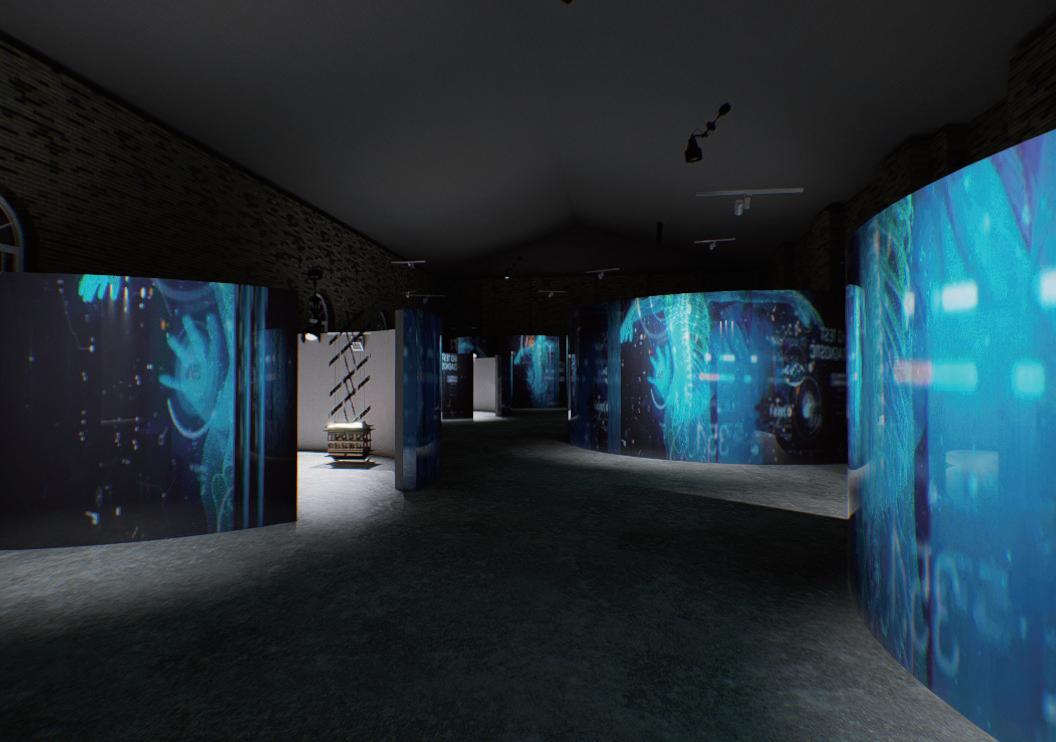

PERSONAL STATEMENT
Driven by my passion, I chose Environmental Design as my undergraduate major, focusing on media fabrication and design. Unlike traditional Environmental Design, this program integrates multiple disciplines, involving comprehensive architectural and environmental courses and specialised contents concerning information and media technologies. Such a curriculum has enabled me to build a solid foundation in architectural and environmental design. In the meantime, the courses on spatial interaction and digital architecture have taught me to utilise digitisation and algorithm to optimise the mature urban form and texture.
With years of accumulation in architectural theories and practices, I view architectural design far more than spatial arrangements and realisation of various functions. Today’s architectural designs usually bring people much visual enjoyment, while I prefer to further my exploration in architectural design integrating other aspects closely related to people. also I expect to realise the application of more new materials in my future architectural design, especially those environment-friendly materials, through which I wish to implement the renovation of old buildings to create better living spaces for the general public, and optimise my following designs to meet the diversified needs of the special groups.
2001-05-08
Born,in HeilongJiang Province,China. lives and studies , in Beijing China. 2019-2023





INSPIRATION
With more and more people involved in the network, we began to implement corresponding network management. At first, we could protect minors and prohibit the spread of negative violence. Now, too strict network control has begun to affect daily communication and sharing,
As the main channel of communication and understanding of the world is slowly blocked, more and more young people feel depressed and blocked. Is it really a kind of protection for us to control the network so strictly? Or imprisonment? The boundary of these two words is so vague and contradictory.
CONTRADICTION
Date:2022.9.29-11.08
Site Location:German Individual work


Project Statement:
The Internet has almost become the main social and emotional channel for modern young people,But now the control of the Internet has spread to daily life, and some tragedies caused by network violence have also occurred, so we should critically reflect on this. The device integration interaction design creates an indoor space for entertainment and visit.
The spread of bad information about pornography, gambling and drugs is prohibited. Protection of minors' network security
PROTECT OR FETTER?
All sensitive films TV plays that reflect real social phenomena are off the shelves
The songs of minority bands and some foreign bands have also been banned
films and reflect the phenomena shelves
EMOTIONAL RESEARCH
List eight common types of excessive emotions of human beings to count the emotional data when encountering network management,
repress Insensible calm helpless
In the face of the ban on terrorist events, 82% of people will feel security But when people's favorite records and images are banned due to some sensitive factors, 91% of people will feel repressed and 63% will feel helpless
REPRESSIVE SPATIAL EXPRESSION



A beam of light in the dark -- a brief meditation
Too high or too low space of imbalance-feeling of tension and oppression
Narrow tunnel -- mystery
Finally, we chose to express the four main emotions of repress , helplessness, security and insensibility through devices
EMOTIONAL VISUALIZATION

1-Repress: Corresponding spatial form





The narrow and long corridor, with a sense of oppression and imbalance, is wide enough for only one person to walk alone


2-Helpless:

Corresponding spatial form
A relatively closed space, visitors can judge by themselves that it is a sense of bondage or security
3-security 4- insensibility
Quiet semi open area, giving tourists space to think and review
Corresponding spatial form




Enclosed space, you can see the bright light of the upper hole, and the light around it moves upward, which makes you feel falling constantly



LOCATION SITE



Futurium museumBerlin-German Indoor area
The site is a museum called Future House, The device design will be carried out in the middle exhibition area and one exhibition hall with elevation difference. The height difference between the glass window and the opposite wall is 2.5 m, and the planned exhibition space is 900 ㎡


Using the stairway exit as the first point of view, the four highest probability points of view and one cross point of view are summarised. The devices are placed in the order of the viewpoints that people see when they walk




Section view


















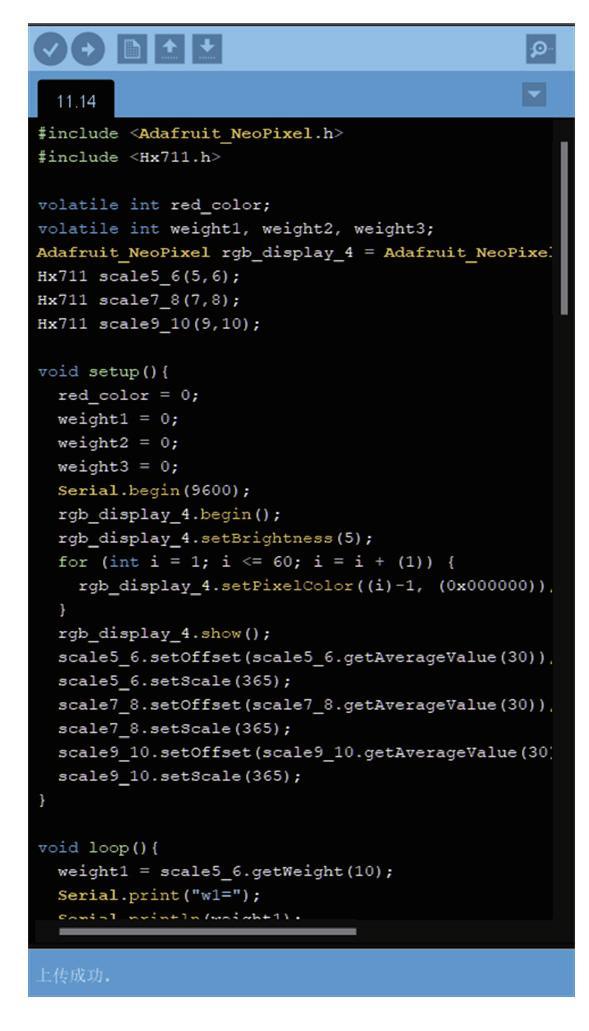







Device 1
Device 2
Device 1


device1 is a corridor that slowly lifts the second layer connecting the ground and the tension net. The base plate is composed of double-layer bamboo boards with toughness. The tightened "wall" and recessed bottom plate not only give visitors a sense of bondage, but also ensure the comfort of tourists when walking.
Device 2
Device 2 is an enclosed space of an oval sphere, which is embedded in tension net to divide the ellipse into upper and lower parts.



1 2
1 2
When tourists enter the passageway, gravity will cause the upper bamboo board to bend downward and the pull ropes on both sides to contract inward, but the arched bamboo board at the bottom will provide support, leaving a width of 0.5m

When tourists enter the sphere, the stairs in the lower part will slowly descend under gravity. The pull ropes around will slowly tighten the hole at the top with gravity, and horizontal light strips will be installed around, flashing from bottom to top. Give visitors a sense of sagging in vision and motion


Device 3
Device 3
Device 3 is a private space, like a silkworm's nest hanging down from the ceiling, with different heights at different locations on the site


Device 4




Device 4 is a spiral space, which is the highest device in the site. The edge of the top is placed with downward lighting, which causes tourists to think about the entire device


The seats are set in three sizes:
1 seat:800*800
2 seats:1800*1800
Multi seat:3000*3000
Bottom viewHISTORICAL SILHOUETTE
Narrative space combined with MR technology

Date:2019.12.11-2020.2.2
Site Location:China
Individual work Winter camp project
Project Statement:

The arrival of the epidemic has seriously affected people’s living habits, but the virtual world cannot replace the physical space after all. How can public places create sustainable vitality in the new era, so that more people are willing to participate again? This design uses narrative techniques and MR technology to trace back the history to attract people to participate in offline activities
BACKGROUND

Issue Discovery
In recent years, new coronaviruses have affected people's lifestyles and made travel more difficult.
According to research data, people can develop psychological problems if they are constantly in the same closed environment.
Targeting

In 2021, the concept of a "metaverse" has become very popular, with keywords such as "freedom", "social" and "anytime, anywhere" generating interest as well as being an urgent need in the current epidemic environment

Concept notes
The overall concept of the project is to combine metaspace and tourism, using VR and MR technologies to combine real and virtual landscapes for inter-temporal tourism and to create corresponding offline park installations.

Proportion of people's interest in MR travel


In 2015, through minecraft verse began to attract
2022
2021
2020 2019
2018
Travel research Eldery interested
±0 20 40 41.1
30.9
40.4
28.7
27.6 31.2
-70% -50% -30%
Total revenue growth rate
TECHNICAL PROGRESS Growth rate of total population
PROGRESS OF VR
minecraft game, metaunieveryone’s attention 2015
2017 2017 new virtual space digital therapy drugs “intensive training”
VR glasses virtual space experience is popular 2022
Ruijin Hospital Sick Brain Centre, exploring the use of brain-computer interfaces 2019-2020 Virtual background prevails
MindMap
In 2020, when the epidemic broke out, China implemented the closed city policy

Combine metacosmic MR technology with Park devices to give cross space-time tourism experience
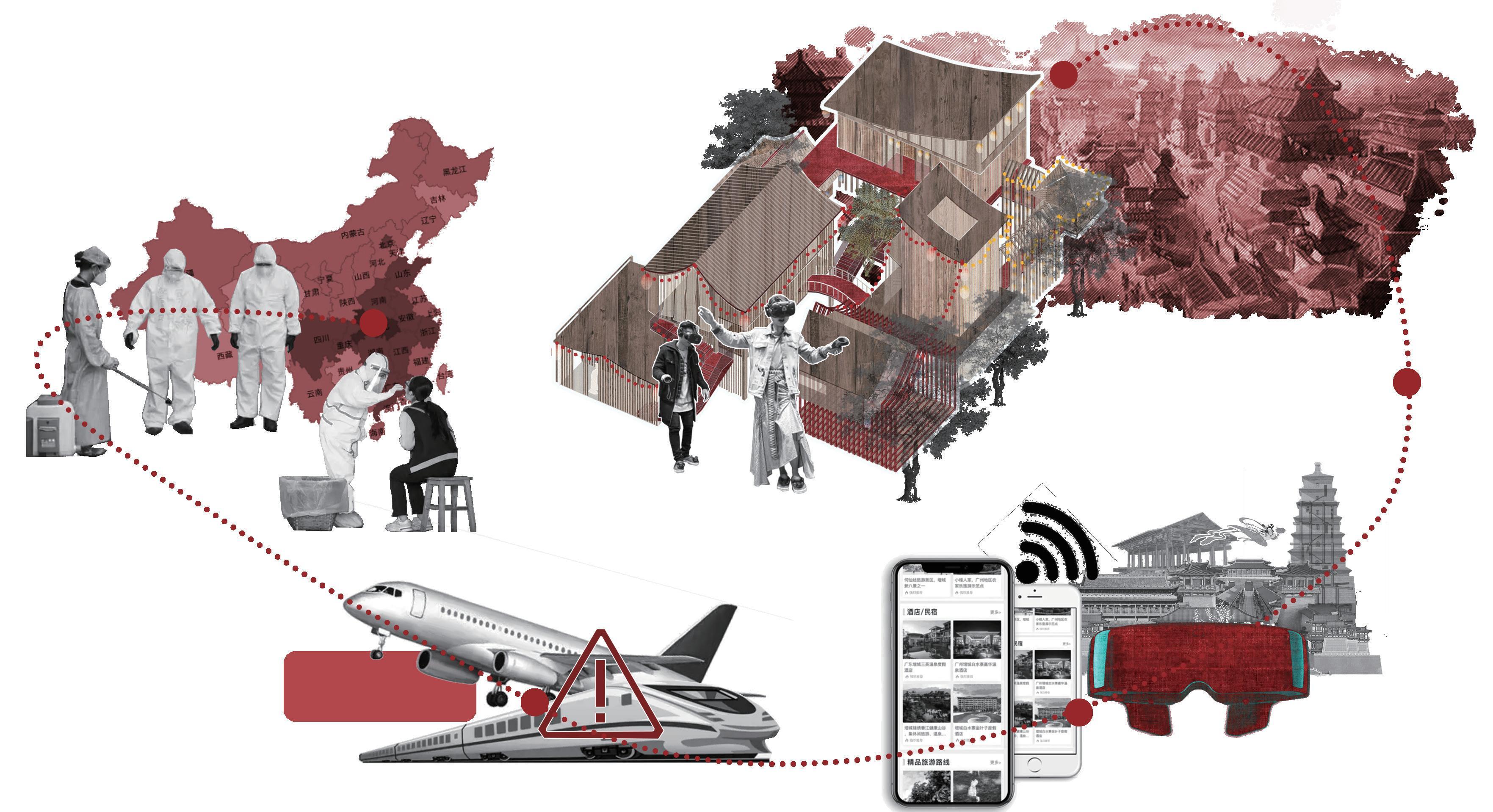

Total tourist arrivals (100 million)
Total tourism revenue (100 billion)
During the severe epidemic, planes and trains are often out of service
CANCEL
Build a simple device model and place identification points on it. After wearing Mr glasses, you can see the scenery through time and space
Online tourism and VR tourism are gradually emerging
DESIGN STRATEGY
Cultural analysis
Architectural analysis
XUANWU GATE

The fourth level of gable and hip roof, the doorway is 6 meters wide, and the width of the East and west sides is 13.9 meters
Materials analysis



Mortise and tenon: it is a common building method in ancient China, which is interspersed with each other and has a stable structure


Tiles are polished with smooth surface, and are mostly used on roofs
Tang Dynasty 618-907
The building is rich in color. The painting color on wood dition of Chinese architecture. The architectural style els from top to bottom according to the official positions The selected period of this project is from 755 to 762, turning point from prosperity to decline in the Tang


DAMING PALACE
The Double eaved veranda roof, the highest level on the top of the mountain, is the political center and national symbol of the Tang Dynasty, covering an area of about 3.2 square kilometers.
LITTLE
various countries, and its culture powerful countries in the Chinese “Tang people”.
SITE SELECTION ANALYSIS
Spatial analysis

The connection between houses is mostly in the form of corridors
wood structure is a long trastyle is divided into nine levpositions of the Tang Dynasty.



762, which is an important Dynasty.
Site analysis


Asia-China-Xi'an
WILD GOOSE PAGODA typical work of the early square brick with dense eaves in China. It has 15 and is 43.4 meters high.
Lantern: a common "street lamp" in the Tang Dynasty




The small wild goose pagoda was built during the reign of emperor Jinglong in the middle of Tang Dynasty (707-710) to store Buddhist scriptures and Buddhist paintings brought back from Tianzhu by the eminent monk Yi Jing in the Tang Dynasty
The bottom of authoritative or religious buildings will be supported by bricks or wooden frames
The courtyard consists of main buildings and auxiliary buildings, and the middle space is reserved for the court
Low grade buildings surround high-grade building forms.
 Layout of Chang'an City in Tang Dynasty Layout of modern Xi'an City Overlay mark repeat space
Layout of Chang'an City in Tang Dynasty Layout of modern Xi'an City Overlay mark repeat space
STORY CONTENT
The three story lines respectively reflect the cultural characteristics and social problems of the Tang Dynasty.




A mainstream story line leads to two tributary story lines in different architectural spaces, making the three story lines have a certain coherence and correlation.


On the street, the envoy to the Tang Dynasty saw the current situation of the people and hoped to stay and help the people.


START OF STORY 1 START OF STORY 3
The celadon in the Yang family of the royal family was stolen, causing a sensation in the capital
At the Inn A girl's arm was injured without bleeding, but a weak crack could be seen. I was curious, so followed her to pingkang
In the temple, I met master Yuan Ye, a monk who studied abroad in Tang Dynasty.
the capital
I took master Yuanye to visit
Pingkang is a famous place for singing and dancing. When I came, I saw Xiaoqing performing
There is no evidence that the thief is the refugee. Everyone accused the refugees for no reason, and the judge couldn't resist the pressure and decided to convict the refugees.
START OF STORY 2
Suddenly, a group of people broke into pingkang square and caught Xiaoqing in the temple
She didn’t want to be sold abroad, so she changed from porcelain to a person and ran away
Come
to the shop
The store manager speculated that the thief was a refugee, so he followed him to the Yamen and captured the suspect here.
ROUTINE 3MANSION HOUS government office in
PALACE ROUTINE 2TEMPLE
Xiaoqing
The woman who makes a living by singing
ROUTINE 1-INN
Manager who run a shop in Changan, the capital of Tang Dynasty.
YAMEN DANCE THEATER

feudal China
Extract space 1: Use the cloister. Bamboo can separate space and leave gaps






Extract space 2: the yarn woven screen can flexibly change the layout of the

Chunk generation






















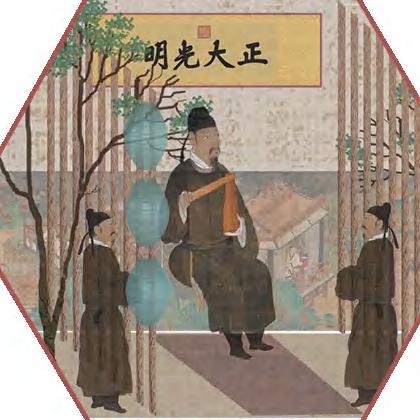





colourshape-




Place MR glasses pick-up points with a radius of 2 meters on the building surface, add a priority pick-up system, and set priority rules in the pickup category - column > eave > wall. Confirm the picking category by priority and automatically analyze the shape of picking points within the overlapping range to ensure that all kinds of virtual shapes are clearly presented


Building pick point schematic


B1
A2
A1

NEIGHBOURHOOD MOMENTS
Population Analysis






The vitality of the city comes from the real meeting and coexistence of people, as well as the community energy inspired by it.
More and more regions have also established various large-scale digital office industrial parks, which are rapidly eliminating the public’s interest in and dependence on physical public space. Industrial space overemphasizes office buildings at the expense of space where employees share basic functions in daily life.




According to the needs of the site, a variety of functional shared spaces have been designed, and the structure of the shared space has been optimized by combining self-made recyclable materials to provide employees with a relaxed experience


Site analysis

NEIGHBOURHOOD UNIT
Indiscriminate shared
4. Lack of recreational space for young people
Use Tyson polygon algorithm to find five main areas in the site to place public boxes

Zhongshan Industrial Park Haidian district
Step1: Generate polygon networks based on urban cell theory. Extract the centroid of each polygon as the control point. Select the service radius according to the weights of the control point.
EXISTING SITE PLAN 1:500





N
The results of the research showed that the majority of young people in the industrial park were found to be working class with incomes between 10,000 and 20,000, and most of them would choose to travel by shared bicycle or underground.
night-time population density

AERIAL VIEW


Five representative proposals were selected and the functions of the five regional box blocks were set according to the needs of the employees in the five different regions.




CONCEPT DESIGN
Set unit dimensions.
The box size is 3m * 3m * 3m.
These boxes are assembled according to the required functions to form five shared spaces, with different functions placed at important nodes to solve the problems of each area.










Structure Model
Look for relevant environment-friendly materials for different types of device boxes to optimize the appearance. The optimization process will slightly change the appearance of the box according to the characteristics of the materials


Make users aware of seasonality and life cycle.
Enhance the positive health response of users. Positive influence on attitude and overall well-being.

















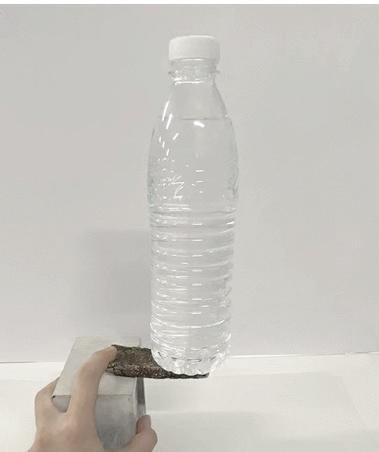








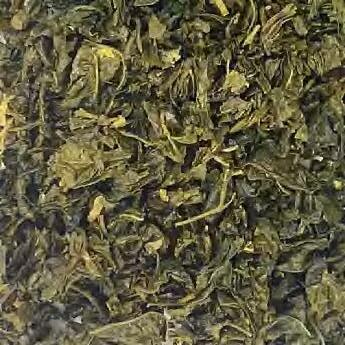



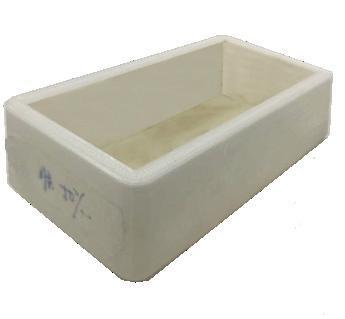
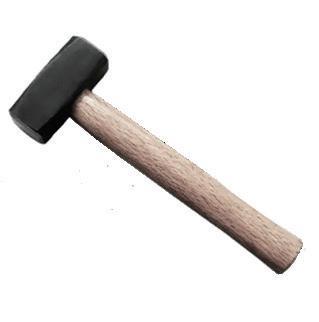



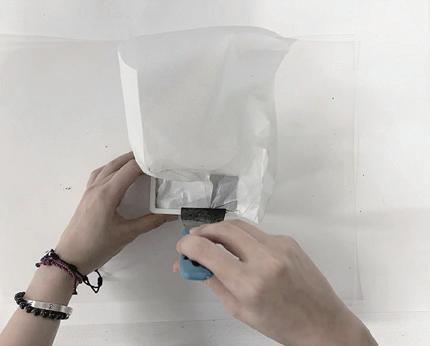


POSSIBILITY OF TEA MATERIALS
characteristic 1 characteristic 2 characteristic 3
The volume ratio of tea leaves after drying and soaking is about 1:10, and the tea leaves after soaking have adhesive force








Digital model making




Fill the container with 1/3 of the dried tea leaves, add a small amount of diluted adhesive, and let it stand for an hour. The tea will expand with water to fill the container.


During the drying of adhesive, the tea pile can be shaped at will, or the surface shape can be changed according to the structure or individual needs

According to the three characteristics of tea materials mentioned above, try to use tea mixed materials to shape the shape on the curve structure Digital model: Rhino software and grasshopper programming are used to simulate the manual experiment process, and the final model shape is predicted by changing the layout of different interference points on the surface of the digital model structure.


80mm 70mm
Spread tea leaves all over the corners of the frame Cover the surface of the front of the chair Complete the surface on the back

Remove excess material according to frame shape

MONOMER MORPHOLOGY ANALYSIS



After—Rendering Conference hall




Before—Rendering Conference hall

Wall structure diagram


















 Shared parking plan Catering plan
Shared parking plan Catering plan





Before—Rendering parking








AIR ALLEY
LOCATION ANALYSIS
Situation
China- Bei jingChao yang District-
Find mature urban layout rules and use them to transform other cities




Date:2022.6.3-8.8
Site Location:China Individual work

Acdemic project Project Statement:
starting with the logical structure of Houhai, state the relation between this logical structure and spatial elements. Via comparison parameterization, convert the relation between them into a numbers rule, and use computer programming to transform this into programming language. Combining with the use of cellular automaton (CA), perform the generation of urban village form. Use the iteration method to conduct city design. During the generation, integrate the current geographical situation, demographic information, and historic landmarks etc, compare all the available plans and make the most reasonable and feasible arrangement for the urban villages.

Characteristic 3: Quadrangle Courtyard House (Siheyuan)
High privacy
The number of bays determines the size of courtyard and number of residents


Private entertainment space located at the courtyard.
Characteristic 1: Alley
The alley direction usually develops based on local conditions and surroundings, High randomness, Important locations that provide nearby residents with subsistence, traffic, and entertainment Diversified building types within alleys

Reinforce the connection between the streets and residences.
Characteristic 2: Storefront
Building orientation determines entry points and directions of the alleys
High density population Mostly prone to develop into cultural district
SPATIAL ELEMENTS ANALYSIS





Build analysis
Single building scale:
Residential buildings: quadrangle (18 * 18m), three courtyard (10.8 * 14m), average area of single shop: 24-450㎡
Total population of Houhai: 12000
Total floor area of the house: 412000㎡Per capita: 344 ㎡

Houhai building area: 645000 ㎡
Total building area: 860,000 ㎡
Greening rate: 19.8%
residence
1. The gray space at the entrance of the courtyard of the residential house has high privacy and good ventilation at the corner 2. Excessive lack of public space and short-term congestion in public toilets

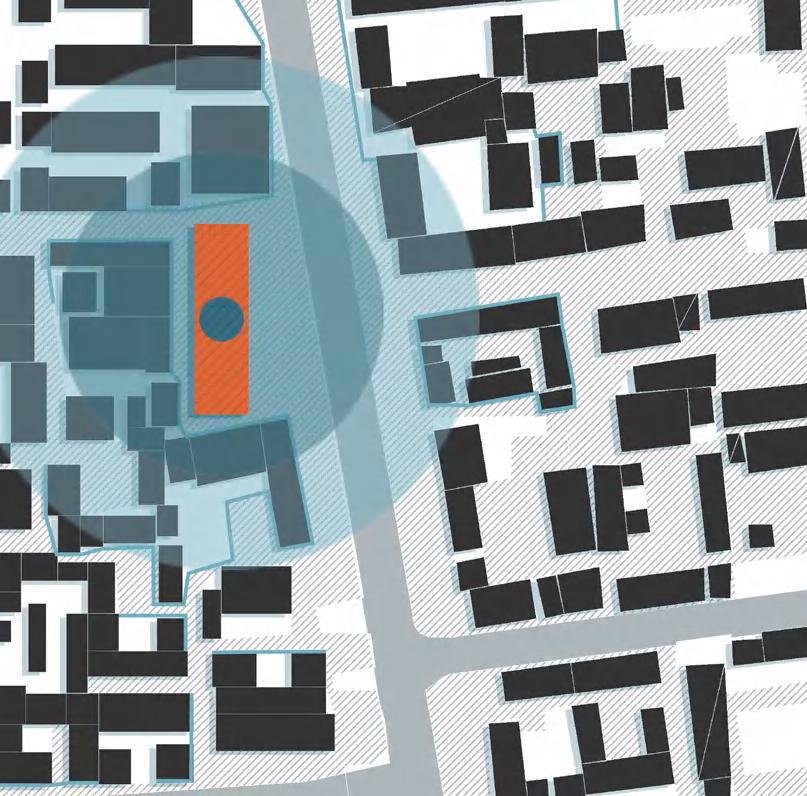
Wait again!
How long have you been waiting?
OUR VISION
Join the vision of decentralized public space. The number of original public areas in Beijing is small, which is not convenient for residents to socialize.




 Public buildings and river
Public buildings and river
ANALOGY AND PARAMETERIZATION
Site Element Selection - Bay
Bay (kaijian)
One bay refers to the horizontal distance between the two columns in the front of the building. The sum total of all bays added together is called building width.

Rule analysis
Use one bay within the building as the measurement indicator to find its relation and pattern with other spatial elements in Houhai. Use the summarized pattern for comparison and parameterization conversion.

Set the modulus of local bay: Principal room 3.6 meters as 1 bay, wing room 3.3 meters as 1 bay Divide the entire area into eight zones. Find the patterns for different types of building layout and bay.
Set local road networks and intersections into three levels. Summarize the relations between road networks and spatial elements. View space enclosed by level 1 and level 2 roads as a zone.

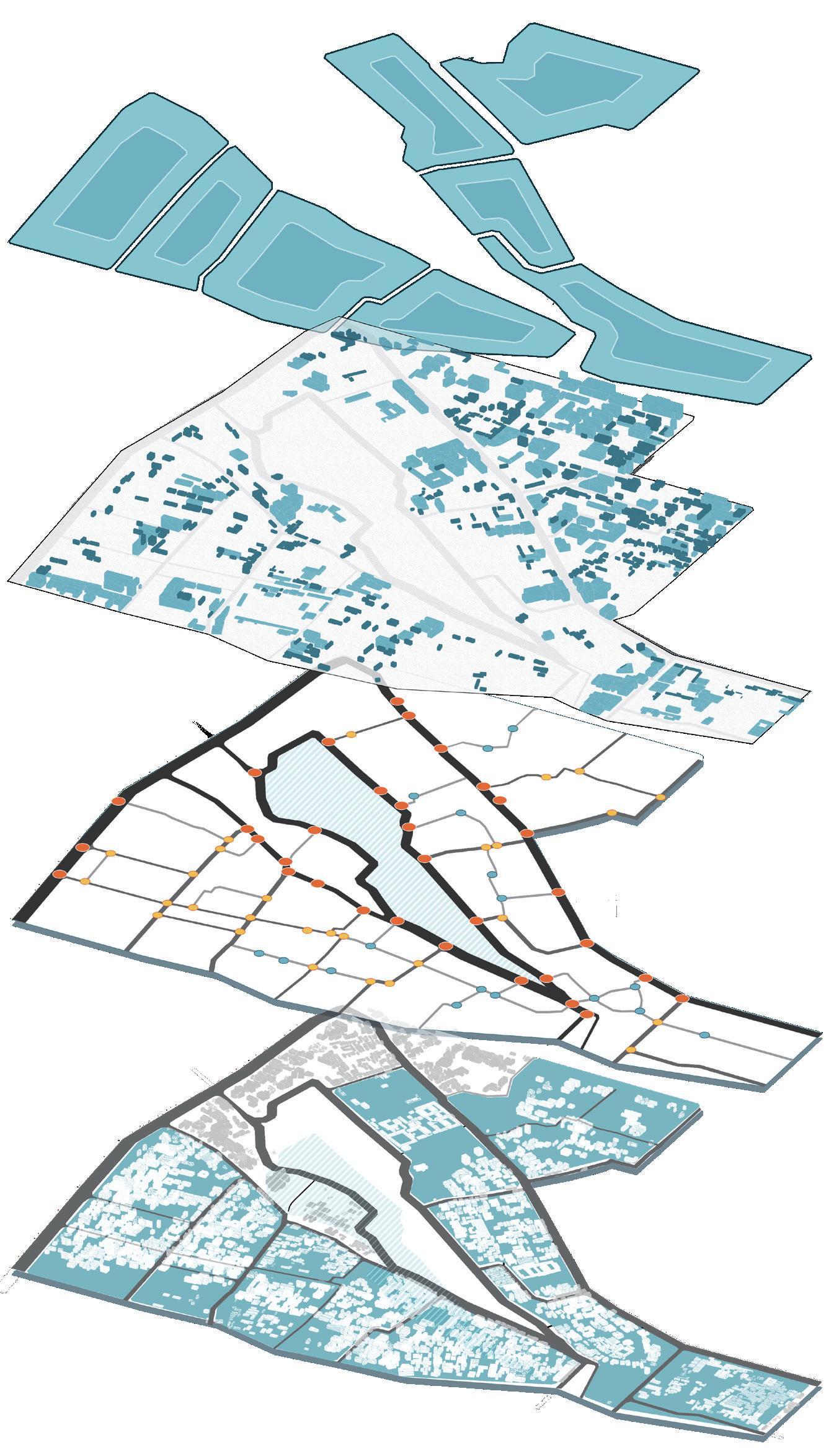
polt analysis
Primary plot Secondary plot
Bay Gradation
one bay
Building type
Courtyard- A
Three-section compound- B Other - C
Main room Bays
9 Bays- a irrugular bays
7 Bays- b Shops
Building Grade-C
Public shops
road analysis
Grade I Road
Building Grade-B
B-b-3 B-d-3
B-d-4
3 Bays- d
Side room Bays
7 Bays- 1
5 Bays- 2
3 Bays- 3
2 Bays- 4
Public space
5 Bays- c Commercial and residential use Educational building Pubilc building
Grade 2 Road
Grade 3 Road
Grade I intersection
Grade 2 intersection Grade 3 intersection
Building Grade-A
A-a-1 A-a-3 Special grade
A-b-2 A-c-2
B-c-2 B-c-3 B-d-2 A-c-3
A-b-3 A-d-3
BUILDING CHARACTER DATA

Count and record the numbers of buildings and building types within each zone. Calculate the patterns for space changes. According to the survey, it is realized that there is no significant change for building types in zones from the outward-inward statistics. However, there is a relatively significant change for building numbers. Retain only data regarding building number changes. Choose the building type that holds the largest share for building space.
Building Grade — A
A-c-2
Primary
A-b-3 A-d-3
Primary plot Secondary plot
Special buildings A-b-2



Building Grade — B
B-d-2
B-c-3 B-d-4
Primary plot Secondary plot B-b-3 B-c-2
Building Grade — C



public space Educational buildings
Public buildings
Primary plot Secondary plot
Average area Average area
Secondary plot
Primary plot Average area Average area
Secondary plot
Primary
B-b-3 B-c-2 B-c-3 B-d-2 B-d-3 B-d-4 11 2
44 29
360 ㎡ 516 ㎡ 500 ㎡ 350 ㎡
80 46
252 ㎡ 300 ㎡
61 40
221.4 ㎡ 200 ㎡
52 49
150 ㎡ 140.6 ㎡
45 40
106 ㎡ 106 ㎡
265 142
4240 2272
Number of Buildings Number of Bays 300 ㎡ 18 ㎡ 180 ㎡ 13.2 ㎡

Class A building
Within the same scope, the number of buildings in Grade II plot decreases by 1.6 times compared with Grade I plot, and A-c-3 accounts for 50.3%
293 3223
206 2262
Number of Buildings Number of Bays 250 ㎡ 10.8 ㎡ 140 ㎡ 9.9 ㎡
Class B building
Within the same scope, the number of secondary plots decreases by 2.1 times compared with that of primary plots, B-c-3 accounts for 25%
Class C building 1.16 times for the1, 1.5 times for2, 1.44 times for3, 3 times for 4, 6 times for5, 2 times for 6. Average decrease in quantity: 27%

Rule analysis—Roads character data
Count and record the numbers of residence bays by all three levels of roads, and growth of patterns for road intersections. Figure out how the ratio of bay numbers from both sides of the street affect the location of next level of road. Use 18*18 m2 as the standard modulus for the roadside buildings to calculate the road intersections development patterns.




LOCATION OF VILLAGES IN THE CITY

site analysis


Total land area: 398000 ㎡
Total floor area of the building: 172000 ㎡
Building height: 3-8m (no more than 8m) Green space per capita ㎡ building green shop public

House type


Average area: 80 1-2 people in a household
Average area: 100 2-3 people in a household
Average area: 120 3-5 people in a household The active around and restaurants site



school
active area of people flow is mainly the public buildings such as shops restaurants along the road outside the
OVERALL PROCESS
Summary of Houhai law
Summarize the relationship between the road derivation, the multiple of the number of building types and the bay modulus
Proportion of bays and buildings on the left and right sides of the road
The number ratio of left to right bays of Class highway is 2.1:1
Ratio of roadside buildings A: B: C=1:0.5:2.4
Secondary road: left: right bay quantity ratio 1:1.25
Ratio of roadside buildings A: B: C=1.5:1:1
Number ratio of left to right bays of Class III highway: 1: 1.3
Ratio of roadside buildings A: B: C=1:2.8:0.3
Building derivation

Class A building
The number decreases by 1.6 times, and the average area: A-c-3 accounts for 50.3% ( 324 :: Class B building
The number decreases by 2.1 times, and the average area: B-c-3 accounts for 25% : 252 :: Class C building
The number decreases by 2.7 times, and the average area: public space accounts for 19% :1000 ::
New Rule
Preserve some historical areas of villages in the city, and reset all levels of roads and building layout
Generate roadways based on the pattern of Houhai. Retain part of the historic district within the urban villages. Divide the entirety of urban village into five subsections based on the generated road and intersection levels.
Replace the original building blocks by the street (add urban village block type D). Arrange five sizes of cellular grids within the area. Generate six collections of buildings based on the district characteristics of Houhai.



The building collections are to be place inside the zones following the building types ratio of the Houhai pattern. Add air corridors and platforms on the third and fourth floors.
Optimize the collection of building. Add 3 minor rules. Ensure the community’s decentralization, natural lighting, ventilation, privacy and other conditions, to generate the finalized version of community.

Cellular automata: Game of life
RULE DESIGN Building Collection Styles










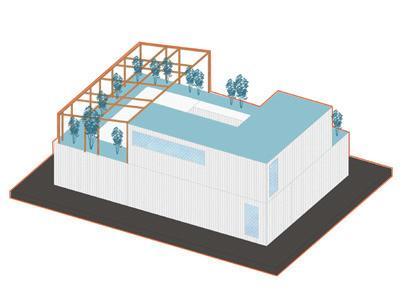


Example of iteration rule: 2, 2-3 1. Any dead cell with three living neighbors will reproduce 2. Any living cell with less than two living neighbors (lonely) or more than three living neighbors (overcrowded) will die


3. Other cells can live intact to the next generation.
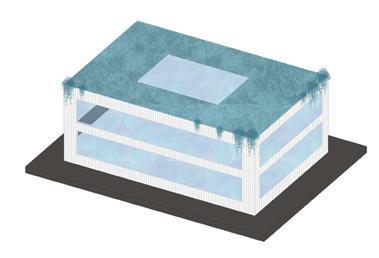

Set the cellular starting points based on multiples of decreasing building numbers in the Houhai pattern. Use different cellular rule to calculate the building collections. Establish four groups of building unit with different functions to replace into the modulus of generated 18m*18m.











1.Rotation rule



To ensure each unit’s privacy and natural lighting, and survival of cellulars within the unit----rotate 90 degrees counterclockwise.


2.Gap rule
Better lighting and ventilation, and a gap of two meters will be left between residential units and commercial and residential cells

3.Compromise rule
Building grade
It ensures the low density of house types, and the area is rich in building types






When 1 and 2 coincide - assimilate to the function of 1 module
When 2 and 3 coincide - the overlapping module is converted to the greening module

original residents +Returned population: 6700+629=7329

Total building area: 469000 ㎡
Per capita: 84 ㎡


Floor area: 149000 ㎡

Total building area: 469000 ㎡






Greening rate: 23%








05 OTHER WORKS
Design concept-


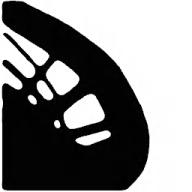


In this interactive course, the topology optimization plug-in Ameba in rhino software is used to optimize and delete the shell structure. According to the original design inspiration - "natural lines of jellyfish in natural creatures", selective structural lines such as force points are applied on the shell to retain, and finally two shell structures are obtained; It is endowed with the concept of "future urban traffic network", and its ideal material is steel. It is assembled and combined according to the analyzed nodes and welding methods by welding.



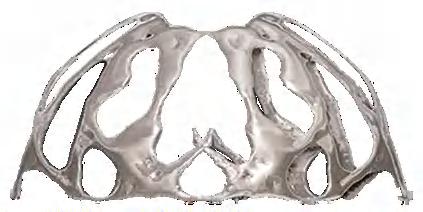



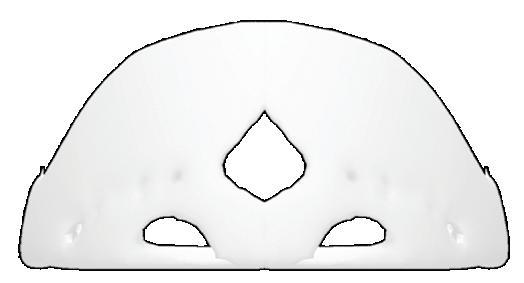


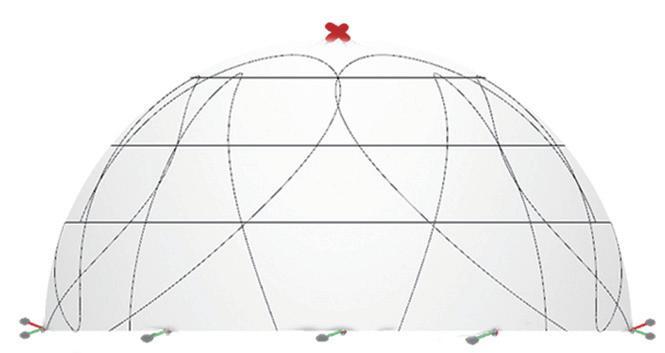





Shell Design: Ameba screenshot





Structural test: 3D print:

Stress point Evolution Process




Evolution Process Color attempt Color attempt
Stress point Structure Structure Performance
Form test: Shell 1 Shell 2 Test different and structures, select wood
Test different materials and structures, and finally select steel structures and adopt welding methods













Interior Design of Venice China Pavilion












