PORTFOLIO PORTFOLIO daisy pacheco
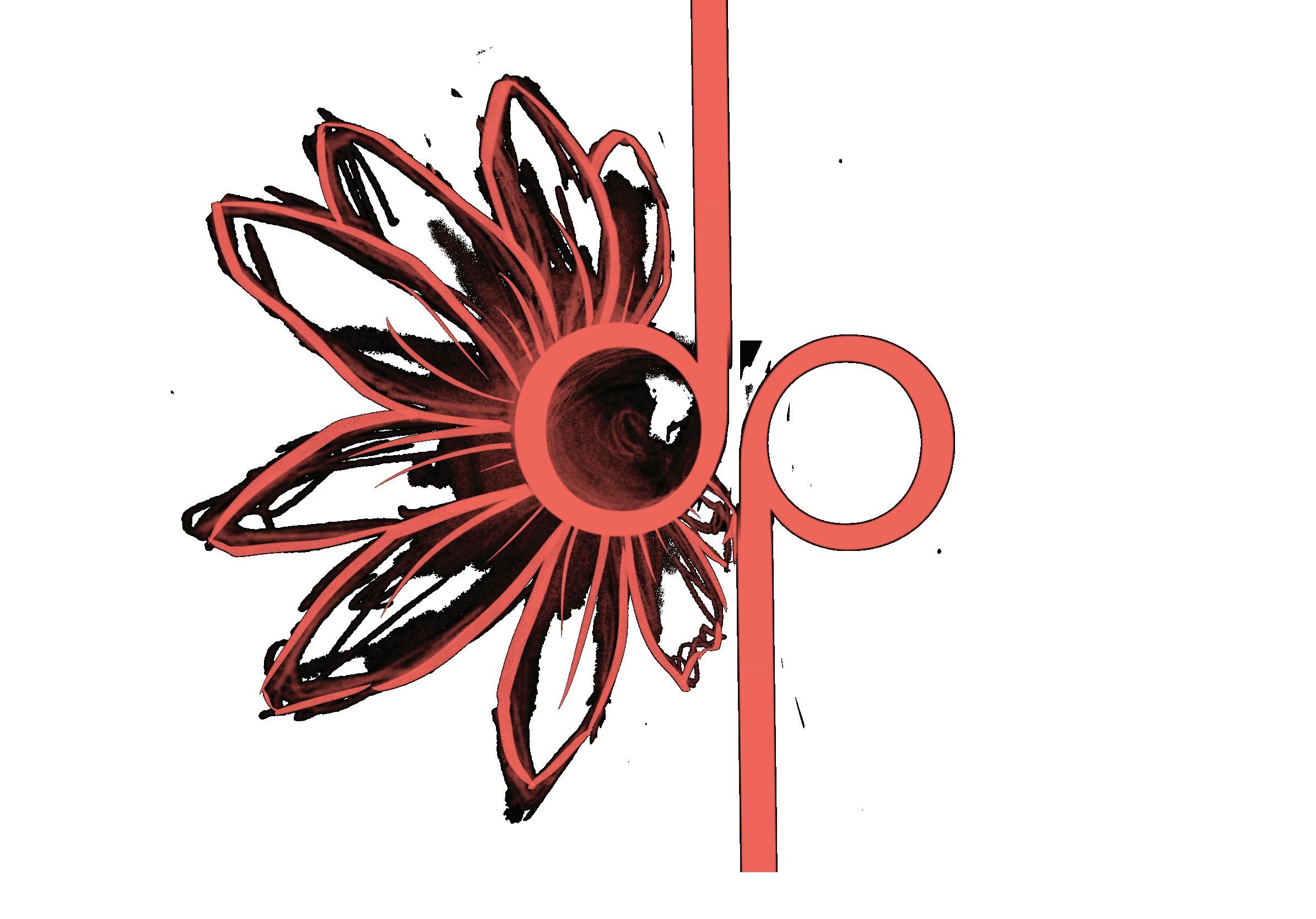
Brookdale Community College
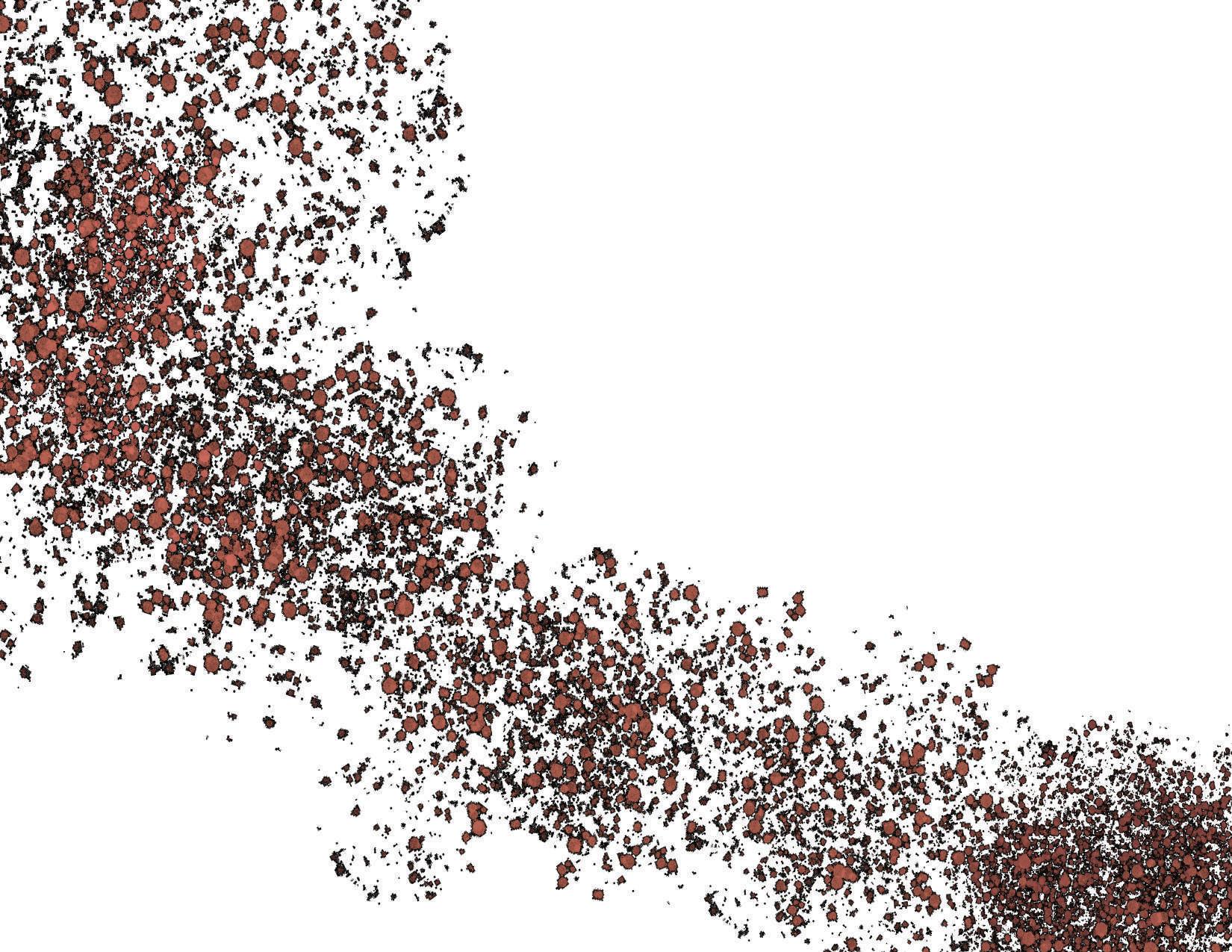
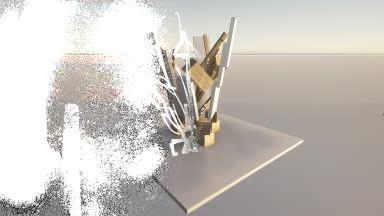
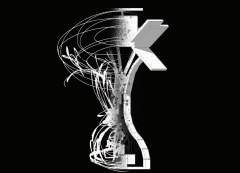
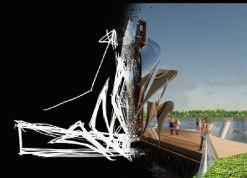
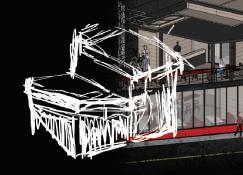
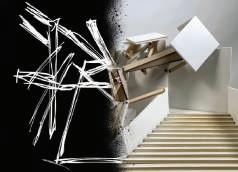
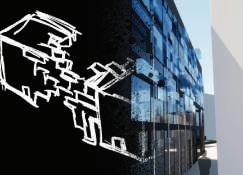
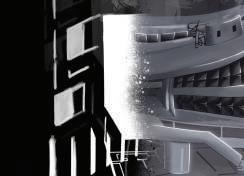
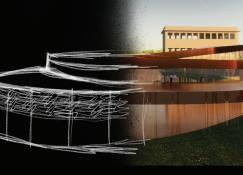
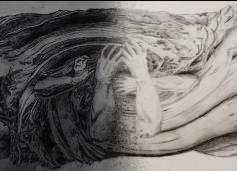
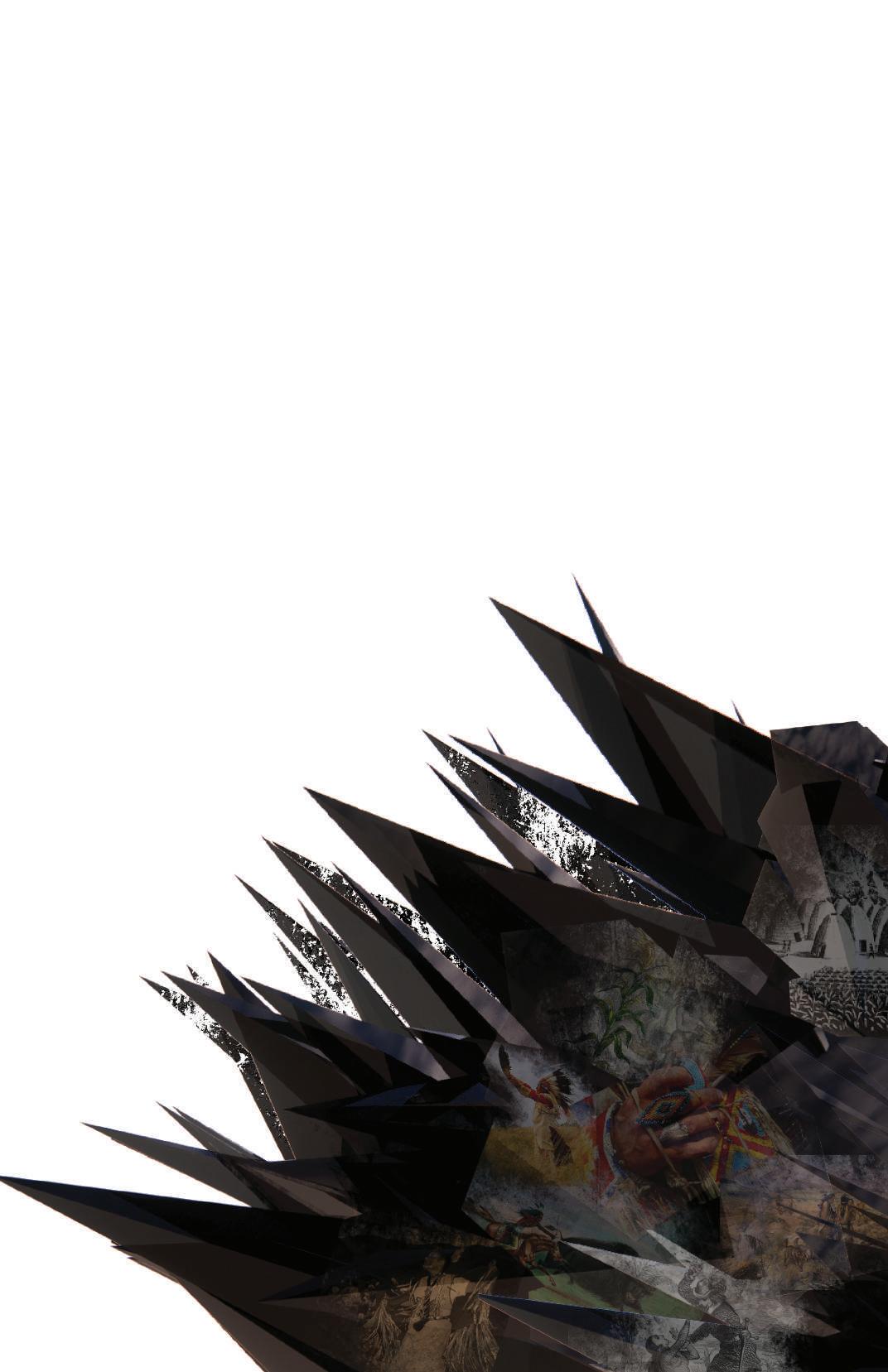
ARCH
3 KOP 1 KOP 2 KOP 3 4 5 2 Pedestrian Bridge 6 Facade Project 7 G and G Hot Dogs 8 Modern Project 9 Case Study 1 Graphite Drawing Brookdale Community College
247
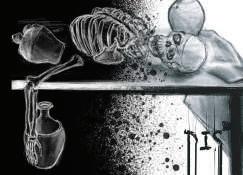
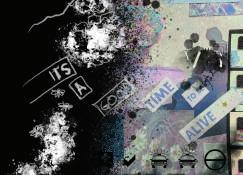
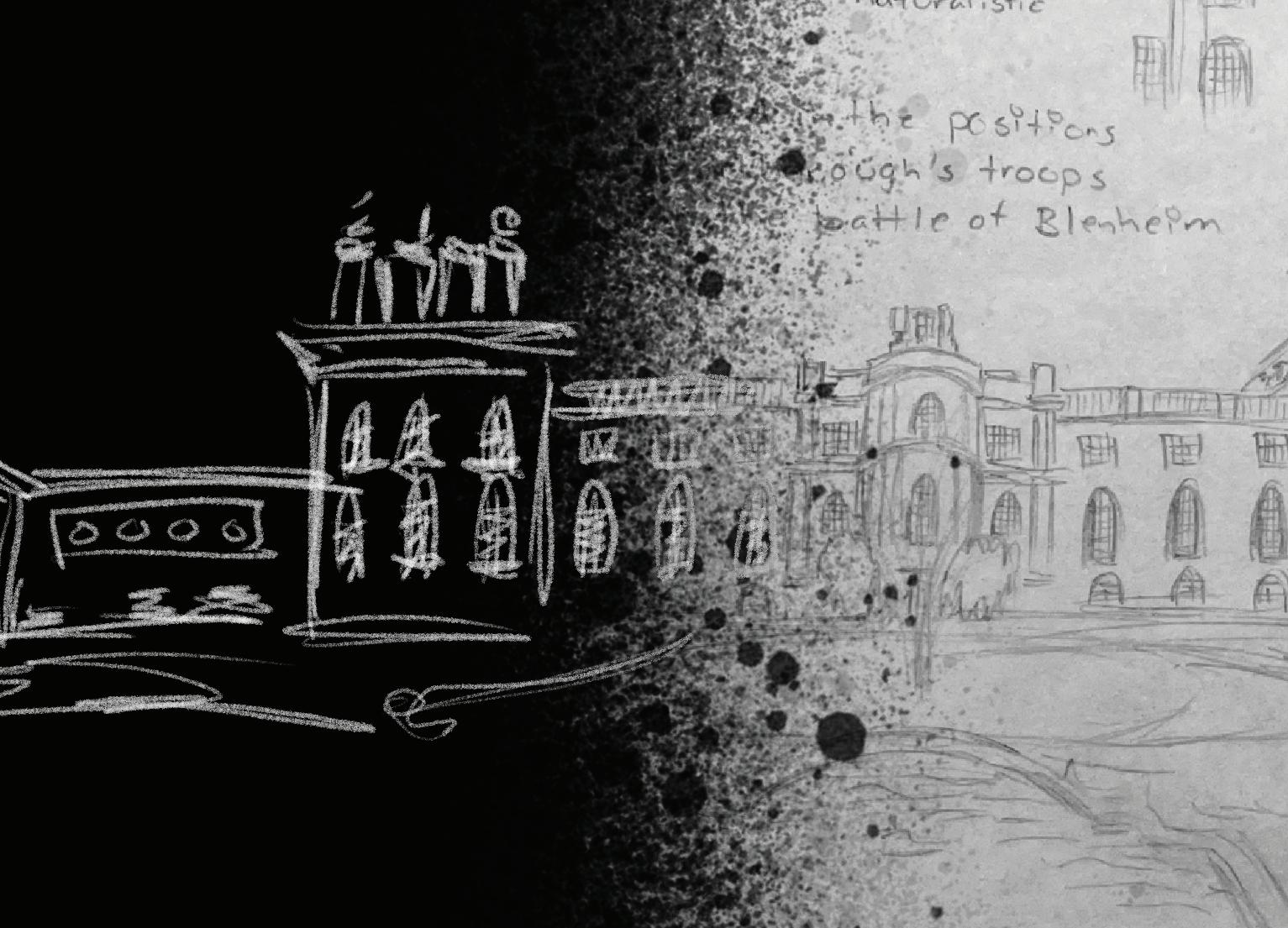
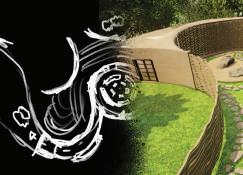
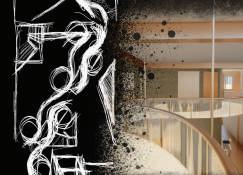
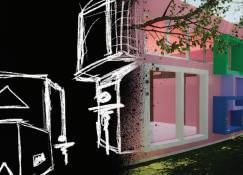
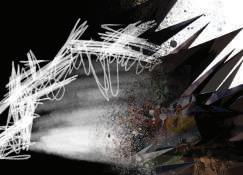
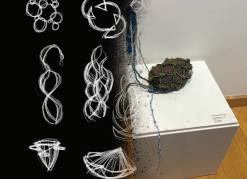
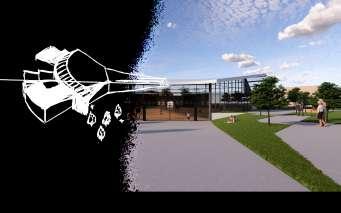
TABLE OF ARCH 246 ARCH 261 GRPH 101 ARCH 262 EXTRA C O N T E N T S 12 Building ID’s 11 14 Religious Retreat 13 Alvar Aalto Exhibit Album Cover 15 Expressive Word Renaissance Project 19 YMCA Daycare 17 Gallery Exhibition 18 Community Center 16
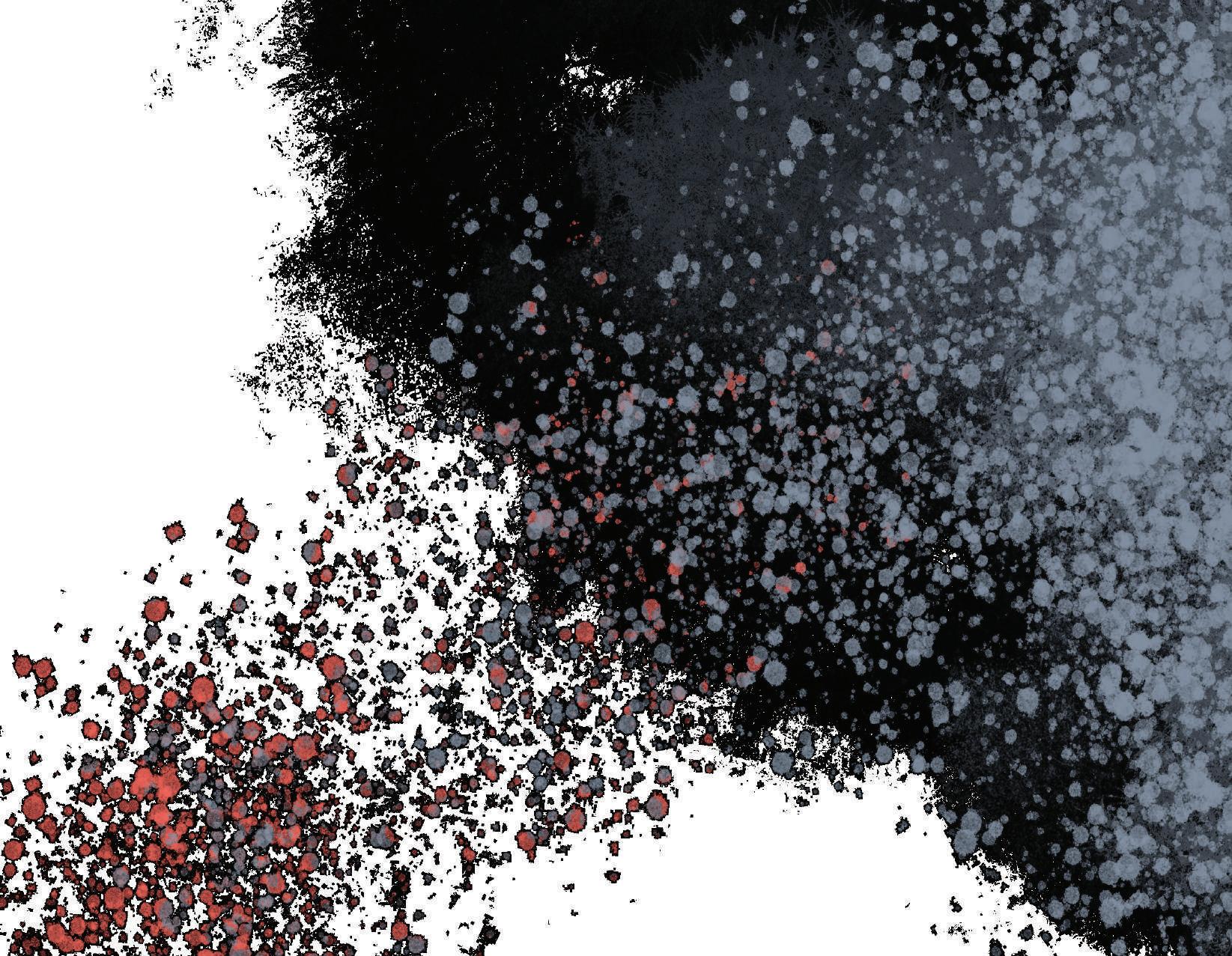
CORBUSIER CUBISM
art style ARCH 247 - Industrial Revolution-Modernis
LE
Villa Stein
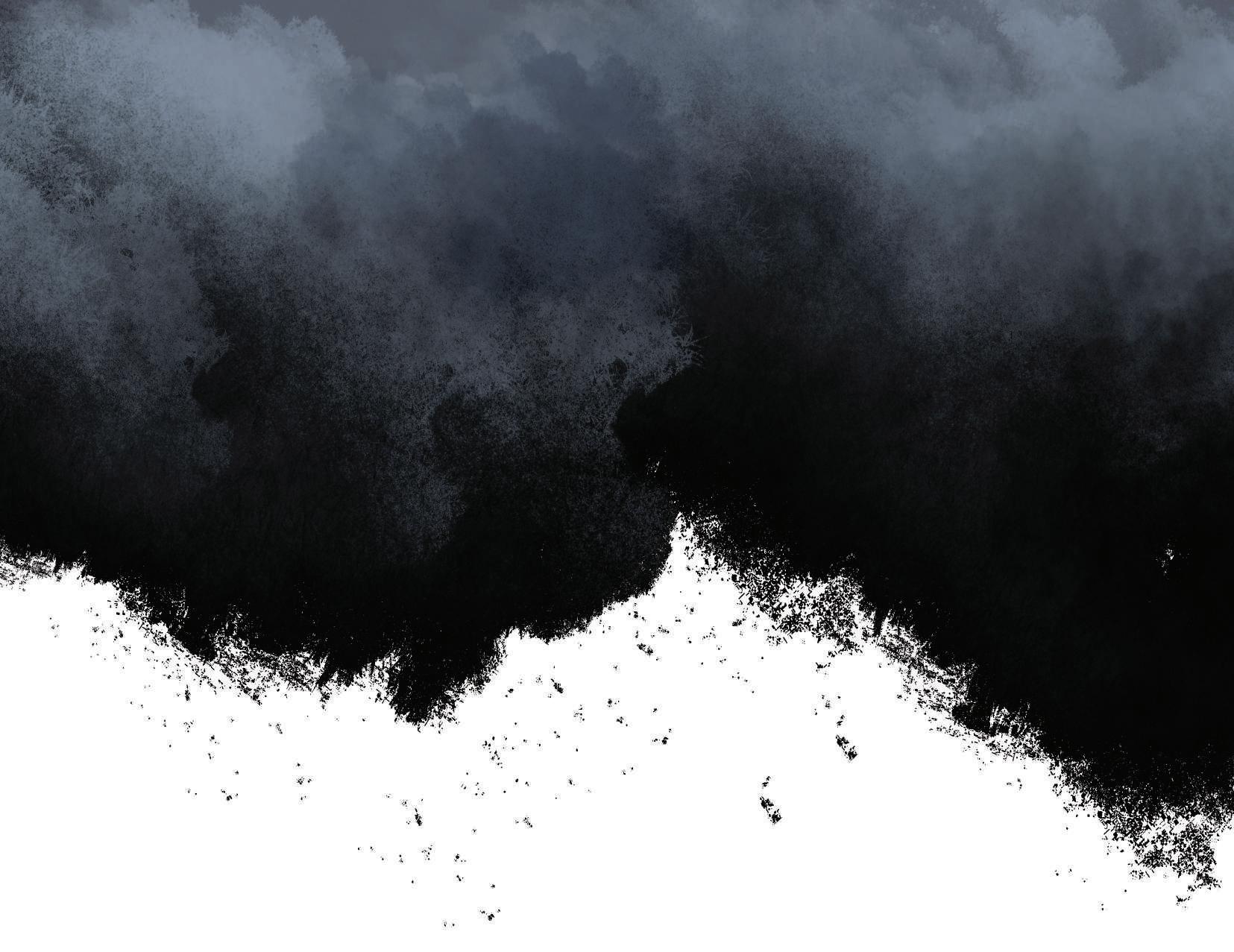
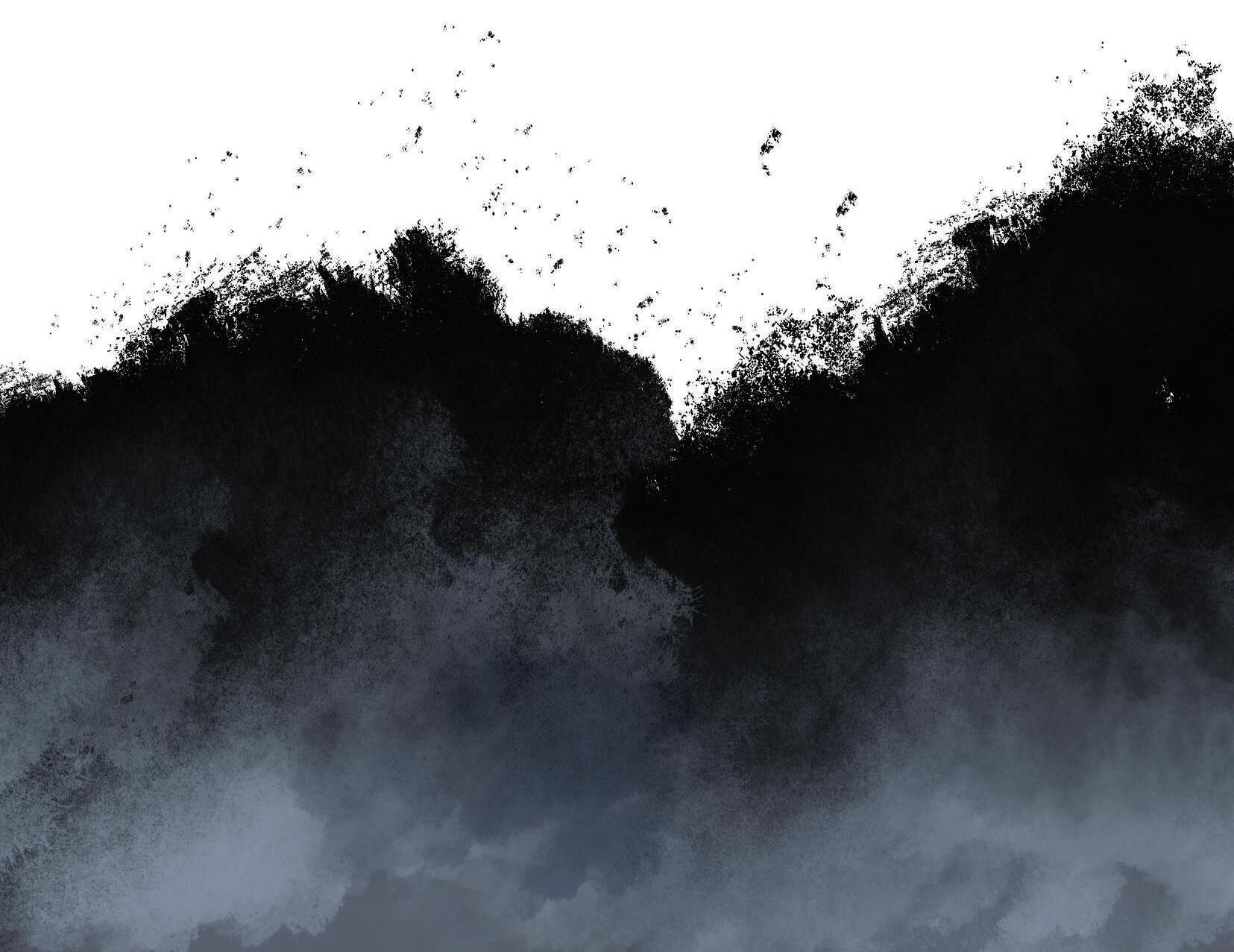
Structure
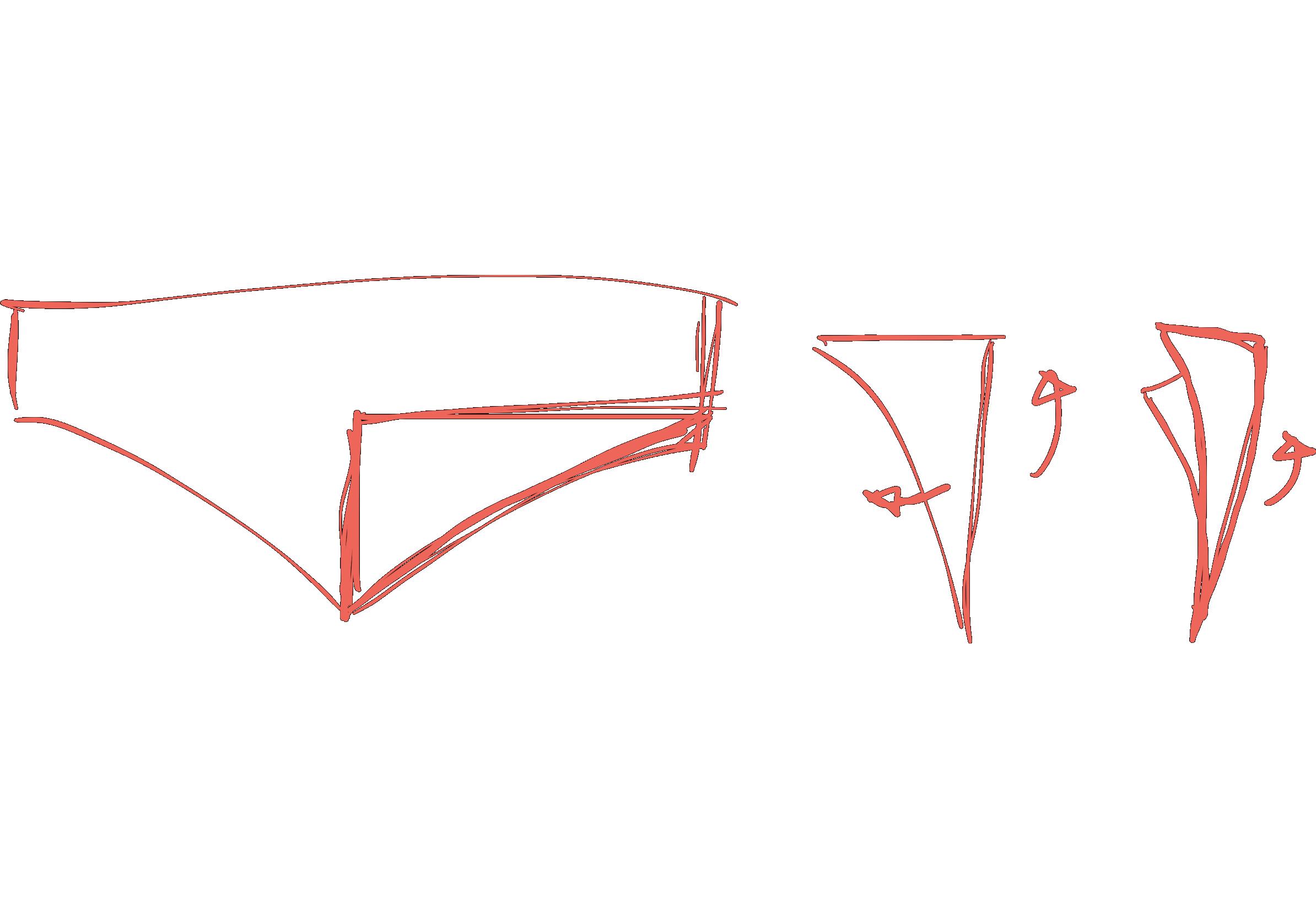
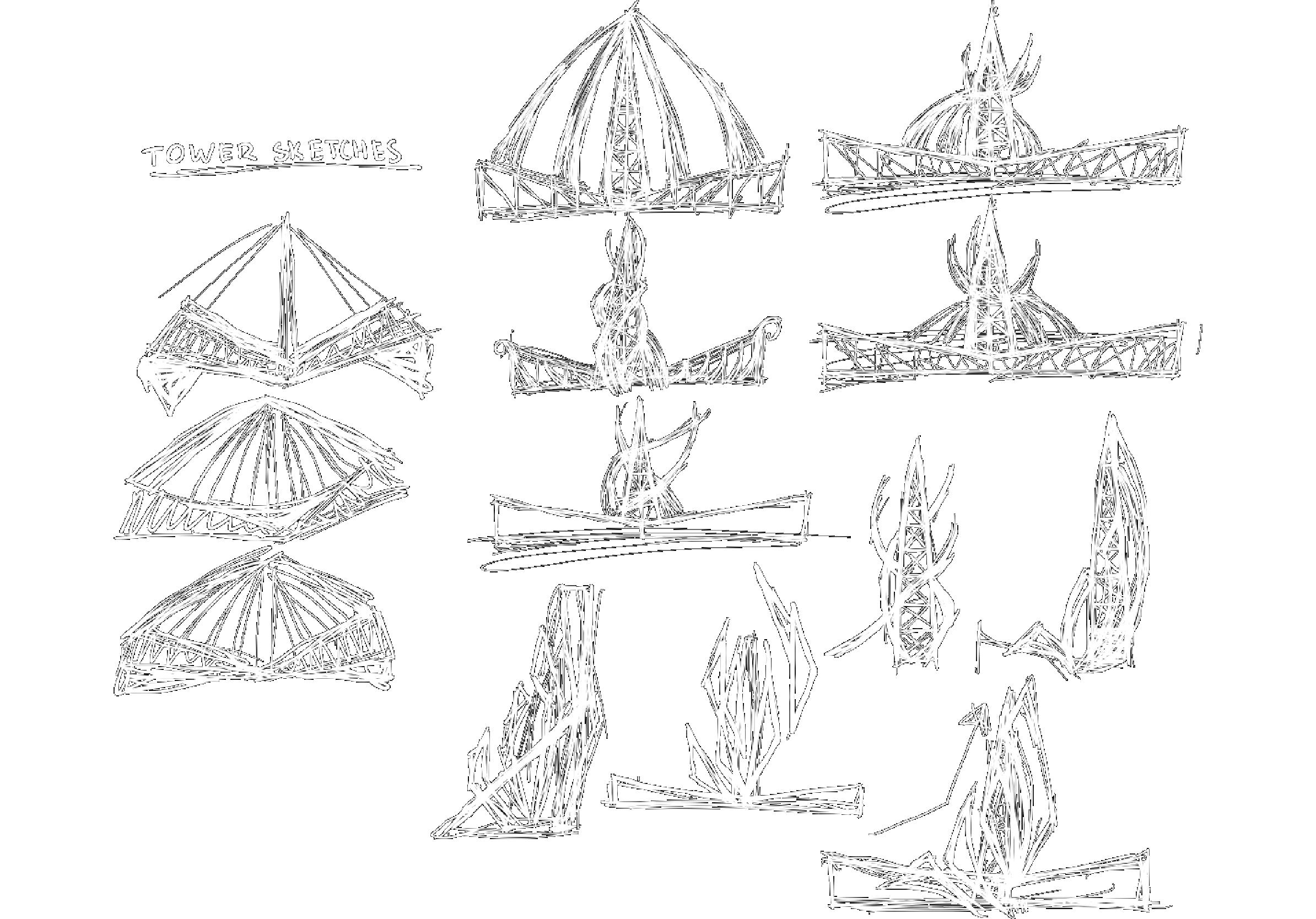
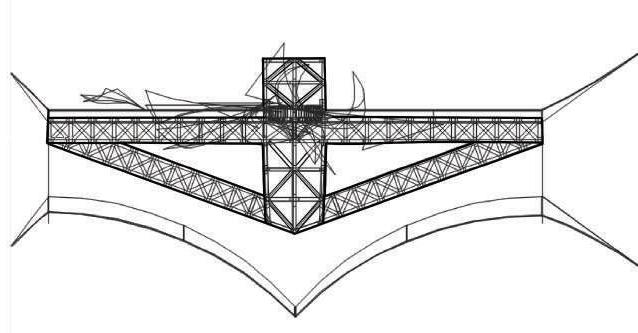
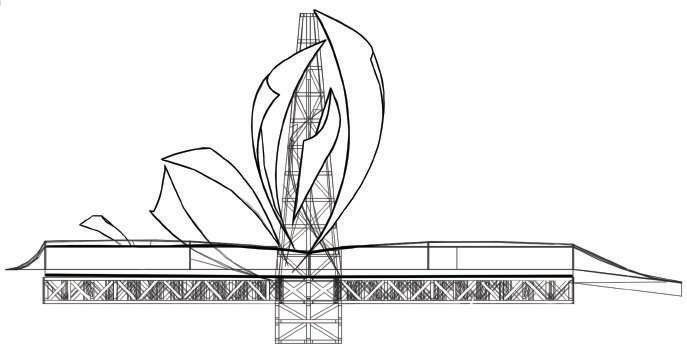
Front
Expressive Marker
Pedestrian Bridge
INDUSTRIAL GROWTH
ARCH 132 - Intro to Design II
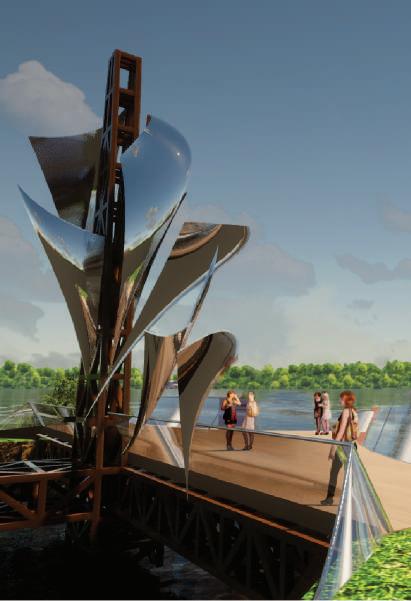
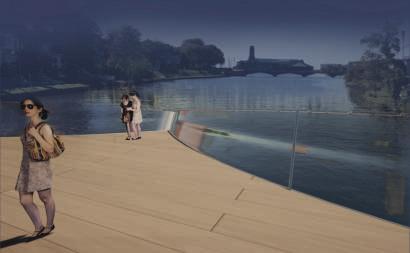
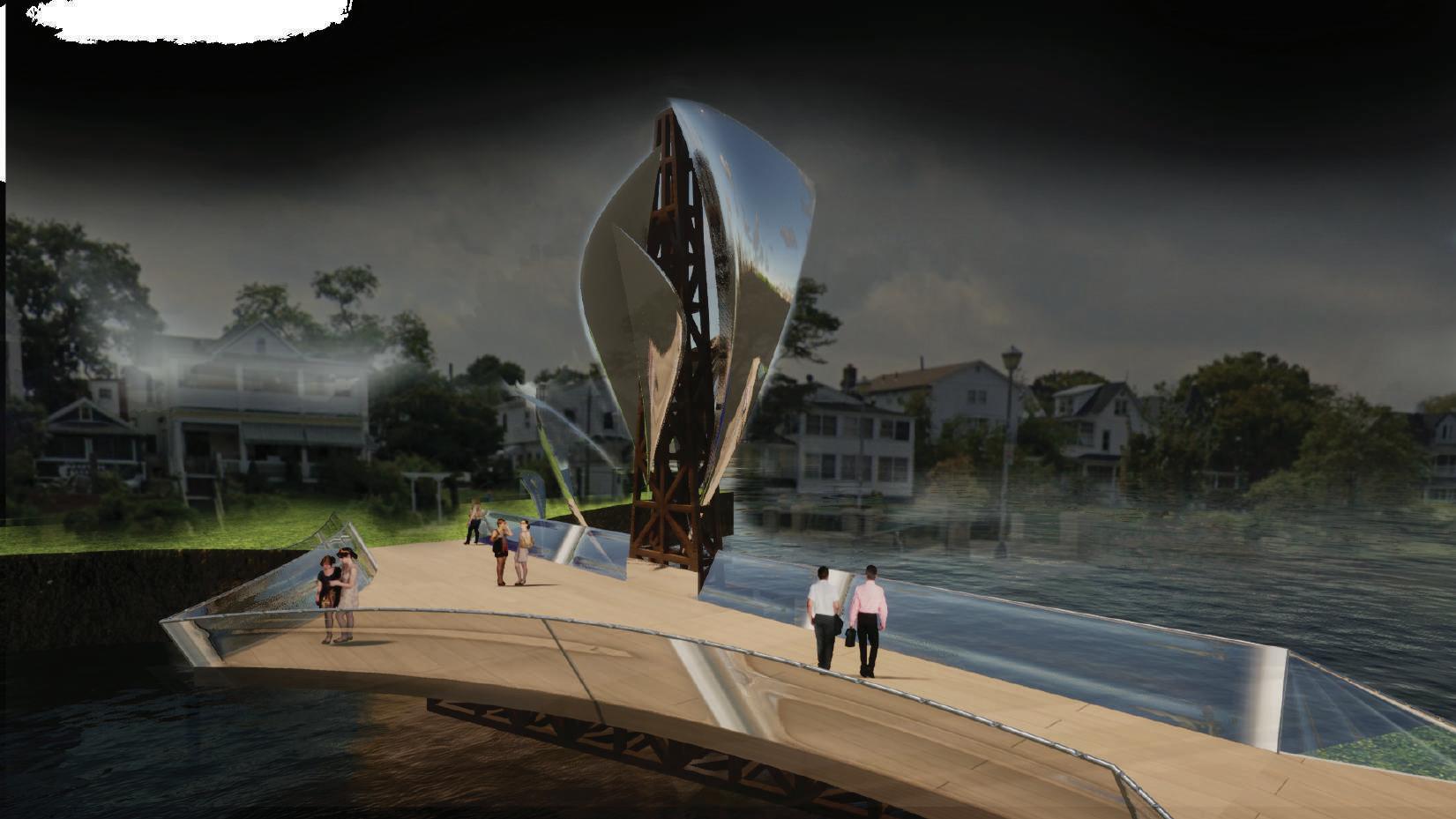
“old” ocean grove and “new” Asbury Park
connection through ocean
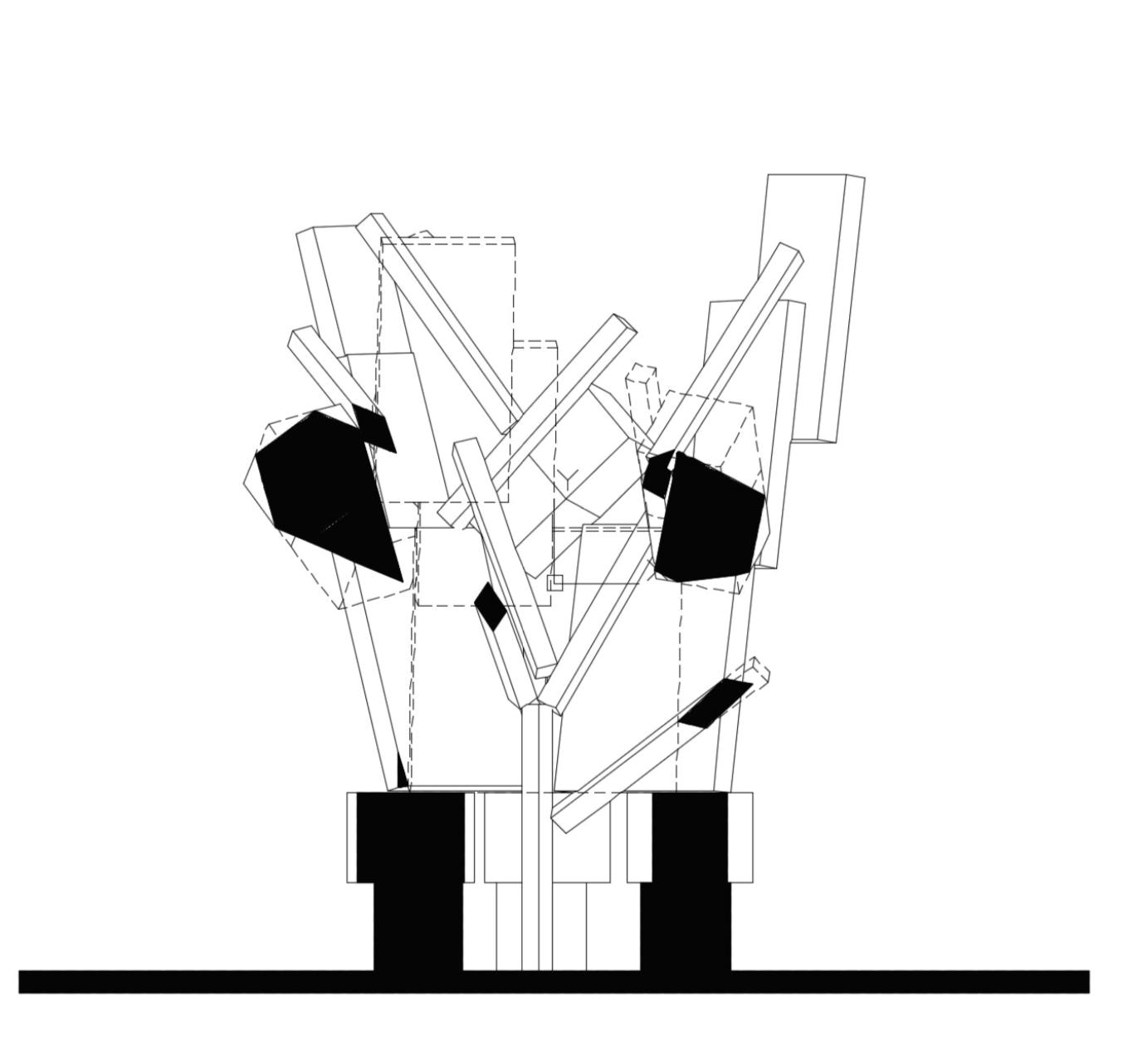
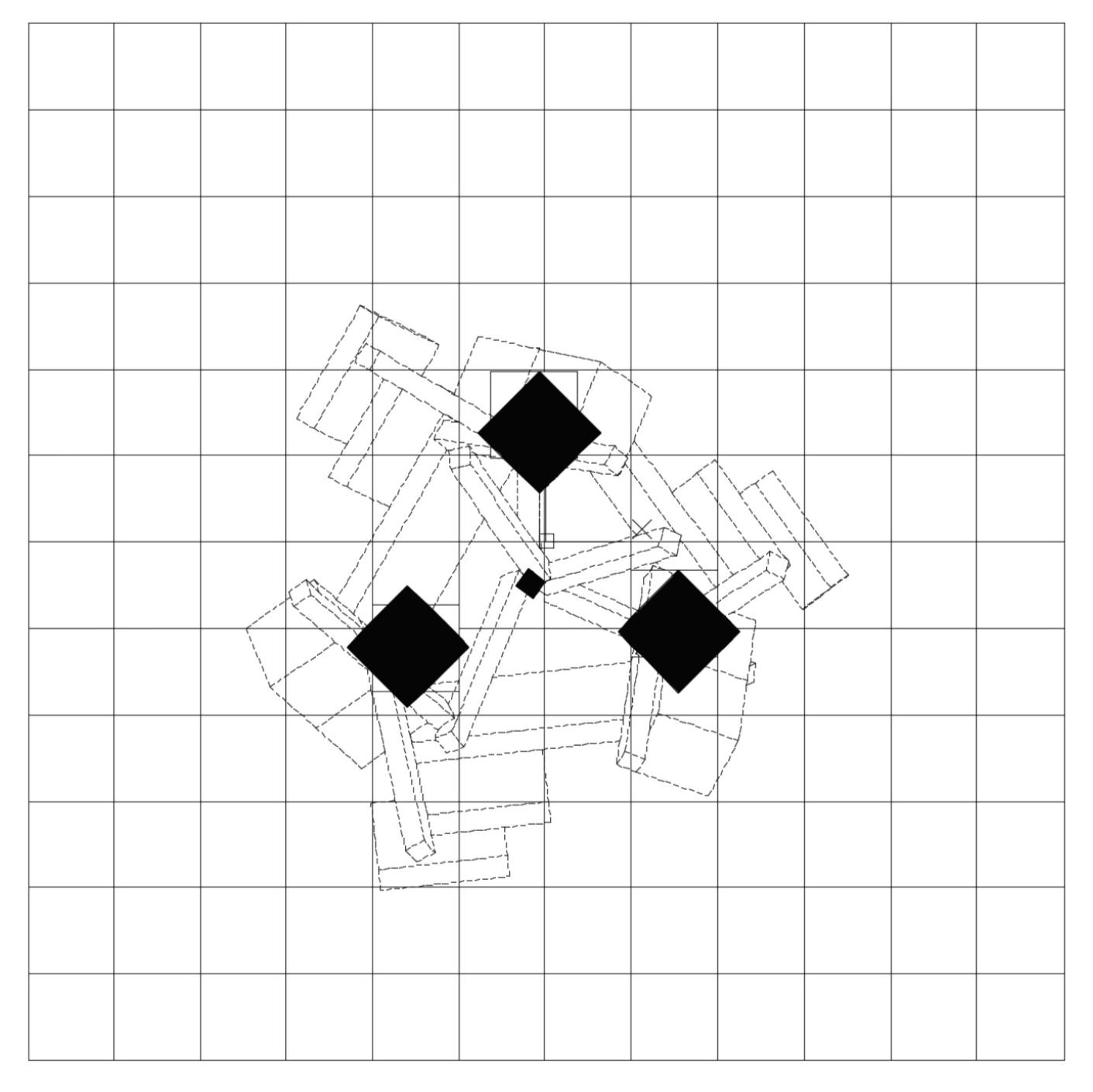
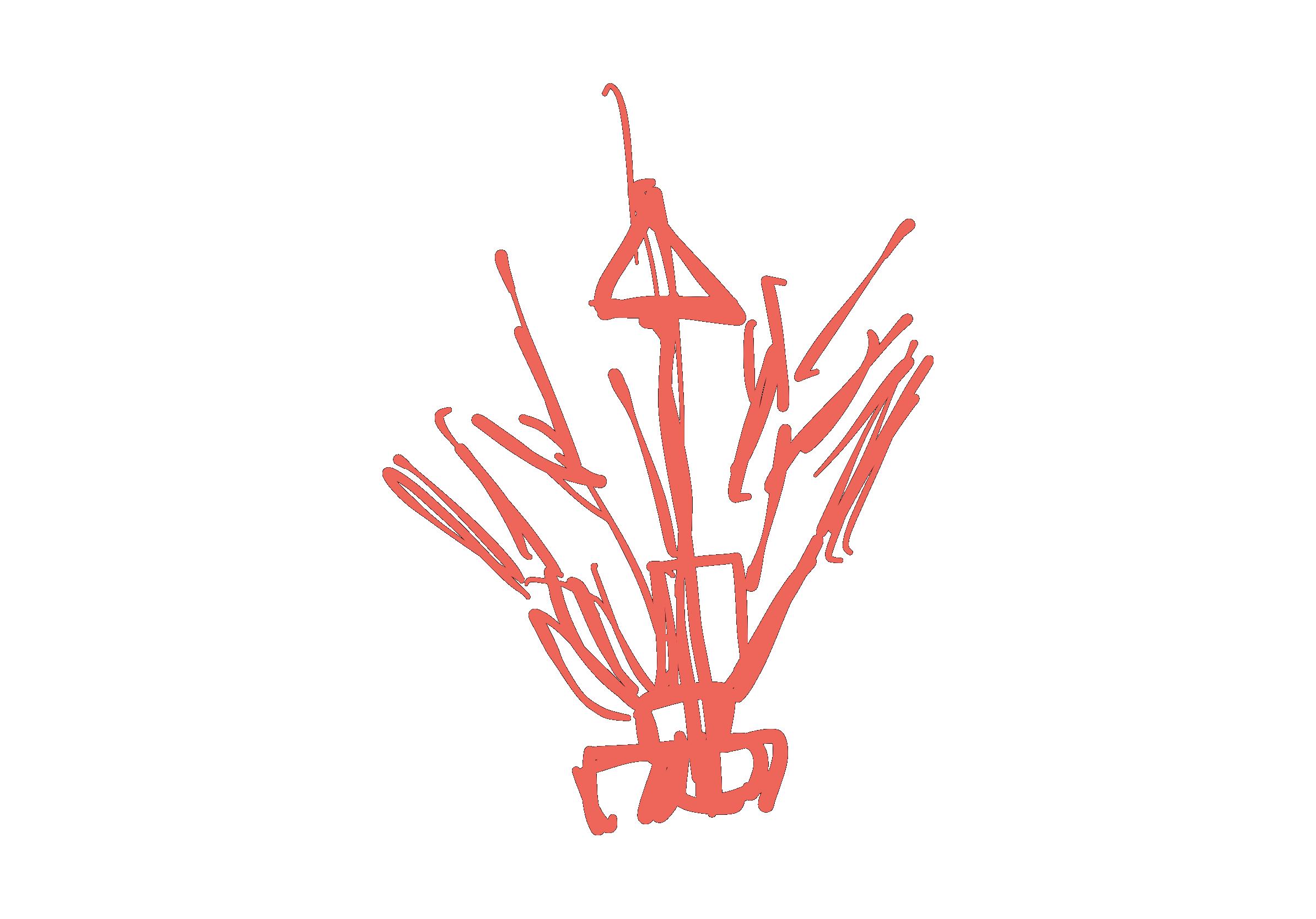
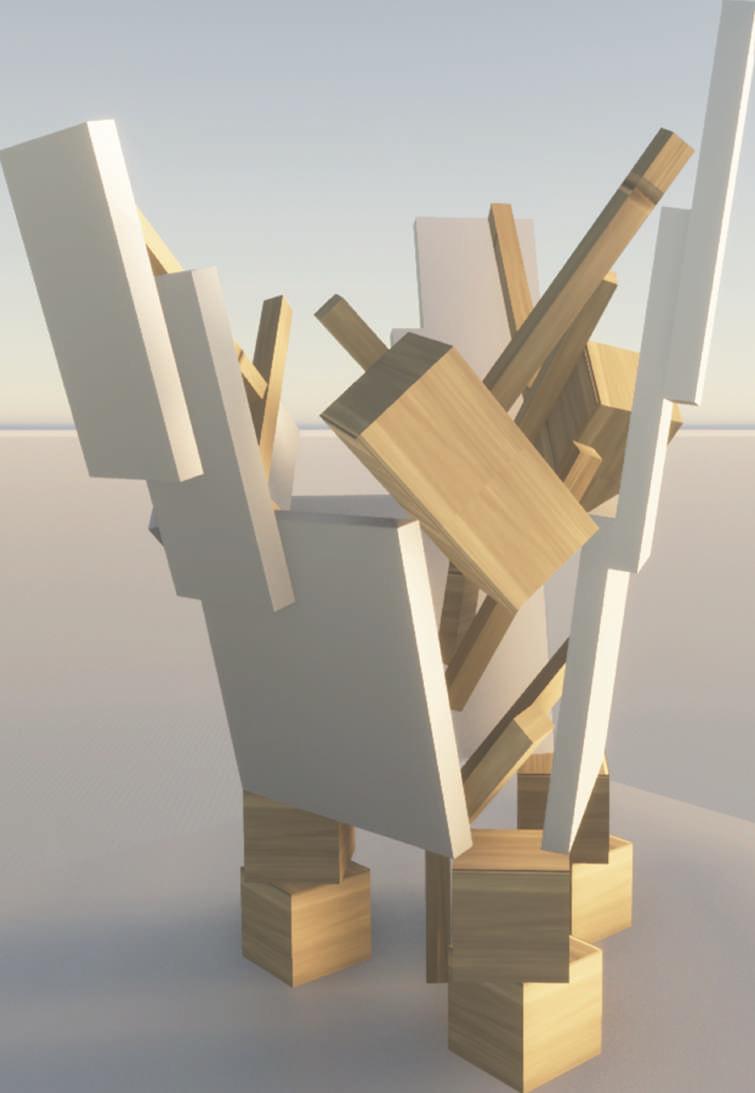
B L O O M D Y N A M I C
Defining
ARCH 131 - Introduction to Design I
KIT OF PARTS 1
a linear path
3-D composition of expressive words
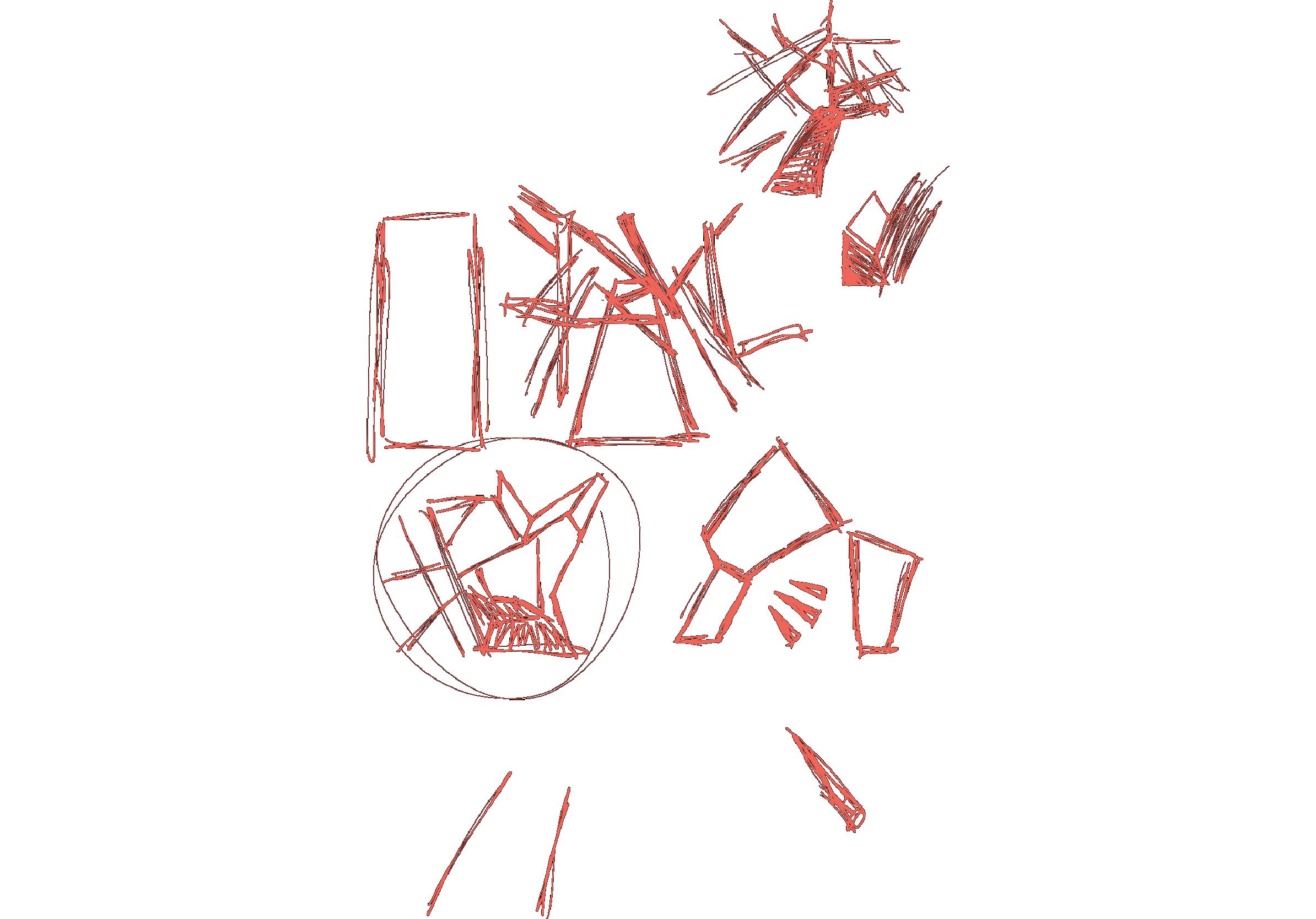
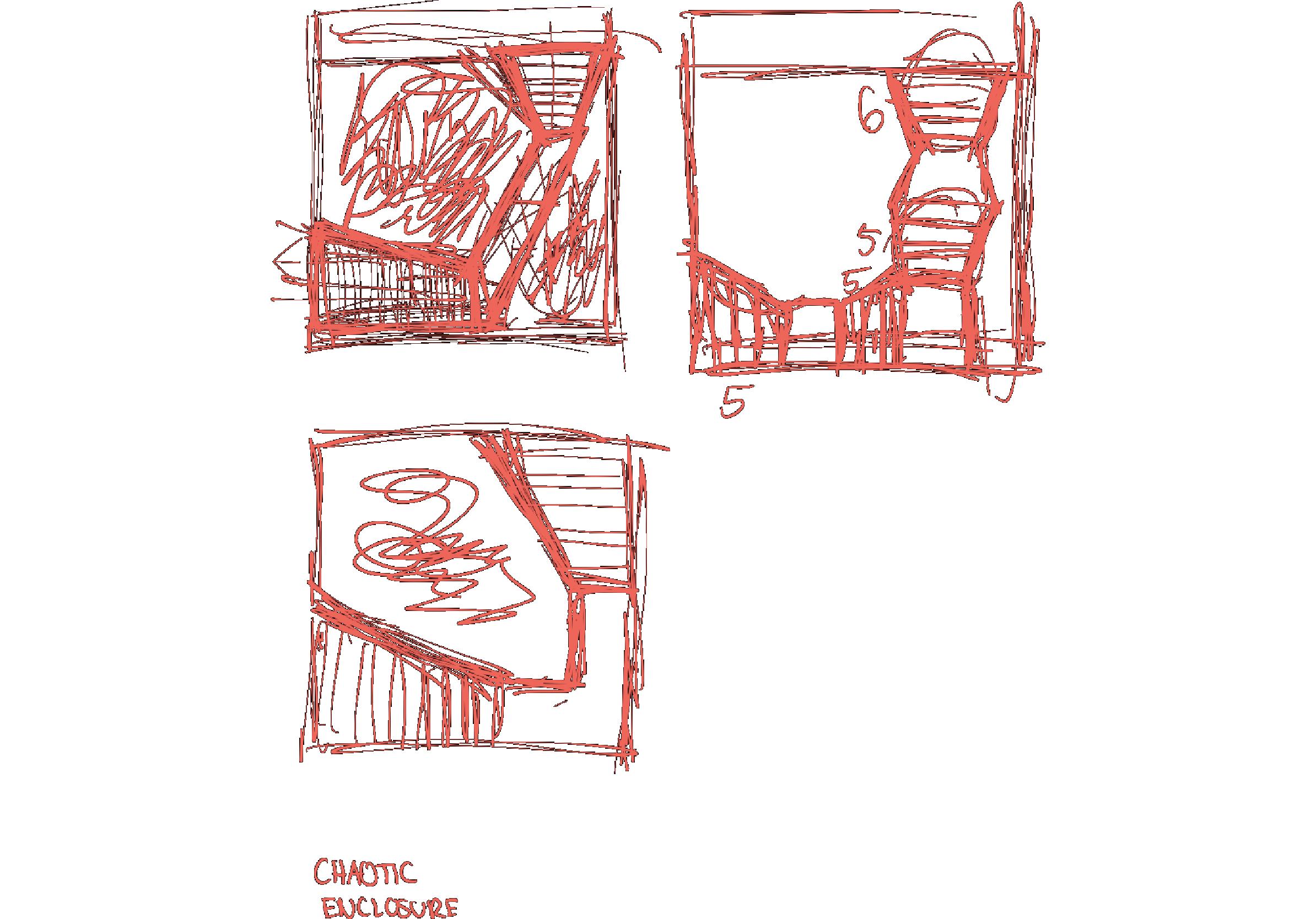
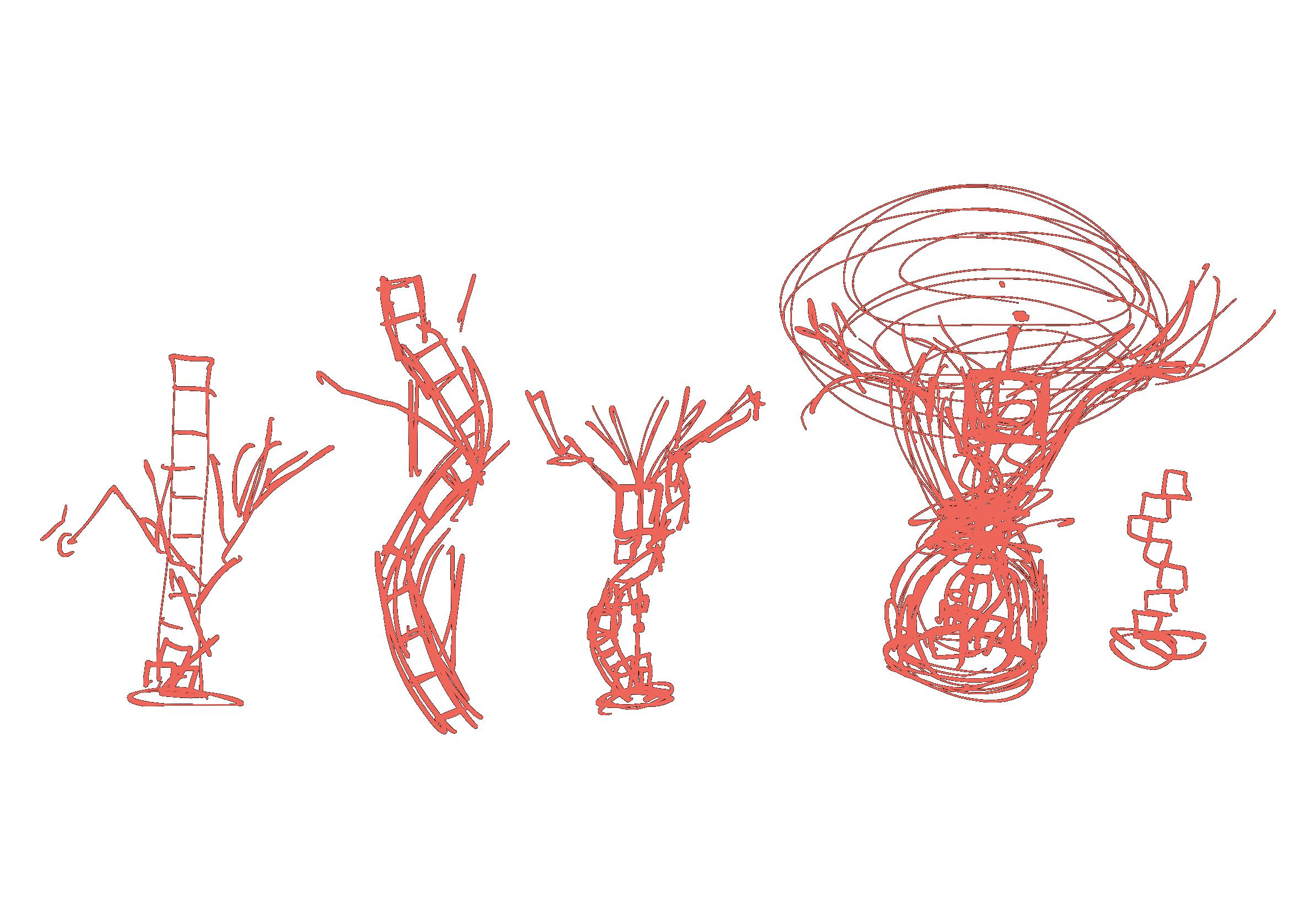
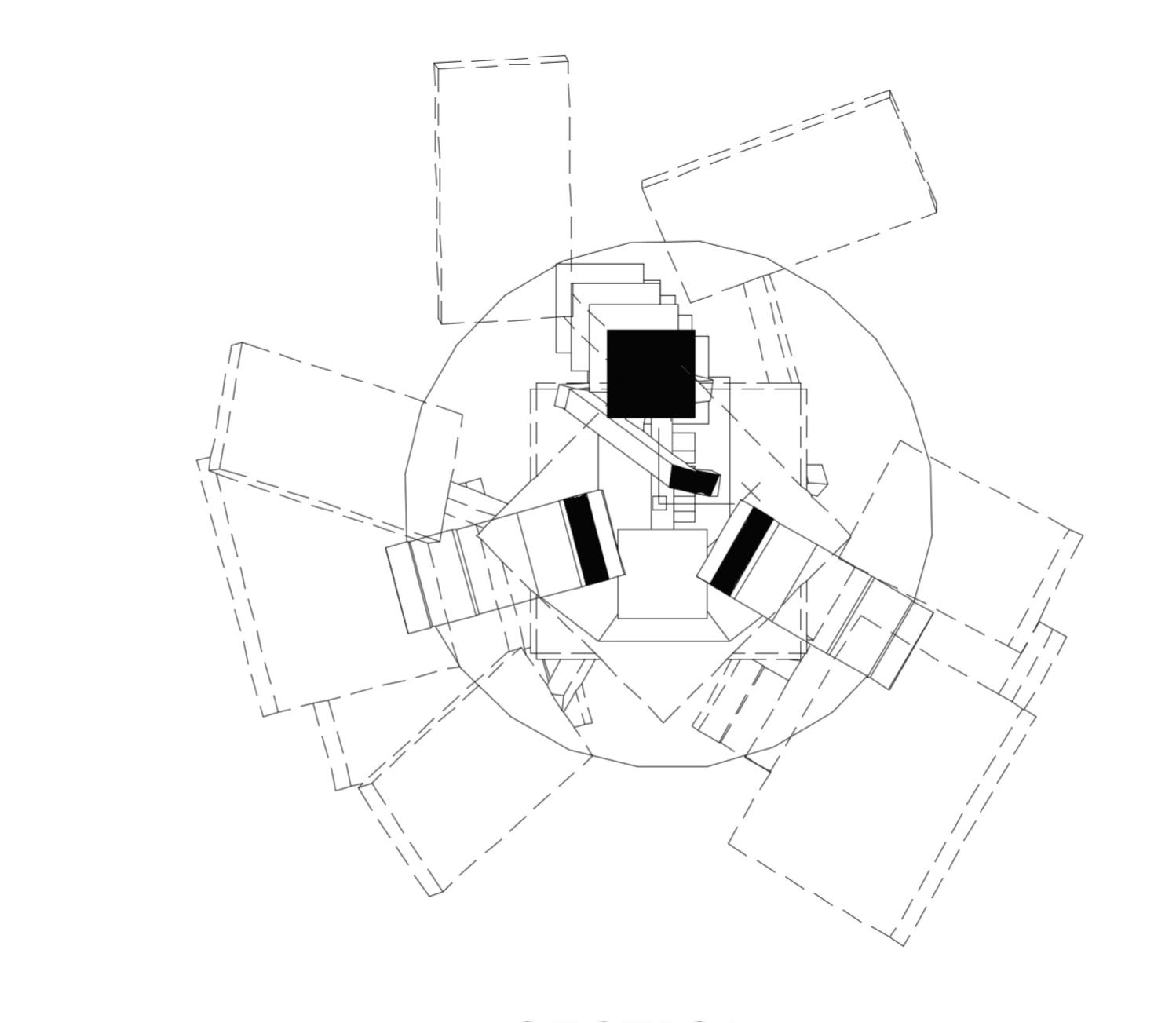
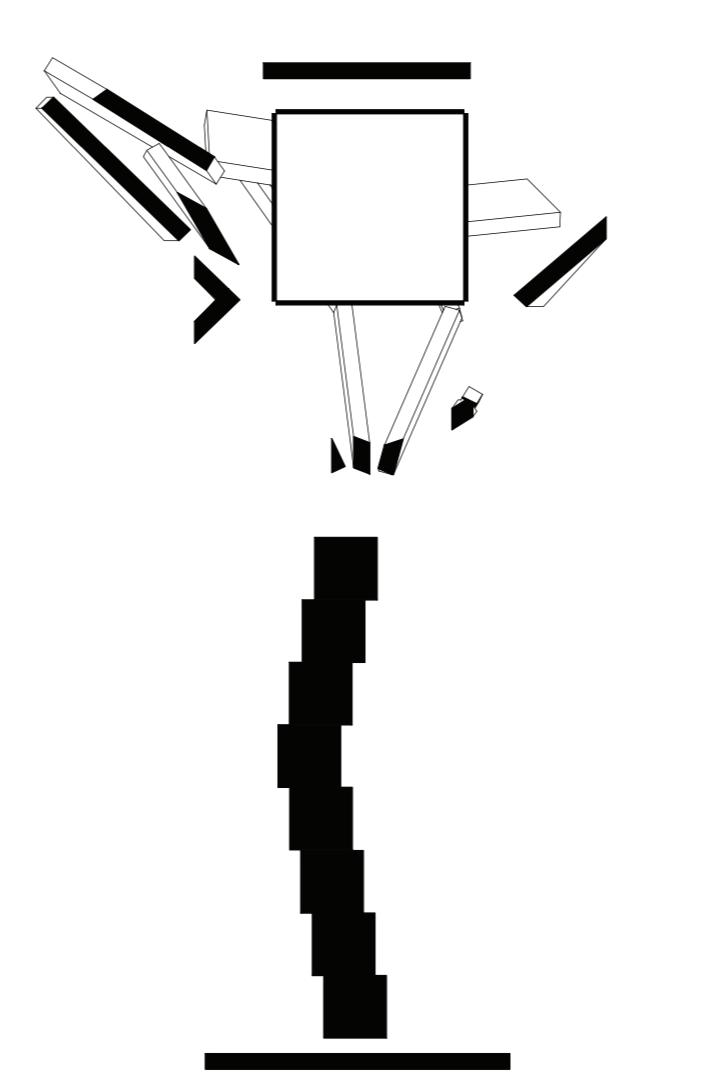
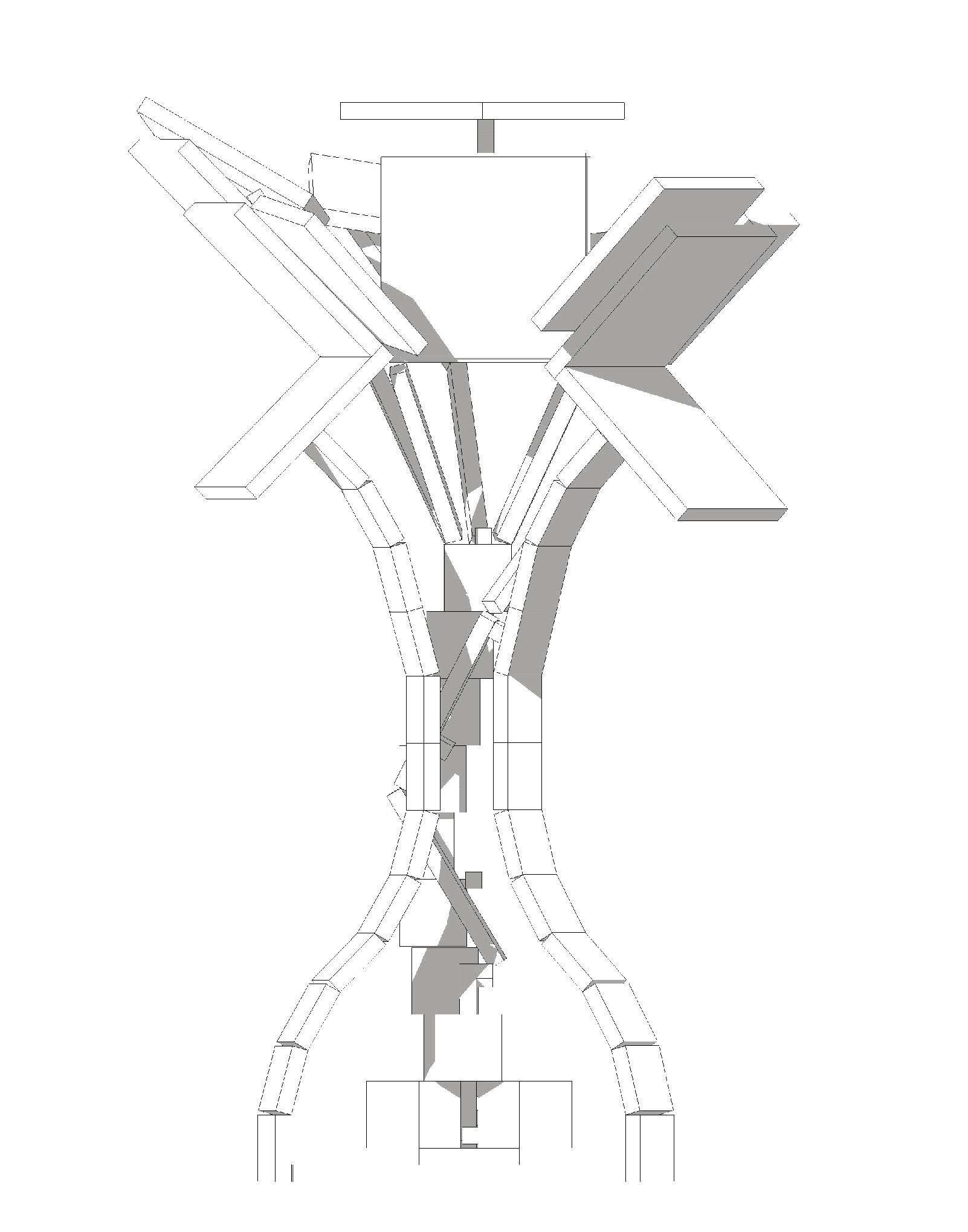
KIT OF PARTS
2 Celestial Life Terrestial
Front ARCH 131 - Introduction to Design I
Aerial
KIT OF PARTS 3

Joey Ramone Memorial
CHAOTIC ENCLOSURE

To memorialize his music
ARCH 131 - Introduction to Design I
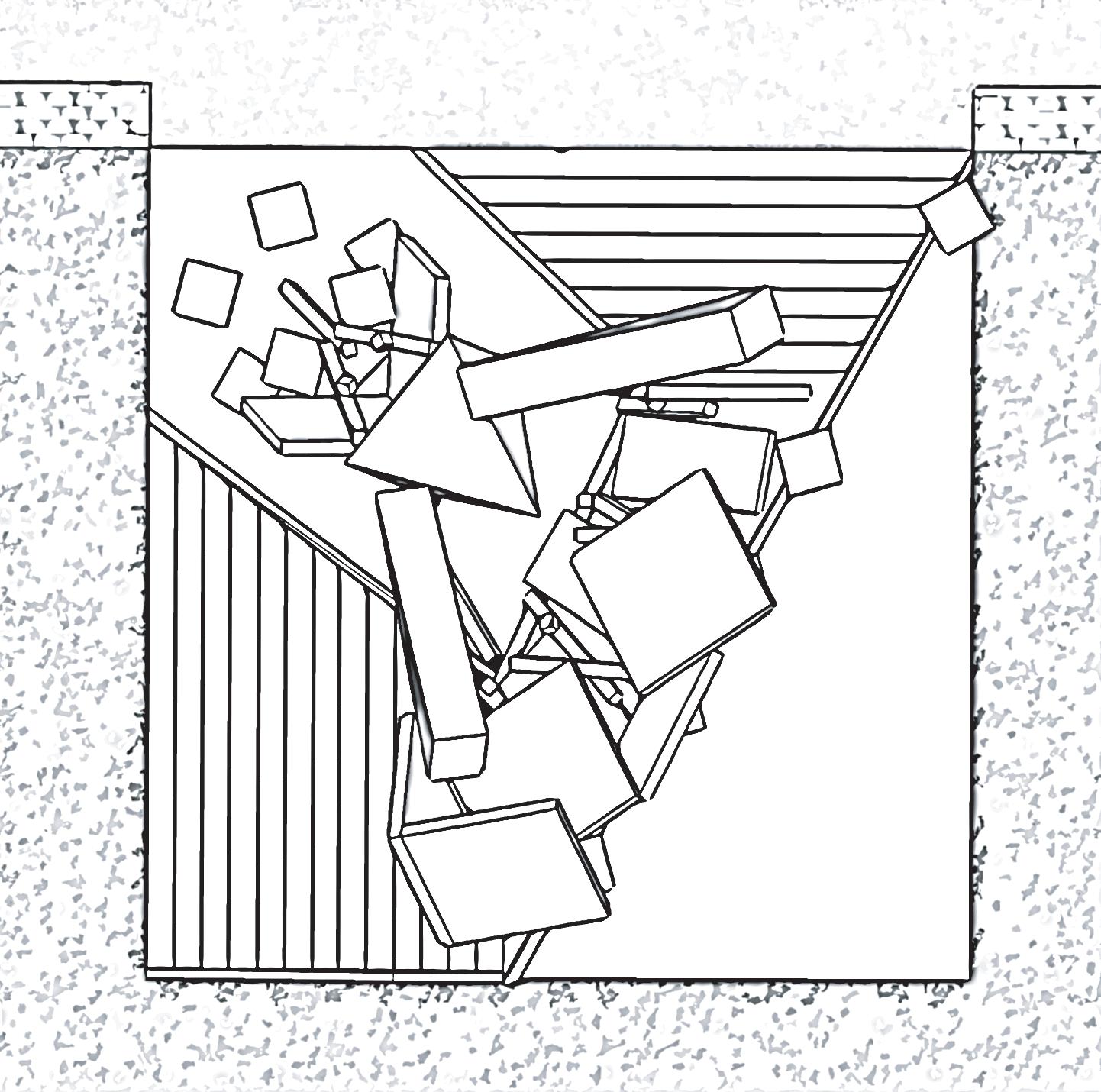
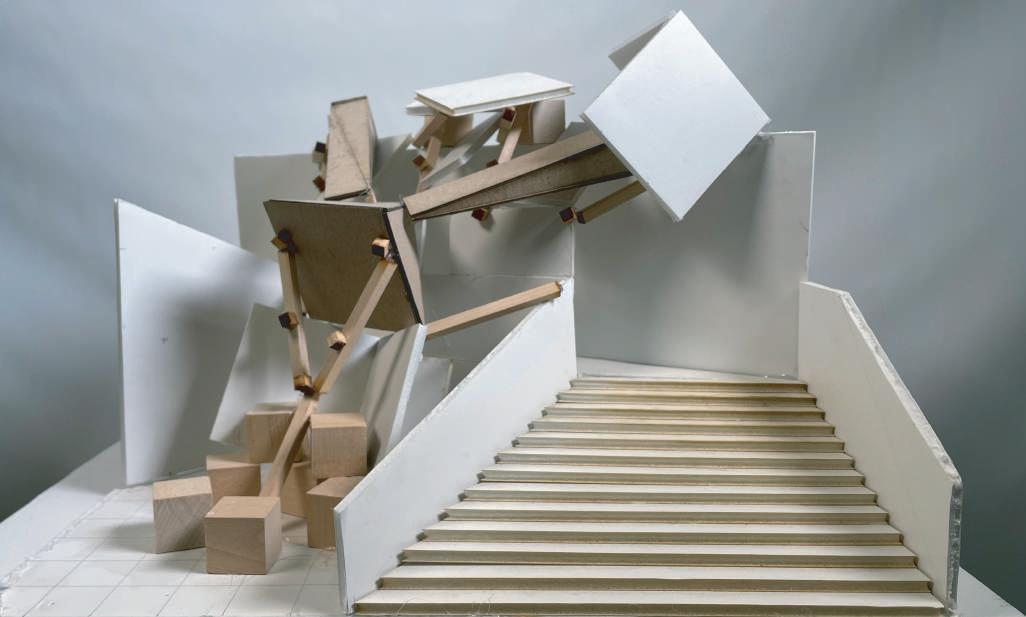 Physical Model
Physical Model
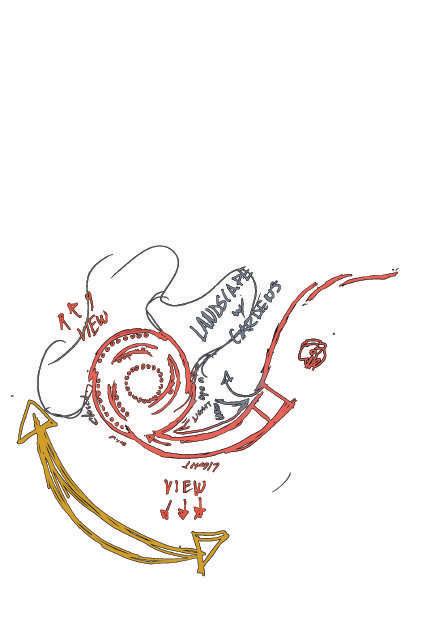
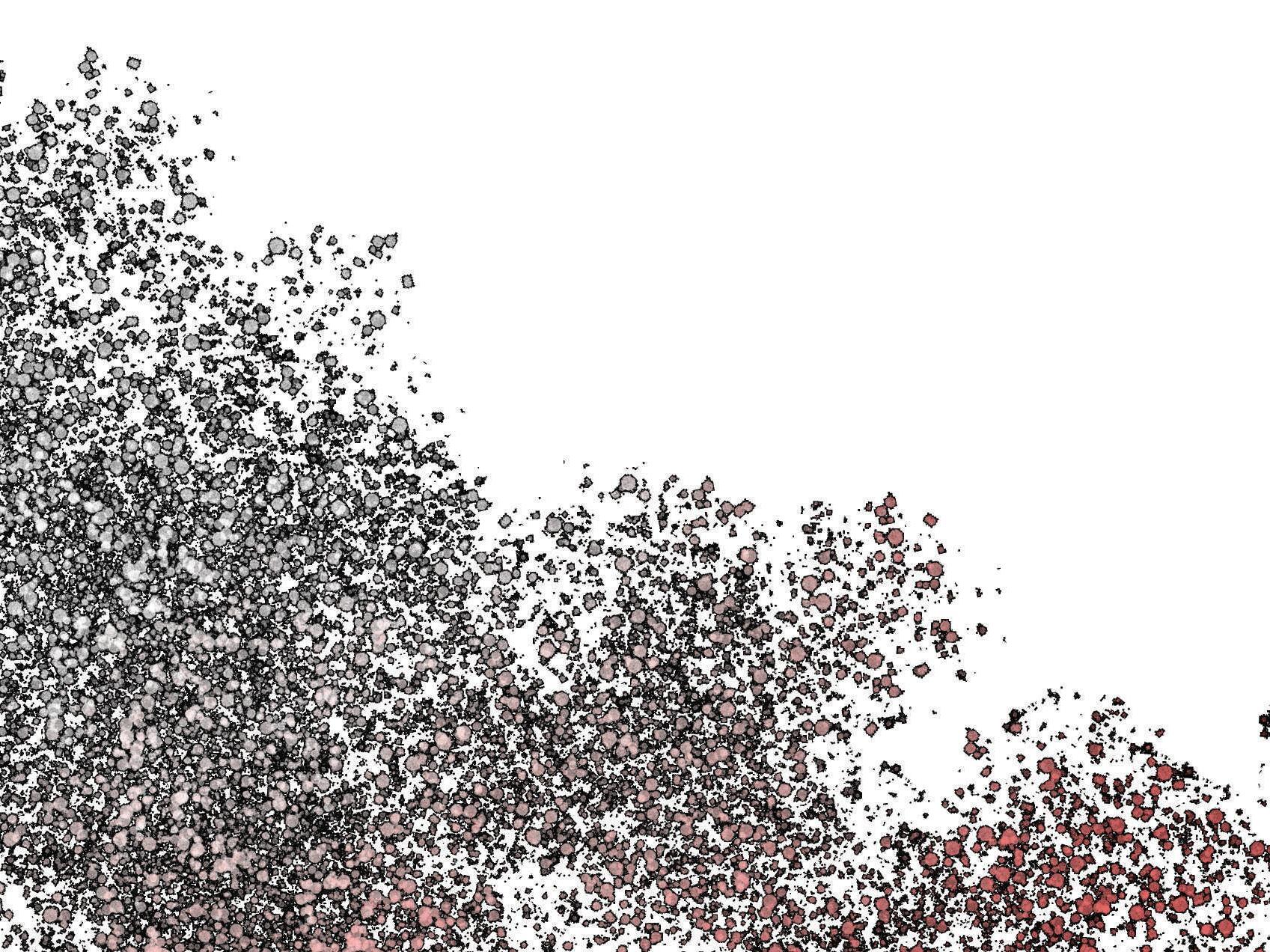
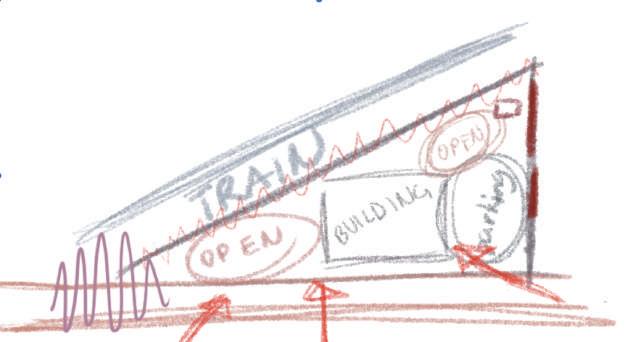
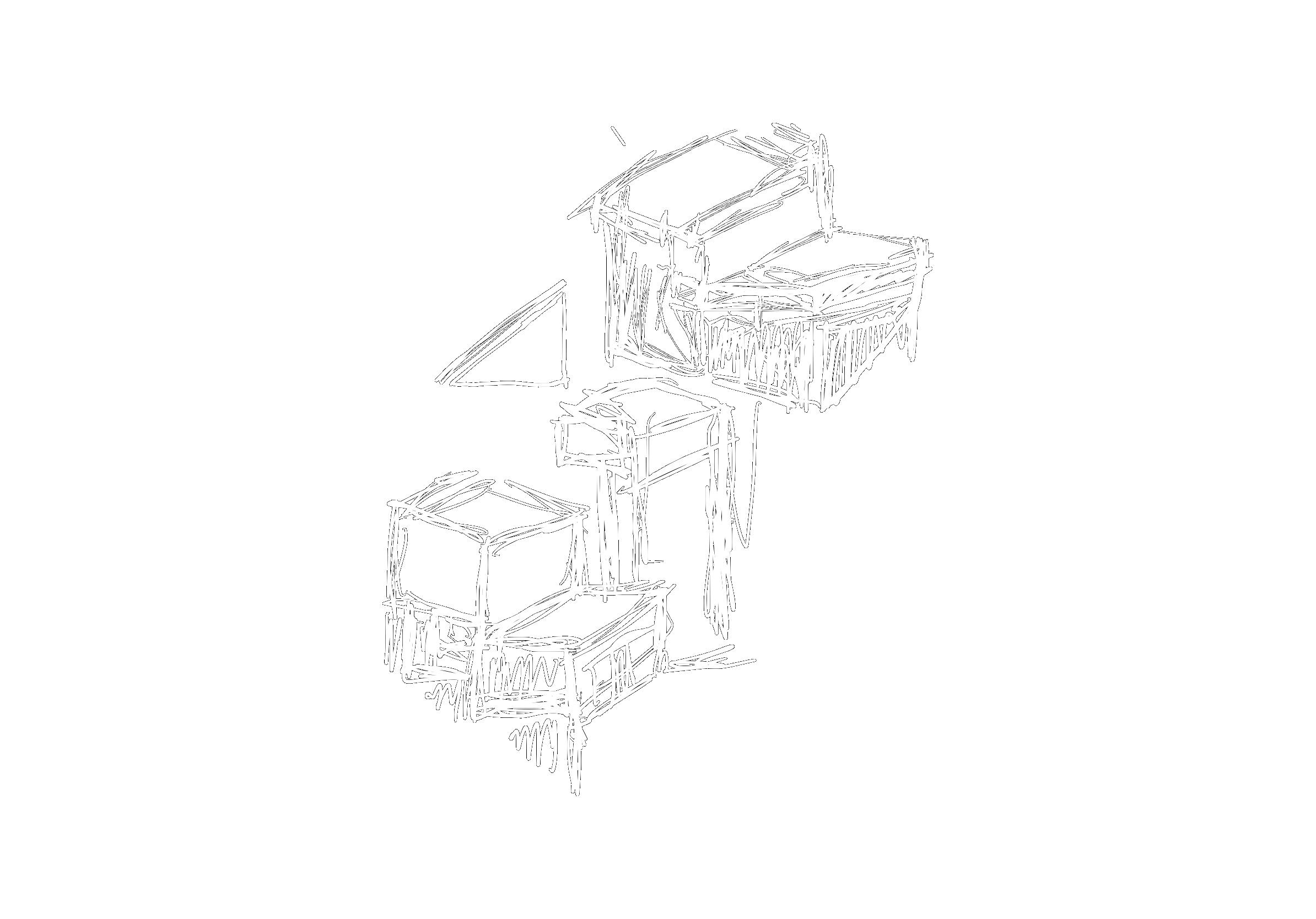
ARCH 132 - Intro to Design II G AND G HO DOGS WEST
SOUTH
G & G HOTDOGS REACHING OUT
Open and Active
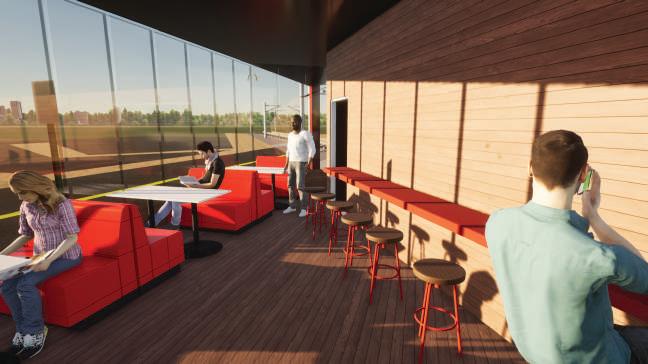
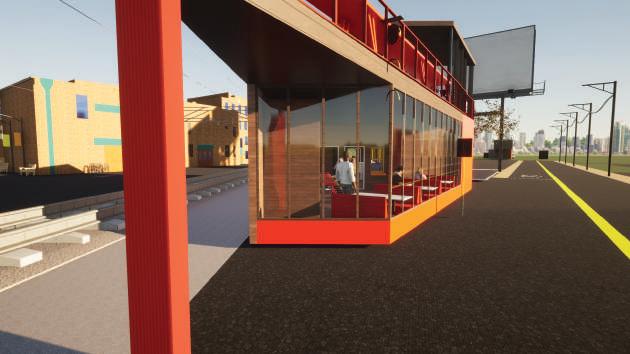
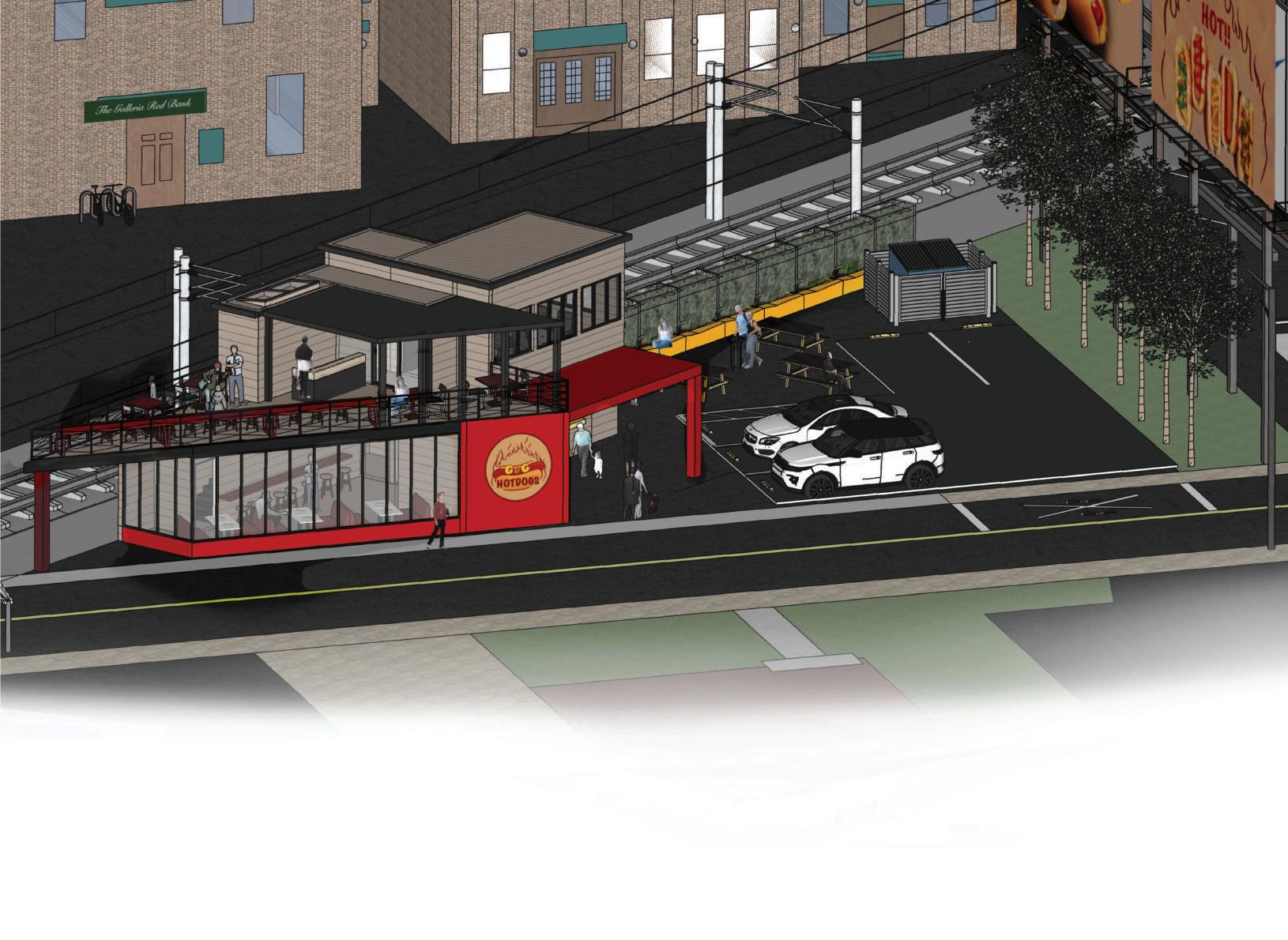
Embracing the Palazzo Farnese
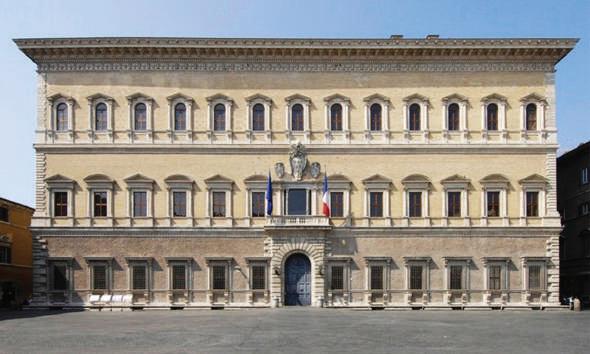
ARCH 132 - Intro to Design II
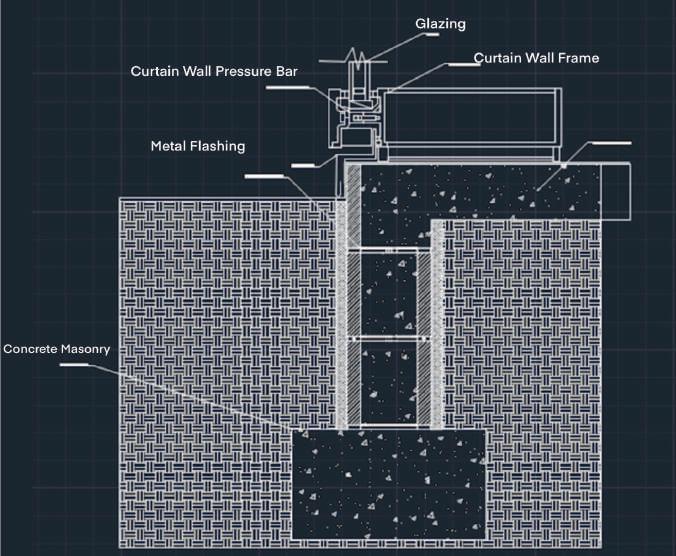
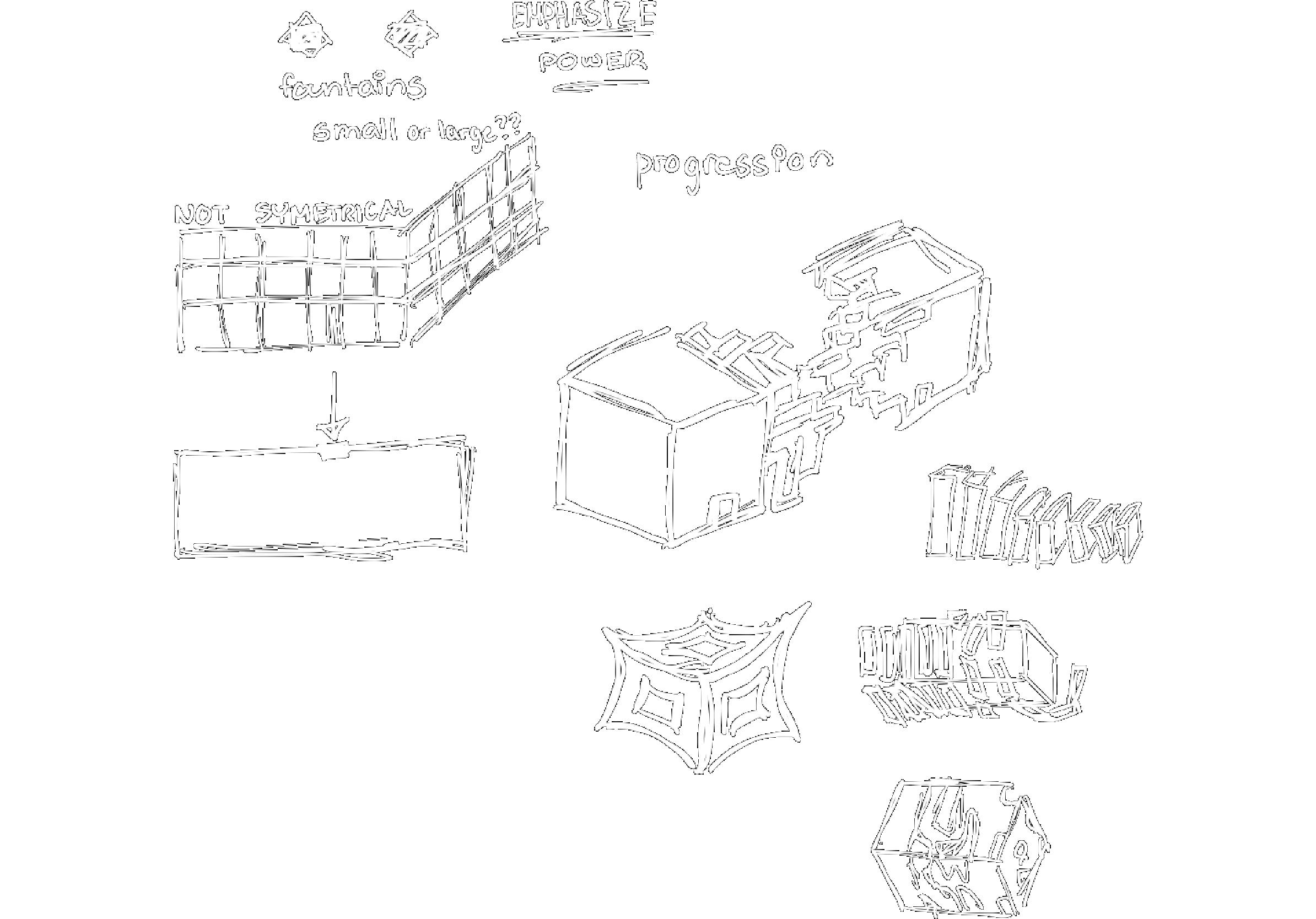
Regulation line facade using golden section
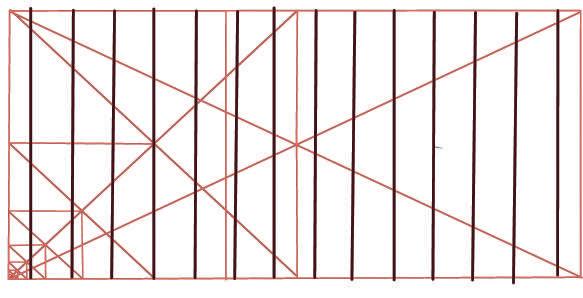
glass curtain wall detail
PUSH and PULL

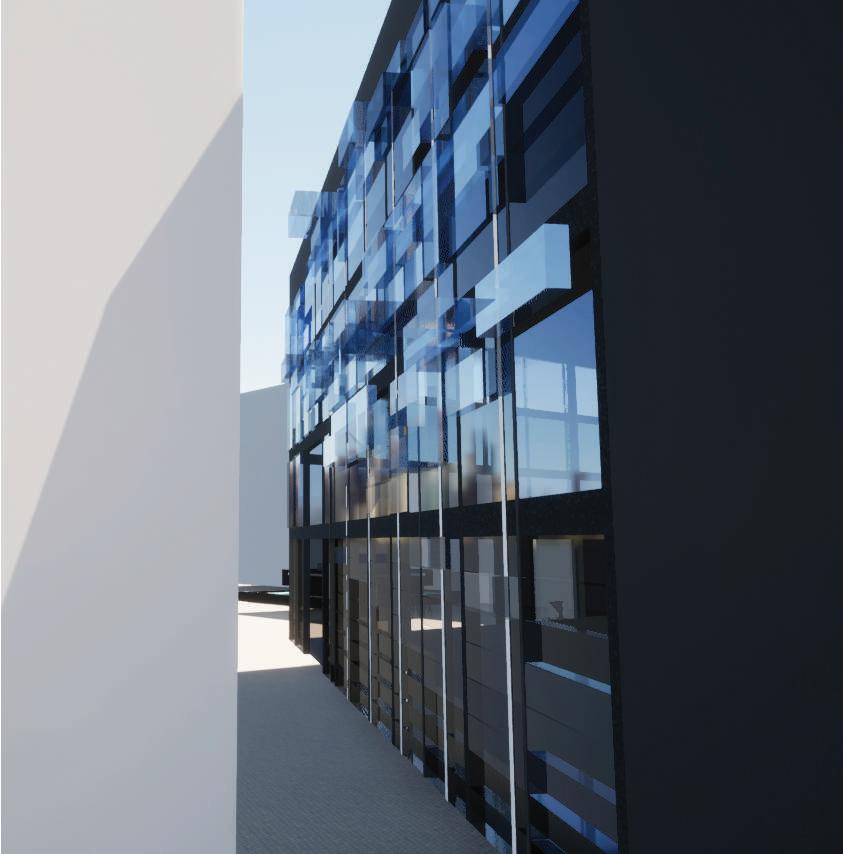

east elevation
Rhinoceros
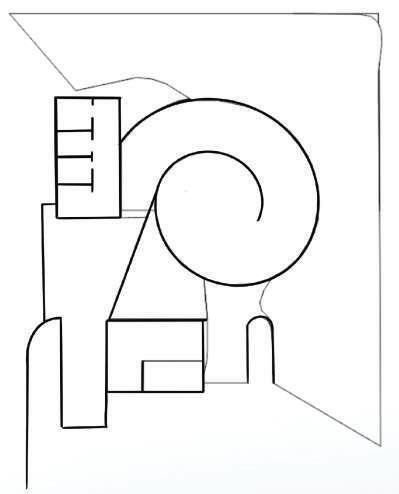
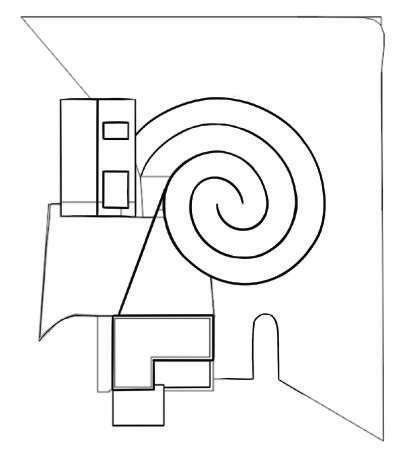
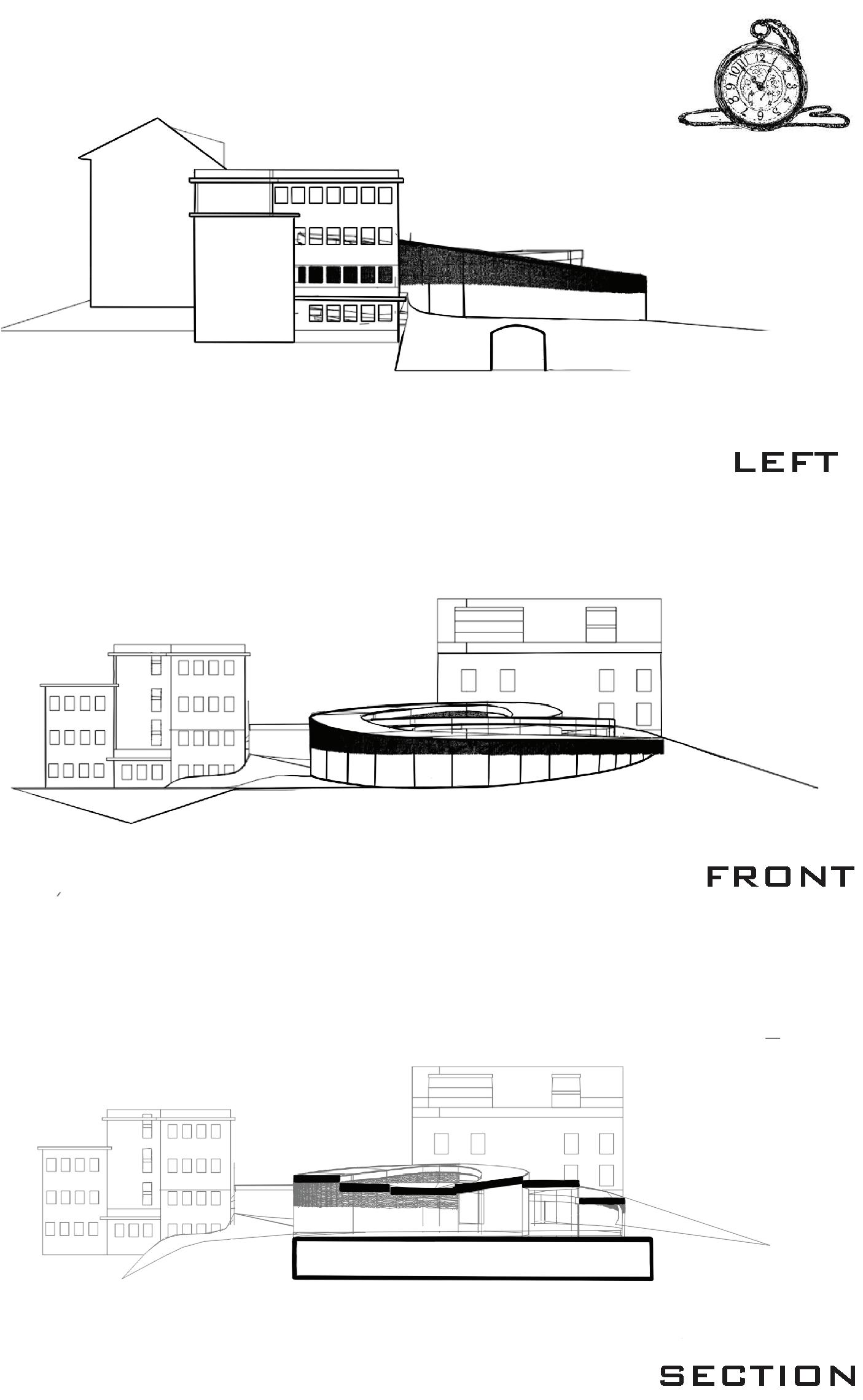
Section Aerial
ARCH 225 - 3D Architectural CAD
MUSEE ATELIER AUDEMARS PIGUET
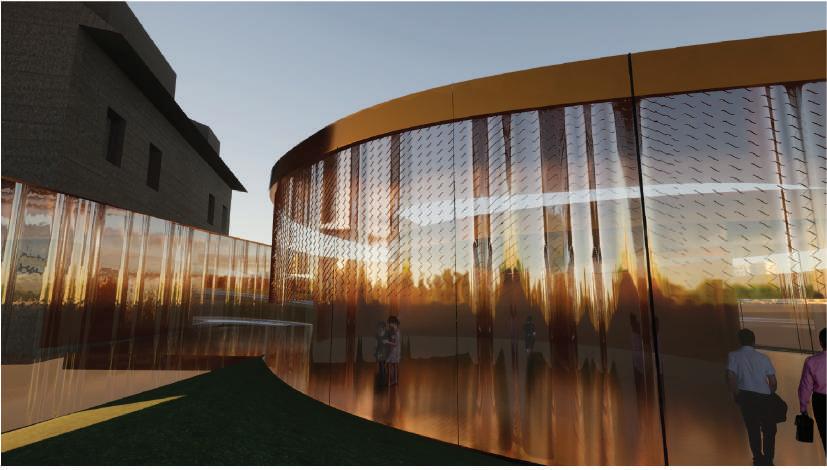
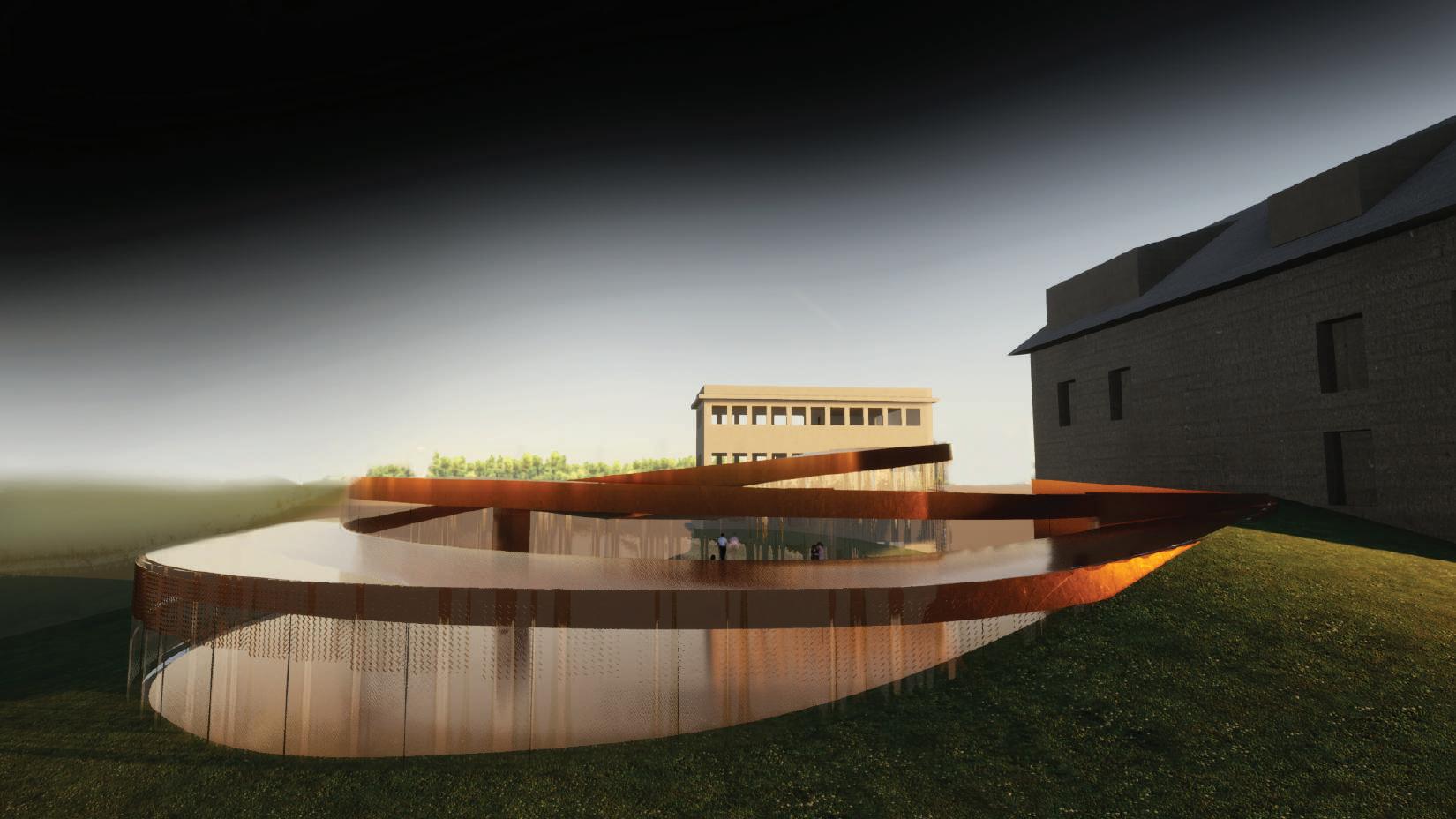
case study
RHINO
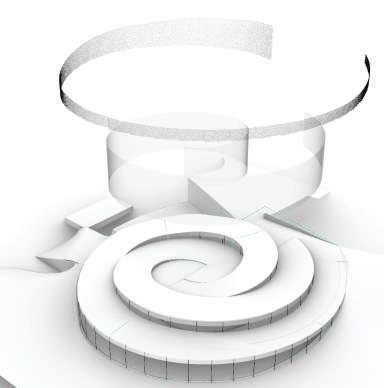
Graphite Drawing
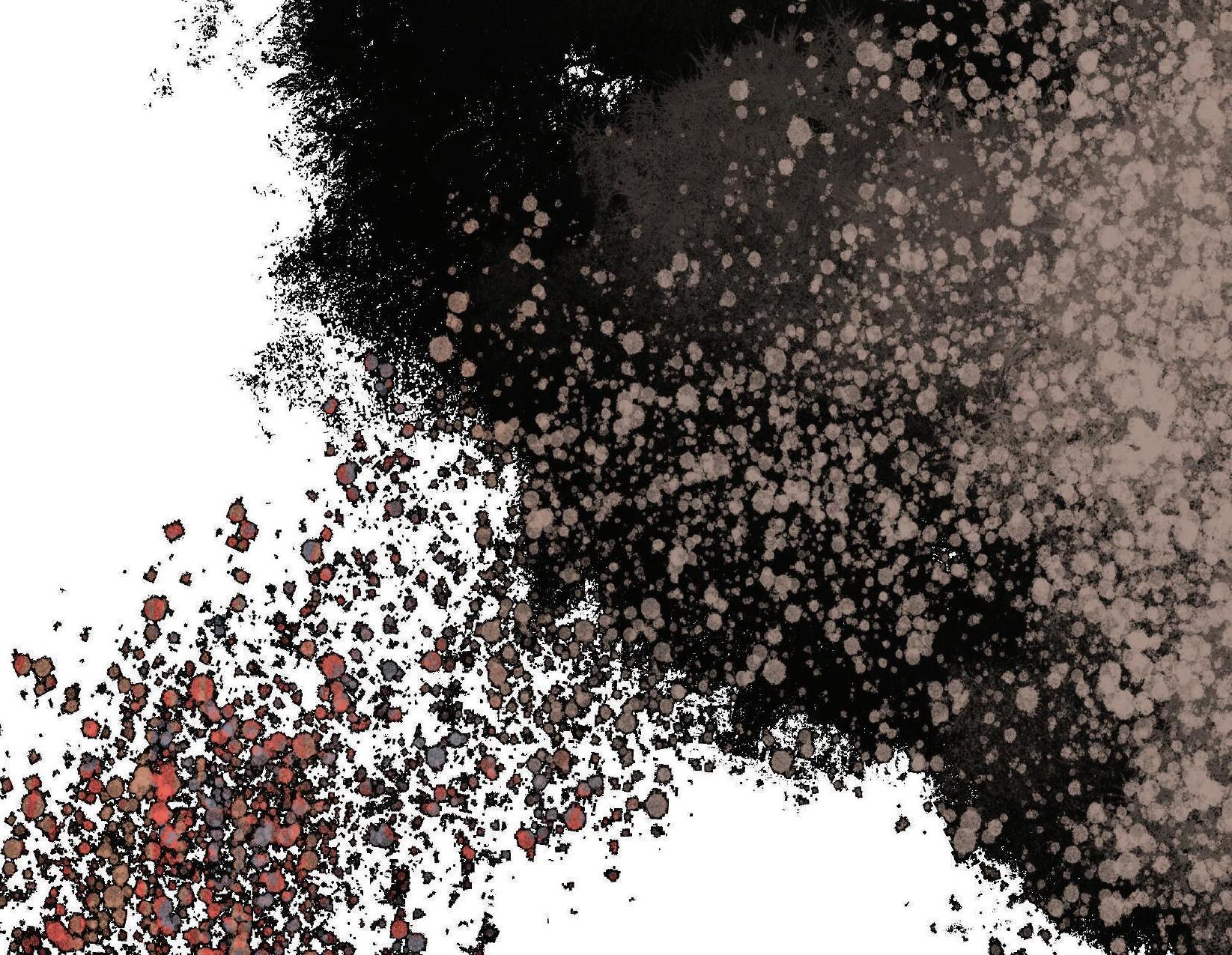 ARTS 111 - Drawing I
ARTS 111 - Drawing I
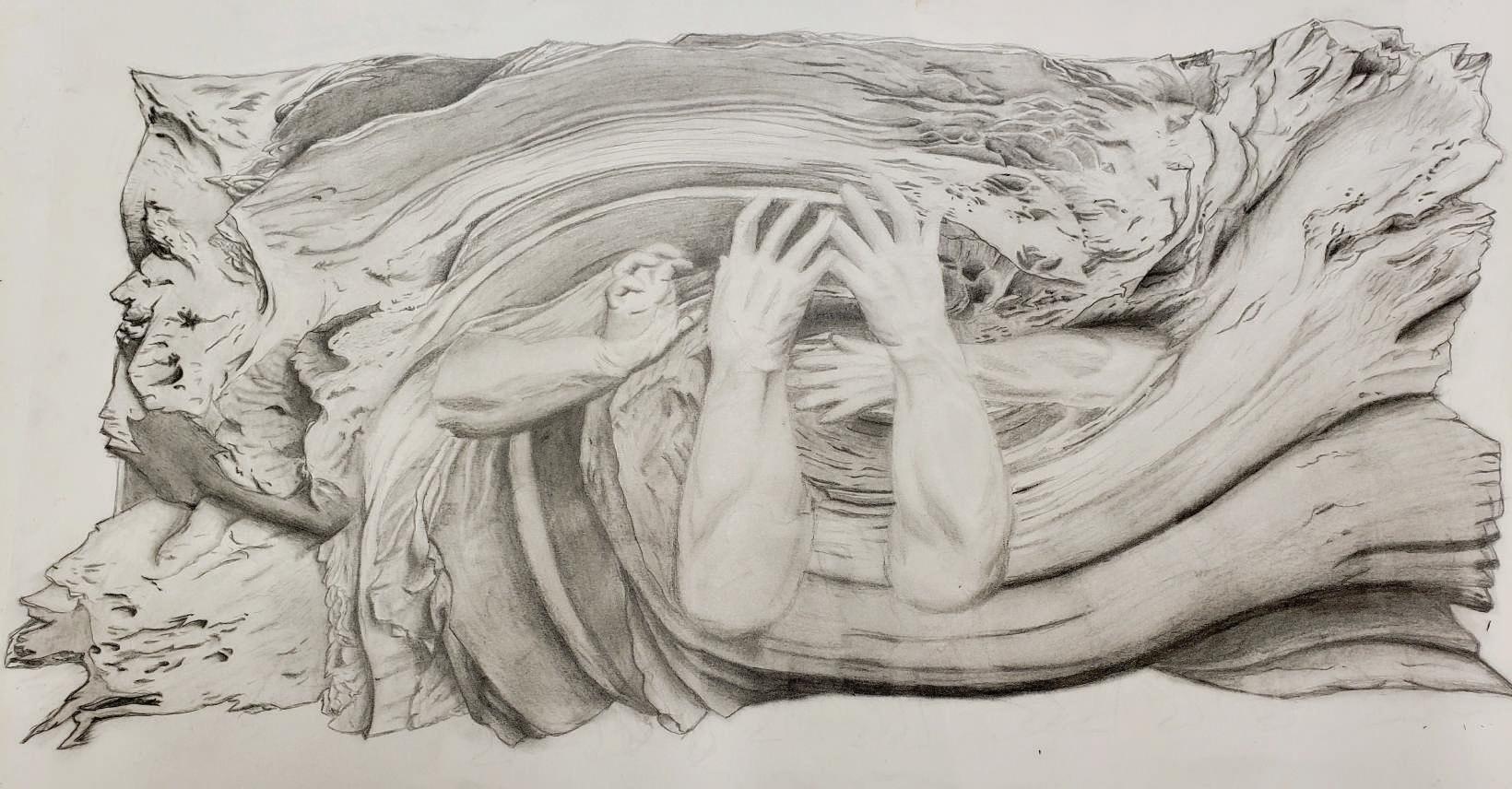
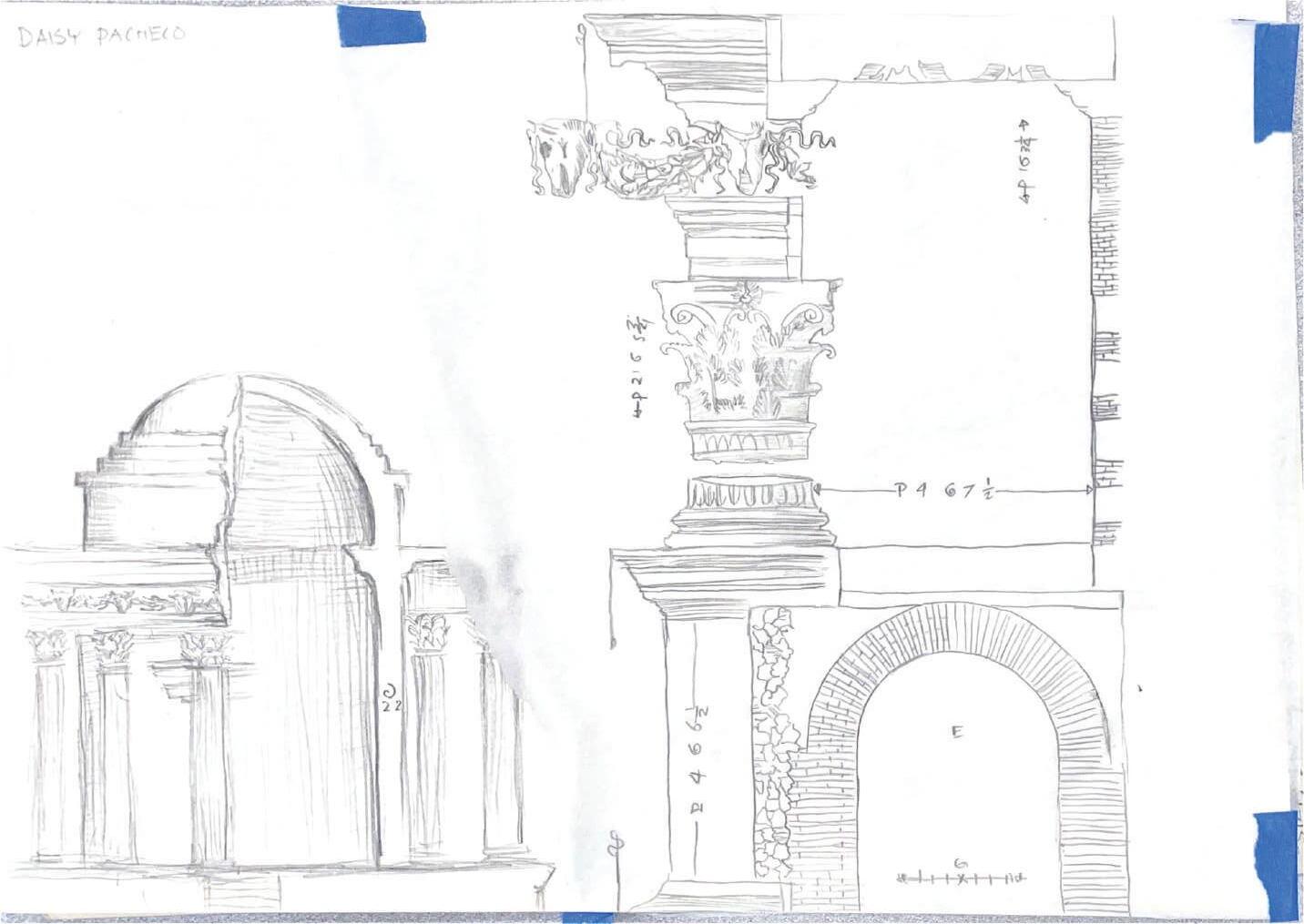
RENAISSANCE Corinthian Column ARCH 246 - History Of Architecture Renaissance
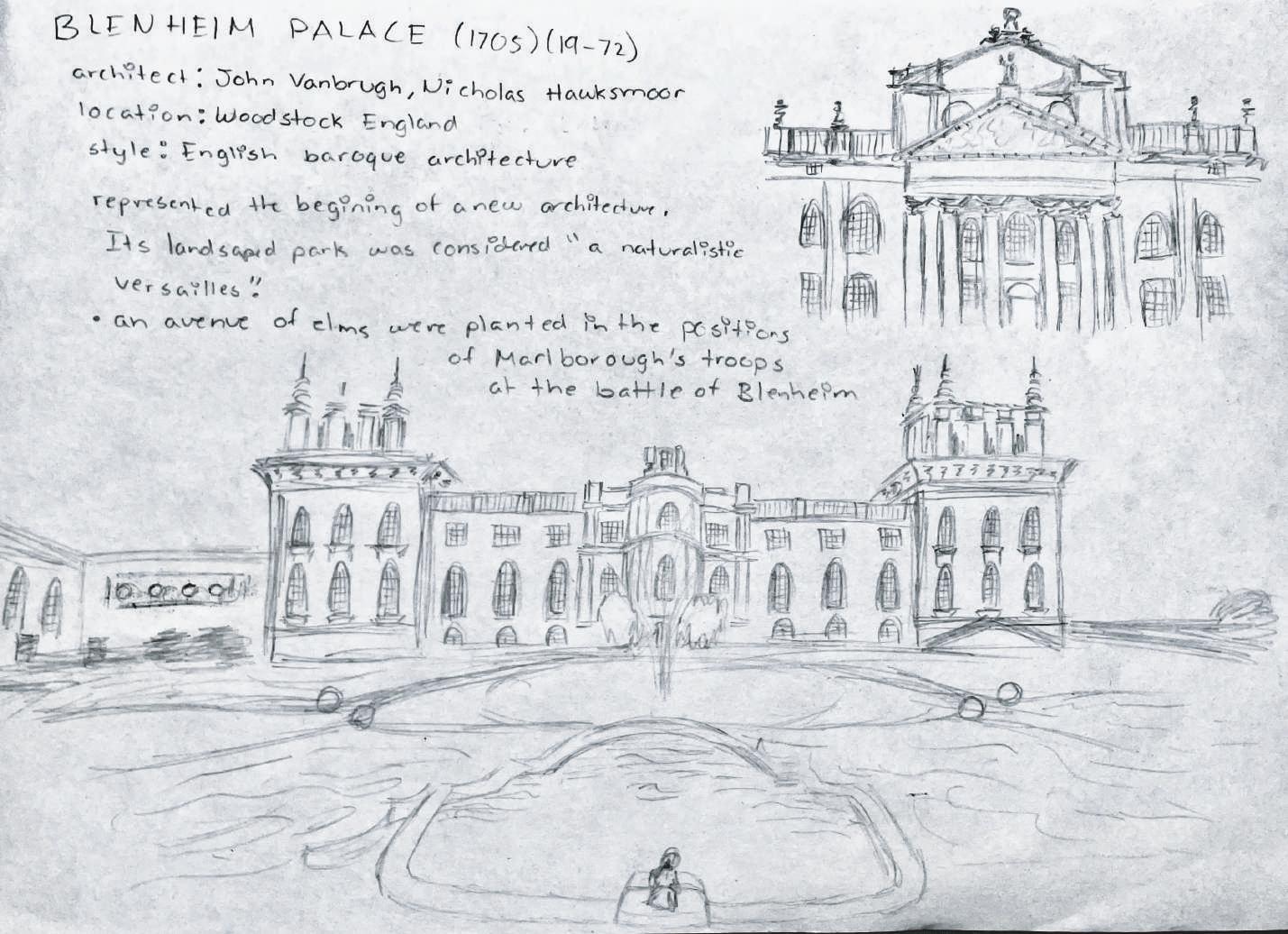
Blenhein Palace BUILDING ID’S
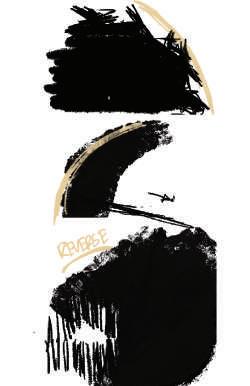
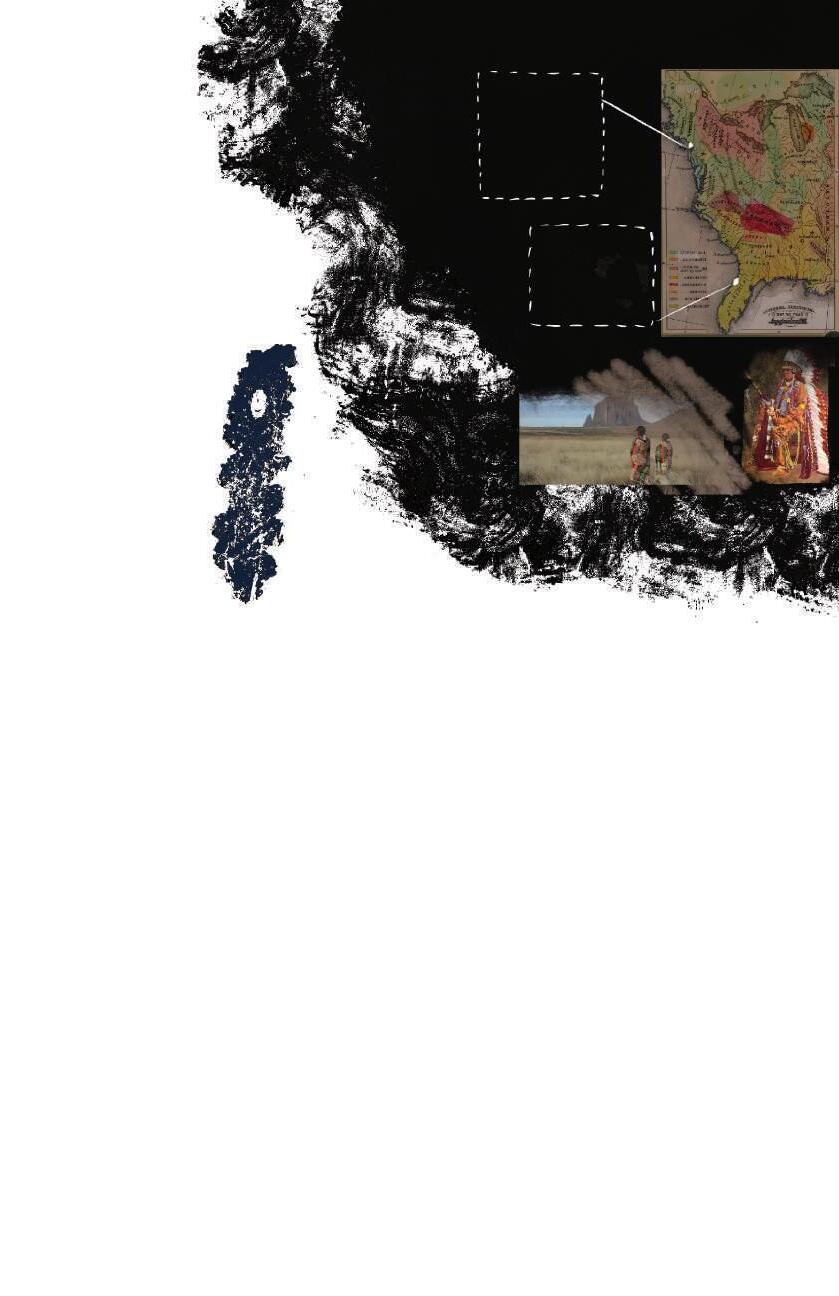
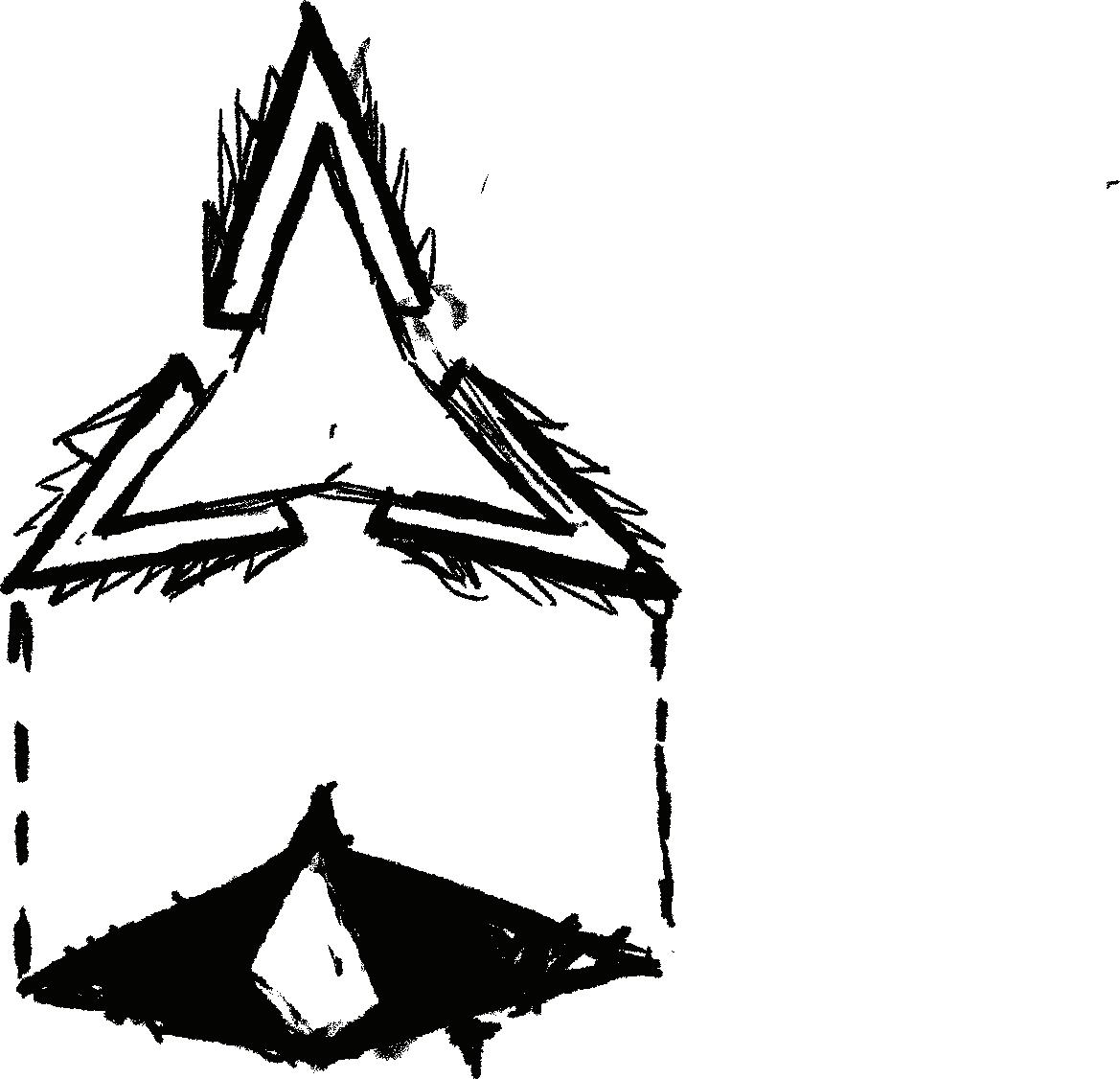

Elevation Entrance Facade Proposed Solution ARCH 246 - History Of Architecture Renaissance
DEHUMANIZATION OF INDIGENOUS CULTURE
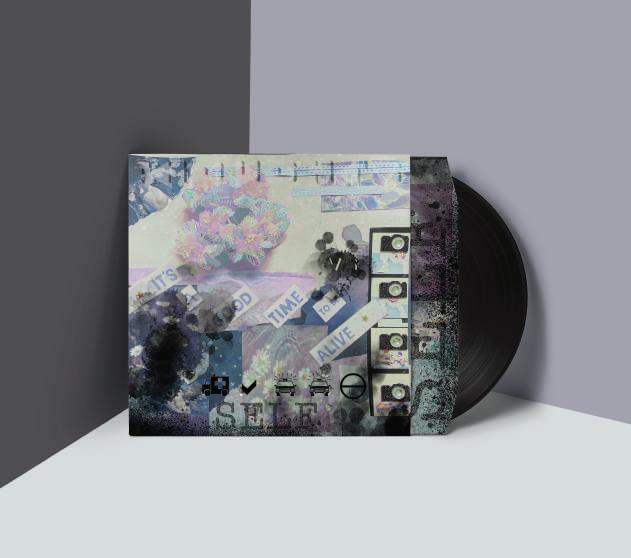
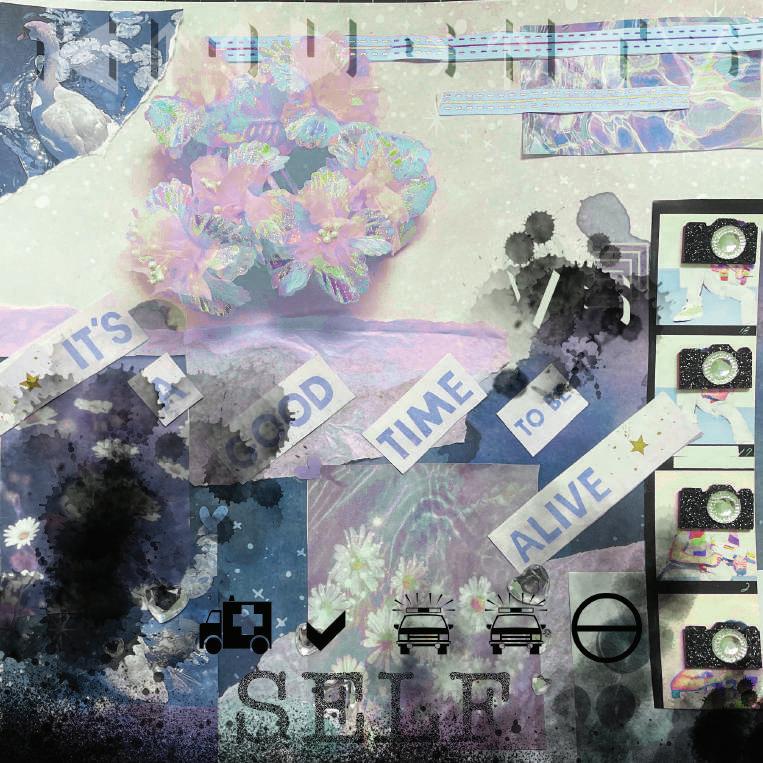
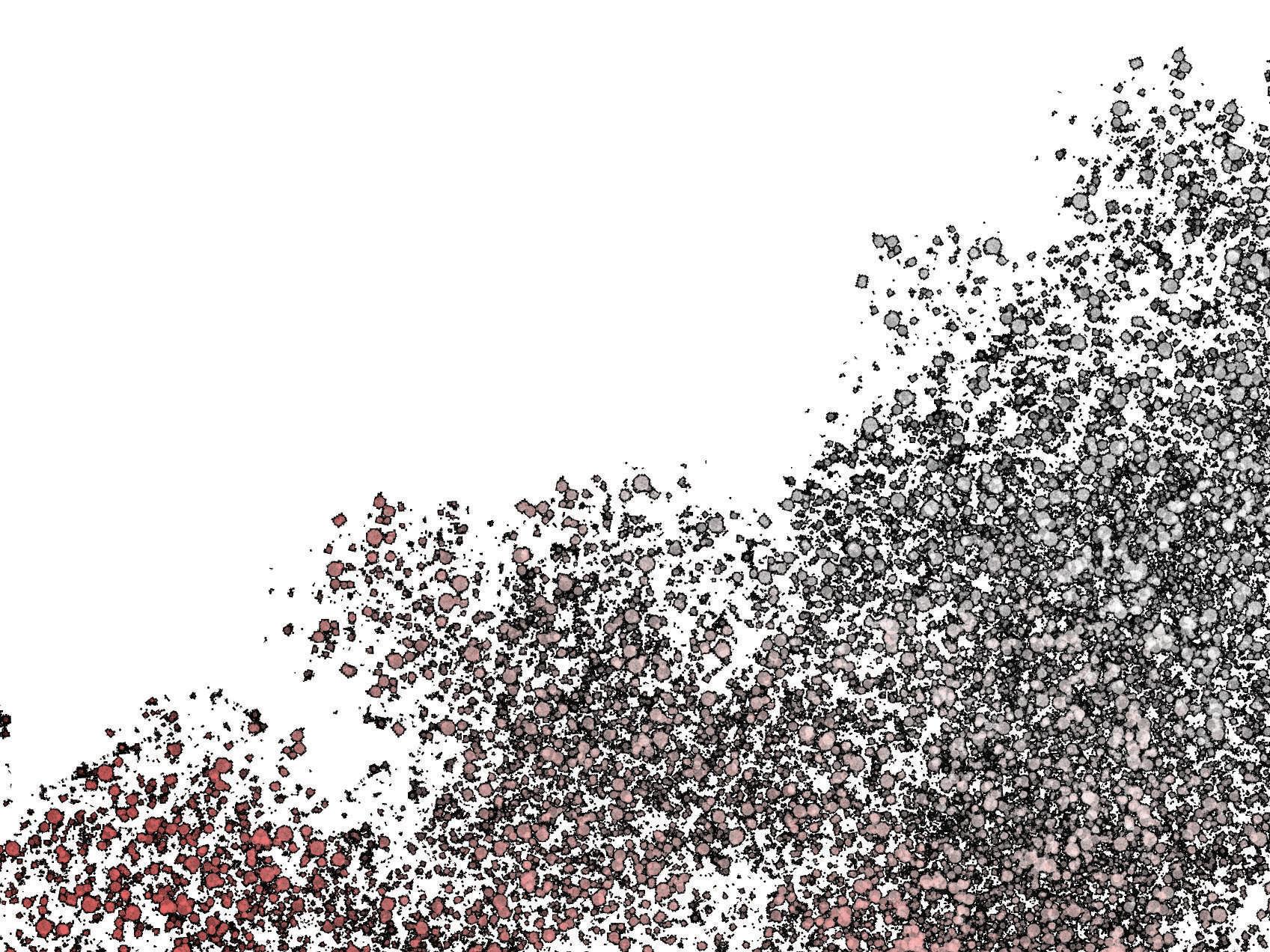
ALBUM COVER GRPH 101 - Typography I
Digital Graphite Drawing

GRPH 101 - Typography I
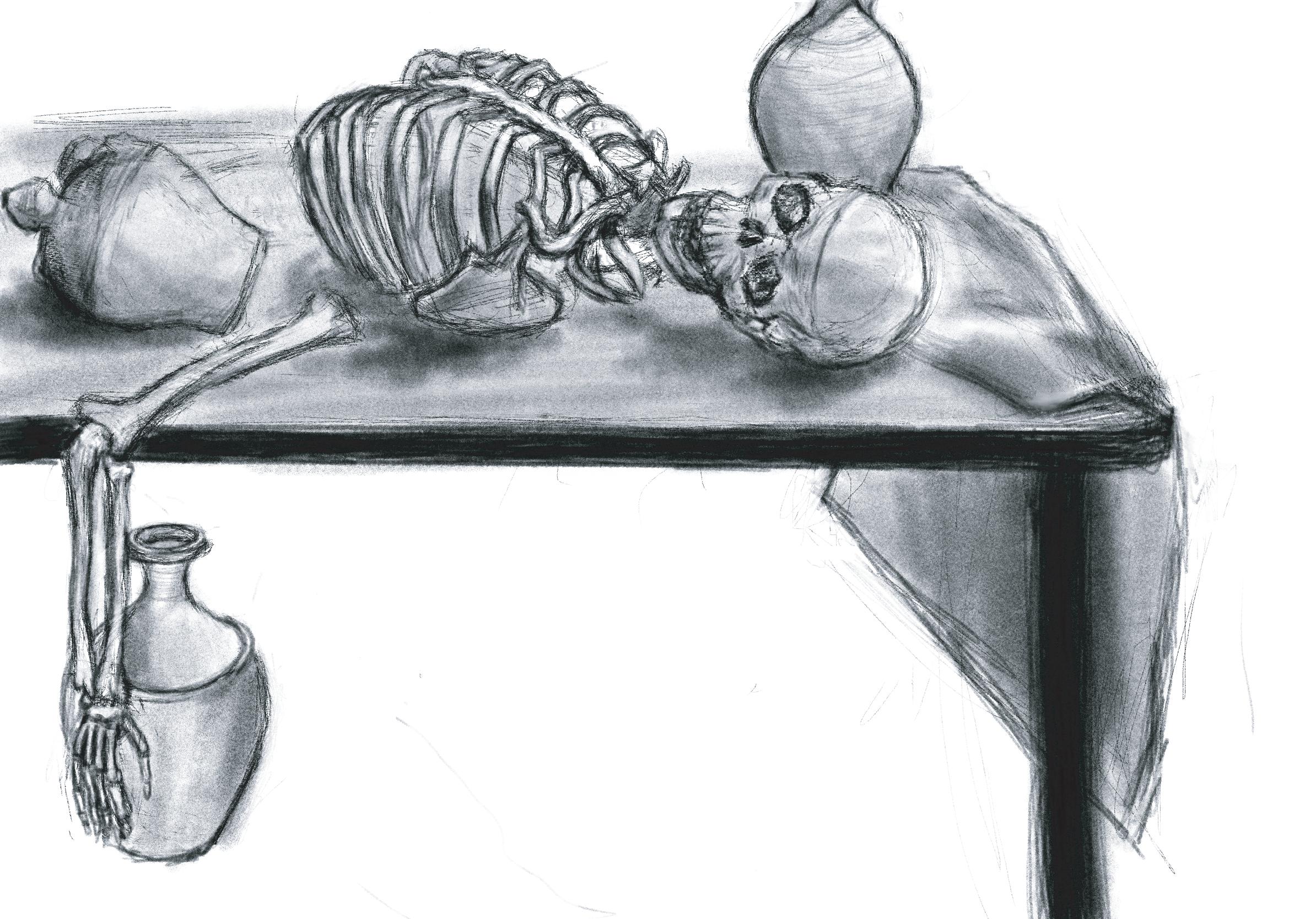
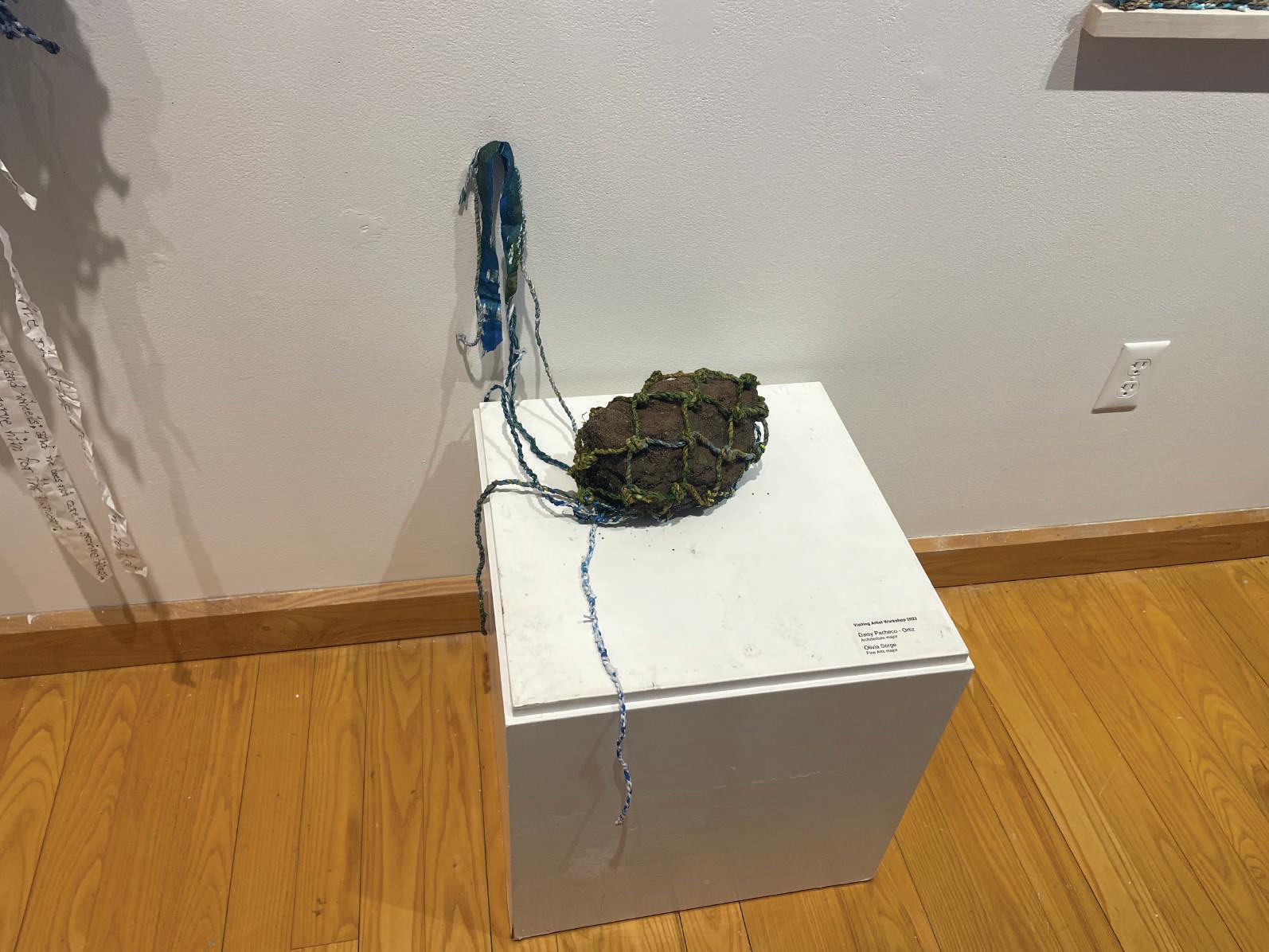
Entanglement Exhibition
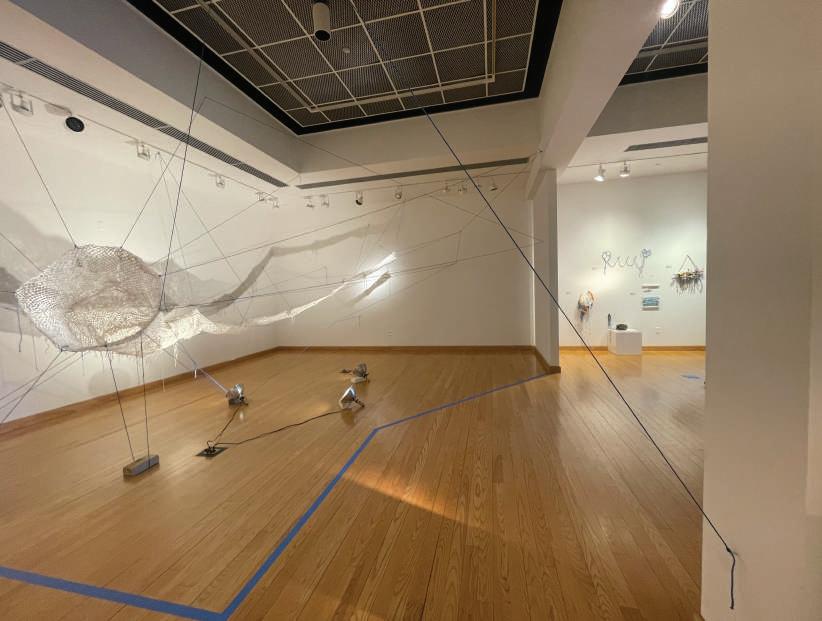
A sculptural piece was created with a fellow student from the fine arts department, where we display the steady cycle of our reservoir thats located along the school campus. Using the tactics taught by Miranda Thackray, we weaved rope made out of homemade paper that was dipped in reservoir water. The use of a rock found by the reservoir is the symbol of stability. And the differentiation of color represent the constant change in that cycle.
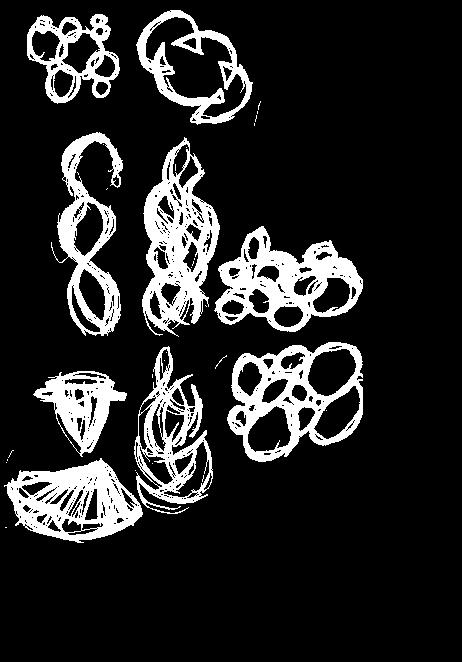 As part of the exhibition in the Center of the Visual Arts where the gallery deplayed pieces by Miranda Thackray, a multidisciplinary artist with works ranging in public collections, including The Metropolitan Museum of Art Watson Library; Mediatheque Andre Malraux, France, ect
As part of the exhibition in the Center of the Visual Arts where the gallery deplayed pieces by Miranda Thackray, a multidisciplinary artist with works ranging in public collections, including The Metropolitan Museum of Art Watson Library; Mediatheque Andre Malraux, France, ect
Alvar Aalto Exhibition
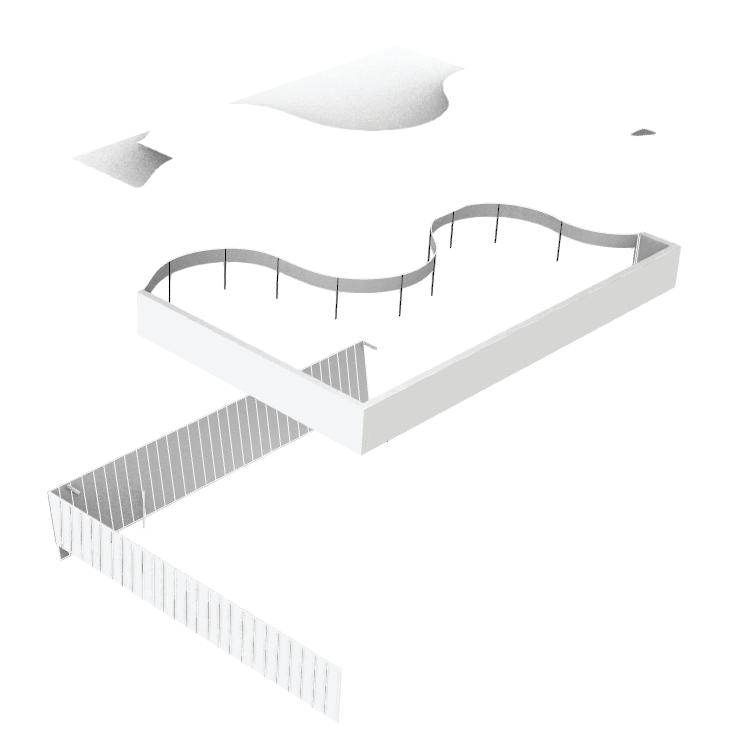
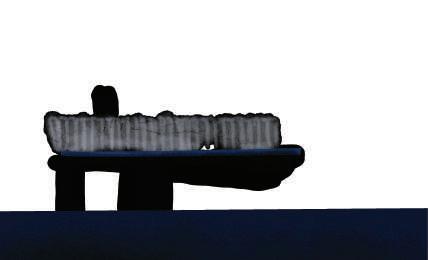
ARCH 161 - Architectural Studio I
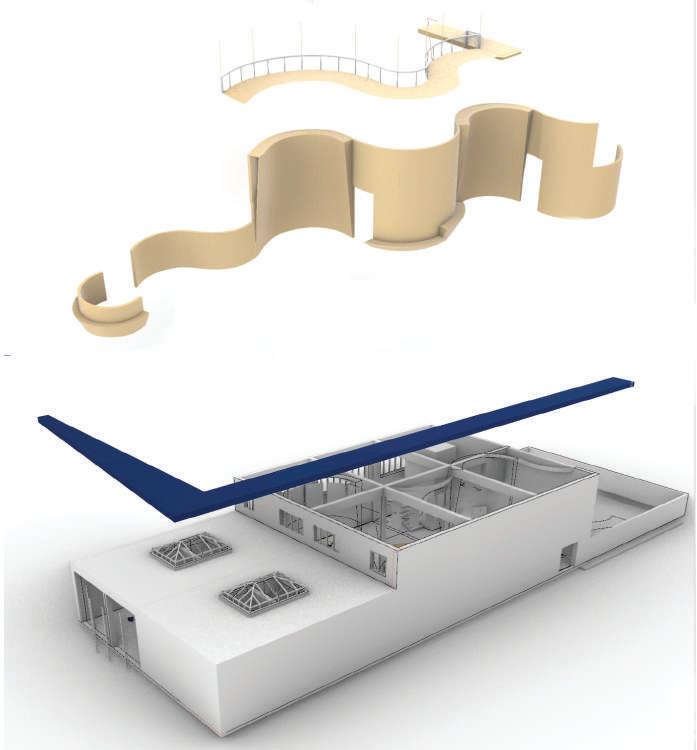
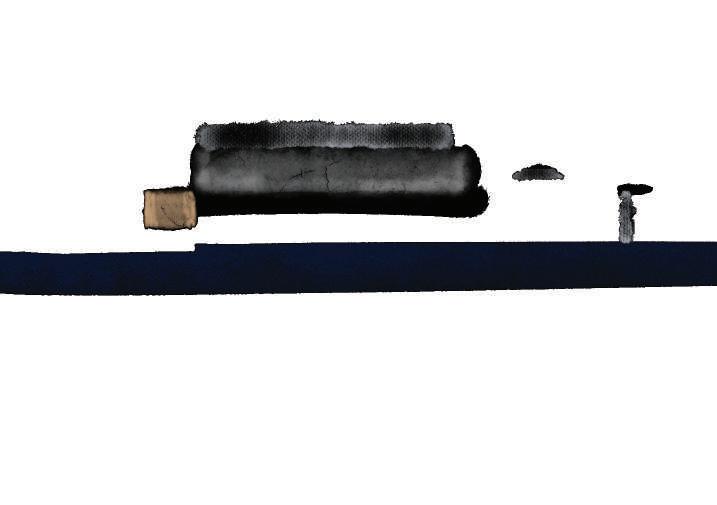
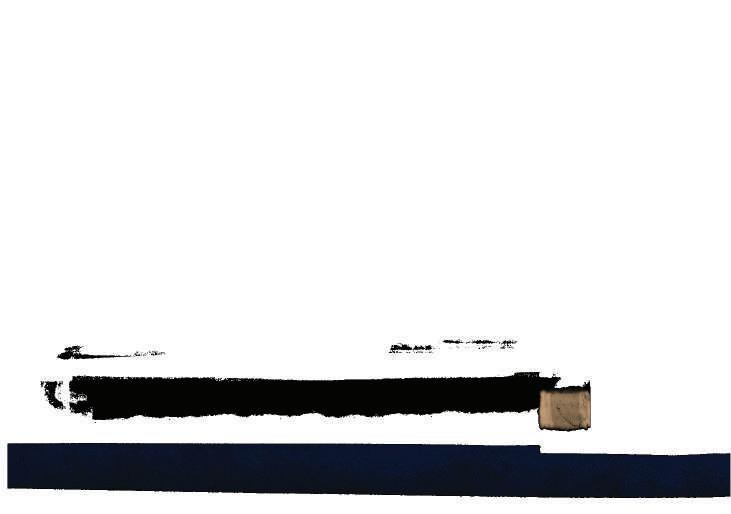
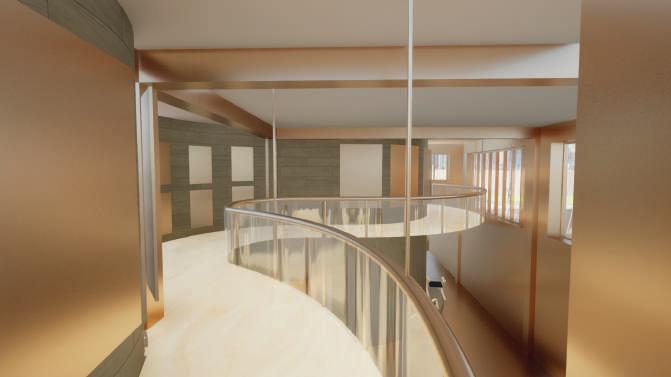
West
East
The perception of art South
Movement and nodes created by curves
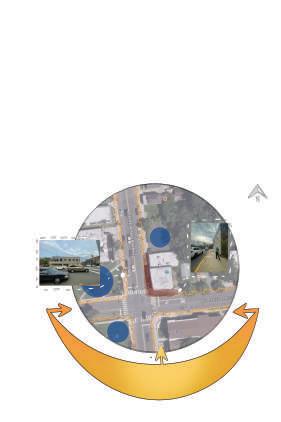
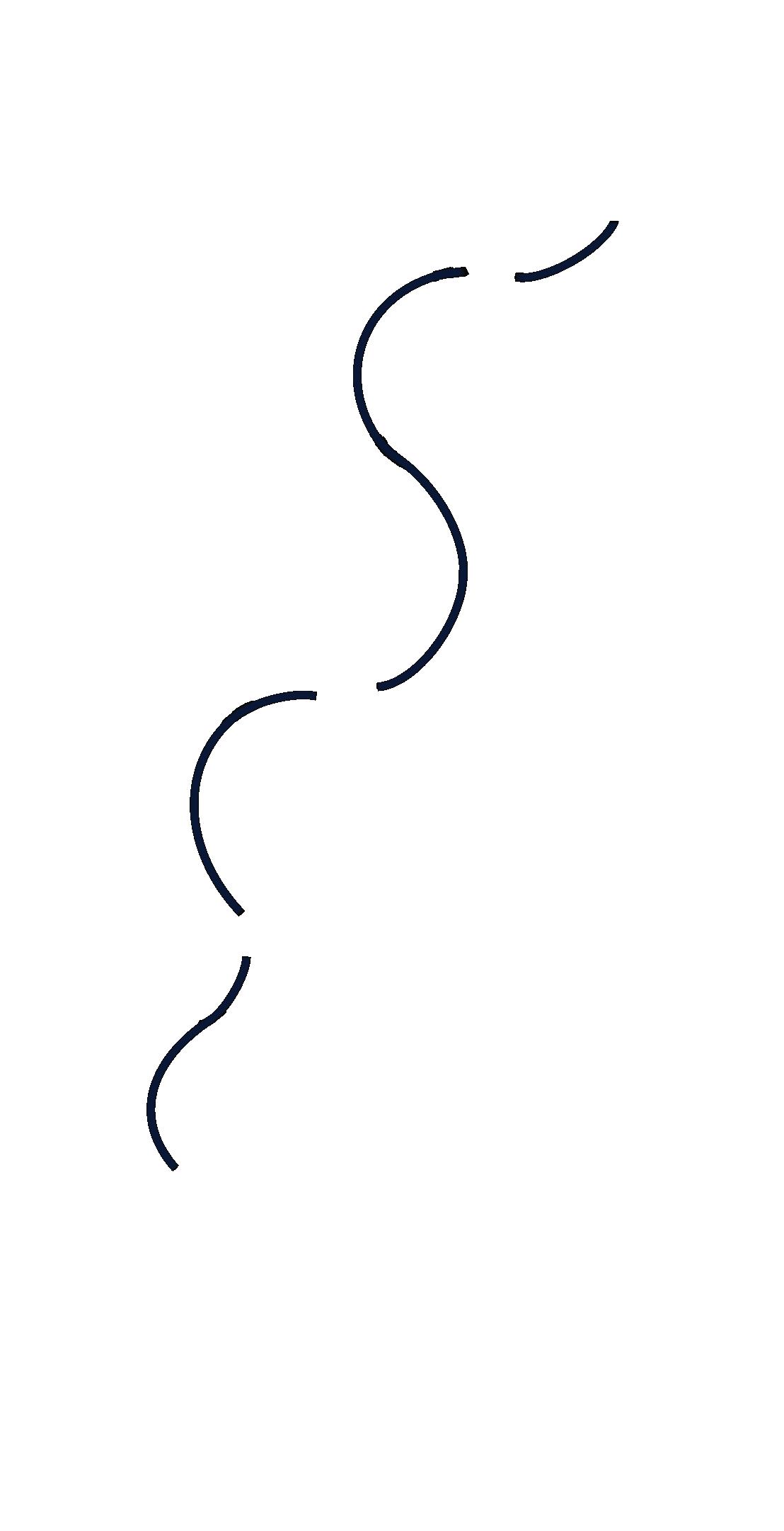

A- Office Staff B- Curators Office C- Bathroom D-Diorama E-Control Area F- Elevator
Glass
Floor
Dining
15- Light
Floor plans
1-
Vase 2-
Lamp 3- Baker House Model 4-
Table 5- Fire Place 6- Door Hardware Samples 7- Villa Mairea Staircase 10- Otaniemi University Model Samples 11- Stools 12- Arm Chair 13- Tea Chair 14- Confrence Table
Fixtures
A B C C D E F
Section A-A
Transition from outer self to inner self
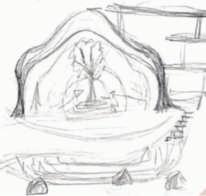
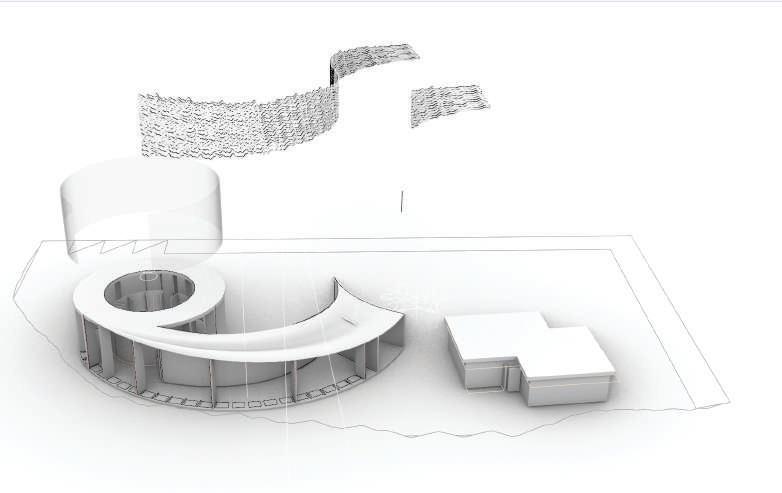
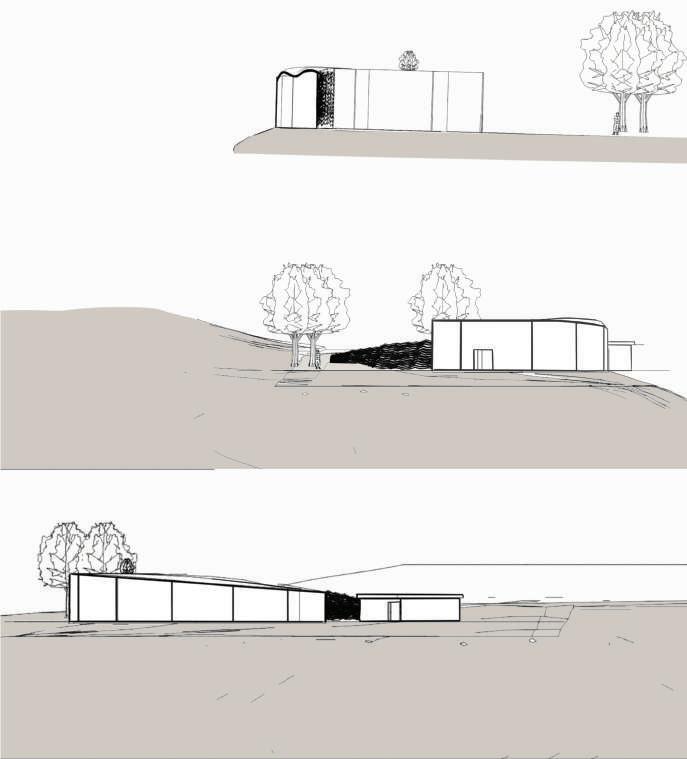
floor plans section back left
Pattern Glass
RELIGIOUS RETREAT
ARCH 161 - Architectural Studio
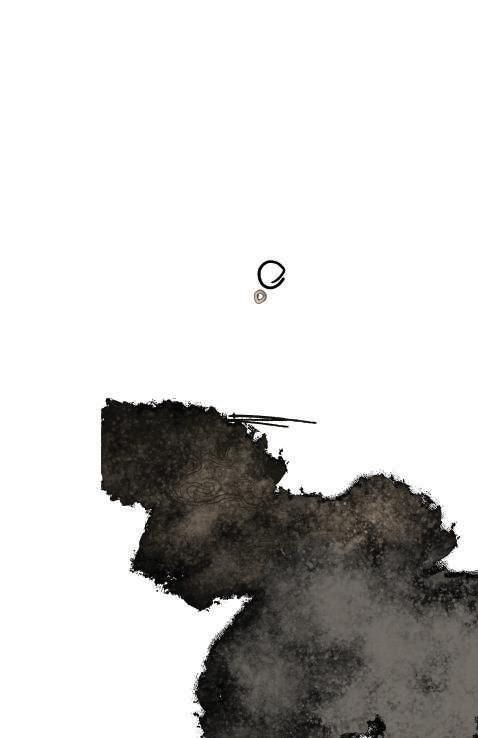
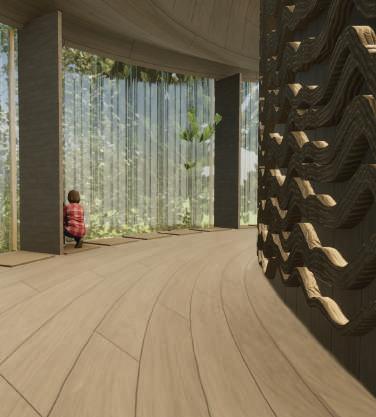
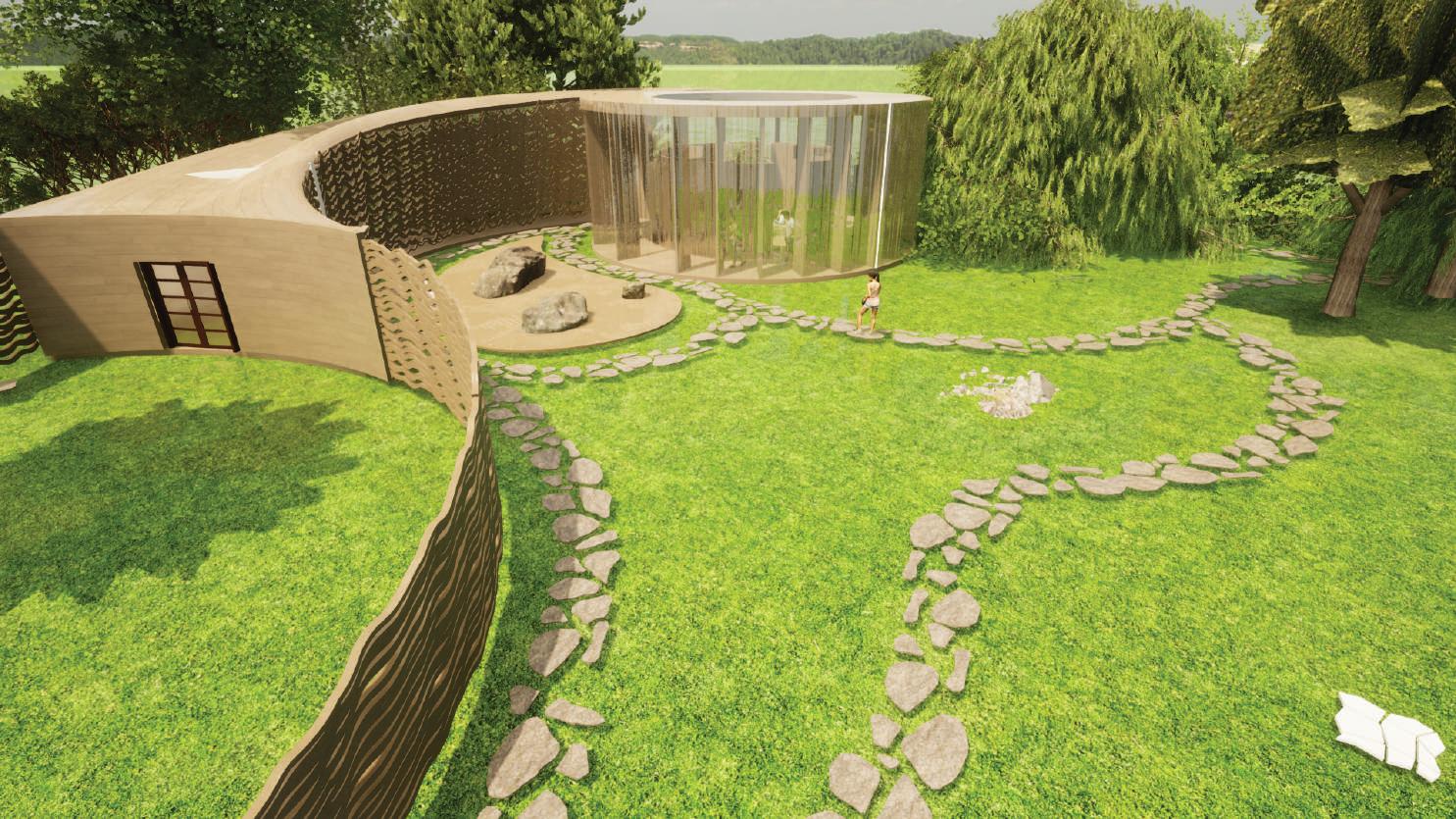
I
Zen Buddism Body and Mind

second level
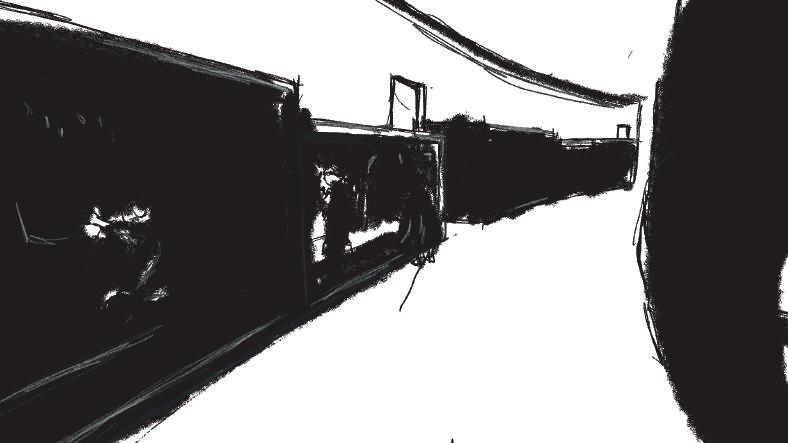
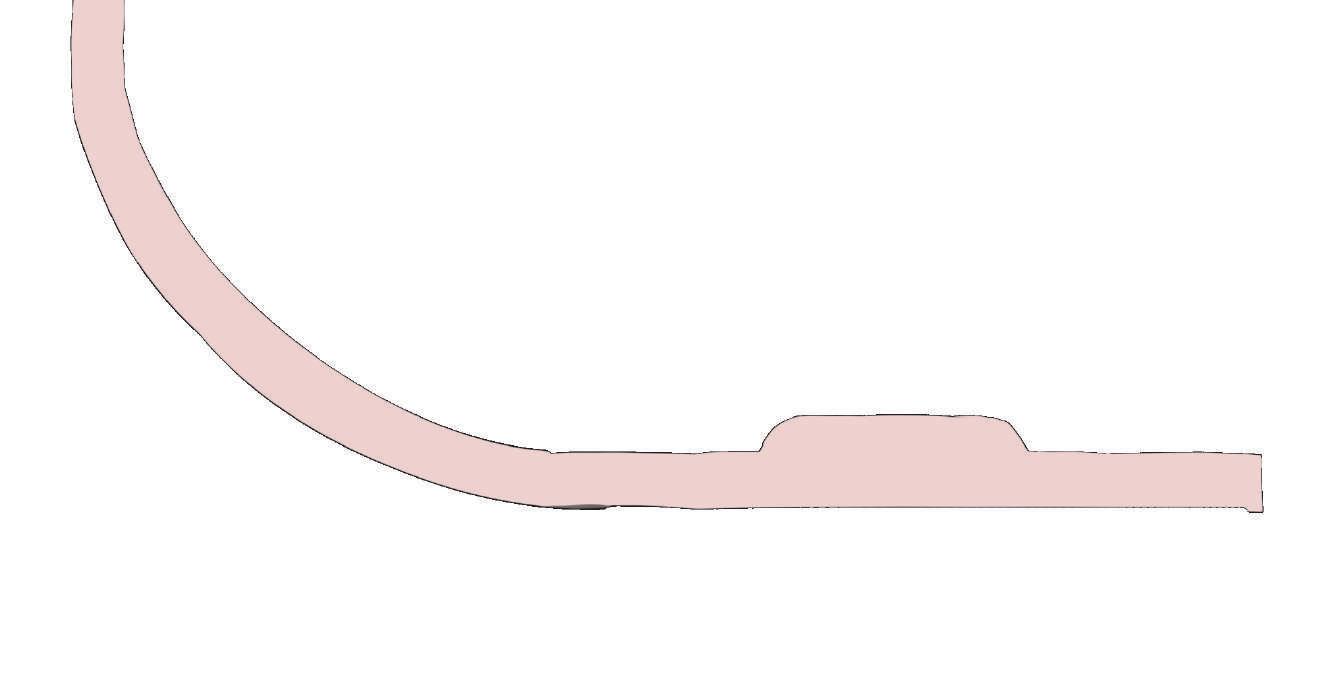
first level YMCA DAYCARE 1 10 11 16 7 24 4 5 5 21 12 4 14 19 13 20 23 15 17 8 9 2 3 6 18 4 4 5 5 23 18 22
24. Indoor Playground 25. Playground 25 ARCH 162 - Architectural Studio II
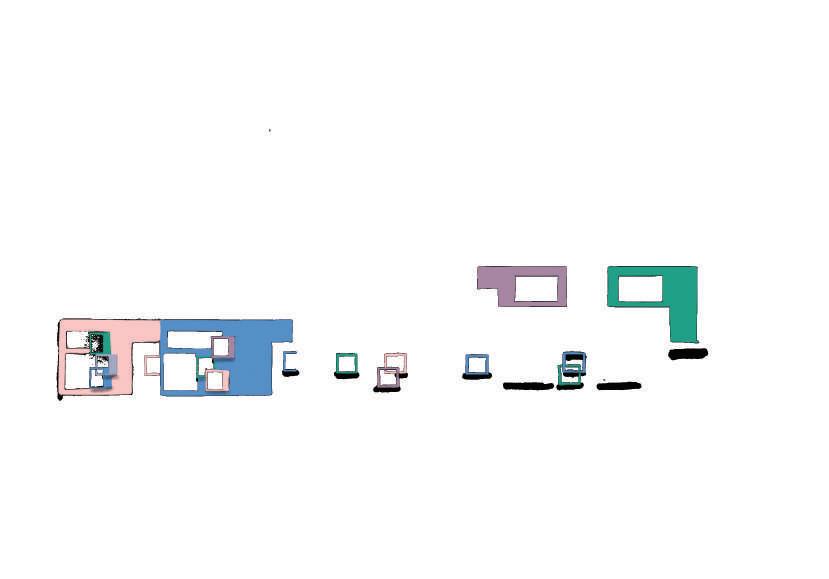
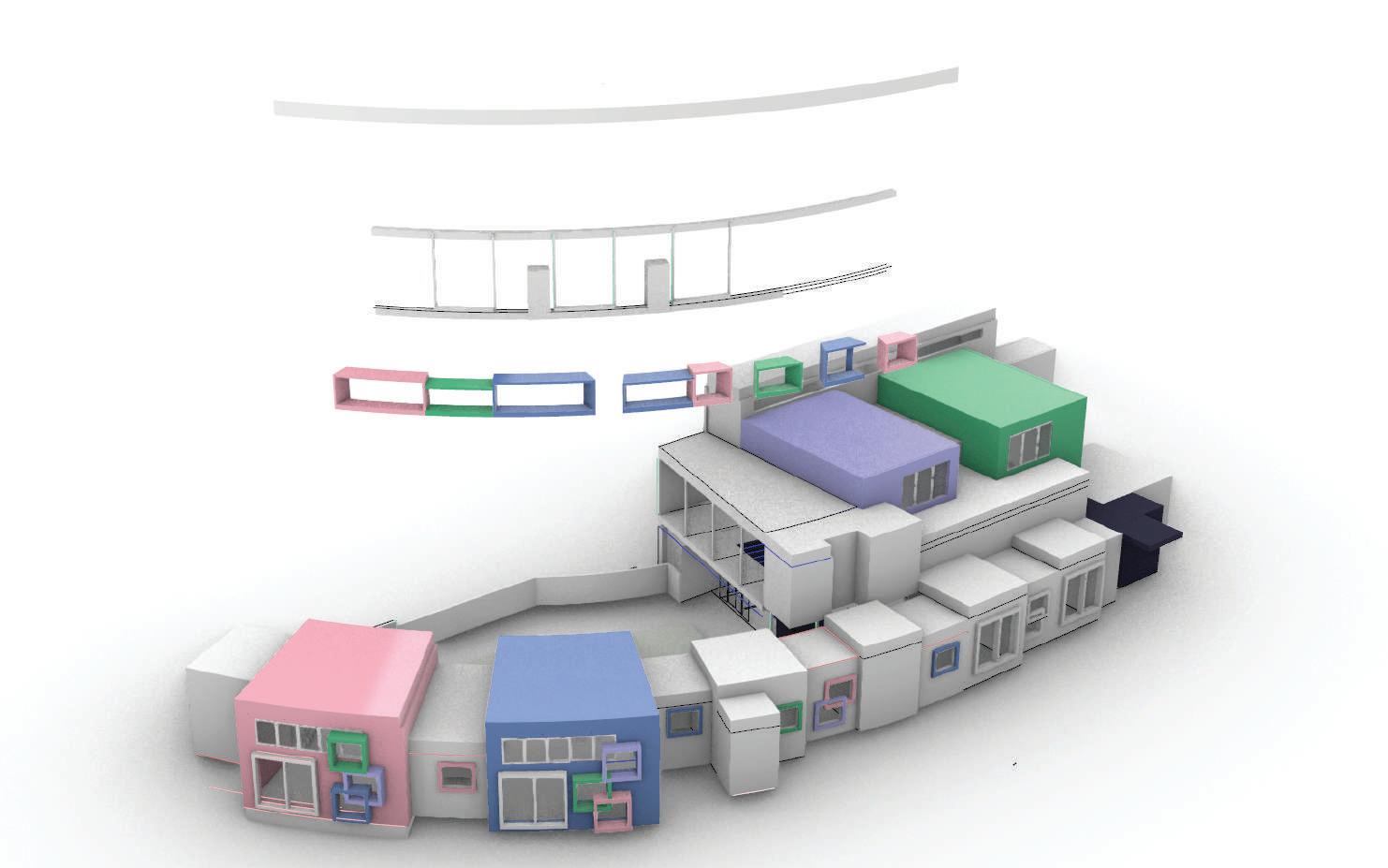
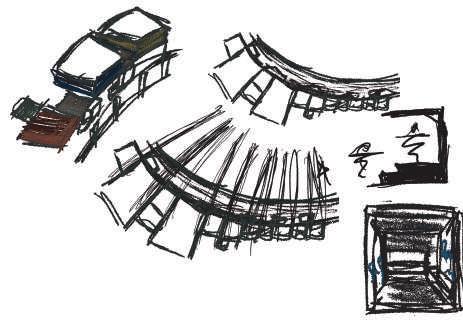

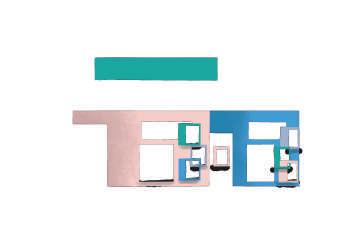
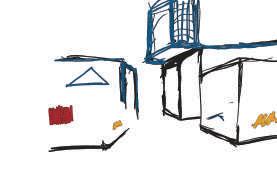

west 1 south nooks windows ceiling
Vestibule Lobby Library
Men’s Bathroom

Women’s Bathroom
Mechanical Room Gallery
Sunken Presentation Room
Coat Storage Storage


Meeting Room
Director’s Office
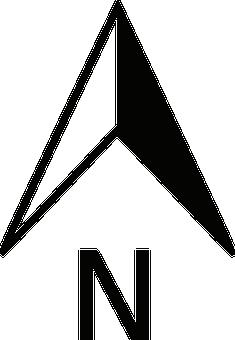
Galley Kitchen
Rainwater Pond
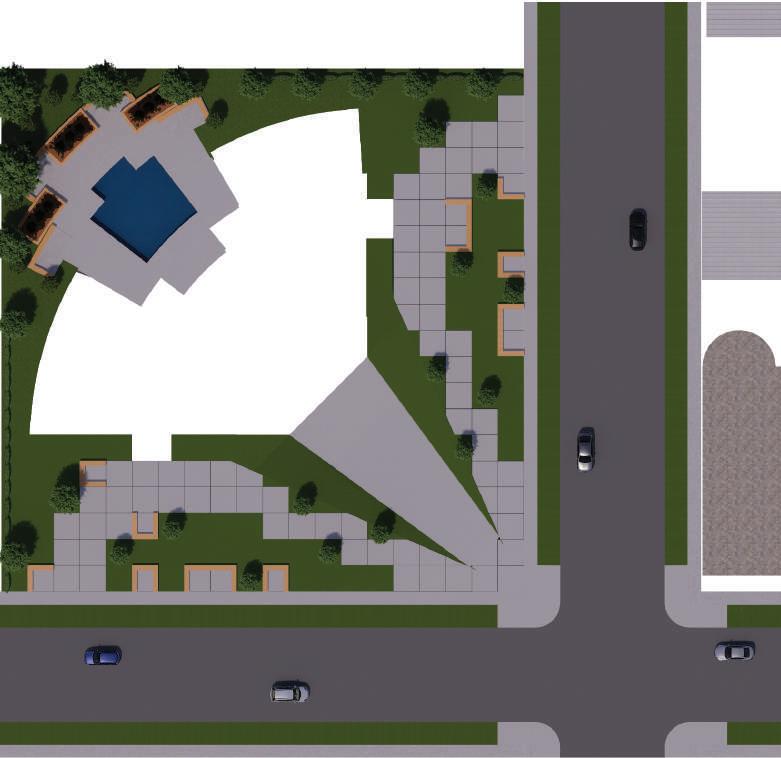
Outdoor Garden
The shadows created in the main circulation space where accidental conversation is unavoidable reinforces the idea of soundwaves breaking into the building.
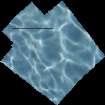
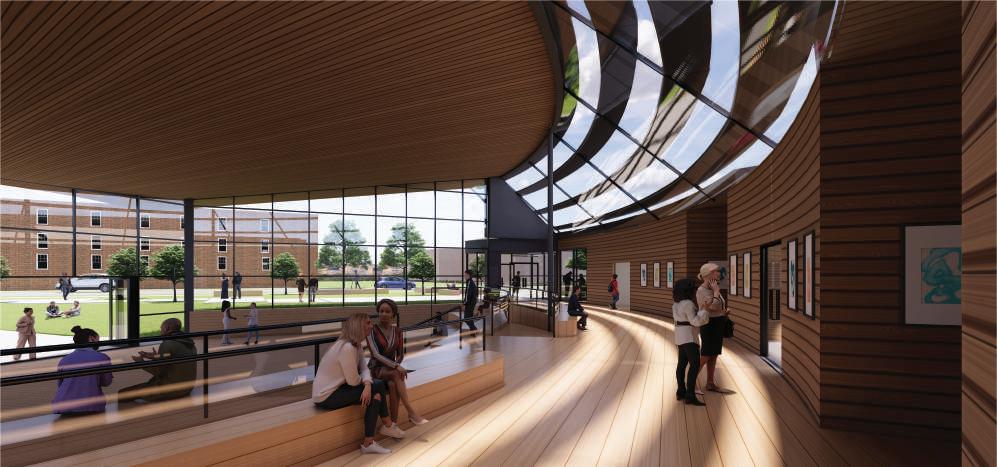
1. 2. 4. 3. 3. 5. 6. 7. 10. 11. 12. 12. 13. 14. 15. 16. 16. 16. 16. 9. 8. 2. A A 1. 2. 3. 4. 5. 6. 7. 8. 9. 10. 11. 12. 13. 14. 15. 16.
Panorama View of Sunken Presentation Room
Sloped Outdoor Plaza
0’ 5’ 10’ 20’ 40’
CONVERSATION
ARCH 162 - Architectural Studio II


The Center for Conversation encourages community interaction through clashing organizational systems. A 90 degree grid system derived from research of the site, which relates to the context of the building. While a series of arcs obtained from the 90 degree grid where used in relation to the new function of the building. The series of arcs also alludes to the sound waves that conversation creates. Major axes of the site were determined to be the connection between the four corners. Circulation is created around the majors axes and used as to evaulate the major conversation point on the site.
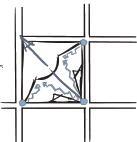
Site Relation to Grid Major Minor Axis Plaza Following Grids Series of Arcs N SECTION A-A 0’ 5’ 10’ 20’ 40’
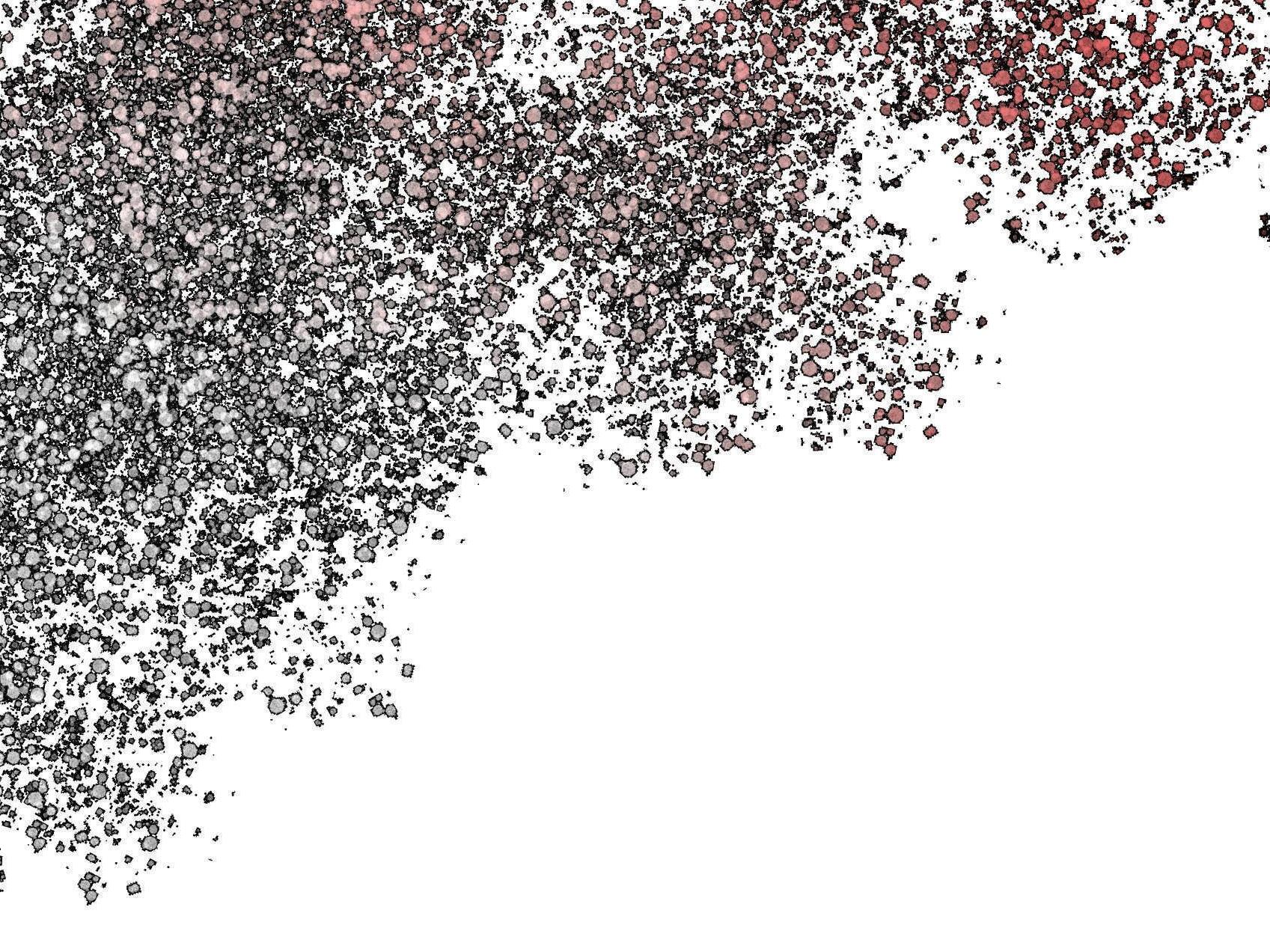











































 Physical Model
Physical Model




















 ARTS 111 - Drawing I
ARTS 111 - Drawing I












 As part of the exhibition in the Center of the Visual Arts where the gallery deplayed pieces by Miranda Thackray, a multidisciplinary artist with works ranging in public collections, including The Metropolitan Museum of Art Watson Library; Mediatheque Andre Malraux, France, ect
As part of the exhibition in the Center of the Visual Arts where the gallery deplayed pieces by Miranda Thackray, a multidisciplinary artist with works ranging in public collections, including The Metropolitan Museum of Art Watson Library; Mediatheque Andre Malraux, France, ect































