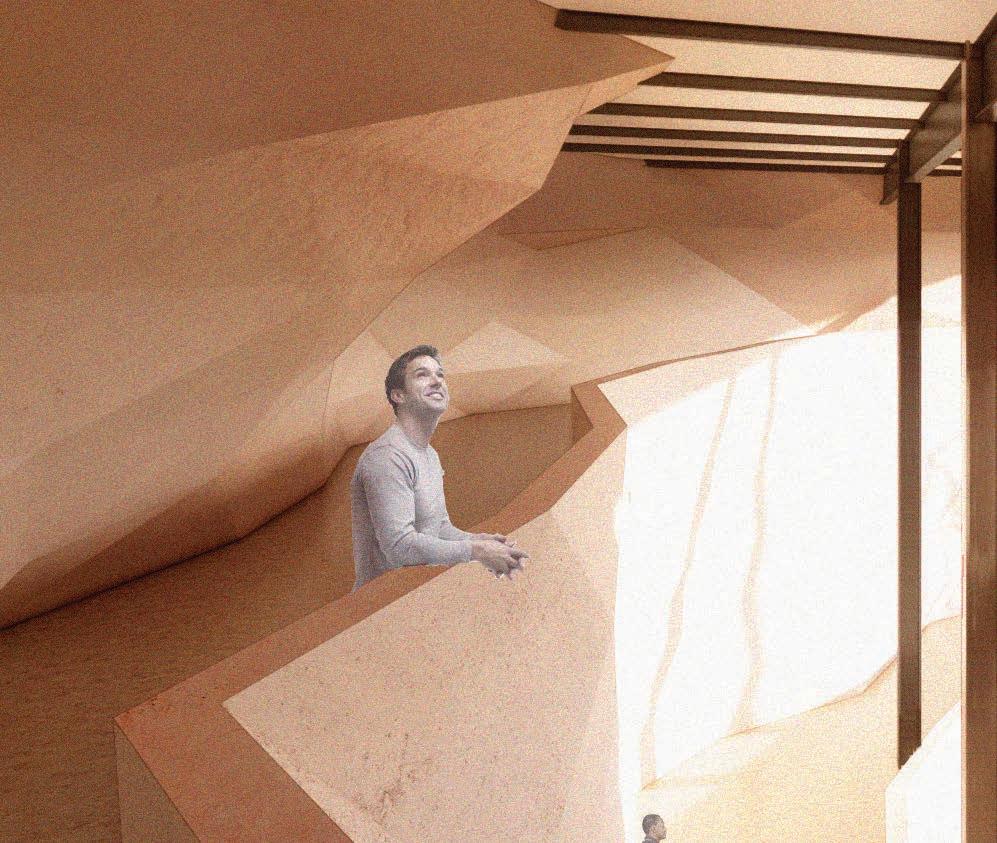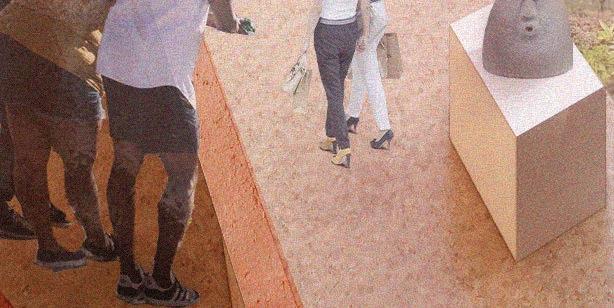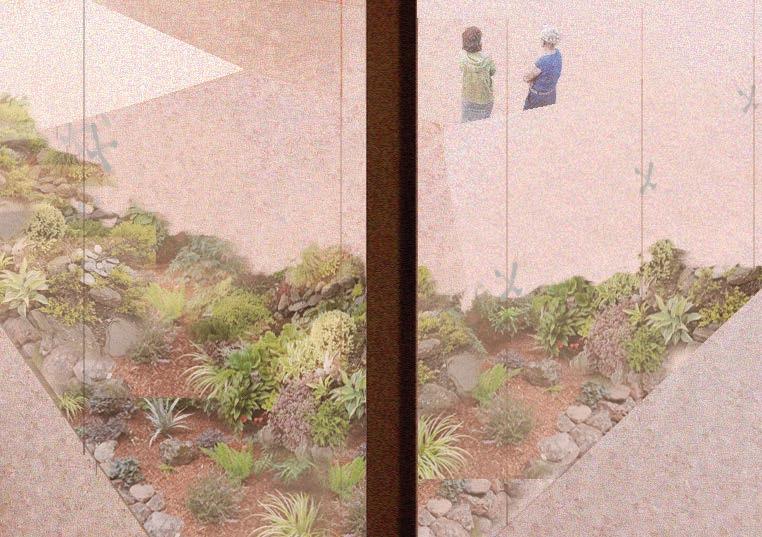



Selected Works
University of Waterloo School of Architecture











University of Waterloo School of Architecture






Course / 2A Design Studio
Location / Kitchener, ON Process / Rhino 7, Grasshopper, Enscape, Illustrator, Photoshop
Carved in stone is an adaptive reuse project which transforms a Kitchener police station into an art centre and public square. Its cave-like addition draws inspiration from the earliest architecture of art and community, and references Kitchener’s rich geological roots.
The rock form acts as a parasite, breaking open the old police station to invite public interaction and reconnect it to the land. The materials of the building share similar characteristics with the glacial erratics and local stone found in the Grand River Watershed.
The rocky interior terracing defines the main gallery and performance spaces. Its triangulated surface enhances acoustics and creates openings into studios and galleries to foster public engagement. The art centre turns the rigidity of the police station into open organic sculpture, providing visually and acoustically dynamic spaces to support the creation and appreciation of art.














Basement Plan


Second Floor Plan


Floor Plan




In collaboration with Nisha Bhathella, Audrey Chen, & Michael Salib
Course / 3A Design Studio
Location / Preston, Ontario
Software / Rhino 7, Illustrator, Photoshop
Nestled between the Speed River and Cambridge’s largest park, the historic townscape of Preston provides the perfect backdrop for the new ION station. The proposed MTSA plan addresses Preston’s existing aging population and an influx of young families through opportunities for intergenerational living, learning, and recreation. The masterplan highlights what Preston was, and looks forward to what it can become—an equitable transit-oriented neighbourhood with affordable housing, community amenities, and public realm that enhance residents’ day-to-day experience.












Proposed massing

Low-rise residential
Mid-rise residential
High-rise residential
Community amenity
Retail
Commercial
Hotel
Parking
Proposed ION route
King St corridor & community nodes

Proposed green network

Pedestrian street
Existing condition
Existing green/outdoor space
Proposed green/outdoor space
Green corridor
Proposed crosswalks
Sample seniors route

KWC Proposed ION route
City-owned land


















Eagle Street ION corridor


Market waterfront


Residential courtyard











In collaboration with Nisha Bhathella & Ellie Kingsley
Course / 3A Design Studio
Location / Preston, Ontario
Process / Rhino 7, Illustrator, Photoshop, Lumion, laser cutting
Preston’s Community Center and Seniors
Residence provides affordable housing for seniors stacked above recreation facilities. From the scale of the site to the residential unit, this project aims to promote dignified aging through activity, intergenerational relationships, and agency over one’s space to increase quality of life.
The community centre program provides arts and recreation spaces geared towards people of all ages, fostering intergenerational learning. The residential block is equipped with shared amenities to support a co-care model of living. Units are designed for seniors to age in place, employing a panelized interior partition system and adjustable furniture to meet seniors’ unique preferences and mobility requirements. At all scales, the agency of the residents is supported by community presence.


















































L5-8
Independent residential units
L4
Supportive residential units
L3
Offices, counseling & multipurpose
L2
Community living room & recreation
L1
Community living room & pool
B
Storage & mechanical
Residential units
Residential
amenity
Multipurpose/ classrooms
Offices
Recreation
Community living room
Storage
Mechanical

User groups circulation section

Residential

1 bedroom unit + overlaid configurations

2 bedroom unit + overlaid configurations

Fixed module

Wet bathroom component

Kitchen component
Double handles for user ease



Wall cabinets adjust in height
Counter grab bar for user support Increased grout to improve traction
Base cabinets adjust in height
Assistive grab bars 36”
















Unit configurations












In collaboration with Zaineb Hamadi
Course / 3B Option Studio: Child in the City (Workshop with the students of Essex Public School + Hawthorne Alternative School)
Location / Toronto, Ontario
Software / Rhino 7, Illustrator, Photoshop
Published in the form of a zine, the Urban Forest School Toolkit is a manual that provides a comprehensive set of instructions and guidelines for educators and children to build their own learning spaces. This “manual-festo” is designed to act as an extension of standard school curriculums, easily deployable and customizable for the needs of any school.
Full zine: https://issuu.com/daisy-zhang/docs/ final_pamphlet_draft





Sites of study


This studio began with two days of workshops, asking students from Essex-Hawthorne School:
What does “fun” look like to you?
What do you feel is missing from your neighbourhood and your school?
If you had the power to reimagine your community spaces, what might it look like?
We took their responses in the form of drawings, notes, and conversations, and used them to inform our approach.
manual-festo for any school, any neighbourhood





A few common themes emerged from the workshop:
Utilizing the outdoors: The school’s existing OPAL (Outdoor Play and Learning) program provides loose parts for children to build with.
Autonomy and agency: The children seized the opportunity to change and create spaces using their imagination.
Care and maintenance: Children wanted to be more connected with nature and be able to take care of other living beings.
The Urban Forest School is a hybrid of the following practices:
Adventure playgrounds: Taking risks, building confidence and real-world skills
Loose parts play: Exploring materials, developing imagination
Forest schools: Democratizing nature-based learning in a city context, fostering local urban ecosystems, de-institutionalizing education
Tactical urbanism: Fast, cheap, scalable citizen-led interventions to instigate urban changes.

Pallets are the primary construction material for components, as they are easily assembled/ deconstructed/reused.
They can be supplemented with other repurposed and/ or affordable “add-ons” for more building possibilities.

- using screwdrivers, pry bars, hammers, other non-power tools
- older children may be able to use tools independently or with guidance from peers, while younger children may participate more through the arrangement and customization (i.e. painting) of the components.
CHILDREN ASSEMBLE (with supervision)
- using screwdrivers, pry bars, hammers, other non-power tools
- older children may be able to use tools independently or with guidance from peers, while younger children may participate more through the arrangement and customization (i.e. painting) of the components.
ASSEMBLE WITH AN ADULT
- using power saws and drills
- due to the control and strength required to safely use most power tools, large cuts and assemblies should be performed by an adult.
The manual provides instructions for assembling 5 main components + 8 supplementary components (not pictured here). Children are encouraged to participate in this process with support from peers and adults.
Other components: Bench, table, stage, classrooom
Curriculum & Activities
The curriculum contains 3 subjects, each with two sample activities. Each activity provides sample configurations of the components to support a range of class sizes, sites, and the learning/play desires of children.













Sample subject

Sample activity





The Urban Forest School Toolkit implemented and Christie Pits Park.
These interventions are scalable to different sites different time frames, providing different experiences season, and neighbourhood. Growing / Duration: school year




implemented at Essex-Hawthorne School
sites and can evolve within experiences unique to each school,

Imagine if the city was your classroom. Imagine you could build it yourself. This is the Urban Forest School Toolkit.






















Office / STUDIO V, 2024
Location / Yonkers, NY
Process / Rhino 7, 3D printing, analog modeling
A 36”x48” site model of a shopping mall redevelopment proposal. This scheme shows mixed use housing and ground floor retail in the existing parking lots of the Center.
I took design initiative over the entire modelmaking process, beginning with the cleanup and simplification of existing Revit models. I then optimized the 3D printing settings and tested how to best represent different materials, amenities, and green space, finally assembling the model within a tight deadline to present to the clients.



Simplifying Revit model for 3D printing







Testing sandpaper textures for vegetation





Testing paint colours for wood accents
Assembling model









Wood accents highlight horizontal feature elements such as pedestrian bridges, balconies, and rooftop amenity spaces.














