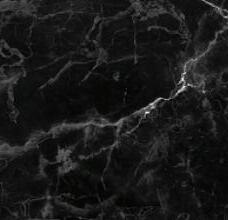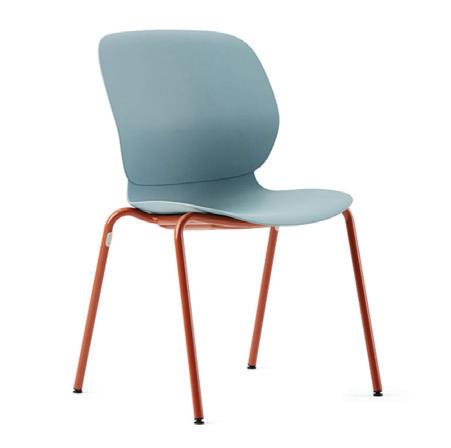Daira Baeza
INTERIOR DESIGN PORTFOLIO


INTERIOR DESIGN PORTFOLIO







The Stewart Residence remodel is focused on public areas, including the foyer, living room, dining room, and an extra empty room which is converted into a library.
The resolution of this design incorporates the division of public areas and grounding elements to better control acoustics throughout the space. The design solution uses various statement pieces, while still following a color scheme to create a seamless transition between each space.
Notable architectural features include ceiling details, custom decorative millwork, archways, and built-in bookshelves.
This residential design solution was the sum of a thoughtful space plan and good acoustics, all while having an eyecatching appearance.



2 3




FF&E Selections
1 - Beige Marble Wall Stone
2 - Arteriors Leon Chandelier
3 - Arteriors Budelli Wing Chair in Forest Velvet
4 - Arteriors Kamile Pub Table
5 - Kravet Area Rug in Flockbold Mountain
6 - Arteriors Herbie Accent Table





Design Concept
- Modern design with a large incorporation of biophilia
- Bringing nature inside.
- Dark color palette to create a moody atmosphere and add character to the space.
- Statement furniture and lighting pieces while keeping a sleek and livable design.
- Semi-enclosed floor plan.

Clients: Young engaged couple in their midtwenties with a strong love for nature, with the desire to bring nature elements inside the home. This retreat will be used as a private getaway for the couple all year round

Autodesk AutoCAD was used to produce the Washington Retreat floor plan. The floor plan AutoCAD file was then imported into SketchUp to begin the 3D modeling process, material, and furniture selections. The Enscape plug-in was used to create the photorealistic renders and add lighting to the space.




Dark materials were selected to create a moody and cozy ambiance in the design. Wood is found all throughout to bring natural elements inside the home, while creating a sense of comfort and warmth within the space.
Images produced in SketchUp and rendered in Enscape

The furniture and material selections were chosen with functionality as well as aesthetics in mind. Durable textiles take over the design to prevent wear and tear throughout the years, as well as provide comfort to the clients. The Washington retreat design solution consisted of bringing the outdoors into the home, with wood ceilings and beams complimented with wooden kitchen cabinets.
FF&E Selections
1 - Sea Gull Hanging





DESIGN CONCEPT
- Monochrome
- Tranquility
- Serenity
- Color theory

The Nest co-working office is located in Chicago, IL. Office space that allows small businesses and freelancers to have an office space to collaborate. Occupants have access to both private and open office spaces, conference rooms, break rooms, and a wellness room to unwind after or during a productive workday.

The design concept for the Nest coworking office is meant to use color theory to provide a stress reliever in the workplace. Improve mental health and reduce psychological distress. This design solution uses color theory to provide the right feelings in the right rooms.




Images produced in SketchUp and rendered in Enscape
2 3





FF&E Selections
1 - Turf Design - Groove Wallscape
2 - Daltile - Bella Wall Stone
3 - Haworth - Bong End Table
4 - Turf Design - Plaid Ceiling Scape


Each area in the coworking office has a monochromatic design based on the feelings desired for occupants to have while in the space. (The color blue is used in the break room due to the psychological factors the color has on humans, providing soothing and peaceful feelings.)
5 - Wall Wooden Slats in White Oak
6 - Haworth - Maari Stackable Chair
The furnishings and finishes were selected with durability in mind for long-term performance, especially in high-traffic areas to reduce wear and tear.
Controlling acoustics was achieved by using acoustical ceiling and wall solutions to absorb sound and provide noise reduction.







Autodesk AutoCAD is a drafting software made for creating 2D and 3D drawings and models. It is used to create precise and accurate drawings, in this case of building interiors.


This office space was designed to provide a functional space for all employees. The design solution uses smart navigation, or wayfinding, throughout the space to allow occupants to move efficiently around the office.



Isometric drawings were created to give a better visual of the design that could not be demonstrated in a 2D-floor plan.



REFLECTED CEILING PLAN - SCALE: 1/8” = 1’-0”
















The furniture design process consisted of brainstorming with initial sketches, creating thumbnail, detailed, and isometric sketches.
Handmade models were then created at a 1”=1-0’ scale. Materials used include wood and cardboard.








Daira Esparza-Baeza is a graduate of the College of DuPage with an Associate of Applied Science in Interior Design and a Certificate in Computer Applications. During her time as a student, she enjoyed giving back to upcoming design students when elected by a faculty member to participate as a judge for the Family Career & Community Leaders of America (FCCLA) interior design competition for high school students in 2024. Daira is proficient in various software programs, including Autodesk AutoCAD, SketchUp, Enscape, Adobe InDesign, and Adobe photoshop. With multiple interior design projects, she has gained a comprehension of space planning, material selections, codes and standards, and furniture specifications. This led to being awarded the Kravet Certificate of Achievement Design of Distinction award in 2023 for her Furniture Spec & Budgets class.
