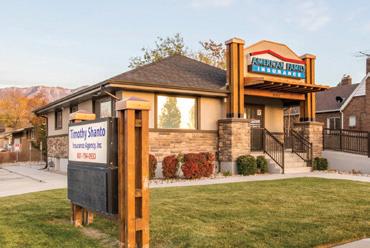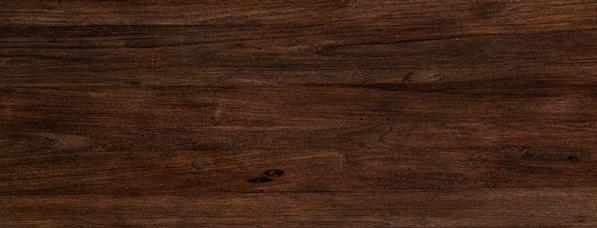
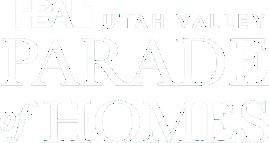
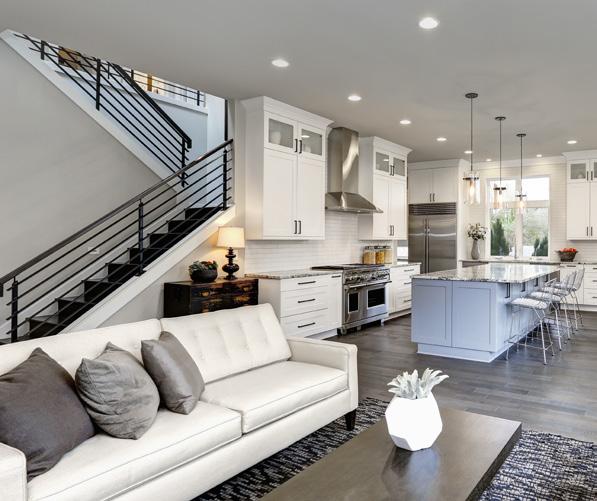
JUNE 5-21

















































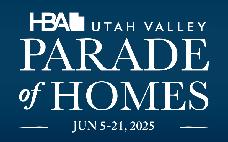

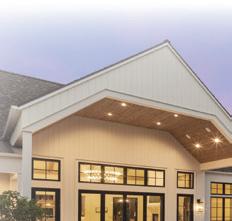







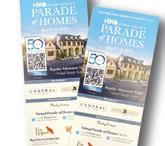





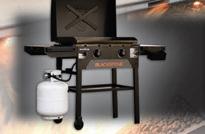


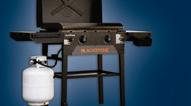
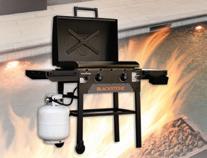
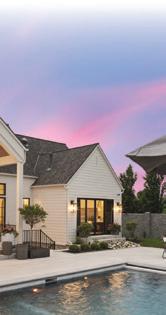

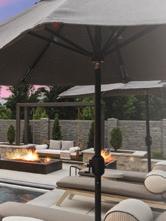
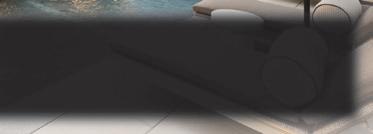


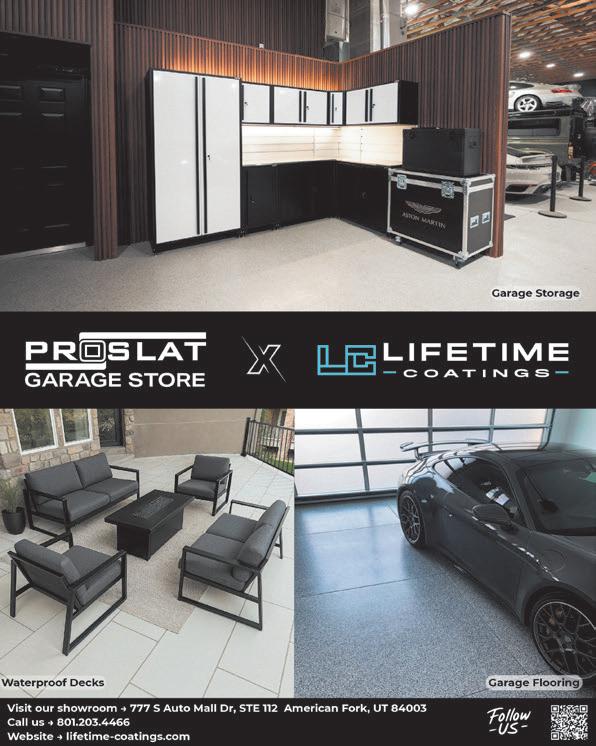
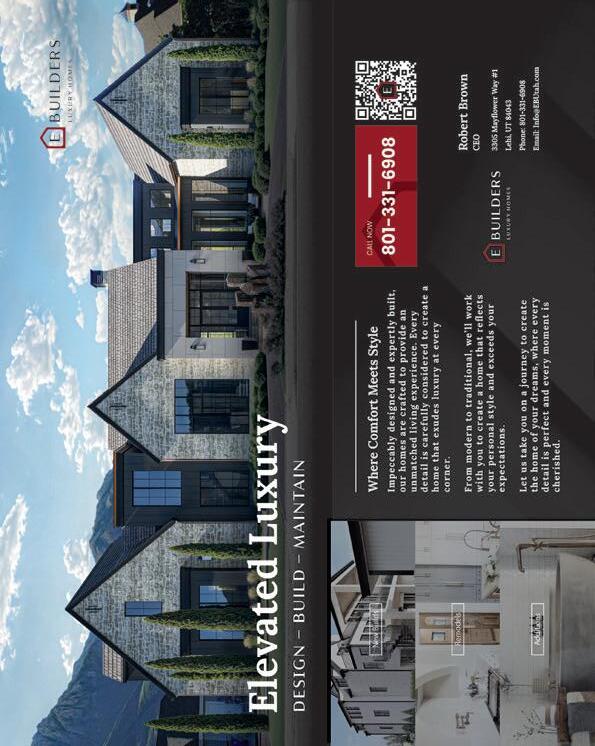
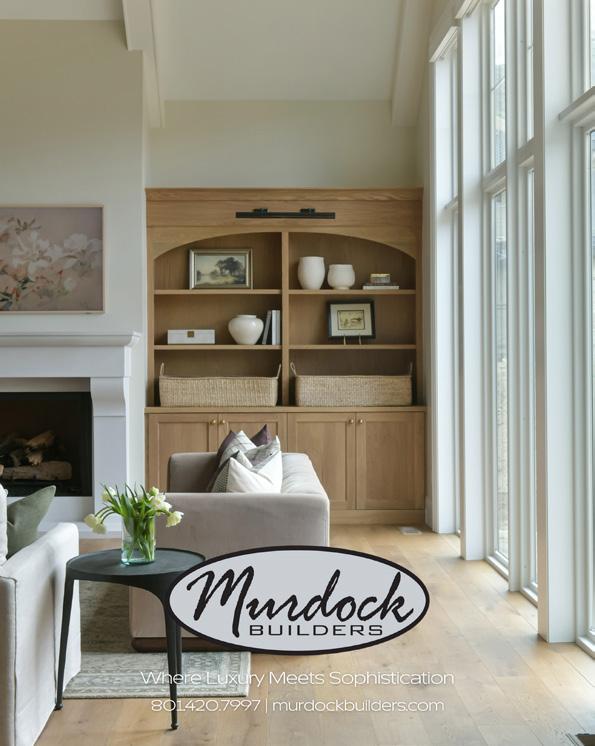

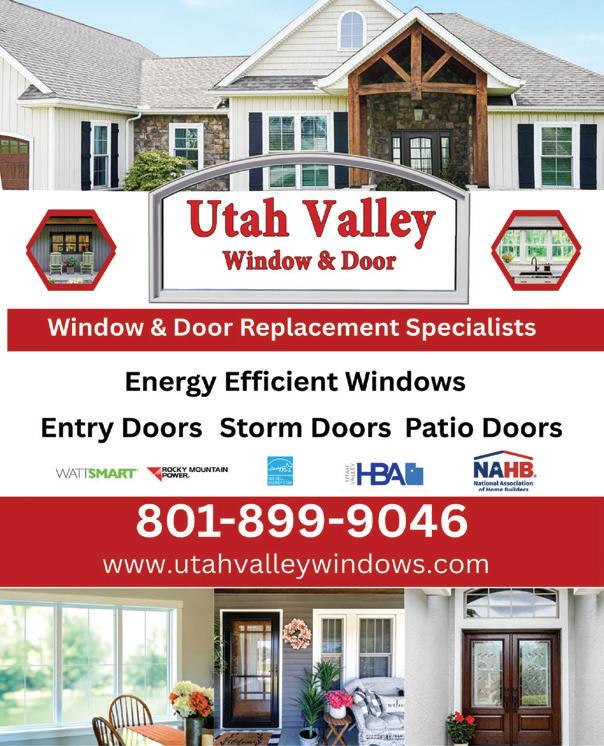




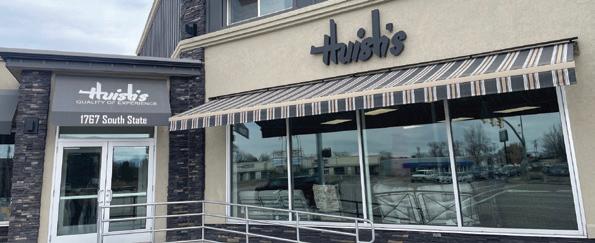
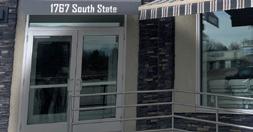
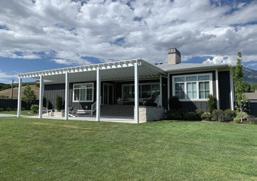
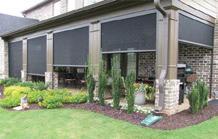

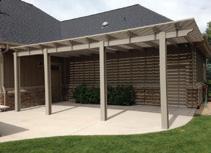
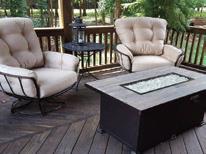
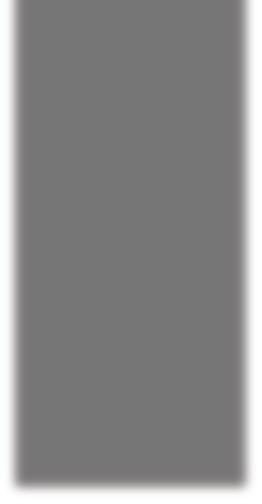






JUNE 5-21































































































4116 sq. ft.
3 bedrooms / 2 baths / 1 half bath
$600,000 - $800,000
• Charming modern farmhouse-inspired architecture
• Indoor/outdoor entertaining space
• Gourmet kitchen with spacious pantry
• Grand primary suite with two closets
• ADU with private entrance
• Light-filled sunroom
• Expansive loft space
• 12-foot patio doors
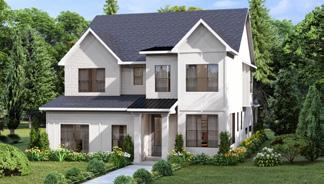

7227 sq. ft. 6 bedrooms / 5 baths
$1,500,000 – $2,000,000
• Sports Court
• Golf Simulator
• Gym

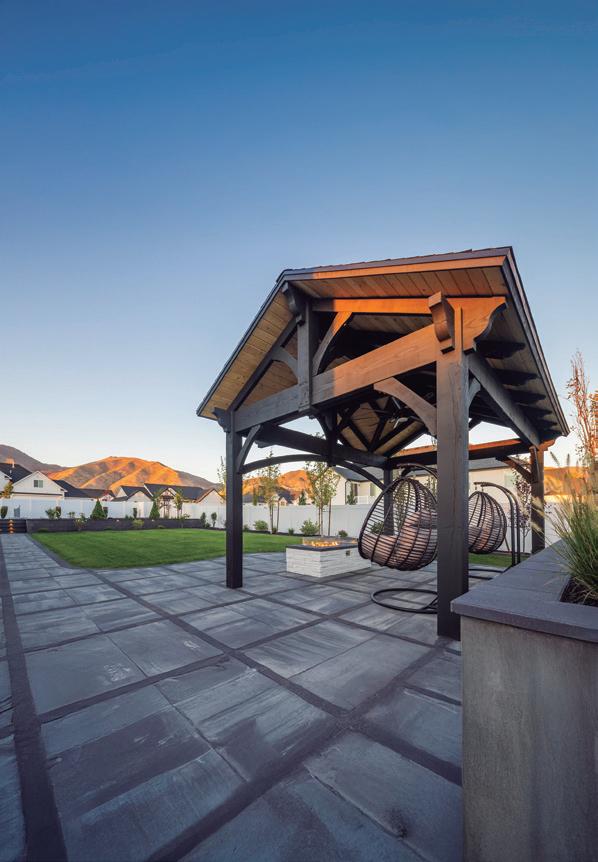

2698 sq. ft.
4 bedrooms / 2 baths / 1 half bath
$600,000 - $800,000
• Stainless steel appliances
• Quartz countertops throughout
• Luxury vinyl plank flooring
• Open-concept floorplan
• Full unfinished basement
• Three-bay garage
• Multipurpose loft space
• Two-story windows
• Main level living suite


6968 sq. ft.
6 bedrooms / 5 baths / 1 half bath
$1,500,000 – $2,000,000
• Generous European Base & Case Molding
• Floor-to-Ceiling Windows
• Built-In Custom Closets
• Reclaimed Exterior Siding
• Oversized Garage
• Scenic Views
• Indoor/Outdoor Entertainment Spaces
• Full Accessory Apartment
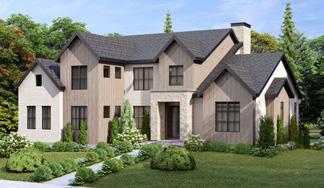












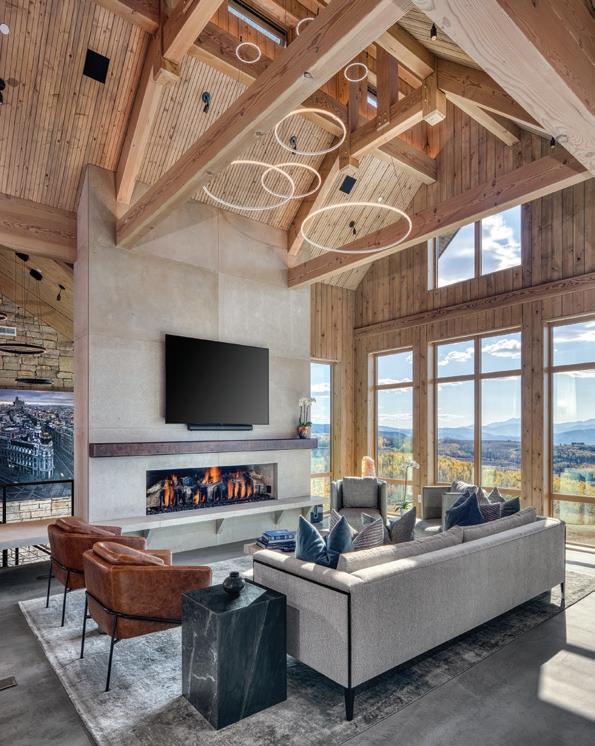












5800 sq. ft.
6 bedrooms / 5 baths / 2 half baths
$1,500,000 – $2,000,000
• Breathtaking panoramic views
• Great room with soaring celings
• Floor-to-ceiling windows
• Interiors curated by acclaimed designer
• Multiple outdoor living spaces
• Opulent primary suite with spa-like bath, freestanding tub & walk-in shower
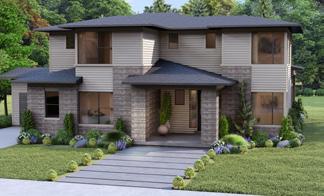

5899 sq. ft.
5 bedrooms / 6 baths / 1 half bath
$1,000,000 – $1,500,000
• Classic Colonial Design Elements
• Spacious Layout
• High-Quality Finishes
• Customization Opportunities

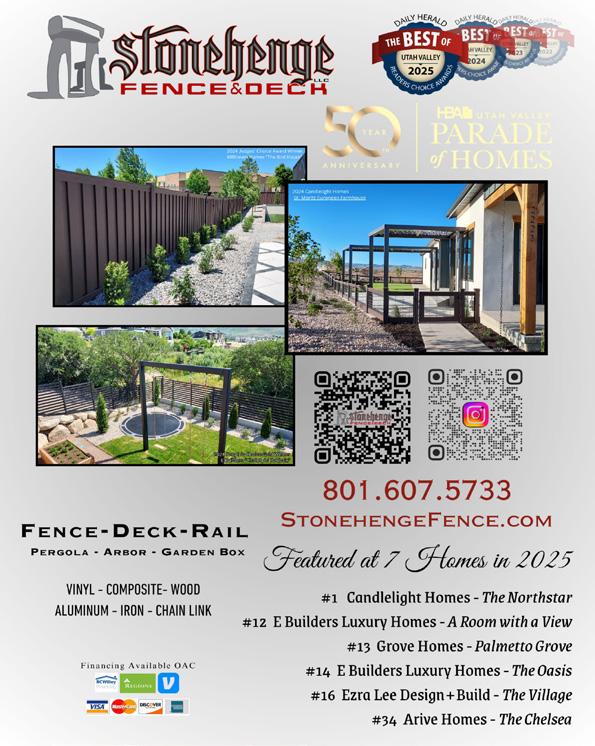


6765 sq. ft.
7 bedrooms / 5 baths / 1 half bath
$3,500,000 – $4,000,000
• Pool
• Hot Tub
• Pool House
• Fire Pit
• Butler’s Pantry
• Theatre
• Steam Shower
• Exercise Room
• Sauna
• Cold Plunge

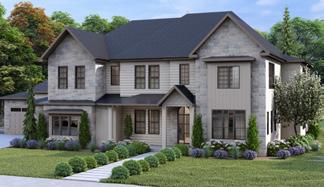
9604 sq. ft.
6 bedrooms / 6 baths / 3 half baths
Over $5,000,000
• Bridge & Tunnel Entrance
• Two-Story Glass Herbary
• Root Beer Cellar
• Unmatched Views
• Car Turntable
• Automated Sliding Doors
• Hidden TV Lift & Baby Gates
• Dedicated Prep Kitchen
• Ultimate Playroom
• Secret Hideaway
• Timber Framing
• Groin Vault Ceilings
• Dedicated Workshop & Craft Room






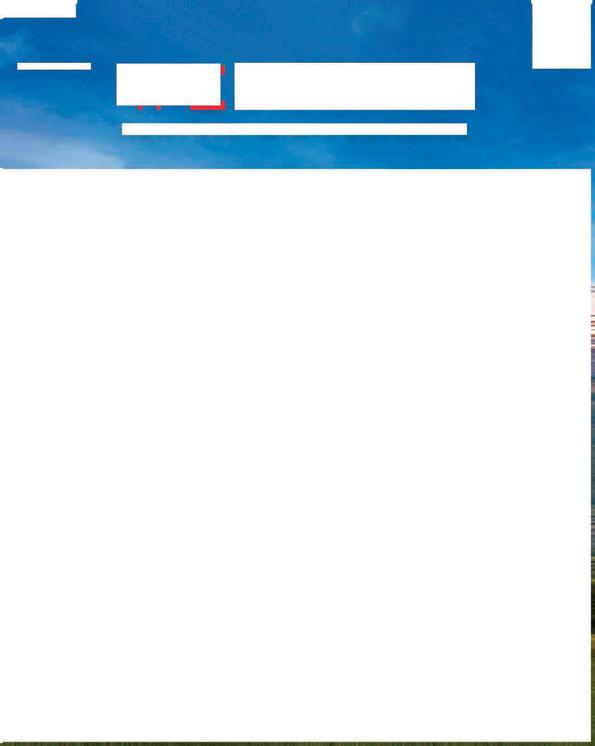
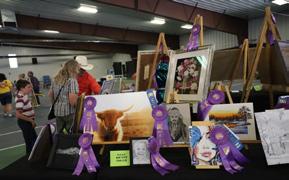

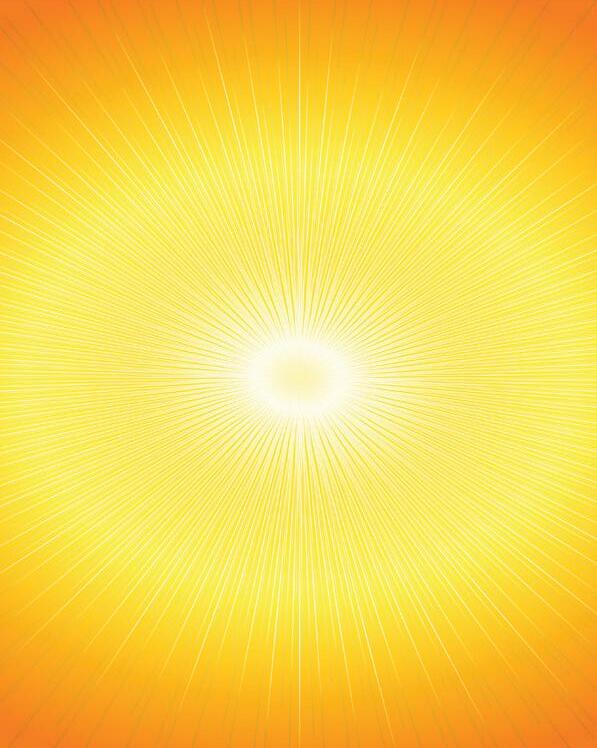



6322 sq. ft.
4 bedrooms / 3 baths / 1 half bath
$1,500,000 – $2,000,000
• Master Planned Community
• Primary Bedroom with Covered Deck
• Wrap-Around Porch
• Luxury Kitchen with Double Island
• Large Covered Patio
• Massive 4-car RV Garage
• Basement Entrance
• Pre-Plumbed Basement
• Spacious Upstairs Loft Area


7600 sq. ft.
5 bedrooms / 4 baths / 1 half bath
$3,000,000 – $3,500,000
• Uninterrupted mountain views
• Gourmet Kitchen
• Large Butler pantry
• Primary and secondary guest rooms
• Hidden office storage
• Exercise room with adjacent spa bath
• Large family room with game area
• Basement entrance with kitchen
• Three fireplaces
• Landscaping professionally designed

































































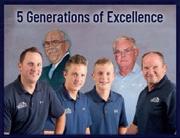



564 N. WHITBY WOODLANDS DR.
ALPINE
15,500 sq. ft.
6 bedrooms / 5 baths / 2 half baths
Over $5,000,000
• Spa
(Steam shower, Sauna, and Cold Plunge)
• Exercise Room
• Indoor Sports Court
• Home Theater
• Pool
• Beautiful Mountain Views


ALPINE
11,211 sq. ft.
6 bedrooms / 7 baths / 1 half bath
$4,500,000 – $5,000,000
• Stunning Valley Views
• Indoor Basketball Court
• Massive Indoor Gym
• Extensive Custom Cabinetry and Millwork
• Luxury Tile throughout the home
• Wellness Center with Cold Plunge & Sauna
• Dedicated Theatre Room
• Custom Pool, Hot Tub & Slide
• Putting Green
• Outdoor Pergola
• Luxury Appliances
• 3 Tier Exterior Decks
• Oversized Toy Garage
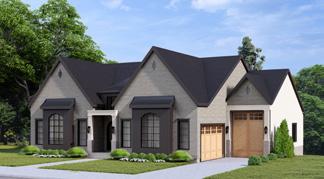


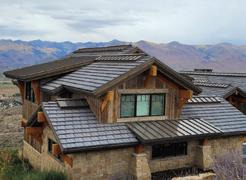


8238 sq. ft.
7 bedrooms / 6 baths / 3 half baths
$4,000,000 - $4,500,000
• Charming southern architecture
• Luxury High End finishes
• Theater room
• Beautiful lot in the Alpine
• Custom cabinets and historically classic trim
• Exercise room
• Primary suite with beautiful tile and closet cabinets


ALPINE
8195 sq. ft.
6 bedrooms / 5 baths / 2 half baths
$3,500,000 – $4,000,000
• Indoor/Outdoor Atrium
• Indoor Water Feature
• Stunning Groin Vault Ceilings
• Extensive Custom Cabinetry and Millwork
• Wellness Center
• Luxury Appliances
• Luxury Plumbing and Bath Fixtures
• Custom Pool with Swim-Up Bar
• Pickleball Court
• Luxury Theatre
• Home Gym
• Custom Bunkroom
• Basement Kitchen & Bar
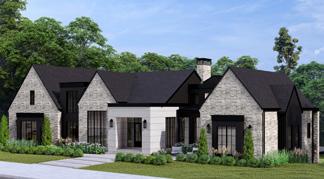
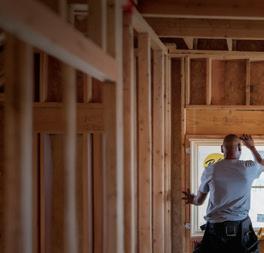
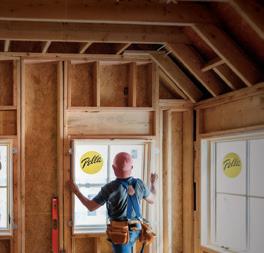


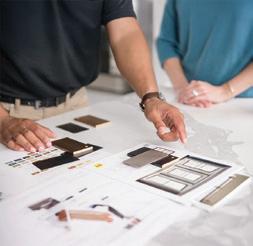

11,886 sq. ft.
5 bedrooms / 5 baths / 3 half baths
Over $5,000,000
• Custom Waterfall Feature
• Roof Deck over 2,000 sq. ft.
• Features 3-sided Open Fireplaces
• Over 6000 ft. of Glass Doors
• Overwhelming Mountain Views
• Professional Pottery Studio
• 4 Custom Outdoor Firepits
• Custom Floating Staircases
• Interior Atrium W/ Water Feature
• Unique Modern Architecture
• Post-Tension Sports Court
• 2-Acre Lot with Walking Trails
• Custom Bunk Bed Room


18,000 sq. ft.
5 bedrooms / 6 baths / 4 half baths
Over $5,000,000
• Breathtaking Views
• Sculptural Guest House
• Exposed Timber & Steel Elements
• Expansive Glass Openings
• Extensive Recreation Amenities
• Grand Garage
• Luxurious Primary Suite
• Entry Bridge
• Indoor-Outdoor Connection
• Breezeway
• Unique Interior Finishes
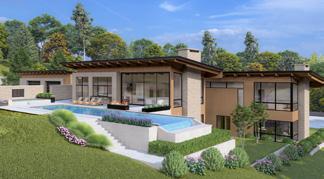

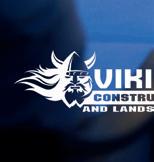

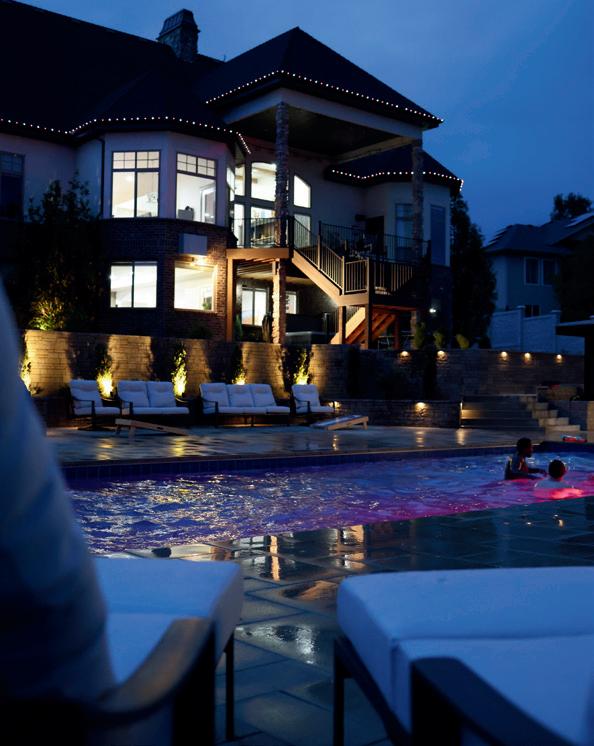


807 N. 780 W. AMERICAN FORK
6645 sq. ft.
6 bedrooms / 5 baths / 1 half bath
$2,500,000 - $3,000,000
• Bunk Room
• Home Gym
• Mother-in-law apartment
• Vaulted Great room
• Walk out basement
• Master Suite Private Balcony
• Exterior Pergola
• 4-Car Garage with RV Pad
• Music Room

812 N. 780 W. AMERICAN FORK
5344 sq. ft.
5 bedrooms / 4 baths / 1 half bath
$1,500,000 - $2,000,000
• Open Staircase
• Pool
• Custom Playhouse
• Open concept theater
• Gym with Sauna
• Wet Bar
• Covered Deck w/BBQ
• Vaulted Main Floor
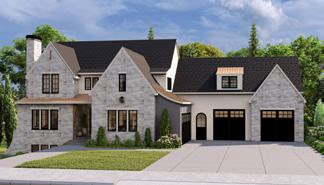
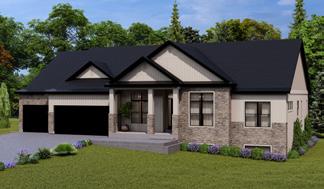
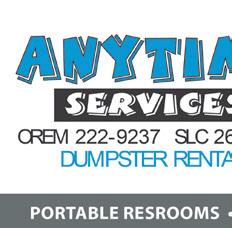
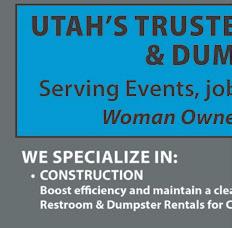
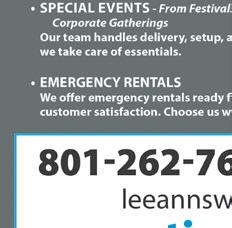




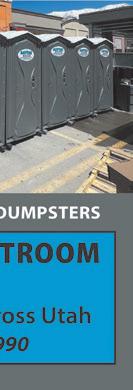




658 W. 900 N. AMERICAN
11820 sq. ft.
6 bedrooms / 7 baths / 1 half bath
$4,000,000 - $4,500,000
• Indoor pool
• 2 story Primary suite closet
• Outdoor BBQ
• Massive deck
• Gym
• Kids sports center
• Indoor kids playhouse
• Theater
• Mother-in-law suite
• Custom reading nook


8549 sq. ft.
5 bedrooms / 4 baths / 1 half bath
$3,000,000 - $3,500,000
• One-of-a-kind location
• Unique transitional architecture
• Incredible lot and location
• Pool
• Pool House
• Suspended Garage Floor
• Large covered deck
• Climbing Wall
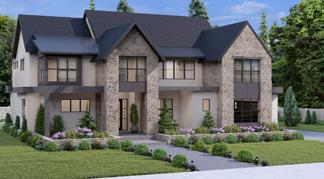






1098
4729 sq. ft.
5 bedrooms / 3 baths / 1 half bath
$1,000,000 - $1,500,000
• East Side Pleasant Grove Location
• European Romantic Exterior
• Open Concept Floorplan
• Designer Finishes & Details Throughout
• En Suite Bathroom Adjoining Bedroom 2
• Spacious Butlers Pantry
• Fully Covered Patio
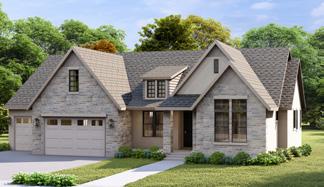

8523 sq. ft.
5 bedrooms / 7 baths
$4,000,000 - $4,500,000
• Amazing view of the mountains
• Outdoor pool & hot tub
• Batting cage
• Putting range
• Wellness area with sauna and zen garden
• Indoor theater and golf simulator
• Primary suite includes private study, living room, and garage


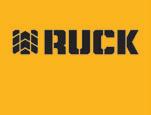










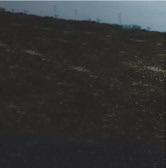

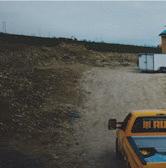





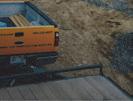



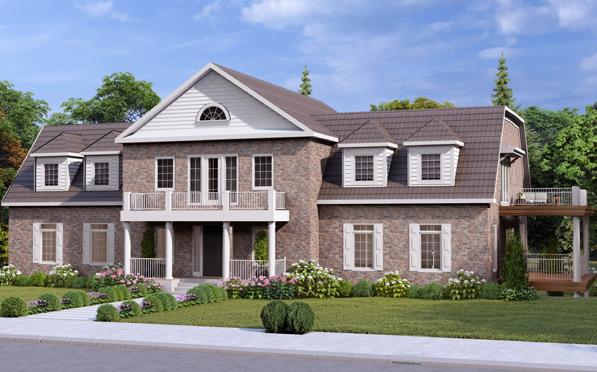

BUILT CONSTRUCTION 4446 VINTAGE DR. PROVO
10,350 sq. ft.
7 bedrooms / 6 baths / 1 half bath
$4,000,000 - $4,500,000
• Net Zero High Efficiency Home
• 19th Century Victorian Brick Design
• Zip panel walls and roof sheeting
• 2 inch exterior foam paneling
• Sports arena
• Home Gym
• Theatre Room
• Health and Wellness center Sauna/Ice Bath
• Hand made solid brick exterior
• Super high-efficient 5 pane windows and doors



















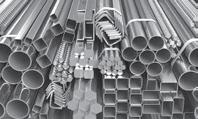




7207 sq. ft. 6 bedrooms / 5 baths / 1 half bath
• One of the Highest Lots in Provo
• Breathtaking Views
• Spacious Rooftop Deck
• Primary Suite with 2 Window Walls
• Indoor/Outdoor Living on Main & Lower Level
• Expansive Outdoor Space
• Massive Theater Room
• Bunk Room & Gym
• Fire Pit, BBQ & Hot Tub in Backyard
• Cold Plunge & Sauna

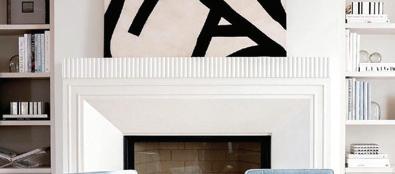
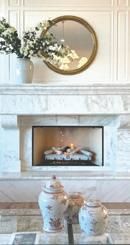
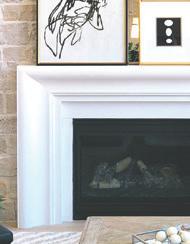
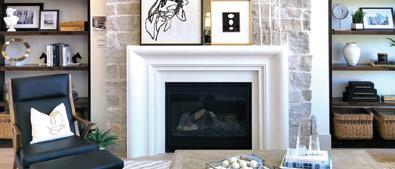



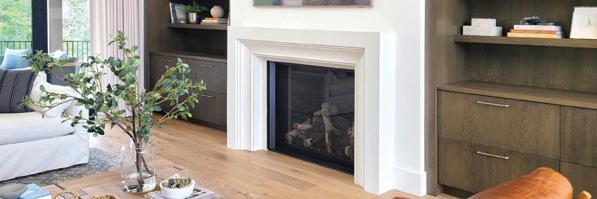
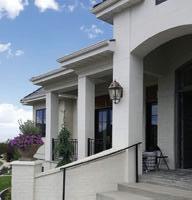
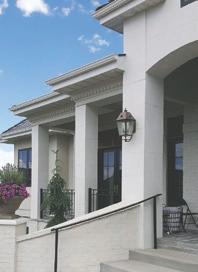

1092 E. 1500 S.
14,985 sq. ft.
5 bedrooms / 6 baths / 6 half baths
Over $5,000,000
• Health and Wellness center
• Cabo resort-style pool
• 150” Folding outdoor TV
• Pickleball Court
• Scullery
• Movie Theatre
• Floating Outdoor Sauna
• Greenhouse
• Cold Plunge
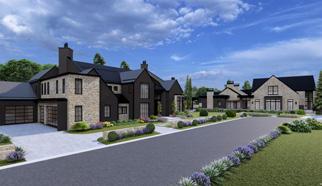

6444 sq. ft.
5 bedrooms / 4 baths / 1 half bath
$2,000,000 - $2,500,000
• Beautiful Views
• Spectacular hillside landscaping
• Large gathering areas
• Theater room
• Water wise landscaping
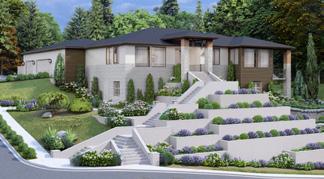
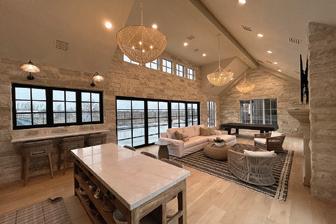

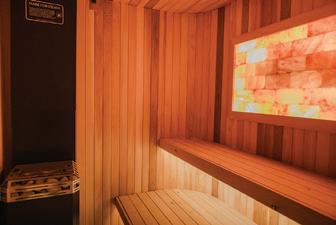



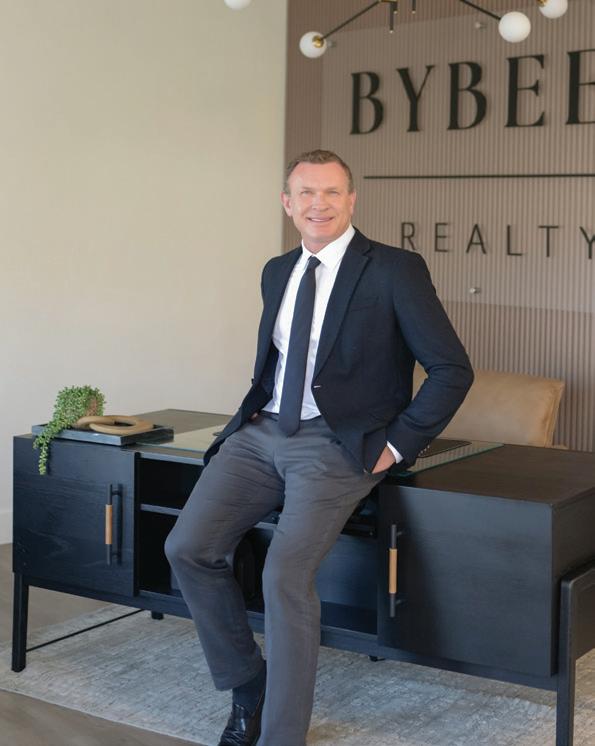

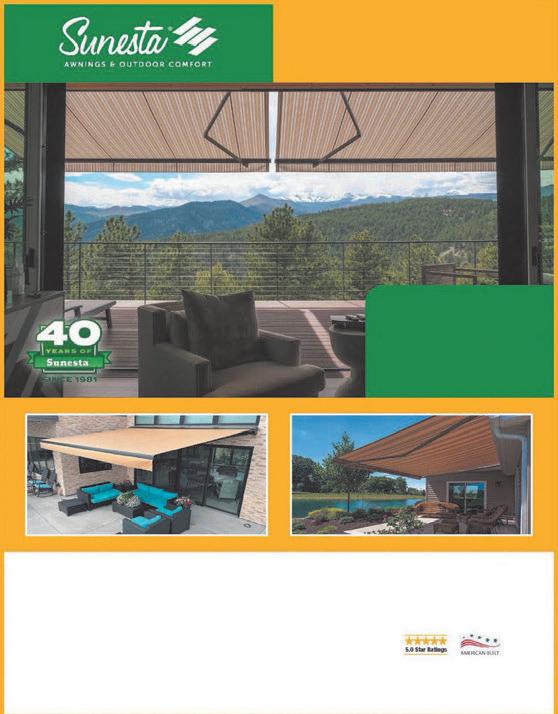


423 S. 150 E. MAPLETON
10,381 sq. ft.
6 bedrooms / 4 baths / 1 half bath
$3,500,000 - $4,000,000
• Wellness room
• Sauna
• Cold plunge
• Golf simulator
• Full theater
• Heated driveway
• Pool
• Bunk room
• Large gathering areas
• 4-car garage


478 MAPLE LAKES DR.
7100 sq. ft.
5 bedrooms / 4 baths / 1 half bath
$3,000,000 - $3,500,000
• Incredible Lake & Mountain Views
• Architectural Design
• Large Amount of Natural Light
• Home Theater
• Variety of High-end Light Fixtures
• Sub-Zero/Wolf Appliances
• Custom Doors
• Unique and Custom Trimwork
• Home Gym
• Custom Sauna
• Walkout Basement
• Stair-Tower
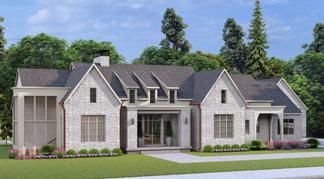
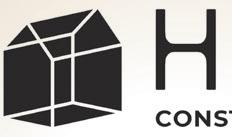
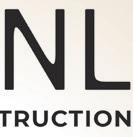


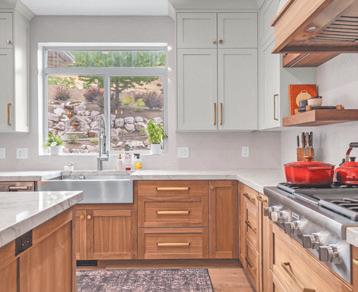





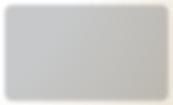


5300 sq. ft.
4 bedrooms / 3 baths / 2 half baths
$2,000,000 - $2,500,000
• Unique design invites people to come and stay
• Over-the-top trim and design features
• Amazing glass staircase
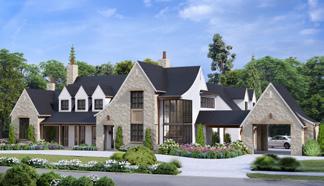

6624 sq. ft.
5 bedrooms / 5 baths / 1 half bath
$2,000,000 - $2,500,000
• Sweeping Views
• Large Covered Deck with Access from Dining & Master Bedroom
• Direct Access to Mapleton Canal Trail
• Bathroom for Every Bedroom
• Large Home Theater & Entertaining Space
• Walkout Basement with Large Patio
• Large Butlers Pantry
• Extra Large Walk-in Double Shower
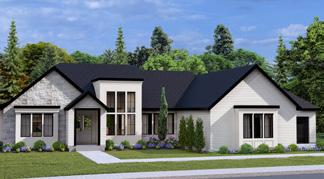






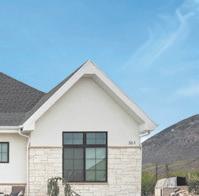




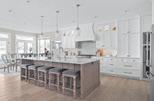


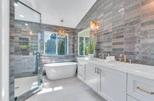
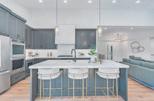







3353 TWIN HOLLOW DR. MAPLETON
5582 sq. ft.
6 bedrooms / 3 baths / 1 half bath
$800,000 - $1,000,000
• 2 Bed 1 Bath Attached ADU Apartment
• 20’ Vaulted Luxury Kitchen
• Double Wide Iron Entry Door
• Suspended Slab Garages
• Custom Ribbon Iron Railings
• Double-Stacked Windows for Mountain Views
• Walk-Out Basement
• Free-Standing Tub
• Double Shower
• Open Loft

W.
3039 sq. ft.
4 bedrooms / 2 baths / 1 half bath
$1,000,000 - $1,500,000
• Beautiful mountain views
• Main-level living with a primary bedroom and laundry on the main floor
• Open layout
• Loft overlooking great room
• Oversized primary shower and separate tub
• Luxurious primary ensuite
• Culinary-style kitchen
• Beautiful grand staircase
• Butler’s pantry
• Two-story great room
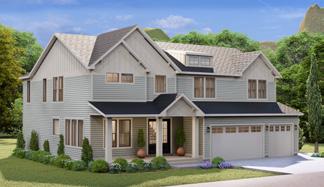
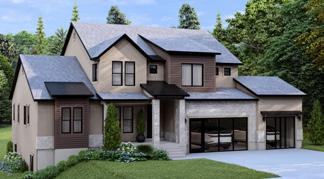

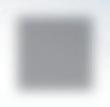
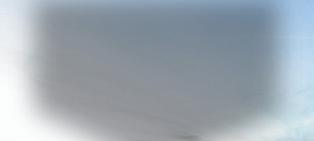
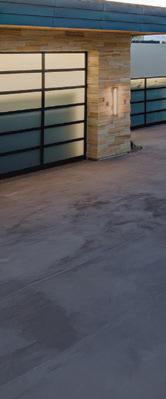







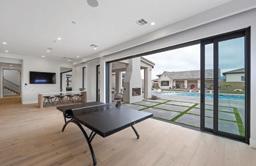

1587 E. 820 N.
4827 sq. ft.
4 bedrooms / 2 baths / 1 half bath
• Master Planned Community
• Covered Back Patio & Front Porch
• 9’ Ceilings on Main Floor & Basement
• Grand Family Room Open to Upper Level
• Grand Gourmet Kitchen
• Walk-in Shower
• Spacious 3-Car Garage with Room for RV
• Separate Basement Entrance
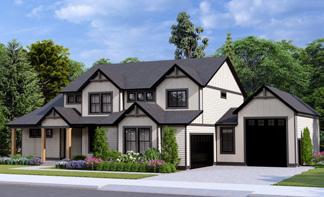

$800,000 - $1,000,000 34 THE CHELSEA ARIVE HOMES 358 E. LUNA
5049 sq. ft.
3 bedrooms / 2 baths / 1 half bath
$800,000 - $1,000,000
• Modern Tudor-style exterior
• Covered patio
• Gorgeous precast fireplace
• Spacious primary suite with large shower
• 2-story great room with stunning windows
• Large, walk-in pantry
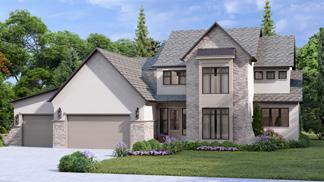
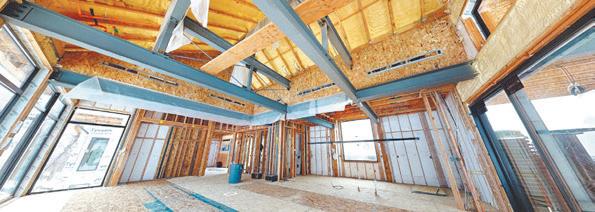

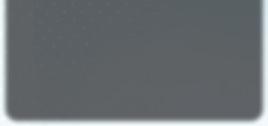
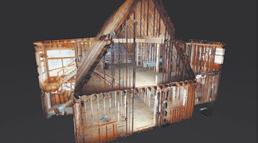




Add a little sparkle to your project with powder coating in Utah. Quality Powder Coating brings your metal & aluminum to life. Our premium powder coating services make your steel shine. We protect, brighten & enhance your metal surfaces. You can count on our team to coat products of every size, shape, color & dimension. Whether it is a single prototype piece or a large-scale production run, we serve various industries, including construction, machinery, manufacturing, automobile, restoration, homeowners & more. With one of the biggest powder coating curing ovens in Utah, our team ensures the finish on your steel surface is protected for years to come. Our state-of-the-art heating technology melts the powder to create a durable finish for your parts. We perform every phase of the work in house – from sandblasting & priming to powder & top coating. This allows us to carefully oversee the quality & detail of everything we do. Our state-of-the-art facility is designed to improve turnaround time without sacrificing quality. We are confident you will be delighted with the results.
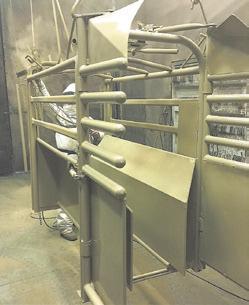
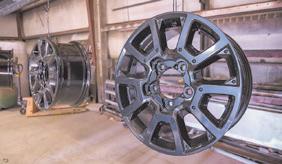
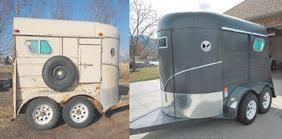
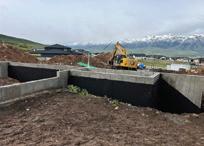
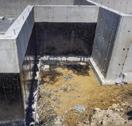










3461 sq. ft.
4 bedrooms / 3 baths / 1 half bath
$600,000 - $800,000
• Spacious 4+ Car Garage
• Open Concept Great Room
• Gourmet Kitchen with Walk-In Pantry
• Primary Suite Retreat
• Dedicated Office Space
• Expansive Recreation Room
• Flexible Floor Plan
• Abundant Storage
• Modern Mudroom & Laundry Room
• Prime Location


10,240 sq. ft.
4 bedrooms / 5 baths / 1 half bath
$3,000,000 - $3,500,000
• Spacious kitchen
• Large, covered patio and three balconies
• Walkout basement with yoga room
• Upper-level activity space with high ceilings, play platform and reading nook
• Arched entrances and trim details
• Multiple antique
art glass windows
• Geo comfort
cooling and heating
• Elevator
• Dry sauna
• Sound and security systems

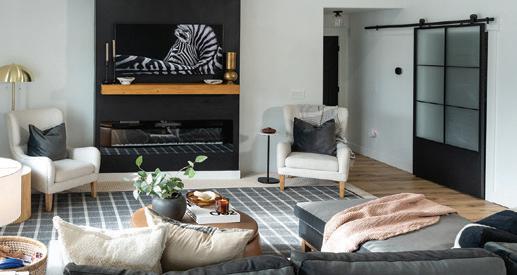

Curated Home Design Co. creates timeless and functional interiors for homes and businesses across Utah and virtually across the United States. Whether you need a complete home transformation, office redesign or expert guidance for a remodel — Curated Home Design Co. in Spanish Fork brings thoughtful design to every space.
The professionals at Curated Home Design Co. work with homeowners, business owners and builders to craft interiors that reflect style, purpose and personality.
Founder Stacey Stone is the proud momma of two grown children, and very proud grandma of four handsome grandsons. Her family-first perspective has led her to cherishing spaces that bring people together. Hosting family parties full of laughter and time together is at the heart of each space she designs.
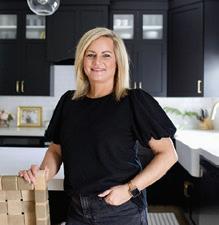
“I love homes — it is as simple as that,” she says. “I love the feeling you get when you walk into a home by making it beautiful yet comfortable.”
With over 15 years of working professionally in the interior design space, Stacey has had a passion for beautiful, functional spaces her entire life.
“I have been drawing house plans and designing houses for as long as I can remember,” she says.
Before starting her own company, she managed a furniture store and worked for a design firm. Her design style is modern, moody and trendy. She loves working in timeless neutrals with well-appointed contrasts and accessories.
See Stacey’s work in Evolve Building & Development’s Parade entry in Elk Ridge.


For more information, call Stacey or follow Curated Home Design Co. on Facebook or Instagram. stacey@curatedhome.design
Fork, Utah curatedhome.design @curatedhome.design

773
7413 sq. ft.
5 bedrooms / 4 baths /2 half baths
$1,500,000 - $2,000,000
• Stunning Views from Every Room
• In-home Sauna
• Golf Simulator
• In-home Office and Podcast Studio
• Guest Suite
• 180-Degree Views in Dining Room
• Walkout Basement
• Outdoor Kitchen
• Covered Deck
• Spacious 3-Car Garage

8326 sq. ft.
4 bedrooms / 3 baths / 2 half baths
$4,000,000 - $4,500,000
• Valley, lake, and mountain view vistas
• Golf Simulator
• 3-Car Garage
• Detached Garage
• Sports Court
• Pool and Pool House
• Game Room
• Pergola
• Putting green
• Outdoor kitchen and fire pit

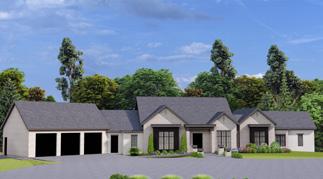
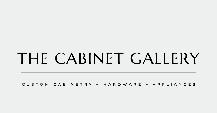
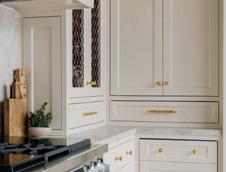



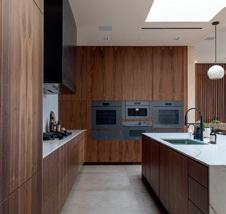
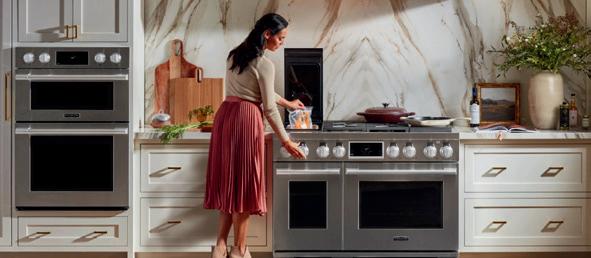
Discover the essence of luxury and precision at The Cabinet Gallery, your premier destination for exquisite custom cabinetry and innovative kitchen solutions. As a comprehensive cabinet manufacturing and design center, our expertise lies in creating stunning custom cabinetry that transcends the ordinary—bringing elegance, craftsmanship, and functionality to every room. From kitchens to bathrooms and beyond, our designs are tailored to suit your unique style and preferences, ensuring a seamless blend of beauty and practicality. We also offer a curated selection of premium cabinet hardware to complement every design with refinement.

We are proud to partner with Signature Kitchen Suite, a leader in innovation and design in the world of luxury appliances. Created for the modern epicurean, this award-winning collection offers unmatched sophistication, precision, and performance. In addition to SKS, The Appliance Gallery carries a curated selection of top appliance brands, providing access to the finest in premium refrigeration, cooking, and integrated technology to help bring your dream kitchen to life.
Stop in at The Cabinet Gallery and The Appliance Gallery to explore where luxury meets craftsmanship. Explore, envision, and elevate your home with us today.

4291 sq. ft.
5 bedrooms / 5 baths /1 half bath
$1,500,000 - $2,000,000
• Full Valley + Mountain Views
• Floor-to-ceiling windows
• Walk-out Basement
• Indoor/Outdoor Living
• Cambria©️ luxury quartz Countertop
• Wet room in primary bath
• Built-in functionality for easy organization
• Custom closets
• Low-maintenance finishes
• Stone Composite Flooring
• Luxury Egger©️ waterproof cabinetry

6319 sq. ft.
4 bedrooms / 4 baths / 3 half baths
$2,500,000 - $3,000,000
• Million Dollar Views
• Mature trees
• Amazing home theater room
• Finish work for days
• Wellness spa and gym with sauna, shower, cold plunge, and yoga room
• 12’ ceilings in the basement
• Heated driveway
• Heated bathroom floors


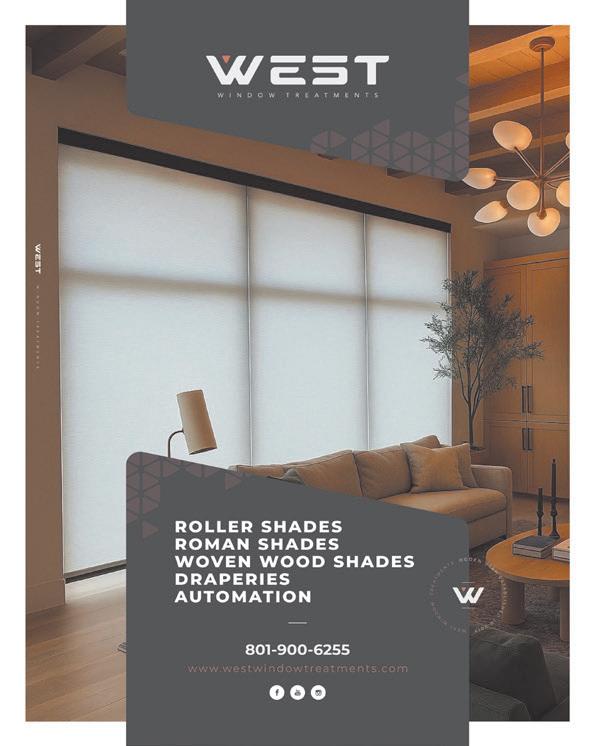


6340 sq. ft.
8 bedrooms / 5 baths / 2 half baths
$1,500,000 - $2,000,000
• Rapunzel Balcony with Mountain Views
• Covered Back Deck with Valley Views
• Playful Seating
• Lighting Controls
• Custom White Oak River Epoxy Beams
• Cozy Reading Room
• Cambria Countertops
• Clic Smart Glass EVERVIEW












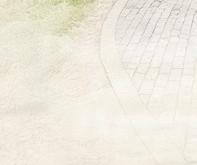
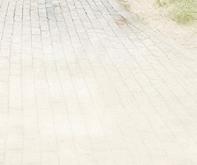




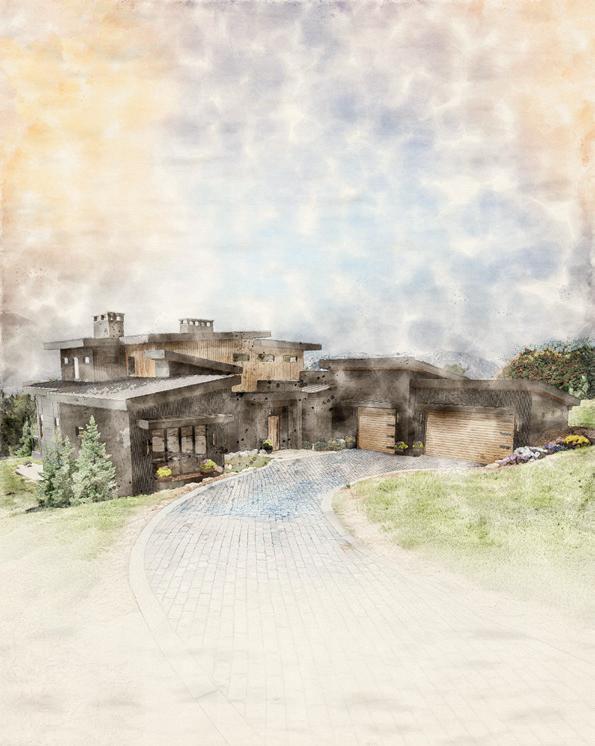





Our covers are designed to support substantial weight, ensuring safety for everyone. From children and pets to adults, these covers hold firm, preventing accidental falls into the pool.



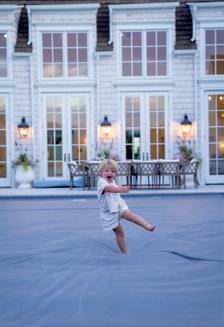


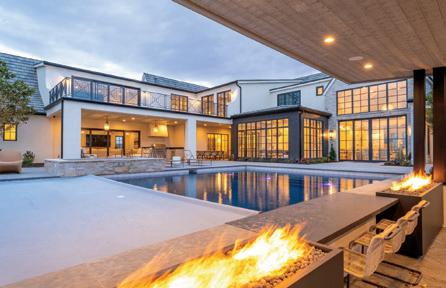
Impressively, we’ve even landed a helicopter and a Tesla Truck on our covers showcasing their exceptional strength. With Mizu, you can trust that your pool area is secure for all


