
P O R T F O L I O


P O R T F O L I O
Designer. Graphic Artist. Architectural Assistant.
+447429339591
dahnacastrignano.575@gmail.com 131 South Street, London, EN3 4GP
Architectural Design
Interior Design
Graphic Design
Illustration
Adobe PhotoShop
Adobe InDesign
Adobe Illustrator
Adobe After Effects SketchUp Enscape
BA ARCHITECTURE
Newcastle University 2020-2023
Attention to detail Organisation Team-working Storng Communication Figma Google Docs
Microsoft Excel Keynote AutoCAD Canva
ARCHITECTURAL ASSISTANT
Morris + Company 2023-Present
Assisting with design, planning and documentation tasks. Prepared client presentations and assited with project coordination across multiple design projects. Devloped various grahical visuals for design developjent and proposals using various softwares incl. Adobe PhotoShop and Illustrator as well as developing live videos using Enscape and Adobe After Effects.
JUNIOR DESIGNER
Topo Architects 2022-2023
Assisting with the development and execution of design projects. Tasks involved creating visual concepts, drafting design drawings, preparing presentations and researching architectural trends for inspiration boards.
Project: Warehouse Living
Location: London
Date: 2024
Project feasability exploring site potential for design and future opportunities. Series of illustartions looking at the site and final graphics presented to client for arhcitectural visualisation of future design.
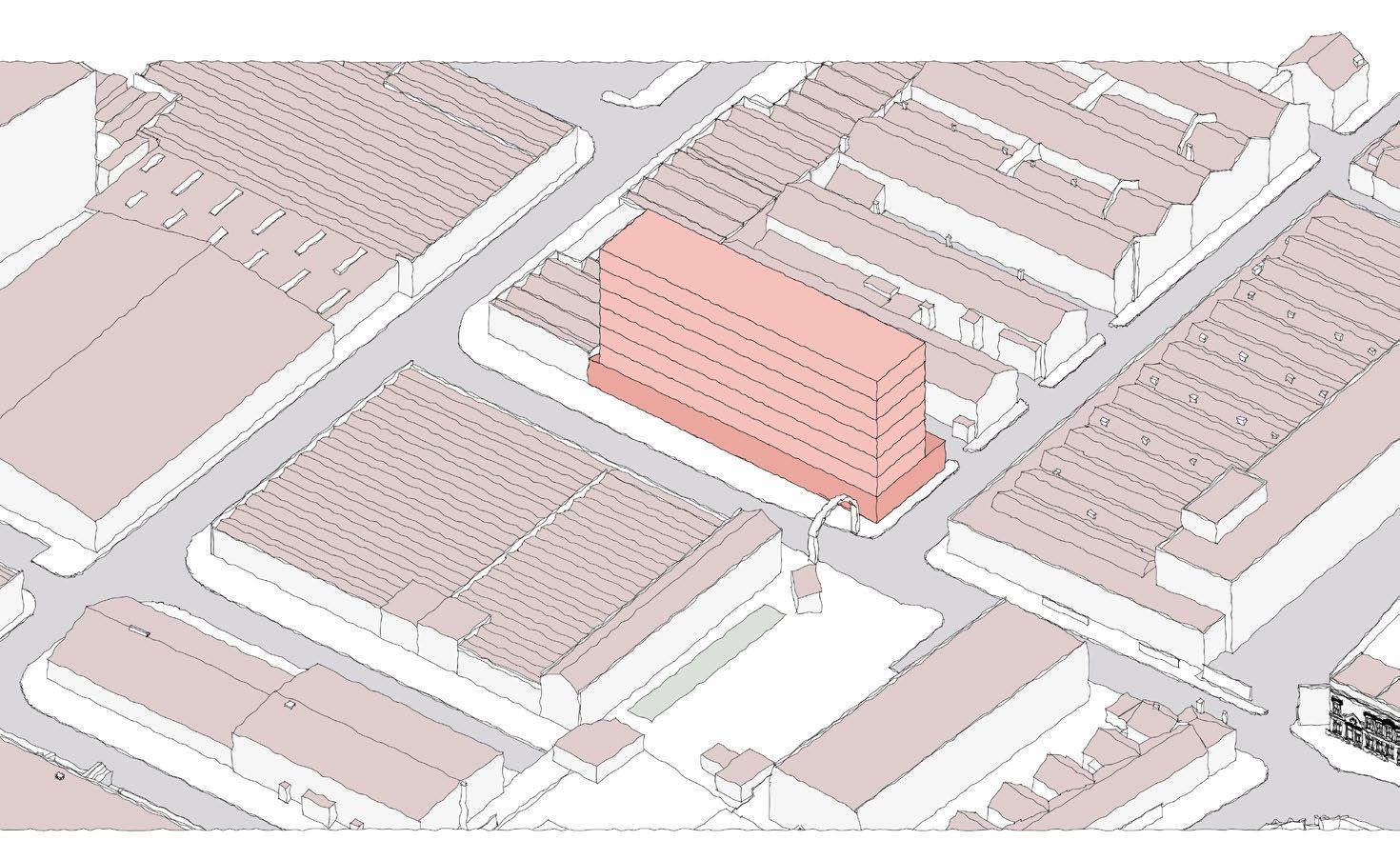
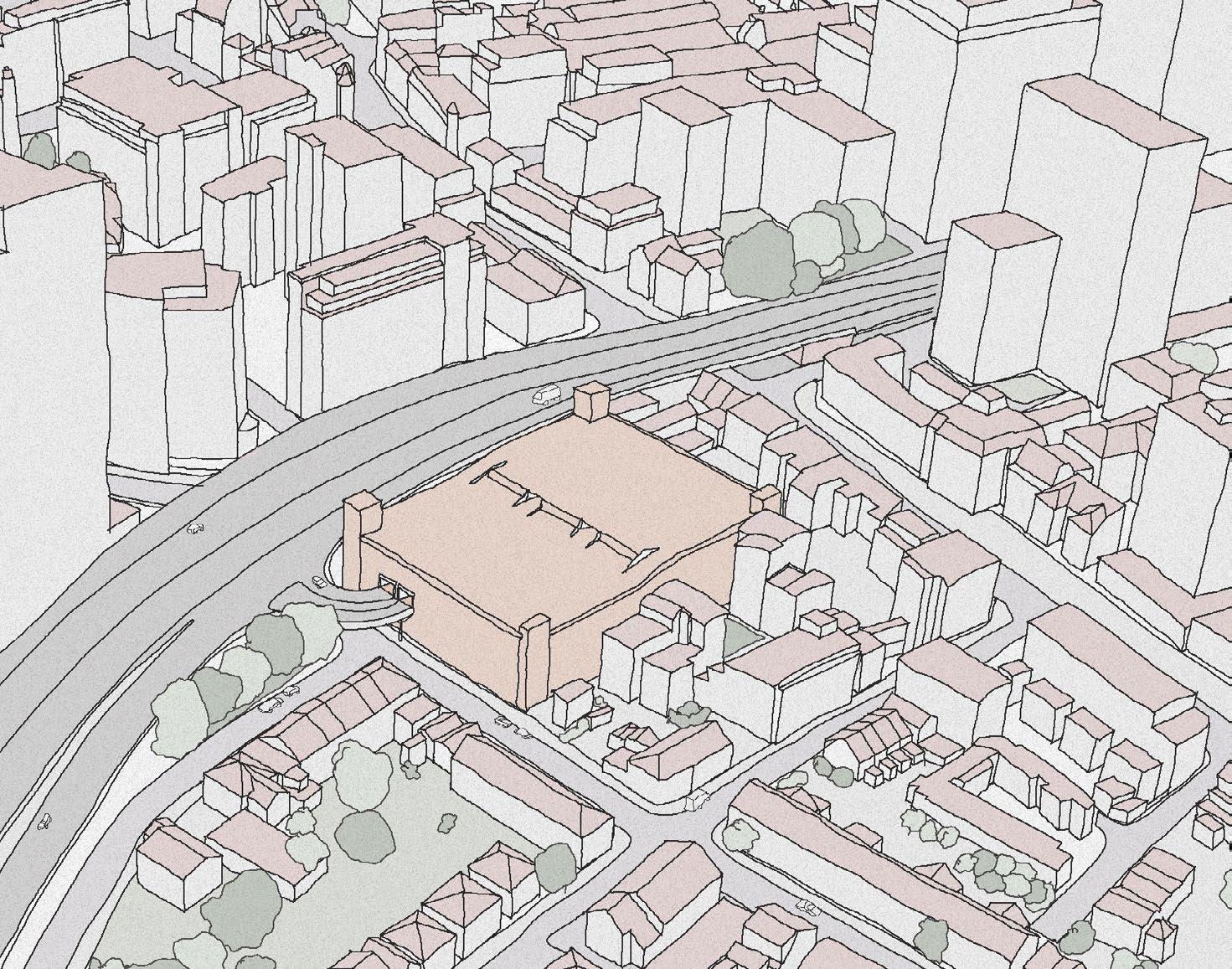
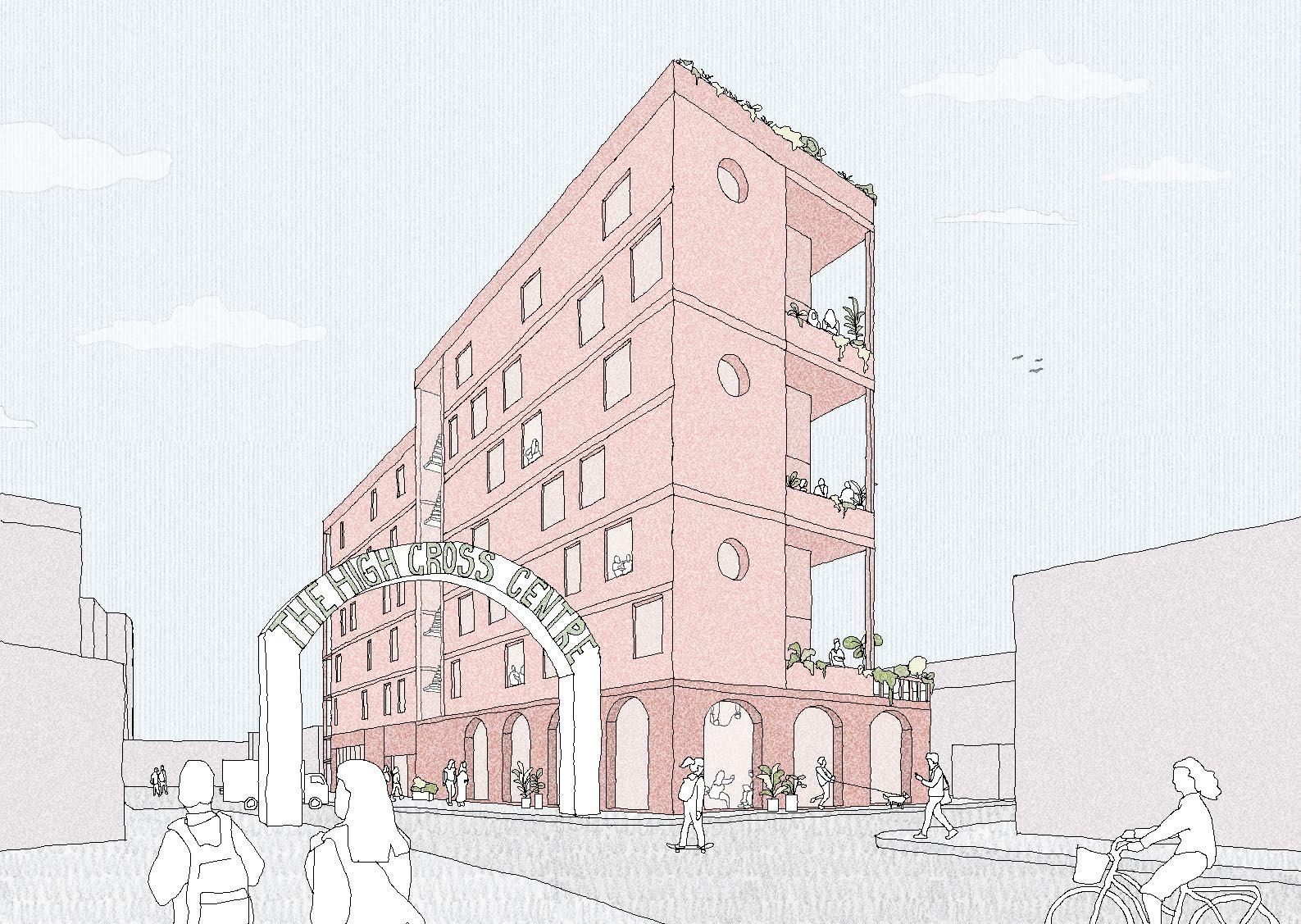
Project: Office/commercial
Location: London
Date: 2024
Stage 1 final report that took place over three months, exploring various options architectural design and geometry. Images show final digital graphics of proposed design ideas.
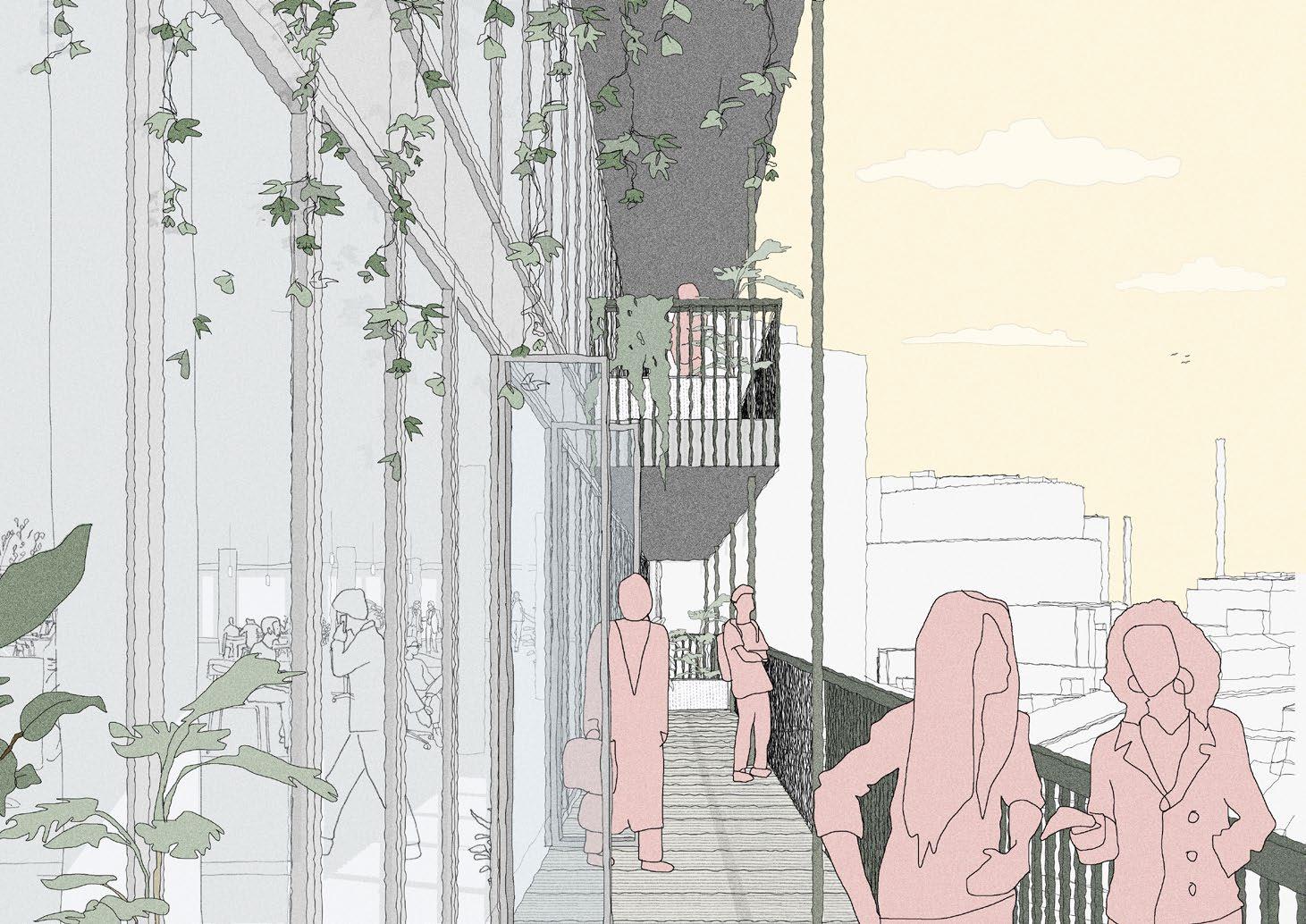
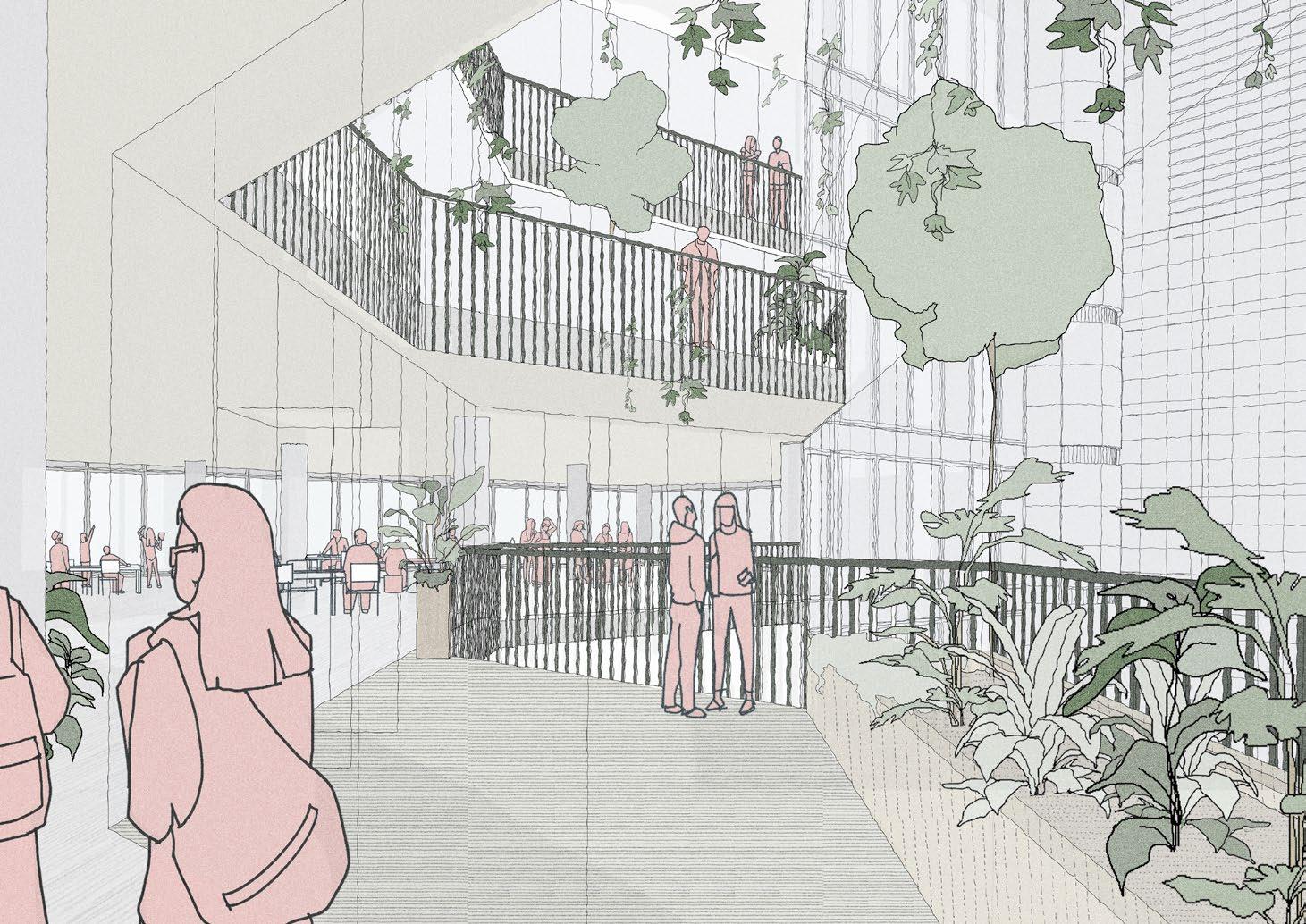
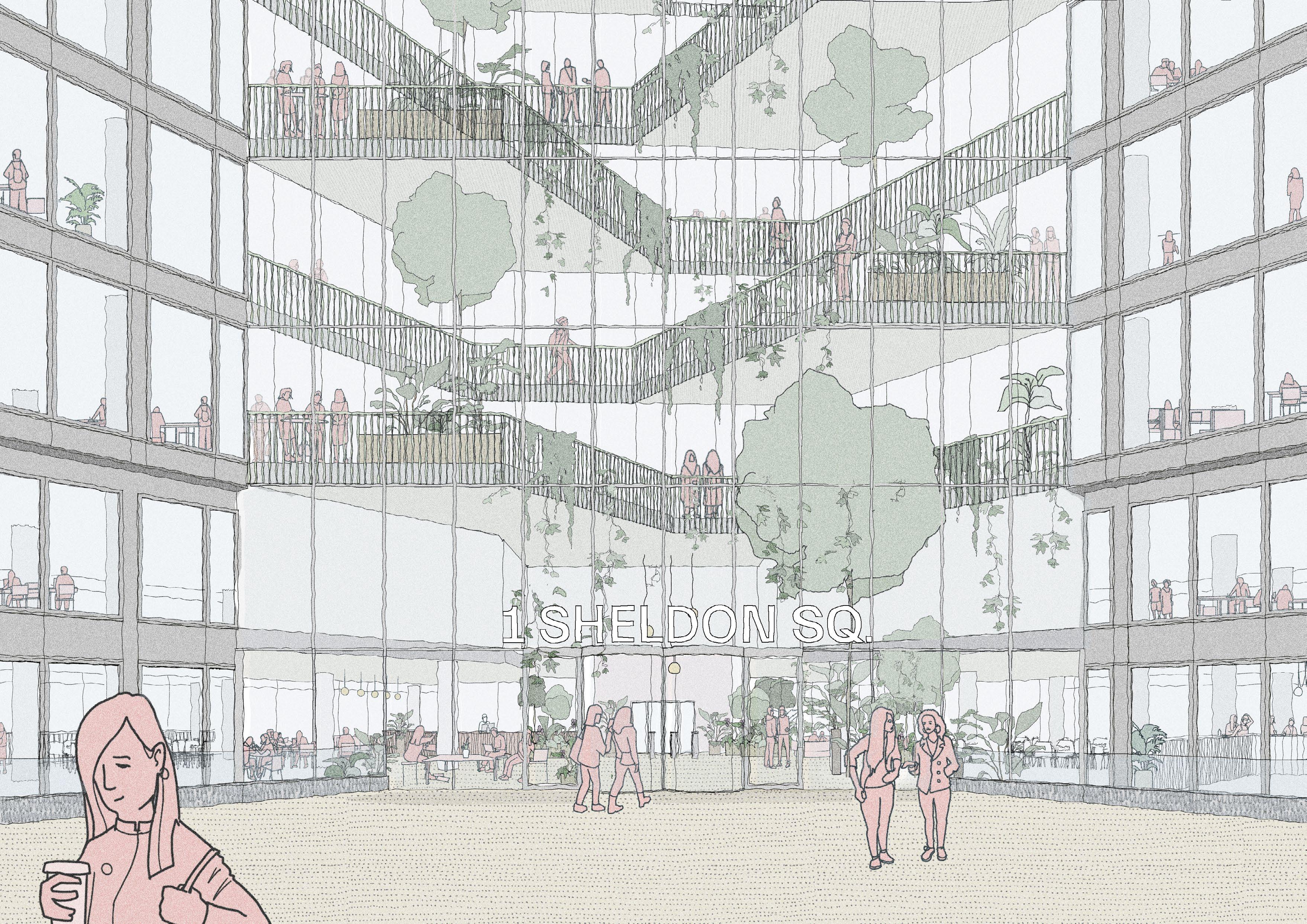
Project: Fenway Corners Competition
Location: Boston, USA
Date: 2023
Project feasibility exploring site potential for design and future opportunities. Series of illustrations looking at the site and final graphics presented to client for architectural visualisation of future design.
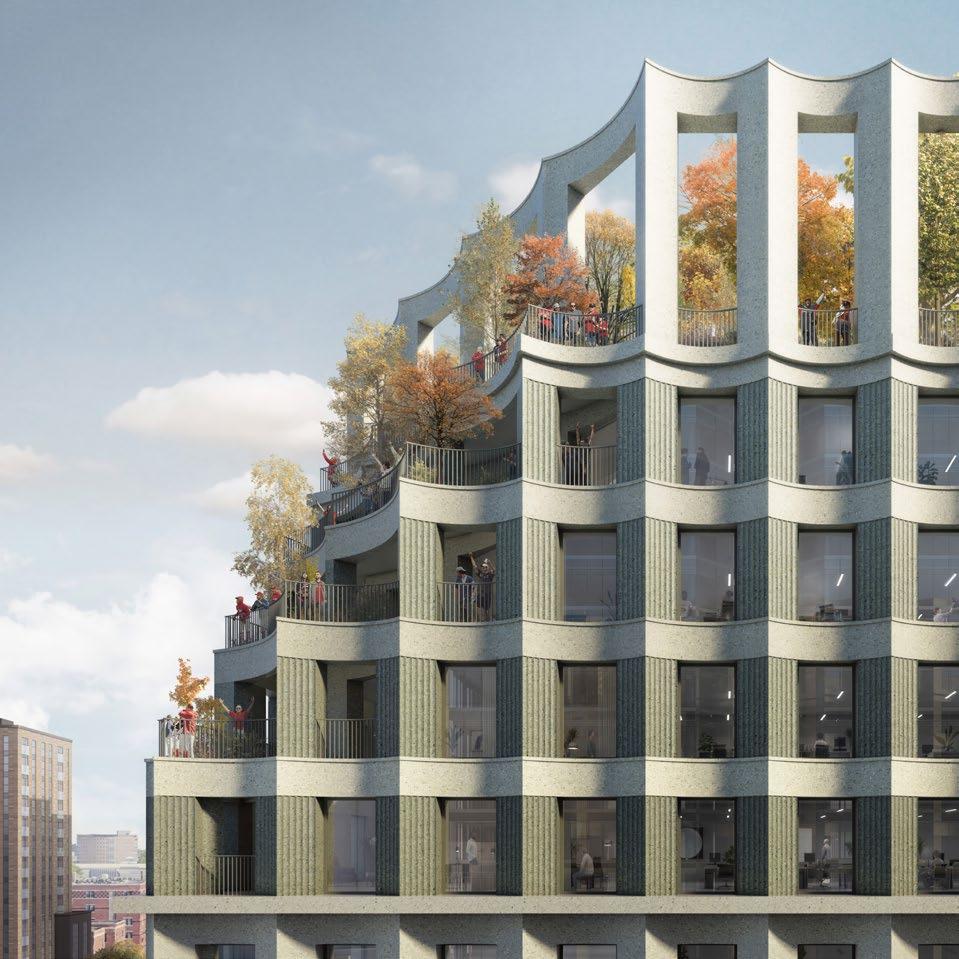
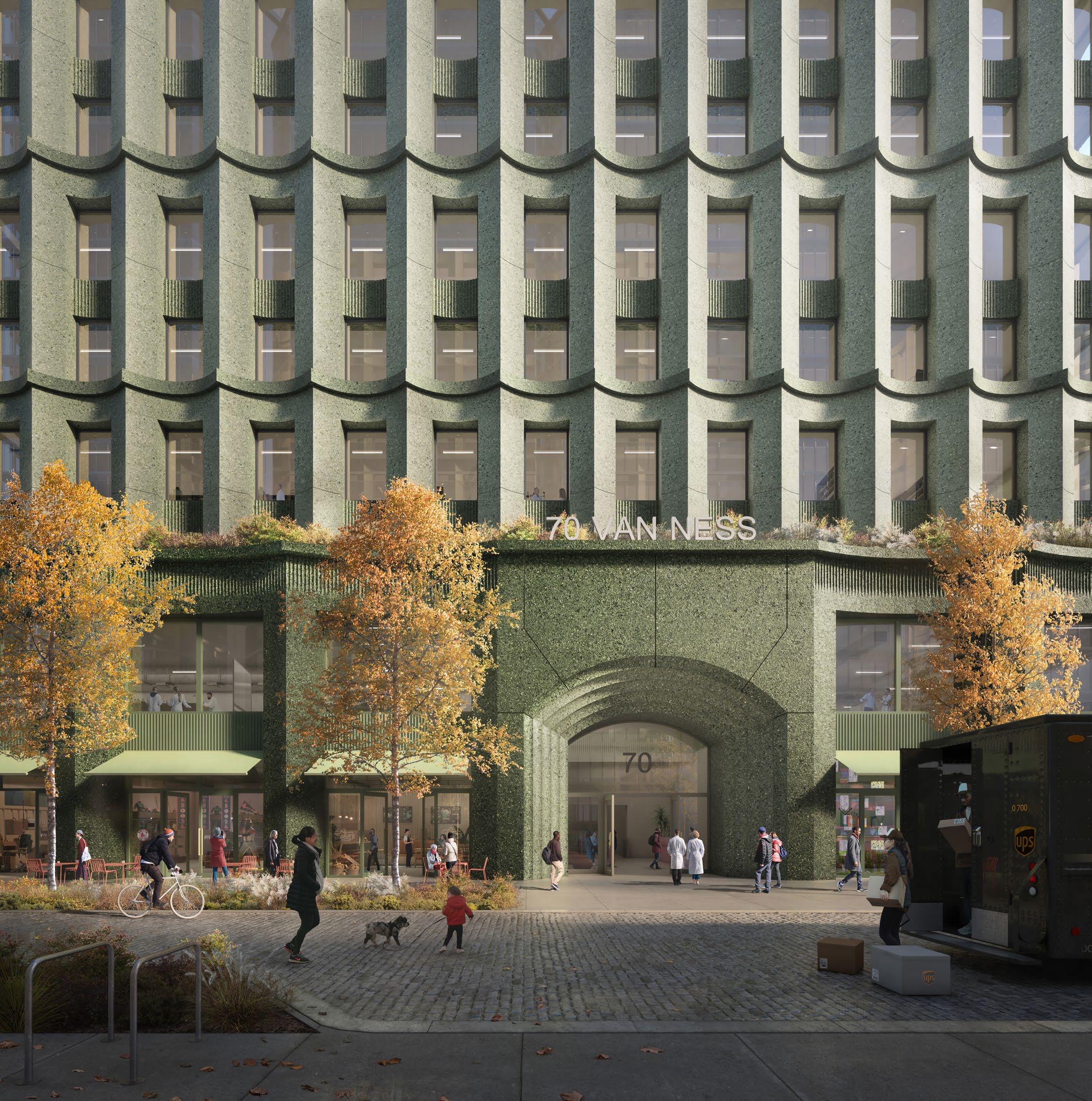
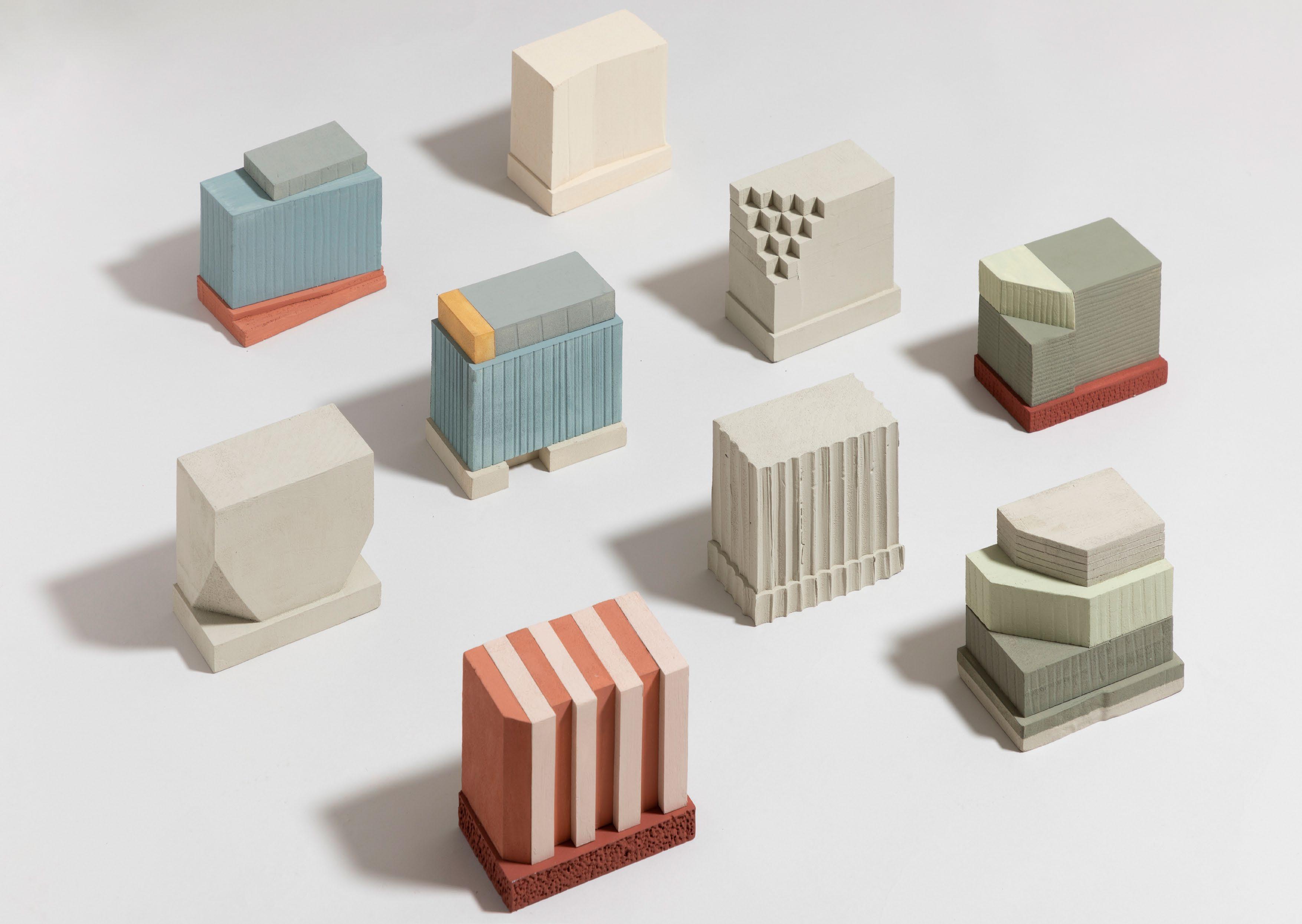
Project: Refurbishment
Location: Stepney Bank, Ouseburn, Newcastle
Date: 2019
The studio was asked to design the interior spaces for the restaurant. My role within the project creating digital graphic visuals exploring design proposals of the exterior facade and interior space, used to present an dconivce clients for design potential.
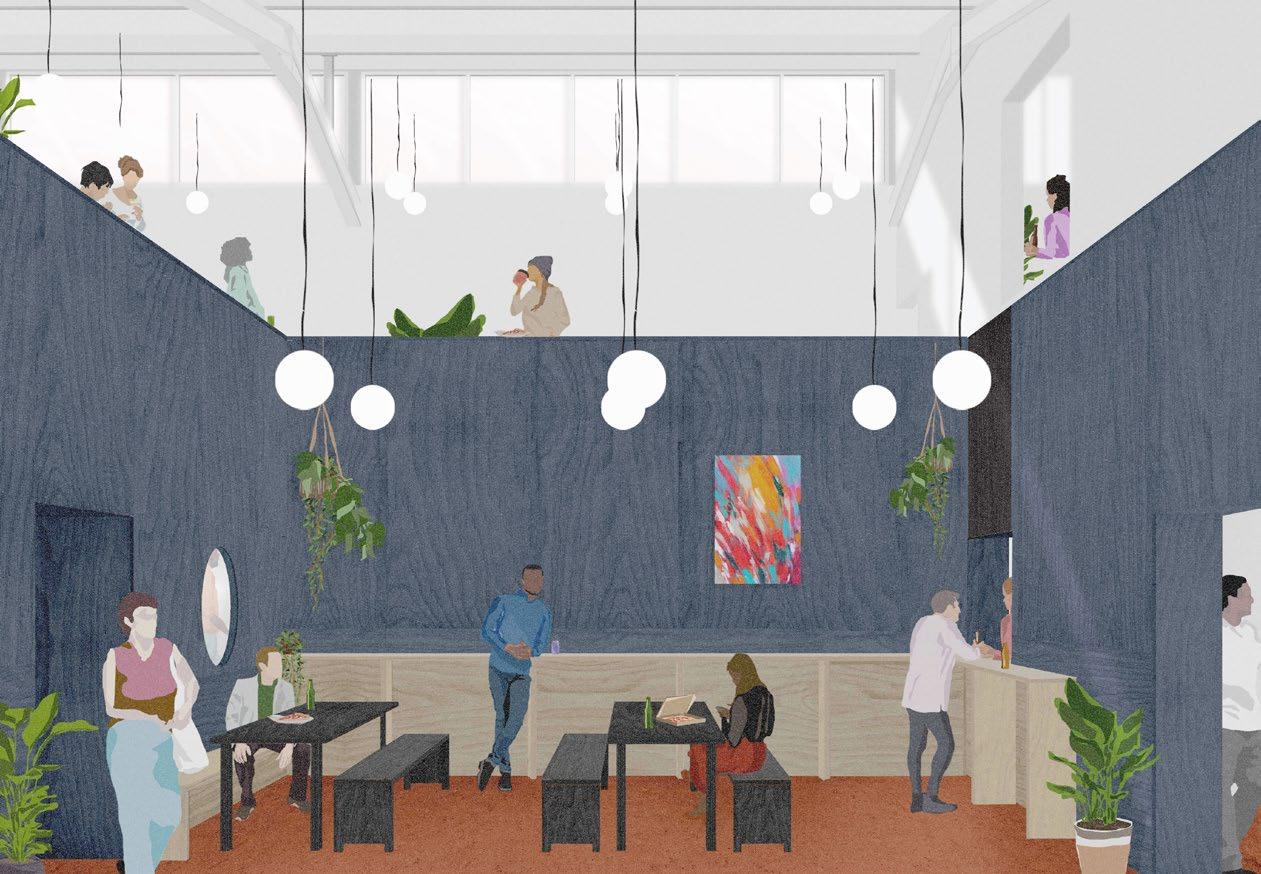
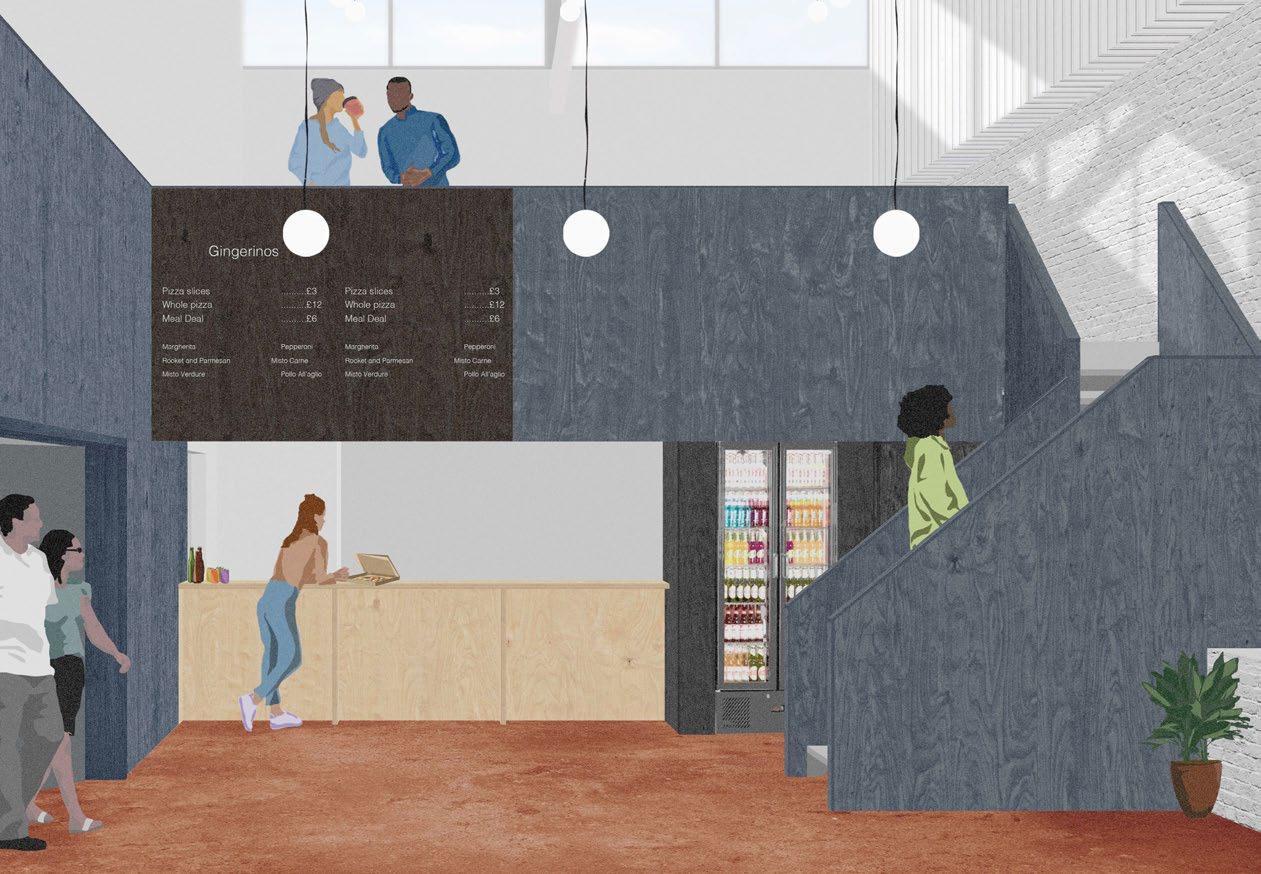
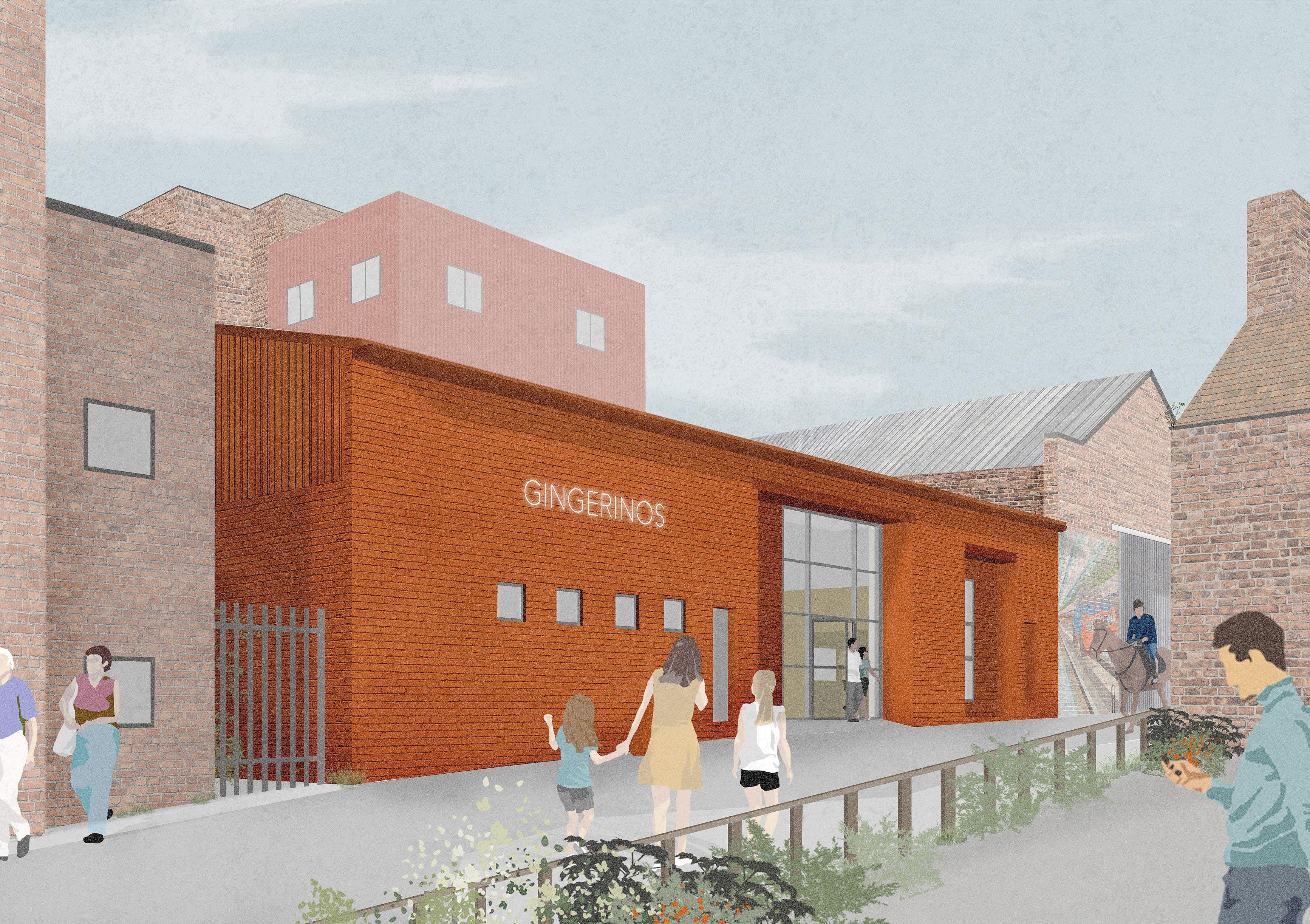

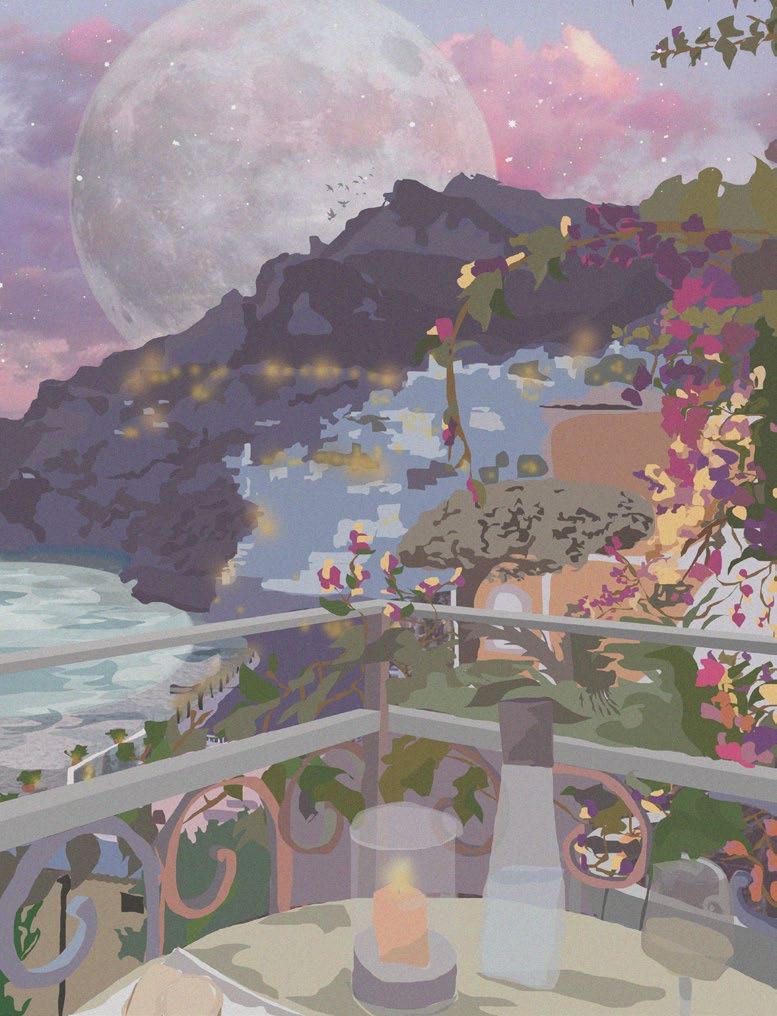
Projects: Digital posters
Location: Sheffield
Date: 2022-2023
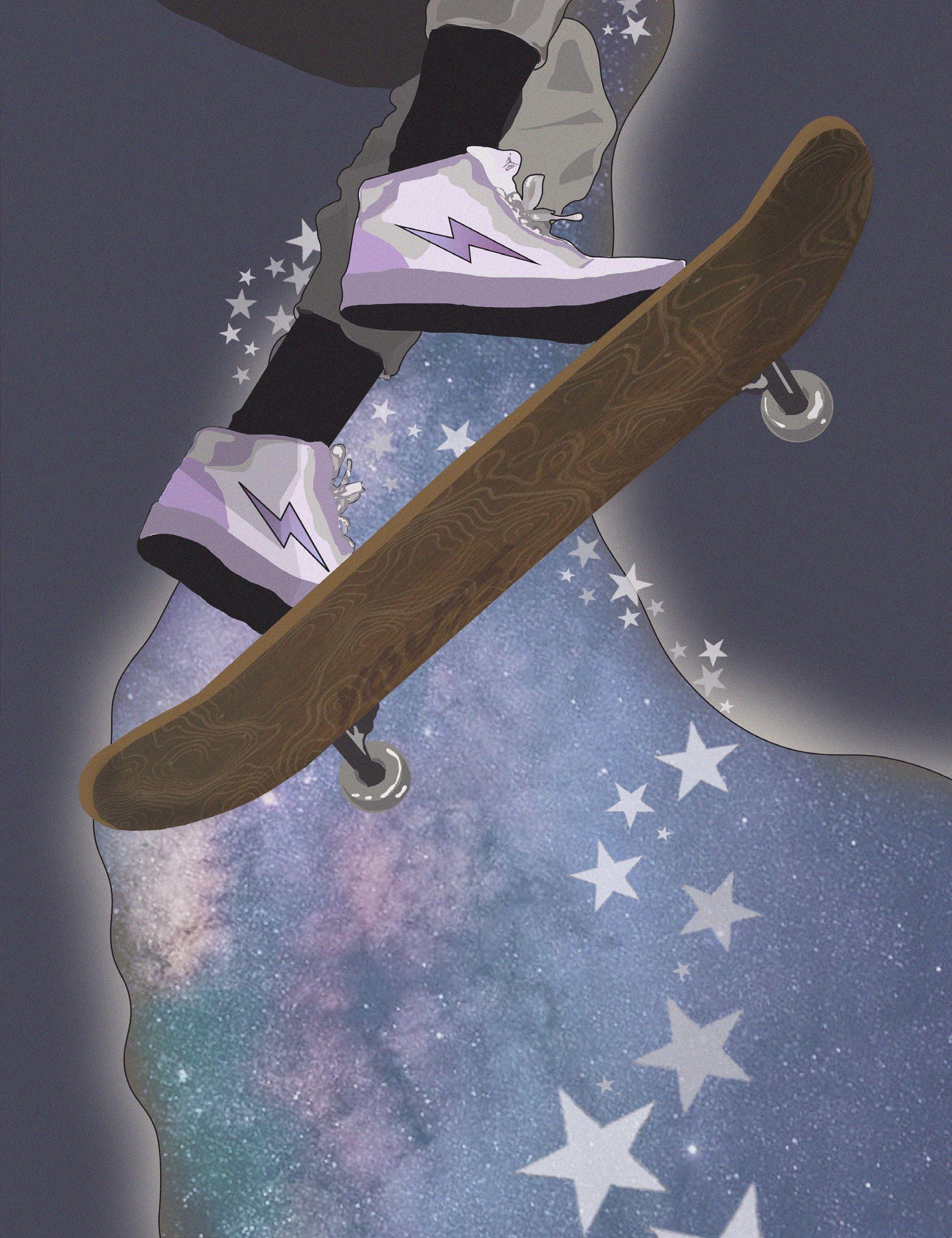
Academic design project exploring the arts and crafts movement within the 19th century. The brief included the output of key rendered visualisations, a series of psychical models professionally photographed, as well as key orthographic and PhotoShop visualisations highlighting the design visions of the design, interior and exterior space.

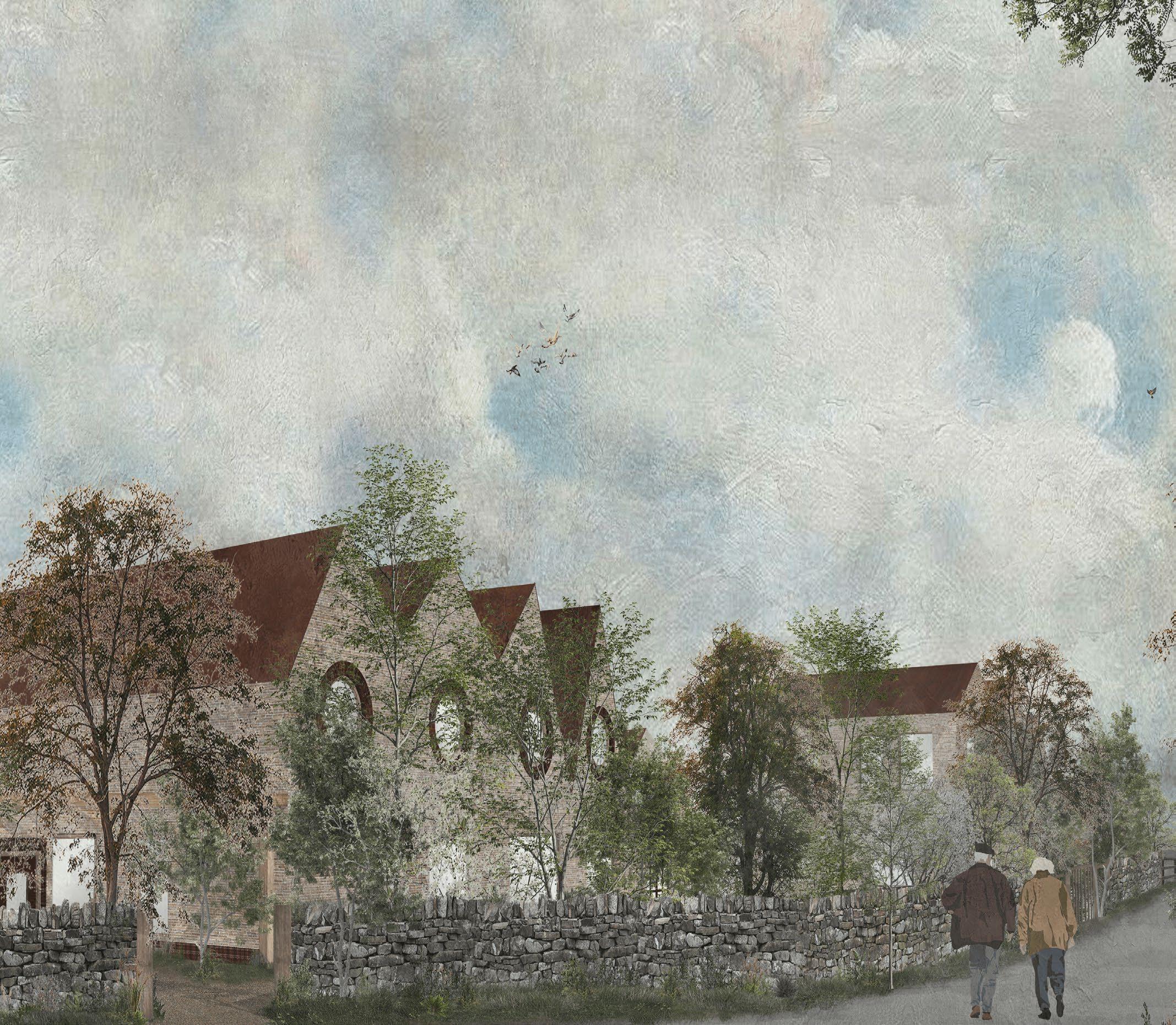
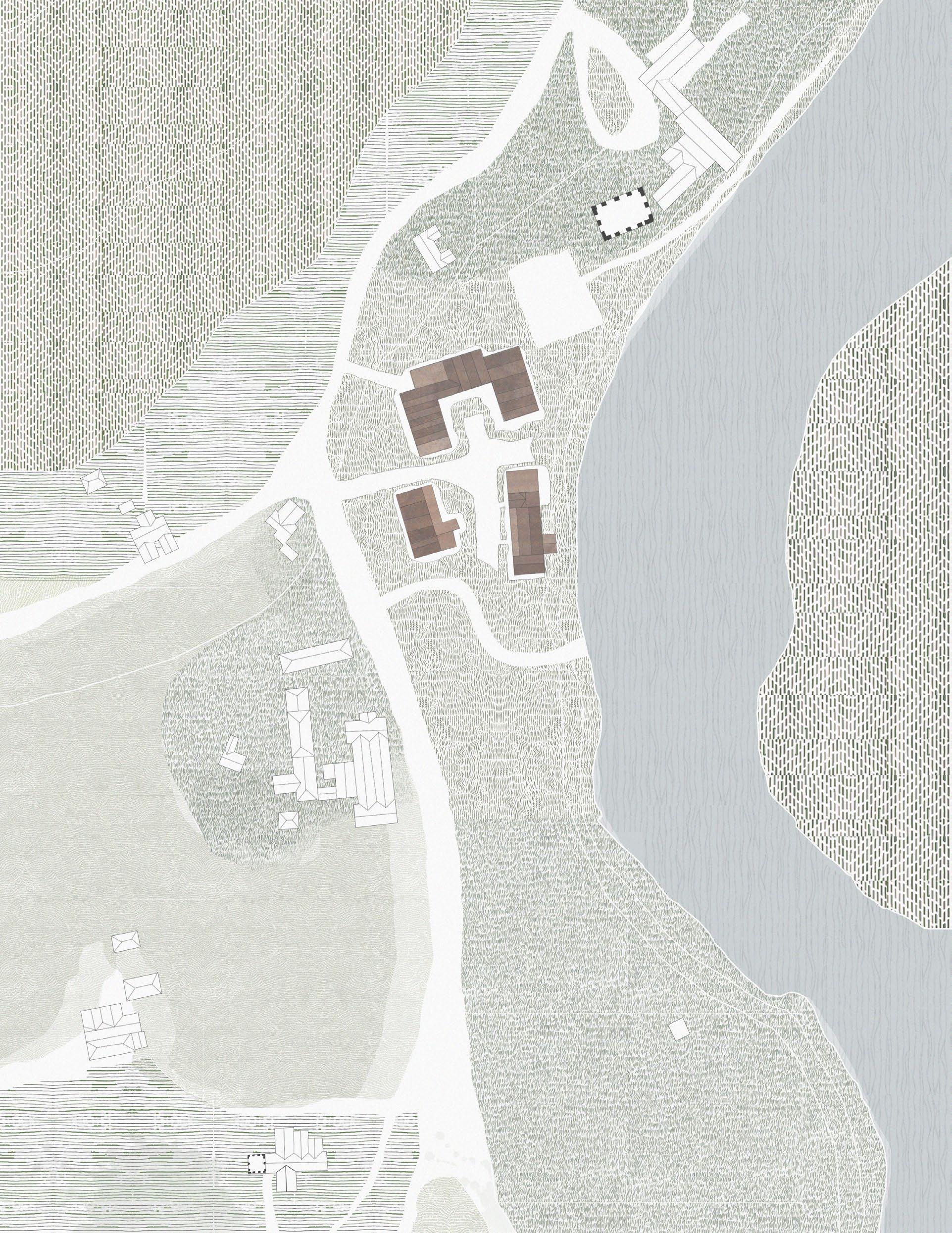


Visualisation sketches
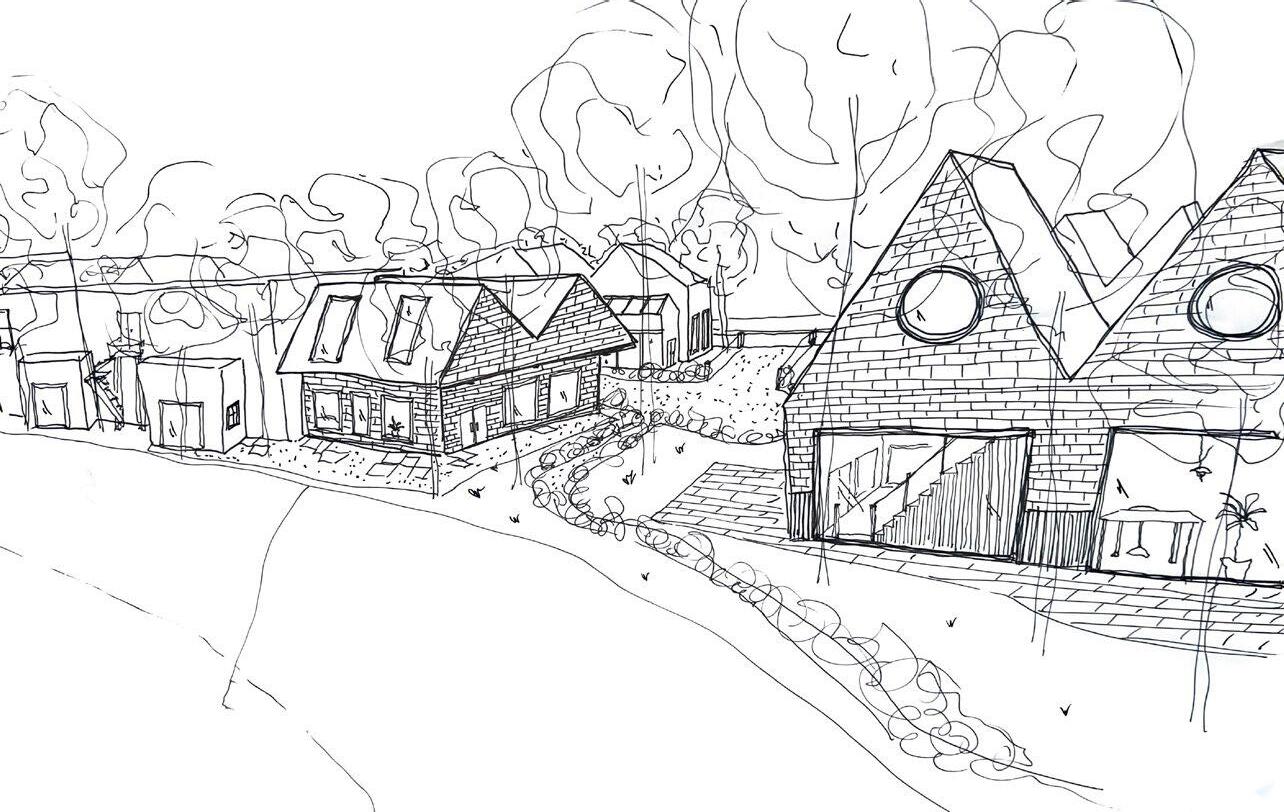
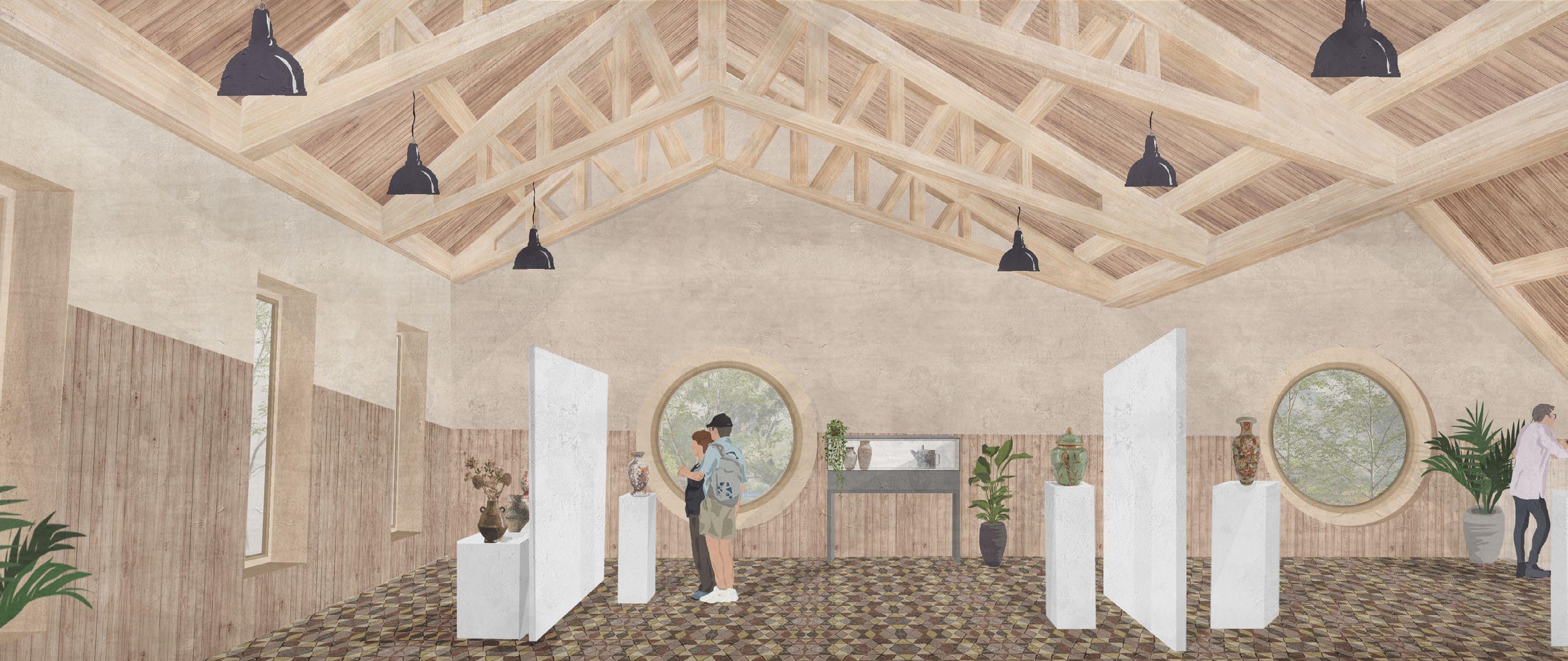
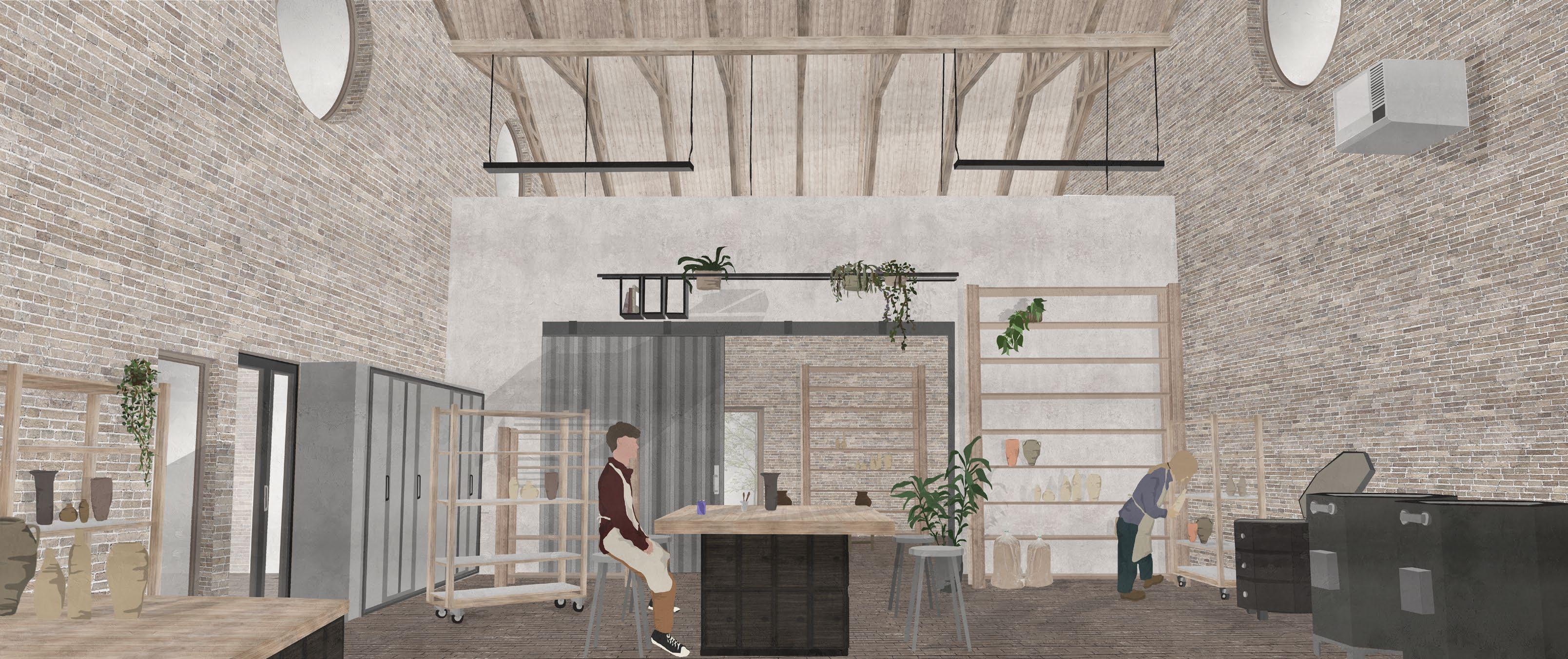
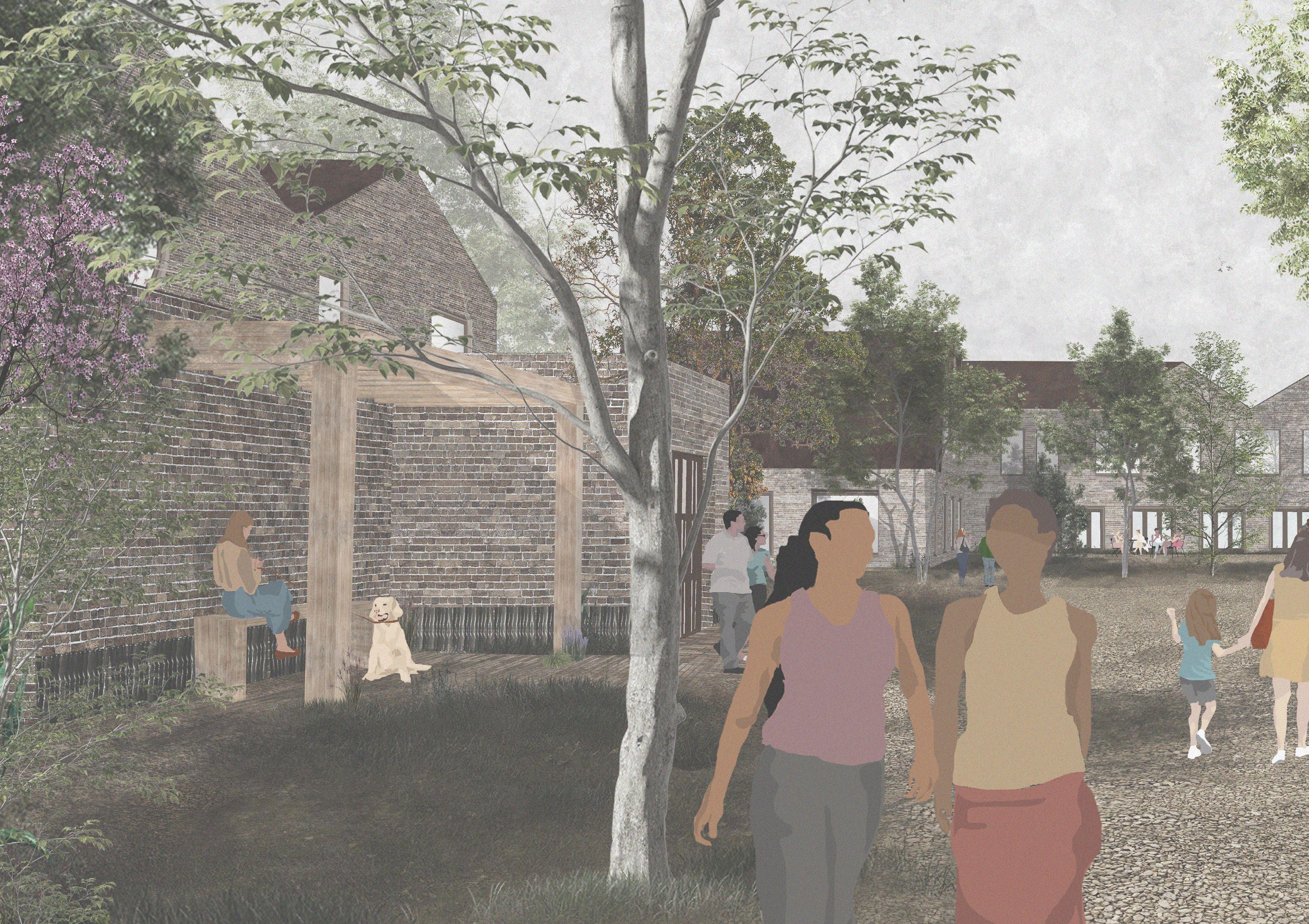
Contact
Email: dahnacastrignano.575@gmail.com
Mobile: 07429339591