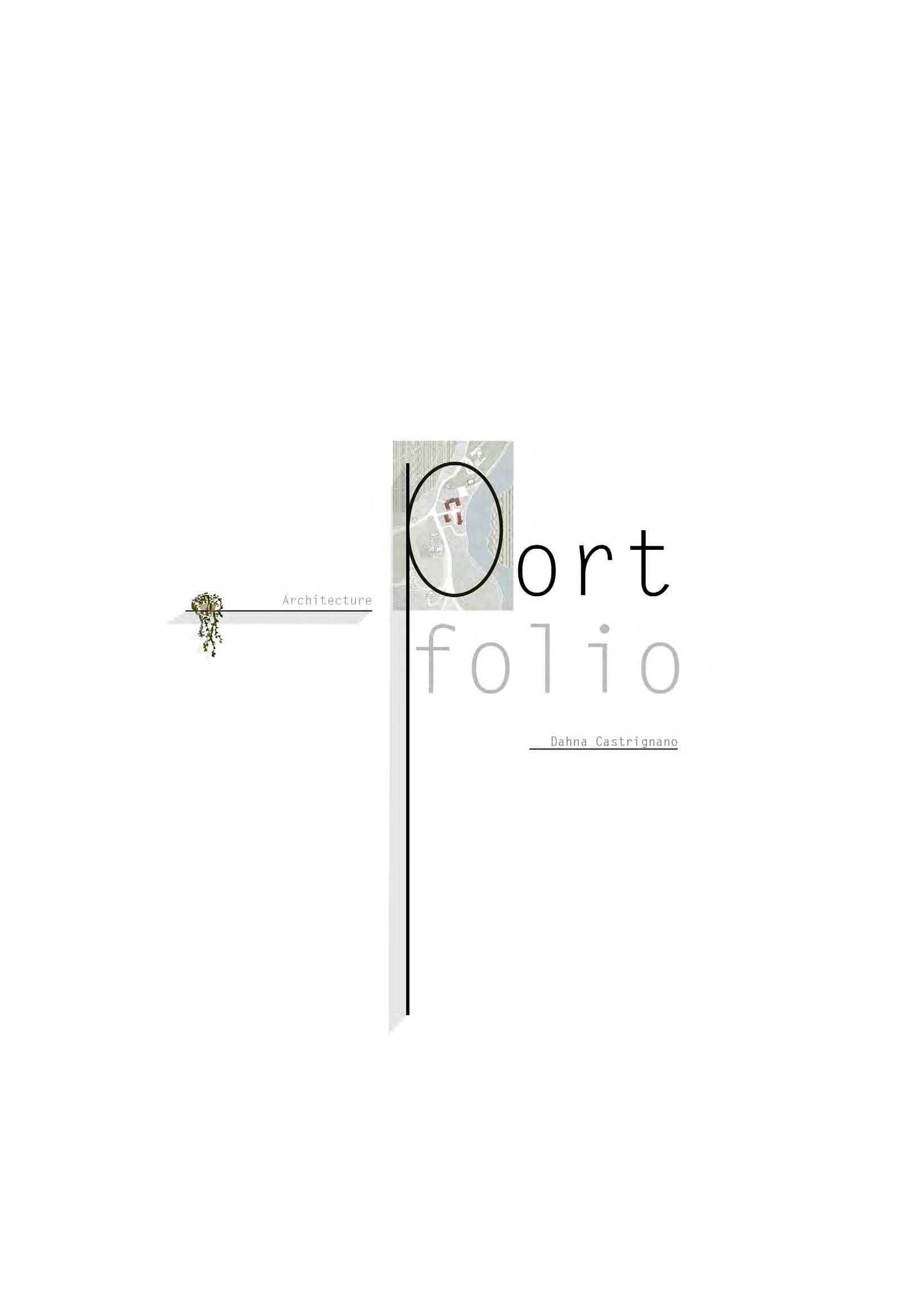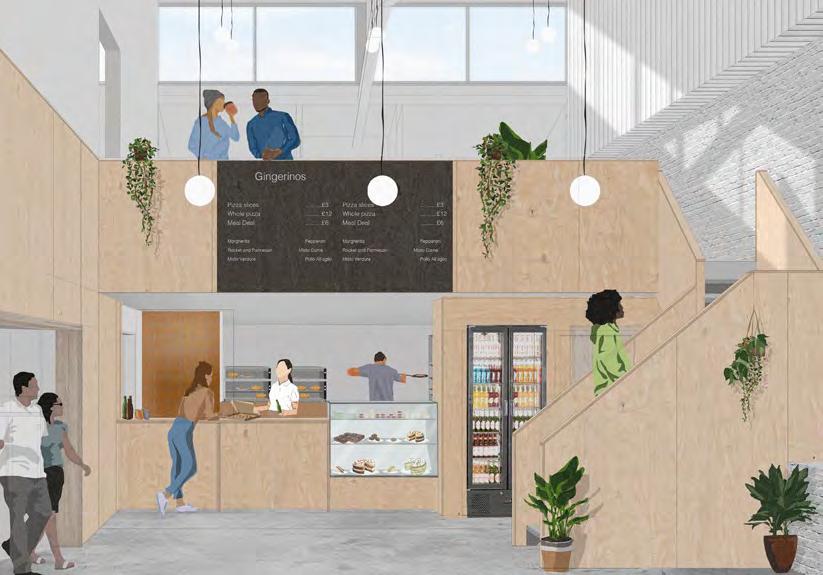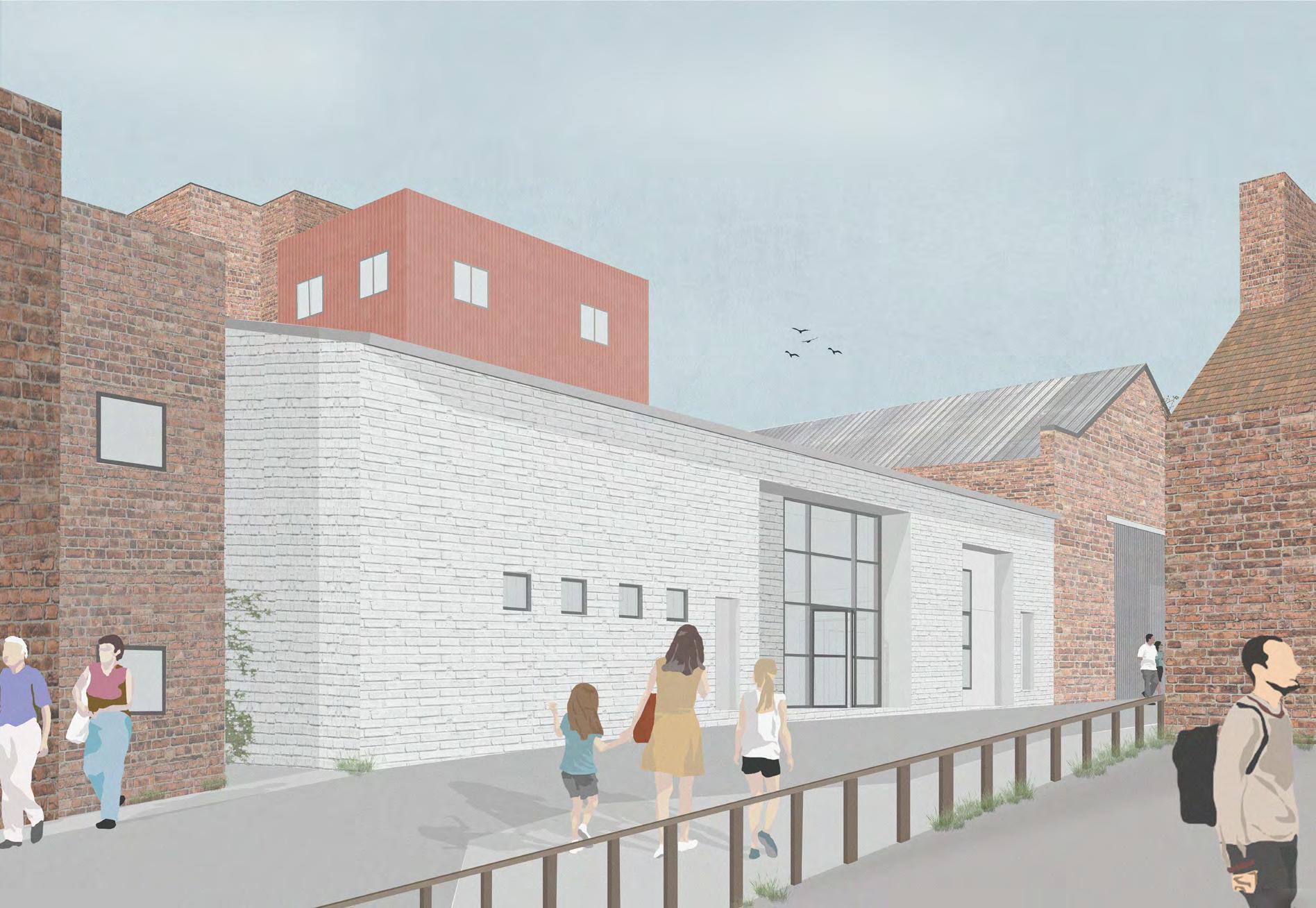
Final year undergraduate project based on the themes of the Arts & Crafts Movement. A movement that took place in Britain within the 19th Century. The movement emerged from the Japanese Mingei culture, celebrating traditional craftsmanship, advocating social reform of romanticised decorative styles.
The movement attempted to reform and decorate in response to a perceived decline standards with machinery and factory production, during the industrialised evolution within Britain.
The Arts and Crafts philosophy was mostly derived from write John Ruskin’s social criticism of the industrial labour, often relating the moral and social health of a nation to the qualities of its architecture and to the nature of its work. These ideas evoked a passion for traditional craft making, moving away from the effects of the factory system, and embracing hand crafting skills.
This project focuses on the ceramic crafts located within a rural site, connecting the crafts with nature. Inspired by a series of Arts and Crafts precedents, this ceramic design involves a landscaped courtyard enveloping a gallery space, ceramic studio and a small ceramic school, inviting locals and beyond to learn new skills for ceramic craftsmanship.













Internship. Topo Architects. Newcastle Upon Tyne.
STEPNEY BANK GINGERINOS KITCHEN

Design project based around Ouseburn for a redevelopment project for Gingerinos kitchen. The project is an expansive for the pizzeria, in which the studio was asked to design the interior spaces for a deli restaurant and delivery collection areas. My role within the project included visiting and photographing the site, completing a series of render visions as well as developing plans, sections and elevations on CAD.




