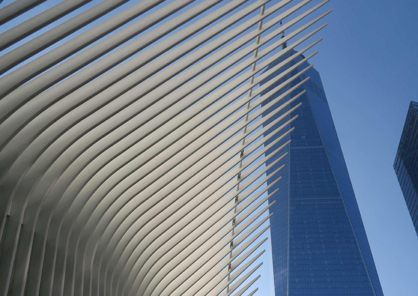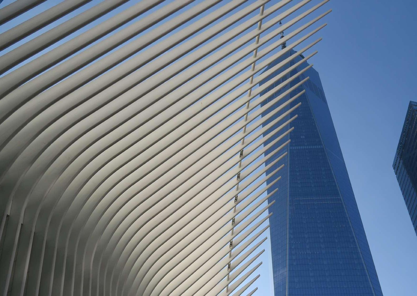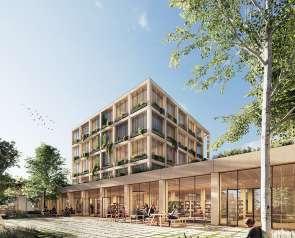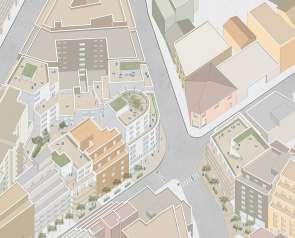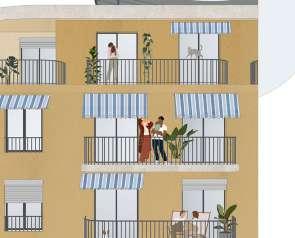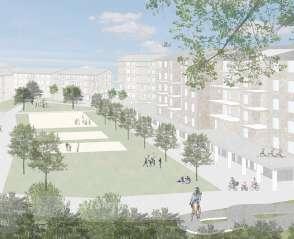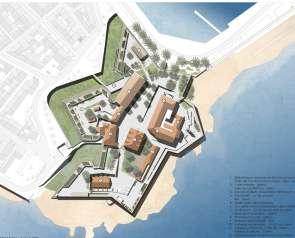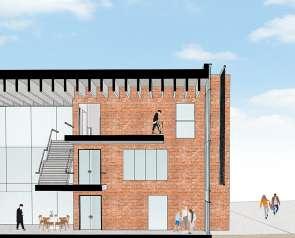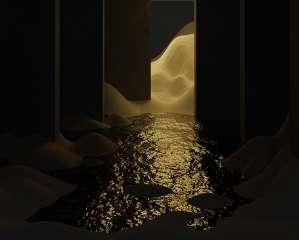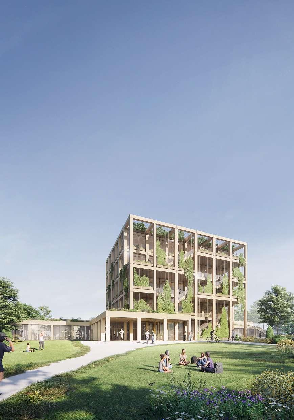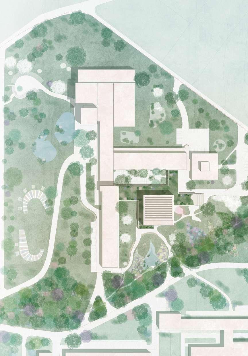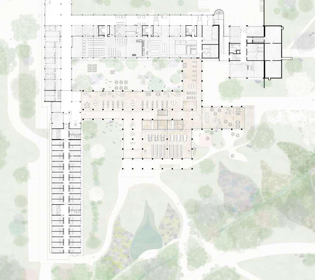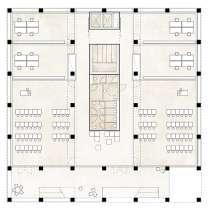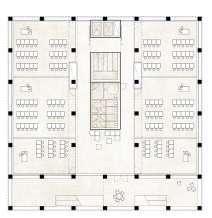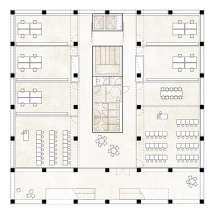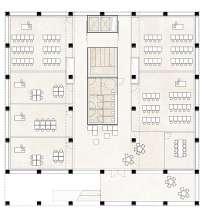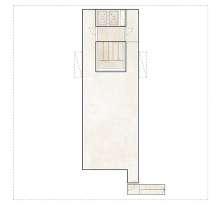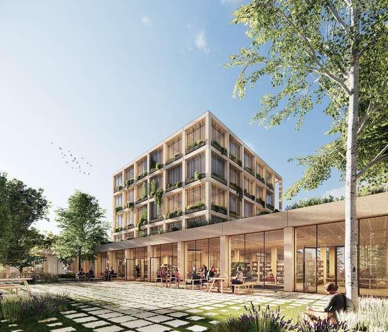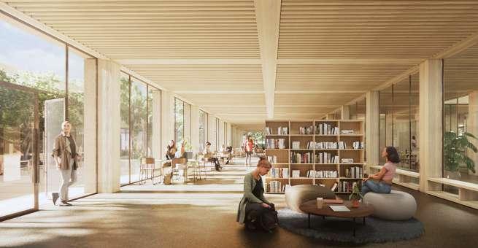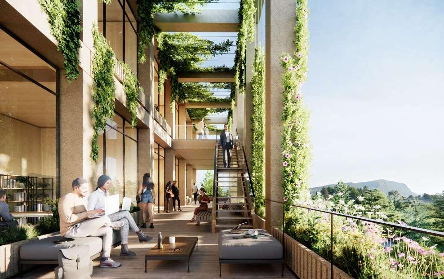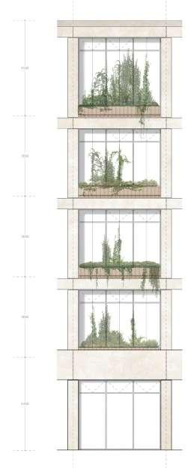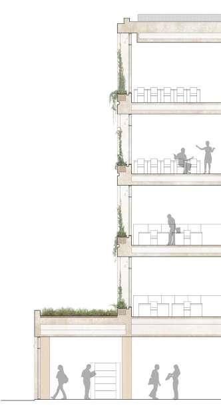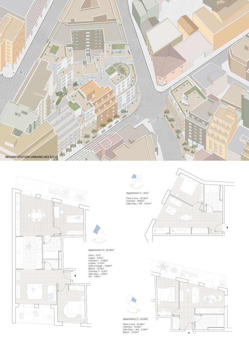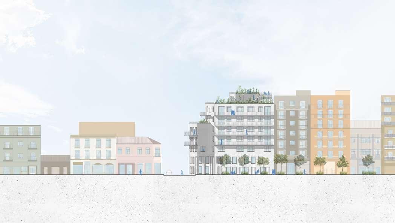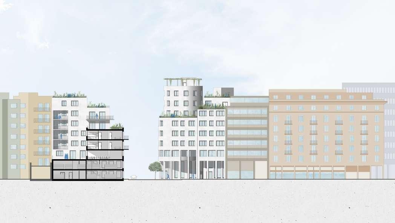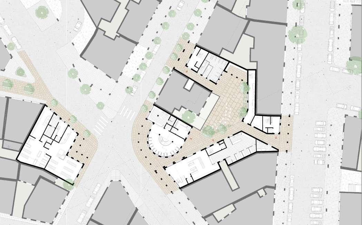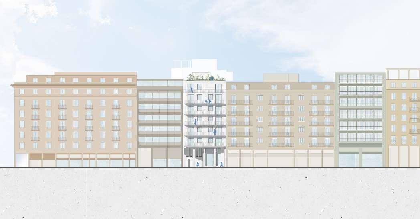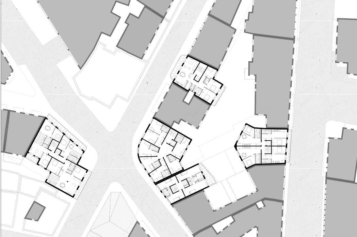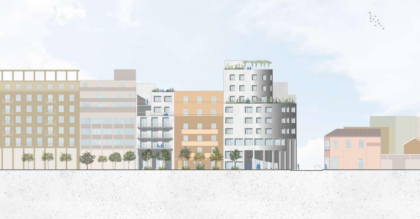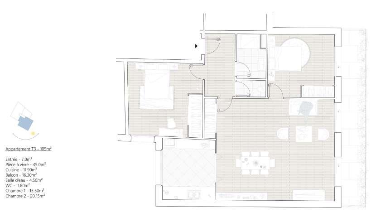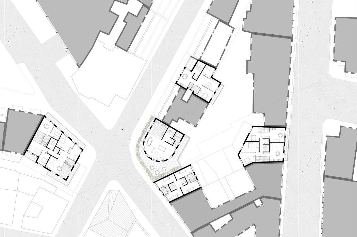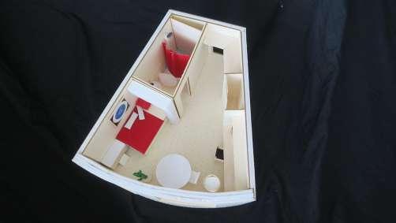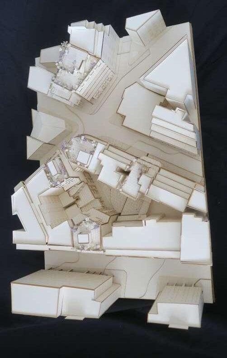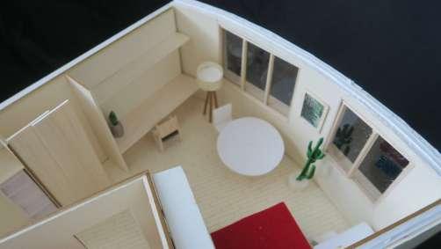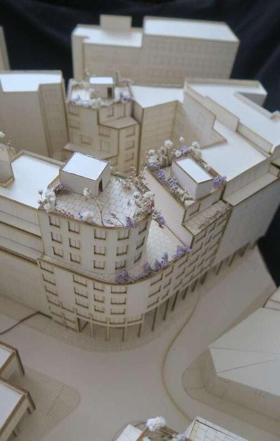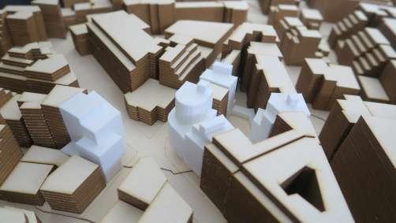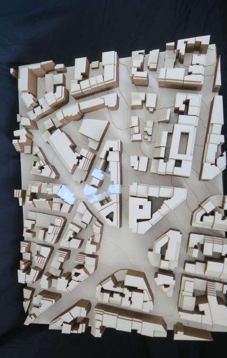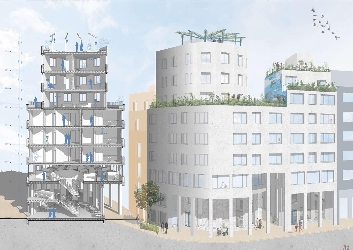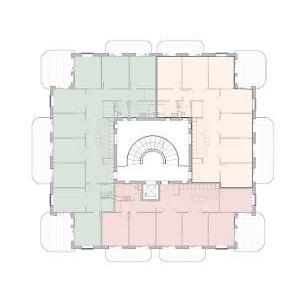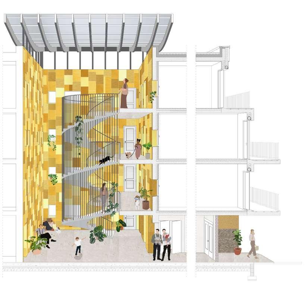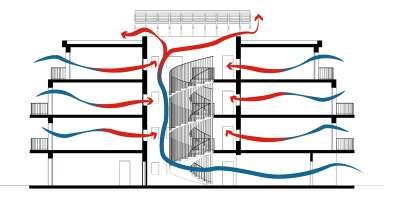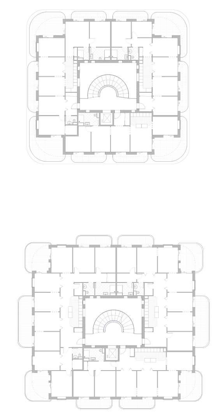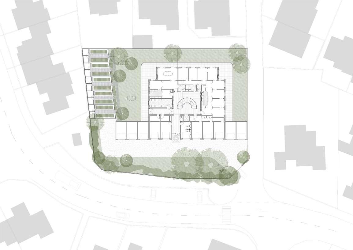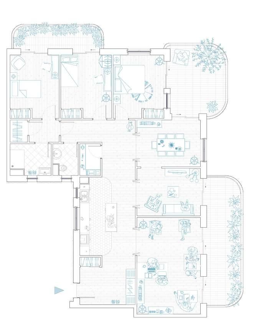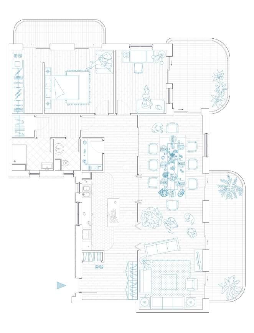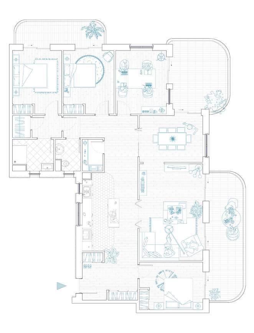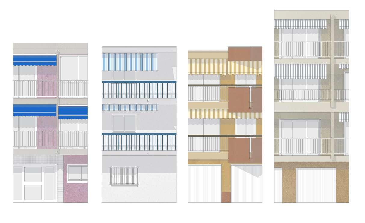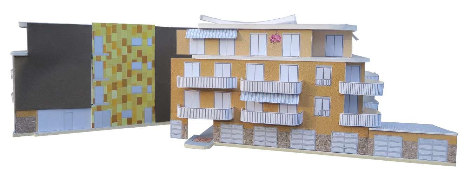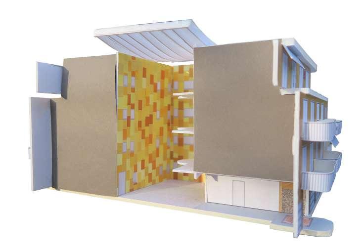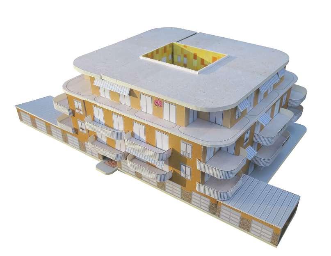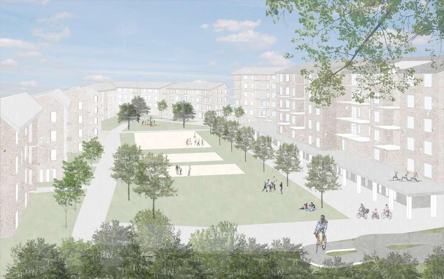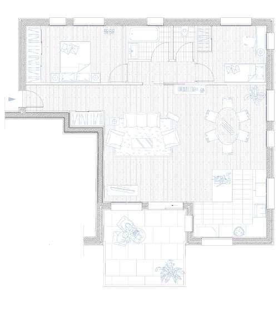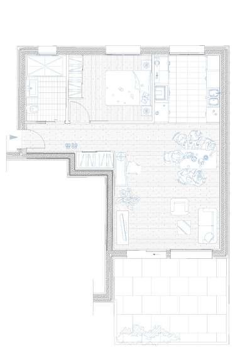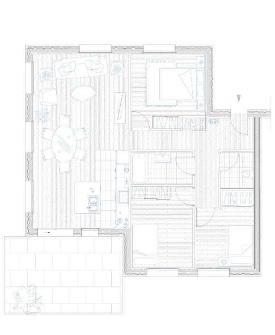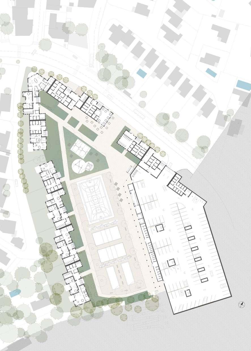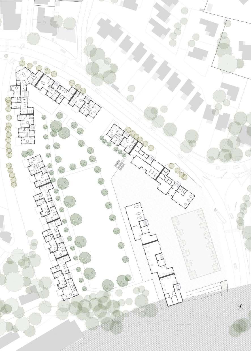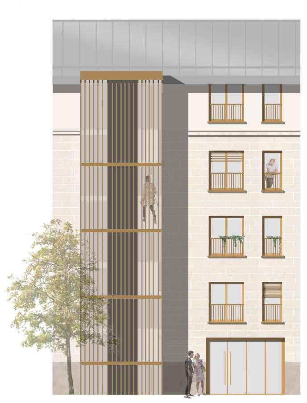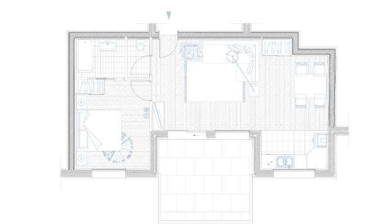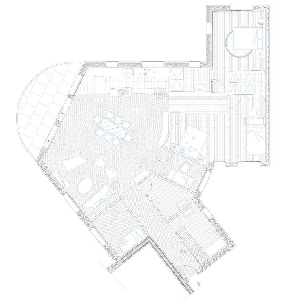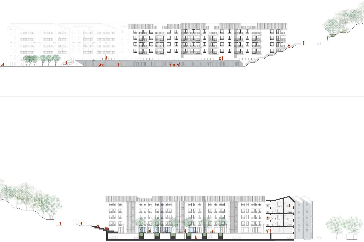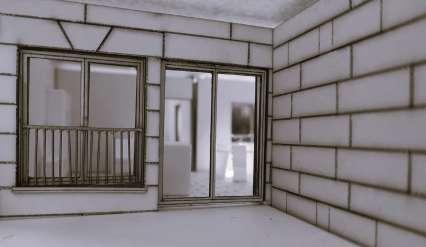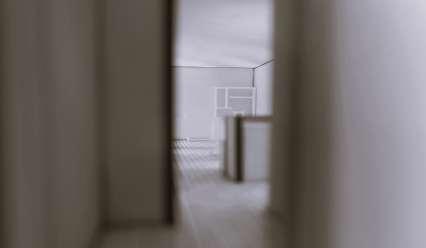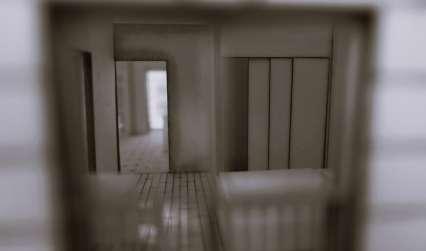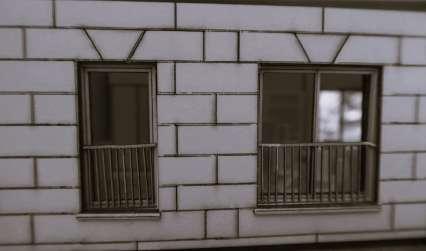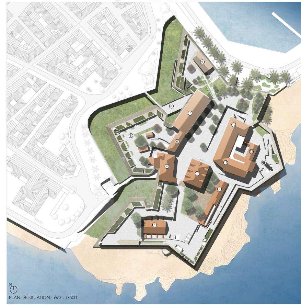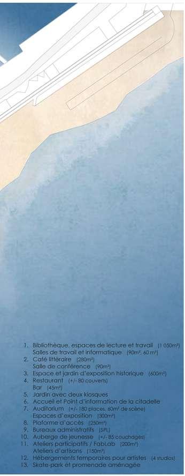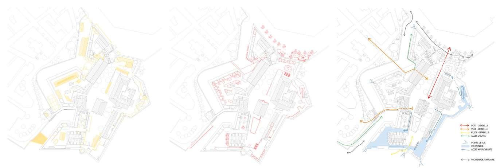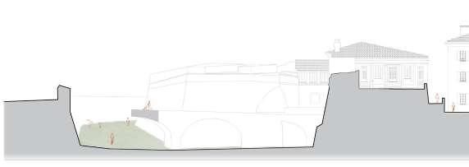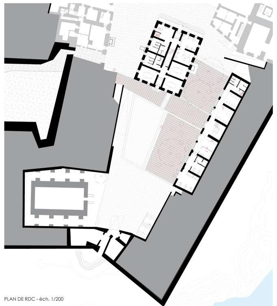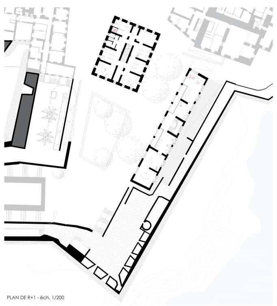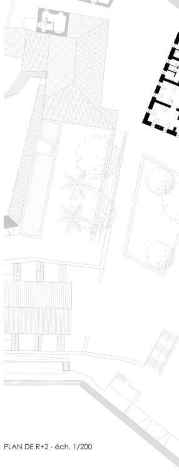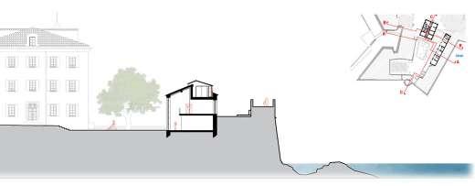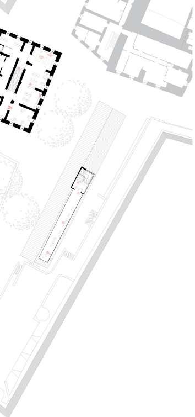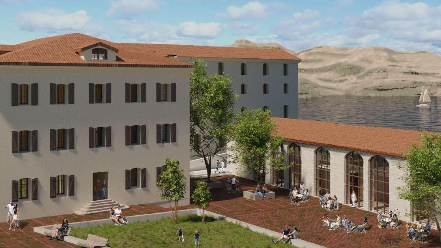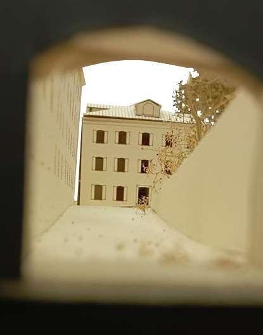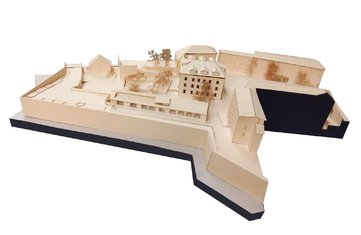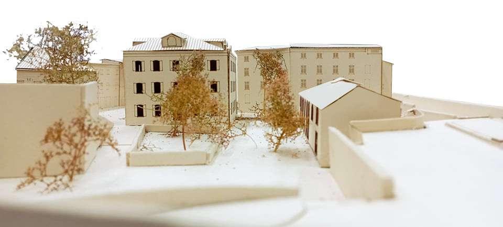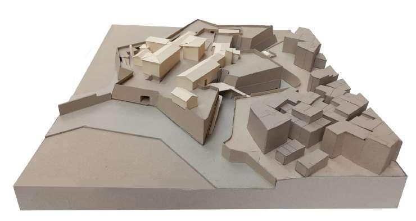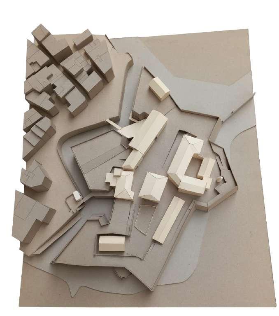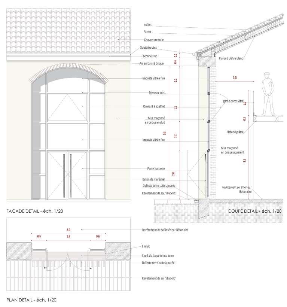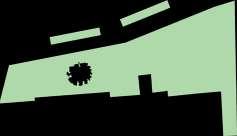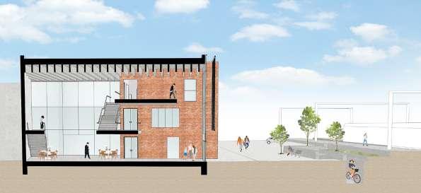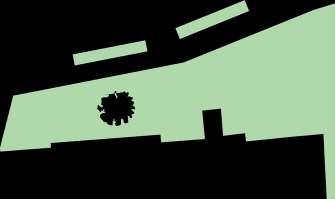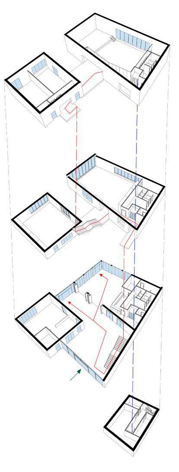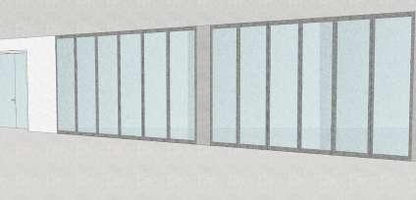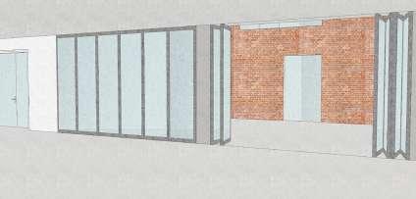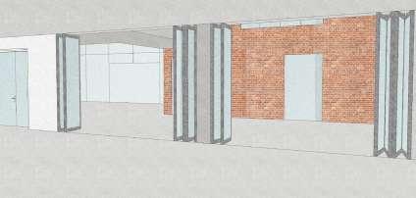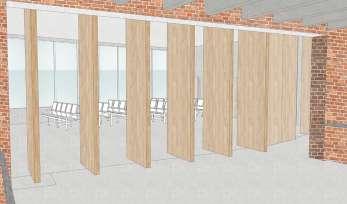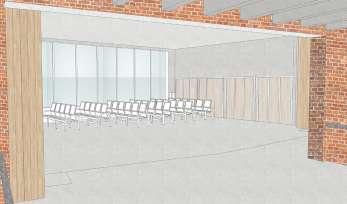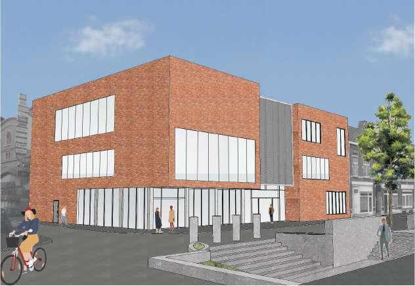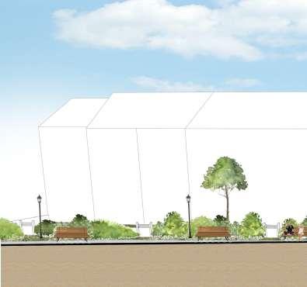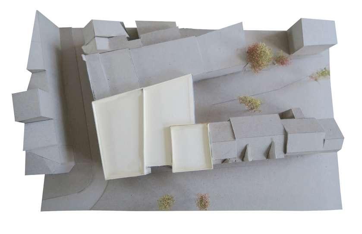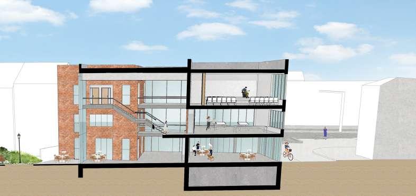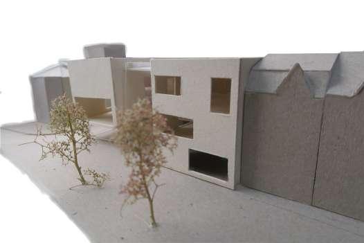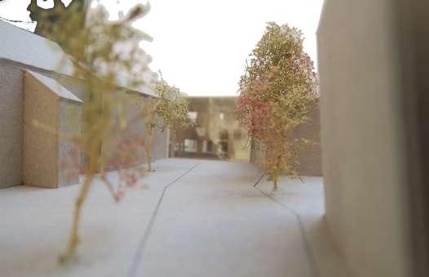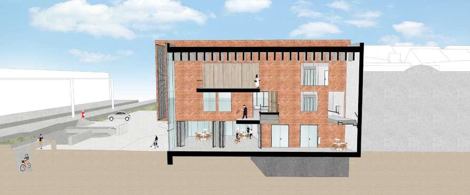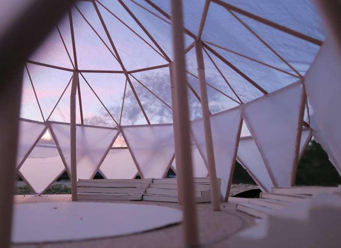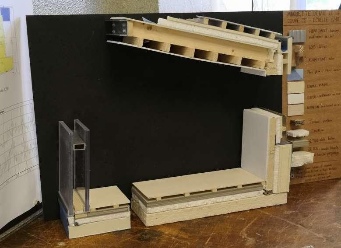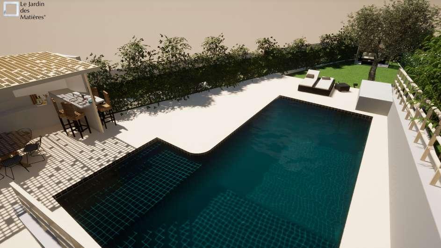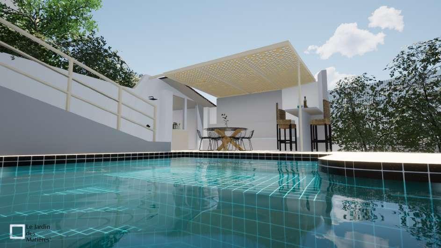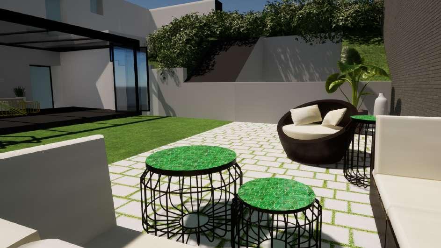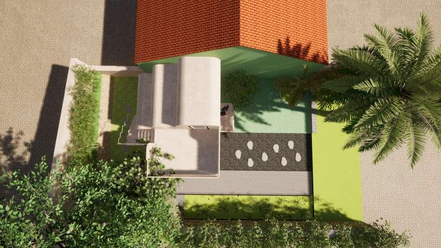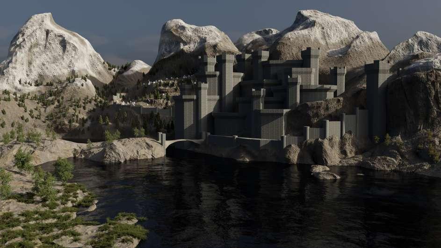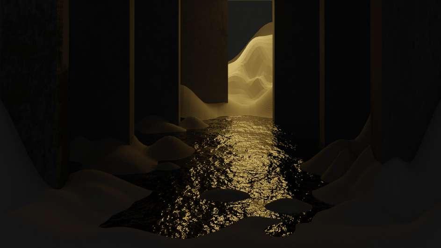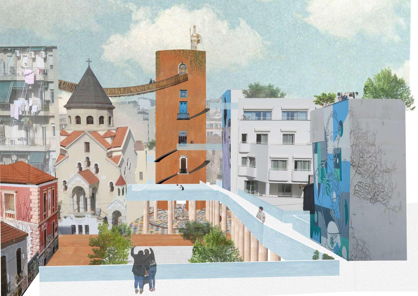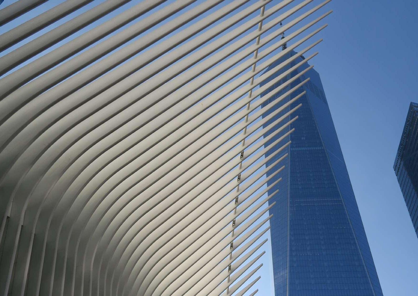01. COMPETITION
GENEVA, SWITZERLAND
Atelier Lorentzen Langkilde Internship - SPRING 2024
As part of my internship at ALL in Copenhagen, I contributed to several international competitions, including a project for the extension of the School of Landscape Architecture and Gardening in Lullier, near Geneva.
The existing buildings were designed by Alfred Damay and Michel Frey in 1974, with the park created by landscape architect Walter Brugger. The site, covering approximately 22 hectares, is home to centuries-old trees. The built complex rises to a height of two floors, except for the greenhouse, which serves as a remarkable focal point.
The Walter Brugger park and the buildings integrate harmoniously with the surrounding landscape, adding unique value in terms of biodiversity. This competition emphasized the importance of conserving plant diversity while accommodating the site’s specific uses. The design called for bioclimatic principles, such as intensive roof greening, and careful consideration of facade materials.
Currently, the site includes 242 parking spaces; however, the proposal aims to reduce this to 104 spaces and restore more natural landscaping to the area. The new building requires a total area of 3,500 m² and will primarily host classrooms, meeting rooms, a few offices, and a library. 6
La Terrasses de la façade Sud
Le Jardin Vertical
- avec le cœur vert qui unit l’existant et le nouveau
Les bâtiments et l’architecture existants sont conçus comme une connexion harmonieuse, moderniste et équilibrée entre le bâtiment et le paysage. La vision est de poursuivre et de développer davantage la cohésion et l’intégration entre la splendeur envoûtante et changeante de la nature et la robustesse fonctionnelle de l’architecture, avec des espaces, de vie et d’apprentissage pour l’avenir. L’idée est de concevoir un jardin vertical sculptural et tridimensionnel qui explore et célèbre une intégration vivante et changeante entre l’architecture et le paysage. Un repère vert et éducatif qui inspire tant au niveau local, national qu’international. Une destination verte dynamique qui contribue à montrer la voie afin de concevoir l’architecture durable responsable de demain.
Le jardin vertical est conçu avec divers espaces de travail et de rencontre pour le personnel enseignant et les étudiants, toujours avec l’omniprésence de plantes et de végétations luxuriantes. L’architecture a une atmosphère amicale et lumineuse, conçue avec des matériaux robustes et durables; ainsi que des salles de classe naturellement ventilées, ouvertes et intégrées au paysage du campus. La nouvelle architecture s’intègre harmonieusement aux bâtiments existants autour d’un nouveau cœur vert pour les fonctions sociales et académiques communes de l’école, telles que le réfectoire et la bibliothèque. Ce jardin vertical consacre de nouveaux espaces offrant de nouvelles façons d’étudier l’horticulture et ses habitats afin de créer les bases de nouveaux parcours éducatifs. L’objectif est d’intégrer des cadres d’apprentissage verts existants, nouveaux, innovants et reliant le passé, le présent et l’avenir.
Concept Principal et Emplacement Pour renforcer la cohésion avec l’existant, les installations éducatives et le paysage, le jardin vertical est conçu sur le terrain sud. Le bâtiment est conçu comme une charnière entre les bâtiments au nord et au sud du Nant de l’Abbaye de Presinge; et se connecte directement au paysage le long du ruisseau, réunissant l’ensemble du campus. Par ailleurs, le terrain sud est facilement accessible et muni de peu d’arbres d’importance, en raison de son utilisation comme zone de stationnement.
Le bâtiment existant apparaît comme une composition additive de composants rectangulaires et carrés. Le concept principal du jardin vertical est la prolongation de cette approche compositionnelle, avec un rez-de-chaussée comportant quatre ailes reliant l’existant et se prolongeant dans le paysage. Au point de rencontre des quatre ailes, un jardin vertical carré tridimensionnel est conçu sur cinq étages, nouveau point de repère unificateur du Centre de Lullier.
Les quatre ailes créent accès et cohésion. L’aile Sud définit une arrivée principale nettement réduite pour les usagers. L’aile Ouest accueille la bibliothèque et offre une connexion directe à la section A du bâtiment ainsi qu’à l’entrée principale de l’école. L’aile Nord est reliée à la section H du bâtiment avec zone de service et livraison de marchandises.
Le nouveau bâtiment est positionné au sud du site, créant ainsi un pivot du campus vers l’autre côté de la rivière
L’aile Est vient s’étendre dans le paysage et forme un espace d’apprentissage ouvert avec un amphithéâtre extérieur. Les ailes forment avec les bâtiments existants un flux circulaire autour d’un patio. Le nouveau cœur vert de toute l’école. Ici, se trouvent le Réfectoire et la Bibliothèque, contribuant à faire de ce cœur vert un lieu de rencontre vivant et dynamique pour toute l’école. Le flux circulaire permet de parcourir de courtes distances à travers les fonctions de l’école et d’organiser les fonctions éducatives de manière plus libre et flexible aujourd’hui et à l’avenir.
Le Jardin Vertical
Le jardin vertical est conçu comme une sculpture cubique compacte dans le but de minimiser l’empreinte au sol et maintenir de bonnes distances par rapport aux bâtiments existants, afin que tous puissent bénéficier de bonnes conditions de lumière naturelle.
Les ailes créent un flux circulaire autour d’un patioLe cœur vert
Entrée côté parc
Entrée
Service/Livraison
Le jardin vertical est conçu comme un treillis tridimensionnel reliant les salles d’enseignement intérieur aux terrasses vertes et au parc. Ce treillis permet de cultiver des façades vertes variées et adaptées à l’orientation et à l’exposition solaire. Ces façades vertes sont conçues comme un élément intelligent de climatisation durable de l’édifice, offrant en même temps de nouvelles opportunités d’étudier la relation entre architecture et horticulture. Il semble donc évident d’organiser des parcours de recherche et d’enseignement avec les plantations intégrées au bâtiment.
Au sud, le jardin vertical est conçu avec une grande profondeur, d’agréables terrasses à chaque étage pour absorber naturellement l’influence du soleil. Les terrasses sont composées et reliées par des escaliers, de sorte que les jardins verticaux se fondent poétiquement ensemble et relient les étages. Ici, le parc horizontal se prolonge au jardin vertical.
Apprentissage en plein air
Quatre ailes reliant les bâtiments existants et le paysage
Le Jardin Vertical relie les ailes et créent un nouveau repère pour Lullier
Les plantations vertes sont organisées de manière esthétique et climatique comme des protections solaires naturelles pour les façades du bâtiment. Le Jardin Vertical devient une destination et un marqueur pour les objectifs pédagogiques du Centre de Lullier et ses ambitions durables pour un bâtiment passif, naturellement ventilé et en étroite relation avec la nature à plusieurs échelles. Une première échelle dévoile la vue donnant directement à l’extérieur des fenêtres, puis en second, le contexte proche du campus et enfin le grand espace paysager entourant Lullier.
Le Parc Libre
Les espaces paysagers existants à Lullier présentent de différentes manières des méthodes et des directives pour l’entretien des plantes - soit sous forme de pelouses tondues et de plantations, soit sous forme de séries linéaires de types de plantes. Les différents espaces paysagers constituent tous des variations riches pour des objectifs éducatifs. C’est également la vision pour le paysage entourant le jardin vertical.
L’idée est un parc libre avec une grande biodiversité où les plantes sont en grande partie livrées à elles-mêmes comme des espaces paysagers auto-cultivés qui se développent et changent avec le temps. Un parc libre et évolutif où les plantes peuvent être étudiées selon le cycle de la nature.
La façade sud du Jardin Vertical est un ensemble de terrasses reliant les espaces paysagers et éducatifs
The project envisions a sculptural, three-dimensional vertical garden that embodies a dynamic integration of architecture and landscape. This green landmark serves as both an educational and inspirational symbol, with local, national, and international impact. It is designed to be a vibrant destination, promoting the responsible, sustainable architecture of the future. The existing building is structured as a composition of rectangular and square elements. The vertical garden builds on this approach, with a ground floor extending into the landscape through four interconnected wings. At the center of these wings, a fivestory, three-dimensional square vertical garden becomes the unifying landmark of the Lullier Center, symbolizing a harmonious connection between built and natural environments.
Le long du ruisseau, une série de biotopes en forme de gouttes avec des graminées, des fleurs, des plantes vivaces, des arbustes, des arbres et un bassin de rétention sont aménagés.
La délimitation des gouttes par rapport à la pelouse peut varier dans le temps, augmentant ainsi l’indépendance du parc.
Les biotopes sont aménagés avec différentes variétés et compositions de plantes, de sorte que le point de départ pour le changement naturel et le développement soit différent. Au fil du temps, les biotopes se développeront les uns avec les autres, créant ainsi un parc libre et naturellement dynamique le long du ruisseau.
Le bassin de rétention recueille l’eau des toitures du bâtiment ainsi que des surfaces pavées. Celui-ci est également utilisé comme réservoir d’eau pour les plantations des façades du bâtiment.
Un réseau organique et naturel de chemins offre des connexions simples aux chemins et routes existants, de sorte que le parc libre soit intégré naturellement dans l’ensemble du campus. De larges chemins mènent naturellement au petit parvis de l’entrée.
Les quatre ailes du bâtiment forment des espaces extérieurs bien définis autour du bâtiment. Le long du dortoir, la végétation est préservée. À l’Est, une série de terrasses végétalisées et un amphithéâtre sont destinés aux étudiants et au personnel pédagogique, pouvant également être utilisés de manière flexible pour des rassemblements sociaux et académiques. Le nouveau cœur vert et le patio avec les arbres existants sont aménagés en tant qu’espace extérieur multifonctionnel pouvant être utilisé par le réfectoire et la bibliothèque comme terrasse et salle de lecture en plein air, lieu de rencontre, jardin d’événements et espace de fête.
L’École Robuste
L’architecture est généralement conçue dans une optique holistique d’intégration durable du design et des solutions techniques, de l’ensemble au détail. Une structure de plan libre, robuste et flexible, met fortement l’accent sur l’utilisation de matériaux durables robustes avec une longue durée de vie, une faible empreinte carbone et un faible entretien. La structure robuste repose sur une grille modulaire, permettant d’adapter les fonctions et l’aménagement de manière flexible selon les besoins futurs.
Aménagement Fonctionnel Flexible
L’entrée principale accueillant les usagers au rez-de-chaussée, est disposée de manière agréable, claire et est directement connectée à la circulation verticale simple du bâtiment et à toutes les autres fonctions communes situées au rez-dechaussée. La bibliothèque est conçue comme une liaison avec les bâtiments existants et devient un cœur central pour tous.
La zone commune pour les enseignants et l’administration est également aménagée ici, afin d’obtenir une bonne liaison avec les fonctions du personnel dans les bâtiments existants.
Les deux écoles CFP ne et HEPIA sont accueillies dans Le Jardin Vertical. Les trois premiers niveaux pour HEPIA et les niveaux supérieurs pour CFP ne. Cette disposition permet aux écoles d’avoir chacune leur identité et leurs fonctions autonomes.
Le Jardin Vertical a une grille compact, conçu et optimisé lumière naturelle optimales. profondeur et plusieurs classes de lumière naturelle des deux central avec escalier, ascenseurs façade des espaces de vie. robuste et élastique où la taille être modifiés librement.
A series of different biotopes along the river creating a new type of park
Une série de biotopes différents le long de la rivière créant un nouveau type de parc
Au sud, dans le jardin vertical, aménagées avec un accès direct toutes les salles de classe connexion et un accès aux verticaux. Le Jardin Vertical avec des escaliers reliant tous il est idéal de se détendre et Dans le jardin vertical, il est en terrasse comme si les branche en branche dans est naturel pour les étudiants, de croiser leurs formations, ces environnements verdoyants fonctionne avec l’escalier intérieur feu comme système d’évacuation
Constructions Durables
Le bâtiment est principalement avec des colonnes et des planchers l’empreinte carbone globale constructive est optimisée façon les poutres du bâtiment conformes. Les murs du noyau et des escaliers de secours si nécessaire en termes de sécurité contreventements en bois sont sorte que le bâtiment puisse
Ventilation Naturelle
Parking vélo
The new path directly connects the entrance to the existing path system
Le bâtiment est conçu avec chaussée et une bonne hauteur place à la ventilation naturelle. de l’air sain et des senteurs tout en réduisant la quantité Les structures étroites du ventilation transversale à façades opposées. La hauteur d’étage compacts donnent par effet de cheminée et ventilation est assurée par des extraction vers de grands le long des zones de distribution, naturelle.
Le nouveau chemin relie directement l’entrée au système de chemins existant
Matériaux Durables
Les bâtiments existants ont des bandes horizontales se poursuit dans la nouvelle cohérence architecturale avec s’agit d’un matériau robuste
Façade détail, Échelle
Rez-de-chaussé floor, Altimétrie: +453.00, Échelle 1 :200
Premier étage, Altimétrie: +457.40, Échelle 1 :200
Troisième étage, Altimétrie: +465.00, Échelle 1 :200
Deuxième étage, Altimétrie: +461.20, Échelle 1 :200
Quatrième étage, Altimétrie: +468.80, Échelle 1 :200
Sous-sol, Altimétrie: +450.00, Échelle 1 :200
The library is designed as a link with the existing buildings and becomes a central heart for all. The common area for teachers and administration is also arranged here, in order to obtain a good connection with the functions of the staff in the existing buildings.
The building is mainly built in timber frame with wooden columns and floors in order to minimize the overall carbon footprint of the construction. The constructive grid is optimized for timber construction, in this way the beams of the building take on compliant dimensions. The walls of the central core around the elevators and emergency stairs can be built in concrete if necessary in terms of fire safety.
Wooden bracing elements are placed along the facades, so that the building can benefit from a free plan.
The existing buildings have a striking expression with horizontal concrete bands, as a result, the ground floor of the new building is emphasized by a horizontal cornice. The architectural expression appears as a harmonious ensemble with a balanced expression between the existing and the new.
The three-dimensional grid of the vertical garden is designed as a simple facade system with integrated concrete planters, with automatic watering and the possibility of having both glazed and closed parts according to the needs. This means that the glass surface can be easily adapted to the indoor climate and requirements, thus avoiding significant overheating in summer
Le Patio - Le Cœur
To the south, the vertical garden is designed with pleasant terraces on each floor to naturally absorb the influence of the sun. The terraces are composed and connected by stairs, so that the vertical gardens blend poetically together and connect the floors. Here, the existing horizontal park extends into the vertical garden. The green plantings are organized in an aesthetic and climatic way as natural sun protection for the building facades.
Concours Lullier
Section A-A
The terrace of the South facade
02. A SOLIDARITY PROJECT FOR THE VÁTHI DISTRICT
ATHENS, GREECE
MASTER 2 - SPRING 2023
INSTRUCTORS :
Marie GABREAU & Alexandre CHAPUIS
After a ten-day study trip and workshop in Athens with Greek architect Konstantinos Pantazis from the Point Supreme Architecture firm, we had the opportunity to explore the capital through his perspective and create a collage of a site in small groups (see p36).
While exploring the streets of tourist areas such as Plaka, Psirri, and Monastiraki, we quickly observed the social division between these areas and the more neglected districts in the city center, which are largely ignored by the authorities.
This project is located in Váthi, a former aristocratic district that has fallen into disrepair and impoverishment due to the crisis.
Several objectives were incorporated into the design of this project:
• Working with the existing buildings in a crossing block, respecting the limitation of the long, narrow plots (one building per plot).
• Incorporating the five points of modern Greek architecture observed in Athens: the stoa, balcony, rooftop, recessed corner, and the attic (recess of the facade).
street
North Elevation - Liosion
Urban reconstitution of the blocks
A solidarity project:
Being in a popular area, the aim is to offer accessible and useful facilities: second-hand clothes, low-cost refectory, an internet café, coworking spaces, a laundrymat and a free open-air cinema in the center of the block.
On the upper floors, there are various types of accommodation suitable for people in need and for a temporary period: students, migrants, seasonal workers.
Thus, the accommodation varies from the emergency tube bedroom, to the studio, up to the shared apartment for friends or large families. In intervals with the housing levels, several common spaces are shared with the residents: kitchens, living room, dining room.
Ground floor
South-West Elevation - Liosion street
East Elevation - ‘Acharnon street
Fifth floor
North-West Elevation - Mager street
District model 1.500
Site model 1.200
Studio model 1.20
In the courtyard, a vertical circulation is placed, covered by a curved structure allowing air to pass through.
A claustra at the entrance allows for natural ventilation.
First and second floor
Third floor
Located in the center of the plot, the ground floor consists of a row of boxed garages, a single accommodation and its private garden.
Indoor and outdoor collective spaces have been set up: laundry room, work room, vegetable gardens and cabins.
Ground floor
Three possible layout scenarios : The family, the couple, the roommates
The analysis of the facades of the collective buildings of Six-Fours-les-Plages, makes it possible to identify the characteristic elements such as the awnings, a colored coating and the boxed garages on the ground floor.
Model 1.100
