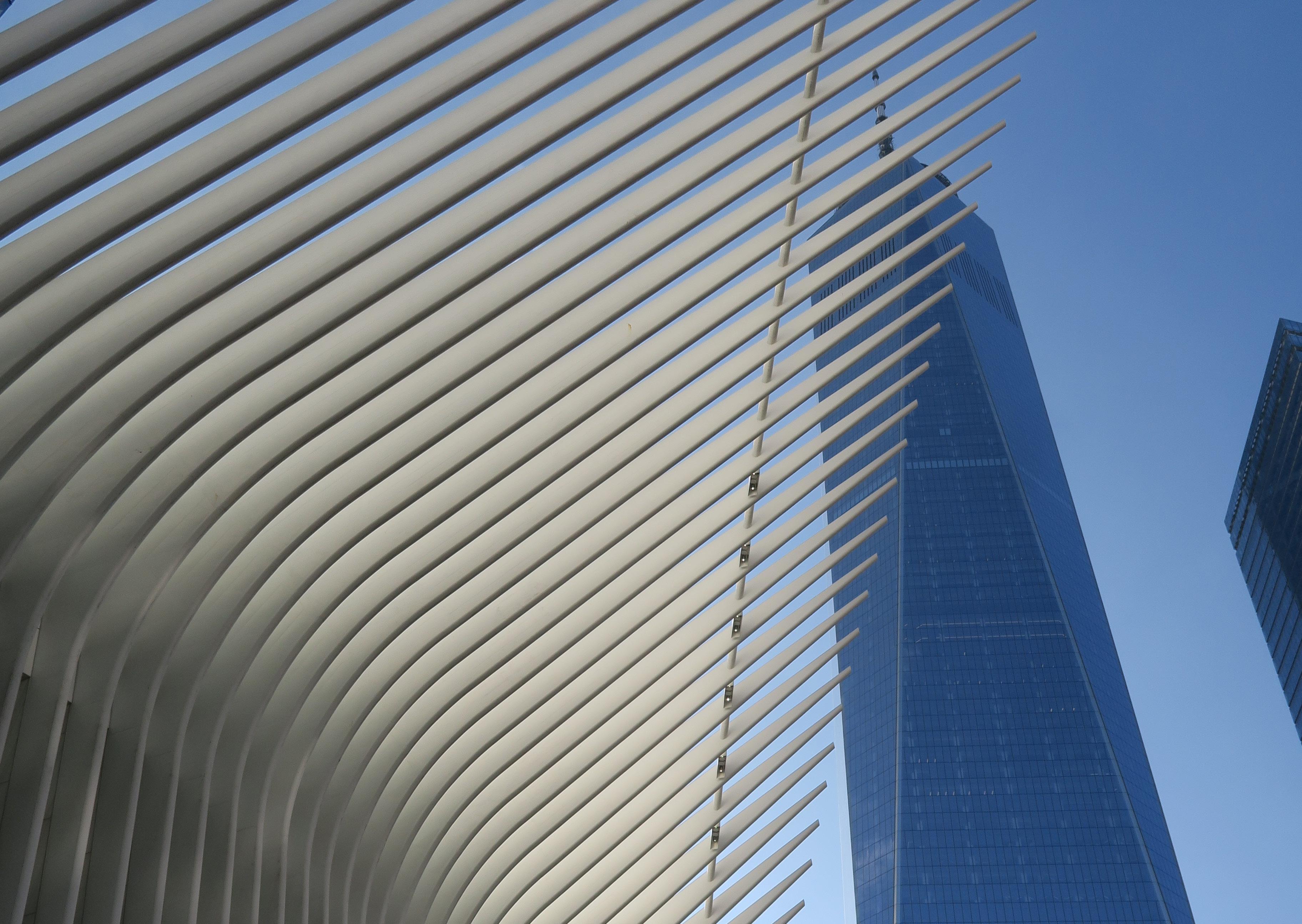PORTFOLIO
DAHLIA THOMAS
2020-2023 ARCHITECTURE SELECTED WORKS
DAHLIA THOMAS
2020-2023 ARCHITECTURE SELECTED WORKS









DAHLIA THOMAS
2020-2023 ARCHITECTURE SELECTED WORKS
DAHLIA THOMAS
2020-2023 ARCHITECTURE SELECTED WORKS








After a ten day study trip and workshop in Athens with the Greek architect Konstantinos Pantazis, from the Point Supreme architecture firm, we were able to discover the capital through his point of view and make a collage of a site in small groups (see p36).
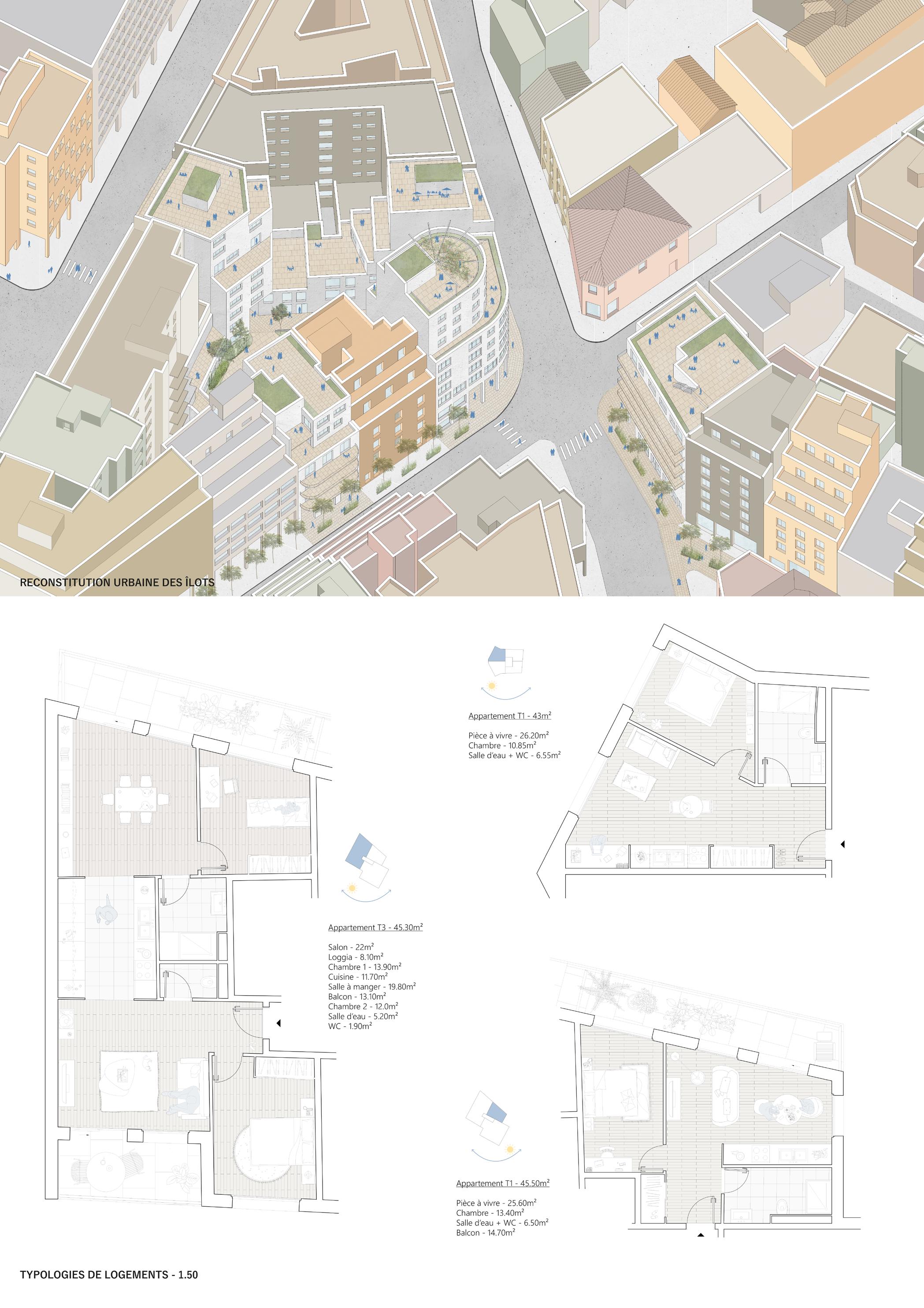
By exploring the streets of touristic areas like Plaka, Psirri, Monasteraki... we quickly realize the social gap with the popular districts of the city center which are neglected by the authorities. Thus, this project is located in Váthi, a formerly aristocratic district, which fell into disrepair and impoverishment with the crisis.
Several objectives were implemented in the design of this project:
- Working with the existing buildings, in a crossing block where the limitation of the long and narrow plots will be respected (1 building per plot)
- Investing the five points of modern Greek architecture observed in Athens : the stoa, the balcony, the rooftop, the recessed corner and the attic (recess of the facade)
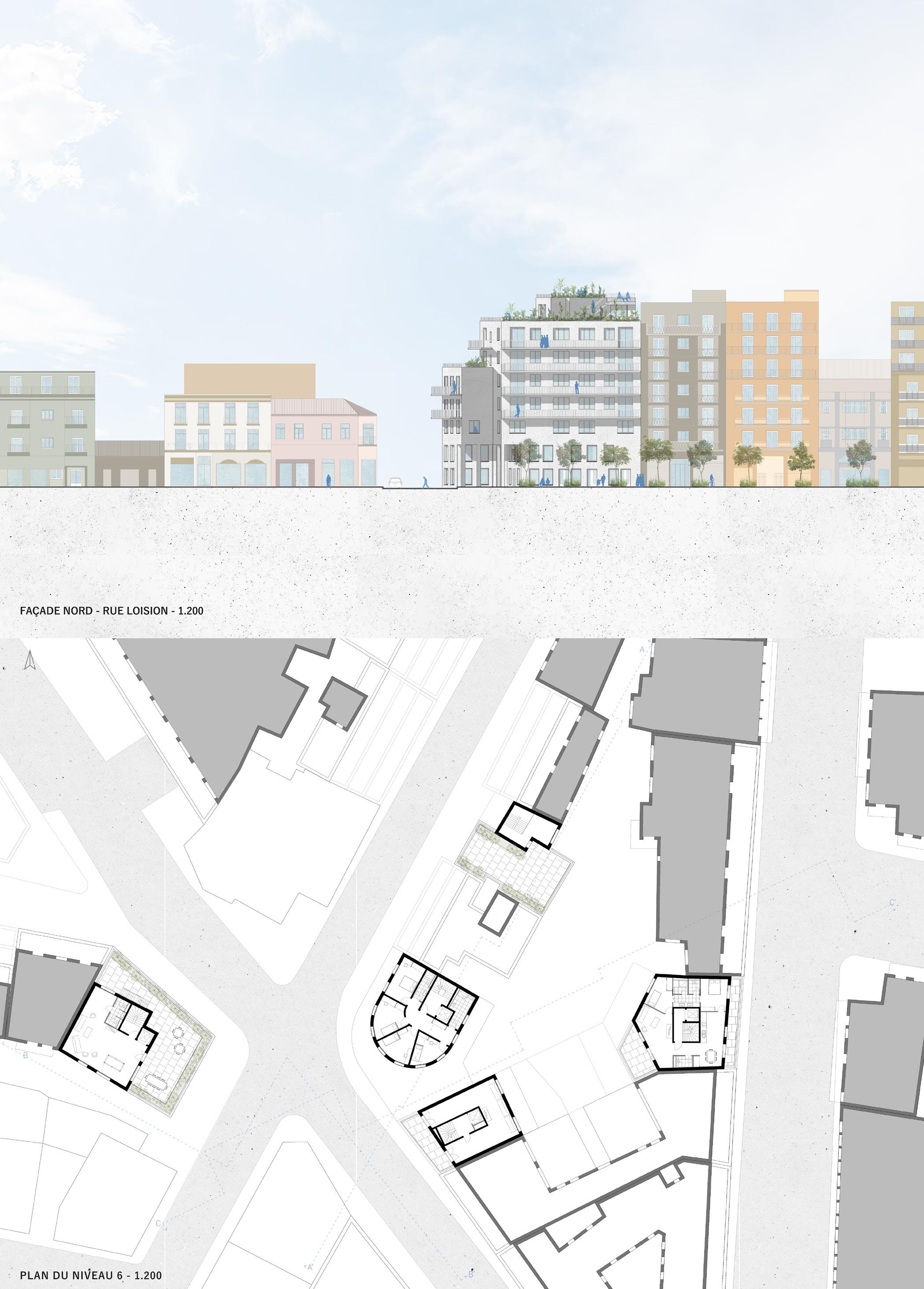
A solidarity project:
Being in a popular area, the aim is to offer accessible and useful facilities: second-hand clothes, low-cost refectory, an internet café, coworking spaces, a laundrymat and a free openair cinema in the center of the block.

On the upper floors, there are various types of accommodation suitable for people in need and for a temporary period: students, migrants, seasonal workers.
Thus, the accommodation varies from the emergency tube bedroom, to the studio, up to the shared apartment for friends or large families. In intervals with the housing levels, several common spaces are shared with the residents: kitchens, living room, dining room
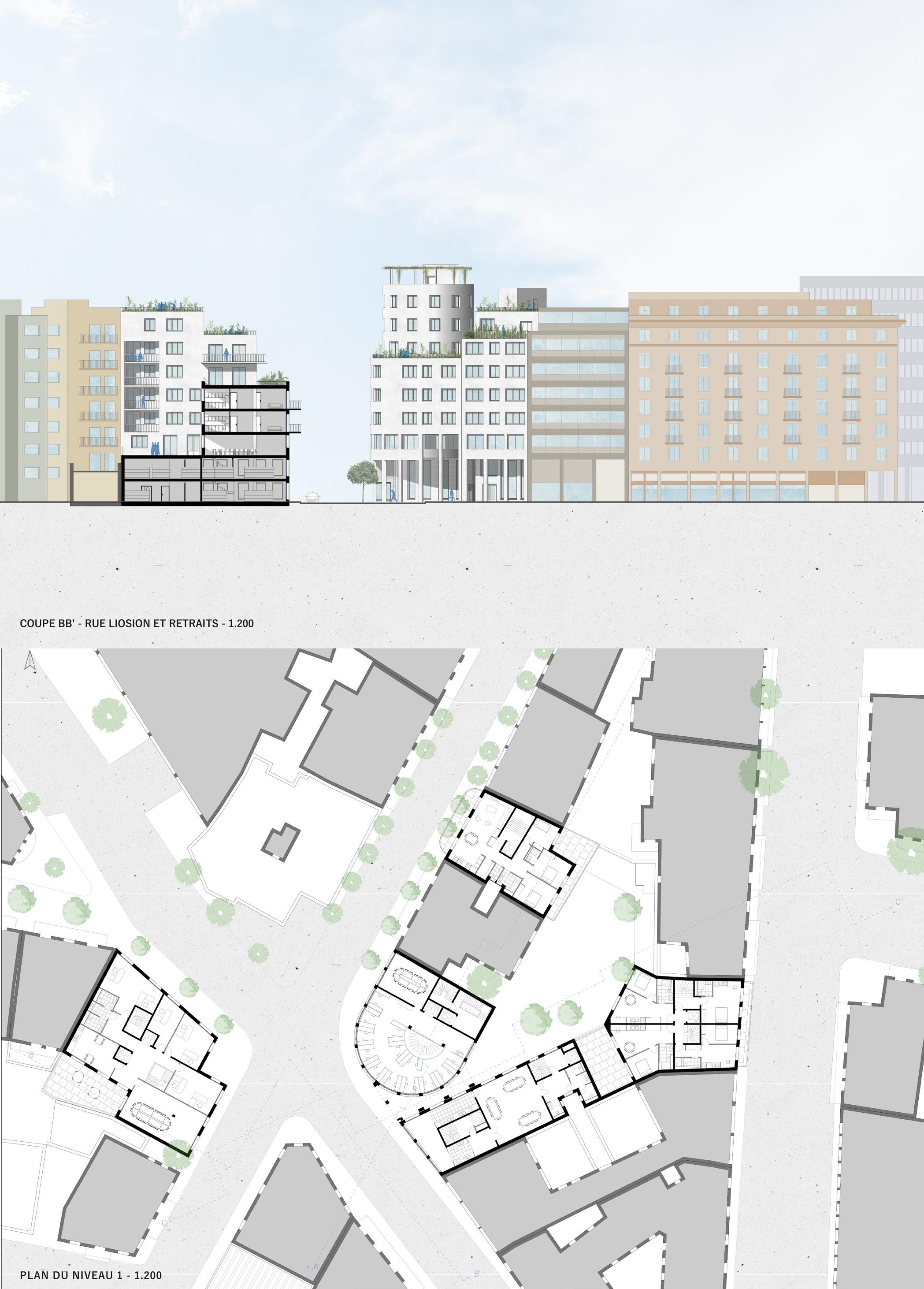
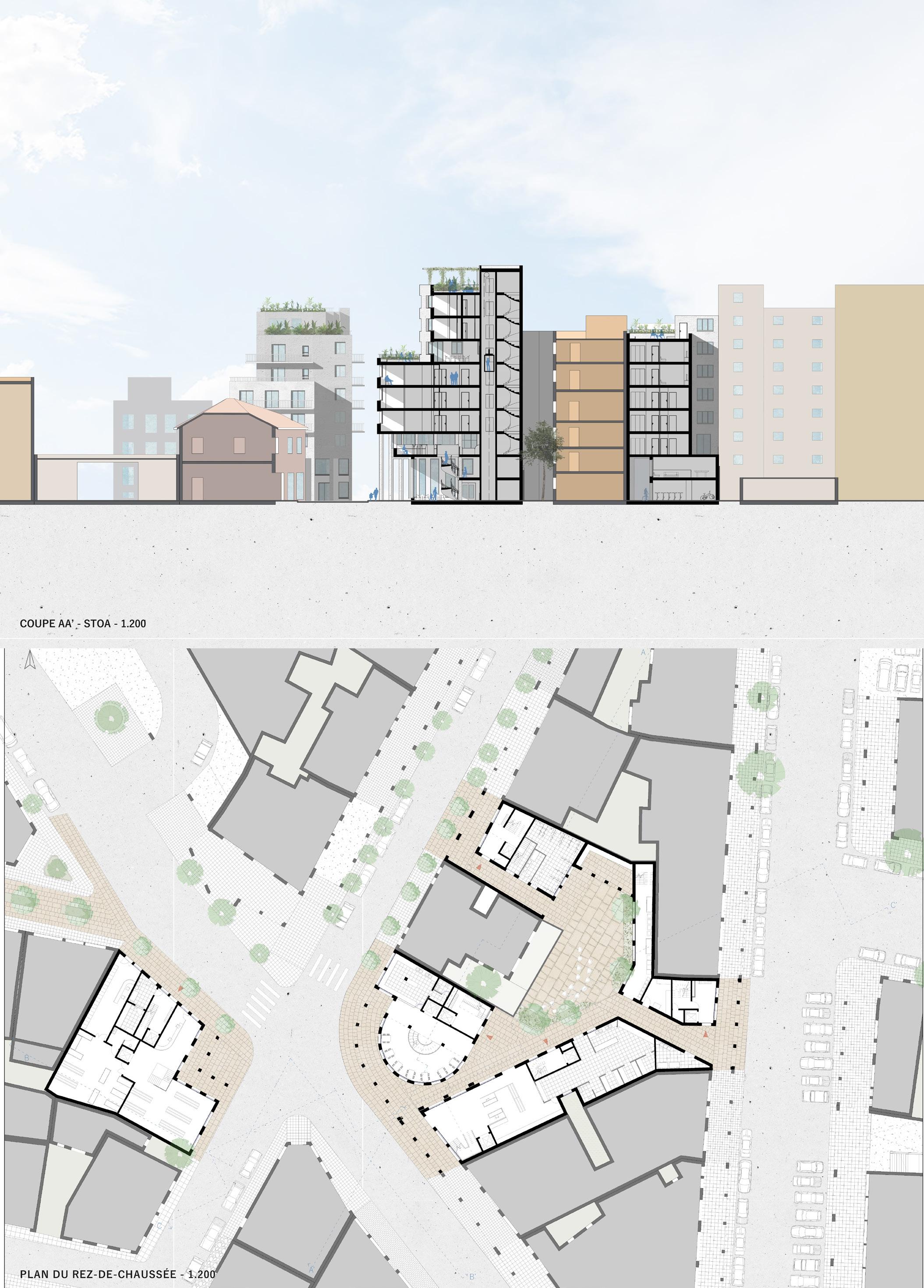
 Ground floor
South-West Elevation - Liosion street
Ground floor
South-West Elevation - Liosion street
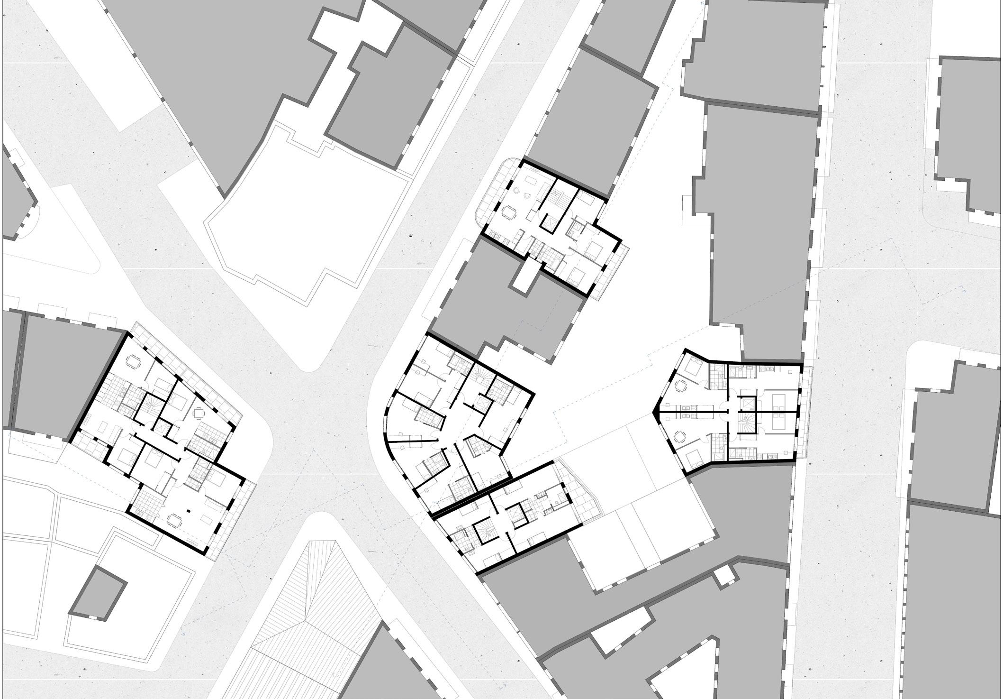
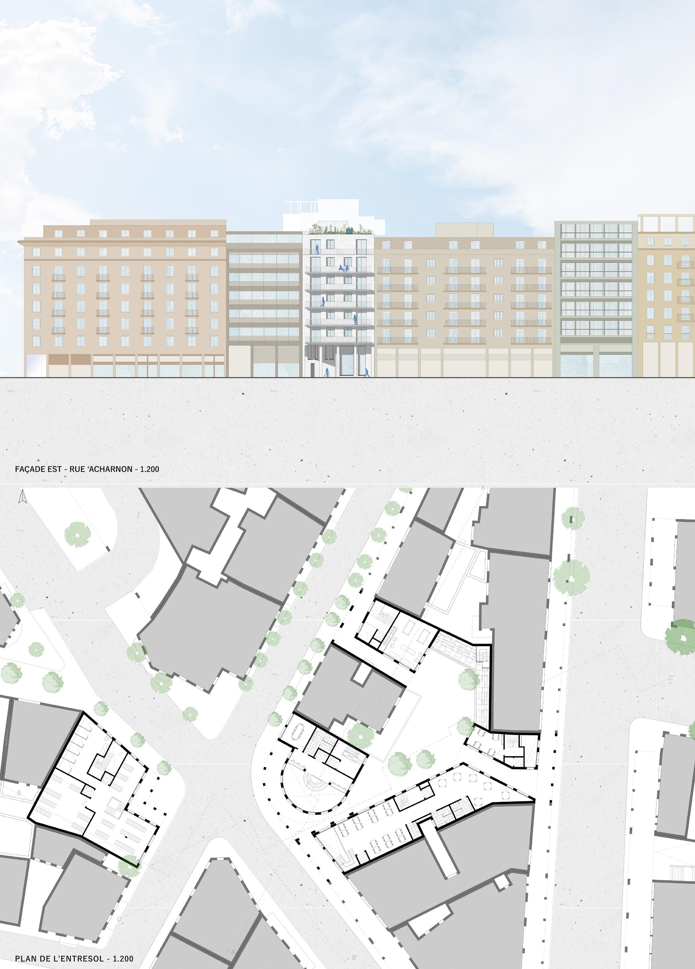



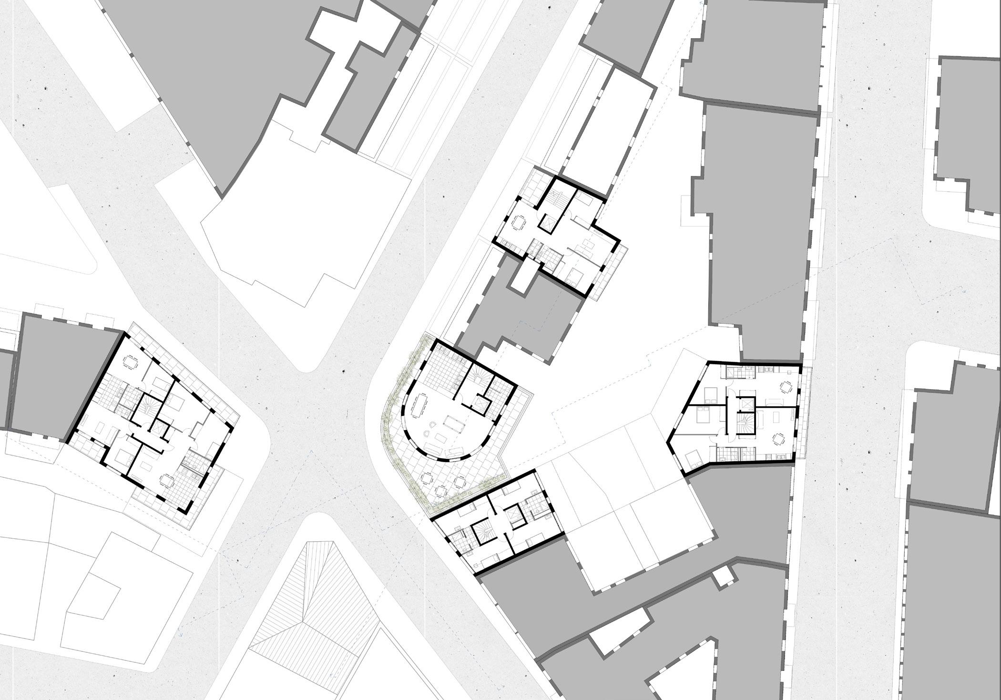
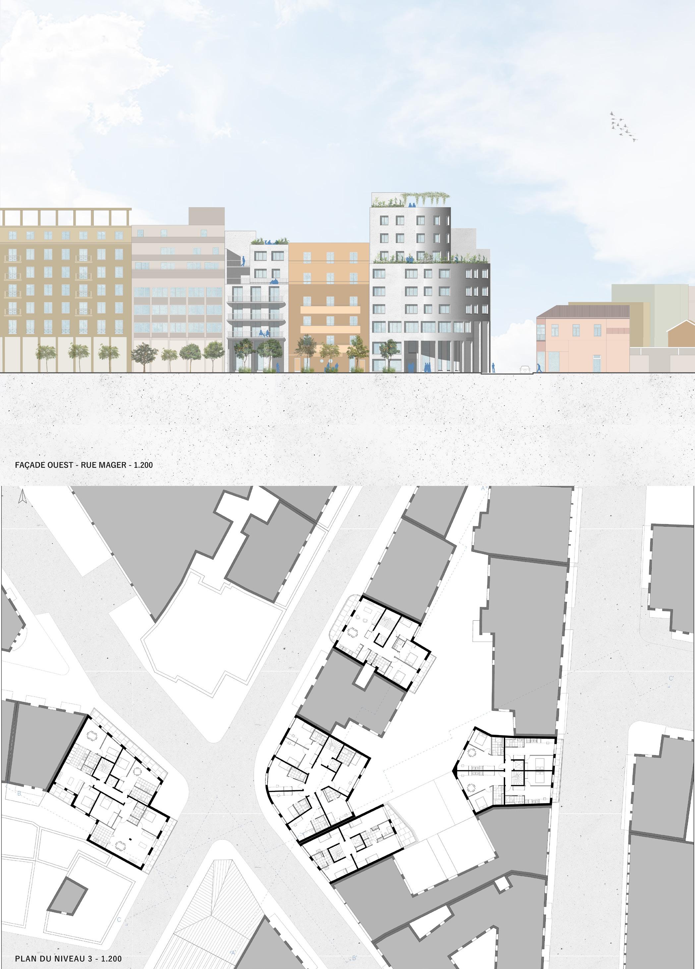
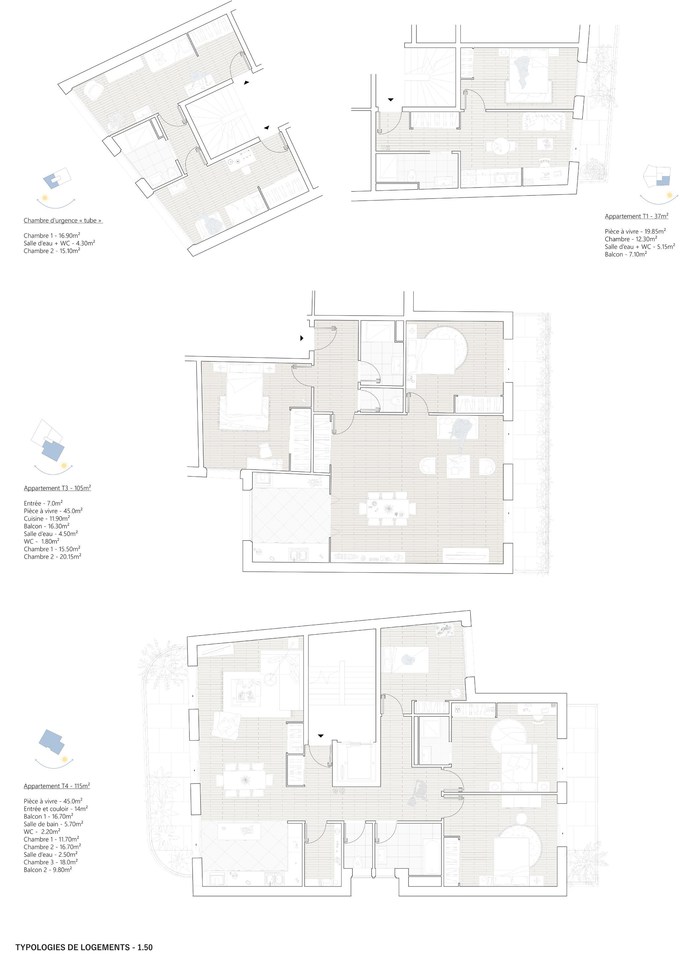

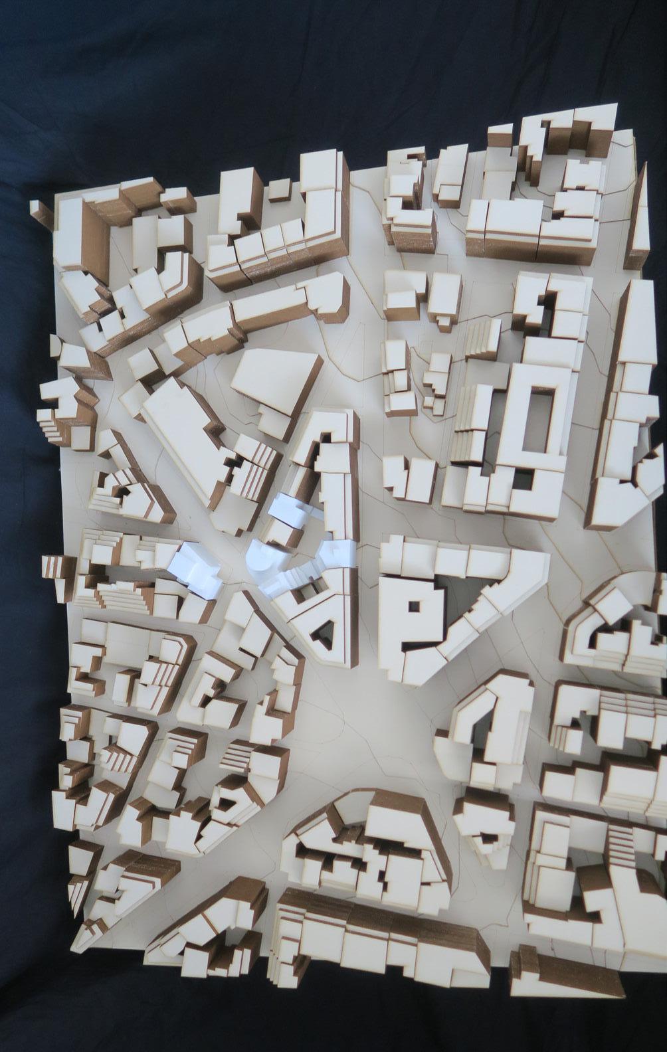
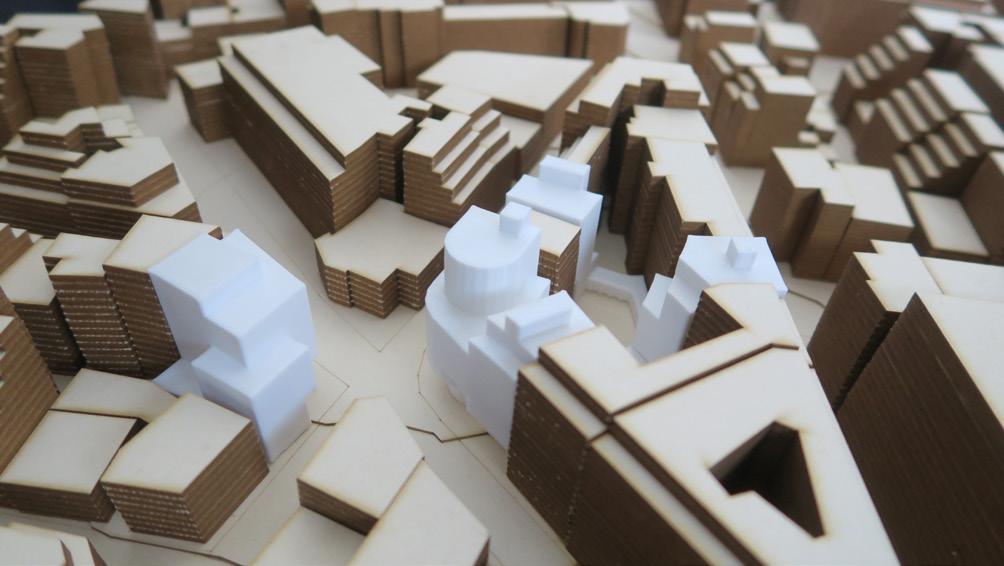
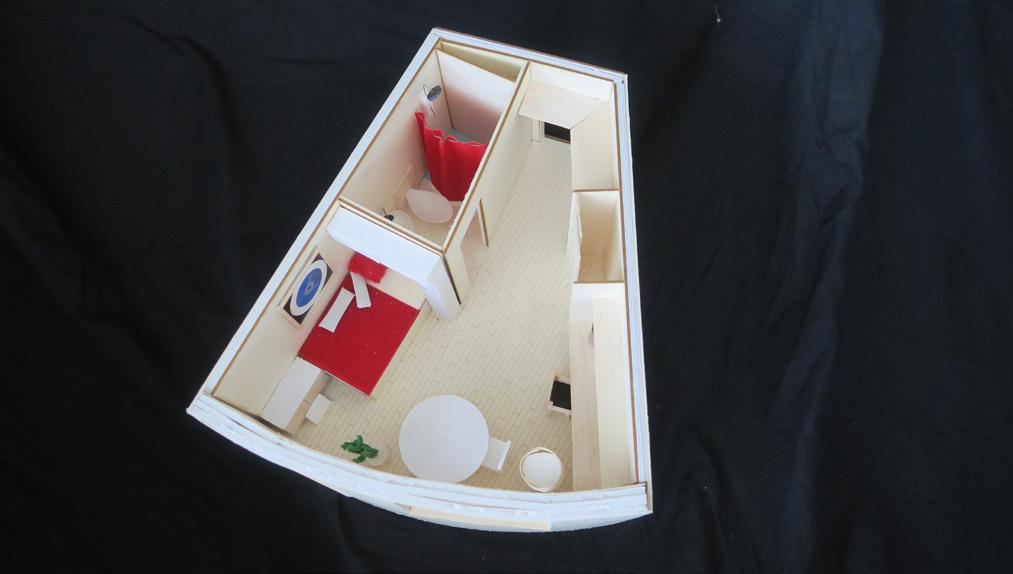
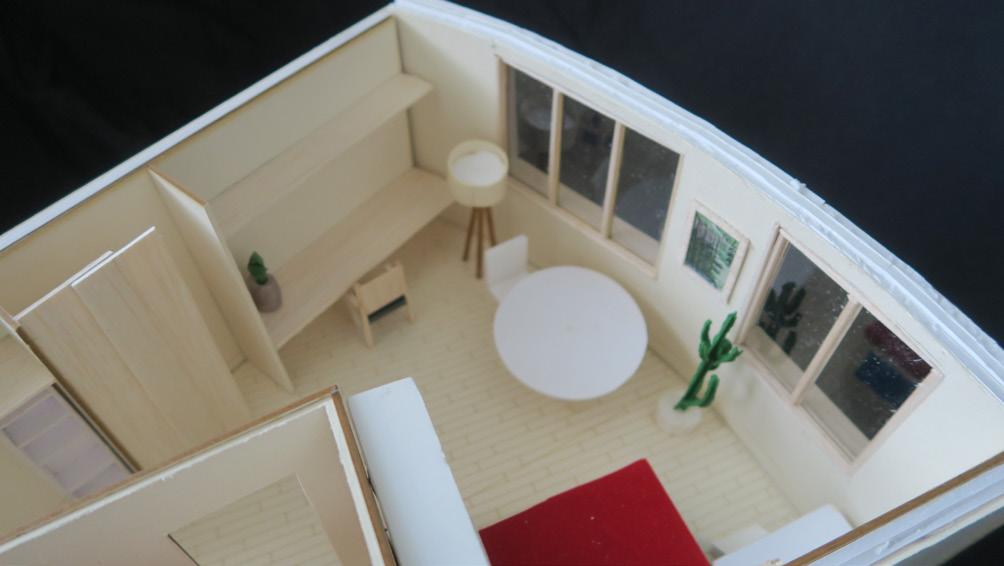
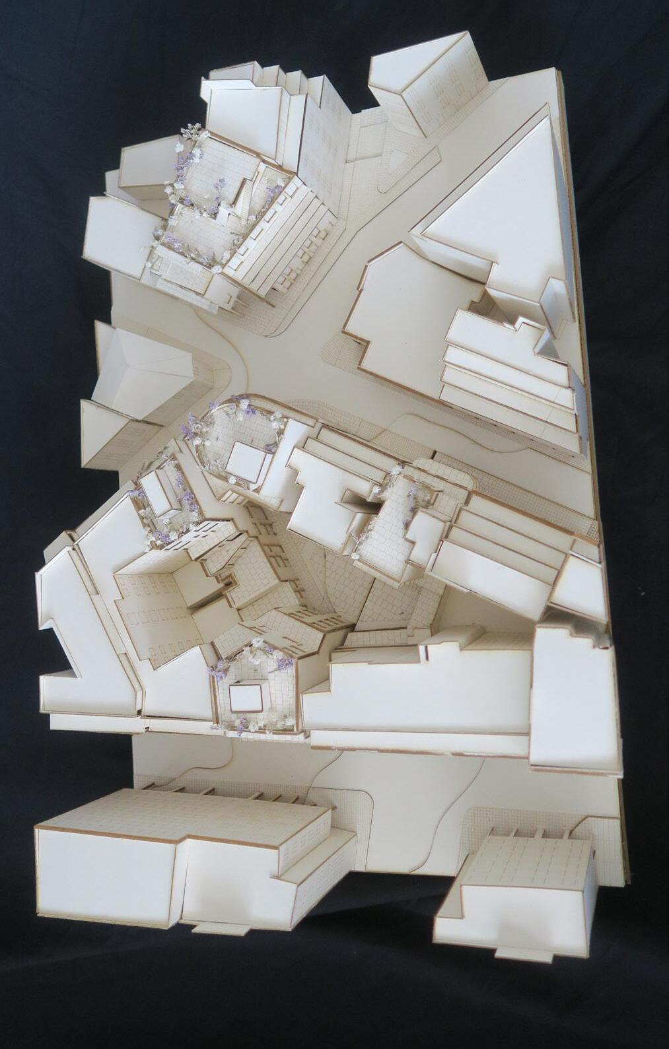
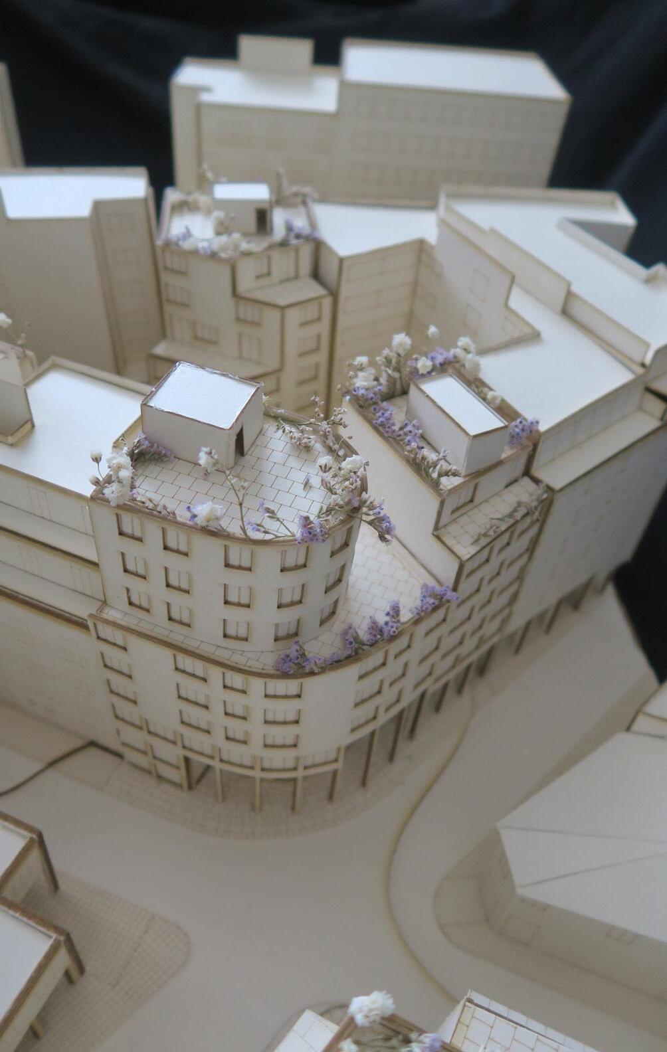
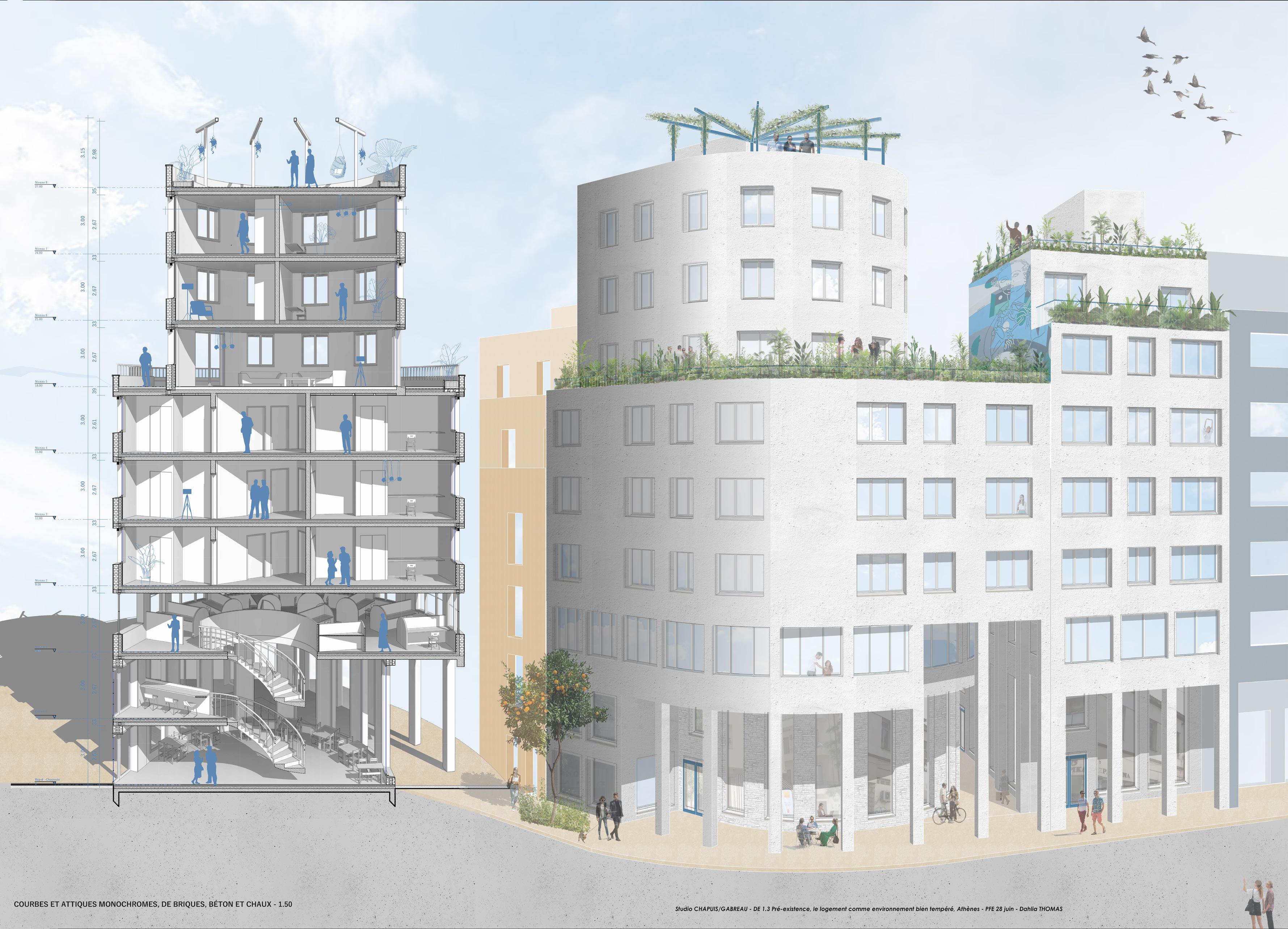 District model 1.500
Site model 1.200
Studio model 1.20
District model 1.500
Site model 1.200
Studio model 1.20

INSTRUCTORS : Gilles SENSINI & Jérôme GUENEAU
This studio project exemplifies the qualities of Rome’s 1920s apartment buildings, called «Palazzina», such as:
- an attic floor, 4 distinct facades, an atrium, and a maximum of 3 apartments per level.
This project offers a new version of the Roman Palazzina combined with the collective seaside buildings of Six-Fours-les-Plages, characterized by:
- awnings, boxed garages on the ground floor, Provençal colored coating and balconies.
The exercise requires a neutral plan, to allow modularity of rooms depending on the tenants : a couple, a large family or a shared accommodation, etc.
The crown plan allows ventilation of the bathrooms on the atrium, then a corridor distributes the rooms following a 3x4m grid. To accentuate the flexibility of the rooms, each has direct access to the balconies.
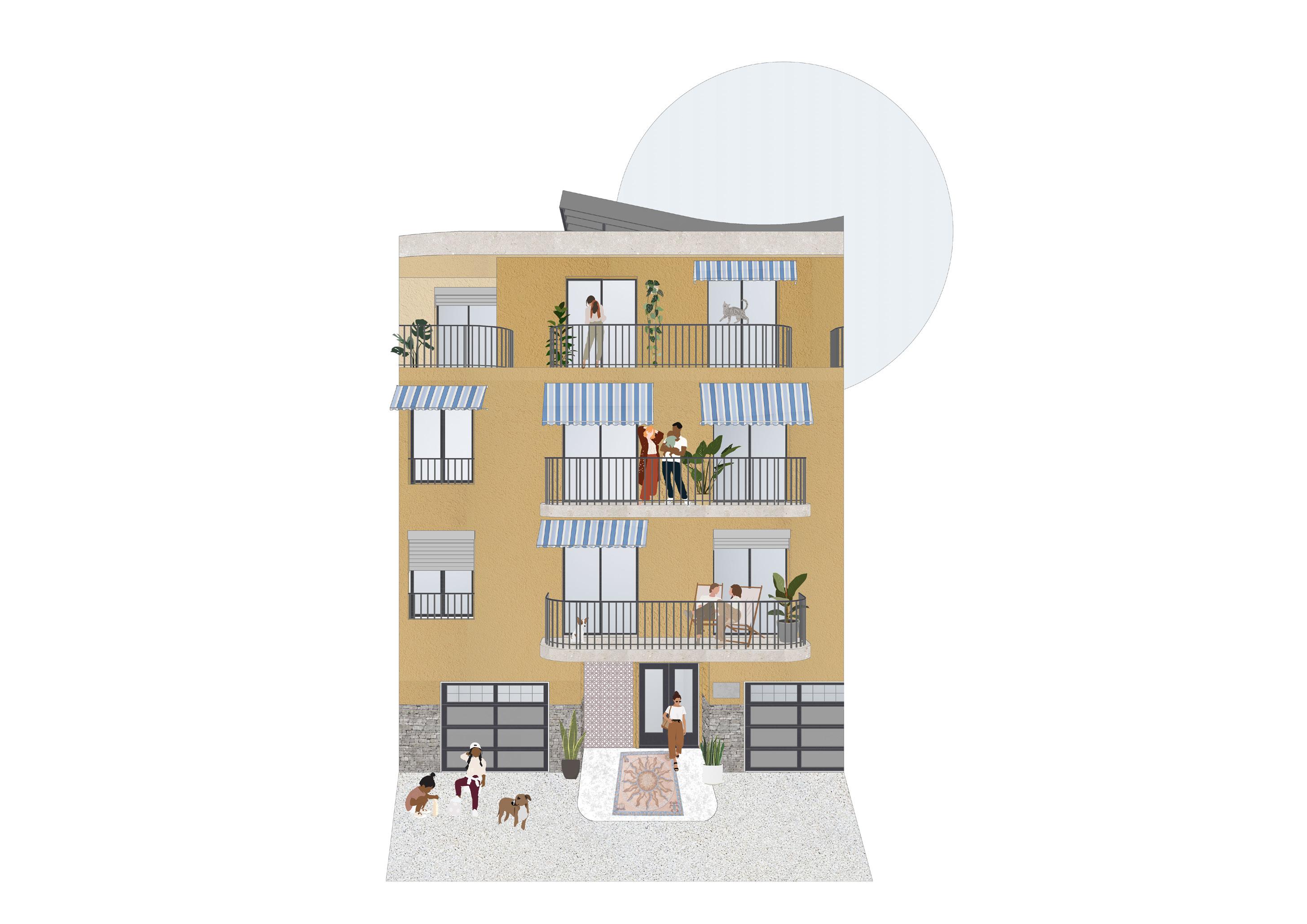
In the courtyard, a vertical circulation is placed, covered by a curved structure allowing air to pass through.
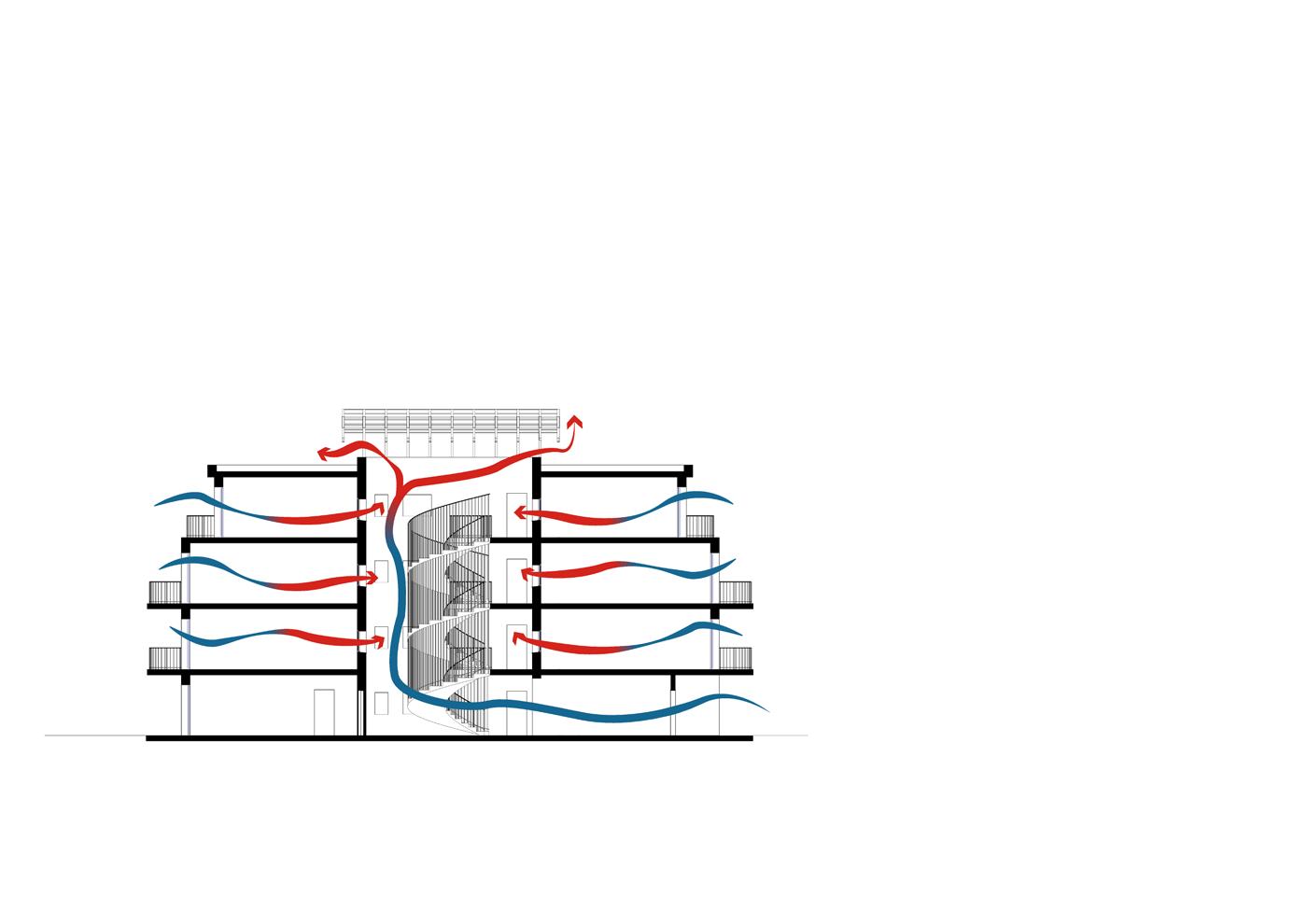
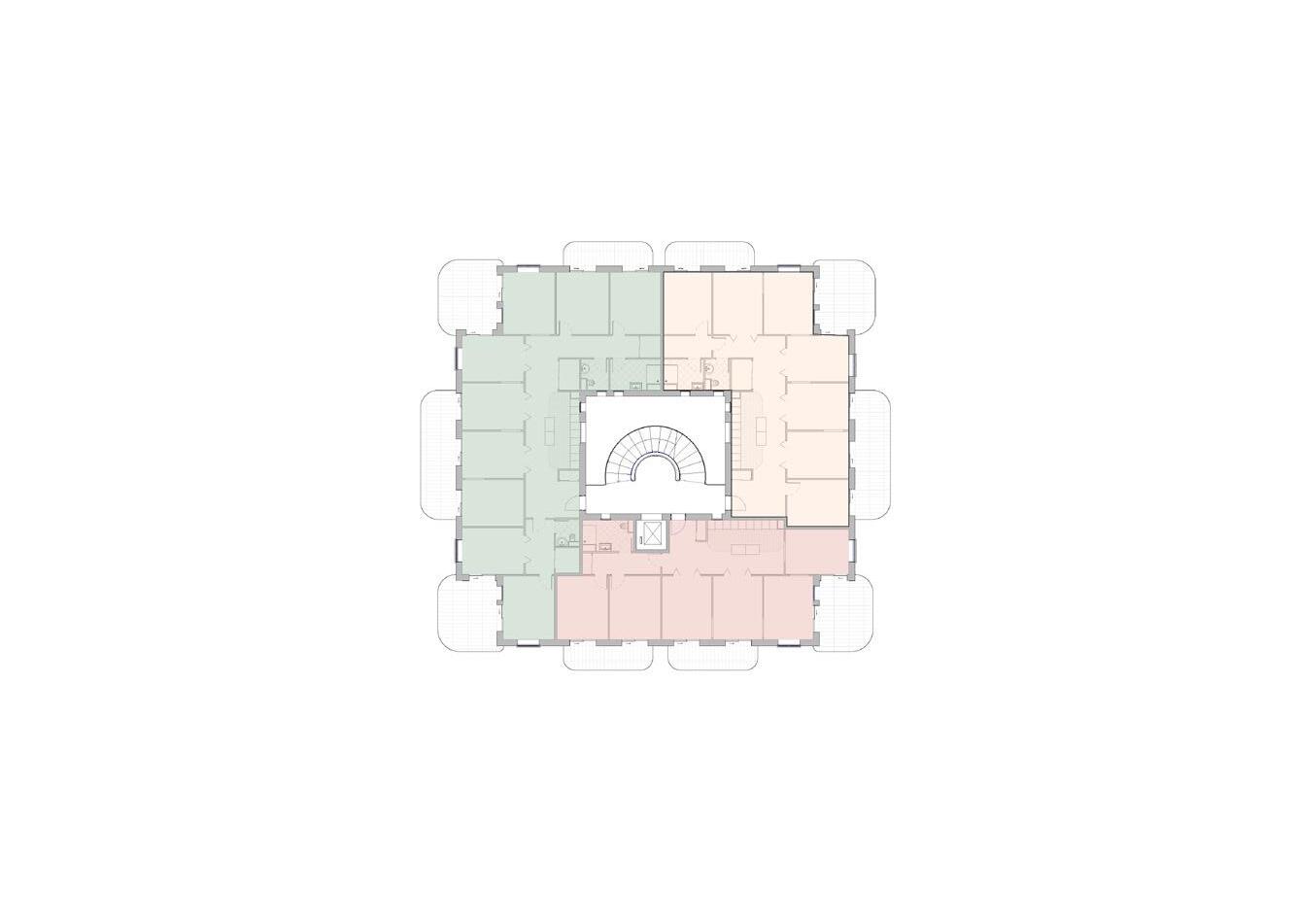
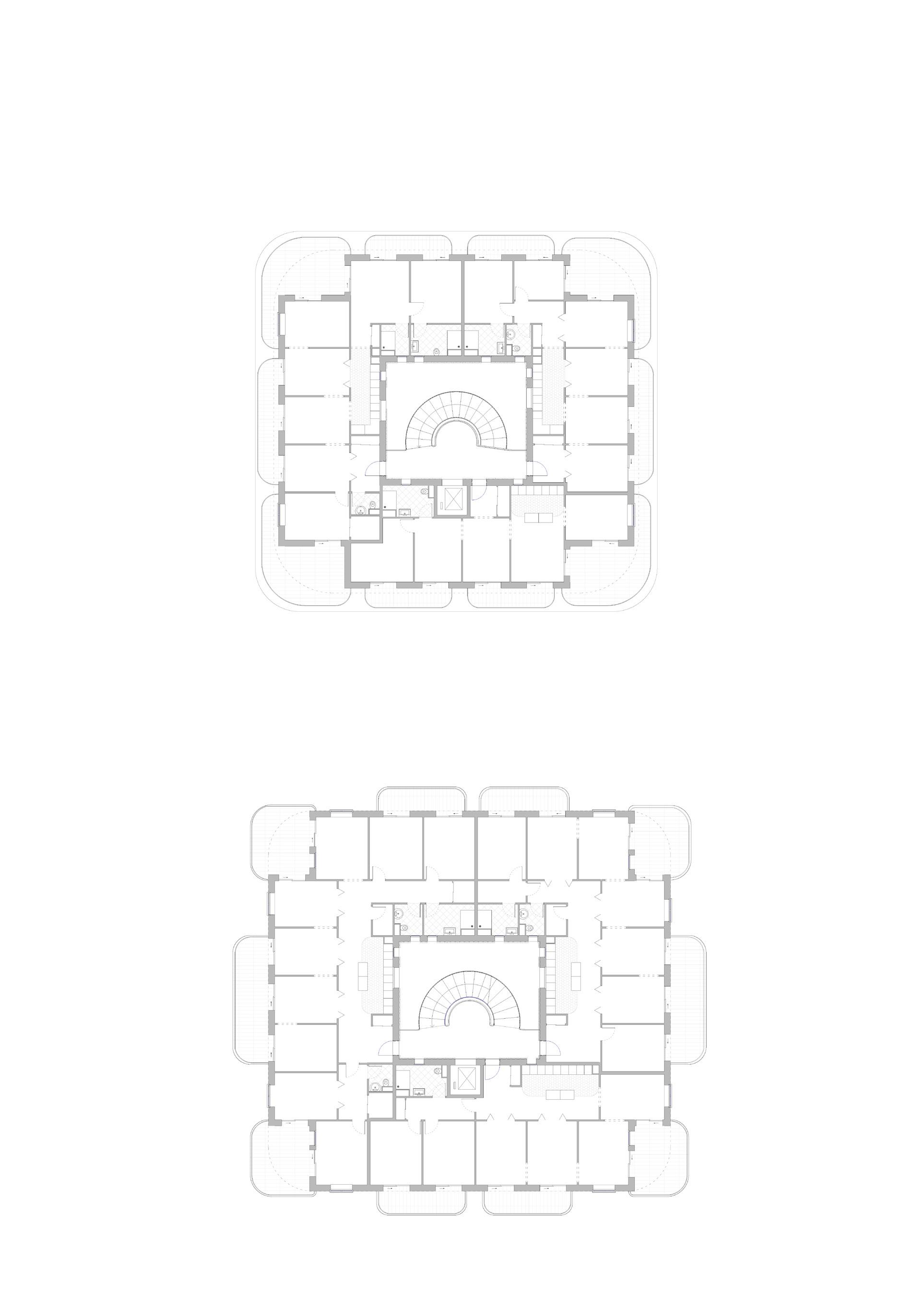
A claustra at the entrance allows for natural ventilation.
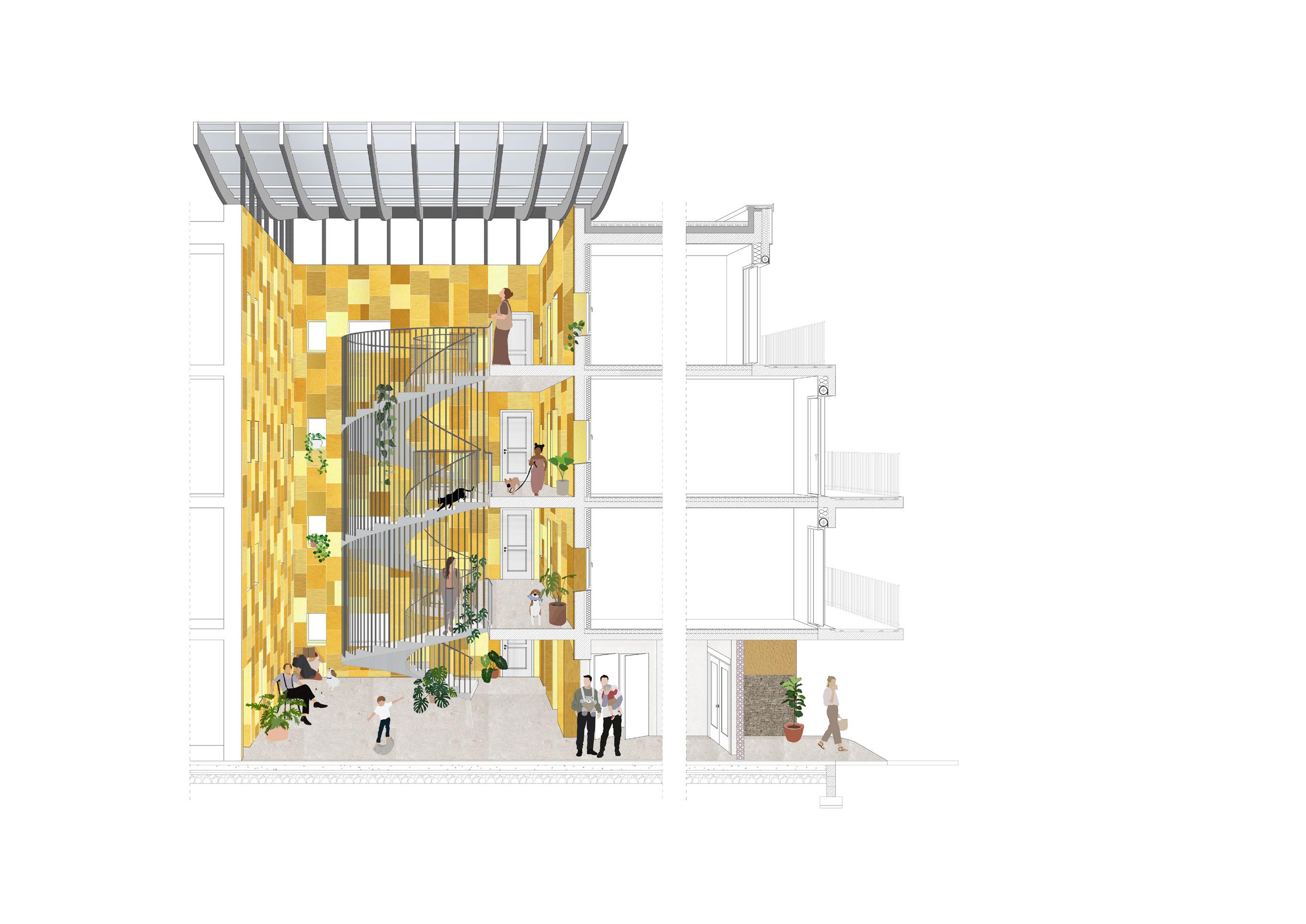 Third floor
First and second floor
Third floor
First and second floor
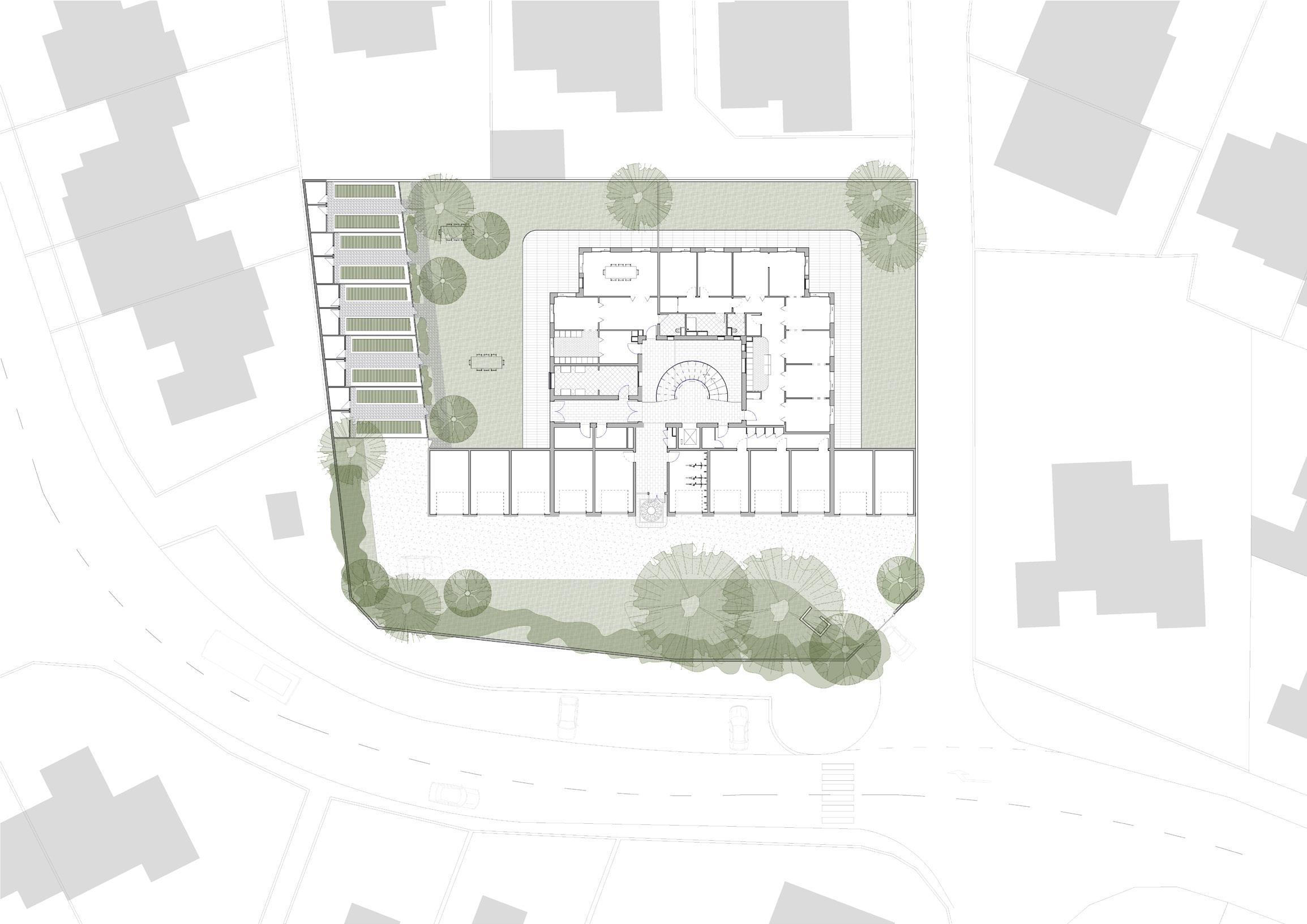
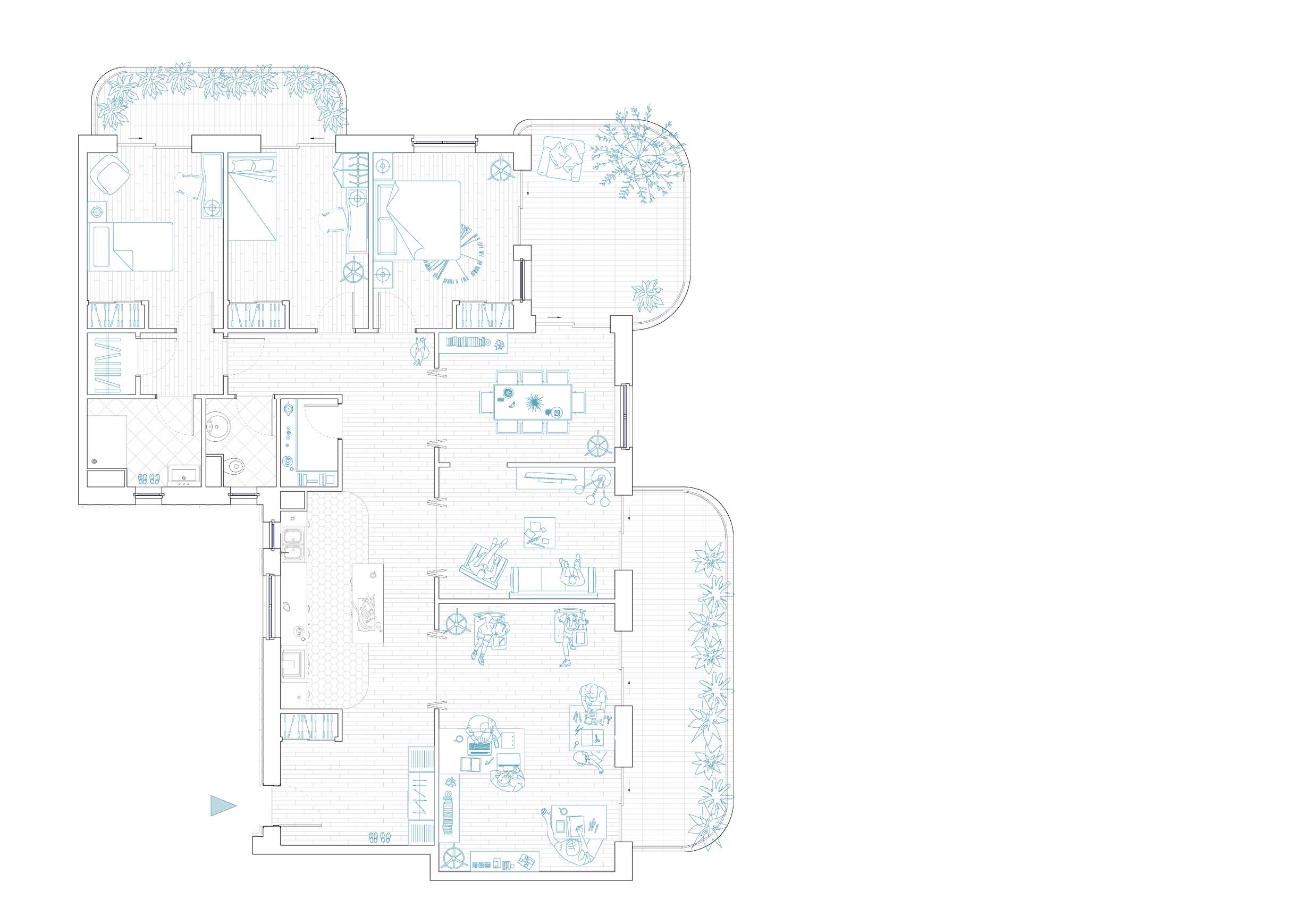
Three possible layout scenarios : The family, the couple, the roommates
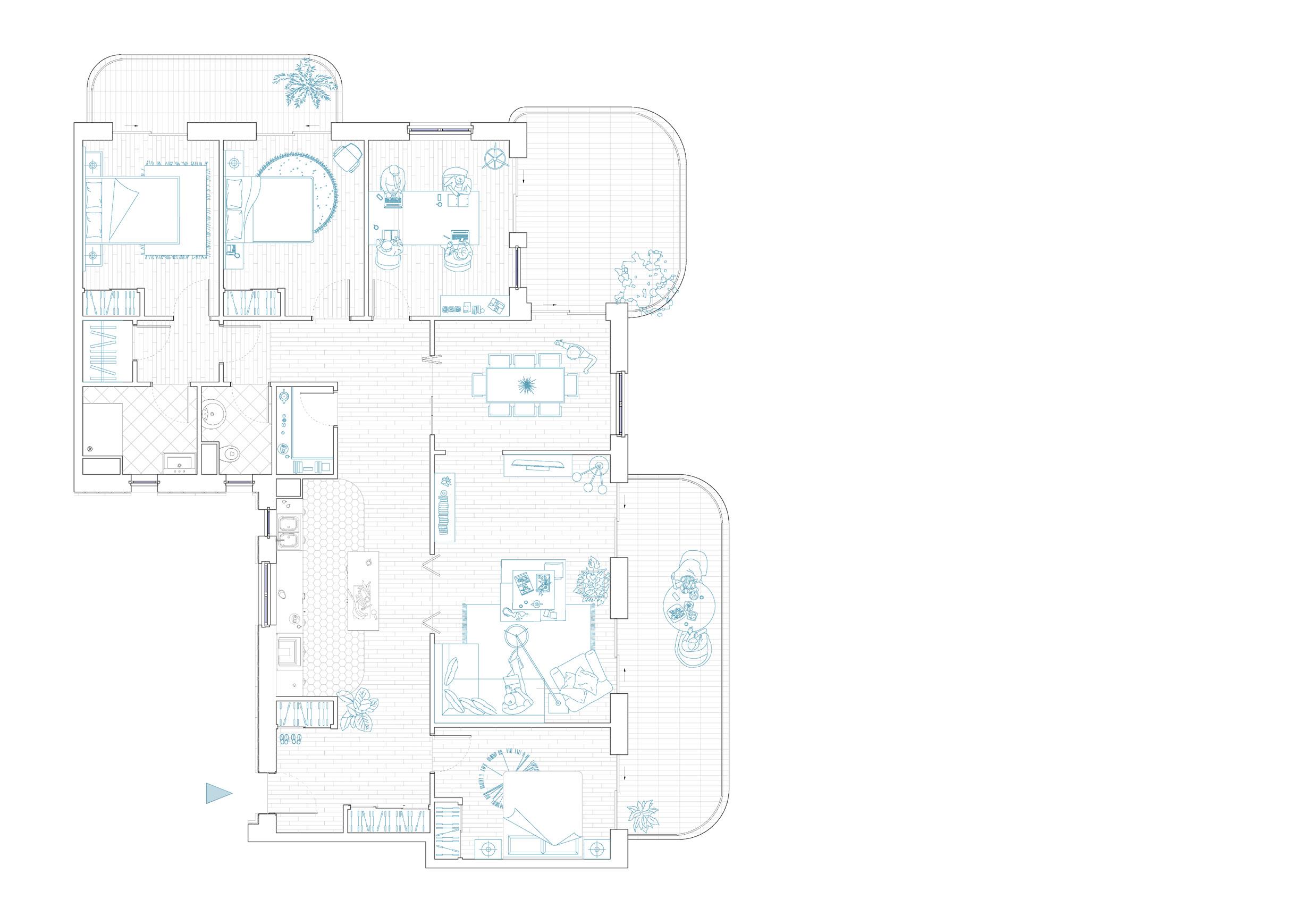
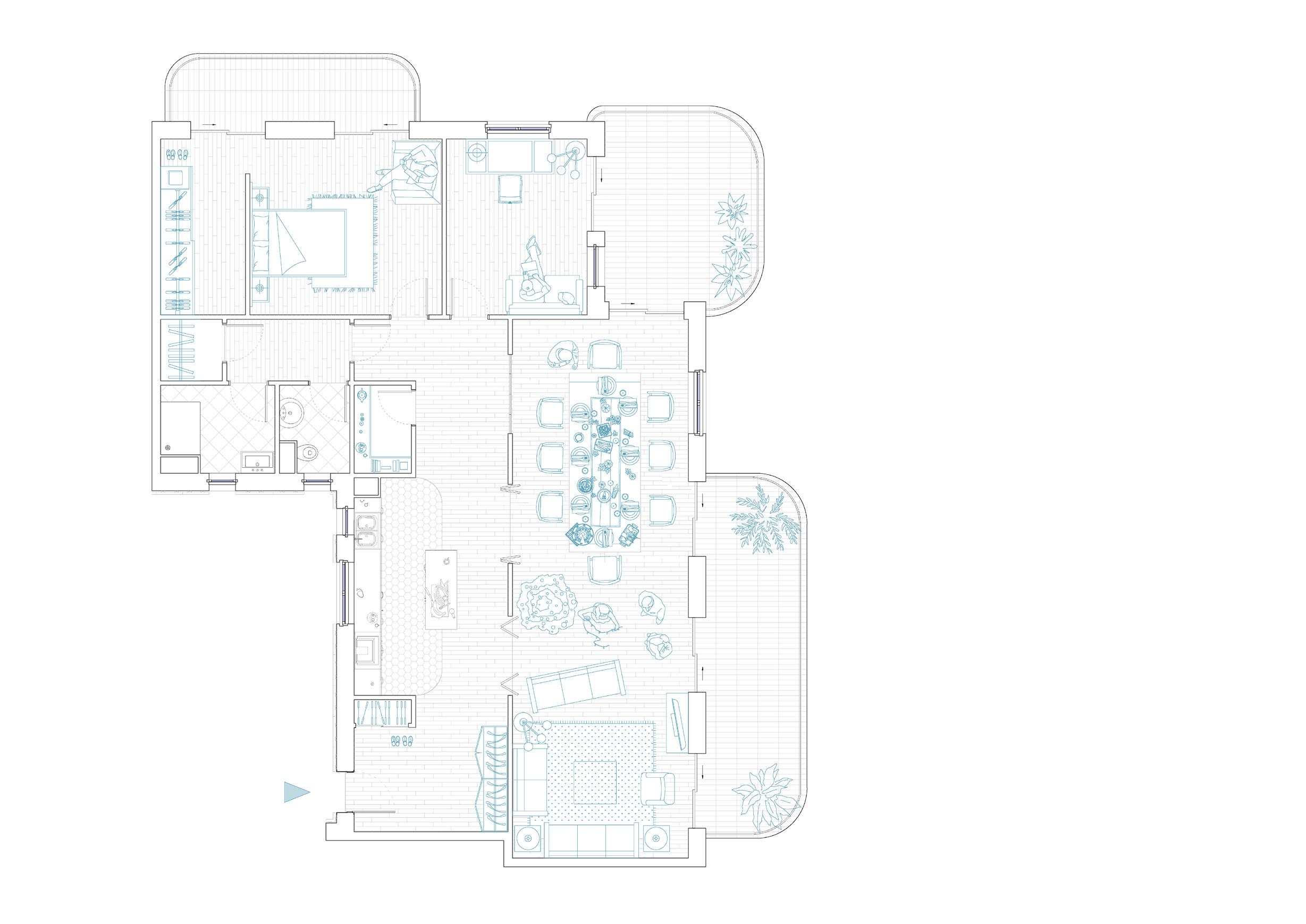

The analysis of the facades of the collective buildings of Six-Fours-les-Plages, makes it possible to identify the characteristic elements such as the awnings, a colored coating and the boxed garages on the ground floor
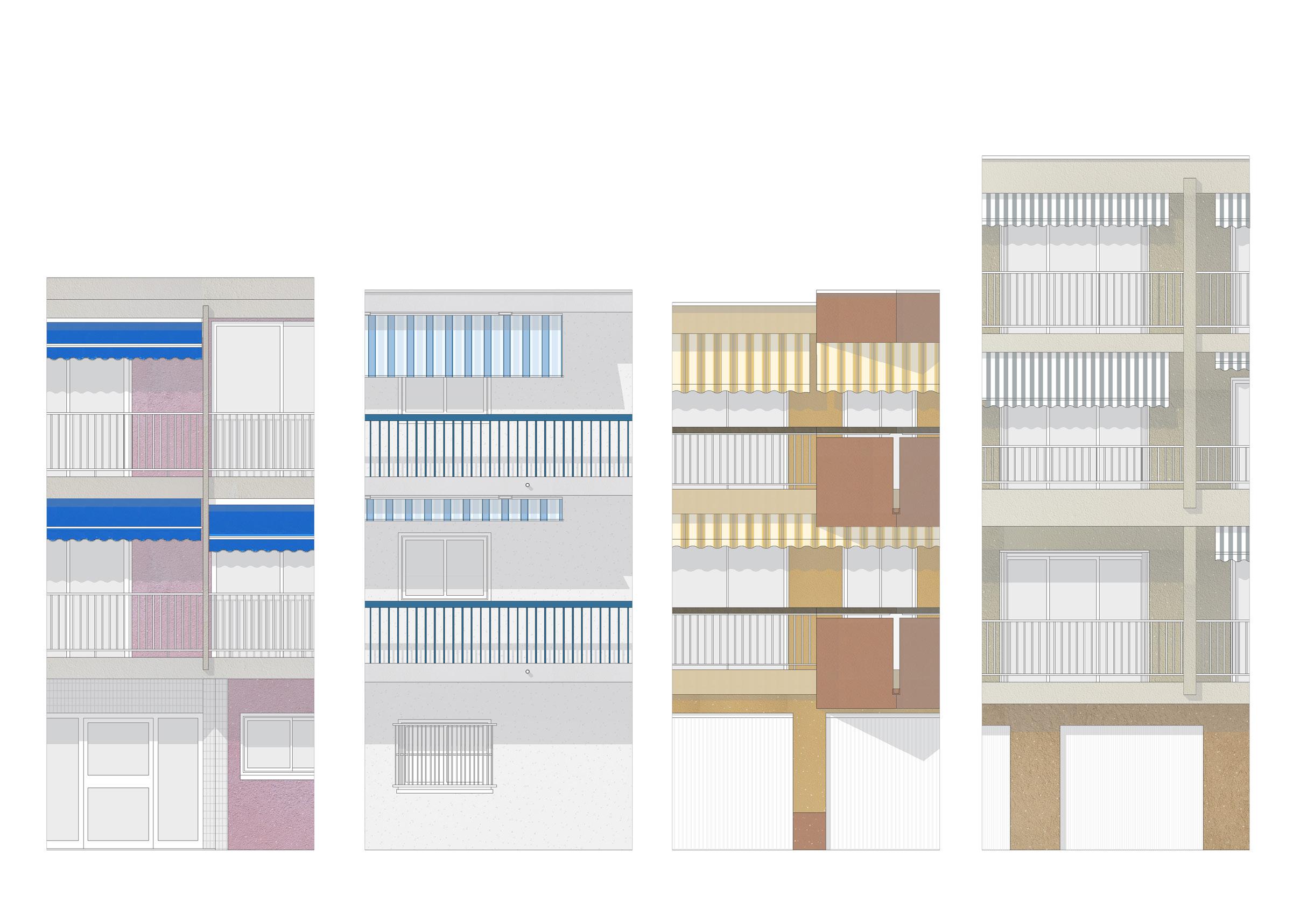
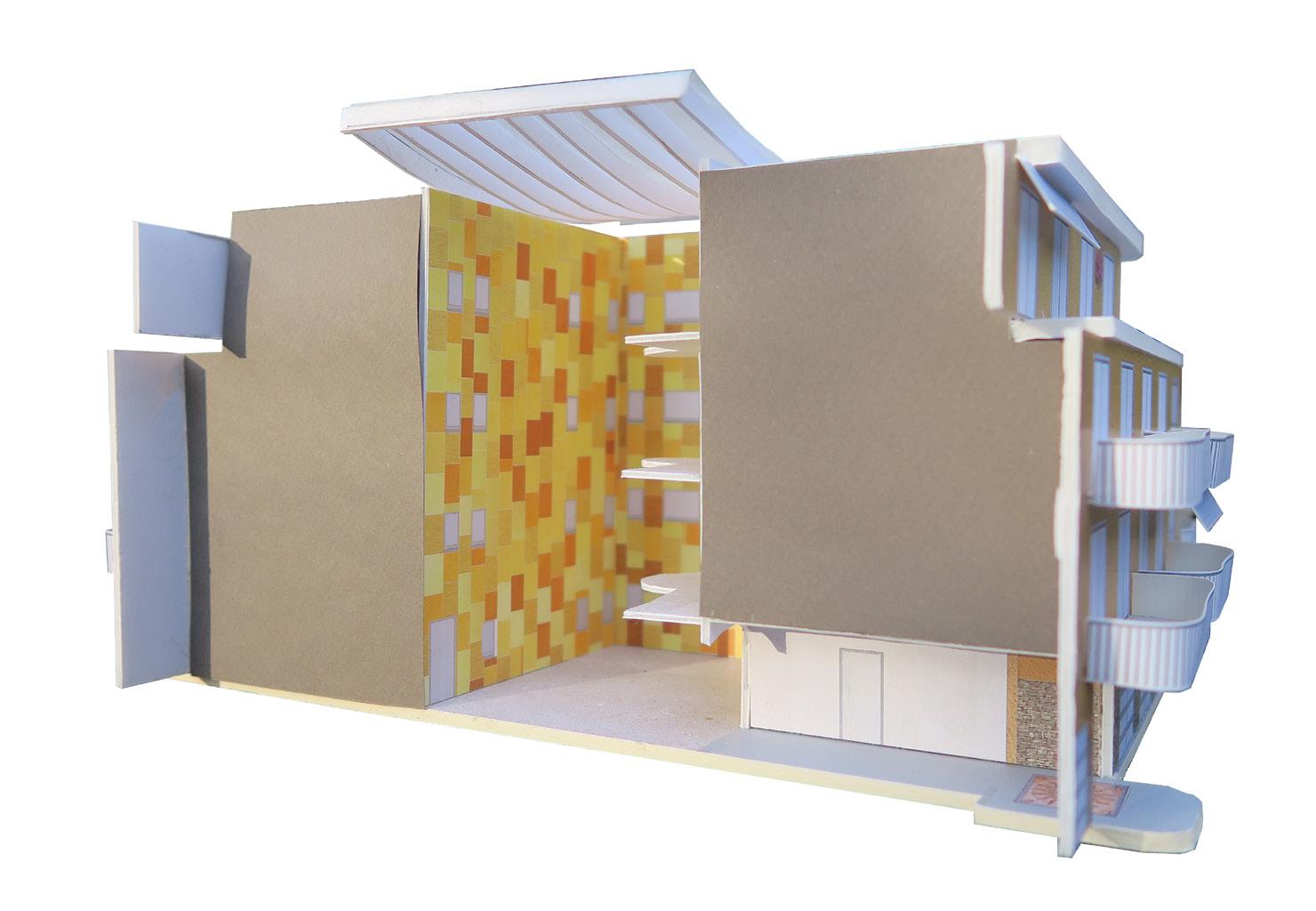
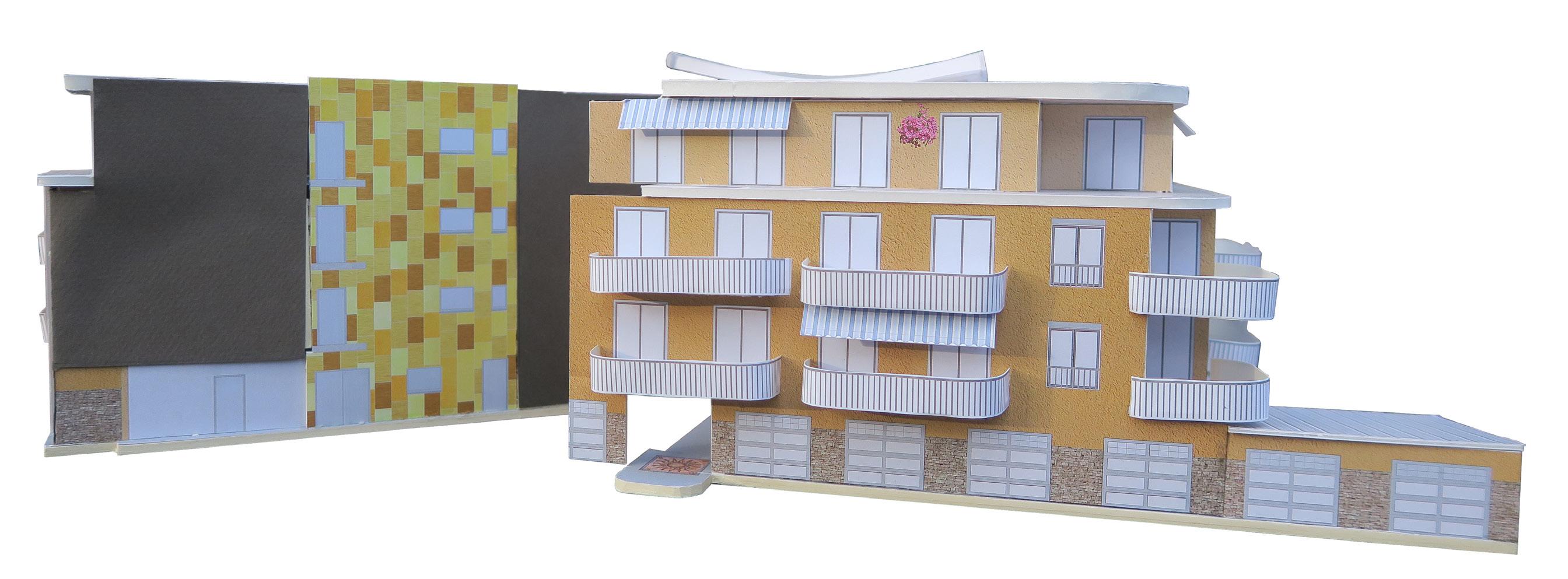
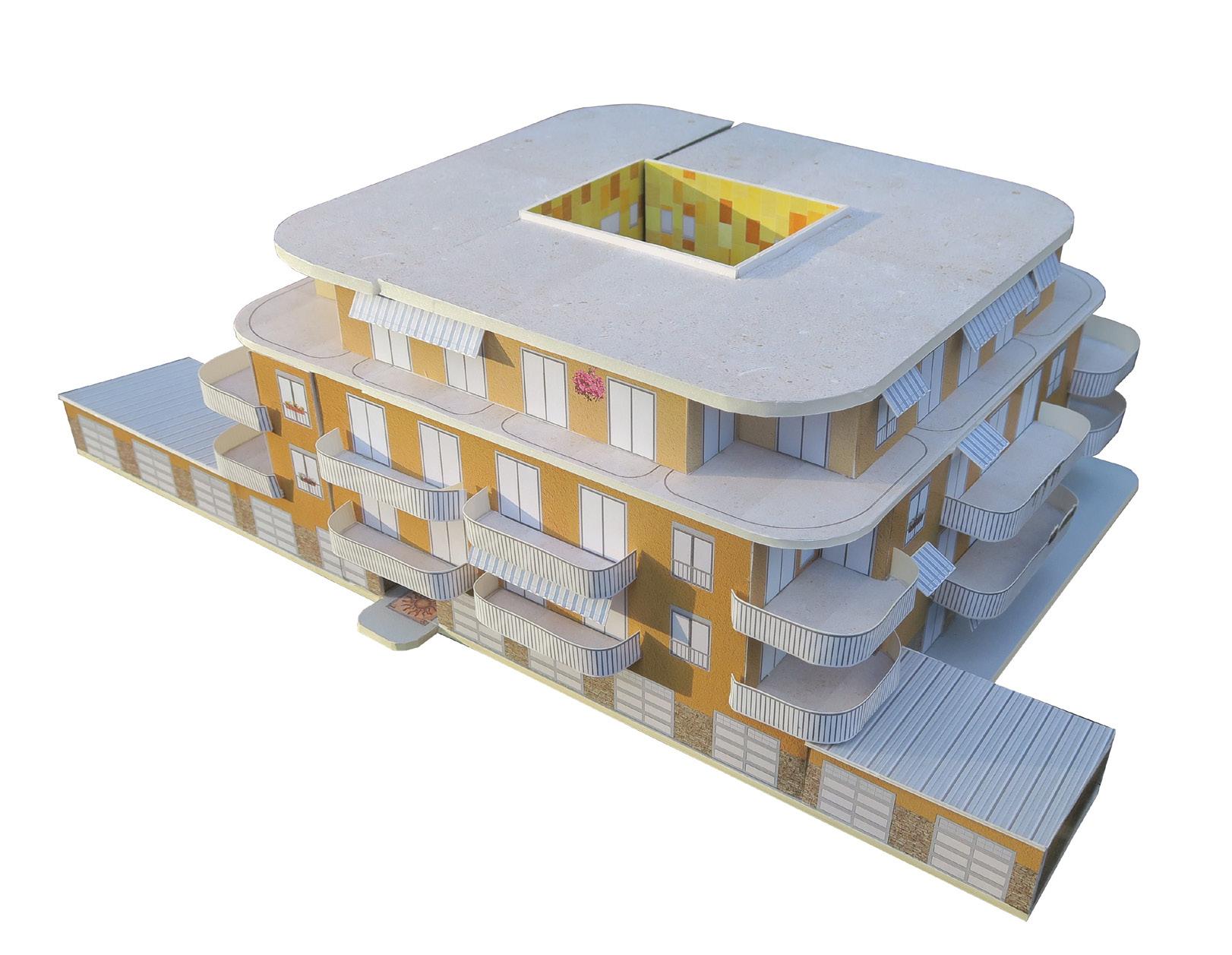
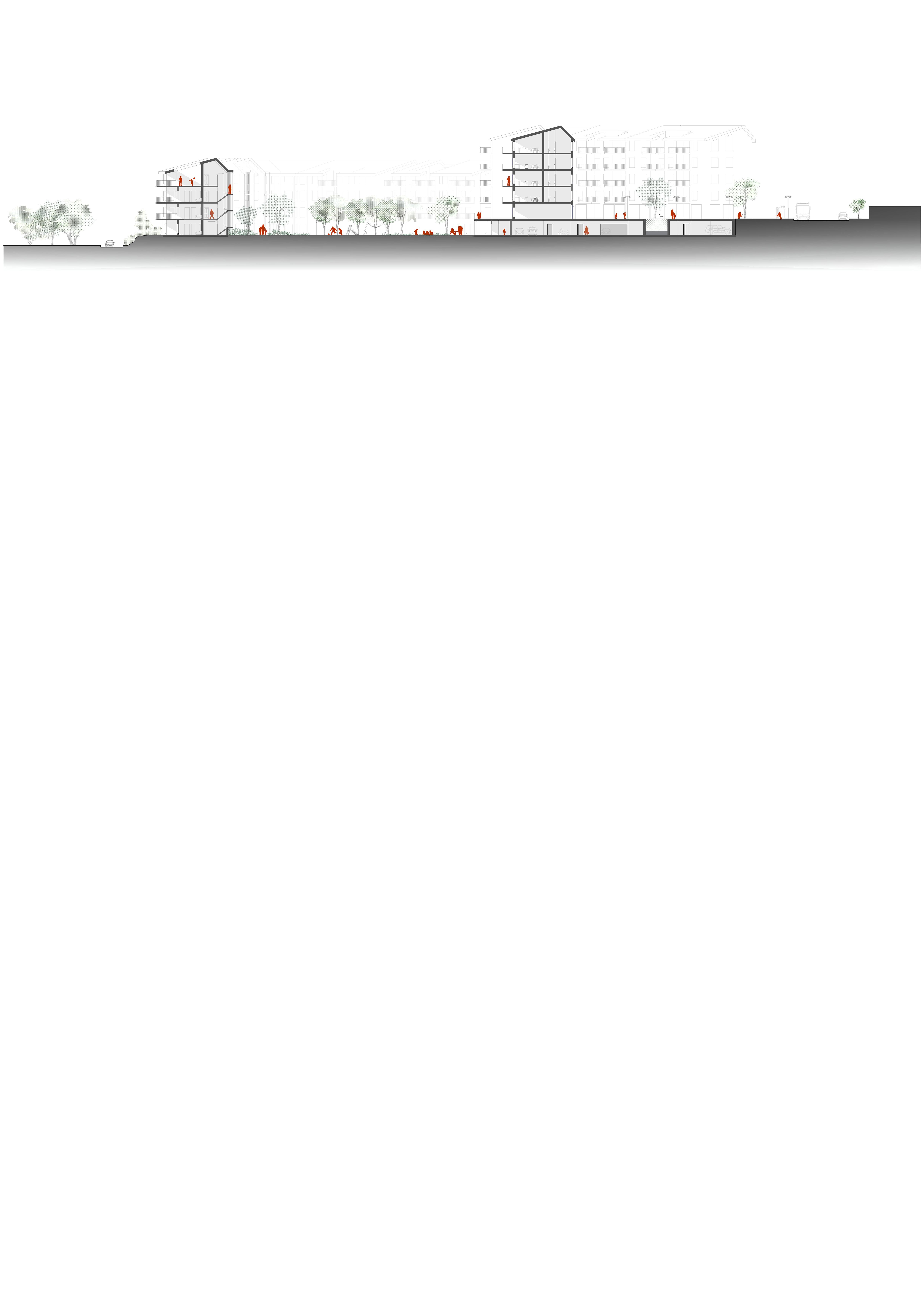
The town of Allauch, located around Marseille, allows the development of a large collective housing project in a residential area.
Previously, the plot housed a football field, four tennis courts, changing rooms and a sports association. The site is therefore mainly flat, but the road which pivots around the site climbs the hill to a height of 10m.
By using the 3m difference between the road and the land, we create a double ground floor: the garden and the square.
The project consists of a hundred housing units divided into four housing units: two buildings with 4 levels overlooking the garden and two buildings with 5 levels overlooking the square.
The housing typologies of this project make it possible to accommodate all types of family scenarios around a share garden.
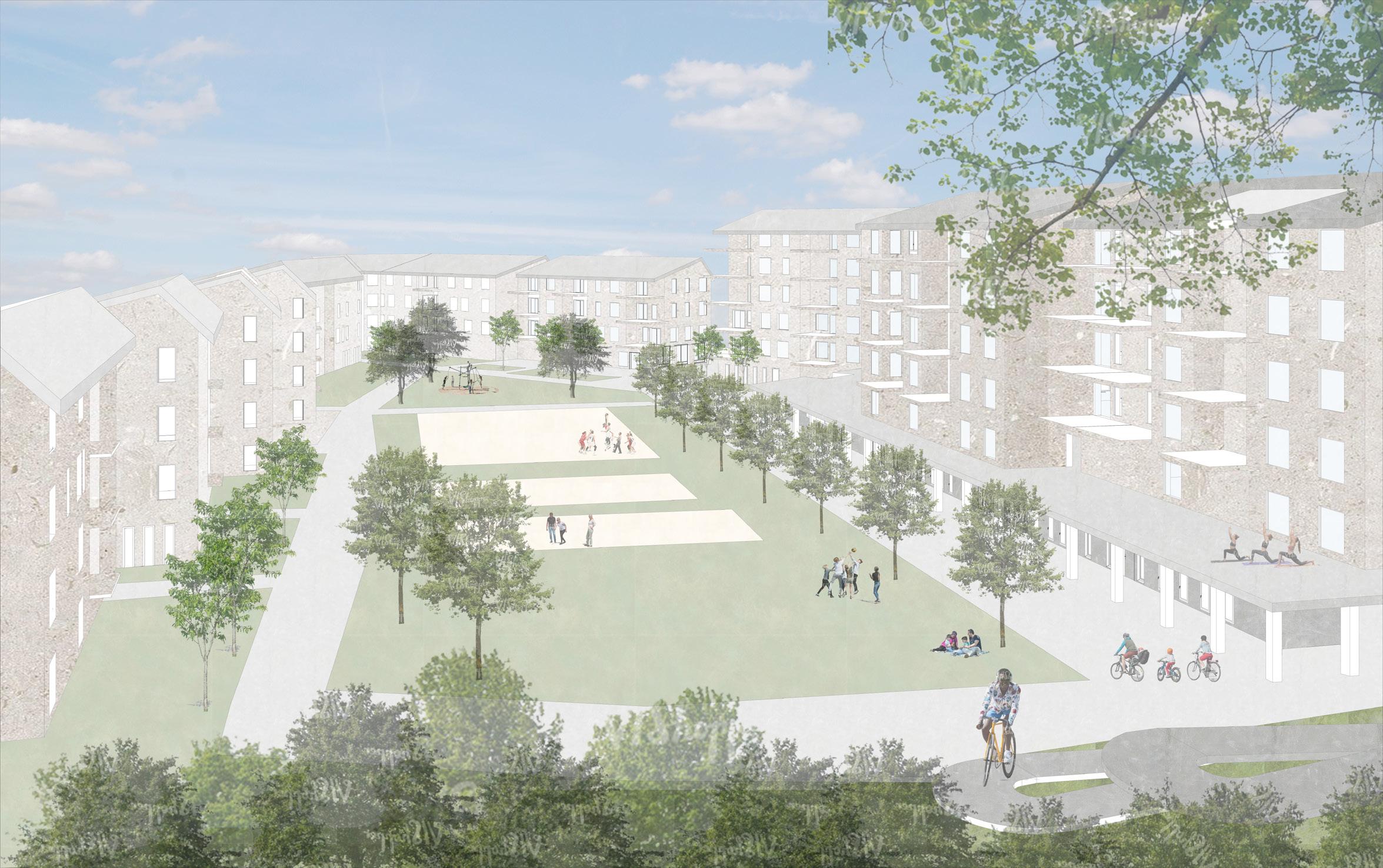


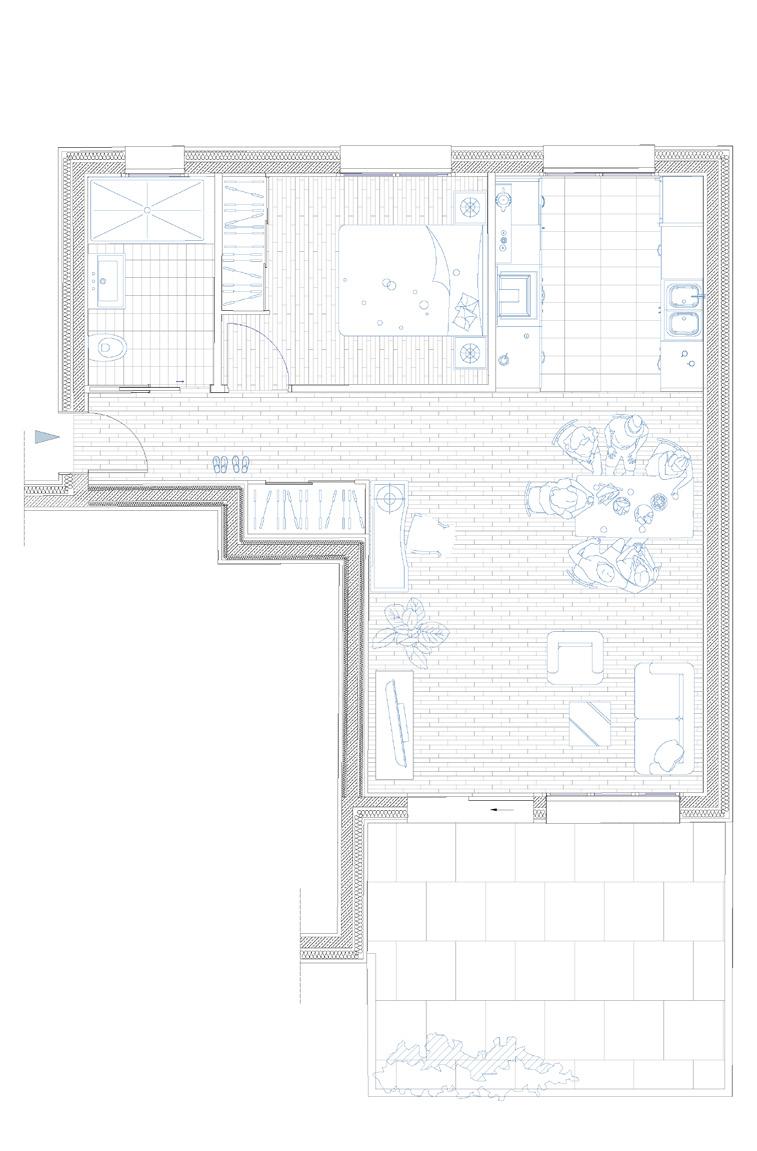
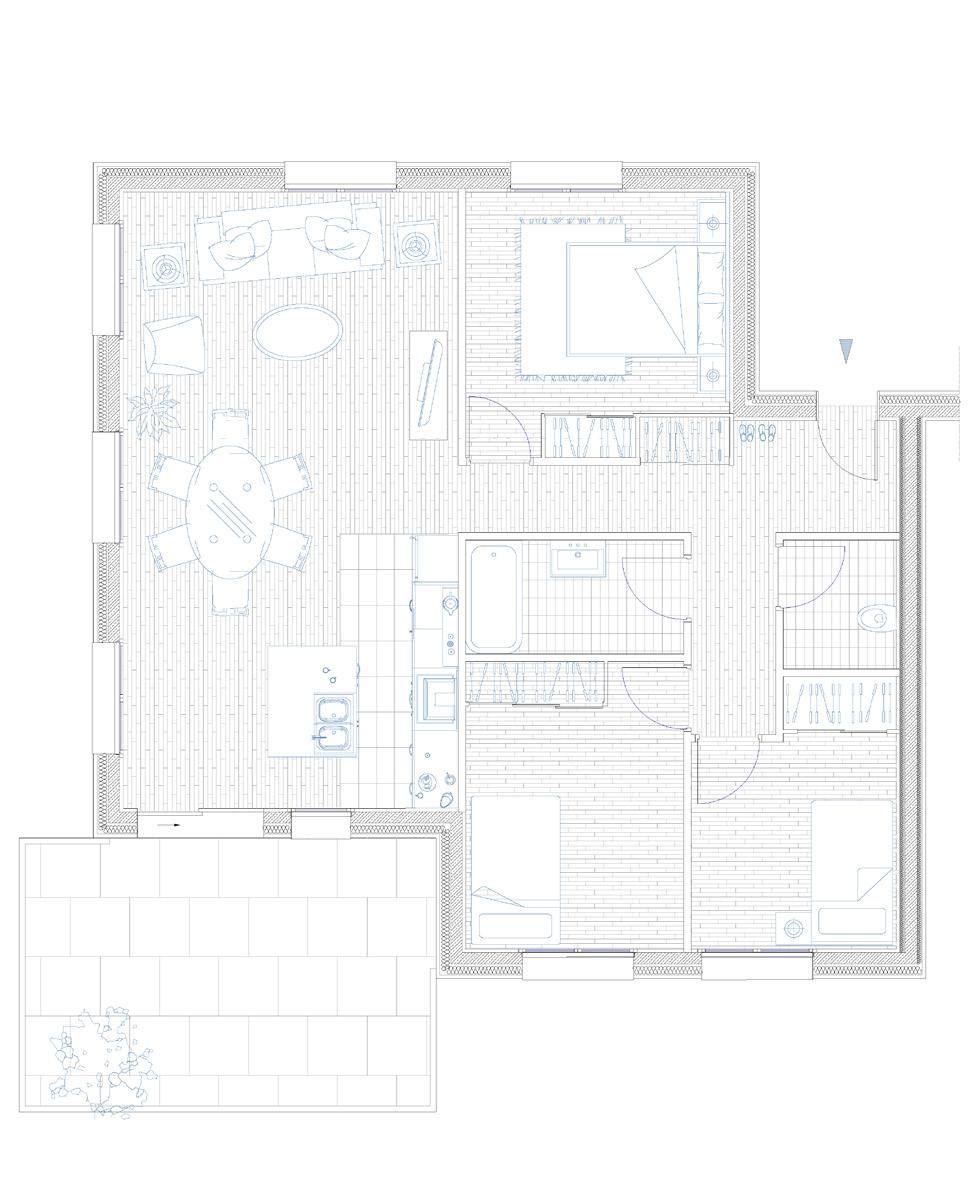
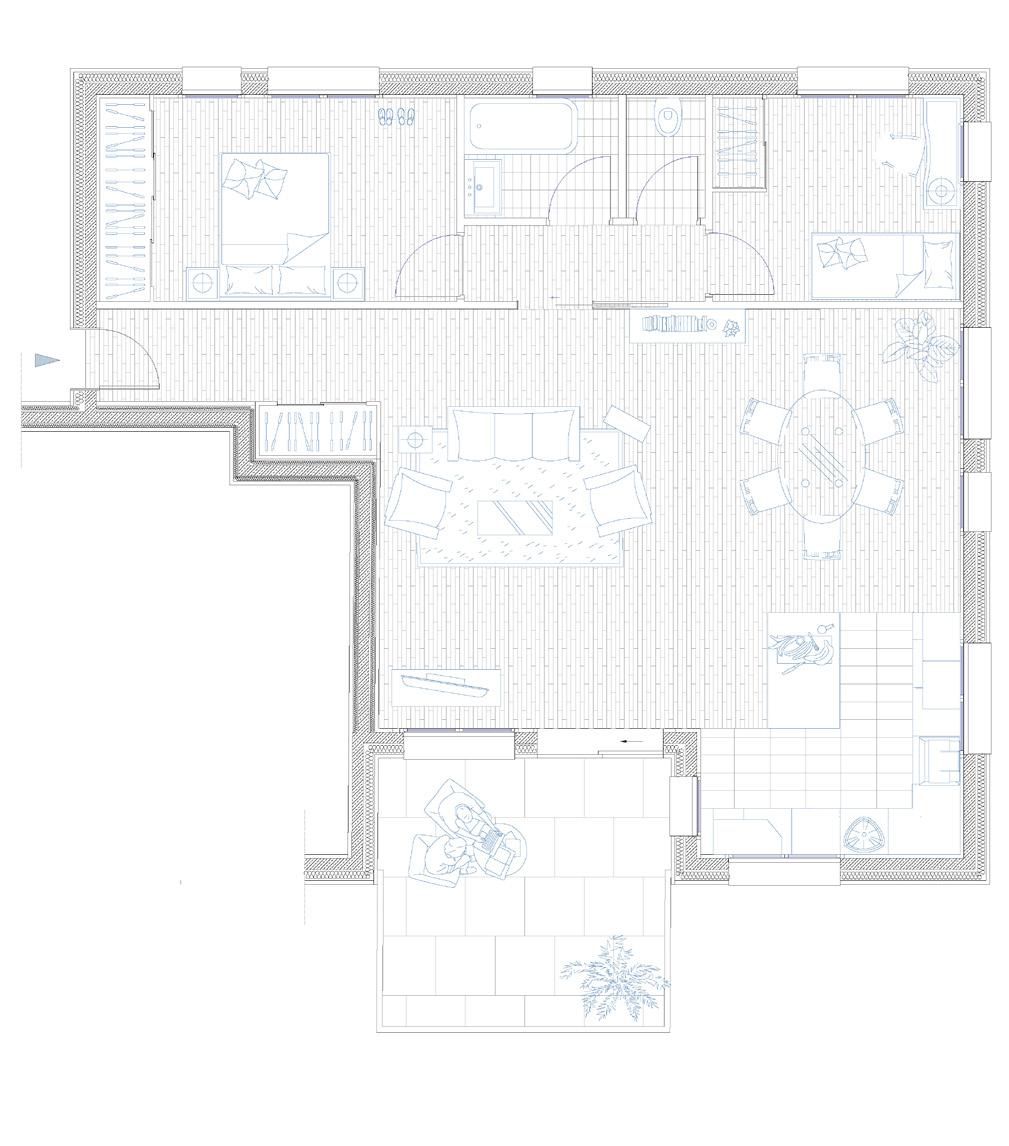
The lower level of the ground floor accommodates small sports equipment (basketball, badminton, pétanque and changing rooms); playground; café ; bike room; large parking lot with dirt blocks for the trees roots in the square on the upper ground floor
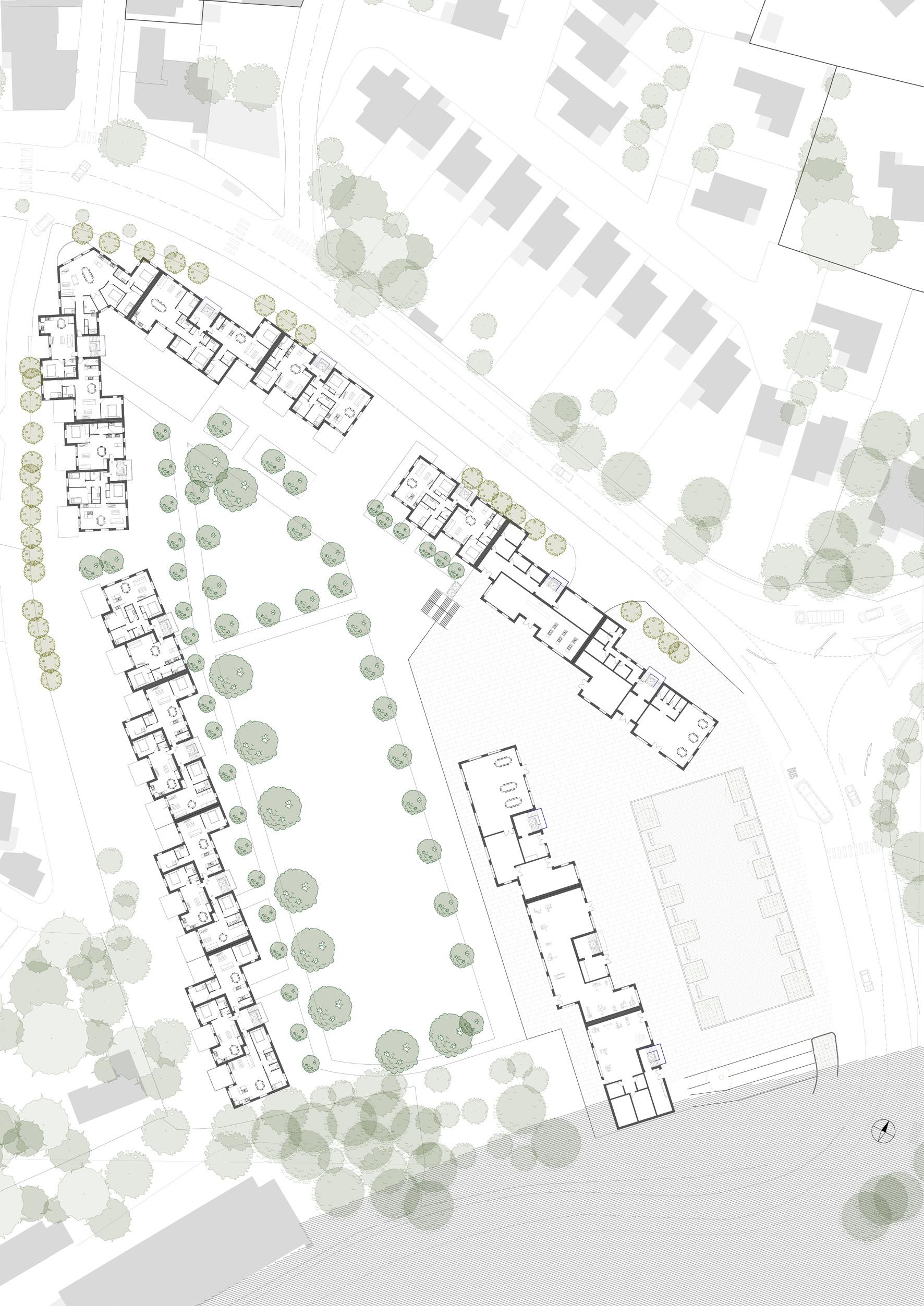
The upper level of the ground floor accommodates the shops (the new premises of the sports association as well as a fitness room. The new square offers a layout of trees and seats
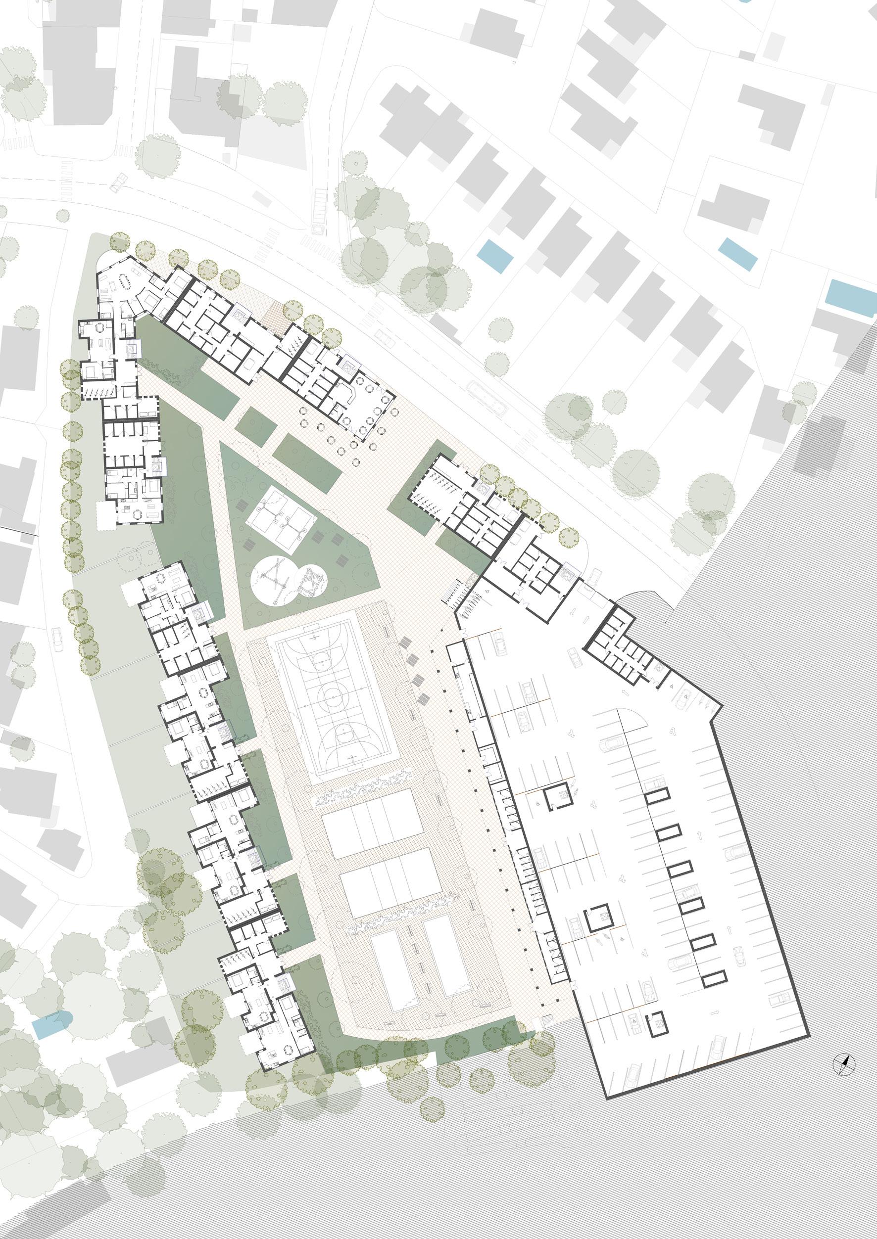
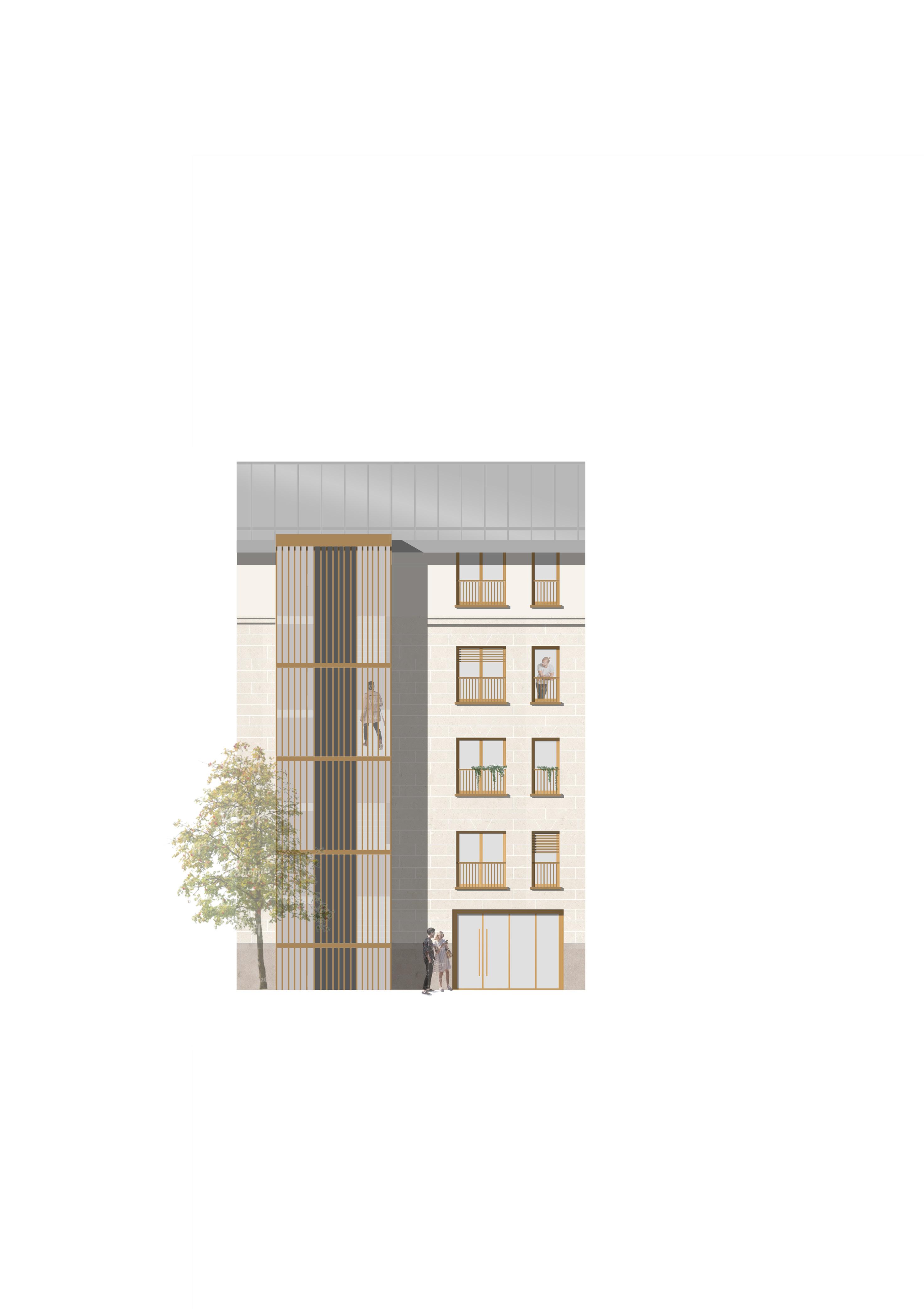
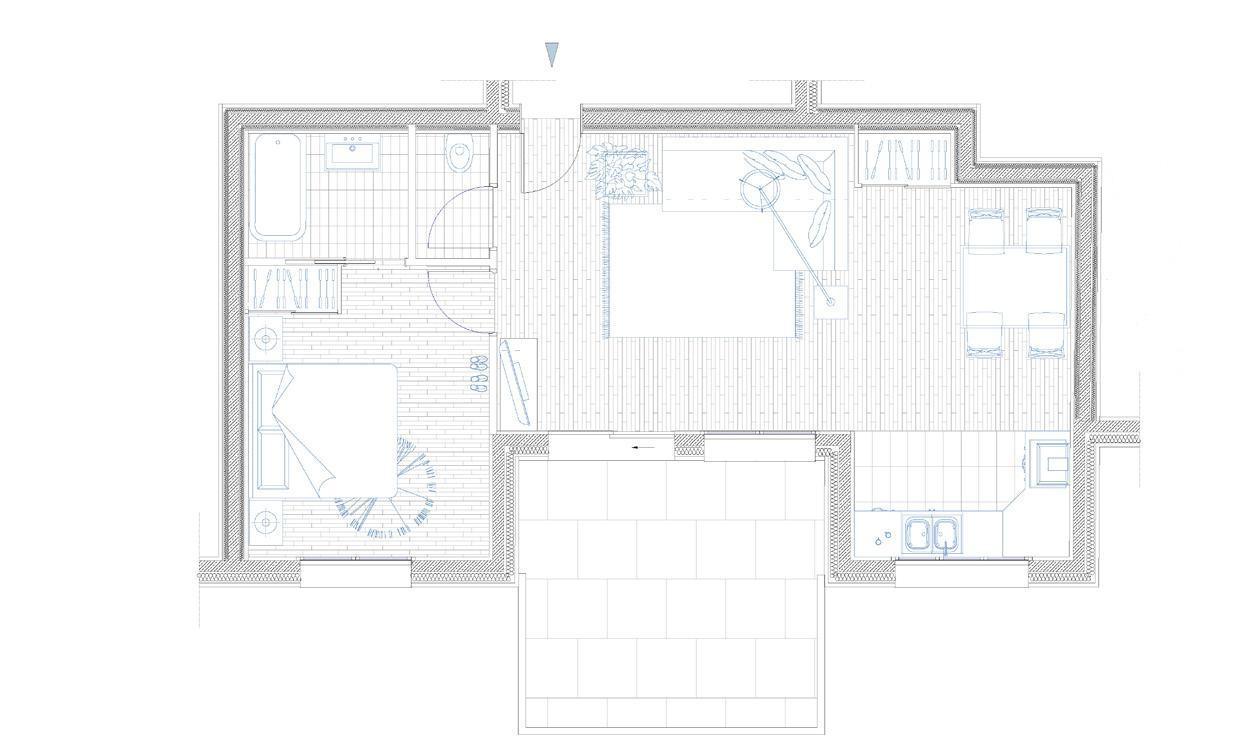
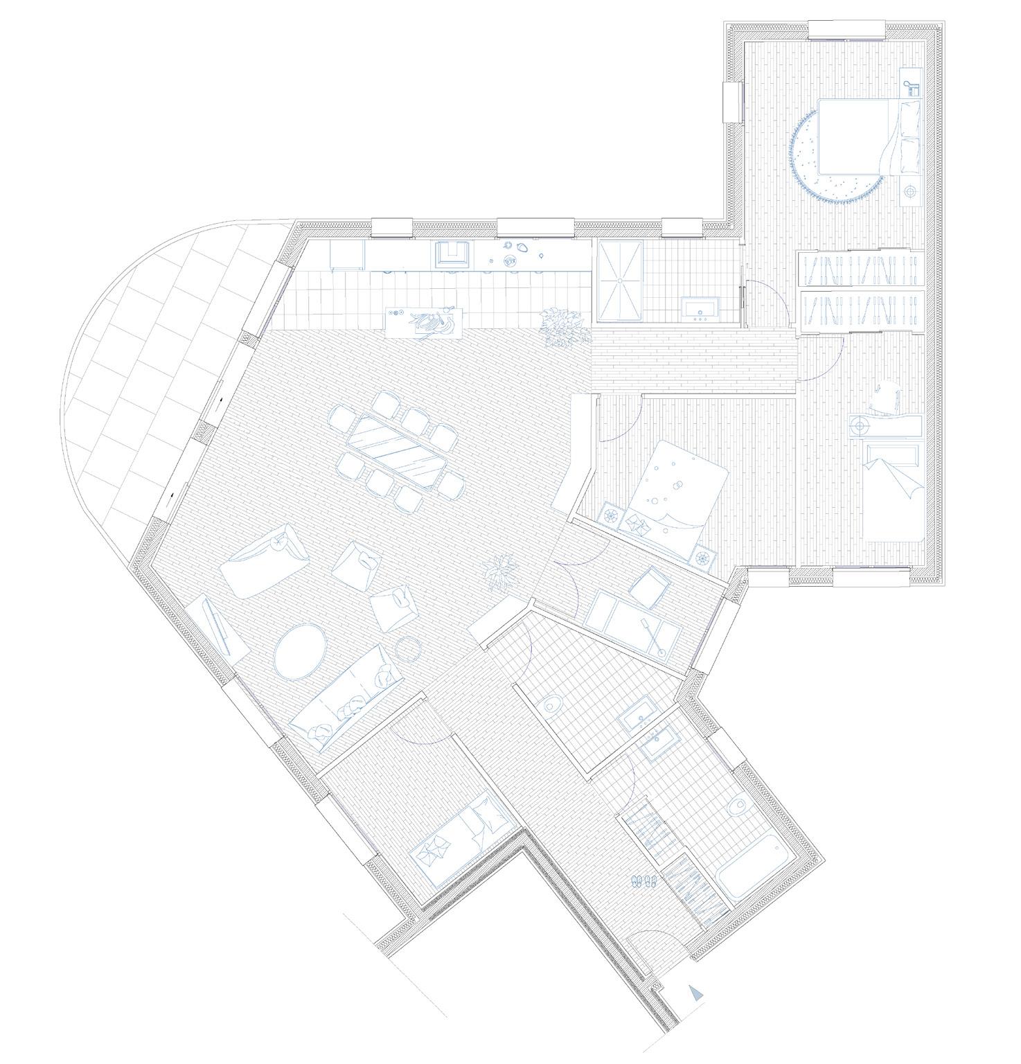
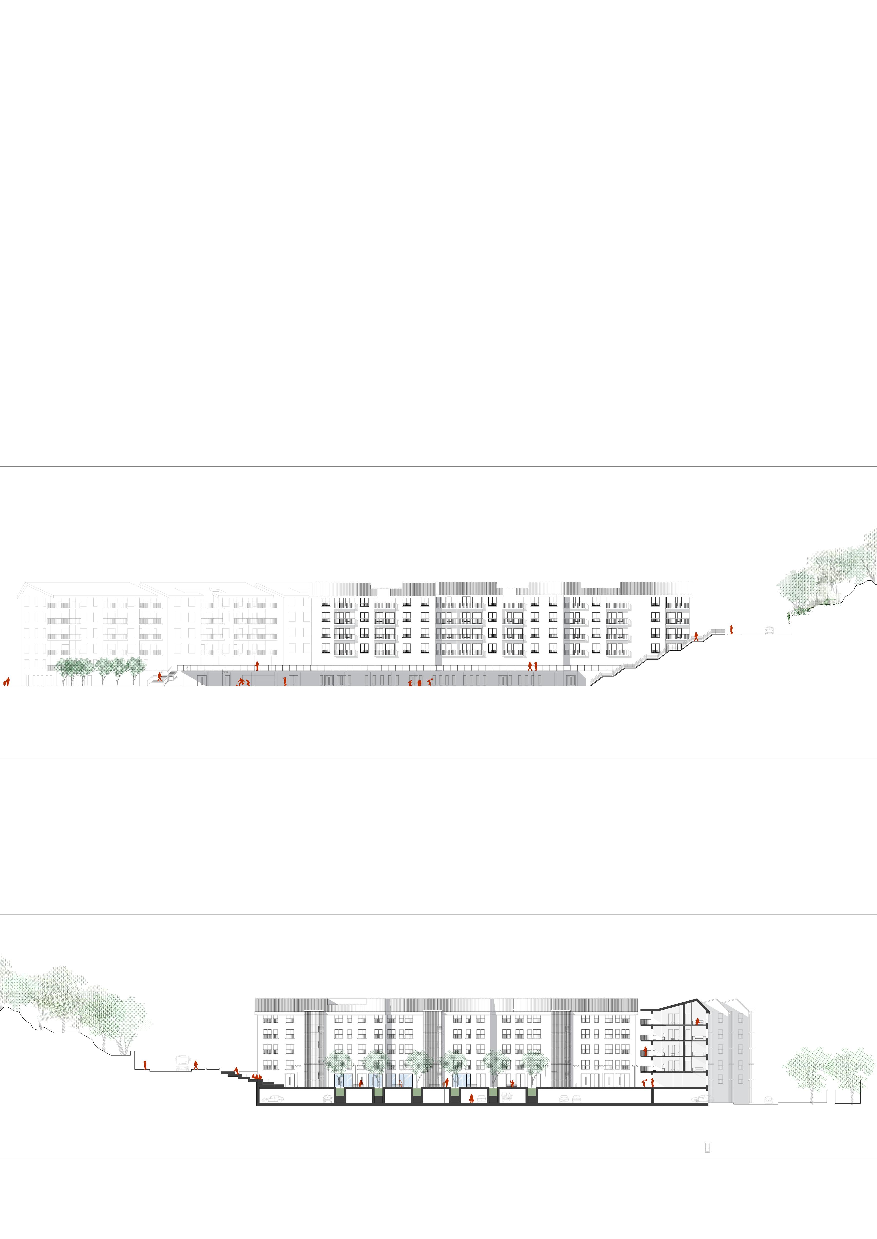
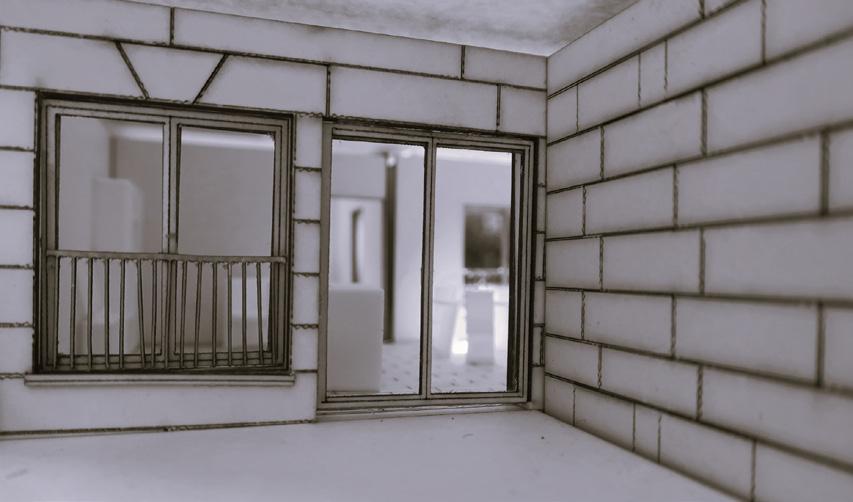
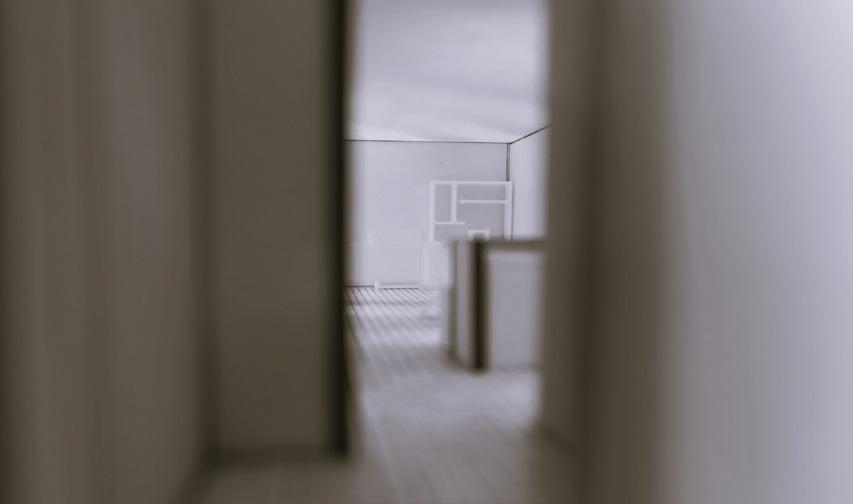
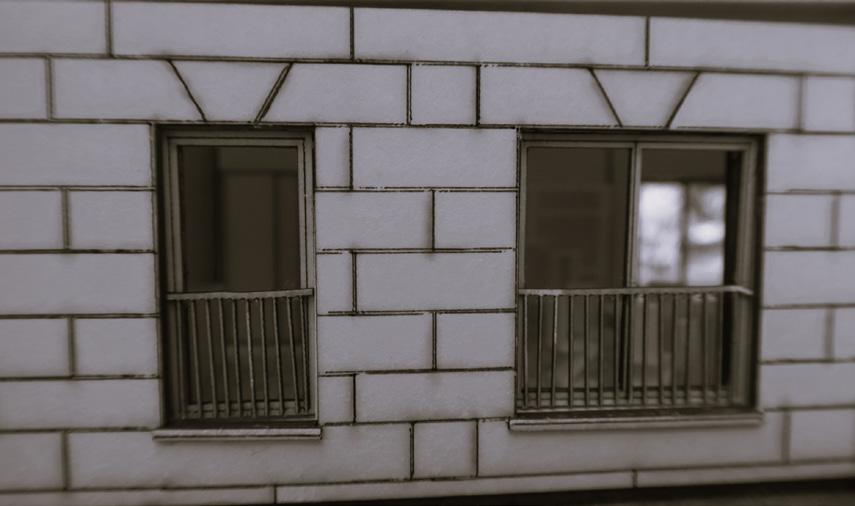
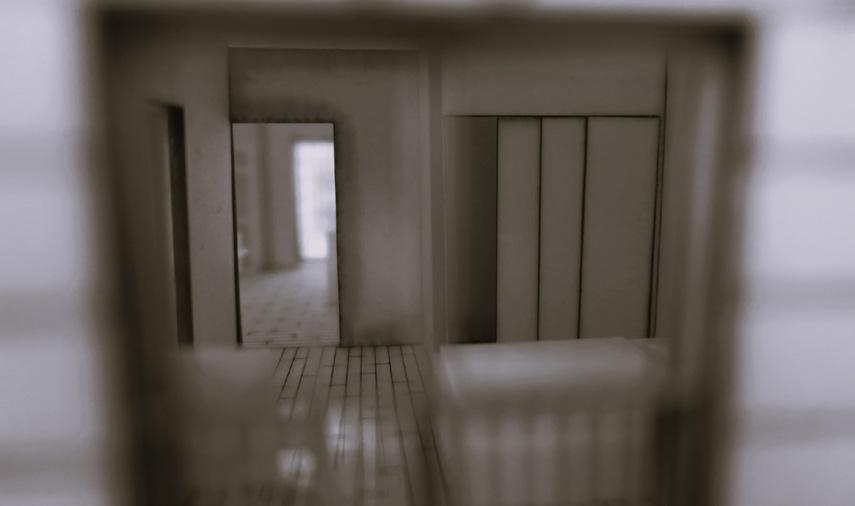
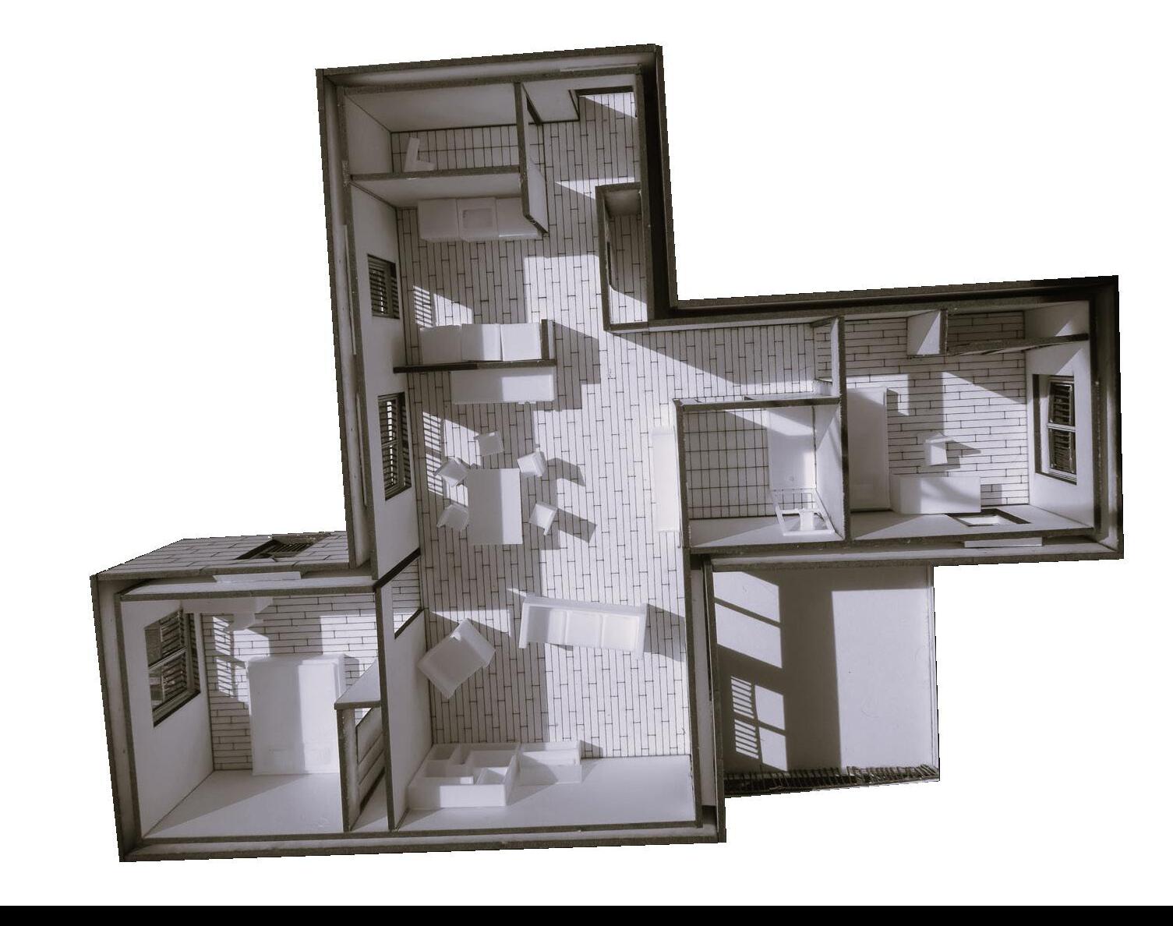


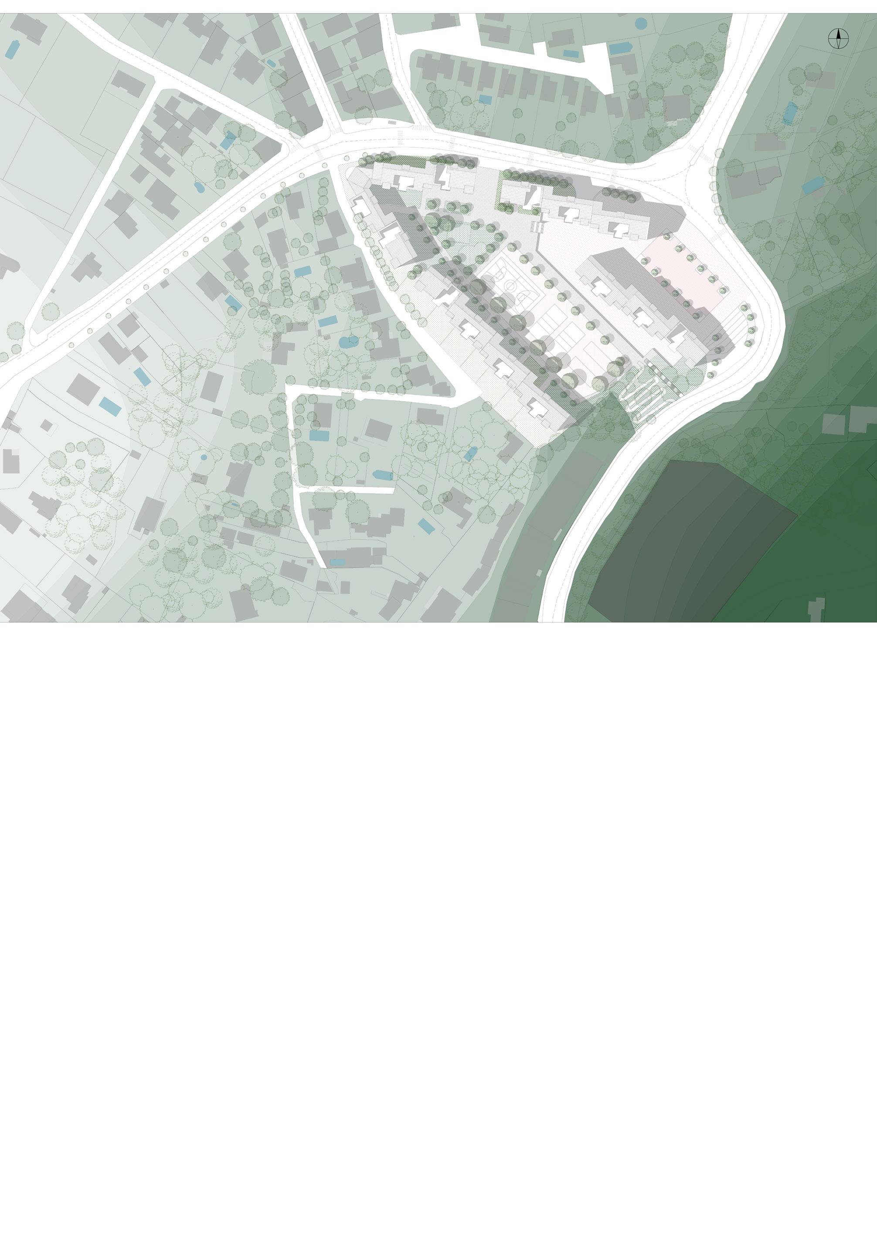
 South-West Facade
South-West Facade
AJACCIO, CORSICA, FRANCE
INSTRUCTOR : Jean-Baptiste HEMERY
Ajaccio and the DRAC (Regional Directorate of Cultural Affairs)plan to rehabilitate its XVI century citadel. For a semester, we carried out a project in certain parts of the citadel. This project focuses on the development of two buildings:
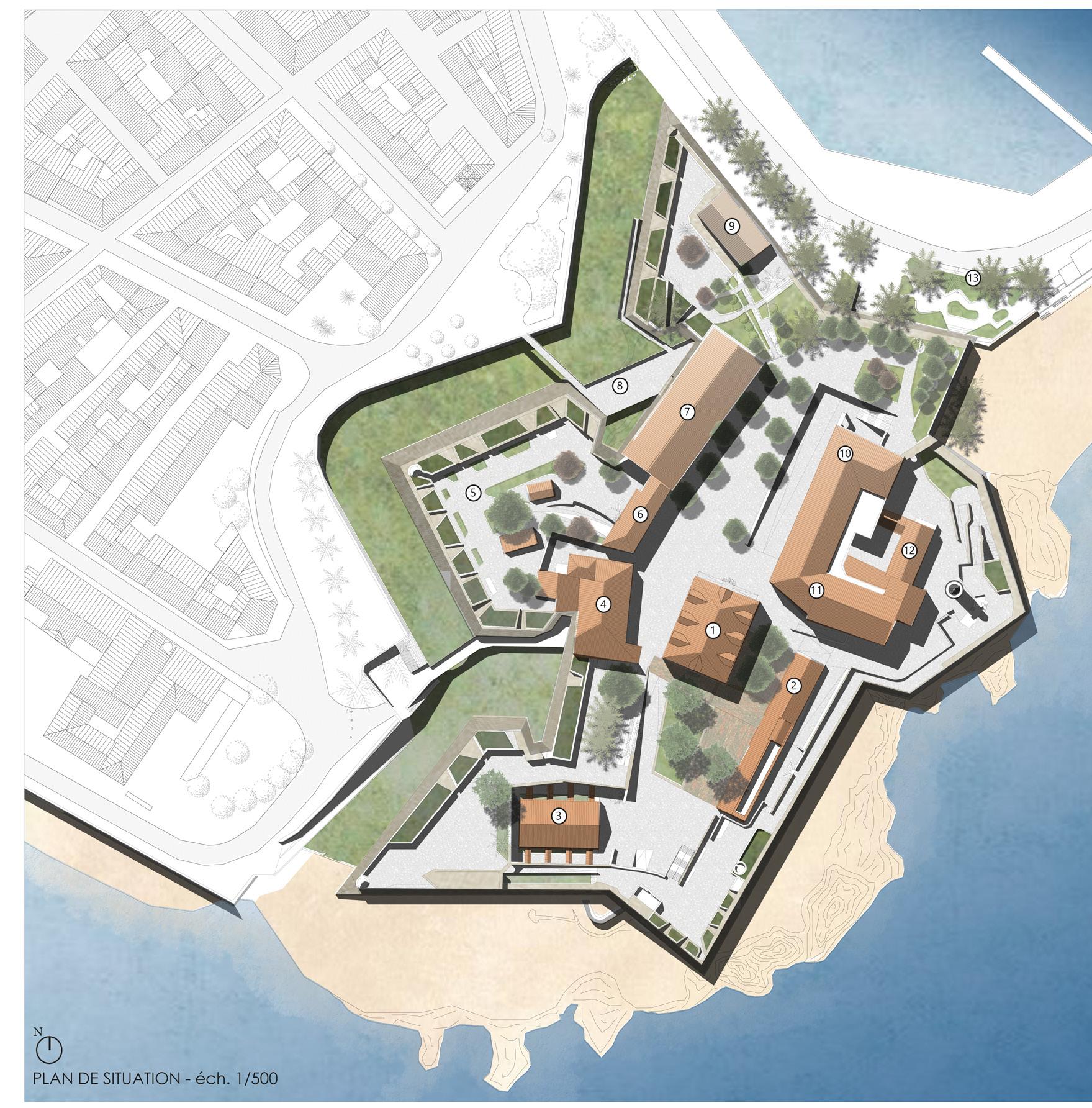
- the officers’ pavilion houses a library, work and reading spaces as well as a computer room.
The initial structure of the building is preserved, the staircase is widened offering circular circulation through the spaces of each level.
- the gunboat building hosts a literary café, on the first floor a conference room and reading spaces, as well as access to the rooftop with a view of the sea and the ramparts. The gunboat building follows a horizontal circulation along the new facade and its new wide openings.

The first plan, shows in yellow the items which are chosen to be eliminated and destroyed in the citadel.
New accesses are created to the port and to the moats.
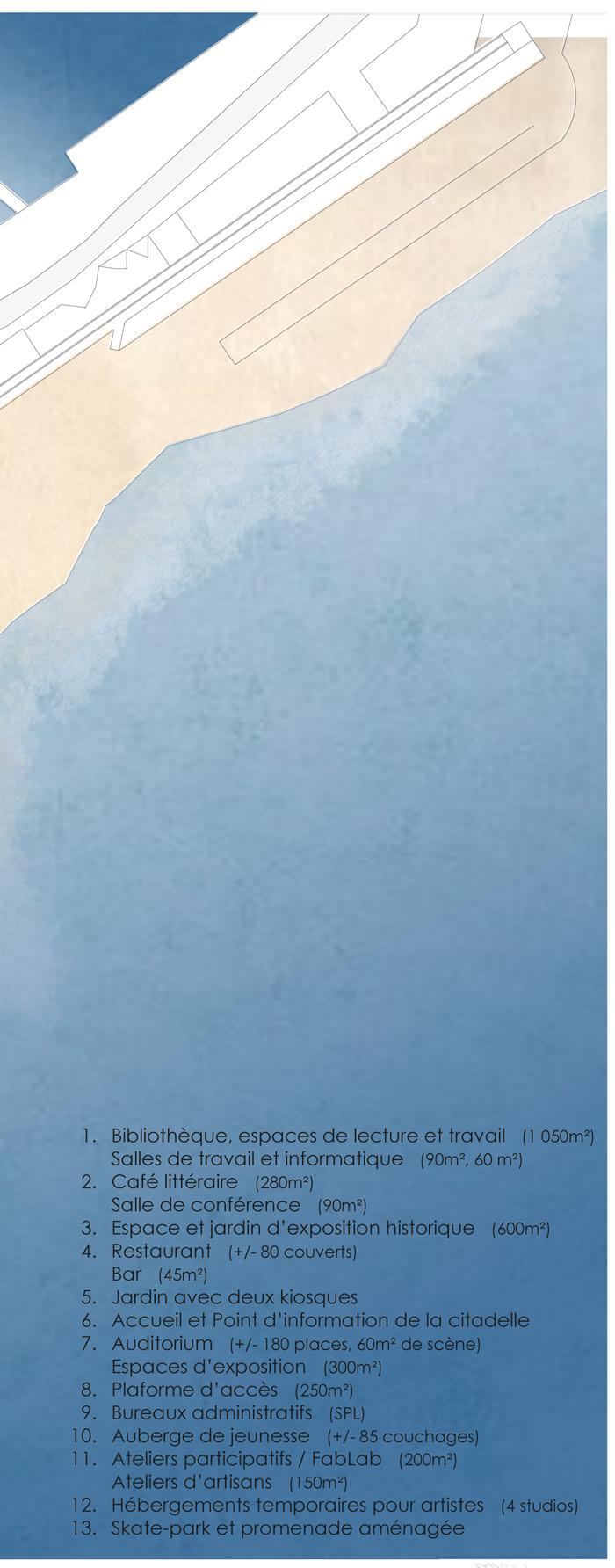
The second plan, shows in red, the elements and facilities that will be added to the project.
A reopening of the fortress towards the beach and a second footbridge is installed.
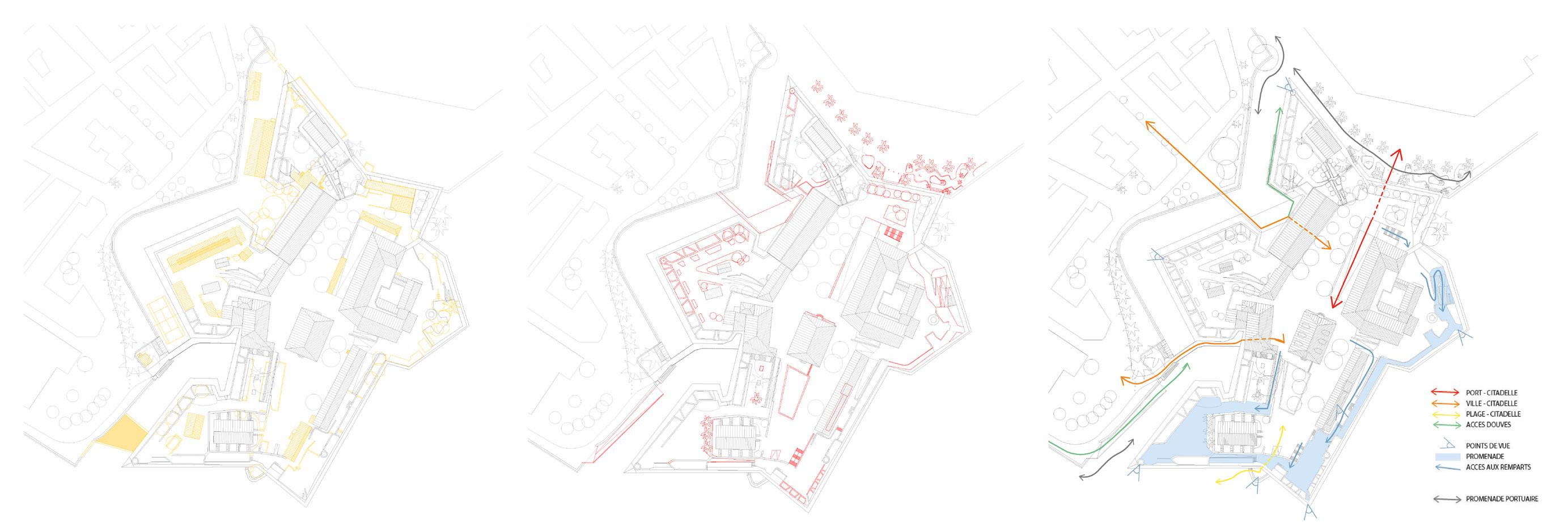

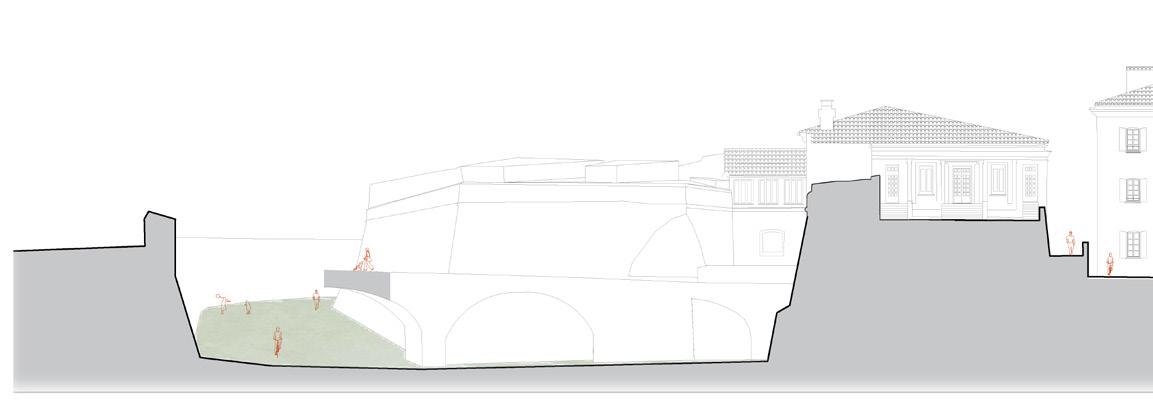
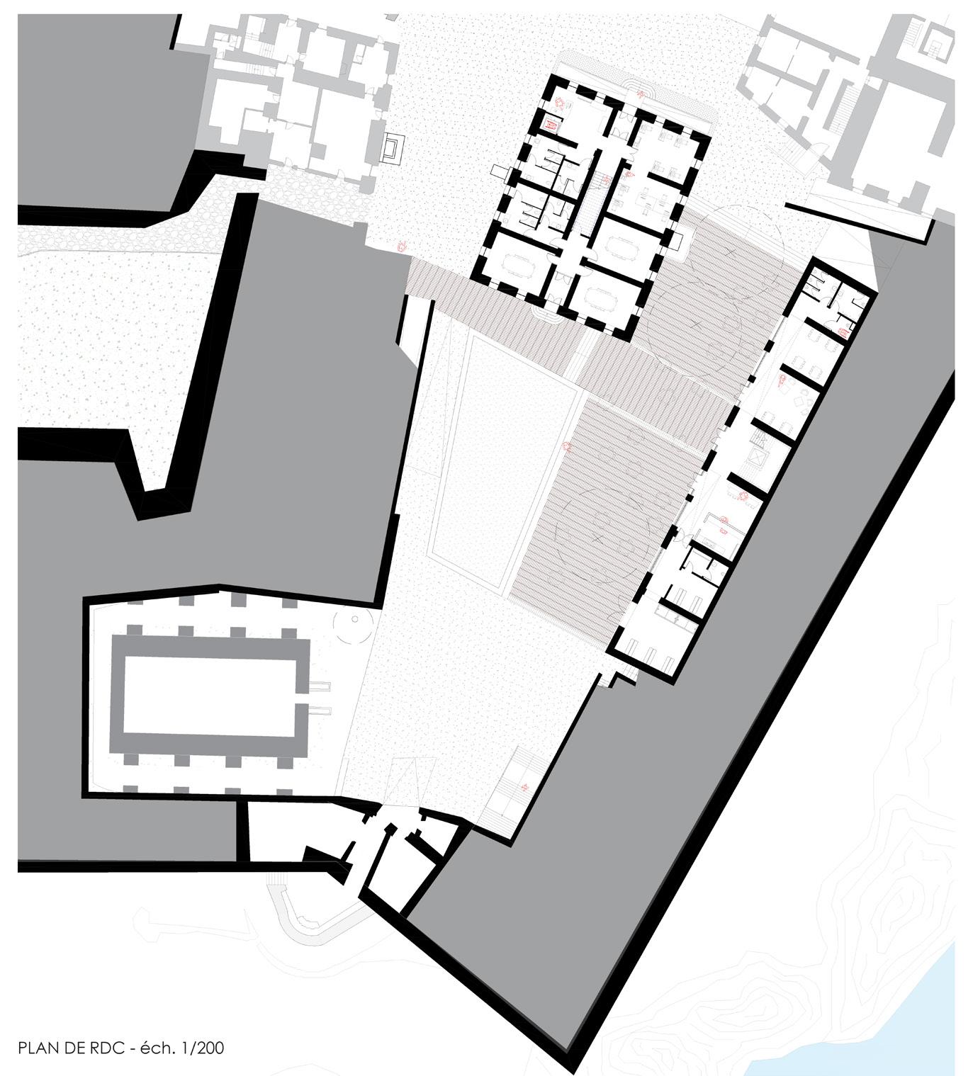
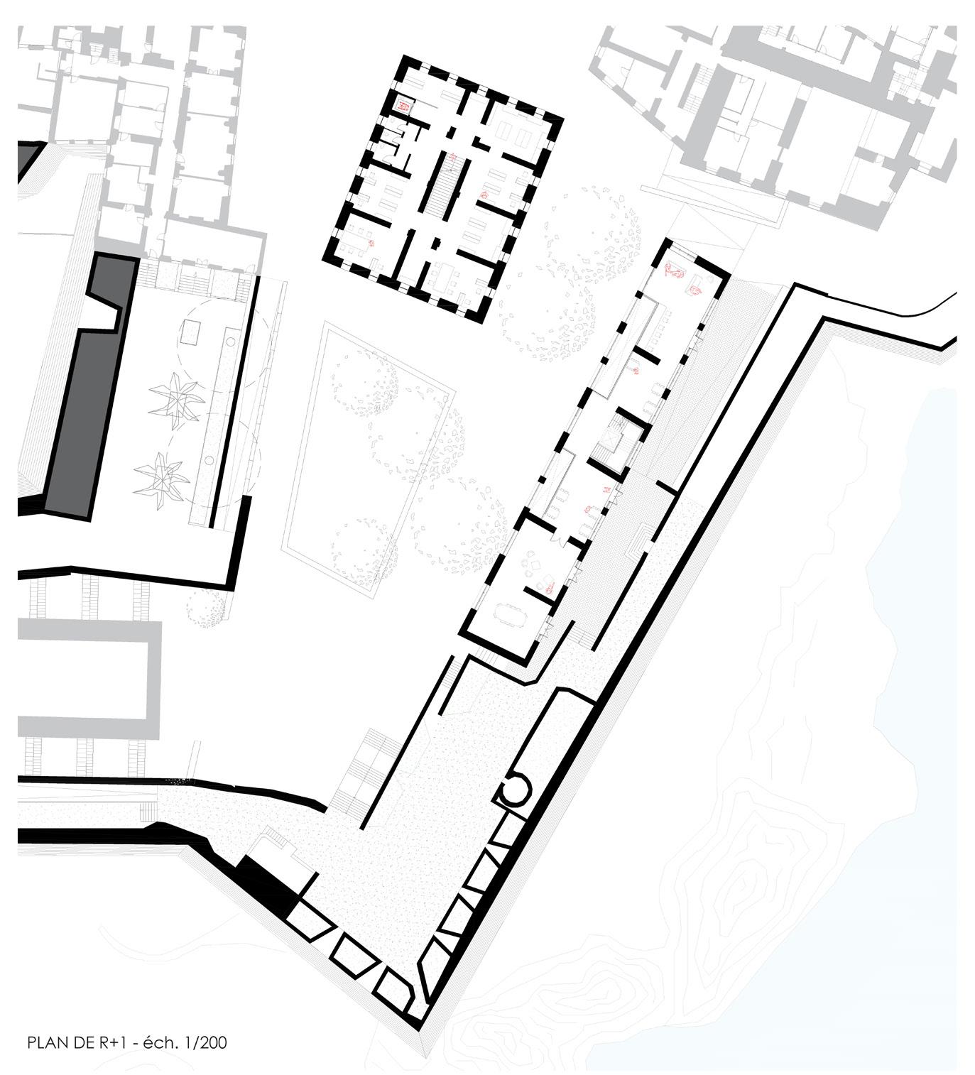
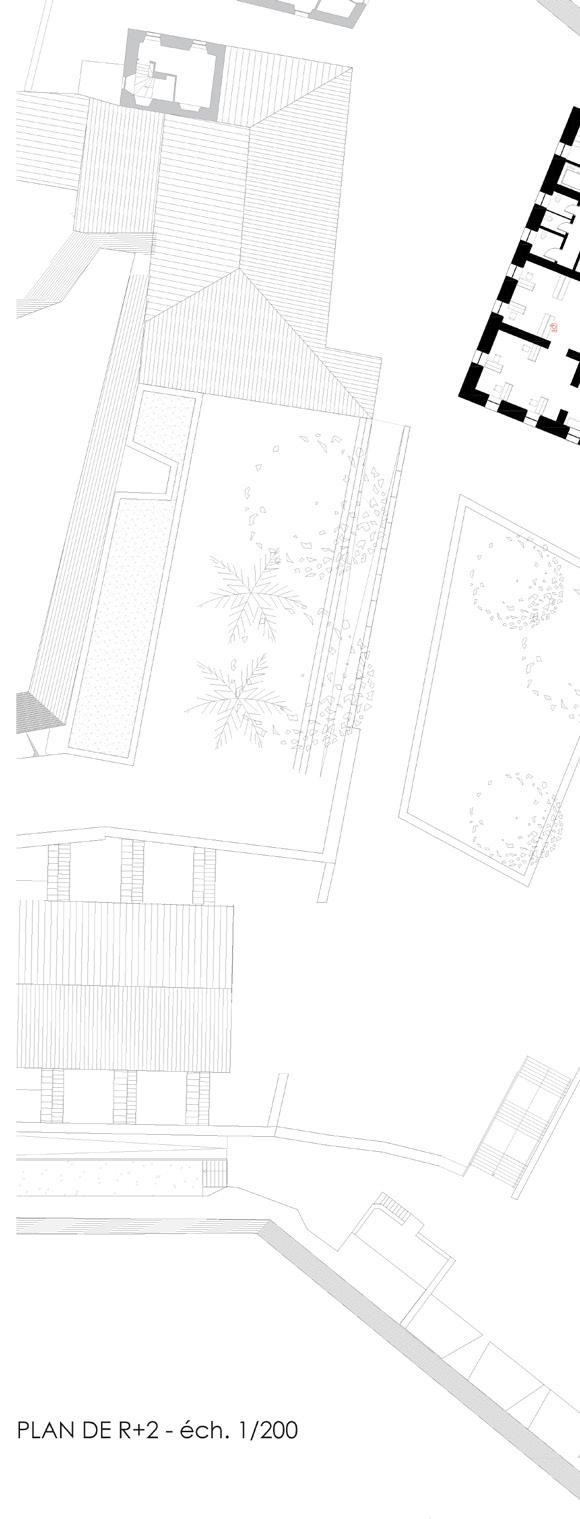
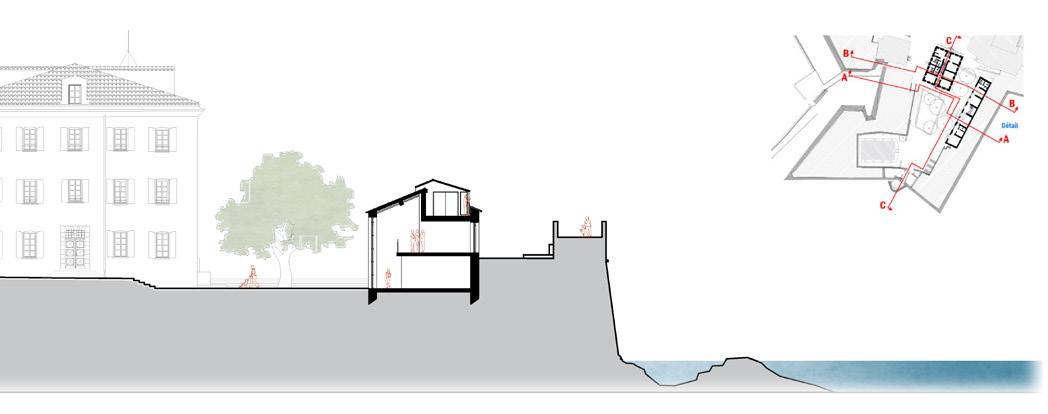

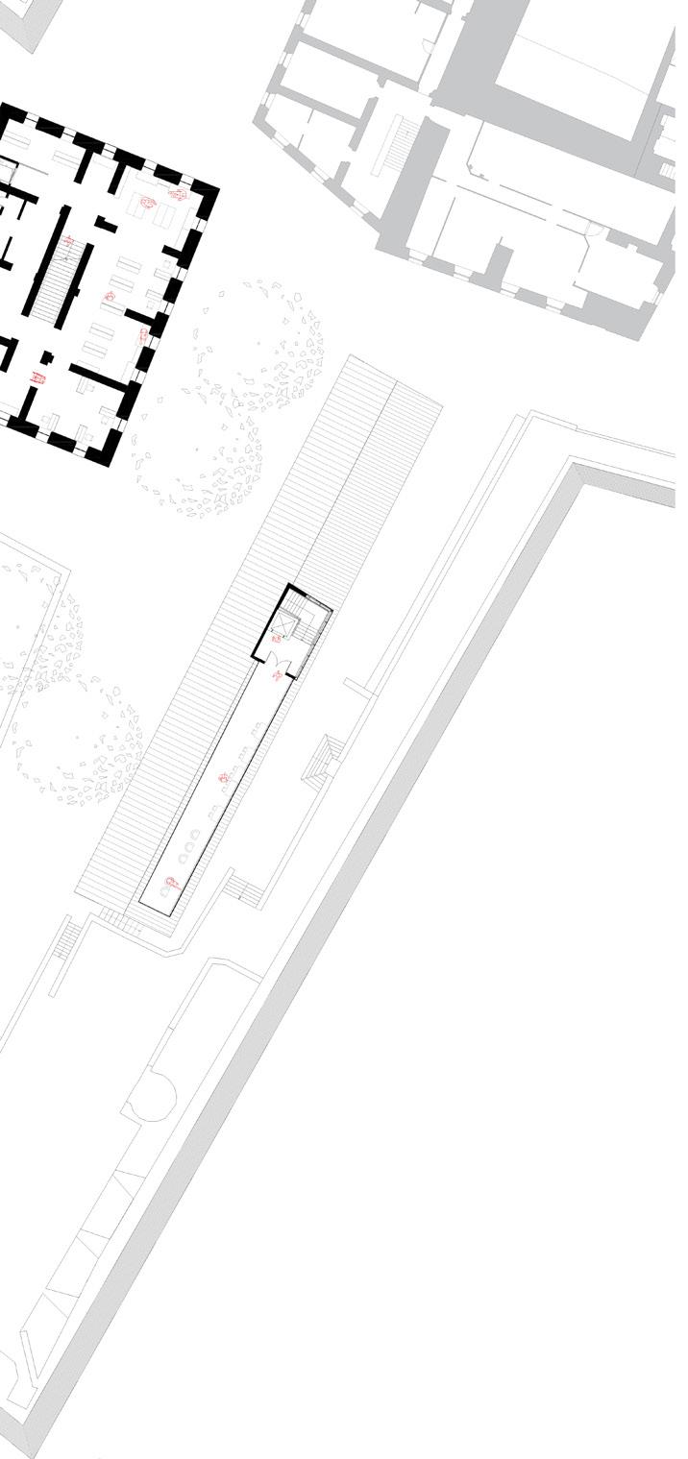
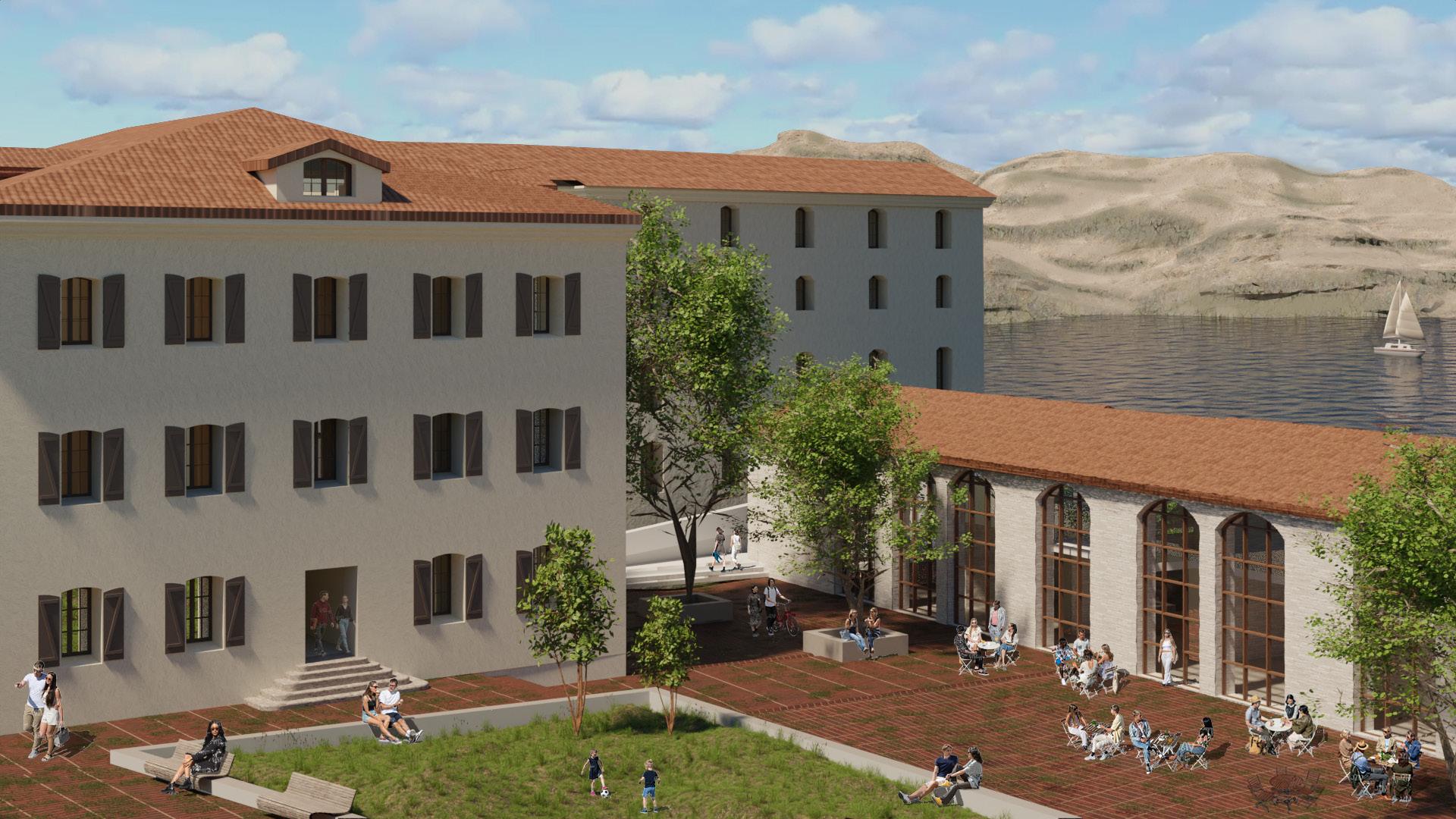
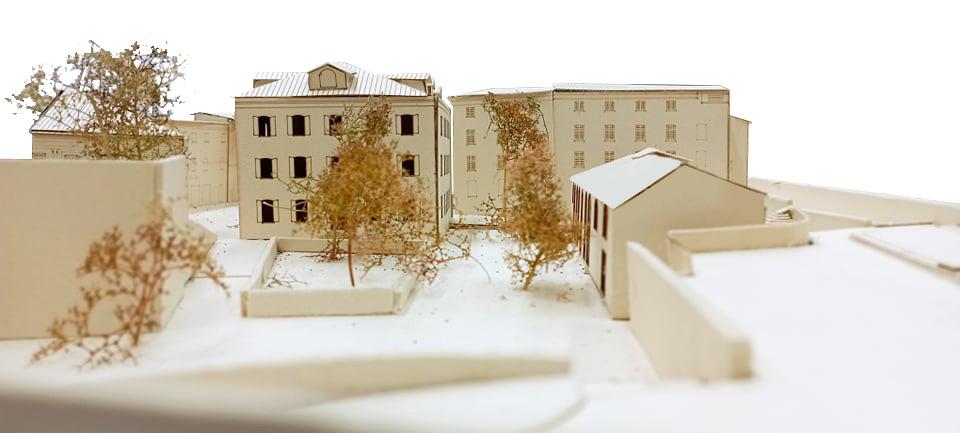
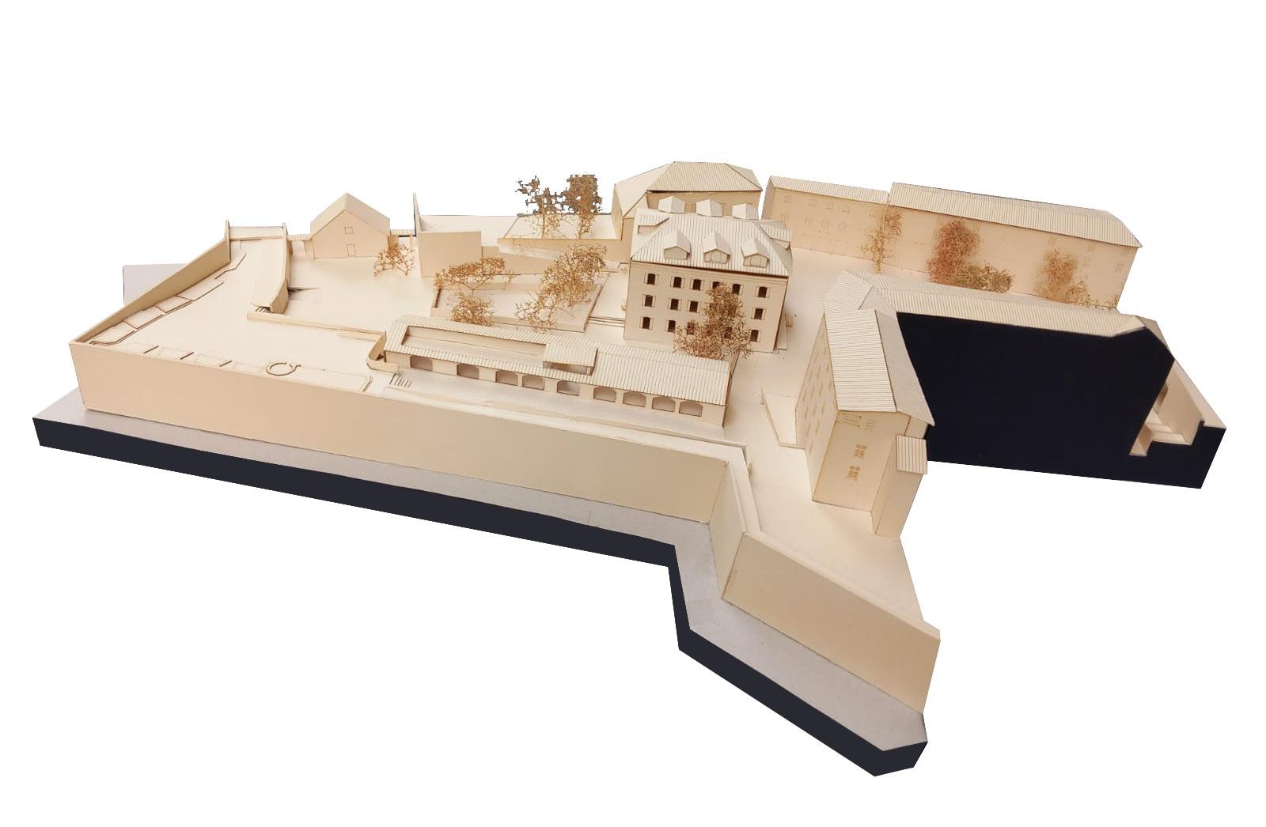
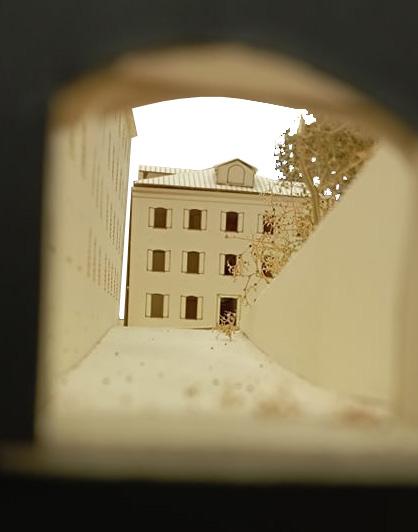 Model 1.200
Model 1.200
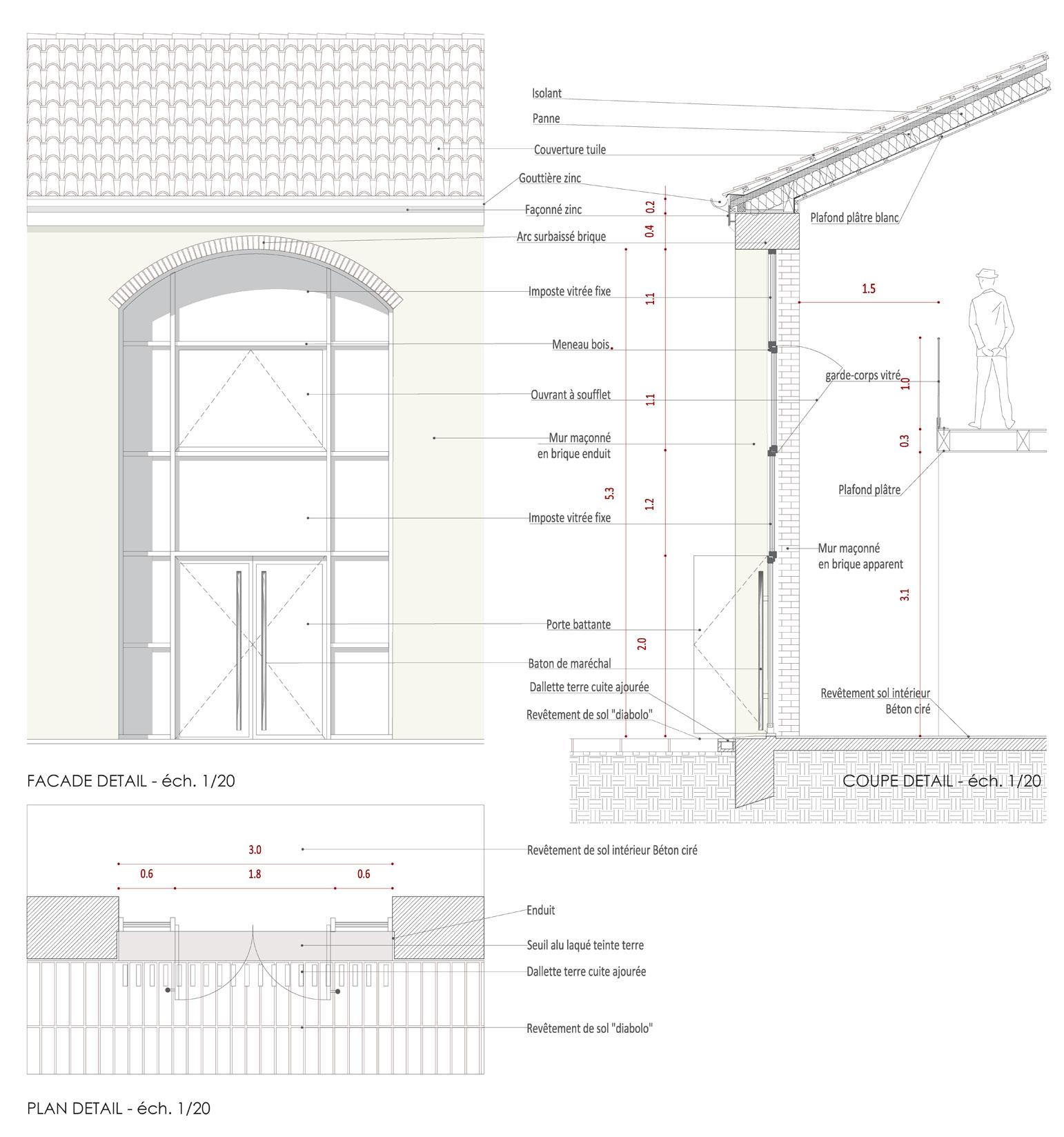
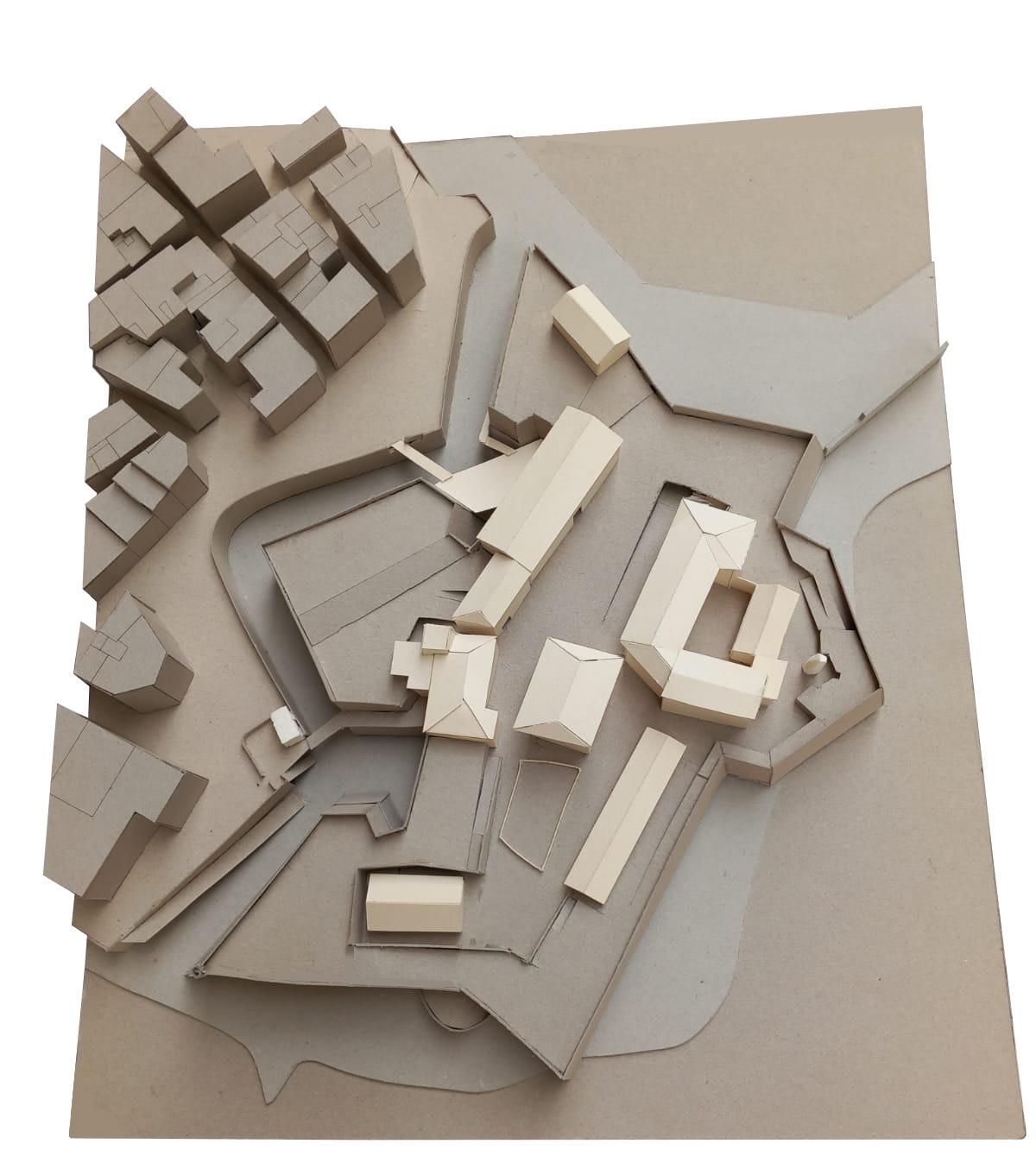
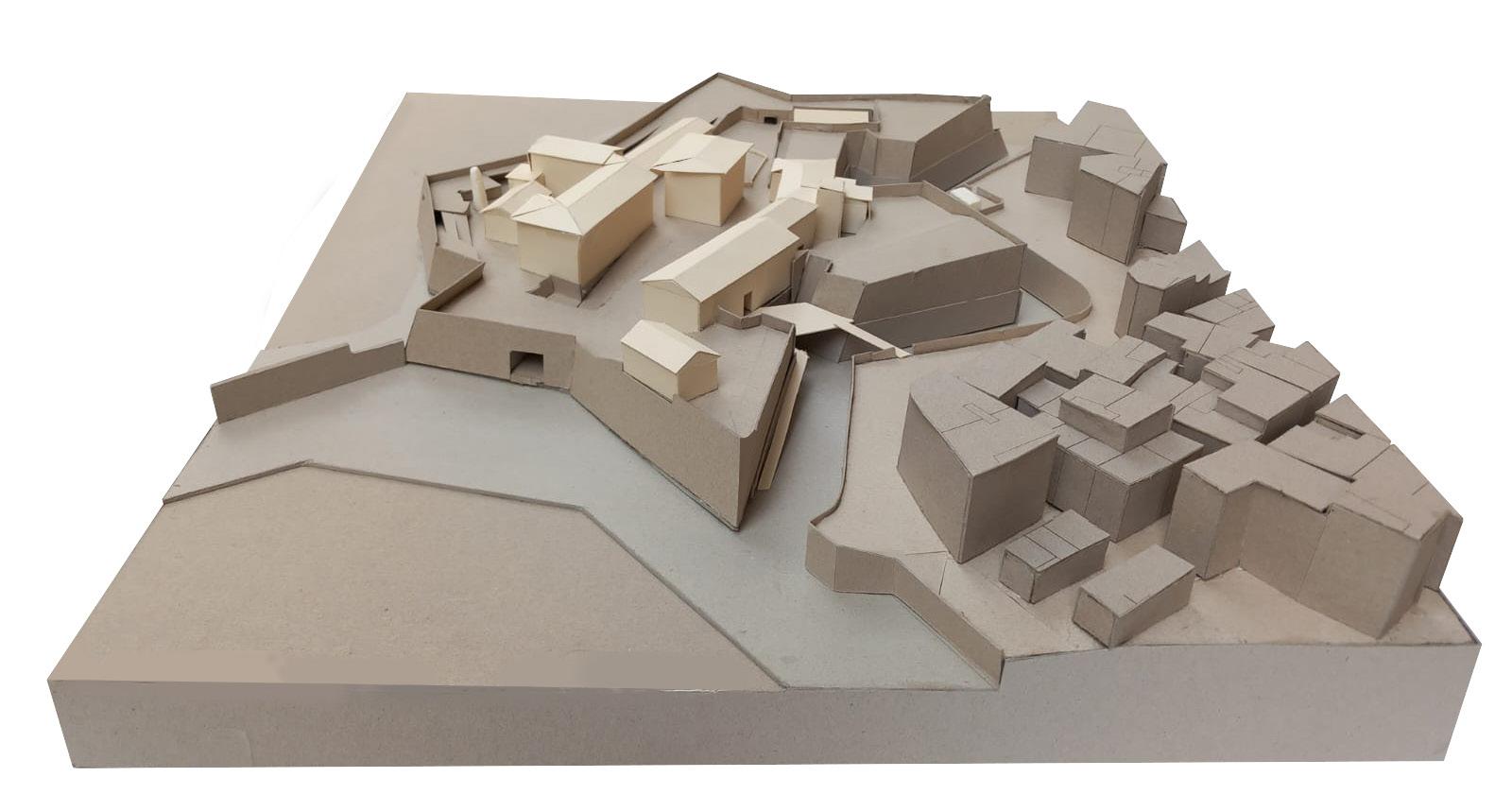
INSTRUCTOR : François GENA
This project aims to bring together the inhabitants of Seraing, a town near Liège, through the establishment of a cultural center. Its proximity to the train station, allows mobility for users, who would come for manual activities, language lessons or simply have a cup of coffee while waiting for their train.
Located in a way that makes a link with its context, the project is divided into two modules linked by an atrium:
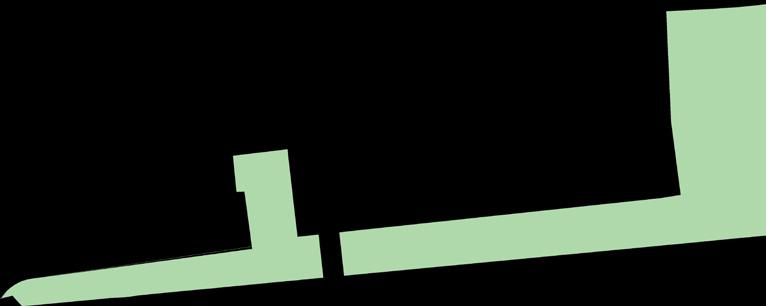
- A first building, the same depth as the houses next to it, accommodates three levels: a computer room, a workshop, two classrooms.
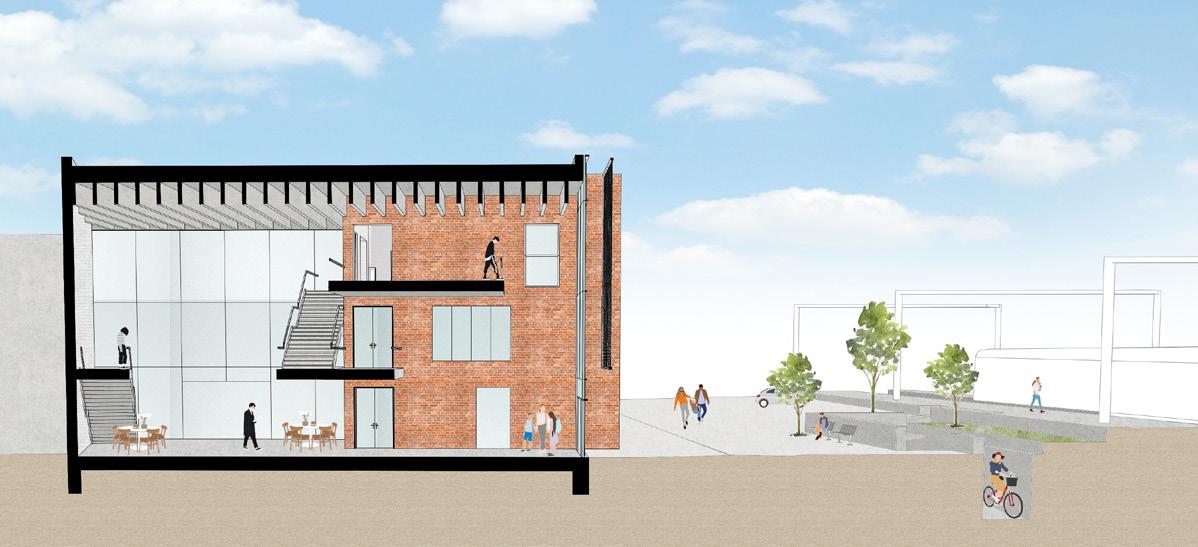
- A second building, which forms the corner of the street, offers a large glazed café space on the ground floor, then on the upper levels, a large workshop and a representation space for conferences or small shows.
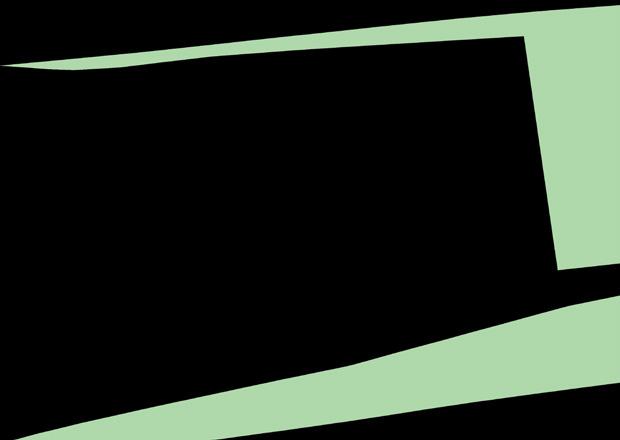
This part of the project also accommodates the elevator and the kitchen and restrooms.
- The atrium has several functions : vertical circulation, which alternates between blocks; but also the exhibition of works of art created by users of the cultural center.
- A garden is set up at the back of the houses, away from their private gardens.


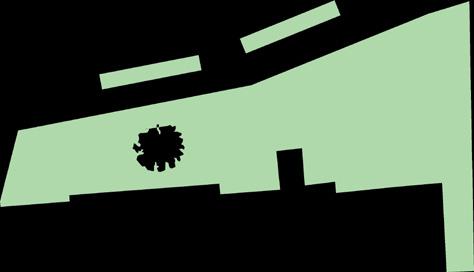

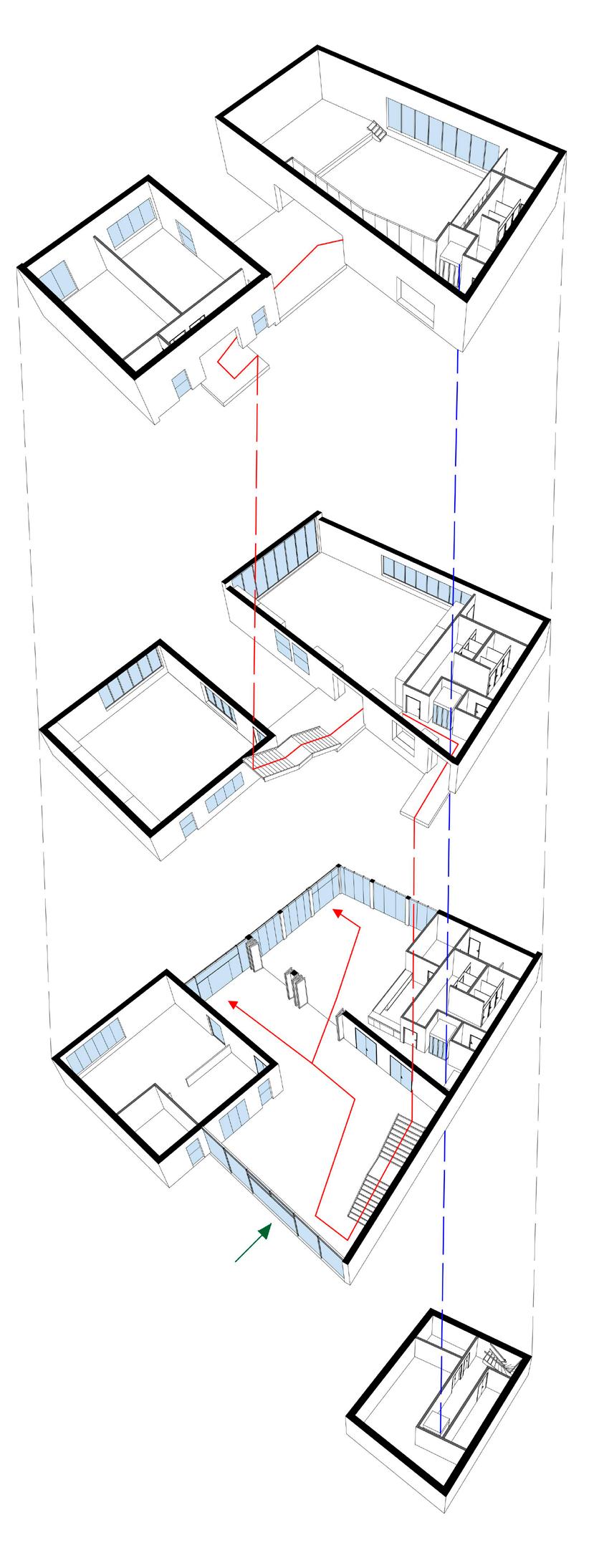
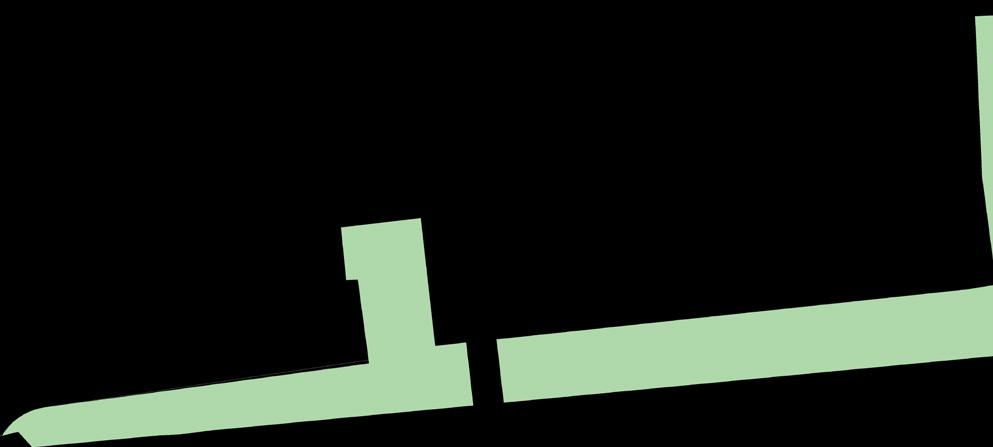
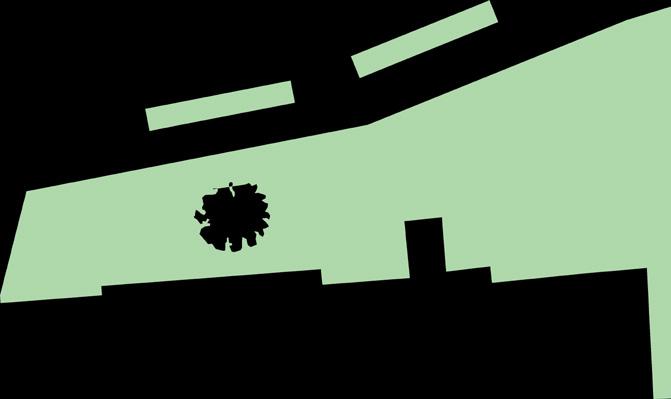
System of panels on rails which allows the spaces of the café and the performance room to be closed or open
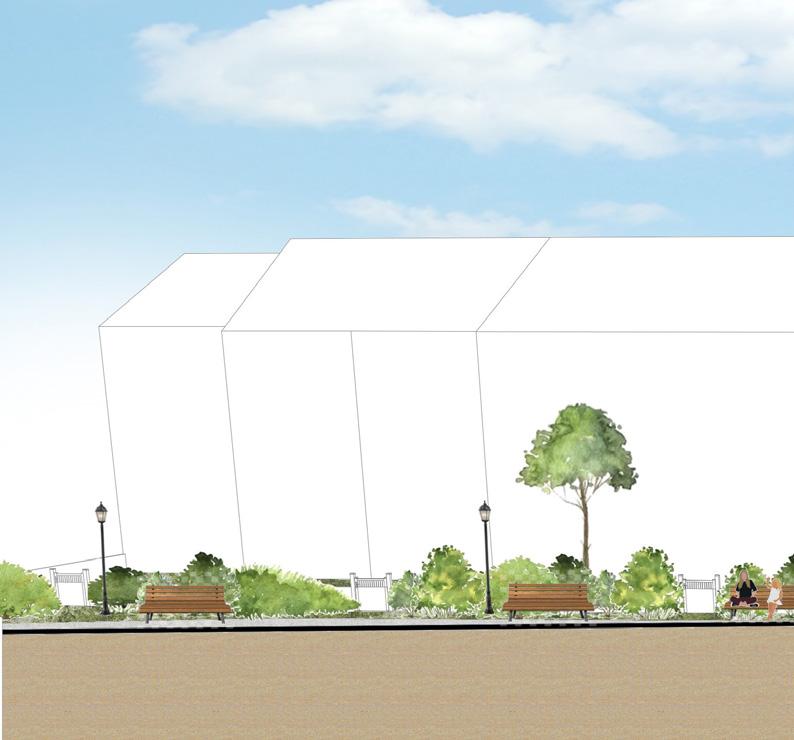
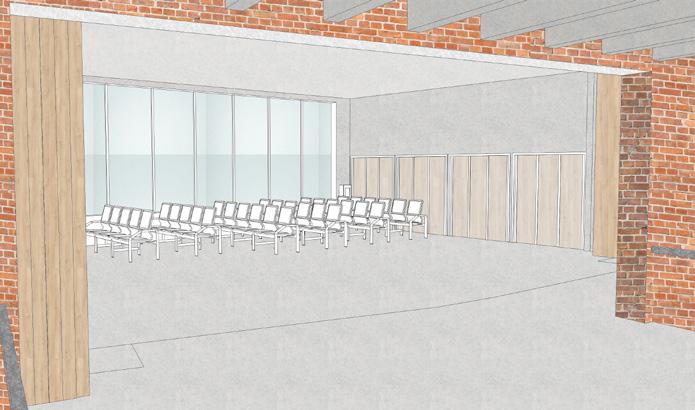
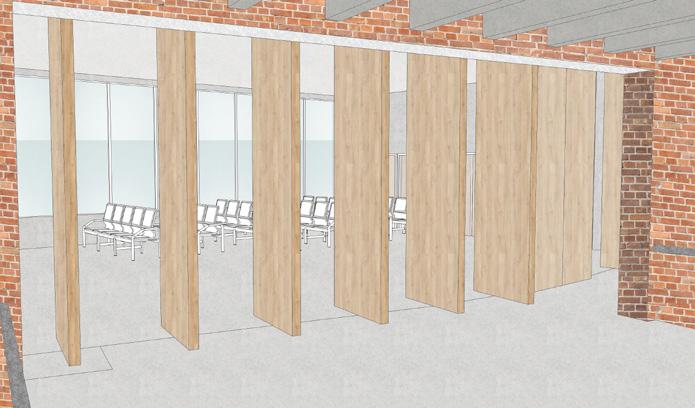
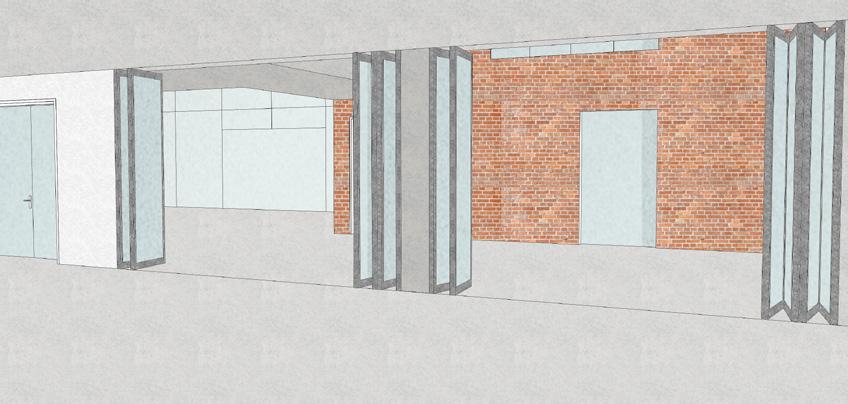
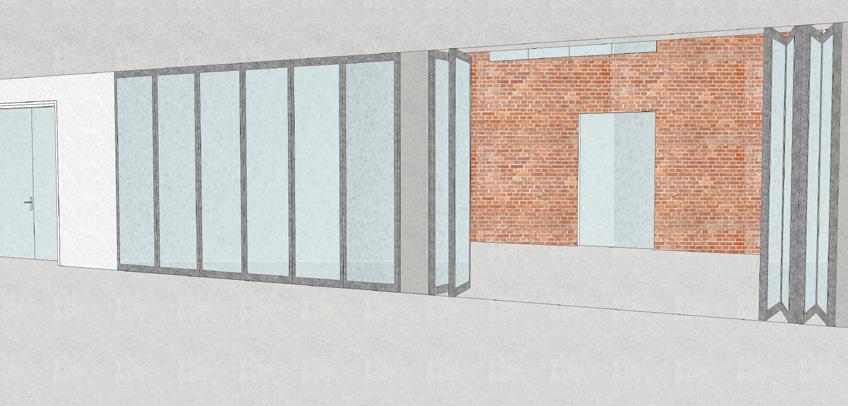
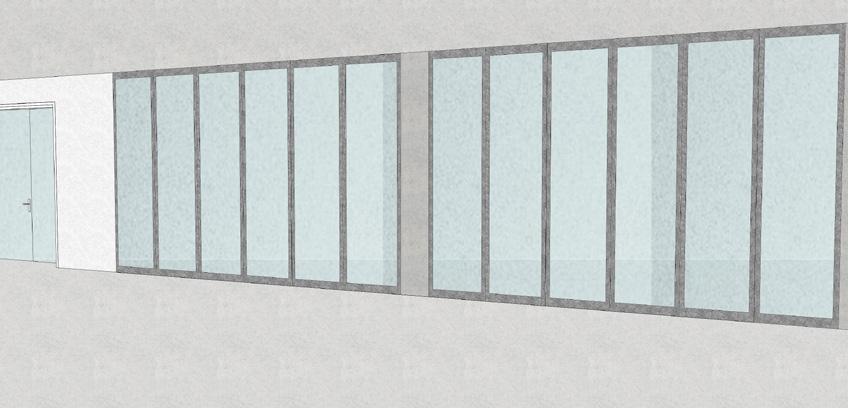

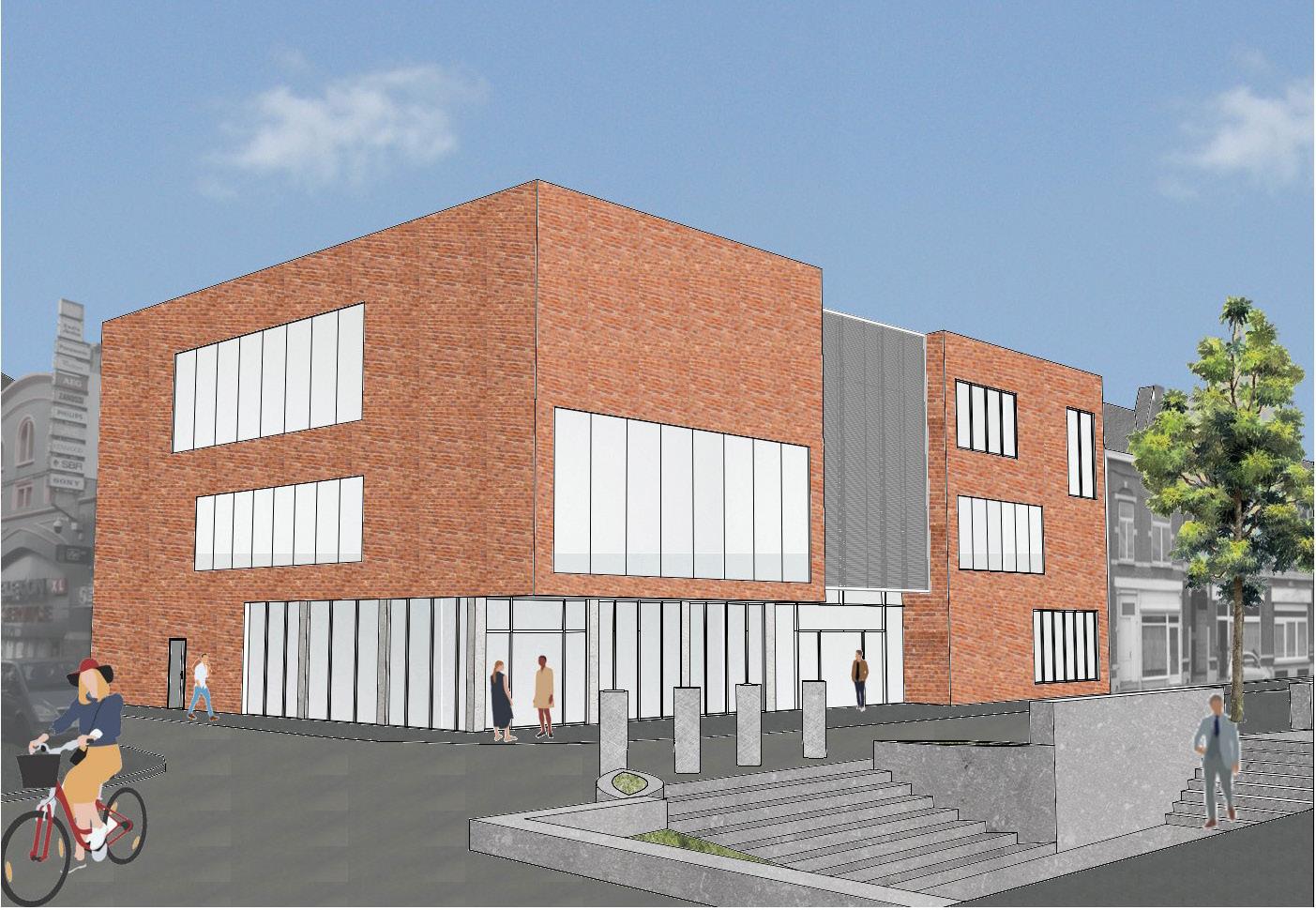
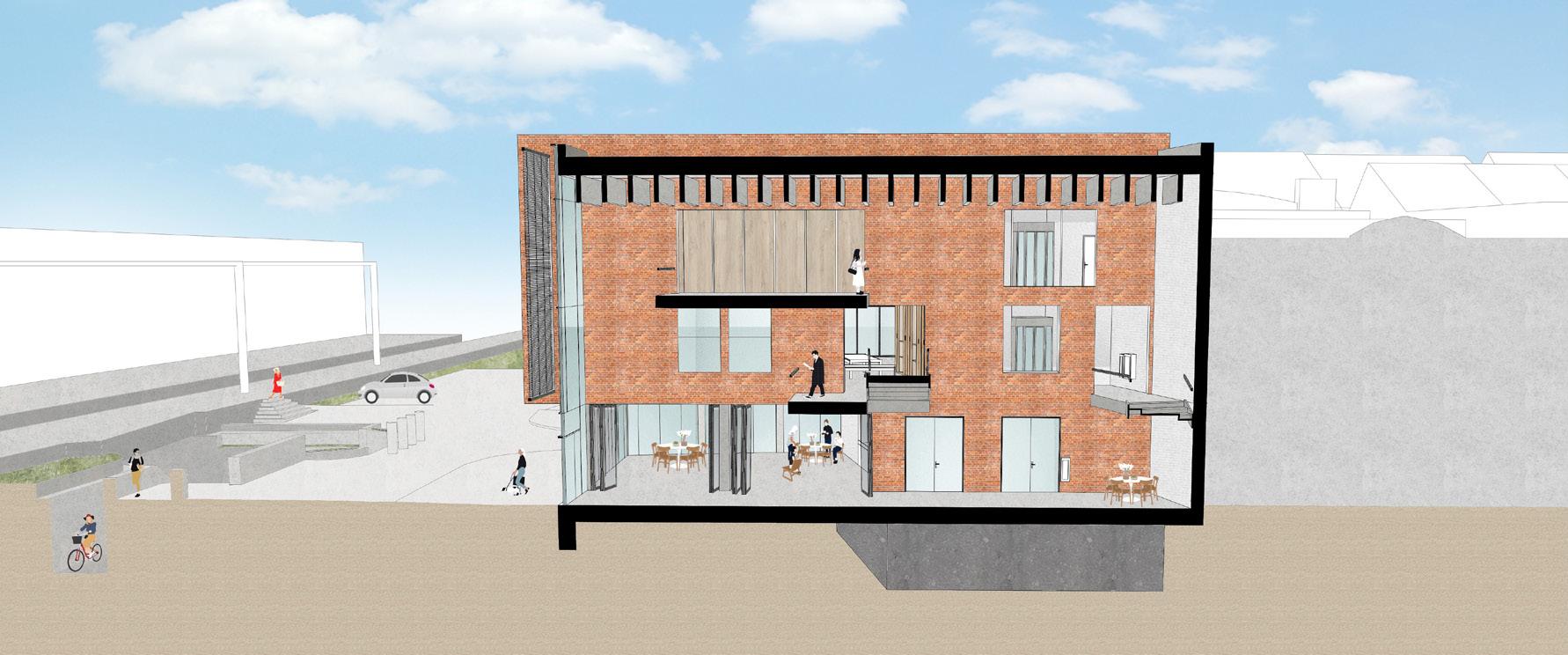
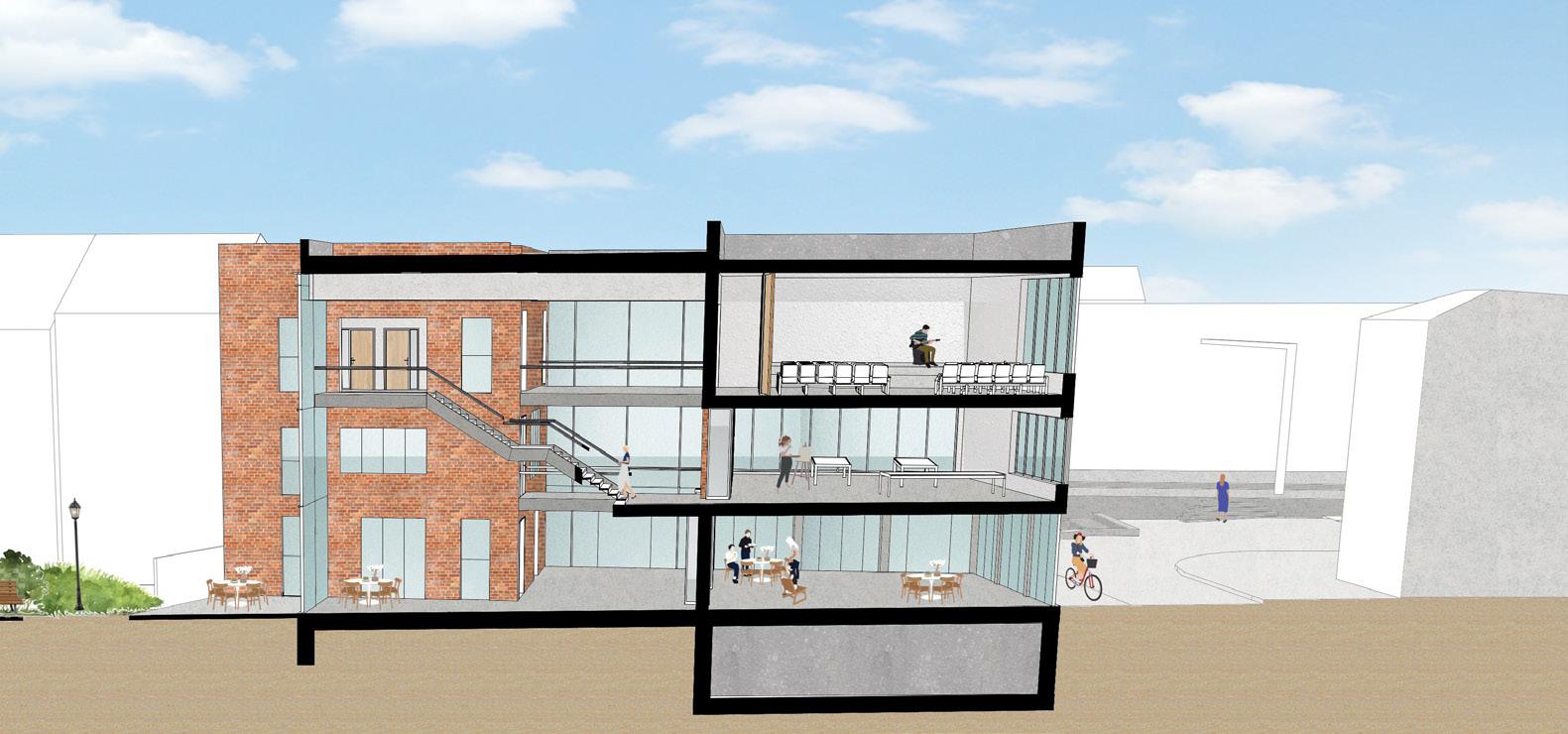
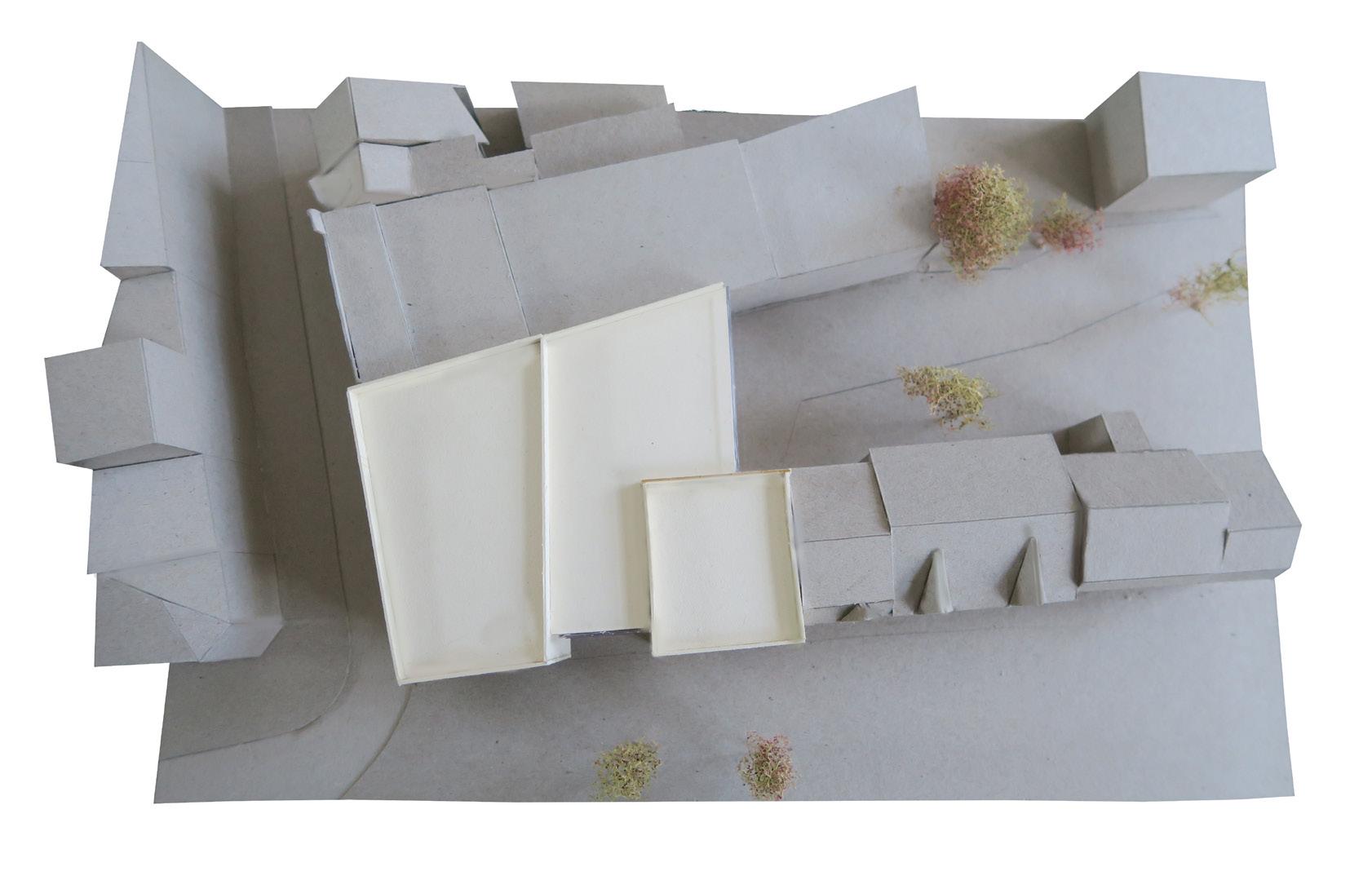
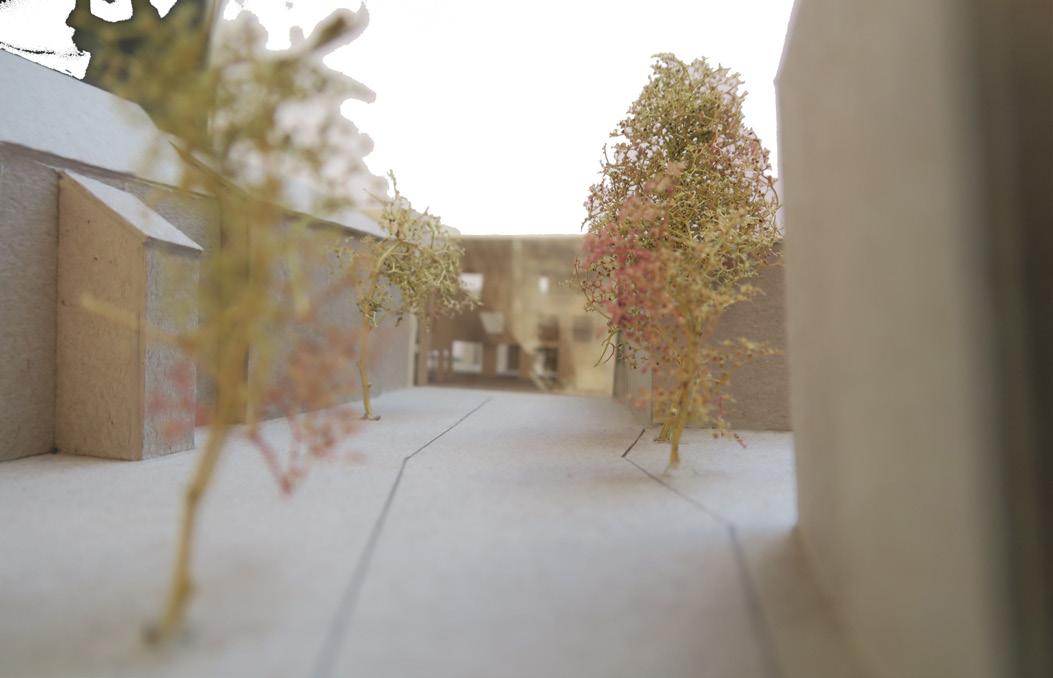
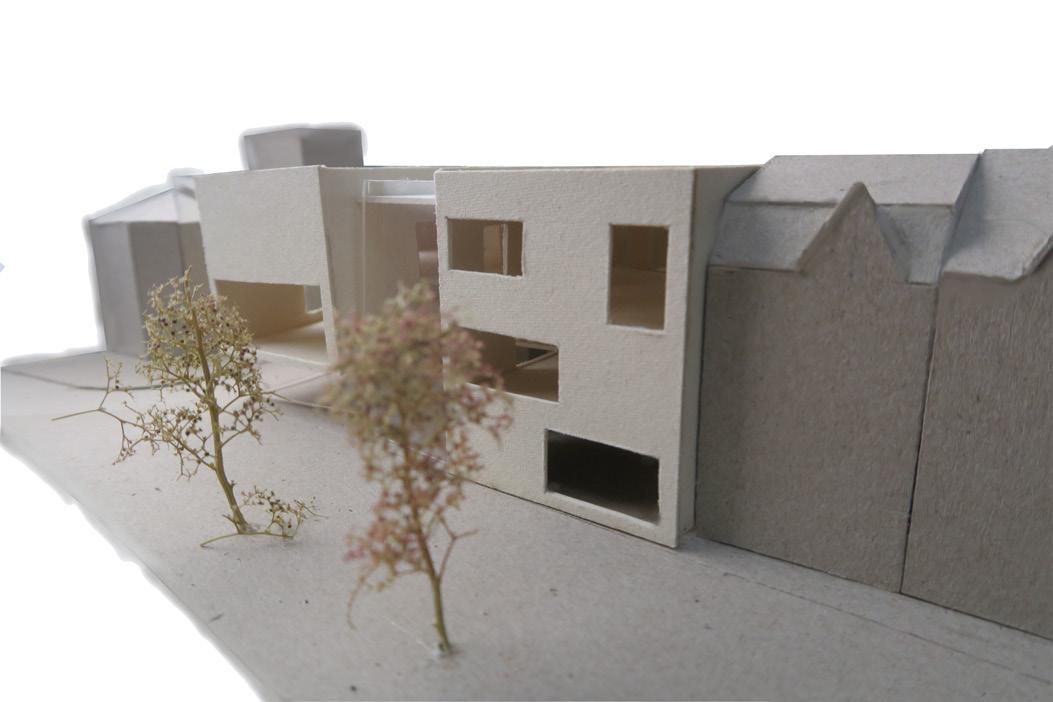 Model 1.200
Model 1.200
Model, scale 1.50
Project : a circus marquee intended to welcome artists and spectators
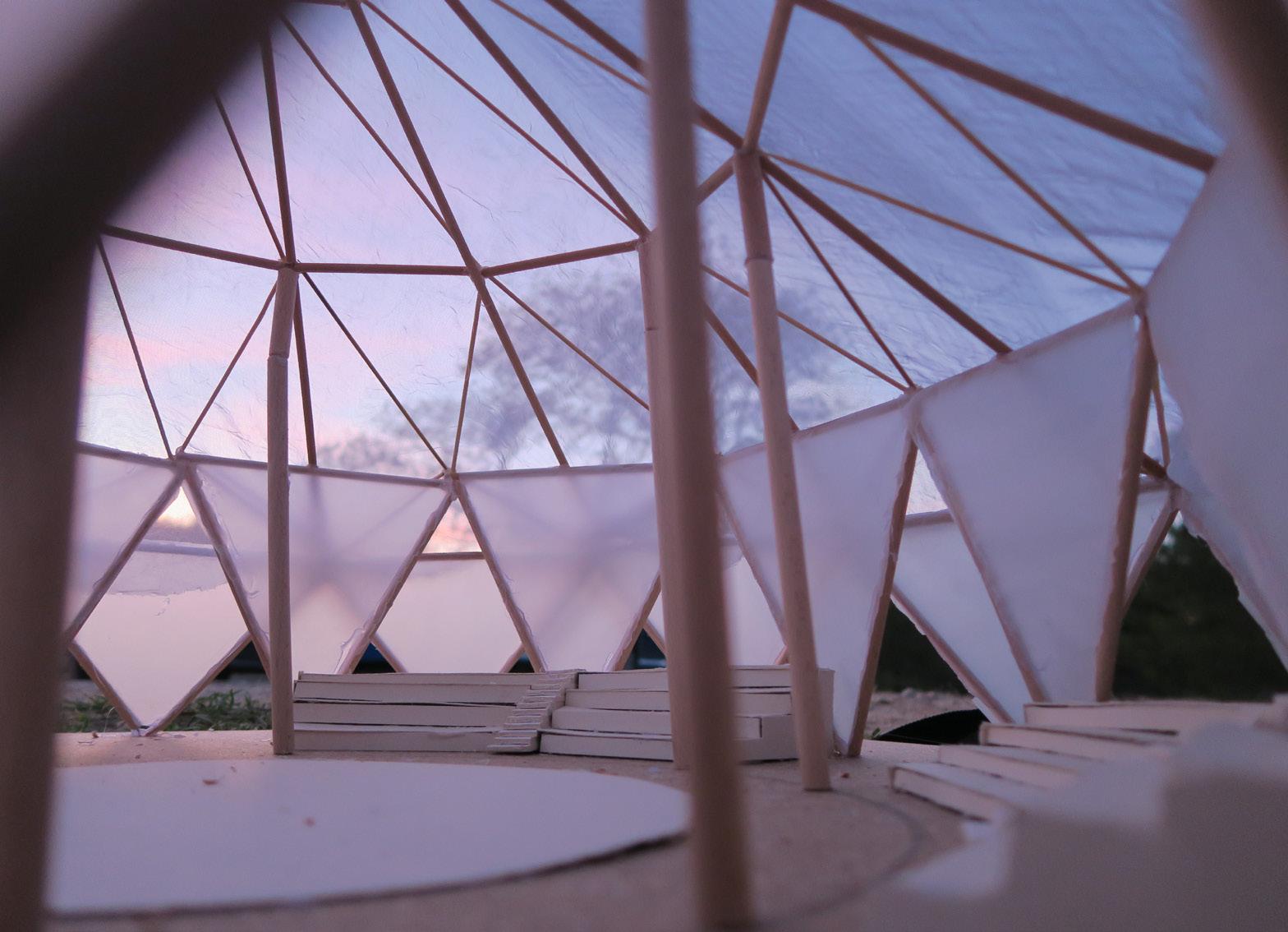
Instructors : Jean-Sébastien CARDONE
Year : Fall 2017, ENSA Marseille
Detailed Section Model, scale 1.10
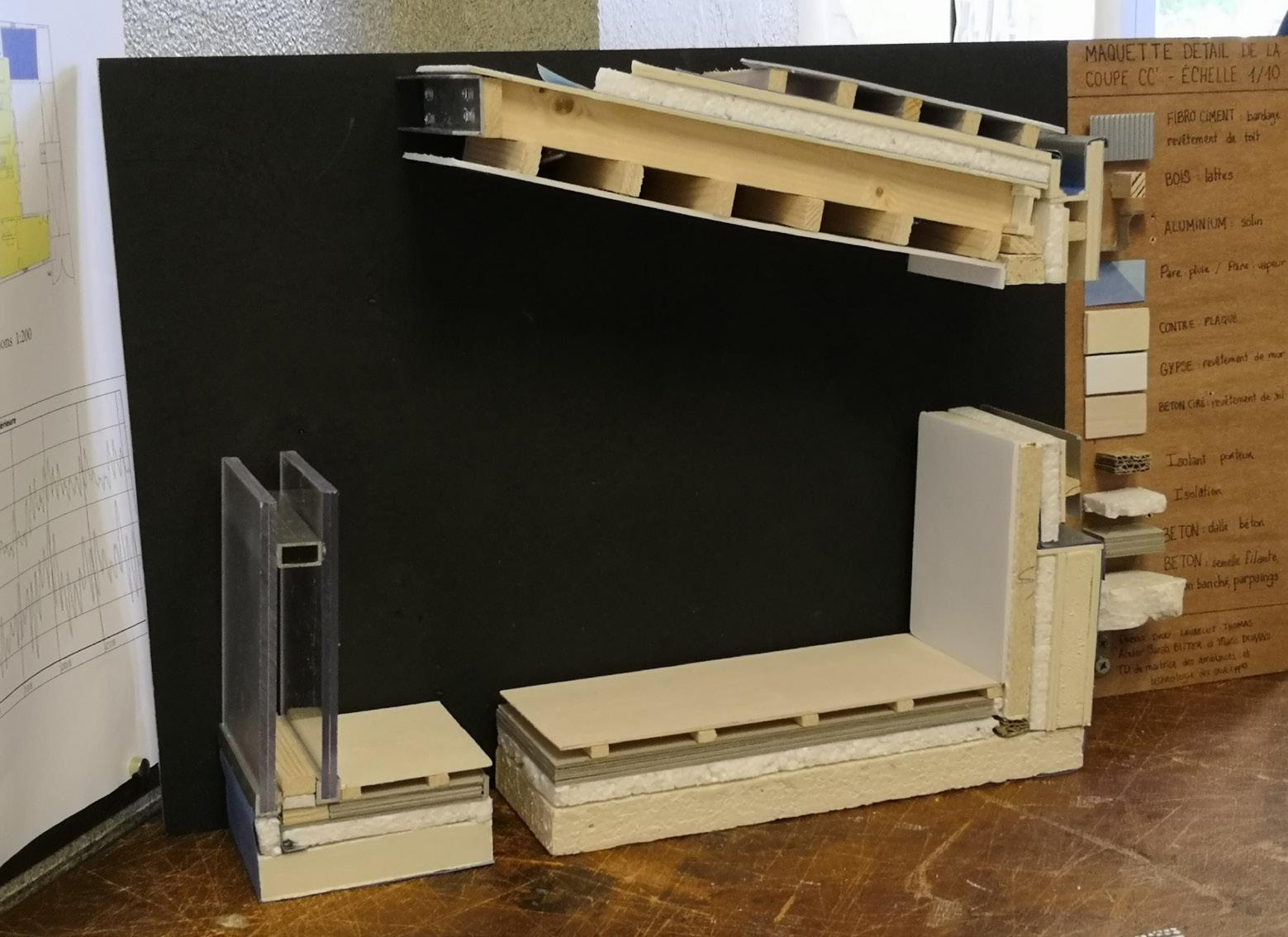
Analysis : The Yard house, London - Jonathan Tuckey design
Instructors : Sarah BITTER & Marie DURAND
Year : Fall 2018, ENSA Marseille
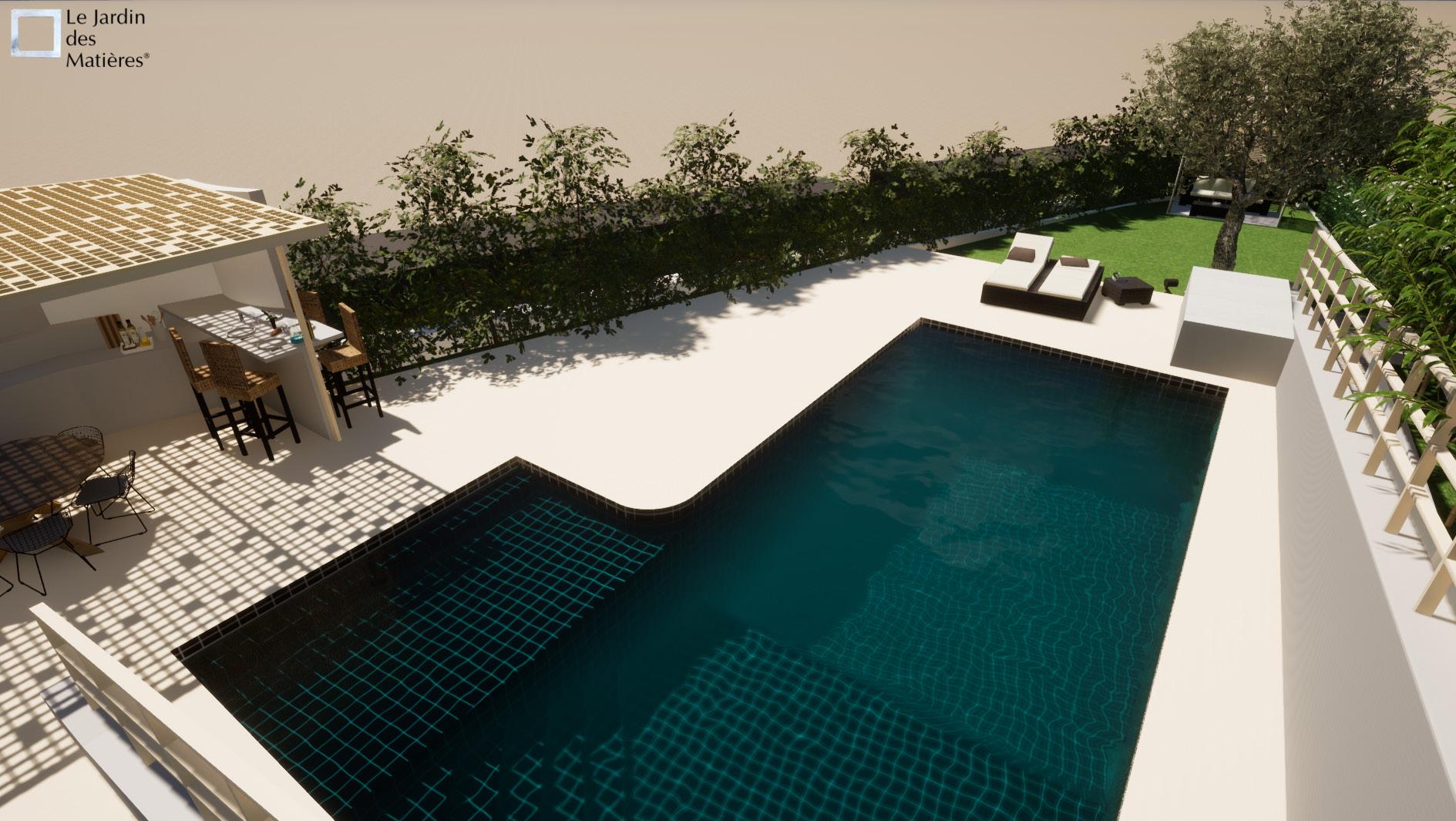
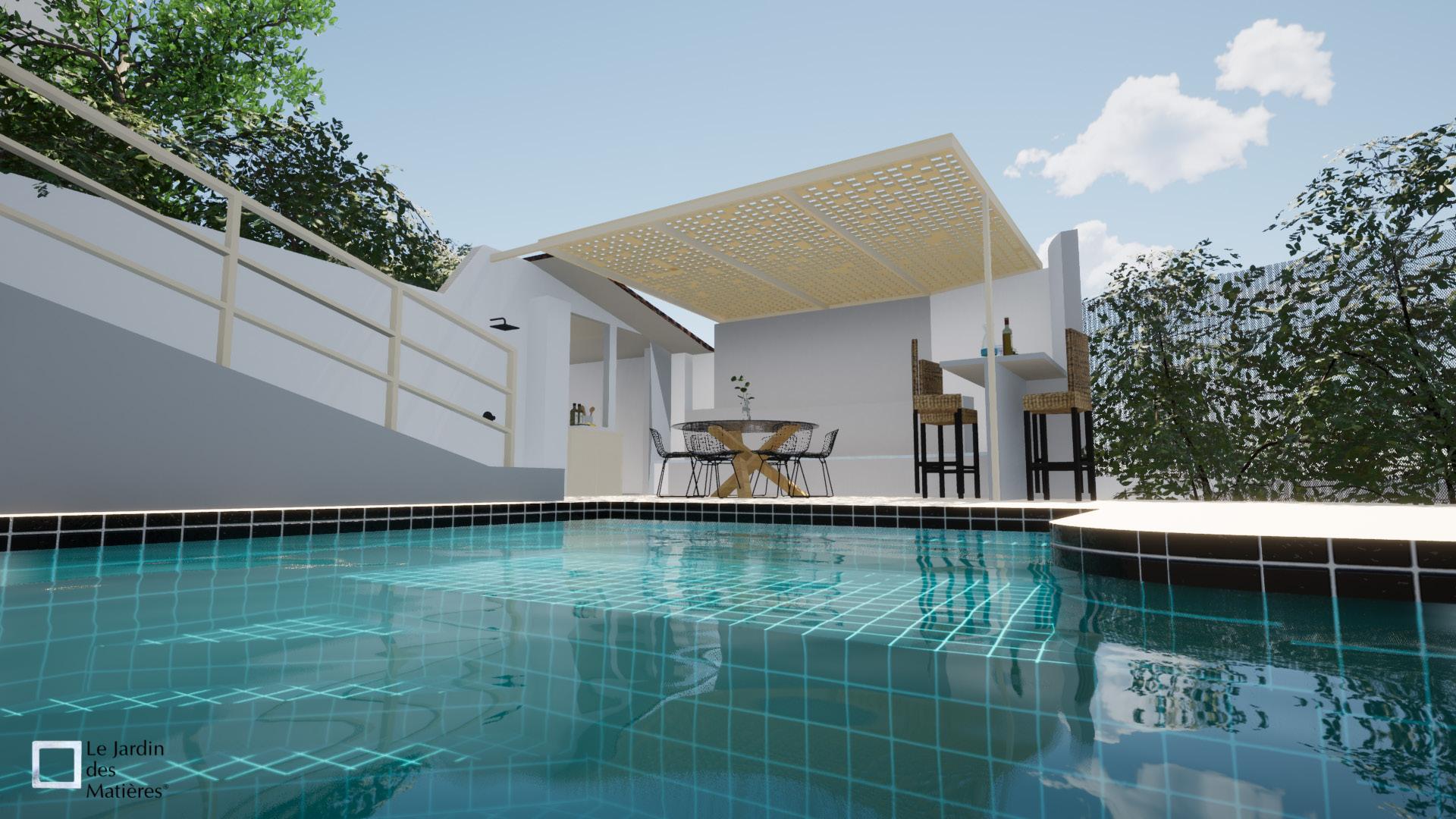
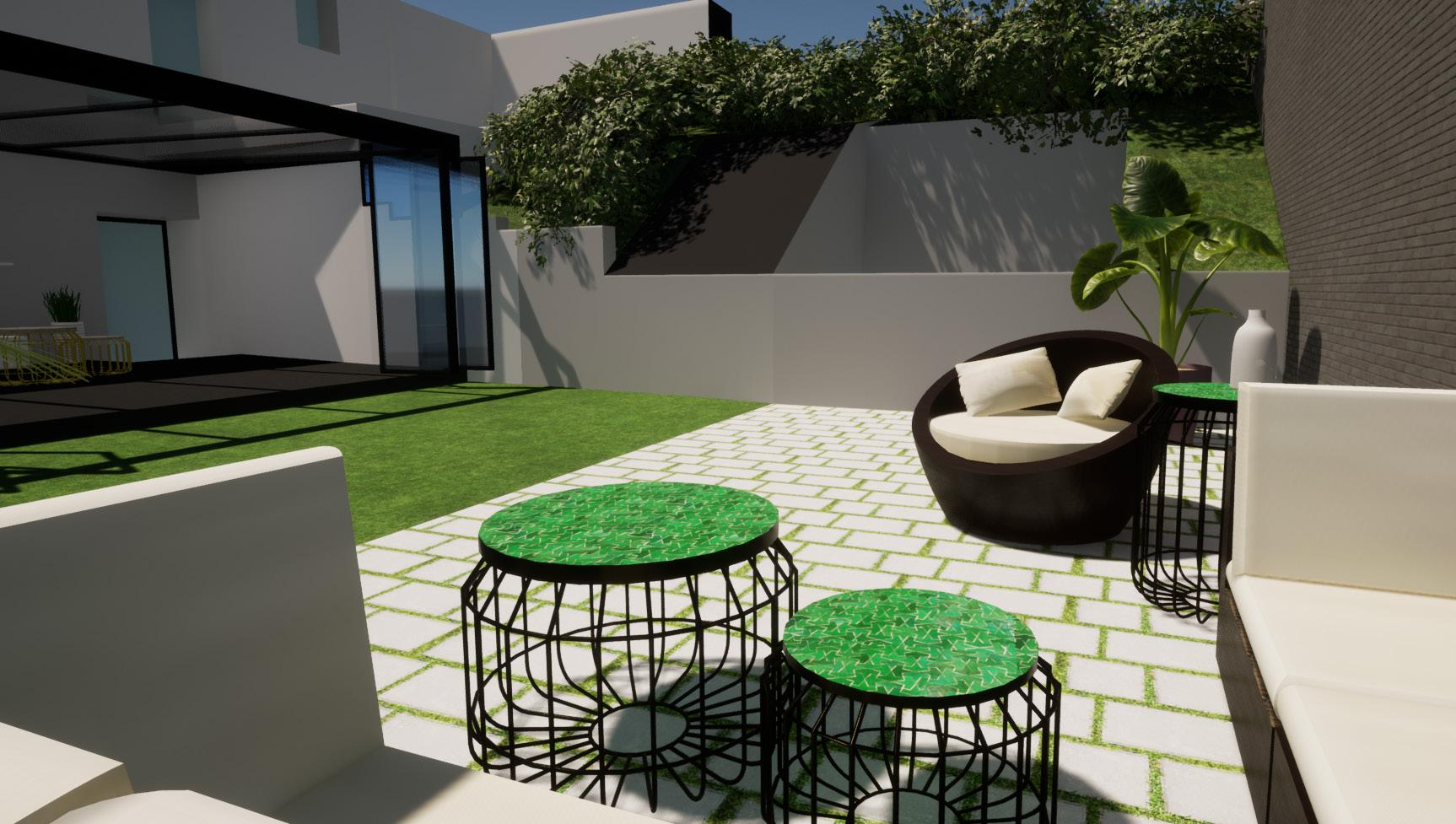

Blender Workshop
Spring 2022
ENSA Marseille
Blender Workshop
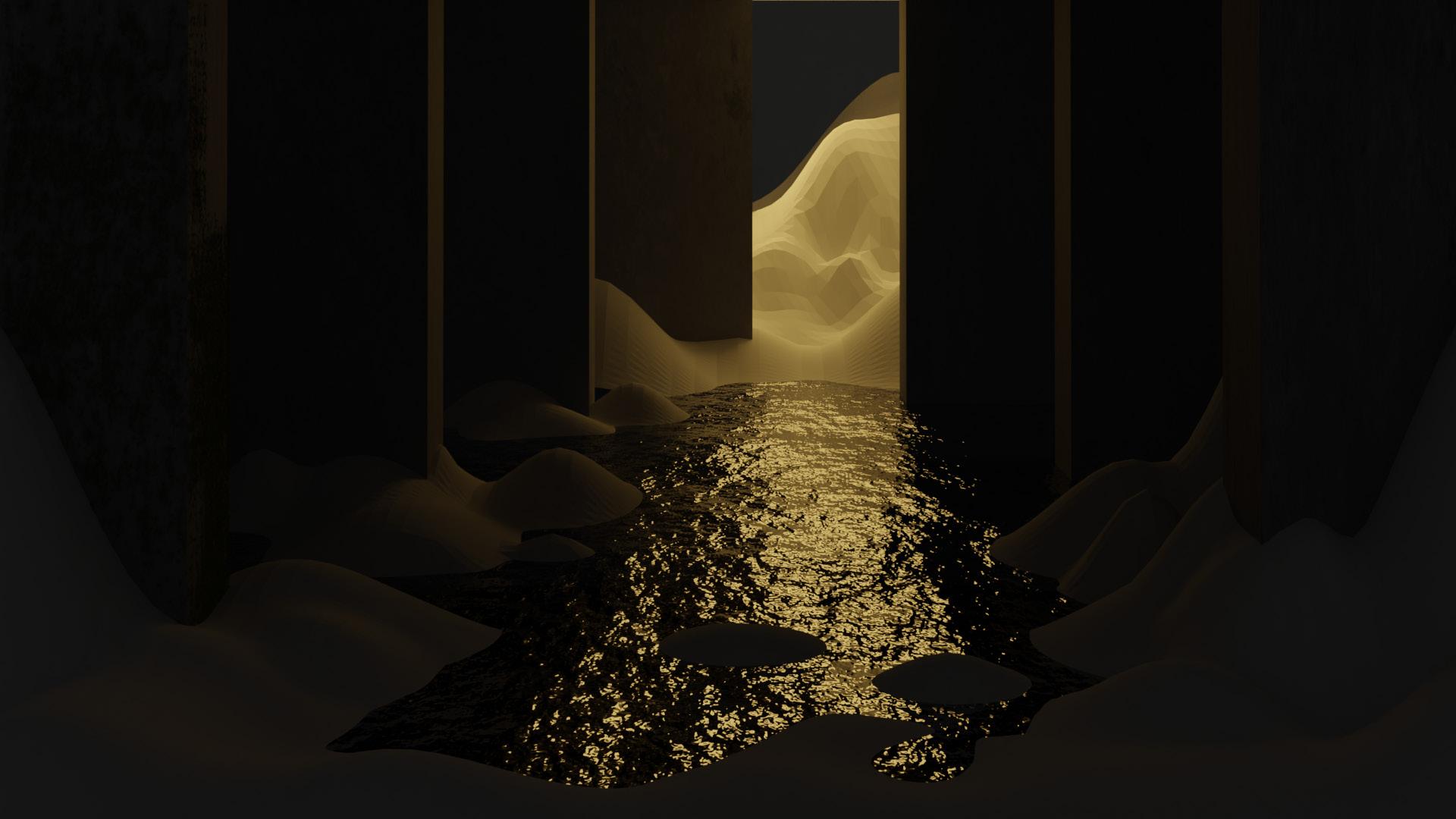
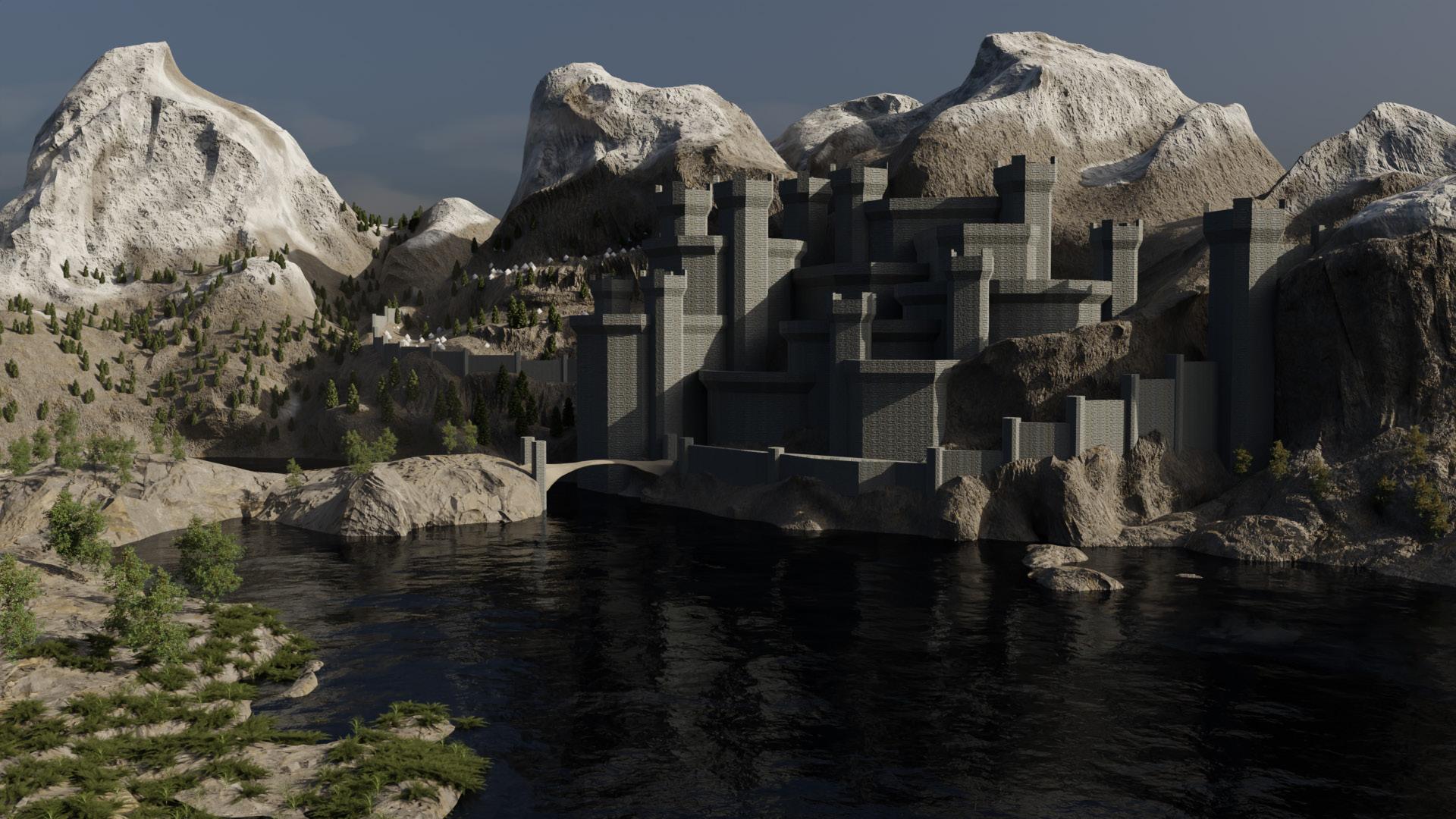
Spring 2022
ENSA Marseille
Athens - Point Supreme Workshop
Clara ROBERT, Sebastian SALGADO & Dahlia THOMAS
Spring 2023 - ENSA Marseille

