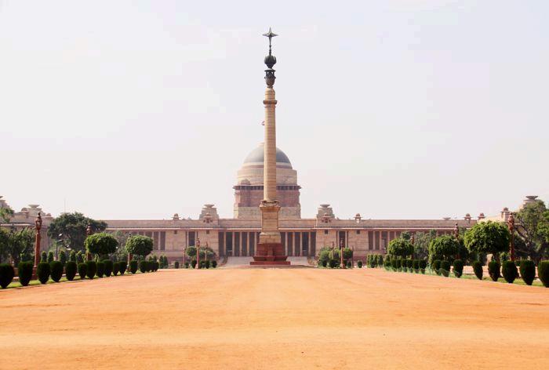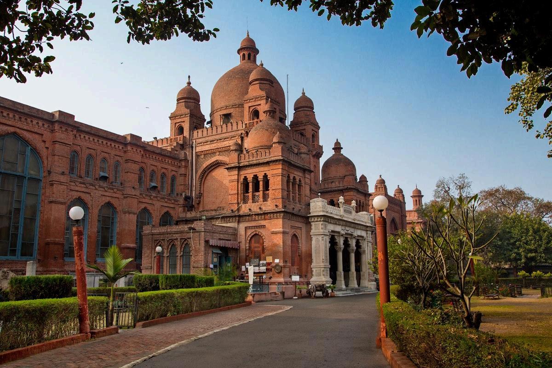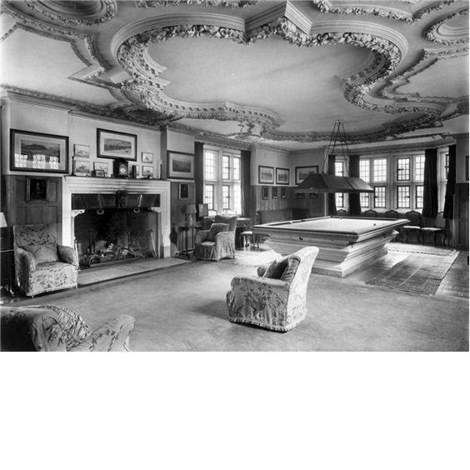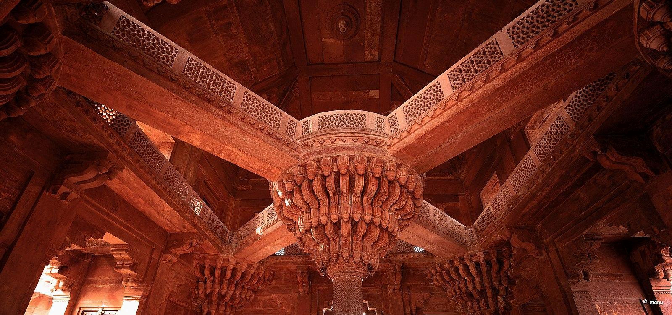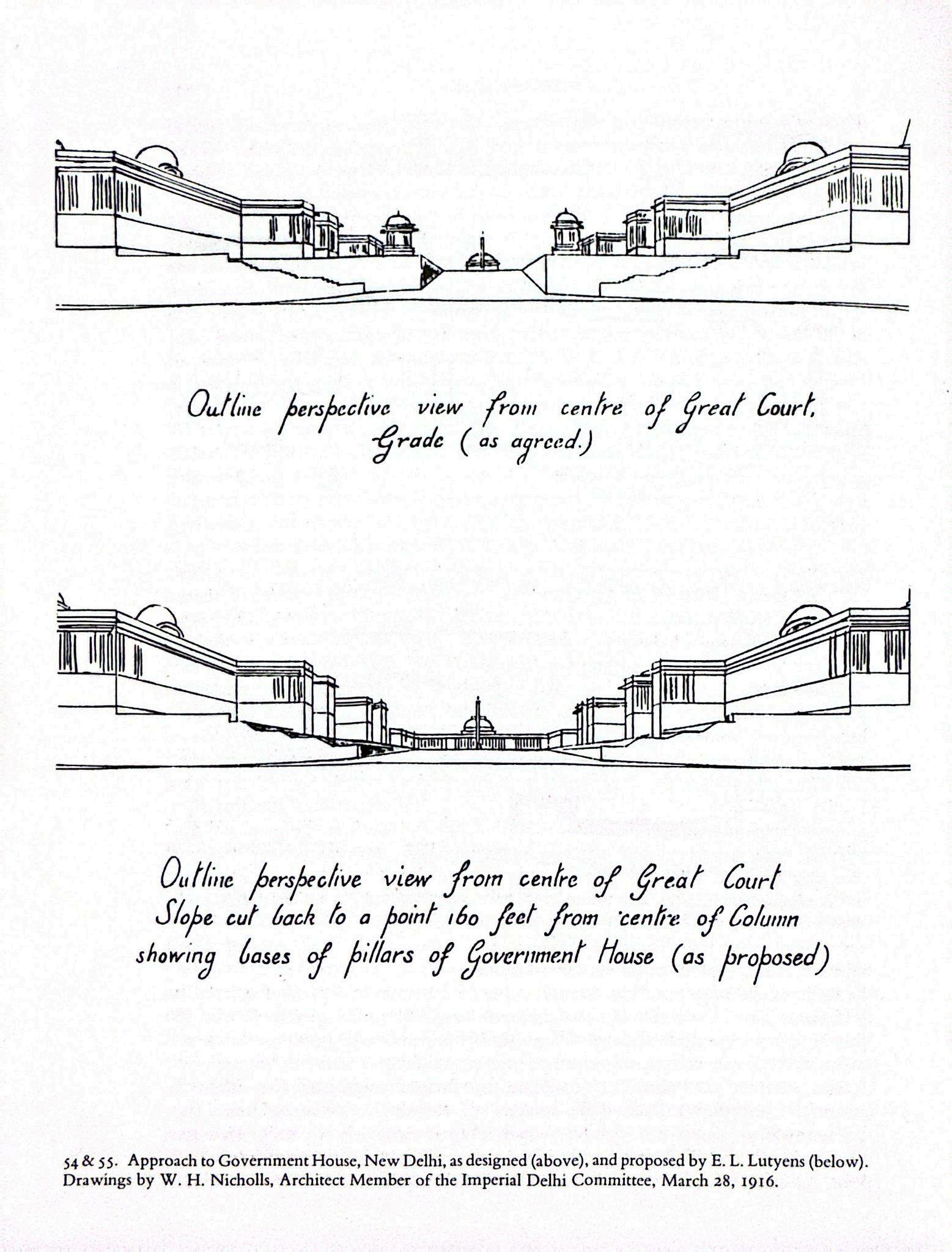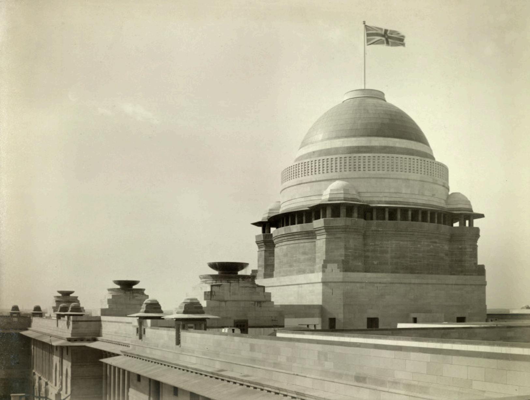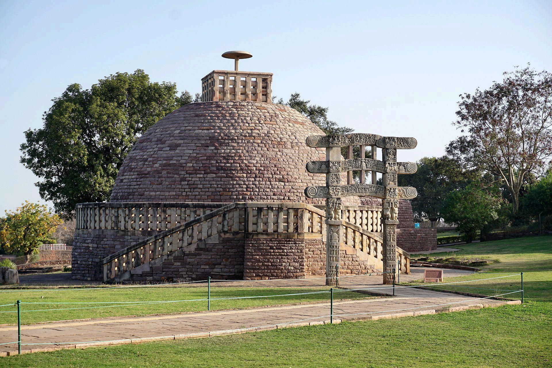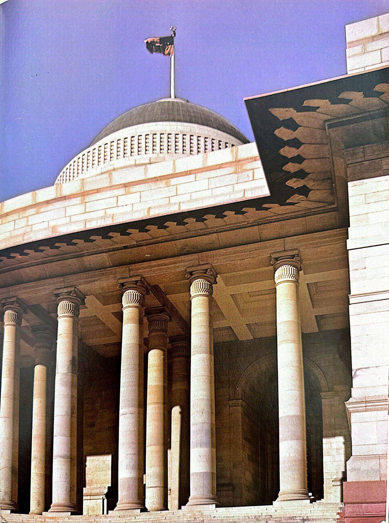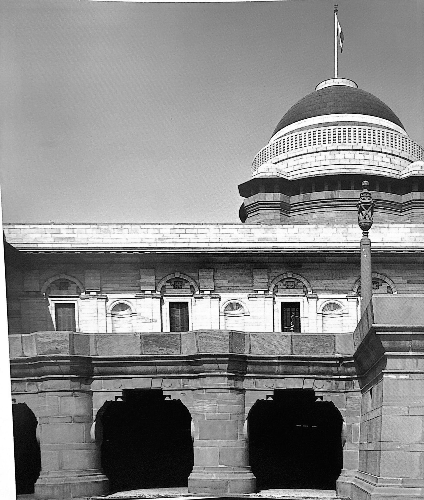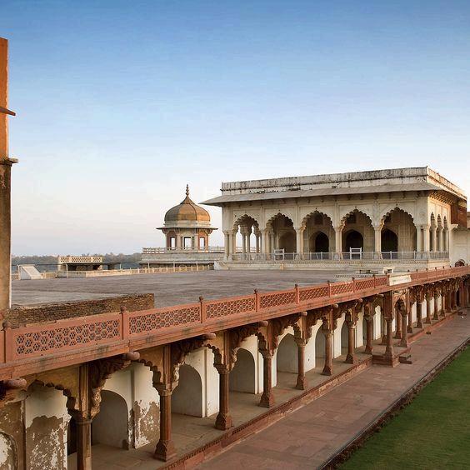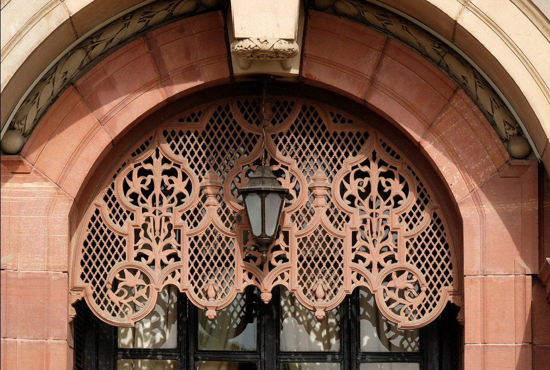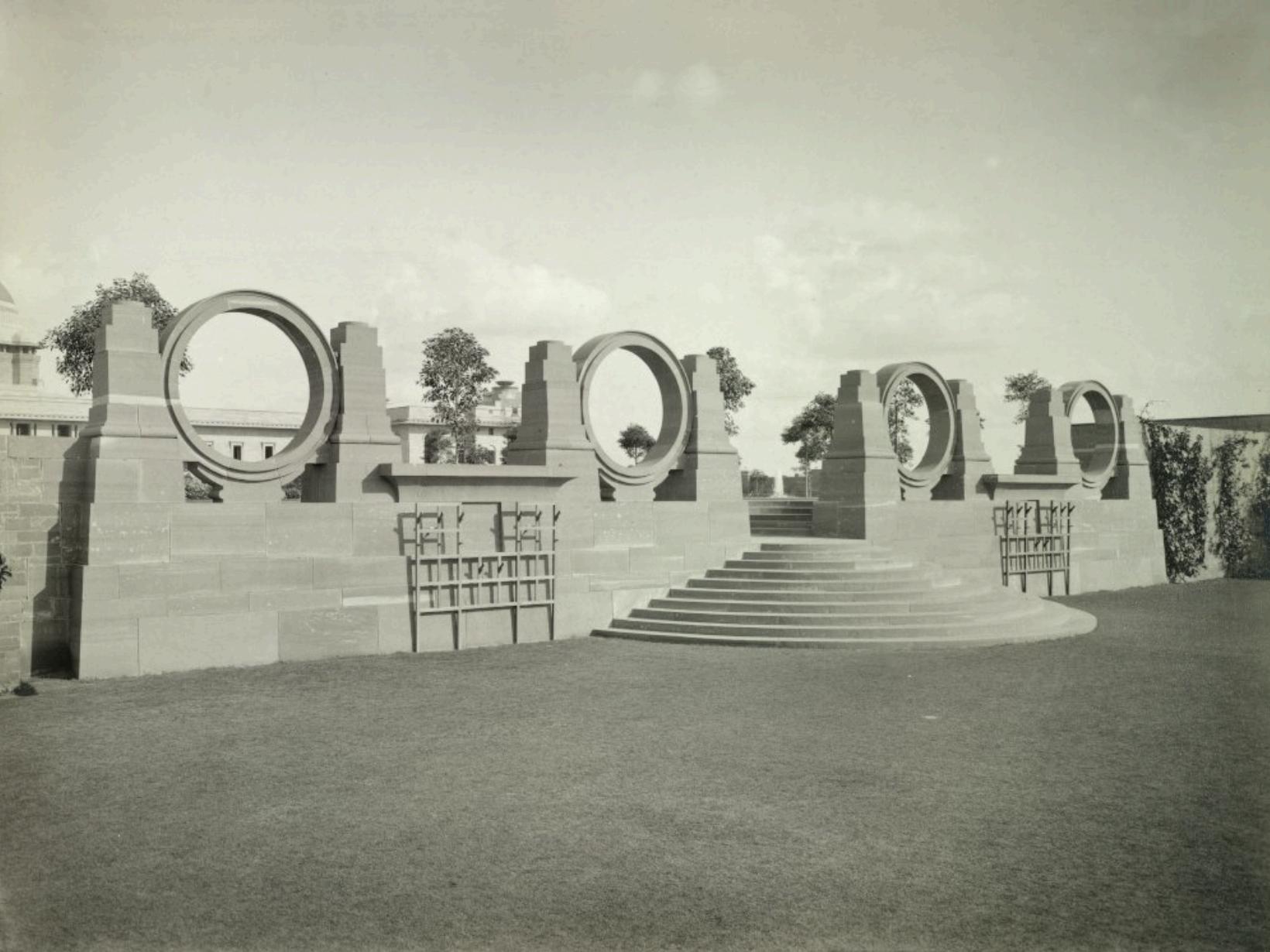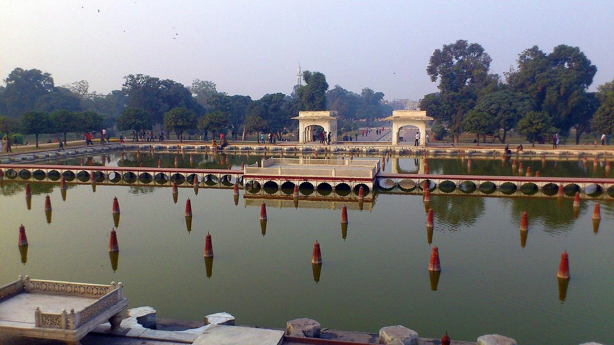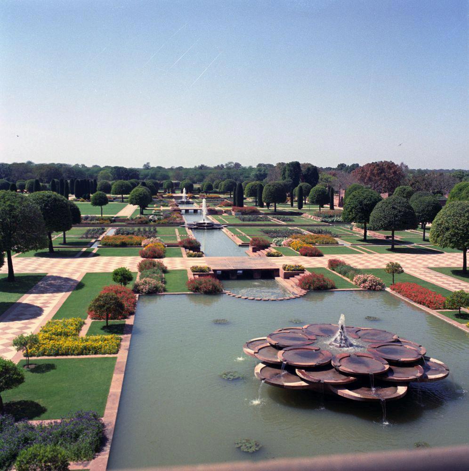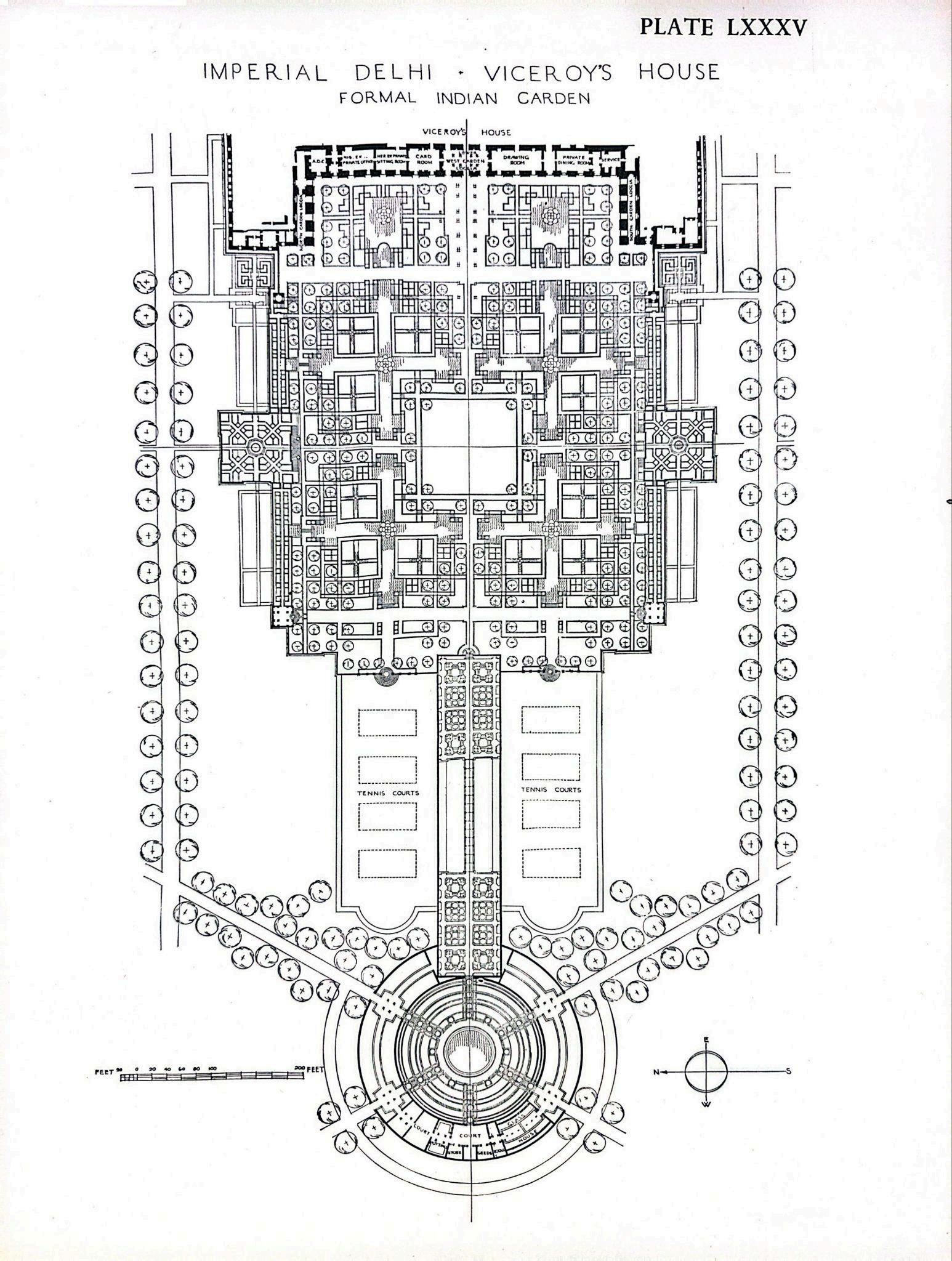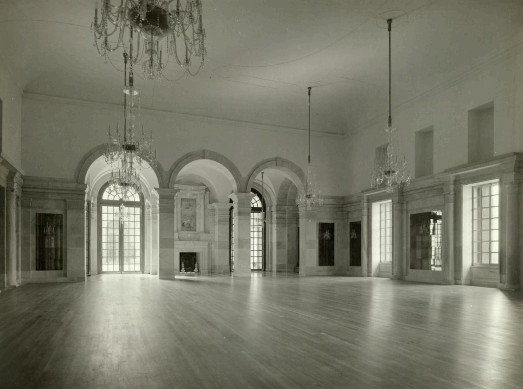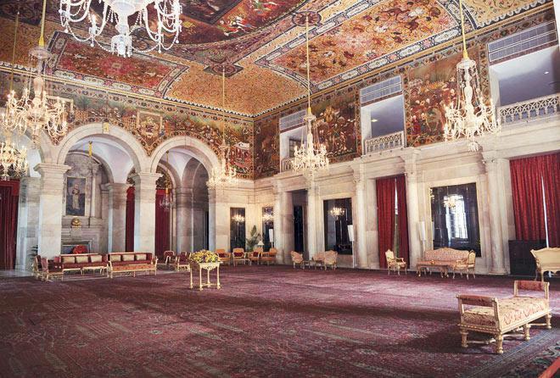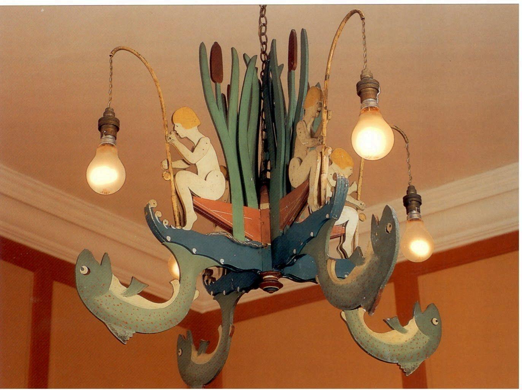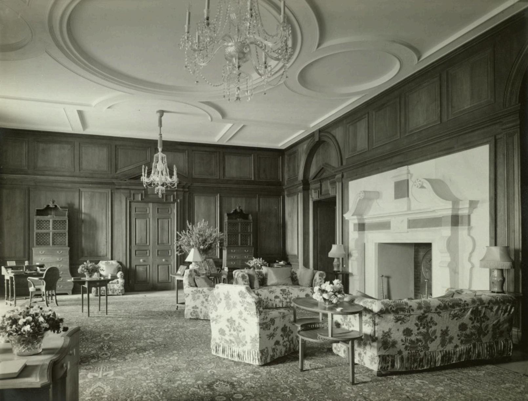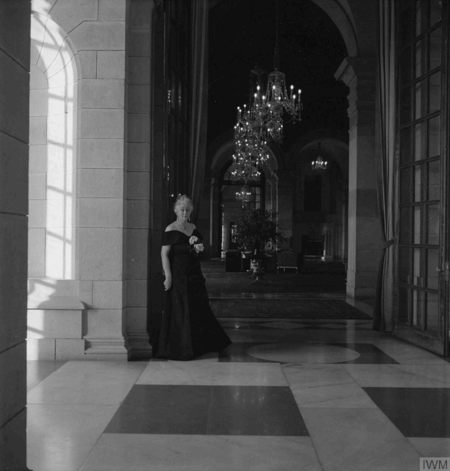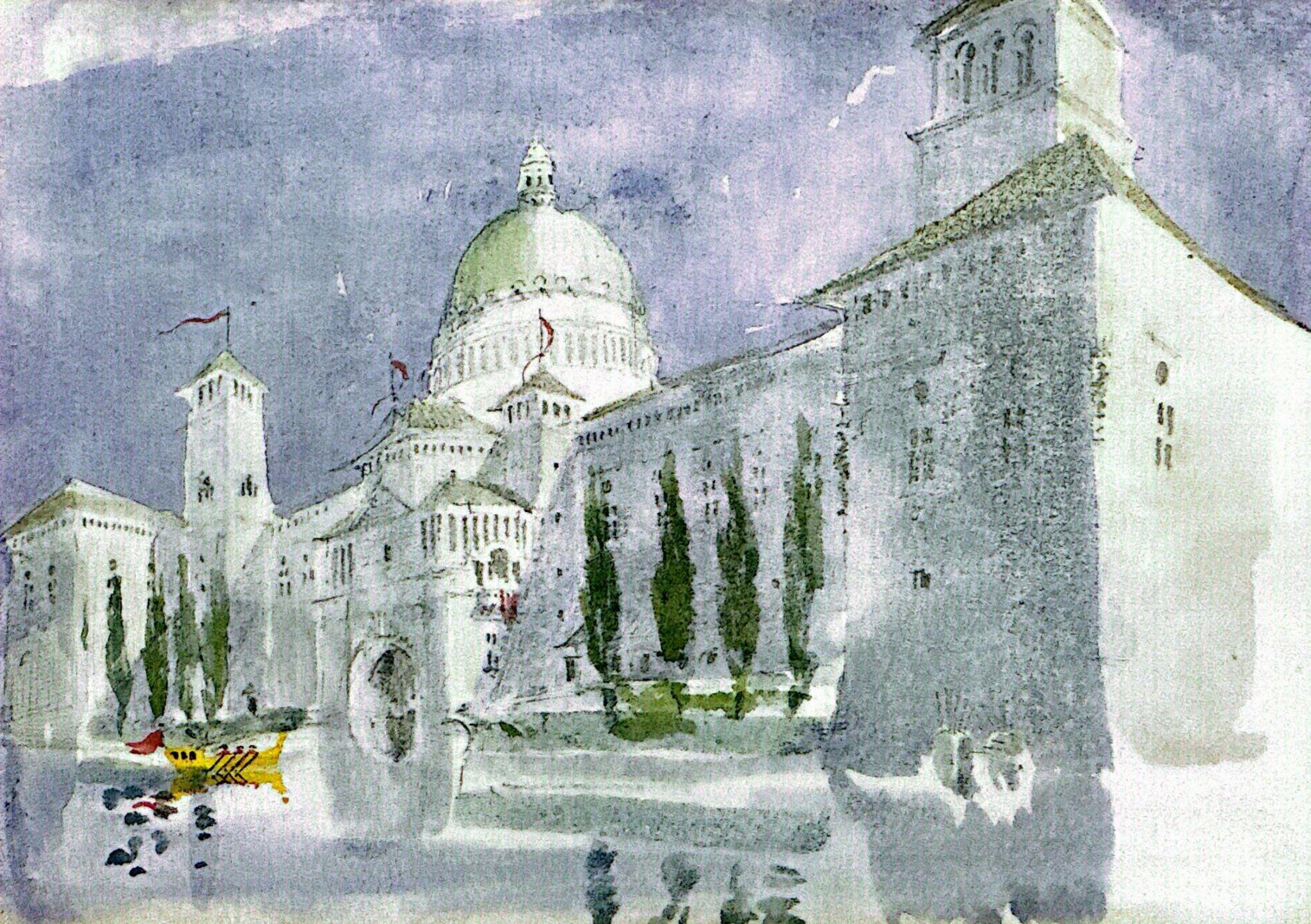DesignsforConquest: Anglo-IndianArchitecture atViceroy’sHouse,NewDelhi
AThesisSubmittedinPartialFul�llmentofthe RequirementsoftheRenéeCrownUniversityHonorsProgramat SyracuseUniversity
DylanFromm
CandidateforBachelorofArchitecture andRenéeCrownUniversityHonors May2024
Abstract
In1911,theBritishgovernmentmoveditscolonialcapitalin IndiafromtheeasterncityofCalcuttatoDelhi,inthenorth-central regionofthecountry.DelhihadbeencapitaloftheMughalEmpire, whichhadruledovermuchofIndiauntil1857,andwasasymbolic cityformanyIndians Inordertopresentthemselvesaslegitimate successorstotheMughals,theBritishdesignedandbuiltanewcapital calledNewDelhiwhichwouldimpressthepeopleofIndiaandcement theirpoweroverthecountry.
NewDelhiwasdominatedbyabuildingcalledViceroy’s House,theresidenceoftherepresentativeoftheBritishKing-Emperor inIndia.ItwasdesignedbySirEdwinLutyens,aprominentEnglish architectknownatthattimeforhisdesignsforcountryhousesandwar memorials.Between1911and1931,Lutyenspresidedoverthedesign andconstructionofapalatialresidencewhichmergedIndianand Britisharchitectureininnovative,butnotalwayssuccessful,ways The completedbuildingisnotonlyanarchitecturalmarvel,butalsoa physicalrepresentationofBritain’sideasof,andintentionstowards,its greatestcolony Indiaachieveditsindependencein1947,justsixteen yearsafterthe�rstViceroymovedin;thebuildingistodaythehometo thePresidentsofIndia.
ExecutiveSummary
Between1877and1947,GreatBritainruledovermuchoftheIndiansubcontinentaspartof itsglobalcolonialempire.Untilthe1930s,thegovernmentofIndiawasexclusivelyEuropean,ledby theBritishKing’srepresentative,theViceroy Fornearlythree-hundredyearsbeforethis,theViceroy’s hadruledfromtheeasterncityofCalcutta(nowKolkata),intheregionofBengal.By1911,thesizeof BengalmadeitimpracticalforCalcuttatoremainthecapitalofboththepresidencyofBengaland Indiaitself.Additionally,CalcuttawasamajorbaseforIndia’sindependencemovements;whenthe GovernmentofIndia,oftenknownastheBritishRaj,partitionedBengalin1905,thesituationbecame evenmorevolatile.
In1911,thesameyearthatthecontroversialpartitionwasrevoked,thegovernmentannounced thatthecapitalwouldbemovedfromCalcuttatoDelhi,innorth-centralIndia.Delhihadbeenthe capitaloftheMughalEmpireandwasassociatedinthemindsofmanyBritishwiththefailedIndian Uprisingof1857,whichhadbeentacitlysupportedbythelastMughalEmperor Inmovingthecapital awayfromCalcutta,thegovernmentdistanceditselffromtheovertlycommercialattitudesofthe CompanyandpositioneditselfasthesuccessortotheMughals TheMughalswereproli�cbuilders, andtheirpowerbaseinnorthIndiawasfulloftheirarchitecture,includingtheRedFortsatDelhiand Agra,theTajMahal,Humayun’sTomb,andthecityofFatehpurSikri Inthefaceofthisformidable architecturalheritage,theBritishplannedNewDelhionascaletooutdotheirpredecessors.
TheleadarchitectsoftheNewDelhiproject,whichlasteduntil1931,wereSirEdwinLutyens andSirHerbertBaker.LutyenswasaprominentarchitectintheUnitedKingdom,wherehehad
designedaseriesofaristocraticcountryhomesintraditionalstyles,andWesternEurope,wherehehad participatedintheWarGravesCommissionanddesignednumerousWorldWarImonuments, includingtheCenotaphinLondon.Hemadehis�rstvisittoIndiaonlyafterreceivingthecommission fromtheBritishgovernment Lutyens’uncompromisingopinionsaboutwhatmade“good”and“bad” architecture,aswellashisstronglynegativeviewstowardsIndia’sarchitectureandpeople,would manifestitselfacrossNewDelhi. Bakerhadmorecolonialexperience;hehaddesignedgovernment buildingsfortheBritishinPretoria,SouthAfrica,onasimilarscaletowhatwasplannedforNew Delhi.Ariftearlyonintheirpartnershiplimitedtheabilityofthetwomentolearnfromeachother, and,ingeneral,theycompletedtheirallottedportionsofthedesignalone
Lutyens’mainpreoccupationinNewDelhiwasthedesignofGovernmentHouse,latercalled Viceroy’sHouse,thewinterresidenceoftheKing-Emperor’srepresentative Theresidencewastobe palatialinscale:the�nalsetofdrawingsincludedonecomparingViceroy’sHousetothesizeofthe Palacesof VersaillesandWestminster Althoughhehadintendedthedesigntobebasedalmostentirely onWesternEuropeanarchitecturalprecedents,pressurefromthegovernmentandtheViceroy,Lord Hardinge,forcedLutyenstoincludeSouthAsianmotifsinhiswork–adecisionhegreatlyresented In his�naldesign,LutyensprimarilydrewfromthearchitectureoftheMughalEmpireandofRajastan,a regioninnorth-westernIndiadominatedbyMaharajas(princelyrulers)whowerealsoproli�cfortand palace-builders.Themostprominentaspectofthebuilding,thedome,however,wascopiedfromone ofthemostfamousworksofSouthAsianBuddhistarchitecture.ThroughoutViceroy’sHouse, LutyenscuratedandredesignedsuchSouthAsianprecedents,mergingthemwithhispreferredstyles, Palladianandneoclassical,bothbasedonthearchitectureofancientGreeceandRome.
TheAnglo-IndianarchitectureLutyensproducedatViceroy’sHousewasde�nedexclusively byBritishinterests,needs,andplansforIndia Itisthereforerootedinorientalism,apseudo-science throughwhichEuropeansevaluated,classi�ed,andromanticizedtheculturesoftheircolonial possessionsinAsiaaccordingtotheirownpreconceptions ThetimingoftheconstructionofViceroy’s Houseisalsoimportant;betweentheestablishmentoftheBritishRajin1877andthecommissioning ofNewDelhiin1911,Britain’sfutureinIndiahadbecomelesssecure.Viceroy’sHouseisthereforea representationoftheaspirationsofadecliningempire,increasinglyatriskfromanti-colonial movements,ratherthanasymbolofBritain’sabsolutepower.Lastly,Lutyens’ownpersonalityis crucial;havingdominatedthedesign,heembeddedbothhispersonalgeniusandprivateopinionsinto everybrickofViceroy’sHouse.Often,thisresultedinarchitecturewhichfailedtomeettheneedsofits usersorwhichbastardizedthebuiltheritageitwassupposedtorepresent
Viceroy’sHousetodayisacherishedpartofIndia’spastandpresent;ithasbeen,afterall, occupiedforfarlongerbythePresidentsofIndiathanitwasbytheBritishViceroys Italsoisaliving memorialtoadeadage:afterthe1940s,noothercommissionofthissize,scale,andluxurywouldbe undertakenbyacolonialempire Viceroy’sHouserepresentstheendofeveryerathatshapedit:theage ofpalaces,theageofempire,andtheageofclassicalarchitecture.
I.Introduction………………………………………///////…………….….6
II.TheTransfer……………………………………………….…………………8
III.TheArchitect…………………………………………………………….11
I.Introduction
From1931tothepresentday,India’sheadsofstatehavebeensynonymouswiththeirhomein NewDelhi[Figure1].ThepalatialresidencewasbuiltforthecolonialViceroysofIndiaonascale be�ttingtheirroleasrepresentativesoftheBritishKing-Emperor ThehistoryofRashtrapatiBhavan, formerlyViceroy’sHouse,maybroadlybedividedintothreesections:�rstly,1911-1931, theperiod ofconstruction;secondly,from1929-1948,whenitwasthe�rstbuildingoftheBritishRajand, (brie�y)theDominionofIndia;thirdly,theperiodfrom1948tothepresentday,itsserviceasthe homeoftheIndianHeadofState Asthisworkconcernsitselfmostlywiththe�rsttwoperiods,aswell astherelationshipofthebuildingandthe�gureswhoshapedittoIndia’scolonialandpre-colonial history,itwilllargelyusetheformername,“Viceroy’sHouse.”Referencestothebuildingandits historyafter1948willusethecurrent,correct,name.
Viceroy’sHousewasbuiltasaphysicalrepresentationofBritain’sdominanceoverIndia.Given thebrevityoftheperiodduringwhichViceroy’sHouseful�lleditsoriginalpurpose(lessthantwo decades),itisdi�culttolookatthebuildingtodaywithoutalsoconsideringthehubriswhichde�ned itsconception Viceroy’sHouseisalsoasymbolforearly-twentieth-centuryBritain’sperspectiveonits greatestcolonialpossession:itsdesignistheculminationofcenturiesoforientalistthought.Itlooksas muchtotheromanticviewsofIndianmonuments,popularizedattheturnofthenineteenthcentury byThomasandWilliamDaniellintheirseriesofpicturesqueprints,OrientalScenery,asitdoestothe increasinglyuncertainfutureoftheRajinthemid-twentieth-century1Inromanticizingandfetishizing
1ThomasR Metcalf,AnImperialVision:IndianArchitectureandBritain’sRaj(London:FaberandFaber,1989),17
selectelementsofIndianhistoricalarchitecture,thecreatorsofViceroy’sHousecontinuedBritain’s attemptstorede�neanddominateaforeignhistory
AlthoughmanymoreconcessionstoIndia’sarchitecturalheritagemaybefoundinthe residenceatNewDelhithanatitspredecessorinCalcutta,Viceroy’sHouseisstillagreatdeparture fromtheostentatiouslyorientalistIndo-Saracenicarchitecturewhichdominatedpreviousdecades [Figure2].ThoughtheIndo-SaracenicostensiblyvaluedhistoricalIndianprecedents,itsawthisvalue inconnectionsbetweenthatarchitectureandtheromanticizedRomanesqueandGothicstylesof Europe.Inhisbook,AnImperialVision,ThomasMetcalfwritesthat“muchoftheappealofthe ‘Saracenic’ wastobefoundintheassociation[to]thearchanddomeofearlyChristendom the SaracenicwasthestyleassociatedaboveallwiththeMughalEmpire,whosepowerandmajestythe Britishnowwishedtoclaimastheirown”2TheneoclassicalandPalladianformsofViceroy’sHouse displayedanalternativeformofdomination:thedesiretoprovideImperialIndiawithamodern heritagewhichwouldtransformthecolonyintothenearequalofitscolonialruler 3Despiteits connotationsofgrandeurandpower,theclassicalstyleuponwhichthearchitectsofNewDelhifell backthussubtlyacknowledgesthefactthatorientalistthinkinghadfundamentallyfailedtorationalize IndiafortheWest.
2Metcalf,AnImperialVision,58.
3Metcalf,AnImperialVision,249
II.TheTransfer
Formostofthecolonialperiod,Calcuttawasthe�rstcityofBritishIndia Before1911,ithad beentheglitteringcapitalofboththeRajandtheBengalPresidency,itslargestadministrativedivision, withanareaof189,000squaremilesandapopulationofseventy-eightmillion(nearlytwicethatof GreatBritain).4In1905,theadministrativedi�cultiesofthisdualrolepromptedtheviceroy,Lord Curzon,topartitionBengalalongreligiouslines,thusdecreasingthepopulationoverwhichCalcutta’s governmentwasdirectlyresponsible.Anewprovince,EasternBengalandAssam,wouldbemostly Muslim,whilewhatremainedoftheBengalPresidencywasoverwhelminglyHindu 5Whateverits practicalbene�t,thisdivide-and-rulepolicyinfuriatedBengaliswho,inthewordsofonenationalist paper,weredriven“fromthebrightandradiantlandofBengalintothedarkanddirecaveofAssam.”
Italsohamperedthegrowinganti-Britishmovement,whichhaditsculturalandpoliticalbase inBengal.Prominentearlyindependenceleaders,includingW.C.BonnerjeeandSurendranath Bannerjee,forexample,wereCalcuttanatives;thenewboundarytiedtheseurbanliberalstotheless politically-activepopulationsofruralBiharandOrissa.7Asthepro-independencemovementbecame con�atedwithreligiousdivisions,aMuslim-dominatedintelligentsiainDacca(thecapitalofEastern Bengal)becamearivaltoCalcutta’straditionalHinduelite.Thecon�ictbetweenthe Hindu-dominatedCongressPartyandtheMuslimLeaguewhicharoseasaresultofCurzon’s
6
4DavidGimour,Curzon:ImperialStatesman(NewYork:Farrar,StrausandGiroux,1994),272
5Glimour,Curzon,323.
6Glimour,Curzon,272
7SubhadraSenGupta,DiscoverthemagnificentworldofRashtrapatiBhavan(NewDelhi:PublicationsDivision, GovernmentofIndia,2016),10
partitionplanwouldlaterpromptanotherviolentpartitionofBengalin1947anddidnotreachits bloodyconclusionuntil1971,withtheBangladeshLiberationWar
WhenthePartitionofBengalcameintoe�ect,though,therewasstillnoquestionof transferringthecapital Conversely,theneedtosimplifyadministrationinCalcuttawasadirectresult ofthecity’sunquestionablepositionasthenationalseatofgovernment.Architecturally,ithadnorival onthesubcontinent;itsdensenetworkofneoclassicalpalacesandadministrativebuildingsearnedit thenicknames“TheCityofPalaces”and“TheSaintPetersburgoftheEast.”8Thecomparison betweenCacluttaandSaintPetersburgisapt:bothcitiesaredominatedbyclassicalarchitecture importedfromWesternEuropeandhadbeenfoundedbydecreeratherthanasaresultofnatural populationmovement.SaintPetersburgandCalcuttagrewintoportcitiesonthefringesof increasingly-fracturedinlandempires;bythetwentiethcentury,bothimperialcapitalshadbecome hotbedsofanti-imperialistagitation.
In1910,thefutureKingGeorgeVwrotetothegovernmentinWhitehallsuggestingthathe andmakeastatevisittothesubcontinentinorderto“toallay[the]unrest…andseditiousspirit,which unfortunatelyexistsinsomepartsofIndia”9ThevisitwouldshowIndiathatold-schoolimperial authorityandmoderndemocraticgovernmentwerenotnecessarilymutuallyexclusive.Thismeant, morethananythingelse,pacifyingthepopulationofBengal.Atthehighpointofthevisit,the CoronationDurbarceremonyinDelhi,thenewEmperorofIndiapersonallyannouncedtherepealof LordCurzon’spartitionplantotherepresentativesofgovernment,Indianprinces,andthousandsof
8WilliamDalrymple,WhiteMughals:LoveandBetrayalinEighteenth-CenturyIndia(NewYork:PenguinBooks,2002), 407.
9DenisJudd,TheLifeandTimeofGeorgeV(London:Weidenfeld&NicolsonLtd,1993)100-101
spectators.Then,incasethiswasnotenoughtosmooththingsover,theKingannouncedthetransfer ofthecapitalfromCalcuttatoDelhi Itwasdone,hesaid,“inthedesirethatthesechangesmay conducetothebetteradministrationofIndiaandthegreaterprosperityofourbelovedpeople.”10
Thetransferofthecapitalwasaconvenientwayofrelievingpressureonthegovernmentat Calcutta:ifapartitionhadfailed,thenthedemotionofthecityfromanimperialtoaprovincialcapital woulddojustaswell.CalcuttawashistoricallyanEastIndiaCompanycity;locatednearthecoastline, itheldanidealpositionfordominatingtradebutwaslesswell-situatedforgoverningBengal,letalone therestofthecolony.Delhi,ontheotherhand,wasequidistantfromthecommercialcapitalsof BombayandCalcutta,closertothepowerbasesofRajputMaharajasinthenorthwest,andnearhill stationsintheHimalayaslikeSimla.11ThesymbolicimportanceoftheformerMughalcapitalwasalso acrucialfactor;Delhiwas“intimatelyassociatedinthemindsoftheHinduswithsacredlegends to theMohammedansitwouldbeasourceofunboundedgrati�cationtoseetheancientcapitalofthe Mogulsrestored”12
10AndreasVolwahsen,ImperialDelhi:TheBritishCapitaloftheIndianEmpire(NewYork:Presetel,2004),12
11RobertGrantIrving,IndianSummer:Lutyens,Baker,andImperialDelhi(NewHaven:YaleUniversityPress,1981),27.
12Metcalfe,AnImperialVision,211
III.TheArchitect
Theannouncementoftheconstructionofanewcapitalpromptedextensivelobbyingforthe commissionbyBritain’sbest-knownarchitects.ByJune1912,however,despitestrongcompetition fromHVLanchester,thearchitectEdwinLanseerLutyenshadbecometheprimarycandidateinthe mindsofthegovernment,theViceroy,andtheKing.13Lutyenswasknownprimarilyasadesignerof countryhousesforthelandedgentryandpeerage;hisonlyseriousplanningexperiencehadbeenatthe HampsteadGardenSuburbinLondon.Lutyenswas,however,anexpertatblendingvernacular materialsanddetailsintoinnovativetwentieth-centurydesigns Hewasalsoextremelywell-connected; inadditiontonumerouscontactswithintheBritisharistocracy,hisfatherin-lawwastheEarlof Lytton,who,asViceroy,haddeclaredQueenVictoriaEmpressofIndiain1877.14 Lutyenschosehis friendHerbertBakerashismaincollaborator.Bakerhadmorepracticalexperiencedesigningimperial architecture,havingrecentlycompletedtheUnionBuildingsinPretoria,SouthAfrica.15Aletterfrom BakertoLutyenson21October1909containsasketchofplanned furtherdevelopmentinPretoria, includingabuildinglabeled“futureParliament,”whichbearsaremarkableresemblancetoLutyens’ eventualdesignforViceroy’sHouseinNewDelhi 16
Havingreceivedhiso�cialcommissionfromthegovernment,LutyenstraveledtoIndiainlate March1912 HisarrivalinBombaywashis�rstconfrontationwiththeIndo-Saracenicstyle,inwhich Indianmotifsweremodi�edandorganizedtosuitthepurposesofBritisharchitectureinthe
13Volwahsen,ImperialDelhi,22.
14Volwahsen,ImperialDelhi,21
15AmanNath,DomeoverIndia:RashtrapatiBhavan(NewDelhi:IndiaBookHousePvtLtd,2002),23.
16SirHerbertBakertoSirEdwinLutyens,21October1909
subcontinent.17LutyenstookaparticularlydimviewofbothAnglo-IndianandindigenousIndian architecture,andparticularlythatoftheMughalEmpire;hisletterstohiswife,LadyEmily,areriddled withdrawingscaricaturingIndianarchitectureandpeople.18Inonefamousexchange,hewrote:“They wantmetodoHindu Hindon’t,Isay Itisnotarchitecture”19Lutyenswasnotoriouslystubbornand oftendi�culttoworkwith;hisgranddaughterJaneRidleydescribesthearchitect,at44,asan“enfant terrible. ”20Architecturewasclearlywhateverhesaiditwas.Althoughhereservedpraiseforitsdetailed work,LutyensdisparagedtheTajMahal,forexample,inlettershome.21Thesecontroversialviewswere notlimitedtoIndia:hisdisappointmentonseeingthefamousAshokapillaratSarnathin1912was equalled,despitehisvenerationofPalladioandPiranesi,byhis�rstvisittoGreecetwentyyearslater 22 Still,itisimportanttoconnectLutyens’personaldistasteforIndianbuildingwithhislowopinionof Indiansthemselves–inhisview,Indianssimplycouldnotdesignwell WhentoldbyLordHardinge thathisdesignsmustconciliatetheIndianprinces,Lutyensissaidtohavereplied,“Whatonearthcan anIndianRajahknowaboutarchitectureanditsethics?”23
TheearlydesignsforViceroy’sHousere�ectthisview.Theearliestformalelevation[Figure3] clearlyleansheavilyonItalianprecedents;thepeakedroofiswatercoloredwithbrown,reminiscentof terracottatiles,whiletheentranceporticoandthedomeabovewerecopiedfromthePantheonin Rome.Inasmallconcessiontolocalarchitecture,thefacadeground�oorispaintedwithareddish
17Metcalf,AnImperialVision,58.
18Metcalf,AnImperialVision,230
19ChristopherHussey,TheLifeofSirEdwinLutyens(London:AntiqueCollector’sClub,1989),239.
20JaneRidley,“Lutyens,NewDelhi,andIndianArchitecture”inLutyensAbroad,ed AndrewHopkinsandGavinStamp (London:TheBritishSchoolatRome,2002),181.
21Ridley,“Lutyens,NewDelhi,andIndianArchitecture,”185
22Ridley,“Lutyens,NewDelhi,andIndianArchitecture,”185.
23Ridley,“Lutyens,NewDelhi,andIndianArchitecture,”186
orange,possiblyrepresentingthesandstonewhichfeaturesprominentlyattheTajMahalandother north-centralIndianmonuments,andwhichwouldlaterbecomeamainbuildingmaterialforthe�nal design.Still,in1913,afterLutyensreturnedtoEnglandafterhis�rstvisit,LordHardingereported thathefoundthearchitect“muchmoreadaptable quitereadytoadoptIndianarchitecturalstyles”24
WhetherthischangewasaresultofanincreasedexposuretoIndianarchitecture,increasingpressure fromtheBritishandIndiangovernments,orchastisementfromLadyEmily,whocriticizedher husband’sIndo-phobicviews,25isunclear.Itispossiblethat,giventhepracticalnecessityfor compromiseandtheimportancetoLutyensoftheNewDelhischeme(arguablythegreatestsingle architecturaldesignopportunityinthehistoryoftheBritishEmpire),thearchitectchosetoabandon hisfanaticalpositionratherthanrisklosingthecommissionentirely.
ThenineteenyearsLutyensspentworkingonNewDelhiconvincedhimthat,thoughhe neitherapprovedofnorunderstoodindigenousIndianarchitecture,acertaindegreeoftolerancewas requiredfromEuropeandesignersworkinginthecountry In1932,theyearafterViceroy’sHousewas completed,LutyenssummarizedhisviewsontheNewAnglo-Indianstylehehadhelpedtodevelop:
EastandWestcananddomeet,withmutualrespectanda�ection,andthere isnoneedtocrossthedistancesthatseparatetheirpoles Therearetwoways ofbuildinginIndia,onetoparadeyourbuildingsinfancydressasataFancy DressBall,mixingdatesandstyles…ortobuildasanEnglishmandressedfor theclimate…TheearlyHinduworkisgreat,butbeyondourcomprehension–workedouttotheirownweirdrhythm Youcannotadopttheirmethod Takeyourownratios,usethemandadoptthemtothenecessityofclimate 26
24NotebyTheLordHardinge,13January1913
25Ridley,“Lutyens,NewDelhi,andIndianArchitecture,”190.
26“SirEdwinLutyensattheAA”TheArchitecturalAssociationJournalxlviii,no546(August1932),66
IV.OrientalismandPrecedent
The�xationoftheimperialgovernment,andinparticularLordHardinge,onmergingIndian andBritisharchitecturalstylesinNewDelhiwasmorethanacrude(andcertainlytoo-late)cultural concession ItsrootslieinthestudyofAsiancreativeworkbyBritishacademics,agroupwhose membersoverlapsigni�cantlywiththearistocracy,andthereforetherulingclass,oftheempire.
EdwardSaid,whoseeponymous1976book,Orientalism,originatedtheterm,commentedadecade laterthatthesetrendswereadirectresultofthedi�cultiesoutsidersfaceinunderstandingregions whicharefrequently,orevenpermanently,inastateofpoliticalandcultural�ux 27Theneedof Europeanstobothrationalizeandpossesstotallyforeignsocio-culturalsystemsmadeorientalisttheory bothanaspectof,andthedirectacademicanalogueto,theviolentacquisitionofcolonialempires.28In theirattemptstounderstandthemyriadculturesofIndia,Britishorientalistsmodi�ed,romanticized, andoversimpli�edthousandsofyearsofheritageintostereotypesandgeneralizations.
OneofthesegeneralizationsisofspecialimportancetothedevelopmentofViceroy’sHouseby Lutyens.TheBritishinIndiaassociatedmanynegativestereotypeswithHindupolytheism;in particular,theperceivedcorruptionoftheBrahmincasteledVictorianscholarstodisparageHindu cultureingeneral.29Manyarchitecturalhistorians,judgingHinduarchitecturebywhattheyperceived asuniversal(butreallyexclusivelyEuropean)standards,founditsorelylackingincomparisontoearlier AshokanandGandharanBuddhistwork.30Fromthe1860s,thearchitecturalhistorianJames
27EdwardW.Said,“OrientalismReconsidered,”inCulturalCritique,no.1(1985),92.
28Said,“OrientalismReconsidered,”93
29Metcalf,AnImperialVision,28.
30Metcalf,AnImperialVision,28-29
FergussonattemptedtoexplaintheapparentdeclineinqualityofIndianarchitectureafterthese periodsalongraciallines,arguingthatHindu-Buddhistintermarriagecontributedtothedecreasing standardofBuddhistarchitectureovertime.31Thisprejudiceexplainswhymanyprominentdetails copiedandmodi�edbyLutyensatViceroy’sHousecomefromancientBuddhist,ratherthanmore recentHindu,Sikh,orMuslim,precedents.Fergusson’sapprovalofGandharansculpture,withits BactrianGreekin�uences,mayalsohavecontributedtoLutyens’preferenceforusingBuddhistmotifs, astheyweremoreeasilyincorporatedintodesignin hispreferredGreco-RomanandPalladianstyles. TherelativeeasewithwhichEuropeanscouldunderstandreligionsbuiltaroundamajorcentral�gure, likeBuddhismandIslam,alsocontributedtotheircriticismandneglectoftheartandarchitectureof polytheisticreligionsinSouthAsia.
Oneofthekeynon-Buddhistin�uencesonthedesignsforViceroy’sHousewastheMughal cityofFatehpur-Sikri,builtduringthereignofthegreatemperorAkbar.UnlikecommissionsbyShah Jahan,whoseinlayworkandre�ectivemarblewereconsideredvulgarbyLutyens,theoldercomplexat Fatehpur-Sikriwasbuiltfromintricatelycarvedlocalredsandstone.32Thiscontrastwasreferencedby E.B.Havell,retiredformerprincipaloftheCalcuttaSchoolofArt,inhisargumentsinfavorofthe adoptionofIndicstylesforNewDelhi.Havellwrotethat,unliketheconstructioninShahJahan’s reign,Akbar’spalaceswerenot“‘unreasonablycostly.’Thesebuildingswere,indeed,‘ofaseriousand digni�edstylewhichanycompetentEuropeanarchitectinsympathywithIndiancraftsmencould adapttomodernpurposes.’”
31Metcalf,AnImperialVision,30.
33ThispotentialwouldhaveappealedtoLutyens,whopreferredtocarve
32EbbaKoch,“TheArchitecturalForms,”inFatehpur-Sikri,ed MichaelBrandandGlenD Lowry,(Mumbai:MARG Publications,1987),126.
33 Metcalf,AnImperialVision,213
intolocalmaterialsandavoidedtheuseofgildingpopularduringtheEdwardianperiod;hisdesignsfor thesolidbilliardtable,inlocalchalk,atMarshcourtHouse[Figure4]aresimilartotheMughal carvings,inlocalsandstone,atFatehpur-Sikri[Figure5].
ThedesignersofNewDelhideliberatelyavoidedlateMughalarchitecture,withitsunusual(to Westerneyes)materialpaletteandhighcost,andfocusedinsteadonearlyMughalandRajputfort designs.DuringLutyens’�rstvisittoIndiain1912,LordHardingeorderedthearchitects’tourgroup tovisitthegreatRajputconstructionsinJaipurandthegreatMughalcityofAgra.34Partoftheappeal ofthesesiteswastherelationshipbetweentheRajputsandtheMughals,bothculturallyandthrough frequentintermarriage ThearchitecturalhistorianGHR Tillotsonwritesthat,while“allMughal buildingsincorporateHinduformstosomedegree…inAkbar’spalacecomplexatFatehpurSikrithey areusedalmostexclusively”35AttheJaipurPalace,theDiwan-i-Ampavilionisequallyawholly MughaldesignwithinacomplexforpowerfulHindurulers.36Tillotsonemphasizes,however,thatthe useofMughalformsbyHindurulers,andviceversa,wasnotacompleteornaturalmergingoftwo architecturalheritagesbutwasaresultofdeliberatestylisticshiftsfrombuildingtobuilding.
ComparingFatehpurSikriandtheJaipurpalace,heconcludessimply:“AMughalEmperorhas commissionedapalaceintheHindustylewhileaRajputrajahascommissionedpartofapalaceinthe Mughalstyle.”
WhetherthisnuancewasknowntoLutyensisuncertain.Heclearlyrecognized,however,the frequencywithwhichIndo-PersianandHinduarchitectsborrowedfrom,andinnovatedon,the
34Volwahsen,ImperialDelhi,179.
35GHT Tillotson,TheRajputPalaces:DevelopmentofanArchitecturalStyle,1450-1750,(NewHaven:YaleUniversity Press,1987),29.
36Tillotson,TheRajputPalaces,31
architecturalheritageofdi�erentcultures.InViceroy’sHouse,themajorityoftheelementswhicha visitormightassociatewithMughal,Buddhist,andHinduarchitecturehavebeensimpli�ed, re-proportioned,orevenredesignedbyLutyensaccordingtoBritishstandards.Themostprominent aspectofthebuilding,itsfamousdome,wasderivednotfromHinduorMuslimarchitecturebutfrom theBuddhiststupasatSanchi.37Somehistoriansarguethat“Lutyens’useofBuddhistforms acknowledgedthatBritain,ifnotyetreadytoabandonaltogetheritsauthorityoverthesubcontinent, hadneverthelessabdicateditsclaimtoasuperiorknowledgeofIndia’speoplesanditspast.”38Itis unlikelythat,givenLutyens’condescending(atbest)andracist(atworst)viewsofIndianarchitecture, heeverintendedtomakethissortofpoliticalstatement ThesuccessfulelementsofViceroy’sHouse owemoretoLutyens’geniusinadaptinghisdesigntovariouspressuresfromcompetingintereststhan itdoestograndarchitecturalorpoliticalgestures,whichintheRajwereinevitablyrootedinthe orientalist’sdeliberatemisunderstandingoftheOrient.
37Metcalf,AnImperialVision,238.
38Metcalf,AnImperialVision,238
V.TheDesign
Althoughthenineteen-year-longconstructionperiodofViceroy’sHouseisworthyof prolongeddiscussion(asevidencedbythemanybooksdedicatedtothesubject),themotivesand in�uenceswhichde�neditaremuchmoreevidentinthedetailsofthe�nishedbuilding The�rst impressionsofViceroy’sHousetoanyvisitorduringtheRaj(andstilltodayforthevisitorto RashtrapatiBhavan)wasthegreatdomewhichtowersabovetherestofNewDelhi LutyensandBaker engagedinaprotracted,nowfamous,debateabouttheviewofViceroy’sHousefromtheeastern approachroad,King’sWay(today’sRajpath) Lutyensfavoredashallowapproachwhichrevealedthe entirebuilding(fromtheplinthsofthecolumnswhichlinethepianonobile)fromthebottomof King’sWay.TheschemesupportedbyBaker,andwhichwasconstructed,resultedinasteeperascent upKing’sWay,fromthebottomofwhichonlythedomeisvisible[Figure 6].39Regardlessofthe architecturalmeritsofeitherscheme,theimplementationofthelatterhasensuredthatthedome dominatesthephysicalandpsychologicalperceptionofViceroy’sHouse Thisisevidencedinthetitle ofAmanNath’so�cialhistory(oneofseveral)oftheRashtrapatiBhavan:DomeOverIndia.
Thecompleteddesignofthedome[Figure7]didnotentirelypleaseitsarchitect The inclusionofthethickrailing,copiedfromtheSanchistupas[Figure8],createdapronouncedstep whichLutyensconsideredinelegant 40Althoughtheroofispositionedatthecenterofthesquare boundarylineofViceroy’sHouse,theshapeoftheH-shapedplan,withitsvastforecourt,causedthe
39Nath,DomeOverIndia,41.
40Irving,IndianSummer,186
dome’sedgetositmuchclosertotheStateEntrance(East)frontthantoanyoftheothers.41Asaresult, the“forceofthepowerfullinesofthecupola,drumandsquarebaseisfeltmostfullyfromthepoint wheretheirsigni�canceshouldbemostclearlyandrightlyapprehended[theStateEntrance].”42The twelvecolumnsofthiscolonnadesontheStateEntranceFront,aremodi�cationsbyLutyensofthe Tuscanorder,whichhecalledtheDelhiOrder[Figure9].Thecapitalsofthesecolumns,decoratedat eachcornerwithabellinspiredbythecolumnofthe�fteenth-centuryJaintempleatMoodbidri,43is alsoconnectedbothwiththebellsofBuddhistworshipandthebell-shapedlotussacredtoHindus.
44 Theseuniquecapitals, designedbyLutyensasasuccessortothegreatclassicalorders,wereneverused anywhereoutsideofNewDelhi,anddonotappearintheothervastcomplexesofthenewcity Even Bakerretainedmodi�edCorinthiancapitalsforhisnewtwinSecretariatbuildings,justdownthe road
45
TheinterioroftheDurbarHall,directlyunderthedome,concedesevenlesstoIndian precedents LordHardingehavingrejectedhisoriginaldesignsforthehall,Lutyenssimplyconcealed themunderthehugeneo-Ashokandome.Thedesignofthehall,withitscolumnedrecessesand co�eredarches,oweseverythingtoclassicalprecedents,fromthePantheontotheVillaRotundaand theAltesMuseum.46Thisconcealmentisvisiblemoreclearlyinsectionswhichrevealtheunique three-layereddomesystemitrequired;inthesedrawings,theperfectsphereoftheactualdomeofthe
41ASG Butler,TheArchitectureofSirEdwinLutyens,Volume2:Gardens,Delhi,Washington(London:CountryLife, 1950),31.
42Butler,TheArchitectureofSirEdwinLutyens,34
43Nath,DomeAboveIndia,62.
44Irving,IndianSummer,183
45Irving,IndianSummer,301.
46Volwahsen,ImperialDelhi,117-119
DurbarHallisdwarfedbythevastbell-shapedemptyspaceundertheAshokandomeabove.47Thatthe �nalplansforthedomewereonlycompletedin1926indicatesthetimee�ortrequiredtocombinean exteriorformredolentofmultipleSouthAsiancultureswithaninteriorrootedentirelyinItalian precedent AswiththeDelhiOrdercolonnades,concessionstoIndianarchitectureinthedetailsofthe DurbarHall,likethelotusmotifsofthegrillesand�oors,dolittletosoftentheoverallimpressionof monumentalwesternarchitecture.RobertIrvingwritesthat“visitorsoftheDurbarHall�ndtheir delightinnon-pictorialfeatures.Thechiefornamentoftheroomconsistsinitsproportions…The perfectgeometryofcirclesandsquares…impliesanempireoforderedunityandpermanence.”48That thisperfectgeometryiswhollywesternandconcealedontheinteriorofadomewhichpaysprominent tributetotheBuddhistarchitectureidolizedbyBritishorientalistsperhapsindicatesthesuper�ciality ofsuchconcessionsatatimewhentheendofempirewasslowlyapproaching
A.S.G.ButlerwrotethattheplansforViceroy’sHousegenerallyavoids“SirEdwin’stendency tooverstresshiscorridorsandwhatwecalledtheaccess-areainrelationtotherooms”49Despitethis, theprincipal�oorsremaindominatedbyvastloggiasandcolonnades,andthetwobasement�oorsare anetworkoflongcorridorsconnectingthesmallerspacespopulatedbythemassivesta�ofthe building.IncontrasttothemonumentalWestern-styleentrancesontheStateEntranceFront,the stumpypiersofthekitchenentranceontheSouthFront[Figure10]areinspiredbytheformsofcave templesatAjunta.50Nathdescribestheseformsasa“‘Native’note…introducedforthe‘native’
47Volwahsen,ImperialDelhi,123.
48Irving,IndianSummer,195
49Butler,TheArchitectureofSirEdwinLutyens,33.
50Butler,TheArchitectureofSirEdwinLutyens,36
workers’entrance.”51TheAjuntacaveprecedentsalsocontributetothedarkandcavernousappearance ofthesta�areas,afulltwo�oorsbelowthevastspacesoftheStateRooms Thethickfoundationwalls andlonghorizontalspacesarepracticalconsiderationswhichcontributetobothhumanandair circulationonthelower�oors,evenif,asButlerimplies,Lutyenswasnotfullyabletodistancethem fromthemonumentalarchitecturehesoenjoyedcreating.
Manyotherpracticaldecisions,mostlyrelatedtoclimatecontrol,�ndtheirprecedentsin Indianarchitecture.ThelongsandstoneloggiasareLutyens’versionsofMughalcolumnedfacades throughoutnorth-centralIndia.AttheRedFortinAgra,therelativelyausterered-sandstoneAkbari Mahal,roughlycontemporarywiththeotherMughalprecedentatFatehpurSikri,consistsof high-ceilinged,well-ventilatedapartmentsorganizedaroundasquarecourtyard.52Itbearsboth organizational,aesthetic,andmaterialconnectionstoLutyens’apartmentsinViceroy’sHouse, plannedaroundprivatecourtyardsandloggiasinthesamematerial.Thefacadehierarchiesofthe Diwan-IKhassattheRedFort,withitsmarbleprimarypavilionabovesandstone-collonaded courtyards[Figure11],arereminiscentofthecream-coloredpianonobileabovethesandstone basemententrancesoftheSouthFrontofViceroy’sHouse.53Thecombinationofgrillesandarcheson theinsideoftheDiwan-IKhassispatentlythepredecessorofLutyens’ownsandstonejaligrilles.Their graftingonofthesegrilles forpracticalreasons,however,resultsinaninharmoniouscompositionof MughalmotifswithinclassicalWesternarchesandwindows;NathwritesLutyens’stonejalis,hanging inthethesearches,lookmorelikescallopedVictoriancurtainsthanneo-Mughaldesign[Figure12].54
51Nath,DomeOverIndia,68.
52GeorgeMichell,MughalArchitecture&Gardens(Mumai:TheShoestringPublisher,2011),131
53Mitchell,MughalArchitecture&Gardens,147.
54Nath,DomeOverIndia,64-65
TherearecountlessexamplesofthiskindtobefoundinViceroy’sHouse.Lutyens’useof Indianprecedents,thoughtreatedwiththesamedelicacythatcharacterizesallthearchitects’work,is notalwayssuccessful.Thesuccessorfailureofhisattemptsisdeterminedprimarilybytheabilityof chosenIndianprecedentsto�tintothecontextofLutyens’Italianateclassicalforms Notwithstanding theunusualDelhiOrder,thecolumnedcirculationspaces,forexample,arehighlysuccessfulbecause theyfeatureasmuchinMughalpalacesastheydoinGreektemples.Thechattripavilionsaredeftly wovenintothehightambourofthedome,whoseproportionsweretakenfromwesternprecedentslike St.Paul’sCathedralinLondonandtheCapitolBuildinginWashington,D.C.55
Otherdecorativeelements,likethejalismentionedabove,thevastpineconeswhichfeaturein theAllIndiaWarMemorial,56thesnakefountainsoftheSouthCourt,57theRajputcrenellations invertedontheundersideoftheoverhangingroofs[Figure9],58andtheover-emphasisonperfect geometricforms(suchastheperfectly-circularformsfoundinthegardenwallsandventilation channels[Figure13]popularlysupposedtocomefromtheshapeofLutyens’trademarkglasses)59 are clearlyhumorousadd-onspromptedbyLutyens’personalinterestsratherthanmotifsresultingfrom seriousstudyofindigenousarchitecture.ThebestworkatViceroy’sHouseisfoundinplaceswhere Lutyens’useshisnaturalinventivenesstoaddresspracticalissueswithnew,blended,Anglo-Indian forms.Pointsofaesthetic,constructive,andeconomicfailureappearwhenLutyensattemptseitherto
55Volwahsen,ImperialDelhi,78-79
56Volwahsen,ImperialDelhi,165-166.
57Volwahsen,ImperialDelhi,185
58Nath,DomeoverIndia,63.
59Irving,ImperialSummer,220
copy-pastehalf-bakedIndianmotifsontohisrigorousclassicaldesignordisguisewhollywesternspaces
withinshellscalculatedtoevokehistoricIndianprecedents
VI.TheFirstGardenofIndia
Unlikethemainresidence,thegardensofViceroy’sHousearemostlyrootedintheheritageofMughal design.TheMughals,whohadcometoIndiafromCentralAsia,wereobsessivegardenbuilders;manyof India’sgreatestsurvivinggardenswerebuiltduringtheMughalEmpire,whilemanyofthetheparadisiacal BuddhistandHindugardensnowexistonlyinwrittendescription.60TherelativelyruggedterrainofKabul necessitatedtheorganizationofpre-conquestMughalgardensacrossterracesofvaryinglevels,andthe�atter conditionsofCentralIndiamadethisstyleofbuildingmoredi�cult(hencetheproliferationofMughal gardensinmountainousKashmir) 61Landscapedesignersmadeupforthelackofvariationinthese�atter IndianMughalgardensthroughinnovativeorganizationsofplantingsandarchitecturalelements.Most Indo-Persiangardensarecharacterizedbyachar-baghorganization,inwhichthegardenisdividedintofour sectionsdividedbywaterchannels,inaversionoftheIslamiccelestialgarden.62
Lutyens’squaregardenisorganizedinasimilarway,althoughthisismoreevidentindrawnplansthan itisinthegardenitself Lutyens’chiefcollaboratorforhisBritishcountryhousegardenshadbeenGertrude Jekyll,thegreatestlandscapedesignerofthetime.Jekyll’slooseplantingborders,aswellastheintensethought whichshedevotedtoproducing“carelessly”arrangedpaths,hadlittletodowiththetypicalrigidgeometriesof Mughalgardens,althoughhertrademarkcolorfulandvariedplantingsarestillevidentonthePresidential Estatetoday63Instead,LordandLadyHardingeaskedLutyenstocollaboratewiththegardenresearcher
ConstanceVilliers-Stuart,whose1913book,TheGardensofMogulIndia,hadbeenhighlyin�uentialand
60Nath,DomeOverIndia,112.
61Mitchell,MughalArchitecture&Gardens,28
62Mitchell,MughalArchitecture&Gardens,30.
63Nath,DomeOverIndia,113
whichtheHardingeshadbothread.OnhisvisitstotheMughalgardensattheTajMahal,theRedFortin Delhi,andthroughoutKashmir[Figure14],LutyenshadformedahighviewofIndo-Persiangardendesign whichwasincontrasttohisaforementioneddistasteforalmostallIndianarchitecture.64Anotherinspiration, fromcloserbyinDelhiitself,wasHumayun’sTomb,the�rstgreatchar-baghgardeninnorthIndia;itsunique sixbysixgridorganization,uniqueinMughalgardenbuilding,mayhavegivenLutyensthecon�denceto experimentsomewhatwiththerigidsubdividedformshefoundelsewhere.65
WithVillers-StuartandJekyll,LutyenscombinedthepicturesquesystemofEnglishgardenplanting withthecarpet-like�atnessofMughalgardens;thelongsurfaceconditionsoftheresultingMughalgarden meshwellwiththehorizontalsprawlofthehouseitself However,thegarden’slackofterraceslimitedthe e�ectivenessofitsorganizationwhenseenfromthehouse.UnlikeatVersailles,whoserigidparterresarethe westernrelativeofcomplexMughalplantingsystems,therearenomonumentalstaircasesorslopingalléesin thegardenatViceroy’sHouse;theMughalgardenisbestviewedonlyfromthepianonobile[Figure15].
66The gardenspacesarede�nedbysmallerchangesinheight;atwofootdi�erencebetweentheheightofafountain basinandthesecondarycanalswhichsubdividethegarden,forexample,causeswatertorundownaseriesof stepscarvedintheshapeof�sh.67Themostfamouspartofthegarden,Lutyens’giantsixteen-pooled fountains,contributegreatlytothepoetryofdrippingwatercommontoMughalgardens.Theformofthese poolsisalternatelydescribedasalotusleaf(inhomagetoitssymbolicimportancetoIndia)orasVictoriaRegia lilies(inhomagetotheQueen-Empress).68
64AnitaBaviskar,“TheFormalGardens:EnglishFlowersinanIslamicCharbagh,”inTheFirstGardenoftheRepublic,ed. AnitaBaviskar(NewDelhi:PublicationsDivision,GovernmentofIndia,2016),38
65Mitchell,MughalArchitecture&Gardens,30.
66Baviskar,“TheFormalGardens,”41
67Baviskar,“TheFormalGardens,”45.
68Irving,IndianSummer,218
ThereareconcessionstotheBritishgardens,too:thelongpergolawhichconnectsthesquareMughal gardenandthecirculargarden(knownasthePurdahGarden,duetoitsseclusionintheestate)isbasedonthe similarpergoladesignedbyLutyensandJekyllforthegardensatHestercombeHouse,inSomerset.69The sixteenbedsalongsidethepergolahavebeen,since1931,continuouslyplantedwithroses;accordingtoLady BeatrixStanley,wifeoftheGovernorofMadrasandherselfagreathorticulturist,theyfarsurpassedanytobe hadintheBritishIsles.70ThepastelpalettethatJekyllplannedforthe�owerbedsremainstodayinspirit,even ifreplantingsbysuccessivepresidentshaveledtochangesinthespeciesofcolorful�owersondisplay.The originalplantingsincludedamixofwesternimports,includingtulips,chrysanthemums,periwinkles,and easternindigenousandnaturalized�owers,likerajnigandha(tuberose)andcanna 71
Fromtheexterior,theheavyformofViceroy’sHouseissomewhatmismatchedwiththecolorfuland intricategardens;theplandrawings[Figure16],however,revealthatthetwospacesaredeeplyconnected The mazeofsymmetricalroomsintheresidentialwingsisdirectlymirroredinthesubdivisionscausedbychanging levelsandawebofcanalsinthegardenitself Itisashamethat,althoughitsees400,000visitorsannually,the gardens–themostsuccessfulblendingofEastandWestontheViceregalEstate–arenecessarilylessfamous andsymbolicthantheco-optedformsofthebuildingitself.Thatthemost“Indian”spacesontheEstateare alsotheleastpublicwasnotaresultofsomedeliberatemove.ThisorganizationismoretheresultofLutyens’ unequivocalPalladianfanaticism,whichlimitedthee�ectivenessoftheIndianelementsinViceroy’sHouse,as wellashispersonalreluctancetoincorporateMughalformsintohisworkanddiscomfortdesigninggarden spacesingeneral.Whileallthegardens’architecturaldetailsbearLutyens’trademarkcreativity,establishment
69Nath,DomeOverIndia,115
70Baviskar,“TheFormalGardens,”49.
71Baviskar,“TheFormalGardens,”44
ofthehorticulturalinnovationwhichcontinuestodayisthankstohisthreecollaborators,LadyHardinge,
Jekyll,andVilliersStuart
VII.IndianCountryHouseStyle
The�rstviceregalcoupletospendtheirentireterm(1931-1936)atViceroy’sHousewerethe MarquessandMarchionessofWillingdon.LadyWillingdon,whohad“honedherskillsasahigh memsahibwhen [herhusband]servedasthegovernorofthepresidenciesofBombayandMadrasand thenasGovernor-GeneralofCanada,”wastobecomeLutyens’nemesis,systematicallyundoingmany ofhisplansandaddingcrudedecorativeelementsthroughoutViceroy’sHouseandtheViceregal Estate.
72OneofLordWillingdon’sAides-de-Campeven“compiledalistof23itemsrelatingtothe ‘damagedonetothefabric,furnitureandgardensoftheViceroy’sHouse [suchas]redlightsplaced atthefourcornersofthedometosignifythatTheirExcellenciesareinresidence…[and]the introductionofcertainvulgaritiessuchas�oodlightingintheMoghulgarden.’”
73
Thegreateststageforthecon�ictwasintheStateBallroom,avastspacealongthewestfrontof Viceroy’sHouse,overlookingtheMughalgarden.InimagesoftheStateBallroompublishedby CountryLifein1931[Figure17],theprofusionofwindows,arches,andmirrorslightenthespaceand createavisuale�ectsimilartothatoftheopen-airloggiaselsewhereinthebuilding.Thise�ectis ampli�edbythelimitingofstonecarvingstothelowerportionoftheroom(asisdoneinmanyofthe loggias)withthevastsparsely-decoratedwhiteceilingactingasasortofindoorsky.74Butlerwritesthat Lutyens“understoodthatthemovingmassofdancersprovidedthecolorandexcitement–especially inImperialDelhi,withitsuniforms,thegorgeousdressesandtremendousjewels.”75Awatercolorby
72YashaswiniChandra,“AHomefortheRaj,”inLifeatRashtrapatiBhavan,ed SudahGopalakrishnanandYashaswini Chandra(NewDelhi:PublicationsDivision,GovernmentofIndia,2016),37.
73Chandra,“AHomefortheRaj,”37
74Plate180,“180.StateBall-room,”inTheArchitectureofSirEdwinLutyens.
75Butler,TheArchitectureofSirEdwinLutyens,38
WilliamWalcot,completedinLutyens’Londono�cein1913, indicatesthearchitect’soriginal decorativeschemefortheceiling:inthecenter,aroundmedallionwastohavehousedapaintinggiven toKingGeorgeIVbytheShahofIran,FathAliShah.Aroundit,andonthewallsabovethecarved stone,werepaintedmedallionsandgarlandsreminiscentofRobertAdam’sPompeiianfrescoes
ToLutyens’despair,LadyWillingdoncommissionedtheIndo-ItalianpainterTommaso ColonnellotocovertheentireceilingandupperwallswithPersian-stylepaintingsrepresentingaroyal procession.76ThoughLutyenshatedColonnello’sfrescoes(completedinOctober1933,justtwoyears afterViceroy’sHouseitselfwas�nished),LadyWillingdon’ssuccessorasimperialhostess,the MarchionessofLinlithgow,recognizedthepowerfulimpressionmadebytheaddition Thoughshe andherhusband,theViceroy,recalledLutyenstoIndiatooverturnmanyofthechanges,sherefusedto lethimremovetheballroomfrescoes Liketheapproachtothebuilding,whichLutyensalso consideredanaberration,thefrescoeswhichadorntheStateBallroom(todayknownastheAshoka Hall)havebecomecloselyassociatedwiththeimageofRashtrapatiBhavan[Figure18] 77
Asacountryhousearchitect,Lutyenswasboundtocon�atethearchitectureofthestatewith theresidentialarchitectureofBritain’supperclasses.Lutyenspreviousworkrenderedhimanexpertin theemergingEnglishCountryHouseStyle;hewaswell-versedbothinconvertinginhospitablehistoric buildings(likeLindisfarneCastle,inNorthumberland,andLambayCastle,outsideDublin)into comfortablehomes,orcreatingthemoutrightfromtraditionalforms(asatCastleDrogo,inDevon). TheorganizationanddetailintheprivateroomsatViceroy’sHouse,mostprominentlyintheimperial
76Nath,DomeOverIndia,86.
77Chandra,“AHomefortheRaj,”37
nurseries,issuperbandinventive.There,Lutyenspersonallydesignedlight�xturesintheshapesof prayingangels,�shingboys[Figure19],andhens(withthelightbulbsastheyolksof broken-egg-shapedshades);78thenurseryclockintheshapeofabewiggedfootmanisoneofhismost famousdesigns 79Thesedesignsareclearlytheproductofthesameinventivenesswhichprompted Lutyens’similarlyfrivolous,butmoreprominentandthereforelesssuccessful,treatmentsofthepublic facadesandspacesofViceroy’sHouse.Indoors,however,inthecontextofthealmost-completely Englishprivaterooms,theseplayfuldetailsarebothcharminganduseful.
TherigidsocialhierarchiesofBritishIndianarchitecturefacilitatedadeeplyorganizedand segregateddesign Lutyensusedthesemi-stateroomsontheground�oorasacirculationspace connectingthequartersdesignatedfortheViceroyandimportantguests;theviceroy’sroomscouldbe closedo�,becomingaself-containedsuite,orexpandedtoincludetheadjacentstateandsemi-state apartments.
80Theseen�ladeshavetheirprecedentsinolderEuropeanpalacearchitecture,likewise builtaroundtheantiquatedsocialhierarchieswhich,thoughslowlydyingout,continuedtode�ne aristocraticBritainandcolonialIndia.Avastamountofspaceisdedicatedtotheviceregalfamilyitself, includingtheentirenorthwestwingandground�oorofthenorthfront.Guestsfrequentlyrecall gettinglostinthenetworkofcardrooms,sittingrooms,drawingrooms,anterooms,winterand summero�ces,dressingrooms,diningrooms,breakfastrooms,billiardroomsandwaitingrooms,not tomentionthesta�,guest,andworkingquarters,whichmadeuptheprincipal�oors.81Whilethe
78ElizabethWildehide,SirEdwinLutyens:DesigningintheEnglishTradition(NewYork:HarryN Abrams,Inc, Publishers,2000),184-185.
79Wildehide,SirEdwinLutyens,174
80Butler,TheArchitectureofSirEdwinLutyens,41.
81Chandra,“AHomefortheRaj,”35
personalsta�oftheViceroy,aswellastheADCs,werebilletedwithinViceroy’sHouseitselfandoften tookmealswiththefamily,thevastmajorityoftheIndiansta�,servants,andbodyguards,livedin poorerquartersaroundtheViceregalEstate.Thisracialandsocialhierarchywasmimickedbyallthe majorgovernmenthouseholdsofNewDelhi.OneADCtotheCommander-in-ChiefLordWavell, laterpenultimateViceroyofIndia,wrotethat
TheCommander-in-Chief’ssta�of113mainlylivedinacompoundtoone sideandalittlewayawayfromthemainhouse Eachfamilyhadaroom,in whichtheycookedandateandlived.WhenIvisitedthecompound,which wasn’tveryoften,everyoneseemedhappyandcontent,butthecontrastof theirlivingconditionswithminewasextreme.82
LutyensintendedthematerialsimplicityofViceroy’sHousetoserveascontrasttothecolorandpomp ofImperialIndianlife.Takingtheplaceofpaintingsandgildingwerecolorfulhumandecorations–Indianson thesta�oftheArmy,CivilService,ortheViceroyhimself Forallthefantasticbeautyoftheceremonyat Viceroy’sHouse(whichcontinuestodayatRashtrapatiBhavan),itmustberememberedthattheglitterand thegoldwasarrangedbytheBritishrulingclassfortheirownbene�t TheBritishadoptedMughaltitles,in Urdu,forthesta�ofViceroy’shouse;theywererequiredtoperformnotone,buttwo,salaamswhenthey foundthemselvesinthepresenceofTheirExcellencies 83AccountsoflifeatViceroy’shouseoftengeneralize andstereotypetheordinaryIndian�guresatstateoccasions:whilethebejeweledMaharajasareeach mentionedbyname,thevastremainder,fromthebarefootedkhidmatgarsbehindeachchairtothearmed bodyguardliningthegreatstaircases,blendintoabackground,asLutyensintended.84
82TomBird,LettersHome(1939-1946),privatelypublished,qtd inChandra,“AHomefortheRaj,”39
83Nath,DomeOverIndia,83.
84Chandra,“AHomefortheRaj,”39
ThegenerousviewermightchalkthesocialrepercussionsofLutyens’architectureuptoitsbeinga re�ectionofthetimeswhichproducedit Evenwhenconsideredfromtheperspectiveofapre-1947Imperial Briton,however,theStateApartmentsareasmuchafailureastheprivateapartmentsareasuccess.Likethe ruinedorabandonedIndianarchitecturewhichwastheirprecedent,theinteriorofViceroy’sHousein pre-independencephotographsappearsbarrenanduncomfortable–onecanunderstandwhyLady WillingdonandhersuccessorspreferredthecolorofColonnello’sfrescoedBallroomtoLutyens’original designs.ExistingwatercolorsfromLutyens’studiorevealthat,whilemanyofthepublicspaceswereintended tobefrescoed,theprojectswerenevercompletedduringtheRajexceptinLadyWillingdon’sunsatisfactory attempts,recti�edbyLutyensin1938 85Theinteriordecorationareequallyincongruous:Viceroy’sHousewas designedonthescaleofVersaillesbutfurnishedinthestyleofacountryseatintheHomeCounties.Photos showLutyens’ballroomcarpetedand�lledwithfurniturearrangedquaintlyingroupsaroundpotted�owers (clearlyanattempttofurthersoftenthecavernousspace);86intheCardRoom,chintzcouchesfacea�replace tenfeethigh[Figure20];87inblack-and-whitephotos,thebareceilingsofthestatedrawingdoomsseemto stretchbeyondtheedgeoftheframe,theircurvedformsunde�nedbyeithersharpangles,frescoesor carvings.88
EvidenceofLutyens’failuresinthedomesticarchitectureofViceroy’sHousecanbefoundinthe proli�cwritingsofitsmanyoccupants.LordIrwin,thehouse’s�rstoccupant,laterbecametheBritish AmbassadortotheUnitedStates;upon�rstenteringhisnewhomeinWashington,hetoldhisaides,“This seemsfamiliar.”Afteradeeplyuncomfortable�rstnight,headded,“Itisveryfamiliar;”theBritish
85Nath,DomeOverIndia,79.
86Nath,DomeOverIndia,87
87Plate186,“186.DetailoftheCardRoom,”inTheArchitectureofSirEdwinLutyens.
88Plate182,“182 NorthStateDrawing-Room,”inTheArchitectureofSirEdwinLutyens
Ambassador’sResidencewasalsodesignedonapalatiallyinconvenientscalebyLutyens.89Nowhere,however, istheunsuitabilityofthesespacesforhumanoccupancymorevisiblethanintheseriesofportraitstakenat Viceroy’sHousebythephotographerCecilBeaton,sentonassignmenttoIndiabytheWarO�ce.90His photographsoftheviceregalcoupleathome,isolatedawayfromtheirretainersandbodyguards,showLord andLadyWavell[Figure21]dwarfedbytheirsurroundingsandlookingmoreunsureofthemselvesthanthey doinanyotherimages.TheseimagesareunlikethehighlystylizedportraitswithwhichBeatoniscommonly associated;itislikelythat,withhisartist’seyeforcontrastanddrama,hesawLutyens’spacesasenoughofa stage-set.ThesemayevenbeconsideredthearchetypalimagesoftheBritishinlate-imperialIndia,faroutof theirdepthamidstarchitecturalsurroundingsrepresentativeoftheirdelusionsofgrandeur
89Nath,DomeOverIndia,123
90CecilBeaton,Officialphotograph,1944,photoprint,ImperialWarMuseums,London, https://wwwiwmorguk/collections/item/object/205402872
VIII.Conclusion
Aspurearchitecture,Viceroy’sHousewasamasterwork Itisperhapsthelasttruepalaceon earth;thatitwasde�nedbytheworkofasinglearchitectofgenius,whosehandcanbeseenin everythingfromtheplanofNewDelhiitselftothedoorhandlesintheservant’squarters,makesit evenmoreextraordinary.Asahome,andasanimperialsymbol,itwasmostlyafailure.Theprecedents usedbyLutyensatViceroy’sHouse,coveringsomeofIndia’slargestreligionsandthousandsofyearsof herhistory,allrepresentedthebuiltheritageofcultureswhichhadeitherbeenforcefullysubjugatedor fallenawayaltogether ThemostpoignantimagesofViceroy’sHouseandRashtrapatiBhavanare thoseoftheemptyorhalf-furnishedroomspublishedinCountryLifebeforeLordandLadyIrwin movedinin1931:heretherelationshipbetweenLutyens’giantsandstoneloggiasandtheabandoned palacesoftheRedFortsandFatehpurSikriismostobvious.Viceroy’sHousewasalastattemptbythe BritishinIndiatoclingtothatimperialwayoflife,andthus,despiteallthetalkofitsbuildersabout developinganarchitectureforIndia’sfuture,itlooksalmostentirelytothepast Thisismostnatural–alreadyin1931thefutureoftheBritishEmpirewasbecomingincreasinglyuncertain.
CarefulstudyofLutyens’oeuvreoutsideofIndiashouldhaveindicatedtothegovernment thatneitherhispersonalitynorinterestsweresuitedtoforgingacompromisebetweentheIndian formshedisparagedandthePalladianformsheidolized InmostbooksonhisroleatNewDelhi, referenceismadetoaseriesofsketchesproducedbyLutyensbetween1893and1896ofthe hypothetical“Châteaud’Ease,enAir,surFleuvedeRêves,”avastpalacewhoseformsbearastrong
resemblancetoViceroy’sHouse[Figure22].91AsLutyens’othersimilarlyscaledworks,likethe LiverpoolCathedralandthePalaceofElGuadalperal,fortheSpanishDukeofPeñaranda,92 werenever built,Viceroy’sHousebecamethe�rstandonlyplacewhereLutyenswasabletomakethese long-cherisheddreamsareality.ThisexplainstheintenserigorofLutyens’geometries,thesimplicityof hisausterecarvedspaces,hisrejectionandmanipulationof“native”precedents,andthefurywith whichheregardedallchangestohisinitialdesign.Viceroy’sHouseisthereforethephysical manifestationofthreedreams:theimperialist,theorientalist,andLutyens’own.Aftertheo�cial inaugurationofthecapital,SirHerbertBakerconcludedthathehadbeenappointedmainlyto “exerciseawholesomecontrolofthewillfulmasterfulnessofagenius”93Instead,inthewakeoftheir �nal,friendship-endingquarrelovertheKing’sWayapproach,Lutyenswasleftfreetoconcentrate“his extraordinarypowersandhisimmenseindustryandenthusiasmontheabstractandgeometric qualitiestothedisregardandconsiderationofhumanandnationalsentimentandtheirexpressionand hisart”
94
Thesingle-mindedfocusofNewDelhi’simperialbuildersonthecreationof�ctionalized Anglo-Indianarchitecturedidindeedleavebehindtheneedsofboththeindividualandthenation. Despitethis,thebuildingstheyproduced,howeverchangedorrepurposed,havemorethanachieved theirgoalofleavingaphysicalrecordoftheirruleinIndia.ThoughtheoriginaloccupantsofViceroy’s House,likethoseofthepalaces,templesandforti�cationswhichinspiredit,havelongsinceleftIndia, thebuildinghassincebecomeanvitalarchitecturalmonumenttoIndia’simperialandcolonialpast.
91Irving,IndianSummer,170-171.
92IñigoBassarate,“EdwinLutyensinSpain:ThePalaceofElGuadalperal”ArchitecturalHistory60(2017),1
93Irving,IndianSummer,147.
94Volwahsen,ImperialDelhi,28
Bibliography
Baker,SirHerbert SirHerbertBakertoSirEdwinLutyen,Pretoria,SouthAfrica,21October1909
Bassrate,Iñigo.“EdwinLutyensinSpain:ThePalaceofElGuadalperal.”ArchitecturalHistory60 (2017):303–39.
Baviskar,Anita.“TheFormalGardens:EnglishFlowersinanIslamicCharbagh,”inTheFirstGarden oftheRepublic,30-66, ed.AnitaBaviskar.NewDelhi:PublicationsDivision,Governmentof India,2016.
Beaton,Cecil.OfficialPhotograph.1944.Photoprint.ImperialWarMuseums,London, https://www.iwm.org.uk/collections/item/object/205402872.
Bird,Tom LettersHome(1939-1946),privatelypublished,qtd inChandra,“AHomefortheRaj”
Butler,A.S.G.TheArchitectureofSirEdwinLutyens,Volume2:Gardens,Delhi,Washington.London: CountryLife,1950
Chandra,Yaswahini.“AHomefortheRaj,”inLifeatRashtrapatiBhavan,30-56,ed.Sudah GopalakrishnanandYashaswiniChandra.NewDelhi:PublicationsDivision,Governmentof India,2016
Dalrymple,William.WhiteMughals:LoveandBetrayalinEighteenth-CenturyIndia.NewYork: PenguinBooks,2002.
Gimour,David.Curzon:ImperialStatesman.NewYork:Farrar,StrausandGiroux,1994.
HardingeofPenshurst,Lord.Note,Calcutta13January1913.
HardingeofPenshurst,Lord.LordHardingetoSirHerbertBaker,Calcutta,30August1913.
Hussey,Christopher.TheLifeofSirEdwinLutyens.London:AntiqueCollectorsClub,1989.
Irving,RobertGrant.IndianSummer:Lutyens,Baker,andImperialDelhi.NewHaven:Yale UniversityPress,1981.
Judd,Denis.TheLifeandTimeofGeorgeV.London:Weidenfeld&NicolsonLtd,1993.
Koch,Ebba.“TheArchitecturalForms,”inFatehpur-Sikri,121-149, ed.MichaelBrandandGlenD. Lowry.Mumbai:MARGPublications,1987.
Metcalf,ThomasR AnImperialVision:IndianArchitectureandBritain’sRaj London:Faberand Faber,1989.
Michell,George.MughalArchitecture&Gardens.Mumbai:TheShoestringPublisher,2011.
Nath,Aman.DomeoverIndia:RashtrapatiBhavan.NewDelhi:IndiaBookHousePvtLtd,2002.
Ridley,Jane “Lutyens,NewDelhi,andIndianArchitecture”inLutyensAbroad,181-190,ed AndrewHopkinsandGavinStamp London:TheBritishSchoolatRome,2002
EdwardW.Said,“OrientalismReconsidered,”inCulturalCritique,no.1(1985),92.
SenGupta,Subhadra.DiscoverthemagnificentworldofRashtrapatiBhavan.NewDelhi:Publications Division,GovernmentofIndia,2016.
“SirEdwinLutyensattheAA”TheArchitecturalAssociationJournalxlviii,no546(August1932),66
Tillotson,G.H.T.TheRajputPalaces:DevelopmentofanArchitecturalStyle,1450-1750.NewHaven: YaleUniversityPress,1987.
Volwahsen,Andreas.ImperialDelhi:TheBritishCapitaloftheIndianEmpire.NewYork:Presetel, 2004.
Wildehide,Elizabeth SirEdwinLutyens:DesigningintheEnglishTradition NewYork:HarryN Abrams,Inc.,Publishers,2000.
Appendix:Images
Figure1:RashtrapatiBhavanseenfromtheeasternendoftheGreatCourt.
[PhotoCredit:iStock,TheTribuneIndia]
Figure2:TheIndo-Saracenicstyle’scombinationofEuropeanhistoricalandIndiantraditional architectureisevidentintheLahoreMuseum,Lahore,Pakistan(1894).
[PhotoCredit:TheLahoreMuseum]
Figure3:PreliminaryElevationofViceroy'sHouse,1912.
vedtable.
ThesandstoneLotusThroneintheDiwan-i-KhassatFatehpurSikri [PhotoCredit:lensmatter,Flickr]
Figure5:
proachesbyW.H.Nicholls,ArchitectMemberofthe ’preferredschemeisthebottomimage.
[PhotoCredit:WH Nicholls,inIrving,IndianSummer,152]
Figure7:TheDomeofViceroy’sHouse,1931
[PhotoCredit:ArthurGill,RIBApix]
Figure8:TheThirdStupa,Sanchi.
[PhotoCredit:PhotoDharma,WikimediaCommons]
Figure9:TheDelhiOrderontheStateEntranceFront
[PhotoCredit:RobertIrving]
Figure10:ThepiersofthekitchenentranceontheSouthFront
[PhotoCredit:RobertIrving]
TheDiwan-i-KhassattheRedFort,Delhi.
[PhotoCredit:AmritPasricha]
Lutyens’versionofMughaljaliscreens
[PhotoCredit:JoginderSingh]
Figure11:
Figure12:
Figure13:Theroundformsofthetenniscourtscreen(alongtheLongGarden)werepossiblybased ontheshapeofLutyens’trademarkglasses.
[PhotoCredit:ArthurGill,RIBApix]
Figure14:TheShalimarGardensinLahore,Pakistan,areoneofthemostfamousMughalgardensin SouthAsia
[PhotoCredit:SeharKhurshid,WikimediaCommons]
Figure15:TheMughalGardensseenfromabove;intheforegroundareLutyens’famoustiered fountains
[PhotoCredit:CecilStoughton,JFKPresidentialLibrary]
Figure16:PlanoftheFormalGardensandpartoftheground�oor.
[PhotoCredit:TheStudioofSirEdwinLutyens,inASG Butler,TheArchitectureofSirEdwinLutyens,PlateLXXXV]
Figure17:TheBallroomasitwascompleted,beforetheadditionofthefrescoes,1931
[PhotoCredit:ArthurGill,RIBApix]
Figure18:TheAshokaHallin2016,withboththeShah’spainting(topcenter)andthefrescoesby Colonnelo,commissionedbyLadyWillingdonin1933,intact
[PhotoCredit:IndiaTodayArchive]
Figure19:Lutyens’passionforplayfuldetailsmanifestsitselfeveninthenurserylights
[PhotoCredit:EddieRyle-Hodges]
Figure20:TheCardRoom.
[PhotoCredit:ArthurGill,RIBApix]
Figure21:LadyWavell,penultimateVicereineofIndia,intheentrancetotheStateBallroom,byCecil Beaton,1944
[PhotoCredit:CecilBeaton,ImperialWarMuseums]
Figure22:OneofLutyens’1896watercolorsketches,Châteaud’Ease,enAir,surFleuvedesRêves. [PhotoCredit:SirEdwinLutyens,inVolwahsen,ImperialDelhi,97]

