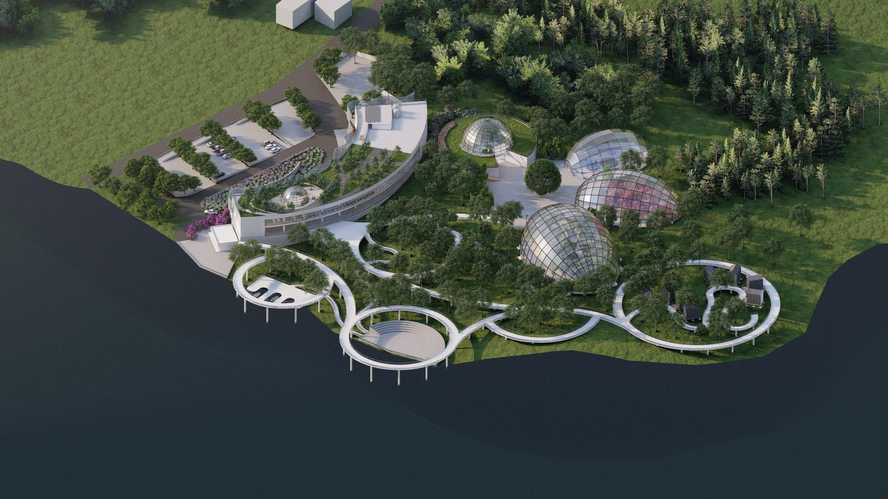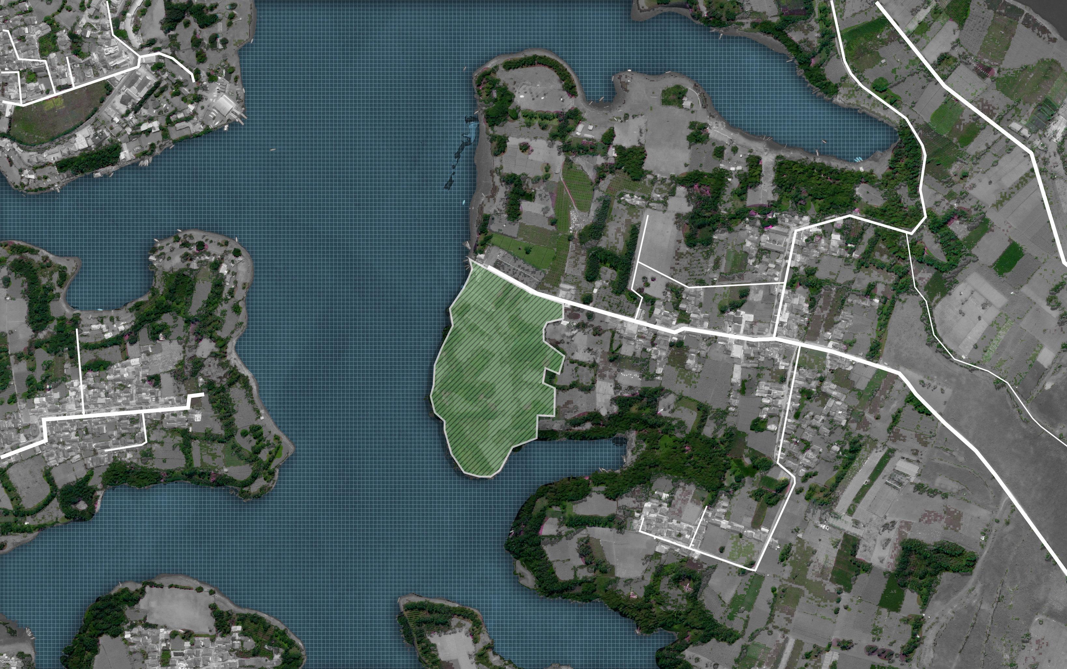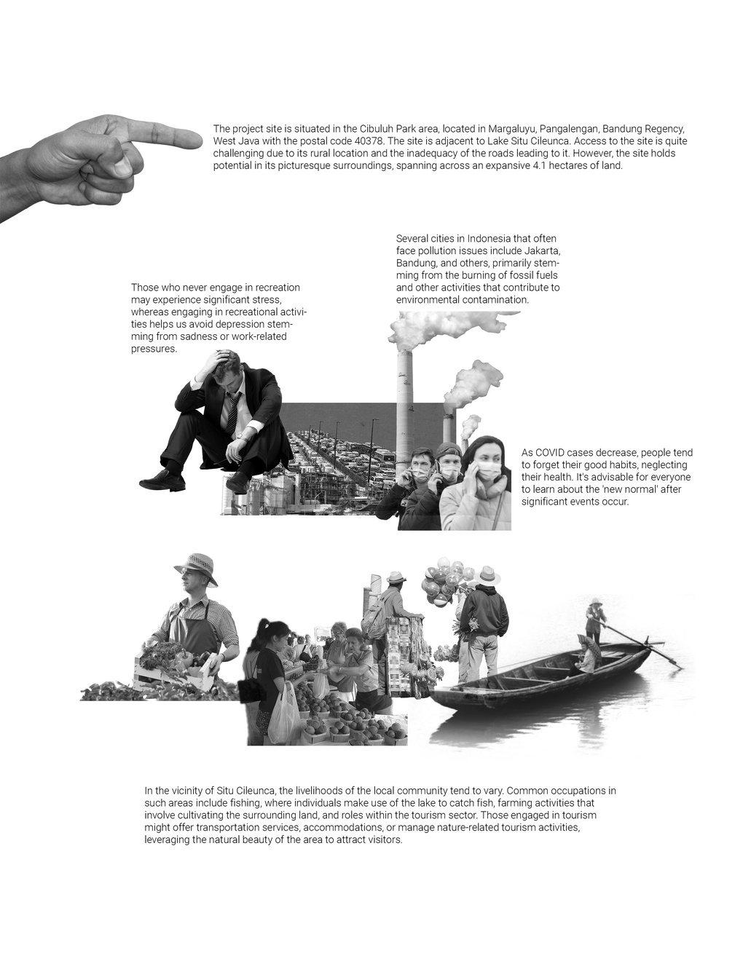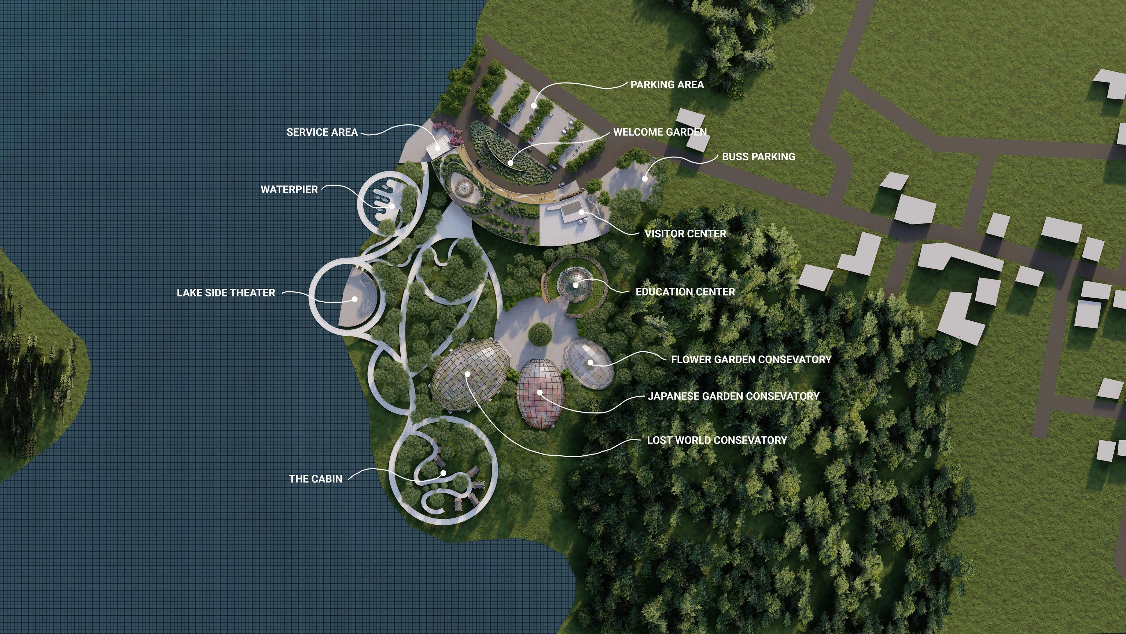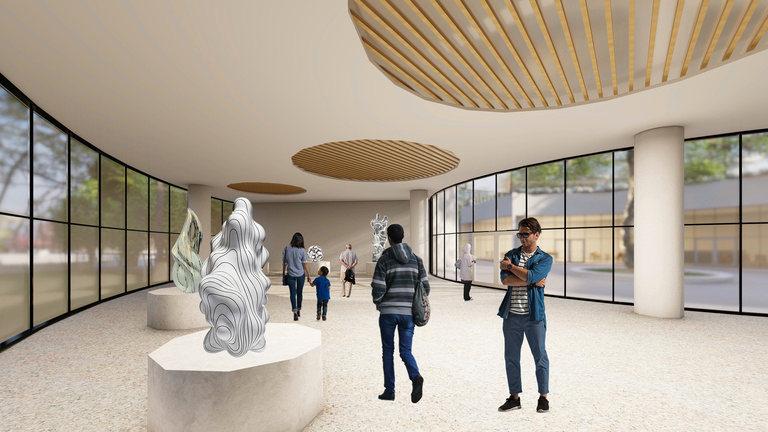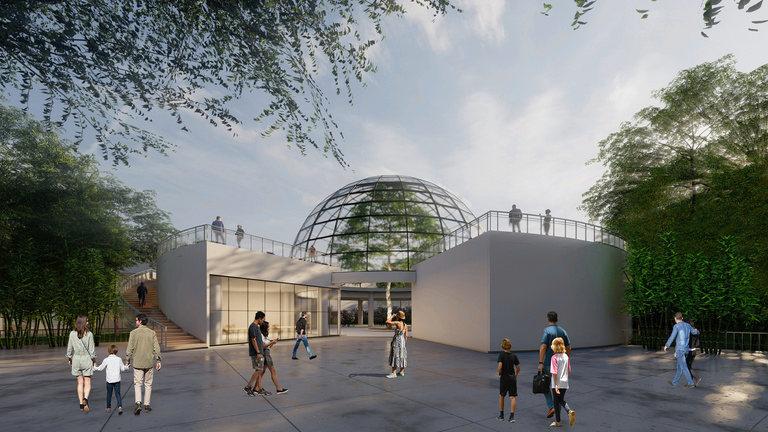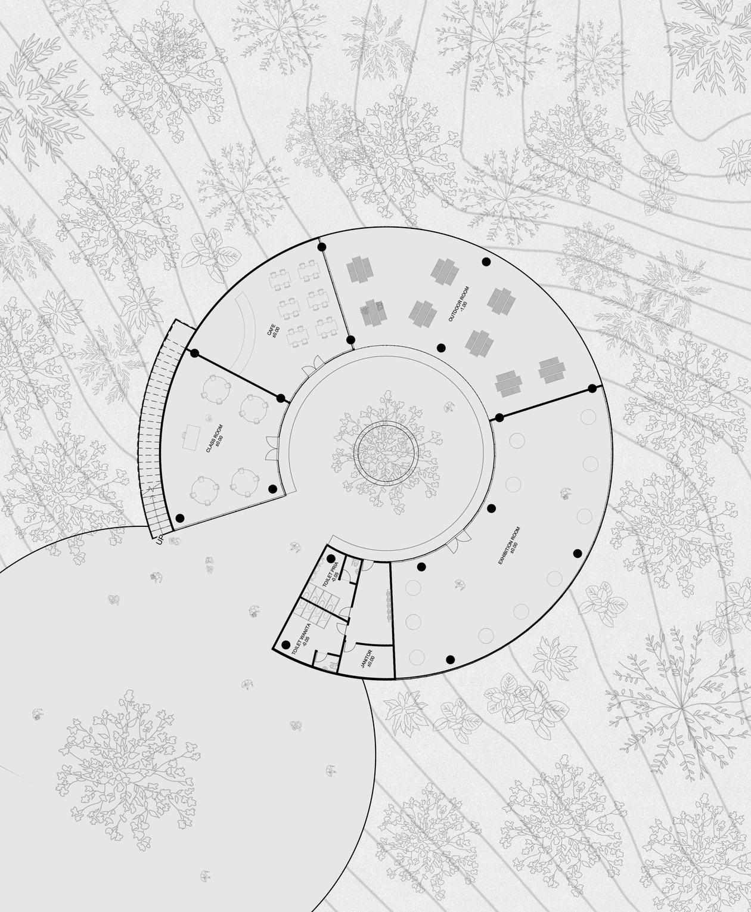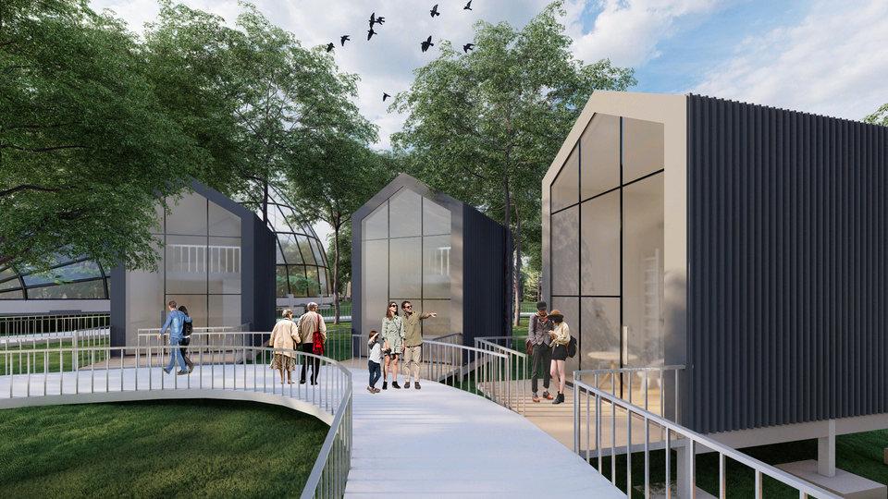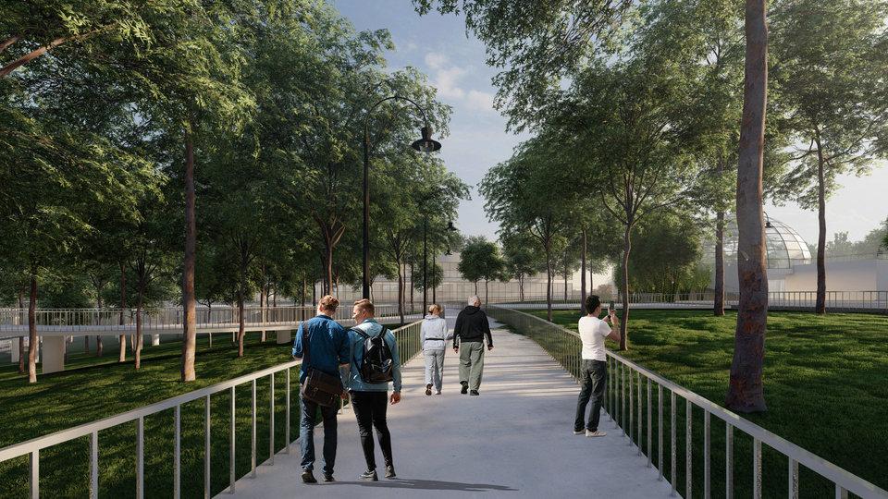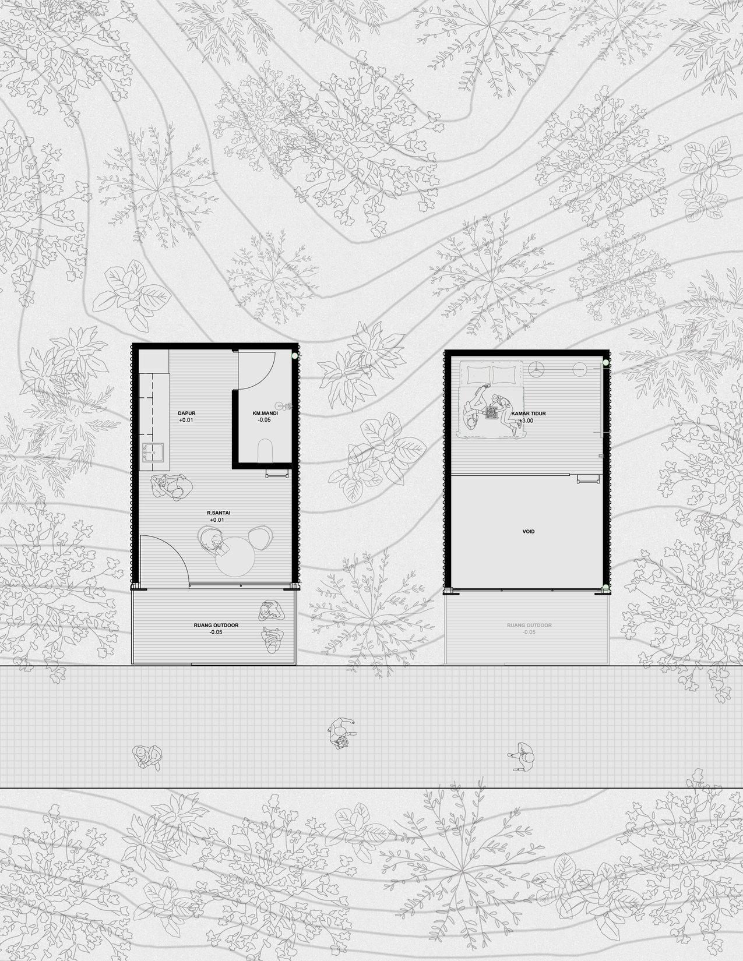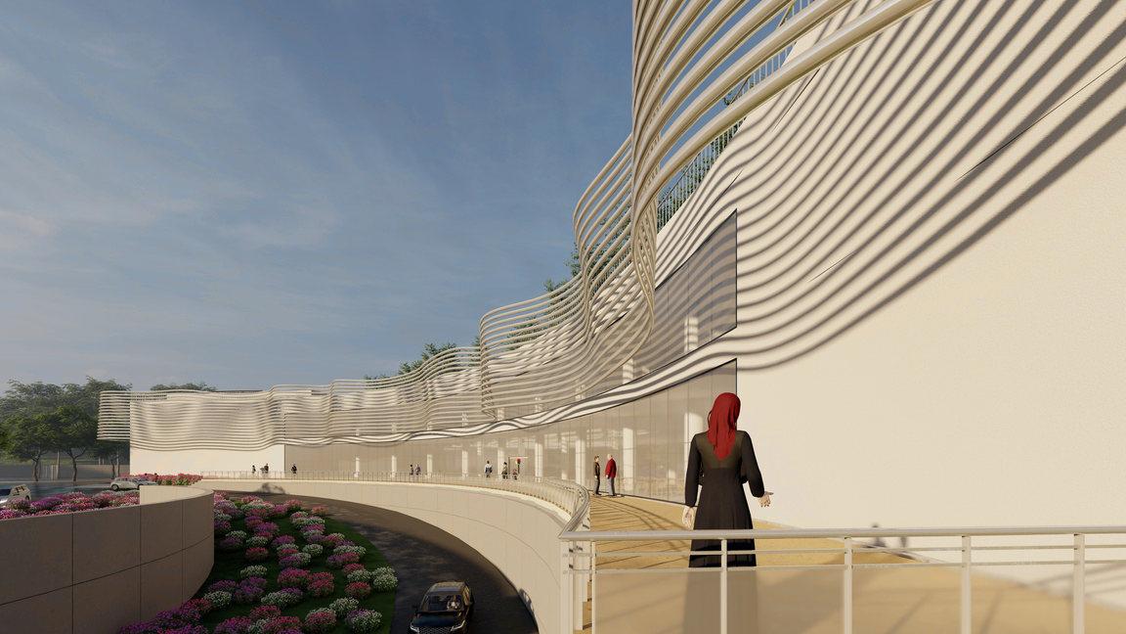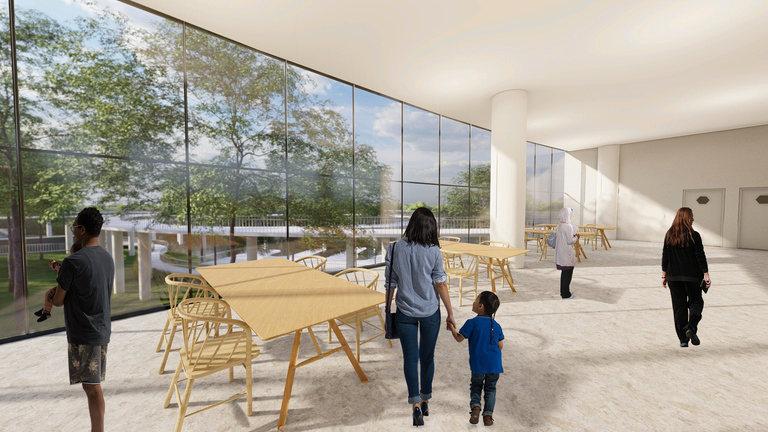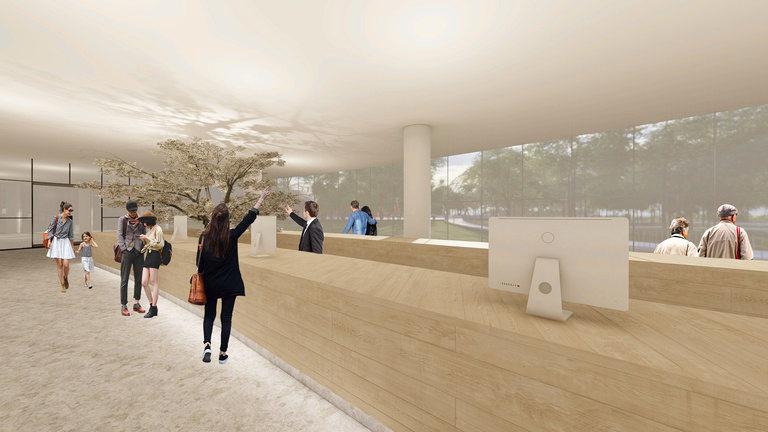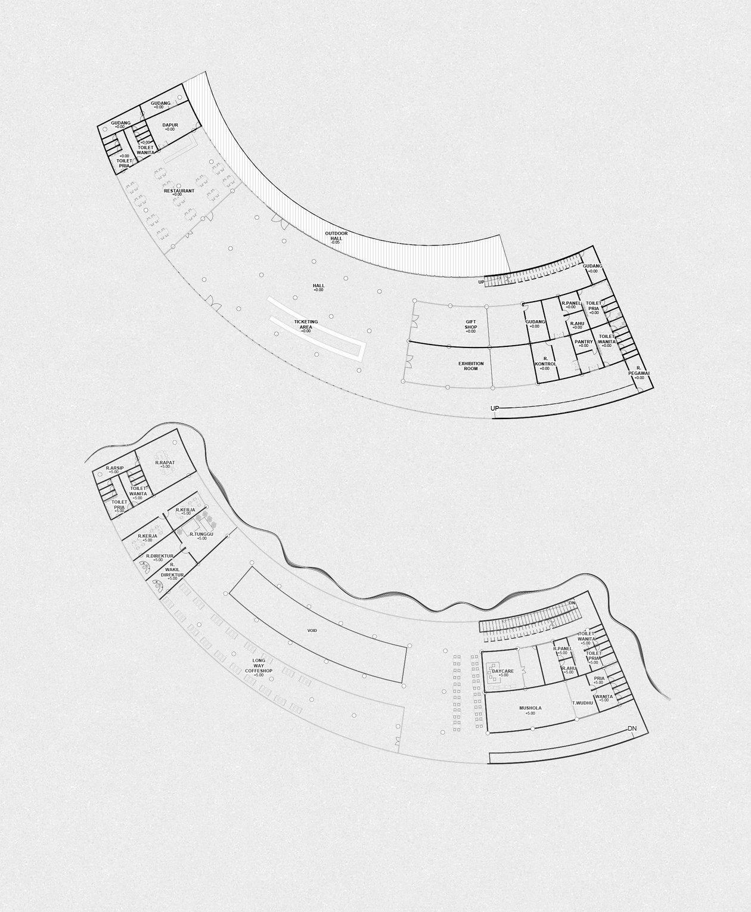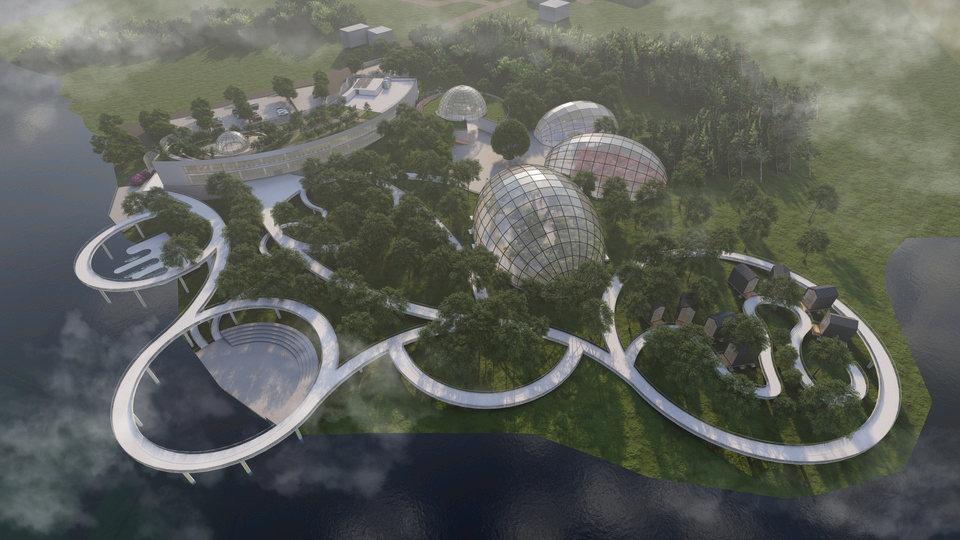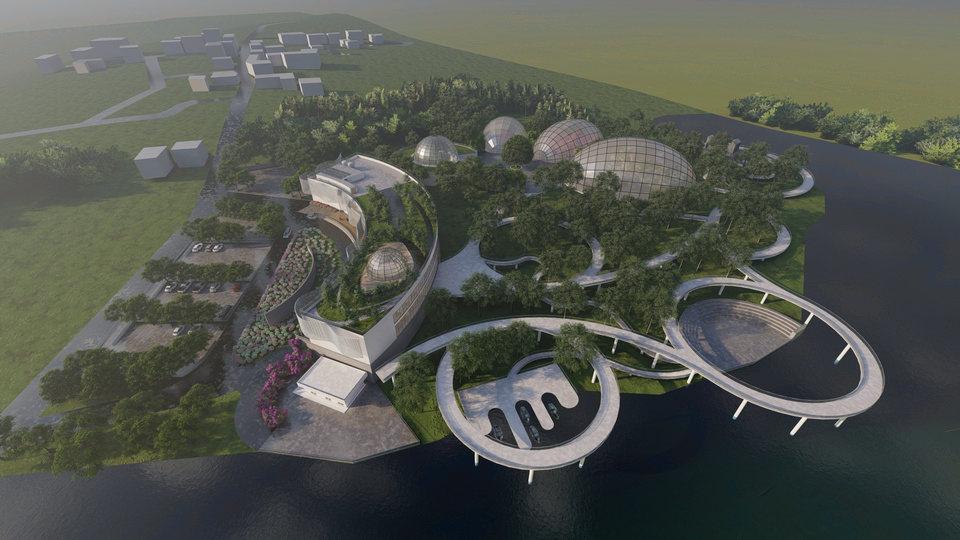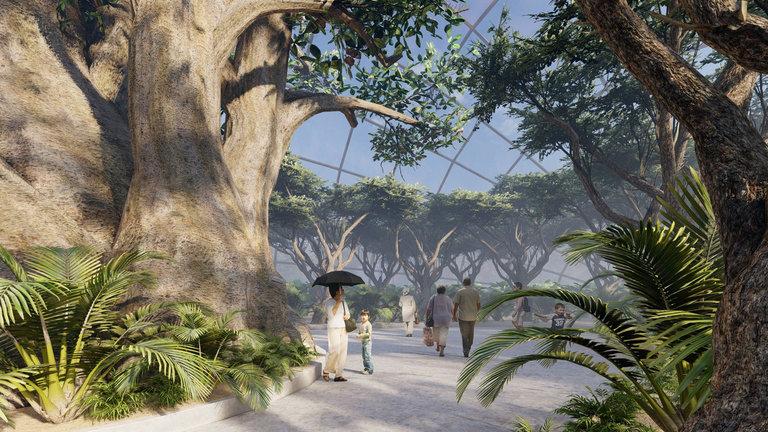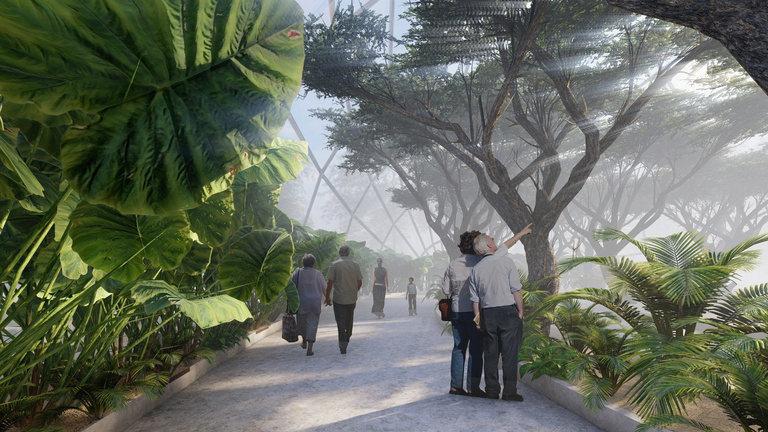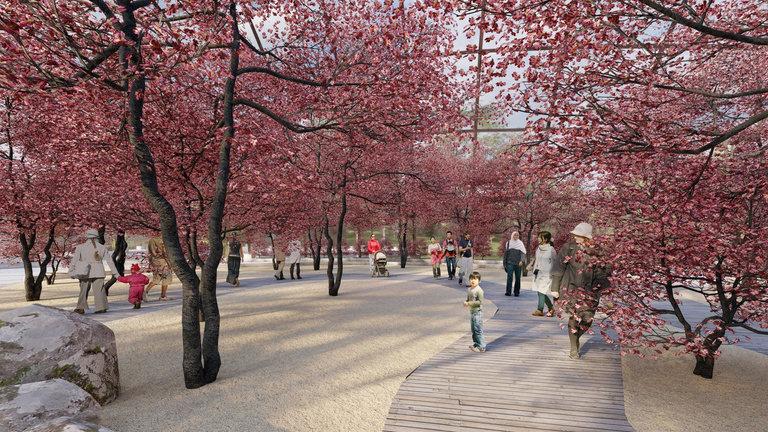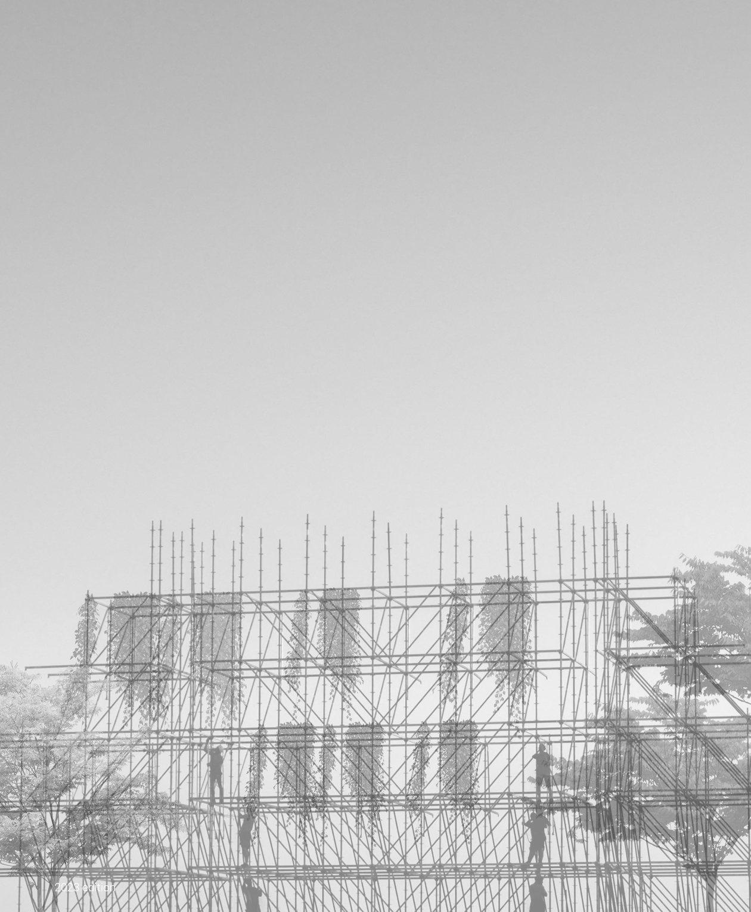

PORTFOLIO
Of Muhammad Daffa Wafda Abdullah - Selected Works


Hola
My name is Muhammad Daffa Wafda Abdullah. My nickname is Daffa or Wafda, and some people call me DW because my first name starts with a D for Daffa and a W for Wafda. I was born in Indonesia on June 1, 2000. As an architect, I am passionate about designing buildings based on my vision and ideas. I particularly love the Minimalist and Raw design concepts. I love cats and I love dark colors. When I get bored, I like to enjoy spending my free time playing games or enjoying a cup of coffee. My dream career is to become a professional architect with a unique style and be known worldwide, and make a meaningful contribution to the international architectural scene. Designing a building is something that I find fascinating while studying on campus. My dedication to working hard and consistently in the company I will be joining is a true reflection of my commitment to achieving my goals.
Experience
Junior Architect at Sudut Ruang
3 Month Internship + 1 Year work experience 2024-2025
Architectural design intern at Visionary Rekamatra
1 July - 31 August 2022
Student Organization (HMA) at the campus Institute Teknologi Nasional 2020 - 2022
Education
Bachelor's in Architectural Design at Institut Teknologi Nasional 2019-2023
Awards
Top 10 Design thesis at TAA awards Campus 2023
The software I commonly use
Autocad
Sketchup
Sketchup
Lumion
Adobe Photoshop
Adobe Illustrator
Adobe Premiere
Adobe InDesign
Incharge project - Sudut Ruang
Iman House
DED Architecture + DED Interior + Design ( Done design )
Luqman House
DED Architecture + DED Interior + Project surveyor ( Under construction)
Kevin House
DED Interior ( Built )
Villa Paramadiwa
Project surveyor ( Under construction)
29 Perfume
DED Interior ( Done design )
Dicky House
DED Architecture + DED Interior + Design + Project surveyor ( Built )
House Of Majik
DED Interior ( Built )
Kupu Kupu Cafe
DED Architecture + DED interior + Project surveyor ( Under construction)
Nindy House
DED Architecture ( Done design )
KBP House
DED Architecture + DED Interior + Design ( Under construction )
Wafi bedroom
DED Interior + Project Surveyor ( Built )
Rio House
DED Interior ( Built )
Coin Vape
Project surveyor ( Built )
Kebagusan House
DED Architecture + DED Interior ( Done design )
Febiola House
DED Architecture + DED Interior + Design interior ( Done design )
Sugi Kost
DED Interior ( Under construction)
Akmal House
DED Architecture + DED Interior ( Done design )
Citra Bathroom
DED Interior + Project Surveyor ( Built )
Lohjinawe sukoharjo
DED Architecture ( Under construction)
Agustina Pati Kids bedroom
DED Furniture + Design ( Done design )
Nura Purwakarta House
DED Furniture ( Done design )
Content
01 - Luqman House
02 - Kupu kupu cafe
03 - Iman House
04 - House of majik
05 - Detendez space
06 - Floweria Themepark
LUQMANHOUSE-Sudutruang
Year: 2024
Team: Nisrina Dhiya S.T, Febri Nugroho S.Ars, Nur Elly S.T, Daffa wafda S.Ars, Alma maulana S.Ars
Type: Residential
Area: ± 154,94m (indoor)
Role: Design Furniture + DED
Status: Under construction
Luqman House is a three-story residence that embraces a minimalist design approach, characterized by column-free interior spaces. Designed as a grow-home, the house allows for functional and spatial expansion over time. The building massing is composed of three stacked volumes, arranged to create a dynamic and expressive architectural form. This composition not only provides a visually engaging facade but also supports a clear vertical zoning of space and function. A key design feature is the large glass opening on the front facade, which responds to the surrounding site's scenic potential. This element maximizes natural daylight and establishes a strong visual connection between the interior and its environment.
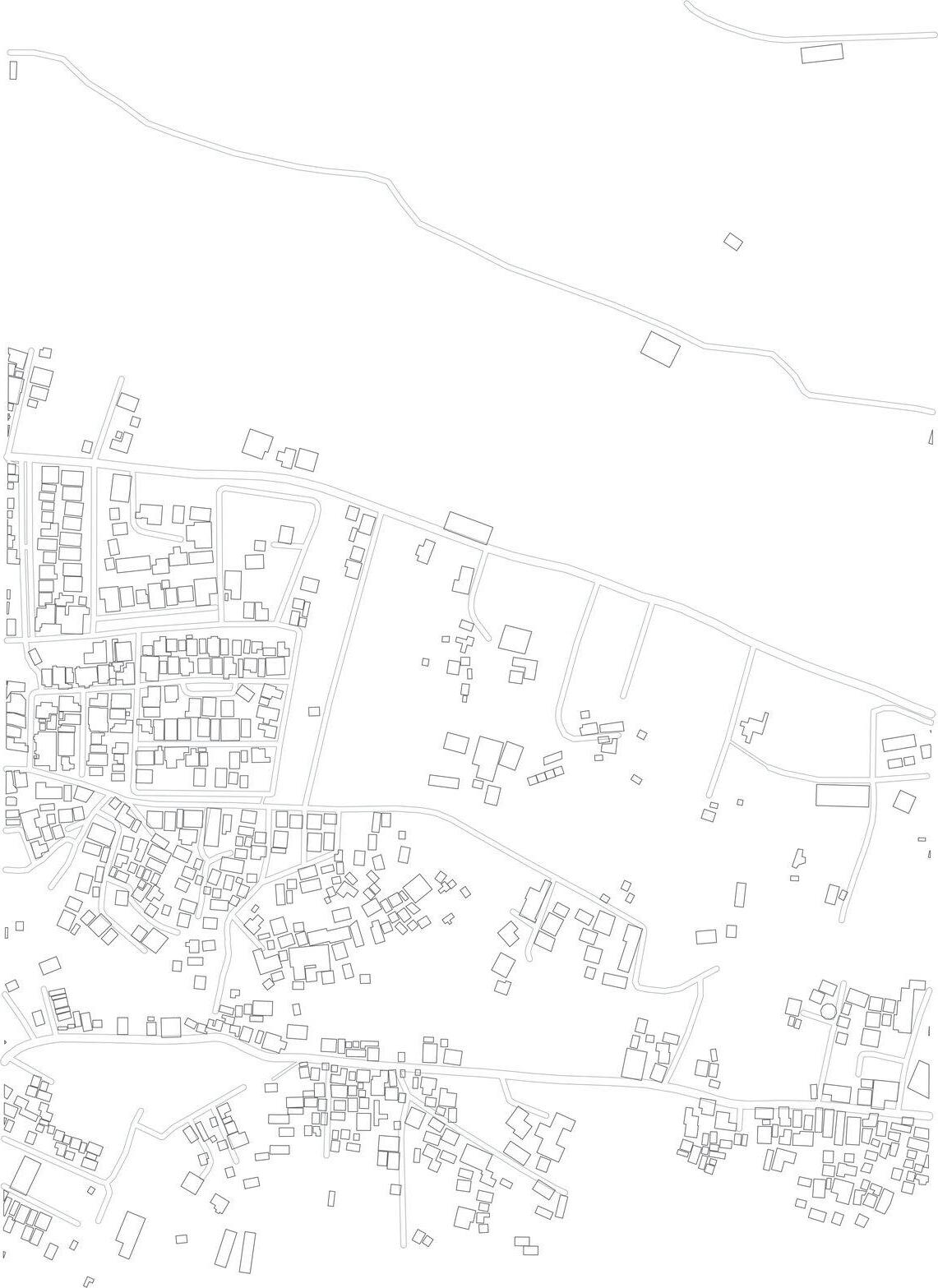
6°52'48.0"S 107°38'59.7"E
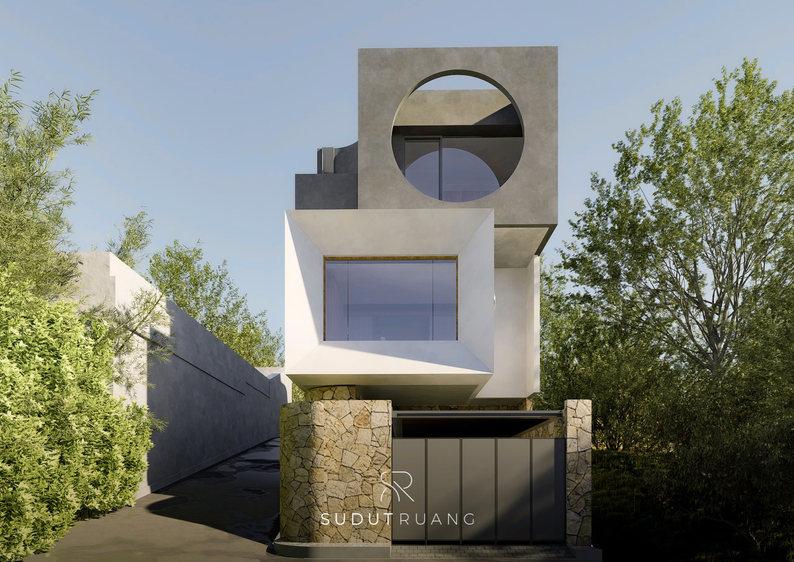
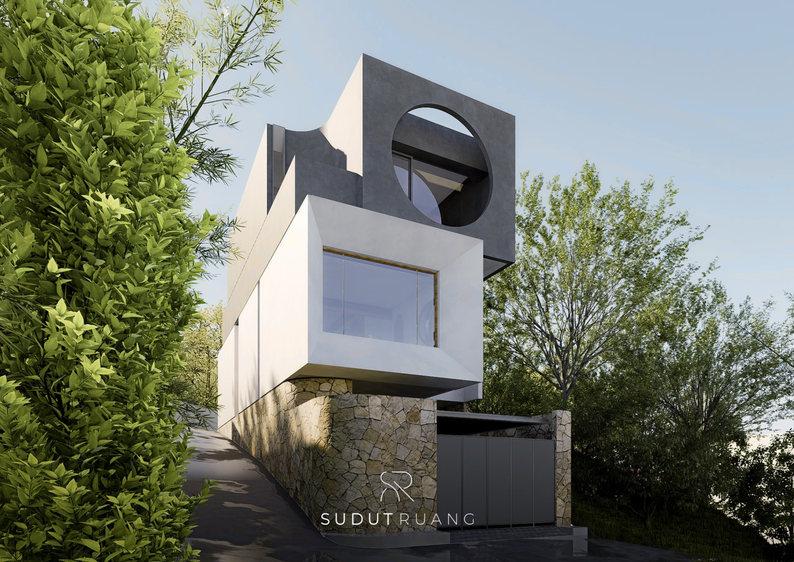
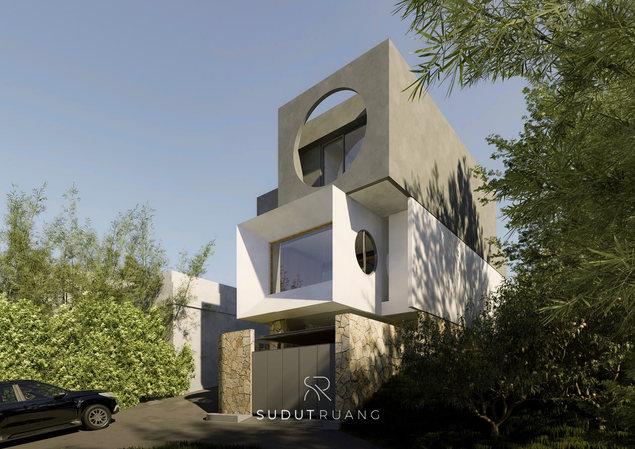
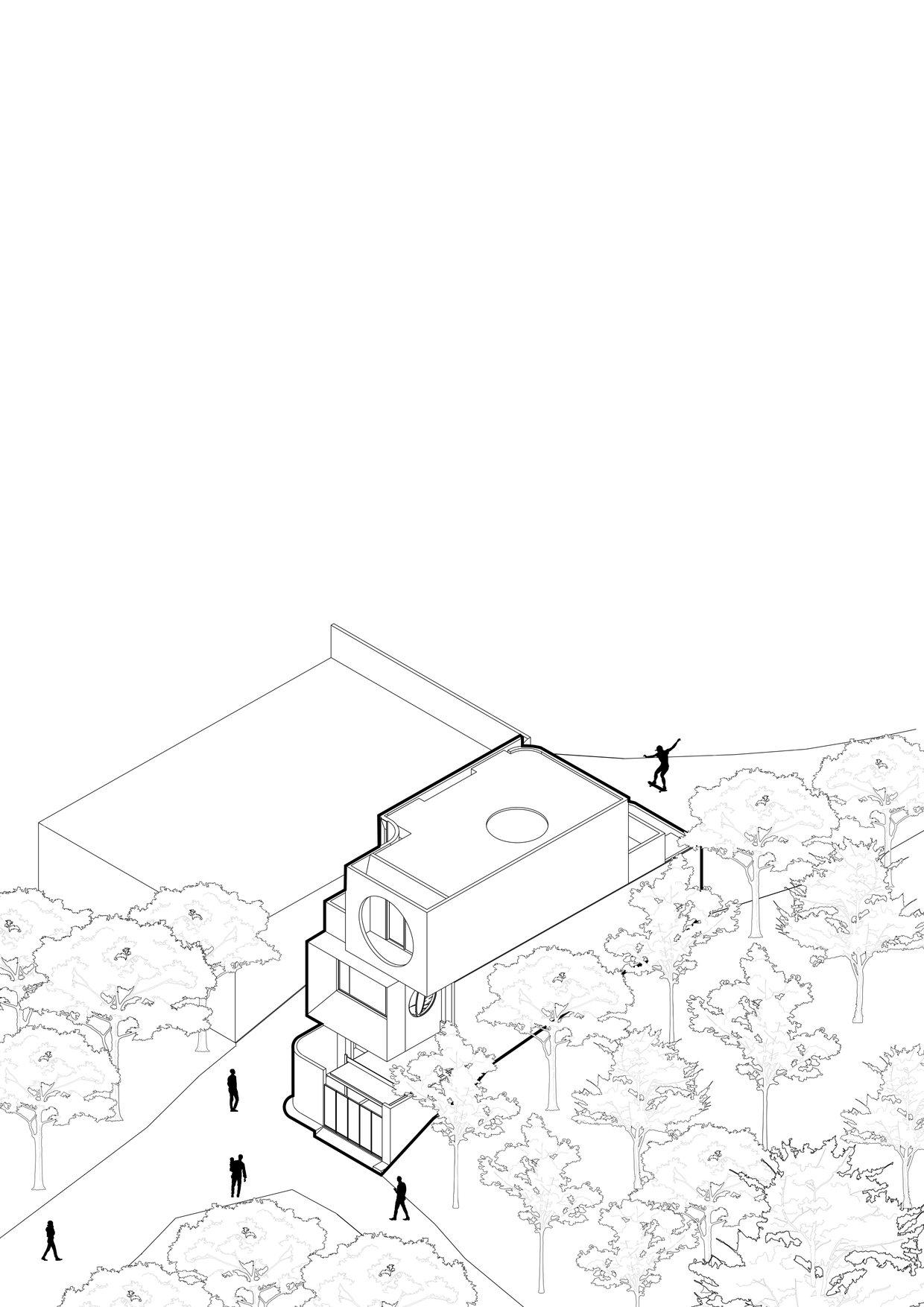
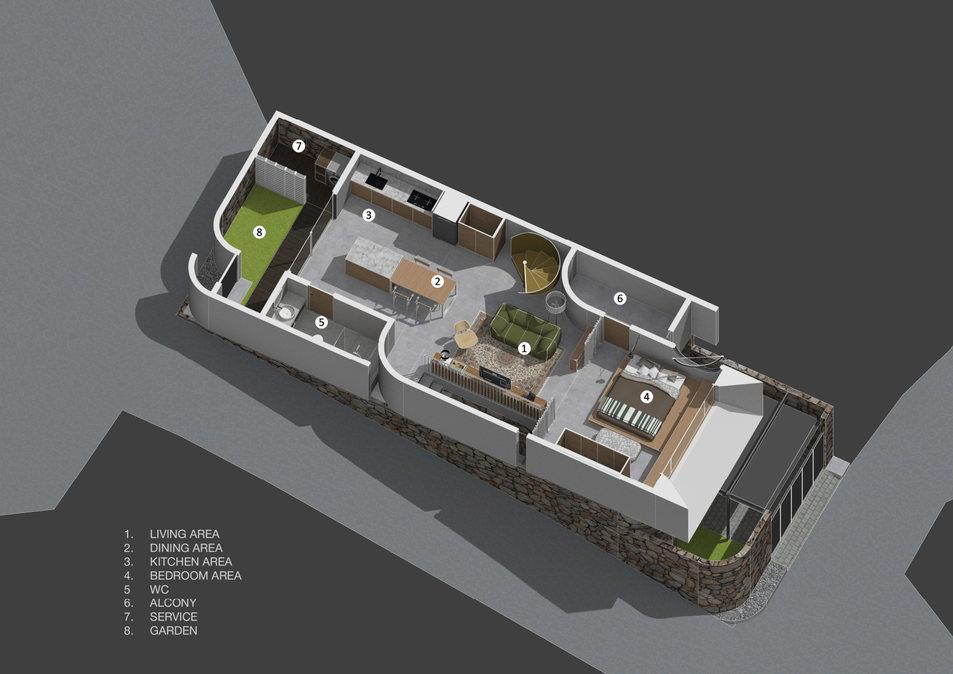
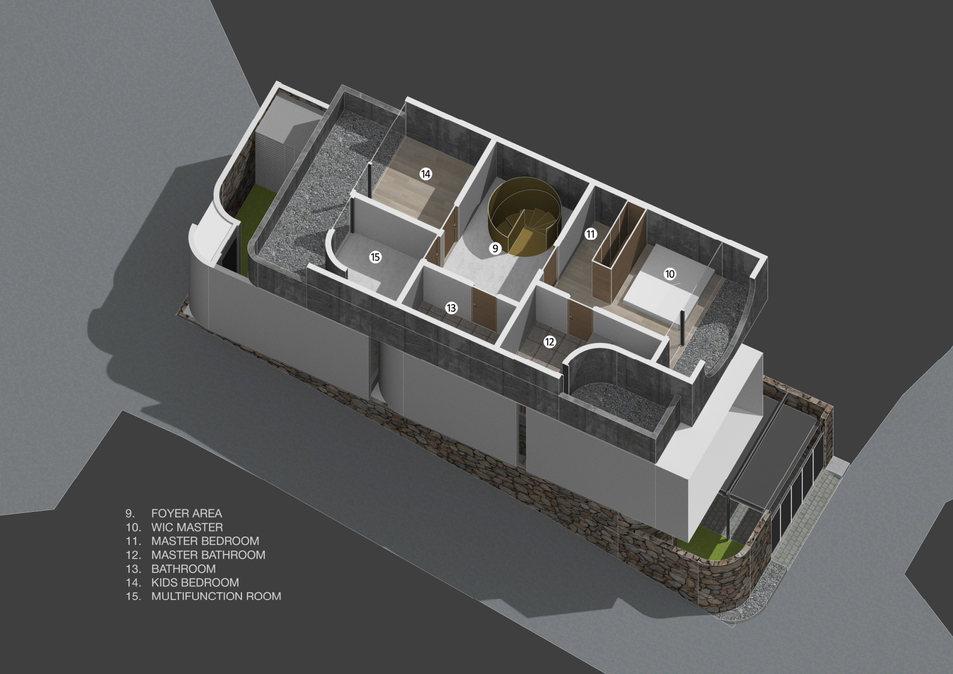
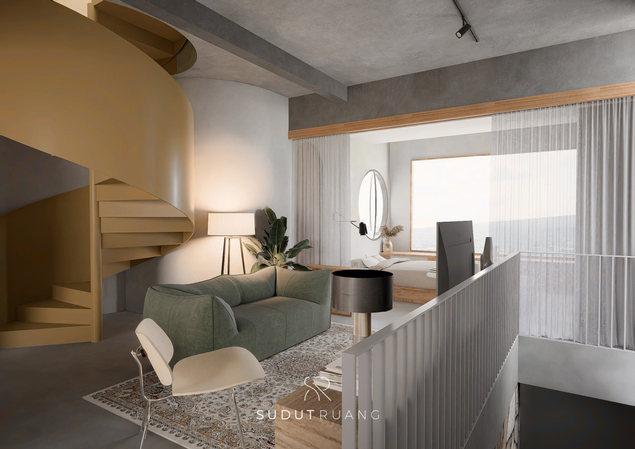
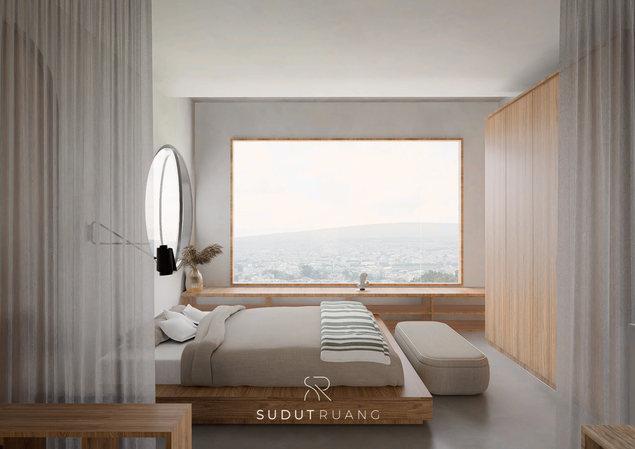
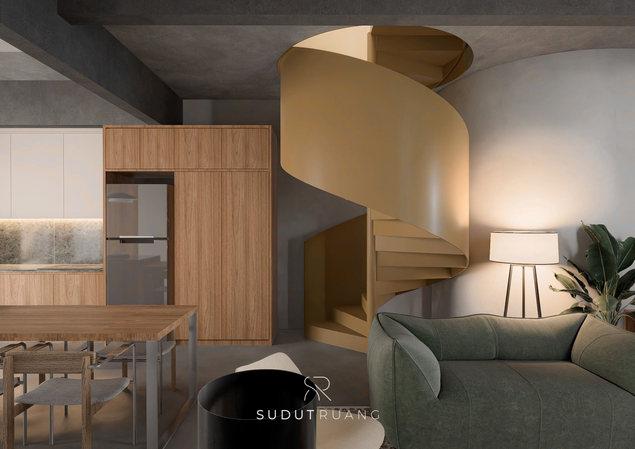
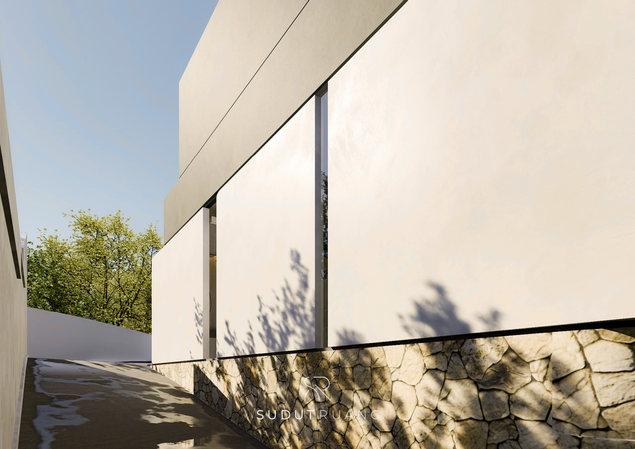
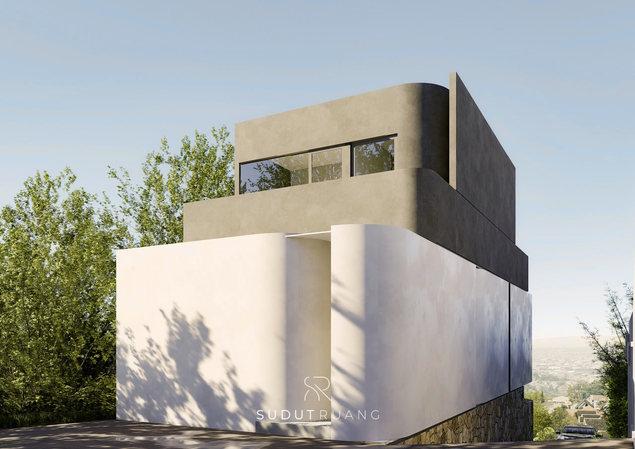
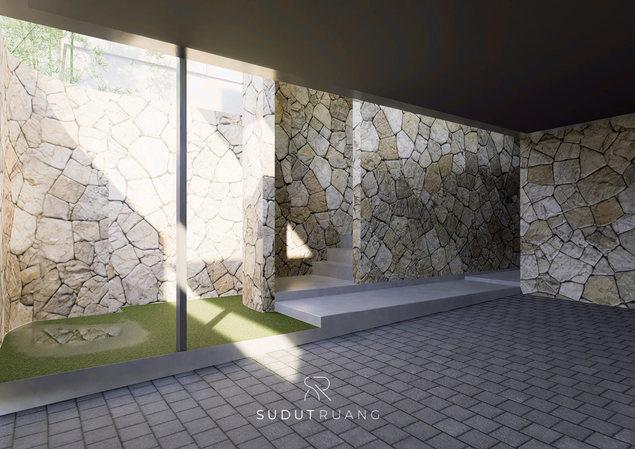
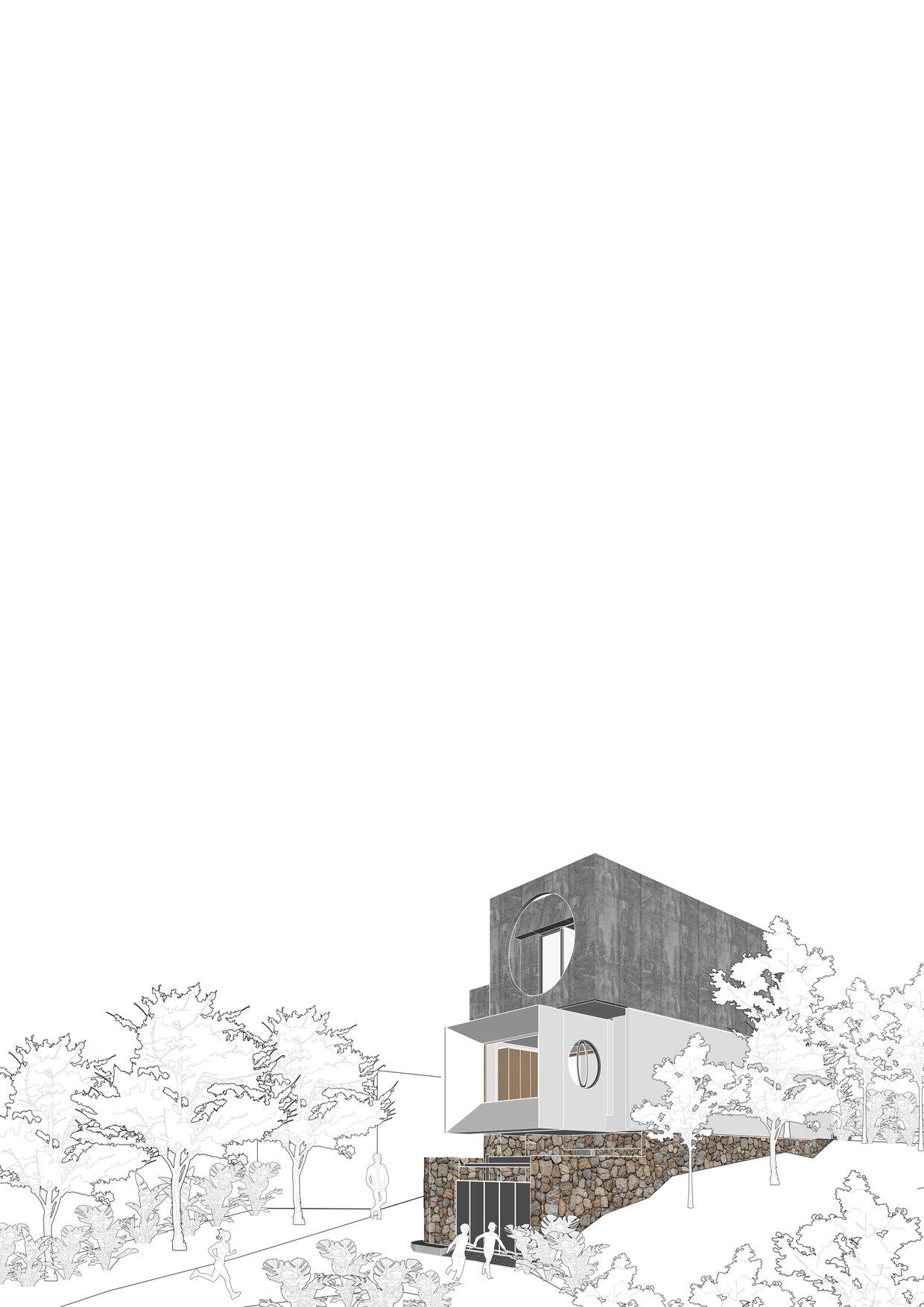
KAFEKUPUKUPU-Sudutruang
Year: 2025
Team: Nisrina Dhiya S.T, Febri Nugroho S.Ars, Nur Elly S.T, Daffa wafda S.Ars, Alma maulana S.Ars
Type: Commercial Project
Area: ± 920m
Role: Design Furniture + DED
Status: Under construction
Kupu-Kupu Café is a renovation project that adopts a vernacular architectural approach in response to the local context and material sustainability. The use of natural materials such as bamboo and rattan serves as a defining element of the design, creating a warm, organic atmosphere that harmonizes with the surrounding environment. The building consists of three primary masses arranged linearly from front to back. The first mass serves as the entrance area, accommodating the customer service space and the cashier. This front zone acts as a welcoming and open gesture to visitors. The second mass, positioned between the front and rear volumes, functions as the main seating area for guests, offering a more spacious and flexible layout suitable for various social activities. The third and final mass, located at the rear of the site, houses an additional customer area and the kitchen, which serves as the core of the café's operational activities. This spatial composition not only establishes a clear circulation flow but also creates a layered and rhythmic spatial experience, enhancing the journey from the entrance to the innermost part of the café.
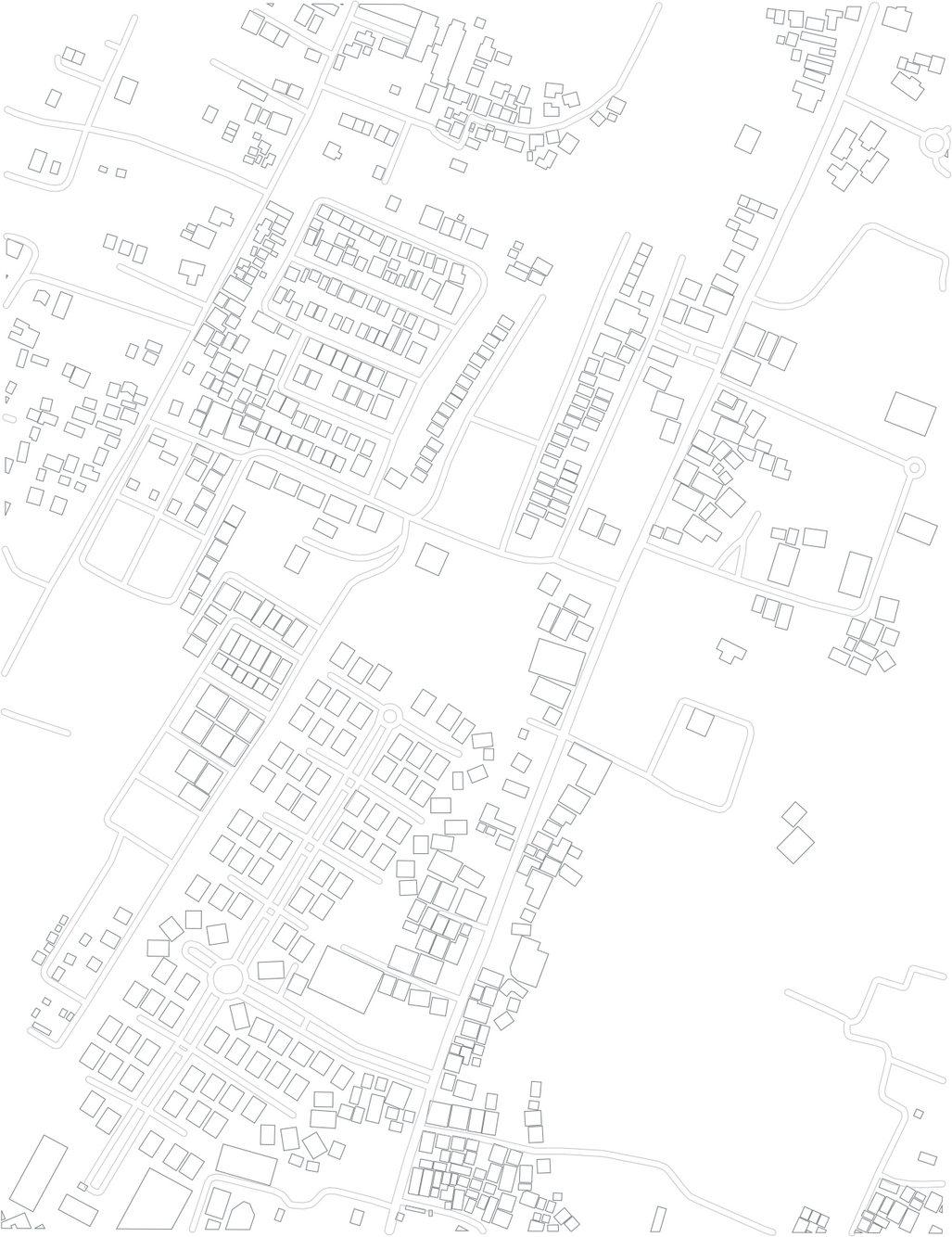
6°50'53.1"S 107°32'54.9"E
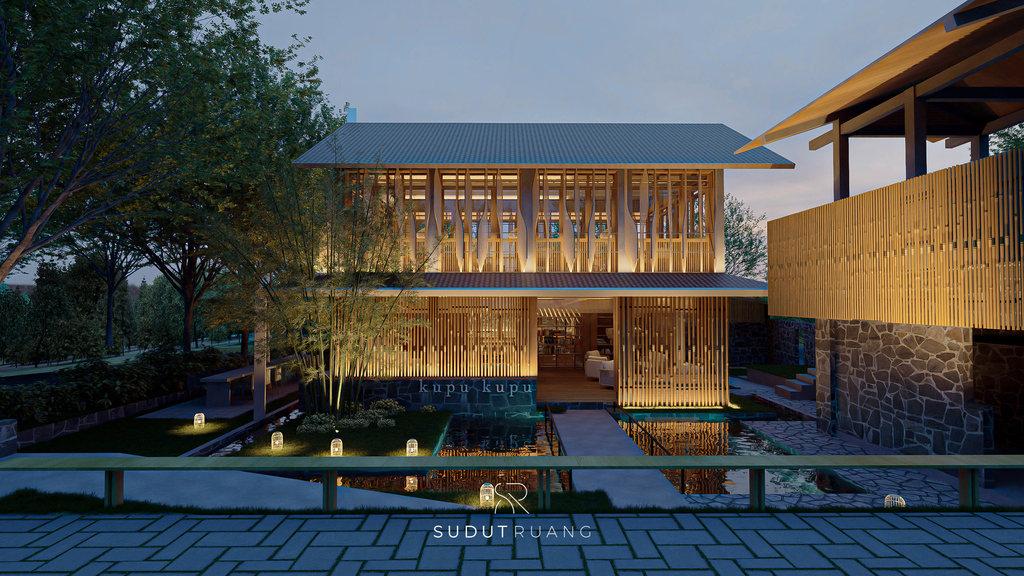
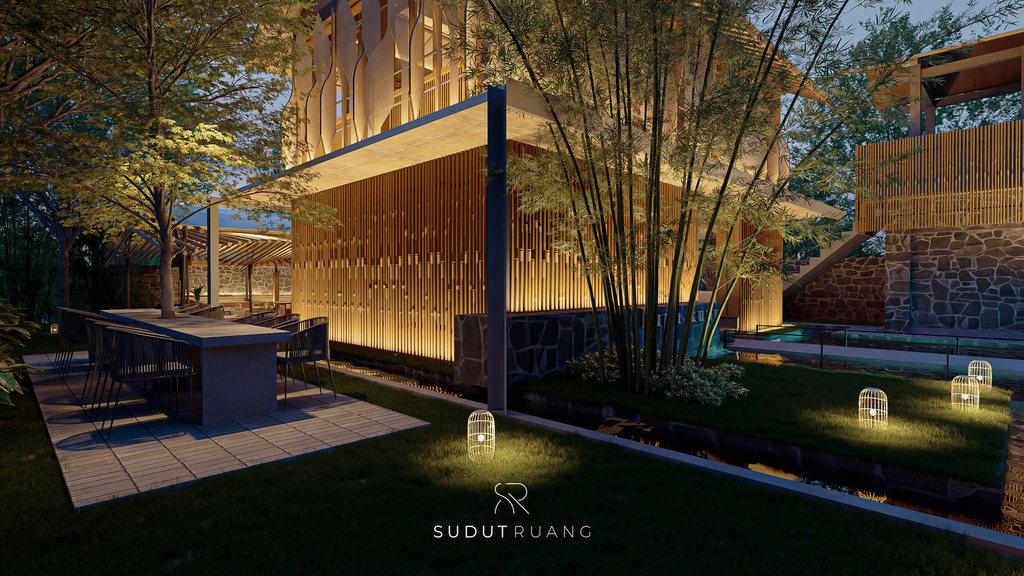
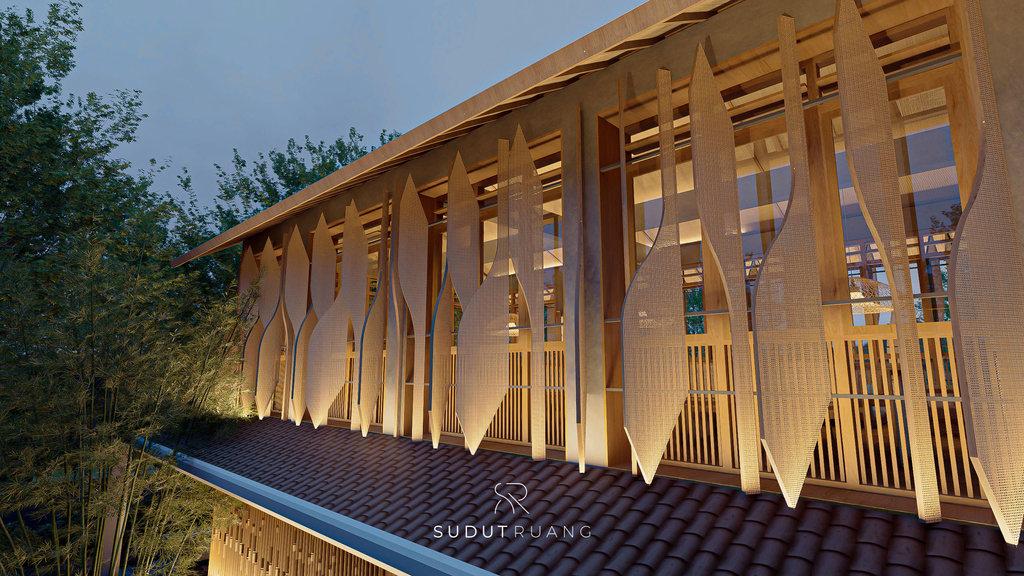
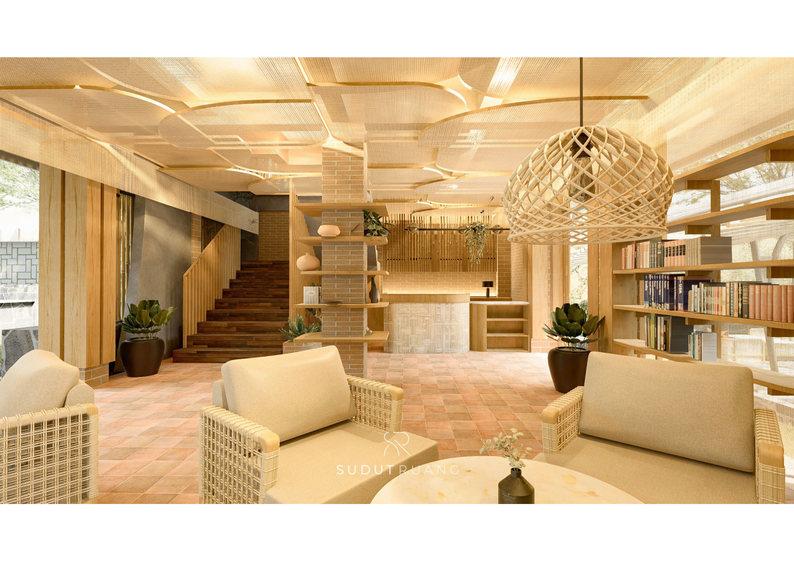
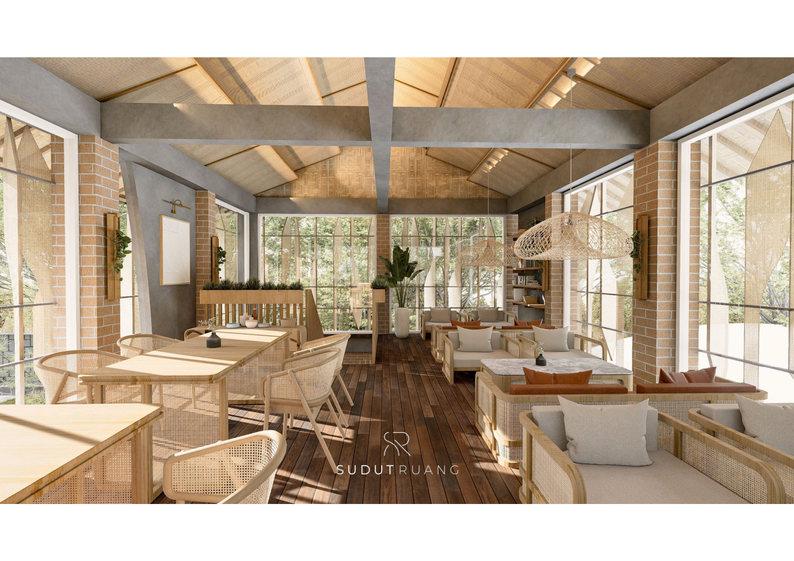
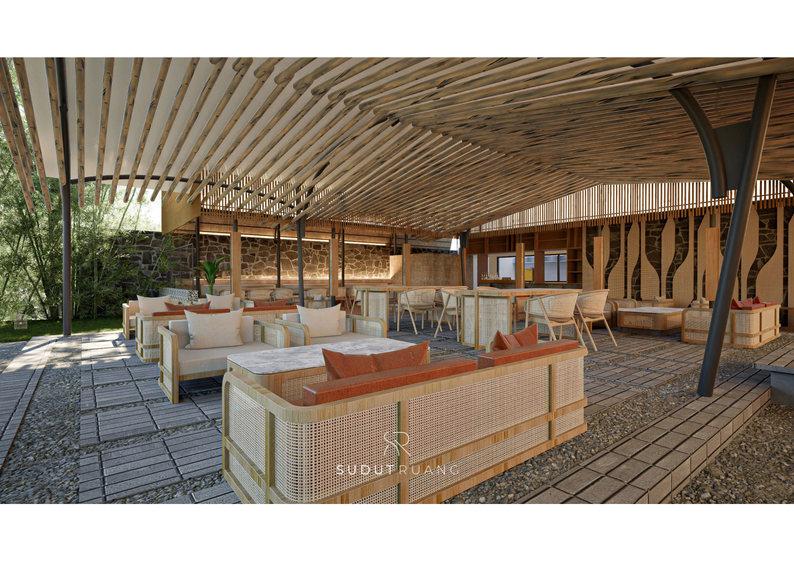
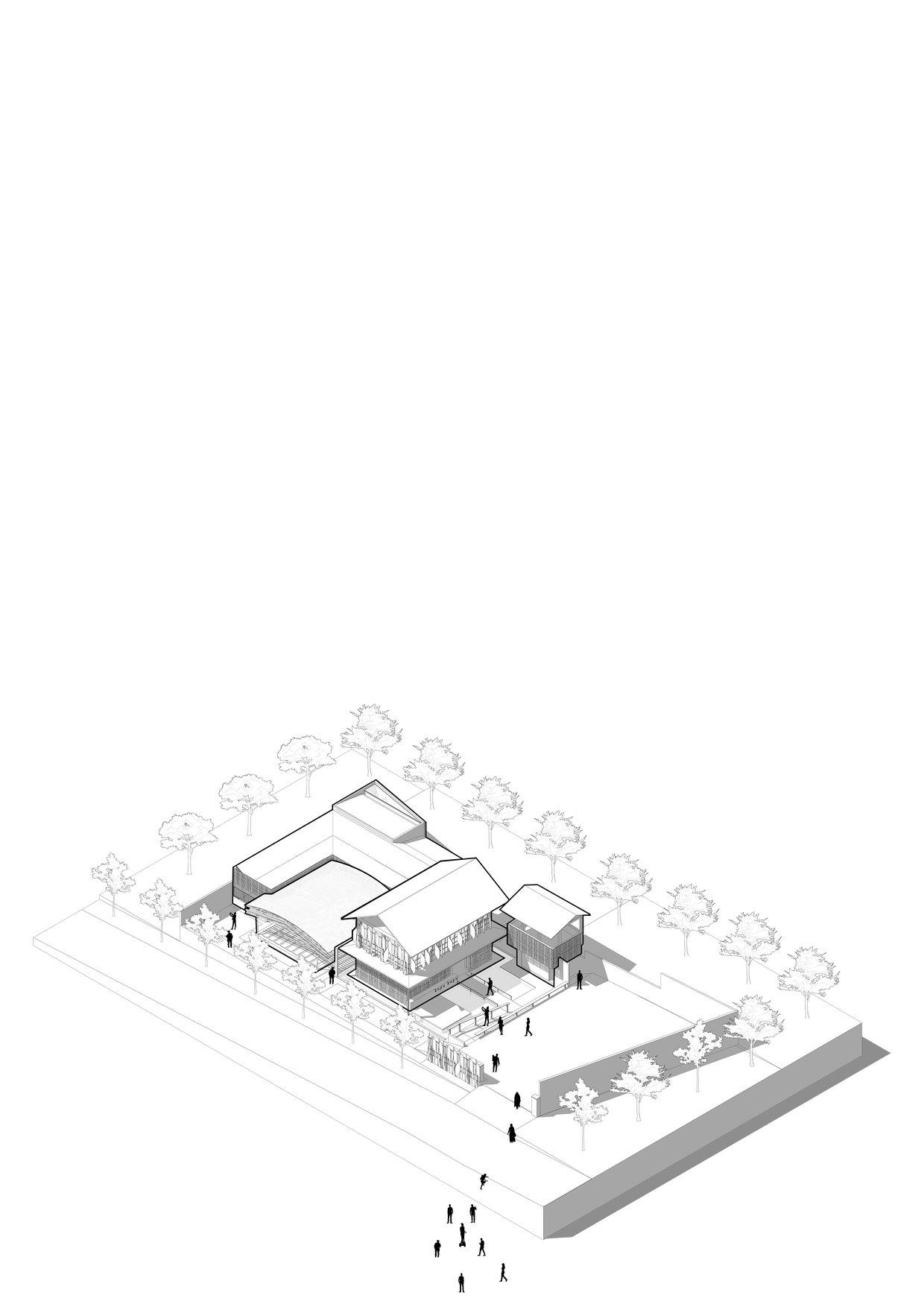
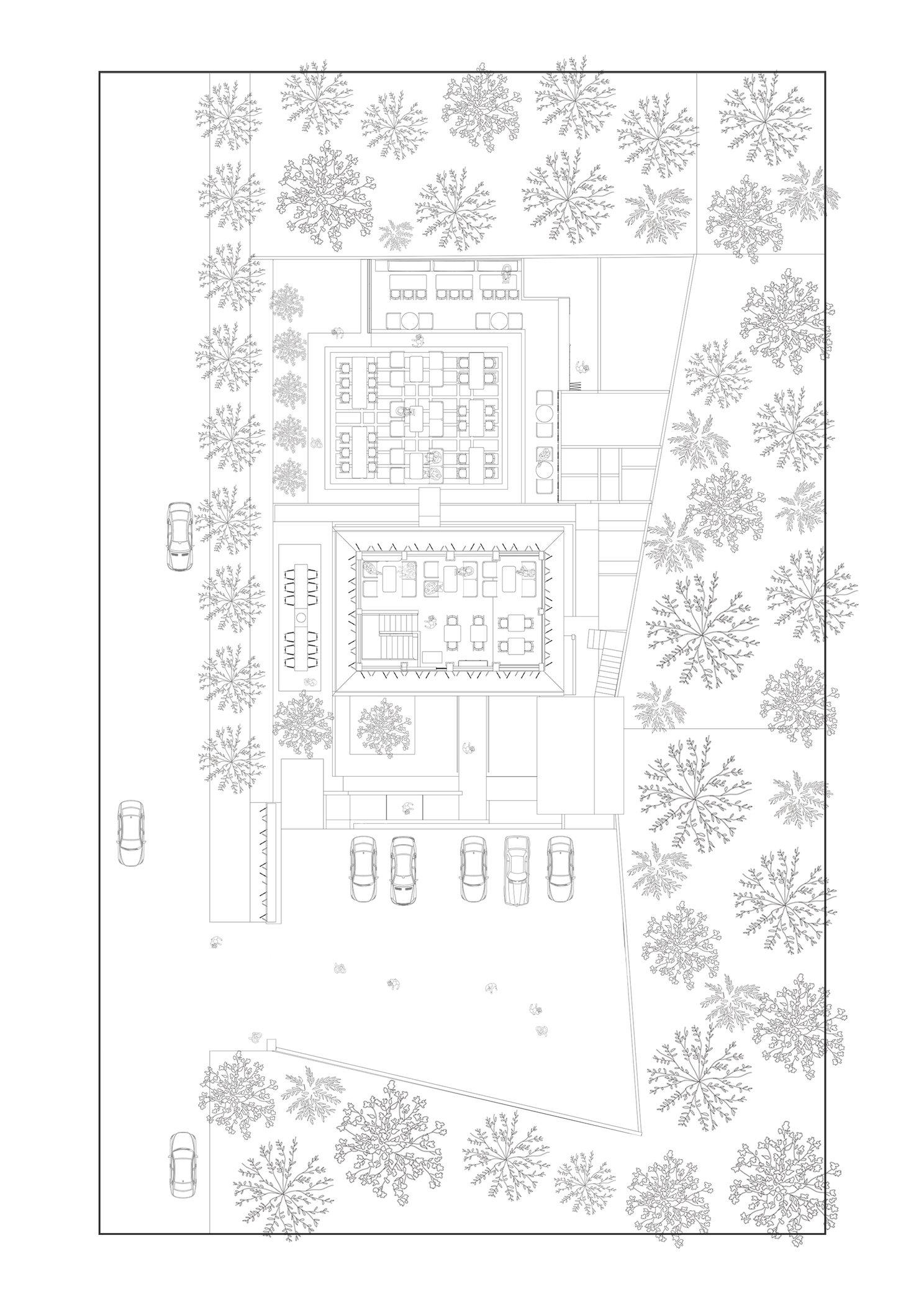
IMANHOUSE-Sudutruang
Year: 2024
Team: Nisrina Dhiya S.T, Febri Nugroho S.Ars, Nur Elly S.T, Daffa Wafda S.Ars
Type: Residential
Area: ± 192,92 (indoor)
Role: Design Furniture + DED
Status: Done design
This residential project embraces a modern minimalist architectural concept with a tropical approach that responds to the local climate. The façade features bold geometric compositions, dominated by exposed materials and a monochromatic palette, creating a sense of elegance and solidity. Wooden slatted screens serve as a secondary skin, providing shade while enhancing the building's visual character. The design creates a seamless connection between indoor and outdoor spaces through strategic voids and green insertions, striking a balance between privacy and natural lighting and ventilation. At night, architectural lighting highlights the spatial volumes and adds warmth to the overall ambiance. This project represents a contemporary interpretation of urban tropical living—functional, aesthetic, and harmoniously integrated with nature.
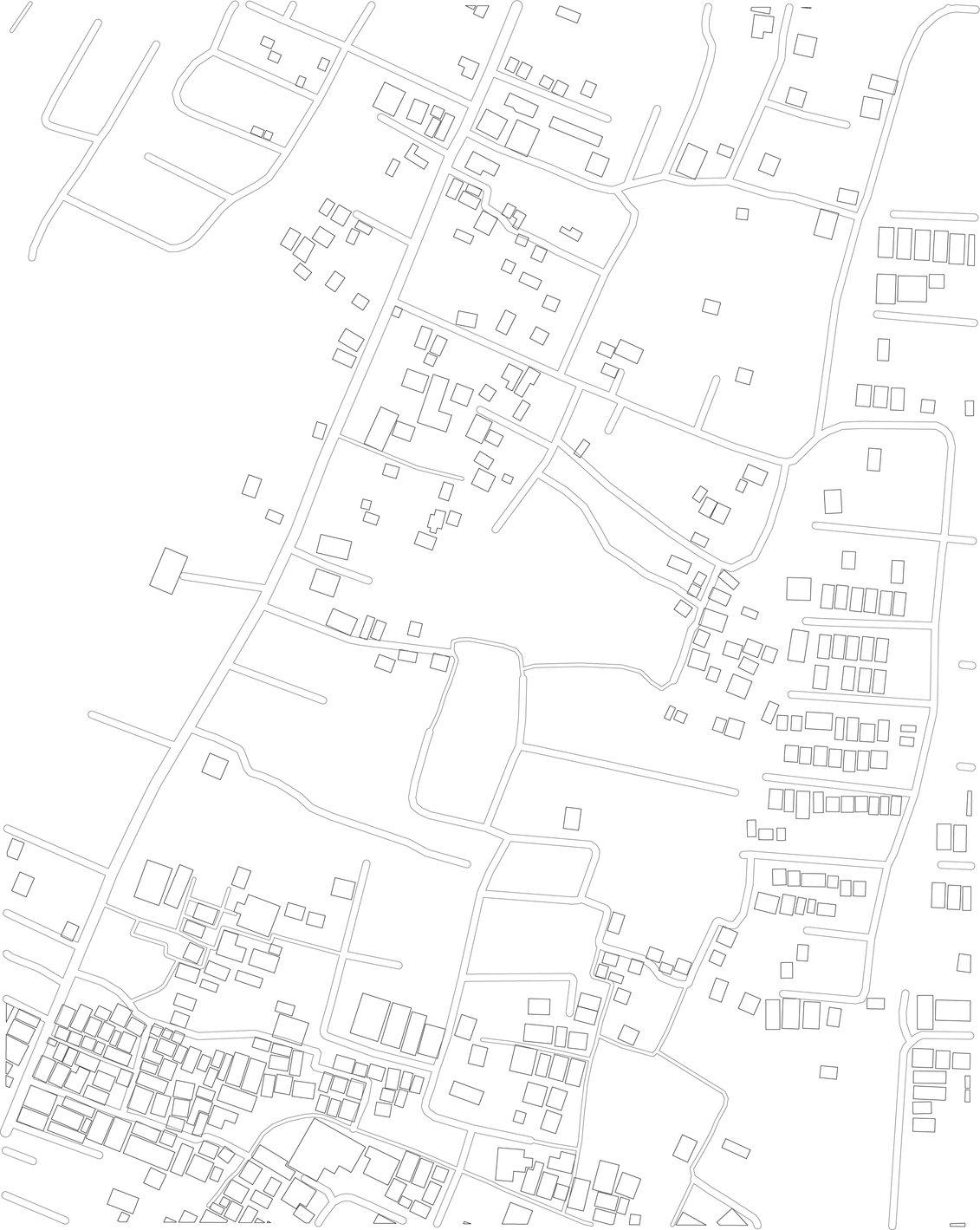
6°51'26.4"S 107°34'46.6"E
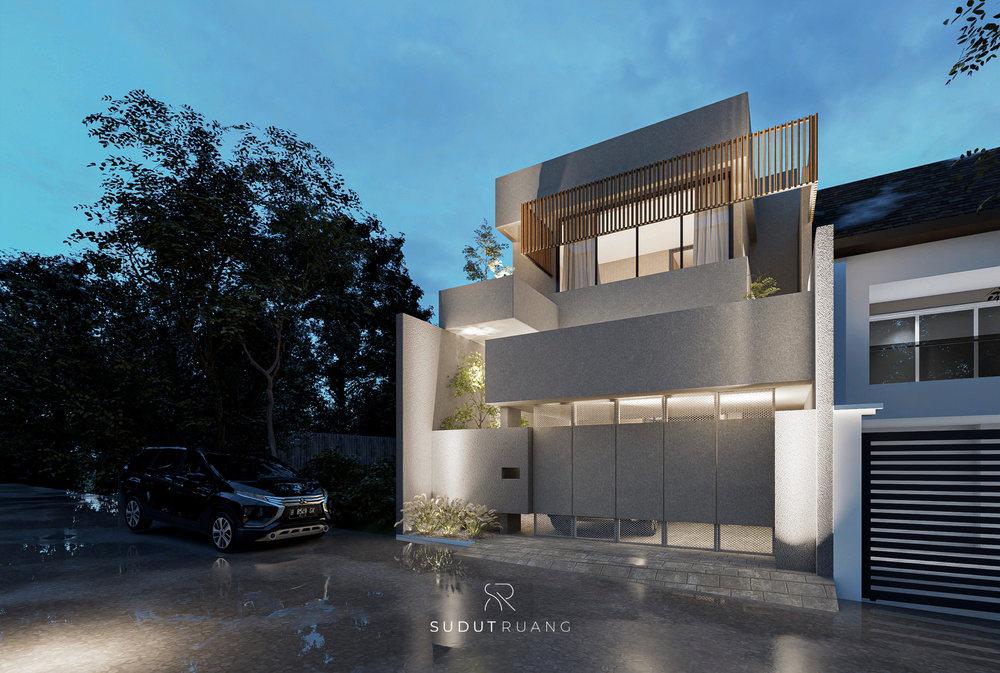
cold outside, warm inside
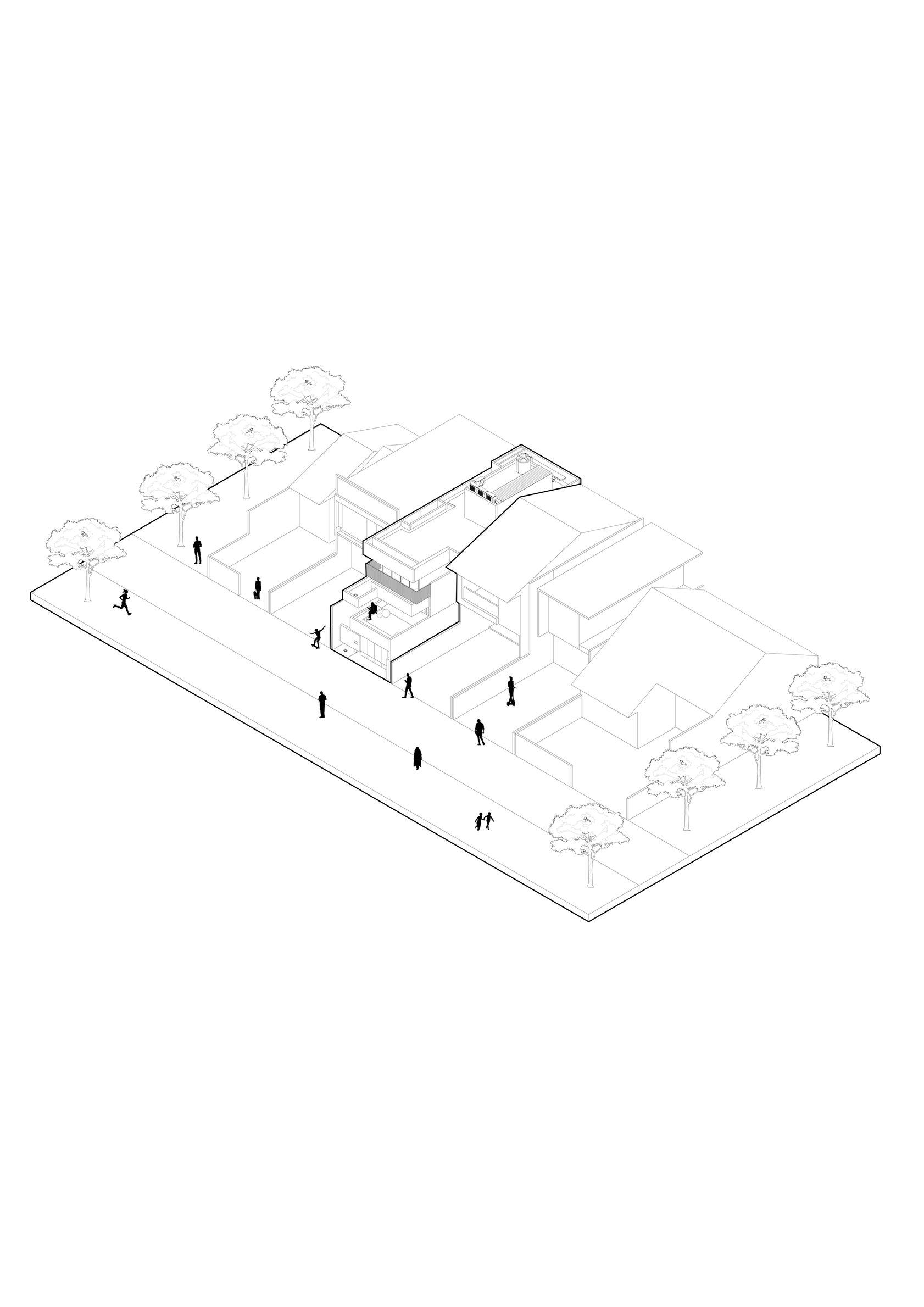
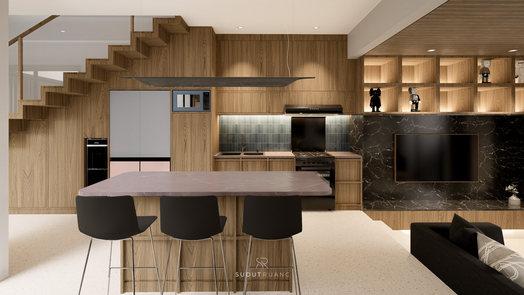
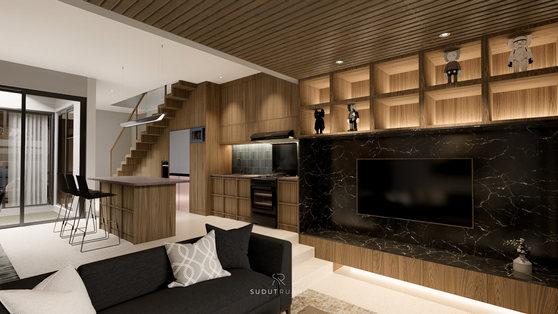
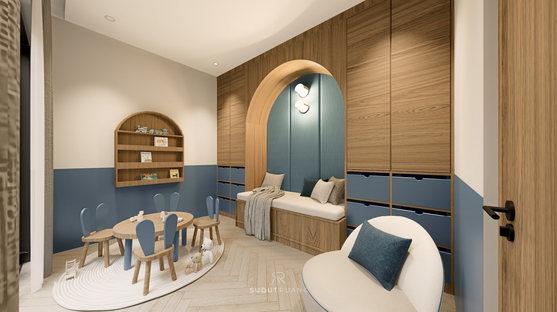
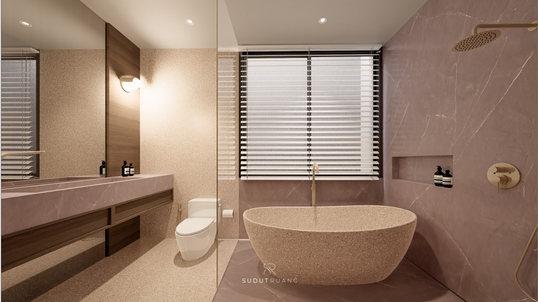
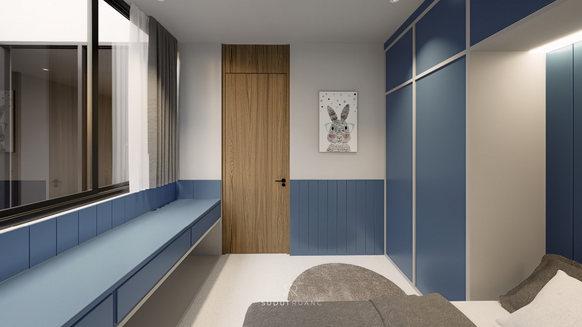
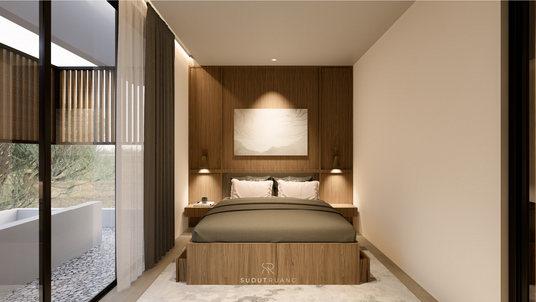
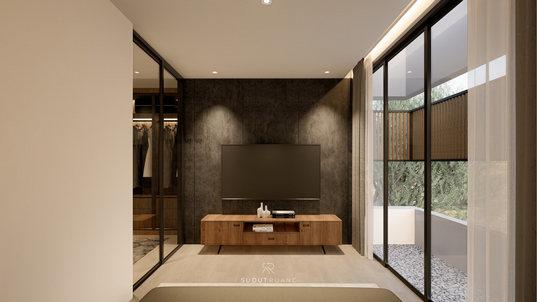
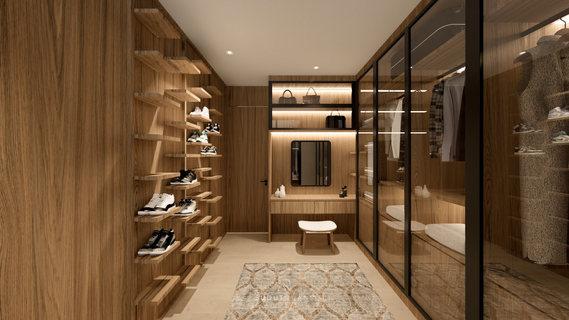
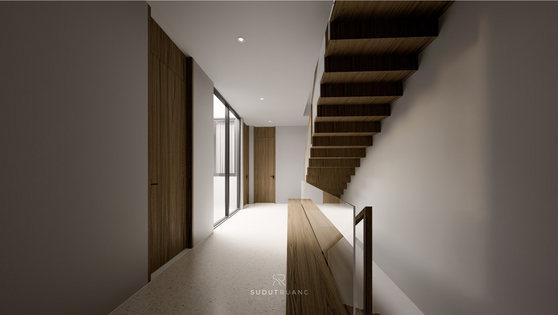
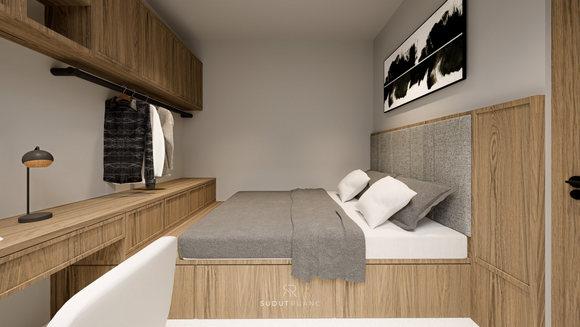
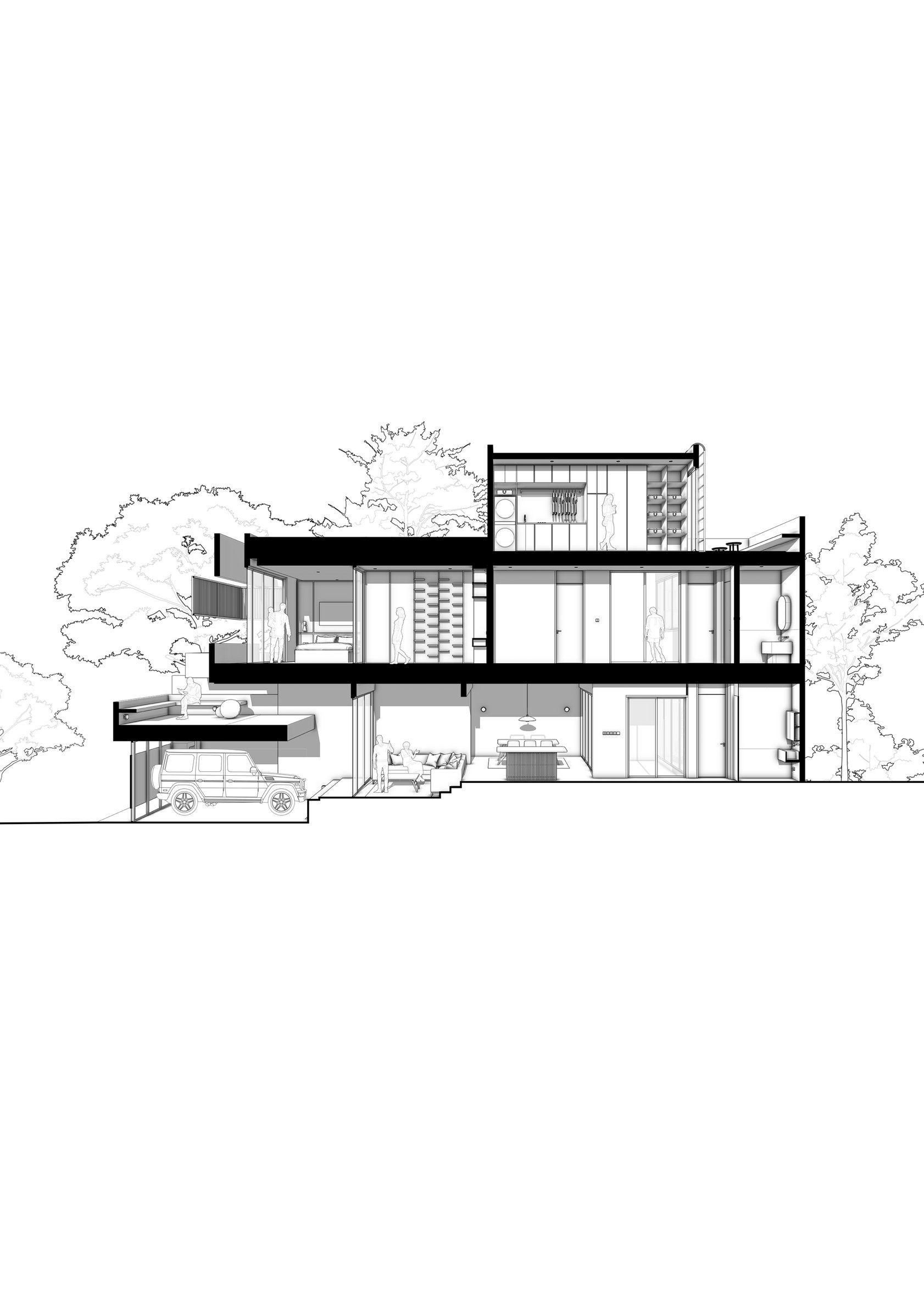
DETENDEZSPACE
Year: 2021
Team: Daffa Wafda S.Ars
Type: College Project - Semester 4
Area: ± 157m
Role: Design + DED + Visualization
Status: Done
The proposed concept for this building is the Scandinavian concept. The Scandinavian concept originates from the northern European region. In essence, Scandinavian style design emphasizes functionality without sacrificing beauty and utility. Scandinavian style is characterized by simple lines. The name “Detendez” itself is derived from the French language, meaning “Relaxation” or “Ease.” This means that Detendez Space is a place for relaxation.
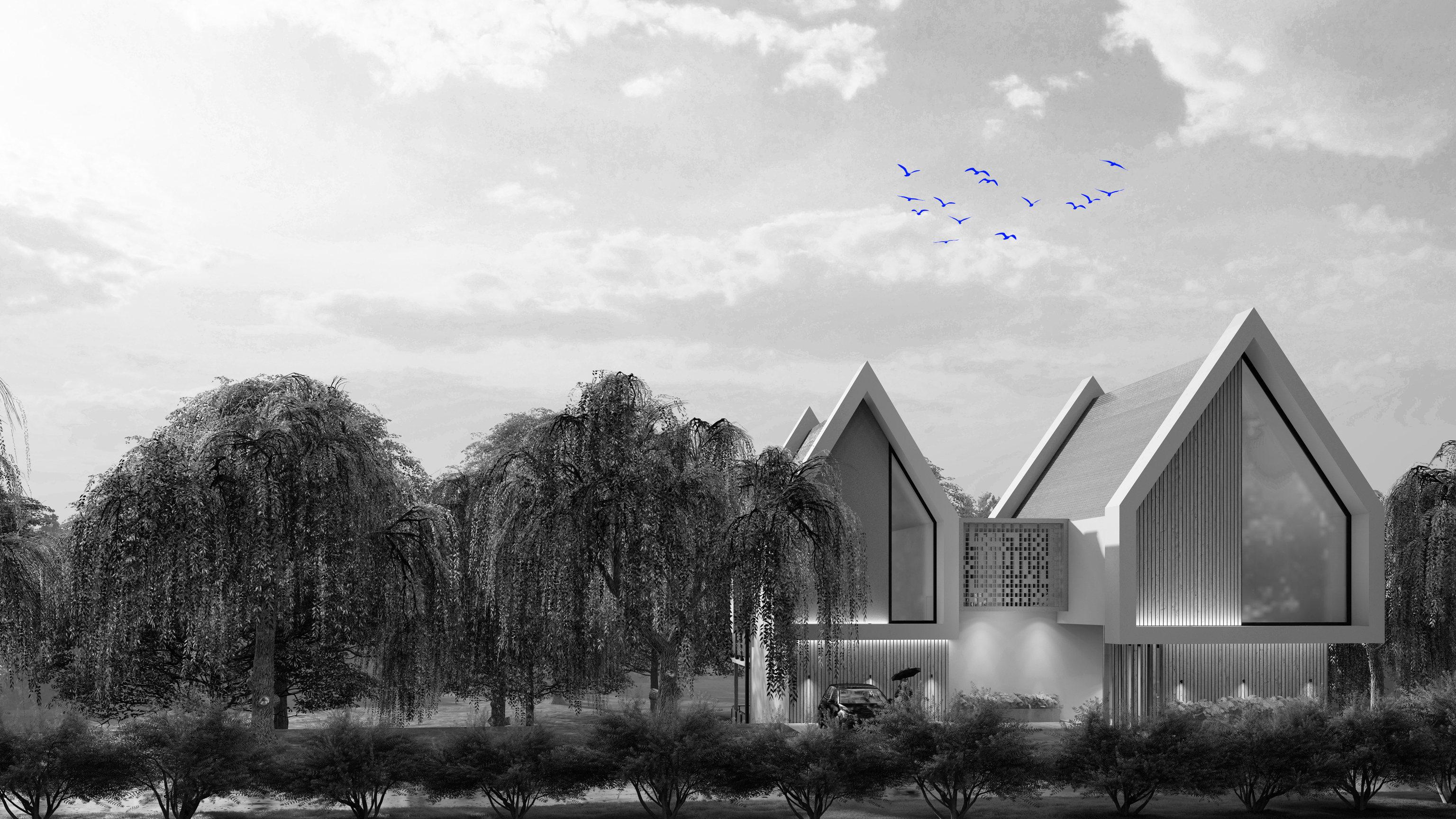
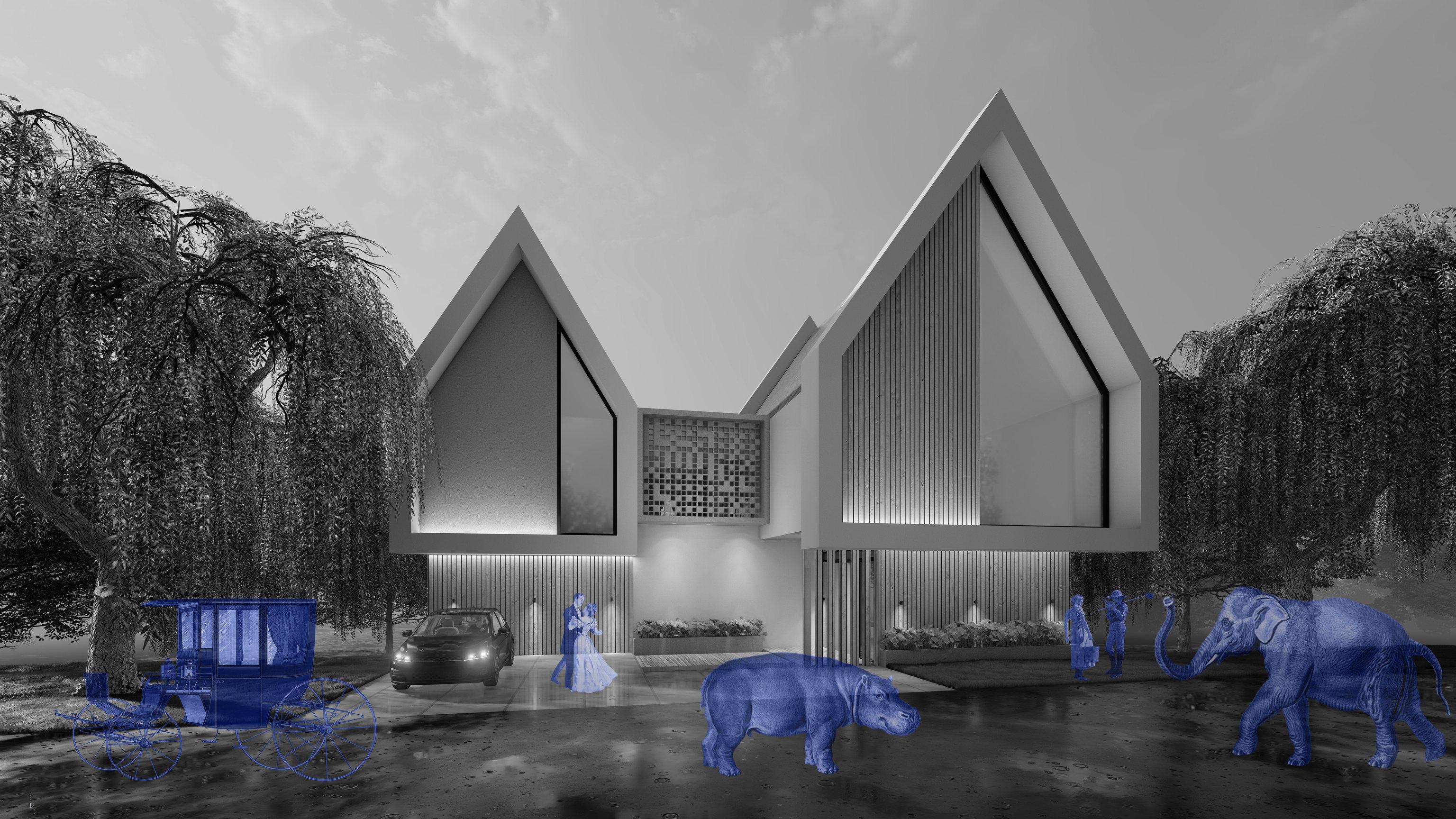
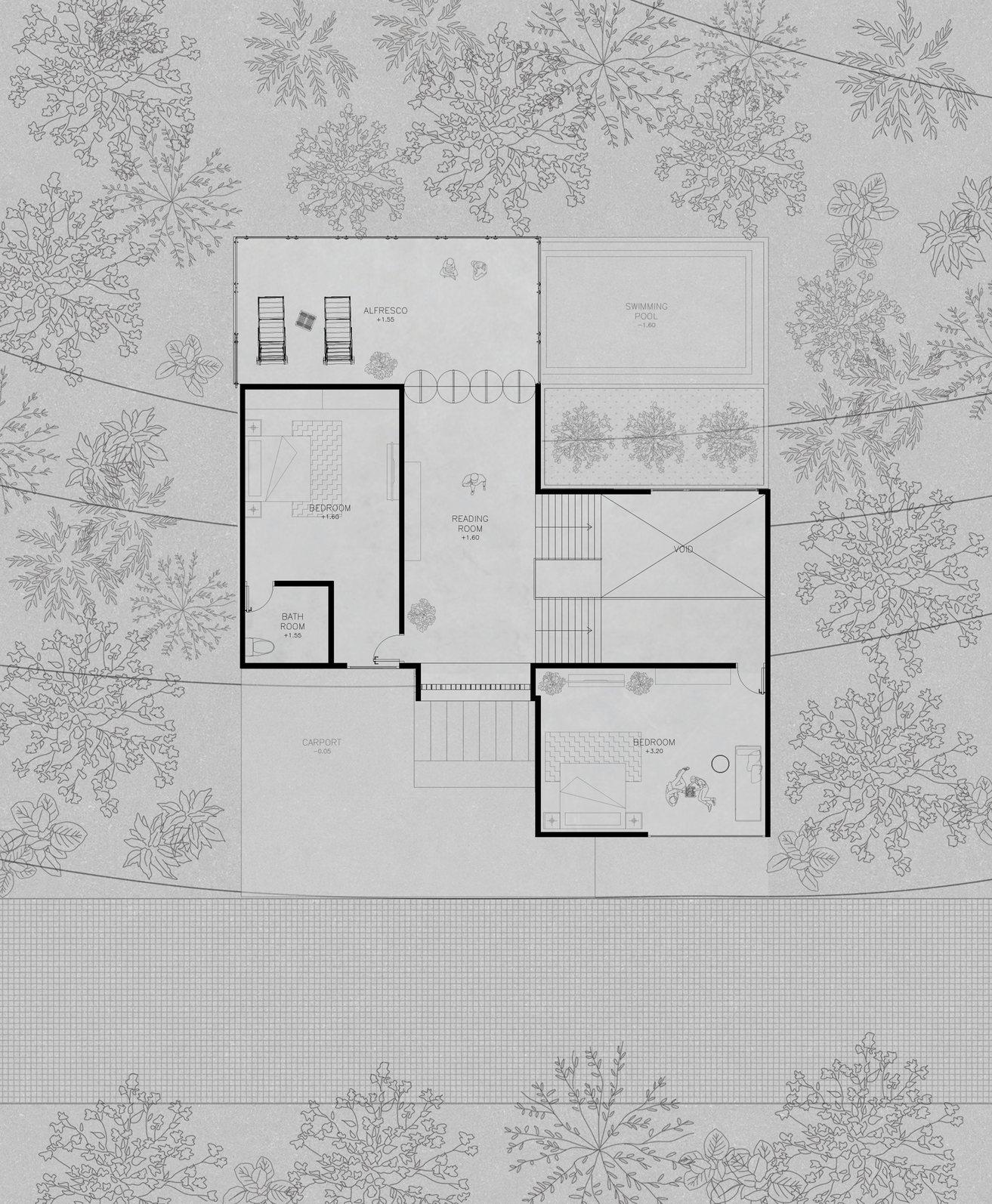
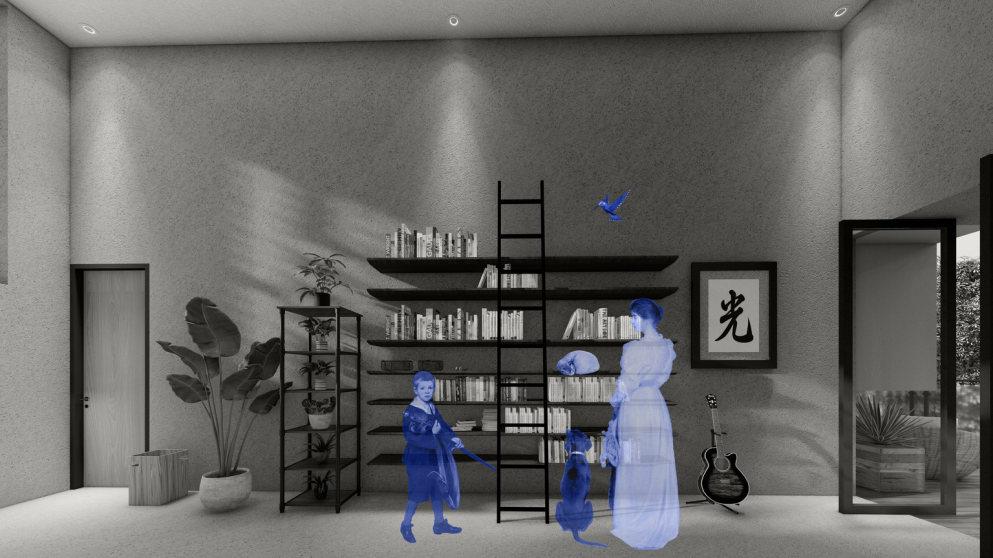
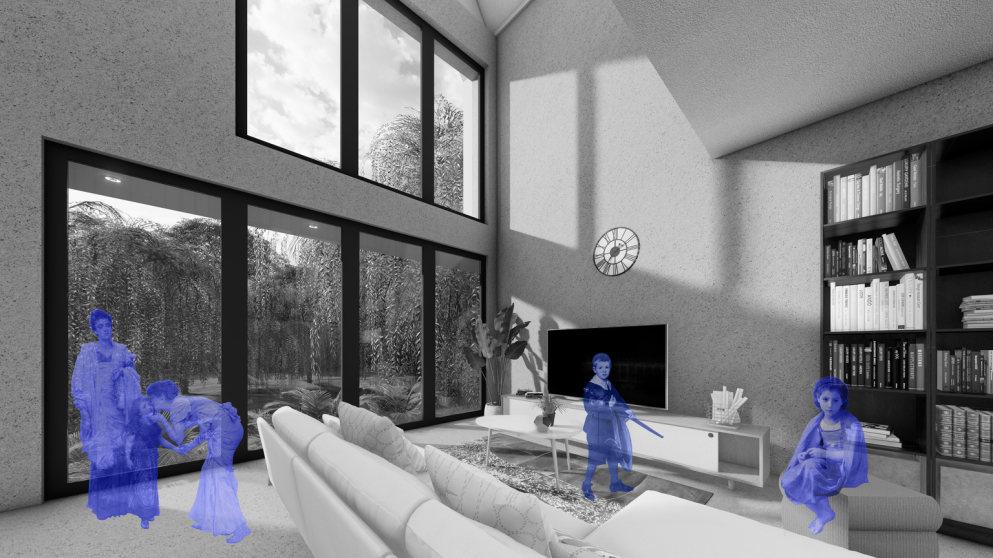
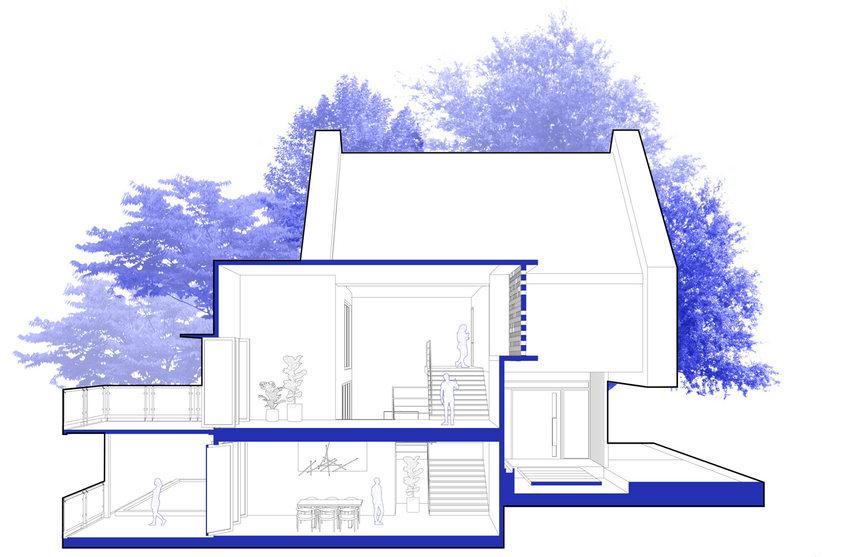
The purpose of this building is to fulfill all the needs of the residents, ranging from its primary function of relaxation and, enjoying the facilities within the building. The structural system employed in the construction is a truss system, and the foundation utilizes a pile cap due to the building’s location in an area with soil that is not completely dry.
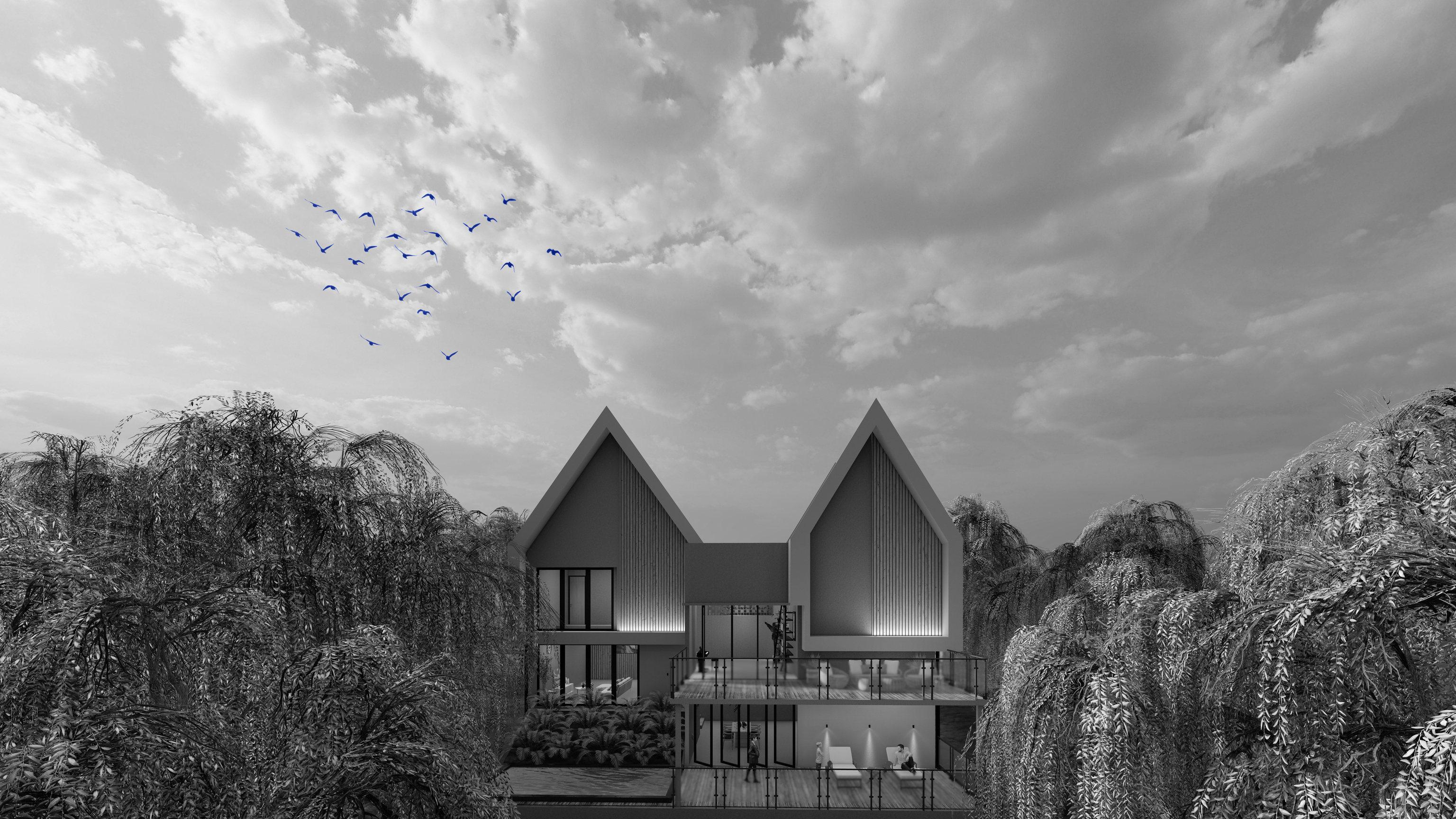

FLOWERIATHEMEPARK
Year: 2021
Team: Daffa Wafda S.Ars
Type: Final College Assignment
Area: ± 4.1 Ha
Role: Design + DED + Visualization
Status: Done
Amusement parks dominate thematic parks in Indonesia. However, considering Indonesia’s rich floral diversity, there is potential to develop the tourism industry by capitalizing on this natural wealth. Themed flower parks could offer an intriguing solution to address the recreational shortcomings in the Bandung Regency area. Incorporating a futuristic architectural style into the structures within the flower-themed park could serve as a unique attraction for visitors.
