Portfolio
selected works
2017-2020 Daniel Choi
Name: Contact: DANIEL CHOI (425) 372-6427 danchoi123@berkeley.edu
vv
EDUCATION
EXPERIENCE
SKILLS
LANGUAGES
INTERESTS
Jun. 2022Aug. 2014 - Jul. 2020 June. 2022Jun. 2018 - Jul. 2018
Academy of Art University, | San Francisco, CA Bachelor of Arts in Architecture
University of California, Berkeley | Berkeley, CA Bachelor of Arts in Architecture
Seoyeon CG&D | Seoul, South Korea Building Analyst Internship
Jan. 2021 - Dec. 2021 Jun. 2019 - Aug. 2019
Kyonggi University | Gyeonggi-do, South Korea Research Internship
Mark Horton Architecture | San Francisco, CA Intern Architect
Reed Madden Designs | Richmond, CA Project Intern
Adobe Acrobat, Adobe Illustrator, Adobe InDesign,
Adobe Photoshop, Adobe Premiere Pro, Google Drive, Microsoft Excel, Microsoft Word, Revit, Rhino, V-ray, Vectorworks
English & Korean | Bilingual
Tennis, Music, Traveling, Movies
Experience
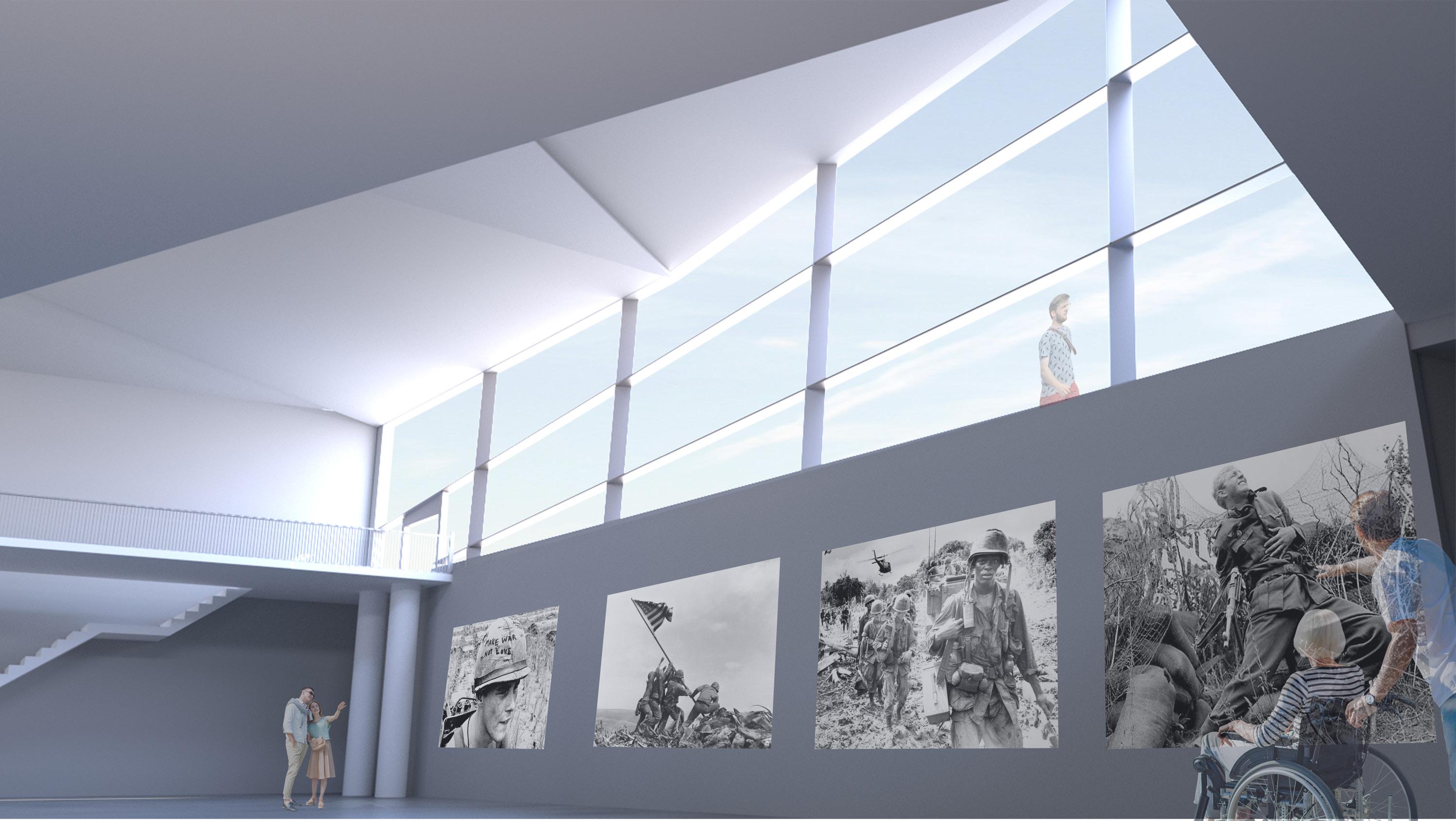
Contents 01. 02. 03. 04. 05. 06.
MASTERPLANNING WEST L.A. VETERAN’S ASSOCIATION CAMPUS
RE-THINKING URBAN DENSITY
THE URBAN INSTITUTE
INTERSECTIONS
CRACKED & MESSY
INTERNSHIP/WORK EXPERIENCE
Fall 2019 Spring 2019 Fall 2018 Spring 2018 Fall 2017
MASTERPLANNING - PROJECT OVERVIEW
ARCH 100D - Spring 2019
Instructor: Peter Zellner
The Veteran’s Association (VA) campus is located in proximity to the UCLA Campus, Santa Monica Beach and the Western LA. However, the current state of the campus is very desolate and unconnected to the neighboring communitites.
The isolation from society is caused by remarkably low density and a desolate campus atmosphere. The density of the current VA campus is significantly lower than anywhere else.
Density is increased by focusing development at the campus center.
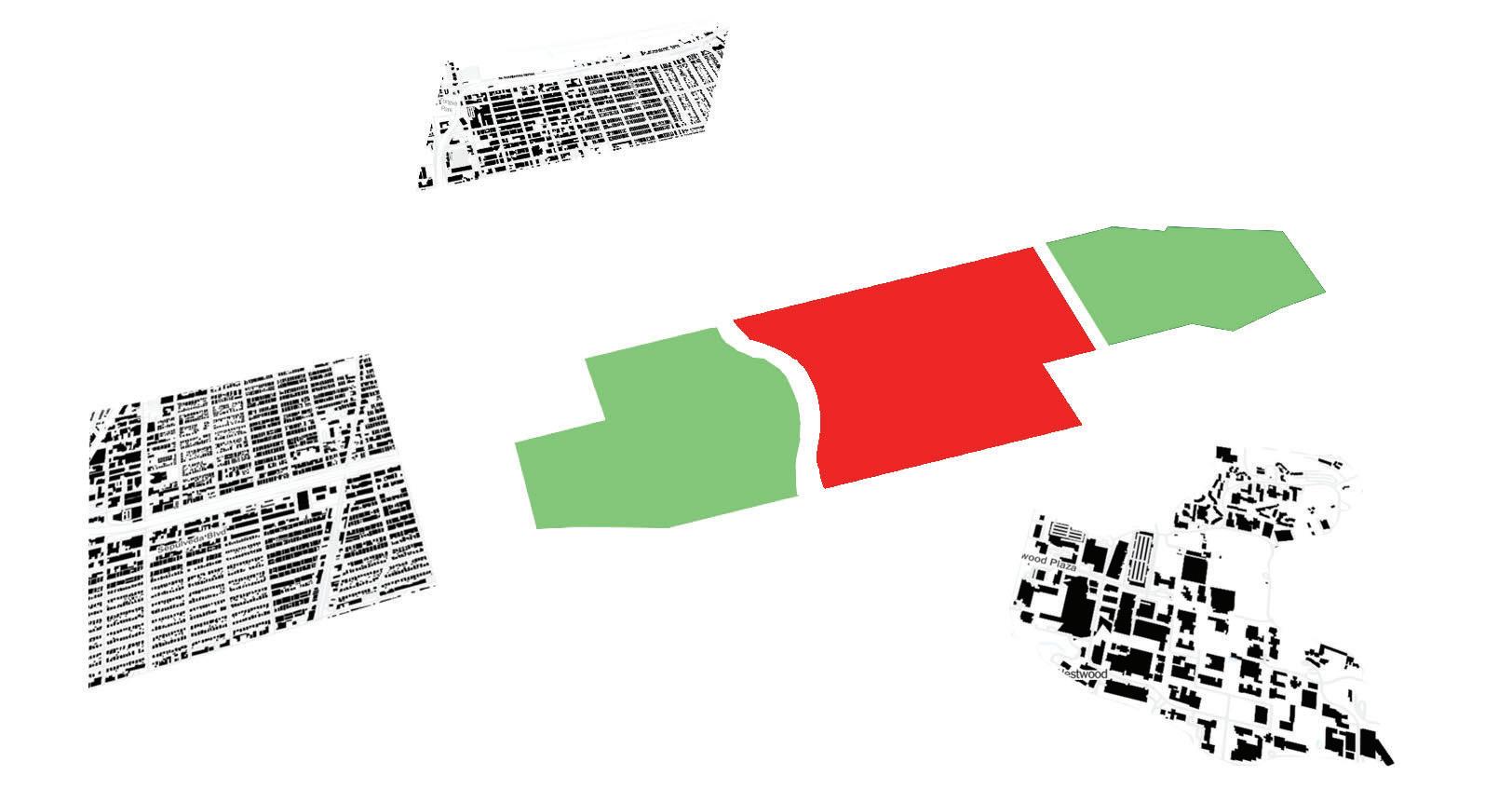
The campus would be open publicly and will mark the revitalization of the VA campus. Veterans can return to society more easily and visitors can also enter the campus through the open green spaces on the Northern and Southern campus.
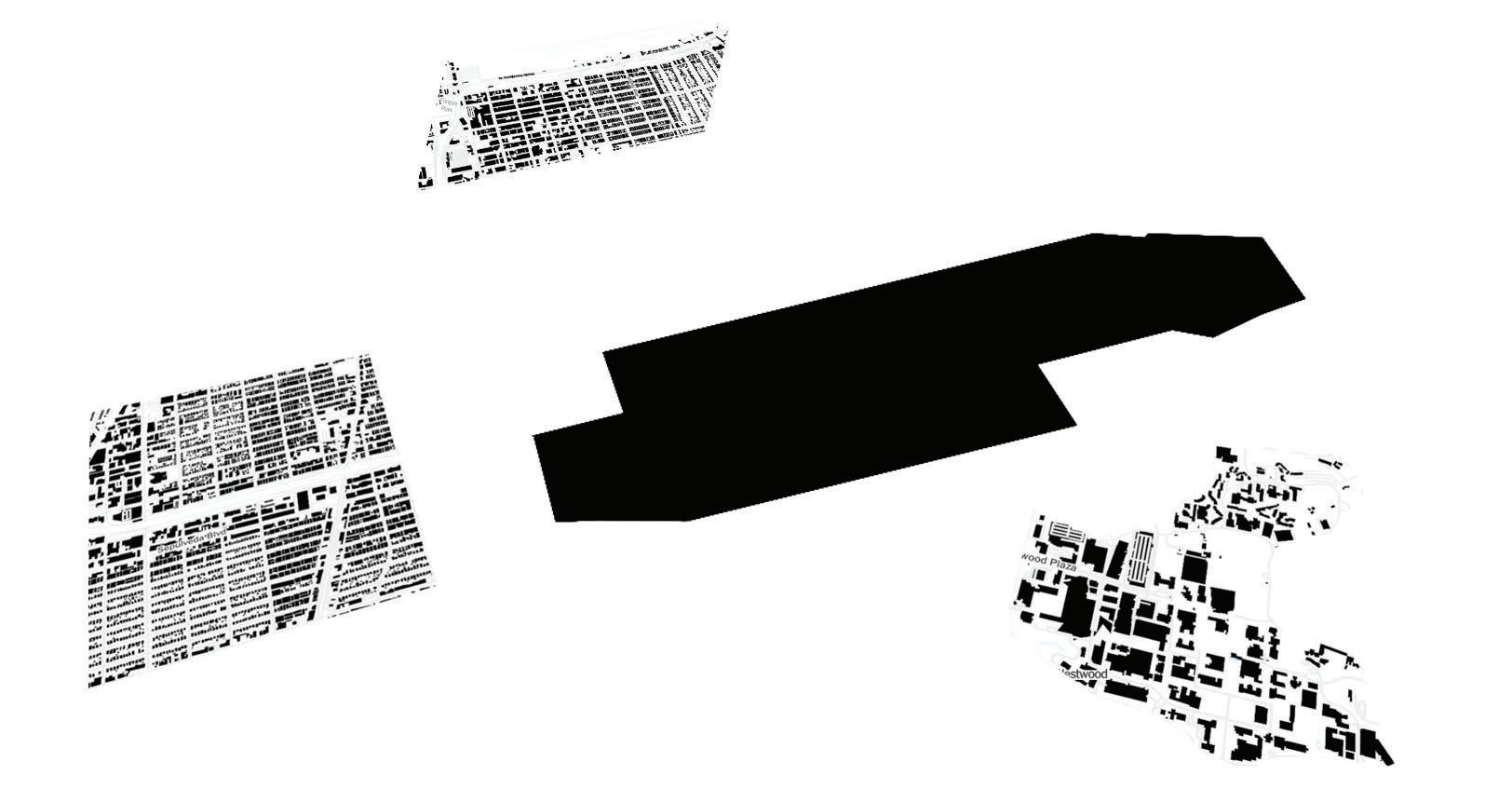
WEST LA SANTA MONICA
UCLA
WEST LA VA CAMPUS
METHOD PROPOSAL
A diagrammatic illustration of a typical zone from Kevin Lynch’s theory of the 5 eleemtents of a city: Paths, Edges, Districts, Nodes, and Landmarks
Directionality and Ordering Systems for the campus zones were created by having a prominent building at each zone (as a landmark) and making a clear distinction between each zone.
The master plan propsal aims to give the green space back to the city of LA for the public usage and for the development of the concentrated central area while reserving the exterior for natural green space.
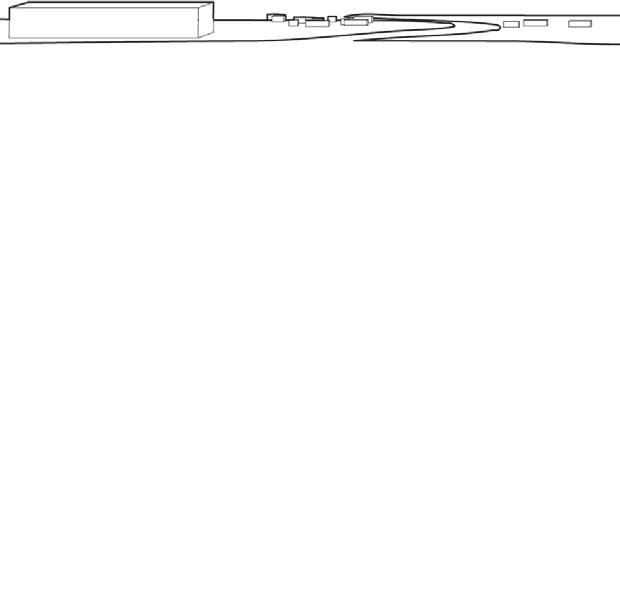
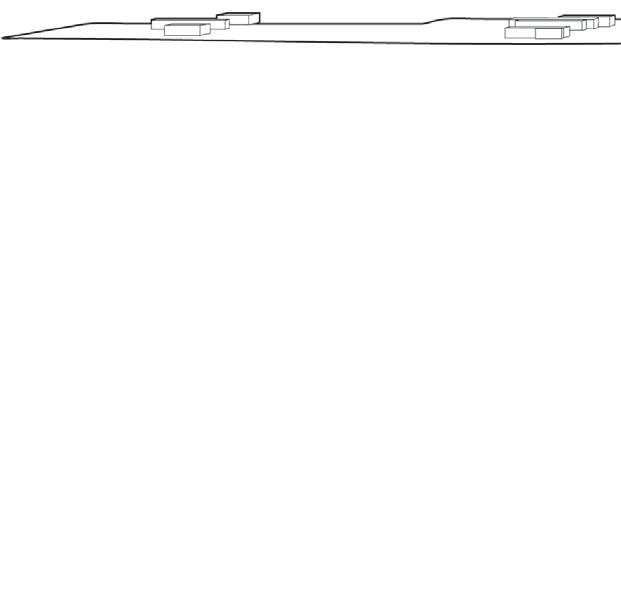
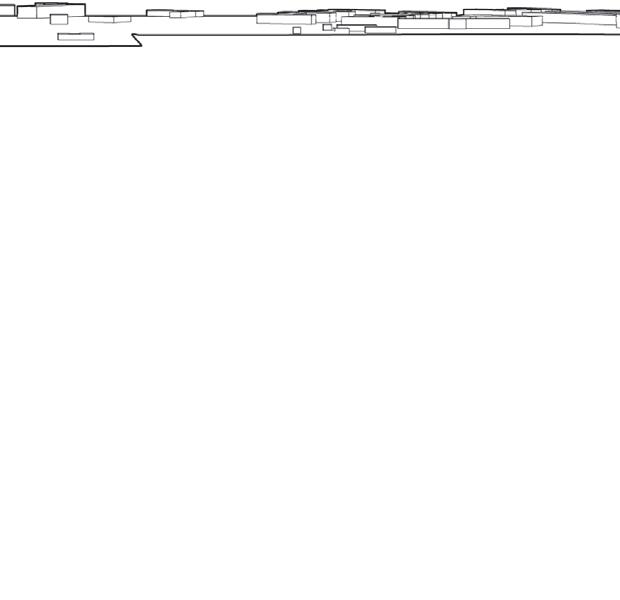

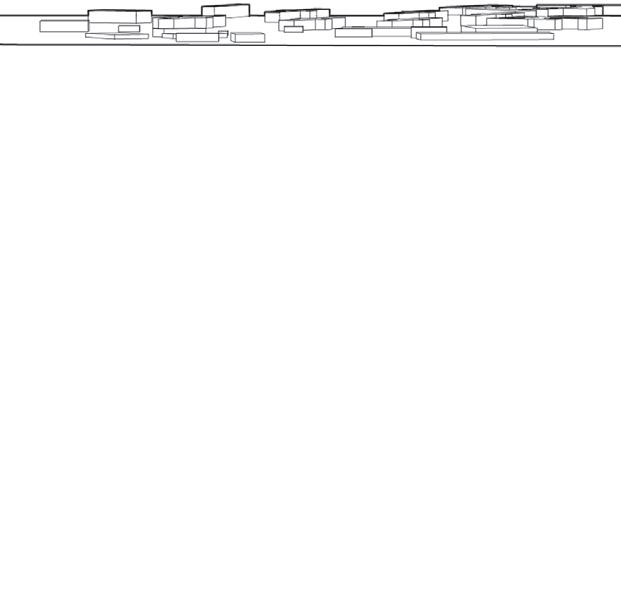
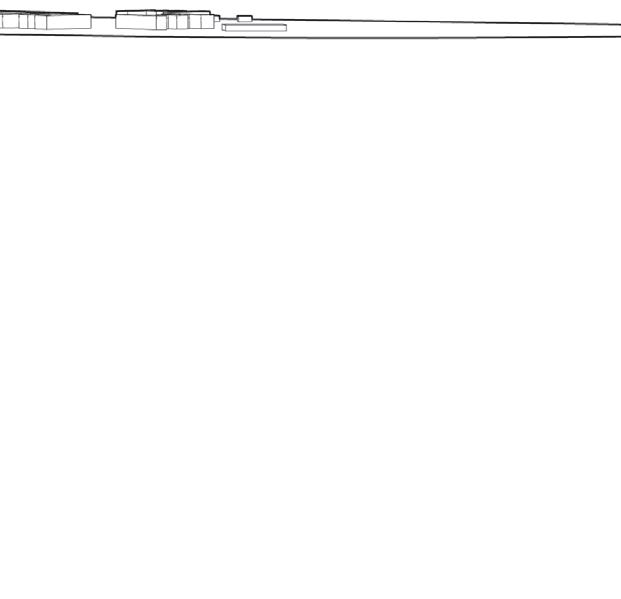


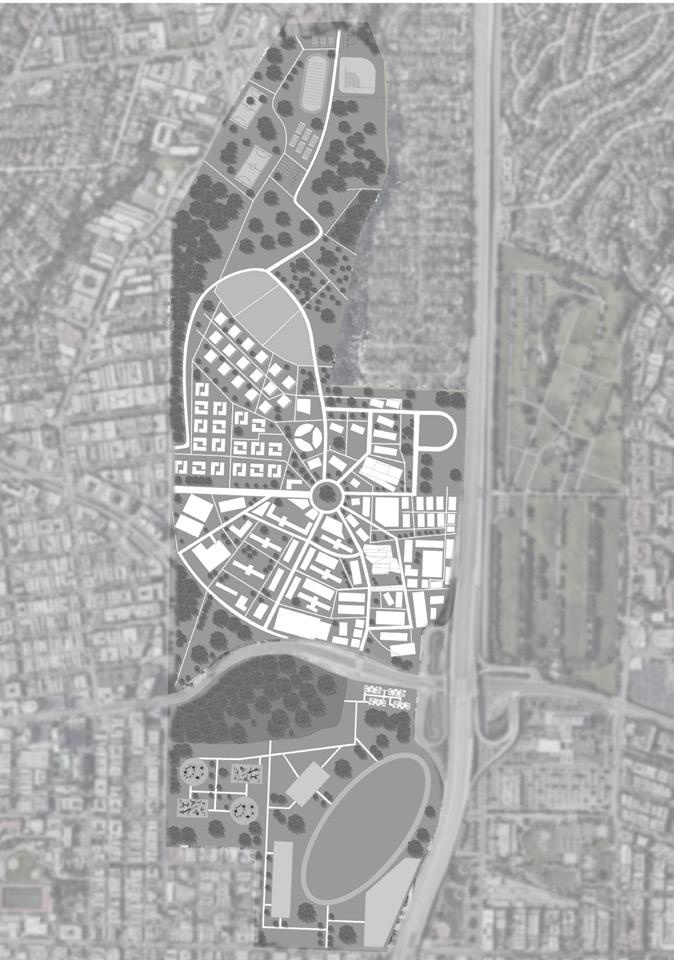
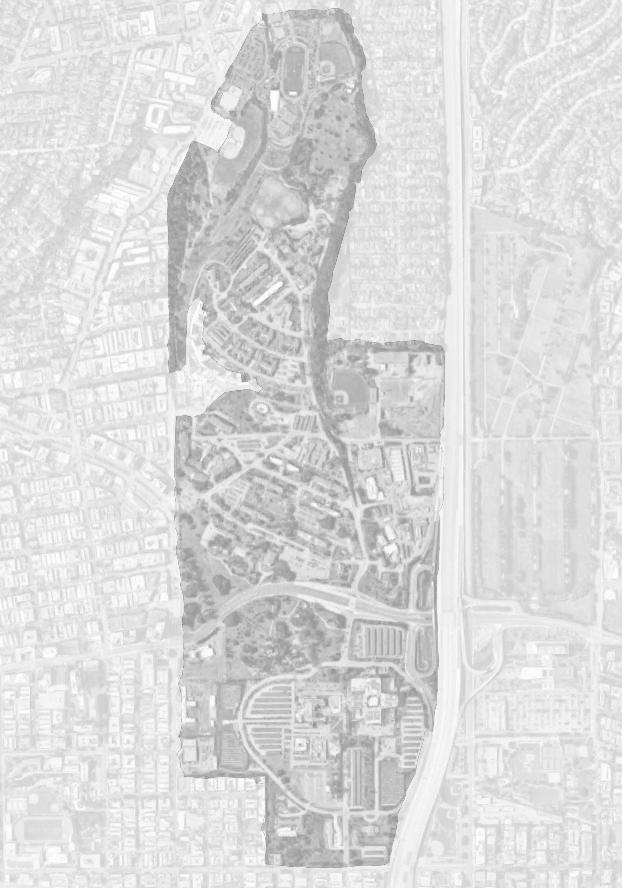
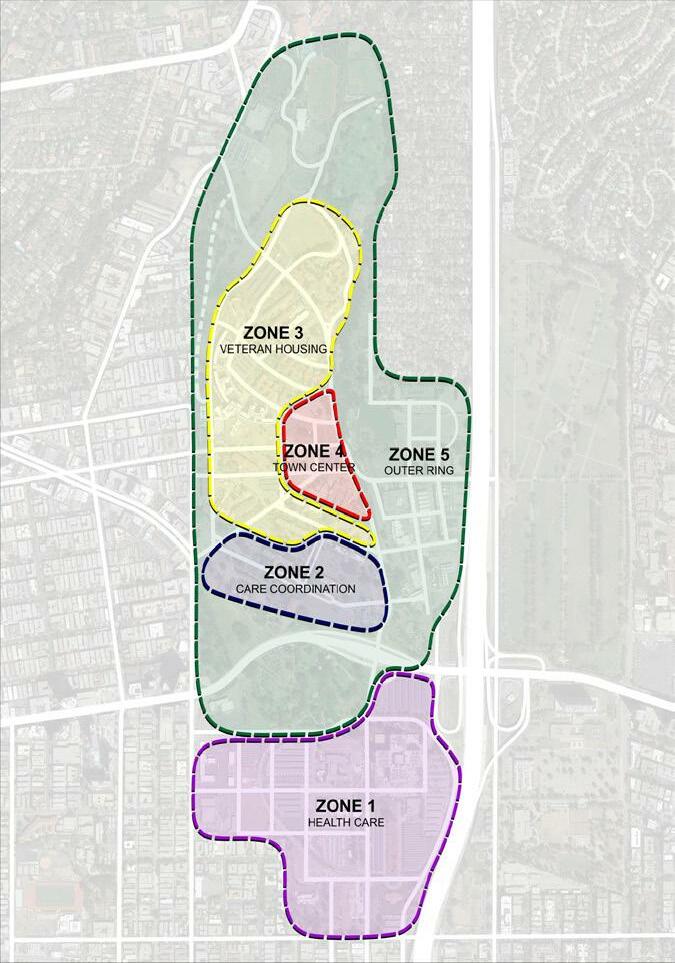
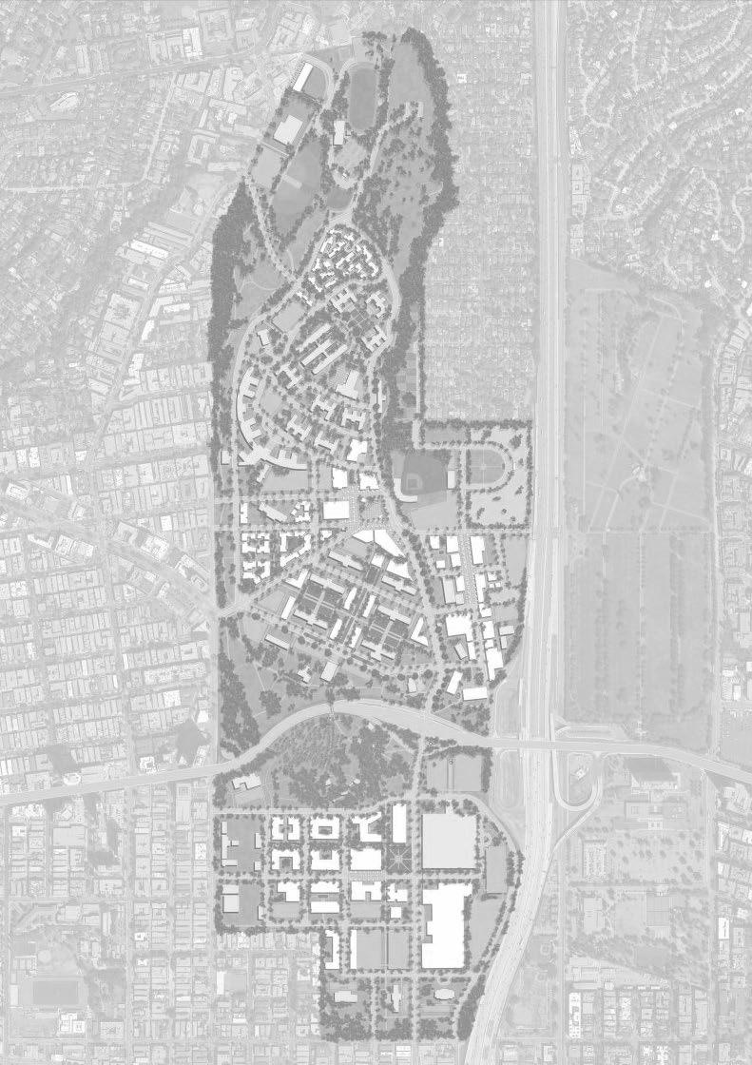
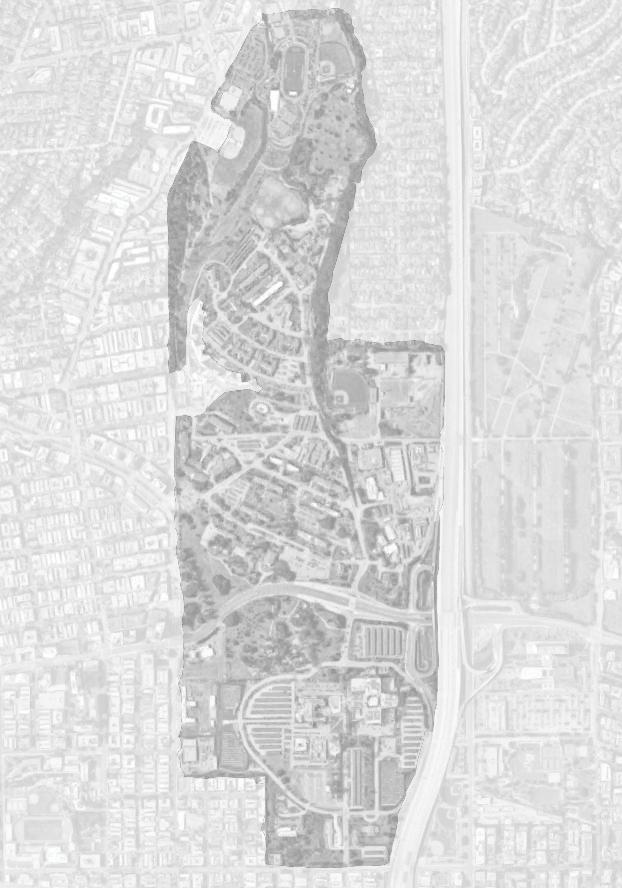
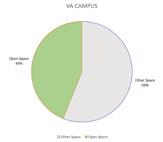
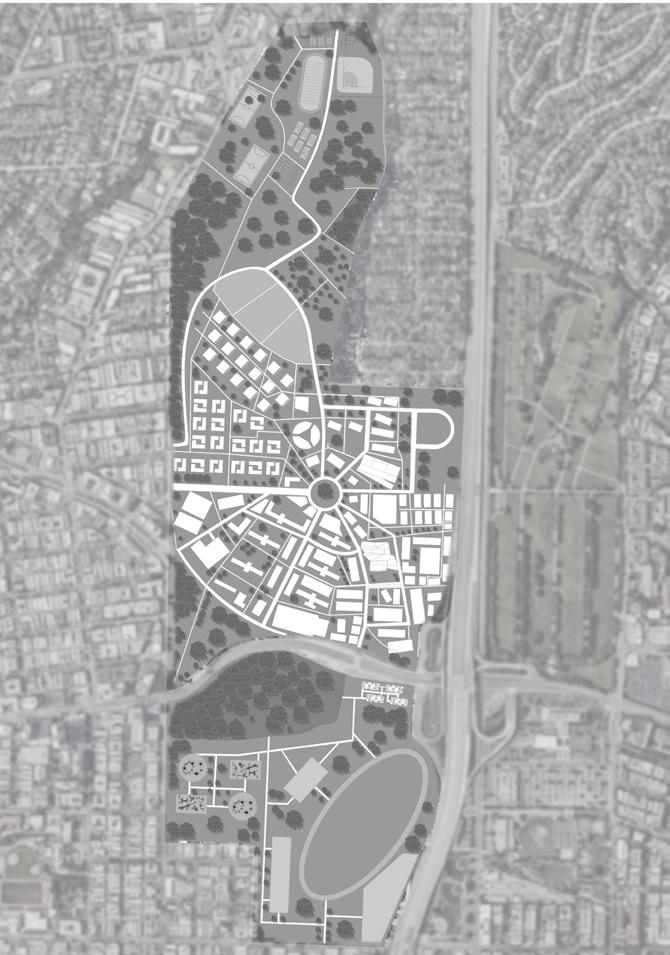
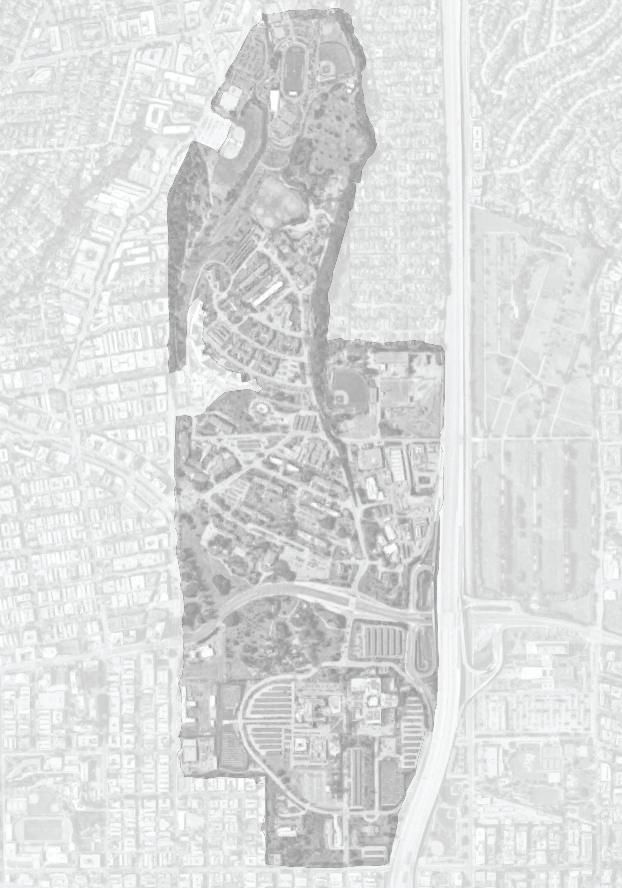


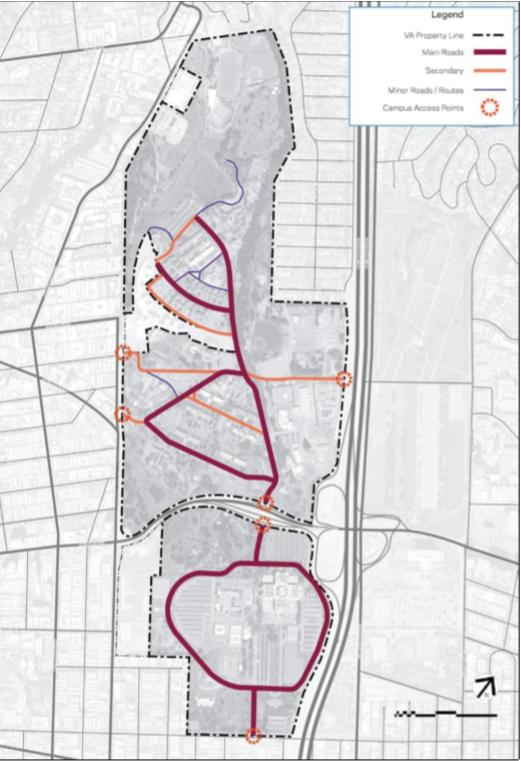
ZONING Proposing Zoning Diagram Existing Zoning Diagram Johnson Fain Zoning Diagram ZONE 6 NORTH PARK ZONE 7 SOUTH PARK ZONE 2 ORGANIC PRODUCTION ZONE 5 EDUCATION ZONE 3 HOUSING ZONE 4 TOWN CENTER ZONE 1 MEDICAL CARE ZONE 7 OPEN GREEN SPACE ZONE 1 MENTAL HOSPITAL ZONE 2 RESEARCH ZONE 3 COMMUNITY WELL-BEING ZONE 4 SUPPORT AND LOGISTICS ZONE 4 ZONE 5 HOSPITAL ZONE 6 RESIDENTIAL LODGING 7 ZONES 5 ZONES 7 ZONES Property Line Natural Area Green Space Heroes Golf Course Japanese Garden Barrington Recreation Center And Park Athletic Field Buildings 205, 208 209 QUAD Arroyo LA GLA Park Wadsworth Historic Park South Entry Lawn Baseball Stadium GREEN AND OPEN SPACE Existing Green and Open Space Diagram Johnson Fain Green and Open Space 43% 7,444,640 sq.ft 7,465,231 0.3% BUILDING PLAN Proposing Building Plan Diagram Existing Buildings Diagram Johnson Fain Building Plan Diagram Legend HOUSING SUPPORTIVE HOUSING HOSPITALI Y R TAIL AR S & GALLERIES EDU TION ADMINISTRATIVE HOSPITAL CLINIC RESEARCH CIVIC PERFORMANCE Legend HOUSING SUPPORTIVE HOUSING HOSPITAL MENTAL HEALTH SUPPORT/LOGISTICS RESEARCH METRO PARKING EDUCATION AGRICULTURAL FACILITY CAMPUS AMENITY ADMINISTRATIVE MIXED USE BUILDING Legend MENTAL HEALTH ADMINISTRATIVE HOSPITAL RESEARCH SUPPORT/LOGISTICS COMM. LIVING CENTER AMBULATORY SHARED RESIDENTIAL LODGING RES. MENTAL HEALTH VACANT 16% 3,435,980 sq.ft 4,007,869 sq.ft 34% 56% 5,370,232 sq.ft ROADWAY Existing Roadway Diagram Johnson Fain Roadway Diagram 4.5 miles 10.6 135% PROPOSAL ANALYSIS
As a group, after developing a masterplan idea, we had developed several studies that compared the existing condition, Johnson geles. Johnson Fain had taken the project and developed their ideas for the current state of the Veterans Association. These The topics studied were Zoning, Building Proposals,
Johnson Fain’s proposal, and our masterplan proposal. Johnson Fain is a well-established architectural firm located in Los An These comparisons were made to see how our masterplan improved from the existing conditions and Johnson Fain’s proposal. Proposals, Open Green Space, and Circulation Diagrams.
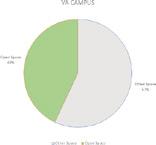
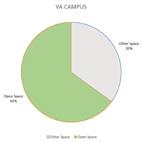
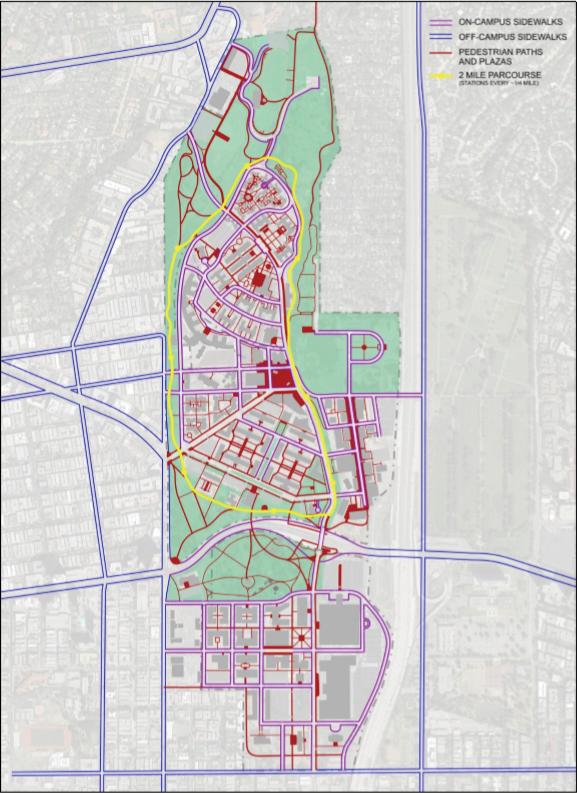
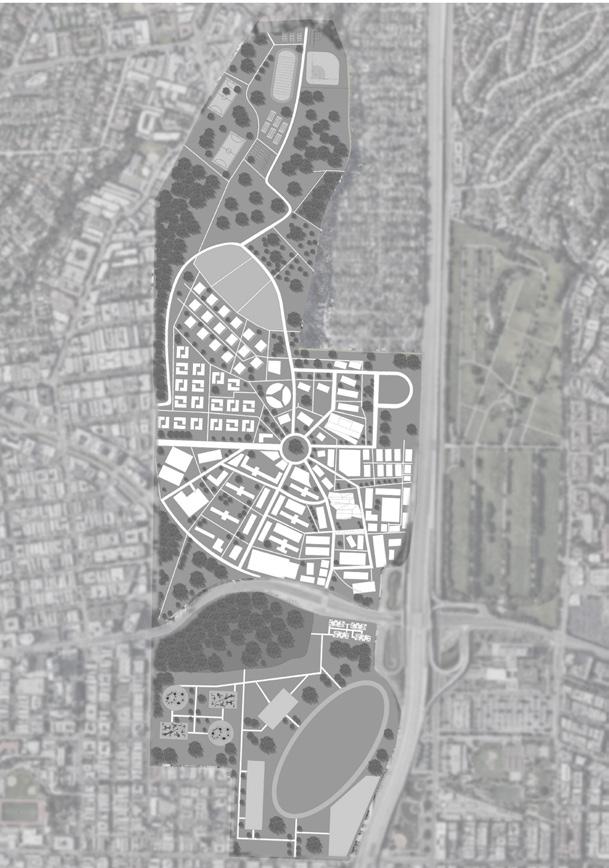
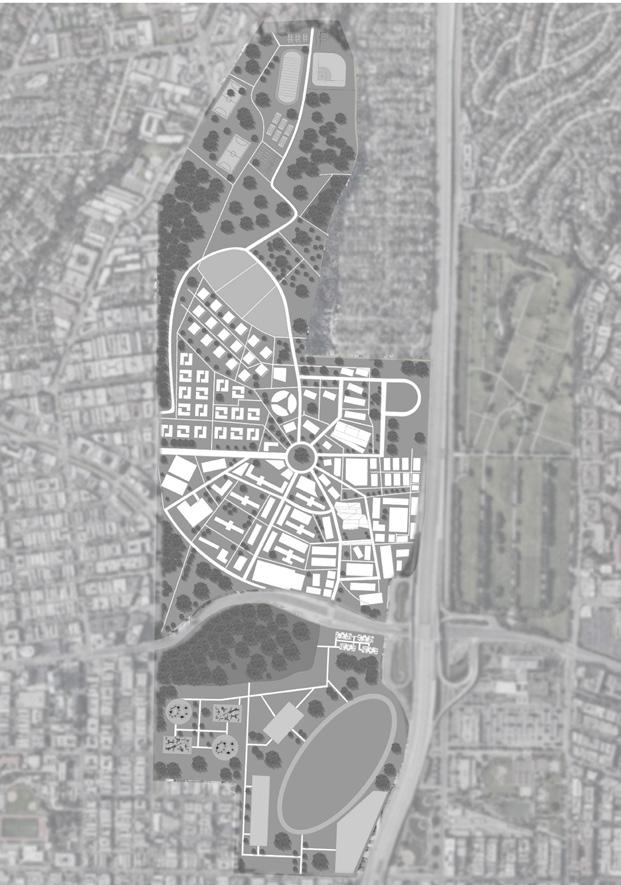
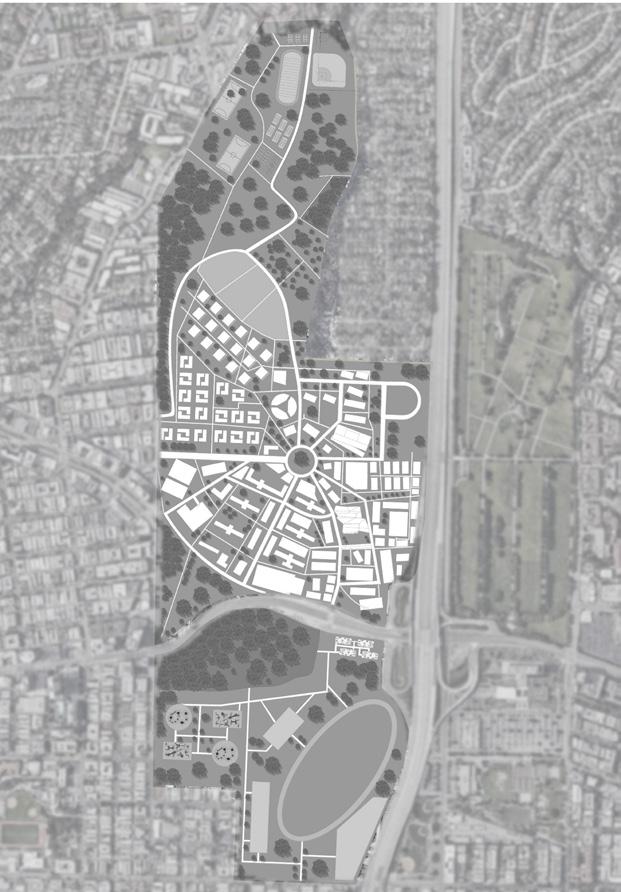
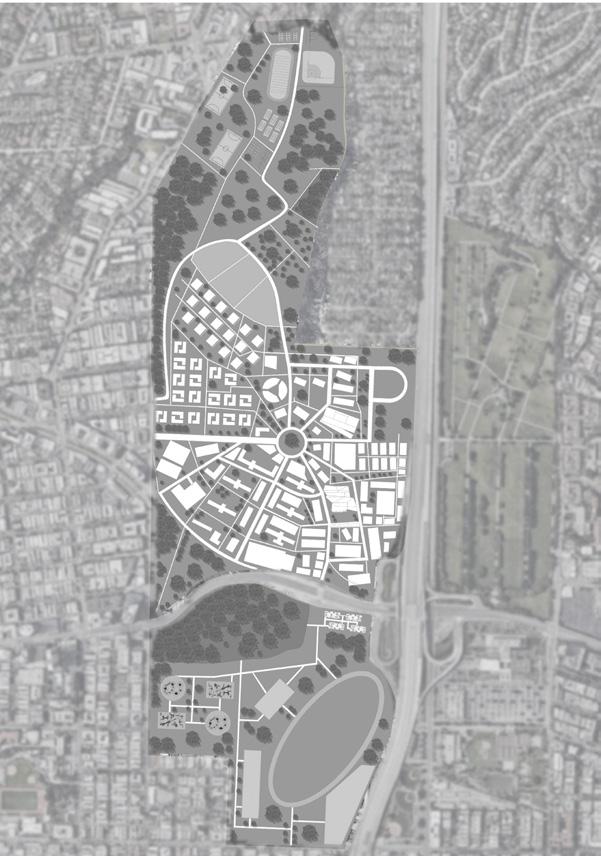





Proposing Green and Open Space Diagram Space Diagram Property Line Natural Area Green Space Golf Course Soccer eld Football eld Tennis court Football eld Tennis court Baseball court Farmland Japanese Garden Property Line Natural Area Green Space
42% 42%
65% 44% HOUSING Proposing Building Plan Diagram Existing Buildings Diagram Johnson Fain Building Plan Diagram 549%
1% 557%
1200 UNITS NO OCCUPIABLE UNIT 1200 UNITS PEDESTRIAN CIRCULATION Proposing Pedestrian Circulation Diagram Existing Pedestrian Circulation Diagram Johnson Fain Pedestrian Circulation Diagram ON-CAMPUS SIDEWALKS PARCOURSE PEDESTRIAN PATHS AND PLAZAS 39% 19.6 miles 27.2 miles 16% 16% 22.8 miles Proposing Roadway Diagram EXISTING ROAD PROPOSED ROAD Entry/Exit Entry/Exit EXISTING ROAD PROPOSED ROAD 10.6 miles 48% 22% 5.5 miles
7,465,231 sq.ft
10,584,844 sq.ft
170,879 sq.ft 1,110,400 sq.ft
1,122,094 sq.ft
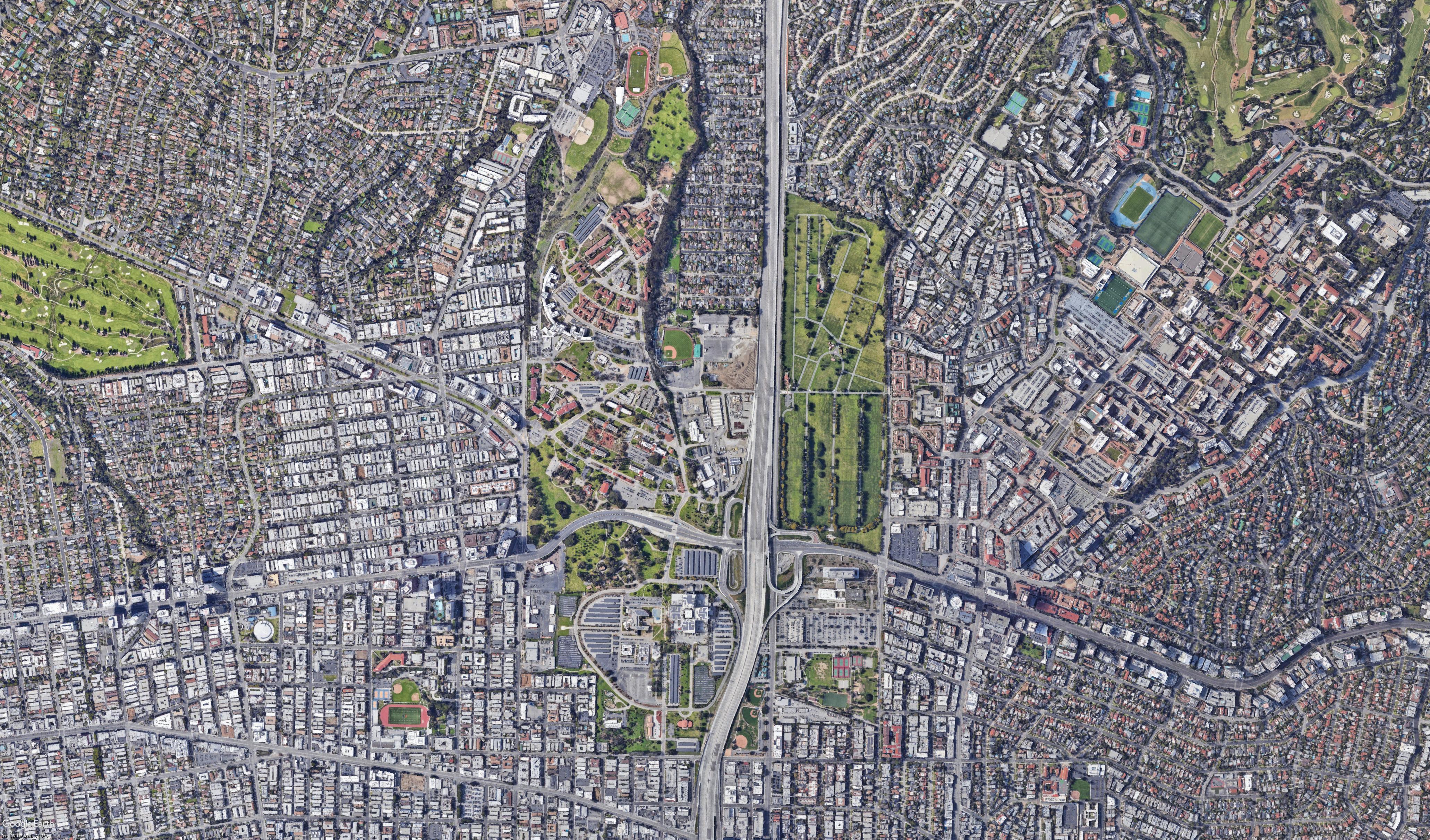
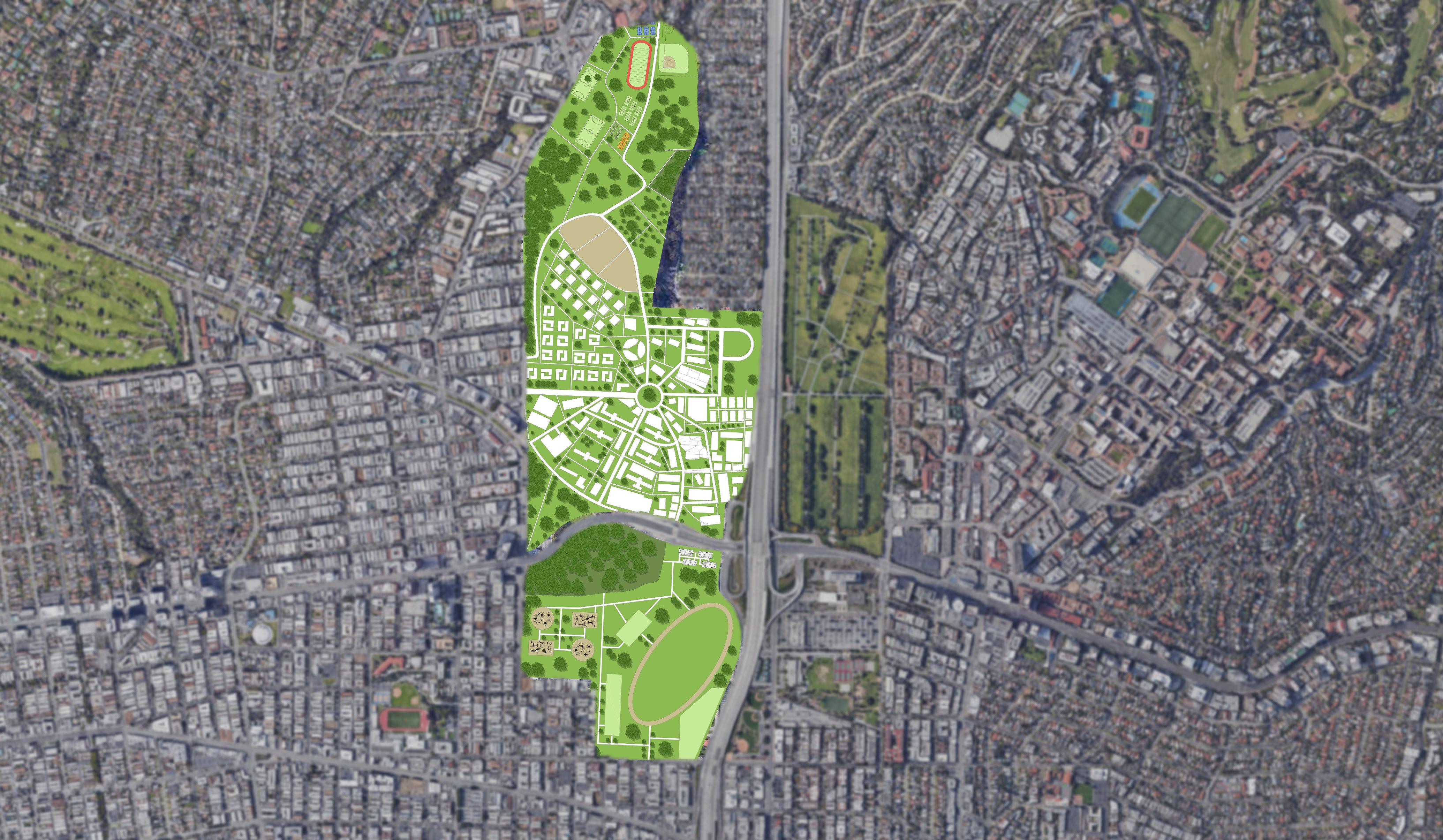
PROPOSED MASTERPLAN
VETERAN’S WAR MUSEUM
The Veteran’s War Museum of Greater Los Angeles in Los Angeles, California, tells the story of how the waging Vietnam war of the 1950’s affected the lives of the Veterans of United States. The crystalline form of the museum occurs from the fragmentation like the shrapnel shards sticking out of the battlegrounds. The museum harbors the fragmented memories of the past as well as to proudly honors the Veterans of the US Army, US Airforce, Navy, and US Marine Corps that have served the country during the historic war. The Museum is built in place of several preexisting support/ logistical buildings on the campus.
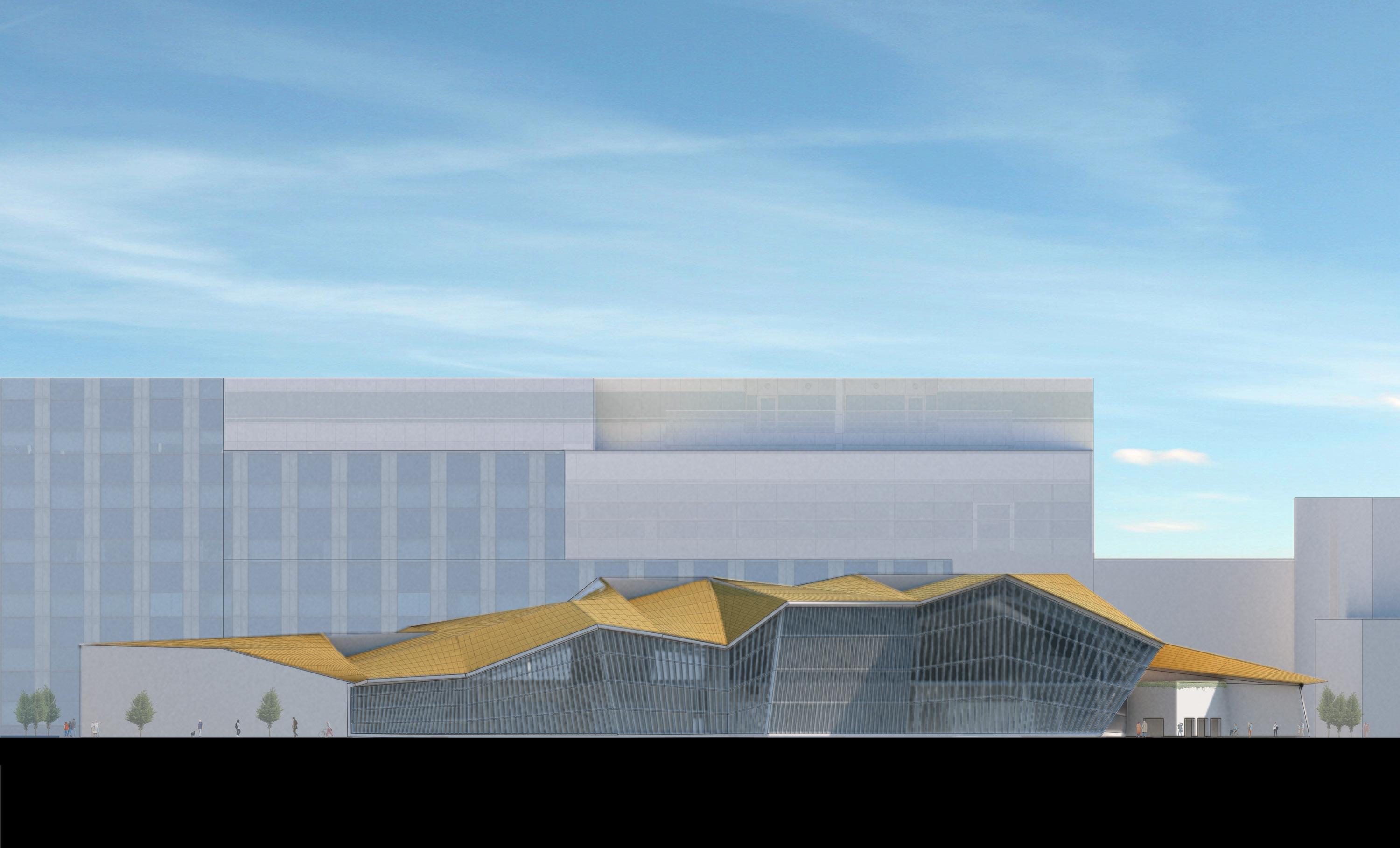
Project Size: 59122 ft²
Programs: Auditorium, Cafe, Musem Store, Exhibition Spaces, Outdoor Zone Design Intent: The museum aims to commemorate the Veterans and the hardships during the Vietnam war. It also aspires to revitalize activity in the Greater Los Angeles Veteran’s Association Campus.
The Museum site is centrally located in between the proposed masterplan’s town center, the education zone, and the medical zone, allowing easy access to new coming visitors as well as the veterans living inside the campus. The mu seum also has amenities for visitors such as retail, museum stores as well as an auditorium that allows for a more dynamic use of the building. There is an open space on the second floor of the museum as well as an outdoor café to support activity. The exterior is made up of wooden claddings supported on top of metal decks. An array of trusses is used to form structure as well as creating oppor tunities for hanging exhibitions. The Museum also actively engages the natural daylight through the curtain walls facing the South-West facade as well as allow ing dissolved light from the clerestory windows on the North-East façade.
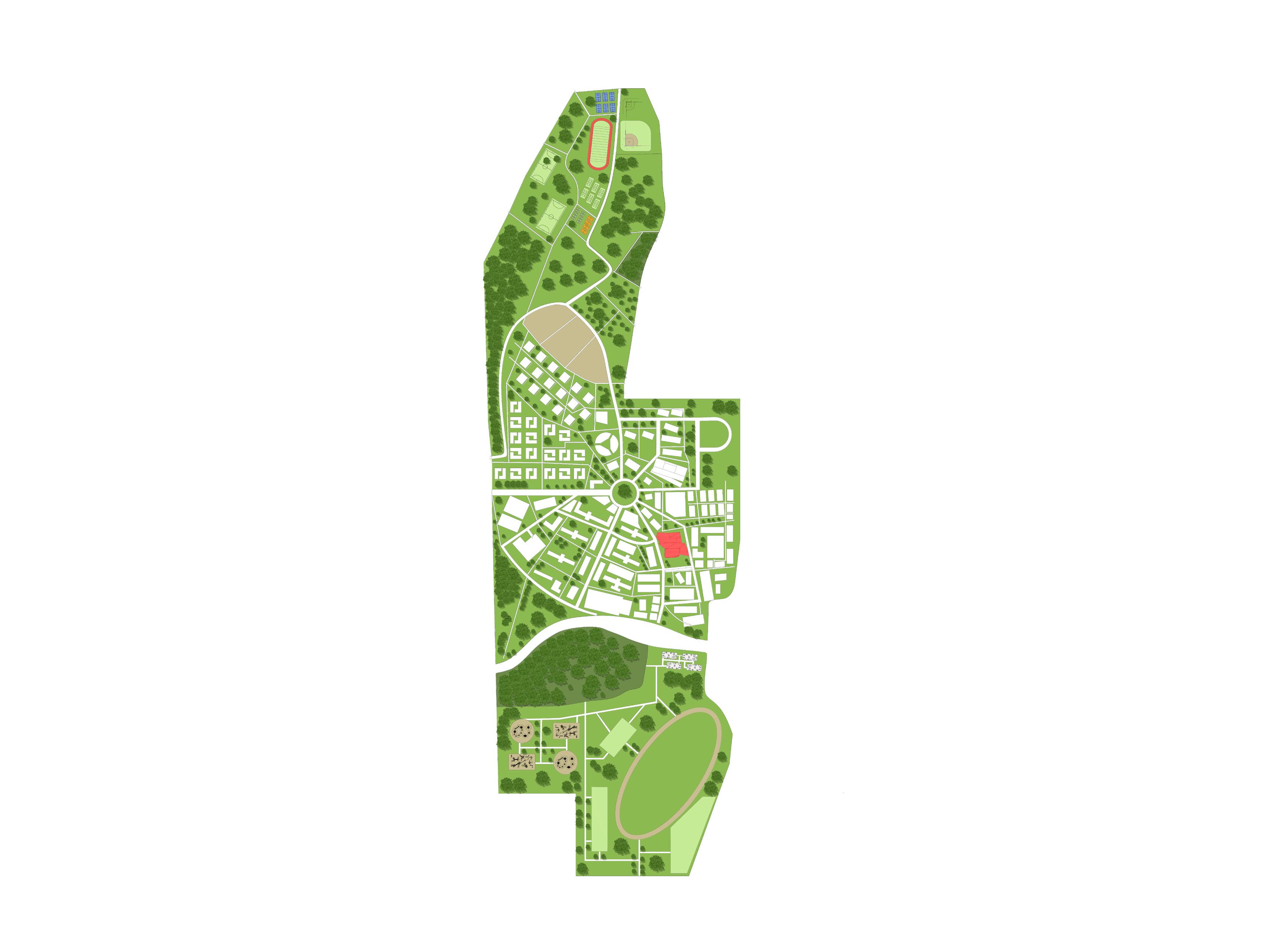
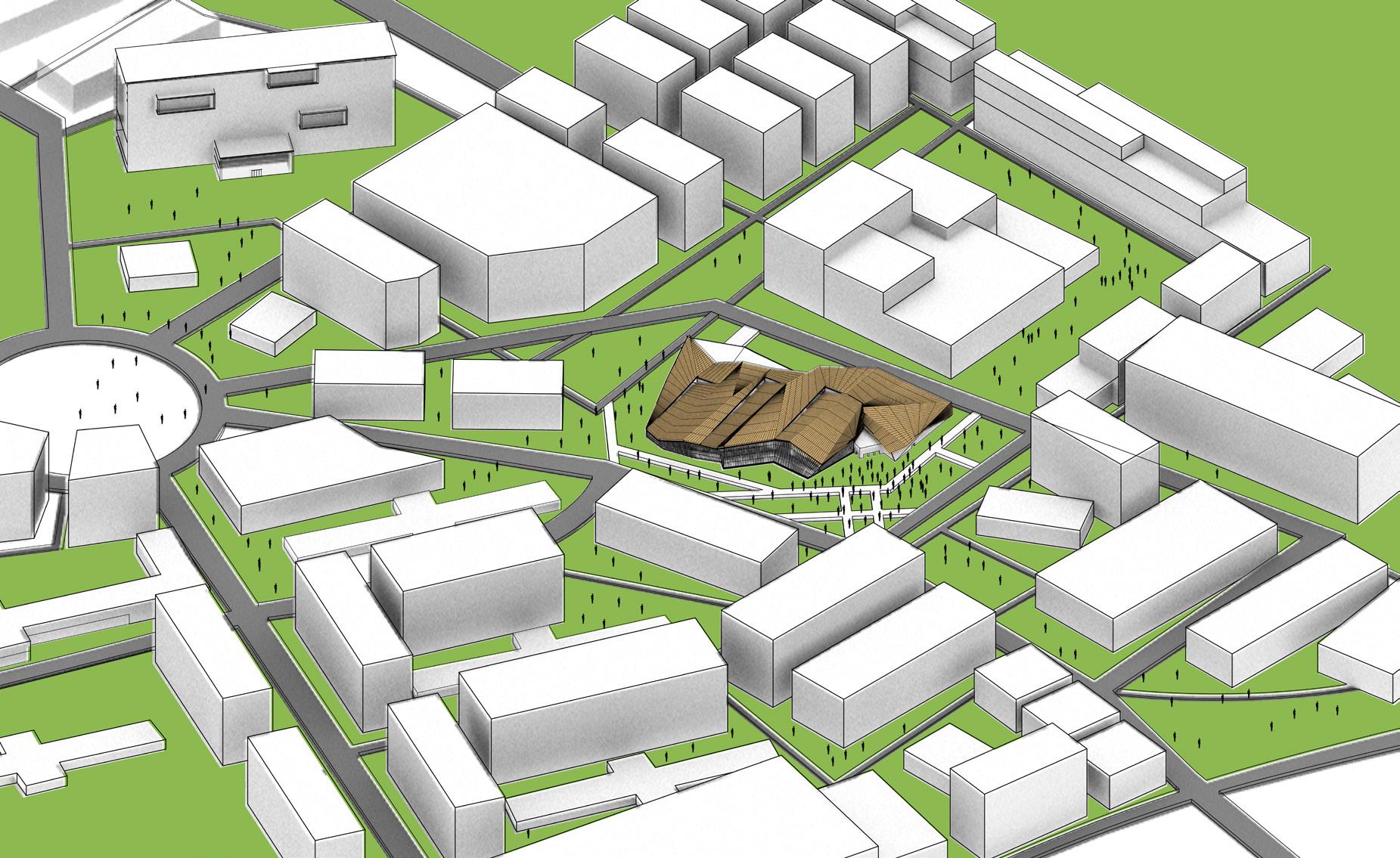
Daniel Choi 2 of 14
The entry of the museum is located on the East side of the building. The visitors are greeted by a grand lobby that connects to the auditorium, restrooms, retail, and the elevator core. The programs range from public to private from east to west, including administrative offices and exhibition storage spaces.
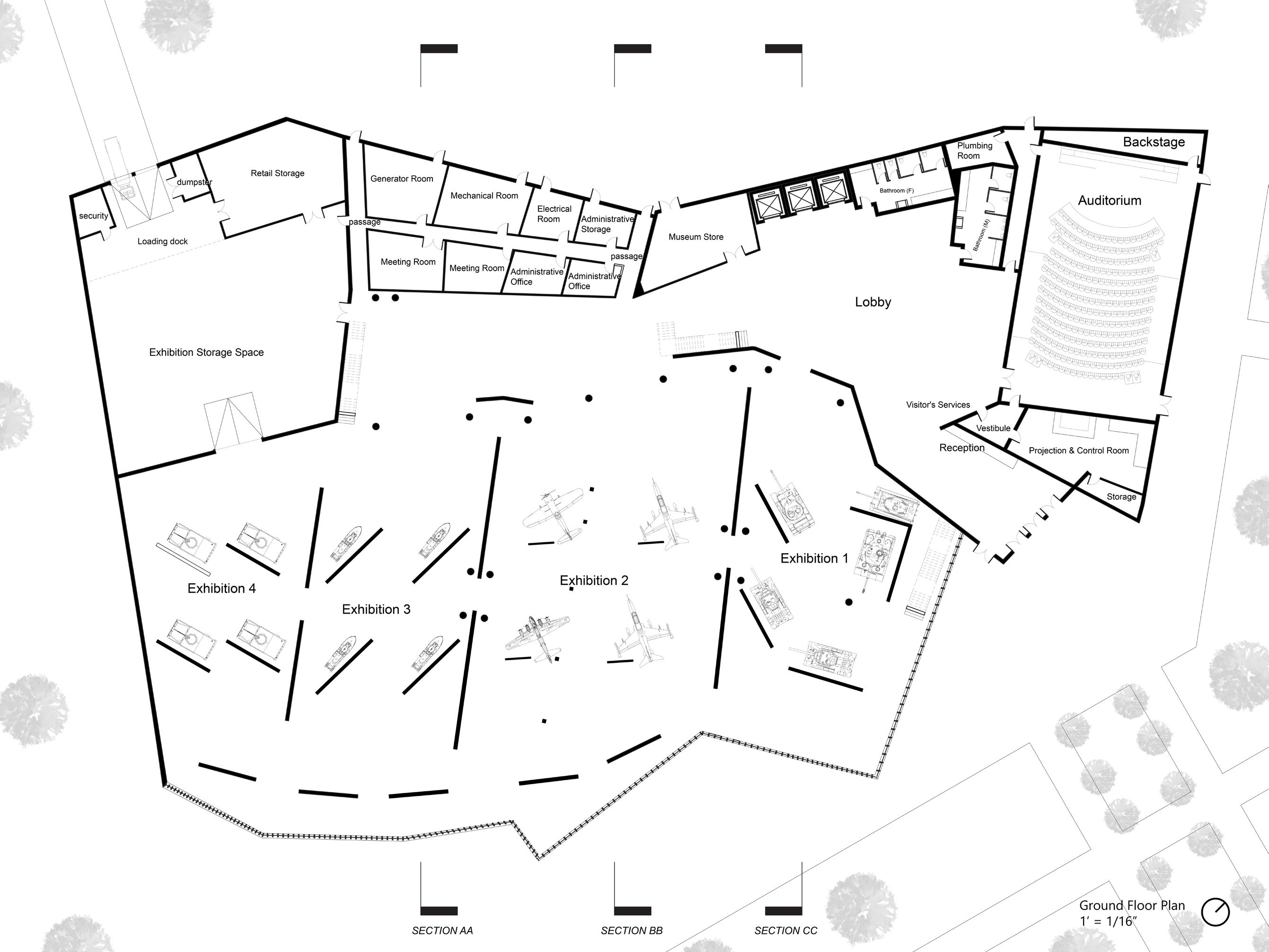
Plans
The first floor mainly acts as additional circulation and additional exhibition among visitors. The cafe and outdoor deck is also located adjacent to the elevator and the main stair which allows ease of access from the lobby.
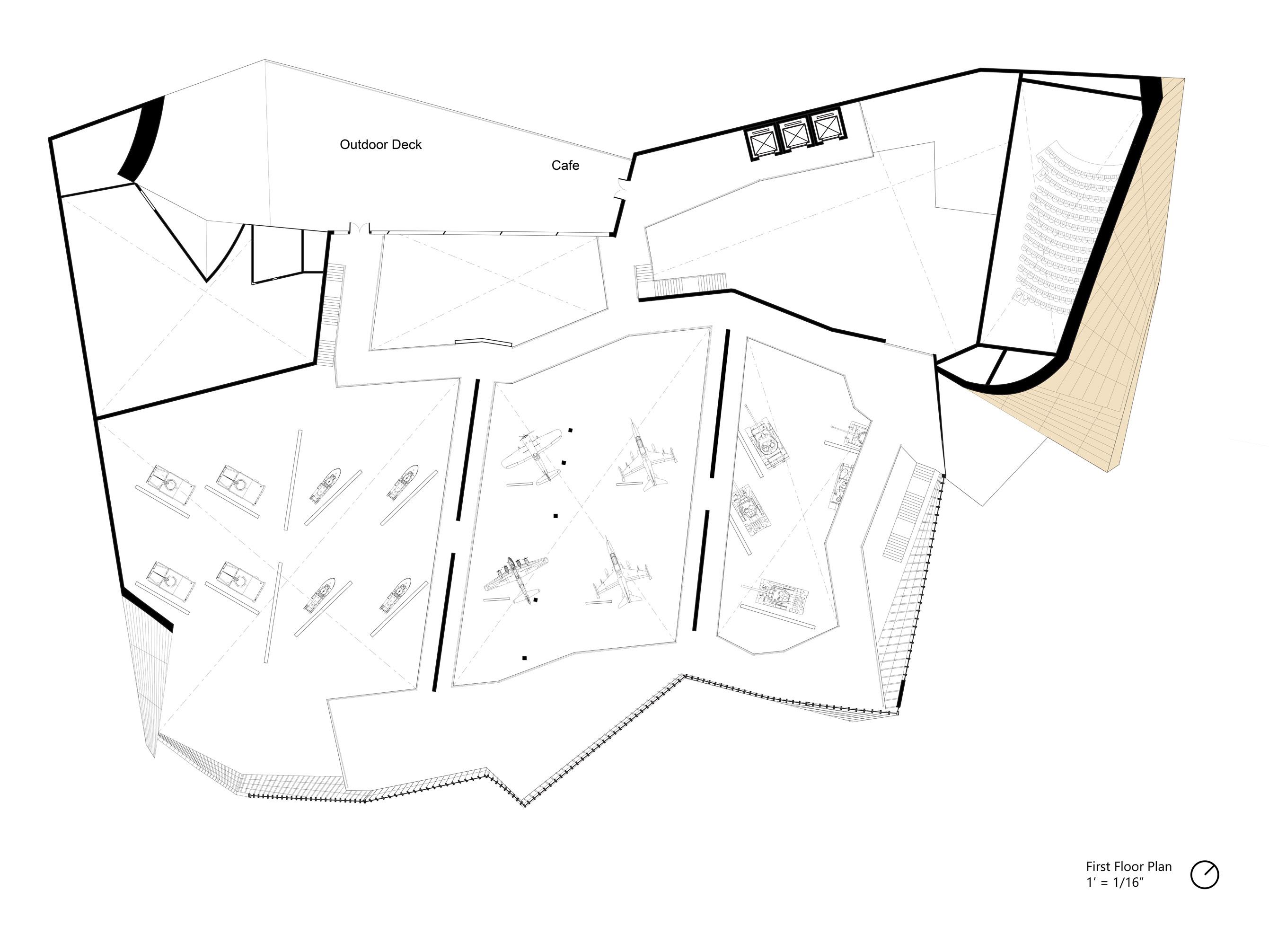
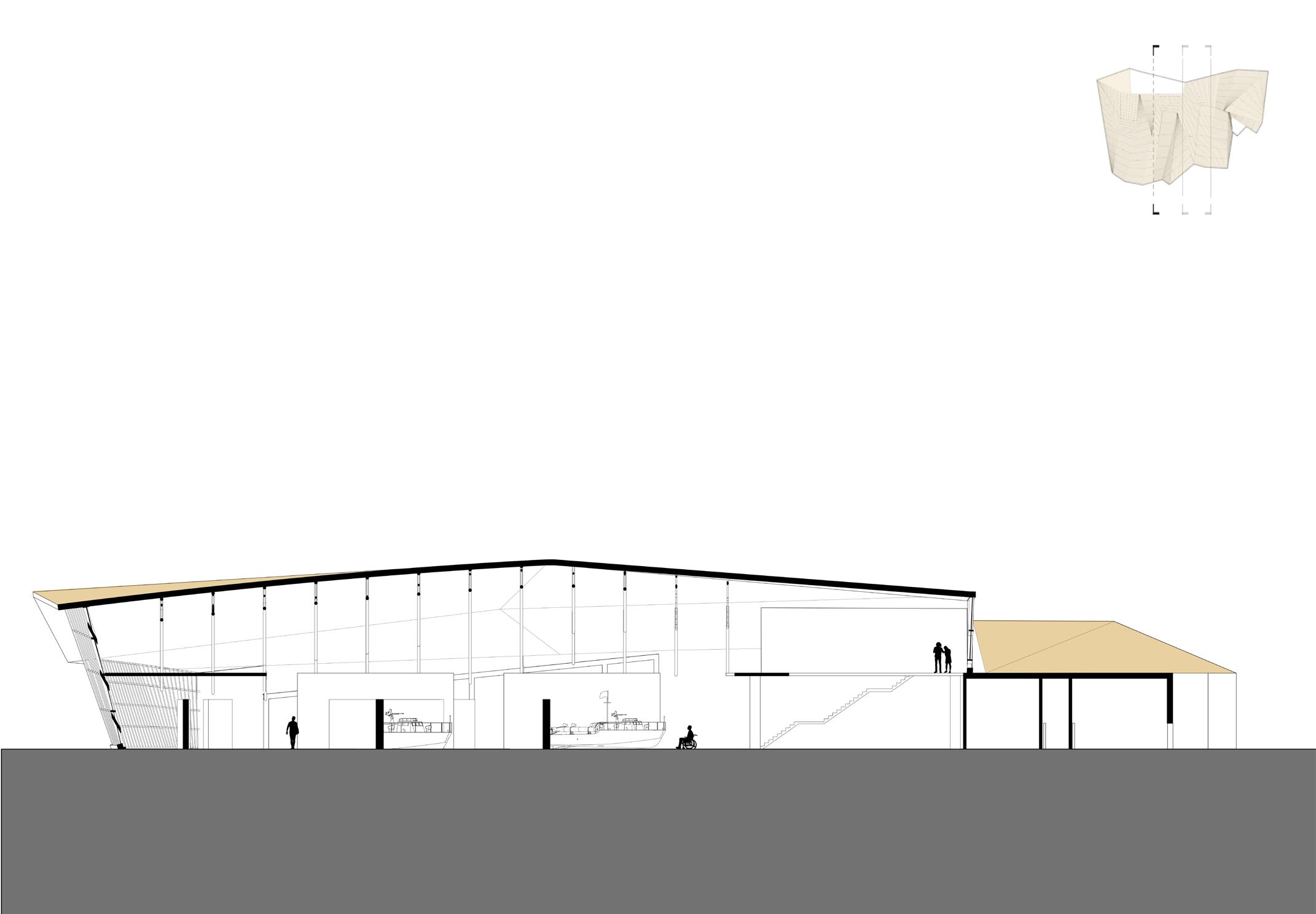
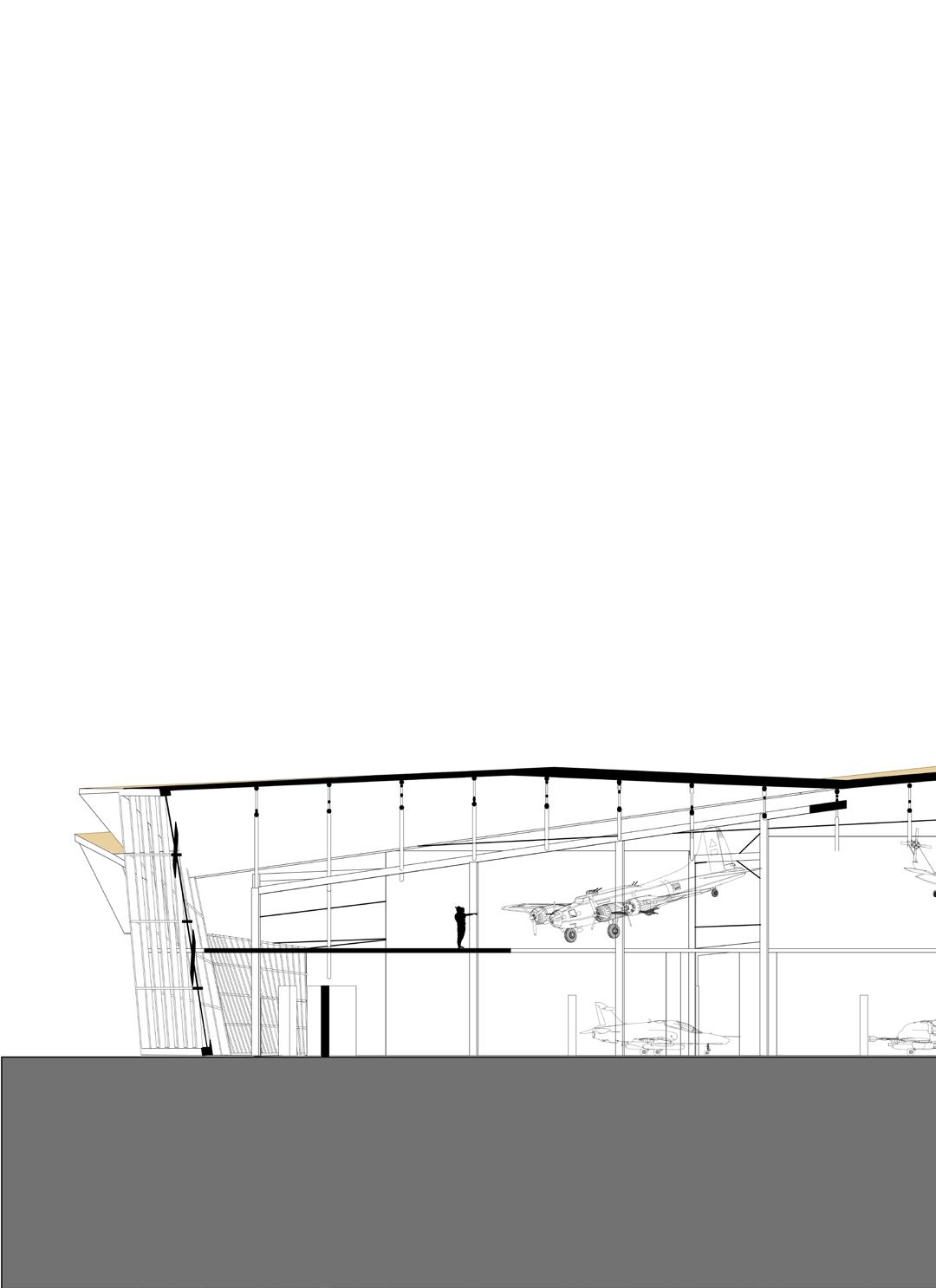
Sections
US Naval Exhibition, Section A
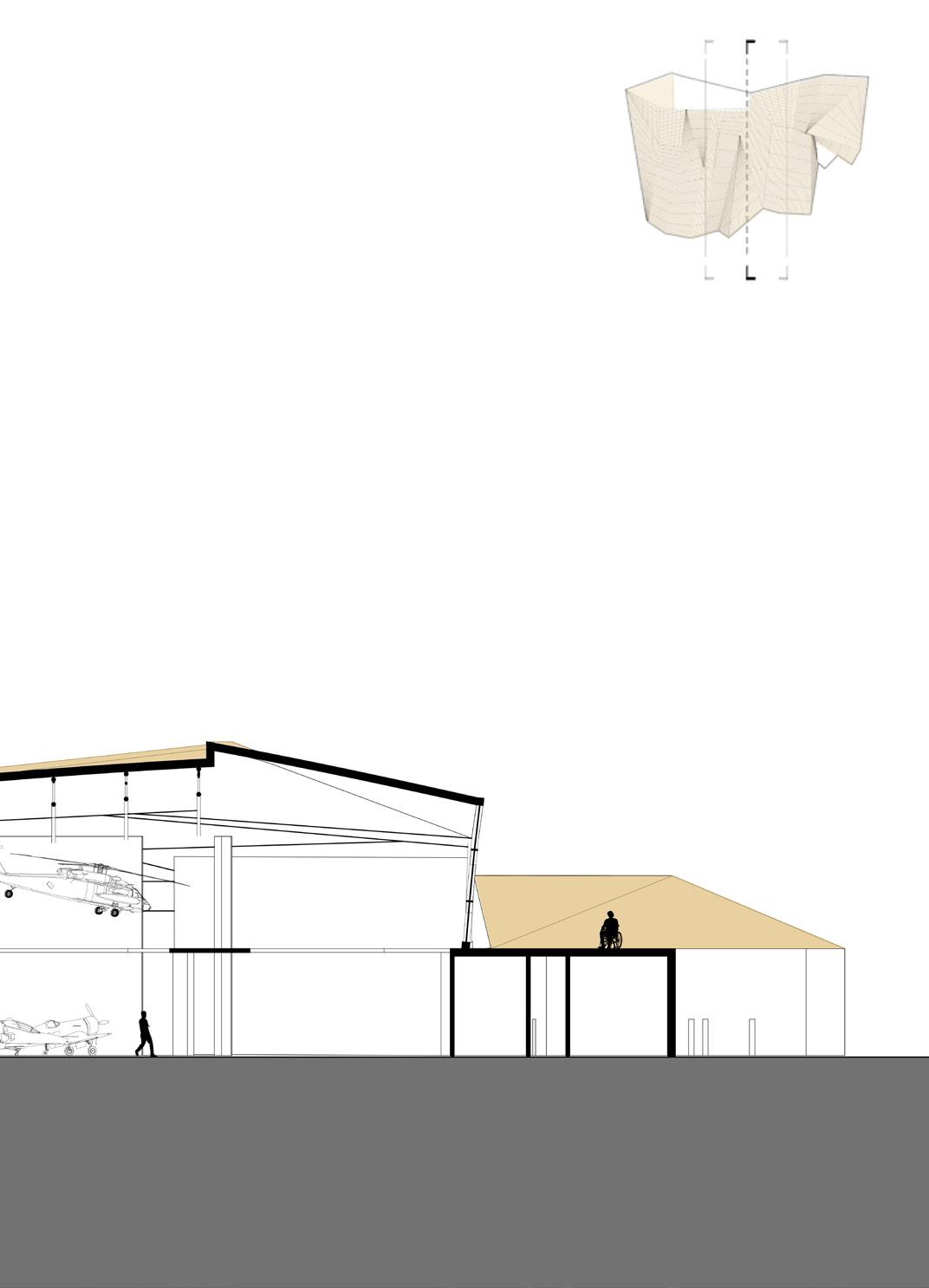

 US Airforce Exhibition, Section B US Army Exhibition, Section C
US Airforce Exhibition, Section B US Army Exhibition, Section C
Detail Drawings
Foundation Section Detail
1. Concrete Foundation Wall 2. Vapor Retarder 3. Concrete Floor Slab 4. Rigid Insulation 5. Granular Fill 6. Concrete Footing
1) Foundation Section Detail
Wall Section Detail 1. Concrete Floor Slab 2. 3” Metal Deck 3. W8x24 Flange 4. Insulated Glazing Unit 5. Rectangular Aluminum Mullion 6. Steel Frame 7. Thermal Break 8. Glass Spacer
3)
2) Wall
Roof Section Detail 1. Insulated Profile Metal Roof 2. Rigid Insulation 3. Metal Deck 4. Vapor Retarder 5. Aluminum Gutter Mullion
Roof Section Detail
Section Detail
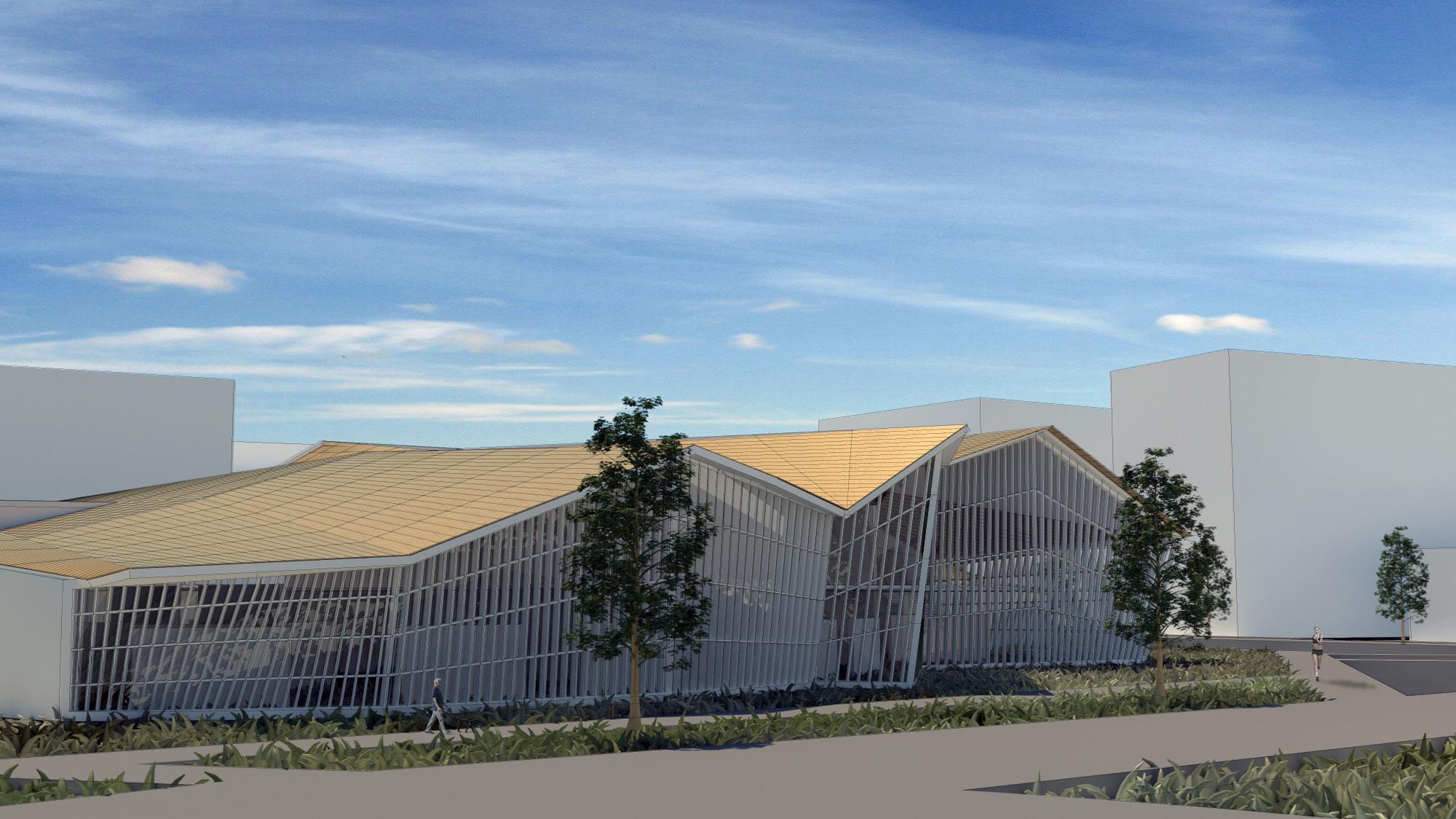
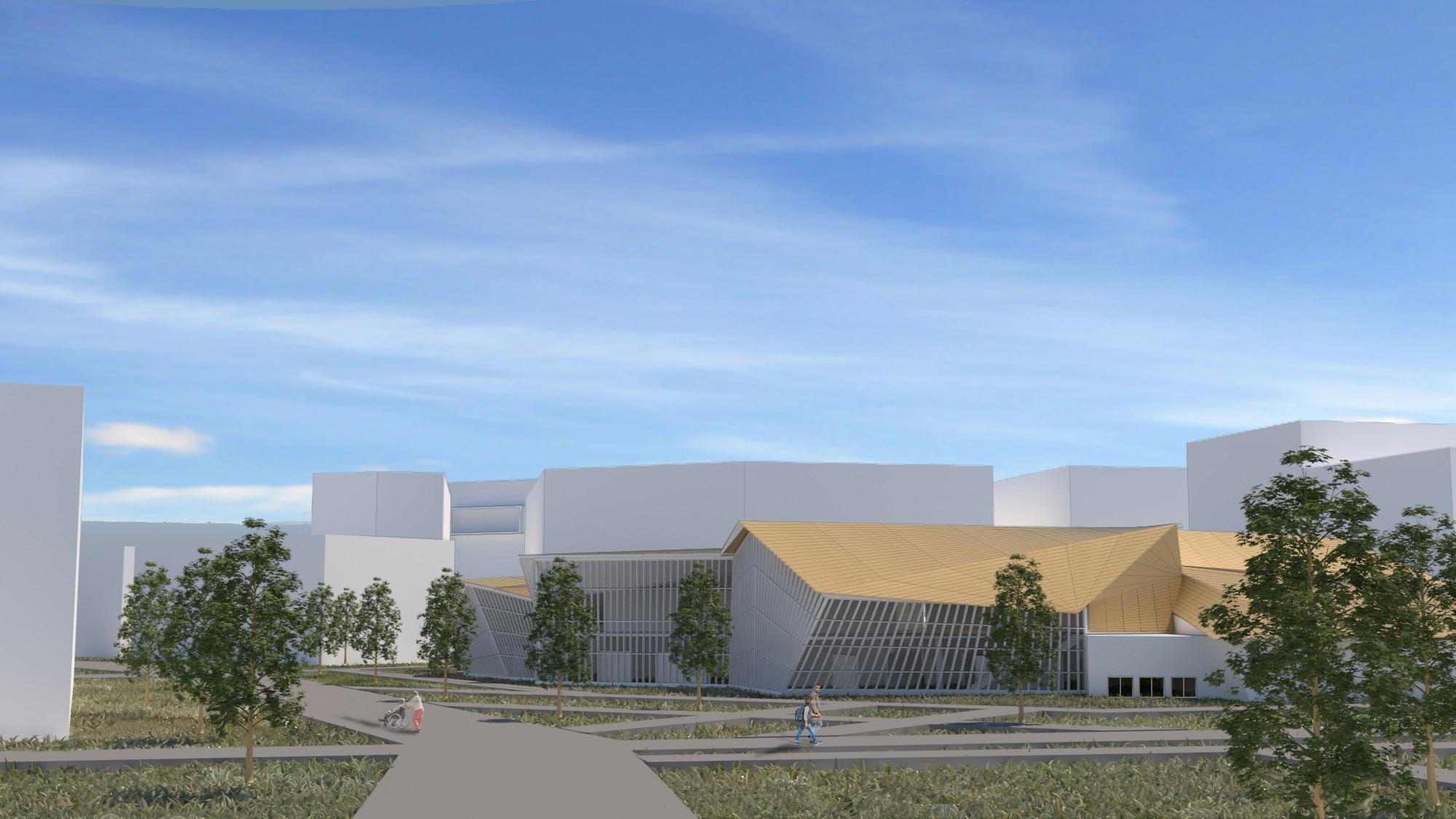
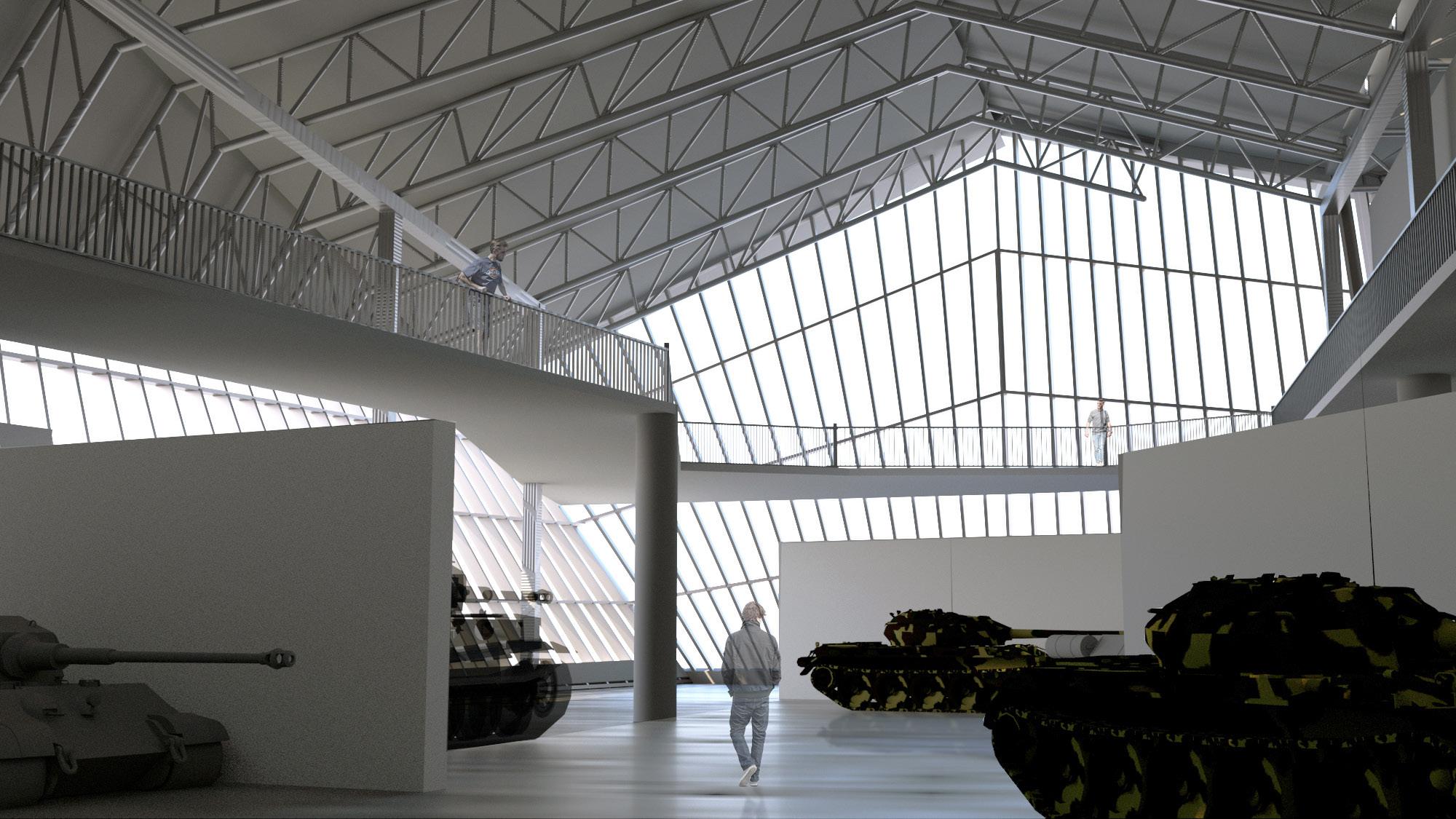
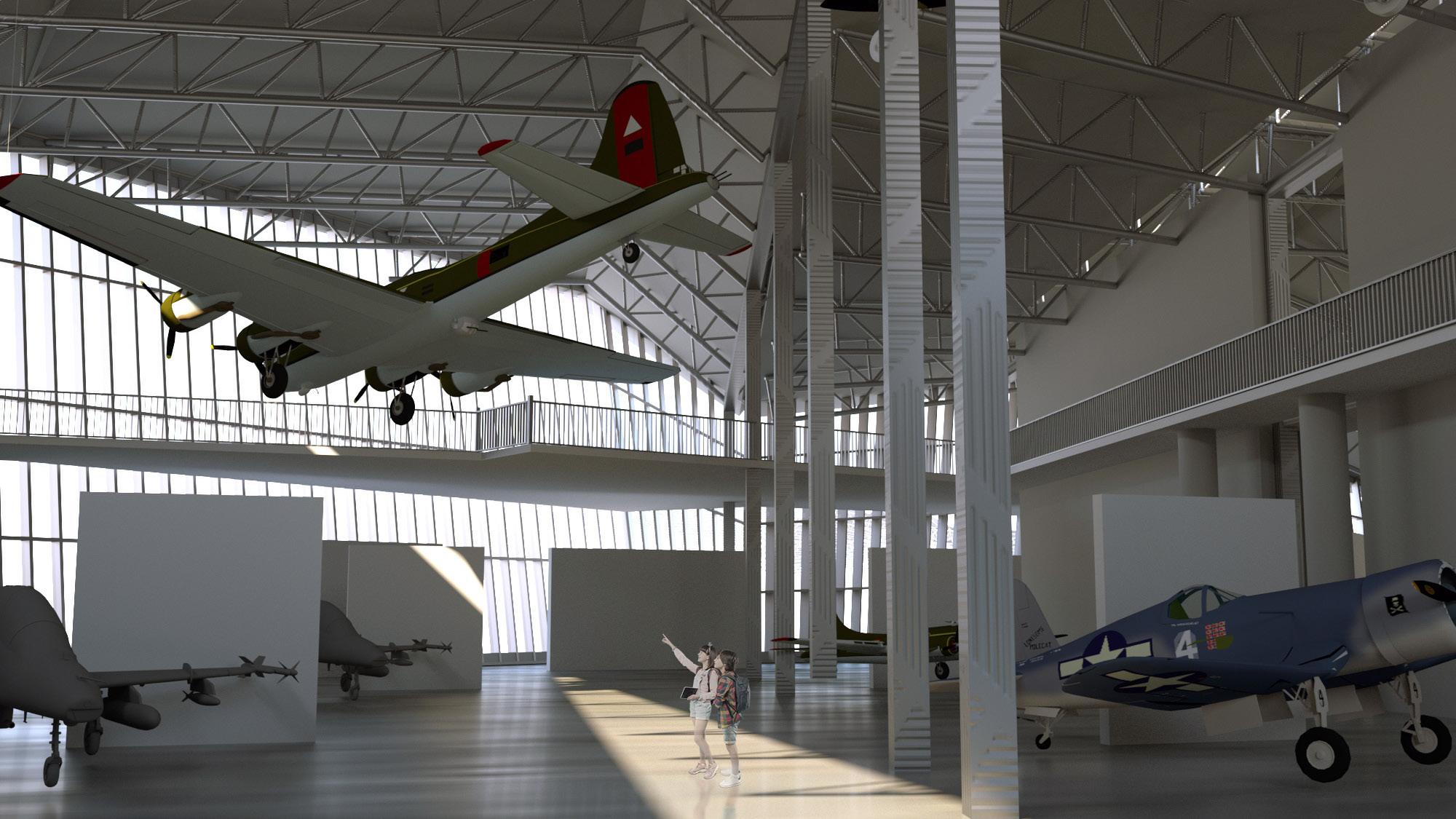
RE-THINKING URBAN DENSITY
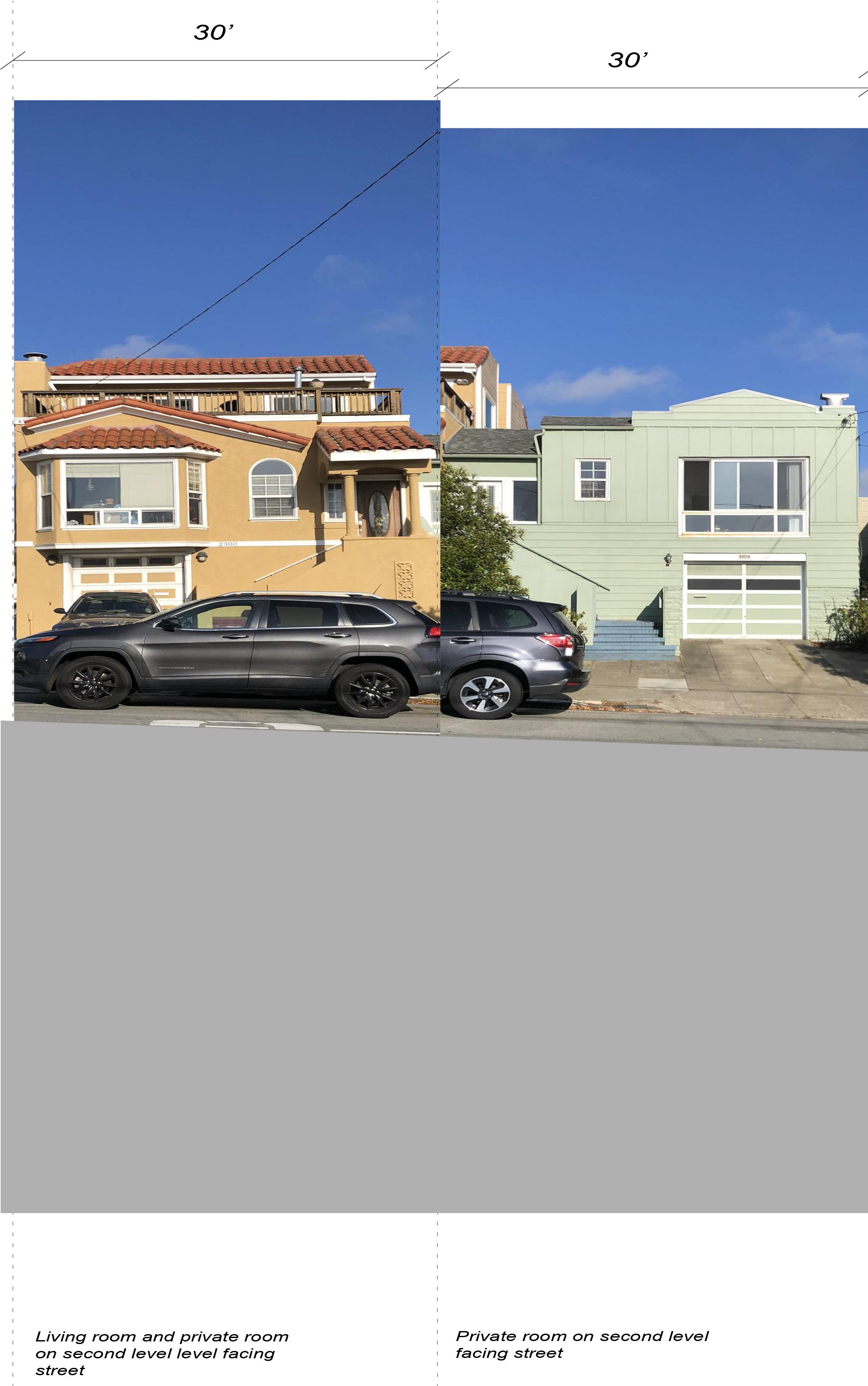
ARCH 100C - Fall 2019
Instructor: Sarah Willmer
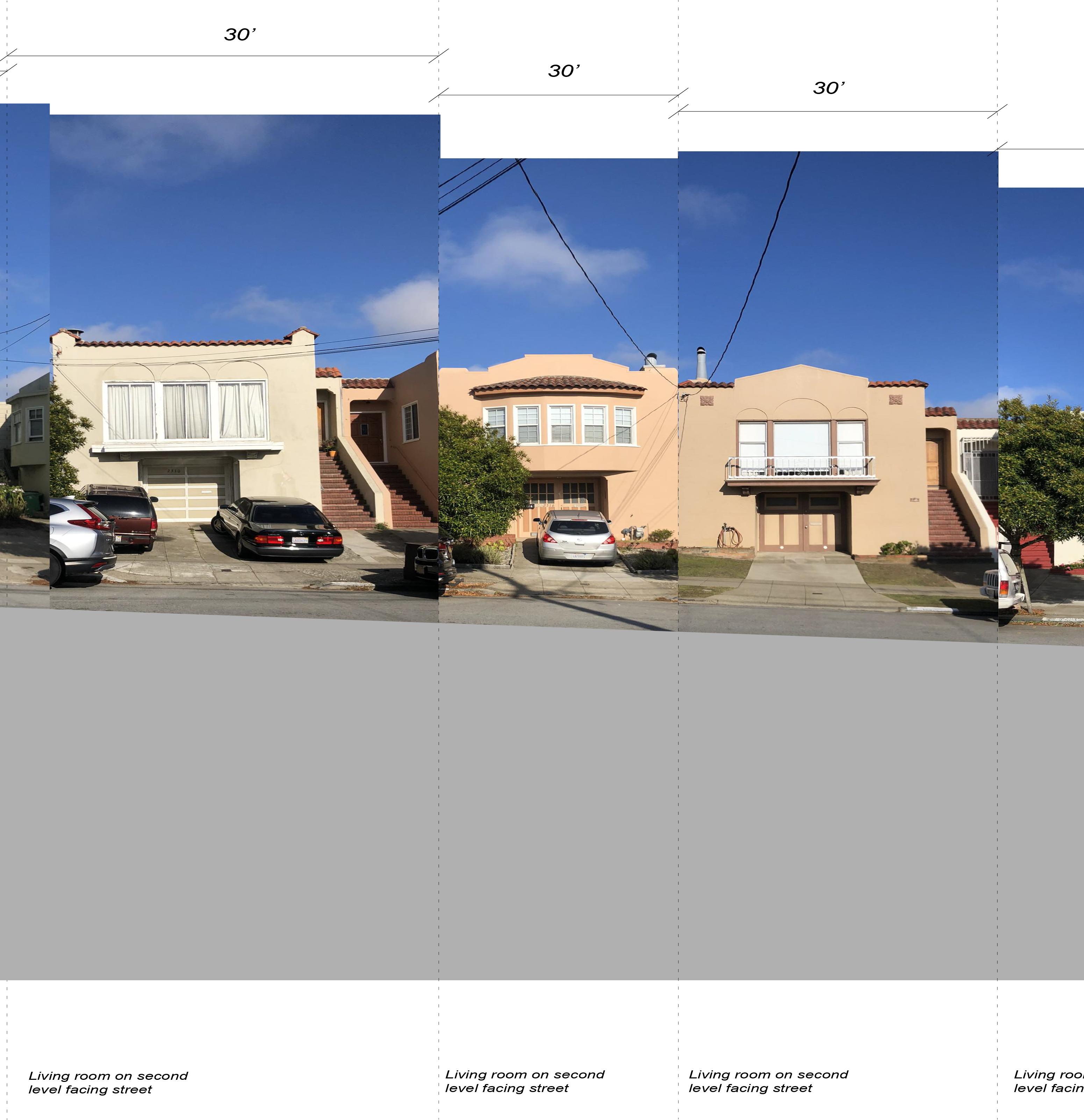
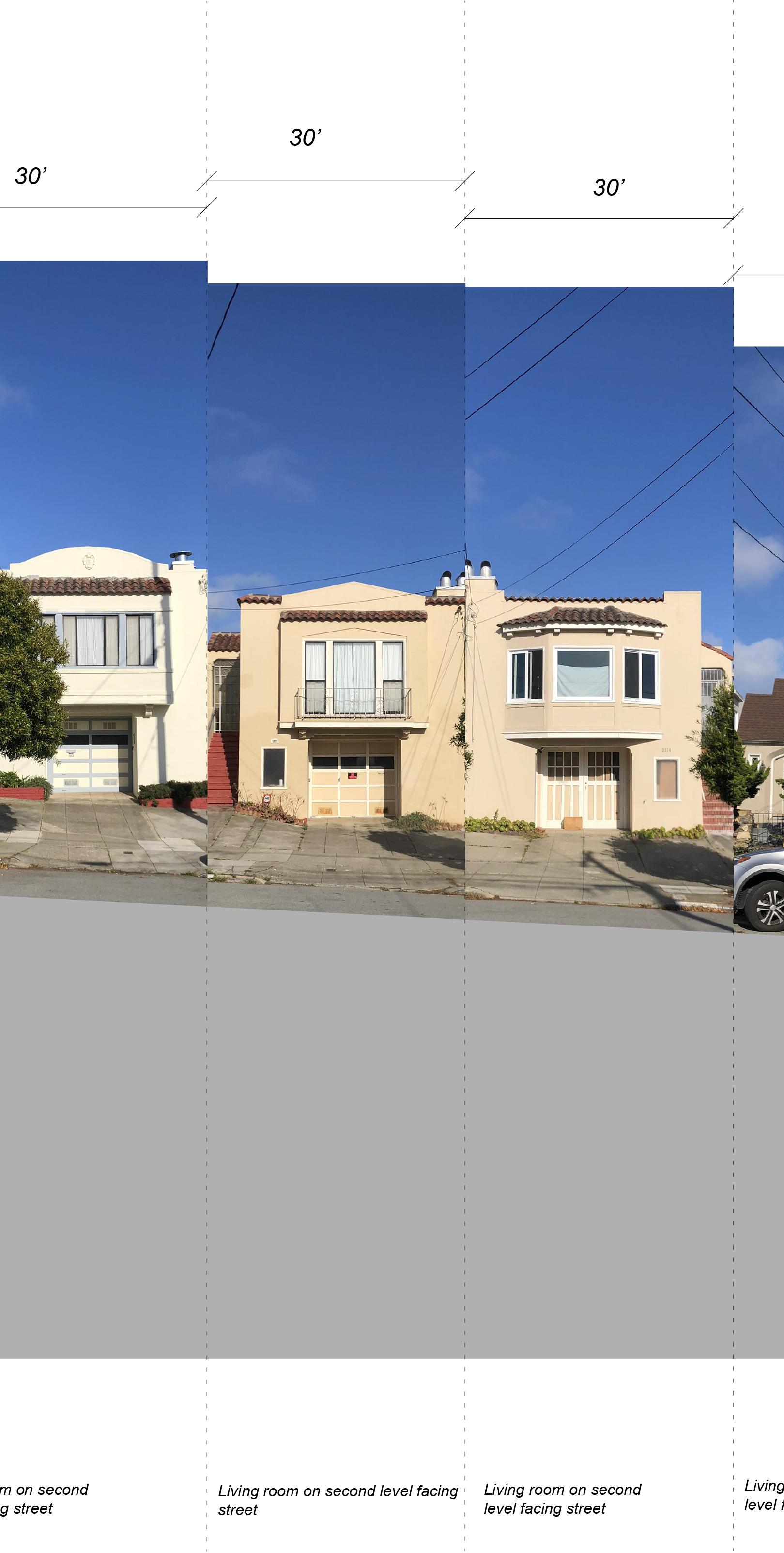
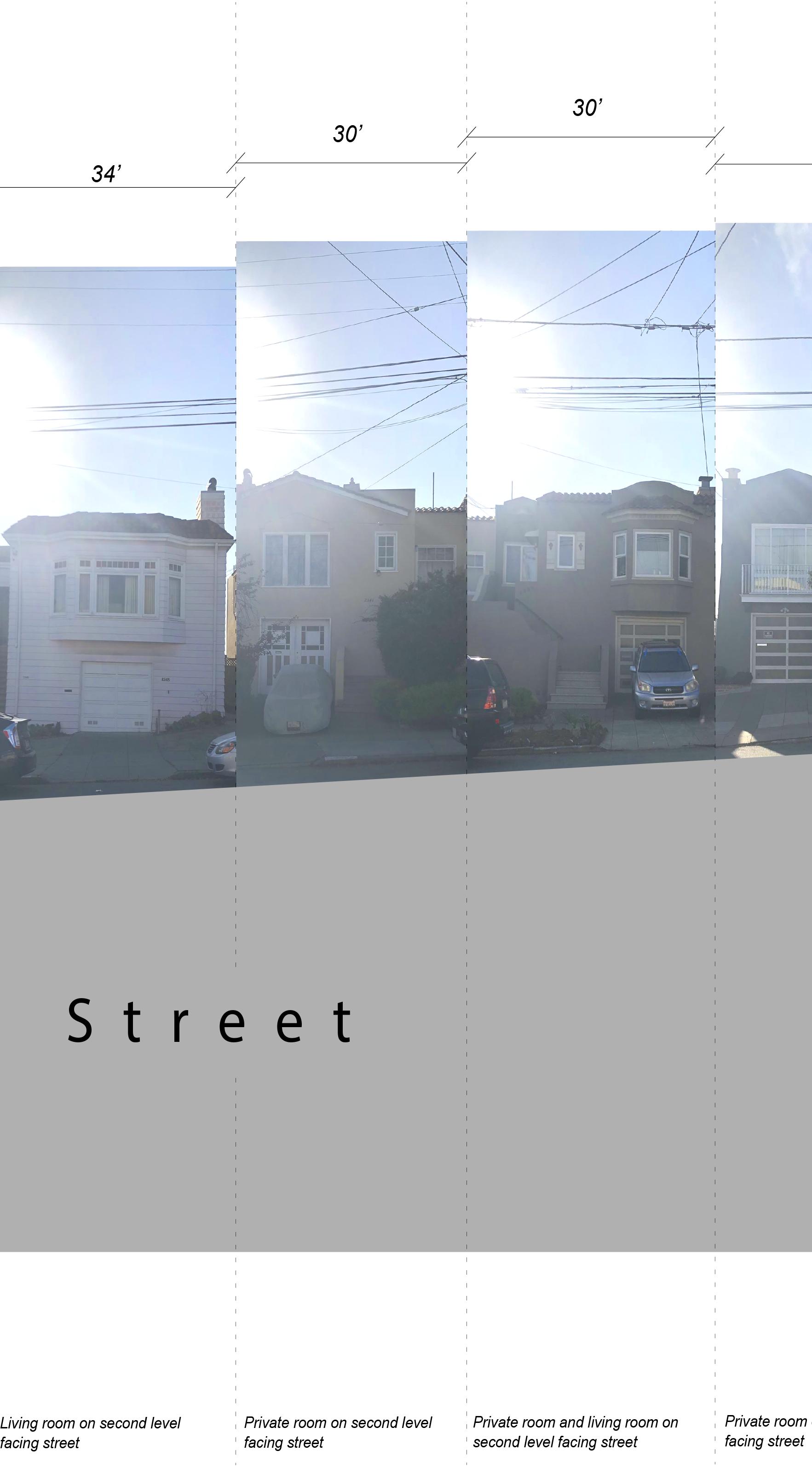
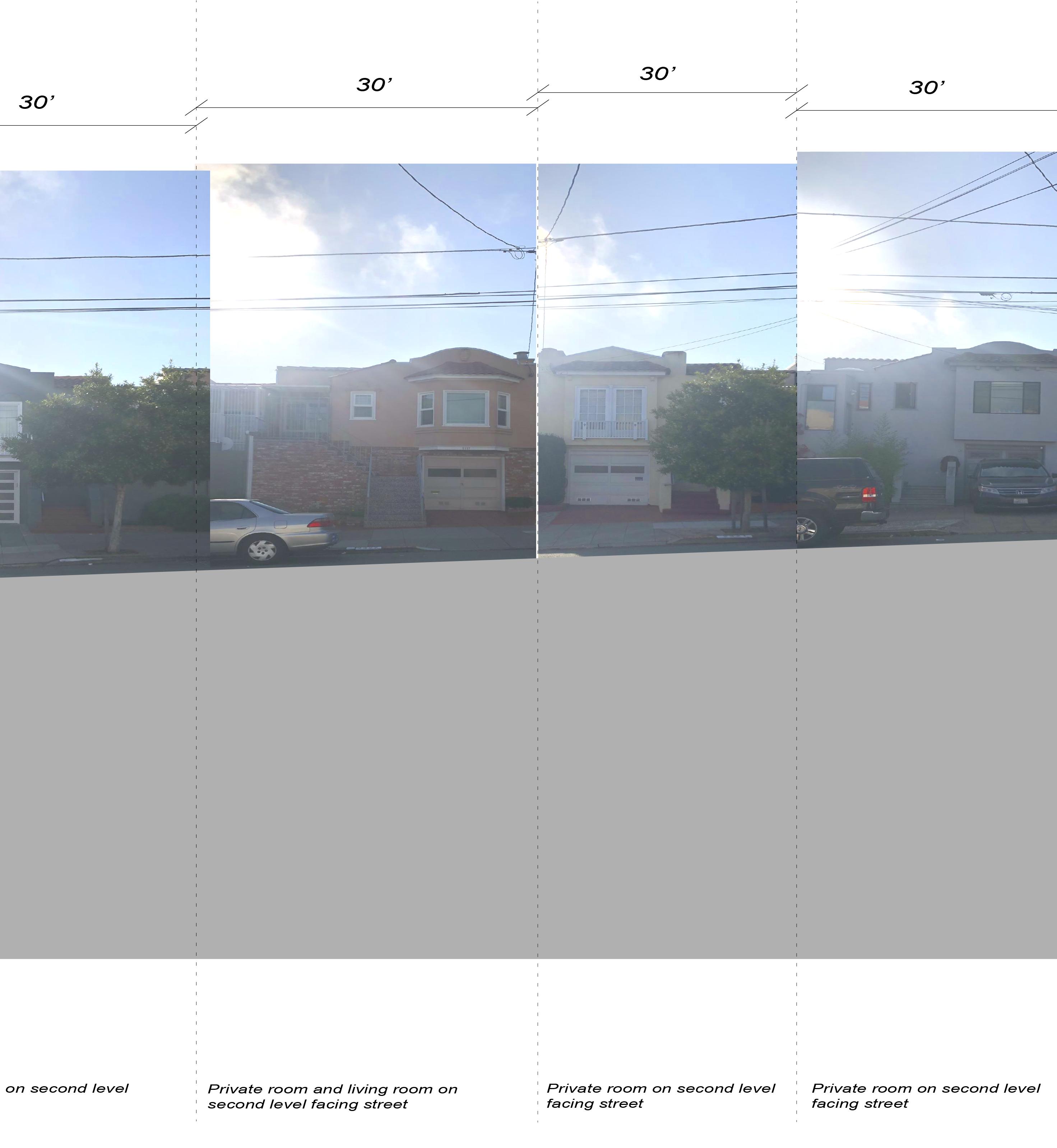
This studio focused on housing and the need for San Francisco to rethink its history of limiting growth on the west side of the city. These neighborhoods of the city are primarily composed of single family homes. The students research and design proposals will work in concert to en vision the transformation oftheOuter Sunset along Taraval Street, from a quiet under-utilized neighborhood to a more vibrant and diverse dense urban community.
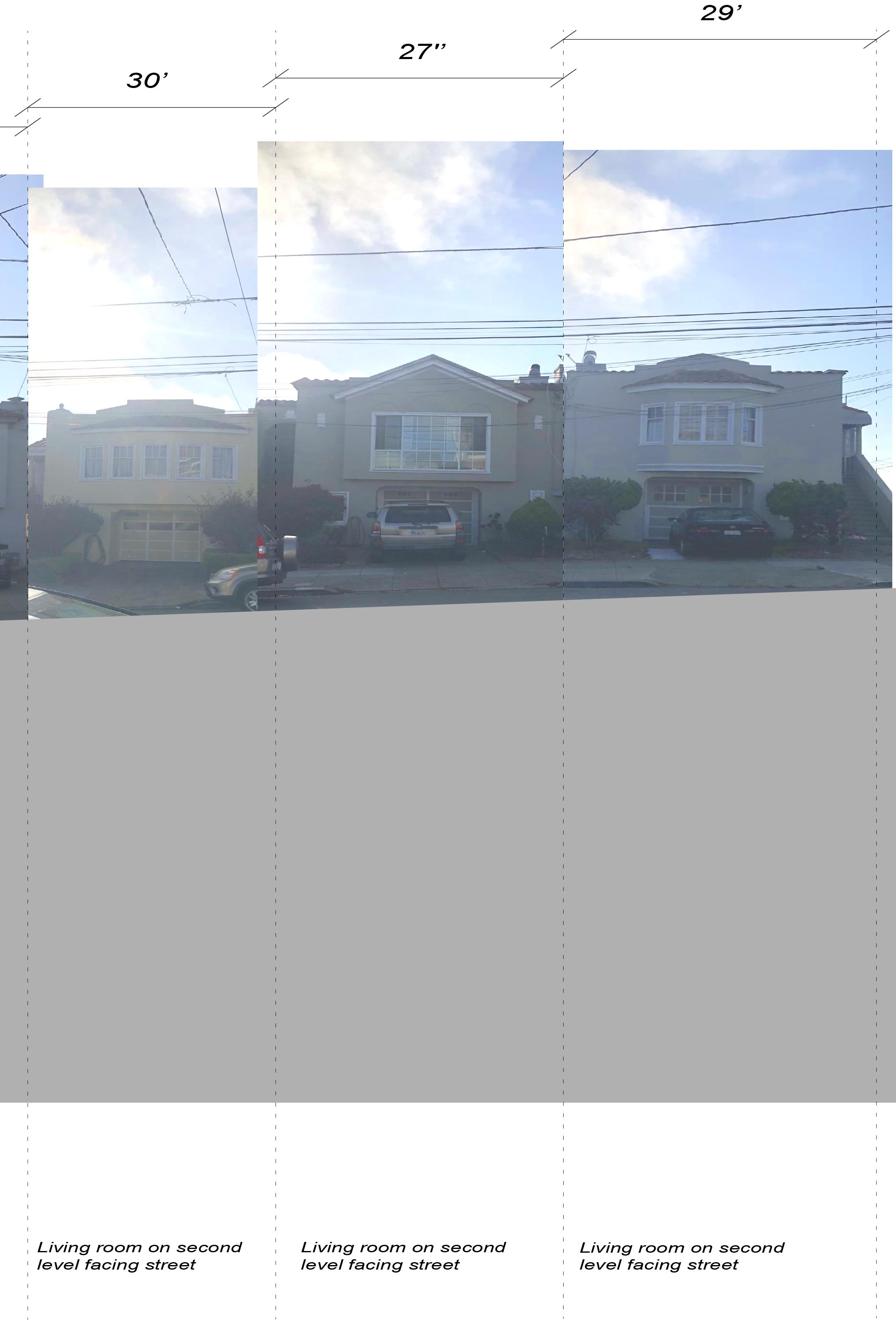
Site Analysis + Model
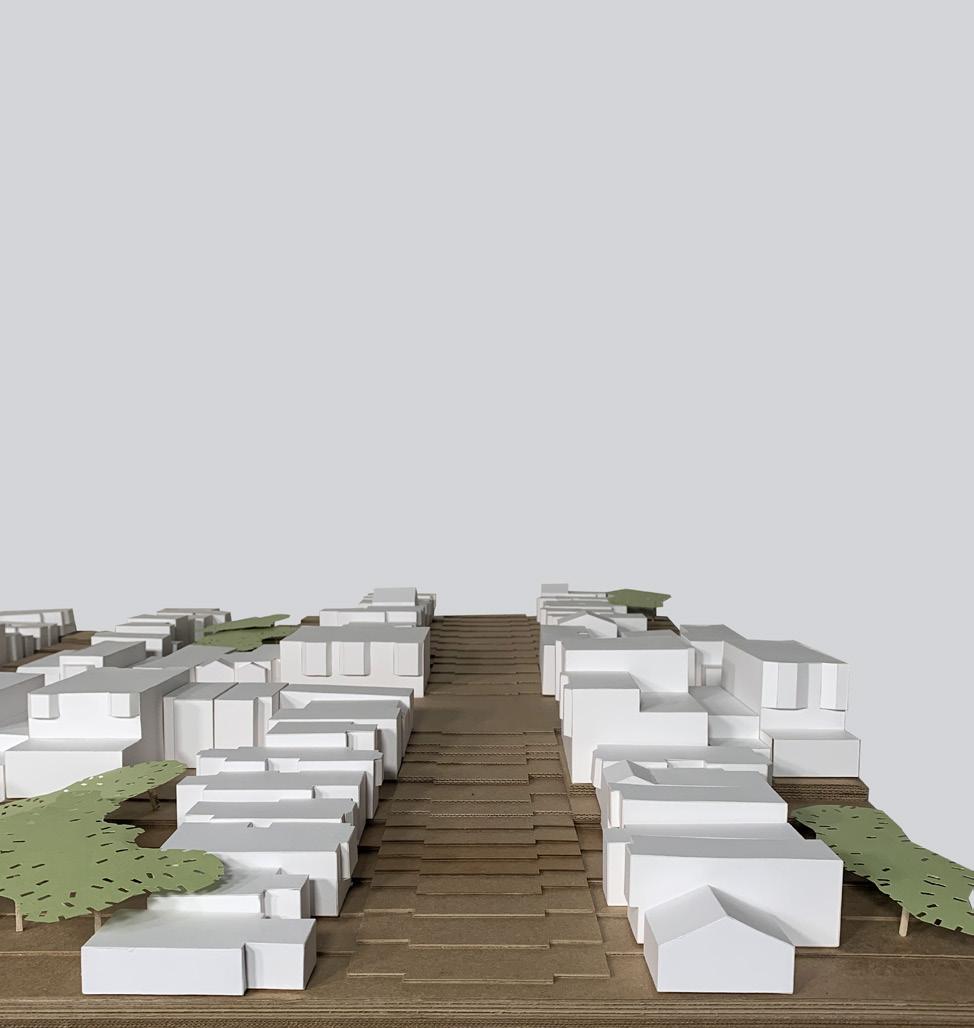
Search For a New Typology
A heated dilemma in San Francisco is how to offer newer and denser housing on the west side of the city during these times of housing crisis. The project aims to benefit existing res idents while introducing multi-unit apartment living within single-family neighborhoods along transit lines. To investigate the given site, the studio had created a site model that covered a 10-block area along Taraval Street in Sunset District. The layered experience from public to shared-public and to private informed the design of these new housing units. The existing buildings were actively and iteratively used for a process of testing new building ty pologies and climate responsive technologies.
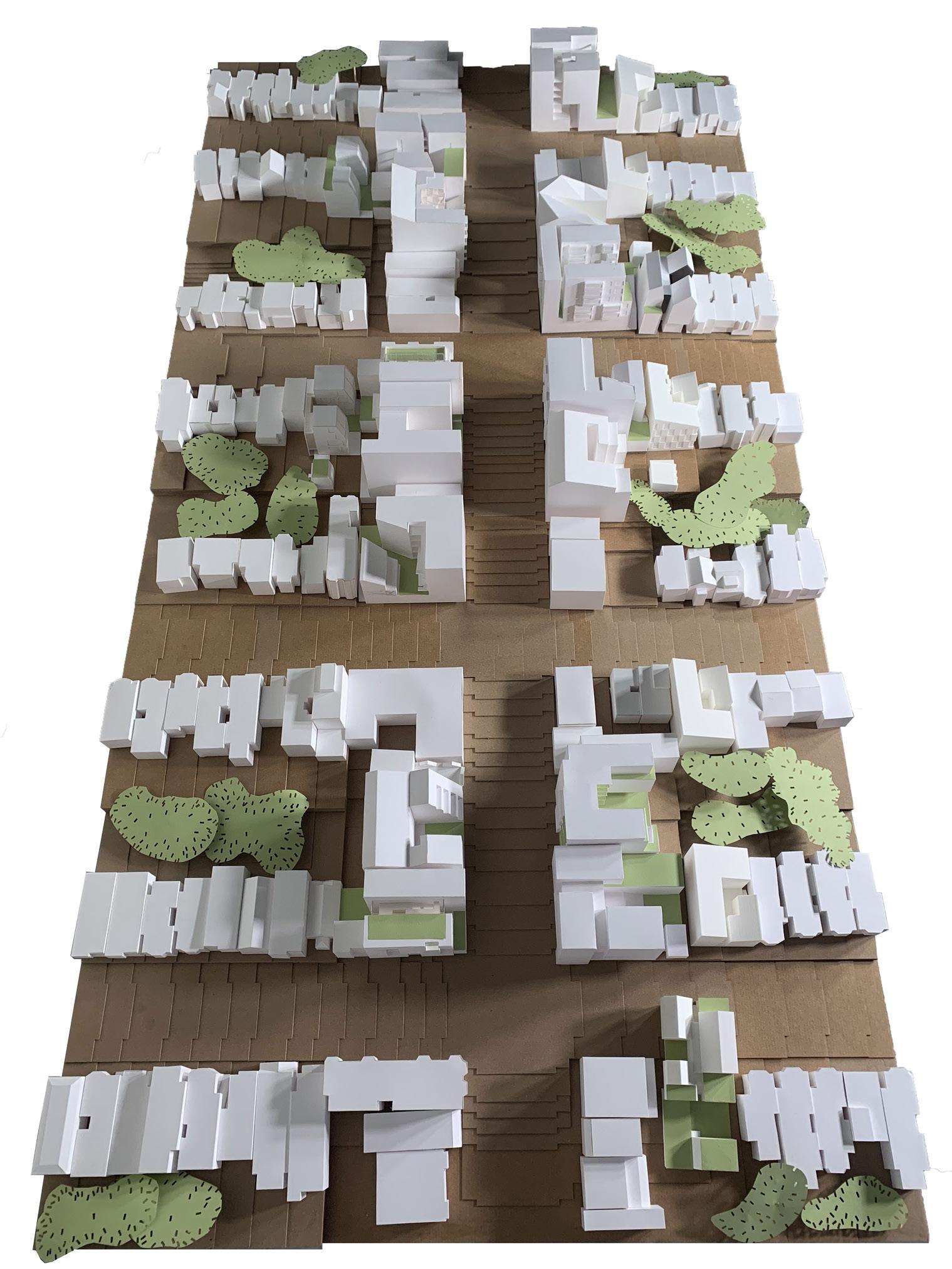 Taraval St.
Taraval St.
Corner Lot
The massing is that of a sculpted piece to al low for opportunities to allow sunlight into all the units. As a corner lot, the corner isstreng htened by having the maximum height. The height of the apartment prototype also “steps down” as a way of acknowledging the nearby buildings as well. This aims to minimize the impact of a tall apartment building and its blocking of the sun.
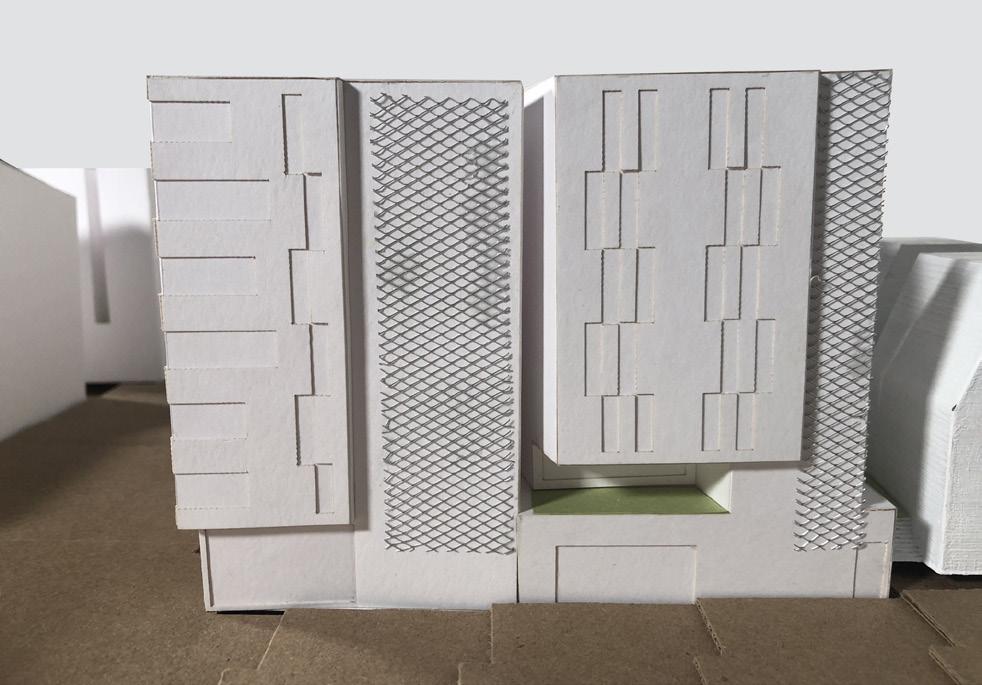
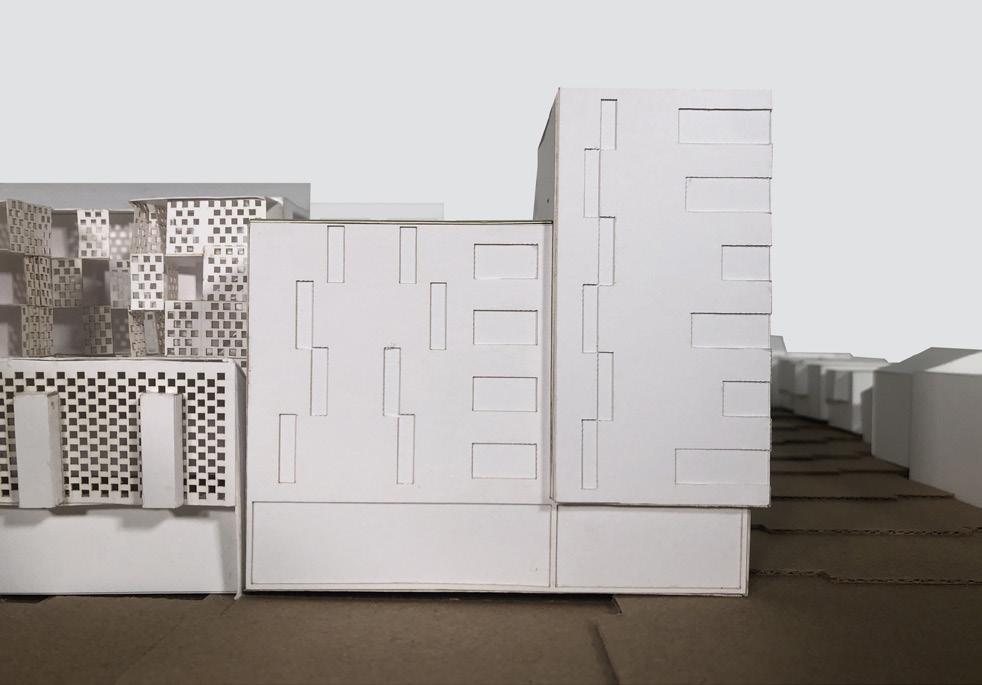
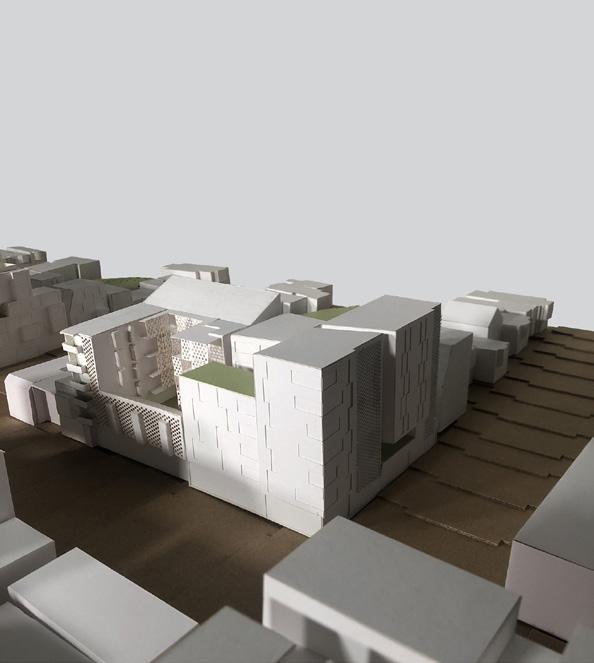
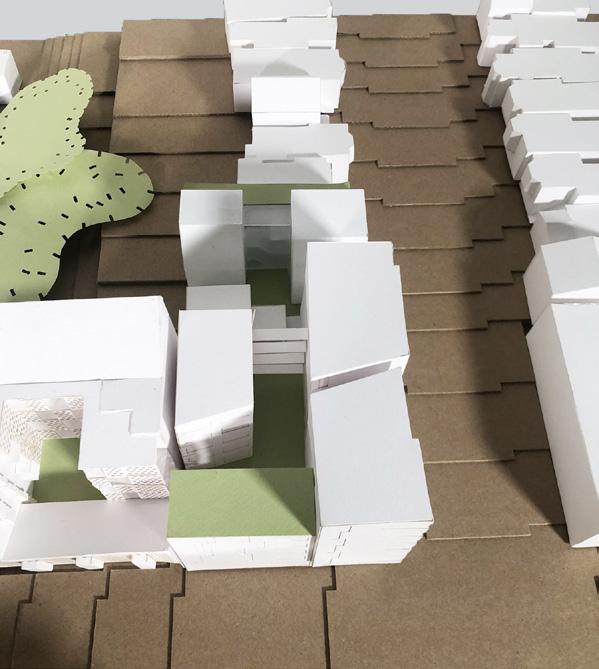
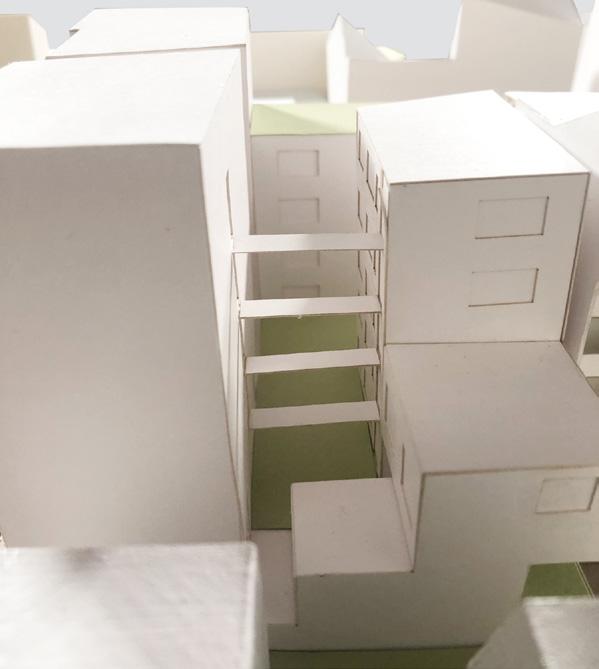
Materials Used: Bristol (Plain, Green) and Cardboard.
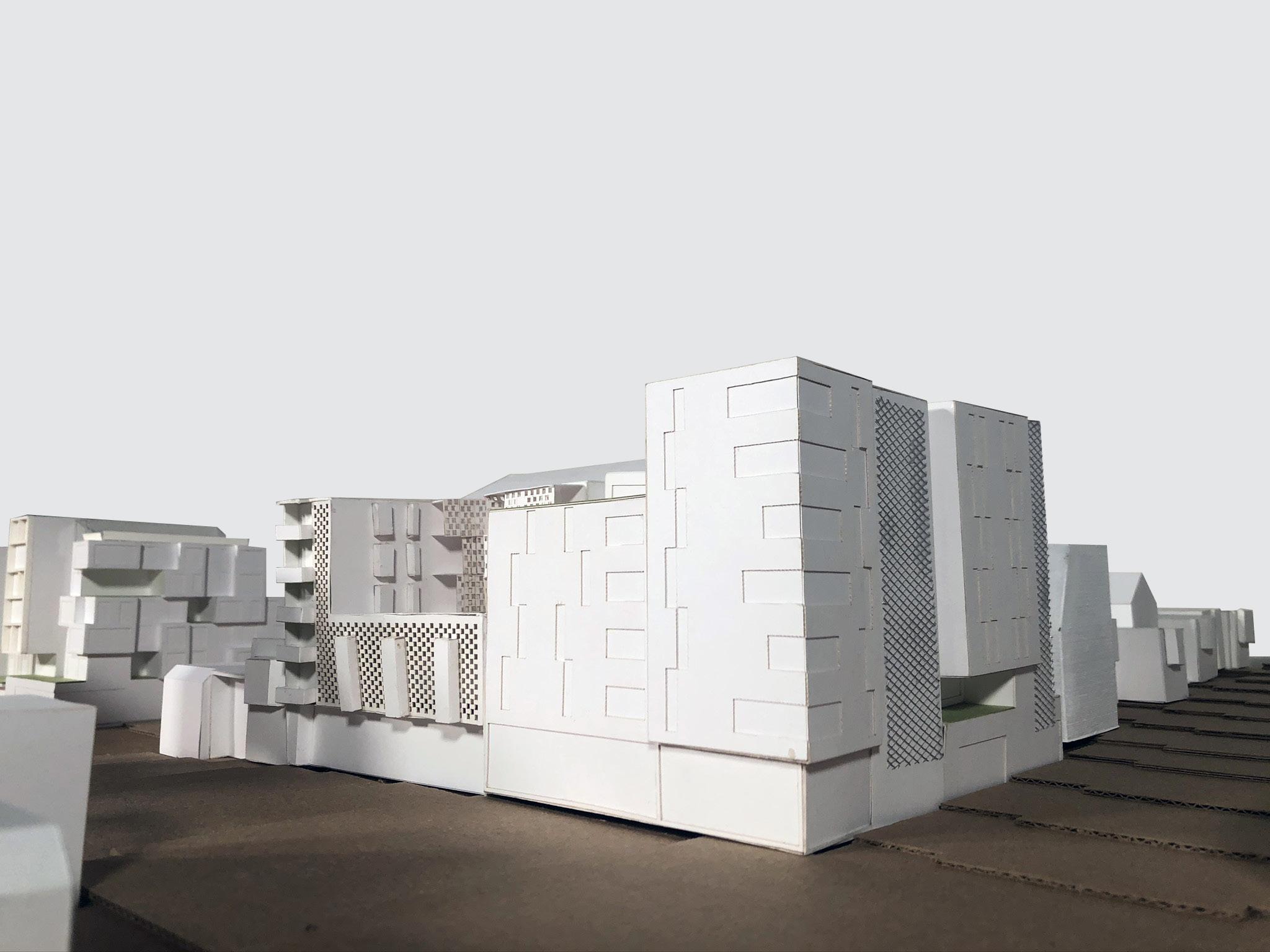
The apartment building is has made of concrete and the envelope is finishing along the areas of vertical circulation to allow
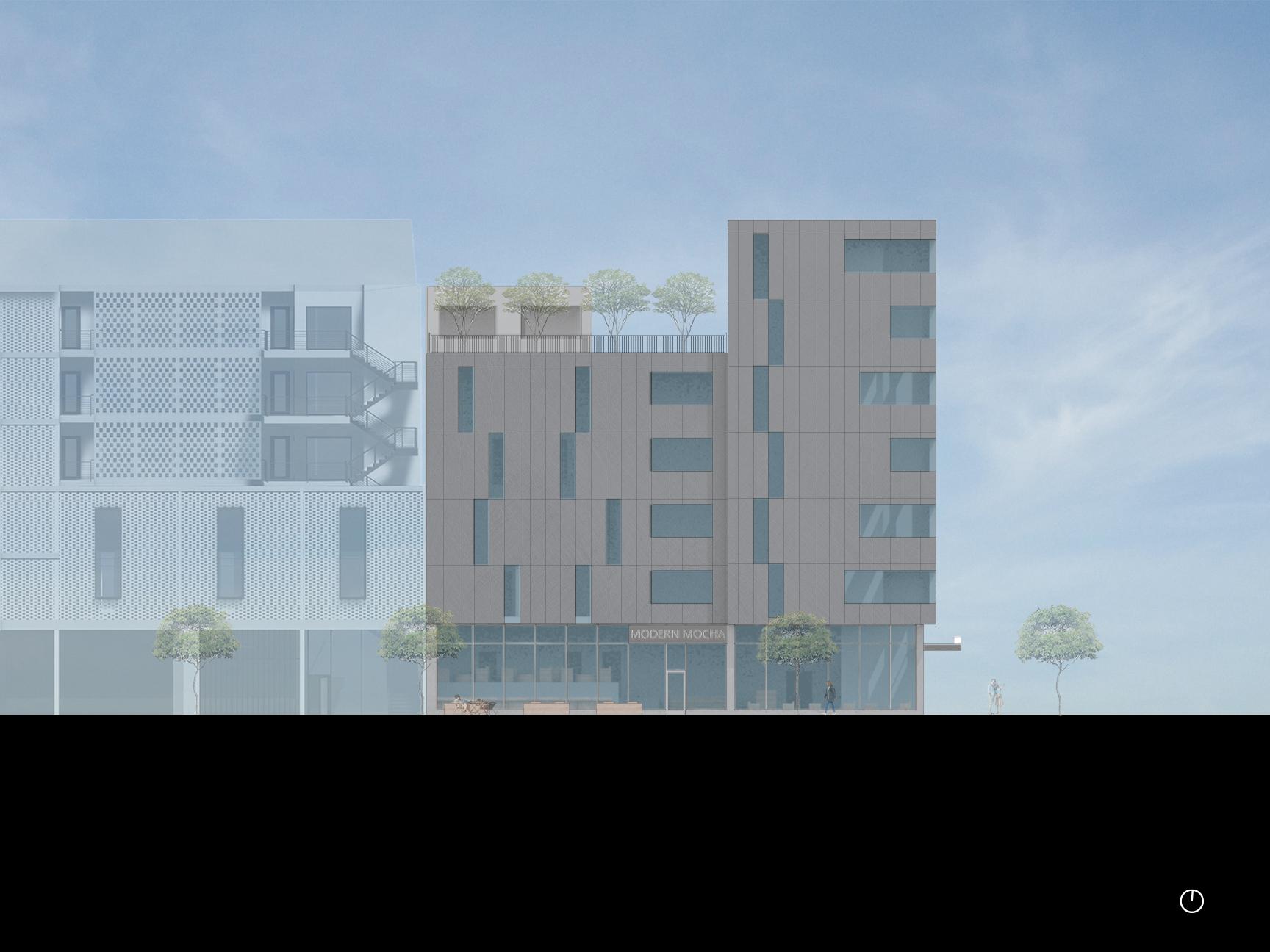
is accented with gray metal cladding.There is also perforated metal allow opportunities of light to enter the circulation.
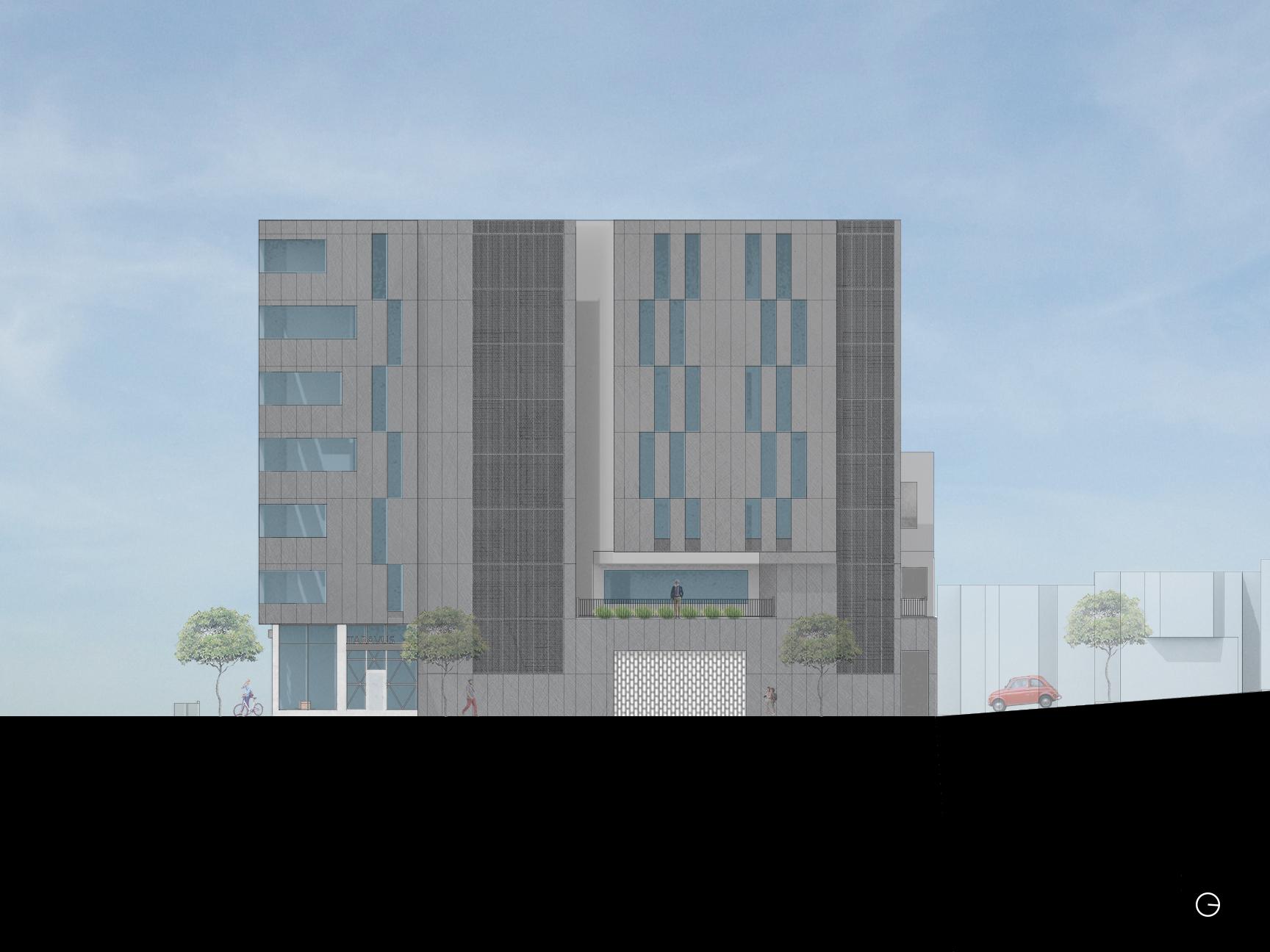
The ground level is double height that provides access to the tenant lobby, and parking. The apartment also has cafe space for public use which is intended to reinvigorate and attract neighbors living around the Sunset District.
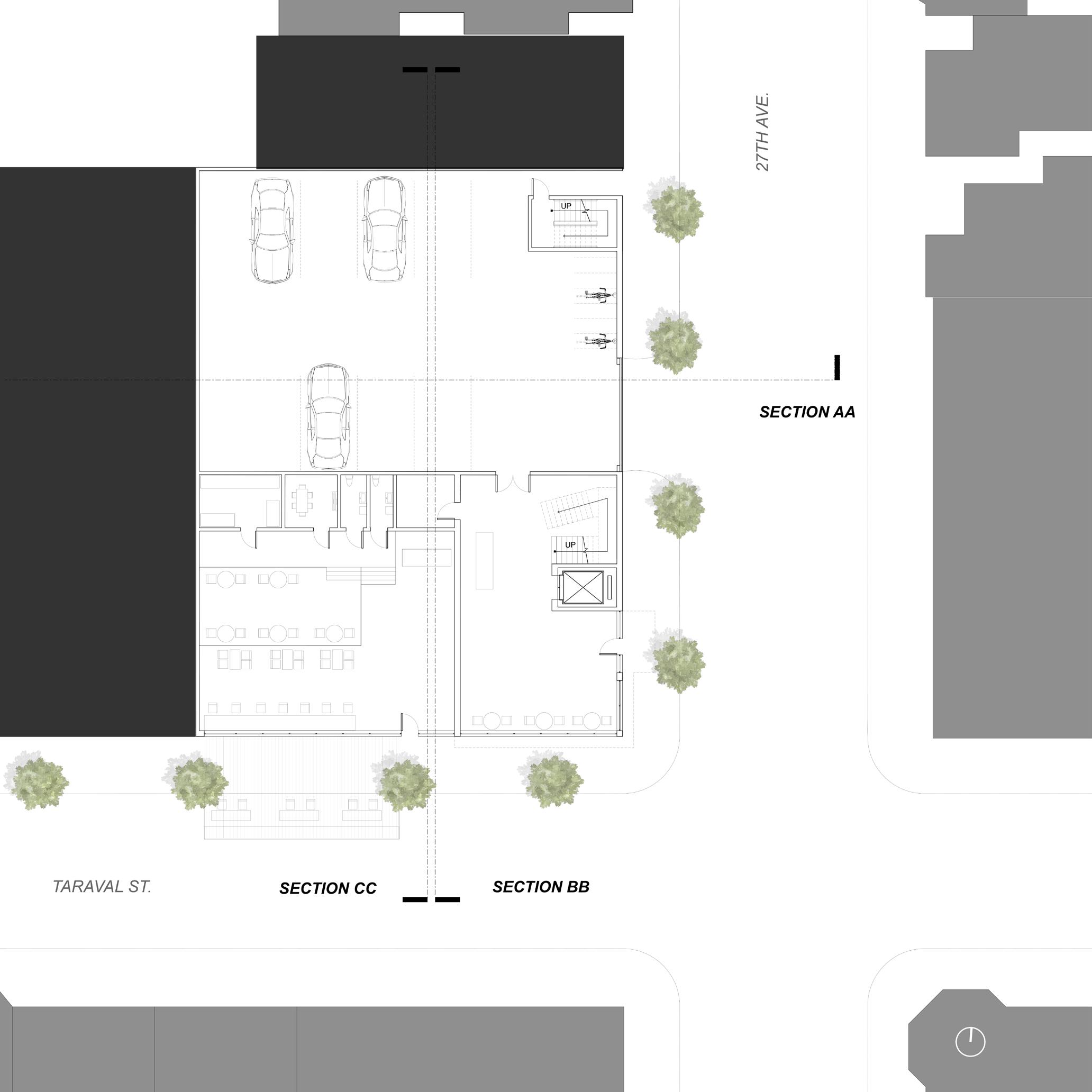
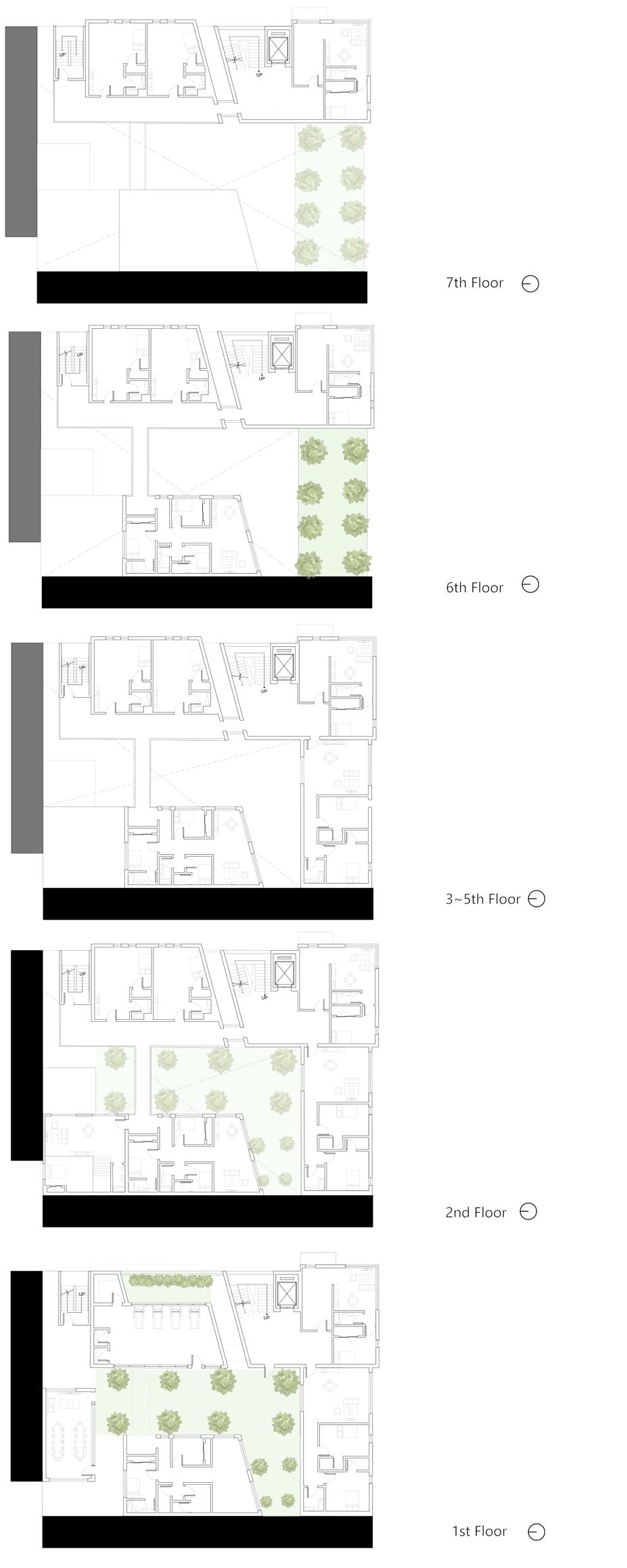
The Sectional Perspective was used to further visualize and understand the Corner Lot Prototype. The Sectional Drawings were also used to under stand the apartment units breathe and experience the sun throughout the years in San Francisco. The sections were also used as a way of under standing how the apartment contributes to the Urban Block of the Sunset District.


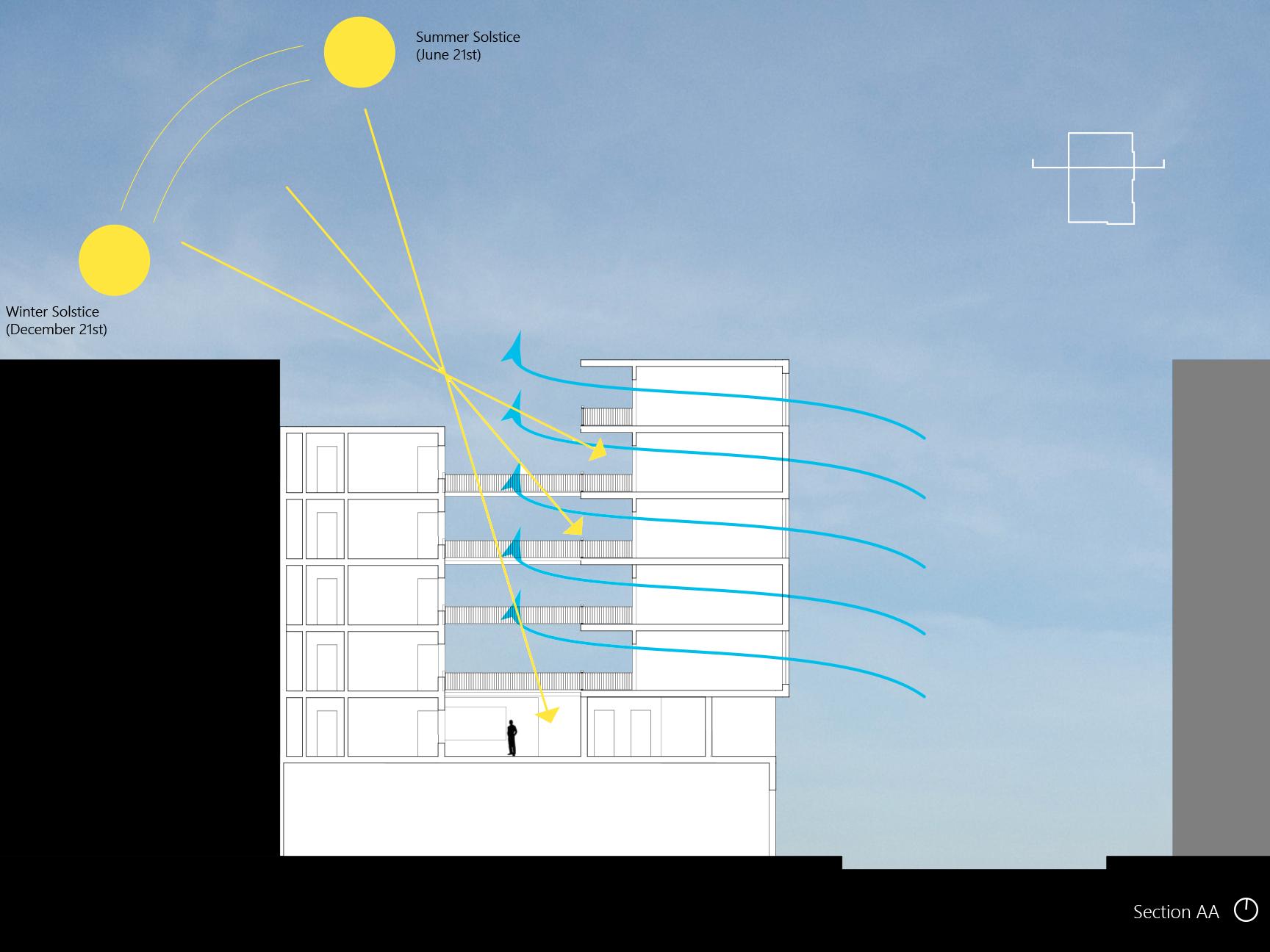
The Urban Institute
ARCH 100B - Spring 2019
Instructor: Keith Plymale
One narrative of San Francisco’s history is that it is a city shaped by geography and the aggregate effect of intense periods of change, inevitably short lived, but lasting in impact. The Urban institute is a hypothetical building the program that includes a flexible streetfront exhibition space, a permanent home for a long lost WPA (Works Progress Administration) era 1:100 model of San Francisco.
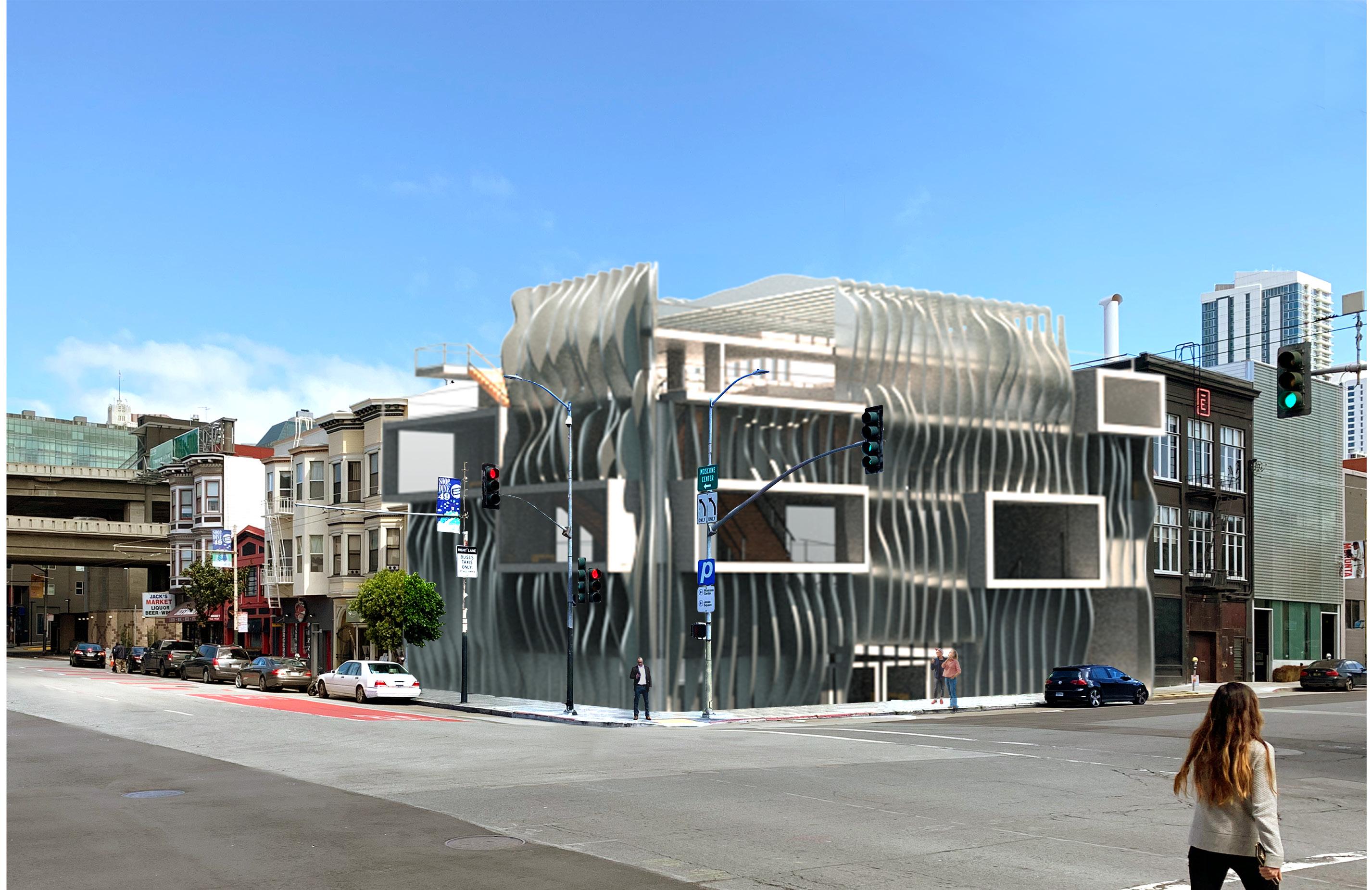
Primary staircase leading towards different exhibition areas. 1:100 scale WPA model located as the centerpiece in the 4th floor.
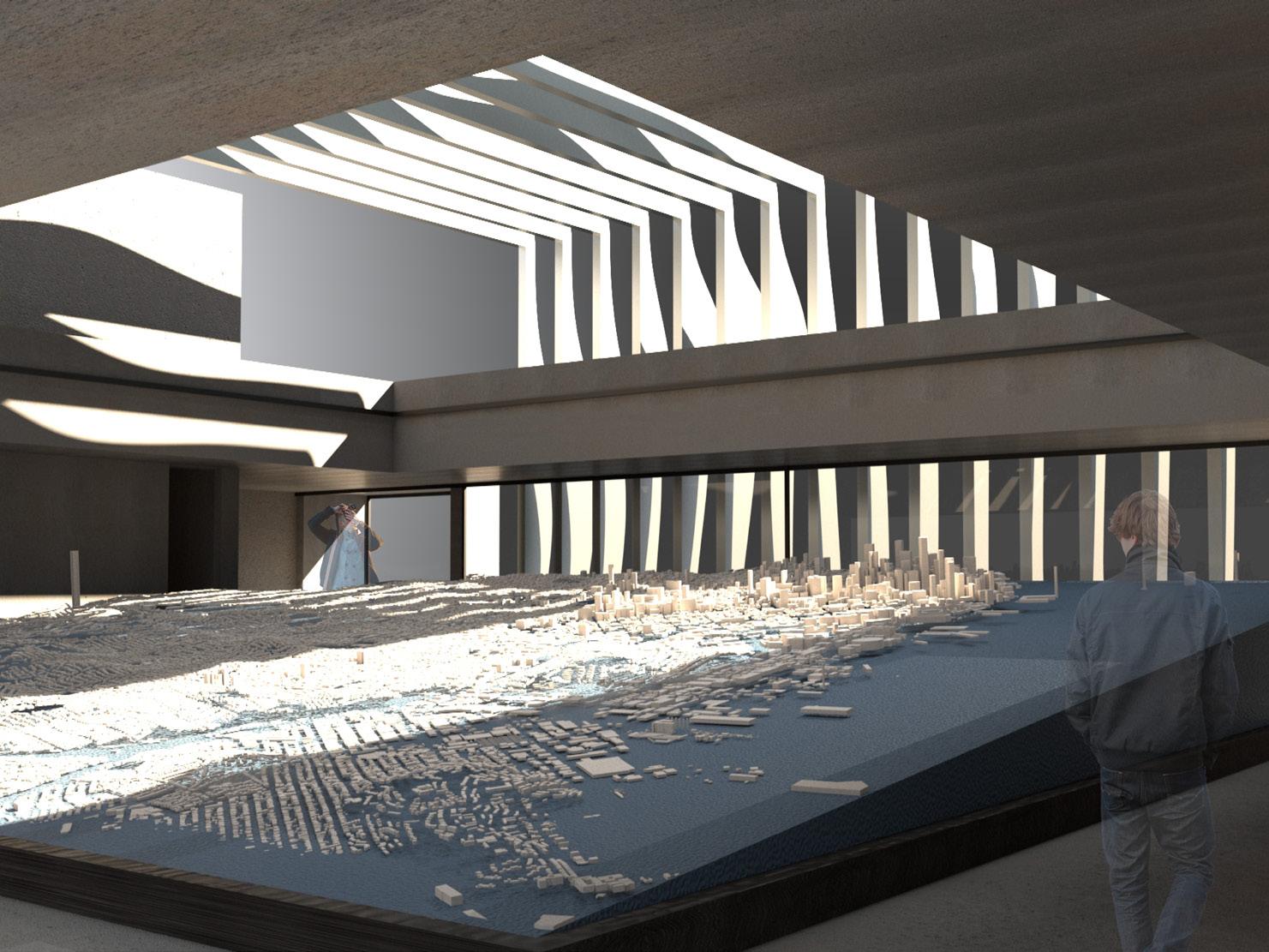
Presented to the city for exhibition at the 1939 Golden Gate International Exposition on Treasure Island, the WPA model measures 38’x42’ and is made of 158 interlocking pieces with over 6000 removable blocks. The model was on display until 1942, after which it was used as an urban planning tool by city agencies through the 1960’s. In 1968, the downtown portion of the model was moved to the Environmental Simulation Laboratory at the CED for use as a teaching tool in the City Planning department.
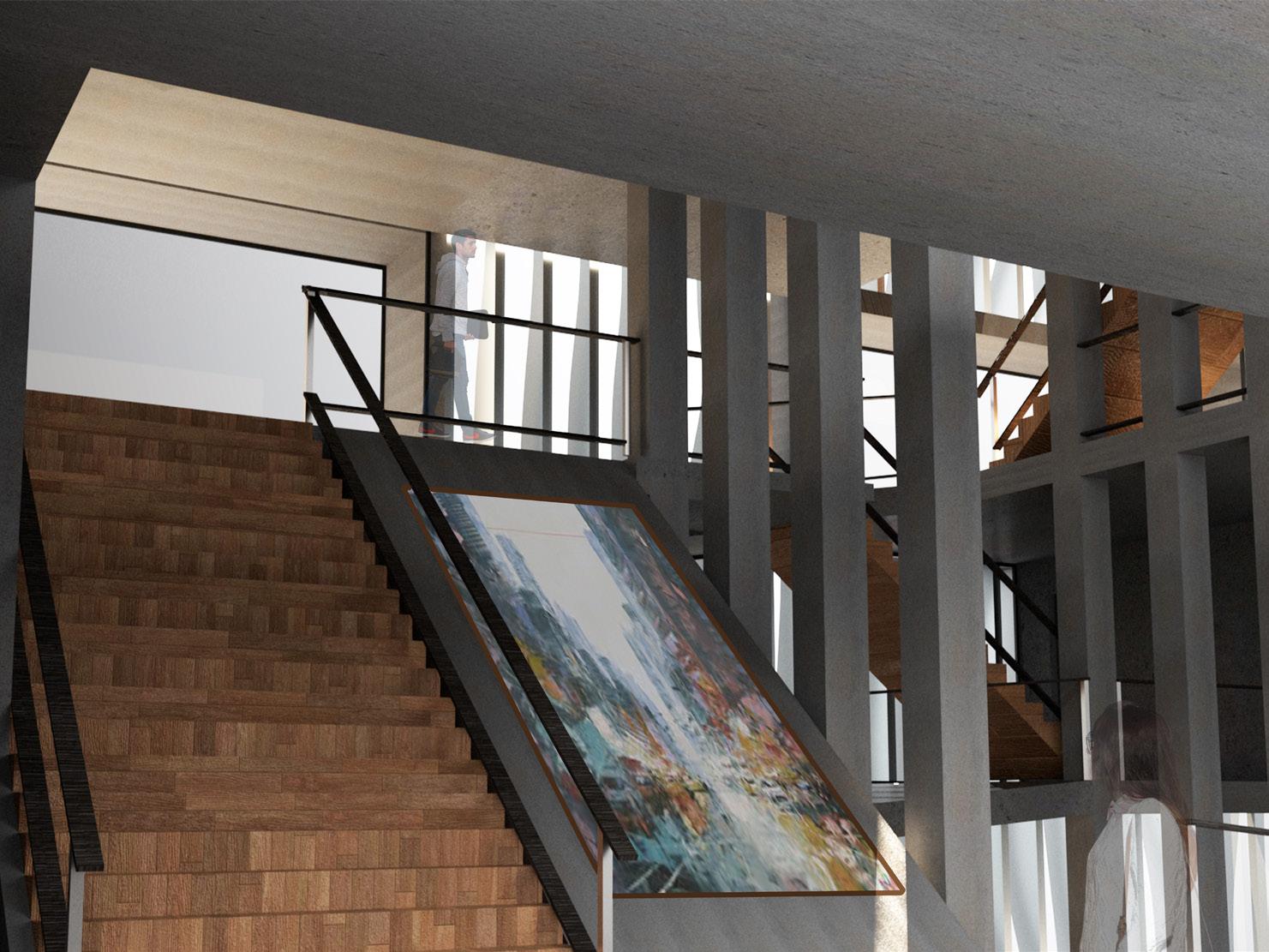
+ Plan
Roof Plan 4th Floor 3rd Floor 2nd Floor 1st Floor Ground Floor
Section
Drawings
Axonometric drawing of how the metalic fins and glass are attached to the interior structure of the museum.
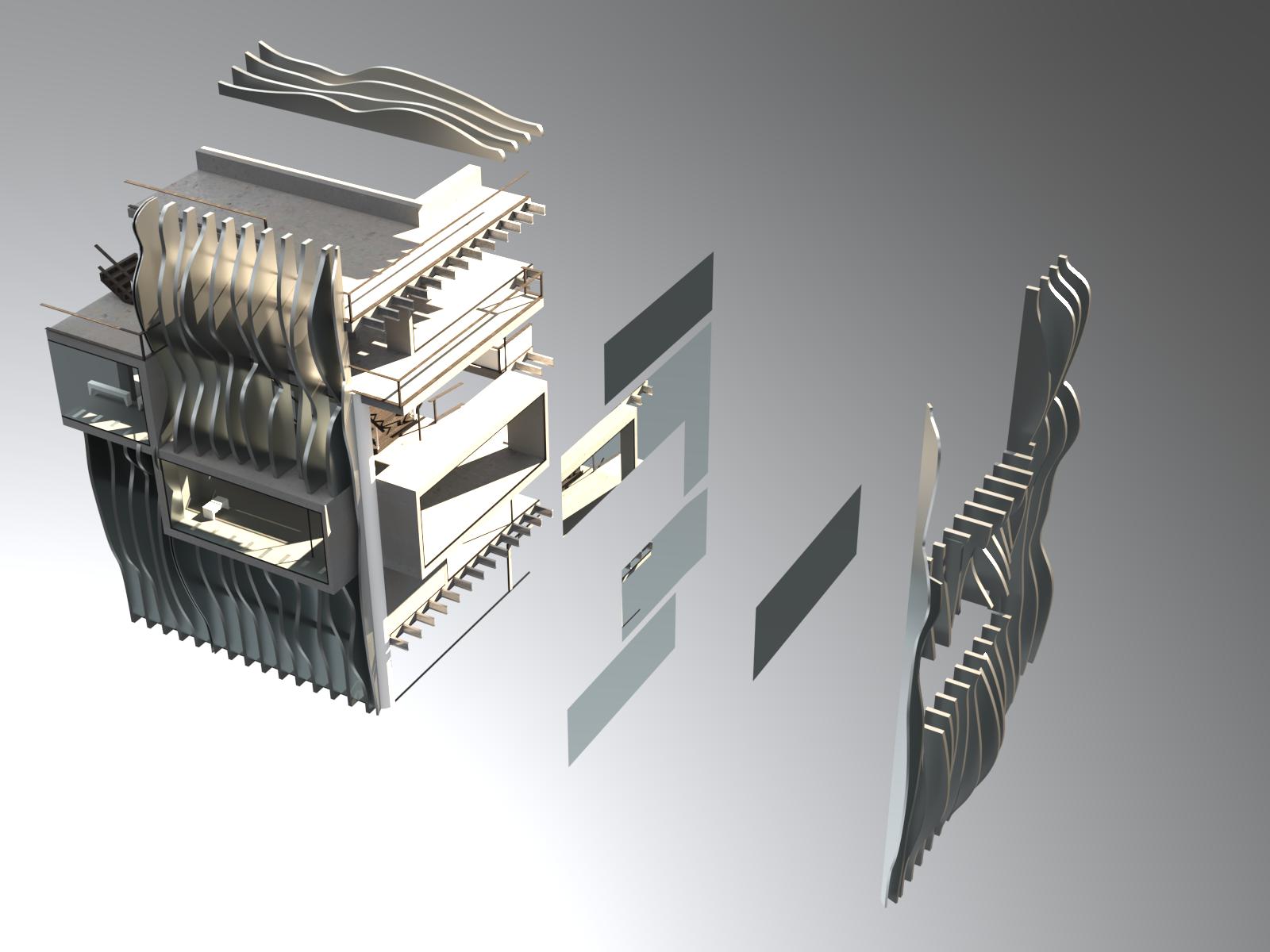
Detail
Drawings
The structural diagram further examine how the I-beams and grid of concrete col umns were used to structurally throughout the Urban institute. The metal fins con nected to the I-beams creating additional stability.
The circulation diagram makes an analysis of the major usage of pathways within the museum.
Structural Diagram of I-beams and Concrete Column Grids
Circulation Diagram of user activity within the Museum
Physical Model
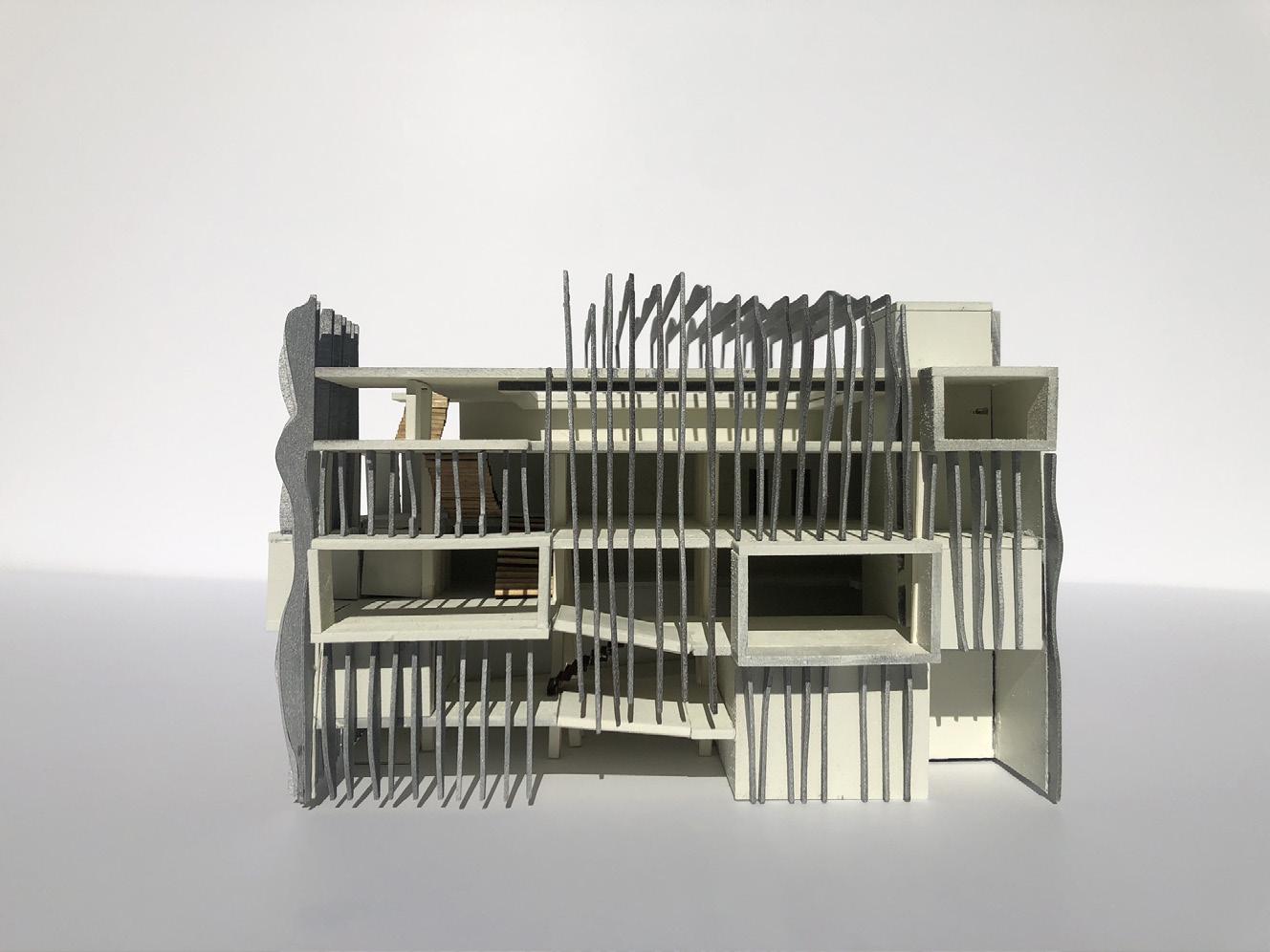
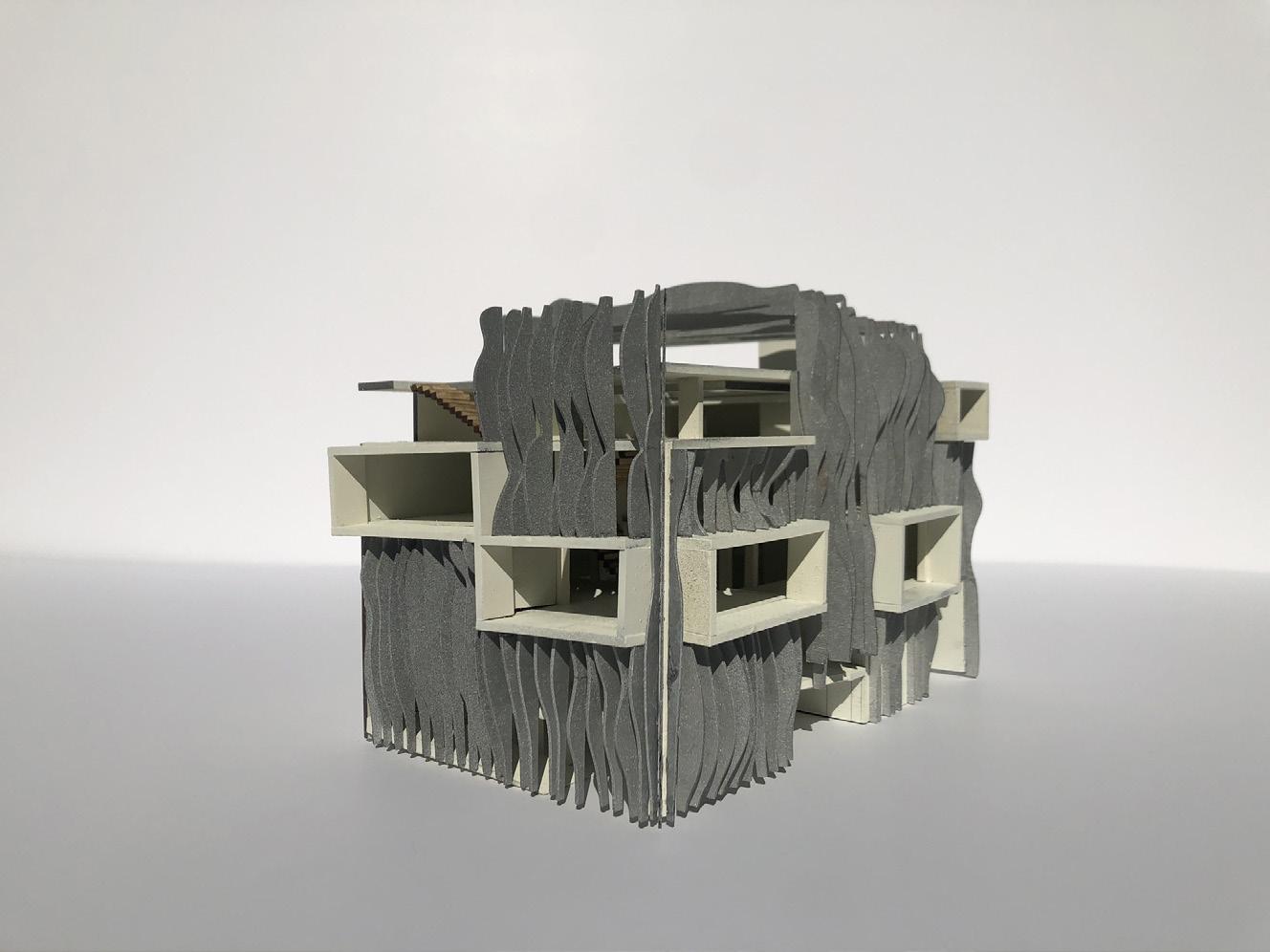
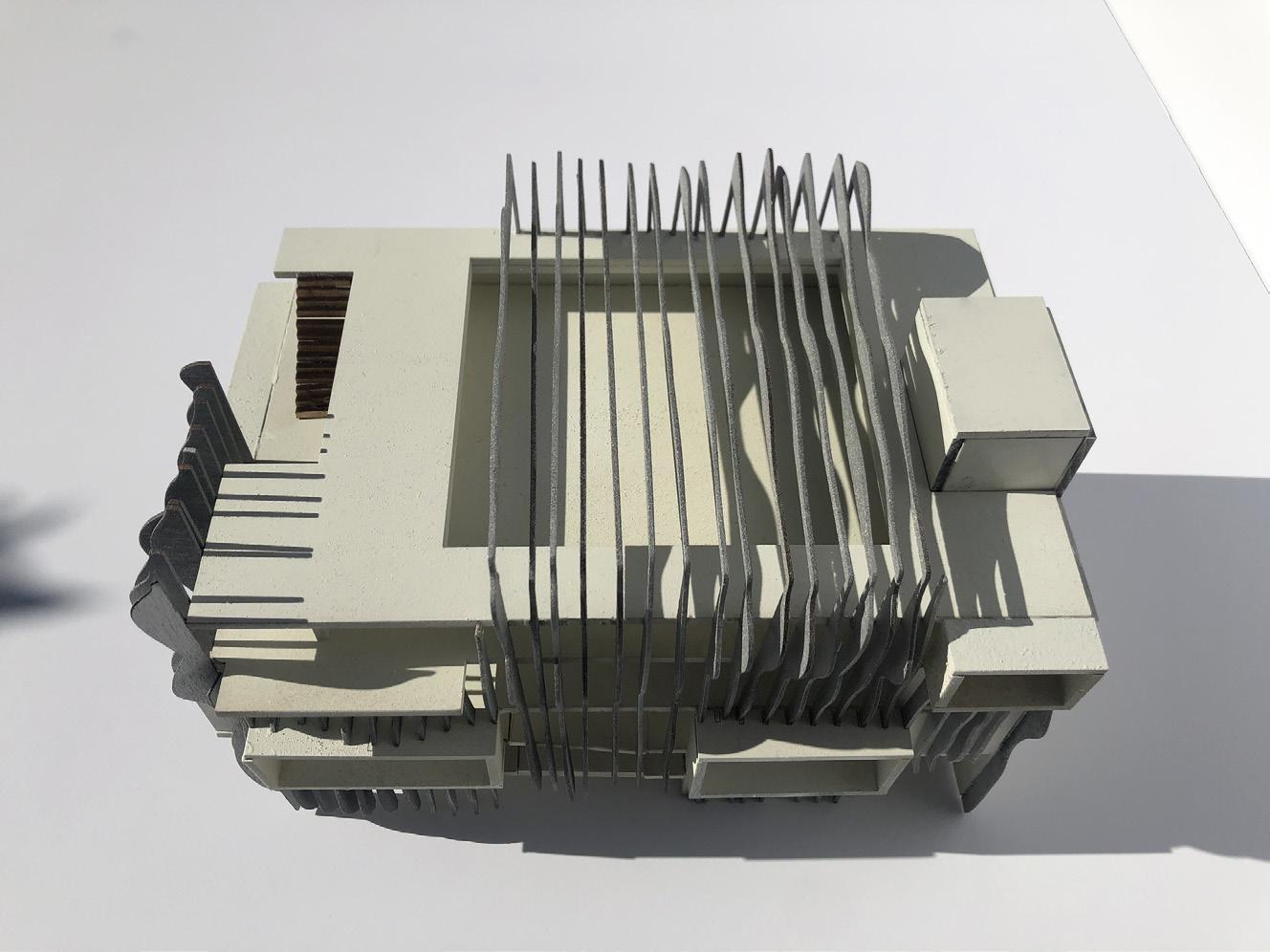
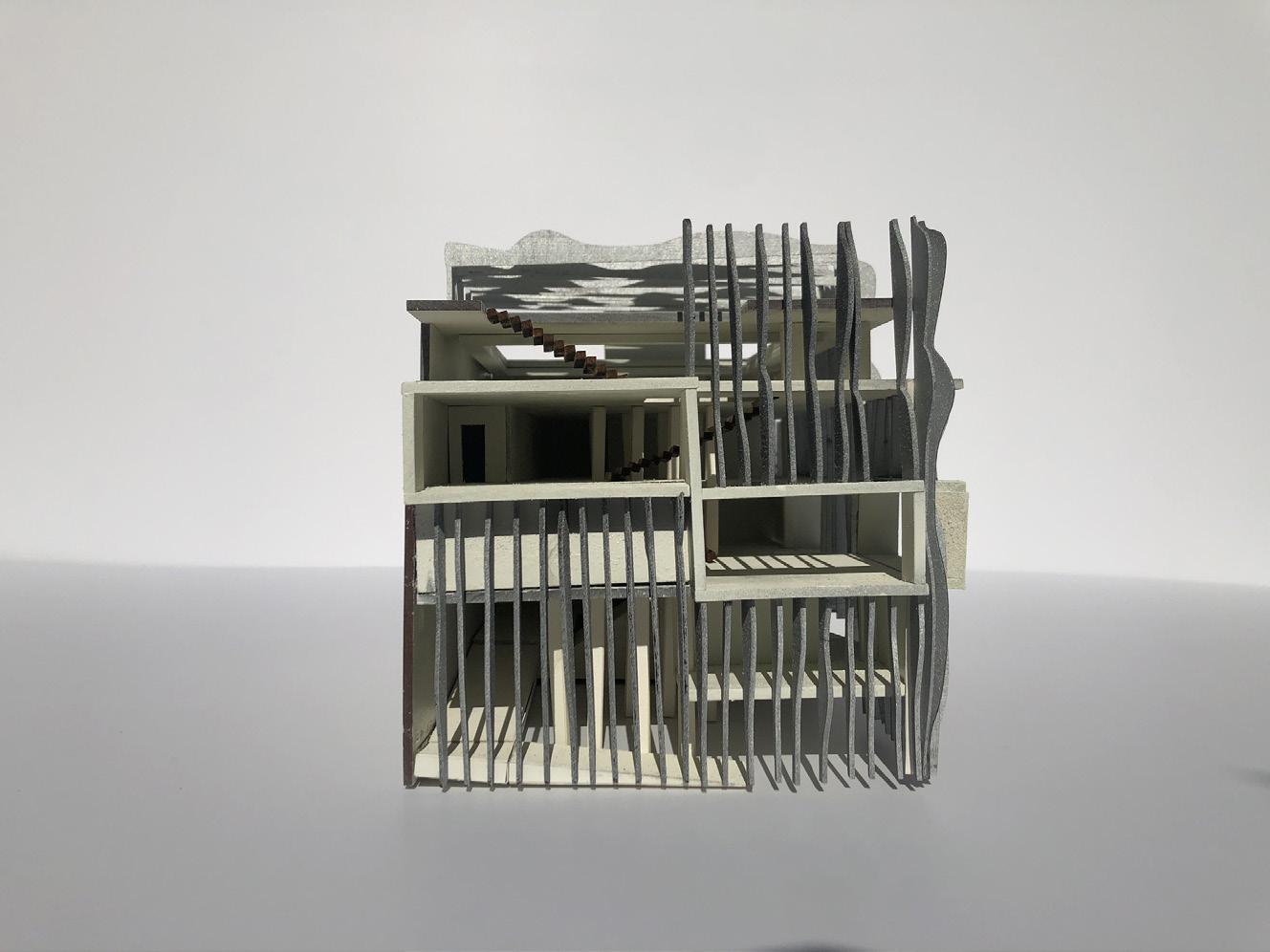
Materials used: Plywood (¼”), Bristol, Spray Paint
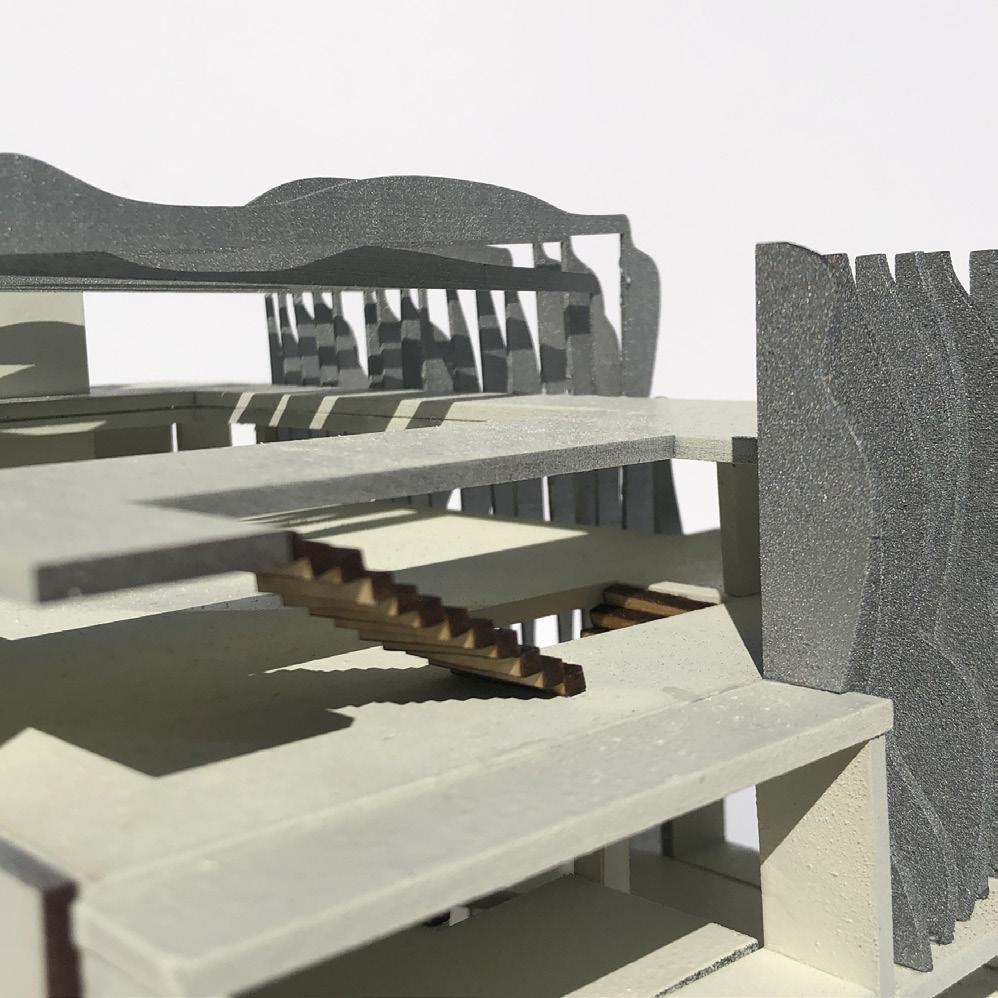
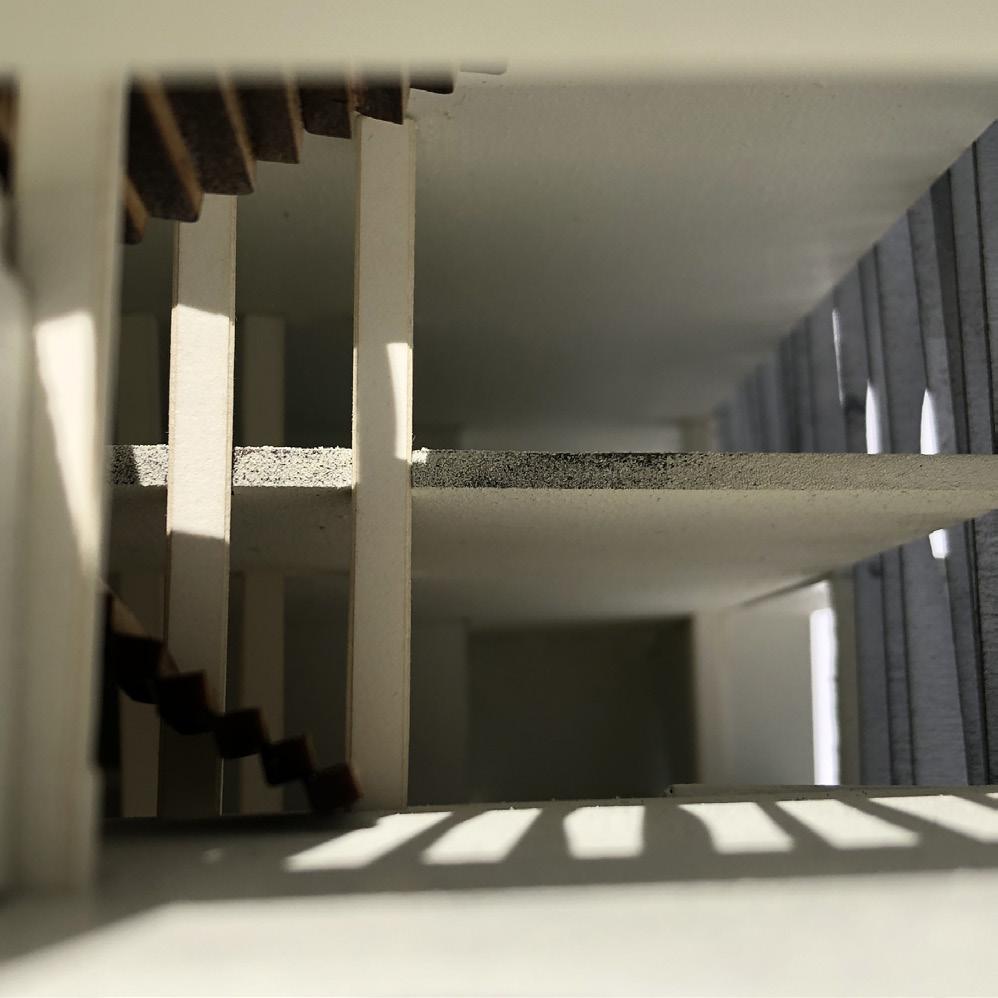
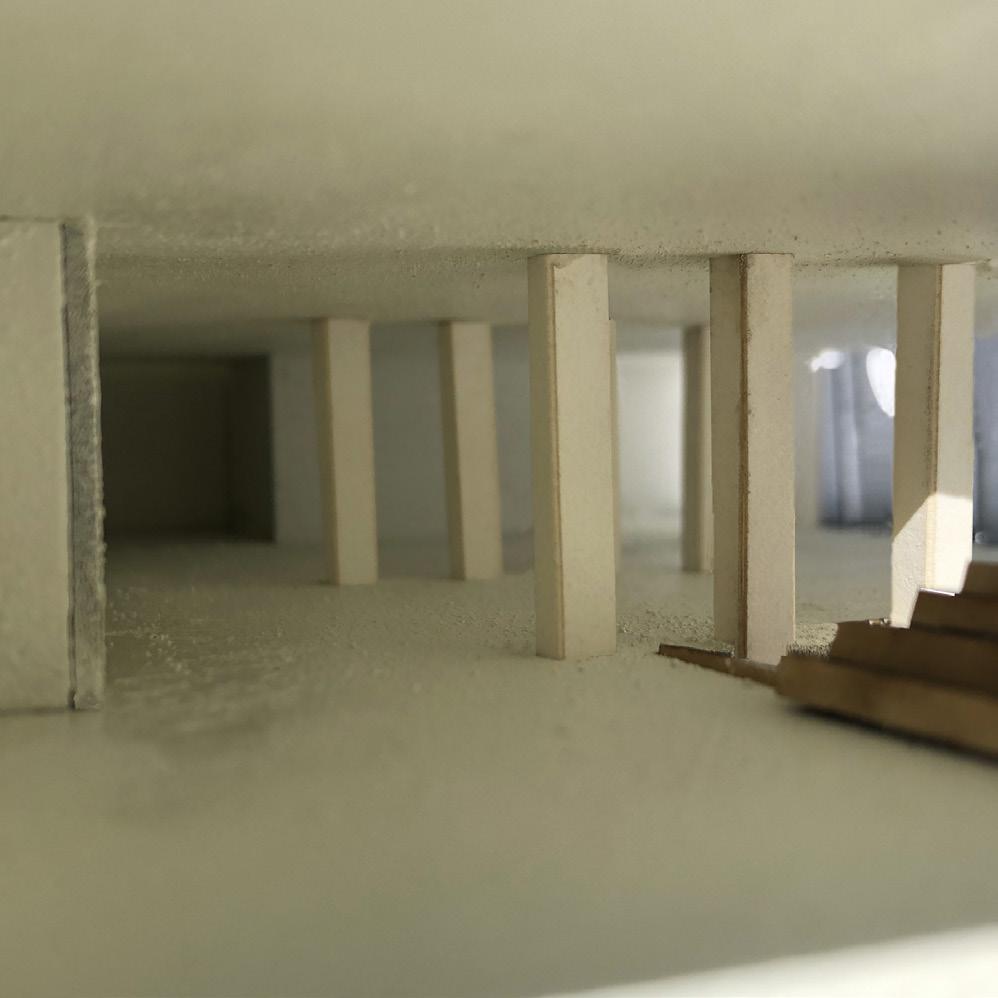
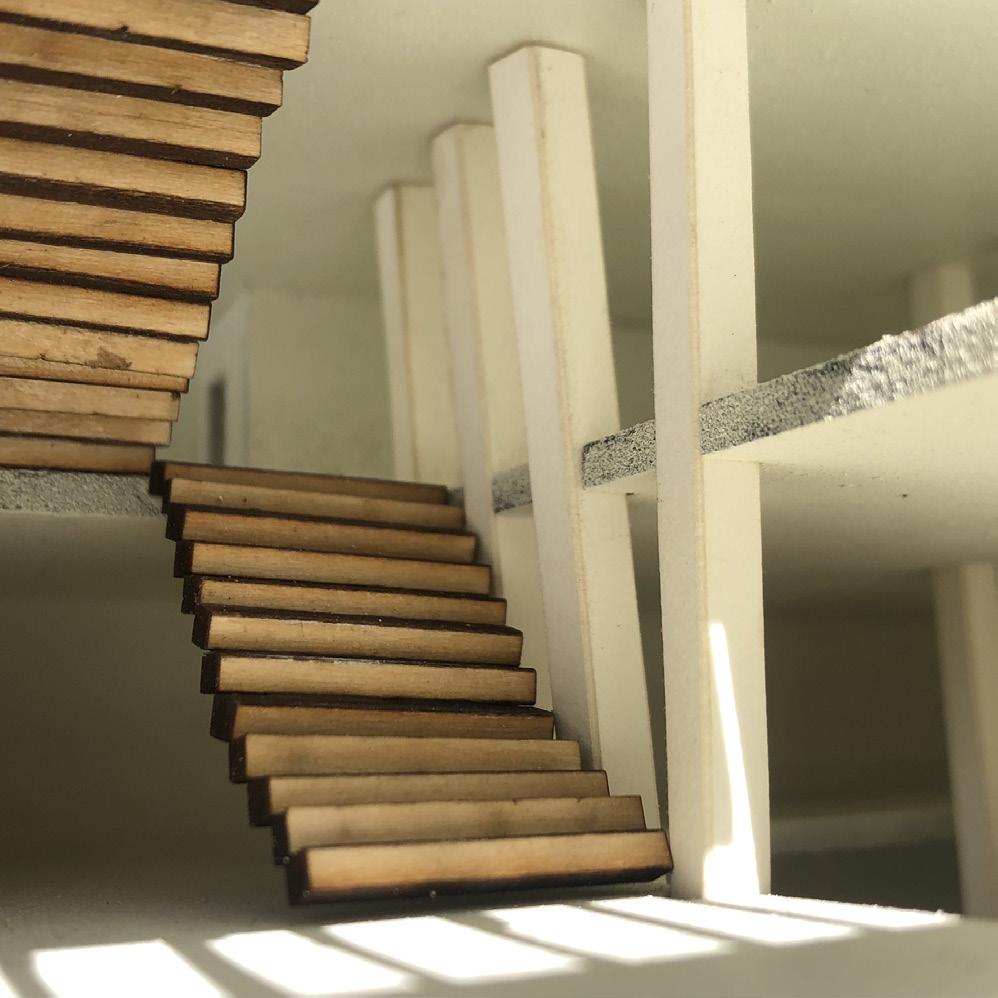
Performative Skin Analysis
The envelope of this hypothetical building addresses topics of carbon reduction, climate responsiveness, building performance and operability. The facade is a modular system composed of perforated accordian metal panels which are efficient for buildings located in a predominantly arid climate like Los Angeles. The operable panels also allows for the option to open and close the panels during various times.
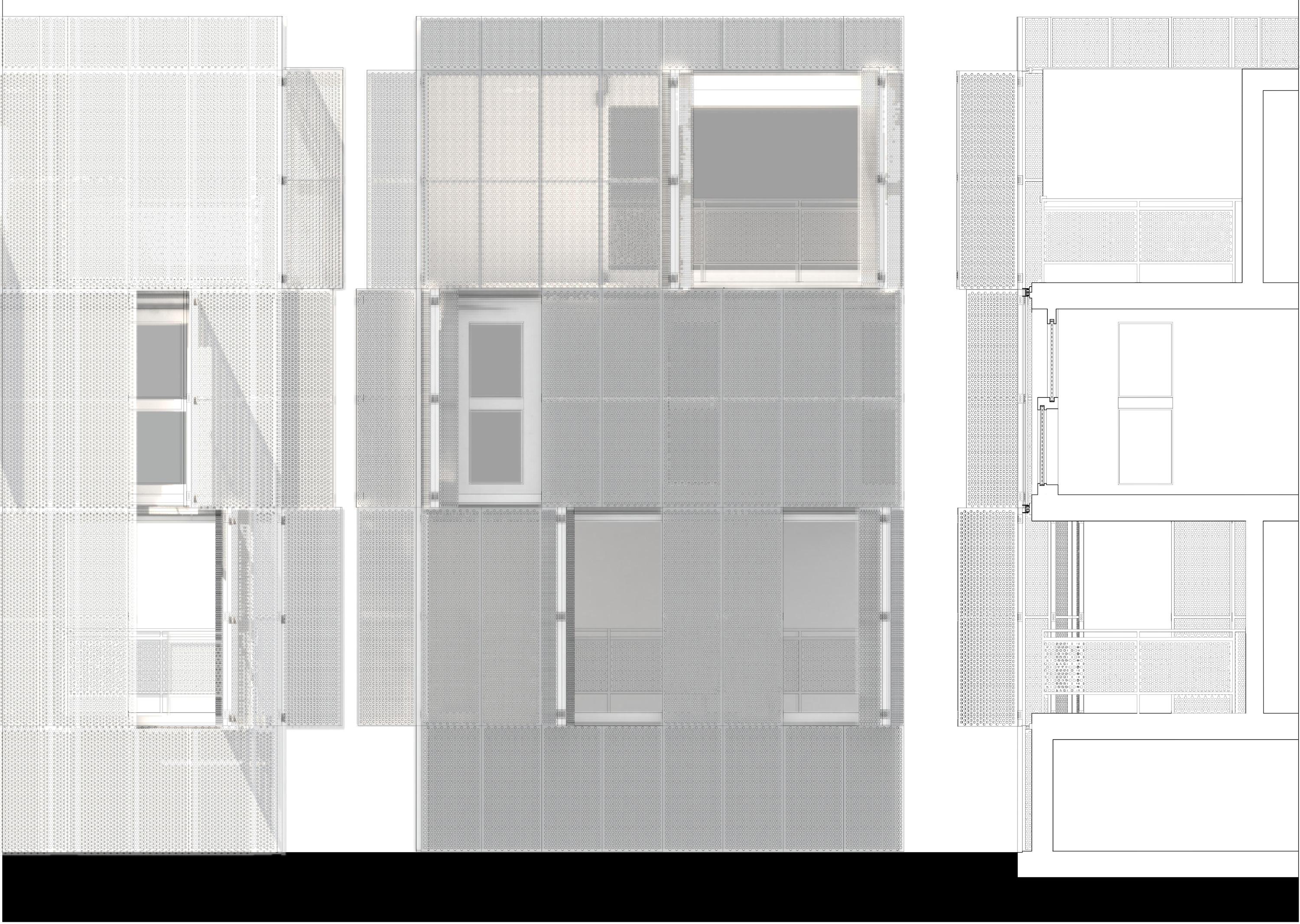
An axonometric analysis of La Coruña Center For The Arts by aceboXalonso studio
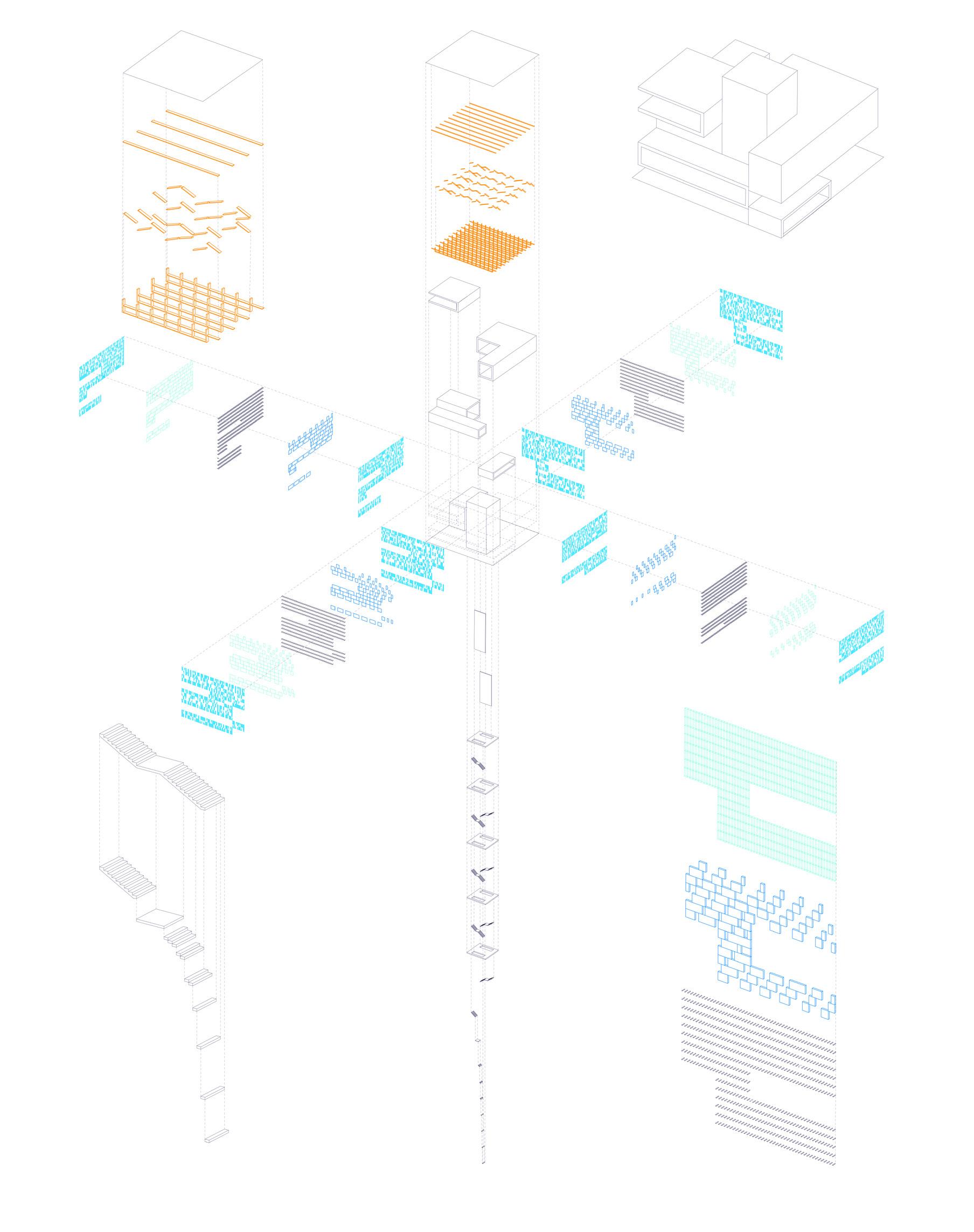
Exploded Axonometric
Intersections
ARCH 100A - Fall 2018
Instructor: Raveevarn Choksombatchai
This studio focused on developing models through the intersection of varying masses from precedent anaylses. This hypothetical building is a literal placement along an intersection at the base, allowing pedestrian access to the building. The design basis is quite similar to the interactive fixtures of Bernard Tschumi’s Parc de la Villette Project, but has programmatic features incorporated as well.
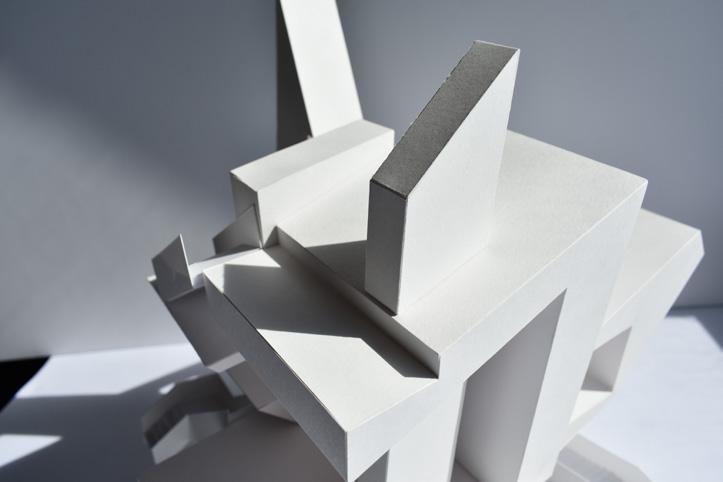
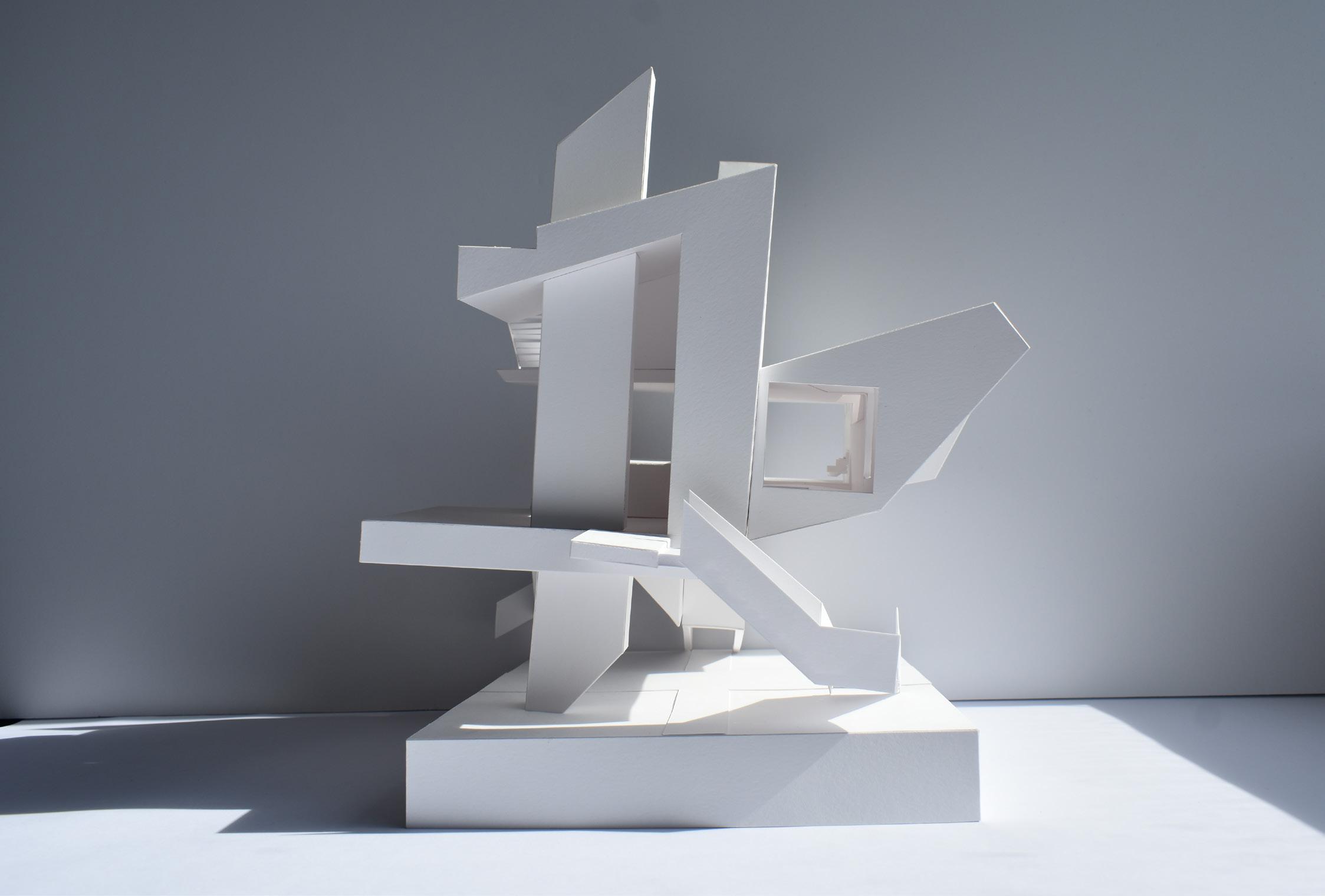
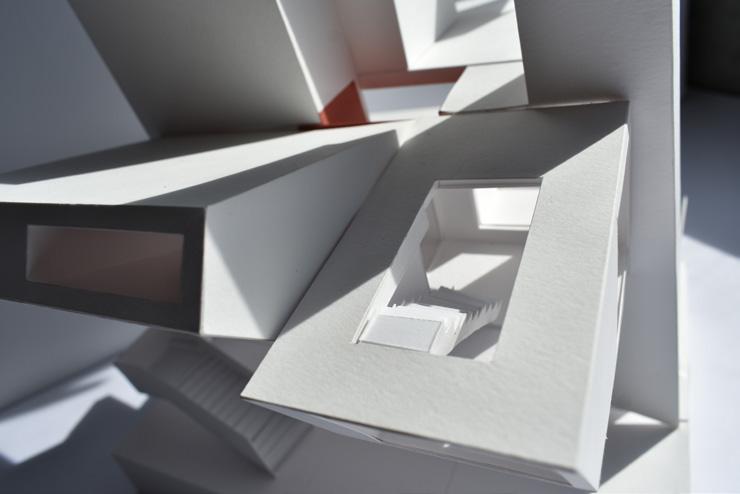
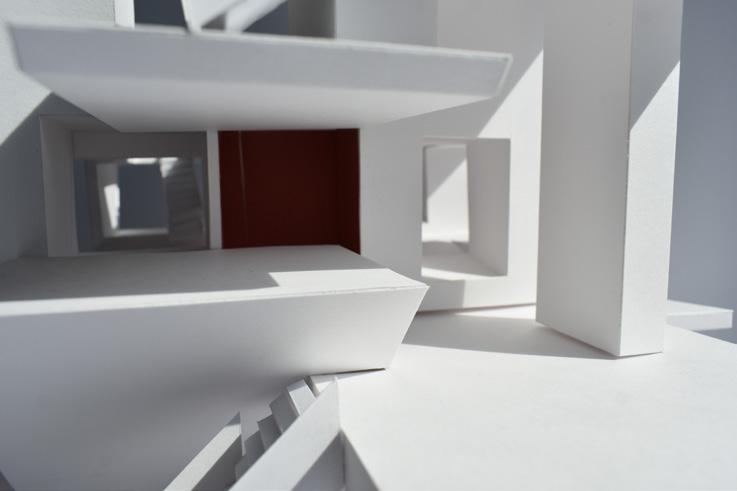
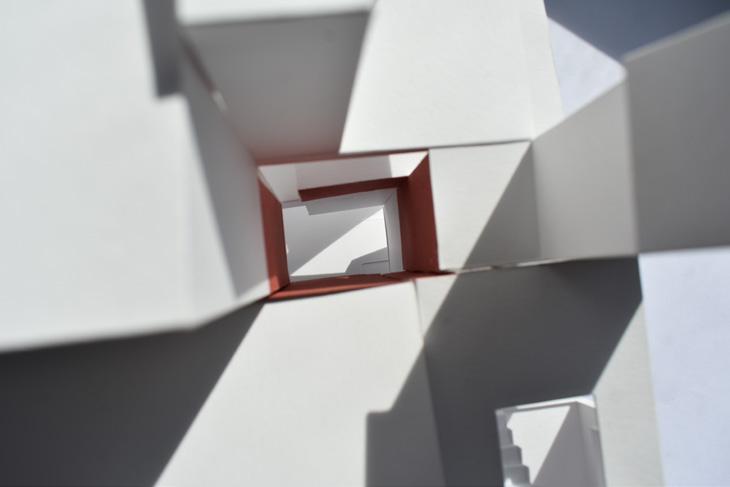 Materials Used: Bristol (Plain, Red)
Materials Used: Bristol (Plain, Red)
Cracked & Messy
ARCH 11B - Spring 2018
Instructor: Sabrina Hussein
This studio provided introduction to design concepts and conventions of graphic representation and model building as related to the study of architecture. This final design project addresses individually assigned concepts which were Cracked & Messy.
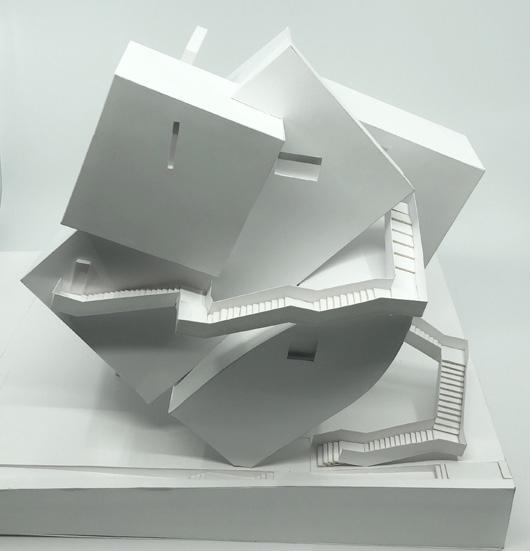
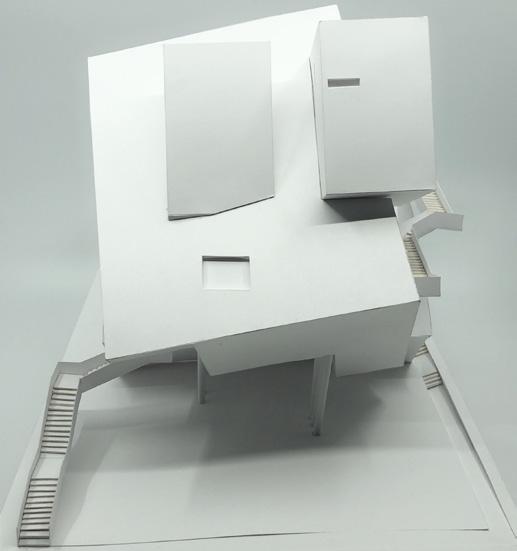
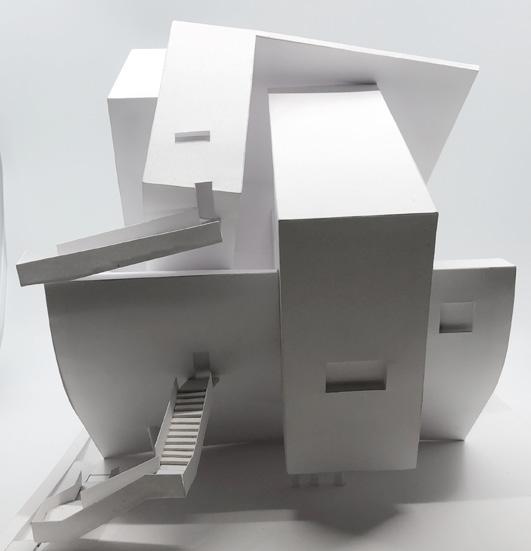
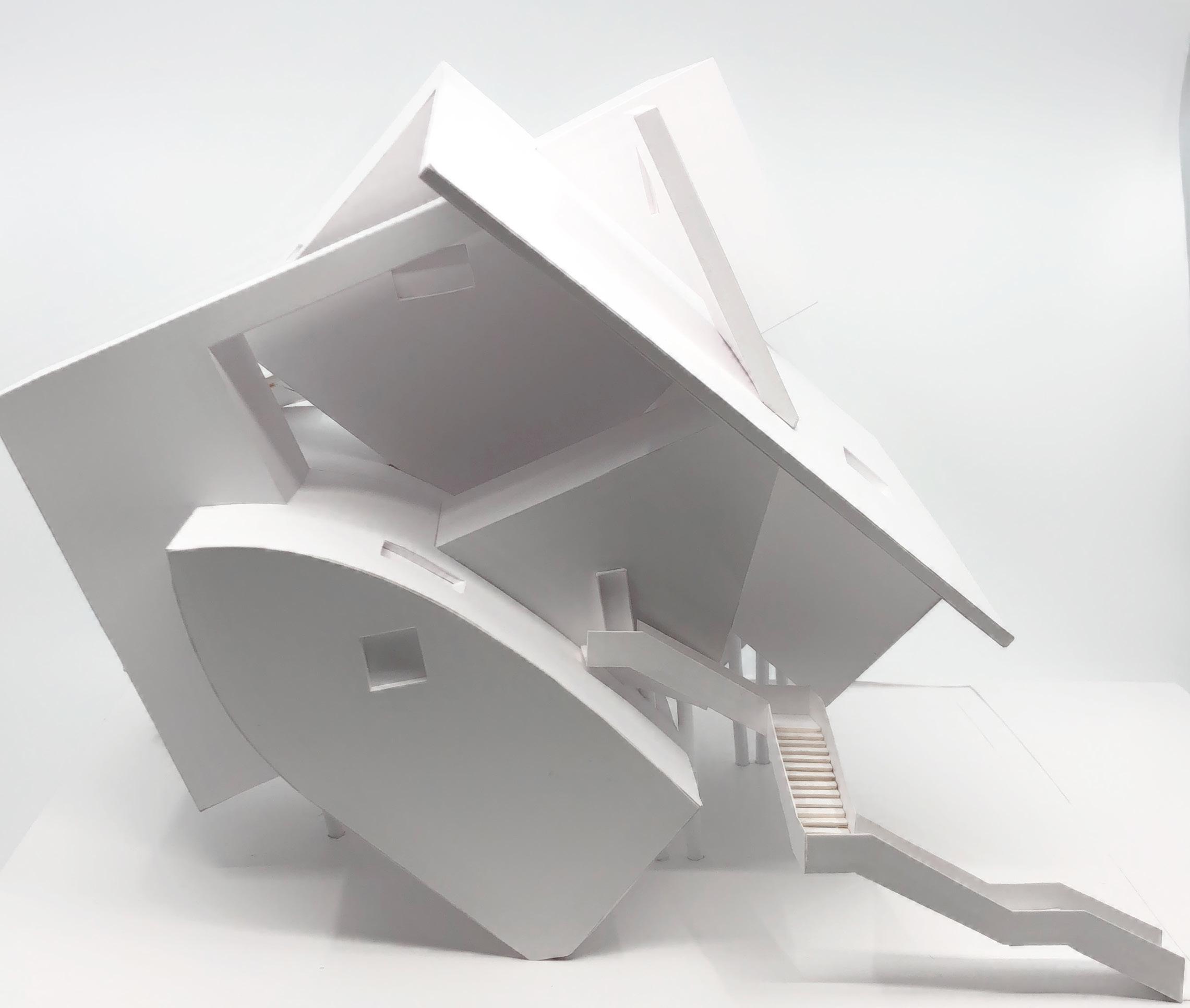
Stairs designed on the exterior of the building to create more voids within the structure of the building, hence a more “cracked“ exerior. Building components from pre ceding projects were manipulated by rotation to be misaligned while creating extensions on the building composition.
Materials
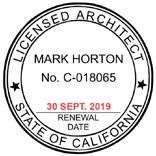


Horton Architects (MHA) INTERNSHIP - Summer 2019 Supervisor:
UP UP HP-1 HP-2 24" 19" 13" 15" 14" 8" 16" 19" 12" 8" 18" 12",10" 18",19" 18",10" 26" 32" 6",4" 14" 22" 15" 19" 8",12",13" 12",13",14" 25" 8" 13" 11" 12" 15" 15" 24" 706 705 697 698 699 701 700 702 704 703 690 687 686 688 269 410 713 404 707 689 708 709 710 711 714 720 719 712 715 716 717 267 718 SKA 518 REVISIONS JOB NUMBER DRAWN BY JT DC SCALE DATE FOR OWNERSHIP OF INSTRUMENTS OF SERVICE ALL REPORTS PLANS SPECIFICATIONS COMPUTER FILES FIELD DATA NOTES AND OTHER DOCUMENTS AND INSTRUMENTS PREPARED BY THE CONSULTANT AS INSTRUMENTS OF SERVICE SHALL REMAIN THE PROPERTY OF THE CONSULTANT THE CONSULTANT SHALL RETAIN ALL COMMON LAW STATUTORY AND OTHER RESERVED RIGHTS INCLUDING THE COPYRIGHT THERETO VISOSO 15358 SANTELLA COURT LOS GATOS CALIFORNIA 95032 SITE PLAN SCALE: 1/8" = 1'-0" 17 PLANNORTH 03 JULY 2019 16114 AS NOTED SITE PLAN 720' 718' 716' 714' 712' 710' 708' 706' 704' 702' 700' 708' 706' 704' 724' 722' 720' 718' 716' 714' 712' 710' 708' 706' 704' 702' 700' 698' 696' 694' 692'
Mark
Jessica Gaydarov, Mark Horton, Alvin Huang, Hao Wang
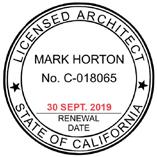


F.F MAIN LEVEL
EXT GRADE
TERRACE
F.F
LEVEL SKA 517 REVISIONS JOB NUMBER DRAWN BY JT DC SCALE DATE FOR OWNERSHIP OF INSTRUMENTS OF SERVICE ALL REPORTS PLANS SPECIFICATIONS COMPUTER FILES FIELD DATA NOTES AND OTHER DOCUMENTS AND INSTRUMENTS PREPARED BY THE CONSULTANT AS INSTRUMENTS OF SERVICE SHALL REMAIN THE PROPERTY OF THE CONSULTANT THE CONSULTANT SHALL RETAIN ALL COMMON LAW STATUTORY AND OTHER RESERVED RIGHTS INCLUDING THE COPYRIGHT THERETO VISOSO 15358 SANTELLA COURT LOS GATOS, CALIFORNIA 95032 SOUTH ELEVATION SCALE: 3/16" = 1'-0" 17 WEST ELEVATION SCALE: 3/16" = 1'-0" 16 ELEVATIONS 03 JULY 2019 16114 AS NOTED
LOWEST CONSTRUCTED
F.F LOWER LEVEL
35'-0"
POINT BLDG ELEMENT
T.O
F.F
EXT
LIVING
TERRACE LEVEL CAM 8 1/2" ELEVATION AT CUL-DE-SAC SEE SKA 518 CENTER POINT AT CUL-DE-SAC SEE SKA
CENTER POINT AT CUL-DE-SAC SEE SKA 518 723'-0" 723'-0"
732'-0" T.O ROOF 742'-6" 35'-0" ABOVE LOWEST LOWEST CONSTRUCTED POINT BLDG ELEMENT 718'-6"
718'-3 1/2" GARAGE LEVEL 718'-0"
@ FRONT ENTRY 716'-6" LIVING LEVEL 713'-6"
LEVEL 707'-6"
LOWER
704'-0"
707'-6"
739'-0"
ABOVE LOWEST
732'-0" T.O ROOF 730'-0"
GARAGE ROOF 718'-6"
MAIN LEVEL 718'-3 1/2" GARAGE LEVEL 718'-0"
GRADE @ FRONT ENTRY 716'-6"
LEVEL 713'-6"
518
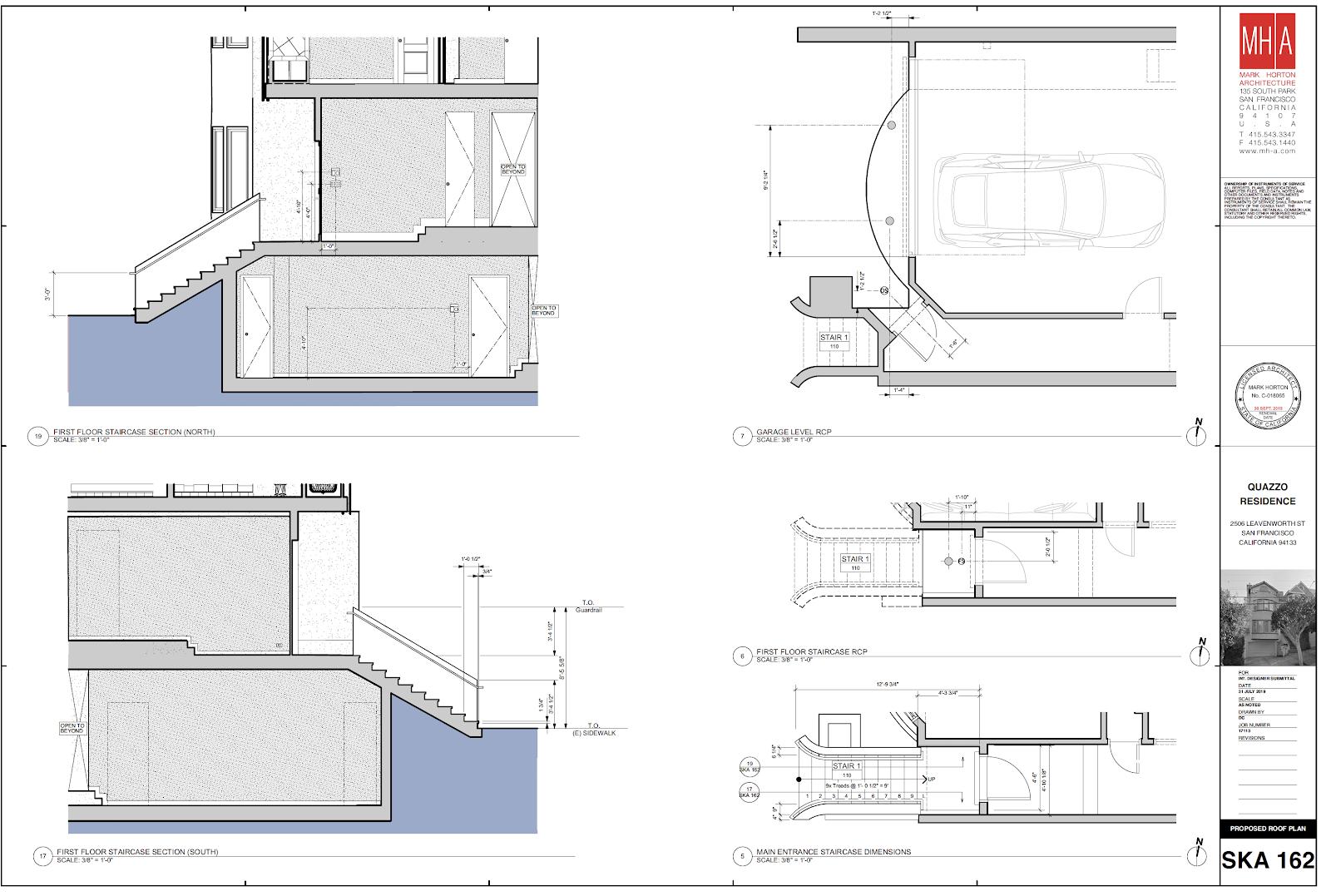
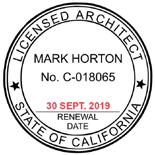

92128 SKA006 REVISIONS JOB NUMBER DRAWN BY DC SCALE DATE FOR 12 JUL 2019 AS NOTED OWNERSHIP OF INSTRUMENTS OF SERVICE ALL REPORTS PLANS SPECIFICATIONS COMPUTER FILES FIELD DATA NOTES AND OTHER DOCUMENTS AND INSTRUMENTS PREPARED BY THE CONSULTANT AS INSTRUMENTS OF SERVICE SHALL REMAIN THE PROPERTY OF THE CONSULTANT THE CONSULTANT SHALL RETAIN ALL COMMON LAW STATUTORY AND OTHER RESERVED RIGHTS INCLUDING THE COPYRIGHT THERETO LAKE STREET XXX XXX FLOOR PLAN INTERIOR ELEVATION 1"=1'0" 5 A B C D
Daniel Choi
selected works 2016-2020







































 US Airforce Exhibition, Section B US Army Exhibition, Section C
US Airforce Exhibition, Section B US Army Exhibition, Section C











 Taraval St.
Taraval St.































 Materials Used: Bristol (Plain, Red)
Materials Used: Bristol (Plain, Red)










