PORTFOLIO
Dragana Ćirić, phd, arch, research assistant professor / research associate ARCHITECTURAL DESIGN [selected projects]
link [complete profile]
http://dciric1.tumblr.com/
Design principles and algorithmic thinking in architectural plan variations: human to machine approach

Dragana Ćirič, unit[d]
GA2022 – XXV GENERATIVE ART CONFERENCE, Rome, Italy, 12 December 2022


STRAND 2022 EXHIBITION AND CONFERENCE, Belgrade, Serbia, 2-17 December 2022
2022 architectural plan variations design process and decision making
https://dciricgenpdecmakeanaloguevidpage.tumblr.com/


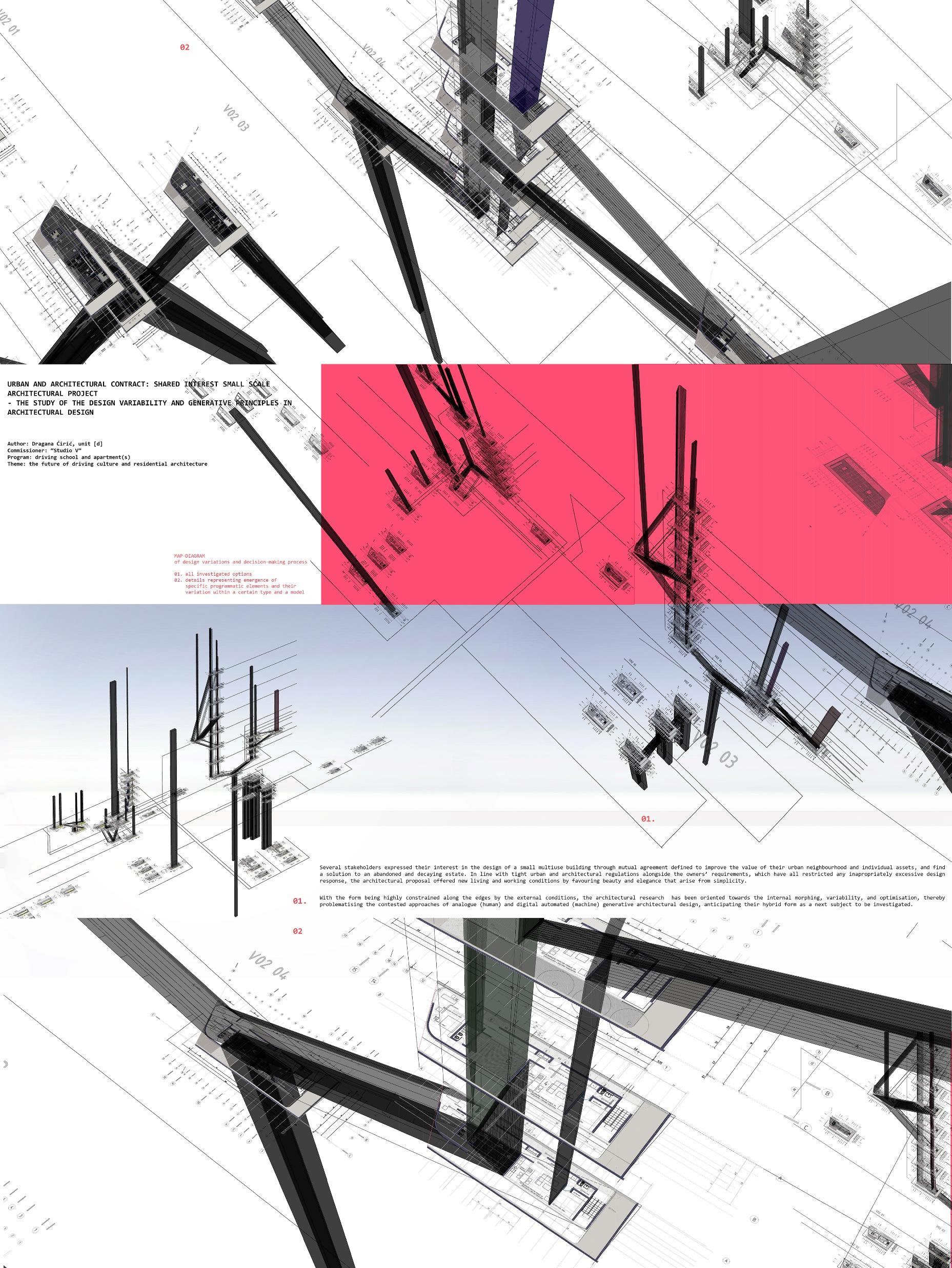

Mixed-use small building
(Dragana Ćirič (unit[d]), commissioned by “Studio V”)

2022
Driving school and culture 50% Apartment 50%

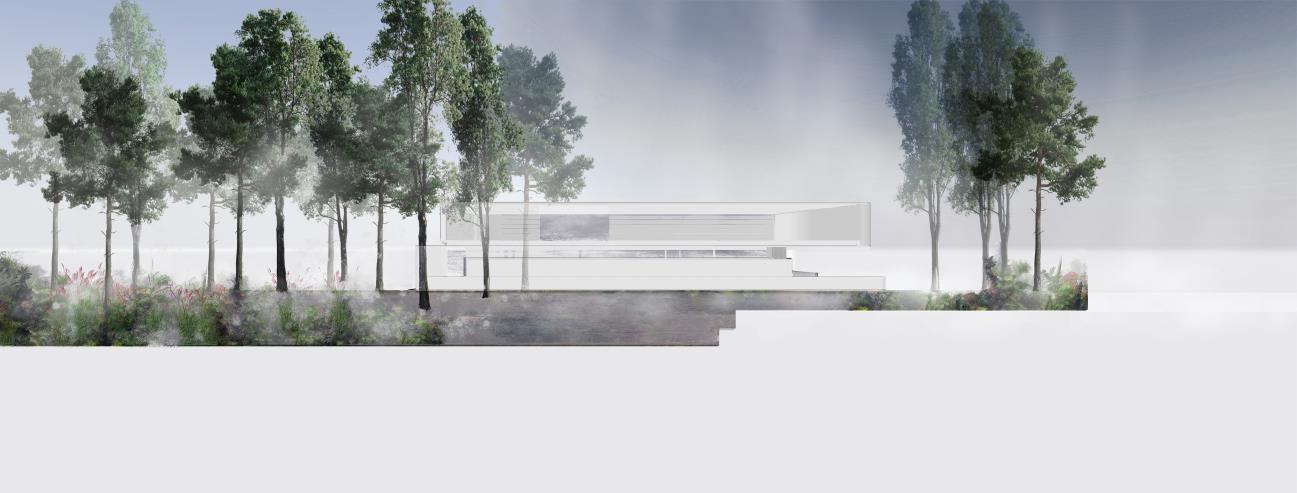

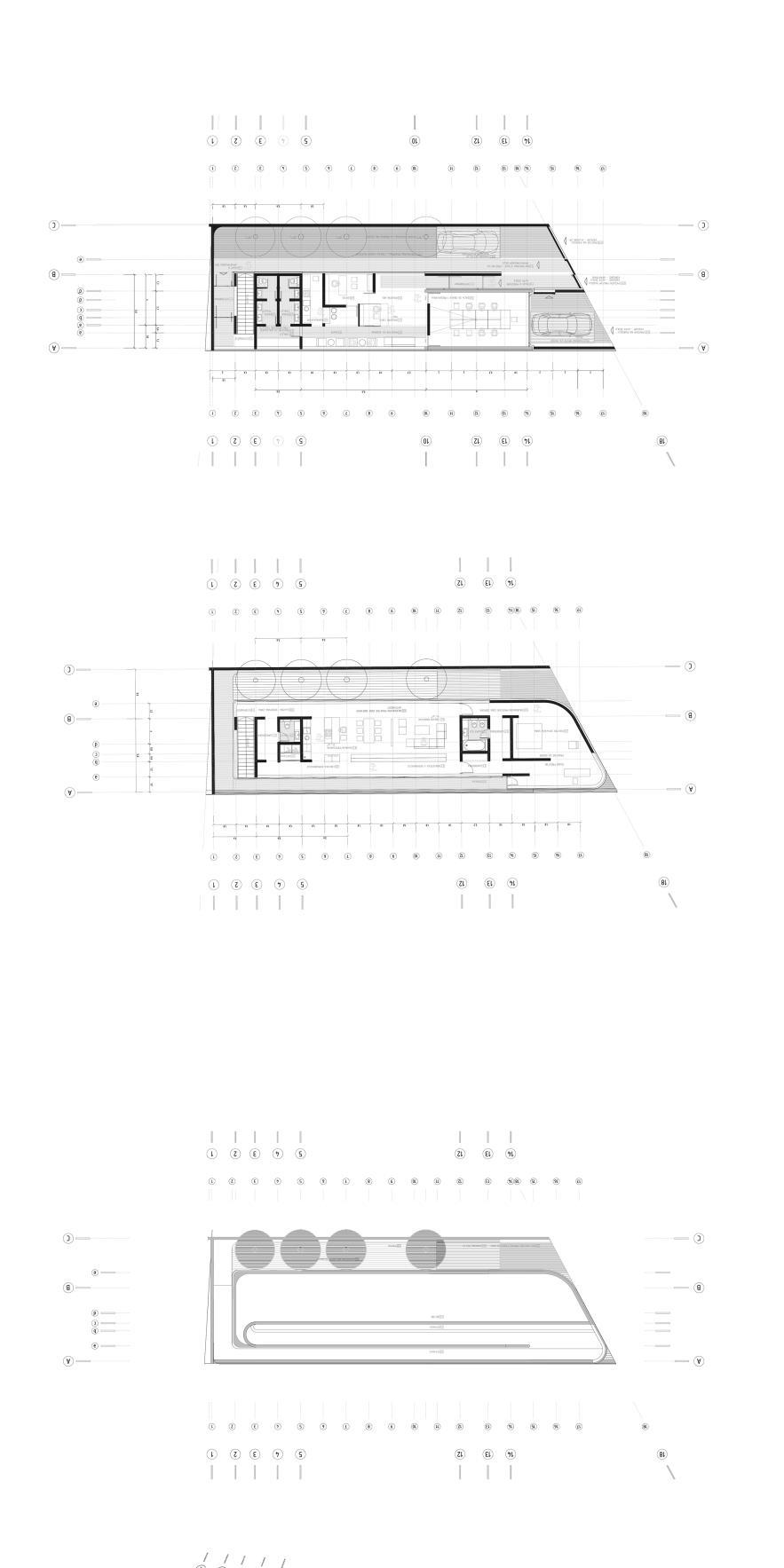


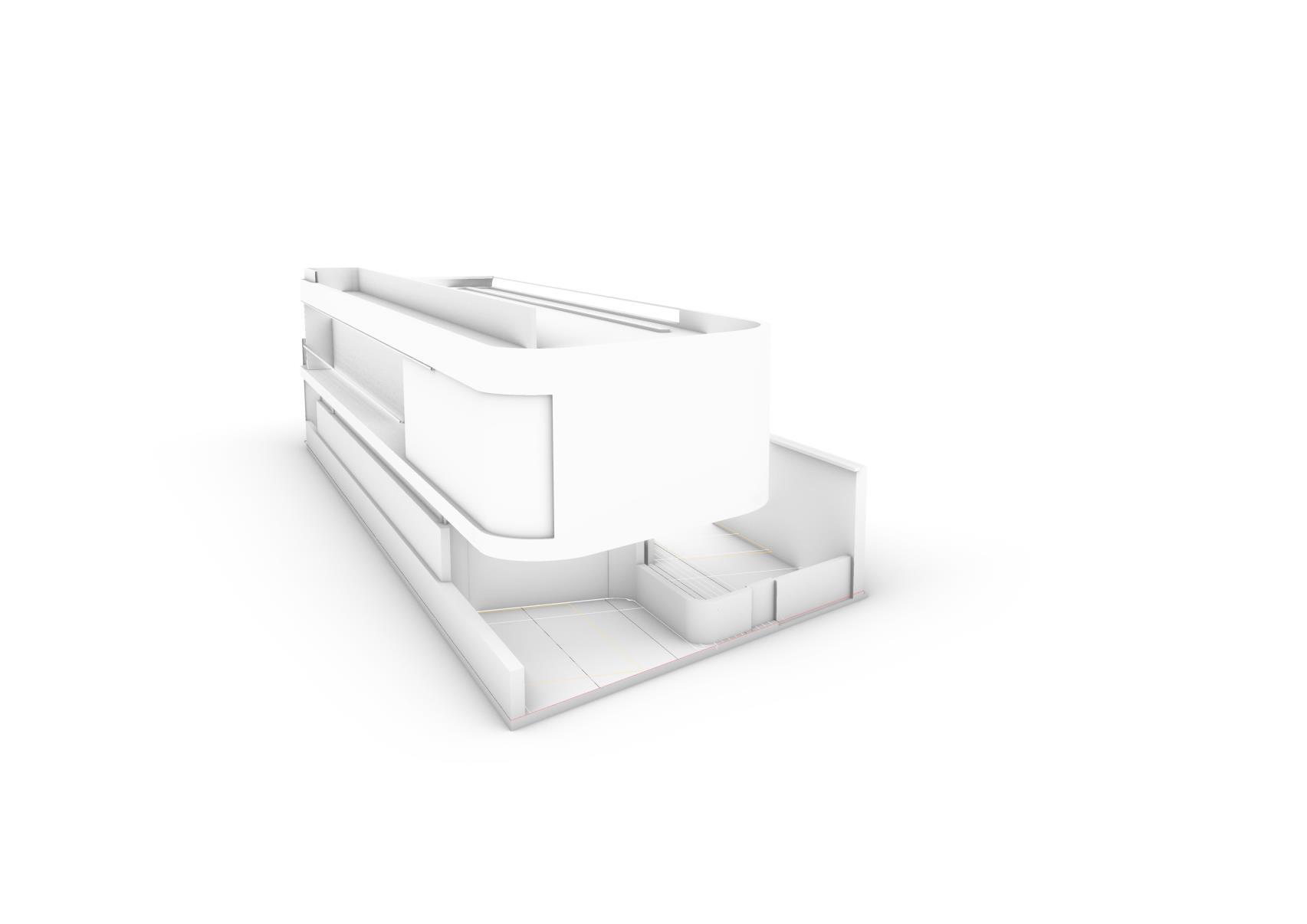
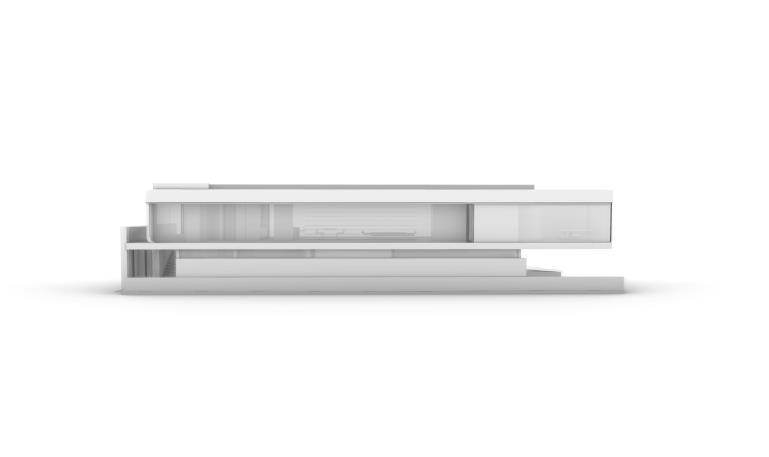



Swimming Pools
Ivanjica (Dragana Ćirič commissioned by “Studio V”)
2021 STRAND 2021 Architectural Exhibition
Commissioned in order to complement design inputs for the detailed plan of the arrangement of the new sports and recreational complex for the city of Ivanjica, and to develop proposed spatial and architectural concept in the second round, the presented design lays down the solution for the area intended for water sports and activities. Comprising two swimming pools with accompanying facilities, the plot shares boundaries with the river, which is why the currently architecturally unregulated waterfront and river basin have also become important parts of the planned design and engineering intervention. The proposed spatial situation integrates several water environments into the one well-operating mechanism under the idea of the synthesised landscape and waterscape system, with the possibility of articulating several recreational scenarios and working regimes. The formal and aesthetic concepts, design guidelines, and methodology have been balanced between the imprints of freeform leisure organised in accordance with the existing geomorphology and design decisions arising from rigorous standards for professional water sports disciplines which impose stronger geometric control upon the natural land formations.



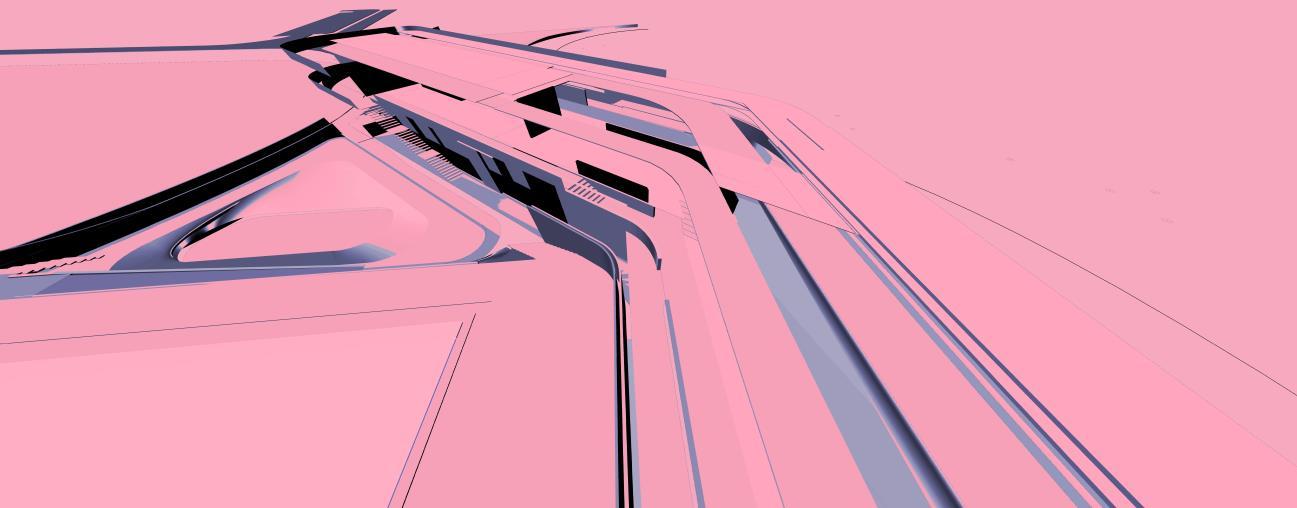



 Townhouse Extension and Reconstruction Moravska Street, Cacak (commissioned by “Studio V”)
2021 BAB 2021 Architectural Exhibition
Townhouse Extension and Reconstruction Moravska Street, Cacak (commissioned by “Studio V”)
2021 BAB 2021 Architectural Exhibition
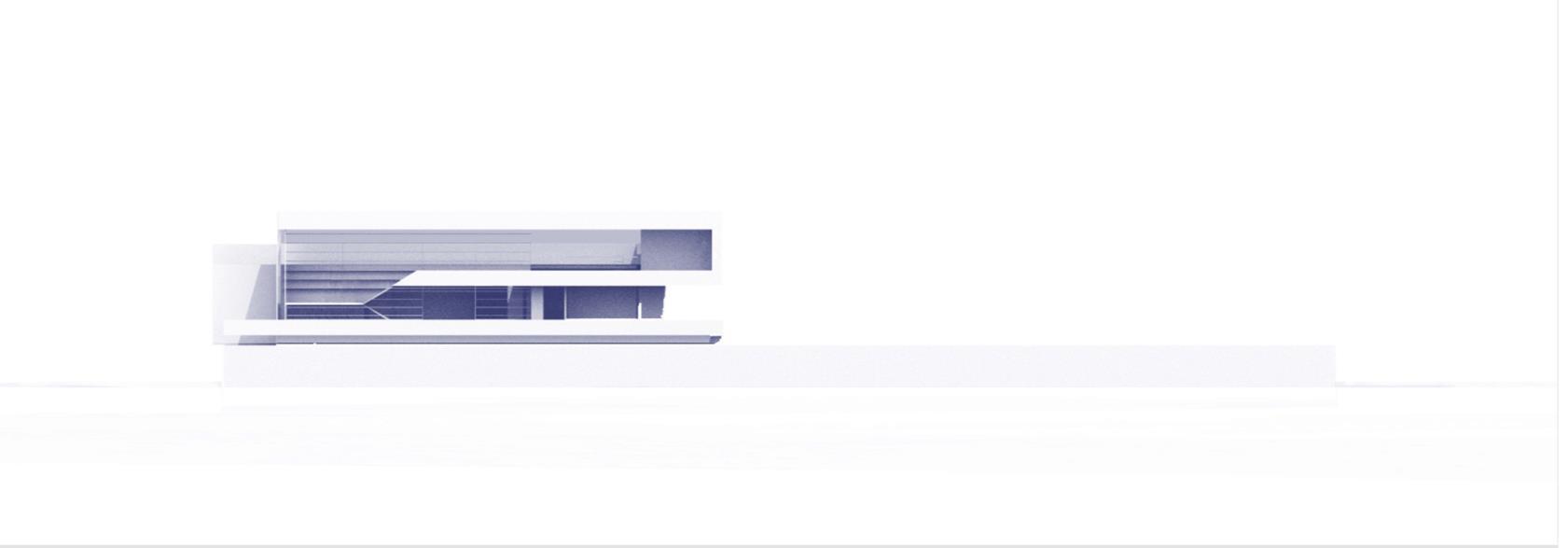

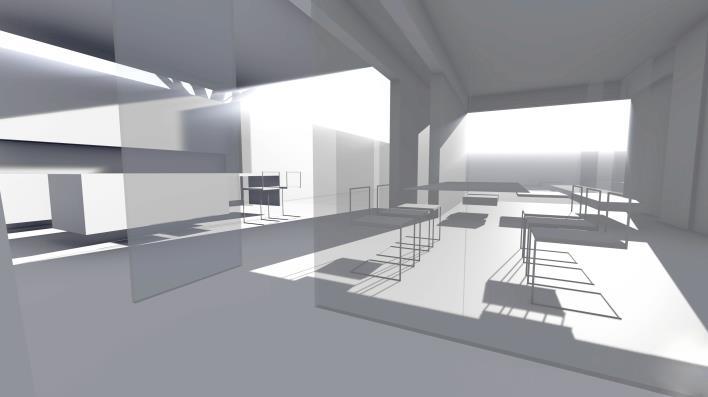
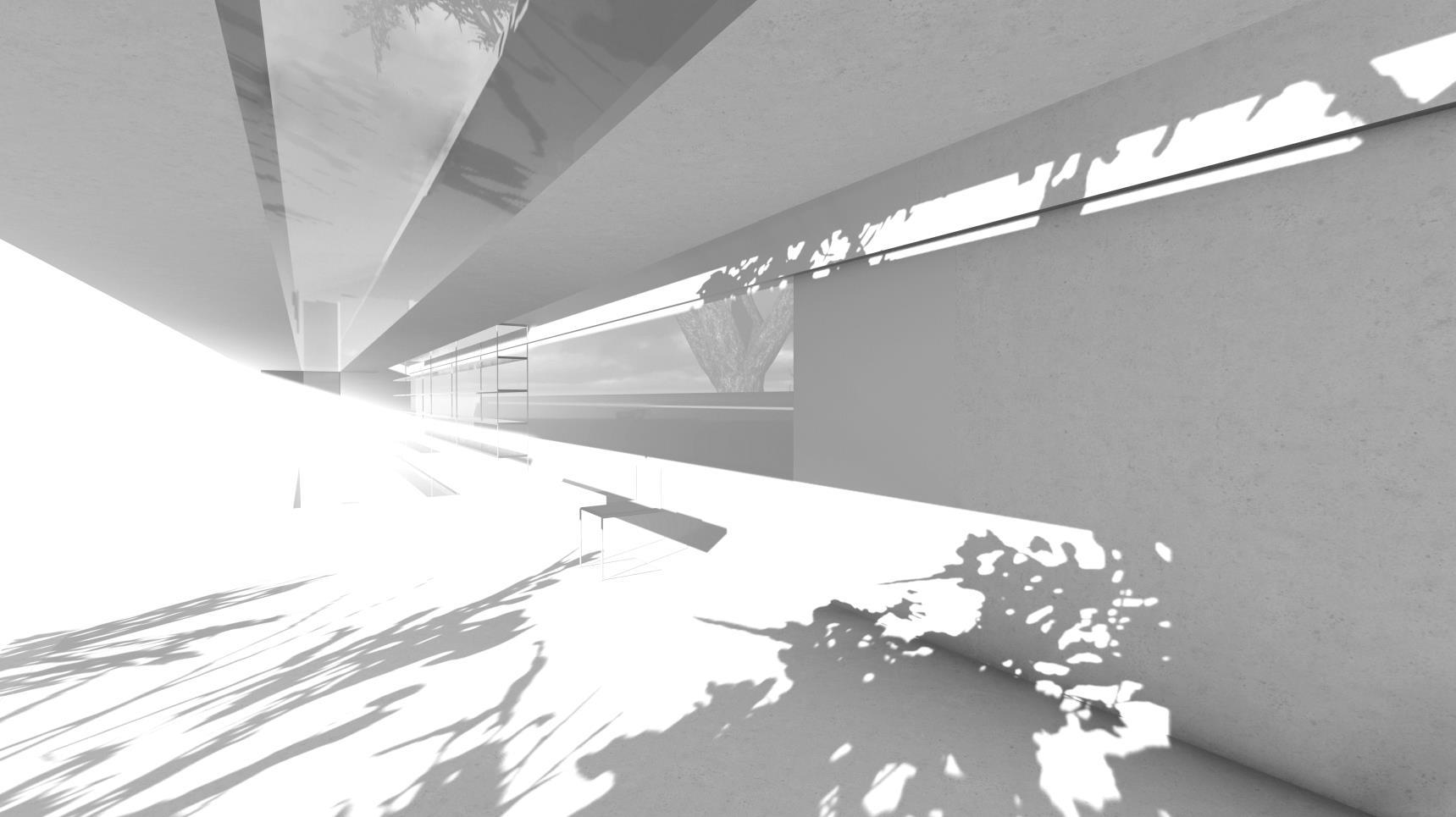





ANACHRONIES [unbuilt]: Townhouse Extension and Reconstruction


Moravska Street, Cacak (commissioned by “Studio V”)
2020 Anachronies [unbuilt]
On Architecture, Belgrade: STRAND, 2020 Gallery of Science and Technology (SANU, Serbian Academy of Arts and Sciences), Exhibition 02-12. December 2012.


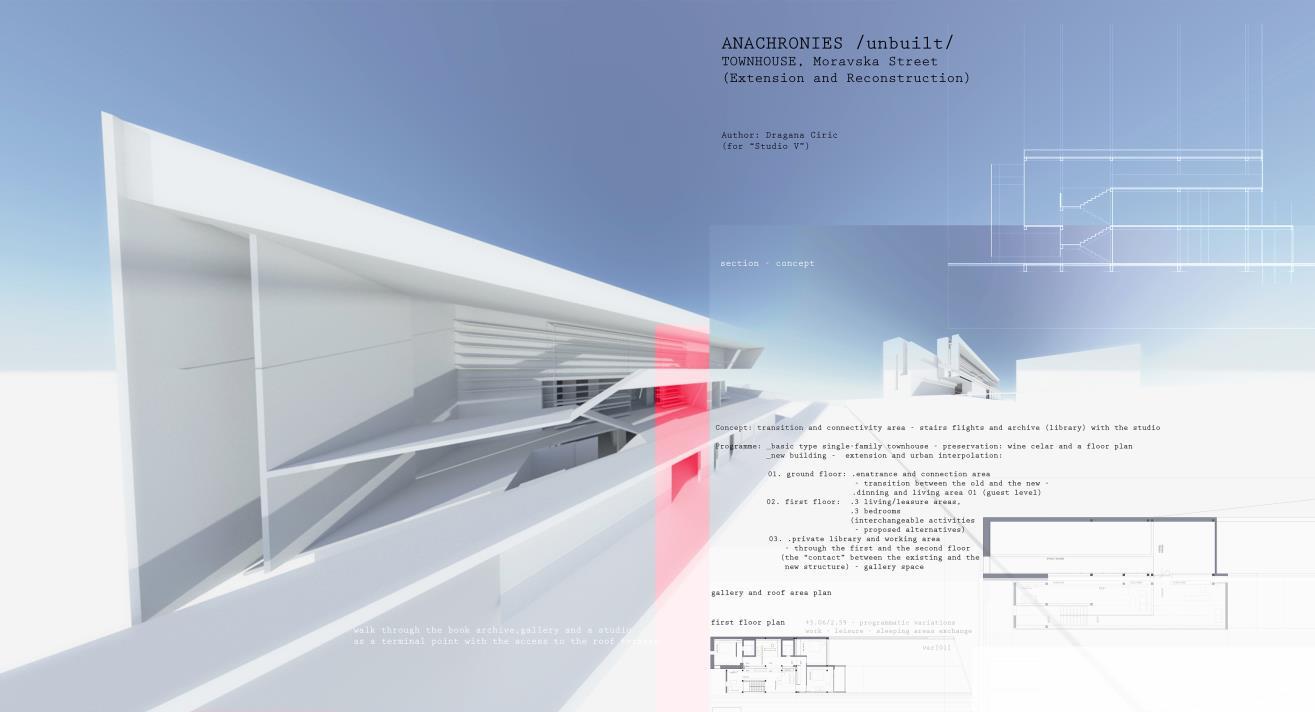
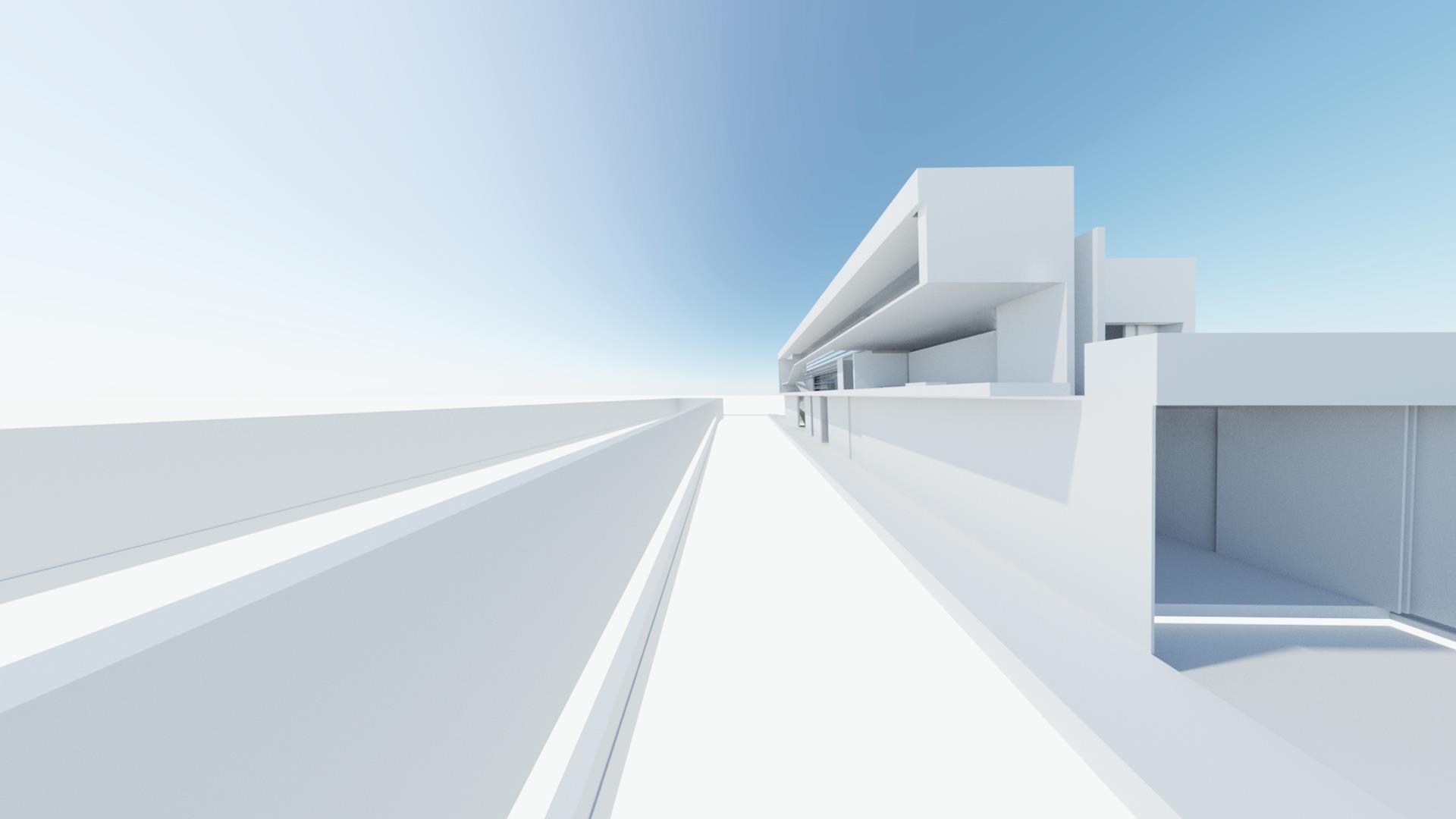
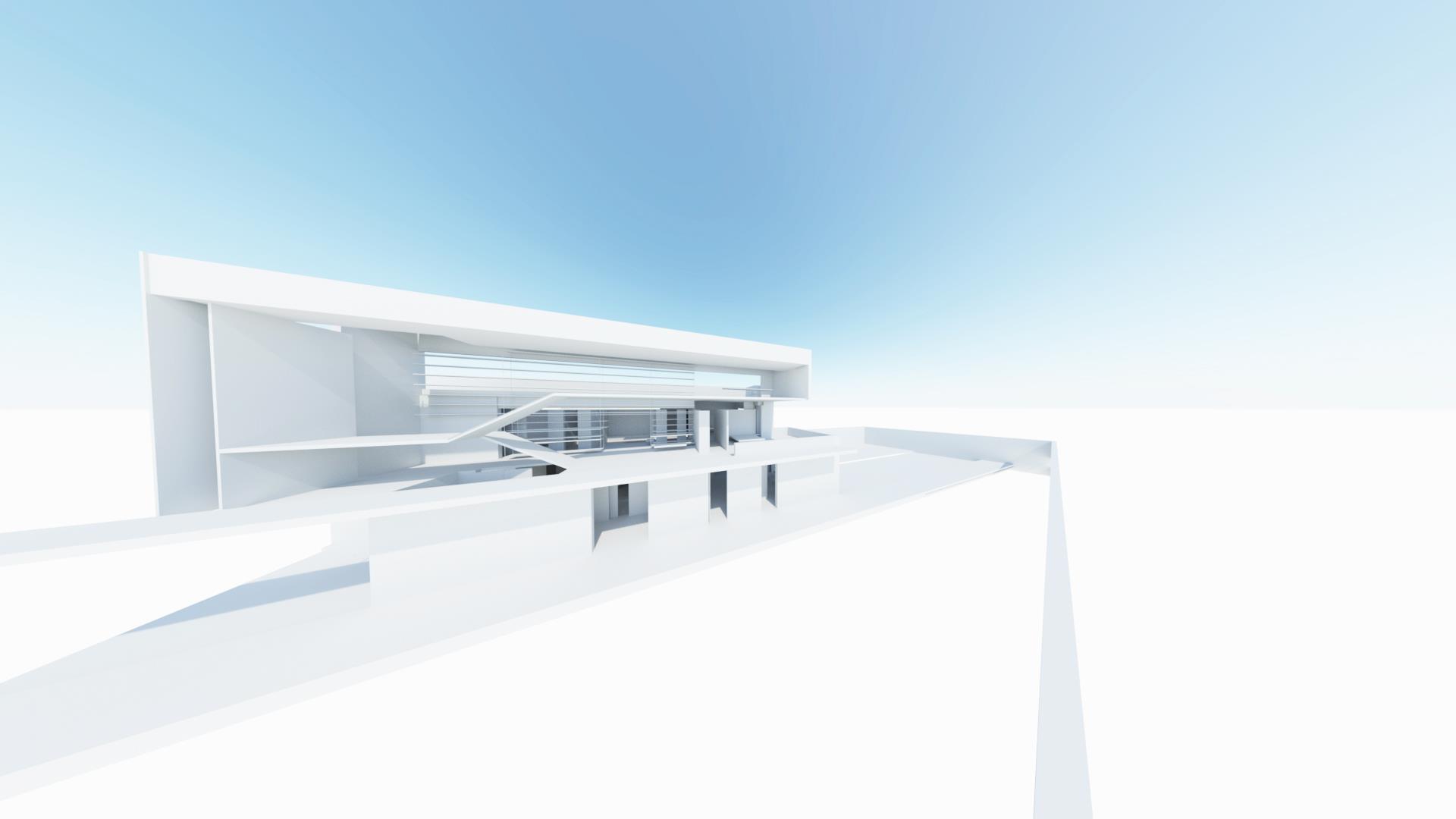




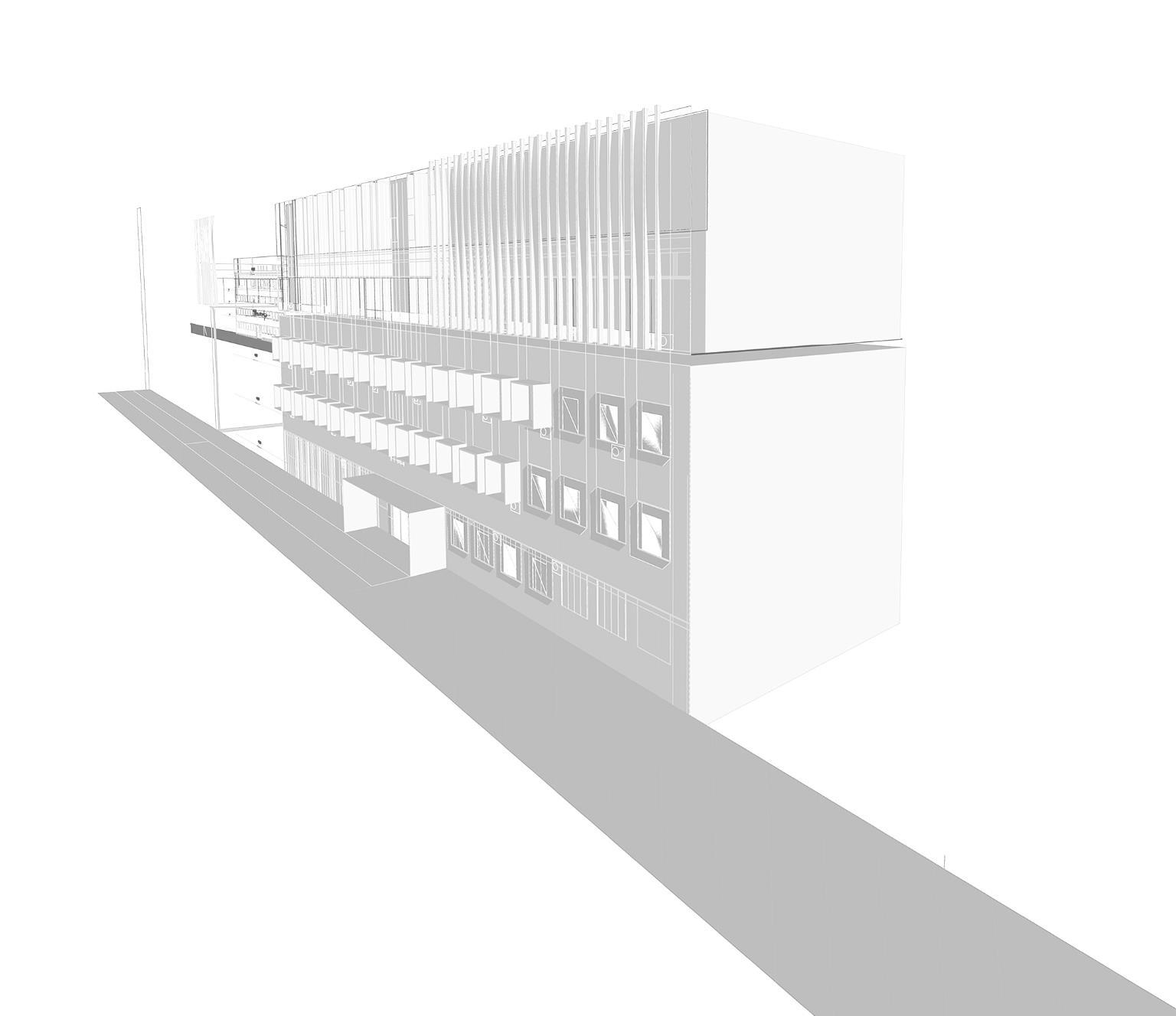
RECONSTRUCTION 2021
STUDY AND ANALYSIS
FAÇADE

FREQUENCIES: INVISIBLE ARCHITECTURE
Gallery of Science and Technology SANU, STRAND Exhibition 2019
2019 “Frequencies: Invisible Architecture (Comprehensive Sensing – Architectural Integration and Design)
[Architecture-Instrument]”. On Architecture: Challenges in Architecture, Urban Design and Art – Exhibition Book.
Belgrade: STRAND, 2019, p. 11
Gallery of Science and Technology (SANU, Serbian Academy of Arts and Sciences), Exhibition 04-16. December 2019.

http://www.strand.rs/2019/10/06/exhibition-selectedentries-2/
https://www.flickr.com/photos/185966980@N04/49213559912/in/album72157712186663073/
https://www.flickr.com/photos/185966980@N04/49212821558/in/album72157712186663073/
https://www.flickr.com/photos/185966980@N04/49212817843/in/album72157712186663073/
https://www.flickr.com/photos/185966980@N04/49212815783/in/album72157712186663073/





STRAND official photography © Milan Maksimović
Architecture Instrument exo [global eye(s)]
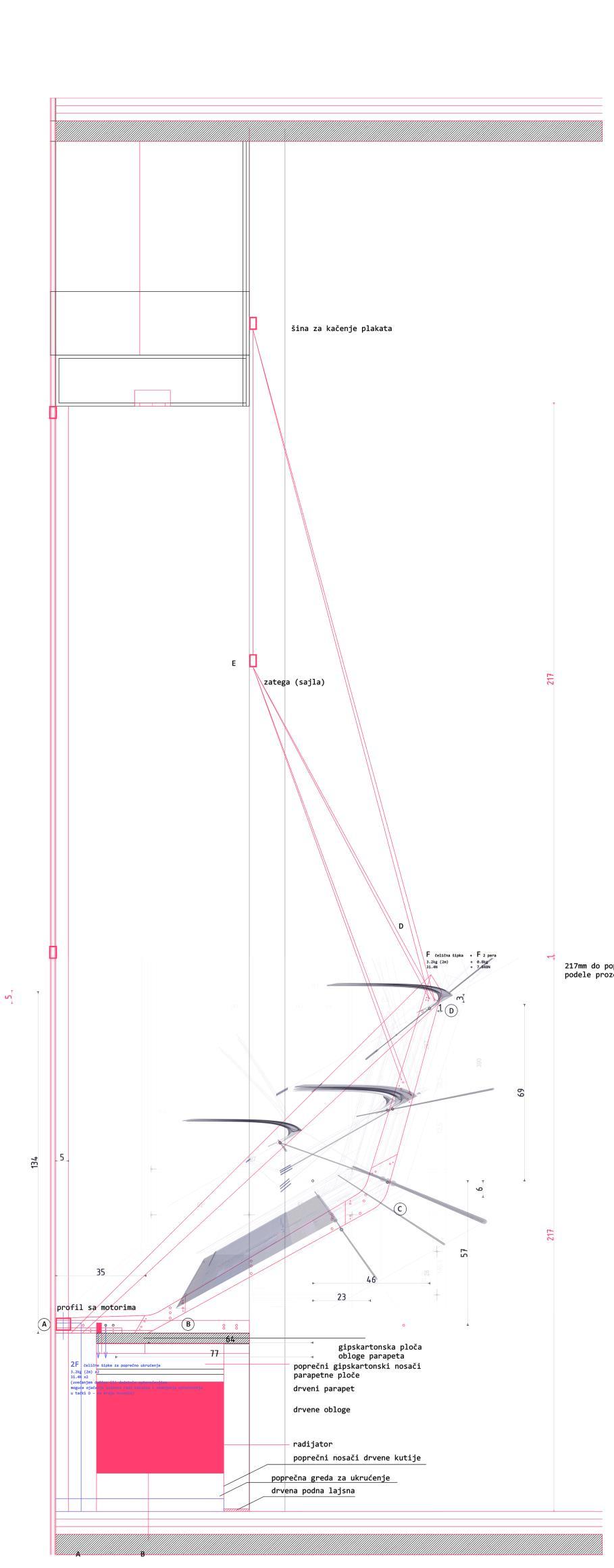
Montage and Construction
STRAND Exhibition 2019
SANU Gallery of the Science and Technology
KOLEKTIV GALLERY
3M3: MILLIEU, Custos: Marija Bjelic: Exhibition Season
EXO (GLOBAL EYE(S)), Author: Dragana Ciric
2019 EXO
(Part of the Global Eye(s) Project and “Personal remote/close-up sensing instruments and architecturally integrated networks” Research Topic
15-28 October 2019, Kolektiv Gallery, Belgrade

Author: Dragana Ciric
Custos: Marija Bjelic, 3M3 season
Technical Support: Aleksandar Popovic, karkatag
Producer: Senka Latinovic
Nonprofit production and support: Ciric, Slovas d.o.o., Hrabren-Svr3, master Belos
call: https://www.kolektivarhitekata.com/
videos: https://vimeo.com/368214907
https://vimeo.com/368224357
https://vimeo.com/368229565
closing sessions: https://vimeo.com/369772049



18HZ
MAO, LJUBLJANA, ARCHITECTURE PLATFORM FAIR 2019
2019 18Hz
Personal remote/close-up sensing instruments and architecturally integrated networks [Extra-statecraft of private monitoring and observation]
Exhibition
Future Architecture Platform 2019 – Future Architecture Fair, MAO, Ljubljana, 12-14 February, 2019
research project
https://www.academia.edu/38556631/18hz_Personal_remote_closeup_sensing_instruments_and_architecturally_integrated_networks https://dciricglobaleyesremotesensing.tumblr.com/
https://dciricglobaleyesopticon.tumblr.com/
https://dciricglobaleyesfreespace.tumblr.com/

-






ETEROTOPIA
LA MADDALENA, SARDEGNA, ITALY
2018 eterotopia research project, workshop, seminar OUTPOST team work and additional development of specific ideas

PARCO OBSERVATORIO CODE
INSTRUMENTS
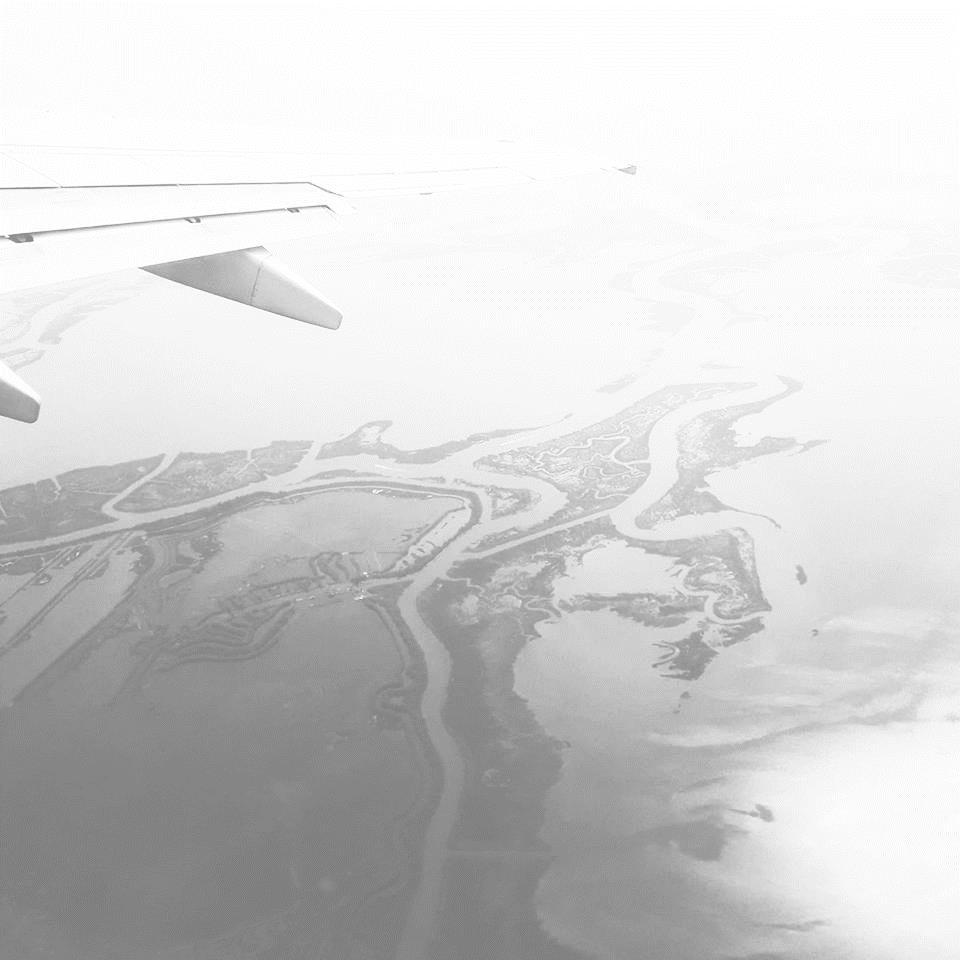



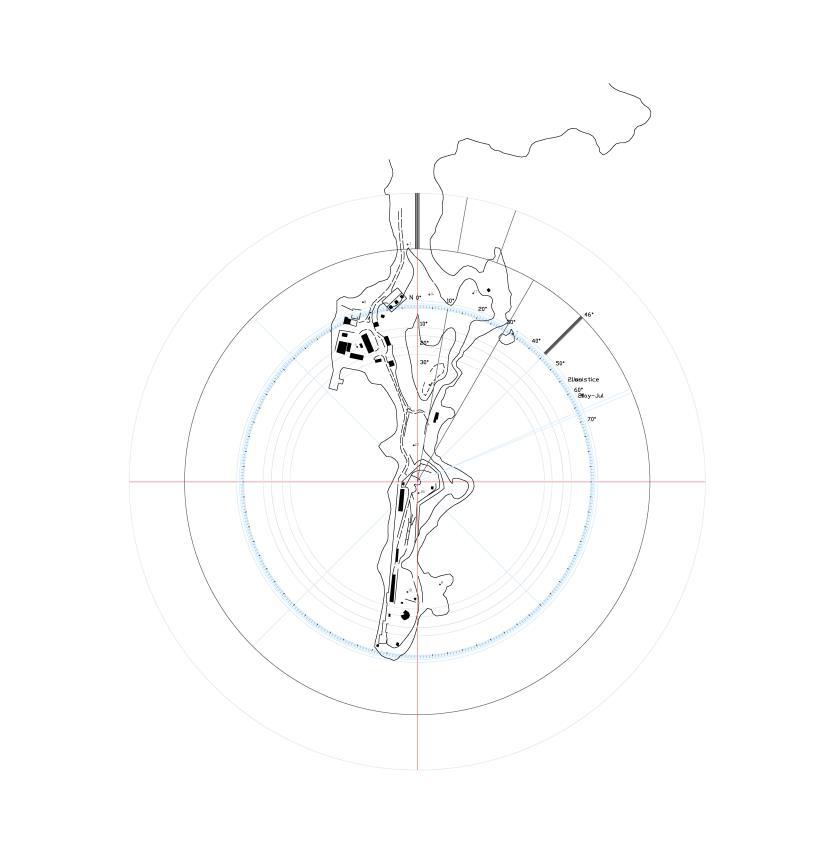



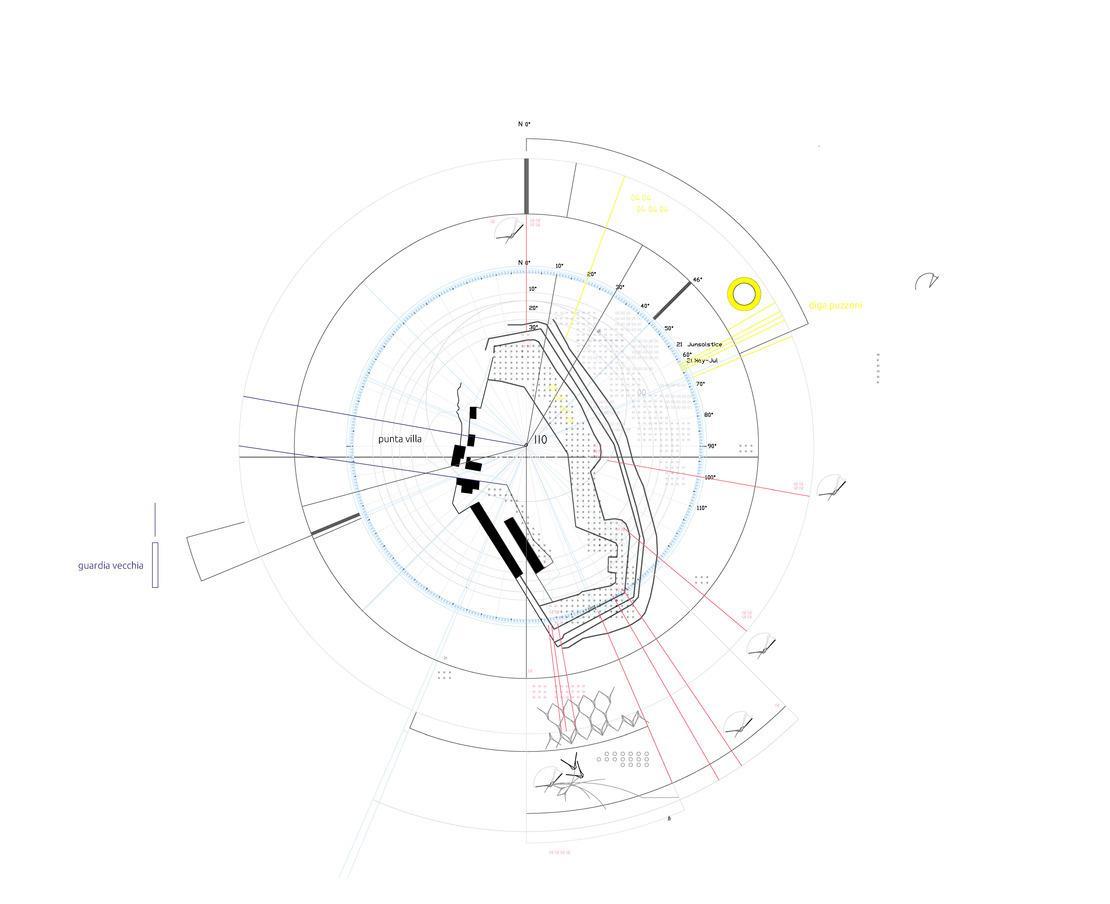
PARCO BOTANICO – INSTRUMENTS (individual idea development without team adoption)

2018 INSTRUMENTS
BASED ON WORK WITHIN ETEROTOPIA LA MADDALENA, SARDEGNA, ITALY
INSTRUMENTS – introduction to experiment 2018


INSTRUMENTS
LIMINAL MOVEMENT
2009 2017/2018 Villa a
D. Ciric for “Studio V“ / arch. Vera Ciric Arilje, Serbia

exhibited 40th Salon of Architecture: Fields of Future
Category: Experiment in Architecture
Museum of Applied Arts, Belgrade, 2018
http://dciric1.tumblr.com/page/2
project idea
2009



interior stairway flights movement and integration of interior open spaces into a unifyed volume









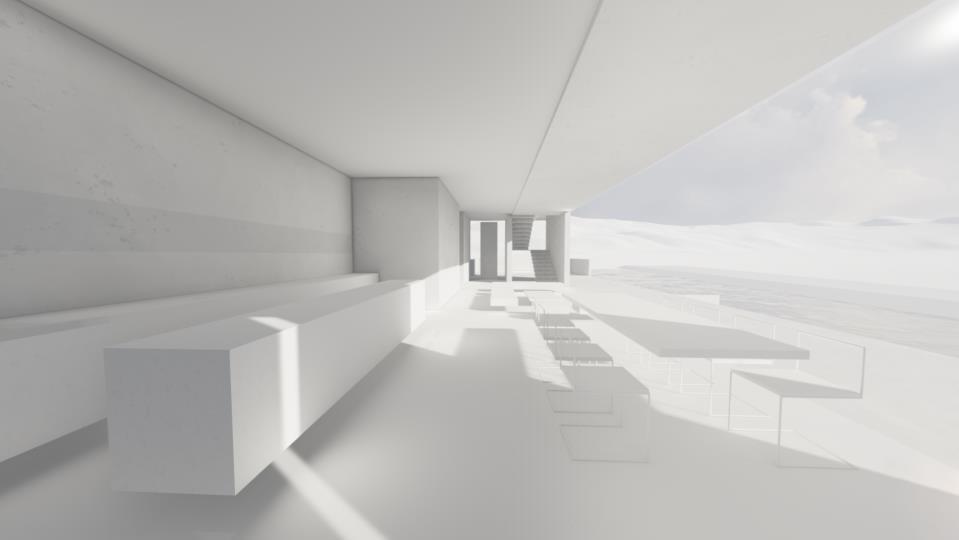




EXTREME BUILDING IN NATURAL HERITAGE
2015 [invisible 25000 m2]

Milocer Resort Competition
Urban planning and architectural design competition for “Miločer” hotel resort in Pržno, Municipality of Budva


D. Ciric, O. Stankovic, M. Nikcevic, in collaboration with S. Marlovic

urban area analysis location intelligence method


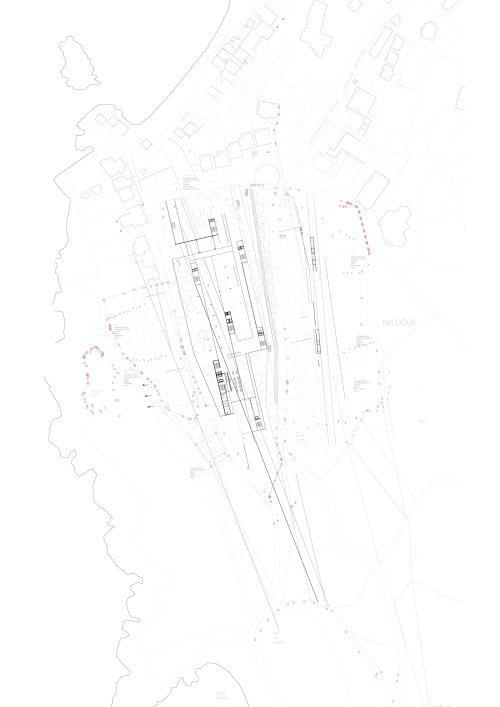







linear model – spatial analysis


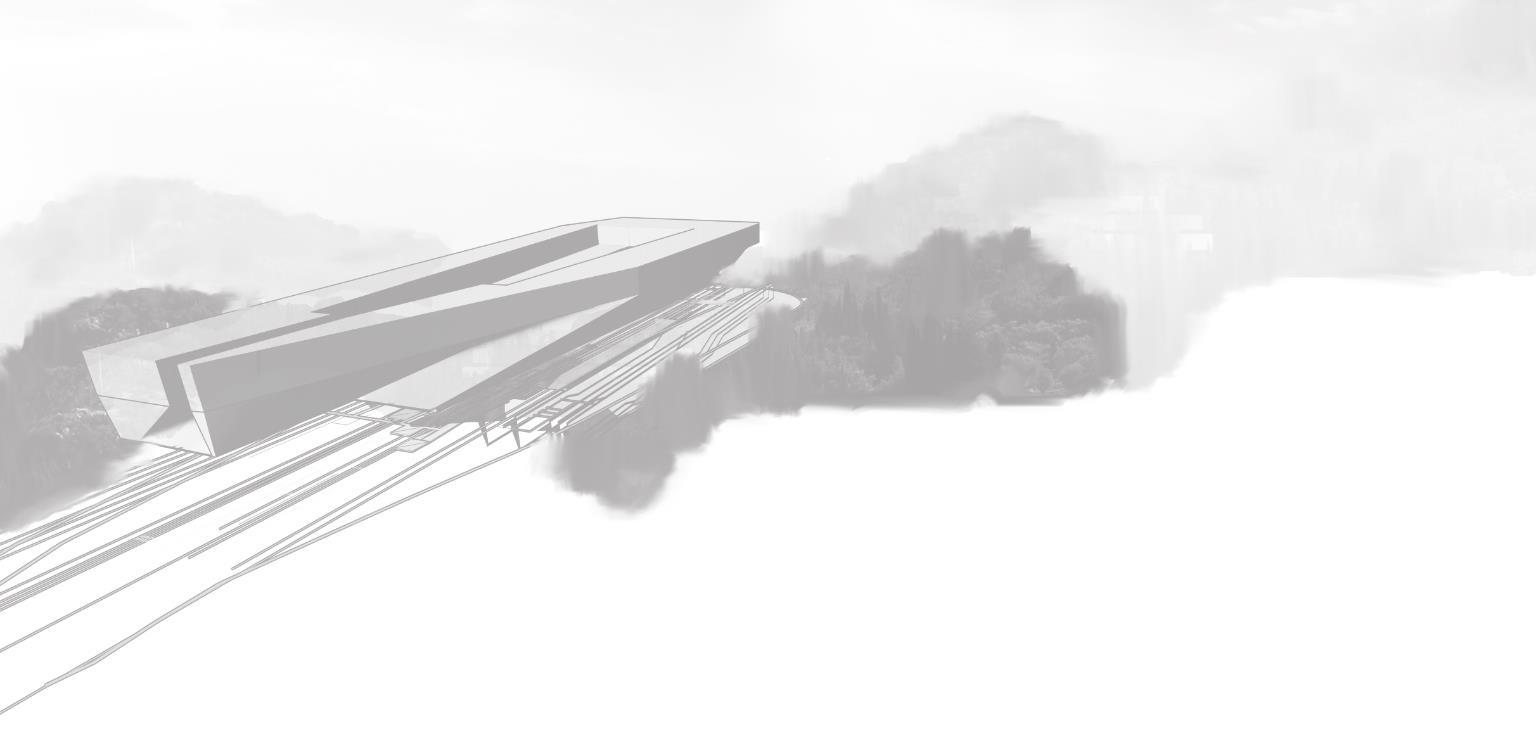
2012 Competition for Helsinki National Library


D. Vasiljevic Tomic, D. Ciric, N. Stepkovic, ADC O. Cvijanovic, T. Miljanic
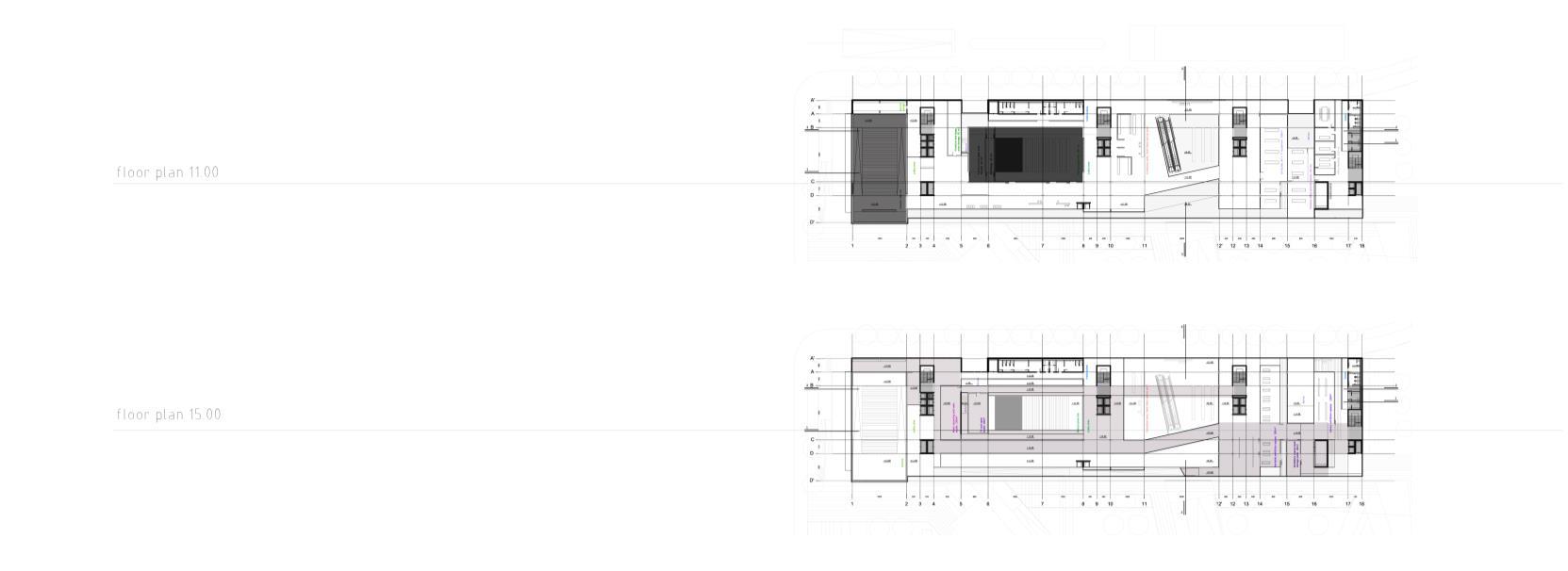
OPEN LIBRARY


National
in
2018/2019 model revisions
Competition for
Library
Helsinki
dynamic layouts


object - playground
2011 Kindergardens / 5 locations
design (chosen location) - Т. Karabegovic, А. Rakovic, M. Pribic, D. Ciric, D. Vasiljevic Tomic
diagrammatic analyses and variations – 4 additional locations


SMARTCITY STATION CITY COMMUNICATION, INFORMATION, AND CONTROL CENTER

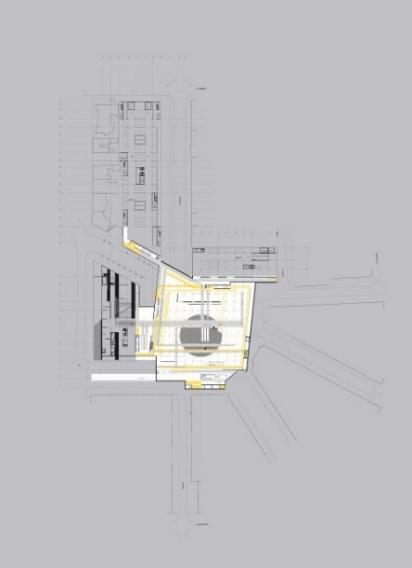
 2012 Slavija square
trajectories and underground layers
D. Ćirić, A. Ginić, I. Filipović, S. Velisavljević, D. Mojsilović, N. Stepković
Proposed programme: Communications and the City Metro Station and Information Center - City Infrastructure Control Center 2012
2012 Slavija square
trajectories and underground layers
D. Ćirić, A. Ginić, I. Filipović, S. Velisavljević, D. Mojsilović, N. Stepković
Proposed programme: Communications and the City Metro Station and Information Center - City Infrastructure Control Center 2012


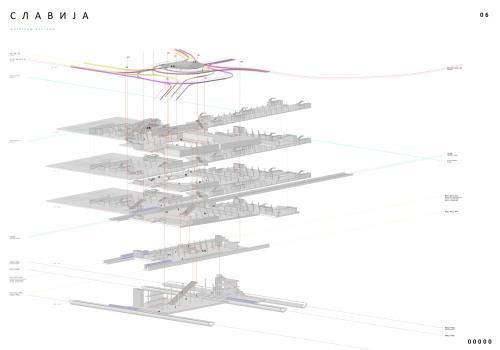
the eye
SHORT-CUTS 15 MINUTES

2012 Competition for 3 small public squares chosen location : skver OŠ “Mihailo Petrović Alas”



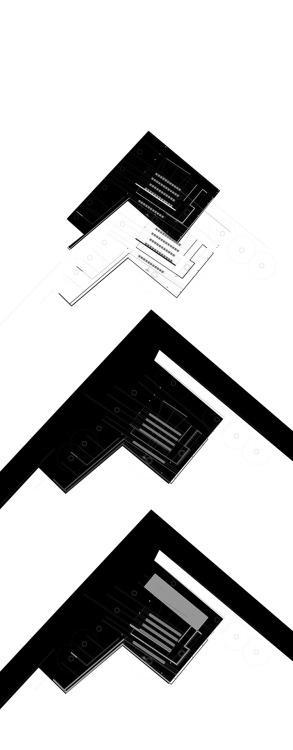
D. Ćirić, A. Ginić, D. Mojsilović, S. Velisavljević
variations: pendant music box





 2012
Visitor Center Ovcar Banja
D.Ciric and N. Stepkovic (modelling) for “Studio V“/ Vera Ciric
2012
Visitor Center Ovcar Banja
D.Ciric and N. Stepkovic (modelling) for “Studio V“/ Vera Ciric
2011 concept proposal arch. D.Ciric with “Studio V” / arch. Vera Ciric Initial concept and analysis



 Sportska sala, Osnovna škola Donja Trepča
Sportska sala, Osnovna škola Donja Trepča
2011-2017




 Sportska sala, Osnovna škola Donja Trepča
2017projekat odabran za izvođenje početak radova
Sportska sala, Osnovna škola Donja Trepča
2017projekat odabran za izvođenje početak radova
2008 Residential Villa, Arilje arch. D.Ciric with “Studio V” / arch. Vera Ciric Initial concept and analysis
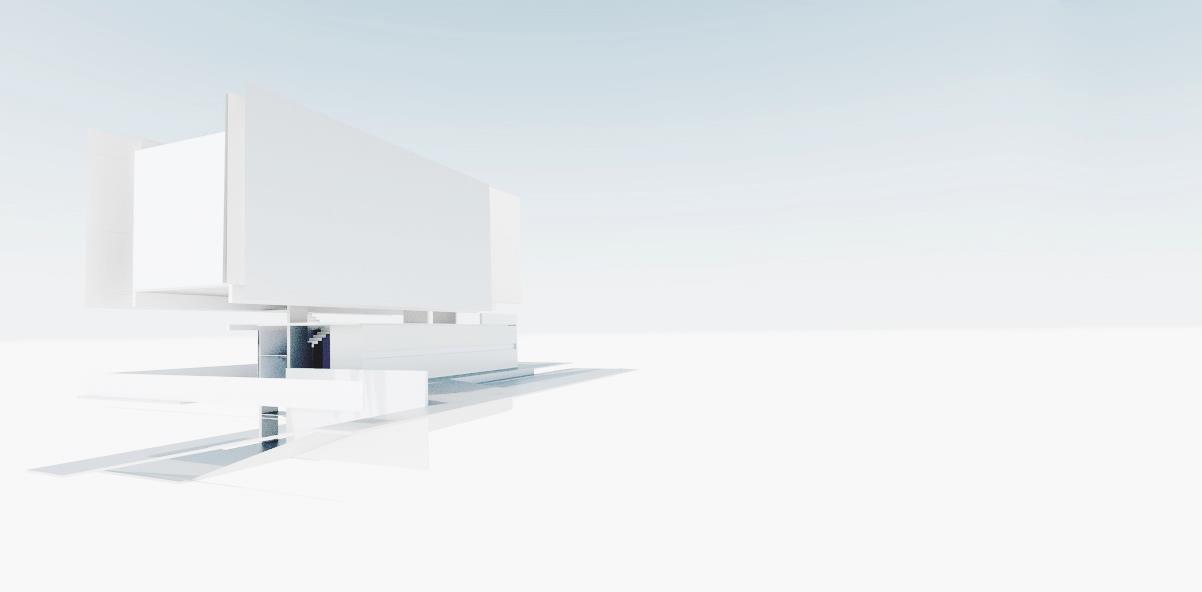


VILLA

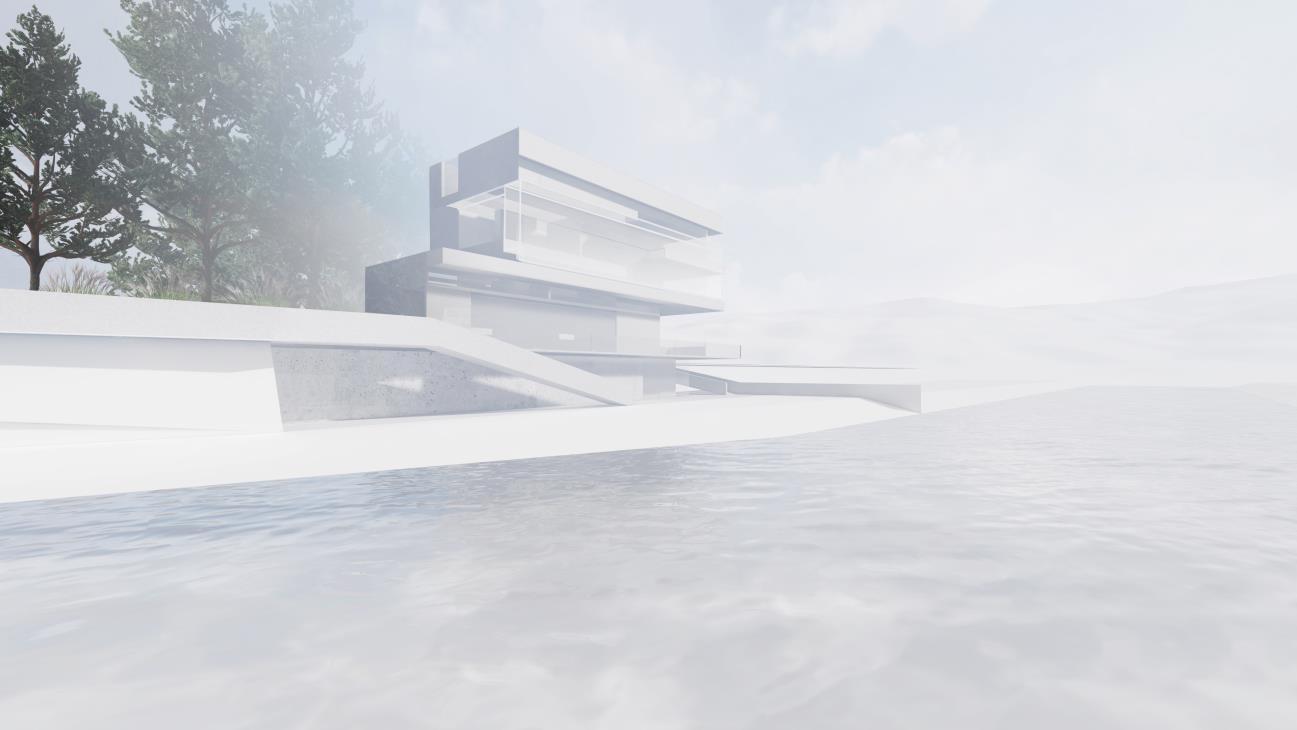

library house house for prof.
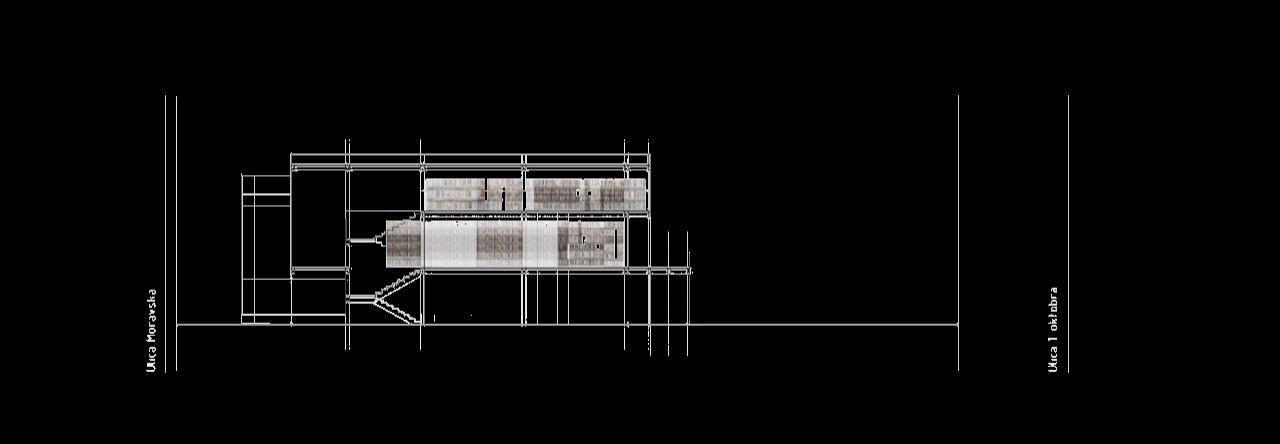



 2008 Town house reconstruction, Moravska street, Cacak [design] arch. D.Ciric with “Studio V” / arch. Vera Ciric
2008 Town house reconstruction, Moravska street, Cacak [design] arch. D.Ciric with “Studio V” / arch. Vera Ciric

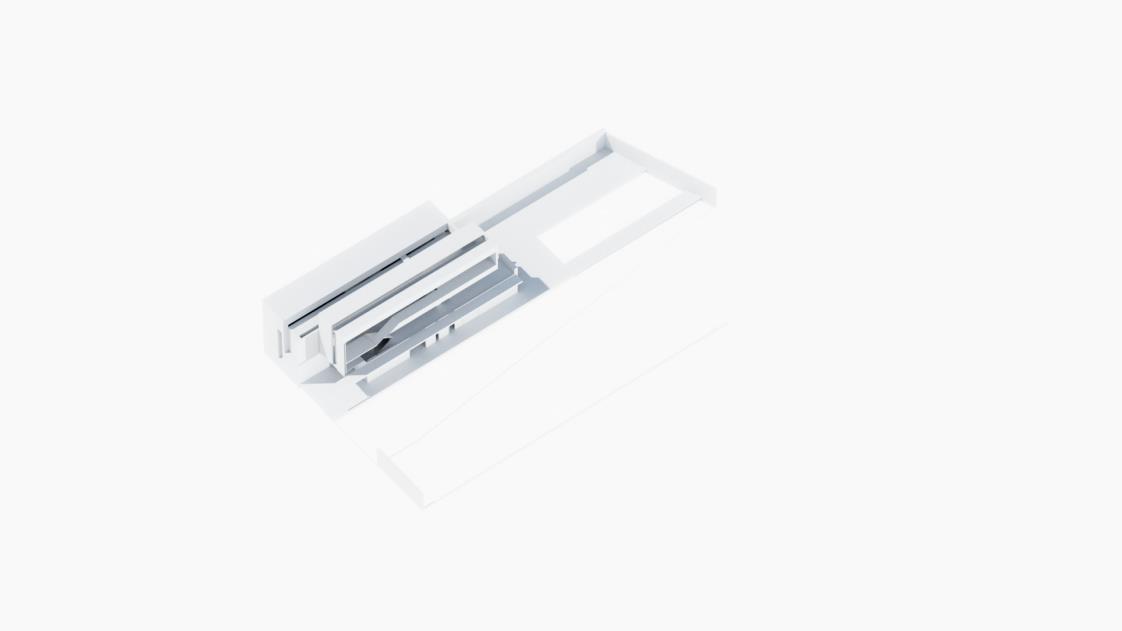


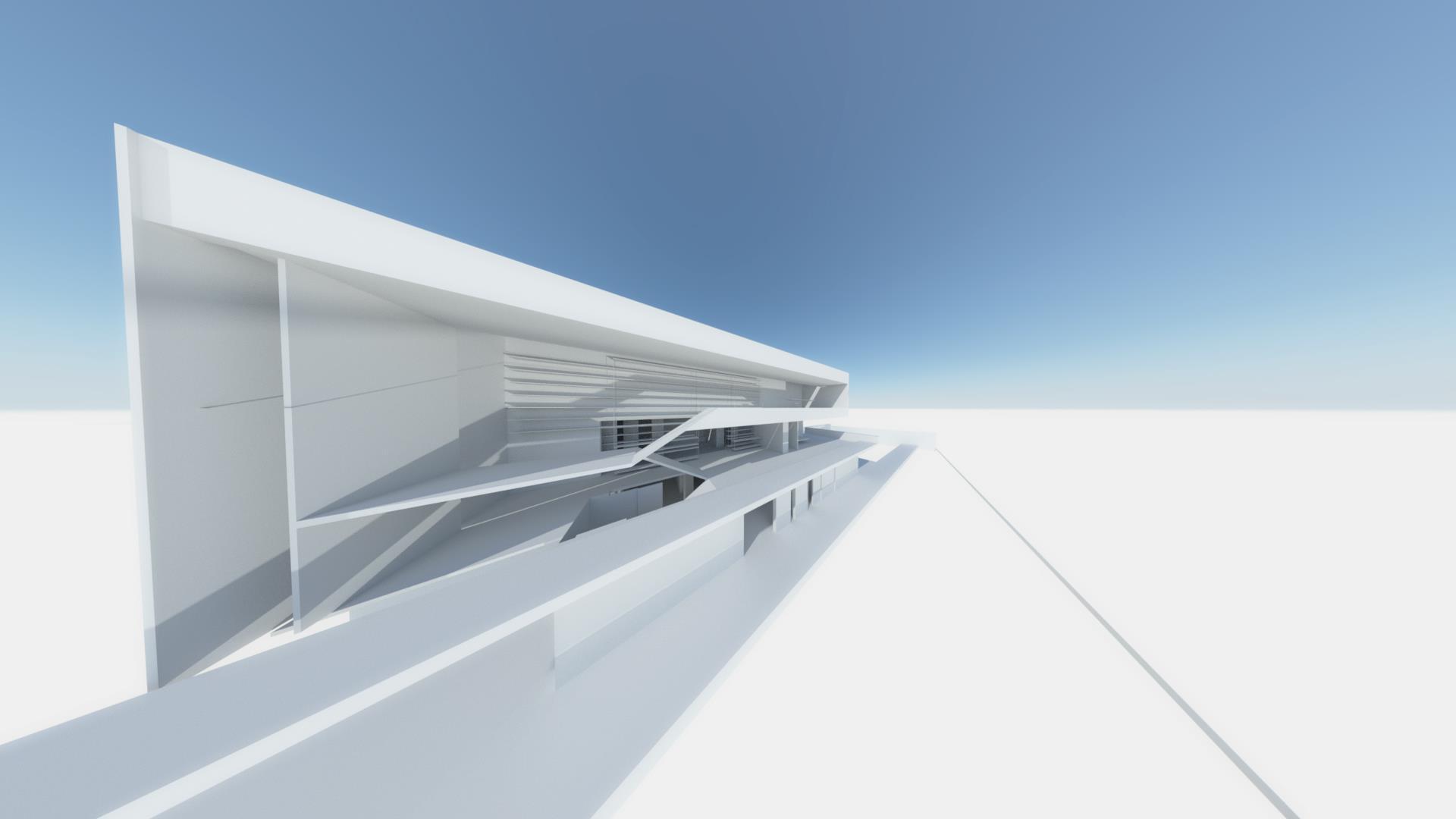







FOOD MARKET
2009 Pijaca, Guča D. Ćirić, za “Studio V”

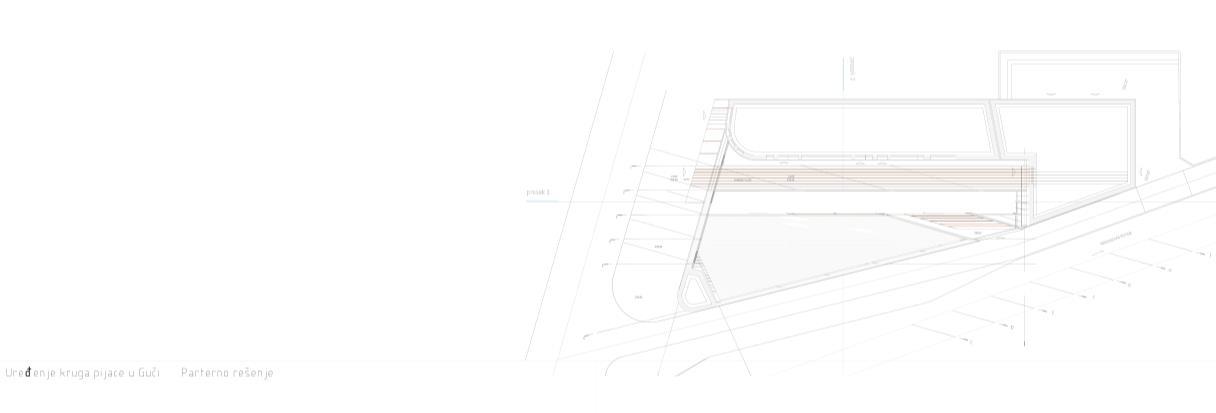

MOVEMENT design object
2011 sanke2
design team [i2i3] / T. Karabegovic, D. Ciric, N. Stepkovic
http://dciric1.tumblr.com/page/4
sanke2 / prototype and exhibition [mixer 2011]
sanke2 on regime
industrial
Photography: D. Ciric




 sanke2 construction/assembly elements
sanke2 construction/assembly elements
MOVEMENT DESIGN
2013 sanke3
sanke2 model development design team [i2i3] / T. Karabegovic, D. Ciric, N. Stepkovic
A. Ruzic, Mechanical Engineer (Advisor)
http://dciric1.tumblr.com/page/4
sanke3 model

'sanke3' design was developed as a refined version of the previous 'sanke2' model conceptualized within a team 'i2i3' (T. Karabegovic, D. Ciric, N.Stepkovic). A design theme reconsiders one of the frequently undermined and less dominant winter objects - a sled - rethinking all of its functions throughout history and geography - sports, recreation, play, or transport. Deriving from all the cultural, historical, and social references, positioned in a contemporary moment as a design object of a particular utility, 'snake3' possesses also a fine aesthetics of aerodynamics, putting forward that scientific and engineering line of thought which gives a final shape to the activity represented and carried by this particular object. Accommodated for both high-speeds and harmless play alike (between a land vehicle, a professional gravity-powered sleigh (bobsleigh), and a children's play-object), the proposed design gives a new flair to this multi-performative device - it creates a new experience of joy embedded in the dynamics of movement, navigation, and control of small transportation and game objects.
Proposed design that puts forward both seamless, fluid movement (investigating a geometry of the continuous surface and seeking new engineering solutions and advancement) and safety, questioning thereby the most suitable materials for its best performance

EQUILIBRIUM
2013 n5n6 swinging chair model


D. Ciric
A. Ruzic, Mechanical Engineer (Advisor)
http://dciric1.tumblr.com/page/4

n5n6
Proposed design for a swinging chair has as the key aim to explore the problematics of a dynamic stable equilibrium. It explores the limits of balance in two types - one without the backrest as the element of equilibrium with the sitting element carefully shaped to place the center of gravity within the optimal area most suitably, and the other with a backrest which may be geometrically extended into the more immersive object in order to completely surround and protect the user. The first one requires more awareness while being in the active state of swinging, and it might be also defined as a play-object if designed for children, while the other one is more related to traditional forms and understandings of this type of chairs. In search of a perfect geometry of the object and its continuous lines which will transfer forces smoothly and give the best ergonomic values of form, the resulting design is left open considering the materials to be used - several variations could be taken into account if coupled with the desired form and mechanics; the aim will be to utilize contemporary materials with required elastic properties (possibly through the investigation of new materials) and innovative fabrication technologies which will advance initially proposed design and form of the chair-object.



3rd Prize




ROMAN LINES
2008 Competition for Visitor Center, Romulijana, Gamzigrad, 2009 design team [i2i3] / T. Karabegovic, D. Ciric, N. Stepkovic

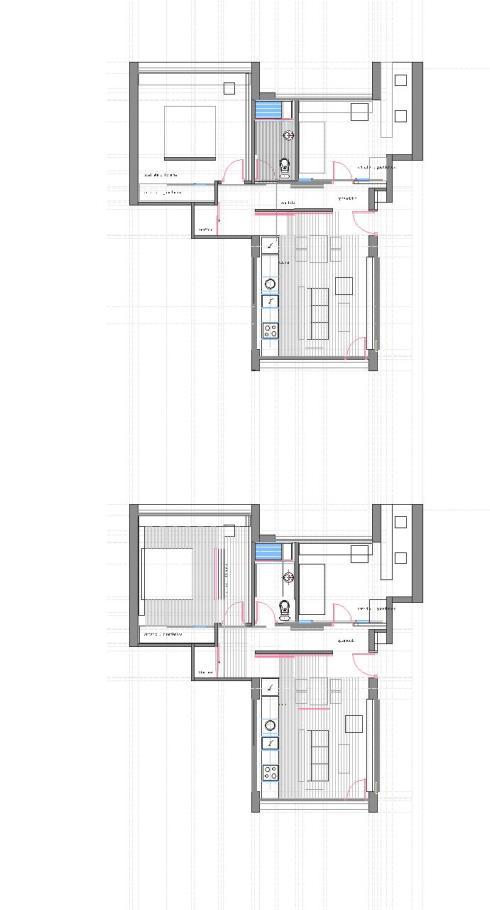

APPARTMENT 2017/2018 reconstruction proposal Florence app.02


options 1 and 2
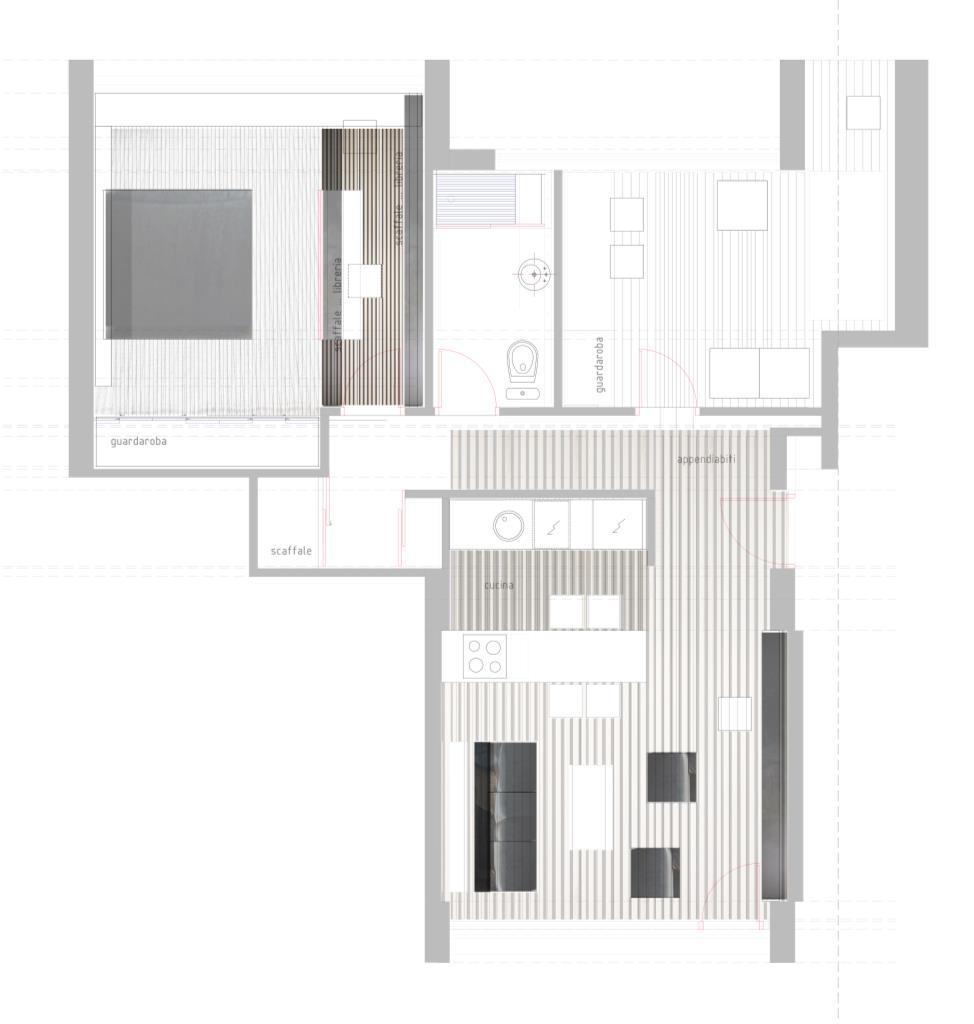

option 01




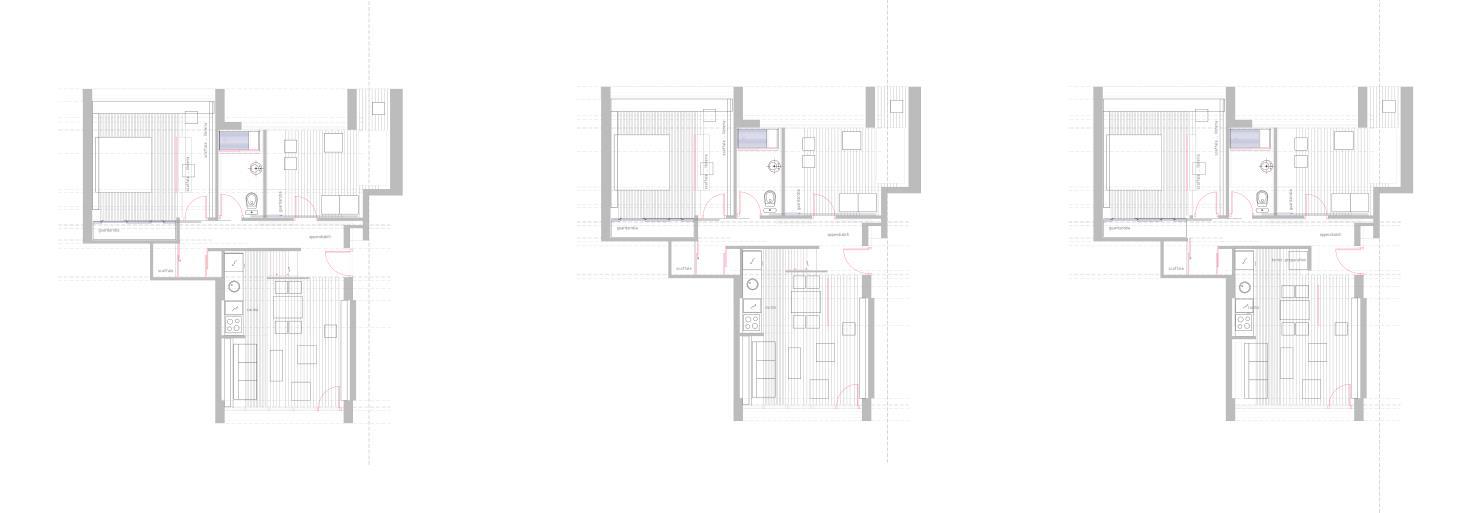
option 02







APPARTMENT 2016 reconstruction proposal Belgrade



STAIRS DESIGN AND INTERIORE – House S 2019 2020
and
PROPOSAL 01
adaptation analysis
proposals

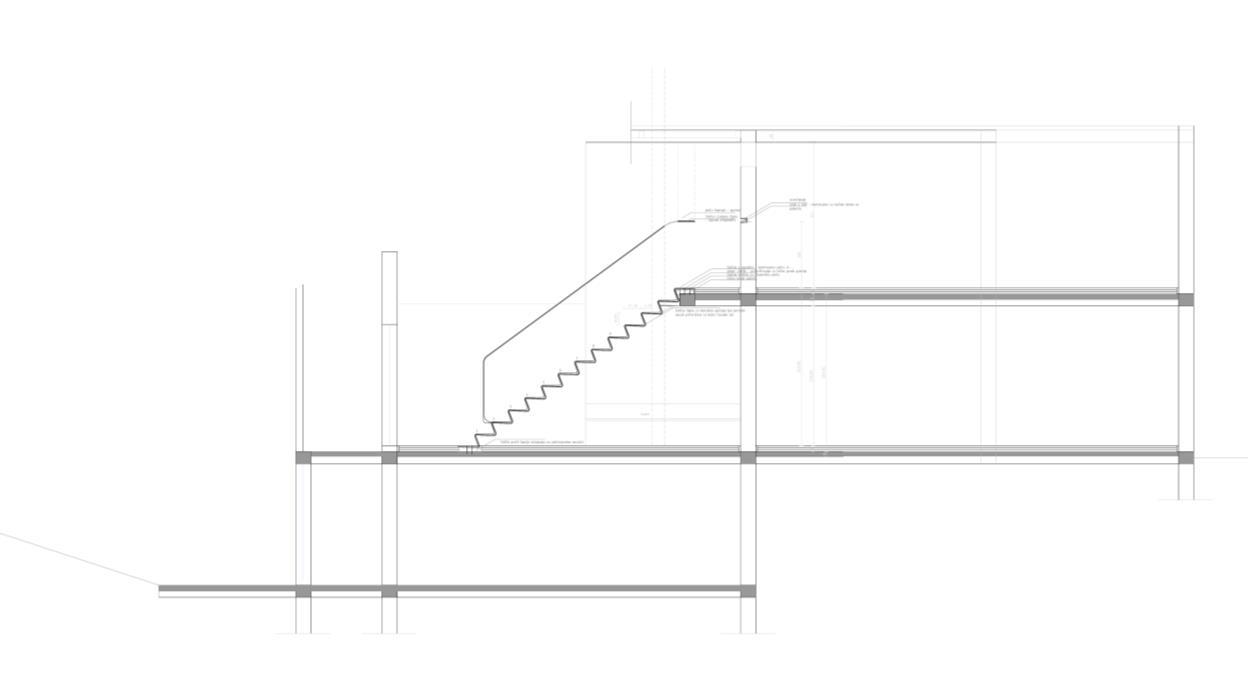

PROPOSAL 02


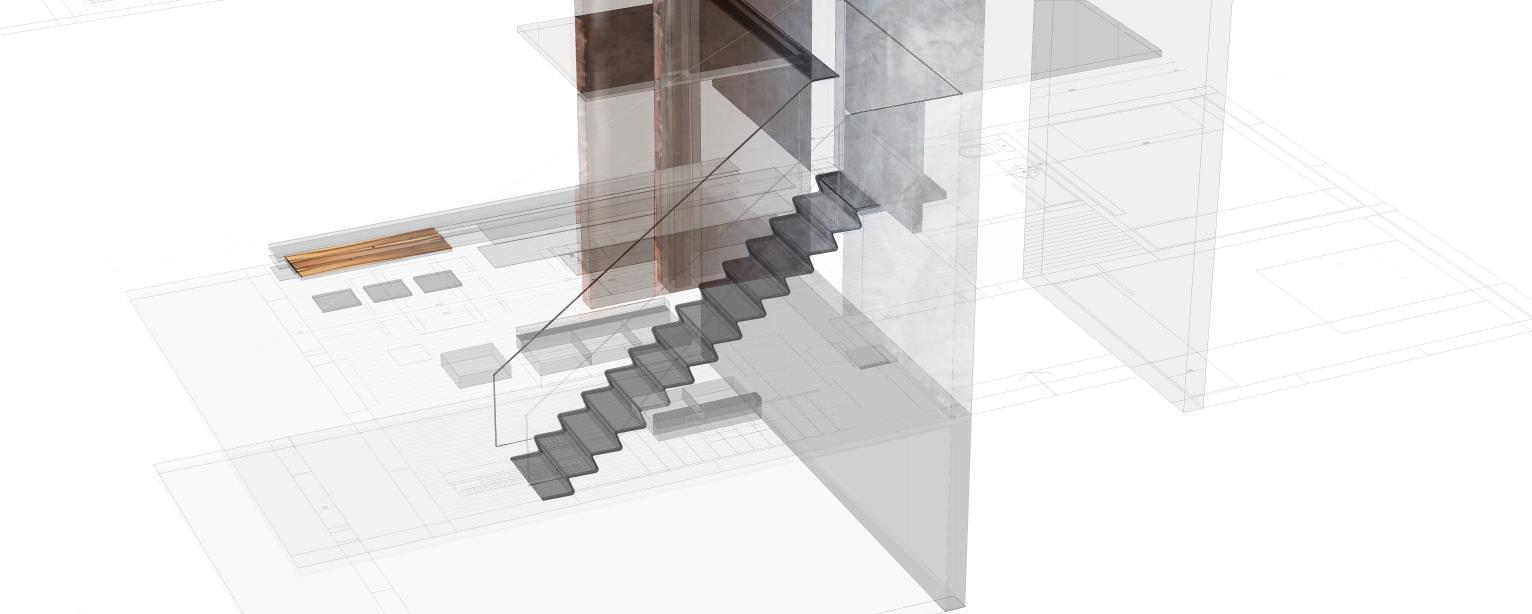



SWIMMING POOL, IVANJICA
Urban plan assessment of the broader recreation area with design proposal for swimming pool

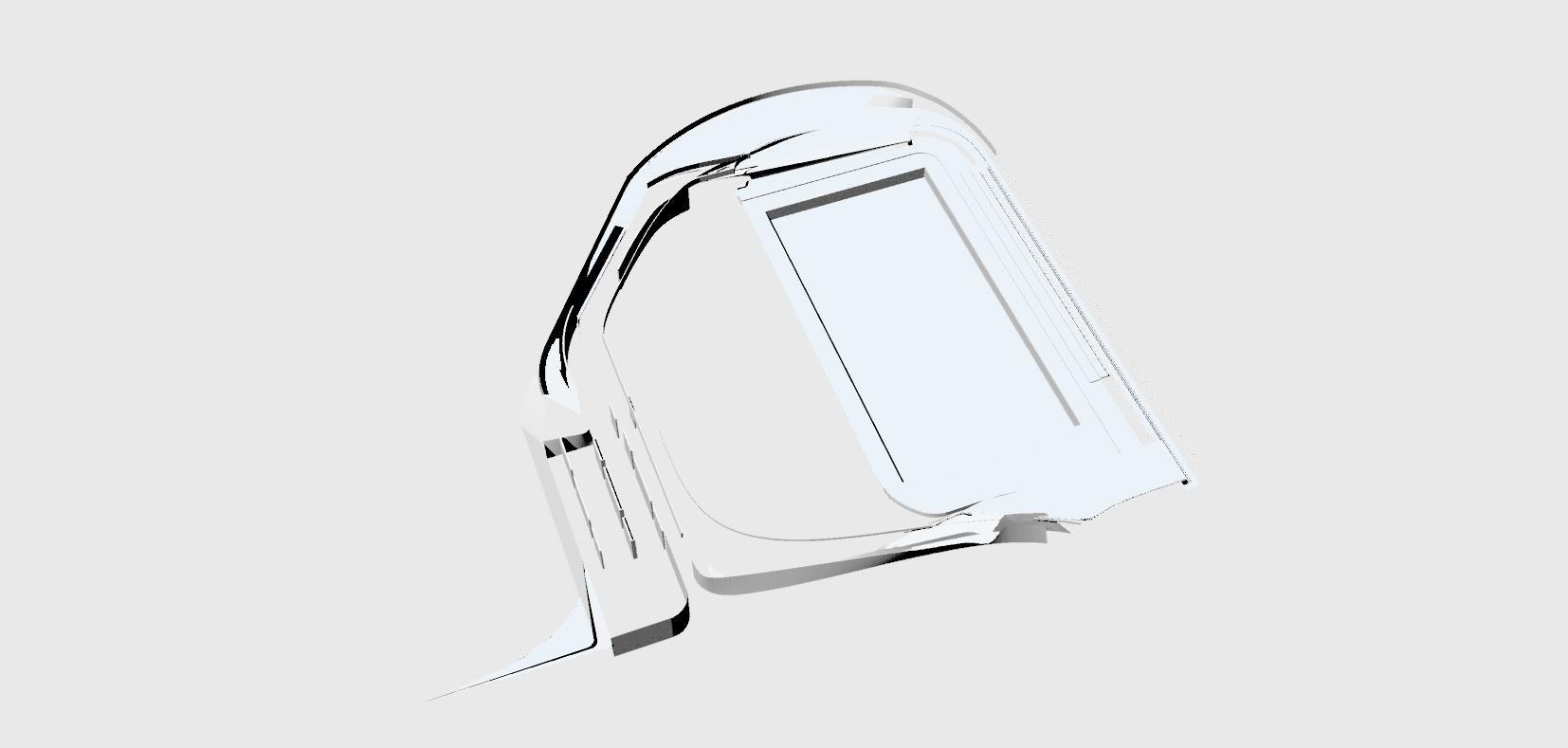
2019



RESEARCH PROJECTS [selected themes]
link [complete profile] http://dciricresearchprojects.tumblr.com/
10TH ARCHITECTURAL VENICE BIENNALE

CITIES, ARCHITECTURE, SOCIETY
2006
2006 transition : ism / project Belgrade / 10th architectural venice biennale / cities, architecture and society 2006 Collateral Event
Scoletta di San Giovanni Venice

borders : terminal : in-between : diploma project [2007/2008]




https://dterminaldiplomaproject.tumblr.com/

2007 “Borders are both a philosophical category as well as fundamental social phenomena. To paraphrase Hegel’s Science of Logic, borders can be understood to comprise a contradiction, a paradox of continuity and discreteness. Discreteness supposes that borders really exist, that they mark and structure space, and separate different phenomena from each other. The continuity of borders denies at the same time their objective existence and gives rise to the problem of their identification.”
[ ] Kolossov, Scott 2013

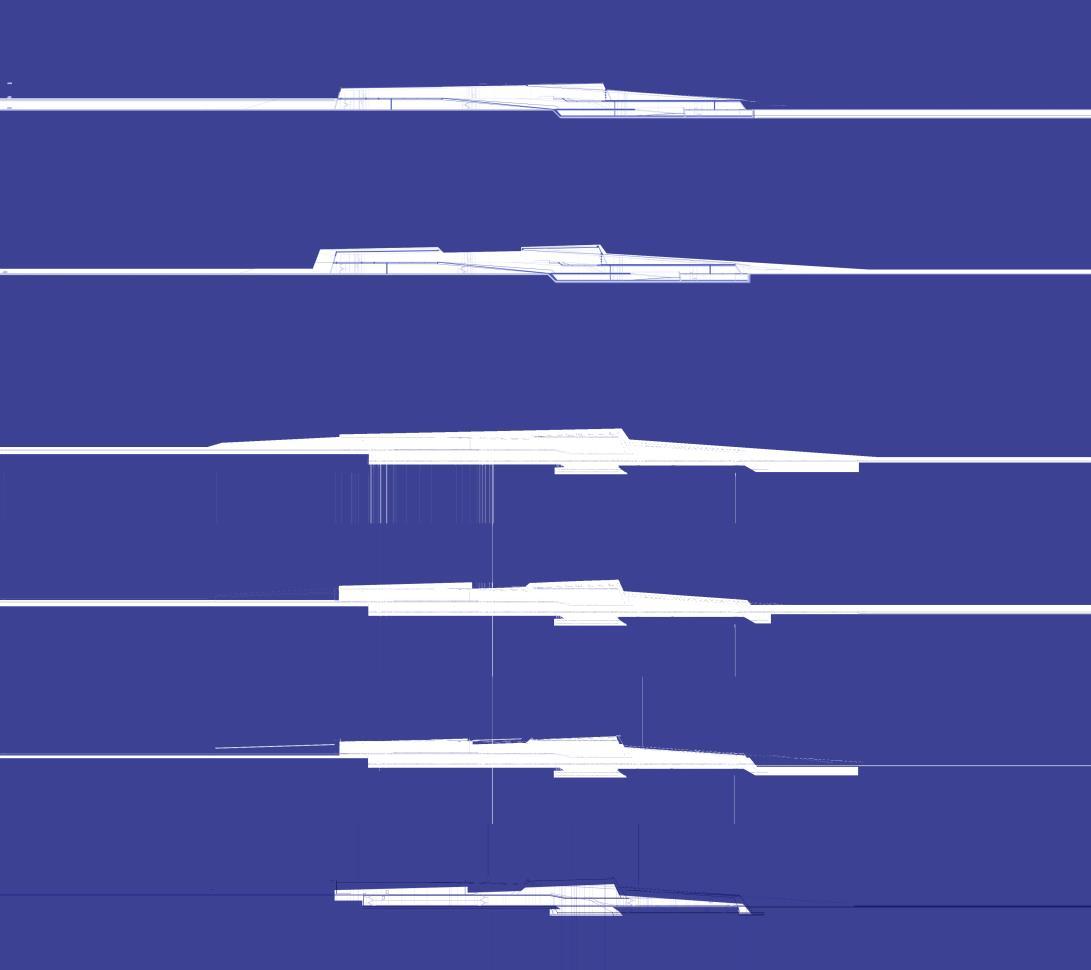
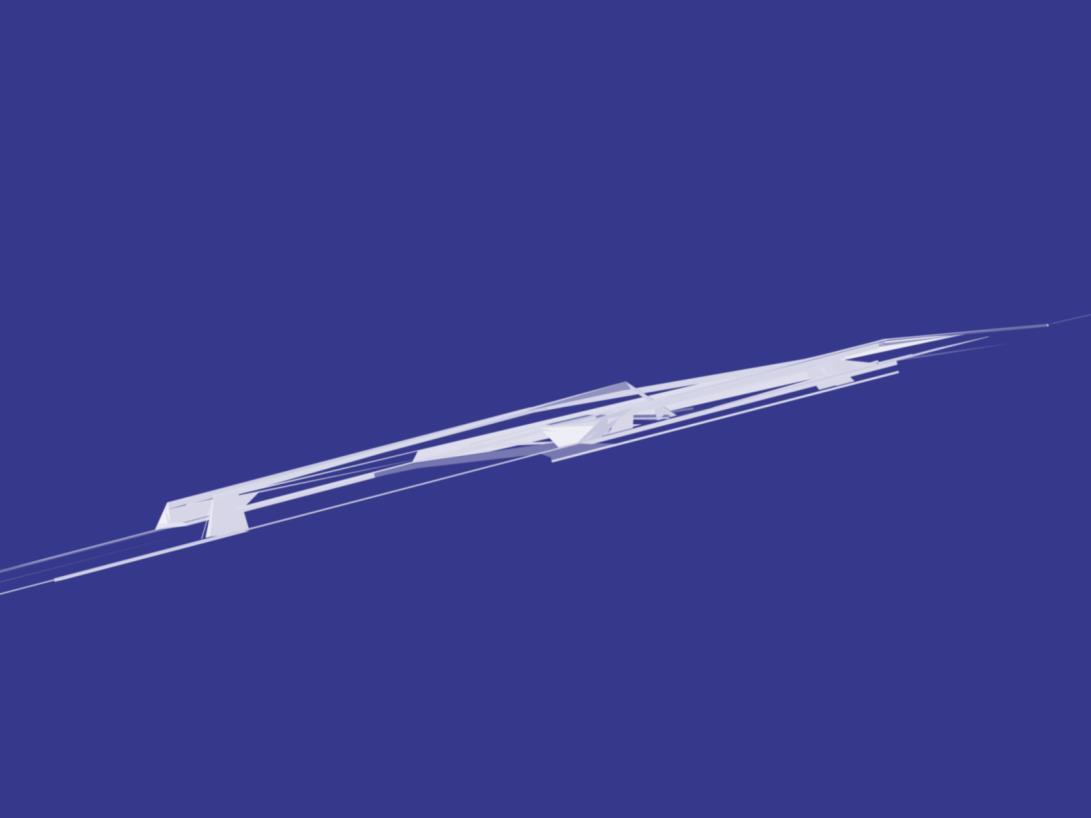

element
2014
absorbing modernity 1914-2014: fundamentals : element
14th Venice Architectural Biennale
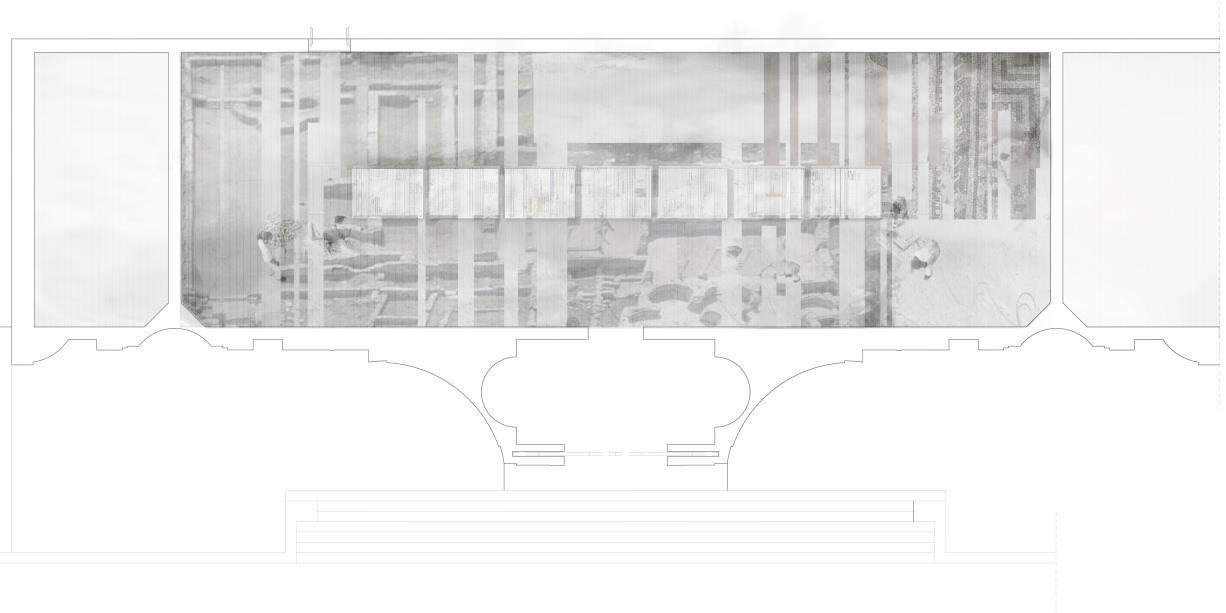

Competition for National Pavilion of Republic of Serbia
D.Ciric, M.Katic, R.Mazic, A. Markovic, S. Stojanovic Peric http://dciricabsorbingmodernityelement.tumblr.com/

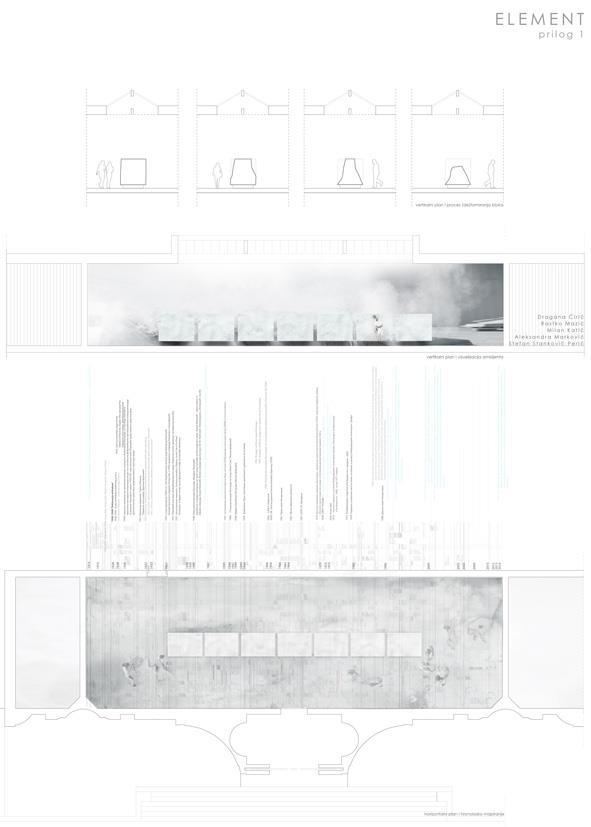
historical diagramming archaeology timelines knowledge construction data blocks erasure

lines of flight
2014 in numbers/in diagrams : lines of flight [architectural installation]
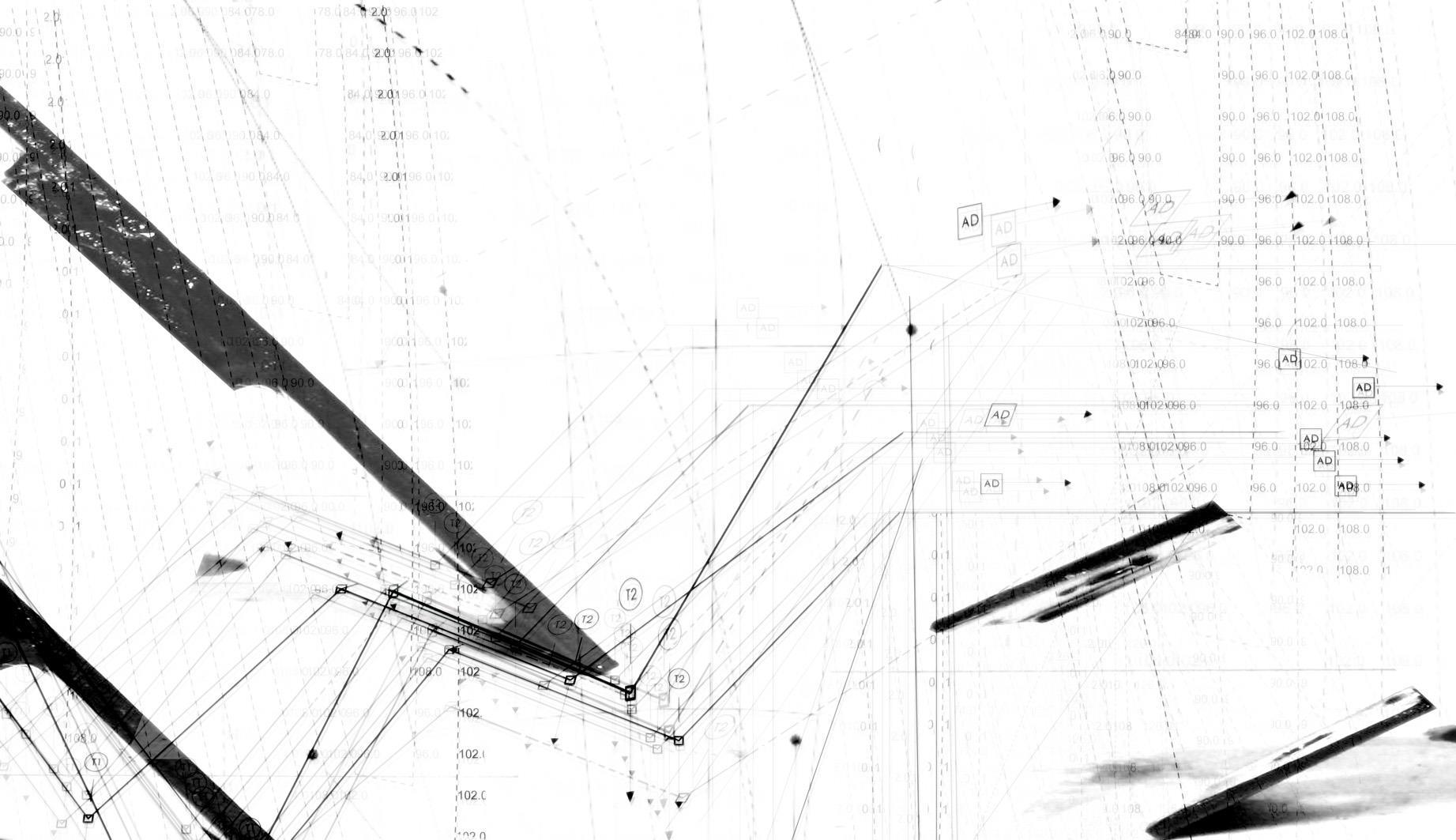
http://dciricinnumberslinesofflight.tumblr.com/
Autori: D. Ciric, M.Katic, R. Mazic
Kurator: D Vasiljevic Tomic
Kustos: Natasa Matovic
Podrška: Univerzitet u Beogradu – Arhitektonski fakultet, Inženjerska komora Republike Srbije
Pokrovitelj: Umetnička galerija Unoverzitetske biblioteke Svetozar Marković
In a broader sense, architectural installation In numbers: lines of flight introduces new strategies and methodologies of contemporary architectural research and design: Applied Architectural Research and Experiment Applied Design Research (including Design Research, Design Through Making, Design Research Laboratory, and Design Workshop), and the Design Project with the Plan of realization and representation. Through specific thinking process, applied arts and technologies, prototyping, engineering simulations and production of concrete architectural space/object, the research engages and questions several apsects of architecture: categories of space, diagrammatic design process (with the notion of a diagram as an active, transformable, open structure and representation, and a generic design tool), materials, and an architectural object/model of concrete space in a scale 1:1. Thereby, the connection between the virtual/conceptual and real/physical space is established with the focus on the need of realization and direct spatial experience in contemporary conditions where images dominate and virtual architectural space is taken for the ultimate place of architectural existence. Architectural installation, as a final state, or temporary situation intended for further display and postproduction, documents procedures of its generative process considering conceptual, theoretic and value, technical and performative, representational, experiential, sensory and aesthetic parameters . The methodologies used are tested with the intention for further application in architectural education as an external and additional program to academic research, while they also represent a design practice architectural experiment.
The special intention is given to the postproduction and scenographic qualities of the installation and the space obtained, as a form and scale through which it is possible to experientially and experimentally use and examine new architectural environments.
The difference or interrelation between the art and the architectural installation posits new questions. The site specificity and applied design approach, brings it closer to the category of an architectural adaptation, including both the organizational/programmatic and spatial sequences of the University Library existing conditions. Integration of the representational and exhibition spaces into existing library program, demanded and caused certain modifications of daily library functions
In Numbers space modification setts the environment of contemporary form of artistic and architectural exhibition practices; it tests the question of contemporary art/architectural work and event placement within the boundaries and dimensions of Library’s academic and neoclassical architecture, creating the new reality and library environment – the space/object within the space/object – keeping in mind the synchronization of these two.

installation
University Library
Photography: Milan Katic

Photography: Milan Katic



installation University Library
singularity[ies]
D. Ciric
2015
The theme singularity[ies] represents teaching programme defined as a theoretical basis for the Studio Design work following the theme of the Museum Design. It relies on Culture and Museum Studies, Cultural Dimplomacy and Collection Establishment, and it was further developed into two projects under the name “clash of cultures”. Besides this topics, other teaching initiatives included concepts such as Borders [2014/2015 and 2016/2017] and Opticon : celestial dynamics [2017].
singularity[ies] / installation-exhibition concept based on research networking [diagram]



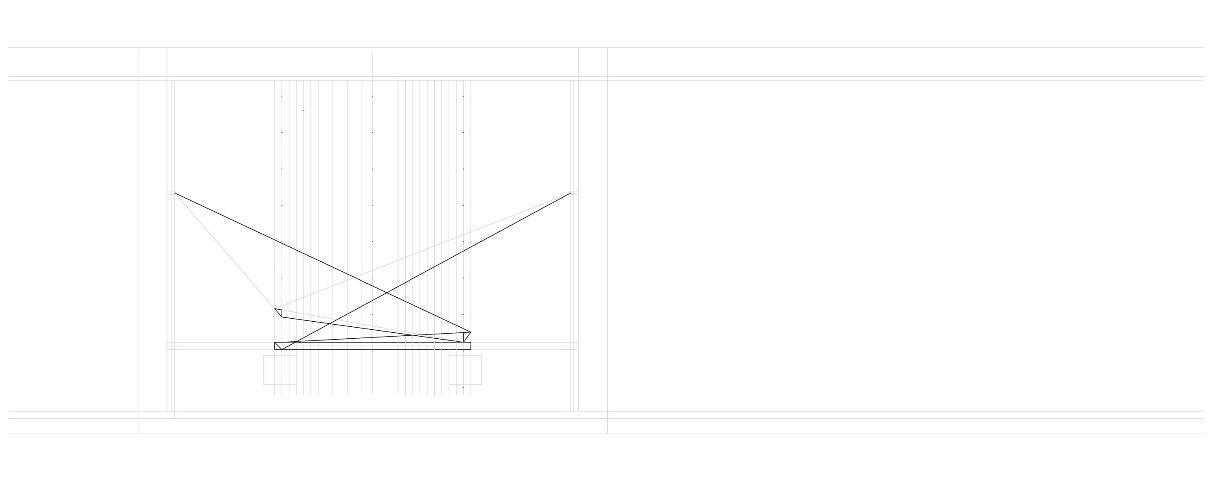
the clash of cultures [research project and exhibition concept]
D. Ciric
The clash of cultures refers primarily to encounters and competition between numerous cultural constructs and identities on the cultural identity market, produced by the leading cultural and artistic institutions and other leading authorities. These positions of power are the ones which collect and archive, conceive and conceptualize, formulate and shape, control and organize, expand, reproduce, evaluate, legitimize and interpret them, making them additionally applicable, functional and accessible to wider public. They obtain simultaneous existence of historically and geographically scattered cultural and artistic identities and artefacts, assembled and constructed anew under the specific frameworks, institutional policies and strategies, representing them as newly branded collections. Differing from some previous rather questionable conceptions of exchange, acquisition and appropriation of cultural and artistic artefacts and wealth in general, their international influence now works through conventions, agreements, scientific competences and status privileges, claiming the jurisdiction and responsibility for the world heritage preservation.
Keywords:
diagrammatology, diagrammatic reasoning and representation, data-scaping, digital logic, relational thinking, microhistories and timelines, quantum fields and dynamics
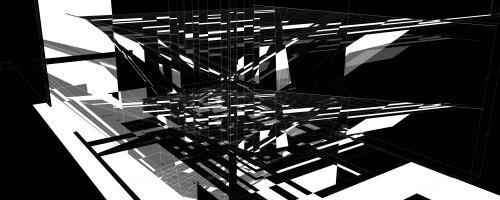
The research follows specific collections, the processes of their formation and expansion, along with architectural reproduction of cultural and economic influences of the leading institutions working on their establishment. It aims to reveal sources, paths, or complete genealogy and structure of collection making and ordering, confirmed additionally by architectural means.

the clash of cultures [research project and exhibition concept]
D. Ciric
The Clash of Cultures:Tracking objects of culture – Recollecting and Constructing History and Material Values (Confirmation through Architectural Design – Museums as Agents of Cultural Diplomacy) - Research project and exhibition concept
Cultural and Architectural Diplomacy: Spaces of Art and Culture
The clash of cultures refers primarily to encounters and competition between numerous cultural constructs and identities on the cultural identity market, produced by the leading cultural and artistic institutions and other leading authorities. These positions of power are the ones which collect and archive, conceive and conceptualize, formulate and shape, control and organize, expand, reproduce, evaluate, legitimize and interpret hem, making them additionally applicable, functional and accessible to wider public. They obtain simultaneous existence of historically and geographically scattered cultural and artistic identities and artefacts, assembled and constructed anew under the specific frameworks, institutional policies and strategies, representing them as newly branded collections. Differing from some previous rather questionable conceptions of exchange, acquisition and appropriation of cultural and artistic artefacts and wealth in general, their international influence now works through conventions, agreements, scientific competences and status privileges, claiming the jurisdiction and responsibility for the world heritage preservation.
The research follows specific collections, the processes of their formation and expansion, along with architectural reproduction of cultural and economic influences of the leading institutions working on their establishment. It aims to reveal sources, paths, or complete genealogy and structure of collection making and ordering, the cultural values construction, confirmed additionally by architectural means. Tracking of the artistic and cultural objects movements and exchange on a global scale will be provided by specially designed computer software. It is planned to establish relevant and interactive electronic data base containing these kinds of information.
Key words: cultural power, cultural diplomacy, architectural diplomacy, intelligence, art/architecture/culture in becoming, museum architecture, contemporary architectural theory and design, aesthetic and market value
Additionally, it is assumed that architectural museum/gallery/exhibition spaces-interventions and design mark important moments in history, in which certain cultural values are rethought, recollected, archived, and made public under the labels of specific cultural constructs and identities. Architecture confirms processes of institutional establishment, expansion and domination on the art and culture market, and production of artistic and cultural constructs and identities. It provides architectural identity and background to all the leading institutions, private collectors and other authorities acting as the positions of power which control and interpret the past and art as disciplinary categories, and acquire the ownership over their material artefacts. Especially important are the ways and spatial strategies through which architecture houses and protects objects of culture, reflects their value as a world heritage, displays and makes them accessible to public view and experience, expresses distinctive identity of a collection and supports its representation through spatial configuration, structuring, performance, narration, and guidance.
Art Crime, Cultural Property, Art Market
The question of legal and criminal background of ‘collection-making processes’ presents an important part of the research, and it has been investigated within the “Antiquities Trafficking and Art Crime”1 issues and course. Starting with the question "Who owns the culture?" and the questions of the authorities responsible for culturemediation and reproduction, or positions of power with a jurisdiction over the objects of art and culture, this part of research deals with the origin and validity of the ownership over the artistic and cultural artefacts, as well as with the rights and conditions of acquiring this privileged position of an world heritage protector
Opticon : celestial dynamics
D. Ciric
2017 Interdisciplinary networks between architecture, mathematics, physics, geography, and astronomy, as well as philosophy as integrative field which problematizes and explains the principles and systems of thought in different time periods, provided theoretical basis for opticon concept proposed as Seminar, Workshop and Studio Research curricula. Referring to the superior instrument of observation, its contemporary interpretation and spatial form were challenged as a design research subject


2016 scripts and codes of architectural design process doctoral thesis diagrammatic research part: baroque space-time dynamics geometry, astronomy, geography, light analytic diagrams – St Peter’s Square Rome pp. 165-171
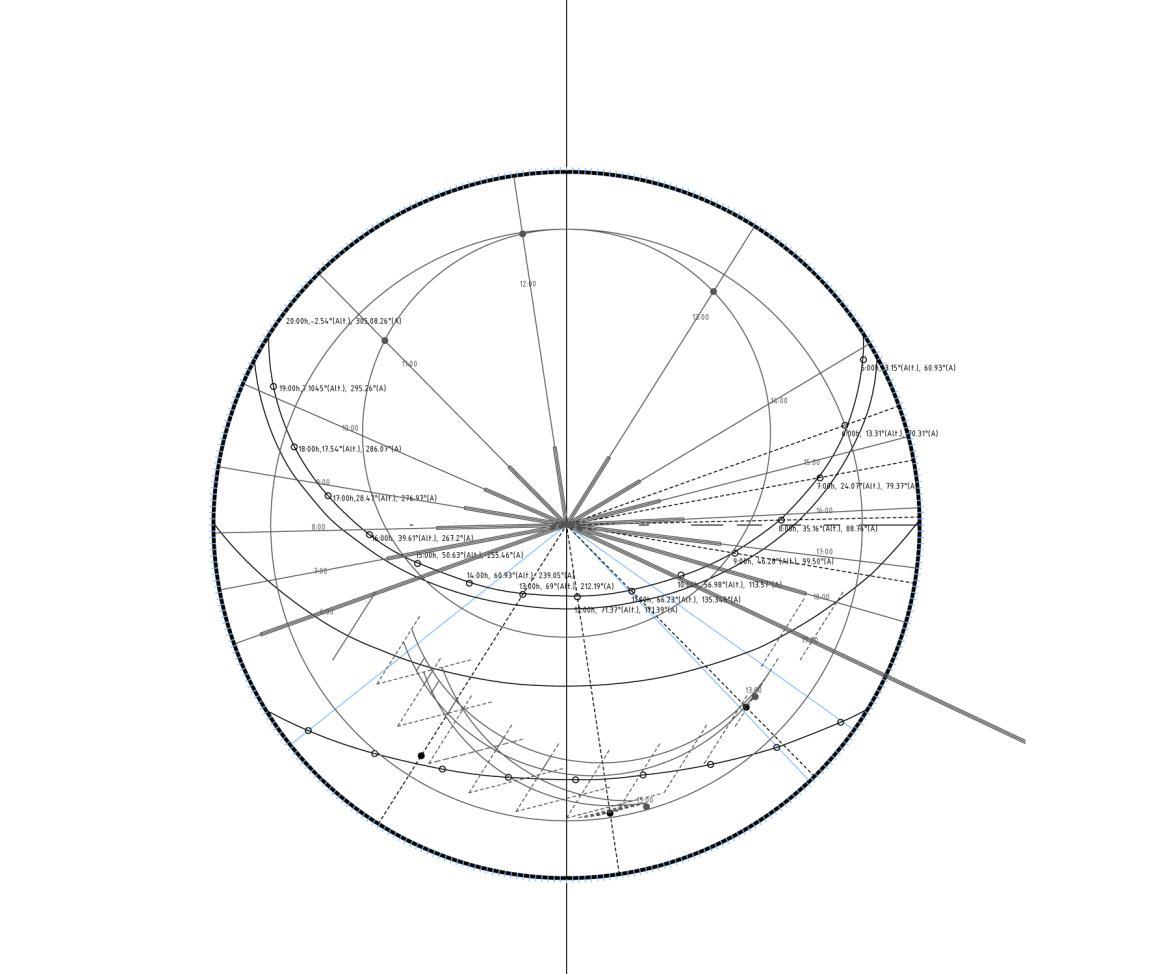
design intelligence strategy : diagrammatic thinking [reasoning and representation] macrohistorical datascapes and microhistorical lines : digital memory palace
https://dciricdesignintelligence.tumblr.com/
https://vimeo.com/235483140?ref=fb-share&1
https://vimeo.com/233836094
D. Ciric
This specific thinking strategy of data-scaping and data-scaping mode of representation has been developed in order to innovate design research models, methods, and instruments. Their basic concept is thinking and documentality through several key strategic features or criteria of data-processing and modeling within the general idea of design intelligence strategy. These features include: 01. meta-level processing (of data) - metacognition 02. diagrammatic thinking/logic; 03. topological thinking; 04. networking strategy; 05. spatial thinking: the strategy of building data territories and spaces, but also their multidimensional extension; 06. memory palaces strategy; 07. creative interactive/dynamic thinking, and 08. dynamic complexity strategy (the strategy of dealing with and constructing complex (adaptive) systems within the framework of quantum logics and dynamics).

Keywords:
diagrammatology, diagrammatic reasoning and representation, data-scaping, digital logic, relational thinking, microhistories and timelines, quantum fields and dynamics
[dyktiotopia] digital memory palace storyline
D. Ciric
2017 FAIRYTALES 2017 competition
BlankSpace
Natioanl Building Museum, Washington DC
“the structure appeared in front of them.. They’ve heard that this metahistorical imaginarium might emerge within the cyber territory, but they have never seen or entered it before – neon wires, sparks of synaptic short circuits, architecture in constant reconfiguration and play with data. X-rayish infinite scapes … Aira...“
Investigations in digital culture, thinking, desing-data intelligence and data-modeling, alongside neuro-cognition and activity, were transferred in architectural narrative as a short fiction story. The story has been named [dyktiotopia] digital memory palace (δικτυο τοπια, a network landscape, a utopia of the perfect, ideal network which enables weaving of complex web-lines connecting singular entities in a dynamic setting), and it follows parallel digital life of data or data-mind as extended or displaced biological code within the virtual realm, transposing situations and relations from current social condition into the new metacognitive environment.
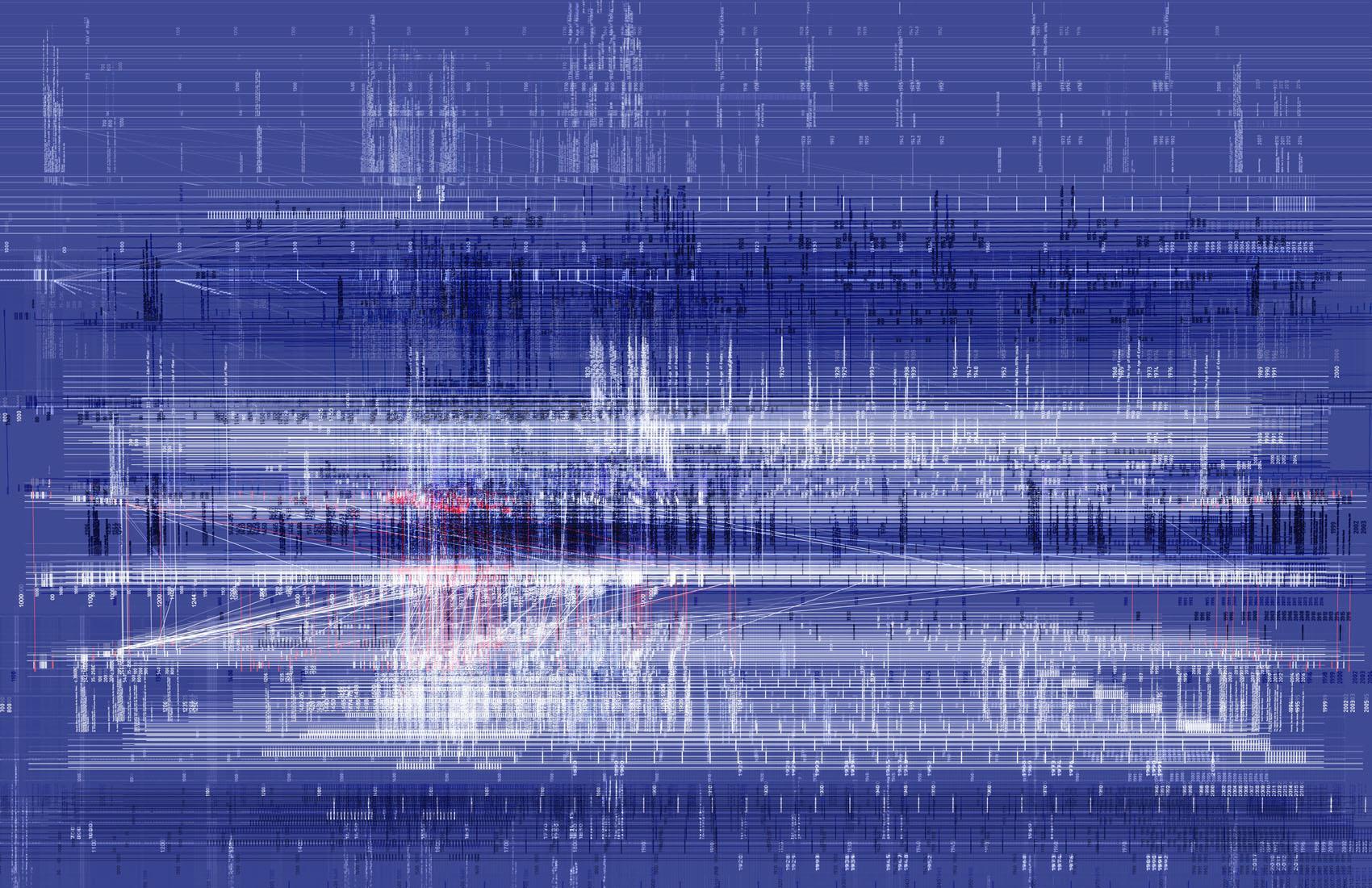

DIAGRAMMA/DATASCAPES [metacognitive strategies]
 D. Ciric
D. Ciric
2017 MULTIMEDIA EVENT, CONFERENCE, AND EXHIBITION RECOGNITION FOR INNOVATION IN ARCHITECTURE
Ciric, Dragana. “Diagramma”. ”. in Bogdanovic Ruzica (Ed.). Fifth International Conference and Exhibition
"On Architecture" with International Multimedia Event – Exhibition Book. Belgrade: STRAND - Sustainable Urban Society Association, 2017, p.
Exhibition Poster and Abstract
Recognition for Innovation in Architecture
DATASCAPES
D. Ciric
2017 BAB 2017 EXHIBITION
3rd Prize, Category: Urbanism
OUTSIDE publication and exhibition
Architectural Exhibition, Presented project: Datascapes [Design Intelligence Strategy
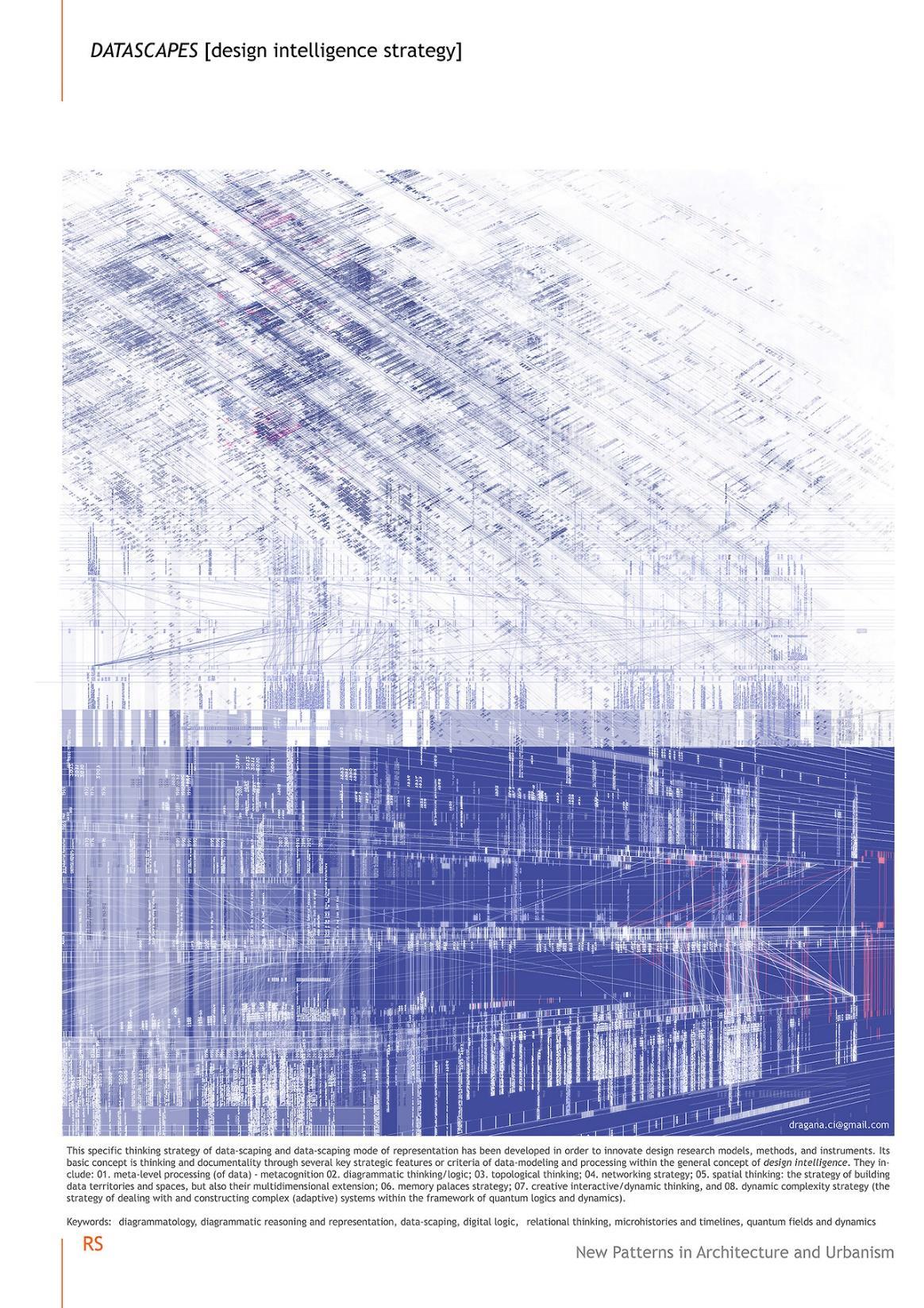
3rd award Urbanism
http://dciric1.tumblr.com/post/168674100141/datascapes-bab-exhibition-2017

DESIGN INTELLIGENCE STRATEGY IN DESIGN RESEARCH AND PRACTICE
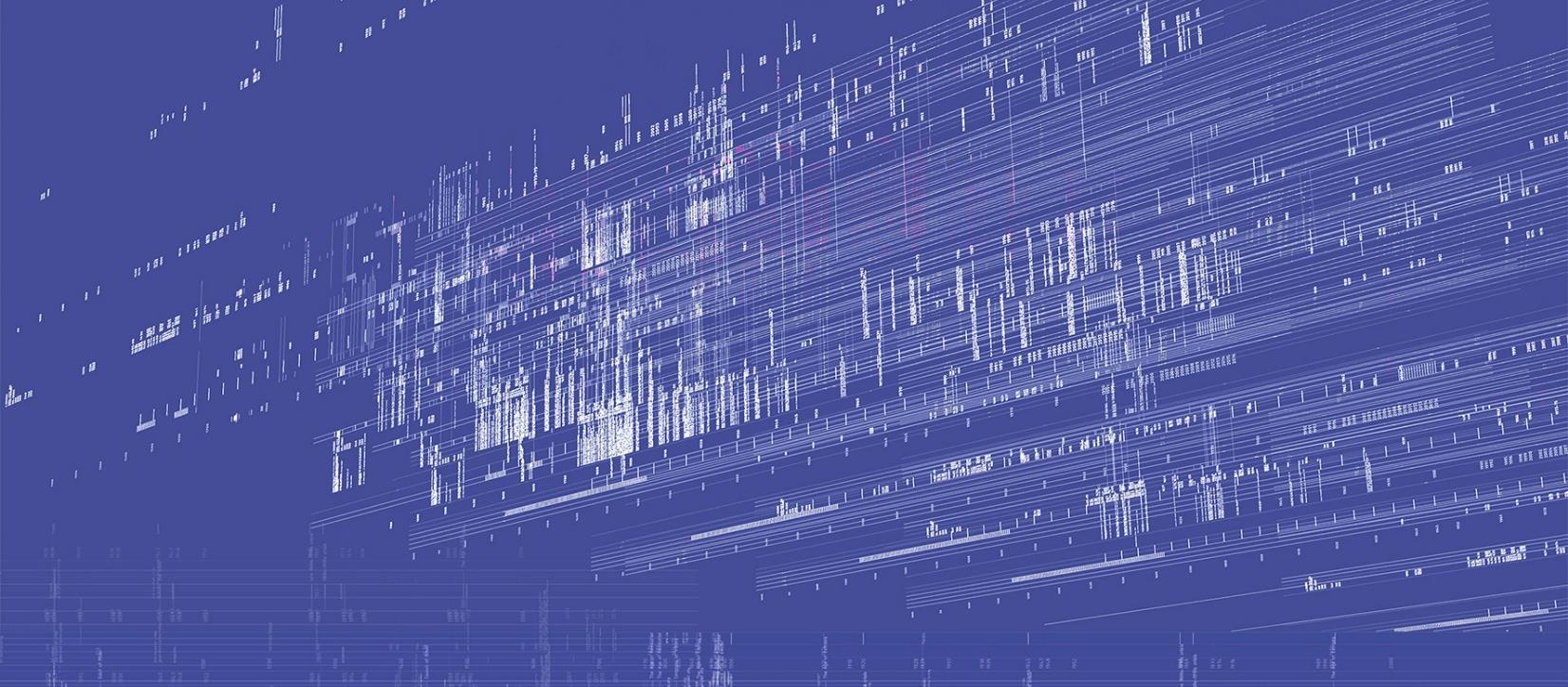

D. Ciric
2018 FUTURE ARCHITECTURE PLATFROM
MAO, Ljubljana
Peatch Coctails
February 2018
BETA Competition
Timisoara
21. Salon of Architecture
Novi Sad
Exhibition Category: Digital Space
2019
COSMOSCOPIC AND COSMOPOLITAN PRINCIPLES: EXTRA-SPACE/STATE-CRAFT AND EXCLUSIVE TERRITORIES
EXCLUSIVE TERRITORIES: FREE SPACE AND ISLAND CONDITIONS
diagrammatic research in support of the topic statistic constellations: satellites (new celestial atlases)
figure:
890 UN unregistered 'space objects'
Data Source: UN Office for Outer Space Affairs
http://www.unoosa.org/oosa/osoindex/search-ng.jspx?lf_id=
Chart Algorithm: RAWgraphs, https://rawgraphs.io/, https://app.rawgraphs.io/
Chart used: Circular Dendogram; Hierarchy: state/organisation, date of launch, name of the object
Postproduction: Dragana Ciric, 2019

2019
NEW CELESTIAL DYNAMICS/ NEW ATLASES
diagrammatic research in support of the topic statistic constellations: satellites (new celestial atlases) data analysis and algorithmic representation

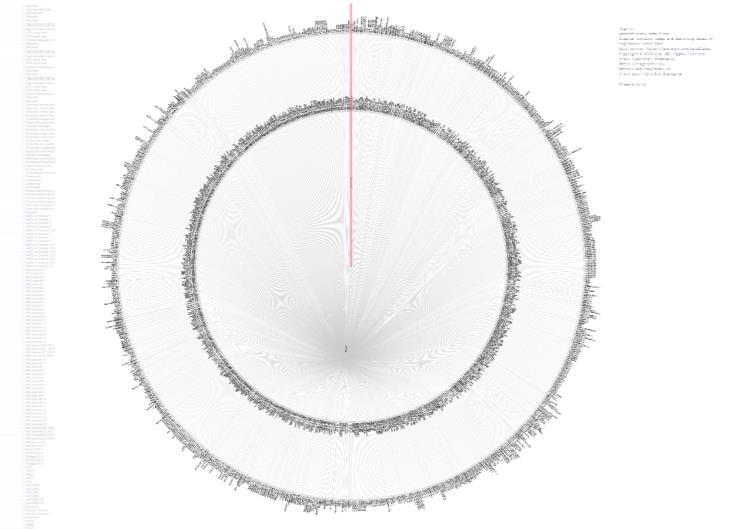

2019
FREQUENCIES: Invisible Architecture
Comprehensice Sensing: Architectural Integration and Design (Design Research Lab Initiative)
diagrammatic research in support to the theoretical research
































 Townhouse Extension and Reconstruction Moravska Street, Cacak (commissioned by “Studio V”)
2021 BAB 2021 Architectural Exhibition
Townhouse Extension and Reconstruction Moravska Street, Cacak (commissioned by “Studio V”)
2021 BAB 2021 Architectural Exhibition



































































































 2012 Slavija square
trajectories and underground layers
D. Ćirić, A. Ginić, I. Filipović, S. Velisavljević, D. Mojsilović, N. Stepković
Proposed programme: Communications and the City Metro Station and Information Center - City Infrastructure Control Center 2012
2012 Slavija square
trajectories and underground layers
D. Ćirić, A. Ginić, I. Filipović, S. Velisavljević, D. Mojsilović, N. Stepković
Proposed programme: Communications and the City Metro Station and Information Center - City Infrastructure Control Center 2012













 2012
Visitor Center Ovcar Banja
D.Ciric and N. Stepkovic (modelling) for “Studio V“/ Vera Ciric
2012
Visitor Center Ovcar Banja
D.Ciric and N. Stepkovic (modelling) for “Studio V“/ Vera Ciric



 Sportska sala, Osnovna škola Donja Trepča
Sportska sala, Osnovna škola Donja Trepča




 Sportska sala, Osnovna škola Donja Trepča
2017projekat odabran za izvođenje početak radova
Sportska sala, Osnovna škola Donja Trepča
2017projekat odabran za izvođenje početak radova










 2008 Town house reconstruction, Moravska street, Cacak [design] arch. D.Ciric with “Studio V” / arch. Vera Ciric
2008 Town house reconstruction, Moravska street, Cacak [design] arch. D.Ciric with “Studio V” / arch. Vera Ciric



















 sanke2 construction/assembly elements
sanke2 construction/assembly elements


















































































 D. Ciric
D. Ciric












