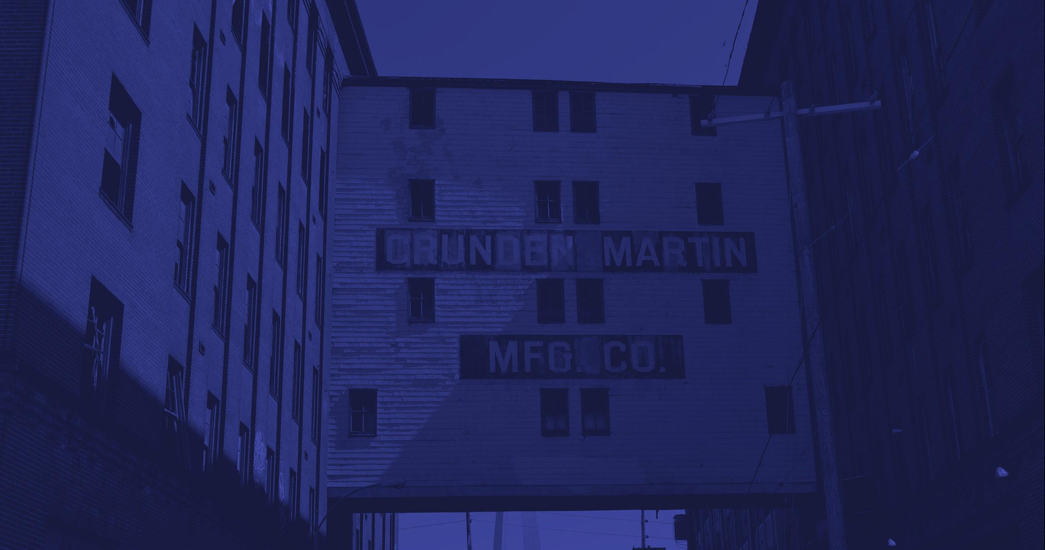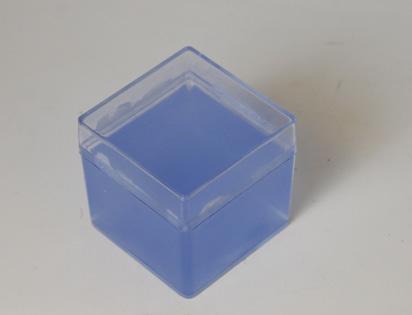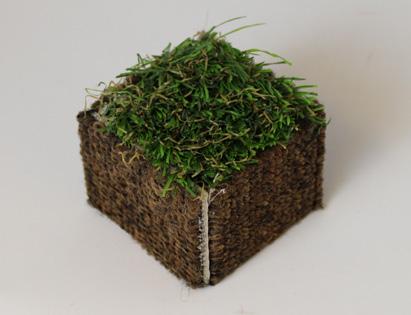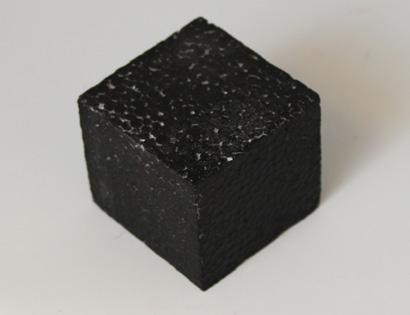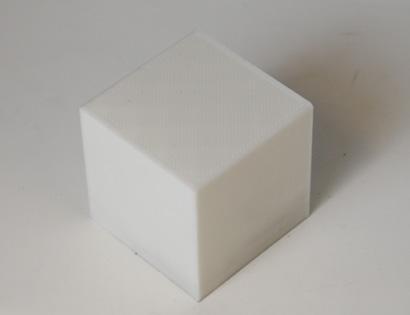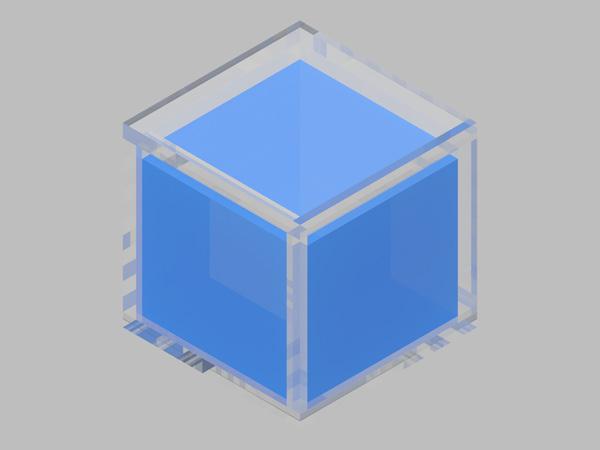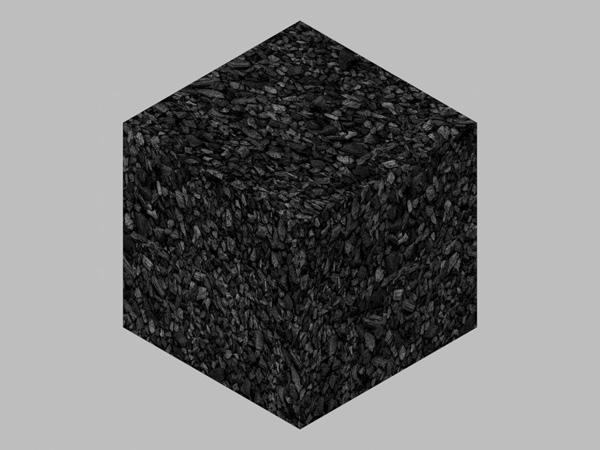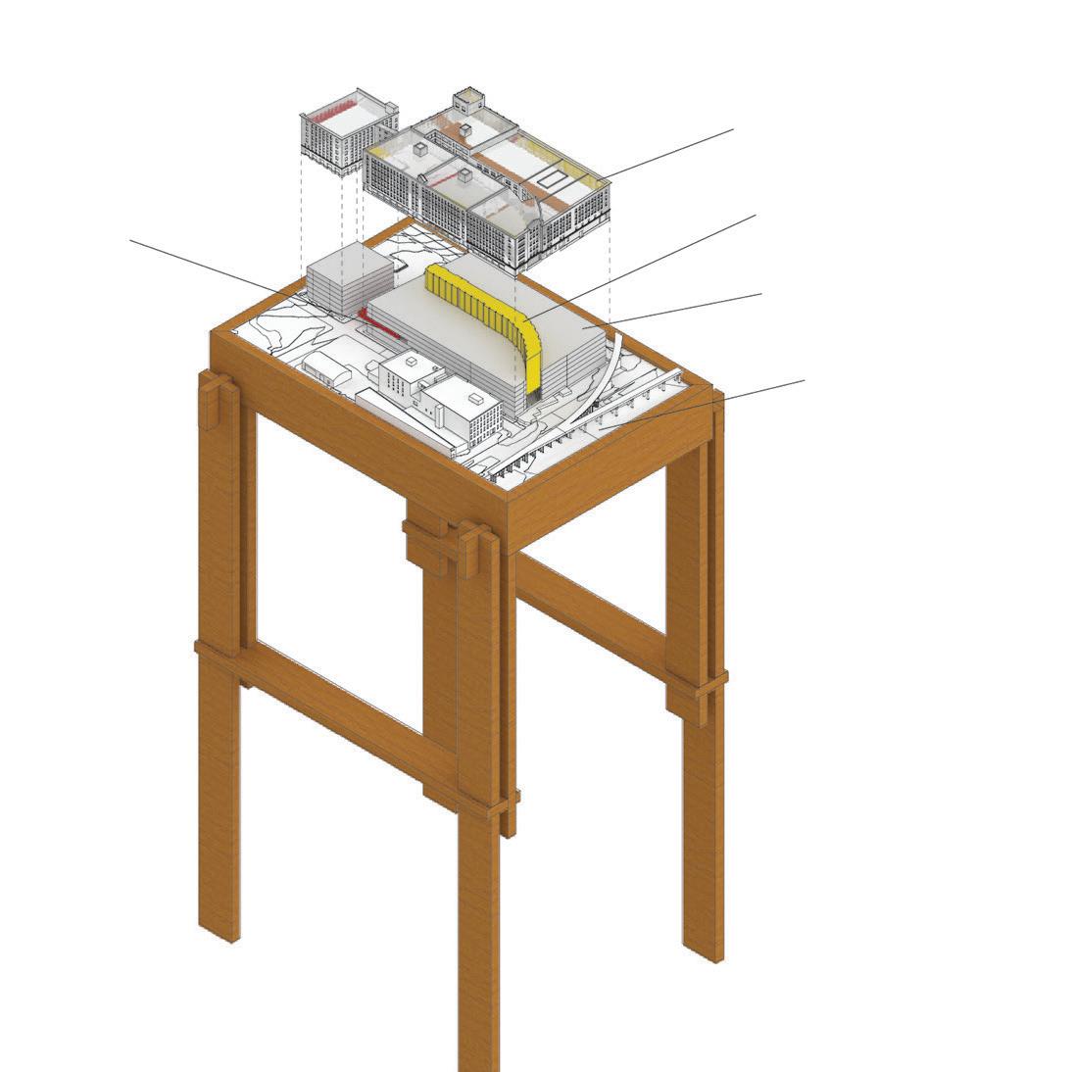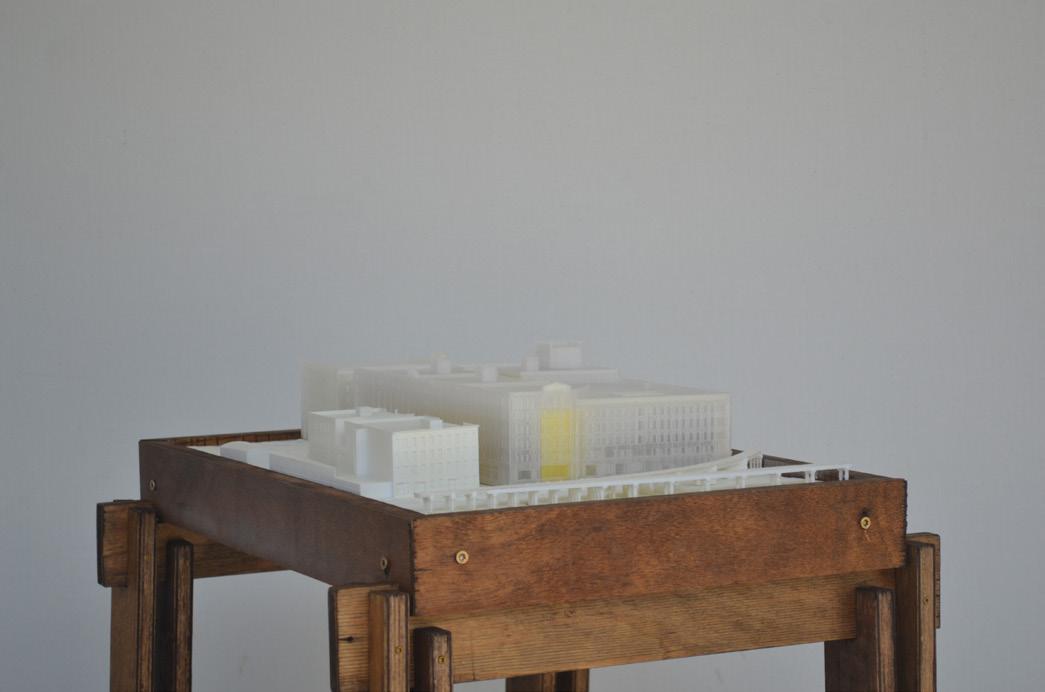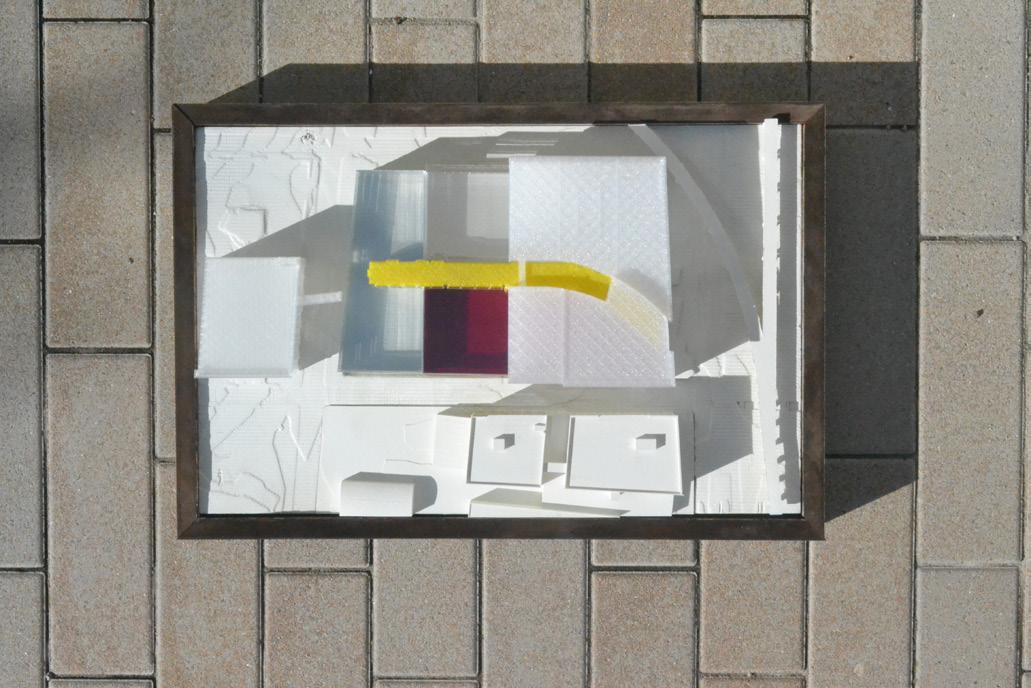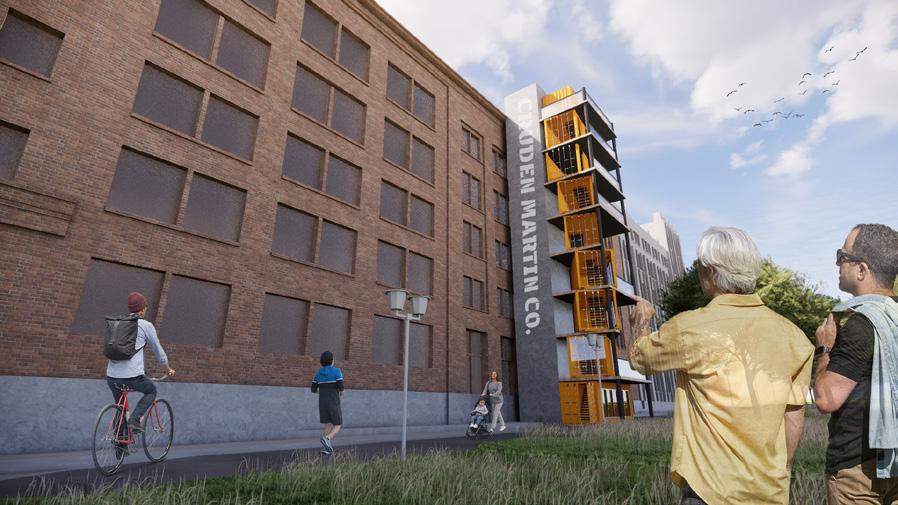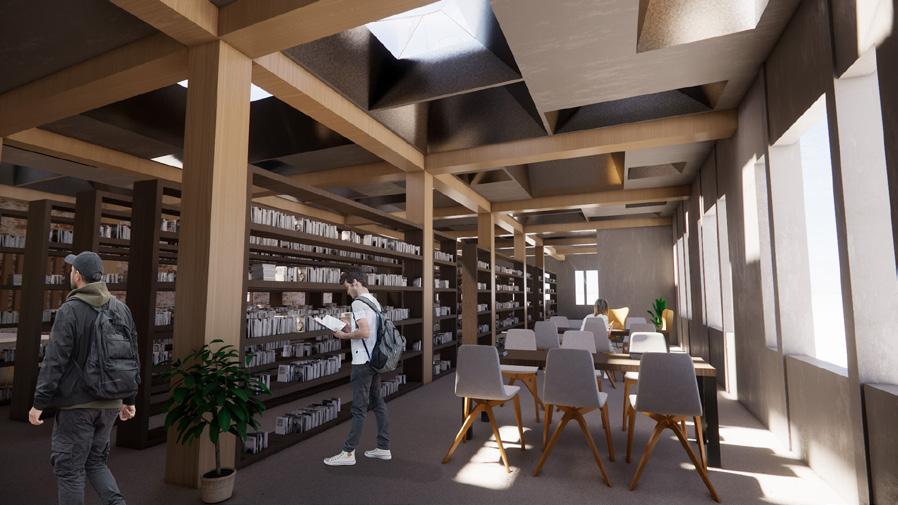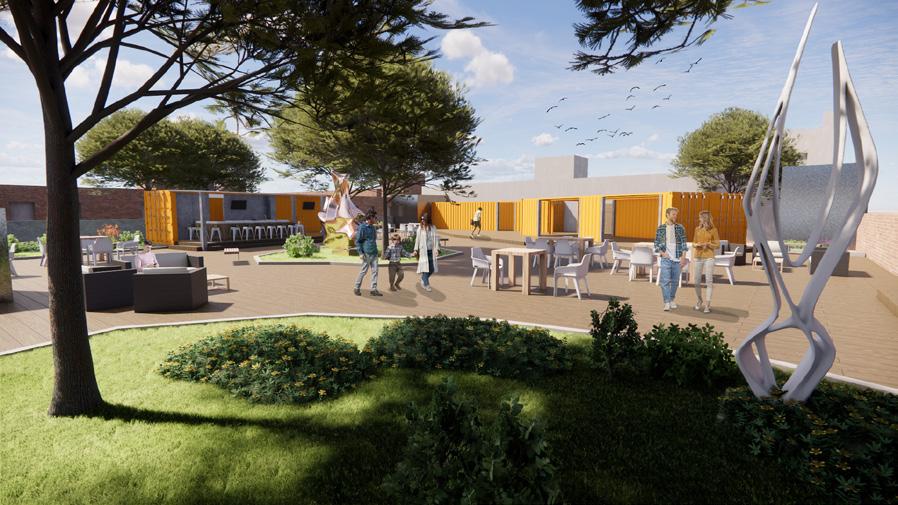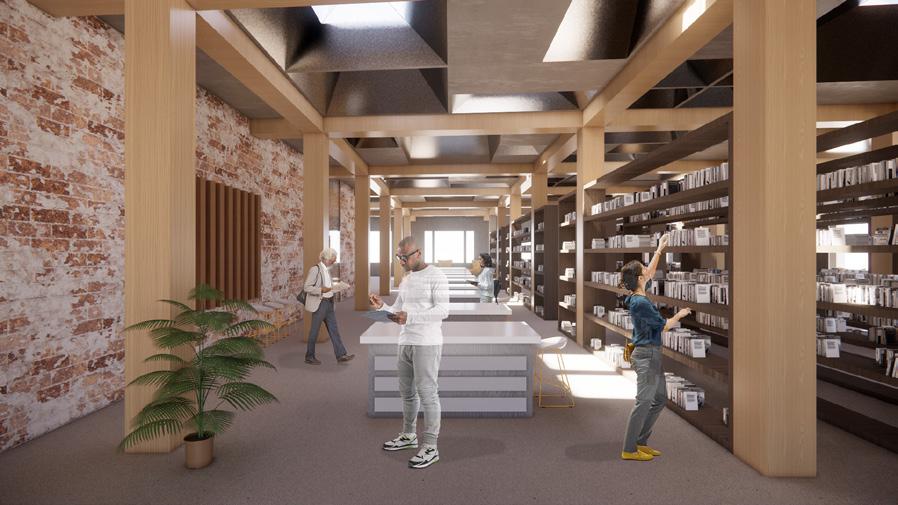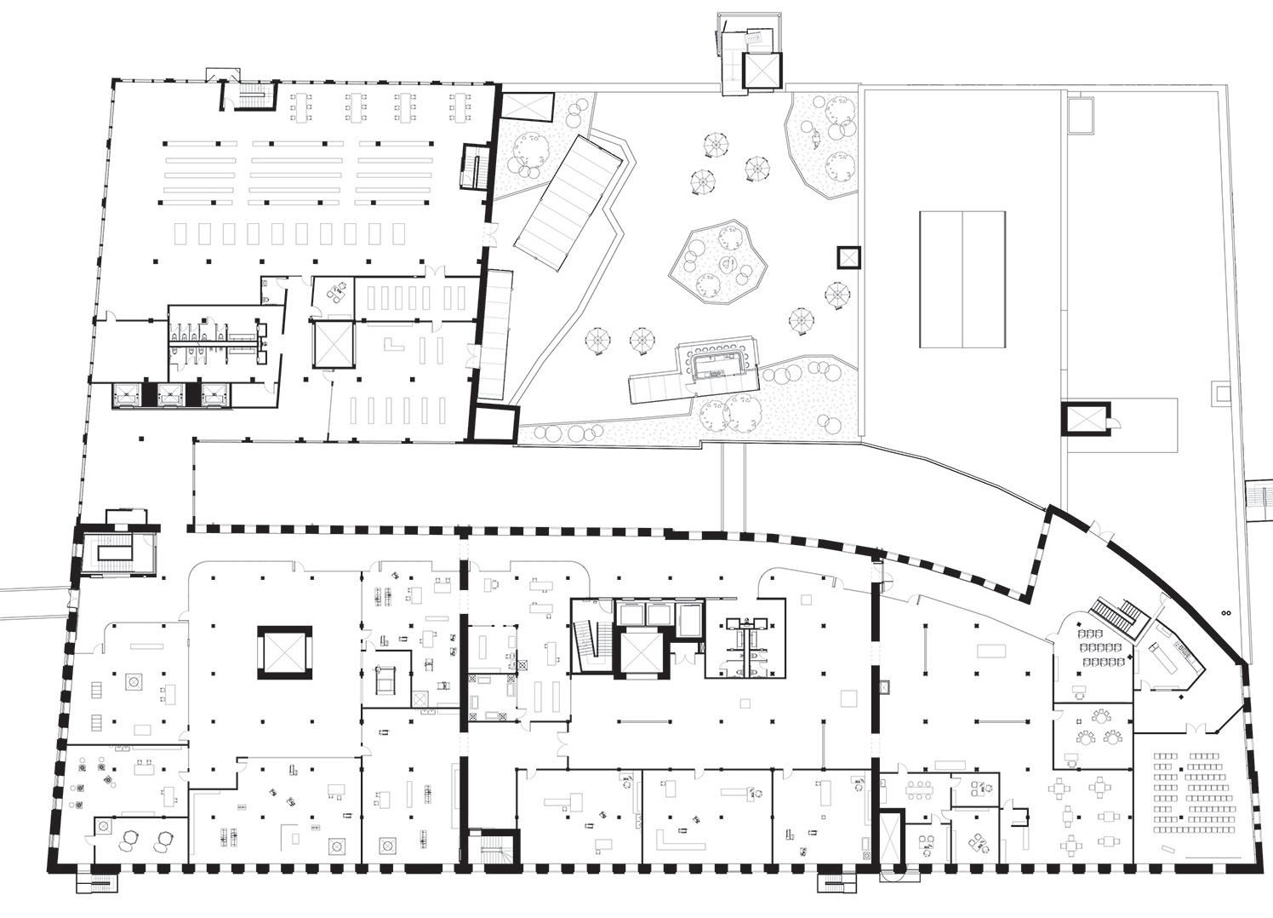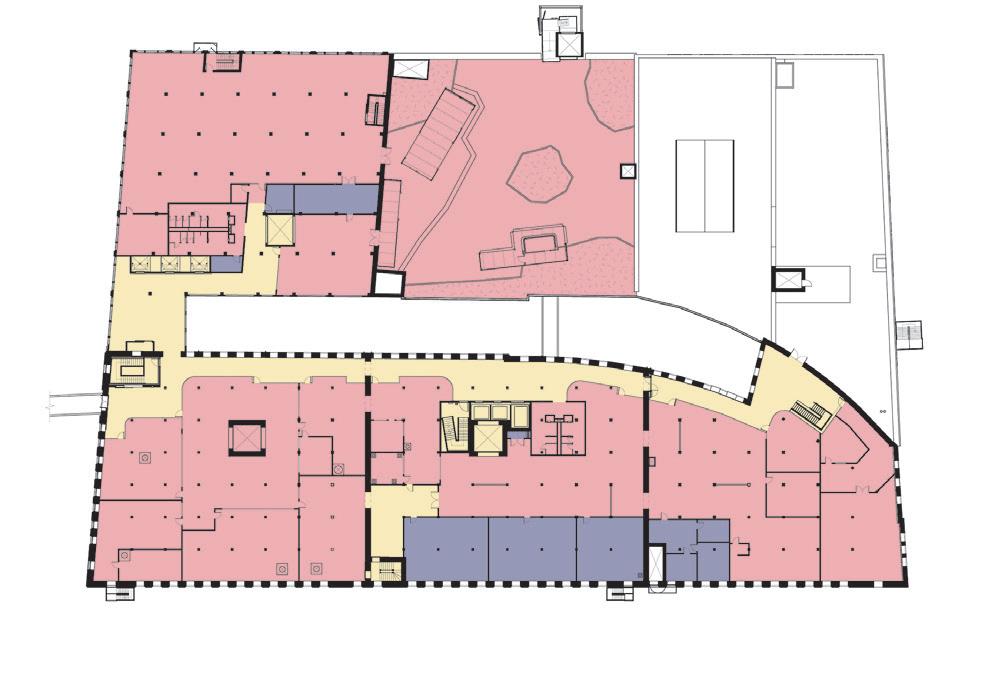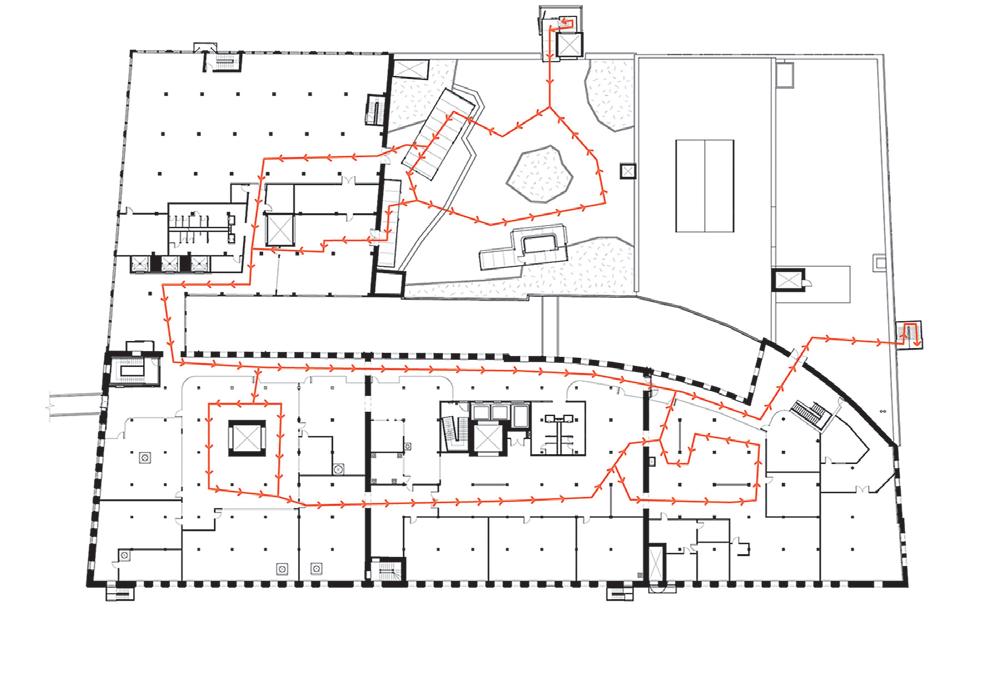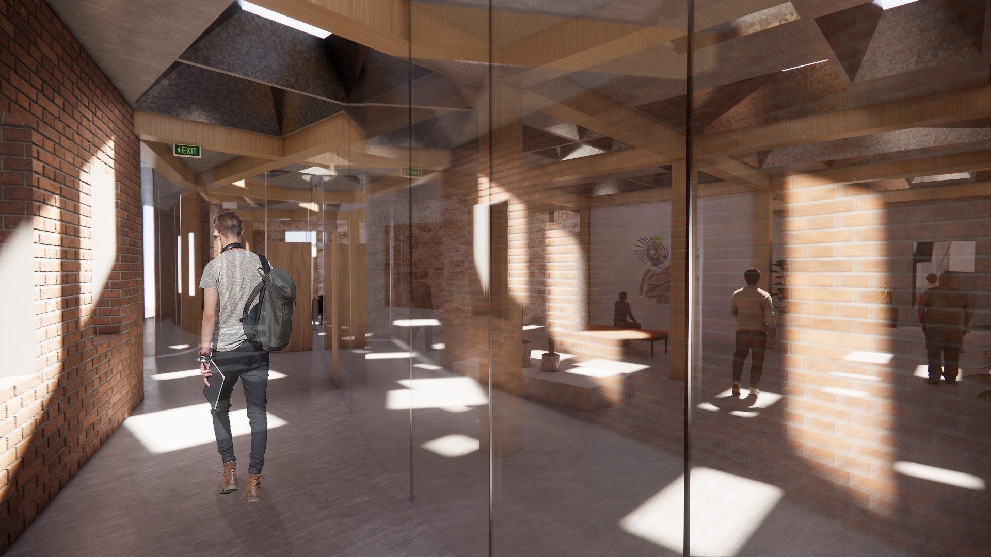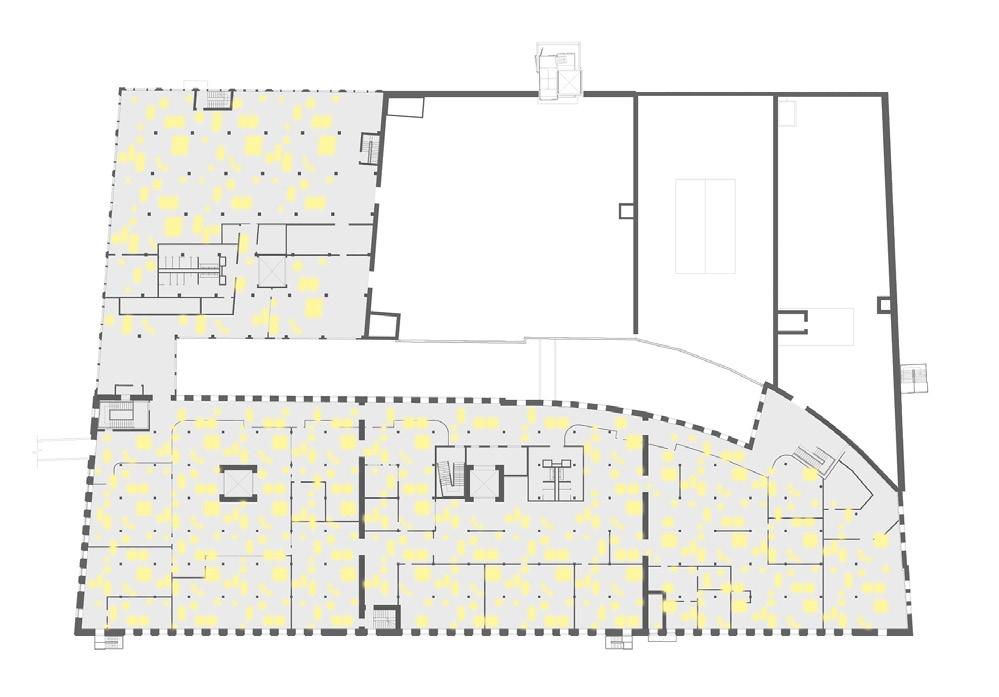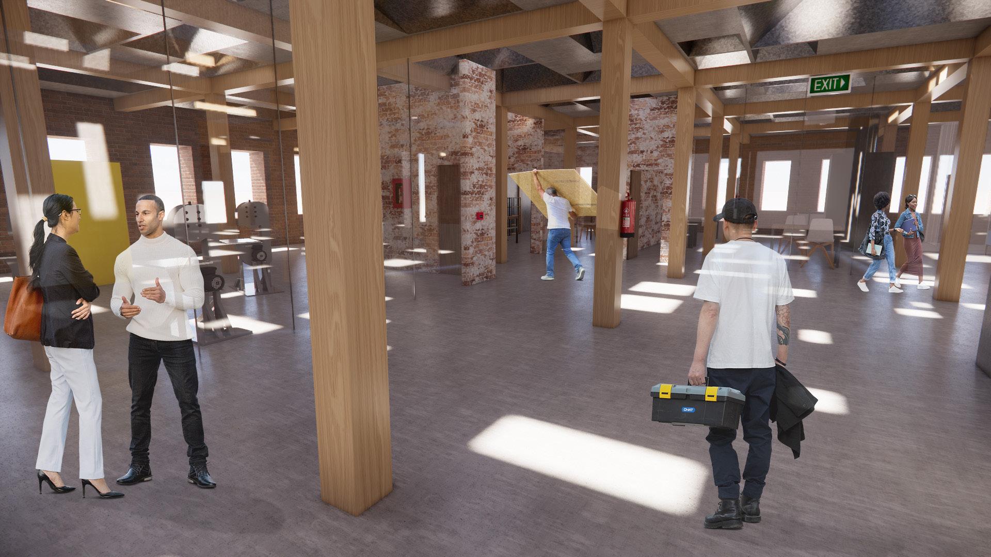ARCHITECTURE Selected Work
ACADEMIC WORK
TÓ NAAZNILÍ - THE WATER FLOWS AGAIN SPRING 2025
FACADE PANEL DESIGN SPRING 2025
PLANETARIO GALILEI: A PLANETARIUM FOR THE MUSEO GALILEI FALL 2024
GATEWAY SOUTH: IS MATERIAL A FACT? SPRING 2024
PROFESSIONAL WORK
FOUR SEASONS BOSTON HOTEL - RESI. CONVERSION SUMMER 2024
MEDICAL CAMPUS DESIGN CONCEPT HANDBOOK FALL 2023 - SPRING 2024

TÓ NAAZNILÍ - THE WATER FLOWS AGAIN
Spring 2025 - Architectural Design VI
Instructor: Derek Hoeferlin
Gallup, New Mexico
The San Juan River, flowing through the arid landscapes of the American Southwest, forms the northern boundary of the Navajo Nation. For generations, this river has been far more than a geographic marker; it has served as a crucial life source for the Diné people. Its waters have supported traditional agriculture, sustained livestock, provided drinking water, and held cultural and spiritual significance deeply rooted in Navajo cosmology. The river represents the continuity of life and the deep connection the Diné maintain with their ancestral homeland. However, this vital lifeline has been imperiled by historical injustices and environmental exploitation. In the aftermath of World War II and throughout the Cold War era, the United States vastly expanded its nuclear arsenal, fueling a high demand for uranium. For decades, Navajo workers extracted uranium with little to no protection, and abandoned mines were left open to the elements. This toxic legacy has resulted in widespread contamination of soil and water. In many areas, the land and water once central to Navajo traditions are now tainted, severing critical ties between people and land. Today, nearly 30% of residents on the Navajo reservation still do not have access to clean, safe drinking water—an ongoing crisis that underscores the lingering effects of past exploitation and systemic neglect. In light of these challenges, architecture has a unique role to play—not just as shelter or infrastructure, but as a medium of healing and reconnection. This proposal envisions a facility that empowers the Navajo community to monitor and study the environmental conditions of their territory firsthand. It will serve as a center for research, education, and dialogue—supporting efforts to reclaim environmental sovereignty and promote resilience. More than a technical solution, this project offers a chance to reestablish cultural continuity and reaffirm a worldview that honors interdependence among land, water, and people. It is a step toward environmental justice and the restoration of balance—a physical and symbolic space where healing can begin and where the sacred connection between the Diné and their homeland can be renewed.

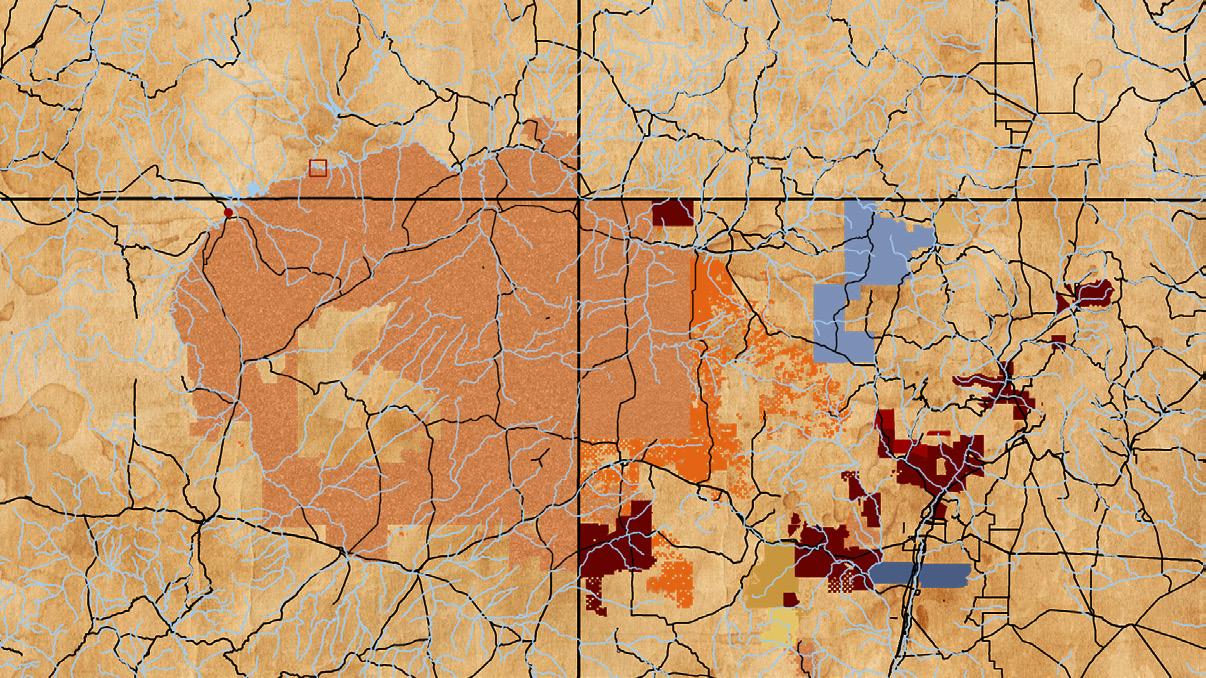
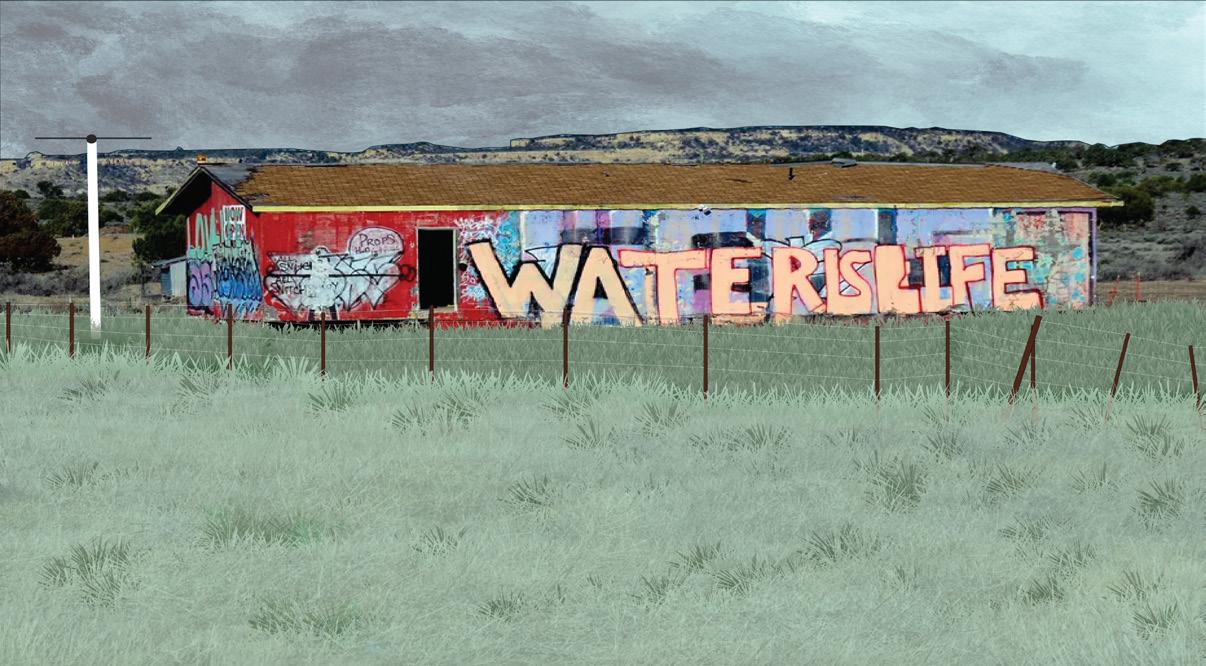
NAVAJO NATION AND THE SAN JUAN RIVER BASIN
The Navajo Nation, the largest Native American reservation in the United States, spans parts of northeastern Arizona, northwestern New Mexico, and southeastern Utah. One of the major rivers flowing through this region is the San Juan River, a vital tributary of the Colorado River that has historically provided water for agriculture, livestock, and communities within the Navajo Nation. Despite its proximity to such water sources, many Navajo communities still face significant challenges accessing clean drinking water. Decades of underinvestment in infrastructure, combined with contamination from abandoned uranium mines and limited water rights, have left thousands of Navajo homes without running water. Residents often rely on hauling water over long distances, a situation that underscores the persistent environmental and social injustices facing the Nation.
Bellow is an abstracted model that shows the topography of the land around the San Juan River and it’s transistion into Lake Powell, the largest man-made dam in the region. Taking inspiration from the bucket wheel excavators that look like earth crawling monsters, spatial abstractions float over the sharp terrain and canyons displaying a sculptural aspect made from metal rods and delicately connected with metal wire. Although intended to create a spatial topography, much of it looks untouchable with its delicated attention to the surrounding elements similar to that of Lightning Field by Walter De Maria.


AIR, EARTH, AND WATER
The study model shown to the left is composed of three conceptual layers: air, earth, and water. This layered system served as the foundation for the final tower-like proposal, which materially echoes the abandoned mines of the Moab mountain range in Utah. The top layer, representing “air,” illustrates a vernacular architectural form designed to gradually decay back into the landscape.
Beneath it lies the “earth” layer, which introduces a spatial system located below the primary living area. The lowest section of the model represents an abstraction of an underground aquifer—conceived both as a potential water source and as a possible space for scientific research.

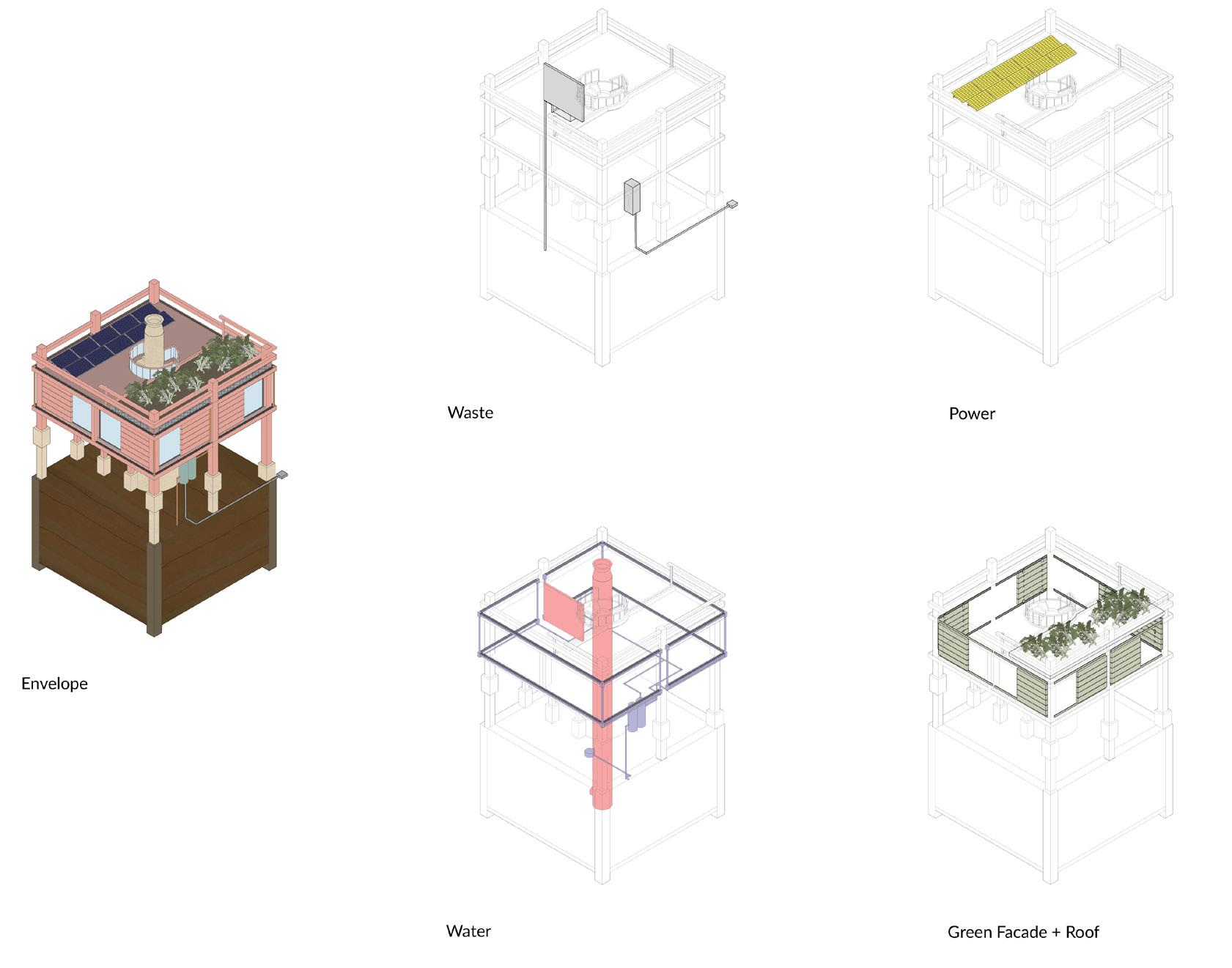

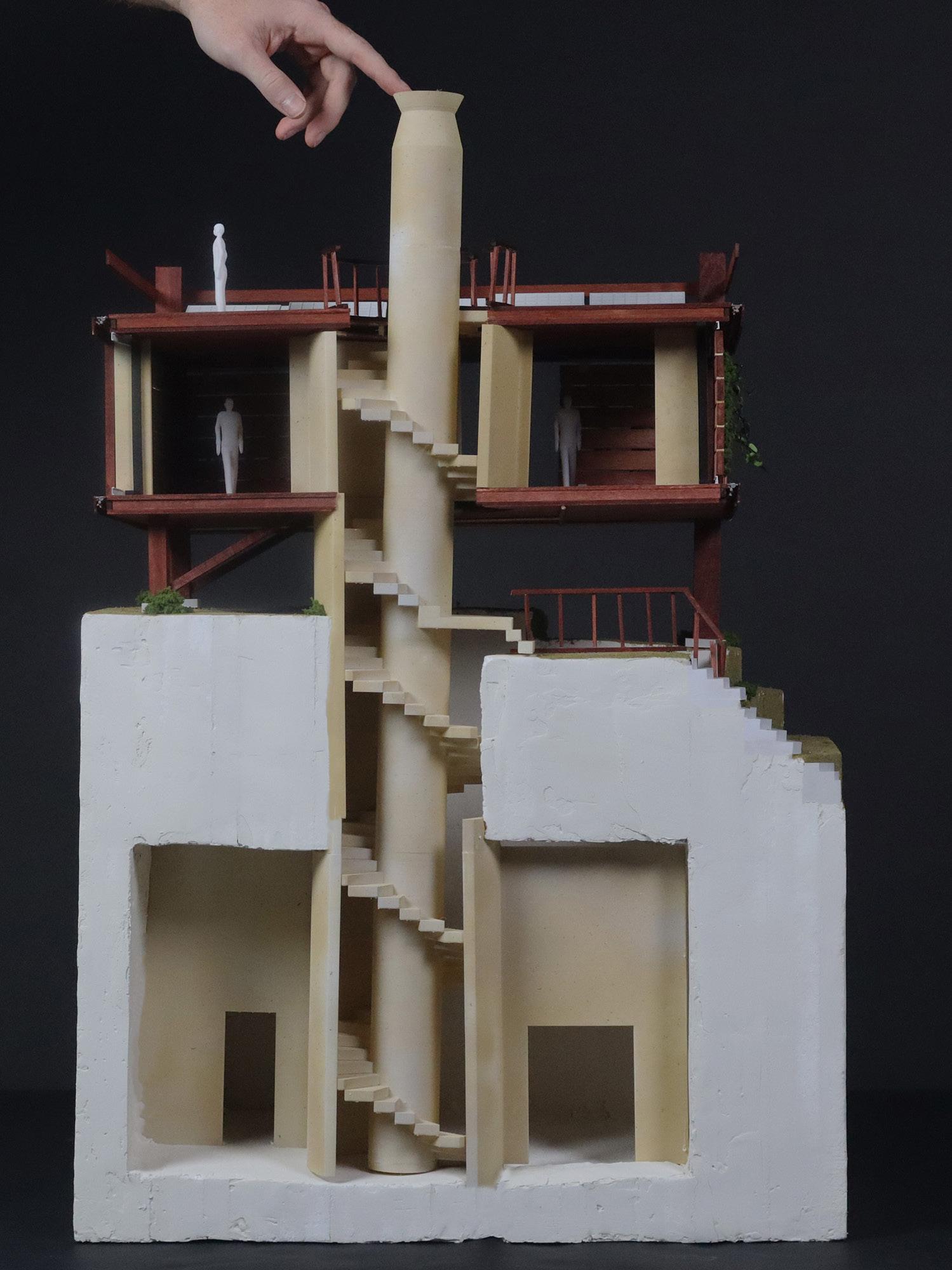

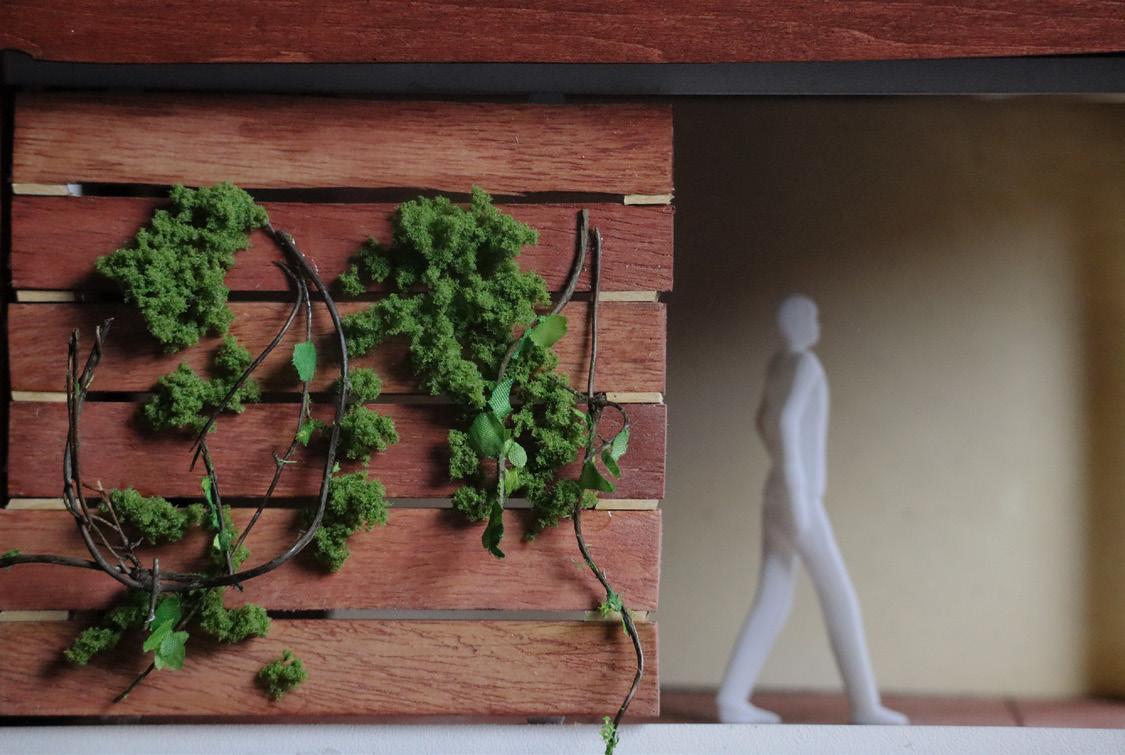

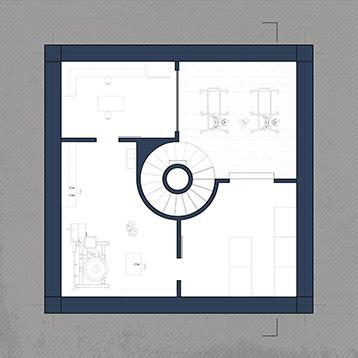
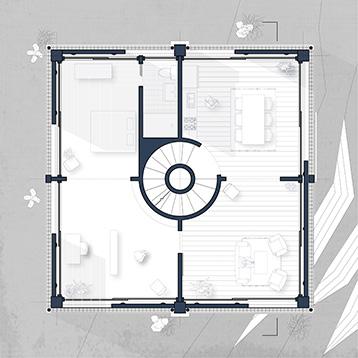

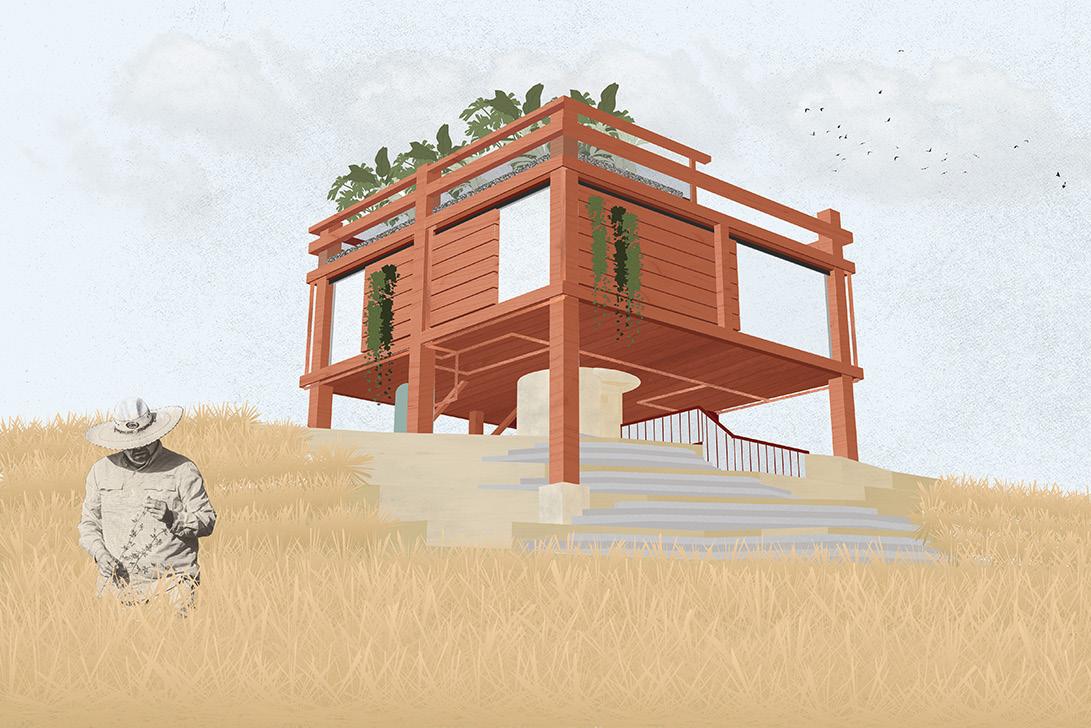
CONNECTING BACK TO THE LAND
The space features an open floor plan organized around a central spiral staircase. Entry into the living area occurs on the eastern side of the tower, honoring Navajo traditions that associate the east with creation and spiritual renewal. In Navajo culture, hogans are always oriented to face the rising sun, a direction rich in symbolic meaning. The east signifies beginnings, the cycle of life, and harmony with nature. This orientation welcomes the first light of day into the space, supporting morning rituals and ceremonies that foster a deep connection to the Earth and the sacred order of the universe. Rooted in the philosophy of Hózhó—which emphasizes balance, beauty, and well-being—this design reflects the Navajo commitment to living in alignment with both natural and spiritual forces.
The bedroom is positioned on the western side of the living area, continuing the traditional layout of a Navajo hogan. At the center of the structure lies a sudatory, or steam chamber, which releases steam throughout the space. This element serves as a reconnection to Navajo spiritual and wellness practices, promoting physical and cultural healing.
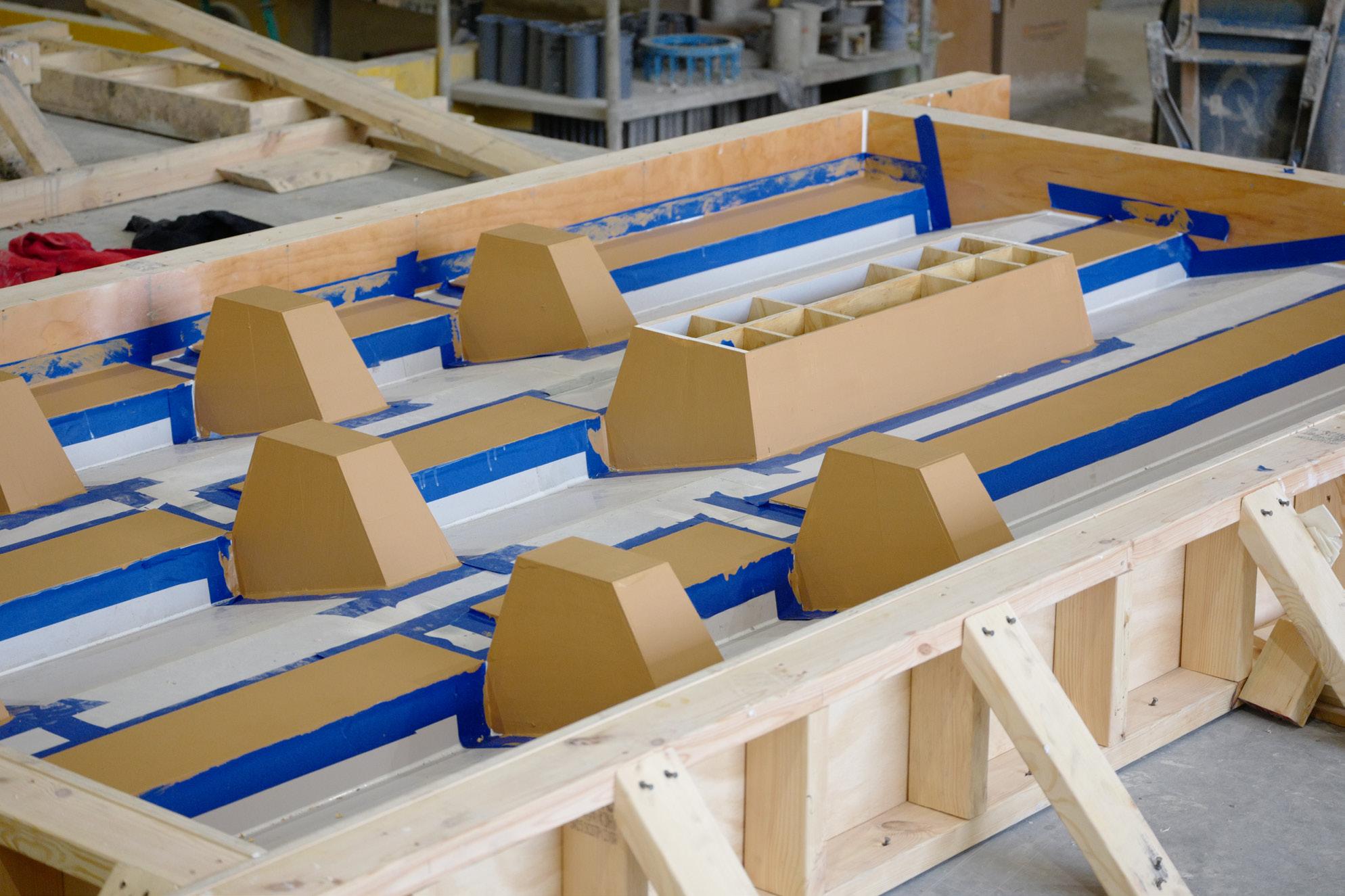
FACADE PANEL DESIGN
Spring 2025 - Precast Concrete Enclosures
Instructor: Pablo Moyano
Ashland, TN
This seminar was in collaboration with myself an three other of my classmates.
This seminar was sponsored by Gate Precast, a leading manufacturer of precast concrete products in the United States. The company specializes in architectural precast concrete, structural precast, and pre-stressed concrete systems used in a wide range of building and infrastructure projects. As part of the seminar, students were challenged to design a single precast concrete facade panel intended to function as part of a modular system for a building of their choice. This proposed panel is envisioned for use on a warehouse facility, incorporating various panel types that differ in opacity and the ratio of solid to open areas. The design is inspired by the facade of Studio Gang’s Populus Hotel in Denver, Colorado, which draws from the form and structure of local Aspen trees. The resulting panel design features three trapezoidal sections paired with recessed areas created through the use of surface retarders to expose the concrete aggregate and also acts as a facade drainage system for rainwater. The use of the surface retarders allows for focused areas of material ware.
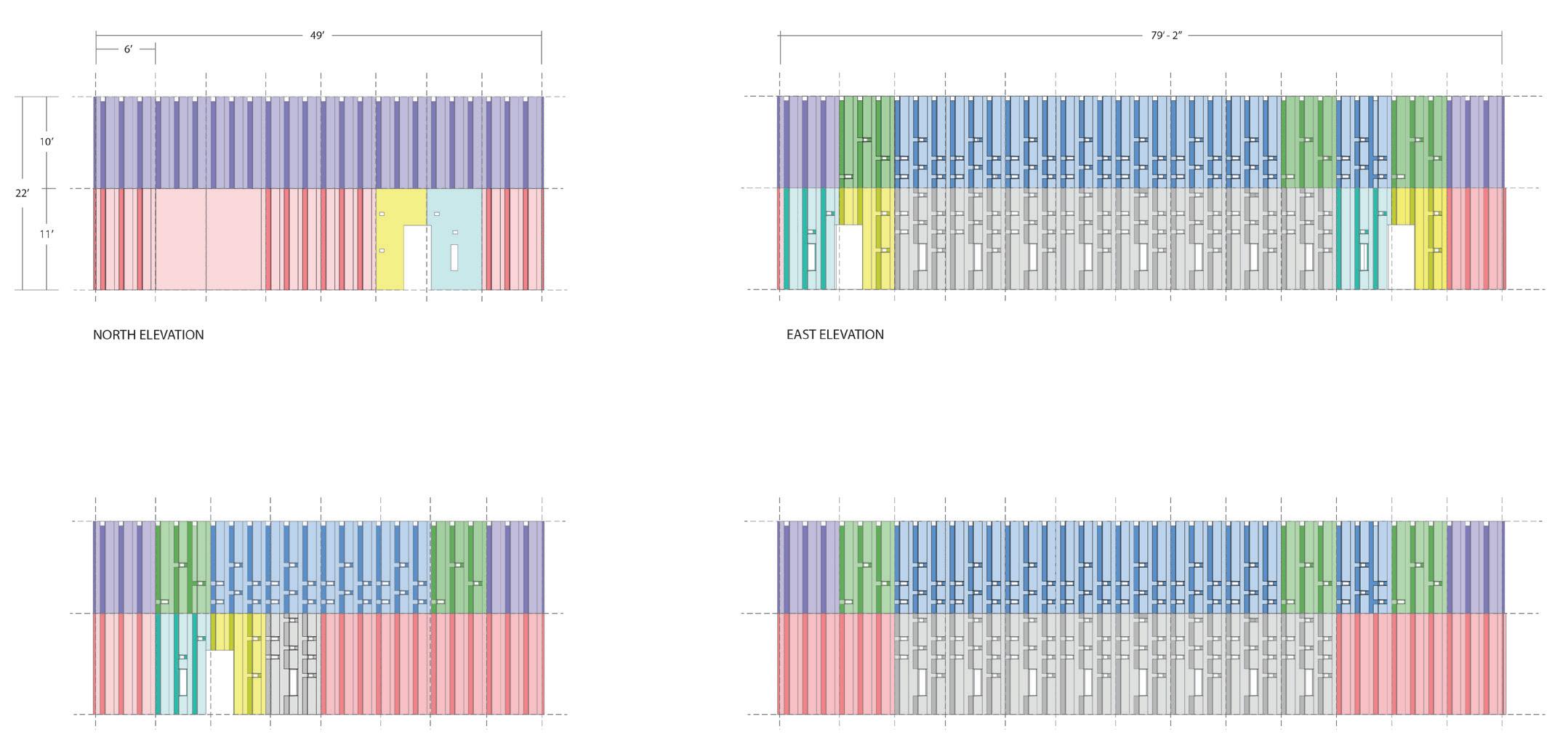


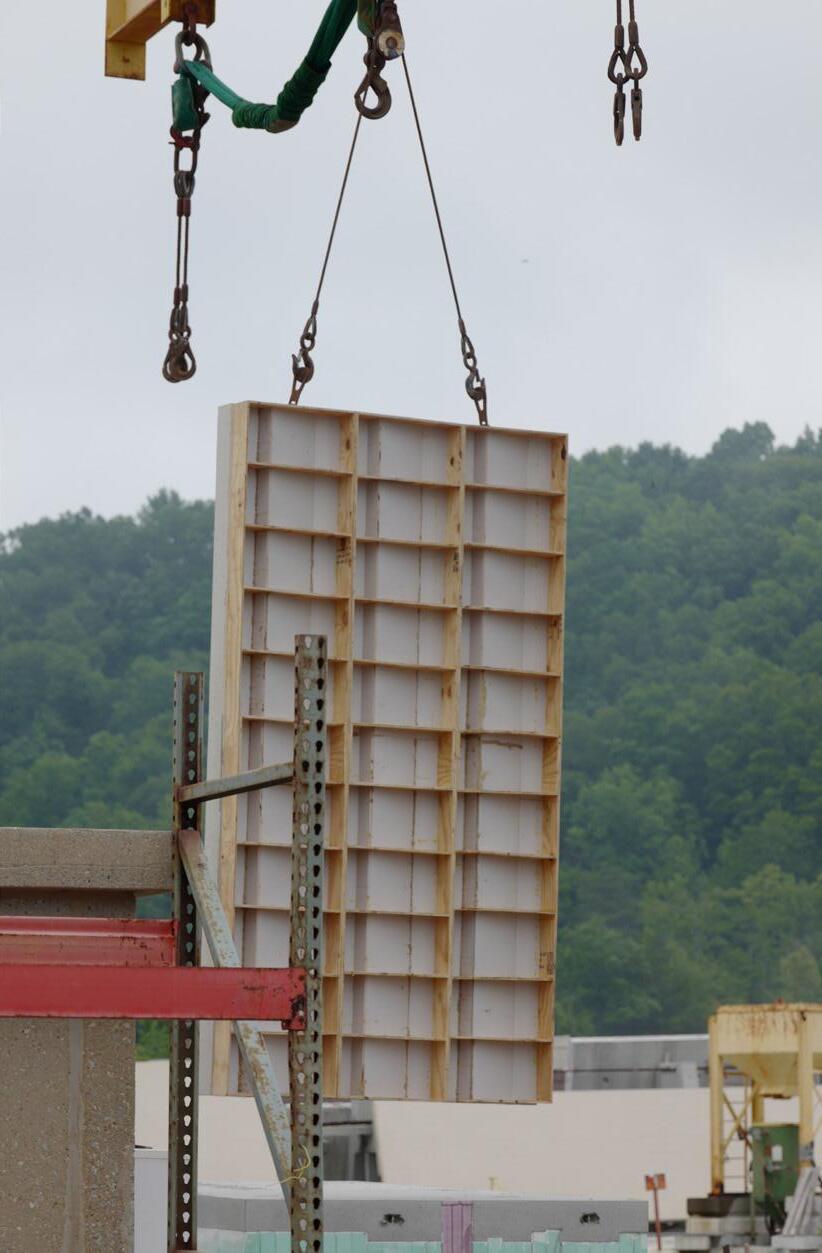

Fabrication Drawing

PLANETARIO GALILEI: A PLANETARIUM FOR THE MEUSEO GALILEO
Fall 2024 - Architectural Design V
Instructors: Patrick Hatheway, Kelly Murphy, Aaron Shump, Shavari Mhatre Florence, IT
This studio project was completed as a trio with me and two of my classmates.
Florence, Italy, is a city rich in architectural and art history, dating back to the early fifteenth century with the rise of the Renaissance style. Among the individuals whose work we still study today is the famous astronomer and physicist Galileo Galilei. Situated along the Arno River is a museum dedicated to his achievements. However, a question arises: how could one add more spaces to this museum, which houses such uniquely crafted tools? This proposal addresses the question in a circular and symbolic manner, drawing inspiration from Galileo’s fascination with the universe. It creates a space that offers a harmonic metaphor for the inhabitant’s journey, symbolizing the act of circulating around the center the universe while remaining grounded on Earth. A planetarium is central to achieving this vision as it’s spherical shape allows for the surrounding programs to spiral upward through the building, thereby modernizing the medieval urban fabric of this historic city.
PROJECT DEVELOPMENT AND SITE CONTEXT
Settled along the Arno River, the Museo Galileo blends into the surrounding tourist gems of the Uffizi and the Palazzo Vecchio making it a primary destination for foreigners to gather and appreciate the countless achievements of the Renaissance. Just across the museum lays a parking lot with two major ways of car circulation that allow delivery trucks to move in and out accordingly. Along with being a primary meeting point for automobile transportation, this lot is also a major point of dispertion for individuals leaving the Uffizi and heading over to the beautiful views of the river.
Starting off by gathering a handful of objects from the Museo Galileo, the idea of keeping the detailed proportioanlity of the objects, but scaling their functions came into play with the creation of a mobile sun powered shading device. This would then be set as a base for our initial massing iteration that consisted of various shading mechanisms.
The final facade system stems from the orbtal rings of the Aristotelian Planetarium on display at the museum. The decision to make it copper and parts of the rest of the exterior highlight this idea of weaving, juxtaposing Florence’s history of red brick.
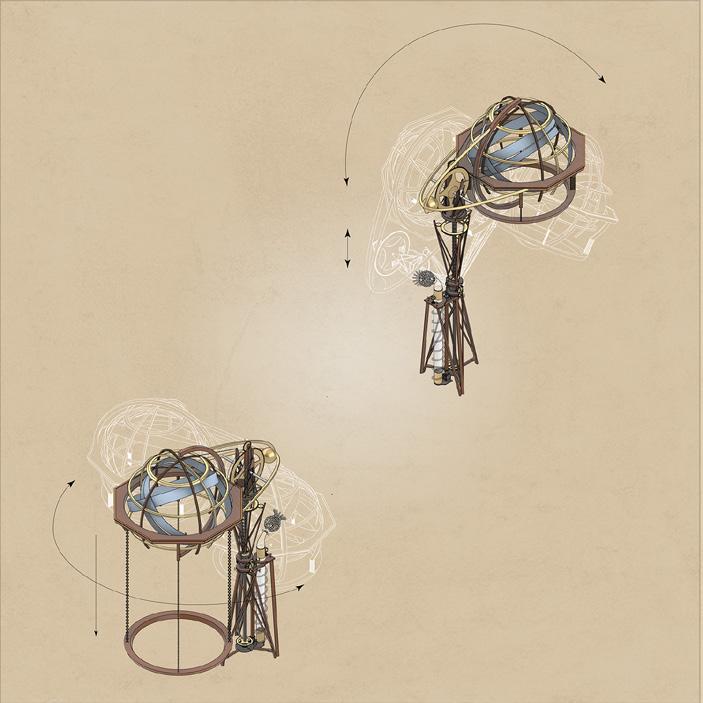
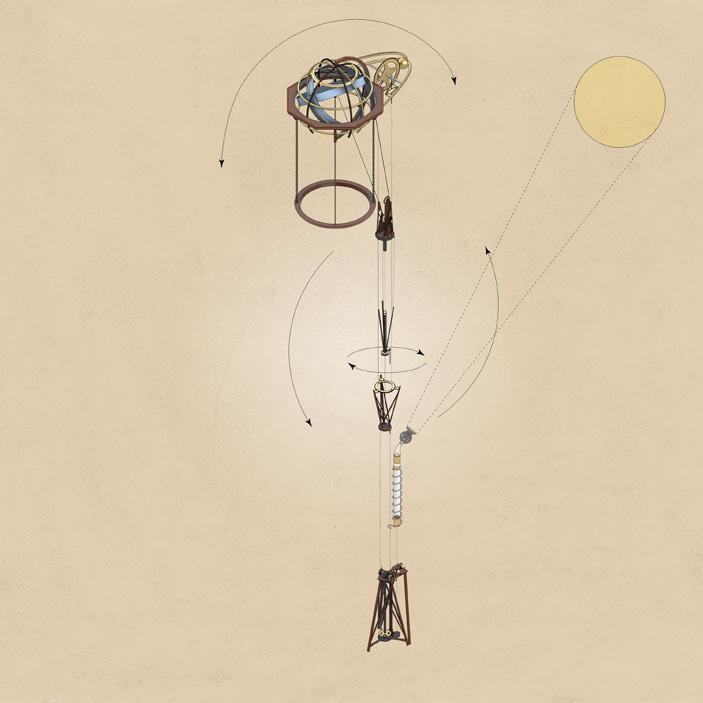
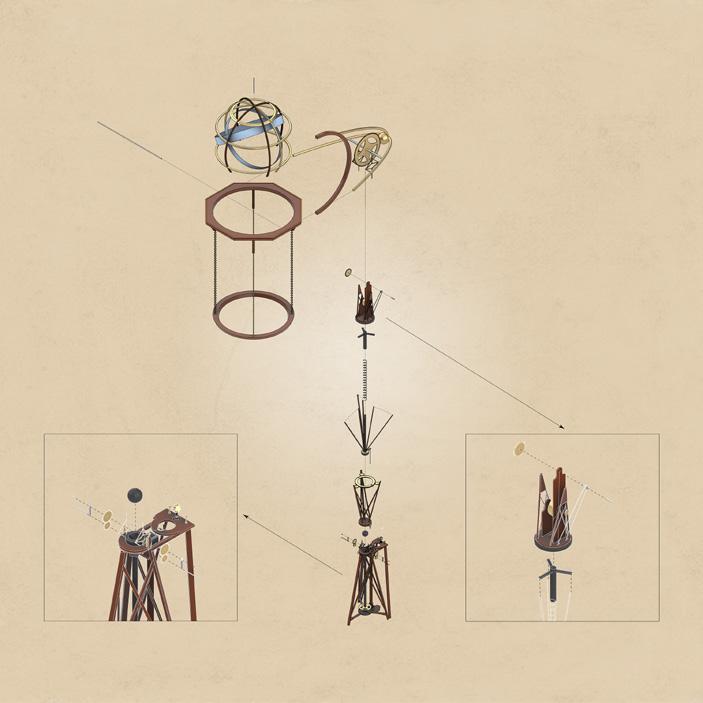

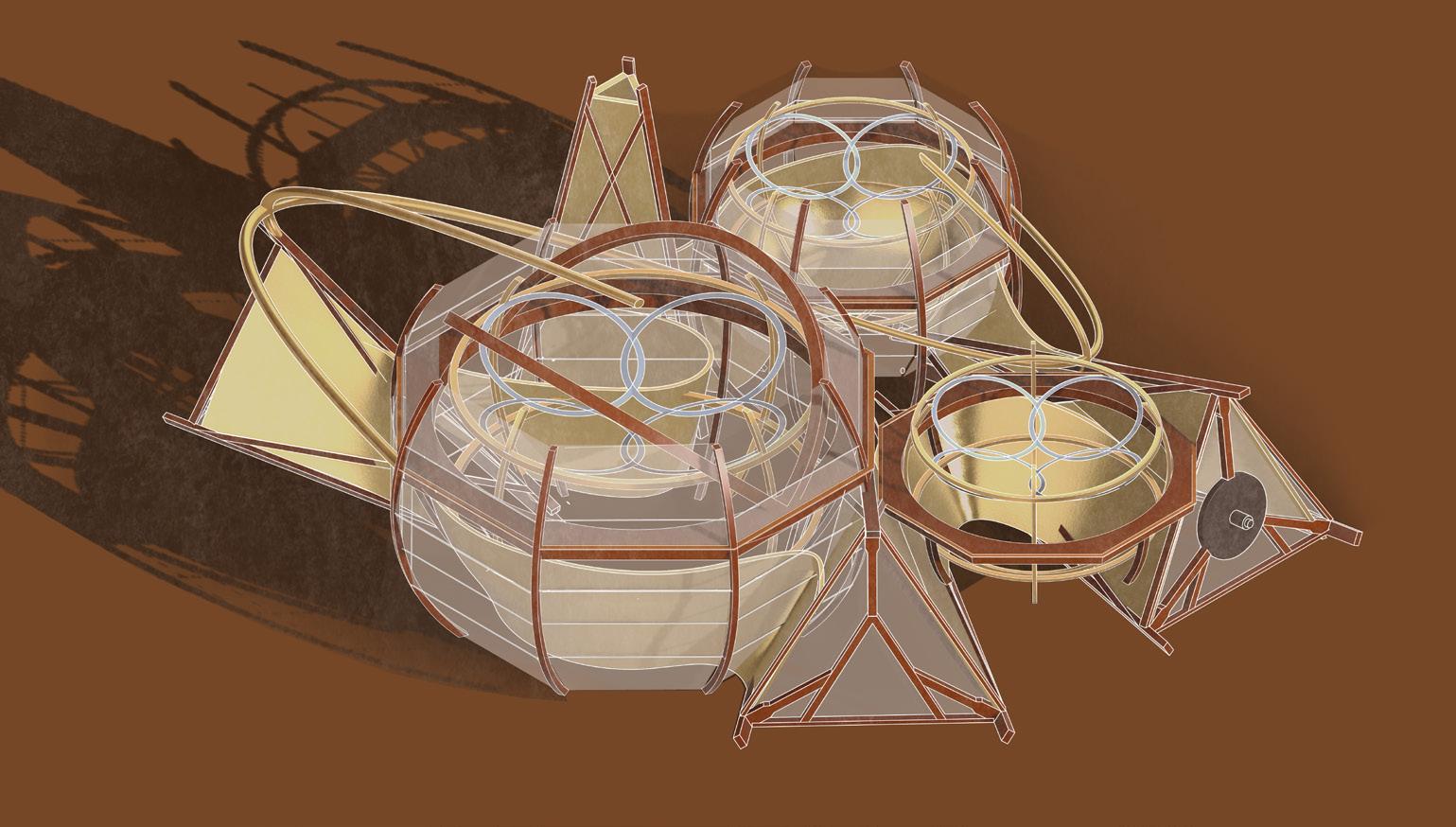
SITE PLAN
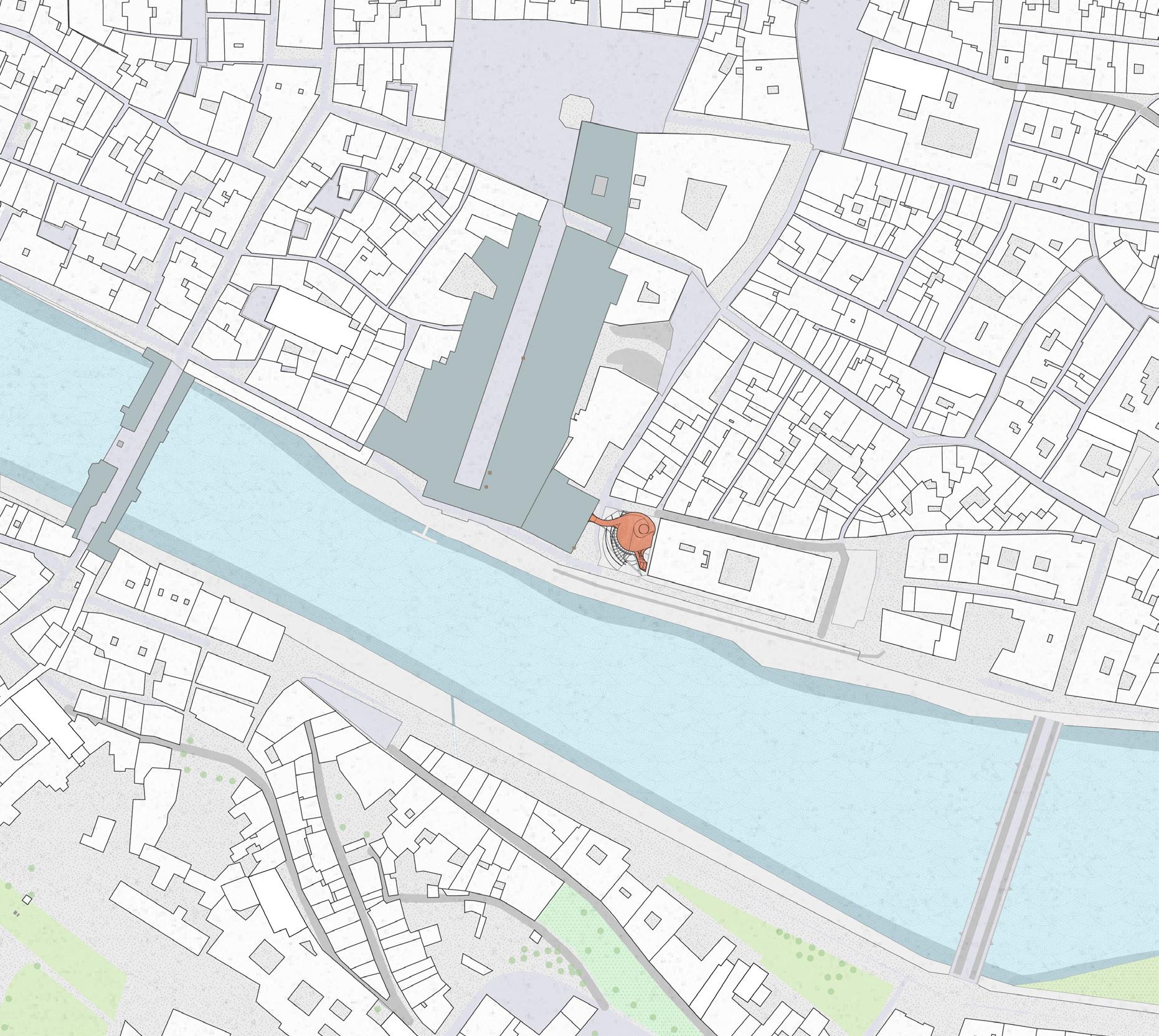


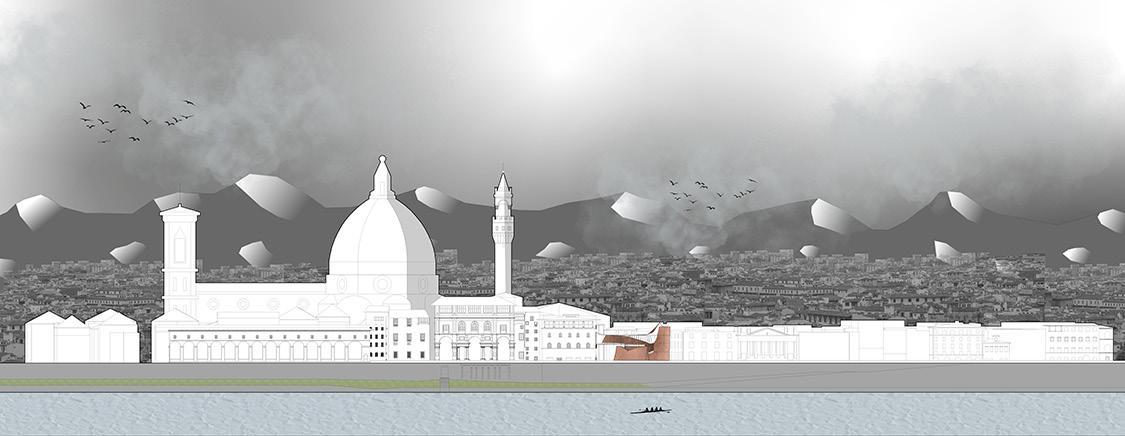
SITE ELEVATION

PERSPECTIVE FROM EAST SIDE STREET
The final design of the museum’s extension creates a carefully orchestrated experience centered around its main attraction—the planetarium. Approaching the building, visitors are welcomed by two sweeping, curved corridors supported by triangular frames, which converge toward the entrance in a gesture that feels both monumental and inviting. Once inside, visitors are guided downward into a subgrade gallery space, where curated exhibitions immerse them in the broader narrative of science and exploration. As they ascend through the building, the journey unfolds gradually, revealing a layered sequence of programs: additional exhibition halls, state-of-the-art preservation and restoration laboratories, and a series of observation decks that connect the interior experience with the surrounding landscape. Rising at the heart of it all, the planetarium becomes both a physical and symbolic destination, drawing visitors upward and inward.
More than just an architectural extension, this design operates as a metaphorical journey—an ascent that mirrors the intellectual leaps of discovery made by Galileo Galilei. By combining research spaces with public exhibition and moments of reflection, the extension positions the museum as not only a guardian of knowledge but also as a living environment where past discoveries inspire future exploration.
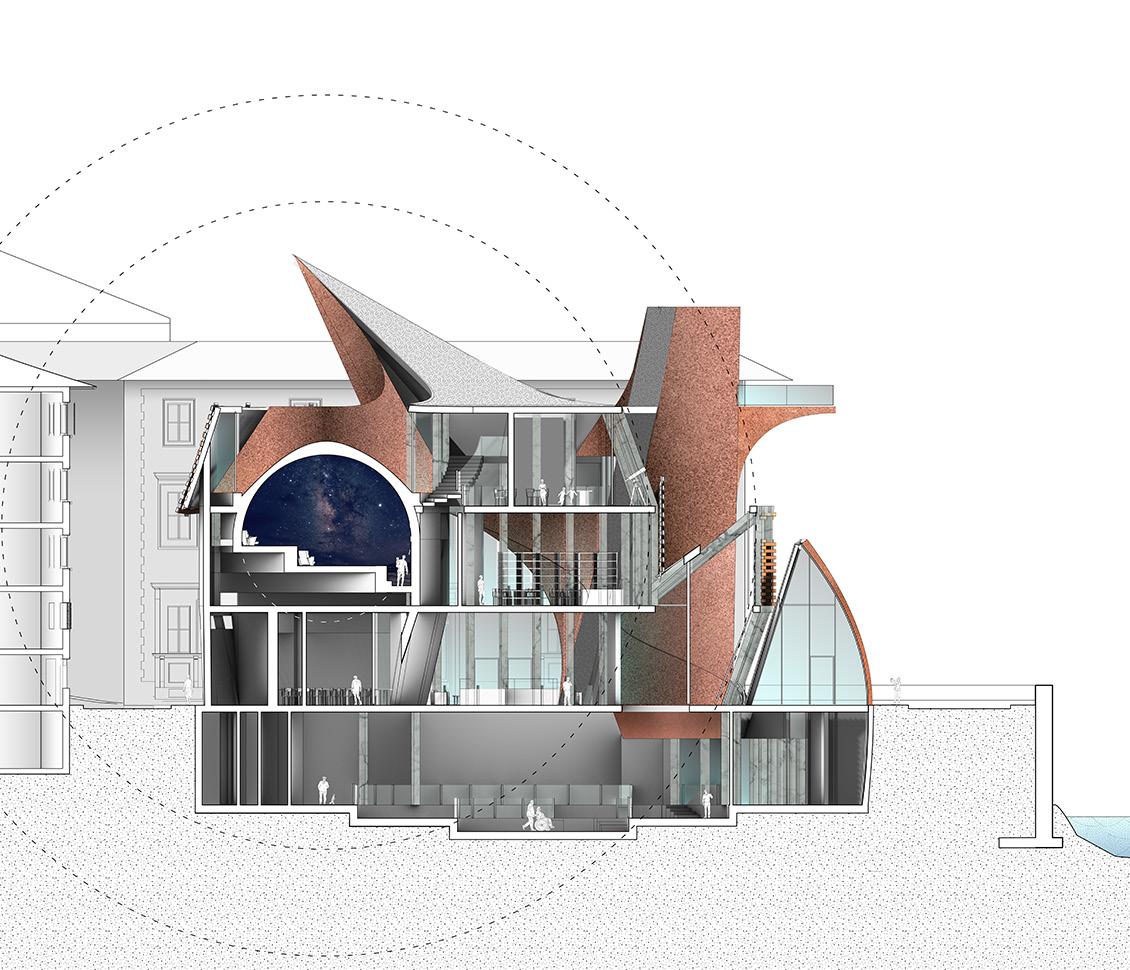
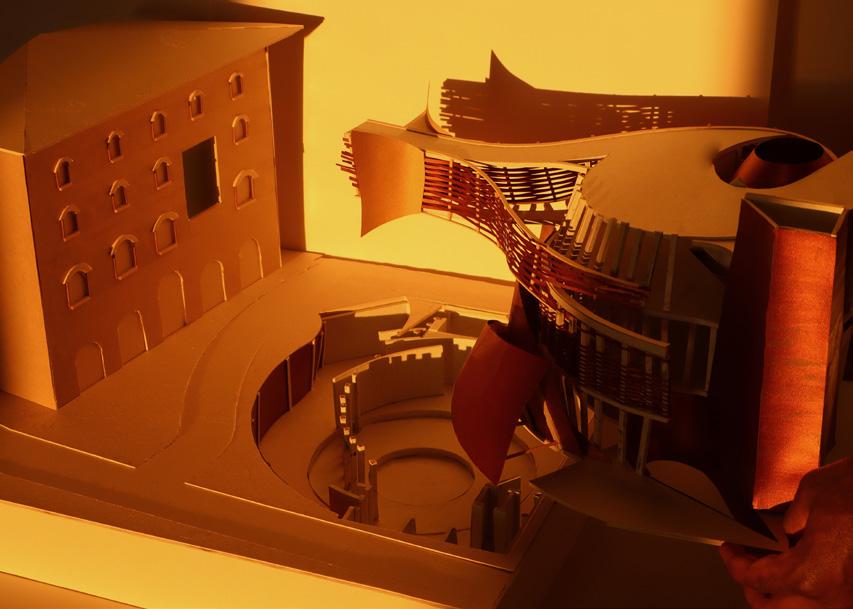
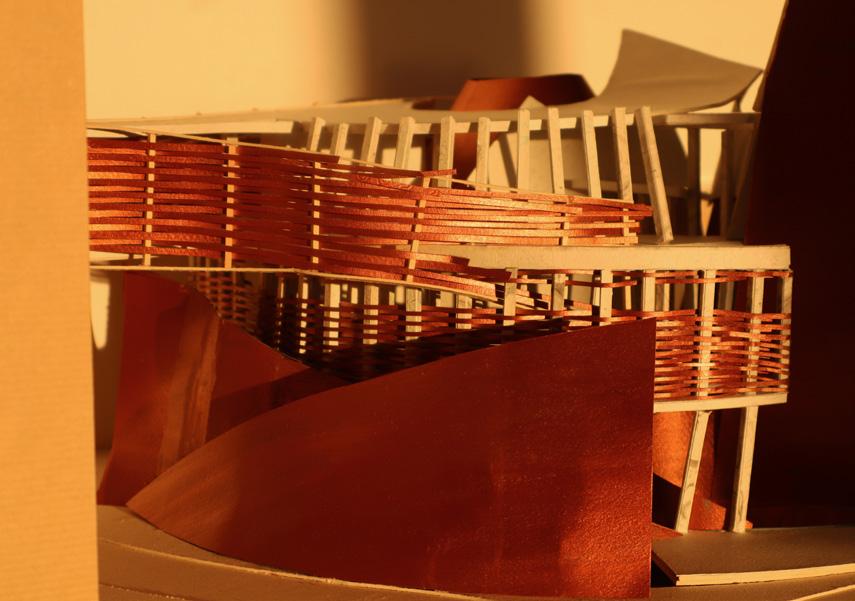



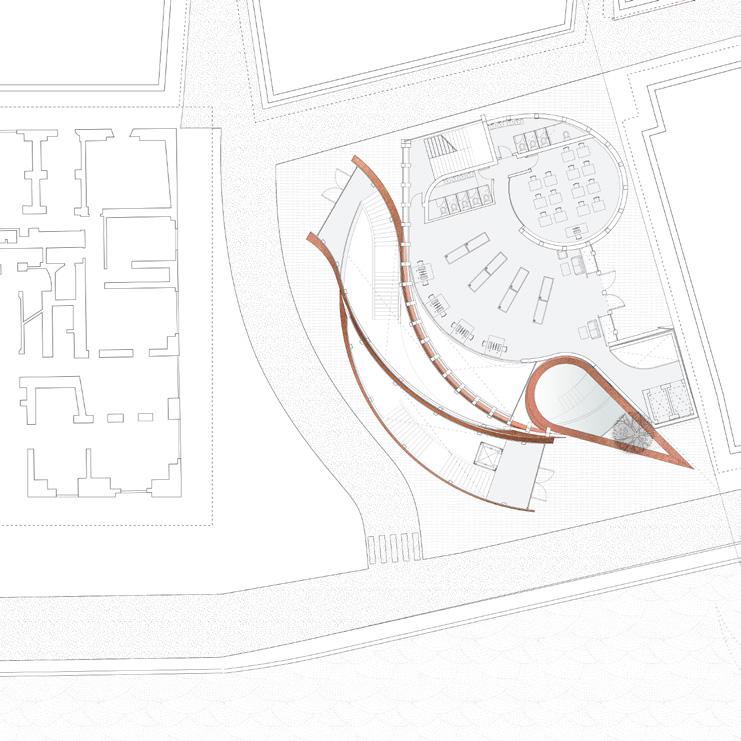
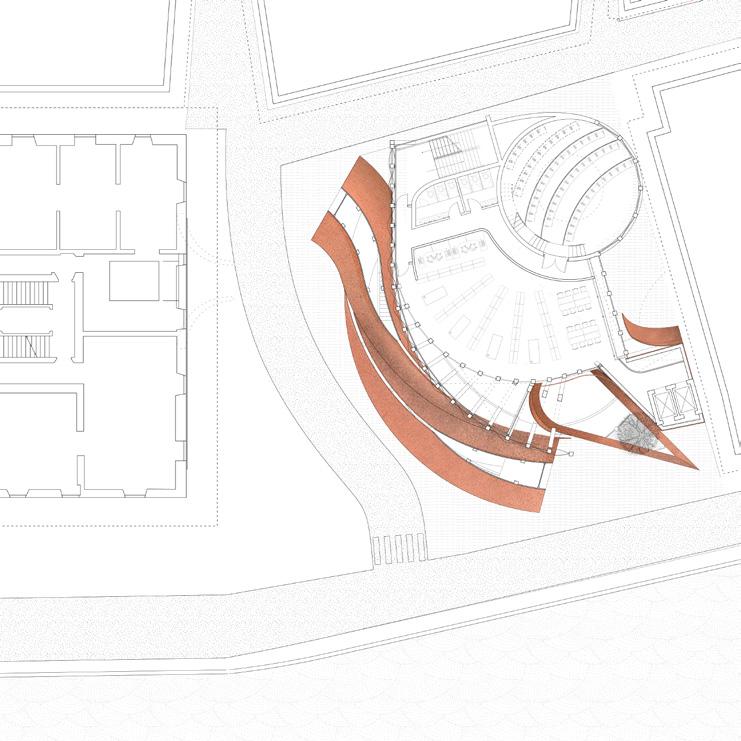
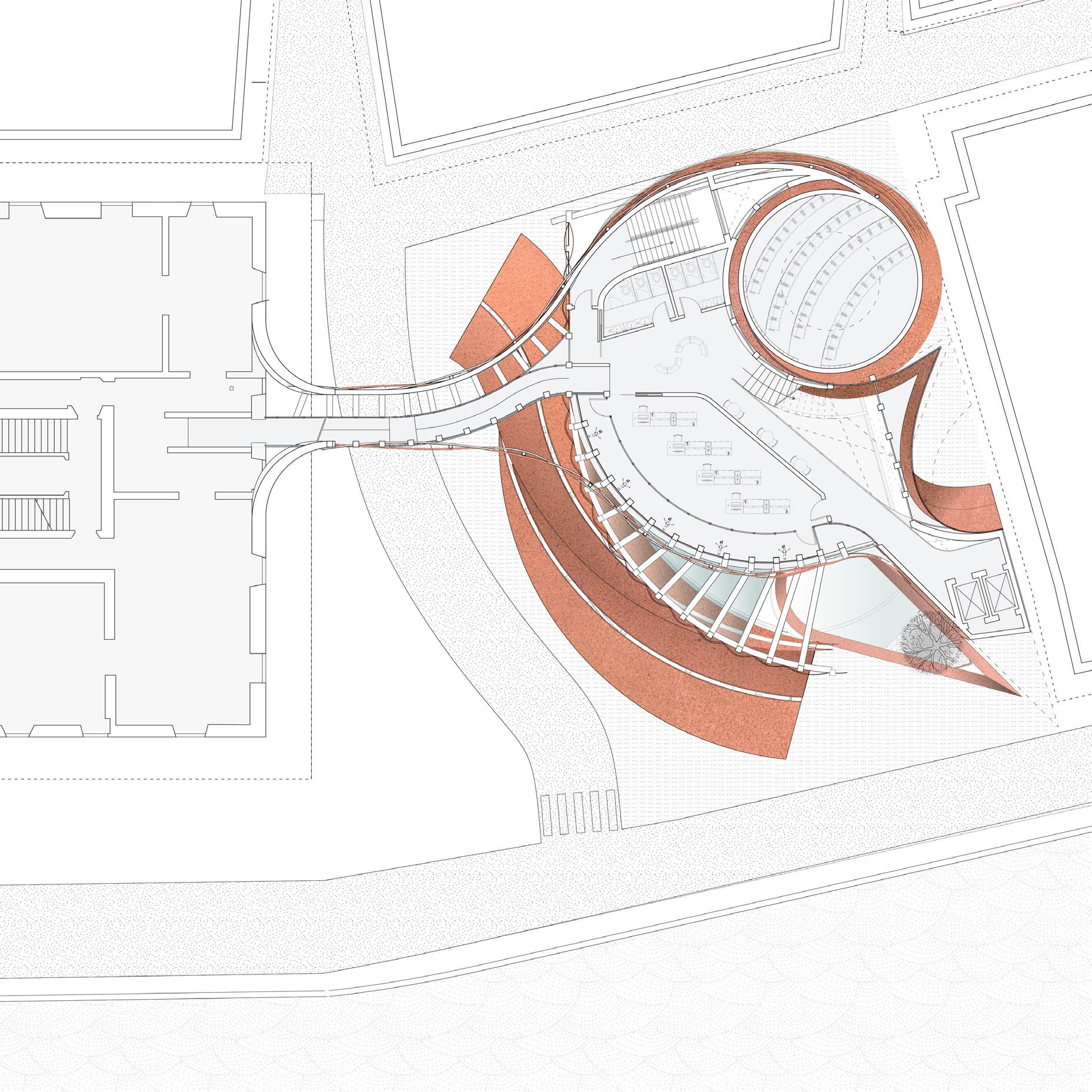
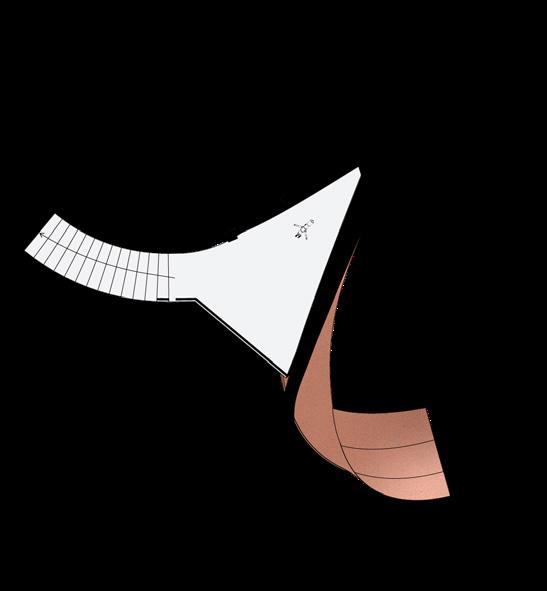
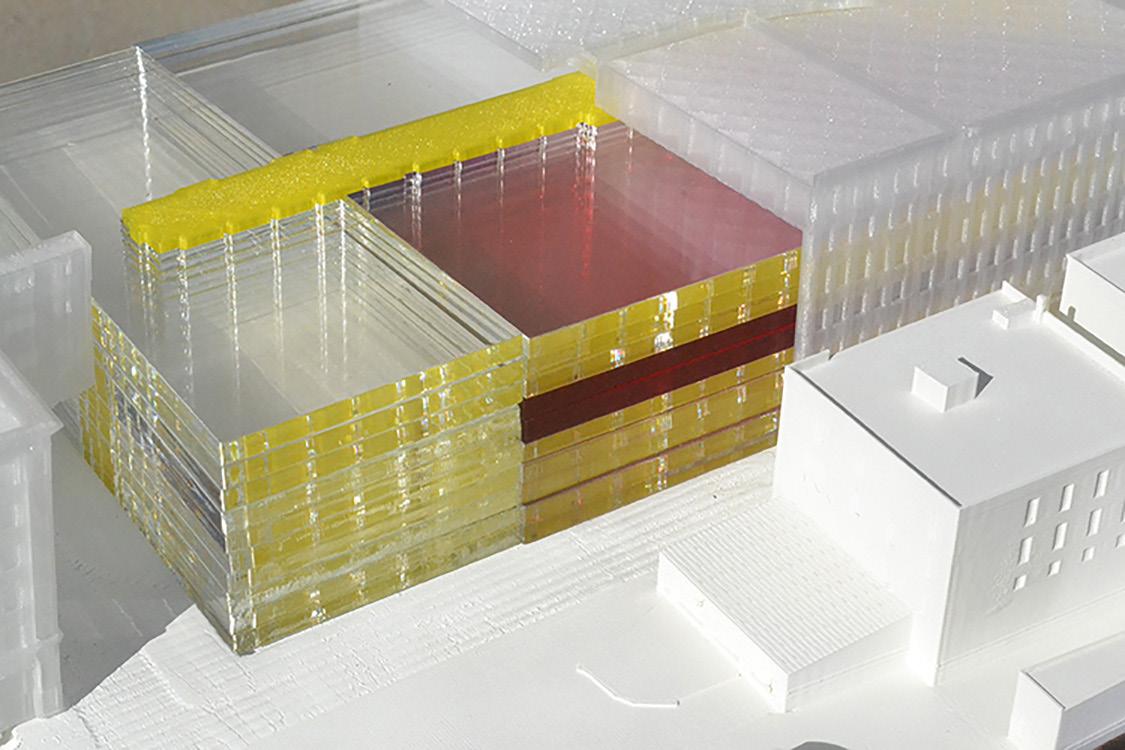
INFORMATION MODEL | 3D print, acrylic, and wood
GATEWAY SOUTH: IS MATERIAL A FACT?
Spring 2024 - Architectural Design IV
Instructor: Bruce Lindsey
St. Louis, MO
This studio was in cooperation with a studio at Kansas State University that focused on the Gateway South development project happening just south of the Arch Grounds in downtown St. Louis. The building of focus was once used by Cruden Martin Co. that produced kites and eventually tin helmets during World War II. As of now, the building serves as the office space for a local construction company. Good Development Group, a St. Louis construction development company, decided to buy the building and most of the area south of the Arch, with the intention to make the area a construction hub for the U.S. with its convient location. Cruden Martin would serve as a modular construction space, but what else would it serve? With the idea of getting the public more involved with the downtown scenary, Cruden Martin would also serve as a material library: a space in which the public can come and learn about various materials and also experience the construction and architectural advancements happening in real time.

