Torry Civic Hub
Design Studio 6 Portfolio
Douglas Wren
2113692
Introduction
Design Studio 6 was a group project shared between myself and fellow student Monika Paskiewicz.
As such a lot of the work present in this portfolio does not exclusively belong to myself. Where possible I will highlight key individual parts of the project that were undertaken by myself, as an individual.
Some of the work/drawings were started by Monika, then I would add to them and vice versa.
Contents
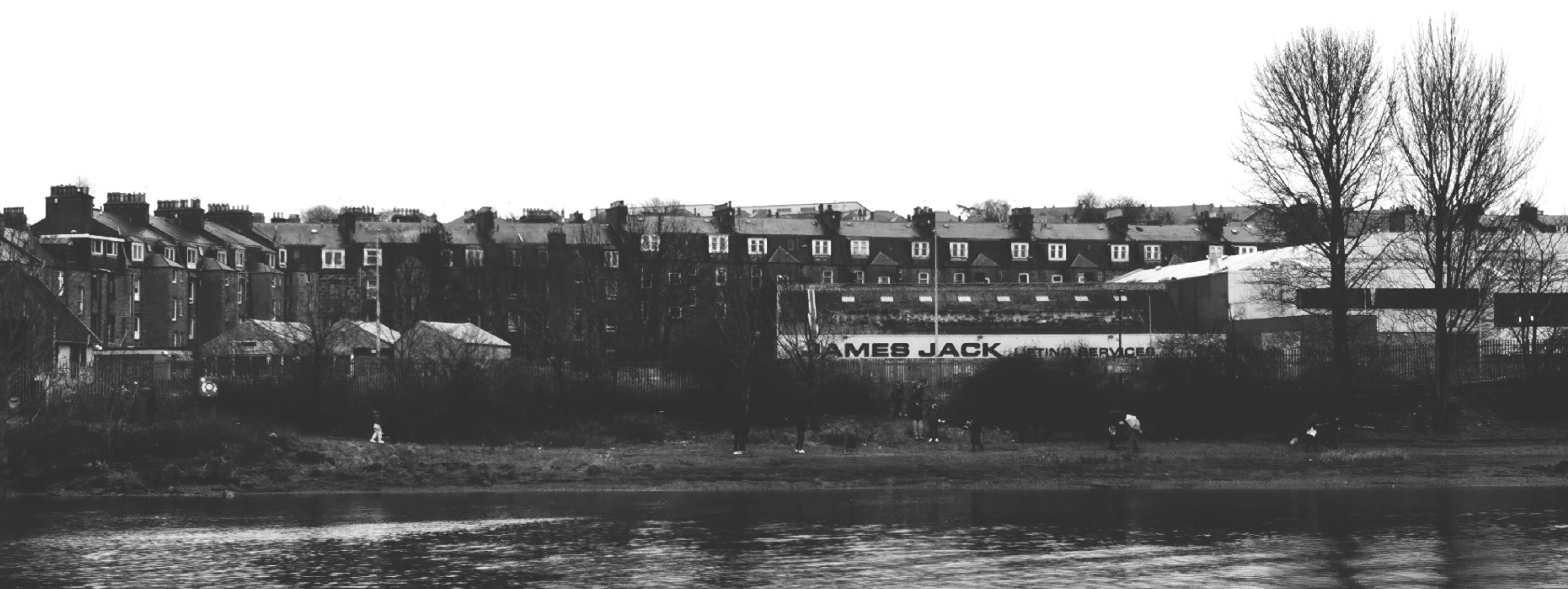
1. Brief 1.1 History 2. Site Analyisis 2.1 Early Concept 3. Precedent 4. Project Exploration 5. Final Project Work
A new civic centre and energy transition zone built on the existing waterfront at the South Esplanade West has potential to ease the tension between Aberdeen City and the residents of Torry that began back in the 1970’s. During this time a large portion of housing and historical boundary was demolished to expand the existing harbour with the boom of the offshore industry.
Current proposals now aim to use St Fitticks Park, the last remaining open green space, to develop on which has sparked controversy from the local community. History appears to be repeating itself and has left the impression upon the citizens of Torry that their way of life can easily be sacrificed for the “greater good”. With the current energy crisis and wider concerns connected to the global crisis it is imperative that measures are taken to prioritise the use of renewable/green energy. This, however, should not come at the cost of the 10,000 people who reside within this already deprived area within Aberdeen.
An alternative proposal would look to use a vacant site on the waterfront by the Victoria Bridge on the River Dee. This could potentially save the last remaining green space available to the people of Torry. This location in particular is an ideal setting to position a new civic hub, the River Dee at the moment is almost acting as a barrier between the people of Torry and those in the city. A civic hub here has potential to create a neutral space for debate, learning and planning for the future.
Part of the site shall be landscaped for mixed social activites and will contribute to a new green space within Torry for its inhabitants. Alongside this there will be an energy hub which will aim to provide low carbon heating and hot water to the new scoial housing development opposite this site.
1.1 History
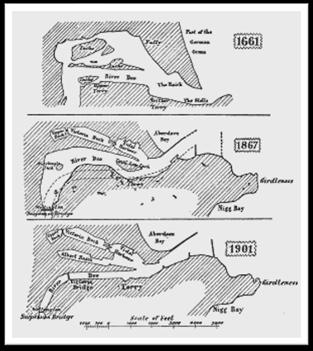
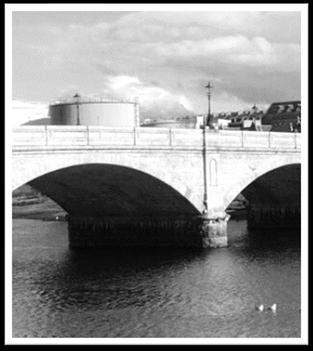
In 1871 the River Dee was diverted due to an unpredcitable and unsteady course towards the sea. This had a major impact on the fishing community at the time. Also gives shape to the waterfront and the proposed site today.
In 1891 the Victoria Bridge was constructed. This important moment in time marked the official amalgamation of Torry with the city of Aberdeen. Untill this moment in time Torry was a completely seperate and independent community.


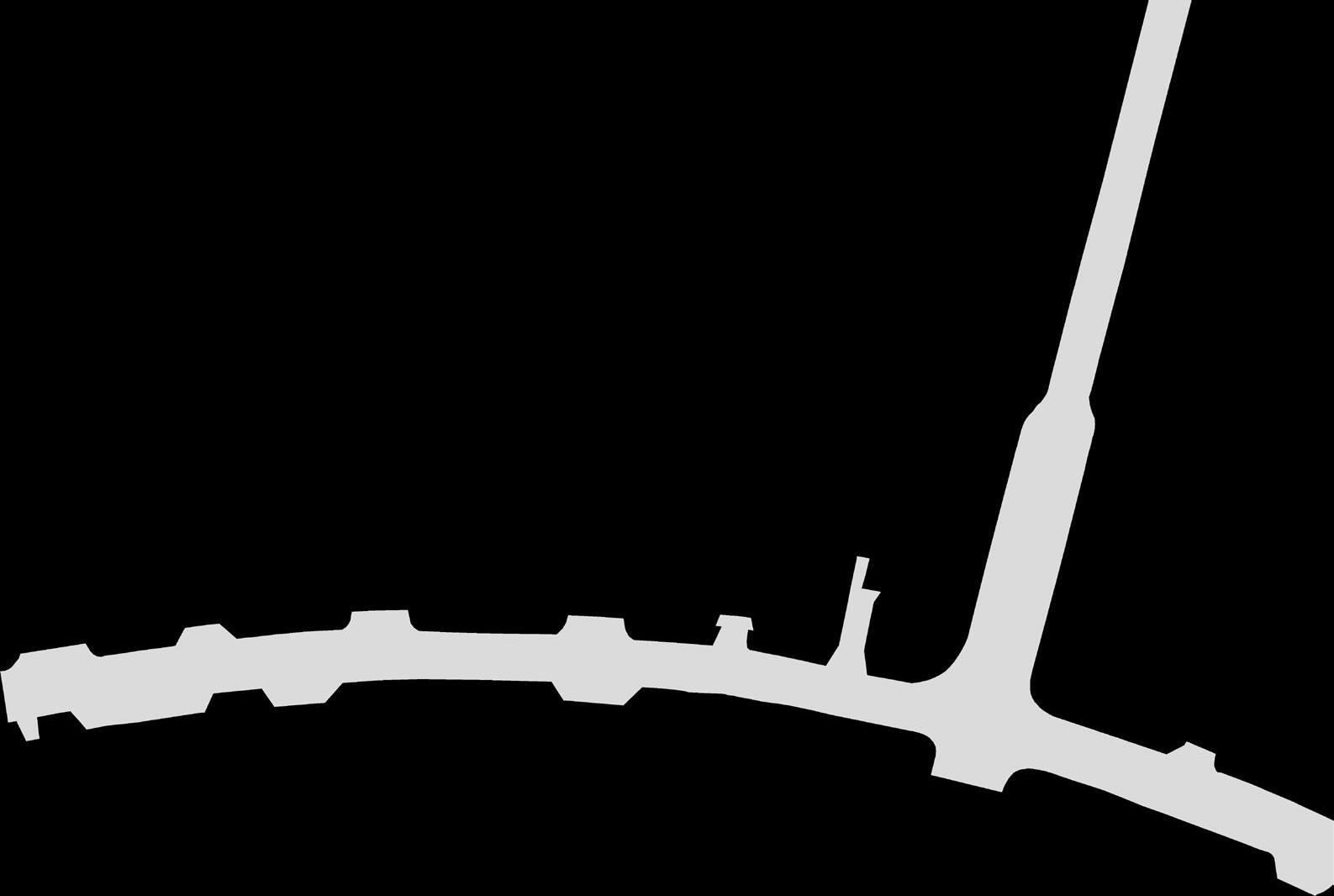


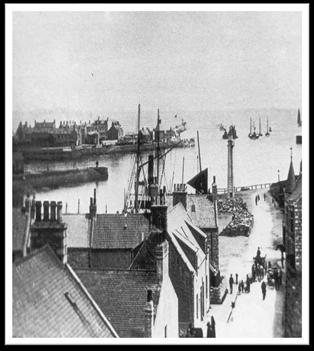
In the 1970’s much of Torry was demolished at the time of the offshore boom. Much of its historic boundary/existing housing stock were lost due to the expansion of the harbour. Objections were raised by the locals but the council decided to go ahead with the plans anyway. This marks the beginning of tension between Torry and Aberdeen city.
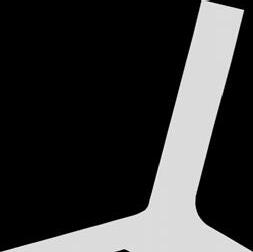
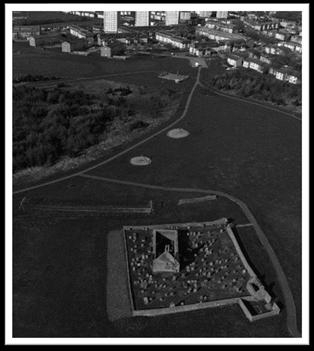
St Fitticks Park (today), plans are in motion to use this last remaining green space available to the members of the Torry Community and use it as an Energy Transition Zone. Just like in 1970 there are objections to this plan but the memory of 1970 has awoken friction between Torry and Aberdeen City once again. Surely there is a way to avoid history repeating itself?
1. Brief
WEST MURRAY'S LANE ESPLANADE SOUTH CABEL'S LANE Civic Hub Social Housing
2. Site Analysis


Isometric Site Plan, early concept form included.

1:8000 Urban Section - Key Buildings, Streets and Landmarks annotated.


 PSE Timber North Esplanade E
PSE Timber North Esplanade E
Victoria Bridge River Dee Warehouse Site Asco Fuels Derelict Warehouse
“Anything is possible to build, or not build, we could therefore ask the question as to why styles and methods tend to become common practice within our environment”
Alsop and Stormer


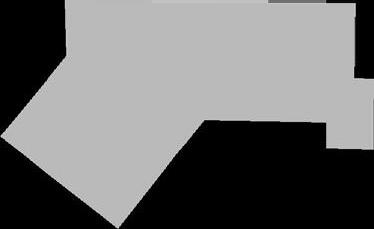





Architectural projects should not just be contained to the site upon which its built but should react to and be informed by the wider urban context.
Menzies Road
Housing
Walker Road
96 Detailing
Crombie Court
Victoria Hall
Sacred Heart Church
Grampian Road
Police Station
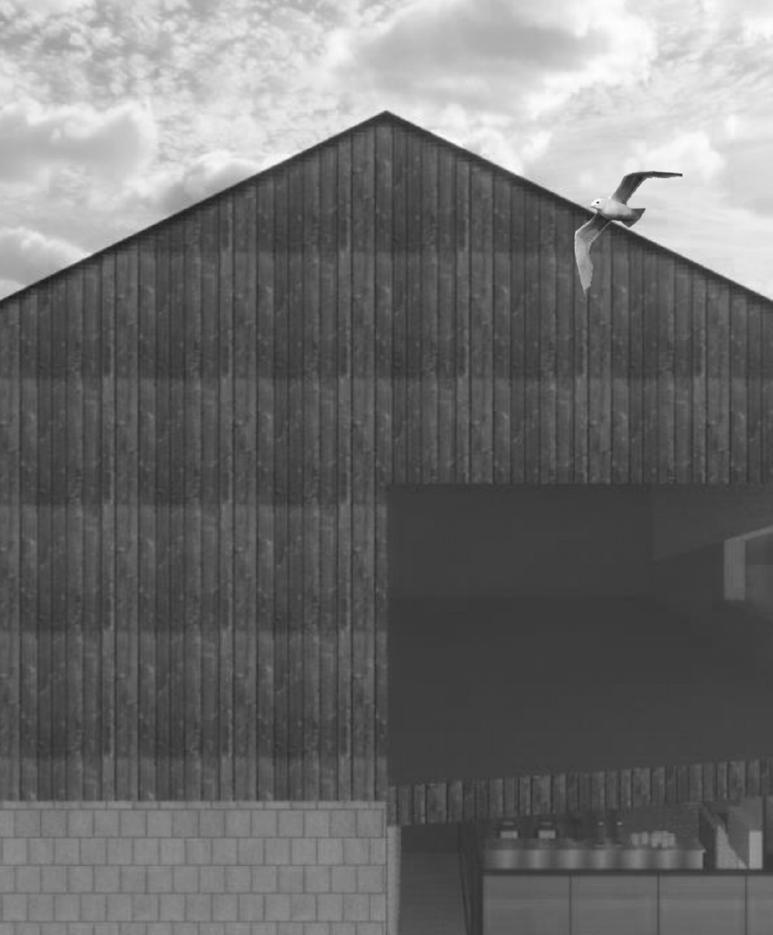
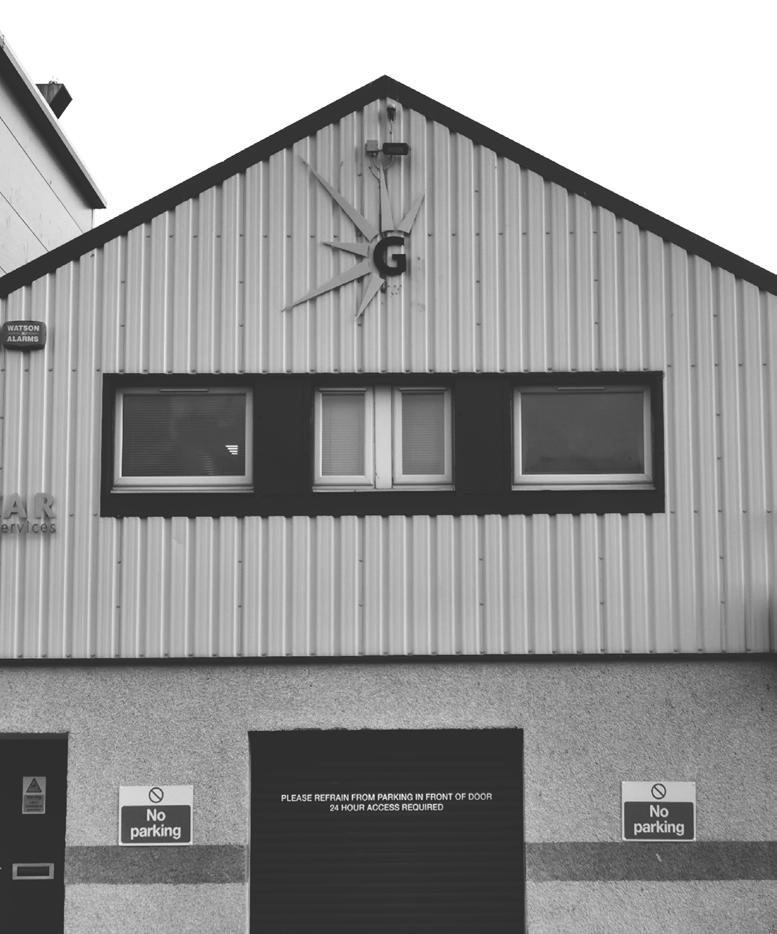
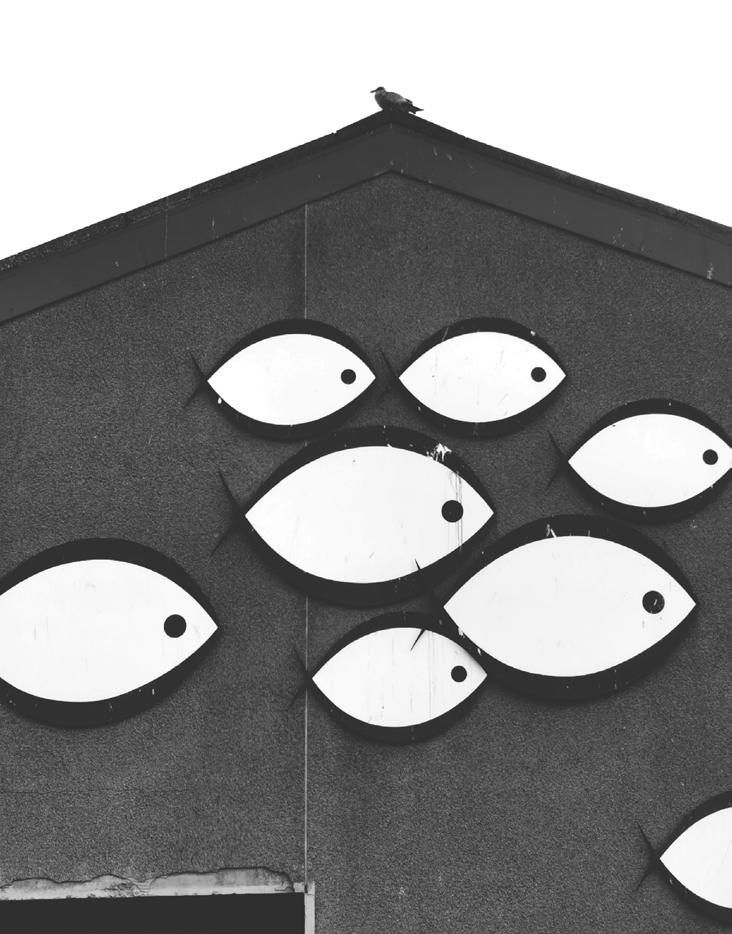 Key buildings that inspired the eventual form of our building with associated mass models.
Key buildings that inspired the eventual form of our building with associated mass models.
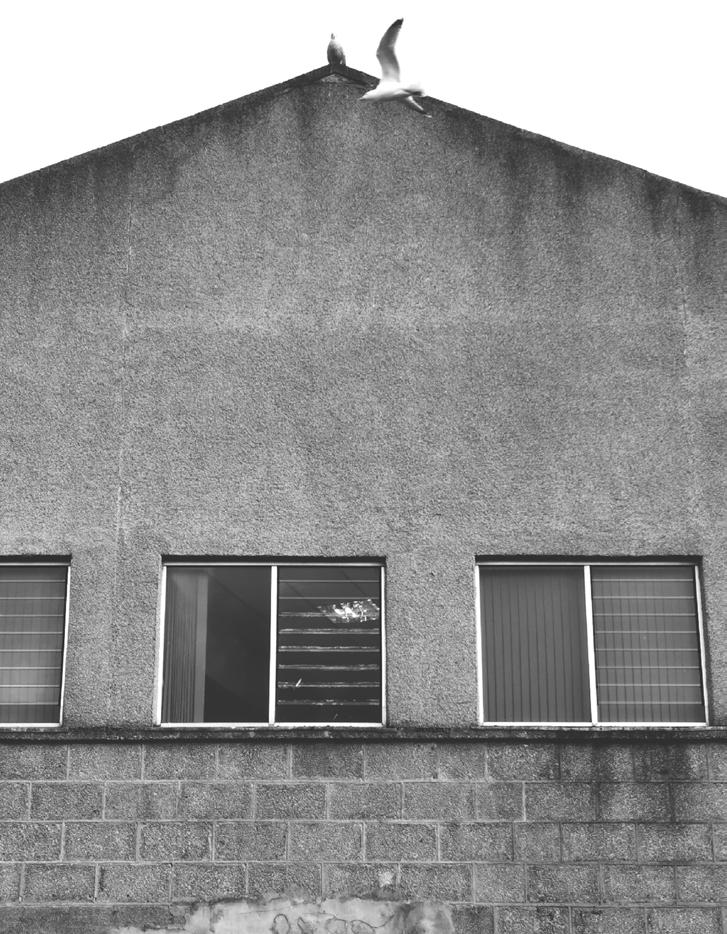

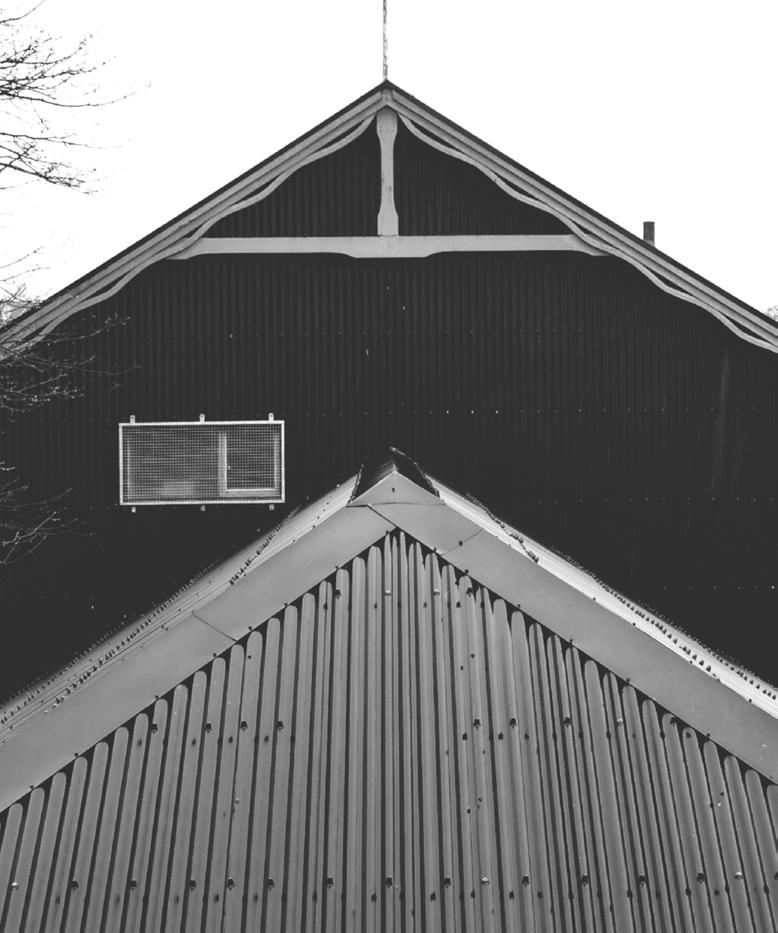


1:1000 Site Location Plan




Summer Sun Path Diagram (top right)
Winter Sun Path Diagram (bottom right)
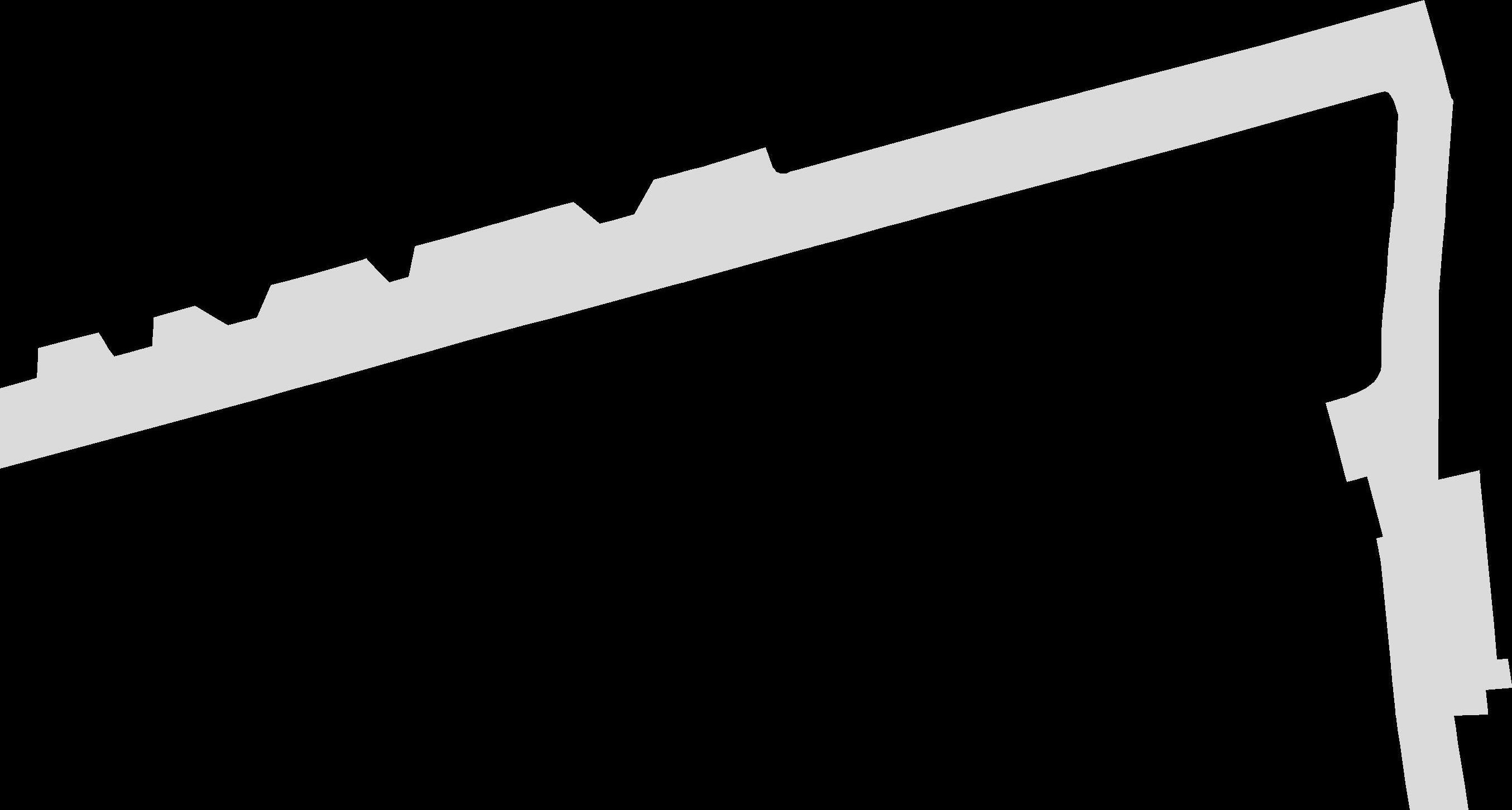






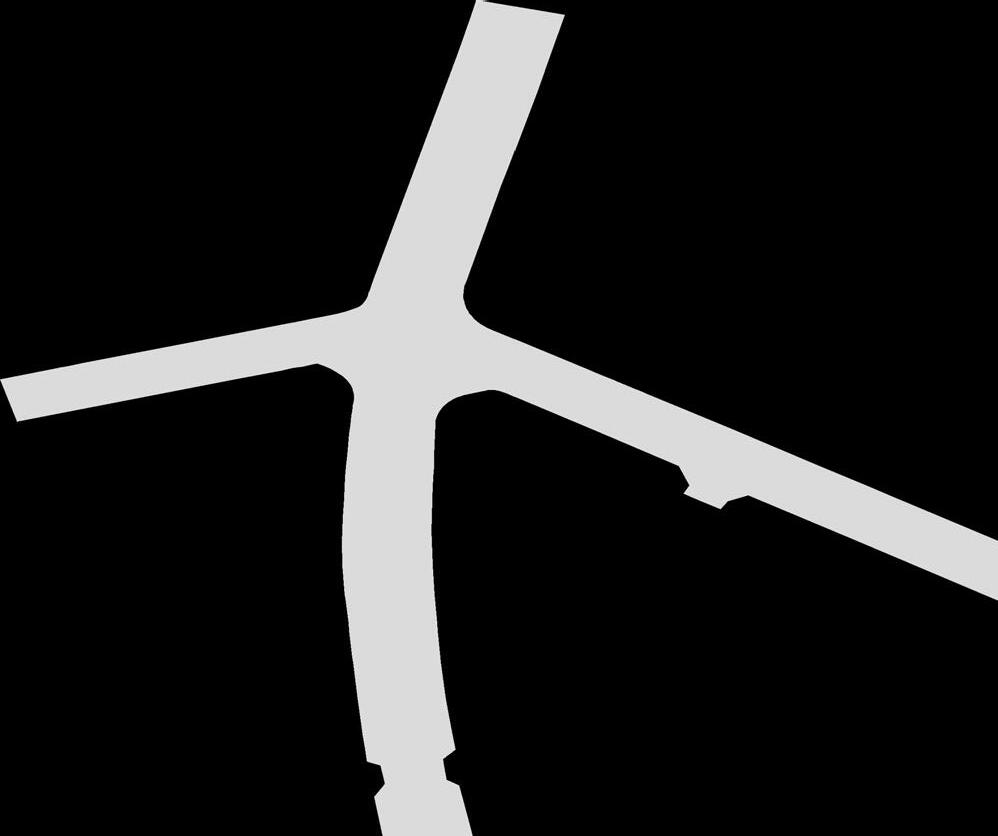




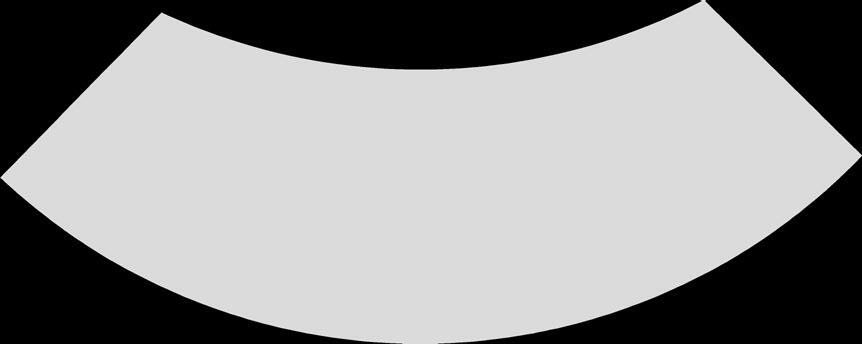





ESPLANADE SOUTH
WEST MURRAY'S LANE
CABEL'S LANE
MENZIES ROAD WALKER LANE
2.1 Early Concept
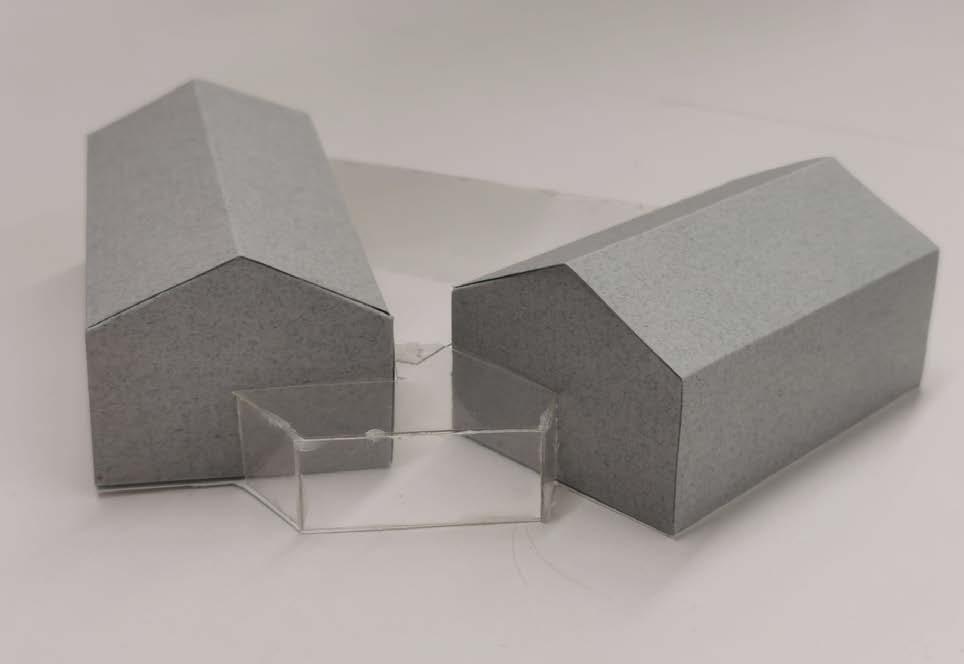
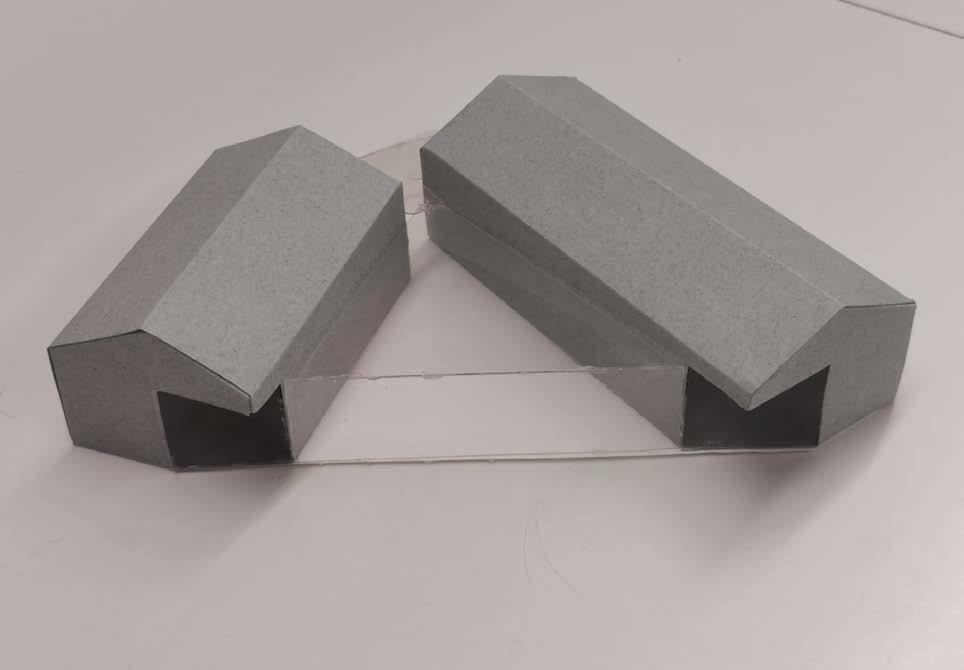
Monikas’ Concept Model
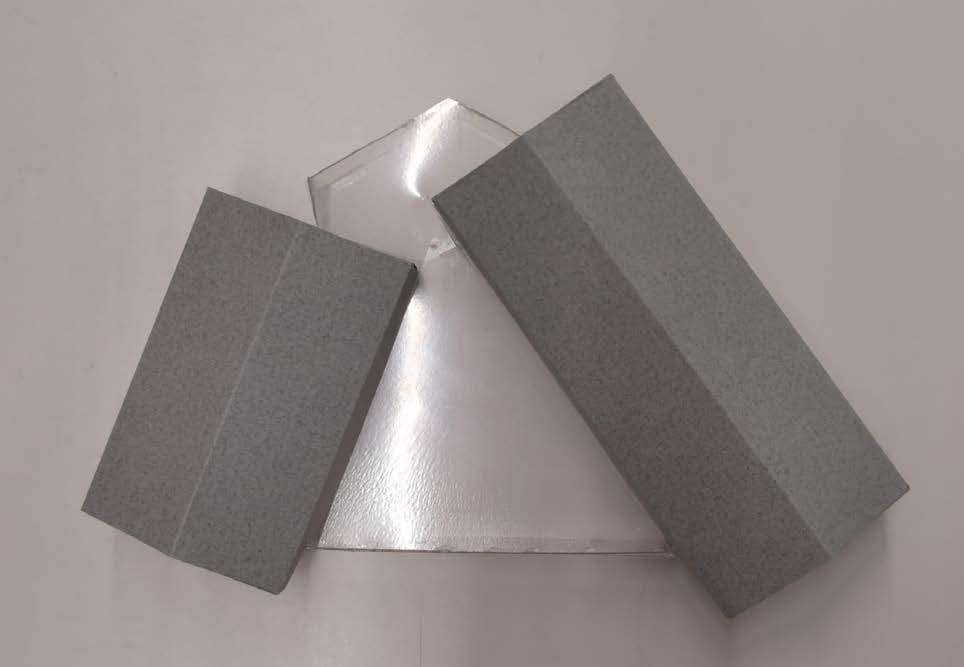
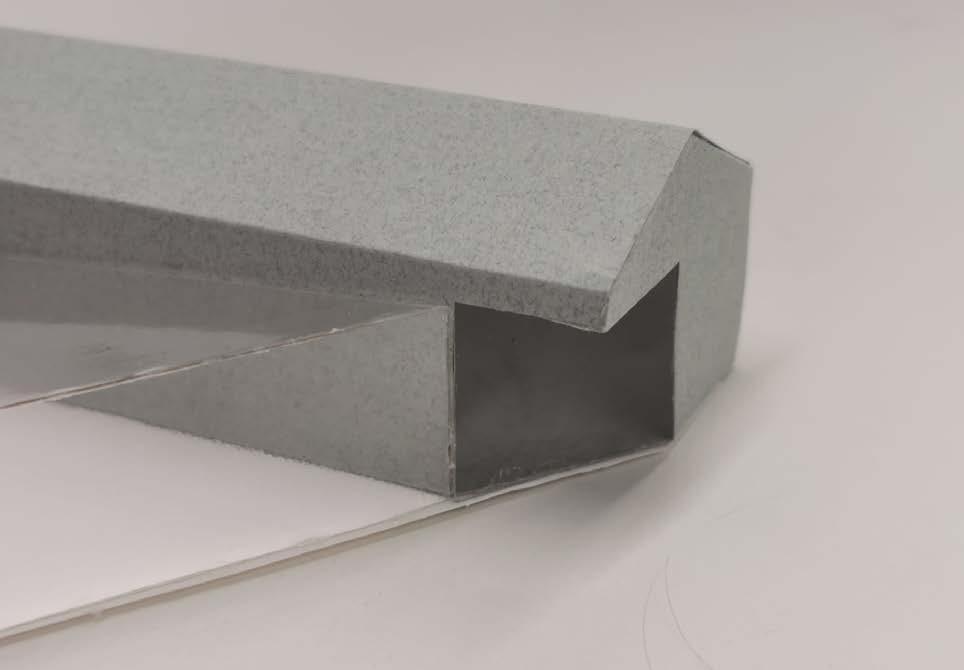
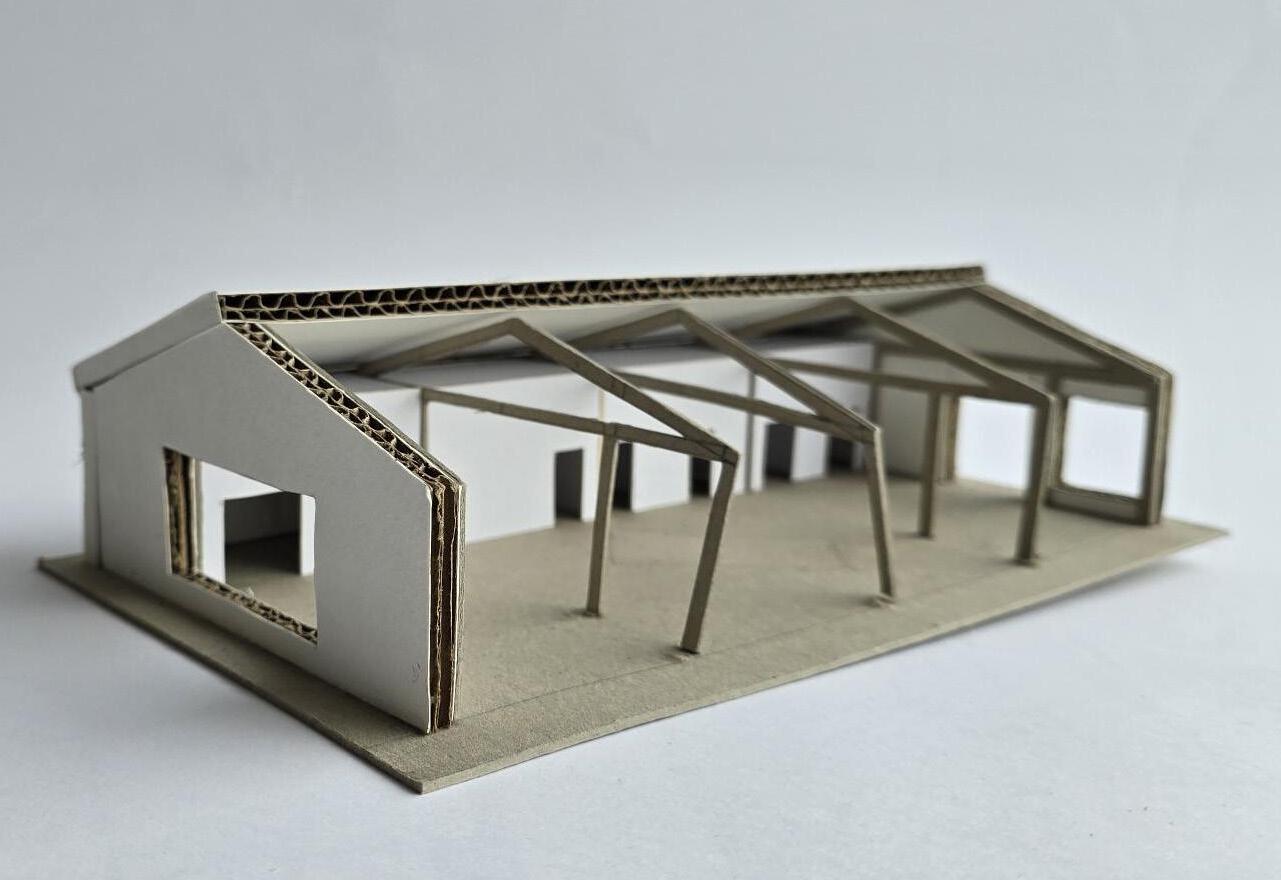
Prior to our first site visit we agreed to make individual concept models.
These were created without discussion so we could compare, debate and combine the pros and cons of each form.
We both arrived at similar forms, which were heavily influenced by existing buildings around the site.
In the first concept stage we explored a building based upon Monikas’ concept model.
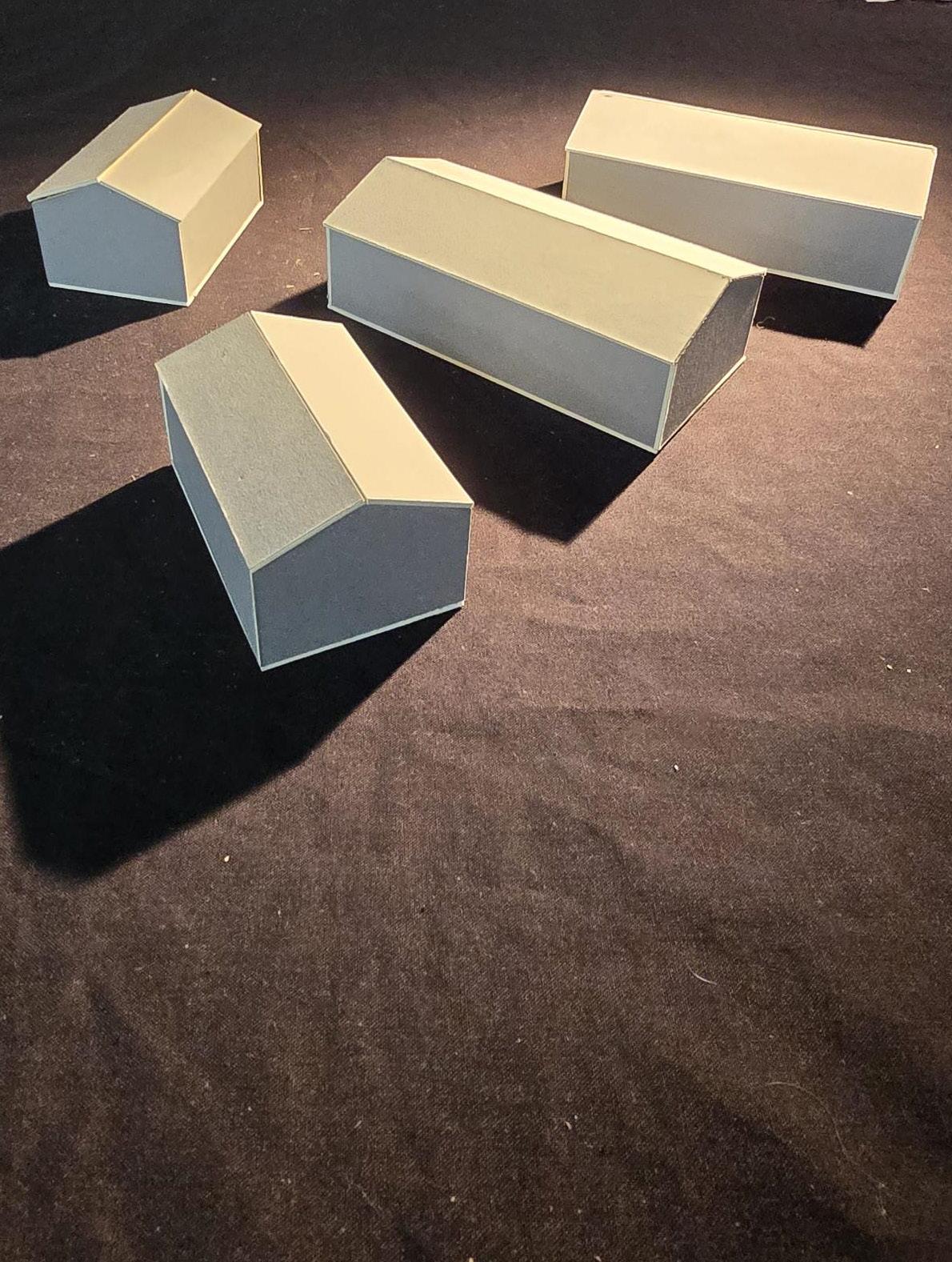








Basic Plan exploring how the form we chose looked within the site context


3D Visualisation of how the form looks within the site context
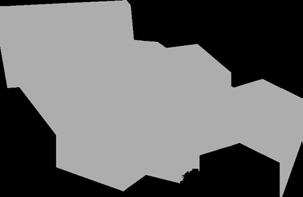

SUSTAINABLE LANDSCAPING
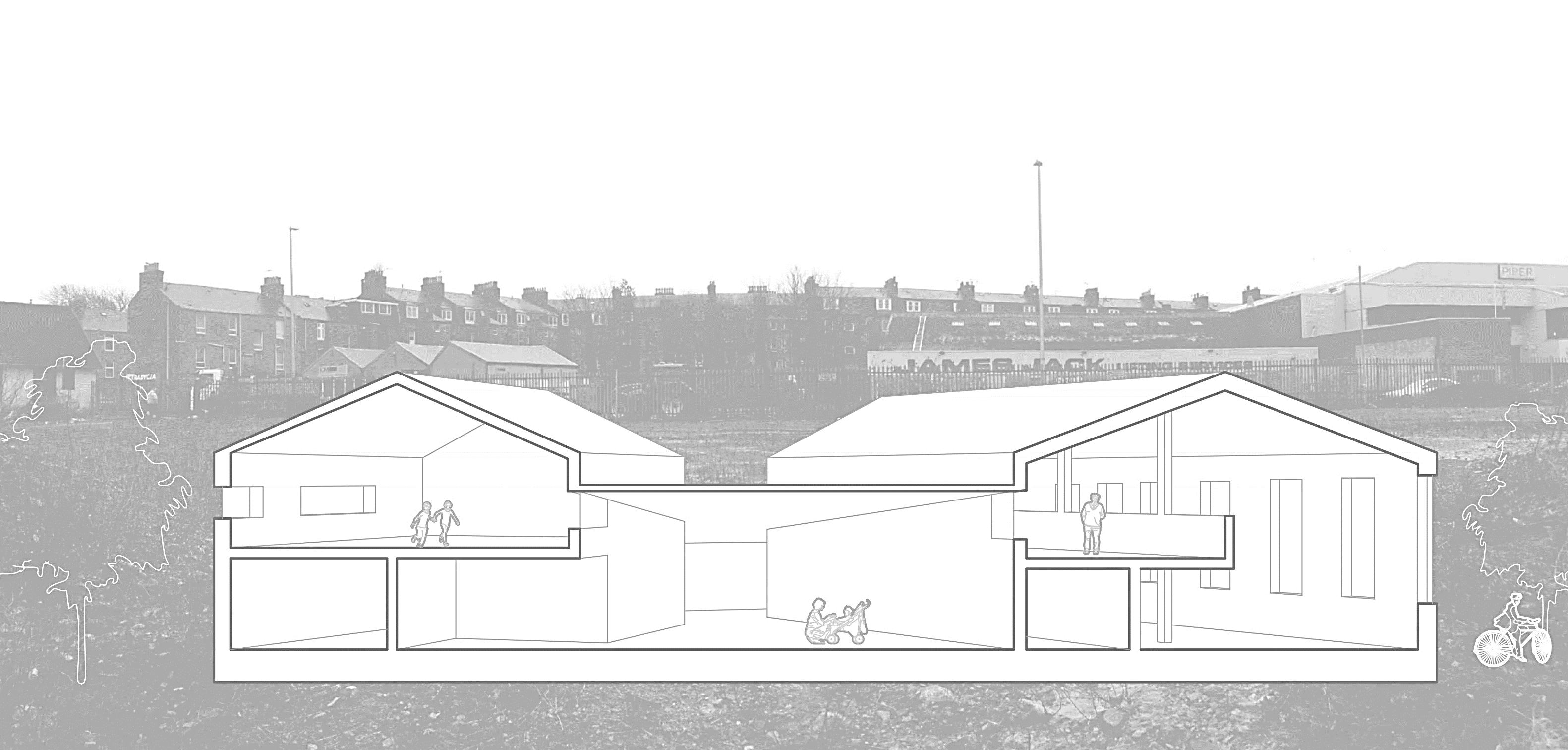
GROUND SOURCE HEAT PUMP
WATER HARVESTING SYSTEM
GREYWATER RECYCLING
MECHANICAL VENTILATION
Basic Environmental Strategy Diagram based upon our initial concept
PASSIVE SOLAR ENERGY
BIKE SHELTER
3. Precedent
St Gerold Community Centre, Austria
This was the first precedent that we looked at during our initial concept stage.
We took a lot of inspiration from this building in terms of materialty and energy efficiency measures.
This was a group effort, I did some very basic orthographic drawings based upon existing drawings and then Monika updated and finished them.
The physical model was done by myself.








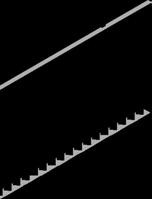

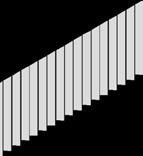
Isometric
1:200
Scale









South Scale 1:100
East Scale 1:100
Elevation
Elevation
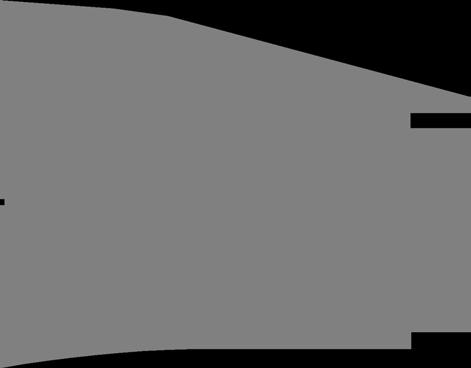

1 4 5 7 8 892 m 885 m 888 m 891 m First Basement Level Scale 1:100

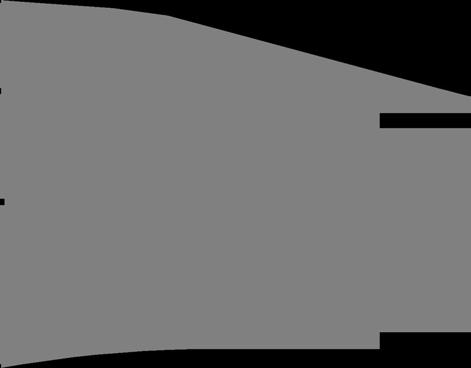

1 Group Room 2 Office 3 Store 7 Mechanical Services 8 Archive 9 Shop 4 Kitchenette 5 Cloakroom 6 Entrance 10 Recreation Space 11 Meeting Room 12 Mayor 892 m 885 m 888 m 891 m 1 1 2 3 4 5 6 Second Basement Level Scale 1:100

3 4 5 6 9 10 A A 892 m 885 m 888 m 891 m Ground Floor Scale 1:100

2 11 12 892 m 885 m 888 m 891 m First Floor Scale 1:100
Section AA
Scale 1:100
ENVIRONMENTAL STRATEGY
High performance triple glazed windows.
U-value: 0,80 W/m²K. Adjustable mechanical shading.
FLAT ROOF RAINWATER HARVESTING SYSTEM
Rain & snow water recycling system pipework runs down along the lift shaft and supplies toilets on all floors.
CROSS VENTILATION Double oriented spaces.
Sustainable locally sources timber such as silver fir used for both internal and external cladding.
DISTRIBUTION SYSTEM
Heat is distributed through the house to underfloor heating, radiators and the hot water system.
GROUND SOURCE HEAT PUMP UNIT
GROUND SOURCE HEAT PUMP (GSHP) Also known as ground-to-water heat pump, transfers or geothermal heat pump, is a renewable heating/cooling system that extracts low-temperature solar energy stored in the ground using buried pipework and compresses the energy into a higher temperature. GSHP produces no carbon emissions on site.
SUPERFICIAL DEPOSITS

WATER/ANTI FREEZING LIQUID
VERTICAL BOREHOLE HEAT EXCHANGER BACKFILL
GROUND WATER TABLE
Circulation & heat absorption. Liquid is pumped through underground pipes and heated by the surrounding ground.
BEDROCK ACTIVE BOREHOLE DEPTH

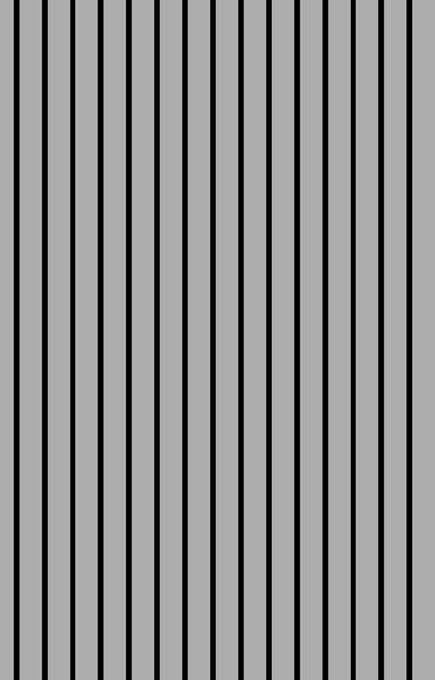
G.F.
1 5 mm two-layer bituminous sheeting with slate chippings 27/100 mm softwood tongued + grooved boarding 500 mm timber supporting structure/ventilated cavity 2 mm polythene back-up roof sealing layer 27/100 mm softwood butt-jointed boarding 40 –230 mm raking-cut timbers to create falls with wood-fibre insulation between 100/180 mm softwood joists with wood-fibre insulation 100/220 mm wood beams with wood-fibre insulation 27/100 mm softwood tongued + grooved boarding polythene vapour-diffusing layer; 110 mm services layer 30 mm sheep-wool acoustic insulation black moisture-resisting mat 40/36 mm untreated silver-fir strips 2high performance triple glazed window in wrot silver-fir frame
3wrot silver-fir window surround
430/50–120 mm sawn silver-fir strips 30/50 mm softwood battens painted black 30/50 mm softwood counterbattens/ventilated cavity; black windproof paper prefabricated element: 25/80 –150 mm softwood t + g diagonal boarding; wood-fibre insulation between 60/125 mm softwood posts prefabricated element: 25/80 –150 mm softwood t + g diagonal boarding; wood-fibre insulation between 60/200 mm softwood posts 25/80 –150 mm softwood + g diagonal boarding; sheet polythene vapour barrier; services layer and sheep wool insulation between 40/50 mm softwood battens; 20/50 –120 mm silver-fir + g boarding
527/80 –100 mm sawn silver-fir + g strip boarding, nail fixed chippings between 62 mm wood battens 30 mm wood-fibre impact-sound insulation 220 mm vertically stacked plank floor, dowelled; services layer 40 mm sheep-wool sound insulation
15 mm gypsum fibreboard
26 mm services layer
30 mm sheep-wool acoustic insulation black moisture-resisting mat 40/35 mm untreated silver-fir strips
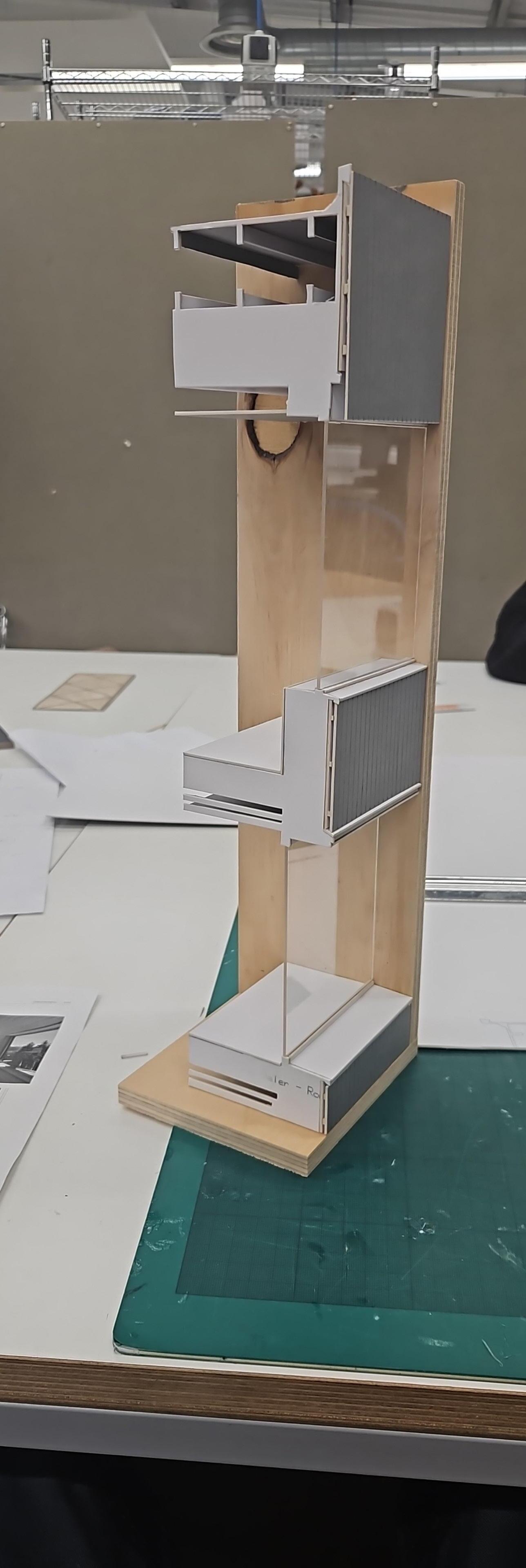
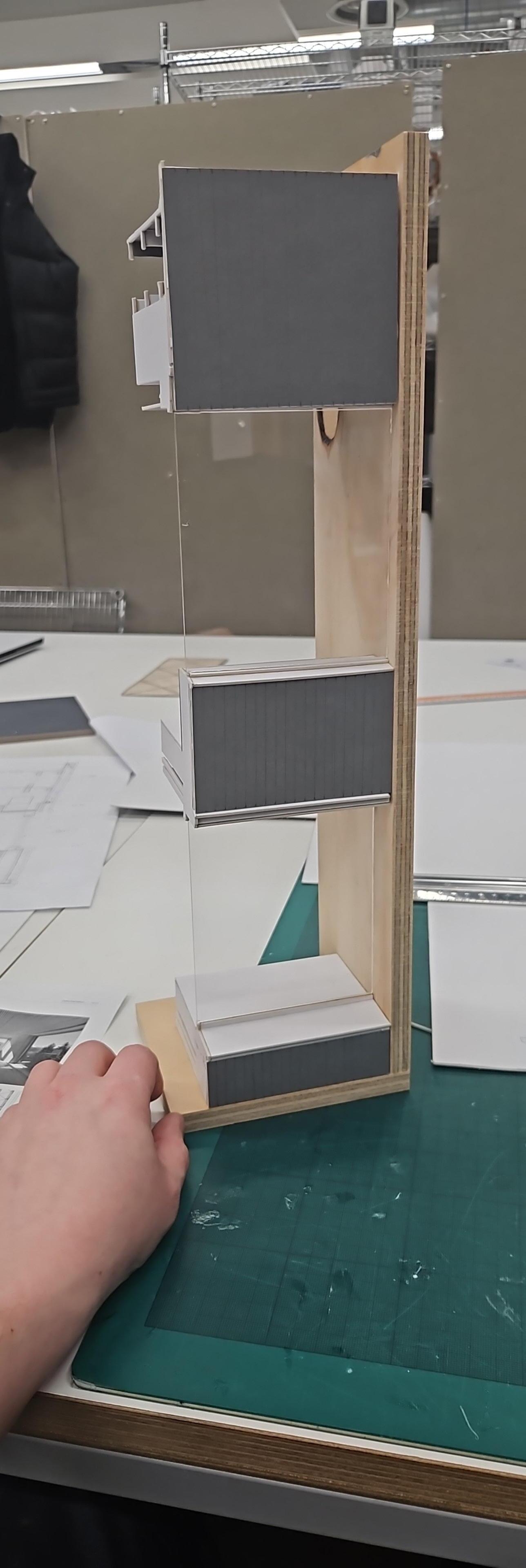
parapet wall
silver fir cladding
performance triple glazed windows wrot silver fir window surround untreated silver fir sun screen fins Construction Detail Scale 1:20
untreated
high
4. Project Exploration
St Gerold Community Centre, Austria
After some helpful feedback throughout the course of the design process we realised that the concept we had initially designed did not feel right.
The overall form and orientation felt out of place comapred to the immediate built environment.
We adapted the design slightly to make it look something more similar to the image on the right.
At this part of the design process it is still a group project but as an individual we were investigating and developing one area of interest of the Civic Hub. My area of interest was the nursery building.
This section will contain, primarily, work pertaining to my area of interest.
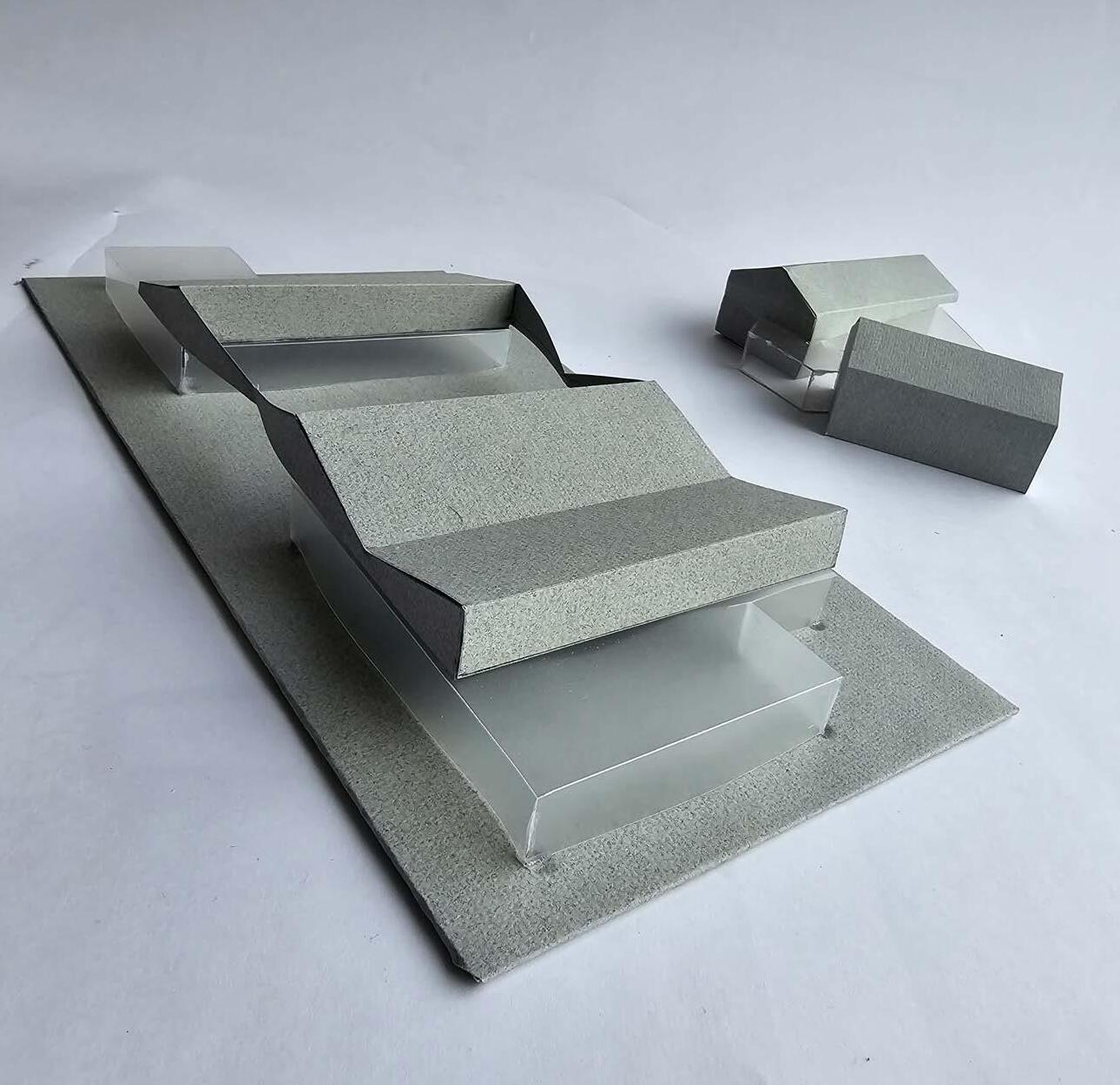
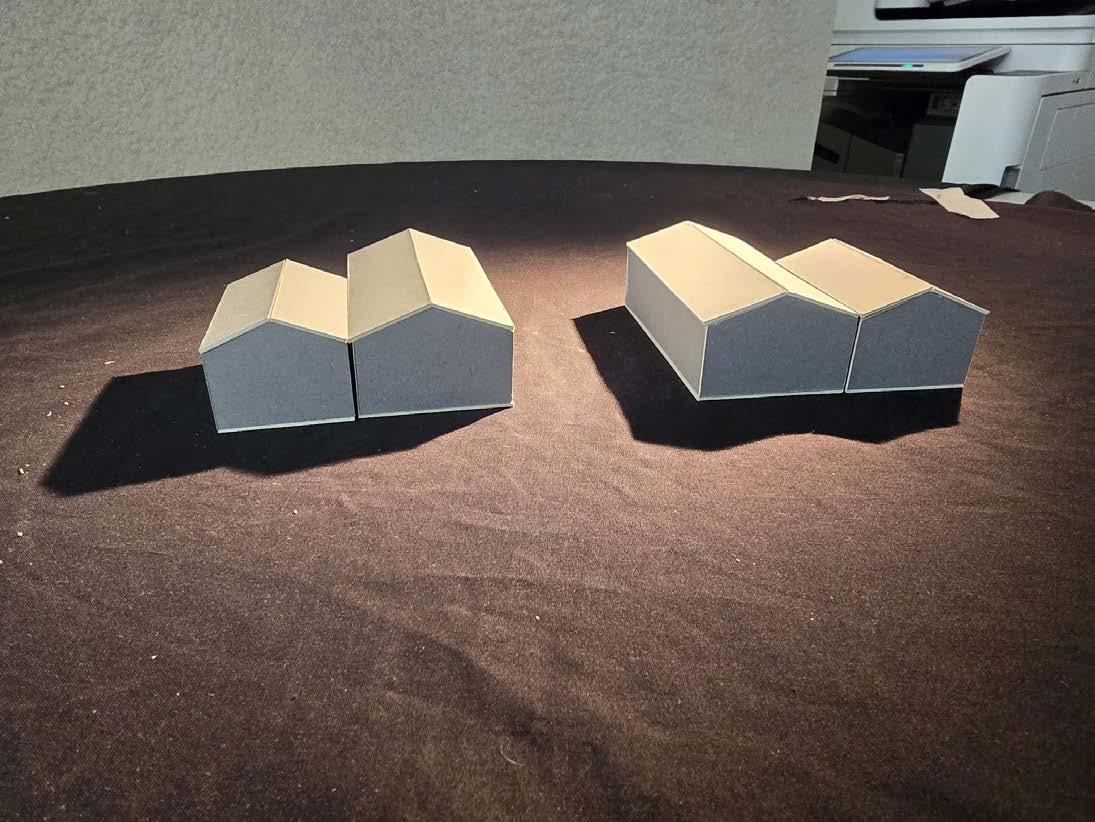
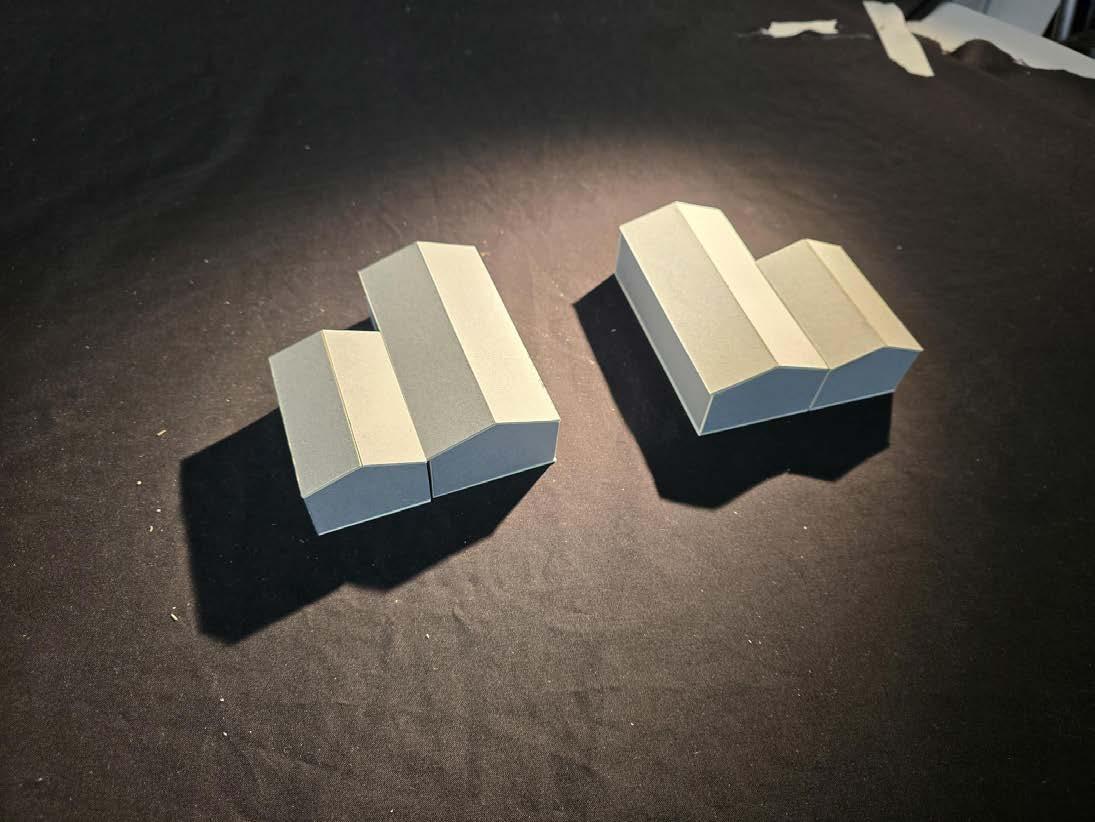
The models I made previously came in handy to test out new layouts. The final project bears a lot of resemblance to the images above.
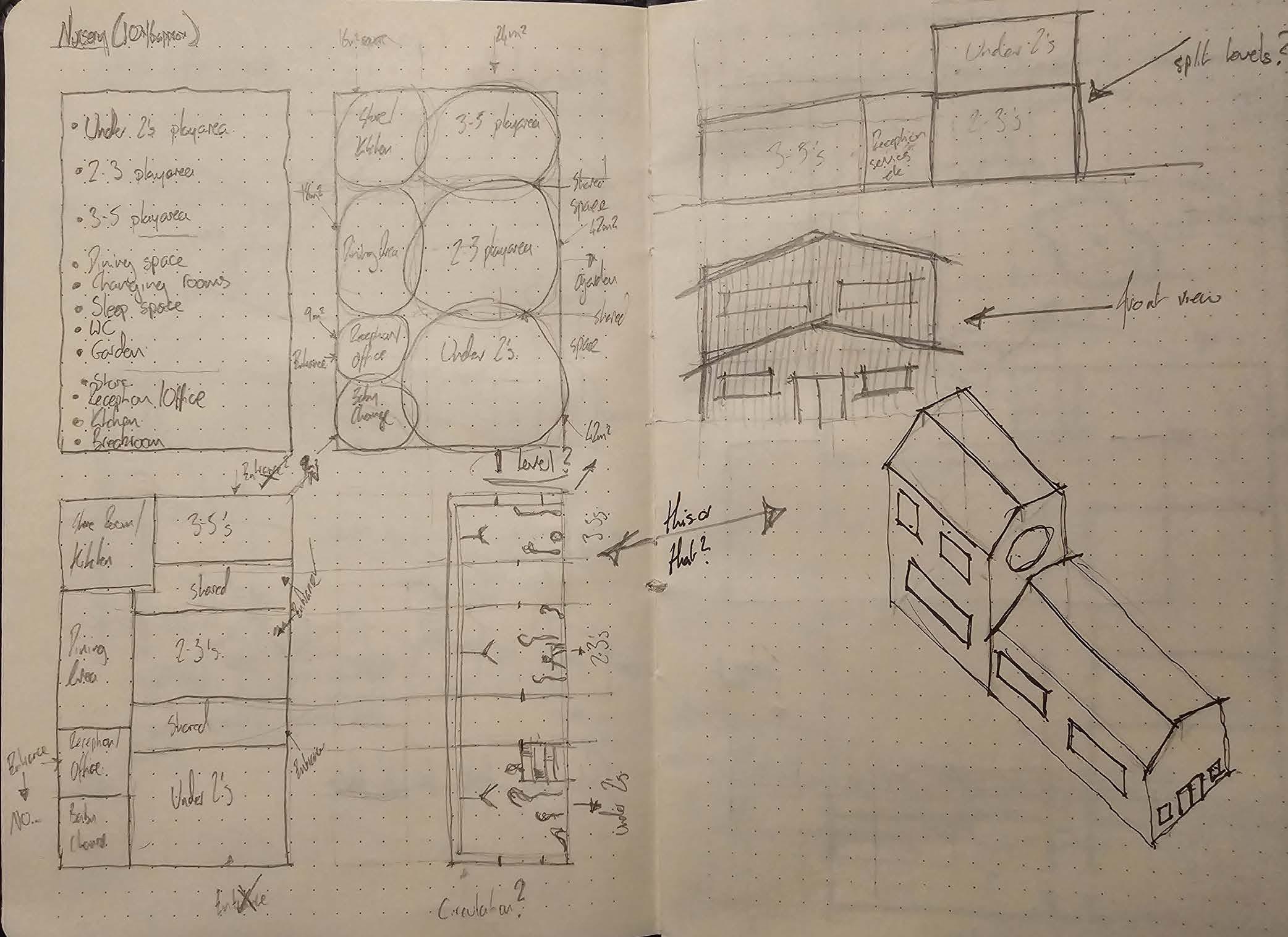
Initial Spacial Layout/Form
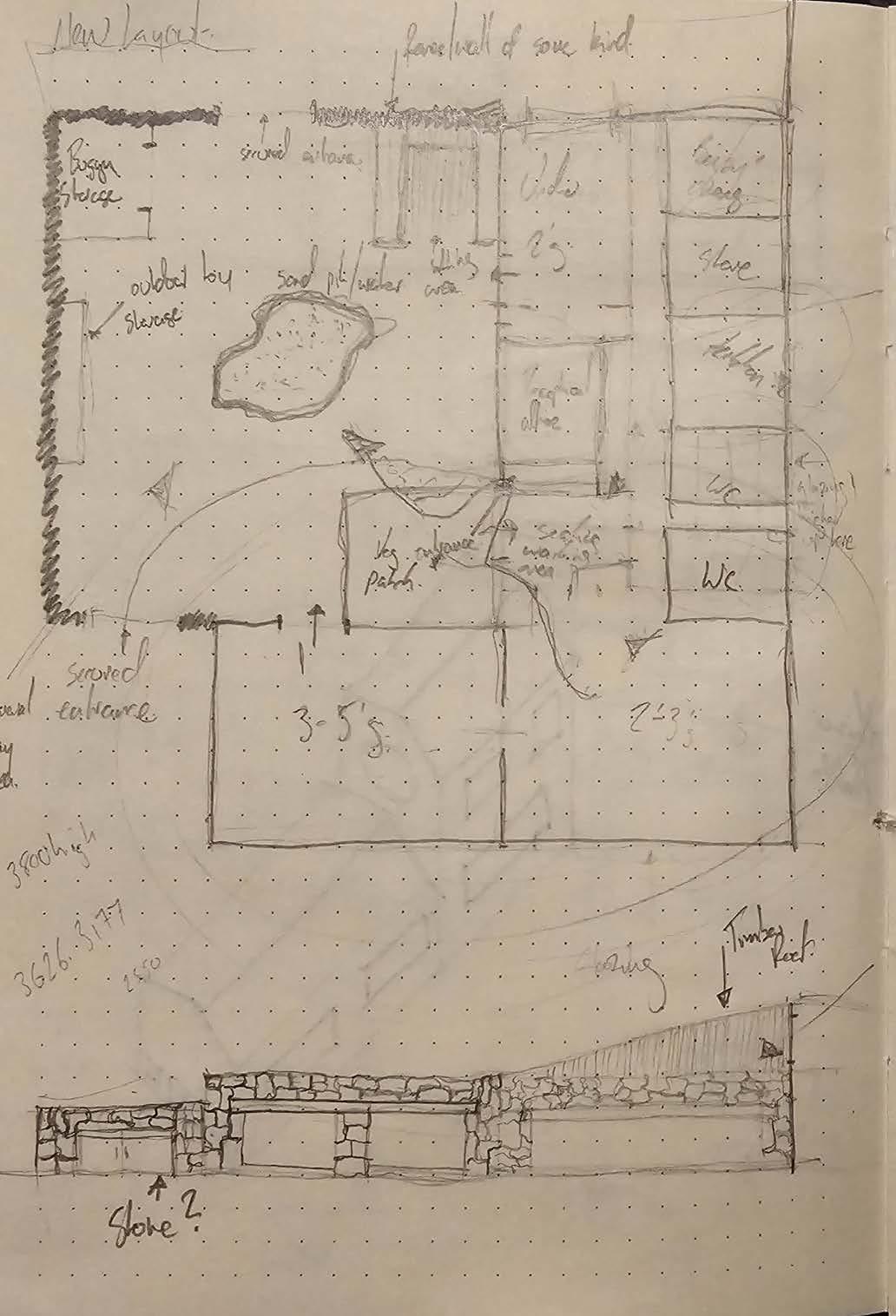
Further Developed Sketches to closer match the rest of the hub
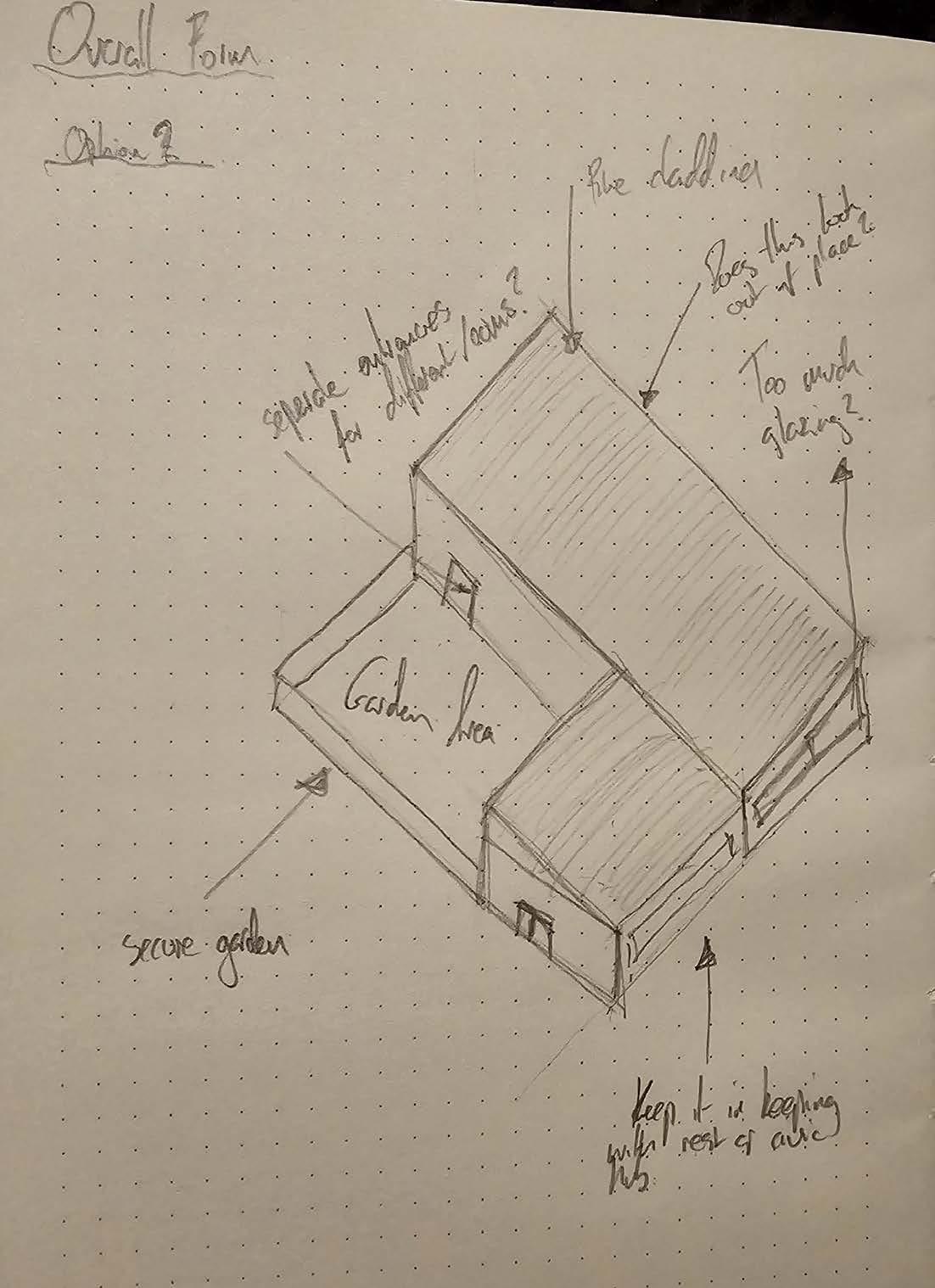
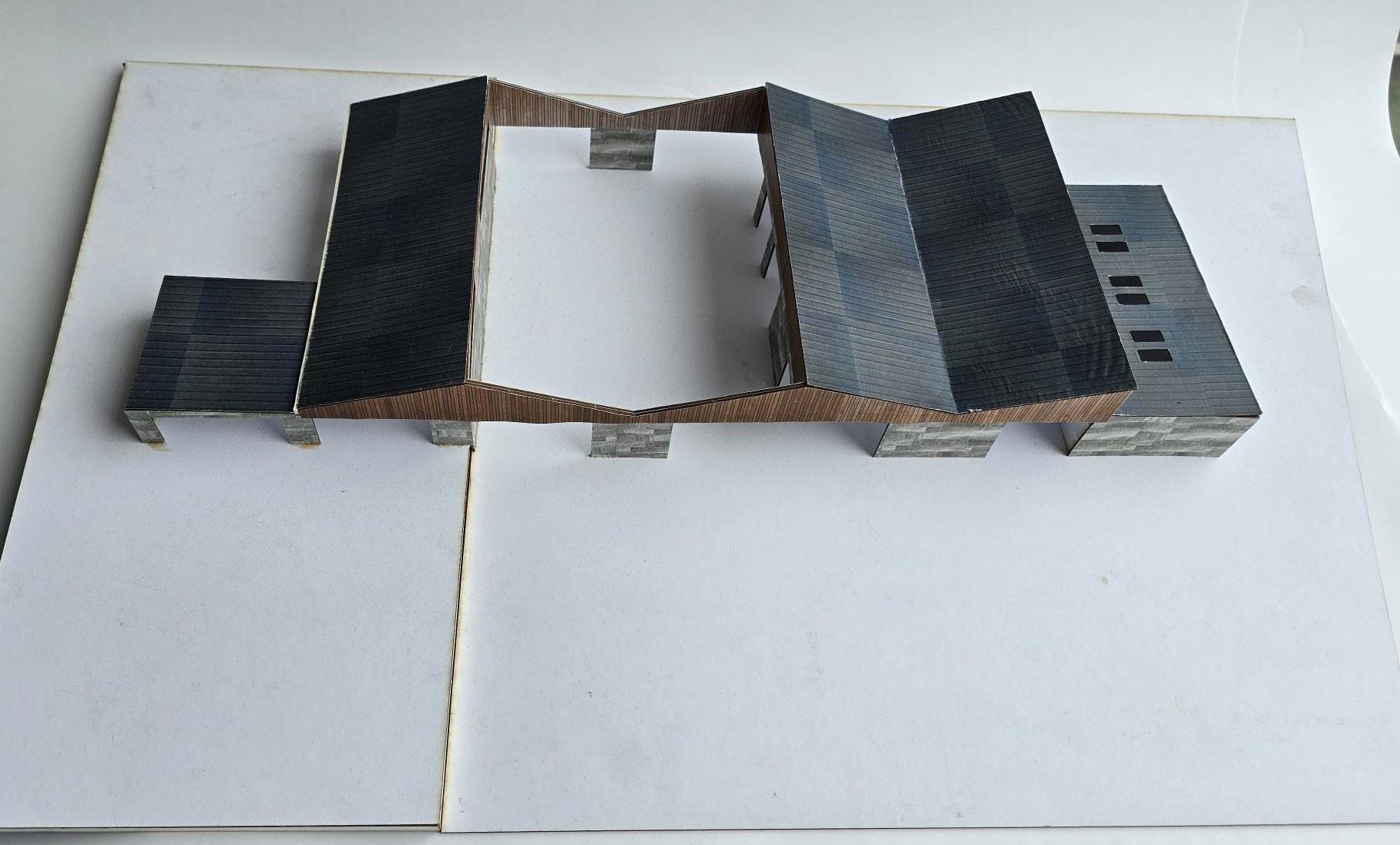
Model I made of how our combinded project was looking at this stage
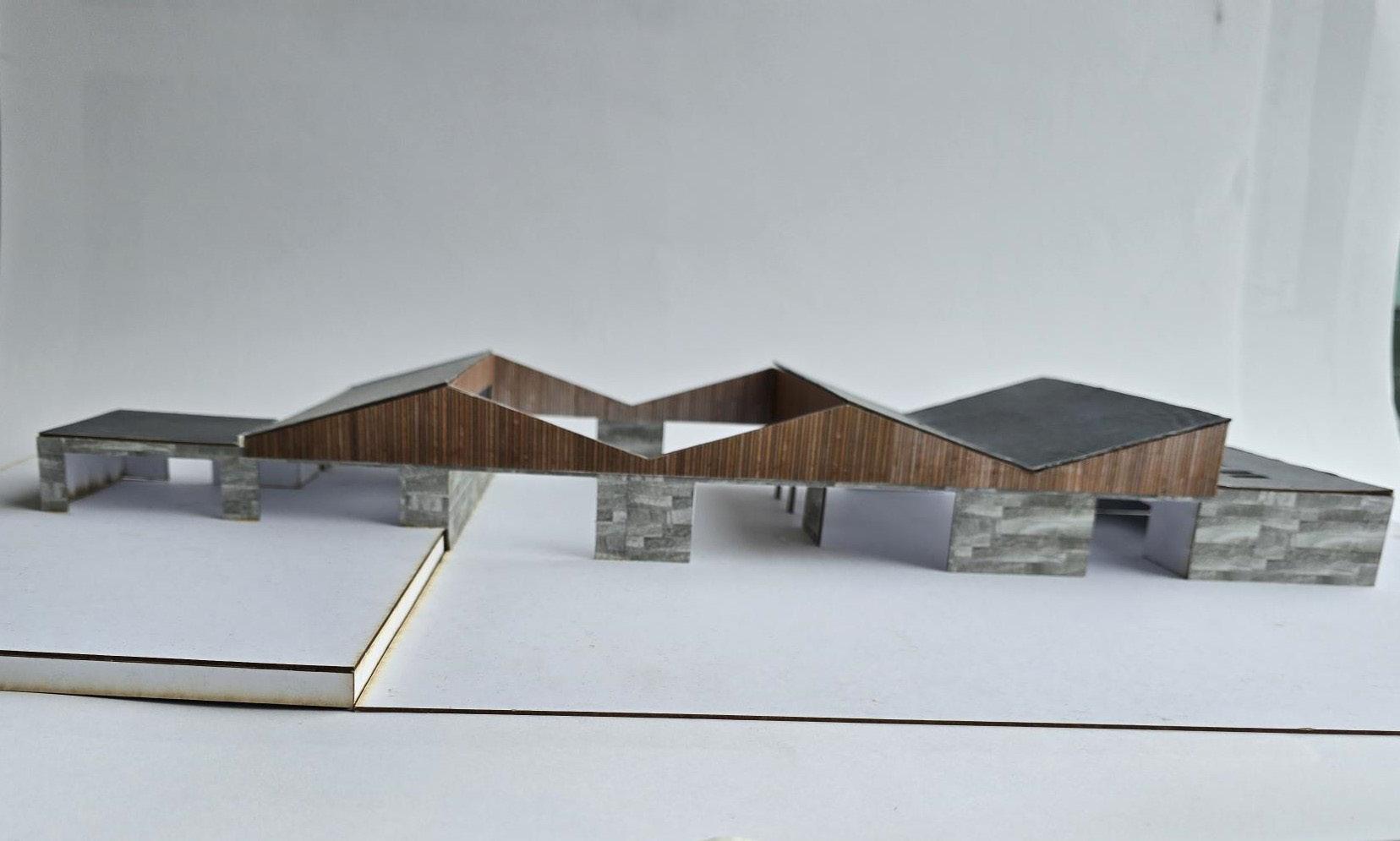
STAFF ROOM ROOM WC VESTIBULE PLANT ROOM INTERACTIVE STUDIO OFFICE KITCHEN BAR CAFE STAFF ROOM WC WC WC STORE COURTYARD GALLERY Office/ Reception Baby Change Storage Room WC WC Waiting Area Kitchen First Set of Orthographic Drawings
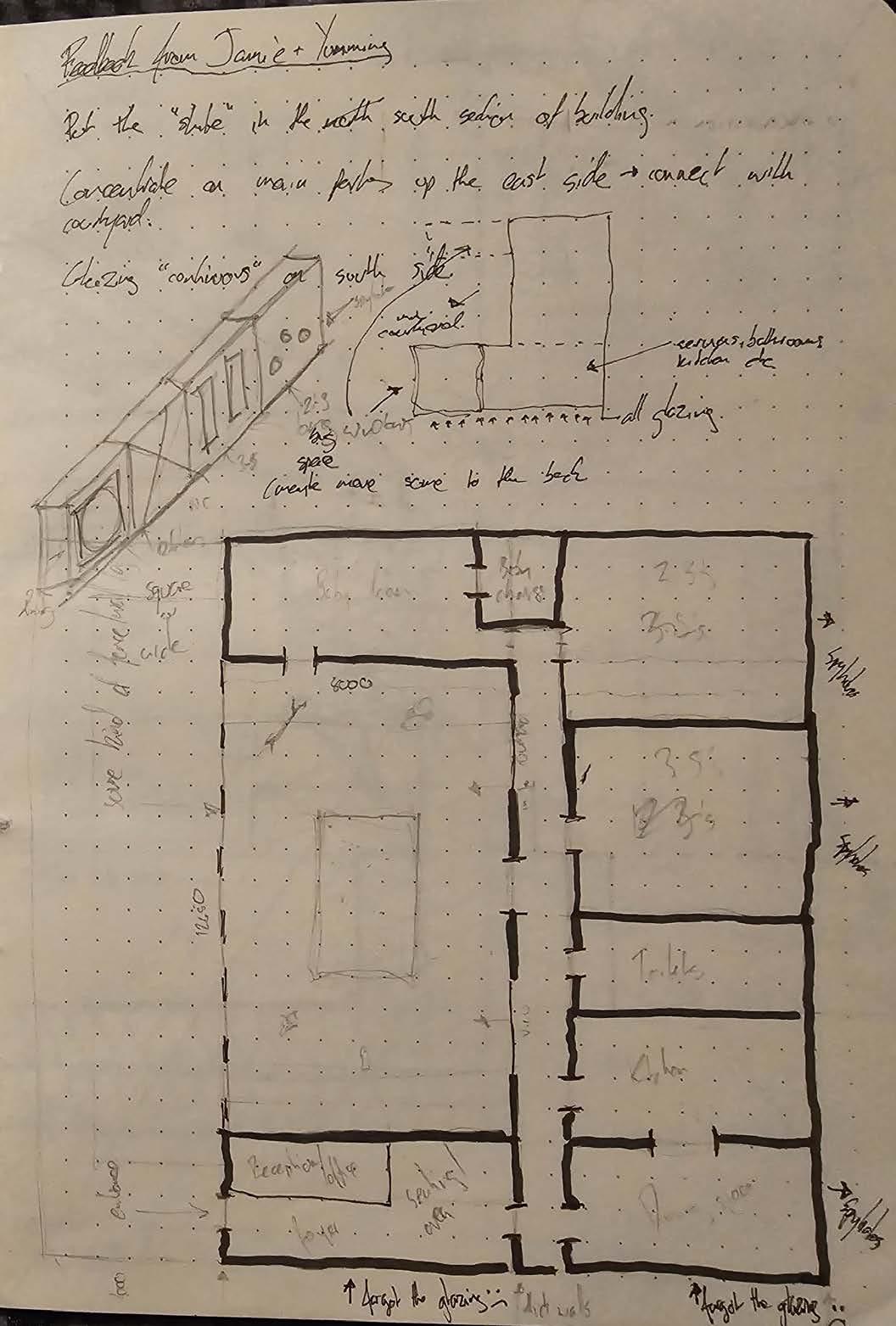
Following some advice on the internal layout of my nursery building I undertook a slight reorganisation of the spaces within the nursery. The from was adapted to enable all necessary spaces to fit.
These changes also helped marry the indiviudal areas of interest together.
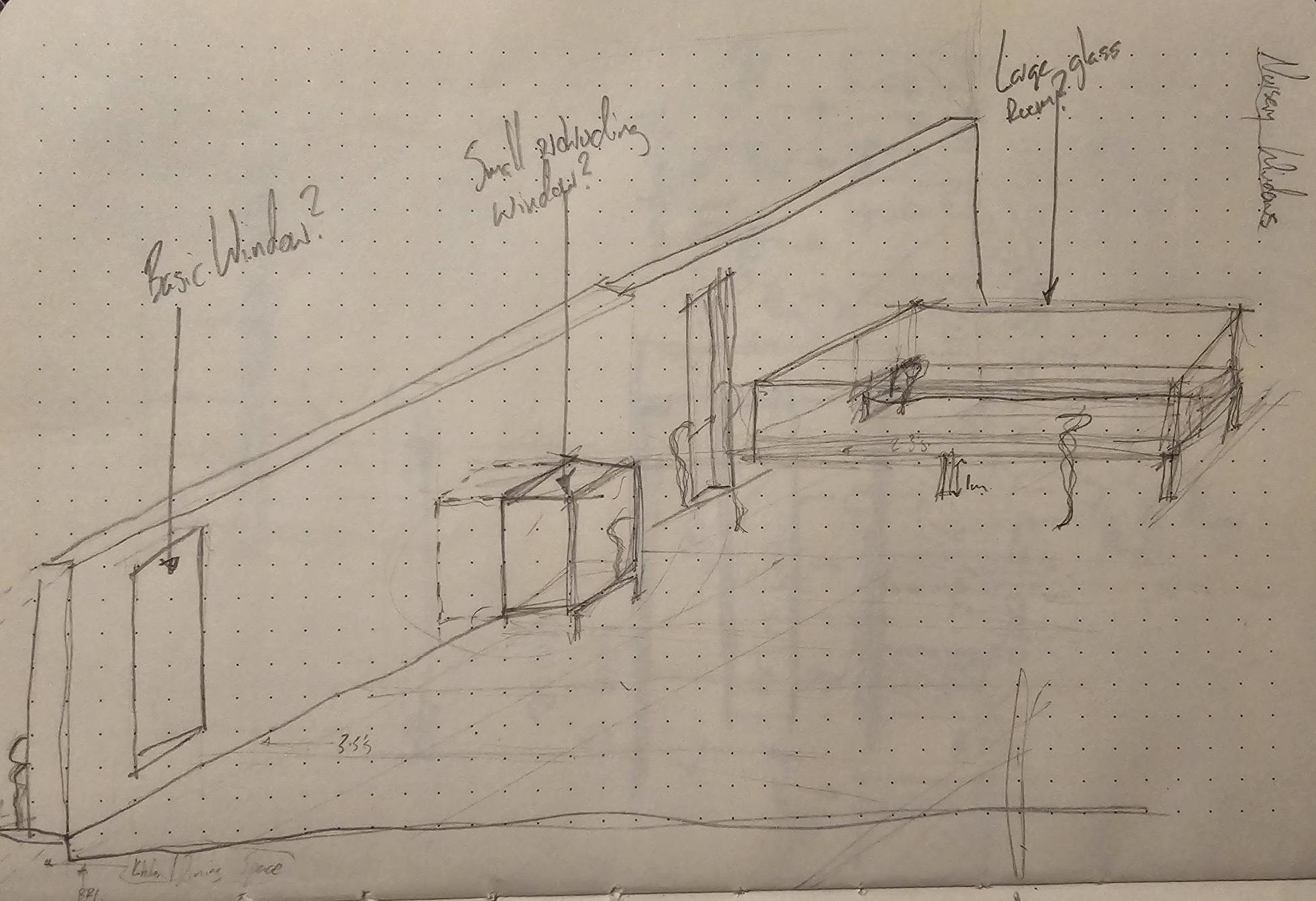
Exploring
options on how to connect the playrooms with the external courtyard
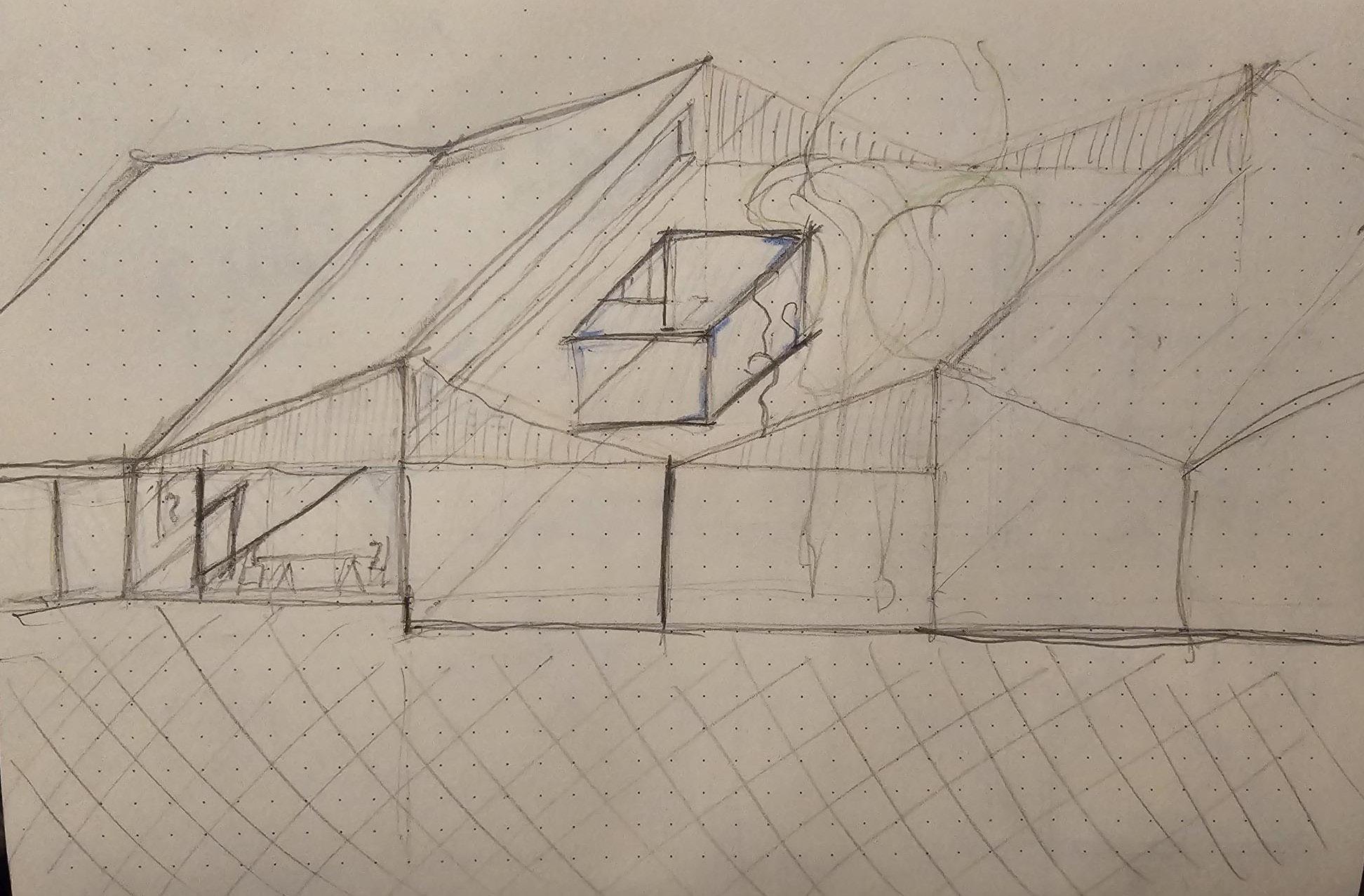
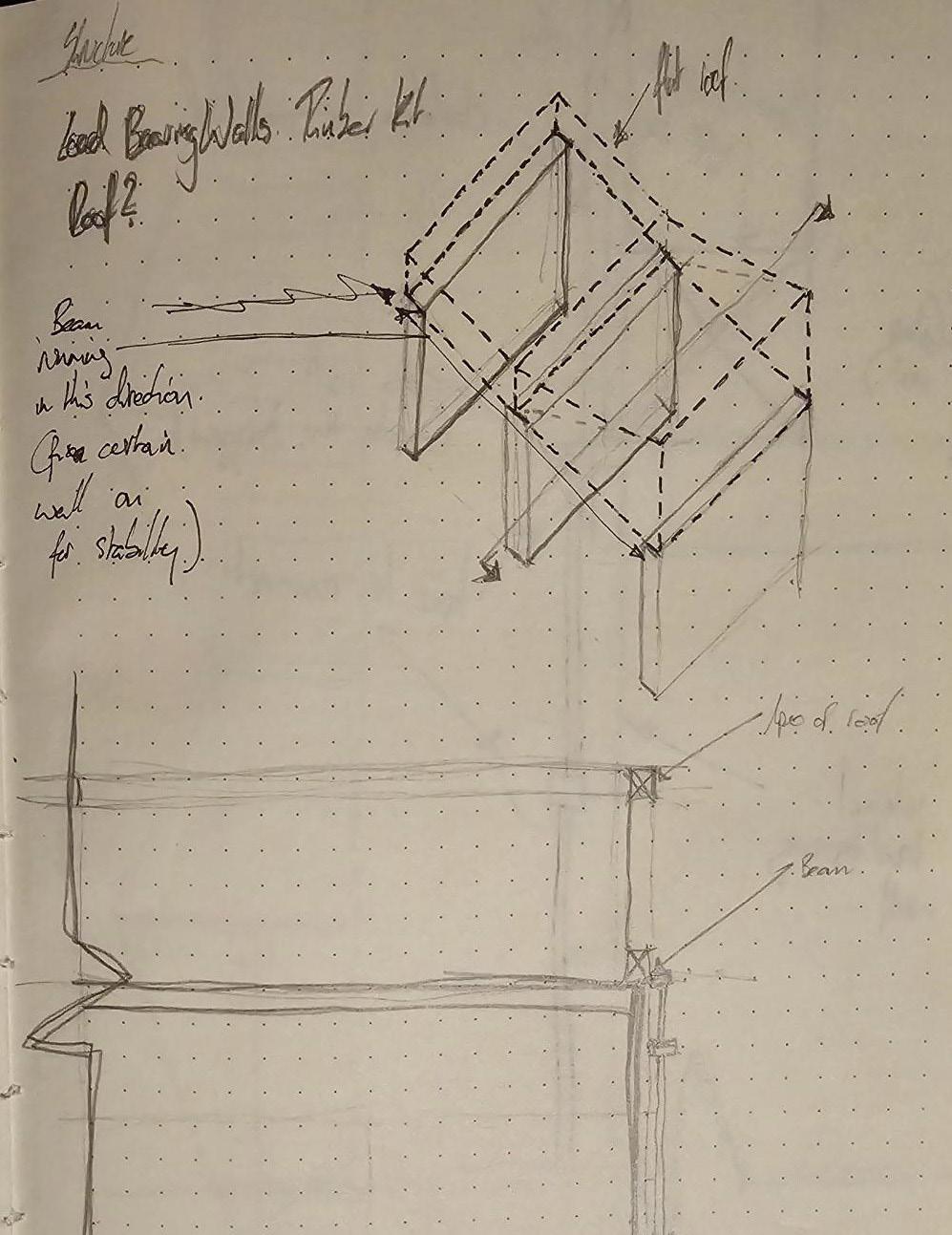
Beginning to investigate structure and construction details
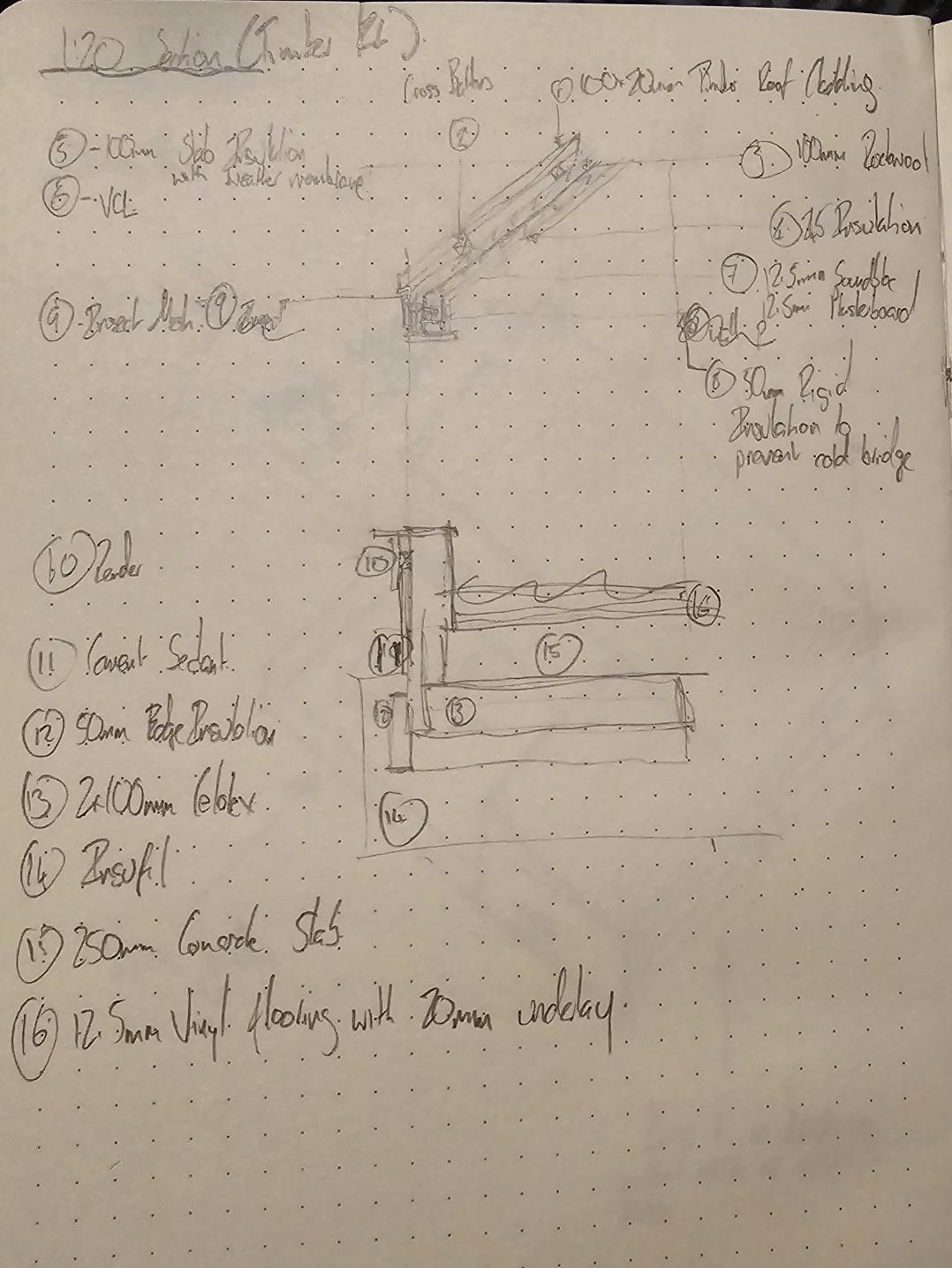
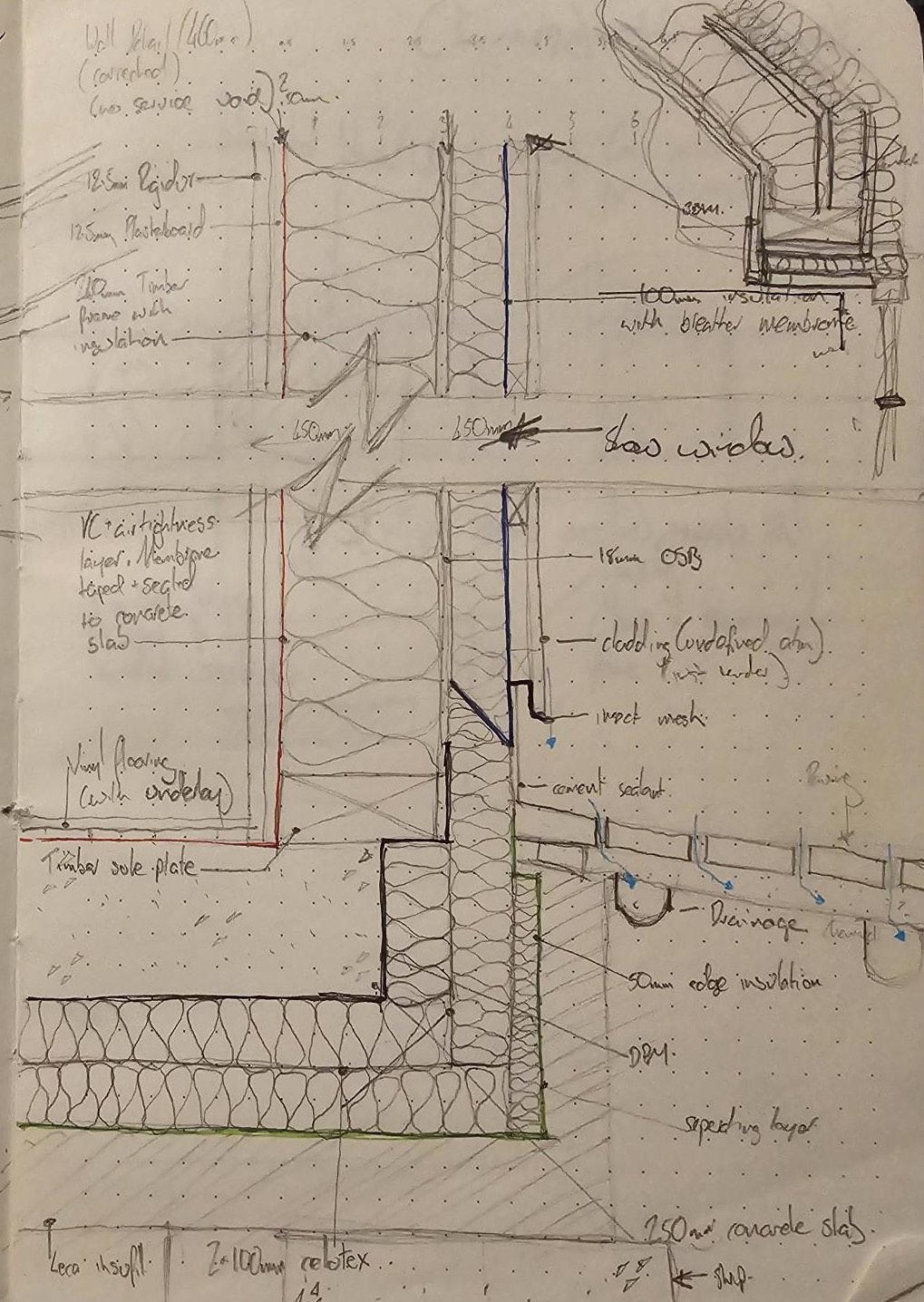
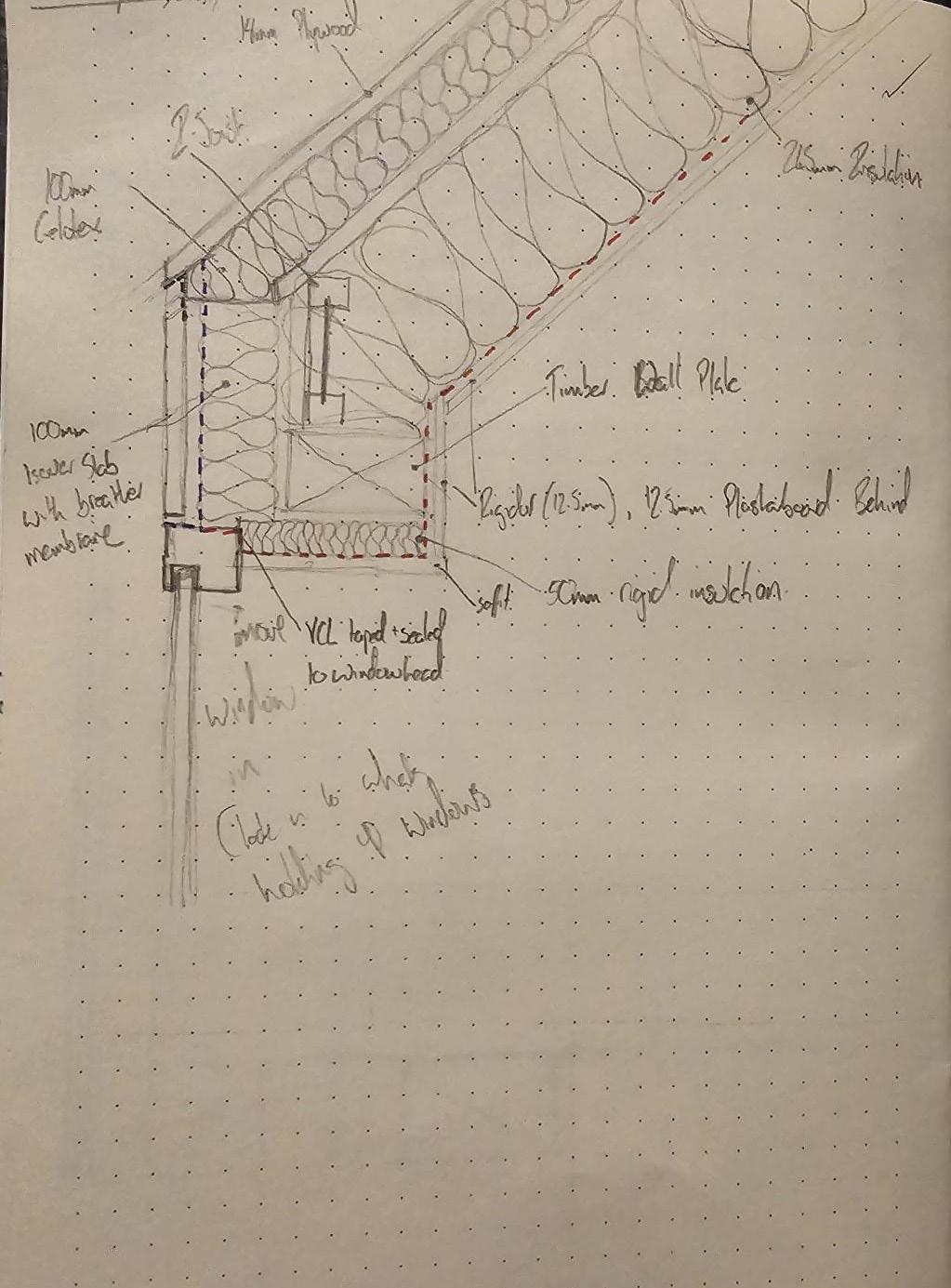

Technical Section 1:20 Elevation 1:20 Window Bay Plan 1:20 Technical Section and Details (Nursery Building)
There were a few issues with these details; windows are sitting outwith the thermal layer, supporting elements were missing, etc.
These were addresses at a later stage and the structural system was changed from timber kit to post and beam
Render Cement Sealant Window Cill Timber Sole Plate VC and airtightness layer, taped and sealed to concrete slab Seperating layer DPM 50mm Edge Insulation 2x 100mm Celotex Insufil 250mm Concrete Slab 12.5mm Vinyl flooring with 20mm underlay 245mm Timber Frame with insulation Floor Detail 1:5 12.5mm Soundbloc 100mm Slab Insulation with breather membrane 12.5mm Rigidur 245mm Insulation Timber Soffit VCL taped and sealed to window head 50mm Rigid Insulation 100x20mm Timber Cladding 18mm Plywood 100mm Rockwool Insulation Timber I-Joist Timber Wall Plate 25mm Timber Batten Insect Mesh Timber Batten Roof Detail 1:5 Triple Glazed Window 12.5mm Soundbloc 12.5mm Rigidur 245mm Insulation 245mmx75mm Timber Studs 50mmx50mm Timber Batten with timber packers 25mm Render VCL and airtightness membrane dressed in to window jamb Window/Wall Plan 1:5 Rigid Insulation Insulation with breather membrane
5. Final Drawings
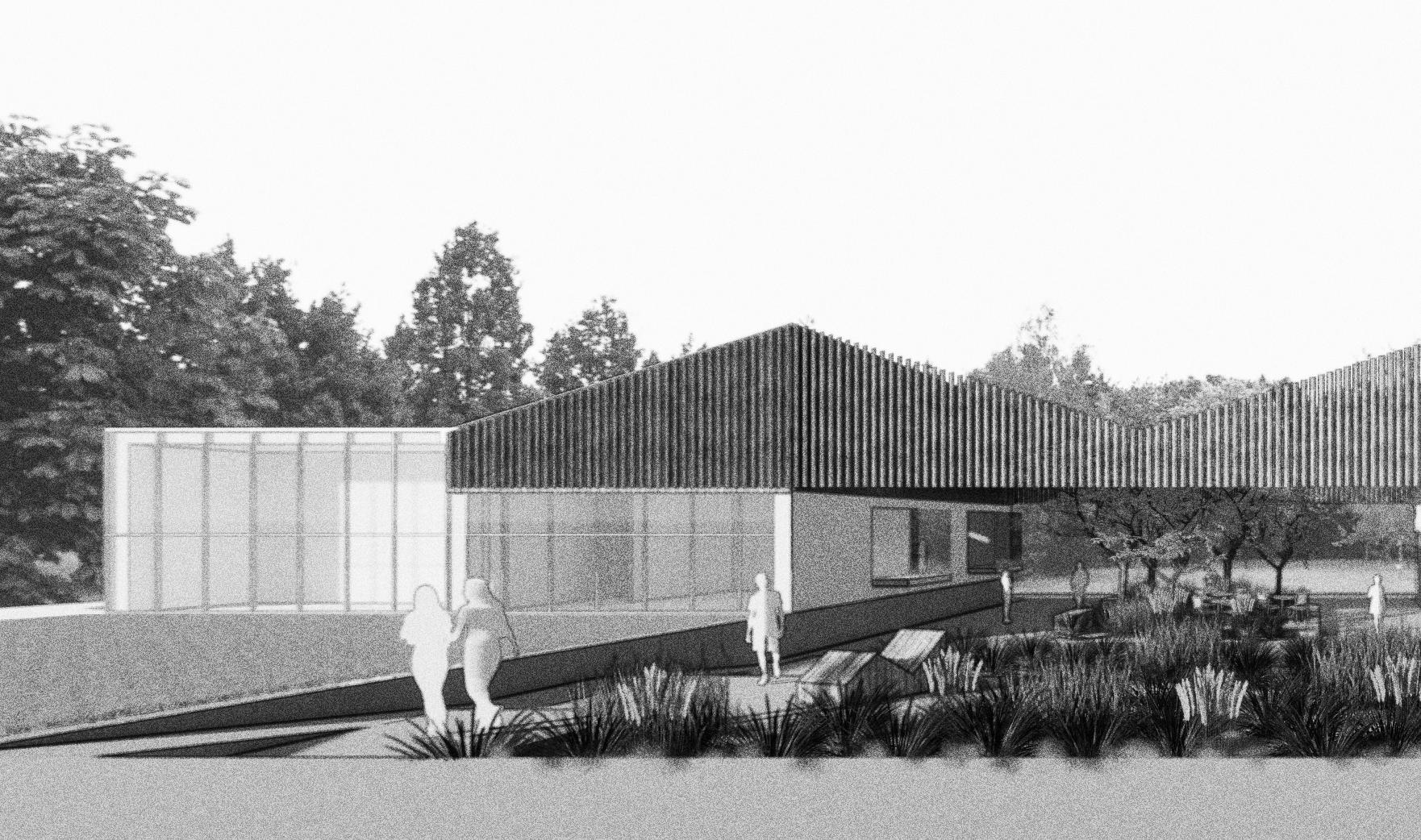 Visual of Proposed Torry Civic Hub (Monikas Visual)
Visual of Proposed Torry Civic Hub (Monikas Visual)
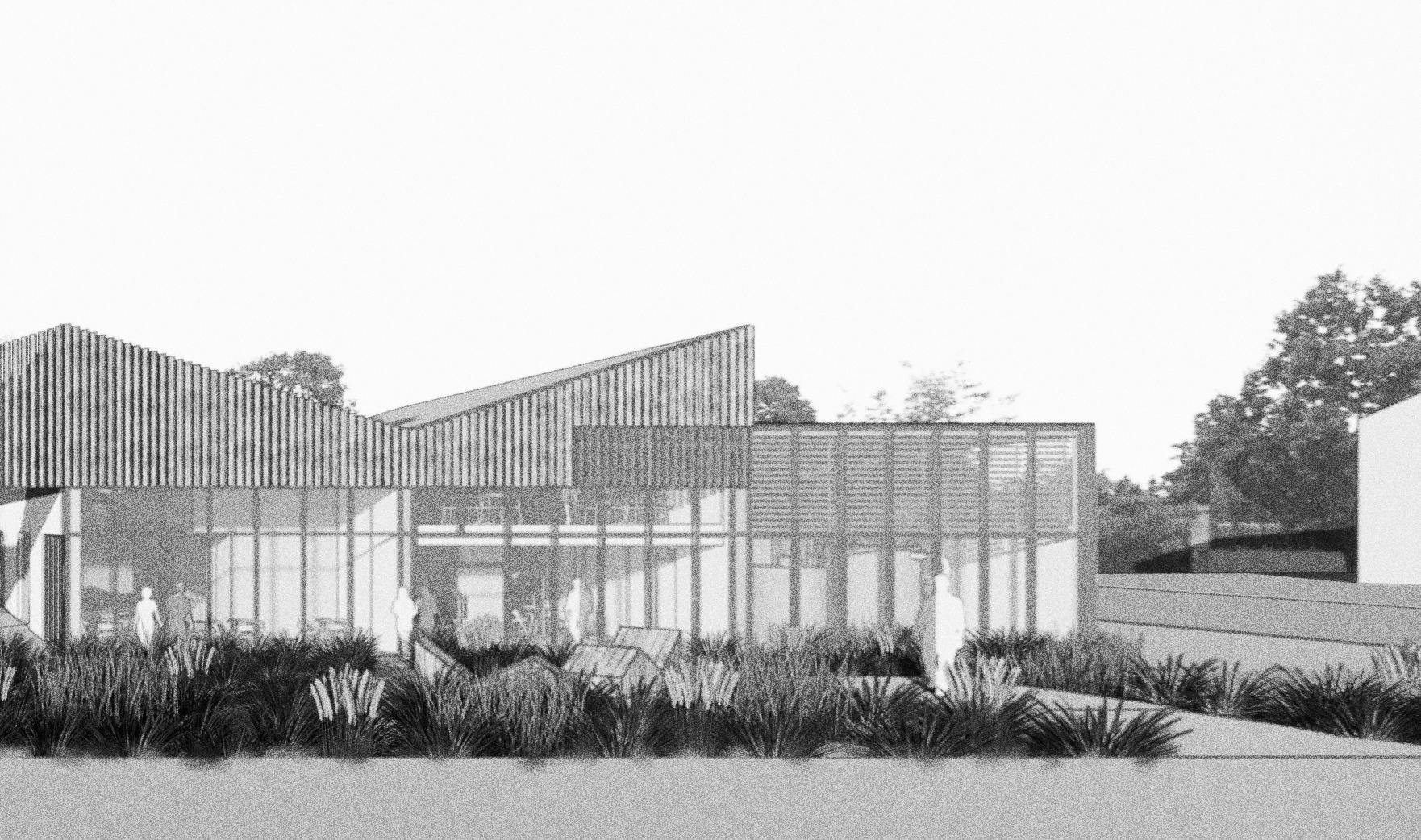
Evolution of Form
Stage 2 - Development
Split the main functions into singular buildings.
Stage 3 - Exploration
Orientation and size were explored to investigate different aspects of the site i.e. views, solar gains, site context etc.
Stage 1 - Form Finding
Inspiration for the form was taken from existing buildings found along the waterfront.
Stage 4 - Final Form
The random cluster of buildings did not feel right when compared to the layout/ orientation of surrounding buildings.
The final from better reflects the existing built environment whilst respecting current and historical context but in a more modern way.
Isometric Site Plan










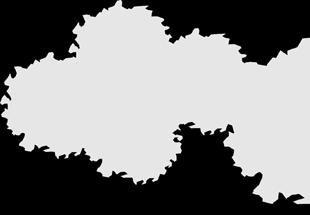







PRAM STORE RECEPTION/ OFFICE WAITING AREA OR STAFF ROOM DINING KITCHEN 3-5'S ROOM 2-3'S ROOM BABY CHANGE UNDER 2'S MULTIPURPOSE SPACE INTERACTIVE SPACE OFFICE OFFICE 1 FOYER KITCHEN CAFE BAR STAFF ROM STORE WC DISABLED WC WC DISABLED WC COURTYARD ENERGY HUB VEHICLE ACCESS WC WC B Ground Floor Plan with site context




South Elevation North Elevation
Section A-A
 Perspective Section (Monikas’ Drawing)
Perspective Section (Monikas’ Drawing)

PV panels at optimum 35 degrees to generate renewable and sustainable electricity.

HVAC system to maintain a comfortable quality of air, can assist in heating and cooling the spaces too.
Heavily insulated building envelope, air tightness levels must be maintained to a high standard and thermal bridging should be kept to a minimum to avoid excessive heat loss.
Underfloor heating can be powered by the ground source heat pump on the site.
Environmental Strategy Diagram for nursery building
Energy Hub Section
Ground Source Heat Pump
Also known as ground to water heat pump, transfers or geothermal heat pump, is a renewable heating/cooling system that extracts low-temperature solar energy stored in the ground using buried pipework and compresses the energy into a higher temperature. GSHP produces no carbon emissions on site.
Ground Source Heat Pump
1. Vertical Borehole Heat exchanger
2. Water/Anti Freezing Liquid
3. Active Borehole Depth Backfill
4. Ground Source Heat Pump Unit
5. Water Connection and Water Storage Cylinder



Rainwater Harvesting System
1. Central Roof Gutter/Ground Gutter Intake
2. Below Ground Storage Tank
3. Overflow To Drain or soakaway
4. Pump With Built In Non-Return Valve
5. Pump Power Cable
6. Water Outlet
7. Maintenance Hole
1 2 3 4 5 6 7 GROUND WATER TABLE GROUND SOURCE HEAT PUMP (GSHP) ALSO KNOWN AS GROUND-TO-WATER HEAT PUMP, TRANSFERS OR GEOTHERMAL HEAT PUMP, IS A RENEWABLE HEATING/COOLING SYSTEM THAT EXTRACTS LOW-TEMPERATURE SOLAR ENERGY STORED IN THE GROUND USING BURIED PIPEWORK AND COMPRESSES THE ENERGY INTO A HIGHER TEMPERATURE. GSHP PRODUCES NO 1 2 3 4 5 1.VERTICAL BOREHOLE 2.WATER/ANTI FREEZING 3.ACTIVE BOREHOLE 4.GROUND SOURCE 5.WATER CONNECTION CYLINDER




PV Panels
Multiple panels placed on the community hub and nursery roofs in order to achieve the highest level of sun exposure. The panels convert the energy the sun provides in to DC electricity. An inverter allows the current to be converted into ready to use electricity. Excess electricity can be stored in cells or sent back to the national grid.
RAINWATER HARVESTING SYSTEM 1.CENTRAL ROOF GUTTER/GROUND GUTTER INTAKE 2.BELOW GROUND STORAGE TANK 3.OVERFLOW TO DRAIN OR SOAKAWAY 4.PUMP WITH BUILT IN NON-RETURN VALVE 5.PUMP POWER CABLE 6.WATER OUTLET BOREHOLE HEAT EXCHANGER FREEZING LIQUID BOREHOLE DEPTH BACKFILL SOURCE HEAT PUMP UNIT CONNECTION & WATER STORAGE PHOTOVOLTAIC PANELS MULTIPLE PANELS PLACED ON THE COMMUNITY HUB & NURSERY ROOFS IN ORDER TO ACHIEVE THE HIGHEST LEVEL OF SUN EXPOSURE. THE PANELS CONVERT THE ENERGY INTO DC ELECTRICITY. AN INVERTER ALLOWS THE CURRENT TO BE CONVERTED INTO READY TO USE ELECTRICITY. EXCESS ELECTRICITY SHOULD BE STORED OR
Exploded Axonometric (Nursery) 1. Strip Foundations 2. Concrete Floor Slab 3. Post and Beam Timber Structure 4. Thermal Infill Layers 5. Timber Roof Cladding 6. Render External Layer and Thermal Infill Layers 7. Curtain Wall 1 2 3 4 5 6 7 1 2 3 4 5 6 7 8 9 10 11 12 13 14 15 16 Technical Section (Nursery) 1. 100x20mm Timber Roof Clading 2. Cross Battens 3. 100mm Rockwool 4. 245mm Insulation Between Posts 5. 100mm Slab Insulation with Breather Membrane 6. VCL 7. 12.5mm and 12.5mm Plasterboard 8. 50mm Rigid Insulation Technical Section (Nursery) 9. Insect Mesh 10. Render 11. Cement Sealant 12. 50mm Edge Insulation 13. 2x100mm Celotex 14. Insufill 15. 250mm Concrete Slab 16. 12.5mm and 20mm Underlay
1 - 28mm K Rend K1 Silicone
Render Coat (2 coats)
2 - 120mm Cellotex XR4000 with low emmisivity foil backing
3 - 215mm Isover Timber Frame
Roll 32, (in between glulam columns)
4 - 12.5mm Gyproc Sounbloc (inner side)
12.5mm Glasroc F Multiboard (outer side)
5 - 12.5mm Carpet
20mm Underlay
6 - 250mm Concrete Floor Slab
7 - 2x100mm Cellotex Insulation
Boards
8 - Leca Insufill
9 - Ground Level
Visqueen air and vapour control layer, taped and sealed to window head
Breather Membrane
DPM
1 - Untreated Siberian Larch Roof Cladding
2 - Timber Battens
3 - 18mm Plywood Fixing Board
4 - 28mm K Rend K1 Silicone
Render Coat (2 coats)
5 - Insect Mesh
6 - 120mm Cellotex XR4000 with low emmisivity foil backing
7 - 215mm Isover Timber Frame
Roll 32, (in between glulam columns)
8 - 12.5mm Gyproc Sounbloc (inner side)
12.5mm Glasroc F Multiboard (outer side)
9 - Edge Insulation to prevent thermal bridging
Visqueen air and vapour control layer, taped and sealed to window head
Breather Membrane
Credits
As mentioned before this design project was a groupwork project with individual elements included.
I have tried to make clear within this portfolio the work that was exclusively mine but there were many drawings where we worked on them toghether/did a bit then passed it on.
All work that relates to the nursery building is my individual work, the main community/civic space was Monikas work and anything else unless stated otherwise was worked on together.
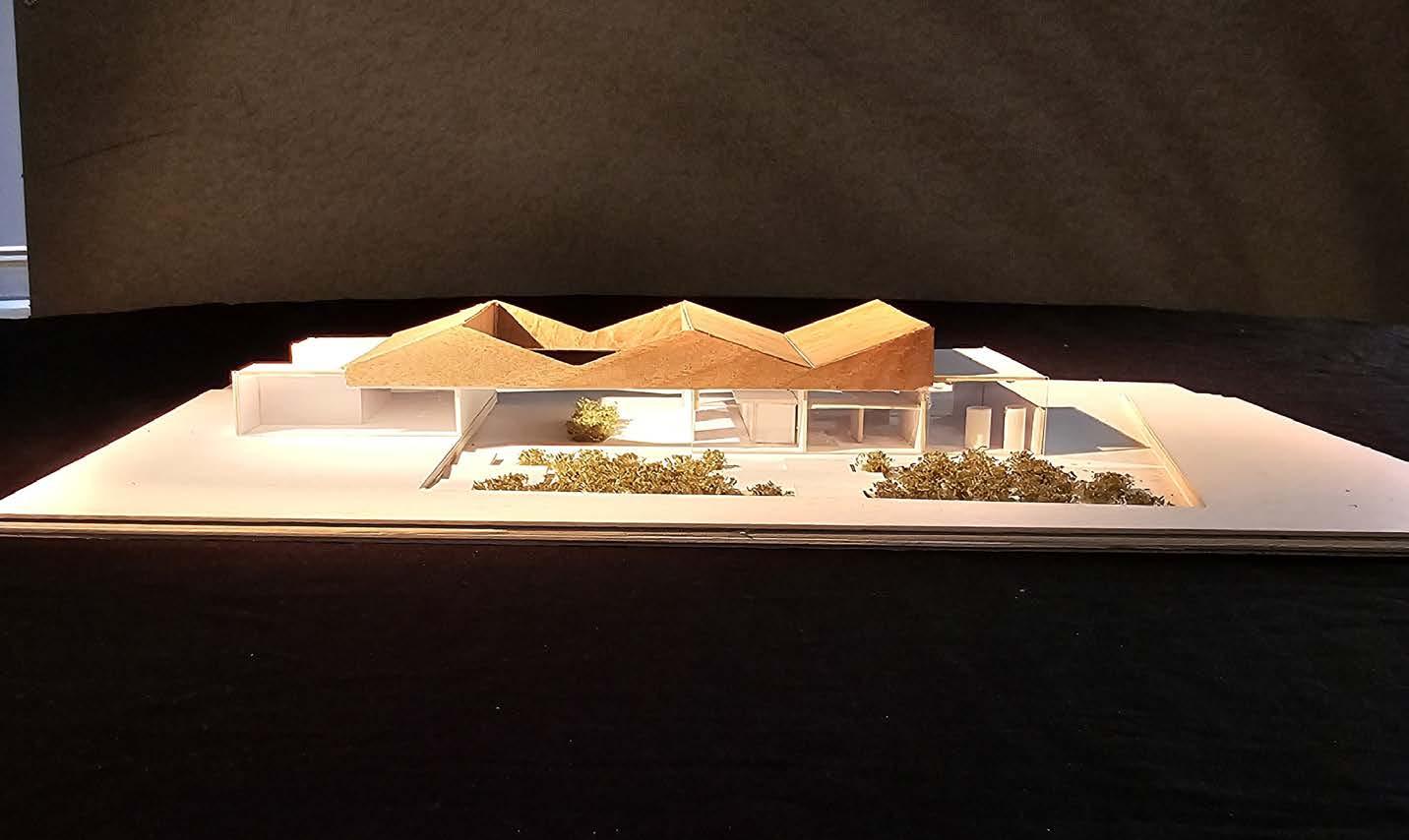

















 PSE Timber North Esplanade E
PSE Timber North Esplanade E









 Key buildings that inspired the eventual form of our building with associated mass models.
Key buildings that inspired the eventual form of our building with associated mass models.



















































































 Visual of Proposed Torry Civic Hub (Monikas Visual)
Visual of Proposed Torry Civic Hub (Monikas Visual)























 Perspective Section (Monikas’ Drawing)
Perspective Section (Monikas’ Drawing)







