






dania.babi@outlook.com
Architectural designer who enjoys exploring design concepts with a focus on integrating landscapes and cultural features in order to create immersive environments.
+1 (205) 527-1900
www.linkedin.com/in/daniababi/
Bachelor of Architecture 3.82 GPA. - Sum of all course grades divided by the total number of credits on 4.0 scale. NAAB-Accredited University Academy of Art University, San Francisco (2019– May 2024)
Courses include Mixed Use Urbanism & Research, Architecture Theory, Design Technology: Environmental Controls, Tectonics: Code Analysis and Building Envelope Documentation, Housing and Integrated Design, Climate and Energy Use: Sustainable Strategies, Structures: Systems Investigation
- Student Representative Architecture Undergraduate (2022-Present)
- President’s Honor List (2019-2023) - Recognizes undergraduate students with a grade point average of 4.00 earned on a minimum of 12 credited semester hours.
- Undergraduate Studio Awards (Fall 2021, Fall 2022)
President, National Organization of Minority Architect Students Academy of Art University Chapter, San Francisco, CA (Feb 2022-Dec 2023)
Study Abroad Program Florence, Italy (Summer 2022)
Used Florence, Italy and its environs as a living laboratory to analyze Renaissance buildings to understand formal principles of architecture.
k
- Birchfield Penuel Architects Birmingham, AL, Intern (Summer 2019)
- Williams Blackstock Architects Birmingham, AL, Intern (Summer 2020)
- AMK Design and Build, LLC Atlanta, GA, Intern (Summer 2023)
- Sou Fujimoto Atelier Paris, France, Intern (Fall 2024)
- Moreau Kusunoki Paris, France, Intern (Spring 2025)
Design
Schematic Design
Conceptualization
Architectural Drafting
Sustainable Design
Analytical Thinking
Interpersonal Time Management
Adaptable and Patient
Problem Solver
Communication Skills Team Player
Technical Tools
Autodesk AutoCAD
Autodesk Revit Rhinoceros 3D
Enscape
Adobe Creative Cloud
Languages
Fluent:
- English
- Arabic
Beginner: - French

Dania Babi
Globalization has resulted in a homogeneous architecture style that spreads across cities worldwide, threatening the unique identity and character of many modern cities. The aesthetics and architectural elements that were once influenced by a city’s historic, political, economic, and social fabric are being replaced with cookie-cutter skyscrapers and urban planning layouts. Architecture, which has traditionally been a form of cultural expression that depicted the identity of a city and its inhabitants, is becoming more and more detached from its local context. This growing trend poses a real threat to the diverse urban landscape, potentially erasing the history and heritage of the city.
Landscapes are often described as the physical embodiment of a city’s memory or history. They act as a visual archive of the place’s development, culture, and societal changes. A city’s natural and urban landscapes shape and are shaped by the historical events, cultural practices, and societal transformations that have occurred there. The architecture of a place, intertwined with its landscapes, then narrates its history and helps retain its unique identity. For this reason, maintaining the diversity and local relevance of architecture and urban design in a rapidly globalizing world is critical for preserving the history, identity, and cultural integrity of modern cities.

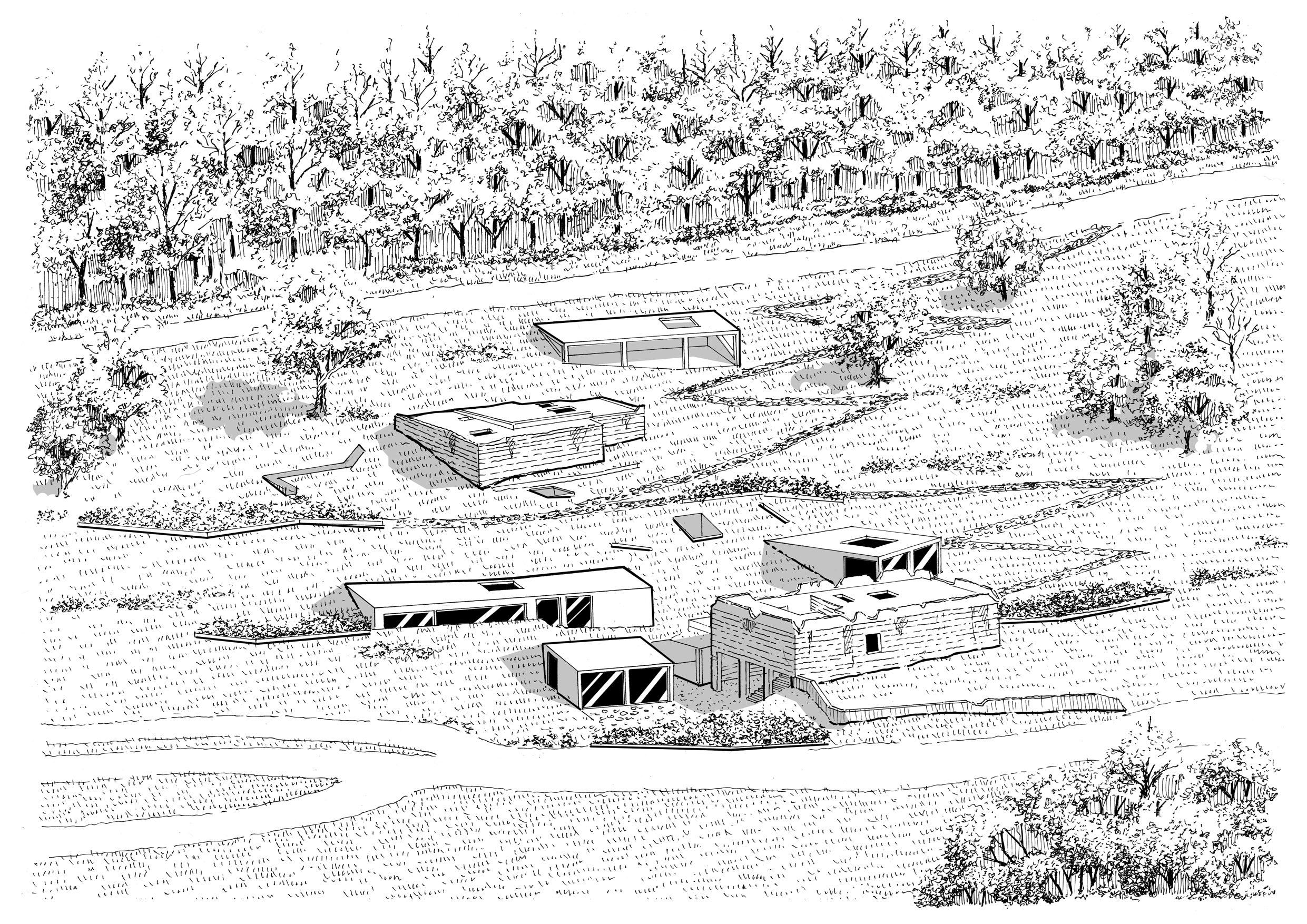
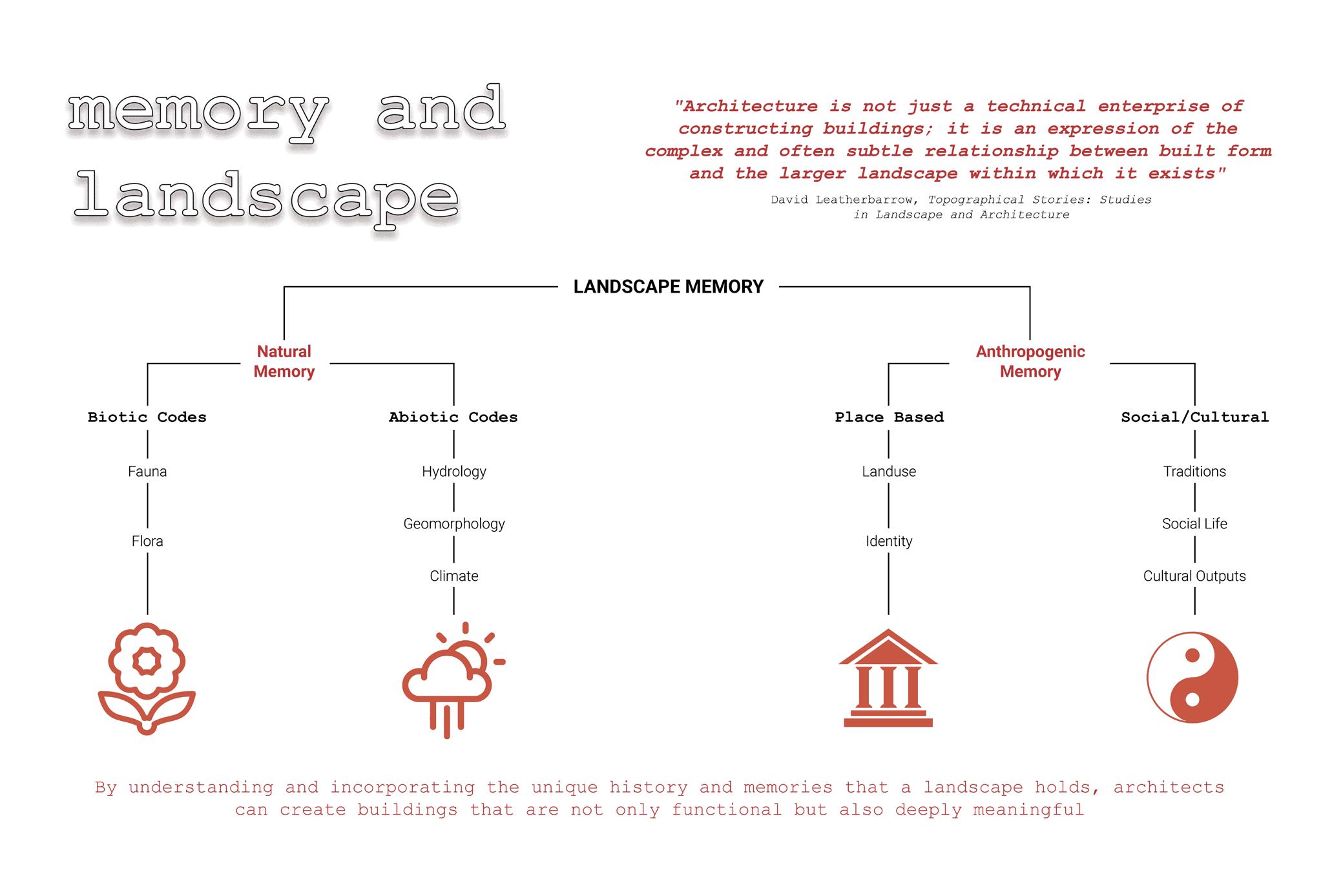
Dania Babi
#1 TRAILHEAD CONNECTOR: Architecture acts as straight connection between parking lot, ruins, and Wenonah Connector Trail.
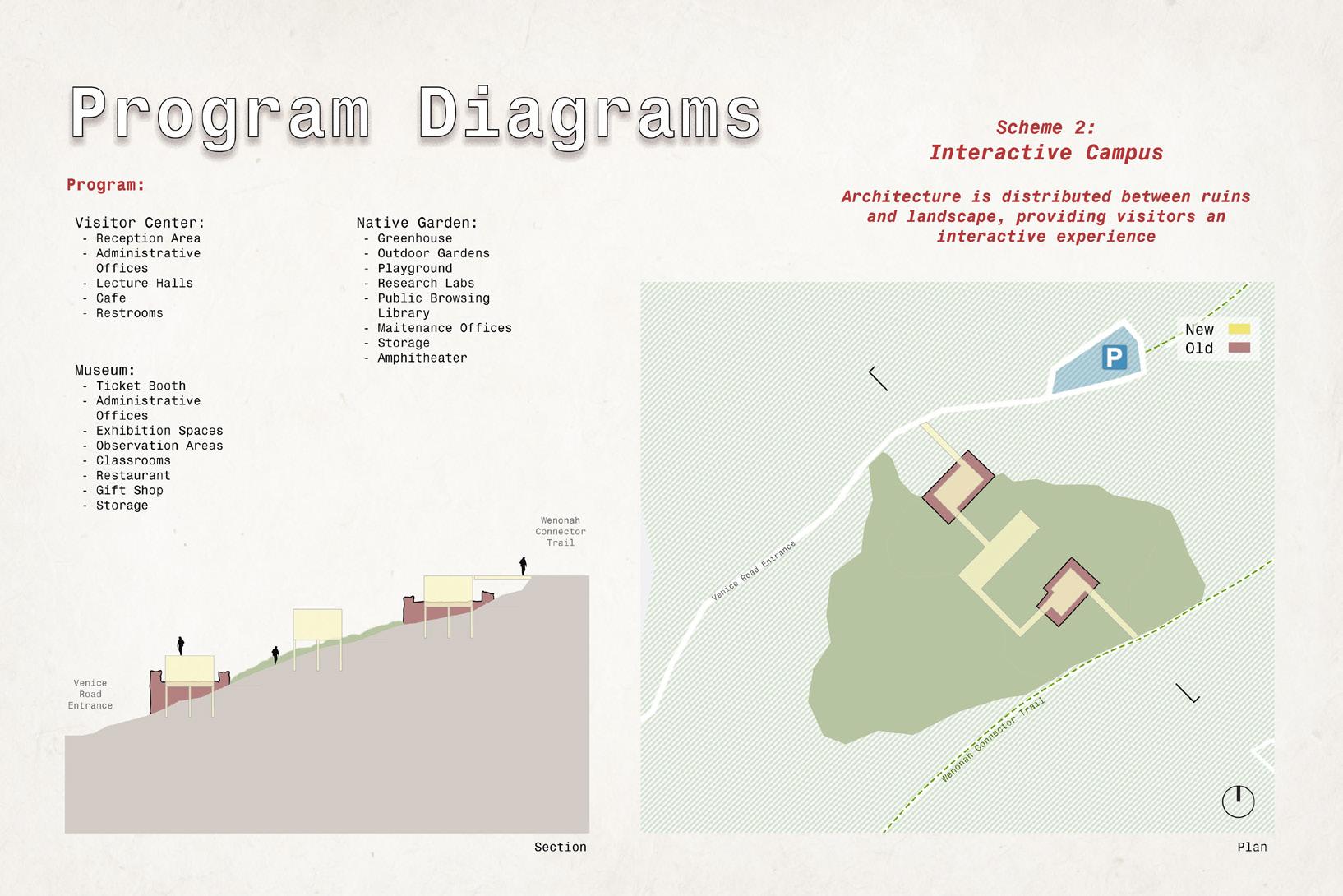
#2 INTERACTIVE CAMPUS: Architecture is distributed between ruins and landscape, providing visitors an interactive experience.


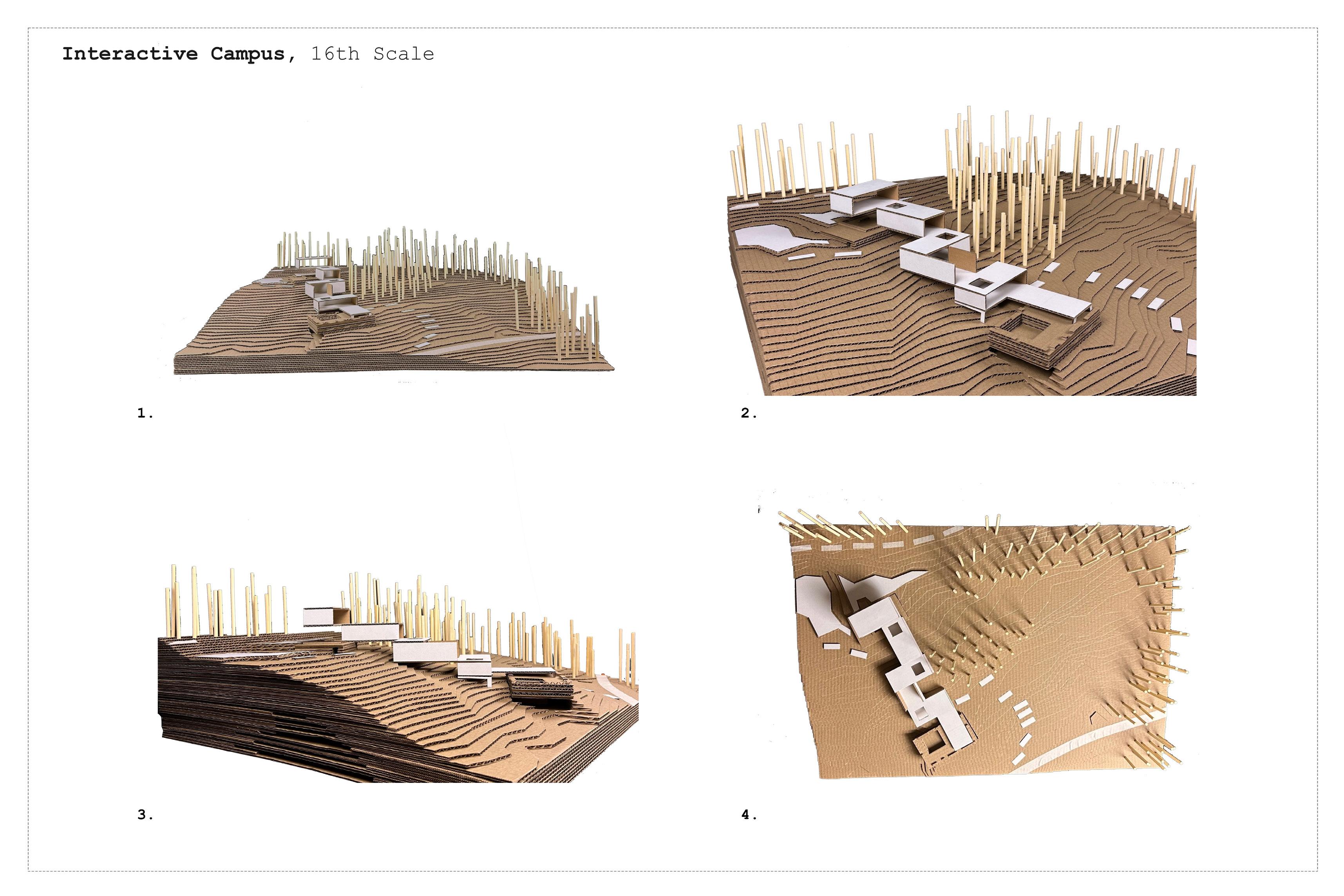

Red Mountain Park is a special destination as it skillfully merges the rich history of Alabama with present-day leisure and recreation. Located on the historic site of a once-booming iron and coal mining industry, this park provides an open-air history book with significant remnants of mining operations still present. This
makes the park not just a place for outdoor activities, but also a heritage site preserving Alabama’s historical industrial background. By spotlighting and maintaining these essential ruins, a bygone era is rekindled, thus aiding in reviving the state’s cultural identity. Ensuring the remnants continue to endure honours the memory
of those who worked in the mines and adds another layer of historical significance to Alabama’s unique heritage. This strategy effectively transforms Red Mountain Park into a symbol of Alabama’s mining history, rekindling a profound cultural identity in a way that educates and captivates present and future generations.
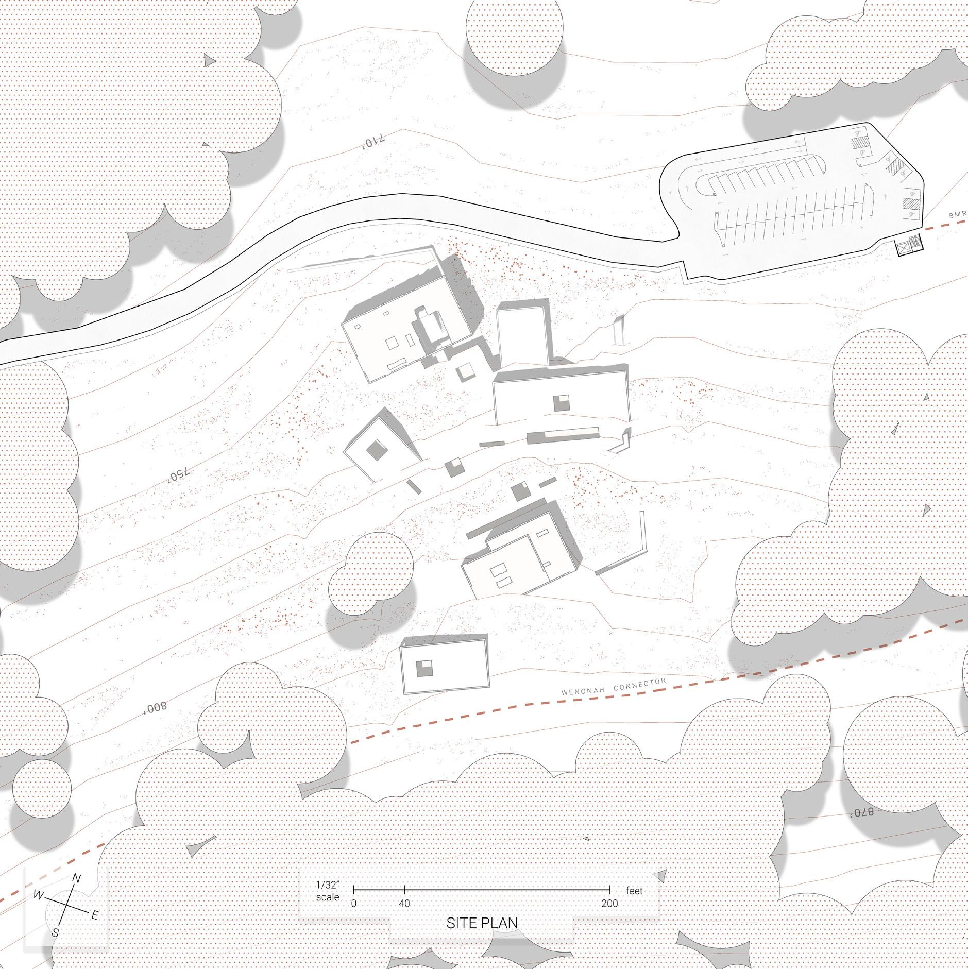

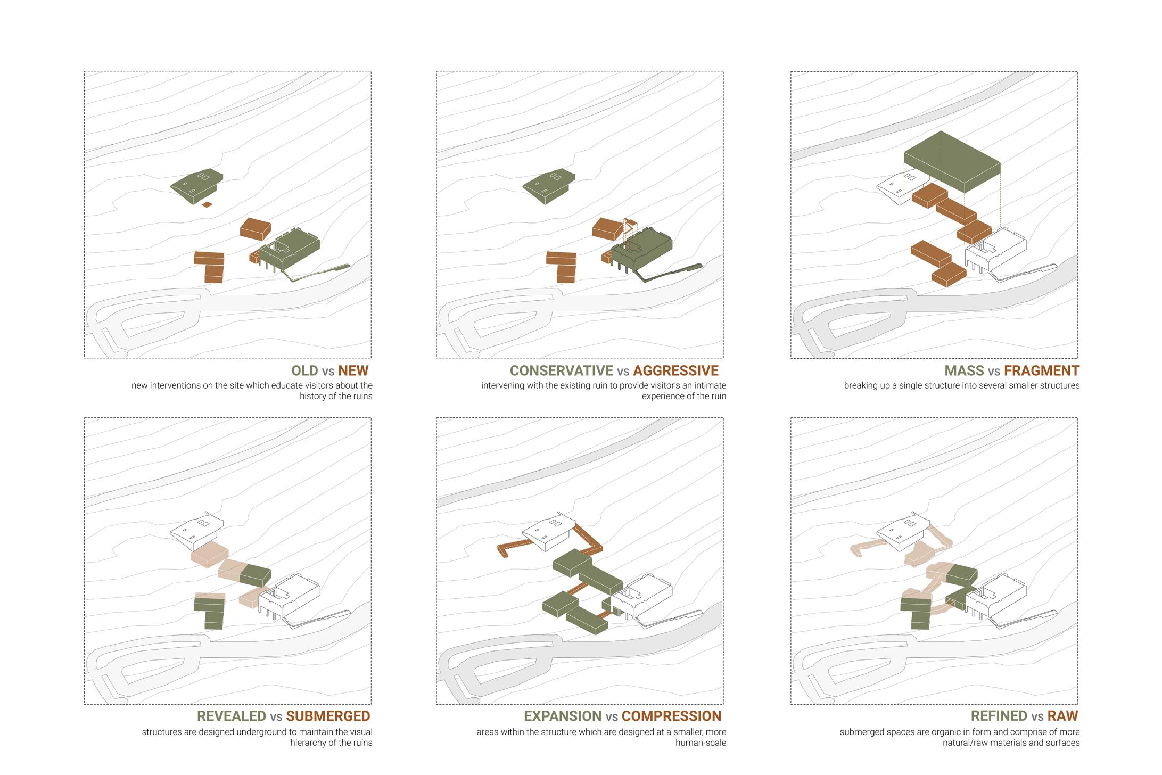




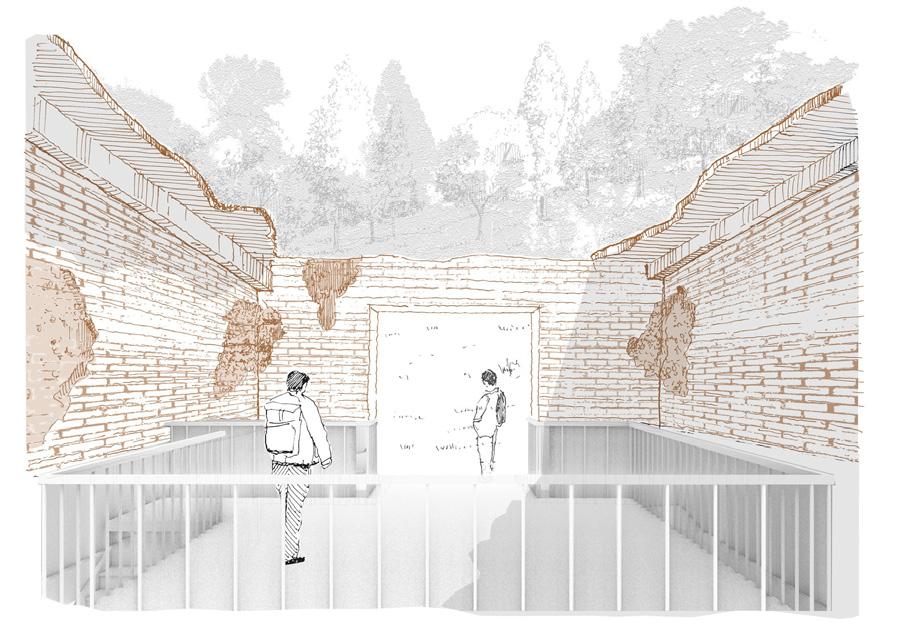
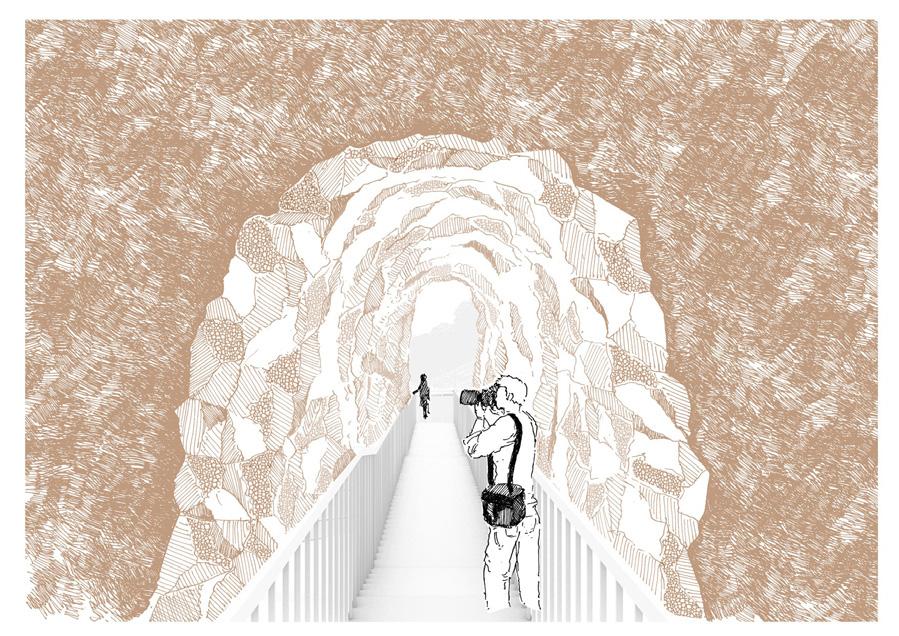

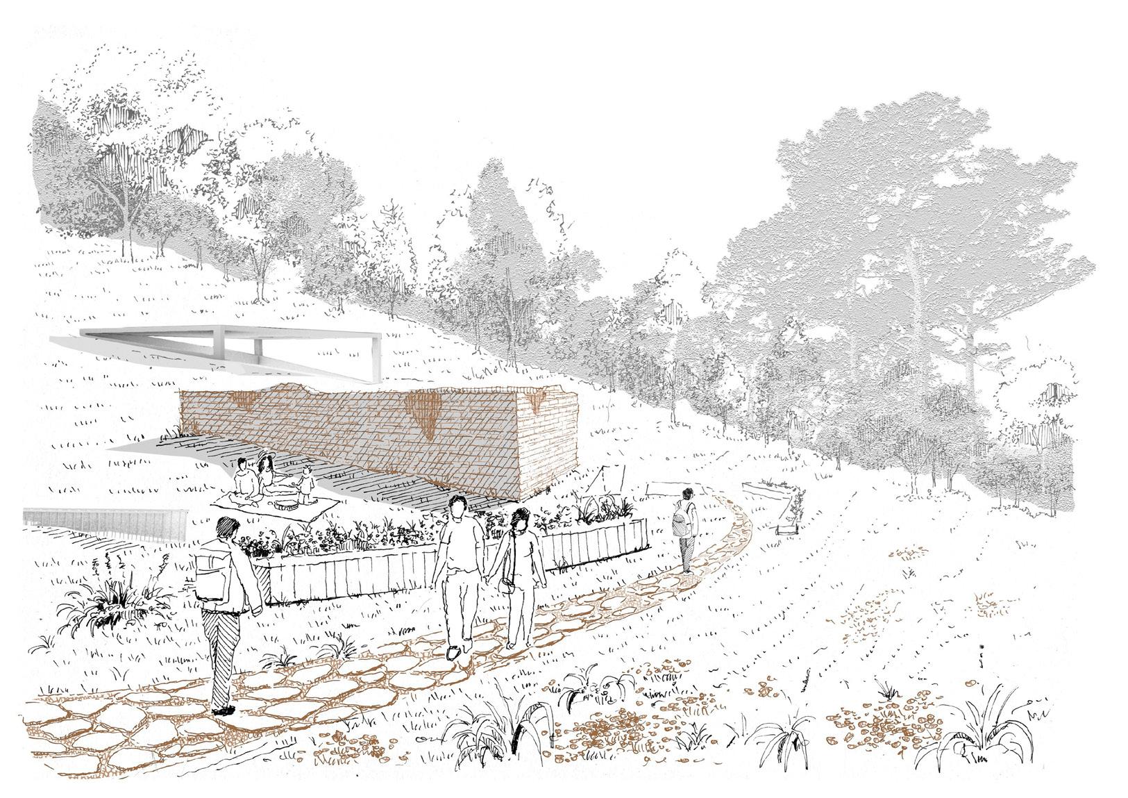
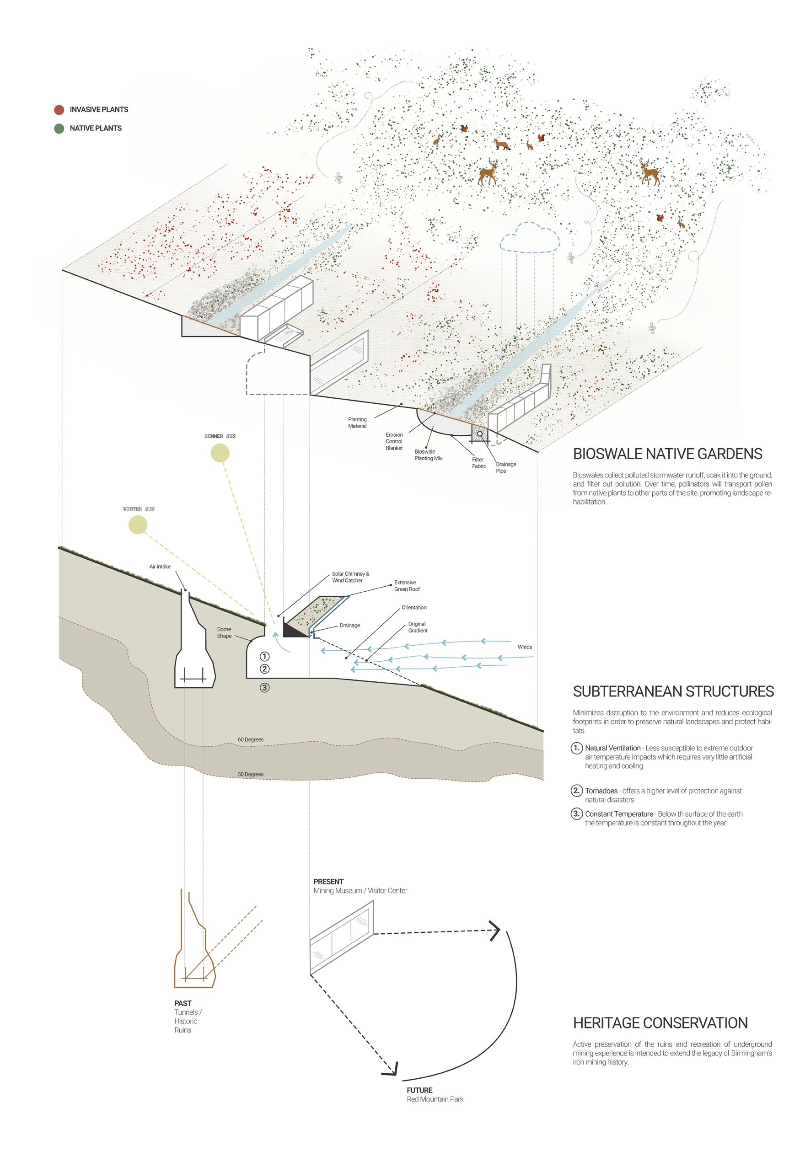
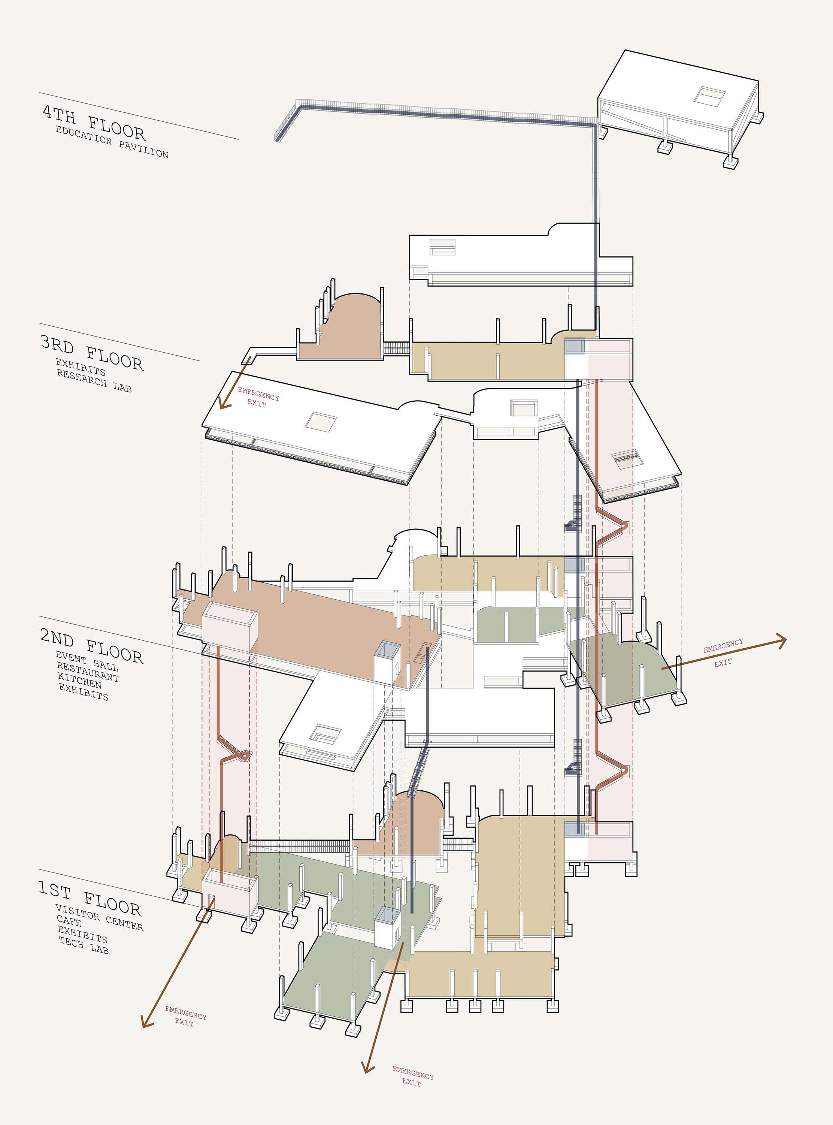
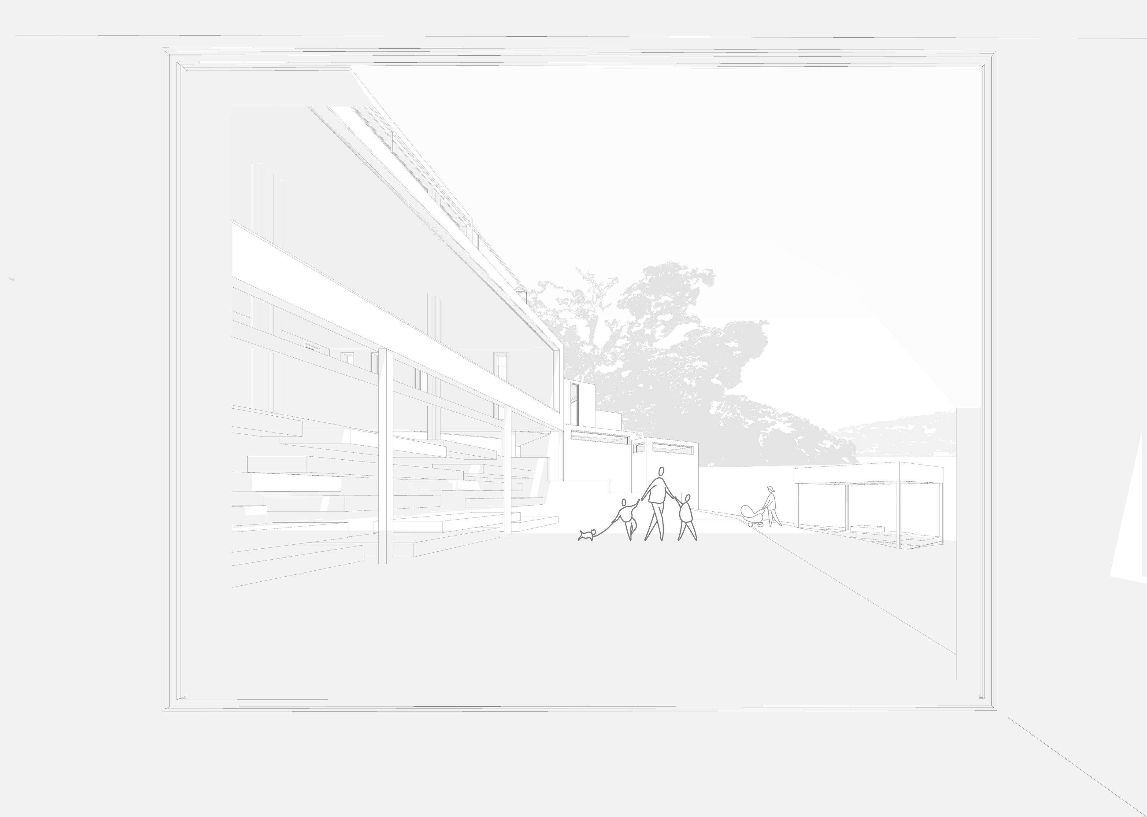
A visitor’s center attuned to Angel Island’s natural habitat and historical context. Physical site environments provide opportunities for design synthesis and responsible energy use. Passive design principles were incorporated in response to climate, orientation, topography, vegetation, views, building materiality, and constructability.
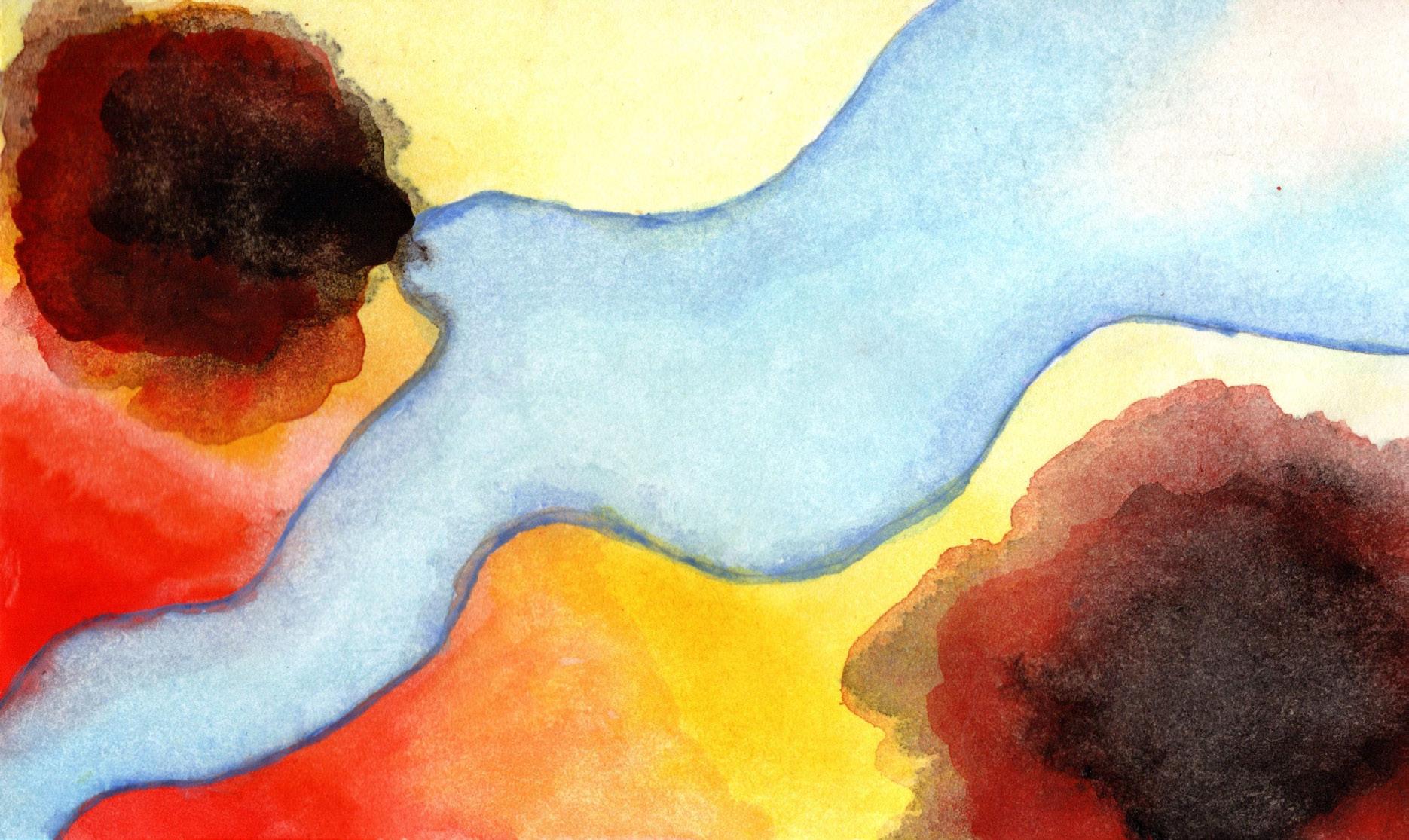
1910-1940
Served as a port where immigrants entering the US were detained and interrogated.
My personal interpretation of the site was greatly affected by the stories of those held at the immigration station.
The stream symbolizes the immigrants’ consistent progress as they repeatedly overcame obstacles. This watercolor painting revealed the relationship between prevention and persistence.
Dania Babi
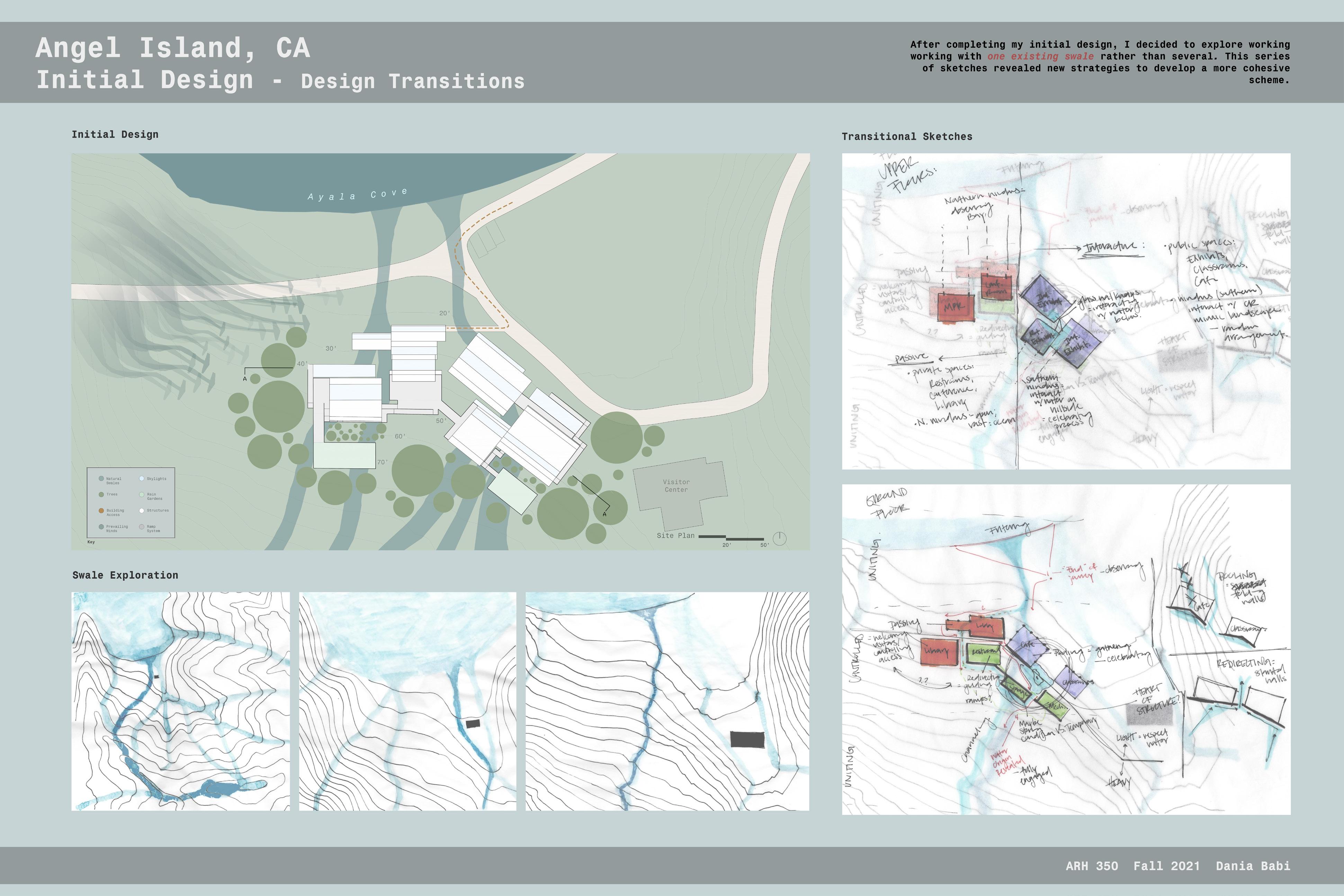

The main concept is to repeatedly disturb (prevention) and redirect the natural waterflow along an existing swale. After flowing downhill (persistance), the water unites and escapes into the San Francisco Bay. This pattern of uniting then separating then uniting again becomes an important theme in the design process.

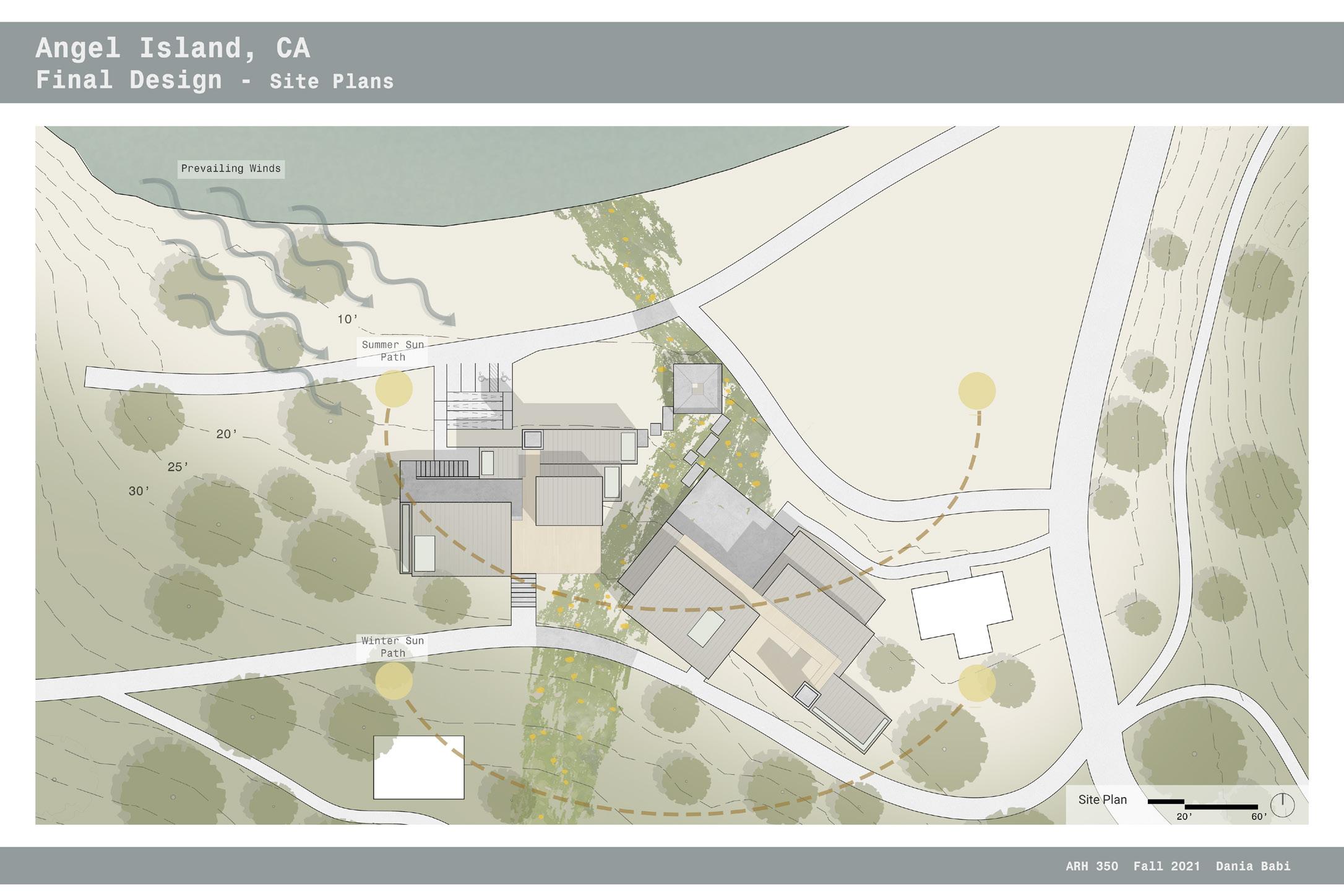
The orientation of the building directly relates to the general formation of existing contour lines. The structures are divided and shifted to avoid disturbing the swale which guides the water’s path downhill. This encourages and celebrates the water’s journey.

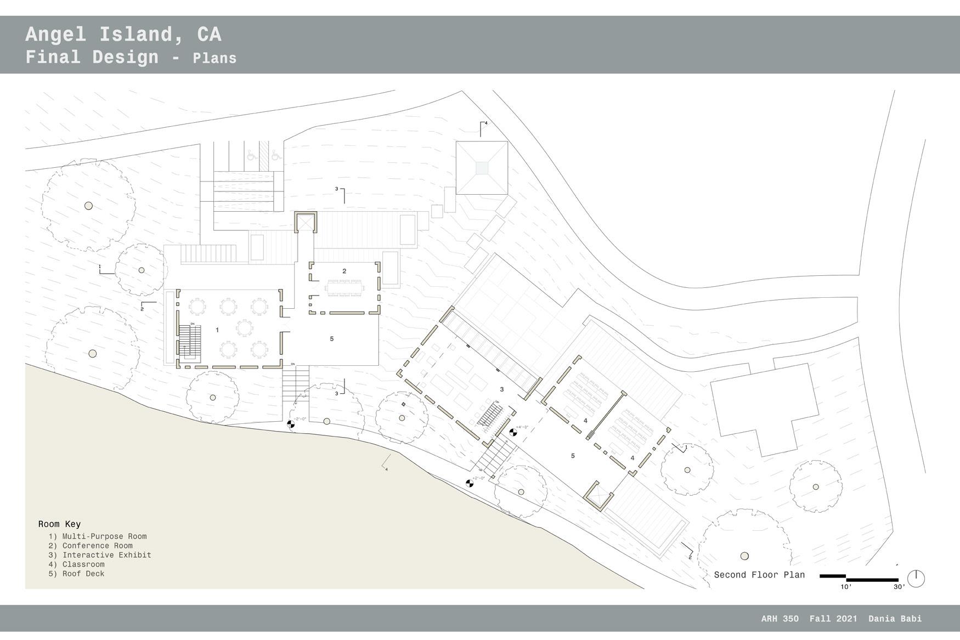

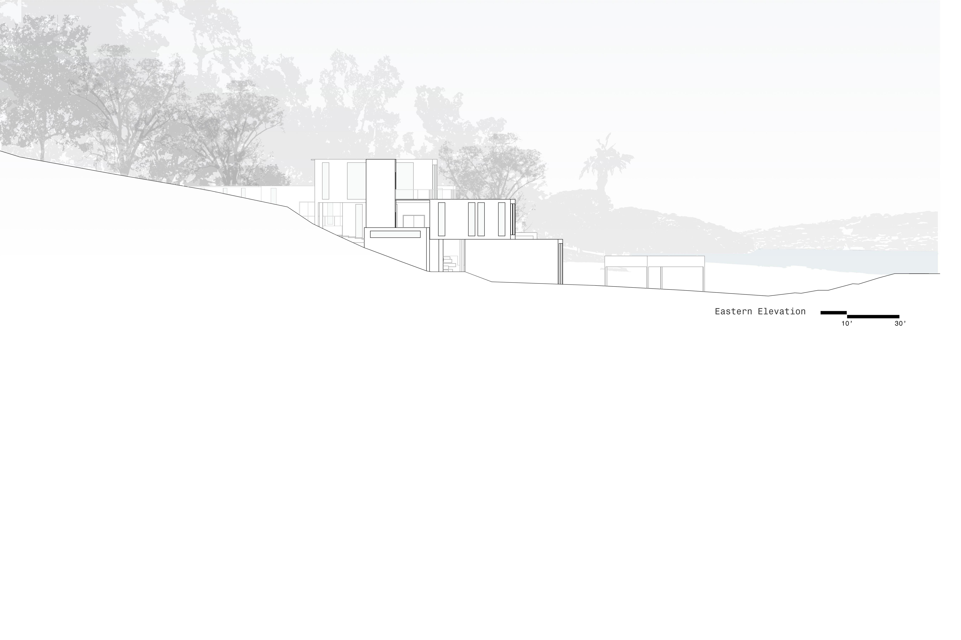
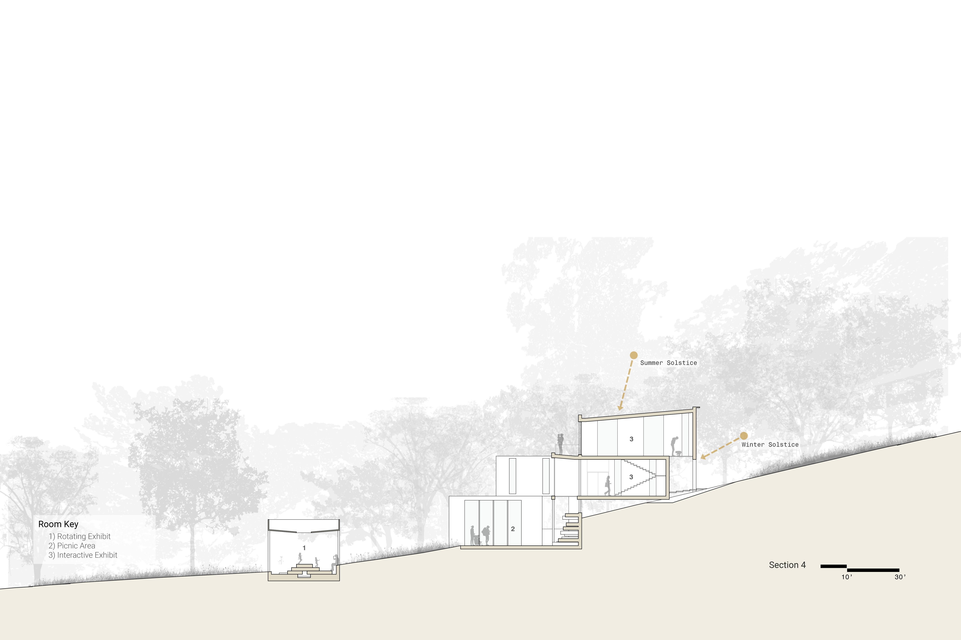


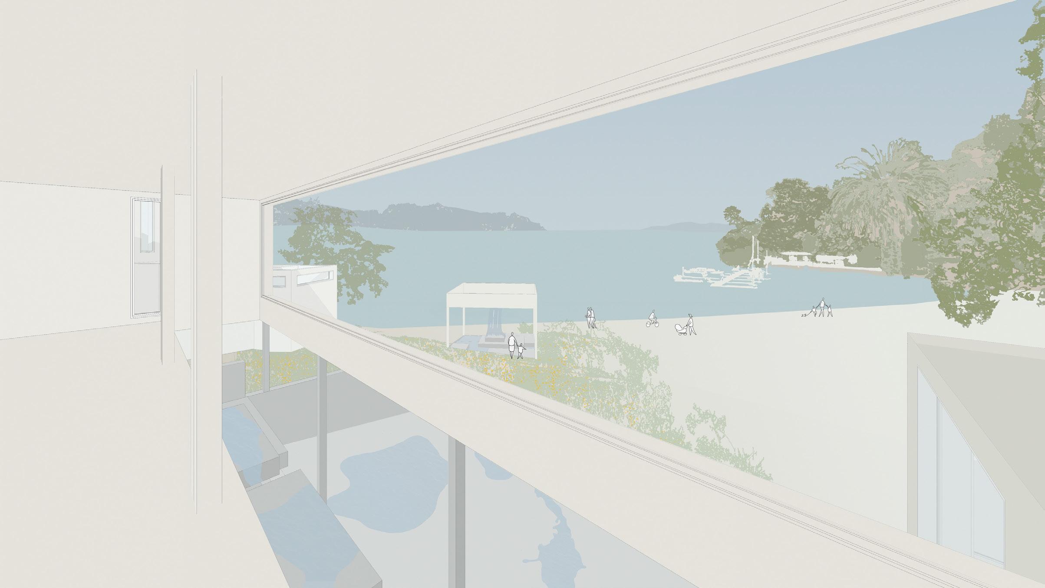






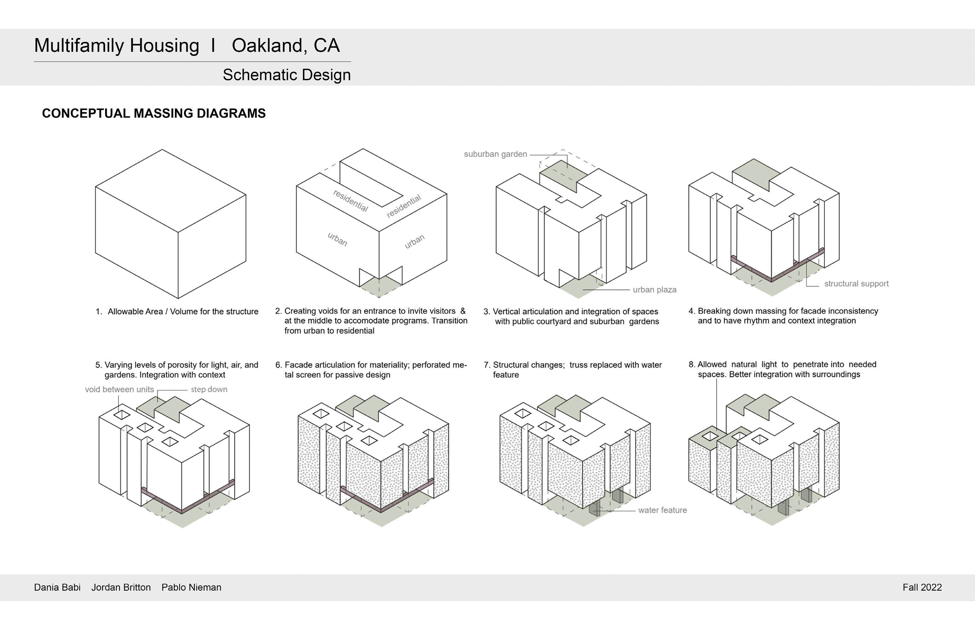

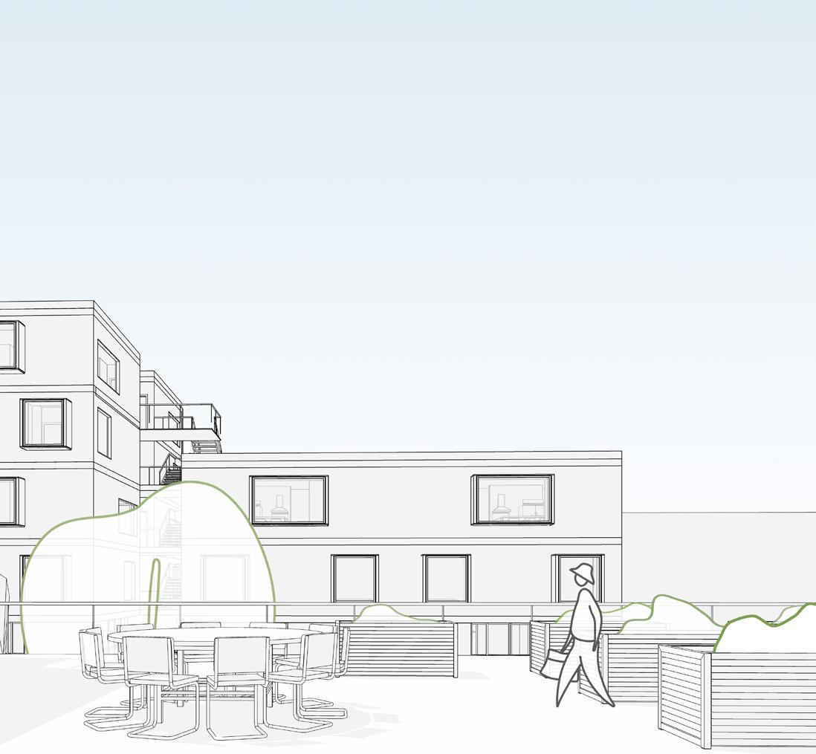

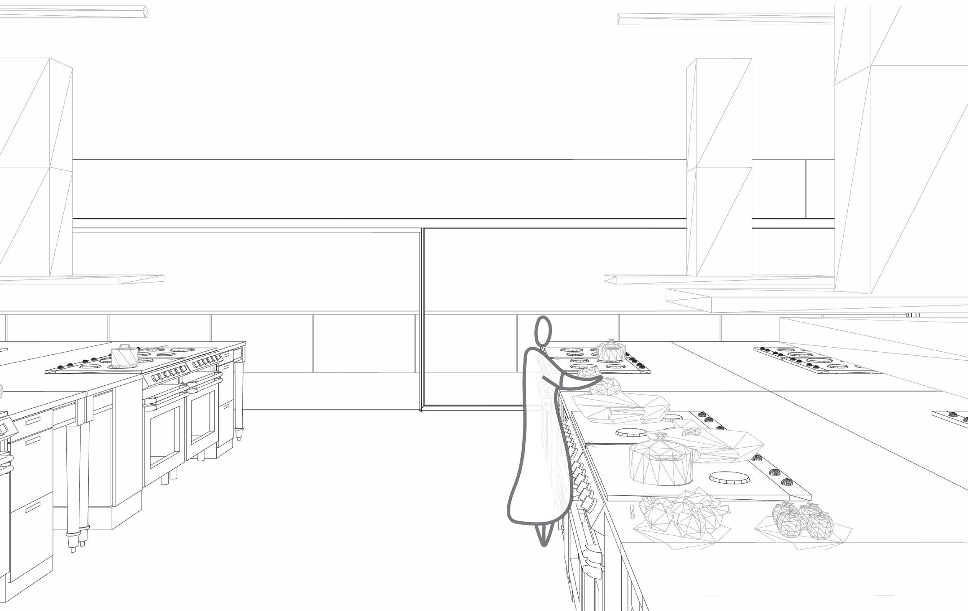

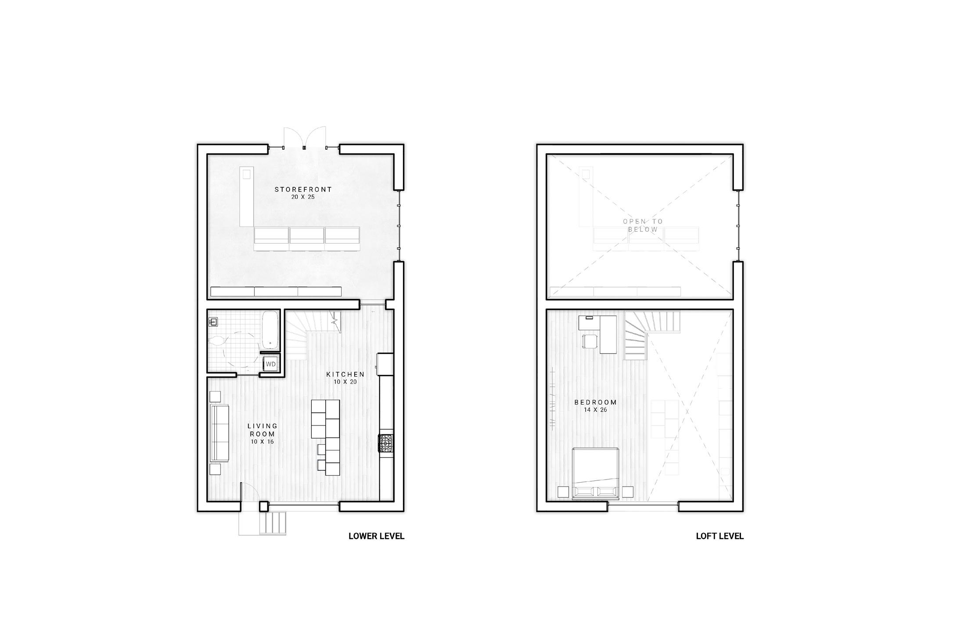

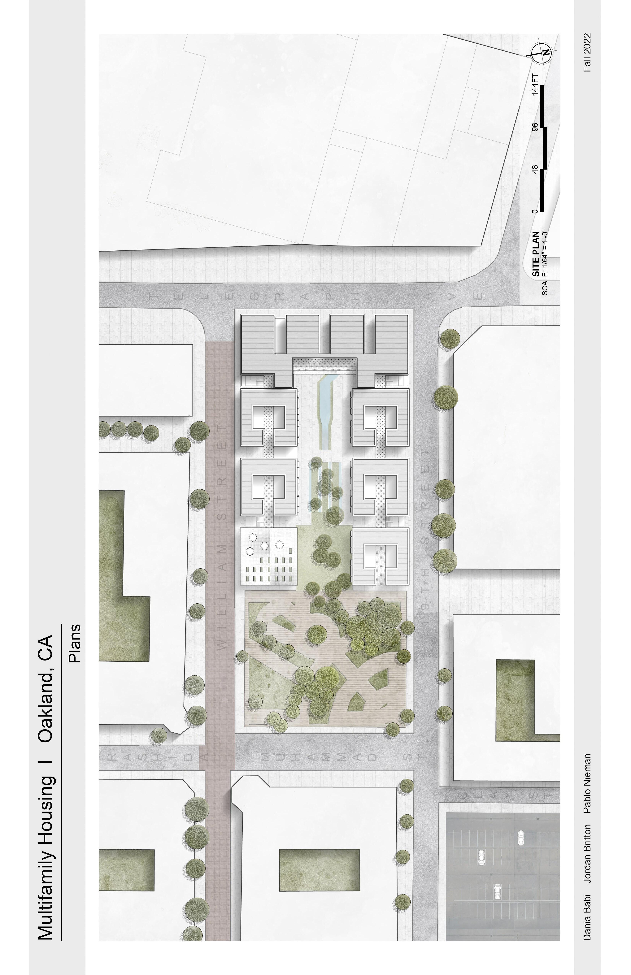
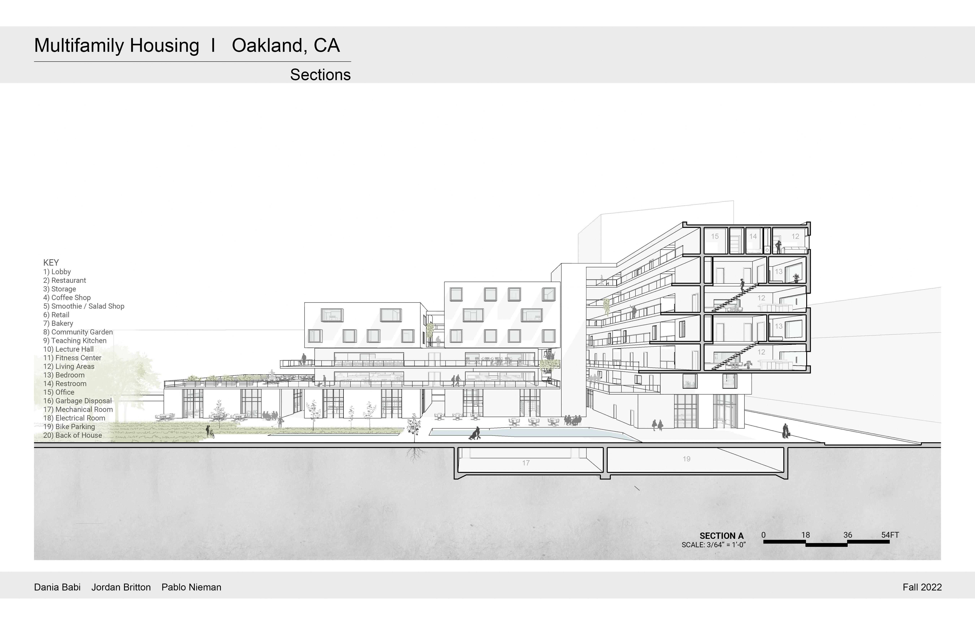

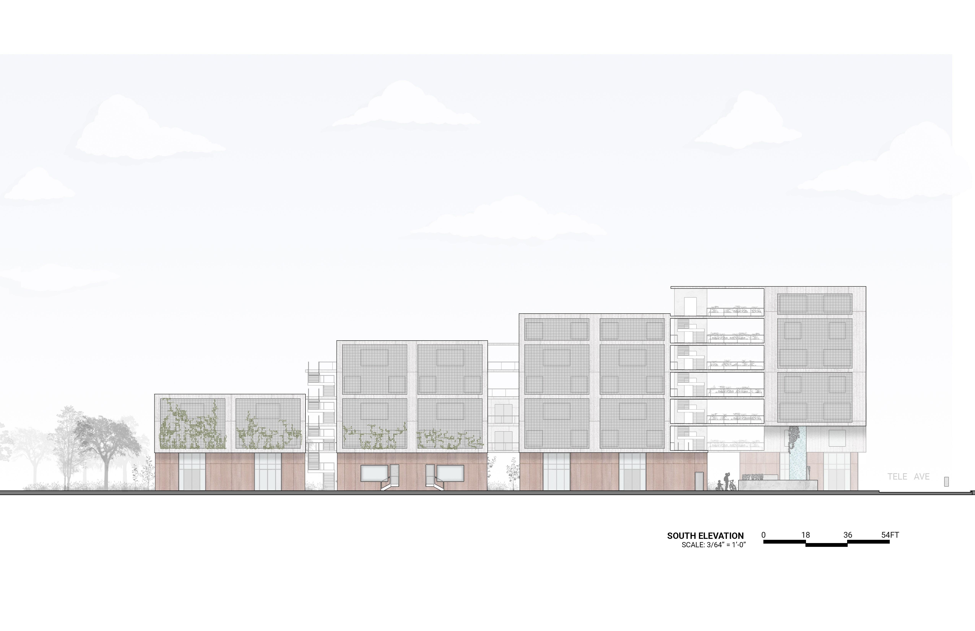

Dania Babi
This project embraces how contemporary culture is full of conflicts which invite innovations. It’s important to question preconceptions to find outdated modes of inhabiting space and discover new program relationships, spatial conditions, and rich tectonic


Center continues to increase. The punitive practices used at this facility have proven to be
Community-based programs, mental health support services, and academic aid will be provided.
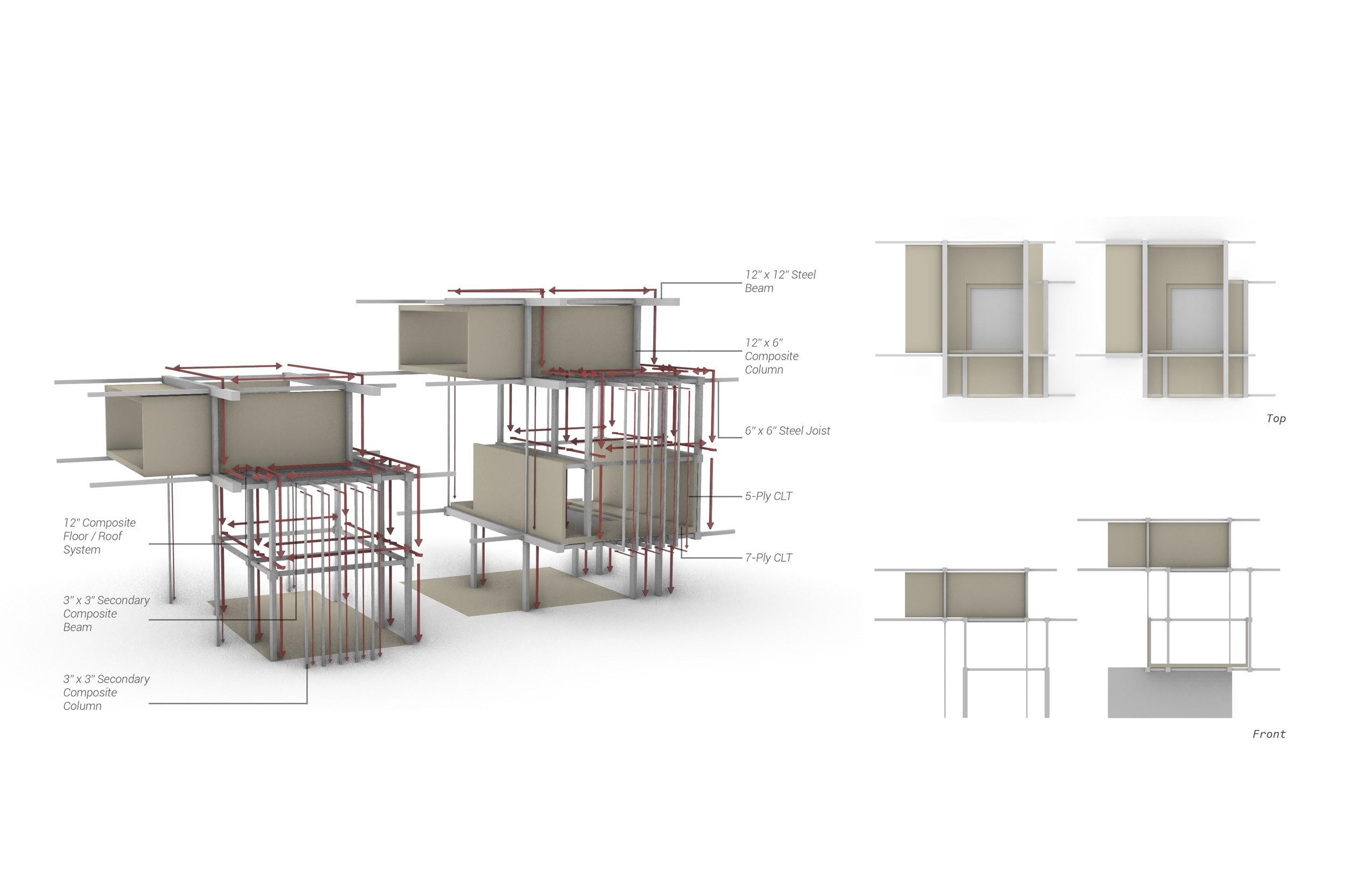
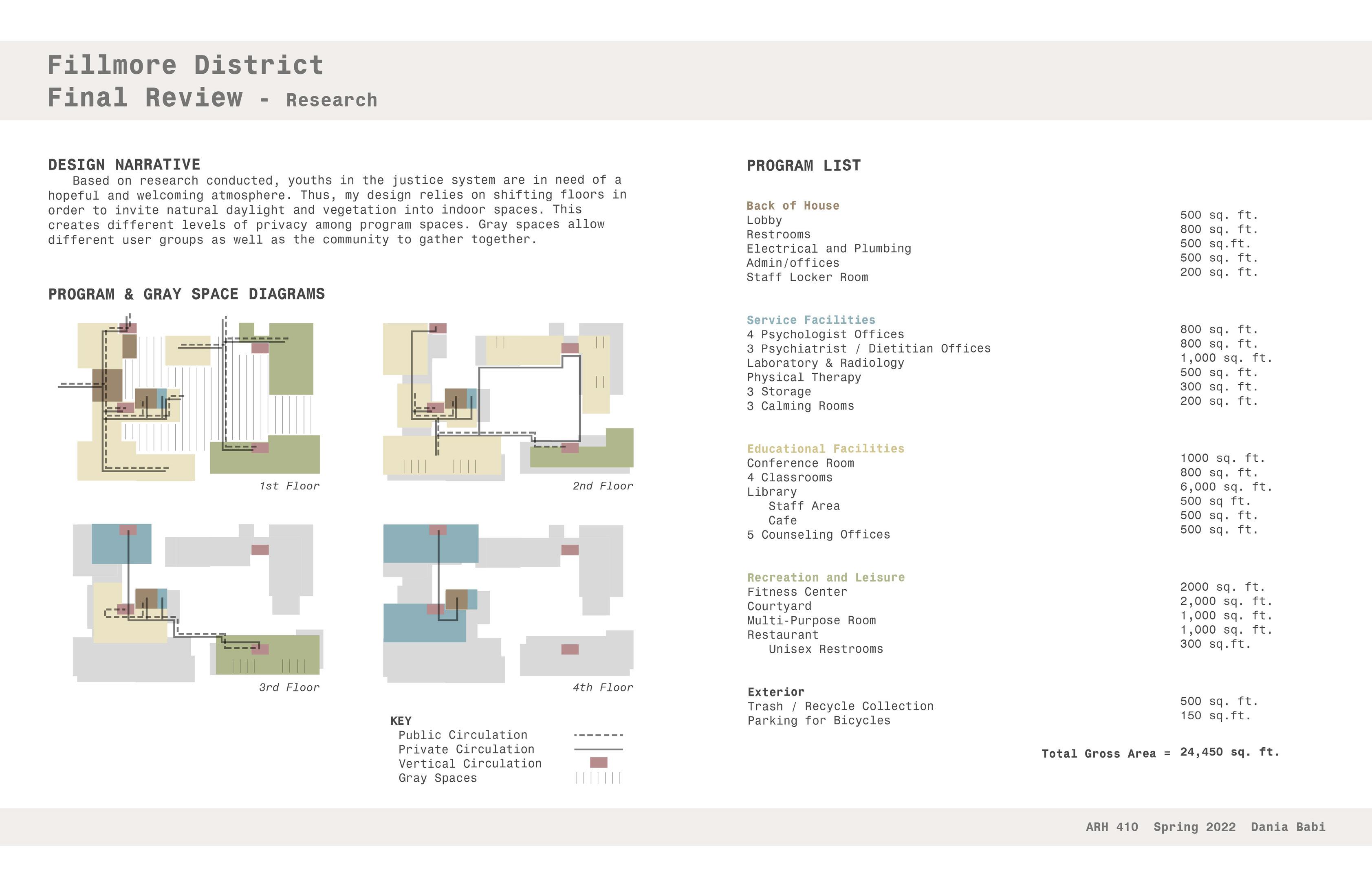












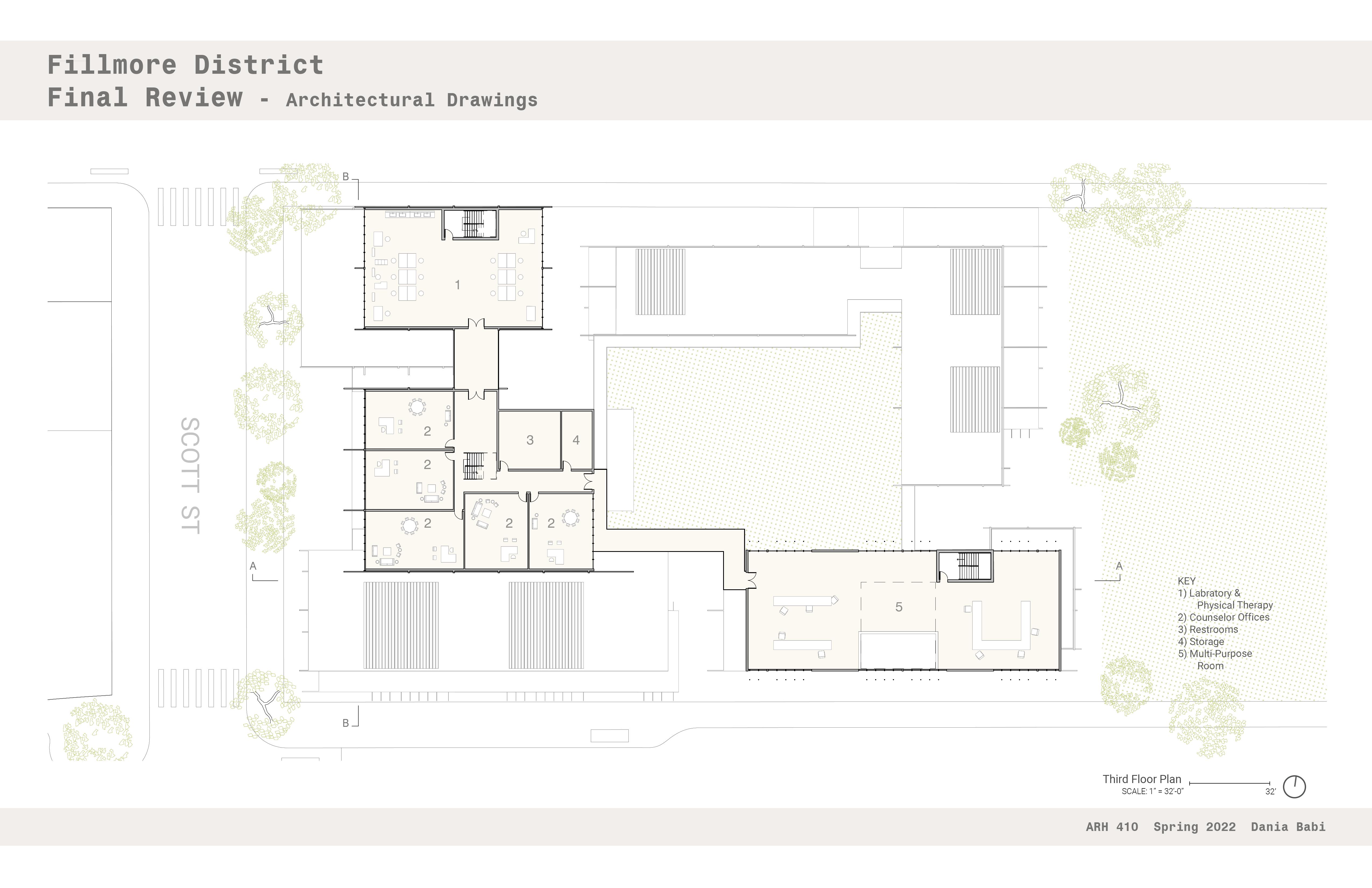

Used Florence, Italy and its environs as a living laboratory to analyze Renaissance buildings to understand formal principles of architecture.
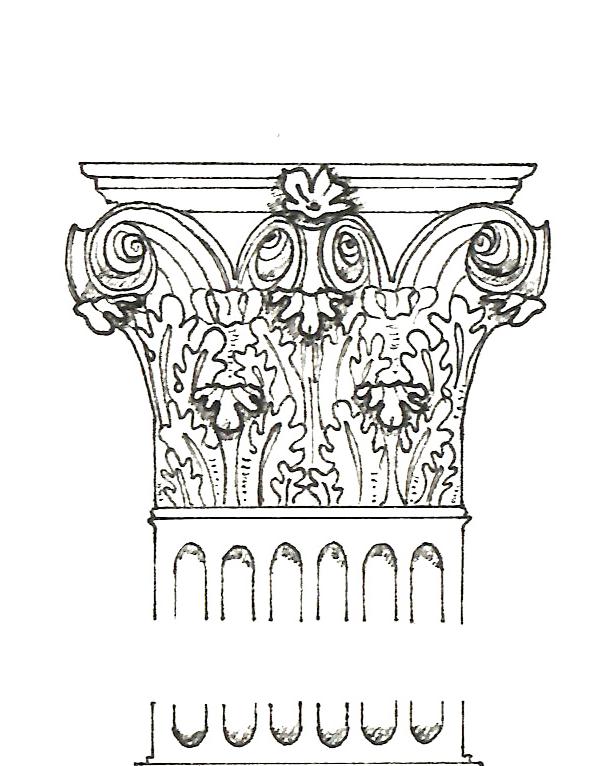
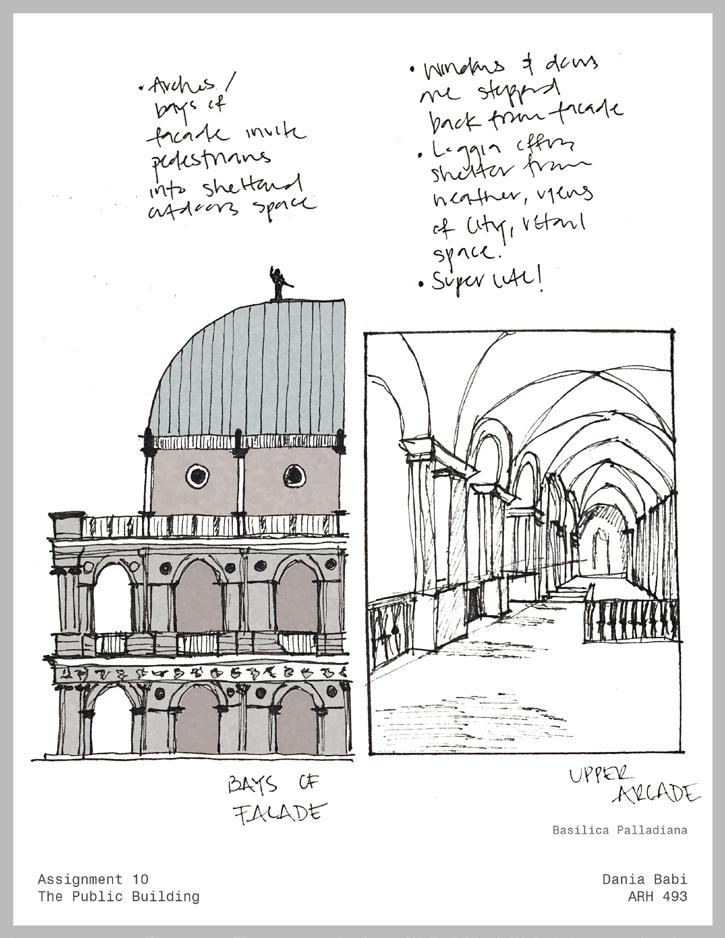
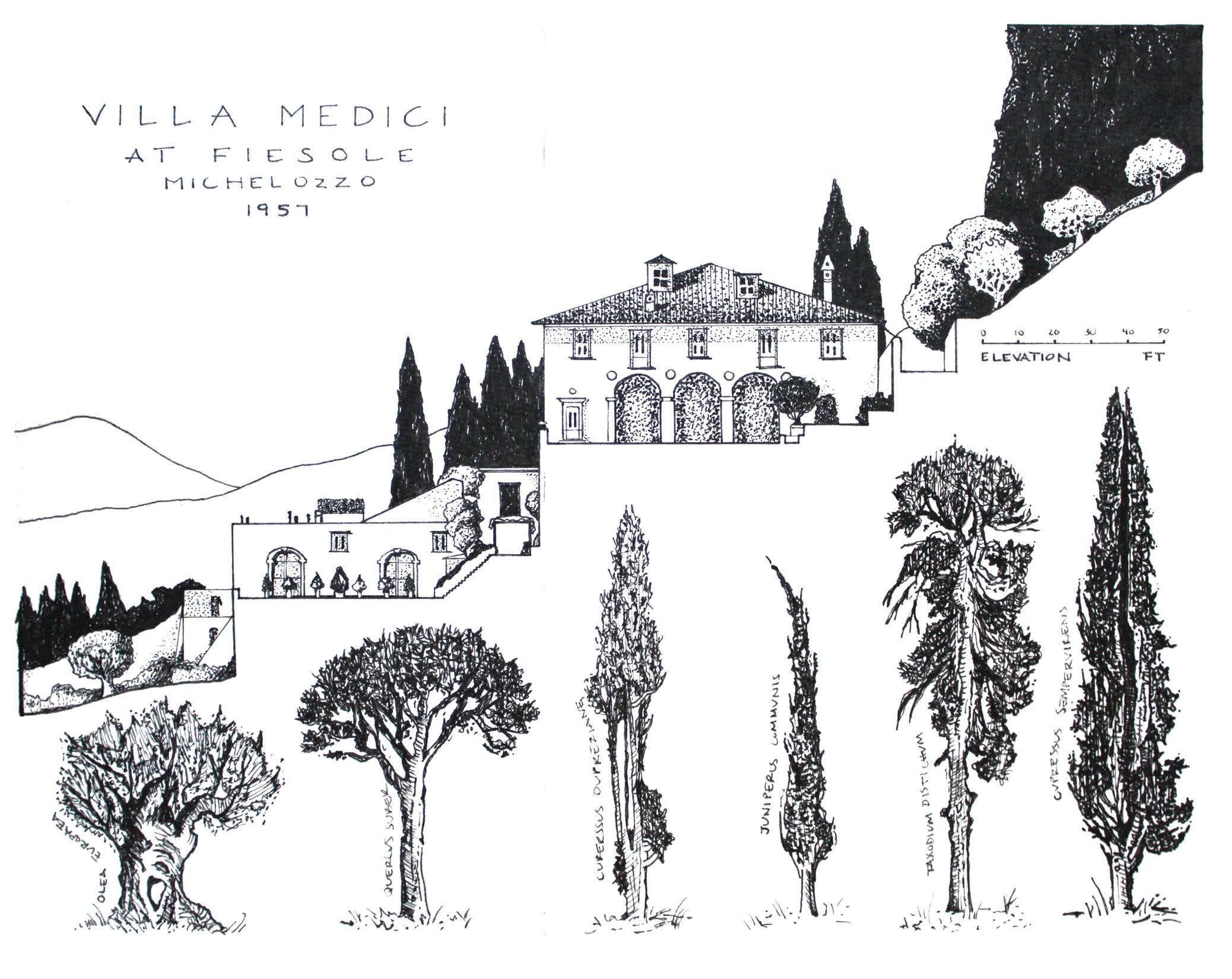




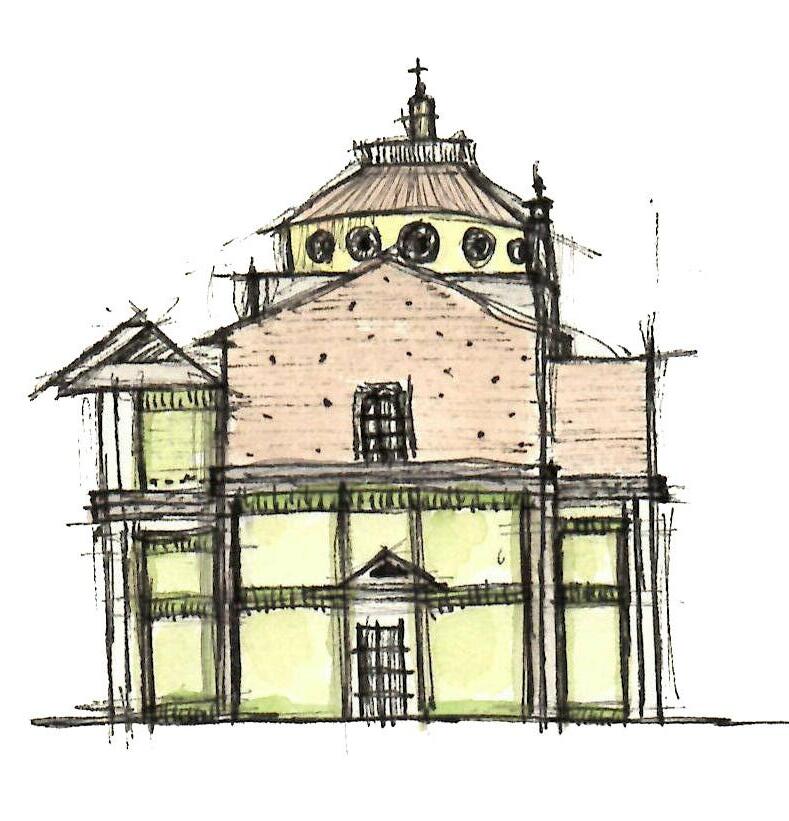

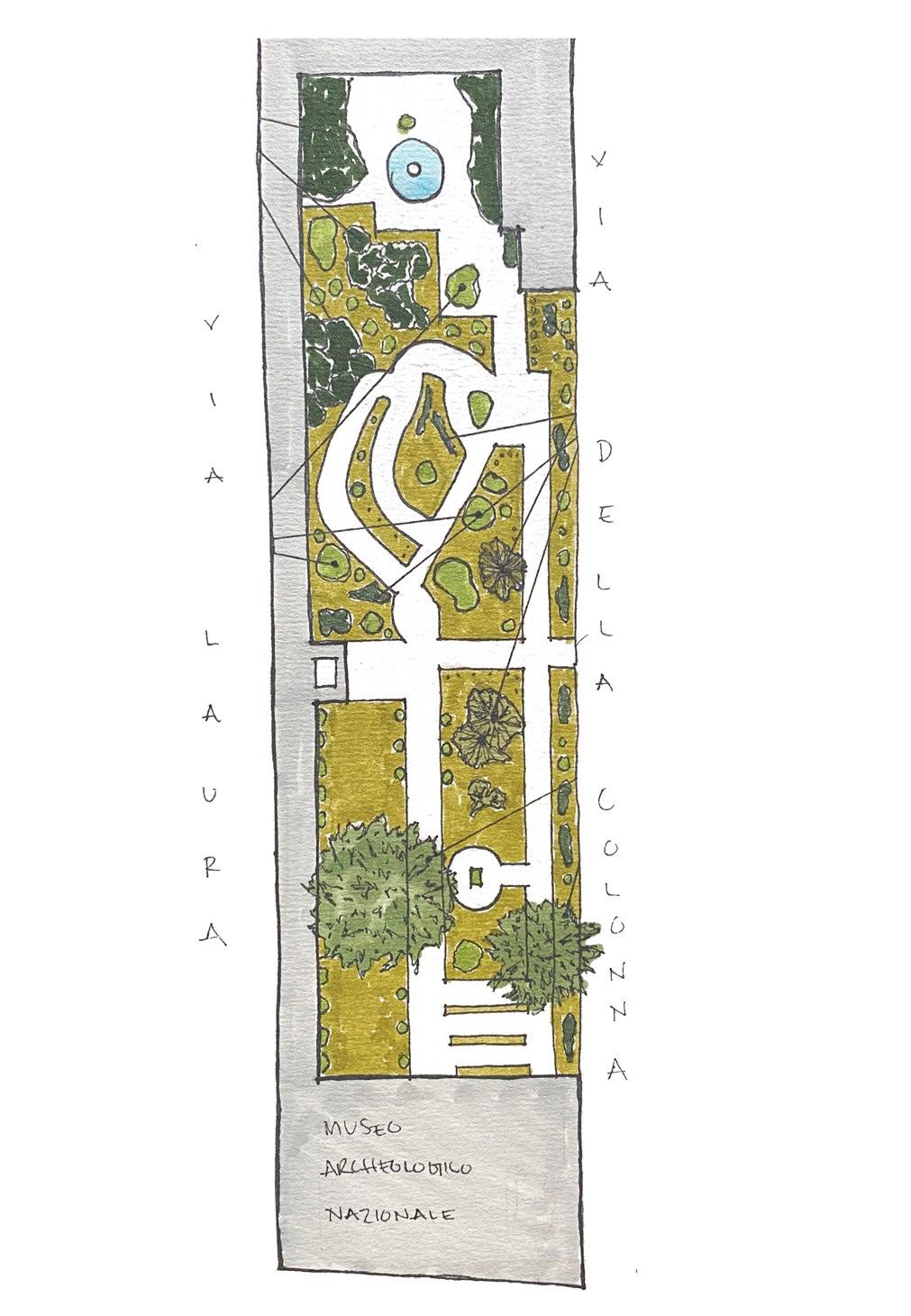
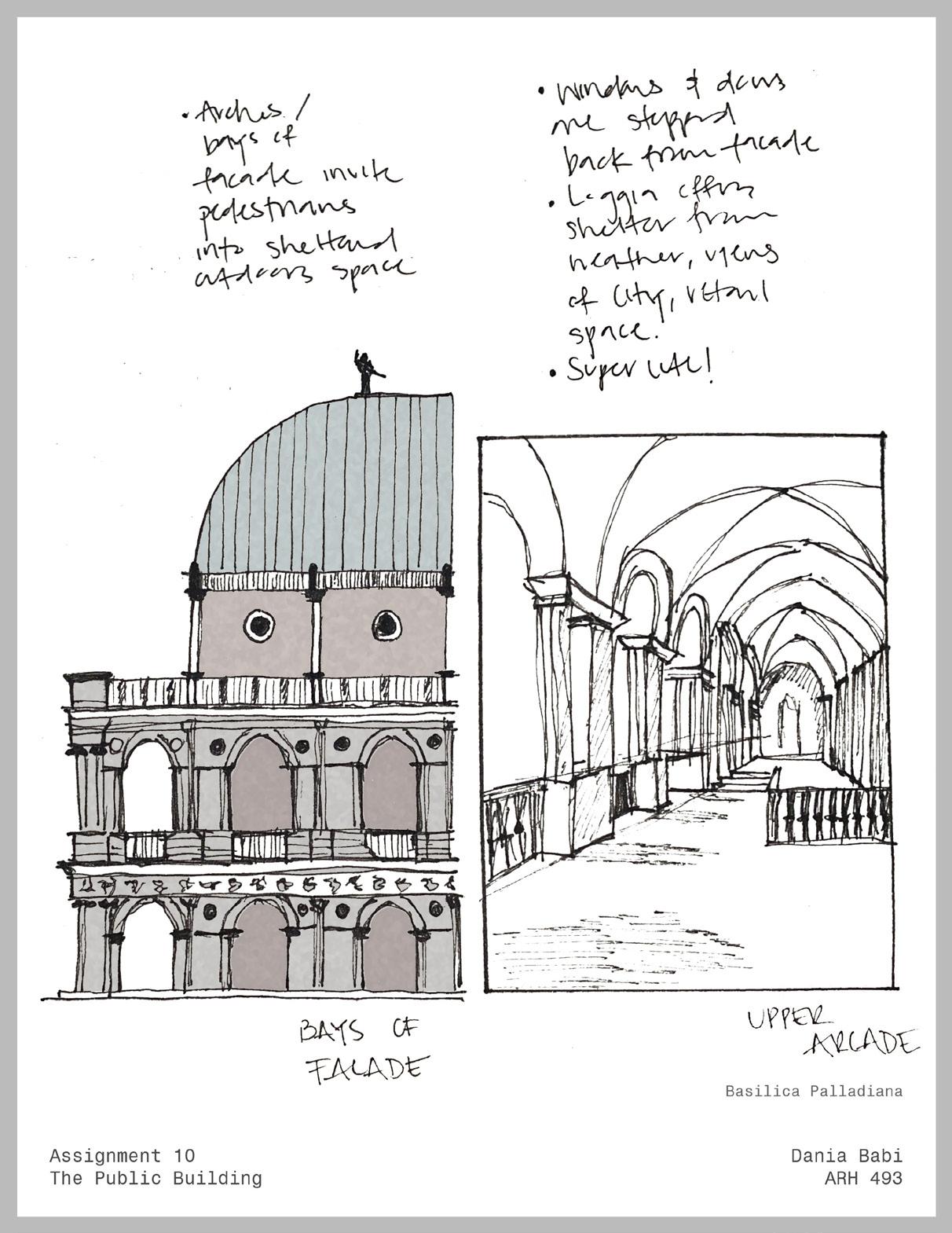

Selected Works: 2021-2023