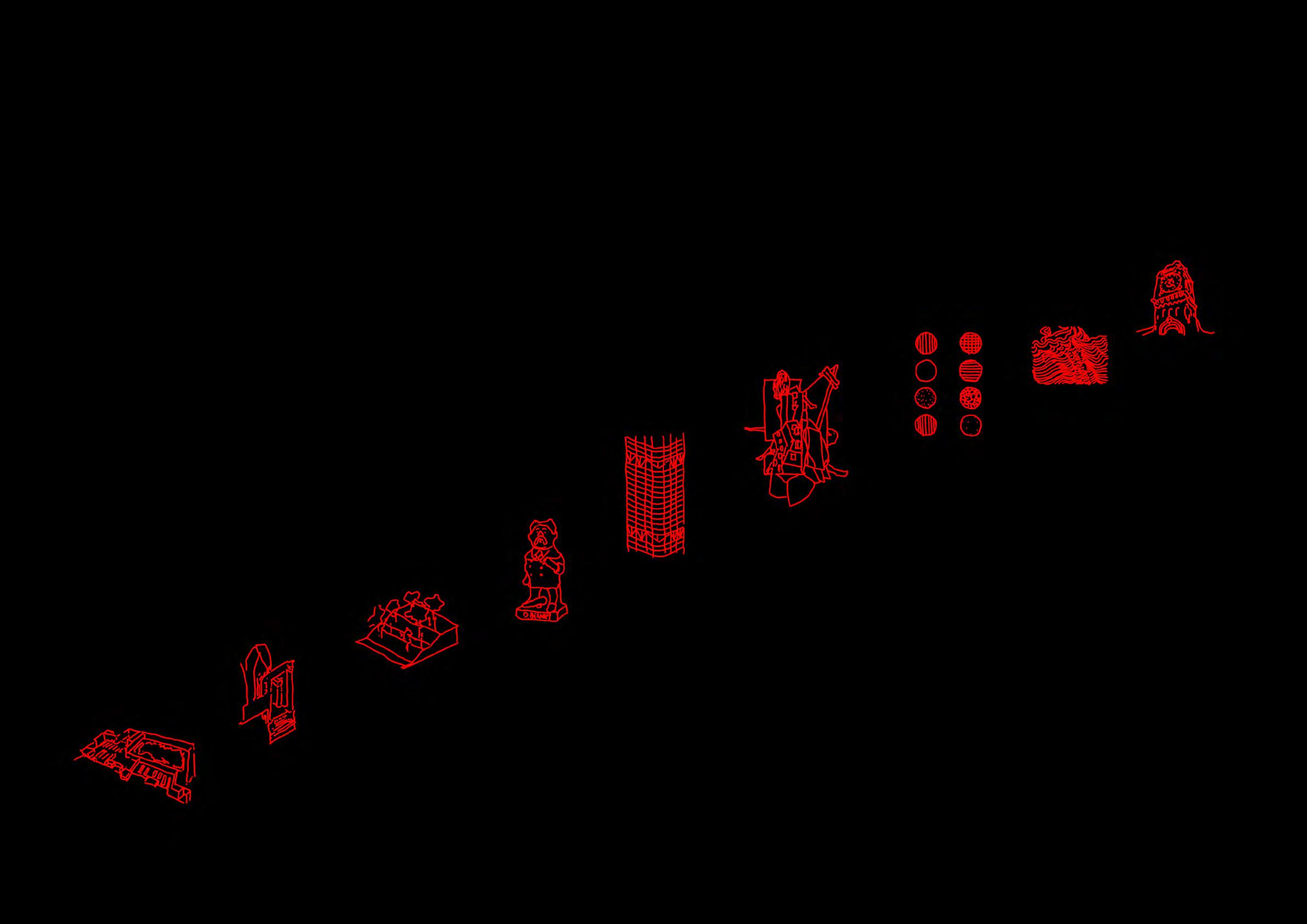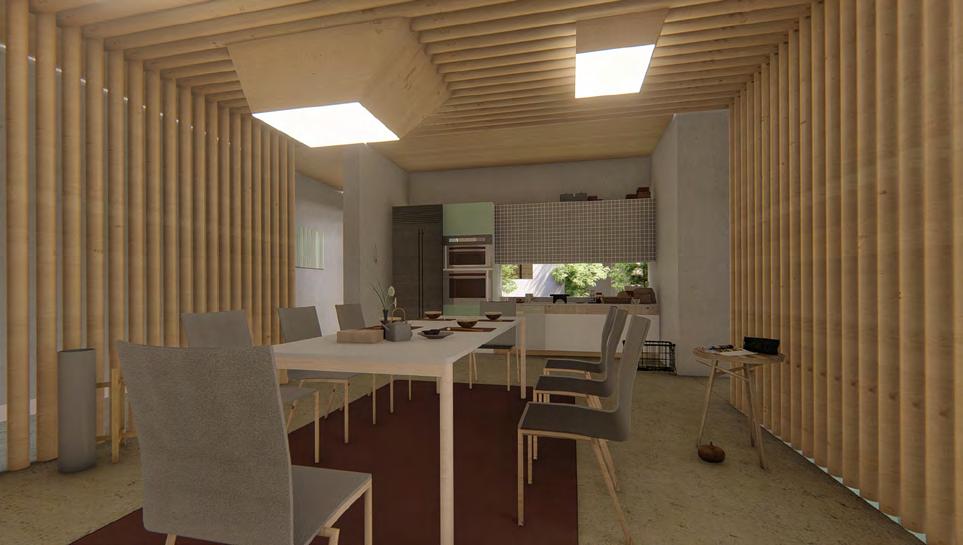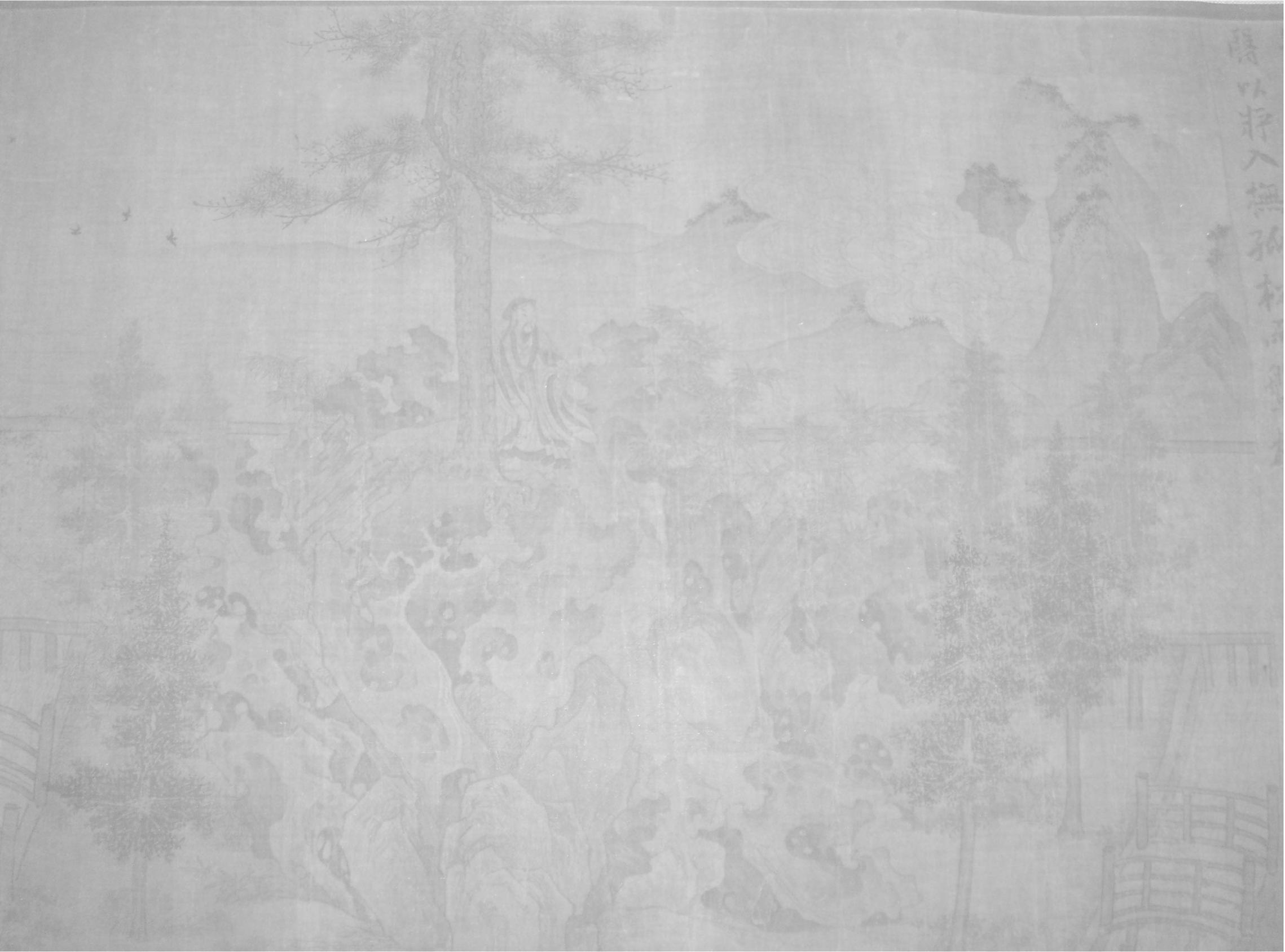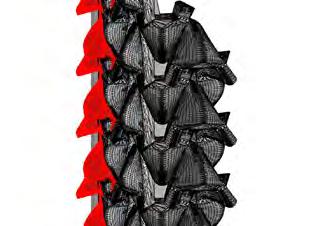

ZIJIAN CHENG (EWEN) architecture
design film
Zijian Cheng (Ewen)
M:(+61) 045 183 6321
E:zijiancheng01@gmail.com linkedin:Zijian Cheng
A motivated Architectural Graduate with demonstrated consulting experience working with highprofile clients across the manufacturing, wholesale, retail, transport postal, utilities, and healthcare sectors.
Specialises in warehouse industrial design and sustainable residential design that combine functionality and aesthetics. Technically skilled in BIM (Revit), Concept Documentation, Modelling and Visualisation (AutoCAD, Rhinoceros, and Matterport), Rendering, LiDAR 3D Scanning and Adobe.
A collaborative team player, adept at optimising project workflows, supporting design tasks, and facilitating cross-business communication. Experienced in conducting training and passionate about crafting innovative delivery processes.
WORK EXPERIENCE
TMX Transform
A global consultancy that partners with clients to optimise supply chains through tailored solutions, including industrial warehouse design, to enhance delivery systems from source to customer.
Project Designer Graduate (Melbourne, Australia)
01.2023 - 11.2024
Concept Documentation, Modelling, 2D to 3D convertion, Metaverse, Matterport 3D Scanning, 3D Scan Training, Enscape Rendering, Design Documentation, Site Visit and Scan, Project Management, and Administration
ASSIGNMENTS
Powerlinks:Managed 40,000 sqm LiDAR 3D scanning for an outdoor confidential site to document multiple assets.
Martin Brower:Collaborated closely with the client and project managers to develop 2D concept designs for warehouse layouts within the context of automation and innovative supply chain solutions.
Myer:Produced 3D layouts, with multiple supply chain solutions, facilitated design workshops with project managers, and delivered highquality renderings.
Inghams:Created a detailed temperature-controlled warehouse model from 2D drawings, prepared it for Metaverse VR (virtual reality) visualisation, and conducted postconstruction LiDAR 3D scanning of the facility.
Coca-Cola:Digitally modelled a multi-level warehouse from existing 2D plans and produced a simulation model for optimisation.
Nestlé:Built digital Revit models of existing international sites using Google Earth data and prepared them for Metaverse VR visualisation.
AusPost:Developed and managed 3D assets and renderings for multiple projects, ensuring exceptional visual accuracy and attention to detail.
Chongqing Architectural Design Institute
A consultancy firm specialising in comprehensive architectural services, ranging from initial concept design to detailed documentation and project management.
Architectural Intern (China)
01.2019-06.2019 2D Concept, 3D Modelling, Conceptual Design, Design Development, Rendering, Panels Design, Design Documentation.
Chongqing >1 Architects
An architectural firm focused on innovative design solutions that blend creativity, functionality, and sustainability.
Architectural Intern (China)
06.2018-12.2018 2D Concept, 3D Modelling, Rendering, Physical Model Making, Design Presentation, Design Documentation
PROFESSIONAL EVIDENCE
Issuu: Portfolio Youtube: @ZijianCheng
QUALIFICATIONS&TRAINING
Master Degree of Architecture University of Melbourne
Bachelor Degree of Architecture City College of Science and Technology, Chongqing University
Revit Essential Training Certificate Linkedin
SOFTWARE CAPABILITIES
BIM 2D&3D DESIGN




OTHER RENDERING

REFEREES Available





request



Terrace style Multi-layer mild slope Long ramp


Plan of aquatic plants balong the waterway walking










We had unique design for the areas where the path crosses waterway The Aquatic plants grow on different terraces. Water can be be kept clean by the plants' purification ability, Slope design can collect more
Concept Documentation
WAREHOUSE DESIGN
PROJECT PROPOSAL
I have worked on large-scale industrial projects, often collaborating with supply chain and project service teams. These projects, whether brownfield or greenfield, require customised solutions, including varied site flows and strategies such as manual racking, conveyors, SRS (Automated Storage and Retrieval Systems), AMRs (Autonomous Mobile Robots) and workstations.
For a greenfield project, I developed a warehouse layout and racking profile designed to meet client and supply chain requirements. Key features included:
1. racking & aisles: single selective racking & double deep racking expansion space for additional pallets. two types of pallet
2. operational areas: co-packing & returns: near entrance. mhe charging spots. docks & doors: 13 recessed docks, 10 roller shutter doors.
3. flow & dock office: u-flow layout: for drive-around access by b-doubles and semis. dock office: 10 workstations near docks.
4. amenities: positioned to minimize operator travel. U-flow layout for seamless access by B-doubles and semi-trailers. Dock office with 10 workstations near the docks. Amenities:
DEVELOPMENT SUMMARY
DEVELOPMENT SUMMARY
INDICATES
INDICATES EXTENT OF LANDSCAPE AREA
INDICATES EXTENT OF FUTURE EXPANSION AREA
MANUAL RACKING
RACKING TYPES
INDICATES
INDICATES TYPE A PALLET RACKING AT 6 HIGH, INCLUDING FLOOR LEVEL
INDICATES TYPE B PALLET RACKING AT 4 HIGH, INCLUDING FLOOR LEVEL
INDICATES TYPE B PALLET RACKING AT 5 HIGH, INCLUDING FLOOR LEVEL
INDICATES
INDICATES PALLET RACKING AT 6 HIGH, INCLUDING FLOOR LEVEL
INDICATES PALLET RACKING AT 7 HIGH, INCLUDING FLOOR LEVEL
3D Scanning - Matterport
3D scanning has always been an area of interest for me, and I’ve sought opportunities to explore it further, including completing relevant electives at university to understand how LiDAR scanning works. In my previous role, I had the opportunity to work with a Matterport camera and was designated as the champion in this area.
Through hands-on experience, I developed a 3D scanning platform, promoted its use across multiple departments, and conducted training sessions to educate others on how 3D scanning operates. One notable example is a 3D scan I conducted for a temperature-controlled warehouse, demonstrating the practical applications and benefits of this technology.

3D scan of St Paul's Cathedral, Melbourne




Matterport 3D scanning of a temperature controlled warehouse located in South Australia, scan was conducted for property management and assets inventory purpose




”WINE CUPS FLOATING ON WINDING CREEK”
design of ecological sustainable residential complex
PROJECT PROPOSAL
Dwelling units in urban areas have changed vastly since China's reform and opening up. Reasons include the development of economy and improvement of people's living standards. More income brings aspiration for better living condition, which is the fundamental reason for the change. The design aims to create an ecological sustainable residential compound, and to meet urbanites' need for a more sophisticated and personalized living environment. This project includes four types of units in the villa style compound, merges comfort, quality and diversity within convenience and functions.



design of waterway
There is a river in the project that we made into a landscape ax. We creates different views along the river based on the speed of flows.
view points landscape ax waterfront trails

rendering of a walkway by the river
In response to these principles, we designed two transformable unit types:
According to the survey from academic research paper, the family structure of majority households are residents of two generations, that is, generations of parents and their children. The most flexible unit is the one with three bedrooms and two living rooms, with area of 110 ~ 140 square meters. This type of unit can adapt to the changing number of family members and meet the needs of home owners when they want to improve living quality. We try to design two sets of unit type that suit the needs most. The design is to give leeway to improve efficiency and alter space functions.
According to the survey from academic research paper, the family structure of majority households are residents of two generations, that is, generations of parents and their children. The most flexible unit is the one with three bedrooms and two living rooms, with area of 110 ~ 140 square meters. This type of unit can adapt to the changing number of family members and meet the needs of home owners when they want to improve living quality. We try to design two sets of unit type that suit the needs most. The design is to give leeway to improve efficiency and alter space functions.

According to the survey,we designed two units of residence ,both of them can be transformed easily to meet different demand,here are some examples.
According to the survey,we designed two units of residence ,both of them can be transformed easily to meet different demand,here are some examples. Unit type Ⅰ
Usable area 159 square meters, two apartments on one floor, total 6 floors Unit
105 square meters, two apartments on one floor, total 6 floors



functional Layout
The complex has 10 residential buildings and 6 high-rise buildings. Units including: categoryⅠ- 120㎡ category Ⅱ- 160㎡
Buildings stand along the main entrance traffic and landscape axis.











SOUTH
37° 21th,Dec Chongqing
”Medicine for Some”
SATIRE + humour
--- university medical history research museum
PROJECT PROPOSAL
This project renovates the University Medical History Research Museum, housed in three Brutalist buildings on Grattan Street at the University of Melbourne's Parkville campus.
Despite its name, the museum presents a white male-centric narrative, failing to critically engage with its collection and inadvertently normalizing historical biases.
Inspired by the satirical caricature of James George Beaney, this project applies incongruity, exaggeration, and symbolism—three key caricature strategies—to spatial design. By emphasizing the absurdities within the collection, the redesign urges visitors to question not only what is displayed but also what is omitted, fostering a more reflective approach to medical history.
CONCEPT-
George Beaney, a white male surgeon infamous for drinking champagne and wearing jewels during procedures, is immortalized as a caricature figurine—one of the fifty highlights of the Medical History Museum’s collection. Yet, none of these celebrated artifacts recognize medical achievements by people of color.






























/Zijian Cheng

④⑤
"YOU ARE UNIVERSAL BODY"
A Virtual Exhibition Challenging the "Universal Model"
This anatomy-themed exhibition invites visitors to scan their bodies, visualizing them collaged into a tapestry of anatomical artworks and models upon entry. Three red VR cables weave through the entire exhibition, subtly guiding the experience.
At the final installation, visitors encounter a lone white male anatomical figure, immersed in a VR interface—its headset connected to the same three red lines. This striking moment reveals how all other bodies in the exhibition merely serve as metaphors for this singular model, prompting visitors to question the legitimacy of the so-called “universal body.”






LAST EXHIBITION "When the Curtain Falls"
The journey concludes on the rooftop, where a massive curtain frames a void. Peering through, visitors confront an open framework—an architectural symbol of incomplete knowledge, missing narratives, and the gaps in medical history. Here, the structure itself becomes part of the exhibition, a final reminder of what remains unseen and untold.


HANDS APPAULSE ON THE WALL
Appaulse for Dr George Beaney
Aghayev, G. (2018). Satirical Illustrations Of Today’s Problems By Gunduz Agayev [Image].
1.2 STRUCTURE CONCEPT
”THE BLUE PORCELAIN”
design development proposal with key envelope details for a highrise office building located in melbourne CBD
PROJECT PROPOSAL
This 64-floor tower and complex program continue the mixed-use character of the district with the addition of commercial space in the podium, office area above and a hotel on top. There are two guest entries on the ground floor, to separate the hotel and office circulation. The hotel entry is on spring street, as it is close to restaurants and green spaces, the lane between the site and Tianjin garden will be unitised as the taxi drop off area. The office entry will be at the corner of spring street and Lonsdale street, close to the convenient transportations.
AXONOMETRIC DIAGRAM


Author ZIJIAN CHENG Student


STEEL MEGA-COLUMNS EMBEDDED IN CONCRETE & STEEL COLUMNS - CHS
COMPOSITE STEEL DECKING 120mm THICK,CONTINOUSLY SUPPORTED @ 3 SKY GARDEN
STEEL BEAMS
TRUSS WEB SPACING 6000mm
TRUSS WEB DEPTH 3000mm
TYPICAL HOTEL FLOOR STRUCTURE
TYPICAL MECHANICAL FLOOR STRUCTURE
TYPICAL OFFICE FLOOR STRUCTURE
CLOSED ROOF PODIUM STRUCTURE --HOTEL LOBBY
GLAZED ROOF STRUCTURE --OFFICE LOBBY
CAR PARK CROWN








WITH
STUDIO DESIGN FOR A PROLIFIC SERIAL KILLER --- Architectural Studio Design
PROJECT PROPOSAL
When the Beauty of Death Meets the Foulness of Life
In The House That Jack Built (2018), Lars Von Trier portrays Jack, a failed architect turned serial killer, who views murder as an artistic act. His “house,” constructed from 64 human bodies, reflects his warped vision of beauty and violence.
This cinematic redesign project reimagines Jack’s house as an art studio, expanding on the film’s themes. The architecture embodies his twisted aesthetic principles, creating spaces that facilitate his dark creative process.
Watch the animation here: https://vimeo.com/430646604 conceptual collage The Theory of Ruin Value & beauty of decay + Cubism in Painting/Sculpture &Deconstructivism in Architecture
+ Organic Architecture





Lady: "Thanks so much for fixing that, Jack. Guess I should have checked my jack more often, right? Funny, my car’s fixed by Jack, with a jack." She laughs, a little awkwardly.
Lady: "Honestly, I don’t know what I’d have done without your help tonight… Where are you headed, by the way? I think we’re going the same way."
Jack glances at her, a smile that doesn’t quite reach his eyes.
Lady: "Oh, dear. Sounds like you’ve got a long night ahead. Sorry to keep you so long. You must be starving... I’m just fifteen minutes away. Why don’t you come over for dinner before you hit the road?"
She watches him, eyes hopeful and grateful.

Jack’s thoughts: A woman in her thirties, easy enough to handle, especially one who's pregnant. A mother-to-be…
Now that would be an interesting addition.
ANIMATION








Mortise and Tenon Joint Structure




[Strain my fresh wine at home and cook a chicken for the neighbors.]
--《Return to the countryside,part5》


DINING ROOM









[It is not a pity that my clothes get wet,but I hope it will not go against my wishes to return to the fields.]
--《Return to the countryside,part5》









BEDROOM



[An overview of Zhou Wang biography and Liu Shan's map of mountains and seas.]
--《Reading The Classic of the Great Wilderness









[The house is free from dust and clutter, and the empty room is free.]
--《Return to the garden》












ARTIUM SPACE
LAVATORY
THE RECEPTION ROOM
THE RECEPTION ROOM
THE RECEPTION ROOM
ROBOTIC 3D PRINTING + PARAMETRIC DESIGN
PROJECT PROPOSAL
The integration of robotics into the design and construction of buildings and structures presents architects, engineers, and designers with exciting new opportunities. This project is inspired by the ephemeral nature of silk patterns, which shift and disappear under external forces. By leveraging the unique properties of clay—soft and malleable when wet, yet firm and enduring when dry—it preserves this transient quality, imprinting a memory onto the column. This process imbues the column with a sense of richness and depth. Each brick features a unique pattern, making 3D printing the ideal technique for its creation.
To ensure the column's construction and stability, the design incorporates interlocking bricks with organic shapes. These forms provide greater tolerance for clay shrinkage during drying. Additionally, an internal support structure connects to a steel core, ensuring the column’s safety and stability as it rises.
As users move around the column, they can touch and experience its undulating textures, creating an engaging and interactive encounter with the crafted surfaces.






















assemlbing, photos by louis o’connor
final outcome - exhibited at melbourne school of design building till now






























GALLERY

BODYPAINTING 2017/3






“Se avanza por sucesivos comienzos” -Enric Miralle
Progress is made through continuous new beginnings
