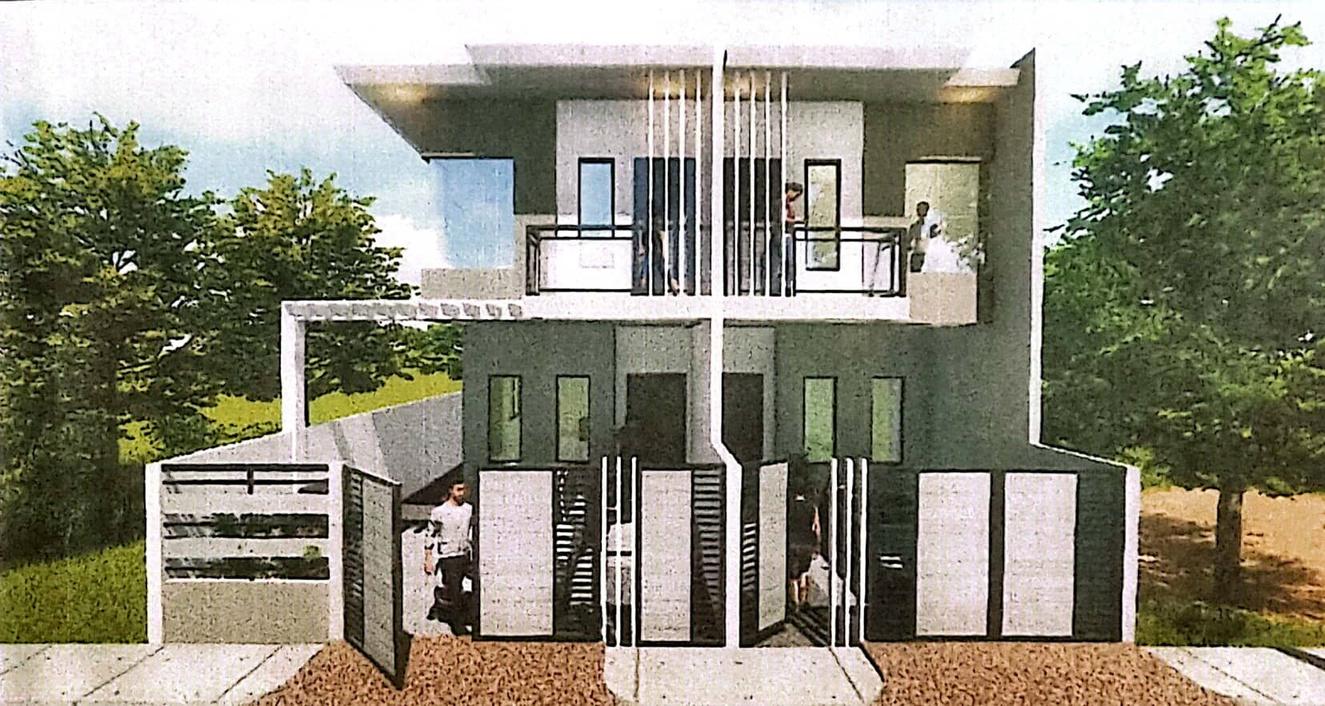CEPROJECT2(CE183P-2)

"ProposedConstructionofTwo-Storey DuplexResidentialHousesituatedinGrand VictoriaEstates,Bitas,CabanatuanCity" Submittedto:

Presentedby:Barol|Llamas|Rubia|Vargas


CEPROJECT2(CE183P-2)

"ProposedConstructionofTwo-Storey DuplexResidentialHousesituatedinGrand VictoriaEstates,Bitas,CabanatuanCity" Submittedto:

Presentedby:Barol|Llamas|Rubia|Vargas

Haveaninnateabilityofpassioninlearningaswell asinclinedwithvariousengineeringsoftware applicationssuchasSTAAD.Pro,AutoCAD,andRevit.


Isskilledintheengineeringsoftware,AutoCAD,and isquickinsolvingmostkindsofmathematical problems.


whoappliesscientificandmathematicalprinciplestodesign, develop,andtestsolutionstocomplextechnicalproblems. Adaptableandabletolearnquickly,andmusthaveapassion forcontinuouslearningandprofessionaldevelopmenttostay attheforefrontoftheirfield.


Aconstructionprojectaimedtodesignatwo-storeyduplex residentialhouselocatedatBitas,CabanatuanCity.
Amulti-familyresidencewithtwounitsincorporatedinone structurethatalignstothebeneficiary'ssatisfaction.
Tobeabletopursuetheexpectedoutcomeswithinourproposal, instruments(digitalsoftware)areutilizedforthedesignand analysis.

Ourgroupaimstopracticallyimplementthedesigneconomically andsustainableresidentialstructuresinservicetoourbeneficiary.












CODE & SPECIFICATION
NSCP 2015 - National Structural Code of the Philippines 2015
AISC 2014 - American Institute of Steel Construction 2014
OCCUPANCY CATEGORY
All structures housing occupancies or having functions not listed in Category I, II or III and Category V.
DESIGN LOAD CRITERIA

LOAD COMBINATION - LRFD
LIVE LOAD
Residential, Basic Floor Area
1.9 kPa
Flat roof slope and Tributary Area 20 to 60 m^2 0.75 kPa












S T A A D . P r o O u t p u t























A N A L Y





h t t p s : / / d r i v e . g o o g l e . c o m / f i l e / d / 1 R e i b b Tq r 7 E 3L z o
C o l u m n A n a l y s i s & D e s i g n L i n k :








 Drain,Waste&VentLayout
ColdWaterLineLayout
Drain,Waste&VentLayout
ColdWaterLineLayout
u s p = s h a r e l i n k
h t t p s : / / d r i v e g o o g l e c o m / f i l e / d / 1a m W p 1 4 r u B 3 E m W g z a W 5 B n U P 3 r d B K q X q d / v i e w ?
F o o t i n g A n a l y s i s & D e s i g n L i n k :
















