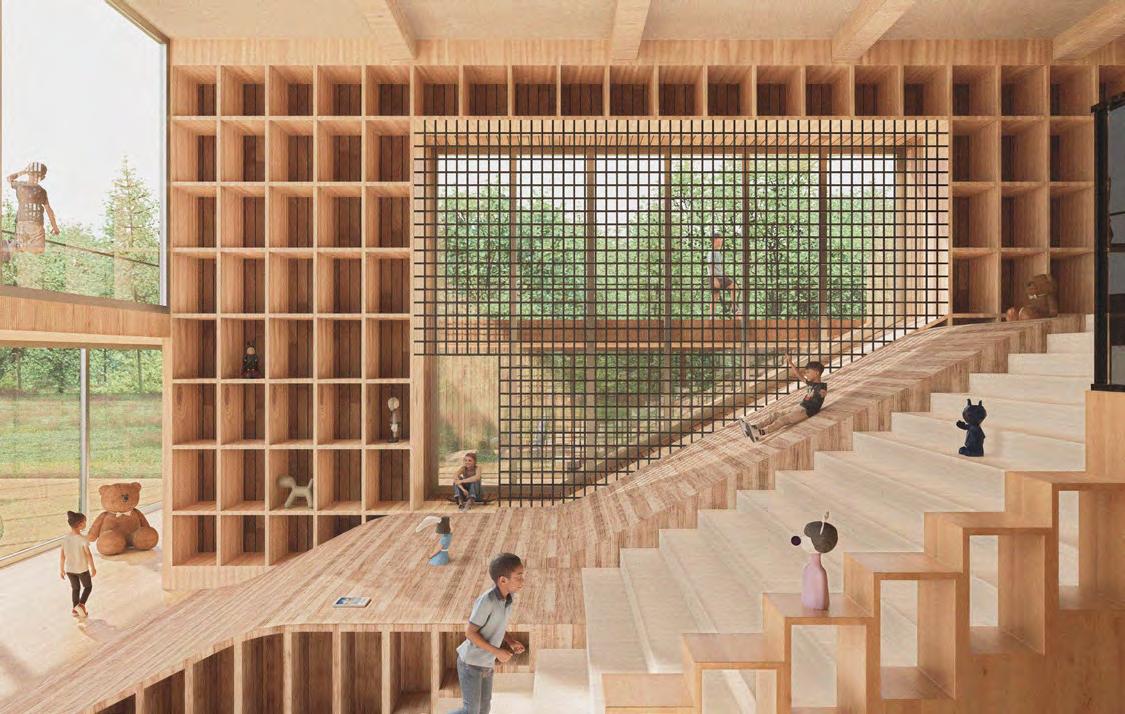Yuzhe Du Selected Work







Project Date: 2023 Summer
Project Type: Single Project Instructor: Peigen Chai, Pei Zhu
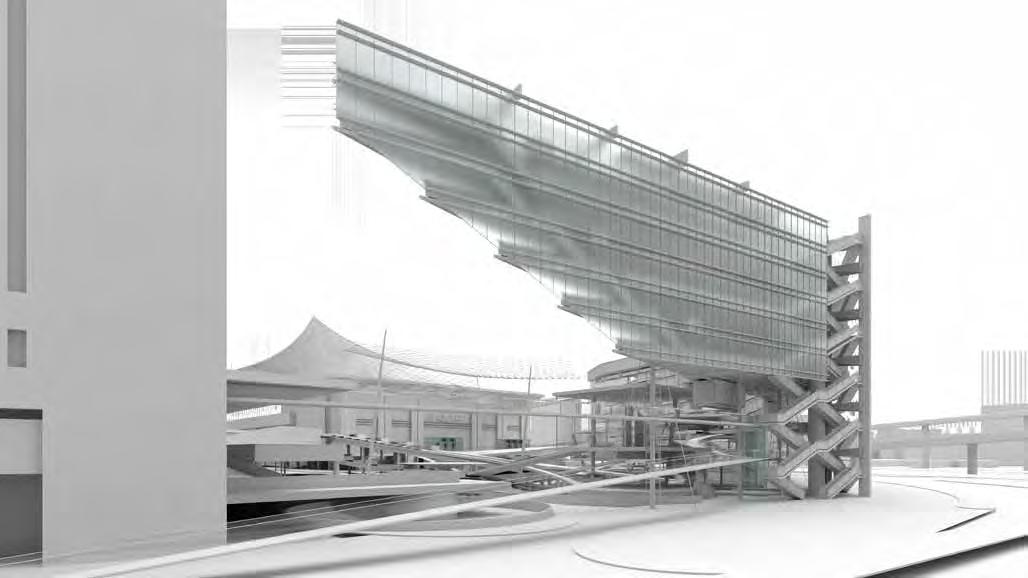
In this project, we need to renovate the front square of Beijing North Railway Station. This square is very special, as it is surrounded by three very important nodes in the city: the train station, a viaduct, and a large shopping center. It serves a lot of people and has a lot of traffic, but the square itself lacks function and design. In this project wanted to give a new function to the square, one that would allow it to better respond to the neighboring city nodes. At the same time the plaza will contribute to the quality of life of the surrounding neighborhood.
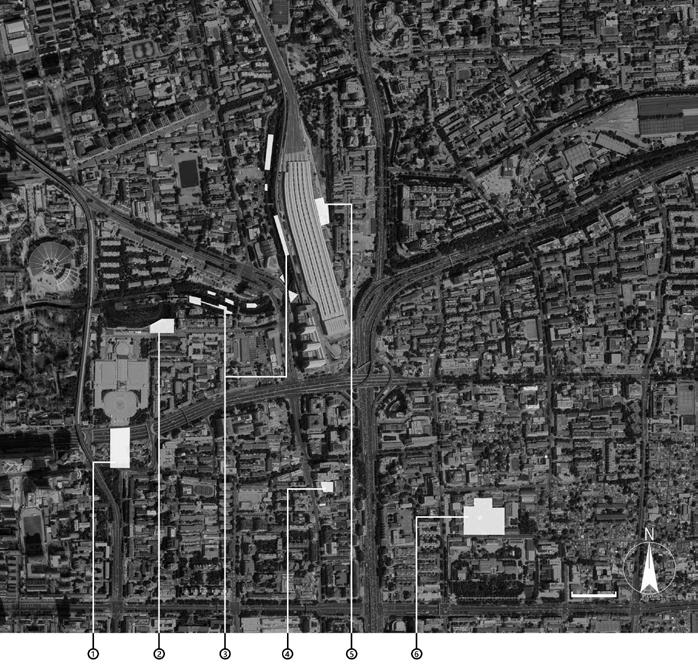




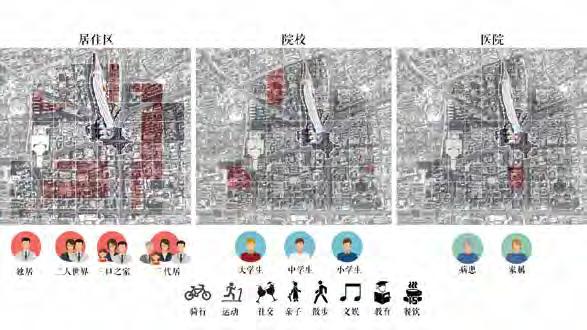
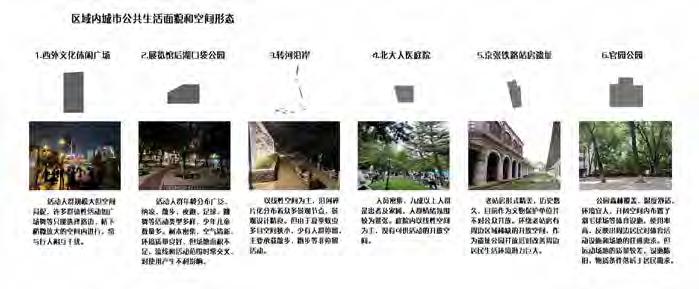



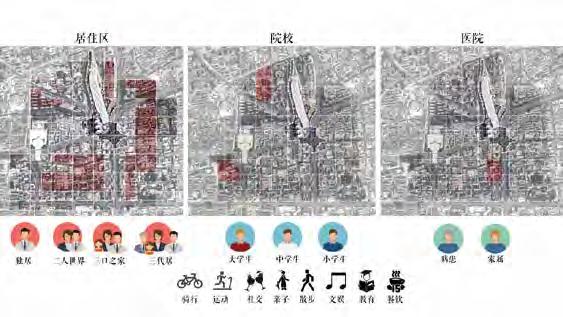

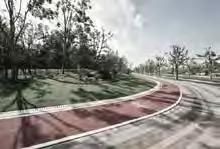
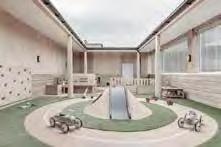

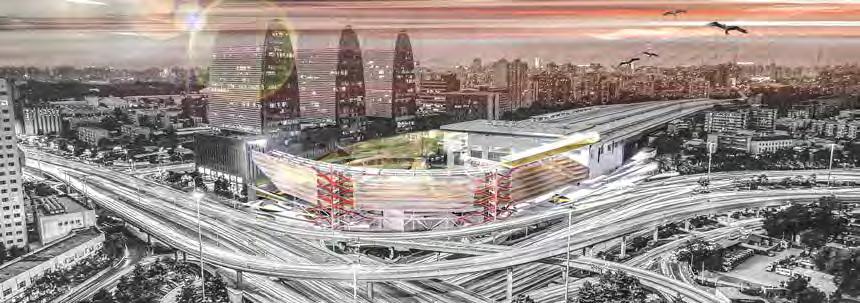
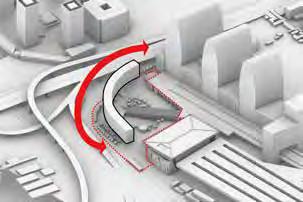
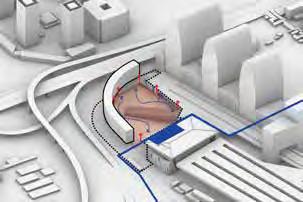
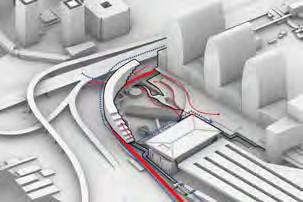
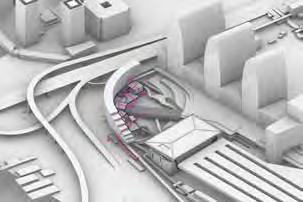
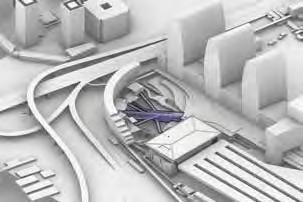
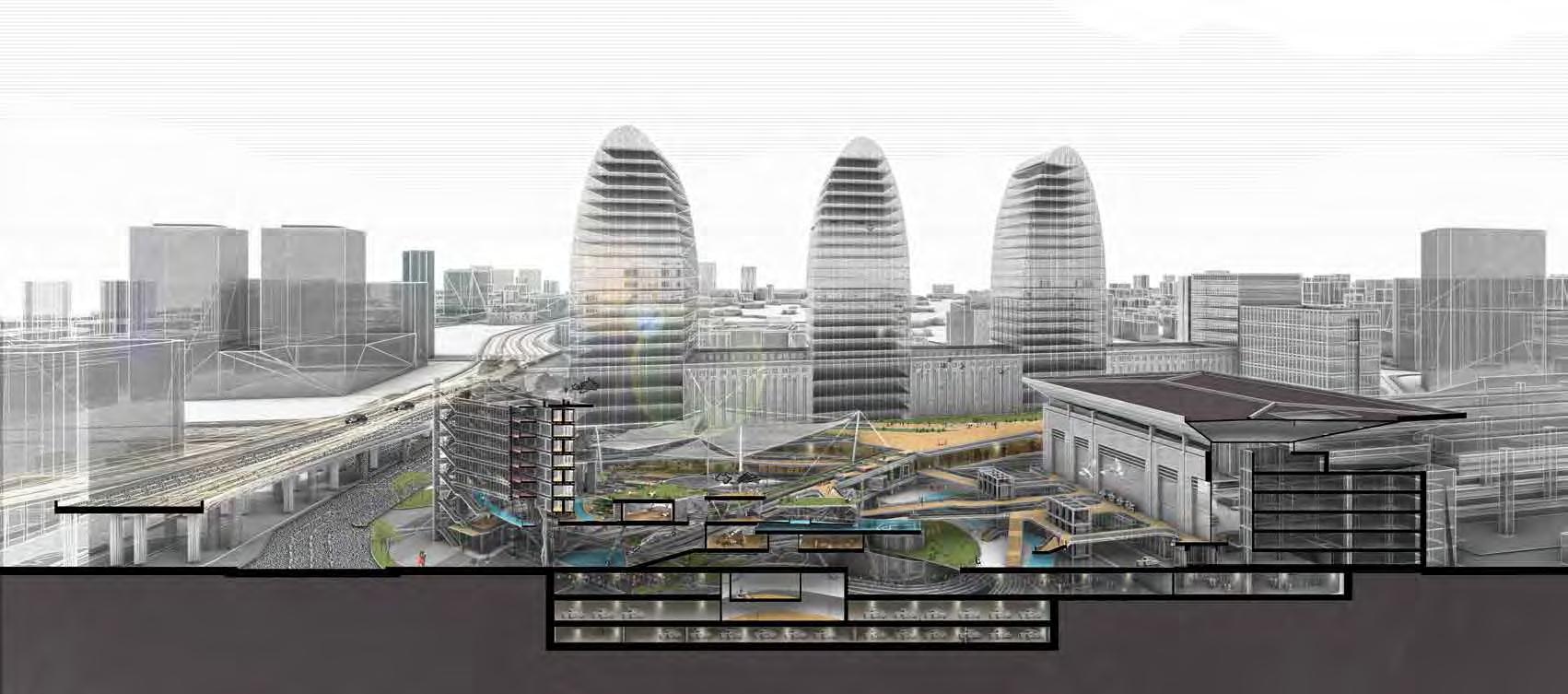
Parent-child activity center
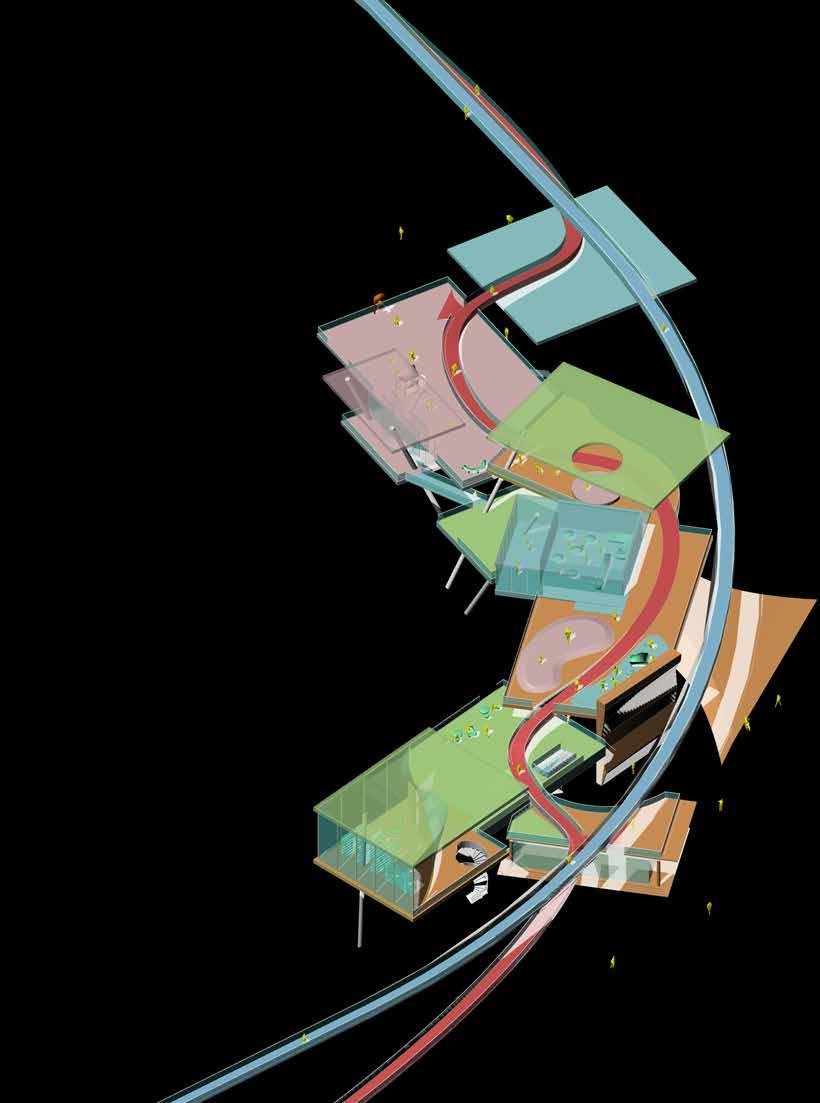
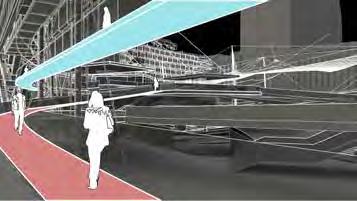
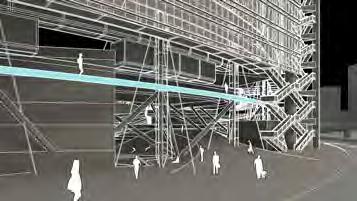
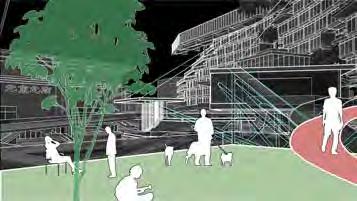
The first thing we needed to determine was what kind of space was needed on the ground. Through our preliminary research we found three main points. First, because of the nearby transportation hub and commercial center, there are many types of people on the site, from all ages and different classes. However, according to our observation, the utilization rate of the ground space is very low during the daytime. In the evening, there were some square dancers and neighborhood residents walking around, but not much else going on.
Therefore, we set out to create a multi-age, multipurpose urban public space that would allow for a wider variety of activities.
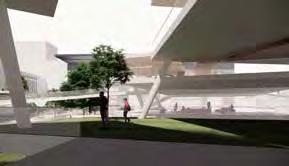
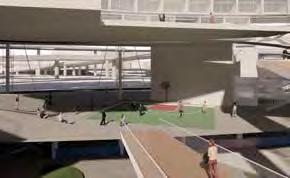
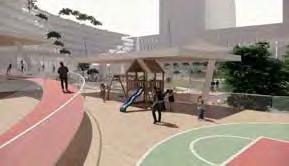
Through our analysis of the population, we found that there is a high demand for cheap express hotels. At the same time, the hotel wraps the periphery of the site in an enclosed form, which also echoes the surrounding buildings in terms of volume.
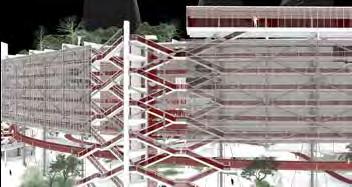
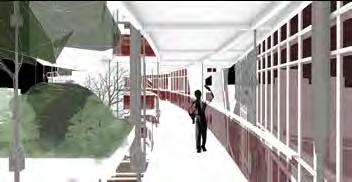
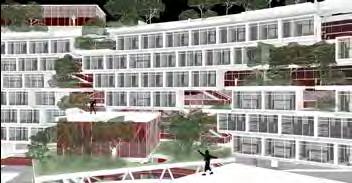

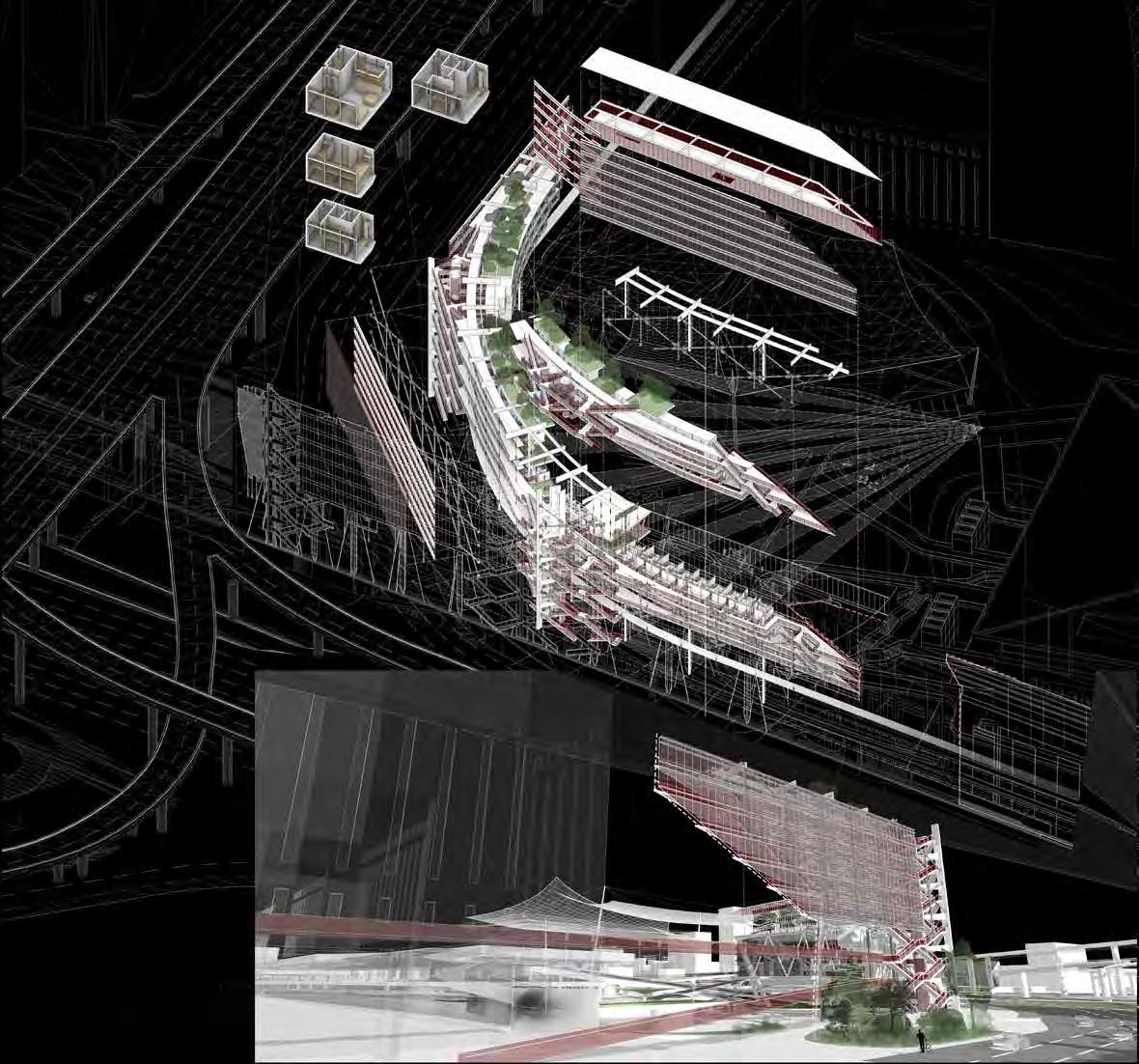
Project Date: 2023 Spring
Project Type: Single Project Instructor: Chip Von Wise
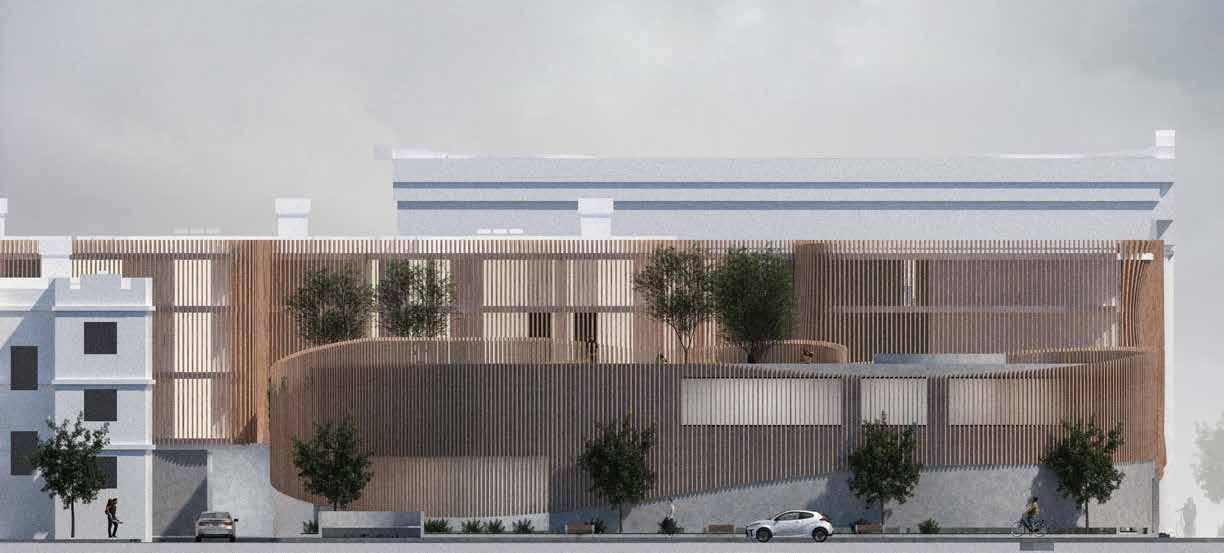
Curious about the interactions that occur when ripples meet, we investigated and abstracted the characteristics of ripples into a spatial language in our design. Inspired by overlapping ripples, we wanted to create a similar phenomenon through overlapping architectural spaces based on program and circulation. Just as ripples activate calm water, the design hopes to bring energy into the South Shore neighborhood and activate the community.
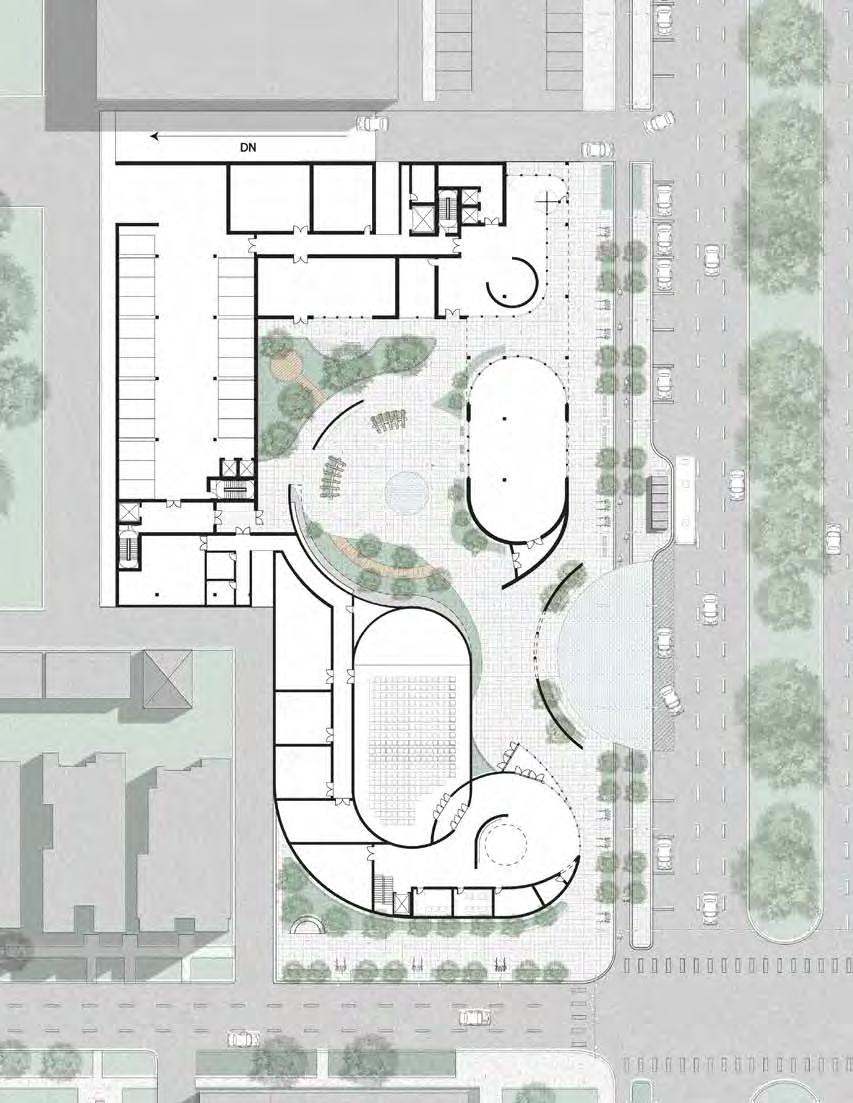
This is the main entrance to our site on the south, a a space that’s only for people to enter and pass through. We want to encourage people to move rather than stay. By having surrounding buildings compressing it.The space is guiding people to move on.

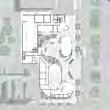
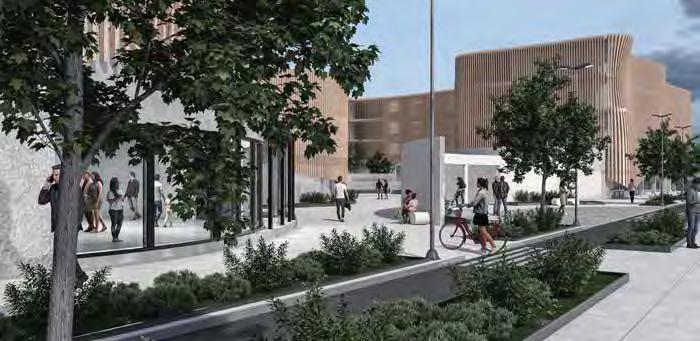
This is when you entered the site from the secondary entrance looking south. You you could see the concentrity created by the walls and landscape.


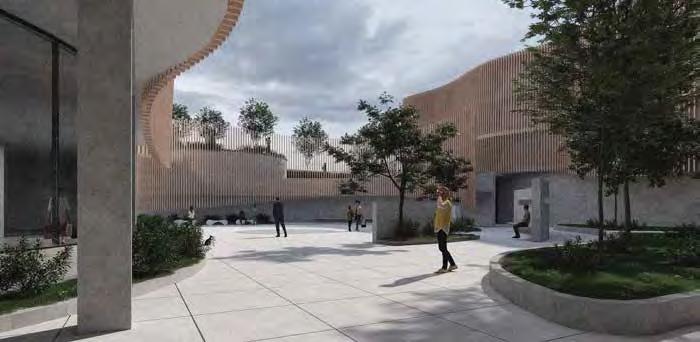
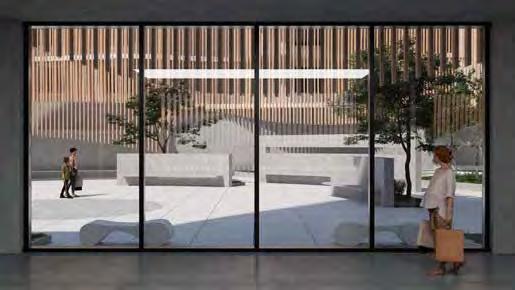
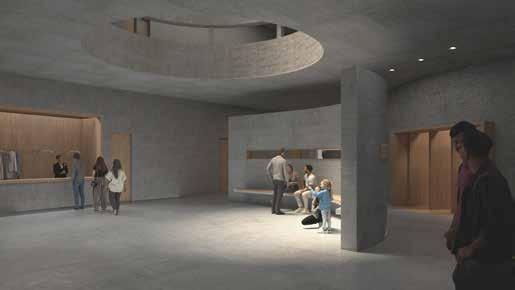
Framed View
The view from retail space looking into the courtyard where different layers of ripples shaped the courtyard.
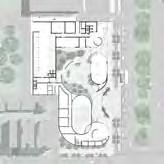

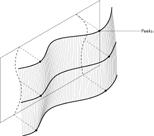
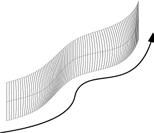
Prefunction Lobby of Philharmonic
We did wish to play with the different ways of how simples curve on the plan can be transformed into 3 dimensional experiences




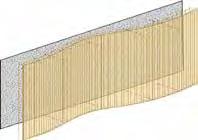
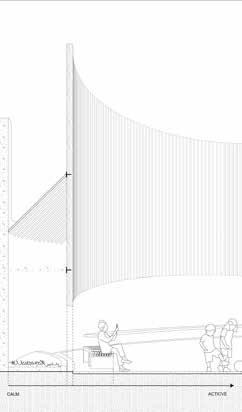




Project Dates:2022 Fall
Project Type:Individual Instructor:Michael Ermann

In this project, I relied on a "model-driven" working rhythm. From the first sketches to testing the properties of the space through the model. made various models of different systems in this project. The final model is a 1:48 scale representation of the interior and exterior spaces of the building.
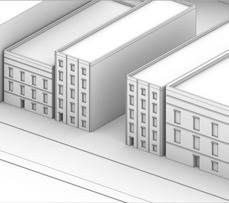
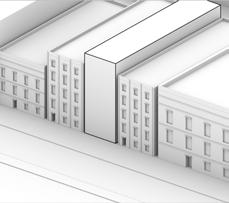
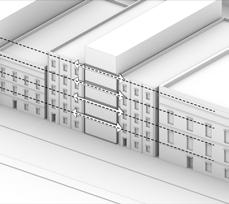
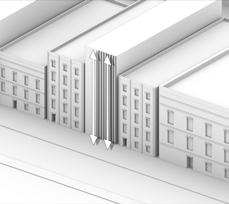
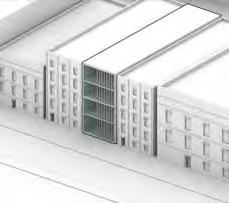
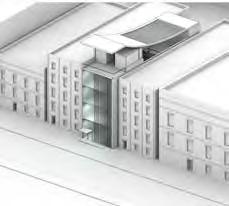
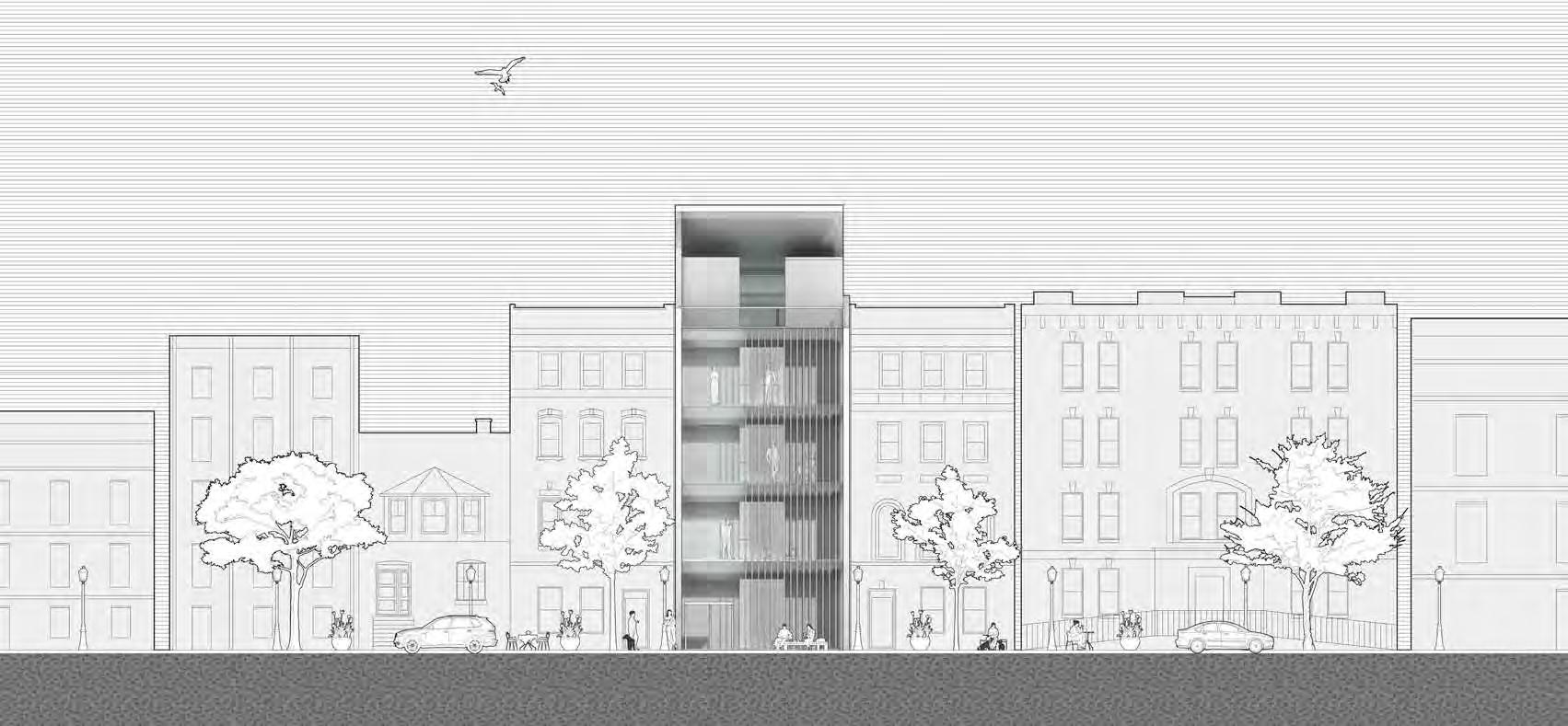
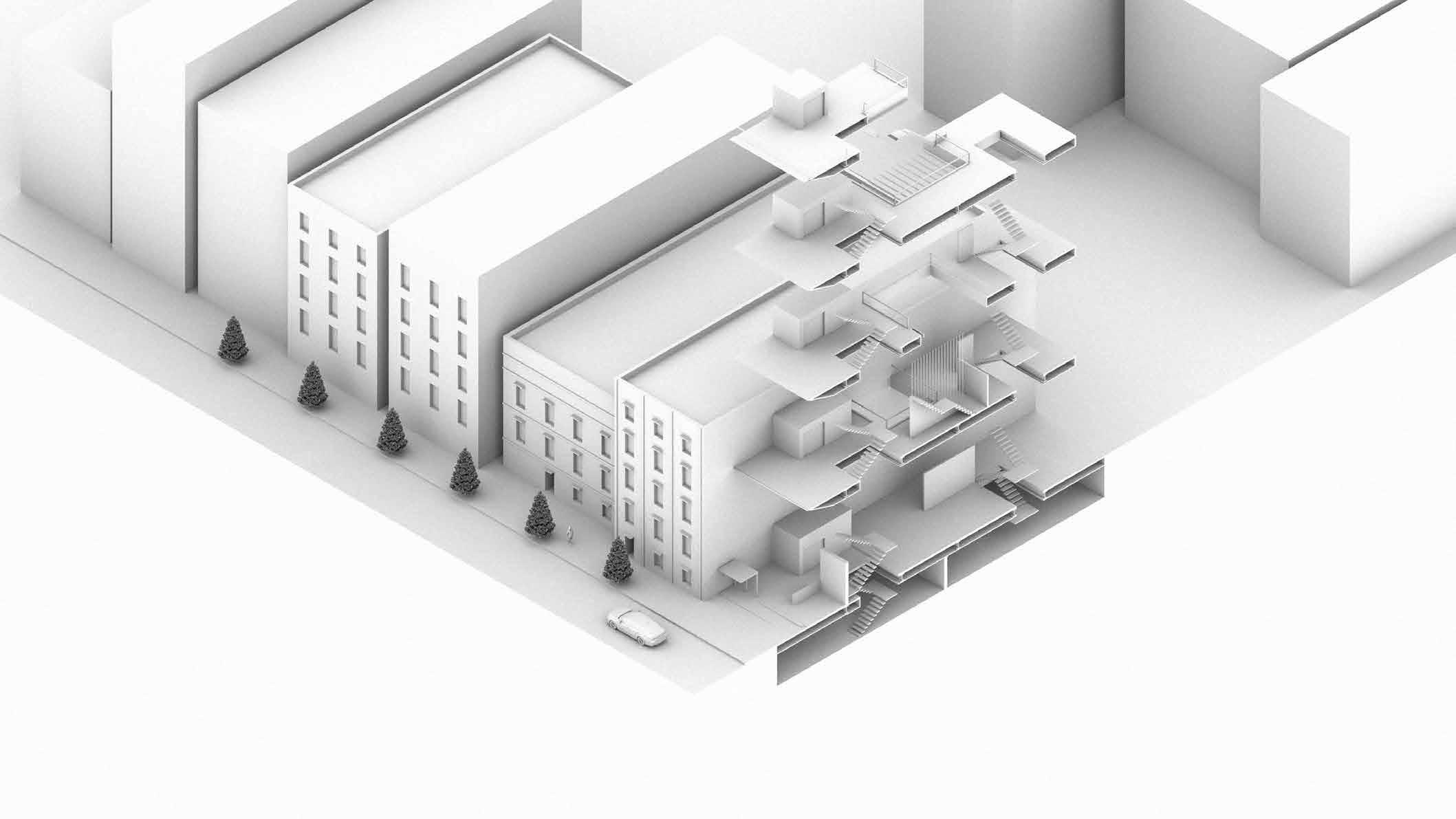
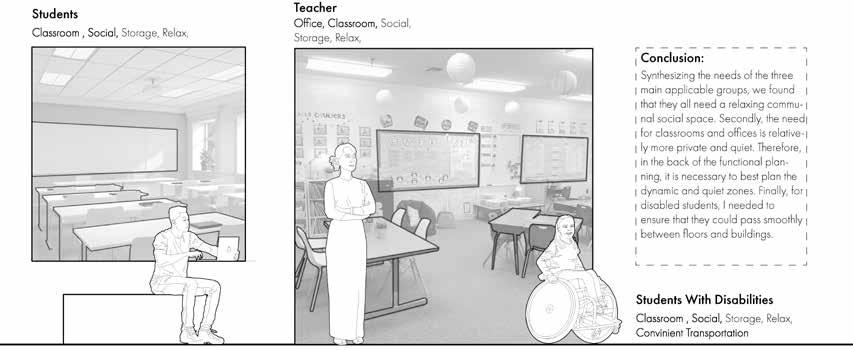
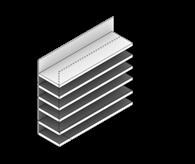
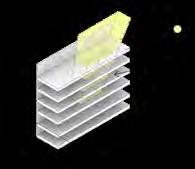
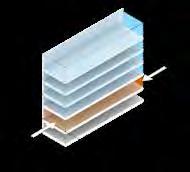
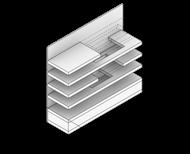
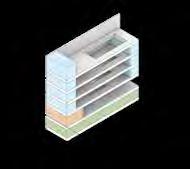

The site of this project is located in downtown Washington, D.C. Slot Building is a common type of housing in American urban planning. The house is sandwiched between two buildings, resulting in an elongated rectangular shape. We needed to design an educational institution for multiple ages in this long, thin space. So light and flow design became the most important aspect of this project. In my design, I also use these two points as a starting point to design the space vertically, so that there can be rich spatial interactions and experiences in this slender building.
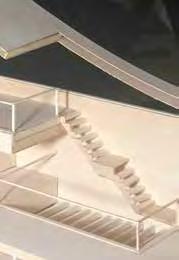
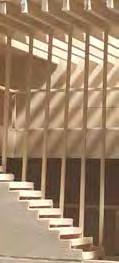
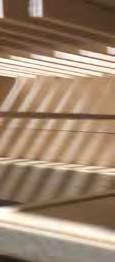
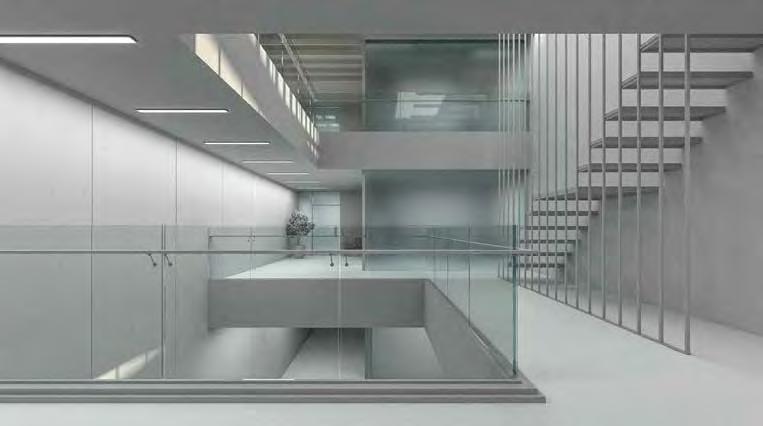





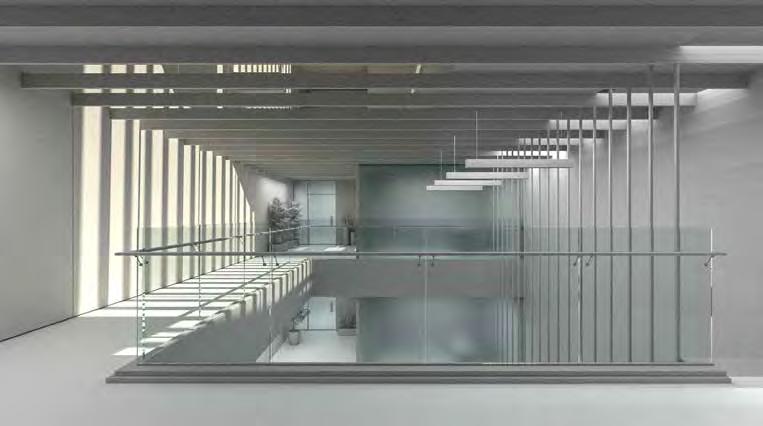
Project Dates:2022 Spring
Project Type:Individual
Instructor:Hunter Pittman
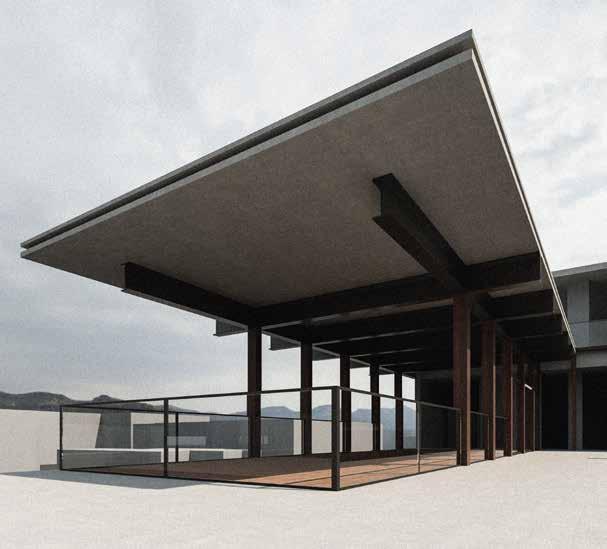
Books, Strings & Things was an iconic music and bookstore in Blacksburg from the late 60's through the mid 90's and also briefly in the Roanoke Market. The core of this project was to create a facility in a slice of the downtown area with a connection to local history. So how the building relates to the surrounding neighborhood was very important. During the design process, I focused on analyzing the flow of people from the neighborhood. The function of the building and the arrangement of the building blocks are also echoing the functional community of the site. At the same time, because of the residential neighborhood, the relationship between the public space and the residential space is also explored at a smaller scale.
_Virginia Tech was also called "Virginia Agricultural and Mechanical College", which also represents the school's close ties and history with agriculture.
_There are also a lot of farms in the neighborhoods around schools today. So based on the existing farmers market, how should we improve it to increase the integration of agro-agricultural culture with the campus environment and the student body.
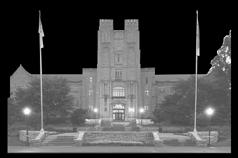
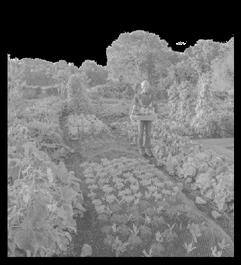
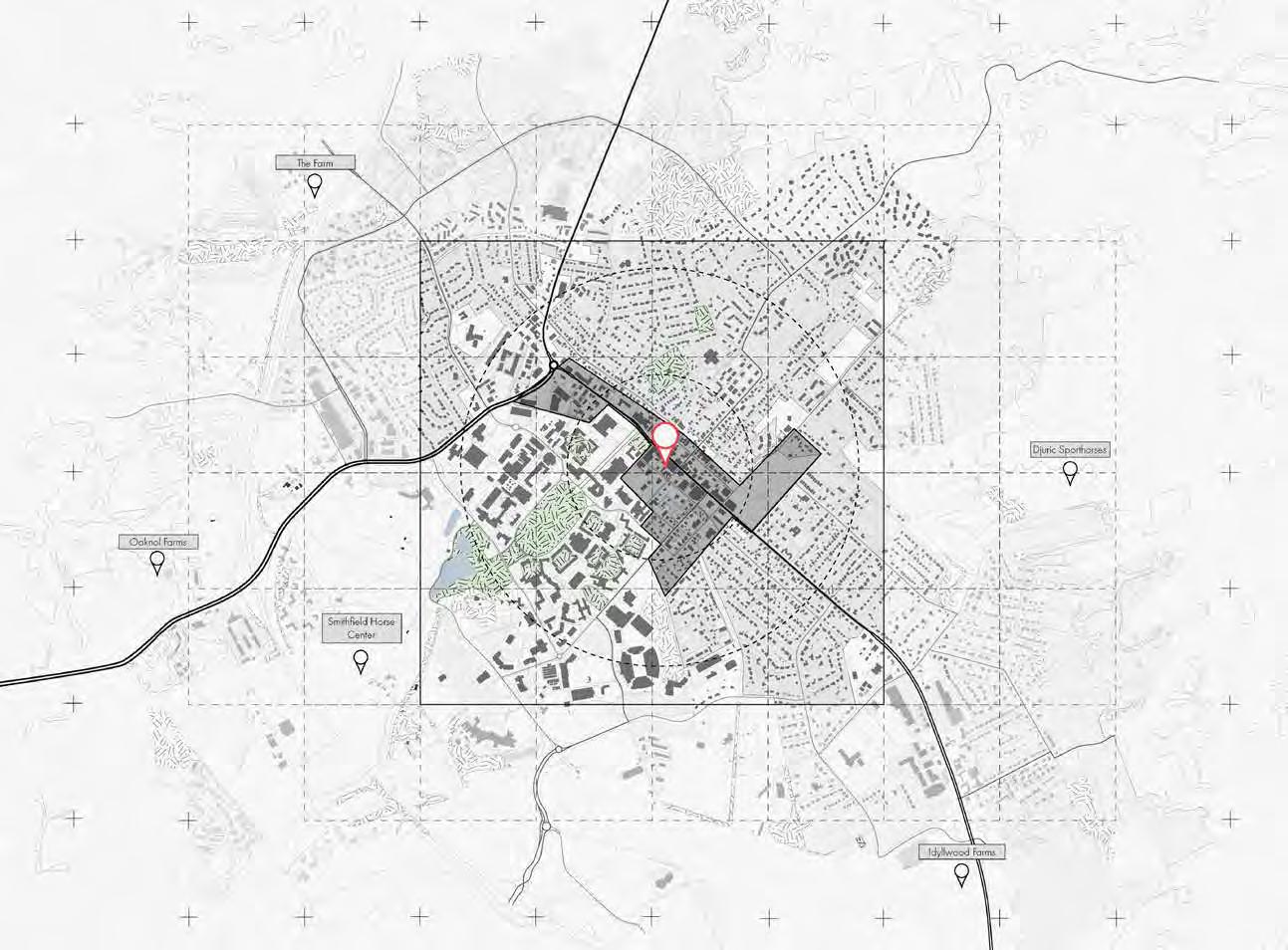
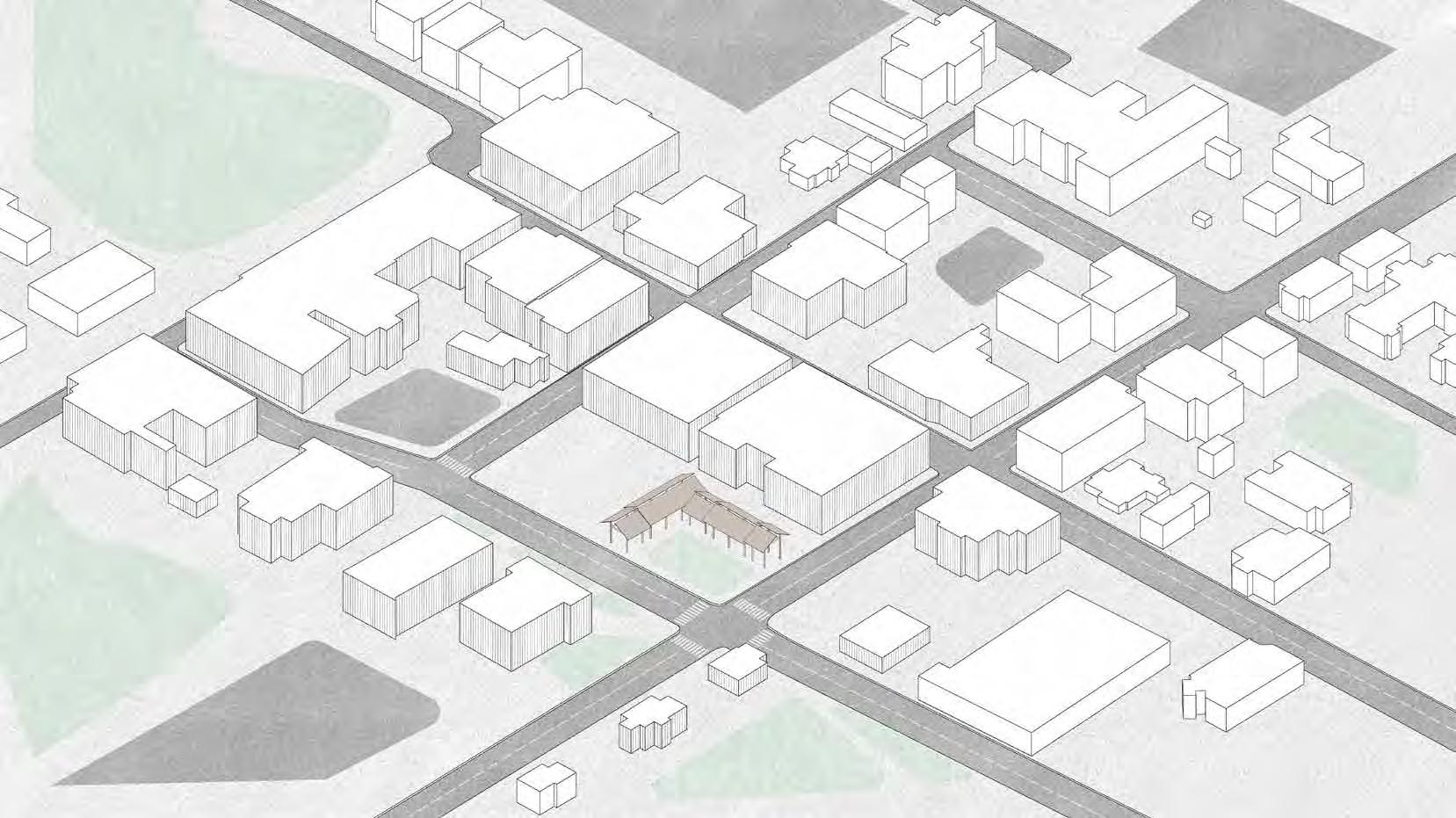
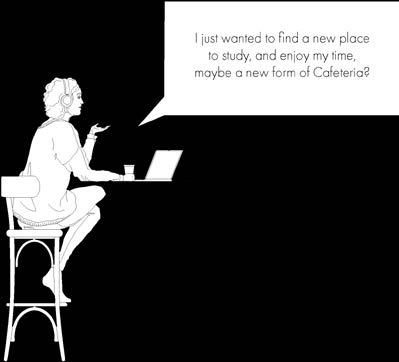
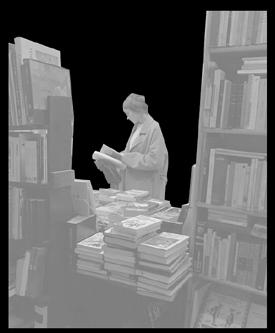
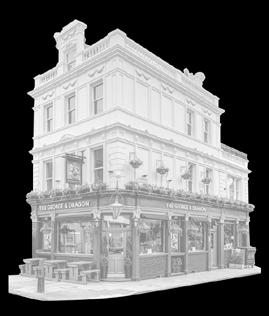

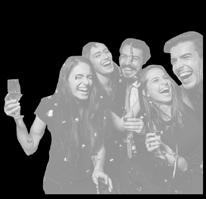
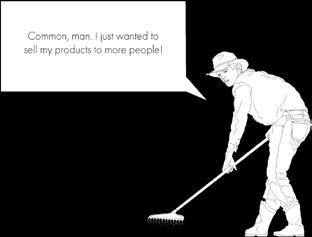
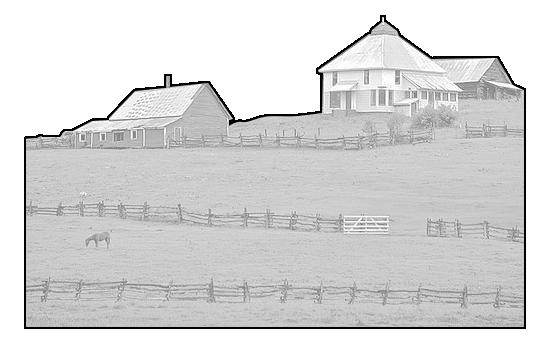
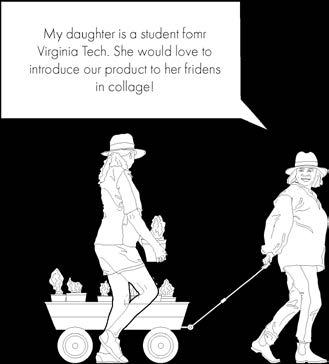
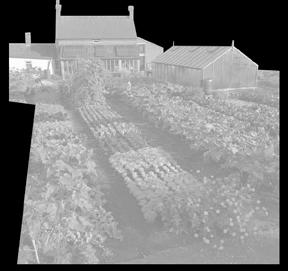
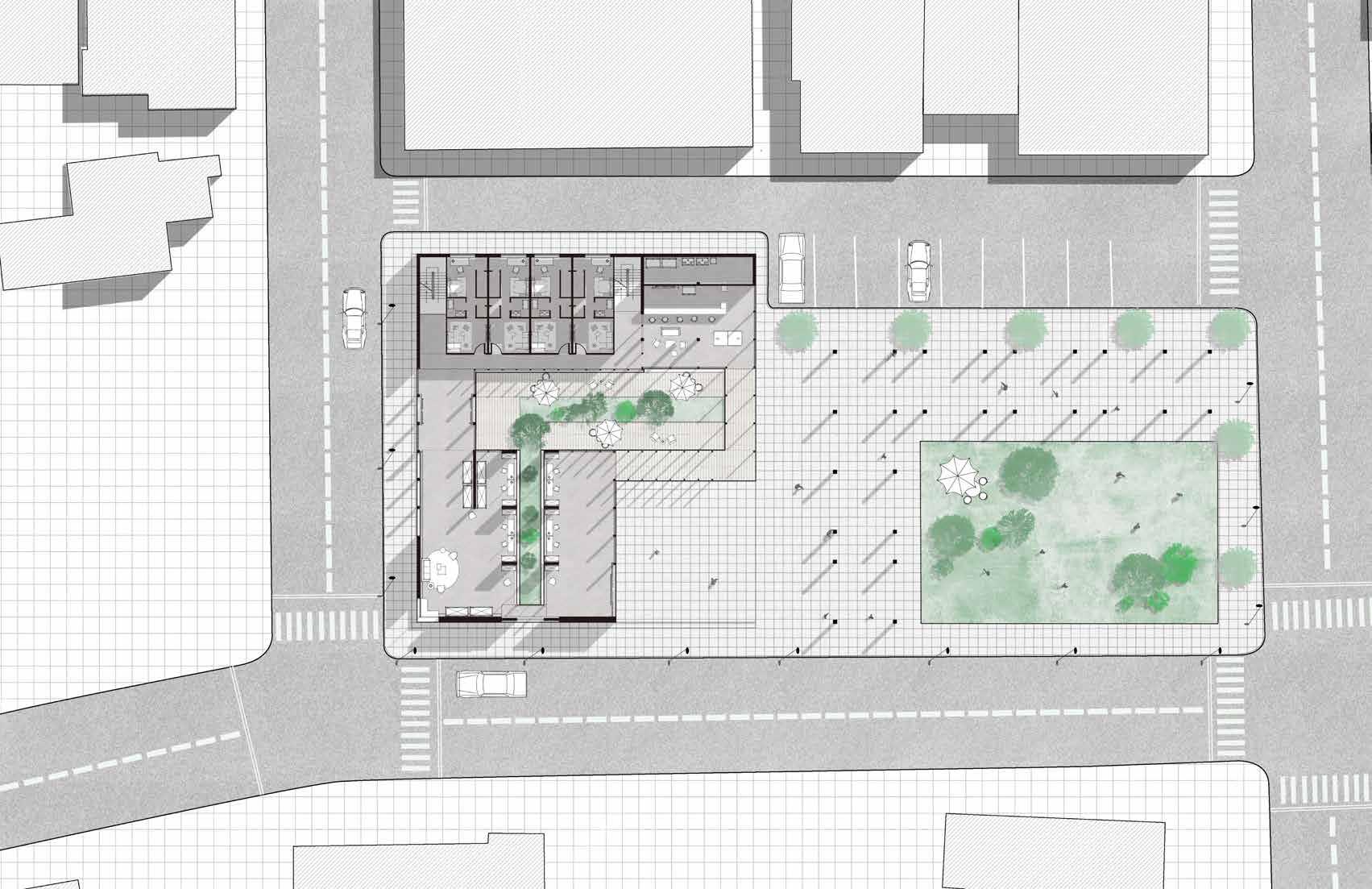
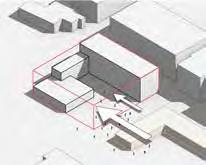
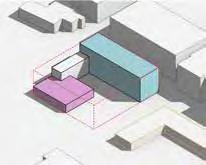
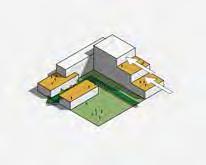
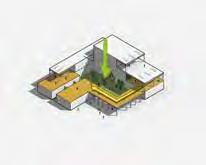
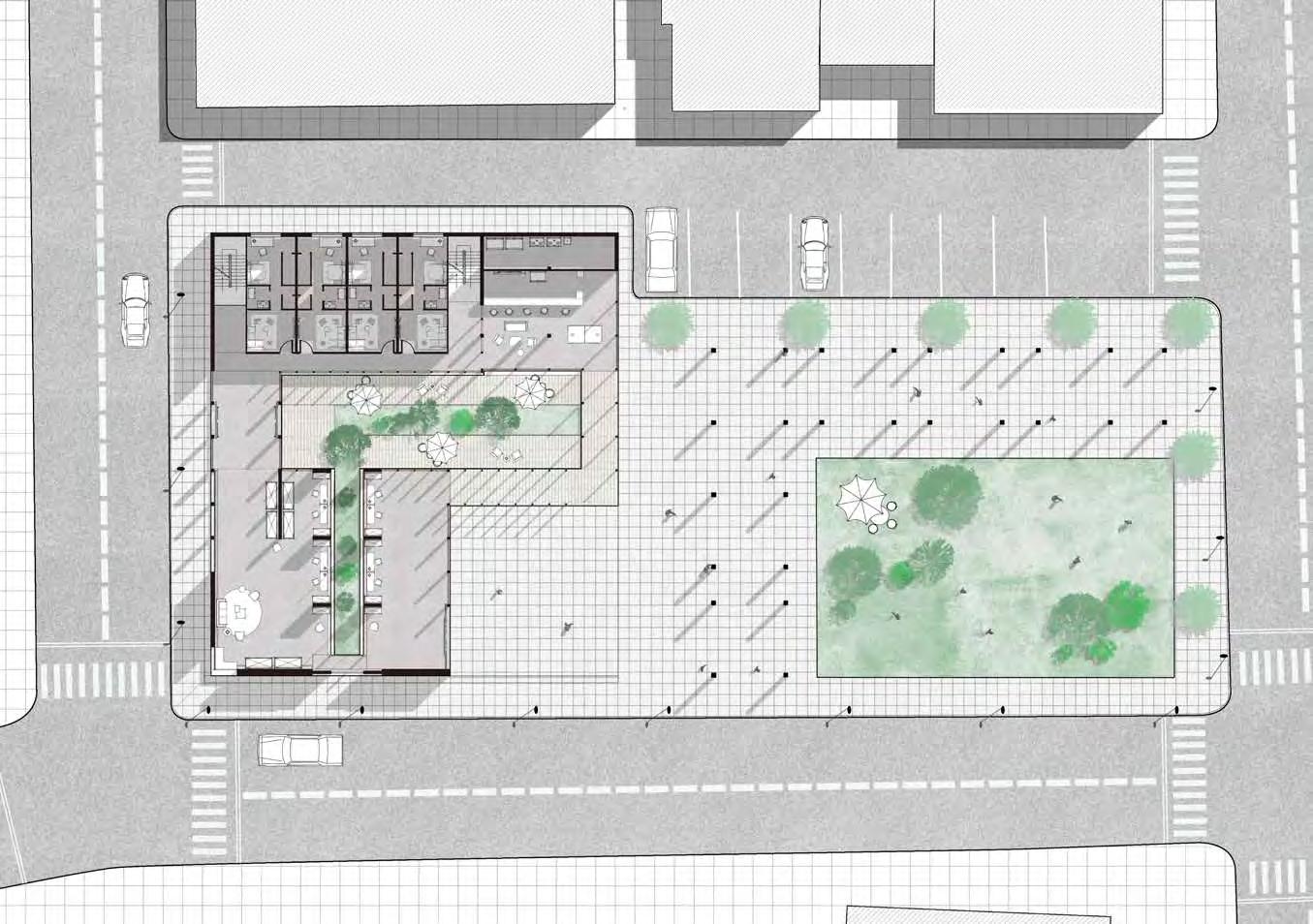
This perspective sections shows the design of a center courtyard. This courtyard serves as an barrier between the appartment which is more private, and the bookstore which is more open to public. People could either take a cup of coffe and enjoy the evening in the courtyard, or have conversations with others.
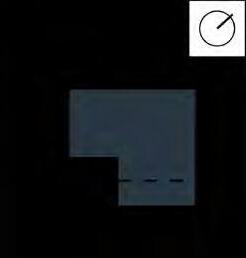
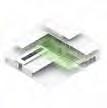
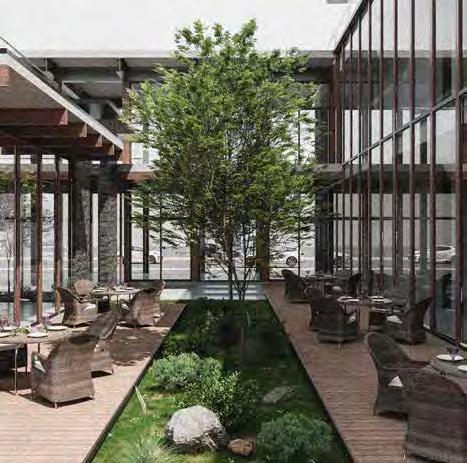
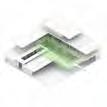
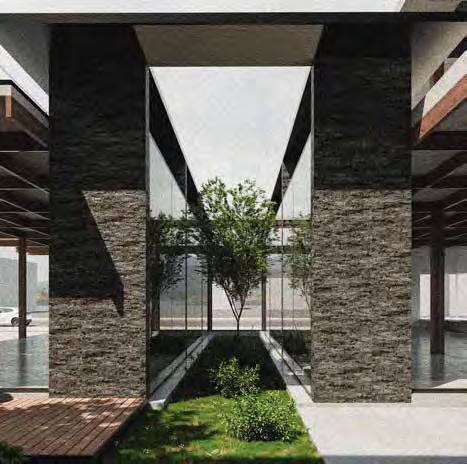
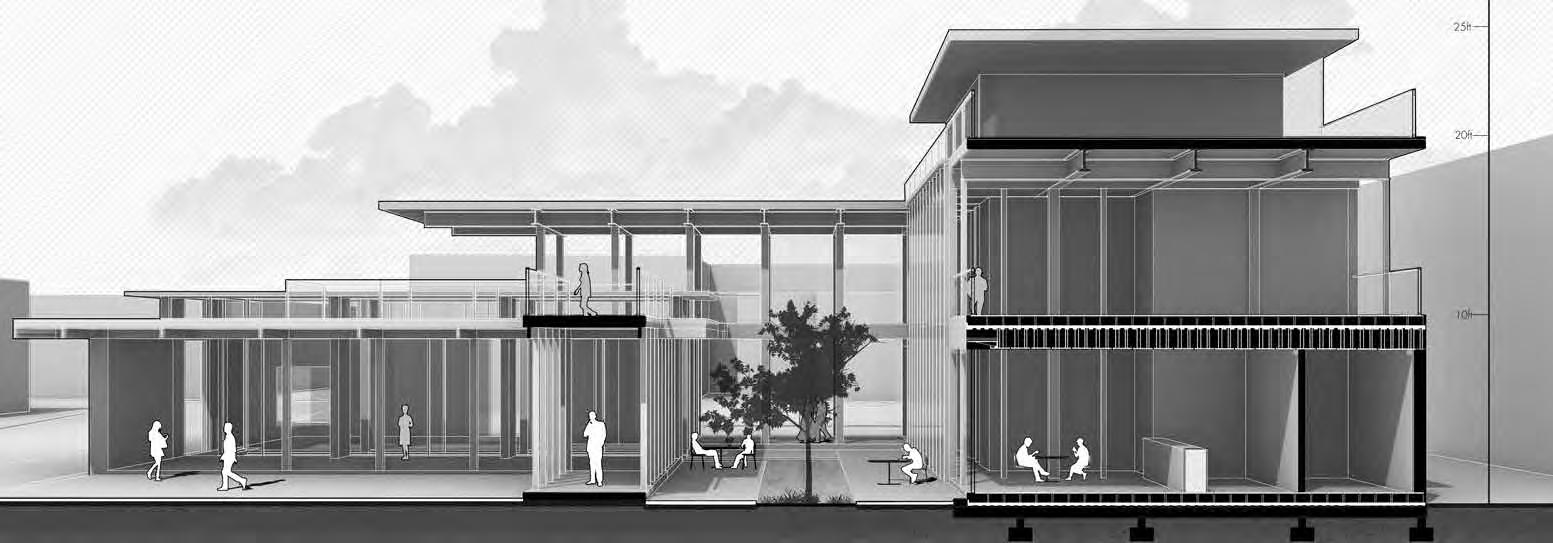
Project Date: 2024 Summer
Project Type: Single Instructor: Nerea Calvillo
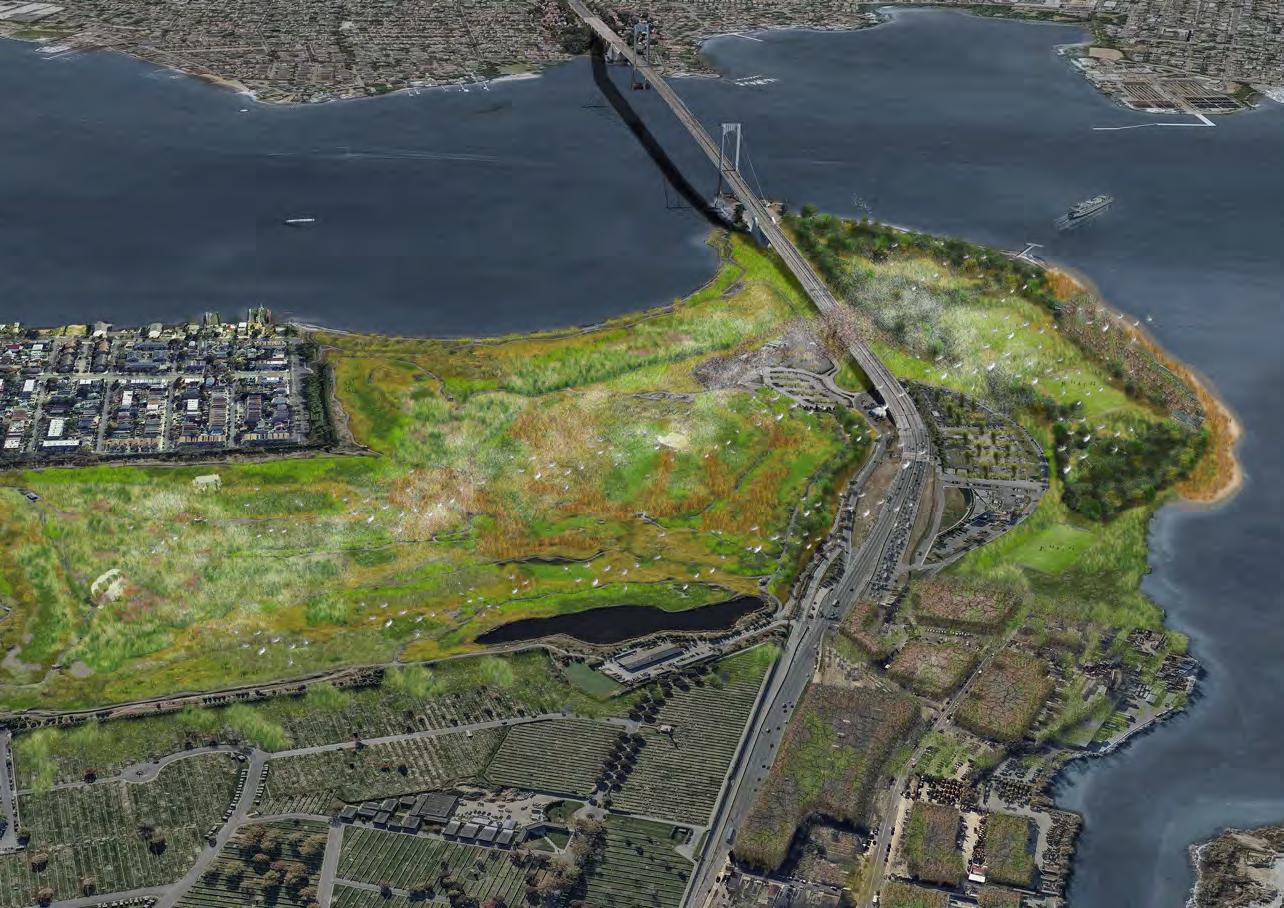
Ferry Point Park, located in the Bronx, is split in two by the Whitestone Bridge. However, due to the different sizes and the obstruction of the highway bridge, the two sides have become functionally separate. The west side conforms to the original city plan and has existed as a public park. We were interested in the dramatic and uneven difference between the west and the east side of the park,We aim to redistribute their materials and resources, by turning the golf course on the east side to a “public” park for the communities. So we intend to facilitate the spread of weeds to “take over” the golf course.As weeds are wind pollinated, we will use the wind as our main seed dispersal method. Eventually the area will be transformed into a vast and rich grassland, holding huge amounts of species, within the grass swaying in the wind. Ultimately, the project is a green revolt against the power of capital and over-urbanization, to democratise public areas for humans and more humans.
Ferry Point Park, located in the Bronx, New York City, presents a stark spatial and socio-economic division that reflects broader issues of urban inequality and land use. The park is bisected by the Whitestone Bridge, effectively creating two distinct zones with divergent identities and functions. The western portion of the park has served the public since the mid-20th century, after the New York City Parks Department acquired the land in 1937 as part of its effort to expand recreational green spaces. Despite its prior use as a municipal landfill, this side has evolved into a vibrant public space utilized by surrounding communities for a variety of informal and inclusive activities such as football, picnicking, and relaxation.
In contrast, the eastern portion of the site was developed into a golf course—branded as a “public” facility yet largely inaccessible due to its high operating costs and exclusive cultural associations. Opened in 2018 and initially managed by the Trump Organization, the course was taken over by Bally’s Corporation in 2023 following a legal dispute involving the former operator. Despite its designation as a public amenity, the golf course functions more as a destination for affluent visitors, with fees as high as $300 per hour, in stark contrast to the freely accessible western park.
This spatial and functional bifurcation is further emphasized by the ecological disparity between the two sides. The golf course is dominated by meticulously maintained Bermuda grass and bentgrass, which together comprise approximately 75% of its surface area. The turf is kept in highly controlled conditions, with strict boundaries and the systematic removal of any non-conforming plant species. On the western side, however, plant life is more diverse and less intensively managed, reflecting both lower maintenance costs and a greater tolerance for ecological variability. Maintenance expenditure illustrates this imbalance clearly: while public parks typically require $1–3 per square meter annually, golf courses demand $20–30 per square meter—over seven times as much.
In response to these disparities, this research explores the potential of reversing the current land-use hierarchy through material and ecological redistribution. Drawing on the case of Highland Park Golf Course in Birmingham, Alabama—where invasive species and poor turf management led to the degradation of course quality—we propose an intentional ecological intervention. By encouraging the natural spread of weedy species and reducing maintenance intensity, the golf course at Ferry Point could be transitioned into a more inclusive, ecologically diverse, and publicly beneficial landscape. This strategy challenges traditional notions of elite recreation and advocates for a more democratic approach to urban green space.
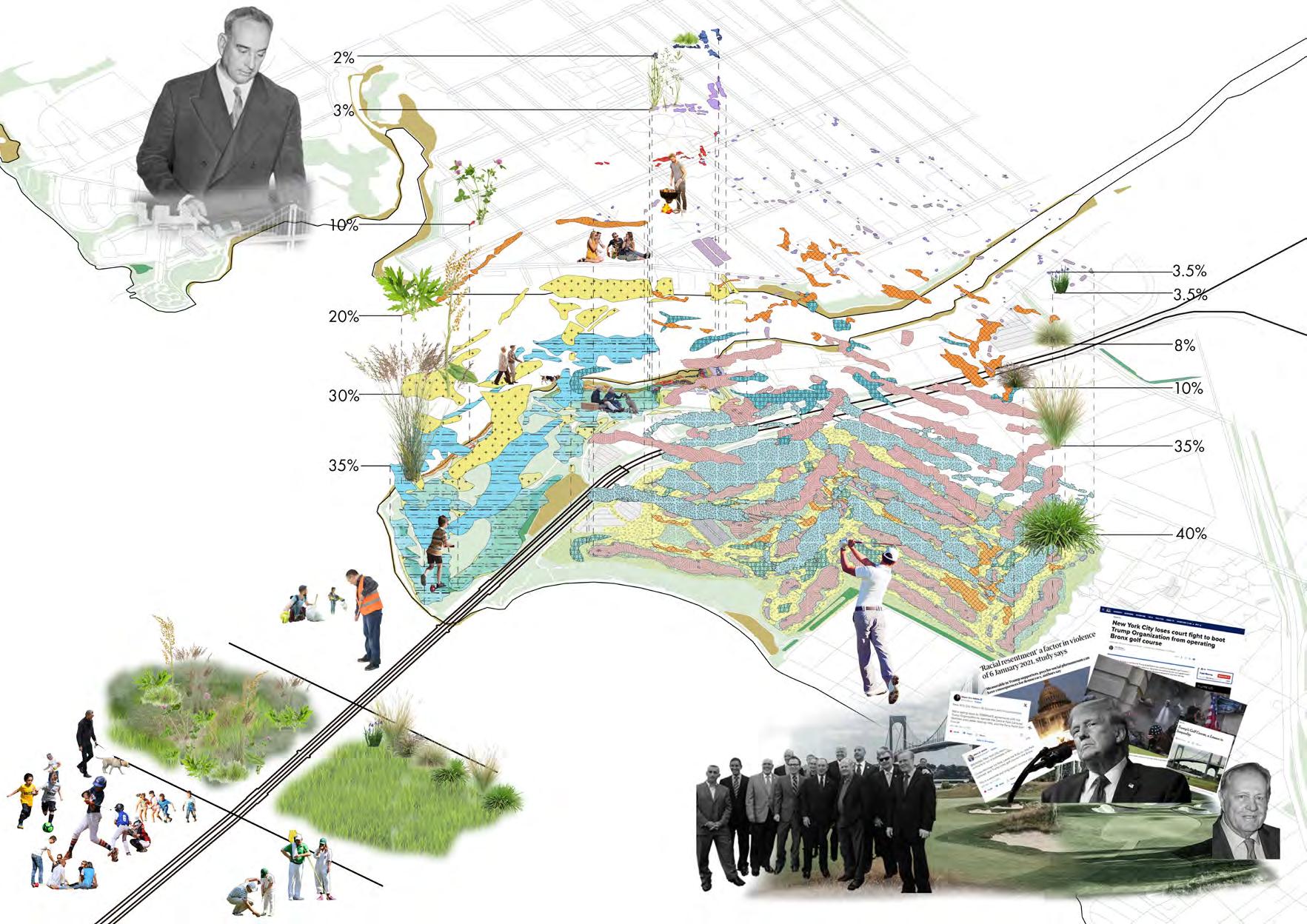
To facilitate ecological succession and material redistribution from the public park to the golf course at Ferry Point, this proposal adopts an alternative approach to seed dispersal. Given that many weed species are anemophilous (windpollinated), the wind is identified as the primary vector for seed transport. However, a critical limitation is the dispersal range. Most wind-dispersed seeds travel only 30 to 100 meters under natural conditions, whereas the spatial gap between the biodiverse western park and the highly regulated golf course exceeds 300 meters. This spatial discontinuity effectively inhibits passive ecological exchange.
To overcome this barrier, site-specific wind flow was analyzed using microclimatic and topographic simulations of the golf course. The study revealed that small valleys within the site create localized wind tunnels, a phenomenon that can be amplified to produce a Venturi effect—an acceleration of airflow through constricted terrain. Accordingly, the proposed intervention involves a gradual reshaping of the golf course’s micro-topography to channel and intensify wind flow. These wind corridors would serve as ecological infrastructure, enabling the targeted delivery of seeds from the western park into the controlled monoculture of the golf terrain. This strategy reimagines wind as a medium of ecological agency, subverting traditional landscape maintenance protocols and promoting spontaneous biodiversity as a form of resistance against privatized land use.
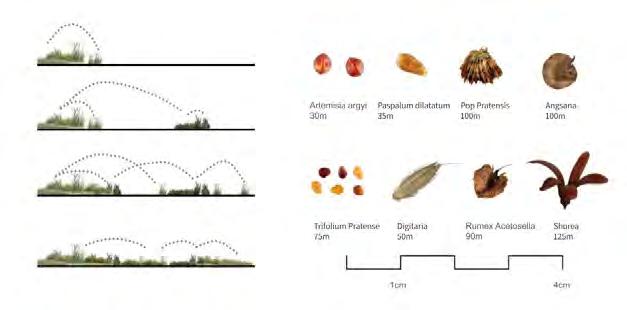
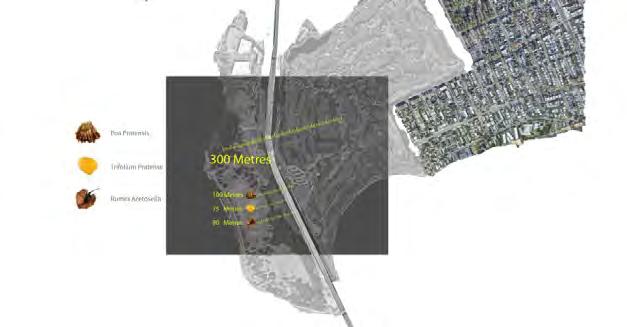
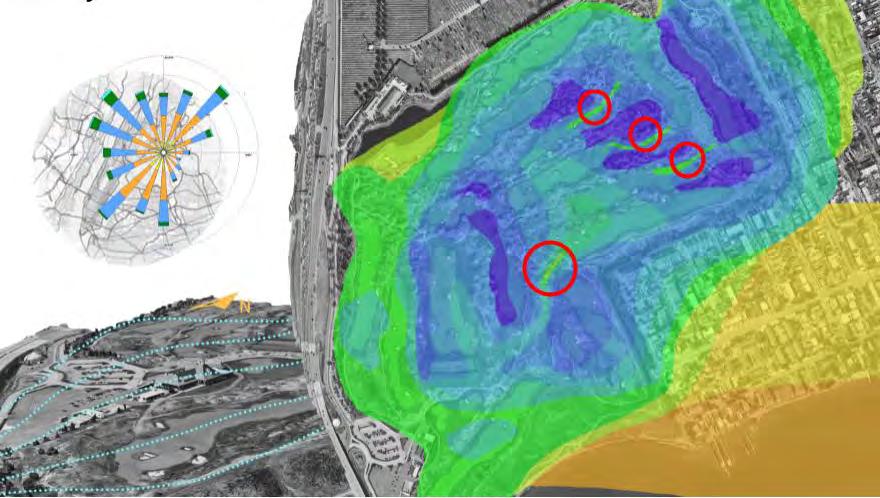
Following the establishment of wind corridors, the ecological “invasion” of the golf course begins gradually. In the initial decade of transition, the site remains operational as a golf facility, allowing affluent users to continue their recreational activities, while peripheral weed colonies slowly gain a foothold along the fairways and course edges. This slow infiltration strategy minimizes resistance by maintaining the appearance of continuity and order.
Concurrently, the proposal leverages existing subterranean infrastructure as a concealed system of ecological redistribution. The golf course's underground irrigation network—originally installed for turf maintenance—will be discreetly repurposed under the pretext of routine upgrades and maintenance. By adapting these pipelines into a seed distribution system, they will collect and transport seeds from the biodiverse western side of the park. Utilizing air pressure generated by tidal energy, the system pumps seeds into the golf course subsoil. During non-operational hours, modified golf holes serve as discreet dispersal ports, releasing seeds across the landscape.
However, given the scale and maintenance regime of the golf course, natural succession through passive weed spread alone would take decades—an interval that provides sufficient time for site managers to identify and suppress emerging vegetation. To counter this, the project embraces a strategy of surreptitious intensification, exploiting both wind and subterranean systems to overwhelm the site’s ecological controls before they can be fully enforced. By turning the logics of elite landscape design—precision, concealment, and control—against themselves, this phased intervention reclaims the space for broader public and ecological use.

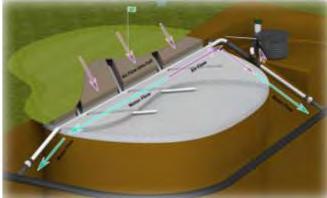
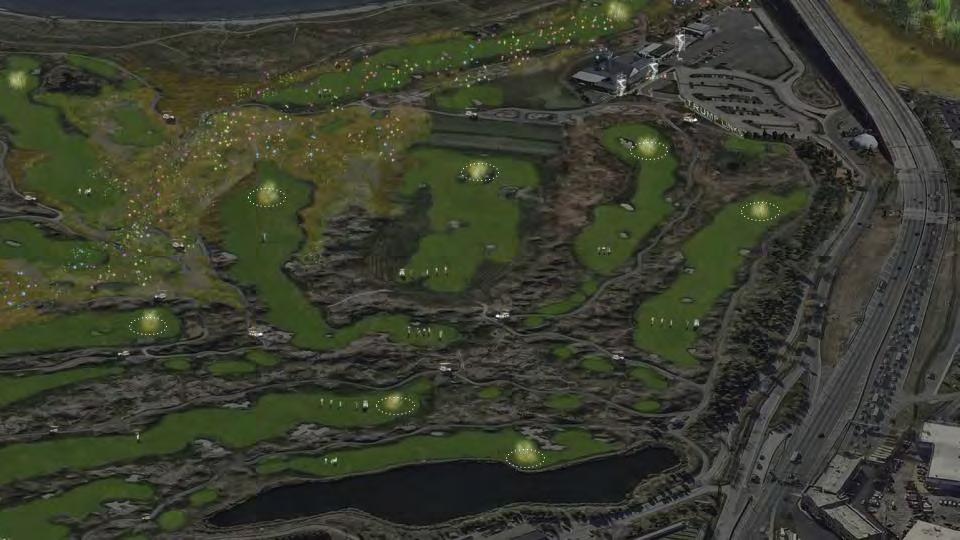
To accelerate the timeline of ecological succession and counter the potential institutional response from Bally’s—whose acquisition of the golf course may be part of a broader plan to secure a gambling license—we propose two complementary strategies to intensify and disguise seed dispersal efforts across the site.
The first strategy involves the reengineering of golf course maintenance equipment. Conventionally, golf courses depend on a sophisticated and costly array of specialized machines to maintain the purity of turfgrass surfaces and prevent the spread of weeds. These include mowers, aerators, topdressers, blowers, and seeding machines—each contributing to the artificial stability of a monocultural landscape.
Drawing inspiration from Theo Jansen’s kinetic sculptures known as Strandbeests, we design a new series of deceptively "sustainable" maintenance carts. Marketed as energy-efficient, multifunctional, and cost-saving innovations, these machines are intended to be readily adopted by course managers seeking operational efficiency. Outwardly, they fulfill familiar maintenance roles. However, embedded within each machine is an alternative function: the covert dispersal of weed seeds throughout the course.
The first prototype, Beast Alpha, operates as an aerator, roller, and topdresser. Seed-soil mixtures are stored within internal tanks and are quietly deposited via the roller during routine maintenance. The topdressing unit ensures their integration into the turf layer, mimicking standard soil treatment practices. Beast Bravo replaces traditional mowers and blowers; its air jets, typically used for debris removal, are repurposed to discretely distribute lightweight seeds across the landscape. Finally, Beast Charlie functions as both a fertilizer distributor and seeding machine. Seeds are blended into organic fertilizers and directly deposited into the subsoil during scheduled fertilization rounds.
These machines serve as contemporary Trojan horses, infiltrating the logics of elite landscape management. Disguised as tools of optimization, they act as agents of ecological resistance—reclaiming the site not through direct confrontation, but through subversion. The machines use the very infrastructure and expectations of the golf course to dismantle it from within, gradually restoring a more heterogeneous and public landscape under the guise of routine care.
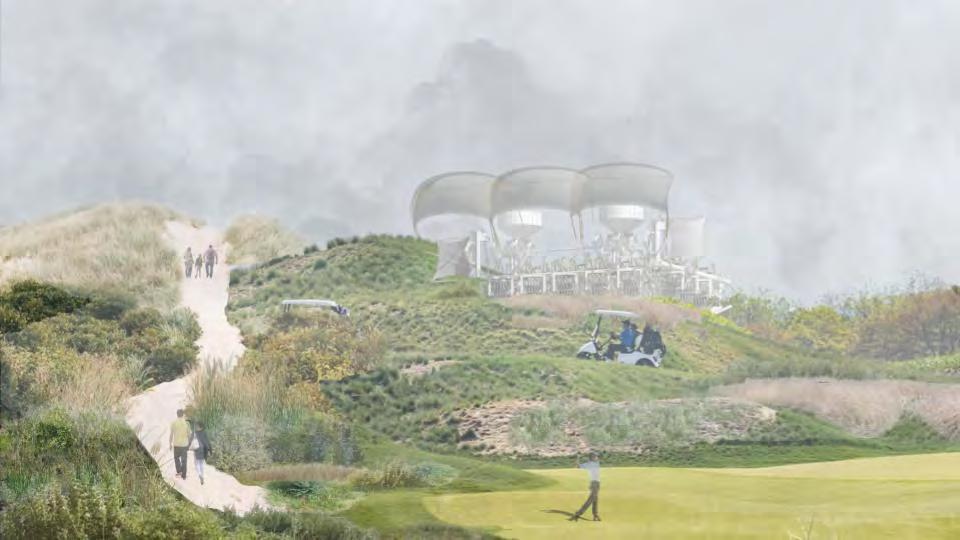
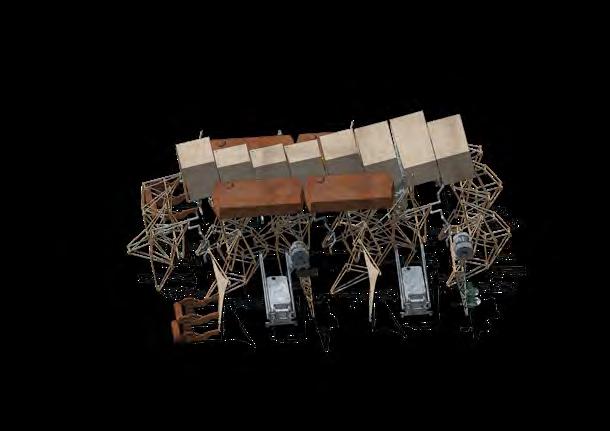
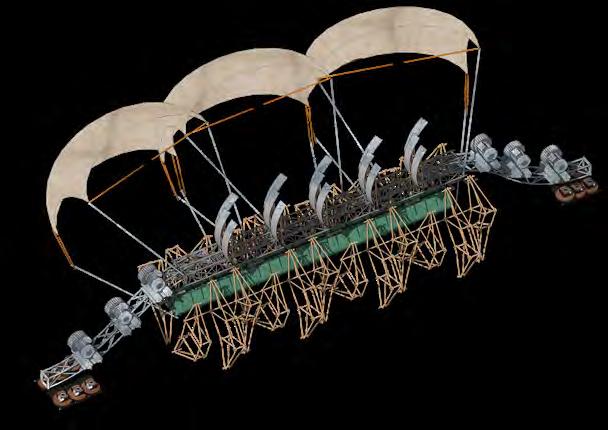
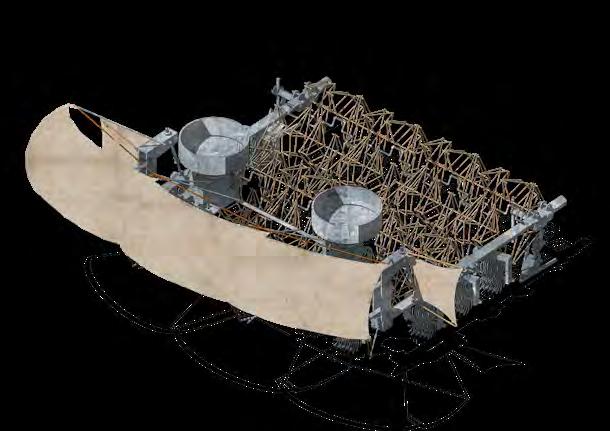
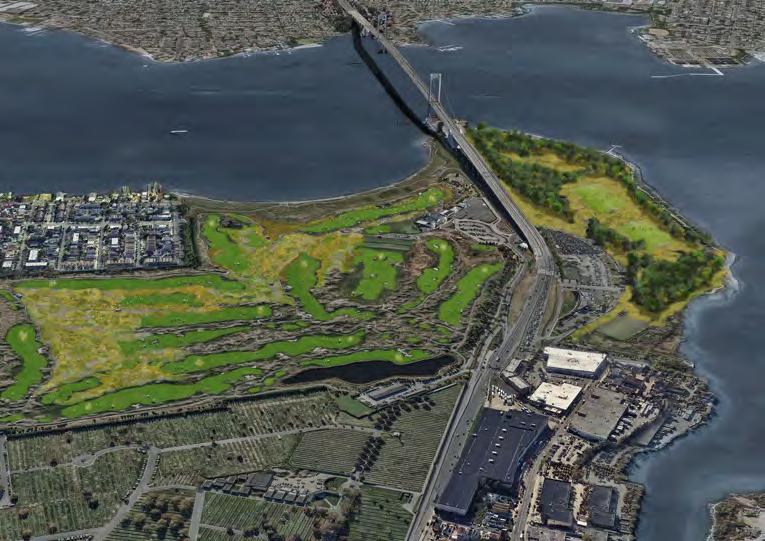
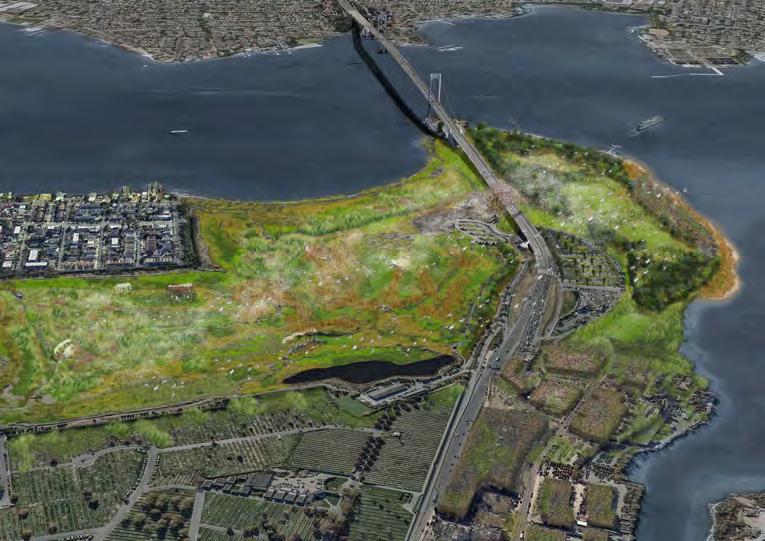

After three decades of gradual ecological intervention, the golf course is no longer able to sustain its original function. Turf degradation, invasive plant expansion, and diminishing elite interest culminate in the course’s formal decommissioning. Its transformation into a fully accessible public park marks the reappropriation of privatized land for collective use. Residents from adjacent neighborhoods—previously marginalized from the site—can now directly access a continuous green space that re-establishes ecological and social connectivity across the previously bifurcated landscape.
The former clubhouse, a corporate emblem of exclusivity and elite leisure, is reimagined as a scaffold for biological reclamation. Beast-like architectural structures—echoing the earlier maintenance machines—emerge as living infrastructure. Spanning the highway that once severed the site, these forms act as bridges for both people and wildlife. Their porous surfaces provide roosting and nesting habitats for urban bird species, integrating animal life into the spatial narrative of resistance and renewal.
To intensify vegetative succession and further destabilize the monocultural legacy of the site, the project introduces Pueraria montana (commonly known as Kudzu), a highly invasive vine originally from East Asia. Now present in New York City's urban flora, Kudzu’s aggressive growth patterns enable it to overtake both built and ecological structures. Over the following decades, the vine sprawls across the clubhouse, climbs neighboring buildings, and gradually shrouds symbols of capital control in a dense vegetal envelope.
This vegetative expansion is not confined to the park itself. Weeds and spontaneous flora begin to infiltrate adjacent zones—cracking through driveways, parking lots, and underutilized urban surfaces. In the absence of sustained management—particularly following Bally’s eventual withdrawal—the process accelerates. The site evolves into a dynamic and resilient grassland ecosystem, supporting a broad spectrum of species and offering a new kind of commons, animated by wind, rootedness, and biodiversity.
Ultimately, this project constitutes a green insurrection against the logic of privatization, extractive leisure, and over-urbanization. It envisions a future where public space is not merely allocated, but reclaimed—by plants, by people, and by time. Through a slow yet persistent process of infiltration and occupation, landscape becomes both agent and archive of resistance, fostering new ecologies of belonging.
Project Date: 2024 Fall
Project Type: Single
Instructor: Mio Tsuneyama
Fuminori Nousaku
Sonam Sherpa
For this project, I focused on examining the typology of Piers.New York, as a port city, has historically had a strong connection to Piers. A large portion of piers in New York today have been remodeled and updated. However, a large portion of the piers that have been converted into commercial sites have gradually lost the memory of the original piers and the significance of the piers as the starting point of human contact with the sea. I hope that through the introduction of food typology, the distance between people and water can be brought closer, so that people on land can communicate with the sea and water more closely through the pier.


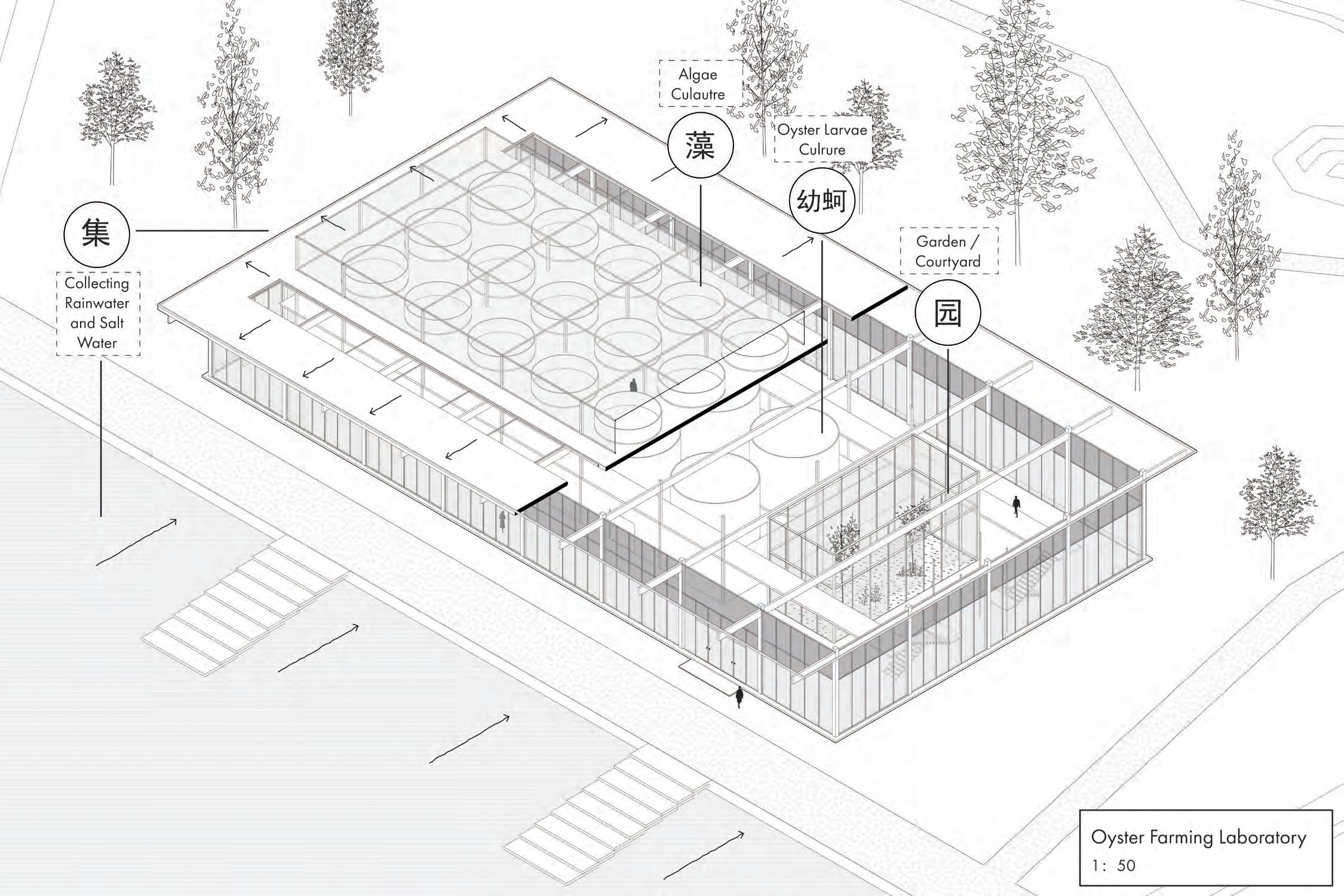
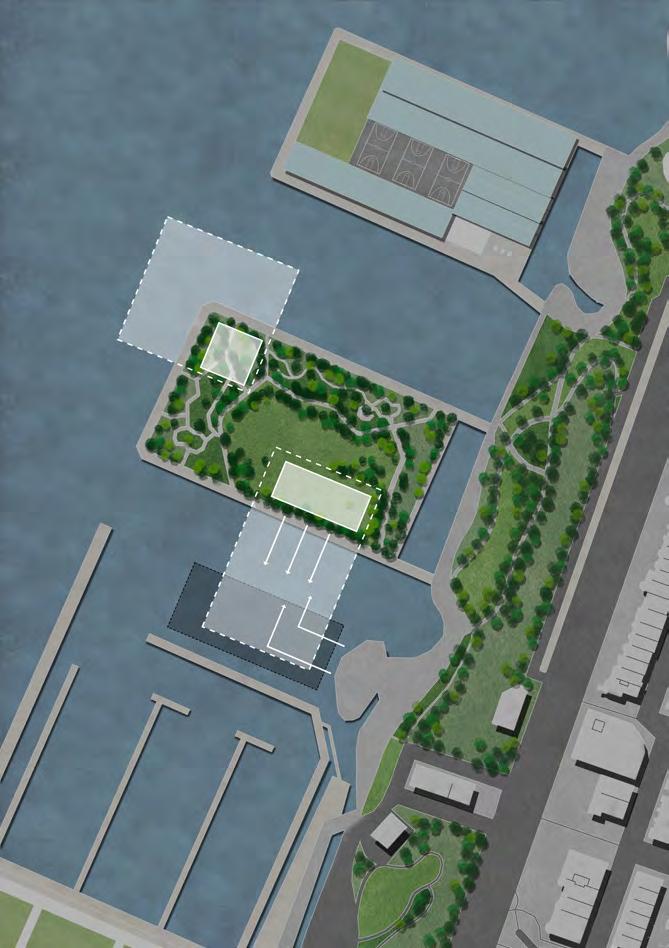
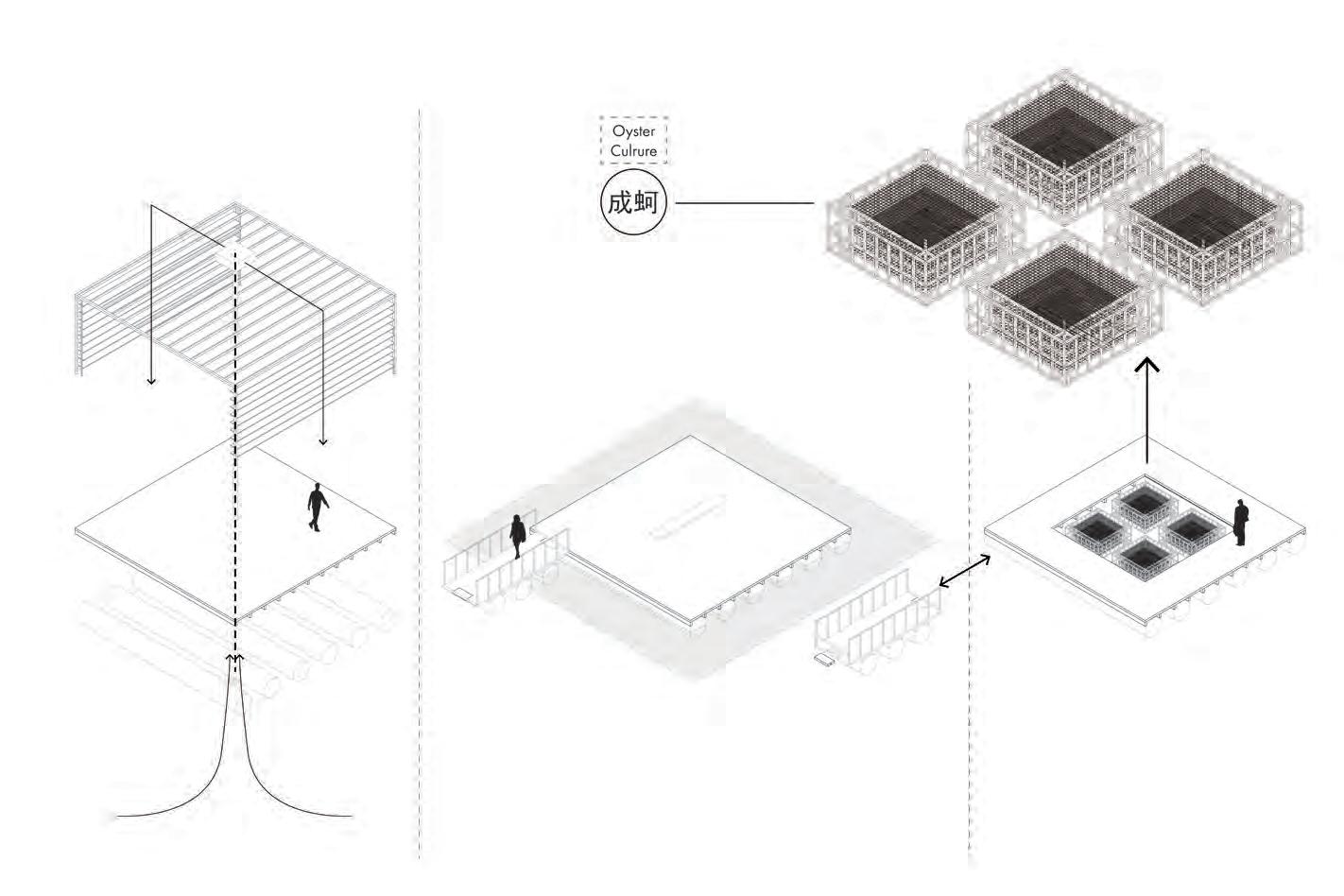

Project Date: 2024 Fall
Project Type: Pair
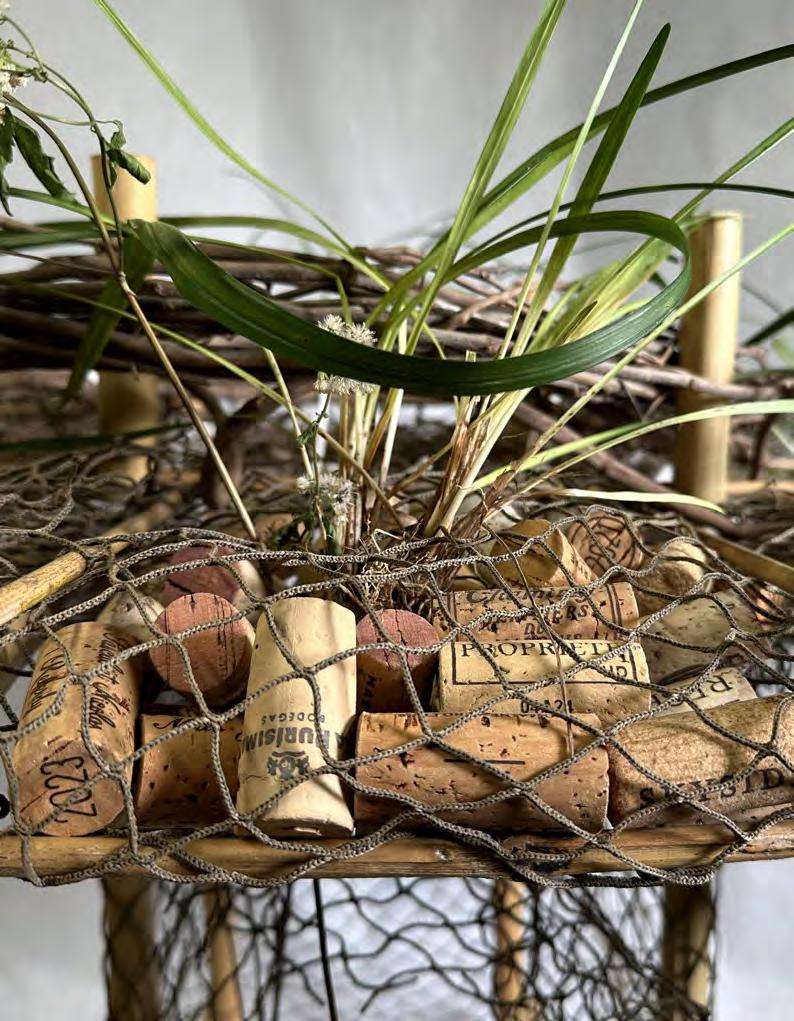
https://drive.google.com/file/d/1h8SflnTJQVjl9KUdk0VEueXYXQcfCEkT/view?usp=drive_link
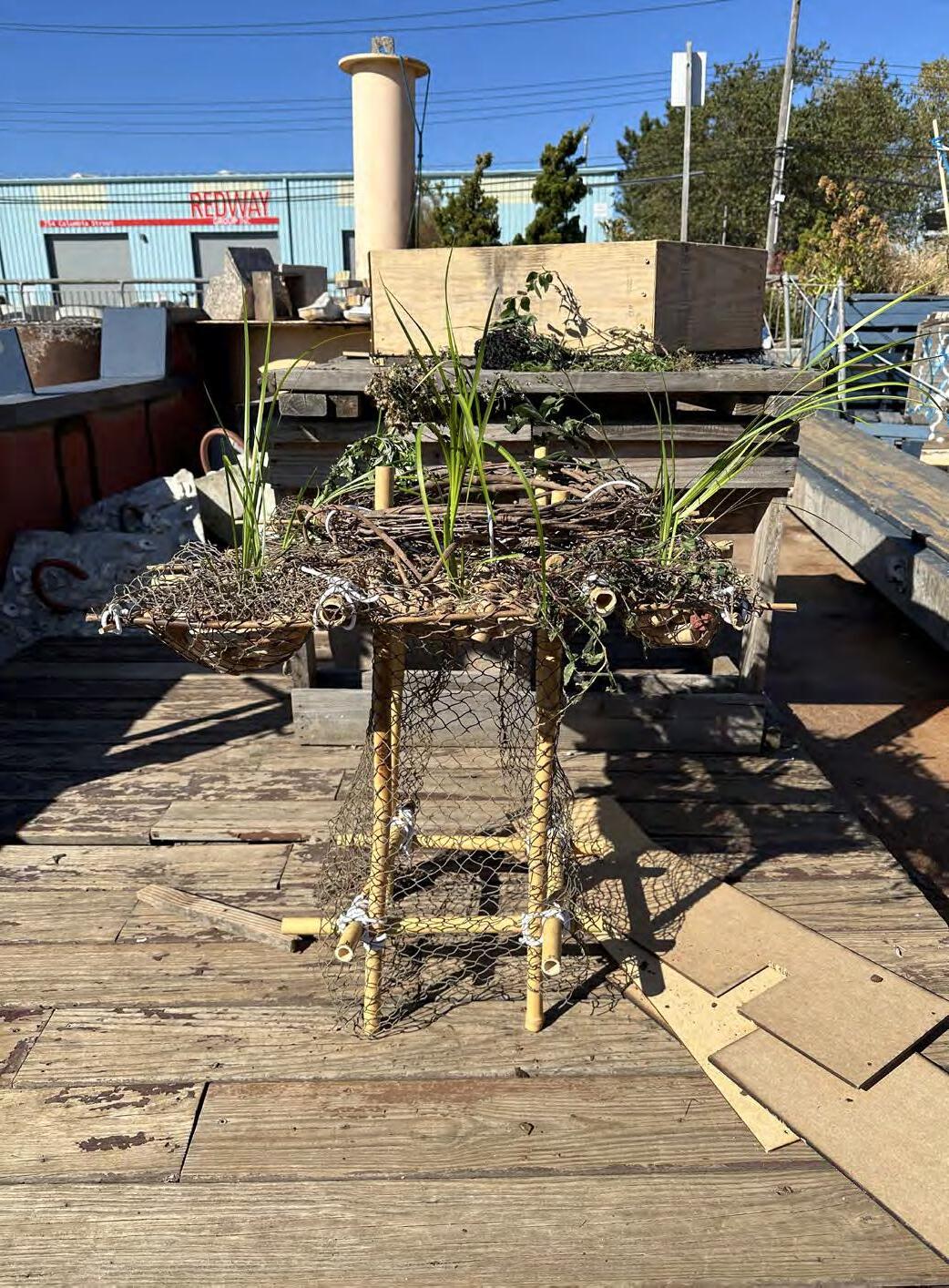
During the site visit, we were particularly moved by the sight of a water bird resting on a floating device placed in the water last year. Given the rich avian population along New York's waterfronts, this phenomenon is not uncommon. It inspired the idea of designing a symbiotic system on the hydrological ecosystem, incorporating plants that grow on and adhere to floating devices, creating a small ecological niche that supports a larger ecosystem.
Currently, the widely applied technology and symbiotic system is the "aquaponics" system, which forms a "fish-aquatic plant" symbiotic system used for the ecological restoration of open water areas or wetlands. The key technology feature is the cultivation of aquatic plants using a "horizontal floating bed" method (Fig.1). This technique has been vigorously promoted in places like Sichuan and Chongqing in China, where floating beds made from PVC pipes are used, with varying densities in the upper and lower layers.
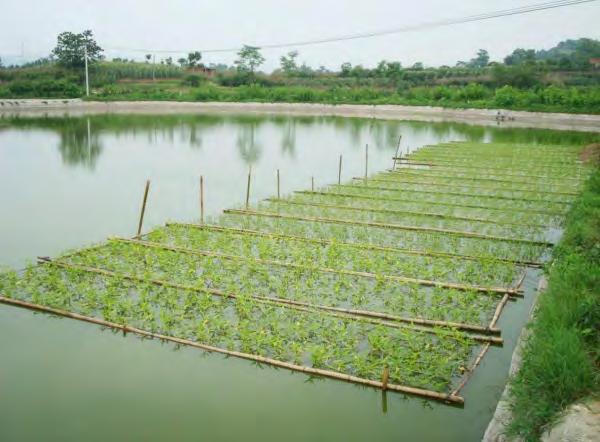
https://images.app.goo.gl/iTKS6ywpFcYov8g78)

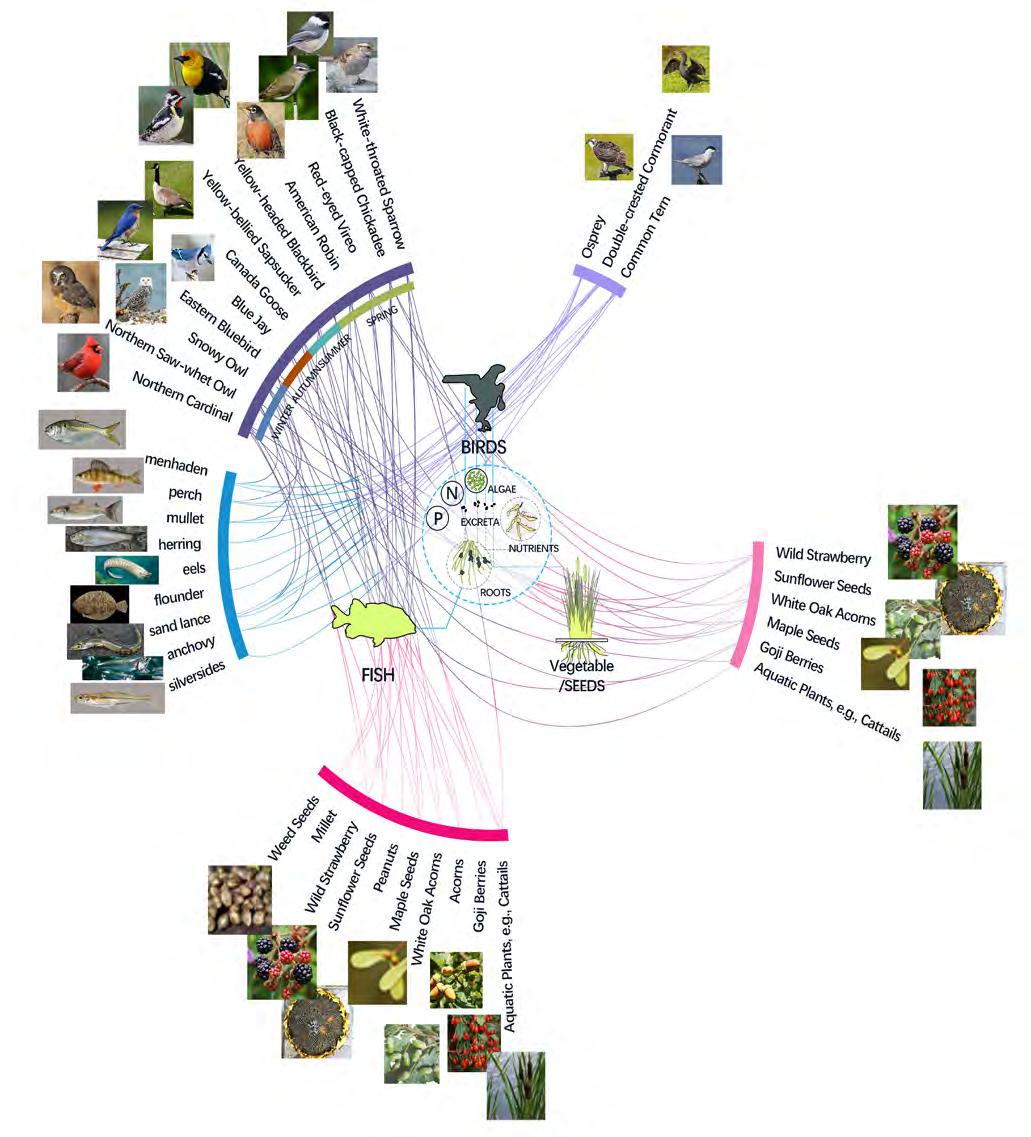
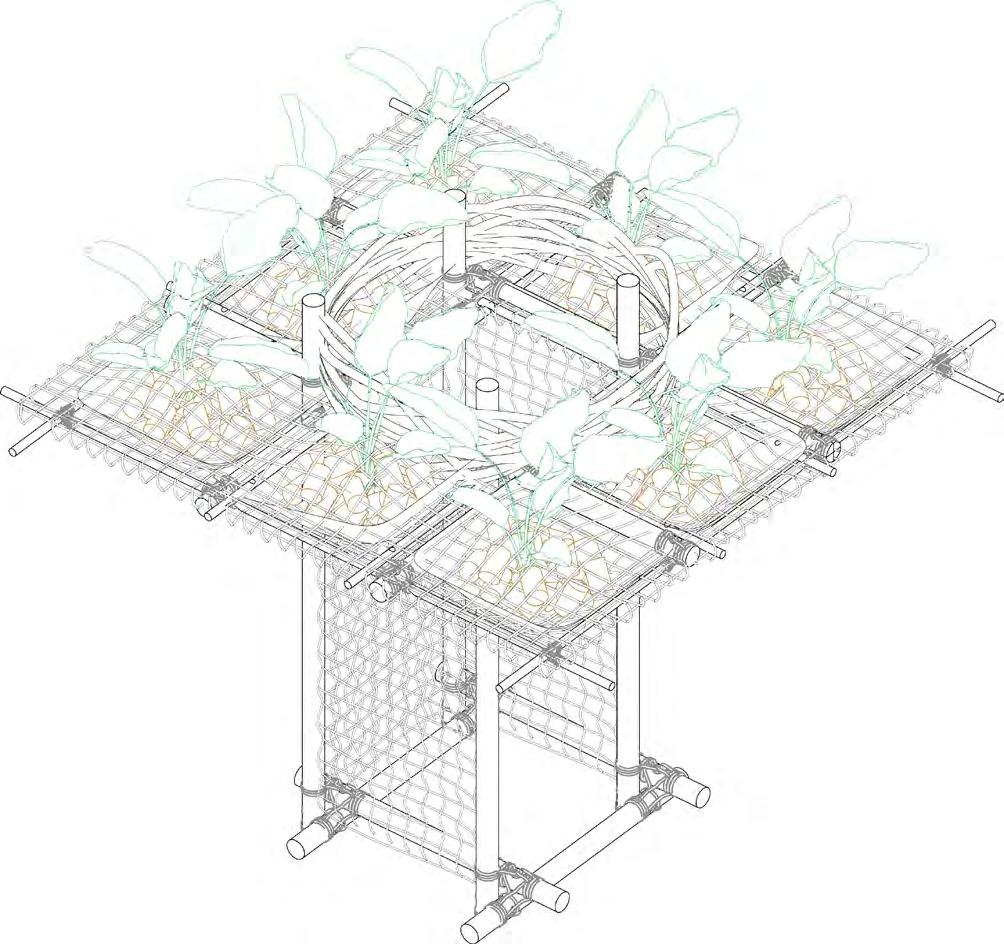
Beauty has always been something we strive for. Symmetry, simplicity and lightness are what we have always sought in design. That's why we used the lightest possible material for the structure - bamboo. At the same time, the basic layout of the nine-pattern grid helped us to realize symmetry while making the structure itself strong and sturdy. Under this grid system, people can read our design and understand our structure very clearly, which is what we expect.
Our design is divided into two levels, as well as three sections. Two levels above and below the water; three sections above the croks, inside the corks and below the corks. The layer above the water, contains plant and bird activity, while the underwater section is divided entirely between aquatic animals. The hollow in the center is our bridge between the upper and lower layers, the “feeding hole” for the birds.
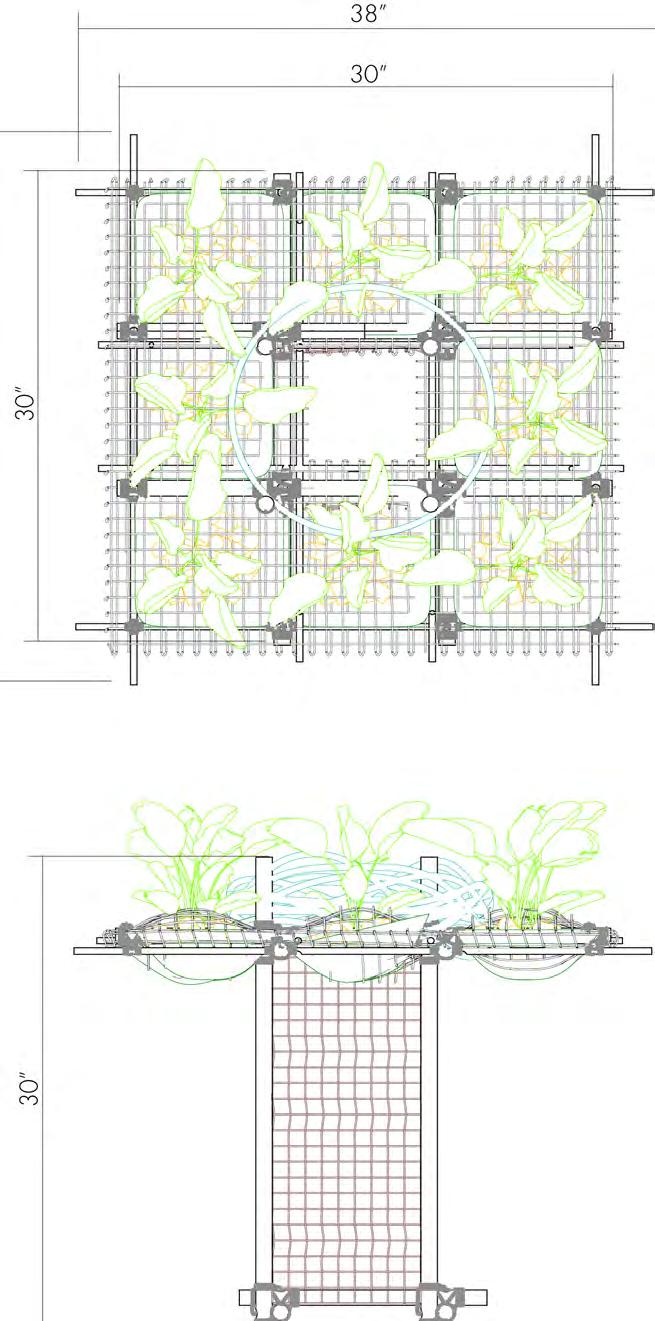
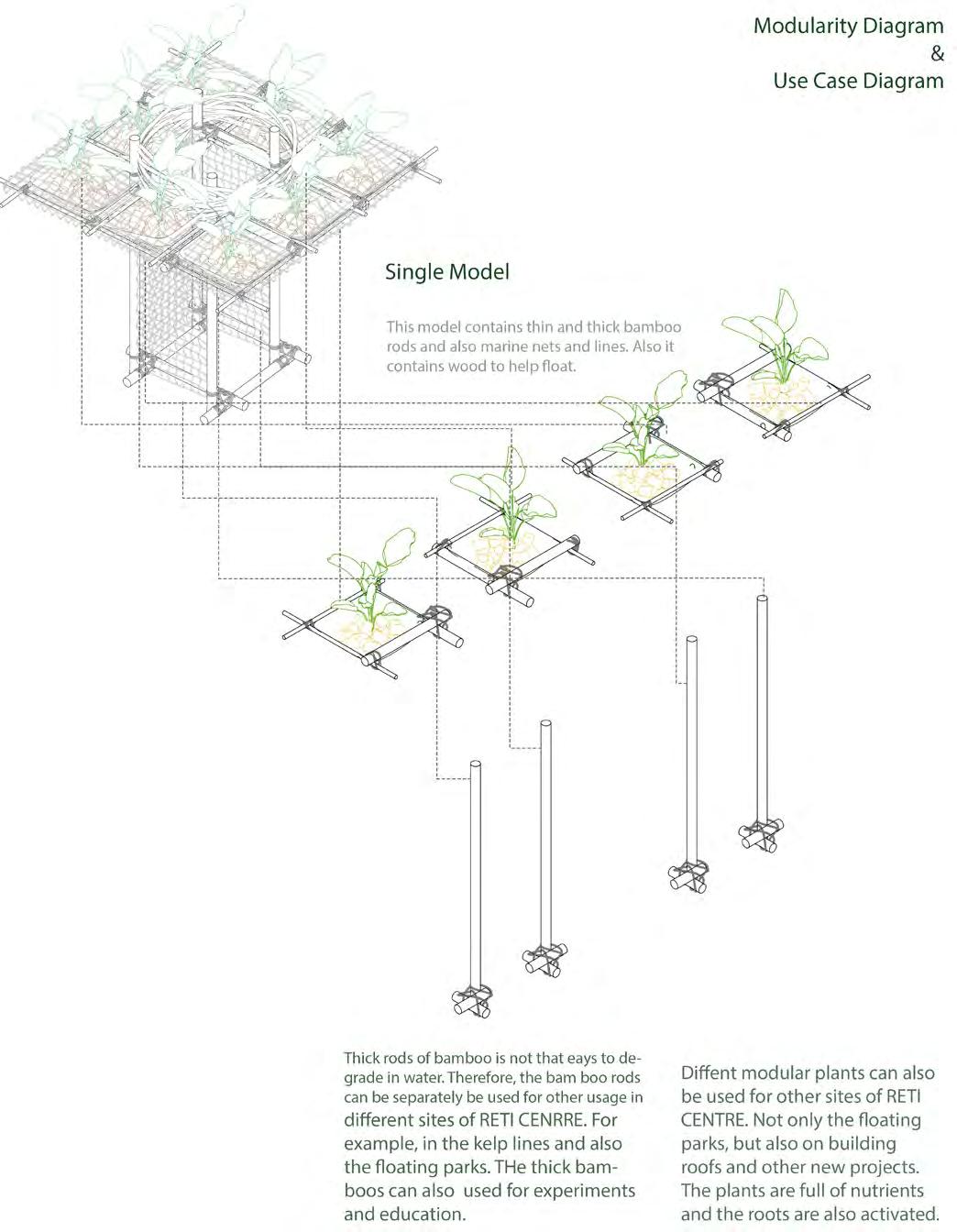
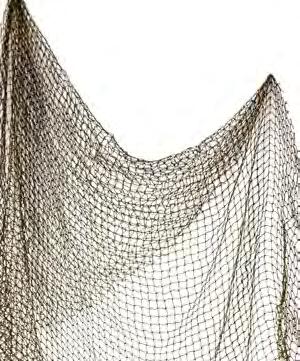
1. Fish Nets
We utilize fishing nets with pockets for corks.The fishing nets we use do not degrade in water and are a very environmentally friendly and inexpensive material.
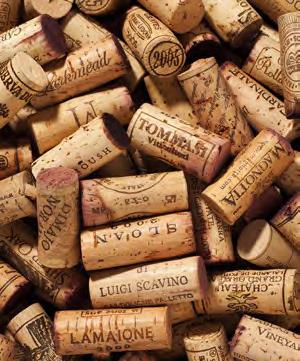
2. Corks
Corks are one of our main sources of buoyancy. And he also serves as a platform for plant rooting and bird landing.
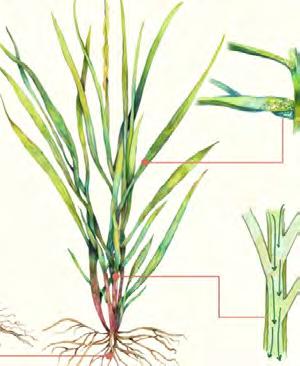
3. Saltwater grass
We will plant some SALT WATER GRASS on it beforehand to create an initial system of plant rhizomes that will help the ecosystem on the floating device to develop more easily.
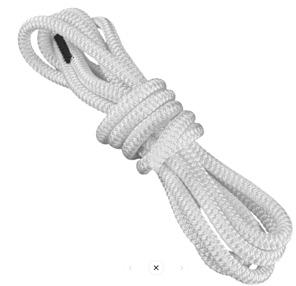
4. Marine Rope
We use marine rope, which is not degraded by seawater, to secure the nodes of our main structure. These marine ropes are not only strong but also environmentally friendly.
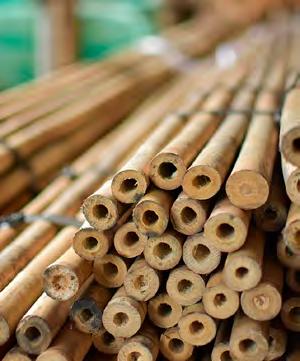
5. Bamboo
Bamboo is our main structure. Bamboo as a natural material is not only strong but also provides some buoyancy. It is considered by us to be the best structural material.
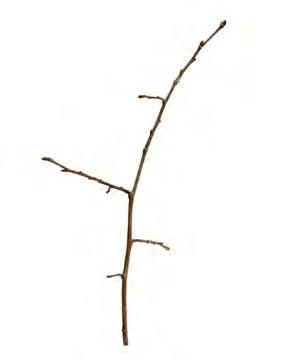
4. Thin Branches
Branches then appear as embellishments on our installations. They exist as new nests for birds.
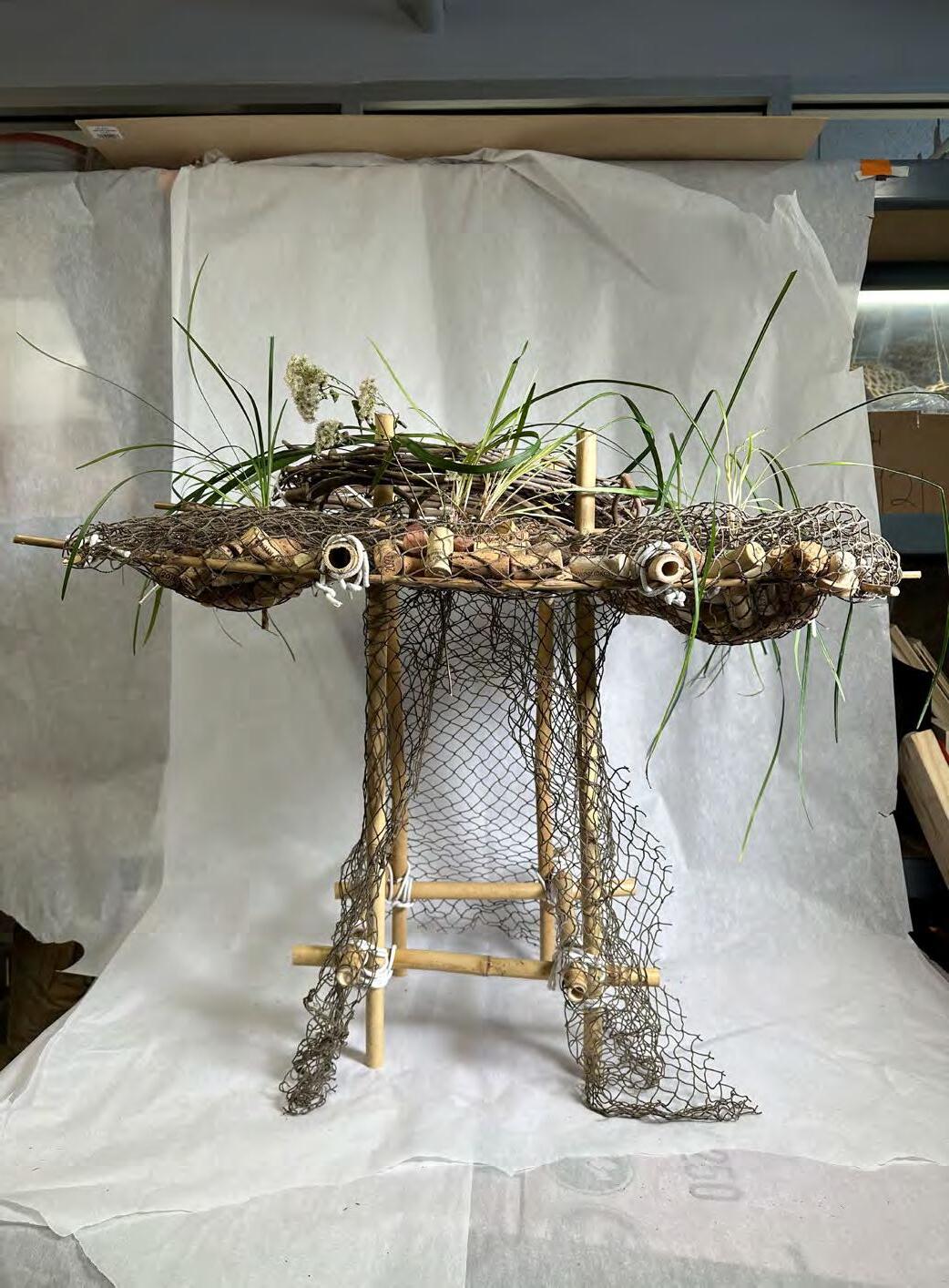
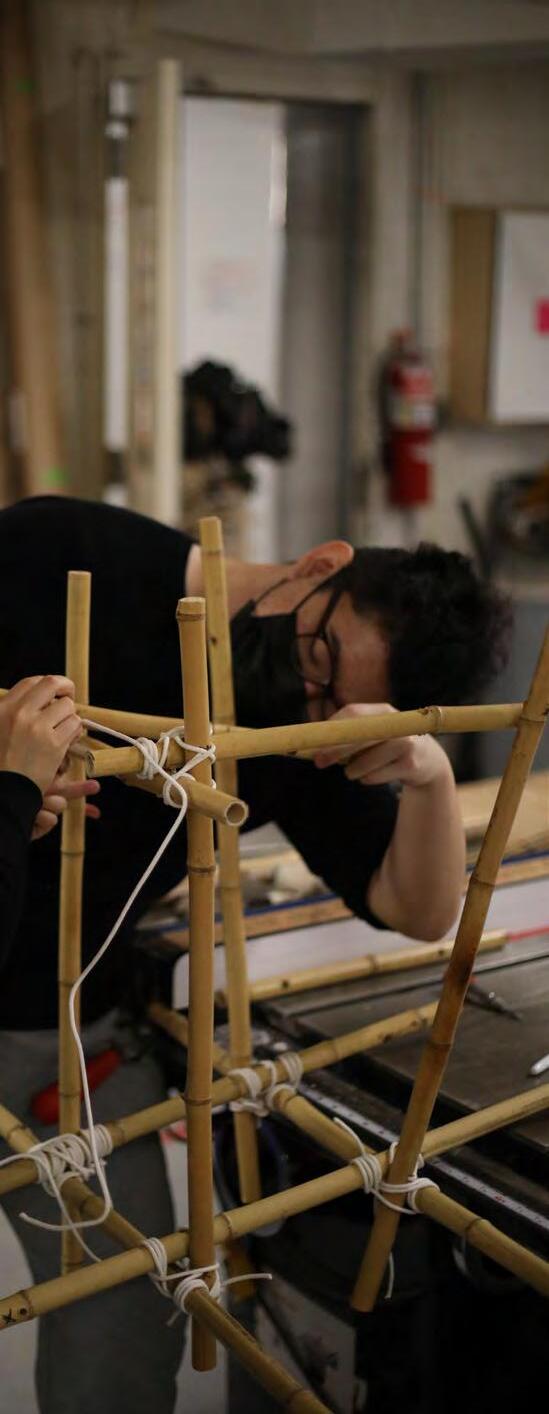
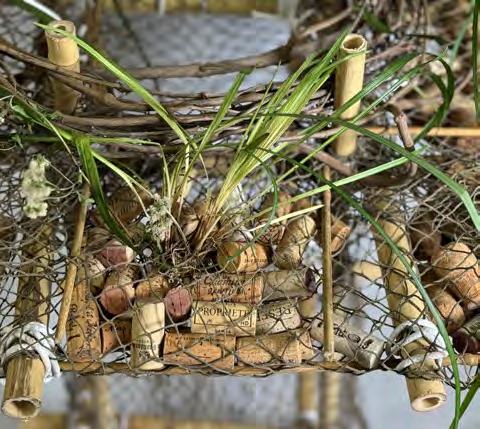
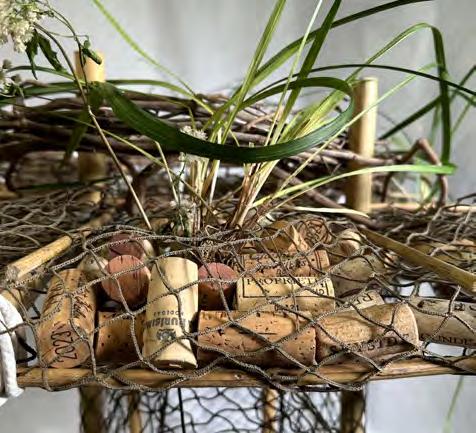
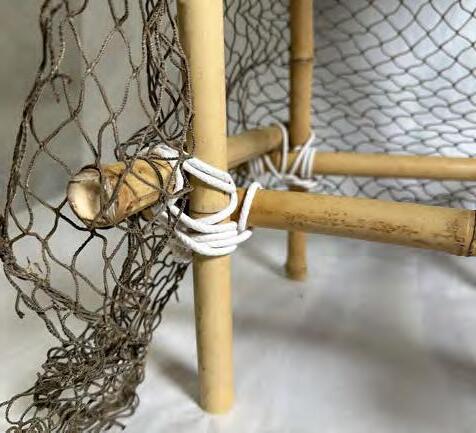
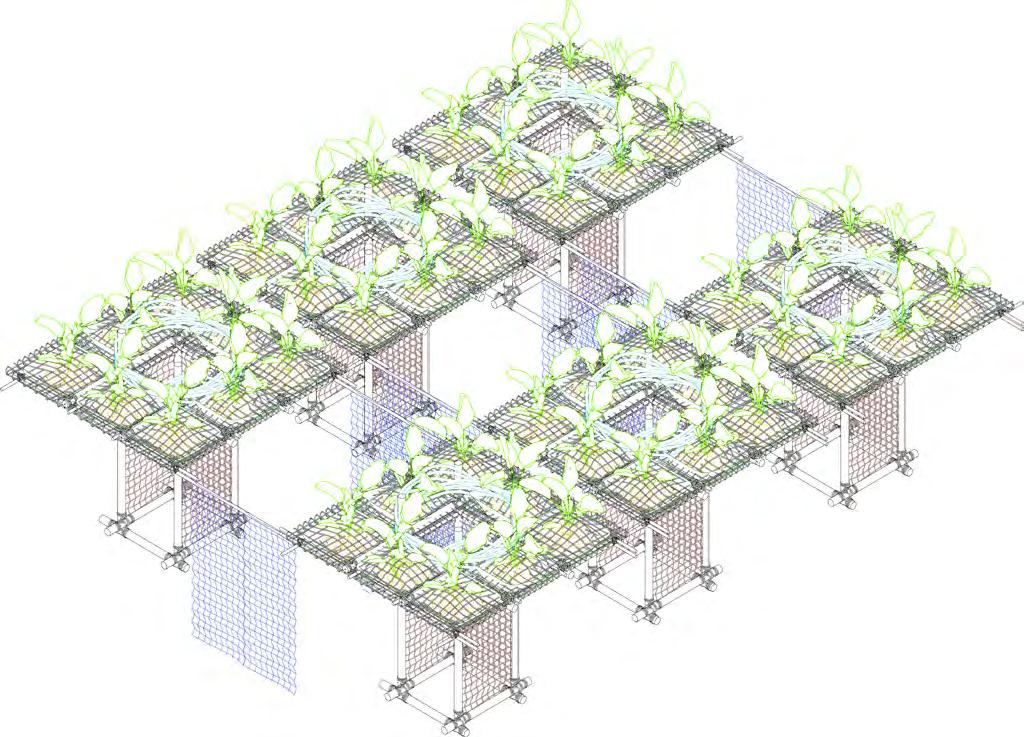
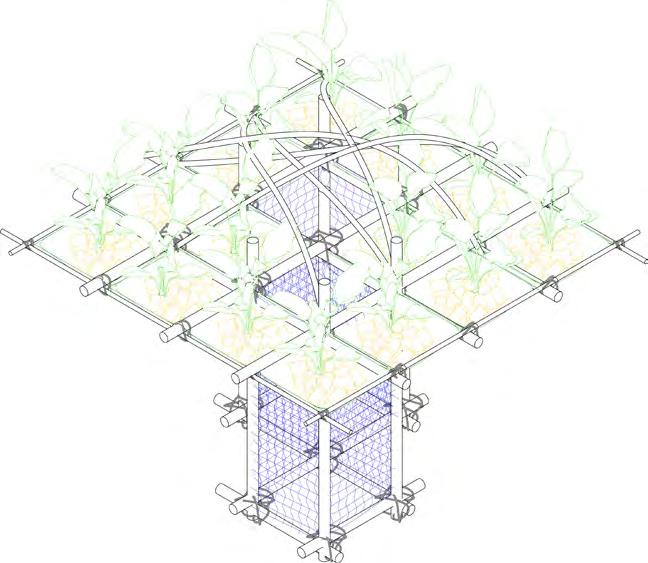
First Type of Scaling
Seem the single model as a unit. The floating wetland can be expaned by adding thick and thin rods. With that chance, nets can be added between the rows of units and the space between the units can also be controlled as we want.
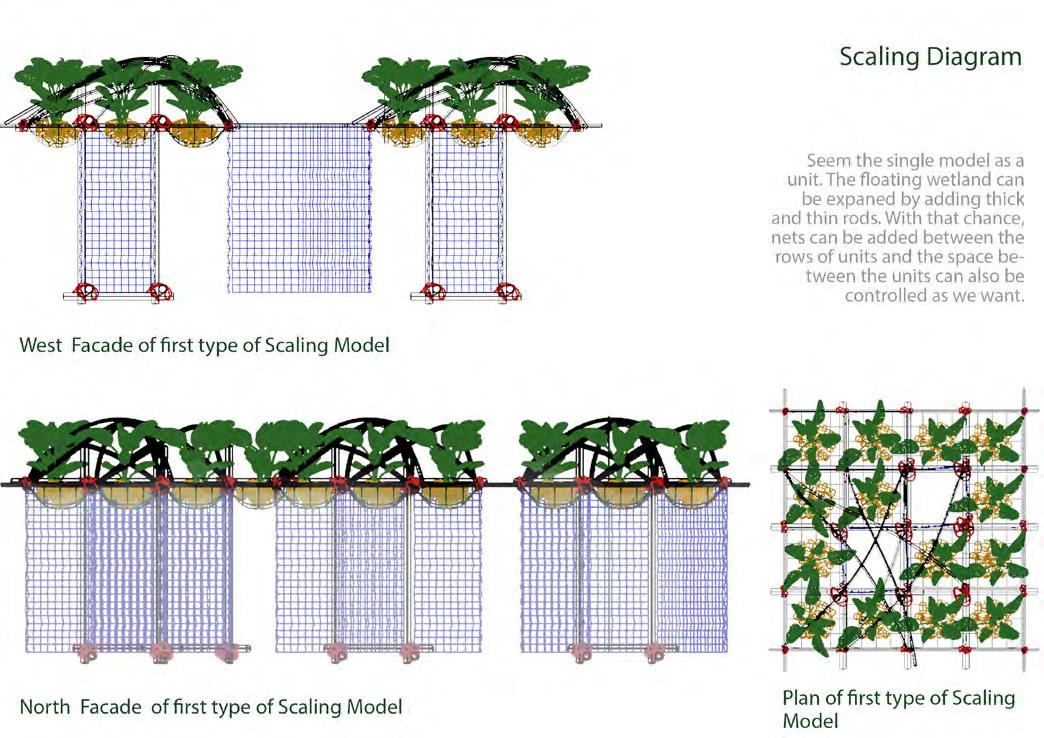
Second Type of Scaling
Seem the single module of plants as a unit. Therefore, the panel can expand as one entity. But consider the floating requirement. Such expansion should have a limit.
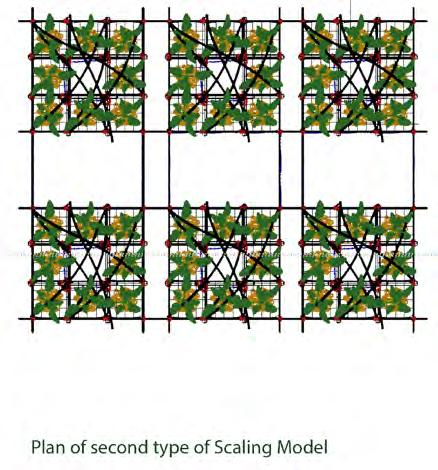

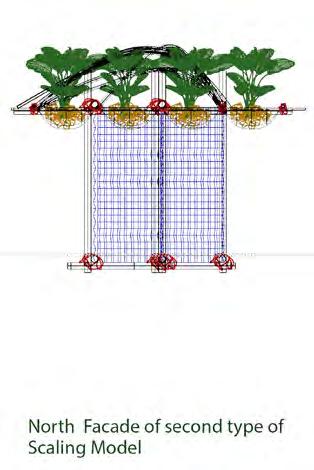
This map shows the potential places for our floats to took place

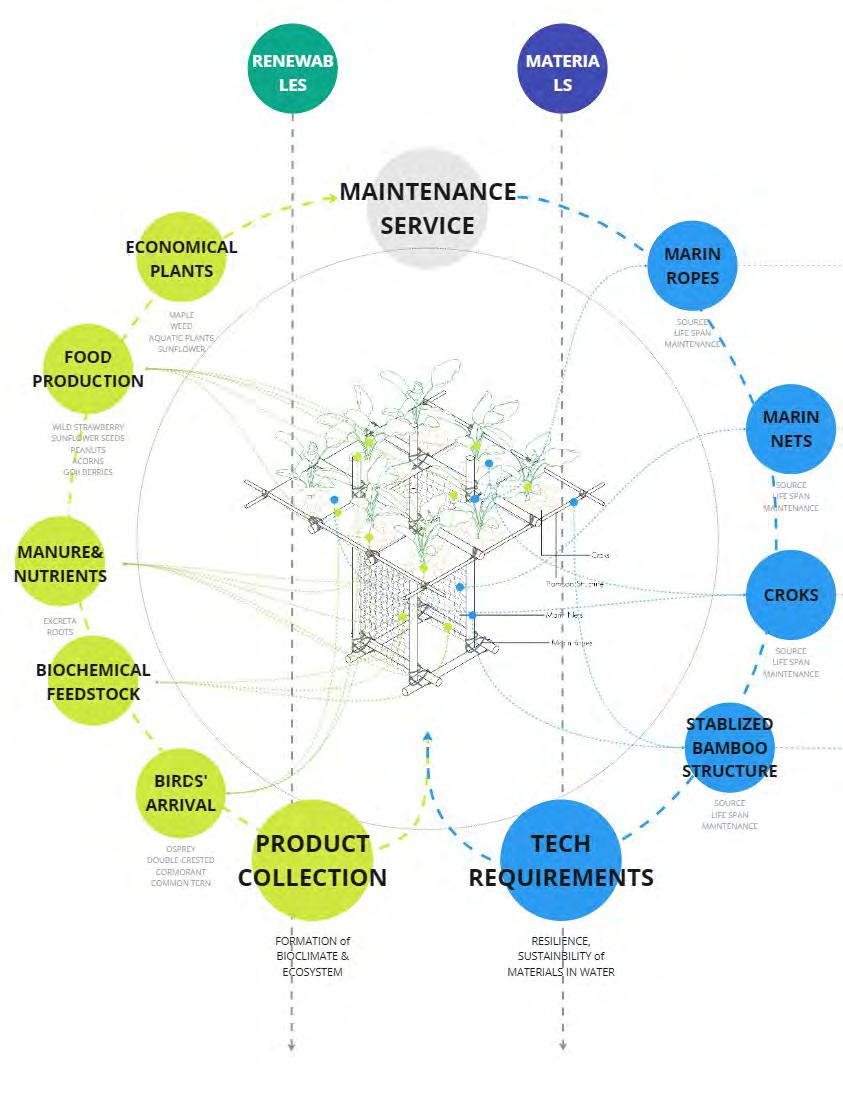
Project Date: 2025 Spring
Project Type: Single Instructor: Mario Gooden,
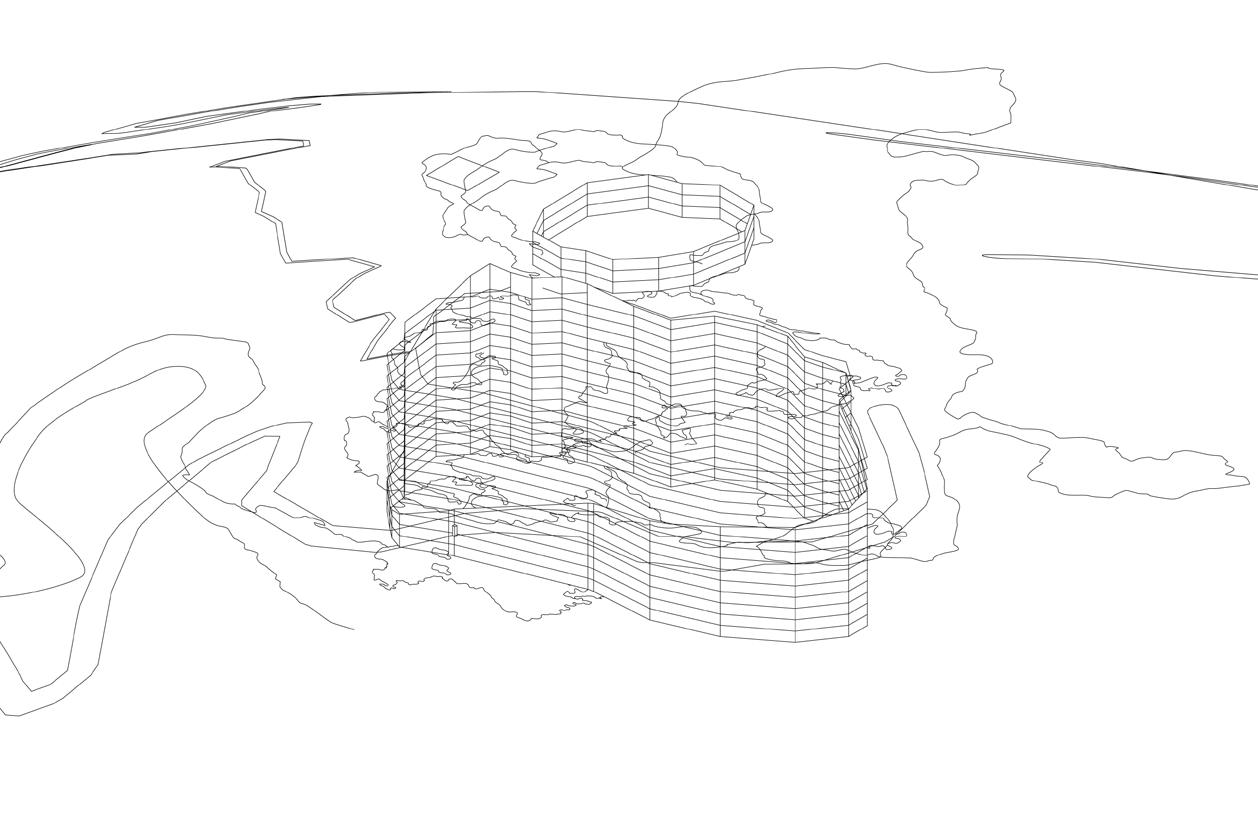
Cerro Rico, the “Rich Mountain” of Potosí, Bolivia, stands as one of the most powerful symbols of colonial extraction The environmental degradation caused by unchecked mining poisoned local water sources and soils, leaving a long-lasting ecological scar. The cultural and spiritual ties to the mountain were also disrupted, as Cerro Rico—once seen as sacred—was violently transformed into a site of suffering. Even today, the mountain continues to collapse under the weight of centuries of extraction, and mining persists under precarious conditions. The legacy of Cerro Rico is thus not just one of riches, but of destruction, displacement, and enduring trauma for the people of Potosí.
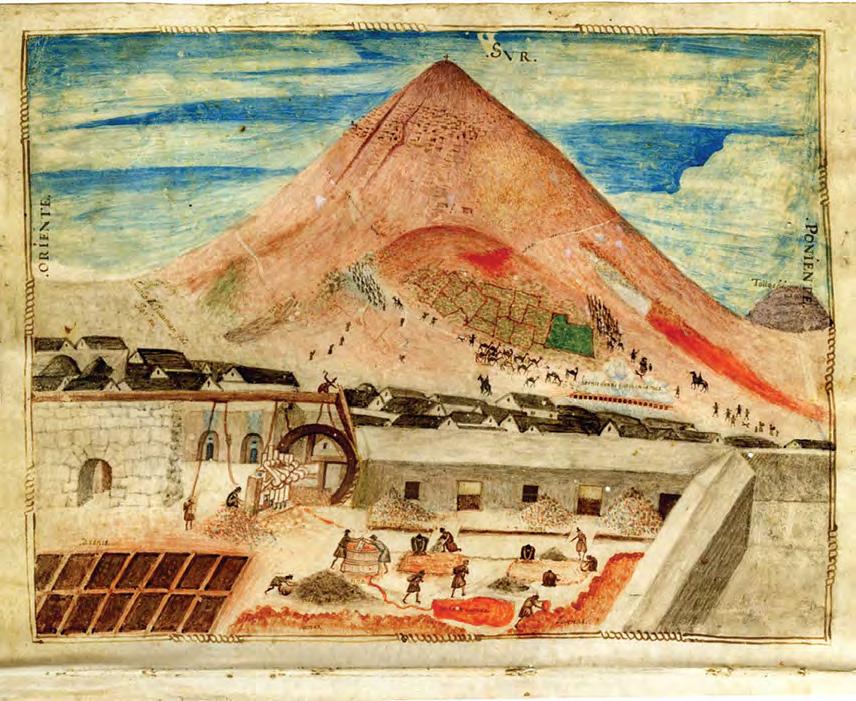
The Rise of Potosí: Discovery and Spanish Exploitation
In 1545, the Spanish discovered vast silver deposits in Cerro Rico, or “Rich Hill,” in present-day Bolivia. This discovery turned Potosí into one of the most significant mining centers of the Spanish Empire. The city quickly became a symbol of immense prosperity, supplying nearly half of the world’s silver by the late 16th and 17th centuries. The phrase “vale un Potosí” (“worth a Potosí”) became a common saying, signifying vast wealth.
The Geological Riches of Cerro Rico
Geologically, Cerro Rico’s silver deposits formed from a 13.6-million-year-old volcanic dome. Its unique mineral composition included a tin-tungsten core surrounded by a silver-lead-zinc zone. The mountain’s veins, which miners called names like Veta Rica (“Rich Vein”), contained extraordinarily high silver concentrations— between 7,000 and 12,000 ounces per ton.
However, this prosperity came at an immense human cost. Indigenous people—primarily of Quechua and Aymara descent—were forcibly conscripted through the brutal mita labor system, compelled to work in the toxic and dangerous mines under horrific conditions. Many died from mercury poisoning, cave-ins, or sheer exhaustion, with estimates suggesting that millions perished over the colonial period. The Lasting Consequences: Environmental and So cial Collapse
Mining in Potosí led to severe environmental destruction. The Spanish relied on vast amounts of wood for smelting, leading to widespread deforestation. The mercury-based patio process, introduced in the 1570s, left a toxic legacy in the region’s rivers and land.
Potosí Today: A City of Ruins and Contradictions
Even today, mining continues under precarious conditions. Workers, including children, use rudimentary tools with little safety regulation. The average lifespan of a miner is only 40 years Ultimately, the story of Potosí is a paradox.
Silver brought unimaginable wealth, yet it also brought suffering, exploitation, and environmental devastation. It fueled global economies but left its own people in ruin. The glittering metal that once built empires also poisoned lands and lives.
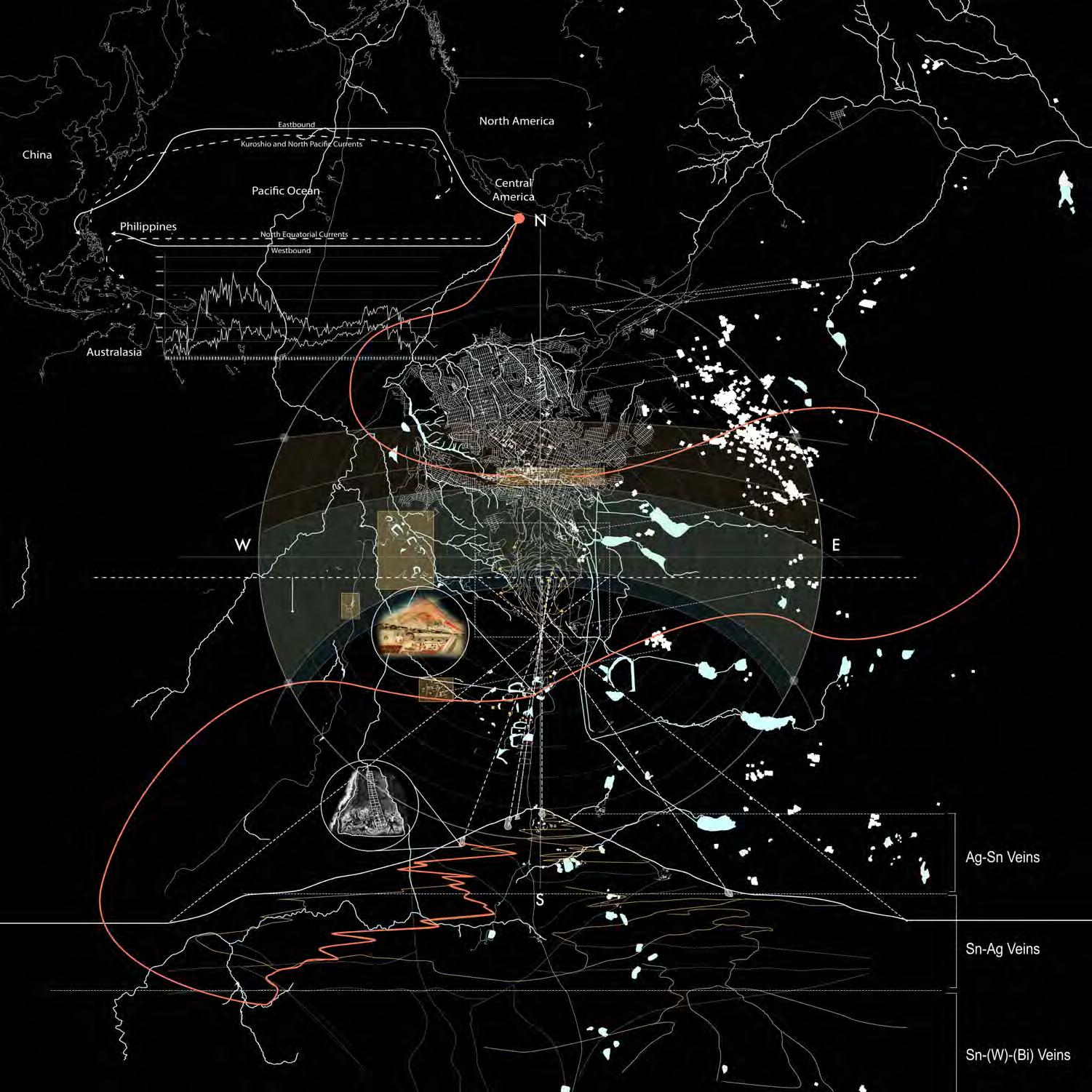
In the deep, narrow shafts of Cerro Rico, miners often work in darkness, relying on weak headlamps amid dangerous, unstable conditions. In Andean cosmology, these underground spaces are ruled by El Tio, the god of the underworld, where light is absent and balance is lost. The lack of illumination becomes symbolic of forgotten lives and unseen suffering. To repair this, sunlight should be conceptually and physically reintroduced into the shafts—through solar-powered fiber optic lighting or reflective shafts—restoring visibility, dignity, and the symbolic presence of life even in the darkest places.
Miners lose all sense of day and night within the mountain, severed from the rhythms of Inti (the Sun) and Killa (the Moon), who are revered in Andean cosmology as life-giving forces. This disconnection contributes to spiritual and physical exhaustion. A conceptual repair would involve designing communal spaces around the mine that honor solar and lunar cycles—installing sun-tracking installations or moon-phase observatories—helping to realign daily life with the cosmos and reestablish balance between labor, rest, and nature’s rhythm.
Inside Cerro Rico, the movement of air is subtle but constant—currents drift through the shafts, echoing the powerful natural winds that sweep across the mountain's exposed summit. In Andean cosmology, wind carries messages between worlds; it is not a threat, but a sign of presence and passage. Rather than associating air with toxicity, a repair approach could visualize and celebrate airflow as a living force. Wind catchers or kinetic sculptures at shaft entrances could reveal invisible currents, while passive ventilation structures could be tuned to channel mountain breezes—turning the breath of the mountain into a shared sensory experience.
Waters that Flow
The once-pure waters near Potosí are now contaminated by centuries of mining runoff—filled with mercury, arsenic, and heavy metals. In Andean belief, water is the fluid of Pachamama, Mother Earth, and its pollution is an assault on her body. To repair, we could capturing the water and passive filtration systems. These could help reforge the spiritual relationship between the community and their sacred waters, treating them not only as a resource, but as a living being.
Land that Suffers
Cerro Rico is literally collapsing from within, its body hollowed by relentless extraction. The land bleeds toxic dust, its slopes eroded and unstable. In mythology, the mountain itself is a living entity—a wounded giant, once abundant, now groaning under centuries of abuse. Repair must begin by reducing extraction and stabilizing the ground, but must also involve acts of care: reforestation, offering ceremonies, and storytelling that reimagines the mountain not as a mine, but as an ancestor. Repairing the land means honoring its life.
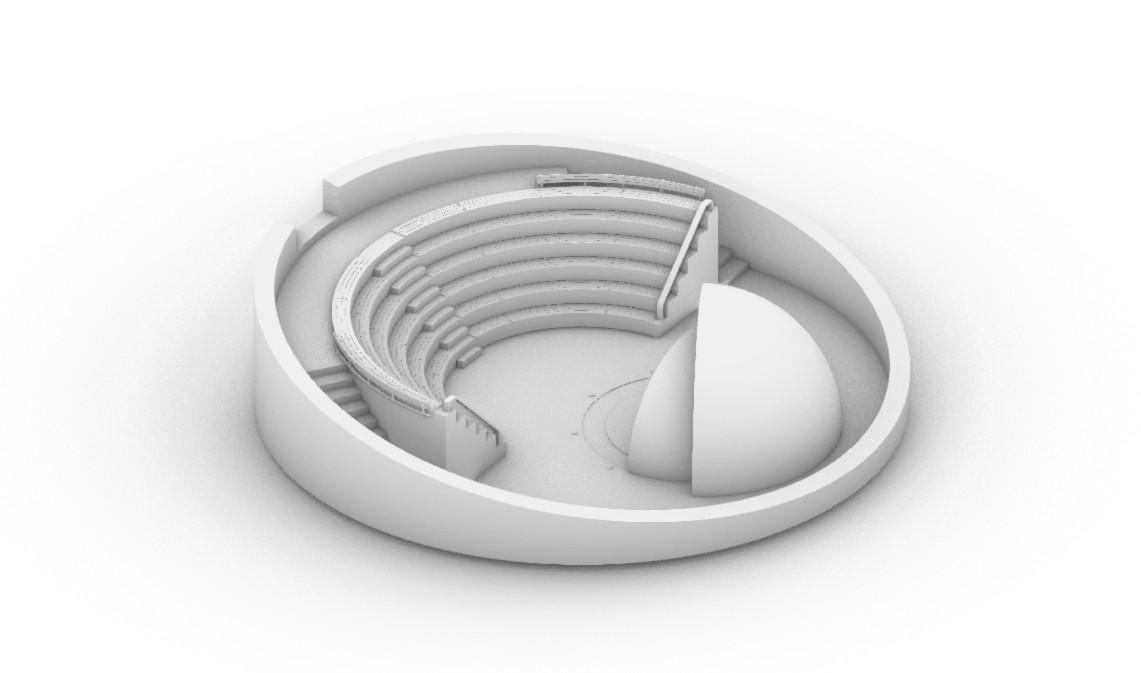
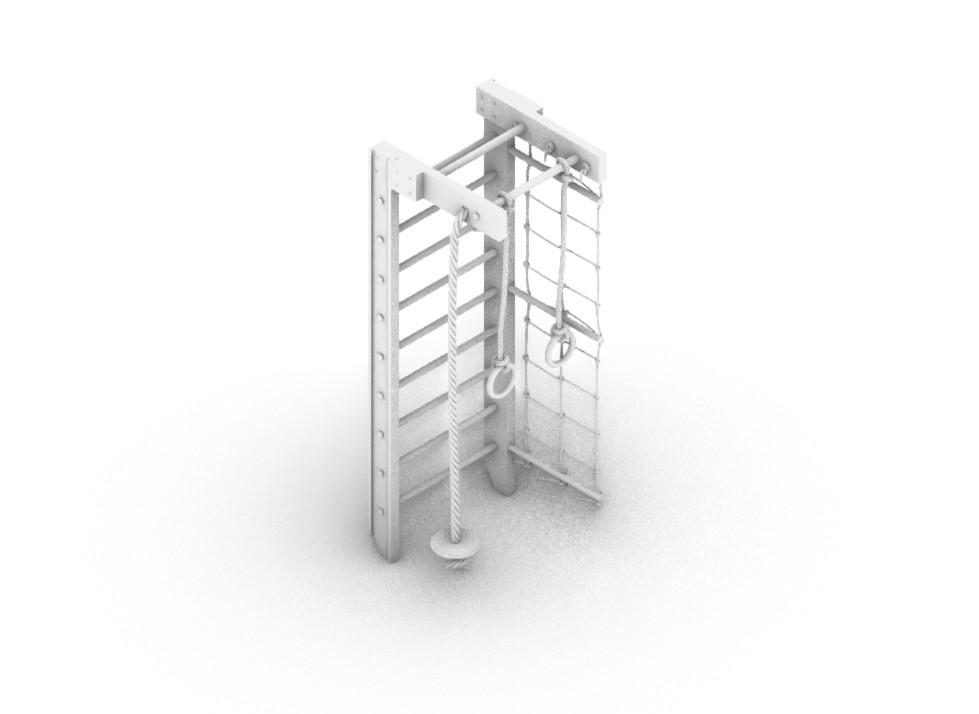
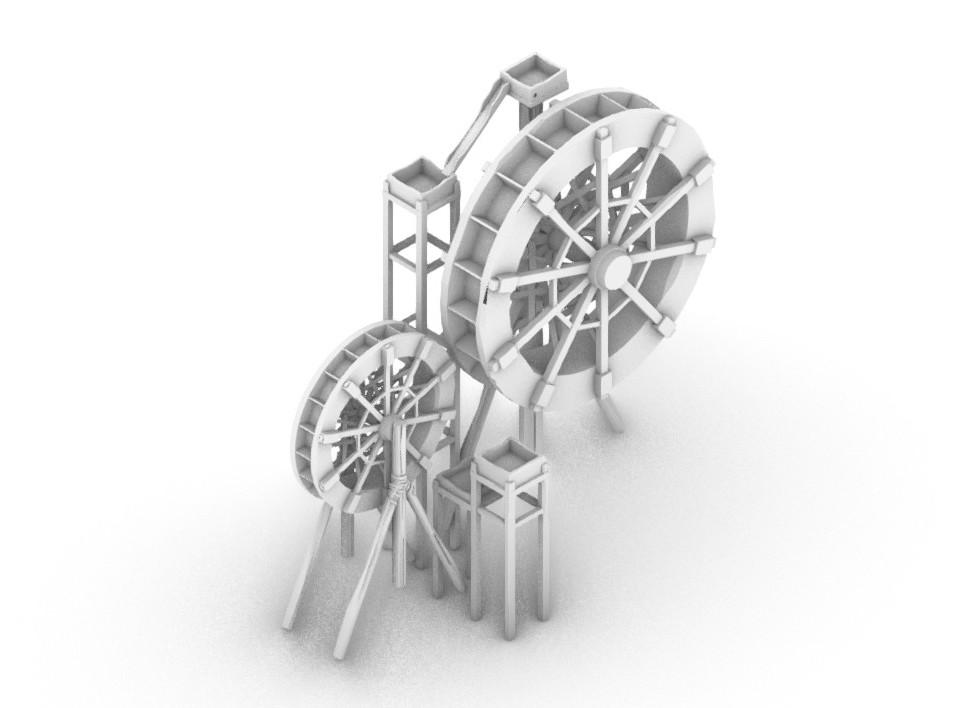
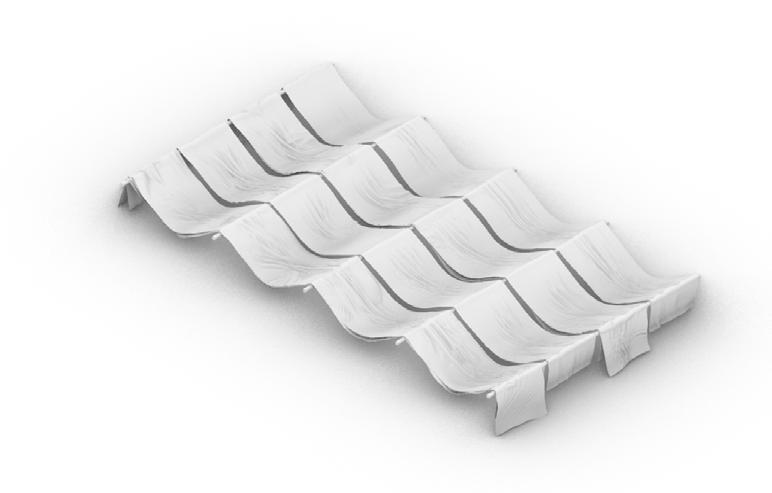
One of the smaller cavities near the summit has been transformed into a natural water reservoir. A simple waterwheel has been installed above it, gently distributing collected rainwater across the surrounding landscape. This reservoir not only nourishes the dry, disturbed soil, but also symbolically reintroduces movement into the stagnant body of the mountain. As the waterwheel turns, water begins to circulate through nearby shafts, echoing ancient Andean reverence for flowing water as a life-giving force. What was once a hollow scar of extraction becomes a source of renewal—restoring both ecological function and spiritual meaning to the land.
Within the mine shafts, steep cliff faces have emerged—raw, jagged formations left behind by over-extraction and collapse. These vertical scars, though powerful, remain physically and emotionally distant. To restore a sense of connection and interaction with the land, a series of wooden climbing frames and suspended hammocks have been introduced. The climbing structures offer people a way to approach and engage with the cliffs, transforming fear into tactile experience. In naturally sheltered voids, hammocks invite rest and reflection—allowing people to recline gently against the mountain’s contours, as if returning to the embrace of Pachamama. Through these small gestures, the damaged land becomes not only visible but intimate once more.
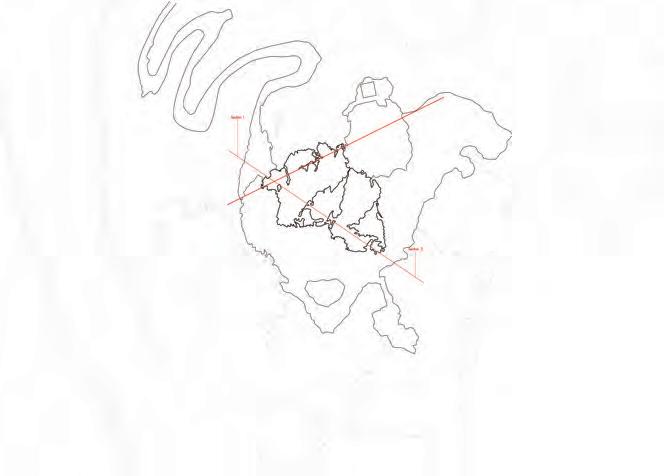
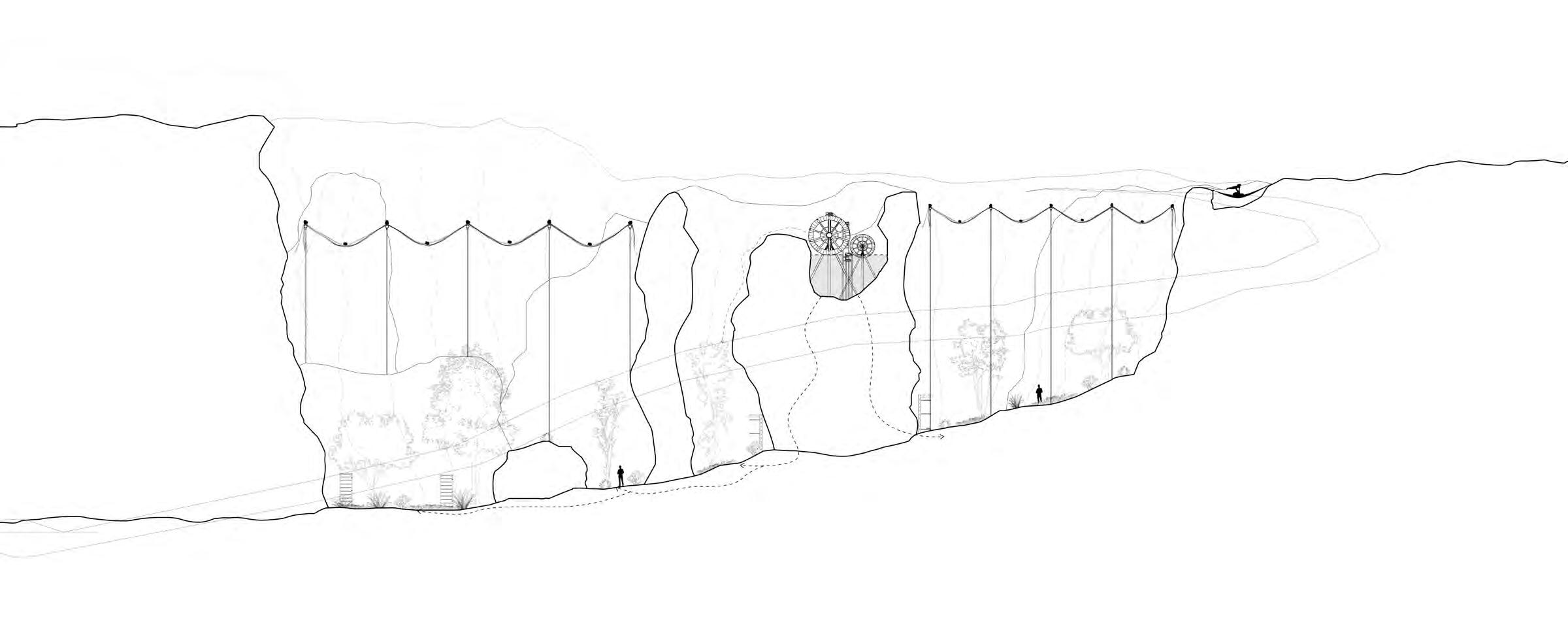
At the summit of Cerro Rico lies its largest and most symbolic mining shaft—once a gateway to immense wealth, now a deep wound in the body of the mountain. This site, visible from the city below, embodies both the physical depth of extraction and the spiritual rupture between people and land. By focusing repair efforts here, we address not only the mountain’s structural and ecological trauma, but also its cultural and mythological significance. Each element—light, air, sun and moon, water, and land—intersects powerfully at this summit site.
The summit shaft thus becomes not only a site of repair, but a collective space where memory, ecology, and cosmology converge. Choosing this point is both practical and symbolic—it is where extraction began, and where restoration can begin.
The terraced form of the amphitheater at the mountain summit echoes the traditional Andean technique of terraced farming, symbolizing both cultivation and care for the land. At its center, two rotating hemispheres represent the sun and the moon, central forces in Andean cosmology. These hemispheres slowly rotate to follow celestial rhythms, channeling natural light into an adjustable light shaft beneath the stage. When the light channel is closed, the space becomes a gathering ground for cultural rituals and performances—transforming a site of extraction into a platform for remembrance, and storytelling。
To make the mountain’s breath visible and tangible, a series of translucent white fabric veils are suspended above select shafts. These veils respond delicately to the wind, making its invisible movement perceptible through gentle ripples and flowing motion. More than a sensory experience, the veils also serve a practical purpose: by diffusing sunlight and trapping moisture, they create a sheltered microclimate for vegetation below. In this way, the wind—once overlooked—is transformed into an agent of care, nurturing both plants and people, and reanimating the wounded skin of Cerro Rico with subtle, living movement.
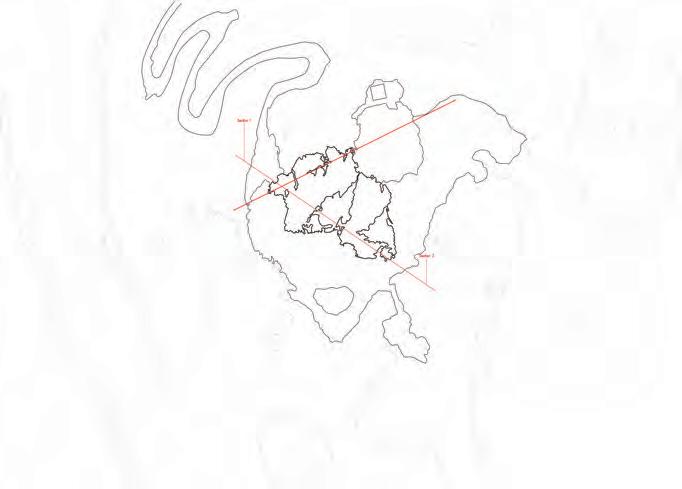
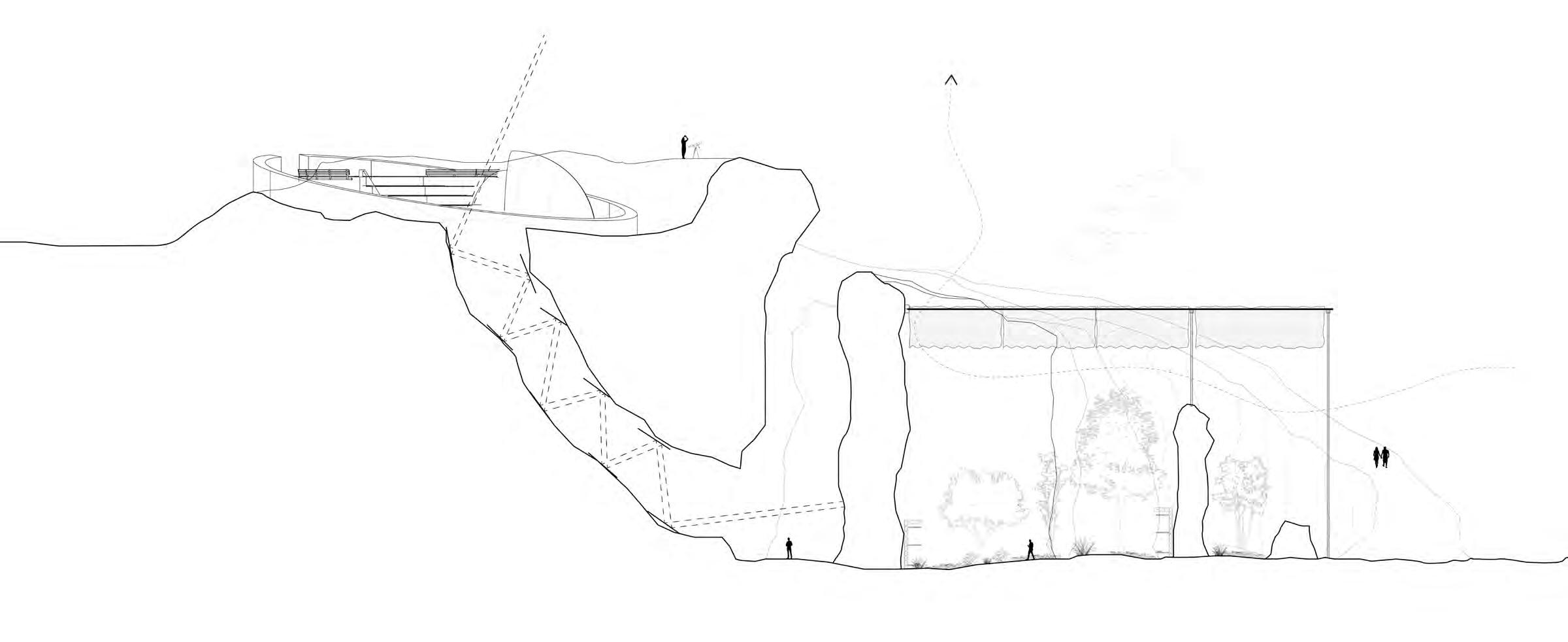
Project Date: 2025 Spring
Project Type: Single Instructor: Anna Knoell
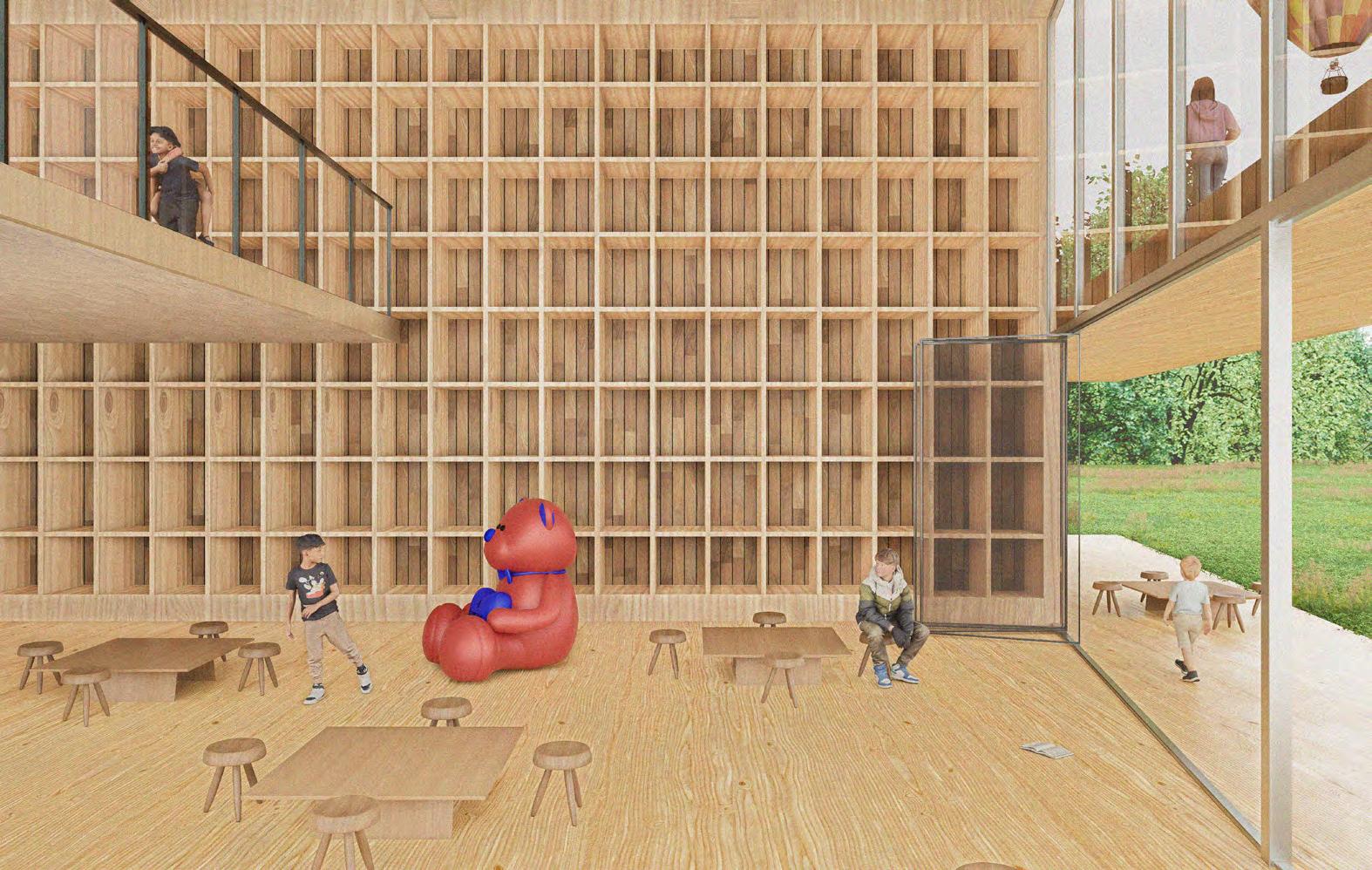
Throggs Neck is a primarily residential neighborhood located in the southeastern part of the Bronx, New York City, consisting mainly of single-family homes and low-rise apartment buildings. The community is predominantly middle-income. According to the 2010 U.S. Census, the area—encompassing Throggs Neck, Schuylerville, and Edgewater Park—had a population of approximately 44,167, with about 20% under the age of 18. This indicates a significant number of children and adolescents in the area.
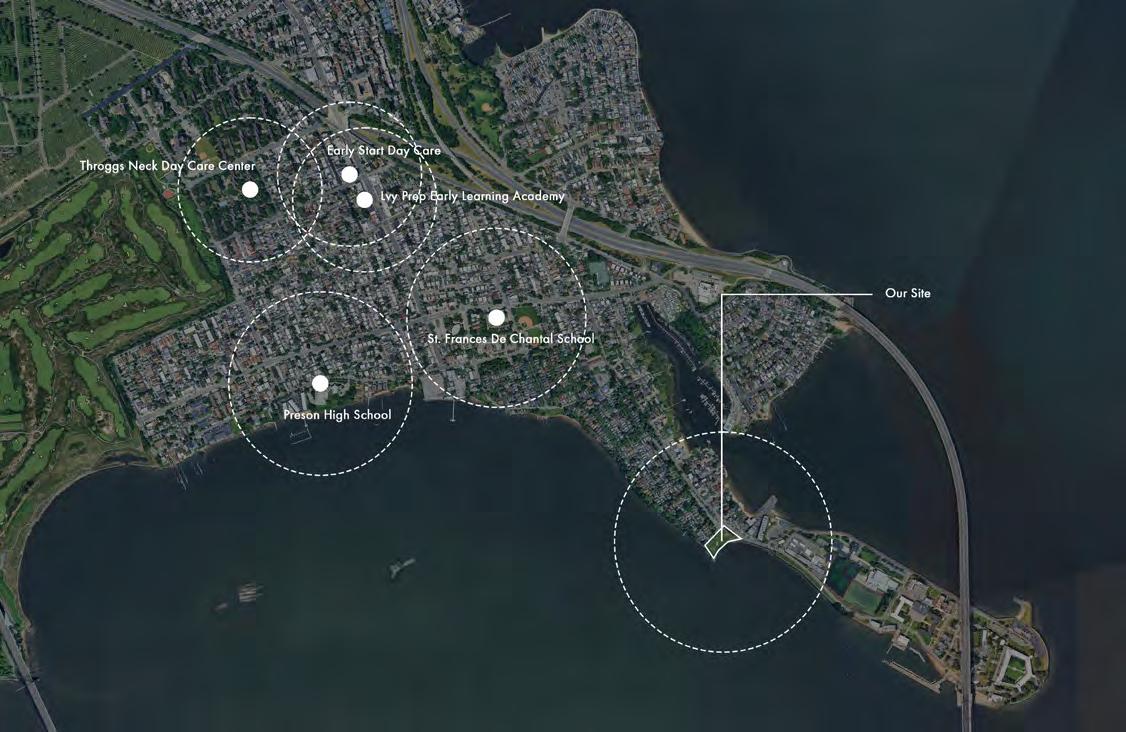
We believe that “safety” and “privacy” are inseparable. We have seen too many early childhood recreation centers that are too exposed to the public. We don't intend to take children off the streets, but rather take a more realistic view. There are too many safety hazards for children to play near the street, and they need to be supervised by more than one adult at a time. Considering that we are a children daycare serving the community, it is unlikely that we can watch all the children on the street at the same time. At the same time, I don't think parents want to expose their children to many potentially dangerous people for long periods of time.
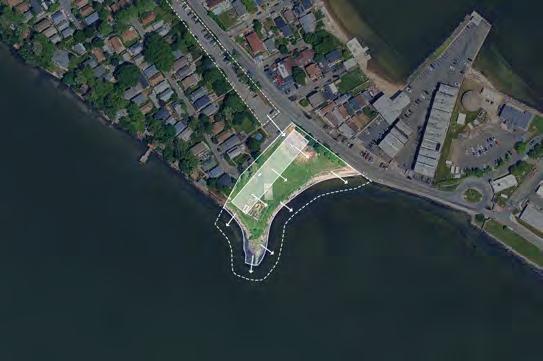
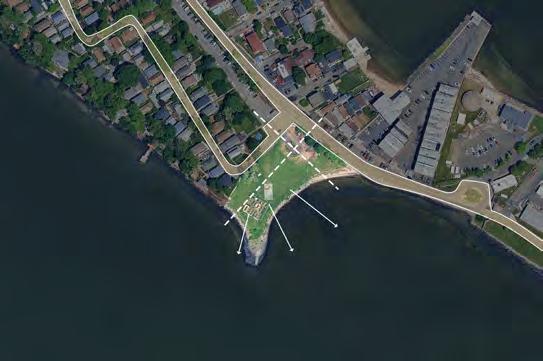

In our design, to create interesting spaces. We focused on designing the staircase. We wanted to diversify the concept of “stairs”. Climbing is the nature of children. The presence of “stairs” gives children a way to move up and down in the space.
But we wanted the staircase not only to help children move up and down, but also to allow them to stay, slide, gather and so on.
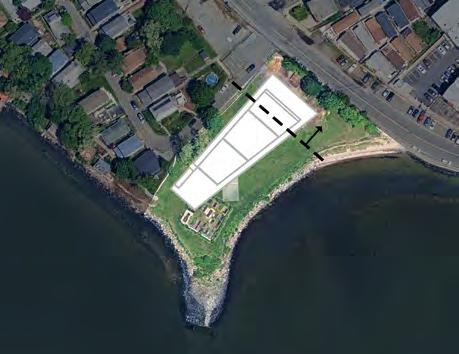
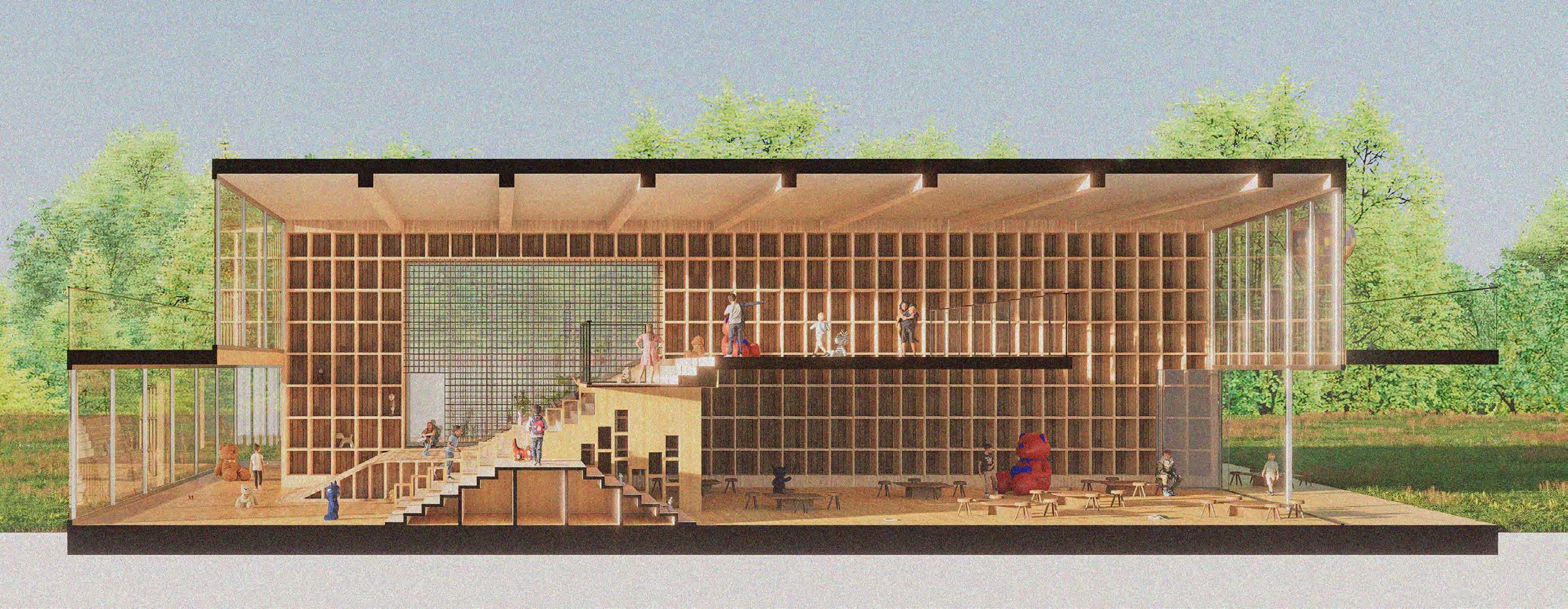
We want to re-establish the relationship between children and nature. In highly urbanized environments, children's contact with nature is diminishing, and many lack the opportunity to play in the dirt, observe flora and fauna, or experience the changing seasons. This isolation not only affects their physical health and sensory development, but also weakens their cognitive and emotional connection to the environment. Nature experience is not only a place for children to play, but also an important way to stimulate imagination and develop patience and empathy.

