1 architecture Cyril George portfolio 2014-2023
Date of Birth
17 . 01 . 1996
Languages
English , Kannada , Hindi , Malayalam , Tamil

Cyril George Architect
Highly enthusiastic designer with a passion for creating innovative and visually stunning spaces. With a strong background in architecture and a keen eye for detail, I possess the ability to transform ideas into functional and aesthetically pleasing designs. My commitment to excellence and the desire to push creative boundaries make me a valuable asset to any design project

Amongst my many skills i am eager to step up in leadership roles and i am comfortable in maintaining the position of a Project Manager.
By combining my creative vision, technical expertise, and dedication to client satisfaction, I consistently deliver exceptional architectural and design solutions. I am driven by the desire to shape the built environment and create spaces that inspire and enrich the lives of people.
+91 9035115366
cyrilcholankeril@gmail.com
#67, Shubh Enclave, 7th Main , B Cross , Haralur Road, Bangalore 560102, Karnataka, India Contact

References
Ar. Abhay Zachariah (Former Employer) +91 8025586468
Ar. Vidya Kittur (Former Team Lead)
+91 9902881979
2
Work Experience
December 2022 - May 2023
6 months - Architect
Freelance (Self) (Bangalore , Karnataka)
• Single handedly designed a residence for a client with strict set of requirements .
• Expanded my vocational skills & convincing skills strongly backed with my architectural experience.
• Directly dealt with contractor into executing designs provided without compromising on practical aspects .
• Generated bill of quantites, sanction drawings , working drawings & structural coordination .
February 2020 - September 2022
2.5 years - Junior Architect
Zachariah Consultants (Bangalore , Karnataka)
C.V.
• Handled large scale high rise residential & commercial projects that involve sanctions, coordination with structural & service consultants , generating working drawings, site inspection .
• Handled from the conceptual design upto execution of a residence , taking part in weekly client meetings at site to inspect & address possible improvements to the design as per client concerns.
• Handled crucial aspects that involve demolition & renovation of a residence in coordination with the structural consultant.
• Generated details required that would make a design feasible for execution.
July 2018 - June 2019
1 year - Architect Intern Jyaamiti Architectural Studio (Bangalore , Karnataka)
• Handled various aspects including 3d modeling , rendering , client presentations of various residential & commercial .
• Curated various exterior facade design options that were both functional & aesthetic .
• Handled various interior designs of the residences that include taking measure drawings , material selections with the clients strongly backing why a certain material would be best suited .
• Overall was involved in design stage and approval of various projects.
Education Skills
2014 - 2019
Bachelor of Architecture
BMS College of Engineering (BMSCE) (Bull Temple Road , Bangalore , Karnataka)
2012 - 2014
Pre- University College
Christ Junior College (Hosur Road , Bangalore , Karnataka)
2000 - 2012
ICSE
St. Joseph’s Boys High School (Museum Road , Bangalore , Karnataka)
Autocad Sketchup
Revit
V Ray
Adobe Indesign
Adobe Photoshop
Interests
Lumion Model making 3D Visualisation
Dance
Badminton
3
contents
4





Cyril George 5 Mr. Noaman Razack Residence Mr. Jijo Residence Mr. Subba Reddy Residence Museum Design Project Brigade El- Dorado 01 03 05 04 02
Mr. Noaman Razack Residence

Craig Park Road , Bangalore
November 2020 - Ongoing
Client : Director of Prestige Group
This project starts off on an existing house that needed to be renovated & expanded with the purchased plot next to the existing house . The client wanted to retain the existing curved profile of the residence at the south side as it had a sentimental value , hence the call on renovation took place followed by many walls , column & beams being demolished along with strengthening measures like adding in ms jacketting of columns , struts etc in coordination with the structural consultant.
Having been part of the project from the initial phase, i worked on design , sanctions ,demolition drawings ,working drawings, detail drawings .As there were weekly site meetings with the client , i interacted with the client & site engineer into making some on-site decisions adderessing the concern of the moment .Along with singlehandedly dealing with the project , i was entitled the role of coordinating with the structural & mep consultants in supporting the design achieved.


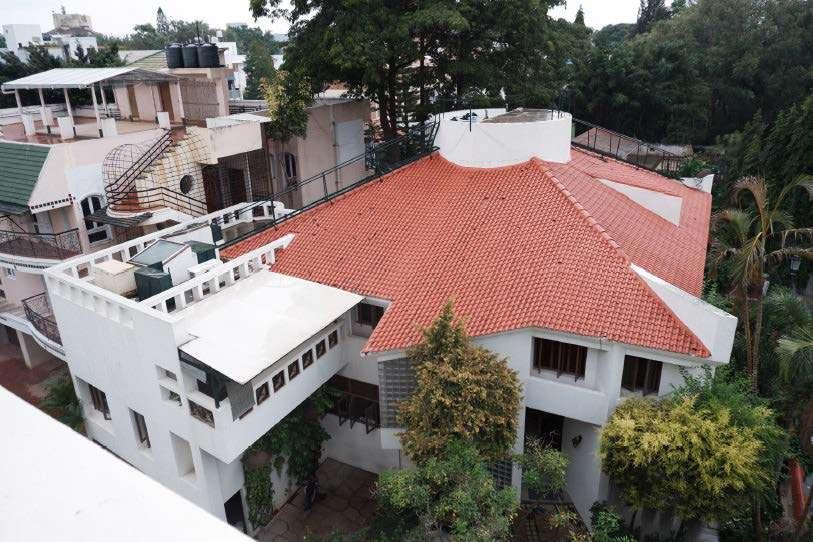
GROUND FLOOR FFL DINING BEDROOM WASHING STORE KITCHEN BEDROOM TOILET LIVING CAR GARAGE GATE +100.55 m FFL DN UP +101.26 m FFL +101.72 m FFL +101.60 m FFL SIT-OUT DN DN ENTRANCE UP DN MEZANINE EXTENT ABOVE N +101.23 m - WALLS TO BE DEMOLISHED - WALLS TO BE RETAINED LEGEND: - SLAB TO BE DEMOLISHED EXISTING GROUND FLOOR PLAN EXISTING NORTH SIDE VIEW
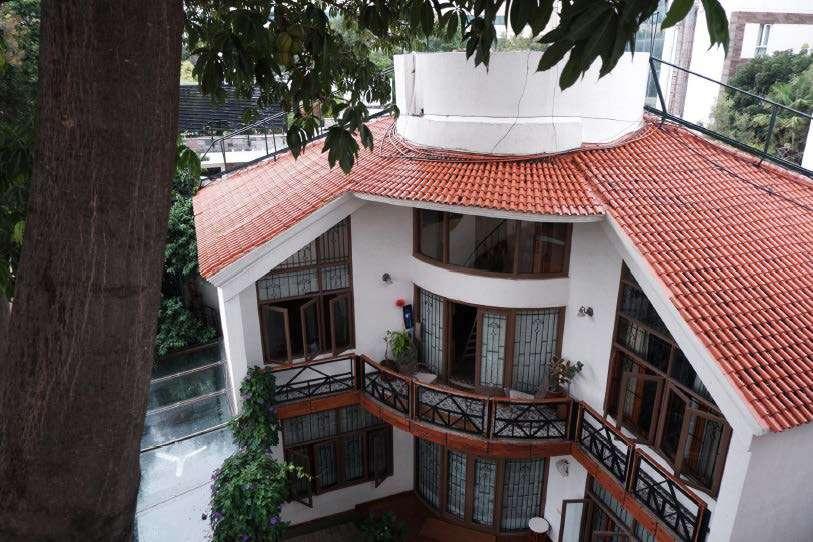



9 BEDROOM TOILET CLOSET BALCONY BALCONY BEDROOM BALCONY CLOSET DN BALCONY TOILET CLOSET CLOSET TOILET BEDROOM BALCONY DUCT LIVING UP SKYLIGHT ABOVE FIRST FLOOR FFL UP N - WALLS TO BE DEMOLISHED - WALLS TO BE RETAINED LEGEND: - SLAB TO BE DEMOLISHED +103.04 m FFL BATTERY ROOM TOILET VOID DN N VOID STORE DN MEZANINE (2) FFL N EXISTING FIRST FLOOR PLAN EXISTING MEZANINE 1 PLAN EXISTING MEZANINE 2 PLAN EXISTING SOUTH SIDE VIEW


+101.69 m ffl GROUND FLOOR FFL +100.83m ffl +101.69 m ffl +101.26 m +101.39 m +100.69 m LIVING FOYER DINING CAR PARKING STORE WET KITCHEN L. TOILET UTILITY SEMI-OPEN DINING DRY KITCHEN DECK DECK LIVING TOILET -1 BEDROOM -1 P. ROOM UP DN +100.83m ffl UP UP DN SERVICE ENTRY MAIN ENTRY +100.71m ffl +100.68m ffl W1 MD SD2 SD2 BW SW1 W5 W3 W3 V4 W2 D2a D1 BD SD2a D4 D1a D2 D1a D2a SD4 KW V1c V1a D5 D5a MG1 W11 DD1 D1a D2 MG2 DD1 W6 DD1 LIFT PS-02 PS-01 PS-03 PROPERTY LINE PROPERTY LINE PROPERTY LINE PROPERTY LINE PROPERTY LINE +100.80m ffl UP COURTYARD BELOW RAMP UP UP UP LANDSCAPED AREA PLANTING PLANTING PLANTING WATER BODY LANDSCAPED AREA UP PS-04 PS-07 UP 1A 2A 1 2 3 4 5 6 7 7' 8 9 10 11 12 13 15 16 17 18 19 14 A B C D E F G H I J K L M N O P Q R J' J" 20 15' 9' 15a G' GAS R2-AM-01 N 2900 3700 2680 PS-03 SHAFT 3325 3050 2400 2900 3050 2500 2800 2700 LIVING TERRACE 1 2 3 4 5 6 7 7' 8 9 10 11 12 13 15 16 17 18 19 14 W3 MD W5 D4 KW D2a W3a 3350 3375 GL1 GL2 D1 SUMP D2 W10 W4 D2 2750 15' 2300 648 3250 2750 3050 9' 15a D1 750 900 600 2100 2750 600 SW2 2100 D3 V2a DD1 500 950 BW SD5 W4a 250 3075 140 450 750 2700 450 END TO END SECTION GROUND FLOOR PLAN PROPOSED SOUTH ELEVATION PROPOSED ENTRANCE
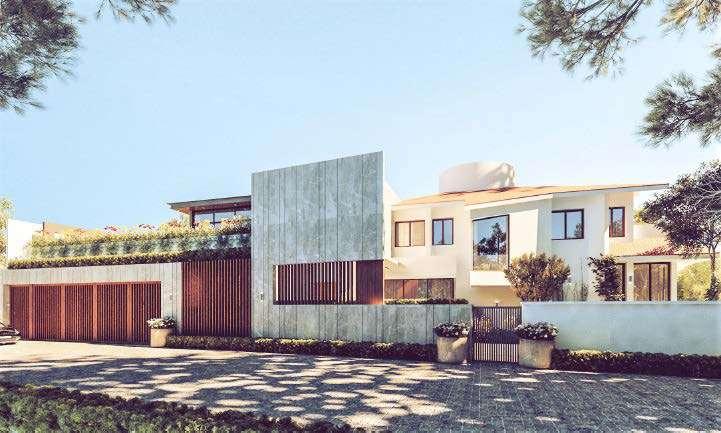
11 ENTRANCE STEPS WALK-IN WARDROBE P Q ROAD SD2a O P Q DD2 SECTION THROUGH FEATURE WALL SECTION OUTSIDE DINING
PROPOSED FRONT ELEVATION
12 SD4 W11 D1a SEMI-OPEN DINING GUTTER 15 16 B C D E 15' 15a SEC 2 SEC 3 SEC 1 ELE 1 SD4 SEMI-OPEN DINING DRY KITCHEN B C D E D1a D1a B D PERGOLA PLAN- GROUND FLOOR DETAIL-B DETAIL-D
SECTION -2

13
SD4
B C D E D1a D1a B D
SEMI-OPEN DINING DRY KITCHEN
DETAIL-A
SEMI-OPEN DINING SECTION -1
SOUTH PERGOLA ELEVATION
14 V1a SW1 W5 MAIN ENTRY +100.44 m SEC 1 SEC 2 SEC 3 FRONT ELEVATION PLAN- COMPOUND WALL SIDE ELEVATION W3

15 W3
- 3
SECTION
- 1
SECTION

16 +108.64 m SSL SOLAR PANEL TANK PUMP SKYLIGHT BELOW SOLAR PANEL SOLAR PANEL SOLAR PANEL PUMP 10 11 12 13 15 14 I J K L M N J' J" 15' 15a G' DG SET WATER TREATMENT PLANT DD3 DET-A SEC 1 BELOW
VERTICAL SLATS ELEVATION
TERRACE PART PLAN
KEY PLAN
TIPWOOD- WOODEN COMPOSITE MATERIAL


DET. B SEC 1
ELE-1
SOUTH SIDE VIEW
SECTION - 1
DETAIL - A
SOUTH COMPOUND WALL
DETAIL - B
Brigade El- Dorado
Aero Space Park , Bangalore
November 2020 - Ongoing
Client : Brigade Group
Spread over 50 acres, is a mixed used development in South Bangalore .Along with the recreational amenities that include swimming pool , clubhouse , badminton court , cricket pitch , there is also a hospital and mall being proposed.
The project was a collaboration with spanish Ar. Ricardo Bofill (RBTA) , for the master planning and design development . I , along with a team, took forward the sanctioning , working drawings , consultant coordination for some of the towers mainly Tower J.

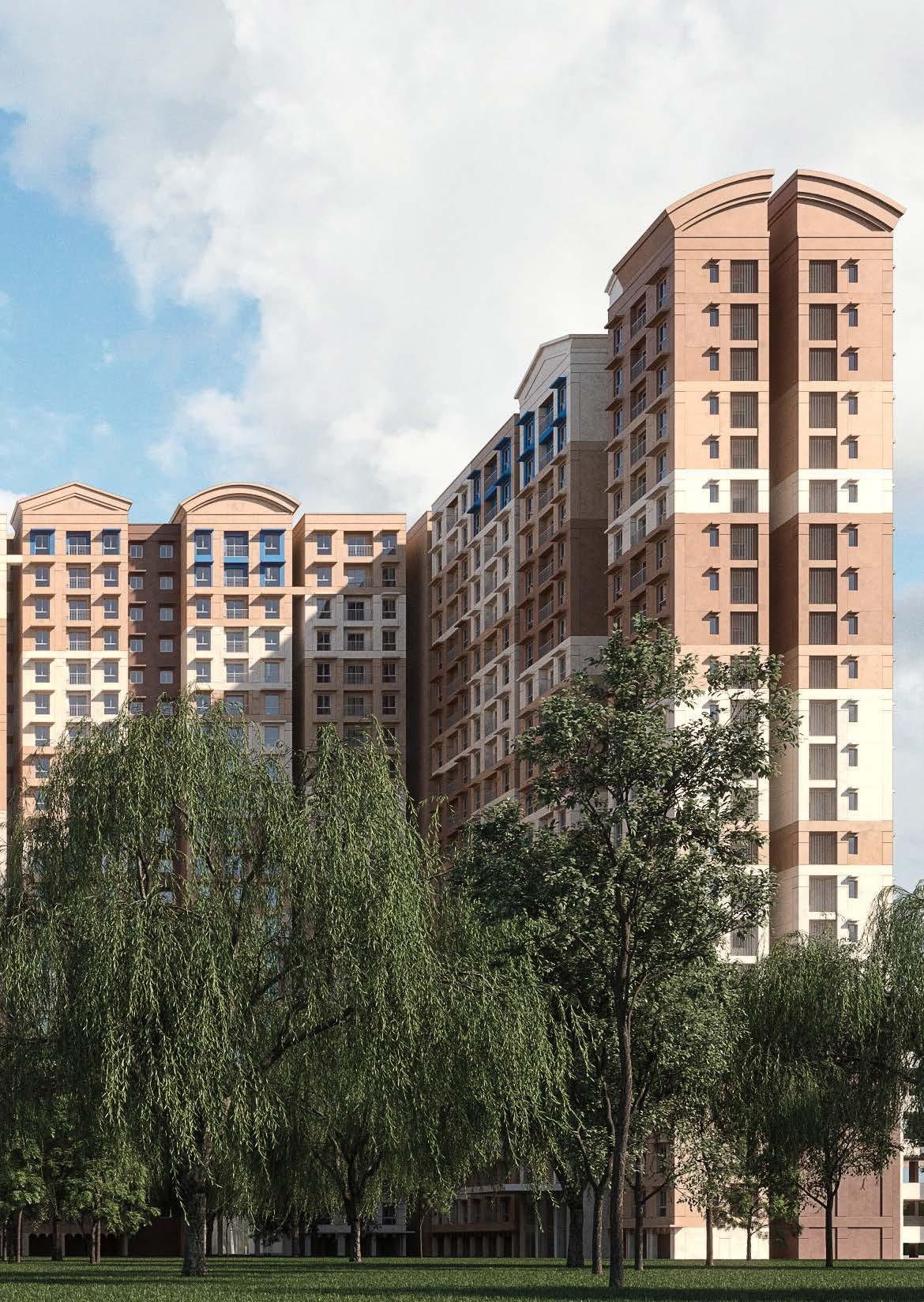



20
TOWER J & K RENDERED VIEW MASTER PLAN



Cyril George 21
J TYPICAL FLOOR PLAN
TOWER J GROUND FLOOR PLAN
TOWER

22 STAIR-04 STAIR-01 DN DN S-LT-01 S-LT-02 P-LT-03P-LT-04 P-LT-05 P-LT-06 STORE-03 EXHAUST SHAFT COMM. SHAFT STORE-02 D1 D2 Vb KW D2 D1 D2 W1 W2 D1 V1 SD1 MD D1 V KW KW V D2 MD W2 D2 V1 D1 D1 W2 SD1 D1 W2 V1 MD W2 V1 D1 D2 SD1 MD D1 Vb D1 V1 W2 D1 MD KW W2 V1 SW1 LW3 LW3 LW3 Va W1 W1 D2 D1 W2 SD1 W2 KW KW KW KW KW LW1 SW1 Vb D1 LW6 LW5 BED BED TOI-03 LIVING/DINING M.BED TOI KITCHEN BALCONY TOI-02 LIVING/DINING LIVING/DINING LIVING/DINING KITCHEN BED02 BED TOI-03 LIVING/DINING M. M. KITCHEN BALCONY TOI-02 02 03 TOI-01 NG/DINING BED TOI KITCHEN BALCONY LIVING/DINING M. BED BALCONY TOI-02 BED02 LIVING/DINING KITCHEN TOI-03 M. BED 03 BALCONY KITCHEN TOI LIVING/DINING TOI-01 BED BED BALCONY BED M. TOI 02 BALCONY LIVING/DINING LIVING/DINING BALCONY M. BED TOI-01 BED 02 BALCONY KITCHEN BALCONY KITCHEN TOI BED LIVING/DINING BED TOI-01 BED BALCONY KITCHEN TOI BED BALCONY LIVING/DINING M-TOI M. BED BED03 TOI-03 KITCHEN LIVING/DINING BALCONY BED02 TOI BED TOI-02 LIVING/DINING BALCONY BED 03 BED 03 UPTO 1.2M HEIGHT 1.65M WIDE CORRIDOR 1.65M WIDE CO RRIDOR 1.65M WIDE CORRIDOR 1.65M WIDE CORRIDOR 1.65M WIDE CORRIDOR 1.65M WIDE CORRIDOR FHC-04 SHAFT-05COMM. SHAFT-07ELEC. SHAFT-08ELEC. FLUE LOUVERS LOUVERSDETAIL LOUVERS TODETAIL LOUVERS TODETAIL LOUVERSDETAIL LOUVERSDETAIL LOUVERS TODETAIL LOUVERSDETAIL 02 CORRIDOR SILL AT 150MM BELOW (V1) BELOW FFL PLATFORM PLATFORM BELOW (V1) BELOW (V1) BELOW FFL. BELOW FFL. P FO AT 150MMBELOWFFL PLATFORM CORRIDOR LEVEL PLATFORM CORRIDOR LEVEL PLATFORM 150MMBELOW PLATFORMAT 150MMBELOW PLATFORM 150MM BELOW(V1) SILL PLATFORM AT150MM BELOW(V1) PLATFORM 150MM BELOW(V1) PLATFORM 150MM BELOW(V1) SILL PLATFORM AT150MM BELOW(V1) SILL PLATFORM AT150MM BELOW(V1) SILL PLATFORM 150MM BELOW(V1) SILL PLATFORM 150MM BELOW(V1) PLATFORM AT150MMBELOWFFL. PLATFORM 150MMBELOWFFL. PLATFORM 150MMBELOWFFL. PLATFORM 150MMBELOW PLATFORM AT150MMBELOWFFL. PARAPETWALL UPTO1.2MHEIGHT UPTO 1.2M HEIGHT UPTO 1.2M HEIGHT PARAPET WALL PARAPET WALL PARAPETWALL UPTO1.2MHEIGHT PARAPETWALL UPTO HEIGHT PARAPETWALL UPTO1.2MHEIGHT TYPE-Ba TYPE-A3a E-A3 TYPE-A3 TYPE-C TYPE-C TYPE-C TYPE-Ca TYPE-Ca MEP DETAIL LOUVERS MEPDETAIL rise) 937.85M 958.5M FFL (high 937.85M 958.5M FFL 937.85M 958.5M FFL 937.85M 958.5MFFL 937.85M 958.5M FFL 937.85M 958.5M FFL J19 J25 J31 J36 J38 J42 J58 J59 J67 J69 J82 J90 JA JC JE JF JG JH JL JN JO JR JT JV JAH JAK JAM JANJAO JAP JAQ JAW J73 LOUVERSTO MEPDETAIL J-1911 J-1215J-1214J-1217J-1917 J-1218J-1918 J-1220J-1920 J-1219J-1919 J-1221J-1921 J-1222J-1922 J-1224J-1924 J-1223J-1923
LONGITUDINAL SECTION
TYPICAL FLOOR PLAN
SUPER BUILT-UP AREA - 1401 Sft (130.19 Sqm)



CARPET AREA - 893 Sft ( 82.93 Sqm)
TOTAL NUMBER OF TYPE - A3 UNITS - 44
UNIT TYPE - A3
SUPER BUILT-UP AREA - 971 Sft (90.21 Sqm)
CARPET AREA - 628 Sft ( 58.31 Sqm)
TOTAL NUMBER OF TYPE - A4 UNITS - 118
UNIT
SUPER BUILT-UP AREA - 740 Sft (68.74 Sqm)



CARPET AREA - 466 Sft ( 43.32 Sqm)
TOTAL NUMBER OF TYPE - B UNITS - 119
UNIT TYPE - B
Cyril George 23
Unit type A3a is a variation of A3 with an additional window in the bedroom as it is a corner unit with a total of 24 units
Unit type A4a is a variation of A4 with an additional window in the bedroom as it is a corner unit with a total of 48 units
Unit type Ba is a variation of B with an additional window in the bedroom as it is a corner unit with a total of 24 units
TYPE - A4

24 START TILE-01 REFERENCE LINE FOR START TILE START TILE-02 REFERENCE LINE FOR START TILE START TILE-03 REFERENCE LINE FOR START TILE REFERENCE LINE FOR START TILE START TILE-05 REFERENCE LINE FOR START TILE KITCHEN M.TOILET M.BEDROOM BEDROOM-01 LIVING/DINING TOILET-01 BALCONY REFERENCE LINE FOR START TILE ENTRY DET-01 DET-02 DET-03 UNIT TYPE - B2 FLOORING DETAIL DETAIL - 1 DETAIL - 2 DETAIL - 3
UNIT TYPE - B2
UNIT TYPE - C
Unit type Ca is a variation of C with an additional window in the bedroom as it is a corner unit
SUPER BUILT-UP AREA - 938 Sft (87.13 Sqm)



CARPET AREA - 592 Sft ( 54.96 Sqm)
TOTAL NUMBER OF TYPE - B2 UNITS - 72
CHAJJA DETAIL
SUPER BUILT-UP AREA - 1561 Sft (145.06 Sqm)


CARPET AREA - 996 Sft ( 92.58 Sqm)
TOTAL NUMBER OF TYPE - C UNITS - 72
Cyril George
SKIRTING DETAIL
26 4.5M WIDE RAMP FROM PODIUM TO UPPER BASEMENT IN 1:10 SLOPE RAIN WATER SUMP-02 HOT AIR EXHAUST CUTOUT UB TO 4.5M WIDE RAMP FROM UPPER BASEMENT TO LOWER BASEMENT IN 1:10 SLOPE DN UPPER BASEMENT +898.30 m FFL UPPER BASEMENT +898.30 m FFL JPD.V13 JPD.27 JPD.30 JPD.32 SEC-4 UP END LINE START LINE SEC-3 6.0M WIDE DRIVEWAY NATURAL VENTILATION CUT-OUT UB TO PODIUM DN 4.5M WIDE RAMP FROM PODIUM TO UPPER BASEMENT IN 1:10 SLOPE PODIUM LVL +901.90 m FFL JPD.V7 JPD.V8 JPD.V9 JPD.10 JPD.V11 JPD.V12 JPD.V13 JPD.V14 JPD.V15 JPD.V16 JPD.V6 JPD.V17 JPD.27 JPD.30 JPD.32 HOT AIR EXHAUST CUTOUT SEC-4 START LINE SEC-3 PART PLAN - GROUND FLOOR PART PLAN - UPPER BASEMENT SECTION THROUGH 4.5m WIDE RAMP FROM LOWER BASEMENT TO UPPER LENGTH-37m, SLOPE-1:10 4.5m WIDE RAMP FROM UPPER BASEMENT TO LENGTH-36m, SLOPE-1:10 5.5M WIDE DRIVEWAY 5.5M WIDE DRIVEWAY P O D I U M T O L A N D S C A P E D E T A I L RCC slab to structural detail JPD.V13 JPD.V14 JPD.V15 JPD.V16 JPD.V17 SEC-4 column in elevation column in elevation
Cyril George 27 RAMP (SECTION-3) MS Grating to detail RCC upstand to structural detail RCC slab to structural detail RCC beam to structural detail VDF flooring for parking concrete flooring with grooves as per struc. detail RCC ramp slab to structural detail TYP. RAMP DRAIN DETAIL 500 100 350 450 150 150 100 200 D HOT AIR LOUVER HOT AIR EXHAUST CUTOUT JPD.27 JPD.30 C DETAIL - A DETAIL - C DETAIL - D CROSS SECTION THROUGH RAMP (SECTION-4) RAMP TYPICAL FLOORING DETAIL 6M WIDE DRIVEWAY UPPER BASEMENT TO PODIUM A B P O D I U M T O L A N D S C A P E D E T A I L RCC fire driveway ramp & podium slab to structural detail Ramp drain to PHE and structural consultant detail 100mm thk concrete flooring with grooves JPD.V7 JPD.V8 JPD.V9 JPD.10 JPD.V11 JPD.V12 JPD.V6 column in elevation column in elevation
Mr. Jijo Residence
Sarjapur Road , Bangalore November 2022 - Ongoing
A function driven residence that caters to the requirement of double car park that does not compromise on the important living area that can be expanded with a sitout that opens out to the front of the house .Inspite of the house being situated in a 1500 Sft site , the fluidity in the desing helps break the dominance of an otherwise tall looking building.
As it was a freelance project , the entire process started from setting up a pitch meeting with the client upto providing & inspecting the executions of the design.Upon understanding the requirements of the client i conceptualised the idea , generated supporting plans & 3d renders to match with the wavelenth of the client .

28
ROAD PARKING RAMP STORE -0.6 M FFL +0.0 M FFL 5000 1950 3350 1950 7250 CAR PARKING G2 PV PV PV 5'3" X 11'0" 16'5" X 17'5" RUNOFF WATER TANK BELOW SUMP TANK BELOW A B C E 1 2 4 5 6 7 8 3650 1500 1595 1600 1050 1950 3000 2420 750 850 3 D 1050 550 550 EXTRA STORAGE PRAYER DINING COMMON TOILET TOILET-1 BEDROOM -1 KITCHEN ENTRANCE PARKING RAMP SITOUT DECK ROAD DOUBLE HEIGHT LIVING UP DN UP +0.00 M FFL +2.00 M FFL +1.40 M FFL +1.25 M FFL W1 W2 V1 W7a W3 KW V1 MD SD1 D2 D2 D1 D1 DN PLANTING G1 +2.00 M FFL FOOTPATH DN +0.00 M FFL 16'5" x 4'0" 16'5" x 11'6" 5'3" x 11'0" 4'11" x 5'10" 8'2" x 15'3" 8'2" x 4'1" 8'2" x 4'11" 11'6" 11'5" 15'1" x 4'0" 900 500 450 300 300 600 300 1220 1500 1250 2500 140 650 225 420 600 850 1400 2160 150 1050 150 1350 610 310 W5 A B C E 1 2 4 5 6 7 8 3650 1500 1595 1600 1050 1950 3000 2420 750 850 3 D 1050 TERRACE GARDEN TOILET -3 BEDROOM -2 BEDROOM -3 TOILET -2 DRESSING DRESSING ROAD DOUBLE HEIGHT LIVING BELOW UP DN STUDY BALCONY +5.15 M FFL D1 D1 D2 D2 SD2 SD2 V1 V1 W7 W7 W3 W7 W1 W6 +5.00 M FFL W4 W5 8'2" x 12'0" 8'2" 9'4" 8'2" x 5'0" 8'2" 5'0" 11'6" x 12'6" 13'1" x 11'3" 8'0" X 6'3" COMMON AREA 1050 695 900 900 200 3650 2495 750 450 150 600 600 470 300 1097 1097 140 660 310 610 1500 2450 1900 2500 1500 2495 500 1645 1650 600 250 500 SLAB PROJECTION ABOVE A B C E 1 2 4 5 6 7 8 3650 1500 1595 1600 1050 1950 3000 2420 750 850 3 D 1050 PARKING FLOOR PLAN GROUND FLOOR PLAN FIRST FLOOR PLAN
NORTH WEST VIEW

Cyril George CAR PARKING ROAD SITOUT DECK DOUB;E HEIGHT LIVING KITCHEN BEDROOM-3 STAIRCASE HEADROOM 450 300 150 2100 350 150 150 D2 1050 2100 650 D1 450 D1 SD1 W4 LONGITUDINAL SECTION NORTH VIEW
Museum Design Project

4th
Semester Design Studio
Mentor : Ar. Kerman- Faculty at BMSCE, Bangalore
The project brief was to design at the site behind the existing government museum that is being used to exhibit sculptures. The start of the conceptual development began by infering the need for the transitional properties of the contrasting environment of the concrete jungle (rigid) and cubbon park (organic). The famous principle of Le Corbusier for the Villa Sayoye where private spaces were on the level above the public spaces was switched to better suite the requirements. In order to make the bulding user-friendly to its best , the entire design is built using ramps of 1:12 ratio .
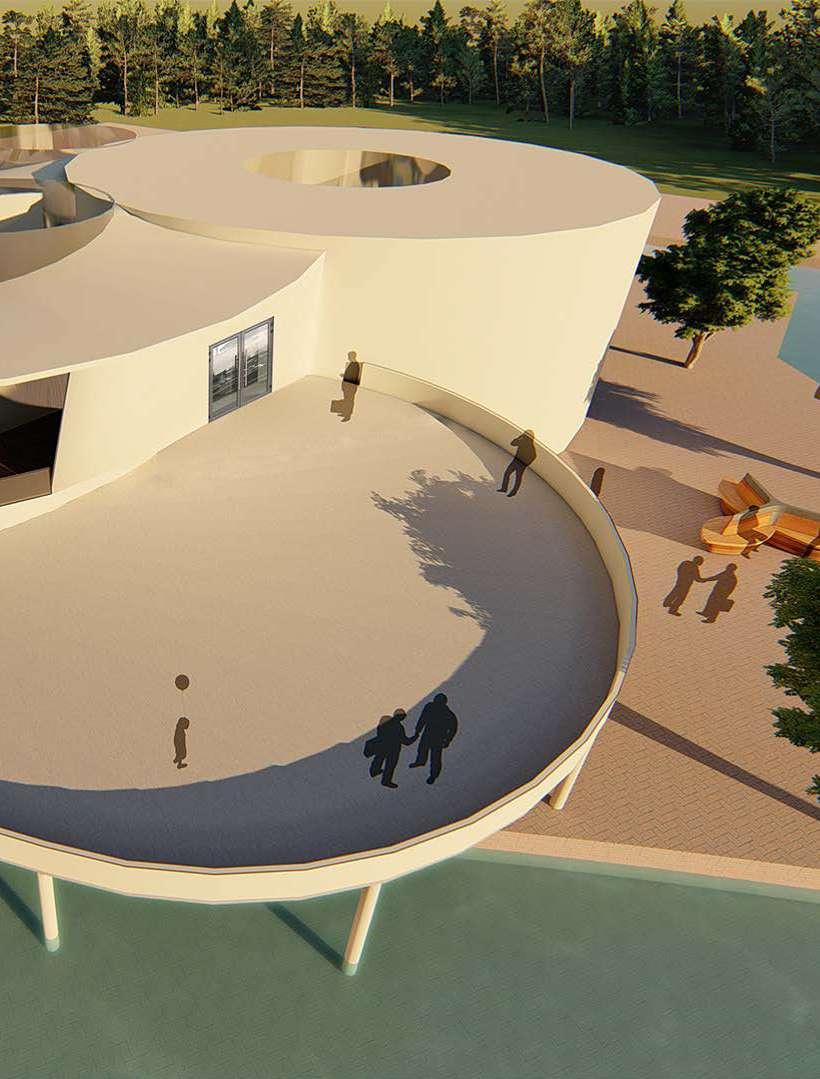
The design provides a vertical and horizontal loop between spaces in order to make it more user-friendly. All the administrative and service oriented spaces are placed on the ground floor and showcasing of works on the first floor with a seperate entrance for the people. Hence providing a distinct entrance for both user groups namely staff and visitors .



There are three major atriums that not only act as breathing spaces but also the source of lighting for the sculptures present, as the best way the details of a statue is showcased is on natural lighting that falls from the top.

32
Conceptual





FLOOR PLAN FIRST FLOOR PLAN CONCRETE JUNGLE TRANSITION
CUBBON
PARK GROUND
Mr. Subba Reddy Residence
Gulbargha
November 2018 (Internship Project )
The site of 216’ x 261’ is located at Gulbargha which has a hot/dry climatic condition. The site is part of the larger land which is currently a plantation.The scope was to design semi-private spaces along with the consideration of privacy of the residents, as the client is a politician and the profession demands public interaction. To tackle the climatic condition more water bodies are used in the design .
Personal contribution in the design is mainly confined to facade design and 3D modelling along with client presentation.
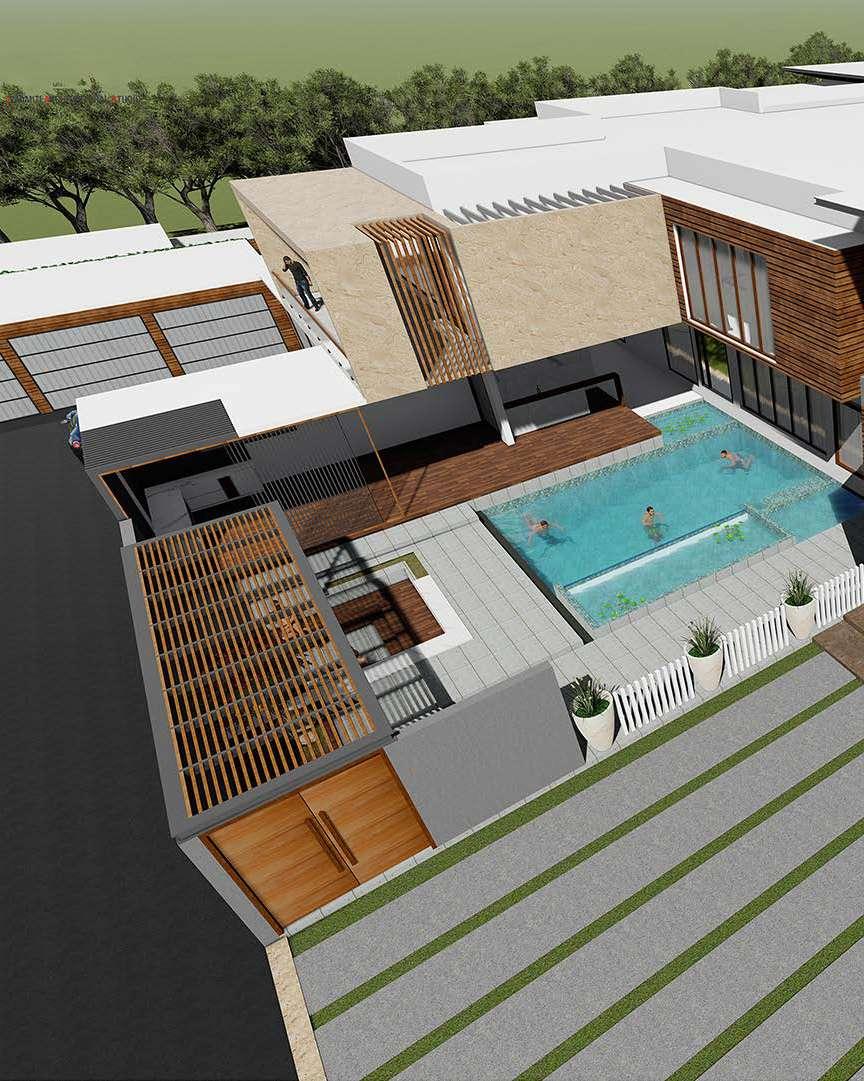
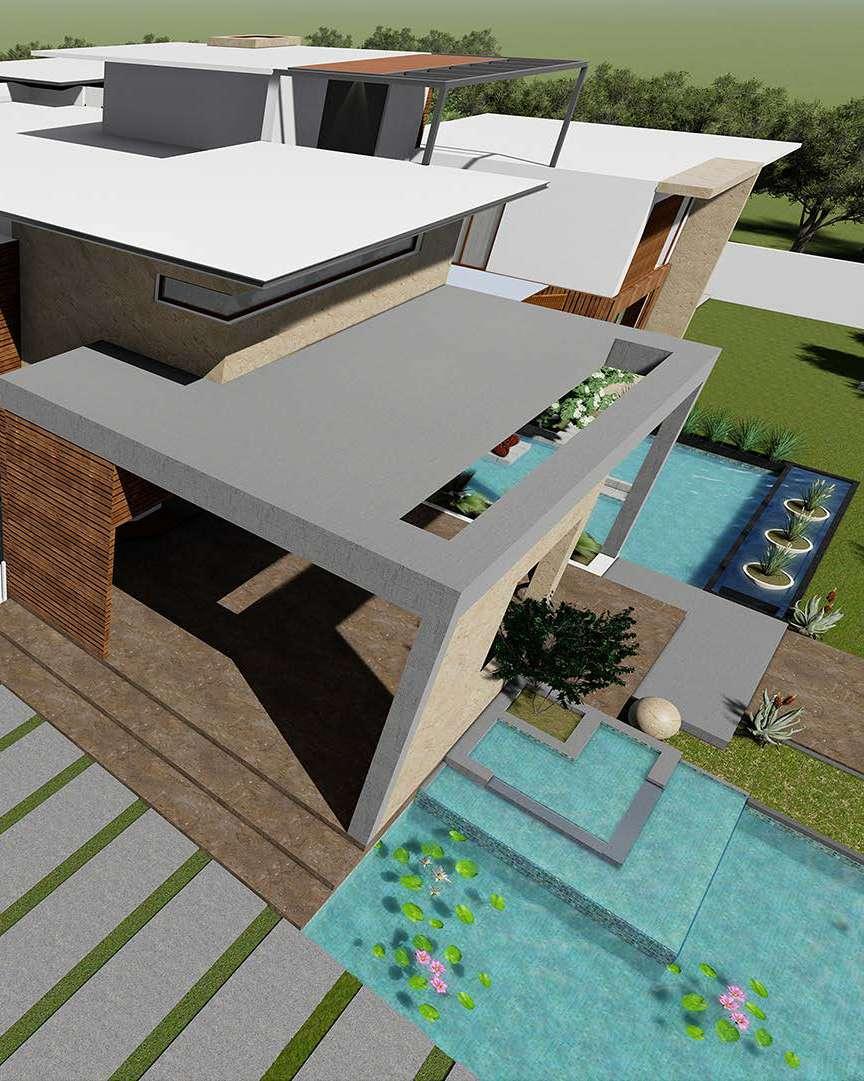
The front facade of the building is designed incorporating ample amount of water bodies to tackle the hot/dry climate of Gulbarga.
The pool area was designed blending in open and semi-open elements with a mixture of pockets of seating to give adequite amount of privacy.
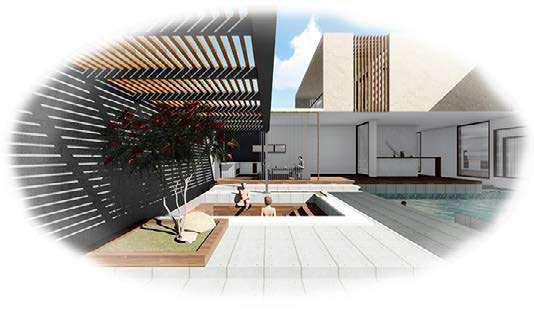

The landscaping is done in such a way that it gives a sense of direction as there are various access points leading to different spaces.



The design strategy balancing the joyful atmosphere during the day due to the waterfall and a serene experience during the night due to the fire streamlining the reflective pool.

36
GROUND FLOOR PLAN FIRST FLOOR PLAN
The dining hall faces the large opening that leads to the outdoor gathering space that has a pocket that is a level down designed for camp fire. Three levels of design elements in close proximity provides a sense of privacy between spaces.

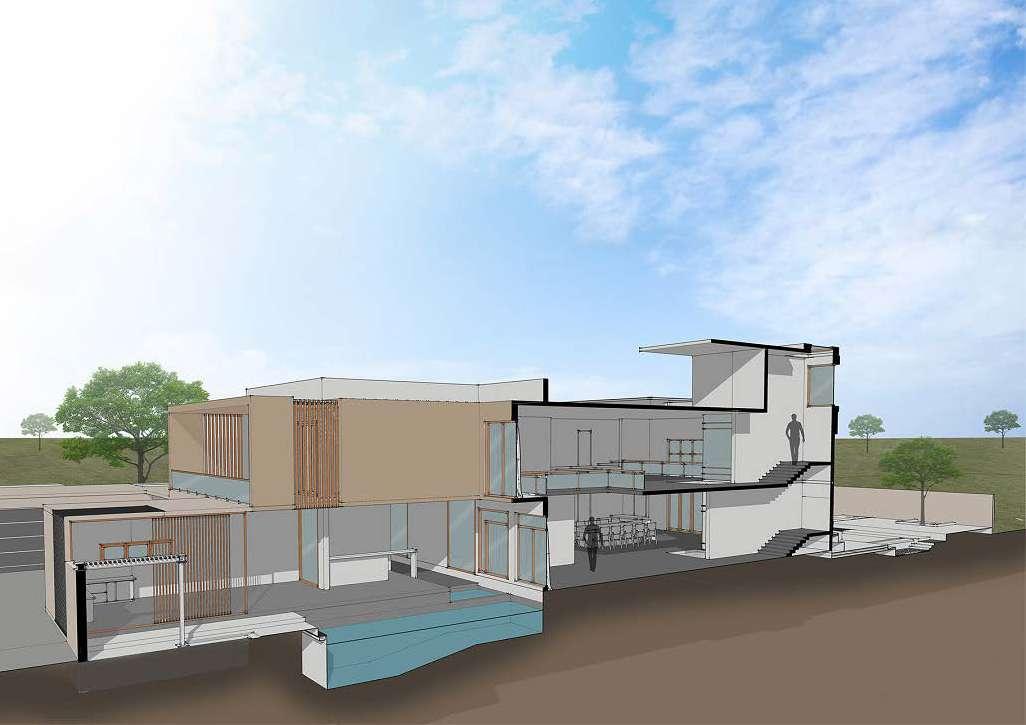

A green wall that serves the purpose of heat reduction and also as an eave to filter down sunlight entering the dining hall.






































































