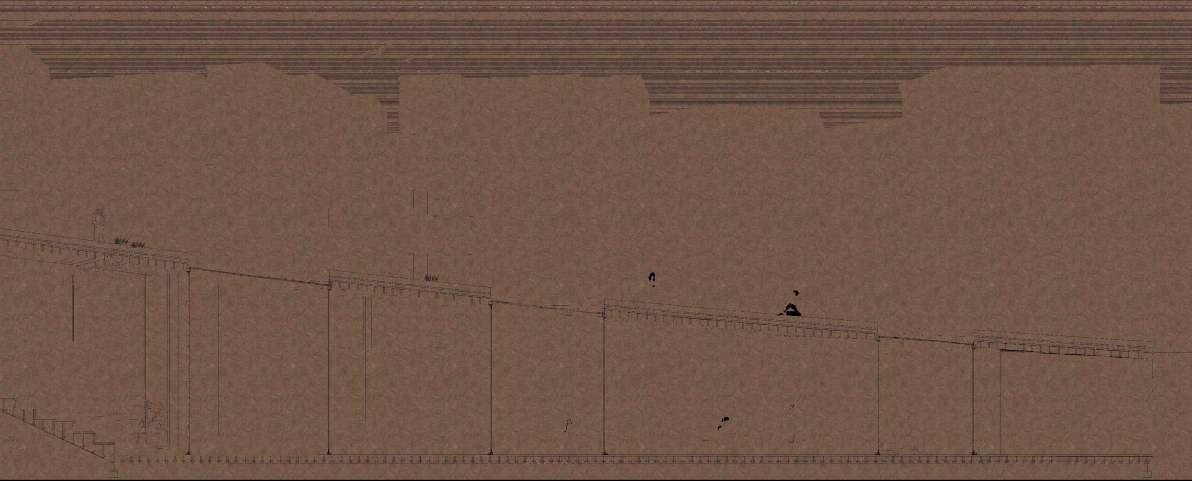TAM CHI WAN CYNTHIA

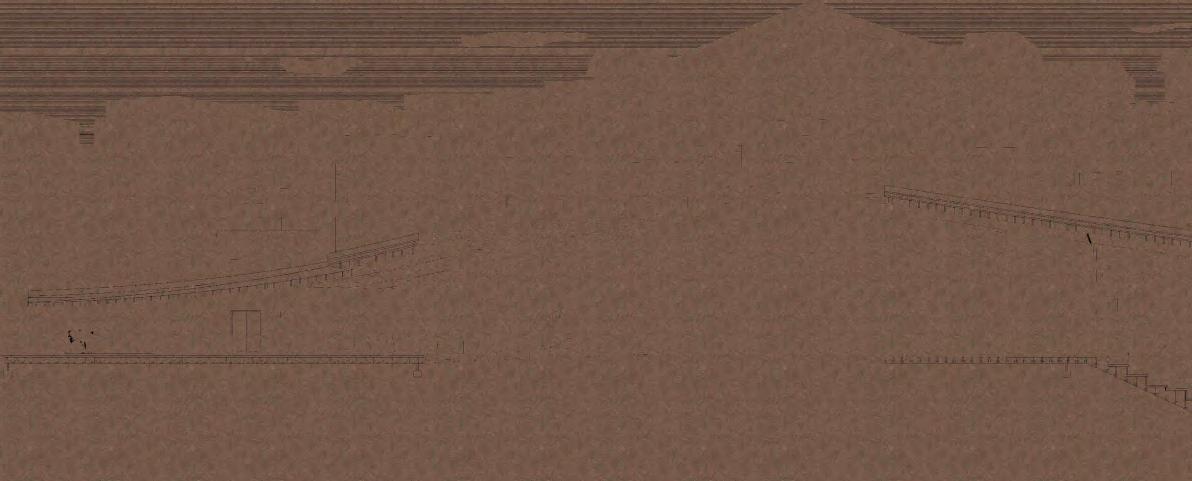



TRANSFORMING TRADITONS
Academic Work, The Chinese University Of Hong Kong (CUHK)
Individual Project Spring 2023
Instructor: Ms. Ioana Alexandra Pricop
*Nominated To Asian Congress Of Architects (ACA) 20
INTRODUCTION
BACKGROUND
IDEA GENERATION
PROCESS AND ARRANGEMENT
SITE ANALYSIS AND DESIGN CONCEPT
ARCHITECTURAL DRAWINGS
MODELS

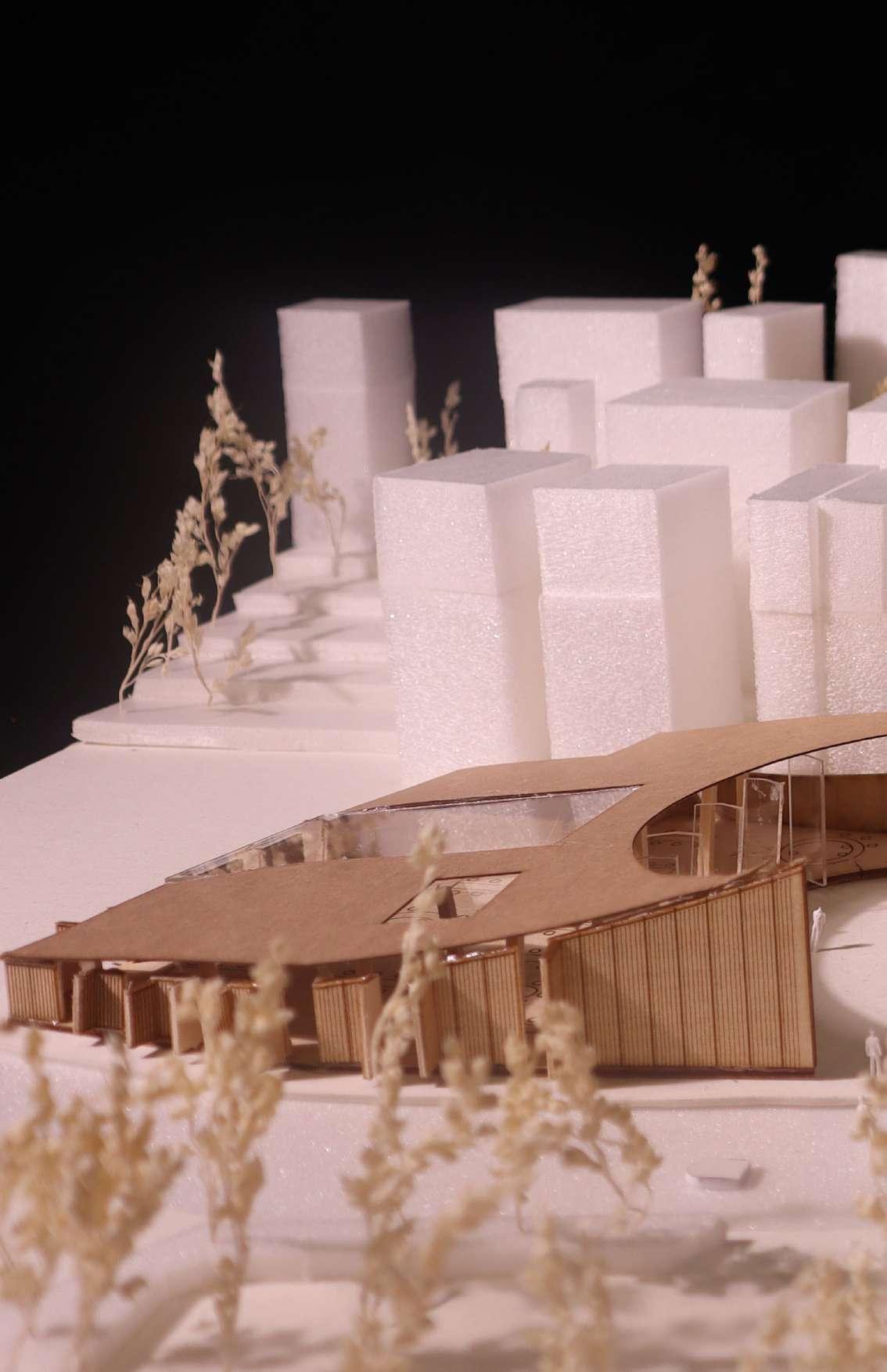
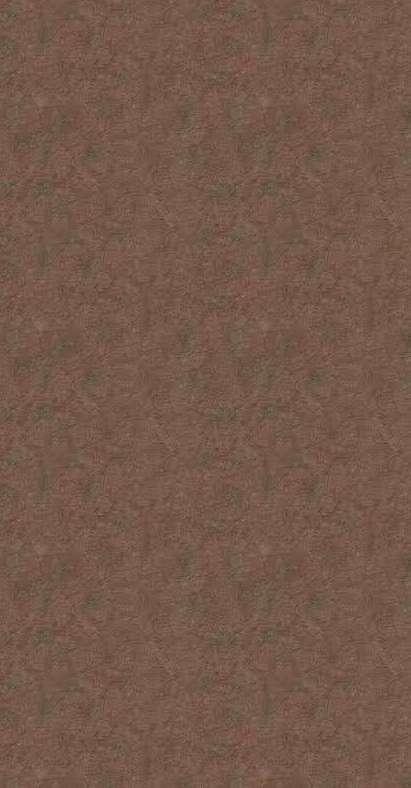

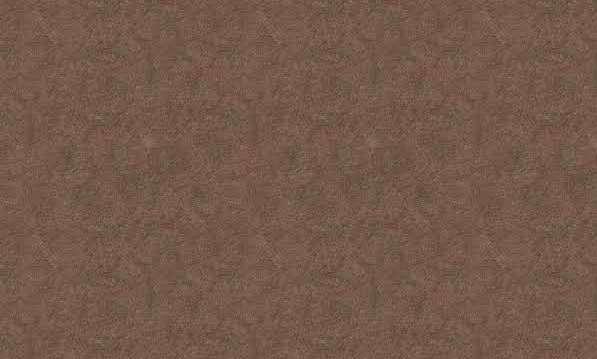
The Hakka Culture Learning Centre aims to raise the level of understanding of Hakka culture by transforming traditions into an interactive way of learning. Looking into Tung Chung, Hakka village acts as a threshold between town and nature and has a significant role in shaping culture. However, with the diminishing of culture nowadays from the interviews, there is a need to teach the public and people from nearby public estates by building a Hakka Culture Learning Centre in this accessible location in Ha Ling Pei. Moreover, Hakka knowledge is important in general to the Tung Chung area because it influences the culture of the old Tung Chung area very much where village houses remain to be built with wood, people gathering in the circular central plaza and different traditions such as dancing dragons during Hau Wong Festival etc. It is expected that the educational facility can be self-sustained while maximizing the number of public activities to encourage the exchange of Hakka knowledge.
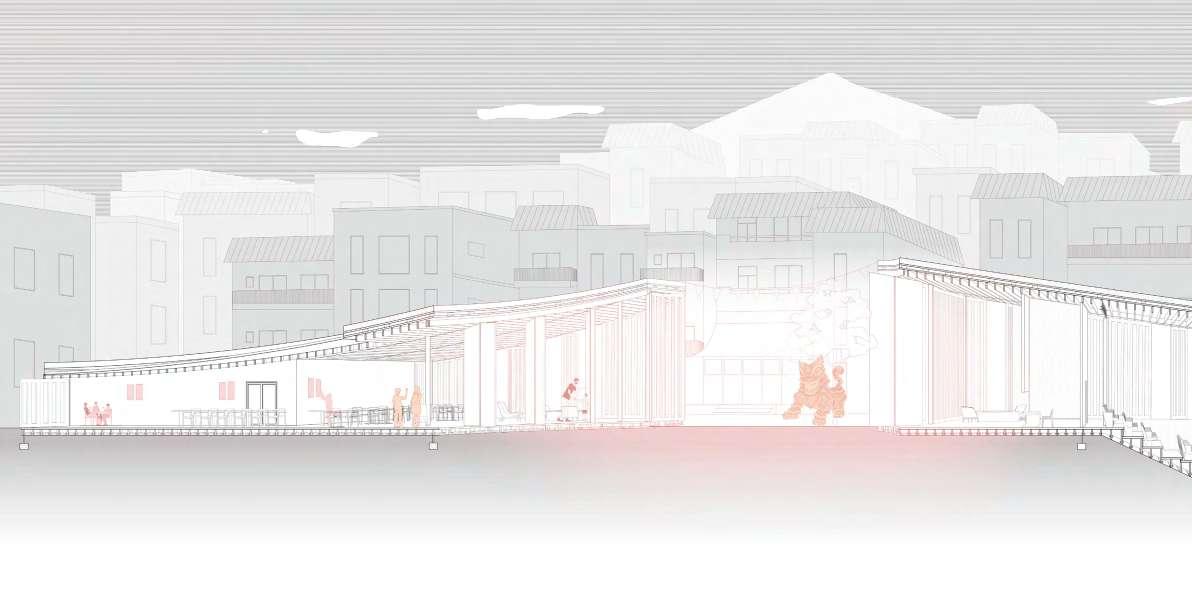
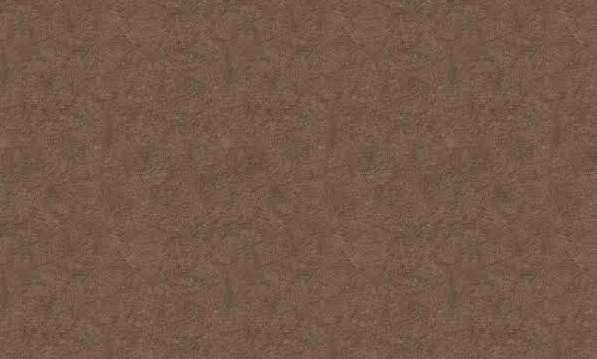
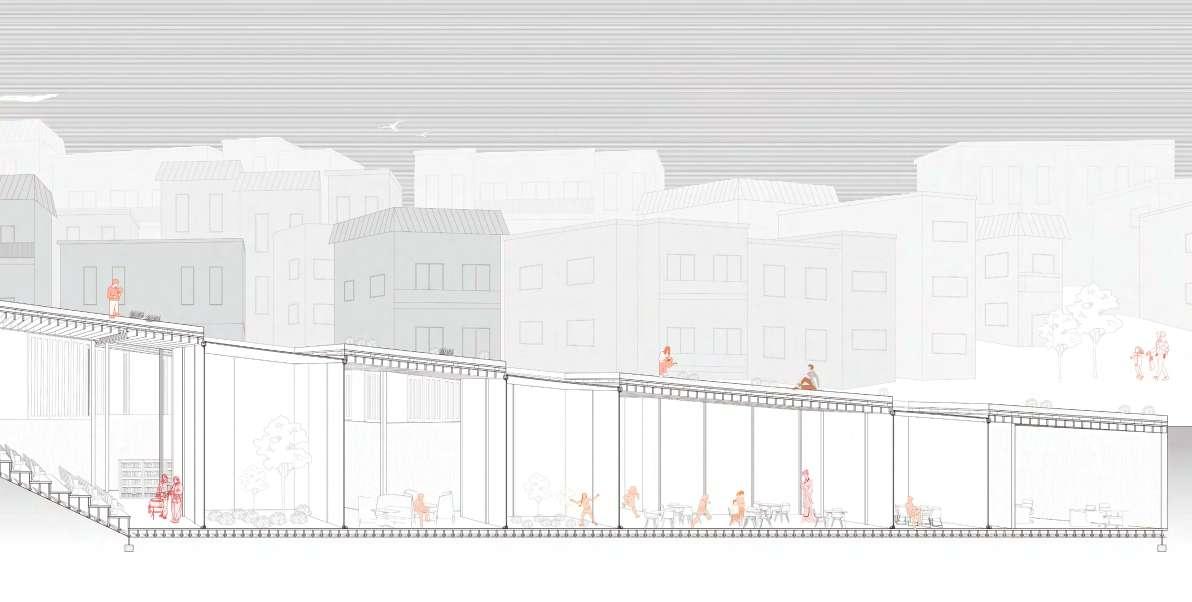
My site is in Ha Ling Pei Village, close to Yat Tung Estate and Mun Tung Estate where people can arrive via this bridge opposite my site. By studying the population composition and history of the Tung Chung, possible locations for a new education facility are investigated. It is concluded that Tung Chung is a historically important district with a mix of newly developed public housing estates (Yat Tung Estate and Mun Tung Estate). Most of the population lived around the public housing around the Hakka villages. Although they are living very closely, the younger generations are unsure about the vibrant historic value o-f Hakka villages, such as the Hau Wong Festival and temples around. Therefore I decided to drill on the history of Tung Chung West where these two seemingly unrelated groups.
Moreover, the new Tung Chung West station provides opportunities to the village area by introducing people form different districts to understand about the history of Tung Chung, the connectivity, densities, preexisting educational facilities and occupation opportunities are studied to search for opportunities to build an educational facility focusing on the history of Tung Chung. In conclusion, I hope that this project transforms traditions to allow urban residents to learn more about Hakka culture and have a place to gather in the social condenser within the Hakka Culture Learning Centre. In Collaboration with Cheng Nga Man, Fan Mei Sho

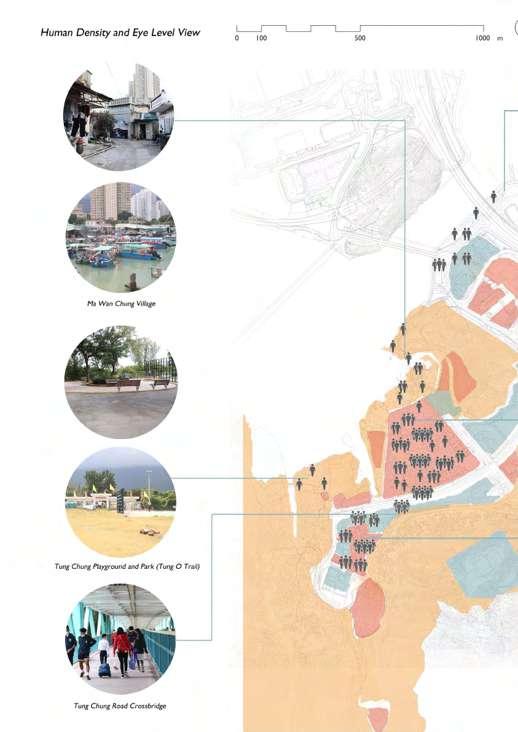

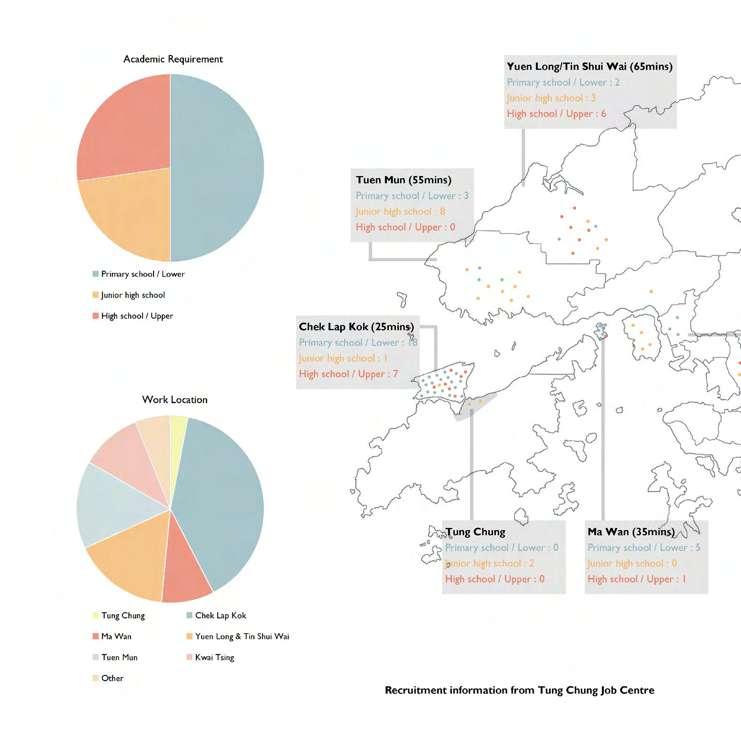




OCCUPATIONS
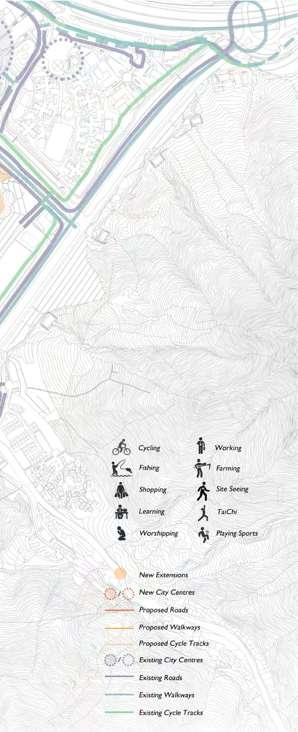
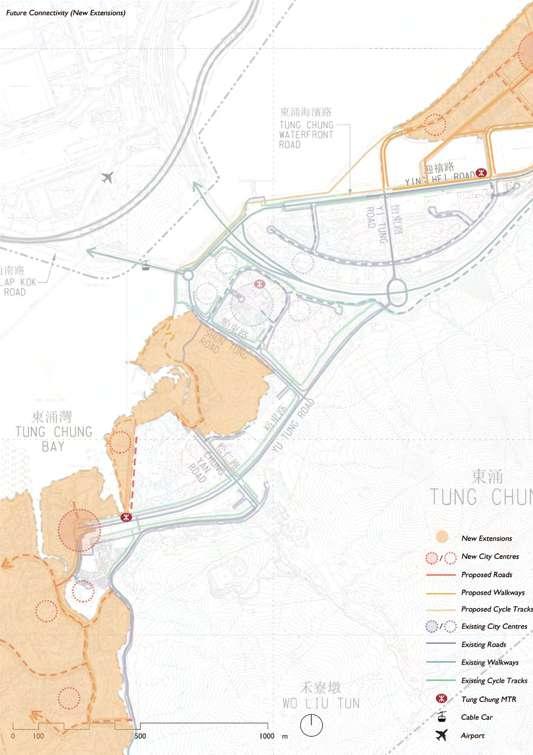
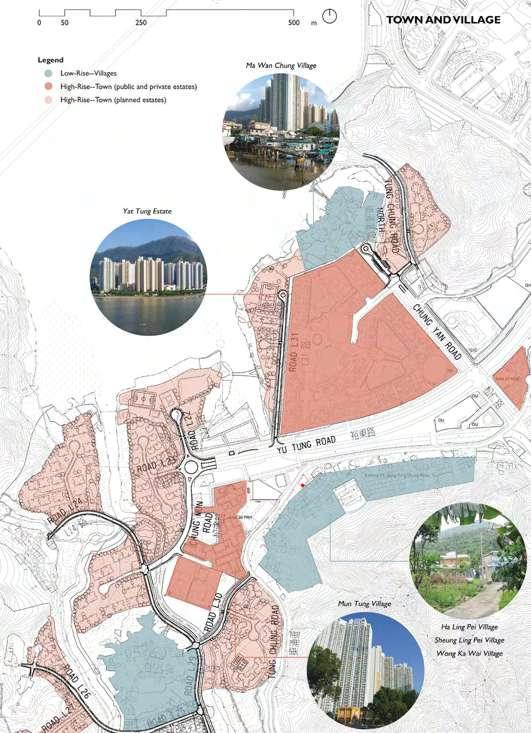

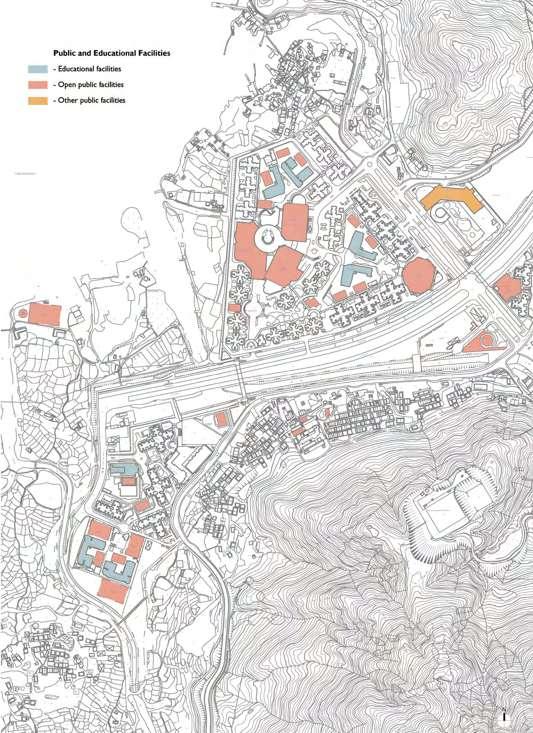




WEST LOUISVILLE FOOD PORT | OMA
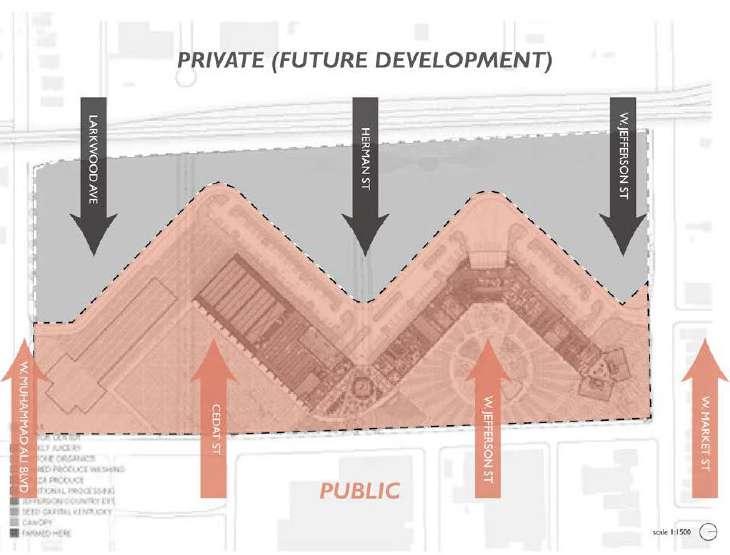
THE HAKKA CULTURE LEARNING CENTRE
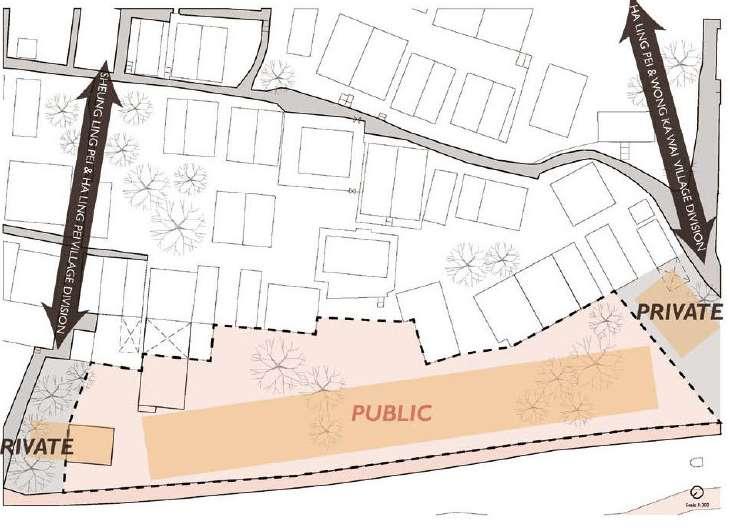

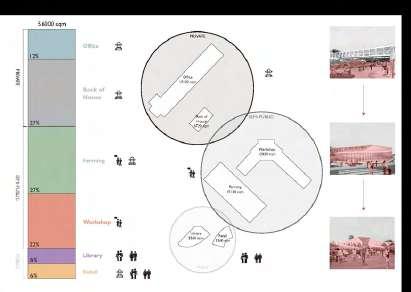
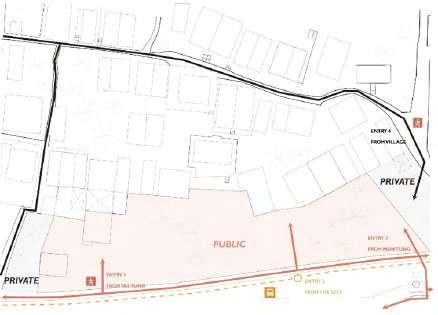
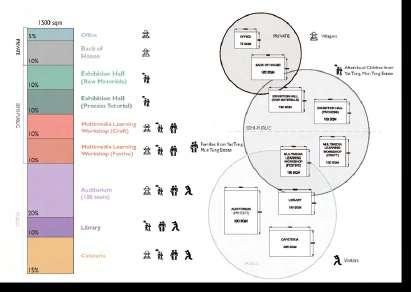
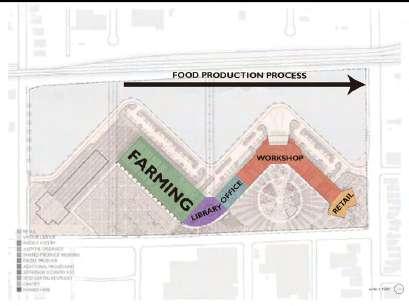
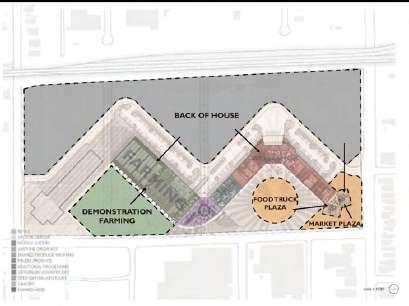
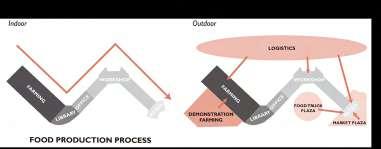


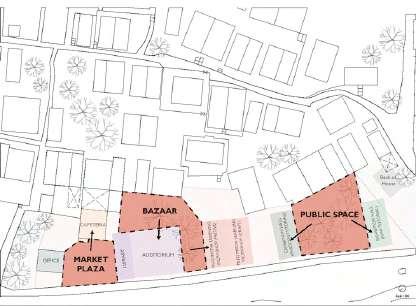

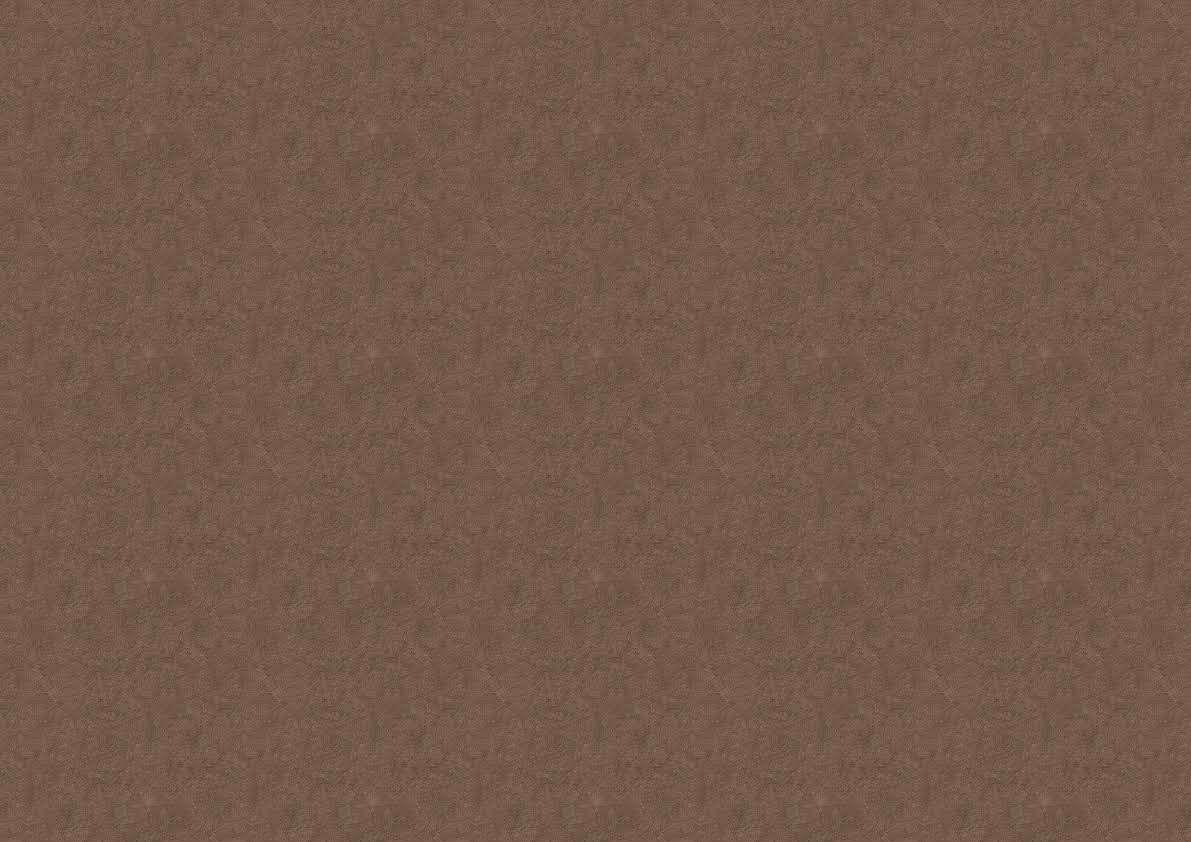


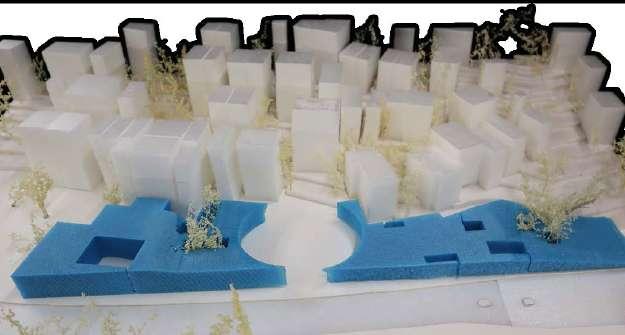
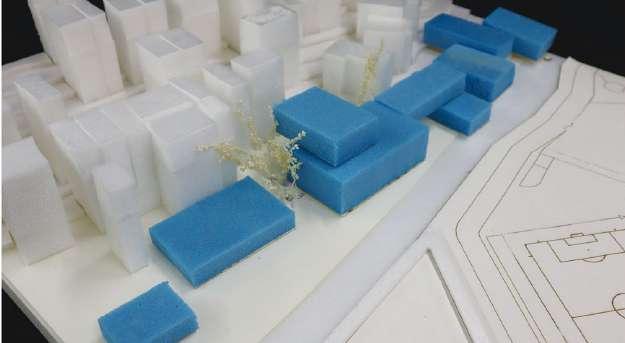

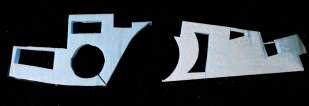


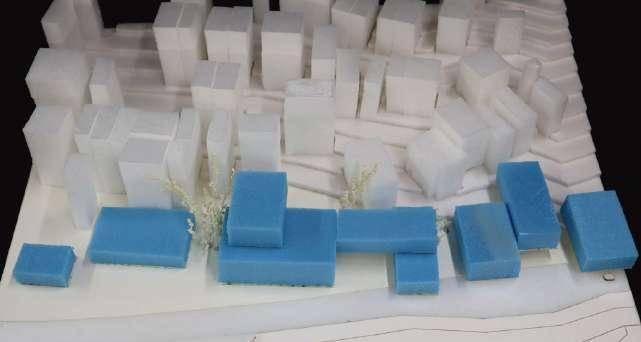

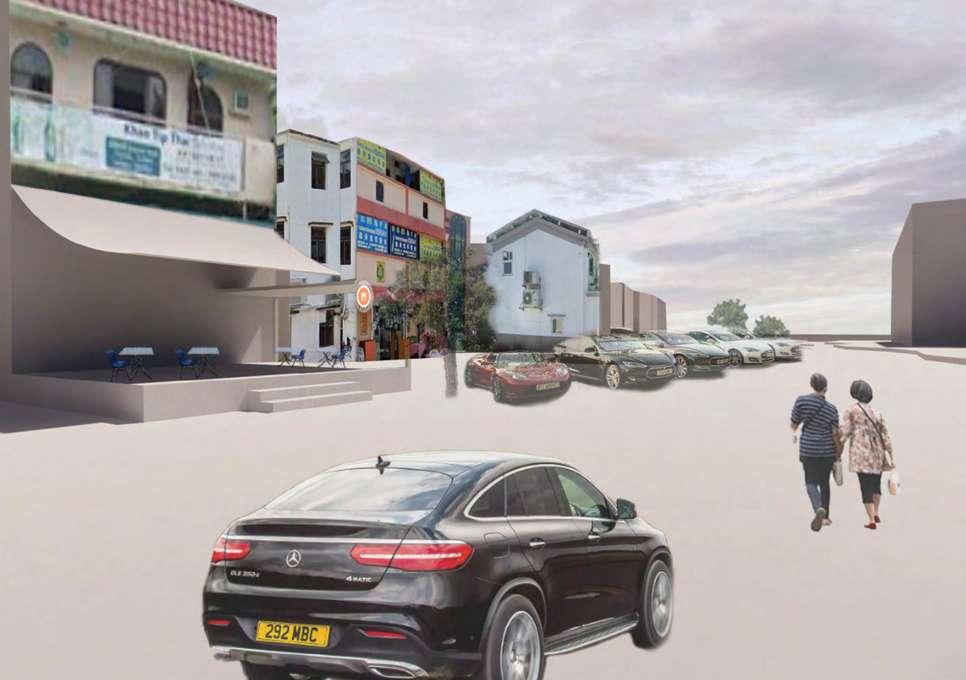
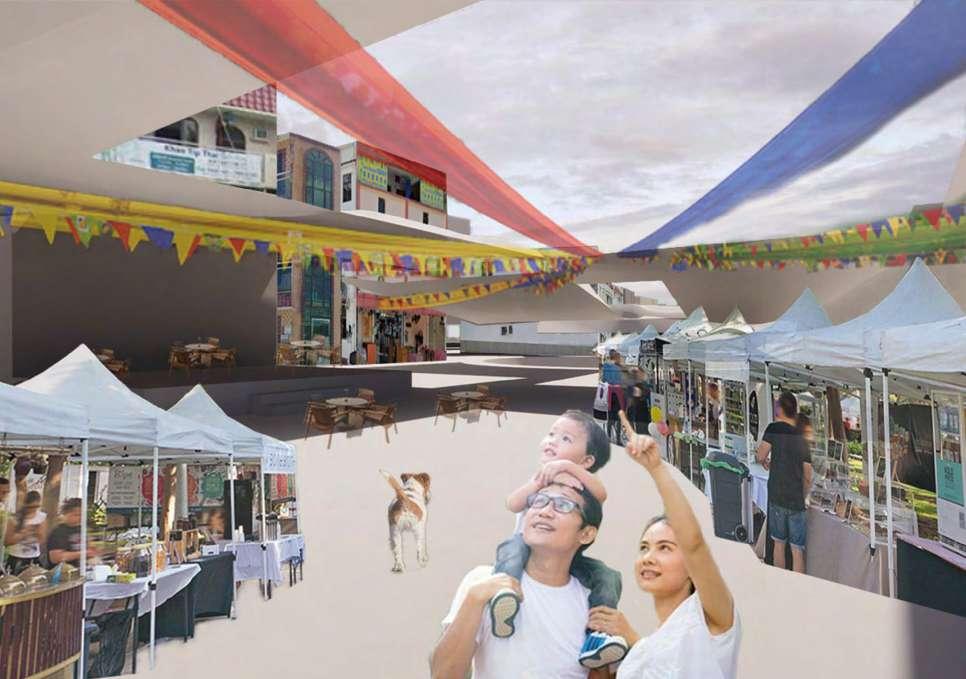
After deciding on the massing to move forward, the programme arrangement is investigated. First the proportion and sizes of different programmes are decided according to the attraction, experience and learning part. Hence, they are arranged with the concept to guide people from town to village or vice versa, with the back of house supporting different front of house activities.

Also, different ways and active times of the programmes are studied to ensure that the Learning Centre can be functioned effectively, in other words, support different activities during different times of the day.
After having the preliminary scheme of the Hakka Culture Learning Centre, structures to support the activities of it are investigated. In order to support the flexible spaces and activities of my building, I investigated a timber structure with trusses to create a column-free interior space and responding to the traditions of Hakka architectures at the same time. I took references to The Rolex Learning Center by Sanna to use very thin columns to support the whole curved roof.
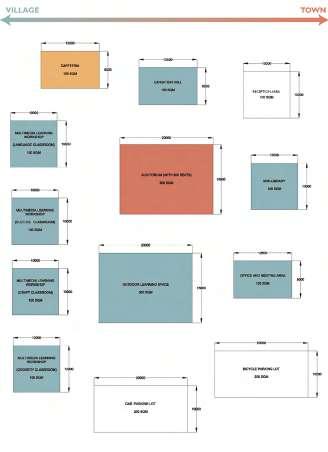

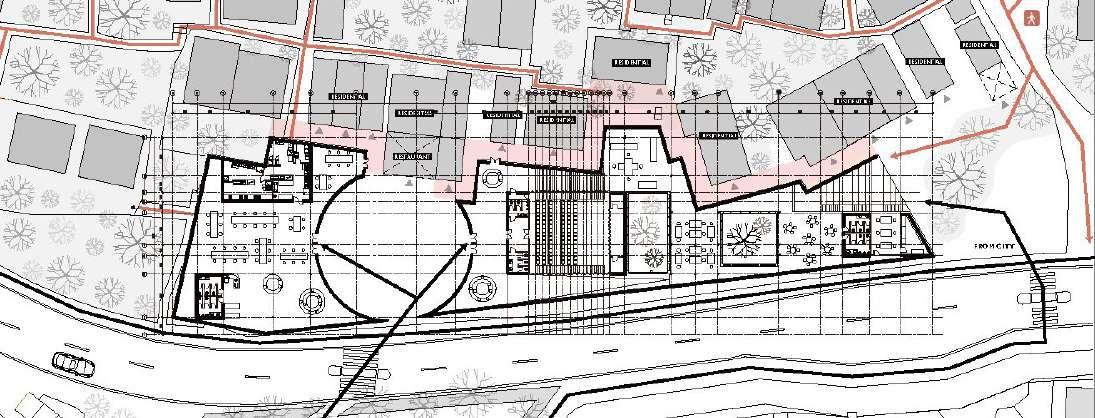


SITE ANALYSIS
SITE CONNECTIVITY, STAKEHOLDERS ANALYSIS,
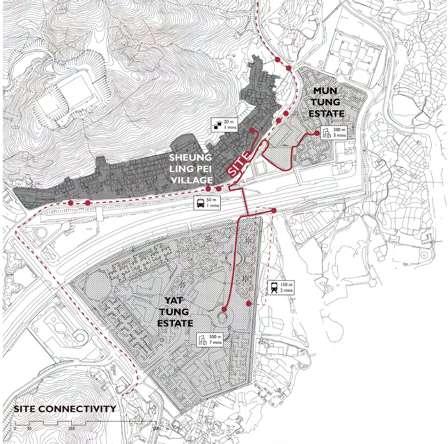
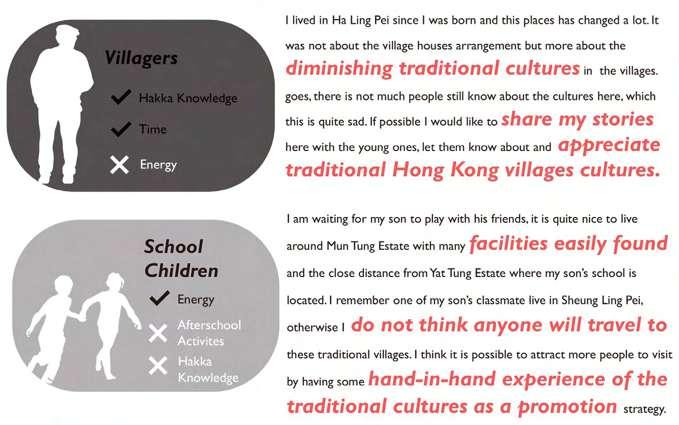
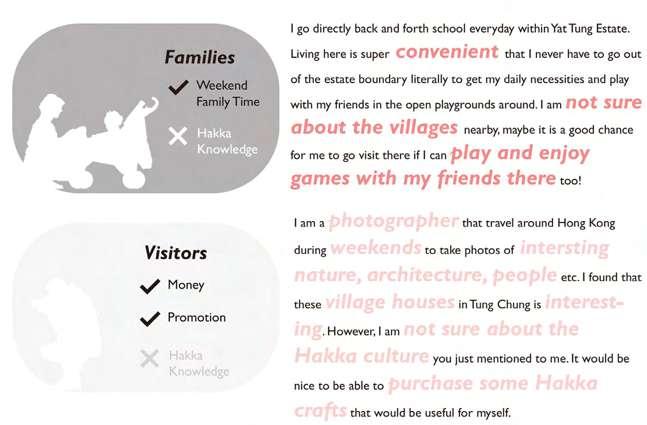
SUSTAINABILITY
HAKKA VILLAGE ACTIVITIES, VIRTUOUS CYCLE

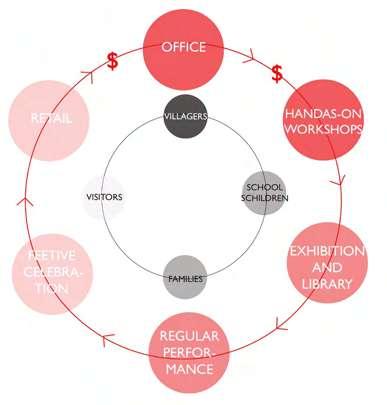
ARCHITECTURE
PROGRAMME ARRANGEMENT, HAKKA ARCHITECTURE
FEATURES
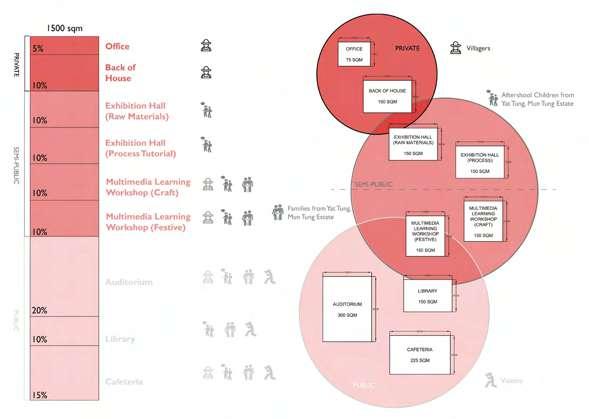


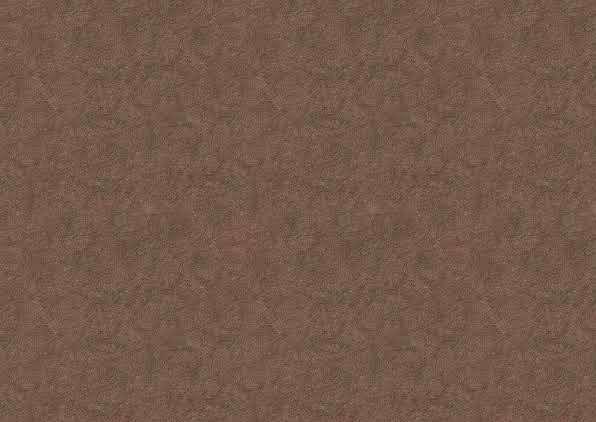
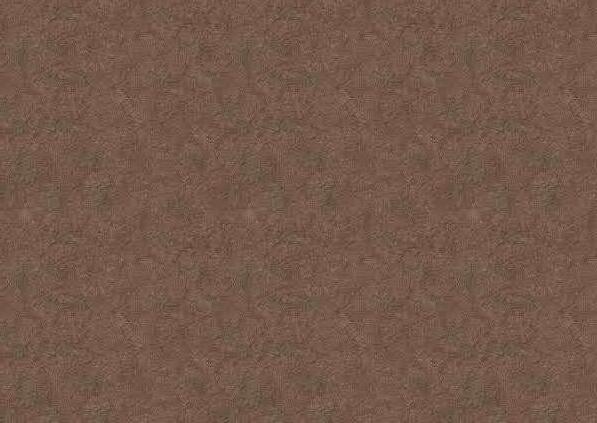
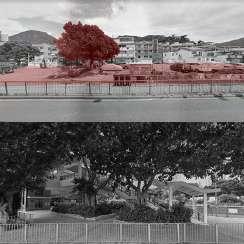
There is a huge tree to be conserved within the site and the site is connected to the two estates by bridge and park.

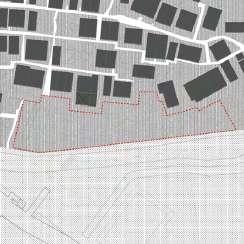
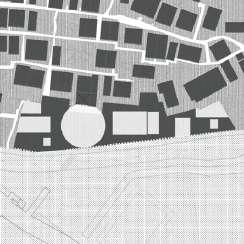
The two major circulations connect the village and estate respectively, with the intersection beside the old tree. The intersection point hence acts as a social condenser for villagers and residents to gather.
The massing is defined by the boundaries of the village and estate, which is a sharp cut towards the estate side and an irregular village edge.
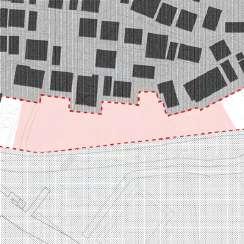
Programmes are distributed from public to private and from attraction, to experience, to learning. This allows residents from the public estates to gain interests then learn about Hakka culture.
The arrangement of programmes within the site is according to village morphology. People can freely circulate within the building and enter the area designated for different programmes.
The façade of the building is made of freely operable panels. Wood sliding doors are on the sides facing the road and village while glass panels are used in the interior to introduce lighting to the building.


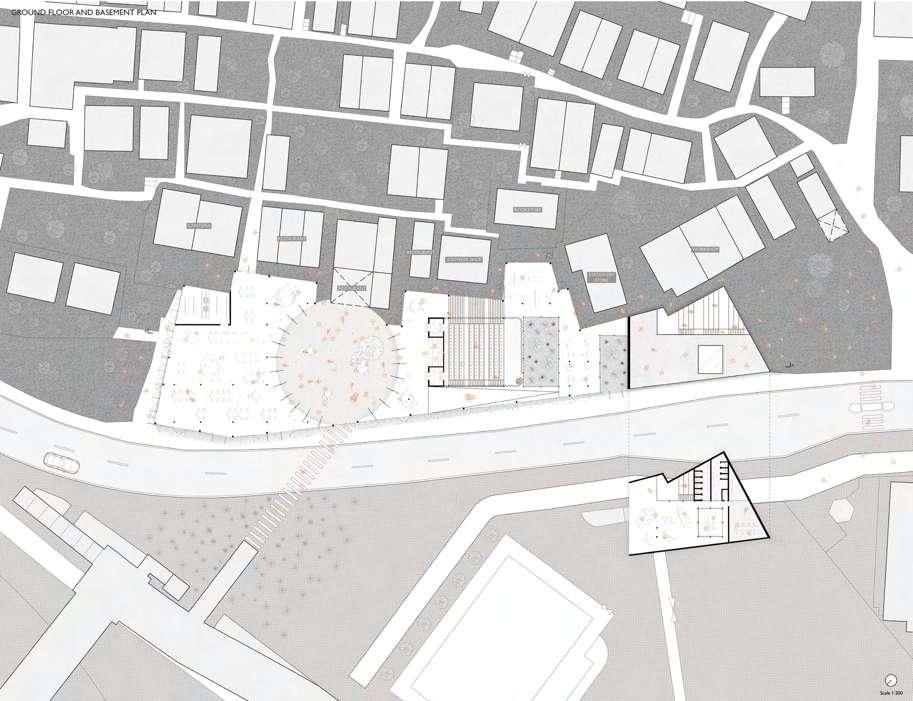

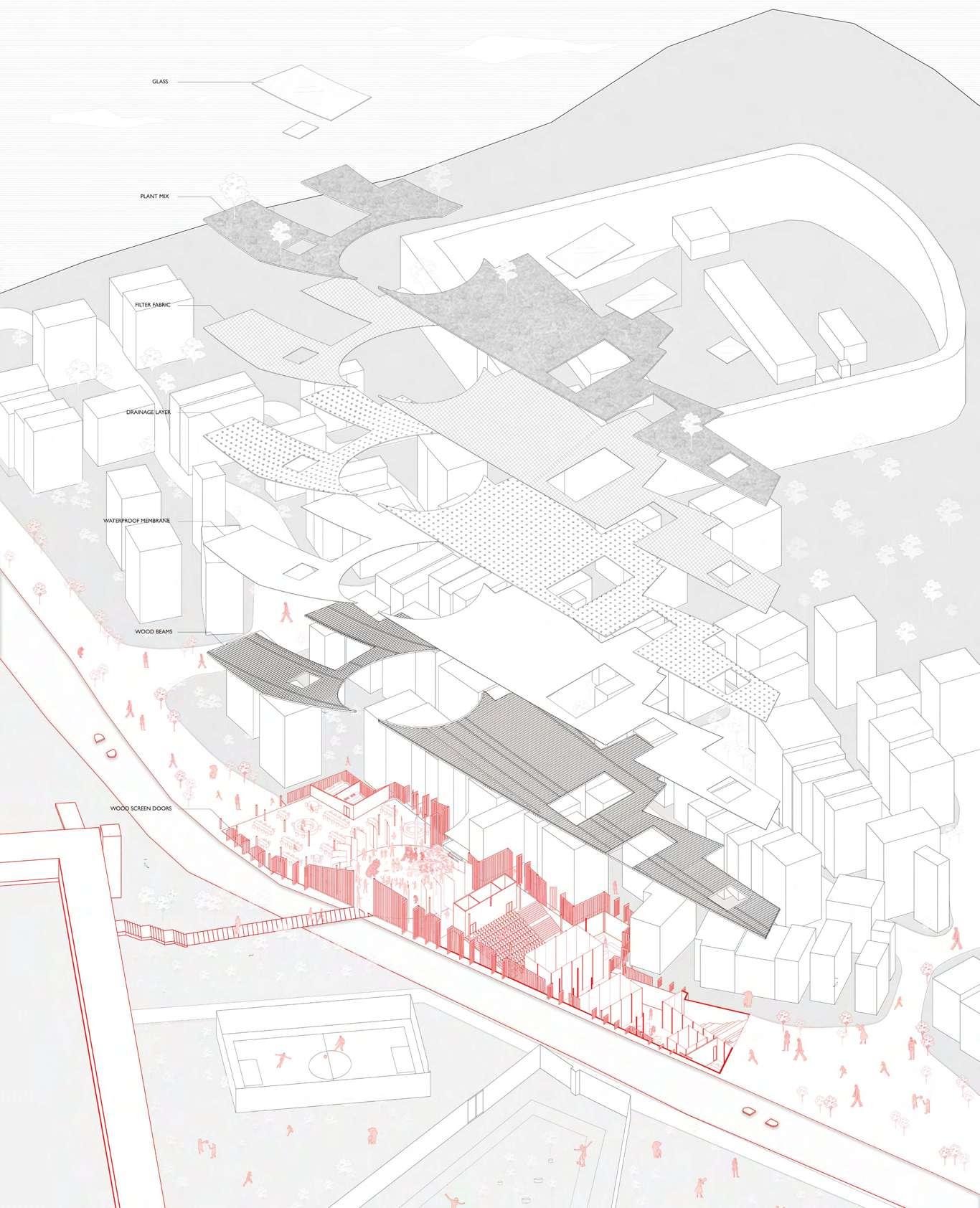
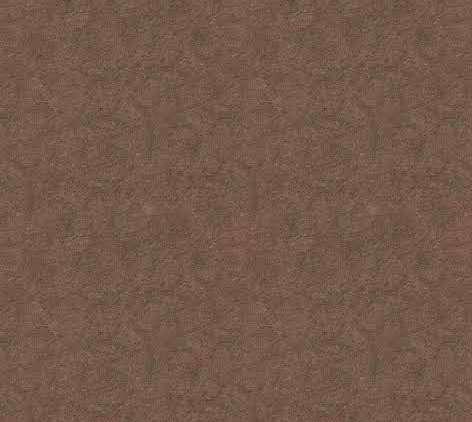

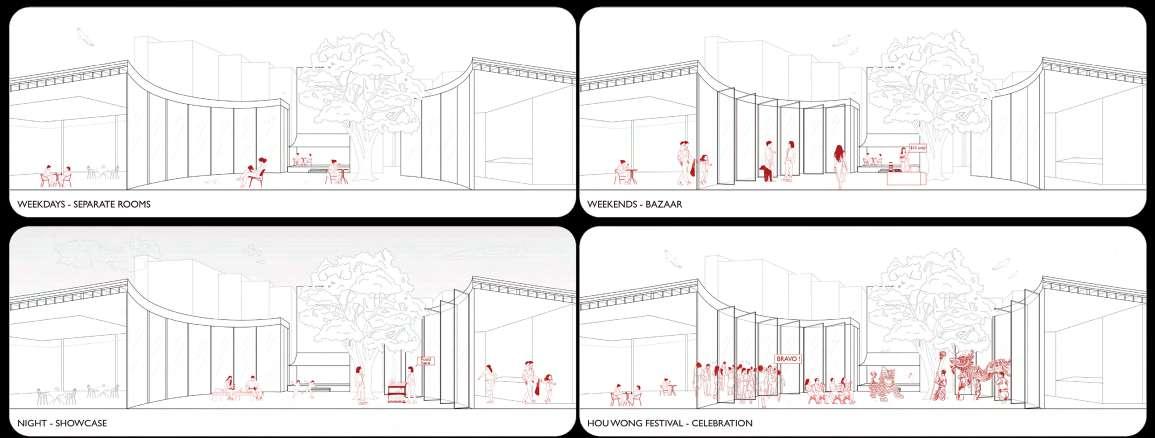
The special intersection point of the major circulations is the circular central plaza where the old tree is located. It is a symbol to the village and hence can be activated as a social condenser. Then people can gather in the social condenser while having operable glass panels leading to flexible usage of the space during different events. By creating a social condenser space, it is expected that the number of public activities can be maximized, and exchange of Hakka knowledge can be facilitated.

TURF ROOF

COURTYARD WHEN AUDITORIUM NOT IN USED
OPERABLE FAÇADE

OPERABLE FAÇADE
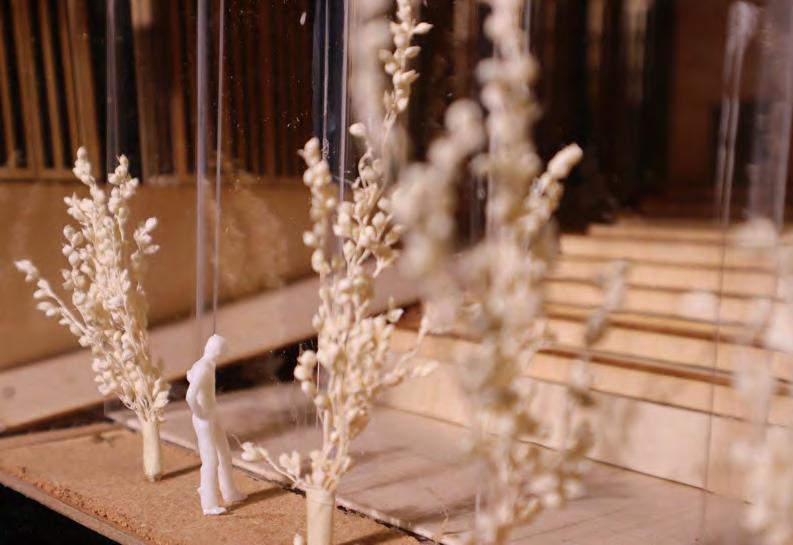
COURTYARD WHEN AUDITORIUM NOT IN USED

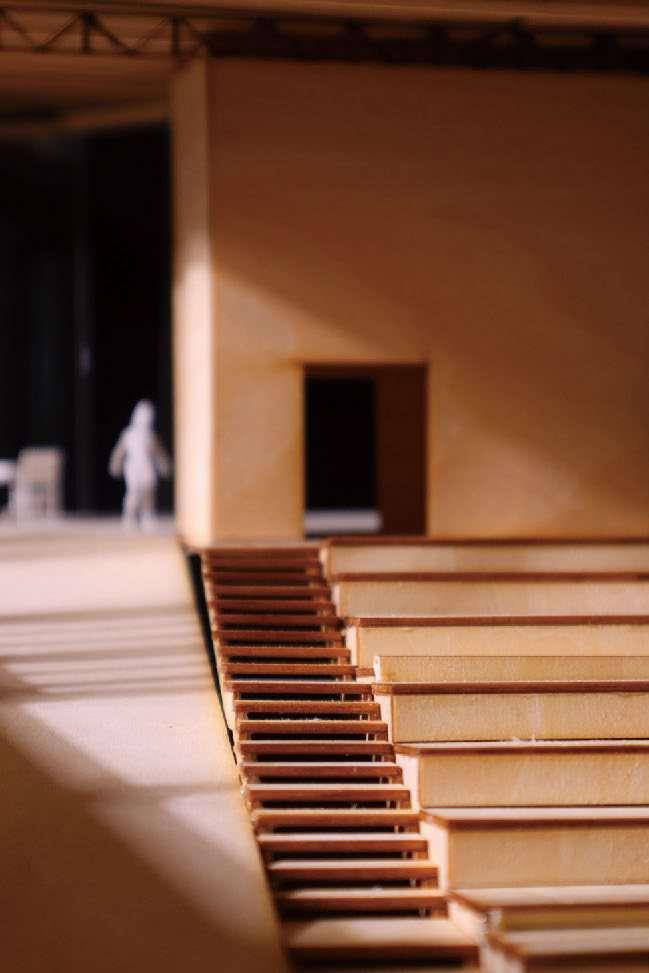
ACCESSIBLE ENTRY TO AUDITORIUM
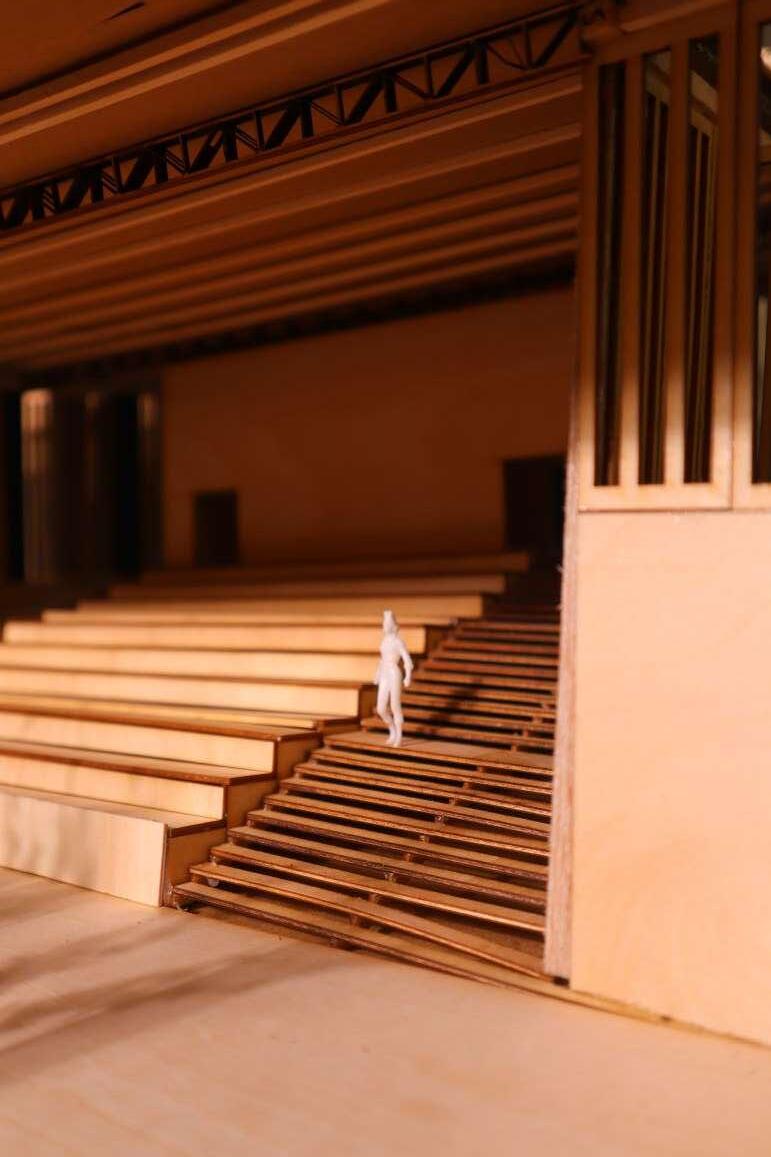
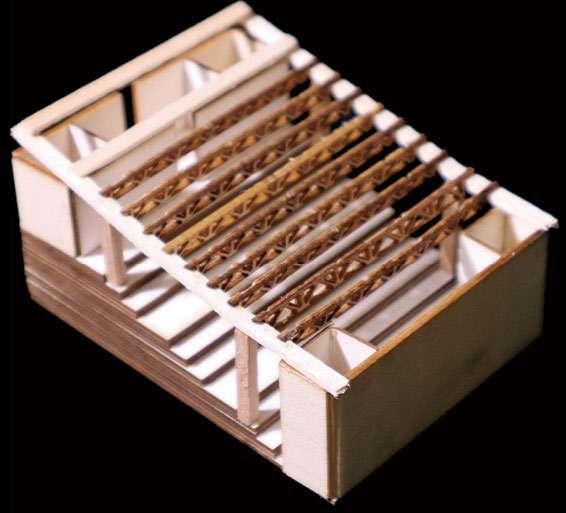
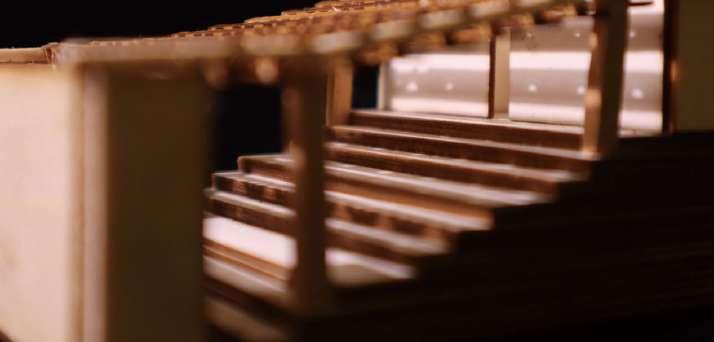


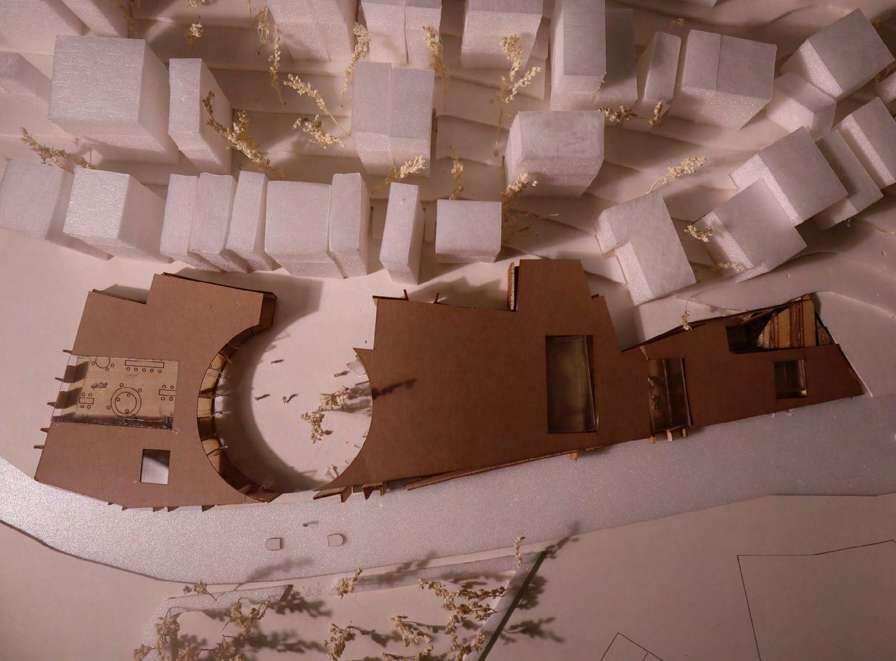


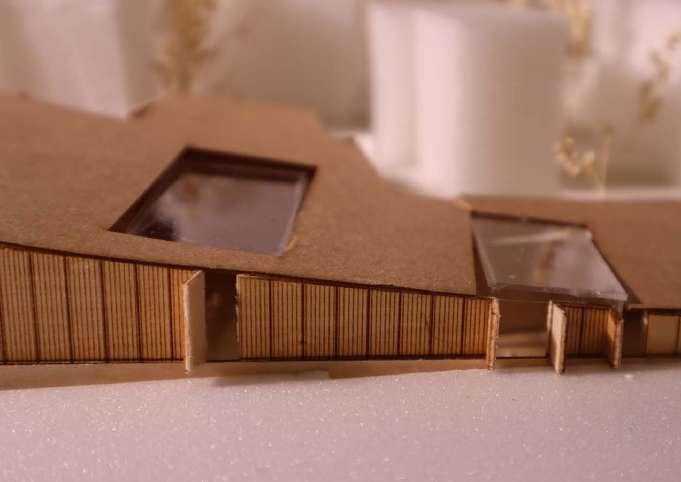
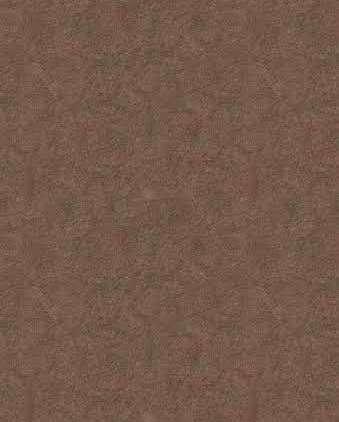



“DESIGNING A FUTURE-READY COMMUNITY RESPONDING TO THE MOST CHALLENGING SOCIAL CONDITION”

--------- by preserving the culture and connecting the people
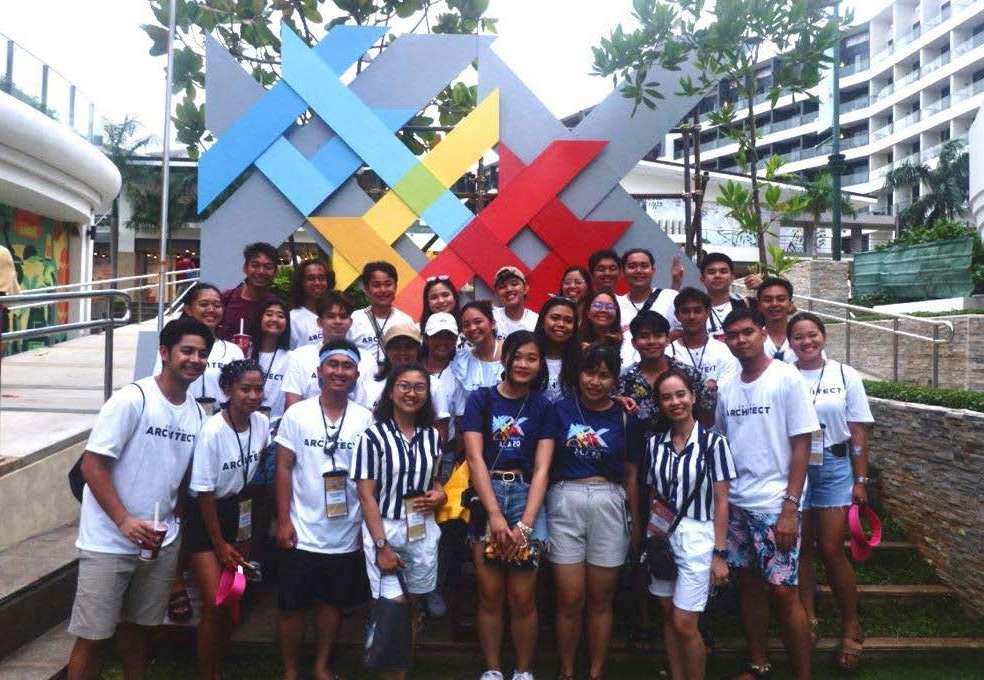
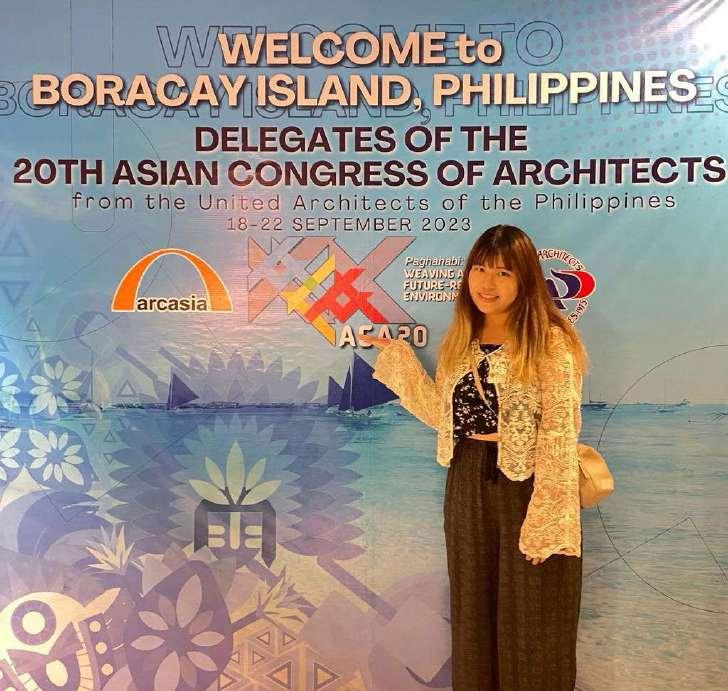 04 / ARCASIA STUDENT JAMBOREE (ACA 20)
04 / ARCASIA STUDENT JAMBOREE (ACA 20)
TRANSFORMING TRADITIONS - YEAR 4 SEMESTER 2
MASTER OF ARCHITECTURE 2024-25

