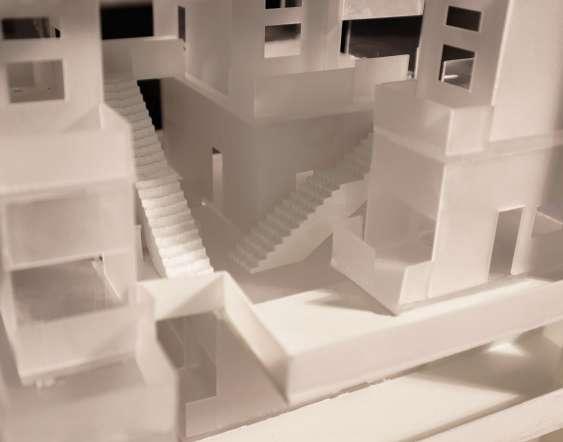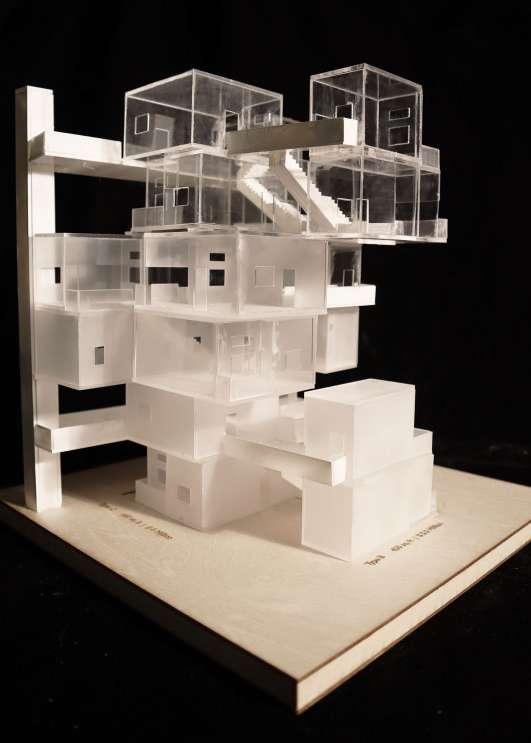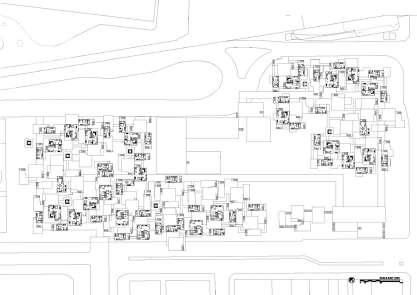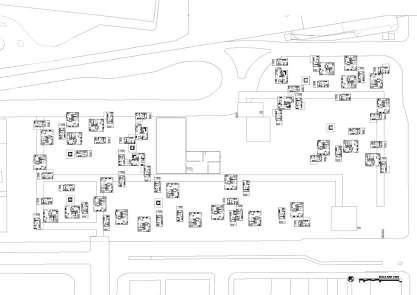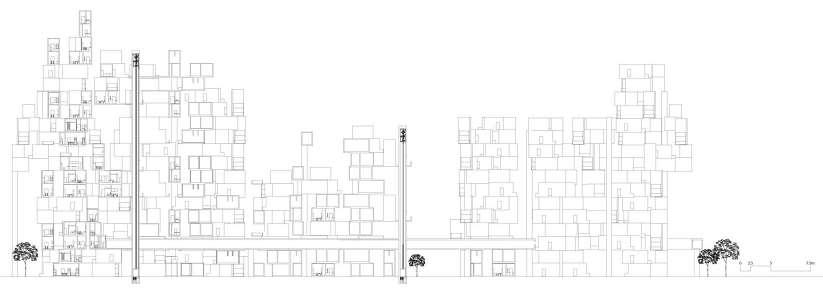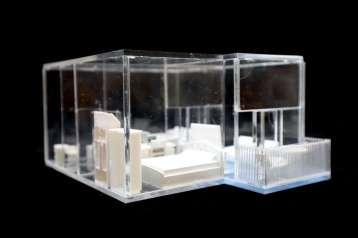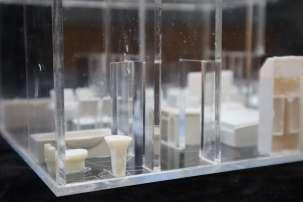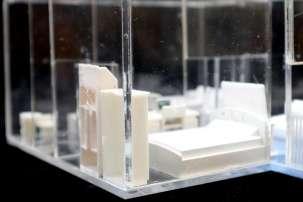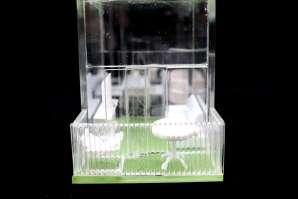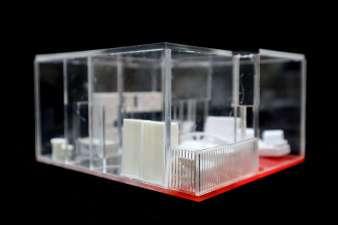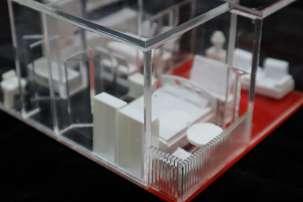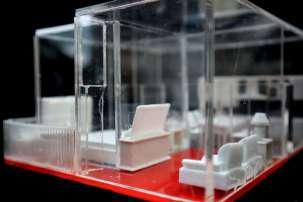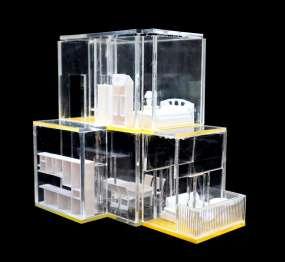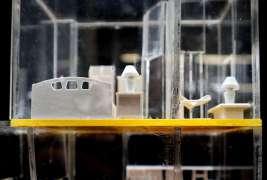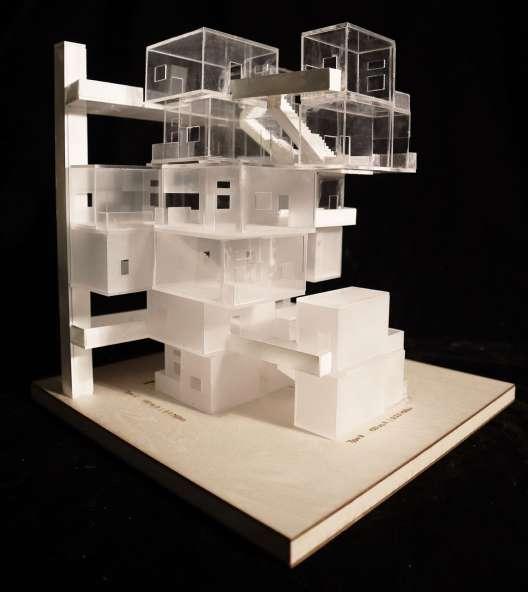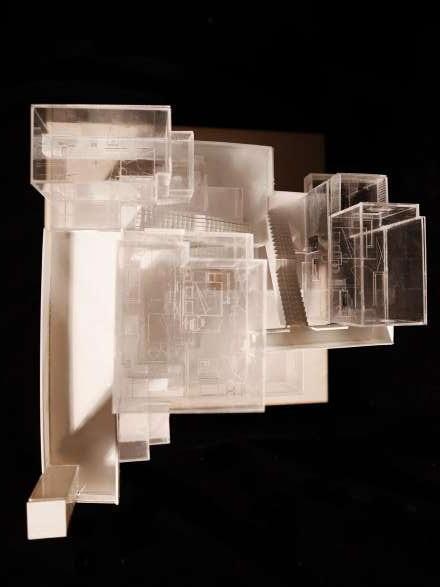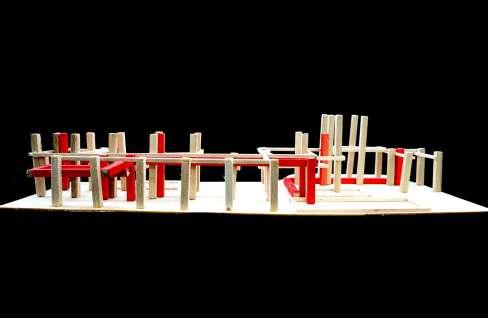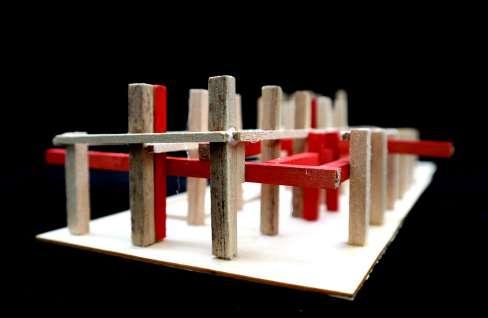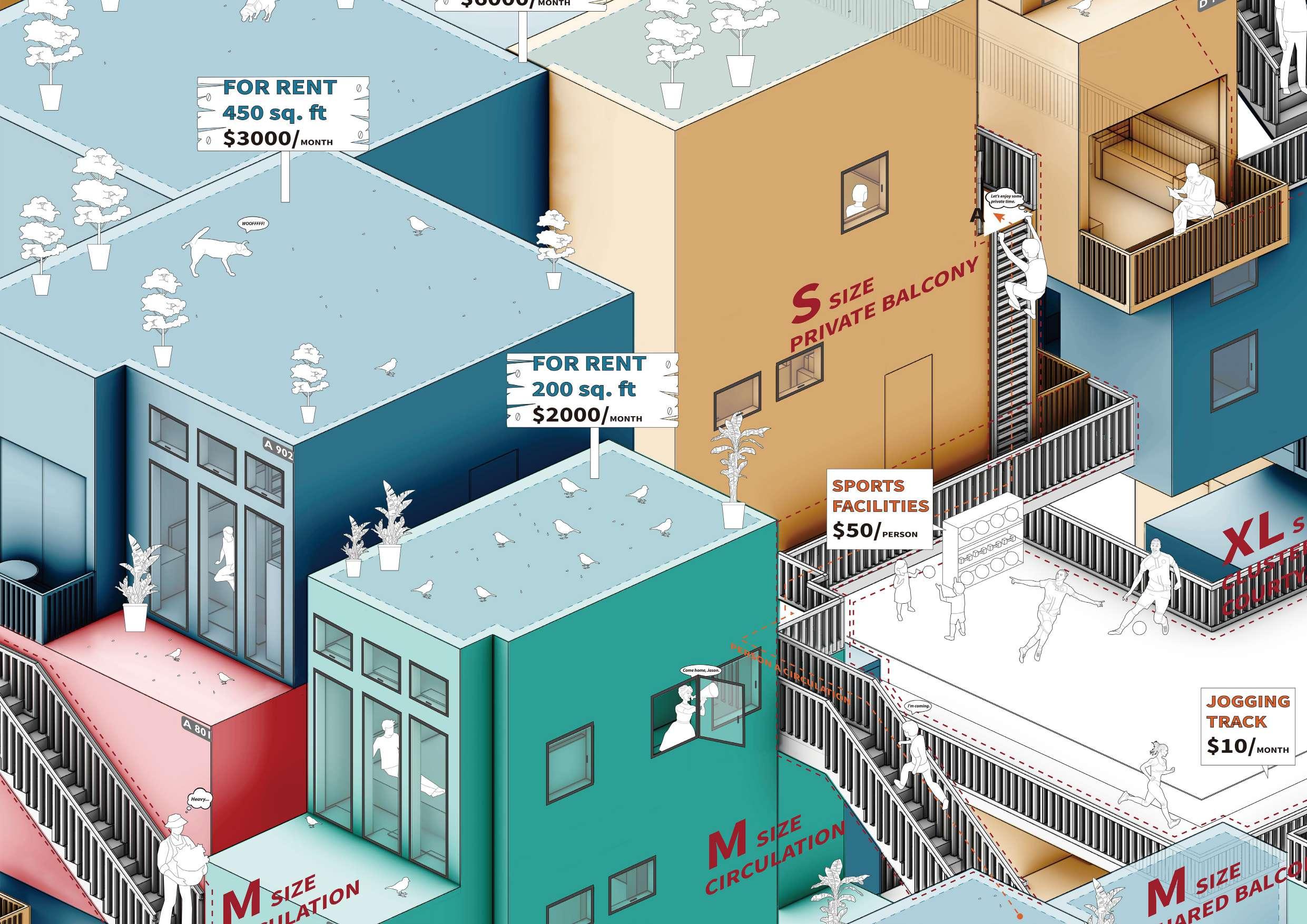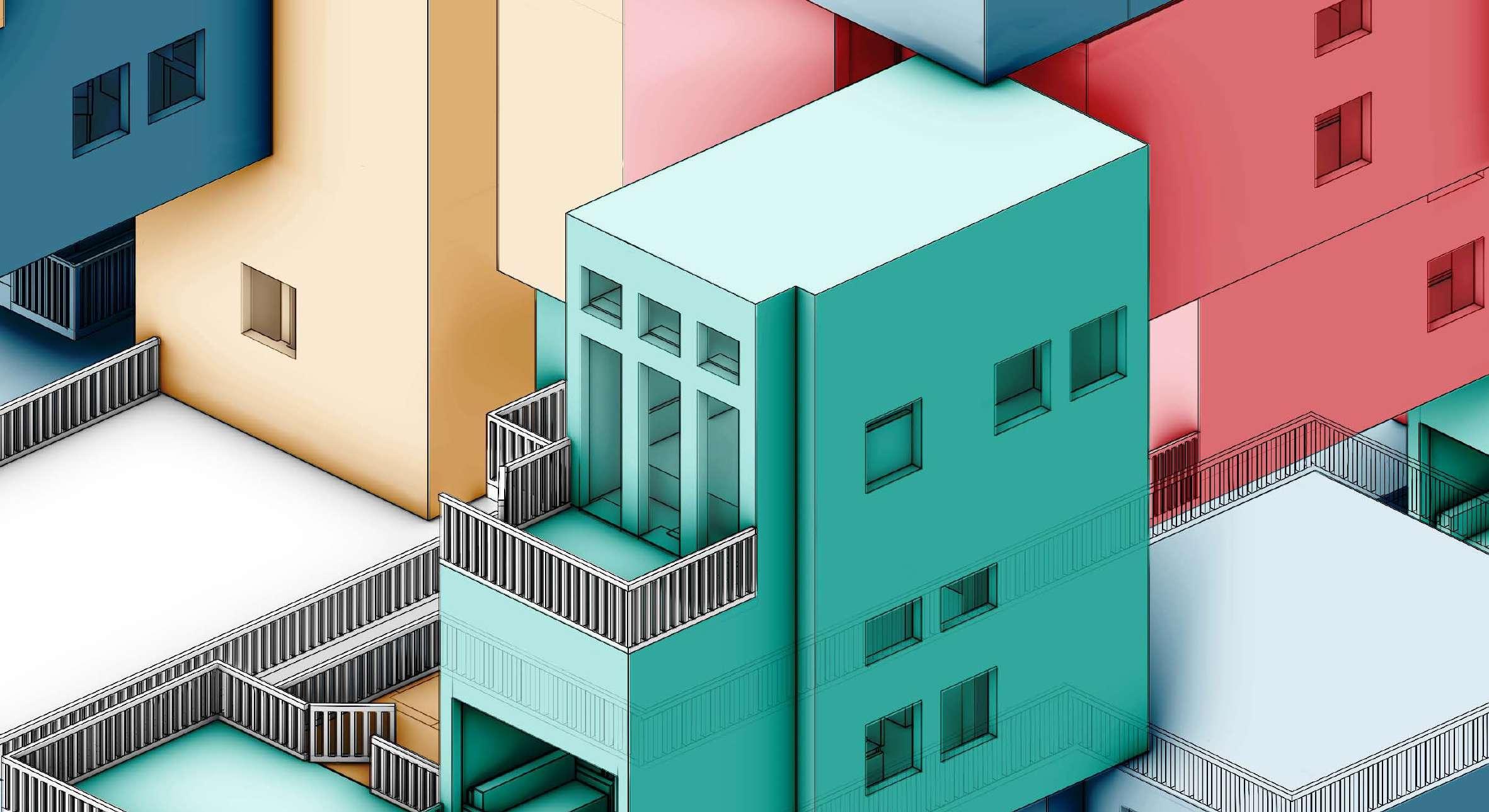TAM CHI WAN CYNTHIA



INTERVOLVE
Academic Work, The Chinese University Of Hong Kong (CUHK)
Group Project (In Collaboration with Tang Chui Yan, Leung Hok Kei)
Fall 2022 (Year 4 Semester 1)
Instructor: Prof. Mo Kar Him
*Award For Best Representations For Studio C*
*Nominated for the Hong Kong Housing Award 22/23*
CONTENTS
INTRODUCTION
COMMUNITY
MOVE-IN MECHANISM AND HOUSEHOLD MANAGEMENT
DESIGN LOGIC
RENTING MECHANISM

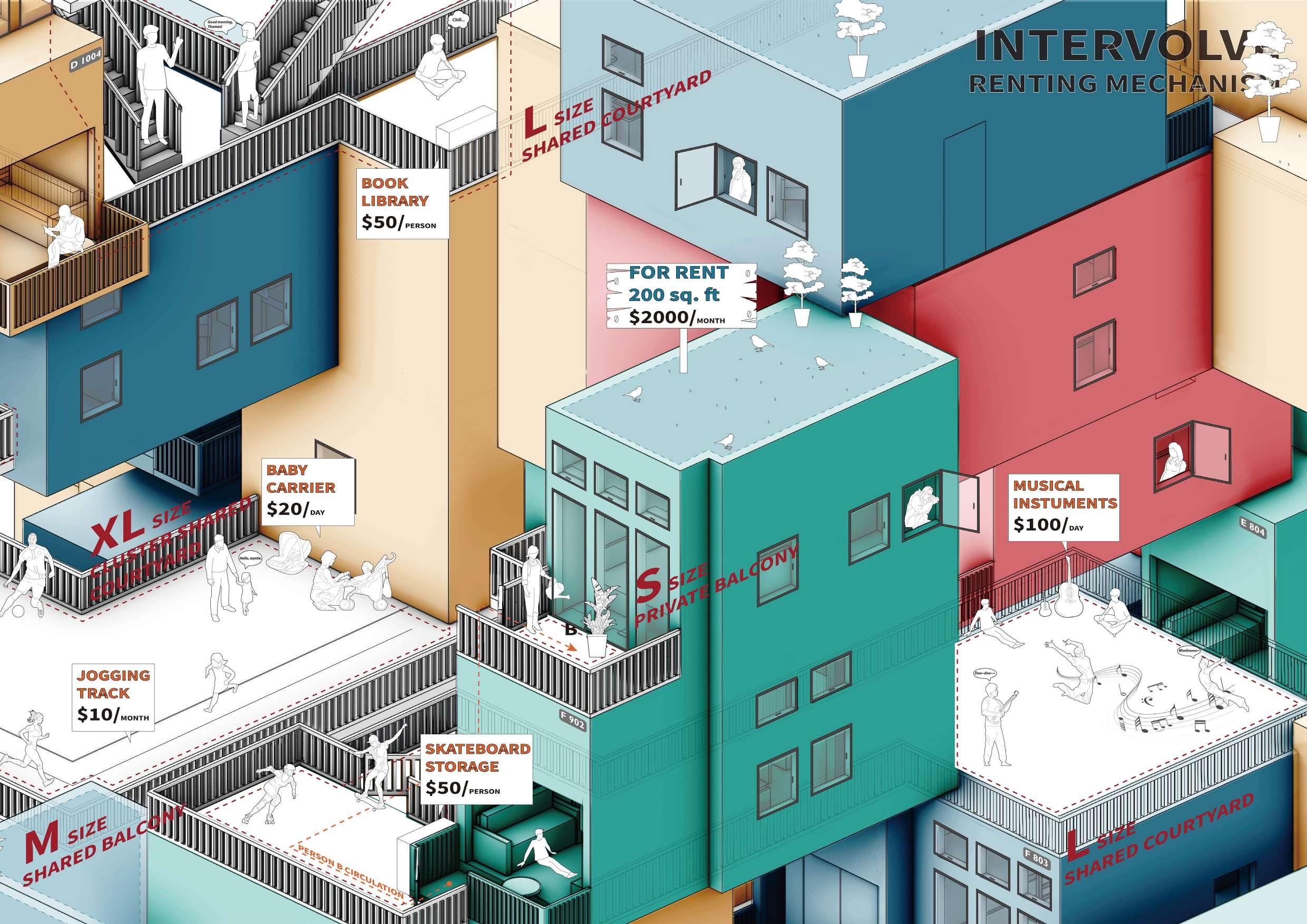
Our intergenerational co-living housing project in Mong Kok, Intervolve, aims to design an evolving architecture that can react to potential changes within the family structure as well as the interactions among families and creating a close-bonded community.
As age evolves over time, the housing needs of every household changes. Simultaneously, multiple generations naturally gather within both the household and the community. From studies of a variety of urban living spaces in Mong Kok, they showed how spatial tactics serves visual connectivity as the basis to encourage different levels of intergenerational interactions, from passive to active. We hope to design a community housing that accepts aging in place and is adaptable to changes among the six types of family households: solitary, childless, nuclear, extended, single-parent and grandparent families.
To cater the changing needs of family structures, 4 standard types of housing units are provided according to the personality of individuals: pet-lovers, workaholic, physically active and party-animals, for current stages for future changes, all with a basic living-dining room, kitchen and private balconies and bedroom. Each unit can decide to refurbish their units or rent extra space from neighbour as a new bedroom, reading, dressing or any functional room and vice versa based on affordability and necessity.
After clusters are formed from the four unit types, they are grouped and allocated at different areas on the site with different levels of private-public interfaces, being flexible for families to choose units base on their preferences. The courtyards within clusters acts as communal spaces across clusters to provide different levels of social interactions (from passive to active) and purposes, such as private or shared balconies, connections, large communal courtyards as resource-sharing spaces to make interests more affordable. Intervolve is foreseen to be socially rich through architectural intervention to introduce benefits to the whole society.


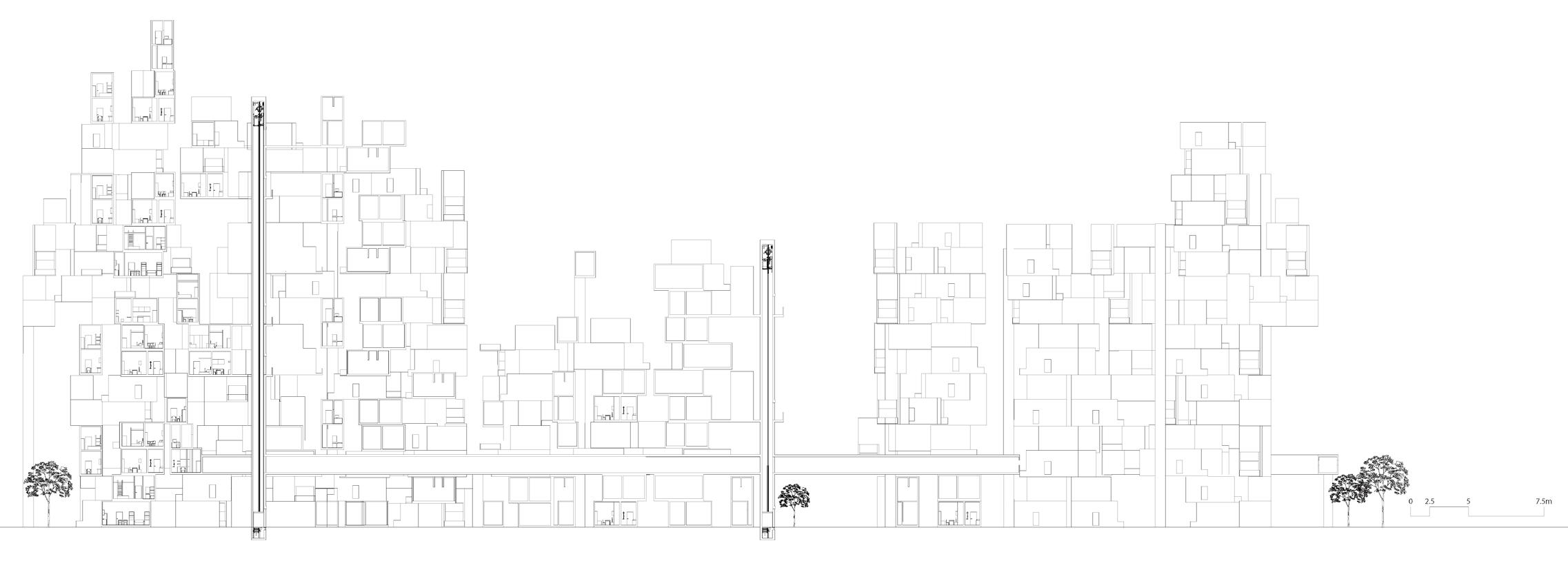

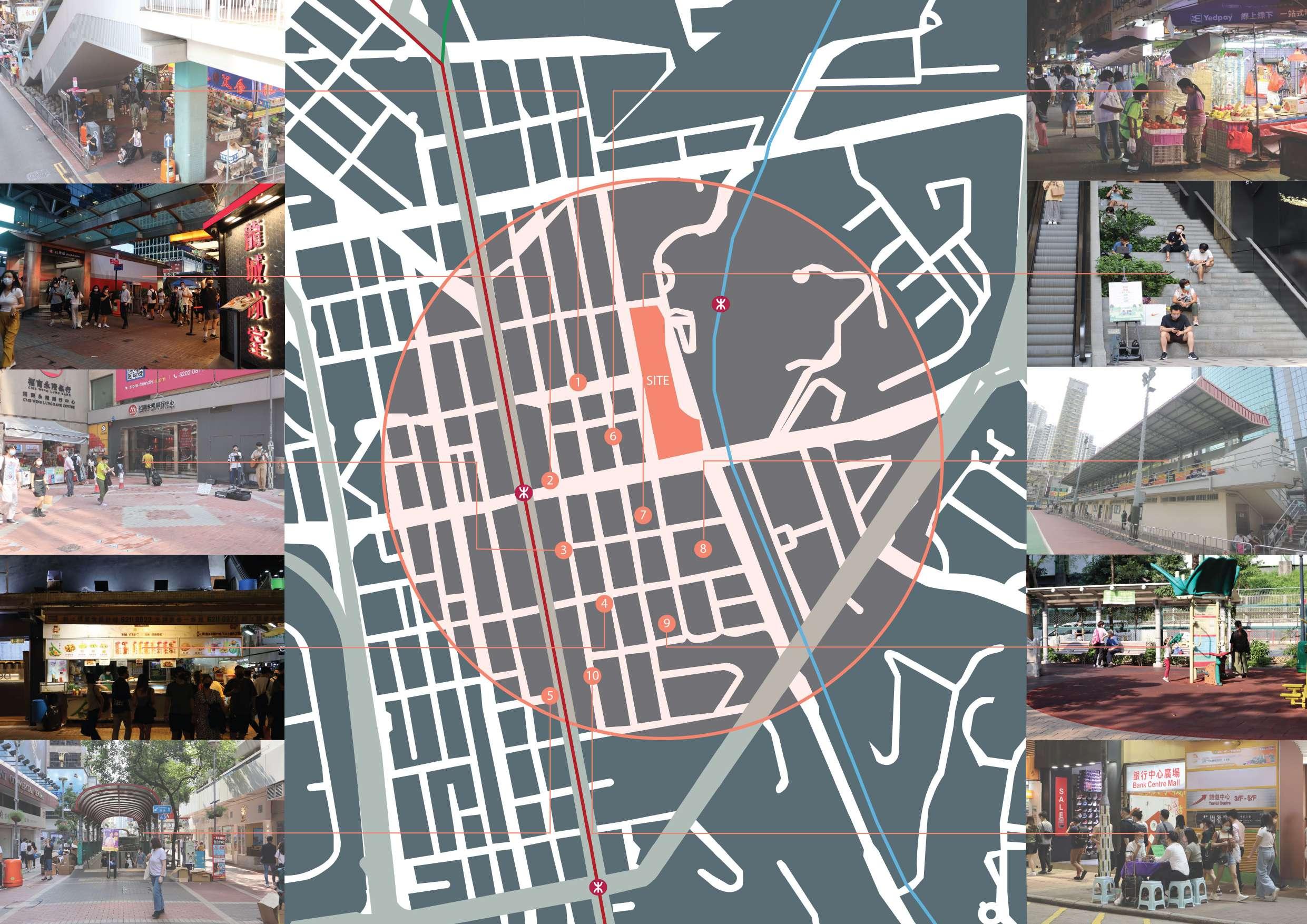
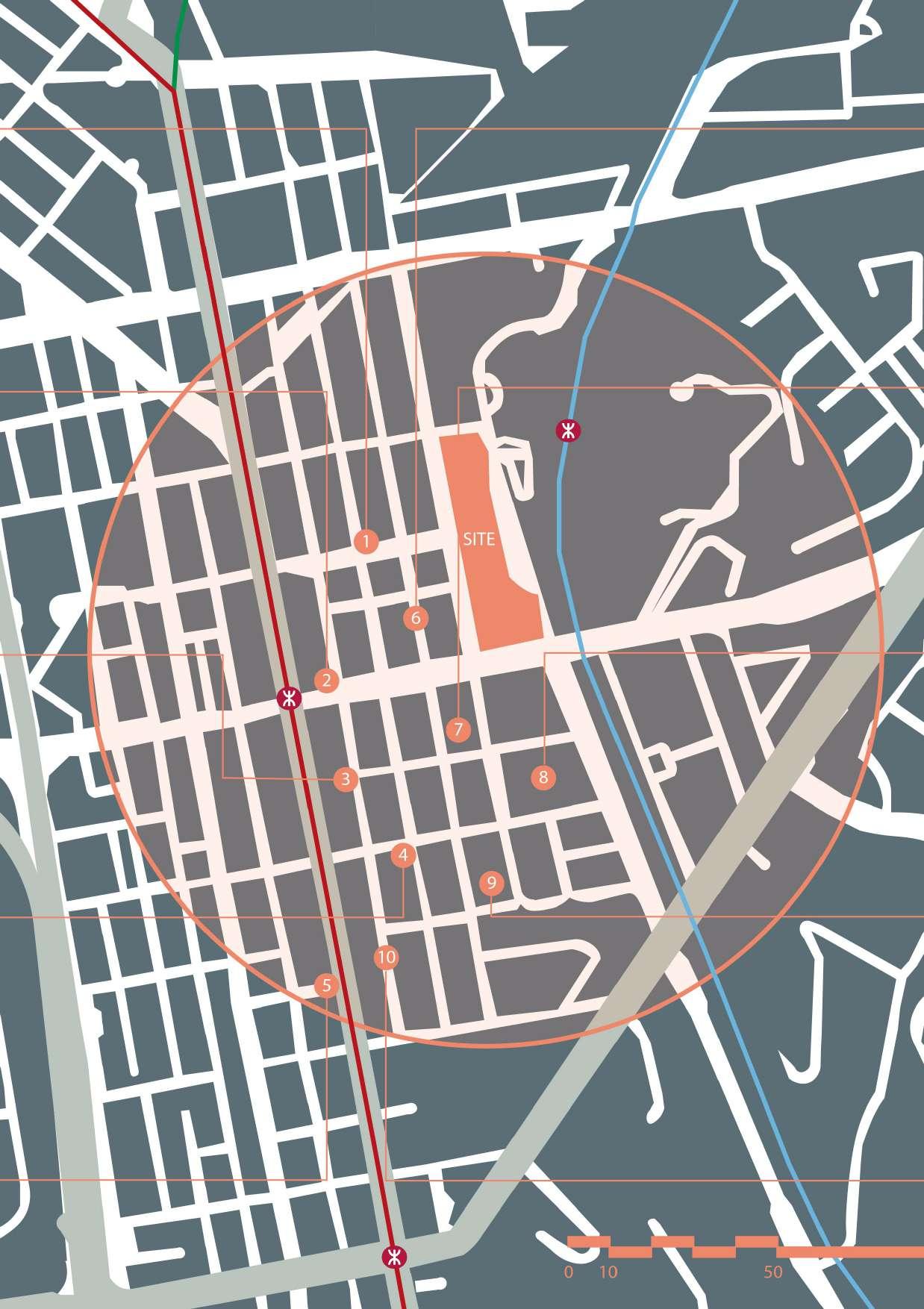 MAPPING MONG KOK MAPPING MONG KOK
MAPPING MONG KOK MAPPING MONG KOK
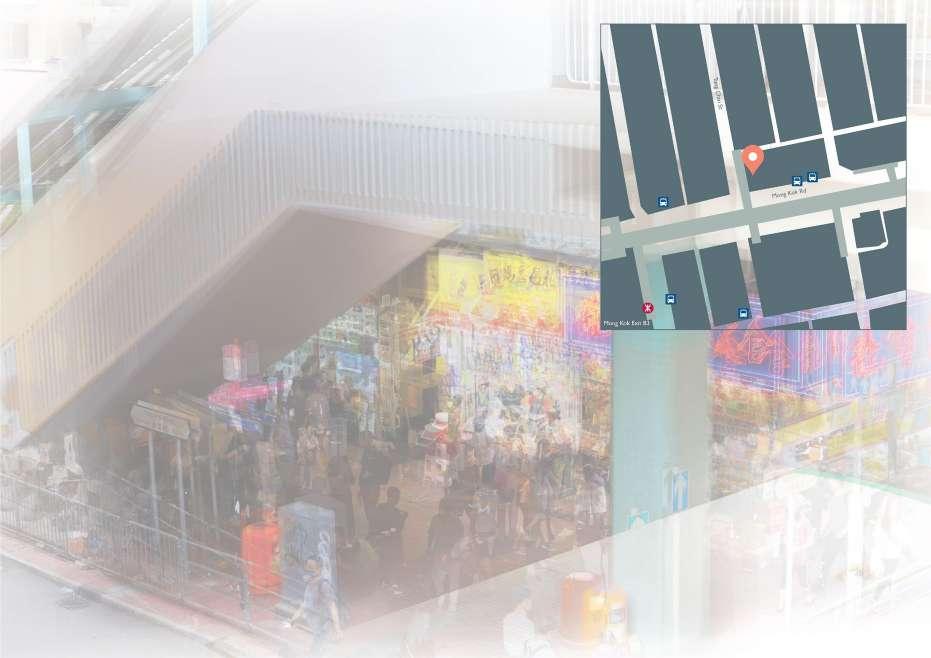
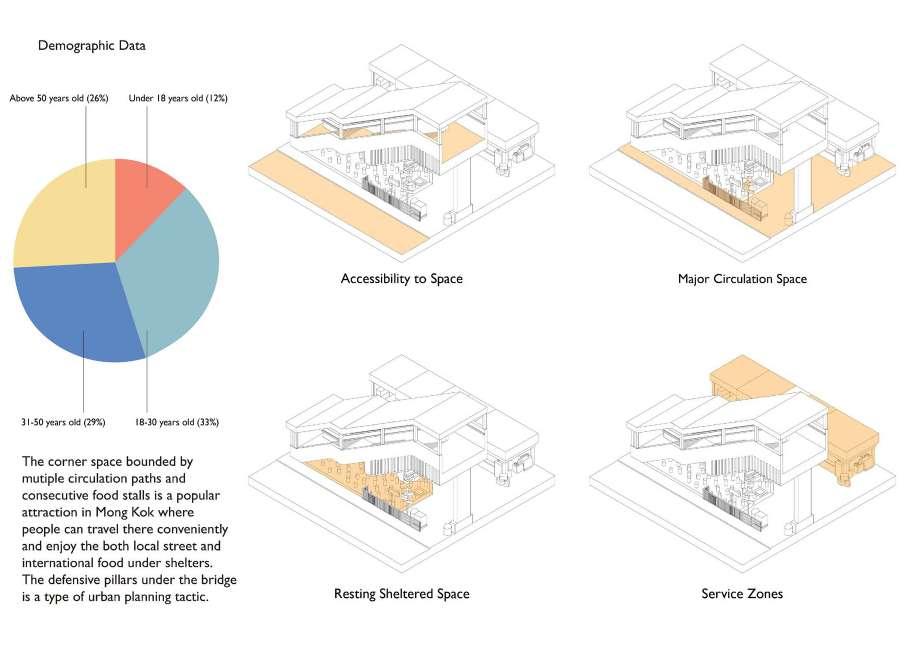
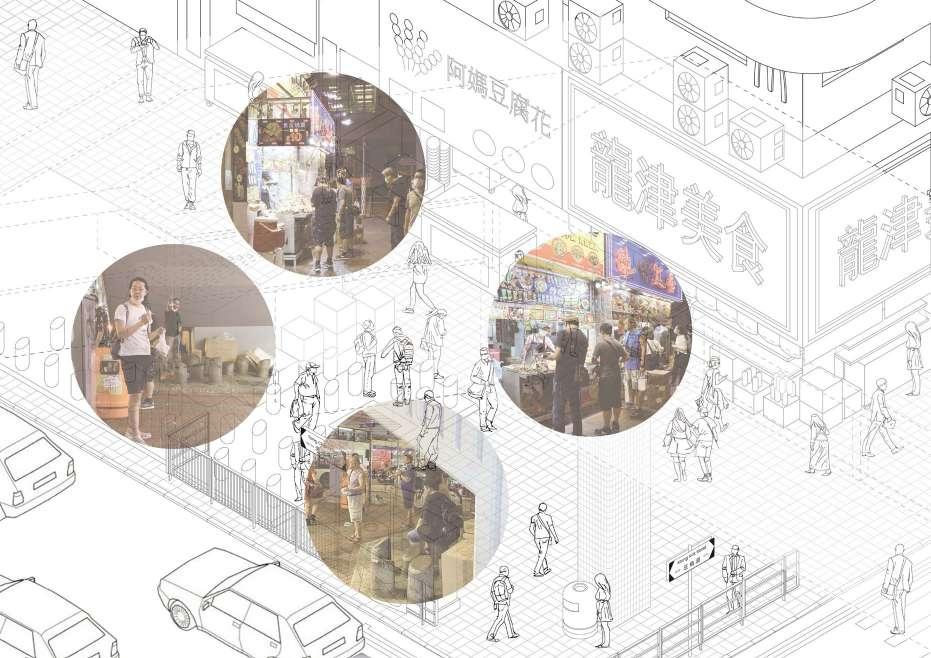
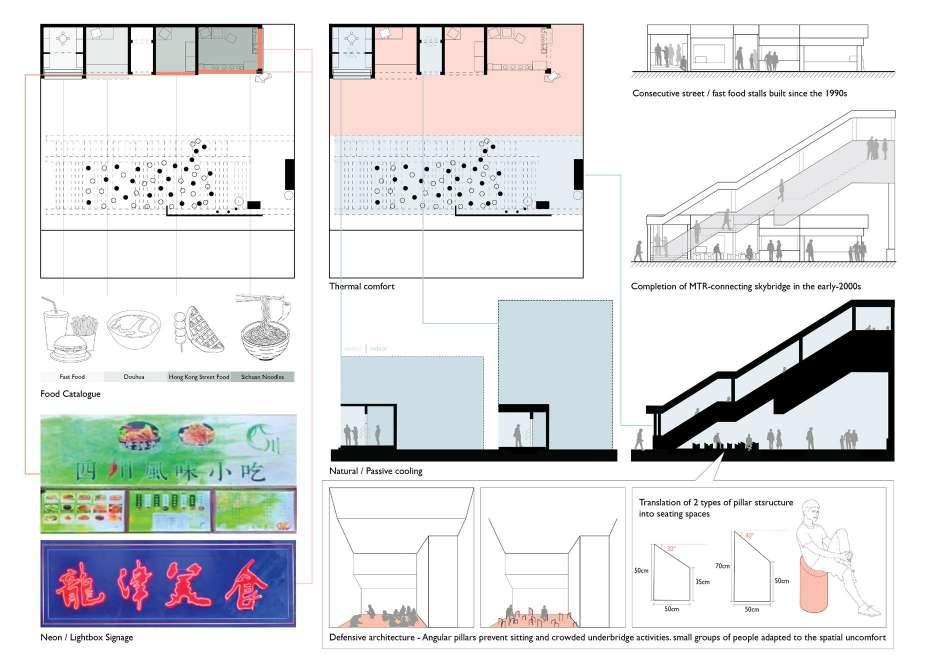

Interview 1
Older Couple
Age: 40-45
Gender: M, F
Location : Area near the bridge
Non resident, resting and eating street foods
Purpose of visit: shopping
Frequency of visit: first time in a few years visiting before)
Facility wanted: a resting place with air conditioning
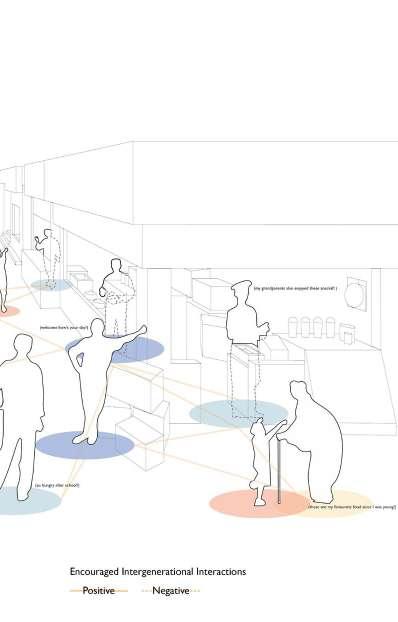
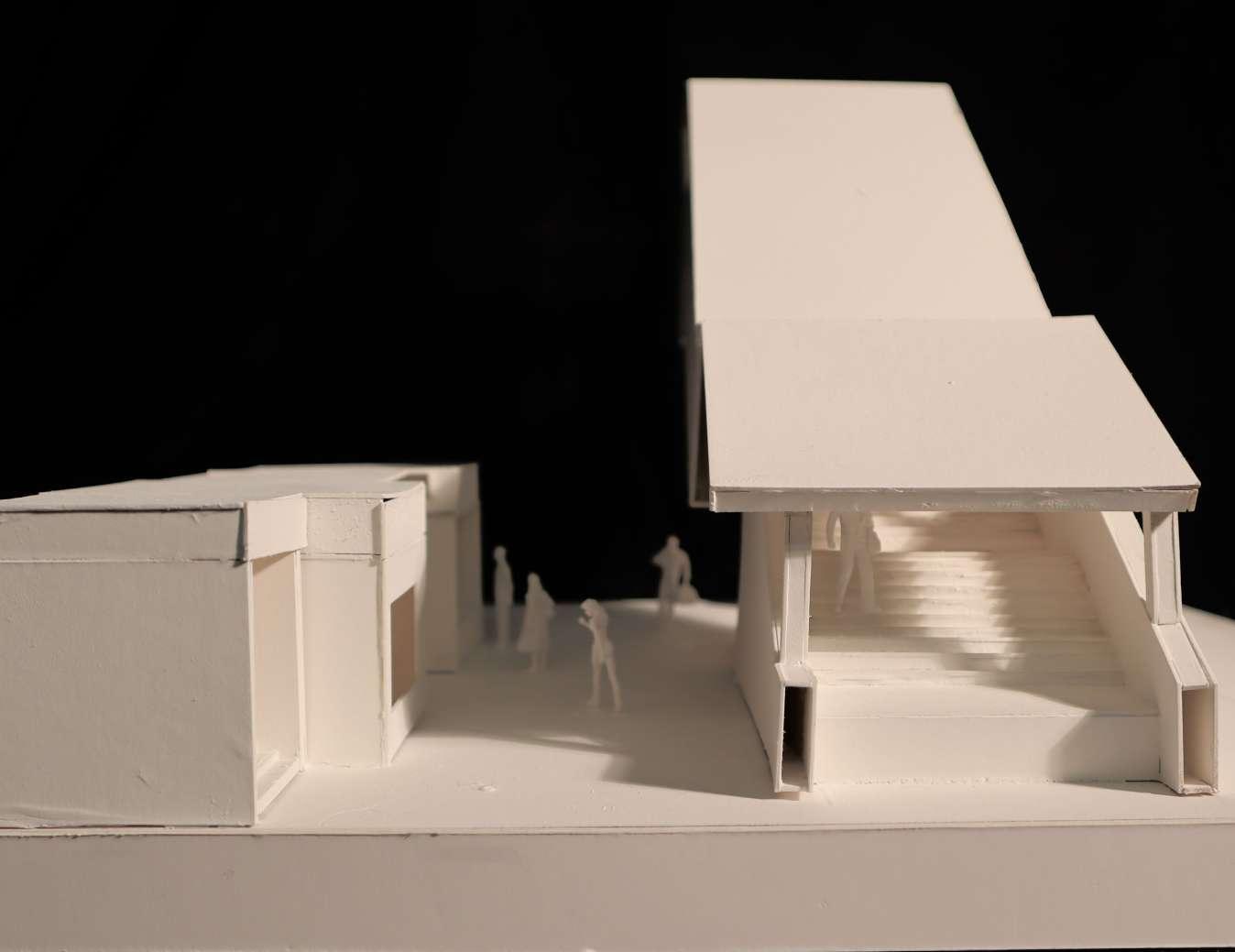
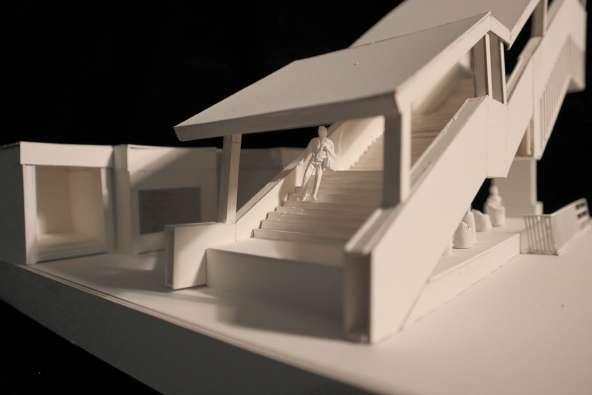
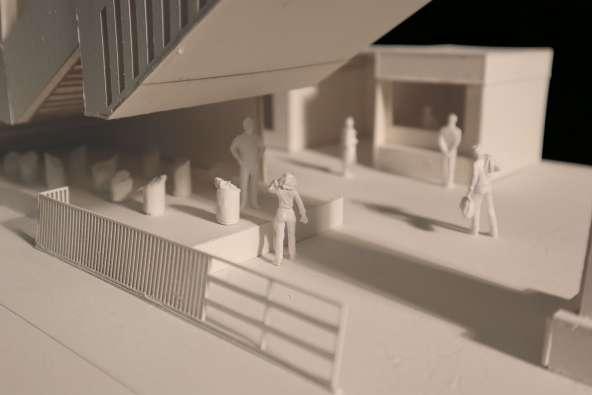



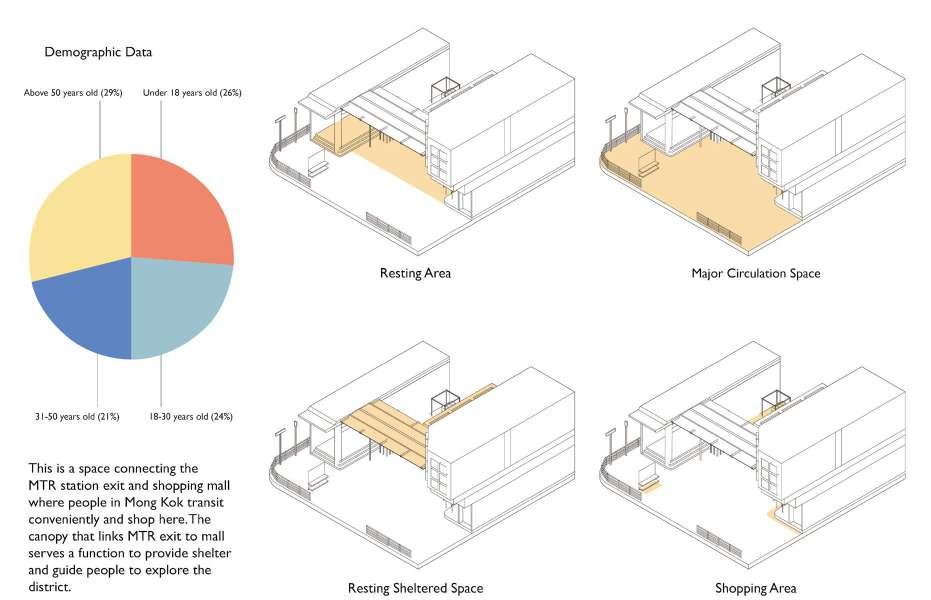
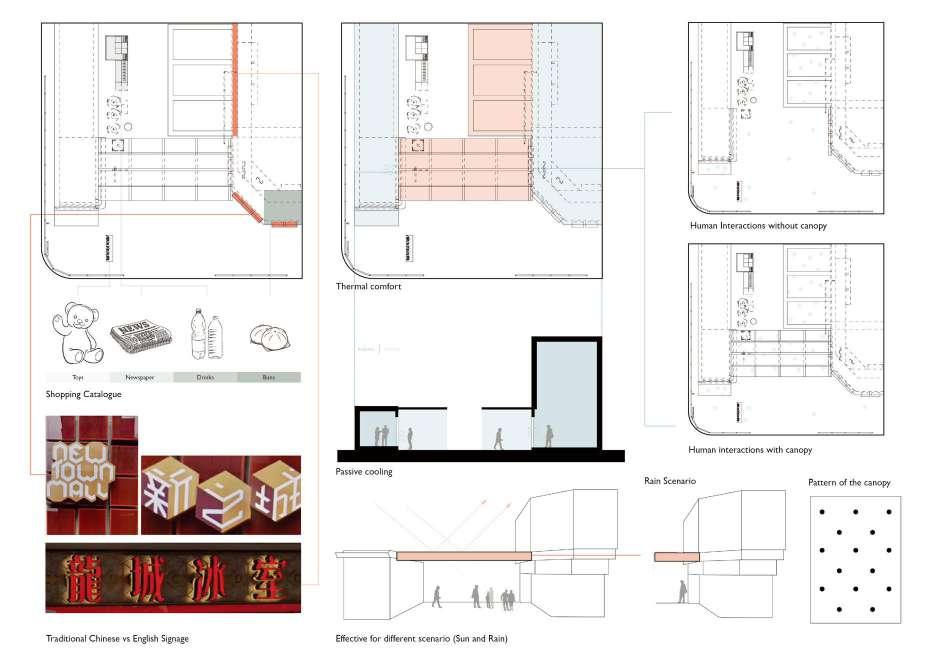
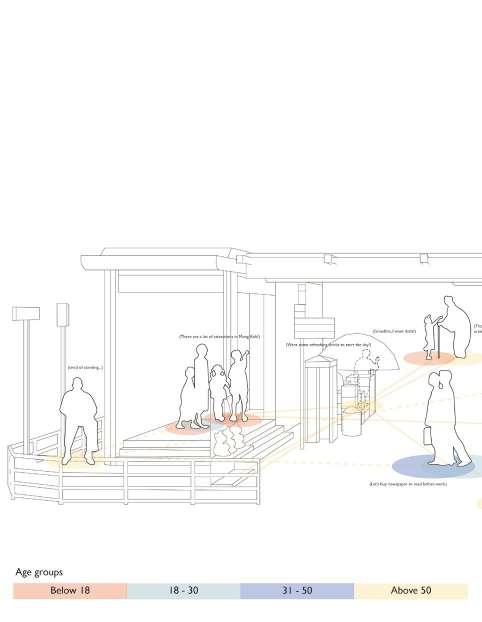
Interview 2
Couple
Age: 20-25
Gender: M, F
Location : Canopy Connecting MTR and Non resident, Visiting at cinema
Purpose of visit: movie watching, dining
Frequency of visit: rarely (too crowded)
Advantages of MK: variety of shops
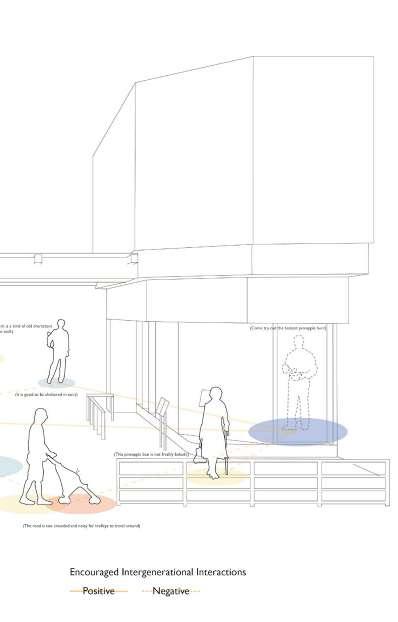
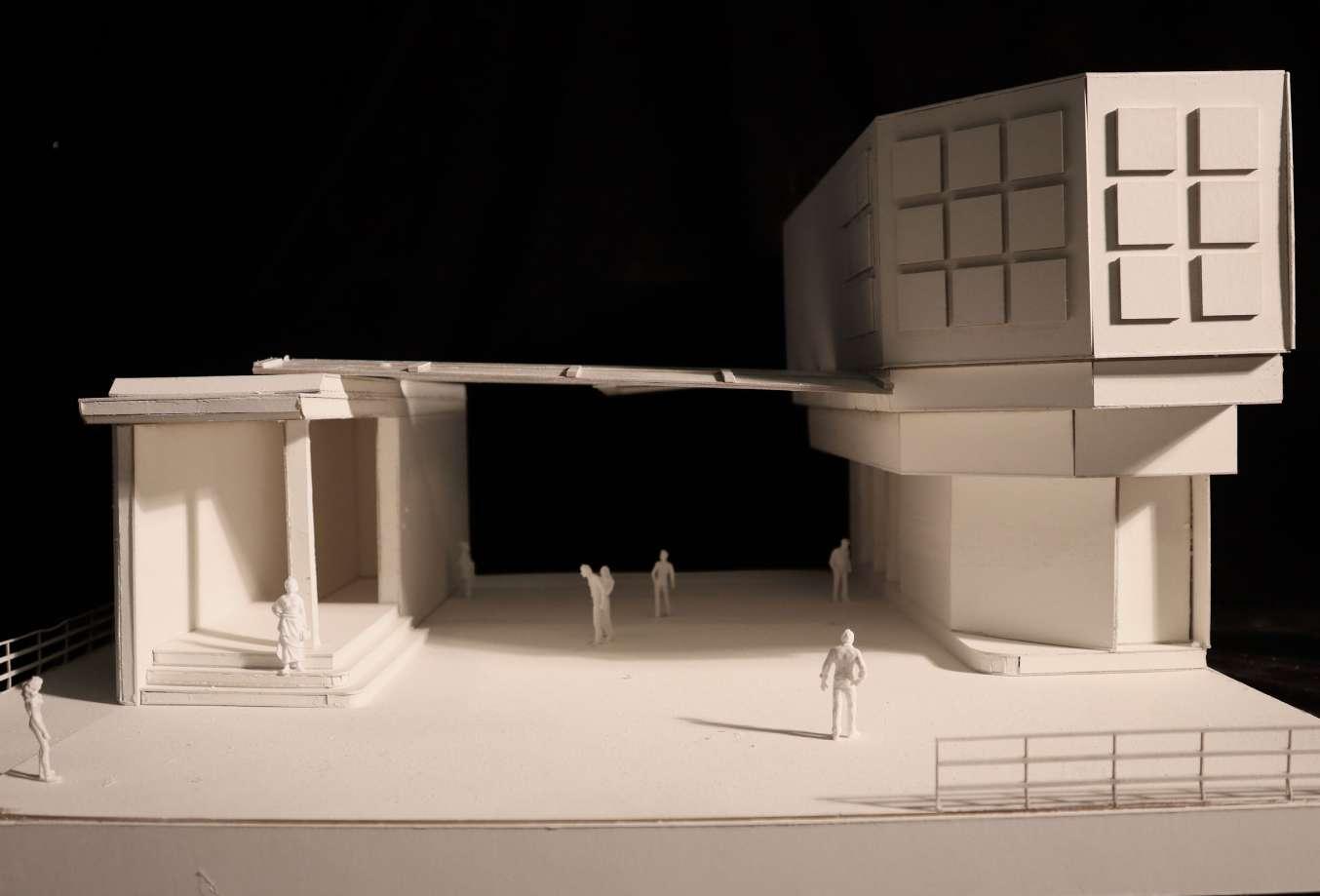
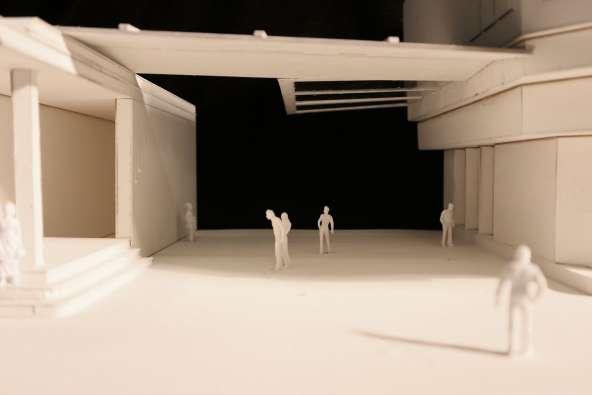
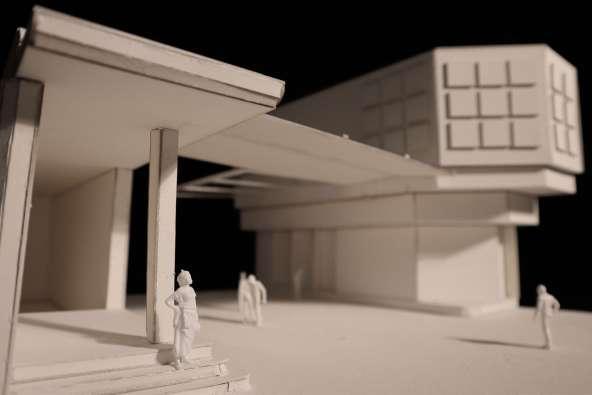
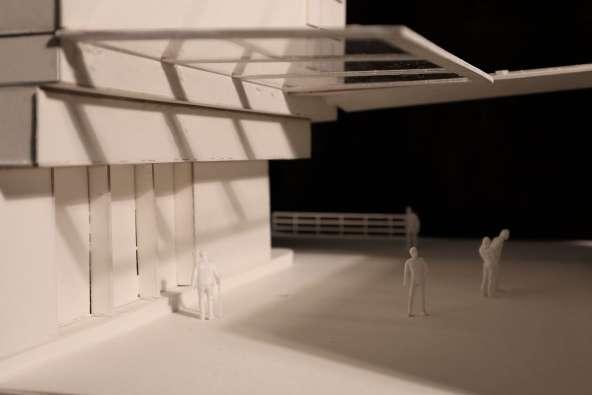
PROBLEM
INTERVIEWS, STATISTICS, TRENDS, TARGET GROUP
COURTYARD STUDIES, RESOURCE MAPPING
RESOURCES ANALYSIS
URBAN LIVING SPACES ANALYSIS, CASE STUDIES
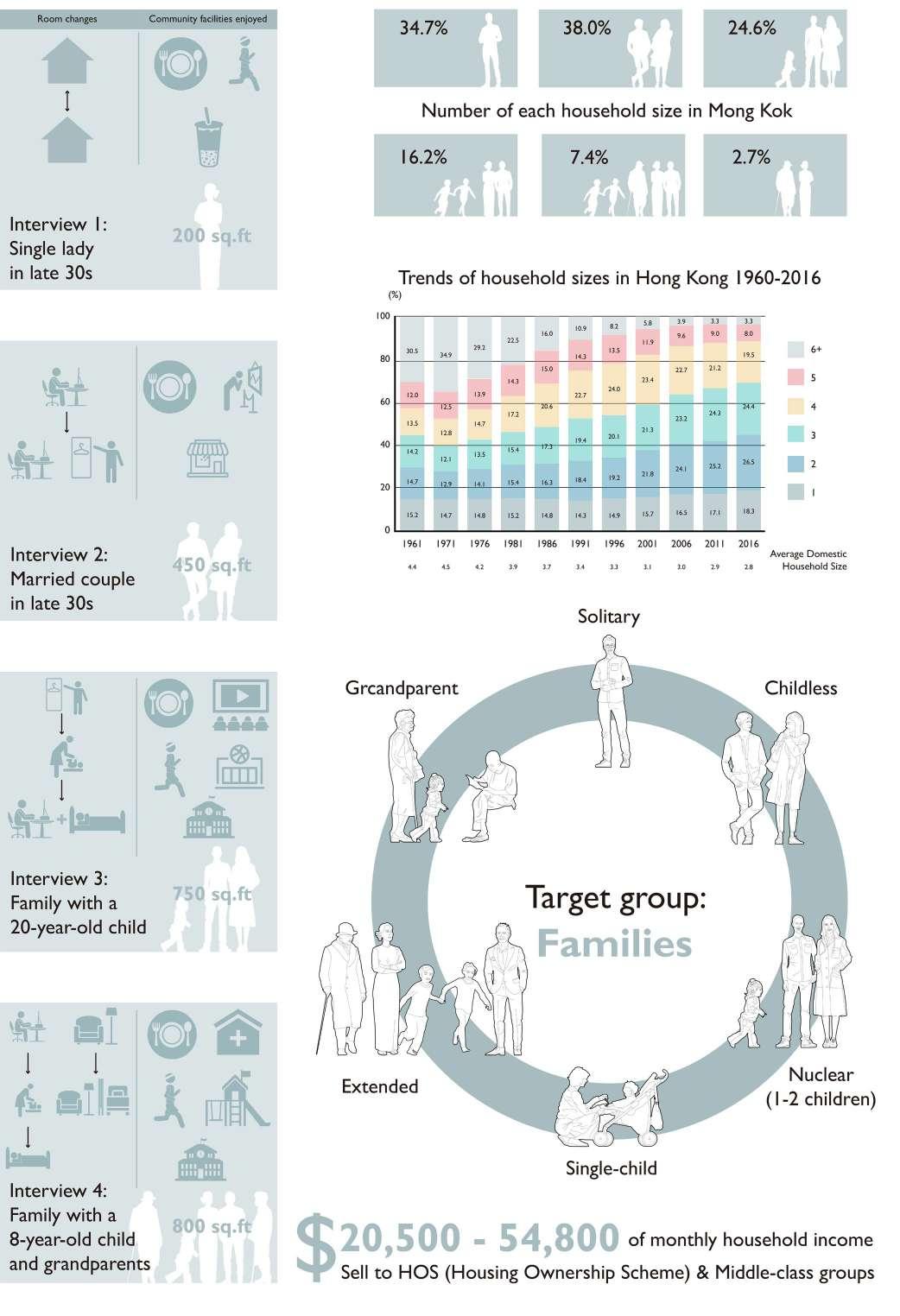
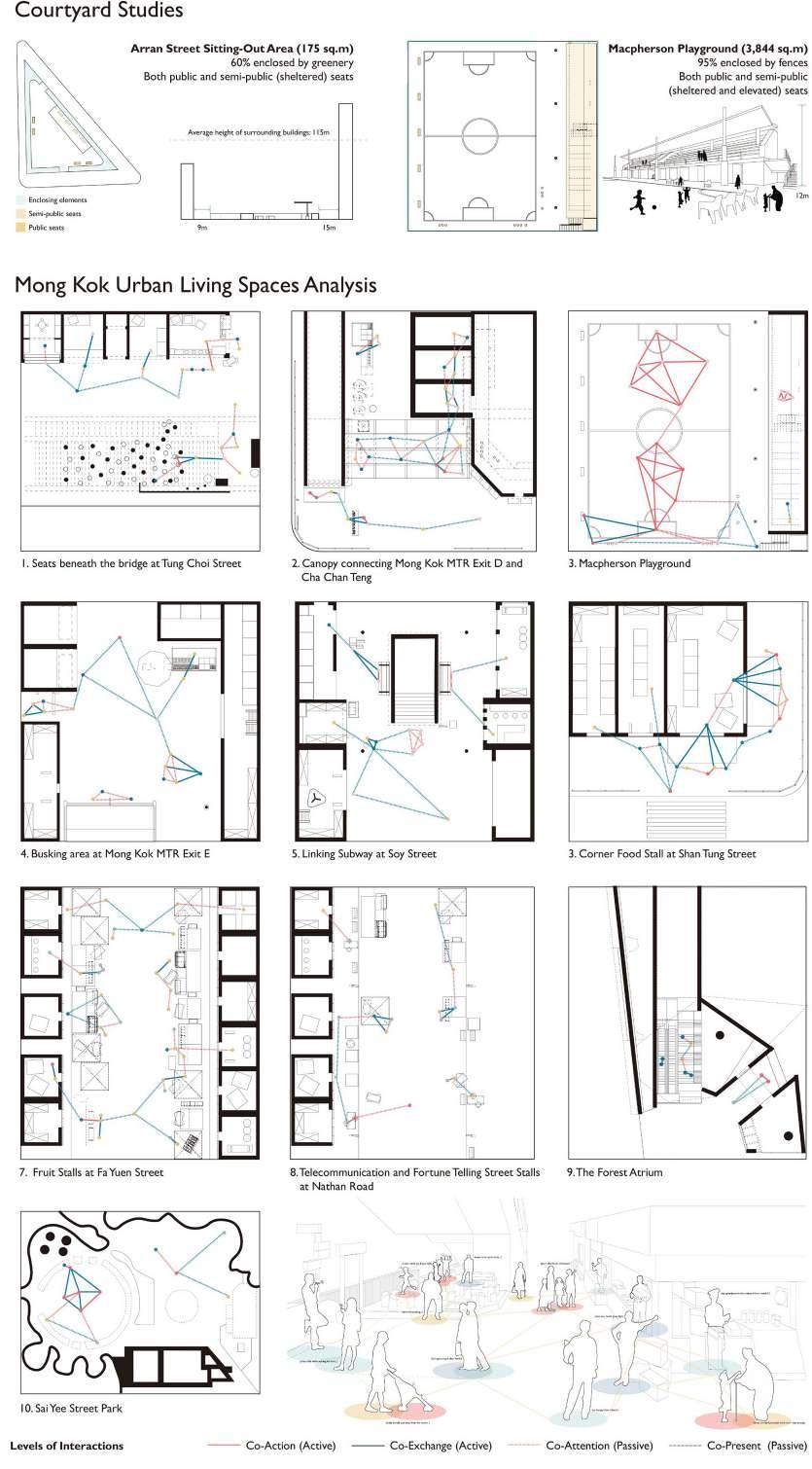
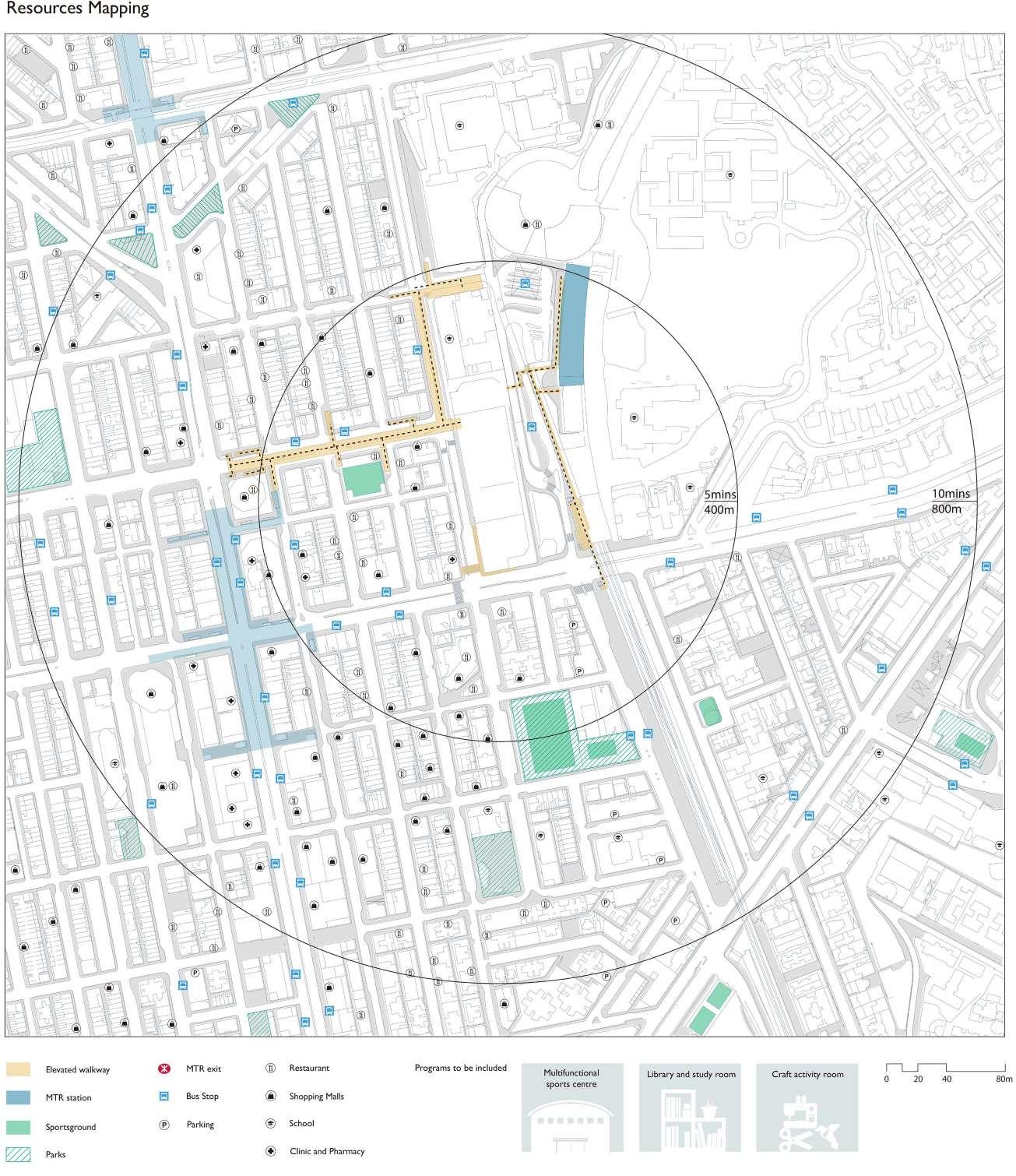

Matching households choose their prefered unit types and their suitable clusters.
These units responds to the evolving nature of family structures and can be rented out for neighbours according to their needs.
Thr project ties people together with visual connection, residents can check on one another and keep each other in check. Therefore, maintenance and regulation can be a communal responsibility.

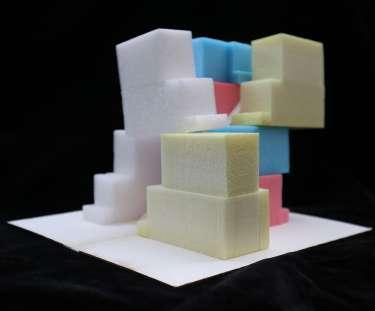
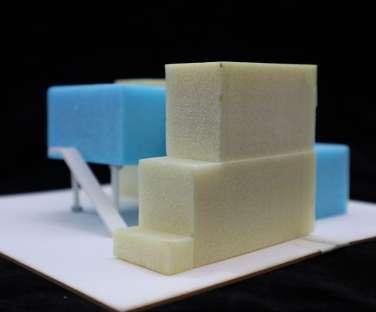
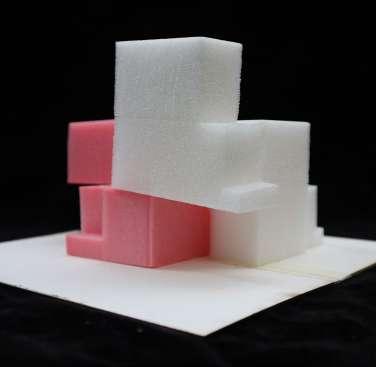
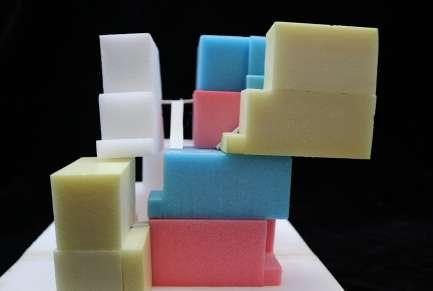
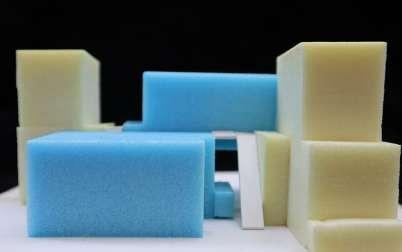
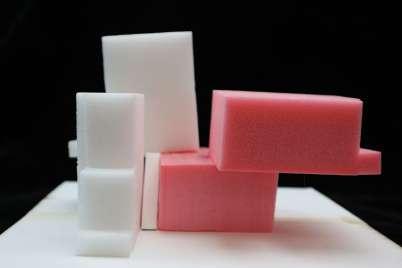
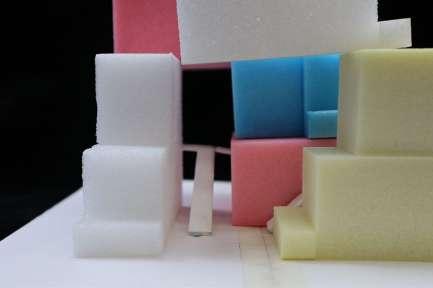
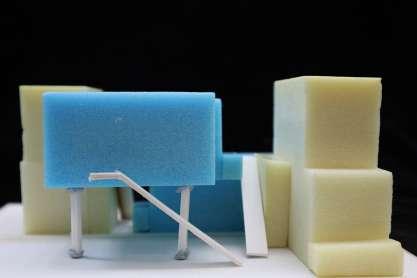
SOCIALLY-ACTIVE
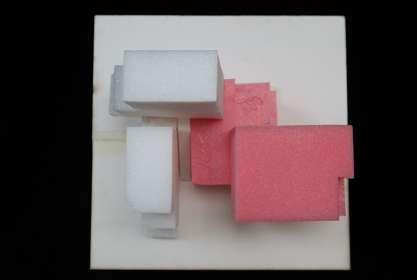
SOCIALLY-PASSIVE CLUSTER
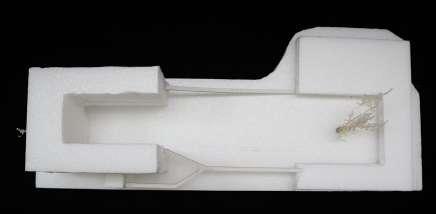
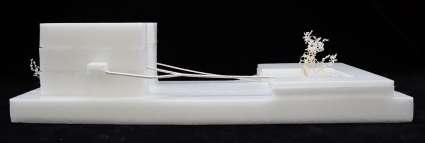

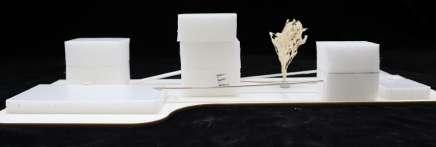


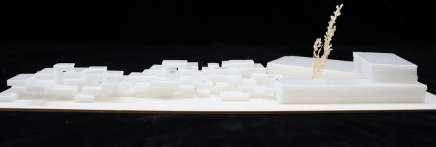
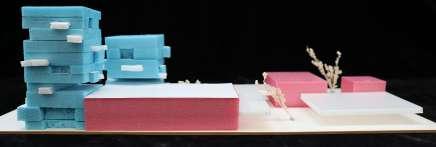

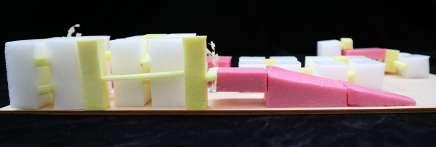
To cater the changing needs of family structures, each unit can decide to refurbish their units or rent extra space from neighbour as a new bedroom, reading, dressing or any functional room and vice versa based on affordability and necessity.
The courtyards within clusters acts as communal spaces across clusters to provide different levels of social interactions (from passive to active) and purposes, such as private or shared balconies, connections, large communal courtyards as resourcesharing spaces to make interests more affordable. Intervolve is foreseen to be socially rich through architectural intervention to introduce benefits to the whole society.
After clusters are formed from the four unit types, they are grouped and allocated at different areas on the site with different levels of private-public interfaces, being flexible for families to choose units base on their preferences.
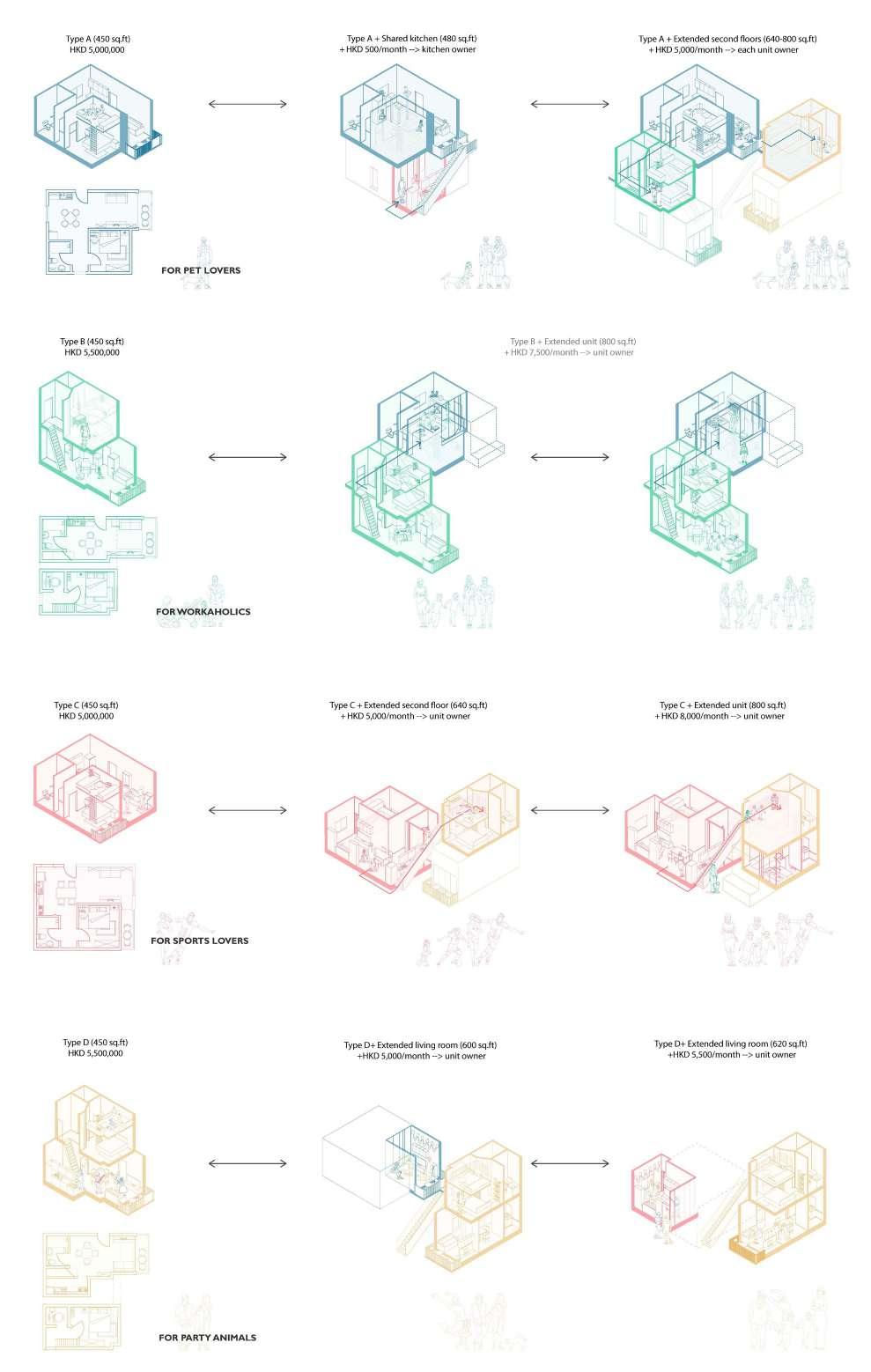


The courtyards within clusters acts as communal spaces across clusters to provide different levels of social interactions (from passive to active) and purposes, such as private or shared balconies, connections, large communal courtyards as resource-sharing spaces to make interests more affordable. Intervolve is foreseen to be socially rich through architectural intervention to introduce benefits to the whole society.

