Contents
Landscape for Learning
Fall 2024 / Pablo LaRoche / Fifth Year Topic Studio
Los Angeles, California
The guiding theme of the design is to create a space that allows students to interact with nature during their school day while achieving a zero-net energy building. The structure is organized into three interconnected masses, wrapped around a central longitudinal bar. The northern wing houses the science facilities and teacher’s lounge, strategically placed near the parking lot for accessibility. The central portion, which includes the primary entrance and main stairway, also incorporates student restrooms and seating spaces. To the south, the building accommodates the mechanical rooms and arts classrooms. Each mass features an exterior maker’s space that aligns with the program inside. The northern mass, linked to the science labs, and the southern mass, connected to student zones, both feature folding doors that open to an interior courtyard, promoting a sense of openness and flexibility. Outdoor corridors run throughout the building, creating naturally ventilated spaces that reduce reliance on air conditioning, while offering direct connection to the surrounding landscape. Porous walls, lined with vegetation, further strengthen the bond between the students and the outdoors. This design not only aims to meet the school’s educational needs but also provides a model of sustainability and environmental stewardship.
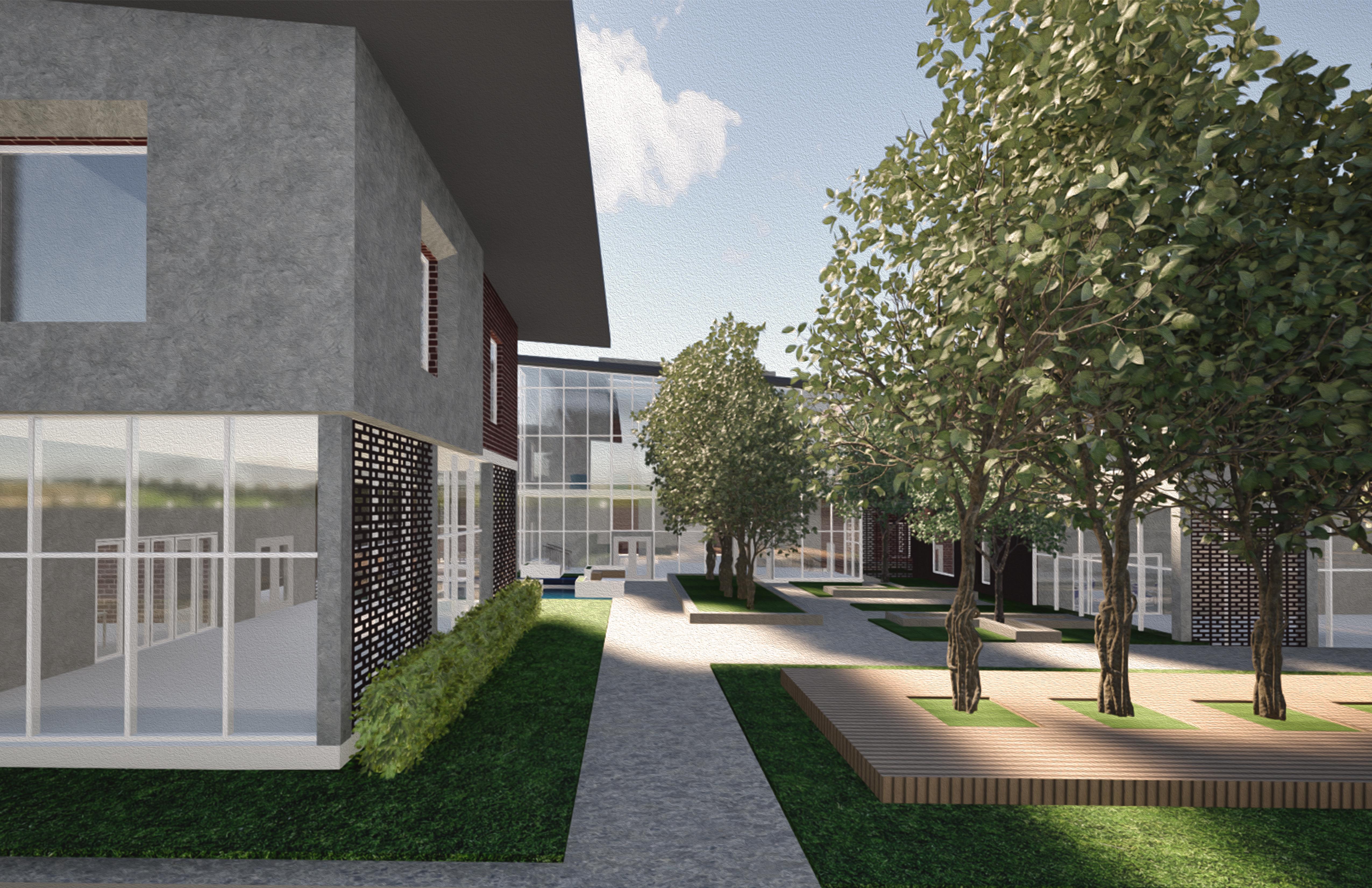
2nd Floor Plan
Scale: 1/32” = 1’-0”
Section A
Scale: 1/16” = 1’-0”

South Elevation
Scale: 1/16” = 1’-0”




















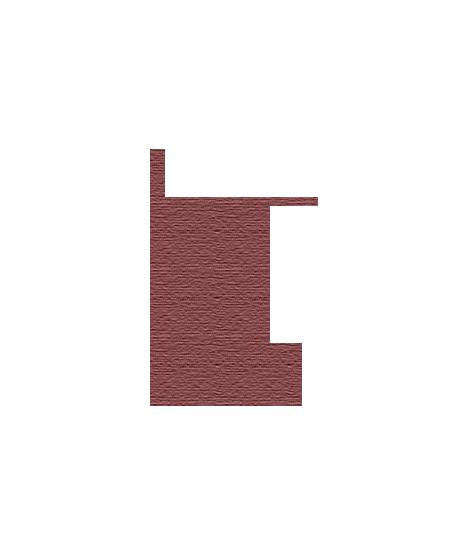




































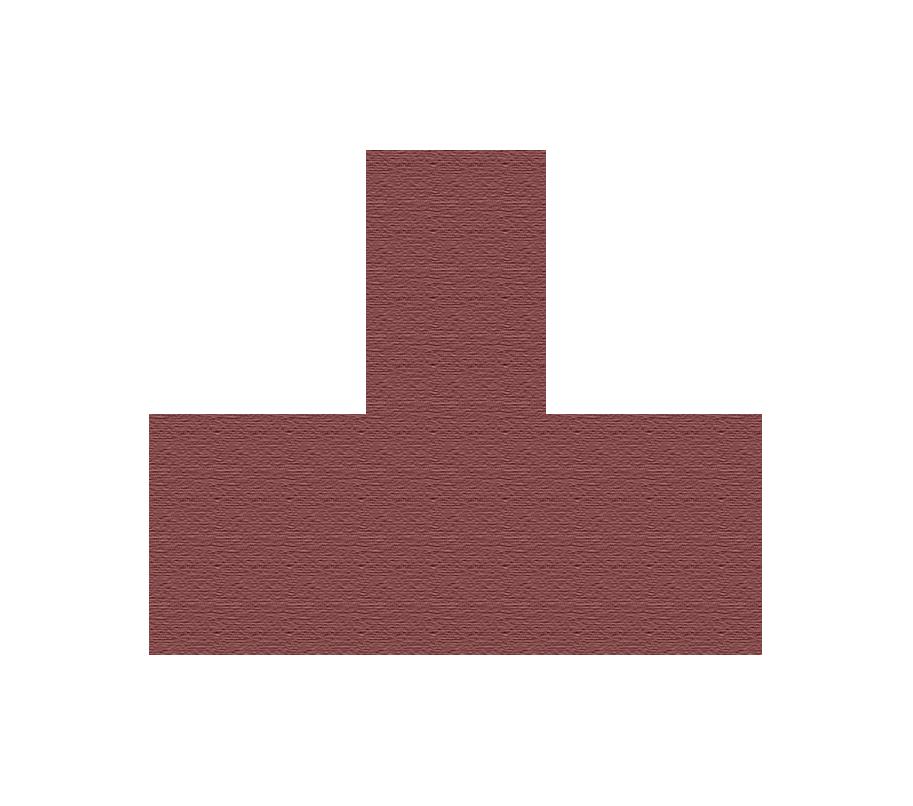





Section B
Scale: 1/16” = 1’-0”










West Elevation
Scale: 1/16” = 1’-0”

















































































































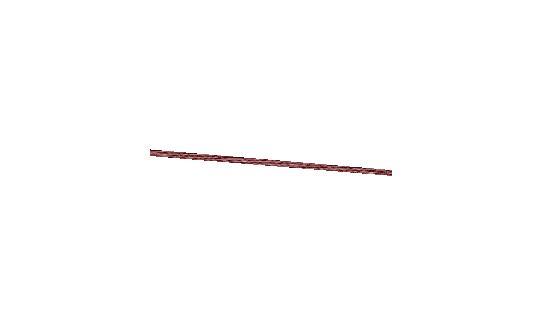





























































































































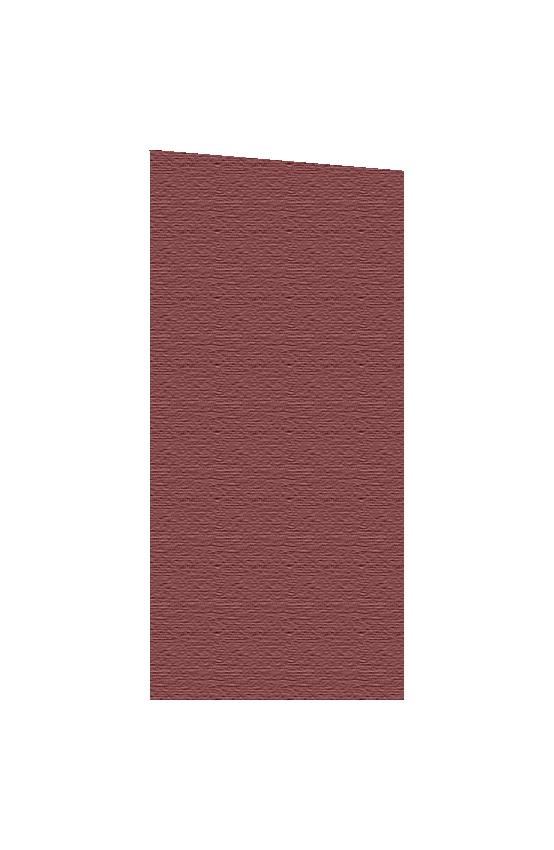





















































































































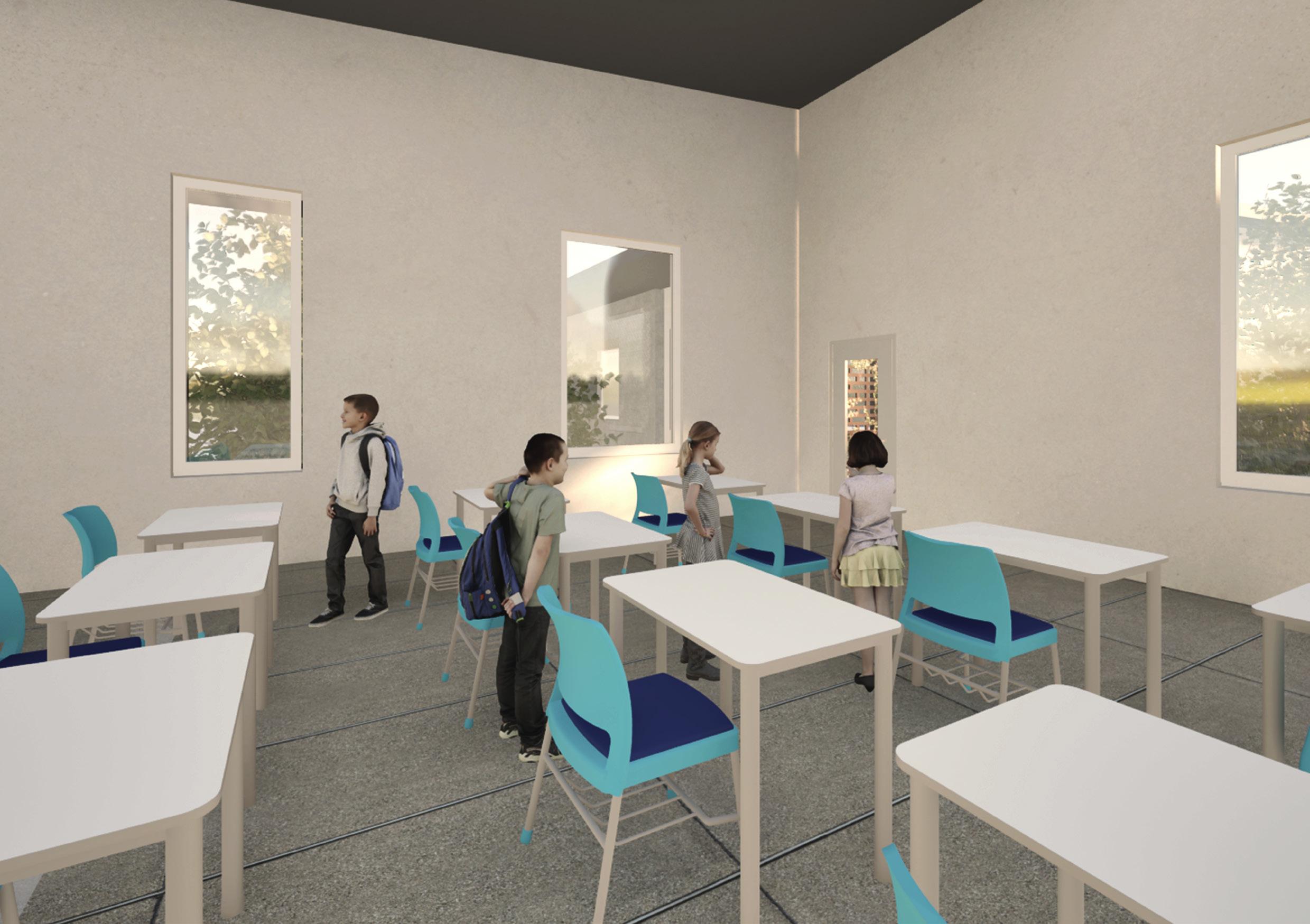

Portland Federal Courthouse
Spring 2024 / Kip Dickinson / Fourth Year Topic Studio Portland, Oregon

The courthouse is conceived as a dual-mass structure that blends different materials, programs, and geometric orientations. The tower, aligned with the federal grid, contrasts with the podium, which follows the city’s grid, symbolizing the interaction between federal authority and local governance. This architectural move reflects the duality of the courthouse’s program with the 17-story tower housing two courts per floor, while the 7-story podium serves as a space for public circulation and engagement. The main tower is clad off in off-white marble, with a varied pattern of windows that correspond with the privacy needed inside, reflecting the building’s judicial function. In contrast, the podium is predominantly glass, with louvres wrapping around its exterior, enhancing transparency and fostering a sense of openness. This design allows for greater visibility and connection between the courthouse’s interior and the surrounding community.
Ultimately, this proposal aims to create a courthouse that symbolizes openness, connection, and neutrality, inviting the public into a space that is as much about justice as it is about dialogue. The design seeks to reshape the courthouse from a place of contention to one of unity, standing as a powerful symbol of the justice system’s potential to bridge divides.


Site Render / Site Plan
Not To Scale


PARKING HOLDING SERVICE
PARKING HOLDING SERVICE
BASEMENT FLOOR PLAN
SCALE: 1/32”=1’-0”
Basement Floor Plan
Scale: 1/32” = 1’-0”
BASEMENT FLOOR PLAN
SCALE: 1/32”=1’-0”
PARKING US MARSHALS HOLDING SERVICE
JURY ASSEMBLY CAFE
CIRCULATION
RESTROOMS
PARKING HOLDING SERVICE
GROUND FLOOR PLAN
SCALE: 1/32”=1’-0”
Ground Floor Plan
Scale: 1/32” = 1’-0”
BASEMENT FLOOR PLAN
SCALE: 1/32”=1’-0”
PARKING COURTROOMS CHAMBERS SUITES
CHAMBER SUITES CIRCULATION HOLDING CIRCULATION RESTROOMS SERVICE
3RD FLOOR PLAN
SCALE: 1/32”=1’-0”
3rd Floor Plan
Scale: 1/32” = 1’-0”
PARKING HOLDING SERVICE
BASEMENT FLOOR PLAN
SCALE: 1/32”=1’-0”
PARKING ROOF COURTROOMS
CHAMBERS SUITES
CHAMBER SUITES CIRCULATION
HOLDING CIRCULATION
RESTROOMS SERVICE
PARKING HOLDING SERVICE
7TH FLOOR PLAN
SCALE: 1/32”=1’-0”
7th Floor Plan
Scale: 1/32” = 1’-0”
BASEMENT FLOOR PLAN
SCALE: 1/32”=1’-0”
SECTION A SCALE: 1/32”=1’-0”
Section A
NORTHEAST ELEVATION
SCALE: 1/32”=1’-0”
Northwest Elevation
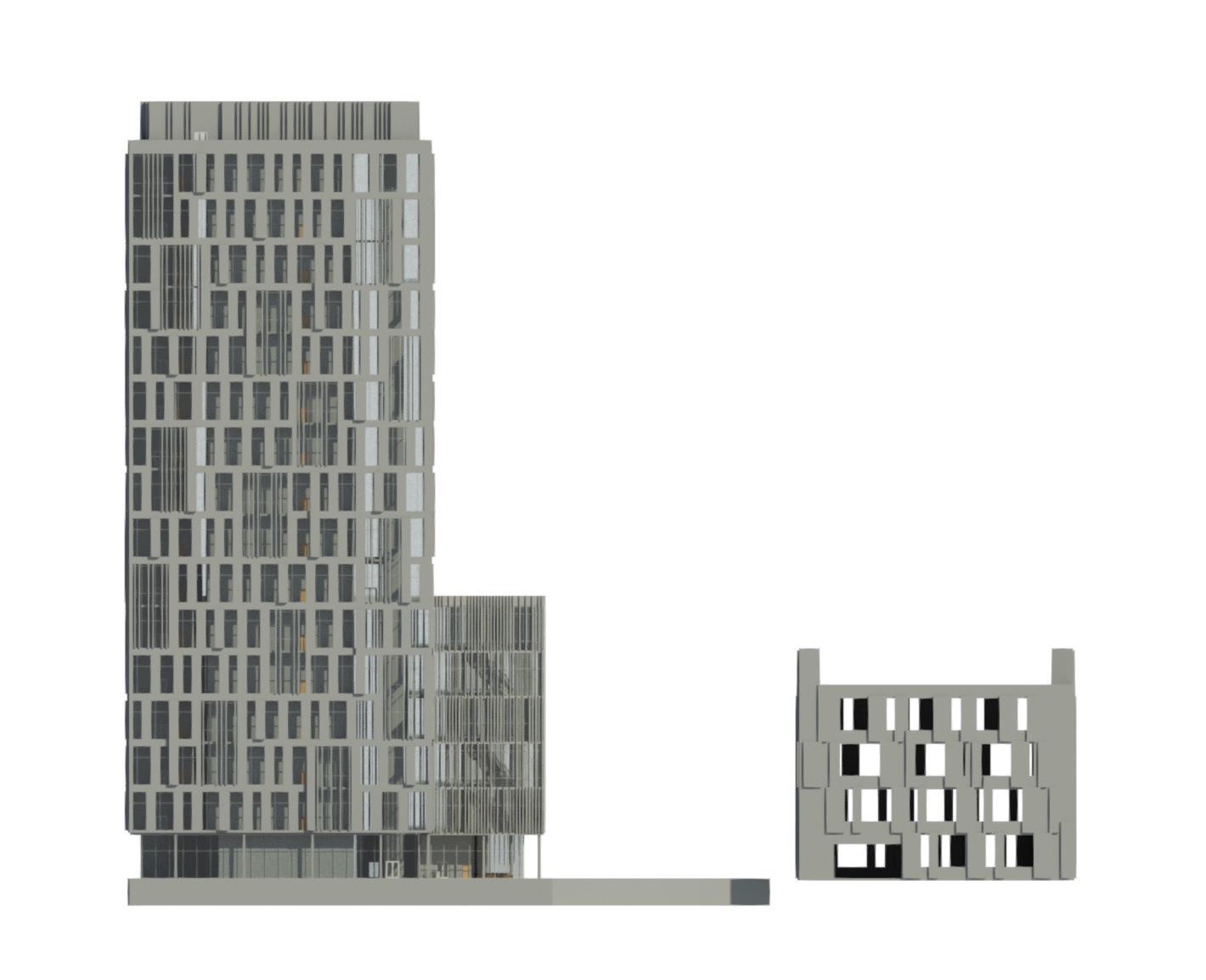

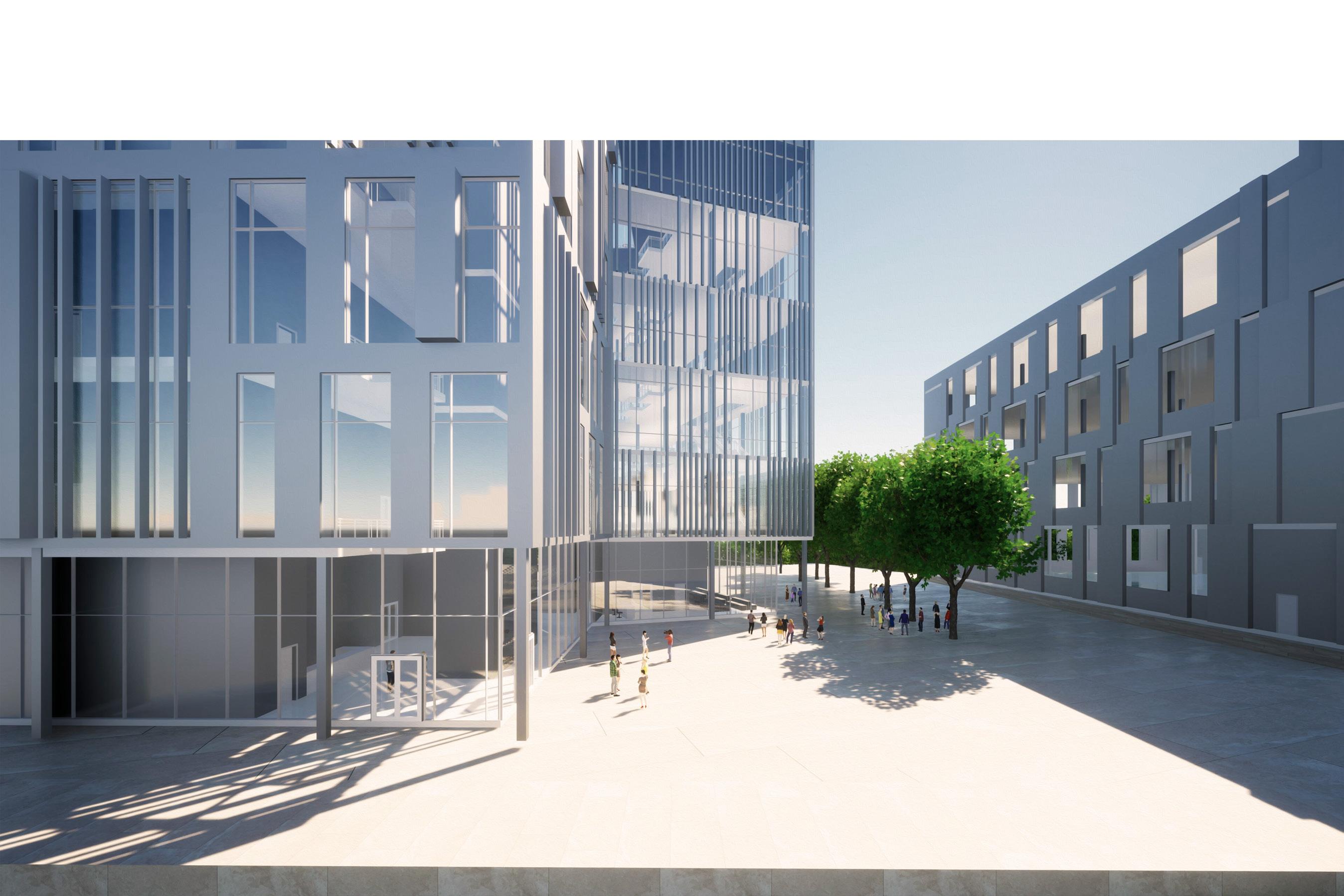



Sensory Connections
Fall 2023 / Pablo LaRoche / Fourth Year Topic Studio
Hilo, Hawaii
The design features five distinct buildings arranged around a central courtyard, with each building representing one of the five senses. The curved architectural form seamlessly envelopes the courtyard, offering expansive views from all levels while enhancing the sensory experience. Reducing the carbon footprint is prioritized through the strategic placement of solar panels on the roofs and certain portions of the walls, aligned with our sun path analysis to maximize energy efficiency.
To create dynamic visual interest, each building level is offset by three feet, producing a varied façade and additional space for balconies on each floor. This offset also allows for the integration of live walls alongside photovoltaic panels, complementing the surrounding vegetation and reinforcing our core philosophy of blending the natural landscape with the built environment.
This design aims to create a harmonious, energy-efficient, and sensory-rich living experience that connects residents with the unique climate and culture of Hilo, while minimizing the development’s environmental impact.

PARKING HOLDING SERVICE
BASEMENT FLOOR PLAN
SCALE: 1/32”=1’-0”
Ground Floor Plan
Scale: 1/64” = 1’-0”
PARKING HOLDING SERVICE
BASEMENT FLOOR PLAN
SCALE: 1/32”=1’-0”


Unit Layouts / Longitudinal Section



1. PV PANELS
2. LIVING ROOF
3. LIVING WALLS
4. SOLAR SHADING
5. NATURAL VENTILATION
6. RAINWATER TREATEMENT








Santa Ana Housing Complex
Spring 2023 / Anton Schneider / Third Year Studio
Santa Ana, California
This multifamily housing project is designed with careful consideration of the demographic it serves and the broader context of Santa Ana, California. The development takes into account local culture, events, climate, and daily life patterns to ensure the design meets the needs of future residents. Located in front of Santa Ana’s Transportation Center and surrounded by active zones, the project features commercial stores and restaurants on the ground floor to attract foot traffic. Communal spaces are integrated on every level, both indoors and outdoors, to foster a sense of community. Key amenities reflect the needs of the tenants: a centrally located event center, a library with classrooms for study or work, and easy access to technology. The upper three levels include one- and two-bedroom units, studios, and live/work spaces. Corner units feature larger balconies surrounded by greenery, contrasting with the building’s white corrugated metal façade.
The project’s goal is to provide efficient housing with active communal spaces, bringing the culture of Santa Ana into the heart of the development and offering residents a vibrant, connected living experience.
Ground Floor Plan
2nd Floor Plan
BASEMENT FLOOR PLAN
Cross Section
Scale 1/16”=1’-0”
CROSS SECTION
1/16”=1’-0”
South Elevation
Scale: 1/16”=1’-0”


Studio Unit
Two Bedroom Unit
STUDIO FLOOR PLAN 1/4"=1'-0" C3
One Bedroom Unit
ONE BEDROOM FLOOR PLAN 1/4"=1'-0" A1
One Bedroom Unit
ONE BEDROOM V2 FLOOR PLAN 1/4"=1'-0" A3Corner

