Boundary of Transition, the evolving urban transformation programme
Topological (eqv.) Methodology for Architectural Boundary Making : Civic Boundary as Liberating Garrison
Civic Boundary as Liberating Garrison
- Architectural Design Demonstration
Final Project - 5 Dimensions of Architecture
With the exploration and preliminary projection of design systems and concepts from pilot tests, potential ideas and suitable strategies were bring into the further development of the final scheme. The main focus of the final design was concentrated on challenging the existing boundary condition, which means how to constitute an topological boundary for different users and programmes from two distinctive sides to a single face, in an integrated approach with previous knowledge.
While the presentation of this project was structured on crossing of five dimensions, which is one of the topological qualities showing the ability of conceptual transition and formal transformation from the derivation of parti diagram, thus every part of the project was connecting to each other and inter-transforming within the dimensions.
Apart from five core dimensions on concept (1st), planning (2nd), system (3rd), experience (4th) and use (5th), contextual research was made in front as project design background in dimension 0. Additional illustration on a universal system for crossing-project adaptation was made after dimension 5, as a focus study of the thesis project.

CIVIC BOUNDARY AS LIBERATING GARRISON - Architectural Design Demonstration
Final Scheme - 5 Dimensions of Architecture
































c h A pter 4
4-16
Boundary of Transition the evolving urban transformation programme THE SINGLE INTERFACE GARRISON CONTINUING CIVIC PROMENADE INFINITY BOUNDARY TRANSITION & TRANSFORMATION Boundary of Transition the evolving urban transformation programme Topological (eqv.) Methodology Alternative Boundary Making Process Liberating Boundary for Liberation Garrison ONE GARRISON TWO SYSTEMS psychologically. constructing building, space was then created the product of architectural making. from above that the nature space grant freedom and boundary assign termination and end. substances could literally translated challenges or procedures, events substantial performance. With the standing boundary. With the characteristics of interfaces, heterogeneous environment could be clearly divided This topological solution essentially distinct from the traditional understood metrical Euclidean Cartesian dimensions. The deformation disregarding the metric and projective properties such as form and dimensions two dimensional diagram in which the crossing joint are specifically drawn. necessary immersion when world two,ontheoneside outside, othertheinside,thatcan thin foil,I’mneitheronesidenorthe Theembedding diurnalcycle theMobiusStripconstituting continuouspath aninfinitelivingjourney,UN attempt search the architectural making methodology from understanding the fundamental principles of Architecture not eliminate the boundary itself but unite the interfaces from our conventional dimension giving control architecture inherent with the history. Different level control systems from the codes from Qing Dynasty customary law, the main structure was borrowed from the common law and rules of evolving programmes the city’s transformation. the meanwhile, the boundary legal system would transit for topological application bridging heterogeneity and homogeneity complex built-environment was representation was explored to further elaborate the idea transition and transformation topological boundary topoligical methodologies and they were cross-referenced produce living prototype. Thus the final design mainagendasforthetransition PLAGarrison: law system in Hong Kong well the principles from civil law from mainland China. Instead the current Reviewing martialhistory,thecontemporarymodeofwarfarewouldnolongerrelyonheavyfortificationbut achieve. As the underlying mission described PLA: "to be the window the country", the new garrison The presentation of this project structured on dimensional crossing which one of the topological quality Agenda Agenda Concept Transition Promenade City Tamar Admiralty Harbour MilitaryPath substances could literally translated challenges or procedures, events substantial performance. With the standing boundary. With the characteristics of interfaces, heterogeneous environment could be clearly divided were then to explored while the qualitative properties object were maintained. Theory non-Euclidean Geometry which suggests straight line between two points that has infinite extension two dimensional diagram in which the crossing joint are specifically drawn. necessary immersion when Jumping 1960’s topology as manifestoes five aspects related to architecture “The city only apparently homogeneous...Nowhere, unless perhaps dreams, can phenomenon boundary city. The phenomenon of transparency of the building the city was being illustrated Poerre Julus Hetzel’s Le topology. The way controlling boundary would primary investigated, surfaces and edges are the essential and hence achieving the liberty space with the standing boundary. imprisonment cell legal system city, there almost one can escape from either tangible intangible codes from Qing Dynasty customary law, the main structure was borrowed from the common law and rules of evolving programmes the city’s transformation. the meanwhile, the boundary legal system would transit suggested the previous review. with time. the summery of mid-term research, two drawings were made to show the continuity, openness and would be based on the hidden logics from the series design parameters which echoing each other. The expected mainagendasforthetransition PLAGarrison: law system in Hong Kong well the principles from civil law from mainland China. Instead the current Civil Boundary the emerging social needs. While the existance garrison essential for the security purpose, the transition Liberating Fortification barracks would soon retired. Active population would be welcomed and hence requiring open garrison Agenda Agenda Concept Transition Public Promenade Military Dock Open Living Unit Cell Connecting Steps Environmental Skin Promenade Hall City Hall Tamar Admiralty Harbour Military 1 2 3 4 5
Dimension 0 : Site Research & Project Background

Confined as a walled city, the People’s Liberation Army (PLA) Hong Kong Garrison, former HMS Tamar in Admiralty was finally selected to be the experimental case for realizing the transformation and transition of architectural boundary.
The programme and site of the garrison are bounded along history since the Hong Kong establishment. As well as the name of the district, Admiralty, is describing the naval port of the colony. The ship and dock had an inseparable relationship until the recent reclamation at harbourfront for the Central-Wan Chai Bypass Construction. Since then, the garrison stuck in the city and became an isolated island. Recently the boundary was even being challenged by outsider as its self-containing policy and system differences. Even though the boundary effectively defined the military realm from public, the conventional wall provoked controversy between the sides, from the characteristics of two interfaces. The existing garrison wall carried the friction of 2 legal systems, different social roles, power and ownerships which leading to a notable scenario for a new design by alternative way of boundary making. (Ref. X-12)



CIVIC BOUNDARY AS LIBERATING GARRISON - Architectural Design Demonstration Final Project - 5 Dimensions of Architecture

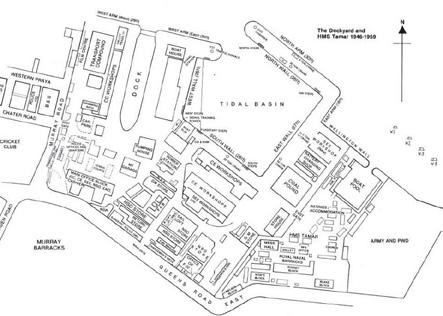


4-18 c h A pter 4
Transition
urban
Topological (eqv.) Methodology as Alternative Boundary Making Process : Liberating Boundary for Liberation Garrison TOMMY LI Chong Yan APRIL 2014 1n THE SINGLE INTERFACE GARRISON CONCEPT BY THESIS STATEMENT 2n EXTENDED CIVIC PROMENADE MASTER PLANNING STRATEGIES BY PLAN 1:1000 & SECTION 1:500 3n ONE GARRISON - TWO SYSTEMS BUILDING SYSTEMS BY ISOMETRIC 1:250 & 4000 4n CONTINUITY BOUNDARY EXPERIENCE BY ISOMETRIC COLLAGE 1:500 5n TRANSITION & TRANSFORMATION MANUAL VARIABLES BY PERSPECTIVE COLLAGE 0n RESEARCH FINDINGS Historical Map of Wellington Barracks & H.M.S Tamar, Admiralty 1905 1946 1959 2014 FEB Sh i p & Ya rd L i s t s i n c e c o l o n y Ye a r Na m e Sh i p Ty p e s 1841 H.M.S. Sulphur First Land & Possession 1846 H.M.S. Minden Hospital Ship , store ship, Receiving Ship 1861 H.M.S. Princess Charlotte 1857-59 as Receiving Ship 1875 H.M.S. Victoria Emmanuel Receiving Ship 1897-1941 H . M . S . Ta m a r ( 1 8 7 8 ) Receiving Ship Ot he r s 1878-1880+ H.M.S. Meanee Hospital Ship
Vigilant Three gunboats
Audacious Flatship of China Squadron H.M.S. Iron Duke Relieve Audacious H.M.S. Thracian 1916 Destroyer in HK Battle H.M.S. Cicala Destroyer in HK Battle Ty p e Fu n c t i o n Ac t i v i t i e s Receiving Ship Office Accomodation Court Martials Sizable Wardroom or Hall Catering Facilities Administrative Base for Commodore Salutes on occations Governor Reception Plays and Musical entertainments Ye a r Ya rd Fu n c t i o n s 1858-59 H.M. Victualling Yard Holding dry goods and foodstuffs Dockyard Repair ships
Dimension 0 : Ship and Yard before Barrack & Garrison
Boundary of
, the evolving
transformation programme
H.M.S.
H.M.S.
CIVIC BOUNDARY AS LIBERATING GARRISON - Architectural Design Demonstration

Final Project - 5 Dimensions of Architecture
Duties of the British Force in Hong Kong before Handover
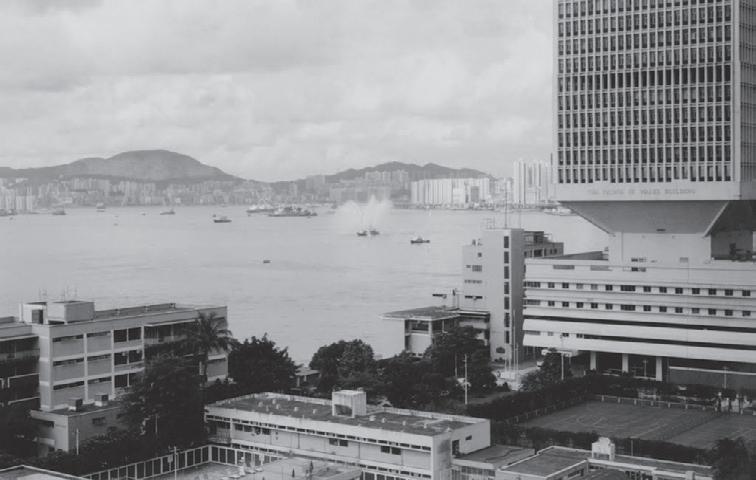

(Source: Hong Kong Year Book 1996)
- Assistance in the maintenance of stability, security and confidence within the territory
- Maintenance of the territorial integrity of Hong Kong’s boundaries
- Support for Royal Hong Kong Police operations, disaster, and emergency relief
- Contributing to regional security
- Counter smuggling and illegal immigration
- Provision of an ocean-going search and secure capability in the South China Sea, fire-fighting and other tasks Charity activities and involvement in projects concerning the young, the elderly and the disabled, e.g. training for the youth in physical training, assault courses, shooting, map-reading, first aid, hill-walking, canoeing and sailing, etc.
Dimension 0 : Duties of Former Barrack
Dimension 0 : Former Programmes



4-20 c h A pter 4
Pre v i o u s Pro g r a m m e i n Do ckyard 1946-1959 Bl ocks Wo rkshop Se r vices Do ck Leisure unknown Commodore & SCL Office Main Office Block (CC,CE,SEE,NSO,EAO,Cashier) Transport Compound Signal Training School Film Centre Library Gallery Surgery Police Offices and
Police QRS Chargemen’s mess Chargemen’s Quarter CC Workshops CE Workshops GM Store NSO Store Return Store Sail Loft MT Garage Pumping House Coal Pound Power Station – Chimmey Battery Charging Shop Fire Brigade Carpark Dock Tidal Basin Carnes Traffic Signals Signal Station Boat House Boat Slip Swimming Bath Tennis Court NDA N.S.O. FAB CO & KHM Pre v i o u s Pro g r a m m e i n H M S Tam a r 1 9 4 6 - 1 9 5 9 Gallery Church Ratings Accomodation Mess Hall RFA Office Rodney Block Blake Block Now’s Block Nelson Block Boat Pool HK Flotilla Programmes Ne arby Prison, Fleet Club, Exposive Magazine, Military Hospital, Berth/Pier, Power Station, Air-raid shelter,
Field(Stonecutter)
Quarters 1866
Training
Final Project - 5 Dimensions of Architecture
Dimension 0 : Duties of Exisiting Garrison
Duties of the PLA in Hong Kong after Handover
Governing
The principal law governing the operation of the Hong Kong Garrison, Law of the People’s Republic of China on the Garrisoning of the Hong Kong Special Administrative Region (“Garrison Law”)1, was passed by the National People’s Congress and came into force in Hong Kong on 1 July 1997.
Military Expenditure
Fully borne by the Central Government (In practice, all materials consumed by the Garrison are supplied by its logistics bases in Guangdong.)
Number of Personnel - Overall 6000 army under system of annual rotation (8 000 to 10 000 total with support)
Relationship between the Hong Kong Garrison and the HKSAR Government Each has its own independent organization structure, and they are not subordinate to each other. The Garrison shall not interfere in the local affairs of Hong Kong (BL Article 14 & GL Article 9)
Functions and Responsibilities

-Preparing against and resisting aggression, and safeguarding the security of Hong Kong, carrying out defence duties, controlling military facilities, and handling foreign-related military affairs
-For defence, and to maintain the sovereignty, unity and territorial integrity of the State and the security of Hong Kong (Article 14)
Duties under Request
-the HKSAR Government may, when necessary, ask the Central Government for assistance from the Garrison in the maintenance of public order and in disaster relief; and
-the Garrison shall perform its duties in accordance with the provisions of the national laws that the Central Government decides to apply in Hong Kong in the event that the Standing Committee of the National People’s Congress decides to declare a state of war or, by reason of turmoil within Hong Kong which endangers national unity or security and is beyond the control of the HKSAR Government, decides that Hong Kong is in a state of emergency.
CIVIC BOUNDARY AS LIBERATING GARRISON
Architectural
-
Design Demonstration
Dimension 0 : Existing Programmes in Admiralty Garrison (ref. X-10)





4-22 c h A pter 4
Pro g r a m m e L i s t Ex i s t i n g C e n t r a l G a r r i s o n Site Area: 28380 m2 ; Outer Pedestrian: 4815 m2 Ye a r Na m e Fl o o r Pro g r a m me Fl o o r A re a demolished in 1962 Old Dockyard buildings H L/P main Additional structure 1959-1961 A m e t h y s t Bl o c k 5/F 2/F Upper- cabin accommodation Over- admin office and wardroom 3710 m2 1959-1961 Bl a k e Bl o c k 7/F 3/F Ratings Accomodations 1979- Locally Entered Personnel 1997Roof covered walkway 2880 m2 circa 1959 -currently demolished C o r n f l owe r Bl o c k 2/F accomodation 1680 m2 circa 1959 Me d i c a l C e n t re 2/F Hospital 925 m2 1978 He a d q u a r t e r Bu i l d i n g 19+5/F 7/F Podium Elevated Walkway 58200 m2 Pool x 2.5 2605 m2 add 770 m2 G/F Basketball Court 2790 m2 add 420 m2 G/F Handball Court 800 m2 Podium Tennis Court x2 528 m2 TS-Temporary Structure 730 m2 Kiosk & Stores 385 m2 Road, Lamppost (Fire Hydrant) 11225 m2 Pro g r a m m e To t a l 7 1 1 7 0 m 2 Ad d i t i o n a l To t a l 5 3 9 5 m 2 A l l Us a b l e 7 6 5 6 5 m 2
Dimension 0 : The New Promenade
Boundary of Transition , the evolving urban transformation programme

As the attachment of garrison to the harbour is essential for the security purpose but at the meanwhile the request of continuing promenade was high from public, the site boundary of the new garrison would include the area of promenade area so as the boundary of promenade would extend into the garrison area.


The building of the new garrison would then involve both governments to achieve. As a result, a new boundary would be made for all in balanced way without differentiation and controversy.

Topological (eqv.) Methodology as Alternative Boundary Making Process : Liberating Boundary for Liberation Garrison TOMMY LI Chong Yan APRIL 2014 1n THE SINGLE INTERFACE GARRISON CONCEPT BY THESIS STATEMENT 2n EXTENDED CIVIC PROMENADE MASTER PLANNING STRATEGIES BY PLAN 1:1000 & SECTION 1:500 3n ONE GARRISON - TWO SYSTEMS BUILDING SYSTEMS BY ISOMETRIC 1:250 & 4000 4n CONTINUITY BOUNDARY EXPERIENCE BY ISOMETRIC COLLAGE 1:500 5n TRANSITION & TRANSFORMATION MANUAL VARIABLES BY PERSPECTIVE COLLAGE 0n RESEARCH FINDINGS Historical Map of Wellington Barracks & H.M.S Tamar, Admiralty 1905 1946 1959 2014 FEB CIVIC BOUNDARY AS LIBERATING GARRISON - Architectural Design Demonstration
Final Project - 5 Dimensions of Architecture






4-24 c h A pter 4
Dimension 0 : Existing Planning of the New Promenade
Dimension 1 : Concept and Proposition - Single Interface Garrison
As to apply topological eqv. methodology in alternative boundary making process, 3 main agendas, arranged in scale and order, was first listed out for the transition of the Garrison which could be taking as the opportunity to evolve the ultimate transformation to our existing urban built environment:

1 Single Interface - Two Systems
With the consistence of legal system of Hong Kong since the handover, the garrison has to follow the common law system in Hong Kong as well as the principles from civil law from mainland. Instead of the current design with a standing wall cutting off the garrison from the environment, topological methodology could be applied as an alternative tool for allowing both systems to co-exist parallel between a boundary.
2 Civic Boundary
Locating at a prominent site in between the City Hall, Legislative Council, Government Headquarter and Promenade, the existing garrison breaks the connectivity of adjacent civic facilities. With the rising demand of qualitative public ground from society, the garrison should ready for transformation in order to response the emerging social needs. While the garrison is essential for the regional security purpose, the transition of boundary would occupy necessary military facilities but at the same time achieving stronger contextual connectivity and engagement to neighbouring civic programmes.
CIVIC BOUNDARY AS LIBERATING GARRISON - Architectural Design Demonstration
Final Project - 5 Dimensions of Architecture
System

Agenda
Conventional Boundary Relationship
Civil Law (China)System
Common Law(HongSystem Kong) 2sys? (PLA)
Government & LegCo
Context
Agenda
Programme
Agenda
Garrison
City Hall
Promenade
Walled City as Fortification
4-26 c h A pter 4
Dimension 1 : Design Agendas
3 Liberating Fortification
Reviewing of martial history, the contemporary mode of warfare would no longer rely on heavy fortification but the alliance with urban militia to form the national integrity as the major defending force. With the changing roles of garrison from war defence to sovereignty maintenance, defensive programmes inherited from historical barracks would soon be retired.
Active population would be welcomed and hence requiring an open garrison to achieve. As the underlying mission described by PLA: “to be the window of the country”, the new garrison would take opportunity to build the common platform for demonstrating their excellence to Hong Kong citizens.
Parti Diagram of The New Garrison
Keywords - Single Interface, Cross-dimensionality, Connectivity & Continuity

BOUNDARY AS LIBERATING GARRISON - Architectural
CIVIC
Design Demonstration Final Project - 5 Dimensions of Architecture
Dimension 1 : Proposition on Architectural Boundary
Topological-eqv. Boundary Relationship

Common Law(HongSystem Kong)
System Agenda
Government & LegCo
Context
Agenda
Programme Agenda
2sys? (PLA)
Civil Law (China)System
Garrison
City Hall
Promenade
4-28 c h A pter 4
Urban Militia as Garrison
CIVIC BOUNDARY AS LIBERATING GARRISON - Architectural Design Demonstration
Final Project - 5 Dimensions of Architecture






 Dimension 1 : Parti Model for Single-interface Boundary Inspiration
Top View
Dimension 1 : Parti Model for Single-interface Boundary Inspiration
Top View
Side View
Sectional View










4-30 c h A pter 4
Dimension 2 : Layout of Master Planning - Continuing Promenade


The programmes of new garrison were re-arranged into 3 main clusters, positioned by the similarity of nature with adjacent programmes around the site. The land lot of the existing military was divided and attached to the neighbour programmes. Thus the new programmes would no longer confined in the lot but in crossing lots. The crossing programmes would then connect the sites with the transition of land lots. And the entrance of the new programmes would directly connected to the surroundings instead of cutting off by the roads and walls. Hence the new garrison would exist as the extension of site context rather than a new isolated object.
There are 3 main connections in form of programme clusters being made for the specific site: from promenade to city hall; from city gallery to government headquarters and LegCo; and from road to pier. As 3 programme clusters are connected as a single surface, each of the access point was controlled by another programme cluster that the boundary of garrison itself is the entrances as well.

The Dockyard & HMS Tamar 1946 - 1959 People's Liberation Army Hong Kong Garrison Admiralty 2012 The Dockyard & HMS Tamar . 1946 - 1959 CIVIC BOUNDARY AS LIBERATING GARRISON - Architectural Design Demonstration Final Project - 5 Dimensions of Architecture


4-32 c h A pter 4 Dimension 2 : Master Layout Plan & Section Lung Wo Road Central and Western District Promenade 100M Resources Desk Dormitory Match Hall Promenade Desk Military Museum Military Path Extended Promenade Training Facilities Public Road 65 M 40 M Research Office Forum Institute Entrance to Connaught Road Highway Open Ground Archive Legislative Council Complex City Gallery Far East Finance Centre The Hong Kong Club Building Connaught Road Admiralty Station Tamar Park Car Park Hutchison Building Central Government Office 50M North Chater Garden Chief Executive's Office Hong Kong City Hall Bank of America Tower AIA Central
CIVIC BOUNDARY AS LIBERATING GARRISON - Architectural Design Demonstration
Final Project - 5 Dimensions of Architecture

 Dimension 2 : Underground Level
Sports Facility & Reservoir
Research Archive
Tidal Training Pool
Dimension 2 : Underground Level
Sports Facility & Reservoir
Research Archive
Tidal Training Pool


4-34 c h A pter 4
Dimension 2 : Podium Level
Research Institution Cluster
Sports & Assembling Cluster
Training & Supply Cluster
CIVIC BOUNDARY AS LIBERATING GARRISON - Architectural Design Demonstration

Final Project - 5 Dimensions of Architecture
 Dimension 2 : Topological Envelope
extension of 3-dimensional promenade
military entrance from Connaught Road highway
civic entrance from City Hall
Dimension 2 : Topological Envelope
extension of 3-dimensional promenade
military entrance from Connaught Road highway
civic entrance from City Hall
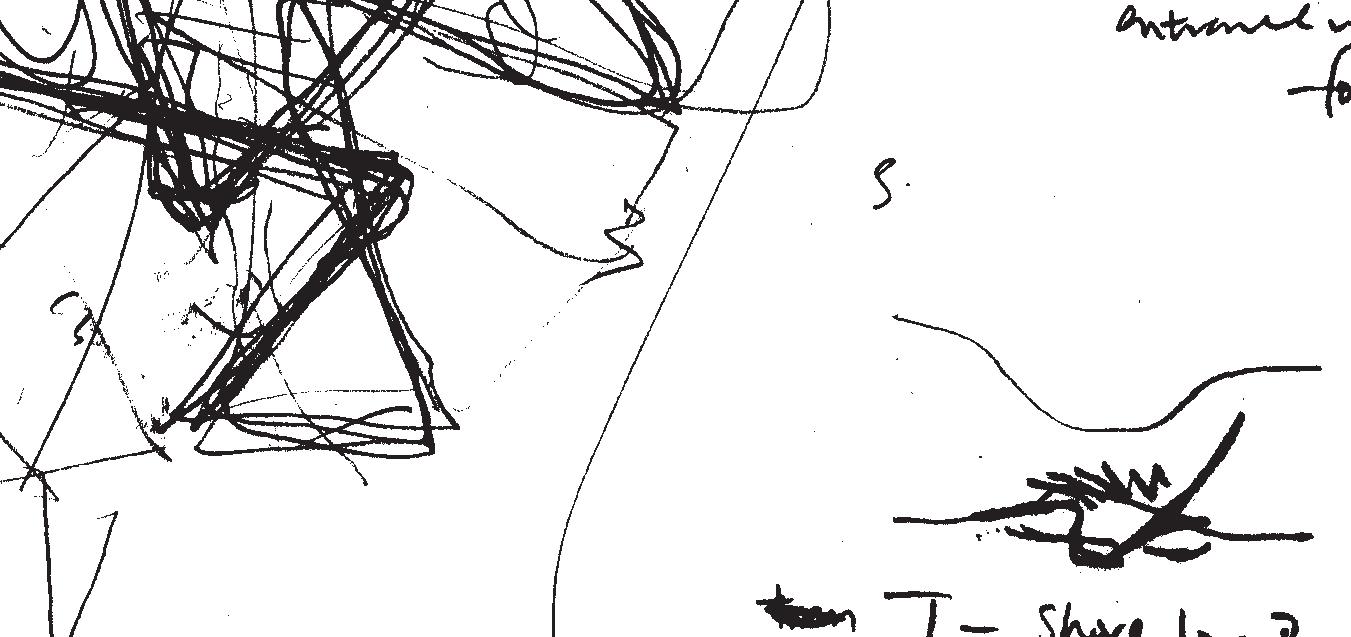

4-36 c h A pter 4
Dimension 2 : Roof Top Towers
Office Tower
Living Tower
Promenade Deck / Military Pier
Final
- 5 Dimensions of



Dimension 2 : Planning Transition Basement Podium Clusters Planning Transition Sports&Facility Reservoir Research Institution Cluster Sports & Assembling Cluster extension 3-dimensional promenade Training & ClusterSupply Research Archive Tidal Training Pool Match Hall Promenade Desk Military Museum Military Path Extended Promenade Training Facilities 65 M 40 M Planning Transition Sports & Assembling Cluster Hall Training
LIBERATING
Architectural Design Demonstration
CIVIC BOUNDARY AS
GARRISON -
Architecture
Project



4-38 c h A pter 4 Envelope Towers Planning Transition & Assembling Cluster extension of 3-dimensional promenade Office Tower entrancemilitaryfrom RoadConnaughthighway Living Tower civic entrance from City Hall Promenade Deck / Military Pier Resources Desk Dormitory Training Facilities Public Road Research Office Forum Institute Entrance to Connaught Road Highway Open Ground Archive Transition extension 3-dimensional promenade entrancemilitary RoadConnaughthighway Training Facilities
Final Project - 5 Dimensions of Architecture
Dimension 3 : System of Building Design - One Garrison, Two System
The form of the 3 programme-clusters was defined by a continuous, single interface boundary, which was extended from the ground and adjacent programmes. While the ultimate functional differentiation of the existing site was military and civic programmes, the new garrison boundary would be composited by the extension of civic promenade in a 3 dimensional way. Therefore citizens could access the boundary of the garrison and at the same time becoming the boundary of the garrison. Programmes would be extended from the boundary and occupied the space around and there would be no longer inside and outside for the new garrison as it is a single interface boundary.
The continuing boundary of garrison united all the space, while the programme clusters defined the zoning between the boundary. These two systems support each other forming the one garrison. With the boundary, the clusters could maintain it’s independent functions but controlled accessibility with security purpose by mechanical systems. Extended common ground for both military and civic use would be the bridge of both users and design systems.

CIVIC BOUNDARY AS LIBERATING GARRISON - Architectural Design Demonstration
Dimension 3 : Building Systems


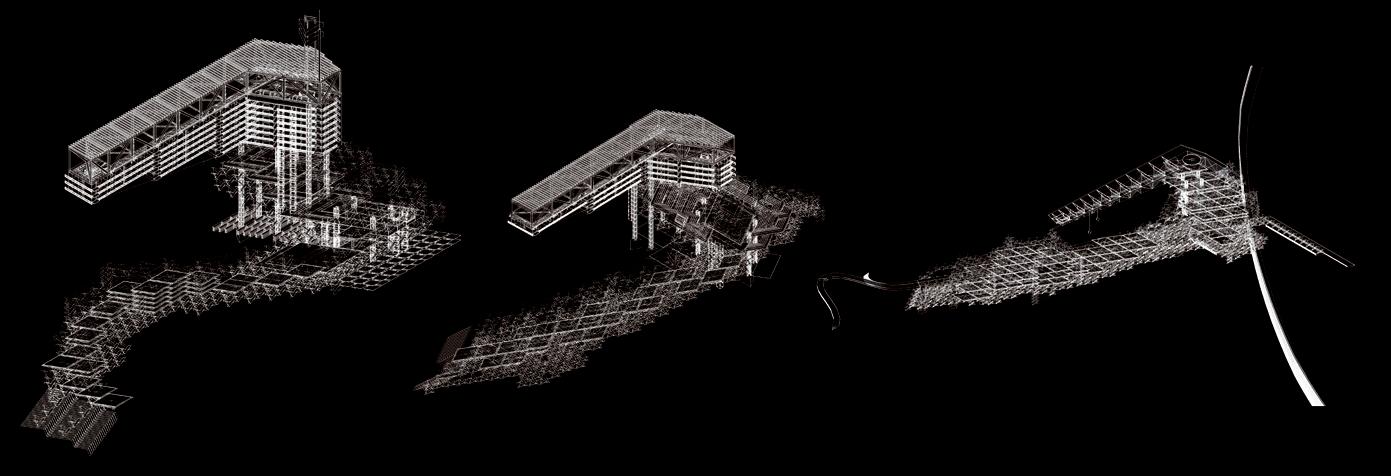

4-40 c h A pter 4
Towers Vertical Cores Programme Platforms Lower Promenade Extended Promenade Common Ground Military Use Energy Resources Basement & Pier Urban Topography Site North Upper Promenade
Final Project - 5 Dimensions of Architecture

There were 3 programme clusters built with the new boundary: 1. research cluster; 2. living cluster and 3. training cluster. All clusters would have isomorphous circulation cycle following the transition of programmes, even the functions of each were different. The circulation path of each cluster created the opening of another cluster, so the totality of the clusters was important as in symbiotic relationship.

Basically there were 3 zones for every cluster, the military zone, civic-military zone and civic zone connected to the entrance, which guarded by the civicmilitary zone of another cluster. Accessing from the public connected civic zone to the highest level of the military zone, the end of the paths of 3 clusters were all connected. Users could transit to other clusters at the central vertical core so that the journey in this garrison complex would be an infinity path without dead-end. In other words, the garrison connected all own programmes, traffics and users with the site.

Research Cluster Leisure Cluster Training Cluster Movement Transition Military Zone Civic-Military Zone Civic Zone Institution Catering Facilities Museum Forum Archive Reservoir Dock Match Hall Training Camp Garrison Office Garrison Dorm Public Deck Towers Vertical Cores Programme Platforms Lower Promenade Extended Promenade Common Ground Military Use Energy Resources Basement & Pier Urban Topography Site North Upper Promenade CIVIC BOUNDARY AS LIBERATING GARRISON
- Architectural Design Demonstration



4-42 c h A pter 4
Zone
Zone
Dimension 3 : Research Cluster
Military
Civic
Institution
Forum Archive
Zone
Garrison Office
Civic-Military
CIVIC BOUNDARY AS LIBERATING GARRISON - Architectural Design Demonstration

Final Project - 5 Dimensions of Architecture

Dimension 3 : Living Cluster
Military Zone
Civic-Military Zone
Civic Zone
Catering Facilities
Reservoir
Match Hall
Garrison Dorm


4-44 c h A pter 4
Dimension 3 : Training Cluster
Military Zone
Civic-Military Zone
Civic Zone
Museum
Dock
Training Camp
Public Deck
Dimension 4 : Experience in Time - Infinity Boundary
Further to describe the 3-dimensional journey with the topological boundary, an isometric collage was made to deconstruct the limit of formal perspective representation. Composing in inter-crossing and interlocking way, the clusters in the drawing illustrated the infinity cycle of circulation in experience.
The inter-crossing and interlocking journey was achieved by the integration of boundary, which involved the entrances in boundary, promenade in boundary and garrison/city in boundary. The union of threshold, path and destination was achieved by the use of topological concept on the new boundary making process. To explain, the entrance of the garrison was composed by permeable boundary which in function of civic promenade. Then walking along the 3 dimensional promenade, which continue the same structure of the entrance boundary, leading by the programmes in cluster, people are actually walking in the boundary of the garrison, and defining the garrison. Finally people could participate in the functions in the cluster extended from and continued with the boundary, where the event took place. The connection of military part and civic part was controlled with separate systems, while people can access the deepest part of the garrison without disturbing army activities.

CIVIC BOUNDARY AS LIBERATING GARRISON - Architectural Design Demonstration
Final Project - 5 Dimensions of Architecture
MilitaryPath


4-46 c h A pter 4
Dimension 4 : Continuity Experience
Promenade-CityHall
City Hall
Tamar
Admiralty-Harbour
Final Project - 5 Dimensions of Architecture
There were several transitional elements that could facilitate the controls on the connections between two systems. One dominant part was the rotational deck on the training cluster. The deck could function as a public deck which extending the promenade for public leisure uses. On the other side it worked as a crane of transferring military stuffs from the tower and traffics to the pier through transition. The function of the deck would transform with time and users.
The second part was the transforming module in the towers. The operable module could act as circulation corridor, security wall, and environmental shields for the living and office units. The operation could be manually controlled which demonstrating the heterogeneity in use by the simple modular system, as well as centralized control under the disciplinary period.
The third part was the transforming boundary that by varying the size and level of the structure, functions and accessibility could be controlled. The basic module structure was a triple spiral staircase or ramps, which forming the accessible 3-dimensional promenade as the boundary for the garrison. In vertical part, when the depth of the boundary increased, the ramp would transforme into steps, and vice versa. In horizontal part, the change of scale could limit the access and function. The change density and size of the boundary mesh could achieve environmental controls, for example the sunlight accessibility and visibility. The control on boundary could be according to the specific context and programme condition in time.

CIVIC BOUNDARY AS LIBERATING GARRISON - Architectural
Demonstration
Design



4-48 c h A pter 4
Dimension 4 : Public Promenade / Military Dock
CIVIC BOUNDARY AS LIBERATING GARRISON - Architectural Design Demonstration


Final Project - 5 Dimensions of Architecture
 Dimension 4 : Open Living Unit / Cell
Dimension 4 : Open Living Unit / Cell

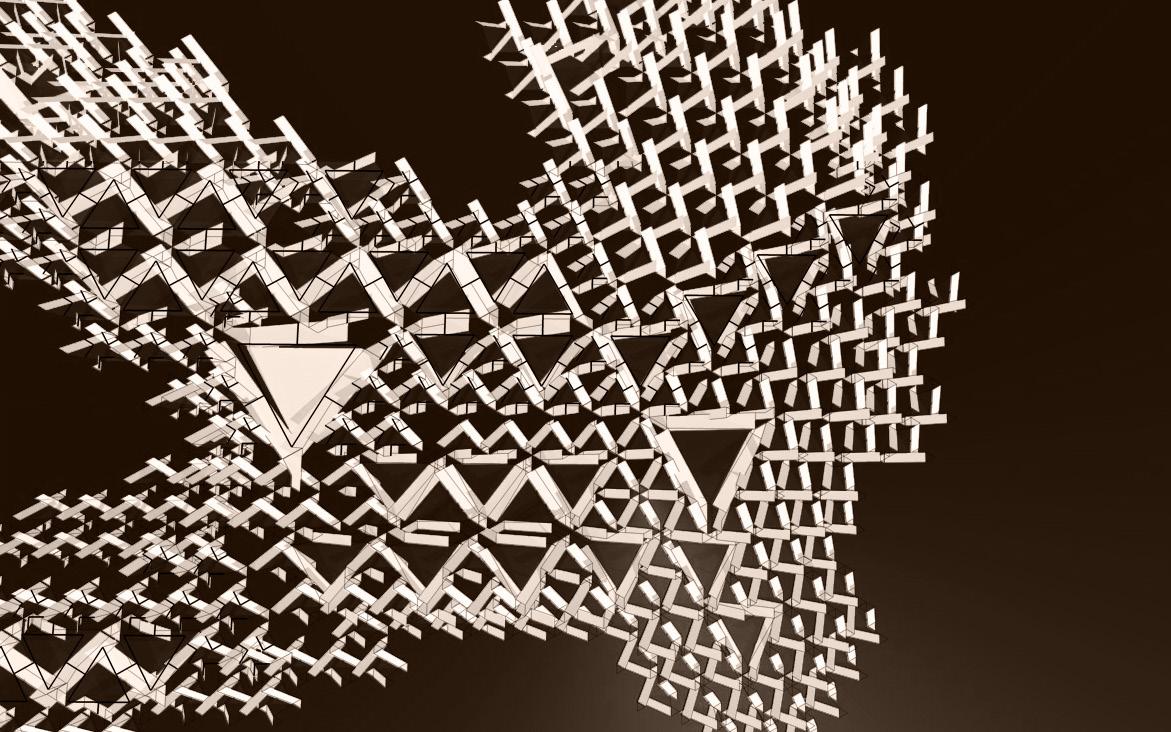

4-50 c h A pter 4
Dimension 4 : Connecting Steps / Environmental Skin
CIVIC BOUNDARY AS LIBERATING GARRISON - Architectural Design Demonstration
Final Project - 5 Dimensions of Architecture
Dimension 5 : Variables in Use - Transition & Transformation
The final dimension attempted to emphasis the variability of human control in use with time which contributed the ultimate transition and transformation of boundary in architecture. The representational collage included a series of transiting perspectives with transiting elements in position from outer angles, showing the movement of boundary under control. Stitching up with an inner angle of the boundary, the collage projected the inter-transiting conditions of inside and outside perspectives. Besides, the drawing implied the connectivity of the garrison along the boundary, from public pier, promenade to secure military facilities.
It was also a statement that the essence of topological boundary is not the form itself but the ability of transition and transformation by cross dimensionality which achieving variations in the creating process.
Homomorphic transformation from Boy’s Surface

Topological


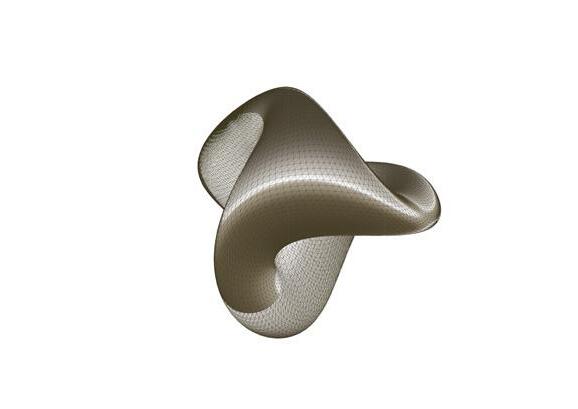

as garrison building’s “Liberating

Mail (armour)
Boundary”
Dimension 5 : Variability in Use



4-52 c h A pter 4
CIVIC BOUNDARY AS LIBERATING GARRISON - Architectural Design Demonstration

Final Project - 5 Dimensions of Architecture

 Dimension 5 : Transiting Promenade - Military Pier & Public Deck
Dimension 5 : Transiting Promenade - Military Pier & Public Deck


4-54 c h A pter 4
Dimension 5 : Cluster of Research Institute - Transformable Module with Time
CIVIC BOUNDARY AS LIBERATING GARRISON - Architectural Design Demonstration



Final Project - 5 Dimensions of Architecture
 Dimension 5 : Boundary of Transition - the evolving urban transformation programme
Dimension 5 : Boundary of Transition - the evolving urban transformation programme

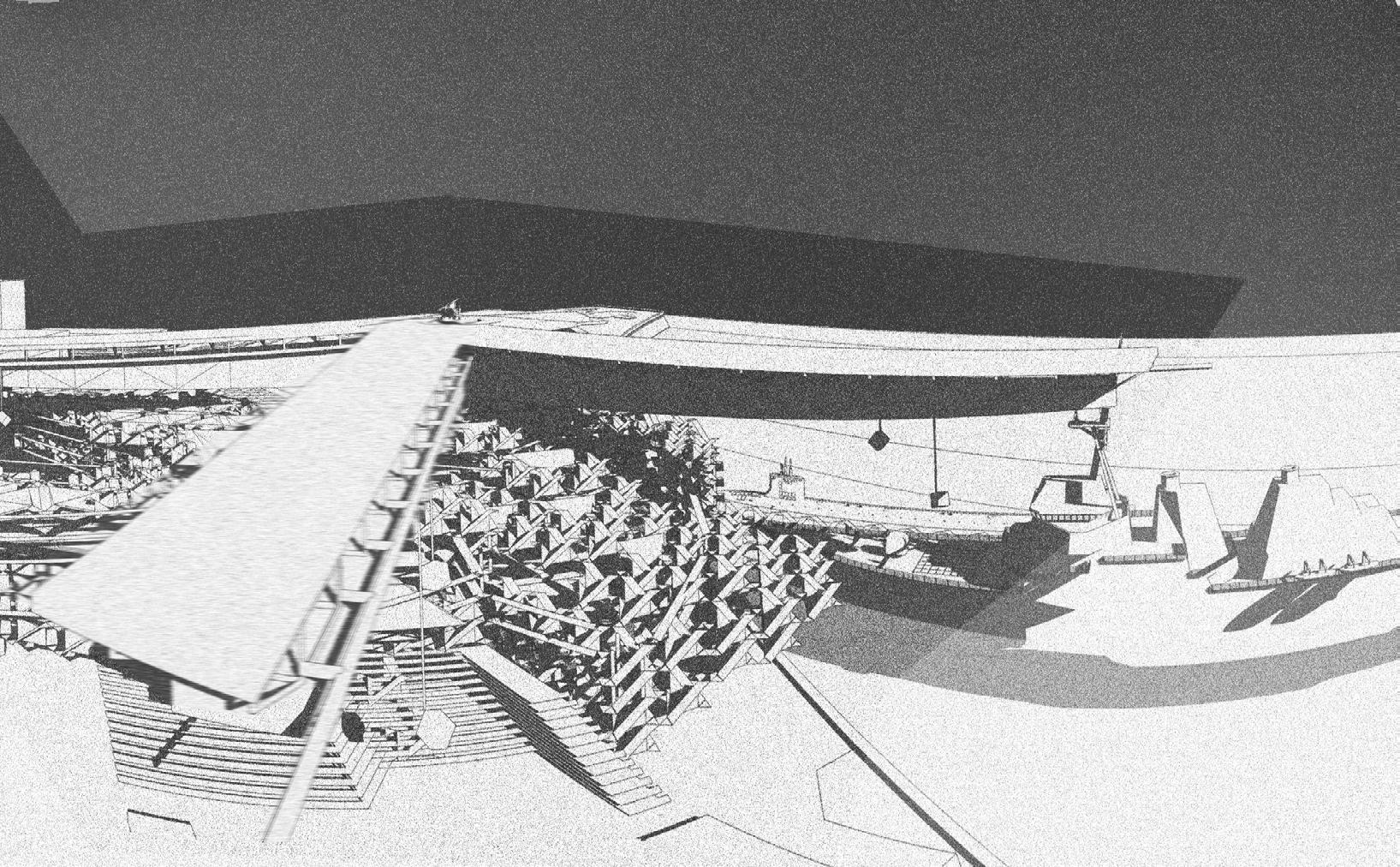
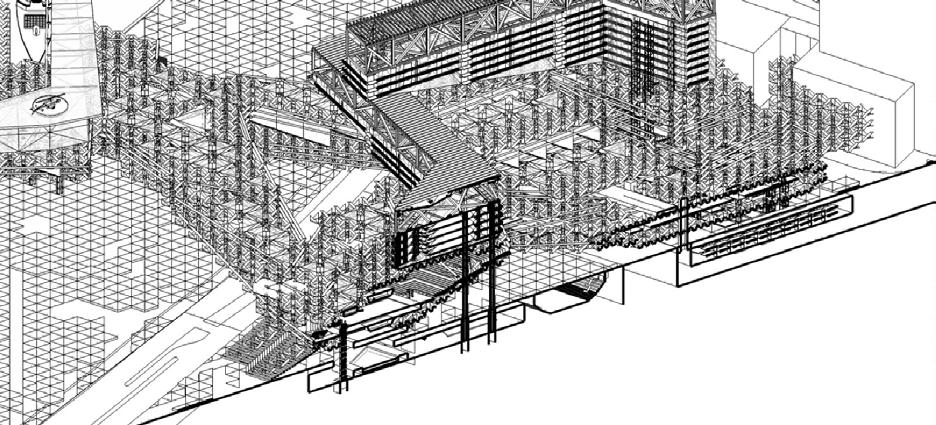

4-56 c h A pter 4 Living Cluster Animation Script
CIVIC BOUNDARY AS LIBERATING GARRISON - Architectural Design Demonstration

Final Project - 5 Dimensions of Architecture
Dimension 5 : Resource Harvest and Cycle

Continuous Gallery
Isomorphic Units

Retractable Corridor
Retractable Balcony
Retractable Shading Device
Retractable Wall
Topological Dormitory - Variable Equality Units
Water Source - Rain Water Collection
Electricity Source - Pivotal PV Panels

Food source - Roof-farming Decks

Solar Source - Reflective Panels
Resourses Deck - Self-sustainable Garrison

4-58 c h A pter 4
Final Project - 5 Dimensions of Architecture
Focused Study - The Universal System : Topological Boundary




A universal system which has the greatest adaptability for different context and programme in the environment was proposed. This system was also used for the boundary of the garrison. The proposed system would be primary composed by 3 overlapping layers of stair mash with the following properties:

- Modulation : relatively cheap in fabrication, expendable and non-hierarchical
- Composition : unitable 3 independent layers of interweaving meshes controlled by single supporting structure


- Scale : accessibility control and environmental control
- Form : Steps/Ramps/Escalators/Lifts

CIVIC BOUNDARY AS LIBERATING GARRISON -
Architectural Design Demonstration



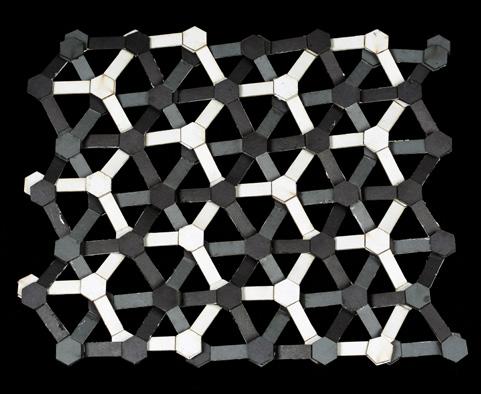

4-60 c h A pter 4
From 2D Hex-Mesh to 3-way Scissors Staircase
“The Beginning”
To conclude, this thesis tries to reveal the possibility of making alternative boundary from applying topological or equivalent qualities to our conventional system. From the list of methodological studies to design demonstration with a garrison scenario, the process of this thesis was trying to challenge the limit of transition from conventional dimension to topological dimension. The design outcomes generated in each test and studies were showing the boundary of transition, as the milestone of each process. Since the broader scope is to search for the limit of limit, in literal description, there will not be a single or final end product that could made the conclusion of this thesis. The continuing research on the boundary of its cross-dimensionality and transitional ability would be the core of focus, instead of simply finding a transiting boundary in crossing dimensions which could be generated in a comparatively direct way. In the searching of the boundary of transition, it was projected that the findings would progressively evolve the transformation to the existing built environment, especially for such complex urban context with intensive rules and controls, in a contributive way with great impacts.
The studies and experiments of this report would provide a broad intersects of proposition which leading to the beginning of investigation.



5-2 c onclusion
Tommy , Chong -Yan L i
























































 Dimension 1 : Parti Model for Single-interface Boundary Inspiration
Top View
Dimension 1 : Parti Model for Single-interface Boundary Inspiration
Top View
















 Dimension 2 : Underground Level
Sports Facility & Reservoir
Research Archive
Tidal Training Pool
Dimension 2 : Underground Level
Sports Facility & Reservoir
Research Archive
Tidal Training Pool



 Dimension 2 : Topological Envelope
extension of 3-dimensional promenade
military entrance from Connaught Road highway
civic entrance from City Hall
Dimension 2 : Topological Envelope
extension of 3-dimensional promenade
military entrance from Connaught Road highway
civic entrance from City Hall































 Dimension 4 : Open Living Unit / Cell
Dimension 4 : Open Living Unit / Cell














 Dimension 5 : Transiting Promenade - Military Pier & Public Deck
Dimension 5 : Transiting Promenade - Military Pier & Public Deck





 Dimension 5 : Boundary of Transition - the evolving urban transformation programme
Dimension 5 : Boundary of Transition - the evolving urban transformation programme

























