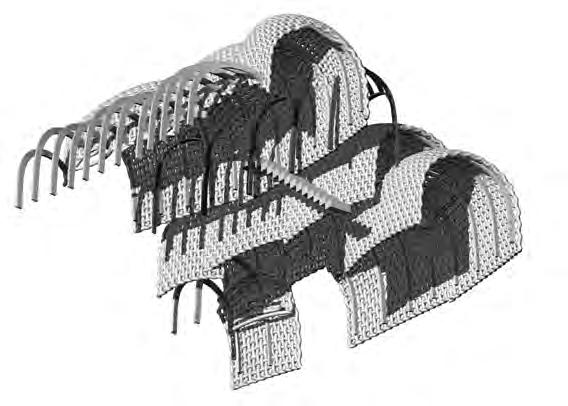




Joanne Wong
This application portfolio contains a professional work sample, work from my Master of Architecture (MArch) (RIBA pt II) course, as well as my BA Architecture and BA(Hons) Civil Engineering courses.
01
pg4-7
02
pg8-17
03
Office building retrofit
design and retrofit of a bare shell office space in Guangzhou, China
an artists retreat hillside terraces for collaboration, contemplation and creation
pg18-25 tetris house a student housing project a complete study from architectural conceptual development to engineering structural design
pg26-29 Professional practice study
pg30-39
pg40-45
pg46-49
development application a rear alteration and a first floor addition
an animal research centre a documentation of a search for a mysterious creature
interlude the domain threshold a place for discussion, display and performance
aquatic centre timber roof structure







Office building retrofit
Professional work
Guangzhou, China
Office building retrofit
Freelance
Led the design and retrofit of a 3,500-square-metre bare shell office space in Guangzhou, China. The project transformed an unfinished rental unit - lacking interior partitions, finishes, plumbing, and electrical systems, into a fully functional, modern office environment.
This project modernised the space with a strong emphasis on sustainability, cost efficiency, and aesthetic quality. The collage above illustrates the overall aesthetic that the client aims to achieve, highlighting the integration of existing site material – concrete into the overall design concept.

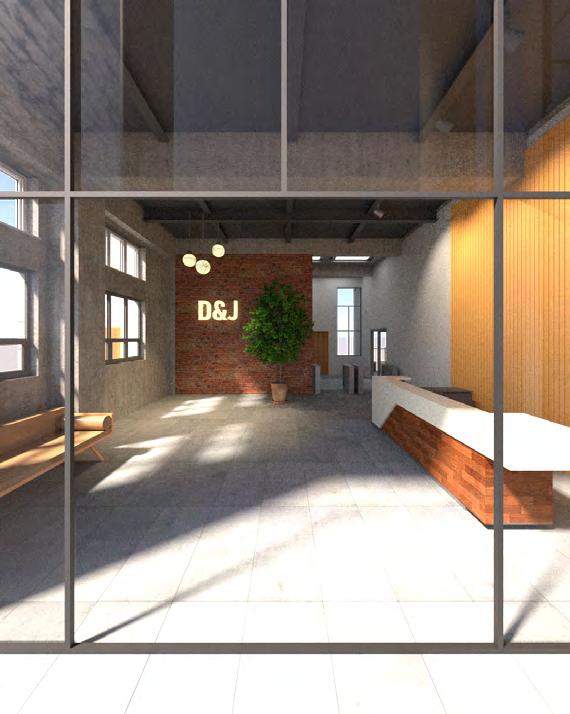
Left: Sectional drawings were developed primarily to enhance communication with contractors, providing precise dimensions and detailed construction information. Key space renderings were also produced for the client to ensure alignment between the design vision and client expectations.
Right: photos taken during the current construction phase.
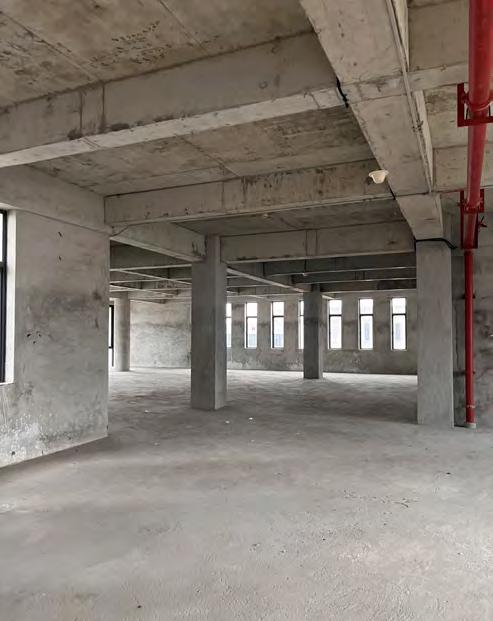
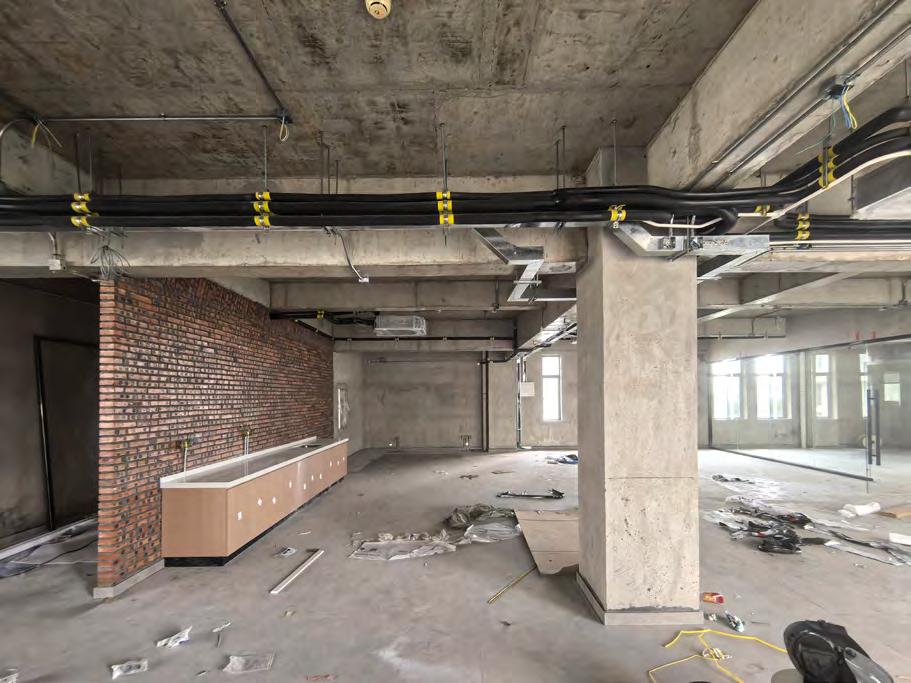
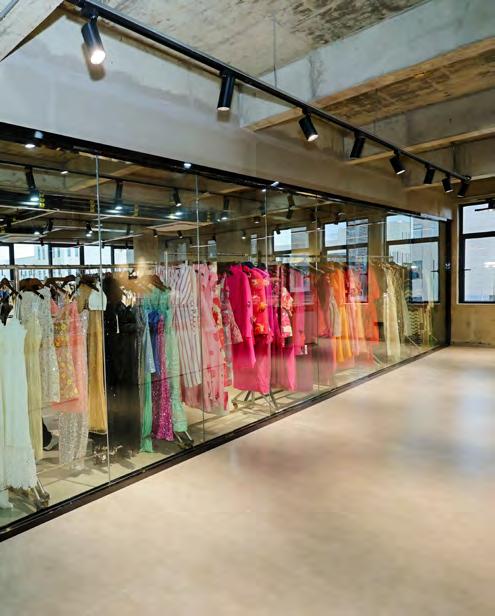
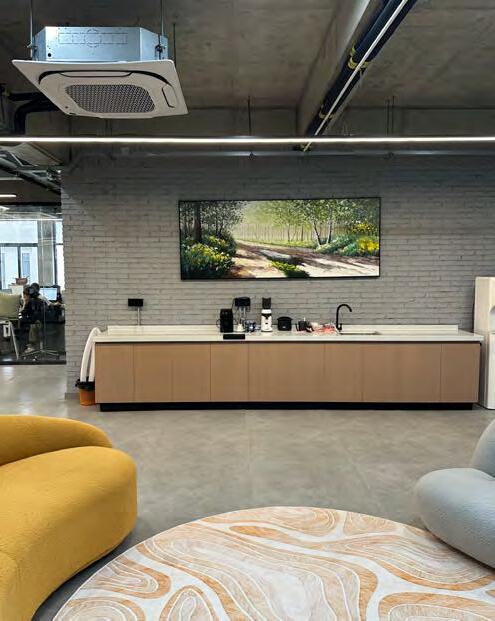
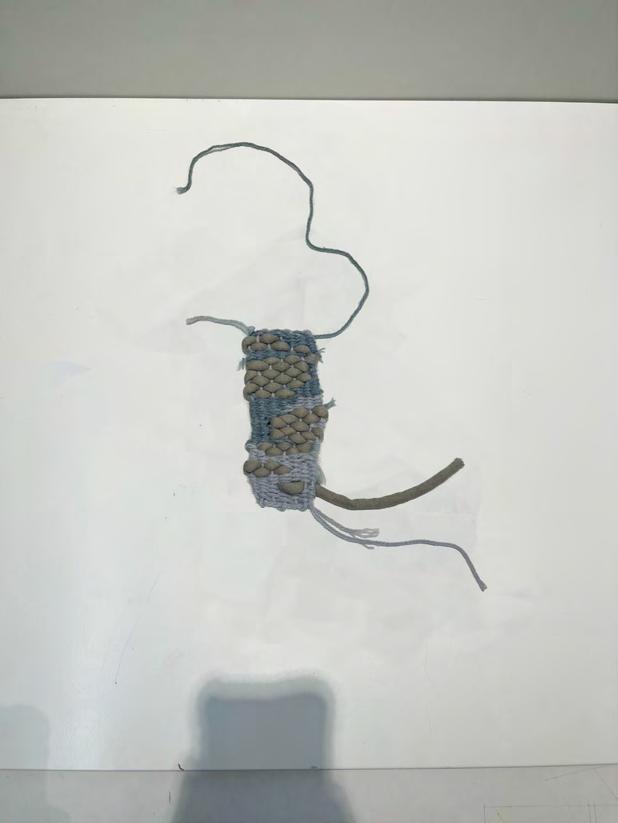


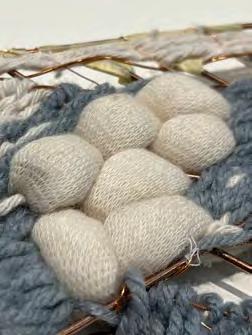
Academic work, MArch Part 2 Lyon, France
An artists retreat individual work
University of Westminster Design Studio 16, Year 2
The architectural project is set in the historically and culturally rich city - Lyon, France. Lyon is renowned for its significant contributions to the weaving and textile industry due to its extensive history in silk production. The project proposal seeks to honour this weaving heritage through creating an architecture that metaphorically and physically weave together the past and the future. Through innovative design strategies, the project integrates elements inspired by weaving techniques and patterns with modern designs as means to celebrate the transformational nature of the weaving technique into physical structures and aesthetic expressions.
sleeping pods
workshop

exhibition space
exhibition space
communal workshop
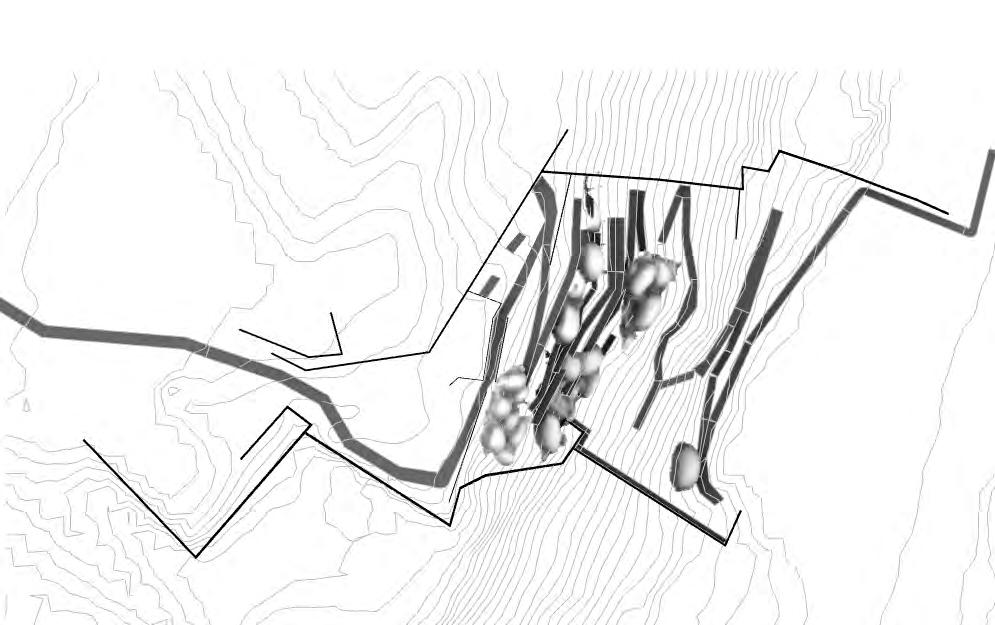
sleeping pods communal workshop
exhibition space
individual workshop exhibition space

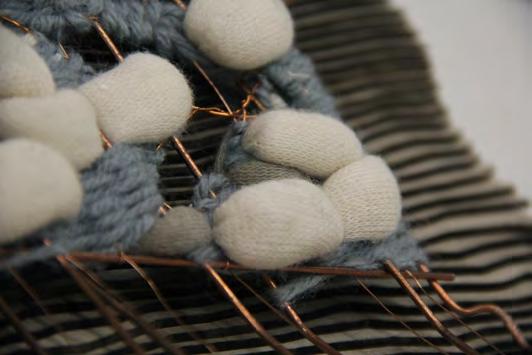
The project was inspired by the above concept model. The concep t model was a woven tapestry shaped to reflect the site boundary. Yarns of different thickness and colours wer e used to represent the spatial hierarchy within the artist retreat; thin yarns indicated circulation paths, med ium yarns represented transitional and gathering spaces, and thick yarns represented core functional spaces.

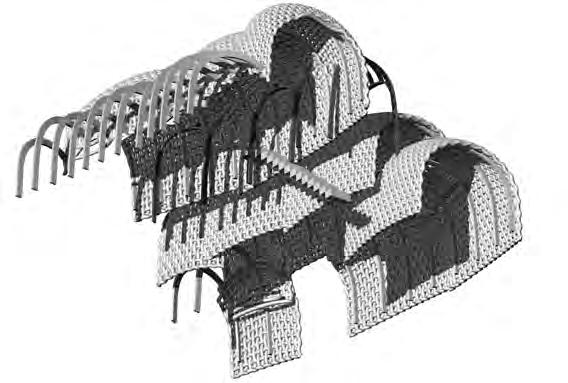
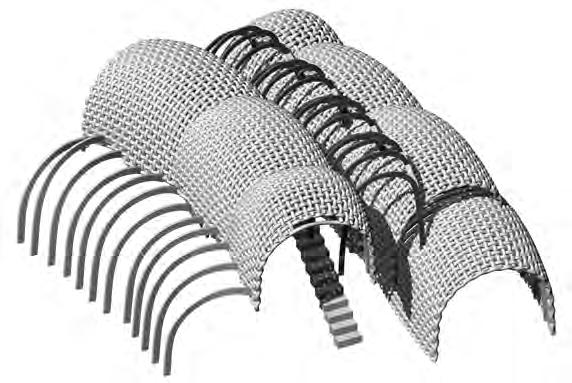

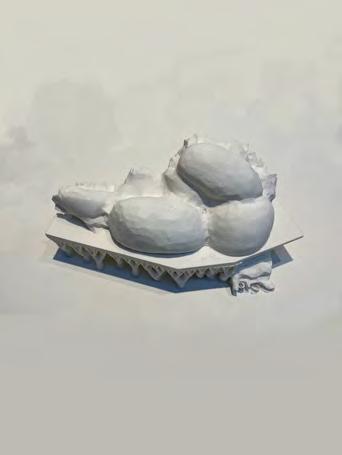

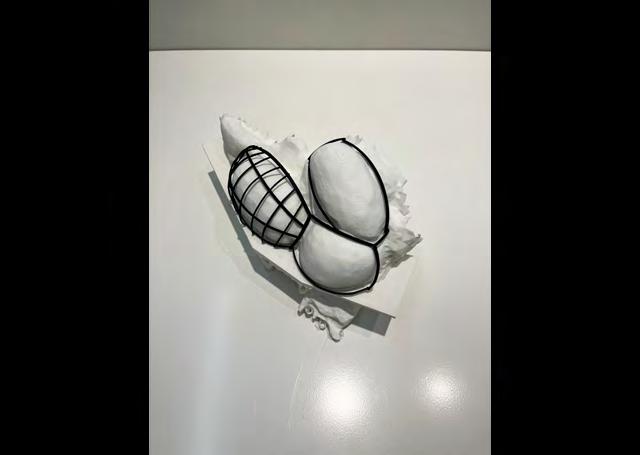

3D scans of a cluster of white thick yarns were made to represent the enclosing shell of a building. Beneath this woven structure, a series of “bubbles” emerged, suggesting the formation and flow of interior spaces.
To further investigate the potential structural configuration for the creation of bubble-like forms, a 3D printed model of a cluster of bubbles was developed. A structural framework was designed to align with shape of the bubbles, while considering the connection between surfaces. It is anticipated that these structural frames will be constructed with steamed bent timber. To achieve a softer visual effect, the exterior cladding will comprise of frosted material.
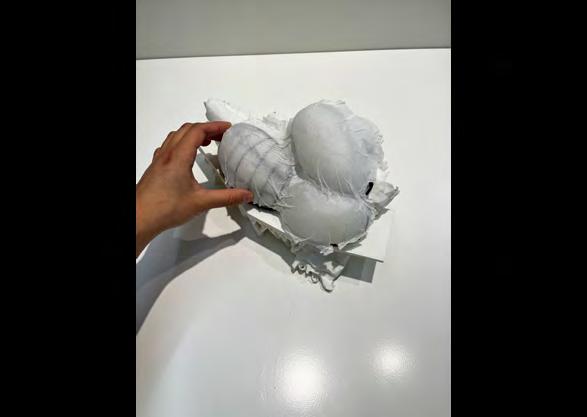
clay tiles constructed from knitted squares
timber frame for cladding
ETFE roofing material on structural frame
Timber frame

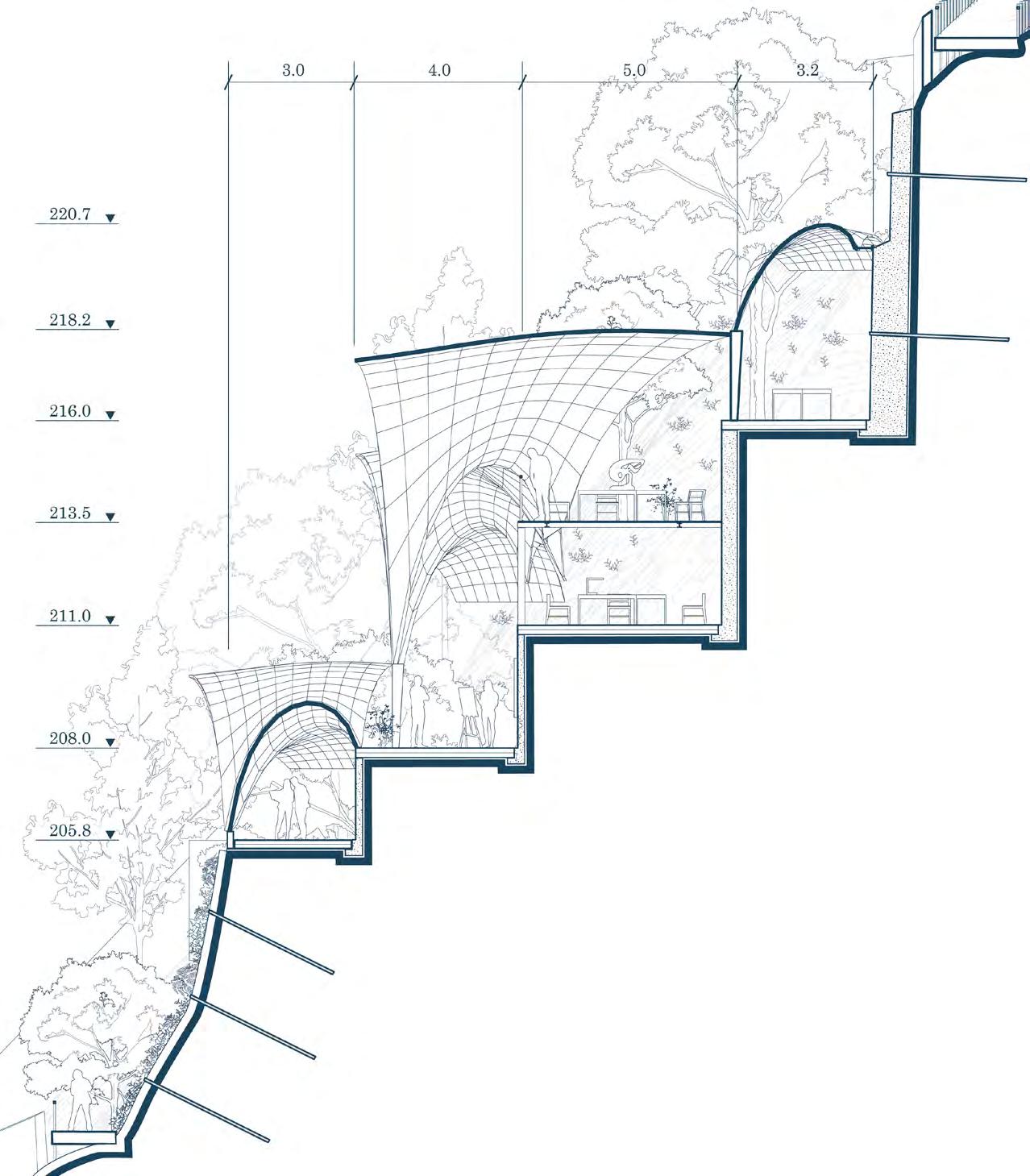
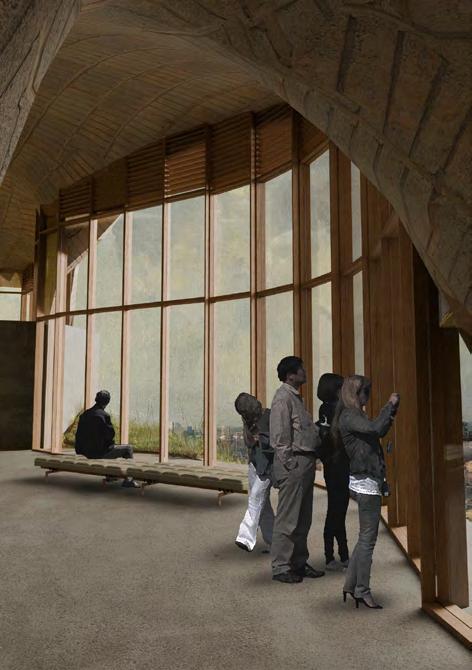
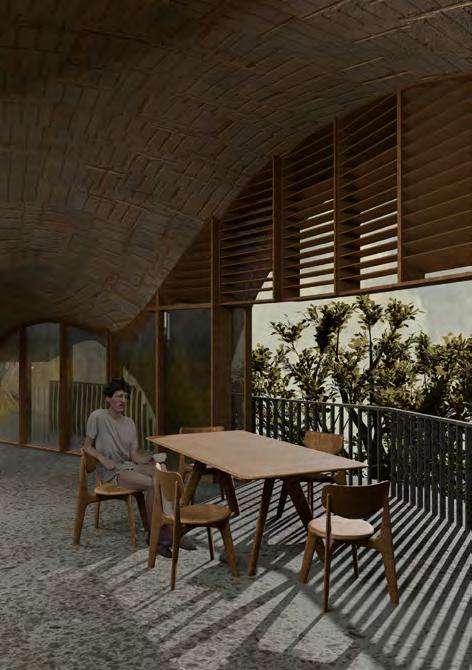
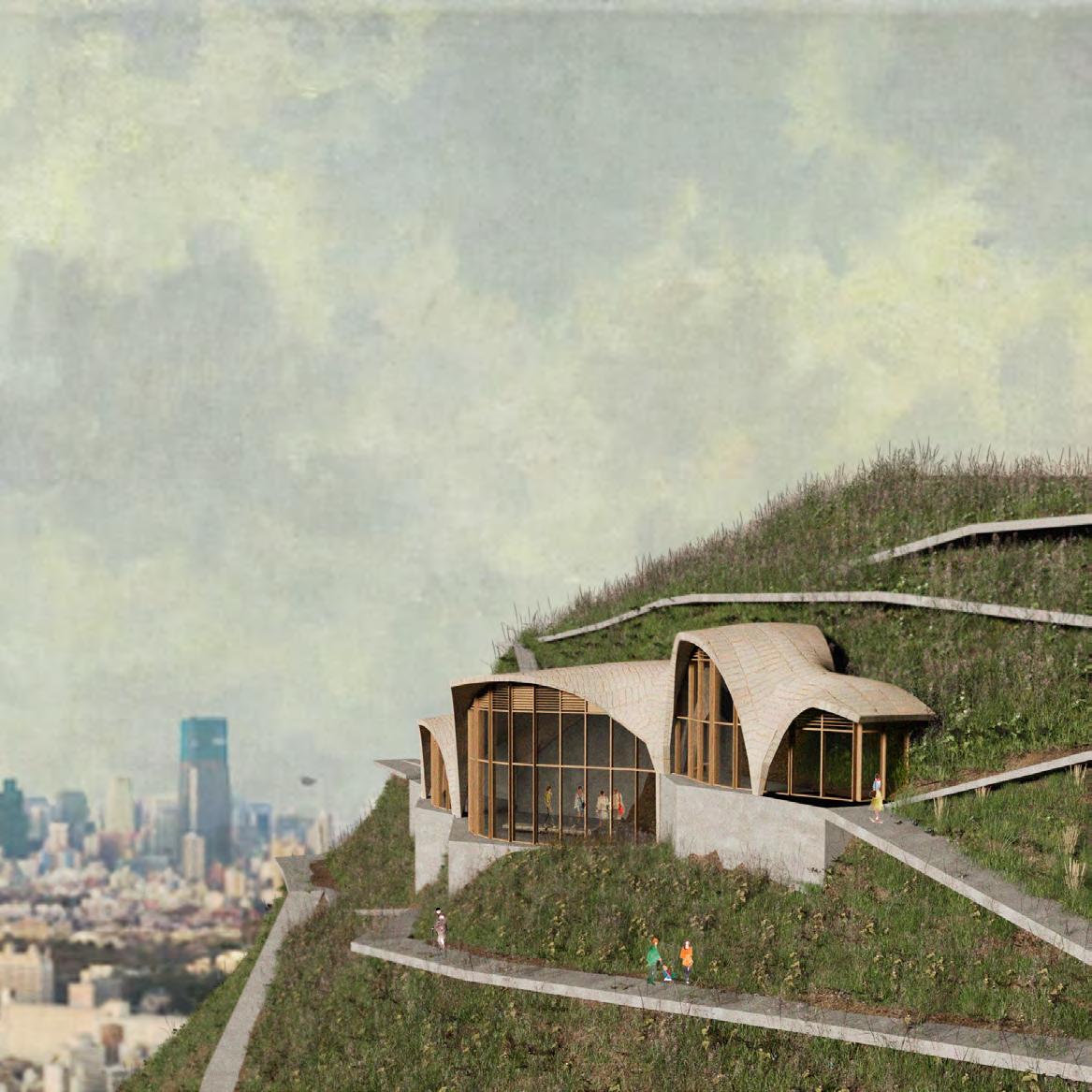
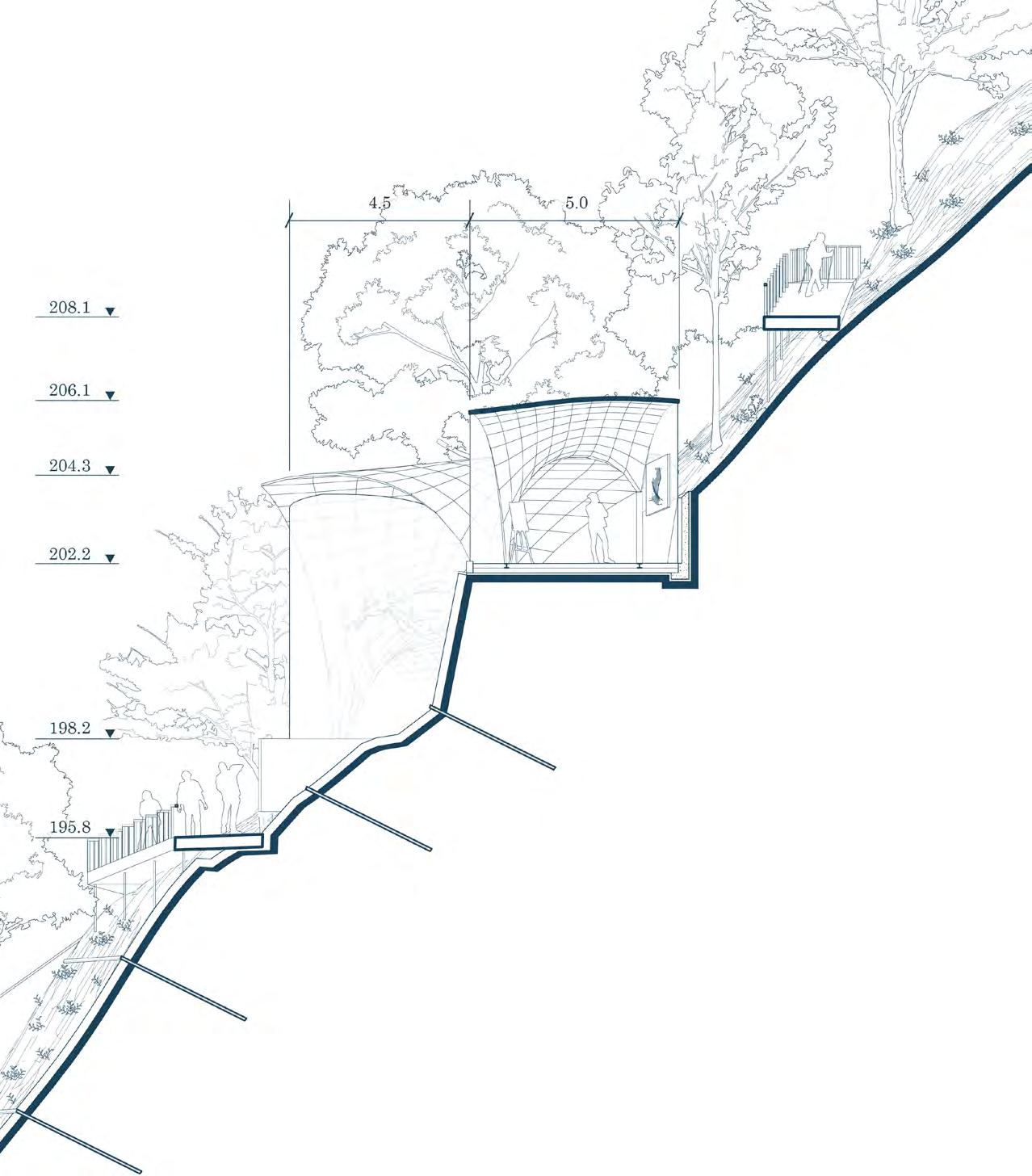
Academic work, BDes year 5 Carriageworks, Redfern, NSW, Australia
A Student Housing Project
A Collaboration with Sunni Zeng and Lind Wang
University of Sydney, 5th year Architectural to Structural Design
Tetris house is a comprehensive response to a site development requested by a student housing provider. The site is an undeveloped land, adjacent to Carriageworks, Sydney.
The design solution to the proposed student housing project features a lightweight CLT modular system that allows for a systematic approach to a prefabricated construction method. The principle of the structural arrangement is flexible, making it possible for any architectural design options. The modular system also made it possible for internal arrangement of furniture in each room customizable with a pegboard structural system. It is believed that the proposed modular system would be adaptable for future student housing projects by the client across Sydney with its unique Tetris-like feature.
A thorough structural calculation was also conducted to satisfy the Australian Building Codes and Standards. For the purpose of this portfolio, it is not documented here.
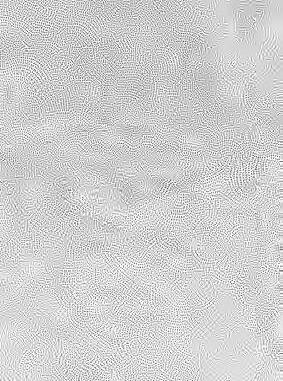
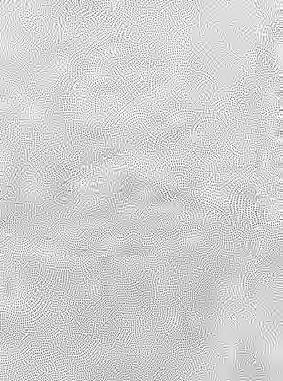










































































Six overaching ideas for the modular system were developed, combining effective construction with flexibility and adaptability.
The use of a grid system dictates the location of structural members and creates space.
Different module sizes and shapes to create different spatial experience.
Exploring different heights and widths in both plans and sections, and ultimately achieving different atmospheres using the same modular system.
The grid system maximises the continuity of vertical load paths while allowing for flexibility in designing room layouts.
A subgrid system to visualise and physically accommodate for structural elements. a subgrid spacing of 600mm for wall panels and 150mm for columns
Different subgrid spacings between the walls and floors for different thicknesses were also considered.
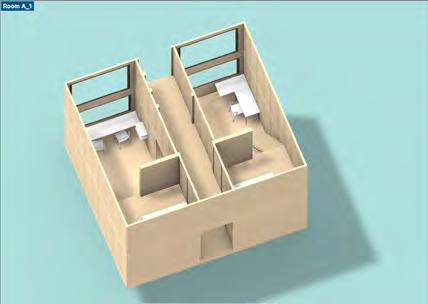
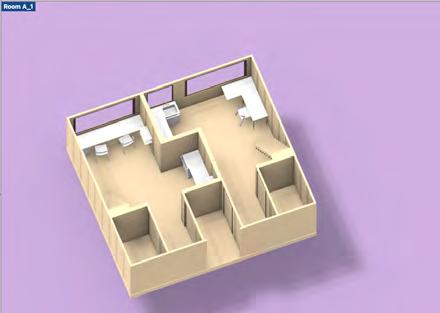
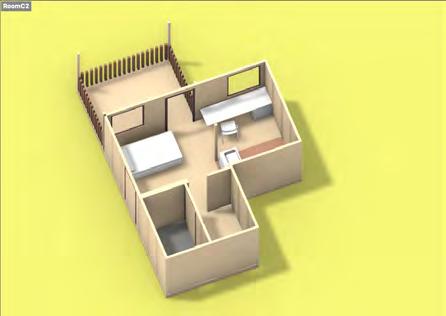
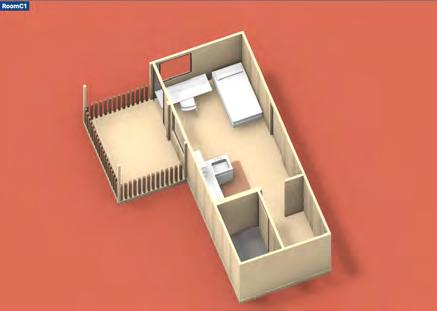
Tetris house offers a variety of room arrangements - Units A,B and C. The diagram on the left shows the composition of a pair of typical rooms in Unit A with below panels. The rooms in Unit A are double levels and are arranged in pairs with a shared balcony on the loft level.
Iso Diagram of T1 and T2 Panels
Pedboard Panels
Furnitures
The modules are of five different dimensions, allowing for different spatial arrangements for different programs.
Iso Diagram of T1 and T2 Panels
Pedboard Panels
BASIC MODULES DIAGRAM
The modules are composed of two types of wall panels, T1 and T2, making repeatable connections to form different lengths. The pegboard characteristics allows different configurations of storage systems and inbuilt furniture.
The wet areas, which are the most complex module of the residential design, are fitted into the smallest module for easy transportation.
1: floor
1: floor
Step 1: unfold floor
Step 1: unfold floor
Step 1: unfold floor
Step 1:
unfold floor
Step 1: unfold floor
Step 1: unfold floor
Step 2:
rotate columns with short wall about hinge 1 by 180 degrees
Step 2:
Step 2: rotate columns with short wall about hinge 1 by 180 degrees
Step 2: rotate columns with short wall about hinge 1 by 180 degrees rotate hinge
rotate columns with short wall about hinge 1 by 180 degrees
Step 2: rotate columns with short wall about hinge 1 by 180 degrees
Step 2: rotate columns with short wall about hinge 1 by 180 degrees
Step 2: rotate columns with short wall about hinge 1 by 180 degrees
Step 2:
hinge 2
rotate columns with short wall about hinge 1 by 180 degrees
Step 3: rotate short wall about hinge 2 by 90 degrees
Step 3: rotate short wall about hinge 2 by 90 degrees
Step 3: rotate short wall about hinge 2 by 90 degrees
Step 3: rotate short wall about hinge 2 by 90 degrees
step 5:
step 5:
step 5:
Step rotate short hinge 2
Step 3: rotate short wall about hinge 2 by 90 degrees
Step rotate short hinge 2
Step 3:
rotate short wall about hinge 2 by 90 degrees
Step 4: place brackets as shown to connect the walls to floor
Step 4: place brackets as shown to connect the walls to floor
Step 4: place brackets as shown to connect the walls to floor
Step 4: place brackets as shown to connect the walls to floor
connect floor to wall by cleats [a]
step 5:
connect module to another module by the hooks on the columns
connect module to another module by the hooks on the columns
step 5:
step 6: connect floor to wall by cleats
step 6:
step 5:
connect module to another module by the hooks on the columns
step 5:
step 5:
connect module to another module
connect module to another module by the hooks on the columns step
step 6:
step 6:
connect floor to
connect floor to
connect module to another module by the hooks on the columns step
connect module to another module by the hooks on the columns
connect module to another module by the hooks on the columns
connect floor to wall by cleats
connect floor to wall by cleats repeat
step 6:
connect floor to wall by cleats
step 6:
connect floor to wall by cleats repeat
[a] Folding System
hinge connection enable rotation shown in the construction method steps 2 and 3.
[b] Floor to Wall Connection
Titan N angle bracket for shear and tensile forces, shown in construction method step 4.
[c] Built-in Connection at Corner Columns the “hook” component of the Ricon S connecto, used in construction method step 5.
element to element connections
Orgeon Roof sheeting batterns
Self-adhered membrane
copper flashing
DIN571x110
2mm
Gutter bracket
cl7/245
panel
steel Strap hung mulded gutter cl3/75
clt panel
Self-adhered membrane
Rigid exterior insulation
Orgeon Roof sheeting batterns
Self-adhered membrane
copper flashing
DIN571x110
Gutter bracket
2mm folded steel Strap hung mulded gutter cl3/75
panel
Self-adhered membrane
Rigid exterior insulation
Metal head flashing and
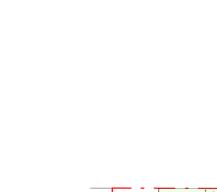
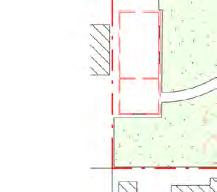
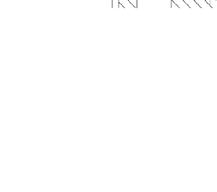


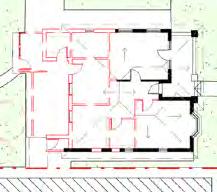
















Top left – demolition plan


The proposed design aimed to maintain most of the façade and front of the house.
Top right – proposed floor plan, level 1


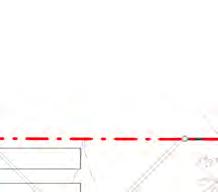

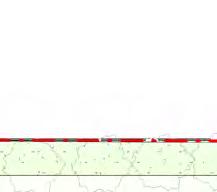
The addition of a floor provides a great level of privacy for the master bedroom.
Bottom – proposed floor plan, ground floor


As the interior of the existing house is lacking in solar access, breaking down solid rooms into smaller components allowed direct access of sunlight to the south side.
The existing hallway is maintained to separate different levels of privacy.


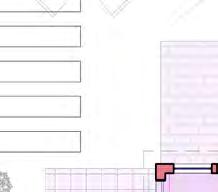
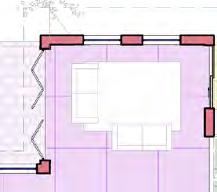
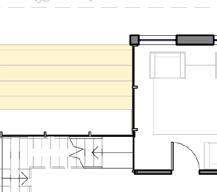

The introduction of the courtyard in the middle of the house effectively connects outdoor and interior.








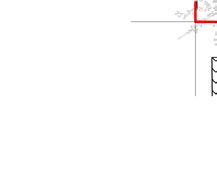

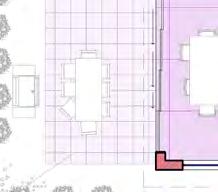



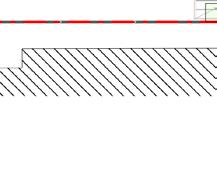
PROJECT
PROFESSIONAL PRACTICE
PROPERTY

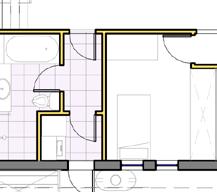
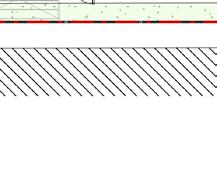












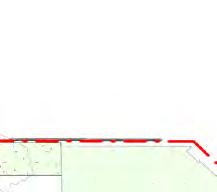

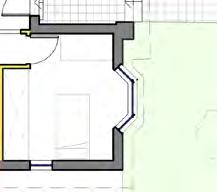
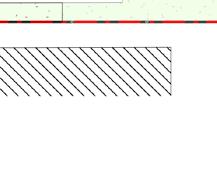




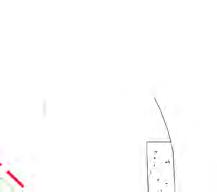
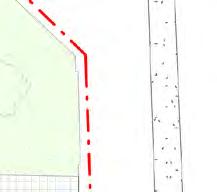
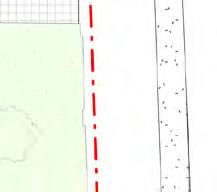
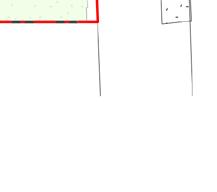









1 Tawa Street, Ashfield, NSW, Australia
Development Application
A rear alteration and an addition of a first floor
individual work
University of Sydney
This is a professional design exercise focusing on design development within regulatory and practice management frameworks. Considering site constraints and environmental effects, the rear alteration and firstfloor addition exploited multiple site opportunities; Northwest facing, dual entrance, a 500mm topographic change along the site and a high height allowance.
Utilises the existing 500mm level drop to create a higher ceiling for the living space. The level change celebrates the new and maximises natural sunlight.

Academic work, MArch part 2 Palermo, Italy
An animal research centre individual work
University of Westminster Design Studio 25, Year 1
This is a documentation of a search for a mysterious creature, also known as the Future Ghost, or the ghostly creature. A group of scientists believed that this creature can be attracted, through wildfire, sun and an unrealised project by an architect. They later discovered that this creature is closely related to endangered wildlife. To further their research, they decided to build a vulture, gecko research centre in Palermo Sicily.
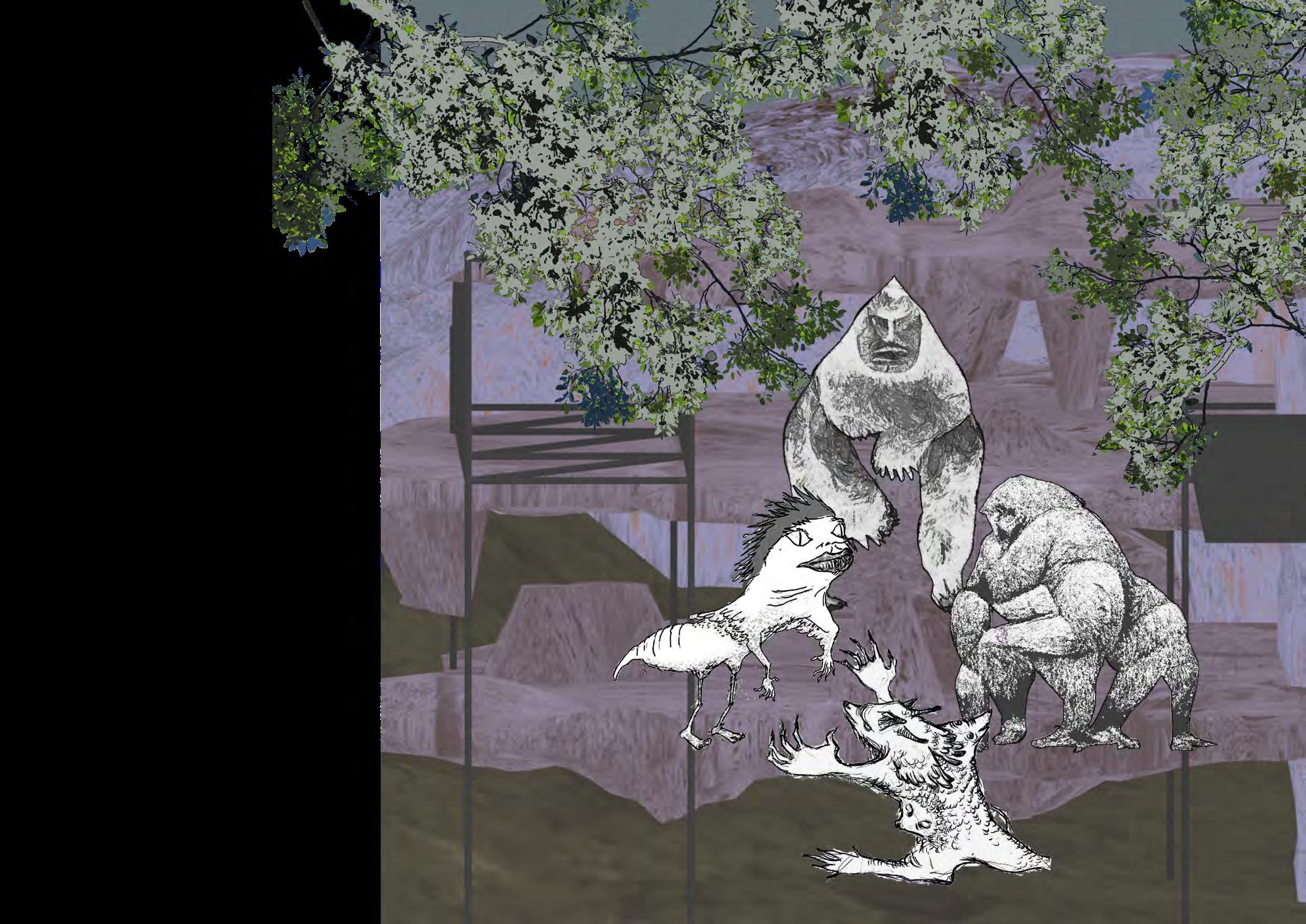
Rammed earth is used as the main construction method. It is sustainable and effective as materials can be recycled from site excavation. As a pond is proposed in the design, moving and reusing earth from the pond excavation is highly efficient.
PNEUMATIC
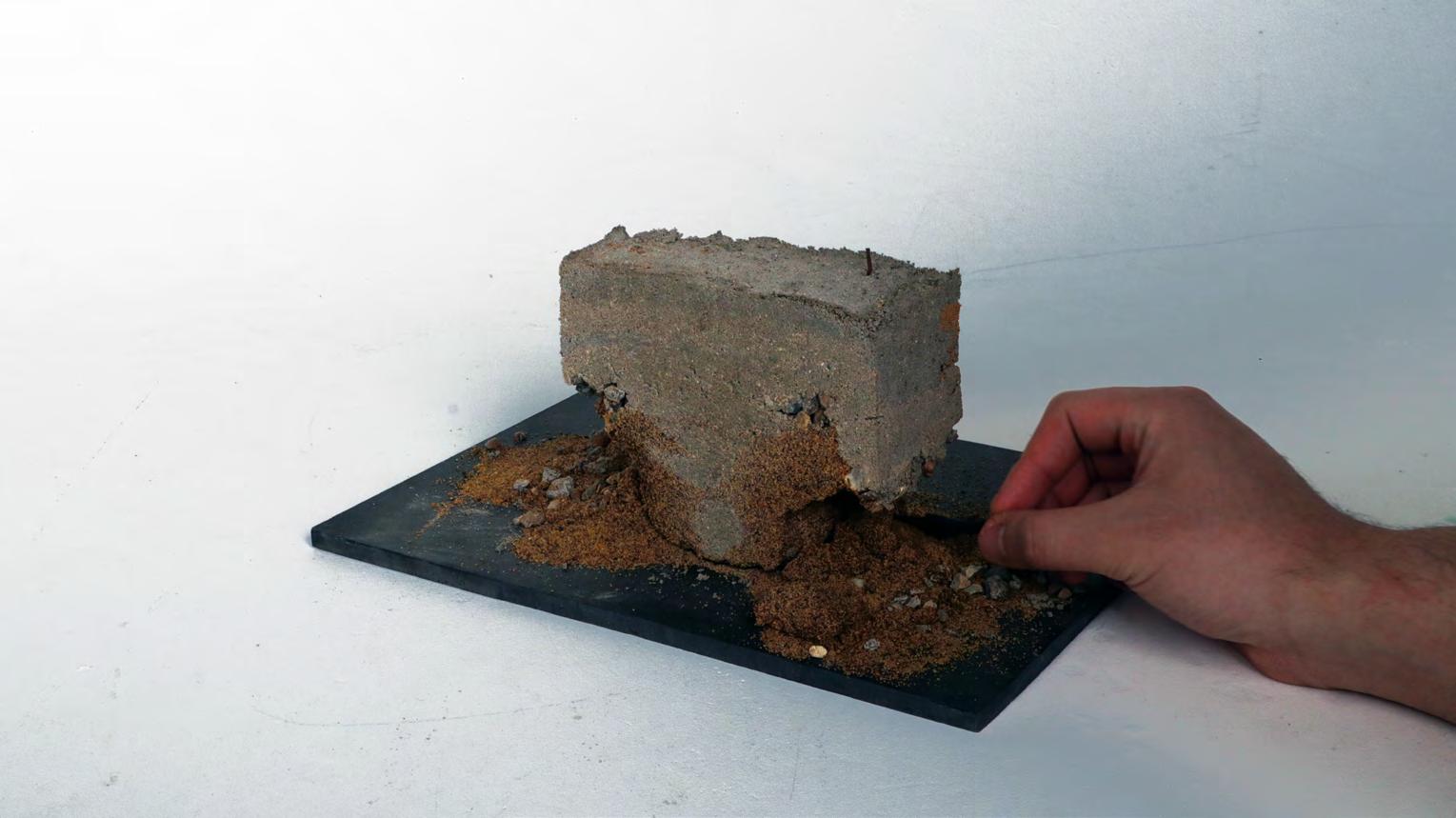
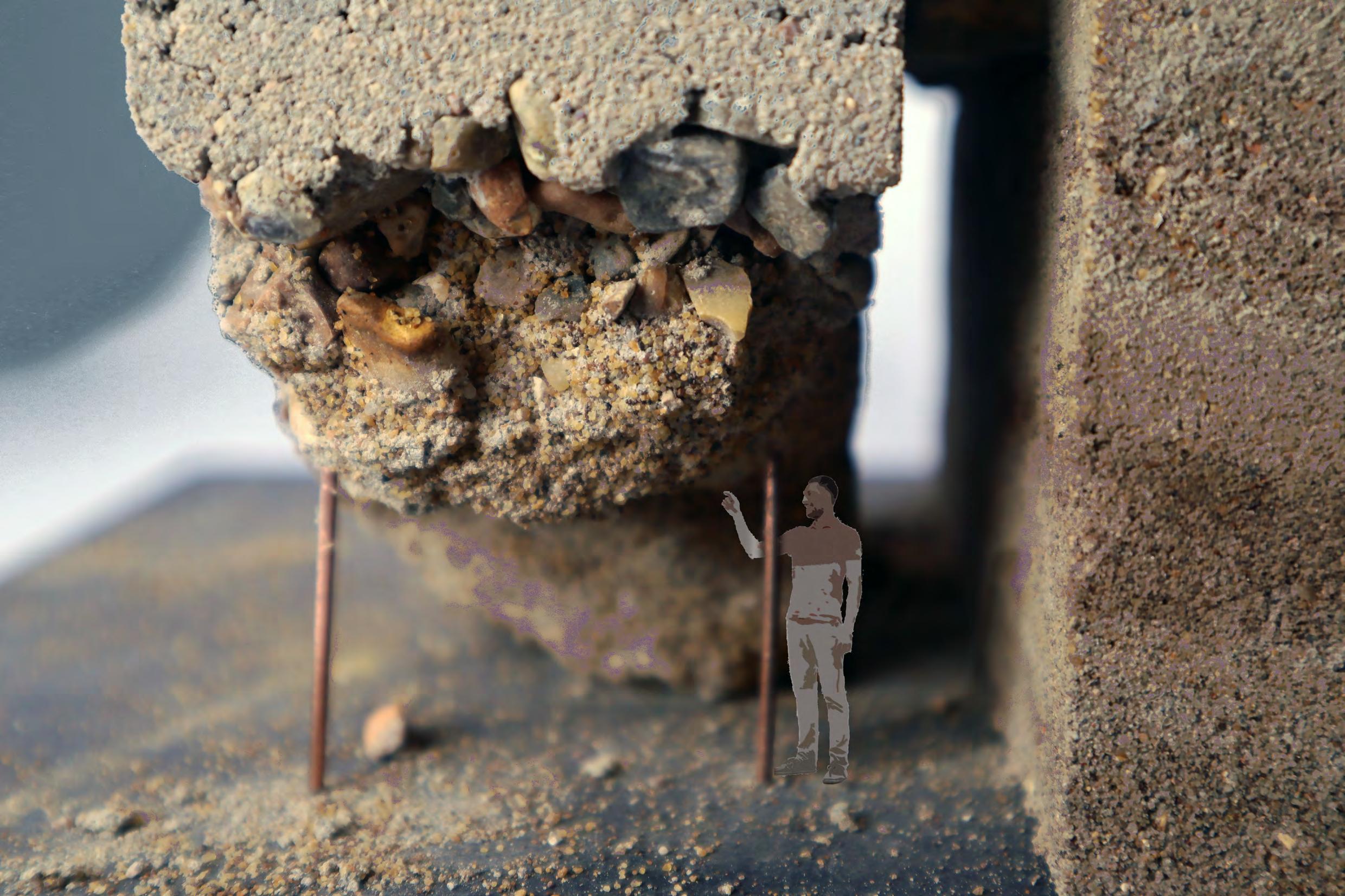
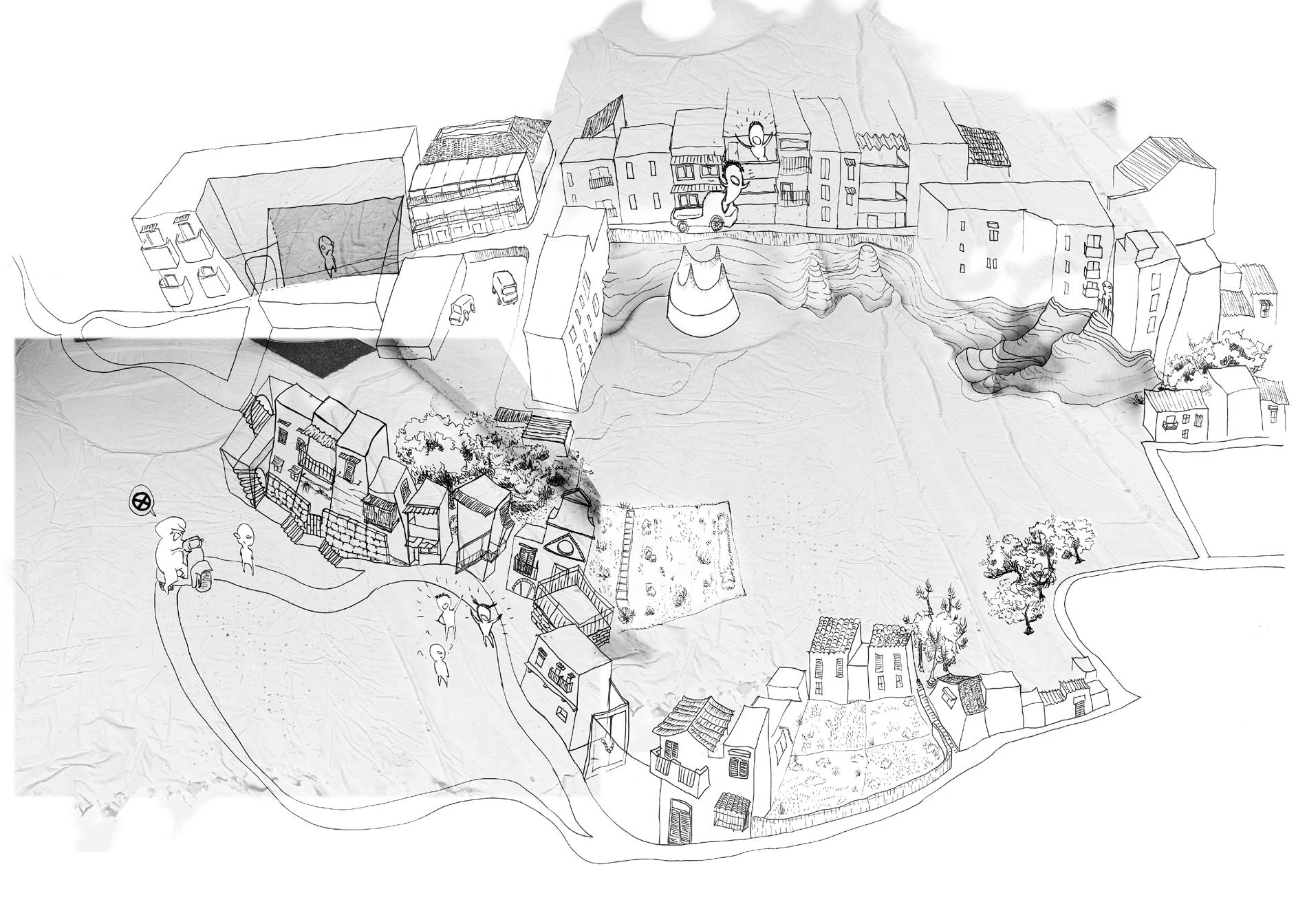


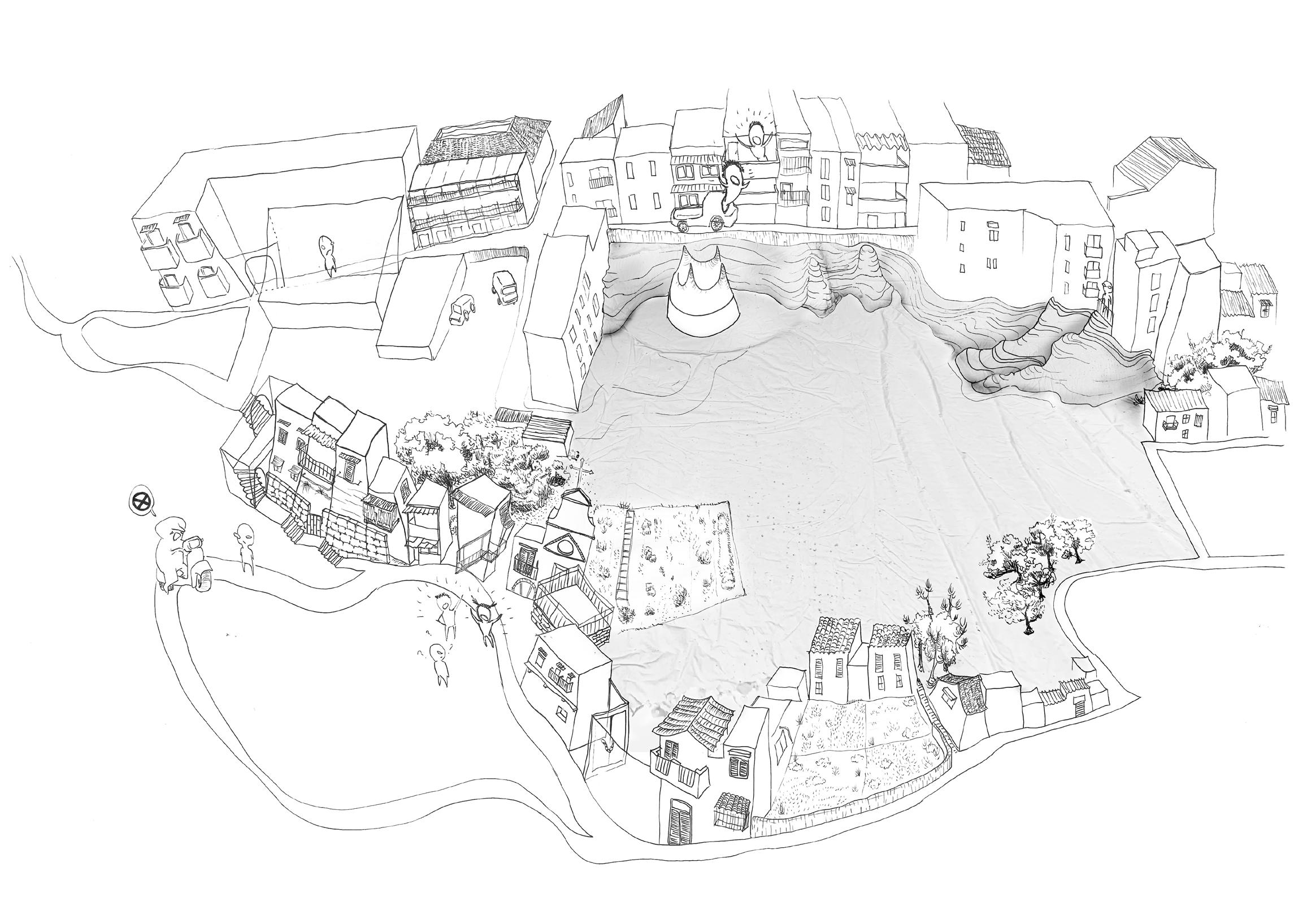


this is a visual documentation of a site visit to Danisinni Palermo. Although no Italian was spoken or understood, the community, people there were really accommodating and were very eager to help.





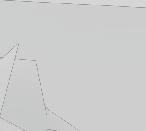
































































































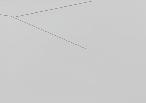



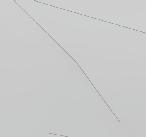






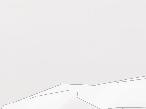








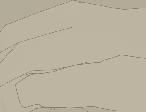



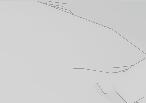
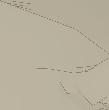



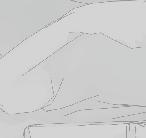
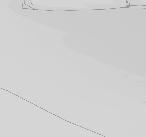


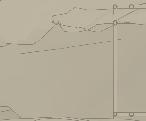

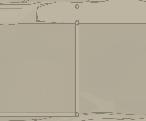



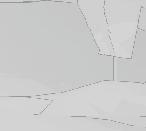







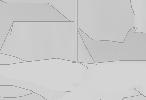
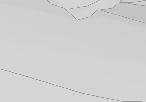










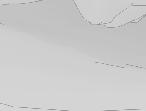
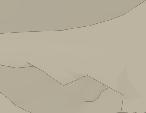








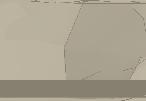


























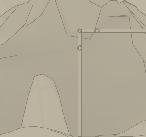

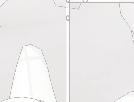
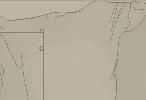








































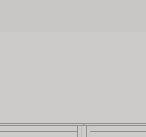



































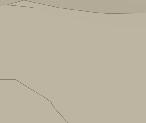

















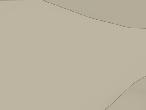





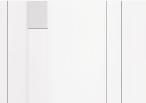
























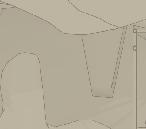





















Section through lab, basement and storage room, office, bird cave




























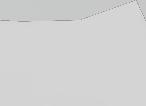





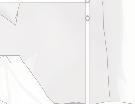






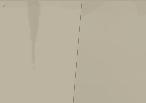



















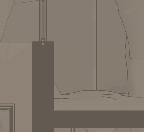











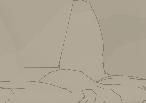




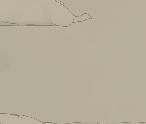













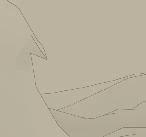
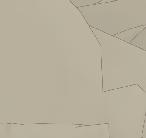








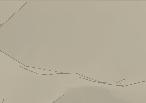







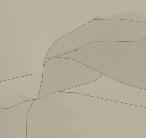
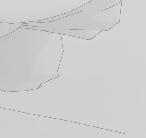













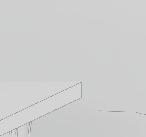


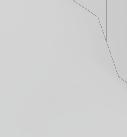















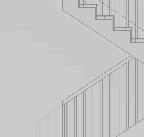










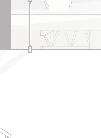






















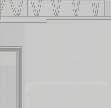



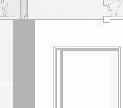















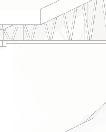
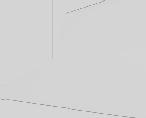
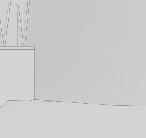


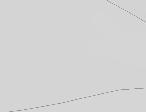




A pavilion for the Danisinni community. Flexible workshop space, also a perfect bird watching location towards the ponds, especially behind the rammed earth gaps.

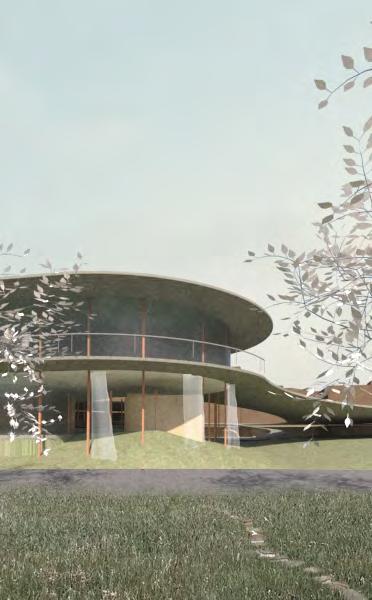
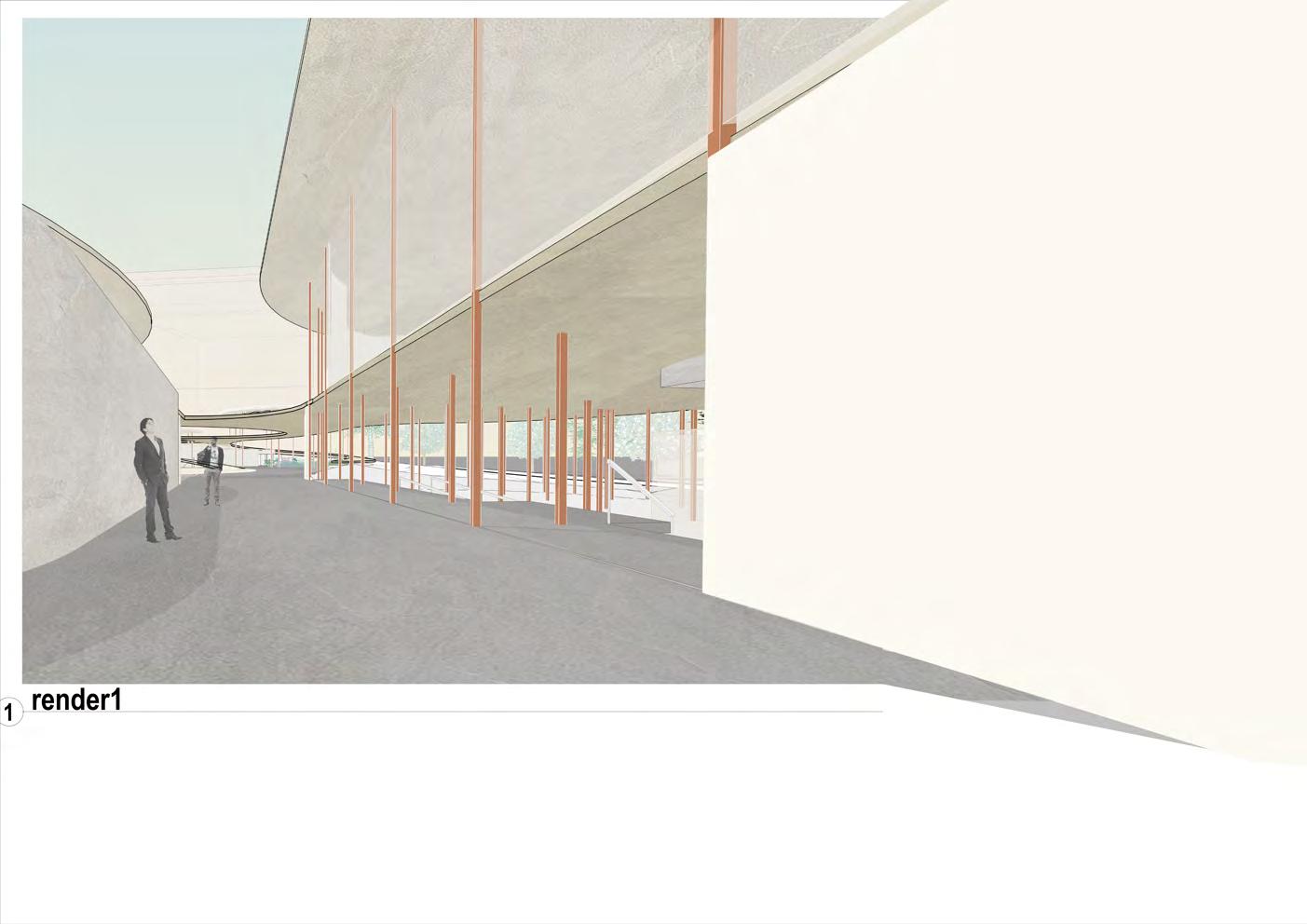
ers and viewers, and between viewer and viewer. However, as it is often of the language that receivers are not familiar with, hence initial visual interaction is the key to establish further attention.
The brief for the graduation studio asked to design a space for lectures, events and architectural exhibitions on the western edge of the Sydney Domain, between the urban environment of Macquarie Street and the open Domain park in Sydney.
With this site location, it presented an excellent opportunity to link the symbolic public landscape and the dense urban streets.
A parallel investigation was conducted to study elements of Utzon’s architectural thinking. His methodological approach has connections to computational thoughts from a ‘first principles’ perspective and the design of The Interlude was greatly inspired by one of Utzon’s building, the Kuwait National Assembly.
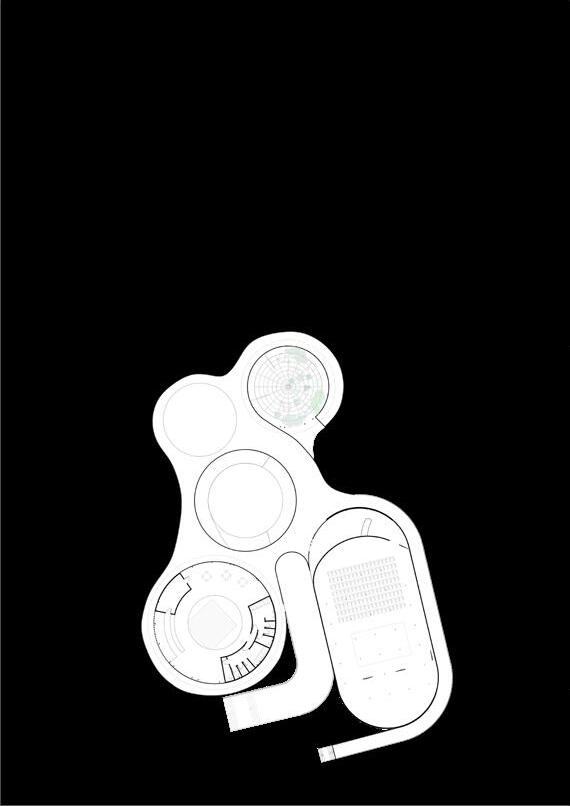
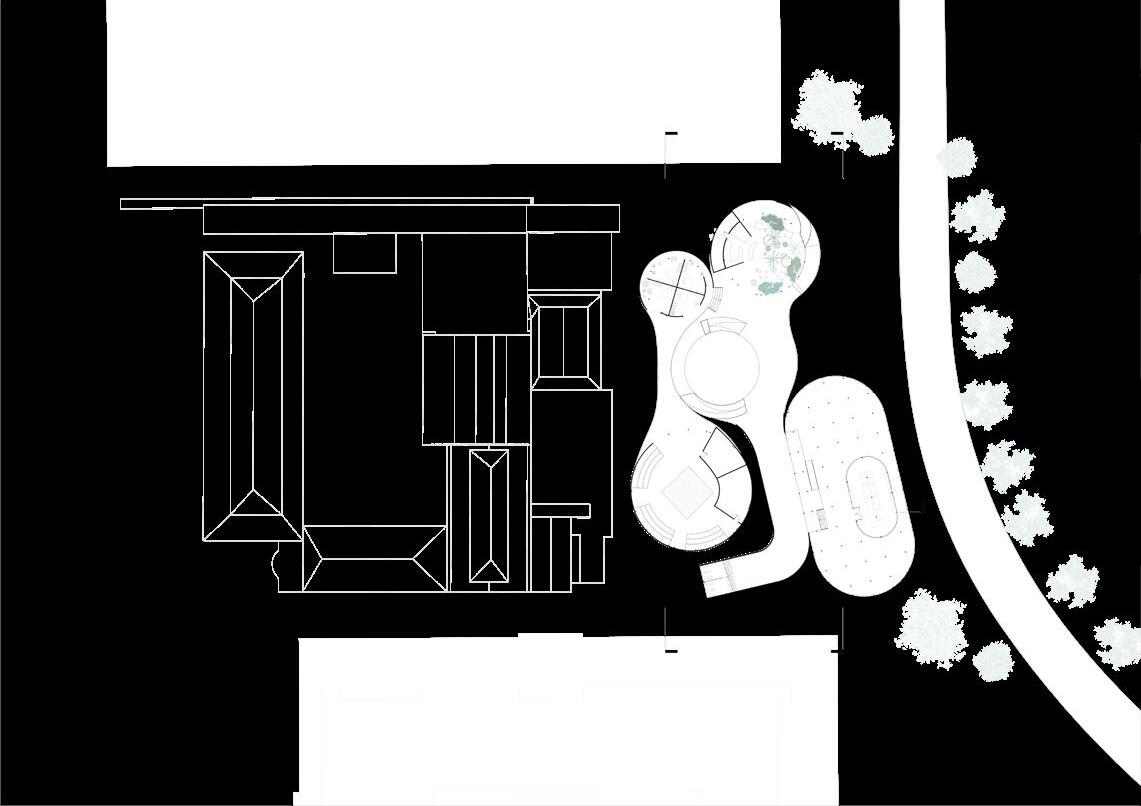

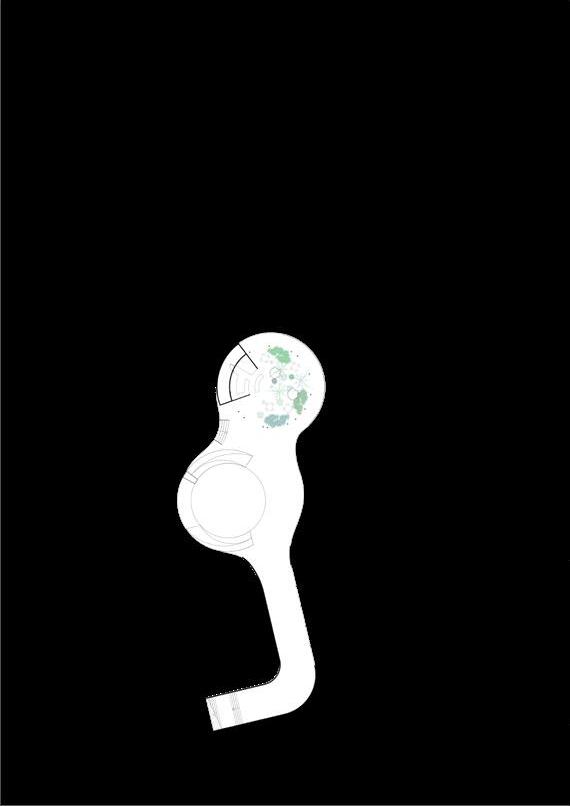













































































































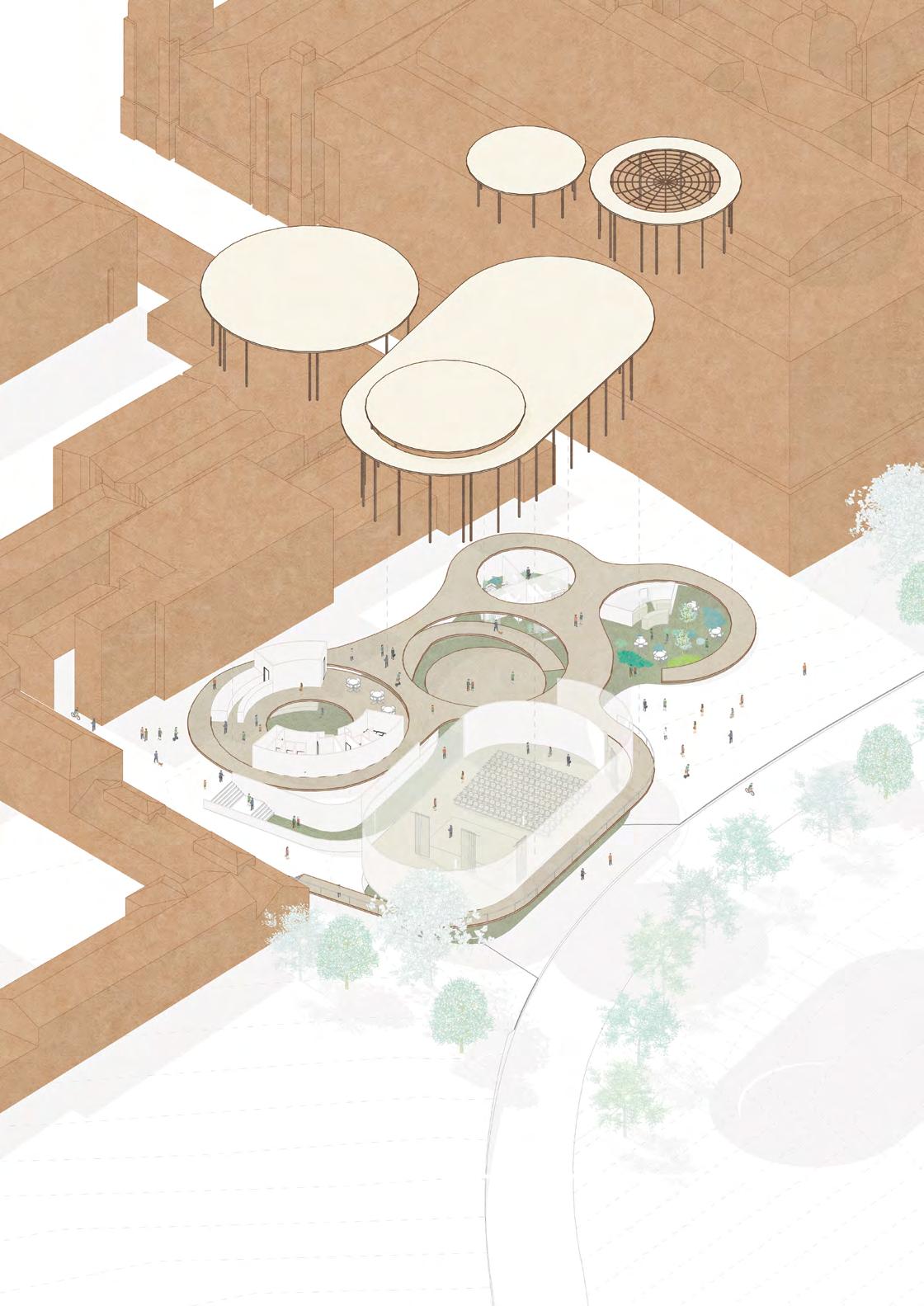
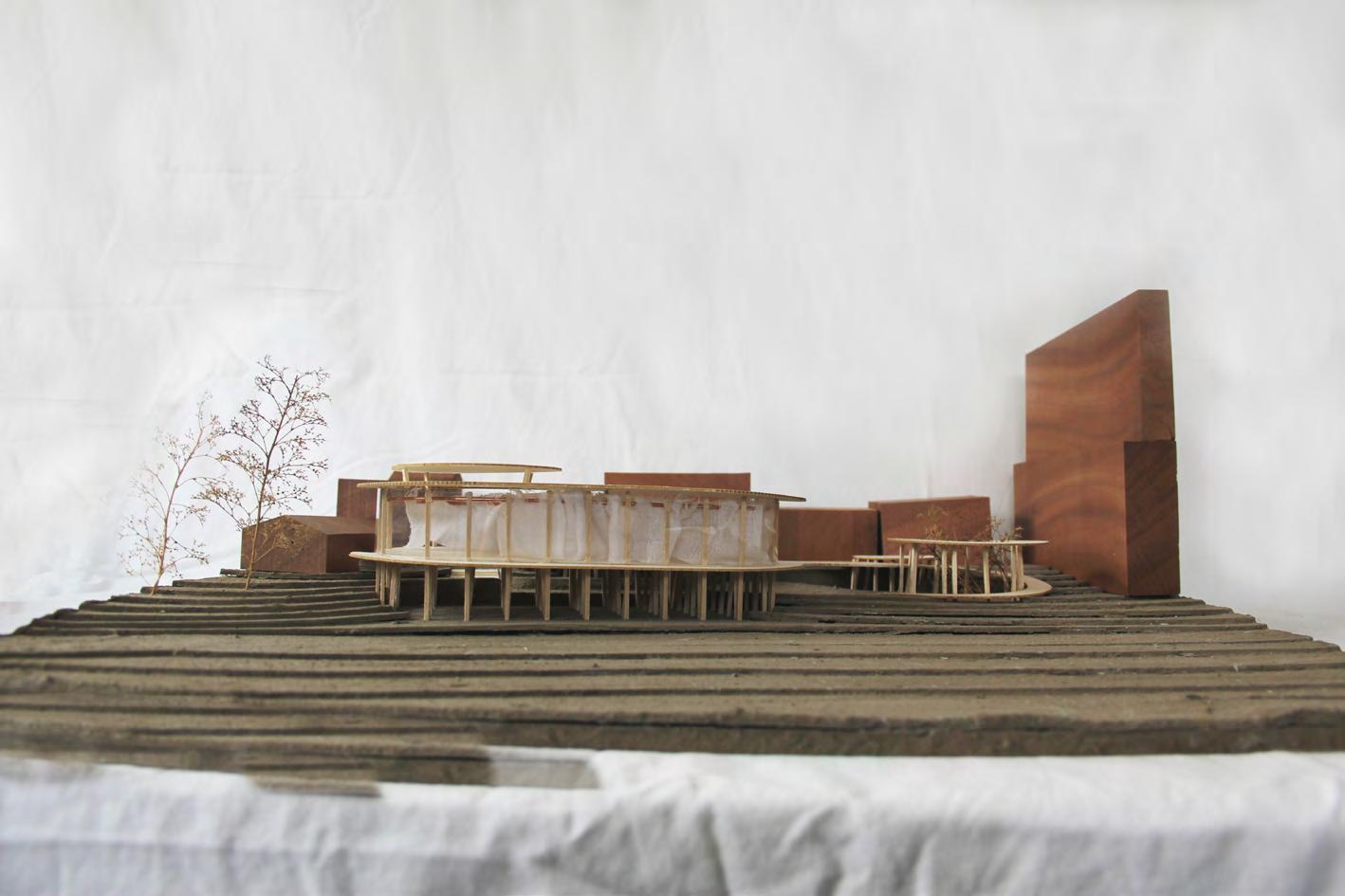

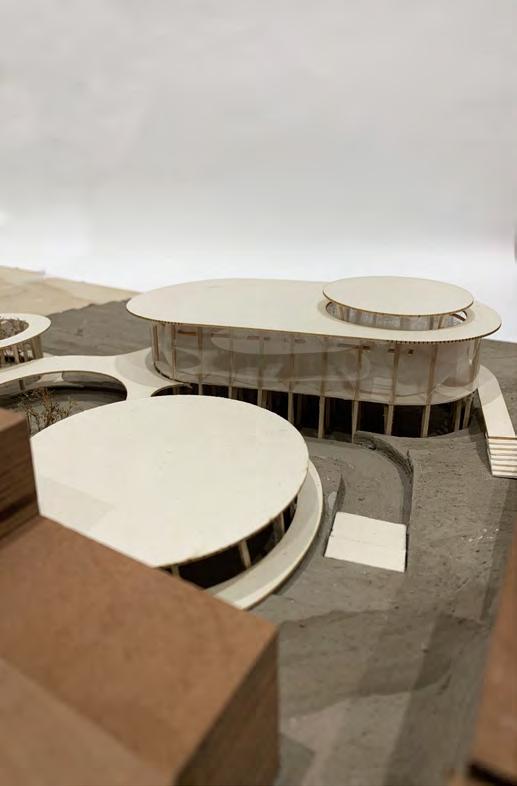
The style of the building is more natural and organic in its nature compared to the existing square cut buildings and maybe an intrusion of more natural lines into the busy city, yet the use of concrtete and timber already utilised in the existing surrounds make it less abrupt between the two entities. It is a composite of man-made and organic lines, an interlude between the passage of the city and the domain.
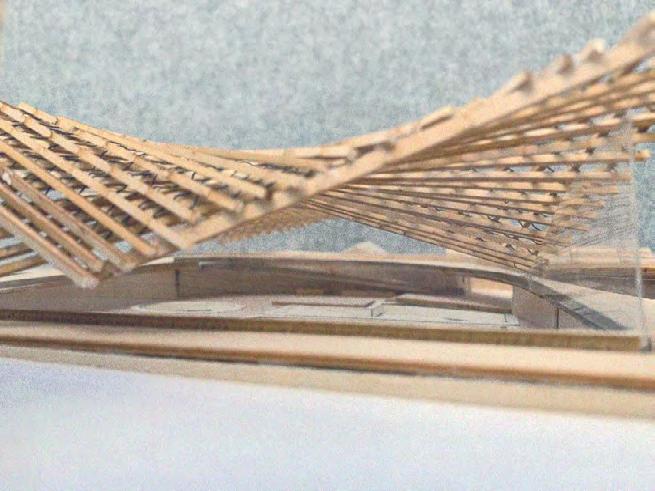
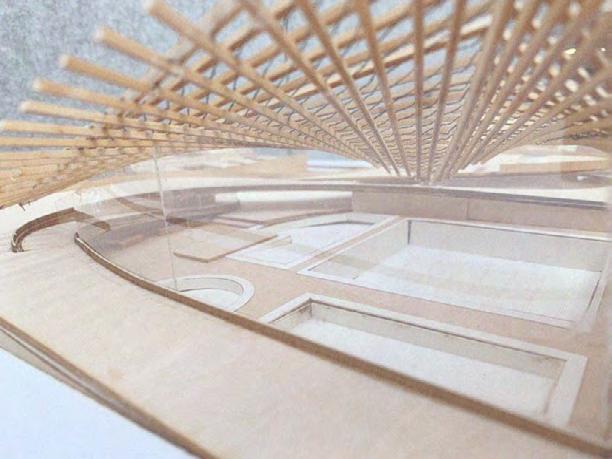
Academic work, BDes Year 3
Surry hills, Sydney, NSW, Australia
Aquatic Centre individual work
University of Sydney Design Studio, Year 3
The project is located in Surry Hills, south of a mixed-use development being designed by SJB Architecture, Architect Prineas and Aspect Studios. The site is also surrounded by two storey terrace housing and 1960s public housing, making it an area that is densely residential and rich in diversity. The terrain of the location has a notable incline towards north, creating a dynamic ambience in elevation.
With the characteristics of the location’s high-density population being considered The URBAN OASIS aims to provide a contrasting experience for inside and outside users in so much as it is a public attraction but once inside offers areas of private seclusion. To achieve this unique experience, the URBAN OASIS is designed such that it is alluring on its façade and circulation, sunken and covered on the inside.
This design studio focused on the structural design of the roof. To celebrate the materiality and promote sustainability, a dramatic roof structure was designed with an expressive use of timber.
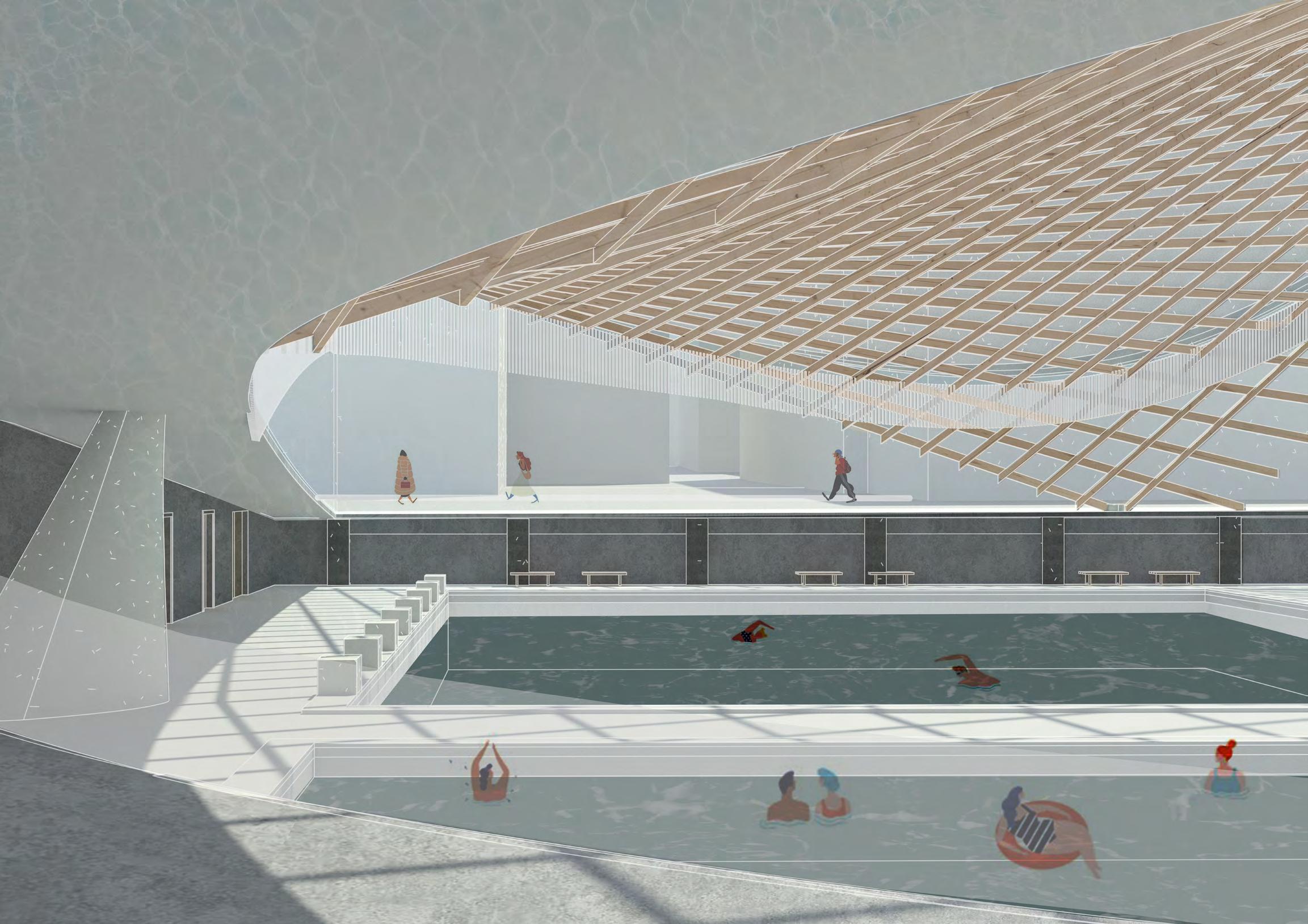
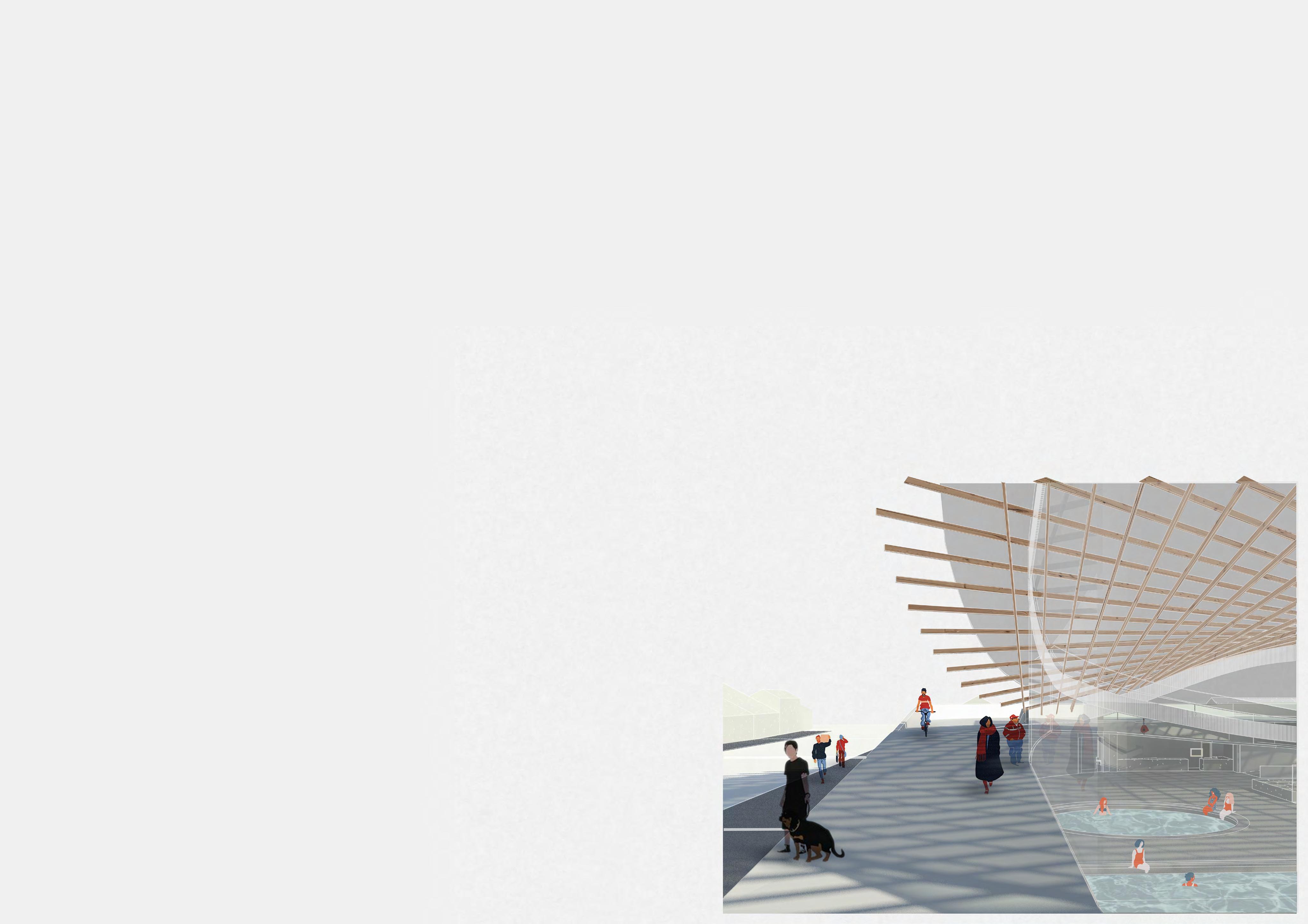
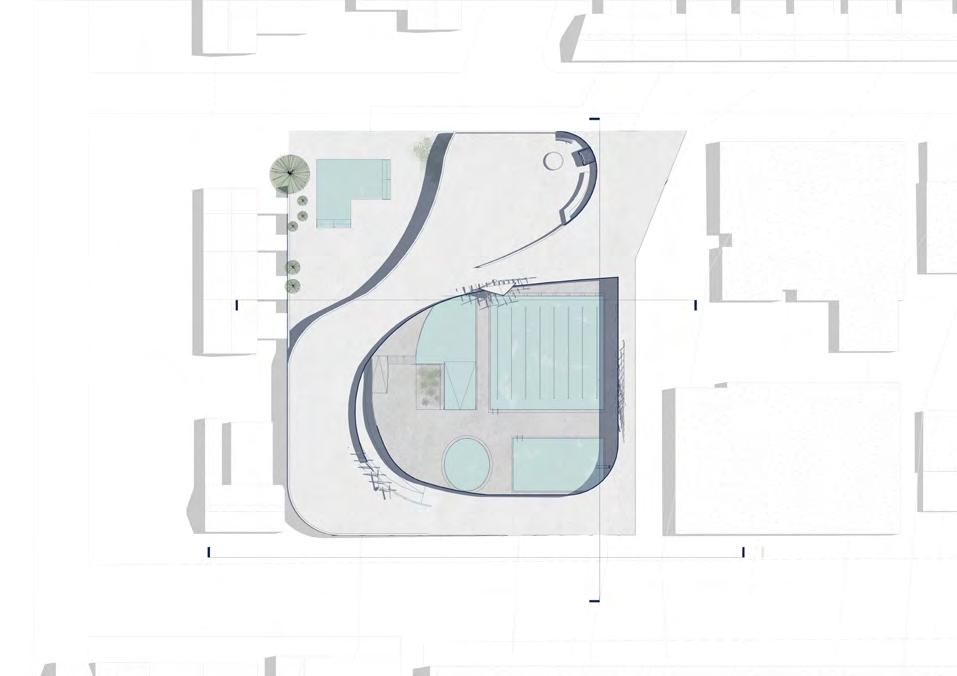
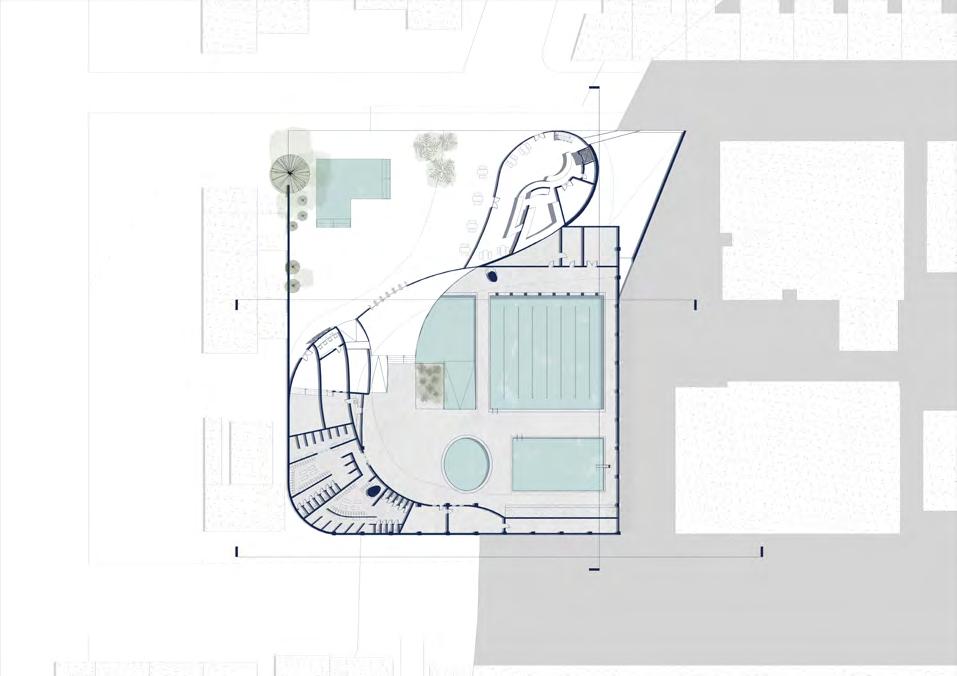

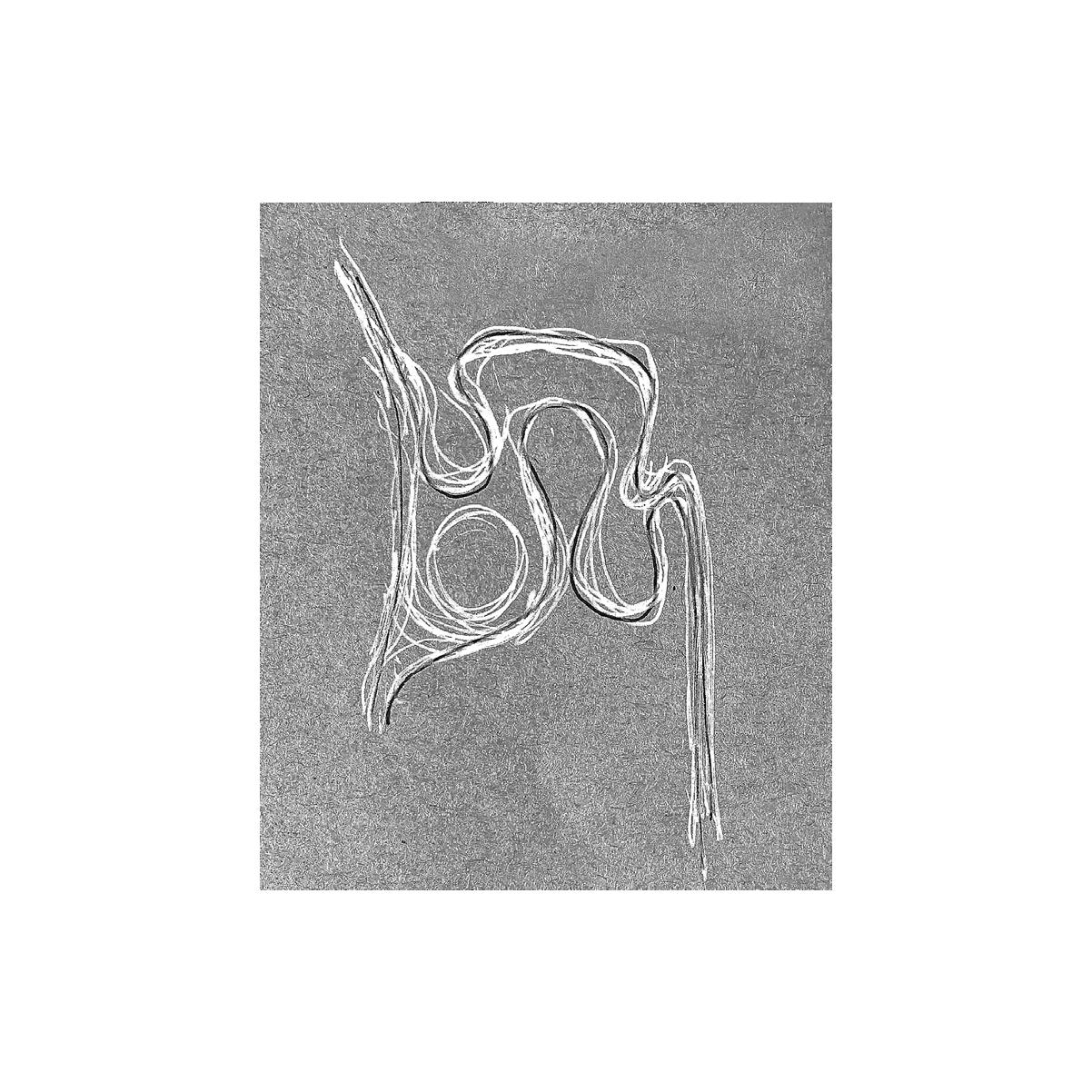
The end. Thank you.