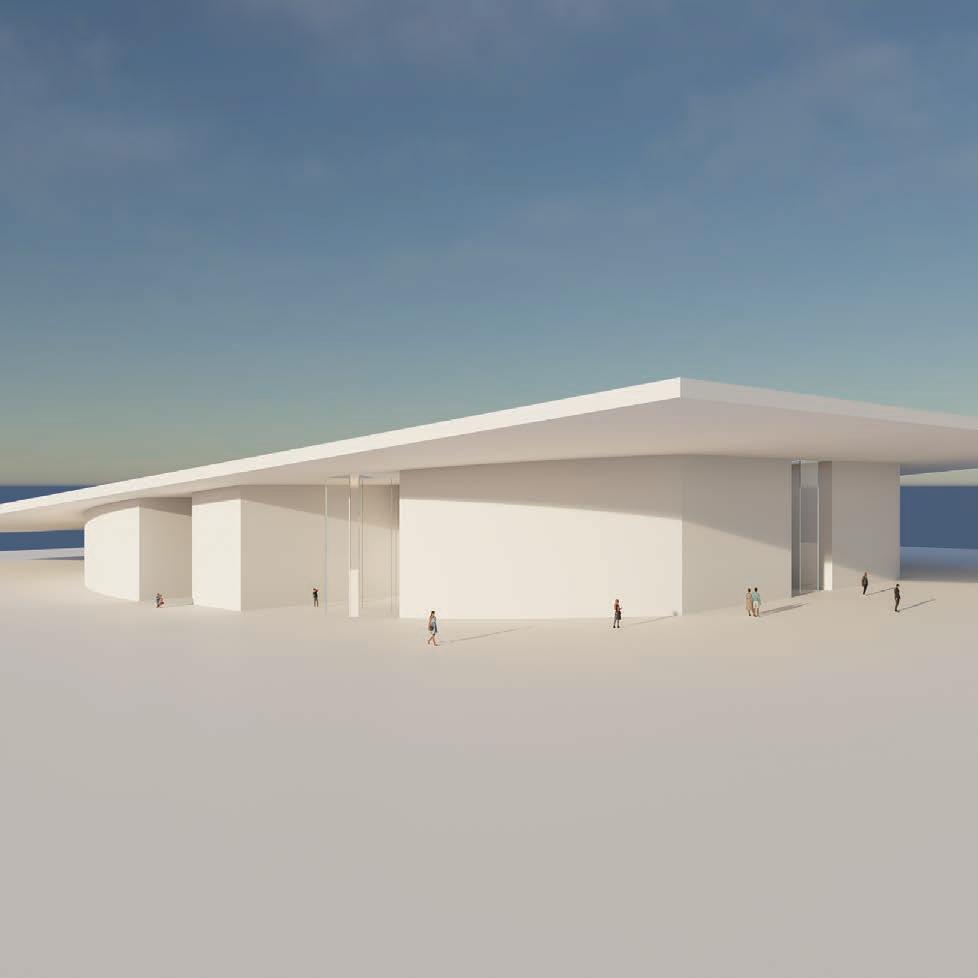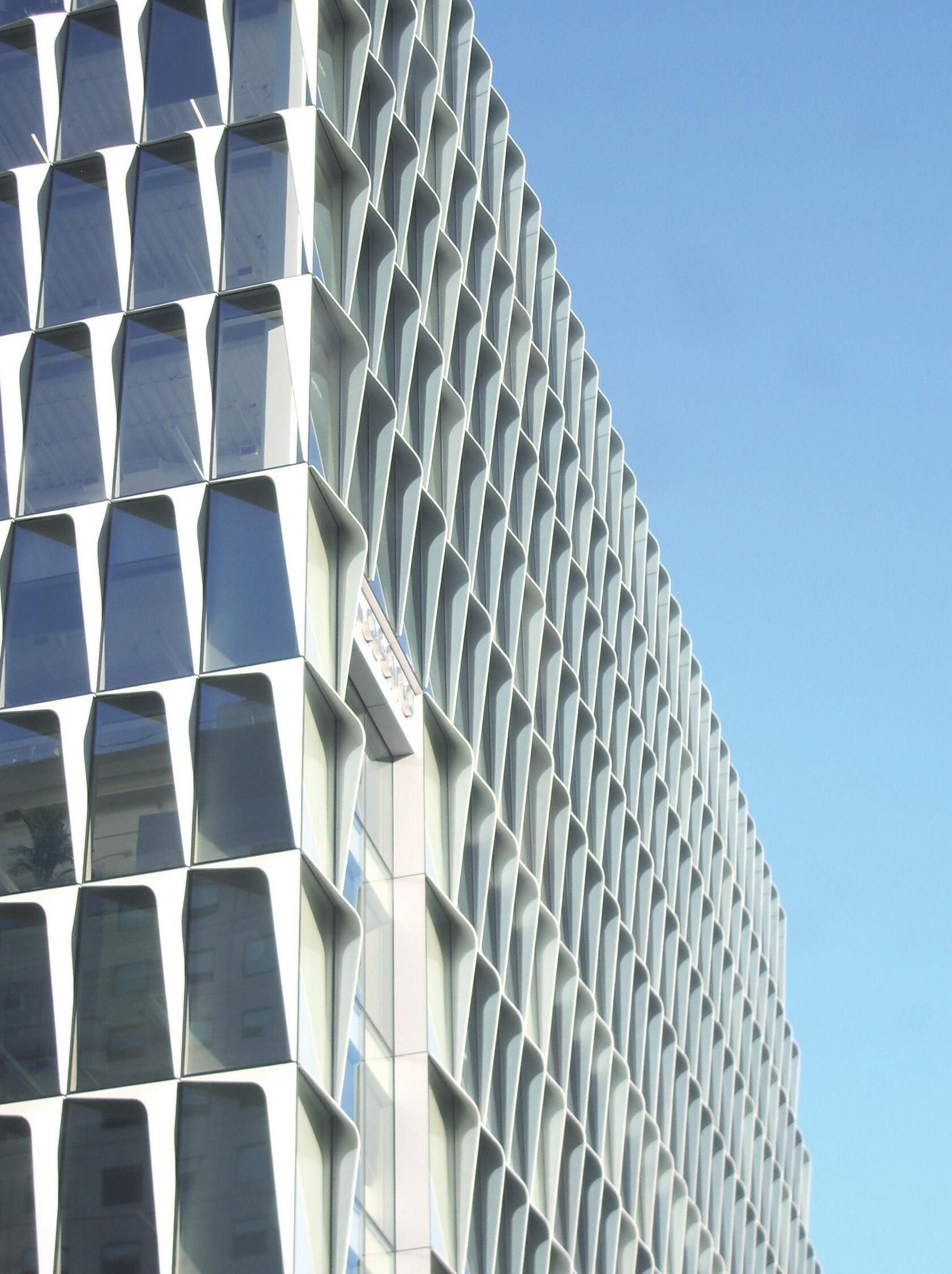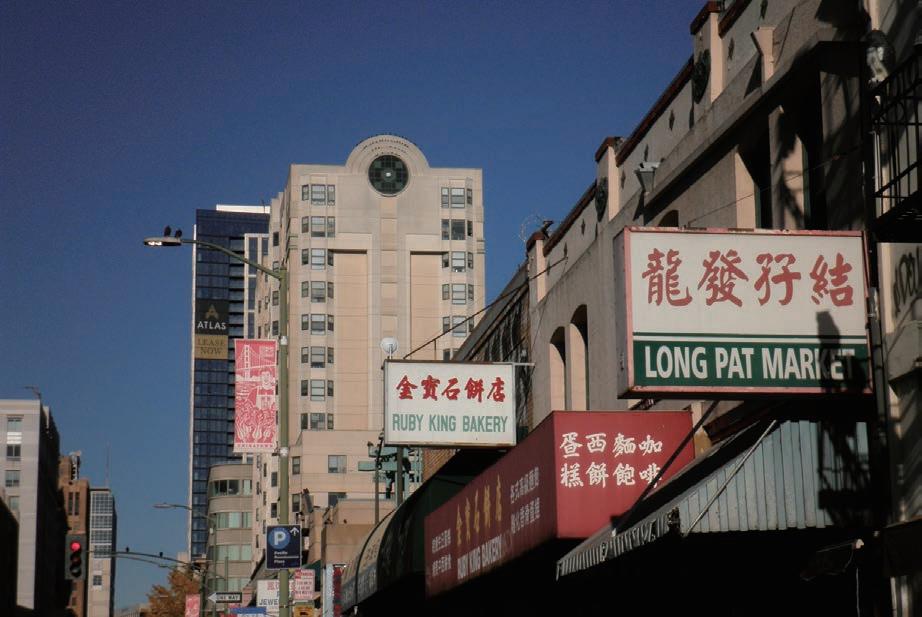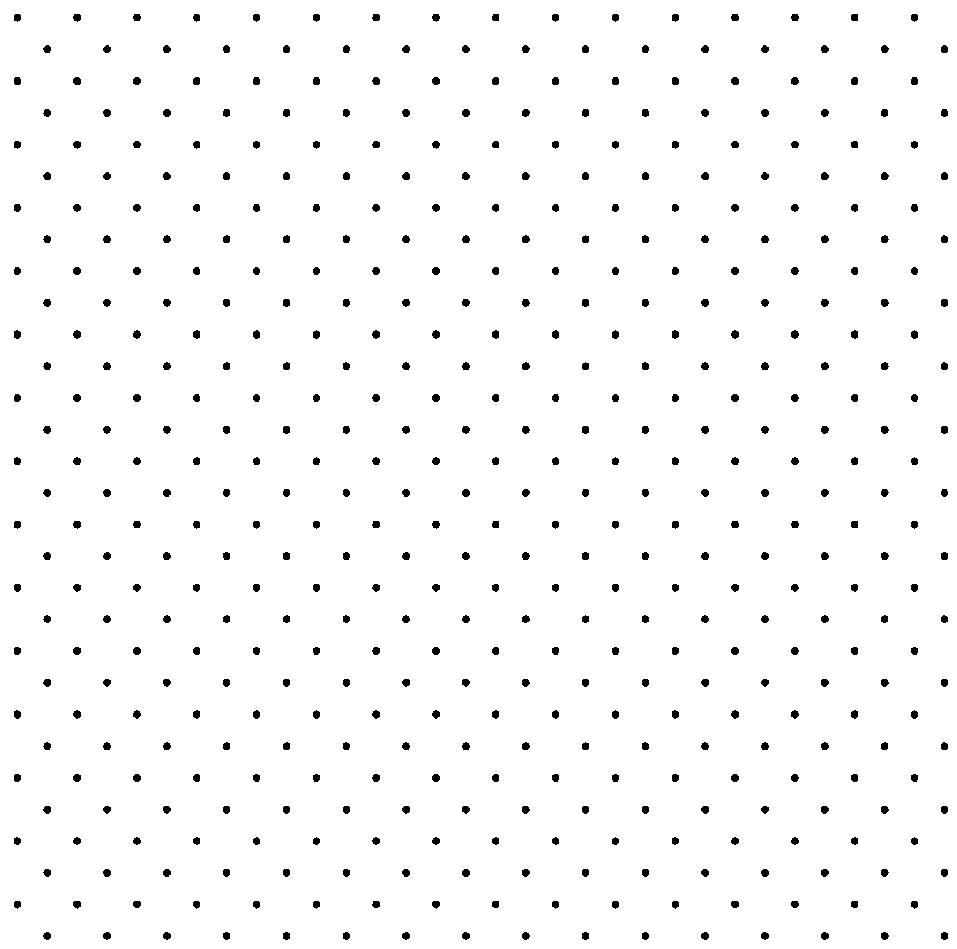
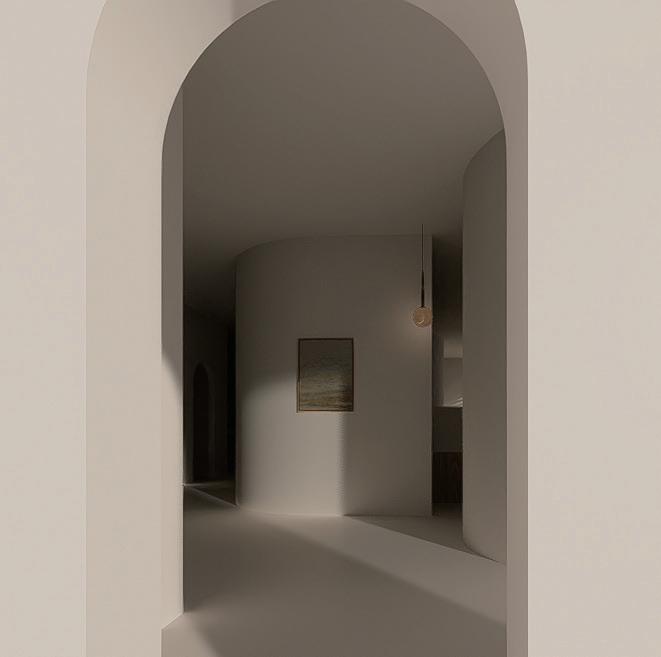
EDUCATION
Aug 2021 - May 2023



EDUCATION
Aug 2021 - May 2023
Aug 2019 - May 2021
University of California, Berkeley
Bachelor of Arts in Architecture
GPA: 3.64
Laney College
GPA: 3.93
EXPERIENCE
Dec 2023 - Jul 2024
Jun 2022 - Aug 2022
Aug 2020 - Sep 2020
COMPUTER SKILLS
Adobe Creative Cloud
3D Modeling/ Render
MS Office
LANGUAGES
English
Cantonese
Mandarin
Moment X, Junior Designer
- Assisted 15+ project: Residential, Commercial
Fiftharch, Architectural Assistant
- Assisted project: Residential addition, lafayette
Priyanka Sreekanth Architects, Architecture Internship
- Researched, assisted project: Boutique Store, Madurai
Photoshop | Illustrator | Indesign
Rhino | Revit | AutoCAD | Sketchup | Enscape| D5
Word | Powerpoint | Excel
Fluent
Native
Native
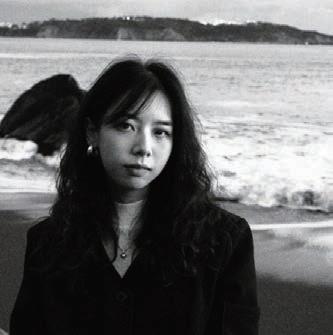
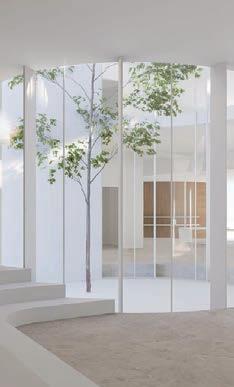
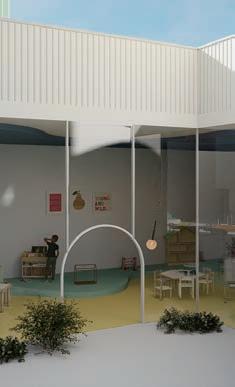

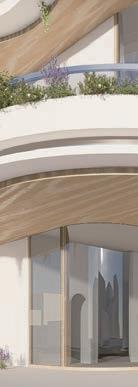
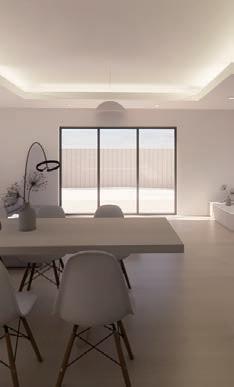
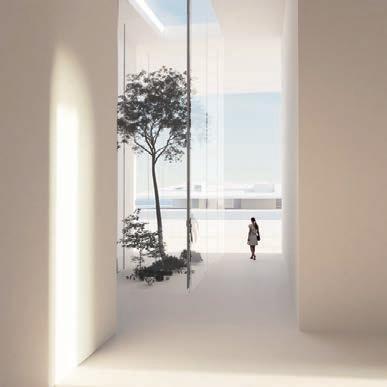
landscape.
urban Institute [22-25] Spring 3 work projects. Work samples [26-43] 2023-2024
5
4 other works. Representation & Visualization [44-49] 2022-2023
Term : 2023 Spring Architecture 100D
Professor : Matthew kendall
The design concept for the public library revolves around the theme of softness, focusing on creating an ambiance of comfort, warmth, and gentleness. The project commenced with an exploration of geometric forms that were randomly generated through coding. By evaluating the spatial effects among these figures, clusters of rooms emerged between
them, informing the building’s final design language. Consequently, the library’s design, inheriting characteristics from the previous practice, is crafted into distinct units or segments. This is achieved through the interplay of curved and straight walls, subtly generating clustered moments of experience within the spatial narrative.



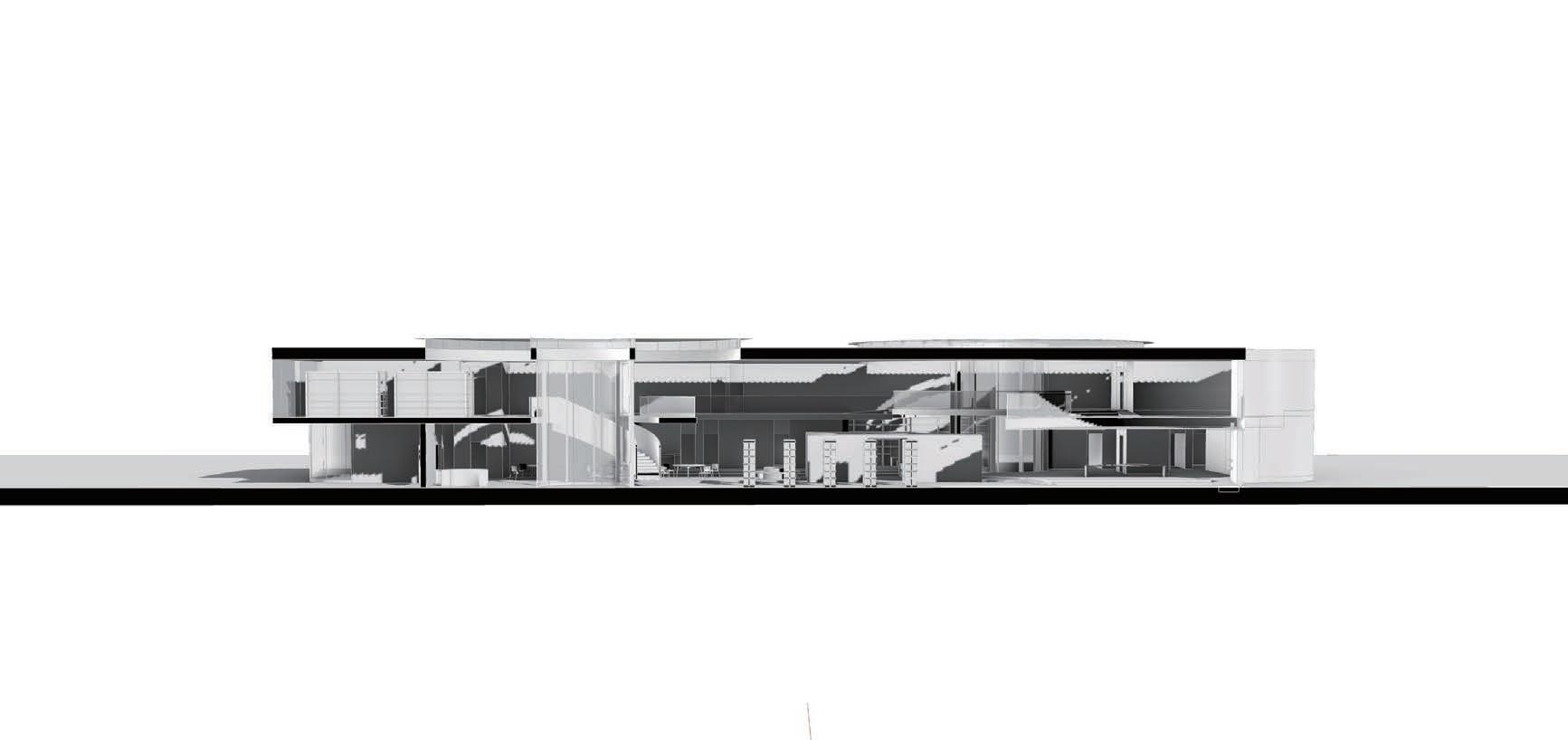
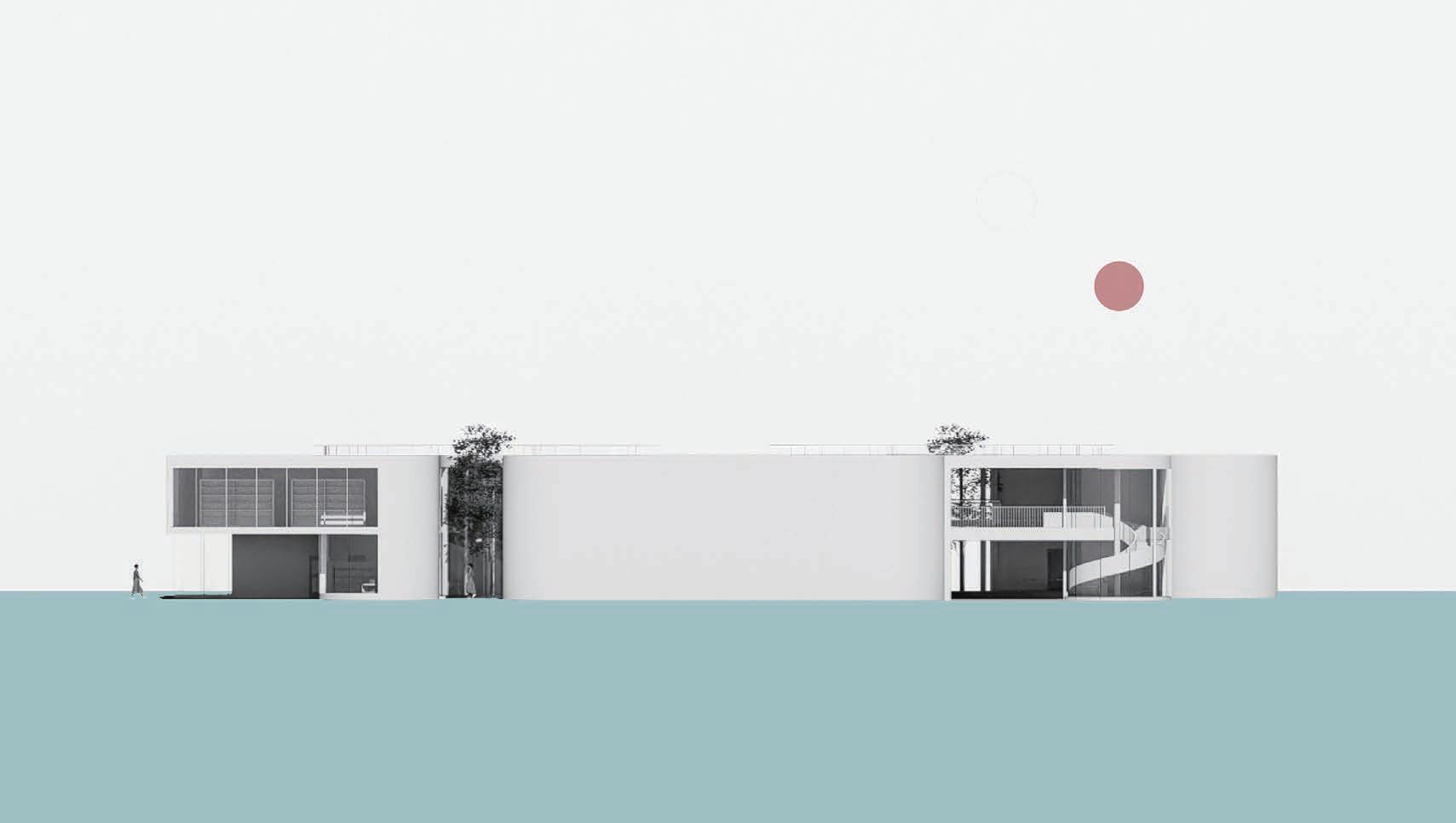




Southeast Profile Section

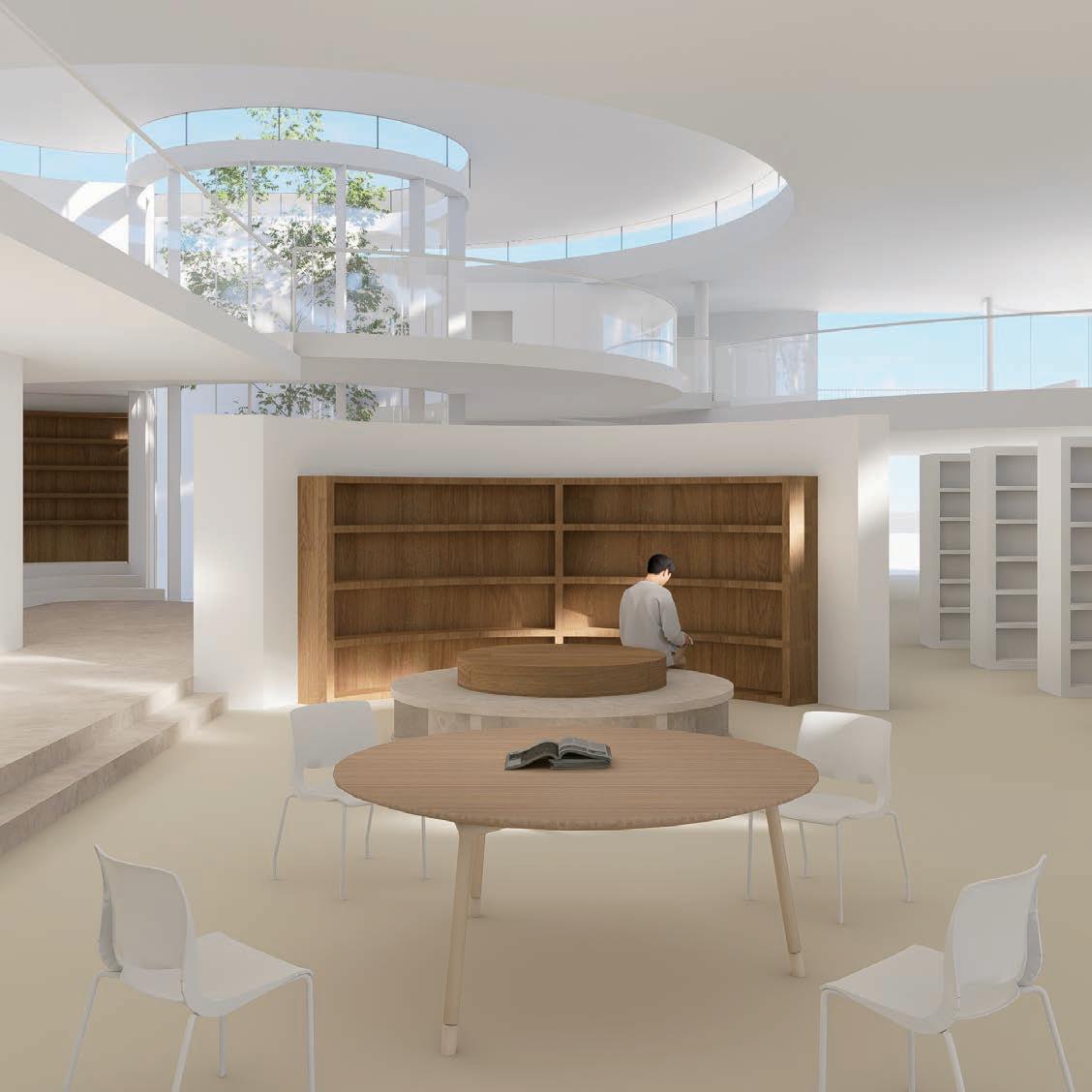
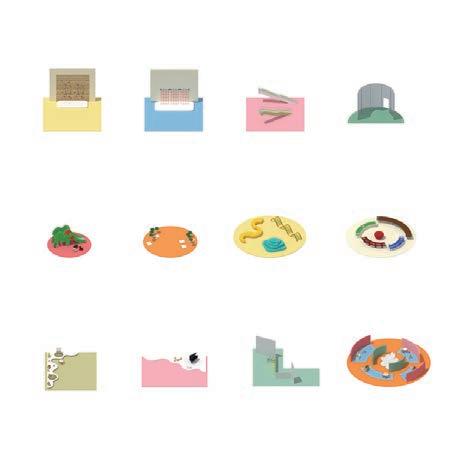
Architectural Design Studio III
Term : 2022 Fall
Architecture 100C
Professor : Neyran Turan
This project involves the design of a daycare center for children of various age groups. The central concept focuses on reimagining of the ground layout, featuring a collage of diverse building shapes that encircle a central underground courtyard. The design is also addressing the security concerns in the United States, particularly for vulnerable groups such as children. To enhance safety, the design controls
access to prevent unauthorized individuals from directly approaching the children, while relocating daily activity areas to the more protected underground level. The entire facility incorporates multifunctional rooms tailored to different age groups and an open activity playground, with a strong emphasis on safety and creativity. This space offers a secure and stimulating environment that encourages children to learn, play, and thrive.
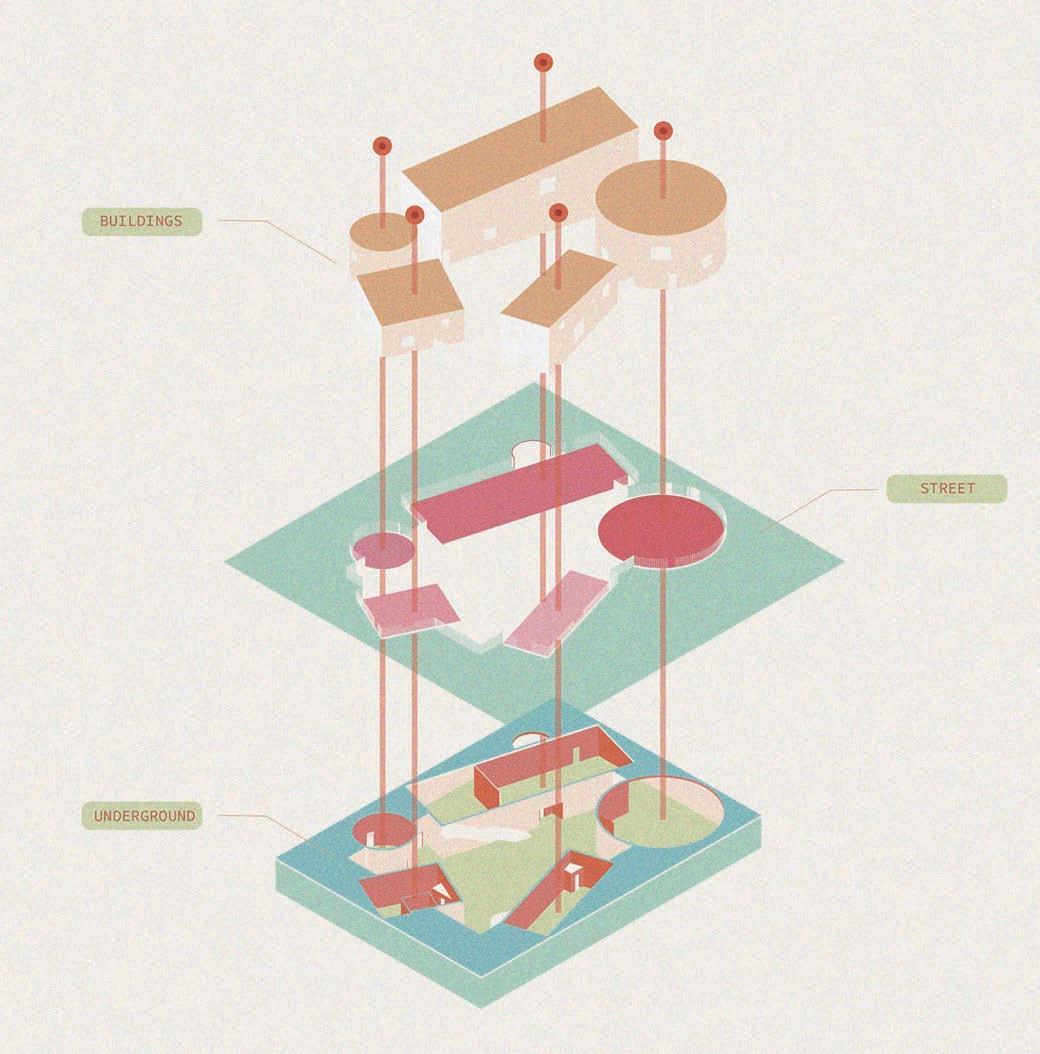
Exploded Axonometric View

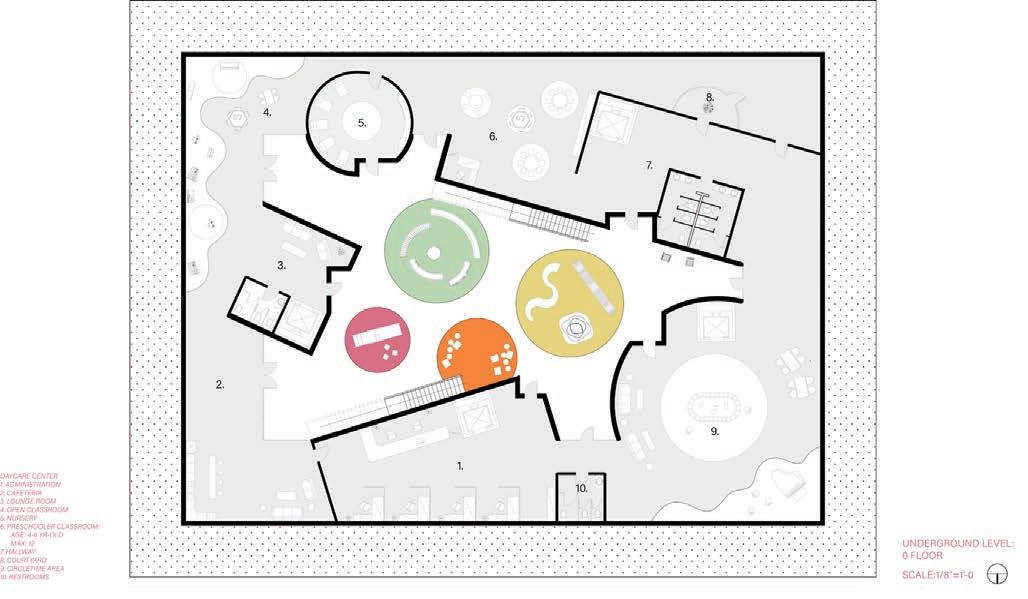
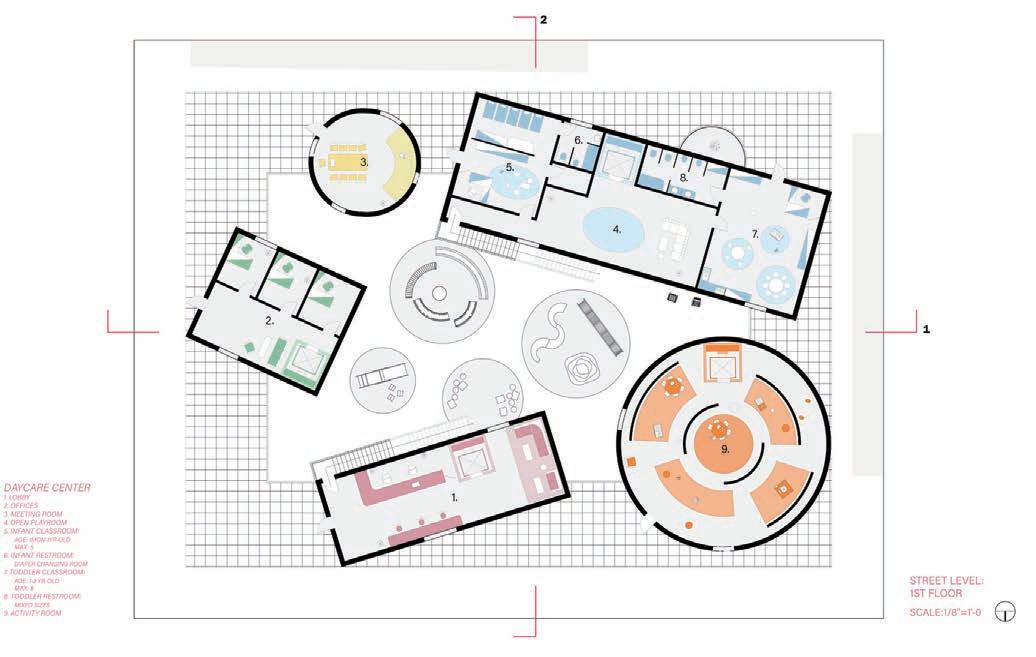
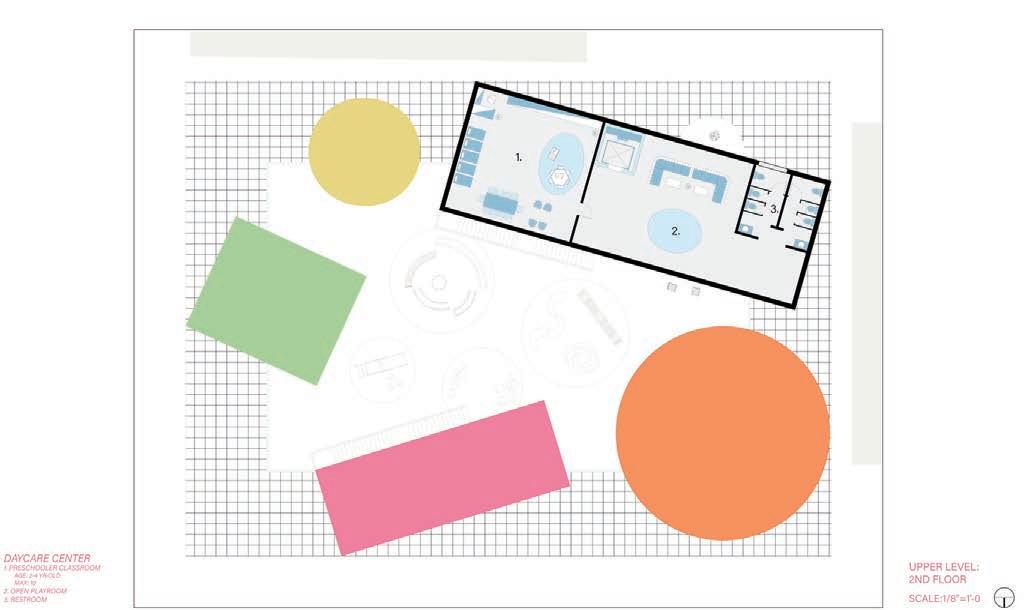
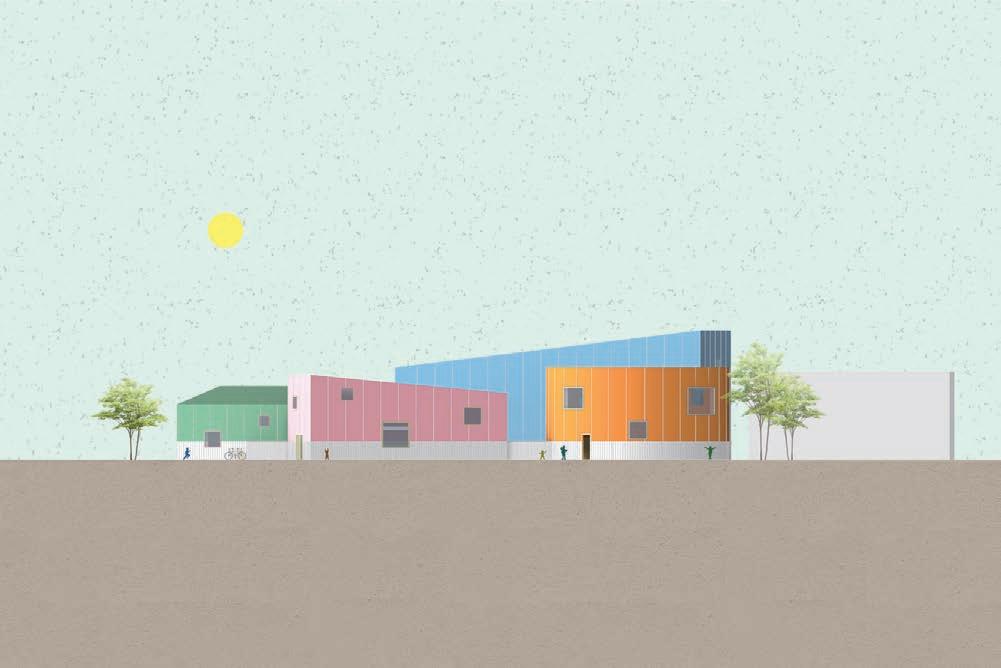
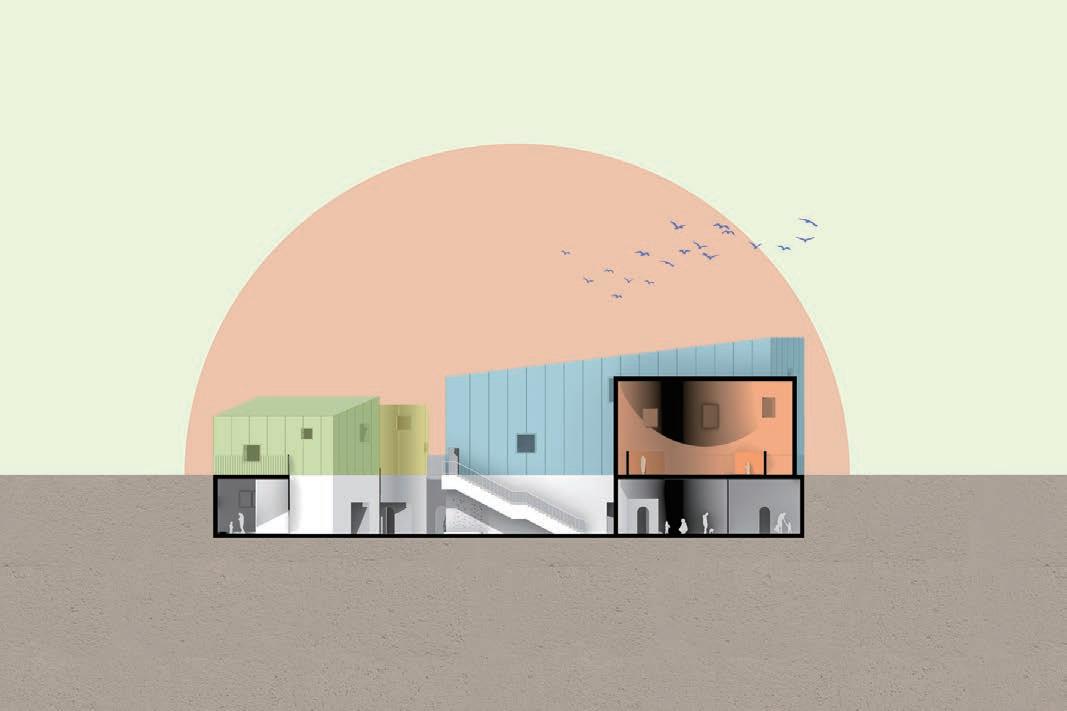



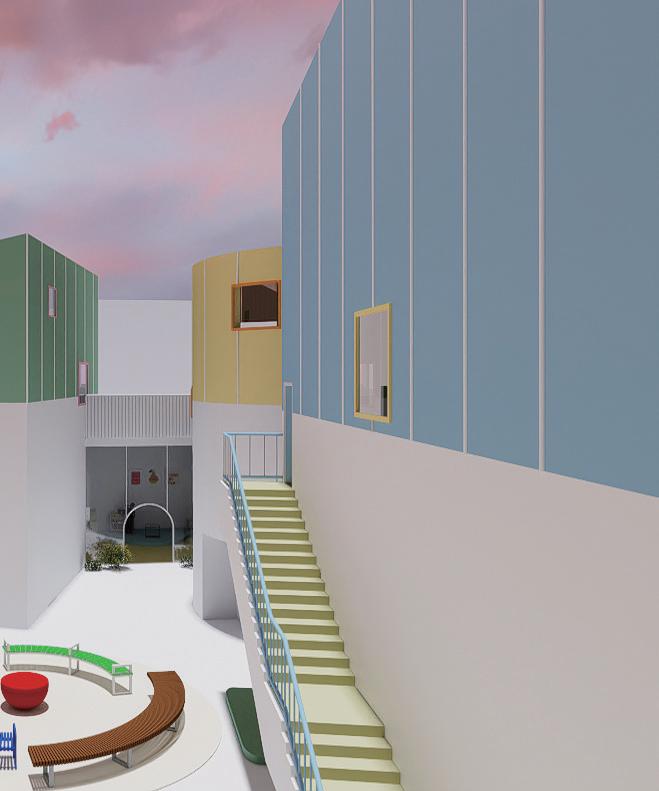
Term : 2022 Spring Architecture 100B
Professor : Dan Muntean
The design of the urban institute is a conjunction of different programs like exhibition, lecture hall, and workspace, with the overarching goal of enhancing architecture and urban design in the Bay Area. The project was initiated with an exploration of the surrounding environment, establishing connections to the local context. The concept of the building, “Urban Landscape”, draws inspira-
tion from the nearby enviornment of the site, where parks are more attractive for people to visit. The organic form of the building envelope reflects the landscape, emphasizing the undulating and layered characteristics of plants. Additionally, the design incorporates common urban construction materials such as wood, concrete, metal, and glass, highlighting a sense of modernity and urbanism.
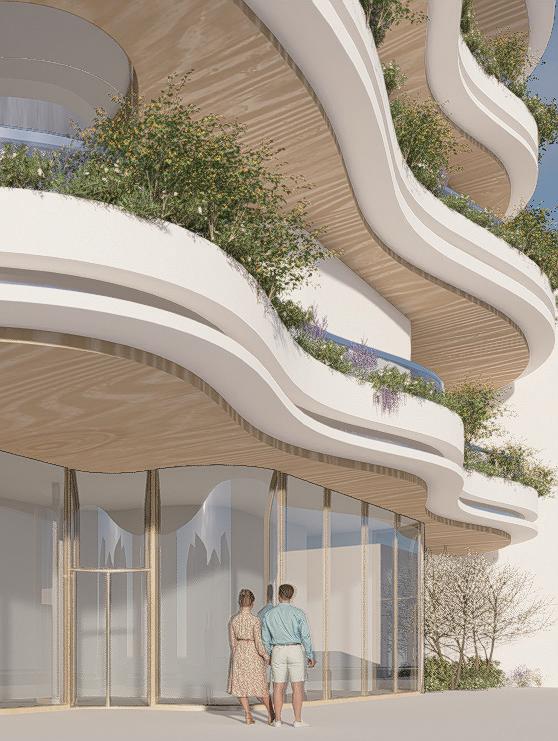





This project was a remodel of an existing two-story single family home. The renovation included a 58-square-foot addition to the ground floor to provide extra living space, along with upgrades to the windows to enhance the overall contemporary look of the home. The design focused on creating a more efficient layout tailored to the client’s daily routines. Each space was thoughtfully reimagined to maximize usability and comfort. Interior design choices emphasized luxury and sophistication, with high-end materials selected to elevate the ambiance of the home.



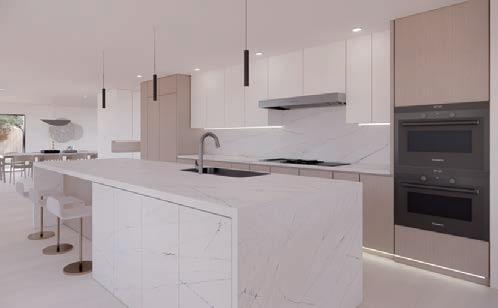







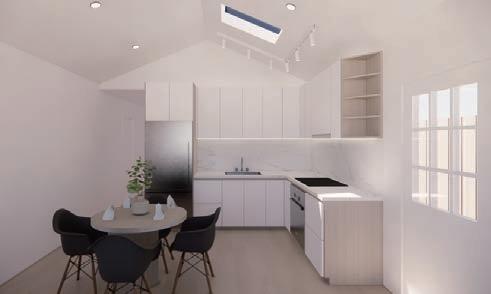

This project involves an addition and partial remodel of an existing one-story single-family home. A key focus was redesigning the roof for the addition, with the primary goal of incorporating skylights to enhance natural light in high-traffic areas. The skylights were meticulously designed to complement the interior layout and overall modern style of the home. By strategically placing the skylights and lighting fixtures, light distribution and energy efficiency are highly optimized, creating a comfortable and well-lit environment.
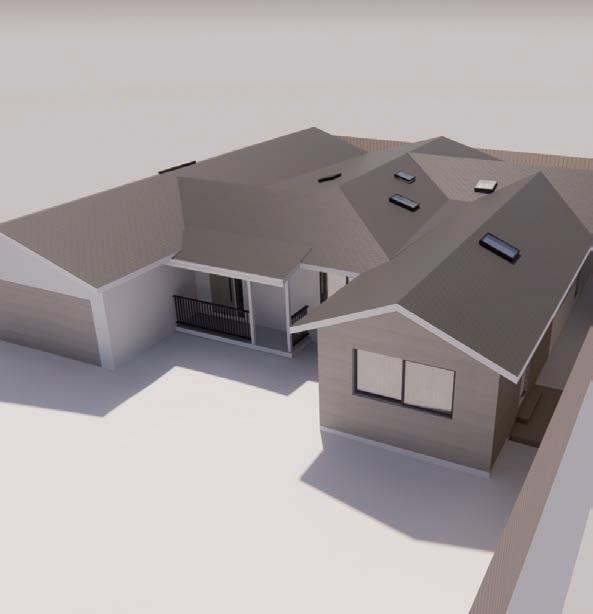


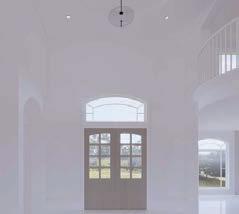
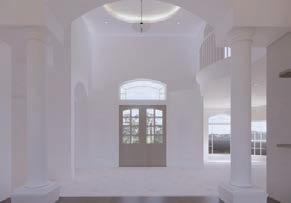
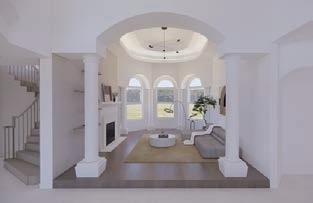
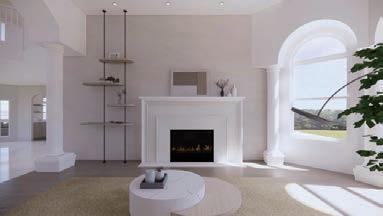
The scope of this renovation project includes construction documentation and FF&E selection following after permit approval. The existing home stands out with its arched elements and Roman columns, so the goal was to preserve these classical features while introducing a modern design. This was achieved by redesigning the interior materials and remodeling several of the home’s arching structures, such as the rounded ceilings in the Livingroom and a curved shower, to further enhance the elegant arching effects throughout the space.
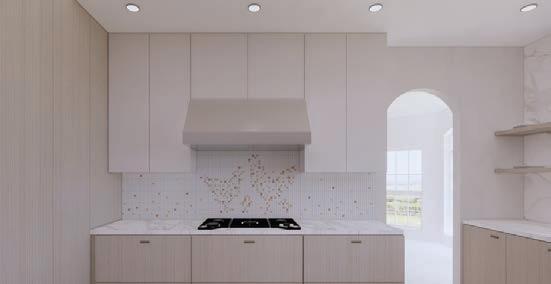
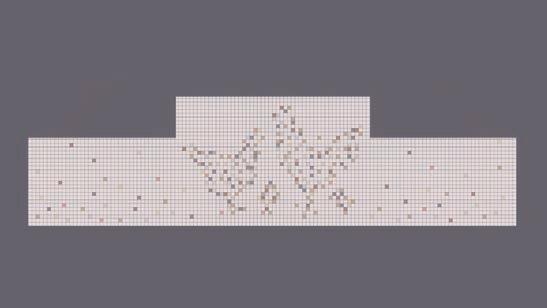







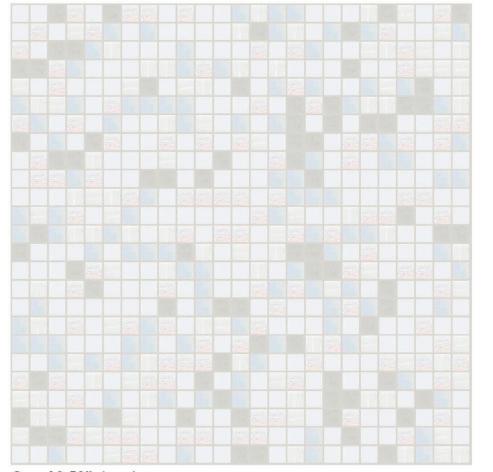


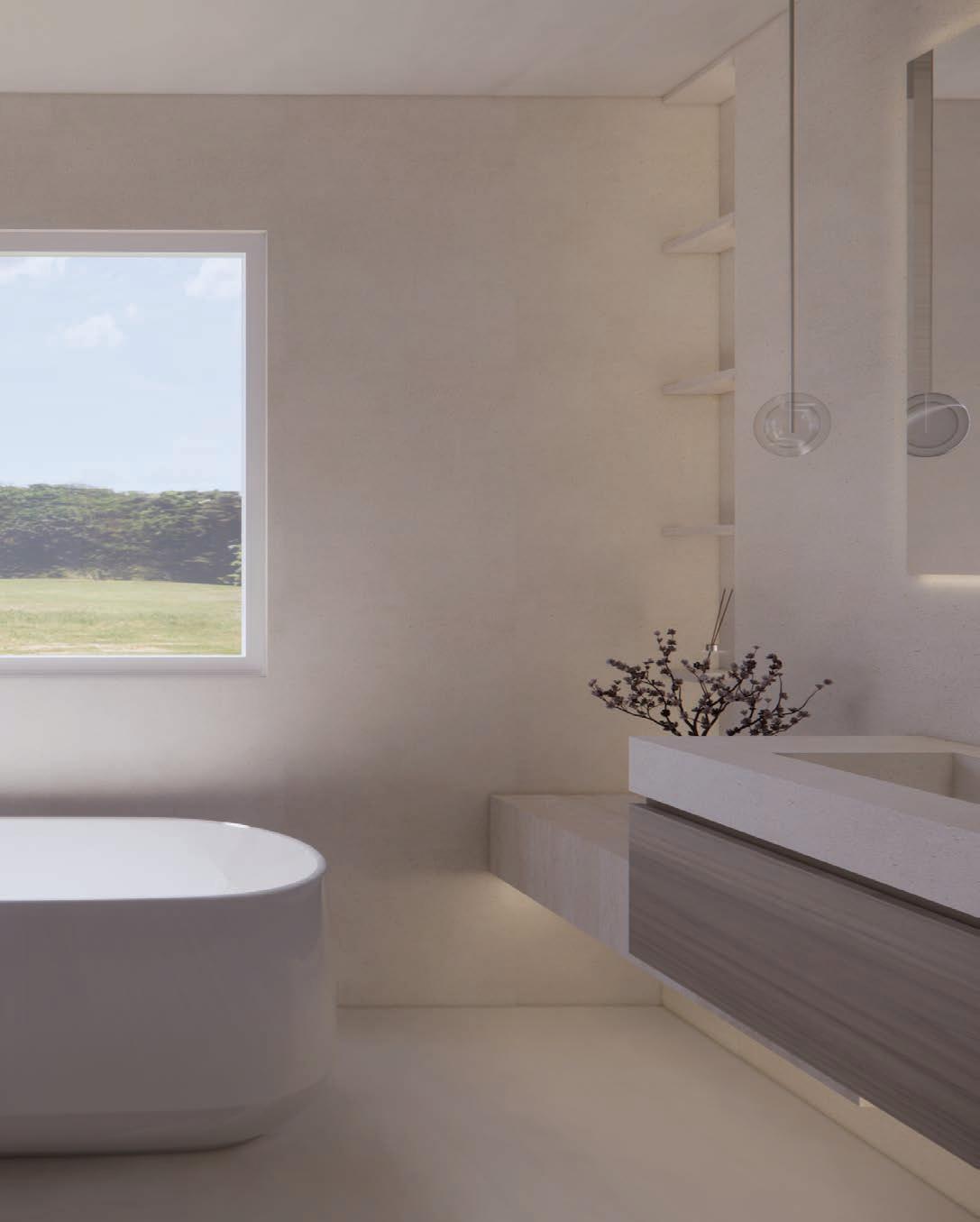

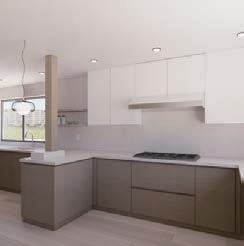
The scope of this renovation project includes construction documentation and FF&E selection following after permit approval. The client envisions a modern home with a soft, warm interior aesthetic. The detailed interior drawings specify all materials and finishes, thoughtfully curated to reflect the client’s vision and create a cohesive, harmonious space.
601 SAN NICHOLAS LNA5.2 INTERIOR 1ST FLR KITCHEN PLAN
Credits: Interior Design: Feifei Feng, Qingdong Hu
3/8"
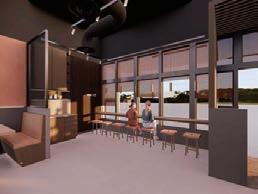
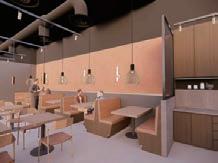
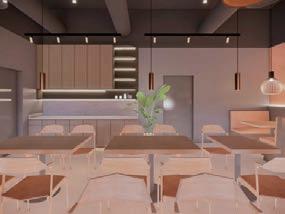
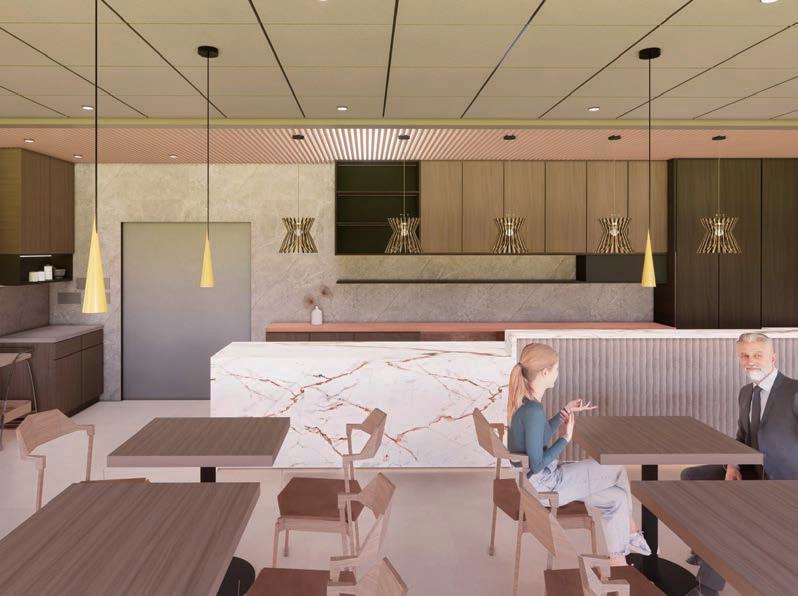
Ping’s Bistro, an authentic Hunan-style Chinese restaurant in Fremont, is celebrated not only for its cuisine but also for its inviting interior design. Their popularity led to the opening of a second location in Los Angeles. As part of the team for this commercial remodel project, I was responsible for creating detailed interior drawings for construction and integrating carefully chosen materials into the design. We retained the signature red and dark brown tones from the first location to maintain continuity, while introducing new material textures to add fresh, innovative touches to the ambiance.
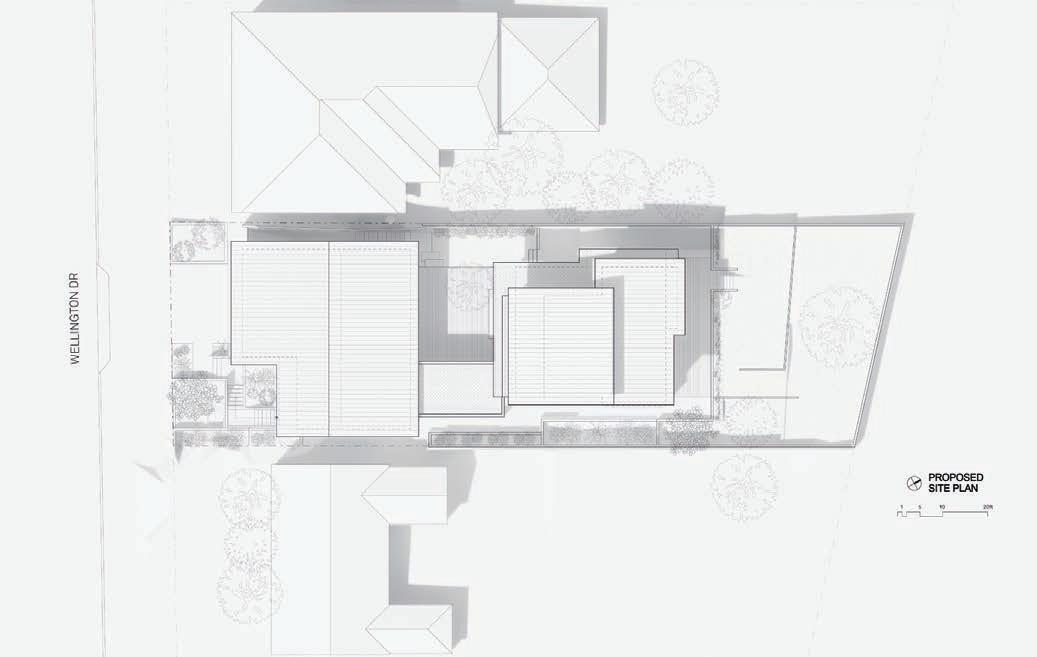
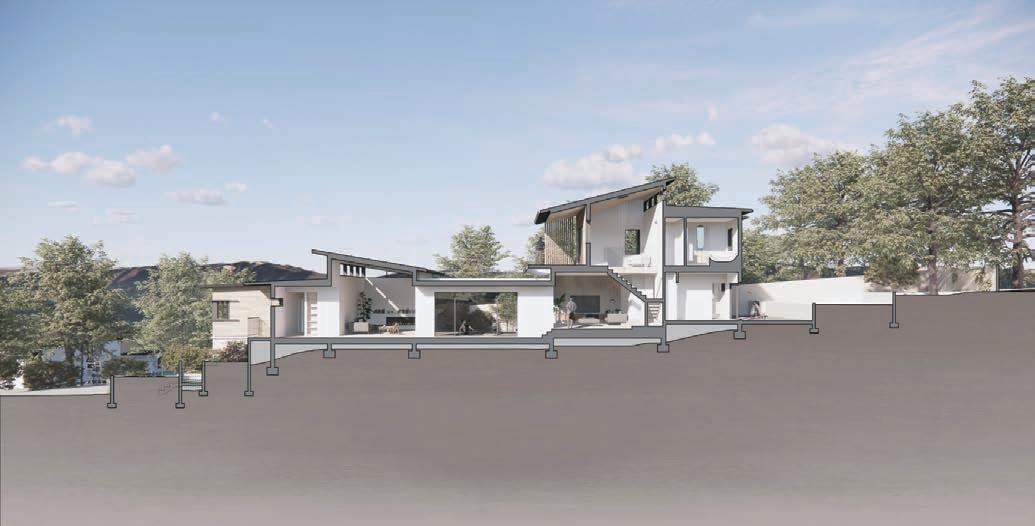
Located on a quiet street in San Carlos, Wellington Courtyard House is a peaceful home that combines vernacular and modern architecture, blending beautifully with the natural landscape. In preparing this project for award submissions, I was responsible for updating and enhancing the drawings from the original design, recreating site plans and elevations, and collaborating with the team to elevate the overall presentation. The work successfully celebrates the seamless integration of the design with its surroundings, enhancing the home’s modernity while highlighting the multifunctional spaces created for the family.
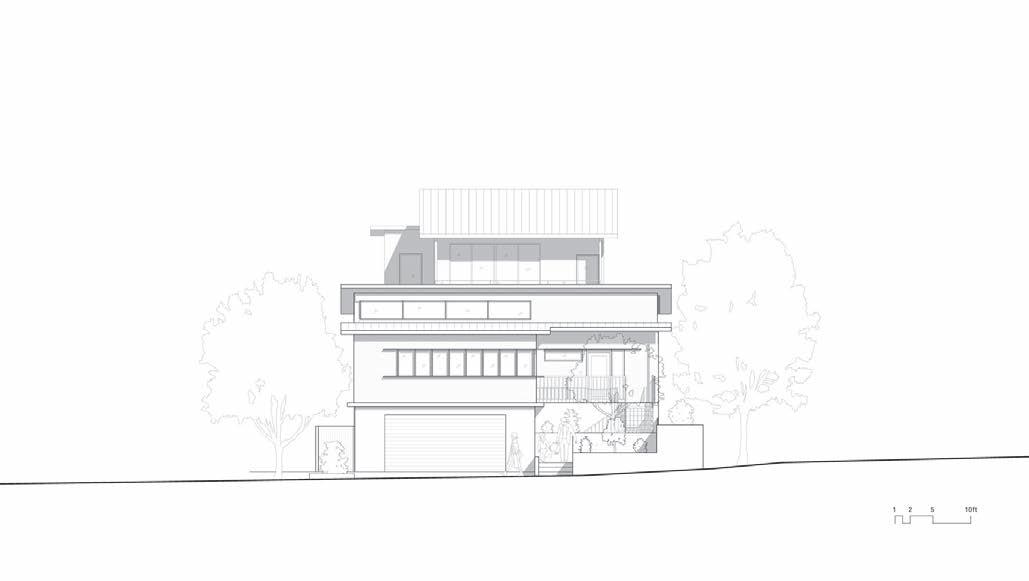

Credits:
Architectural Design: Feifei Feng, Maggie Hua
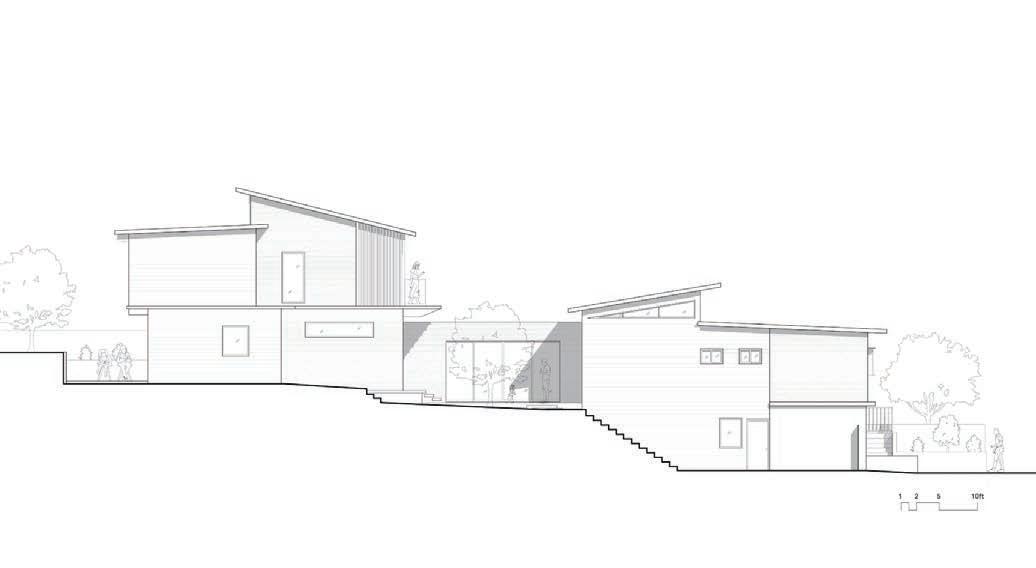
Section Perspective: Qingdong Hu
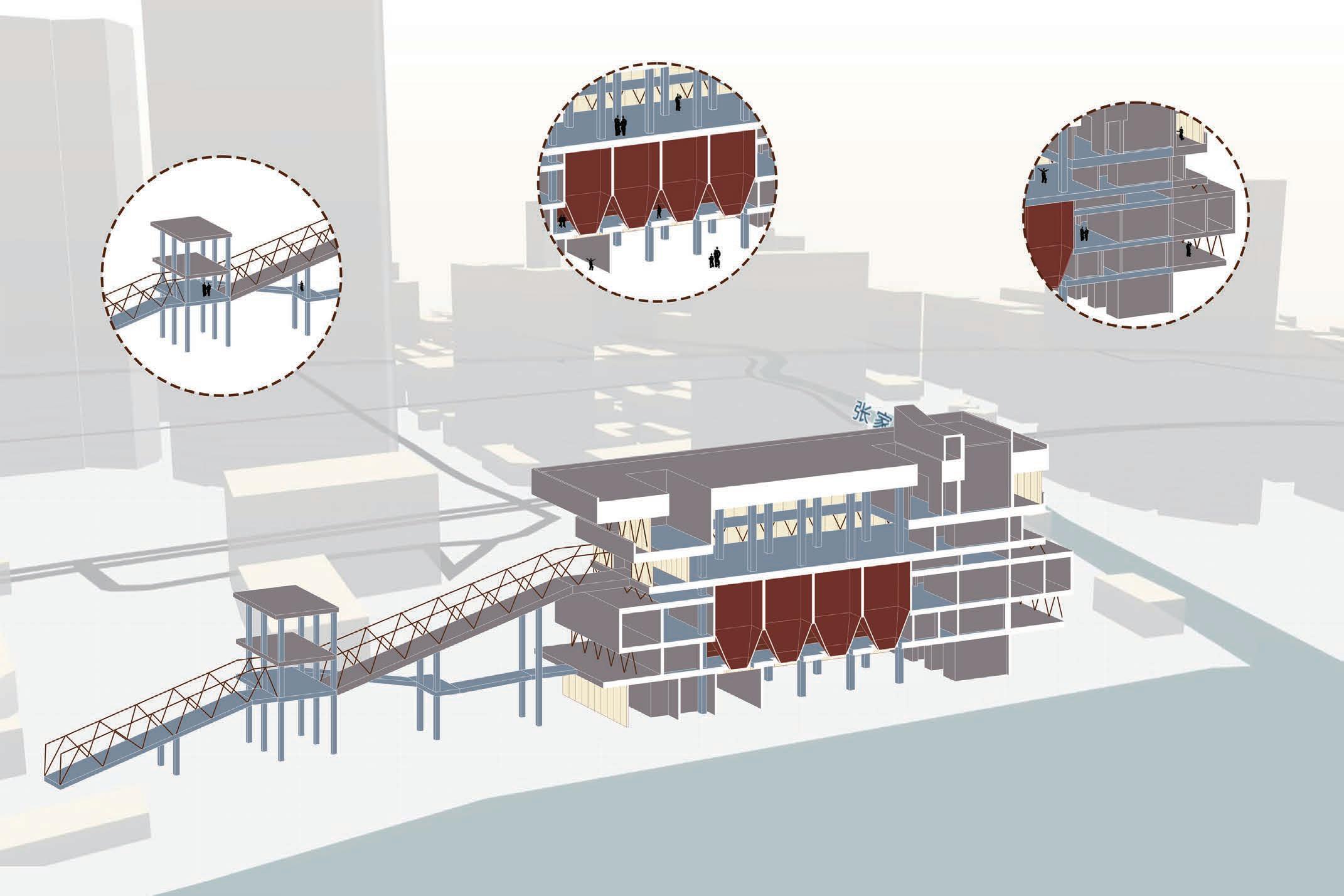



Modeling + Analytical Representation
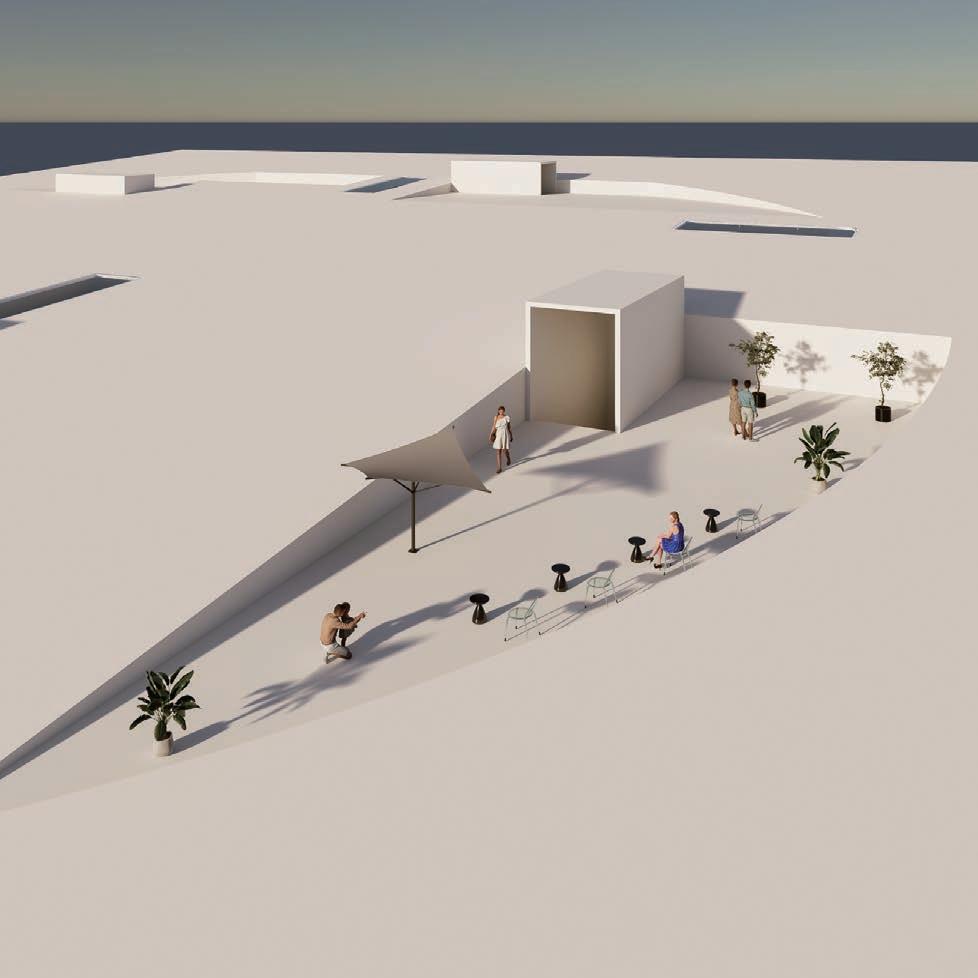
DIagrams of Possibilities: how does roof shape funstions
