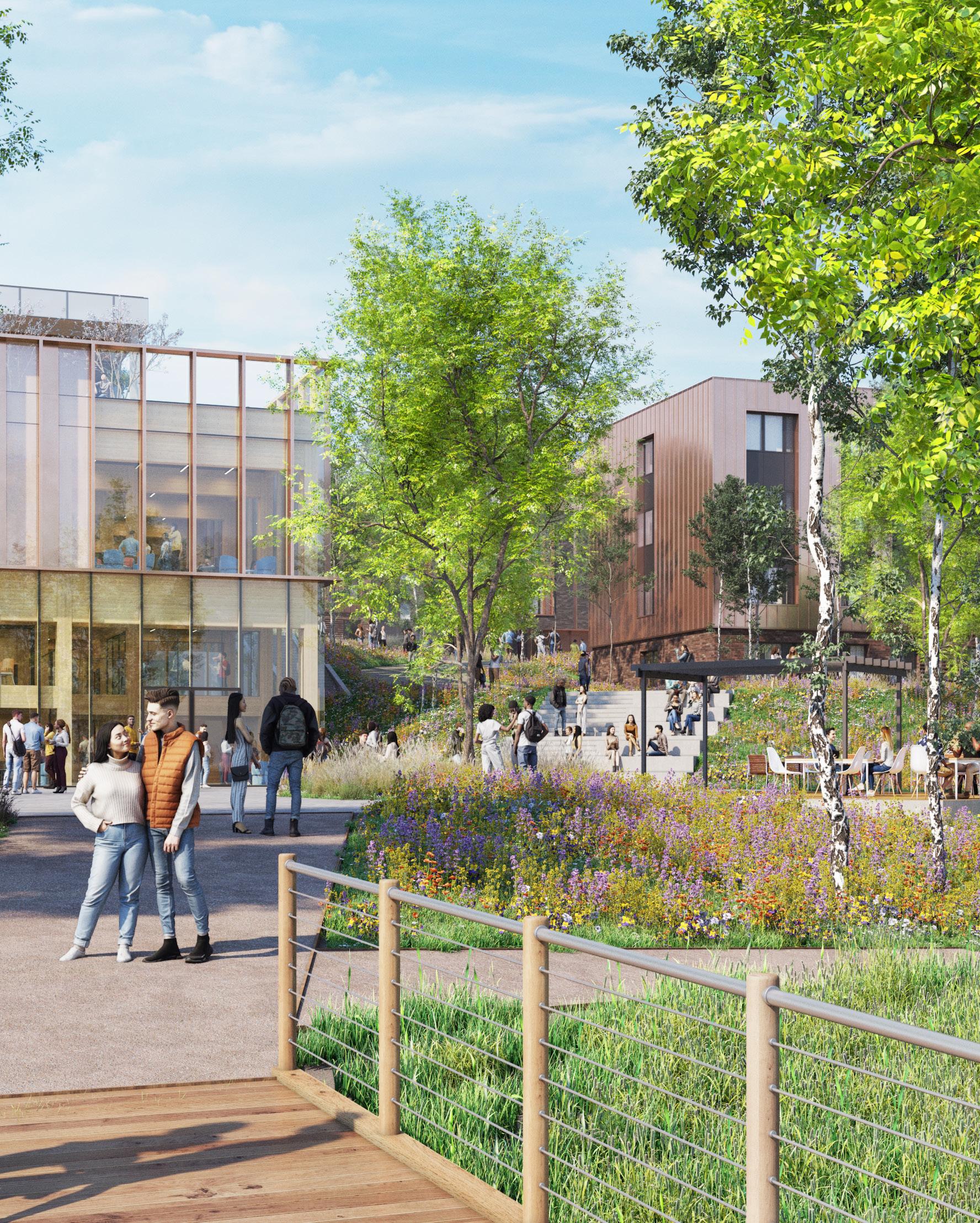

"Plummer House made me feel so welcome and ‘part of the family’ straight away."
Elizabeth, Newcastle University



"Plummer House made me feel so welcome and ‘part of the family’ straight away."
Elizabeth, Newcastle University
Designing spaces that foster communities, maximise efficiency and deliver value

This brochure gives you an overview of our PBSA expertise, with showcase projects highlighting elements crucial to successful student living developments. To learn more and discuss our additional work in this sector, simply get in touch.
T: 01926 658 444
E: studentliving@cw-architects.co.uk
PLUMMER HOUSE MADE ME FEEL SO WELCOME AND ‘PART OF THE FAMILY’ STRAIGHT AWAY



Purpose-built student accommodation (PBSA) isn’t just about designing buildings – it’s about designing communities. Yes, tenants come to study, but social and enrichment experiences are key to their success. And accommodation has a crucial role to play in this journey.
From the start of each project – whether we’re designing from scratch or enhancing an existing plan – our focus is on attracting students and parents while maximising commercial value for clients.
We’ve created more than 11,000 beds across midmarket and high-end schemes. We’ve delivered developments from Newcastle to Bristol. And this experience gives us insight into how each aspect – from room layout to amenity space – contributes to the student experience. The result: a proven track record of delivering schemes that help clients develop their reputations and portfolios.
With Corstorphine & Wright, you get better places and spaces – which means more value for clients and communities.
Using our straightforward methodology and drawing on experience from our 300+ strong team, we deliver a design driven service with a commercial edge.
We engage with you throughout the design process, creating viable schemes that achieve your goals.
Your primary contact is a director, who spearheads ongoing coordination with all stakeholders from client and contractors to local authorities and design boards. Throughout the project, we take a critical, informed approach so we can pro actively meet changing needs.
Clients tell us we’re unique in our ability to stay current, get under the skin of where the market’s going and integrate learnings from the many sectors we work in. You therefore benefit from market knowledge and the latest design techniques – which helps you maximise value over the long term.
We look beyond architecture to identify opportunities that help make each individual scheme a success. This includes conducting feasibility studies, visiting possible site locations and advising on how best to utilise them, and reviewing proposed schemes to identify areas that can be made more efficient.
With Corstorphine & Wright, you get the expertise and resource you need at every stage.
This starts from developing the brief and obtaining planning consent. And it extends to using BIM modelling and facilitating the use of innovative construction methods. We’re known for our attention to detail at every stage, creating places that are more than the sum of their parts.
People are the unifying factor in everything we do. Our clients tell us we’re unique in our ability to create places with magnetism – that pull people in with a ‘must-have quality’ and stand out in a crowded marketplace.
Our design approach is rooted in our understanding of the way places influence behaviour. We create spaces people want to use – leveraging design techniques like using anchor buildings to draw people through an area or creating focal points that encourage them to linger. We’re known for making design accessible – balancing uses, removing barriers, maintaining momentum and translating this into successful spaces.
Importantly, we combine this with a proven track record of designing viable schemes that maximise efficiencies. This helps you optimise space from an investment perspective while delivering the best possible experience for people – and making the greatest possible contribution to the community.
We have a proven track record of delivering schemes that help clients develop their reputations and portfolios...


A
For many students, university is their first time living away from home...
If they’re from overseas, they can travel thousands of miles – and know no one when they arrive.
We’re well versed in incorporating study and social areas, gyms, cafés and games rooms in a scheme. But the real skill comes in designing spaces that foster community and create places that people want to live in and use. Projects designed in this way are the ones that generate demand and retain tenants.
With Nova, the design challenge was to facilitate the right sense of community because of the existing buildings.
The development is in a conservation area and had a mix of styles – from the architecturally significant 1930s Art Deco main building to 1970s office towers. We retained and enhanced the Art Deco exterior while demolishing and constructing new buildings in place of the 1970s blocks.


We made this multi-structure layout work hard with a standalone social building that differentiates Nova from other PBSA offerings in the area.
This – together with the homey reception and welcoming interiors – has created a community Nottingham students want to be part of. Crucially, we provided innovative marketing support to help attract overseas students, with interactive walkthroughs and gamified experiences.
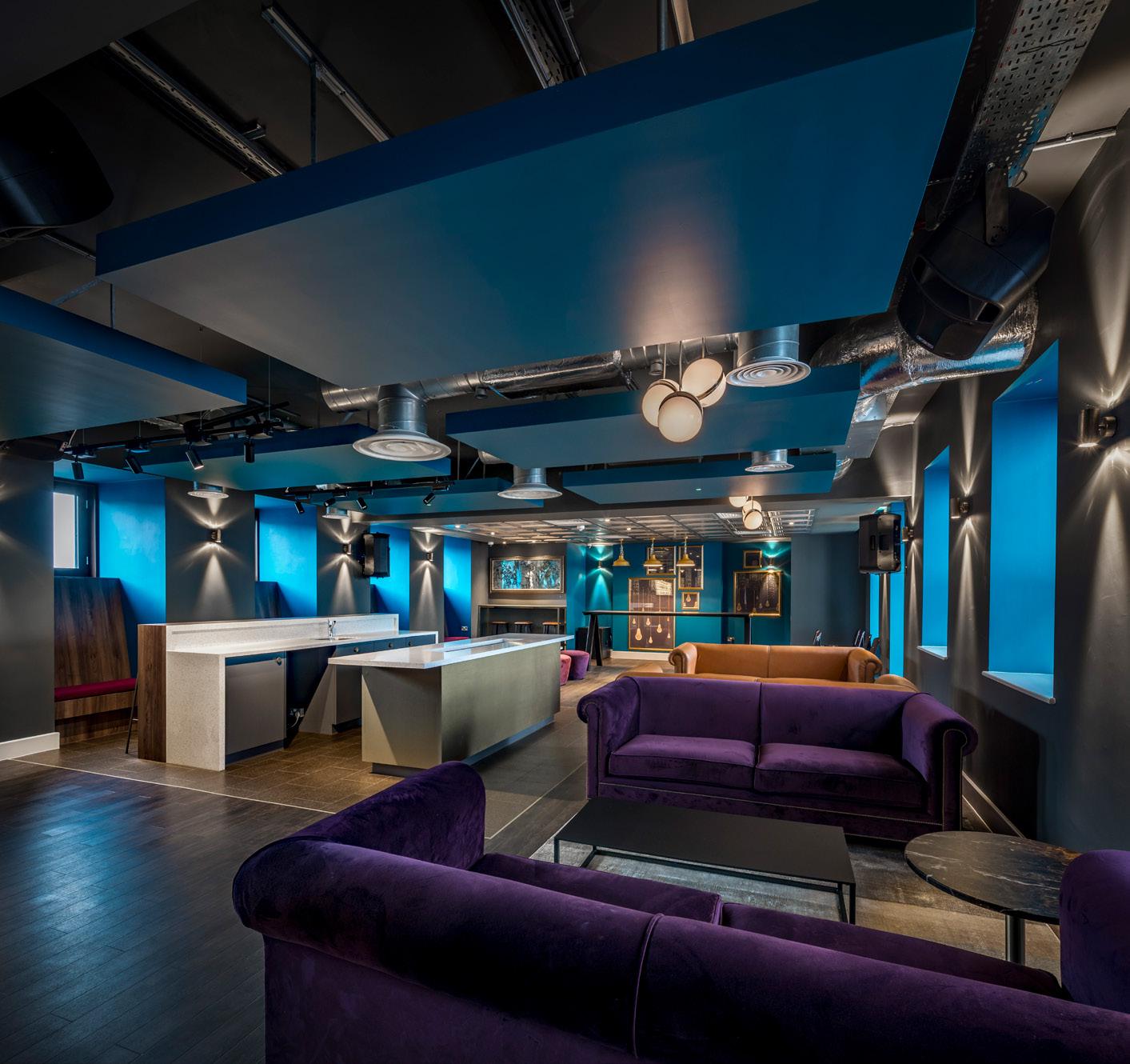
Nova has been at maximum occupancy since its launch.


Fusion Tower was a milestone in student residential design. The client purchased the scheme with consent and was determined to take a new, experience-centric approach. We analysed each element of the interior to see how it benefited the student experience, and then created a floor plan and amenity space to maximise both efficiency and community.
The result is a development with studios to 6-bed apartments, along with a gym, cinema, games room, social spaces and roof terrace. We designed the social spaces to be visible, which has made them a hive of activity and energy – and is a key factor in the scheme’s popularity. We’ve made the most of the prominent location, bringing in new retail and using public art as a focal point.


"There is a huge
social buzz all around Fusion Tower, with everyone being so friendly and hanging out in the social areas."
Amelia, University of West England
The development will be more attractive to students and make a more significant contribution to the public realm.

Student communities don’t exist in isolation –easy access to retail and leisure amenities is a major draw, and students are vital consumers for nearby businesses.
Our understanding of this synergy is a driving factor in the £150 million mixed-use regeneration of the St Mark’s site in Lincoln.
The large-scale student development features 1,400 student beds in a desirable location with excellent links to the High Street and University of Lincoln.
The plans also include 485,000 sq ft of new retail and leisure, a hotel with up to 130 rooms, up to 150 new residential units and up to 1,100 car park spaces.


Students want to
live
in spaces with character, they want inspiring surroundings with thoughtful, practical features.
Spaces also need to work and flow well, hitting efficiencies to deliver a return on investment. We have an established ability to maximise the historic elements of a building as well as a project’s commercial potential, helping clients maximise value over the long term.

This project involved refurbishing the Grade II-listed Plummer House and Ballroom, which is located next to the Scheduled Ancient Monument of Plummer Tower. It is listed on the Heritage at Risk Register.
We developed a unique design to overcome the historial constraints, breathing life back into the vacant building by sensitively retaining features such as the internal cornicing and moulding, as well as reexposing original details.
A new courtyard showcases Plummer Tower and creates a tranquil communal space within the inner-city environment.
"Plummer House made me feel so welcome and ‘part of the family’ straight away."
Elizabeth, Newcastle University
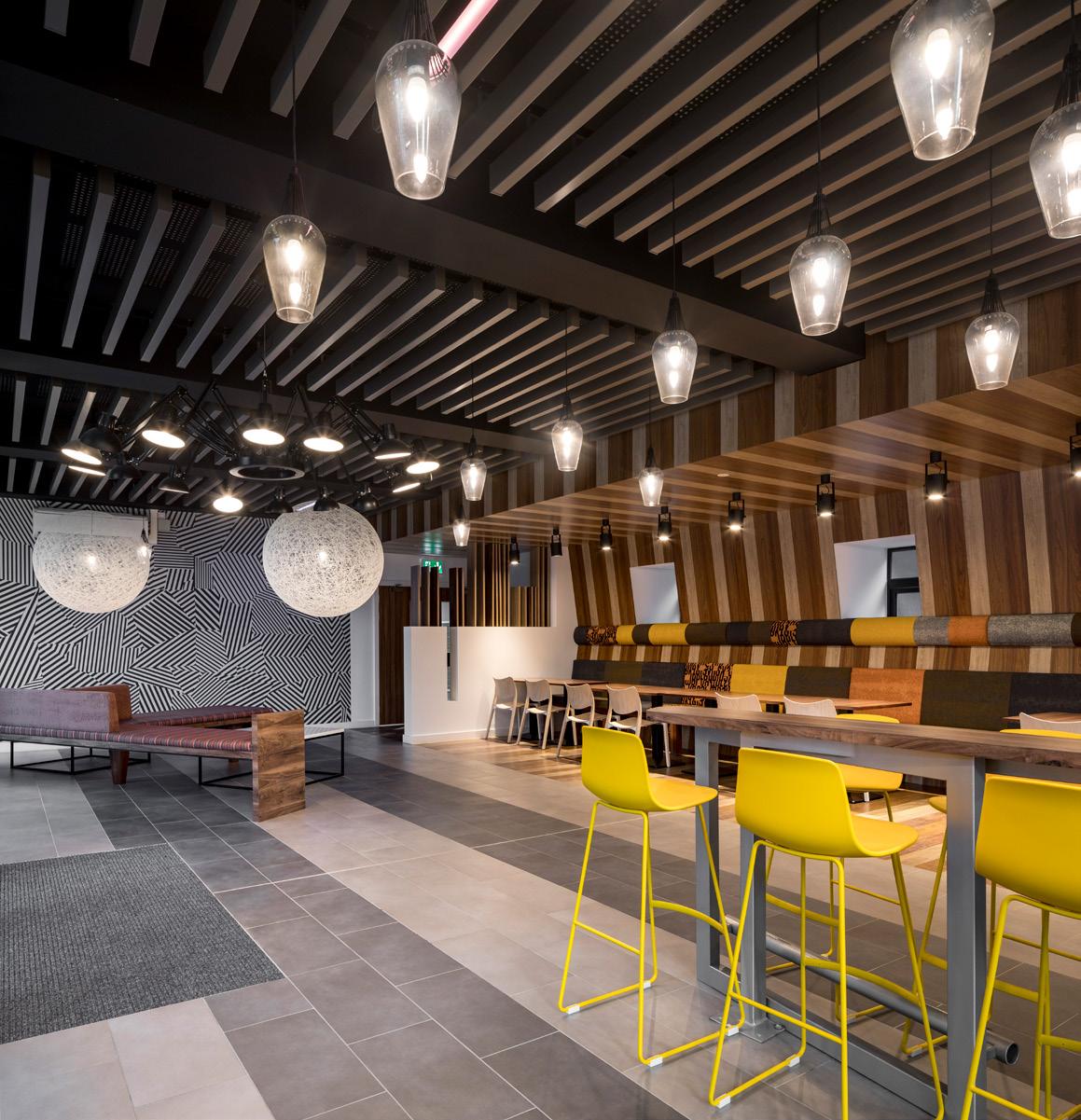


Corstorphine & Wright were brought in to advise on this flagship city-centre project in Glasgow and we were able to rework the plans to get 10% more rooms, equivalent to 40 units.
The ambitious development –notable for its height – now has 414 high-quality bed spaces over 20 stories. Students have access to a range of amenities, including a gym and social areas.
We were able to rework the plans to get 10% more rooms, equivalent to 40 units.
We have gained planning permission for redeveloping the landmark 1930s Comet Hotel to create a 99-bed hotel and an adjacent 361-bed student accommodation complex. We focused on restoring historic features, and added a 3-storey extension block with a contemporary glazed frontage that reflects and enhances the heritage building’s silhouette.
The 4 student buildings are interlinked by glazed circulation spaces, optimising flow and ensuring the gym, cinema room, social areas, study areas and courtyard get maximum use.




A
We understand the deadlines involved in delivering student schemes in line with academic schedules.
The need to finish on site in plenty of time for the new term, so clients can give confidence to students who have reserved a place.
Through our streamlined stakeholder and supply chain coordination, our ability to get consent, and our use of innovative construction techniques, we can eliminate delays that often occur during building projects.
25-storey student development is part of a rapid regeneration project in Cardiff. [continued overleaf]



[Zenith continued]
To help the client capitalise on opportunities and work within the broader timeline, we designed the scheme to be built quickly using slipform construction.
This allows the frame and weatherproofing to be ready sooner, so the rest of the work can be completed in record time. We also hit floor plan efficiencies with just 4 room variants so we can use prefabrication to best effect.
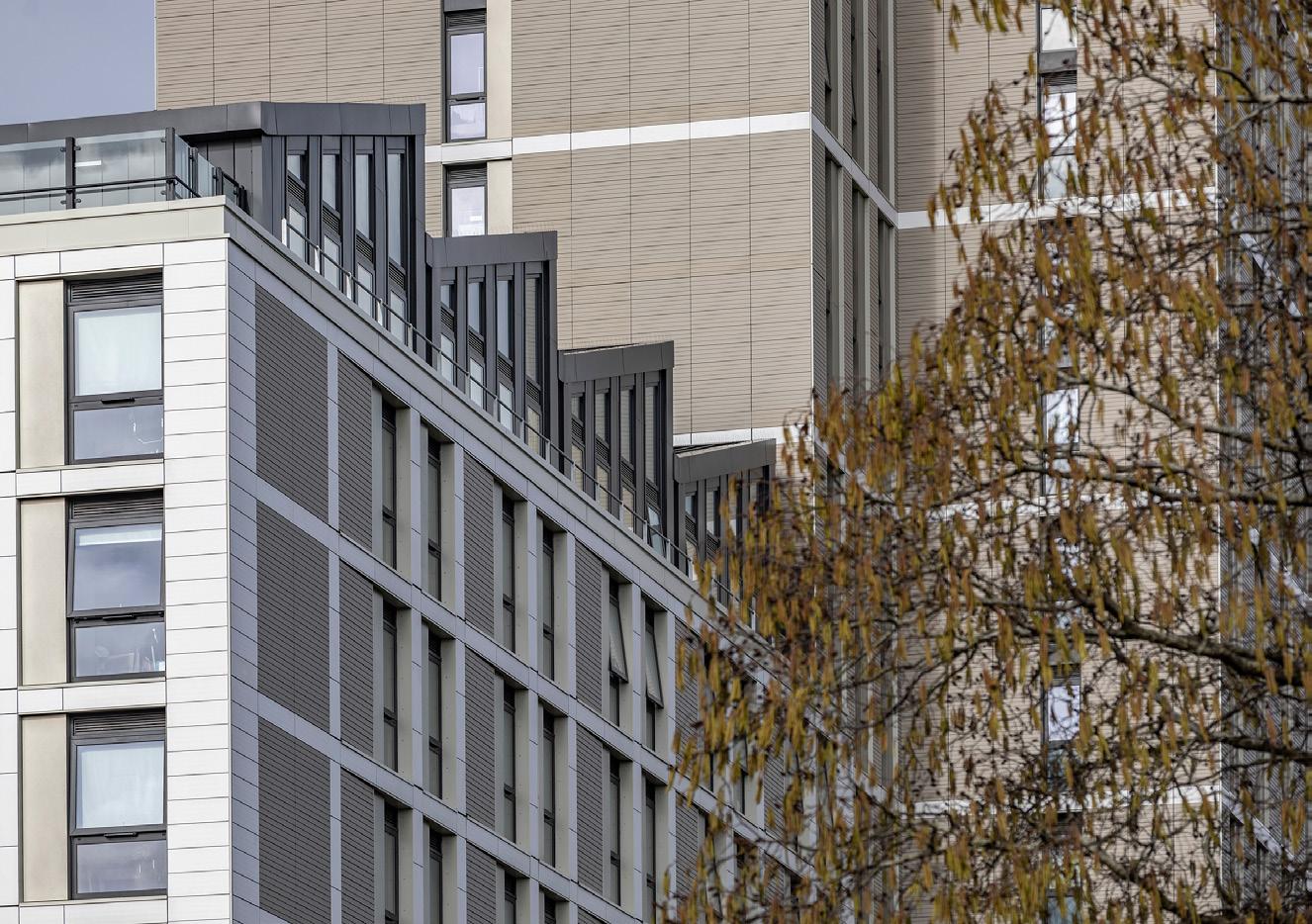

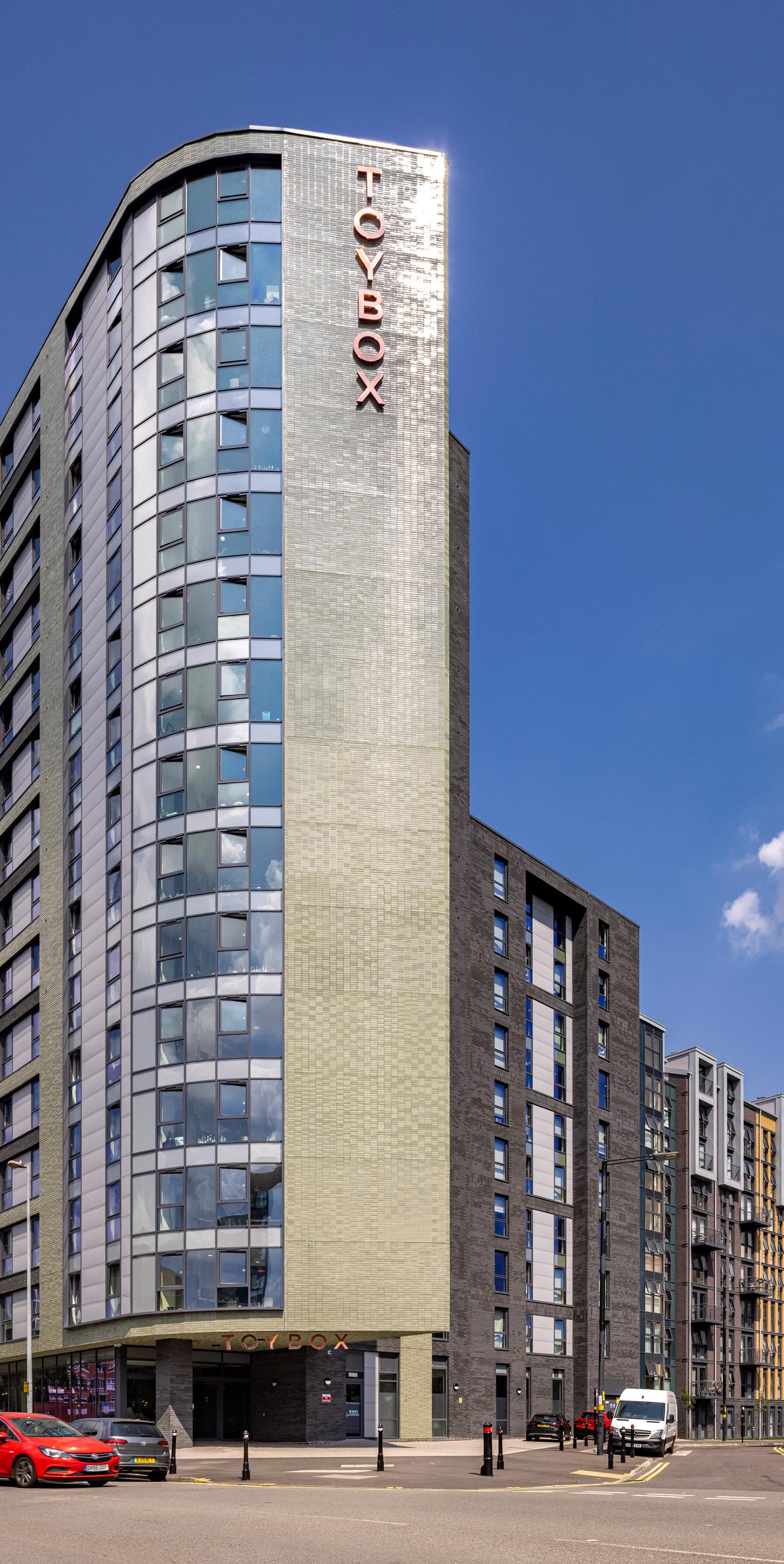
When Bishopsgate Street came up for development, we were working on an adjacent residential scheme for a different client. By looking at both sites together, we were able to design and gain consent in a mutually beneficial way. Because the Toybox site is on a corner, we were able to increase the height for both projects simultaneously.
Toybox, completed in 2020, is a 290-bed student scheme. It has ground-floor amenity space in a prominent location on a major route into Birmingham centre. The two sites will complement each other to boost their attractiveness to tenants and maximise value for both clients – as well as to make a greater contribution to the public realm.



"Fantastic student accommodation experience... a brilliant choice for students in the university."
Dor, University of Sheffield
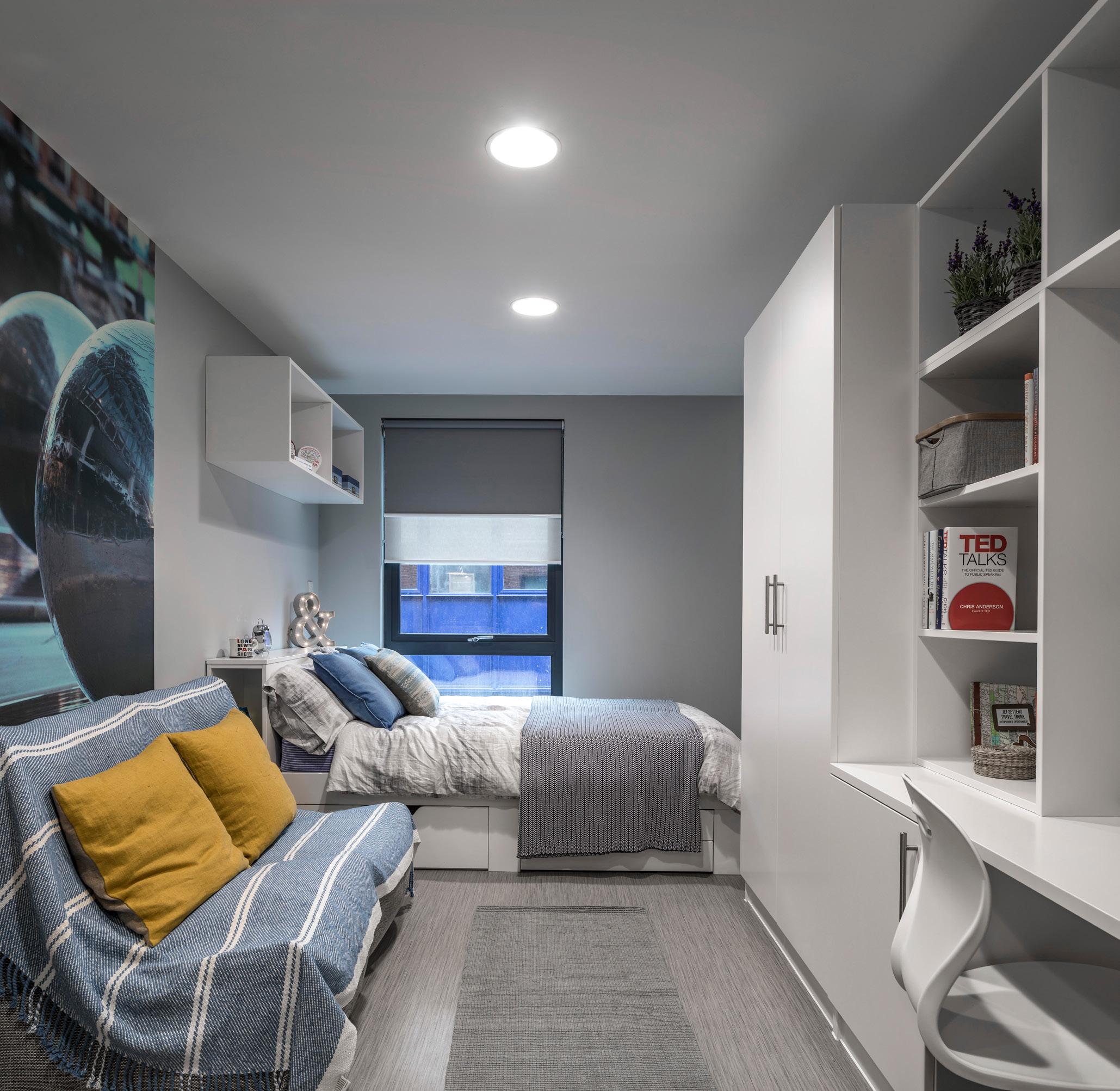
Portobello House was designed and built specifically for post-graduate and international students. We took a flexible approach to ensure the development appeals to these specific end users, so as to help maximise long-term potential. The result is a scheme with 128 studios over 7 floors, with a ground-floor common room, TV room, gym, cycle store and launderette facilities.
This brochure gives a taste of the student schemes we’ve worked on.
Here, we give further information about our experience. Contact us for more details about these and other PBSA projects.
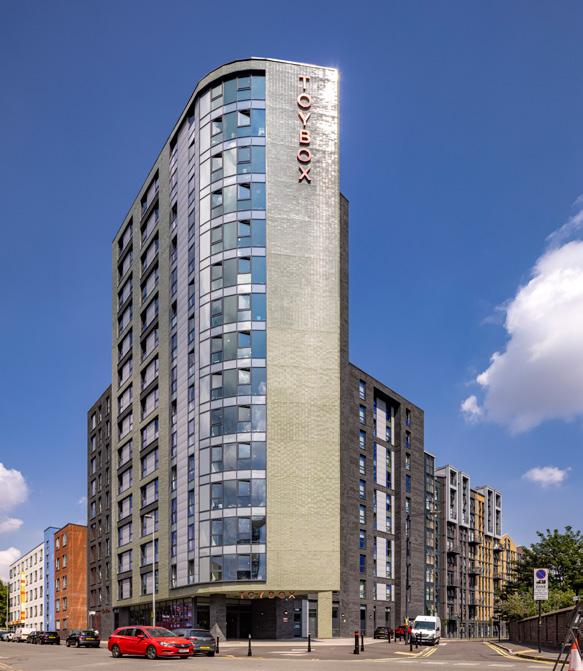
Toybox, Birmingham for: Bishopsgate Street Company Ltd / 290 Beds / £18m / Completion 2020
Noteworthy Elements:
› Working in conjunction with an adjacent residential site allowed us to increase the height of both developments, which was mutually beneficial.

Cathedral Street, Glasgow for: CA Ventures / 414 Beds / £32m / Completion 2020
Noteworthy Elements:
› We reworked plans to get an extra 80 units. Top floor has 360 degree panoramic views.

Luna, Hatfield for: Fusion Students / 361 Beds / £26.5m / Completion 2019

ZENITH, Cardiff for: Fusion Students
674 Beds / £38m / Completion 2019
Noteworthy Elements:
› 25 Storeys, part of a rapid regeneration project
Noteworthy Elements:
› Grade II-listed 1930s hotel restoration. 4 buildings interlinked by glazed circulation spaces.
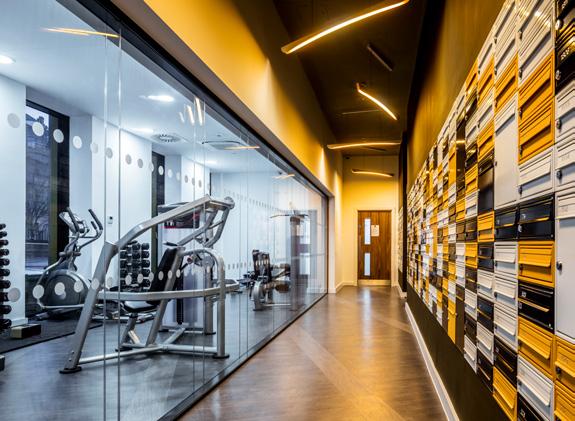
Fusion Tower, Bristol for: Fusion Students
483 Beds / £20m / Completed
Noteworthy Elements:
› AJ Retrofit Award 2016 / BREEAM ‘Excellent’ rating / Shortlisted for the Private Halls of Residence Award at the 2016 Property Week Student Accommodation Awards.

Nova, Nottingham for: Fusion Students
434 Beds / £21m / Completed
Noteworthy Elements:
› Redeveloped art deco building and 1970s office blocks, retaining the historic façade

Plummer House, Newcastle for: Fusion Students
248 Beds / £14m / Completed
Noteworthy Elements:
› Scheduled Ancient Monument / Shortlisted for a Lord Mayor’s Design Award 2017

Portobello House, Sheffield for: Galliard Homes
128 Beds / £6m / Completed
Noteworthy Elements:
› BREEAM 'Very Good' rated.
› Designed for post graduate and international students.
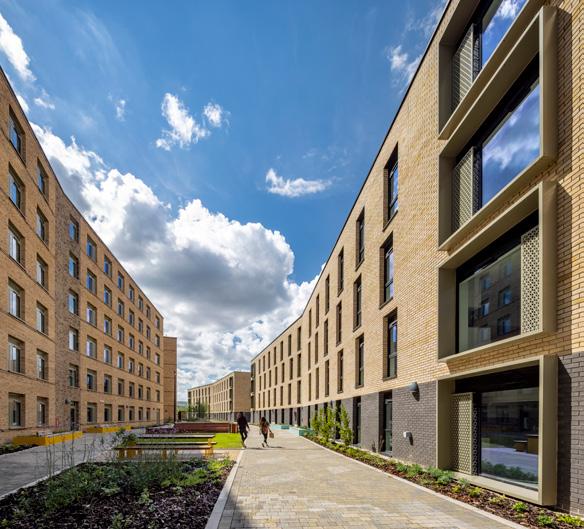
St Mark's, Lincoln for: Standard Life
1,400 Beds / £150m / 3 Phases 2020, 2021 & 2022
Noteworthy Elements:
› Part of a £150 million mixed-use development that will include new retail, public spaces, improved car parking and a new hotel, as well as private and student housing.
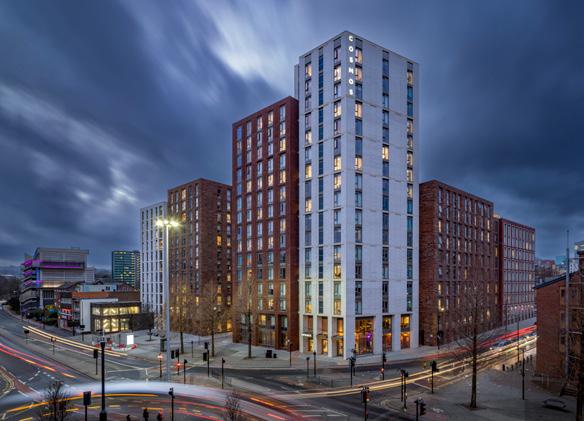
Cosmos, Sheffield for: Fusion Students
810 Beds / Completed
Noteworthy Elements:
› Vibrant siocial hub, which includes flexible study and break out spaces, cinema and private dining, gym facilities, including an indoor basketball court and table tennis area

The Oaks, Coventry for: McClaren Property
379 Beds / £20m Phase 1 & £45m Phases 2+3
Noteworthy Elements:
› Revitalising the space of a 2-storey office block.
› Planning granted for a creative scheme based around a series of courtyard spaces that offer different ambience’s.

"Over the past six years, Corstorphine & Wright have been an instrumental part of the development of the fusion students brand.
We have always found them to be inventive and creative, and they have provided a consistently high architectural and interior design service on all of our projects with them."
Warren Rosenberg, Fusion Students
300+ strong team of experienced professionals who share learnings from across the practice
13 studios across the UK
45 years’ of industry experience
135 leading UK property PLCs and developers have worked with us
11,000+ student beds successfully designed
85% of projects have been for repeat clients over the past 3 years

E:
