READY TO FLY

SECOND LOOK
ALLOY’S LOG CABIN WINNER
FRESH FACE
UVA’S CHAPEL GOES GREEN
A terraced landscape with a storied past— and a bright future

READY TO FLY

SECOND LOOK
ALLOY’S LOG CABIN WINNER
FRESH FACE
UVA’S CHAPEL GOES GREEN
A terraced landscape with a storied past— and a bright future
For a Rugby-area family of six, a cooler kitchen for entertaining
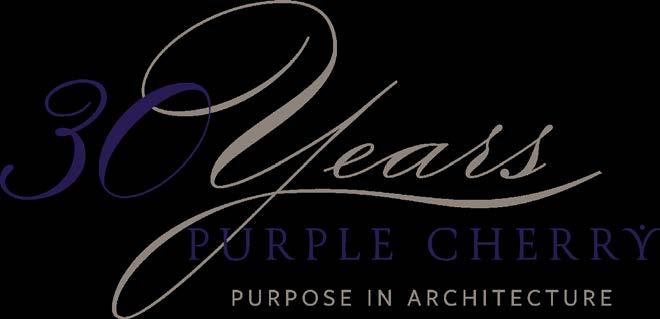


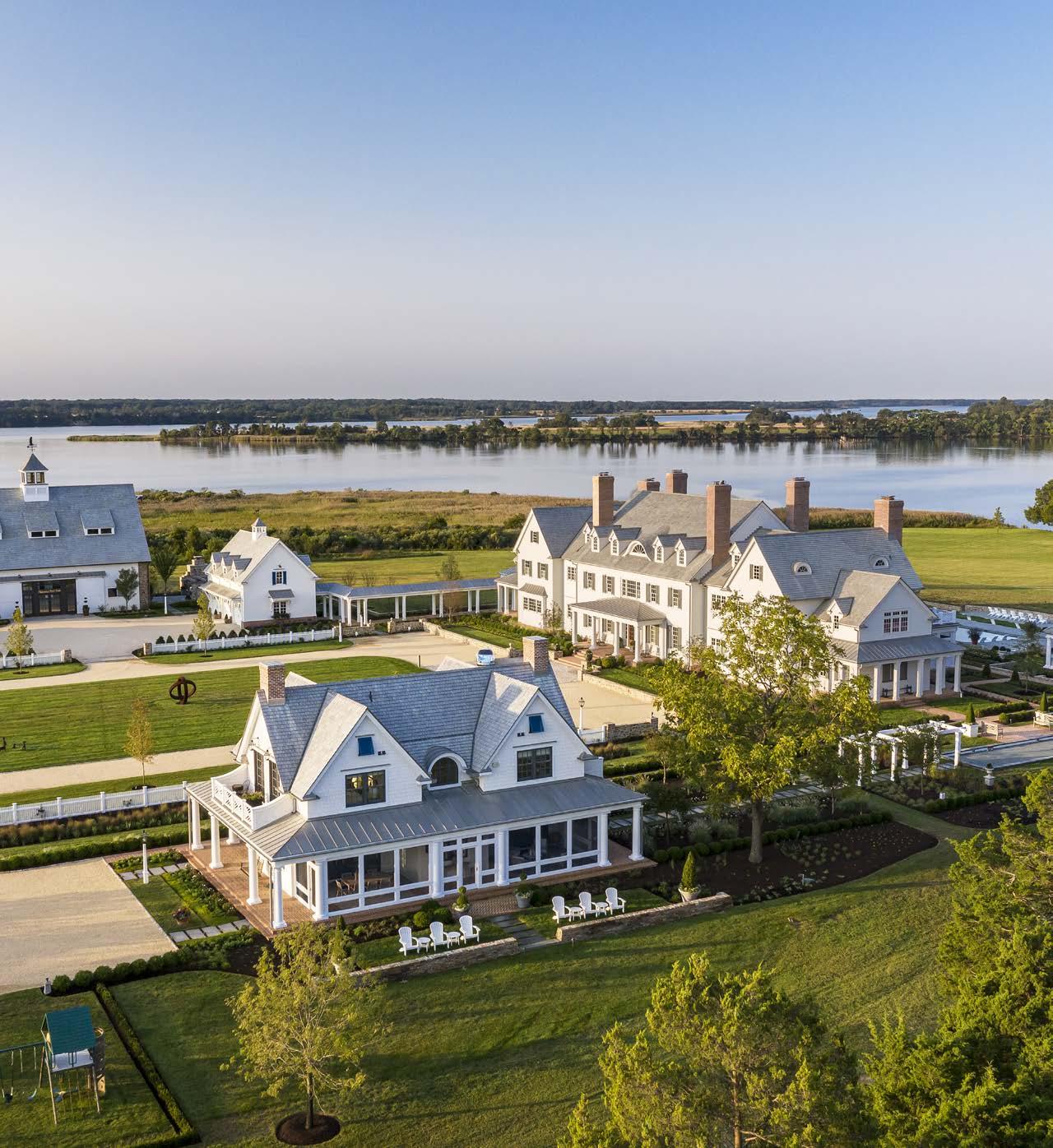

$649,000 | MLS 652627
A private, elevated setting for this charming three bedroom home in the Western Albemarle district. The home sits on 5.5 acres just north of Free Union. Under $650,000, in the Ivy Elementary School district, no HOA and plenty of land makes this a rare offering! The one level floor plan boasts a large family room with vaulted ceiling off the kitchen, two masonry/stone fireplaces, hardwood floors, a beautiful sunroom, skylights, and a generator. The oversized garage with electricity and unfinished, walk-up space has huge potential as a studio, apartment or office. Older barn with stalls and tackroom/feedroom ready for animals or equipment. Additional storage shed next to the garage. Easily reclaimable pasture area and a beautiful stand of trees behind the garage and barn. Surrounded by a large property with protected land across the street. A rural setting only 20 minutes to Charlottesville.
PETER A. WILEY | 434 422 2090


$1,795,000 | MLS 630710
Beautiful 207+ acre farm in a protected enclave of Madison County with incredible views of both the Blue Ridge and Southwest Mountains. The natural beauty and privacy are unparalleled. An attractive farmhouse with a c. 1804 section is perfect as a weekend getaway or guesthouse leaving numerous incredible building sites for a main residence. Additional improvements include a large pond with dock, pool, manager’s cottage, a center aisle stable with 8, 12 x 12 stalls and finished office space above, garage and good farm buildings and farm infrastructure An excellent candidate for conservation easement.
PETER A. WILEY | 434 422 2090
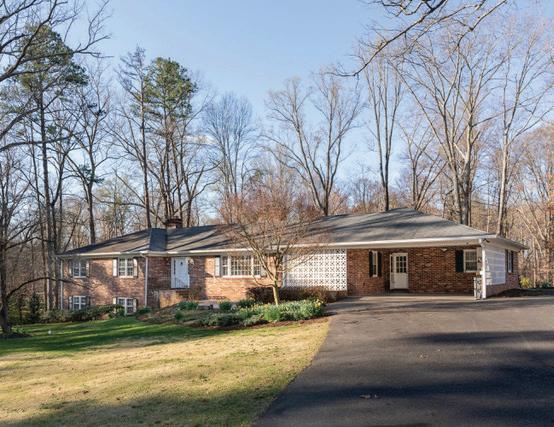
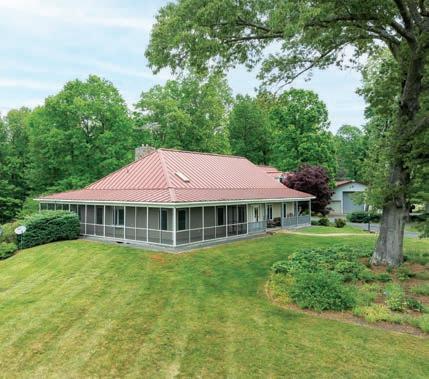
$1,550,000 | MLS 652636
$699,000 | MLS 653374
Incredibly well-built 6 bedroom residence on 3.69 acres close to everything in the quiet neighborhood of Carrsbrook. Well maintained home with hardwood floors, good proportions, and wood burning fireplace all on a large lot. Easy drive to airport, downtown and UVA.
PETER A. WILEY | 434 422 2090

$1,675,000 | MLS 648803
A classic Georgian Colonial built in 1842, overlooking the Rapp. River Valley. This 70 ac. property is just mins from Fredericksburg, yet very private. The 5,000 sq ft Flemish bond brick manor house was renovated in 1986 keeping in place all of its original woodwork. Owners added a matching addition that connects a large family rm through the kitchen. The second floor includes a master suite, with bath, two additional bedrm, and a full bath. Partially finished English basement includes an office/bedrm, wine cellar, laundry, and utility rooms. Other improvements include a detached 3-bay garage, workshop, kennel, garden sheds, and formal gardens.
JUSTIN H. WILEY | 434 981 5528
Custom built home situated on 101 private acres in beautiful Madison County, just minutes from the town of Orange. The four bedroom and 3.5 bath home was built in 2000, and offers a fabulous great room with stone fire place, vaulted ceiling, and custom kitchen. Most of the living space is on the main floor, with elevator access to both the walk out lower level, and bedroom suite upper level. Other features include an attached sunroom/greenhouse, fireplace in the first floor primary bedroom, wrap around screen porch, second kitchen on the lower level, and a whole house generator. Property also has a large heated shop/ garage with a half bath, and car lift, great for storing cars. The home sits beautifully on the land, which is professionally landscaped with mature plants and trees. access to the home is a paved driveway. Property is protected by a conservation easement.
JUSTIN H. WILEY | 434 981 5528
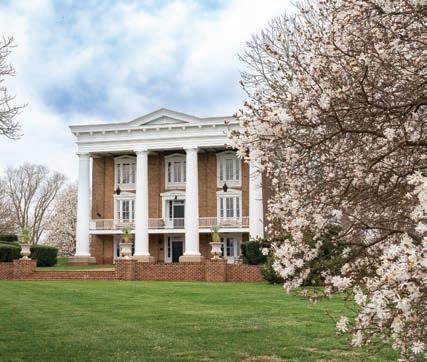
$6,995,000 | MLS 650903
One of the State’s finest examples of Classical Revival architecture, sited on 716-acres of rolling, highly productive cropland with long frontage on the Rapidan River. The home is instantly recognizable with its 4 massive Doric columns and “M” shaped copper roof. Built in 1854, the residence was meticulously restored by Alexander Nicholson to its present condition. The river and its lowlands offer endless recreation including some of the area’s best duck hunting. Additional improvements include a restored, period summer kitchen, conservatory, pool and pool house, stables, numerous cottages, and farm infrastructure.
JUSTIN H. WILEY | 434 981 5528
PETER A. WILEY | 434 422 2090







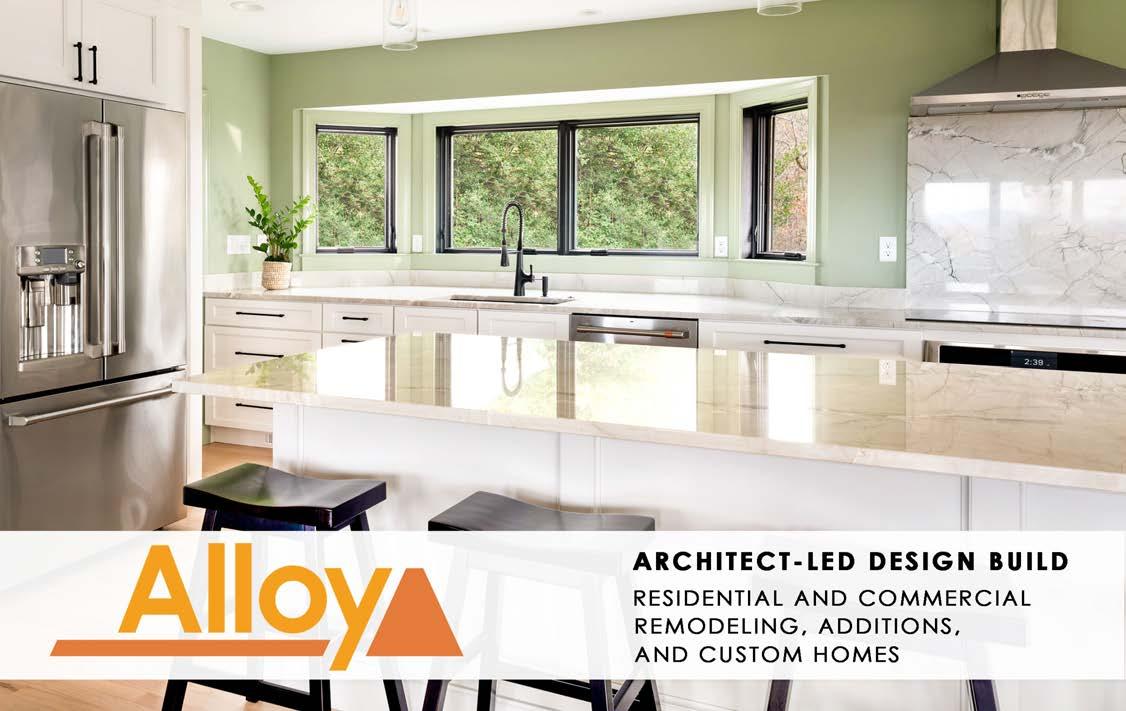
While they loved the 1950s Rugbyarea bungalow they’d recently purchased, this family of six knew they’d need to make a few changes— particularly in the kitchen, a small, dark galley that couldn’t accommodate four growing kids and their visiting friends. “I spend 80 percent of my time at home in the kitchen,” says the homeowner. Karen Turner delivered—and now they’re feeling blue in the best way.
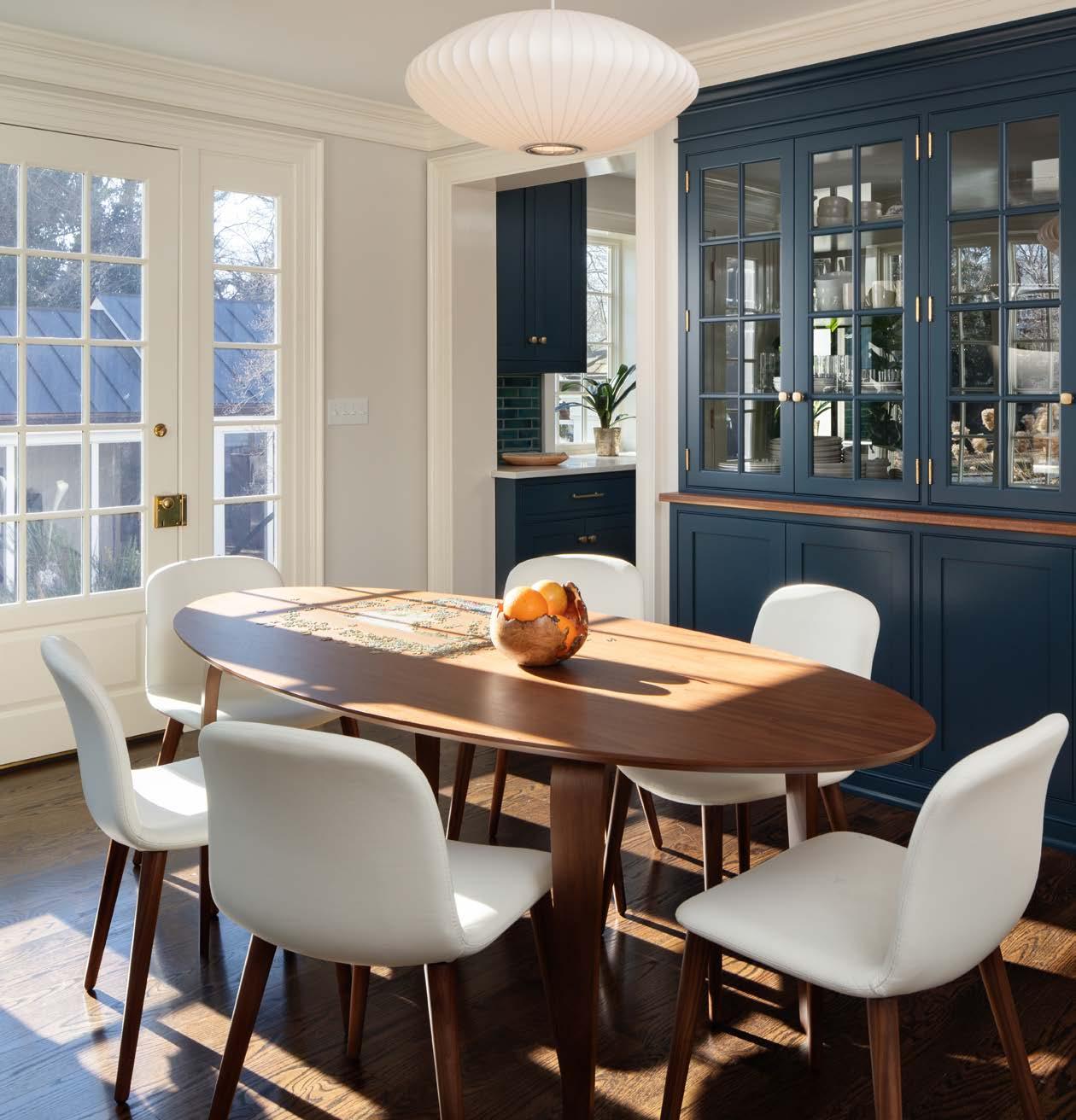
(434) 817-2749 n c-ville.com c-ville.com/abode
ABODE
ABODE, a supplement to C-VILLE Weekly, is distributed in Charlottesville, Albemarle County, and the Shenandoah Valley. No part of this publication may be reproduced without the written permission of the publisher. ABODE Editor Caite Hamilton. Contributors Carol Diggs, Laura Drummond, Shea Gibbs, Claudia Gohn, and Rachael Kesler. Copy Editor Rachel Cressell. Art Director Max March. Graphic Designer Tracy Federico. Account Executives Sydney Christer, Gabby Kirk, Sarah Smith, Stephanie Vogtman. Production Coordinator Faith Gibson. Publisher Anna Harrison. Chief Financial Officer Debbie Miller. A/R Specialist Nanci Winter. Circulation Manager Billy Dempsey. ©2024 C-VILLE Weekly



Explore this magnificent brick home, privately situated on 88 acres less than 5 miles from the city. Perfectly maintained, this expansive residence features 7-BR and 11,000+ sf. of living space. The estate boasts a diverse mix of pastures and wooded areas, significant Rivanna River frontage, and numerous trails for outdoor adventures. MLS#652353 $5,200,000 Jim Faulconer, 434.981.0076 or Will Faulconer, 434.987.9455

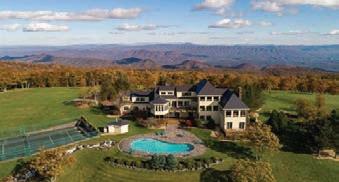
27 acre estate, mountaintop retreat near The Omni Homestead Resort. Over 11,400 sf., 8 bedrooms, quality construction. Unsurpassed panoramic views! Jim Faulconer, 434.981.0076 www.HigherGroundVa.org

Architect designed, Contemporary with 1st floor master suite, chef’s kitchen, FR, terrace level guest quarters, 2-car garage and pool Western school district. MLS#653127 $1,595,000 Tim Michel, 434.960.1124/Will Faulconer, 434.987.9455
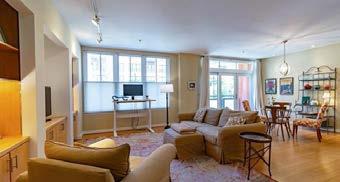
1-BR, 1-BA condo located just steps away from the Downtown Mall. Gourmet eat-in kitchen, private balcony and more! The best of Downtown living! MLS#651308 $418,000 Jim Faulconer, 434.981.0076 or Will Faulconer, 434.987.9455
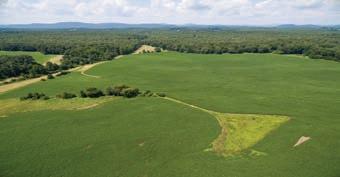
436+ acre parcel of land in Southern Albemarle! 4 division rights; complete privacy; long road frontage; stream; 3-acre lake; Under conservation easement. MLS#651411 $2,985,000 Charlotte Dammann, 433.981.1250
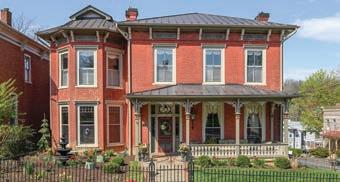
Renovated 5-bedroom Historic Register home with modern amenities and charm. Tall ceilings, hardwood floors, stained glass windows, quartz kitchen, fantastic primary suite. MLS#653080 $1,295,000 Court Nexsen, 646.660.0700
A country French estate custom built on 24 acres in Ivy six miles from UVA. A combination of timeless charm and modern luxury with soaring ceilings, spacious primary suite, home office, wine cellar, and guest quarters. Wonderful views of the private pond, rolling countryside, and expansive terraces. Two unique and well-conditioned outbuildings. MLS#652608 $3,995,000 Court Nexsen, 646.660.0700

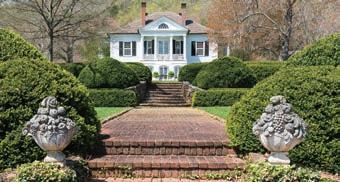
572-acre estate with Palladian-inspired masterpiece reputed to be the only remaining private residence designed by Thomas Jefferson. MLS#576150 $15,000,000 Court Nexsen, 646.660.0700 www.HistoricEdgemont.com
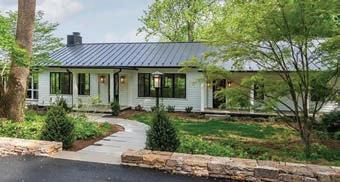
Recently renovated contemporary home in Bellair neighborhood on 5.46 acres! 4-BR, 3.5 BA, and vaulted great room, this residence offers superb construction and quality materials. MLS#652438 $2,875,000 Jim Faulconer, 434.981.0076
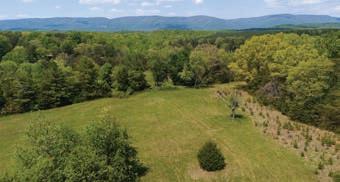
76-acre Albemarle parcel with Blue Ridge Mountain views, varied terrain, prime building spots. 15 minutes from Charlottesville, not under conservation easement. MLS#652337 $1,150,000 Court Nexsen, 646.660.0700
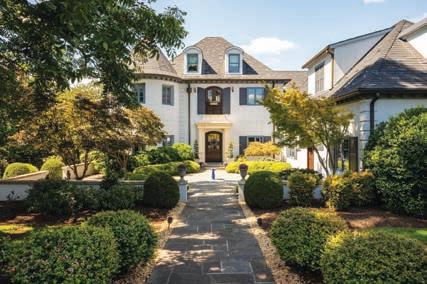


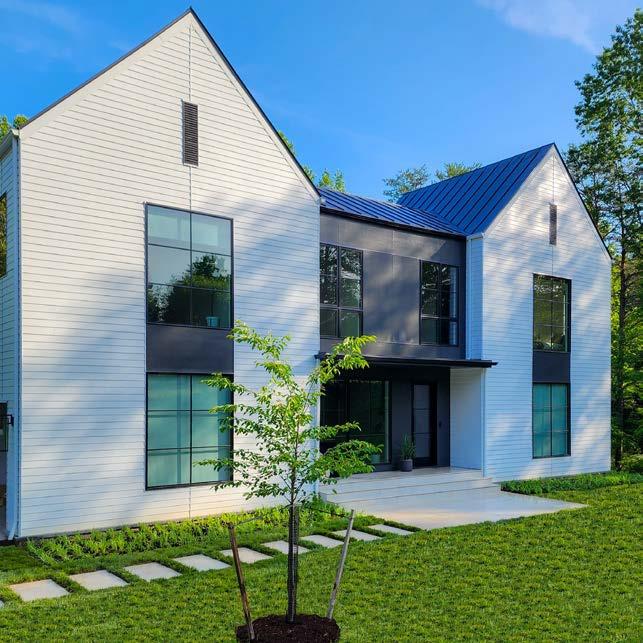
We believe that true magic happens when the inspired vision of a homeowner meets the inspired vision of those capable of making that vision a reality. As a fullservice design and build firm, we are able to encompass all aspects of the home building process in one place: one team, one vision, and one objective, for superior accountability and simplicity from start to finish.


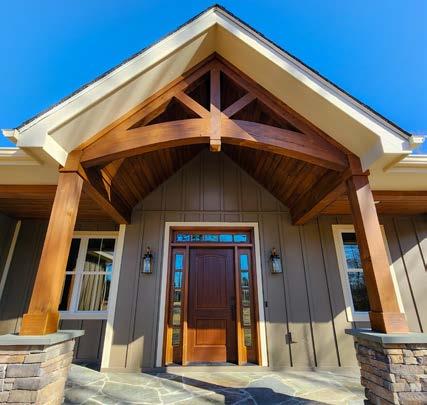
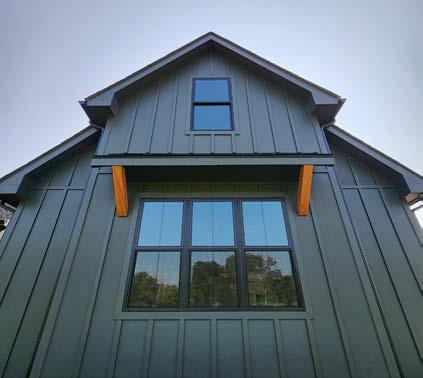


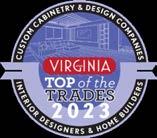

Design in all its many forms
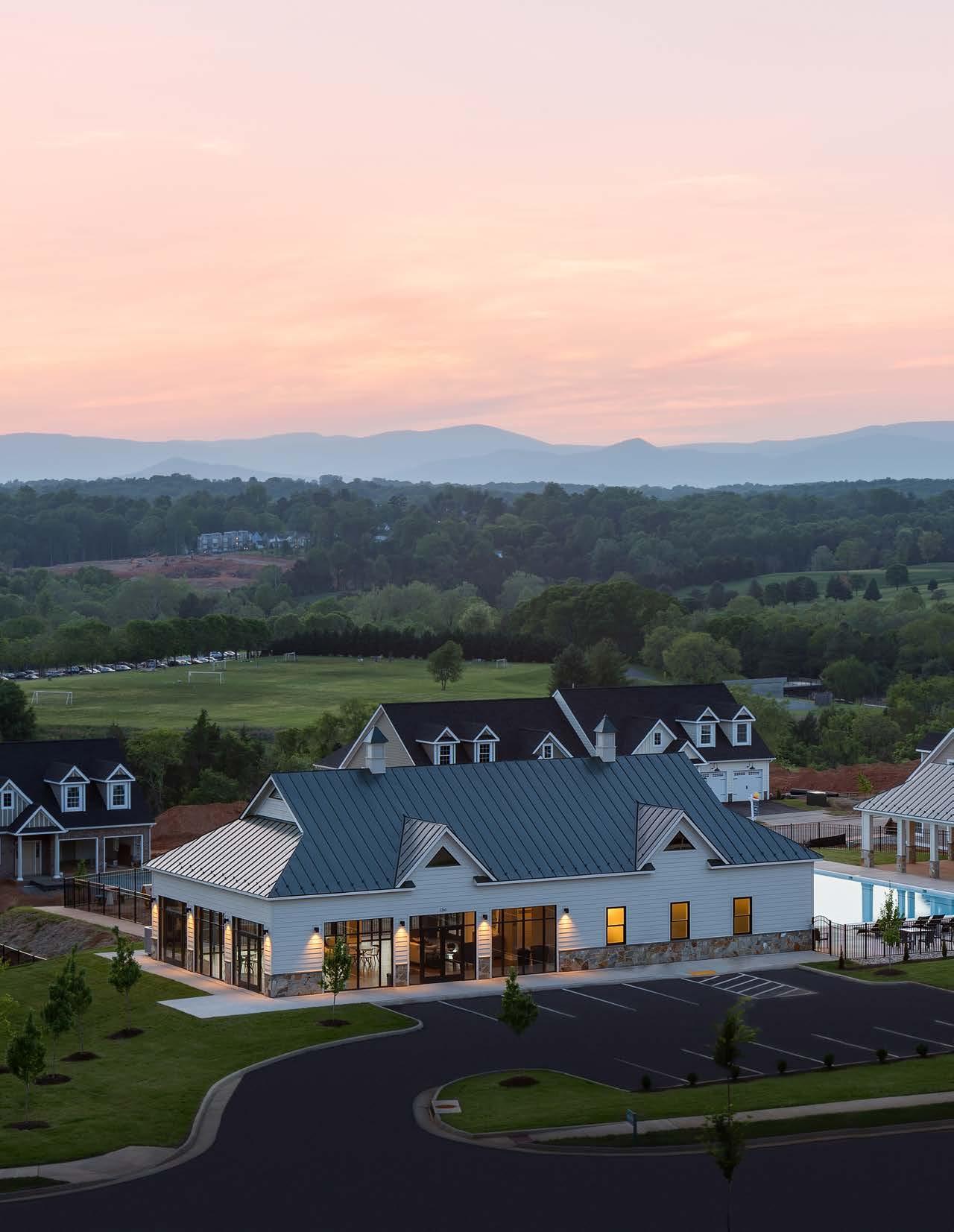
Southern Development’s founder talks personal and professional success By Shea Gibbs





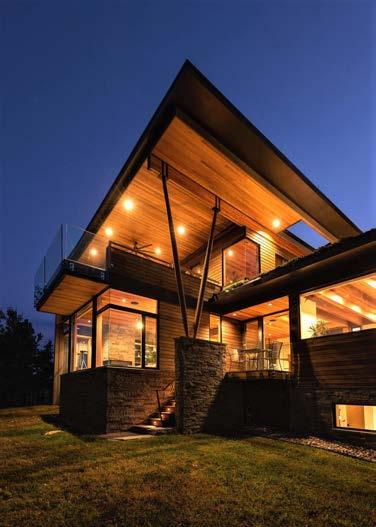





Southern Development Homes turns 25 this year, and on June 14, the company’s founder and president, Frank Ballif, won Distinguished Builder of the Year from the Home Builders Association of Virginia. Ballif, who prefers to avoid the spotlight, recently spoke to Abode about Southern Development’s longevity, giving back to the community, and the future of C’ville housing.
Abode: What’s been the key to your long-term success?
Frank Ballif: Every year is different, so I don’t want to make too many bold assumptions about the future. I think one of the most challenging time periods was the Great Recession. That was not easy to make it through, but the key was lots of longstanding relationships with our trade partners. This community is a wonderful place to live and has a high quality of life. The University of Virginia is a huge factor in that it makes a lot of people want to come back and stay here until retirement. But this community, in general, has grown slowly. It’s been 1 to 2 percent over a long period of time, even through the recession. Getting approved neighborhoods is probably the largest challenge for anyone in this market.
But that challenge has its benefits. For sure, and Southern Development has never been focused on rapid growth. We’ve been focused on finding the right neighborhood projects
that meet a demand and working with the community to make them a reality. We build around 100 homes per year. One of the things we do that not everyone does is we develop and build—not always, but a lot of the projects where we are most successful are infill neighborhoods. Those present a lot of unique challenges.
How long have you been tied to this community?
I came here in 1996 to go to UVA, graduated in 2000, and have never left. Southern Development Homes started in 1999; I actually built my first home before graduating. One of the things that helped me get my start was an internship with a local developer, Dr. Charles Hurt. Through that, I got to know the greater community and saw where I could be a part of it.
What drove you into residential building specifically?
I was always interested in construction and land development, so my civil engineering major was
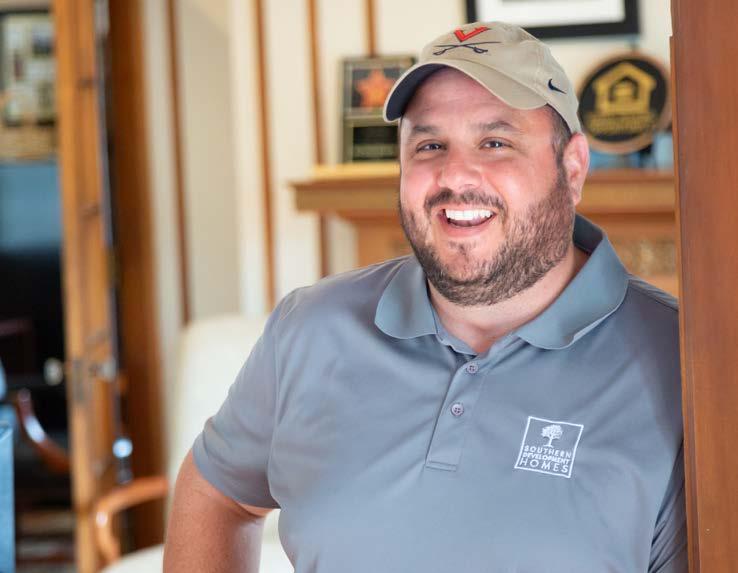
right on target. And I have always liked residential construction because you are entrusted to produce most people’s largest and most personal investment. Residential construction is relationship-based construction. We’ve used the same trade partners over the years, and you get to know a lot of people—a lot of very interesting people.
What are some of the ways you give back to the community?
I’m on the advisory board for the Salvation Army Charlottesville. One of the things I love about the organization is they are one of the only local organizations providing overnight housing for those in the community most in need. Anyone who has been in Charlottesville the last few years has seen that need grow. One thing that we are working on is a plan for a major expansion of the Salvation Army, which I am enthusiastically supporting. With my volunteer time, I want it to be as impactful as possible. Homes for Hope is another, very different organization that raises funds for entrepreneurs living in poverty all over the world. We built a house for Homes for Hope that closed in April of 2020 and raised more than $200,000, which they anticipate will help thousands of families.
Is it important to you to tie your philanthropy to your profession?
Yes and no. We’ve done some very special projects for other organizations that our company has worked with; we support the Building Goodness Foundation, for example. For me, personally, I’m a Christian and very active in my church. When I look at local charity organizations, the ones that are the hands and feet of the people they serve are the ones I am attracted to. We also support Meals on Wheels and Habitat for Humanity. The Salvation Army does a lot of service that is not focused on housing. In general, I’ve just tried to focus our company’s charity efforts on impacting those most in need. The takeaway is, we are part of the community and value it, and part of that is participating in projects that do the most good.
You said you don’t like to make bold predictions, but maybe one or two?
In our business, we do have to plan pretty far into the future. For a lot of projects, we could work for 10 years before they become a reality. So we have a lot of communities in the pipeline that are hopefully coming in a couple years. One of our big concerns is trying to help create a mix of housing. Affordability is a major concern for everyone. But this is a great area, and I think it should continue on its slow growing path.
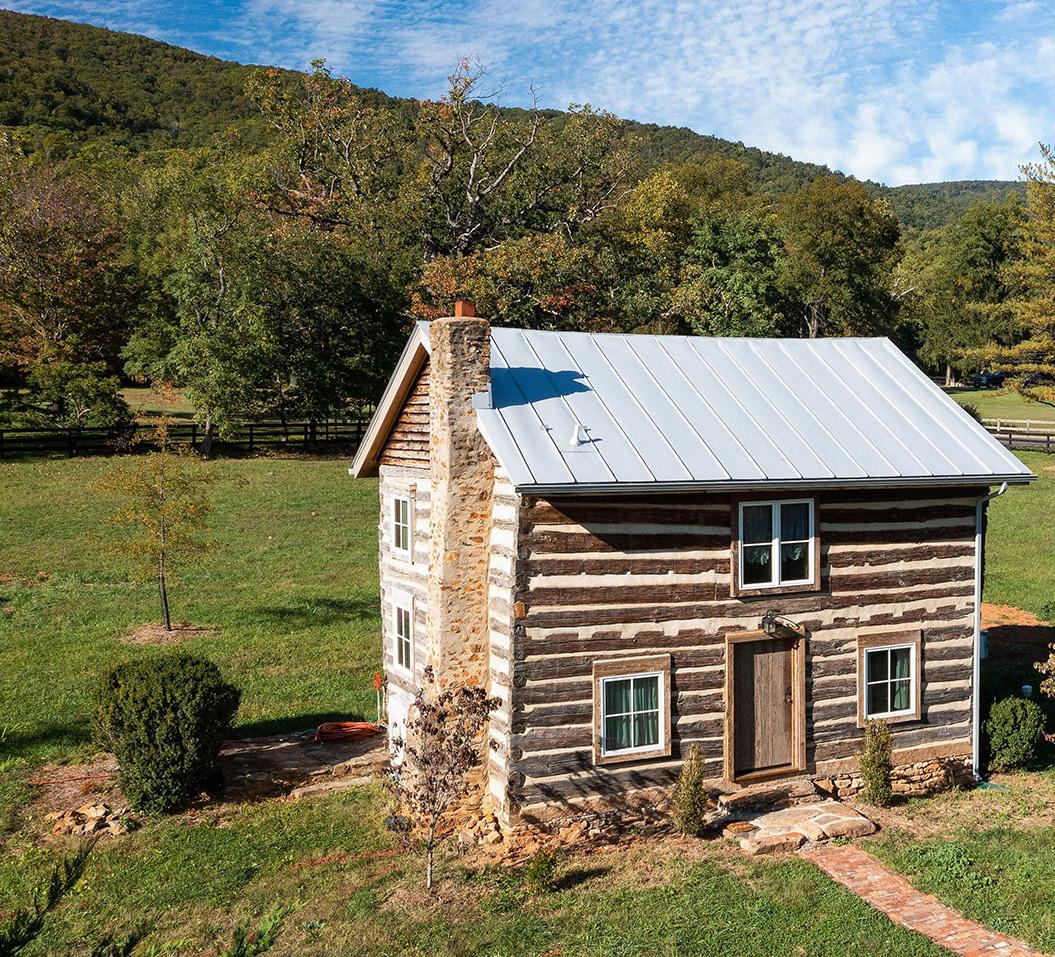
Local design-build firm Alloy Workshop earned special recognition this spring for its remodel of an 1850s log cabin on Afton Mountain, a project that required a full restoration of the structure and an interior rebuild. The National Association of the Remodeling Industry (NARI) announced in late March that Alloy had nabbed its 2024 Regional Contractor of the Year (CotY) award for Best Historical Renovation under $250,000.
Alloy worked with Orange, Virginiabased company Salvagewrights and with Charles McRaven, who is known nationally for repairing log cabins and stone structures, on the historically accurate restoration of the cabin walls.
“On all of our projects, we carefully research material and finishes, but this one took that research to the next level,” said Dan Zimmerman, co-founder and architect with Alloy Workshop, in a press release. “We enjoyed the opportunity to show off the impressive craftsmanship of our carpenters and our trade partners in the project.”
NARI received more than 600 entries from across the United States, totaling over $230 million in remodeling projects. This is the first time Alloy has received the award, the highest form of recognition by industry leaders and peers.—CH
Charlottesville-based architect Cathy Purple Cherry will release her first book, The Design of a Country Estate, later this summer. Currently available for pre-order, the book dissects the design and construction of a Chesapeake Bay home—main house, guest house, and seven outbuildings—that Cherry recently completed. Says a press release, “The book focuses on the thought processes behind each decision, whether it is the materials employed or the siting of each building for walkability and use.”
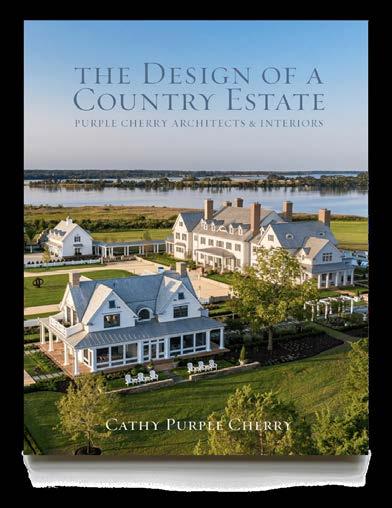
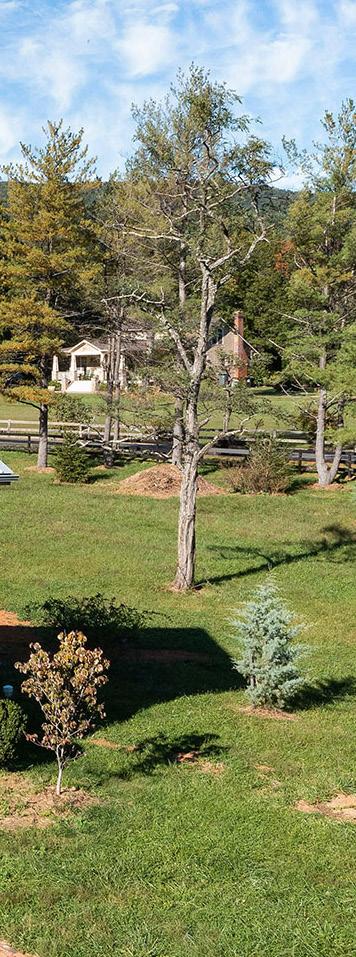
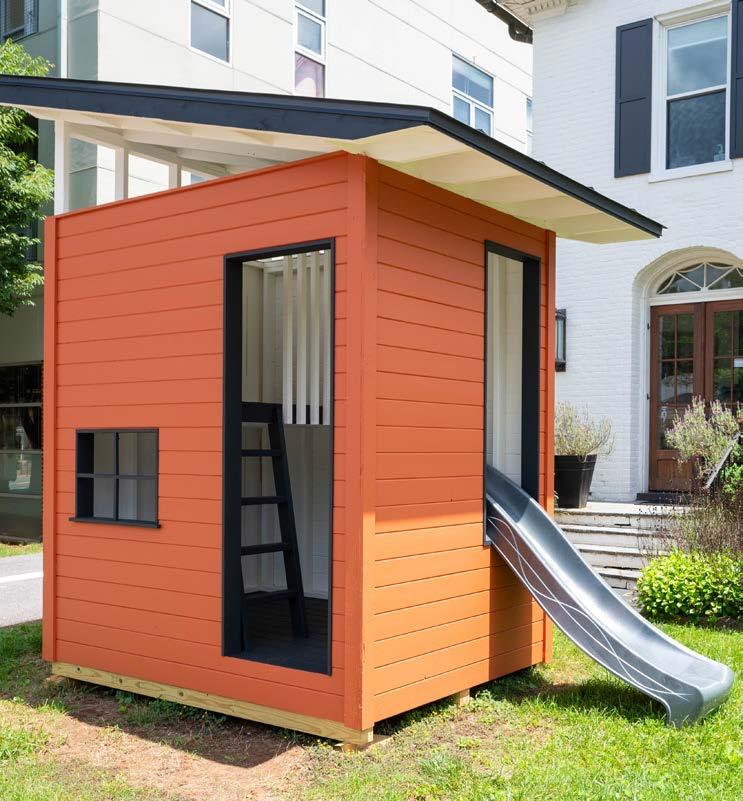
Again this year, Piedmont CASA, a local nonprofit that aids kids in foster care, held its annual playhouse raffle. Designed by Hinge, built by Robertson Renovations, and painted by Sun Painting, the 2024 playhouse features a climbing wall that leads to a loft as well as an interior/exterior slide. The winner— one of 758 entries that raised more than $10,000 (including sponsorships)—was announced May 18 and was delivered to its new owners, a local family with three young children.—CH
Something to bear in mind as you decide on some new perennials to put in the ground this fall: The United States Department of Agriculture updated its plant hardiness map—which helps gardeners better predict their perennial plants’ winter survival—for the first time in 11 years earlier this summer. Charlottesville was reclassified from zone 7a to 7b, owing to a rise in the average minimum temperature, now 2.8º F warmer than was found in previous estimates. According to the USDA, the lowest winter temperature in the city is between 5 and 10 degrees Fahrenheit on average. Of course, the hardiness map is just a jumping-off point; it doesn’t take into account extreme weather temperatures or frequency, so it’s best to ask a local nursery for more Charlottesville-specific tips on what to plant.—CH

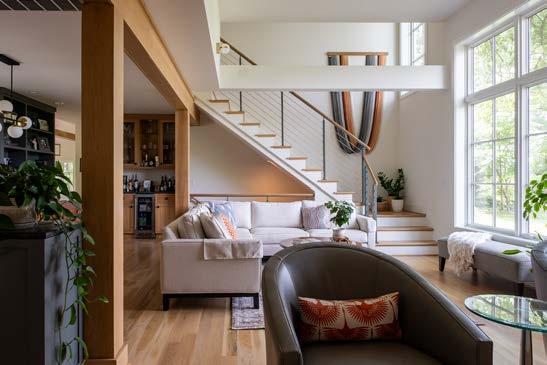






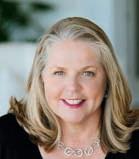
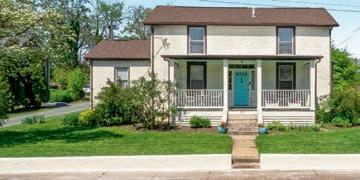
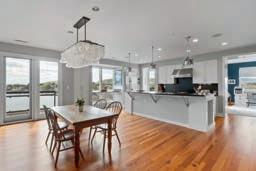
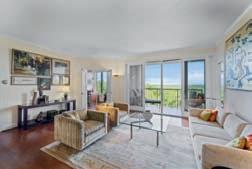


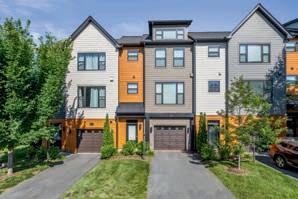
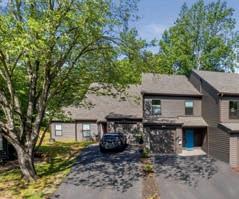
Arecent change to rules about what can be constructed has cleared an obstacle for those who wish to live in a very small living space— at least in Louisa.
“State building code now identifies tiny homes and has a regulation,” says Toni Williams, a member of the Louisa Board of Supervisors. “It’s just a house. It’s just a small house.”
Louisa and many other localities across Virginia have prohibited tiny houses mostly on the basis that Virginia’s building code did not have any official provision for them. The code is updated every three years, and the new version of the code that went into effect in January now officially defines these as structures less than 400 square feet.
Earlier this month, the Louisa Board of Supervisors removed a definition of “tiny house” from the definitions in landuse regulations. That means they can now be built in any zoning district where single-family houses are allowed.
“Tiny homes must be placed on permanent foundations as part of the building code, so if you have a tiny home and it is on wheels then they would call that maybe like a camper,” Williams says.
Williams said Louisa previously was wary of allowing the structures out of concerns about how many could be parked on a site if they’re on wheels.
The building code has the same minimum construction standards but allows for deviations. A normal house must have a minimum ceiling height of seven feet, but a tiny house can be 6’8”. Bathroom ceilings can be as low as 6’4”. The code now allows for a loft with a minimum of threefoot height to be used as habitable space.
Placement of such structures would still be regulated by minimum lot sizes.

Since the Planning Commission heard the item in May, Louisa has received one application for such a structure, a 10’x32’
Tiny Timbers house that will be built on the site of the applicant company. That will now be handled internally and requires no approval by elected officials.
Petersburg-based Tiny Timbers prices its units between $78,500 and $87,500.
Tiny homes on foundations will take longer to build than those on wheels, but
So far, Louisa has received one application for a tiny house, a 10’x32’ Tiny Timbers house that will be built on the site of the applicant company.
Louisa County removes definition of “tiny home,” allows for construction
By Sean Tubbs
those would be regulated as recreational vehicles.
Charlottesville’s building code official says the city has also already seen construction of tiny homes.
“The most common [ones] that we see here in the city are when they are stickbuilt on site like a typical house or dwelling,” says Chuck Miller. If they’re manufactured elsewhere, they have to comply with Virginia’s Manufactured Home Safety Regulations.
An official with the Virginia Department of Housing and Community Development says it is up to each locality to determine how to proceed.
“Enforcement of building codes is done at the local municipal level and the state primarily serves as a training arm as well as conducting the periodic updates of the building codes based on national codes and standards,” says Thomas King, a code and regulations specialist.
Your Better Yard: Find the water-saving landscape that fits your lifestyle. Plant droughttolerant plants native to Virginia. Only water when the sun is low & skip watering after it rains. Install a rain barrel & utilize the City’s $30 rebate.






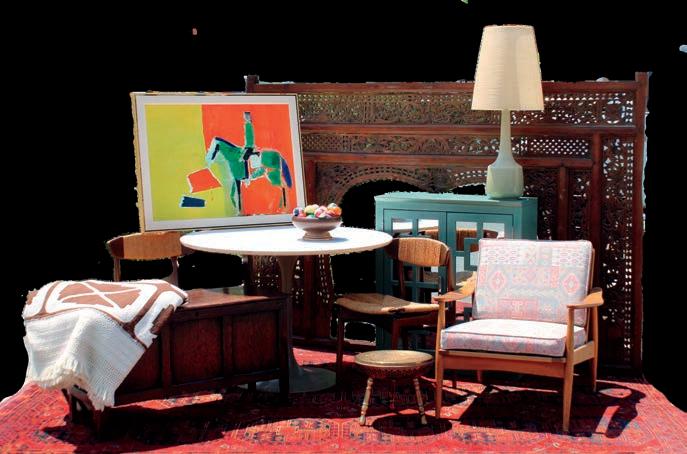




By Carol Diggs
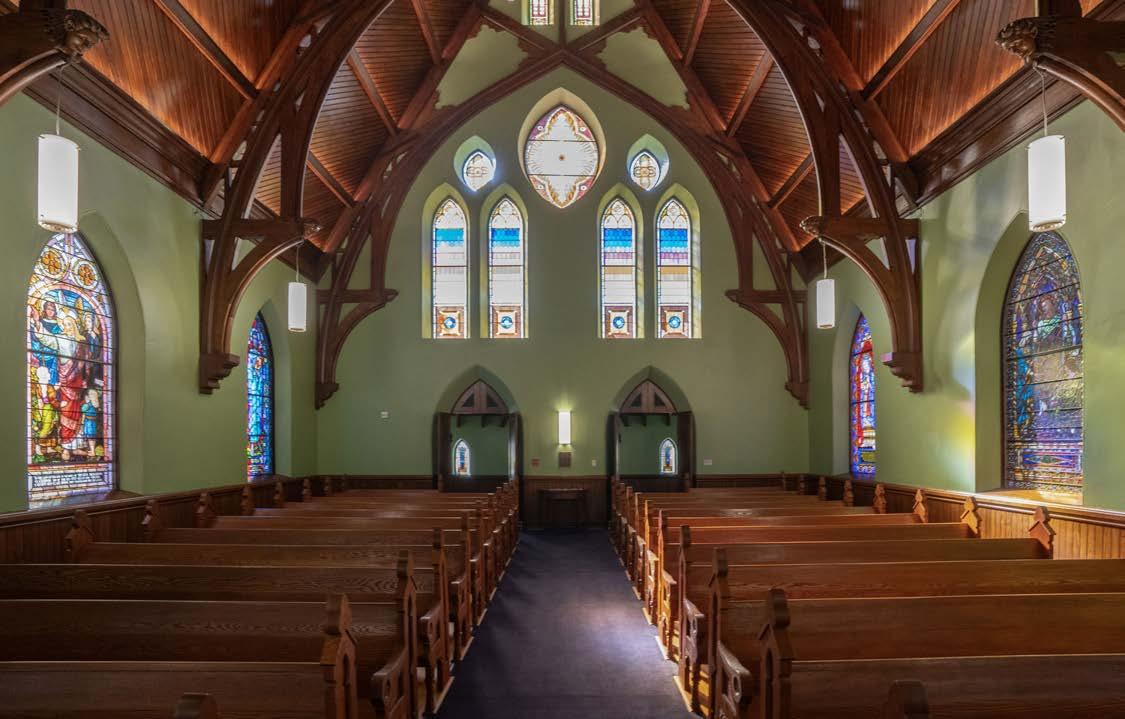
After a year-long renovation, the historic UVA Chapel is once again open for private events.
The Chapel has been a feature on Grounds since it was completed in 1890. Thomas Jefferson’s original design did not include a religious building, given his desire for an educational institution not tied to any denomination, but over the decades there were proposals to add a Christian space on campus. The Chapel provides that, but, in a nod to Jefferson, is nondenominational and in a Gothic style unlike the Neoclassical buildings around it.
There has been major work done on the Chapel in the past—a 1910 fire damaged much of the floor and the wooden pews, and a 1950 project upgraded the electricity and covered the wooden floor with cork tile. But James Zehmer, senior historic preservation project manager
with UVA’s Facilities Department, is especially pleased that this project included a much-needed recovery of the interior’s original appearance.
Over the years, the finishes in the space had all darkened and the walls were repainted in an off-white that seemed fitting for a church. This time, UVA brought in conservation specialists to analyze all the finishes.
As a result, the walls have been repainted in Grenada green, a light spring shade that’s close to the original color, and it makes the interior come alive. “People don’t realize that bright colors help reflect the light in a space,” says Zehmer. The green coordinates perfectly with the hues in the nave’s stained glass windows (some original, others from the early 1900s).
All the woodwork in the building has been redone as well. The century-old pews were removed, blasted with baking soda to scour them down to
the original wood, and refinished. The old cork tile flooring was ripped out, and the pine paneling beneath refinished as well. (The contractor was John Canning & Company, but much of the actual labor was done by UVA Facilities.)
One of the challenges, says Zehmer, was finding finishes for the various woods used (pine, oak, and chestnut) to highlight each wood’s character while harmonizing across the space. The result is that the Chapel’s interior is now both lighter and brighter.
One of the most striking features is the LED lighting that has been installed in the ceiling. Available Lighting LLC designed strip lights tucked behind the roof’s wood ribbing that shine upward, raking along the wood paneling. The whole effect draws the eye upward, just as the green walls highlighting the triptych window behind the altar draw you into the space.



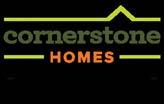

Carol Diggs

Whether you keep a roll of Forever stamps in your desk just in case or believe that a handwritten thank-you note or birthday card is still de rigueur, postage stamps continue to be part of our lives. Every year, the United States Postal Service strives to highlight this country’s history, arts, and culture with stamps that are beautiful, historical, edu cational, and diverse.
Along those lines, this year central Virginia has scored a three-pointer: One of the newly issued stamp series for 2024 features a local species, a local photographer, and a local graphic designer.
The four-stamp series, called “Garden Delights,” shows ruby-throated hummingbirds doing what they do best—hovering next to the flowers they are feeding on like tiny jeweled helicopters. (If you have ever been close enough to a feeding hummingbird, you know the soft whirring sound those hard-working wings make, pumping in an invisible blur. No wonder these tiny birds have to feed constantly!)
The images are the work of wildlife photographer Ben King, who grew up in North Garden just south of Charlottesville and lived there until this spring. For King, photography is an avocation— “It’s a way to share things that brought me joy with other people,” he says. As a nature-lover and a recently retired professional cyclist, his online portfolio contains many stunning landscapes from here and around the country—but it’s overwhelmingly full of the wildlife that he loves to capture, from majestic raptors to humble insects.
When he was contacted about using his hummingbird photographs for a stamp series, it was “an exciting surprise,” King recalls. “Hummingbirds are common, but there’s something magical about them—a sense of wonder.” The photos all show female birds—delicate and delightful, although they lack the male’s distinctive iridescent red throat feathers. And the light has to catch a male’s throat feathers at the perfect angle, or that area merely looks dark.
Just as photographer King has to compose his shots, turning his photographs into a work of graphic art requires a designer—in this case, another North Garden resident, Greg Breeding. Breeding, who runs his own independent design firm called the Journey Group in Charlottesville, is one of four art directors who work for USPS. While the ideas for new series come from all over the country (USPS encourages public input), the chosen subjects have to work as stamps—making an impact as small graphics while still containing the necessary information.
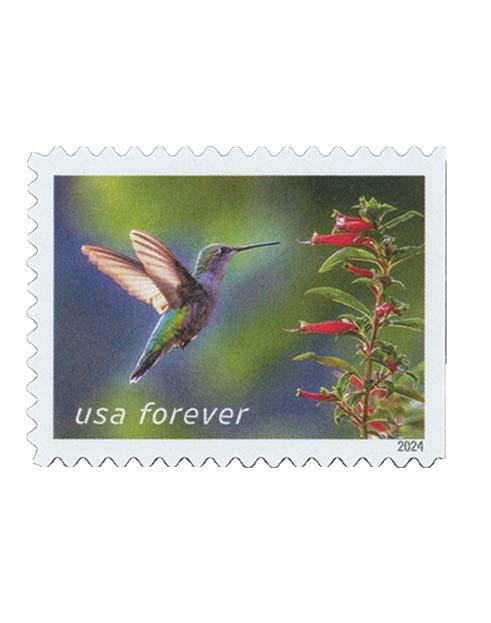
Breeding’s challenge combines gaining familiarity with the subject, searching for the appropriate artist, and coordinating the process from design through production to launch. It’s a process that can take years. Distilling a series down to a number of images (from four to 12) can be daunting— especially when Breeding has worked on subjects as diverse as religious Christmas imagery, heritage American farm breeds, the Harlem Renaissance, espresso drinks, and Buzz Lightyear. Sometimes he’s even part of the series’ launch as well—for this year’s “Dungeons and Dragons 50th Anniversary” series kick-off at Gen Con Indy 2024, Breeding will be available for autographs.
Luckily, ruby-throated hummingbirds don’t have conventions. Every summer, they magically appear to visit at our feeders or in our back gardens.
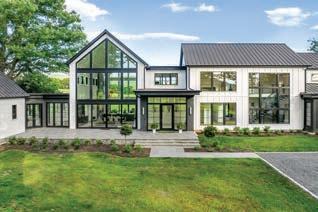
1414 WALDEMAR DRIVE • $5,950,000
Sited beautifully amongst massive oak trees, this dazzling home enjoys incredible views of rolling hills & mountains beyond. The great room soars to 31’ w/ walls of glass to take in the views. 1st floor master plus add’l 1st floor suite that doubles as an office. 3 bedrm suites up & guest suite in the basement. Large, covered rear porch & horizon pool. Multi-purpose barn w/ half bath, devoted septic. Horse friendly land w/ creek. Fiber optic internet. 12 minutes to town, Boar’s Head, Farmington et al. MLS# 649482

1112 PARK STREET • $2,485,000
One of the original stately Cville homes from 1870. Charm at the front with original moldings & windows, plus 2 story addition that flows seamlessly to backyard with floorto-ceiling Spanish cedar windows & stunning views of the 1.1 acre manicured lawn. Accordion doors completely open to Sapele deck overlooking Davis Park. Seasonal mountain views & private concrete pool with bluestone terrace. Erin Garcia (434) 981-7245. MLS# 652231

6385 INDIAN RIDGE DRIVE • $2,495,000
Stately home w/ elevator & 2-car garage offers 1-level living w/ timeless appeal & luxurious amenities. High ceilings, ornate trim, dramatic staircase & built-in cabinetry throughout. Seamless flow from living areas to screened porch. Kitchen is the heart of the home w/ plenty of counter space. Multiple rooms provide flexibility for working from home or enjoying hobbies. Home gym, high ceilings, spacious rooms, & high quality construction. Tommy Brannock (434) 981-1486. MLS# 650968
245 ACRE PARCEL ON BALLENGER CREEK
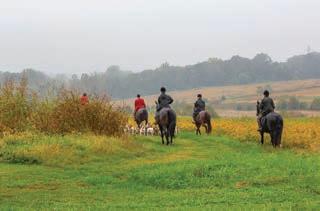
0 GREENFIELD FARM • $1,995,000
This stunning & storied tract offers unparalleled privacy & tranquility w/ multiple building sites w/ panoramic views of the countryside. Long frontage on Ballenger Creek, the land is rife w/ wildlife incl’ deer, quail, turkey, dove & ducks. Along Ballenger Creek sits the remains of Boiling Springs Grist Mill, which has been owned or visited by many prominent Virginians. 25 mins from Downtown. Under conservation easement w/ 2 division rights. MLS# 650901
c .1856 TREASURE IN GREEN SPRINGS HISTORIC ARCHITECTURAL MASTERPIECE LUXURIOUS 1-LEVEL LIVING PICTURESQUE 124
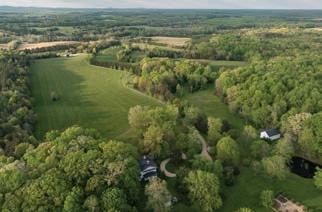
OAKLEIGH • $3,950,000
Circa 1856, Oakleigh is a renovated, turn-key estate incl’ 149 manicured acres w/ 2 ponds in the heart of the Green Springs Historic District. The home enjoys total tranquility w/ no road exposure & has been carefully modernized & renovated to incl’ 3 beds, 2.5 baths & endless charm. Other structures incl’ smokehouse, barn, chicken coop & equipment shed. All dependencies have water & electricity. Under Conservation easement w/ 1 division right. Fiber optic! MLS# 649582

2228 WINGFIELD ROAD • $1,495,000
Set on a private, beautifully landscaped 3 acre parcel, this extremely well-built & well maintained all-brick home overlooks a bucolic, permanently conserved horse farm. Generously proportioned home enjoys large foyer, 9’ ceilings, hardwoods throughout & Marvin windows. Total tranquility yet in a neighborhood setting. Large, level front lawn, deck overlooking the horse farm, endless boxwoods & other native specimens. MLS# 654171
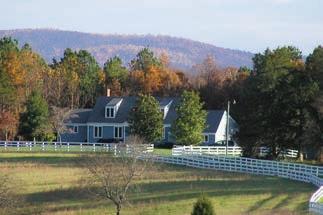
5229 ADVANCE MILLS ROAD • $2,495,000
Beautiful 124 acre farm w/ magnificent Blue Ridge & Southwest Mountain views w/ approx. 50% open pasture encircled by privacy-enhancing hardwood forest. Several streams & springs, large farm equipment building, storage shed, fencing & cross fencing, well suited for horses, livestock, crops, & hay. Charming 5 bedrm, 3.5 bath Cape style home. 5 theoretical division rights. 10 min to Rt 29/CHO/Hollymead, & 20 min to Charlottesville. Sally Neill (434) 531-9941. MLS# 651260
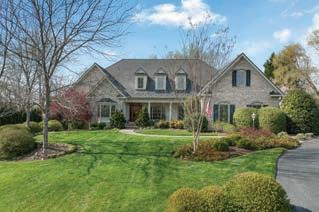
3170 DARBY ROAD • $1,890,000
This exceptional, one-of-a-kind 6 bedrm home offers luxurious 1-level living w/ 4 bedrms & 3.5 baths on main level. Spacious 2nd level boasts large bonus rm, 2 beds & full bath. Custom built-ins in the office, library/great room, & family room. Features incl’ geothermal heat pump, integrated speakers, & smart home technology for lighting, irrigation, window treatments, & more. Screened porch overlooks parklike backyard. Jamie Waller (407) 694-8988. MLS# 652941
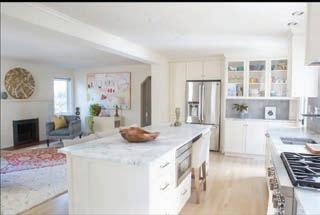
107 PERRY DRIVE • $795,000
Urban sophistication & tranquility in this meticulously renovated home moments from the Pedestrian Mall. This residence boasts serene rear yard oasis w/ tiered gardens, Japanese terraces & 3 outdoor entertaining spaces. Inside, a gourmet kitchen w/ custom cabinetry, Italian honed marble counters & center island complemented by wood burning fireplace in the great room. Primary bedroom retreat w/ floor-to-ceiling windows & spa-like bath. Lindsay Milby (434) 962-1948. MLS# 650878

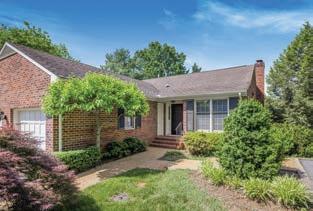
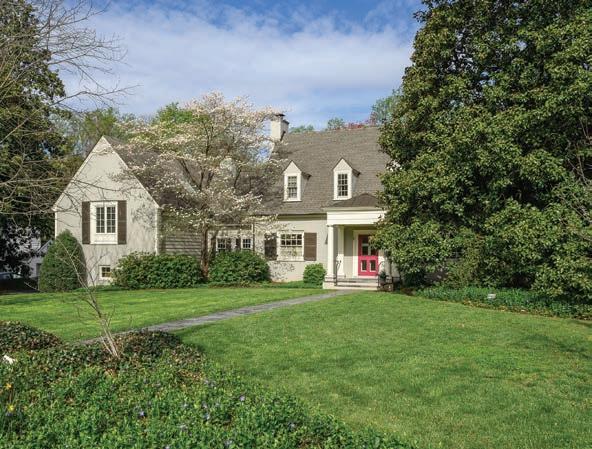

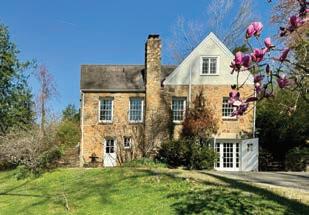


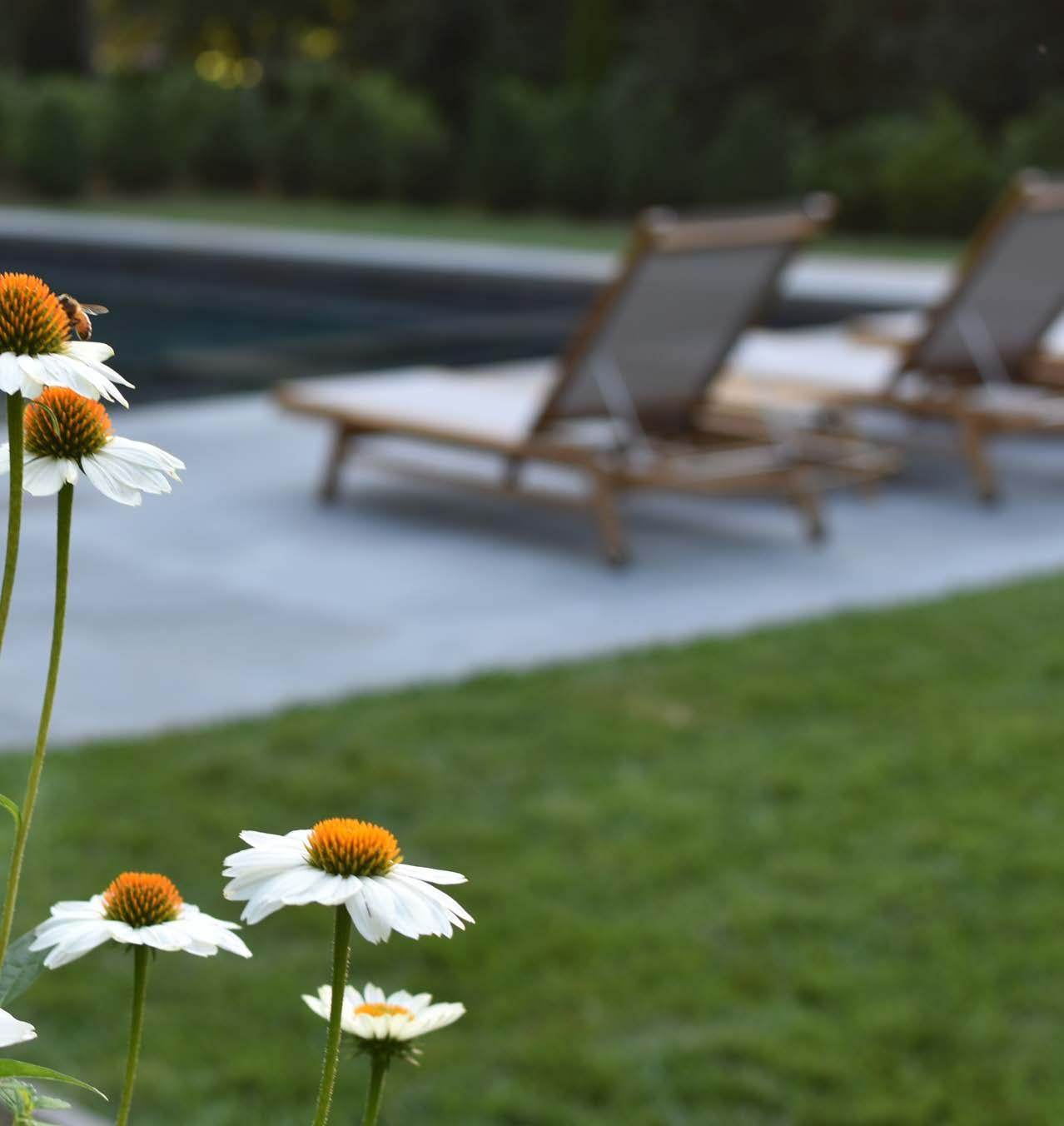
By Carol Diggs

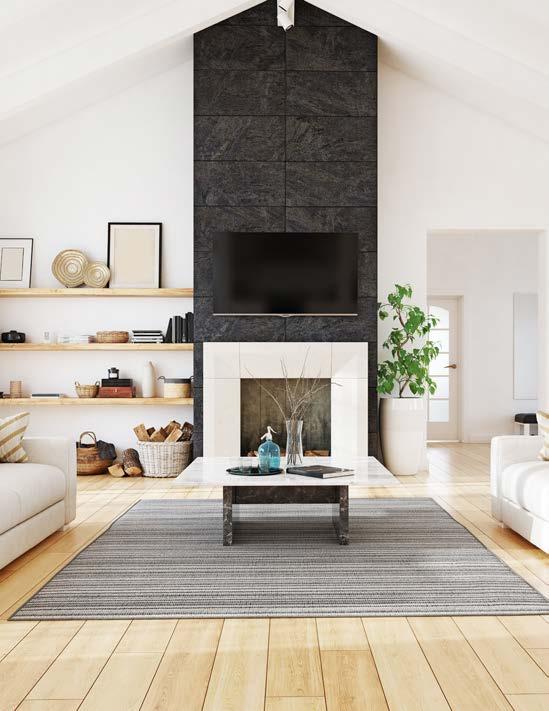



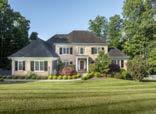

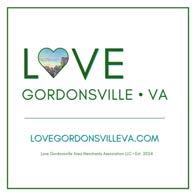


Homes, in tandem with the lives lived within them, change and evolve. So do their landscapes, as the grounds around one home in the University area demonstrate.
The house has gone through its own evolution. Built in the early 20th century, it was designed by noted Charlottesville architect Eugene Bradbury, whose work includes St. Paul’s Memorial Church; Neve Hall, now Potter’s Craft Cider; Villa Crawford, the central structure at Keswick Hall; and the home of Brigadier General John Watts Kearny, aka the Lewis Mountain House. Bradbury houses are scattered throughout the Lewis Mountain, Venable, Barracks, and Rugby neighborhoods and give that area much of its character.
In 2018, the home’s owners hired Mary Wolf, principal with Wolf Josey Landscape Architects, to turn their lawn into a “more park-like space,”
says Wolf. “The whole area was just lawn with grass.” She developed a comprehensive landscape plan, starting from the gravel driveway on the house’s east side through the back yard into the western side of the property. (The owner didn’t see much need to change the front yard: A decades-old boxwood hedge, massive shade trees, and the herringbone brick front walk fit well with the house’s Colonial Revival character.)
One of the characteristics of a Bradbury residence is its integration with the outdoors, and Wolf’s client wanted to keep that relationship between the rooms in the house and the spaces outside. So, outside the back door of the home’s central hall is a dining terrace, a flat lawn enclosed by a crushed gravel border, and two rows of dwarf boxwood. At the far end is a free-standing fieldstone hearth so that the dining space is useable virtually year-round.
Landscape architect
A few steps down from the dining terrace is another flat space featuring what Wolf calls “a hornbeam allée.” It’s designed to offer a shadier lawn area, directly related to the sunroom on the western end of the house. Because it doesn’t have an assigned function, Wolf calls this “a more meditative space”—a spot to sit with a book or just walk under the trees. She chose hornbeams “because they’re a native species, and we wanted to rely heavily on native plants. Also, they’re not huge trees and can take heavy pruning so they can be shaped to the space.” The geometric feel of the two terraces is softened by the existing shrub border along the house—classic hydrangeas and ferns, to which Wolf added autumn bride, tufted hair grass, sedge, and native (or mountain) pachysandra.
These garden spaces, although only a few years old (they were installed just before the pandemic hit) are lush and thriving. Wolf credits the siting; the terraces are on the house’s
Wolf Josey Landscape Architects CONTINUED ON PAGE 29
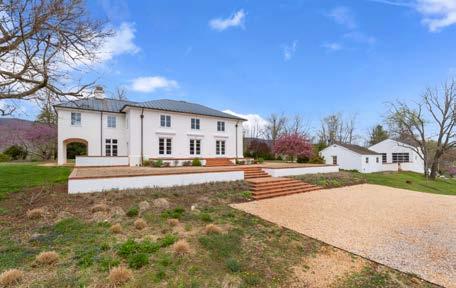
A Tuscan Villa-style manor home in the heart of the Greenwood Estate area of western Albemarle at the foothills of the Blue Ridge Mountains. The main residence is comprised of the original, historic c.1820, two-story log home beautifully complementing the Shelter Associates-built residence completed in 1998. The 8-acre property also features a 2-car garage with hydraulic lifts, studio/office, guest house, pool and frontage on Stockton Creek. $2,125,000







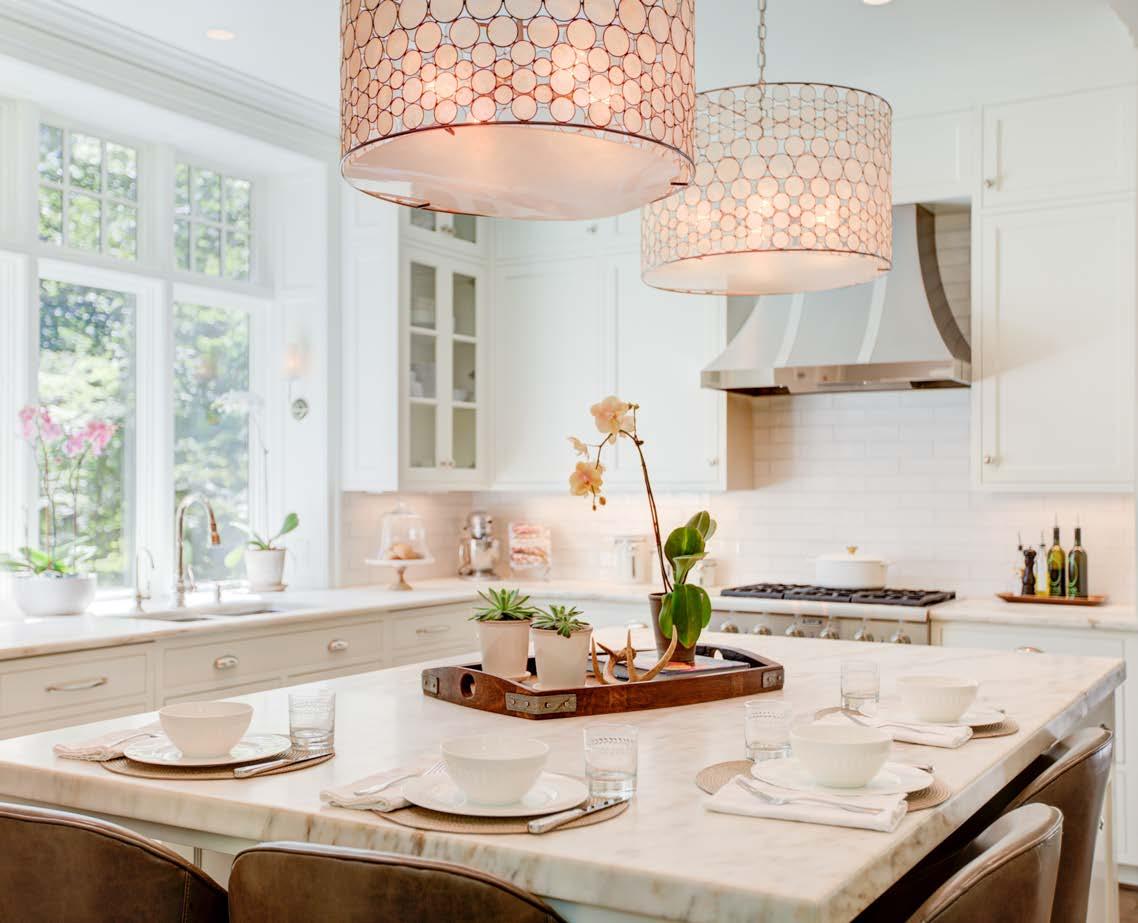
northeast side, and by retaining the existing tall trees and shrubs along the property line, “they get a good mixture of sun and shade.”
Creating the two terraces required a good deal of groundwork. The lawn’s natural slope had to be stepped to make two distinct flat areas (the hornbeam allée is lower than the outdoor dining room), and both those spaces had to be slightly angled to ensure good drainage. Michelle Smith Fine Gardening did the planting installation; Andy Guercio did the hardscaping.
Finishing the terraces completed Phase 1 of Wolf’s landscape plan. Then came another evolution: In 2020, the house was sold to new owners. A young family, they had some changes to make— the sunroom on the the house’s west end was converted into an open-air porch, and while the new homeowners liked the idea of a more open lawn area on that side, “they also saw it as the perfect spot for a pool,” Wolf recalls. The only other specific direction she received: Do what was needed to keep the huge existing sugar maple in the corner of the lot. (“Bartlett Tree Service came in to consult us with that,” Wolf notes, since both construction access and pool installation had to be handled without damaging the tree’s root system.)
With those adaptations, the revised Phase 2 began construction in 2020. Since the pool location required a level area cut into the slope, Wolf created a band of hillside garden beds. Alongside the hornbeam grove, below the border of dwarf boxwood, she installed a free-form pollinator garden with “a mix of shrubs and textures”—bluestar (Amsonia), coneflower, penstemon, anemones, fothergilla, bottlebrush buckeye, and peony.
On the other side of the steps leading to the lower lawn is another pollinator garden, this one featuring dwarf oakleaf hydrangea, bluestar, and grasses along with several small dogwood trees. A bluestone-and-fieldstone stair through the center leads directly to the saltwater pool with a corner hot tub. More bluestone paving surrounds the pool, expanded at one end to create a larger seating area. But there’s also enough room to leave a stretch of lawn on two sides as well. (For Phase 2, J.W. Townsend handled the landscaping and Heilbron Ramirez Masonry did the stonework; Charlottesville Aquatics installed the pool.)
Luckily, an existing border of shrubs and hemlocks along the property’s edge creates a screen between the pool lawn and the neighbors. “The owners didn’t want a fence installed—they thought it would close the space in too much,” says Wolf, so she added boxwoods to the mix to help anchor that border. That screen also enables the pool’s mechanicals to be tucked away out of sight. The result is the best of all worlds—pool, lawn, and garden—evolving along with the home and its family.

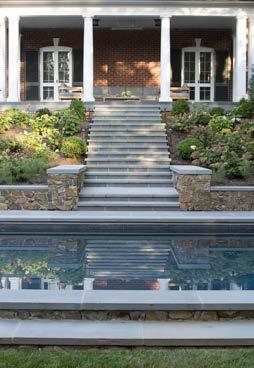

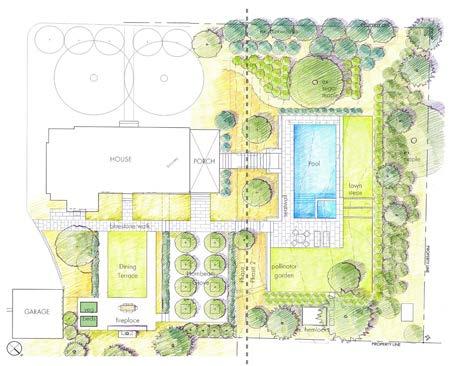


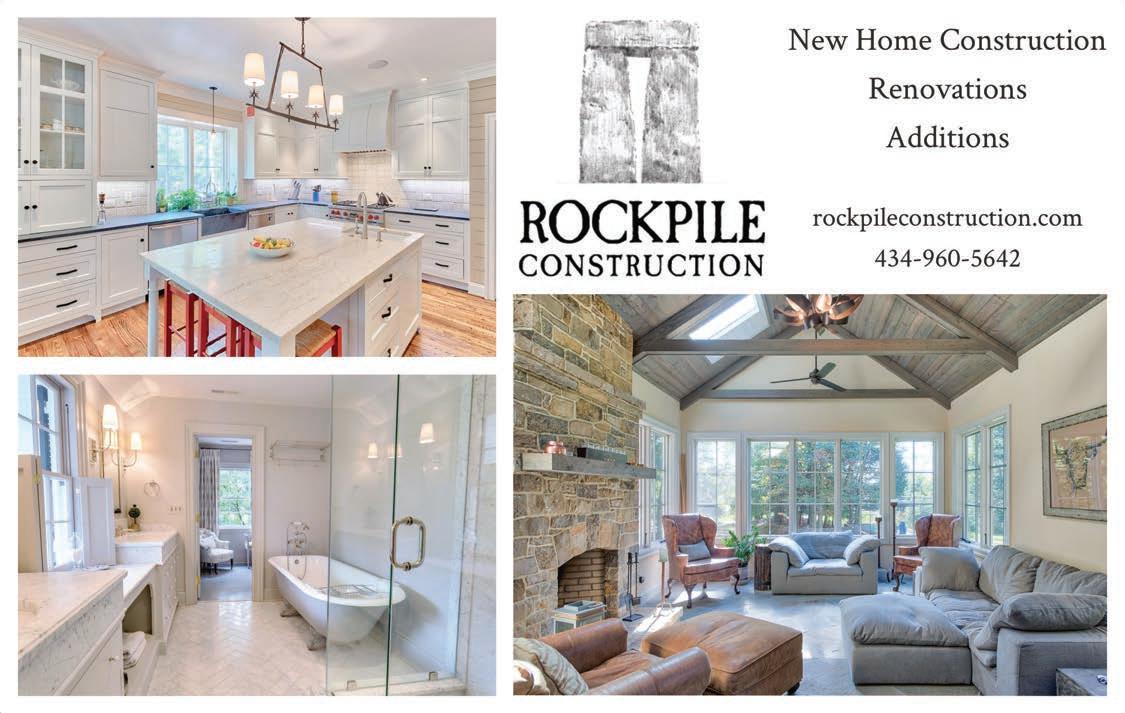
EXPERT PEDIATRIC CARE – SEVEN DAYS A WEEK
EXPERT PEDIATRIC CARE – SEVEN DAYS A WEEK
EXPERT PEDIATRIC CARE – SEVEN DAYS A WEEK
1011 East Jefferson Street | Downtown | c 434.296.9161



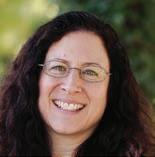

1011 East Jefferson Street | Downtown | c 434.296.9161
1011 East Jefferson Street | Downtown | c 434.296.9161
1522 Insurance Lane, Suite A | North Office | c 434.974.9600
1522 Insurance Lane, Suite A | North Office | c 434.974.9600
2411 Ivy Road | West Office | c 434.296.8300
1522 Insurance Lane, Suite A | North Office | c 434.974.9600
2411 Ivy Road | West Office | c 434.296.8300
2411 Ivy Road | West Office | c 434.296.8300

71 Jefferson Court | Zion Crossroads | c 540.406.4100
71 Jefferson Court | Zion Crossroads | c 540.406.4100 w www.charlottesvillepeds.com
w www.charlottesvillepeds.com
71 Jefferson Court | Zion Crossroads | c 540.406.4100 w www.charlottesvillepeds.com
1011 East Jefferson Street | Downtown | c 434.296.9161

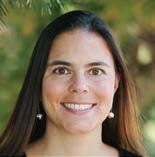
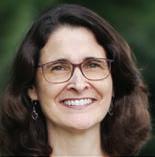
What services and treatments are offered at Pediatric Associates of Charlottesville?
What services and treatments are offered at Pediatric Associates of Charlottesville?
What services and treatments are offered at Pediatric Associates of Charlottesville?
Pediatric Associates of Charlottesville is a private practice clinic whose doctors, nurses and staff specialize in the care of infants, children, adolescents and their families. We have daily office hours, as well as evening and weekend hours for emergencies. All of our physicians are certified by the American Board of Pediatrics. They also have fields of interests in certain pediatric sub-specialties including adolescent care, allergy, asthma, attention deficit/ hyperactivity disorder (ADHD), infectious diseases, anorexia and sports medicine, to name a few.
Pediatric Associates of Charlottesville is a private practice clinic whose doctors, nurses and staff specialize in the care of infants, children, adolescents and their families. We have daily office hours, as well as evening and weekend hours for emergencies. All of our physicians are certified by the American Board of Pediatrics. They also have fields of interests in certain pediatric sub-specialties including adolescent care, allergy, asthma, attention deficit/ hyperactivity disorder (ADHD), infectious diseases, anorexia and sports medicine, to name a few.
Pediatric Associates of Charlottesville is a private practice clinic whose doctors, nurses and staff specialize in the care of infants, children, adolescents and their families. We have daily office hours, as well as evening and weekend hours for emergencies. All of our physicians are certified by the American Board of Pediatrics. They also have fields of interests in certain pediatric sub-specialties including adolescent care, allergy, asthma, attention deficit/ hyperactivity disorder (ADHD), infectious diseases, anorexia and sports medicine, to name a few.
What services and treatments are offered at Pediatric Associates of Charlottesville?
Pediatric Associates of Charlottesville is a private practice clinic whose doctors, nurses and staff specialize in the care of infants, children, adolescents and their families. We have daily office hours, as well as evening and weekend hours for emergencies. All of our physicians are certified by the American Board of Pediatrics. They also have fields of interests in certain pediatric sub-specialties including adolescent care, allergy, asthma, attention deficit/ hyperactivity disorder (ADHD), infectious diseases, anorexia and sports medicine, to name a few.


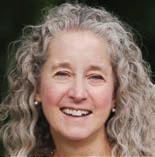



What specialty services are offered at Pediatric Associates of Charlottesville?
What specialty services are offered at Pediatric Associates of Charlottesville?
What specialty services are offered at Pediatric Associates of Charlottesville?
What specialty services are offered at Pediatric Associates of Charlottesville?
Pediatric Associates also provides specialty services with an on-site audiologist, adolescent nurse practitioners, lactation consultants and newborn nurse practitioners. Our hospital affiliation is with Martha Jefferson Hospital where we admit newborns and sick children. Many of our doctors are on the Instructional Faculty at the University of Virginia where they do research and teach medical students, nurse practitioner students and resident physicians.
Pediatric Associates also provides specialty services with an on-site audiologist, adolescent nurse practitioners, lactation consultants and newborn nurse practitioners. Our hospital affiliation is with Martha Jefferson Hospital where we admit newborns and sick children. Many of our doctors are on the Instructional Faculty at the University of Virginia where they do research and teach medical students, nurse practitioner students and resident physicians.
Pediatric Associates also provides specialty services with an on-site audiologist, adolescent nurse practitioners, lactation consultants and newborn nurse practitioners. Our hospital affiliation is with Martha Jefferson Hospital where we admit newborns and sick children. Many of our doctors are on the Instructional Faculty at the University of Virginia where they do research and teach medical students, nurse practitioner students and resident physicians.
Pediatric Associates also provides specialty services with an on-site audiologist, adolescent nurse practitioners, lactation consultants and newborn nurse practitioners. Our hospital affiliation is with Martha Jefferson Hospital where we admit newborns and sick children. Many of our doctors are on the Instructional Faculty at the University of Virginia where they do research and teach medical students, nurse practitioner students and resident physicians.






Pediatric Associates is excited to announce the opening of its fourth location in Zion Crossroads. Through continued regional growth, Pediatric Associates strives to provide convenient access to exceptional pediatric care. The office, located at 71 Jefferson Court, is now accepting appointments.
Pediatric Associates is excited to announce the opening of its fourth location in Zion Crossroads. Through continued regional growth, Pediatric Associates strives to provide convenient access to exceptional pediatric care. The office, located at 71 Jefferson Court, is now accepting appointments.
Pediatric Associates is excited to announce the opening of its fourth location in Zion Crossroads. Through continued regional growth, Pediatric Associates strives to provide convenient access to exceptional pediatric care. The office, located at 71 Jefferson Court, is now accepting appointments.
Pediatric Associates is excited to announce the opening of its fourth location in Zion Crossroads. Through continued regional growth, Pediatric Associates strives to provide convenient access to exceptional pediatric care. The office, located at 71 Jefferson Court, is now accepting appointments.
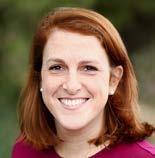
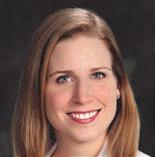
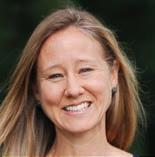



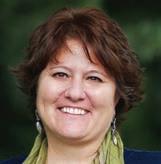



Providers at Pediatric Associates of Charlottesville:
Providers at Pediatric Associates of Charlottesville:
Providers at Pediatric Associates of Charlottesville:
PHYSICIANS (From Left to Right): Carlos E. Armengol, Jr., MD
Providers at Pediatric Associates of Charlottesville:
Lori W. Balaban, MD | Gemila H. Bouber, MD | Alaina Brown, MD
PHYSICIANS (From Left to Right): Carlos E. Armengol, Jr., MD
PHYSICIANS (From Left to Right): Carlos E. Armengol, Jr., MD
PHYSICIANS (From Left to Right): Carlos E. Armengol, Jr., MD
Sheila F. Davis, MD | Jay M. Gillenwater MD | Teresa H. Hashisaki, MD
Lori W. Balaban, MD | Gemila H. Bouber, MD | Alaina Brown, MD
PHYSICIANS (From Left to Right): Carlos E. Armengol, Jr., MD
Lori W. Balaban, MD | Gemila H. Bouber, MD | Alaina Brown, MD
Lori W. Balaban, MD | Gemila H. Bouber, MD | Alaina Brown, MD
Lori W. Balaban, MD | Gemila H. Bouber, MD | Alaina Brown, MD
Sheila F. Davis, MD | Jay M. Gillenwater MD | Teresa H. Hashisaki, MD
Amanda Jones, MD | Sarah E. Knight, MD | Amy Malek, MD
Sheila F. Davis, MD | Jay M. Gillenwater MD | Teresa H. Hashisaki, MD
Sheila F. Davis, MD | Jay M. Gillenwater MD | Teresa H. Hashisaki, MD
Katherine D. Mika, MD | L. Paige D’A. Perriello, MD | Marion Szwedo, MD
Amanda Jones, MD | Sarah E. Knight, MD | Amy Malek, MD
Sheila F. Davis, MD | Jay M. Gillenwater MD | Teresa H. Hashisaki, MD
Amanda Jones, MD | Sarah E. Knight, MD | Amy Malek, MD
Amanda Jones, MD | Sarah E. Knight, MD | Amy Malek, MD
Katherine D. Mika, MD | L. Paige D’A. Perriello, MD | Morgan R. Newsome, DO A. Robert Trundle, MD | Paul P. Wisman, MD | Karyn E. Wolfe, MD
A. Robert Trundle, MD | Paul P. Wisman, MD | Karyn E. Wolfe, MD
Katherine D. Mika, MD | L. Paige D’A. Perriello, MD | Marion Szwedo, MD A. Robert Trundle, MD | Paul P. Wisman, MD | Karyn E. Wolfe, MD
Katherine D. Mika, MD | L. Paige D’A. Perriello, MD | Marion Szwedo, MD A. Robert Trundle, MD | Paul P. Wisman, MD | Karyn E. Wolfe, MD
Amanda Jones, MD | Sarah E. Knight, MD | Amy Malek, MD
CLINICIANS (From Left to Right): Casee Dorsey, PNP | Jennifer Fontenot, PNP
CLINICIANS (From Left to Right): Casee Dorsey, PNP | Jennifer Fontenot, PNP
Katherine D. Mika, MD | L. Paige D’A. Perriello, MD | Marion Szwedo, MD A. Robert Trundle, MD | Paul P. Wisman, MD | Karyn E. Wolfe, MD
Kelly Vincel, CPNP (not pictured) Marian Fredner, MS, CCCA/FAAA
Kelly Vincel, CPNP (not pictured) Marian Fredner, MS, CCCA/FAAA
CLINICIANS (From Left to Right): Casee Dorsey, PNP | Jennifer Fontenot, PNP Kelly Vincel, CPNP (not pictured) Marian Fredner, MS, CCCA/FAAA
CLINICIANS (From Left to Right): Casee Dorsey, PNP | Jennifer Fontenot, PNP Kelly Vincel, CPNP (not pictured) Marian Fredner, MS, CCCA/FAAA
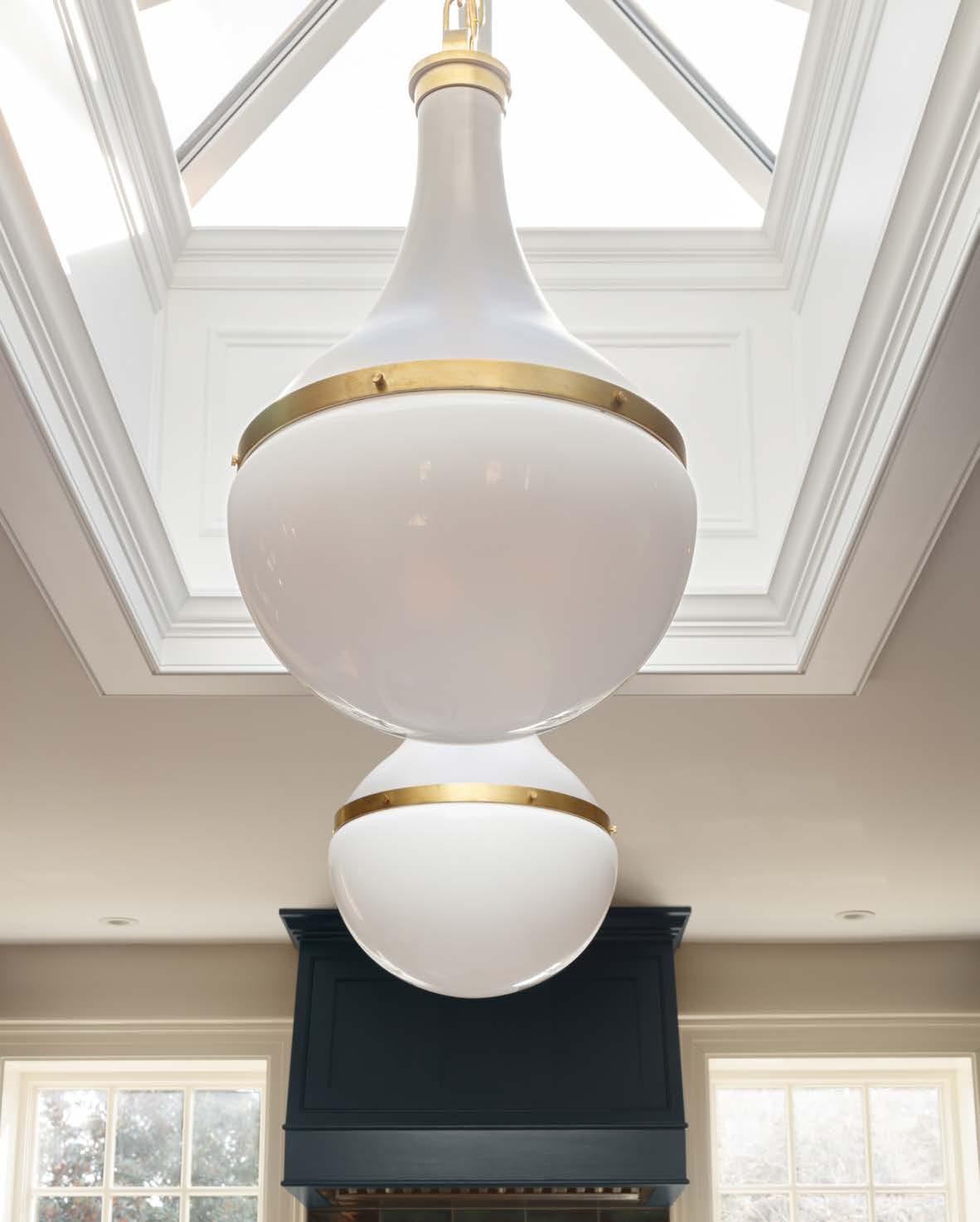

YBy Carol Diggs
ou’ve bought a 1950s home in the Rugby area. It’s lovely and spacious, but it needs a little re-organizing. One example: It has a small, dark galley kitchen; you have four kids who want to bring their friends over and hang out, which means it’s time to re-do the first-floor layout and design a kitchen that works for your family.
“I spend 80 percent of my time at home in the kitchen,” says the homeowner. “I cook a ton, and the kids are always here—we’re the neighborhood gathering place. And I wanted a lot of pantry storage, and a big refrigerator and freezer. I mean, really big!”
She found her interior designer, Karen Turner of KTK Design, by word of mouth. Turner, who has been working in the Charlottesville area for four decades (“I went to UVA and stayed,” she says) had done a number of houses in the neighborhood, so she was familiar with both the charm and challenges of 1950s homes. Working with architect Bethany Puopolo, who did the overall renovation, Turner wanted to make sure that the new kitchen met the family’s needs and still fit the house’s original character.
The layout of the new kitchen had to work with the flow from the rest of the first-floor spaces. So on one wall, between two doors (one to the mud room and pool, another to the playroom/hangout space), Turner placed the large refrigerator and freezer side by side projecting out, with the floorto-ceiling pantry cabinets behind them. That creates two “zones” within the kitchen. The two large appliances are placed opposite a counter with sink, where all the food prep takes place (and where the coffee setup is); opposite the pantry cabinets is a small desk/home office space.
The prep counter extends to the oven and gas range, placed between two windows overlooking the pool. The central island, where all the gathering happens, sits underneath a huge clerestory skylight that brings in more natural light to the space. “We couldn’t make a cathedral ceiling there, because of the structure
Kitchen design KTK Design | Home renovation architect Bethany Puopolo
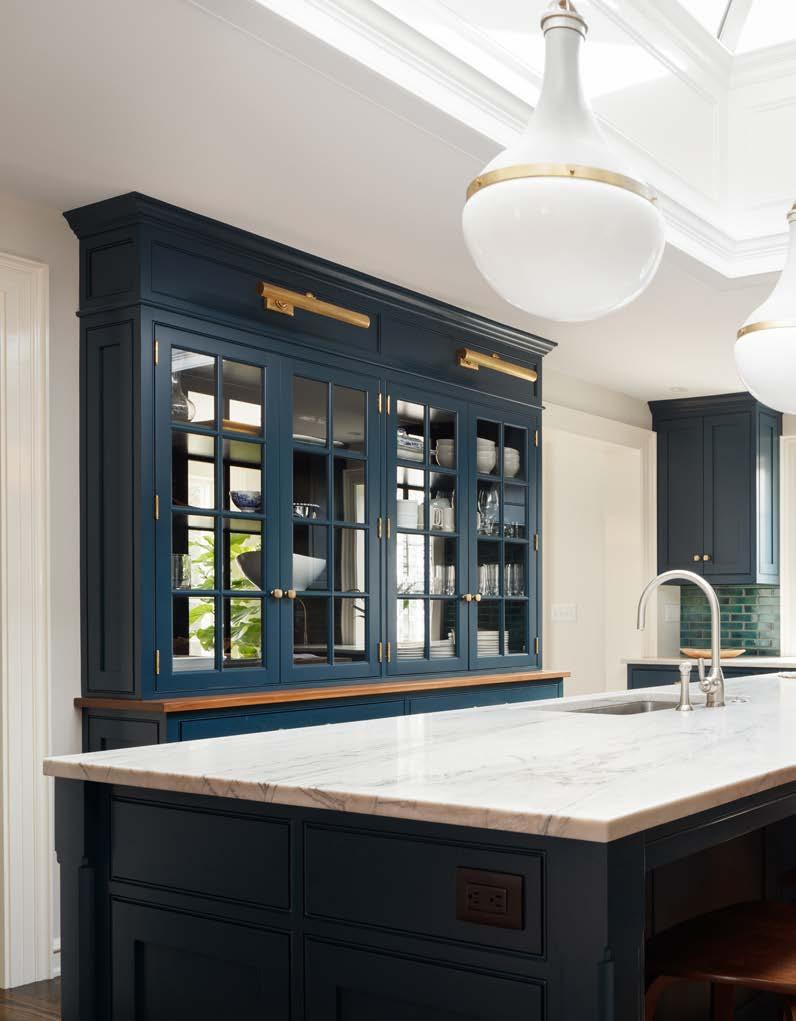
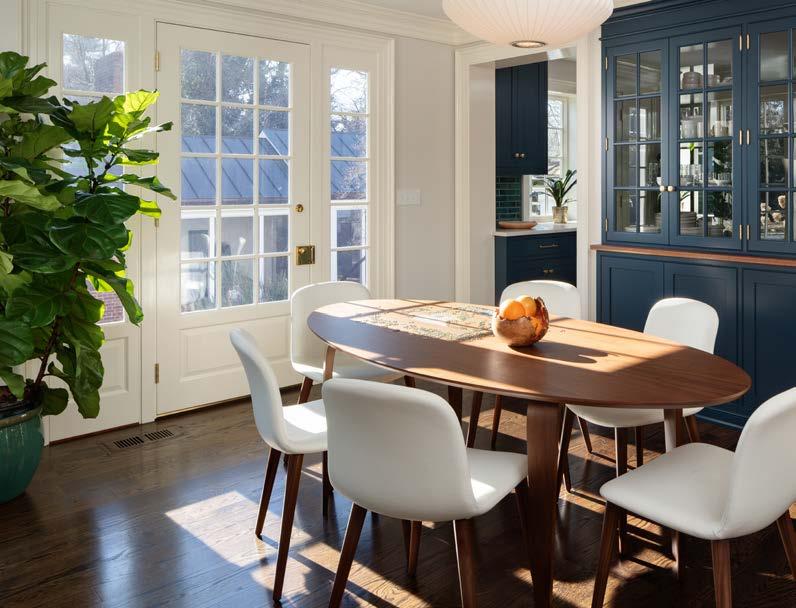

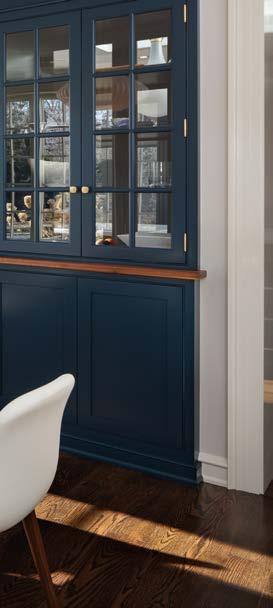
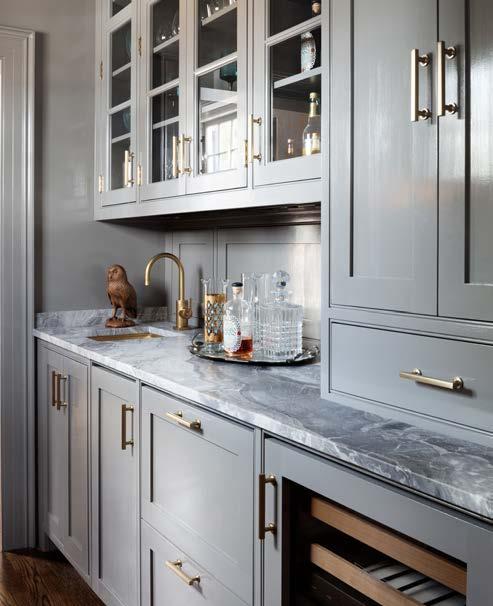
above,” says Turner, so the clerestory was Puopolo’s solution. And for added light on dark days or at night, Turner added two stunning Harford pendant fixtures from The Urban Electric Company.
The central island is another of Turner’s zones. This area is for clean-up; there’s another sink, and next to it under the countertop is the dishwasher. And behind that is an elegant solution to another structural problem that precluded removing the wall: Turner decided to revive the mid-century breakfast room and opened the wall by designing a built-in, pass-through dish storage cabinet with glass-paneled doors on front and back. The doors let light through, visually connect the breakfast room with the kitchen, and let the homeowner put away clean dishes from one side and take them out to set the table on the other. (All the cabinetry work was done by Willis Woodworks in southwest Virginia.)
An added benefit: This kitchen is sized to its family. “I’m 5 foot 10, and my husband is 6 foot 6,” says the homeowner. “All our counters are higher than usual, and we have lots of high storage.”
With all the working elements satisfied, the homeowner had one more requirement. “I
“I’m 5 foot 10, and my husband is 6 foot 6. All our counters are higher than usual, and we have lots of high storage.”
wanted color—I’m in the kitchen so much, and I wanted it to be bright colors that I love.”
The color scheme started with a backsplash tile that the homeowner found at Sarisand Tile, a lovely variegated blue-green, which set the tone for the kitchen’s navy color on walls and cabinets. Turner set the tile as a backsplash for the range, since that is the central feature on the kitchen’s window wall, and keyed the range hood, the upper and lower cabinets, and the pantry to its blue tones. Happily, Turner notes, the counters’ White Macaubas honed quartzite from Cogswell Stone has that blue in its veining.
The navy cabinets with their brass fittings fit the house in its conservative character—making everything shipshape—but also satisfies the homeowner’s need for color and warmth. “I couldn’t live in an all-white kitchen,” she says. “I embrace color and chaos. This blue—it’s a happy color.”


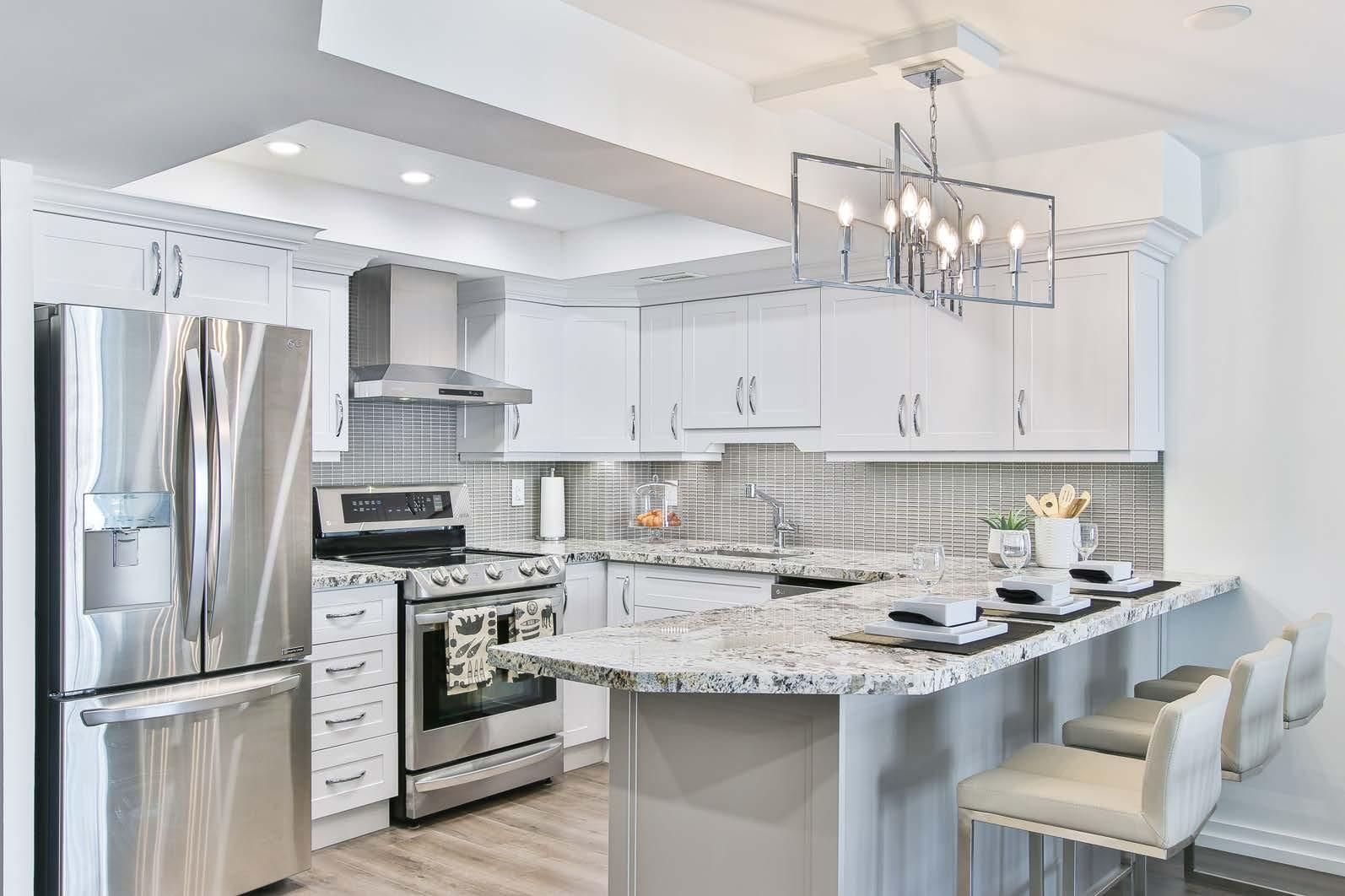














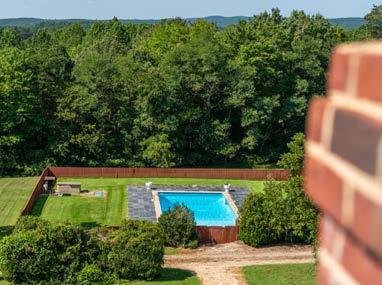
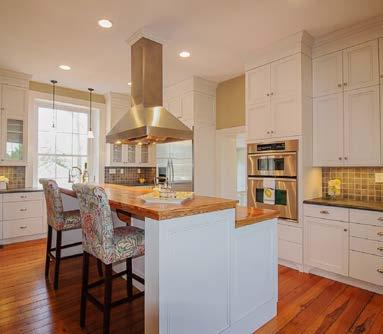





Lack of real estate inventory may have you dreaming of building your own abode from the ground up. But what does the home-building process actually involve? We spoke to local realtor Jeff Mattie, partner with Core Real Estate Partners, to get the lay of the land on building your own home.
First, Mattie says, you want to use a reputable and knowledgeable realtor to help you acquire the land. “You don’t know what you don’t know,” he says.
After purchasing that ideal plot, you can secure a study period, a predetermined period during which the land is off-market and undergoes feasibility studies. This study period can include everything from investigating utilities, well access, and septic feasibility to determining site costs like grading or other land work. “During this period of 15 to 30 days (sometimes longer), you get to ask a lot of questions to better understand your property,” Mattie says.
Concurrent with the study period, you’ll work out financing details. There are a few financing options, Mattie says. You can pay cash for the land and get a loan for just construction or obtain a construction-to-permanent loan—where the land is financed up front and, once a certificate of occupancy is issued for your home, the loan rolls into a mortgage.
It’s also time to choose a builder. With this choice, “you’re basically signing up for a 12- to 14-month marriage,” Mattie says. “You want to like them and communicate well because there will be difficult conversations.”
With this step, Mattie recommends that his clients decide if they want a higher-end, custom experience or a more standard, predetermined home plan that will save money. For a more bespoke design-build experience, you can opt to work with an individual architect or a designbuild firm to get something tailored exactly to your lifestyle, Mattie says.
“Ultimately,
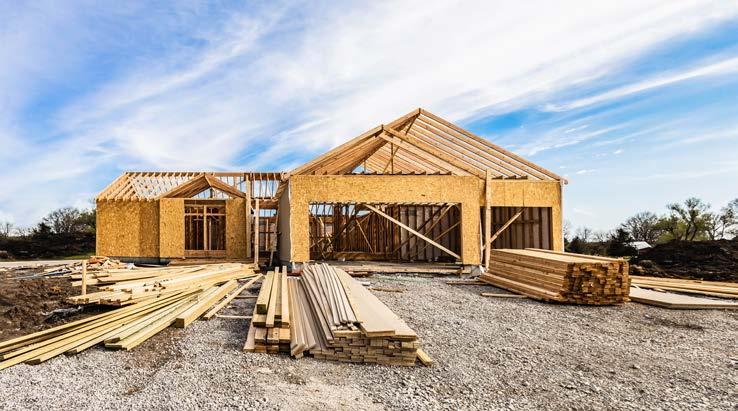
After feasibility and financials have been sorted, you’ll work with a settlement company or attorney to close on your land, which can take 15 to 30 days. Then, you’ll finalize architectural plans for your home, hire someone to install a well, and begin submitting permits to your city or county of residence. “Issuing permits can take 60 to 90 days—it’s a necessary step, but it can be difficult,” Mattie says. “There can be delays during the permitting and design phases—this needs to be considered and accounted for. But if you use that time to ask more questions and become more familiar with the whole process, it’s going to benefit you and give you a better understanding of your home.”
Once permits are secured, it’s time to break ground. “Every builder is different when it comes to the timeline for construction,” Mattie says. “Some builders need 12 to 18 months of lead time, some can start right away. It’s good to have conversations early on about exactly when construction can begin so expectations are clear.”
Mattie says the typical timeline for completion is 10 to 14 months for a custom build and less
time for a more standard plan. As the homeowner, you can be as involved as you’d like to be in the construction process. Mattie recommends asking lots of questions and getting clear on expectations for frequency and types of communication. “Some people have weekly meetings, [while] some just receive email updates from their builder,” Mattie says. “One good question to ask is whether your builder has a dedicated project manager for your job or if a floating PM rotates around job sites.” (A dedicated PM is ideal, Mattie says.) During construction, you’ll be locking in a mortgage rate, navigating any issues at the home site, and eventually picking out finishes for your dream home. After that, get ready to move in!
Mattie’s key piece of advice for someone building their own home? “Ultimately, the more involved you are, the more questions you ask, the better understanding you’ll have of how your home functions—that makes for more effective homeownership. It can be overwhelming but it’s a process that anyone can navigate with the right people on your team.”
the more involved you are, the more questions you ask, the better understanding you’ll have of how your home functions—that makes for more effective homeownership.”
JEFF MATTIE
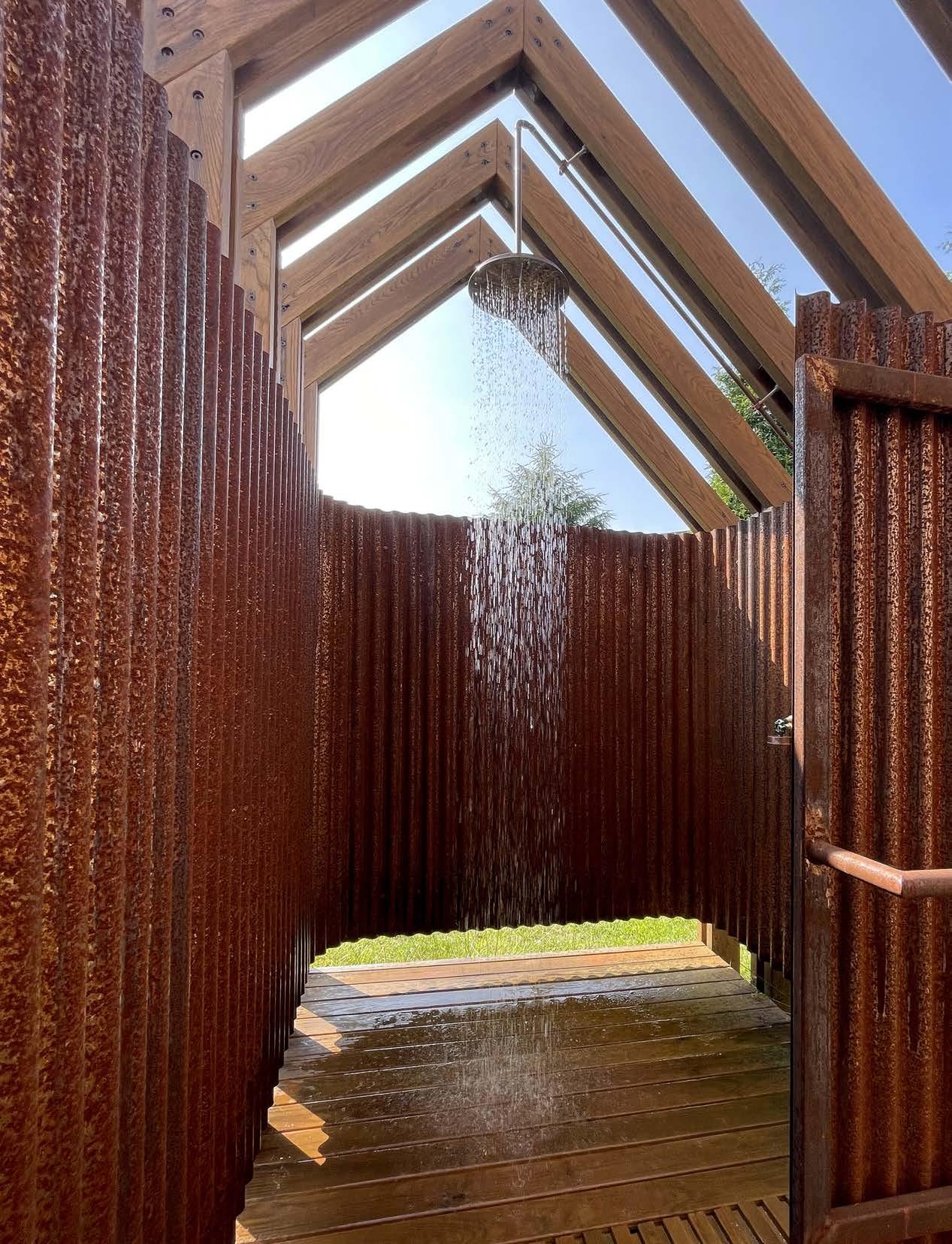
The homeowner of this Afton house envisioned an intimate and “materially rich” spot to rinse off after a day of working on the nearby farm. Mike Krop of Blu Haven Architecture took the idea and ran with it, creating an outdoor shower reminiscent of a garden arbor.
From the timber home’s primary suite, a wood bridge leads into the heart of the structure, which is made of thermally modified slats and wrapped in a corrugated steel. Built by Against the Grain Woodworking, it sits on the home’s south side “to ensure its continued use into the swing seasons and to take advantage of visual privacy afforded by a large swale in the landscape,” Krop says.—CH
Experience matters during real estate transactions. Under tight timelines, you’re faced with making big decisions while managing important details. At Montague, Miller & Co., we’ve seen it all, and we take pride in our ability to guide clients to successful, satisfying outcomes through professionalism and honest counsel. As a threegeneration family company, we’ve been serving Charlottesville and surrounding communities for seven decades. With deep roots in Central Virginia, we’ve been a part of the region’s evolution and growth, helping to develop some of the area’s established residential communities.


CONSIDERING A CAREER IN REAL ESTATE?
LOOKING TO BEGIN A NEW AND DYNAMIC CAREER? Sign up for our Principles of Real Estate class. Come learn from the experienced and talented teaching staff of Montague Miller - Barbara McMurry, Rives Bailey and Pat Sury. This course is for those looking to begin a career in Real Estate who want to learn from from the best. Find out when the next session starts:
An upgrade in weather calls for upgraded internet

Whether you’re planning your next summer excursion or cooling down indoors, it helps to have lightning-fast Ting Internet. As local residents, we’re committed to giving back to our local communities. We’ve been in Charlottesville since 2015 and look forward to continuing to grow along with you!
Why Ting Internet?
• Stream in HD buffer free
• Make crystal-clear video calls
• Ultrareliable fiber connection
• Game with no lag
Home Fiber 1000