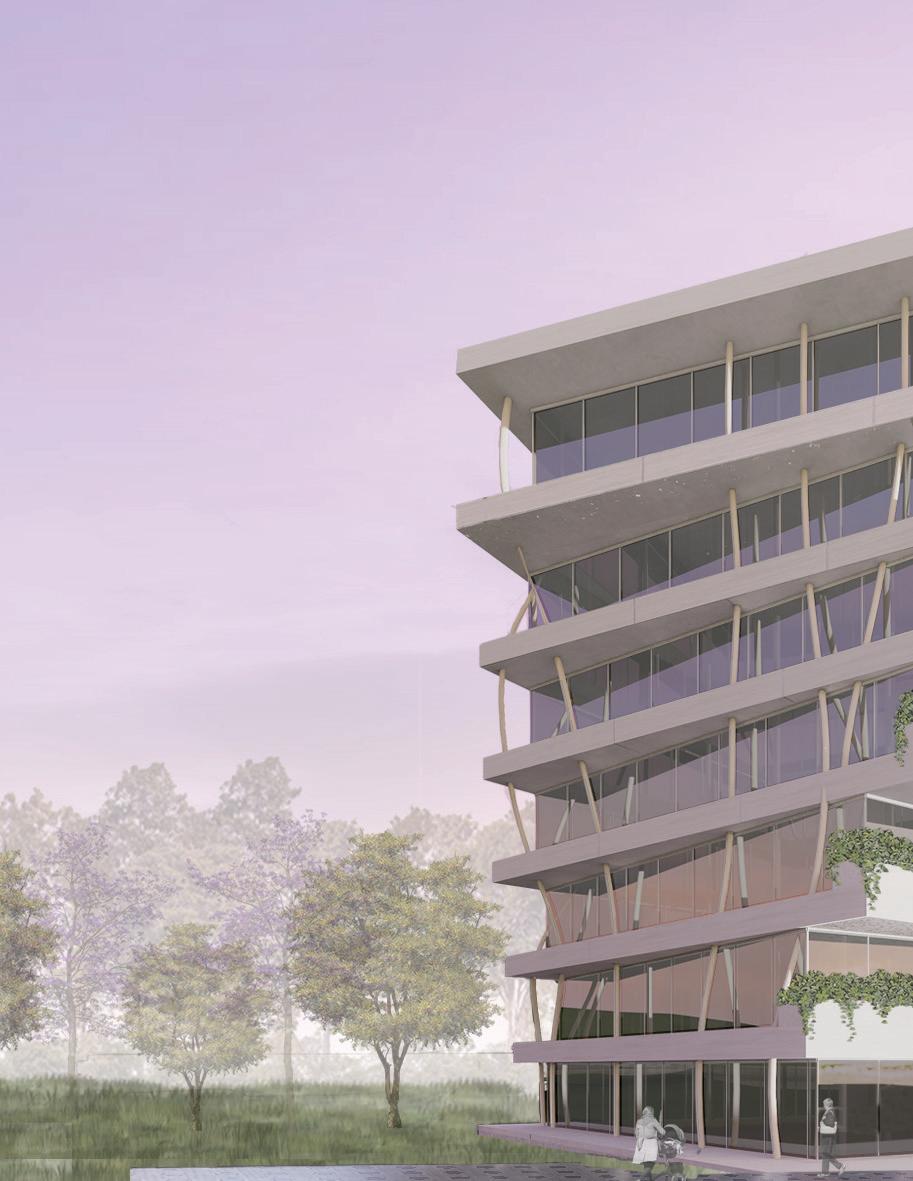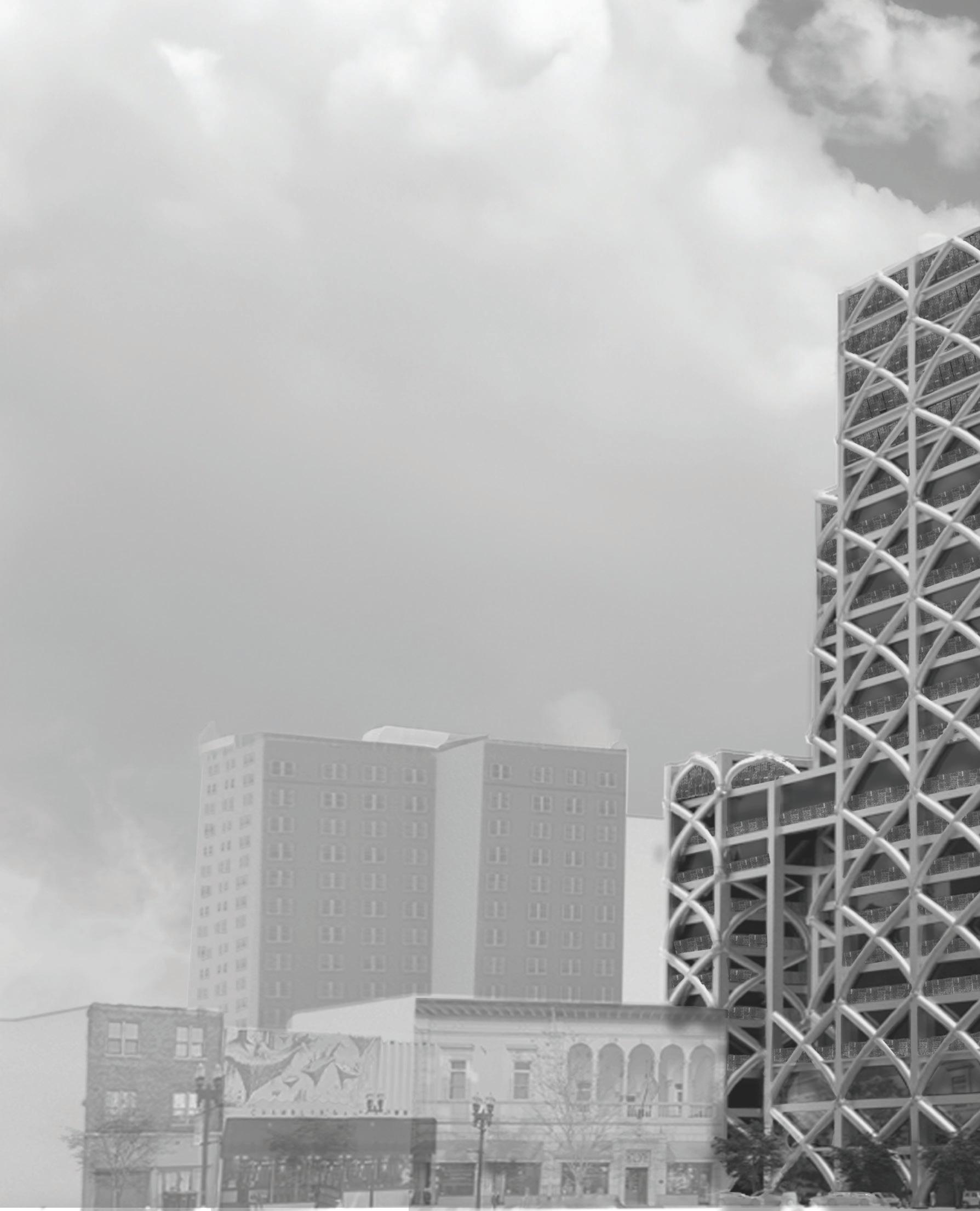“Growing up in Peru, a culturally rich environment helped me develop a sense of exploration, creativity and realize about the needs of the country. This motivated my spirit to help people and as an architect there’s a lot you can do. The city of Lima where I was born, has grown too fast and in a disorganized way in recent years due to the inflow of Andean people that escaped from over a decade of terrorism and lack of basic services. It has caused that large part of Lima’s population live in precarious conditions, with unfinished homes. I trust that as an architect I can help improving living conditions all over the world and work with more sustainable resources to help the environment.
I want to reach people all around the world with architecture and create memorable human experiences by understanding human behavior and better serving my community.”
- Carolina Villavisencio

Capstone Studio - Fourth Year
Professor Daniel Brown
Programs used: Rhino, D5 and

Asheville, North Carolina is a small city with a rich community celebrating art. The architecture of this project aims to provide a safe and supportive environment for the community of dancers and artists offering spaces where they can nurture their passion. This was designed with the intent of creating versatile spaces with the common goal of promoting personal connection through dance and nature. The program is designed to provide all dancers the resources they need to reach their fullest potential including dance classrooms, meditation spaces, pilates classrooms, music spaces, physical therapy areas, and an amphitheater for performances and exhibitions. Balancé will be a place designed for wellness and entertainment strengthening and expanding the existing art community, while creating job opportunities, providing work for local artists and attracting more tourists to town which will contribute to the town’s economic growth.
Site location




Boosts cardiovascular heatlh
Benefits of dancing

Prevents memory loss and improves mental health


Allows you to be part of a community. Develops discipline and perseverance

Builds bone and muscle strength as well as flexibility.

Improves confidence and creativity.
Form development

EXTRUDE
Building vertically to maximise space and conserving more green land.
TWIST
Movement is shown by a combination of verticality suggesting strength, and curves suggest ease and energy.
ORIENTATION
Building was oriented to optimize sun light by having two facades facing south which contain photovoltaic glass panels covering energy needs.
BALCONIES
Balconies at each level on the east and west facade host green spaces creating a direct connection between the park, the building and the users.
LEGEND
Vehicle path
Pedestrian path
Bike path
Parking
Dance school
Detention pond
Flower garden
Resting spaces
Amphitheatre

PLAN


Bioswales are placed next to the road following the vehicle path. This reduces stormwater runoff by approximately 30% as native plants absorb more water than grass. The plants filter out many pollutants, which improves the water quality of our creeks, streams and slowly replenish ground water levels in local aquifers.


All paths and amenities are made for permeability to help mitigate lowing water to pass through into filtration process is the most effective inants and pollutants as well as avoiding and the ecosystem.

made of steel sheets 20mm thick with holes and control stormwater runoff by althe underlying soils. This kind of natural effective way of eliminating water contamavoiding floods, and conserving the soil


Sedimentation filters
UV purifier
A 27,000 sqft detention pond collects 765,000 gallons of rainwater which is filtered for reuse. A sedimentation filtering system and UV water purifier are used treating micro-biologically unsafe water. The sedimentation filter removes particles from water and the UV wavelength scrambles the DNA of living organisms in the water, so they can no longer reproduce.








The southern facades of the building has photovoltaic glass panels integrated offering reductions in heating/cooling loads, filtering 99% of UV harmful radiation, and generating electricty.
IR (Infrared radiation) deflected to solar cells in frame.
UV (Ultraviolet) rays are converted into IR and deflected to solar cells in frame.


Electrical and structural frame
Photovoltaic encapsulants
Photovoltaic metallizations
The east and west facades, as well as the interior of the building holds lavander flowers among other plants implementing biophilic design strategy with the aim of bringing more pollinators to the site as well as brining wellness to the users.
The acoustic inside spaces is controlled with mycellium panels. Freshly grown mycellium is laid in molds where it keeps growing until it reaches desired shape and density. Then each panel is dried and finished making them completely biodegradable material.

Cross laminated birch ply beam layer


Designed incorporating a crossventilation system, and water filled window system to attempt regulate temperature with a low amount of energy to better the impact of the built on our natural world. The integration of the water filled windows reduces 25% aprox of energy consumption. During summer the water layer absorbs heat before reaching indoors and during winter the water layer is heated to improve the thermal comfort.
Reflected solar gain
Reflected solar gain
Transmitted solar gain
Radiated solar gain absorbed by glass
Transmitted solar gain




Fall Quarter 2022 - Fourth Year
Professor Daniel Brown
Programs used: Autocad, Rhino, Vray and Adobe Creative Suite

Gastropod was design with the intention of reducing the unhoused population in Jacksonville, Florida. People coming into this building will find a temporary home for the ag es of 18-24 years old where they will be able to form a permanent connection and find support.
The exoskeleton works as a ‘shell’ that protects the building b y carrying all the major stresses of the architecture. Gastropod is the most common type of shell used as shelter for hermit crabs. Hermit crabs do not produce their own shell, they use an old shell made by another animal, and us e it as a temporary home. When they find an empty shell in the shore the whole ‘cluster’ lines up from bigg est to smallest and tries it out until it fits on someone.
Immediately all the hermit crabs abandon their shell and get in the following one ensuring that no one ends without a home.
The program is designed to do the same, help the residents with their major stresses in life, as well as reconnect with the community giving them the tools for a succesful transition into adulthood





RESIDENTIAL: Bedrooms, communal spaces, shared kitchen, laundry room.
EDUCATION: Job specific education rooms,, conference rooms, computer rooms, art & studio rooms, study spcaes, administration office.
HEALTH AND REHABILITATION CENTER : Physical therapy rooms, health center, psicology rooms, administration office.
COMMERCIAL: Convenience store, fresh produce store, donation center, retail spaces for rent, children’s museum, food market, bike rental.


HEALTH AND REHABILITATION
COMMERCIAL

Biophilic design is implemented aiming to connect building occupants closer to nature and creating a healhty environment for the visitors as well as for the community. Biophilic design is proven to help reduce anxiety and depression symptoms, improves indoor air quality, reduces heat island effect, and helps with noise control, as well as with light and temperature control.
aluminum frame
irrigation through dripping system
soil pockets
water retention layer
root barrier
aluminum case
glass
water collection
steel structure
exoskeleton wrap
Opened vertical garden:
Allowing diffused light and natural ventilation
Closed Vertical garden
Soil
Drainage
Aeration and water storage
Root barrier
Waterproofing membrane
Roof protection membrane
Urban farm section

Energy and water treatment diagram
Using the weather conditions in our favor, rainwater and energy harvesting are also done in site. The exoskeleton captures water and delivers it to the waterwheel with the right velocity to maximize the energy generation. As well, wind turbines were placed strategically in the exoskeleton ensuring air drafts with the purpose of harvesting more energy as the weather conditions are constantly changing



Fall Quarter 2021 - Third Year
Professor Catalina Ogletree
Programs used: Revit, Lumion and Adobe Creative Suite

The town of Bluffton in South Carolina is experiencing a rapid growth with few options of affordable housing. The goal for the project was to create a dynamic and sustainable housing for young families and individuals by designing units with 1 bedroom and 2 bedroom apartments, as well as adding amenities for the residents and open green areas for the community to enjoy. The orientation of the units were placed for optimum use of solar panels as well as having natural day light without overheating the spaces. The units are designed with hempcrete walls, a material made with hemphurd, lime and water. This helps with insulation, allows moisture to evaporate and provides proper humidity avoiding mold problems . It is also fire resistant and it is flexible which means that resists cracking from big tempreature changes.

Site Plan
1 Bedroom apartments
2 Bedroom apartments
Common spaces


Site surroundings analysis
Summer sun path
Winter sun path

Shape diagram
Roof panel with waterproofing and hemp insulation
L Plate channel (anchor to structural framing)
Parapet flashing
Hempblock
Mortar bed
Bond beam with reinforcing bars

Wire mesh
Lime plaster and paint finish
Reinforced concrete slab
Wall section
Building Section
Cladding finish in stone Wire mesh
Daylight Studies
Waterproofing
Hempblock
Mortar bed

Solar Energy Analysis




First floor
2 bedroom 2 bathroom apartments


Second floor
1 bedroom 1 bathroom apartments




































