ICONIC UNITS SEEKING INSPIRED MINDS. FINAL RELEASE NOW AVAILABLE.


ICONIC UNITS SEEKING INSPIRED MINDS. FINAL RELEASE NOW AVAILABLE.

THE FINAL OPPORTUNITY TO SECURE YOUR PLACE AT THIS COVETED BUSINESS ADDRESS.
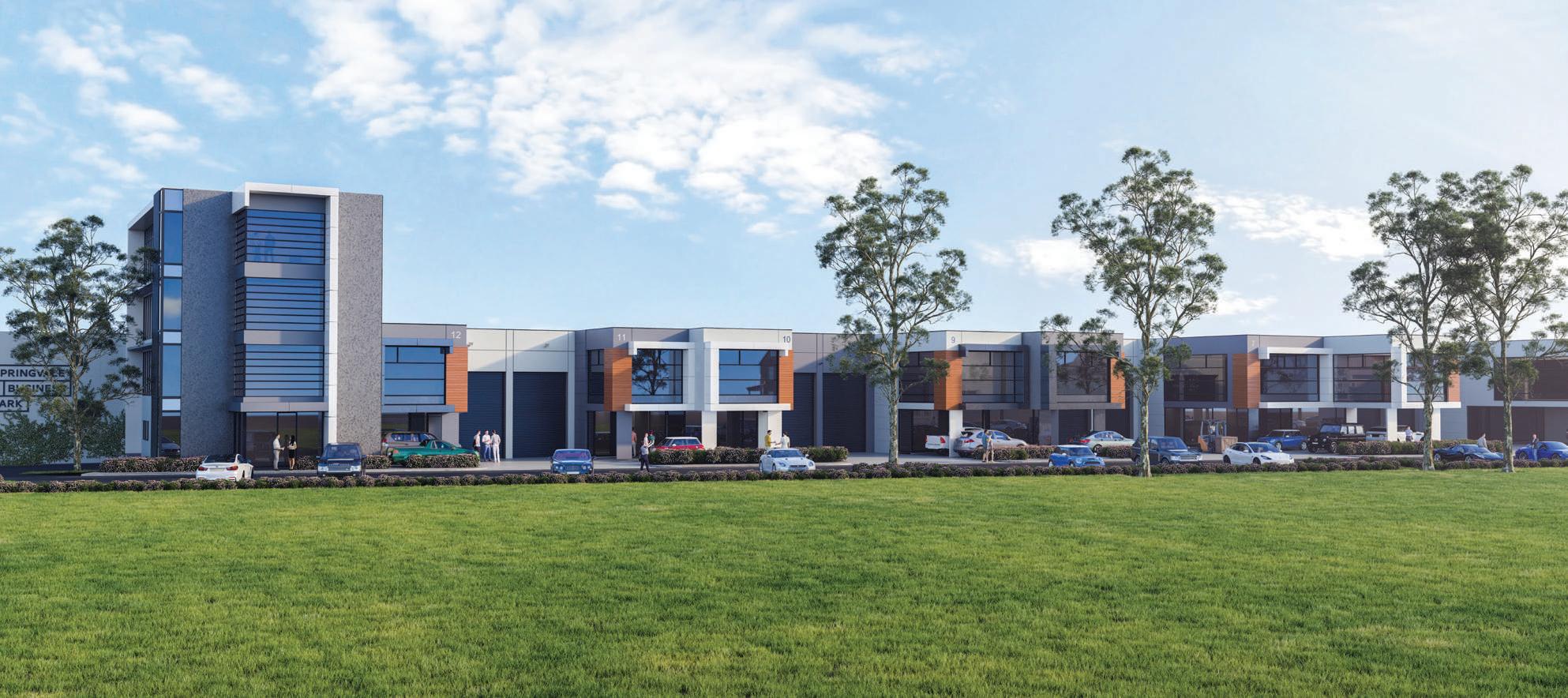
A UNIQUE COLLECTION OF 12 METICULOUSLY DESIGNED LUXURY OFFICE-WAREHOUSES OVERLOOKING A LUSH LANDSCAPED RESERVE.
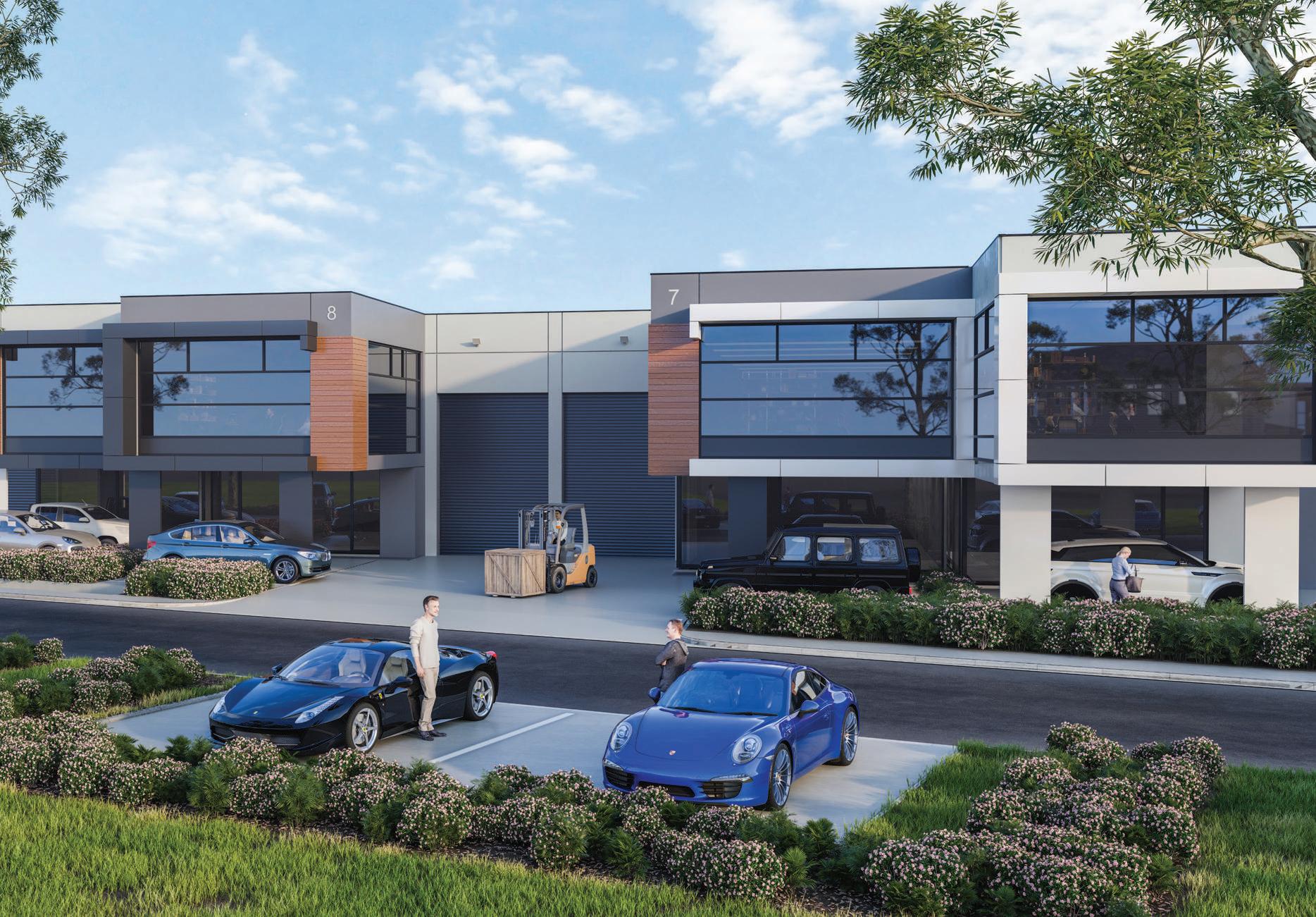
The much anticipated final stage at Springvale Business Park is your last opportunity to join a thriving community of forward thinking business owners in a collaborative and luxurious working environment.
Offering a new benchmark for design and quality. These high-tech, officewarehouses are designed to be strikingly beautiful and with ultimate functionality in mind.
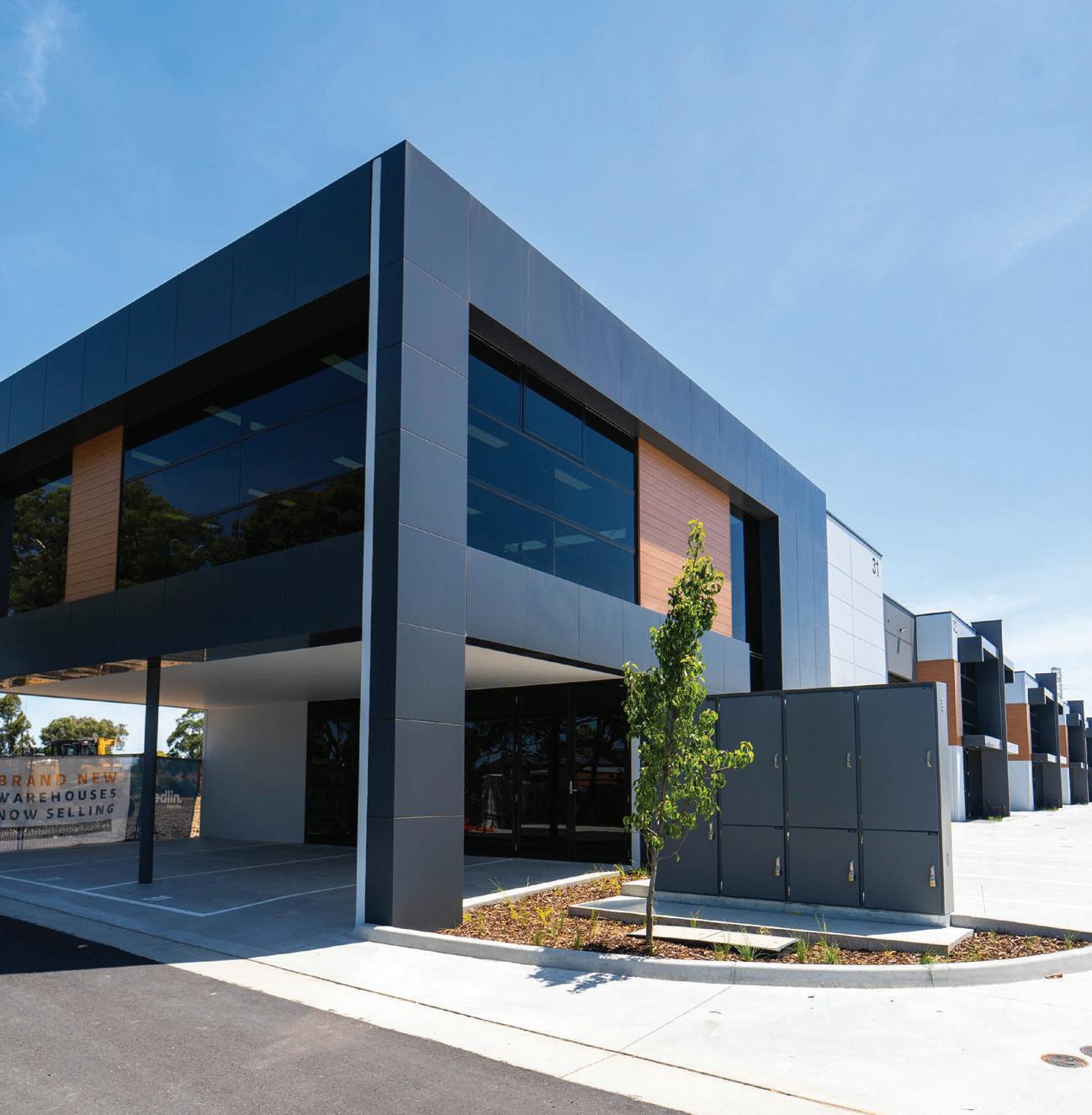
Make your working day a better day with easy keyless entry, ducted heating and cooling, stone kitchen bench tops together with stylish LED kitchen lighting and big, bright floor-to-ceiling glass office internal wall, complete with glass door. Plus, a large viewing window from the office lets more natural light into the warehouse area while providing wonderful visibility. Our designs are spacious and contemporary, with the flexibility to add or remove offices and mezzanines for those who buy off the plan.
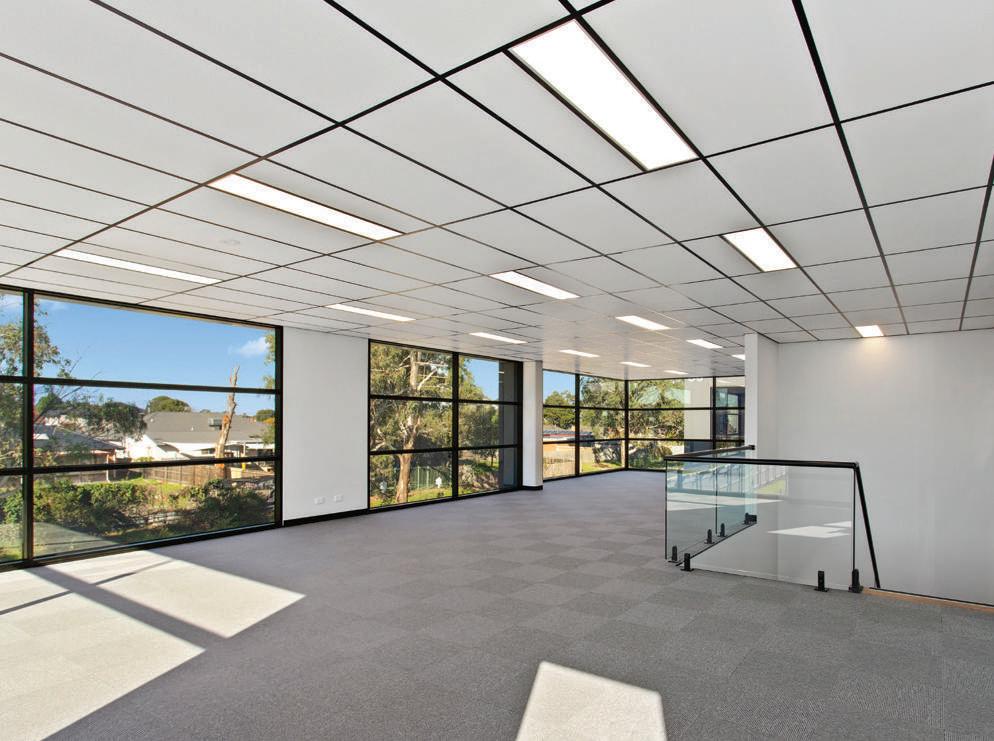
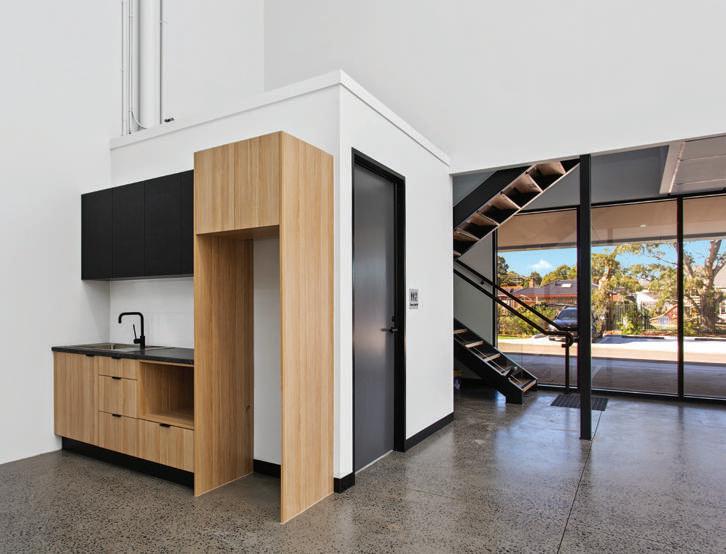
You’ll get the extra benefit of built-in solar power, which could save up to an impressive 90% on your electricity bills. Plus, any excess power generated that isn’t used is fed back into the power grid, so you earn credits that will be paid back to you by your chosen energy retailer.
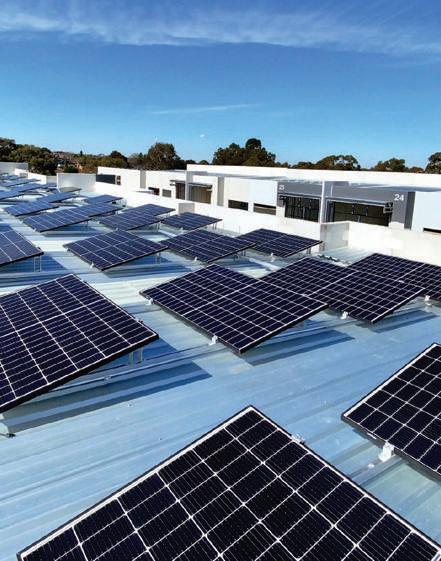
Full-size kitchenettes with high quality cabinetry (including overhead)
Up to 8.5m internal clearance height for large vehicles and racking
Polished concrete floors and painted internal walls
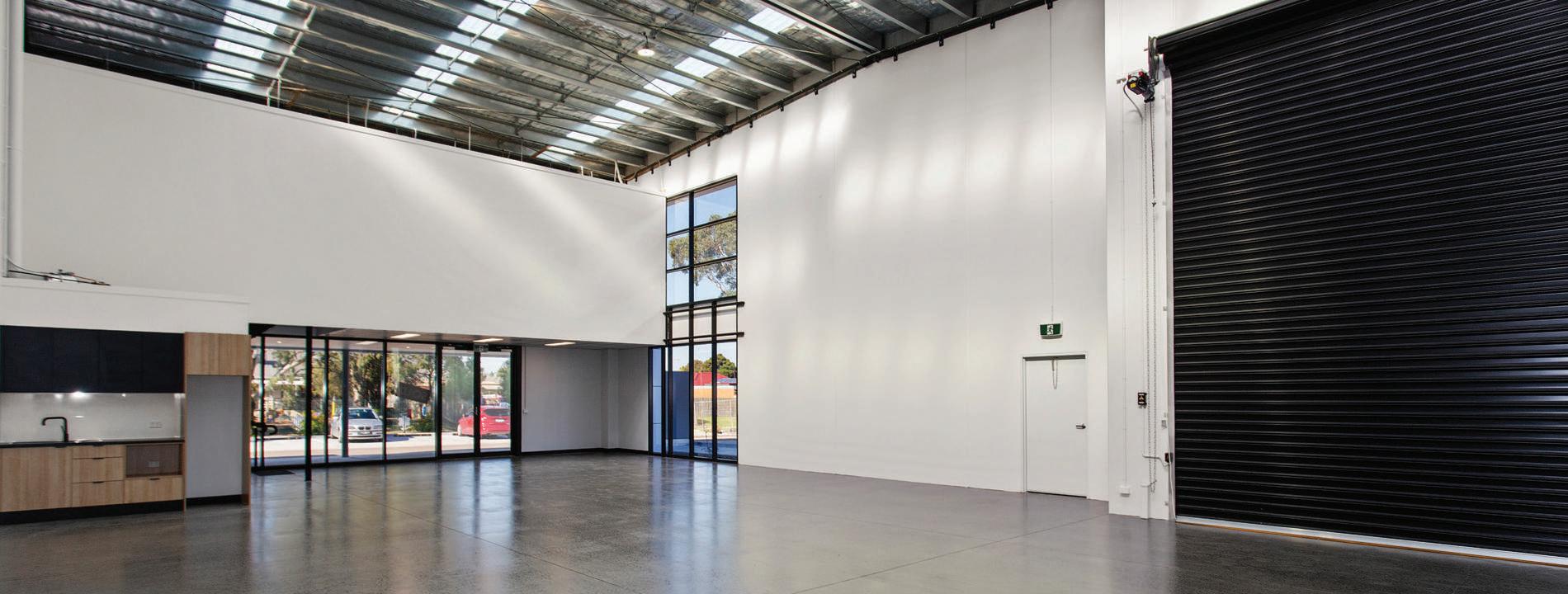
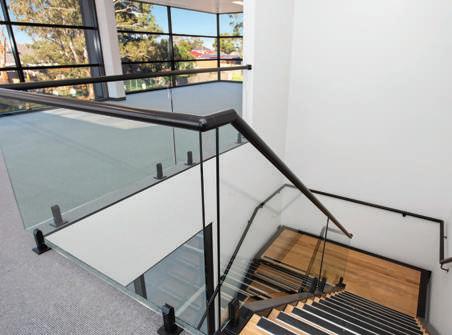
Solid
Bathrooms with shower, floor to ceiling tiles & matte black fixtures & fittings
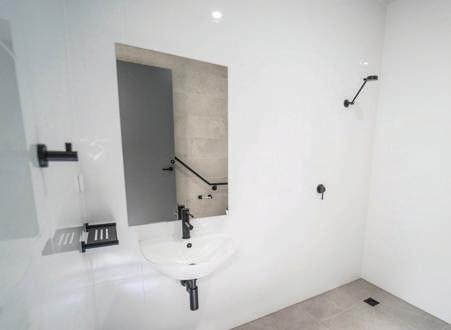
Take a look inside this cutting-edge development and you’ll see more than a light and airy workspace. You’ll find beautiful kitchenettes and stylish bathrooms with quality fittings and impeccable finishes.
Stone benchtops
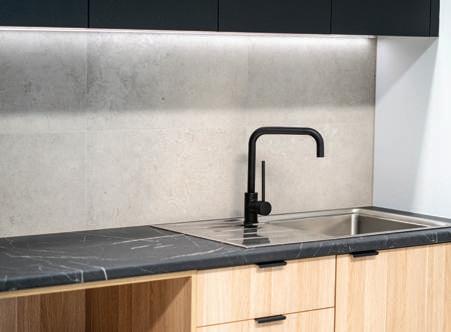 timber and steel staircases with glass balustrading
The latest matte black fixtures and fittings
High Bay LED lights for a more ambient lighting effect
timber and steel staircases with glass balustrading
The latest matte black fixtures and fittings
High Bay LED lights for a more ambient lighting effect
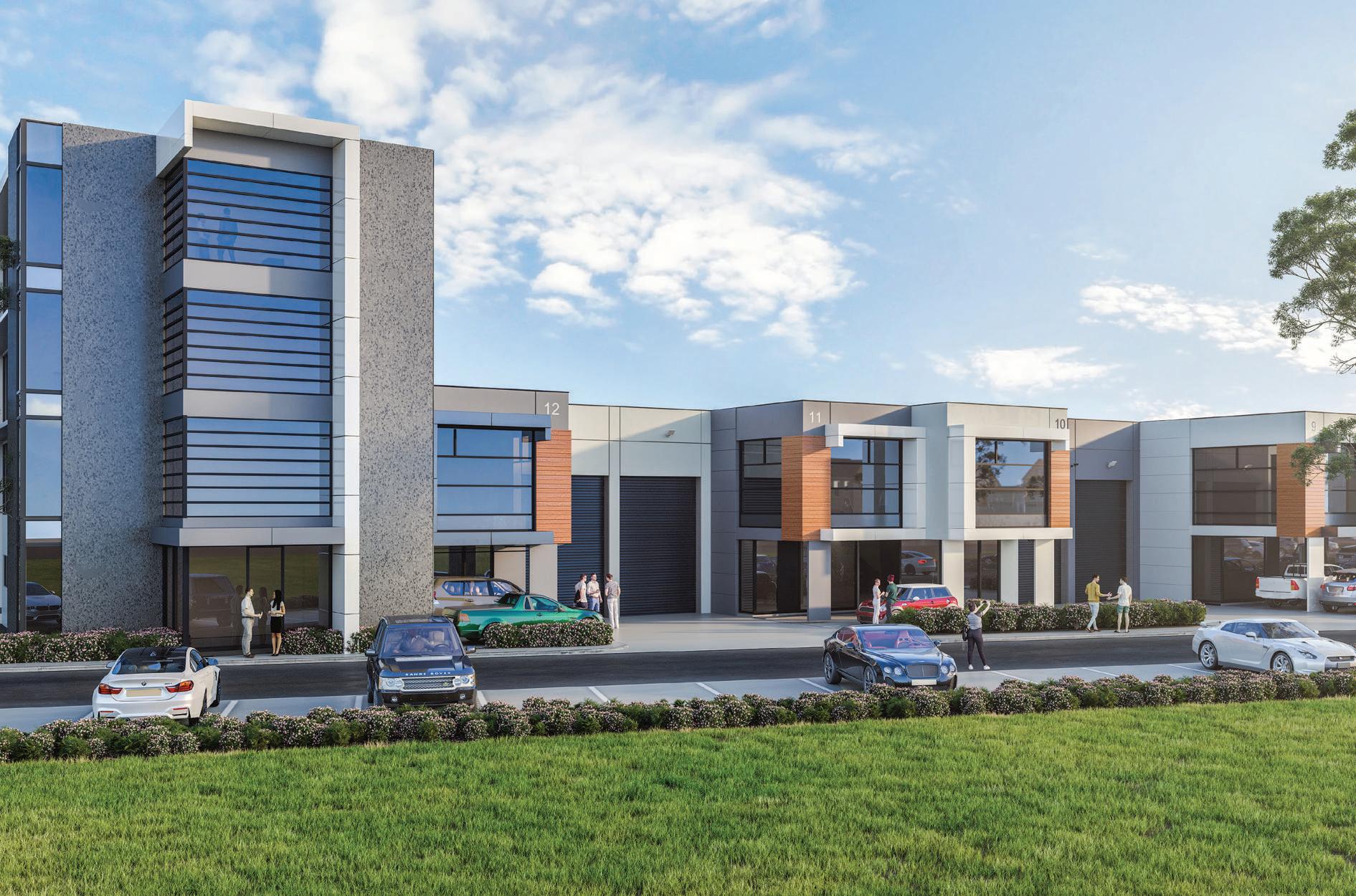
• High clearance electric roller shutter door for easy access
• Reserved on-title car parks on-site for you and your staff
• Nightly security patrols for peace of mind
• A dded security with common area CCTV
• D edicated shipping container loading bays
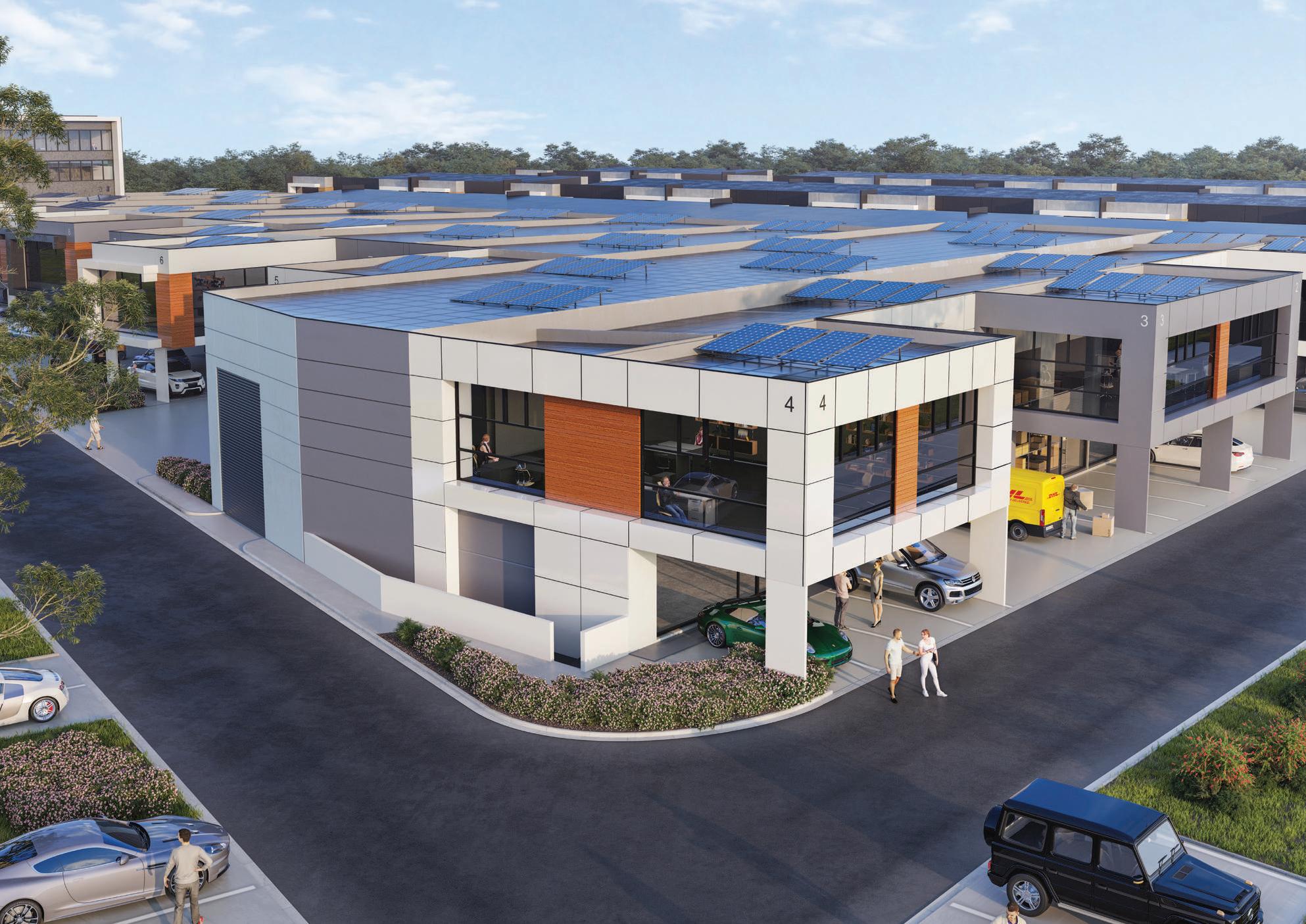
• New intersection with traffic lights at Centre Road into the estate
• Regular external window cleaning
LUSH LANDSCAPES
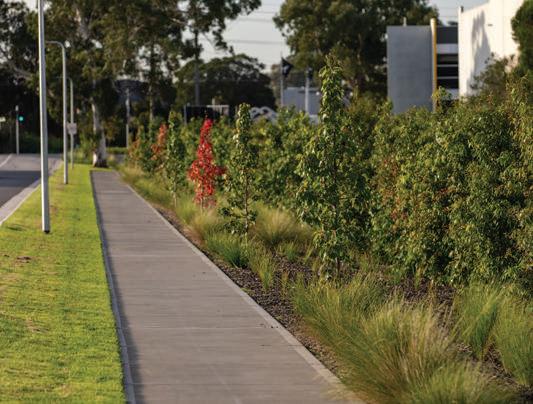
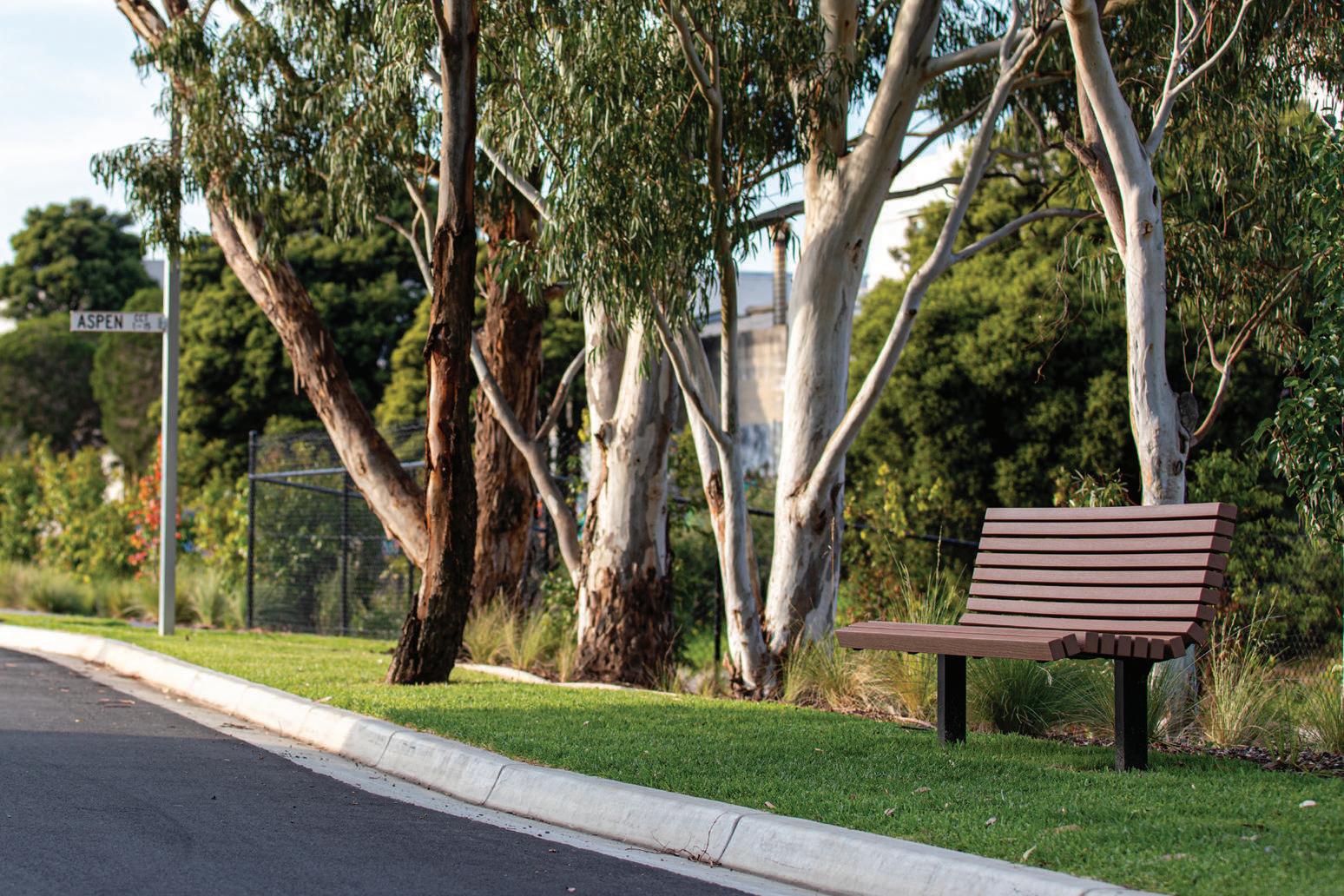
ALL YEAR ROUND.
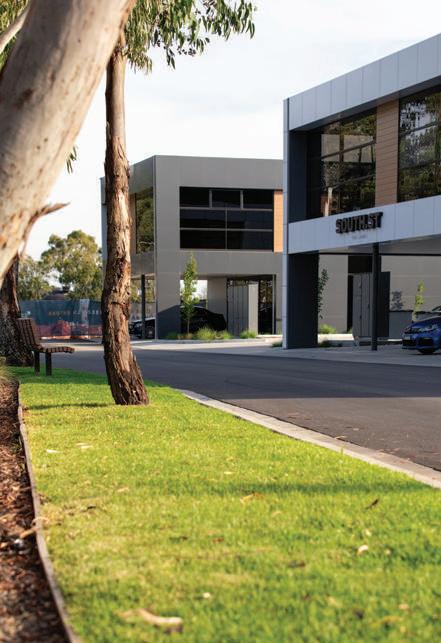
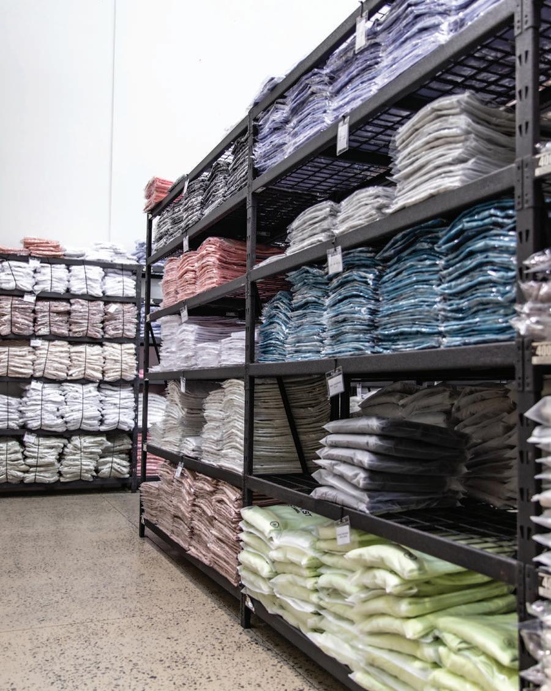
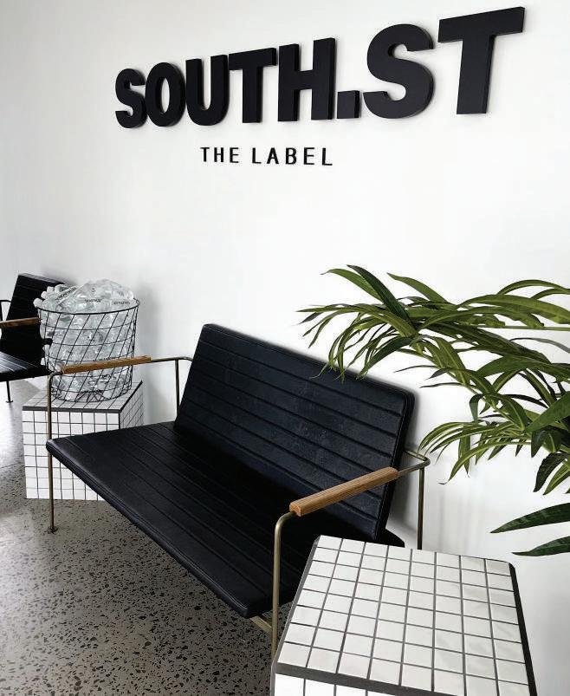
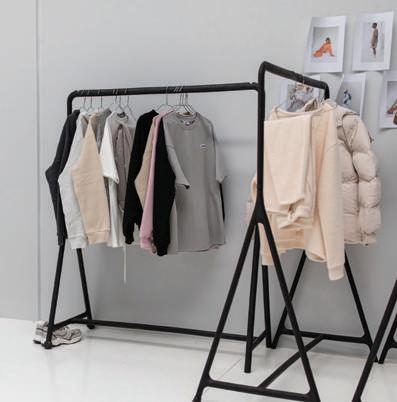
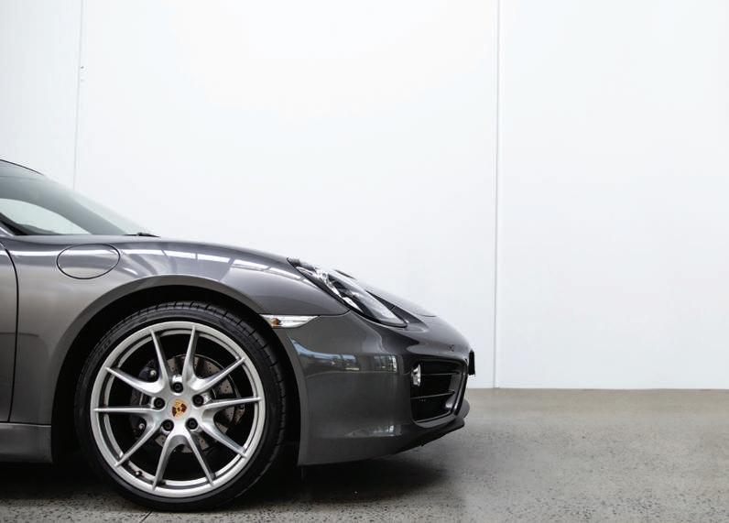
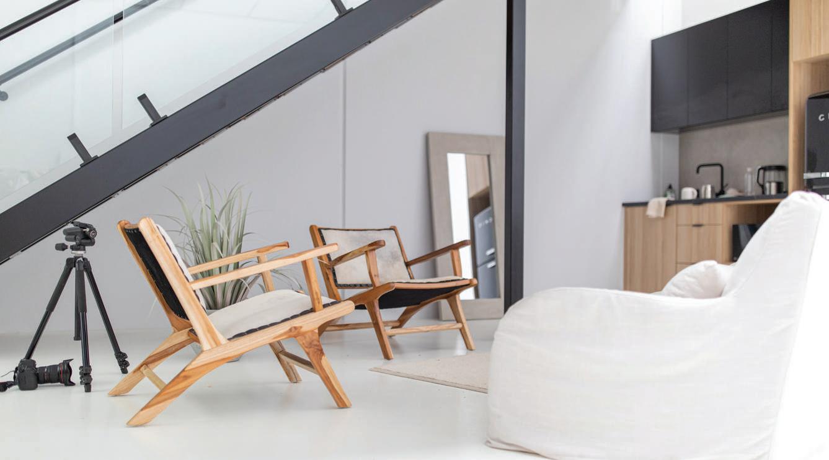
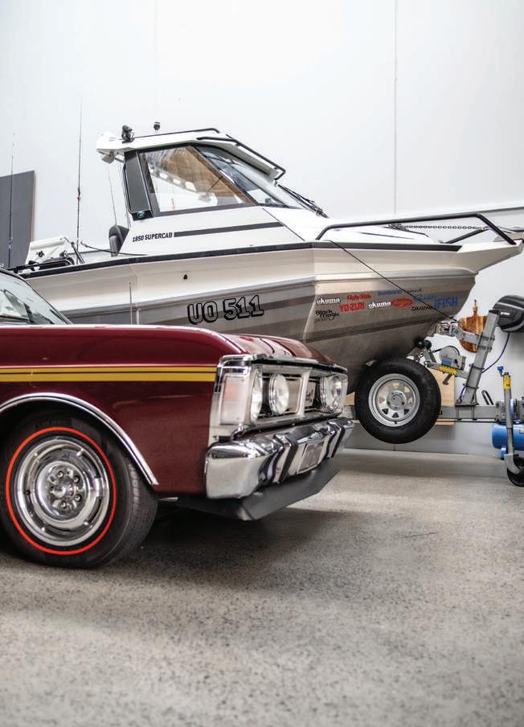
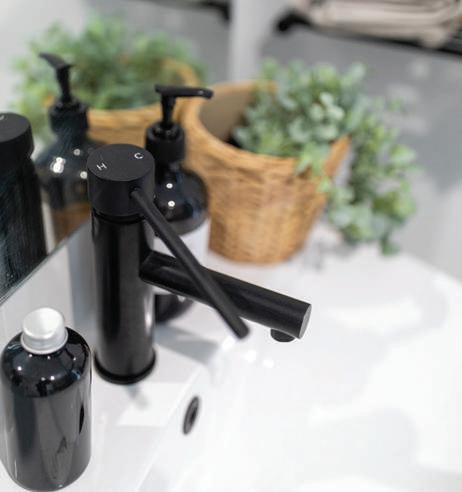

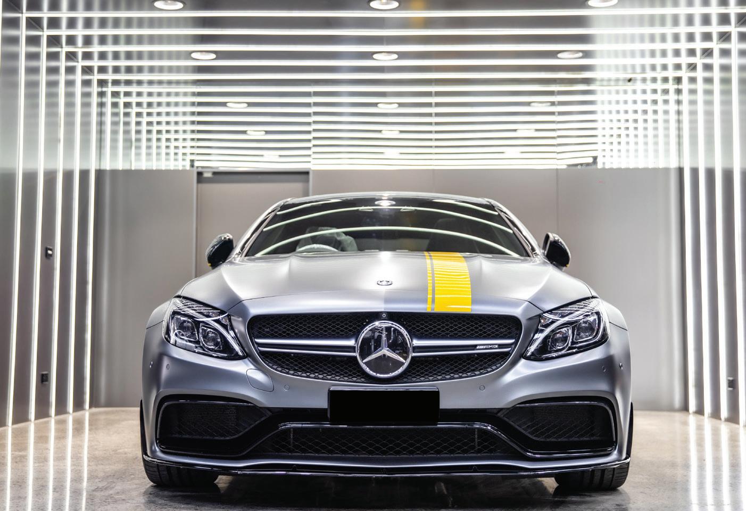
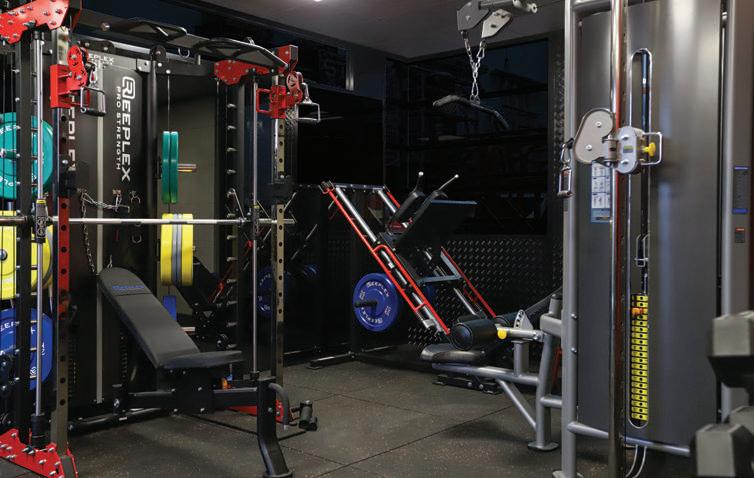
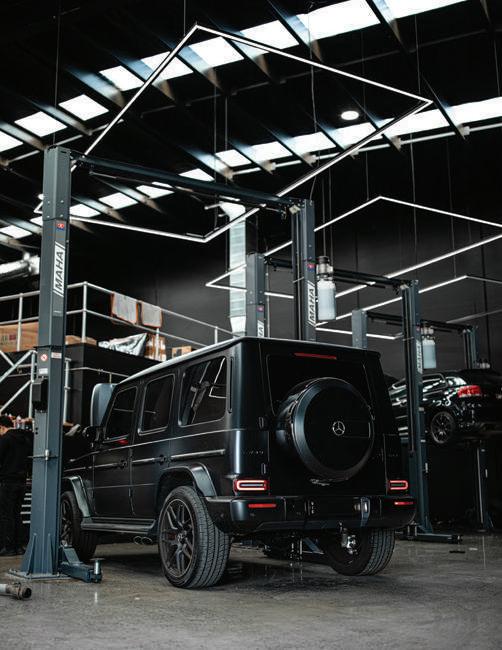
Set within the coveted Springvale Business Park, this final release brings you to the heart of a bustling community of forward-thinking business owners.
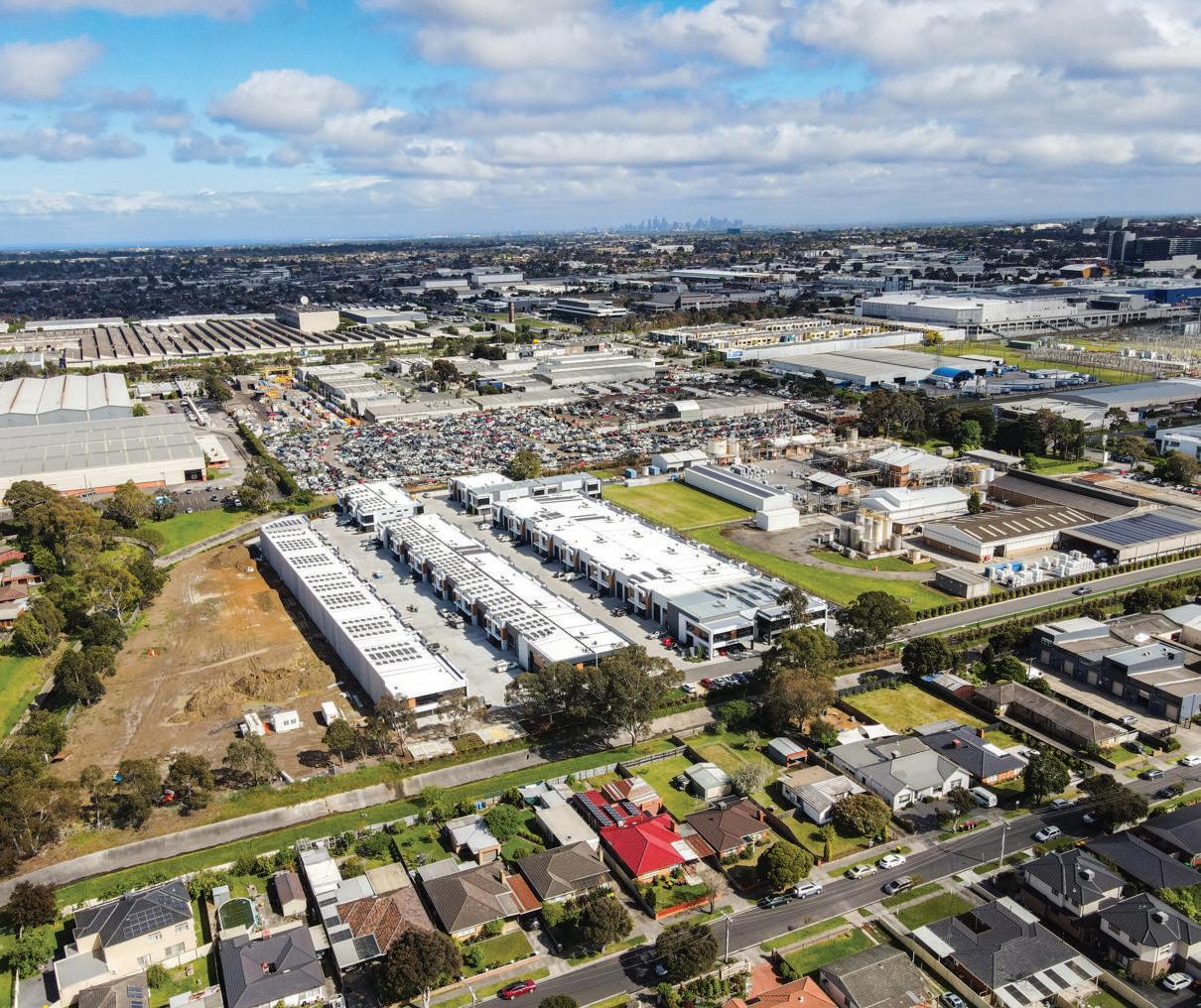
ACQUIRE.
Everything we do is beyond convention.
Working to redefine the industrial landscape, Ledlin Developments delivers contemporary workspaces far beyond the industry standard. As one of Melbourne’s leading commercial property developers, our vision is to create innovative
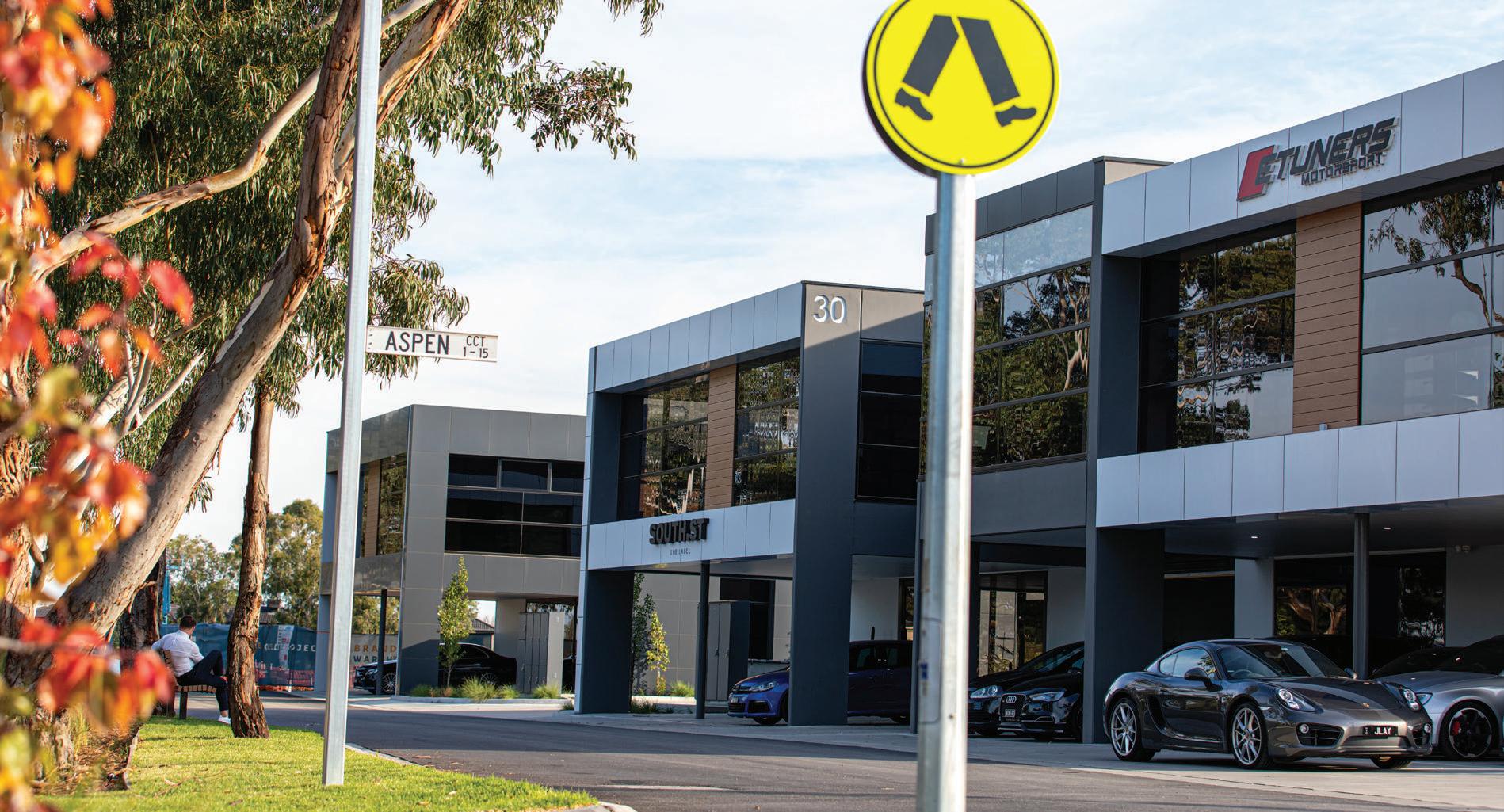
properties of functional design, with greater usability and more aesthetic appeal than what is currently available.
Our mission is to inspire; to create destinations that invoke a sense of commercial creativity. Places where occupants are proud and inspired to come to work – as are their customers and clients to visit, interact and do business.
Born and led by a passion to elevate the commercial property sector, Ledlin Developments set out to establish a new standard for quality, design and aesthetic appeal for industrial property.
Founded in 2013, Ledlin Developments’ sharp rise to success has been driven by father and son duo, Michael and Oscar Ledlin. With 35 years’ experience in the construction industry, Michael has provided significant
support and direction while Oscar applied his business knowledge and relentless passion to quickly make an impact on Melbourne’s commercial property market.
Taking inspiration from high-end residential developers, the team pair industry-leading design and the latest construction technologies to deliver the highest standard of product available in the market.
Internal construction company, Ledlin Build provides Ledlin Develop with complete control over building quality and timeliness of contract delivery. Focused on pairing architectural design with luxury residential inspired inclusions, the company leverages over three decades of construction industry relationships. Ledlin Build deliver a commercial product and investment experience well above the industry standard, at a competitive market price.
Ledlin are proud to be industry leaders in Environmental Sustainability, incorporating:
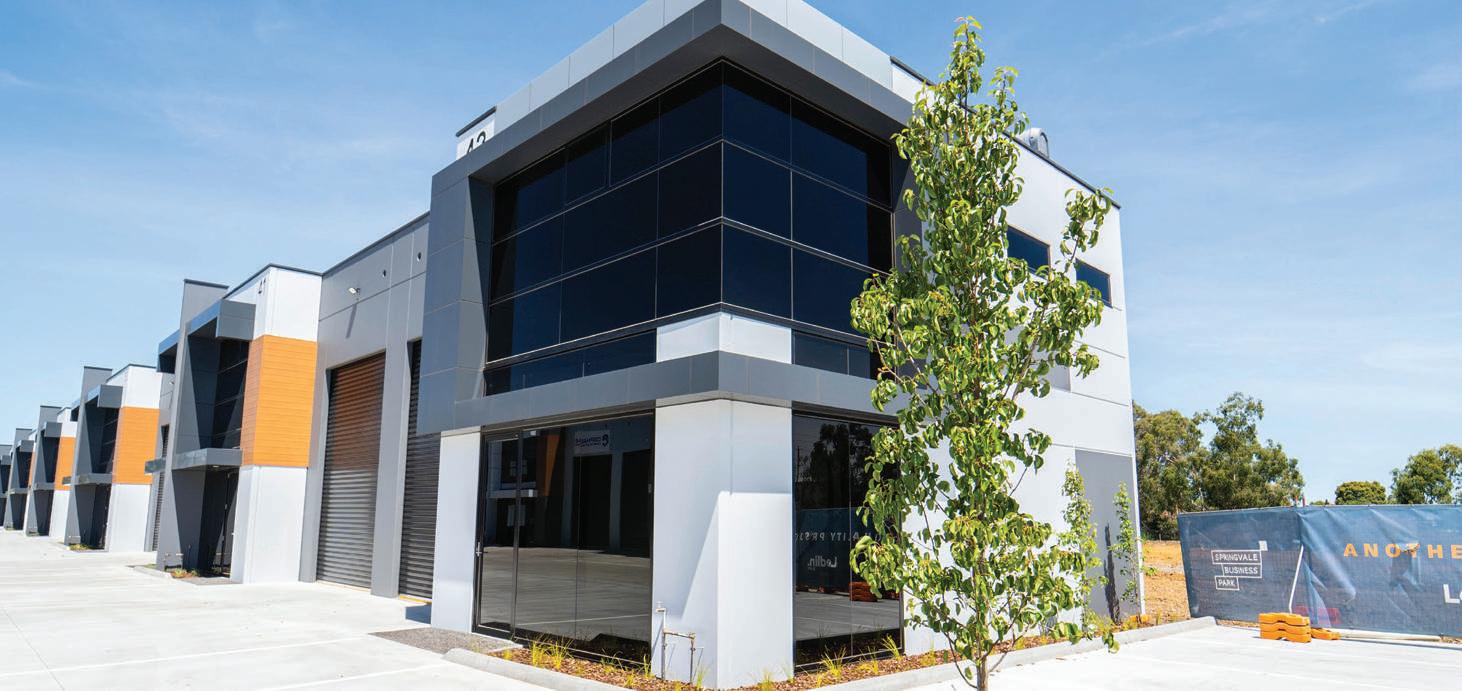
• Built-in Solar Systems as standard
• C arpet made from 64% recycled materials, including reclaimed plastic bottles from the ocean
• Gr eenTag certified insulation made using 80%recycled glass content
• E nergy efficient Evantage glazing for enhanced thermal and solar control
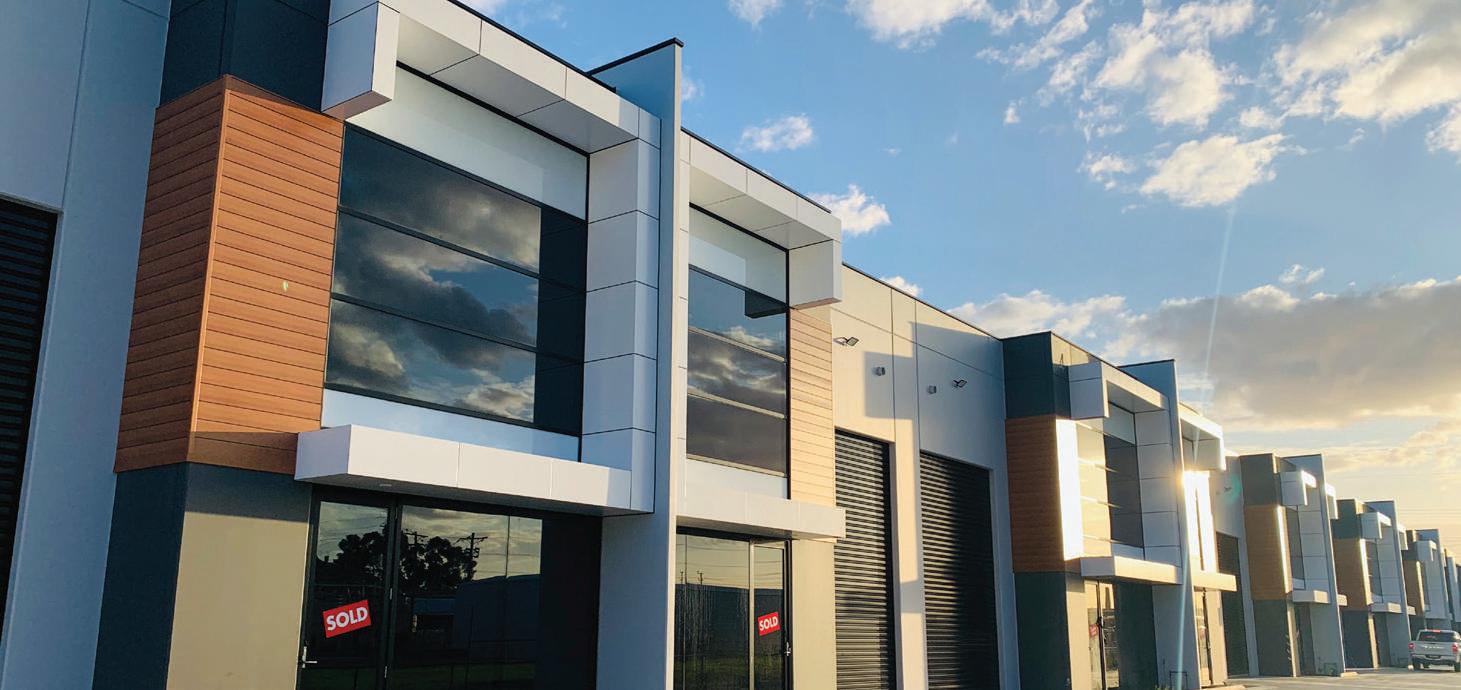
• Gr eenTag certified MDF timber to ensure sustainable harvesting and regeneration of Australian forest
• Gr eenTag certified particleboard made from a process using 60% otherwise non-useable wood fibre
• Recycling 90% of our building waste