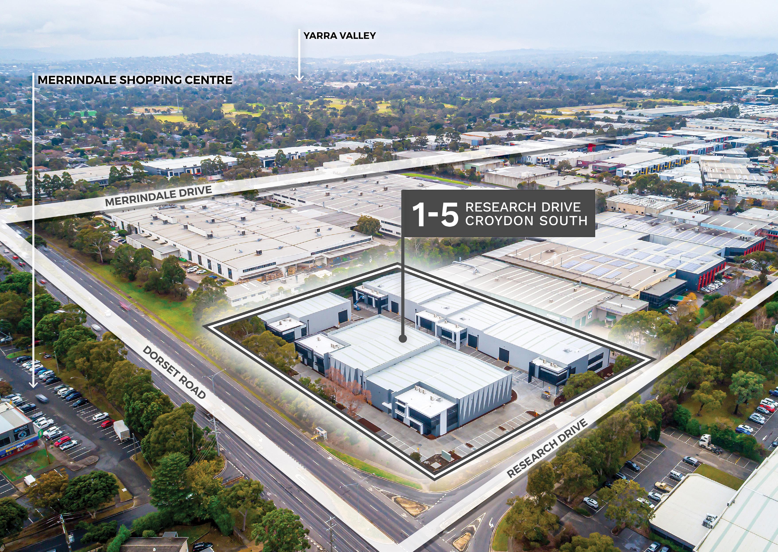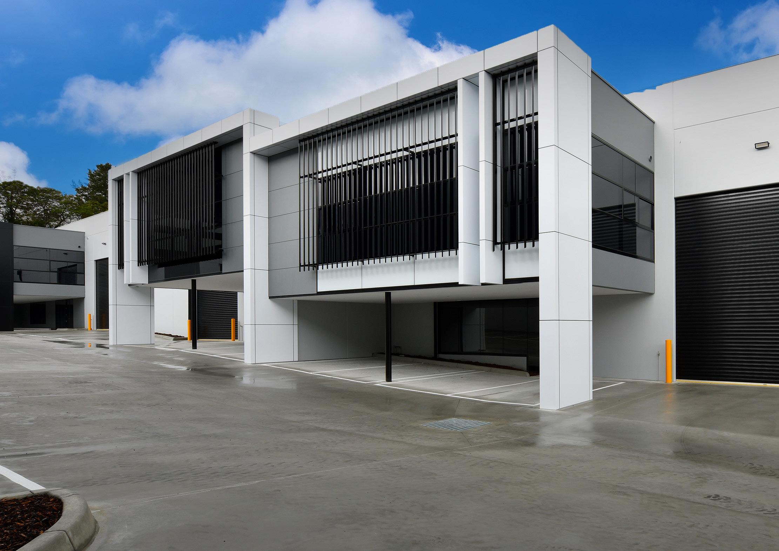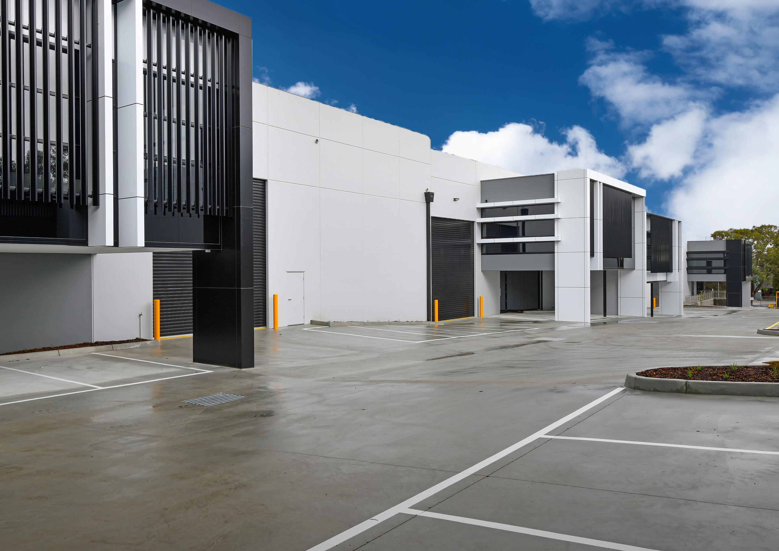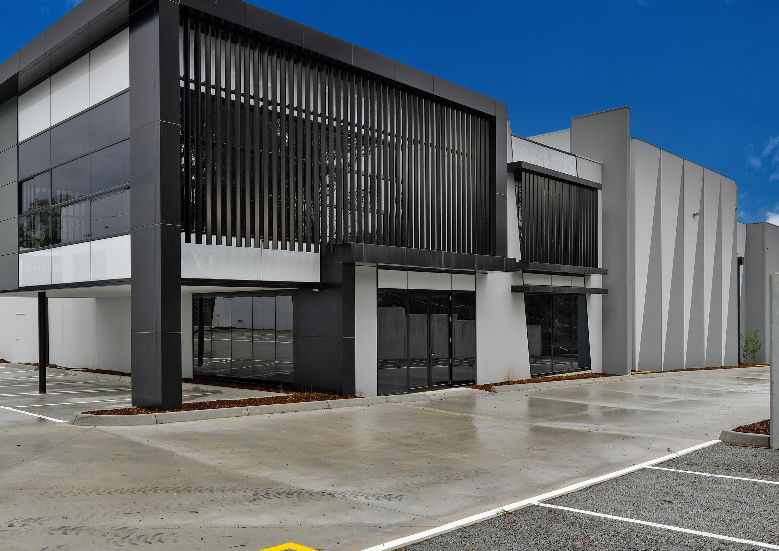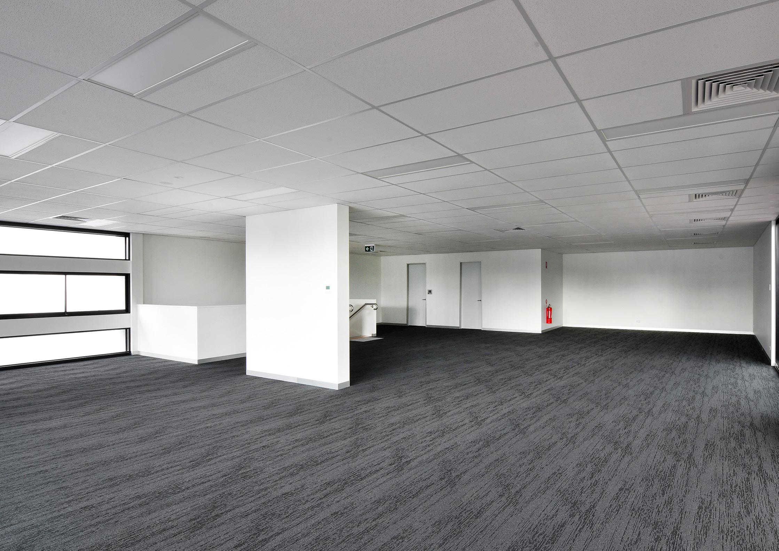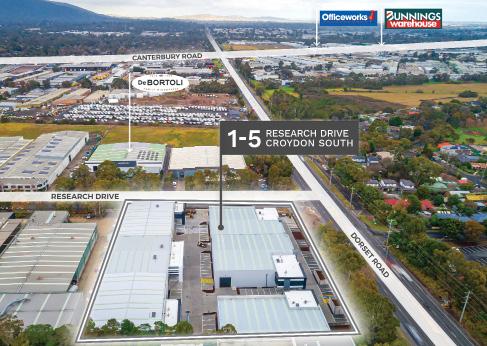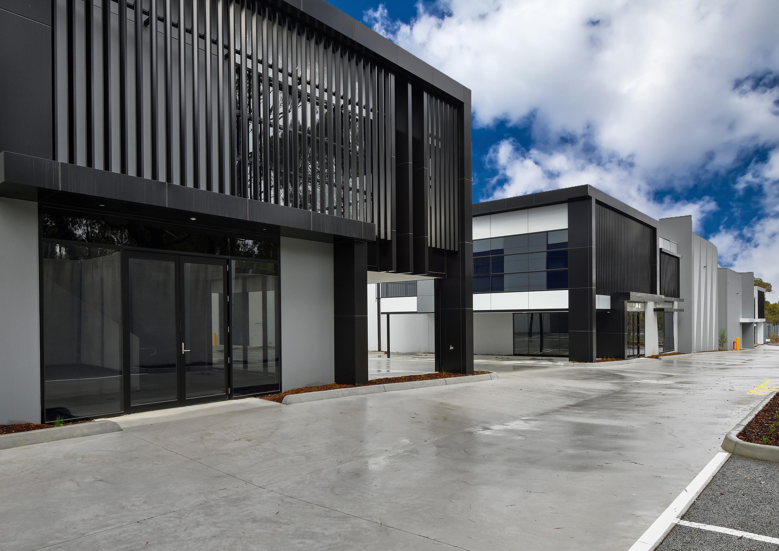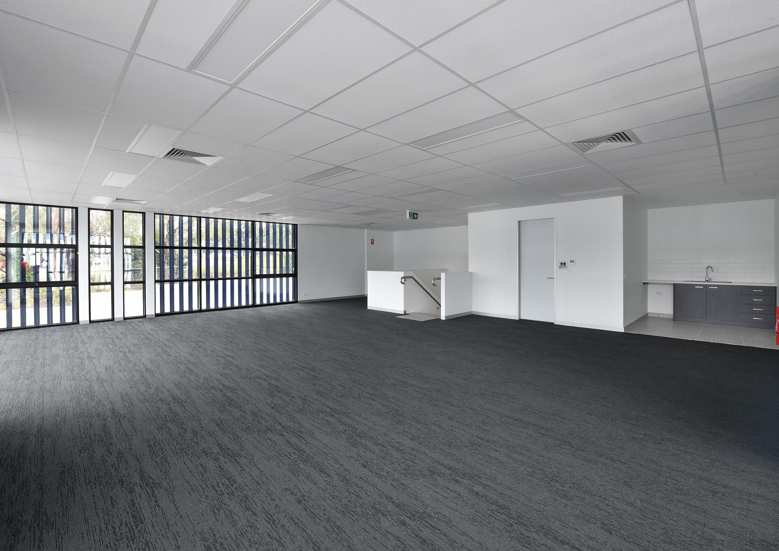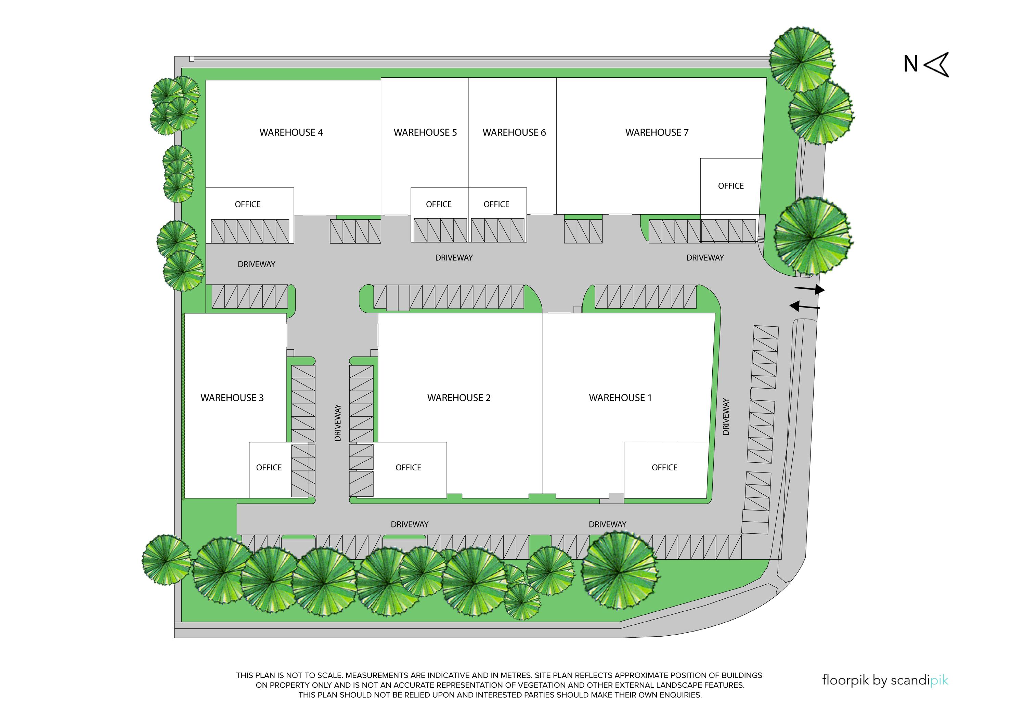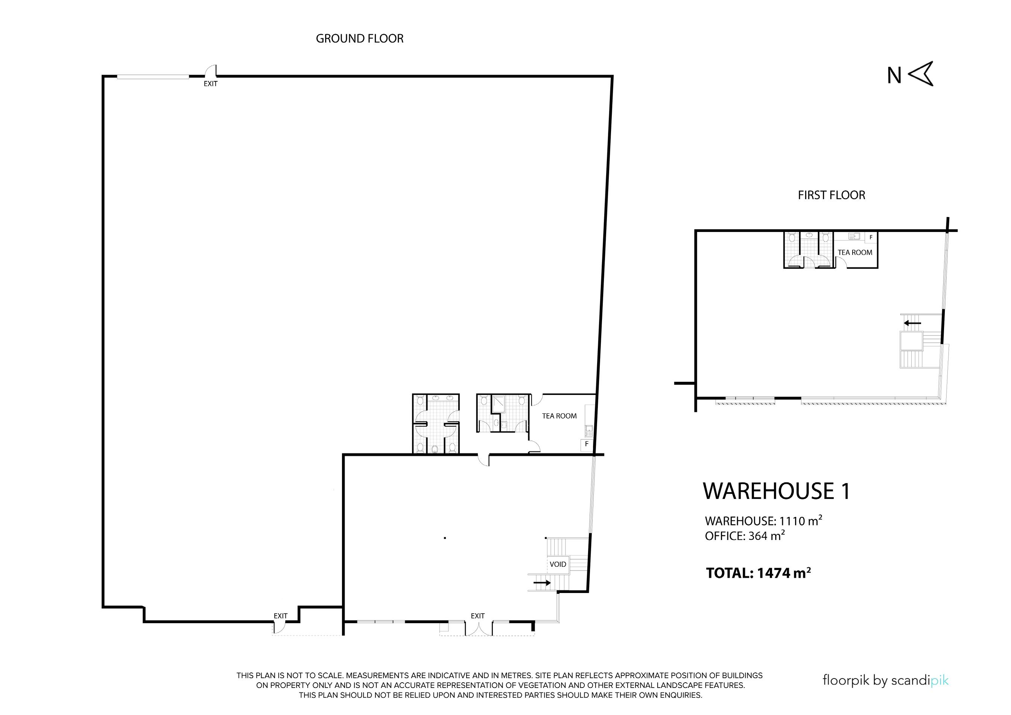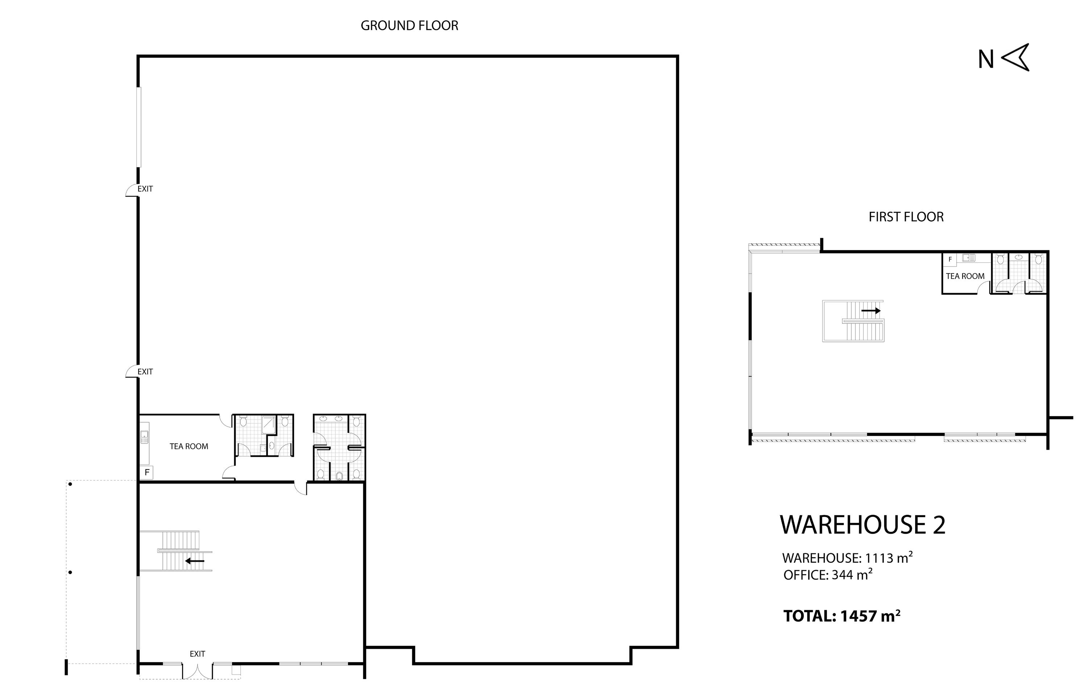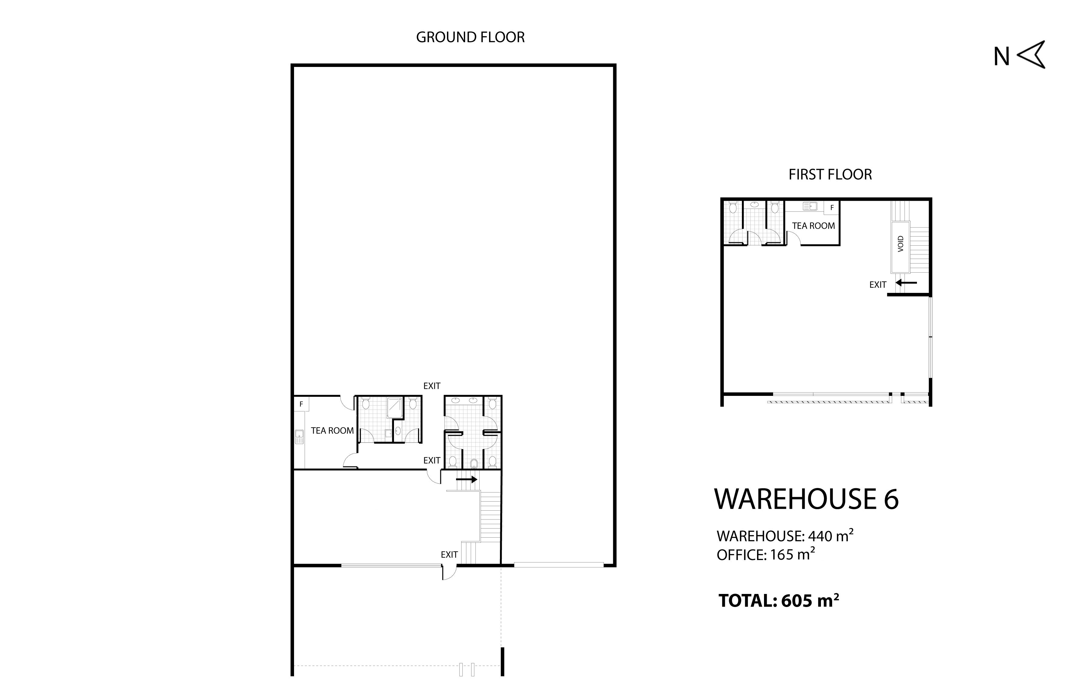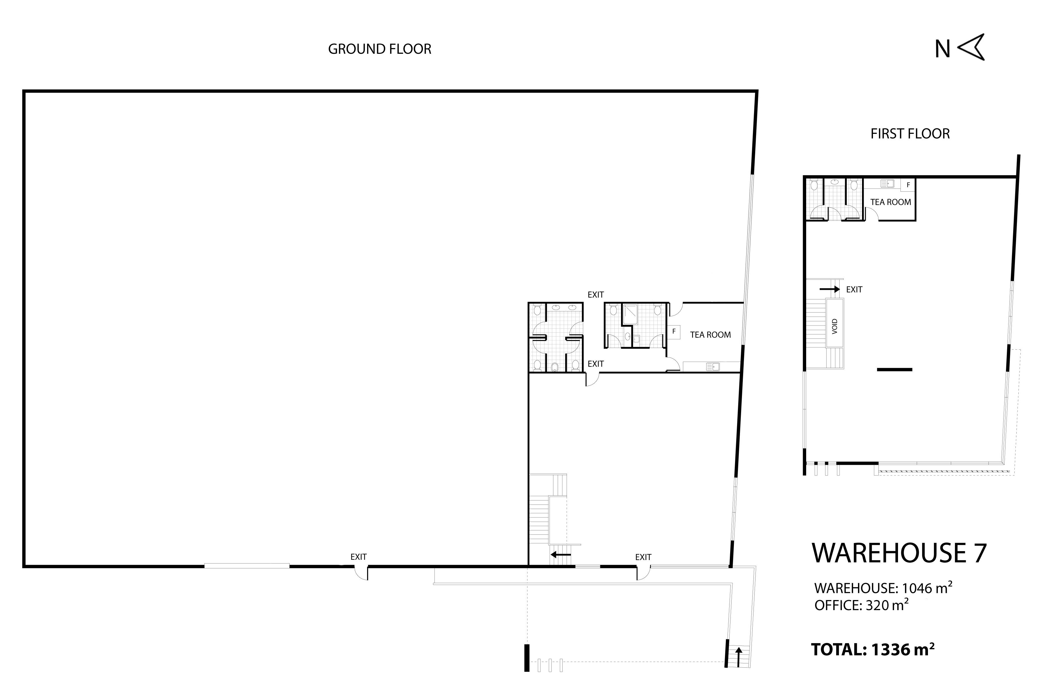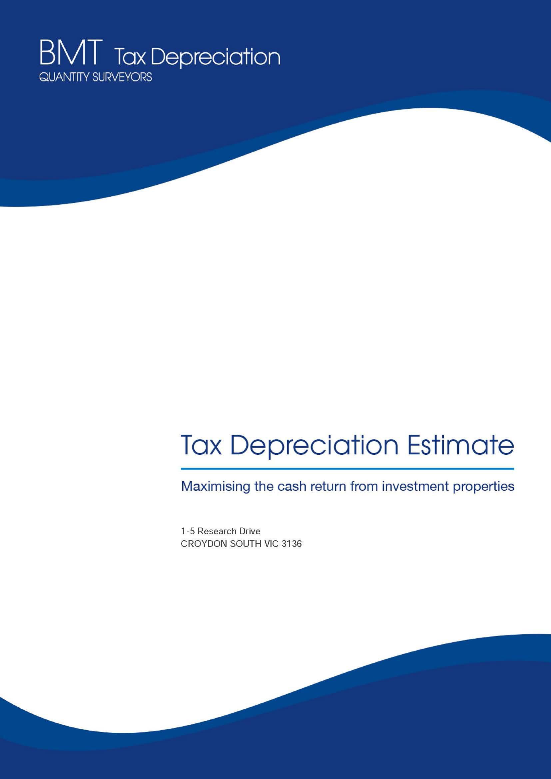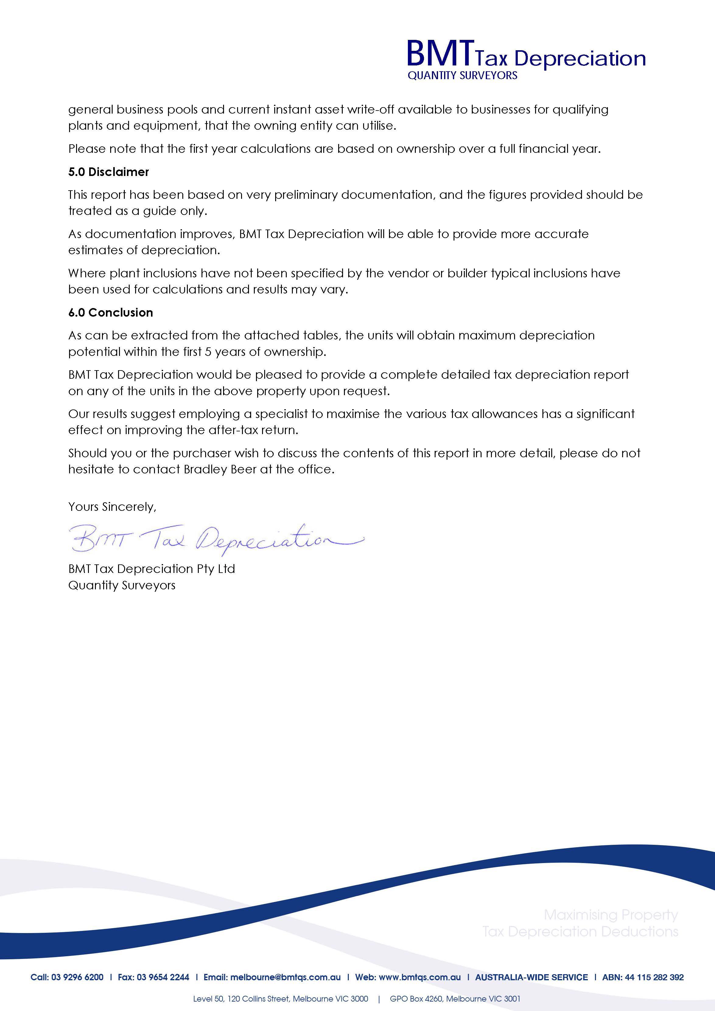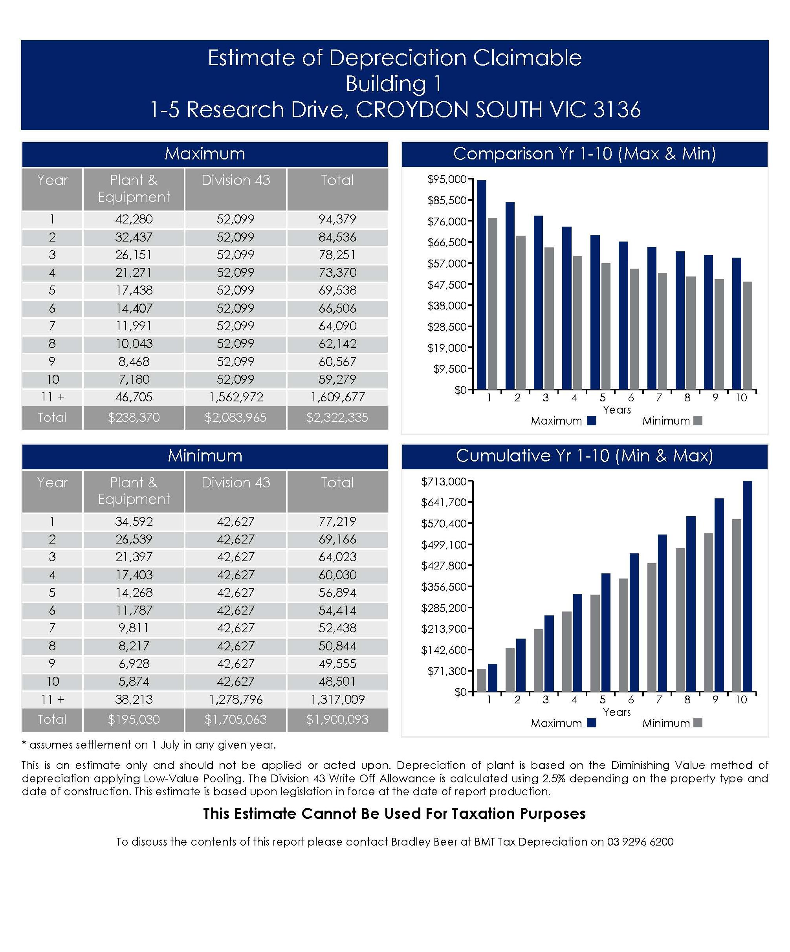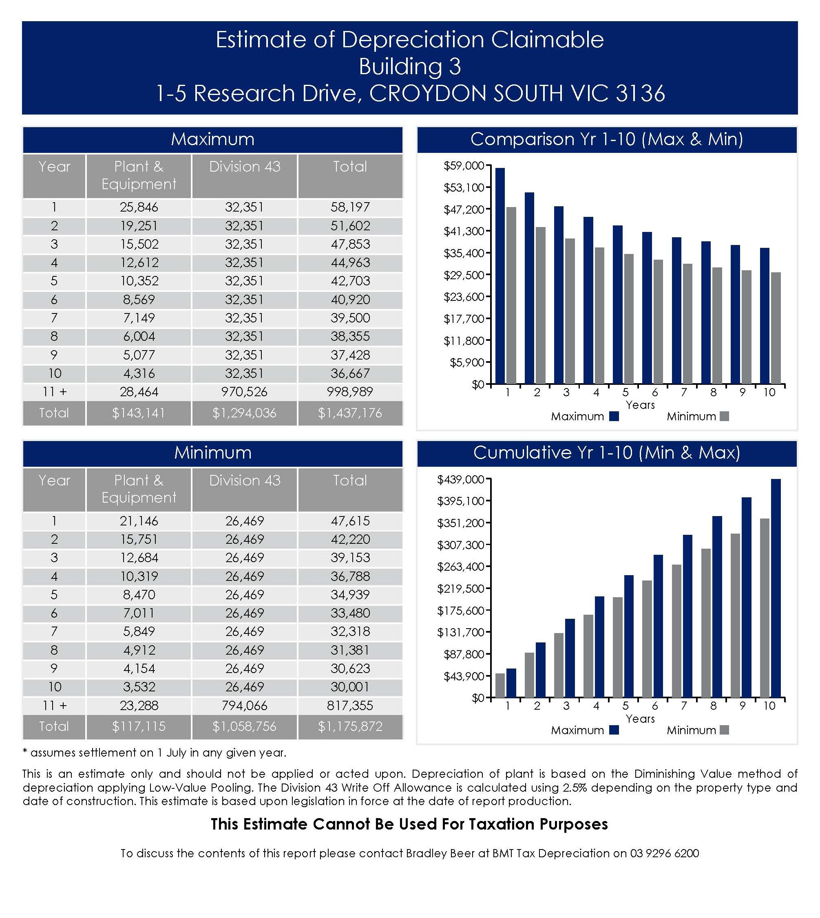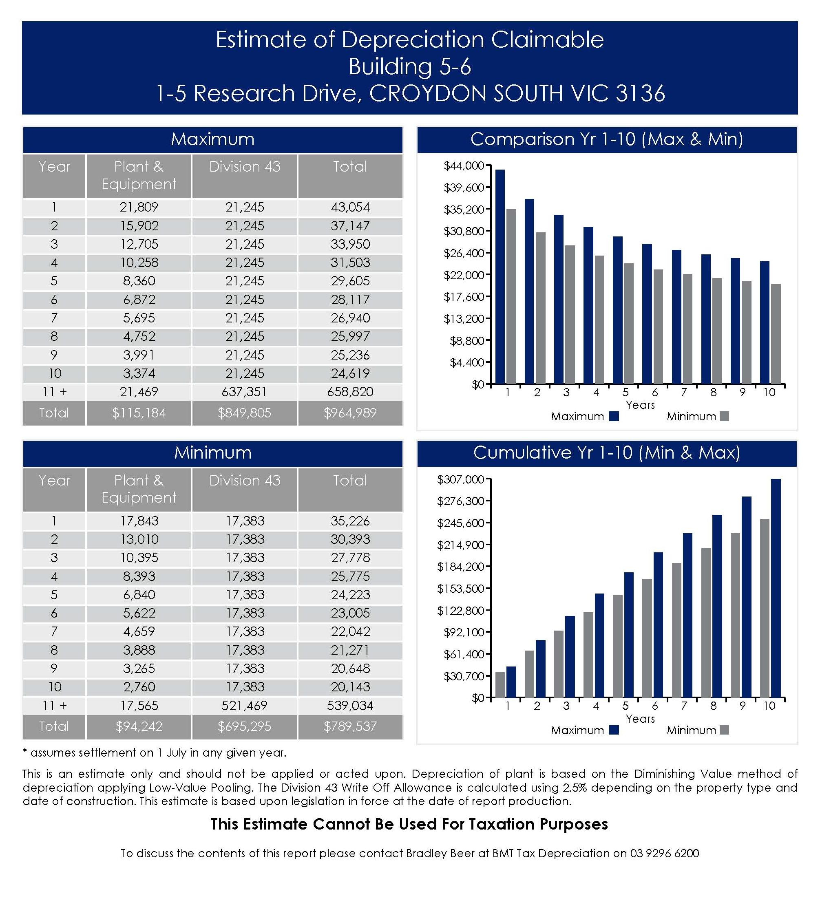“A future-proofed Business Park with scale, accessibility, and visibility in the east.
This is your chance to secure a position in one of the East’s most established and connected precincts. 1–5 Research Drive blends architectural form with function — offering large-format footprints, dual-level offices, and corner prominence few can match.
Be part of a development built for the modern industrial era.”
- IAN ANGELICO | CVA
“Positioned prominently at the gateway to the east’s most prestigious industrial precinct, this property commands a prime corner location at Dorset Road and Research Drive.
Opportunities to secure newly constructed facilities of this scale and calibre are exceptionally rare—and we don’t anticipate another offering of this nature emerging in the near future.”
- STUART GILL | KNIGHT FRANK
PROJECT OVERVIEW
Strategically positioned within the thriving Merrindale Industrial Estate, this landmark Business Park at 1–5 Research Drive, Croydon South presents a rare opportunity to secure seven architecturally designed office/ warehouses in Melbourne’s eastern commercial heartland.
- High-profile corner site: Dual frontages to Dorset Road (120m*) and Research Drive (105m*).
- Flexible sizes ranging from 605 sqm* to 1,474 sqm* or combination up to 2,931 sqm*.
- Warehouse clearance up to 8.8m*
- Zoned Industrial 1 (IN1Z) on a substantial 1.27-hectare site.
- Integrated two-level office/showroom designs with premium internal finishes.
- Excellent onsite car parking and modern landscaping throughout.
- Unmatched connectivity via Eastlink, Canterbury Road, and Maroondah Highway.
Architectural Design & Features
This meticulously master-planned estate offers:
- Seven architect-designed buildings tailored for high-performance business users.
- High-clearance warehouses with expansive floorplates.
- Modern office/showroom components across two levels.
- Office areas ranging from 165 – 364 sqm* and dedicated parking of 9 to 22 car spaces per building.
- Exceptional visibility with direct access for clients, staff, and logistics teams.
LOCATION
PRIME CONNECTIVITY IN MELBOURNE’S EAST
This location leverages one of the most connected and prominent industrial corridors:
- Immediate access to Dorset Road, a key arterial linking Croydon to Bayswater and Boronia.
- 7 mins to Eastlink (M3) and direct routes to Maroondah Hwy and Canterbury Rd.
- Adjacent to major commercial traders including Bunnings, Officeworks, DeBortoli Wines and Merrindale Shopping Centre.
- Access to public transport and nearby Croydon Railway Station (2.6 km*).
INDUSTRIAL 1 ZONE (IN1Z)
Purpose:
- To provide for manufacturing industry, the storage and distribution of goods and associated uses.
- Suitable for a wide range of commercial, warehousing, distribution, or showroom uses.
SUBURB PROFILE
Croydon’s shift from a leafy residential hub to a thriving industrial precinct has steadily gained momentum since the late 20th century. Fuelled by the post-war manufacturing growth in neighbouring Bayswater, Croydon quickly established itself as a strategic location for light industrial and logistics businesses — a reputation that holds strong today.
The area surrounding Research Drive remains in high demand, particularly among last-mile distributors, trades, and e-commerce operators. Landmark projects like 51–57 and 21–43 Merrindale Drive saw 38 industrial buildings successfully sold, while nearby estates along Lusher and Dorset Roads remain tightly held and well-tenanted.
Croydon spans approximately 13.4 square kilometres*, with over 25 parks and a steadily growing population — from 25,553 in 2011 to 26,946 in 2016, a 5.5% rise. The dominant demographic is 30–39-year-olds, mostly couples with children, typically paying $1800–$2399 per month on their mortgage.
With excellent access to Canterbury Road, Dorset Road and Eastlink, 1–5 Research Drive offers rare industrial opportunity within a tightly held and proven commercial precinct.
02 THE BUILDING
01. BUILDING SPECIFICATIONS
02. SITE SUMMARY & PRICE LIST
03. SITE PLAN
04. FLOOR PLANS
STRUCTURE
- 32MPa, 150mm thick reinforced concrete slabs to warehouses floor & ground floor offices. 32Mpa 180mm thick concrete external pavements.
- Full height precast concrete wall panels.
- Clear span warehouse with galvanized roof purlins, metal deck roofing and industrial grade skylights.
- Electrically operated roller shutters doors 5.0m wide x 5.5m high.
- 22mm timber sheet flooring on steel purlins for all office mezzanines
BUILDING SPECIFICATIONS
FINISHES
- Feature Alucobond cladding and aluminium louvered screens as per drawings.
- Office mezzanine walls to be painted plasterboard on 90mm thick timber studs
- T-bar suspended ceiling system with acoustic tiles to offices.
- Flush plaster ceilings to ground floor office entry and within amenities
- Kitchen cabinets as per architectural drawings to comprise of cupboards with one set of drawers to each.
- Aluminium windows and glazed door frames. Double glazed office windows.
- Premium commercial grade carpet to office areas.
SERVICES
- 48 pole switchboard to each office warehouse.
- Buildings 1, 2 & 7 have 120 Amp incoming supply. Buildings 3 & 4 have 100 Amps. Buildings 5 & 6 have 63 Amp supply.
- 150 Watt LED high bay warehouse lights to warehouse.
- 90 Watt LED external flood lights controlled by sunset switch.
- 36 Watt LED panel lights to office mezzanine areas.
- Sensor controlled amenities lighting.
- Showers to each warehouse within disabled toilet.
- 200L solar boosted electric hot water services.
- Rain water harvesting for irrigation and toilets.
- Ducted reverse cycle air conditioning to office areas.


