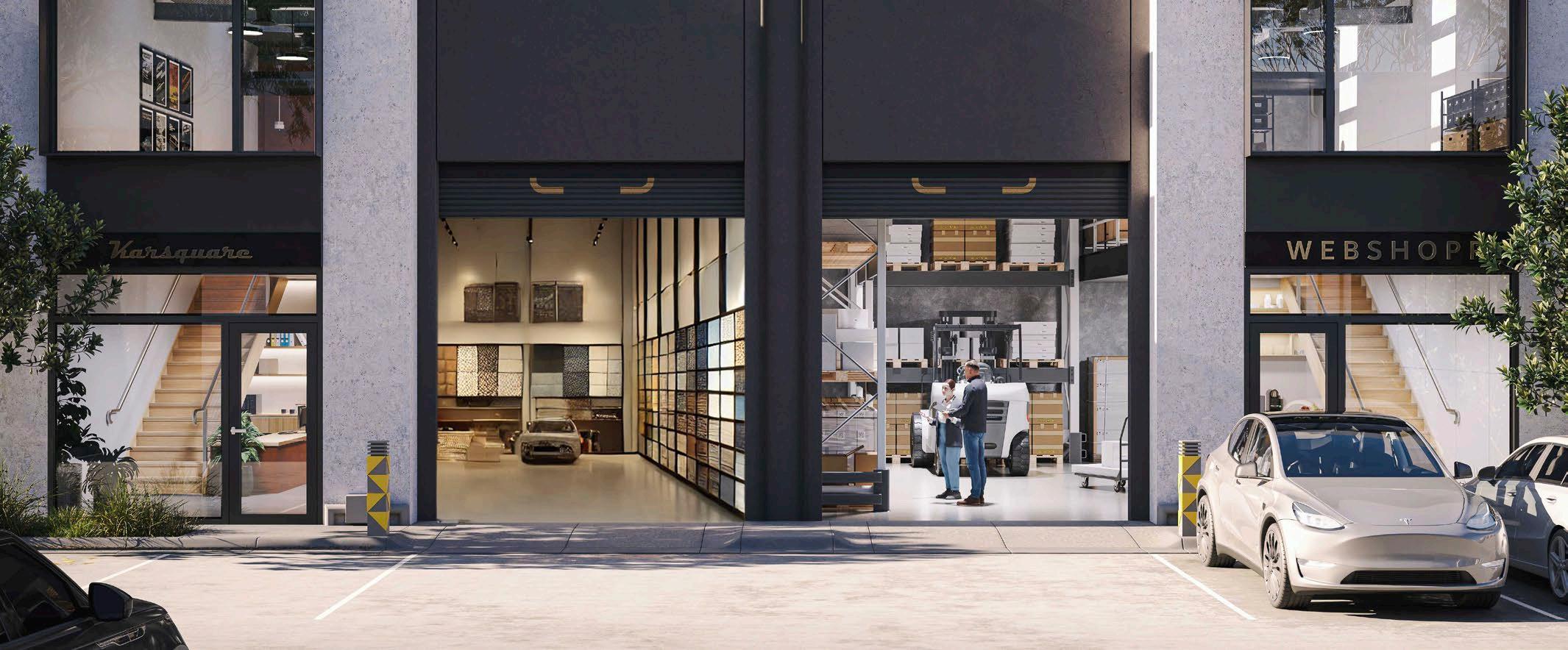

A NEW BENCHMARK FOR MODERN BUSINESSES
Coburg Industries redefines what’s possible in Melbourne’s tightly held inner north.
Offering showroom, warehouse and office spaces from 100–250sqm, tailored for ambitious owner-occupiers and strategic investors.
Delivered by Little Projects, Coburg Industries brings together flexible design, robust build quality and unrivaled connectivity to create a future ready commercial base.
Construction is nearing completion, book an inspection today to secure your unit.
MOVE IN BEFORE CHRISTMAS
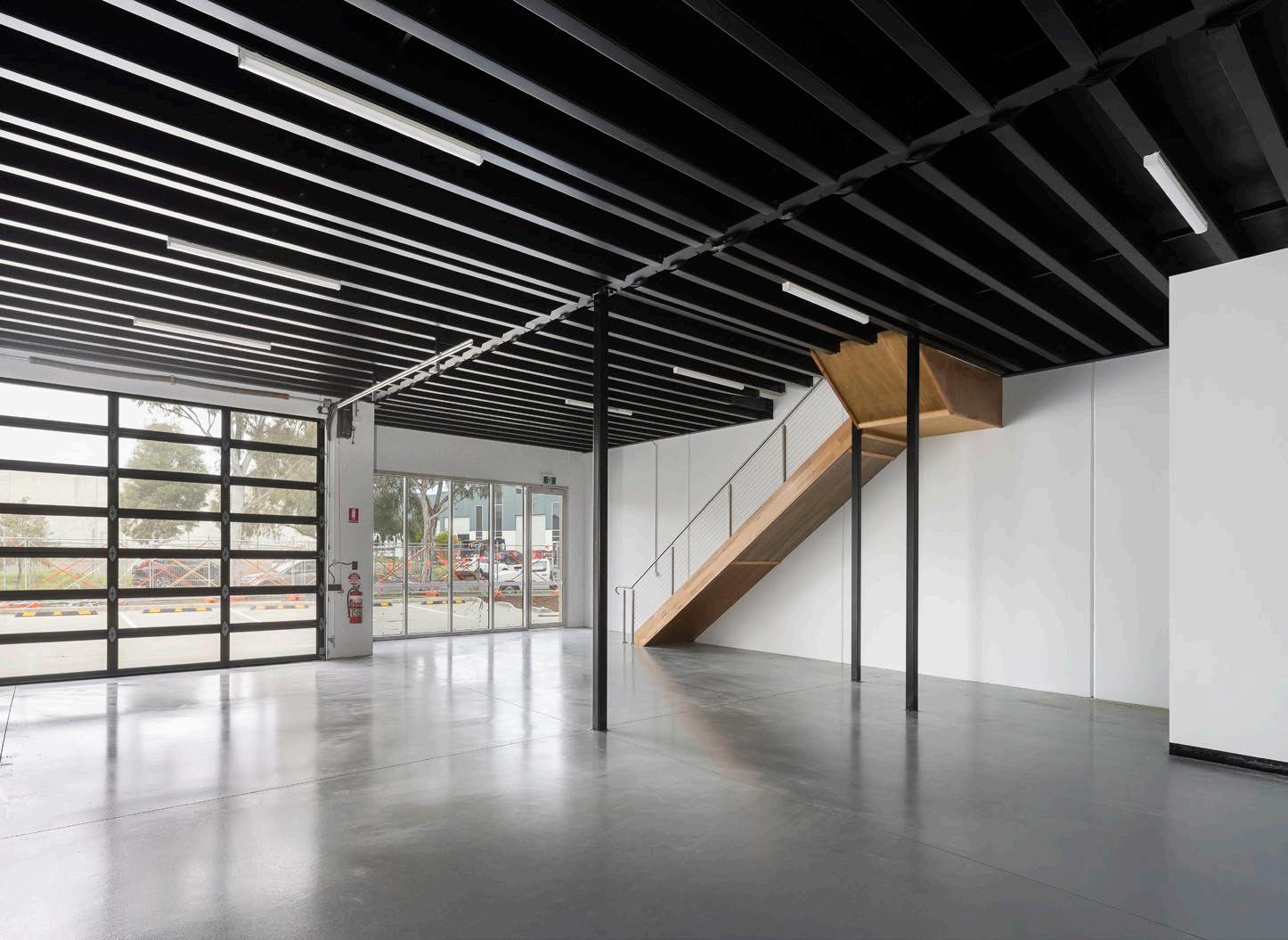
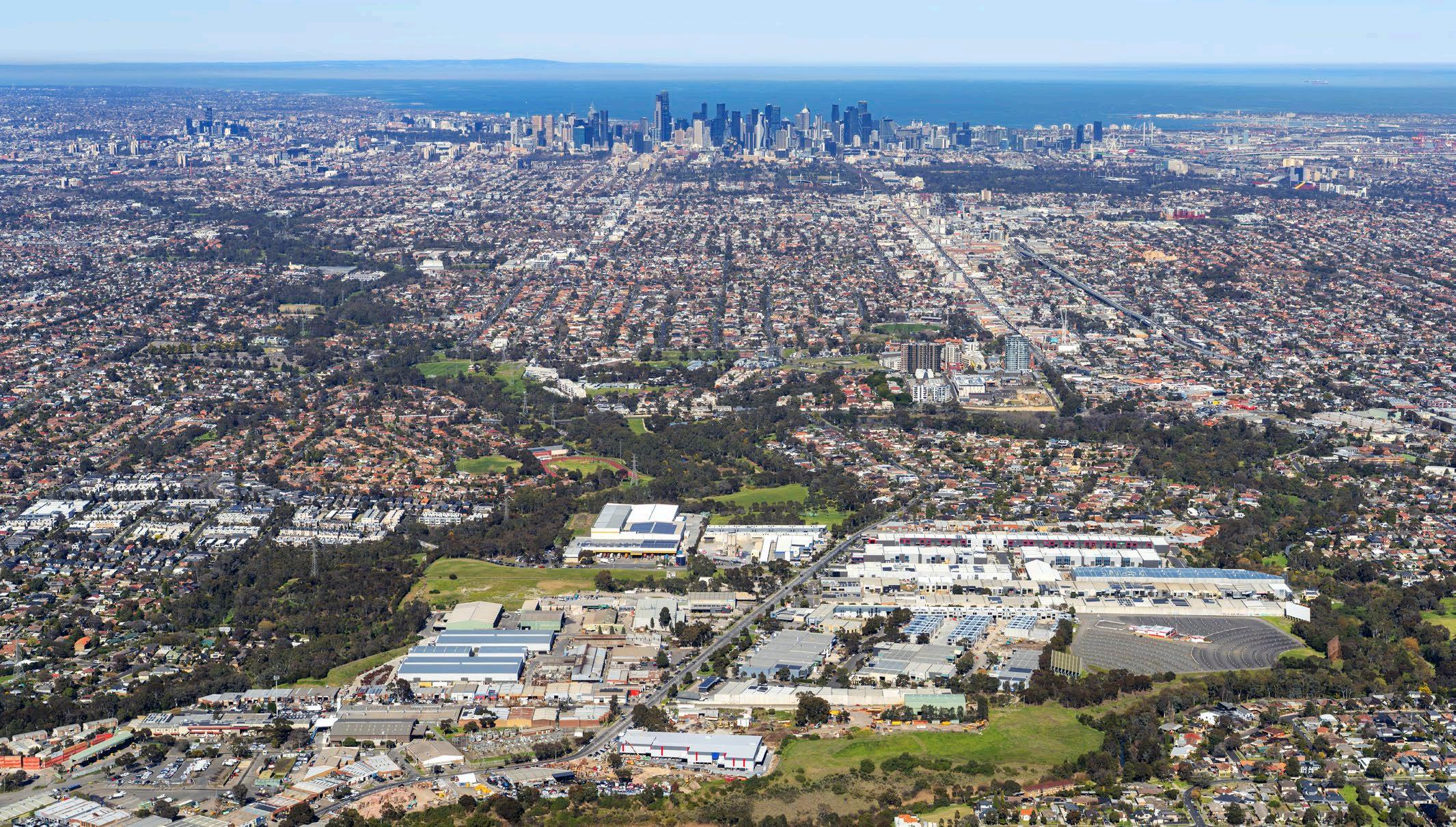
CLOSE TO THE CITY, CLOSER TO OPPORTUNITY
CONNECTED, ESTABLISHED AND BUILT FOR GROWTH
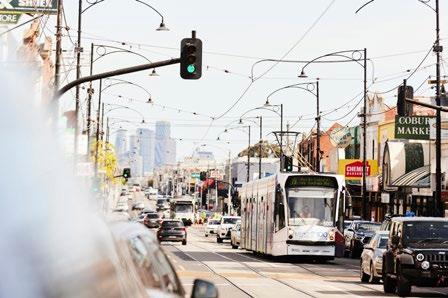
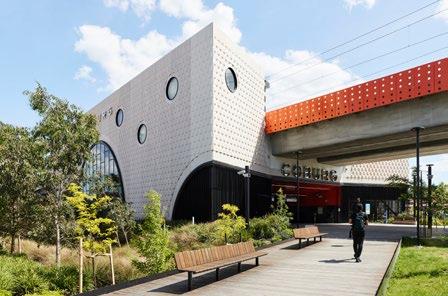
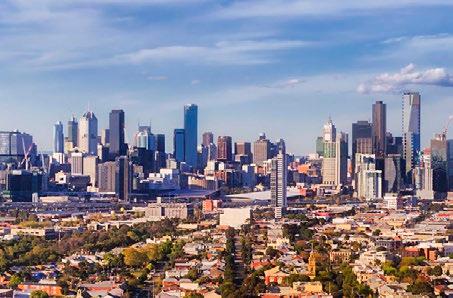

Coburg Industries offers easy access to Sydney Road, Bell Street and CityLink and the M80. Close to public transport, retail and open green space, it’s a strategic base for businesses that value convenience, visibility and long-term growth.
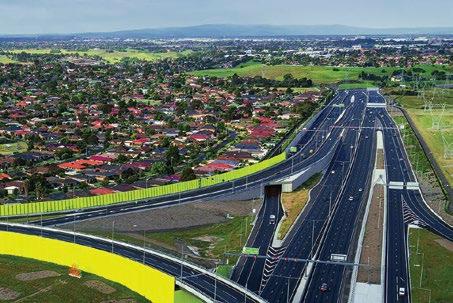
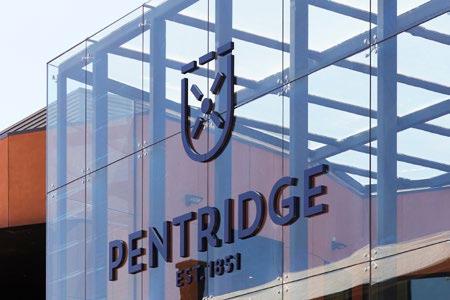
STAGE 2 NOW SELLING
Coburg Industries features Warehouse Mezzanines, Warehouse Offices, and Showroom Offices, accessed through three entry points and an internal road network designed for smooth movement, efficient logistics, and seamless access throughout the precinct.
Explore the masterplan to find the space that fits your business.
NO MATTER WHAT YOUR BUSINESS, WE HAVE THE RIGHT SPACE FOR YOU
HEALTH & WELLBEING
TRADE BUSINESSES ARTISAN PRODUCERS SIGNAGE AND PRINT FABRICATORS HOME BUILDERS
COFFEE ROASTERS LOGISTICS PROVIDER CREATIVES E-COMMERCE PROFESSIONAL SERVICES EQUIPMENT SUPPLIERS
FURNITURE STORE SMART TECH INSTALLERS FLOORING AND TILES EVENT STYLING FASHION FOOD & BEVERAGE
Whatever your business needs, Coburg Industries offers the right space for you.
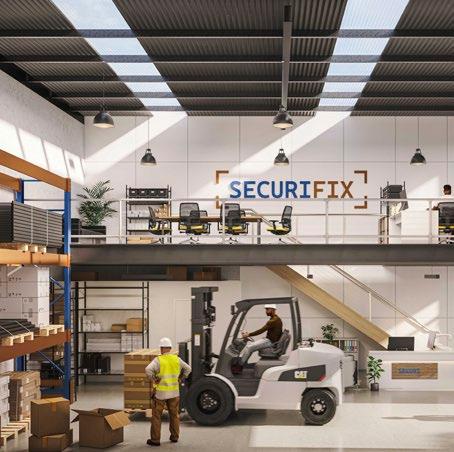
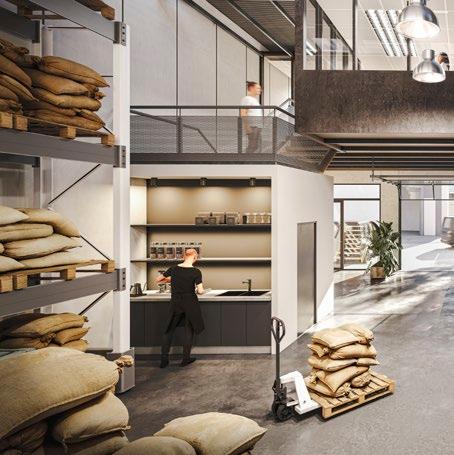
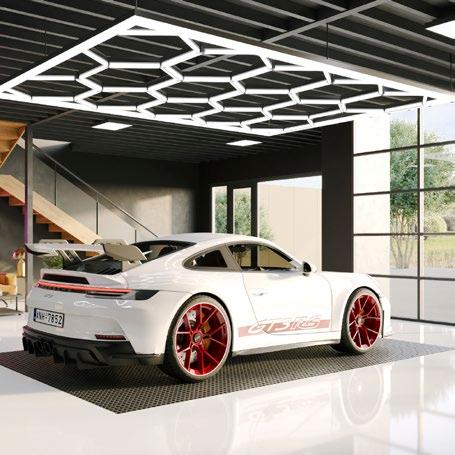
WAREHOUSE MEZZANINE
WORK UPSTAIRS
OPERATE DOWNSTAIRS
Designer warehouse mezzanines for ambitious businesses. From gyms to coffee roasters to professional services, these spaces work hard and look the part.
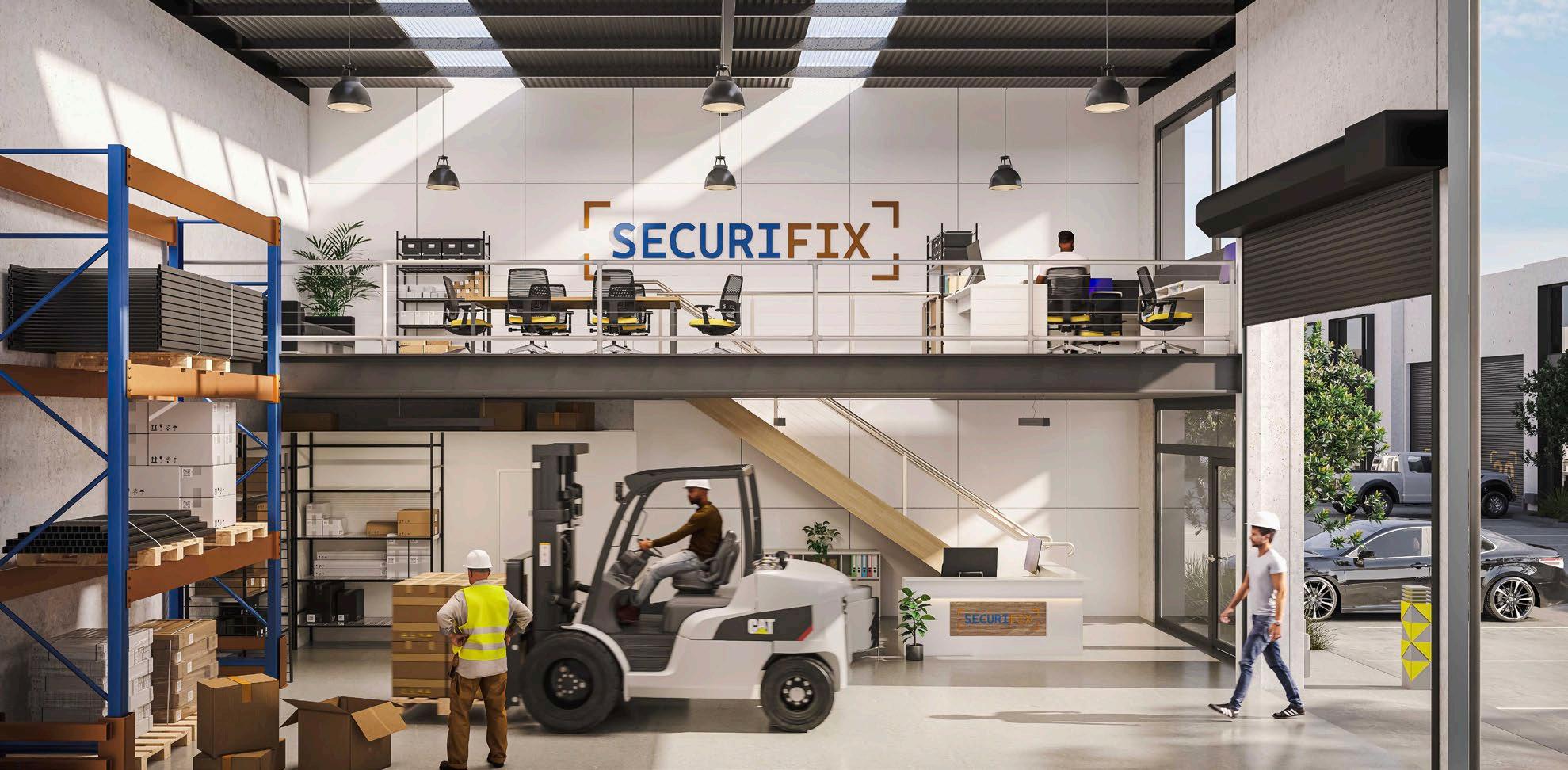
WAREHOUSE OFFICE READY SPACES
BUILT FOR WHAT’S NEXT
Professional warehouse offices with fitted out mezzanine workspaces. Ideal for businesses that need to scale, and a polished space to support a growing business.
148-242 SQM
WARM SHELL
ENCLOSED MEZZANINE KITCHENETTE
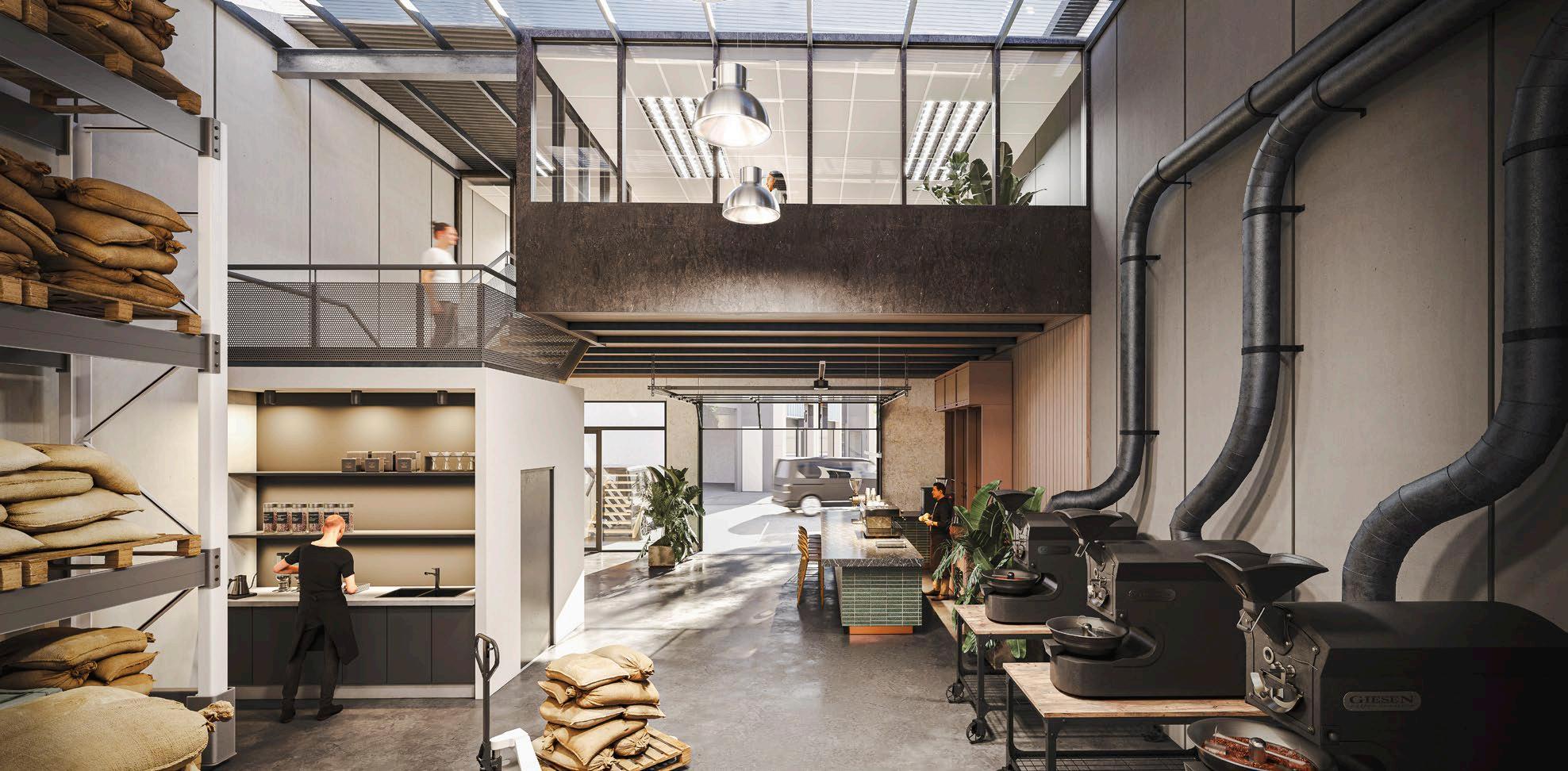
SHOWROOM OFFICE YOUR BUSINESS IMPRESSIVELY ON DISPLAY
Premium, street-facing showroom offices with expansive layouts and high exposure. Ideal for businesses that need room to operate, space to showcase, and a polished presence to engage clients.
232-280 SQM
WARM SHELL
ENCLOSED FIRST FLOOR KITCHENETTE
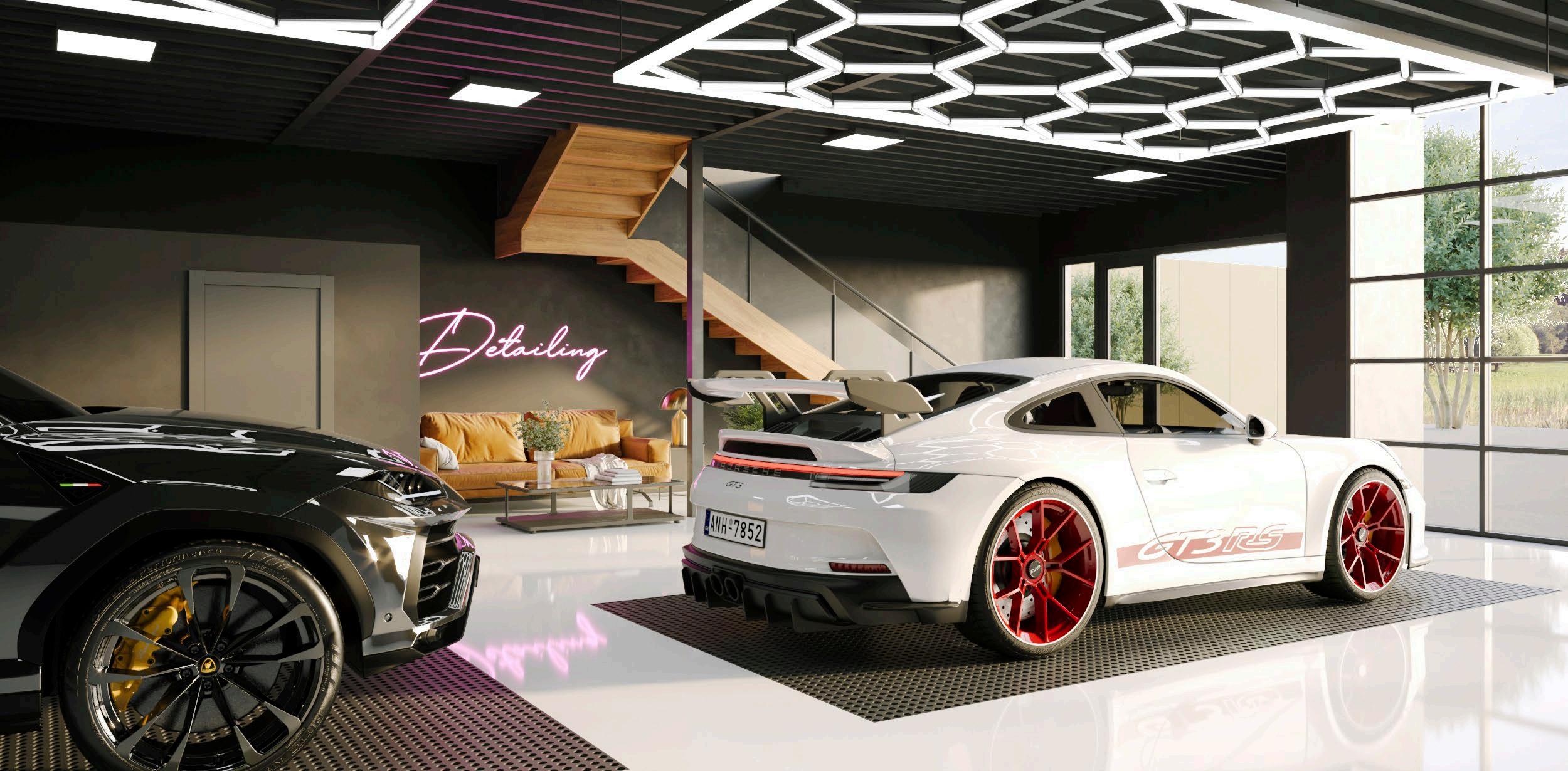
SMART SPACES, SMARTER INVESTMENT
Investing in Coburg Industries means securing a smart commercial asset in a proven industrial precinct. Designed for functionality and built to last, these spaces attract quality tenants and offer real growth potential. It’s a strategic move in a market that rewards long-term thinking.
Vacancy Rates
Tenant Pays Lease Terms
THE SMART MOVE FOR SERIOUS OPERATORS
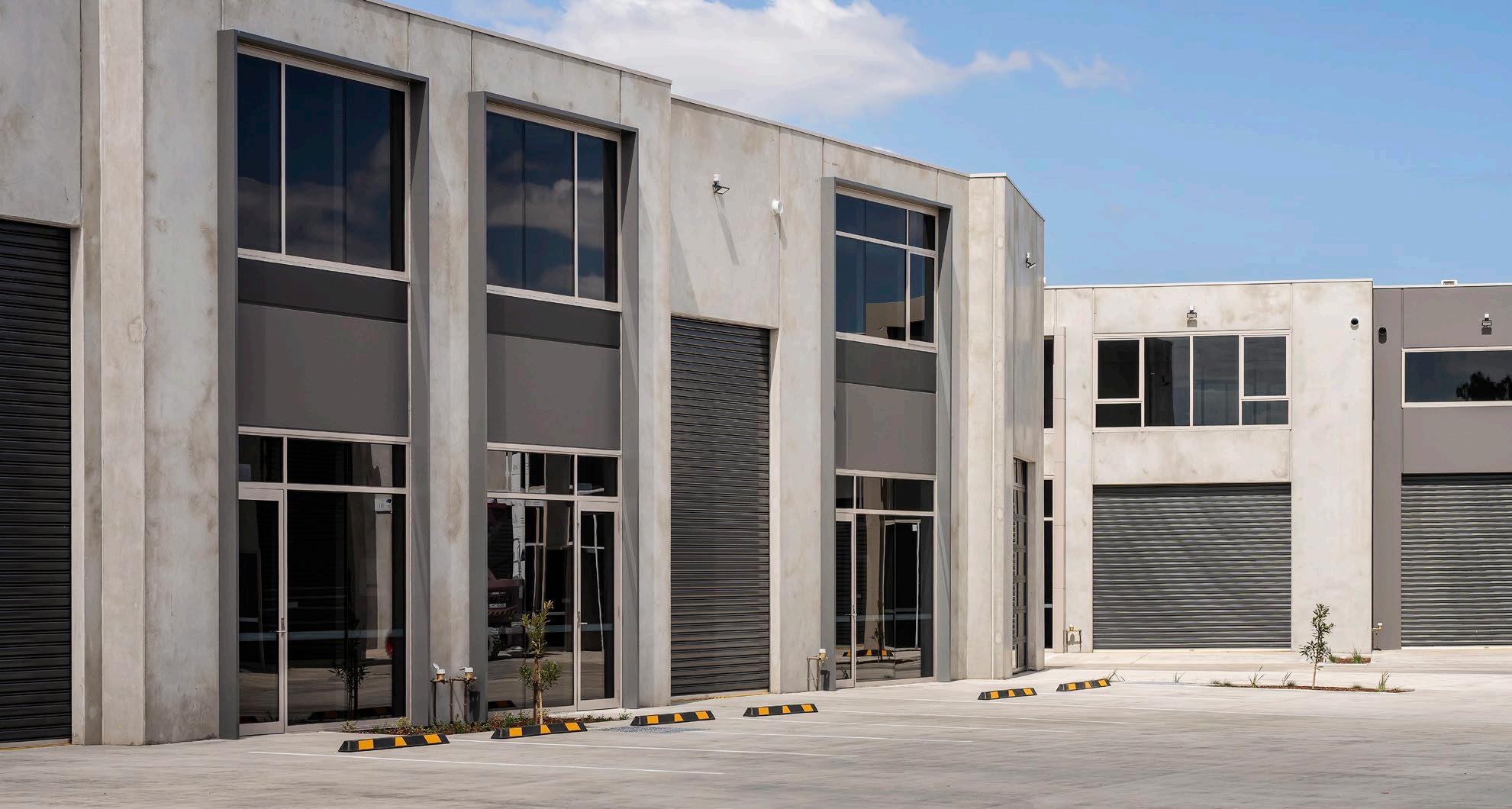
Your business, elevated.
Coburg Industries is designed to elevate your business. Maximising efficiency and reducing costs, it supports your growth and productivity while delivering long term value. With smart, sustainable design and a prime inner-north location, this is a precinct that empowers your business to reach its full potential.
ARCHITECTURALLY DESIGNED FACADES NBN READY
COST PLUS SOLAR OPTION
AMENITIES AND KITCHENETTE
QUALITY FINISHES
DESIGNED FOR COMMERCIAL USE
REVERSE CYCLE AIR CONDITIONING TO OFFICE MEZZANINES
3-PHASE POWER OF 32 AMPS
ALLOCATED CAR PARKING PER PROPERTY
DEDICATED EXTERNAL
SIGNAGE AREA
WAREHOUSE MEZZANINE
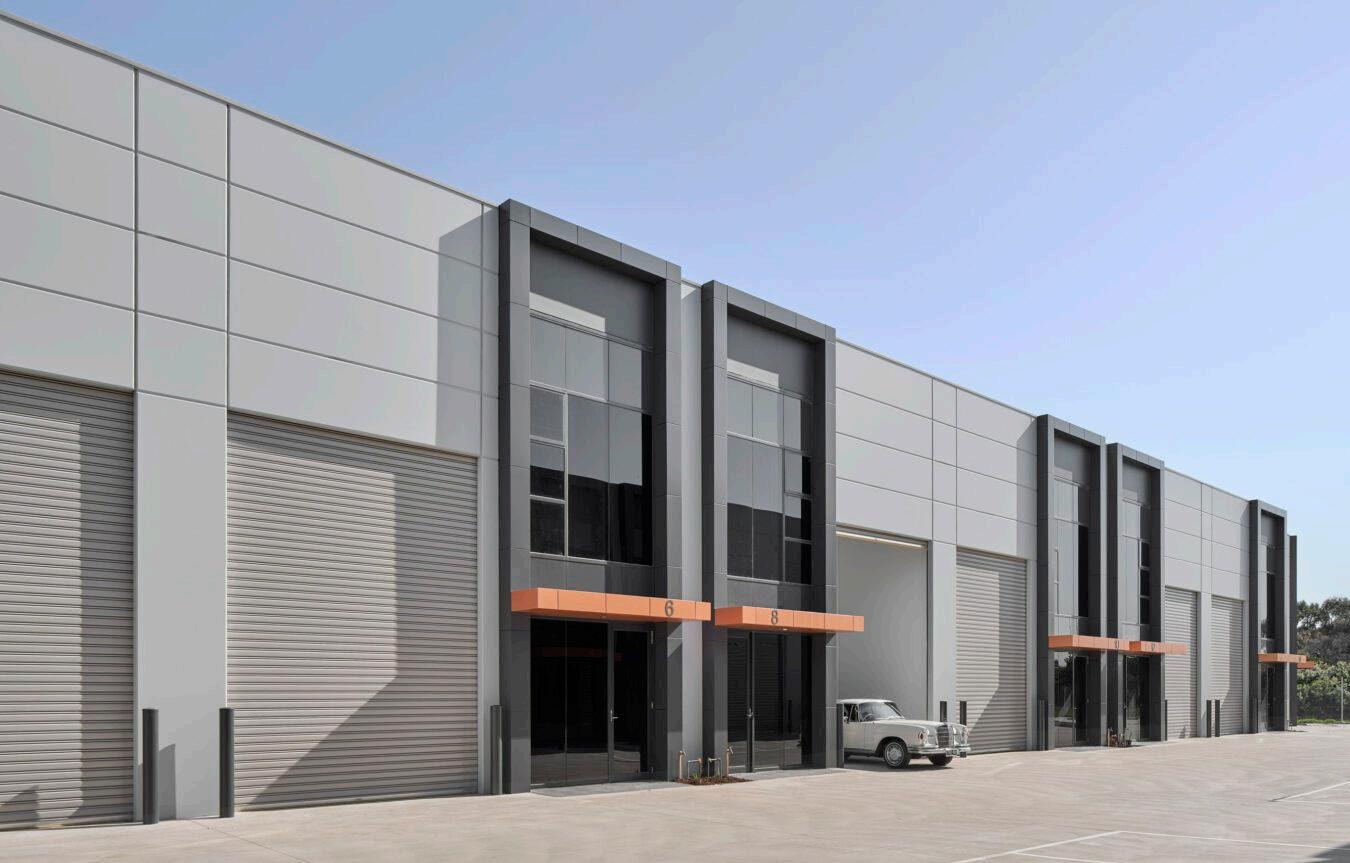
Creating places that inspire how we live, work, learn and move. Little Projects is a leading private developer committed to creating extraordinary places that inspire better ways of living, working, learning and moving.
With a proven track record across Australia and New Zealand, the company has delivered and sold more than $3.5 billion in property and earned over 20 prestigious industry awards. Through considered design, lasting partnerships and a passion for quality, Little Projects continues to shape places that leave a lasting legacy.
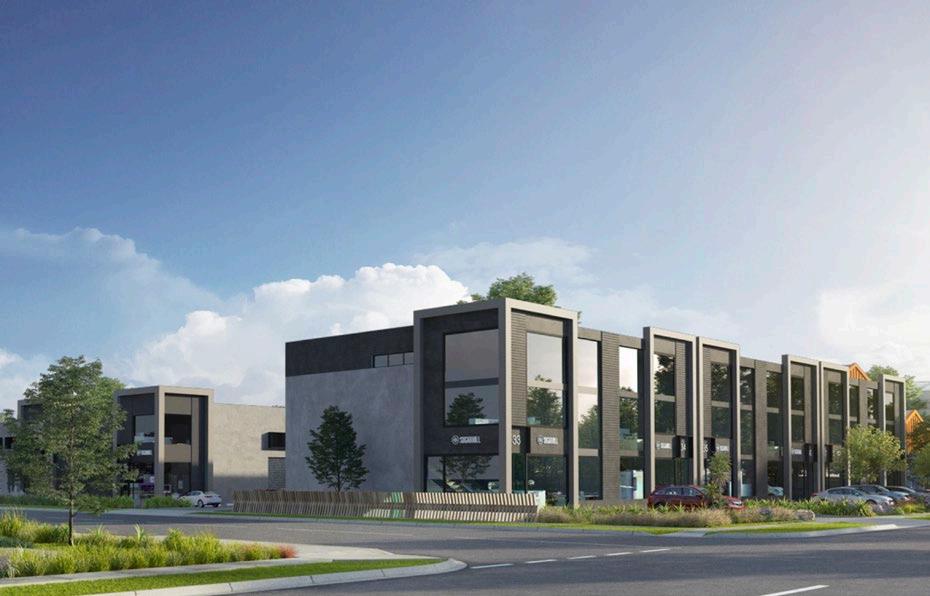
Designed by award-winning Mills Gorman Architecture, Coburg Industries has been created to stand the test of time.
Mills Gorman are passionate about great architecture. With Peter Mills and Craig Gorman at the helm, they have spent the past two decades working across the commercial, industrial, hospitality, rejuvenation, entertainment and residential sectors.
MGA specialise in delivering successful outcomes in a collaborative and interactive environment.
READY TO SECURE YOUR SPACE? HERE’S HOW TO BUY.
If the reservation expires or the purchaser does not proceed, the $5,000 deposit will be refunded in full to the purchaser by the Vendor’s Estate Agent.
Complete the Coburg Industries reservation form available or upon request from the Vendor’s Estate Agent.
Pay a 100% refundable $5,000 deposit to the Estate Agent’s Trust Account. 02
On receipt of a $5,000 deposit, we will provide sale documents to you or your Solicitor including contract of sale and vendors statement.
The vendor grants the purchaser a seven-day exclusive reservation period from the expression of interest date. 04
The purchaser signs an unconditional contract of sale and pays a 10% deposit (less the $5,000 reservation deposit) to purchase the property. 05
