As Melbourne’s leading independent commercial property agency, we take pride in creating worth across all four points of this city.
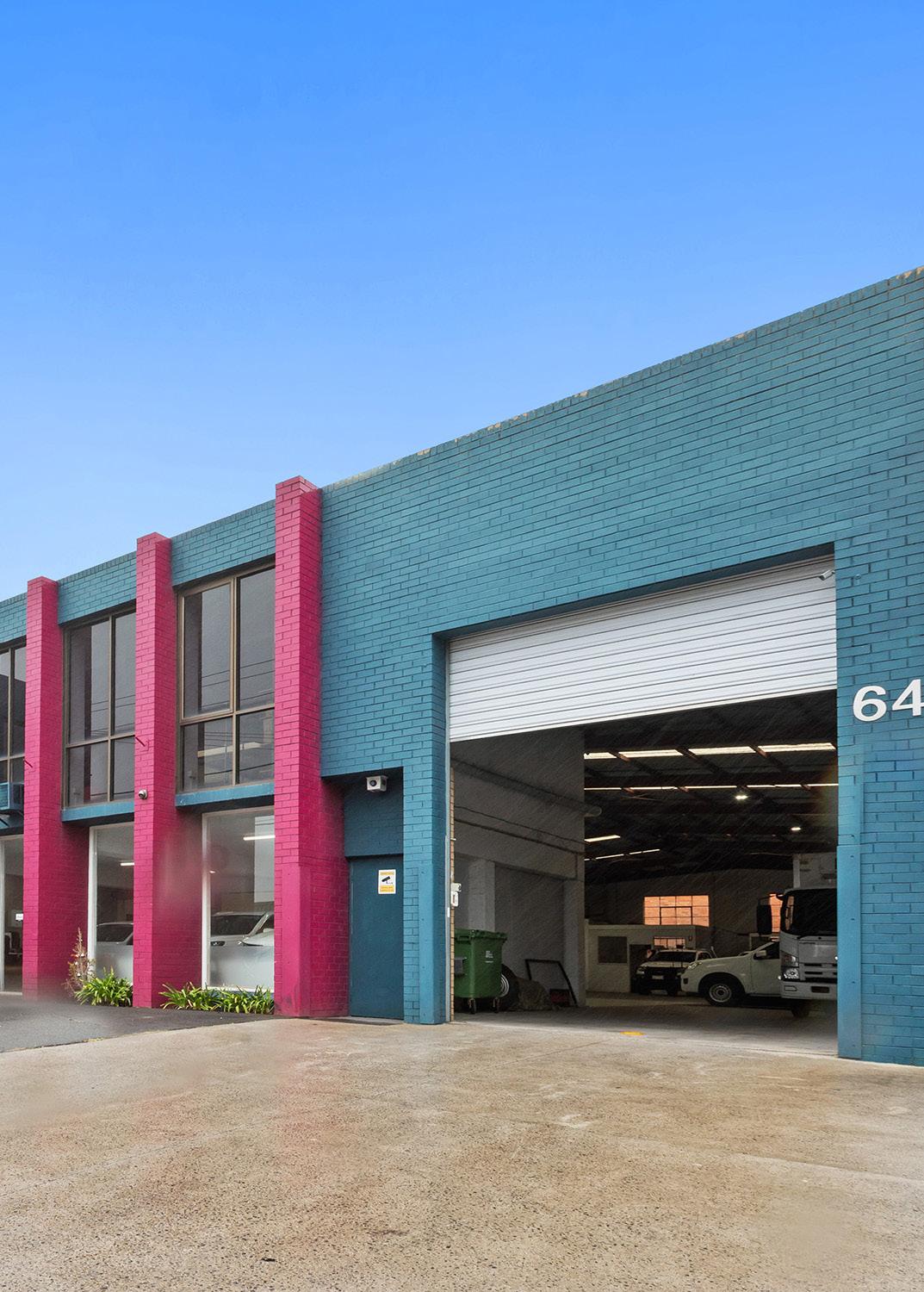

As Melbourne’s leading independent commercial property agency, we take pride in creating worth across all four points of this city.

Vacant possession, main road exposure, and a rare industrial freehold in commercial Bayside? This triplethreat asset casts a seismic shadow over its competition. Welcome to 64-66 Keys Road, a bold, versatile, and opportunity-rich industrial gem that’s about to hit the market running. With the current tenant moving on in July, this 810 sqm* property is ready for its next chapter.
Total land area.
Total building area.

Outstanding signage potential on main road.

To the Dingley Bypass and
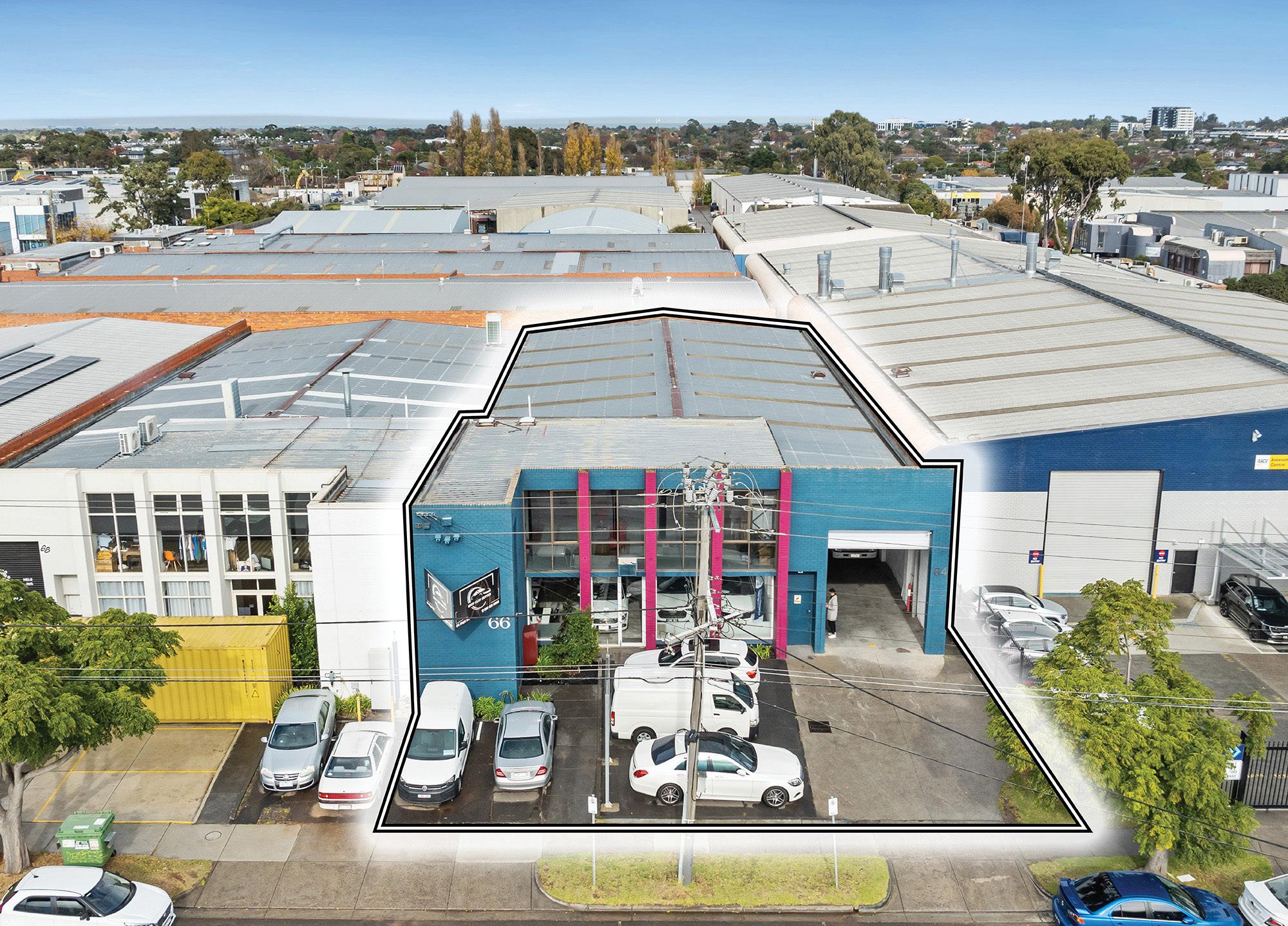
Whether you’re an ambitious owner-occupier or a savvy investor chasing a future-proof foothold, secure this highly-exposed industrial unicorn in a market that rarely gives up its best-kept secrets.
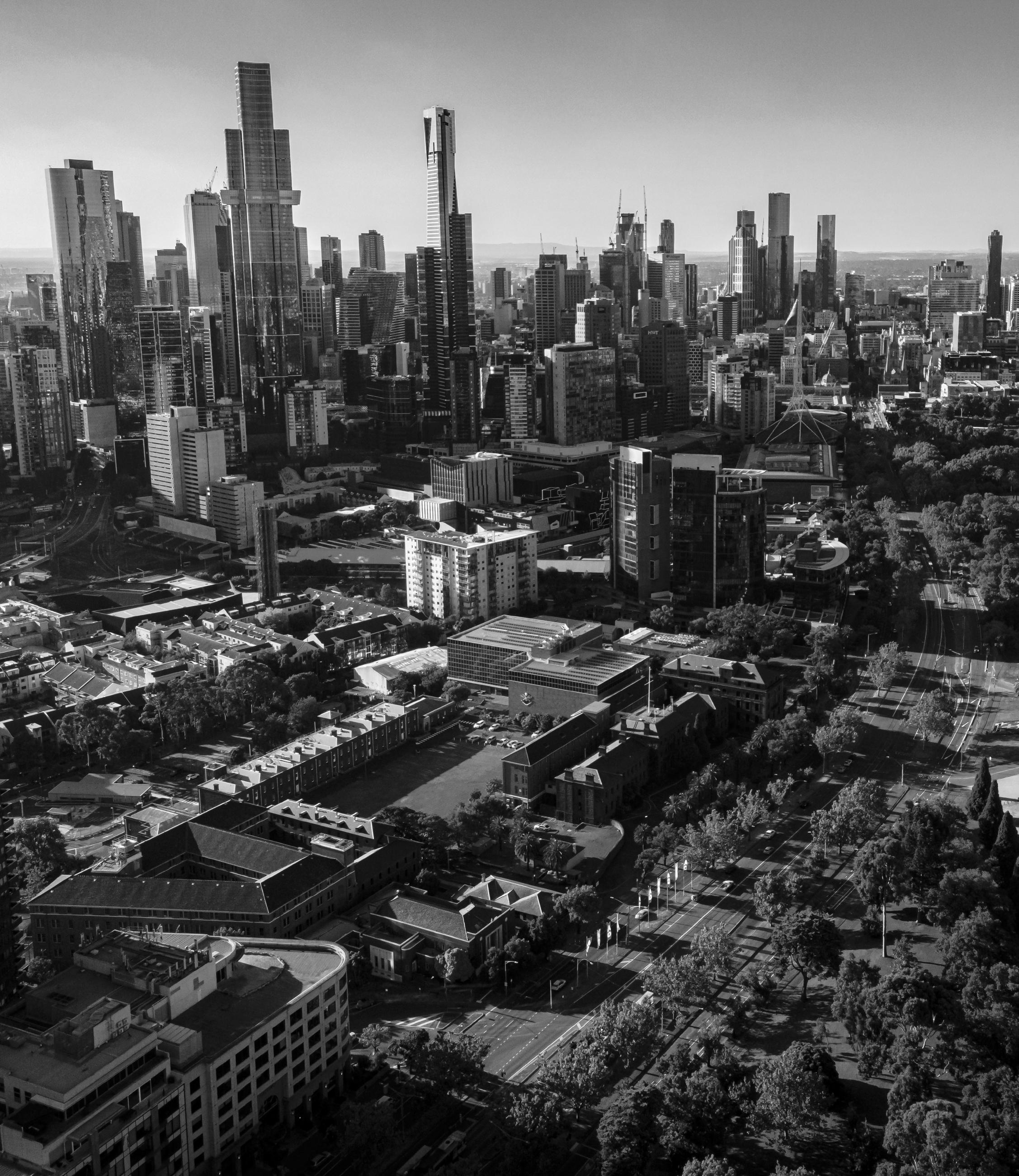
“Secure a rare Bayside freehold with unbeatable exposure. Perfect for owneroccupiers or smart investors looking to grow.”

Tim Cooney | 0404 530 393 john.nockles@cva.melbourne
After nearly two decades of experience across Australia and London, Tim brings a global perspective to local deals — paired with a distinctly Melbourne sense of approachability. Since joining CVA in 2021, he’s become known for his attention to detail, proactive mindset, and long-game thinking. For Tim, commercial real estate isn’t about chasing transactions, but building partnerships. He thrives on developing genuine, long-term relationships and takes the time to understand not just what clients want now, but what they’ll need next. Tim blends strategic thinking with day-to-day diligence, whether he’s running a campaign, structuring a deal or mapping out a multi-year leasing strategy, his goal is the same: deliver value, build trust, and exceed expectations.
“A versatile space combining showroom, warehouse, and office. All positioned on one of Cheltenham’s busiest roads.”

John Nockles | 0404 530 393 john.nockles@cva.melbourne
With over 15 years of experience in Melbourne’s commercial real estate market, John has witnessed and embraced the city’s evolving property landscape. Known for bringing a lateral mindset to a traditionally linear industry, he approaches each opportunity by focusing not just on what has been done—but on what’s possible. This forward-thinking perspective aligns with Melbourne’s unique commercial character, where innovation and creativity extend well beyond St Kilda Road.
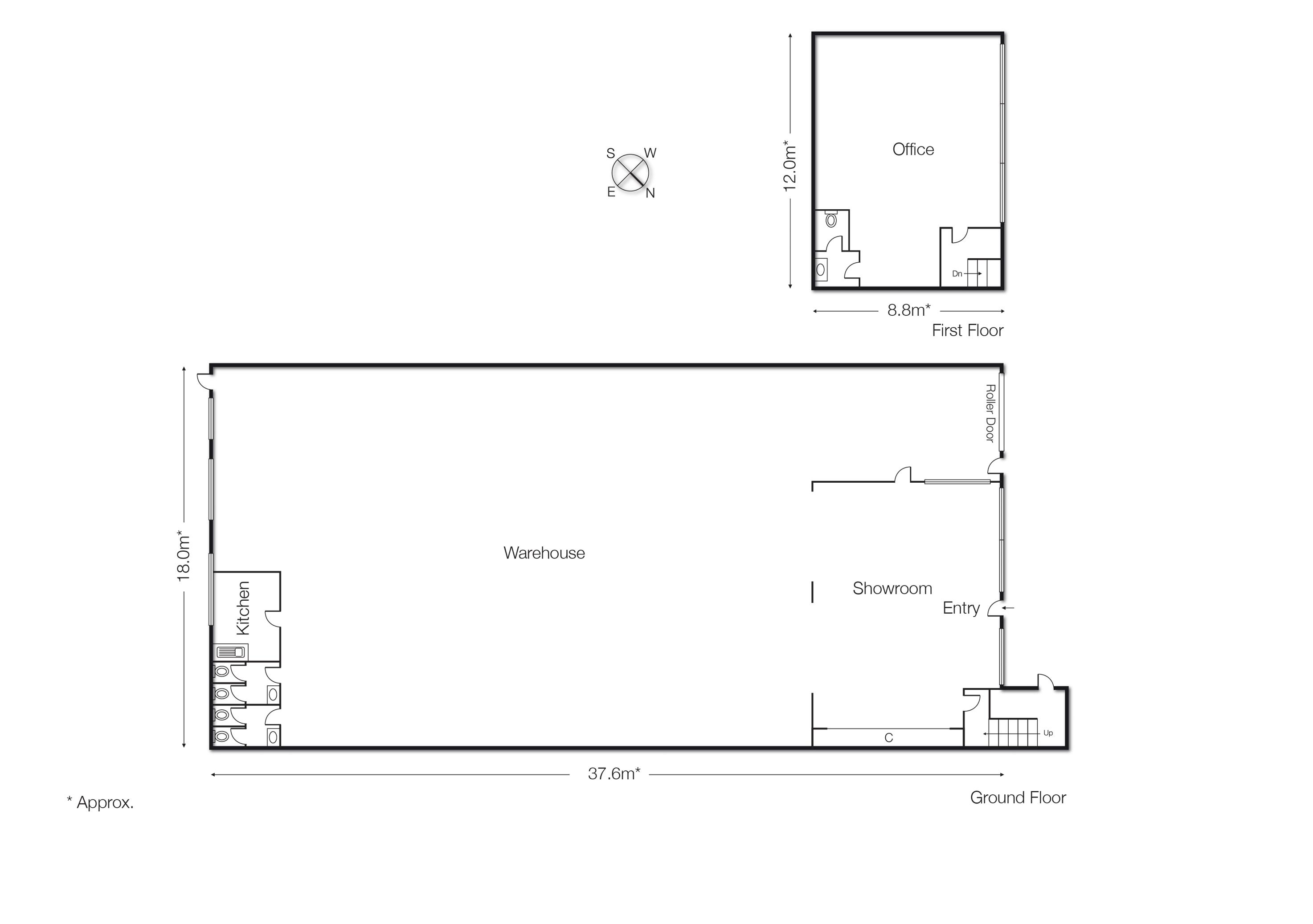
Presenting an exceptional opportunity in the heart of Cheltenham’s tightly held industrial precinct, 6466 Keys Road is a standout freehold offering that combines functionality, visibility, and future potential. Situated on a generous 920 sqm landholding with an 810 sqm total building area, this versatile property features a clear-span warehouse with a containerheight roller door, showroom space, and a fully self-contained first-floor office suite. The office is accessed separately and includes a kitchenette and bathroom, making it ideal for dual occupancy or future sub-leasing opportunities.
The property’s layout is designed for efficiency and comfort, with clean, well-lit spaces, break areas, and ample storage. Modern LED lighting, male and female amenities, and six on-site car parks complement the operational requirements of a growing business. Whether you’re a logistics operator, showroom retailer, or service provider, this adaptable space offers the flexibility to grow and thrive.
Positioned on busy Keys Road, the property enjoys high exposure and excellent signage opportunities. It’s strategically located just moments from key arterial roads including Nepean Highway, Dingley Bypass, and Warrigal Road, ensuring seamless access to Melbourne’s broader road network. The surrounding area continues to attract a wide range of industrial and commercial users, reinforcing its longterm value.
Available with vacant possession from July, this is a rare chance for owner-occupiers or investors to secure a prime industrial holding in one of Bayside’s most in-demand locations. Whether you’re looking to expand, relocate, or invest in quality commercial real estate, 64-66 Keys Road is an opportunity not to be missed.






Principle Outgoings*
Owners corporation NA
Site Details*
Title particulars
Certificate of Title — Volume 09021 Folio 381
Lot 1 on Plan of Subdivision 208045G
Zoning Industrial 1 Zone (IN1Z)
Municipality City of Kingston

Keys Road in Cheltenham is a prime location for thriving business and long-term investment in Melbourne’s booming Bayside industrial precinct. Here are some notable aspects and benefits of buying property in this area:
Public Transport Access:
Keys Road is within close range of Southland and Cheltenham train stations, as well as multiple bus routes — ensuring reliable access for non-driving staff and clients.

Strong Capital Growth Potential:
Industrial properties in Cheltenham have seen consistent capital growth, driven by increasing demand, low vacancy rates, and Bayside’s tightly held commercial land.
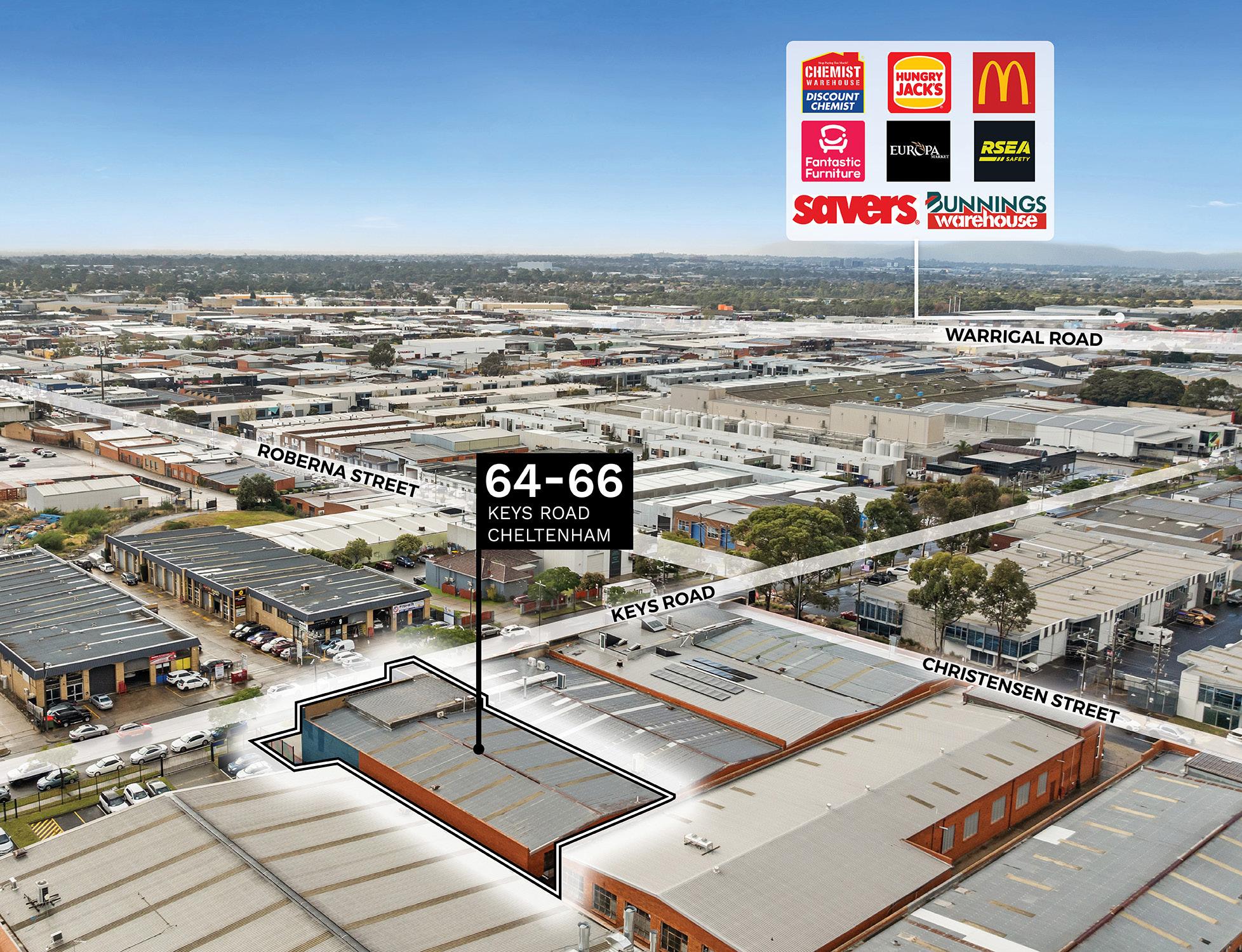
High Traffic Exposure:
Located on one of Cheltenham’s busiest commercial roads, Keys Road offers outstanding visibility to thousands of passing vehicles daily — a prime position for branding, signage, and walk-in trade.
Established Industrial Hub:
Join a thriving ecosystem of successful businesses including warehouses, trade supply stores, and logistics operators. The area’s long-standing industrial presence proves it’s a location where business works.
Growing Bayside Commercial Area:
Cheltenham and the greater Bayside region continue to grow as a commercial destination, with rising demand for quality industrial and showroom space driving strong occupancy and rental returns.

Cheltenham is a strategic commercial hub in Melbourne’s Bayside region, offering businesses a rare mix of industrial strength and lifestyle appeal. Positioned close to major arterials like Nepean Highway, South Road, and the Dingley Bypass, it provides seamless connectivity to the CBD, the southeast industrial corridor, and key freight routes. This accessibility makes Cheltenham highly attractive for logistics, warehousing, trade, and showroom operations. With a strong local workforce and excellent public transport access — including Cheltenham Station and nearby bus routes — businesses benefit from a deep talent pool and convenience for staff and clients alike.
From an investment perspective, Cheltenham’s growing popularity and limited industrial land supply continue to drive demand for quality commercial properties. The area boasts low vacancy rates and strong rental yields, particularly in high-profile locations like Keys Road. Zoning flexibility, consistent capital growth, and increasing interest from developers and national brands have turned Cheltenham into a highly sought-after destination for commercial investors. Its balance of established infrastructure, future growth potential, and proximity to both affluent suburbs and major commercial centres makes it an ideal location for long-term investment.
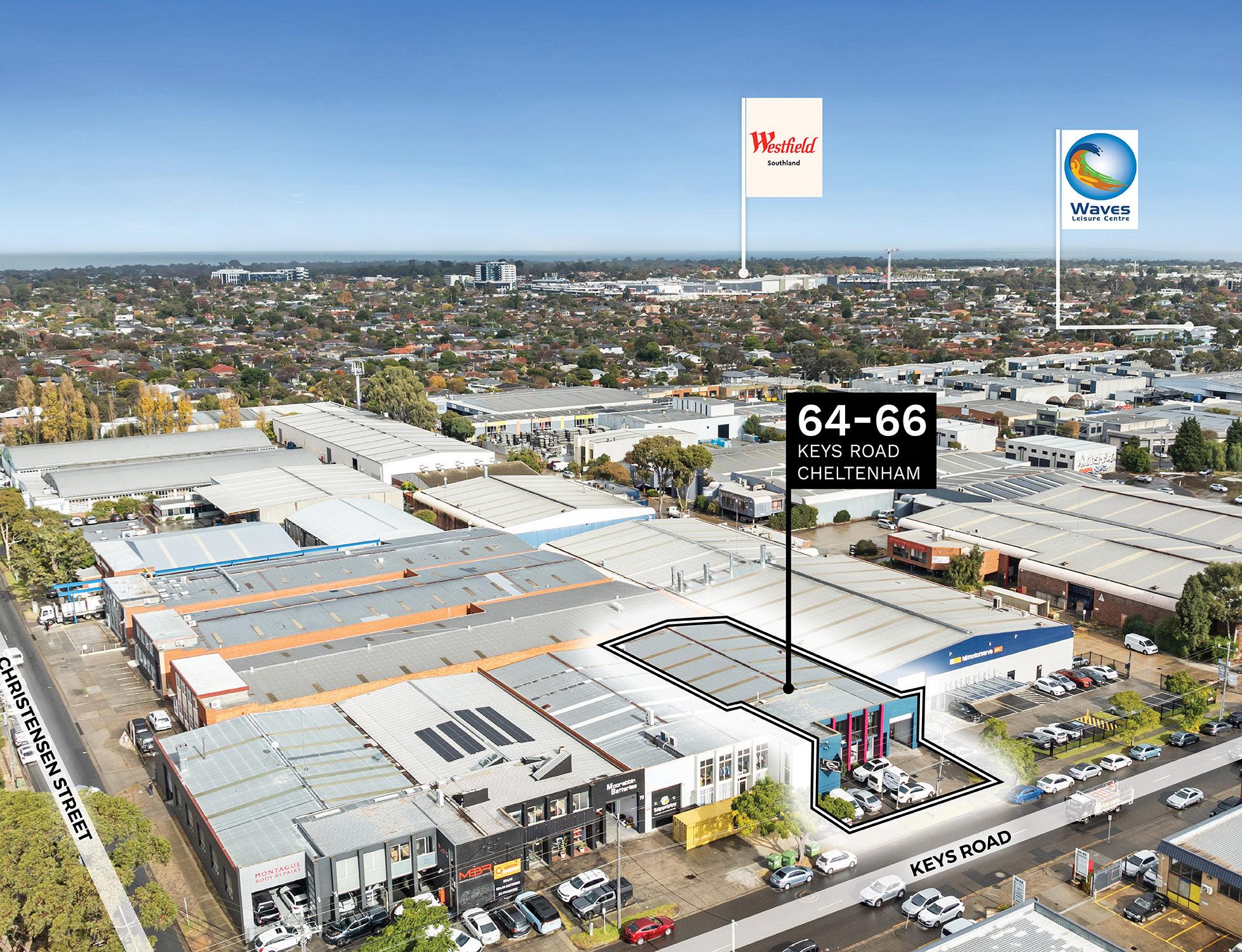

The document following this cover sheet is an imaged document supplied by LANDATA®, Secure Electronic Registries Victoria.
Document Type
Document Identification
Number of Pages
(excluding this cover sheet)
Document Assembled
TP208045G 1
02/06/2025 16:35
Copyright and disclaimer notice: © State of Victoria. This publication is copyright. No part may be reproduced by any process except in accordance with the provisions of the Copyright Act 1968 (Cth) and for the purposes of Section 32 of the Sale of Land Act 1962 or pursuant to a written agreement. The information is only valid at the time and in the form obtained from the LANDATA® System. None of the State of Victoria, LANDATA®, Secure Electronic Registries Victoria Pty Ltd (ABN 86 627 986 396) as trustee for the Secure Electronic Registries Victoria Trust (ABN 83 206 746 897) accept responsibility for any subsequent release, publication or reproduction of the information.
The document is invalid if this cover sheet is removed or altered.
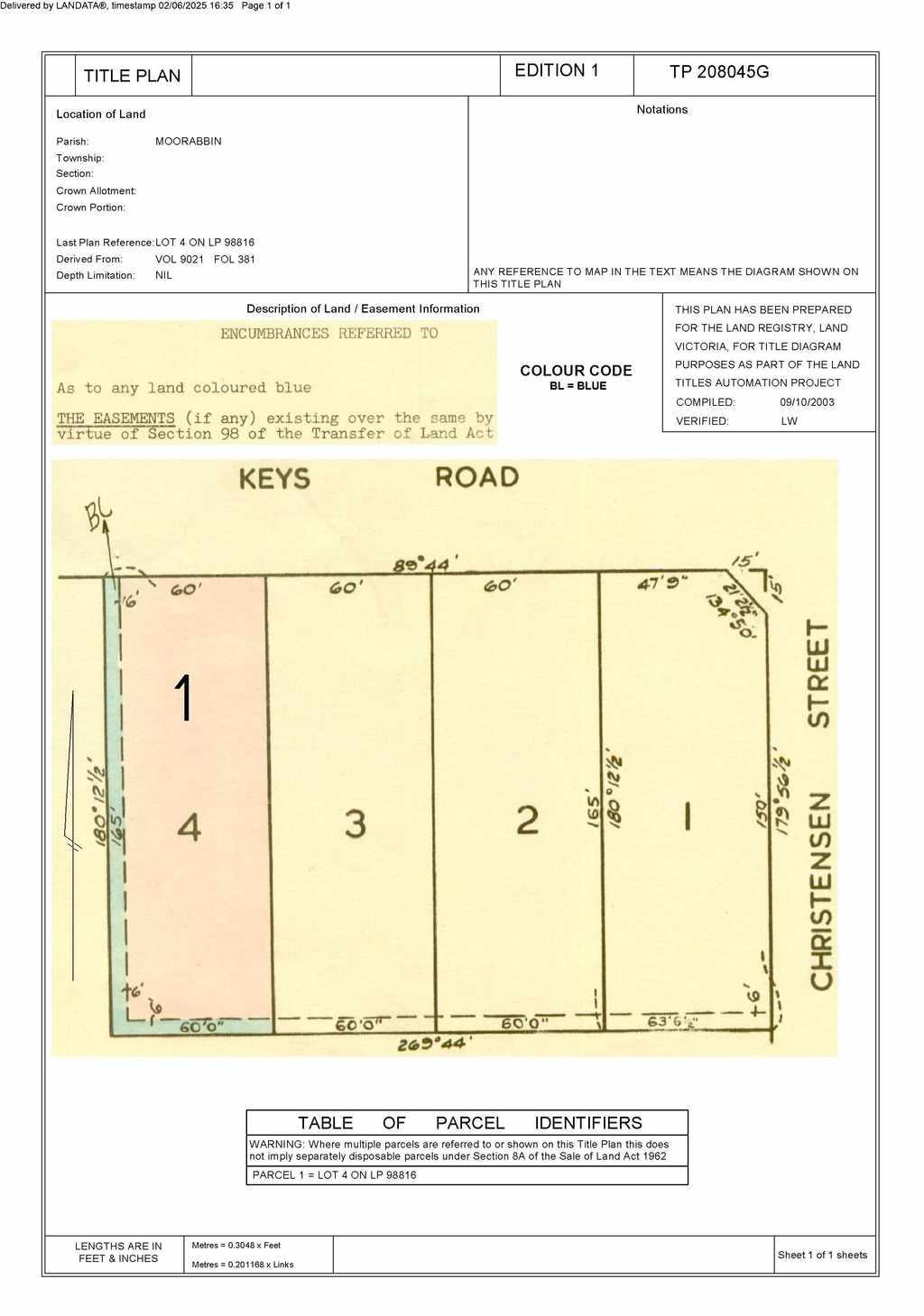
33 01-1
14/01/2025 VC237
ShownontheplanningschememapasIN1Z
Purpose
ToimplementtheMunicipalPlanningStrategyandthePlanningPolicyFramework
To provide for manufacturing industry, the storage and distribution of goods and associated uses inamannerwhichdoesnotaffectthesafetyandamenityoflocalcommunities
Table of uses
Section 1 - Permit not required
Use Condition
Automated collection point
Convenience shop
Crop raising
Grazing animal production
Home based business
Industry (other than Materials recycling and Transfer station)
Must meet the requirements of Clause 52.13-3 and 52.13-5.
The gross floor area of all buildings must not exceed 50 square metres.
Must not be a purpose listed in the table to Clause 53.10 with no threshold distance specified.
The land must be at least the following distances from land (not a road) which is in anActivity Centre Zone, Capital City Zone, Commercial 1 Zone, Docklands Zone, residential zone or Rural Living Zone, land used for a hospital, an education centre or a corrective institution or land in a PublicAcquisition Overlay to be acquired for a hospital, an education centre or a corrective institution:
The threshold distance, for a purpose listed in the table to Clause 53.10.
30 metres, for a purpose not listed in the table to Clause 53.10.
Must not:
Exceed a fire protection quantity under the Dangerous Goods (StorageandHandling)Regulations2022.
Require a notification under the Occupational Health and Safety Regulations2017.
Require a licence under the Dangerous Goods (Explosives) Regulations2011
Require a licence under the Dangerous Goods (HCDG) Regulations 2016.
Must not adversely affect the amenity of the neighbourhood, including through the:
Transport of materials, goods or commodities to or from the land.
Appearance of any stored goods or materials.
Informal outdoor recreation
Mail centre Railway
Service station
Emission of noise, artificial light, vibration, odour, fumes, smoke, vapour, steam, soot, ash, dust, waste water, waste products, grit or oil.
Shipping container storage
The land must be at least 30 metres from land (not a road) which is in an Activity Centre Zone, Capital City Zone, Commercial 1 Zone, Docklands Zone, residential zone or Rural Living Zone, land used for a hospital, an education centre or a corrective institution or land in a PublicAcquisition Overlay to be acquired for a hospital, an education centre or a corrective institution.
Must not adversely affect the amenity of the neighbourhood, including through the:
Transport of materials, goods or commodities to or from the land.
Appearance of any stored goods or materials.
Emission of noise, artificial light, vibration, odour, fumes, smoke, vapour, steam, soot, ash, dust, waste water, waste products, grit or oil.
Must not be a purpose listed in the table to Clause 53.10 with no threshold distance specified.
The land must be at least the following distances from land (not a road) which is in anActivity Centre Zone, Capital City Zone, Commercial 1 Zone, Docklands Zone, residential zone or Rural Living Zone, land used for a hospital, an education centre or a corrective institution or land in a PublicAcquisition Overlay to be acquired for a hospital, an education centre or a corrective institution:
The threshold distance, for a purpose listed in the table to Clause 53.10. 100 metres, for a purpose not listed in the table to Clause 53.10.
Must not:
Exceed a fire protection quantity under the Dangerous Goods (StorageandHandling)Regulations2022.
Require a notification under the Occupational Health and Safety Regulations2017
Require a licence under the Dangerous Goods (Explosives) Regulations2011
Require a licence under the Dangerous Goods (HCDG) Regulations 2016.
The site must adjoin, or have access to, a road in a Transport Zone 2 or a Transport Zone 3.
Shipping containers must be setback at least 9 metres from a road in a Transport Zone 2 or aTransport Zone 3.
The height of shipping container stacks must not exceed 6 containers or 16 metres, whichever is the lesser
Must not adversely affect the amenity of the neighbourhood, including through the:
Take away food premises
Tramway
Warehouse (other than Mail centre and Shipping container storage)
Transport of materials, goods or commodities to or from the land.
Appearance of any stored goods or materials.
Emission of noise, artificial light, vibration, odour, fumes, smoke, vapour, steam, soot, ash, dust, waste water, waste products, grit or oil.
Must not be a purpose listed in the table to Clause 53.10 with no threshold distance specified.
The land must be at least the following distances from land (not a road) which is in anActivity Centre Zone, Capital City Zone, Commercial 1 Zone, Docklands Zone, residential zone or Rural Living Zone, land used for a hospital, an education centre or a corrective institution or land in a PublicAcquisition Overlay to be acquired for a hospital, an education centre or a corrective institution:
The threshold distance, for a purpose listed in the table to Clause 53.10.
30 metres, for a purpose not listed in the table to Clause 53.10.
Must not:
Exceed a fire protection quantity under the Dangerous Goods (StorageandHandling)Regulations2022.
Require a notification under the Occupational Health and Safety Regulations2017
Require a licence under the Dangerous Goods (Explosives) Regulations2011
Require a licence under Dangerous Goods (HCDG) Regulations 2016.
Must not adversely affect the amenity of the neighbourhood, including through the:
Transport of materials, goods or commodities to or from the land.
Appearance of any stored goods or materials.
Emission of noise, artificial light, vibration, odour, fumes, smoke, vapour, steam, soot, ash, dust, waste water, waste products, grit or oil.
Any use listed in Clause 62.01
Must meet the requirements of Clause 62.01.
Section 2 - Permit required Use Condition
Adult sex product shop Must be at least 200 metres (measured by the shortest route reasonably accessible on foot) from a residential zone or land used for a hospital, primary school or secondary school or land in a PublicAcquisition Overlay to be acquired for a hospital, primary school or secondary school.
Agriculture (other thanApiculture, Crop raising, Grazing animal production, Intensive animal production, Pig farm and Poultry farm)
Caretaker's house
Container deposit scheme centre
Education centre
Leisure and recreation (other than Informal outdoor recreation)
Materials recycling
Office
Place of assembly (other than Carnival, Cinema based entertainment facility and Circus)
Restricted retail premises
Retail premises (other than Shop and Take away food premises)
Sex services premises
Transfer station (other than Automated collection point and Container deposit scheme centre )
Must not be a primary or secondary school.
Utility installation (other than Minor utility installation and Telecommunications facility).
The land must be at least 30 metres from land (not a road) which is in anActivity Centre Zone, Capital City Zone, Commercial 1 Zone, Docklands Zone, residential zone or Rural Living Zone or land used for a hospital, an education centre or a corrective institution or land in a PublicAcquisition Overlay to be acquired for a hospital, an education centre or a corrective institution.
The leasable floor area must not exceed the amount specified in the schedule to this zone.
Any other use not in Section 1 or 3
The land must be at least 30 metres from land (not a road) which is in anActivity Centre Zone, Capital City Zone, Commercial 1 Zone, Docklands Zone, residential zone or Rural Living Zone or land used for a hospital, an education centre a corrective institution or land in a PublicAcquisition Overlay to be acquired for a hospital, an education centre or a corrective institution.
Any gas holder, or sewerage or refuse treatment or disposal works, must be at least 30 metres from land (not a road) which is in anActivity Centre Zone, Capital City Zone, Commercial 1 Zone, Docklands Zone, residential zone or Rural Living Zone, land used for a hospital, an education centre or a corrective institution or land in a PublicAcquisition Overlay to be acquired for a hospital, an education centre or a corrective institution.
33.01-2
14/01/2025
Section 3 - Prohibited Use
Accommodation (other than Caretaker's house)
Cinema based entertainment facility
Hospital
Intensive animal production
Pig farm
Poultry farm
Shop (other thanAdult sex product shop, Convenience shop, Restricted retail premises and Sex services premises)
An application to use land for an industry or warehouse must be accompanied by the following information,asappropriate:
Thepurposeoftheuseandthetypesofprocessestobeutilised.
Thetypeandquantityofgoodstobestored,processedorproduced. Howlandnotrequiredforimmediateuseistobemaintained
Whether a Development Licence, Operating Licence, Permit or Registration is required from theEnvironmentProtectionAuthority
Whether a notification under the Occupational Health and Safety Regulations 2017 is required, a licence under the Dangerous Goods Act 1985 is required, or a fire protection quantityundertheDangerousGoods(StorageandHandling)Regulations2022isexceeded.
Thelikelyeffects,ifany,ontheneighbourhood,including:
– Noiselevels – Air-borneemissions
– Emissionstolandorwater
– Traffic,includingthehoursofdeliveryanddespatch.
– Lightspillorglare.
Before deciding on an application, in addition to the decision guidelines in Clause 65, the responsibleauthoritymustconsider,asappropriate:
TheMunicipalPlanningStrategyandthePlanningPolicyFramework
The effect that the use may have on nearby existing or proposed residential areas or other uses which are sensitive to industrial off-site effects, having regard to any comments or directionsofthereferralauthorities.
Theeffectthatnearbyindustriesmayhaveontheproposeduse
33.01-3
31/07/2018 VC148
Thedrainageoftheland
Theavailabilityofandconnectiontoservices
Theeffectoftraffictobegeneratedonroads
Theinterimuseofthosepartsofthelandnotrequiredfortheproposeduse.
Subdivision
Permit requirement
Apermitisrequiredtosubdivideland.
VicSmart applications
Subject to Clause 7106, an application under this clause for a development specified in Column 1 is a class of VicSmart application and must be assessed against the provision specified in Column2
Class of application
Subdivide land to realign the common boundary between 2 lots where:
The area of either lot is reduced by less than 15 percent.
The general direction of the common boundary does not change.
Subdivide land into lots each containing an existing building or car parking space where:
The buildings or car parking spaces have been constructed in accordance with the provisions of this scheme or a permit issued under this scheme.
An occupancy permit or a certificate of final inspection has been issued under the Building Regulations in relation to the buildings within 5 years prior to the application for a permit for subdivision.
Subdivide land into 2 lots if:
The construction of a building or the construction or carrying out of works on the land:
– Has been approved under this scheme or by a permit issued under this scheme and the permit has not expired.
– Has started lawfully
The subdivision does not create a vacant lot.
Information requirements and decision guidelines
Clause 59.01
Clause 59.02
Clause 59.02
An application is exempt from the notice requirements of section 52(1)(a), (b) and (d), the decision requirements of section 64(1), (2) and (3) and the review rights of section 82(1) of the Act. This exemption does not apply to land within 30 metres of land (not a road) which is in a residentialzoneorlandusedforahospitaloraneducationcentreorlandinaPublicAcquisition Overlaytobeacquiredforahospitaloraneducationcentre
33.01-4
15/03/2024 VC256
Before deciding on an application, in addition to the decision guidelines in Clause 65, the responsibleauthoritymustconsider,asappropriate:
TheMunicipalPlanningStrategyandthePlanningPolicyFramework
Anynaturalorculturalvaluesonorneartheland Streetscapecharacter.
Landscapetreatment.
Interfacewithnon-industrialareas.
Buildings and works
Permit requirement
Apermitisrequiredtoconstructabuildingorconstructorcarryoutworks.
Thisdoesnotapplyto:
Abuilding or works which rearrange, alter or renew plant if the area or height of the plant is notincreased
Abuildingorworkswhichareusedforcropraisingorinformaloutdoorrecreation
Arainwater tank with a capacity of more than 10,000 litres if the following requirements are met:
– The rainwater tank is not located within the building’s setback from a street (other than a lane)
– Therainwatertankisnohigherthantheexistingbuildingonthesite
– The rainwater tank is not located in an area that is provided for car parking, loading, unloadingoraccessway.
A building or works which are used for grazing animal production, except for permanent or fixed feeding infrastructure for seasonal or supplementary feeding constructed within 100 metresof:
– Awaterway,wetlandordesignatedfloodplain
– Adwellingnotinthesameownership
– Aresidentialorurbangrowthzone
VicSmart applications
Subject to Clause 7106, an application under this clause for a development specified in Column 1 is a class of VicSmart application and must be assessed against the provision specified in Column2.
Class of application
Construct a building or construct or carry out works with an estimated cost of up to $1,000,000 where the land is not:
Within 30 metres of land (not a road) which is in a residential zone.
Used for a purpose listed in the table to Clause 53.10.
Used for anAdult sex product shop.
Information requirements and decision guidelines
Clause 59.04
An application to construct a building or construct or carry out works must be accompanied by thefollowinginformation,asappropriate:
Aplandrawntoscalewhichshows:
– Theboundariesanddimensionsofthesite
– Adjoiningroads.
– Relevantgroundlevels.
– Thelayoutofexistingandproposedbuildingsandworks.
– Drivewaysandvehicleparkingandloadingareas
– Proposedlandscapeareas
– Externalstorageandwastetreatmentareas
Elevationdrawingstoscalewhichshowthecolourandmaterialsofallbuildingsandworks
Constructiondetailsofalldrainageworks,drivewaysandvehicleparkingandloadingareas.
Alandscape layout which includes the description of vegetation to be planted, the surfaces to beconstructed,asiteworksspecificationandthemethodofpreparing,draining,wateringand maintainingthelandscapearea
An application is exempt from the notice requirements of section 52(1)(a), (b) and (d), the decision requirements of section 64(1), (2) and (3) and the review rights of section 82(1) of the Act.Thisexemptiondoesnotapplytoanapplicationforabuildingorworkswithin30metresof land (not a road) which is in a residential zone or land used for a hospital or an education centre orlandinaPublicAcquisitionOverlaytobeacquiredforahospitaloraneducationcentre.
Before deciding on an application, in addition to the decision guidelines in Clause 65, the responsibleauthoritymustconsider,asappropriate:
TheMunicipalPlanningStrategyandthePlanningPolicyFramework
Anynaturalorculturalvaluesonorneartheland.
Streetscapecharacter.
Builtform
Landscapetreatment
Interfacewithnon-industrialareas
Parkingandsiteaccess
Loadingandserviceareas.
Outdoorstorage.
Lighting.
Stormwaterdischarge
Maintenance
All buildings and works must be maintained in good order and appearance to the satisfaction of theresponsibleauthority
33.01-5
SignrequirementsareatClause52.05.ThiszoneisinCategory2.
33 01-1
14/01/2025 VC237
ShownontheplanningschememapasIN1Z
Purpose
ToimplementtheMunicipalPlanningStrategyandthePlanningPolicyFramework
To provide for manufacturing industry, the storage and distribution of goods and associated uses inamannerwhichdoesnotaffectthesafetyandamenityoflocalcommunities
Table of uses
Section 1 - Permit not required
Use Condition
Automated collection point
Convenience shop
Crop raising
Grazing animal production
Home based business
Industry (other than Materials recycling and Transfer station)
Must meet the requirements of Clause 52.13-3 and 52.13-5.
The gross floor area of all buildings must not exceed 50 square metres.
Must not be a purpose listed in the table to Clause 53.10 with no threshold distance specified.
The land must be at least the following distances from land (not a road) which is in anActivity Centre Zone, Capital City Zone, Commercial 1 Zone, Docklands Zone, residential zone or Rural Living Zone, land used for a hospital, an education centre or a corrective institution or land in a PublicAcquisition Overlay to be acquired for a hospital, an education centre or a corrective institution:
The threshold distance, for a purpose listed in the table to Clause 53.10.
30 metres, for a purpose not listed in the table to Clause 53.10.
Must not:
Exceed a fire protection quantity under the Dangerous Goods (StorageandHandling)Regulations2022.
Require a notification under the Occupational Health and Safety Regulations2017.
Require a licence under the Dangerous Goods (Explosives) Regulations2011
Require a licence under the Dangerous Goods (HCDG) Regulations 2016.
Must not adversely affect the amenity of the neighbourhood, including through the:
Transport of materials, goods or commodities to or from the land.
Appearance of any stored goods or materials.
Informal outdoor recreation
Mail centre Railway
Service station
Emission of noise, artificial light, vibration, odour, fumes, smoke, vapour, steam, soot, ash, dust, waste water, waste products, grit or oil.
Shipping container storage
The land must be at least 30 metres from land (not a road) which is in an Activity Centre Zone, Capital City Zone, Commercial 1 Zone, Docklands Zone, residential zone or Rural Living Zone, land used for a hospital, an education centre or a corrective institution or land in a PublicAcquisition Overlay to be acquired for a hospital, an education centre or a corrective institution.
Must not adversely affect the amenity of the neighbourhood, including through the:
Transport of materials, goods or commodities to or from the land.
Appearance of any stored goods or materials.
Emission of noise, artificial light, vibration, odour, fumes, smoke, vapour, steam, soot, ash, dust, waste water, waste products, grit or oil.
Must not be a purpose listed in the table to Clause 53.10 with no threshold distance specified.
The land must be at least the following distances from land (not a road) which is in anActivity Centre Zone, Capital City Zone, Commercial 1 Zone, Docklands Zone, residential zone or Rural Living Zone, land used for a hospital, an education centre or a corrective institution or land in a PublicAcquisition Overlay to be acquired for a hospital, an education centre or a corrective institution:
The threshold distance, for a purpose listed in the table to Clause 53.10. 100 metres, for a purpose not listed in the table to Clause 53.10.
Must not:
Exceed a fire protection quantity under the Dangerous Goods (StorageandHandling)Regulations2022.
Require a notification under the Occupational Health and Safety Regulations2017
Require a licence under the Dangerous Goods (Explosives) Regulations2011
Require a licence under the Dangerous Goods (HCDG) Regulations 2016.
The site must adjoin, or have access to, a road in a Transport Zone 2 or a Transport Zone 3.
Shipping containers must be setback at least 9 metres from a road in a Transport Zone 2 or aTransport Zone 3.
The height of shipping container stacks must not exceed 6 containers or 16 metres, whichever is the lesser
Must not adversely affect the amenity of the neighbourhood, including through the:
Take away food premises
Tramway
Warehouse (other than Mail centre and Shipping container storage)
Transport of materials, goods or commodities to or from the land.
Appearance of any stored goods or materials.
Emission of noise, artificial light, vibration, odour, fumes, smoke, vapour, steam, soot, ash, dust, waste water, waste products, grit or oil.
Must not be a purpose listed in the table to Clause 53.10 with no threshold distance specified.
The land must be at least the following distances from land (not a road) which is in anActivity Centre Zone, Capital City Zone, Commercial 1 Zone, Docklands Zone, residential zone or Rural Living Zone, land used for a hospital, an education centre or a corrective institution or land in a PublicAcquisition Overlay to be acquired for a hospital, an education centre or a corrective institution:
The threshold distance, for a purpose listed in the table to Clause 53.10.
30 metres, for a purpose not listed in the table to Clause 53.10.
Must not:
Exceed a fire protection quantity under the Dangerous Goods (StorageandHandling)Regulations2022.
Require a notification under the Occupational Health and Safety Regulations2017
Require a licence under the Dangerous Goods (Explosives) Regulations2011
Require a licence under Dangerous Goods (HCDG) Regulations 2016.
Must not adversely affect the amenity of the neighbourhood, including through the:
Transport of materials, goods or commodities to or from the land.
Appearance of any stored goods or materials.
Emission of noise, artificial light, vibration, odour, fumes, smoke, vapour, steam, soot, ash, dust, waste water, waste products, grit or oil.
Any use listed in Clause 62.01
Must meet the requirements of Clause 62.01.
Section 2 - Permit required Use Condition
Adult sex product shop Must be at least 200 metres (measured by the shortest route reasonably accessible on foot) from a residential zone or land used for a hospital, primary school or secondary school or land in a PublicAcquisition Overlay to be acquired for a hospital, primary school or secondary school.
Agriculture (other thanApiculture, Crop raising, Grazing animal production, Intensive animal production, Pig farm and Poultry farm)
Caretaker's house
Container deposit scheme centre
Education centre
Leisure and recreation (other than Informal outdoor recreation)
Materials recycling
Office
Place of assembly (other than Carnival, Cinema based entertainment facility and Circus)
Restricted retail premises
Retail premises (other than Shop and Take away food premises)
Sex services premises
Transfer station (other than Automated collection point and Container deposit scheme centre )
Must not be a primary or secondary school.
Utility installation (other than Minor utility installation and Telecommunications facility).
The land must be at least 30 metres from land (not a road) which is in anActivity Centre Zone, Capital City Zone, Commercial 1 Zone, Docklands Zone, residential zone or Rural Living Zone or land used for a hospital, an education centre or a corrective institution or land in a PublicAcquisition Overlay to be acquired for a hospital, an education centre or a corrective institution.
The leasable floor area must not exceed the amount specified in the schedule to this zone.
Any other use not in Section 1 or 3
The land must be at least 30 metres from land (not a road) which is in anActivity Centre Zone, Capital City Zone, Commercial 1 Zone, Docklands Zone, residential zone or Rural Living Zone or land used for a hospital, an education centre a corrective institution or land in a PublicAcquisition Overlay to be acquired for a hospital, an education centre or a corrective institution.
Any gas holder, or sewerage or refuse treatment or disposal works, must be at least 30 metres from land (not a road) which is in anActivity Centre Zone, Capital City Zone, Commercial 1 Zone, Docklands Zone, residential zone or Rural Living Zone, land used for a hospital, an education centre or a corrective institution or land in a PublicAcquisition Overlay to be acquired for a hospital, an education centre or a corrective institution.
33.01-2
14/01/2025
Section 3 - Prohibited Use
Accommodation (other than Caretaker's house)
Cinema based entertainment facility
Hospital
Intensive animal production
Pig farm
Poultry farm
Shop (other thanAdult sex product shop, Convenience shop, Restricted retail premises and Sex services premises)
An application to use land for an industry or warehouse must be accompanied by the following information,asappropriate:
Thepurposeoftheuseandthetypesofprocessestobeutilised.
Thetypeandquantityofgoodstobestored,processedorproduced. Howlandnotrequiredforimmediateuseistobemaintained
Whether a Development Licence, Operating Licence, Permit or Registration is required from theEnvironmentProtectionAuthority
Whether a notification under the Occupational Health and Safety Regulations 2017 is required, a licence under the Dangerous Goods Act 1985 is required, or a fire protection quantityundertheDangerousGoods(StorageandHandling)Regulations2022isexceeded.
Thelikelyeffects,ifany,ontheneighbourhood,including:
– Noiselevels – Air-borneemissions
– Emissionstolandorwater
– Traffic,includingthehoursofdeliveryanddespatch.
– Lightspillorglare.
Before deciding on an application, in addition to the decision guidelines in Clause 65, the responsibleauthoritymustconsider,asappropriate:
TheMunicipalPlanningStrategyandthePlanningPolicyFramework
The effect that the use may have on nearby existing or proposed residential areas or other uses which are sensitive to industrial off-site effects, having regard to any comments or directionsofthereferralauthorities.
Theeffectthatnearbyindustriesmayhaveontheproposeduse
33.01-3
31/07/2018 VC148
Thedrainageoftheland
Theavailabilityofandconnectiontoservices
Theeffectoftraffictobegeneratedonroads
Theinterimuseofthosepartsofthelandnotrequiredfortheproposeduse.
Subdivision
Permit requirement
Apermitisrequiredtosubdivideland.
VicSmart applications
Subject to Clause 7106, an application under this clause for a development specified in Column 1 is a class of VicSmart application and must be assessed against the provision specified in Column2
Class of application
Subdivide land to realign the common boundary between 2 lots where:
The area of either lot is reduced by less than 15 percent.
The general direction of the common boundary does not change.
Subdivide land into lots each containing an existing building or car parking space where:
The buildings or car parking spaces have been constructed in accordance with the provisions of this scheme or a permit issued under this scheme.
An occupancy permit or a certificate of final inspection has been issued under the Building Regulations in relation to the buildings within 5 years prior to the application for a permit for subdivision.
Subdivide land into 2 lots if:
The construction of a building or the construction or carrying out of works on the land:
– Has been approved under this scheme or by a permit issued under this scheme and the permit has not expired.
– Has started lawfully
The subdivision does not create a vacant lot.
Information requirements and decision guidelines
Clause 59.01
Clause 59.02
Clause 59.02
An application is exempt from the notice requirements of section 52(1)(a), (b) and (d), the decision requirements of section 64(1), (2) and (3) and the review rights of section 82(1) of the Act. This exemption does not apply to land within 30 metres of land (not a road) which is in a residentialzoneorlandusedforahospitaloraneducationcentreorlandinaPublicAcquisition Overlaytobeacquiredforahospitaloraneducationcentre
33.01-4
15/03/2024 VC256
Before deciding on an application, in addition to the decision guidelines in Clause 65, the responsibleauthoritymustconsider,asappropriate:
TheMunicipalPlanningStrategyandthePlanningPolicyFramework
Anynaturalorculturalvaluesonorneartheland Streetscapecharacter.
Landscapetreatment.
Interfacewithnon-industrialareas.
Buildings and works
Permit requirement
Apermitisrequiredtoconstructabuildingorconstructorcarryoutworks.
Thisdoesnotapplyto:
Abuilding or works which rearrange, alter or renew plant if the area or height of the plant is notincreased
Abuildingorworkswhichareusedforcropraisingorinformaloutdoorrecreation
Arainwater tank with a capacity of more than 10,000 litres if the following requirements are met:
– The rainwater tank is not located within the building’s setback from a street (other than a lane)
– Therainwatertankisnohigherthantheexistingbuildingonthesite
– The rainwater tank is not located in an area that is provided for car parking, loading, unloadingoraccessway.
A building or works which are used for grazing animal production, except for permanent or fixed feeding infrastructure for seasonal or supplementary feeding constructed within 100 metresof:
– Awaterway,wetlandordesignatedfloodplain
– Adwellingnotinthesameownership
– Aresidentialorurbangrowthzone
VicSmart applications
Subject to Clause 7106, an application under this clause for a development specified in Column 1 is a class of VicSmart application and must be assessed against the provision specified in Column2.
Class of application
Construct a building or construct or carry out works with an estimated cost of up to $1,000,000 where the land is not:
Within 30 metres of land (not a road) which is in a residential zone.
Used for a purpose listed in the table to Clause 53.10.
Used for anAdult sex product shop.
Information requirements and decision guidelines
Clause 59.04
An application to construct a building or construct or carry out works must be accompanied by thefollowinginformation,asappropriate:
Aplandrawntoscalewhichshows:
– Theboundariesanddimensionsofthesite
– Adjoiningroads.
– Relevantgroundlevels.
– Thelayoutofexistingandproposedbuildingsandworks.
– Drivewaysandvehicleparkingandloadingareas
– Proposedlandscapeareas
– Externalstorageandwastetreatmentareas
Elevationdrawingstoscalewhichshowthecolourandmaterialsofallbuildingsandworks
Constructiondetailsofalldrainageworks,drivewaysandvehicleparkingandloadingareas.
Alandscape layout which includes the description of vegetation to be planted, the surfaces to beconstructed,asiteworksspecificationandthemethodofpreparing,draining,wateringand maintainingthelandscapearea
An application is exempt from the notice requirements of section 52(1)(a), (b) and (d), the decision requirements of section 64(1), (2) and (3) and the review rights of section 82(1) of the Act.Thisexemptiondoesnotapplytoanapplicationforabuildingorworkswithin30metresof land (not a road) which is in a residential zone or land used for a hospital or an education centre orlandinaPublicAcquisitionOverlaytobeacquiredforahospitaloraneducationcentre.
Before deciding on an application, in addition to the decision guidelines in Clause 65, the responsibleauthoritymustconsider,asappropriate:
TheMunicipalPlanningStrategyandthePlanningPolicyFramework
Anynaturalorculturalvaluesonorneartheland.
Streetscapecharacter.
Builtform
Landscapetreatment
Interfacewithnon-industrialareas
Parkingandsiteaccess
Loadingandserviceareas.
Outdoorstorage.
Lighting.
Stormwaterdischarge
Maintenance
All buildings and works must be maintained in good order and appearance to the satisfaction of theresponsibleauthority
33.01-5
SignrequirementsareatClause52.05.ThiszoneisinCategory2.