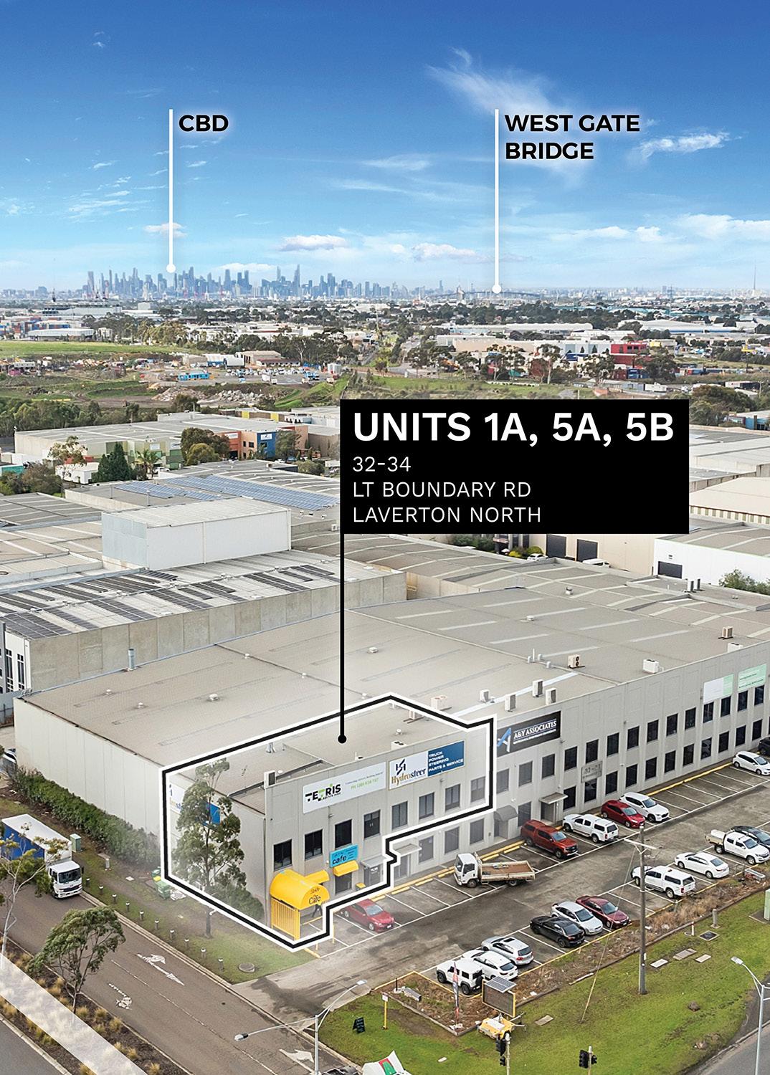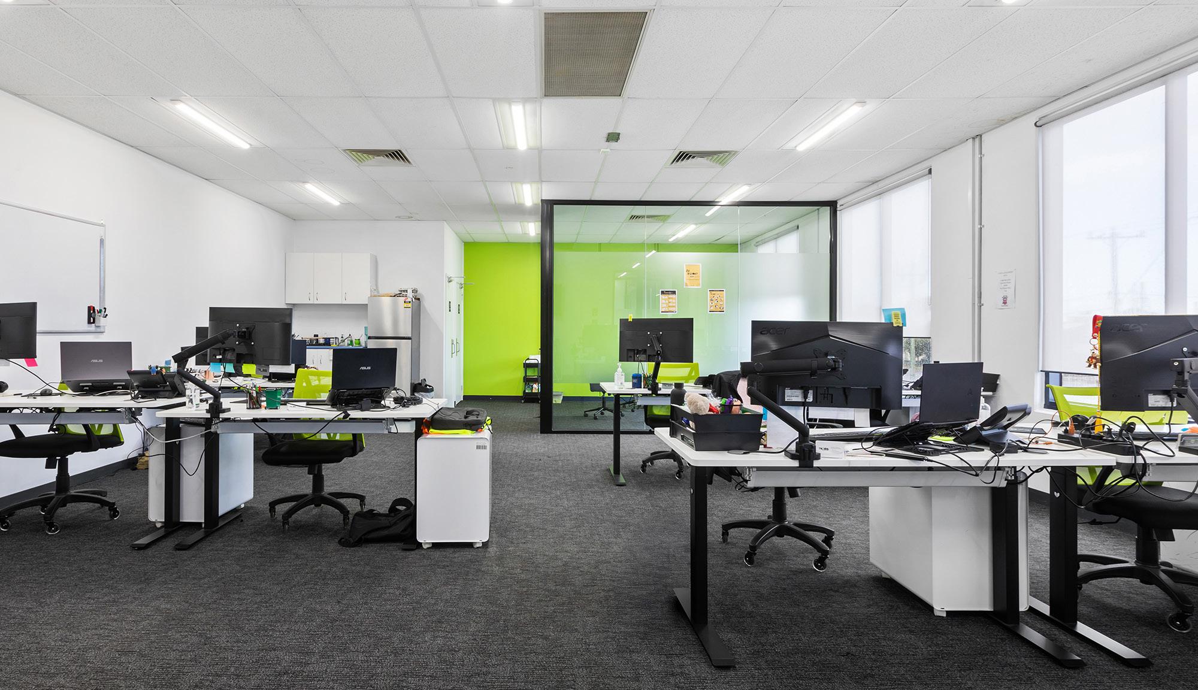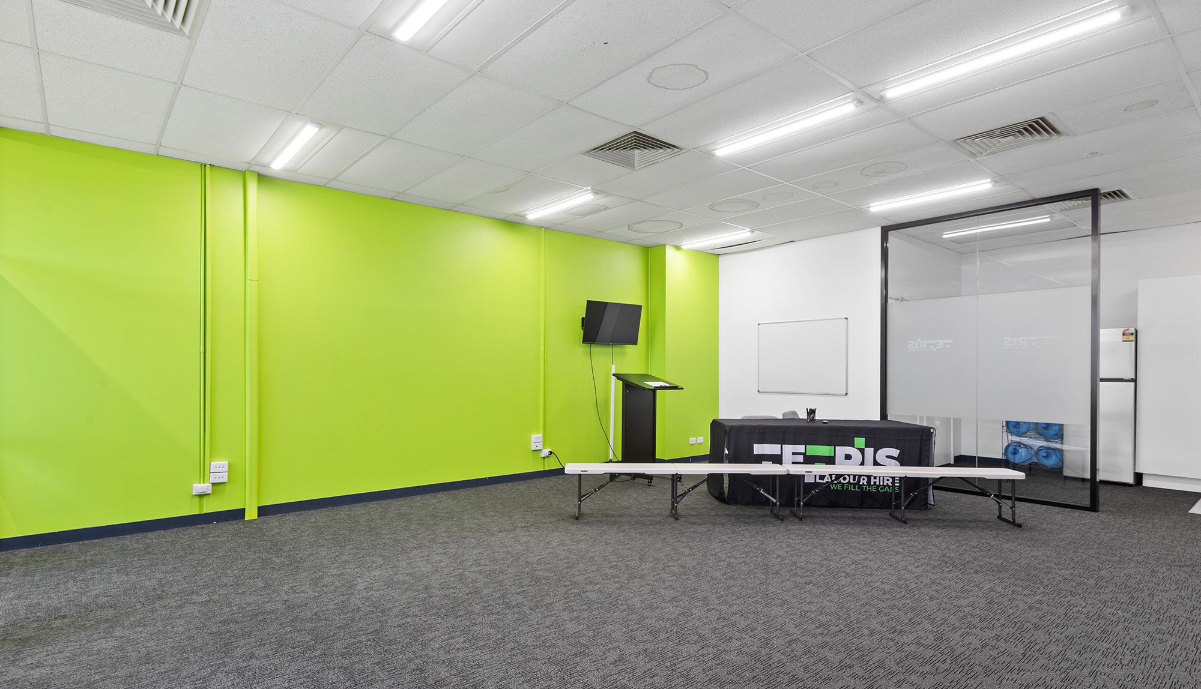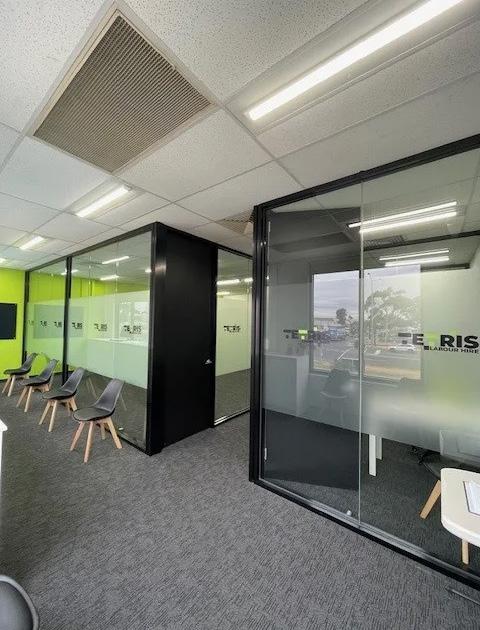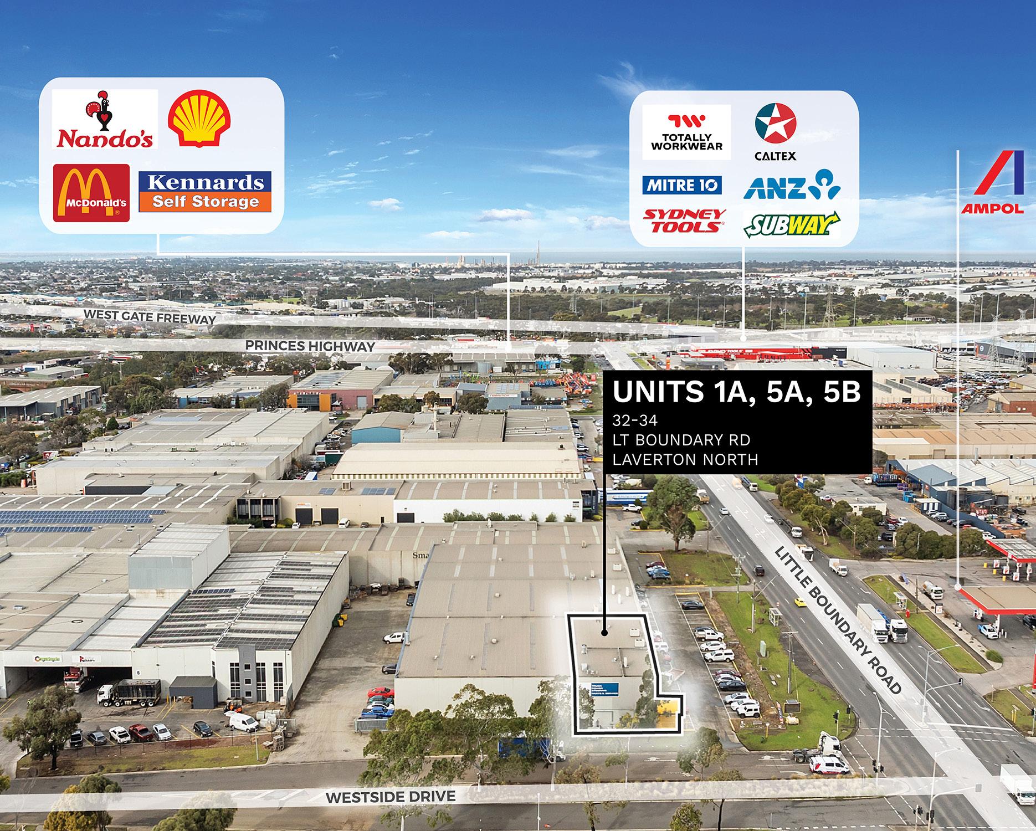All signs point to: Laverton North
Laverton North is a prominent industrial suburb in Melbourne’s west, recognised for its strategic location, arterial connectivity, and dominance in logistics, warehousing, and large-format commercial operations. Positioned just 18 km from the Melbourne CBD, it forms a critical part of the city’s industrial backbone, offering businesses seamless access to major freight corridors and transport networks. The suburb is defined by its extensive industrial zoning, with minimal residential development, making it a highly functional and efficient operating environment for a wide range of commercial enterprises.
Located within close reach of the Western Ring Road, Princes Freeway, and West Gate Freeway, Laverton North enjoys exceptional access to Melbourne’s key freight and logistics hubs — including the Port of Melbourne and Melbourne Airport. The area also benefits from proximity to Deer Park and Laverton train stations, providing additional commuting options for the local workforce.
In recent years, Laverton North has seen continuous investment in infrastructure and road upgrades, particularly across the M80 Ring Road corridor and Boundary Road intersections, enhancing traffic flow and heavy vehicle movement throughout the precinct. Improvements to the Federation Trail have also encouraged more active transport options, while the local amenity base has expanded with the addition of new fuel stations, convenience food outlets, and tradefocused retailers supporting the daily needs of businesses and employees.
And the point?
Laverton North is a powerhouse of industrial aLaverton North is a high-performing industrial hub backed by exceptional infrastructure, strong tenant demand, and consistent zoning. With minimal residential interruption and seamless connectivity, it remains one of Melbourne’s most reliable and strategic locations for long-term commercial investment.
Private Sale Process
At CVA, we are dedicated to providing a professional and transparent experience throughout the private sale process.
To ensure clarity and fairness, we have outlined the key steps below, allowing prospective purchasers to fully understand the process when submitting an offer.
1. Submitting Offers
Offers can be submitted at any point during the private sale period, as there is no fixed closing date. We recommend that all interested parties submit their strongest offer using the provided documentation, ensuring all fields are completed and the form is signed. Once submitted, your offer will be promptly presented to the vendor for consideration.
2. Review Process
Upon receipt, all offers are carefully reviewed by the vendor. We will communicate any feedback or decisions regarding your offer in a timely manner. Unlike auctions or formal Expressions of Interest campaigns, the private sale allows the vendor the flexibility to accept, negotiate, or decline offers at their discretion as they are received.
3. Contract and Settlement
Should your offer be accepted, a formal contract of sale will be prepared. At this stage, a deposit may be required to secure the property. The agreed terms of the contract, including the settlement period, will then be finalised between the buyer and vendor.
We strive to maintain open communication and provide professional guidance throughout the private sale process, ensuring a seamless experience for all parties involved.
For more information, contact
Anders Skoglund
0409 101 022 anders.skoglund@ cva.melbourne
Domenic Sgambellone
0418 327 676
domenic.sgambellone@ cva melbourne
TENANCY SCHEDULE
1A, 5A & 5B/32-34 LITTLE BOUNDARY ROAD, LAVERTON NORTH
Unit Occupancy Lease Term Commencement Net Rental PA (plus outgoings & GST)
1A U and JK Pty Ltd Three (3) Years + Five (5) Years 16-Dec-24
5A & 5B Tetris Labour Hire Pty Ltd Four (4) Years + Four (4) Years 1-Jul-25
$40,000.00
$64,000.00
Total Net Rental P.A. $104,000.00
WYNDHAM PLANNING SCHEME
INDUSTRIAL 2 ZONE
Shown on the planning scheme map as IN2Z
Purpose
To implement the Municipal Planning Strategy and the Planning Policy Framework
To provide for manufacturing industry, the storage and distribution of goods and associated facilities in a manner which does not affect the safety and amenity of local communities
To promote manufacturing industries and storage facilities that require a substantial threshold distance within the core of the zone
To keep the core of the zone free of uses which are suitable for location elsewhere so as to be available for manufacturing industries and storage facilities that require a substantial threshold distance as the need for these arises
Home
WYNDHAM PLANNING SCHEME
Agriculture (other than Apiculture, Crop raising, Grazing animal production, Intensive animal production, Pig farm and Poultry farm)
Caretaker's house
Convenience shop
Education centre
Equestrian supplies
Industry (other than Automated collection point )
Leisure and recreation (other than Informal outdoor recreation)
Office
Party supplies
Retail premises (other than Shop)
Sex services premises
Utility installation (other than Minor utility installation and Telecommunications facility)
Warehouse
Any other use not in Section 1 or 3
Must not be a primary or secondary school.
The leasable floor area must not exceed the amount specified in the schedule to this zone.
Section 3 - Prohibited Use
Accommodation (other than Caretaker's house)
Display home centre
Hospital
Intensive animal production
Pig farm
Page 2 of 7
WYNDHAM PLANNING SCHEME
Use
Place of assembly (other than Carnival or Circus)
Poultry farm
Shop (other than Adult sex product shop, Convenience shop, Equestrian supplies, Party supplies and Sex services premises)
Veterinary centre
33 02-2 14/01/2025 VC237
Use of land
Application requirements
An application to use land for an industry or warehouse must be accompanied by the following information, as appropriate:
The suitability of the industry or warehouse being located in the core of the zone, where the land is more than 1500 metres from land (not a road) which is in an Activity Centre Zone, Capital City Zone, Commercial 1 Zone, Docklands Zone, residential zone or Rural Living Zone and land used for a hospital, an education centre or corrective institution or land in a Public Acquisition Overlay to be acquired for a hospital, an education centre or corrective institution and the industry or warehouse is a purpose which is listed in the table to Clause 53 10 as requiring a threshold distance of less than 1500 metres, or is not listed in the table
The purpose of the use and the types of processes to be utilised
The type and quantity of goods to be stored, processed or produced
How land not required for immediate use is to be maintained
Whether a Development Licence, Operating Licence, Permit or Registration is required from the Environment Protection Authority,
Whether a notification under the Occupational Health and Safety Regulations 2017 is required, a licence under the Dangerous Goods Act 1985 is required, or a fire protection quantity under the Dangerous Goods (Storage and Handling) Regulations 2022 is exceeded
The likely effects, if any, on the neighbourhood, including:
Noise levels
Air-borne emissions
Emissions to land or water
Traffic, including the hours of delivery and dispatch
Light spill or glare
Exemption from notice and review
An application is exempt from the notice requirements of section 52(1)(a), (b) and (d), the decision requirements of section 64(1), (2) and (3) and the review rights of section 82(1) of the Act
This exemption does not apply to land within 30 metres from land (not a road) which is a residential zone, Capital City Zone or Docklands Zone, land used for a hospital or an education centre or land in a Public Acquisition Overlay to be acquired for a hospital or an education centre
33 02-3
31/07/2018 VC148
Decision guidelines
WYNDHAM PLANNING SCHEME
Before deciding on an application, in addition to the decision guidelines in Clause 65, the responsible authority must consider, as appropriate:
The Municipal Planning Strategy and the Planning Policy Framework
The suitability of the industry or warehouse being located in the core of the zone, where the land is more than 1500 metres from land (not a road) which is in an Activity Centre Zone, Capital City Zone, Commercial 1 Zone, Docklands Zone, residential zone or Rural Living Zone, land used for a hospital, an education centre or a corrective institution or land in a Public Acquisition Overlay to be acquired for a hospital, an education centre or a corrective institution and the industry or warehouse is a purpose which is listed in the table to Clause 53 10 as requiring a threshold distance of less than 1500 metres, or is not listed in the table
The effect that the use may have on nearby existing or proposed residential areas or other uses which are sensitive to industrial off-site effects, having regard to any comments or directions of the referral authorities
The effect that nearby industries may have on the proposed use
The drainage of the land
The availability of and connection to services
The effect of traffic to be generated on roads
The interim use of those parts of the land not required for the proposed use
Subdivision
Permit requirement
A permit is required to subdivide land
VicSmart applications
Subject to Clause 71 06, an application under this clause for a development specified in Column 1 is a class of VicSmart application and must be assessed against the provision specified in Column 2.
Class of application
Subdivide land to realign the common boundary between 2 lots where:
The area of either lot is reduced by less than 15 percent. The general direction of the common boundary does not change.
Subdivide land into lots each containing an existing building or car parking space where:
The buildings or car parking spaces have been constructed in accordance with the provisions of this scheme or a permit issued under this scheme.
An occupancy permit or a certificate of final inspection has been issued under the Building Regulations in relation to the buildings within 5 years prior to the application for a permit for subdivision.
Subdivide land into 2 lots if:
The construction of a building or the construction or carrying out of works on the land:
Information requirements and decision guidelines
59.01
Clause 59.02
Clause 59.02
Clause
WYNDHAM PLANNING SCHEME
Class of application
Has been approved under this scheme or by a permit issued under this scheme and the permit has not expired.
– Has started lawfully
The subdivision does not create a vacant lot.
Exemption from notice and review
Information requirements and decision guidelines
33 02-4
An application is exempt from the notice requirements of section 52(1)(a), (b) and (d), the decision requirements of section 64(1), (2) and (3) and the review rights of section 82(1) of the Act This exemption does not apply to land within 30 metres from land (not a road) which is in a residential zone or land used for a hospital or an education centre or land in a Public Acquisition Overlay to be acquired for a hospital or an education centre
Decision guidelines
Before deciding on an application, in addition to the decision guidelines in Clause 65, the responsible authority must consider, as appropriate:
The Municipal Planning Strategy and the Planning Policy Framework
Any natural or cultural values on or near the land
Streetscape character.
Landscape treatment
Interface with non-industrial areas
The suitability of the proposed lots for the types of industries and warehouses shown in the table to Clause 53 10
Buildings and works
Permit requirement
A permit is required to construct a building or construct or carry out works
This does not apply to:
A building or works which rearrange, alter or renew plant if the area or height of the plant is not increased
A building or works which are used for crop raising or informal outdoor recreation
A rainwater tank with a capacity of more than 10,000 litres if the following requirements are met:
The rainwater tank is not located within the building’s setback from a street (other than a lane)
The rainwater tank is no higher than the existing building on the site
The rainwater tank is not located in an area that is provided for car parking, loading, unloading or accessway
A building or works which are used for grazing animal production, except for permanent or fixed feeding infrastructure for seasonal or supplementary feeding constructed within 100 metres of:
A waterway, wetland or designated flood plain.
A dwelling not in the same ownership
Page 5 of 7
WYNDHAM PLANNING SCHEME
– A residential or urban growth zone
VicSmart applications
Subject to Clause 71.06, an application under this clause for a development specified in Column 1 is a class of VicSmart application and must be assessed against the provision specified in Column 2
Class of application
Construct a building or construct or carry out works with an estimated cost of up to $1,000,000 where the land is not:
Within 30 metres of land (not a road) which is in a residential zone.
Used for a purpose listed in the table to Clause 53.10.
Used for an Adult sex product shop.
Application requirements
Information requirements and decision guidelines
An application to construct a building or construct or carry out works must be accompanied by the following information, as appropriate:
A plan drawn to scale which shows:
– The boundaries and dimensions of the site
– Adjoining roads
– Relevant ground levels
– The layout of existing and proposed buildings and works
– Driveways and vehicle parking and loading areas
– Proposed landscape areas
– External storage and waste treatment areas.
Elevation drawings to scale which show the colour and materials of all buildings and works
Construction details of all drainage works, driveways and vehicle parking and loading areas
A landscape layout which includes the description of vegetation to be planted, the surfaces to be constructed, a site works specification and the method of preparing, draining, watering and maintaining the landscape area
Exemption from notice and review
An application is exempt from the notice requirements of section 52(1)(a), (b) and (d), the decision requirements of section 64(1), (2) and (3) and the review rights of section 82(1) of the Act This exemption does not apply to an application for a building or works within 30 metres of land (not a road) which is in a residential zone or land used for a hospital or an education centre or land in a Public Acquisition Overlay to be acquired for a hospital or an education centre.
Decision guidelines
Before deciding on an application, in addition to the decision guidelines in Clause 65, the responsible authority must consider, as appropriate:
The Municipal Planning Strategy and the Planning Policy Framework
Page 6 of 7
Clause 59.04
WYNDHAM PLANNING SCHEME
The suitability of the proposed buildings or works for the types of industries and warehouses shown in the table to Clause 53.10.
Any natural or cultural values on or near the land
Streetscape character
Built form
Landscape treatment
Interface with non-industrial areas
Parking and site access
Loading and service areas.
Outdoor Storage
Lighting
Stormwater discharge
Maintenance
All buildings and works must be maintained in good order and appearance to the satisfaction of the responsible authority
33.02-5
31/07/2018 VC148 Signs
Sign requirements are at Clause 52 05 This zone is in Category 2
Page 7 of 7
Page 1 of 1
WYNDHAM PLANNING SCHEME
11/08/2022 C248wynd SCHEDULE TO CLAUSE 44.05 SPECIAL BUILDING OVERLAY
Shown on the planning scheme map as SBO.
1.0
11/08/2022 C248wynd Flooding management objectives to be achieved
None specified.
2 0
11/08/2022 C248wynd Statement of risk
None specified.
3 0
11/08/2022 C248wynd Permit requirement
None specified
4 0
11/08/2022 C248wynd Application requirements
None specified
5.0
11/08/2022 C248wynd Decision guidelines
None specified
Page 1 of 1
44.05
01/07/2021 VC203
44.05-1
31/07/2018 VC148
44.05-2
14/12/2023 VC253
WYNDHAM PLANNING SCHEME
SPECIAL BUILDING OVERLAY
Shown on the planning scheme map as SBO with a number (if shown)
Purpose
To implement the Municipal Planning Strategy and the Planning Policy Framework
To identify land in urban areas liable to inundation by overland flows from the urban drainage system as determined by, or in consultation with, the floodplain management authority
To ensure that development maintains the free passage and temporary storage of floodwaters, minimises flood damage, is compatible with the flood hazard and local drainage conditions and will not cause any significant rise in flood level or flow velocity
To protect water quality and waterways as natural resources by managing urban stormwater, protecting water supply catchment areas, and managing saline discharges to minimise the risks to the environmental quality of water and groundwater
Flooding management objectives and statement of risk
A schedule to this overlay may contain:
Flooding management objectives to be achieved
A statement of risk
Buildings and works
A permit is required to construct a building or to construct or carry out works, including:
A fence.
Roadworks, if the water flow path is redirected or obstructed
Bicycle pathways and trails
Public toilets
A domestic swimming pool or spa and associated mechanical and safety equipment if associated with one dwelling on a lot
A rainwater tank with a capacity of not more than 10,000 litres
A pergola or verandah, including an open-sided pergola or verandah to a dwelling or small second dwelling with a finished floor level not more than 800mm above ground level and a maximum building height of 3 metres above ground level
A deck, including a deck to a dwelling or small second dwelling with a finished floor level not more than 800mm above ground level
A disabled access ramp
This does not apply:
If a schedule to this overlay specifically states that a permit is not required
To roadworks or bicycle paths and trails constructed or carried out by or on behalf of the Head, Transport for Victoria, to the satisfaction of the relevant floodplain management authority
To flood mitigation works carried out by the responsible authority or floodplain management authority
To the following works in accordance with plans prepared to the satisfaction of the responsible authority:
Page 1 of 4
WYNDHAM PLANNING SCHEME
– The laying of underground sewerage, water and gas mains, oil pipelines, underground telephone lines and underground power lines provided they do not alter the topography of the land
– The erection of telephone or power lines provided they do not involve the construction of towers or poles designed to operate at more than 66,000 volts
To landscaping, driveways, vehicle cross overs, footpaths or bicycle paths if there is no significant change to existing surface levels, or if the relevant floodplain management authority has agreed in writing that the flowpath is not obstructed.
To an extension of less than 20 square metres in floor area to an existing building (not including an out-building), where the floor levels are constructed to at least 300mm above the flood level or if the relevant floodplain management authority has agreed in writing that the flowpath is not obstructed
To an upper storey extension to an existing building
To an alteration to an existing building where the original building footprint remains the same and floor levels are constructed to at least 300mm above flood level.
To an out-building (including replacement of an existing building) if the out-building is less than 10 square metres in floor area and constructed to at least 150mm above the flood level or the relevant floodplain management authority has agreed in writing that the flowpath is not obstructed
To a replacement building (not including an out-building) if it is constructed to at least 300mm above the flood level and the original building footprint remains the same. The responsible authority may require evidence of the existing building envelope
To fencing with at least 25% openings and with the plinth at least 300mm above the flood level
To a replacement fence in the same location and of the same type and materials as the existing fence
To a pergola or an open deck area with unenclosed foundations
To a carport constructed over an existing carspace
To an in-ground swimming pool and associated security fencing, where the perimeter edging of the pool is constructed at natural surface levels and excavated material is removed from the flowpath.
To a tennis court at existing surface level with fencing designed to minimise obstruction to flows
To an aviary or other enclosure for a domestic animal if it is less than 10 square metres in floor area at ground level
To open sided verandahs, open sided picnic shelters, barbeques and park furniture (excluding playground equipment) if there is less than 30mm change to existing surface levels
To radio masts, light poles or signs on posts or attached to buildings
VicSmart applications
Subject to Clause 71 06, an application under this clause for a development specified in Column 1 is a class of VicSmart application and must be assessed against the provision specified in Column 2 Class of application
Page 2 of 4
59.08
WYNDHAM PLANNING SCHEME
44 05-3
31/07/2018
VC148
Subdivision
A permit is required to subdivide land
VicSmart applications
Subject to Clause 71 06, an application under this clause for a development specified in Column 1 is a class of VicSmart application and must be assessed against the provision specified in Column 2.
Class of application
Any of the following classes of subdivision:
Subdivide land to realign the common boundary between 2 lots where the area of either lot is reduced by less than 15 percent and the general direction of the common boundary does not change.
Subdivide land into lots each containing an existing building or car parking space where:
–
The buildings or car parking spaces have been constructed in accordance with the provisions of this scheme or a permit issued under this scheme.
– An occupancy permit or a certificate of final inspection has been issued under the Building Regulations in relation to the buildings within 5 years prior to the application for a permit for subdivision.
Subdivide land into 2 lots if:
The construction of a building or the construction or carrying out of works on the land is approved under this scheme or by a permit issued under this scheme and the permit has not expired.
– The construction or carrying out of the approved building or works on the land has started lawfully
The subdivision does not create a vacant lot.
44.05-4
31/07/2018
VC148
Application requirements
Information requirements and decision guidelines
Unless otherwise agreed in writing by the relevant floodplain management authority, an application to construct a building or construct or carry out works must be accompanied by a site plan which shows, as appropriate:
The boundaries and dimensions of the site
Relevant existing and proposed ground levels, to Australian Height Datum, taken by or under the direction or supervision of a licensed land surveyor
The layout, size and use of existing and proposed buildings and works, including vehicle parking areas
Floor levels of any existing and proposed buildings to Australian Height Datum
Cross sectional details of any basement entry ramps and other basement entries to Australian Height Datum, showing floor levels of entry and exit areas and drainage details
Any other application requirements specified in a schedule to this overlay
Local floodplain development plan
If a local floodplain development plan has been developed for the area and has been incorporated into this scheme, an application must be consistent with the plan.
Clause 59.08
44 05-5
31/07/2018 VC148
44.05-6
31/07/2018 VC148
44 05-7
31/07/2018 VC148
WYNDHAM PLANNING SCHEME
Exemption from notice and review
An application under this overlay is exempt from the notice requirements of section 52(1)(a), (b) and (d), the decision requirements of section 64(1), (2) and (3) and the review rights of section 82(1) of the Act
Referral of applications
An application must be referred to the relevant floodplain management authority under Section 55 of the Act unless in the opinion of the responsible authority, the proposal satisfies requirements or conditions previously agreed to in writing between the responsible authority and the floodplain management authority.
Decision guidelines
Before deciding on an application, in addition to the decision guidelines in Clause 65, the responsible authority must consider, as appropriate:
The Municipal Planning Strategy and the Planning Policy Framework
Any local floodplain development plan.
Any comments from the relevant floodplain management authority
The existing use and development of the land
Whether the proposed use or development could be located on flood-free land or land with a lesser flood hazard outside this overlay
The susceptibility of the development to flooding and flood damage
Flood risk factors to consider include:
– The frequency, duration, extent, depth and velocity of flooding of the site and accessway
– The flood warning time available
–
The danger to the occupants of the development, other floodplain residents and emergency personnel if the site or accessway is flooded
The effect of the development on redirecting or obstructing floodwater, stormwater or drainage water and the effect of the development on reducing flood storage and increasing flood levels and flow velocities
Any other matters specified in a schedule to this overlay.
