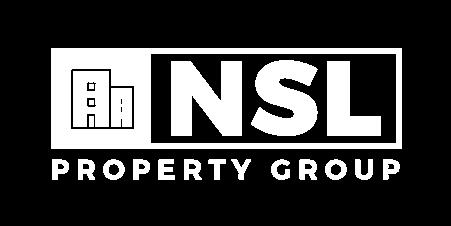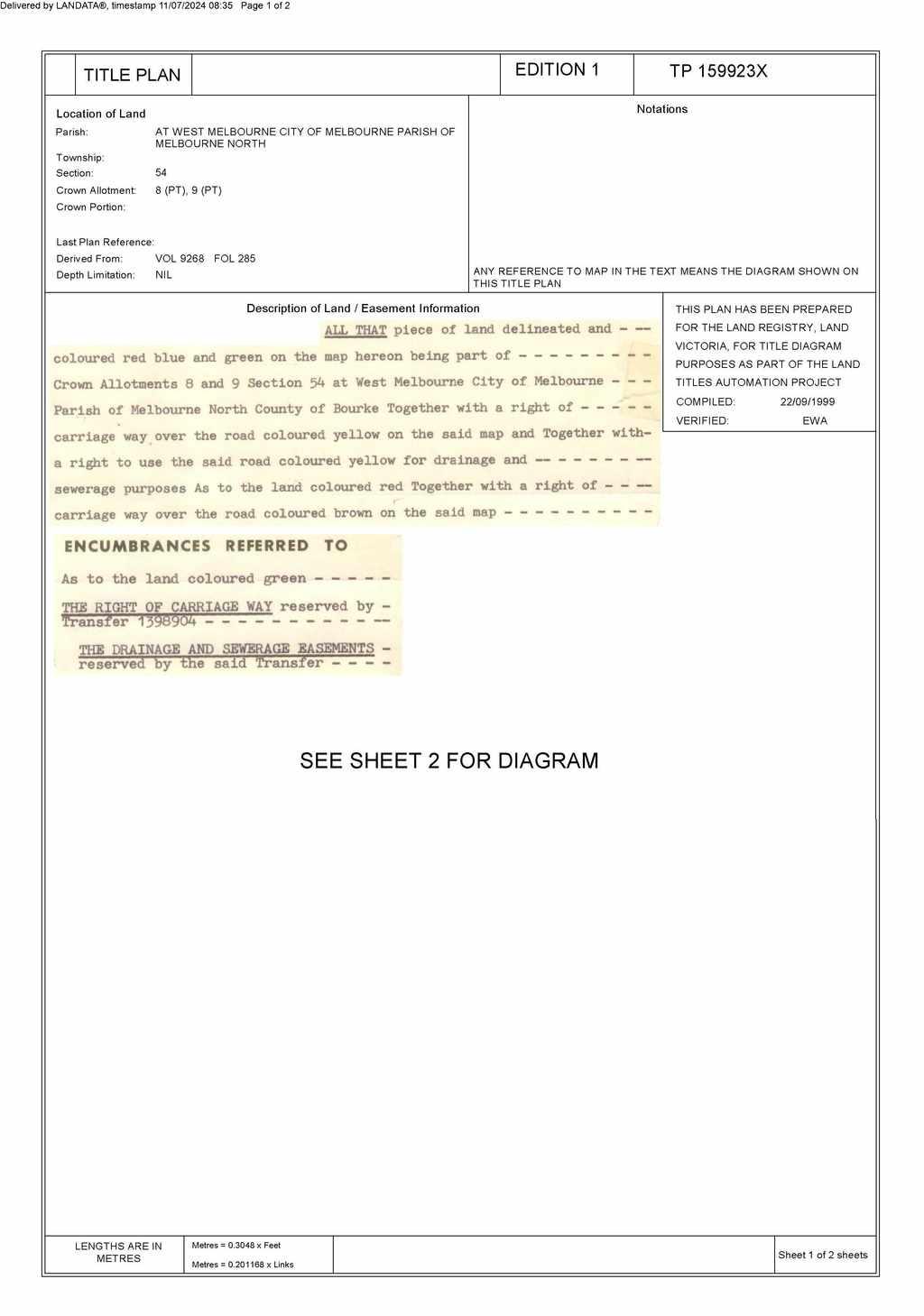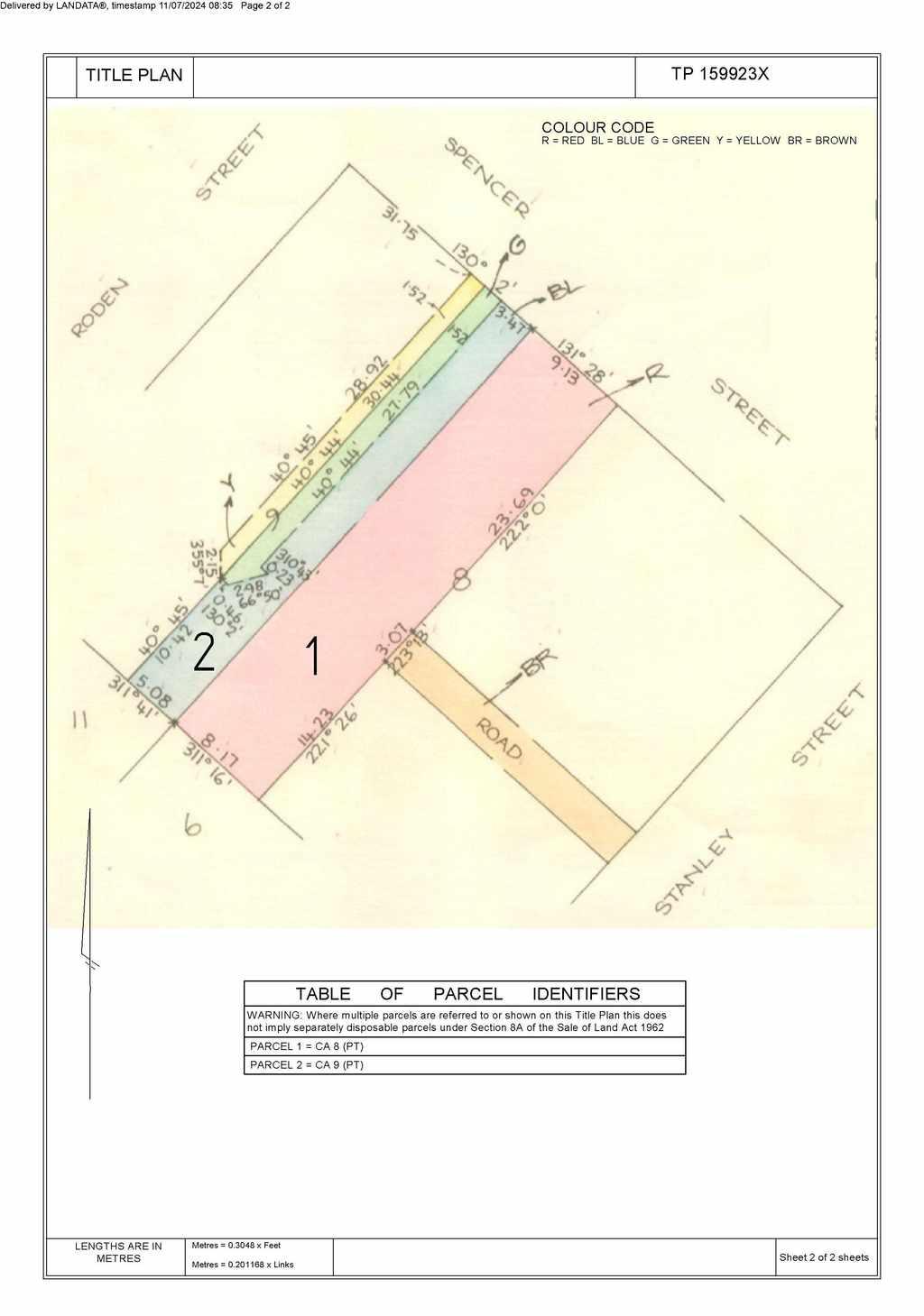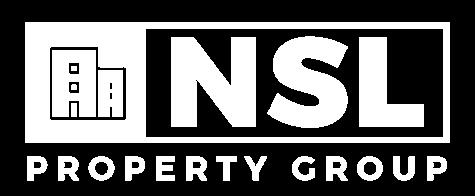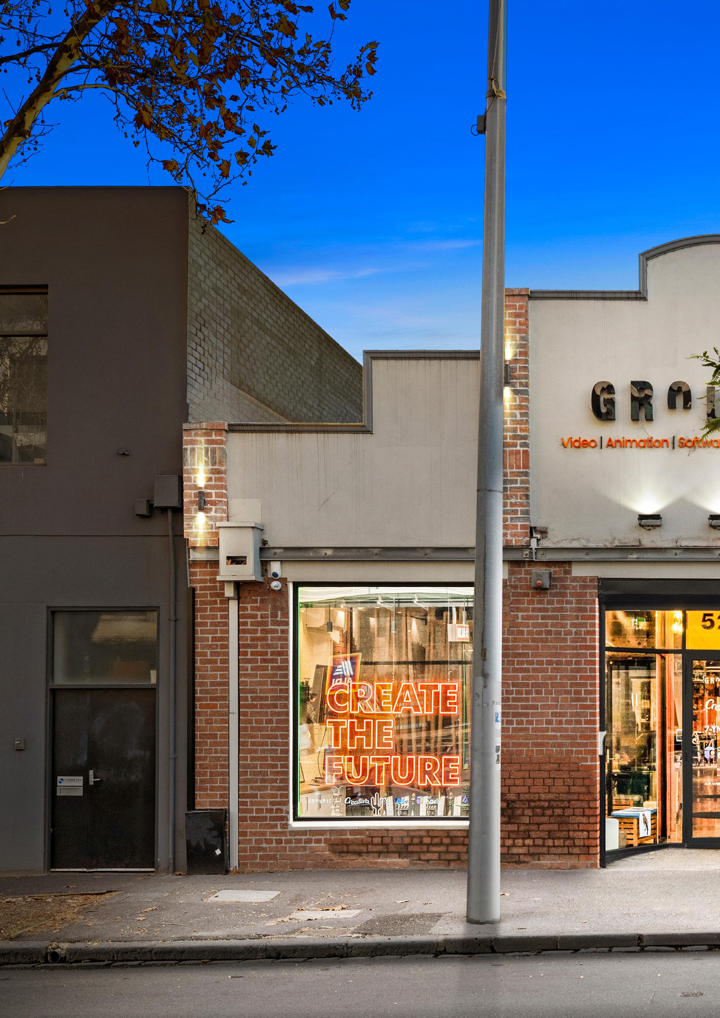
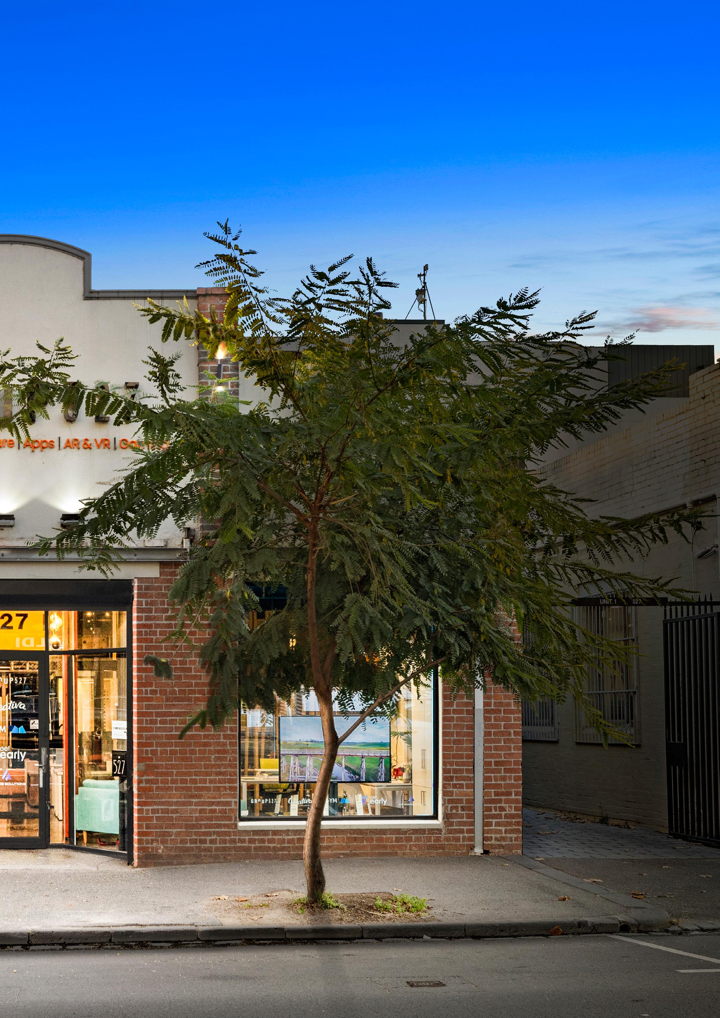
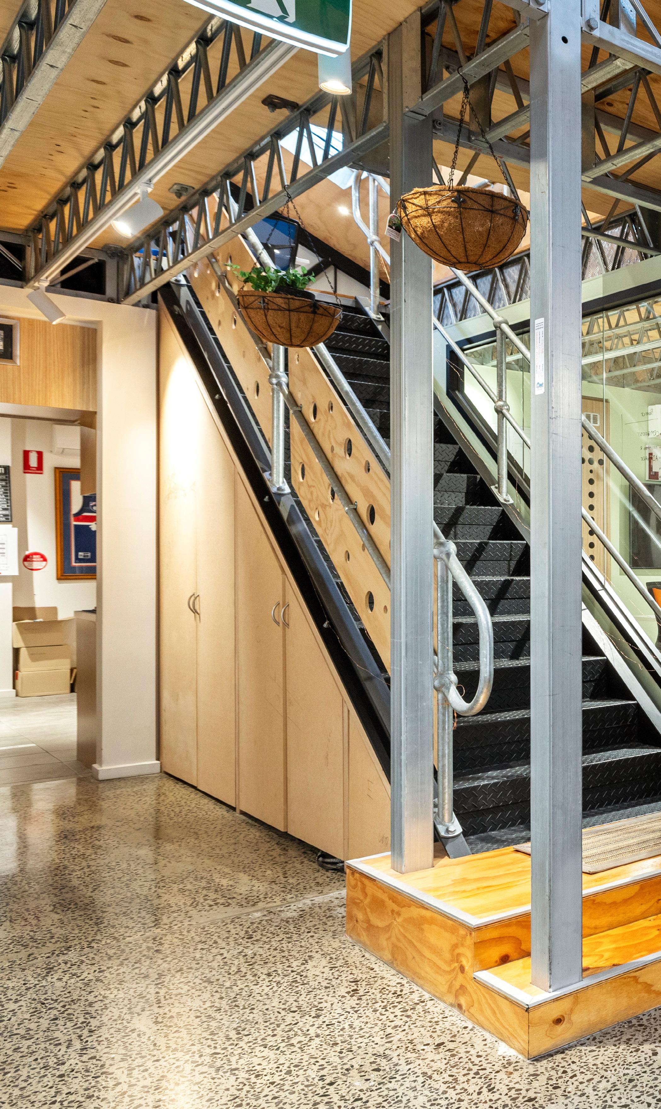
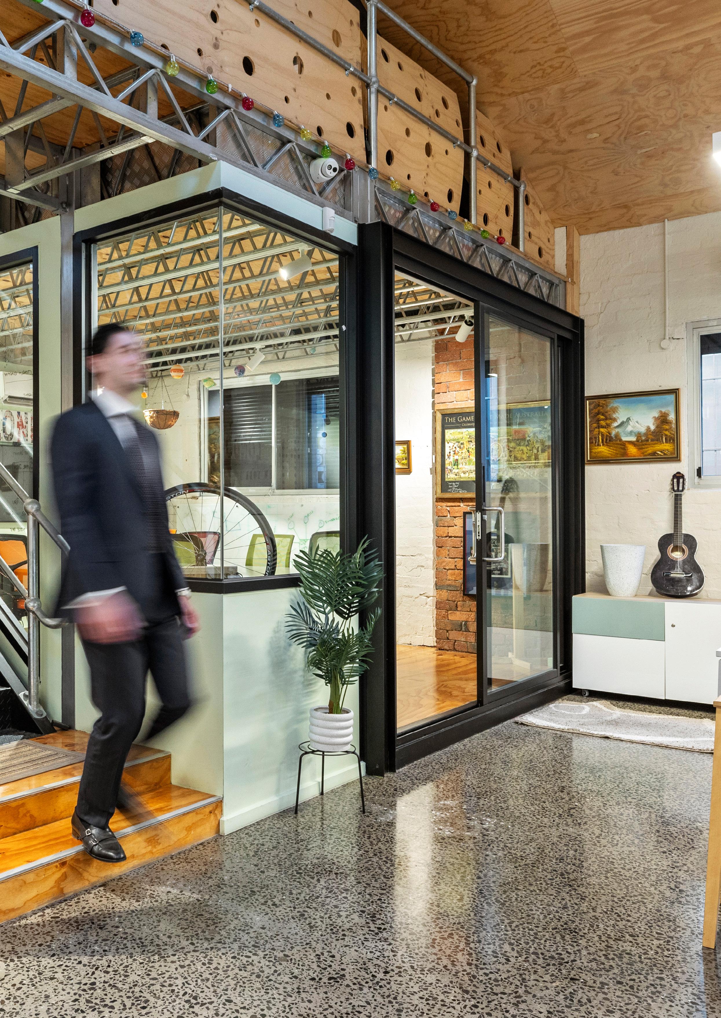
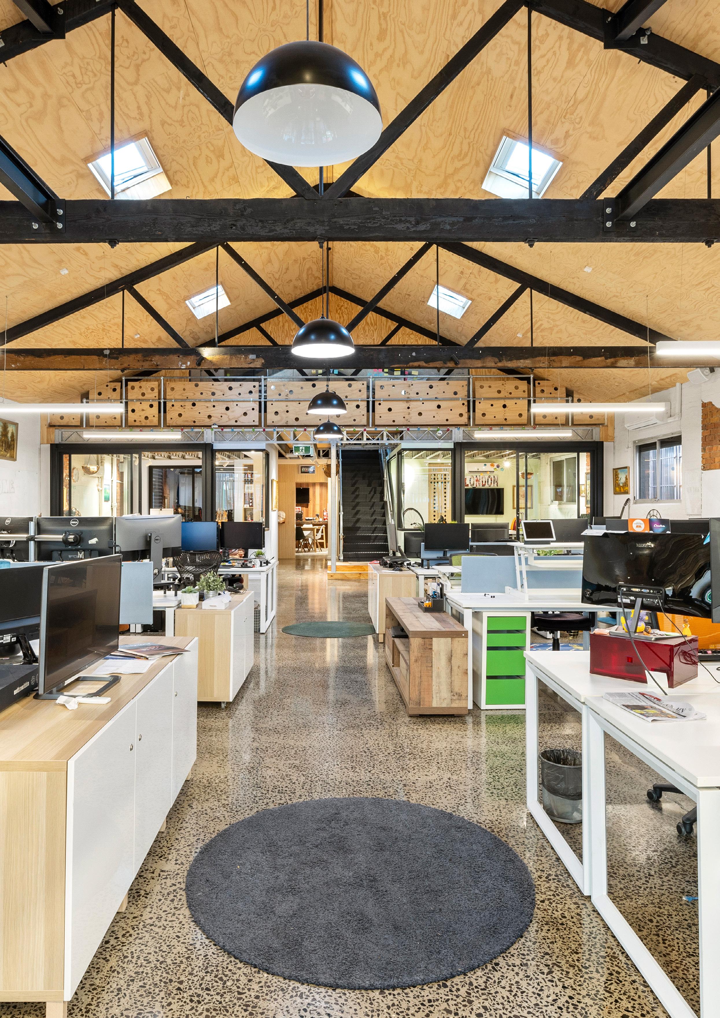
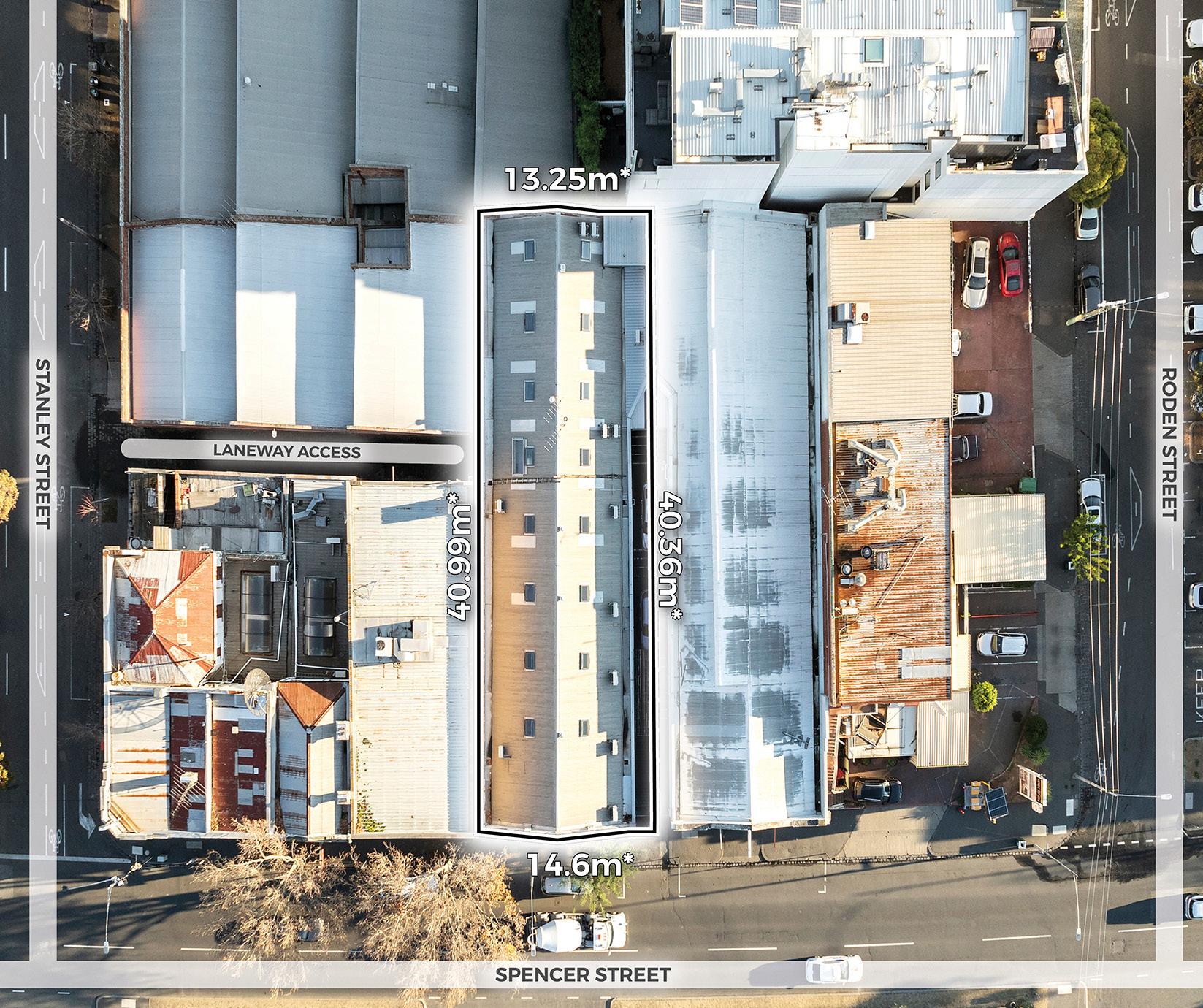
Address 527-531 Spencer Street, West Melbourne
Building area
Land area
586 sqm*
569 sqm*
Zoning Special Use Zone (SUZ6)
Tenancy Short Term Lease
Method of sale Private Sale
Sale terms 10% deposit, balance 60/90/120 days
“A creative hub hosting Melbourne’s eclectic upper echelon, the sheer uniqueness of this space will have every booming agency come to see where business could go better than usual.”
Luca Angelico Senior Property Executive CVA
“Around the corner from heralded billion-dollar projects — both realised and on the way — this property far exceeds the baseline expectation for a future-proof investment.”
Guy Naselli Founder & Managing Director NSL Property Group
Point of view
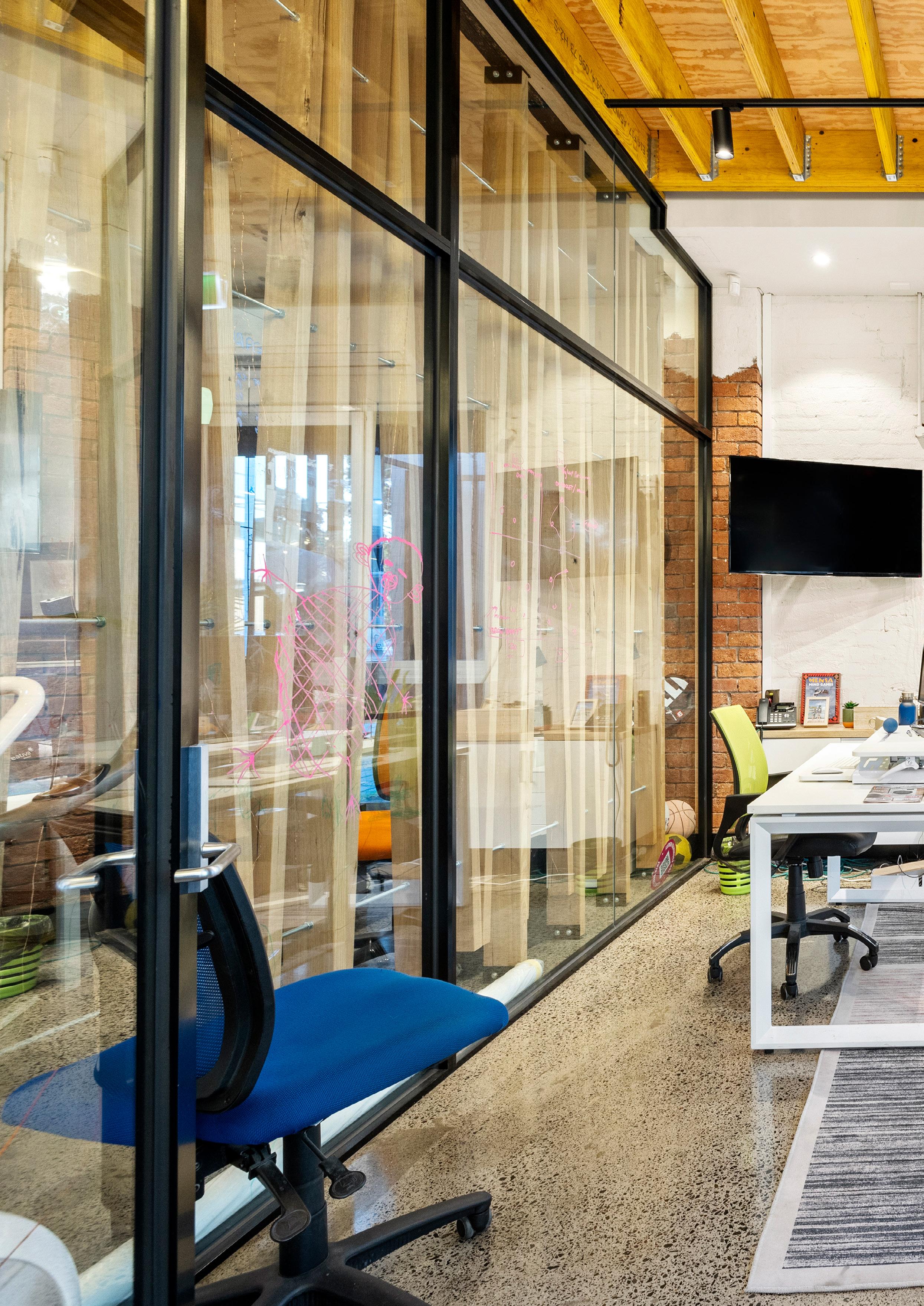
Exposed original brickwork, polished concrete floors, and blankets of natural light — this West Melbourne workplace sits in an (asset) class of its own.
• Opportunity to occupy / invest & consider your current or future development options.
• 586 sqm* total building area with high specification renovation.
• 569 sqm* total land area.
• Special Use Zone (SUZ6).
• 14 m* frontage to Spencer Street.
• Side roller door access from Stanley Street.
• Lane access along the northern boundary.
• On-street vehicle parking.
• 1 km* to the CBD.
• 650 m* walk to North Melbourne railway station.
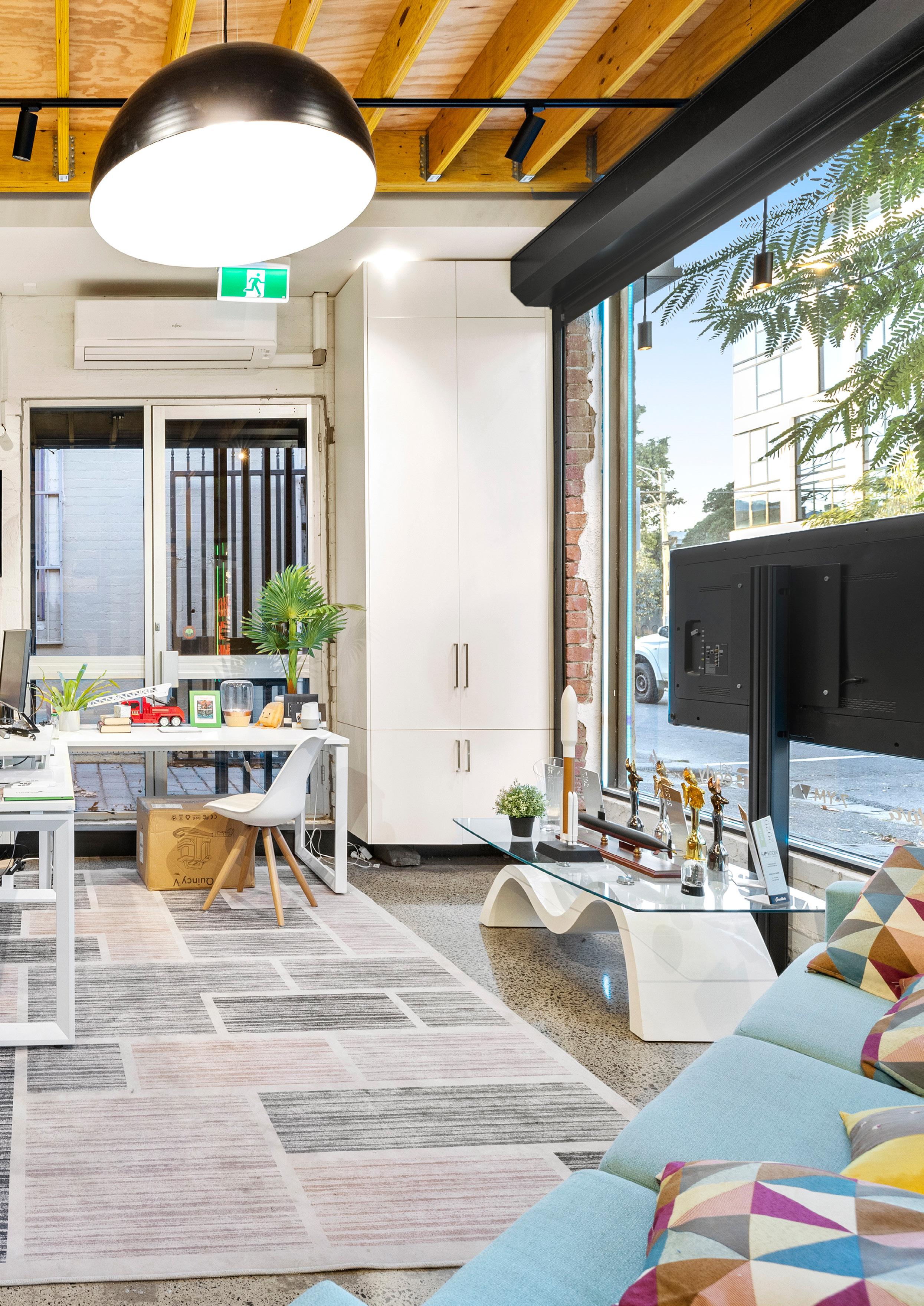
The floor plan is extensive and designed meticulously for versatility and nailing first impressions, much like the 14 m* of frontage to Spencer Street marketing the business inside. 557 sqm* of land, 586 sqm* of building area, and one highly specified renovation have led to the potential here for dual occupancy or one ambitious business with a large, growing team searching for space to stretch out. And with an open-plan fit-out like this one, the ball’s in your court as to whether it’s primarily showroom or office space, or a blend of both.
When it hits 12:30, the kitchen is ready for coordinated lunches or meeting room catering. There are male and female bathrooms, heating and cooling throughout, high grade security, automated Velux sky lights, with natural air ventilation and plenty of on-street parking too. For any deliveries, there’s also roller door access from the laneway off Stanley Street.
Tenancies
01 389sqm* – Fronting Spencer Street plus additional mezzanine storage 52sqm*
02 197sqm* – Access via lane plus additional mezzanine storage 9sqm*
Total 569sqm* plus additional mezzanine storage 61sqm*
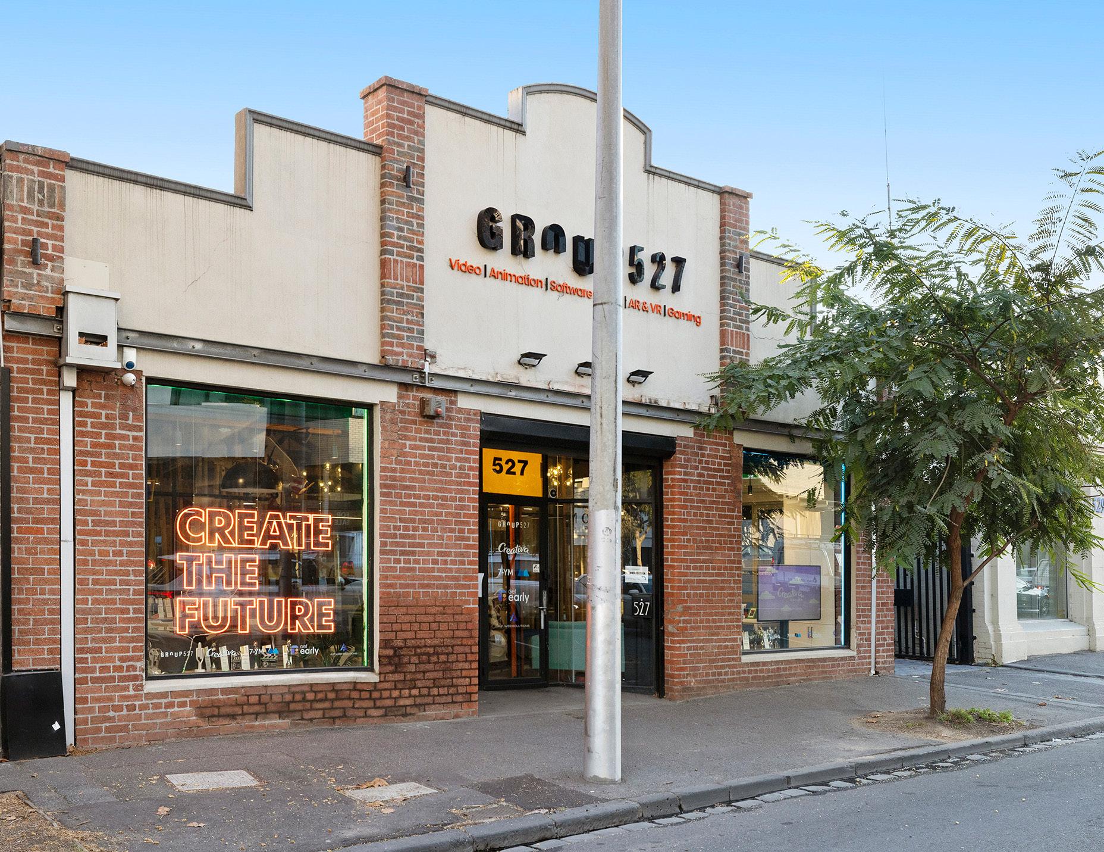
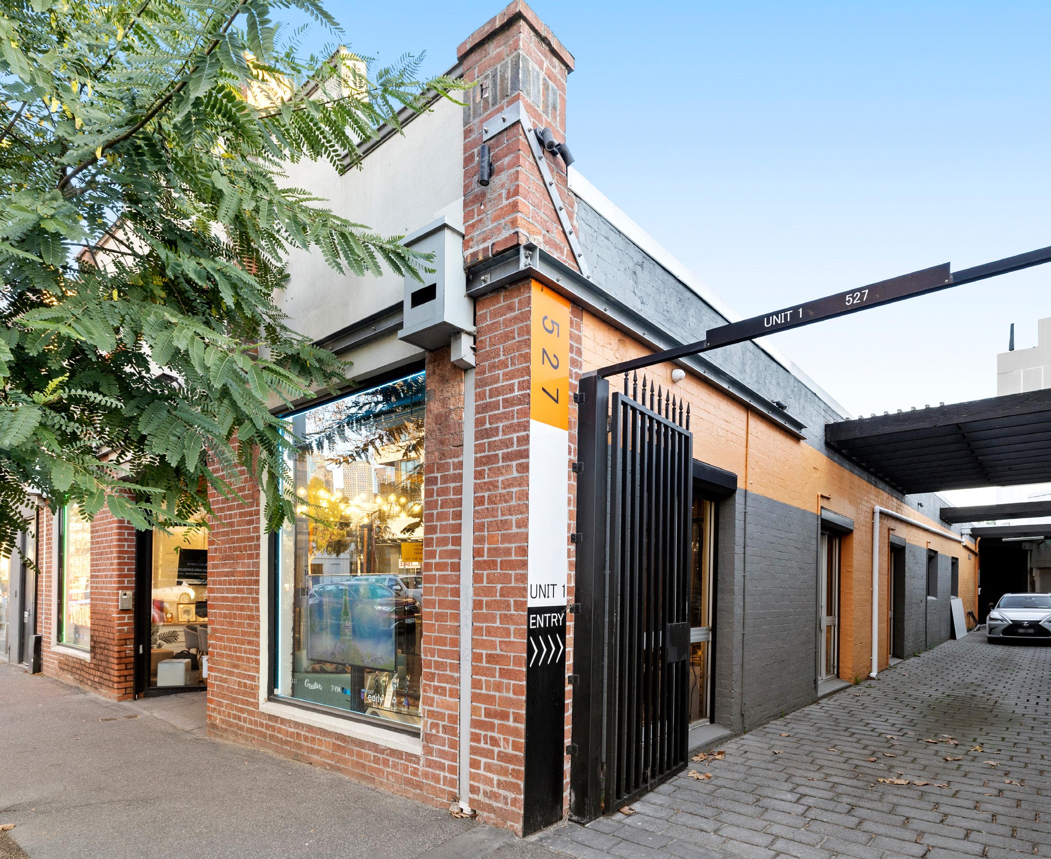
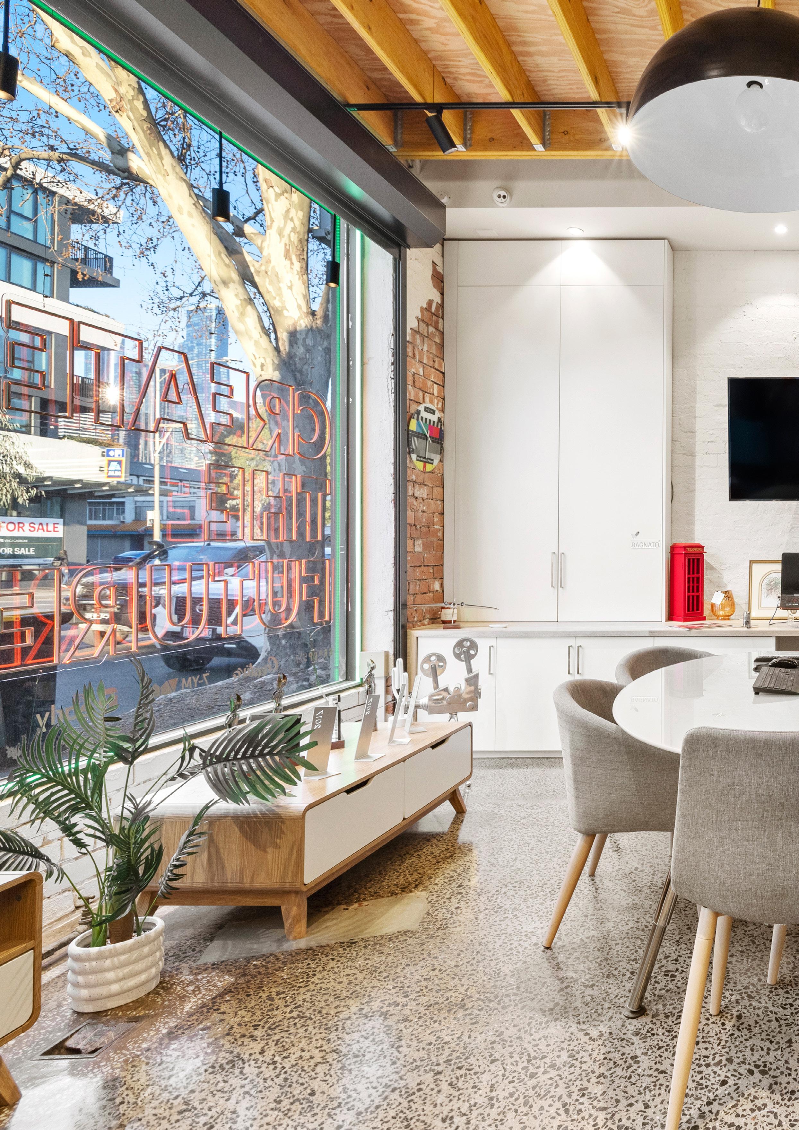
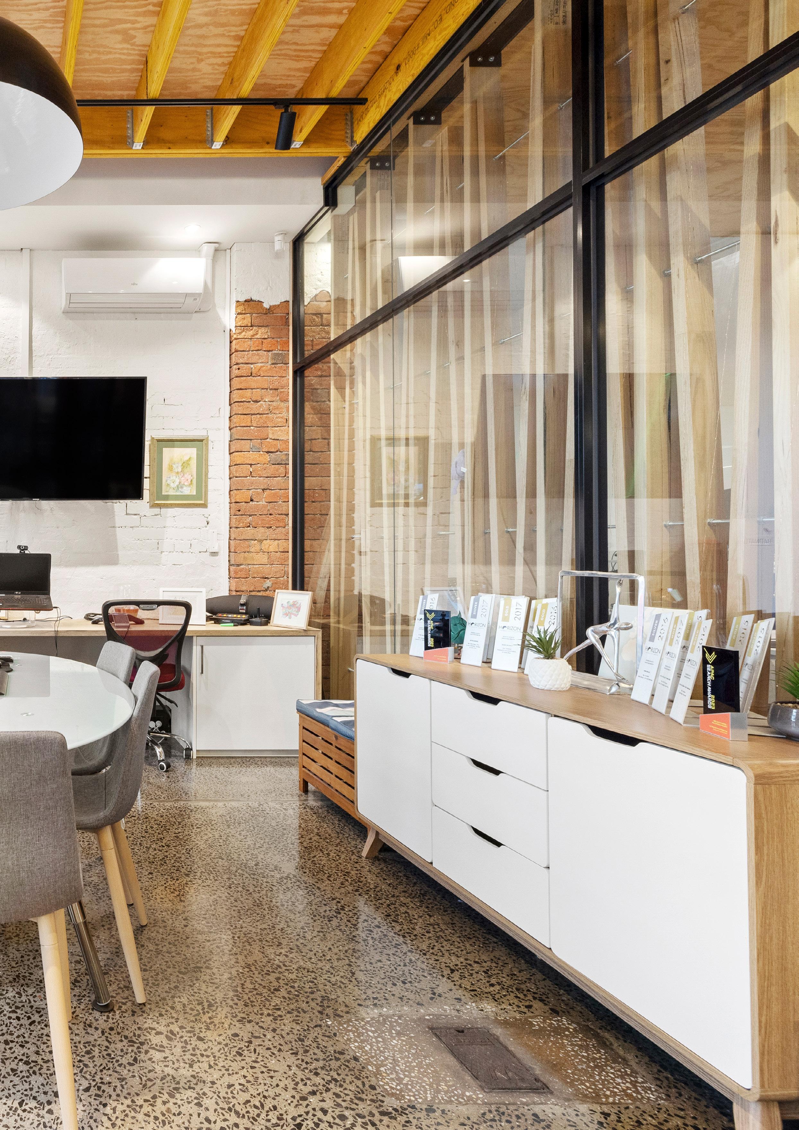
All signs point to: Spencer Street
The connecting spine between the CBD, skimming North Melbourne, and entering the West, Spencer Street makes a name for itself by hosting some big ones. ALDI sits directly opposite this property, catering to the growing residential crowd. There’s also Arko Furniture, Harley-Heaven, Fort Knox Self Storage, Coles, and plenty of local goods and services too.
The public transport triple threat surrounds 527. Walk 450 m* and you’ll get to the 57 tram stop, taking you into the CBD in 10 minutes. For a shorter walk, the 216 bus stops right outside your door, or to catch a menu of train lines, the 650 m* walk from North Melbourne railway station is about as convenient as it gets. And for a simply beautiful walk, Flagstaff Gardens is 500 m* away.
As for commuting on four wheels, you’re 1.3 km* from the Citylink, 2 km* from the West Gate Freeway, and 400 m* from Victoria Parade. The CBD is within walking distance, and so is Marvel Stadium, Docklands, and access to the northside.
And the point?
With extremely limited stock, and next to no competitors on the market, there’s no substitute for a beautifully (ad) dressed building.
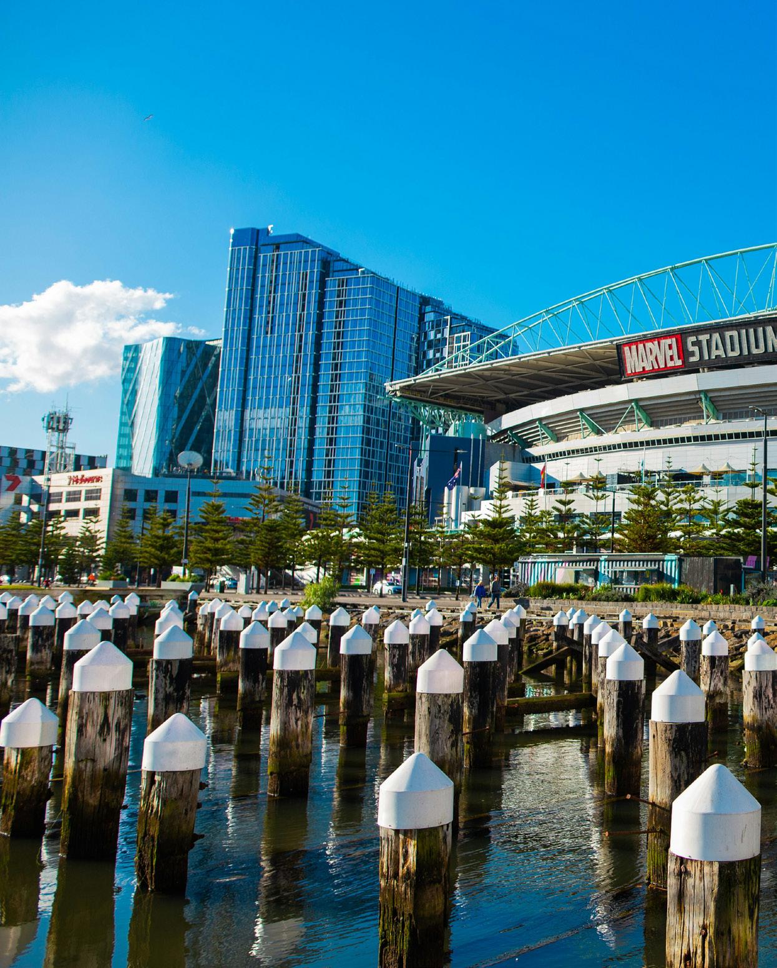
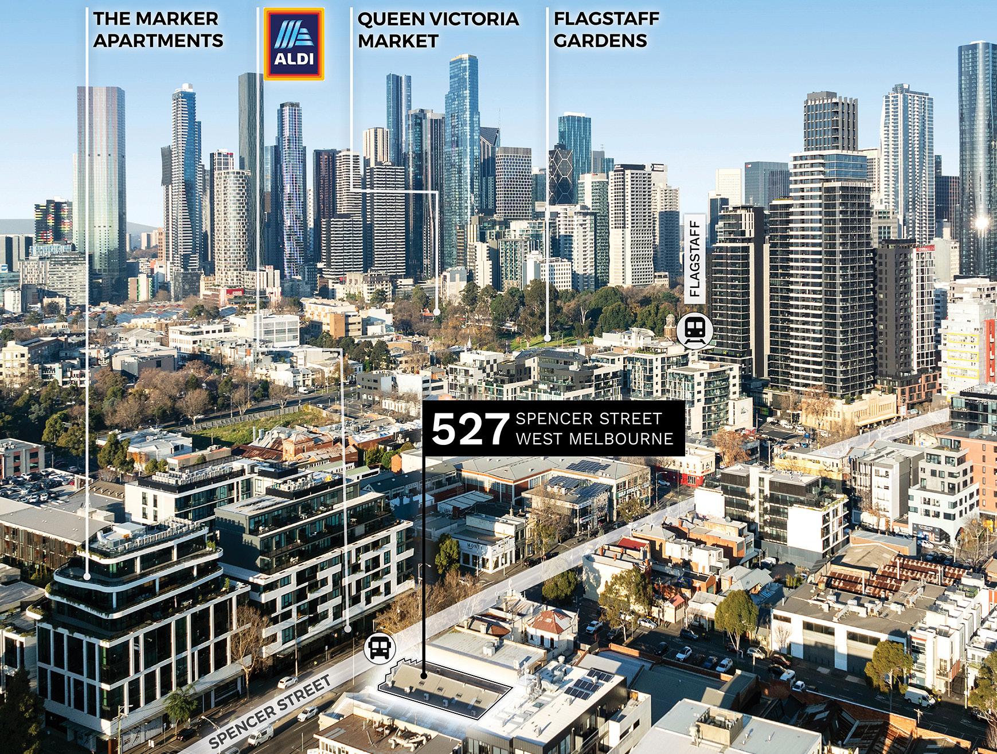
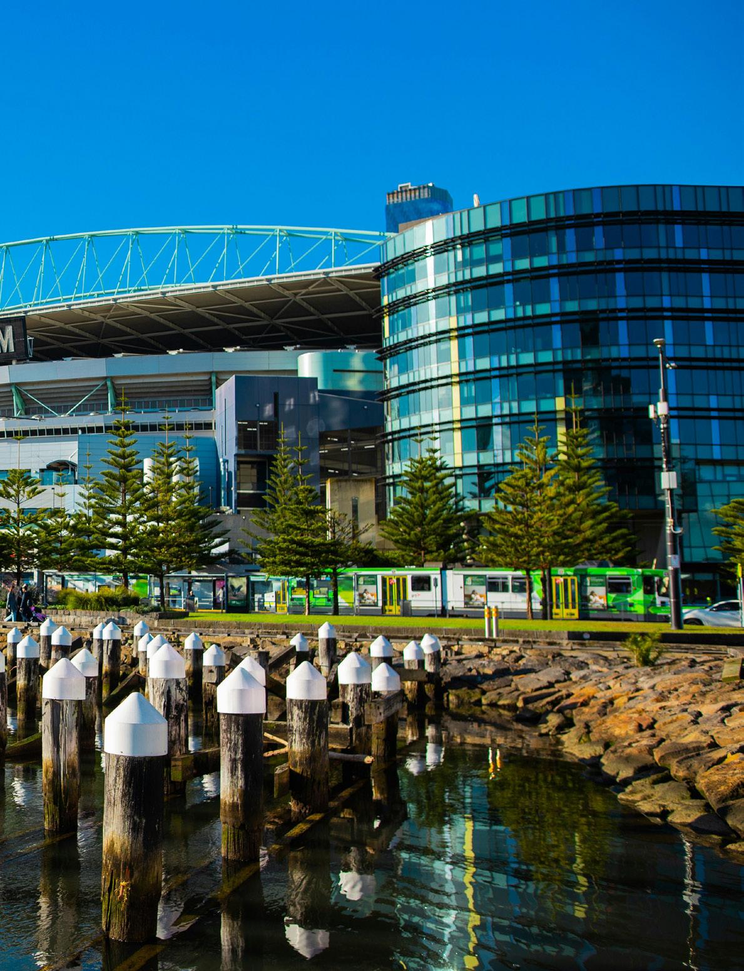
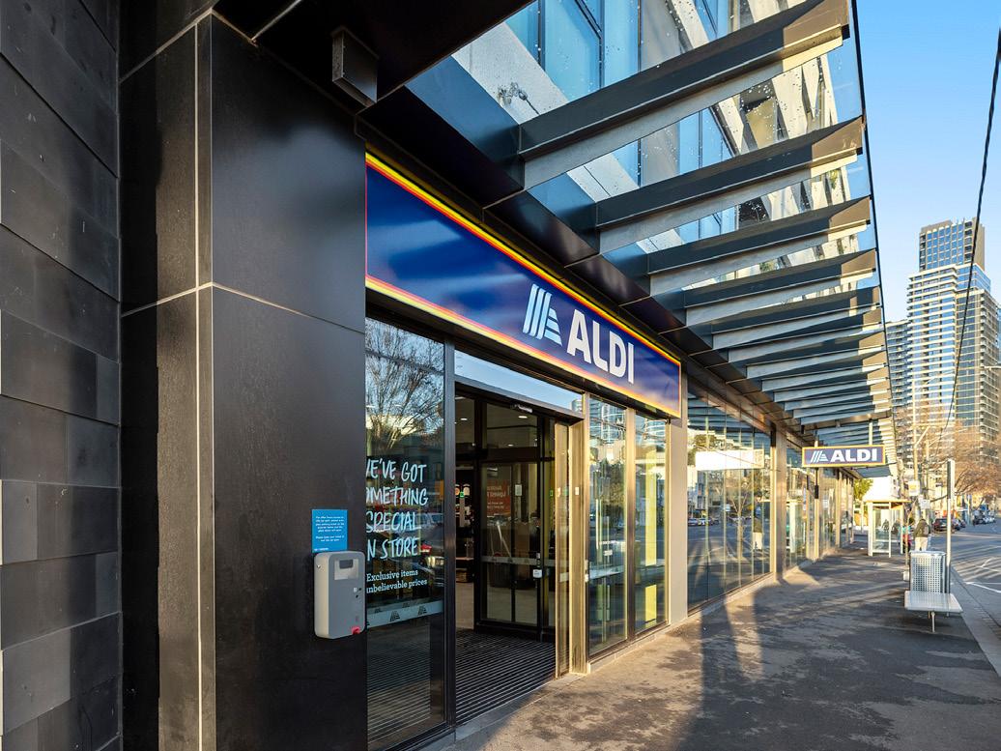
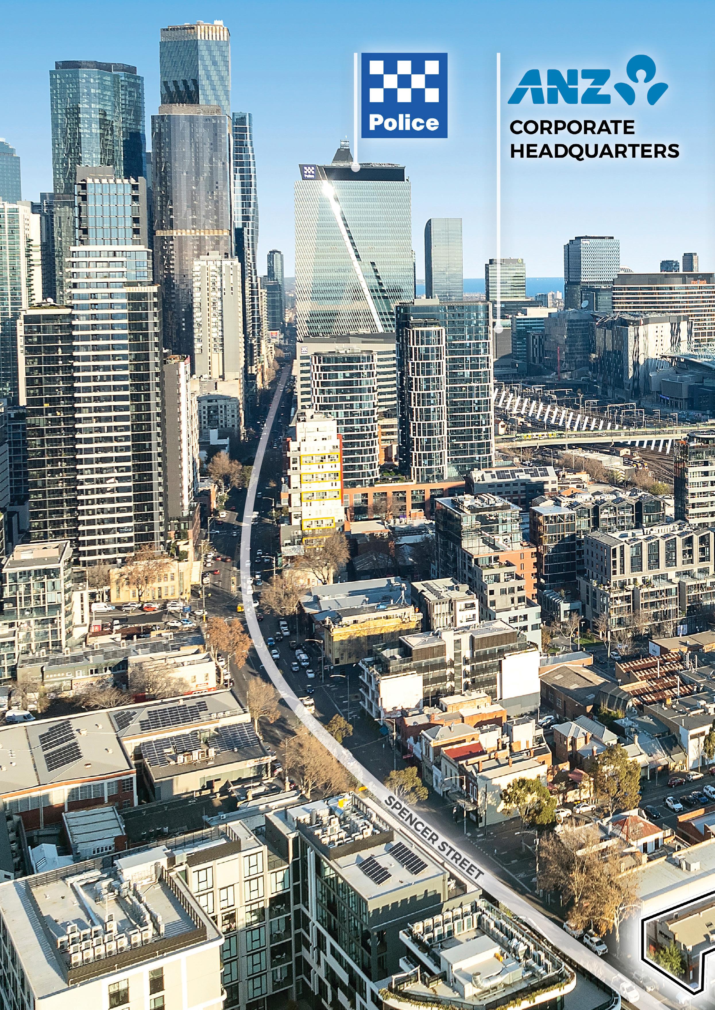
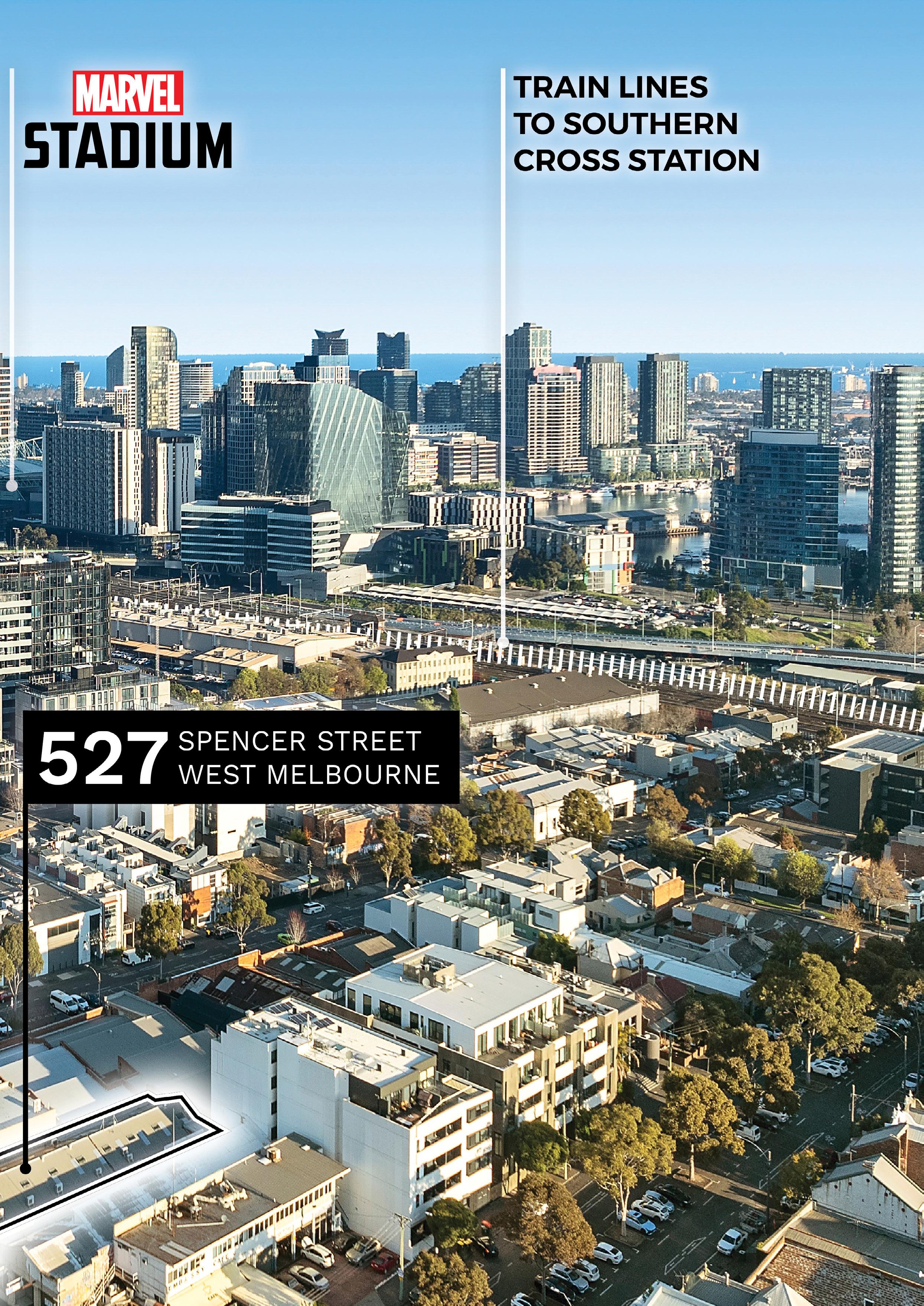
On the map: West Melbourne
An unexpectedly eclectic neighbourhood, West Melbourne blends industrial structures with a creative fringe flair. Its roots are set in manufacturing and industrial pursuits, which has led to efforts to preserve these heritage elements for character building — and 527 Spencer is a great example. As the City of Melbourne reports that the number of dwellings in the west has doubled in the past decade, they also outline a structured plan to ensure world-class urban planning principles, high-quality design and sustainability measures moving forward.
Extensive government investment into nearby infrastructure projects has made west and north Melbourne an incredibly desirable location for both business and leisure. The $2 billion West Side Place by Far East Consortium sits only 800 m* from here and boasts close to 2,900 apartments and a Ritz Carlton Hotel.
Ticking all of the boxes, sitting in the west means also being within arm’s reach to some of the most exciting public transport upgrades. Arden railway station and the surrounding precinct is an important piece of the Metro Tunnel Project and is set to open in 2025. Over the next 30 years, it is expected that the area will become home to 20,000 residents and more than 34,000 jobs, directly connected to the train network via the Metro Tunnel.
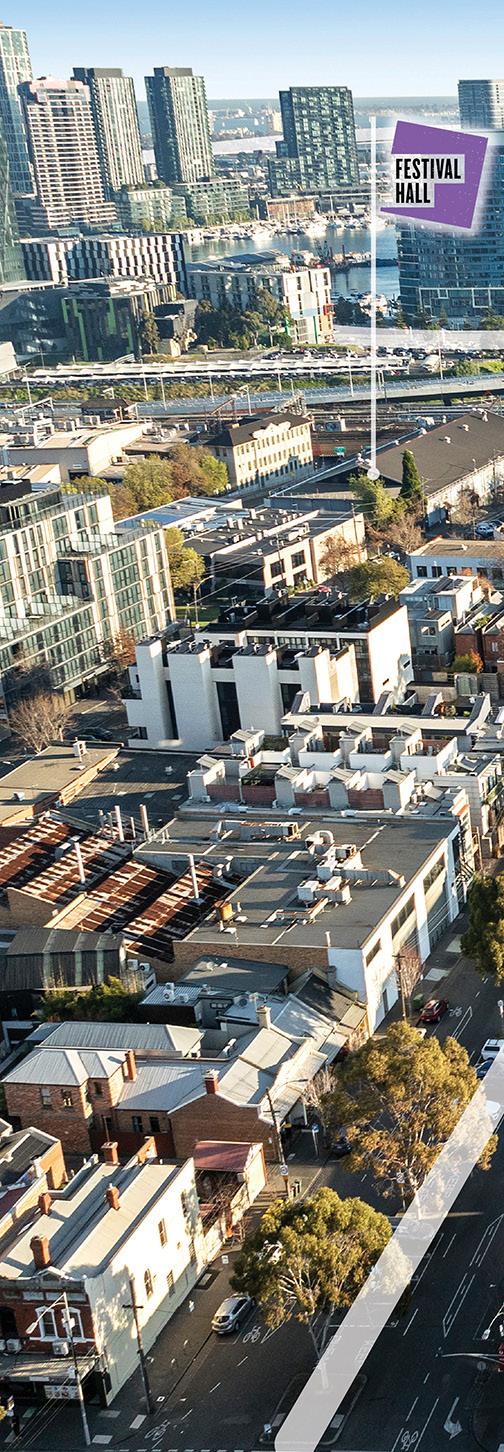
“Building the perfect turn-key workplace with an interior that also turns heads will set you back years. Claim this polished renovation as your own without the foreman’s bill.”
David Gargaro Director DGi Properties
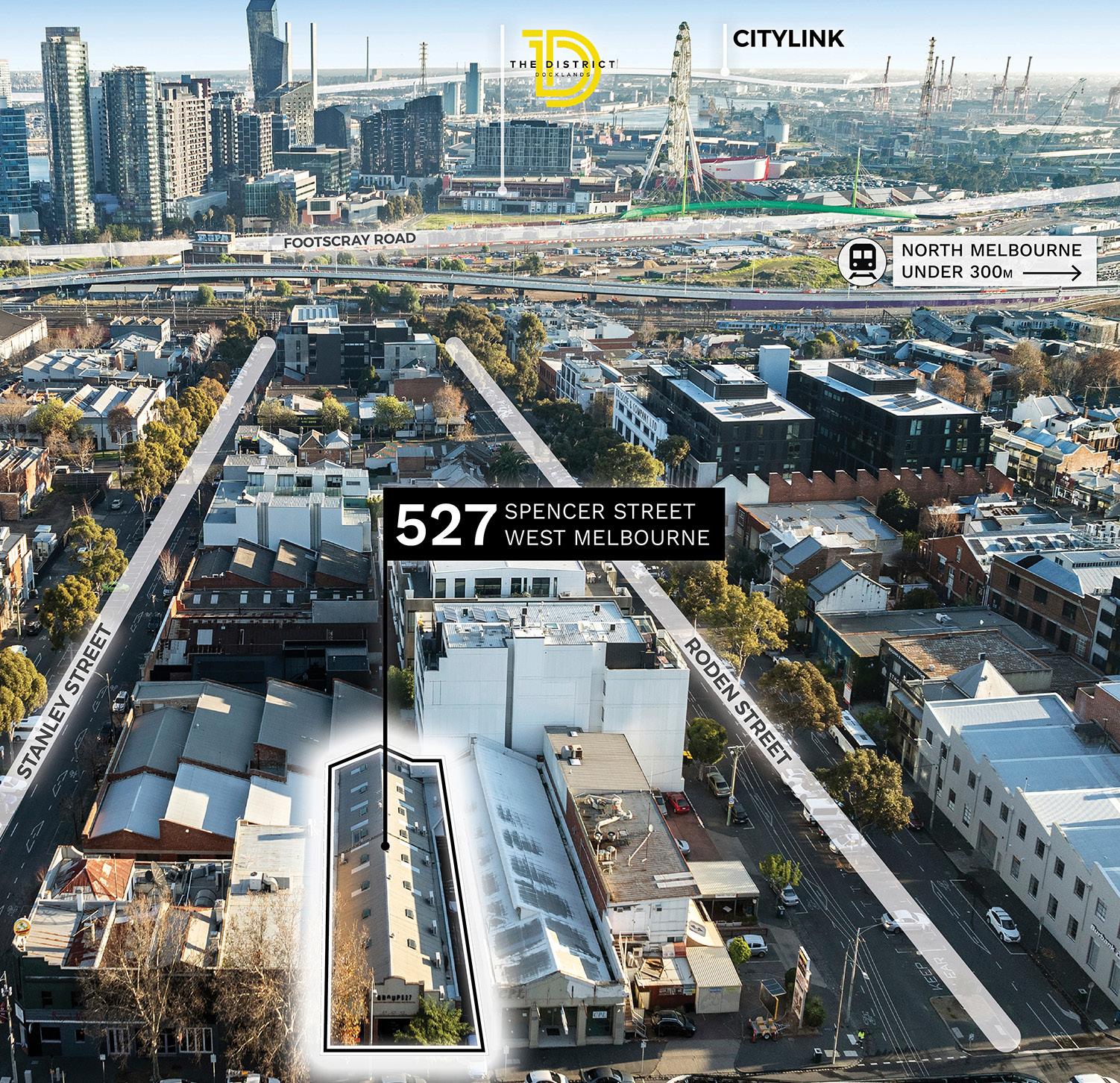
470 Spencer Street, West Melbourne.
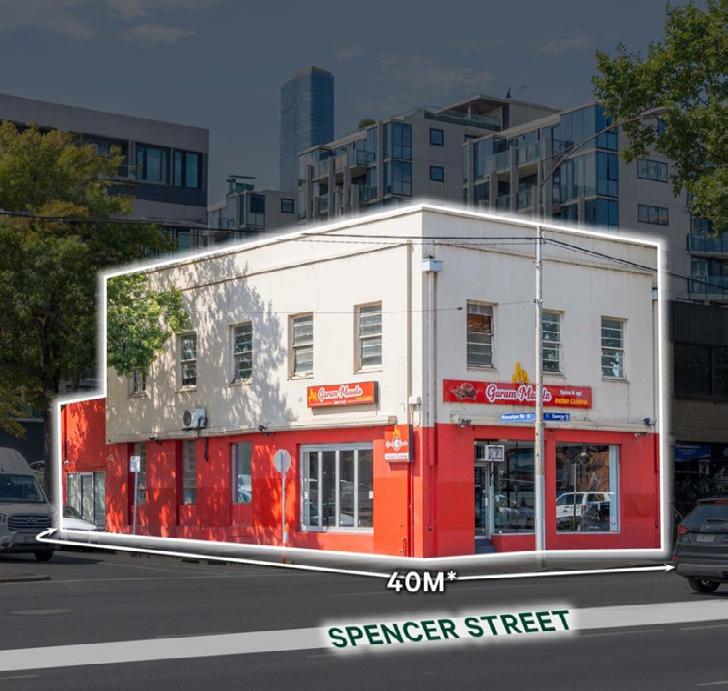
35 Peel Street, West Melbourne.
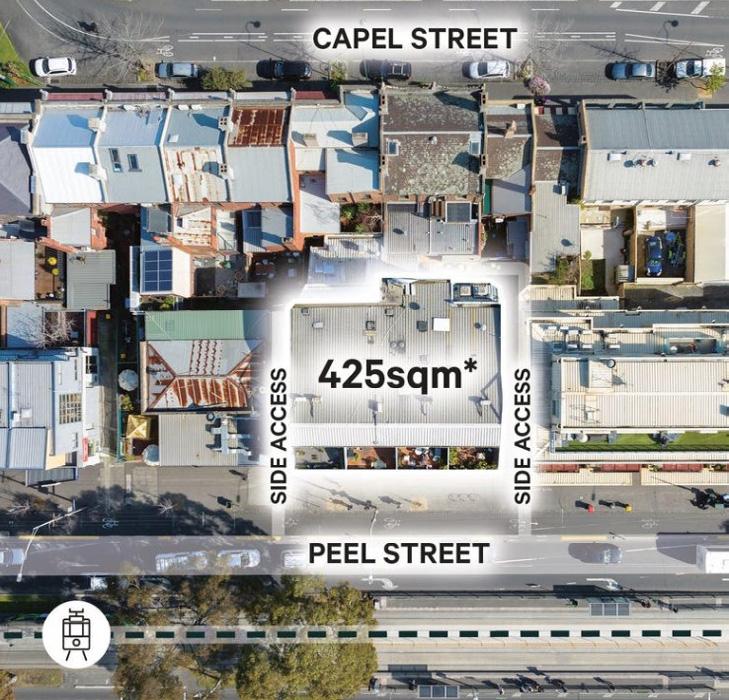
137-157 Adderley Street, West Melbourne.
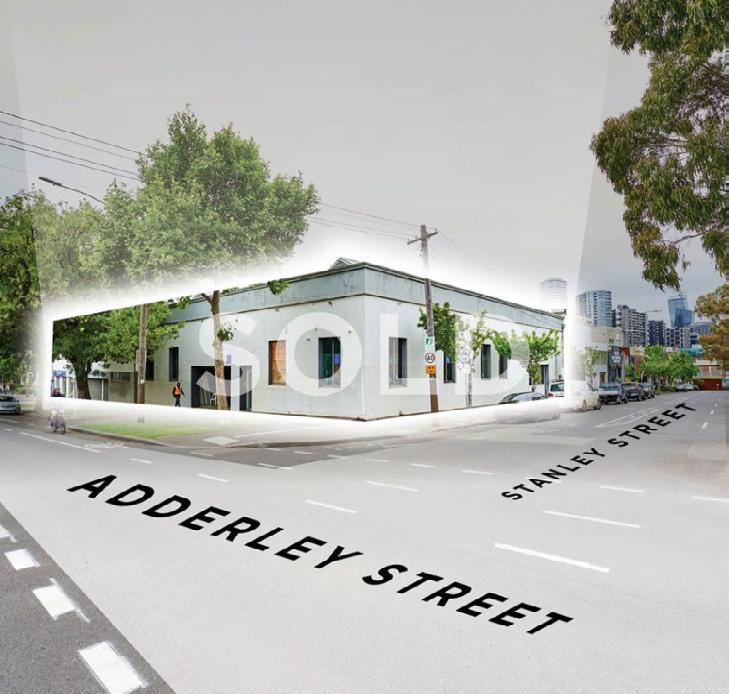
78-86 Dudley Street, West Melbourne (Witches & Britches).
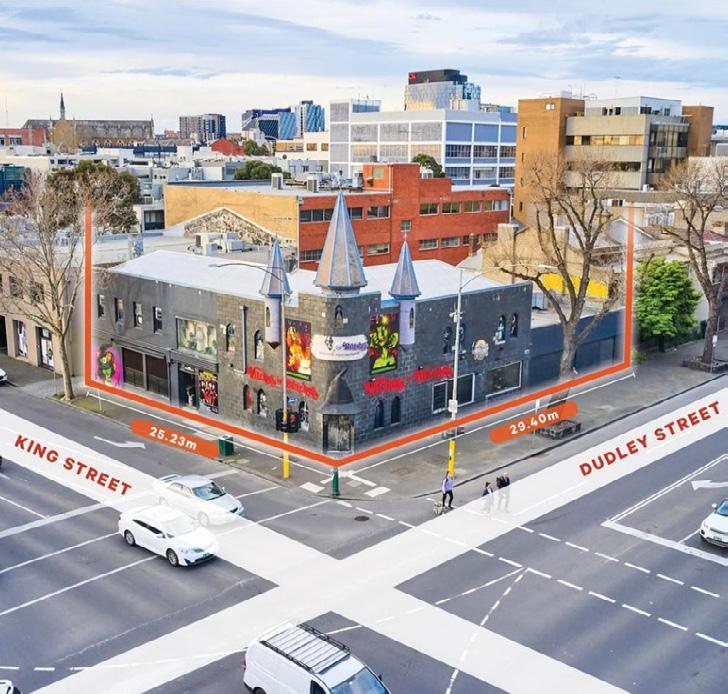
Outgoings
Site measurements
Council Rates – $9,107.31
Land Tax – $30,300.00 (single holding)
Frontage 14.6m*
South 40.99m*
West 13.25m*
North 40.36m*
Title particulars
Certificate of Title – Volume 09268 Folio 285 Lot 1-2 on Plan of Subdivision 159923
Zoning Special Use Zone (SUZ)
Design And Development Overlay
Planning overlays
Environmental Audit Overlay
Parking Overlay
Municipality City of Melbourne




