As Melbourne’s leading independent commercial property agency, we take pride in creating worth across all four points of this city.
Point of Interest
Property Features
Property Particulars 05. Location
06. Appendices Zoning & Overlays


As Melbourne’s leading independent commercial property agency, we take pride in creating worth across all four points of this city.
Point of Interest
Property Features
Property Particulars 05. Location
06. Appendices Zoning & Overlays

With the Suburban Rail Loop’s brand-new Monash Station taking shape quite literally down the road, unit 12 is undoubtedly the front-running move to take your business into its next growth phase.

479 sqm* Centralized



Front of estate & superb turnkey fit out. Walk in and operate.

“Owner-occupiers will be drawn to the superb open-plan fit-out, and investors can see the impact of the Suburban Rail Loop sitting on your doorstep. Place your brand in a prime position for growth — whether you’re renting, buying, or admiring.”

John Nockles | 0404 530 393 john.nockles@cva.melbourne
Director - Agency
John’s experience in commercial real estate is now pushing a decade and over that time he’s proud to see change when it comes to property in Melbourne. By adopting a lateral approach within a linear industry, John understands success within Melbourne’s commercial real estate market occurs by looking beyond what has been done, to what can be. It’s an approach that mirrors this city’s originality, commercially—and with it, creativity that extends beyond St Kilda Road. can be. It’s an approach that mirrors this city’s originality, commercially—and with it, creativity that extends beyond St Kilda Road.
“This is the year of expansion. Whether that’s growing your team, and consequently outgrowing your current space, or expanding your points of access to reach a wider net — this space will evolve with your strategy.”

Daniel Philip | 0439 977 121
daniel.philip@cva.melbourne Director - Sales
An agent that turns first impressions into lasting commitments. Since the early days of his career, Daniel has established a level of service that is defined by in-depth market knowledge, expert advice and responsive communication. Committed to creating value in the commercial real estate opportunities he matches with his client’s objectives, and the ability to think outside the square — especially if that extends well beyond Melbourne’s inner-city grid.amplifies opportunity — in Melbourne, in the market and in the minds of his clients.

Don’t let the unit number fool you. Number 12 is positioned front and centre within this wellregarded estate, offering unmatched visibility and eye-catching signage opportunities for impressionable passersby. Step inside the spacious 479 sqm* dual-level office area with 15 allocated car spaces, 10 of which are securely tucked away in the basement with the flexibility to utilise as storage space instead.
The smart, and quite frankly, costly fit-out has led to an extremely versatile floorplan for any business. It’s centred around an open-plan workspace core, with boardrooms and partitioned offices cleverly
placed to complement the base. This is ideal for any organisation looking to organise their seating plan and weekly WIPs, while the reception area downstairs greets clients for an established first impression. The suite is also fully equipped with ducted heating and cooling, a temperaturecontrolled server room, and dual-level amenities like bathrooms and kitchenettes.
The special use zoning opens up a world of possibilities, making it a smart choice for owner-occupiers or renters looking to move in immediately, or investors seeking a strategic acquisition near transport and retail hubs.


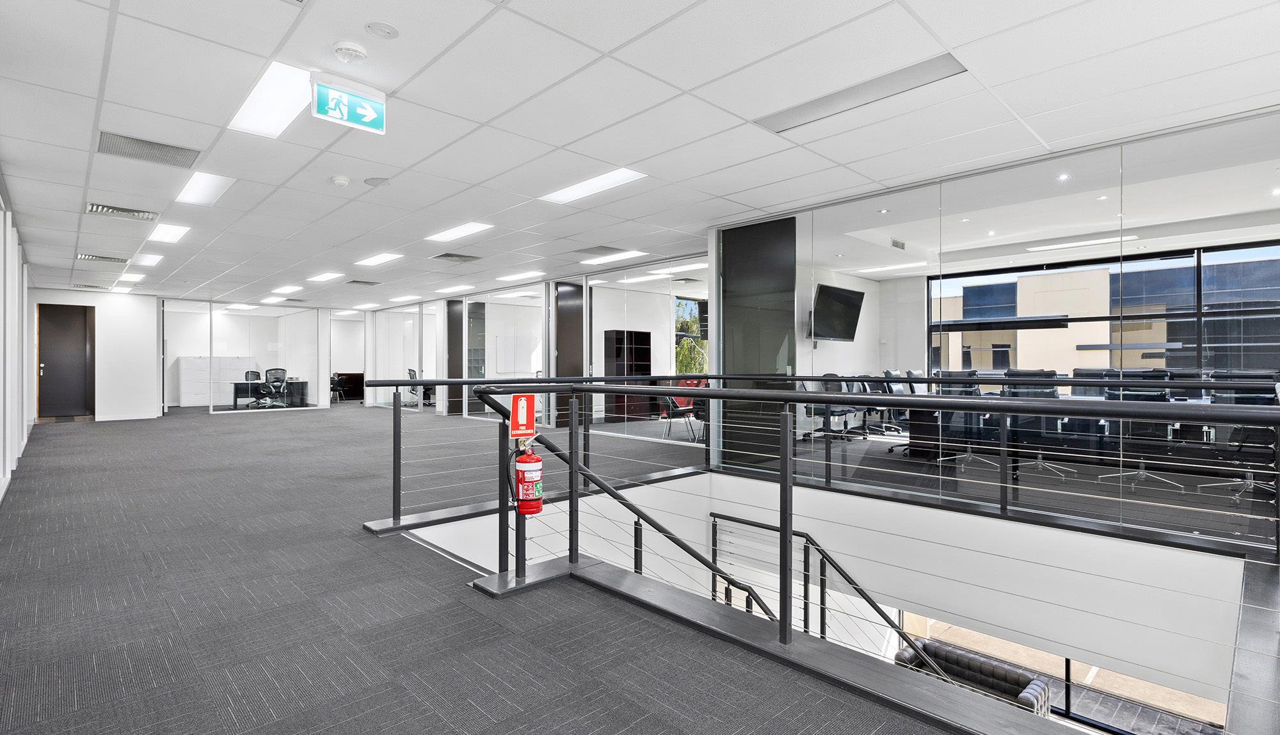
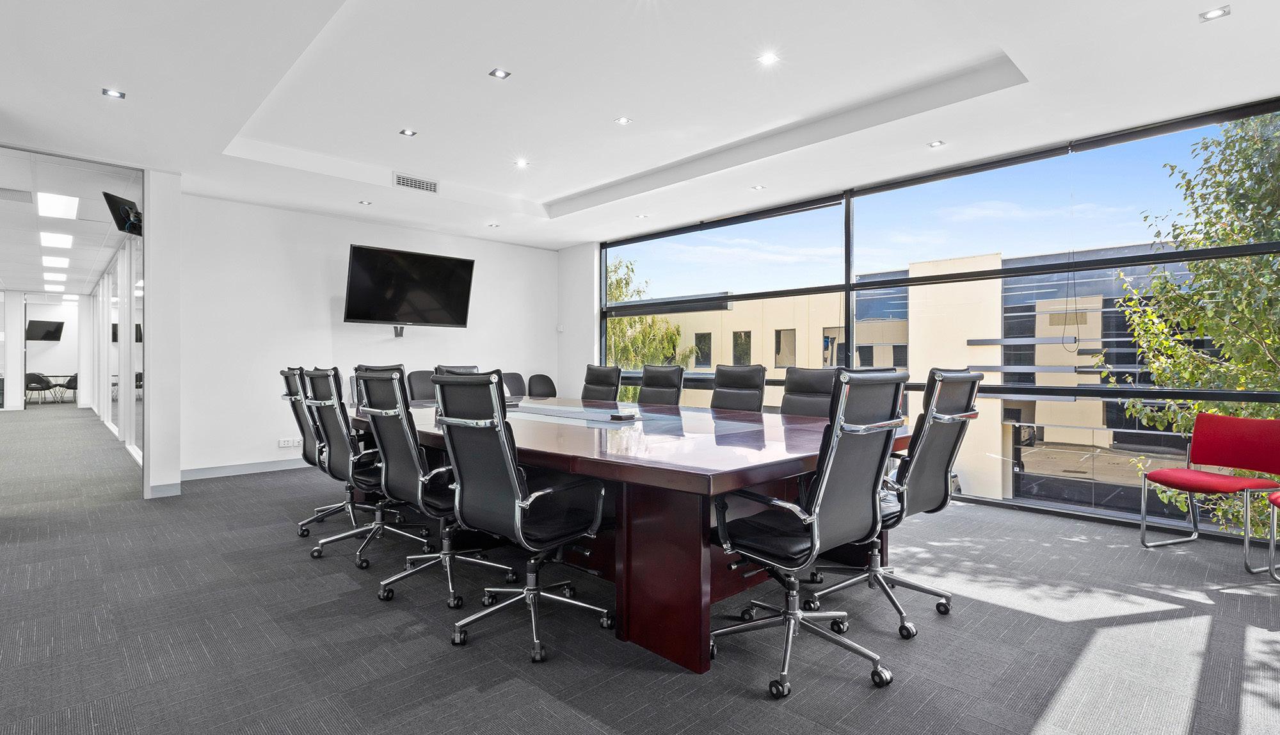
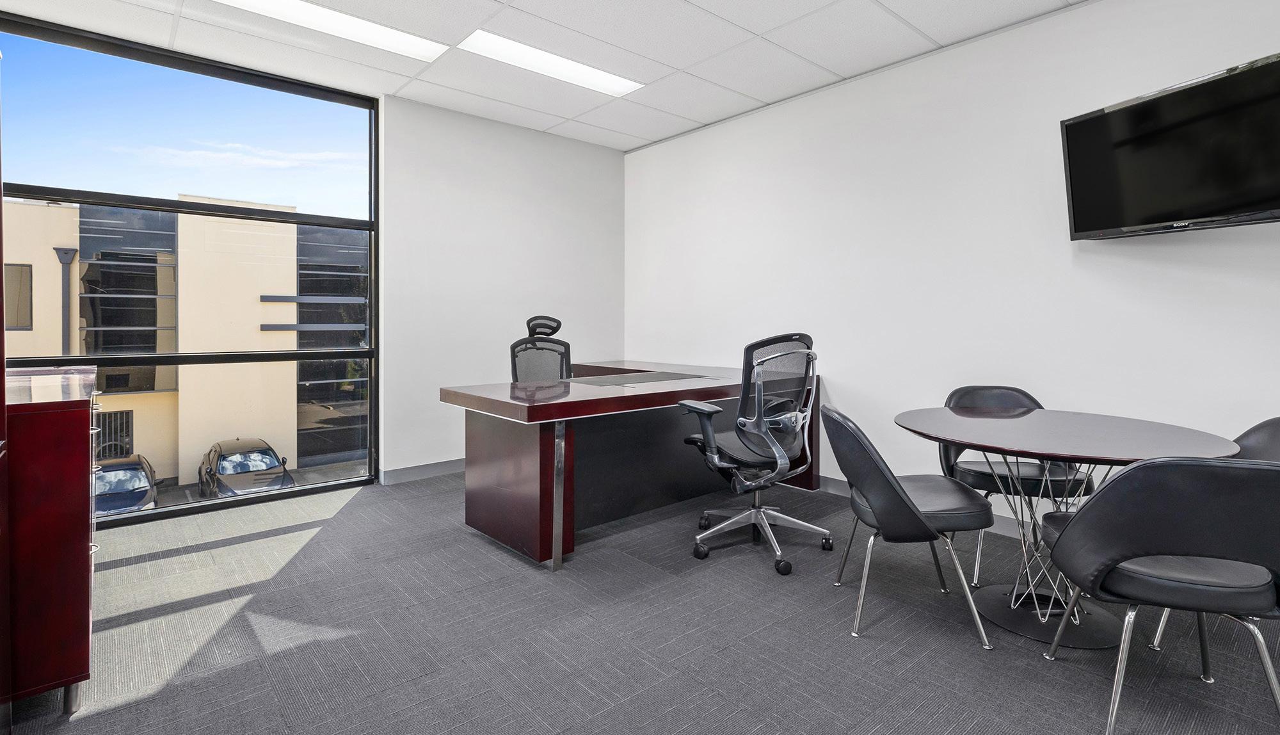



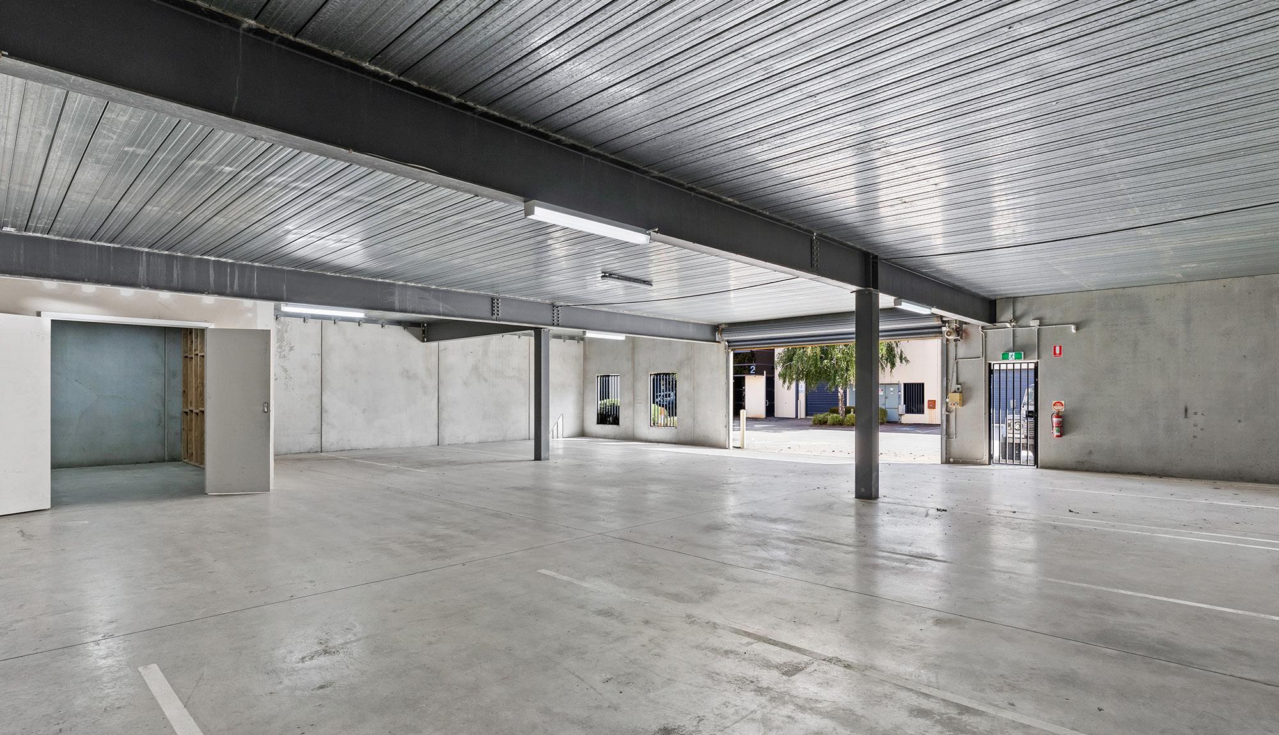
Principle Outgoings
Council rates
*approx Water rates
Owners corporation
Land tax
Site Details
Title particulars
Zoning
Planning Overlays
Frontage to Howleys Road
$4,326* per annum
$2,223* per annum
$6,325* per annum
$5,460* per annum (2025 Single Holding)
metres Southern side boundary
metres
Total site area 479 sqm*
Certificate of Title — Volume 10738 Folio 023
Lot 12 on Plan of Subdivision 511429J
Special Use Zone - Schedule 6 (SUZ6)
Design And Development Overlay - Schedule 1 (DDO1)
Municipality City of Melbourne
Site Boundary
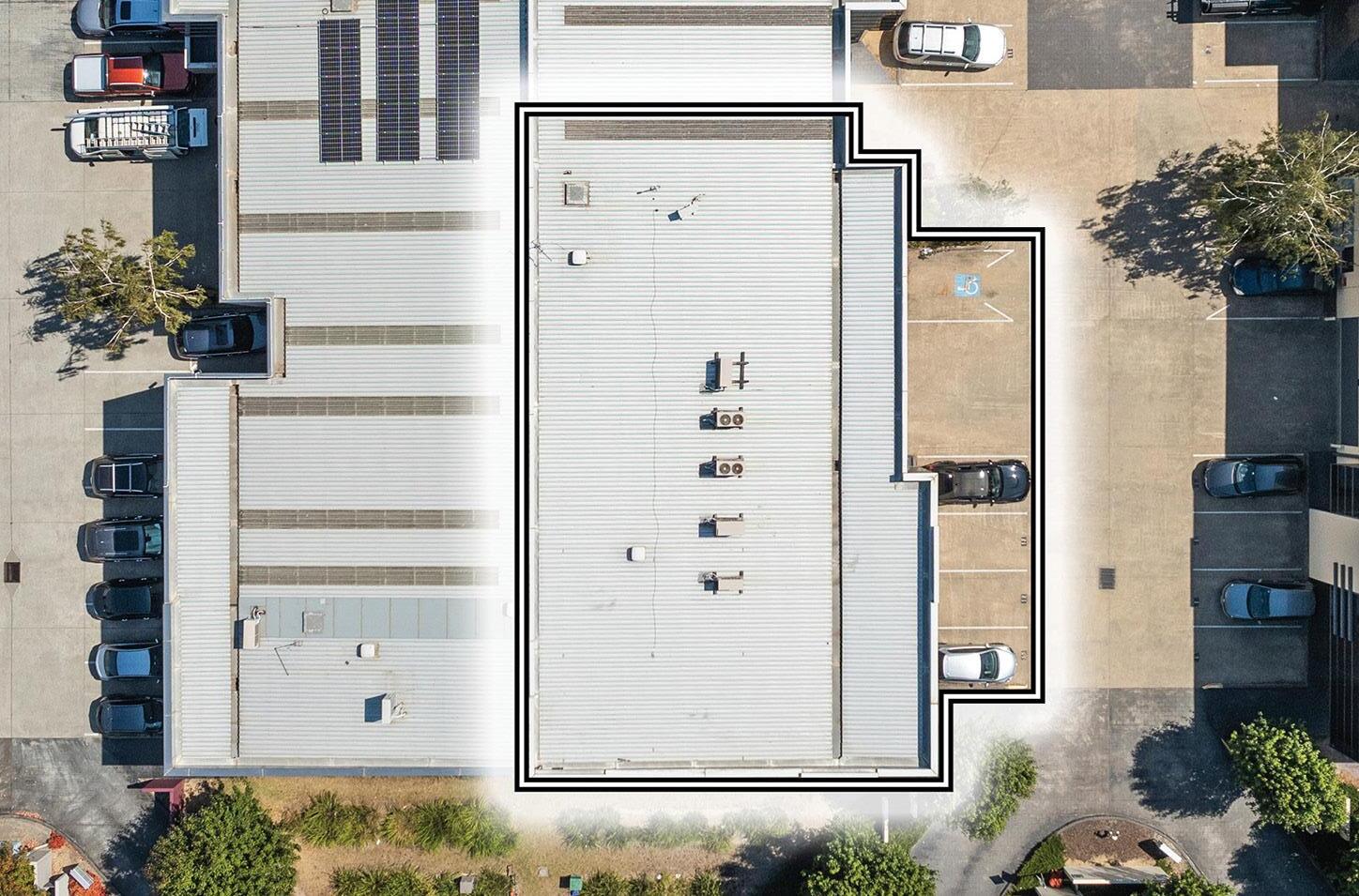


Here are some notable aspects and benefits of buying property in this area:
Suburban Rail Loop at your doorstep:
If you’re looking for a sign that this location is flagged for future growth, look to the Suburban Rail Loop. The new Monash Station is located at the intersection of Normanby Road and Howleys Road, serving as a vital interchange connecting the SRL with Monash University and surrounding areas.
Smart moves:
Moments from Ferntree Gully Road and the Monash Freeway, Howleys Road is a logistical and accessible dream. Heading 6.8 km* to the Eastlink also means you’re easily connected to the CBD or other key commercial hubs like Clayton and Mulgrave..
Friends in high-tech places:
From high-tech companies and medical research firms to distribution centres, you’re actually on Monash Innovation Hub and Monash Medical Centre territory. Tap into a growing ecosystem of research, development, and collaboration opportunities, ideal for industries like healthcare, IT, and e-commerce.


The social network:
Howleys Road is at the heart of a thriving business community, with neighbouring companies spanning everything from logistics to wholesale and tech. Being in close proximity to the Monash Business Park and Brandon Park Shopping Centre, you’ll benefit from easy access to partners, suppliers, and a broad customer base, creating a network of support and opportunities.
Amenity-rich:
From the nearby Clayton and Notting Hill railway stations to the Subway on the corner of your street, your staff (and the ones who haven’t joined yet) won’t be complaining. There’s also Muscle City for a pre-clock on pump up, a cafe a short walk away, and a computer repairs store across the road. Handy.
AND THE POINT?
Whether you’re an investor eyeing flexible lease options or a tenant seeking modern amenities and a stellar location, this space offers the perfect blend of functionality and potential for growth — making it a (unit) 12 out of 10.
A suburb named after the infamous one in London, the only hill relevant to this particular Notting Hill is the continual rise of a commercial industry that won’t plateau. Generally half residential, half industrial, this suburb has been working hard since day dot.
Today, Notting Hill is a thriving mixed-use area, home to big industries like tech, medical research, and logistics. Its proximity to Monash University and Monash Medical Centre makes it a hub for innovation, while the competitive property prices offer excellent value for businesses seeking prime locations outside Melbourne’s expensive central areas.
Notting Hill is strategically positioned within the Monash Employment Cluster, Melbourne’s largest concentration of jobs outside of the CBD. This cluster encompasses business and industrial areas around suburbs such as Huntingdale, Clayton,
and Mulgrave, highlighting Notting Hill’s significance in the broader economic landscape of Melbourne’s southeast.
While Melbourne’s office market faces challenges from high vacancy rates and remote work trends, Notting Hill remains a top contender for small-tomedium enterprises (SMEs) and tech-driven firms. Think: medical technology, logistics, and R&D, those with a demand for flexible office spaces, that can integrate sustainability and hybrid work models.
Rental demand for industrial properties is expected to remain strong, with low vacancy rates and rising rents in Melbourne’s southeast, making office space demand competitive. Speaking of competitive, the City of Monash’s goal of net zero emissions by 2025 could also drive investment in eco-friendly commercial developments, such as green-rated buildings and solar-powered warehouses.
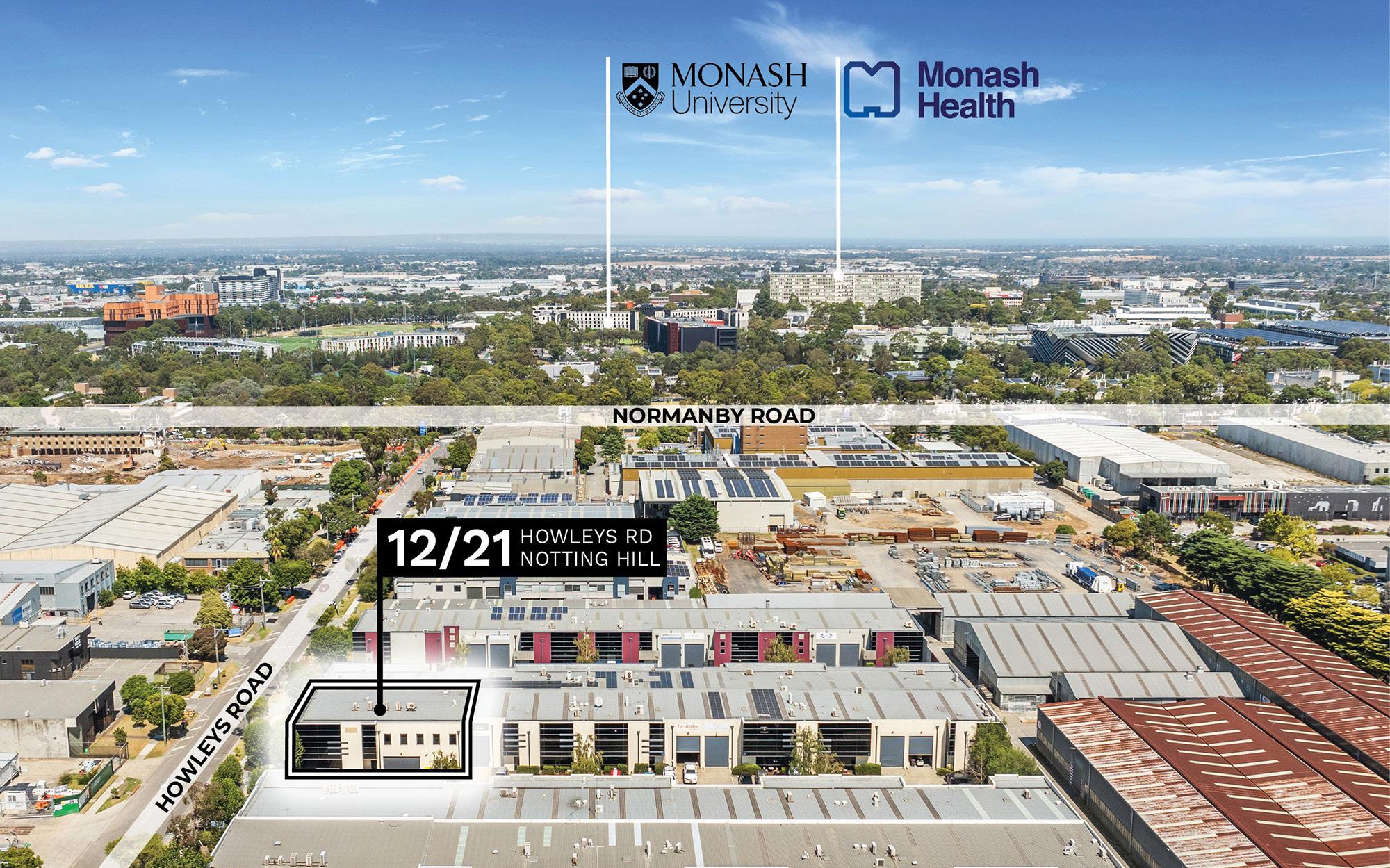
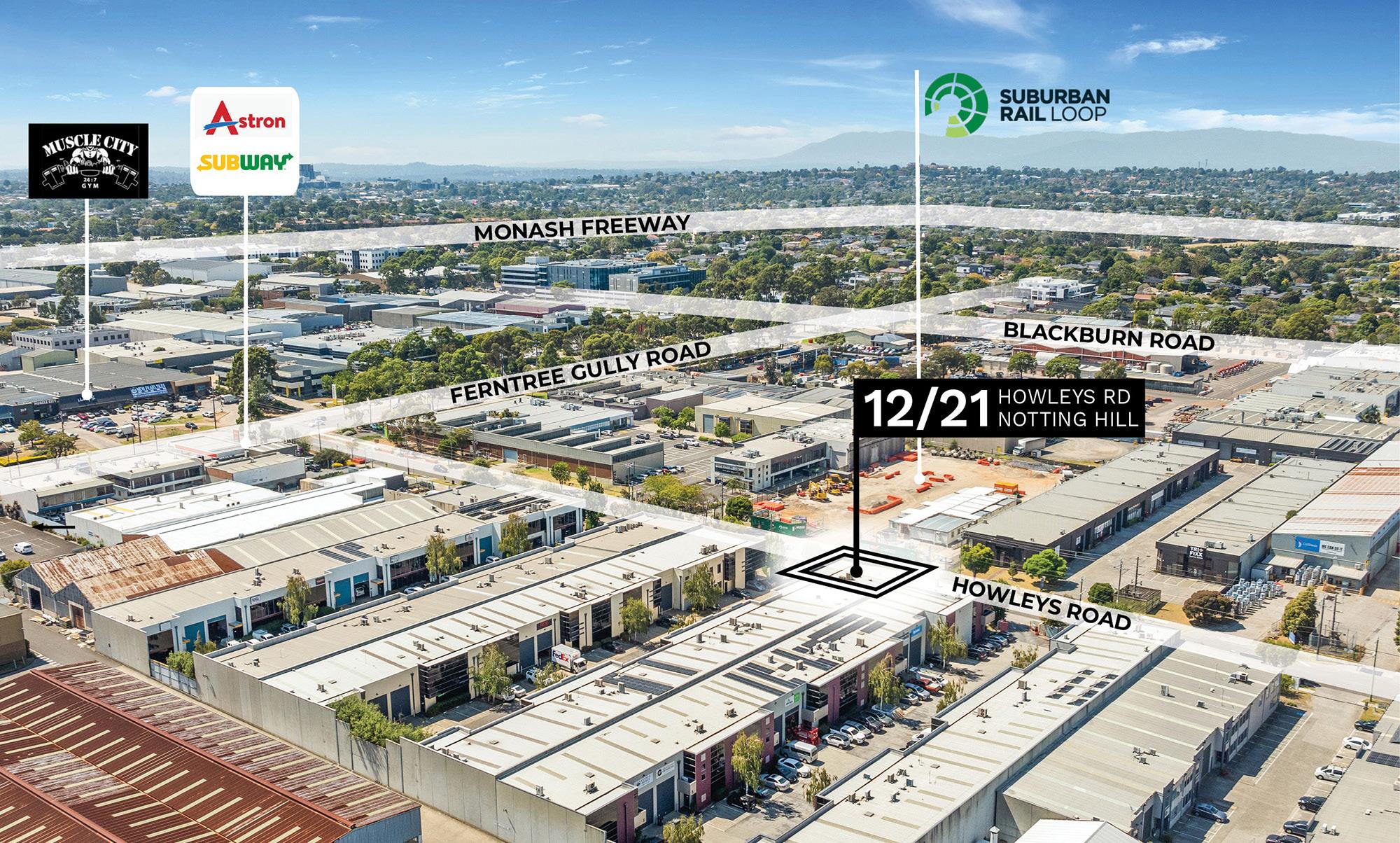
The Suburban Rail Loop (SRL) is a game-changer for Melbourne’s public transport network, and it’s about to ramp up efficiencies for Howleys Road. The SRL will be a new 90 km* underground rail network, connecting the South-East to the NorthWest, transforming how people move around the city. Notably, the loop’s Monash Station — located at the intersection of Normanby Road and Howleys Road — will offer direct links to the city’s key employment and retail hubs.
The SRL brings immediate and long-term advantages by connecting major train services like the Frankston Line to the Werribee Line via Melbourne Airport. Once completed, the SRL is expected to carry up to 400,000 passengers per day, drastically reducing congestion on local roads and boosting accessibility to other parts of Melbourne. Whether your team is commuting to the office or clients are visiting, the SRL will make getting to Howleys Road quicker and easier than ever before, especially with reduced travel times to areas like Sunshine, Fitzroy, and Cheltenham.
The development of the SRL is also poised to drive massive economic growth across the suburbs it touches, particularly in Notting Hill. By connecting key economic hubs like Monash
University and Monash Medical Centre to major retail and business areas, the SRL will encourage more investment in the region, which in turn, will likely drive up property values and demand. As businesses flock to areas with strong transport links, Notting Hill — already a hotspot due to its proximity to Monash University and the Monash Research & Development Park — will only become hotter property.
Finally, the SRL isn’t just about getting people from A to B. It’s about future-proofing Melbourne’s growth. With $34 billion already allocated for the project, it’s not just an infrastructure upgrade — it’s a catalyst for new opportunities. Whether you’re an owner-occupier looking for a space to grow your business or an investor eyeing long-term capital appreciation, the Suburban Rail Loop guarantees better connectivity, increased demand, and an influx of people and businesses that will only add value to the Howleys Road area.

31/07/2018
37 01-1
19/01/2006 VC37
ShownontheplanningschememapasSUZwithanumber
Purpose
ToimplementtheMunicipalPlanningStrategyandthePlanningPolicyFramework
To recognise or provide for the use and development of land for specific purposes as identified inascheduletothiszone
Table of uses
Section 1 - Permit not required
Any use in Section 1 of the schedule to this zone Must comply with any condition in Section 1 of the schedule to this zone
Section 2 - Permit required
Any use in Section 2 of the schedule to this zone Must comply with any condition in Section 2 of the schedule to this zone.
Any other use not in Section 1 or 3 of the schedule to this zone
Section 3 - Prohibited
Any use in Section 3 of the schedule to this zone
37.01-2
31/07/2018 VC148
Use of land
Anyrequirementinthescheduletothiszonemustbemet
Application requirements
An application to use land must be accompanied by any information specified in the schedule to thiszone
Exemption from notice and review
The schedule to this zone may specify that an application is exempt from the notice requirementsofSection52(1)(a),(b)and(d),thedecisionrequirementsofSection64(1),(2)and (3)andthereviewrightsofSection82(1)oftheAct.
Decision guidelines
Before deciding on an application, in addition to the decision guidelines in Clause 65, the responsibleauthoritymustconsider,asappropriate:
TheMunicipalPlanningStrategyandthePlanningPolicyFramework.
Anyguidelinesinthescheduletothiszone.
Permit requirement
Apermitisrequiredtosubdivideland
Anyrequirementinthescheduletothiszonemustbemet.
Apermit must not be granted which would allow a separate lot to be created for land containing asmallseconddwelling.
Subject to Clause 7106, an application under this clause for a development specified in Column 1 is a class of VicSmart application and must be assessed against the provision specified in Column2
Class of application
Subdivide land to realign the common boundary between 2 lots where:
The area of either lot is reduced by less than 15 percent.
The general direction of the common boundary does not change.
Subdivide land into lots each containing an existing building or car parking space where:
The buildings or car parking spaces have been constructed in accordance with the provisions of this scheme or a permit issued under this scheme.
An occupancy permit or a certificate of final inspection has been issued under the Building Regulations in relation to the buildings within 5 years prior to the application for a permit for subdivision.
Subdivide land into 2 lots if:
The construction of a building or the construction or carrying out of works on the land:
– Has been approved under this scheme or by a permit issued under this scheme and the permit has not expired.
– Has started lawfully
The subdivision does not create a vacant lot.
Information requirements and decision guidelines
Clause 59.01
Clause 59.02
Clause 59.02
An application to subdivide land must be accompanied by any information specified in the scheduletothiszone.
The schedule to this zone may specify that an application is exempt from the notice requirements of section 52(1)(a), (b) and (d), the decision requirements of section 64(1), (2) and (3)andthereviewrightsofsection82(1)oftheAct
Before deciding on an application, in addition to the decision guidelines in Clause 65, the responsibleauthoritymustconsider,asappropriate:
37.01-4
20/12/2021
VC174
Buildings and works
Permit requirement
Apermit is required to construct a building or construct or carry out works unless the schedule tothiszonespecifiesotherwise
Anyrequirementinthescheduletothiszonemustbemet.
AnapartmentdevelopmentmustmeettherequirementsofClause58.
Subject to Clause 71.06, an application under this clause for a development specified in Column 1 is a class of VicSmart application and must be assessed against the provision specified in Column2
Class of application
Construct a building or construct or carry out works with an estimated cost of up to $500,000 and the land is not:
Within 30 metres of land (not a road) which is in a residential zone.
Used for a purpose listed in the table to Clause 53.10.
Transitional provisions
Clause58doesnotapplyto:
Information requirements and decision guidelines
Clause 59.04
AnapplicationforaplanningpermitlodgedbeforetheapprovaldateofAmendmentVC136.
An application for an amendment of a permit under section 72 of the Act, if the original permitapplicationwaslodgedbeforetheapprovaldateofAmendmentVC136
Clause 58 of this scheme, as in force immediately before the approval date of Amendment VC174,continuestoapplyto:
Anapplicationforaplanningpermitlodgedbeforethatdate
An application for an amendment of a permit under section 72 of the Act, if the original permitapplicationwaslodgedbeforethatdate
Application requirements
An application to construct a building or construct or carry out works must be accompanied by anyinformationspecifiedinthescheduletothiszone.
An application to construct or extend an apartment development, or to construct or extend a dwelling in or forming part of an apartment development, must be accompanied by an urban contextreportanddesignresponseasrequiredinClause5801
Exemption from notice and review
The schedule to this zone may specify that an application is exempt from the notice requirements of section 52(1)(a), (b) and (d), the decision requirements of section 64(1), (2) and (3)andthereviewrightsofsection82(1)oftheAct.
Before deciding on an application, in addition to the decision guidelines in Clause 65, the responsibleauthoritymustconsider,asappropriate:
TheMunicipalPlanningStrategyandthePlanningPolicyFramework
For an apartment development, the objectives, standards and decision guidelines of Clause 58.
Anyguidelinesinthescheduletothiszone.
37 01-5 31/07/2018 VC148 Signs
Sign requirements are at Clause 5205 This zone is in Category 3 unless a schedule to this zone specifiesadifferentcategory
14/11/2022
ShownontheplanningschememapasSUZ6.
Purpose
To encourage the integrated development of offices and manufacturing industries and associated commercialandindustrialuses
Tofacilitatetheprovisionofshorttermaccommodationandcomplementarybusinessservices
Table of uses
Section 1 - Permit not required
Use
Automated collection point
Condition
Must meet the requirements of Clause 52.13-3 and 52.13-5.
The gross floor area of all buildings must not exceed 50 square metres.
Home based business
Industry (other than Materials recycling and Transfer station)
Must not be a purpose shown with a Note 1 or Note 2 in the table to Clause 53.10.
The land must be at least the following distances from land (not a road) which is in a residential zone, land used for a hospital or an education centre or land in a PublicAcquisition Overlay to be acquired for a hospital or an education centre:
The threshold distance, for a purpose listed in the table to Clause 53.10.
30 metres, for a purpose not listed in the table to Clause 53.10.
Informal outdoor recreation
Mail centre
Office
Postal agency
Railway
Tramway
Warehouse (other than Mail centre and Shipping container storage)
Must not be a purpose shown with a Note 1 or Note 2 in the table to Clause 53.10.
The land must be at least the following distances from land (not a road) which is in a residential zone, land used for a hospital or an education centre or land in a PublicAcquisition Overlay to be acquired for a hospital or an education centre:
The threshold distance, for a purpose listed in the table to Clause 53.10.
30 metres, for a purpose not listed in the table to Clause 53.10.
Any use listed in Clause 62.01
Section 2 - Permit required
Use
Adult sex product shop
Condition
Must meet the requirements of Clause 62.01.
Condition
Must be at least 200 metres (measured by the shortest route reasonably accessible on foot) from a residential zone, land used for a hospital, primary school or secondary school or land in a Public Acquisition Overlay to be acquired for a hospital, primary school or secondary school.
Agriculture (other thanApiculture and Intensive animal husbandry)
Caretaker's house
Convenience shop
Education centre
Leisure and recreation (other than Informal outdoor recreation, Major sports and recreation facility, and Motor racing track)
Materials recycling
Place of assembly (other than Carnival or Circus)
Residential hotel
Restricted retail premises
Retail premises (other than Postal agency and Shop)
Shipping container storage
Transfer station (other than Automated collection point )
Must not be a primary or secondary school.
The land must be at least 30 metres from land (not a road) which is in a residential zone, land used for a hospital or an education centre or land in a Public Acquisition Overlay to be acquired for a hospital or an education centre.
Utility installation (other than Minor utility installation and Telecommunications facility)
Any other use not in Section 1 or 3
Section 3 - Prohibited Use
Accommodation (other than Caretaker's house and Residential hotel)
Hospital
Intensive animal husbandry
Major sports and recreation facility
Motor racing track
2.0
14/04/2022
C152mona
Shop (other thanAdult sex product shop, Convenience shop, and Restricted retail premises) Stone extraction
Amenity of the neighbourhood
Ausemustnotdetrimentallyaffecttheamenityoftheneighbourhood,includingthroughthe:
Transportofmaterials,goodsorcommoditiestoorfromtheland
Appearanceofanybuilding,worksormaterials
Emission of noise, artificial light, vibration, smell, fumes, smoke, vapour, steam, soot, ash, dust,wastewater,wasteproducts,gritoroil.
The following application requirements apply to an application for a permit to use land under Clause 37.01, in addition to those specified in Clause 37.01 and elsewhere in the scheme and mustaccompanyanapplication,asappropriate,tothesatisfactionoftheresponsibleauthority:
Thepurposeoftheuseandthetypesofactivitieswhichwillbecarriedout
The likely effects, if any, on adjoining land, including noise levels, traffic, the hours of delivery and despatch of goods or materials, hours of operation and light spill, solar access andglare.
Themeansofmaintainingareasnotrequiredforimmediateuse.
Ifanindustryorwarehouse:
Thetypeandquantityofgoodstobestored,processedorproduced.
Whether a Works Approval, or Waste Discharge Licence is required from the Environment ProtectionAuthority
Whether a notification under the Occupational Health and Safety (Major Hazard Facilities) Regulations 2000 is required, a licence under the Dangerous Goods Act 1995 is required, or a fire protection quantity under the Dangerous Goods (Storage and Handling) Regulations 2000 isexceeded.
The likely effects on adjoining land, including air-borne emissions and emissions to land and water.
For an application to use land for a residential hotel, the location, nature and operating hours of industrialpremisesinthevicinity
The following decision guidelines apply to an application for a permit under Clause 37.01, in addition to those specified in Clause 37.01 and elsewhere in the scheme which must be considered,asappropriate,bytheresponsibleauthority:
The Municipal Planning Strategy, the Planning Policy Framework and local planning policies
Theeffectthatexistingusesmayhaveontheproposeduse.
Thedrainageoftheland.
Theavailabilityofandconnectiontoservices
3.0
14/04/2022 C152mona
4.0
14/04/2022
C152mona
Theeffectoftraffictobegeneratedonroads
Theinterimuseofthosepartsofthelandnotrequiredfortheproposeduse
If an industry or warehouse, the effect that the use may have on nearby existing or proposed residential areas or other uses which are sensitive to industrial off-site effects, having regard toanycommentsordirectionsofthereferralauthorities.
If a residential hotel, the effect that the use may have on the operation of nearby industrial uses
Permit requirement
Apermitisrequiredtosubdivideland.
Exemption from notice and review
An application is exempt from the notice requirements of Section 52(1)(a), (b) and (d), the decision requirements of Section 64(1), (2) and (3) and the review rights of Section 82(1) of the Act This exemption does not apply to land within 30 metres of land (not a road) which is in a residential zone, land used for a hospital or an education centre or land in a PublicAcquisition
Overlaytobeacquiredforahospitaloraneducationcentre
The following decision guidelines apply to an application for a permit under Clause 37.01, in addition to those specified in Clause 37.01 and elsewhere in the scheme which must be considered,asappropriate,bytheresponsibleauthority:
The Municipal Planning Strategy, the Planning Policy Framework and local planning policies
The effect the subdivision will have on the potential of the area to accommodate the uses whichwillmaintainorenhanceitscompetitivestrengths.
Anynaturalorculturalvaluesonorneartheland.
Streetscapecharacter
Landscapetreatment
Theinterfacewithadjoiningzones,especiallytherelationshipwithresidentialareas
Permit requirement
Apermitisrequiredtoconstructabuildingorconstructorcarryoutworks
Thisdoesnotapplyto:
Theinstallationofanautomatictellermachine.
Analterationtoanexistingbuildingfaçadeprovided:
– Thealterationdoesnotincludetheinstallationofanexternalrollershutter
– Atleast80percentofthebuildingfacadeatgroundfloorlevelismaintainedasanentryor windowwithclearglazing
Anawningthatprojectsoveraroadifitisauthorisedbytherelevantpubliclandmanager
The following application requirements apply to an application for a permit to construct a building or construct or carry out works under Clause 37.01, in addition to those specified in Clause 3701 and elsewhere in the scheme and must accompany an application, as appropriate, tothesatisfactionoftheresponsibleauthority:
Aplandrawntoscalewhichshows:
– Theboundariesanddimensionsofthesite.
– Adjoiningroads.
– Thelocation,heightandpurposeofbuildingsandworksonadjoiningland
– Relevantgroundlevels
– Thelayoutofexistingandproposedbuildingsandworks
– Alldriveway,carparkingandloadingareas
– Proposedlandscapeareas.
– Allexternalstorageandwastetreatmentareas.
– Areasnotrequiredforimmediateuse
Elevationdrawingstoscaleshowingthecolourandmaterialsofallbuildingsandworks
Constructiondetailsofalldrainageworks,driveways,vehicleparkingandloadingareas
Alandscape layout which includes the description of vegetation to be planted, the surfaces to be constructed, site works specification and method of preparing, draining, watering and maintainingthelandscapearea.
Anapplicationtoconstructabuildingortoconstructorcarryoutworksforaresidentialhotel must be accompanied by anAcousticAssessment that demonstrates how, taking into account permissible surrounding land uses operating in accordance with applicable noise requirements, the proposal is designed to limit noise levels in bedrooms to a maximum of 45dB LAeq,8h for the night period from 10:00pm to 6:00am the following day in accordance withrelevantAustralianStandardsforacousticcontrol.
An application is exempt from the notice requirements of Section 52(1)(a), (b) and (d), the decision requirements of Section 64(1), (2) and (3) and the review rights of Section 82(1) of the Act Thisexemptiondoesnotapplytoanapplicationforabuildingorworkswithin30metresof land(notaroad)whichisinaresidentialzone,landusedforahospitaloraneducationcentreor land in a PublicAcquisition Overlay to be acquired for a hospital or an education centre unless theapplicationisforabuildingorworkstobeusedforaresidentialhotel
The following decision guidelines apply to an application for a permit under Clause 37.01, in addition to those specified in Clause 37.01 and elsewhere in the scheme which must be considered,asappropriate,bytheresponsibleauthority:
The Municipal Planning Strategy, the Planning Policy Framework and local planning policies
The movement of pedestrians and cyclists, and vehicles providing for supplies, waste removal,emergencyservicesandpublictransport.
Theprovisionofcarparking.
Thestreetscape,includingtheconservationofbuildings,thedesignofverandahs,accessfrom the street front, protecting active frontages to pedestrian areas, the treatment of the fronts and backs of buildings and their appurtenances, illumination of buildings or their immediate spacesandlandscapingoflandadjoiningaroad
Definingtheresponsibilityforthemaintenanceofbuildings,landscapingandpavedareas.
Theavailabilityofandconnectiontoservices.
Anynaturalorculturalvaluesonornearbytheland
Interfacewithnonindustrialareas
Outdoorstorage,lighting,andstormwaterdischarge
Thedesignofbuildingstoprovideforsolaraccess
Maintenance
All buildings and works must be maintained in good order and appearance to the satisfaction of theresponsibleauthority.
5.0
14/04/2022 C152mona Signs
Sign requirements are at Clause 52.05. All land located within this Schedule to this zone is in Category2.
43.02
31/07/2018 VC148
43 02-1
19/01/2006 VC37
43.02-2
28/02/2025 VC274
ShownontheplanningschememapasDDOwithanumber
Purpose
ToimplementtheMunicipalPlanningStrategyandthePlanningPolicyFramework
To identify areas which are affected by specific requirements relating to the design and built formofnewdevelopment
Design objectives
Aschedule to this overlay must contain a statement of the design objectives to be achieved for theareaaffectedbytheschedule.
Buildings and works
Permit requirement
Apermitisrequiredto:
Constructabuildingorconstructorcarryoutworks Thisdoesnotapply:
– Ifascheduletothisoverlayspecificallystatesthatapermitisnotrequired.
– To the construction of an outdoor swimming pool associated with a dwelling unless a specificrequirementforthismatterisspecifiedinascheduletothisoverlay
– To the construction of a building or construction or carrying out of works for a small seconddwellingifallthefollowingrequirementsaremet:
– Thebuildingheightmustnotexceed5metres
– Thebuildingmustbefinishedusingmutedtonesandcolours. Constructafenceifspecifiedinascheduletothisoverlay.
Buildings and works must be constructed in accordance with any requirements in a schedule to thisoverlay Aschedulemayincluderequirementsrelatingto:
Buildingsetbacks.
Buildingheight.
Plotratio
Landscaping
Anyotherrequirementsrelatingtothedesignorbuiltformofnewdevelopment
Apermitmaybegrantedtoconstructabuildingorconstructorcarryoutworkswhicharenotin accordance with any requirement in a schedule to this overlay, unless the schedule specifies otherwise
Subject to Clause 7106, an application under this clause for a development specified in Column 1 is a class of VicSmart application and must be assessed against the provision specified in Column2
Class of application
Class of application
Construct a building or construct or carry out works for:
Acarport, garage, pergola, verandah, deck, shed or similar structure.
An outdoor swimming pool.
The buildings and works must be associated with a dwelling.
Construct a building or construct or carry out works with an estimated cost of up to $1,000,000 where the land is in an industrial zone.
Construct a building or construct or carry out works with an estimated cost of up to $500,000 where the land is in a commercial zone or a Special Use Zone, Comprehensive Development Zone, Capital City Zone, Docklands Zone, Priority Development Zone,Activity Centre Zone or Precinct Zone.
Clause 59.05
Clause 59.05
Clause 59.05
A schedule to this overlay may specify that an application is exempt from the notice requirements of section 52(1)(a), (b) and (d), the decision requirements of section 64(1), (2) and (3)andthereviewrightsofsection82(1)oftheAct
Subdivision
Permit requirement
Apermitisrequiredtosubdivideland
Thisdoesnotapplyifascheduletothisoverlayspecificallystatesthatapermitisnotrequired
Subdivision must occur in accordance with any lot size or other requirement specified in a scheduletothisoverlay
Apermit may be granted to subdivide land which is not in accordance with any lot size or other requirementinascheduletothisoverlay,unlesstheschedulespecifiesotherwise.
Subject to Clause 7106, an application under this clause for a development specified in Column 1 is a class of VicSmart application and must be assessed against the provision specified in Column2
Subdivide land to realign the common boundary between 2 lots where:
The area of either lot is reduced by less than 15 percent.
The general direction of the common boundary does not change.
Subdivide land into lots each containing an existing building or car parking space where:
The buildings or car parking spaces have been constructed in accordance with the provisions of this scheme or a permit issued under this scheme.
Clause 59.01
Clause 59.02
Class of application
An occupancy permit or a certificate of final inspection has been issued under the Building Regulations in relation to the buildings within 5 years prior to the application for a permit for subdivision.
Subdivide land into 2 lots if:
The construction of a building or the construction or carrying out of works on the land:
– Has been approved under this scheme or by a permit issued under this scheme and the permit has not expired.
– Has started lawfully
The subdivision does not create a vacant lot.
43.02-4
31/07/2018
Information requirements and decision guidelines
A schedule to this overlay may specify that an application is exempt from the notice requirements of section 52(1)(a), (b) and (d), the decision requirements of section 64(1), (2) and (3)andthereviewrightsofsection82(1)oftheAct.
VC148 Signs
43.02-5
31/07/2018
VC148
43.02-6
31/07/2018
VC148
SignrequirementsareatClause52.05unlessotherwisespecifiedinascheduletothisoverlay.
Application requirements
Anapplicationmustbeaccompaniedbyanyinformationspecifiedinascheduletothisoverlay.
Decision guidelines
Before deciding on an application, in addition to the decision guidelines in Clause 65, the responsibleauthoritymustconsider,asappropriate:
TheMunicipalPlanningStrategyandthePlanningPolicyFramework
Thedesignobjectivesoftherelevantscheduletothisoverlay
Theprovisionsofanyrelevantpoliciesandurbandesignguidelines.
Whether the bulk, location and appearance of any proposed buildings and works will be in keepingwiththecharacterandappearanceofadjacentbuildings,thestreetscapeorthearea.
Whether the design, form, layout, proportion and scale of any proposed buildings and works is compatible with the period, style, form, proportion, and scale of any identified heritage placessurroundingthesite
Whether any proposed landscaping or removal of vegetation will be in keeping with the characterandappearanceofadjacentbuildings,thestreetscapeorthearea.
The layout and appearance of areas set aside for car parking, access and egress, loading and unloadingandthelocationofanyproposedoffstreetcarparking
Whether subdivision will result in development which is not in keeping with the character andappearanceofadjacentbuildings,thestreetscapeorthearea
Anyothermattersspecifiedinascheduletothisoverlay
1.0
14/04/2022
C152mona
2.0
14/04/2022
C152mona
ShownontheplanningschememapasDDO1
Design objectives
To ensure that development, including front setbacks, is in keeping with and contributes to the GardenCityCharacterassetoutintheMunicipalPlanningStrategy
To ensure that the building scale and form in terms of height and bulk complements and does notvisuallyoverwhelmsurroundingbuildings.
To ensure that streetscape engineering details of new developments integrate with the existing streetscape.
To ensure that fences or planting along property boundaries do not adversely affect urban characteroradjacentopenspace
To ensure that the landscape treatment within the front setback contributes to the positive aspectsoftheapplicableindustryorbusinessCharacterTypeidentifiedinClause2203
Toretainexistingon-sitevegetationifpossible.
To ensure that car parking, vehicle access and service areas do not visually impinge on front setbacksoraffectstreetscapeelementssuchastreesandnaturestrips.
Tominimisevisualclutter
Buildings and works
Building and car park setbacks
Buildings and car park areas must be set back from the front boundary of a site at least the distancespecifiedinthetableatClause7.0ofthisschedule.
Buildings and car park areas must be set back from the boundary of a site at least the distance specifiedinthetableatClause80ofthisschedule
Buildings must be set back from land in a residential zone or land used for a hospital or school atleastthedistancecalculatedbythefollowingformula:
Distance=H/2+1.5m
whereH=heightofbuildingnearesttheboundaryinmetres
Buildings and car park areas must be set back at least 3 metres from a boundary with the Monash Freeway or the reservation extension of Westall Road (between Princes Highway and theMonashFreeway).Thesetbackareamustbelandscaped.
Apermit is required to construct a fence in the area between the front wall of a building and the street This includes a front fence and a side boundary fence between the street boundary and thealignmentofthefrontwallnearestthestreet
Front fences must be set back from the front boundary of a site at least the distance specified in thetableatClause70ofthisschedule
Afencemustbe:
Nohigherthan2metres
Screenedbytreesandshrubsplantedbetweenthefrontpropertyboundaryandthefence
Designed to reflect the style, materials and common characteristics of fences in the neighbourhood
Painted a visually recessive colour Unpainted galvanised steel or wire fencing is not acceptable
Established engineering treatments must be used where new streets or accessways, including kerb radii, kerb and channel materials, nature strips and road surface details, meet existing streets.
New accessways and streets must be designed so that they fit in with existing streetscape details Inparticular:
The accessway or street must be no wider than other accessways or streets within the neighbourhoodthatperformasimilarfunction.
Kerb details and corner radii of accessways and streets must be consistent with those in similarlocationsinthestreet
All services, including electricity and telecommunication facilities, must be located underground Rubbishenclosuresandserviceareasmustbescreenedandlocatedtotherearofbuildings Rubbishbins,enclosuresandloadingdocksmustnotbevisiblefromastreet.
An application which complies with the building and works requirements in this schedule is exempt from the notice requirements of Section 52(1)(a), (b) and (d), the decision requirements ofSection64(1),(2)and(3)andthereviewrightsofSection82(1)oftheAct
The following decision guidelines apply to an application for a permit under Clause 4302, in addition to those specified in Clause 4302 and elsewhere in the scheme which must be considered,asappropriate,bytheresponsibleauthority:
Whether the development is consistent with the desired future character statement for the applicableindustryorbusinessCharacterTypeidentifiedinClause22.03.
Whether the development will significantly add to the storm water discharge entering the Council’sdrainagesystem
Whether the building setbacks are generally consistent with the setbacks in the applicable industry or business Character Type and are consistent with the desired future character statementidentifiedinClause22.03.
Whether streetscape and engineering details are consistent with streetscape and engineering detailswithinexistingstreets
Whethersideandfrontfencesareinkeepingwiththecharacteroftheneighbourhood
Whether the landscape treatment in the side and front setbacks contributes to the Garden City Character.
Whether any existing vegetation that contributes to neighbourhood character will be removed bythedevelopment
Whether any large native or exotic trees have been proposed that will contribute to neighbourhoodcharacter
Whether the development has any adverse visual impact on adjacent areas of public open space.
Whetheranystepshavebeentakentominimisevisualcluttercausedbyoverheadservices.
Whetheradequateon-sitecarparkinghasbeenprovided.
Whetherdrivewaycrossovershavebeenlocatedtoavoidstreettrees
Blackburn Road
Centre Road
Clayton Road
Ferntree Gully Road
Jacksons Road
Princes Highway (including service roads)
(also known as Dandenong Road)
Springvale Road (including service roads)
Stephensons Road
Warrigal Road
Wellington Road (including service roads)
Westall Road
Forster Road
Highbury Road
Huntingdale Road
McNaughton Road
North Road
Waverley Road
Atkinson Street
Batesford Road (south side)
Browns Road
Buckland Street
Duerdin Street
Dunlop Road
Faigh Street
Road/street frontage
Garden Road
Gardiner Road
Gilby Road
Glenvale Crescent (east/west alignment)
Hardner Road
High Street Road
Lexia Place
Montpellier Road
Nantilla Road
Normanby Road
Police Road
Redwood Court
Ricketts Road
Valley Street
Wilson Road
Winterton Road
Any other road
Any buildings and works and any car parking must be setback from any land zoned for residentialpurposesinaccordancewiththefollowingtable:
348-350 Warrigal Road and 1041-1049 Centre Road, Oakleigh South - north boundary abutting land zoned R1Z – Residential 1.
17-55 Duerdin Street, Notting Hill – north boundary abutting land zoned R1Z – Residential 1.
Thisrequirementcannotbevariedbyapermit.
Thesetbackareaistobelandscaped
9.0 Specific Requirements 17-55 Duerdin Street Notting Hill
9.1 Buildings and Works Requirements
In addition to the boundary setbacks and building height provisions outlined above, for lots immediatelyabuttinglandinaresidentialzone,thefollowingadditionalprovisionsapply:
No loading/unloading facilities are to be located between any building on the lot and the 6 metreslandscapebufferrequiredbyClause80;
Rubbish storage facilities are not to be located between any building on the lot and the landscapebufferrequiredbyClause8.0;
No manufactured goods, raw product or associated manufacturing equipment is to be stored betweenanybuildingonthelotandthelandscapebufferrequiredbyClause80;
Site security lighting is to be placed to avoid any light spill or glare into the adjoining residentialland;
Staff car parking is encouraged to be located between the building and landscape buffer requiredbyClause80
If requested by the responsible authority, the landscape buffer required by Clause 8.0 must also include a pedestrian pathway which provides access to Nantilla Road to the satisfaction oftheresponsibleauthority
Anapplicationforsubdivisionordevelopmentofthelandat17-55DuerdinStreetmust:
set aside 10 metres of the western part of the land as a ‘Drainage Reserve’consistent with the areaoflandzonedPUZ1tobevestedinMelbourneWaterallatthecostoftheowner;and show the land in the Drainage Reserve as being landscaped and developed including, if required by Monash City Council and agreed to by Melbourne Water, incorporating a shared pathwaylinkingNormanbyRoadwithDuerdinStreetwithinthedrainagereserve.
In addition to the requirements outlined above and in the Urban Design Guidelines Monash Technology Precinct January 2008, any application for subdivision of the land at 17-55 Duerdin StreetNottingHillmustincludethefollowinginformation:-
AnOutlineDevelopmentPlantothesatisfactionoftheResponsibleAuthorityshowing:
– Existing site conditions including all remnant infrastructure from its previous occupation, andaSiteDesignResponsetothoseconditionsandtoabuttingdevelopment;
– The conceptual layout of the proposed subdivision including lot sizes, accesses and orientation,roadsandfootpaths,services,drainageandlighting – NouseofErawanAvenueforaccesstotheland
ATraffic ImpactAssessment to the satisfaction of the ResponsibleAuthority and VicRoads The Report must in particular assess the likely impact of the development of the land on the nearbyintersectionswithmajorroads.
AStormwaterManagementPlantothesatisfactionoftheResponsibleAuthorityshowing:
– A design response to the drainage and stormwater management requirements of the subdivisionincorporatingtheprinciplesofWater-SensitiveUrbanDesign;
– Provision for retention of stormwater on site for reuse for landscaping and other nonpotablepurposes;
– Provision for limiting maximum flows discharged from the site under storm events to a 5 percentfrequencyprobabilitytopre-developmentpeakstormflows.
ALandscapingPlanwhichincludesanarboriculturalassessmentofexistingvegetationonthe site; and a landscaping layout which maximises use of the existing vegetation; and additional screenplantinginthe‘LandscapeBuffer’areaadjoiningresidentialland