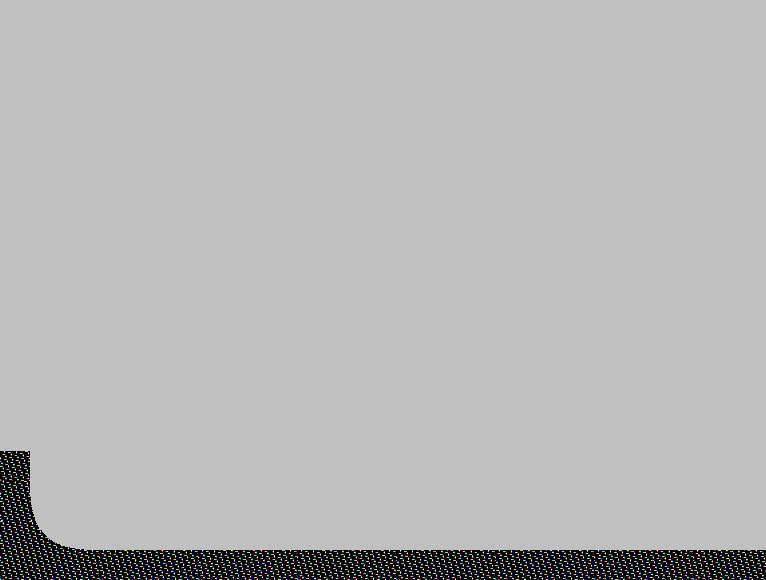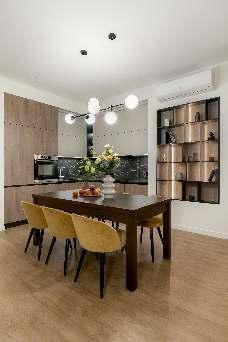CV & PORTFOLIO
ALIREZA AZARI ARCHITECT
INTERIOR DESIGNER
(Full-time, part-time, remote)
UNIVERSITY EDUCATION
2004 2008 Bachelor ofArchitecture
Kyiv National University of Construction andArchitecture (Kyiv, Ukraine)
2008 2010 Master ofArchitecture
Kyiv National University of Construction andArchitecture (Kyiv, Ukraine)
WORK EXPERIENCE
2012
2022
CONTACT
+38 097 689 1986 , +31684146084 Telegram / WhatsApp / Viber azari59.alireza@gmail.com
Professor J.H. Bavincklaan 5, 1 183ATAmstelveen, Netherlands
in
linkedin.com/in/alireza-azari

PORTFOLIO
@azari.architects
Be behance.net/azari-architects
https://issuu.com/cv_alireza/docs/Architecture & Interior design _CV & Portfolio_Alireza https://issuu.com/cv_alireza/docs/american_ dream_country_house_design
https://issuu.com/cv_alireza/docs/elegant_apartment
SKILLS
2008
2012
Interior Designer, Project Manager
“AzariArchitects Studio” (family owned design studio), Kyiv, Ukraine
Experience in creating residential and public interiors from design to final photoshooting.
Responsibilities:
- meetting with clients
- development of the floor plan
- 3D vizualisations
- 2D drawings
- project management on construction site
- selection, coordination and assistance in the materials purchase for interior furnishing goods
- coordination of the photoshooting of realized interior
Architect, draftsman
“Design and construction company” Tehran, Iran (remote work)
Experience in commercial architecture and design.
- planning
- concept sketches
- drawings
Additional Information
+12 years experience in creating interiors for residential and public purposes (sketches, drawings, visualization, author's supervision).
Drawings (Autodesk Revit -Autocad -ArchiCAD)

Rendering (Autodesk 3ds Max -Rhinoceros - SketchUp)
Adobe Creative Suite (InDesign, Illustrator, Photoshop),
LANGUAGES INTERESTS
English - fluent
Persian - native Russian - fluent
Ukrainian - fluent
CorelDRAW
Vectorworks
AUTO CENTER"SHAHRKHODROU"

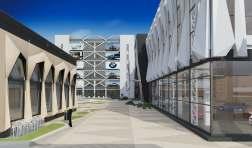






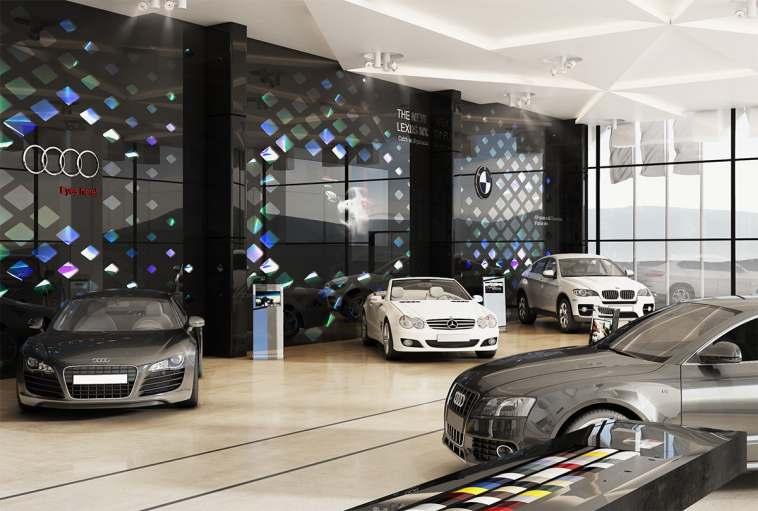






 Project-reconstruction of the car center building.
Project-reconstruction of the car center building.
AUTO CENTER ADMINISTRATIVE OFFICE





Project area: 850 sq/m



 Interior design of the administrative office for the car center SHAHR KHODROU inTehran
Interior design of the administrative office for the car center SHAHR KHODROU inTehran





















Apartment house





Project area: 1450 sq/m

Apartment house




Project area: 2650 sq/m








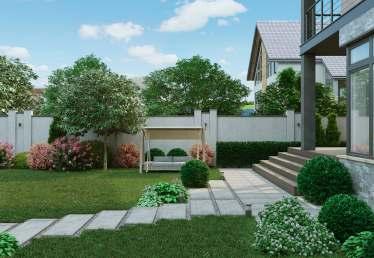

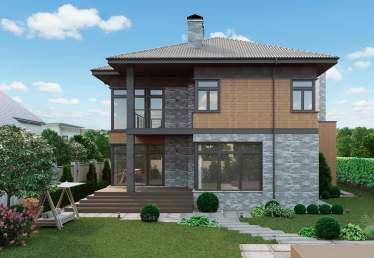

 Design of the facade of a country house and landscaping of the backyard territory.
Project area: 340 sq/m
Design of the facade of a country house and landscaping of the backyard territory.
Project area: 340 sq/m



















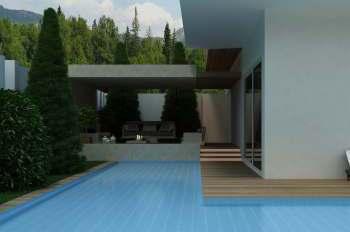 Landscaping of a country house Project area: 450 sq/m
Modern country house Project area: 550 sq/m
Landscaping of a country house Project area: 450 sq/m
Modern country house Project area: 550 sq/m
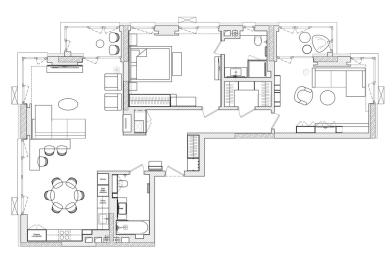



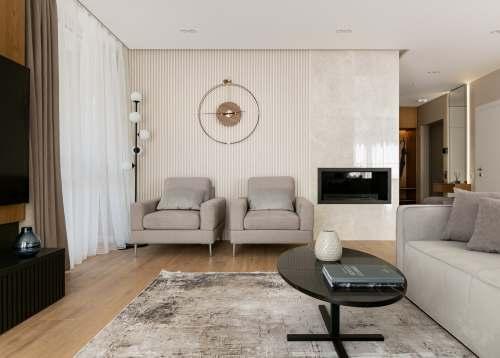



 Project area: 120 m2
Project area: 120 m2













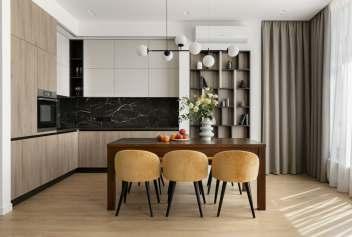

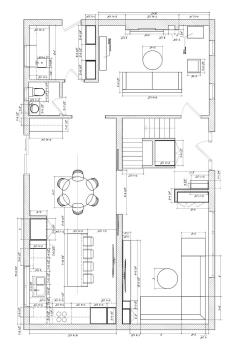






































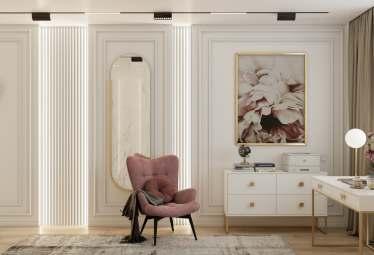

























 Office interior design for a security company Project area: 600 sq/m
Office interior design for a security company Project area: 600 sq/m

