






In 2022, Custer was the recipient of the Steelcase Premier Partnership award for top performance in the previous year. The Premier Partners program has proven to strengthen our dealer partnership with the leading contract furniture manufacturer in the world, aligning us with Steelcase core values and bringing superior value to our customers.
While all Steelcase dealers in the United States and Canada routinely meet high standards for quality and performance, Custer is proud to be among a small sample of Authorized Steelcase Dealers that stood out as extraordinary partners in 2021 – all of which consistently engage with Steelcase, their customers, influencers, and community to deliver exceptional value.
Custer remains proud of our commitment and leadership in achieving the criteria for this prestigious award. Our entire team is exceedingly grateful for the opportunity to continue supporting our loyal customers, and empowering the work they do.
Find the Positive • Family First • Build Trust Take the Extra Step • Better Every Day


Every year, we spend countless hours focused on one thing: our customers. Since 1981, that’s where our passion, expertise, and obsession has always been aimed. And while that hasn’t changed whatsoever, it dawned on us that serving our customers better relies on knowing who we are, why we exist, and what we stand for. So, we recently embarked on a journey by asking an important question internally, “What do you love about your work and why you do what you do every day?”

After numerous small group discussions, multiple workshop sessions and personalized feedback spanning multiple months with all of our Custer people, here’s where we landed:
We create personalized spaces that elevate your well-being, promote innovation and transform the communities we live in.
This is our Custer WHY.

This journey has been a rewarding experience. It confirmed that our culture is strong because we care about the same things—that despite living individual lives, we’re all one family who care deeply for each other and our customers. It also reinforced that community is core to everything we do at Custer, which led us deeper into our pillars of giving within our community, which include:
• EDUCATION – Preparing students for the future and their growth.
EDUC ATION
• ECONOMIC MOBILITY – Providing resources and skills to achieve growth and stability.
• HEALTH RESOURCES – Equipping spaces where our community can get the best care possible.

Heading into 2023, we’re committed to making a difference—both internally and across the community. We’re doubling down on our core values and bringing everyone along for the ride. Before we look too far ahead, let’s look back on 2022 and recap some of the year’s highlights
With
Gratitude, Todd Custer CEO + President
Nothing brings us more joy than giving back with what we do best—creating interior environments to elevate well-being and support the communities we live in.
Nothing brings us more joy than giving back with what we do best—creating interior environments to elevate well-being and support the communities we live in.

• Be Nice
• Calvin University
• Clark Retirement
• Mel Trotter Ministries
• Speaks Out
• Ronald McDonald House
• Catherine’s Health Center
• Trinity Health Saint Mary’s
• Disability Advocates of Kent County
• GR Center for Community Transformation

• Frederik Meijer Gardens
• Munson Health Foundation



Employees had several opportunities to step away from the daily grind and get their hands dirty volunteering at organizations that make a difference in our community.
• Friends of Grand Rapids Parks
• Community Action House

• Children's Advocacy Center
• EPIC Awards
• Beer City Dog Biscuits
• Clark Retirement Golf Outing
• Habitat for Humanity Golf Outing
• Out of a Jam
• Ferris State University Foundation

• Forest Hills School Foundation
• Pine Rest Mental Health
• Calvin University
• Children's Healing Center
• Mel Trotter Ministries
• AYA Youth Collective
• Association for the Blind & Visually Impaired
• Fusion Academy
• Catherine's Health
• Grand Rapids Community College
• Saint Mary's Health Foundation
• Habitat for Humanity Fort Wayne
At Custer, we are committed to serving our communities by giving back in ways that drive change for the betterment of our neighbors. We were honored to partner with so many Great organizations in our community who are making a difference. In 2022, we were able to give back in a variety of ways, from donations and sponsorships to project support and employee volunteering.

As we step into 2023, we will focus on 3 areas of community engagement that we are passionate about and align with our Core Values.
Preparing students for the future and their growth and education is an integral part of serving the community.
We're committed to supporting organizations focused on serving the disadvantaged to provide the necessary resources and skills to achieve growth and stability, both personally and professionally.
With continuing growth of healthcare services in West Michigan, we're focused on supporting the spaces where our community can get the best care possible.
project collaboration with partner company


Through unique access to our partner company, we are able to provide you with a full-service approach to your project.
CS Erickson provides integrated technology solutions, powering your team to strengthen connections inside and outside your walls.








Specific spaces included in Custer’s design included a beautiful new conference room, three new private offices, entryway and welcoming new lounge setting, and spacious individual workstations.
Bindu chairs and a large conference table were intentionally designed into the spacious new conference room to support team collaboration.



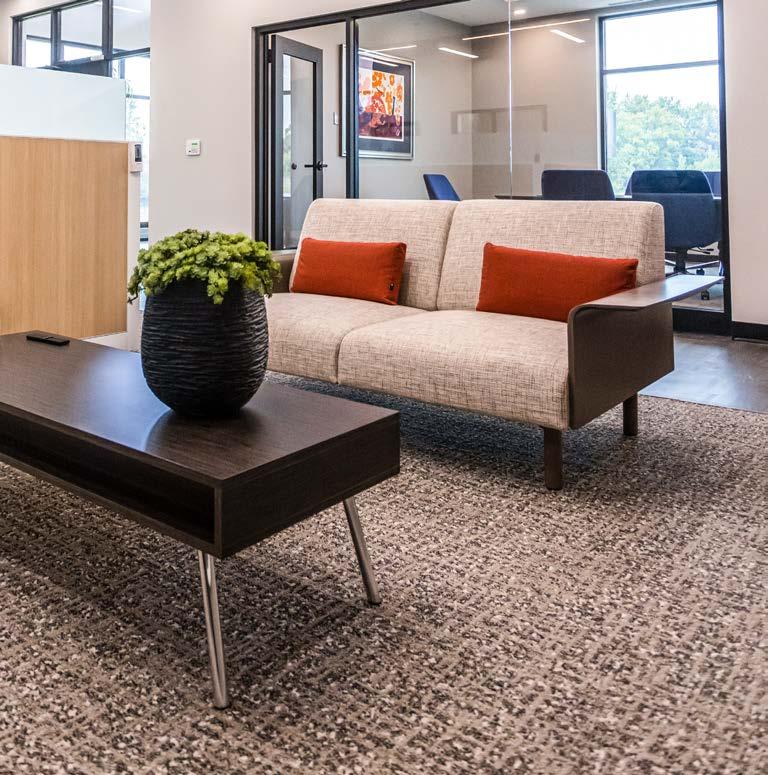

In collaboration with: BCI Construction
Workstations and private offices are equipped with height adjustable desks to provide choice and control and posture support in how employees work throughout their day.
Custer’s design for this project resulted in a functional new layout, and was accented with bold colors and dynamic furniture solutions.
“From working closely with our builder, to resolving any issues that arose, Custer delivered on our vision in a hassle-free manner. Outstanding job.”
Brian R. Ellis | President Brooktree Capital Management

Van Wert, OH
The company’s recent acquisition resulted in a renovation to its newly acquired Van Wert, Ohio facility–formerly occupied by Eaton Hydraulics and obtained in the acquisition.
Danfoss set out with a goal to rebrand its offices to reflect the change resulting from the acquisition and update the various workspaces for employees at all levels of the company.
The Van Wert, Ohio plant employs 1,250 people who manufacture hoses and fittings that are used primarily in the agriculture and industrial industries.





Custer worked closely with Danfoss’ facilities management team to produce a portfolio of standardized office products–making it easy for Danfoss to showcase the various types of office settings that are available and allowing for seamless growth well into the future.
Workstations for each level of employment and various styles of work were solved for in the product standards provided.
Working closely with facilities management, our team provided creative solutions in space planning to accommodate different postures and cross-functional styles of work throughout the newly updated office space.

Specific environments solutions included in this new space include executive conference rooms, training rooms, staff-level executive offices, manager offices, as well as individual workstations and touchdown areas.
Steelcase, Sit On It, Humanscale, and Nucraft were among the product partners that provided furniture throughout this beautiful, vibrant new space.

Our team worked closely with Bona Vita on the design of a unique floor plan that would promote collaboration while still allowing for individual work.
This beautiful new space is flooded with access to ample amounts of natural sunlight, showcasing the clean lines and unique finishes that were chosen in the final design.



As part of the move, Do It Best plans to add roughly 90 jobs over the next several years. One critical factor in the final product selections was the ability for reconfigurations and future additions to the amount of workstations in the space.



In collaboration with: Bona Vita
Products that were provided by Custer for this project are exclusively Steelcase products.
Our Project Management team played a large part in the success of Custer’s role in this project–working directly with Steelcase to palletize the majority of the product deliveries, and coordinating with other involved vendors who were each operating all at once.

Quickly outgrowing their previously occupied space, Flexco determined a new 288,000 square foot location was the path forward in providing employees with 65,000 square feet of office, training, and wellness space and dedicating the remainder to manufacturing and warehousing.
In order to help the customer develop an understanding of how employees could work better and collaborate more, our team hosted tours to show the impact that furniture solutions can have within the workplace. Custer worked closely with Progressive AE throughout the design of this project.




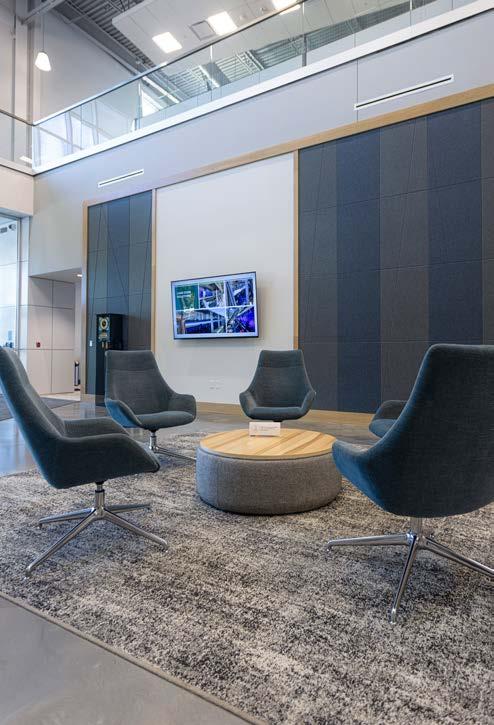
Among the top priorities for the customer was the ability to incorporate their existing cube walls. This concern was solved for through modern modifications to the existing floor plan that allowed for privacy while still promoting team collaboration.
Environments within the new Flexco space include conference rooms, individual team spaces, collaboration and lounge areas, and individual workstations as well as private offices.
Fun collaborative open lounge spaces were introduced into Flexco’s floorplan that included a mix of posture options and seating areas that hadn’t been included in the company’s previous location.

Height adjustable desks, high density storage units, custom seating booths for the work café were among the product solutions provided by Custer throughout this functional new workspace.
collaboration
Wyoming, MI
The goal for our team was to bring this new space to life through intentional interior design, furniture, accessories, and artwork.
Custer was selected as an interior design partner on the company’s existing project that was already underway with First Companies.
Senior Interior Designer Alex Genzink carefully curated all material, lighting, and artwork selections, millwork design, and coordination with First Companies–ensuring the interiors and architecture of the space aligned in the final result.



Non-custom furniture selections were made to beautifully round out this new workplace destination.
Custom-built solutions can be found all throughout the space, including custom desks specific to the customer’s style and unique needs, fully customized reception desk, millwork design, ceiling elements, and lighting.

In collaboration with:
First Companies
Dixon Architecture
Product partners featured throughout the space include custom artwork from Minted, accessories from CB2, West Elm and Crate and Barrel. Furniture partners include product solutions by Steelcase, Coalesse, BluDot, Global, Unika Vaev, and OFS.
Specific environmental solutions provided by Custer include a welcoming new reception desk and customer lounge, spacious conference room, four private offices, new kitchenette, and storage area. Sound masking and acoustic wall panels can be found featured throughout the space.


The result for this customer is a beautiful and inviting new space for JVL Wealth Strategies and its team to call home.
Wildman Uniforms, owned and operated by Wildman Business Group, is just one of the many Wildman family ventures based in Warsaw, Indiana.
The company–tagged as a business’s “image expert” through its provided services–is no stranger to the importance of branding. The new interior space creatively highlights the history of the business, as well as its mission, vision, and values.






Furniture provided by Custer included solutions for one large conference room, another medium-sized conference room, sales touchdown spaces, a customer service bullpen, and uniquely customized private offices.
Products featured throughout this space include furniture by Steelcase, SitOnIt, Bludot, and Enwork.





Grand Rapids, MI
This new 24,900-square-foot education space features stateof-the-art classrooms with brand new furniture provided by Custer, new technology, access to plenty of natural light throughout the main atrium, and a live stock market ticker located on the first floor.
“(Custer)
made our dreams come true by sharing their experience and expertise in design, specification, delivery, installation and service that made the building a beautiful and highly integrated and functional space for our students, faculty, staff and business guests. And they did it on budget and ahead of schedule during a global pandemic and unprecedented supply chain disruptions!”

Robert H. Eames | Director-Calvin Center for Innovation in Business Management




The new School of Business boasts four new classrooms, a large seminar room and five breakout rooms that each feature multiple postures and settings to promote collaboration.

In collaboration with: GMB Architecture + Engineering
Although the auditorium itself was left untouched in the recent updates to the space, the school district selected Custer as its partner to provide new furniture throughout the vast Gainey Gallery.
The auditorium itself seats 796 individuals and relies on the generosity of ticket patrons, individual donors, community and corporate partners to fund its programs.

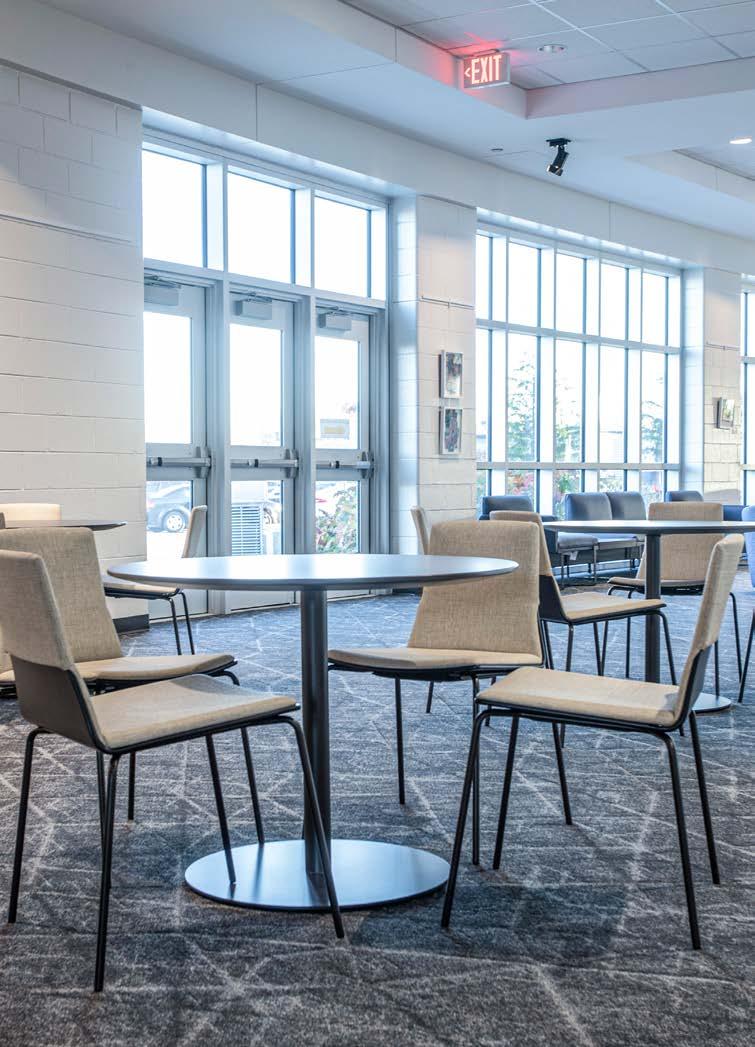


In addition to being the main foyer for the auditorium, the Gainey Gallery frequently serves students and the public as a hosting area for art exhibits and artist receptions.
The completed renovations included new flooring, fresh paint on the walls, a new ceiling, brand new furniture provided by Custer, new carpentry in the box office, and an office relocation for the school’s Tech Director.


Caledonia, MI
Dutton Christian School’s north campus received upgrades to its education furniture solutions. Custer was selected to provide furniture for the school’s 3rd through 8th graders among separate learning wings of the school.




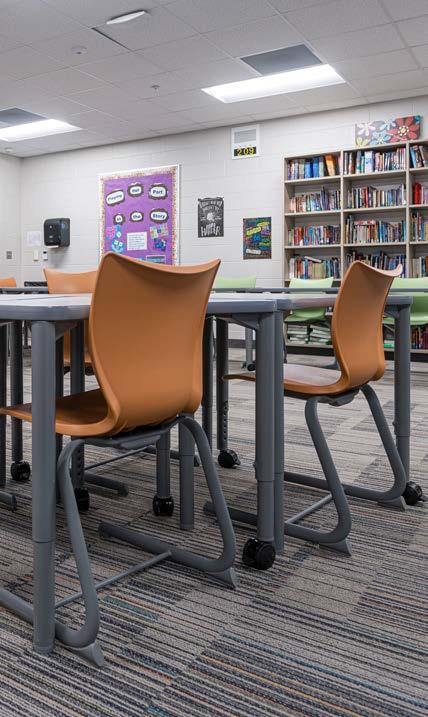
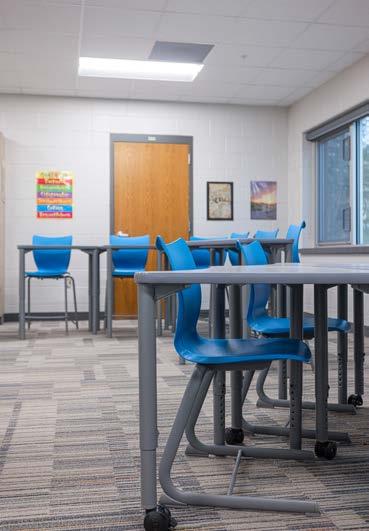

At Custer, we know that there’s nothing more important than giving students everything they need to succeed.
That’s why we’re proud to have the opportunity to partner with KISD for its recent interior updates at Lincoln Development Center.
The scope of this project included upgrades to the facility’s administrative spaces.



Kent ISD’s Lincoln Developmental Center provides education for students with complex needs through specialized instruction specific to the communication, academic, adaptive behavior, mobility, and adult living skills required to develop independence.

“We had an amazing experience working with Custer on this project. They did an excellent job accommodating the unique needs of the different spaces. They also worked with a very tight timeline to complete an install over our holiday break.”
Aaron Stockeland | Facilities Supervisor


Middleville, MI
Prior to this new facility, the preschool programs were located in a much-smaller building next to McFall Elementary.
As growth continues in the community, the district also experienced the need for more room for early childhood programs.





In collaboration with: GMB Architecture + Engineering
The new center includes 10 ageappropriate classrooms, a sensory room, multi-purpose room, offices and a large meeting room which can be used for staff development, board of education meetings and other gatherings.
The center will house TK tuitionbased preschool programs for 3 and 4-year-old children, Great Start Readiness Preschool for 4-year-olds, Bright Beginnings Playgroup for children ages birth to 5 years old, and the before and after school childcare program for TK students in grades kindergarten through fifth grade.

Holland, MI
Harbor Lights Middle School received renovations to its entryway, cafeteria, and classrooms.
Updates to eighteen classrooms on the south end of the building were completed in phase one completions as the 22-23 school year approached.
Returning students were able to utilize those classrooms with new furniture and technology in the fall.



Our team, alongside GMB Architecture + Engineering, continued to work towards project completion on the north end of the building throughout the school year.
The bond approvals that funded these educational enhancements was a response to the district’s declining enrollment.
West Ottawa is the second-largest school district in Ottawa County and the sixth-largest in Kent and Ottawa counties.

In collaboration with: GMB Architecture + Engineering
Custer is proud to have the opportunity to partner with the Holland community in this larger effort to improve learning experiences for students throughout the community.

“Custer's personnel were available, creative, prompt in their communication, and worked tirelessly to provide our students with the best possible learning spaces at our newly renovated school.”
Jeffery W. Malloch | Associate Superintendent of Business Services



By analyzing the functionality in each area of this space and evaluating how staff move throughout their day, we were able to suggest furniture products that helped this team of dedicated eye care specialists work better in a space that was already theirs.
Vibrant accents of color were added to brighten up the space and promote a feeling of calm and wellness for visiting patients and resident staff.





Seating selections for patients and staff were among the top priorities in the final design and budget.
Height adjustable desks, acoustic panels and ergonomic seating throughout, and an updated employee lounge were some of the environment solutions our team was able to solve for throughout this project.
Product partners involved in this Custer project include furniture from Steelcase, Sit On It, Lesro, Claridge, and AMQ.

Previous to this expansion, Catherine’s Health Center served about 2,000 patients annually. That number is expected to have jumped to about 19,000 people with the addition of the health center’s latest location.
Catherine’s Health recently acquired the building at 950 36th Street SW with the goal of making the interior space look and feel more like their own.
Custer provided the furniture throughout the new healthcare space–which features a clinical space on the first floor for patient care, and a lower level area to serve as administrative offices.



Some specific environment solutions provided by Custer include a welcoming new patient waiting area, exam rooms, private administrative offices, a new break room for staff, and a vibrant and collaborative conference room.

In collaboration with:
Century Flooring
Rockford Construction
Products showcased throughout the space include furniture by Steelcase, Krug, Sit On It, Great Openings, AMQ, Loftwall, Safco, and Grand Rapids Chair.
The goal for this design was to provide a warm environment for patients to receive care.
A special feature of this space is a fun children’s area in the waiting room that boasts a playful wall covering from Designtex.

The customer was looking for a fresh look that would help its patients feel comfortable and invited. The team wanted their space to give off a residential impression, rather than a dentist’s office.
Our team created a space that is now warm, inviting and comfortable. A variety of seating options were used in different configurations to create a variety of lounges throughout the space. The textured finishes mixed with fun plaid make it feel much more fun and up-to-date.





These updates helped align Devries Dental’s waiting space with their vision and values.
All seating used in the space had coated materials, making them durable enough for daily use in a dental office setting.
DeVries Dental now features products from Krug and BluDot.
In its most recent project, Pine Rest partnered with Custer to bring updated new furniture into its Adult Partial Hospitalization Program space.
Custer worked with Pine Rest’s budgetary, aesthetic, and functional needs to provide multiple private offices, training rooms, lounges, and lactation rooms for incoming patients.



Height adjustable desks, mobile training tables, as well as heavy duty guest and lounge seating are featured throughout the design.



Products showcased throughout the space include furniture by Steelcase, AMQ, Great Openings, Gibraltar, DWP, and SitOnIt.
Grand Rapids, MI
Specific environments found throughout this new space include twenty six individual desks, six private offices, two office pods, two phone booth pods, four conference rooms for collaboration, multiple lounge breakout spaces.





Features of the space include Steelcase height adjustable desks, portable monitors and whiteboards, biophilia to brighten up the space, extra-wide curved monitors at individual workstations, and hoteling software.

Our team is honored to have been a part of bringing this space to life for employees of Trinity Health Saint Mary’s, and we’re thrilled with the end result–a flexible “neighborhood” space for hybrid workers who do so much for the community.


Grandville, MI
The Grandville, Michigan Edward Jones staff set out on a goal to make their new office a flagship showcase for other Edward Jones offices to emulate. They came to Custer knowing that as a Steelcase Dealer, we would deliver the style, grace, and functionality of what they were looking for.
After touring this customer through the Steelcase Innovation Center and Wood Plant, it became evident to our team that the customer was looking for the luxury factor.


The Edward Jones team was an exceptionally open and cohesive group to work with throughout the project. They were intimately involved with our discovery and design process–working closely together to bring their desired space to life. The team effort resulted in a beautiful new space for this team to call their own.
Specific environments incorporated into the design of this project include four private offices, one spacious conference room, a new break room for staff to rest and relax, and a welcoming foyer area complete with reception desk and guest seating.


“Our experience with our Custer sales advisor designer was wonderful. Not only were they helpful in the overall design of our office build, but we ultimately put together a furniture package that was much more comprehensive than what we thought we could achieve.”
David J. Hibschman | Financial Advisor

Brand partners found throughout the space include Mackinaw height adjustable desks, Viccarbe Carl Hanson Oculus seating, Lagunita lounge seating, Steelcase Verlay table, Leap Task Chairs, Silq Conference chairs, Flex carts, Coalesse Potreo415 Conference table and more.
In collaboration with: BCI Construction
Regularly acclaimed as one of the nation’s top 25 golf resorts, Forest Dunes Golf Club sought to improve the use and functionality within its interior administrative spaces to measure up to its reputation as a golf destination.
Improvements to the administrative reservation center and laundry areas were imperative to the comfort and functional use of the employees working within those spaces.





Custer was able to provide individual workstations, storage solutions, and task seating for both back-of-house employees and those working closely with guests in the front-of-house spaces.
The finishes and materials selected are refined–balancing between a modern, yet classic aesthetic.
Specific environments that were improved at Forest Dunes Golf Club include office areas, golf shop, and Starter building.
Grand Rapids, MI
DAKC is the largest provider of services for people with disabilities in Kent County, Michigan, serving over 6,000 individuals each year. They provide direct services such as employment training, education assistance, and recreation opportunities.
For the last 27 years, DAKC has operated from an outdated and maze-like office space, which made it difficult for the organization to serve its clients as well as they could have.


In order to create a welcoming environment for everyone, DAKC partnered with Custer to provide furniture for its new office space.
Our team worked closely with Mathison Mathison Architects and DAKC to create a space that matches the organization’s mission. The 8,400 square foot space includes 24 offices, 15 workspaces, two conference rooms, and break areas. Mathison Mathison Architects selected interior finishes and our team worked with them to select furniture finishes to coordinate.



Disability Advocates is one of nine disability organizations occupying the former South Christian High School, which has now been transformed into the largest Special Olympics training and inclusion center in the world.

The new facility provides significantly more space for Special Olympics and Disability Advocates program staff, volunteers, and clients with disabilities. The new space will also allow the organization to build the area’s first Occupational Therapy (OT) home accessibility center.
In collaboration with: Century Flooring
Ludington, MI
Custer recently partnered with Lake Michigan Car Ferry, the owner and operator of the iconic Lake Michigan ferry transportation service between Ludington, Michigan and Manitowac, Wisconsin.
The customer sought various interior improvements within their administrative workspace in order to improve daily operations and to showcase the brand.





Specific furniture solutions provided in this design include a new conference table and conference seating, training tables and seating, individual workstations and accompanying storage, task seating, lockers for personal storage, as well as guest seating.
The space now boasts ten new individual offices, a spacious new conference room, training room, ticket booth, and storage area for staff.

Having worked with Life EMS on past interior renovations, Custer was more than happy and wellequipped to support this project.
The customer sought to model the update to this 9,000 square foot training facility after a recent building renovation done several years ago.
The result is a warm and inviting space where emergency medical technicians can learn and further develop in their careers.


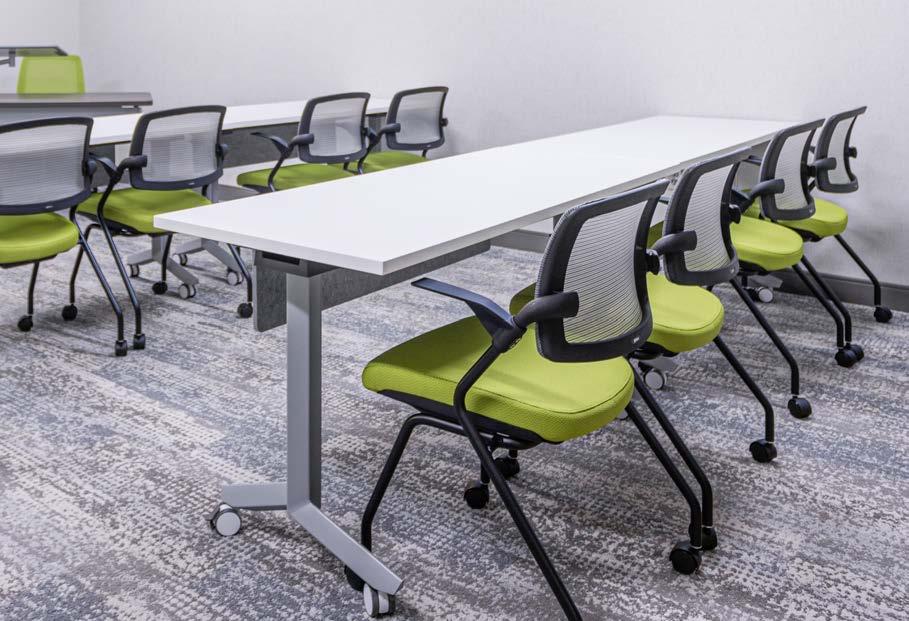


In collaboration with: SKP Design
Our team of experts particularly enjoys working closely with Life EMS as a customer because the company generally seeks to model its many spaces after its recognizable brand identity–making it a fun challenge to solve for the customer.
This new location now boasts two vibrant new training rooms, a welcoming lobby area, two new office areas, and one private office.




Grand Rapids, MI
BAMF’s presence on the Medical Mile and future expansion in Southeast Michigan will build on our strength in the life sciences and health care industries, diversifying our economy and creating good-paying jobs for Michiganders.
Dr. Anthony Chang, BAMF CEO +
Founder
The modern design of this intentional new workplace provides a collaborative and innovative environment for the team behind it all.
Focusing on BAMF’s expected growth, Custer designed spaces within the facility to accommodate the company’s immediate needs as well as being flexible enough to add more employees in the future.



Some specific environment solutions provided by Custer include six Orangebox pods, seven Orangebox phone booths, a variety of conference rooms, private offices, a social area, and several open collaboration spaces.
Modeled after the Steelcase Ampersand floorplan, we created neighborhoods that allowed each team to have their own focus space and collaboration zone.


project collaboration with partner company
In collaboration with:
Century Flooring
Rockford Construction
Smith Group

With such an open concept, it was imperative to include multiple solutions to support private tasks/meetings. We also included a diverse portfolio of products to encourage a variety of postures, working styles, and creativity.
By choosing unique finishes that still fit into one overall aesthetic, each team’s space can be changed and rearranged as needed.
Custer collaborated with BAMF on custom-designed and expertly crafted reception desk and feature wall in the front entrance, custom design library, café, coffee bar, and custom wall covering. The result of these custom solutions found throughout the space truly highlight the BAMF brand, as well as its unique approach to patient care.
Rapids, MI
The entire facility is unlike any other—offering incomparable amenities, including an on-site wellness center, stunning lakefront views, a lively bistro and elegant restaurant, piazza for gathering with friends, and underground parking convenient for West Michigan’s cooler months.
Working closely with EV Construction, Progressive AE, and Century Flooring, Custer selected inviting furniture products that were intentional for the use of the spaces found throughout the facility.
Soft finishes in rich textures and bold colors were a playful mixture for our designers to work with, as the goal was to create warm and welcoming areas for residents and staff.



Custer partner company CS Erickson also provided lighting and electrical solutions. Our team brought a variety of bold and colorful finishes to the forefront of this project.
Outdoor patio settings, a beautiful and vibrant new dining room, and various ancillary lounge settings throughout the space were among the spaces that our team helped solve for.



Partnering with industry leaders and the Clark Retirement staff throughout this project resulted in a stunning, one-of-a-kind community for residents to call home that we are proud to have been a part of.

In collaboration with:
High Street Insurance Partners, one of the fastest growing insurance brokerages in North America having completed over 78 acquisitions since forming the company in mid-2018, partnered with Custer to improve its Grand Rapids office space.
Originally based out of Traverse City, Michigan, the company employs over 1,000 insurance specialists and consultants throughout 64 offices in 13 states.
Our team provided furniture solutions for this business back in 2021. However, the team has since expanded into the adjacent office space.


The need for collaborative technology was imperative to this team due to the number of satellite offices across the country.
High Street Insurance Partners sought to provide employees with a vibrant space to work when they choose to come in. Height adjustability and collaboration were priorities when designing this space.



Among the environments solved for throughout this space included multiple conference rooms, an ample amount of lounge gathering spaces, individual workstations, café setting, and collaborative team touchdown spaces.

Our team provided height adjustable desks at each workstation and private enclaves to escape to for individual work. We also incorporated several collaborative settings offering a multitude of different postures. project
In collaboration with: Mathison Mathison Architects
Grand Rapids, MI
Mel Trotter recently completed renovations to its clinical spaces during Phase 1 of its $14.9 million expansion and improvement project.
Custer provided furniture solutions found throughout the new facility–working alongside its partner company CS Erickson. Design and installation services were donated to Mel Trotter Ministries by both companies to support this important community project.
Community Partners Medical Clinic, the New Hope Sobering Center, mental health facility, as well as dental, vision and chiropractic areas are among the clinical care spaces that Custer supplied furniture for during Phase 1 of this project.



Custer’s intentional design of this space focused specifically on providing comfort to visitors as well as utilizing durable, medical grade fabrics, and welcoming colors throughout the finishes and materials.
Administrative enclaves and workstations were included among the solutions provided by Custer to support staff throughout their day.


In collaboration with: Century Flooring
New exam rooms were accented with additional seating for accompanying guests. Physician stools and chairs now allow care providers to support their posture in various ways throughout the day as they’re attending to patients.

Patient care beds and bedside tables were included to further support the extent of care being provided to patients.
The result of this project is a functional and welcoming new space to invite people experiencing homelessness throughout the West Michigan community.
We are proud to have been a part of this project, and continue to look forward to partnering with Mel Trotter Ministries on its various initiatives that make Grand Rapids a better place to live and work for everyone.
As one of the fastest growing supplemental staffing companies in the country, OtterBase is dedicated to helping the right people find the right seats in their careers. But taking a closer look at the actual seats within the walls of OtterBase’s own Grand Rapidsbased headquarters resulted in a workplace renovation that ultimately bolstered the company’s internal culture.
Post-pandemic, the staffing company’s leaders were suddenly struggling with how to get staff to want to come back to the office. The leadership team at OtterBase contacted Custer to help solve the issue within their space.



Specific environments that were incorporated into the design for this project included six new enclaves with height adjustable desking and comfortable task chairs for heads down work, four new workstations located in open space to encourage collaboration, a brand new large living room space, three new booths to seat 1-2 people each, and a welcoming café with island to seat 12 at any given time.

New Milliken carpet tile and LVT flooring purchased from and installed by Century Flooring was selected to bring the final space together – highlighting the company’s very own branding and culture with the iconic large-scale circle that can be identified in the OtterBase logo.
Finally, one of the most important elements incorporated into this renovation was the updated lighting and technology throughout the space, designed and installed by CS Erickson. Beautiful new accent lighting was also incorporated into the space from FLOS, Tom Dixon, and Mooi help bring additional light to the space.



Our solution to creating a desired destination for OtterBase employees was centered largely around design. Providing a multitude of different work postures, meeting spaces, and private alcoves to work from allows employees choice and control in where they work.
In collaboration with:
Grand Rapids, MI
What began as a desire to update interior furniture to better support collaboration and employee engagement soon transformed into a complete renovation of SpartanNash’s corporate headquarters in Grand Rapids, Michigan.

“Designed by Custer, this beautiful new space is a great example of SpartanNash’s commitment to our associates. By offering bright, collaborative spaces for our teams to work together after years apart, we can celebrate a fresh start with an environment where people feel empowered to create winning work and innovative solutions.”
Tony Sarsam | SpartanNash President + CEO

As a part of that mission for the company, Tony set out on a goal to improve the way SpartanNash presented itself as a brand–to both customers as well as employees.
Among the number of updates made throughout this facility, the replacement of exterior windows was perhaps the biggest change–dramatically increasing access to natural light throughout the interior, and providing a facelift to the exterior of the building.
Custer’s main priority was to preserve this new resource of daylight across each floor of the building’s interior.


project collaboration with partner company
Floor to ceiling panels were selected for office wall systems and modesty panel heights were lowered to continue line of sight, a vibrant color palette was selected to support the company’s branding, LED lighting was chosen to mimic the access to sunlight and perpetuate energy efficiency–all resulting in open spaces for collaboration and future-focused workspaces.

Each aspect of the renovation project was inspired by the company’s “People First” culture and was guided by key principles to transform, energize, amplify and modernize working spaces.
In collaboration with:
Fishbeck
Dan Vos Construction


We create personalized spaces that elevate your well-being, promote innovation and transform the communities we live in.
DOWNTOWN GRAND RAPIDS
217 Cesar E. Chavez Ave SW, Suite 200 Grand Rapids, MI 49503
MICHIGAN WAREHOUSE + OPERATIONS
320 Hall Street SW Grand Rapids, MI 49507
104 W. Superior, Ste A Fort Wayne, IN 46802
INDIANA WAREHOUSE + OPERATIONS
6116 Cross Creek Blvd Fort Wayne, IN 46818
115 West Michigan Ave, #1501 Kalamazoo, MI 49007
171 College Ave Holland, MI 49423
TRAVERSE CITY + U.P.
10850 E Traverse Highway, #400
Traverse City, MI 49684
2435 Plaza Dr Benton Harbor, MI 49022


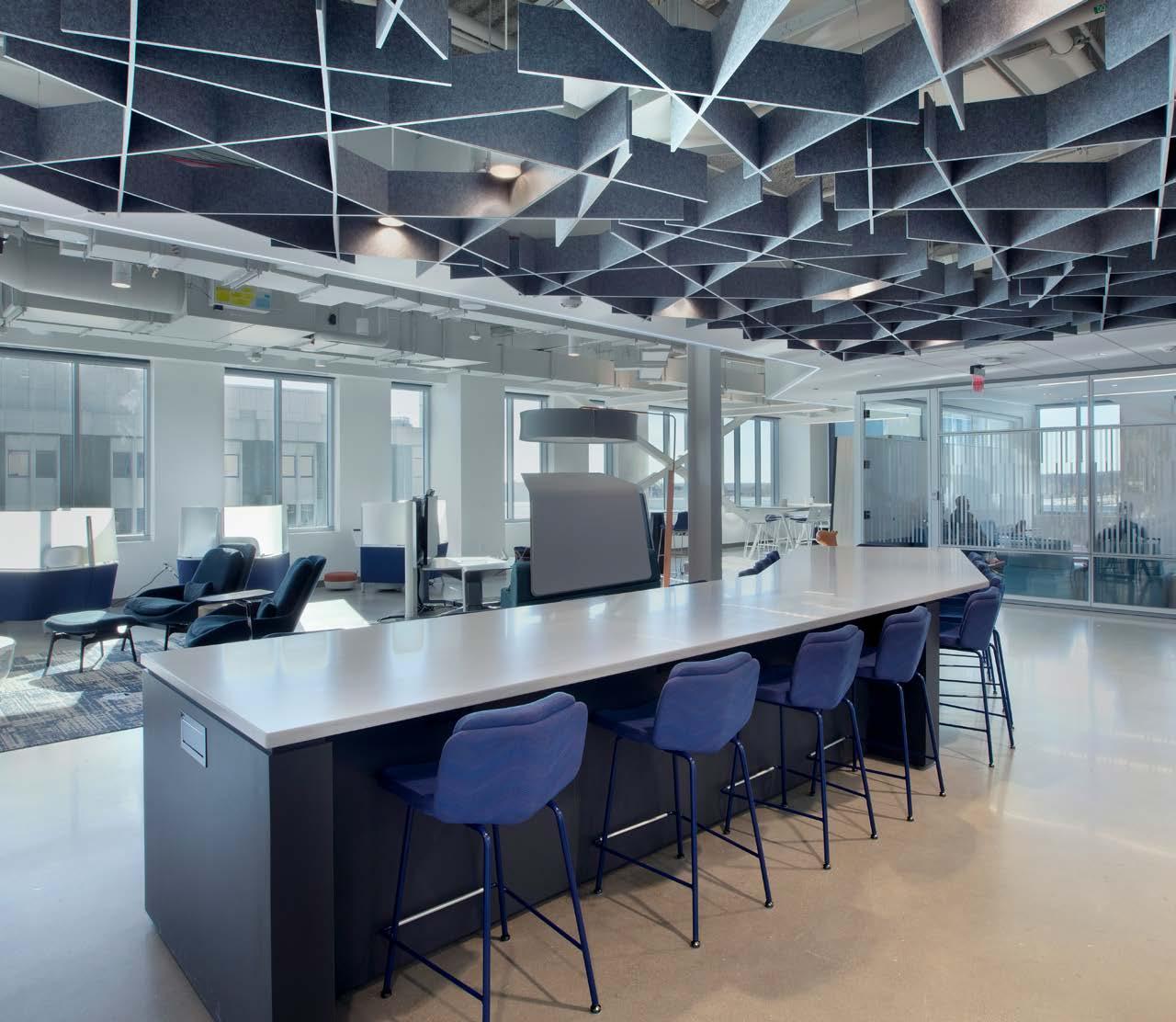
A full-service approach to your interior environment.
Special thanks to our photography partner, Carbon Stories, for capturing the project images showcased here.