Celebrating Places Designed to Create Connections


Celebrating Places Designed to Create Connections

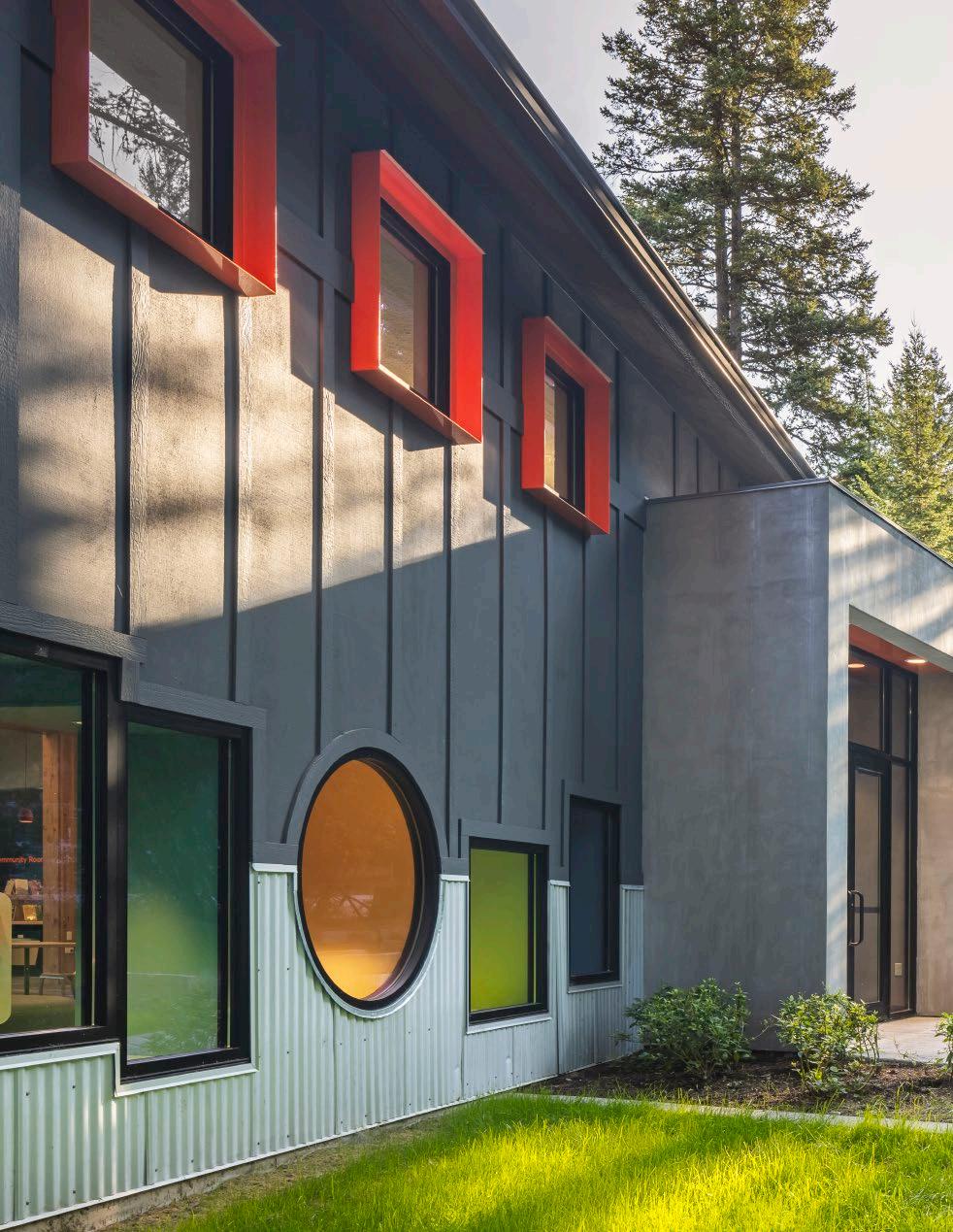

This issue of Design Meets You brings the fun, showcasing design that fosters connectedness.
See how The Flying Pickle celebrates pickleball’s roots and its multi-generational community.
What’s more evocative of fun than pools? Dive into a few examples of aquatic design.
Jesse Fortune speaks to Eclipse Engineering joining Cushing Terrell and the bright future ahead. 18
Learn how a small community library in Montana is making a big impact, locally and globally.
Explore an Eclipse Engineering specialty service: obstacle course engineering for NinjaCross.
University of Denver’s Kennedy Mountain Campus offers inclusive learning steeped in nature.
Laura Dougherty unveils the Denver team’s personality-filled new home in Upper Downtown.
Learn how we can create singular experiences for collective engagement and entertainment.
Look to the future and get excited about the projects we’ll see realized in the years ahead.
Learn about the team’s recent pro bono support for the Girl Scouts of Montana and Wyoming.
Give a listen to Cushing Terrell’s original podcast featuring design stories and inspiration.
See photos of our team at volunteer activities, industry events, site visits, and more!
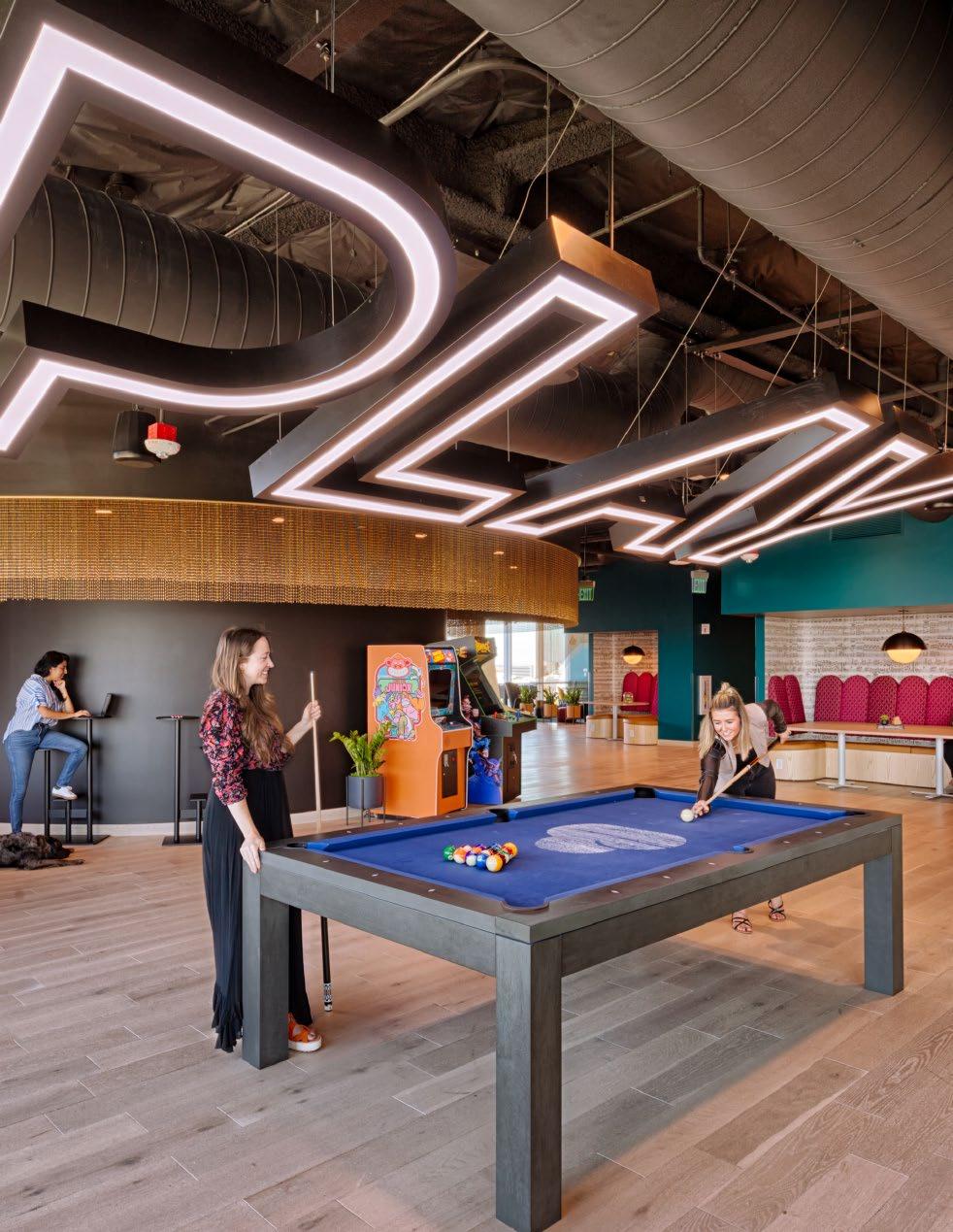
Designing places for people means creating enriching experiences, and in many cases, it’s all about bringing on the fun. From supporting active play (think swimming pools, parks, playgrounds, and pickleball courts), to weaving in elements of whimsy and discovery (libraries, learning environments, and even workplaces), we help shape the experience.
What makes a place inspire good vibes and resonate with those using it? Success is not simply based on meeting a client’s goals. While this undoubtedly is a priority, we must also put ourselves in the shoes of the people experiencing a space. While many projects involve user engagement surveys and collaborative charrettes, when designers flip the script and are personally invested in the outcomes, serving as trusted advisors and advocates, there’s incredible depth (or strategic simplicity) to each place we help bring to life.
In our second issue of Design Meets You, we look at some of our favorite projects that create social connections — projects that support healthy minds and bodies. Research shows people are happier and healthier when they have strong social bonds, so here’s to celebrating the joy and connections that can be had through the spaces we design!

Greg Matthews President and CEO
Cushing Terrell


The Flying Pickle project transformed industrial warehouse space into a premium pickleball club for players of all generations and abilities.
Consider a 49,000-square-foot industrial warehouse building. Larger than a football field, with all that open space and 32-foot-high ceilings, how would you imagine filling it? For a group of pickleball enthusiasts, it was the perfect backdrop for the game. A place where they could bring people together to play, socialize, and create community.
“Pickleball is a social sport,” said Nick Petterson, an owner of The Flying Pickle in Meridian, Idaho. “So,
we wanted The Flying Pickle to be more than just a place where people come to play and then leave; we wanted to create a club where everyone is welcome, with great amenities so people feel comfortable hanging out and socializing together.”
Understanding this vision for what The Flying Pickle owners wanted to create, the Cushing Terrell design team got to work conceptualizing how to enhance the social and community-like aspects of pickleball culture through design.

Cushing Terrell’s design process begins and ends with research, and in the case of this project, there was a fair amount of front-end learning and knowledgesharing. Two of the founders of The Flying Pickle are professional pickleball players, which meant the team had access to information that lent incredible attention to detail when it came to the technicalities that make for a great playing experience.
They asked the question: Why would people want to become members of The Flying Pickle? And two primary reasons rose to the top: the comradery of pickleball culture and an elevated club experience. As the original purpose of the game was something the whole family could play together, the team’s intention was to celebrate family and multi-generational players and make it fun to be in the space regardless of whether you are playing or not.
We’ve truly formed a community here and want to share the magic with everyone. We see people fall in love with the sport daily. We see new friendships form. We’ve even had a marriage proposal happen here! It’s just a place where people can have fun by being active and connecting with other people.
Paul Starita Owner |
How a venue is laid out is one of the major factors that impacts the user experience — from how it feels when you first enter a building to how all the spaces and activities function within. The design team’s approach to the layout of The Flying Pickle was what they called the “reverse mullet,” with the party in the front and business in the back — and by business, this means playing the game.
The front of the building serves as the community zone and includes a pro shop, restaurant, lounge, locker/ shower rooms, and flex room that can be rented for parties and events. The rest of the building behind is filled with courts. When entering through the first floor, the full expanse of the space is not realized until you exit the pro shop and are met with the full height of the building, 18 courts, and a mezzanine for maximum
viewing potential. The energy flexes along the building’s “spine” with spectator sections throughout.
The carefully considered and purposeful design of the entry, reception, and club layout are meant to ensure members feel welcome, at home, and autonomous in the facility.
Custom artwork, including two large murals by local artists, celebrate the sport of pickleball, adding interest and depth of experience to the space. A wooden paddle exhibit honors the origin of the pickleball paddle, and a founders’ wall features names of major donors and contributors to the facility. An acoustic moss installation provides a biophilic element and controls some of the noise transfer that comes from the courts, while a colorful pickleball-motif screen separates a quieter respite space from the livelier lounge area.

We wanted the design to impress members and non-members alike and get them excited about playing and potentially joining the club.
Josh Shiverick Architectural Lead | Cushing Terrell





To create the best pickleball experience in the nation, the team needed to provide very specific solutions related to acoustics, lighting, court materials, and the HVAC system.
People love pickleball but aren’t as keen on the noise. To come up with the ideal acoustic strategies and materials, our interior design team did in-depth acoustic analysis of the space to ensure the sound levels would be comfortable for both players and spectators.
“We improvised test courts within the building and considered numerous combinations of materials to get to our target reverberation coefficients,” said Jill Lee,
the interior design lead for the project. “In the end, we combined acoustic ceiling baffles, acoustic lighting products, a moss wall, and a special type of sports flooring to minimize noise and noise transfer.”
Another tricky part of the design was choosing the correct lighting. This may sound simple, but with the huge expanse of the space and incredibly high ceilings, along with the need to have clear vision for playing, the team needed to carefully consider the type of lights and their placements. For this project, they utilized high-output, indirect sports lighting where the light source faces away from rather than toward the viewer.
“With lights covered at the bottom and shining up toward the ceiling, you avoid shadows and hotspots,” Lee said. “There are no bright lights shining down on players causing distractions at the top of their vision. Because our clients had a goal to host championship games at The Flying Pickle, this meant incorporating super functional, state-of-the-art lighting solutions.”
When it came to choosing the floor material for the courts, the team had professionals to guide them. To enable a tournament-quality play experience, they used professional-grade cushion flooring to support the movement of the players, while the colors chosen contrast so players can clearly see the pickleballs. The specialized texture of the sports floor is ideal for nonslip pickleball play, but not so rough as to impact the life of the pickleballs.
Another key move was designing dehumidifiers into the system to remove moisture (sweat) from the air in the playing areas.

“It’s one of those details that may seem small but is super important to the technical design of a sports facility,” said Jeremy Wilson, the mechanical design lead for the project. “The HVAC system was also designed with three roof-top units with demandcontrol ventilation, combined with 21 fan coils for the front of the house and 11 destratification fans to mix the air in the high-ceiling court area. Carbon dioxide sensors monitor and modulate the air flow, adding fresh air when the CO2 levels get too high, such as when there are a lot of players on the courts.”
Overall, the systems were designed to ensure the best possible indoor air quality and a healthy environment for everyone within the facility.
The Flying Pickle owners set out with a mission to create the Treasure Valley’s first premium indoor pickleball facility, offering the best pickleball experience in the nation. They wanted The Flying Pickle to not only be a place to play a beloved game, but also a home away from home for the growing, local pickleball community. The Flying Pickle welcomes multi-generational club members — from beginners who are looking to learn the sport to more expert players who want to master their game.
While this flagship home offers an incredible place to play, incorporating cutting-edge elements specific to pickleball, the surrounding spaces and amenities create a destination that helps foster community and member connections, where people can gather to enjoy time with friends and family.

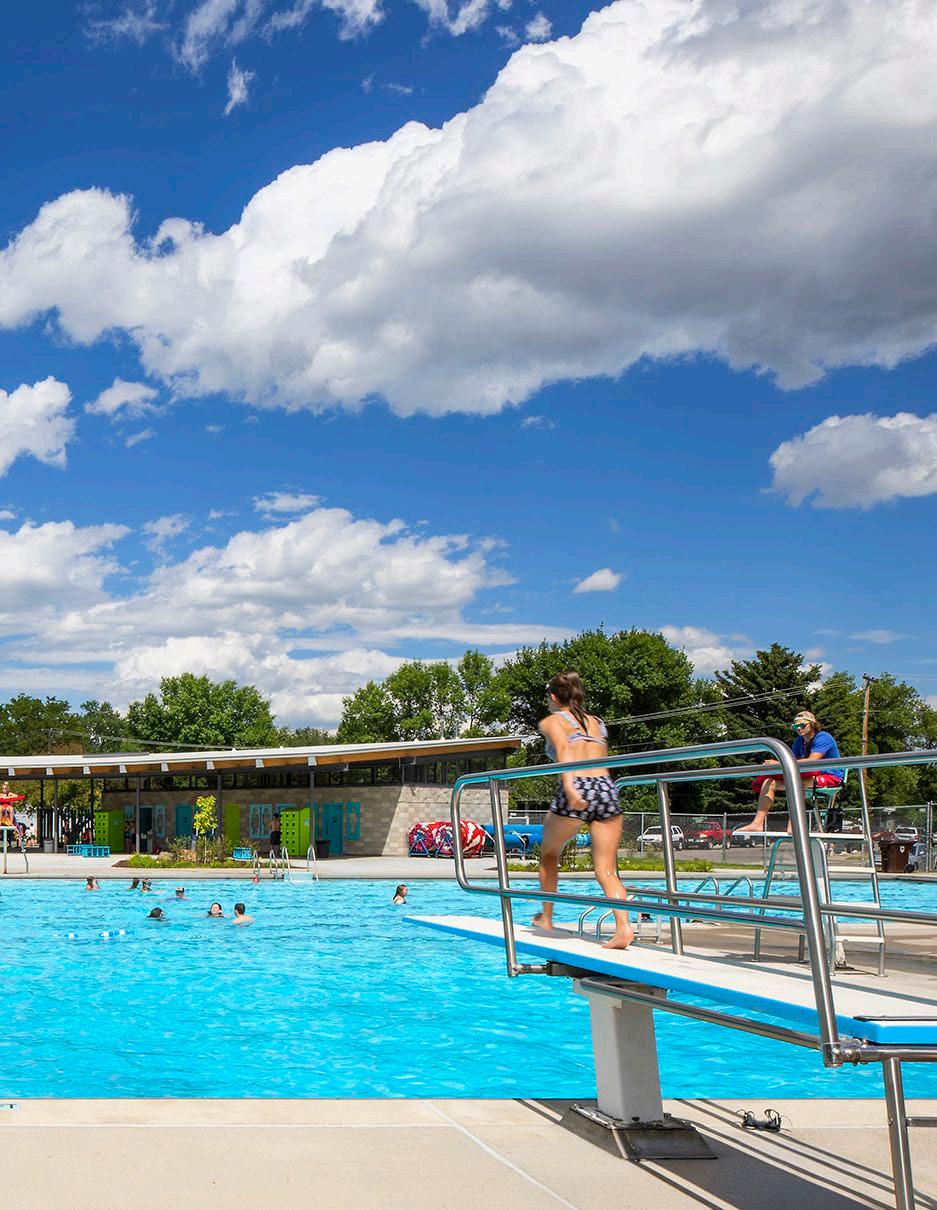
Few things are as evocative of unbridled fun as the words, “pool party!” From splashy cannonballs and synchronized belly flops to swooping down waterslides and slowmotion dodgems on a lazy river, pools and their surroundings lay the groundwork for endless entertainment.
That groundwork, including the structures that envelope aquatic facilities, is critical for ensuring safe, efficient, long-lasting operations. As designers who prize community connections and civic and cultural spaces that serve as gathering places, the Cushing Terrell team has worked with clients to achieve durable yet creative solutions for a variety of pool projects that beckon you to come out and play. One of the key areas of expertise that sets these projects up for success is building enclosure design.
While water is a given for any pool project, water damage doesn’t have to be. Along with the architectural and engineering work and the construction of a building, building enclosure design is critical to the quality and long-term performance of a project. Building enclosure design typically means addressing waterproofing, airtightness, insulation, and diffusion (preventing and/or managing moisture vapor diffusion through finished exterior materials).
Interior environments that experience high humidity levels, such as pools, require special consideration to manage the diffusion of moisture vapor through wall and roof system components. Moisture vapor always tries to equalize from high moisture to low moisture. This equalization will happen through a building’s core and shell components, and when uncontrolled,
can cause condensation within building systems. This condensation occurs when elevated amounts of moisture vapor are allowed to contact cold surfaces.
For example, when dealing with a pool building in a cold climate, vapor diffusion through exterior building components can cause immediate water damage, which is compounded over long periods of time when materials are continually exposed to high moisture levels.
In conjunction with an appropriately installed air barrier and continuous insulation system, materials that limit the diffusion of moisture must be incorporated into a building’s enclosure design. The vapor barrier will keep the interior building moisture contained within the conditioned environment and prevent it from condensing on cold surfaces within roof and wall systems. Containing interior humidity within an air- and vapor-tight core and shell also helps a building’s HVAC system more efficiently maintain the desired relative humidity level.
Whether restoring a community gem or contemplating a new facility, pool projects benefit from multidisciplinary teams that bring their specific expertise to the table to ensure a high-performing facility that people can count on, hopefully for generations. More than designers of spaces and structures, Cushing Terrell designs experiences, much like those that play out on pool decks, in the water, and under the summer sun.

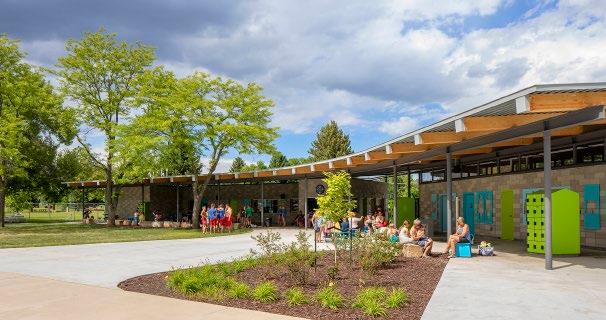

Rose Park Pool is a prized community amenity in Billings, Montana. Working in partnership with the client, the City of Billings Parks and Recreation department, and aquatic design consultant Counsilman-Hunsaker, Cushing Terrell designed a renovation for the facility that would provide an exceptional (and invigorating) recreational experience for both pool-goers and staff.
The project priorities included: enhanced comfort, safety, and accessibility; reduced operating and utility costs; an environment reflective of the community; and a highly functional design to last generations.
Embracing the landscape around it, the project’s site layout preserved heritage trees in the established park and incorporated them with new greenspace into the pool deck to offer natural shading and cooling.
The facility itself comprises two separate buildings tied together by a roof canopy. The fully enclosed and conditioned “warm” building consists of a community room, year-round restrooms, concessions, first aid, and an office. The “cold” building houses locker rooms and family changing rooms with a simple construction of block walls with metal screens above eight feet for natural ventilation.
The team used the warm and cold buildings as site design tools, placing them where they would best benefit pool activity. The warm building situated toward the west takes advantage of the existing trees that provide shade between the pool and building.
Placing the office at the center increases visibility to the pool and slides. With the cold building at the east, pool users have more privacy from the street and easy access to storage for pool equipment. The curved roof connects the buildings with a gap between the two serving as the entrance.
The design aesthetic ties into the neighborhood with the structural block, steel columns, and wood beams serving as a contemporary take on the original pool house and neighboring Rose Park Elementary School.
The Rose Park Pool project earned a Structural Engineering Excellence Award from the National Council of Structural Engineers Associations and a Design Award from AIA Montana.




A new indoor pool and fitness building were part of the enhanced amenities at the Riverside Hotel in Boise, Idaho. This expansive midcentury modern hotel was built in the late 1960s and has a prime location on 14 acres along the Boise River and Greenbelt path system, attracting all types of guests, from conferencegoers to vacationers.
Adding an indoor aquatic recreation space with pool, splash pad, hot tub, sauna, and fitness center gives guests a whole suite of activities, no matter the season or weather.
The Cushing Terrell team kept the addition design aligned with the scale of the hotel and its midcentury
character, using simple planes and window openings as minimalist elements to achieve enclosure and massing. The building has the desired tall interior volume for the main pool room while keeping a small scale for the exterior volume so as not to interfere with daylight access for the adjacent hotel rooms.
The structure is masonry on both the interior and exterior, while the roof is supported with large, laminated wood beams that have been left visible within the interior spaces. The team strategically placed large openings aligned to the main resort features and high clerestory windows for welldistributed natural daylight within the space as well as privacy for pool-goers.
The Cove Aquatic Center is an addition to the existing outdoor pool complex at the Sunriver Resort in Oregon. Eclipse Engineering, acquired by Cushing Terrell in June 2024, provided structural engineering design for the 10,000-square-foot aquatic and recreation center expansion, which included a new pool, lazy river, waterslide, and spa.
Building construction involved heavy timber with large overhead garage doors that open in warmer months, creating a roofed open-air complex with views of Mount Bachelor and providing a year-round venue for families to relax, swim, and play.





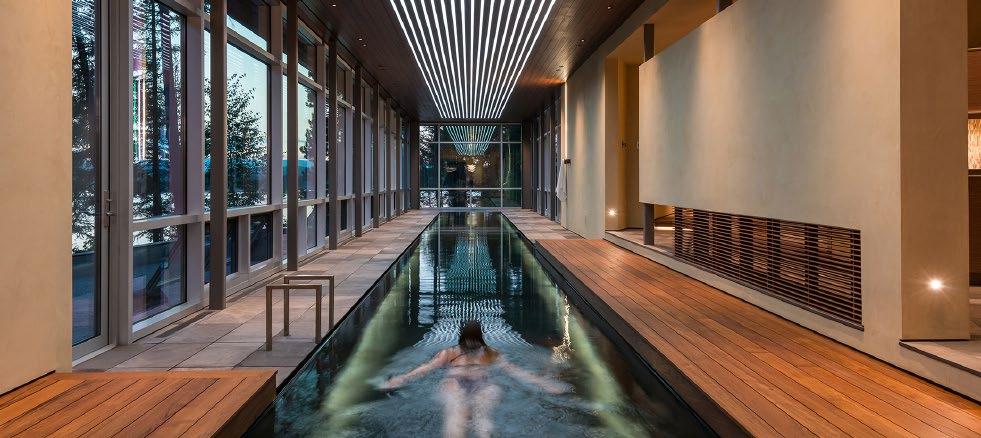
This private pool house and art gallery is perched on a steep slope high above Whitefish Lake in Montana. A soothing design aesthetic is imbued throughout the space, which includes a 75-foot, single-lane lap pool, a Japanese soaking tub, a changing/shower area, an exercise room, and a fine art gallery.
With the goal of feeling immersed in nature and for the space to be part of the hillside itself, the complex was designed as a small collection of stucco-clad buildings nestled into the contours of the hillside.


Longtime clients and friends of Cushing Terrell and Eclipse Engineering may have noticed that 2024 was an exciting year for our two firms. Eclipse Engineering joined Cushing Terrell in June, and with work ongoing to integrate our teams and systems, we’ll be marking the milestone with a rebrand under the Cushing Terrell banner in the new year.
Eclipse was founded in 1998 and has grown to have offices in Colorado, Montana, Oregon, and Washington. With our move to join Cushing Terrell, we’ve gone from being a single-disciplinary firm of about 60 people to being part of a multidisciplinary firm of 500-plus.
For several decades, Cushing Terrell’s structural team has provided stellar structural engineering services as part of an integrated design team on large, multidisciplinary projects that span markets. The addition of Eclipse Engineering will reinforce the current team as well as bring specific expertise in areas such as material handling, adventure projects (climbing walls, ziplines, aquatic obstacle courses), mass timber, rigging and bracing, and tilt-up concrete. The move bolsters our capabilities and what we can bring to our clients’ projects.
Why Cushing Terrell? Both our firms were seeking opportunities for growth, and with a 20-year history of partnering together on projects, we felt combining forces was a natural path forward. Like Cushing Terrell, Eclipse is dedicated to client service and to providing thoughtful design solutions. Our firms also have similar missions, visions, and values — and in this issue of Design Meets You, you’ll find examples of projects that specifically speak to one particularly important value: having fun.
I look forward to what the future holds — for all of us who came from Eclipse Engineering and all of us as a combined team. Thank you for coming along for the adventure!
Jesse Fortune Director, Structural Engineering Cushing Terrell


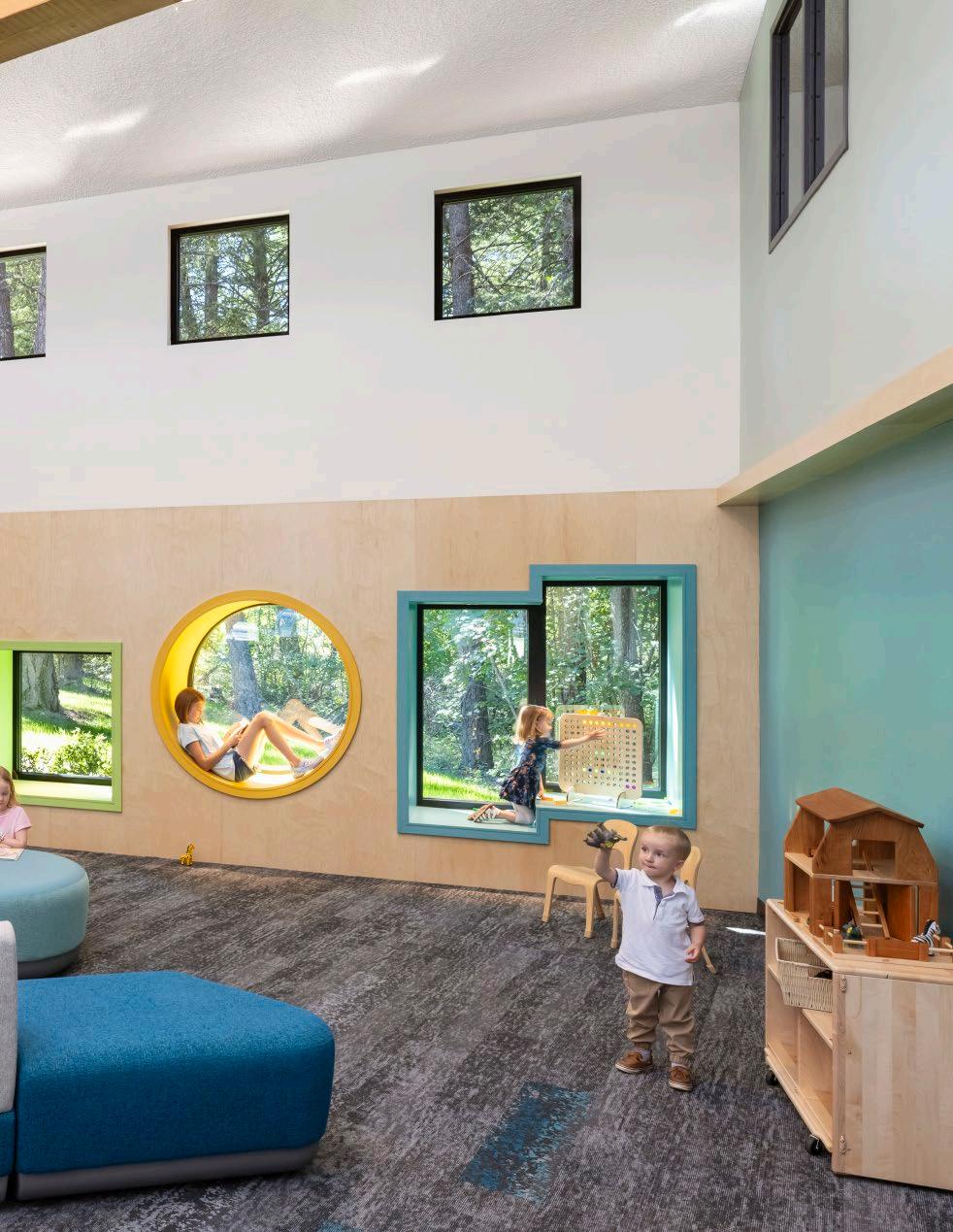
This is the story of how a small community library is making a big impact when it comes to demonstrating how we can develop the built environment, both sustainably and ethically.
Libraries cultivate imagination. They’re places of inspiration, discovery, and simple, unfussy (if quiet) fun for people of all ages. They function to ground, connect, and provide important resources for the communities in which they reside, offering spaces filled with endless learning opportunities.
But what if the library went beyond providing access to learning? What if the library itself, the physical structure, was the learning material?
The new home of the Flathead County Library in Bigfork, Montana, is exactly this. The quaint county library, housed in a renovated 6,000-square-foot former church hall, is quite literally designed to raise awareness and inspire a response to forced labor in the building materials supply chain. One of just 12 projects worldwide designated as a Design for Freedom pilot project, this community library has become a physical symbol of ethical building design.
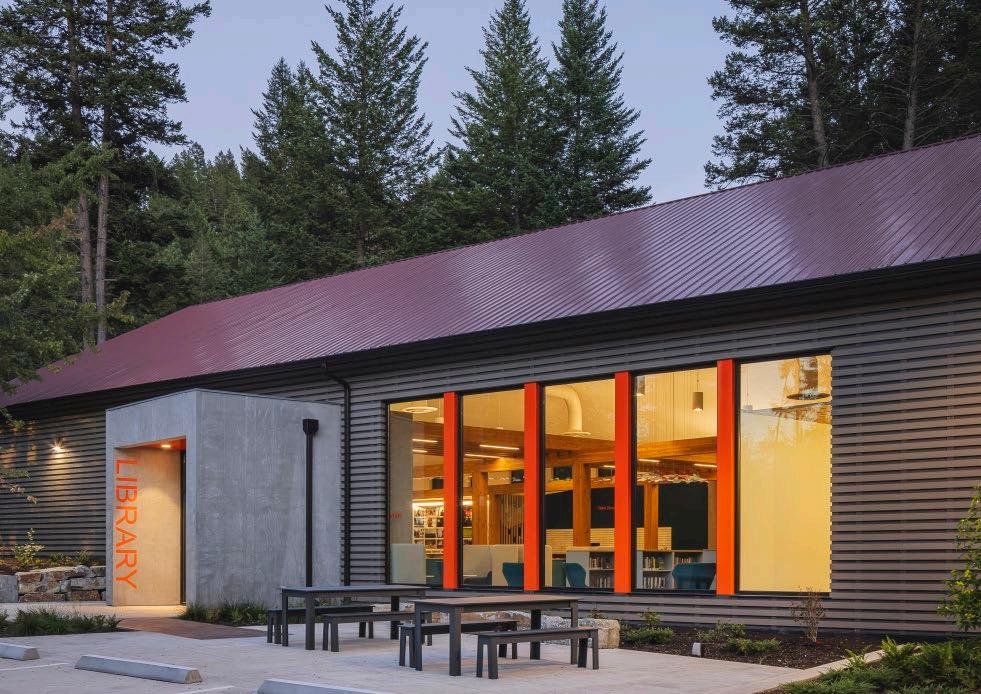

Launched in 2020 by the Grace Farms Foundation, Design for Freedom is working to accelerate the movement to end forced and slave labor in the building materials supply chain. Through pilot projects, design teams demonstrate transparent, forced-labor-free materials selection by conducting rigorous research. They’re collaborative efforts to oppose the humanitarian crisis of forced and slave labor in building material production and specification, and they serve as case studies proving the viability of more socially conscious design solutions. With the full support of the client — the ImagineIF Library Foundation — the Cushing Terrell design team utilized the library as a research effort, employing the pilot project framework.
“Since we first encountered Design for Freedom, we were moved to action,” said Jessica Murray, interior designer at Cushing Terrell. “Their mission is so important, and being able to apply this missiondriven framework to the design of the Bigfork Library is incredibly rewarding. We could not have asked for a better partnership to fully realize this pertinent research and the movement it’s actively informing.”
The vision for the Bigfork Library acknowledged that, in many ways, libraries serve as a bridge in their communities — a bridge between people, generations, technology, and learning. This bridge metaphor was especially important in creating a strong sense of place for the community of Bigfork, which is located next to Flathead Lake and tucked into Bigfork Harbor, adorned with bridges that cross Swan River.
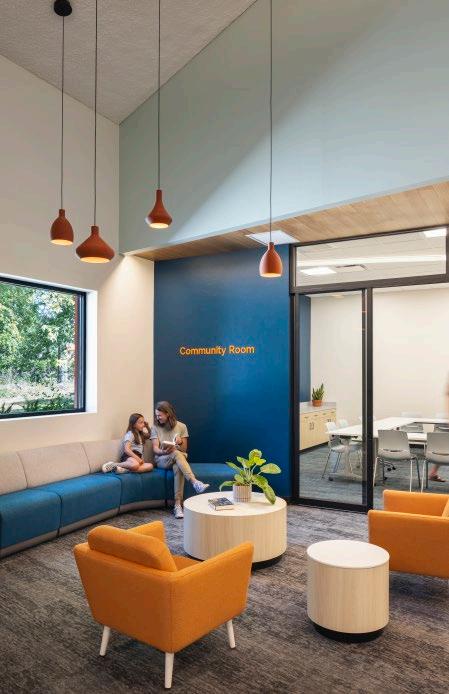

The design expresses this metaphor through architectural forms that visually and functionally connect the spaces throughout the building. For example, the team designed wood-beam elements that span the volume of the large, open ceiling space. These include a bridge-like feature that connects front and back entrances. From the front entrance, there is visibility through to the back of the building, inspiring curiosity and drawing visitors into the space.
Modern forms and materials serve as a backdrop for discovery both inside and outside the building with a variety of environments to explore. Shapes inside mimic rivers, trees, and mountains. For example, the team designed elements that create dappled light and
shadows, much like the experience of a forest opening to a river’s edge, with clerestory windows that direct light through wood slat elements and shape cutouts in the children’s area, while a suspended mobile mimics the abstract shapes sunlight makes when dappled on water, evoking the form of a river crossing through the ceiling plane.
The exterior design is minimal and modern and includes a wood-slat rain screen on both the building’s front and back faces. The concrete entrance and exit forms act as “buttresses” to the interior bridge element. The rear of the building features landscaping that utilizes the existing grade to provide an outdoor area for small events.
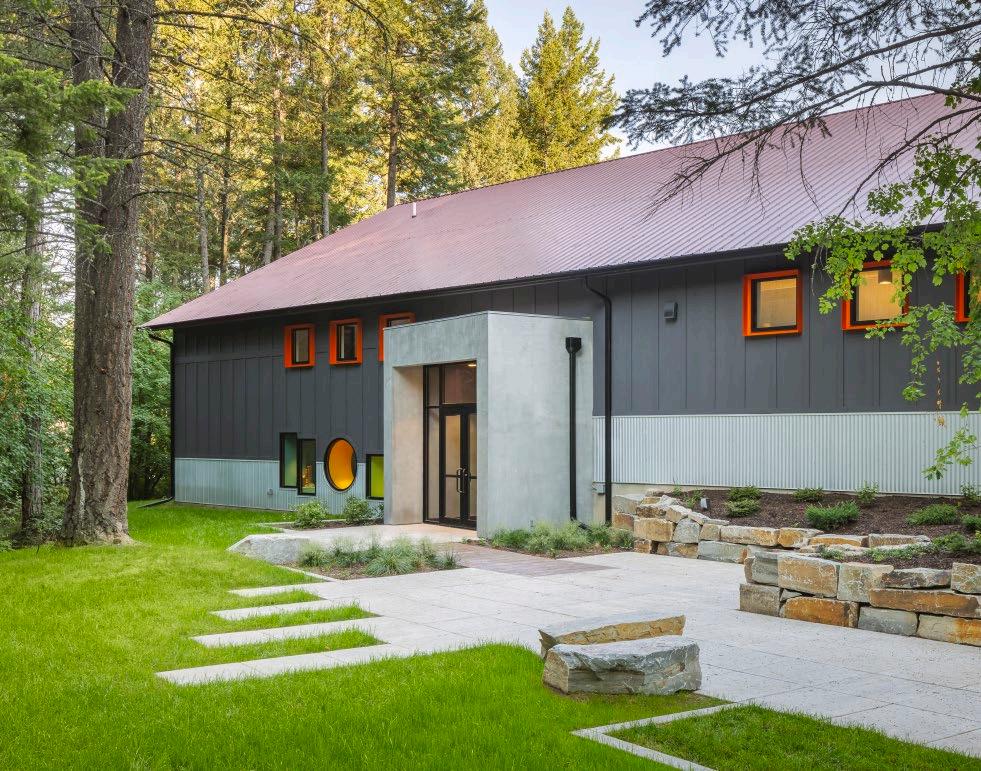

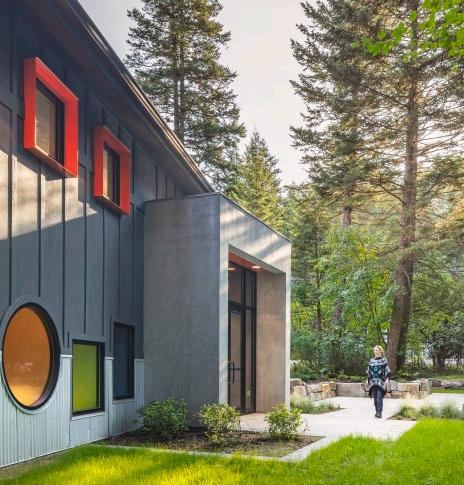
Understanding that a 21st century library is much more than books, the space is fully equipped and enabled from a technological perspective. Given that the floor of the building is a solid concrete slab, the design team thought to utilize the hollow wood beams that hold up the bridge element to covertly run power throughout the space. This solution is cost-effective, functional, and aesthetically pleasing, aligning with the surrounding natural materials and influences.
“With existing buildings, you have to embrace the existing conditions and listen to what the building is telling you,” said Shawn Pauly, the lead architect for the Bigfork Library. “For this project, the concrete foundation and staggered retaining foundation walls meant we had to create an angled entry, resulting in the bridge feature also angling through the building to the back entry. It’s off-center, but I think this makes it special, more interesting, and dynamic.”
The bridge metaphor for the project can also be applied to the bridge created between designers and product manufacturers through the Design for Freedom pilot project process. Together, they’re learning, raising awareness, and working to do better — to bring insight and understanding to the building materials supply chain.
The symbolic nature of the aesthetic choices becomes even more meaningful when overlaid with the meticulous material choices motivated by the pilot project framework. The library brings an important depth of perspective to those who are fortunate to know about the careful work done to bring it to life.
It’s no secret that the greatest gifts come in small packages, and this little library is no exception. By actively proving the possibility of change for the better in our buildings, the Bigfork Library has become a gift to the patrons, the community, and the design industry.

Being a part of the Design for Freedom pilot project goes hand in hand with what we’re creating with the Bigfork Library — a place to explore the world through story and connection, and challenge our ideas of what is possible. This project will open the eyes of our community to new processes, thoughtful design, and human dignity.
Director | ImagineIF Library Foundation
While many design professionals now regularly weigh the environmental impacts of material specifications and whether they contribute to healthy indoor environments, the human impacts related to how those materials are made and who makes them hasn’t been as front and center in the design and construction industry.
In 2021, two Cushing Terrell colleagues were attending the Greenbuild International Conference and signed up for a session titled, “Design for Freedom: Human Rights and Equity in Building Product Supply Chains,” presented by Nora Rizzo, ethical materials director for an organization called Grace Farms Foundation. The session outlined the shocking state of modern slave labor in the building materials supply chain. Learning about the prevalence of forced labor and about the movement working to combat the issue, Design for Freedom, the Cushing Terrell team members were deeply affected and came home committed to taking action in their own spheres of influence.
“When listening to Nora’s presentation, it was hard not to get emotional,” said Jill Lee, an interior designer with Cushing Terrell. “I really had no
idea at the time that forced labor was an issue in our industry, so the statistics and stories shocked me to my core. I knew we needed to take this information back to our team and do something about it.”
In 2022, designers Elna Albano, Jill Lee, Kaitlin McCoy, and Jessica Earp attended the inaugural Design for Freedom Summit at Grace Farms in New Canaan, Connecticut, and this core advocacy group has made a point to have Cushing Terrell team members in attendance every year since. The firm’s investment in the Bigfork Library pilot project marks another important milestone in the work to put definitive action behind its commitment to holistic sustainable and ethical design.


At a recent open house celebrating a new NinjaCross aquatic obstacle course, a young man in swim trunks grabs a series of small monkey bars and handholds while suspended above a pool, feet dangling in the water. He deftly swings from each handhold and then triumphantly smacks the stop timer, setting a record of 31 seconds on the advanced lane of the new course.
This NinjaCross course, installed in the Northglenn Recreation Center in the metro Denver area, is just one of several innovations from a company that adds creative, fun workouts to any outdoor or indoor pool.
NinjaCross courses are suspended aluminum frames, up to 64 feet long, that are engineered to connect from the structural ceiling members or mount to a pool deck. The system retracts and deploys in 60 seconds with the push of a button. The frames feature a series of tricky obstacles such as a giant fidget spinner, overhead rings, tilting bar, traverse beam, and wavy

camelback ladder, all designed to test and build agility and strength — and there’s always the forgiving water beneath for a “splash” landing if participants lose their grip.
While clients and users can focus on the fun of testing their mettle on the aquatic obstacle courses, it’s up to the NinjaCross team working with expert structural engineers to make sure the system is safe, functional, and benefits the client’s overall needs. These clients can range from owners of fitness centers and adaptive sports facilities to community recreation centers, waterparks, universities, and YMCAs.
Founded in 2019, NinjaCross is composed of a team with 30 years of experience in aquatic center design, waterparks, and adventure recreation facilities. With a variety of types and configurations, NinjaCross systems are meant to enable users at all fitness levels, as well as inspire additional ways to envision pool environments.

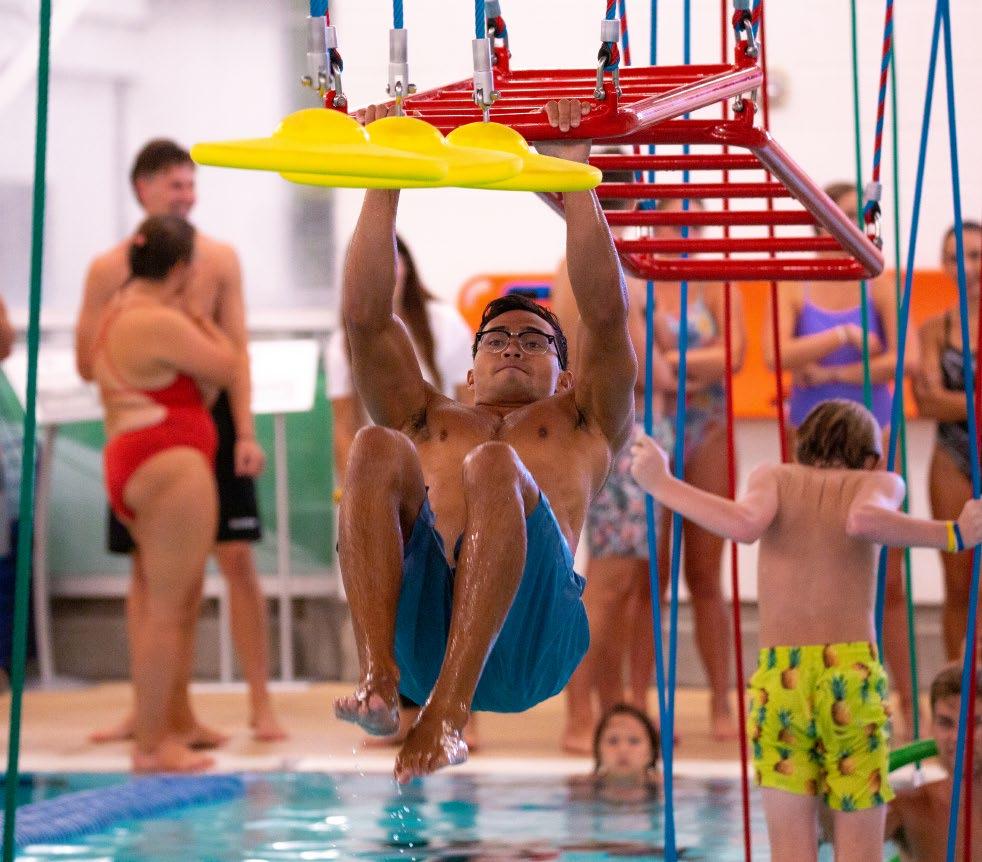
Lap pools and competition pools sit dormant a lot. Some people are intimidated or uninterested in swimming laps. NinjaCross is a great way to introduce people to the water or re-introduce them with creative programming.
Kyle Rieger Managing Partner | NinjaCross
NinjaCross has collaborated on close to 200 projects with the structural engineering team at Eclipse Engineering, which joined Cushing Terrell in June 2024. Recently completed projects include the Idaho Outdoor Fieldhouse in Boise, Idaho, which is a campus catering to adaptive athletes and military families with 46,000 square feet of amenities; and the Northglenn Recreation Center in Colorado, which held a grand opening for its new NinjaCross course in September 2024.
Designing for safety is where structural engineers like Wade Ambach come in. He’s provided designs for several NinjaCross facilities and explained there are many challenges to take into consideration.
“Often, these systems are being installed in existing buildings and we have to ensure that the existing structures can support the anticipated load,” Ambach said.
“For example, if you have one line of obstacles that’s rated for a maximum of five people, each weighing 275 pounds, then you have 1,000-plus pounds added to the roof,” he said. “The key is to make sure the existing roof is strong enough without having to reinforce it with additional material.”
Eclipse’s structural engineering expertise has been pivotal in helping NinjaCross design key aspects of their courses, including structural engineering and safety aspects such as fall zones.
“From pool depth requirements, participant loading, and forces on the ceiling structure to the distance between competitors and operational guidelines, Eclipse has been great at taking our ideas, validating them, and evaluating them for safety,” said Kyle Rieger, managing partner at NinjaCross.
Rolf Armstrong, who serves as the engineer of record for Eclipse’s adventure projects, said the NinjaCross work is just one example of his team’s ability to thoughtfully approach creative opportunities not often addressed in typical building codes.
“We have a team that’s willing and creative enough to go in and figure out how to make it work, produce drawings, and then see it in operation,” Armstrong said. “It’s pretty darn exciting and rewarding.”
*all images are courtesy of NinjaCross

KENNEDY
MOUNTAIN CAMPUS

A long-range planning effort for the university will help meet programmatic needs in an outdoor setting, expanding the ways students can choose to learn and to lead.
Sit in nature for a few moments and you’ll notice how everything works together. Each individual plant and animal is part of a larger ecosystem, working to the benefit of the whole and the future of the ecosystem.
Now, sit in the middle of a college campus, and you’ll likely notice a similar pattern. While students are moving through their own individual journeys, they’re a formidable unit with a shared future as the next generation influencing the ecosystem that is human society.
It’s in this spirit that Cushing Terrell took to designing the long-range plan for the University of Denver’s (DU) James C. Kennedy Mountain Campus (KMC) on 724 acres of pristine wilderness about two hours from DU’s city campus in Denver.
The team sought feedback from stakeholders, considered the needs of everyone who would interact with and within the environment, and kept an eye trained on how the campus could positively impact the future of the individual students — and the land itself.
Once home to a Girl Scouts summer camp, the university purchased the property in September 2021 with plans to create an experiential learning retreat. The university saw an opportunity to enrich its higher education curriculum by offering all the benefits that come with being steeped in nature: its healing effects and space to explore oneself and one’s relationships with others.
KMC will provide outdoor adventure, leadership, and life-changing opportunities centered on what DU calls the 4D Experience for students with the goals of advancing intellectual growth, pursuing careers and lives of purpose, promoting well-being, and exploring character. As a place that will accommodate yearround use by students, faculty, staff, and alumni, the university plans to create a continuum of experience with the hope that facilitating positive relationships between people and the environment will create lasting memories and multigenerational experiences.
In addition to the student learning environment, the university intends to develop KMC as a private retreat, reunion, and team development facility — offering substantial benefits to the regional community and creating a source of revenue for the campus.

Outlined by university leadership, KMC’s long-range plan was guided by principles that influenced each aspect of the project.
Create a synthesizing experience. Offer an experience that is different, but complimentary to, the experience offered at the Denver campus. Using outdoor programming in a co-curricular manner, KMC will promote a lifelong mindset for wellness, helping students explore character, values, and behaviors.
Enhance curriculum and research. KMC will enable faculty to explore how the outdoors can enhance their work, particularly curriculum innovations and research. Classes, academic projects, environmental research, and retreats are a few of the possibilities KMC could support.
Engage alumni. DU alumni and friends of the university will have opportunities to experience KMC through activities that include reunions. These
activities will be a source of revenue to ensure student programming is supported in perpetuity.
Be self-supporting. KMC will be financially supported with philanthropy, revenue-generating activities, and fee-based use.
Support expansive inclusivity. The experiences offered will create a sense of belonging for all, regardless of ability, identity, or prior experience in nature.
Embody a sustainable conservation ethic. KMC’s strong conservation ethic and commitment to being an exceptional steward of the land will inform site development in support of DU’s carbon neutrality goals.
Practice intentional minimalism. With stewardship in mind, DU will maintain and develop the property with a minimalist but high-quality mindset. DU will only consider new construction after careful evaluation of the options with conservation and sustainability top of mind.


Beyond Cushing Terrell’s expertise in the design of educational facilities, this project capitalized on the team’s work with clients such as Kampgrounds of America (KOA), the U.S. Fish and Wildlife Service, and U.S. National Park Service to design places where people learn about, enjoy, and are immersed in nature. The intersection of this experience, combined with Cushing Terrell’s multidisciplinary service offerings, created the foundation for which they could weave in alignments with curriculum and deliver on strategies important to the university and its students.
As with any living organism, there are many moving parts to campus development. And while the team sought to understand how the different user groups want to experience and benefit from such an environment, a big priority was to address student needs and concerns. The campus is intended to set them up for success and provide a strong foundation for the future. In seeking their feedback, two main themes rose to the top: expansive inclusivity and environmental stewardship.
DU plans to offer programming at KMC for every student — regardless of ability or prior experience in the outdoors. What does that mean from a design perspective? To begin with, it’s no easy feat to make a remote setting accessible for all. But it was important to consider all bodies and abilities, and to ensure students who may be less familiar with or less at ease in nature would feel welcome at KMC. With that in mind, the top priorities were to:
Understand that a fulfilling experience looks different for everyone, with options for all interests and comfort levels across the spectrum of physical, emotional, social, and cognitive diversity.
Embed scalability within the programming to support the university’s desire to offer a variety of activity types and the potential to continually build upon its offerings.
Make wayfinding/signage clear and accessible.
Ensure cabins and other buildings are accessible with facilities that support students with an array of gender identities.
Clearly communicate that KMC is not only for “outdoorsy” students, but for all students with the desire to experience learning and self-discovery in an alternative environment.
To design for inclusion, the team identified equipment and other means to help get students on the trails while planning different trail types for various skills and abilities. It was also important to round out the activities so students who cannot access hikes — or who are uninterested — can participate in other types of challenges. Part of the equity component is offering a variety of things to do. Not every activity must be a physical challenge. The team considered how to provide for other activities that could still have an

outdoor component, such as stage performances in an amphitheater, reflection time in quiet spaces, a storytelling lab, and an astrology hub with a portable telescope.
Beyond physical ability differences, the team considered cognitive differences, neurodiversity, and mental health, thus the plan incorporates spaces for campfire circles, indoor/outdoor yoga, hammocks, and informal or unstructured self-reflection time in nature.
To achieve the vision of KMC, user groups will have unique, signature experiences that can operate in conjunction with each other, within the parameters of the property development agreement, and within the seasonal windows of opportunity the academic and community calendars afford. These experiences can be scaled over time as the property develops. The mix of formal programs and informal use will be critical to meet the demand of all students while still generating the auxiliary revenue and philanthropy required to support KMC for the long term.



DU’s guiding principles for KMC emphasize a strong conservation ethic and “relentless commitment to being exceptional stewards of the land,” with campus development aligning with the university’s carbon neutrality goals. Some of the conservation strategies include restoration of waterways, maximizing on-site renewable energy, and minimizing the impact of development.
The plan is to maintain and develop the property with a minimalist but high-quality approach. New construction will only be considered, if necessary, with a focus on conservation and sustainability. The university is seeking a rustic but comfortable experience for visitors — with the understanding that it will have a different feeling from DU’s city campus.
Some sustainability measures for KMC are government-driven, but many are mission-driven. It’s something the university and its students care deeply about. Plus, those measures can be an asset to the university in helping lower project development and operating costs. Because the site was a Girl Scouts camp, there are plenty of existing buildings that will help reduce the need for new construction, with the caveat that the plan considers how to enhance, upgrade, and adapt those older facilities to suit current and future needs, as well as incorporate features and systems that enhance sustainability and efficiency.
Some of the sustainability-related considerations for the site include:
Assessment of water rights and water-use mitigation infrastructure
· Habitat restoration and protection
Re-use and decarbonization of existing buildings
Wildfire mitigation/evacuation plans and routes
Resiliency through on-site energy generation and storage
Education about the benefits of the natural environment
One of the most exciting features of a sustainable campus is weaving the work into the curriculum and research. For example, students will have the opportunity to learn about water rights, vulnerable fish species, and other forms of environmental stewardship. Even lessons about the on-site energy systems can be brought into the classroom. Plus, the campus will maintain substantial undeveloped acreage to ensure optimal engagement with the natural environment — for DU students and employees as well as visiting user groups.
The KMC planning process has been an opportunity to think differently about campus design and what constitutes an effective learning environment. Helping students establish a lifelong mindset for wellness and explore character through the natural world can have lasting benefits not only for students, but also for faculty and other visitors to the site — with the ripple effect supporting a far larger ecosystem.
*all images are courtesy of the University of Denver



IMMERSIVE TEAM EXPERIENCE
One of the activities you can participate in at the University of Denver’s Kennedy Mountain Campus (KMC) is the via ferrata, which means “iron path” in Italian and refers to mountain climbing routes. Through these cable-supported climbing routes, individuals or groups can embark on an adventure surrounded by stunning landscapes. The KMC experience offers views of the Northern Front Range as well as a challenge that can help inspire comradery and connection.
“While we were developing the long-range plan for the Kennedy Mountain Campus, we thought it would be a great idea to experience this wilderness area, as a team, through the via ferrata,” said Design Director Charlie Deese, who led the KMC planning process. “We wanted to steep ourselves in all this place is capable of when it comes to taking on a challenge, working through it as a team, and coming out on the other side — all thankful for the time together in nature. I think it made us appreciate our client’s vision all that much more.”

Our growing, creative, and self-described “quirky” team in Denver recently relocated to the twelfth floor of the Atrium Campus building in Denver’s Upper Downtown neighborhood. And of course, we took it as an opportunity to not only express our commitment to revitalizing Denver’s downtown but also to express our team culture!
Central to selecting and designing our new office space was a dedication to unlocking transformative opportunities and identifying holistic solutions — for our clients, team members, and the future of downtown.
Our newly renovated space boasts mountain and city views, artfully balances professionalism and whimsy, and celebrates the type of work and culture our multidisciplinary design team is known for. A signature mural sets the tone at the entry, tying in Cushing Terrell’s brand colors and iconography while paying homage to Denver landmarks and “Easter eggs” personal to our team.
The design was guided by achieving openness with no private offices — a representation of our team’s collaborative nature — while “water cooler” conversations are enabled by a variety of gathering spaces. Two primary social hubs are at the corners of the space where the best views are reserved for all to enjoy. At one end, there’s a break area for buzzier activities and communal meals. At the other end, a soft-seated library provides space for quieter gatherings.
Over the years, our Denver team has set itself apart by offering highly creative building design with integrated site planning services. As this region continues to grow, so does the need to plan and design for the future with an eye toward making the best use of what we have to help people live better. We’re excited to help meet that need!
I love that our team could show off their design talents within our own office. They’ve created a beautiful and functional space that reflects how deeply we care about the Denver community.
Laura Dougherty Architect | Associate Principal | Denver Region Lead Cushing Terrell



As the bright stage lights fade to black, for a single moment, everything is dead silent. Anticipation hangs thick in the air. Adrenaline courses. Time stands still. Then, not a second too late, the lights flash and the music swells, and suddenly, you’re transported somewhere else, somewhere exhilarating.
Your first concert is officially underway.
No matter the unique circumstance of your inaugural show, you travel to a specific place at a predetermined time to have an experience. And even if you arrive alone, you’re elbow-to-elbow with dozens, hundreds, maybe thousands of other people who’ve similarly journeyed to participate. At a minimum, you share an interest in the band, orchestra, or artist. But perhaps there’s even more overlap: comradery, fellowship, family.
A question, though: When that first note rang out, was architectural design top of mind for you? Acoustical materiality? Lighting design? Box office convenience? Restroom proximity? Maybe! But probably not. Nor should they be, say our design staff. The beauty is that all those things add up to create the overall experience and are designed to be a seamless and integrated, albeit impressive, backdrop to an incredible show.
Immersion is the key, and that takes a deep understanding of the proprietor’s goals and the desired “singular” experience for the audience. Success in large, small, and every venue size inbetween is driven by research that sets up the design process and the close collaboration between the client and partners throughout the lifespan of the project — from the initial design consultation to the ribbon cutting and opening for the first show.
Our design team has a wealth of experience with venue creation — big performing arts centers, night clubs, amphitheaters, gymnasiums, and even lecture halls, all of which share characteristics and yet widely vary. Give Cushing Terrell a call if you want to chat about your venue. But for now, check out these visual highlights of some of the team’s work!




Structural design is often behind the scenes. But we work closely with theatrical consultants and technical directors to create the framework for an incredible experience. Audience members may not be cognizant of these aspects, but they’ll feel them through the sound and show quality.

PAUL D. WACHHOLZ COLLEGE CENTER MCCLAREN HALL
KALISPELL, MT
Since opening in November 2022, the Wachholz College Center has been a game changer in terms of being able to bring world-class talent and a variety of concert tours to the Flathead Valley. We’ve heard time and time again from patrons that the overall experience attending a performance at the Wachholz Center rivals that of most ‘big city’ performing arts centers.
Looking at the Opry House building from the outside, it’s hard to tell that we did anything at all and that was the point. With the care taken to achieve Willie’s vision and apply a subtle design touch, the hope is to keep the wonderment alive for future musicians, audiences, friends, and family.


Interestingly, videos created to tell the stories of venues should call upon immersion and insights from project stakeholders as well. A recent example is the behind-the-scenes featurette created about the Wachholz College Center on the campus of Flathead Valley Community College in Kalispell, Montana. Like the venue itself, the video utilizes music and visuals to create emotion and help immerse viewers in the space and its unique features. Watch the video for a closer look at this world-class venue.

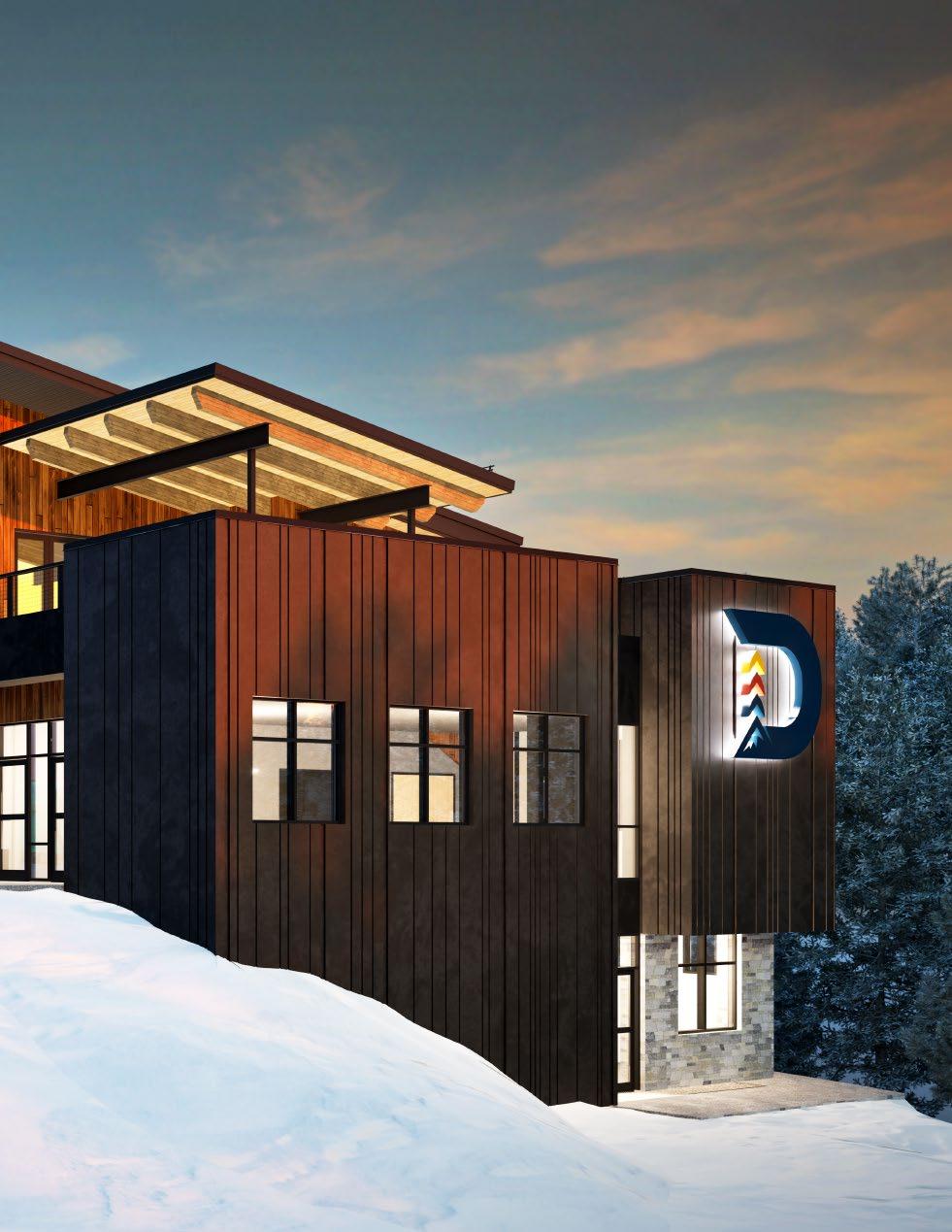


To be located on land donated by Whitefish Mountain Resort in northwest Montana, DREAM Adaptive Recreation’s Lesar Family Mountain Center will house a headquarters and operations center for programs that offer a mountain recreational experience to people with varying cognitive and physical abilities. The facility is planned to open in 2027.
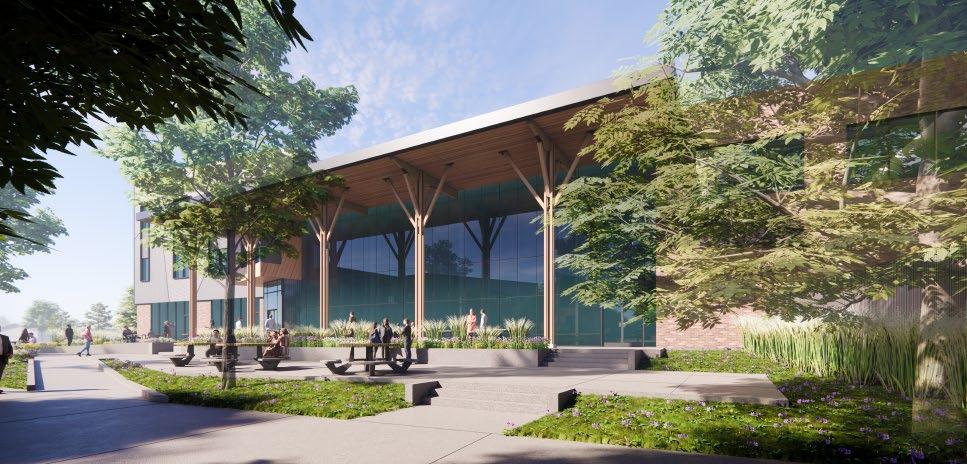
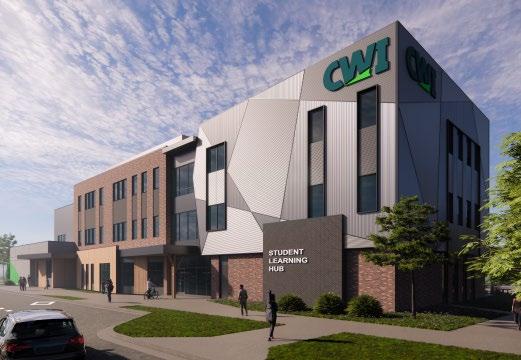

The Student Learning Hub on the College of Western Idaho campus in Nampa is one of three new buildings taking shape to support this fast-growing community college. A Health and Science Building and Horticulture and Agriculture Buildings are planned for completion in the fall of 2025, while the Student Learning Hub is expected to be complete in the fall of 2026.



Opening in the summer of 2025, a new visitor center and headquarters building for Seney National Wildlife Refuge will replace outdated facilities at this remote site in Michigan’s Upper Peninsula, enhancing staff amenities and the visitor experience with sustainable, site-sensitive design solutions.

The Kaalo Design Center will be nestled in the tree-covered hills of west Austin, Texas. With an emphasis on experiential design, this unique facility will feature a collaborative design studio, multipurpose event space, and micro-units for travelers to stay on site. Kaalo’s vision is to showcase design, artistic performance, technology innovation, and hospitality. The facility is planned to open in early 2026.
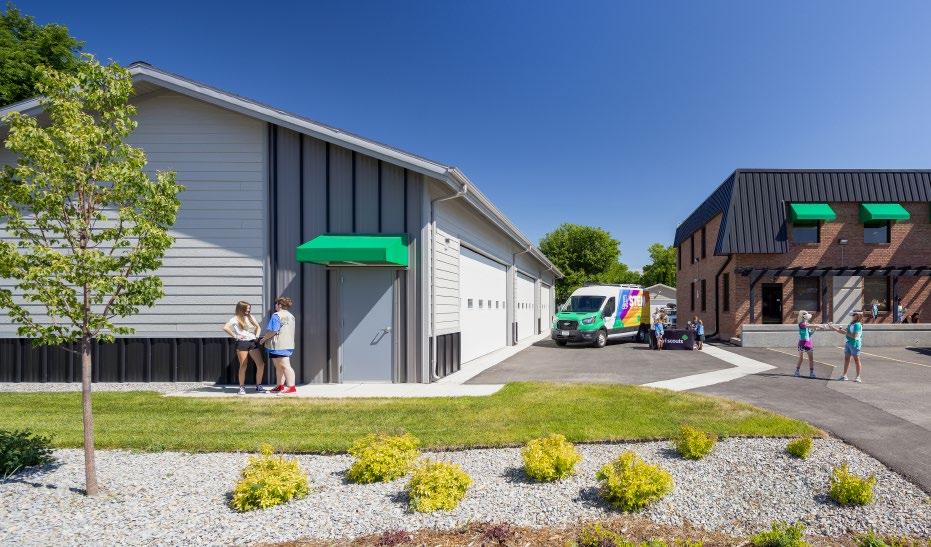
Not every construction project has a large design budget. Some have virtually no budget at all. But even organizations that rely almost entirely on charitable contributions need modern, well-designed places to carry out their mission-driven work. These projects can have a powerful impact. Take for example the Girl Scouts of Montana and Wyoming (GSMW) headquarters in Billings, Montana.
Housed in a former family home, the Girl Scouts facility functions as a vital hub. It provides operational space for staff and a jumping-off point for programming that brings the girls together and supports the Girl Scouts mission: to build girls of courage, confidence, and character who make the world a better place.
But the facility wasn’t quite supporting their needs. GSMW serves more than 10,000 girls in Billings and in communities across Montana and Wyoming, and the organization simply needed more room to accommodate their growing regional member base. They also needed space to park a new fleet of vehicles that safely carry Scouts to the educational, entrepreneurship, and outdoor programs that empower them with important life skills — and support the ever-critical annual cookie distribution.
With an opportune sale, GSMW acquired an adjacent property and had the existing home on the property demolished to make room for their facilities expansion. It was at this point, GSMW went seeking building design counsel and reached out to Cushing Terrell for help with the planning and design of a new parking lot and garage.
In partnership with engineering firm Sanderson Stewart, Cushing Terrell provided the design services to fully execute the expansion on a pro bono basis. The result: a custom structure that successfully fulfills the operational needs of the organization while maintaining visual alignment with the existing office on-site and acknowledging the high streetlevel visibility of the new structure. Not flashy, but streamlined and extremely functional.
“This was a really fun project to be a part of,” said Darren Johnson, Cushing Terrell project manager. “It’s exciting to think of the many things these Girl Scouts may accomplish one day; maybe even working on projects just like this one at Cushing Terrell!”
Design is not always about large construction budgets, glamor, and awe. Often, it’s about function, pure and simple — providing places for people to safely gather, form connections, share experiences, and in this case, empowering girls during their key developmental years to learn, explore, grow, and courageously make the world a better place.
Cushing Terrell is committed to community engagement and social action. Our communities are our homes. They sustain our families, our friends, and our business. We, in turn, use our collective efforts to give back.
Donated design services under Cushing Terrell’s pro bono program have allowed us to impact many organizations and countless community members across municipalities, building types, and service needs.
3 years of unified pro bono efforts
1000s of community members impacted
10 organizations served 1200+ hours donated BY THE NUMBERS | CUSHING TERRELL’S PRO BONO PROGRAM
The origins of podcasts can be traced back to the early 2000s when RSS (really simple syndication) feeds created a pathway for online storytelling in an audio-only format. But they’ve exploded since then: According to Forbes, at the tail end of 2022, there were more than five million podcasts featuring over 70 million episodes available globally.
Depending on the source, you may get wildly varying explanations of what podcasts aim to achieve. Typically, though, the content type of any podcast falls into one of two buckets: education or entertainment — or in the case of many of the most beloved channels, some of both simultaneously.
When Cushing Terrell launched its podcast, Good, Thoughtful Hosts (GTH), in 2022, the goal was not to conquer the format or garner a rabid global audience. In line with much of what Cushing Terrell aims to accomplish, GTH was created with the firm’s internal mantra of “constant curiosity” in mind — a history of asking and answering questions; researching and reporting back on topics of personal, industry, and
global significance; and simply the desire to forever improve. That sounds akin to educational. But if the topics discussed could be made fun, all the better.
Enter GTH and a newly commissioned “moderator” (we hesitate to call her the show’s host for obvious reasons), a Chicago-based freelance journalist, frequent Cushing Terrell collaborator, and devourer of new knowledge: Sarah Steimer. It took very little convincing to get Sarah on board to helm this new outlet in which she would discuss with experts throughout the firm subjects that would resonate in the AEC industry, with clients and potential clients, and with other thoughtful thinkers, whoever they may be.
(If you’re wondering about the origins of the name, it was pulled from a famous quote from Charles Eames about a designer’s role being that of a “very good, thoughtful host, anticipating the needs of his guests.” The podcast team loved the metaphor, and the name became a fitting homage.)

Early discussions in GTH’s episode catalog included the value of adaptive reuse of existing buildings, affordable housing design, and post-occupancy evaluations, among many others. Each episode touched on how design thinking has influenced each topic, but also how it might evolve to create further impact. The season was capped with a producer borrowing the microphone and interviewing Sarah about her surprising and fascinating takeaways — a “postscript” episode format that has been repeated in each of GTH’s three seasons, the third of which completed at the end of September this year.
Subsequent seasons have each been themed: Season two, for instance, was underscored by design thinking that might contribute to a utopian “15-minute city,” one in which work, school, shopping, recreation, and more can all be accomplished within a short walk or public transit trip from home. Design experts in retail environments, decarbonization, universal design, and beyond contributed to the conversation.
A three-part miniseries followed, analyzing the past, present, and future of Cushing Terrell through conversations with, respectively, the firm’s longesttenured team member (and former president), Gene Kolstad, current president and CEO Greg Matthews, and next-generation leaders Ashleigh Powell and James Foster.

Season three pivoted to a more inclusive subject, asking team members from many offices and disciplines how they seek out and maintain inspiration in their work and personal lives. The answers led Cushing Terrell Design Director David Koel to rave:
“This was a season that brought to the surface — in my mind, at least — the fact that a lot of people need inspiration in order to do their work… I think we need to constantly think about what it is that inspires us, then talk about it like this, and maybe inspire others through it.”
Season four is deep in the planning phase, but when episodes begin dropping in early 2025, expect further delving into conversations about design thinking, problem-solving, overcoming obstacles, and innovating in every way possible — across an array of subjects. As one of Cushing Terrell’s core values states, “Share success: We seek partnerships in which the client, the planet, and Cushing Terrell all win.” Join Sarah and podcast guests as they delve into what makes them curious about the world around us.
Find the catalog of Good, Thoughtful Hosts episodes on your favorite podcast platform or by visiting:
Sarah Steimer is a Chicago-based freelance writer and editor. She’s covered topics including architecture, academia, marketing, culture, food and drink, and more. In addition to her podcast and editorial work for Cushing Terrell, she currently works as the contributing digital editor at Chicago magazine and is a regular writer for the University of Chicago’s Division of Social Sciences, and at other for- and non-profit publications. Sarah also teaches yoga in her free time and is an avid music fan.
#teamcushingterrell

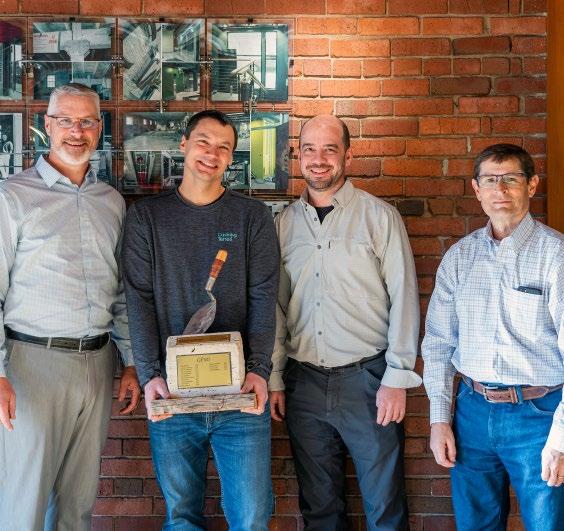
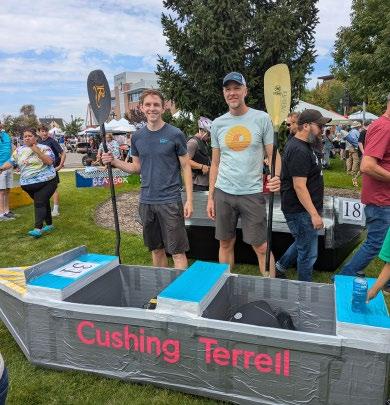









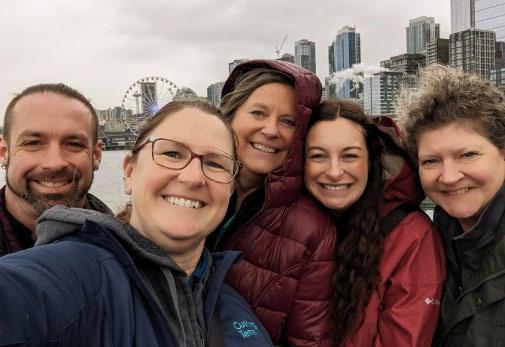


In 2020, Cushing Terrell underwent firmwide training on the concepts and fundamentals of Diversity, Equity, Inclusion, and Belonging (DEI+B). Since that time, a DEI+B Steering Committee was formed that has overseen discussion topics, created new-hire training, expanded the firm’s recruitment pipeline, helped launch an annual celebration of uniqueness and comradery (“Unique Week”), and supported the establishment of three employee resource groups (ERGs).
As part of the goal to seek opportunities for team members to coalesce around shared identities and subjects important to them, a firmwide survey informed the launch of our first ERG, “Women in Action,” in May 2023. The group meets monthly, continues to grow, and regularly discusses member-selected topics such as salary negotiation experiences, background stories of women leaders at our firm, and strategies for navigating the world as a working parent.

ERG co-moderator and mechanical engineer, Raelynn Meissner, says she finds value in the interactions that take place within the group: “The Women in Action ERG has been a great way to connect with colleagues across offices and get to know each other on a deeper level. I appreciate the shared support and encouragement in both the personal and professional areas of our lives!”
Cushing Terrell’s second ERG, “Hue” (a nod to the rainbow flag), was launched in March 2024. The group is exploring 2025 initiatives, including hiring educational guest speakers from the LGBTQIA2S+ community, charitable fundraising, intrafirm competitions, and more.
“I’m always surprised by the breadth and quality of our conversations,” Hue founder/co-moderator Dylan Davies said. “People come from all different backgrounds and the exciting part is expanding your perspective. We can more wholly empathize when we know others’ struggles and victories, and it’s been awesome getting to see that from these fine folks!”
Meanwhile, a brand-new ERG, “ARE Support Group,” was formed in October to connect design professionals pursuing licensure and to provide a forum for sharing struggles, resources, and overall support.
Though there is much potential for continued growth and evolution, the beauty of ERGs at Cushing Terrell is that they’re largely grassroots and freeform. Membership is unconstrained, as evidenced by the men who support Women in Action and the outside-of-community allies who attend Hue meetings. The DEI+B Steering Committee will continue to research additional ways to foster belonging and meaning in the work we do and the relationships we build.


We seek partnerships in which the client, the community, the planet, and Cushing Terrell all win.
Marni Moore | Andy Meyer | Amanda Herzberg | Travis Estvold | Kate Whittle | Rebecca Miraglia | Katie Karaze
THE FLYING PICKLE
Cushing Terrell
Project Principal | Josh Hersel
Project Manager | Josh Shiverick
Design Lead and Interior Design | Jill Lee
Architectural | Fatima Partida
Electrical | Dave Burfeind
Mechanical | Jeremy Wilson
Structural | Matt Houston
Project Partners
Contractor | Stack Construction
Furniture Dealer | Freeform
Mural Artist | Andie Kelly
Mural Artist | Sector Seventeen
Photography | Pluckebaum Studios
ROSE PARK POOL
Cushing Terrell
Project Principal | Joel Anderson
Project Manager | Todd Keller
Architectural | Corey Stremcha
Civil | Caleb Minnick
Civil CADD Technician | Mikel Johnson
Electrical | Jeff Haidle, Allen Carter
Interior Design | Maggie Hardt
Landscape Architecture | Dayton Rush
Mechanical | Erik Kulbeck
Structural | Dane Jorgensen
Project Partners
Contractor | Swank Enterprises
Photography | James Ray Spahn
RIVERSIDE HOTEL
INDOOR POOL FACILITY
Cushing Terrell
Project Principal | Jason Butler
Project Manager | Joshua Hersel
Project Architect | Amy Probert, Bryan Hallowell
Design Lead | Bryan Hallowell
Electrical | Dave Burfeind, Tyler Victorino
Interior Design | Elna Albano
Mechanical | Tim Johnson, Jeremy Wilson
Mechanical CADD Technician | Ramiro De Leon Arias
Structural | Matt Houston, Lindsay Watters
Project Partners
Contractor | Riverside Hotel
Civil and Landscape Architecture | The Land Group
Geotechnical | Atlas Geotechnical
Specialty Consultant | Aquatic Design Group
Photography | Wytske van Keulen
SUNRIVER RESORT
COVE AQUATIC CENTER
Eclipse Engineering
Structural | Rolf Armstrong, Robert VanCamp
Project Partners
Architectural | Cole Architects, ALSC Architects
Contractor | R&H Construction
COLLINS POOL HOUSE & GALLERY
Cushing Terrell
Project Manager | David Mitchell
Project Architect | Fran Quiram
Design Lead | David Koel
Mechanical | Gerry Nichols-Pagel
Plumbing Design | Jay Listoe
NINJACROSS
Eclipse Engineering
Structural | Rolf Armstrong, Wade Ambach
Project Partners
NinjaCross Designs | Steve Wagner
IMAGINEIF BIGFORK LIBRARY
Cushing Terrell
Project Principal | David Koel
Project Manager and Project Architect | Shawn Pauly
Design Lead and Interior Design | Jessica Murray
Architectural | Elizabeth Zachman, Lauren Cebulla, Eric Haffeman
Civil | Dave Aube
Electrical | Deanna Schenk, Matthew Kaufman
Landscape Architecture | Wes Baumgartner
Mechanical | Michael DeStefano, Gene Cantley
Structural | Caleb Erb
Design for Freedom Research Team | Jessica Murray, Jessica Earp, Jill Lee, Elna Albano
Project Partners
Contractor | Martel Construction
Acoustical Engineer | Big Sky Acoustics
Photography | Chuck Collier Schmidt
CUSHING TERRELL DENVER OFFICE
Cushing Terrell
Project Principal | Laura Dougherty
Project Manager | Charlie Deese
Design Lead and Interior Design | Jill Lee
Architectural | Kyle Johnson
Environmental Graphics | Alexa Tymecki
Project Partners
Contractor | IAI Construction Company, Ltd.
Photography | James Ray Spahn
UNIVERSITY OF DENVER, KENNEDY MOUNTAIN CAMPUS
Cushing Terrell
Education Design Director | Charlie Deese
Planning and Outreach | Nora Bland
Planning and Landscape Architecture | Art Malito
Project Partners
Photography | University of Denver
GIRL SCOUTS OF MONTANA AND WYOMING
Cushing Terrell
Project Principal | Greg Matthews
Project Manager | Darren Johnson
Architectural | Rebecca Muchow, Alice Wang, Lauren Perry, Brad Feeley
Electrical | Carl Maehl, Michael Stockweather, Kevin Brunsvold, Scott Galli
Structural | Dane Jorgensen, Luis Chavez, Trent Schwartzkopf
Visualization | Dylan Davies
Project Partners
Contractor | Hulteng CCM, Inc.
Civil | Sanderson Stewart
Photography | Nathan Satran
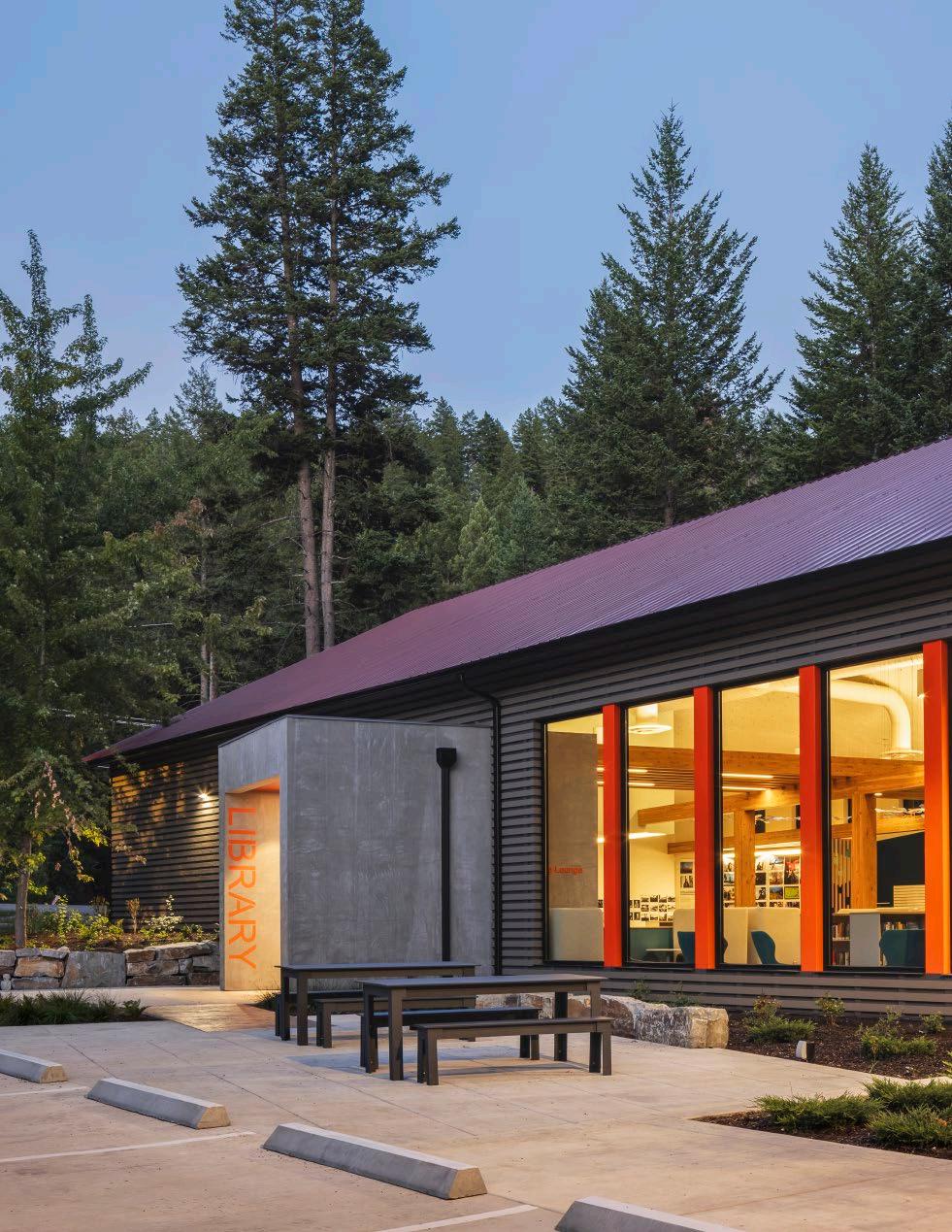
If we can play together, we can live together.