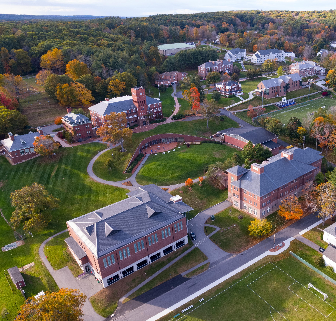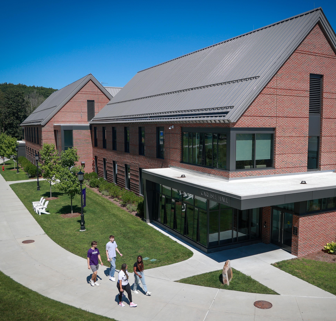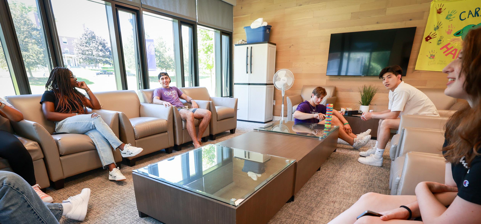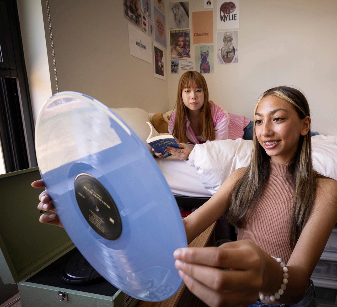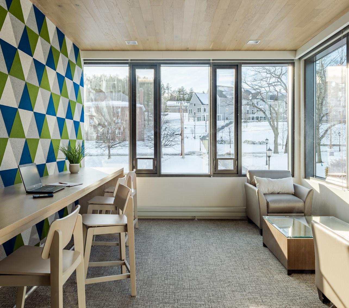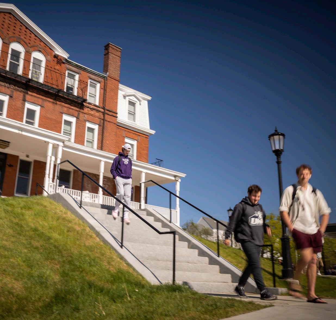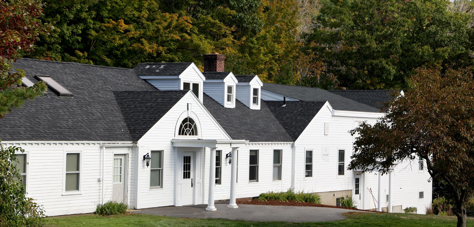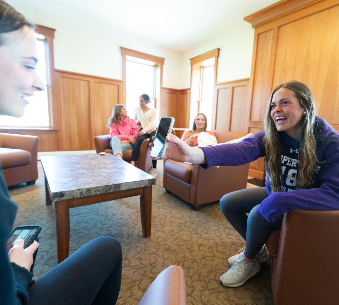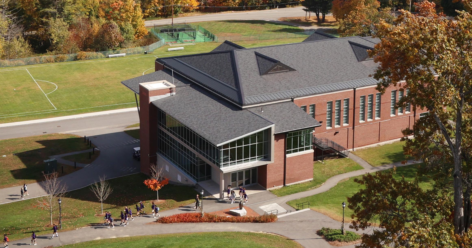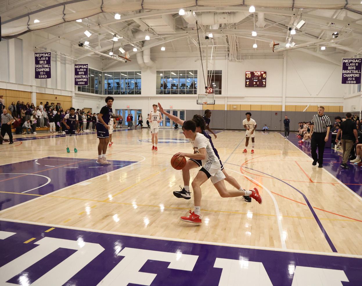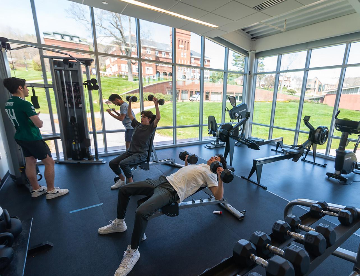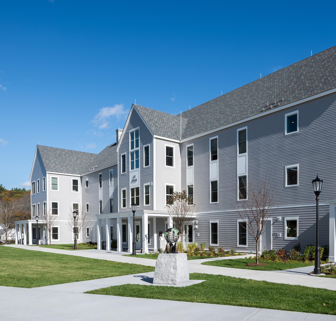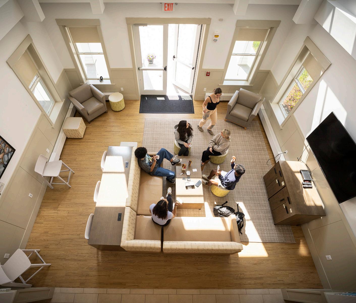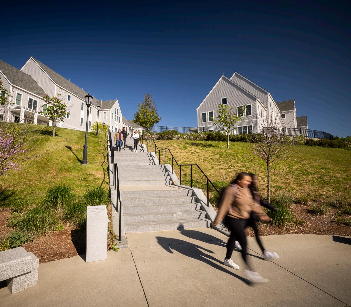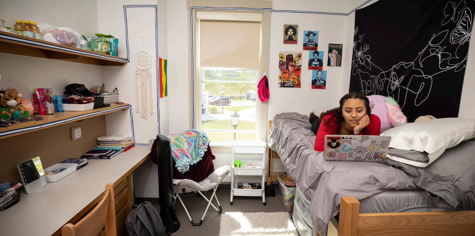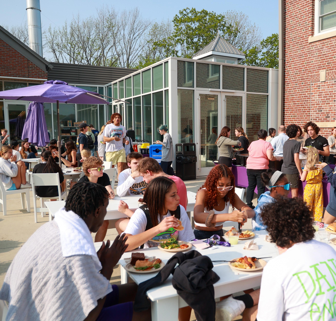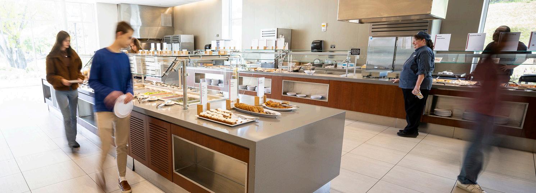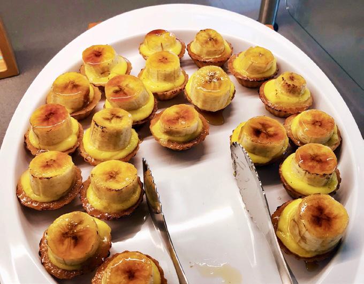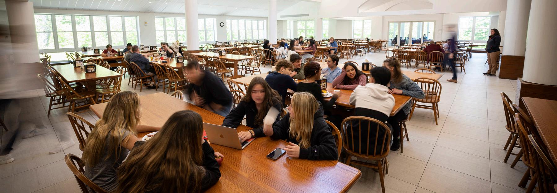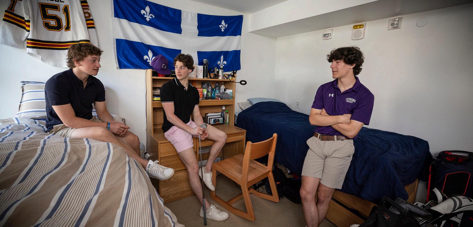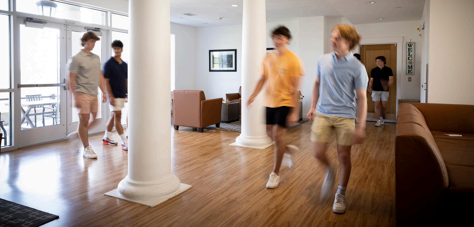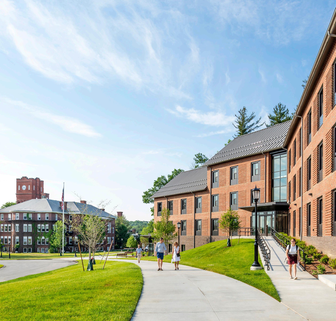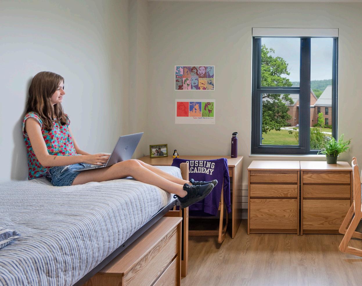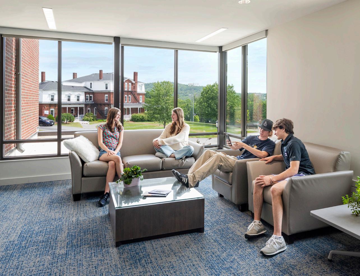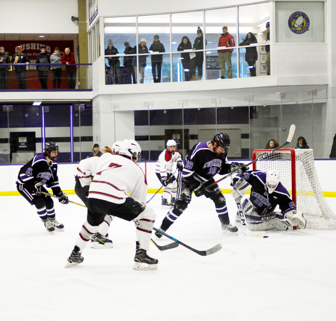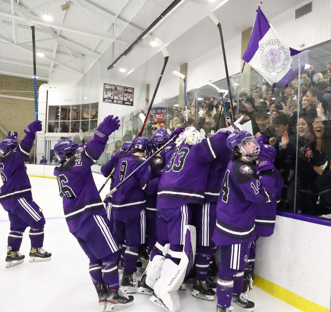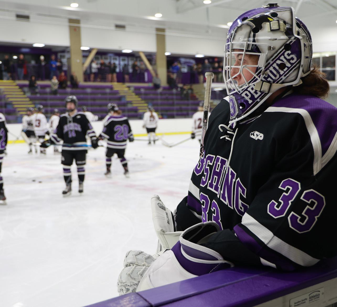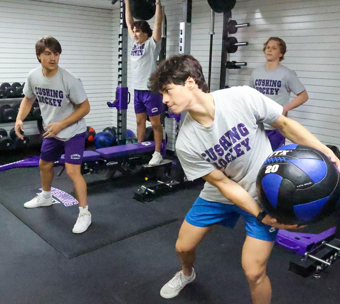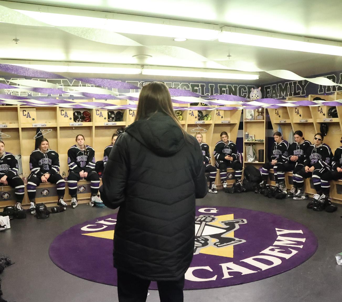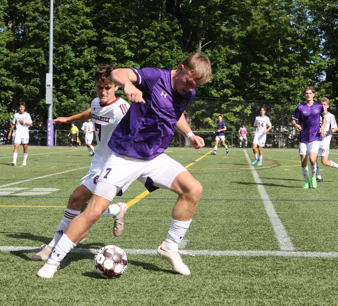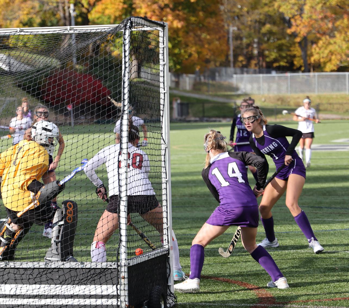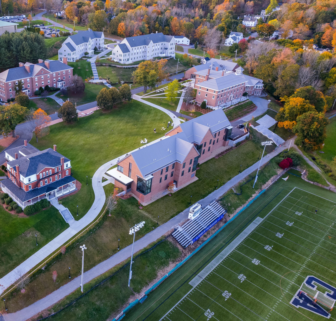Cushing Transformed
Carlisle + Hancock hall
Carlisle Hall (for girls) and Hancock Hall (for boys) opened in 2021, replacing the nowdemolished Cooke Hall. Each dorm houses 30 students in 15 double rooms, along with two faculty apartments, a student lounge and work spaces — all conveniently located in the center of campus adjacent to Drew Common and overlooking Quimby Field.
Lowe + Price Hall
The longest standing and most historic building on campus, Lowe Hall features 38 beds and three faculty apartments. Lowe was renovated in 2022 with all new bathrooms, furniture, lighting and flooring to go along with a common room renovation completed in 2015. Price Hall was completely renovated in 2019 and features 32 beds, 3 faculty apartments and a warm, home-like common room.
Watkins Field House
The 30,000 square-foot Watkins Field House, completed in 2016, features three basketball courts, a fitness center, group exercise space, a strength and conditioning room, an athletic training center, locker rooms, and an entry tower that showcases Cushing’s proud athletics history.
Lee + Sanborn Houses
Lee House (for girls) and Sanborn House (for boys) opened in the fall of 2017. Each 30,000 squarefoot, three-story building features 45 single student bedrooms, four faculty apartments, inviting common area space, and elevators. The dorms are named in honor of longtime faculty members
Peggy Lee and Wayne Sanborn.
Fisher-Watkins Dining Commons
The Dining Commons received a complete renovation and 15,800 square-foot addition in 2018. The addition features a new kitchen and an expansive servery that includes a large stone pizza oven, centralized salad bar, hot entrees, soups, deli area, and a stir-fry bar. The dining hall was renovated and air-conditioned, as well.
Ashburnham House
Built in 1915, Ashburnham “Ash” House was remodeled from the ground up in 2018. It received 24 reconfigured double-occupancy rooms, two new bathrooms, new stairways, an elevator, a renovated community room, and three refreshed faculty apartments. Ash House is attached to the FisherWatkins Dining Commons, and the connector includes three new classroom spaces and a stairway leading to the lower level, which includes the remodeled Joseph Treadwell Student Center, an e-sports lab, mailroom, and the campus store.
Sawyer-Hopkins Hall
Lemieux Family Wellness Center
After many years of planning and construction, we are excited to open the doors this week to Sawyer-Hopkins Hall. Connected to our new dorms, the Lemieux Family Wellness Center brings our health services and counseling offices under one roof. In addition to a more central location on campus for health visits, the new facility offers on-site blood draws, a designated space for telemedicine calls, and the ability to do electrocardiograms (EKGs) and start IVs for students who are dehydrated.
Iorio Arena Renovation
Built in 1995, the Theodore Iorio Arena benefitted from several upgrades in 2017: a new arena floor, lighting, rubber flooring, boards, glass, team benches, renovated locker rooms and more. In 2022, the arena was further renovated with an updated heating system, new bleachers, and a new Sullivan Strength and Conditioning Room.
Quimby Field
Dedicated in 1961 to former Headmaster Clarence Quimby, this field was first made overwith a turf surface and lights in 2002. In 2022, the field received a fresh turf surface and continues to be a fast, competitive field for our soccer, field hockey, and lacrosse programs.

