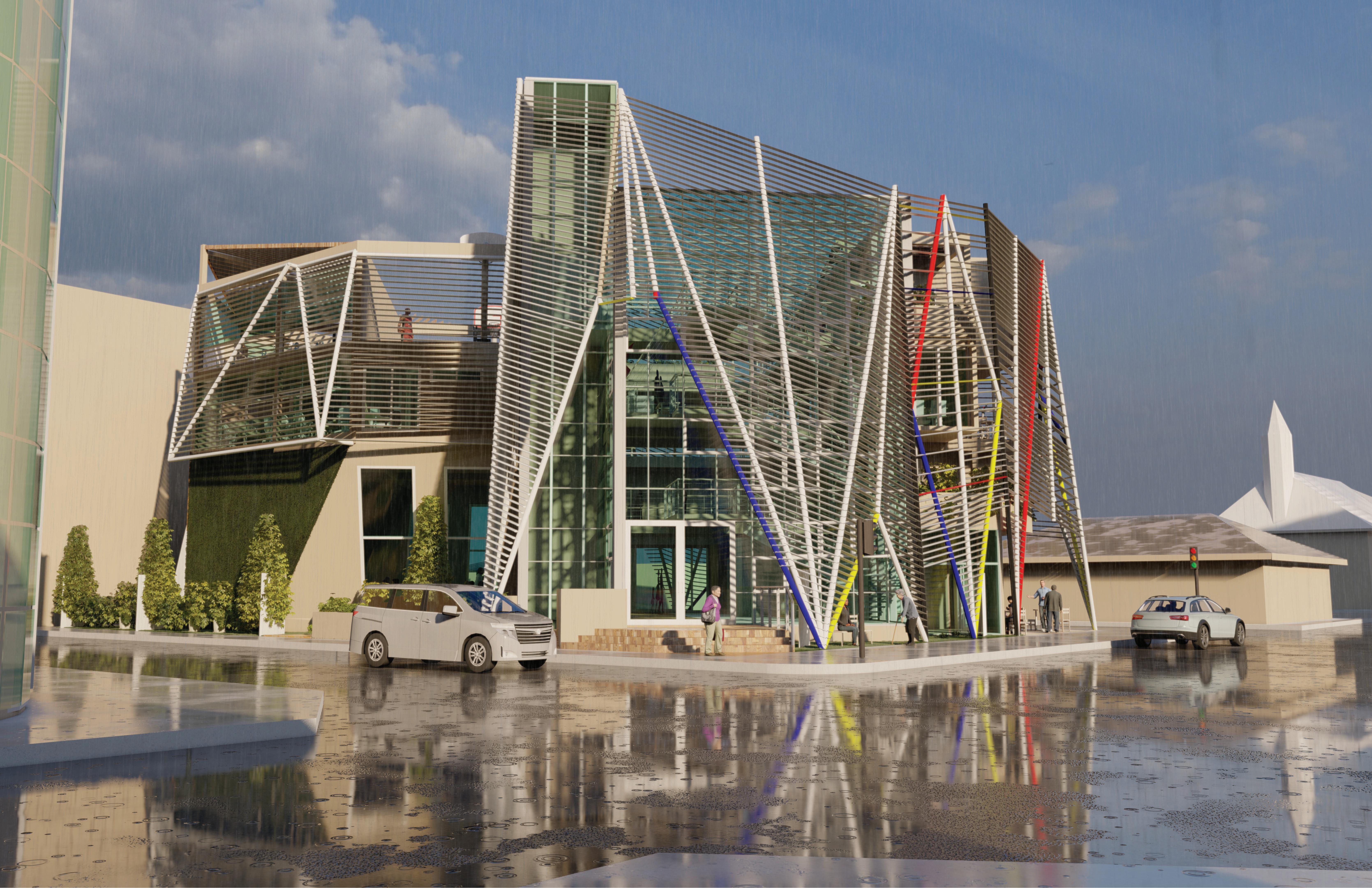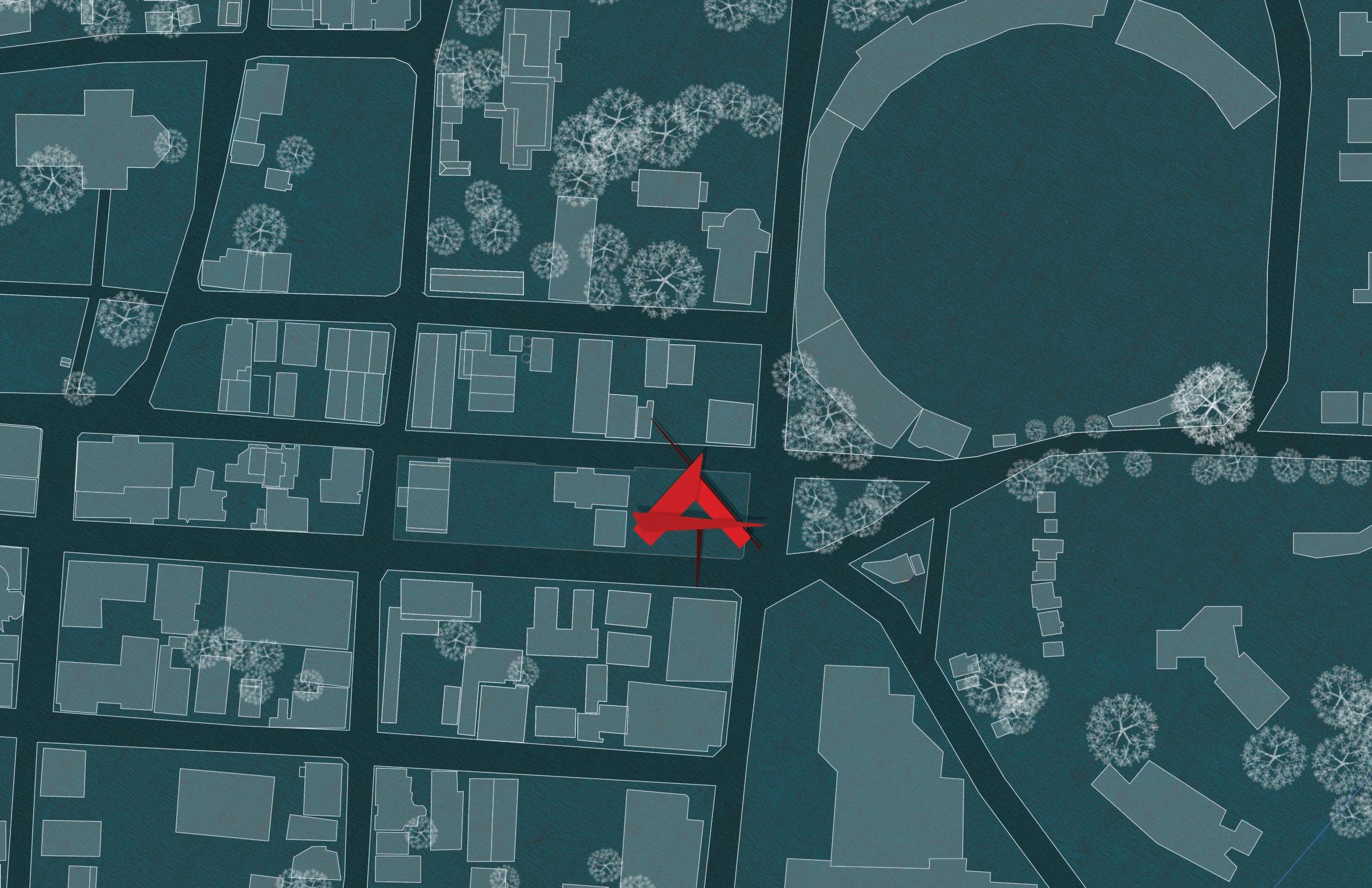esign ortfolio

Curtly Oldham April 2024
Ocho Rios, Jamaica

Illustrations

Wood on Water Theatre - St.Ann, Jamaica
2021 | Ocho Rios
The design seeks to become a home for dancers of all ages and forms. With various lymming spaces the design welcomes public and provides the users with a more interactive experiencal link between the land and sea.
This is achieved through the The mountain of wood looms over the site pressing down on the site. Mixed with this opressive weight the expansiveness of water pulls the site out welcoming it into its embrace.




The structural system combines a standard column and beam support with a lighter truss system in the stage area. This ensured the audience views were focused purely on the stage. Structural columns along the facade find themselves in a forest of horizontal fins providing solar protection, maintaining sufficient airflow and paying homage to the density of trees in the context.

SITE
PLAN


The structural system combines a standard column and beam support with a lighter truss system in the stage area. This ensured the audience views were focused purely on the stage. Structural columns along the facade find themselves in a forest of horizontal fins providing solar protection, maintaining sufficient airflow and paying homage to the density of trees in the context.
Stell Frame Trellis Acoustic Sound Panels Steel Frame TrellisStanding on the first level occupants are able to absorb the views of the caribbean sea while seeing the outdoor theatre in full usage.

The circulation allows users to freely transition from the road level to walk across the boardwalk. The walkway was maintained between the site and the fishing village to not distrupt the sites existing flow too much.

The ground floor welcomes users to a quiet space to relax and grab some food. The cafe and lobby are designed to function independently of the main theatre being able to operate even if there are no productions or plays.


The North Community CentreAntigua & Barbuda 2020 | St. Johns
Challenged to create a space for Antiguans of all age groups across diffferent connections. These connections can weave and in-tangle themselves in a chaotic and complex way. The design seeks to become an anchor point connecting all spaces and people. Developing an approachable, appropriate and inspiring flow merged into the cityscape.




As the north star is used as a powerful and fixed guide for direction so to does this design strive to become a foxed line of direction guiding its users to their destination seamlessly. With a strong axis carrying pedestrians from the streets and transporting them through the building. Further more with a diagonal line creating the shortest path between two vertices in a recangle the North allows pedestrians to walk through the builidng to reduce their walking distance. This was done to pull more traffic into the building.

SITE PLAN


The structural system combines a standard column and beam support with a lighter truss system in the stage area. This ensured the audience views were focused purely on the stage. Structural columns along the facade find themselves in a forest of horizontal fins providing solar protection, maintaining sufficient airflow and paying homage to the density of trees in the context.


Exodus Towers - Kingston, Jamaica 2020 | Downtown
Set in Downtown Kingston the year is 2092, despite climatic challenges, Jamaica has risen to an economic standing parallel to the worlds wealthiest country, Singapore. Downtown Waterfront has been designated to be the home of Multi-Functional Resilient Towers which are to become the new precedents on how Towers are built for the next 200 years.





“A space grounded in it’s history but not shackled by its chains”. Using the existing historical structures as a basis, the design seeks to demonstrate the core of Jamaica’s architectural heritage reintroduced in a futuristic and well rooted approach. With the Georgian architectural style prominent in the buildings currently on site, references of there core features were taken into consideration during this desing. Some of these core features observed include strong symmetrical presence, materially linked to building usage, heavy imposition on it’s site and grand entrance coupeled with steps







Transforming the invisible shackles into a practical element that wrap around the building functioning as a roof covering for the pedestrians using the artwalk and traversing through the site. These shackles move vertically up the tower providing shading on the commerical floors.








Cabin x Woods
MxM Architecture + Design, Fictional
2022 | Digital Illustration
A frame concrete frame floats above the waters of lake, emersed in the reflection of the hilly landscape which is then reflected back on itself in the double height glass facade.
Casa Cocoa
Taller Estilo Arquitectura, Mexico
2022 | Digital Illustration
With a pastel color palette Casa Cocol iwas part of an old house from the Porfiriato era. Including the natural tones, lush greens from the vegetation and the background of a clear sky, the house create a fresh and tropical space.


Devon House
St. Andrew, Jamaica
2022 | Digital Illustration
Originally owned by Jamaica’s first black millionare, George Stiebel, now home to Jamaican, English and French antique pieces and reproductions.
Capturing the symmetrical proportions of Caribbean Victorian Architecture.

Trapped Sunset
2022 | Digital Illustration
Caught in the blink of an eye, hidden in the scortch wooden match, a sunset, a space ripe for exploration yet slowly fading as it has run its course and served its purposed.
Moon Flames
2022 | Digital Illustration
A single brush strokes captures a moment in time. The moon set ablaze in the night sky. With a once subtle soft glow now scorched by the heat of the sun with flames so high they are visible from the eye perched behind the tree line.


The path to creating a space which welcomes a multitude of people is not simple. The history, culture, future, ethnicity, geographic location and religion are just a few of the parameters a design must draw its context from. These parameters may appear to intersect on paper but in retrospect they simply weave and entangle themselves in a chaotic and complex way. Design seeks to create a fluid channel of order in this chaos, to develop spaces that are approachable, appropriate and inspiring.
