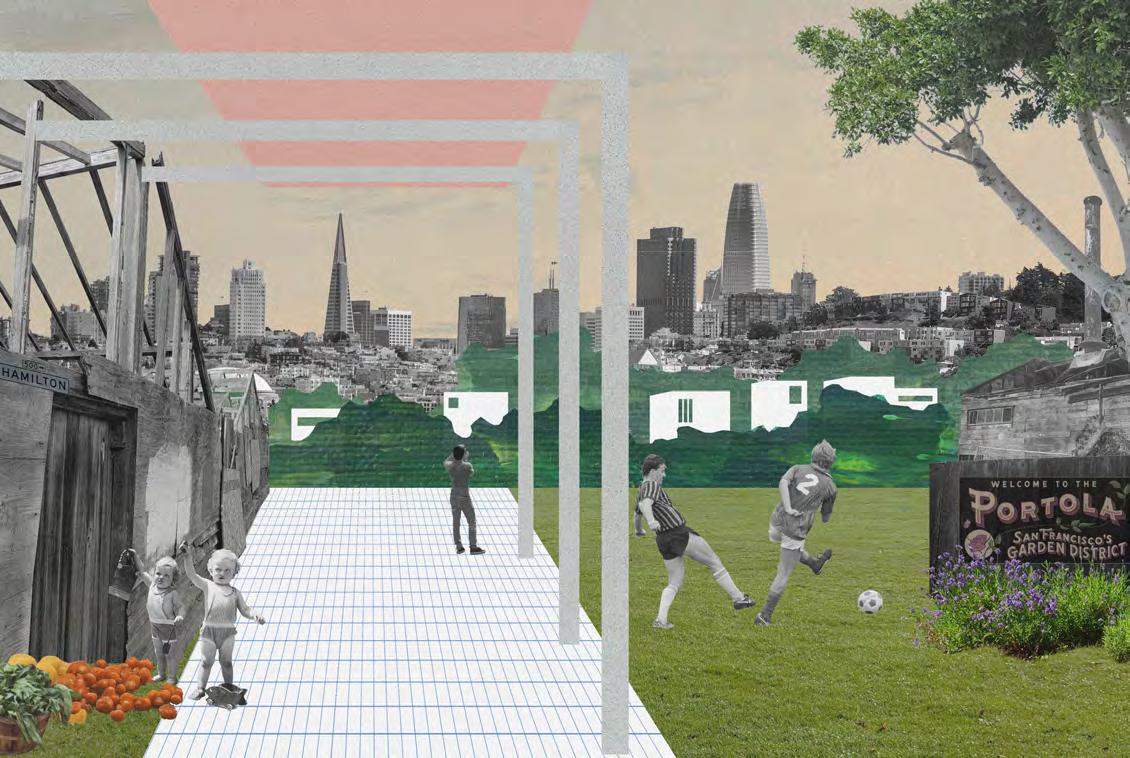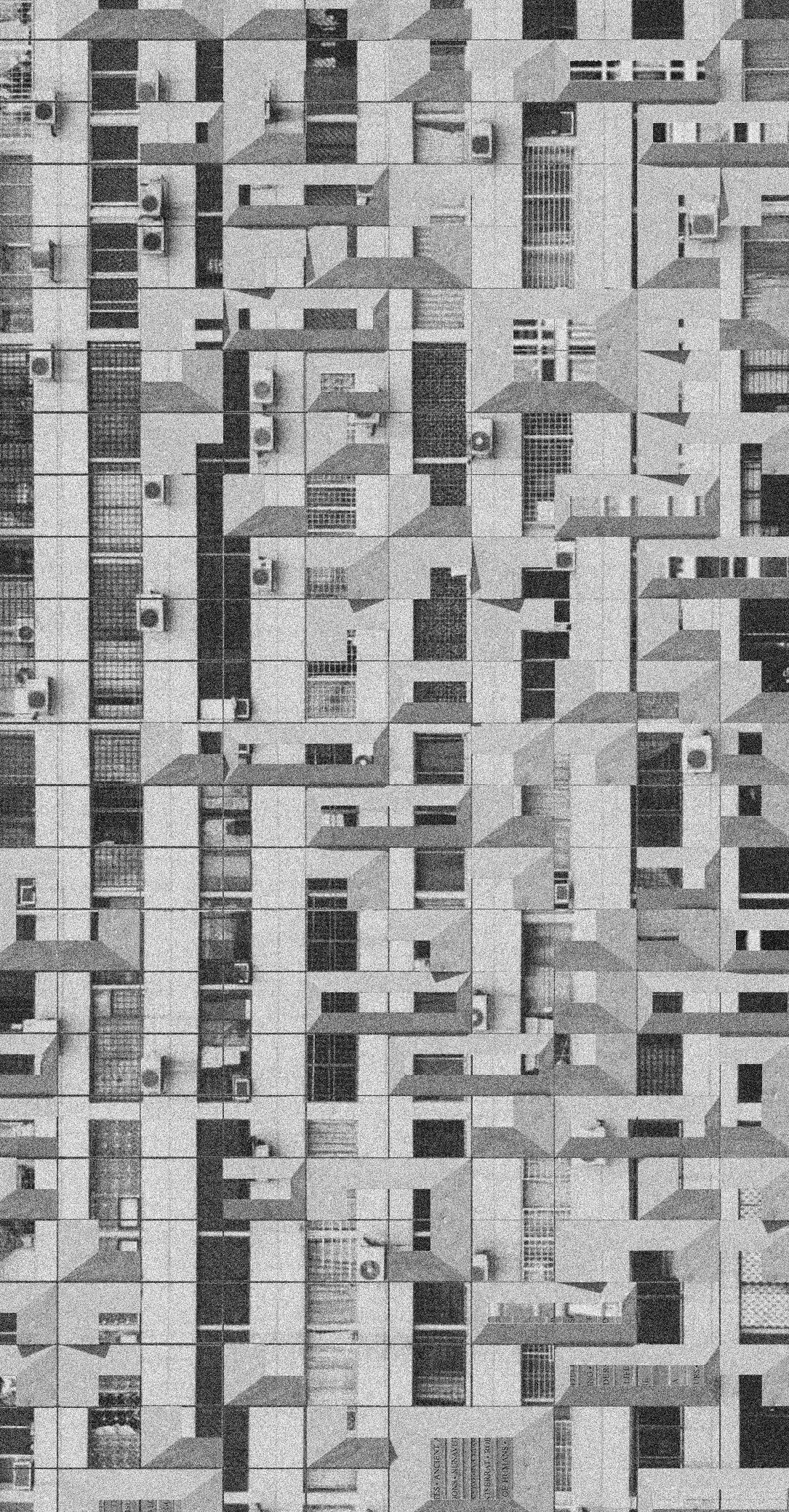PORTFOLIO
curran thompson
curranthompson@gmail.com
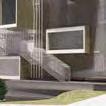
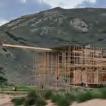
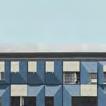
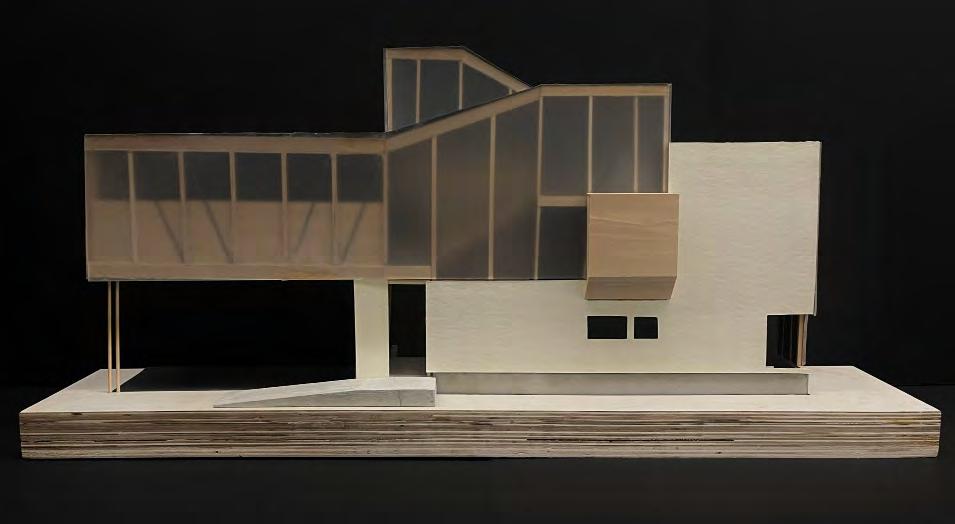
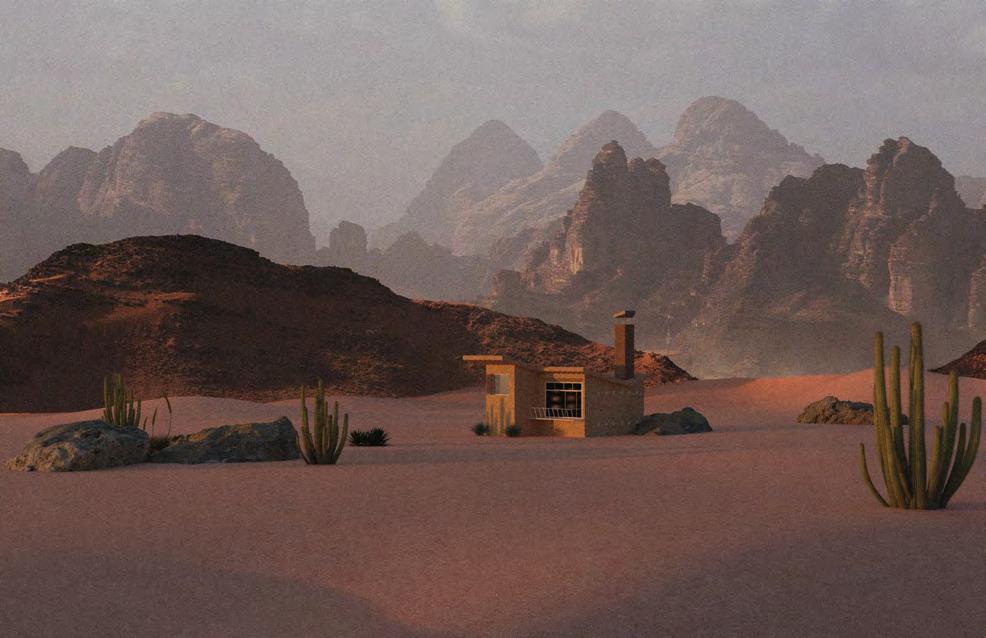
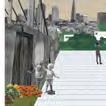
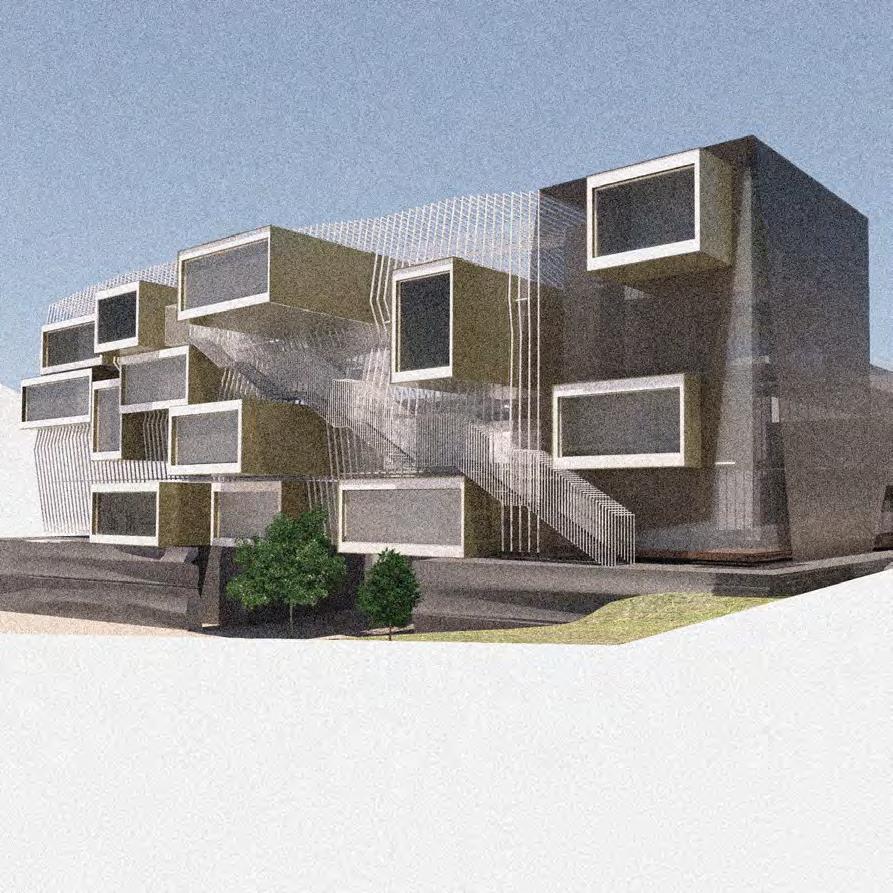

curran thompson
curranthompson@gmail.com







CCA BArch Studio III Project, Fall 2023
Professor: Olivia Ramos
Location: Dogpatch, San Francisco
Cubed Mediateque is a proposed mediateque design for the Pier 70 district of San Francisco, California. The design is a culmination of the site’s rich, industrial past. During World War II the area was used as a port for building and maintaining military ships. Many of the orginal warehouses and dry docks still stand in the area. The deisgn of Cubed Mediateque follows a rigid structural system, comparable to the structures of crane and warehouse steel frame structures. While harkening to the past for material and structural insporation, the library is designed for the future. As sea levels rise the land that Pier 70 covers may be taken back by the Bay. The Modular design of the Mediateque allows it to be easily deconstructed and moved to new locations.
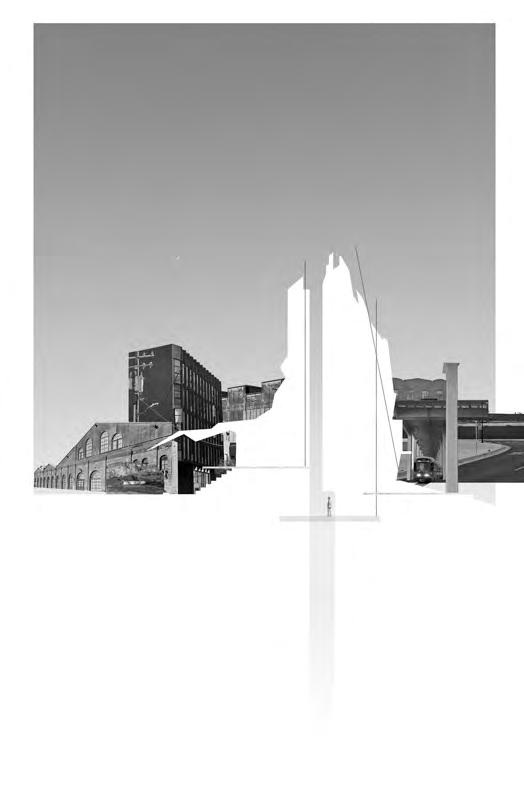
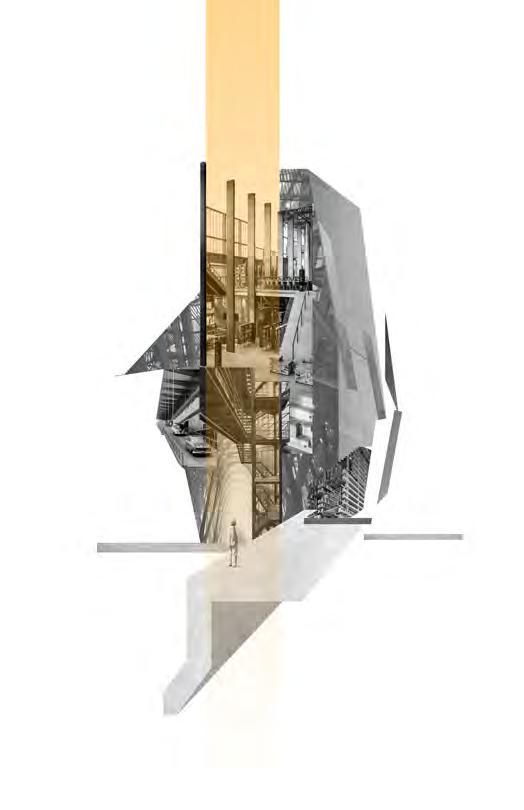
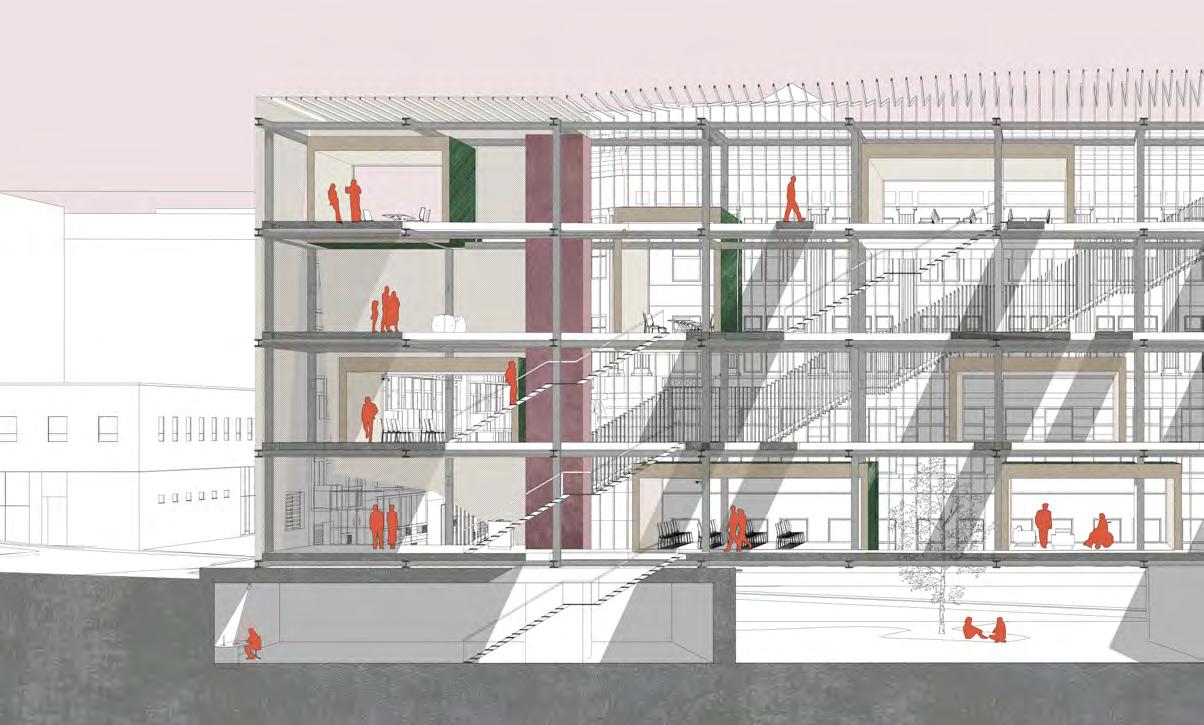
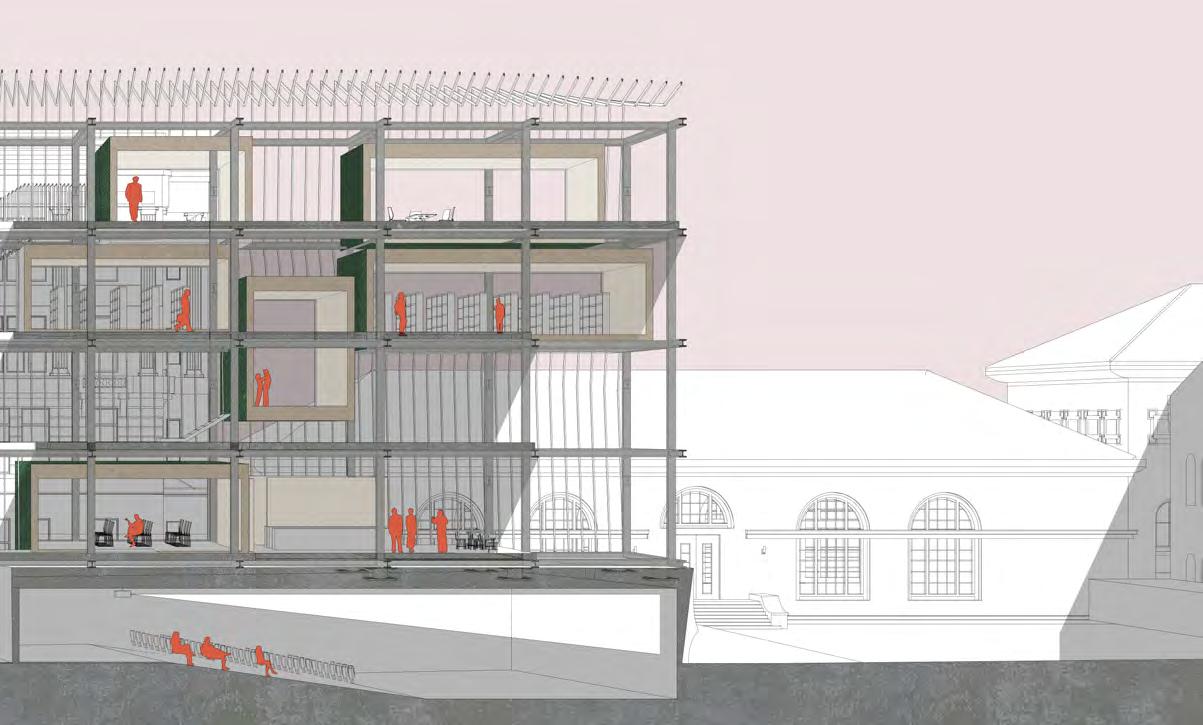
Perspective Section: North-South
Section: East-West
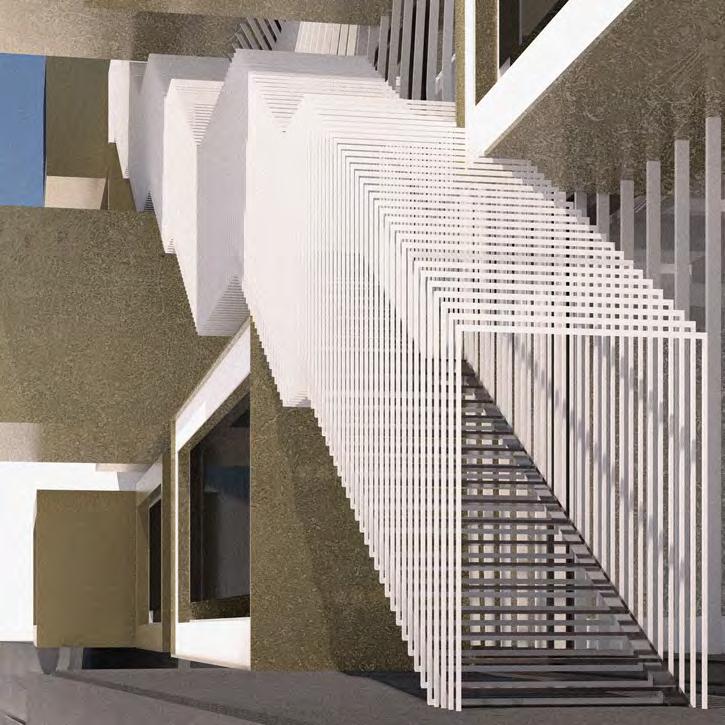
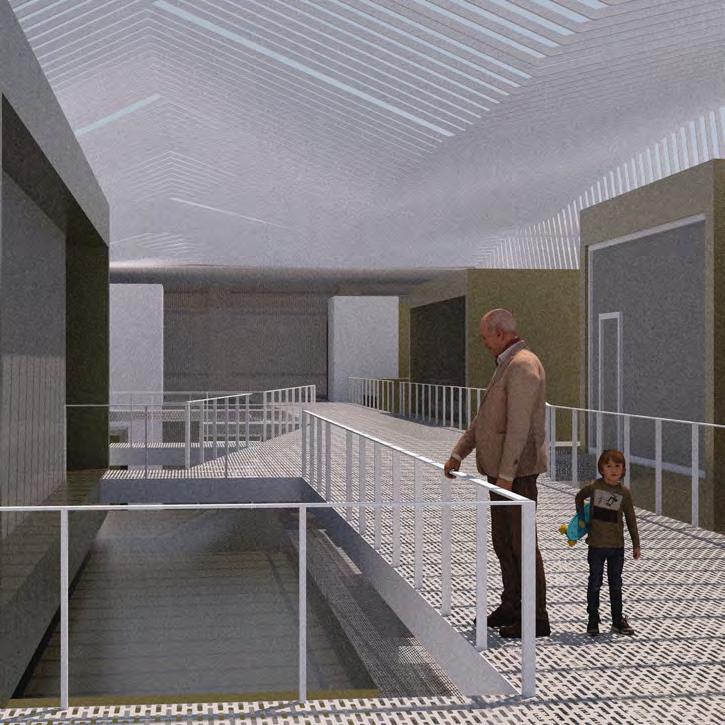

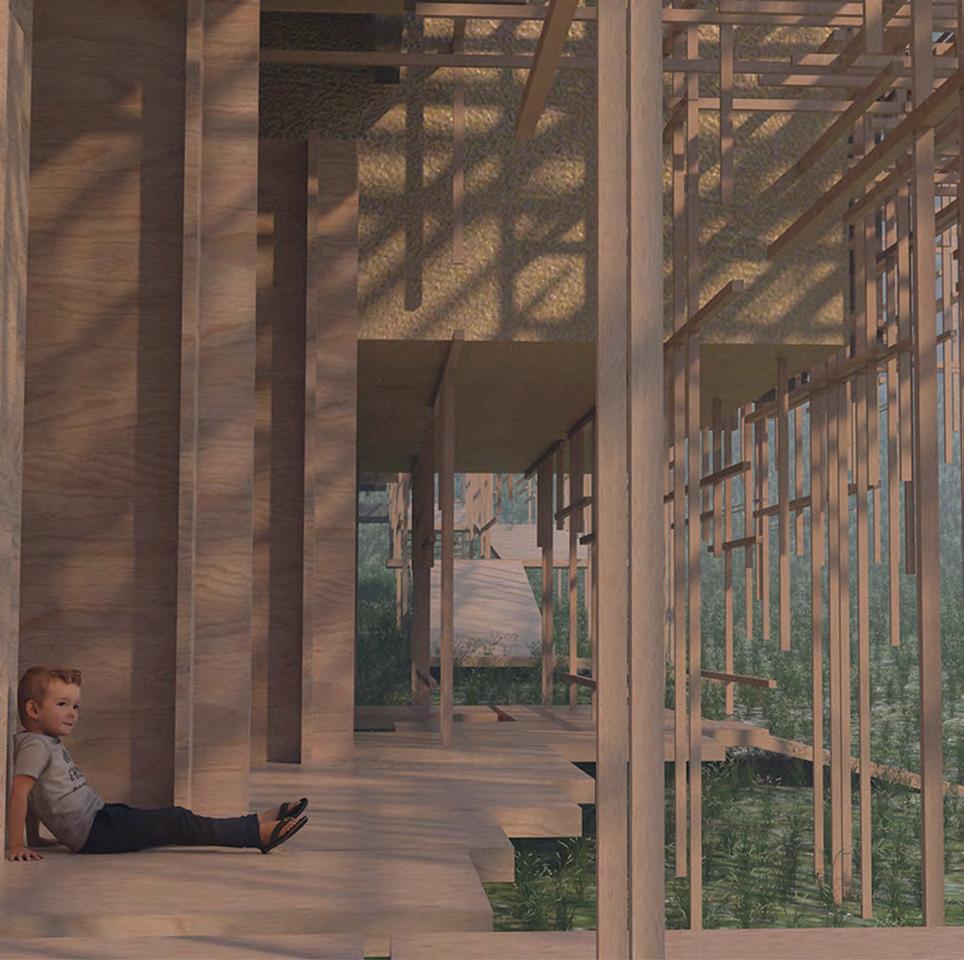
CCA BArch Studio II Project, Spring 2023
Professor: Dominique Price
Location: Rodeo Beach, Marin
The Rodeo Beach Visitor Center is designed to be used by the diverse group of people that come to visit the Marin headlands each year. It provides restrooms and showers at ground level for active individuals who spend their time hiking in the hills or in the ocean. Picnic platforms are situated to be shaded on warm days and to receive afternoon sunlight on cold January days. The upper deck of the facility is accessible by both an ADA ramp and steps. On the upper floor, one can find a space sheltered from the elements with views of the ocean and rolling hills. The second floor acts as both an information center and a place of rejuvenation at the cafe. Built comparatively to an open plan the spaces have the potential to be used differently over the course of time.
Media: Rhino 7, Adobe Illustrator, Adobe Photoshop, V-Ray
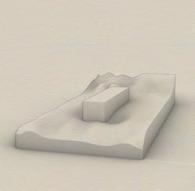
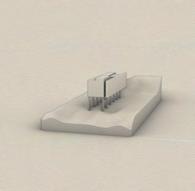
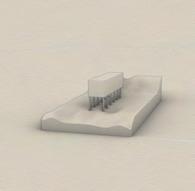
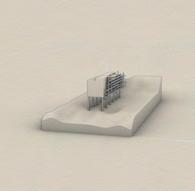
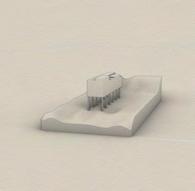
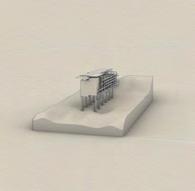
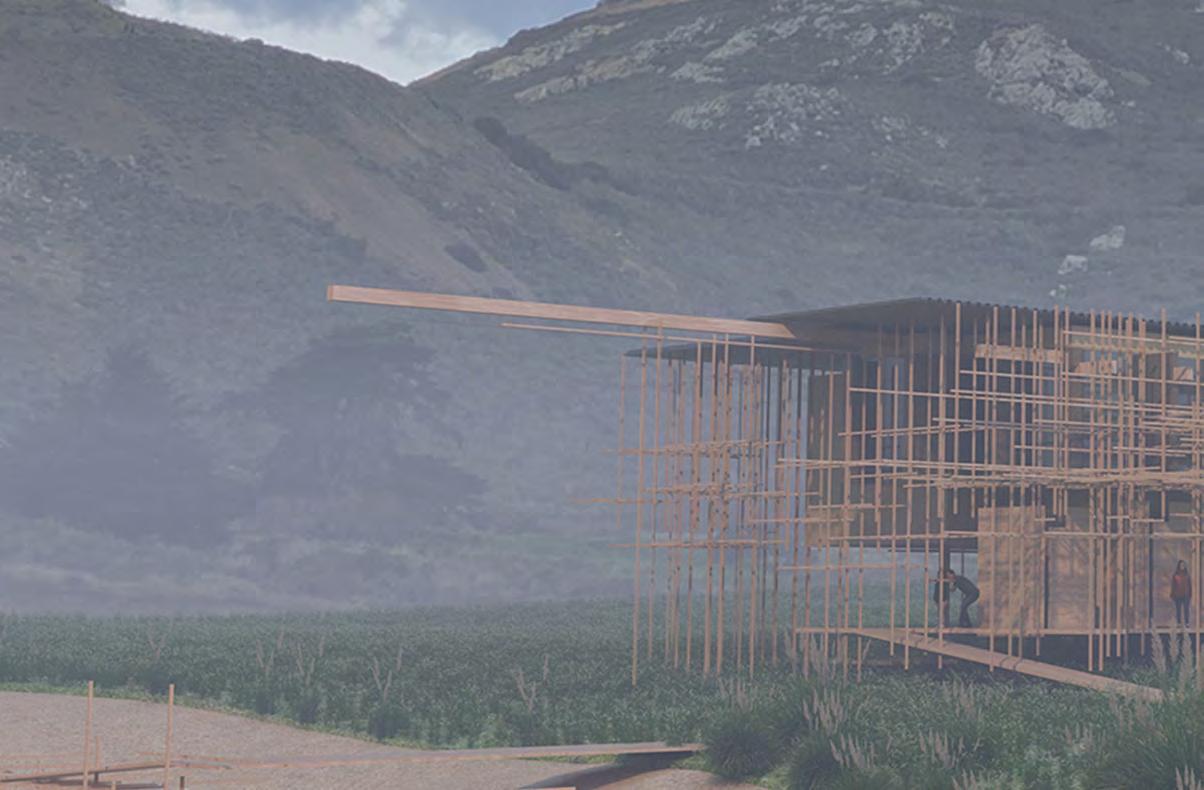
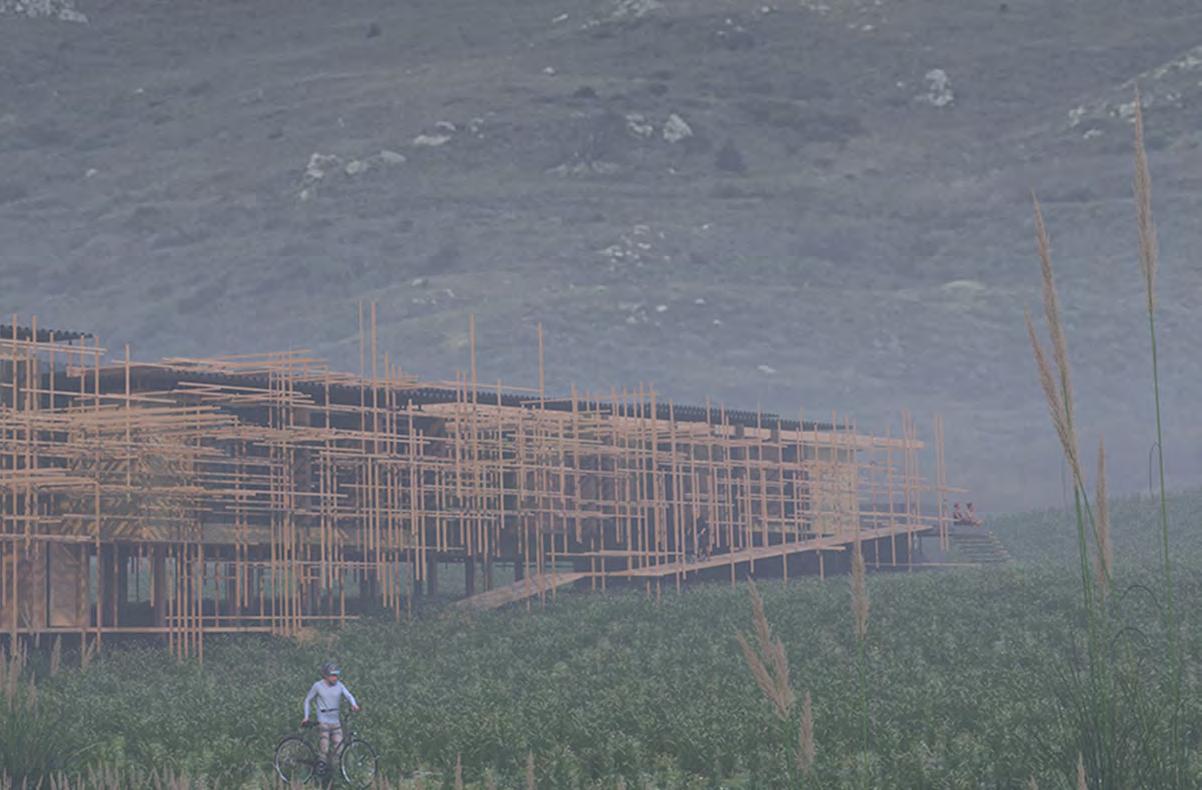
CCA BArch Studio II Project, Spring 2023
Professor: Dominique Price
Location: Rodeo Beach, Marin
Owl House incorporates both public and private spaces.
Visitors are welcomed into the community hub via the raised wood boardwalk, or move away from the gathering center, towards their more secluded sleeping rooms. The separated sleeping rooms are the highlight of the design--they are situated to offer guests a private view of the rolling hills, the Cypress trees, or the Rodeo Lagoon. While the private deck spaces are oriented towards the central area of the site, windows, and views from the bedrooms are completely private.
Media: Rhino 7, Adobe Illustrator
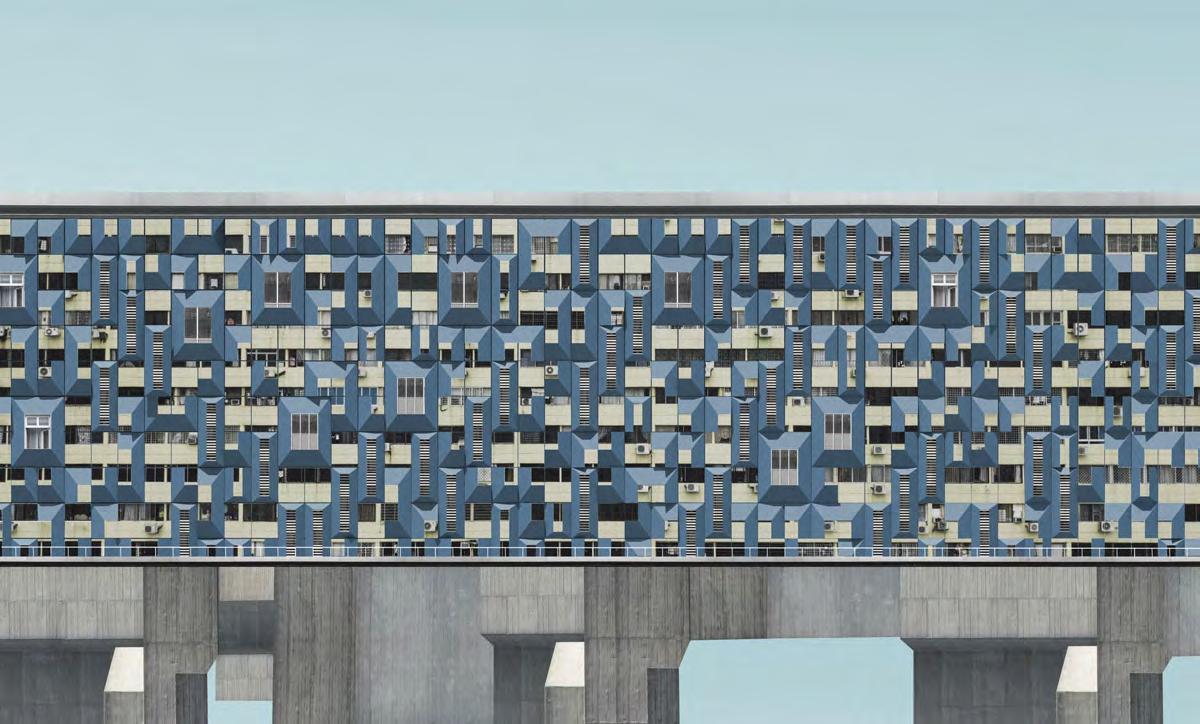
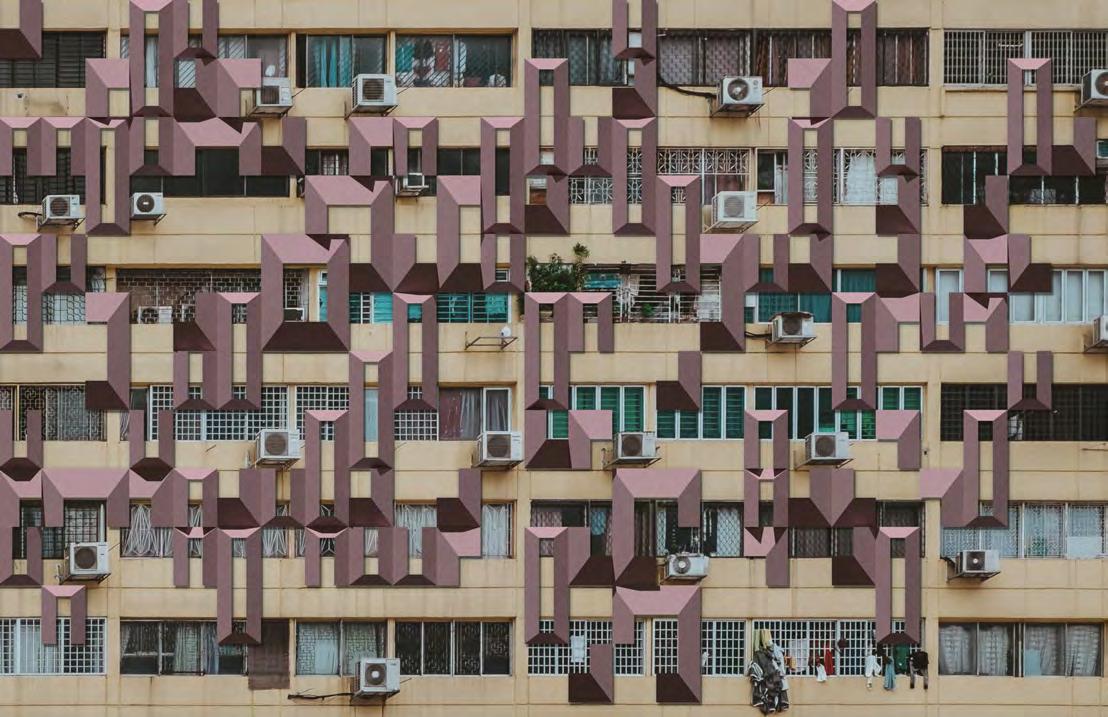
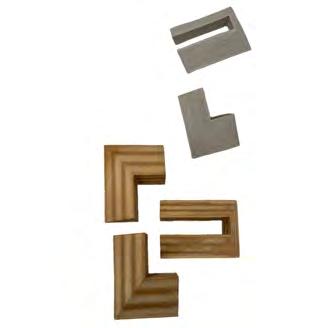
Professor: Alex Schofield
Team Members: Berk Kip, Ray Shao
Beginning with two simple shapes, “L” and “U” the group rotated and shifted the two tiles to create larger, more complex surface facade. The facade has the abiilty to be manipulated and re-arranged per project. Its main attribute, to shade residence as well as frame elements within apartment highrises: windows, doors, balconies, etc. The facade acts to highlight specific parts of a building, while creating chaos in other areas.
Media: Rhino 7, Grasshopper, Adobe Photoshop, V-Ray Model: CNC Router, MDF, Clear Coat sealent
CCA BArch Design Media III Project, Fall 2023
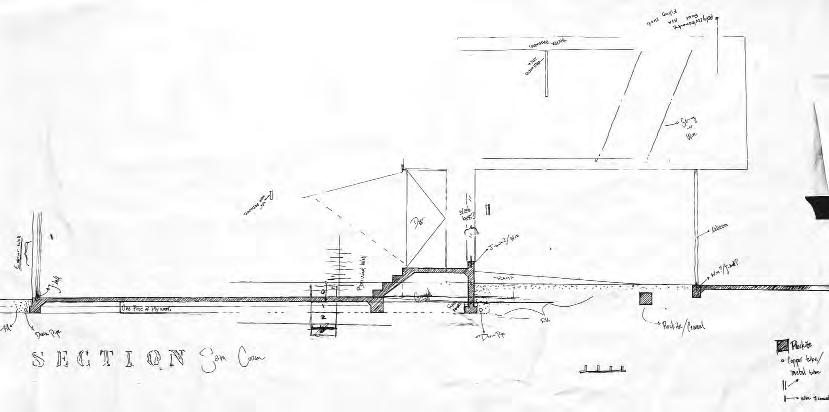
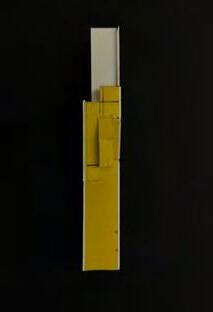
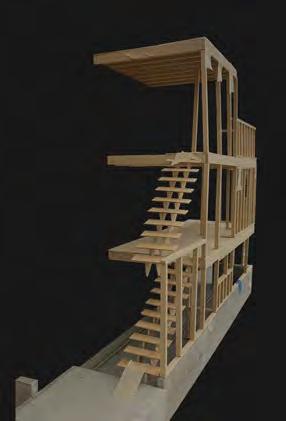
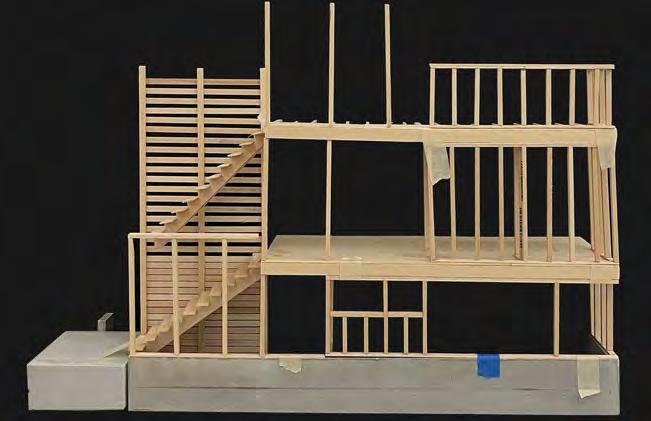
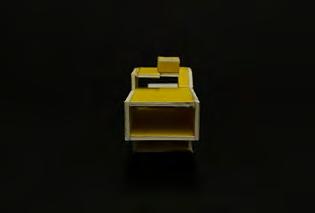
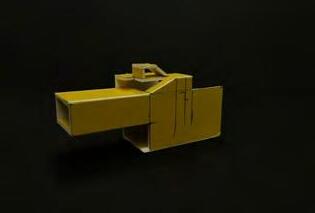
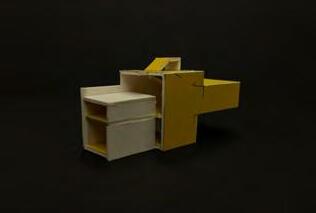
CCA BArch Materials + Methods Project, Fall 2022
Professor: David Maynard
Team Members: Alana Abuchibe, Zi Ching Ooi, Sam Avila
As a group, Alana Abuchibe, Sam Avila, Zi Ching Ooi and I studied the building techtonics present in the case study: Work House by architects, Guthrie and Buresh. By studying plans and sections and buildng section models of the home we were able to futher understand the architects deisgn intent.
Model: Rockite, Bass Wood, Plywood, Mat board, foam, wire, acrylic



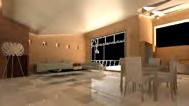
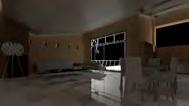
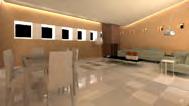
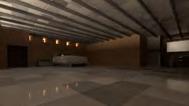
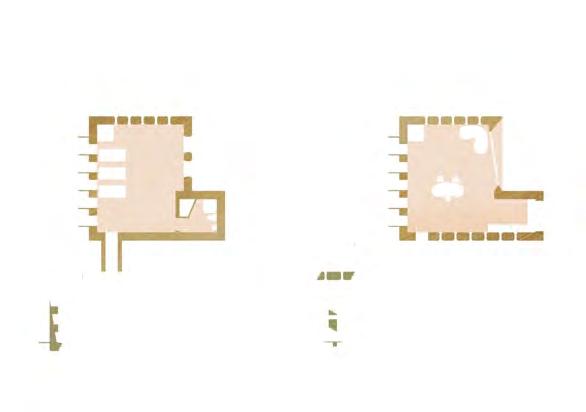


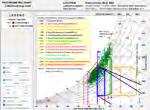
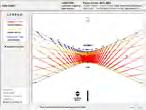
CCA BArch Building Energy Project, Fall 2023
Professor: Jaqueline Lin
Team Members: Andrew Bae, Abby Van Kirk
The Baja climate has a slight fluctuation between summer and winter. The air temperature in the summer can reach up to 95 degrees while in the winter it gets down to 55. We have decided to build our building with two feet of insulated rammed earth. The ground temperature can get to 75 in the summer and 65 in the winter. We have decided to have two stories, one underground, and the other is above ground with ventilation shafts for the north west wind that comes through the site, along with tiles on the ground floor to help hold a steady temperature for the interior. We have also decided to put big windows to allow light; they are triple panes to not allow too much heat to escape. With shaded windows under the level two deck. This building is designed to keep heat out in the summer and allow air flow through the whole building. While in the winter, have ample light and keep a moderate and comfortable temperature.
Media: Rhino 7, Adobe Illustrator, Adobe Photoshop, V-Ray
