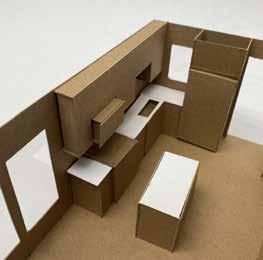
SELECTED WORK: 2021-2024


SELECTED WORK: 2021-2024
01 - 02
03 - 04
05 - 06
07 - 08
09 - 10 11-12 13-14
CABIN DETAILS
wall details / renderings
RETRO-ROLL
Programming / wrenderings
STATION REMODEL intro
FIRE STATION REMODEL technical drawings
FIRE STATION REMODEL renderings
KITCHEN PROJECT detail set
STUDENT LIVING
section / conecpt / rendering

 1. roof to wall
2. wall to floor
1. roof to wall
2. wall to floor










for this project we were tasked with remodeling the apple valley fire station #2. the major goals was to create a space that was community driven, more intuitive to use, and explore sustainable design. the strategies incorporated were curtain wall systems for creating a more inviting environment, reworking the site flow plan to make the truck exit plan more efficient, and utilizing a mass timber system.


NE ELEVATION

BASE ELEVATION FLOOR PLAN

2ND LEVEL FLOOR PLAN








 FRONT WINDOW SEATING AREA
FRONT WINDOW SEATING AREA





Section perspective

photoshop rendering



