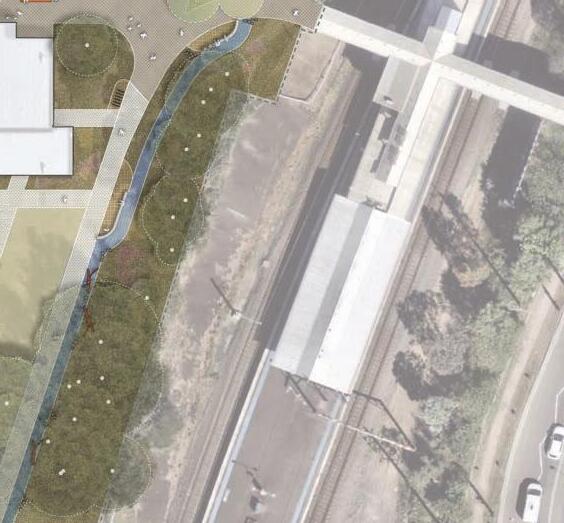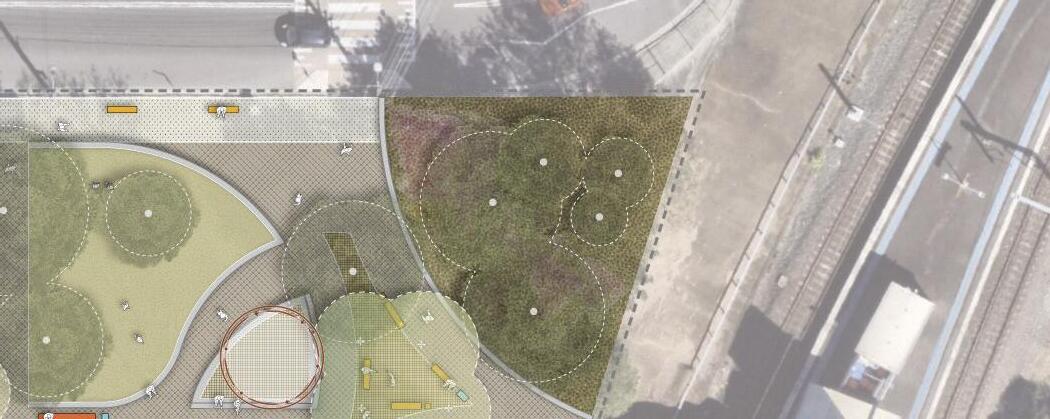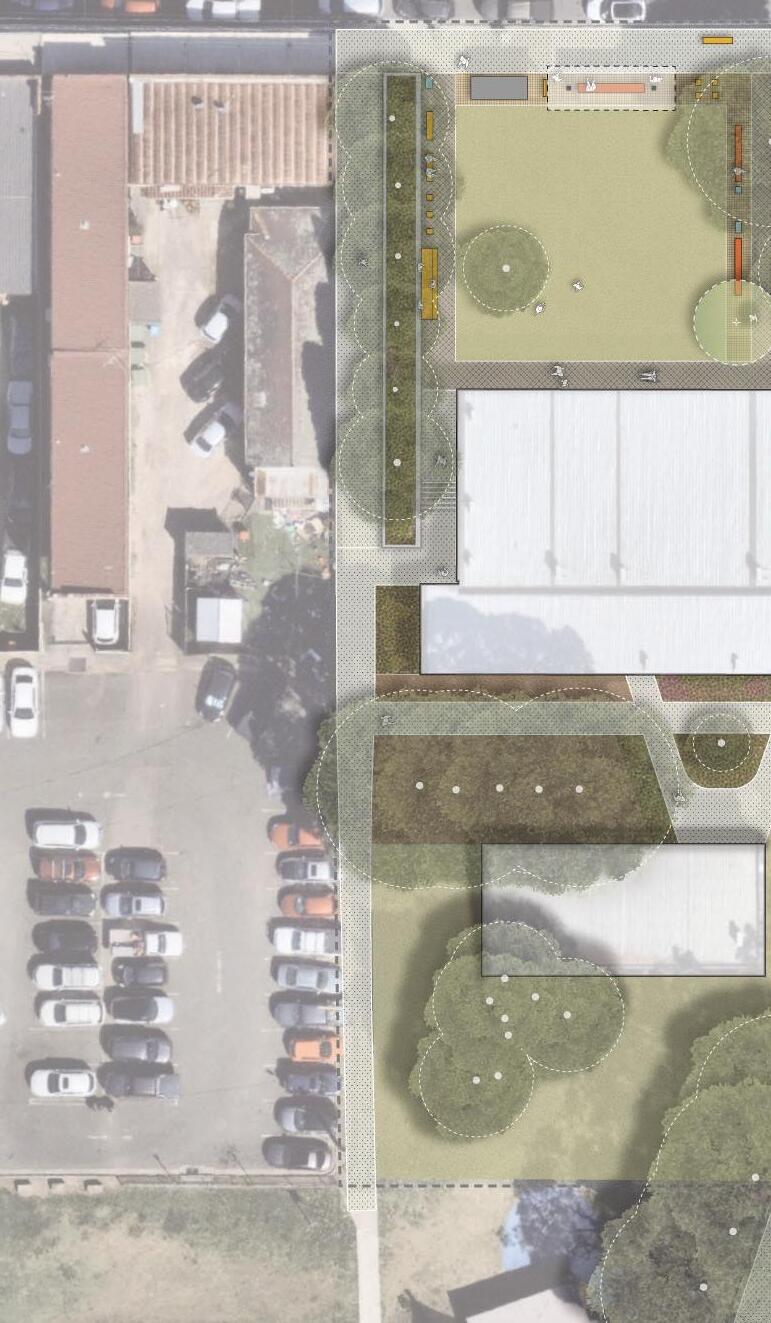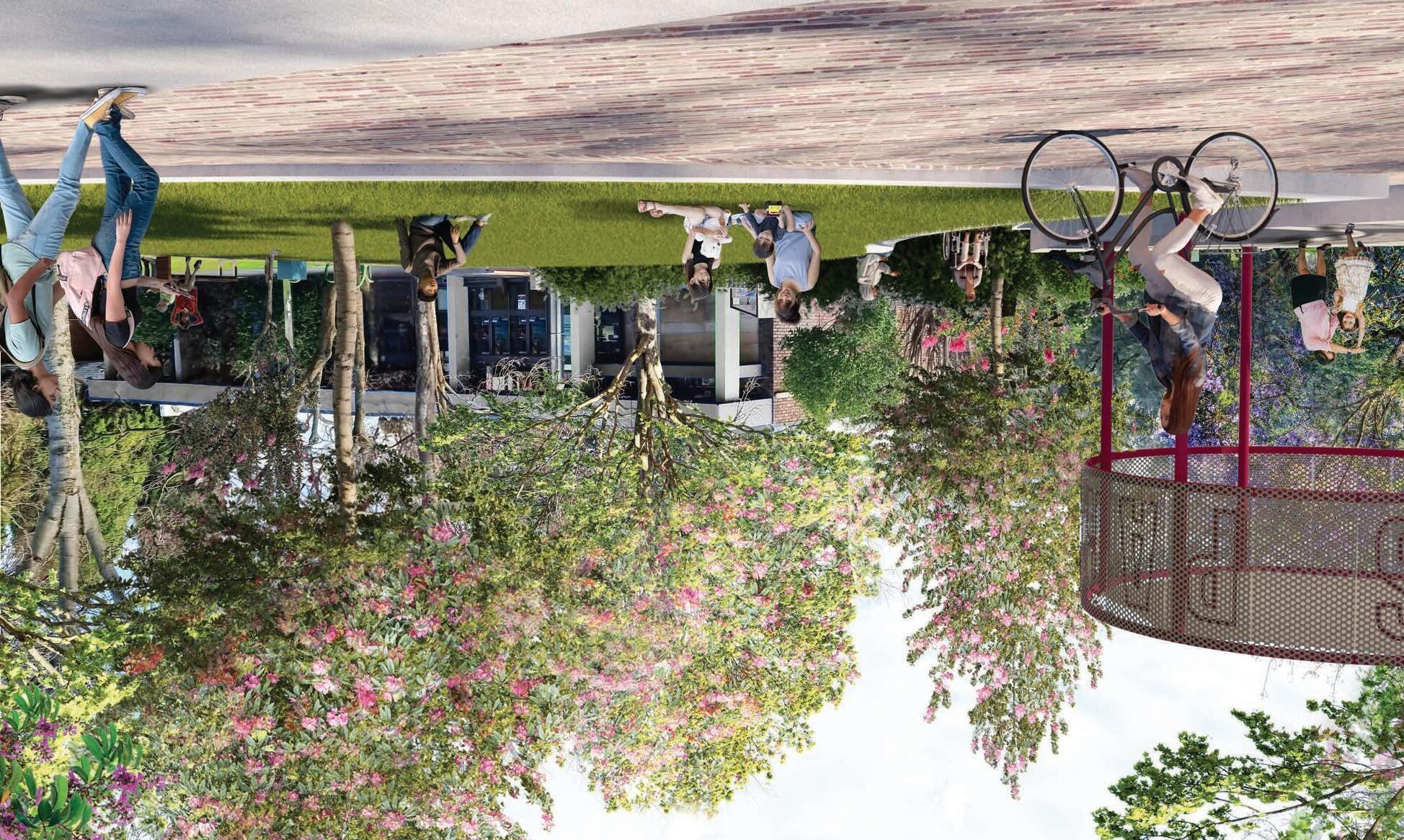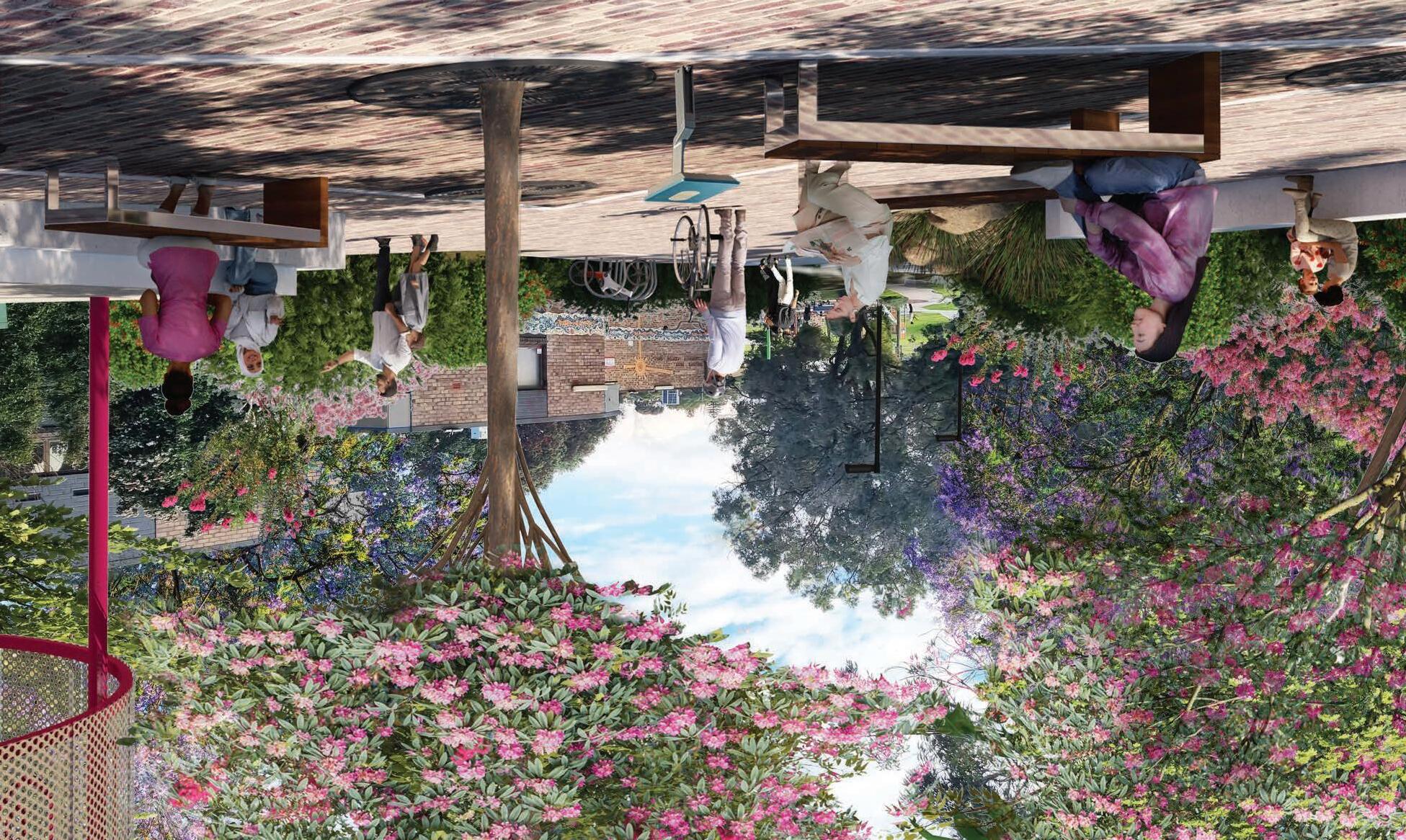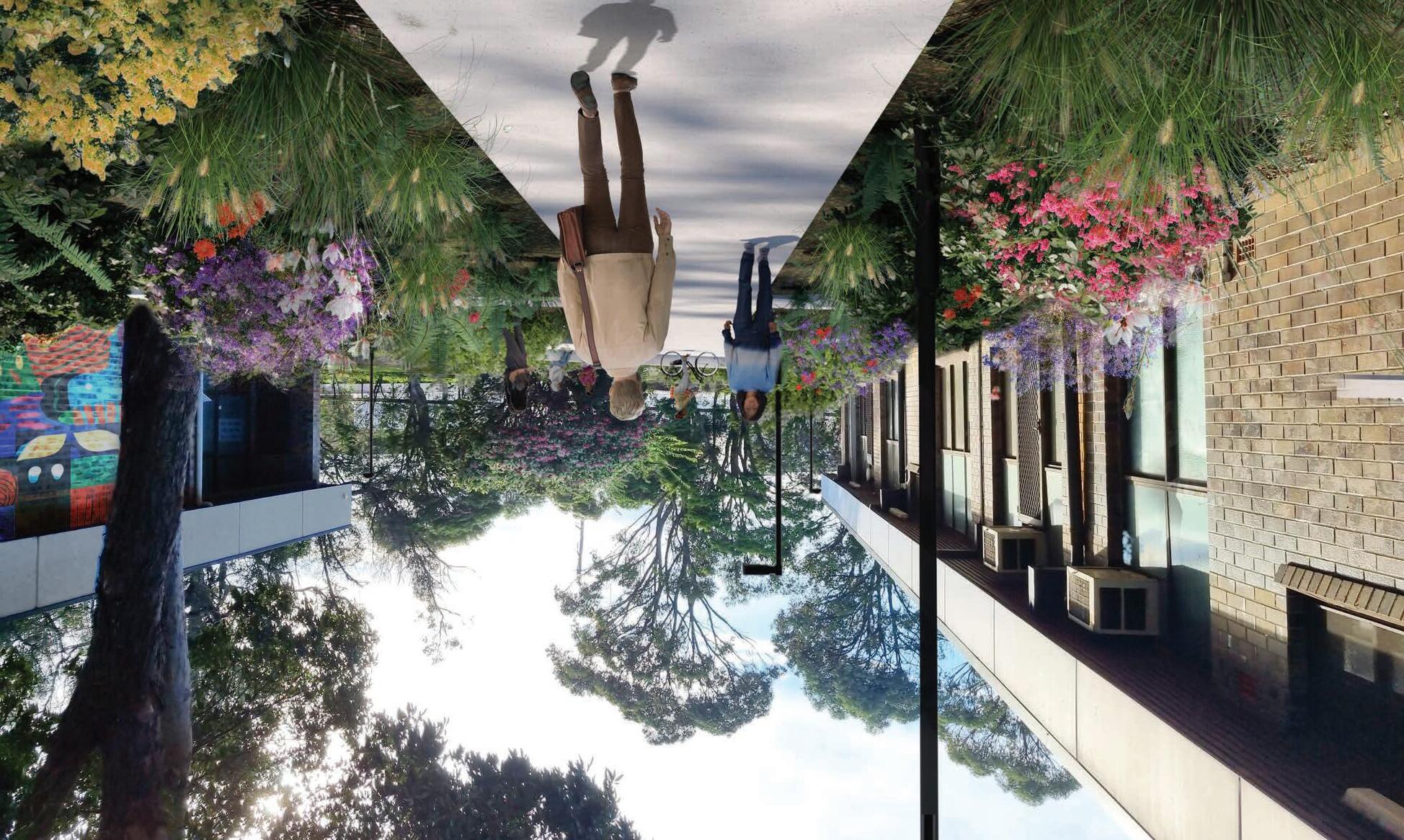Key Plan
01.Access to the precinct aligned with pedestrian crossing
02.Seating along Amy Street
03.Plaza with varied seating
04.New shade trees
05.Entrance to Regents Park station
06.Seating wall
07.Architectural canopy above multi-purpose stage
08.Raised lawn
09.New pathway centrally aligned with library entrance
10.Shaded seating area along central spine
11.Central lawn
12.Multi-purpose shelter with seating
13.Existing bus shelter
14.Varied seating for groups & individuals
15.Long table for outdoor study
16.Entrance to library
17.Bicycle storage
18.Vegetated swale
19.2.5m wide shared path
20.Upgraded path network
21.Mulch with hardy shade tolerant planting
22.New path along car park
23.Lawn
24.Planting
