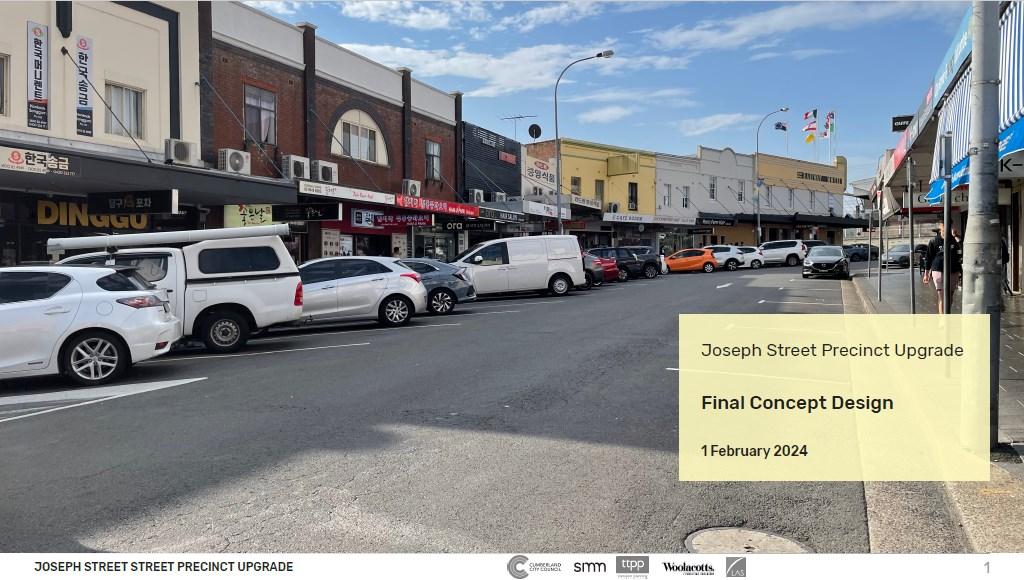


Community Update March 2024
Street Precinct Upgrade
Joseph
URBANPUBLICDOMAIN
URBANFOREST
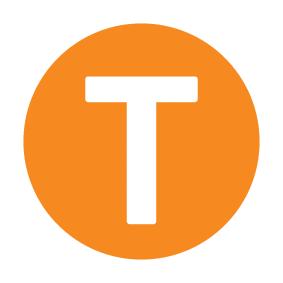
PARKING NO NET LOSS

Properyboundary Exs
Proposedpebbecreepaving
Proposed
Proposedconcree
Proposedgadenbed
Proposeresnbondedrubber
Proposedstandardfuniure
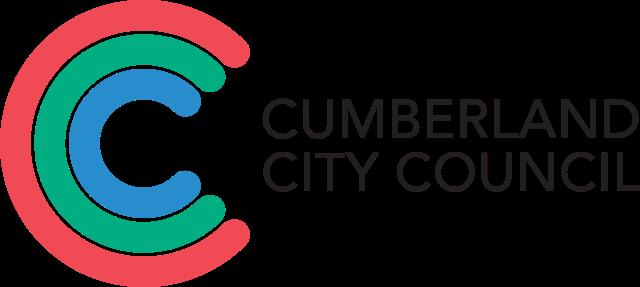
GeneralParking - 0space
DisabledParking +1space
LoadingZone -1space
Proposedsmartbn
Exsingteereaned
Proposedtee
Proposedteesubectto
nves gaton
Exsingteeremoved
Parkngspace
Dsabledparkngspace
SSUE 4 JosephSreetPrecinc Upgrade MS 1 04122023 DRAWNGNUMBER DRAWNG-LANDSCAPEDESGN PROJECT DRAWNGSTATUS DESGNED DRAWN CHECKED SHEETSZE A1 SZEONORGNAL SCALE CLENT SMMPROJECTNO DATEDRAWN NORTH LANDSCAPEARCHTECT POBox880 Dar nghurs NSW1300 5M/15Fose Steet SuryH s NSW wwwspackmanmossopmchaescom nfo@sm2groupcomau TEL:0293614549 SURVEY SURVEYDRAWNGDATE GRD DATUM GENERALNOTES 1 Dono scae om hsdrawng Use gureddmensonsony 2 Ve ya dmensonsons e Reeranydscepences o he PrncpasRepesena ve or esou onbeoepoceedng 3 hsdawng suncea ask o drec on om he P ncpasRepesena ve 4 S echeck he oca ono u esandsevcesp o o he commencemen o woks Ree anydscepen es o he P ncpasRepesena ve or esou on DMENSONSTANDARD Unessnoedohewse –a evesae hown nme es –a dmenson aecompuergeneaed o1mm WOOLACOTTSCONSULTNGENGNEERS POBOX6 4 ATARMONNSW20 4 02 84 82800 CVLENGNEERS ©T s awng sCo y g an ma n be se odu edo c pe w o yo np w ho w e em son mSpa kmanMos opM haesP Ld Th wngmayon beus o ee pe sp po ean e o whch h sb en ea dan de v d MS PROJECTADDRESS FLENAME S-J s phS e dw GEOSURV LEVEL111MONTGOMERYST KOGARAHNSW2217 PH 1300 4675 1 12202 1 1 2 2 3 3 4 4 5 5 6 6 7 7 8 8 9 9 10 10 11 11 12 12 A A B B C C D D E E F F G G H H ORGNALINCOLOUR TRAFFCENGNEERS REVSONHSTORY APPROVED DATE DESCRPTION REV COMMUNITYUPDATE MARCH2024 AHD GDA2020 DRAFTCONCEPTPLAN THETRANSPORTPLANNNG PARTNERSHPSUTE402 2 ATCHSONSTREET STLEONARDSNSW2065 ACCESSCONSULTANTS MORRSGODNGACCESSCONSULTNG STUDO6 LEVEL1 56BOWMANSTREETPYRMONTNSW 2009 02 96 29322 LGHTNG ART&SCENCEPTYLMTED POBOX3 3 CROWSNEST20 5 02 94 60998 LGHTNG&ELECTRCALENGNEERS MBMSYDNEY LEVEL5 1CHF EYSQUARESYDNEY NSW2 00 02 92 01000 QUANTTYSURVEYNG 1SusanSteet AubunNSW2144 PH 0287579000 E:counc @cumbe andnswgovau Koa Ar o 04 117 13 ARBORST 23078 MD SJ SL MD SJ SL 5Mar2024 1:200ATA1 MS 2 22122023 FNALCONCEPTPLAN 23012024 DRAFTPARKNGPLAN 3 MS 05032024 COMMUNTYUPDATE 4 MS JosephSreet Ldcombe L300 SITEPLAN 0 5 10 15 20m J OSEPH STREET BRIDGESTREET TOOHEYSLANE RAILWAYSTREET LDCOMBESTATON J O SEP H S T REE T BRDGESTREET GARDENS REMEMBRANCE PARK COMMUNTYCENTRE AND LBRARY CUMBERLAND COUNCL CARPARK TAYLORSTREET VAUGHANSTREET Proposed eatuepavng
hreshhodsuracetreamen
ootpah
Proposeda furn ure
urherservce
tem tem emoved
Exentofworks New
ngpebbecreepavng
LEGEND
Doesnot ncludeBrdgeStreet Ga densgreenspace 2,950m2 exsting* 3982m2 new 35% ncrease nspaceforpeople Street BrdgeSt eetGardens upto97% ncrease 43existngtrees
Subecttofur herservce nvestgaton
*
upto42newtrees
VehceParkngCouns Exs ng Poposed JosephSree ncudngTayorSreet Vehce 28 21 Dsabed 0 1 Loadng 3 2 Sub-toa 31 24 Ne -7 BrdgeSt eet Vehce 33 40 Dsabed 1 1 Loadng 3 3 Sub-toa 37 44 Ne 7 Ra waySreet Vehce 0 0 Dsabed 2 2 Loadng 0 0 Sub-toa 2 2 Ne 0 Toa Ne 0
TOOHEYS LANE
SWEPTPATHANALYSISTOBE UNDERTAKEN-LARGEST DESGNVEHICLE(LDV): WASTETRUCK108MLENGTH

RAILWAYSTREET
EXISTINGPARKINGSPACES REMOVEDFORNEWKERB BUILDOUTTOPROVIDE OUTDOORDINNGAREA
SWEPTPATHANALYSIS TOBEUNDERTAKENLDV:B99
POTENTIALTHRESHOLDSURFACE TREATMENT
POTENTIALLOCATION FORPUBLICART
SWEPTPATHANALYSISTOBE UNDERTAKEN-LARGEST DESIGNVEHICLE(LDV):WASTE TRUCK108MLENGTH
POTENTIALLOCATION FORGATEWAYSGNAGE
NEWPEDESTRIANCROSSING SUBJECTTOTRAFFIC COMMITTEEAPPROVAL


JOSEPHSTREET BRIDGESTREET
LIDCOMBE STATION 3. 43 3. 37 4 35 5. 2 3 6 JOSEPHSTREET 3 2 3 6 3 2 3 2 3 2 2 3 23 19 11b 13 15 17 21 1 a 1b 3 5 9 22a 20 14 8 6 30 2 4 8 driveway
A D J O I N S S H E E T 0 2 ADJONSSHEET03 SSUE 4 JosephSreetPrecinc Upgrade MS 1 04122023 DRAWNGNUMBER DRAWNG-LANDSCAPEDESGN PROJECT DRAWNGSTATUS DESGNED DRAWN CHECKED SHEETSZE A1 SZEONORGNAL SCALE CLENT SMMPROJECTNO DATEDRAWN NORTH LANDSCAPEARCHTECT POBox880 Dar nghurs NSW1300 5M/15Fose Steet SuryH s NSW wwwspackmanmossopmchaescom nfo@sm2groupcomau TEL:0293614549 SURVEY SURVEYDRAWNGDATE GRD DATUM GENERALNOTES 1 Dono scae om hsdrawng Use gureddmensonsony 2 Ve ya dmensonsons e Reeranydscepences o he PrncpasRepesena ve or esou onbeoepoceedng 3 hsdawng suncea ask o drec on om he P ncpasRepesena ve 4 S echeck he oca ono u esandsevcesp o o he commencemen o woks Ree anydscepen es o he P ncpasRepesena ve or esou on DMENSONSTANDARD Unessnoedohewse –a evesae hown nme es –a dmenson aecompuergeneaed o1mm WOOLACOTTSCONSULTNGENGNEERS POBOX6 4 ATARMONNSW20 4 02 84 82800 CVLENGNEERS ©T s awng sCo y g an ma n be se odu edo c pe w o yo np w ho w e em son mSpa kmanMos opM haesP Ld Th wngmayon beus o ee pe sp po ean e o whch h sb en ea dan de v d MS PROJECTADDRESS FLENAME S-J s phS e dw GEOSURV LEVEL111MONTGOMERYST KOGARAHNSW2217 PH 1300 4675 1 12202 1 1 2 2 3 3 4 4 5 5 6 6 7 7 8 8 9 9 10 10 11 11 12 12 A A B B C C D D E E F F G G H H ORGNALINCOLOUR TRAFFCENGNEERS REVSONHSTORY APPROVED DATE DESCRPTION REV COMMUNITYUPDATE MARCH2024 AHD GDA2020 DRAFTCONCEPTPLAN THETRANSPORTPLANNNG PARTNERSHPSUTE402 2 ATCHSONSTREET STLEONARDSNSW2065 ACCESSCONSULTANTS MORRSGODNGACCESSCONSULTNG STUDO6 LEVEL1 56BOWMANSTREETPYRMONTNSW 2009 02 96 29322 LGHTNG ART&SCENCEPTYLMTED POBOX3 3 CROWSNEST20 5 02 94 60998 LGHTNG&ELECTRCALENGNEERS MBMSYDNEY LEVEL5 1CHF EYSQUARESYDNEY NSW2 00 02 92 01000 QUANTTYSURVEYNG 1SusanSteet AubunNSW2144 PH 0287579000 E:counc @cumbe andnswgovau Koa Ar o 04 117 13 ARBORST 23078 MD SJ SL MD SJ SL 5Mar2024 1:200ATA1 MS 2 22122023 FNALCONCEPTPLAN 23012024 DRAFTPARKNGPLAN 3 MS 05032024 COMMUNTYUPDATE 4 MS JosephSreet Ldcombe L301 GENERALARRANGEMENTPLAN 0 15m Proposed eaturepavng Proposed hreshhodsurace reamen Proposedconcretefootpah Proposedgardenbed Proposeresinbondedrubber Proposedsandardfurn ure Proposedar urntue Poposedsmatbin Exstngtreereaned Poposedtree Poposedtreesubec o urthe sevceinvesiga on Exstngtreeremoved Pakngspace Dsabedparkngspace Exten o works New tem temremoved Properybounday Exsingpebbecreepaving Proposedpebbecreepavng LEGEND
POTENTALLOCATION
NEWPEDESTRIANCROSSING
Iemremoved
Propertyboundary
Existngpebblecretepavng
Proposedpebbecretepavng
Proposedfeaurepavng
Proposedthreshhodsufaceteatment
Proposedconcetefoopath
Proposedgardenbed
Proposeresnbondedrubbe
Proposedstandard urntue
Proposedartfuniure
Proposedsmar bn
Exs ng ree etaned
Proposed ree
Proposed reesubjectto furherservce nves gaton Exs ng ree emoved
Parkingspace
Disabedparkngspace


REDEVELOPMENTSITEDA2017/285[APPROVED]
BRIDGESTREET JOSEPHSTREET T A Y L O R S T R E E T V A U G H A N S T R E E T 3 2 3 2 3 2 3 2 4.8 4 3.5 Remembrance Park 23 19 11b 13 15 17 21 27 35 32 30 2 4 8 22a 20 1 a POTENTIALTHRESHOLD SURFACETREATMENT
JOSEPHSTREET
RETAINRGHTHANDTURNONLY
FORPUBLICART POTENTIALLOCATION FORGATEWAYSIGNAGE
SUBJECTTOTRAFFIC COMMITTEEAPPROVAL
A D J O I N S S H E E T 0 1 ADJONSSHEET03 SSUE 4 JosephStreetPrecnctUpgrade MS 1 04122023 DRAWNGNUMBER DRAWNG-LANDSCAPEDESGN PROJECT DRAWNGSTATUS DESGNED DRAWN CHECKED SHEETSZE A1 SZEONORGNAL SCALE CLENT SMMPRO ECTNO DATEDRAWN NORTH LANDSCAPEARCHTECT POBox880 Dar nghurs NSW1300 5M/15Fose Steet SuryH s NSW wwwspackmanmossopmchaescom nfo@sm2groupcomau TEL:0293614549 SURVEY SURVEYDRAWNGDATE GRD DATUM GENERALNOTES 1 Donot cae rom hsdawng Use gueddmensonsony 2 Ve ya dmensonsons e Ree anyd crepences o he P ncpa Represena ve o resou onbeoepoceedng 3 h dawng uncea ask o d ec on om he P ncpa Represena ve 4 S echeck he oca ono u esandservcespro o he commencemen o wor s Reeranydscepences o he P ncpa Represena ve o resou on DMENSONSTANDARD Unessnoedohewse –a evesaeshown nme es –a dmensonsarecompue geneaed o1mm WOOLACOTTSCONSU TNGENGNEERS POBOX 14 ATARMONNSW2 64 02 448280 CVLENGNEERS ©Th dawn C py gh ndmay o b us d epo uc o op dwho y n a w ou w n pems on omS ac ma Mo so M ha sP L Ths dawn ma ony eu ed he xp sspupo e nd po c wh as eenceaeda dd eed MS PROJECTADDRESS FLENAME S- o p S e dw GEOSURV LEVEL1 1MONTGOMERYST KOGARAHNSW221 PH 130 55467 17122 3 1 1 2 2 3 3 4 4 5 5 6 6 7 7 8 8 9 9 10 10 11 11 12 12 A A B B C C D D E E F F G G H H ORGINALINCOLOUR TRAFFCENGNEERS REVISIONHSTORY APPROVED DATE DESCRIPTON REV COMMUNITYUPDATE MARCH2024 AHD GDA2020 DRAFTCONCEPTPLAN THETRANSPORTPLANNNG PARTNERSHPSUTE402 22 ATCHSONSTREET STLEONARDSNSW206 ACCESSCONSULTANTS MORRSGODNGACCESSCONSULTNG STUDO6 LEVE 1 5 BOWMANSTREETPYRMONTNSW 2009 02 692932 LGHTNG ART&SCENCEPTYLMTED POBOX 73 CROWSNEST2 65 02 9 360998 LGHTNG&ELECTRCALENGNEERS MBMSYDNEY LEVEL5 1CHFLEYSQUARESYDNEY NSW 000 02 9 701000 QUANTTYSURVEYNG 1SusanSteet AuburnNSW2144 PH 0287579000 E:counc @cumbe andnswgovau Koa Abo 04 8117313 ARBORST 23078 MD SJ/SL MD SJ/SL 5Ma 2024 1200ATA1 MS 2 22122023 FNALCONCEPTPLAN 23012024 DRAFTPARKNGPLAN 3 MS 05032024 COMMUNTYUPDATE 4 MS JosephStreet Lidcombe 0 15m L302
Exten o works
Newiem
LEGEND GENERALARRANGEMENTPLAN
Properybounday
Exsingpebbecreepaving
Proposedpebbecreepavng
Proposed
Proposedconcretefootpah
Proposedgardenbed
Proposeresinbondedrubber
Proposedsandardfurn ure Proposedar urntue
SWEPTPATHANALYSISTOBE
UNDERTAKEN-LARGEST DESIGNVEHCLE(LDV):BUS 14MLENGTH
Poposedsmatbin
Exstngtreereaned
Poposedtree
Poposedtreesubec o urthe sevceinvesiga on Exstngtreeremoved
Pakngspace
Dsabedparkngspace
SWEPTPATHANALYSISTOBE UNDERTAKEN-ENSUREWASTETRUCK (108MLENGTH)CANREVERSE NTOTHE LOADINGDOCKOF20BRDGESTANDEXIT ONTOBRIDGEST
EXTENTOFRECENTLYINSTALLED EXISTINGPAVEMENTTOBE CONFIRMEDONSITE


REDEVELOPMENTSITE-DA2018/263 [UNDERCONSTRUCTION]
T1 T5 T2 T3 T4 T6 T7 T8 T9 T10 T11 T12 T14 T13 8 BRIDGESTREET BRIDGESTREET N E W S T R E E T E A S T 5.2 3.5 23 9.35 EXISTINGPEDESTRIANPATH FROMCROSSINGONOLYMPC DRIVETOFUTURECROSSNG ACROSSBRIDGESTREET OLYMPICDRIVE 925 BUSSTOP#2141237 CumberandCouncl Carpark LidcombeCommuntyCentre andLbrary 8 12 16 18 20 BridgeStreetGardens 3.6 19 5.2 3.5 2.3 EXSTINGDEADTREETOBEREMOVED 1.5 1 3 driveway driveway driveway driveway d r i v e w a y d r i v e w a y d r i v e w a y
POTENTIALNEWEVCHARGING STATIONSUBJECTTOTRAFFC COMMITTEEAPPROVAL
NEWPARALLELPARKING
ADJOINSSHEET01 ADJOINSSHEET02
LANE SSUE 4 JosephSreetPrecinc Upgrade MS 1 04122023 DRAWNGNUMBER DRAWNG-LANDSCAPEDESGN PROJECT DRAWNGSTATUS DESGNED DRAWN CHECKED SHEETSZE A1 SZEONORGNAL SCALE CLENT SMMPROJECTNO DATEDRAWN NORTH LANDSCAPEARCHTECT POBox880 Dar nghurs NSW1300 5M/15Fose Steet SuryH s NSW wwwspackmanmossopmchaescom nfo@sm2groupcomau TEL:0293614549 SURVEY SURVEYDRAWNGDATE GRD DATUM GENERALNOTES 1 Dono scae om hsdrawng Use gureddmensonsony 2 Ve ya dmensonsons e Reeranydscepences o he PrncpasRepesena ve or esou onbeoepoceedng 3 hsdawng suncea ask o drec on om he P ncpasRepesena ve 4 S echeck he oca ono u esandsevcesp o o he commencemen o woks Ree anydscepen es o he P ncpasRepesena ve or esou on DMENSONSTANDARD Unessnoedohewse –a evesae hown nme es –a dmenson aecompuergeneaed o1mm WOOLACOTTSCONSULTNGENGNEERS POBOX6 4 ATARMONNSW20 4 02 84 82800 CVLENGNEERS ©T s awng sCo y g an ma n be se odu edo c pe w o yo np w ho w e em son mSpa kmanMos opM haesP Ld Th wngmayon beus o ee pe sp po ean e o whch h sb en ea dan de v d MS PROJECTADDRESS FLENAME S-J s phS e dw GEOSURV LEVEL111MONTGOMERYST KOGARAHNSW2217 PH 1300 4675 1 12202 1 1 2 2 3 3 4 4 5 5 6 6 7 7 8 8 9 9 10 10 11 11 12 12 A A B B C C D D E E F F G G H H ORGNALINCOLOUR TRAFFCENGNEERS REVSONHSTORY APPROVED DATE DESCRPTION REV COMMUNITYUPDATE MARCH2024 AHD GDA2020 DRAFTCONCEPTPLAN THETRANSPORTPLANNNG PARTNERSHPSUTE402 2 ATCHSONSTREET STLEONARDSNSW2065 ACCESSCONSULTANTS MORRSGODNGACCESSCONSULTNG STUDO6 LEVEL1 56BOWMANSTREETPYRMONTNSW 2009 02 96 29322 LGHTNG ART&SCENCEPTYLMTED POBOX3 3 CROWSNEST20 5 02 94 60998 LGHTNG&ELECTRCALENGNEERS MBMSYDNEY LEVEL5 1CHF EYSQUARESYDNEY NSW2 00 02 92 01000 QUANTTYSURVEYNG 1SusanSteet AubunNSW2144 PH 0287579000 E:counc @cumbe andnswgovau Koa Ar o 04 117 13 ARBORST 23078 MD SJ SL MD SJ SL 5Mar2024 1:200ATA1 MS 2 22122023 FNALCONCEPTPLAN 23012024 DRAFTPARKNGPLAN 3 MS 05032024 COMMUNTYUPDATE 4 MS JosephSreet Ldcombe L303 0 15m Proposed eaturepavng
TOOHEYS
hreshhodsurace reamen
Exten o works New tem temremoved
LEGEND Teeproec onzone Stuctueroo zone GENERALARRANGEMENTPLAN
JOSEPHSTREET-NORTH EXISTNG

JOSEPHSTREET-NORTH PROPOSED
JOSEPHSTREET-SOUTH



128m SNGLELANEROAD FOOTPATH 36m 52m 45°ANGLEDPARKNG FOOTPATH 36m
52m TRAFFC 23m TRAFFC P r o p e r t y B o u n d a r y P r o p e r t y B o u n d a r y 36m Foopah 36m Exs ng Foopah 95m SNGLELANEROAD 52m 45°ANGLEDPARKNG 42m TRAFFC P r o p e r y B o u n d a r y P r o p e r y B o u n d a r y 45°AngedPa kng 52m 52m Ta c 23m Pa kng EXTENSION 4m FOOTPATH 36m
FOOTPATH 36m Fuu eDeveopmen 128m FOURLANEROAD FOOTPATH 37m FOOTPATH 36m
3m TRAFFIC 315m TRAFFC P r o p e r t y B o u n d a r y P r o p e r t y B o u n d a r y 29m TRAFFC 31m PARKNG Pe o Sa on 37m Exs ng Foopah 31m Tra c 29m Ta c 3m Ta c Tra c 315m 32JosephS 32JosephS 36m Foopah 128m FOURLANEROAD FOOTPATH 37m FOOTPATH 36m JOSEPHSTREET-SOUTH PROPOSED 29m TRAFFC 315m TRAFFC P r o p e r y B o u n d a r y P r o p e r t y B o u n d a r y 29m TRAFFC 31m PARKNG SSUE 4 JosephSreetPrecinc Upgrade MS 1 04122023 DRAWNGNUMBER DRAWNG-LANDSCAPEDESGN PROJECT DRAWNGSTATUS DESGNED DRAWN CHECKED SHEETSZE A1 SZEONORGNAL SCALE CLENT SMMPROJECTNO DATEDRAWN NORTH LANDSCAPEARCHTECT POBox880 Dar nghurs NSW1300 5M/15Fose Steet SuryH s NSW wwwspackmanmossopmchaescom nfo@sm2groupcomau TEL:0293614549 SURVEY SURVEYDRAWNGDATE GRD DATUM GENERALNOTES 1 Dono scae om hsdrawng Use gureddmensonsony 2 Ve ya dmensonsons e Reeranydscepences o he PrncpasRepesena ve or esou onbeoepoceedng 3 hsdawng suncea ask o drec on om he P ncpasRepesena ve 4 S echeck he oca ono u esandsevcesp o o he commencemen o woks Ree anydscepen es o he P ncpasRepesena ve or esou on DMENSONSTANDARD Unessnoedohewse –a evesae hown nme es –a dmenson aecompuergeneaed o1mm WOOLACOTTSCONSULTNGENGNEERS POBOX6 4 ATARMONNSW20 4 02 84 82800 CVLENGNEERS ©T s awng sCo y g an ma n be se odu edo c pe w o yo np w ho w e em son mSpa kmanMos opM haesP Ld Th wngmayon beus o ee pe sp po ean e o whch h sb en ea dan de v d MS PROJECTADDRESS FLENAME S-J s phS e dw GEOSURV LEVEL111MONTGOMERYST KOGARAHNSW2217 PH 1300 4675 1 12202 1 1 2 2 3 3 4 4 5 5 6 6 7 7 8 8 9 9 10 10 11 11 12 12 A A B B C C D D E E F F G G H H ORGNALINCOLOUR TRAFFCENGNEERS REVSONHSTORY APPROVED DATE DESCRPTION REV COMMUNITYUPDATE MARCH2024 AHD GDA2020 DRAFTCONCEPTPLAN THETRANSPORTPLANNNG PARTNERSHPSUTE402 2 ATCHSONSTREET STLEONARDSNSW2065 ACCESSCONSULTANTS MORRSGODNGACCESSCONSULTNG STUDO6 LEVEL1 56BOWMANSTREETPYRMONTNSW 2009 02 96 29322 LGHTNG ART&SCENCEPTYLMTED POBOX3 3 CROWSNEST20 5 02 94 60998 LGHTNG&ELECTRCALENGNEERS MBMSYDNEY LEVEL5 1CHF EYSQUARESYDNEY NSW2 00 02 92 01000 QUANTTYSURVEYNG 1SusanSteet AubunNSW2144 PH 0287579000 E:counc @cumbe andnswgovau Koa Ar o 04 117 13 ARBORST 23078 MD SJ SL MD SJ SL 5Mar2024 1:200ATA1 MS 2 22122023 FNALCONCEPTPLAN 23012024 DRAFTPARKNGPLAN 3 MS 05032024 COMMUNTYUPDATE 4 MS JosephSreet Ldcombe L601 JOSEPHSTREETSECTION
EXSTING
BRDGESTREET-NORTH

BRIDGESTREET-NORTH
BRDGESTREET-SOUTH



PARKING 15m FOOTPATH 11m SNGLELANEROAD 129m SNGLELANEROAD FOOTPATH 18m 5m 45°ANGLEDPARKNG
EXISTING 79m TRAFFC P r o p e r y B o u n d a r y P r o p e r y B o u n d a r y Cumbe andCounc Carpark 52m 45°ANGLEDPARKING
PROPOSED 35m TRAFFC P r o p e r y B o u n d a r y 18m Exs ng Foopah 45°AngedPa kng 5m Park 18m Pan ng PLANTNG 18m FOOTPATH 18m P r o p e t y B o u n d a r y Cumbe andCounc Carpark PLANTNG 18m 79m Taf c B dgeSree Ga dens B dgeSree Ga dens EXTENSON 19m 13m SNGLELANEROAD FOOTPATH 365m 52m 45°ANGLEDPARKNG FOOTPATH 35m
EXISTING 54m TRAFFIC 23m PARKNG P r o p e r y B o u n d a r y P r o p e r t y B o u n d a r y 345m Foopath 365m Exstng Footpah 23m Parkng 52m Ta c 45°AngedPa kng 52m 111m SNGLELANEROAD FOOTPATH 365m 52m 45°ANGLEDPARKNG FOOTPATH 35m BRIDGESTREET-SOUTH PROPOSED 23m PARKNG P r o p e r t y B o u n d a r y P r o p e r t y B o u n d a r y 35m TRAFFC Fuu e Deveopment S e Fuure Deveopmen S e SSUE 4 JosephSreetPrecinc Upgrade MS 1 04122023 DRAWNGNUMBER DRAWNG-LANDSCAPEDESGN PROJECT DRAWNGSTATUS DESGNED DRAWN CHECKED SHEETSZE A1 SZEONORGNAL SCALE CLENT SMMPROJECTNO DATEDRAWN NORTH LANDSCAPEARCHTECT POBox880 Dar nghurs NSW1300 5M/15Fose Steet SuryH s NSW wwwspackmanmossopmchaescom nfo@sm2groupcomau TEL:0293614549 SURVEY SURVEYDRAWNGDATE GRD DATUM GENERALNOTES 1 Dono scae om hsdrawng Use gureddmensonsony 2 Ve ya dmensonsons e Reeranydscepences o he PrncpasRepesena ve or esou onbeoepoceedng 3 hsdawng suncea ask o drec on om he P ncpasRepesena ve 4 S echeck he oca ono u esandsevcesp o o he commencemen o woks Ree anydscepen es o he P ncpasRepesena ve or esou on DMENSONSTANDARD Unessnoedohewse –a evesae hown nme es –a dmenson aecompuergeneaed o1mm WOOLACOTTSCONSULTNGENGNEERS POBOX6 4 ATARMONNSW20 4 02 84 82800 CVLENGNEERS ©T s awng sCo y g an ma n be se odu edo c pe w o yo np w ho w e em son mSpa kmanMos opM haesP Ld Th wngmayon beus o ee pe sp po ean e o whch h sb en ea dan de v d MS PROJECTADDRESS FLENAME S-J s phS e dw GEOSURV LEVEL111MONTGOMERYST KOGARAHNSW2217 PH 1300 4675 1 12202 1 1 2 2 3 3 4 4 5 5 6 6 7 7 8 8 9 9 10 10 11 11 12 12 A A B B C C D D E E F F G G H H ORGNALINCOLOUR TRAFFCENGNEERS REVSONHSTORY APPROVED DATE DESCRPTION REV COMMUNITYUPDATE MARCH2024 AHD GDA2020 DRAFTCONCEPTPLAN THETRANSPORTPLANNNG PARTNERSHPSUTE402 2 ATCHSONSTREET STLEONARDSNSW2065 ACCESSCONSULTANTS MORRSGODNGACCESSCONSULTNG STUDO6 LEVEL1 56BOWMANSTREETPYRMONTNSW 2009 02 96 29322 LGHTNG ART&SCENCEPTYLMTED POBOX3 3 CROWSNEST20 5 02 94 60998 LGHTNG&ELECTRCALENGNEERS MBMSYDNEY LEVEL5 1CHF EYSQUARESYDNEY NSW2 00 02 92 01000 QUANTTYSURVEYNG 1SusanSteet AubunNSW2144 PH 0287579000 E:counc @cumbe andnswgovau Koa Ar o 04 117 13 ARBORST 23078 MD SJ SL MD SJ SL 5Mar2024 1:200ATA1 MS 2 22122023 FNALCONCEPTPLAN 23012024 DRAFTPARKNGPLAN 3 MS 05032024 COMMUNTYUPDATE 4 MS JosephSreet Ldcombe L602 BRIDGESTREETSECTION
4.6 PUBLIC ART

Cumberland City Council will engage the Lidcombe Community to develop the public art elements for the town centre.
Design strategies that will improve the coordination, delivery and maintenance of existing and future public art in the town centre are outlined below. Key potential locations for future public art are shown in Figure 4–1.
+ Recognise Indigenous heritage and narratives and collaborate with Indigenous artists to tell the story of the Darug Peoples
+ Recognise the culture of Korean business and large community at Lidcombe (Figure 4–2)
+ Local green spaces such as Remembrance Park and Bridge Street Gardens could host permanent and temporary art exhibits, offering flexibility and a changing program of artwork throughout the year, encouraging greater visitation
+ Public art can also play a functional role in the streetscape, for example, artistic screens/barriers could aid in providing separation between parking bays and outdoor dining areas, or by integrating planting to increase the greenery along the street.
+ Overall, public art should be:
• Site specific, responding to locality and community identity
• Promote sustainable art in terms of longevity, durability and maintenance effort
• Incorporate temporary and permanent public art installations to create variety and interest, whilst supporting a range of artists and artistic forms
• Champion diverse forms and locations of public art (Figure 4–3):
» Sculpture and murals
» Street furniture integration: bollards, bins, fences, barriers, bike racks, plant boxes, seating, shade structures, lighting, banners etc.
» Wall and paving inlays
» Functional spaces accessible for all, including temporary and permanent street plazas and open spaces, for display of artworks, events, live music and performance
» Digital art
» Any other forms deemed suitable for the site conditions and meeting the criteria outlined above
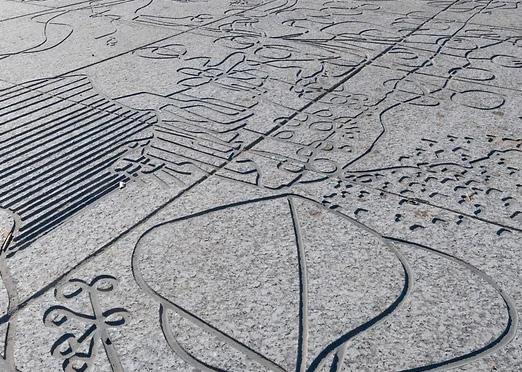
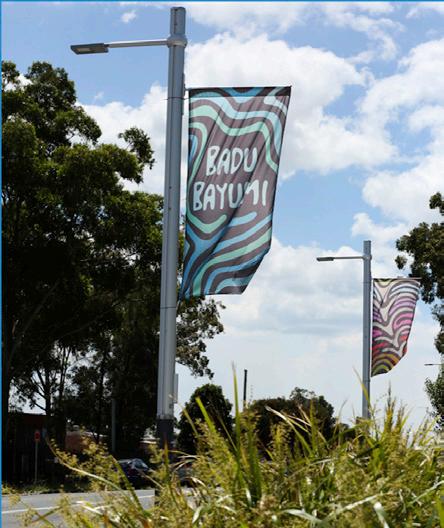

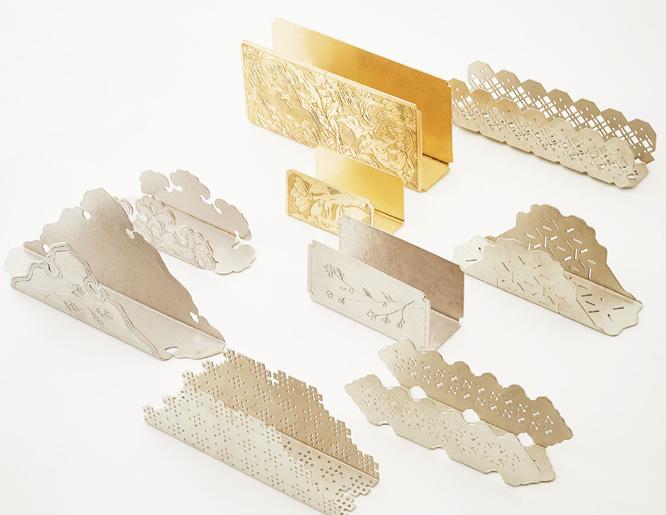
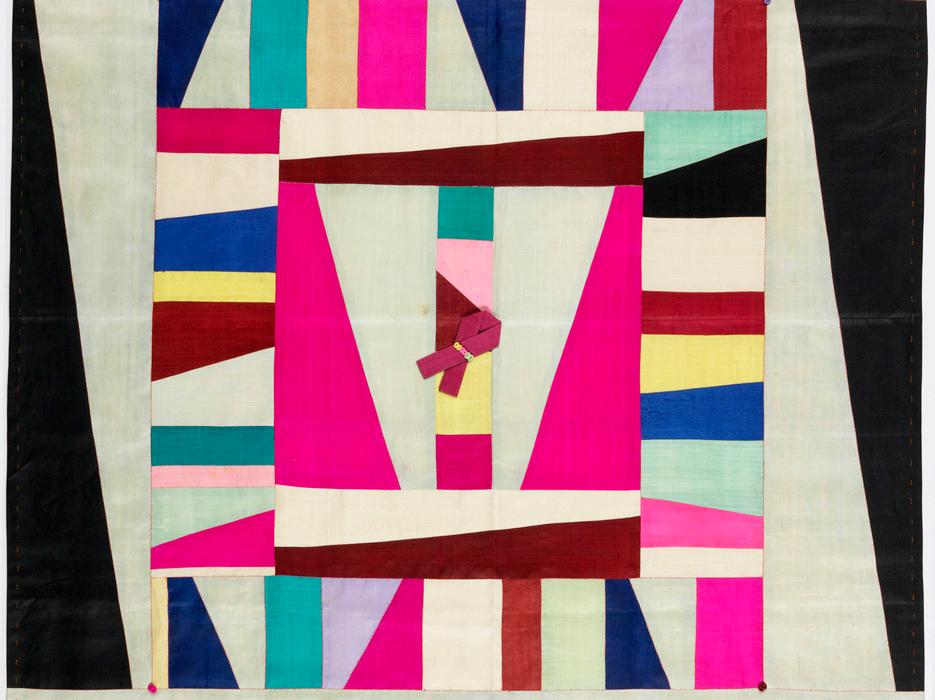
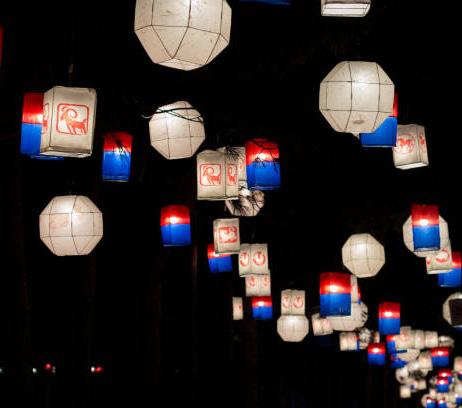
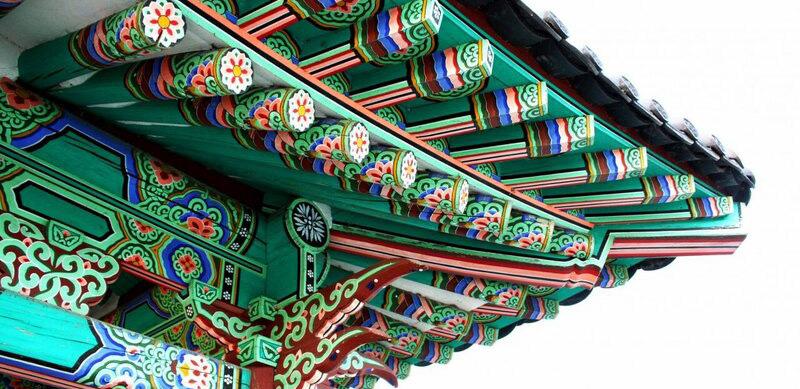
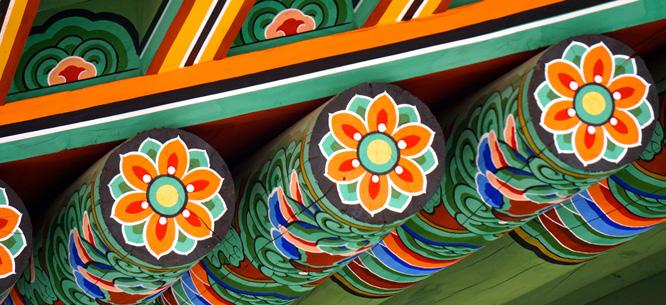
1. Duseok Heritage - Metal clamps and clasps
2. Bojagi - traditional wrapping clothes
3. Cheongsachorong - traditional lanterns
4. Dancheong - traditional colour palette and pattern
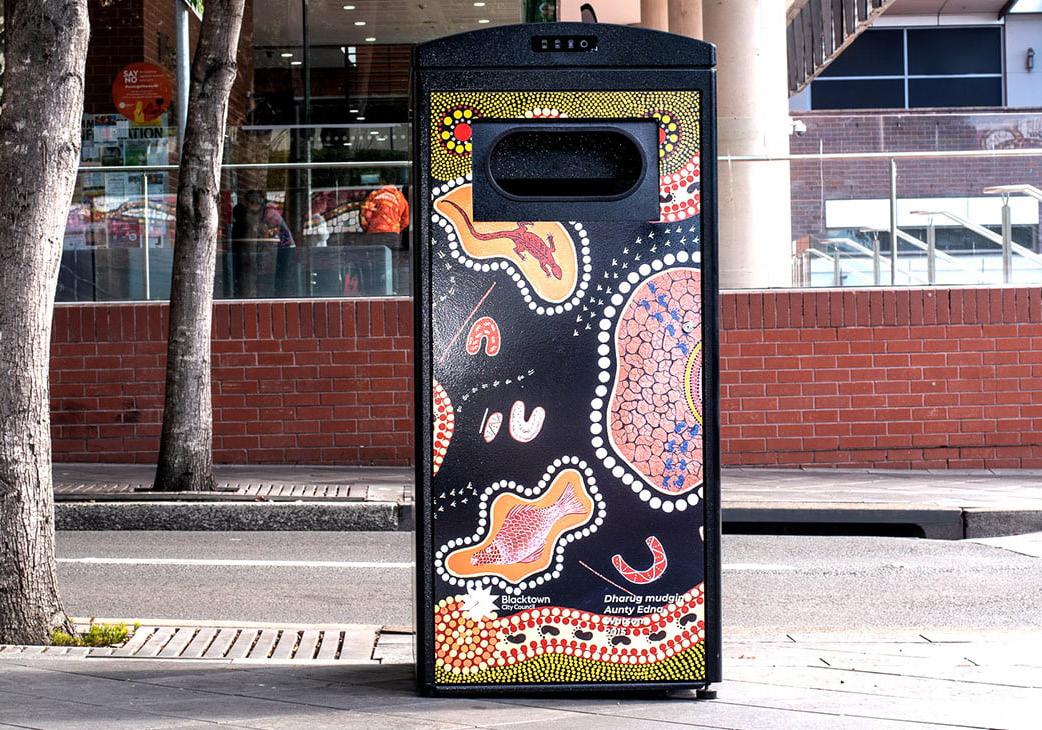
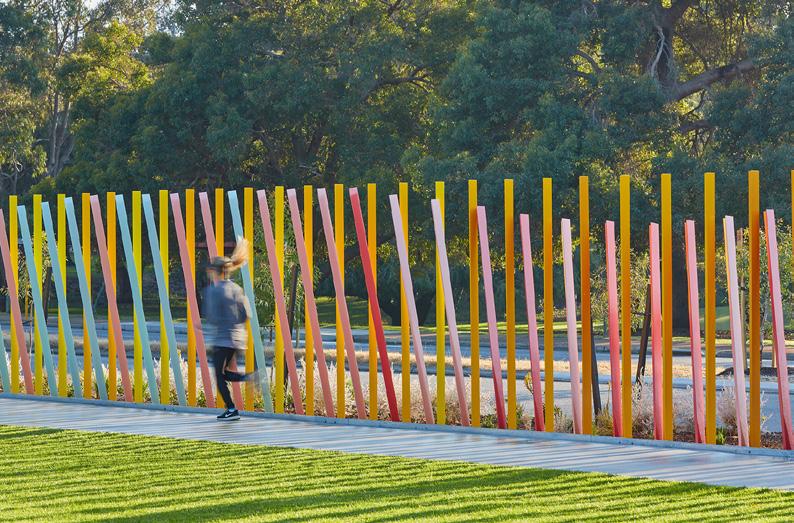
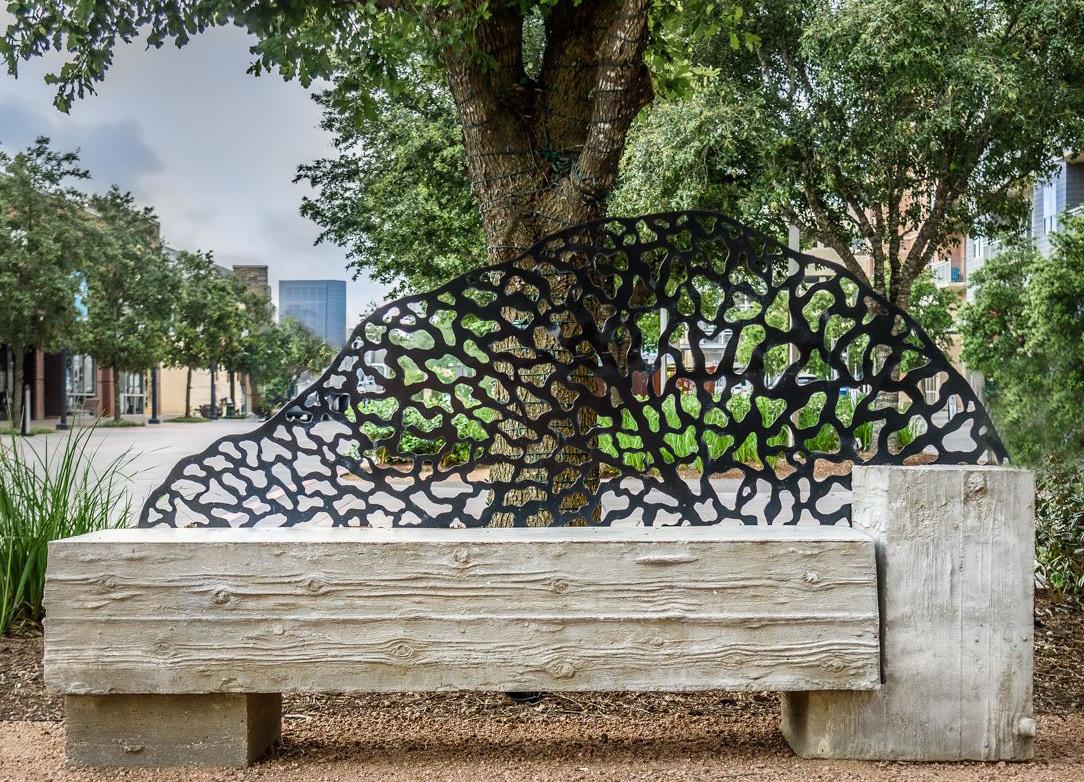
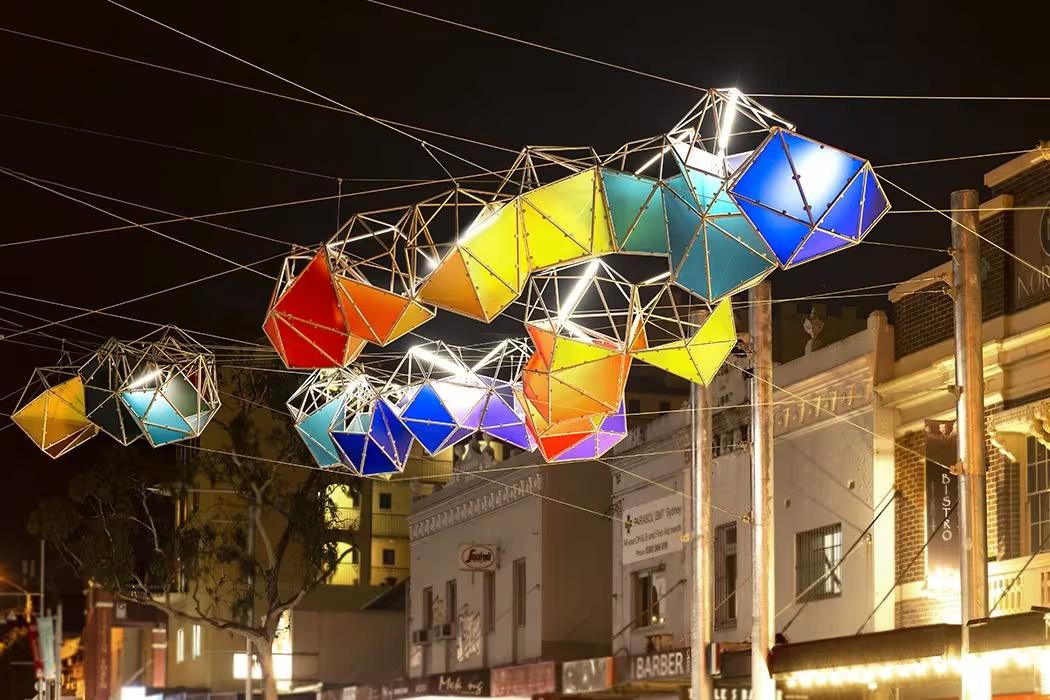
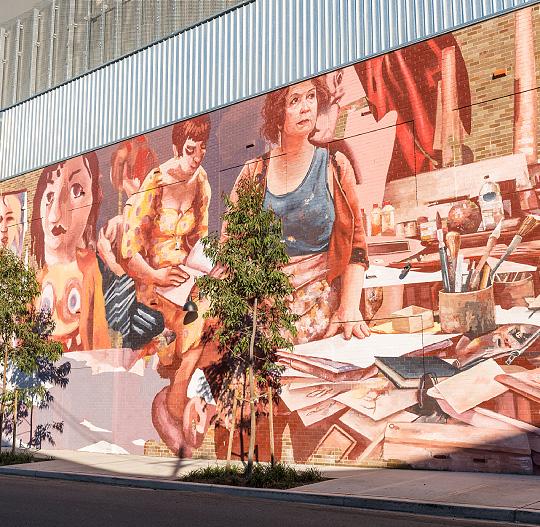

10 Joseph Street Precinct Upgrade | 50% DETAILED DESIGN | SMM for Cumberland City Council | March 2024 | DRAFT DRAFT FOR COMMUNITY UPDATE MARCH 2024
OS P S RE T BRIDGESTREET TOOHEYS LANE RA LWAYSTREET L DCOM E TA ON J SE H TR E R DG R E G R E S E EM A C PA K H R TA E E L O O E OM U Y C N R N L B R UM R A D C U C L C R R V A U G H A N S T R E E T T A Y L O R S T R E E T M A1 O @ m ––1 1 2 2 3 3 4 4 5 5 0 0 1 1 2 C D G H O A N C OU FOR COORD NAT ON N @ M E O T
Figure 4–1: Potential locations for public art
Figure 4–2: Aspiration from Korean culture and crafts
Figure 4–3: Examples of public art application
1 2 3 4
4.7 MATERIAL PALETTE
Lidcombe Town Centre Public Domain Plan (2023) (LTCPDP) sets out a Town Centre wide palette of streetscape treatments, including material palettes for surface treatments, street furniture and finishes. The material palette proposed in this project largely conforms with those assigned to Joseph Street Precinct in the LTCPDP
Suggested material and street furniture (Figure 4–4) will complement the existing ground plane, celebrate the local character of Joseph Street Precinct and enhance the vibrancy of the street life cherished by the community.
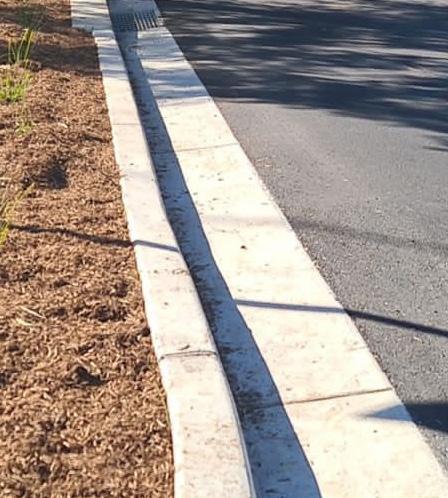
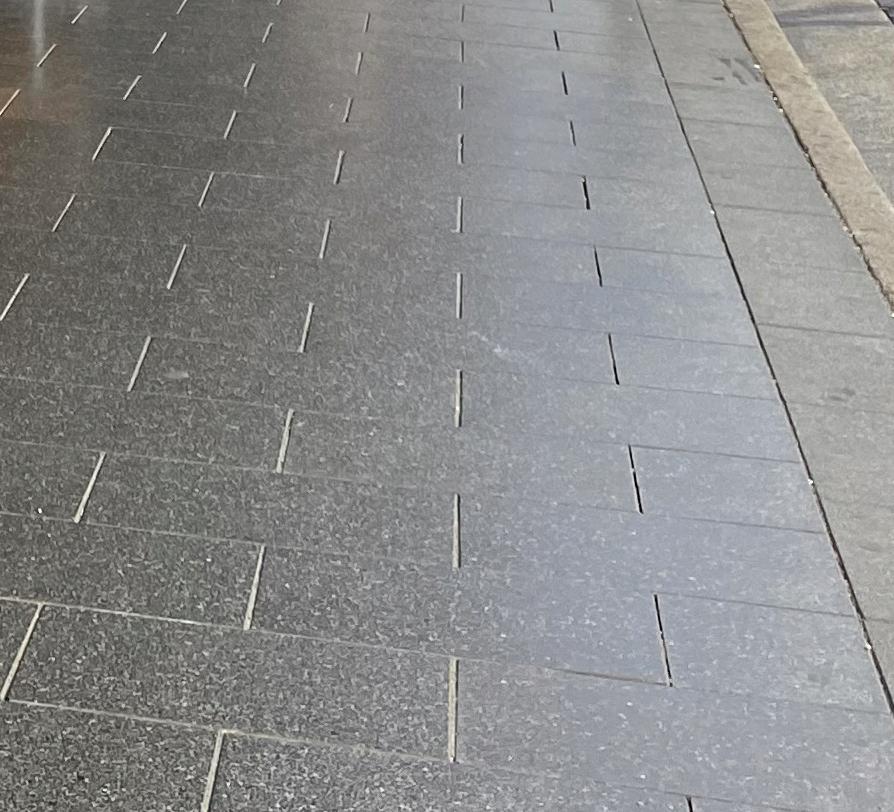
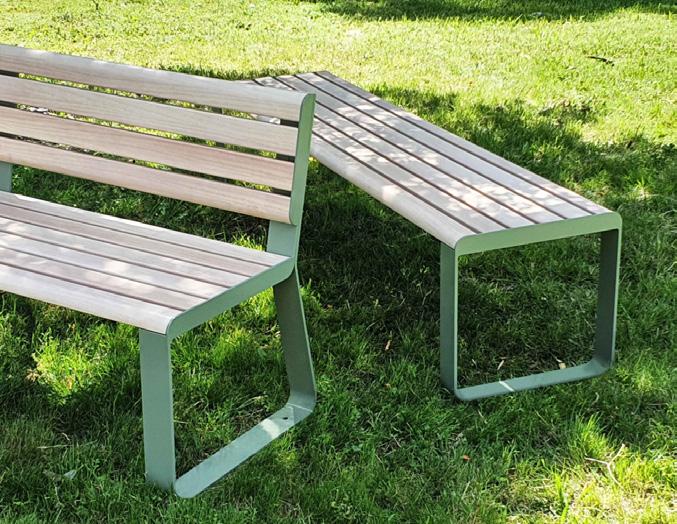
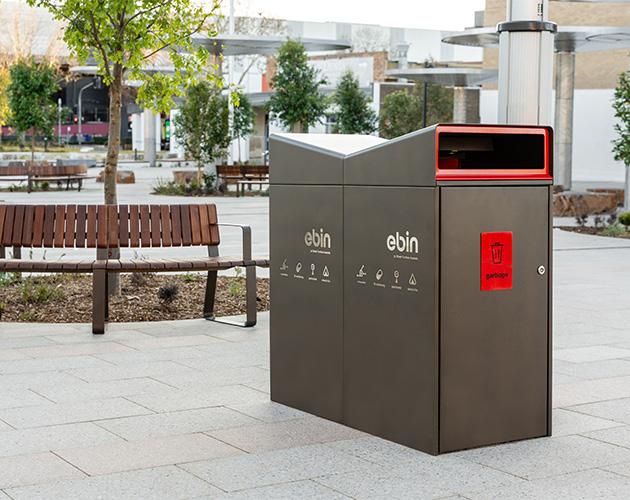
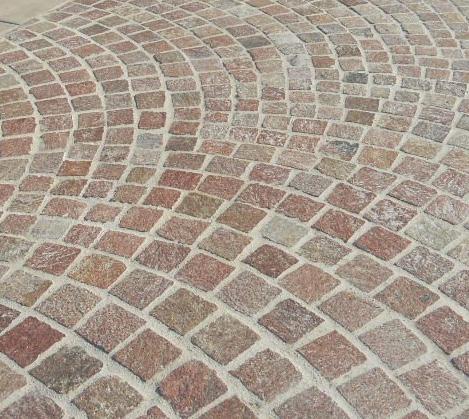
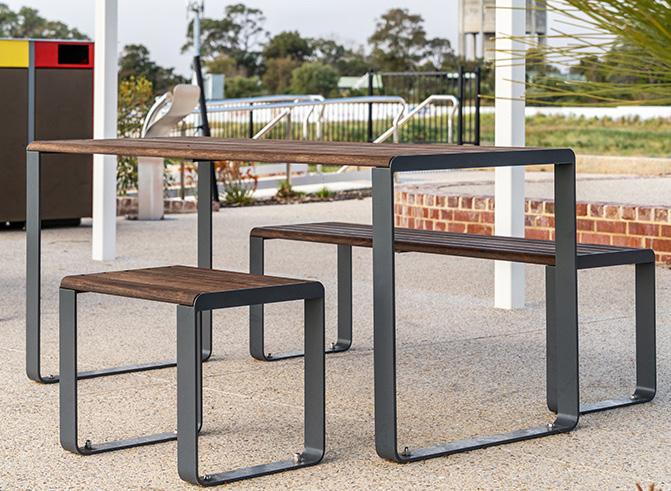
DRAFT
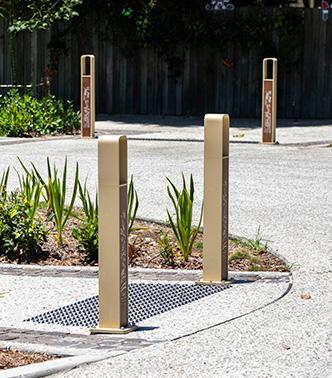
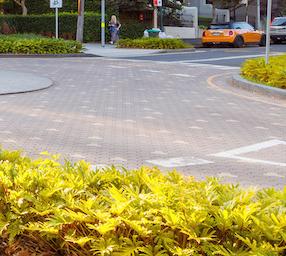
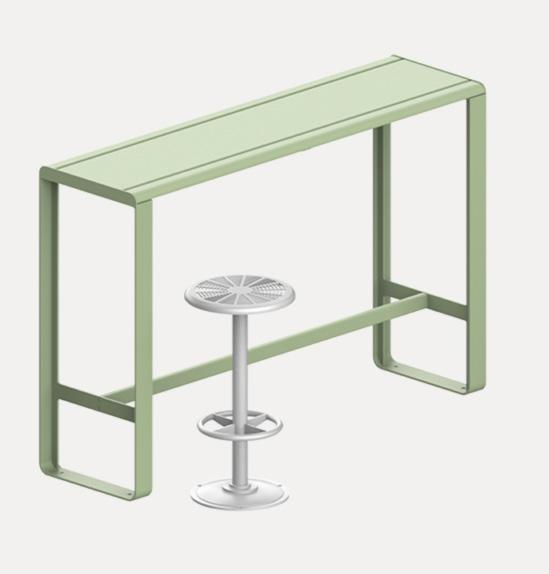
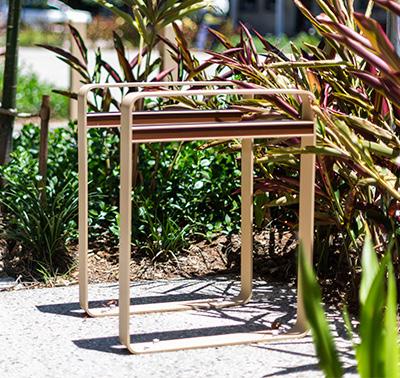
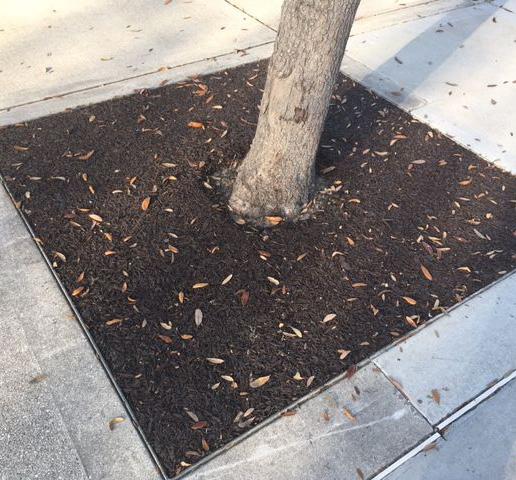
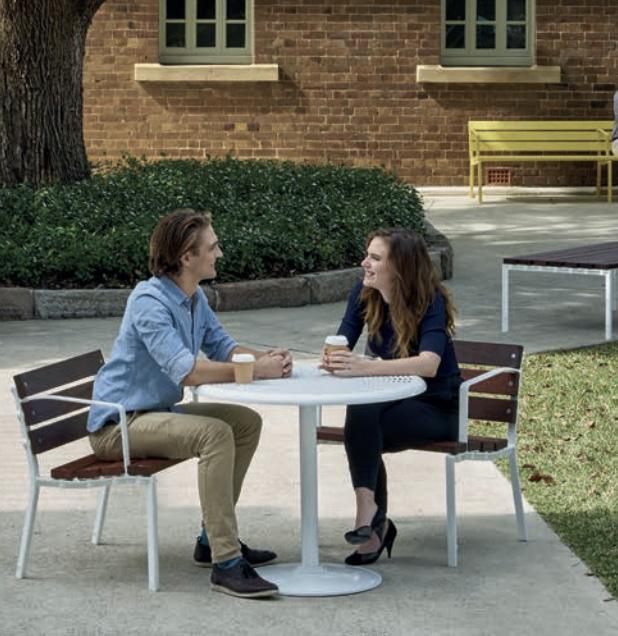
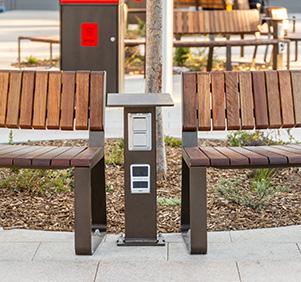
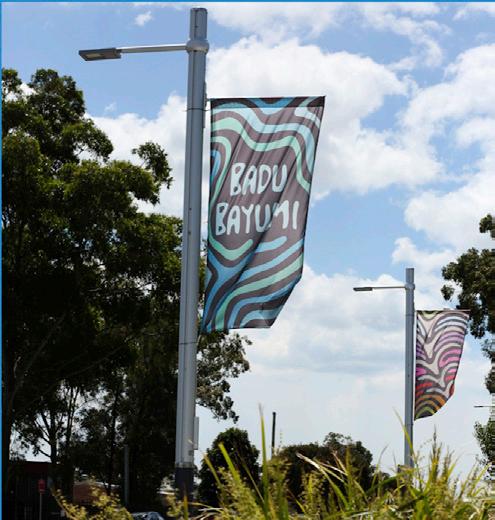
11. Bollard (colour & finish TBC) - public art opportunity to incorporate etched art
12. Bicycle Rack (colour & finish TBC)
13. Charging Station (colour & finish TBC) - including wireless charging pad & power outlets
14. Smart poles - Free WiFi and public art opportunity on the banners
6.
11 Joseph Street Precinct Upgrade 50% DETAILED DESIGN | SMM for Cumberland City Council | March 2024 DRAFT
FOR COMMUNITY UPDATE MARCH 2024
Figure 4–4: Streetscape material palettee
1. Concrete kerb and gutter
2. Precast concrete unit paver
3. Italian porphyry cobblestone
4. Gateway treatment - Trihex unit paver
5. Porous tree pit in footpath
Seats with back and Benches (colour & finish TBC)
7. Outdoor dining tables (colour & finish TBC)
8. Cafe bar table and stool (colour & finish TBC)
9. Cafe table and seats (colour & finish TBC)
10. Smart bins - public art opportunity on side panels
1 2 3 4 5 6 7 8 10 9 11 12 13 14
4.8 PLANTING PALETTE
PRE-CLEARING VEGETATION COMMUNITIES
Prior to colonisation, the area of Lidcombe would have predominantly been covered with Castlereagh Ironbark Forest and Castlereagh Scribbly Gum Forest (Trees Near Me Pre-Clearing Map, NSW Government). These vegetation communities often had a tree canopy containing ironbarks (Eucalyptus fibrosa), stringybarks (E. sparsifolia, E. oblonga and E.globoidea) or other gums (E. sclerophylla, E. parramattensis), with a dense midstorey of Melaleucas, often intermingled with acacias and other shrubs. The understorey was typically grasses and graminoides. Today, only small fragments of these native vegetation communities remain around Rookwood Cemetery.
PLANTING DESIGN INPUTS
The Urban Tree Strategy 2020 (Cumberland City Council) provides a guide on tree species to be planted within Cumberland City.
Within the Lidcombe Public Domain Plan, a short-list of tree species are recommended for specific precincts within Lidcombe and a small selection of shrubs and ground covers are also proposed.
PLANTING STRATEGY
The planting strategy seeks to provide:
• A selection of plants that have low water requirements and are relatively drought tolerant
• Plants that are suited to inground locations and plants that are suited to raised planters and pots
• Exotic ornamental plants that are native to areas of Korea to celebrate the cultural identity of the large Korean community at Lidcombe
• A diversity of plants that will offer vibrant floral displays across all seasons, and in turn, increase habitat and food sources for pollinators and nectivores
• A diversity of tree species that provide open, medium and dense canopy cover to create differing levels of light, shade and cooling, with a mixture of evergreen and deciduous species. Tree species should also offer stunning floral displays, seasonal colours and sensory pleasure, aiding in creating a sense of place and a ‘village’ feel
TREES
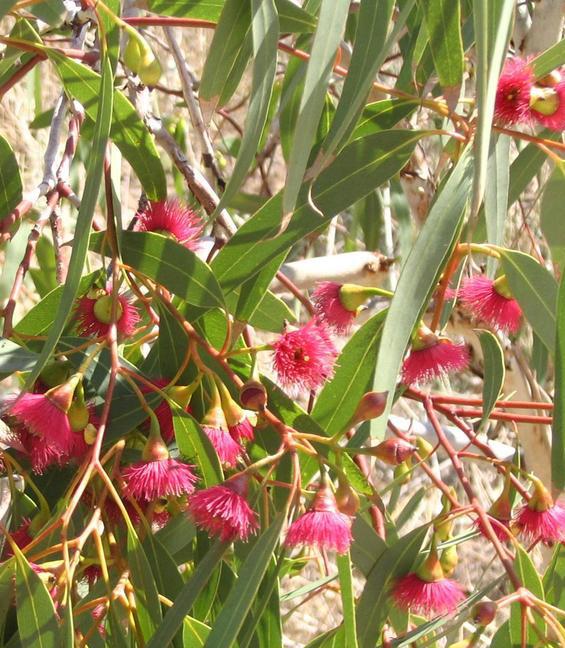
GARDEN BEDS

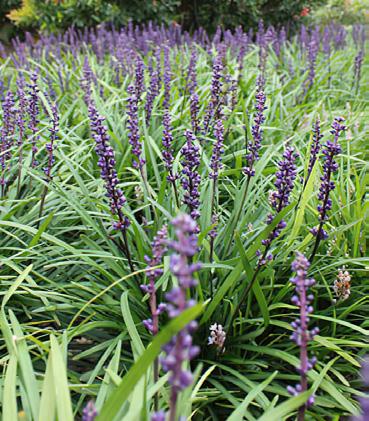
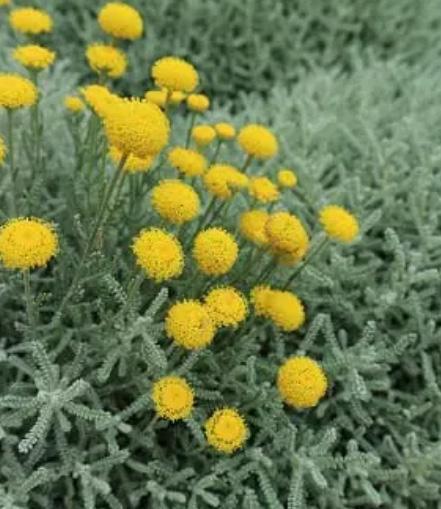
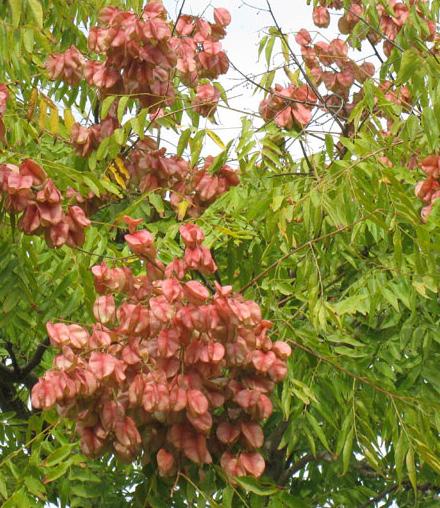
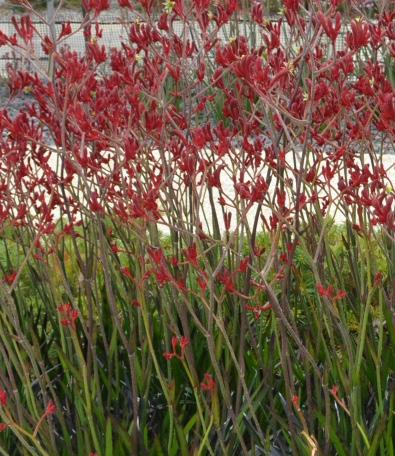
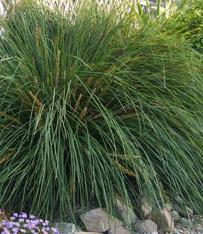
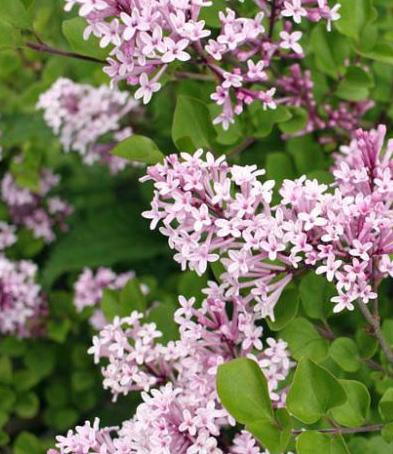
PLANTER POTS
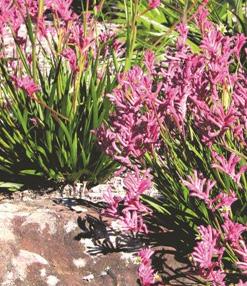
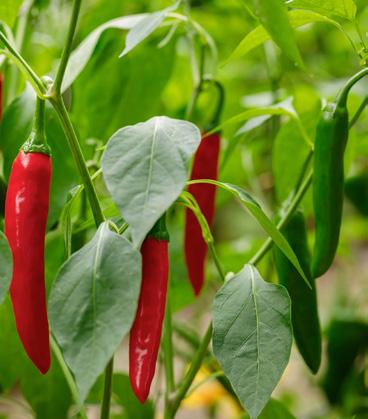
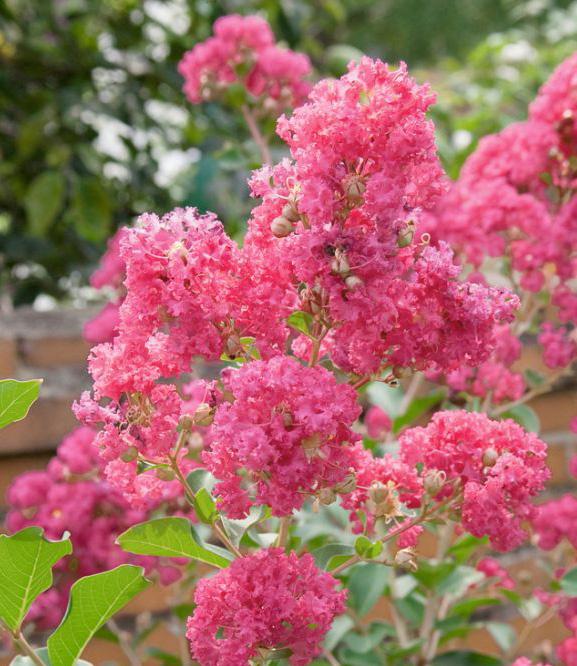
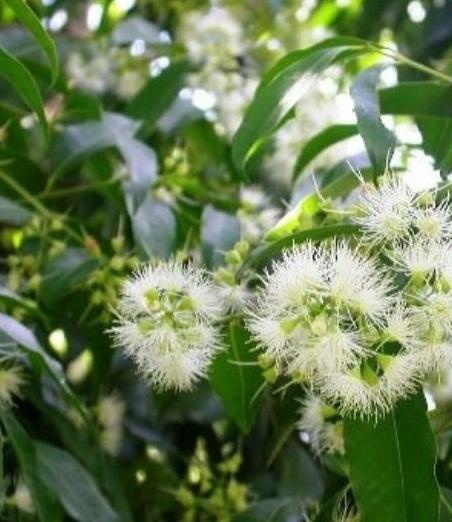
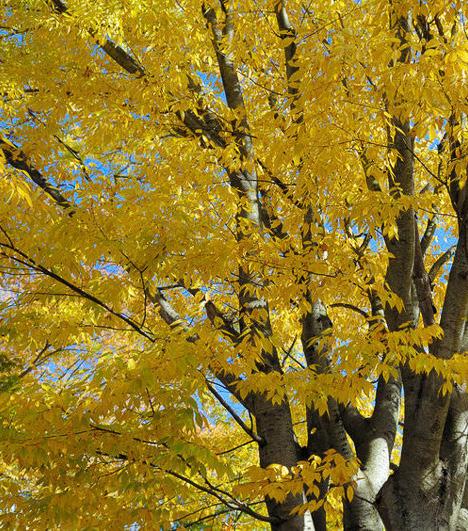
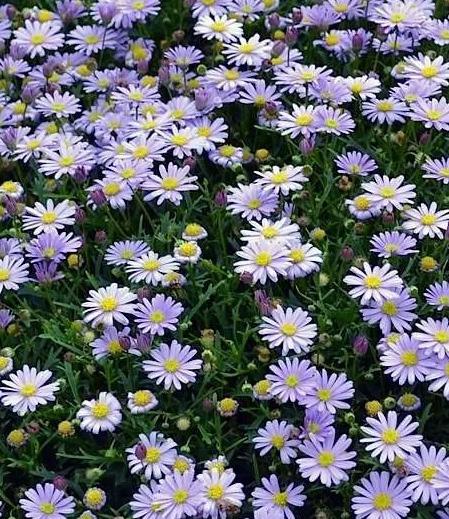

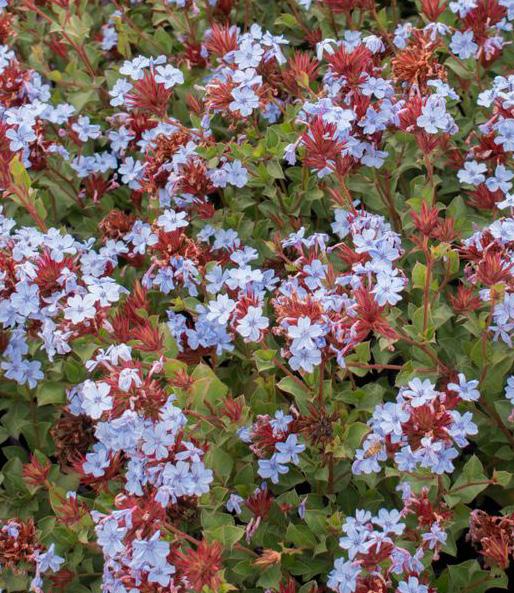
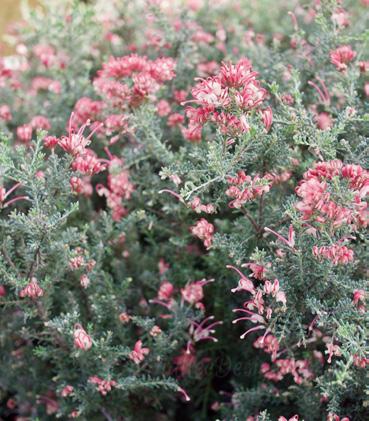
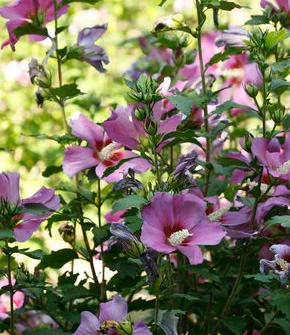
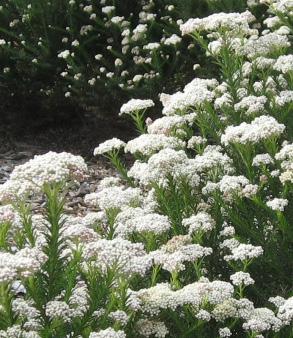
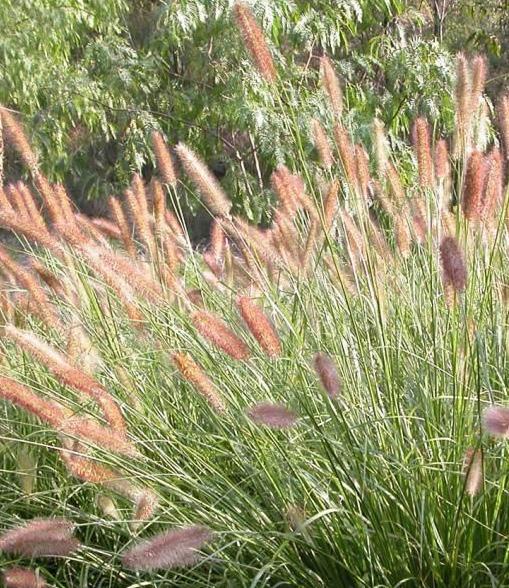
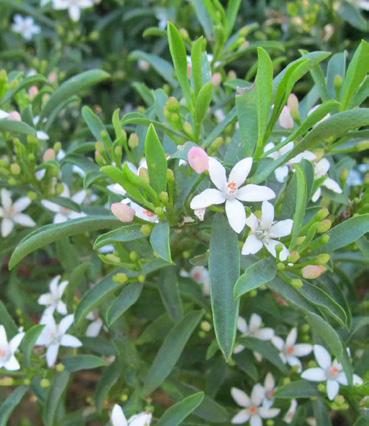
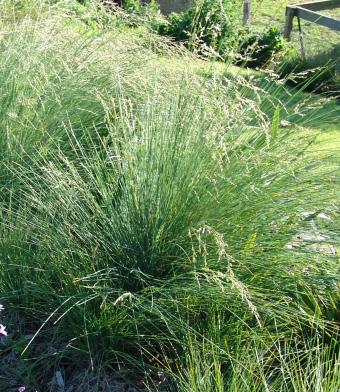
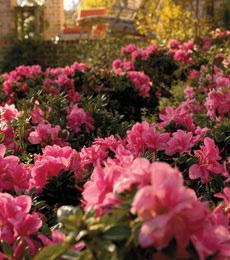
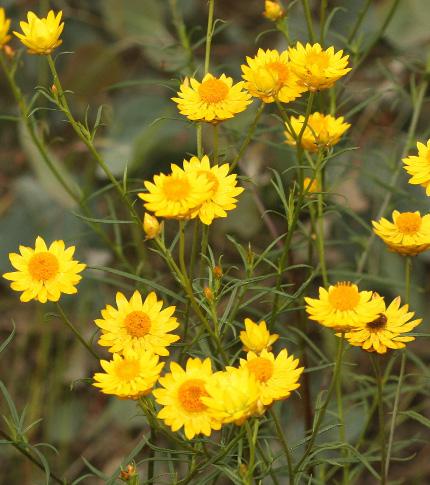


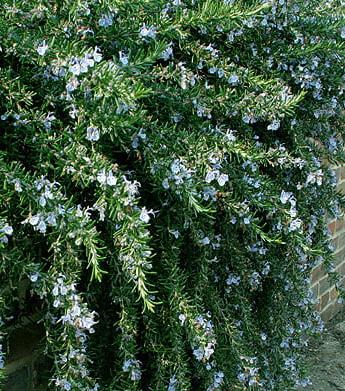

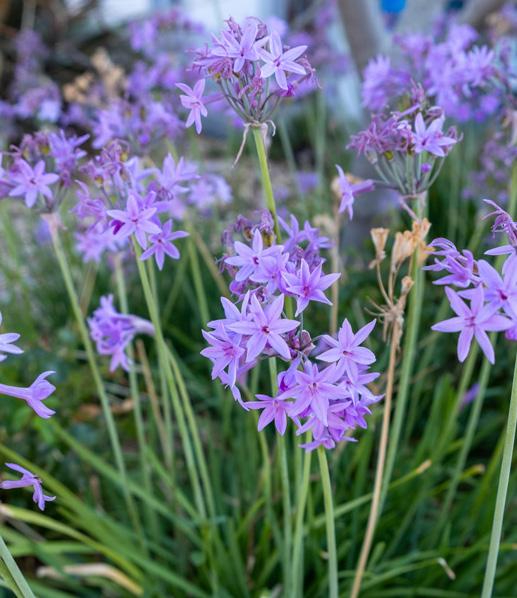
12 Joseph Street Precinct Upgrade | 50% DETAILED DESIGN | SMM for Cumberland City Council | March 2024 | DRAFT
FOR COMMUNITY UPDATE MARCH 2024
DRAFT
1 2 3 4 5
14 23 13 9 19 12 15 24 16 25 26 6 22 11 17 18 7 8 13 20 21 21 23
10
Botanical Name Common Name H x W (m) Summer Autumn Winter Spring
Trees Season/Colour
1 Eucalyptus leucoxylon rosea Red Flowering Yellow Gum 12 x 7
2 Lagerstroemia indica x fauriei Tuscarora' * Crepe Myrtle 8 x 4
3 Koelreuteria bipinnata * Golden Rain Tree 10 x 8
4 Waterhousia floribunda 'Green Avenue' Weeping Lillypilly 15 x 9
5 Zelkova serrata 'Green Vase' * Green Vase Zelkova 14 x 10 Shrubs, Grasses and Ground Covers Season/Colour
6 Allocasuarina nana Dwarf She-Oak 1 x 1
7 Anigozanthos 'Big Red' Kangaroo Paw 2 x 1
8 Anigozanthos 'Bush Pearl' Kangaroo Paw 0.7 x 0.7
9 Brachyscome multifida 'Break O Day' Cut Leaf Dasiy 0.2 x 0.3
10 Callistemon 'Sweet Burst' Pink Bottlebrush 1.2 x
11 Capsicum annuum. sp * Korean Chilli Pepper 0.6 x 0.5
12 Ceratostigma plumbaginoides 'Summer Sky' Summer Sky Plumbago 0.8 x 0.8
13 Grevillea 'Winter Delight' Spider Flower 0.4 x 1.0
14 Hibiscus syriacus * Korean Rose 1.5 x 1.5
15 Liriope muscari 'Amethyst' * Lily Turf 0.4 x 0.4
16 Lomandra longifolia 'Nyalla' Mat Rush 0.9 x 0.9
17 Ozothamnus diosmifolius 'Radiance' Rice Flower 1.5 x 1.0
18 Pennisetum alopecuroides 'Purple Lea' Fountain Grass 0.9 x 0.9
19 Philotheca myoporoides Long Leaf Wax Flower 1 x 1
20 Poa labillardieri 'Eskdale' Tussock Grass 0.8 x 0.8
21 Rhododendron hybrid CONLES’ PBR * Autumn Empress Azaleas 1 x 0.8
22 Rosemary officinalis prostrate Prostrate Rosemary 0.3 x
23 Santolina chamaecyparissus Lavender Cotton 0.5 x 0.6
24 Syringa meyeri Palibin' * Dwarf Korean Lilac 1.2 x 1.2
25 Tulbaghia violacea Society Garlic 0.4 x 0.3
26 Xerochrysum viscosum Sticky Everlasting 0.8 x 0.8
* Plant species that are native to areas of Korea or cultivars of Korean species.
13 Joseph Street Precinct Upgrade 50% DETAILED DESIGN | SMM for Cumberland City Council | March 2024 DRAFT
FOR COMMUNITY UPDATE MARCH 2024
DRAFT
1.2
1.0











































































