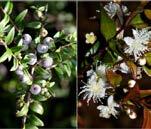Masterplan & Documentation - Charles Mance Reserve - Merrylands
Presentation - Screen Panels Interpretive Concept & 50% DD
14th February 2025



Introduction
Cumberland City Council have engaged Phillips Marler to provide a Masterplan revision for the Centenary Memorial and its setting.
The first stage of the project includes the preparation of this Site Analysis with an Opportunities Plan. This purpose of this report is to:
• Analyse the existing site and memorial setiings to identify the key site features and context and opportunities that will influence the design for the memorial and setting.
Listings
The Park and its Memorials are not listed in Cumberland City Councils Local Environmental Plan 2021 but it is noted as significant in the NSW War Memorial Register.





Site Location
Charles Mance Reserve is located in Merrylands. Identification Details are: Street Address: 4-6 Newman Street, Merrylands, NSW 2160 Lot 10B, DP 364655 & Lot 1, DP 200274




1 & 2 MEMORIAL PRECINCTS
Memorial setting 1 - Flag poles and panels
- Opportunity to extend the existing paved area and integrate a cenotaph or an element suitable to lay wreath and provide space for the Catafalque party.
- Enhance setting by providing a permanent screening element to the residences with ‘Theatres of War’ theme. Consider enhancement of existing panels or replacement with a continuous screen element at a height that minimises the blocking effect
Memorial Precinct 2 -
- The garden bed setting contains a range of individual elements, the Centenary memorial wall at Newman St, which holds the original naming plaque of the Reserve amongst others, the 1915 Two Soldiers statue, the plaque for George Cartwright as well as the plinth dedicated to Gunner Wilbert ‘Darky’ Thomas Hudson MM.
- The setting offers opportunity to add further memorial plinth in alignment with the ‘sun ray’ paving strips in the adjacent path, baring in mind not to clutter the area.
General -
- Consider visual relation of memorials to the rest of the park as well as visibility from the surrounding streets in particular in connection with memorial events.
- Detailed concept should consider Anzac Day event overlays and allow for adequate space for attendees whilst providing a general seating space throughout the year.
3 - PATHWAYS & ENTRIES
- Main concrete path with granite paver strips to reflect ‘sun rays’ largely following the historic diagonal path alignment as visible in the 1943 aerial.
- Some paving strip inserts are inconsistent with the radial ray concept/layoutconsider removal to strengthen the idea.
- The diagonal path and the path running along the western boundary provide good connections to Byron Park but there is no link to the flag pole memorial setting. Consider a new accessible connection.
PLANTING
- A mix of mature Eucalyptus trees and natives with some flowering exotics gives year round interest and provide shade.
- Tree planting is unbalanced throughout park - consider new tree planting along the south-eastern boundary for screening and shade.
- Consider increased use of native plants for improved ecological conditions.
- Reconsider appropriateness of clipping of shrubs and use of hedging, retain in specific areas only.
- Consider softer, more natural look for enhanced aesthetic and reduced maintenance for extended and enhanced planting areas - similar to planting bed along Newman Street.
- The garden bed in turf the area and adjacent the memorial setting have a visual and physical blocking effect - reconsider location and size.
SERVICES
Sewer (4) - Consider easement (zone of influence) of existing sewer main for proposed works to avoid conflict. Sewer alignment and depth should be confirmed prior to commencement of new works.
Electricity - Consider capacity of existing switchboard to cater for events and additional feature lighting of extended memorial.
BOUNDARIES & VIEWS
Northern
- Mostly open and accessible boundary front to Newman Street with good views into park, lower level partially obstructed by memorial wall.
Eastern & South-Eastern
- Inaccessible boundary with solid fence towards residences.
- Residences provide visually unpleasing backdrop but add level of surveillance to this area of the park.
Southern & South Western
- Limited surveillance in the south-western park pocket due to solid boundary fence and blocking effect of memorial panels - encourages anti-social behaviour.
Western - Continuous planting bed provides limited access points.
- Filtered views in and out of the site from path but little passive surveillance from adjacent residences due to blocking canopies.


SITE GEOGRAPHY & FLOOD
- There is a subtle rise in the land from Newman Street entry towards Byron Park on the south-western corner of the park.
- Maintain existing falls whilst avoiding increased flow to neighbouring residences. Consider ag-line drainage to mitigate impacts of new hardstands.
- The park lies within a flooding area. Consider robustness of materials and avoid obstruction of flow path.
LEGEND
Existing entry points (v)vehicular
Pedestrian links
Solid boundaries
Permeable bounda ryvisually
Relevant Internal view connections
Views to / from the site
View points A













Key notes:
• A wide range of materials is used for the existing memorials with some being repeated in a different combination within each memorial, however, the effect is somehow busy
• A dominant graphic is the use of cut-out shapes / silhouettes and the existing sun ray pattern in the path
• Opportunity to adopt some of the existing materials and graphic ideas rather than introducing new elements to enhance unity of the memorial settings
• If considering a new material, the material should be complementary in texture and tone to the retained existing elements and suited to express the existing graphic ideas to blend into the setting whilst offering a range of opportunities to include interpretation





Site Character & Materials

KEY NOTES:
1. Existing flag poles and paved area retained
2. New accessible path link with extended ‘sun ray’ paving strips.


3. New raised memorial reflection area with shallow ramp and continued ‘sun ray’ strips - functioning as stage and Catafalque party area for events.
4. New continuous cenotaph / seating wall with possible ‘Lest We Forget’ lettering and lighting and integration of power points.
5. New screen element - ‘Theatre of Wars’ - Arching semitransparent, two sided panel segments with graphics and separate interpretation blade panels. Consider uplights to screens.
6. Existing interpretive plinth





• The raised reflection area functions as ‘stage’ area for events with wreath laying on and against the wall and catafalque party positioned on raised area / in front of wall
• A small stepped podium can be added if desired for spokes person of ceremonies





Screen panelsPerforated metal






Cenotaph / Seating WallPrecast coloured concrete / stone




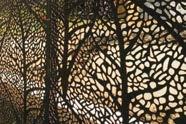

Graphic inspirations



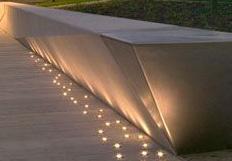



Materials & Graphics














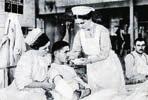

Rear Elevation 01
Rear Elevation 02


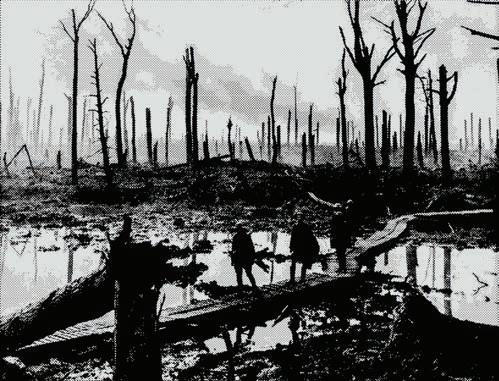











































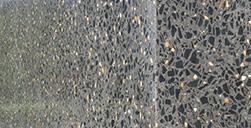









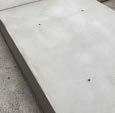


Screen tree options - Southern boundary - small to medium height
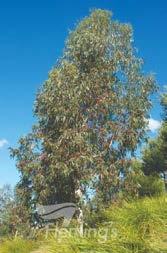






Shrub and groundcover planting:






