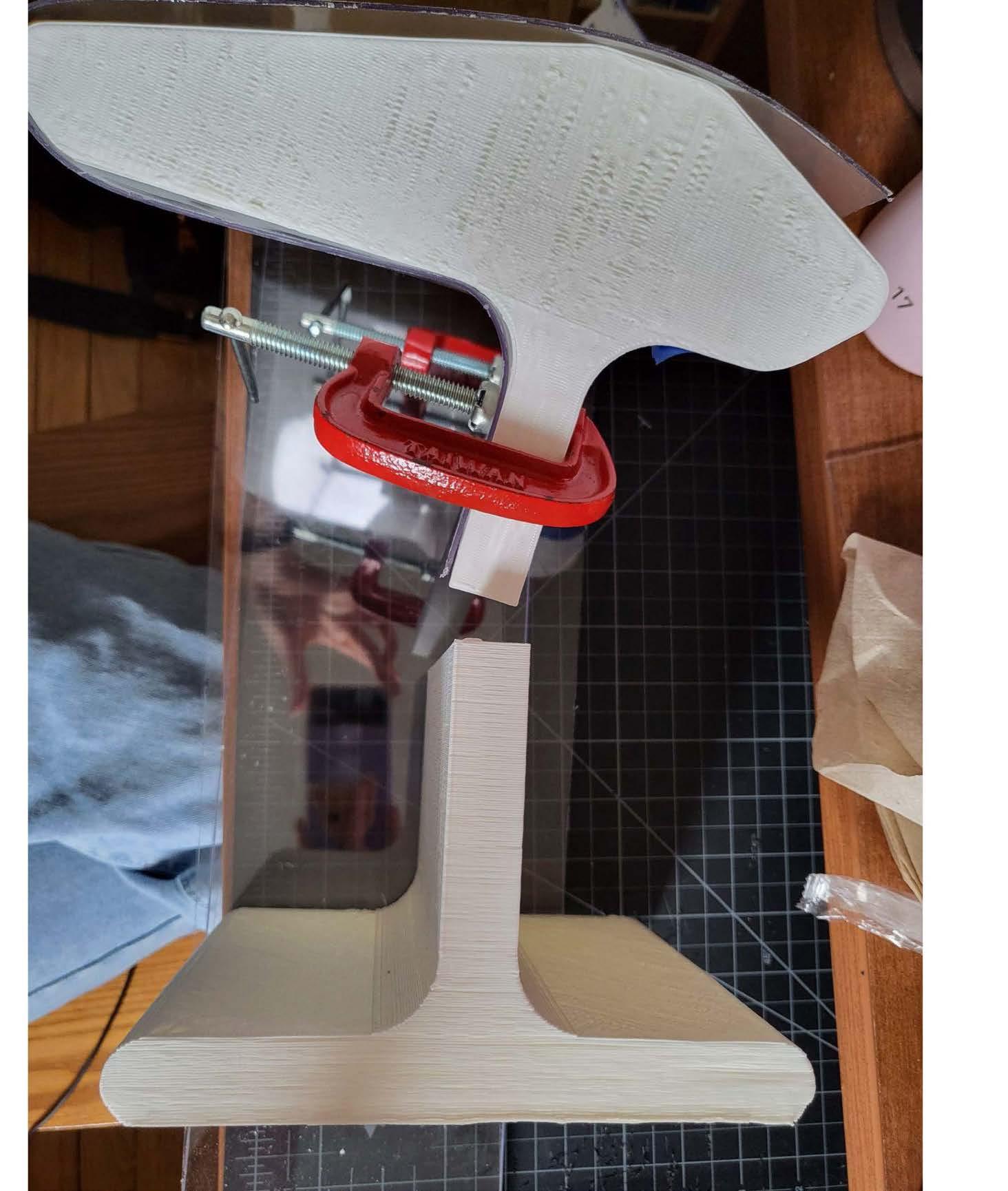

CAITLIN TSOI
SELECTED PROJECTS
ABOUT CAITLIN TSOI
Hi! I’m a passionate and detail-oriented designer with a Master of Architecture from Pratt University and a BFA in Architectural Design from The New School.
My work spans architecture, urban design, and creative problem-solving, with a focus on blending functionality, sustainability, and community engagement.
PROFESSIONAL HIGHLIGHTS
Designer at KOL/MAC Architecture + Design: Collaborated on reimagining urban shorelines using tools like Rhino, Grasshopper, and Photoshop, creating innovative 3D models and renderings to address climate resilience.
Intern at Bristolage Design Associates: Gained hands-on experience in commercial/ residential projects using AutoCAD, producing architectural drawings and navigating NYC zoning regulations.
I’ve also contributed as an Admin Assistant and Senior Center Support, showcasing my adaptability and organizational skills in diverse fields using Google Workspace.
PASSIONS
I thrive on creative challenges—whether through design, photo/video editing, or collaborative projects—and am driven by the intersection of art, functionality, and community impact.
contact: ctcaict@gmail.com
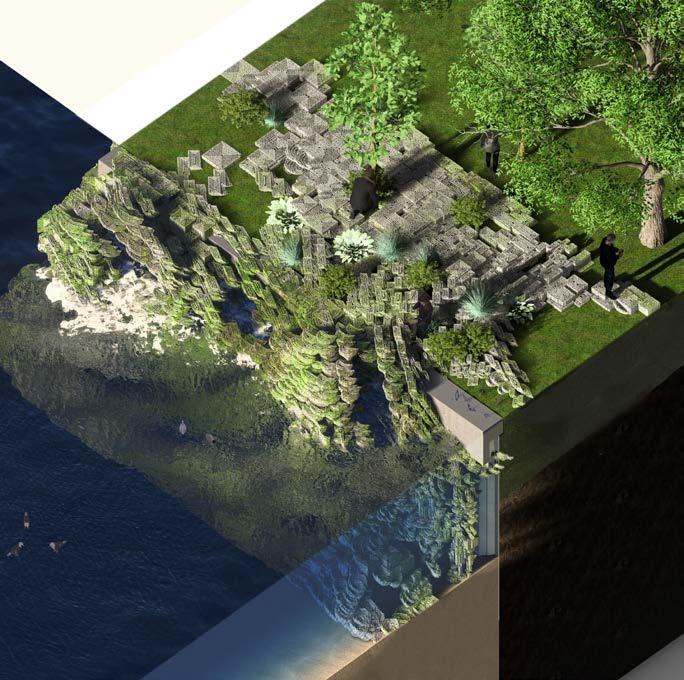
NATIONAL SCIENCE FOUNDATION - URBAN SHORELINES
This project is an NSF-funded Urban Shorelines project to redesign resilient public spaces, balancing climate resilience with community needs.
Details on pg.4-9
W.A.V.E. 2018 WORKSHOP - PRATO TRAIN STATION
This year’s W.A.V.E. program was held in Venice, the theme ‘ITALIAN BEAUTY’. The main objective is how to stop abandonment? Working together, how to give your site life back, but keep its historical presence?
Details on pg.10-17


DAYLIGHTING PROJECT - GROTTO OCULUS
There is a river running beneath Manhattan called De Voor’s Mill Stream. The stream runs parallel to New York City’s 2080 Flood Map. This project is to bring the stream to the surface.
Details on pg.18-25
WASTE-TO-ENERGY & RECREATION - WATERFRONT FLOW
This project is how to have a waste-to-energy facility, recycle center, ferry terminal and natatorium co-exist at the waterfront.
Details on pg.26-35

SCHOOL PROJECT - SCHOOL AS PARK
How do we make it so school doesn’t feel like a “jail”, where middle schoolers can release their energy and have exercise and play.
Details on pg.36-41

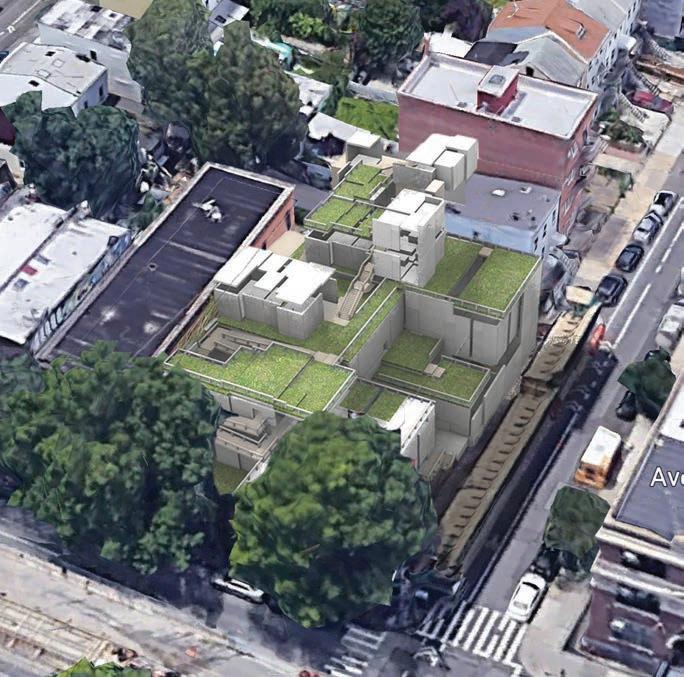
FARROGUT NYCHA HOUSING - NETWORK WITHIN
How to strengthen or form new connections and networks within an existing community?
Details on pg.42-47
MUSEUM OF EMOTIONS - IDEONOMIES
What are the IDEONOMIES at play? How are the IDEONOMIES being made? How to create new emotions & behaviors from existing ones?
Details on pg.48-53

FABRICATION - DUEL



Create an object or space, as long as it’s real life scale, or a part of it. Play with materials, and figure out how would you build it.
Details on pg.54-57
NATIONAL SCIENCE FOUNDATION
PROJECT GRAND

ABOUT THE PROJECT
Design a digital prototype that is also scalable and transportable to other urbanized shores within the US and elsewhere.
To redesign shorelines in ways that enhance resilience against flooding, erosion, and sea-level rise while benefiting communities and ecosystems.
Expanding engagement of people with the shoreline; increasing biodiversity and sustainability of marine life; and dissipating wave force and flooding.
URBAN SHORELINES
THE ITERATIONS
Using the same components from the wall, using a different Grasshopper script, consider the users and how they would use it.






































































































































































































































THE INTEGRATION
All the things to consider: How can humans use it? The animals? How to deal with the changes of waves? What will happen during flooding? Storm surges? Sea level rise? Where does it go?
After water filling in, rainfall or flood, how will it go back to the ocean? Or where else does it go?


















































Here, during rainfall, the water can fill some, and some can drain down. Then down into a viewing window, before it goes into a sewer.




































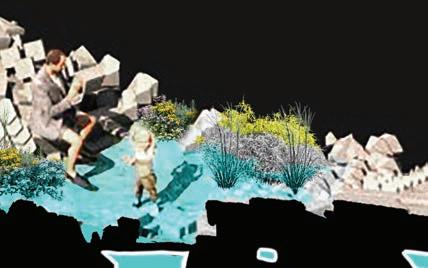



























Another iteration, during rainfall, the water fills up across the ground, and directly flows back into the ocean.




ABOUT THE WORKSHOP
The cities chosen throughout the national territory, from Sicily to Trentino, will be involved through their adminstrations that will select project themes regarding their most valuable areas from the historical point of view.
It will be an opportunity to combine architecture of the past and contemporary architecture, and to resume research on a theme, that of historical centers.
PRATO TRAIN STATION
- Relationship between the historic center and the city
- The scenography of the agriculture passage
- Enhancement of architectural, artistic and cultural heritage
- Public space & social participation
- Stop abandonment
- Regeneration of industrial archeology
- Redevelopment & re-use of dis-used infrastructures
- Tourism : resource or danger?
- Made in Italy & local productions
- Risk & reconstruction
- From exchange node to urban pole
- Designing the residental area
- Urban thresholds

- Heavy density of cars & traffic
- Unwelcoming & limited for pedestrians
- Residential area behind railway is cut off from the city
- Tradition in textile idustry
- Large community of Chinese origin
- Inactive public spaces
- Scarce presence of basic functions (food stand, cafe)
- Limited maintainance of public/commercial building
- Well maintained historical center
- Scarce presense of youths


RAILWAY STATION TO A COMMUNITY HUB
PARKS & ATTRACTIONS
- Reorganizing the internal functions of the building into more commercially & socially viable spaces
- Create fluidity & appropriate functional design in the interior & exterior space
PARKING AREA
- Relocating the parking areas away from the heart of the new community hub, into the auxilary service area, this way creating a pedestrian square
- Inviting bicycle traffic as a way of transportation to the new community hub & promoting events for bicycle riders
SQUARE PARK
- Creating an urban relationship between the interior & exterior space through landscaping & urban design
- Creating a formal reference with the existing park through the extension of the trees’ presence
- The use of the circle motif in the pavement, inspired by the main little square of the park
- Circles used to symbolize various points of ‘magnetism’ for gatherings of people










RESTAURANT
Ground Level Underground Level

CAFE / BAR
SHOPPING

GROCERY
Second Level

CAFE

Resident Levels

2023 Figure-Ground +2080 Flood Map of NYC
ABOUT THE RIVER
From West 69th Street & Broadway through Central Park to the East River at Turtle Bay (United Nations Plaza), there is a river running beneath Manhattan called De Voor’s Mill Stream.
The stream runs parallel to New York City’s 2080 Flood Map.
THE PROJECT
Daylighting, in this project, is considered as bringing forward, into the light.
How is the stream brought to the surface?
THE PROPOSAL
As inspiration from Central Park’s ‘The Pond’ plaque. After a rainfall, the plaque filled up with water, mirroring ‘The Pond’.
I wanted to use the Apple Store as a pocket of social gatherings, and use the De Voor stream and flooding in tandem.
The idea was, during heavy rainfall, it’s a place where water can go, and before and after rainfall, a place of gathering and exploration.
Even in 2023, there were news of flooding in the streets and subways of New York.



2080 FLOOD MAP
THE POND PLAQUE
5th Ave, East 38-39th Street
Also known as Apple Fifth Ave, and GM Building (the old Savoy-Plaza Hotel)
The Apple Store goes down underground. There’s about 20’ of space underneath. The stream is estimated to be right below the Apple Store.




SAVOY-PLAZA HOTEL & THE PLAZA HOTEL
APPLE
FRACTALS
A neverending, repeating of irregular geometric figures, structures, a pattern that recur at different scales
In this project, I’ve used inspiration from the old Savoy-Plaza Hotel and the Plaza Hotel buildings, the balustrade and pilaster as main components.
(Below) is the final form. Placed onto where the Apple Store would be. Creating a visual connection to the Plaza Hotel and the GM Building.
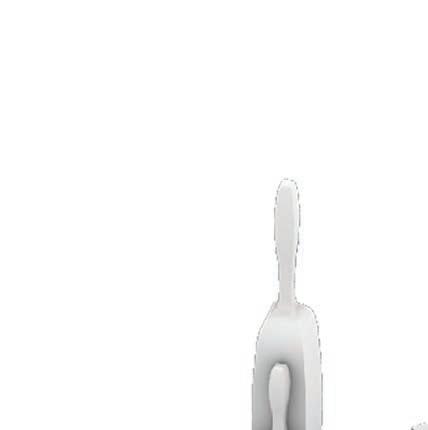





















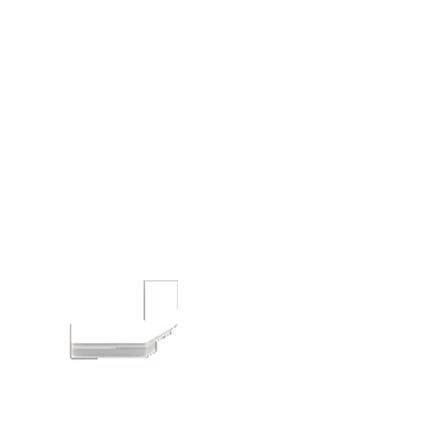



PILASTER

































WEATHERING
“The process of wearing or being worn by long exposure to the atmosphere”

NY has a hardiness of zone 7. Some plants could do well in NY, from full sun to no sun, what can withstand large amounts of water, or flooding.

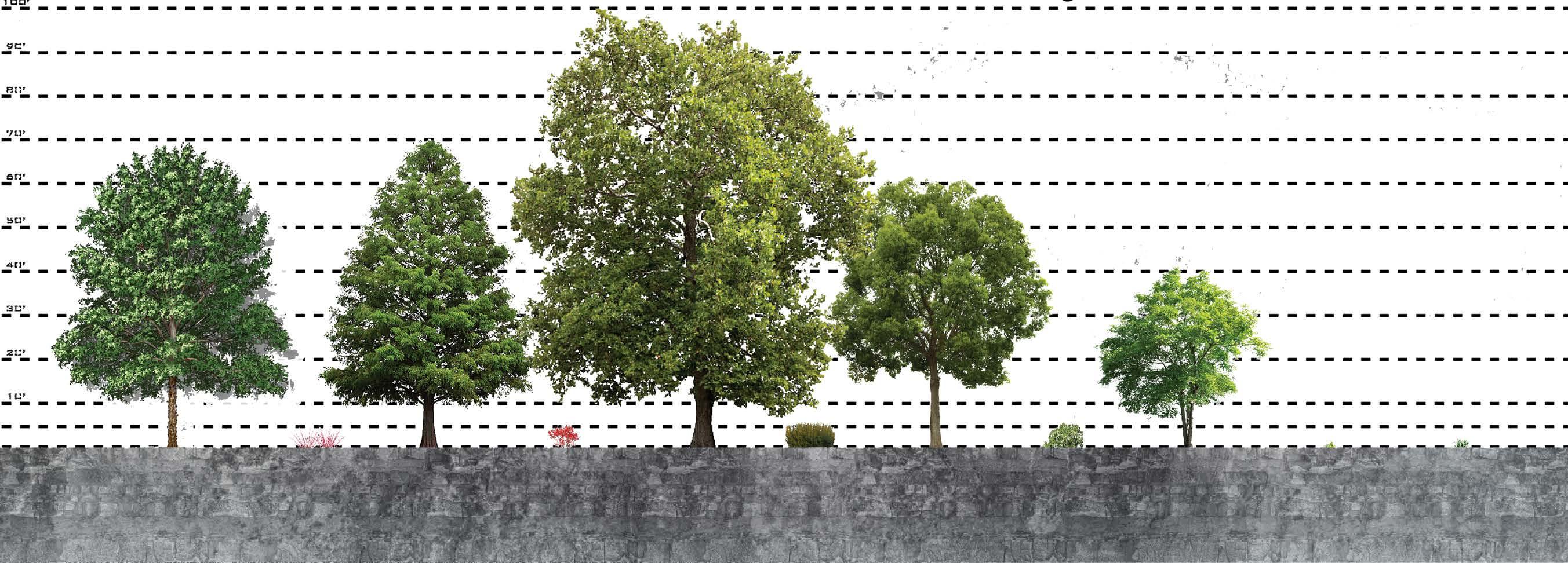
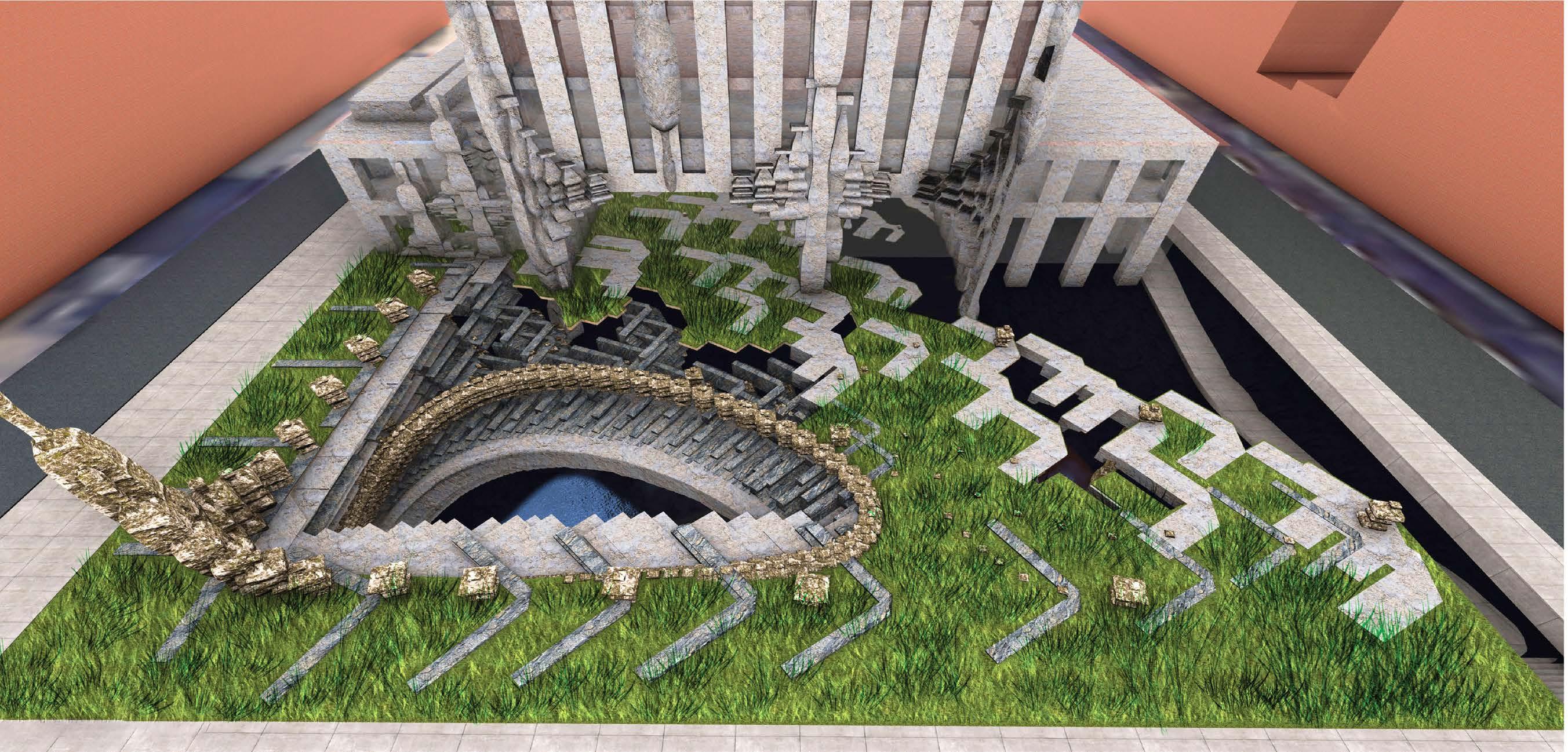


ABOUT THE SITE
University Heights, Bronx It’s right between the river and the train station, at the lowest part of the ground, and surrounded by housing and Bronx Community College.
THE PROJECT
Layering public programs onto infrastructural programs increases awareness of waste issues, creates a public amenity, & anticipates increased densification...the programs consists of a hybrid waste-to-energy facility & recylcing center, ferry terminal, & natatorium (aquatic center).
WATERFRONT
THE PROPOSAL
After a site walk, during rush hour, main roads had really heavy traffic. And so, determined the NE to be the main access, where it’s busier.
It would also be easier for the community to travel in and out, and closer to them to access the community programs.
While the further it reaches SW, where the flow slows down and able to take their time going around to learn more about the waste-to-energy and recycling centers.

WELLNESS CENTER
RECEPTION
LOUNGE / CAFE FERRY CENTER

OFFICES / STAFF / MEETING ROOMS
COMMUNITY / PUBLIC







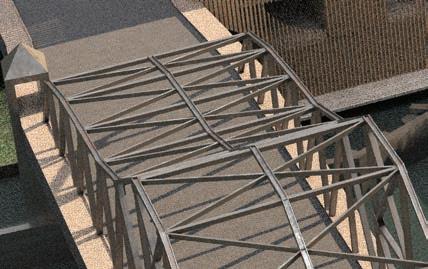
SWIMMING CENTER
EDUCATION CENTER
WASTE-TO-ENERGY / RECYCLE CENTER
INDUSTRIAL / PRIVATE


















THE DESIGN
Being at the waterfront, we have to think about, will we try to block the water, or let the water in?
I was inspired about my visit to Venice, how there were staircases leading into the water, and how peaceful it was watching the waves.
So I put in pockets of water by : (1) the ferry dock, extending the dock, (2) between the wellness center and education center, dividing the more communal areas to industrial (3) between the 2 industrial facilities, so the one side wouldn’t be too packed by the industrial space


LEGEND
OUTDOORS
RECEPTION / LOBBY
CAFE
WELLNESS CENTER
SWIMMING CENTER
FERRY CENTER
/ PRIVATE - WAITING AREA - DOCK
EDUCATION CENTER
MEETING ROOM
OFFICE
MECHANIC ROOM
RECYCLE CENTER
WASTE-TO-ENERGY























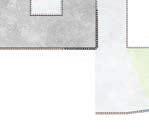





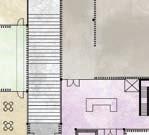












street level to waterfront











































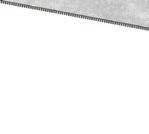















































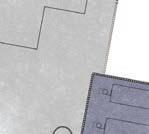





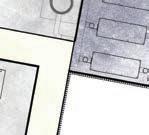



























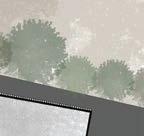
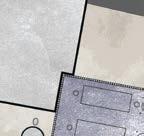















































THE EDUCATION CENTER
As mentioned at ‘THE PROPSOSAL’, where the community spaces are more towards the bridge side, and the industrial spaces are more away from the bridge.
The idea was let the people walk at a whatever pace they wish, away from the noise from traffic, and to be able to hear a speaker if they were on a tour through the recycle center.
They could walk around and view into the recycling center, as the education center wraps around.

LEGEND
OUTDOORS











RECEPTION / LOBBY
CAFE
WELLNESS CENTER
SWIMMING CENTER
FERRY CENTER























































EDUCATION CENTER
MEETING ROOM
OFFICE
MECHANIC ROOM
RECYCLE CENTER
COMMUNITY / PUBLIC INDUSTRAIL / PRIVATE - WAITING AREA - DOCK
WASTE-TO-ENERGY













































THE FACADE
It was to mirror the gradient graph mentioned at ‘THE PROPOSAL’.
Where it’s for the community, they can view out and have the privacy since they’re not facing perpendicular to the residential buildings.
While closer the industrial facilities, it will blend in with the rest of the building, without showing too much of the machinery.












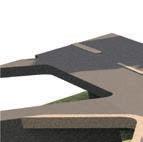























































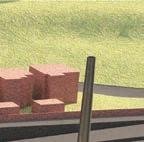





















COMMUNITY / PUBLIC
INDUSTRIAL / PRIVATE

OUTDOOR POOL
INDOOR POOL
OUTDOOR LOUNGE
EDUCATION CENTER
RECYCLE CENTER
WATERFRONT
LOUNGE / RECEPTION
WELLNESS CENTER
WELLNESS CENTER
WATER POCKET

OUTDOOR CAFE
SUNSET PARK
MIDDLE SCHOOL




THE PROJECT
Middle schoolers are full of energy. Physical fitness is as important as ever. They need to play.
Typical school hours are spent all day sitting at desks, staring at the teacher, with only recess or gym class as letting out energy.
How do we make it so school doesn’t feel like a “jail”, where middle schoolers can release their energy and have exercise and play.
SCHOOL AS PARK
Sunset Park, Brooklyn, 43rd St. 4th Ave.
There are 2 small parks, and 1 big park nearby.
One street faces the city, one faces New Jersey, and another faces the rest of Brooklyn.
THE PROPOSAL
I wanted the main users, the students, to have the best view and experience.
Taking inspiration from the location name, Sunset Park, I wanted to bring the park to them and have as many outdoor areas as they can. Since especially in the city, is more difficult to do.
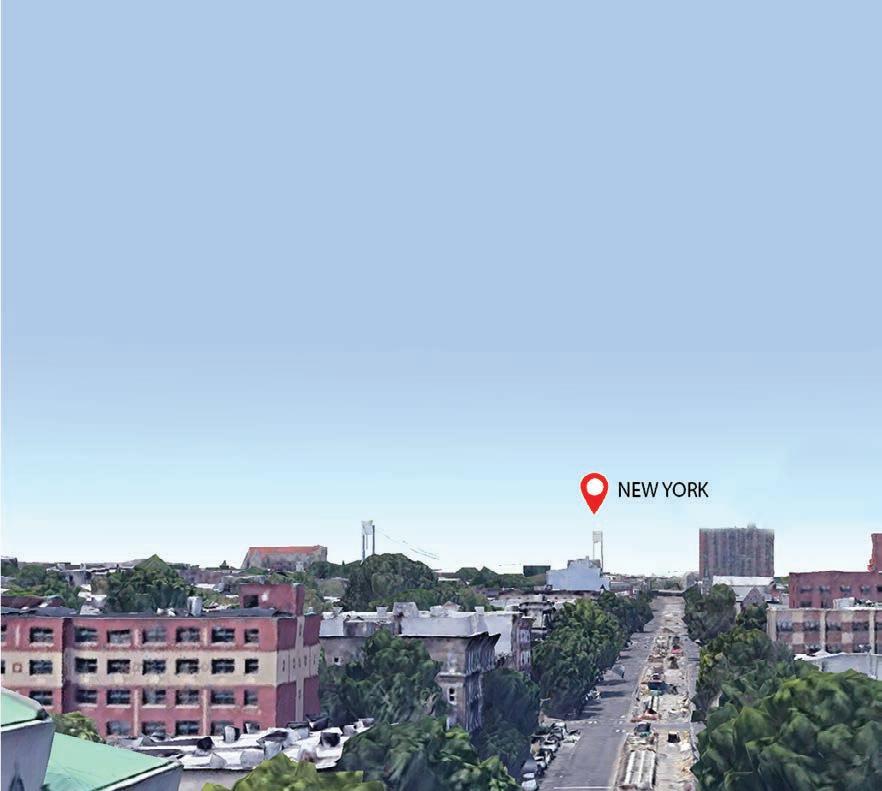





THE IDEA
In a typical classroom, students are in desks, looking up at the teacher. By getting rid of desks, they can lie down or sit against the wall or use other elevated space as desks. And the teacher is always at the bottom level, teaching.
The idea was going back to elementary days, there were a lot of floor time, and “circle teaching”, where it’s more intimate and relaxed.
Even after elementary, when split into groups, students liked spreading out onto the floor.






THE CIRCULATION
As main users, the first thing was to put classrooms at the top, for the best views as students spend the most time in school. With the best view and light, school doesn’t have to feel like they’re trapped or stuck until the end of the school day.
With how much energy middle schoolers have, and how they don’t get as tired as easily, having them to climb is good exercise and release energy. Especially they don’t need to go up all at once.

OUTDOOR GYM LEVEL:
OUTDOOR SPACE
CIRCULATION

CLASSROOM













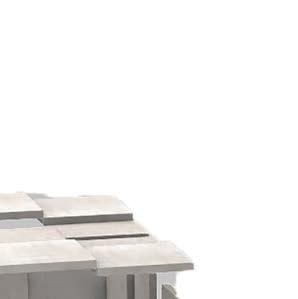
















FARROGUT NYCHA
HOUSING

ABOUT THE SITE
Farrogut Housing, Brooklyn
The NYCHA houses are very close to the tourist attractions (Dumbo, Brooklyn & Manhattan Bridges)
THE PROJECT
How to strengthen or form new connections and networks within an existing community?
NETWORK WITHIN
INDOOR COMMUNAL SPACES
I wanted to find an existing connection from the houses. So I’ve extended some of the buildings until they met.
Becoming interconnected, and without being intruded from tourists, they have their own community spaces.
Rather than individual housing, they come together in certain areas, and have services provided for them.


GYM/FOOD COURT DAY CARE/ SENIOR CENTER

LIBRARY/WORK SPACES
Not just through the buildings, but it creates new outdoor spaces.
Not just above, but underneath as well.
Going under the main roads, allows padestrians to avoid car traffic, like a tunnel just for walking, biking, or other leisures.

SANDS ST./ GOLD ST.


N - SANDS ST.
E - GOLD ST.
MUSEUM OF EMOTIONS






ABOUT THE PROJECT
We studied scenes from a movie, pulled out what emotions do they envoke, dissected how those emotions were made, rediscover how they can make new emotions
We called those ideonomies (action & interactions)
THE PROCESS
When viewing the scenes: what’s the action, reaction, relation, subjects, emotion, that they evoke
ACTIONS & INTERACTIONS OVER TIME
1. What are the IDEONOMIES at play?
DISSONANCE - lack of harmony ANXIETY - fear, dread, unease TENSION - strain
2. How are the IDEONOMIES being made?
APPREHENSION AGITATION
DISHARMONY RESTLESSNESS HESITATION
3. How to create new emotions & behaviors from existing ones?
- Elongation of space - Too many directions - Blocking access - Light access - Varied walkable surfaces


MOVEMENT:
- STEADY
- LEFT TO RIGHT
- FAR
- DISAPPEARS UPWARD

MOVEMENT:
- JERKY
- RIGHT TO LEFT
- CLOSE
- LEAVES LEFT

INTERACTIONS OVER TIME & IDEONOMIES AT PLAY
How were the idonomies envoking emotions, and how does it create new ones?

























ELONGATION OF SPACE vs NOT ENOUGH SPACE











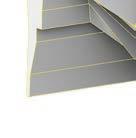






CYCLONE


CYCLONE to TWISTER









TOO MANY DIRECTIONS vs BLOCKING ACCESS













































LIGHT ACCESS vs SURFACE ACCESS






















to TWISTER


























TWISTER TO CLOUD












to FENCE



DOROTHY
DOROTHY
DOROTHY
NEW EMOTIONS / BEHAVIORS
PEACE WANDERING
NERVOUS RESTLESS
SAFE CONFIDENT
UNSAFE HESITANT
AGITATION STUCK
CONFUSION
UNDECIDED
CERTAIN CONVINCED vs vs vs vs
HOPLESSNESS DETERMINED




FABRICATION
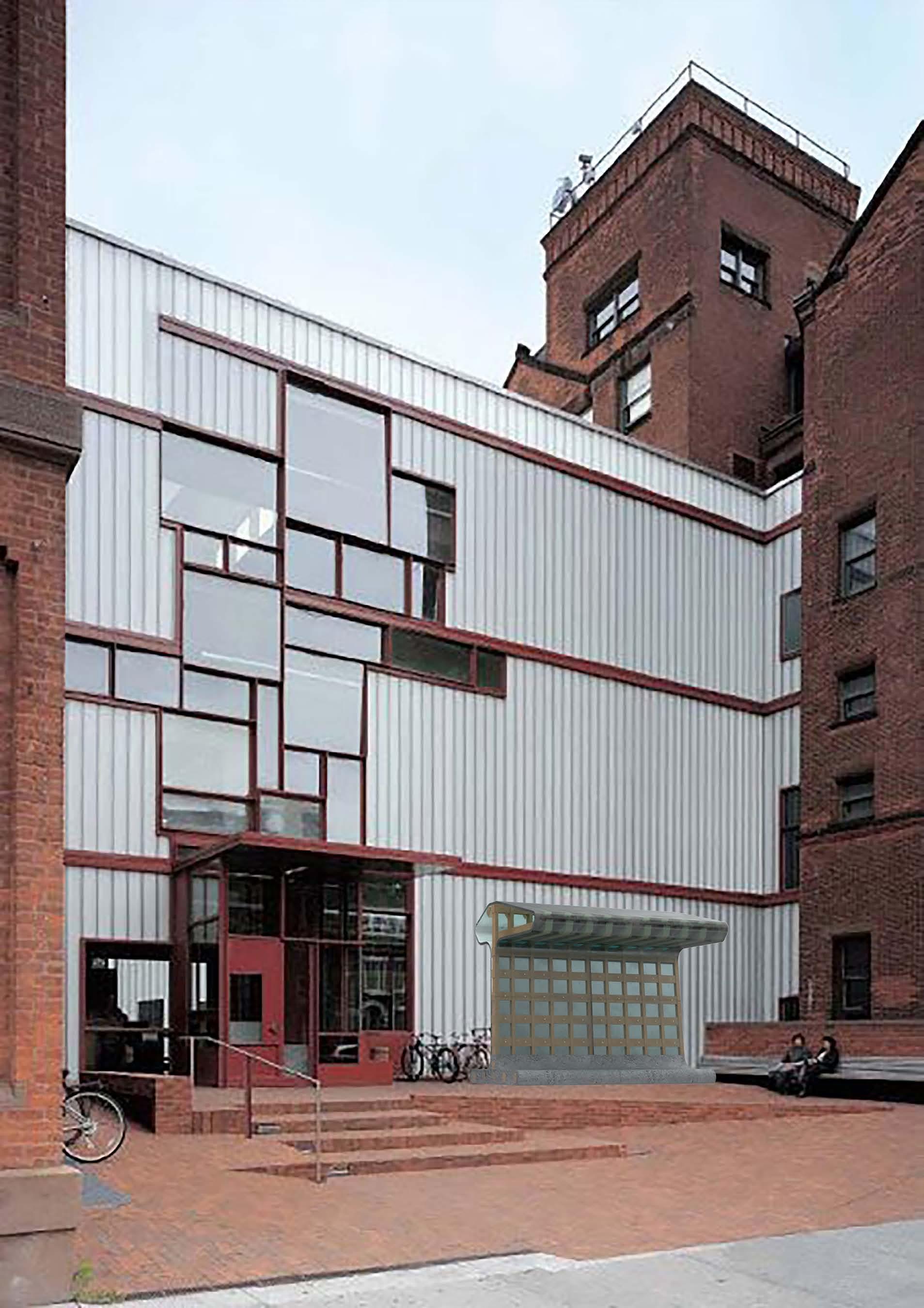
ABOUT THE PROJECT
Create an object or space
Experiment with multiple materials, and figure out how would you build it
THE IDEA

It would sit partially indoor and outdoor
Right at the front of the building, where it uses the building wall, a place to sit inside, as well as outside.
With a longer overhead for the outdoors, if it rains, people would be protected.
INDOOR
WALL
OUTDOOR
INSPIRATION
Acoustic panels
Footing
MATERIAL
STUDIES
Slip casting
Bending plastic
CNC - wood
IDEAS
Reading nooks
Indoor / Outdoor bench
Outdoor bench / bus bench






