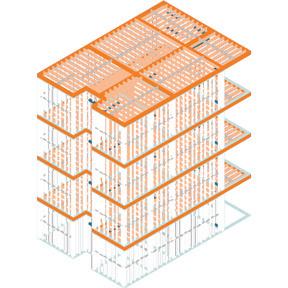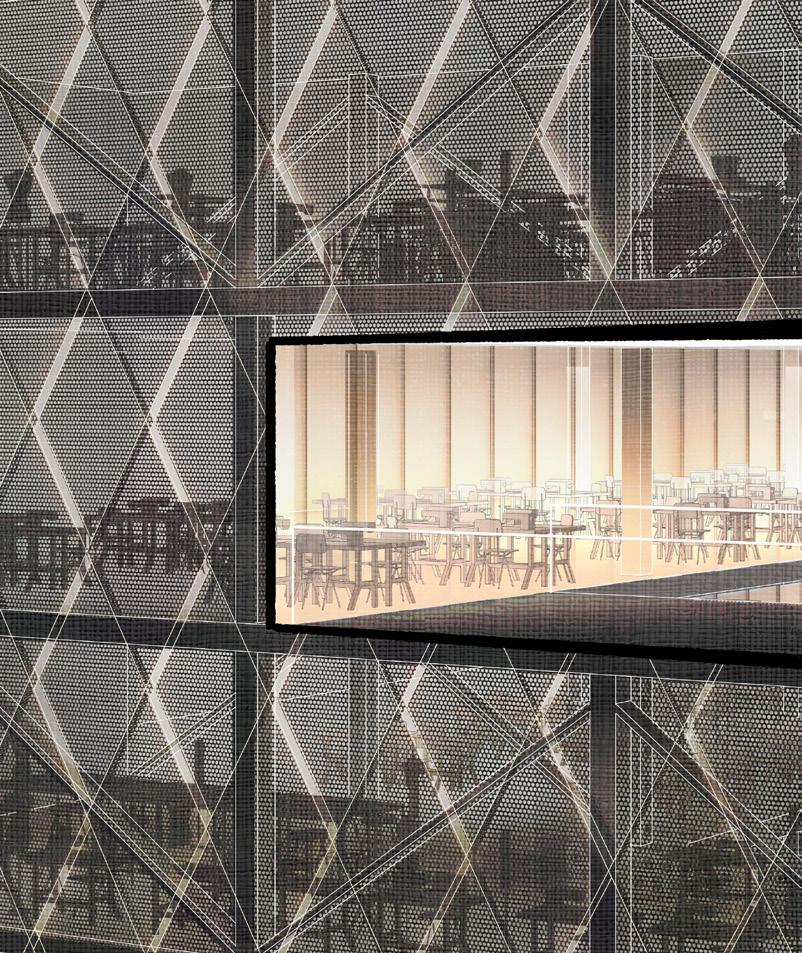CONTENT
CHARACTERS IN THE DESERT

CHARACTERS IN THE DESERT
WRITER’S RETREAT
Professor Wendy Gilmartin
CHARACTERS IN THE DESERT is an architectural representation of a writer’s retreat in the Mojave desert. This project focuses on developing representation to generate architecture.
Entering the desert is disorientating. Memories are fragmented and location is unimportant. I am interested in amplifying the qualities of the desert to create a state of mind that is unique to the desert in the writer’s retreat. ECSTASY, DELIRIUM, MORTALITY, and UNCANNY are the words that were evoked in my mind while I was on site. The process of representation involves translation between words and visualization. Each word represents a character.
(left) characters integrated composition
Written characteristics are translated into visualizations. Visualizations are composed then translated into architecture. The four characters are arranged in compositions of various relationships.
Writers will be transported into a different world when they cross the threshold into the writer’s retreat. Whether it is the world of the future or past or if this is reality, it is unclear. The retreat aims to design their life like how set design designs a character’s life. This set intends to alter the writer’s consciousness. By altering the writer’s mental state, their writing will also be freed.

characters semi-integrated composition







TERRACE
TERRACE
RESIDENTIAL LOBBY COURTYARD
RESIDENTIAL


LIVING ROOM
LIVING ROOM
DINING
(top left) unit a plan, (top right) unit c diagram, (bottom left) unit b diagram
LIVING ROOM
BLOCKING
2X10 WOOD JOIST
4X12 WOOD BEAM
2X6 WOOD STUD
SHEAR WALL

BEAMS JOISTS HEADER AND SILL TOP AND SOLE PLATE STUDS SHEAR WALLS
DUCT
KITCHEN EXHAUST
TRENCH DRAIN
CISTERN
STORM WATER DRAIN
COLD WATER
WASTE
TANKLESS ELECTRIC WATER HEATER
HOT WATER COLD WATER WASTE
VENT
STORM WATER DRAINAGE
RIGID INSULATION
BAT T INSULATION
RESILIENT CHANNEL














