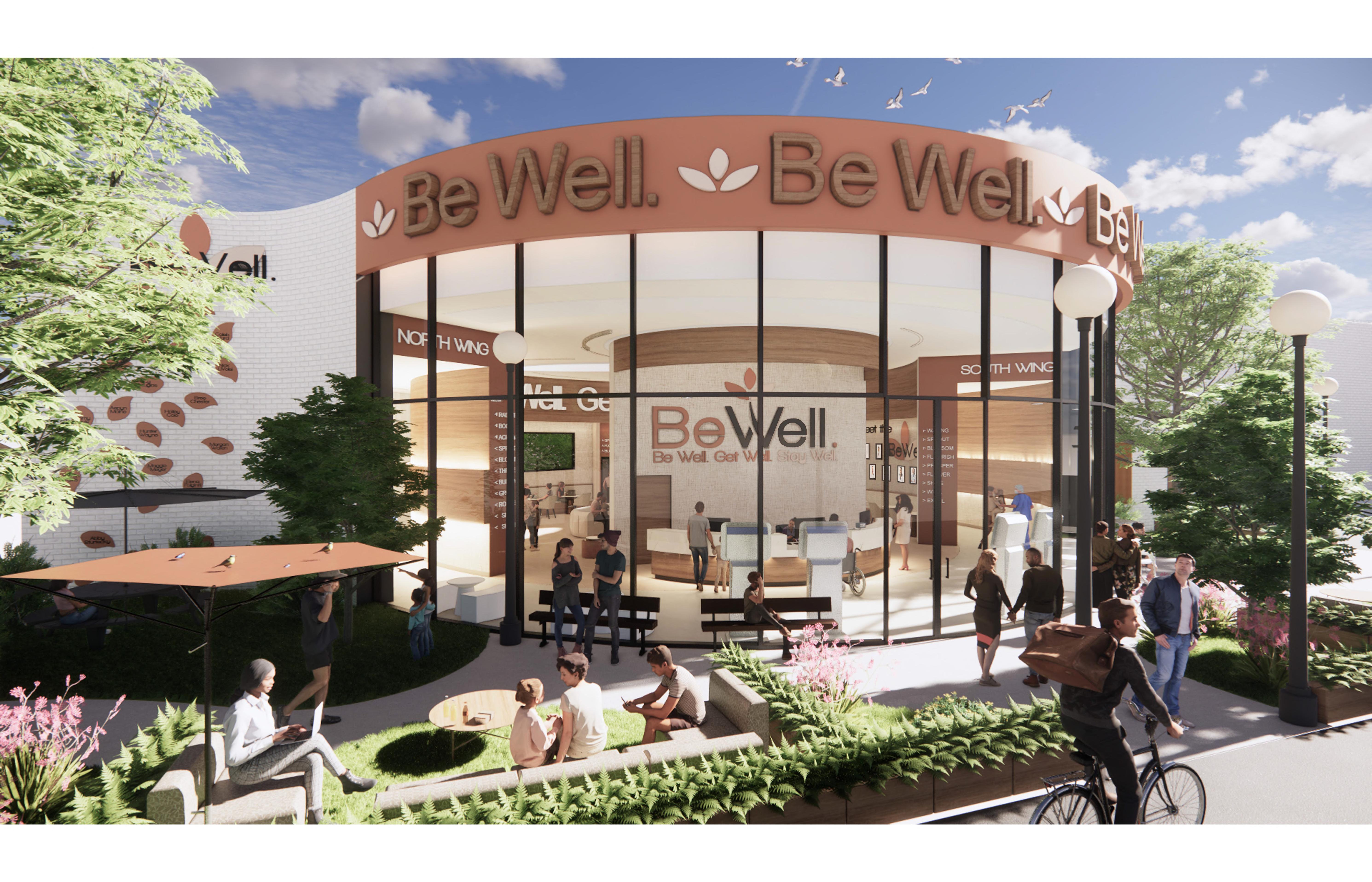

POR T FOLIO
INTERIOR ARCHITECTURE + DESIGN





AutoCAD
Revit
Sketchup
Photoshop
Adobe Illustrator
InDesign
Chief Architect
Hand Rendering
Digital Rendering
Social Skills
Multi-tasking
Organization
Time Management
Problem Solving
Teamwork
Critical Thinking
HONORS
Appointed by faculty to Student Advisory Council
Appointed by faculty to be an Interviewee for Council for Interior Design Accreditation
Presidents List, 4.0 GPA
Interior Design Student Organization
Mentor
IDEC Student Competition Semi-Finalist
Awarded “Outstanding Undergraduate Portfolio” by faculty
Detail drawing published in Foundations of Interior Design 4e
EDUCATION
Florida State University
Bachelor of Science - Interior Design, CIDA Design Program
Graduated May 6, 2023, 3.96 GPA
EXPERIENCE
Junior Interior Designer
Full Circle Interior Design
Crystal River, Florida • July 2023 - Present
Utilized Revit and AutoCAD to create construction documents, including floor plans, detail drawings, elevations, ceiling plans, electrical plans, and 3D views.
Led client meetings to present design concepts, gathered and incorporated feedback, and ensured alignment with client expectations throughout the project.
Specified and selected furniture, finishes, and fixtures to meet project expectations.
Conducted regular site visits to monitor project progress, ensuring that timelines were met and all design elements were accurately executed.
Oversaw the delivery and installation of furniture, window treatments, and other design elements.
Managed marketing efforts, including overseeing social media accounts, updating and maintaining the company website, and handling all advertising initiatives to increase brand visibility and attract new clients.
Part Time Designer
Fieldstone Architecture + Engineering
Tampa, Florida • August 2022 - February 2023
Contributed to the team by completing red lines, selecting furniture and finishes, installing furniture, and visiting sites.
Worked in AutoCAD to draw floor plans, elevations, and detail drawings on projects.
Interior Design Intern
Fieldstone Architecture + Engineering
Tampa, Florida • May 2022 - August 2022
Contributed to the team by completing red lines, selecting furniture and finishes, installing furniture, and visiting sites.
Worked in AutoCAD to update floor plans, elevations, and detail drawings on existing projects.
Combined Pathways Program
Florida State University Interior Architecture + Design
Tallahassee, Florida • Fall 2022
Took 3 credit hours of Graduate level classes during the senior year of my Undergraduate degree.
Enrolled in Design Issues and was educated about historical, philosophical, and contemporary trends and issues in the design field.
Cashier
Angelotti’s Pizza
Inverness, Florida • May 2017 - January 2022
Provided a positive customer experience with fair, friendly, and courteous service.
Contributed to team efforts by accomplishing tasks set by management.
Sharpened communication skills, organization skills, time-management, and multi-tasking by working with the public.
HOSPITALITY DESIGN
HEALTHCARE DESIGN
RETAIL DESIGN
REFUGEE DESIGN
RESIDENTIAL DESIGN
DESIGN COMPETITION TECHNICAL
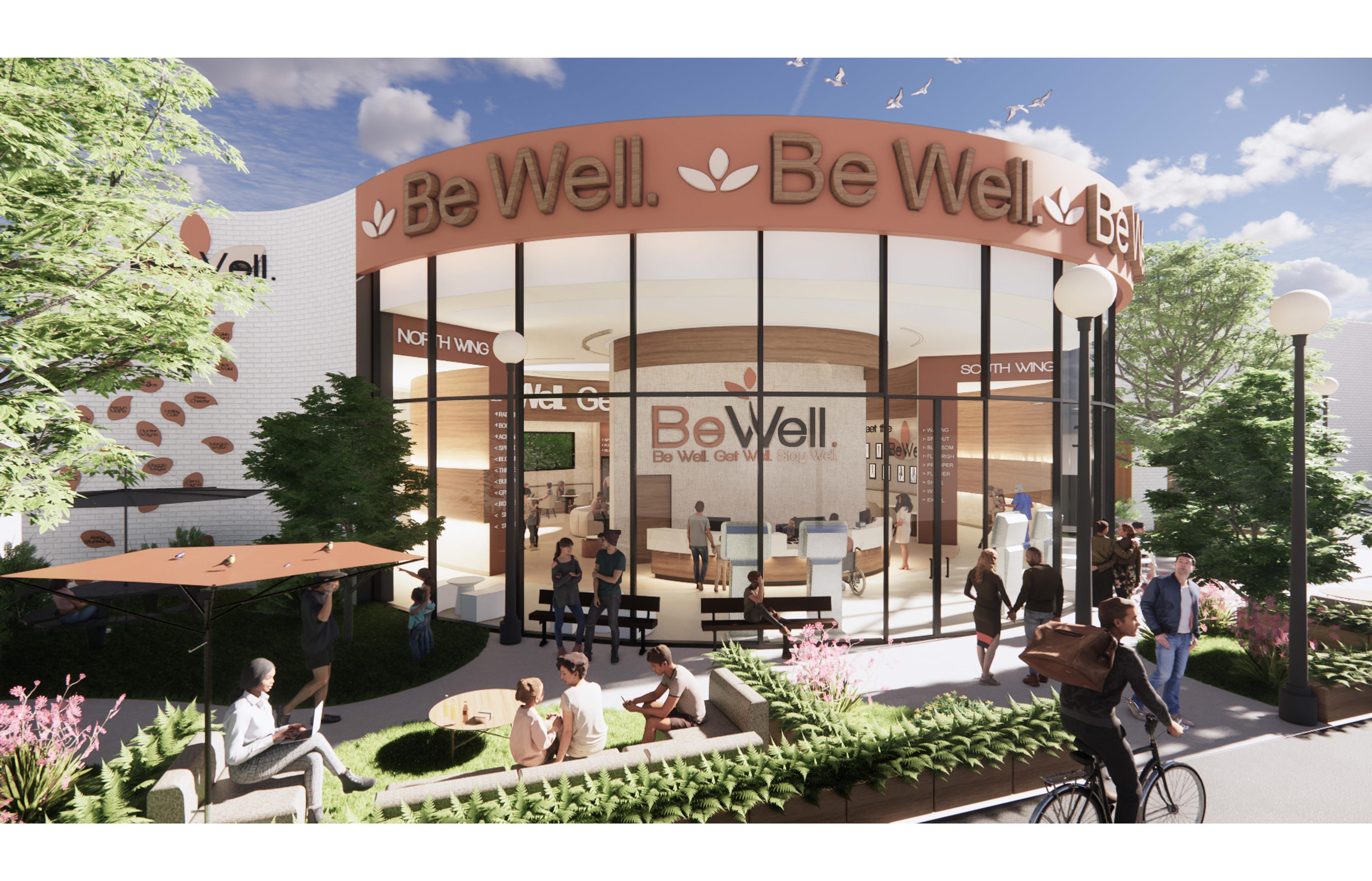





HOTEL TRIC
DESIGN BRIEF
Hotel Tric is located in Camden, London. Camden is known for its entertainment with local art vendors, live music, and many shopping opportunities. It is also home to many popular sites, the most popular being Camden Market. Camden Market is known for its nightlife, eclectic aesthetic, and grunge demographic. All of which will be seen in Hotel Tric. The goal of the hotel was to bring the outdoors of Camden Market indoors to Hotel Tric. This is done by utilizing local materials and embracing the concept of “full of beans.” Full of beans means lively and energetic which is exactly what Camden Market screams. The hotel is to be a place where guests don’t even have to leave the front doors to have an electrifying experience.
CLIENTS
N/A
LOCATION
Camden, London
CLIENT REQUESTS
» Bar and Lounge
» Restaurant
» Retail spaces
» King suites
» Standard suites
» Efficiency for Back of House
» Revit
» Enscape
» Photoshop
» Illustrator SKILLS USED
PROJECT DURATION
17 Weeks
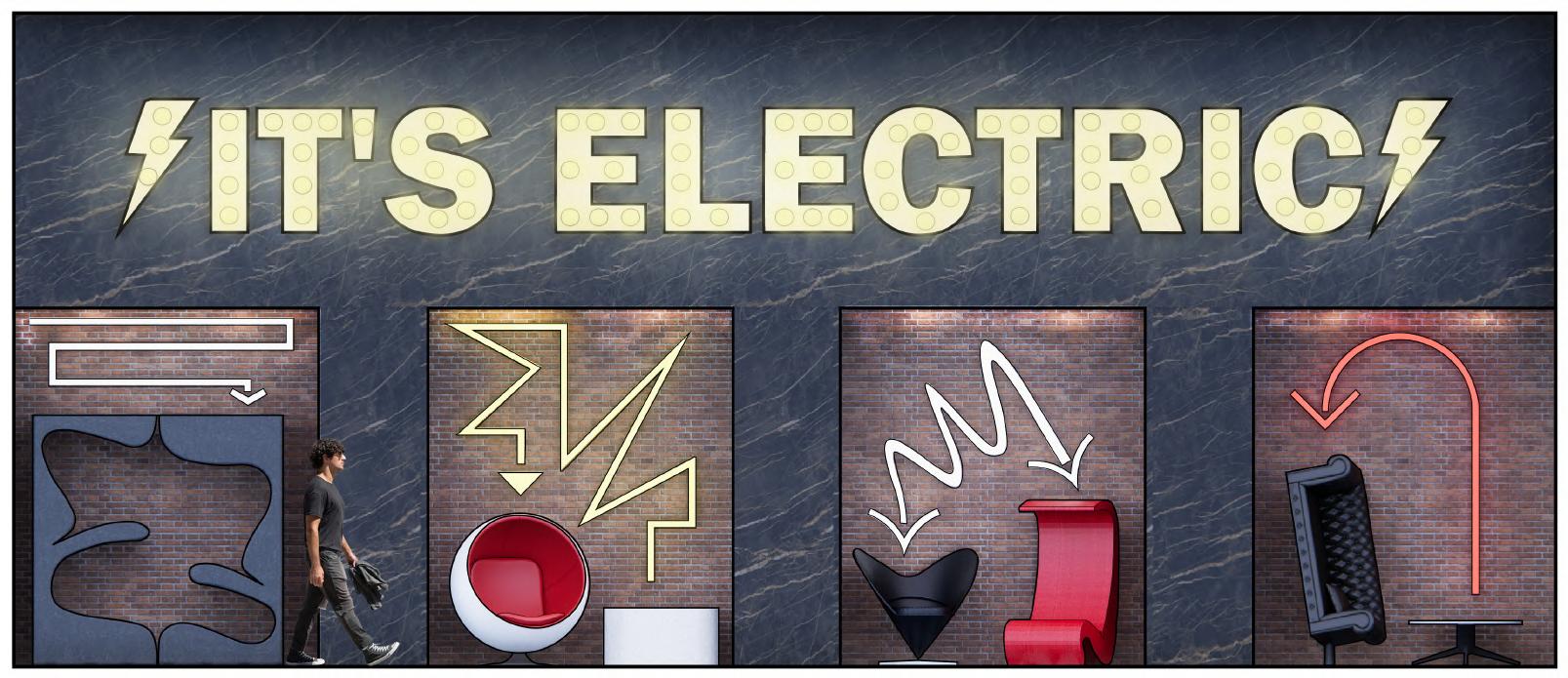
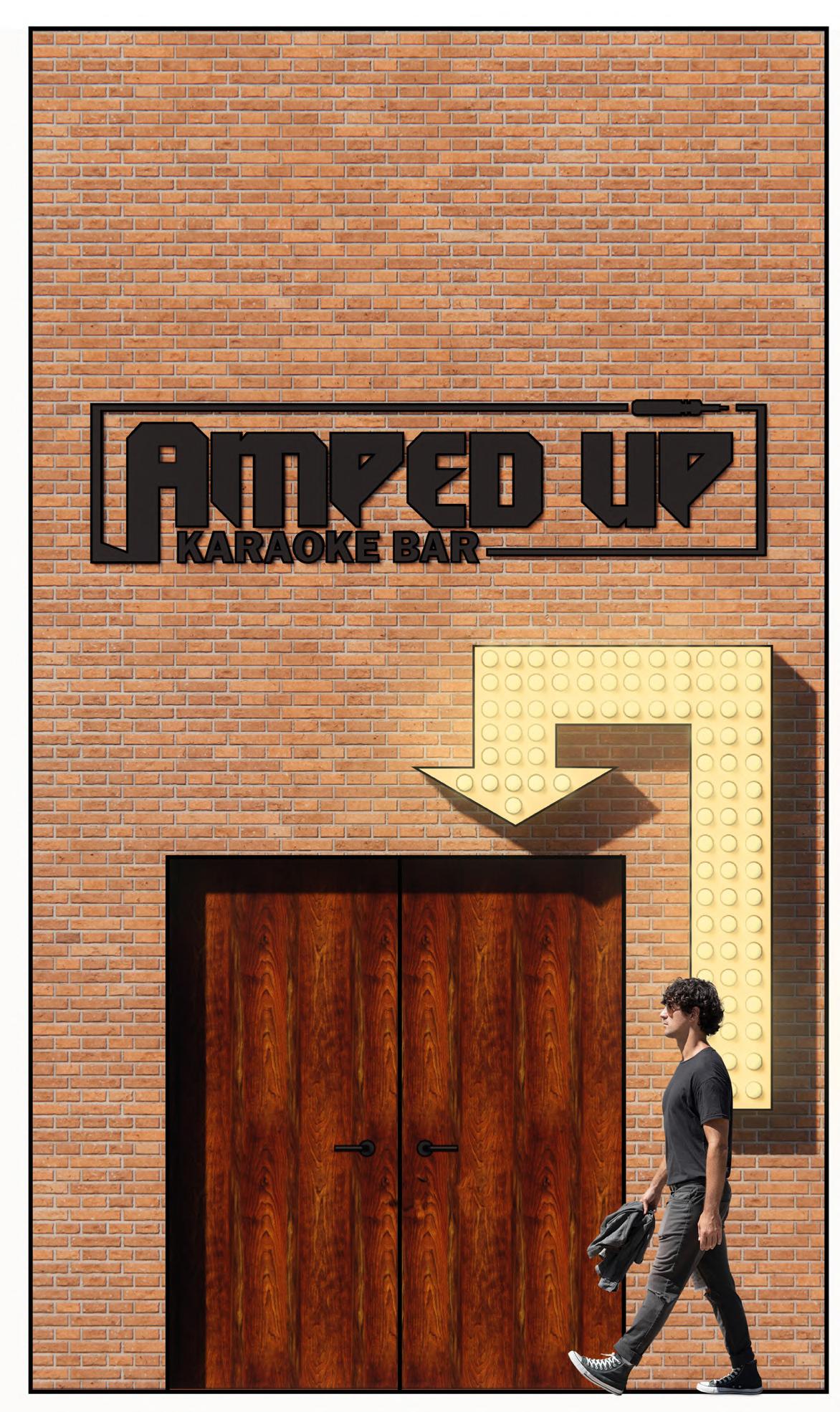
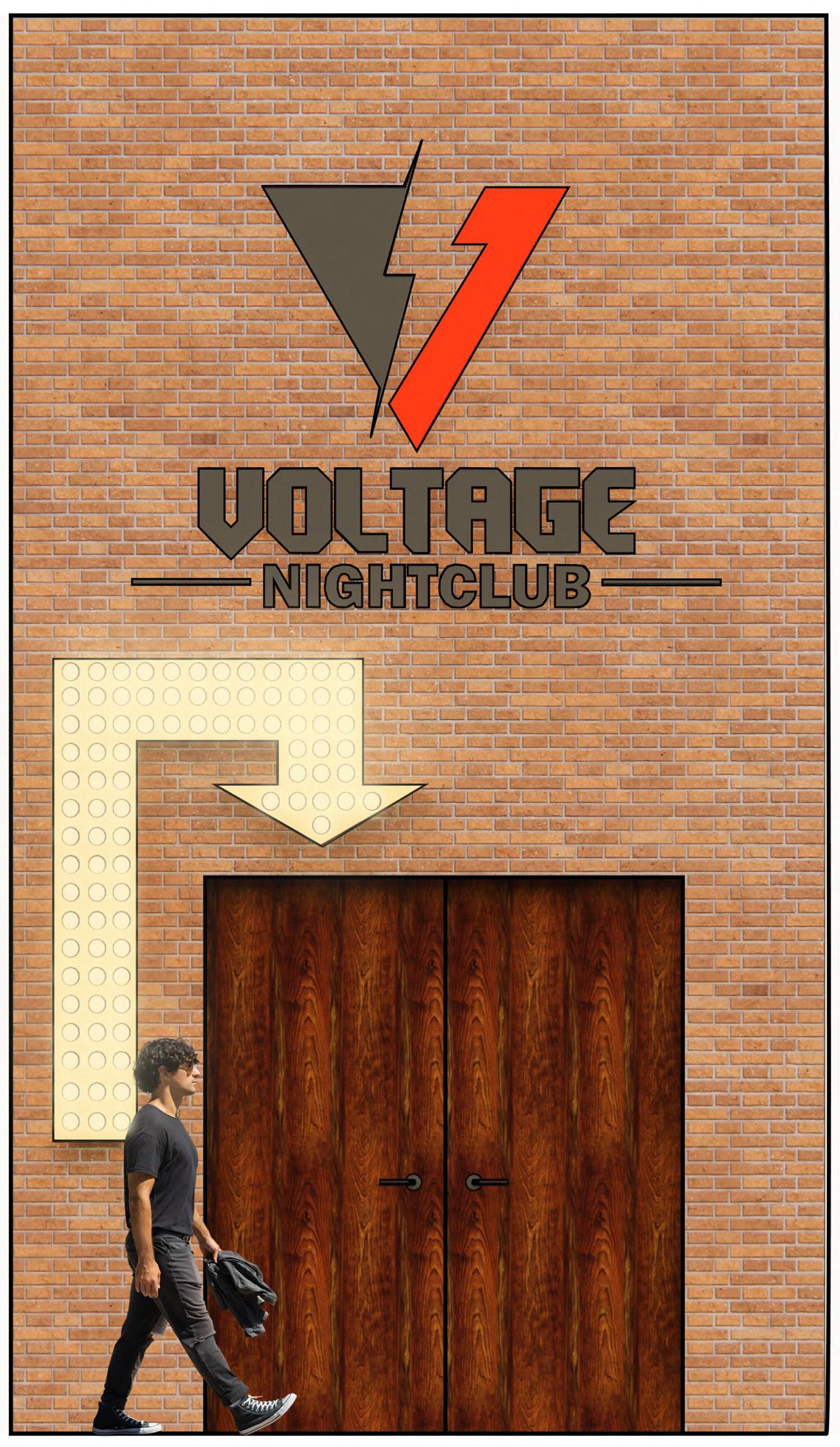
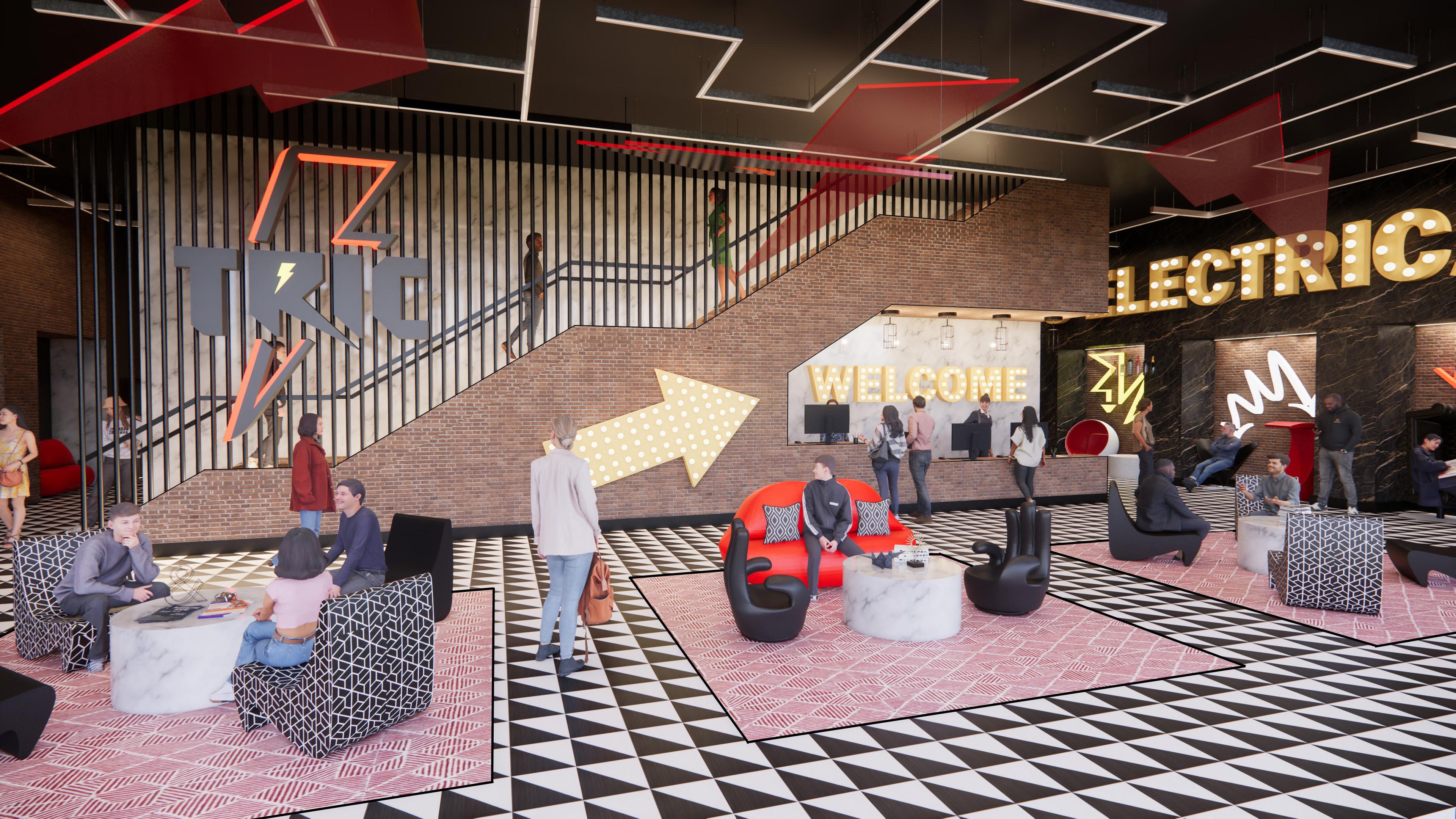
LOBBY
Upon entering into the space, guests will know exactly where to go to check in with wayfinding signage such as the arrow and welcome sign. The lobby also includes various types of seating options with a banquet and many funky furniture selections to bring the concept into play. When in the lobby, if you look to your right and left, you will see the entrances to the entertainment spaces, the karaoke bar and nightclub.
CONCEPT
“Full of beans” is embodied in the Hotel to reflect the Hotel’s geographical location in Camden, a vibrant, energetic, and lively borough in London. The hotel will manifest Camden’s youthful playfulness by mimicking Camden Town, one of the city’s most popular attractions. Through the playfulness of scale, light, and color, visitors will be immersed in the spunkiness of Camden Town, and fully enjoy all that the quirky city has to offer. Angular forms will be seen in furniture, space planning, and textiles to reflect the edginess of Camden. A bold color palette of red, black, and white will be evident to bring the colorfulness of Camden Market indoors. An eclectic style will be evident throughout to pay homage to the art and culture that is emphasized in Camden, as well as utilize local materials to fully involve the location. Whether they are from the next borough over, or across the ocean, the hotel will be sure to pass on energy and exuberance you will not be able to find elsewhere.
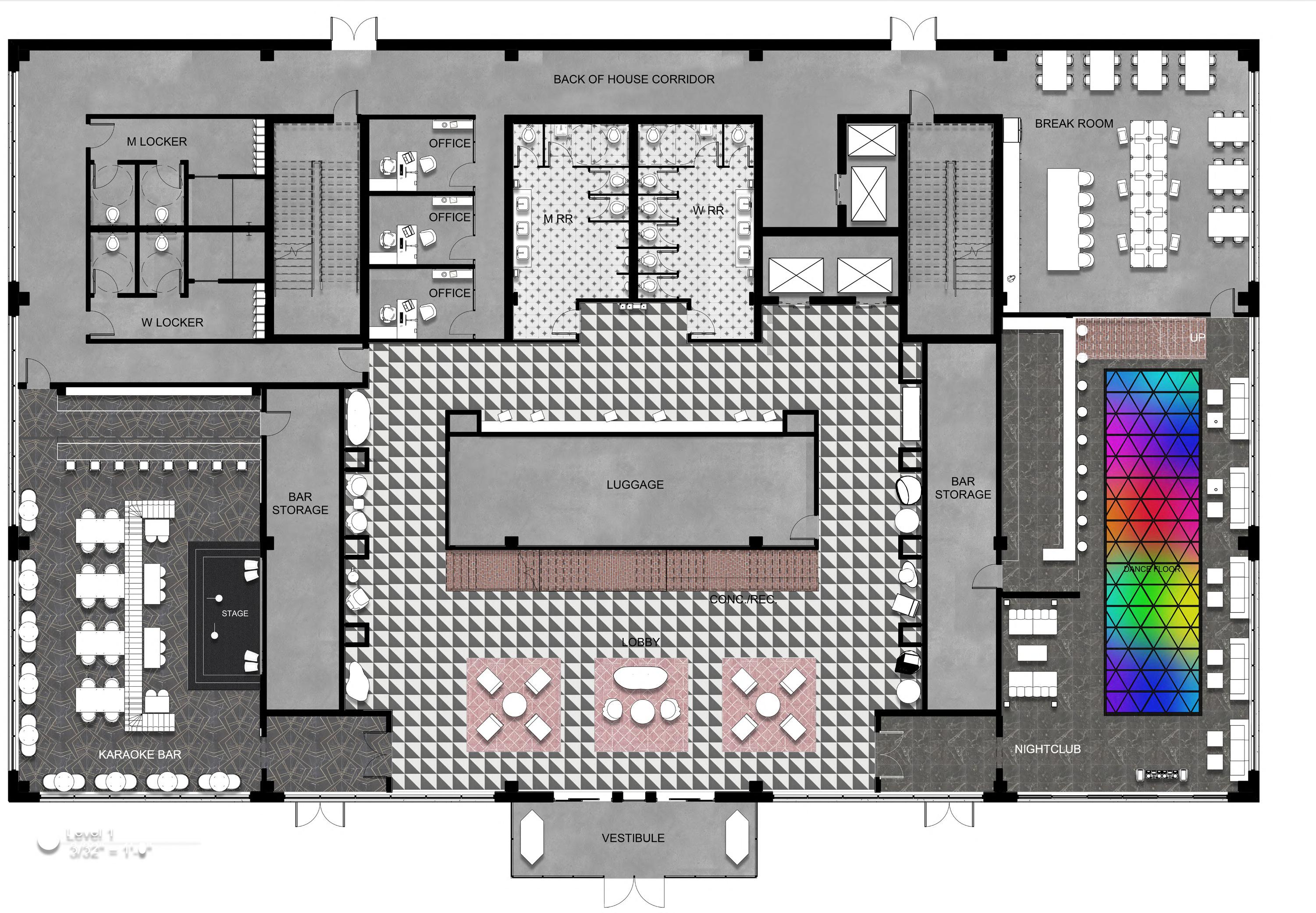
LEVEL 1

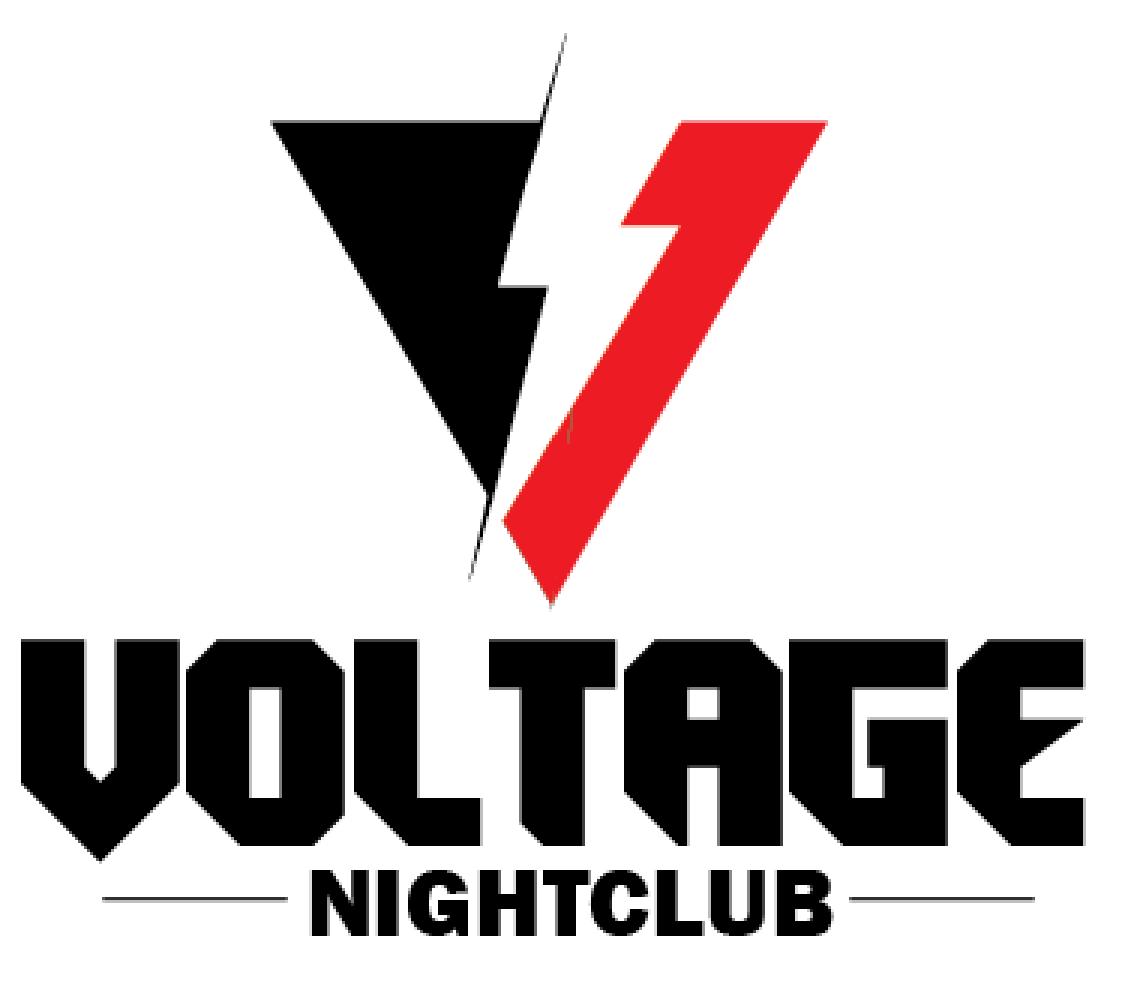
The first floor amenities represent the nightlife that is so well known in Camden. As seen here, the hotel offers a lounge upon entry, a karaoke bar, and nightclub that also includes a level 1.5.
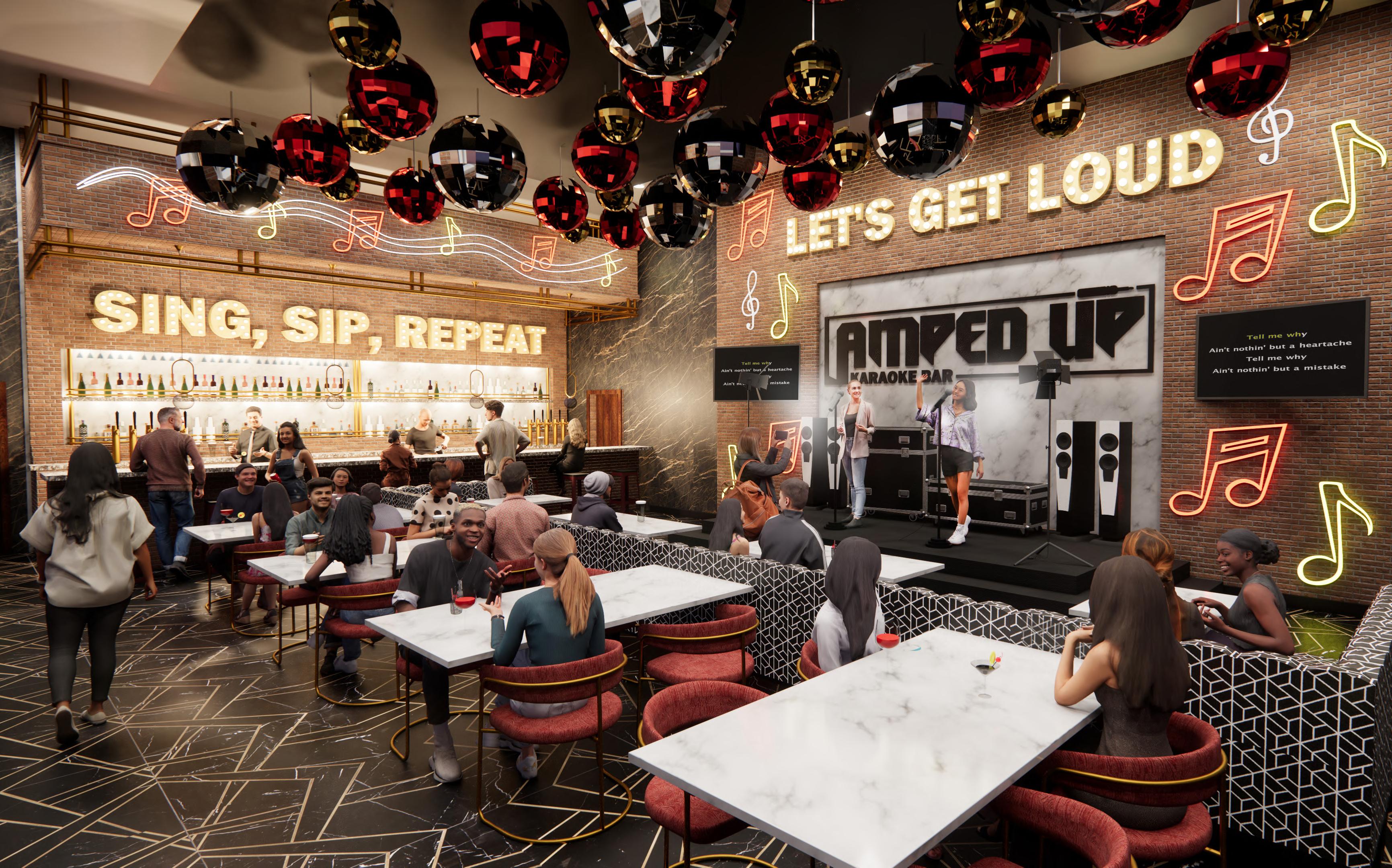
AMPED UP KARAOKE BAR
Amped up Karaoke bar is the place to be to sing your heart out to your favorite song. Amped up includes a bar to order your favorite drink, a stage to sing, and various seating options to sit with your friends and enjoy the entertainment from every view.
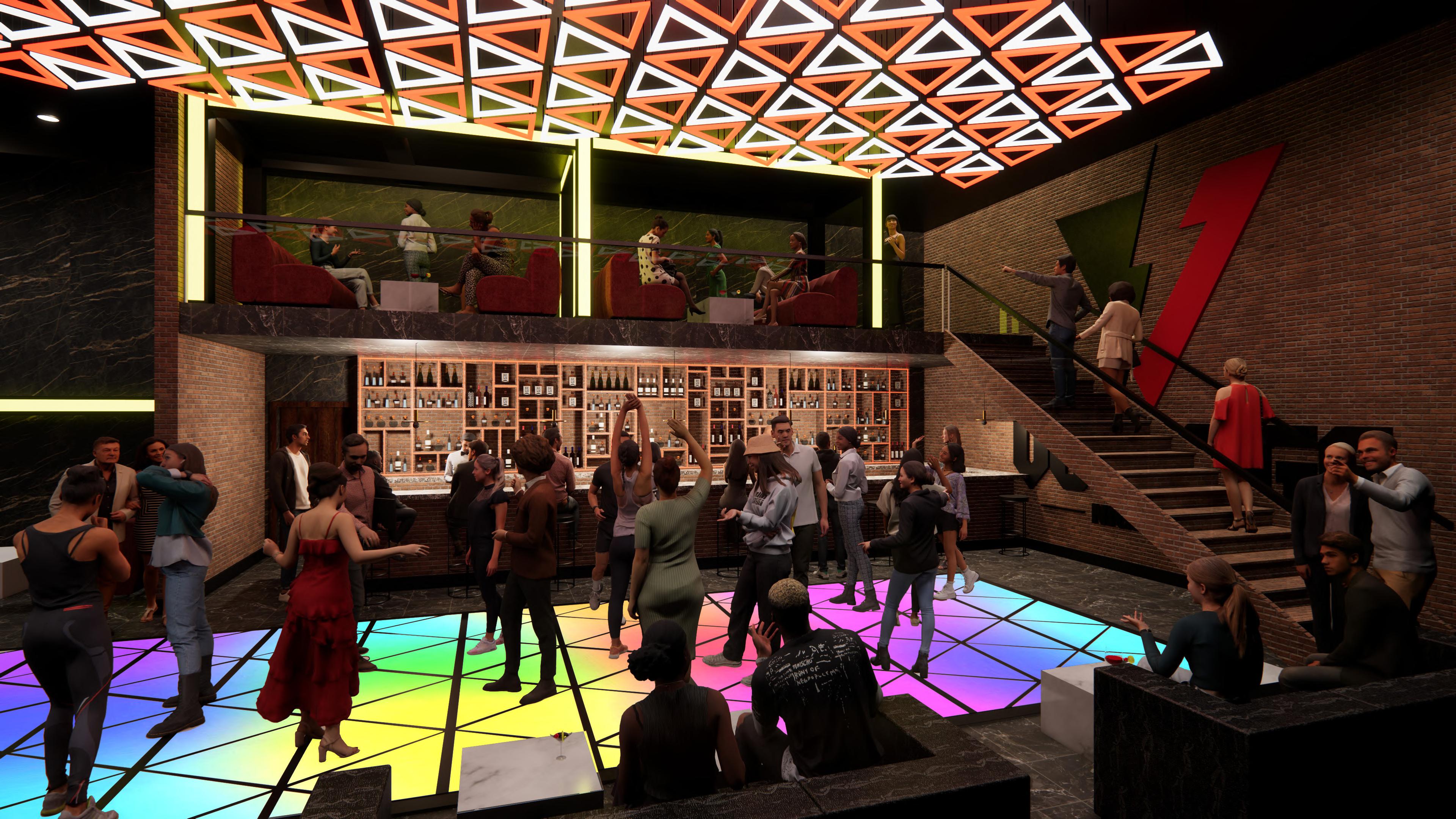
VOLTAGE NIGHTCLUB
The final entertainment space on level one is the Voltage Nightclub. The first level includes a dance floor, a bar, and different lounge seating options. Taking the stairs will bring you to additional seating areas that are grounded by LED pergolas. The purpose of this area is to allow guests to escape crowds to a more intimate setting with friends.
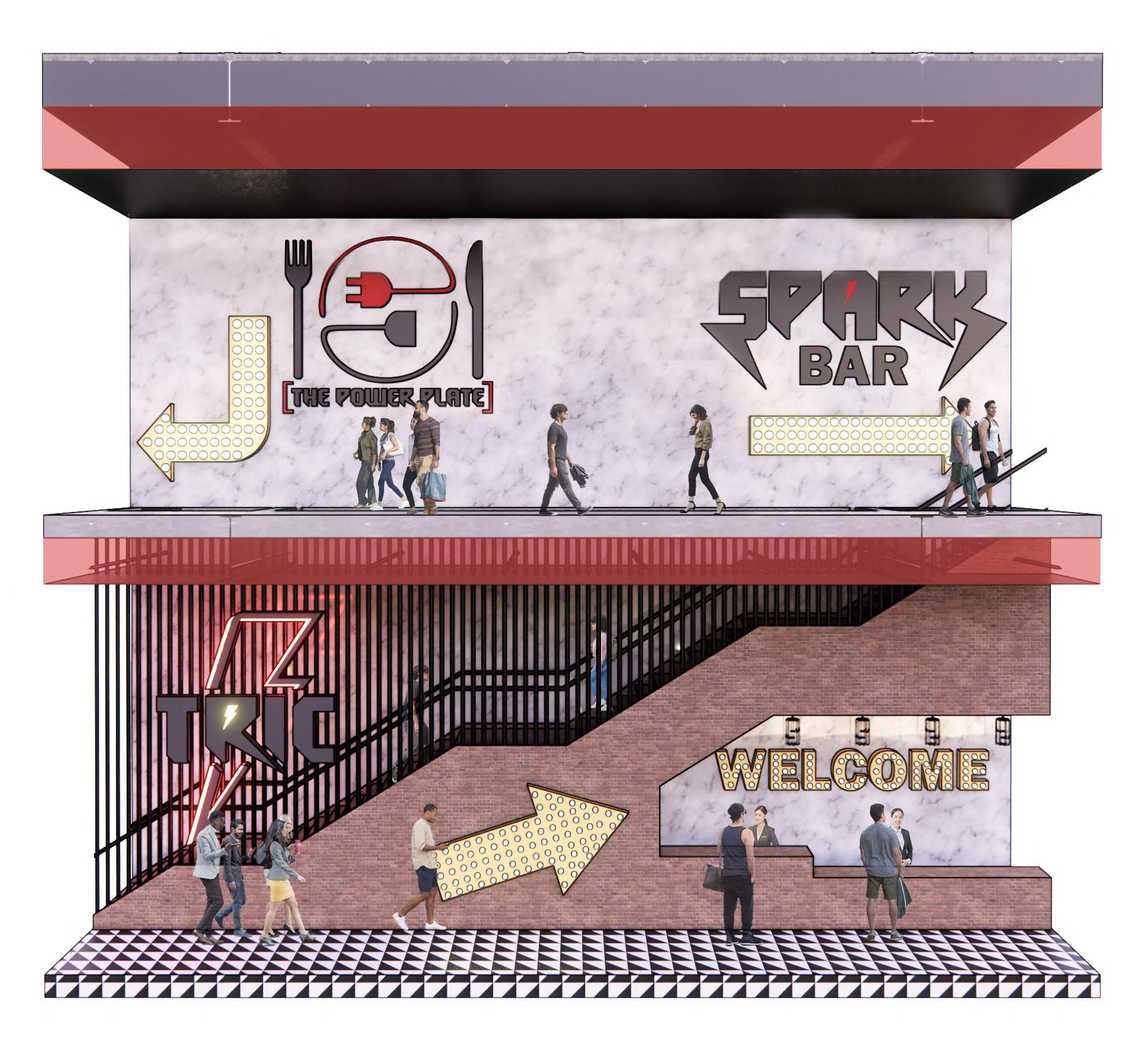
TAKE THE STAIRS
f you take the stairs to the next level, you will be presented with multiple wayfinding and branding elements. The logo on the first level is present from the street view allowing passerby’s to see what the space is all about. In addition to the logo there is an arrow and welcome sign that was mentioned previously to ensure the user know where they are going upon entry to reduce and anxiety and confusion. On the second level, both amenity spaces are branded as wayfinding elements for user to know where to go to find their desired amenity.
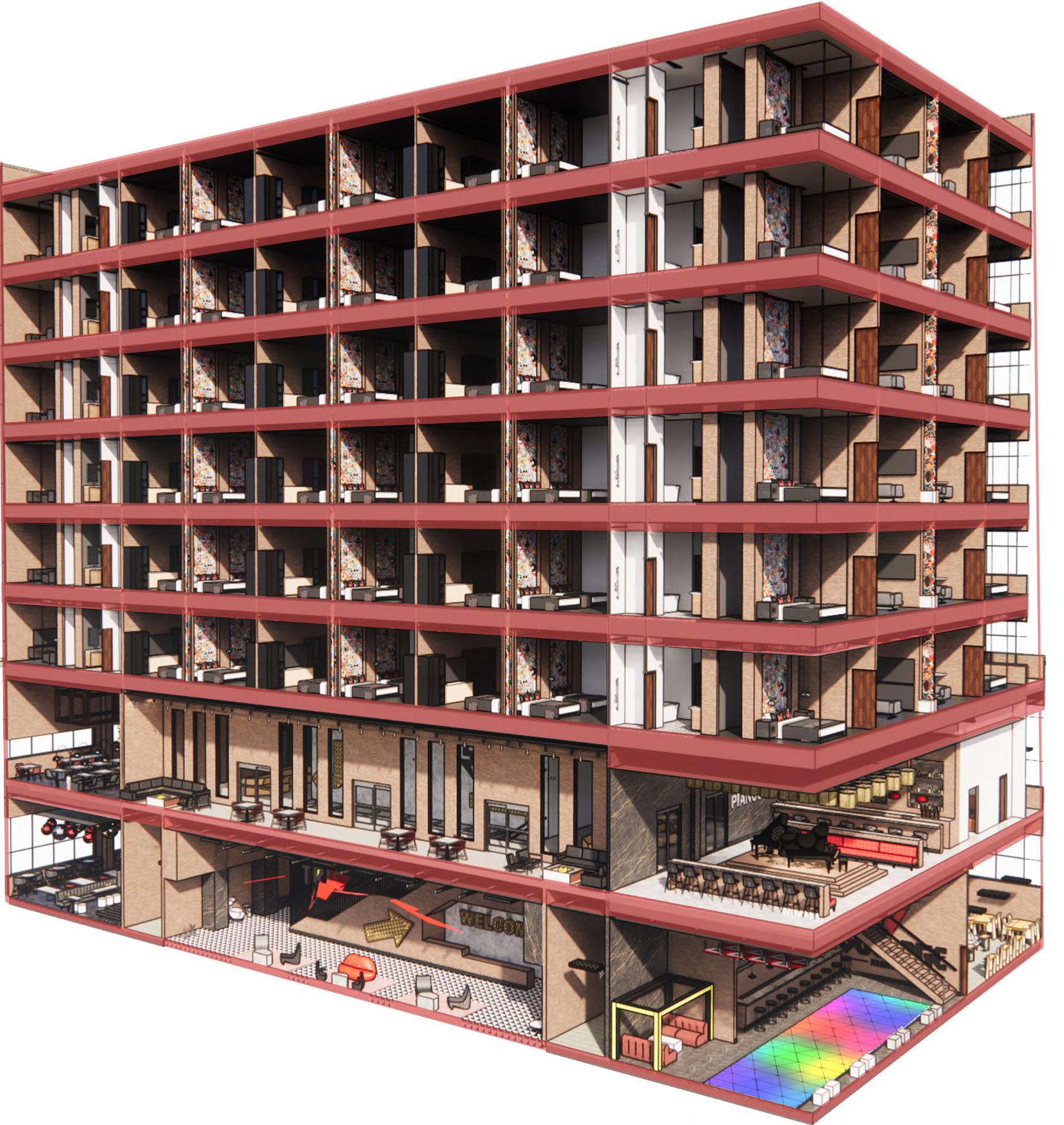
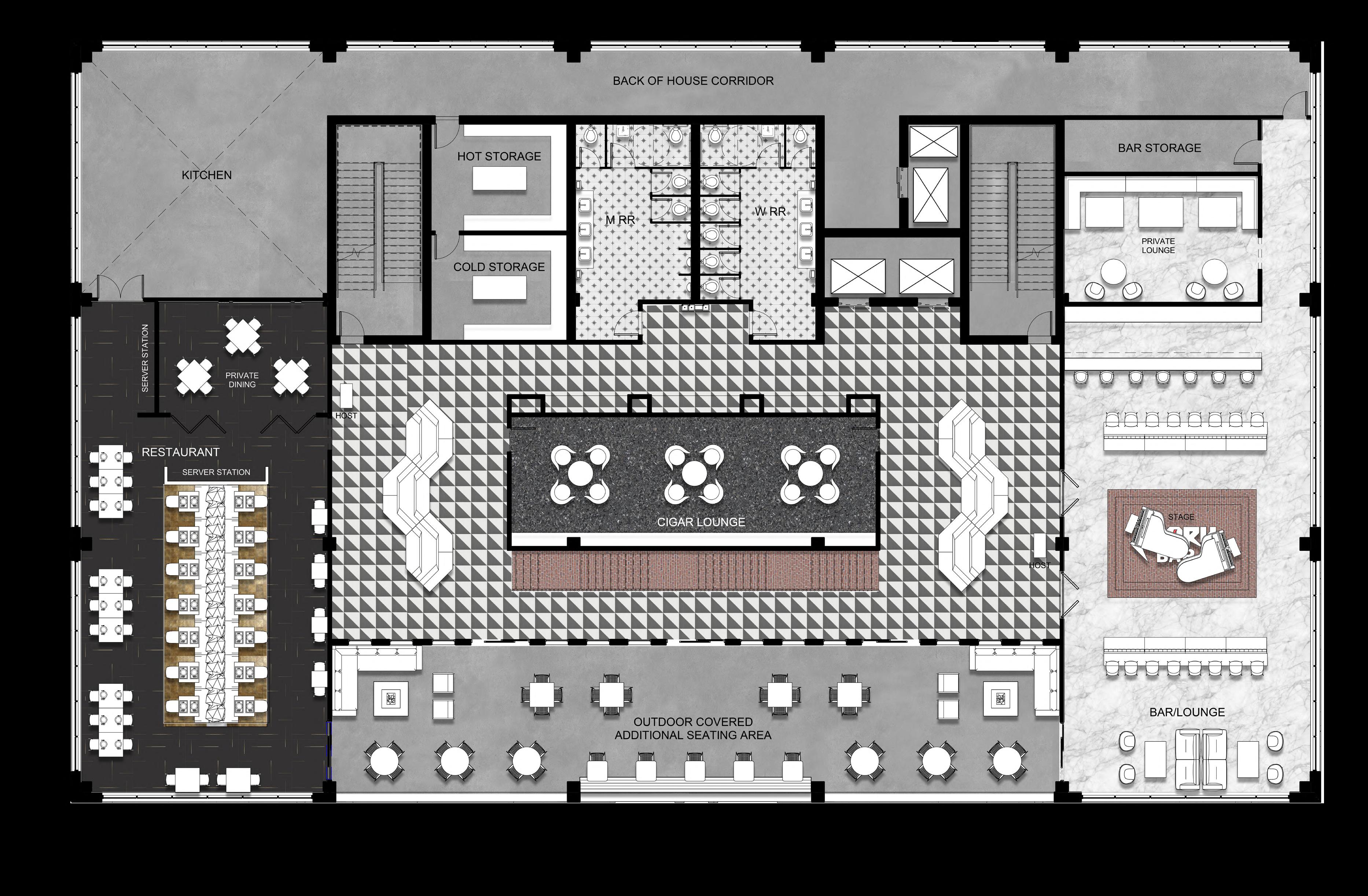
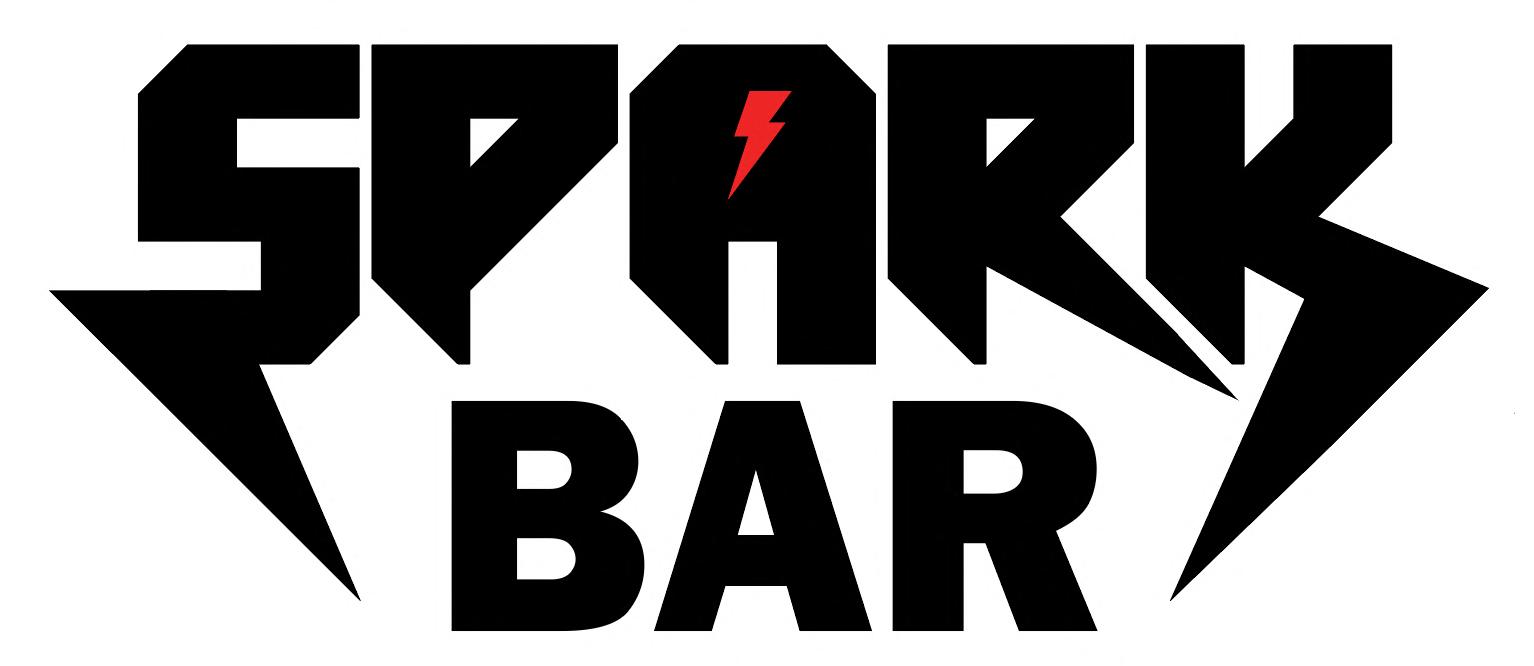
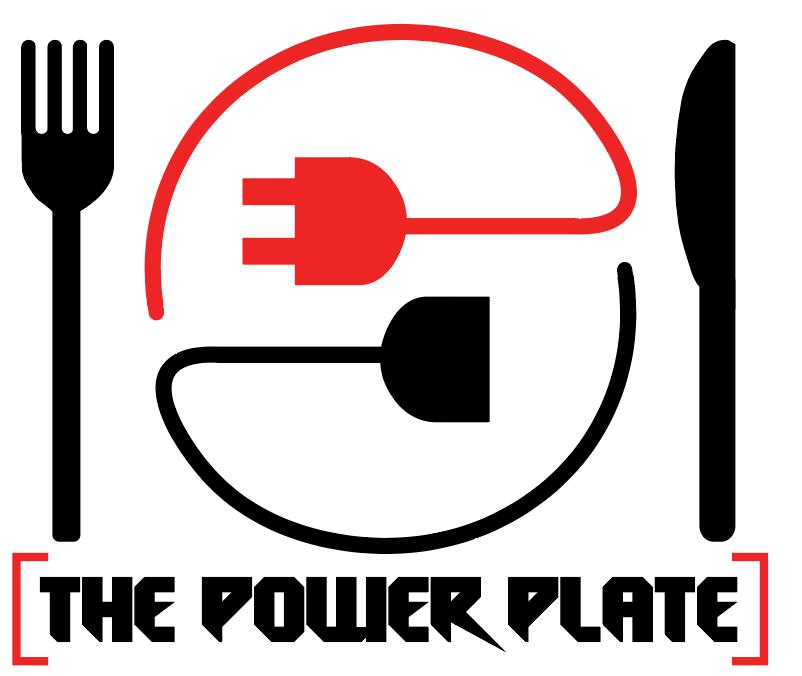
These amenities include the restaurant and bar and lounge.
• In addition to these spaces we also have a cigar lounge and an outdoor covered patio that provides additional seating for the restaurant and bar and lounge.
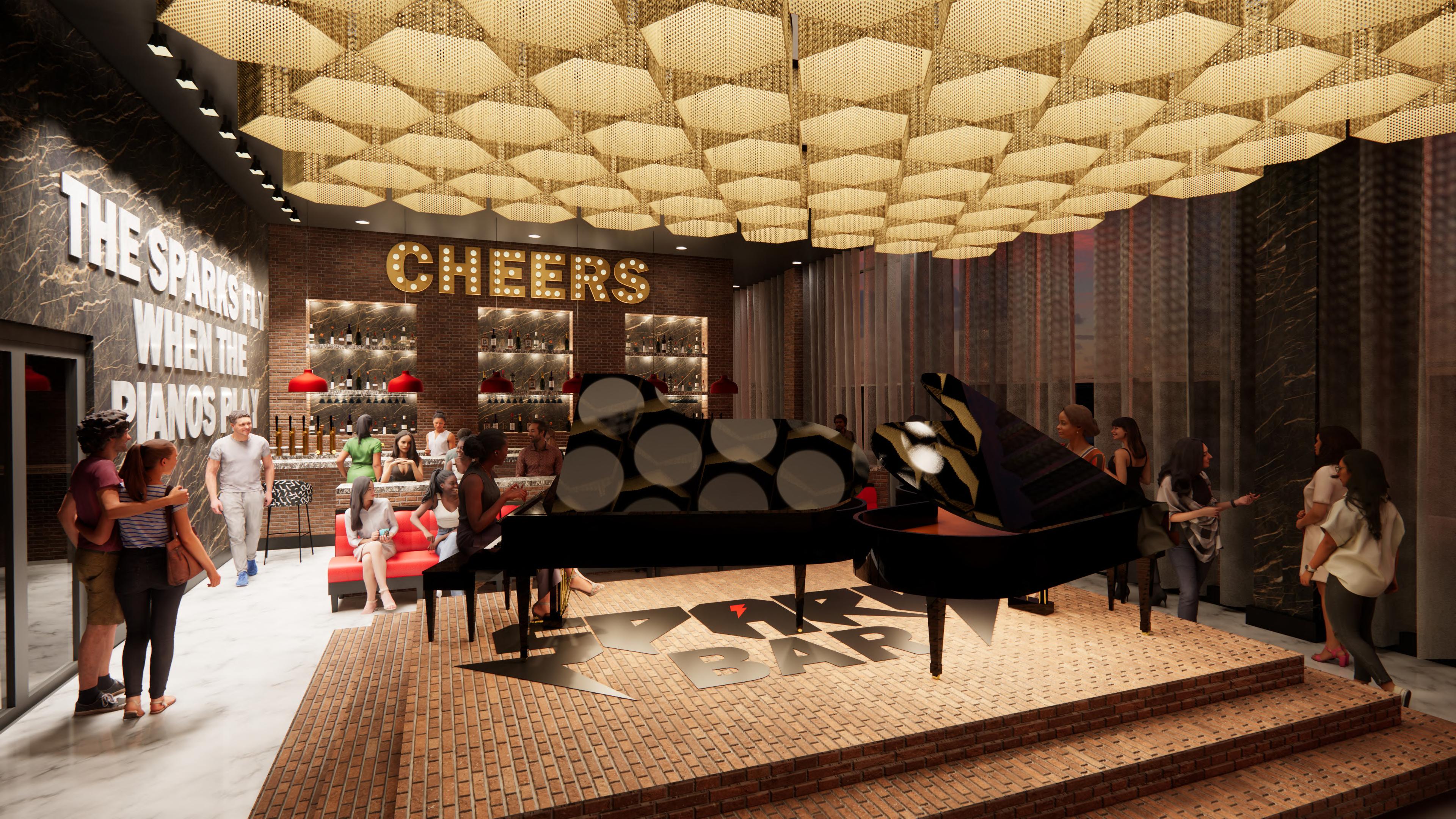
SPARK BAR
Spark Bar is a dueling piano bar that brings the live music of Camden to life in Hotel Tric. A centered stage allows great viewing from every angle within the bar. Bar seating as well as banquette seating is provided to allow users options within the space.
THE POWER PLATE
Power Plate offers a delicious lunch and dinner menu of not only the hotel guest but for also anyone in the area. If you’re looking for a more intimate dinner, the bar and booth seating would be best, but if you are looking for a good dinner with friends, the 6 tops will be just for you!
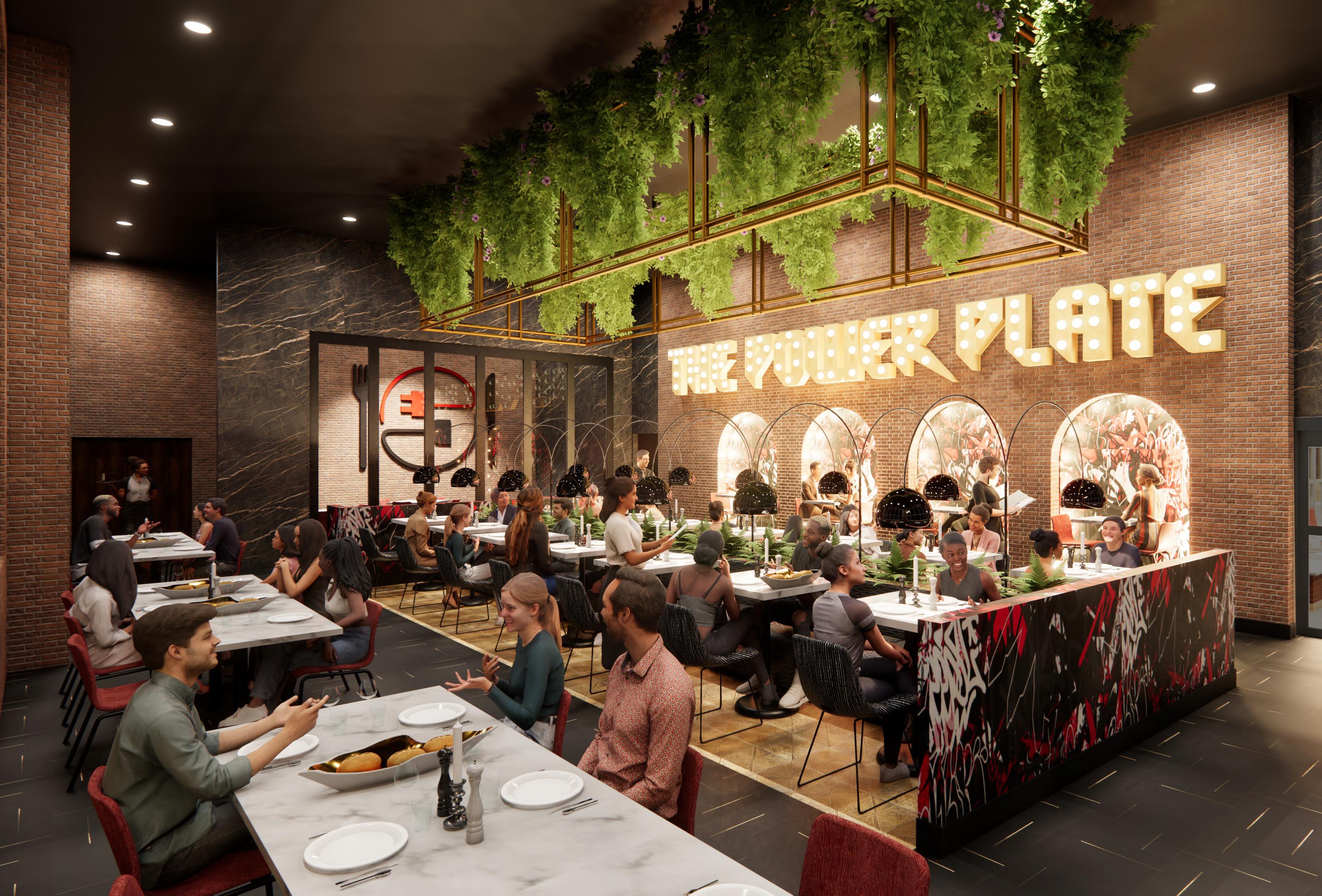
LEVELS 3-8
After a fun night at Hotel Tric, its time to hit the hay. Levels 3-8 are the sleeping floors for our guests. The sleeping floors include standard suites and king suites. The king suites include balcony access and includes separated sleeping and living areas. The standard suites include two queen beds as well as a full bathroom.
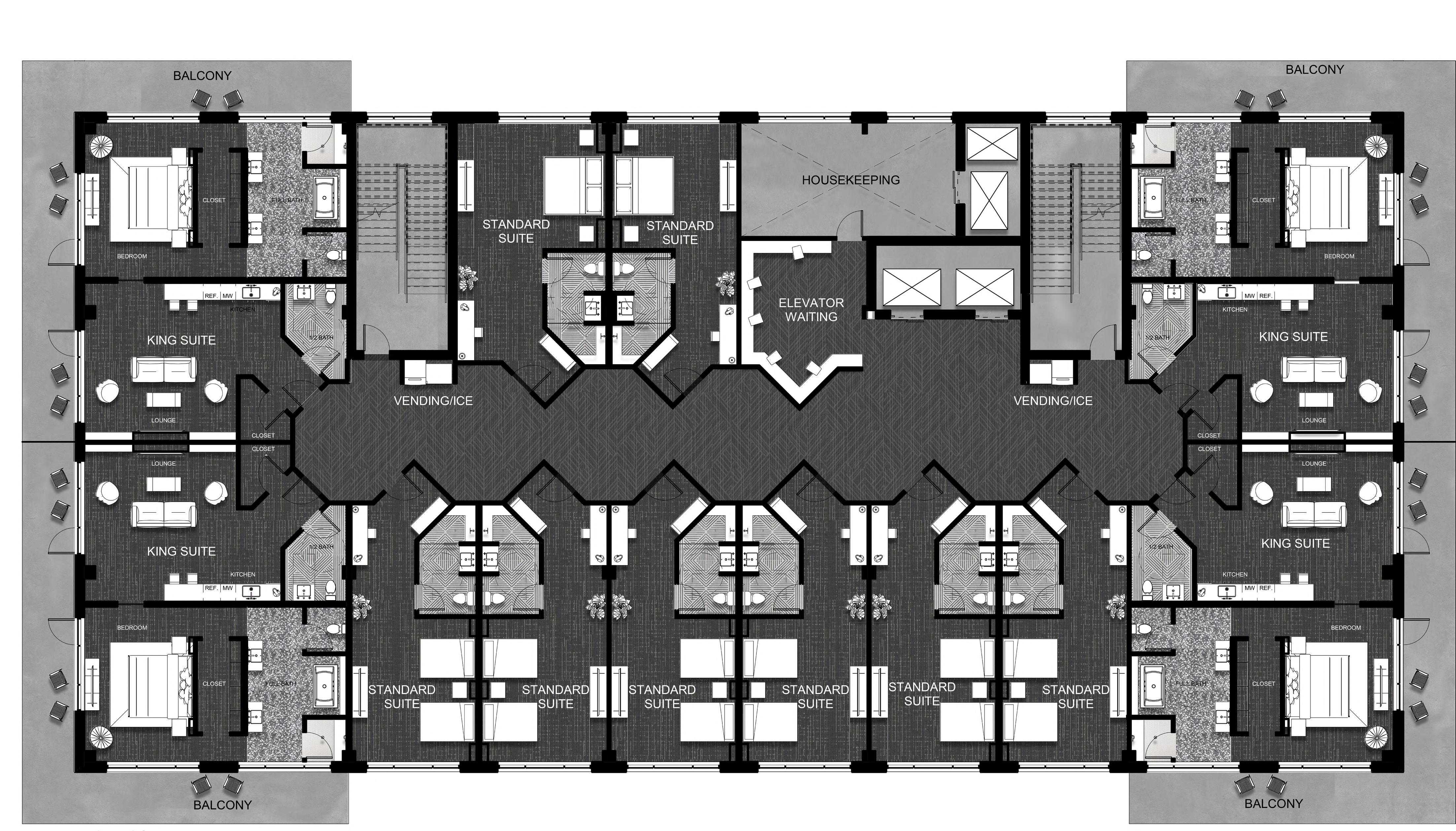
KING SUITE LIVING AREA
The living room can host many guests when a night in is needed. This spaces also serves as a secondary sleeping area with a pull out couch. The eclectic wallpaper connects the living area with the master bedroom.
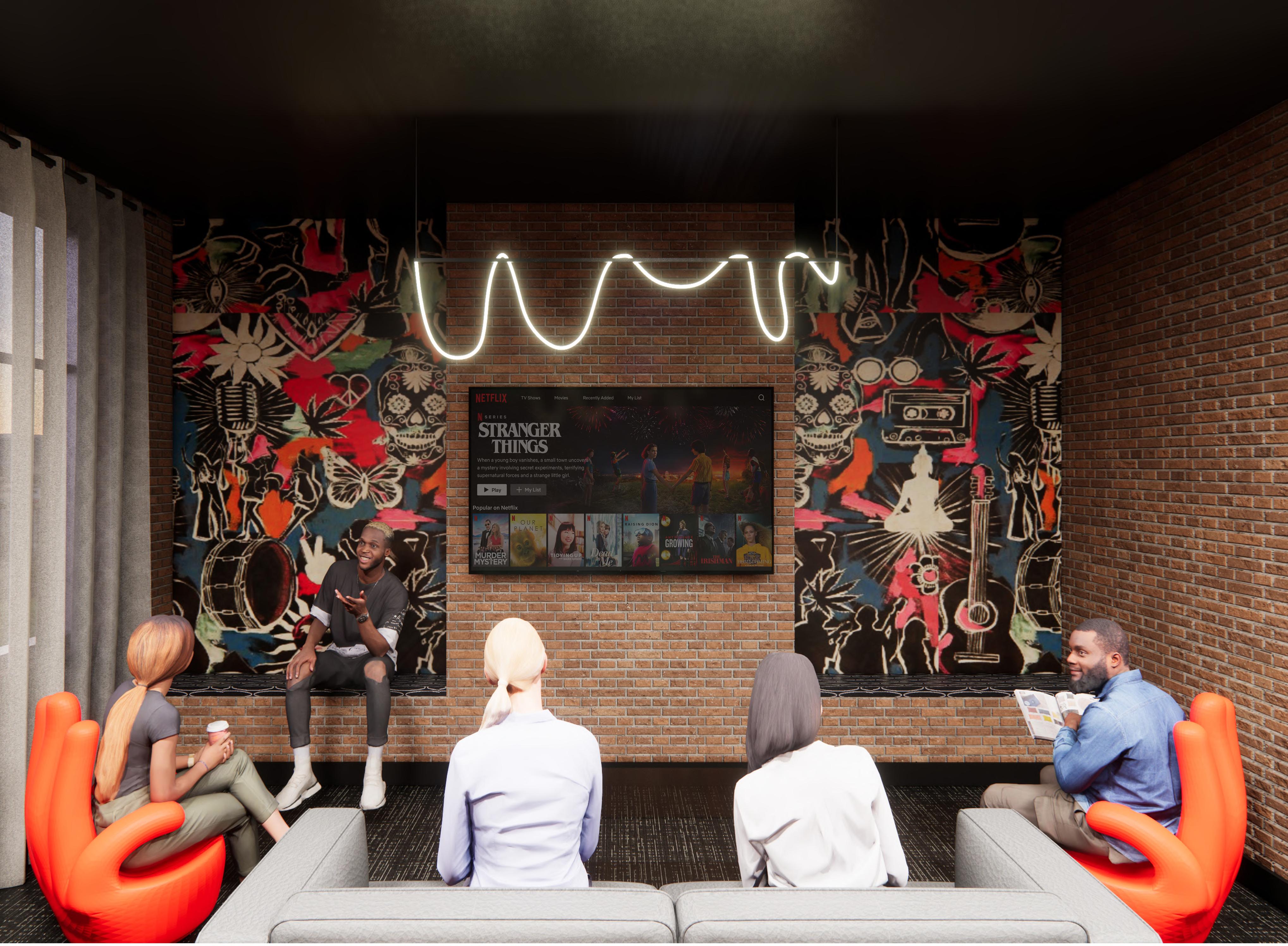
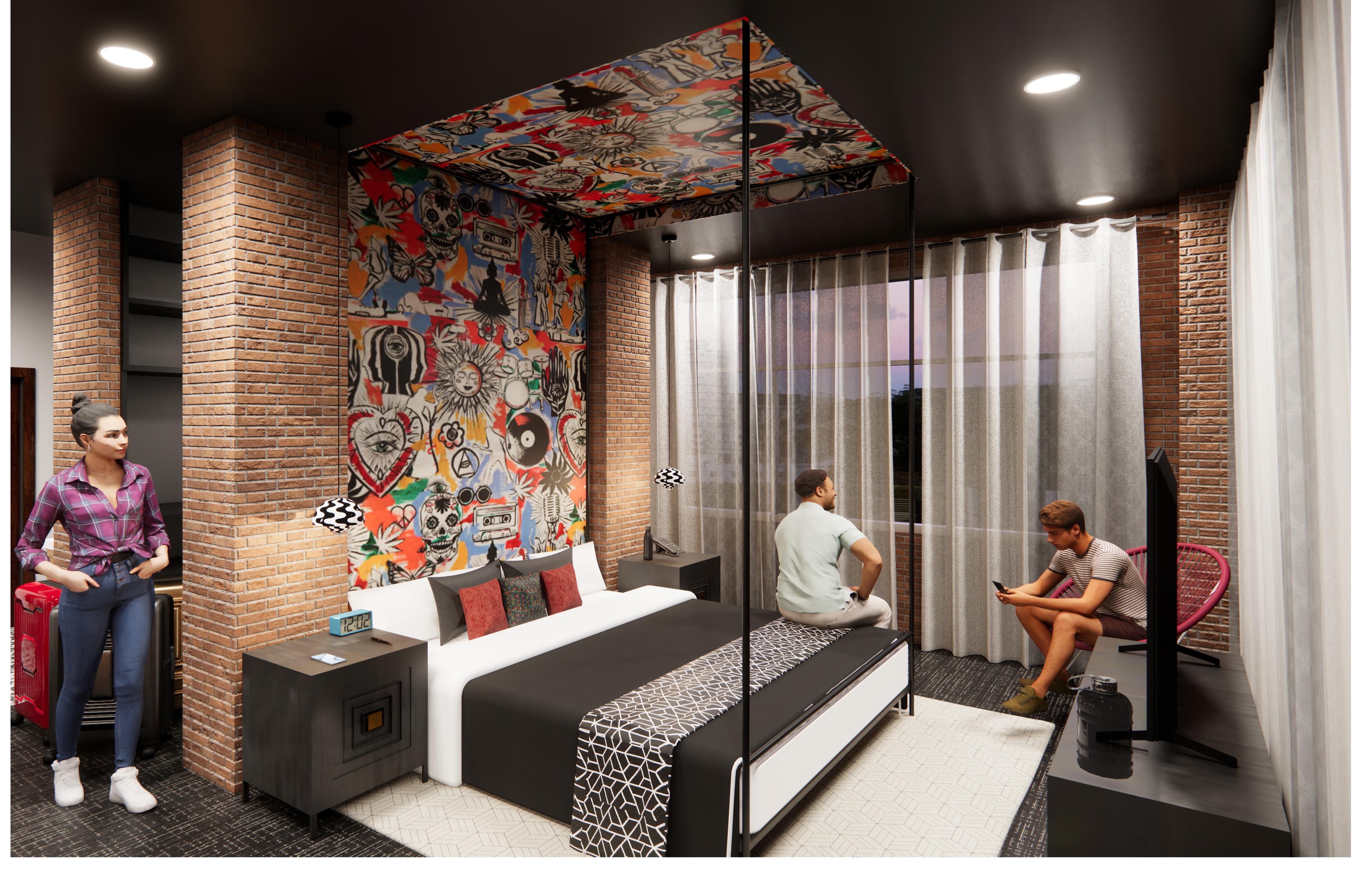
KING SUITE BEDROOM
The bedroom is the perfect example of the eclectic style that Hotel Tric evokes. Between the wallpaper, brick walls, pendant lights, and patterned fabrics, the room creates a fun atmosphere for all hotel guests.
BEWELL
DESIGN BRIEF
According to the National Institute of Mental Health Disorders, about 1 in 5 people in the US struggle with diagnosed mental health disorders. Only about 64% of them actively seek out help from health services. To foster health-seeking behaviors the BeWell Health and Wellness Center is a mental health clinic that aids to the needs of residents in Tallahassee, Florida. The outpatient wellness center will attend to teens and young adults aging from 12-25 years-old that have experienced substance abuse, eating disorders, and mood/anxiety disorders. The goal of the Wellness Center is to be a beacon of hope, a place that Tallahassee residents can turn to when struggling with mental health. The board wants to create a solution that attends to the needs of healthcare providers and patients. Using evidence-based design, the clinic will ease the stress of employees and visitors. To assist in the feeling of ease, visitors will be welcomed into a facility that is designed for their needs and prioritizes Ulrich’s Theory of Supportive Design. The facility will be designed to aid in socialization by providing enough space for visitors, have ample positive distractions through biophilic elements, and give patients a sense of control of their environment with dimmable lighting and other controllable features. For staff, the facility will encourage providers to take a break through the use of a well-designed break room and healing garden, as well as implement means of privacy. Overall, the Health and Wellness Center will aid to the users as well as providers to benefit each persons experience.
BeWell Health and Wellness Center
LOCATION
CLIENT Tallahassee, FL
CLIENT REQUESTS
» Consider Ulrich’s Theory of Supportive Design
» Revit
» Enscape
» Photoshop SKILLS USED
PROJECT DURATION
15 Weeks
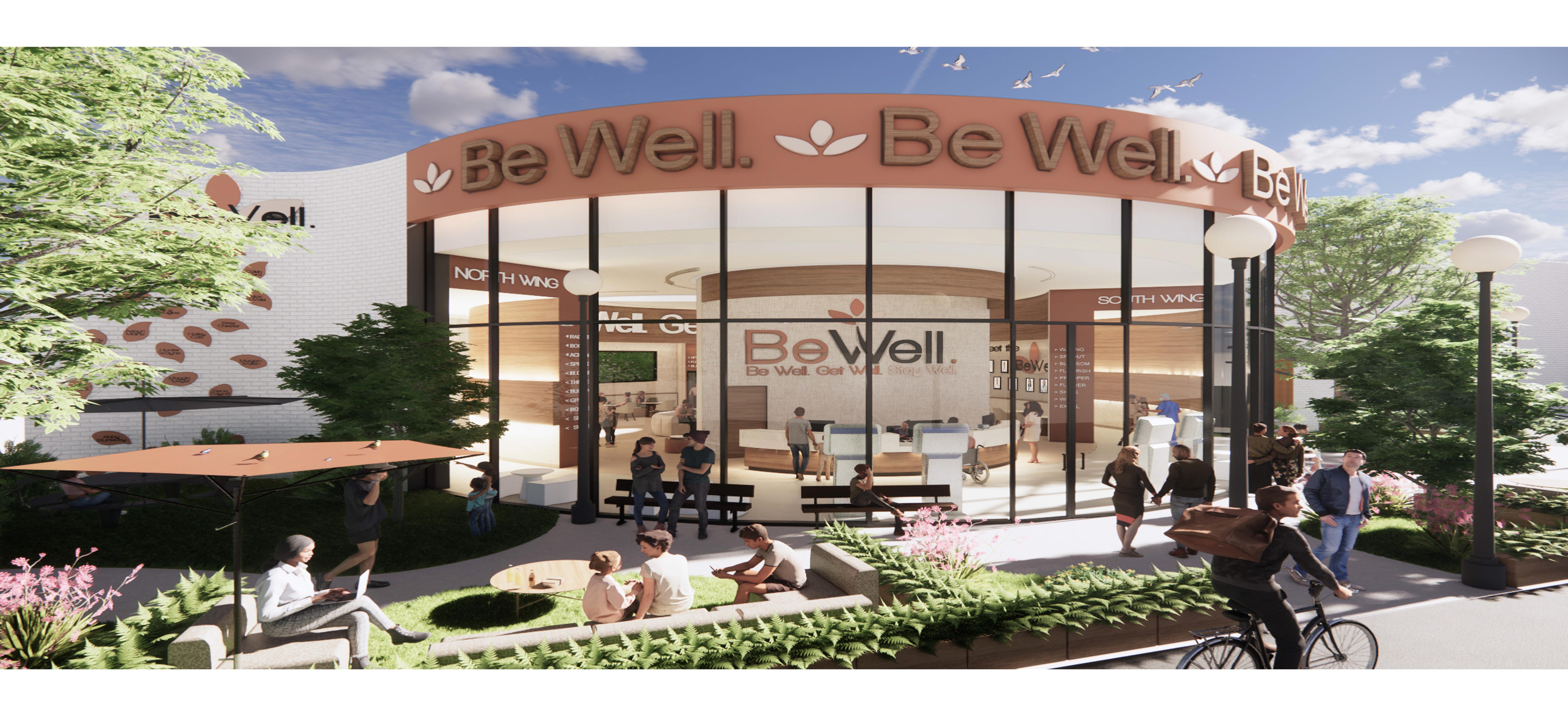

EXTERIOR
The healing garden is at the front facade to welcome in users and help relax guests upon entry. Before entering, the user is presented with clear branding, ensuring that they are where they are supposed to be. The curtain wall facade also allows users to examine the space from afar to avoid feeling overwhelmed once entering into the wellness center.
CONCEPT
BeWell Health and Wellness Center is to be a beacon of hope to Tallahassee residents that have struggled with mental health issues. Providing a place of dignity does not only rely on the professionals, but also on the environment itself. BeWell will be a place that is guided by its sincere mission to encourage patients and staff.
To support this mission, the concept of BeWell will be genuine growth, which can be defined as a true desire to see development. Growth is yearned for in a healthcare setting as patients recover from illnesses, make progress with struggles, and employees overcome obstacles. Users of the space will feel supported, safe, comfortable, and heard. When users enter into the space, they will experience comfort through familiarity. The goal is for the wellness center to not feel too sterile, but feel as if they are at home to motivate patients to get better. Desirable exterior views, interior biophilic elements, and an earthy color palette will be utilized to create a comforting space. The space will be organic, using curvilinear furniture and circulation patterns. Genuine growth will be imbued into the design with the use of authentic natural materials and wellness considerations. Overall, every detail will promote growth in treatments and overall development in both the patients and healthcare providers.
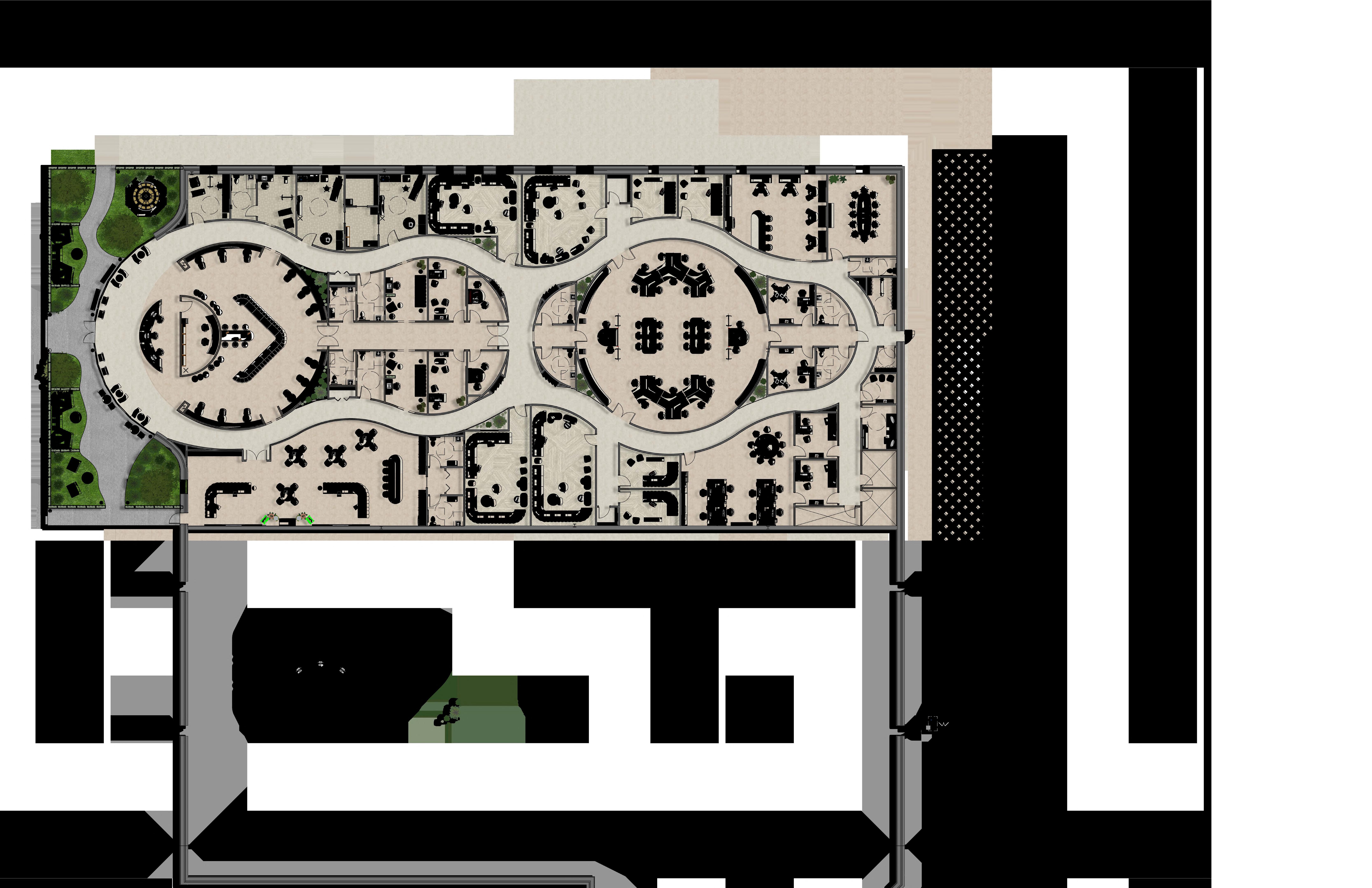
CHECK-IN AND CHECK-OUT
It is important for the check-in and check-out desk to be directly adjacent to the main entry to avoid patient anxiety. The desk is grounded by the drop down ceiling, this is redundant cuing for guests ensuring them that they are supposed to head here upon entering the building.
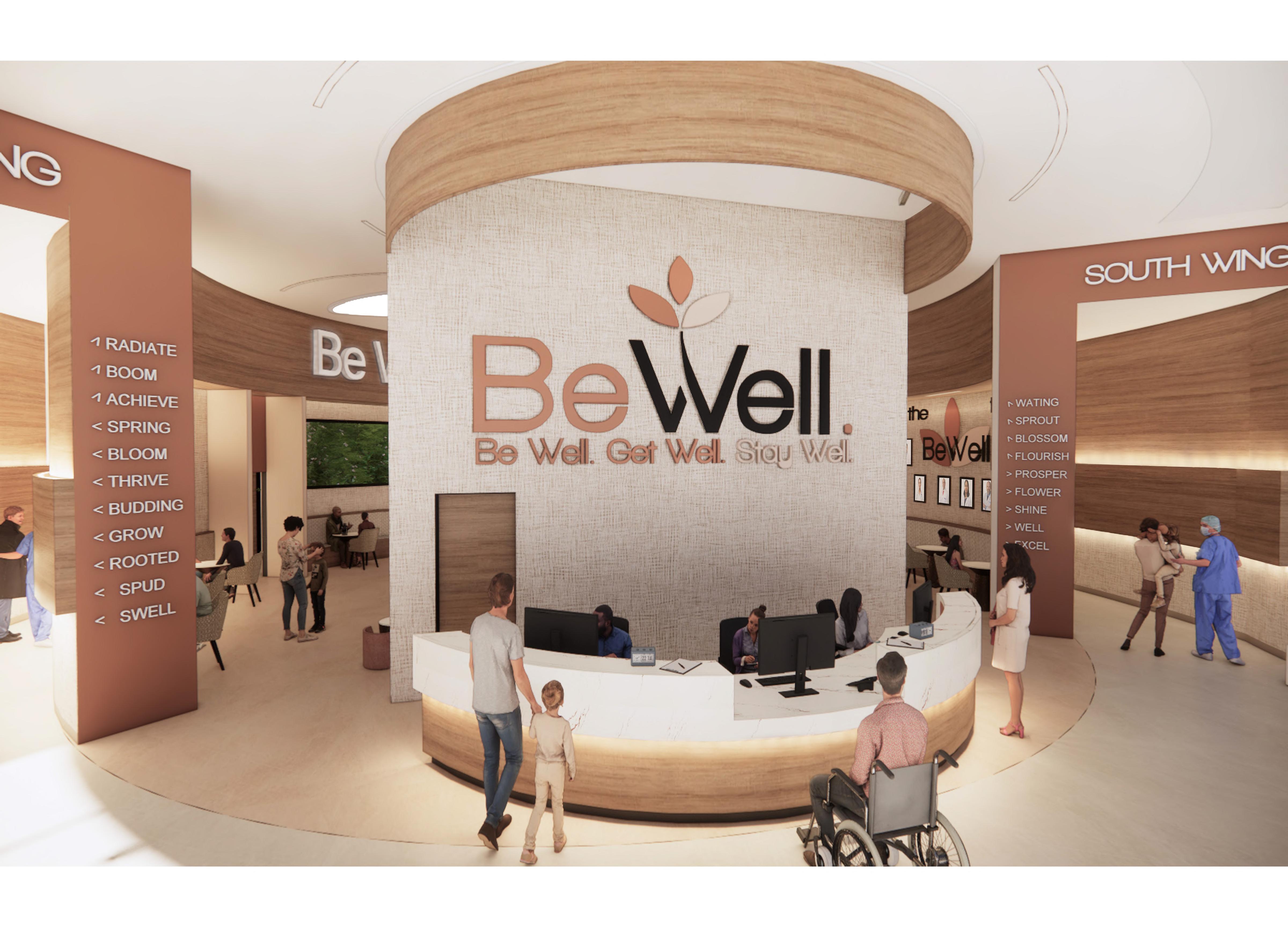
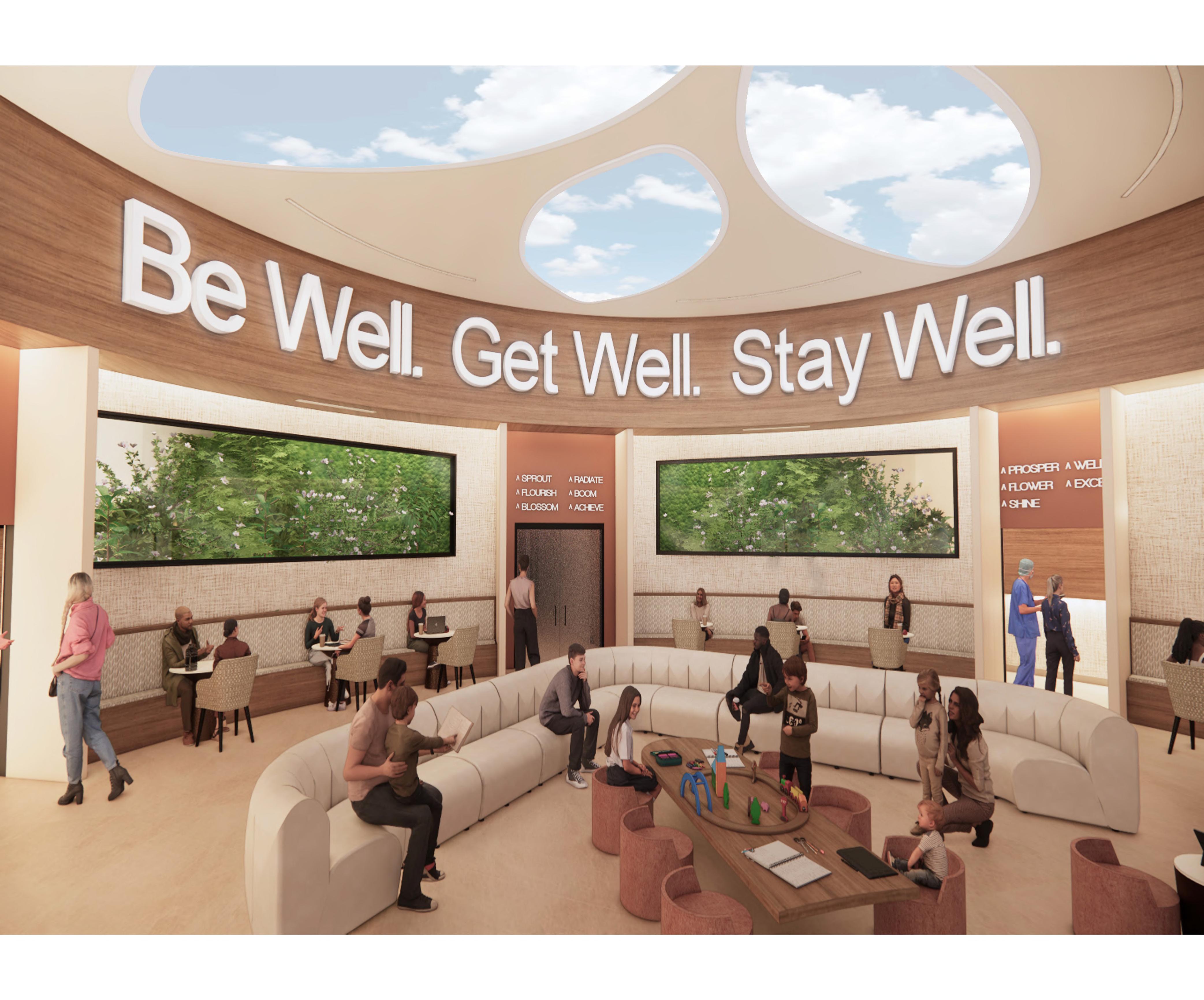
WAITING ROOM
The waiting room of BeWell is designed with the patients in mind with views to biophilic elements, a kids area, and various seating options. The waiting room is centrally located in the space to be easily accessible from any wing in the building.
SPECIAL FEATURES
These special features are important to BeWell. The meet the team graphic will aid in Ulrich’s Theory of Supportive design to easy anxiety by putting a face to a name before meeting with the doctor. The donor wall is also an important graphic. BeWell Health and Wellness Center would not be who they are today without their donors, this is BeWell’s way of sayin thank you!
MEET THE TEAM
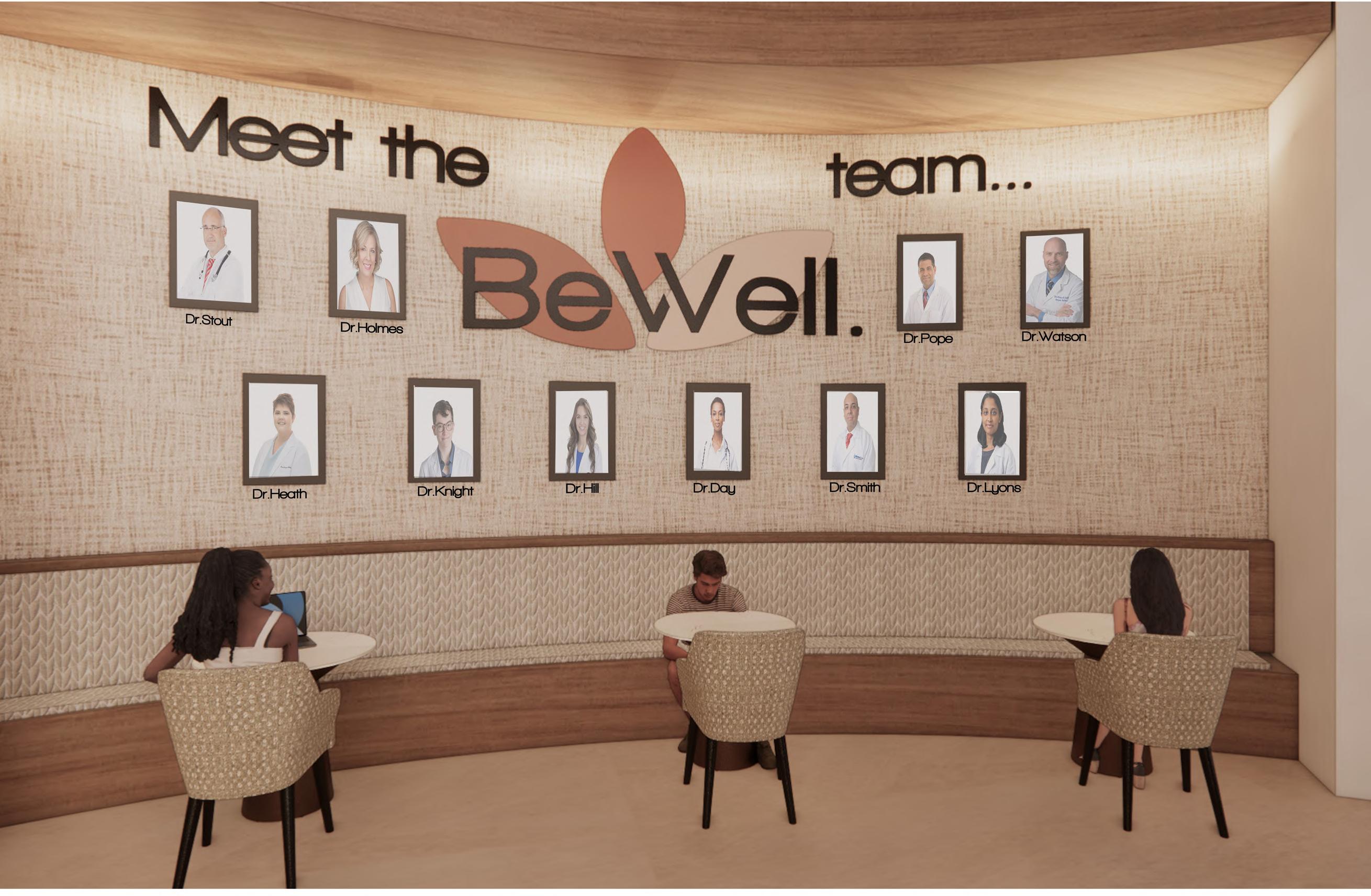
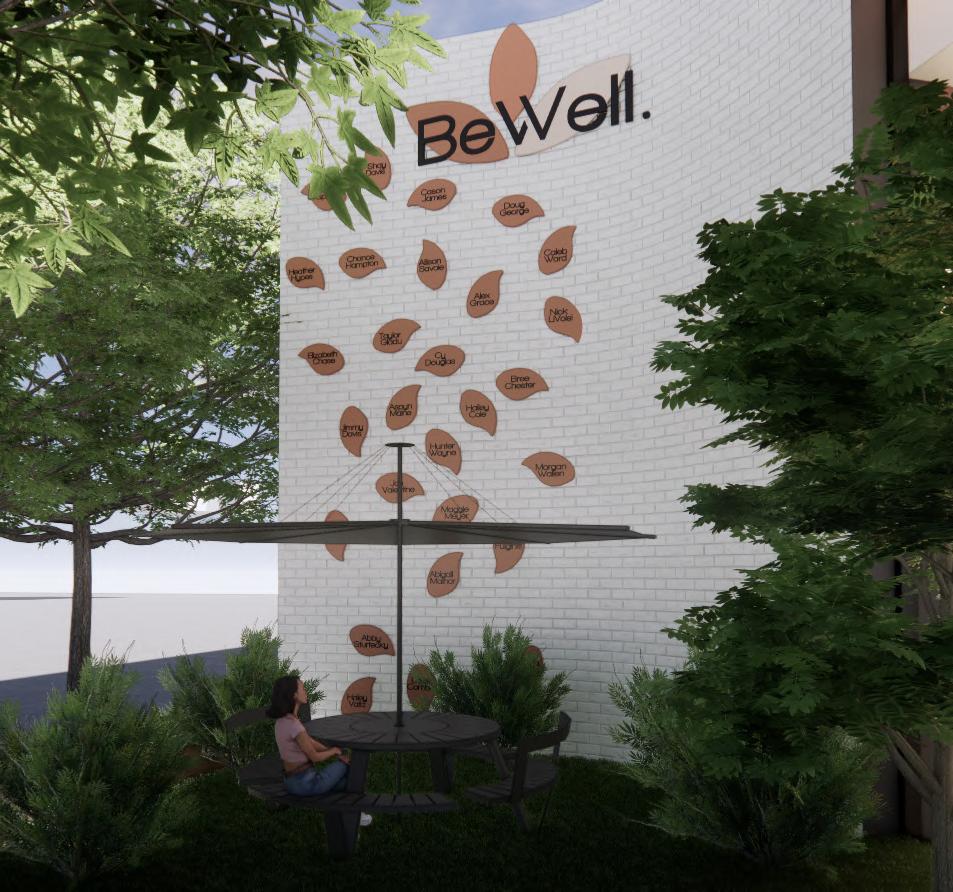
DONOR WALL
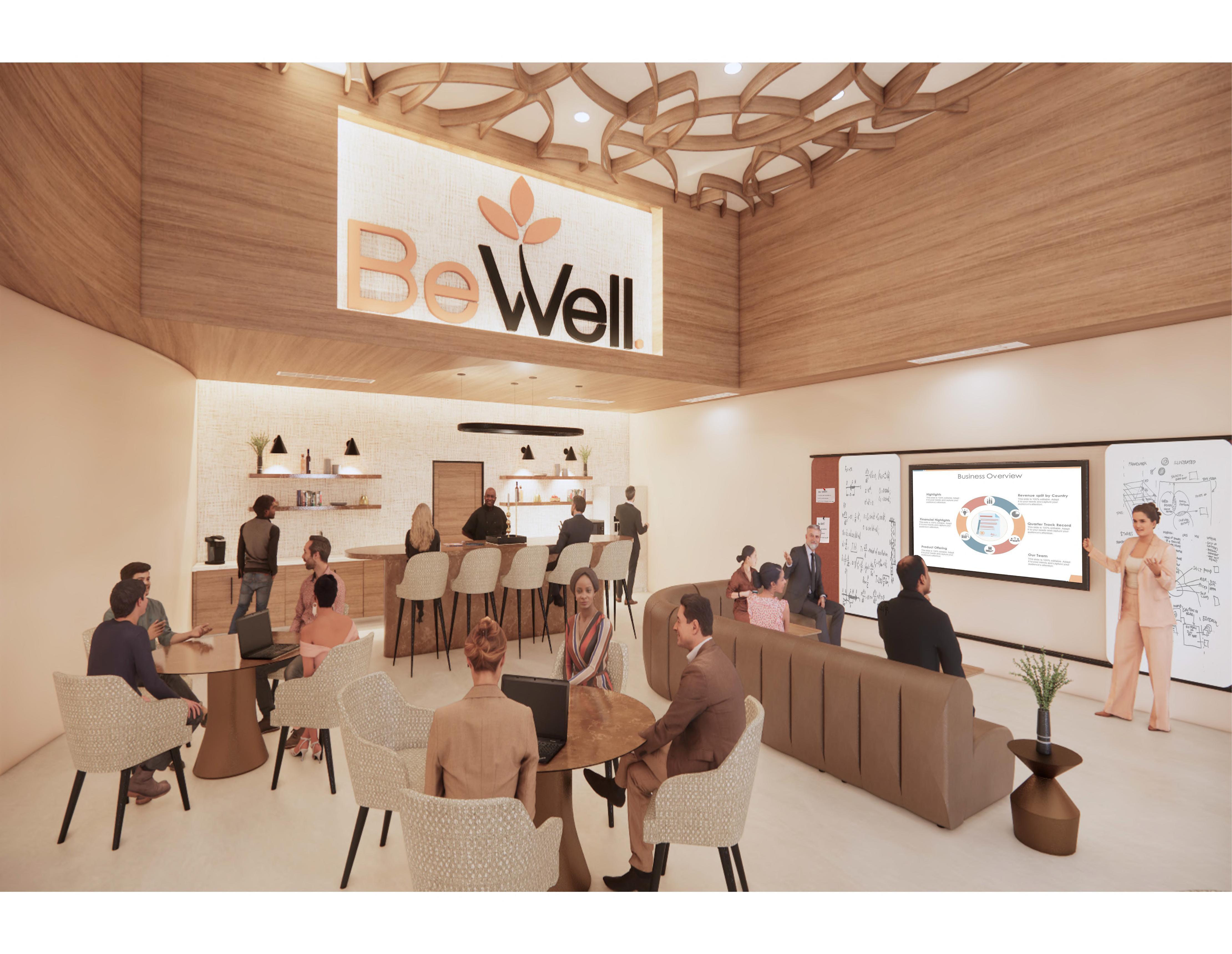
COMMUNITY ROOM
The community room is adjacent to the main entry making it easily accessible from the front of the building. The space is flexible with various seating options, has a kitchen for minimal needs, and has a restroom and storage closet located within the room to prevent unnecessary travel for its users.
LARGE GROUP THERAPY
A soffit grounds the space , making the space not appear to be so overwhelming.
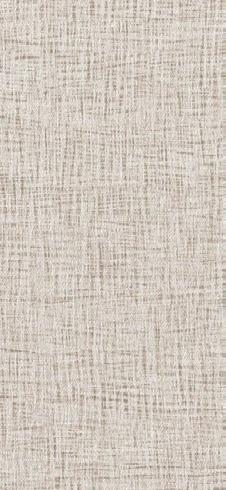
Manufacturer: ArcCom
Style: Mistral
Color Name: Cotton Tail 2
Repeat: Random Match
Justification: The material is low in VOCs and is Class A Fire Rated.
Faux plants are present in a planter to create positive distractions as well as biophilic design elements.
An atrium can be seen from the room providing Ulrich’s Theory of Design component of positive distractions.
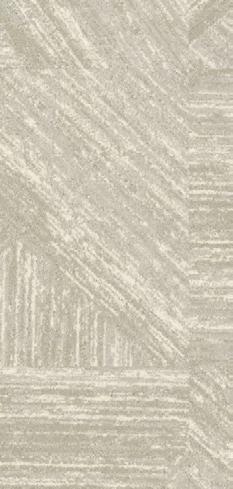
Manufacturer: Shaw
Style: Honed Carpet Tile
Color Name: Carrara
Justification: Not only will this flooring offer a neutral element, it will also play a role in acoustics.

A skylight is an other means of biophilic design
Manufacturer: Wilson Art
Style: High Pressure Laminate
Color Name: Veranda Teak
Justification: This laminate is LEED certified and contains no VOC.
Manufacturer: Sherwin Williams
Style: Painted Gypsum
Color Name: Nearly Brown (Egg Shell)
Justification: A neutral color to balance out color in other areas. Low VOC.
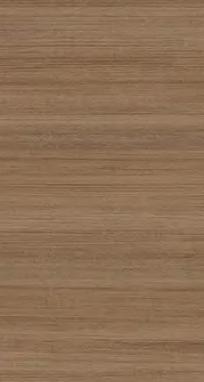

Having roller shades supports Ulrich’s Theory of Design: the importance to control your own environment.
Seating arrangement supports prospect and refuge theory with all seating options along the wall possibly prompting patients to be more willing to open up.
THE RIDER CENTER
DESIGN BRIEF
Propose a renovation/redesign of the conference room and colab at the RIDER center utilizing the FSU design guidelines and methods/products of sustainable design. The redesign of the RIDER center focuses on maximizing space for occupants, focusing on biophilic and communal solutions. Familiar materials, such as wood, organic shapes, and textiles derived from nature, flow throughout the space to bring a subtle restorative theme into this collaborative work environment. With the use of a NANAwall, the two rooms may be used for one function. The multi-functional space also includes wall seating, maximizing square footage for meetings and events. Lastly, the columns are used to create the framework, providing room separation as requested by RIDER, and storage for the colab. Together, these elements create a cohesive design that is visually provoking while remaining easy to understand.
CLIENT
The RIDER Center at FSU and FAMU
LOCATION
Tallahassee, FL
CLIENT REQUESTS
» Use sustainable materials
» Adhere to FSU design guidelines
» Provide biophilic elements
» Revit
» Enscape
» Photoshop SKILLS USED
3 Weeks PROJECT DURATION
» Abigail Sturtecky
» Emily Watson
» Sarah Johnson GROUP MEMBERS
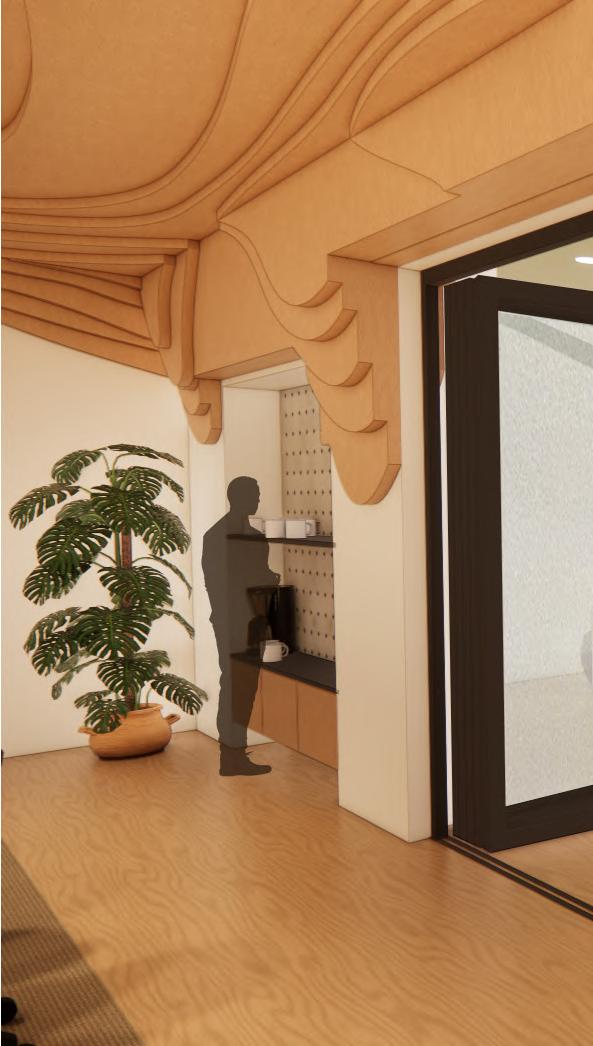
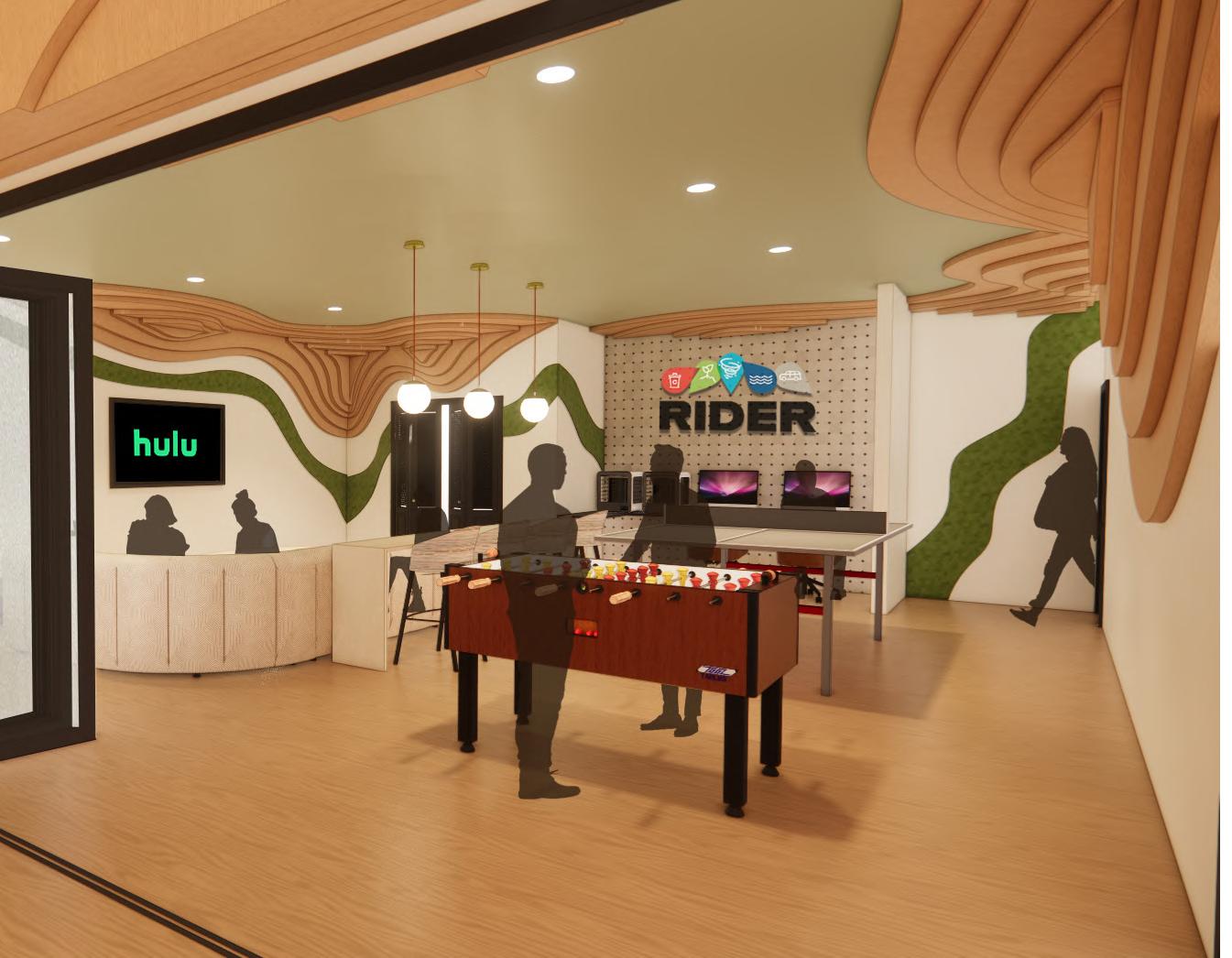
WHO IS RIDER?
“The RIDER Center promotes all-inclusive and equitable disaster resilience for vulnerable populations. RIDER leverages technology, data, and multidisciplinary research with a deep understanding of how the unique conditions of each community’s physical and social dynamics, available infrastructure, and land use affect resilience. Found at the nexus of engineering, science, and communities, RIDER’s solutions empower underserved communities with new tools, training, and enhanced partnerships between public, private, non-profit, and academic stakeholders. Improving disaster resilience will protect our vulnerable populations, save billions, and better our society as a whole; RIDER is leading that work.”
- Resilient Infrastructure & Disaster Response (RIDER) Center
COLAB REDESIGN
SUSTAINABLE Materials
SUSTAINABLE MATERIALS
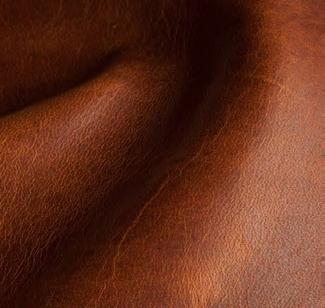
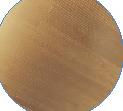
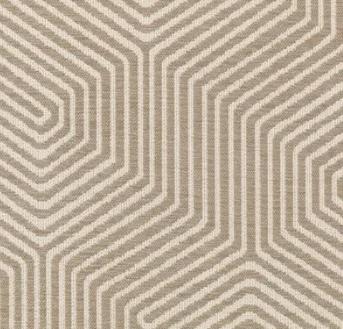
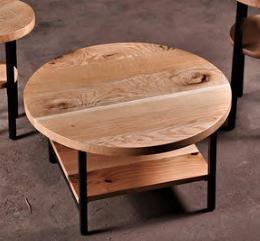
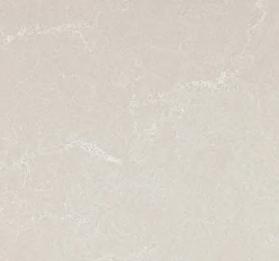
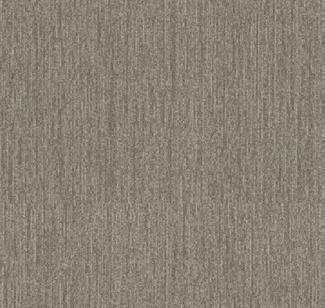
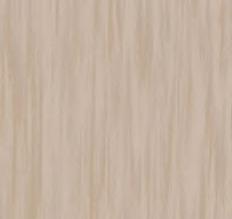
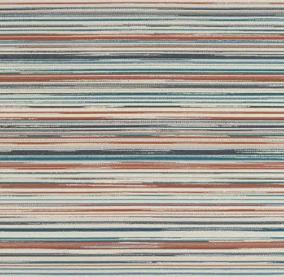
NAME: Brentwood
NAME: Brentwood
COLOR : Cuero
COLOR: Cuero
mission and attitude

COLOR: Oak
MANUFACTURER: Urban Lumber Co.
CATEGORY: Table
JUSTIFICATION: Reclaimed wood, sustainably salvaged city trees
MANUFACTURER: Moore and Giles
MANUFACTURER: Moore and Giles
CATEGORY: Textile, Leather
CATEGORY: Textile, Leather
JUSTIFICATION: Declare Label, Cradle to Cradle - Gold, Intertek Sustainability - Certified Clean Air Gold, Olive Tanned Leather
JUSTIFICATION: Declare Label, Cradle to Cradle - Gold, Intertek Sustainability - Certified Clean Air Gold, Olive Tanned Leather

NAME: WOODWORKS Channeled Plank
NAME: WOODWORKS Channeled Plank
COLOR: Custom Stain
COLOR: Custom Stain
MANUFACTURER: Armstrong
MANUFACTURER: Armstrong
CATEGORY: Acoustical Ceiling
CATEGORY: Acoustical Ceiling
JUSTIFICATION: 100% Recycled content, LEED certified, WELL Certified, Living Building Challenge, FSC, Recycled Content, Acoustics (Infill Panels)
JUSTIFICATION: 100% Recycled content, LEED certified, WELL Certified, Living Building Challenge, FSC, Recycled Content, Acoustics (Infill Panels)

NAME: Labyrinth
NAME: Labyrinth
COLOR: Number 1
COLOR: Number 1
MANUFACTURER: Carnegie
MANUFACTURER: Carnegie
CATEGORY: Textile, Bio-based
CATEGORY: Textile, Bio-based
JUSTIFICATION: Health Product Declaration (HPD), Declare Label, SCS - Indoor Advantage Gold, Facts Gold Certified, Bio-preferred, LEED certified
JUSTIFICATION: Health Product Declaration (HPD), Declare Label, SCSIndoor Advantage Gold, Facts Gold Certified, Bio-preferred, LEED certified
NAME: Oak Custom table
NAME: Oak Custom table
COLOR: Oak
COLOR: Oak
MANUFACTURER: Urban Lumber Co.
MANUFACTURER: Urban Lumber Co.
CATEGORY: Table
CATEGORY: Table
JUSTIFICATION: Reclaimed wood, sustainably salvaged city trees
JUSTIFICATION: Reclaimed wood, sustainably salvaged city trees
NAME: Quartz Classic Collection
COLOR: 5110 Alpine Mist
MANUFACTURER: Caesarstone
CATEGORY: Dimensional Surface, Engineered Stone
JUSTIFICATION: Health Product Declaration (HPD), Declare Label, Safety Data Sheet, Greenguard - Gold
NAME: Clearing Tile - 5T381
COLOR: Sand 71111
MANUFACTURER: Shaw Contract
CATEGORY: Tufted Broadloom Carpet, Synthetic
JUSTIFICATION: Health Product Declaration, Declare label, Environmental Product Declaration, Cradle to Cradle-Silver, CRI Green label Plus, SCS-Indoor Advantage Gold
NAME: LinoFloor xf²™ - Elle PALLADINO 390 Lino xf²
COLOR: Resilient, Linoleum
MANUFACTURER: Tarkett
CATEGORY: Resilient, Linoleum
JUSTIFICATION: Declare Label, Environmental Product Declaration (EPD), Cradle to Cradle - Silver, Biopreferred
NAME: Perspective
COLOR: Number 6
MANUFACTURER: Carnegie
CATEGORY: Textile, Bio-based
JUSTIFICATION: Health Product Declaration (HPD), Declare Label, SCSIndoor Advantage Gold, Facts Gold Certified, Bio-preferred, LEED certified


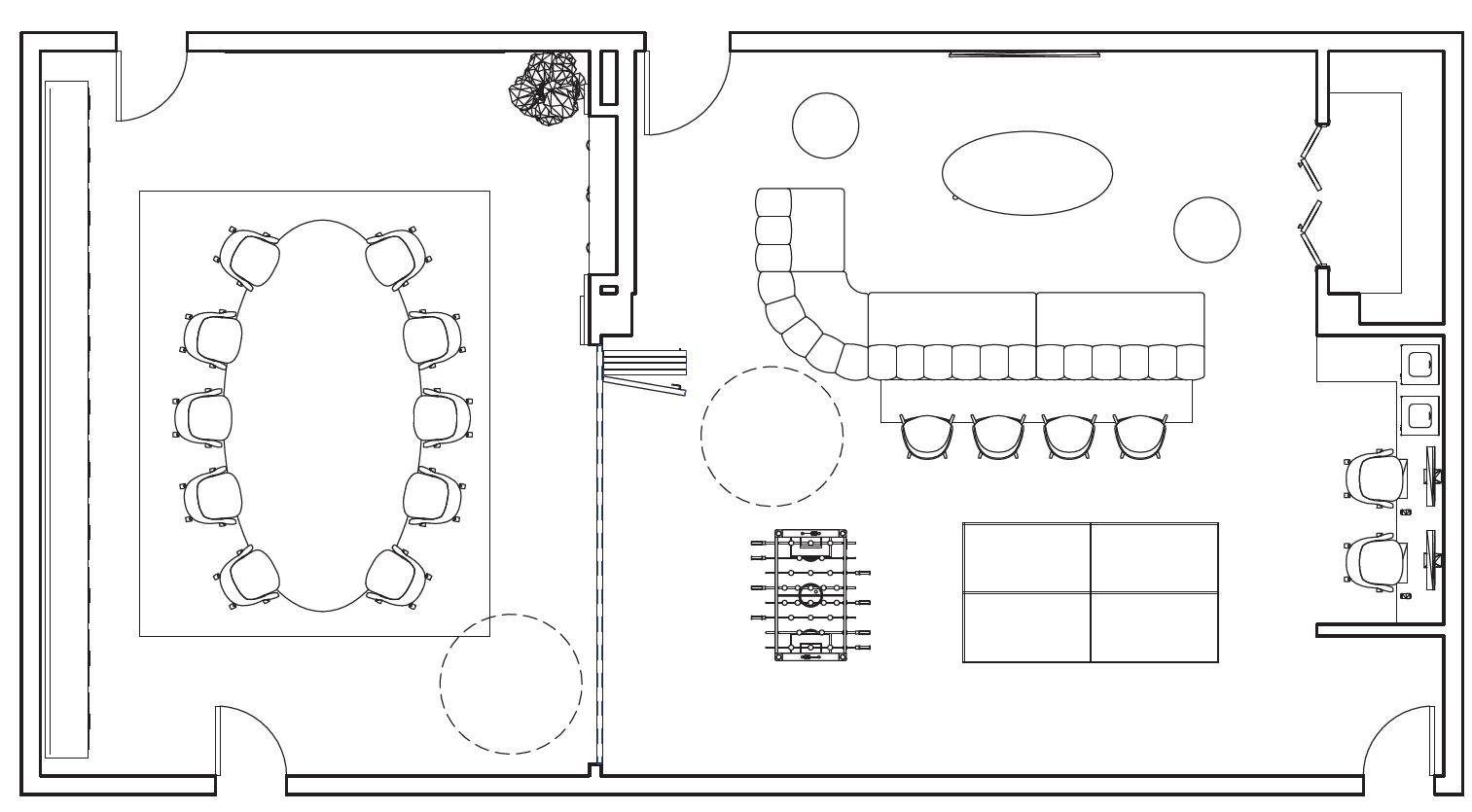
NAME: Quartz Classic Collection
COLOR: 5110 Alpine Mist
NAME: Quartz Classic Collection COLOR: 5110 Alpine Mist
MANUFACTURER: Caesarstone
MANUFACTURER: Caesarstone
CATEGORY: Dimensional Surface, Engineered Stone
CATEGORY: Dimensional Surface, Engineered Stone
JUSTIFICATION: Health Product Declaration (HPD), Declare Label, Safety Data Sheet, Greenguard - Gold
JUSTIFICATION: Health Product Declaration (HPD), Declare Label, Data Sheet, Greenguard - Gold
NAME: Clearing Tile - 5T381
NAME: Clearing Tile - 5T381
COLOR: Sand 71111
COLOR: Sand 71111
MANUFACTURER: Shaw Contract
MANUFACTURER: Shaw Contract
CATEGORY: Tufted Broadloom Carpet, Synthetic
CATEGORY: Tufted Broadloom Carpet, Synthetic
JUSTIFICATION: Health Product Declaration, Declare label, Environmental Product Declaration, Cradle to Cradle-Silver, CRI Green label Plus, SCS-Indoor Advantage Gold
JUSTIFICATION: Health Product Declaration, Declare label, Environmental Product Declaration, Cradle to Cradle-Silver, CRI Green label Plus, SCS-Indoor Advantage Gold
NAME: LinoFloor xf²™ - Elle PALLADINO 390 Lino xf²
NAME: LinoFloor xf²™ - Elle PALLADINO 390 Lino xf²
COLOR: Resilient, Linoleum
COLOR: Resilient, Linoleum
MANUFACTURER: Tarkett
MANUFACTURER: Tarkett
CATEGORY: Resilient, Linoleum
CATEGORY: Resilient, Linoleum
JUSTIFICATION: Declare Label, Environmental Product Declaration (EPD), Cradle to CradleSilver, Biopreferred
JUSTIFICATION: Declare Label, Environmental Product Declaration (EPD), Cradle to Cradle - Silver, Biopreferred
NAME: Perspective
NAME: Perspective
COLOR: Number 6
COLOR: Number 6
MANUFACTURER: Carnegie
MANUFACTURER: Carnegie
CATEGORY: Textile, Bio-based
CATEGORY: Textile, Bio-based
JUSTIFICATION: Health Product Declaration (HPD), Declare Label, SCS - Indoor Advantage Gold, Facts Gold Certified, Bio-preferred, LEED certified
JUSTIFICATION: Health Product Declaration (HPD), Declare Label, SCSIndoor Advantage Gold, Facts Gold Certified, Bio-preferred, LEED certified
CONCEPT
Terrain Cartography is the involved process of informing the reliefs and shapes of the earth on a map. This process of geo-visualization aids those who work directly in disaster relief, informing them of where storms might hit hardest, what areas may provide safety, and where relief may be sent first. At the RIDER center, their mission is to provide “all-inclusive and equitable disaster resilience for vulnerable populations”. By intertwining meeting and co-lab spaces with terrain cartography, the space reflects the common mission of practical engineering and providing disaster relief.
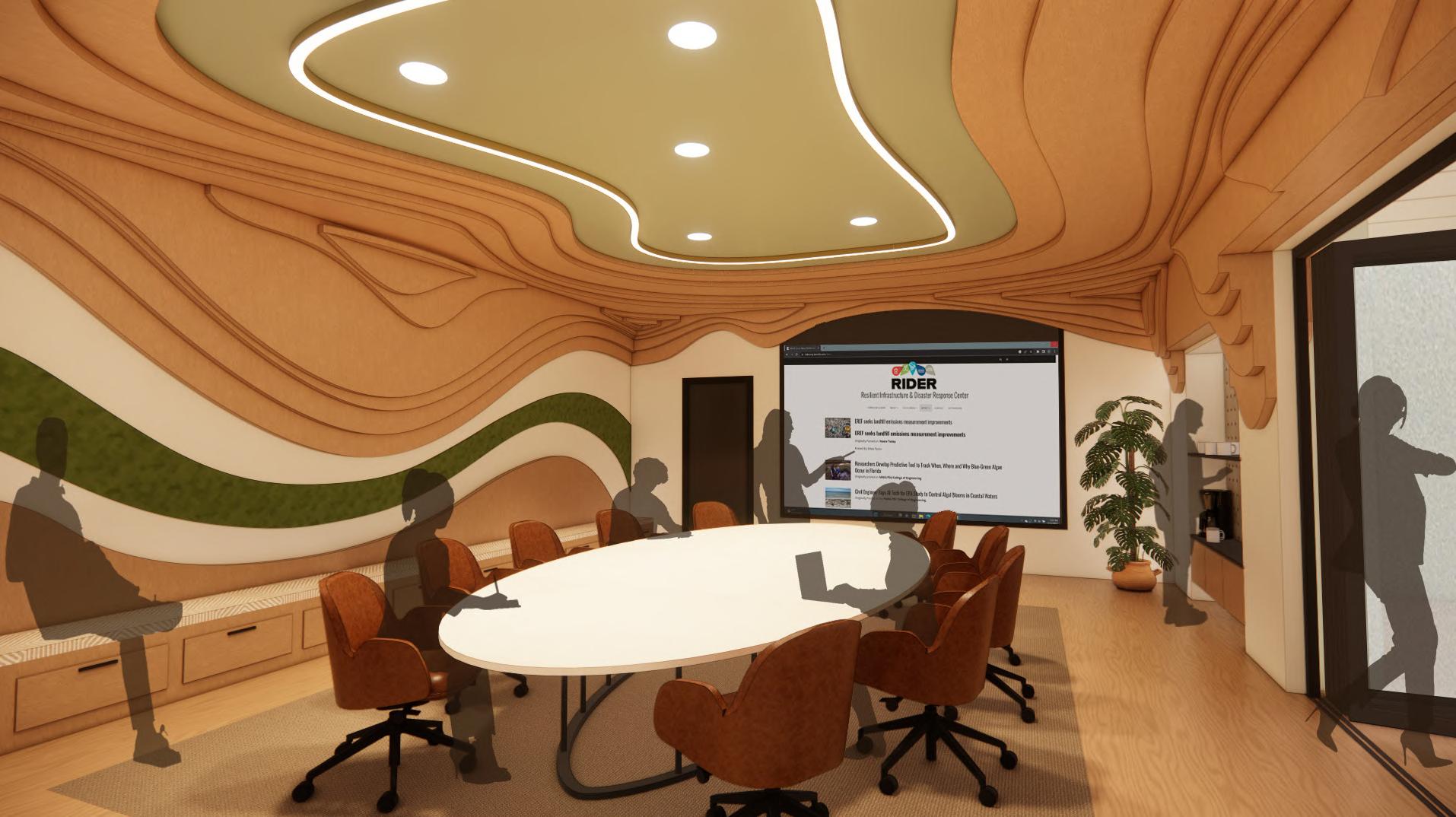
DAYDREAM CAFE
DESIGN BRIEF
The SoMo Wall Project is looking for a tenant to fill up the remainder of their space. The space is requested to be a Cafe. The Cafe will serve breakfast and lunch to local patrons with table service. In addition to their service, a retail space will also be included for locals to purchase their favorite local coffee shop: Daydream. The location of Daydream makes it unique and requires consideration of its branding. SoMo is located near colleges, workplaces, parks, and other places. The expected demographic of the cafe at SoMo are young adults; employees seeking a break, students looking for a place to study, families needing a quick stop cafe, and a place for all to come and take a brain break. Most visitors are coming from environments that are neutral, sterile, and hard. Our cafe is designed in color to visually separate the space they came from to the space they are seeking a break at.
SoMo Wall Project
LOCATION
CLIENT Tallahassee, FL
CLIENT REQUESTS
» Unique branding
» Merchandise
» Outdoor dining area
» Frontline
» Dining area
» Employee Lockers
» Revit
» Enscape
» Photoshop SKILLS USED
PROJECT DURATION
2 Weeks
GROUP MEMBERS
» Abigail Sturtecky
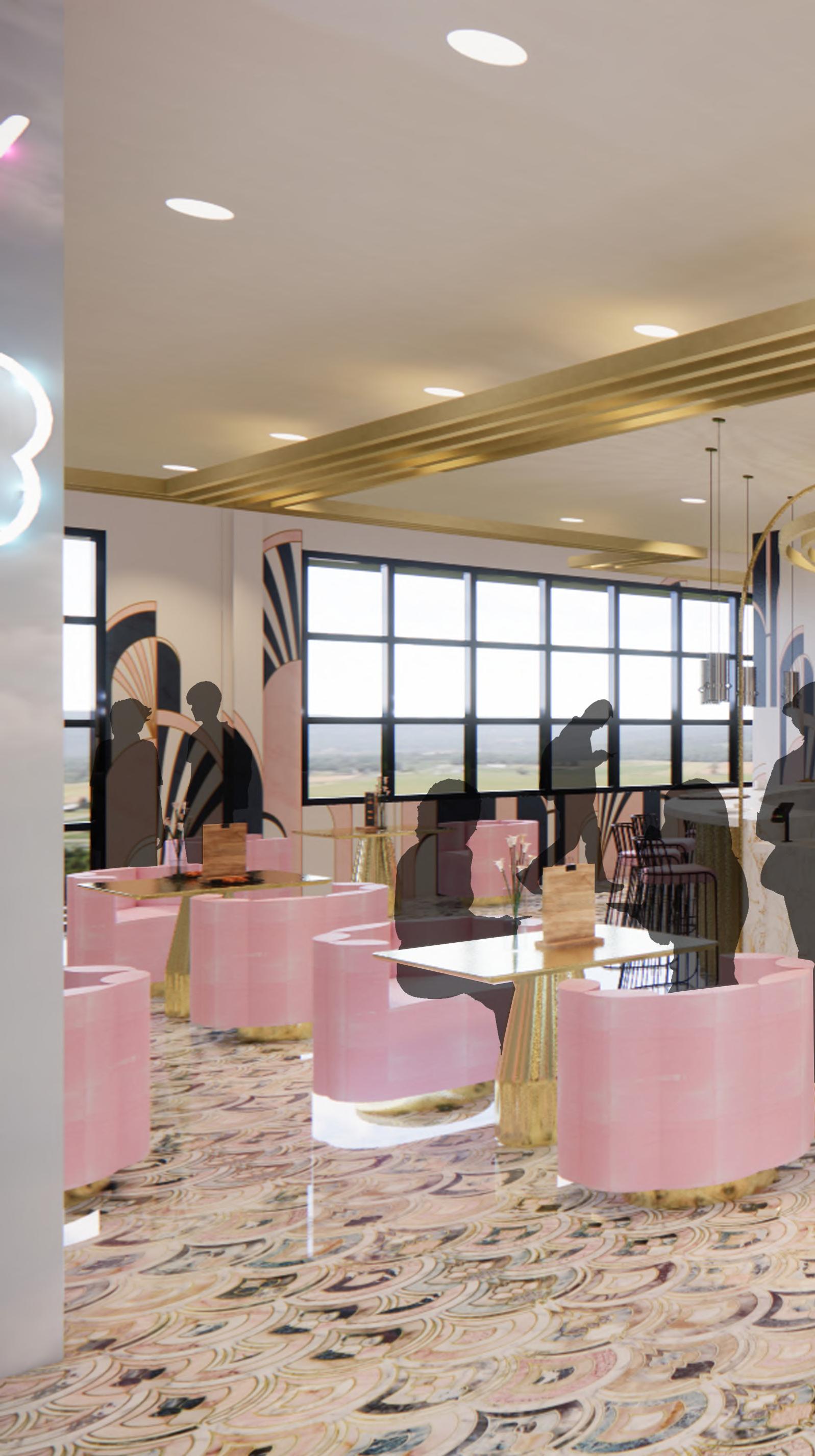
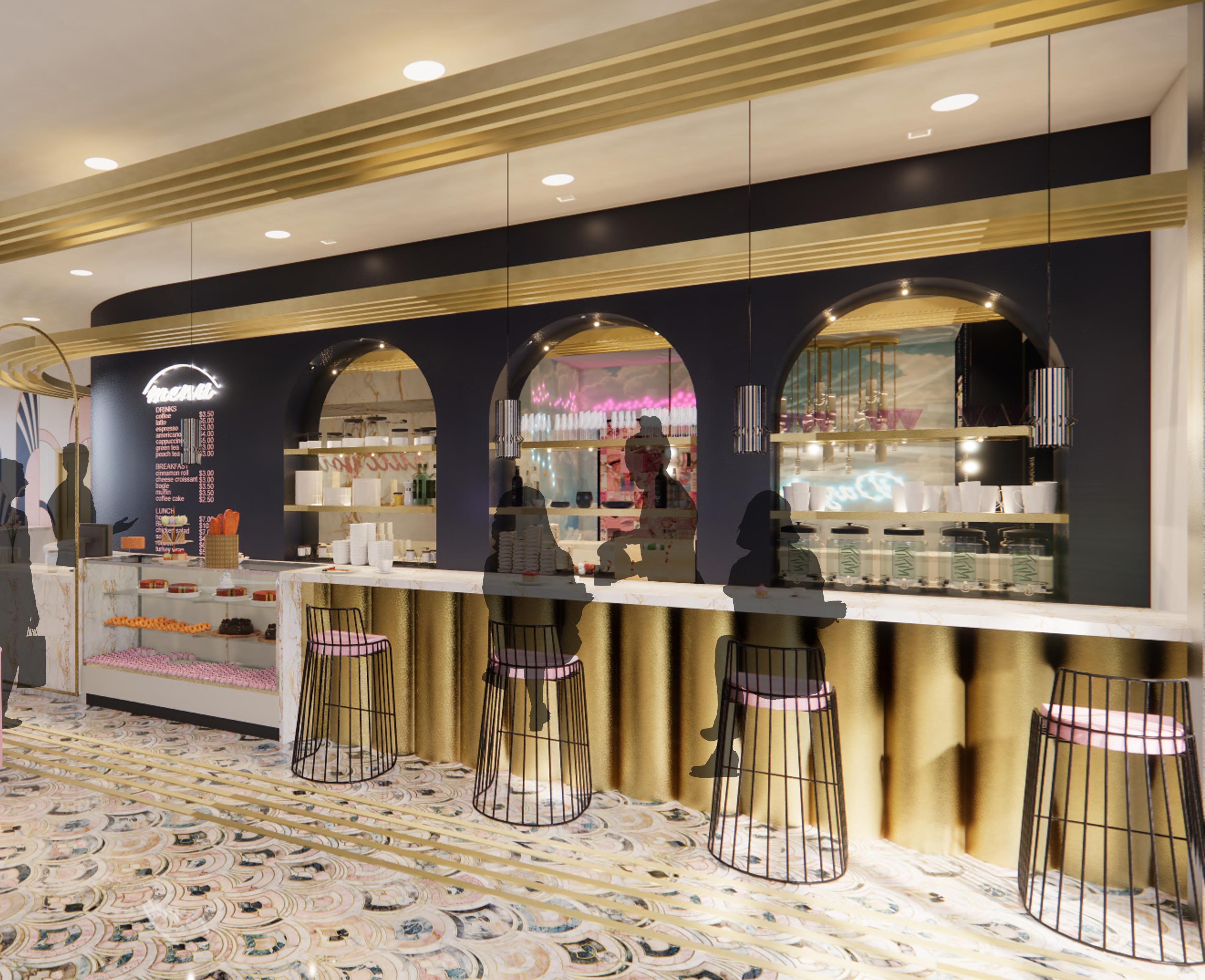
THE BAR
The bar perspective showcases where customers utilize the frontline or enjoy a fresh cup of coffee and a quick bite to eat. Delineation of pathways can be found in the ceiling feature as well as the flooring feature to enhance wayfinding. It is encouraged for customers to wander throughout the space or to get comfortable and stay awhile.
OUTDOOR SEATING
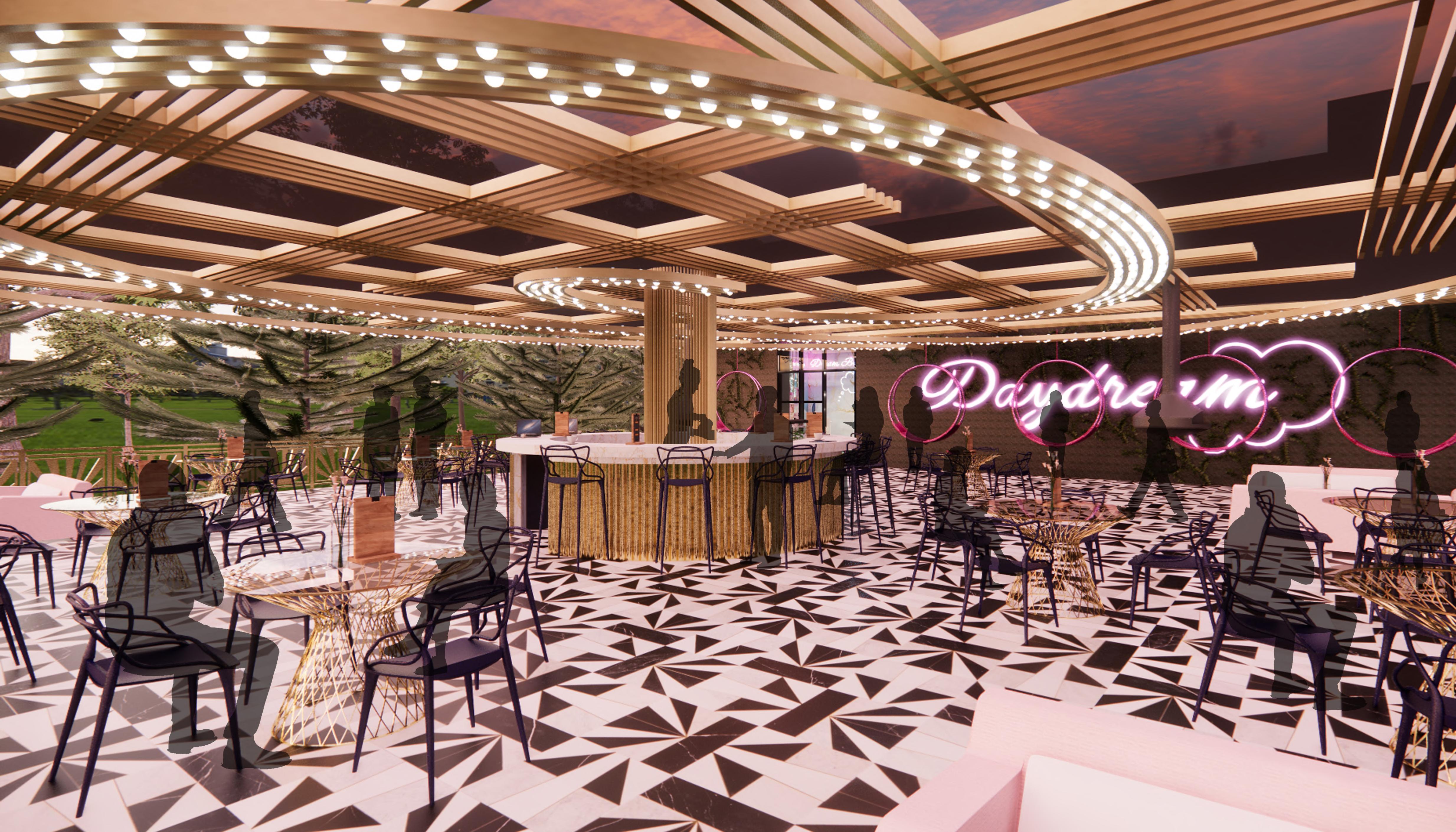
The outdoor view is in the early morning to show lighting features of the space that can be best viewed in the morning or at night for different events. The focal point of the outdoor cafe is the circular bar, the design decision behind this was for users to utilize our services quickly and efficiently on the way to other tenant spaces.
INDOOR SEATING
The indoor dining view features a banquette with unique lighting fixtures that mimic clouds to make the users feel as if they are in a daydream. Adjacent to this space, is the Instagram area where users are encouraged to stop, take pictures, and post with the hashtag, #Daydreaming. The overall feel of the space is to inspire imagination into the users lives.
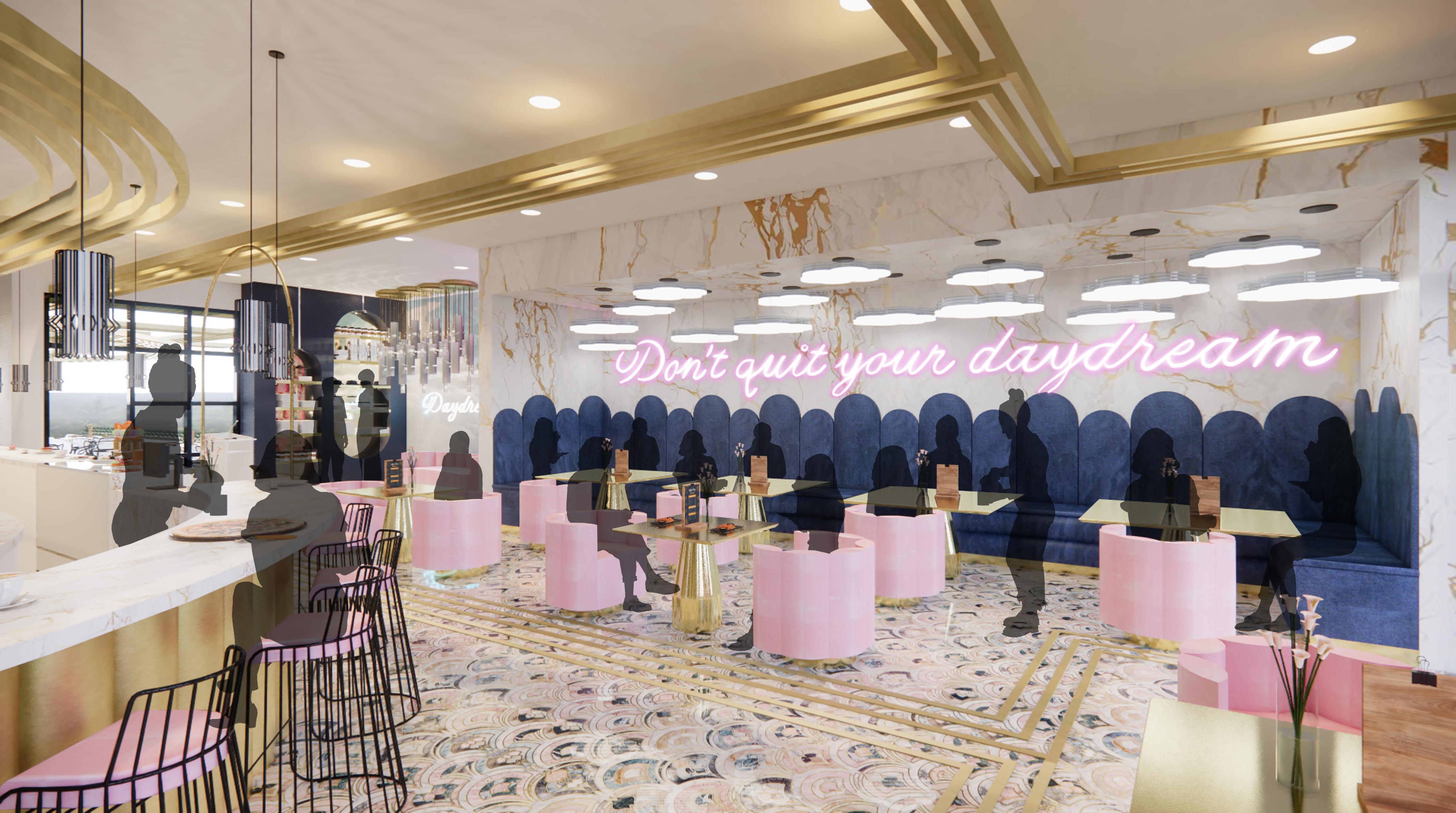
UNIFIED PERSISTANCE
DESIGN BRIEF
The 2023 Interior Design Educator’s Council (IDEC) design competition challenged designers around the nation to develop a scenario surrounding a population facing migration, refuge, or resettlement, either past, present, or future. These populations may be influenced by political strife and instability, population growth, disease, or other changes affecting their current homes. With this in mind, Unified Persistence was created. The focus was on women and children of present day Iran fleeing to a safer location in Turkey following the political upheaval caused by riots protesting the treatment of Mahsa Amini. The encampment, the Union Shelter, is designed to celebrate community and bonding of travelers through the hardships they face together They have strength in their numbers and connect through the women’s advocacy movement.
CLIENT
CLIENT REQUESTS
» Refugees may have suitcases or backpacks with personal items taken from their place of origin.
» Your design should provide a place for sleeping, eating, and security at minimum.
» Use found materials/objects that would likely be available at the location
» May rely upon DIY-level construction capabilities of the user(s).
» Revit
» Enscape
» Photoshop SKILLS USED
1 Weeks
» Abigail Sturtecky
» Elena Sturtecky GROUP MEMBERS
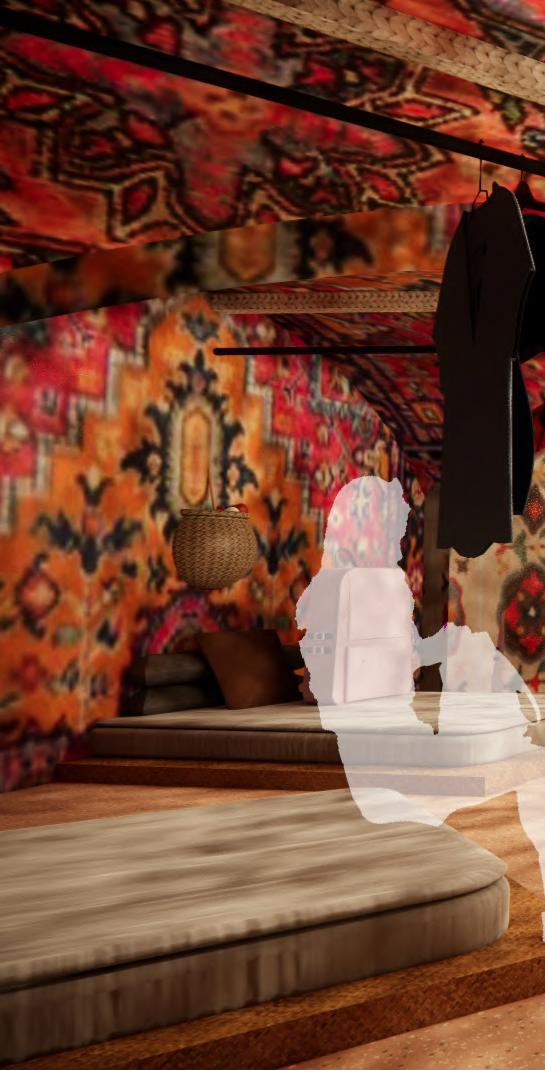
SETTLING IN FOR THE NIGHT
Nima, her family, and several other refugees settle in for the night under their safe and comfortable shelter. They have secured their food and clothes on rods along the ceiling and have started to wash up with the collected rain water.
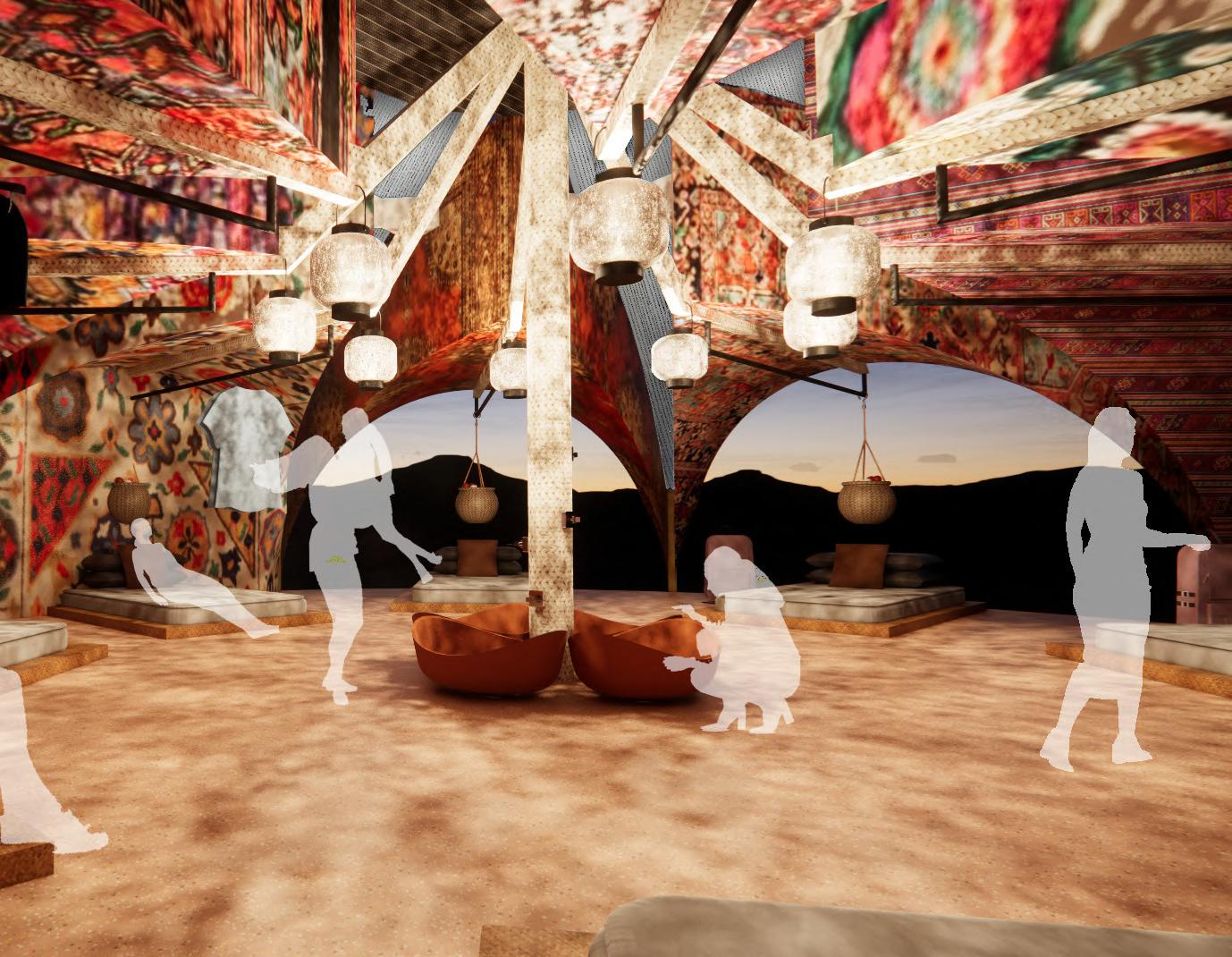
Tehran, Iran
• Capital of Iran
• Mountainous and urban area
• Approximately 23.7 million inhabitants
• Hot, arid summers, cold dry winters
Qazvin, Iran
• Mountainous and urban area
• 403,000 inhabitants
• Known for traditional bakeries, and carpets
• Cooler climate, dry
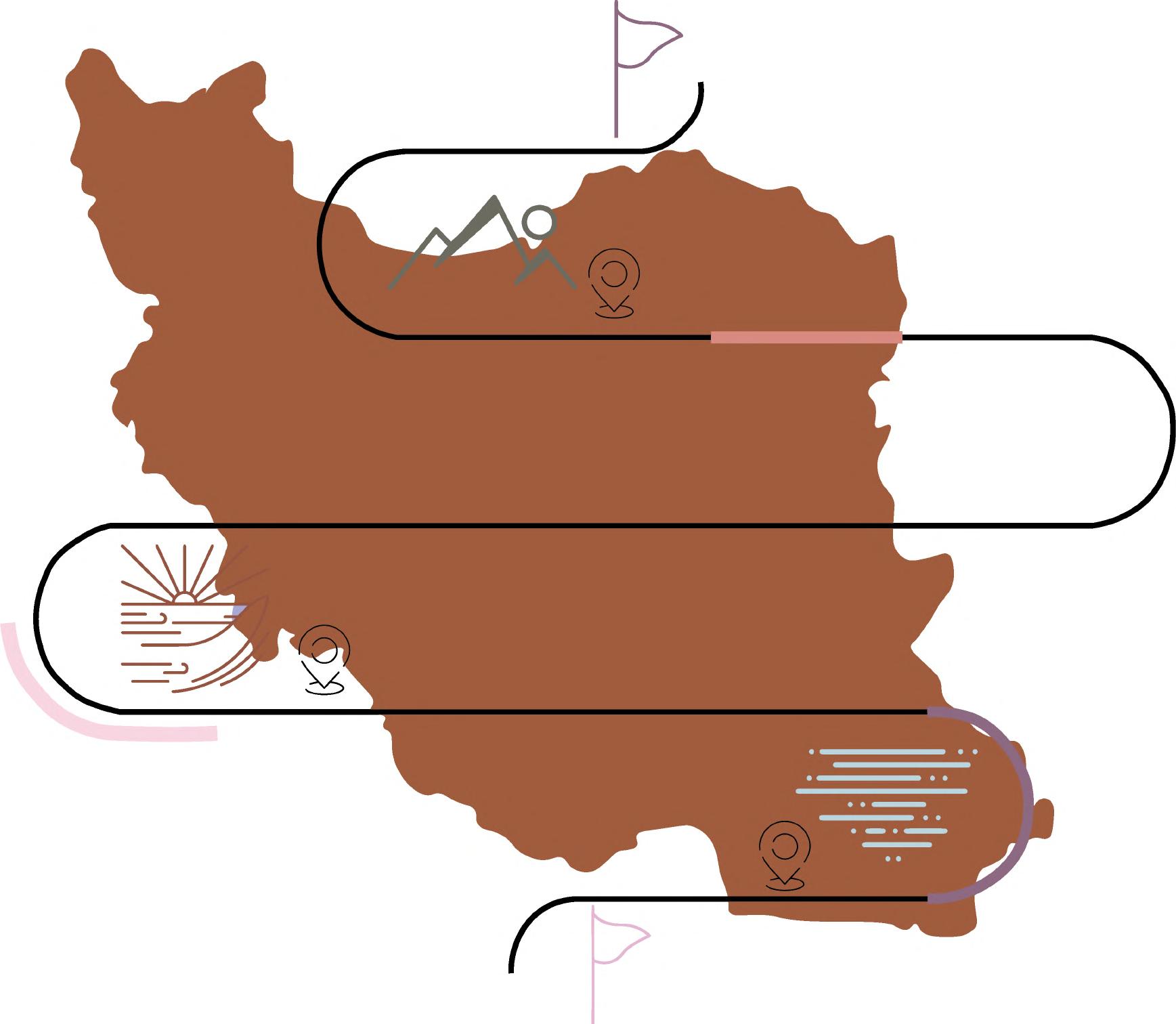
THE STORY OF NIMA AZAD
Iran is experiencing protests, police and government violence, and unrest following the death of Mahsa Amini, a 22-yearold woman who was wrongfully arrested and ultimately died because of the slip of her hijab. The event spurred protests and women speaking out for their freedom, rebelling against the country’s strict dress codes. Because of the unrest and violence, many have been fleeing the country to experience a safer life elsewhere. Nima Azad, a 20 year-old student, immediately joined protests when she heard the news of what had happened. She has always looked up to her mother who raised her to be independent and outspoken. Excelling in school, Nima was studying to become a travel journalist. Her parents always encouraged her to follow her passions, not money. She never imagined this would be the circumstance she would be experiencing her first big trip under.
Zanjan, Iran
• Capital of Zanjan province
• Desert, mountains, urban
• 430,000 inhabitants
• Known for handcrafted items
• Hot, dry summers and cold, moist winters, often with snowfall
Tabriz, Iran
• Desert, mountains, urban
• Will cross Lake Urmia, an endoheric salt lake
• 5th most populous city in Iran with 1.7 million inhabitants
• Large metropolis with many services
• Coldest region in Iran with conditions similar to European climates
Van, Turkey
• Major urban area
• 1.1 Million inhabitants
• Cold, snowy winters and very warm, dry summers
Nima, her two sisters and mother, must leave their home in order to remain safe from the authorities. They will be traveling from Tehran, Iran to Van, Turkey, where they will await the arrival of her father and brothers. Before departure, they obtain their temporary shelter, Union, and other supplies in Tehran, supplied by underground resistance group members, helping those in danger escape the turmoil and safely move from Tehran. After receiving the necessary equipment, all of which is lightweight and foldable to be tucked into a backpack, Nima, her family, and other refugees will begin their journey to Van, a large metropolis that provides safety and opportunity to Iranians leaving their homes. The journey is long and difficult, traversing through mountains, and dry deserts for approximately 650 miles. To stay safe and comfortable at night, the refugees have the Union Shelter, each of them carrying a piece of the whole. The encampment will represent a community uniting under hardship and shared emotions, connecting through the women’s advocacy movement. They will travel through Iran, stopping in major cities along the way, staying just beyond city limits to avoid being spotted by authorities. They will have strength in numbers, supporting one another through the difficult journey.
HOW DOES IT WORK?
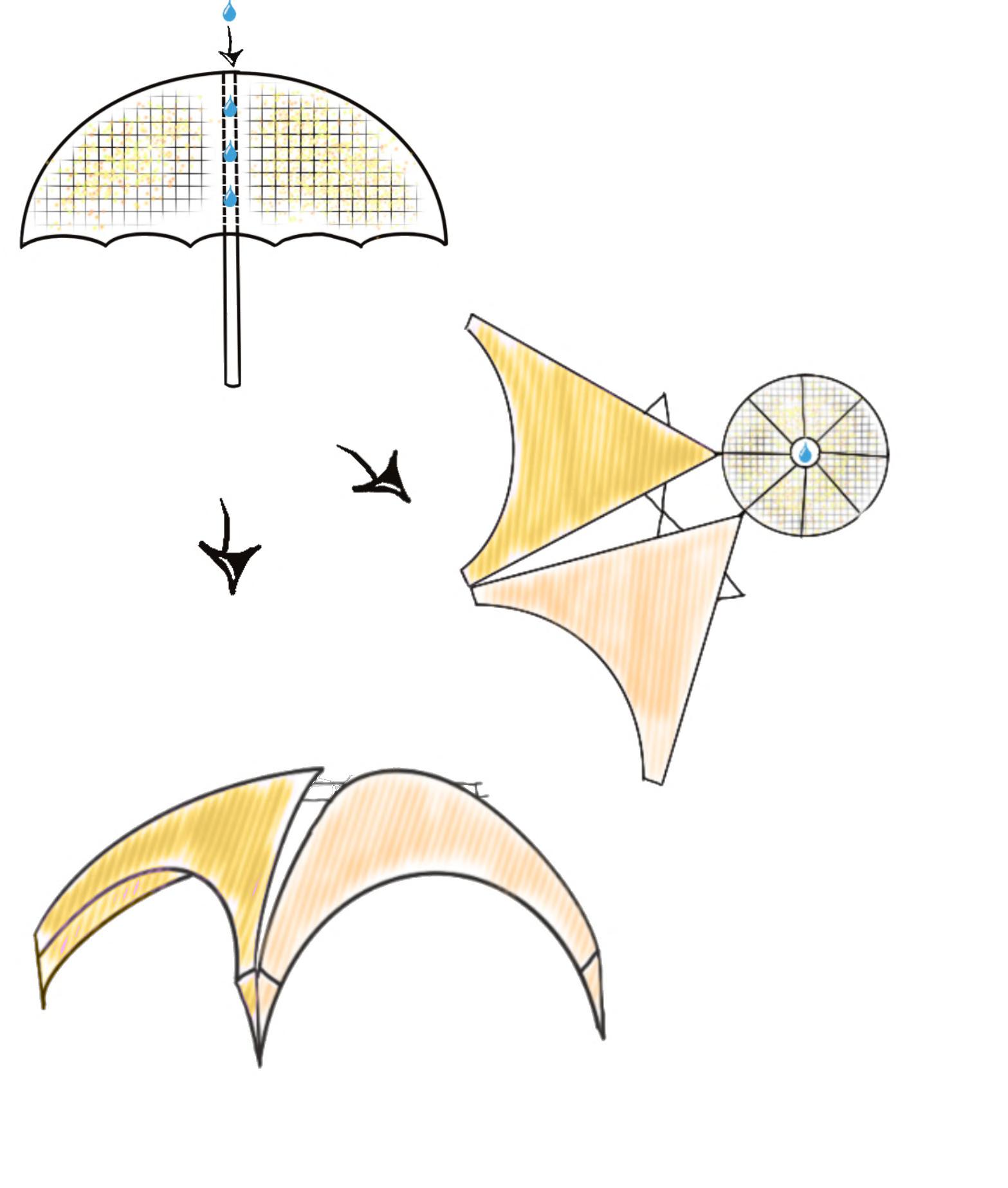
The center of the refugee shelter operates like an umbrella to minimize manual labor. The pole of the umbrellalike structure collects rain water and filters it to provide drinkable water for the refugees. The exterior of the tent houses solar panels to provide power to the refugees for minimal activities.
CONCEPT
Refugees undergo tremendous turmoil when evacuating dangerous areas. Presently, women in Iran are facing violence and harm after the death of 22-year-old, Mahsa Amini. The refugee environment is designed with their struggles in mind, focusing on their united persistence and insistence of their rights. The temporary shelter will be mobile, enabling travelers to easily carry it with them. It will feature bold colors and repetitive patterns, as well as soft elements, embodying the duality of women. United persistence revolves around Iranian women’s fight for equal and fair rights, enabling them to enact change.
FLOOR PLAN
The individual pieces of the tent interlock with the other parts to make one large structure. The individual pieces hook onto the umbrella and zip onto its neighboring piece.
PLAN VIEW
The shelter will be structurally strong and stable when the built-in stakes are pushed into the ground.
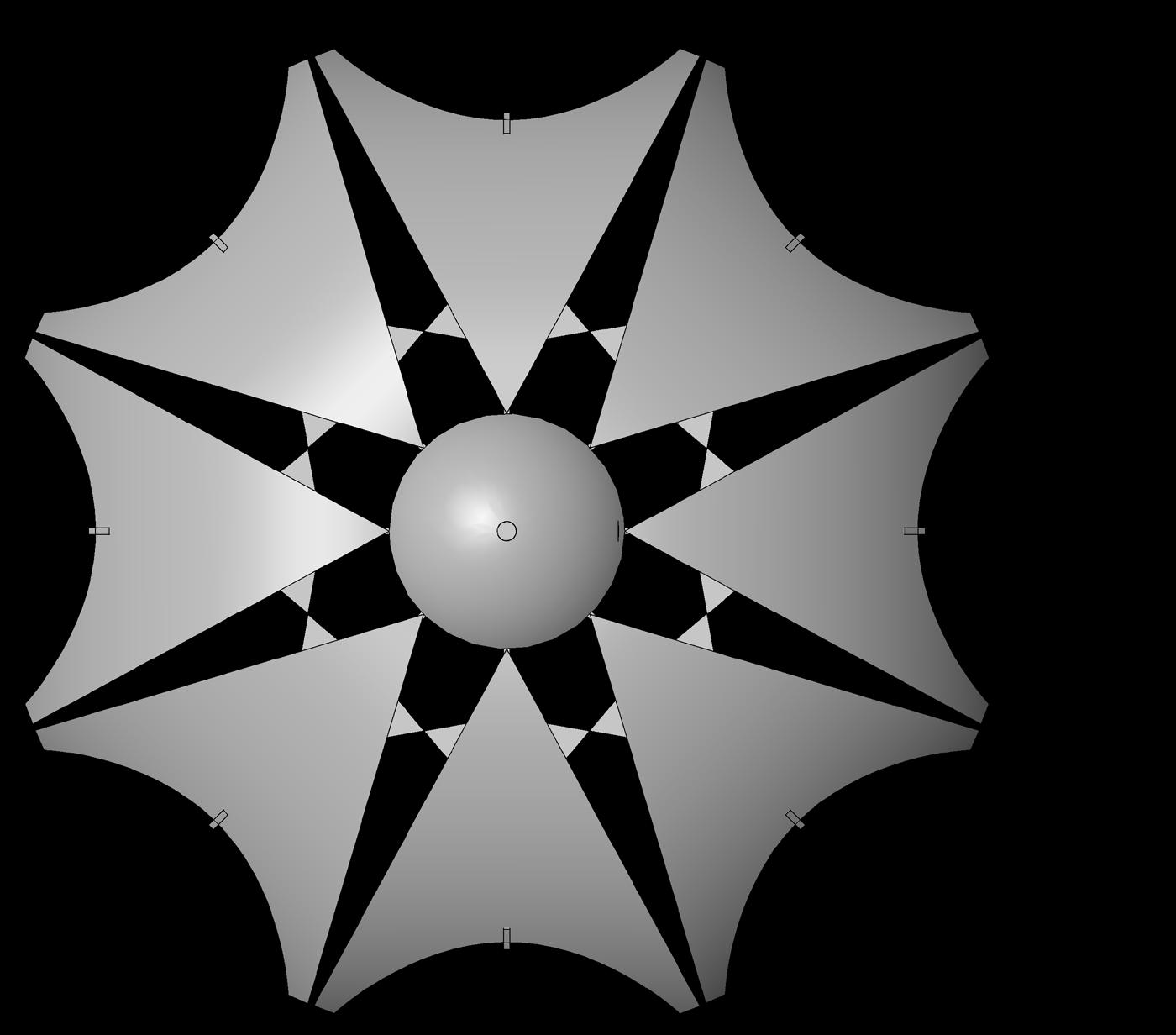
Activities Area
Entry and Exit points
Sleeping Area
Repetition of pattern: the pattern is to reflect our concept of unified persistence, the shape was inspired by a group of people uniting together for a great cause.
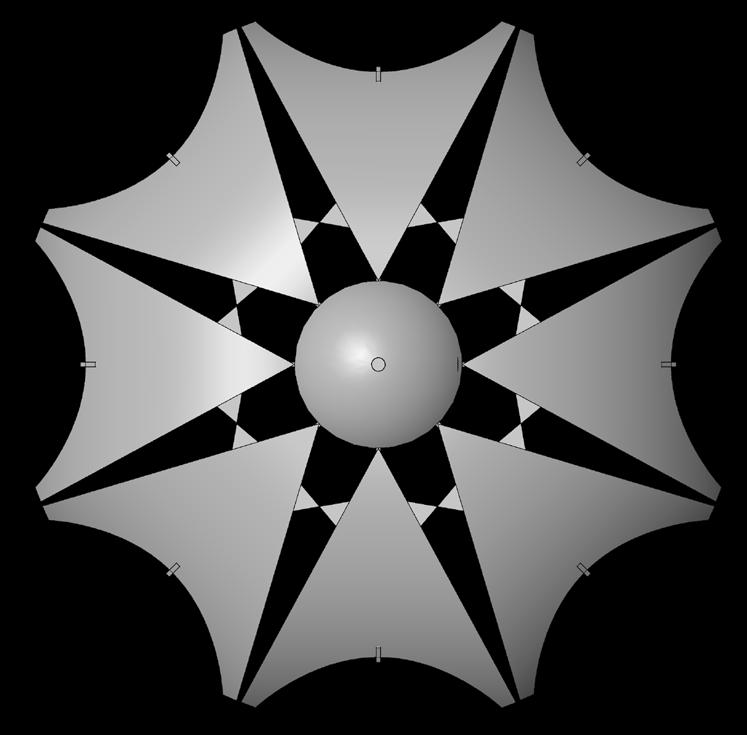
CLOSED TENT INDIVIDUAL TENT
Refugees do not need to travel in a group, this is what the shelter will look like for an individual.
Sides have fabric that can be drawn for protection.
OPEN TENT
Each piece will be a different bold color or pattern to represent the femininity of the movement.
A clear fabric will be placed here to allow sunlight in.
Supports allow sides to close for extra protection during the night.
Water is collected here to be purified and used for the refugees needs.
The structures form when the supports are lowered for extra protection for security reasons or weather.
An airy and lightly colored fabric will aid in controlling hot temperatures. The fabric will be bullet proof to help make refugees feel secure.
READY TO START THE DAY
The travelers gather their belongings and prepare to deconstruct the shelter before they start for the day of their journey. The shelter will easily collapse and can be stowed in their backpacks for easy accessibility during the journey ahead.
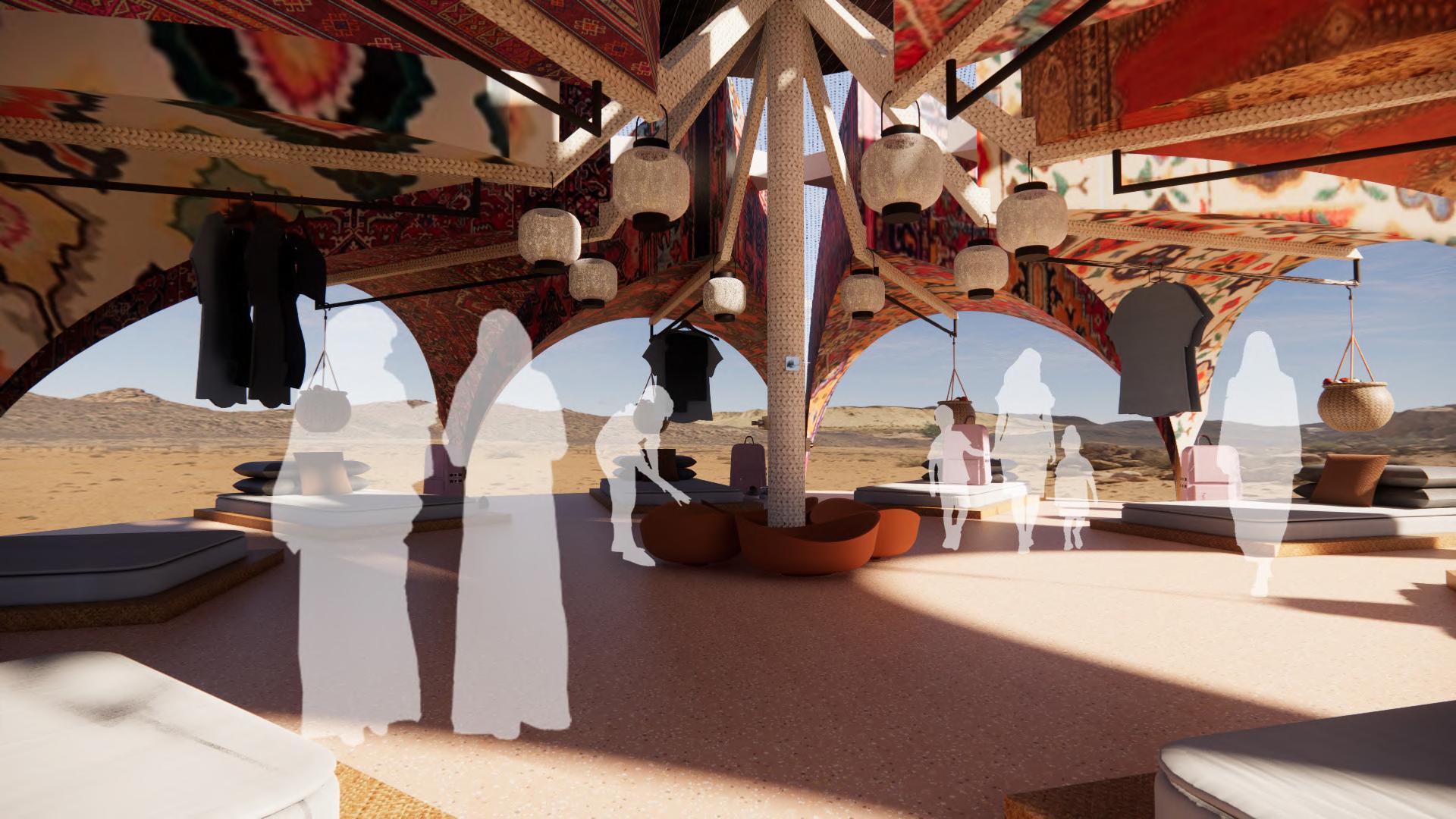
123 PARK OVERLOOK
DESIGN BRIEF
Mr. and Mrs. Kimura just purchased an unfinished house on a lot in a planned community. The couple is looking to age in place here and want Universal Design incorporated into the house. The house needs to accommodate the lifestyle, hobbies, and needs of not only the couple, but also of the children and grandchildren. The interior of the house should embody the couples’ needs and wants in a practical but efficient way. To successfully design the Kimura’s house, the space will be driven by the Japanese concept of Kanso. Kanso is the ideas of eliminating clutter and expressing things in a simple manner. These ideas will be expressed through an open floor plan, a neutral and earthy color pallet, the use of windows, and modern furniture choices.
CLIENTS
Mr. and Mrs. Kimura
LOCATION
Austin, Texas
CLIENT REQUESTS
» A garden for Mrs. Kimura
» Open interior space
» Have ample natural light
» Mid-Century Modern
» Japanese Interior Design elements (tatami room)
» Space to host their children and grandchildren
» Indoor dining for up to 10 guests
» Designed for accessibility
SKILLS USED
» Chief Architect
» Photoshop
PROJECT DURATION
8 Weeks
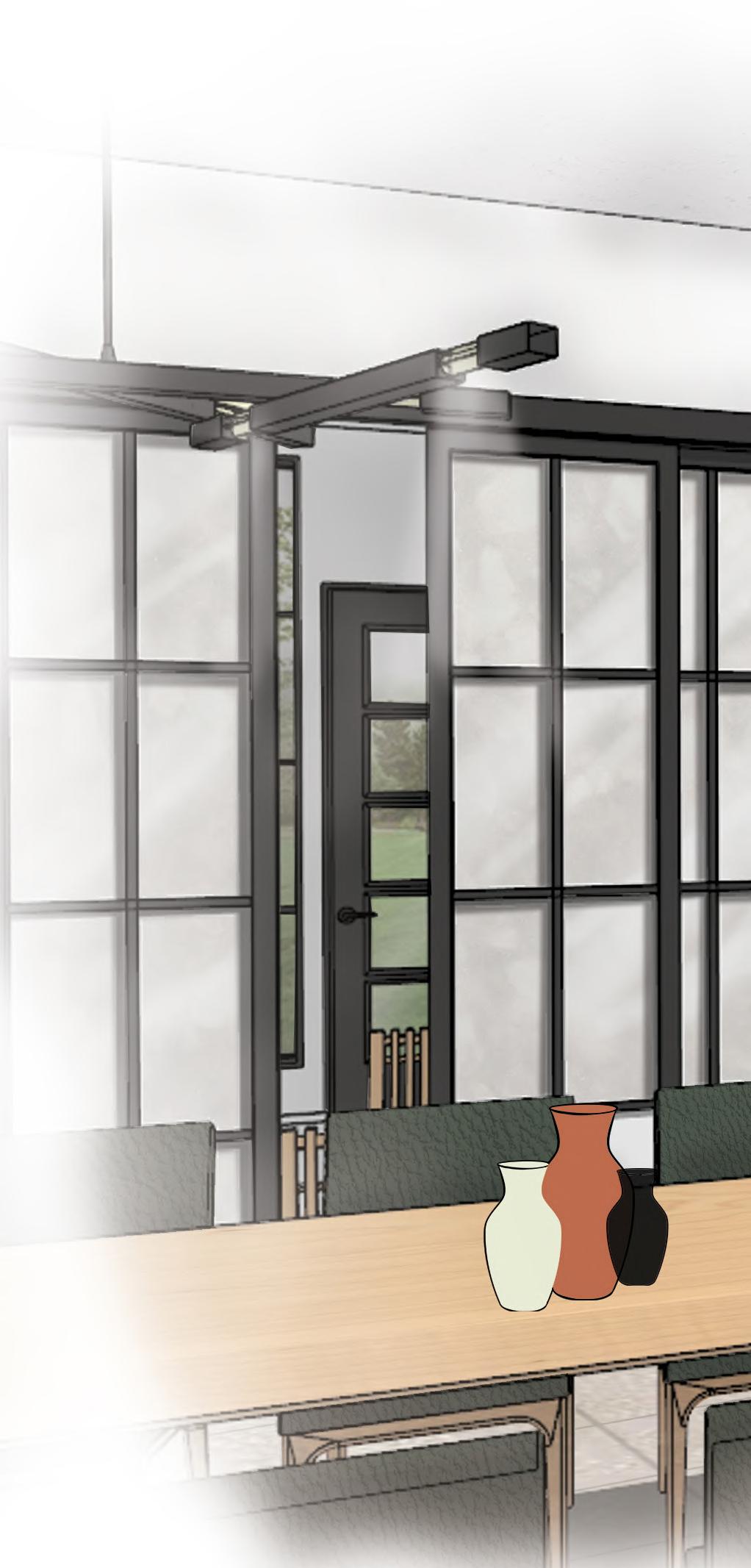
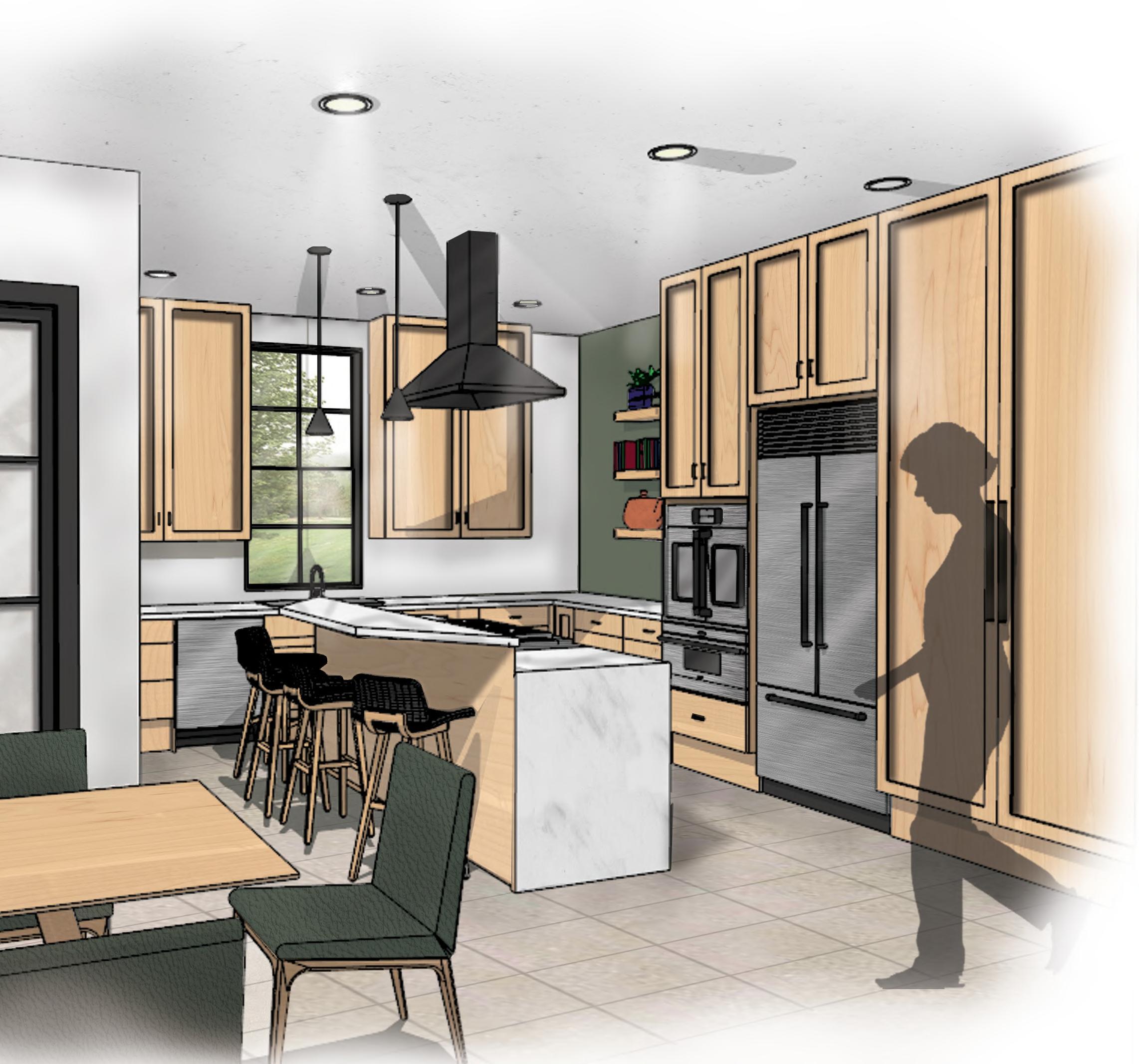
KITCHEN AND DINING
The Kimura’s can fully utilize the kitchen due to its ADA features such as the french door oven, dual height counter top, microwave drawer, pull down shelving, and many other features.
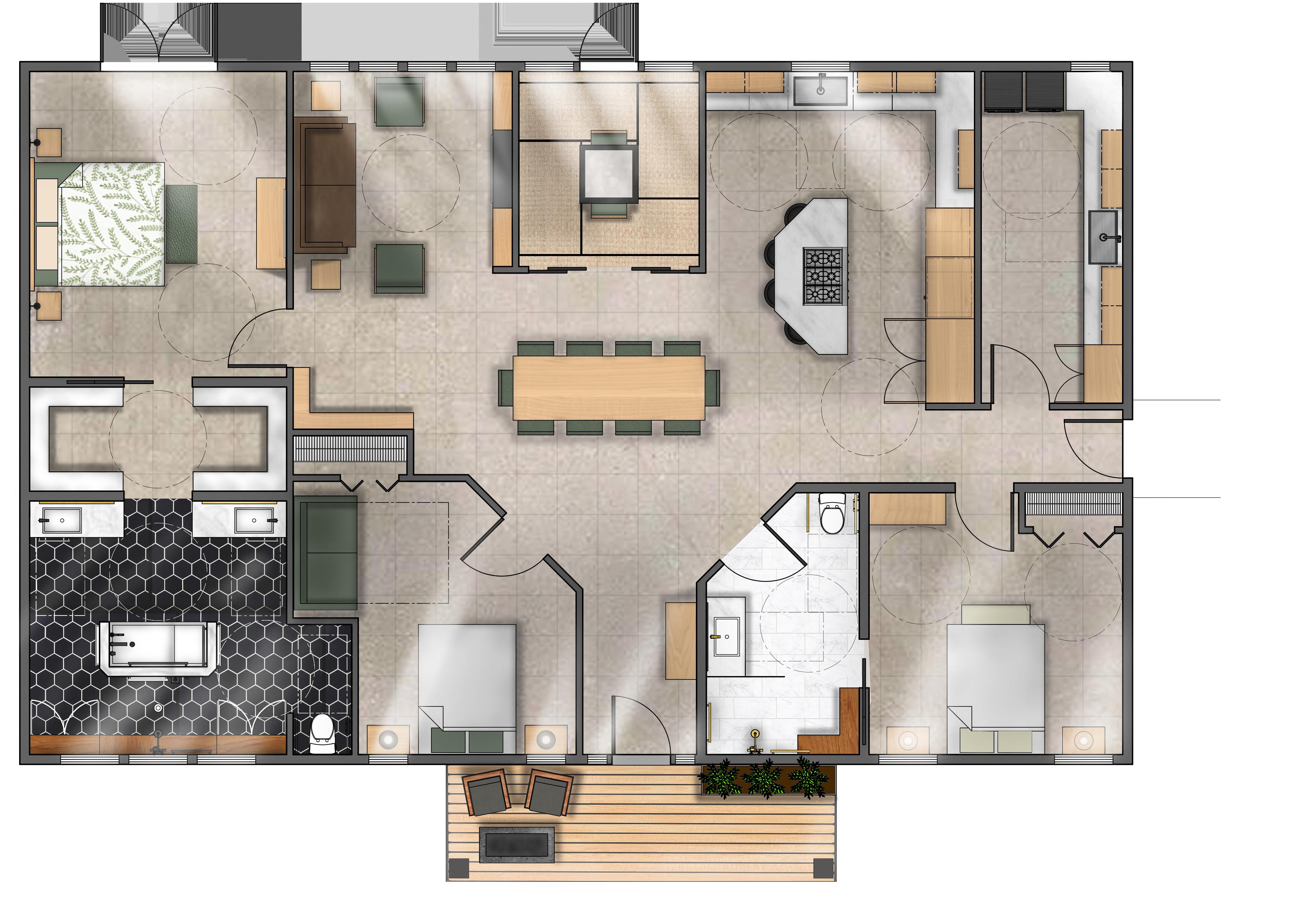
FLOOR PLAN
The Kimura’s house is a mid-century modern oasis with elements of Japanese interior design. The furniture selections are mid-century modern as well as the overall simplicity of the design. The house is cohesive in its design and unified through its earthy and neutral color palette. Japanese interior design can be see in the tatami room with floor seating, a low table, and plenty of natural light.
ADA CALLOUTS
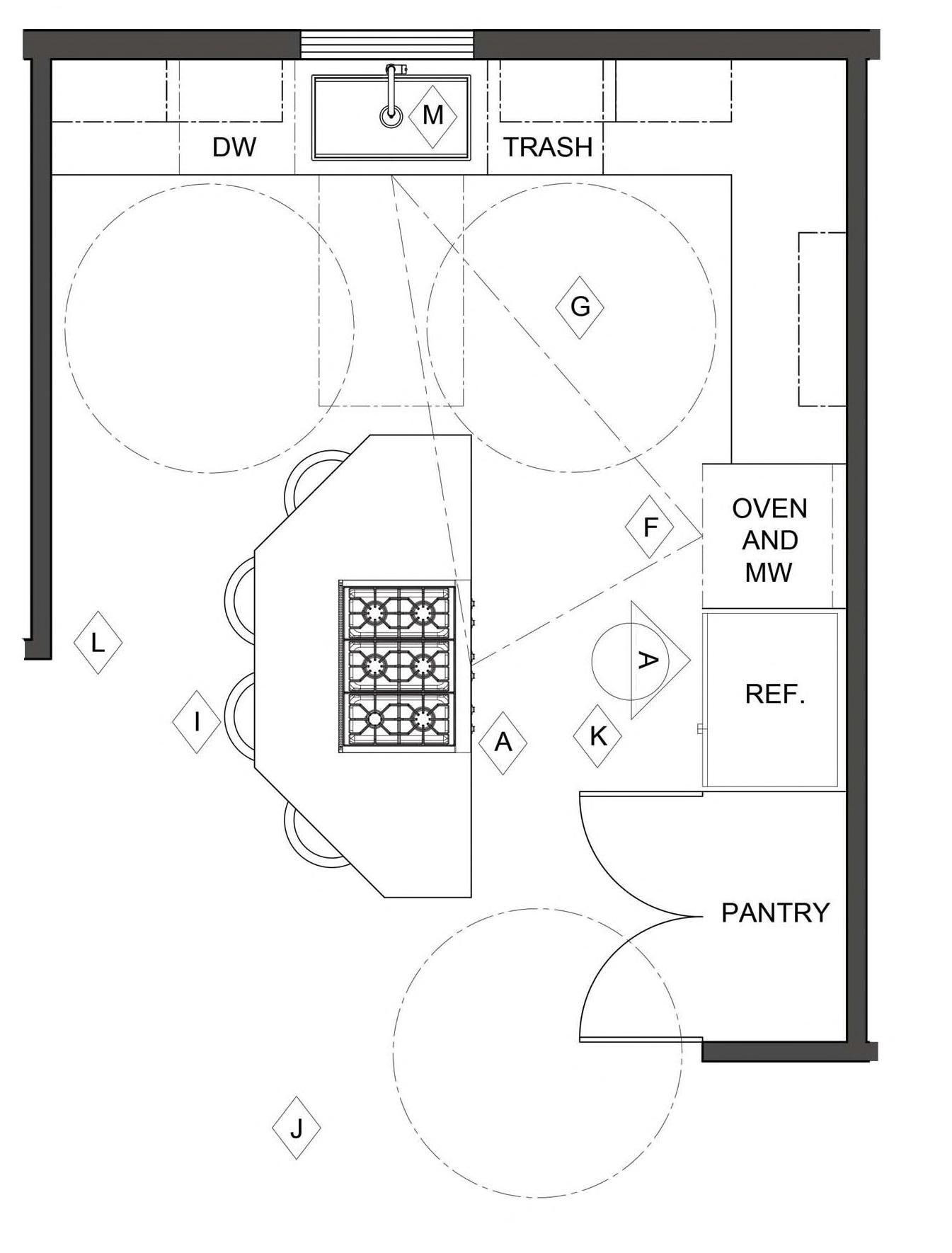
A. GRAB BARS
B. WALK IN SHOWER WITH BENCH
C. HAND HELD SHOWER HEAR
D. SIDE MOUNTED SINK FAUCET
E. TURN AROUND RADIUS
F. ELONGATED TOILET
G. MIRROR HEIGHT IS LOW FOR WHEELCHAIRS
H. CURBLESS SHOWER
I. NON-SLIP SURFACE
J. 27” KNEE CLEARANCES FOR ROLL UNDER VANITY
K. TILTED VANITY MIRROR
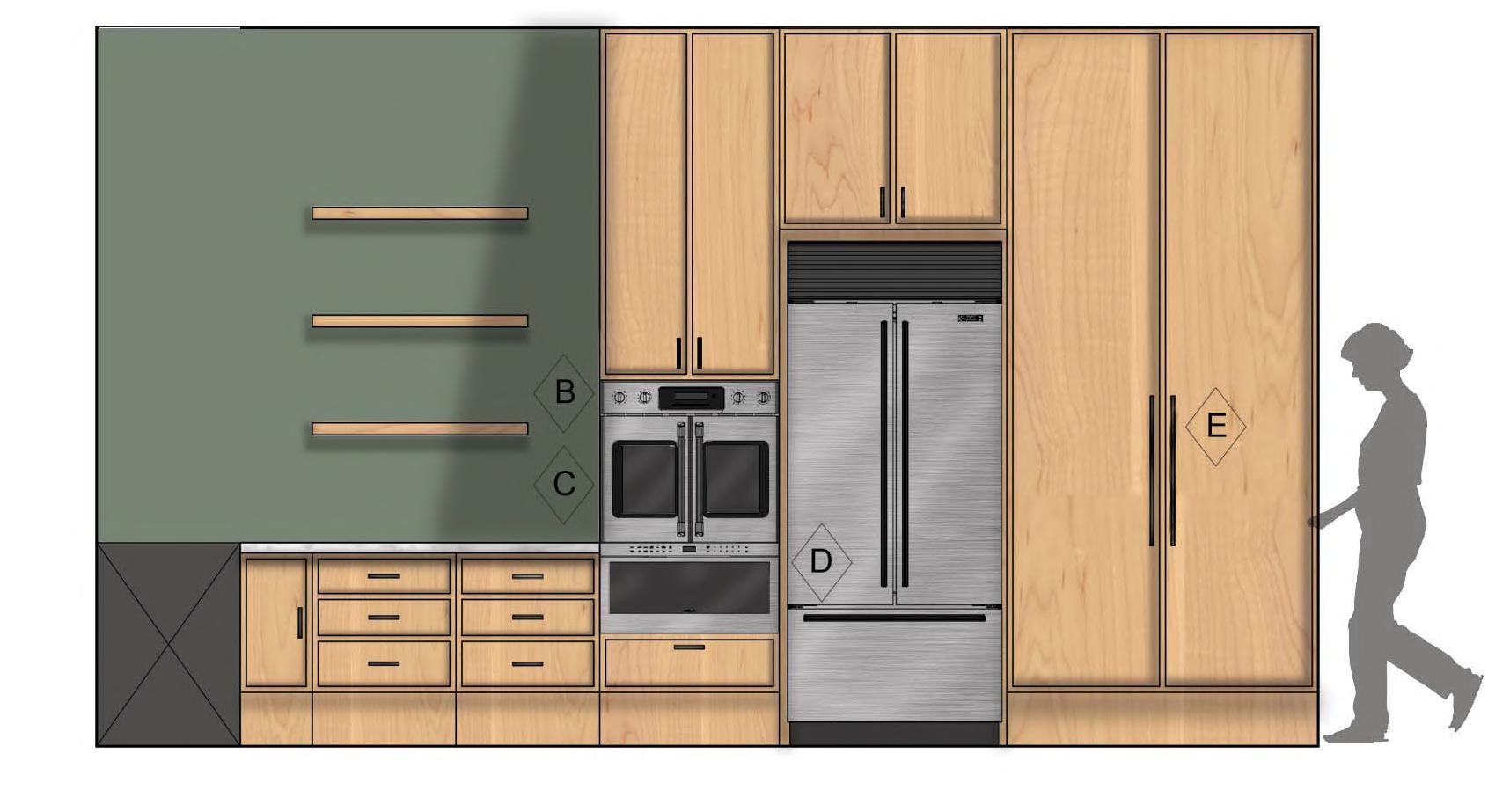
A. RANGE WITH FRONT CONTROLS
B. OVEN WITH FRONT CONTROLS
C. FRENCH DOOR STYLE OVEN
D. MICROWAVE DRAWER
E. EASY TO PULL HARDWARE
F. WORK TRIANGLE
G. TURNING RADIUS
H. PULL DOWN SHELVING IN CABINETRY
I. KNEE CLEARANCES IN ISLAND
J. TRAFFIC PATH OUTSIDE OF WORK TRIANGLE
J. TRAFFIC PATH OUTSIDE OF WORK TRIANGLE
K. 48” WORK AISLES
L. 36” WALKWAYS
M. SINGLE LEVER FAUCET
Two main areas to think about when utilizing universal design is the kitchen and primary bathroom. Considerations in the kitchen include easy to reach cabinetry, easy to reach appliances, and easy to pull hardware. Considerations for the primary bathroom include grab bars, non-slip finishes, and clearances. With these design considerations implemented, the Kimura’s can comfortably age in place.
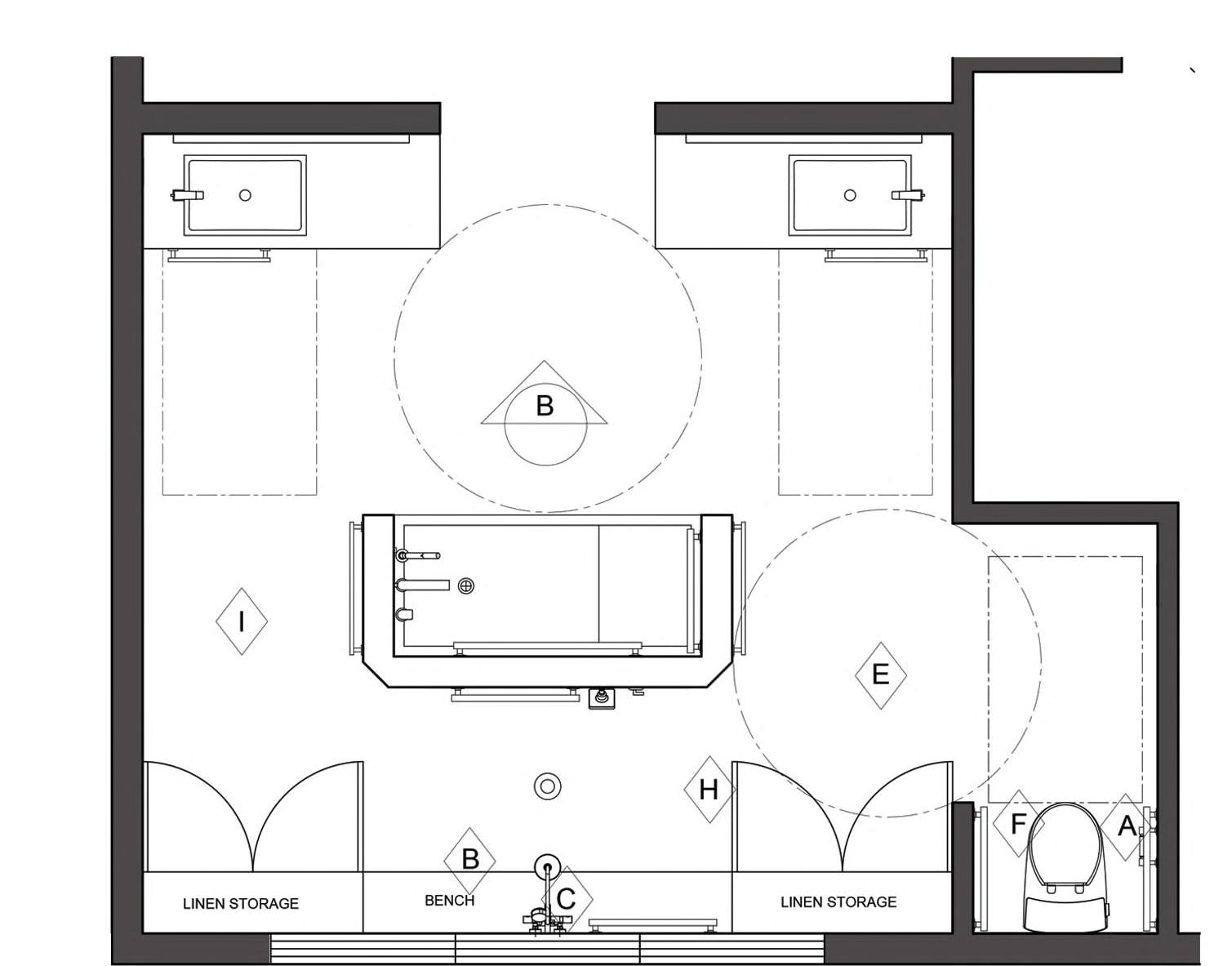
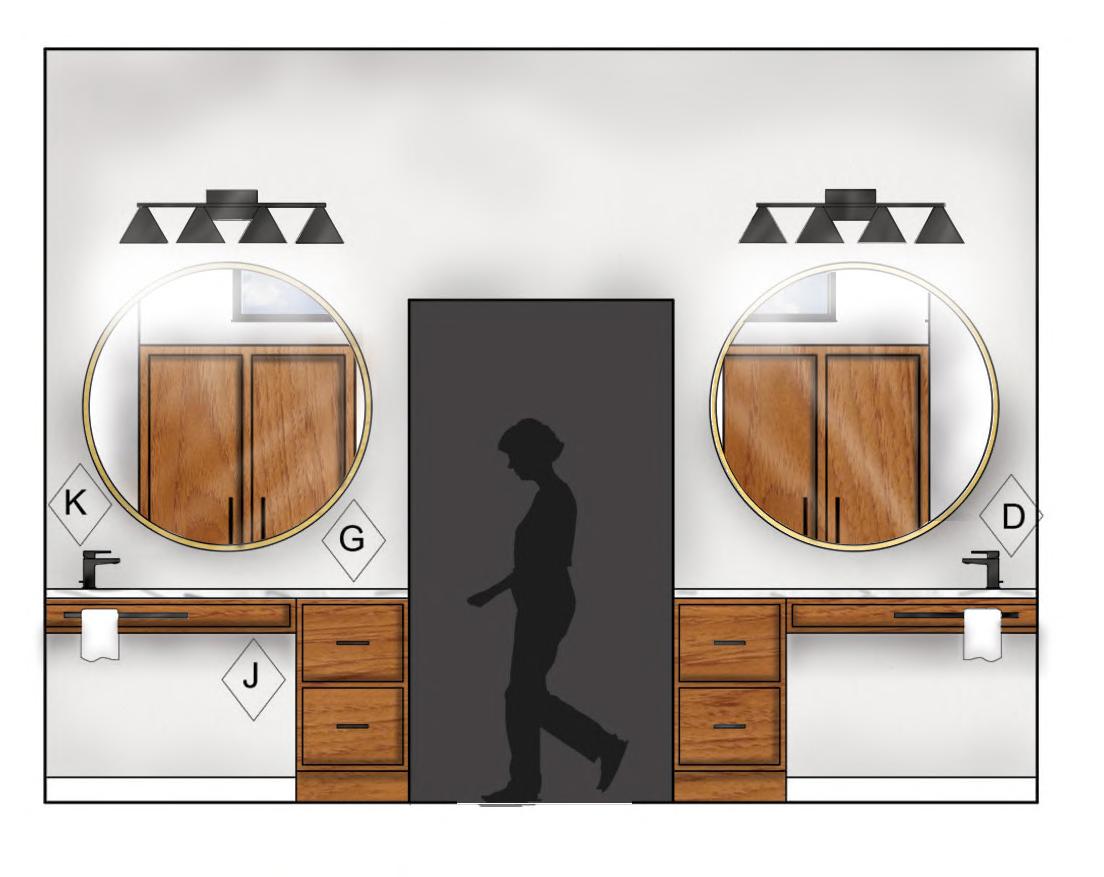
PRIMARY BATHROOM
The Primary bathroom will aid the Kimura’s as they age in place. The bathroom provides the necessary knee clearances, grab bars, and has a fully accessible tub as well as non-slip flooring.
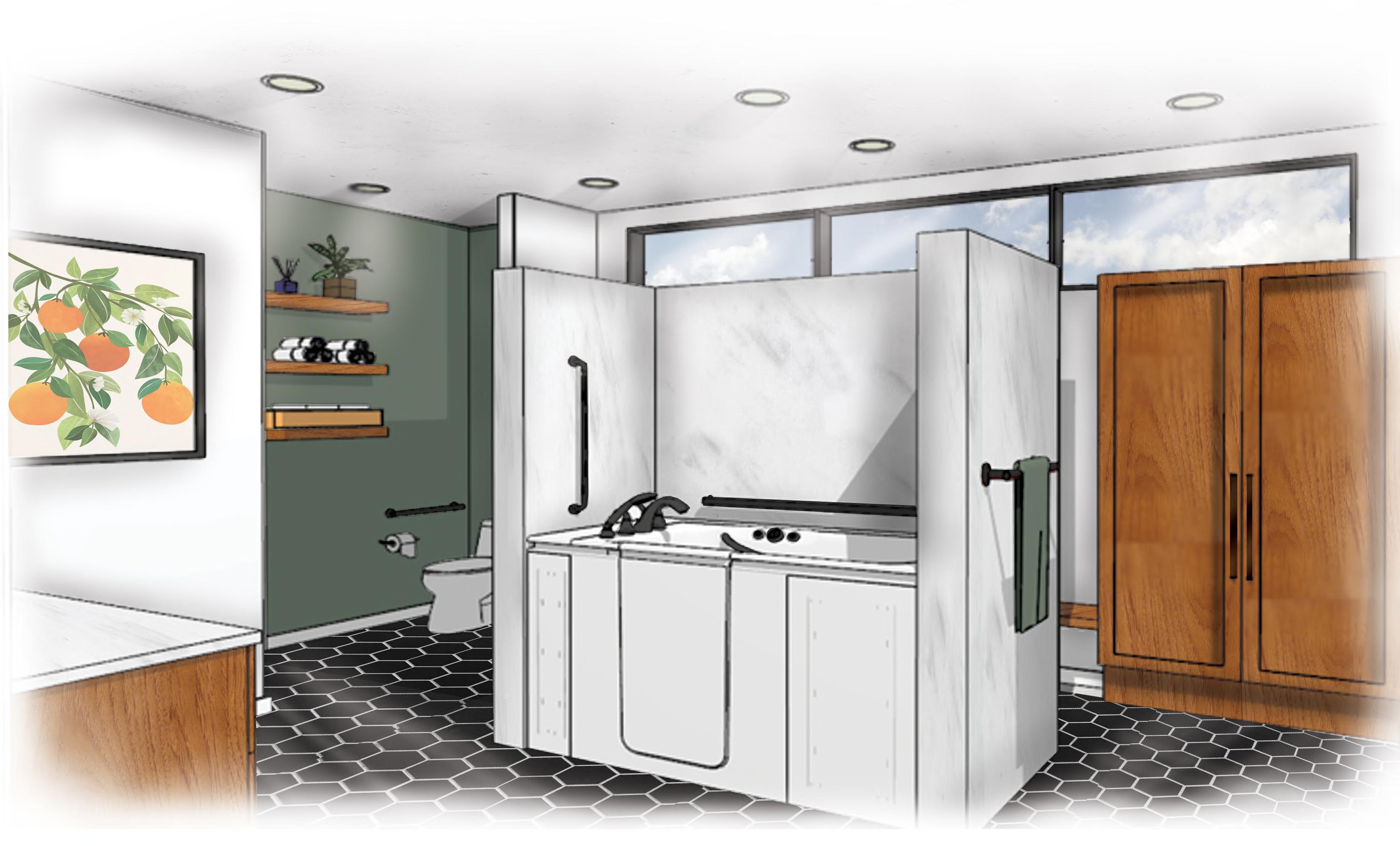
TATAMI ROOM
The tatami room was important for the Kimura’s. The tatami room has clear sightlines to the exterior, utilizes furniture that allows the users to sit on the floor, and has tatami mats to aid in comfort,
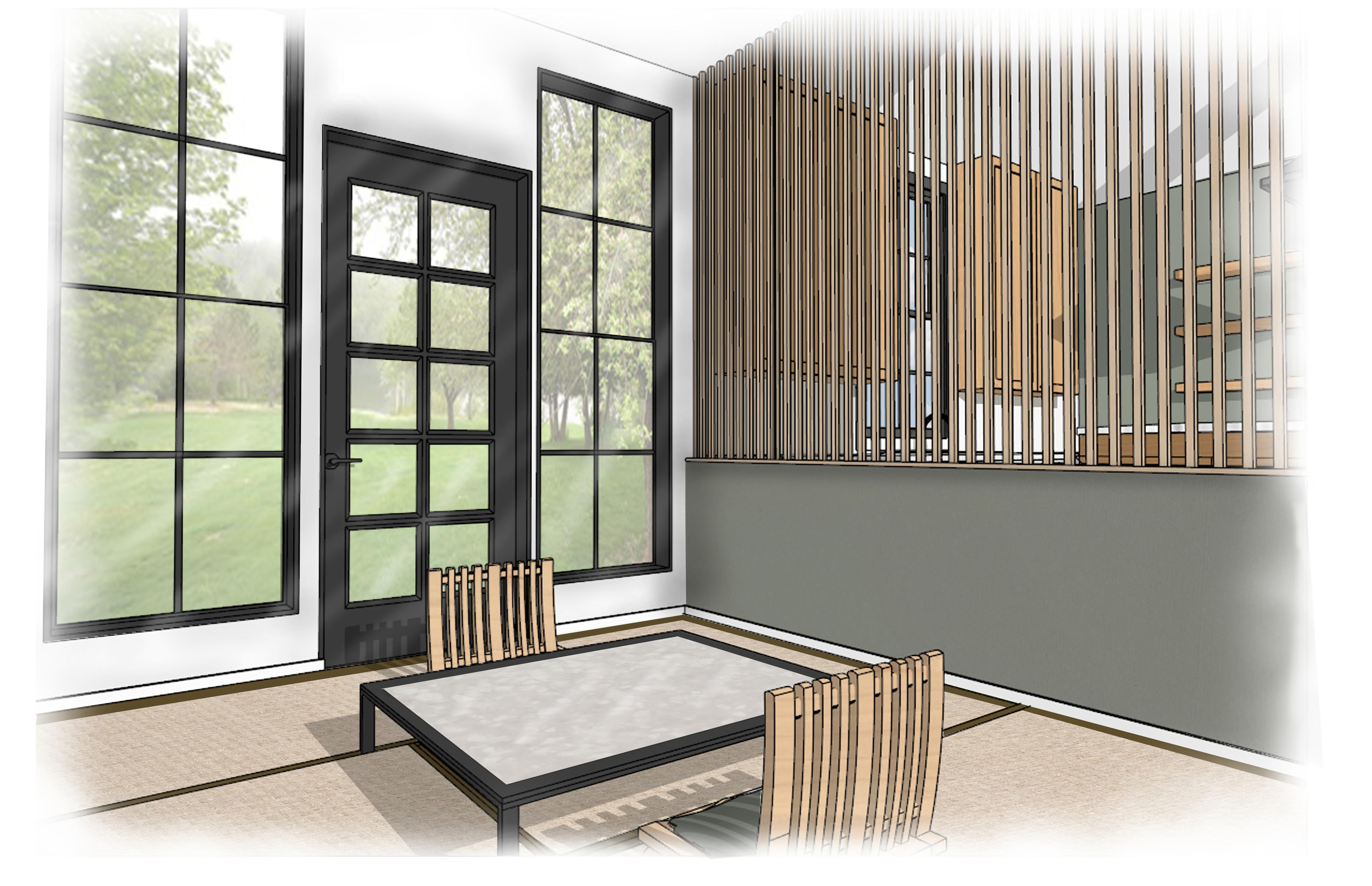
CHARETTE
DESIGN BRIEF
Florida State University’s Interlor Architecture and Design Department challenges students at the beginning of each spring semester to work together over a 96hour period. The goal is to generate a solution to a unique and creative design problem. A sophomore, junior, and senior are organized into teams with varying levels of expertise ot learn the value of collaboration and to value the classmats of higher skillsets. The overall goals of this is to leverage leadership and mentorship opportunities within the groups.
2021
The 2021 Design Charrette was to design a mind palace based on the assigned poem. The poem my team was assigned was Robert Frost’s, The Road Not Taken.
Samantha Knight, Sophie Dangerfield, and Curran Conklin
2022
The 2022 Design Charrette was to create a hidden location on Florida State University’s campus for a secret society. My team created a secret society for those in tune with their zodiac sign.
Maggie Schmidt, Elena Fulginiti, and Abby Walrath
Grayson Avriett, Nicole Valencia-Arriela, Callista Hays 2023
The 2023 Design Charrette was to take a childhood game and scale it up to a spectator experience in a stadium or another location of their choosing. The game my team chose was the card game War.
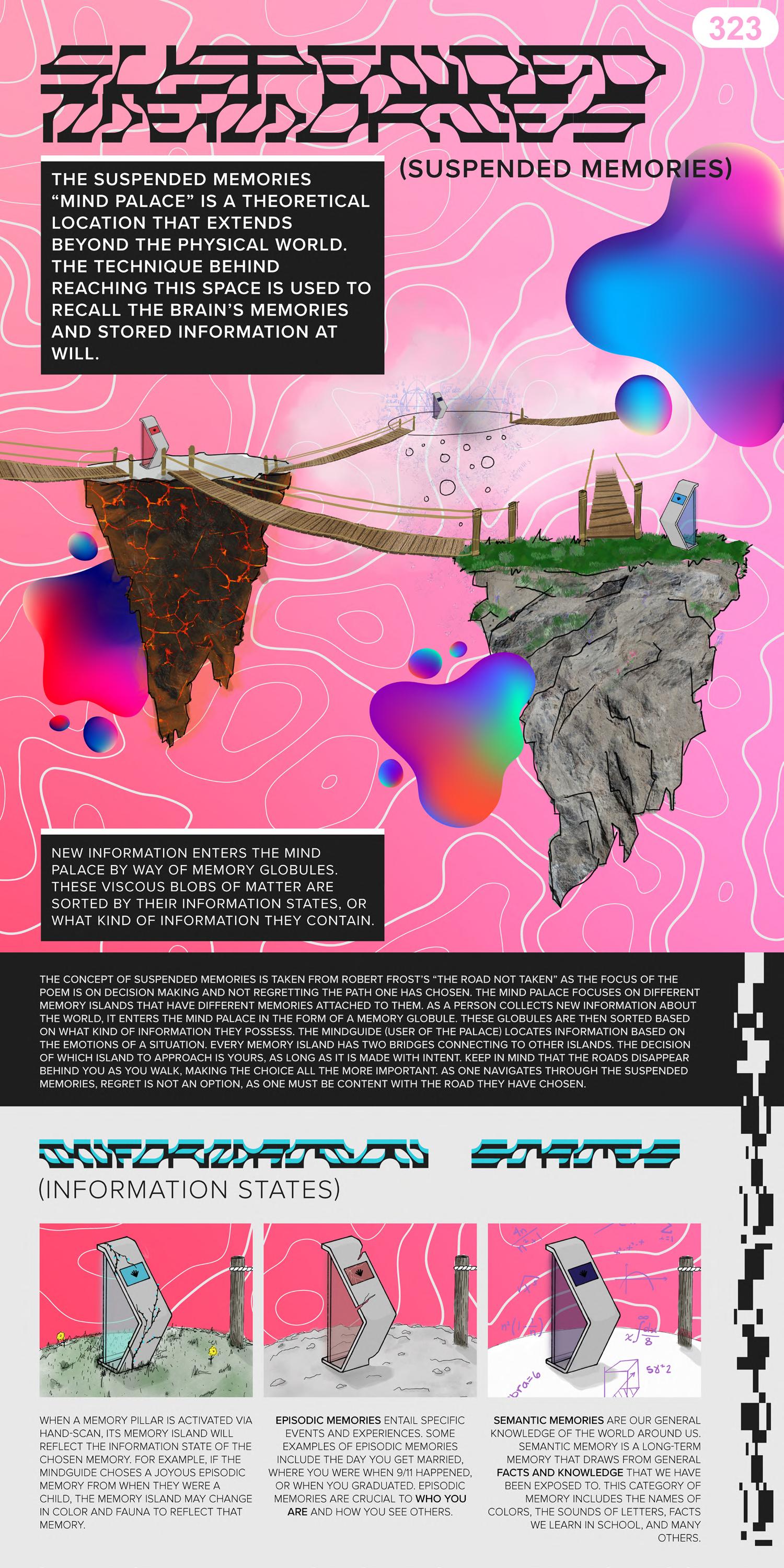
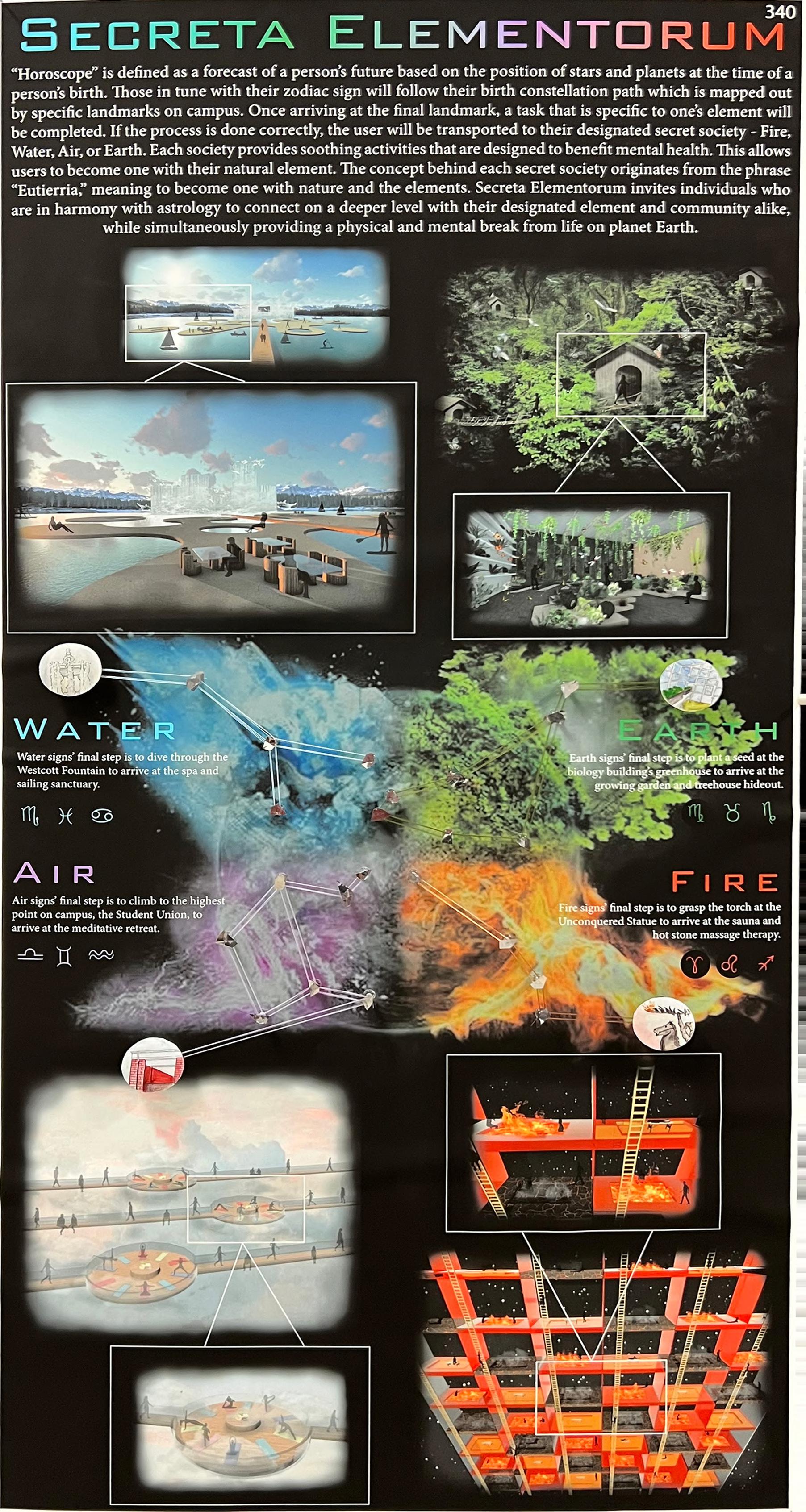
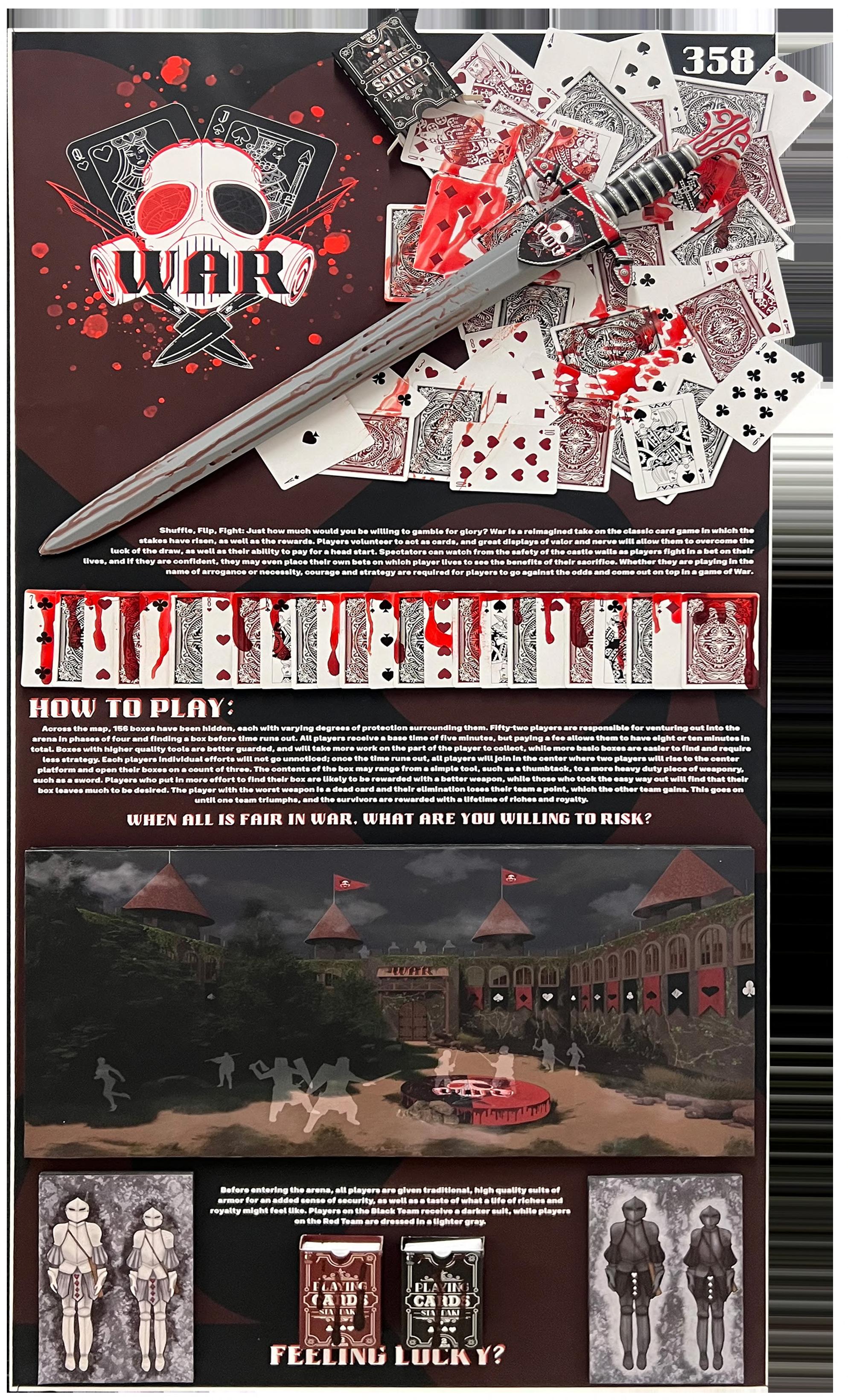
EPPES HALL
DESIGN BRIEF
After choosing a door on Florida State University’s campus, it is important to research the architectural style and history of the door. The goal is to create a scaled elevation of an entryway on campus in AutoCAD. This elevation should include two different types of brick coursing, two materials, moldings and detail that define the architectural style of the door, and three different line weights to show what is closest and furthest away.
CLIENTS
Florida State University
LOCATION
Florida State University Eppes Hall
CLIENT REQUESTS
» No special requests
SKILLS USED
» AutoCAD
PROJECT DURATION
3 Weeks
1-1/2” HORIZONTAL MTL SUPPORT
PLYWOOD SUBSTRATE
1/2’ FABRIC PANEL
PLASTIC WIRE MANAGEMENT GROMMET
SECTION CUT - MILLWORK
SCALE: 1-1/2” = 1’-0”
DETAIL DRAWING
CAMBRIA QUARTZ ON MASTIC AND WIRE TIES AT VERTICAL FACES
1” METAL PLATE
1-1/2” METAL PLATE
CONTINUED LED LIGHT WITH POWER CONVERTER
4-1/2” MTL. STEEL TUBE
PLYWOOD SUBSTRATE
WILSONART PLASTIC LAMINATE ON 1/2” PLYWOOD SUBSTRATE
3” MTL TUBE STEEL
4” LAMINATE TOE KICK
Featured in Foundations of Interior Design 4e written by Susan J. Slotkis and Yelena McLane . Published by Fairchild Books, a division of Bloomsbury, Inc., of 1385 Broadway, New York, NY 10018, in January 2025.
THANK YOU
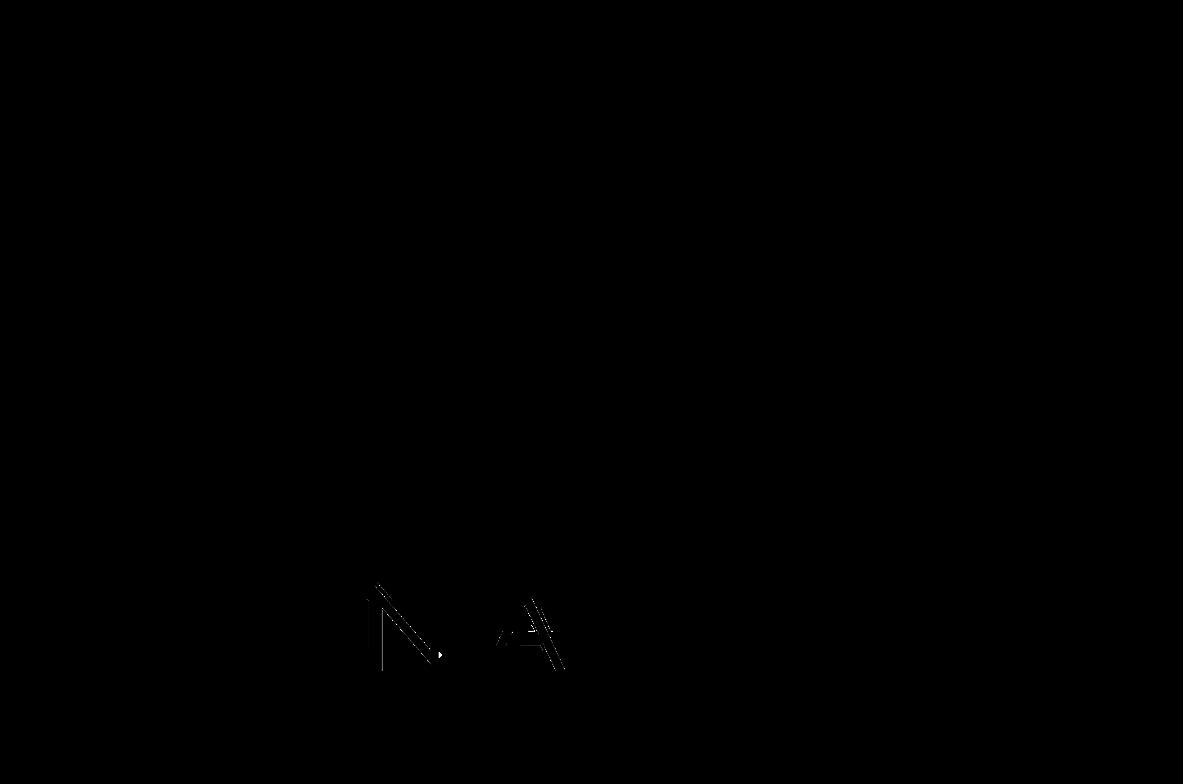

CHYNA YATES

