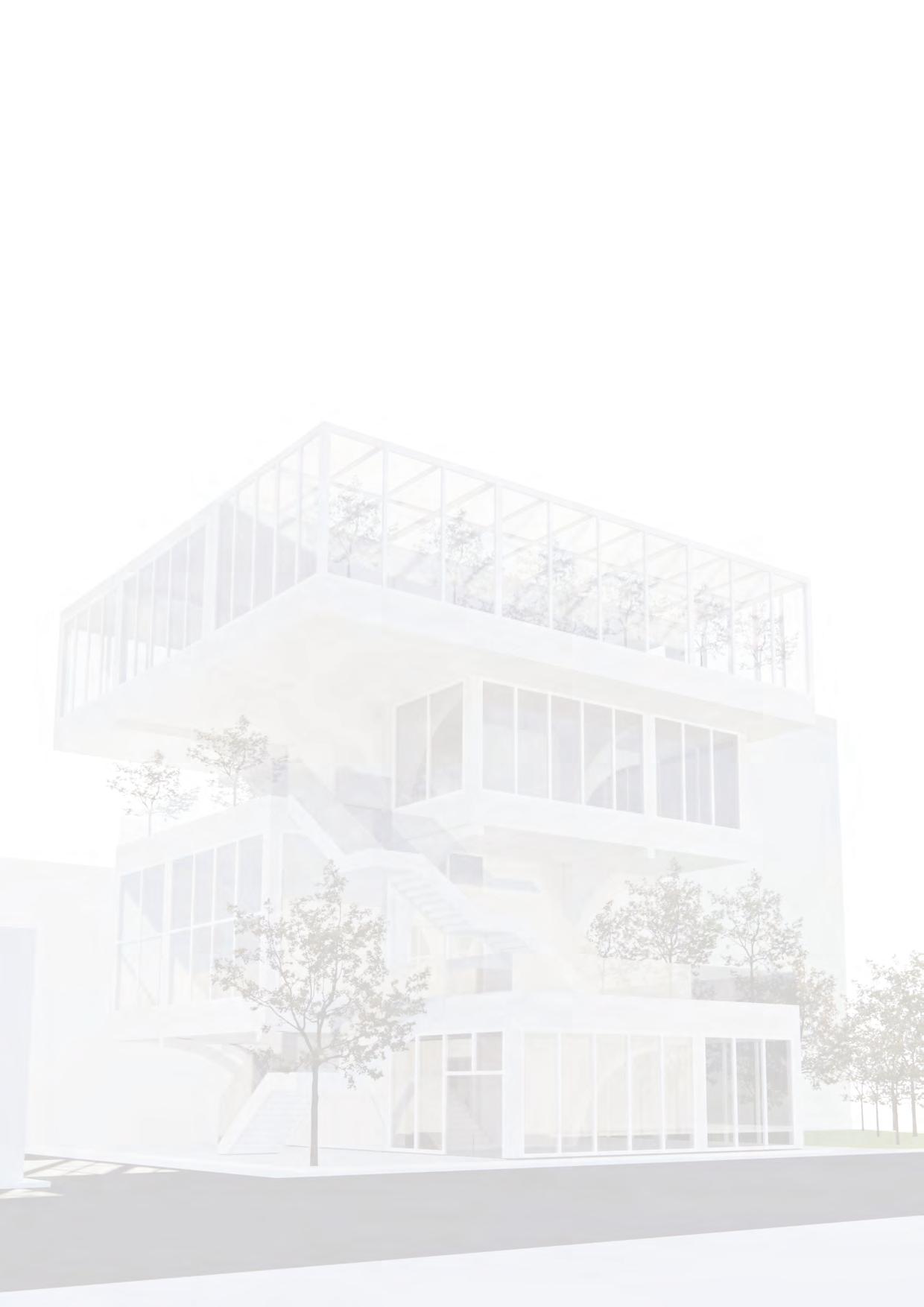

PORTFOLIO ARCHITECTURE
CHAN SHI XUAN ALICIADiscover the beauty within the imperfections.
 CHAN SHI XUAN ALICIA NUS undergraduate of Bachelor of Arts (Hons) Architecture
CHAN SHI XUAN ALICIA NUS undergraduate of Bachelor of Arts (Hons) Architecture
Since young, I believe in having a good environment of living can bring happiness. Which I eventually gain interest in the relationship between human, space and architecture. It turns into my passion towards design.
I enjoy doing conceptual design and creating spaces that can bring meaning to others through my design ideas and skills. I am good at working in teams and leading the whole team in producing our best design. Also I am responsible in my work that are given to me as well as keeping a good time management in planning my work.
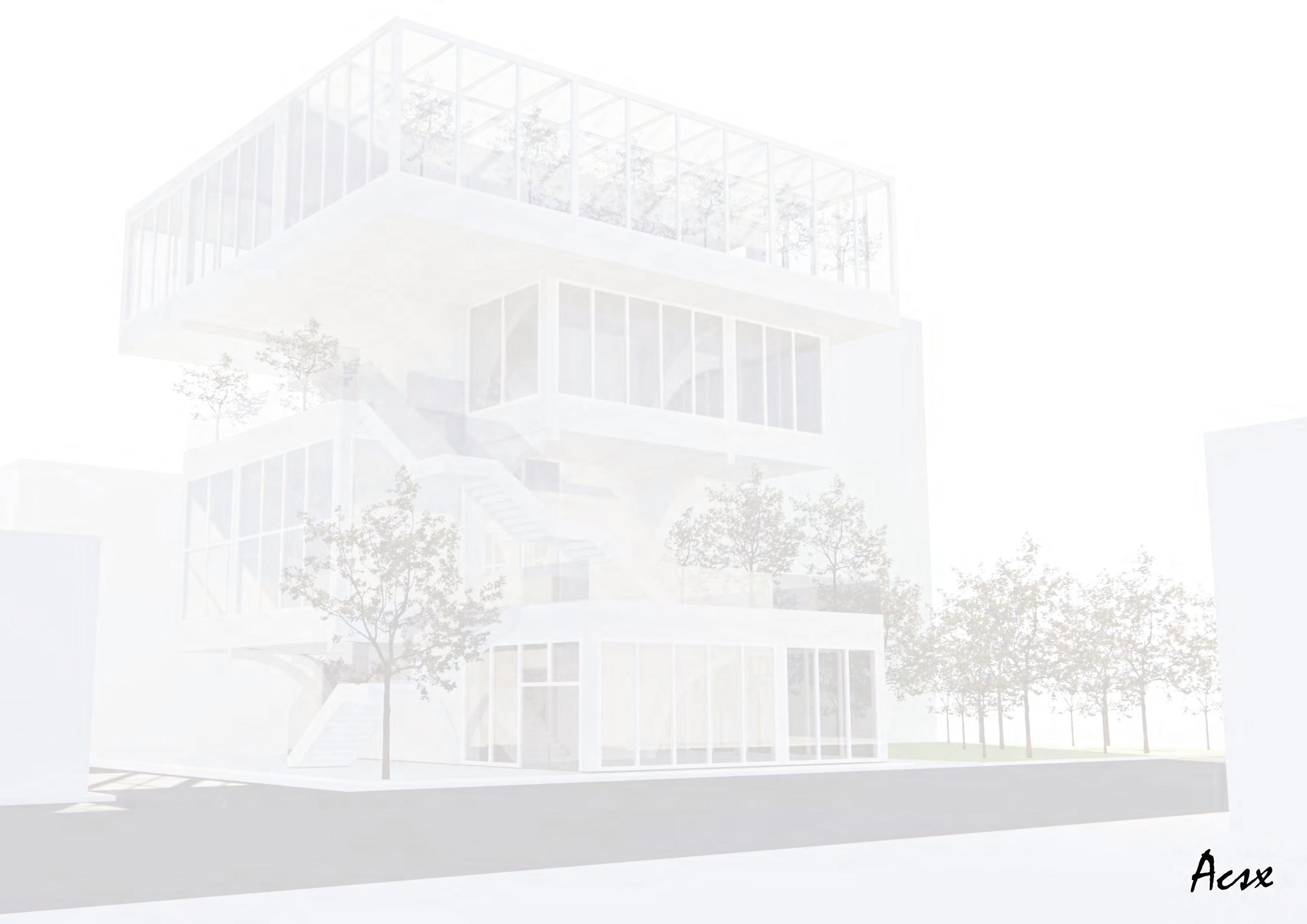
Email | aliciachansx20@gmail.com Contact | 8876 3653
ACADEMIC HISTORY
Bachelor of Arts (Hons) Architecture
National University of Singapore 2022 - present
Dioploma in Spatial Design
Nanyang Polytechnic 2019 - 2022
Completed O Levels in Outram Secondary School 2014 - 2017
Completed PSLE in Hong Wen School
2008 - 2013

WORK EXPERIENCE
Internship @ LWK + Partners Singapore Mar 2021 - Aug 2021
The Coffee Beans and Tea Leaves
Apr 2018 - Jul 2018
SingHealth Polyclinic @ Punggol Nov 2017 - Dec 2017
ADWARDS
Dean’s List | Bachelor of Arts (Architetcure)
Year 3 Sem 1 (2023)
SPADE Spatial Desogn Awards 2022
Best Workspace Design - Bronze Award
Best Sustainable Design - Highly Commended
Best Exhibition Design - Highly Commended
Singapore Interior Design Awards 2022
Best in Workspace Design (Youth Category)
Bronze Award
Dream Big Designation by Space Matrix
R&D Office Design
2nd Place Winner (2021-2022)
Director’s List | Dioploma of Spatial Design
Year 1 Sem 2 (2019/2020)
Year 3 Sem 1 (2021)
Leadership for Guzheng Ensemble 2017
SOFTWARE SKILLS
Adobe Photoshop
SketchUp
Rhino 7
Microsoft Office
Adobe Illustrator
Adobe Indesign
AutoCAD
Wondershare Filmora9
Enscape rendering
Vray rendering
Grasshopper and other plug-ins
Revit
3D Maxs
ACTIVITES
OSS Chinese Orchestra/ Guzheng Ensemble 2014- 2017
Financial Leader 2014-2017
LANGUAGE PROFICIENCY
English (Written & Spoken)
Chinese (Written & Spoken)
Japanese (Beginner)

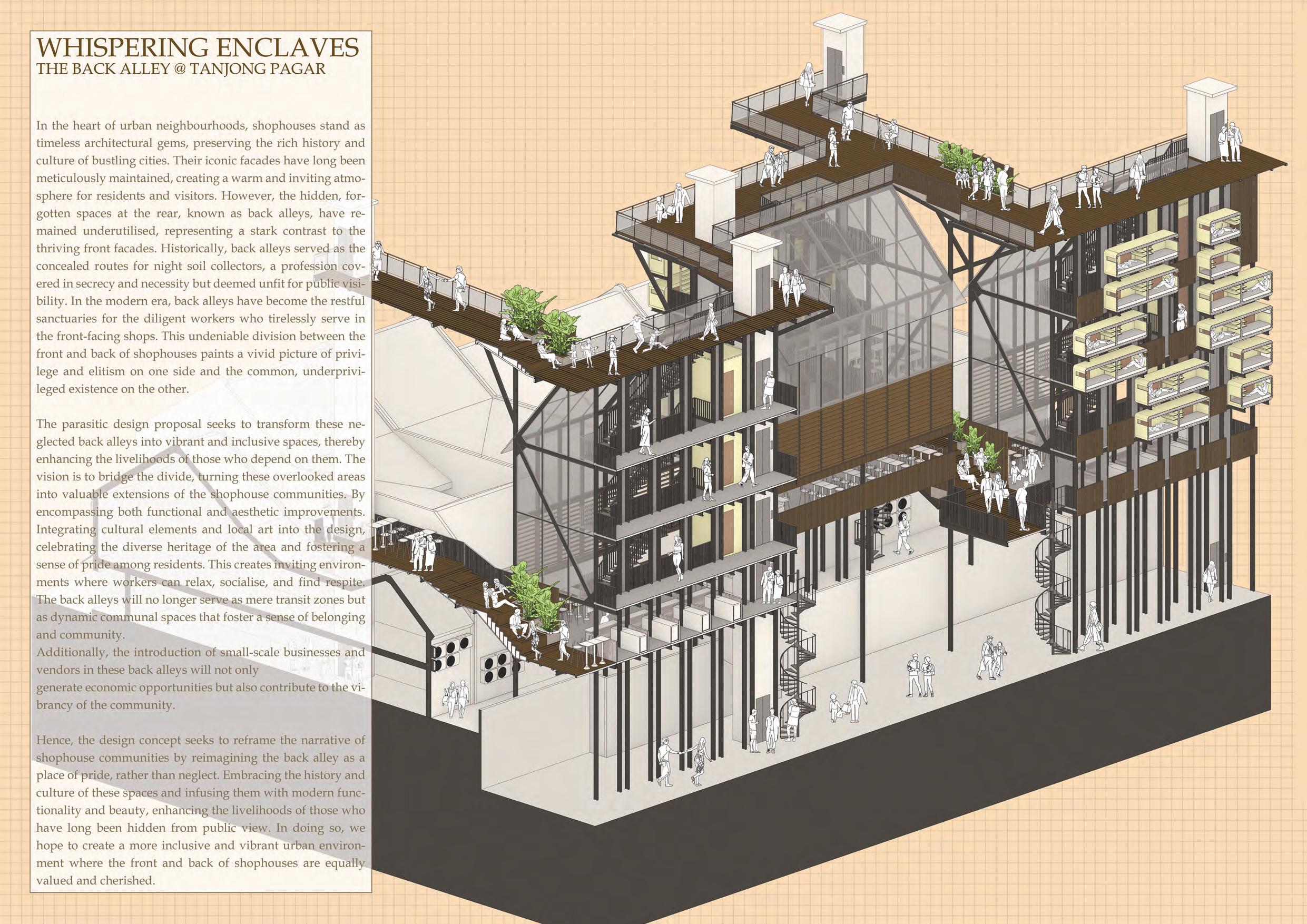


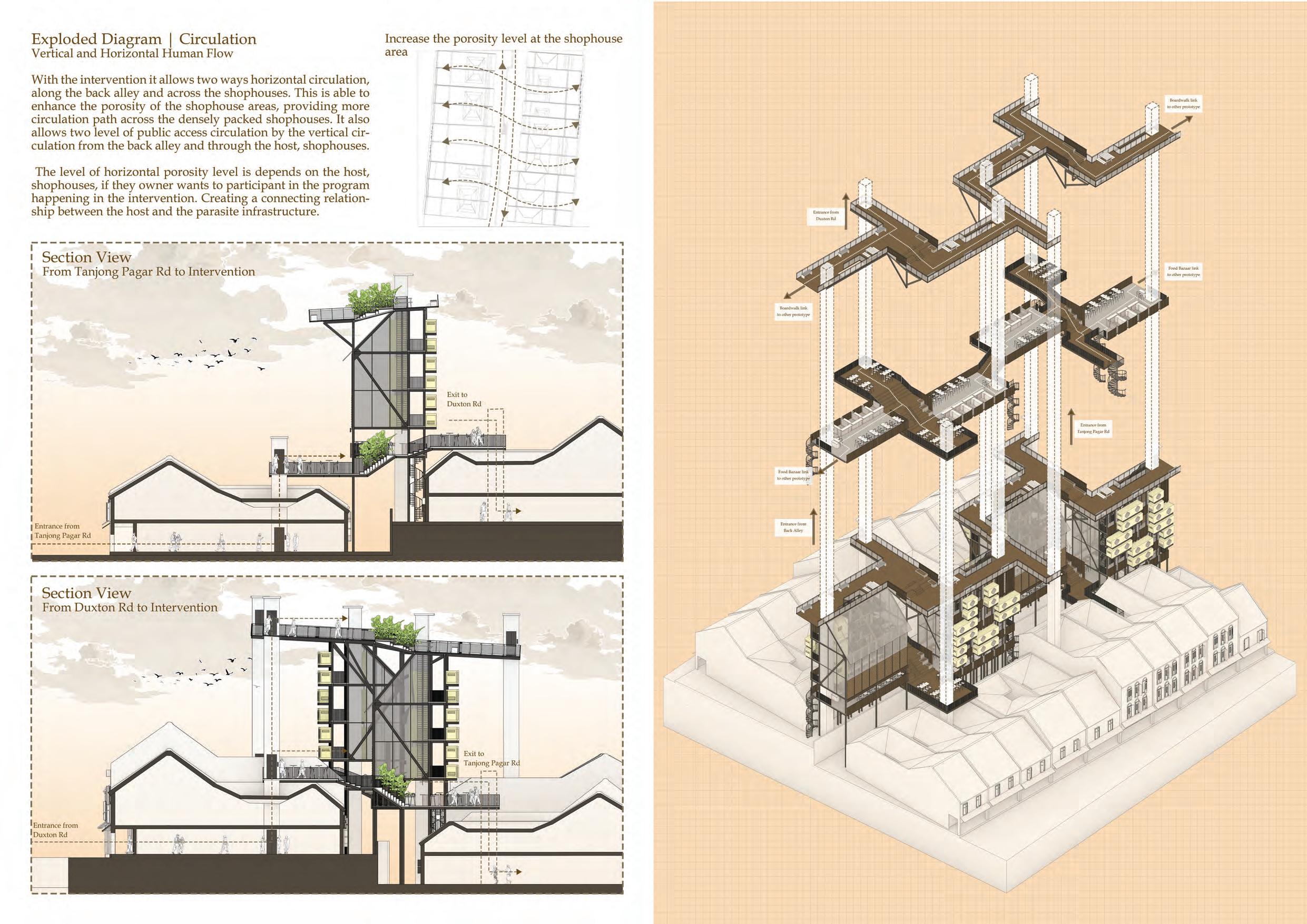

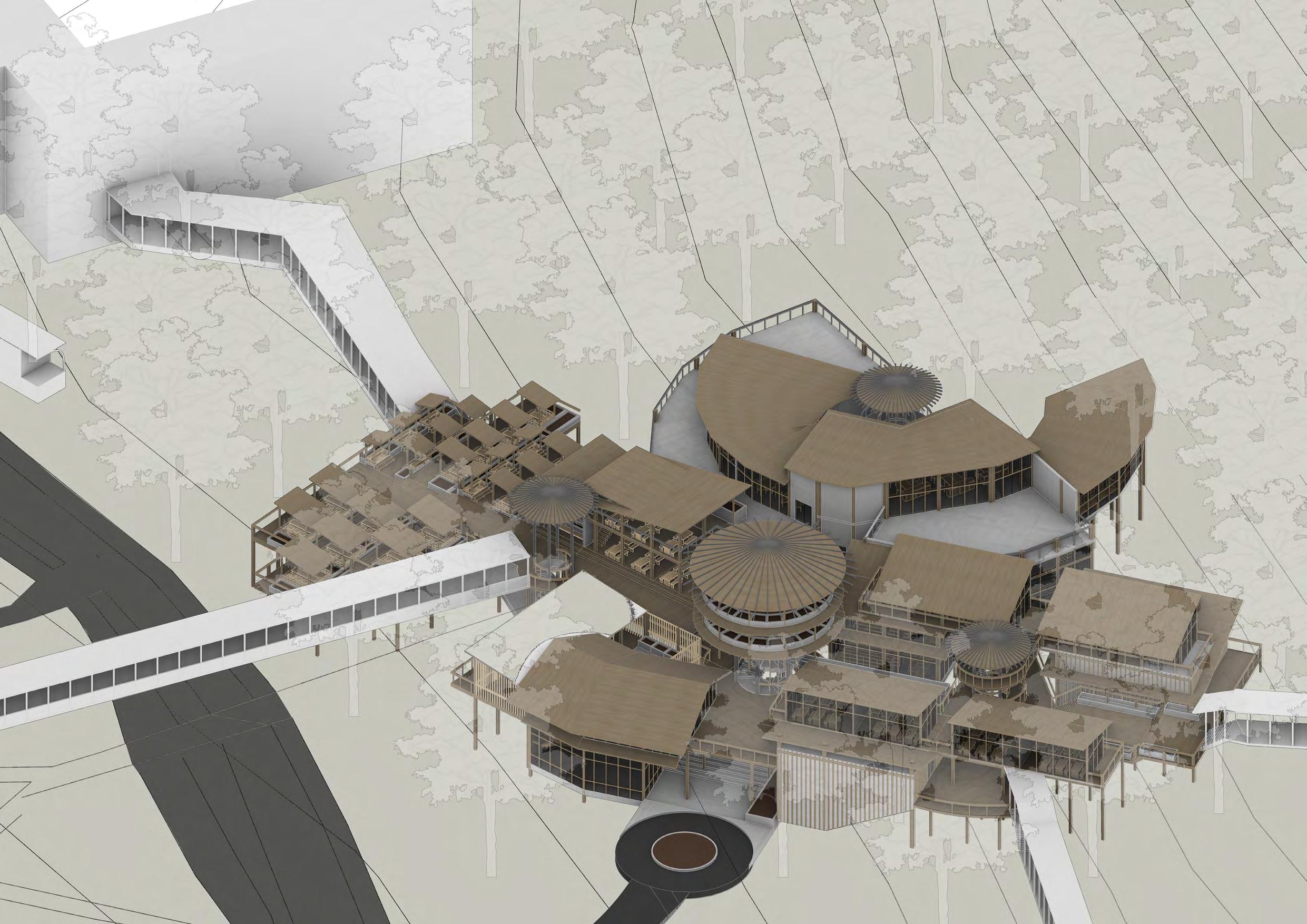
02 EVERYTHING COMES IN CIRCLES WHERE ALL PATHS RETURNS SerenTEA HOUSE
Tea boasts a rich historical tapestry interwoven with cultural significance, spanning centuries and continents. Its journey traces back to ancient rituals, marking connections between peoples and nations. From its origins in Asia to its spread through Western colonial ventures, tea has been a vessel for cultural exchange and trade. However, in recent times, the rise of coffee culture has eclipsed tea’s prominence, leading to a dilution of its cultural essence. Amidst this shift, the campus at YIH stands as a beacon, a sanctuary for tea enthusiasts and novices alike. Here, the aim is to delve into the depths of tea’s legacy, exploring its nuances of flavor, tradition, and ceremony. Through education and experimentation, we seek to unearth the untapped potential of tea, envisioning its role in contemporary society. From urban cultivation to innovative repurposing of waste, the possibilities are boundless. As we embark on this journey, we envision a future where tea not only sustains its cultural heritage but also flourishes anew, in an endless cycle of renewal and rediscovery.
Yusof Ishak House (YIH) serves as a versatile building primarily designated for the student union, administrative offices, and as a basic food center for those who gather at YIH or pass by. Despite its somewhat concealed location within the hill, one significant factor contributing to its perceived invisibility might be the lack of a clear purpose that resonates with students, discouraging them from lingering. The spatial constraints resulting from the building’s arrangement also play a role in deterring students from spending time at YIH.
While YIH benefits from its elevated position, surrounded by abundant natural landscape and providing ample ventilation, the overwhelming presence of concrete and the building’s layout obstruct the appreciation of the area’s inherent beauty. Although designed as a node for campus circulation, the intricate arrangement poses challenges to smooth transitions between different faculties through using geometry studies to formulate systems and rules in response to the programs required.
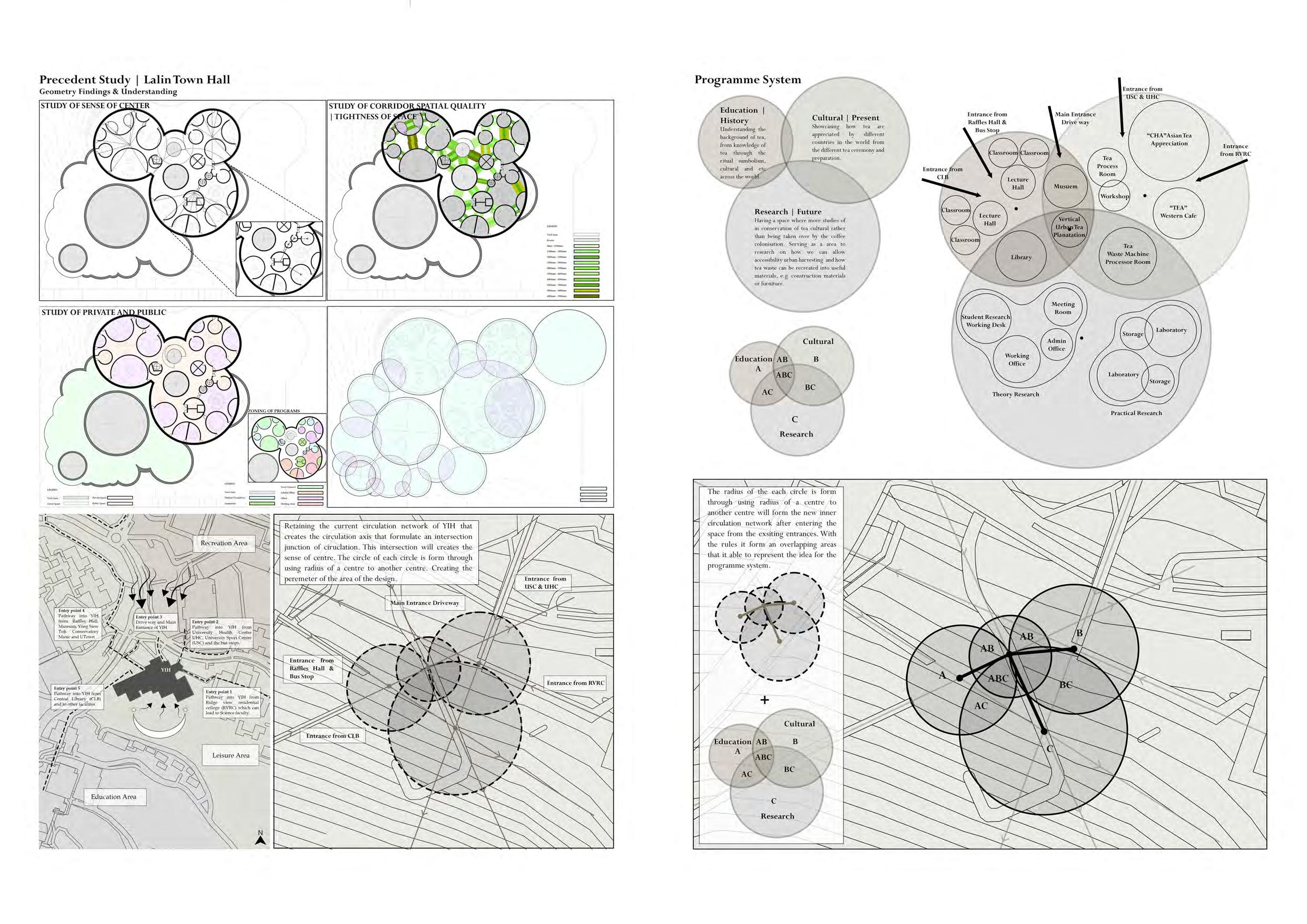

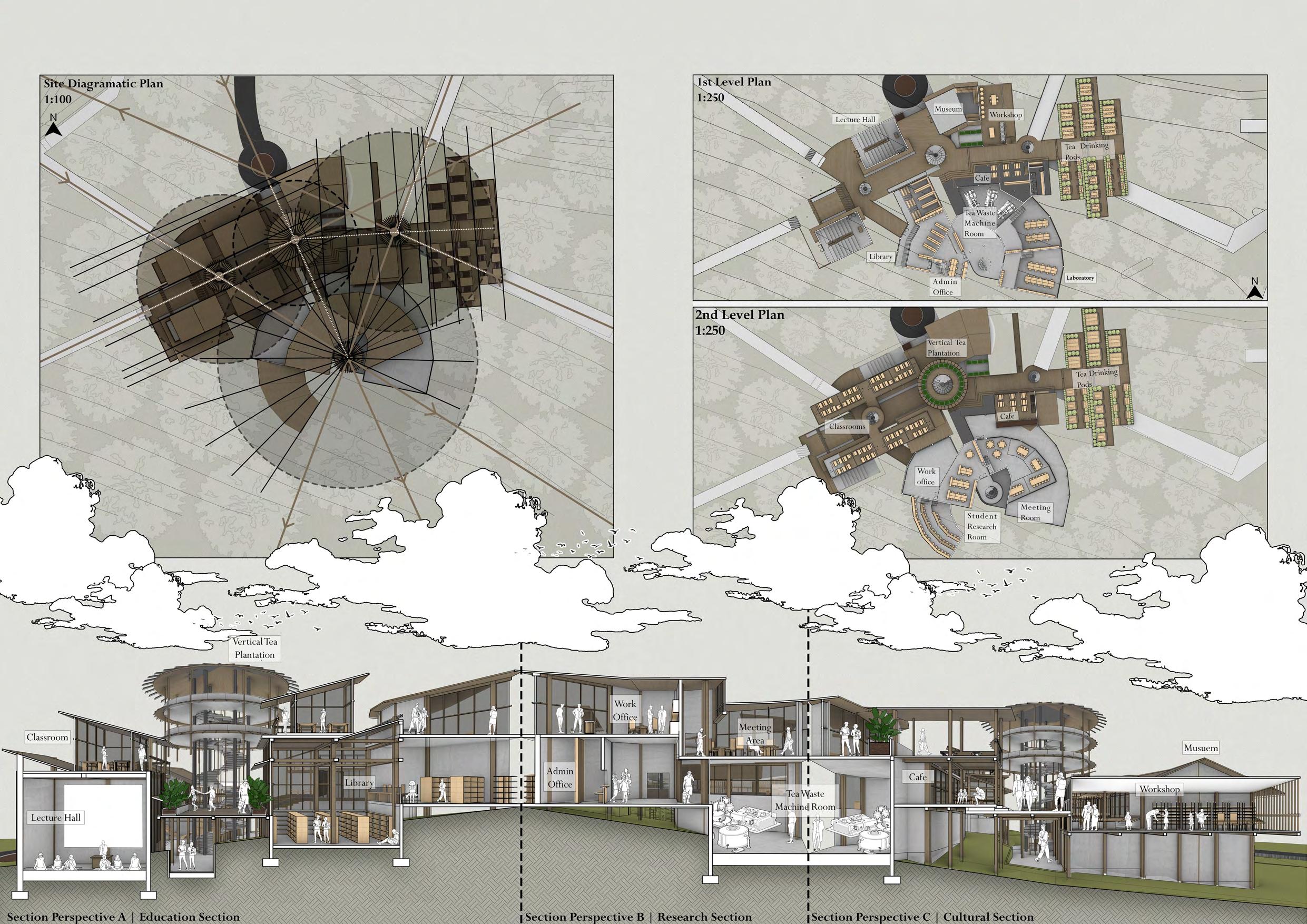
HELIOTROPIC BLOSSOMS
Heliotropic Blossoms, a dynamic kinetic facade system, draws inspiration from nature’s heliotropism to adapt to sun, wind, and rain. Specifically designed for Nan Hua High School’s Indoor Sports Hall in Singapore, this innovative system prioritizes optimal ventilation and uniform natural daylighting. The open design strategically positions curved panels to track the sun’s movement, effectively managing sunlight to prevent glare while reflecting light into the hall. This not only ensures consistent illumination throughout the day but also has the potential to reduce the need for artificial lighting, promoting energy efficiency.
The converging panels of module type B serve a dual purpose, acting as wind scoop devices that respond to monsoon winds, redistributing airflow within the sports hall. In adverse weather conditions, such as heavy rain or unsuitable winds for certain sports, an inner layer of slide and swing windows can be deployed to seal off the lower level while maintaining natural ventilation through the upper section of the hall. To address maintenance needs, the design includes staff-accessible corridors between the kinetic facade and the inner layer, allowing easy access for cleaning and maintenance activities. In essence, Heliotropic Blossoms not only enhances the indoor environment by bringing in even natural daylight but also mitigates existing ventilation challenges, contributing to a versatile and adaptable space for the benefit of Nan Hua High School’s sports facilities.
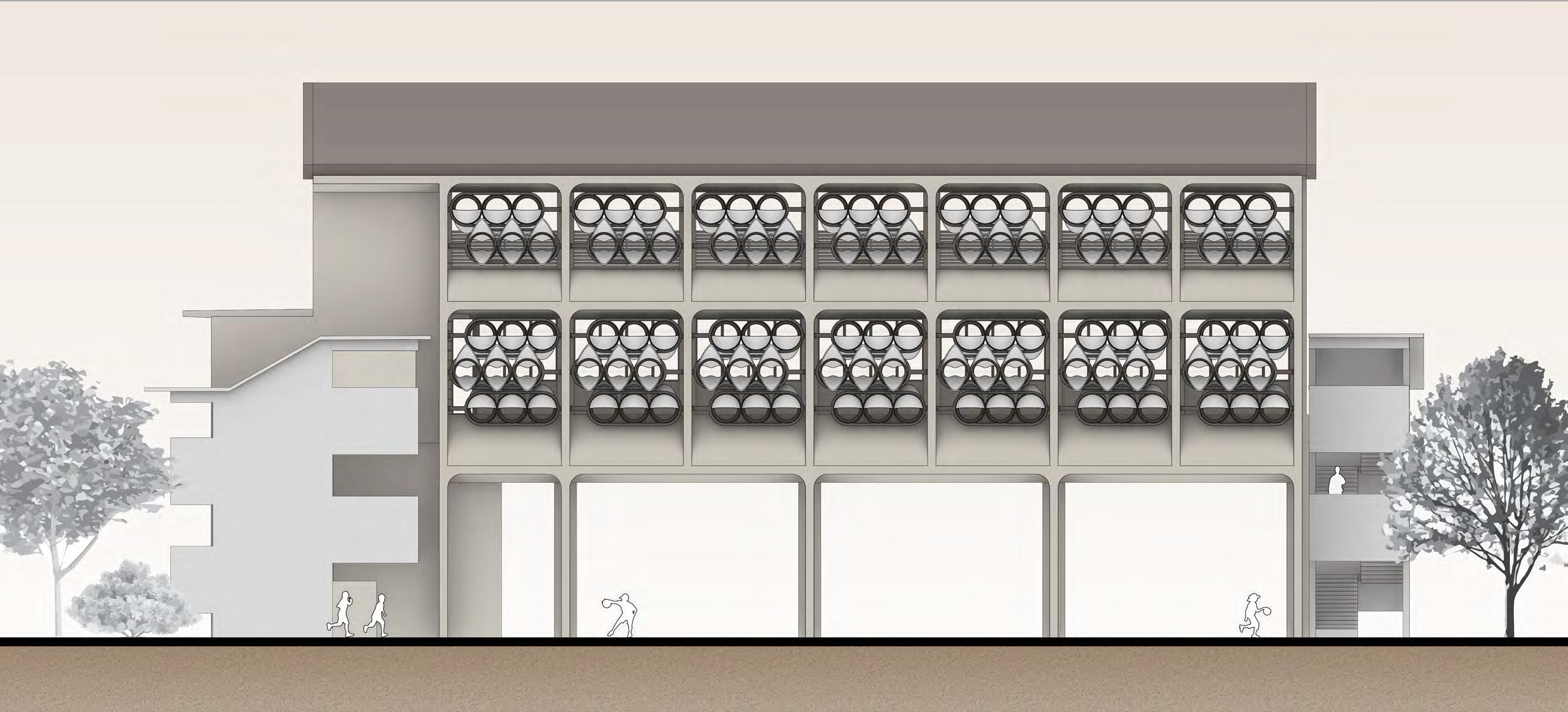
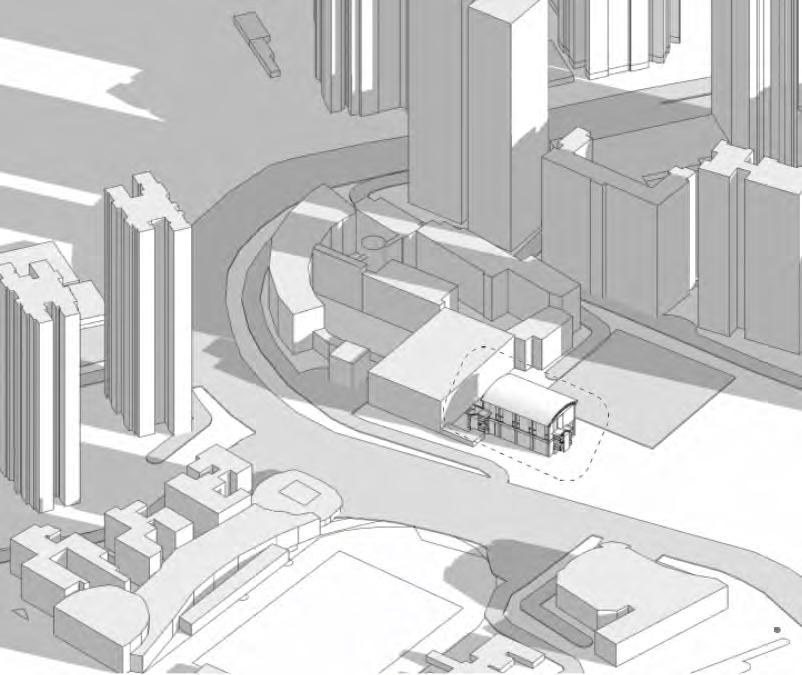




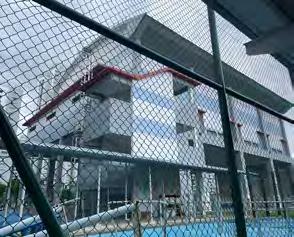



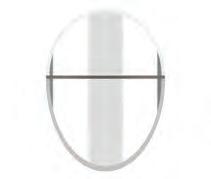
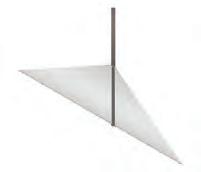


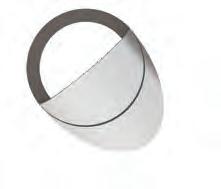
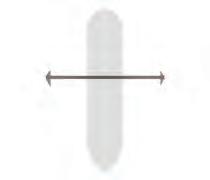
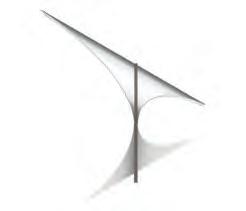

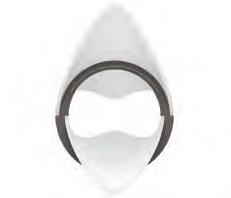


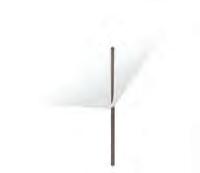
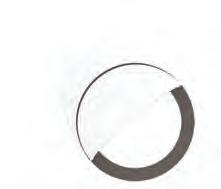
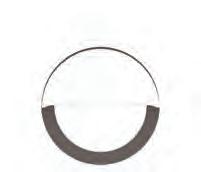


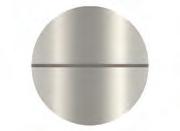

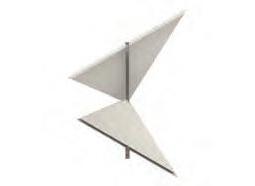

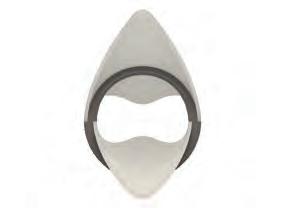

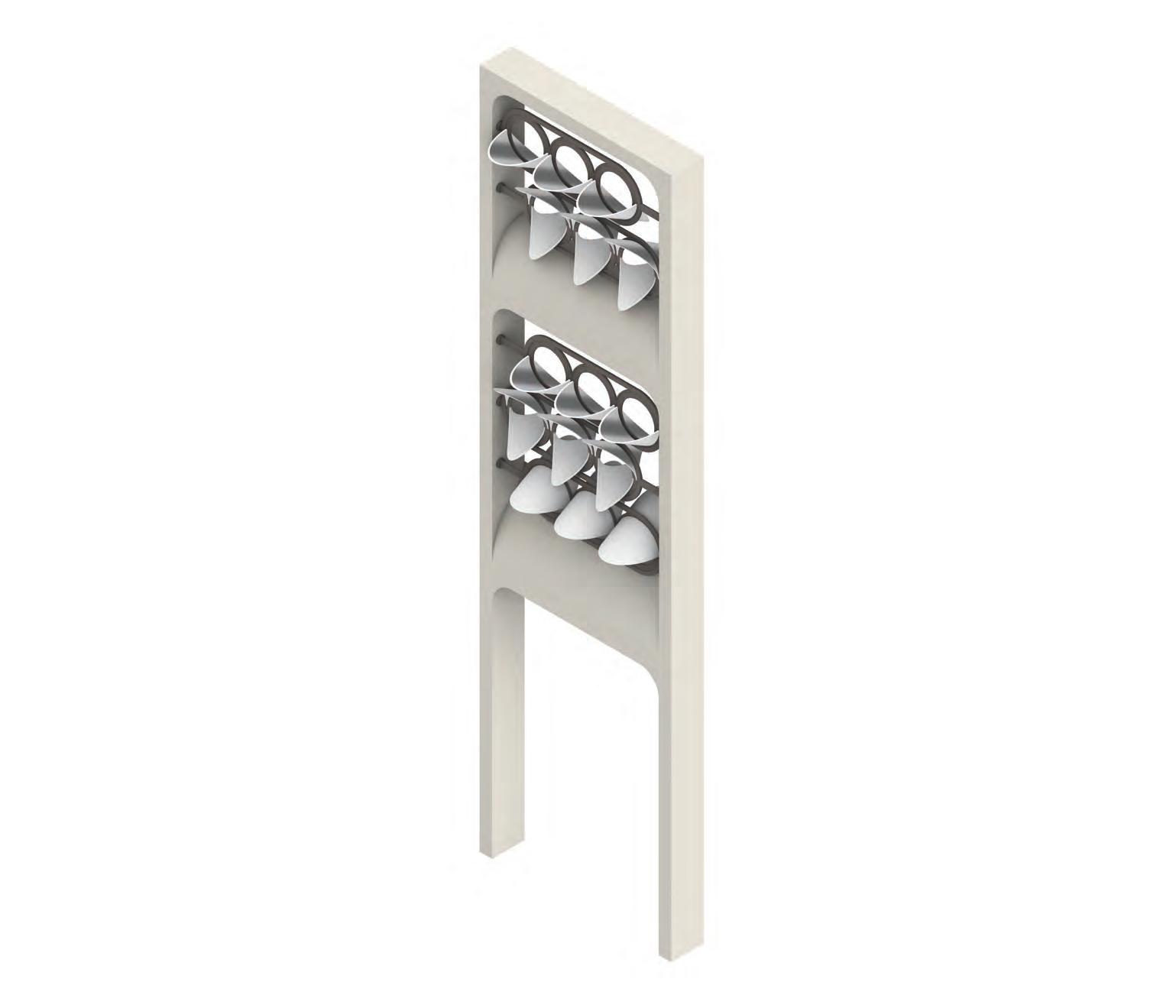




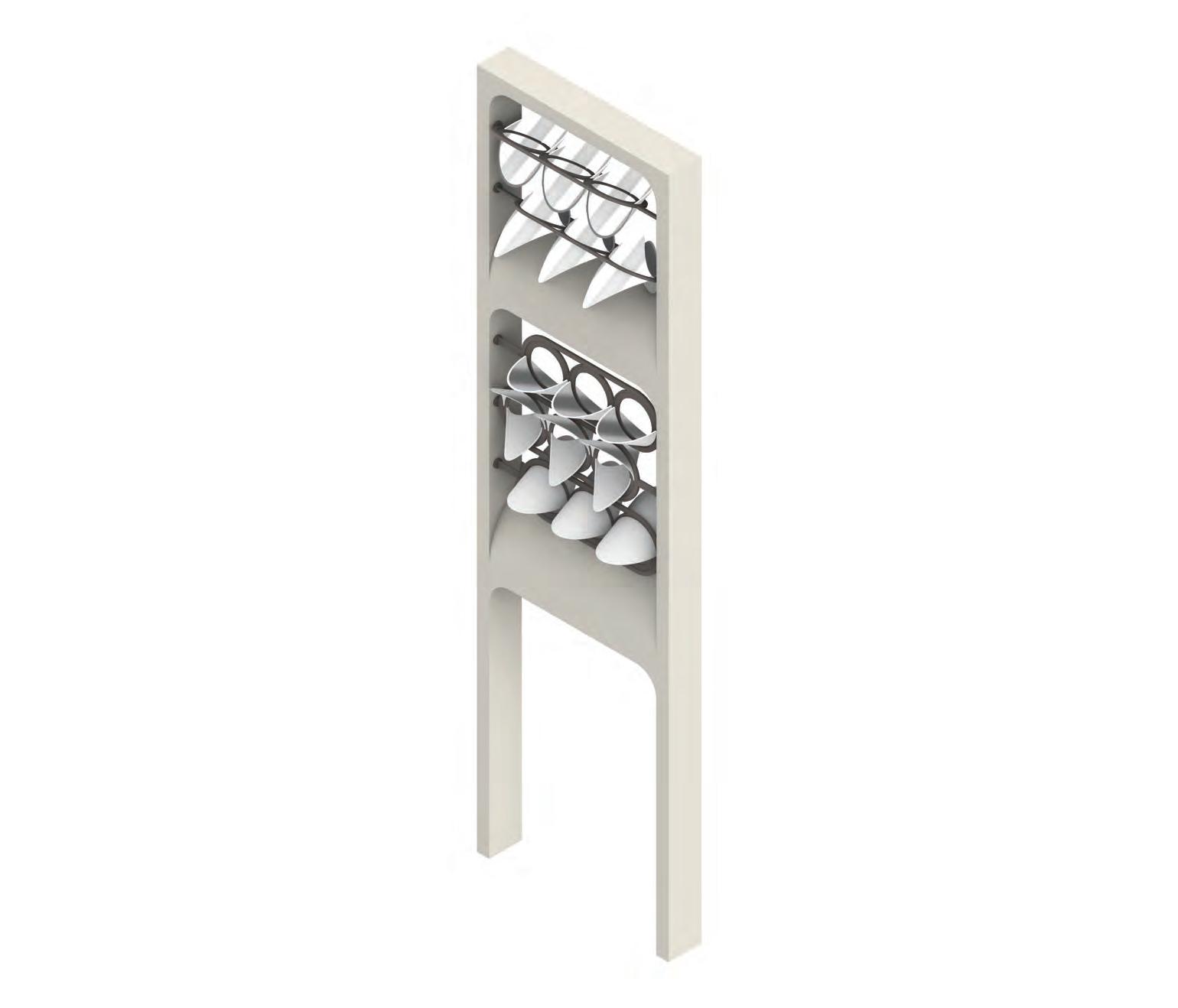




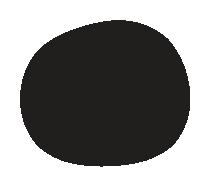
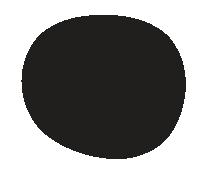







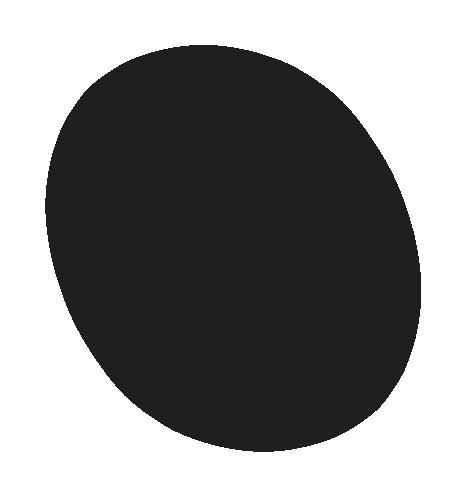
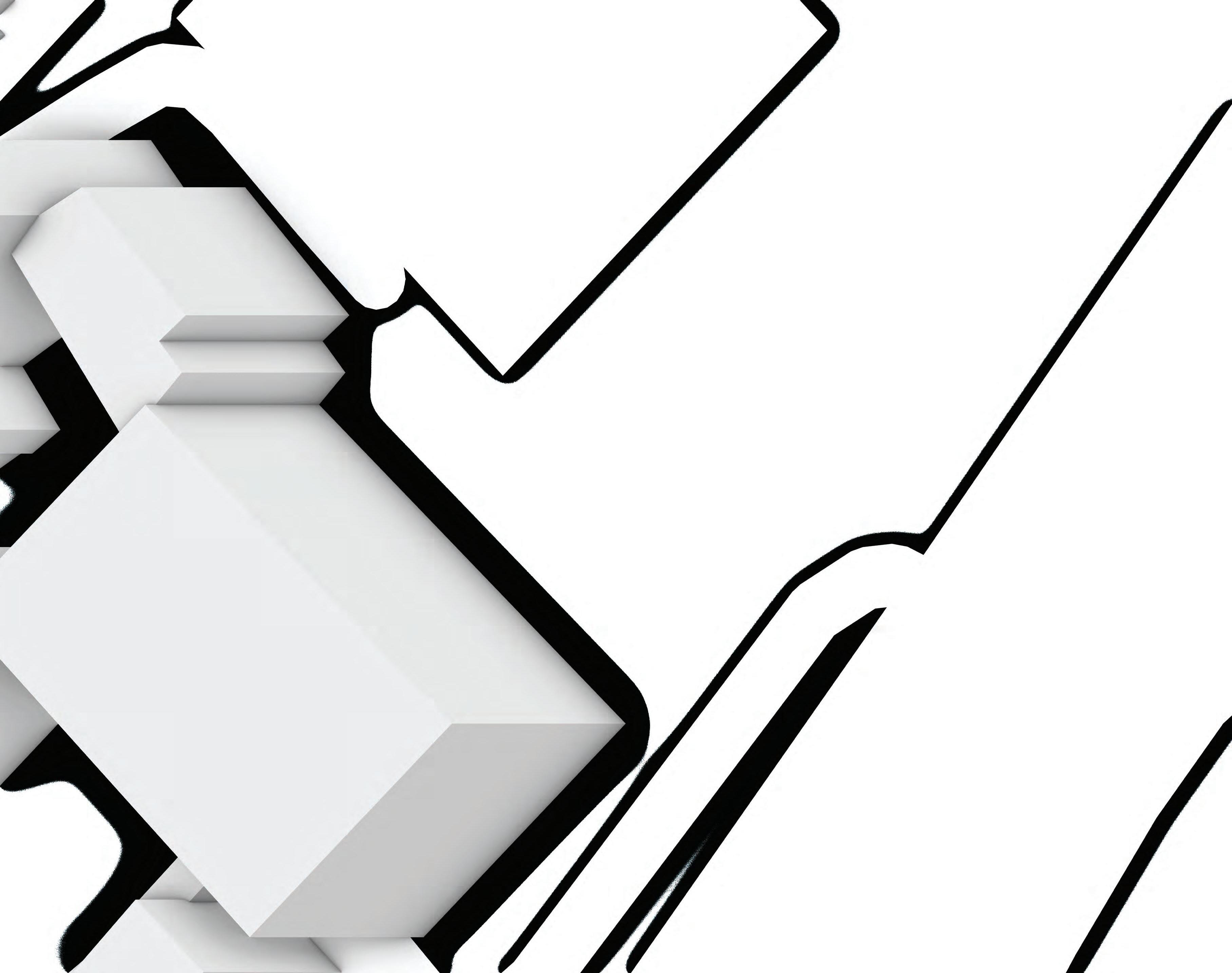

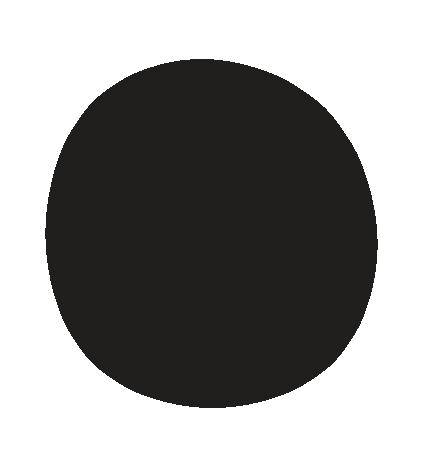



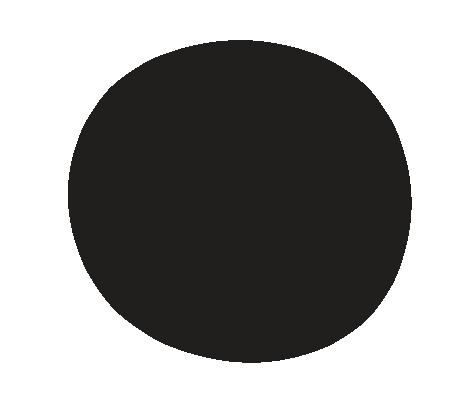



THE UNCONNECTED
FAMILIAR STRANGER
The unconnected is start of with the understanding of the relationship between the mother and the son in the movie, Sandcastle, which I express their relationship as familiar stranger. The relationship they portray show that they are connected by blood, however, they are 2 indivviduals that have their own perspective and thoughts. Hence bringing them into conflicts and disagreements, whentheyareincommonground.
With the understanding of the relationship and the site study, a set of 5 apartment unit types are build that shows a set of intergration of private and public spaces through the circulation flow thatwill form into a massive circulation route when aggregatingittogether.
The aggregation of this apartment is form by 2 spiral tower that intersect with each other, that creates a connected facade yet unconnected interior spatial experience. Giving an image of united community from the facade, however, everything is distance apart and unconnected within the apartment, by having 2 different set of circulation route for each tower that won’t showanyconnectionwitheachother.
It is an apartment is a community of one and only , consist of 20 apartment units. This apartment is mainly for individuals that wants more personal and private space alone or share room partner that have a biggerindividualsspacesforthemselves.

En’s mother drive back to En’s grandparent’s house to fetch En back home, by pulling the car beside him and open the car door to let him in.
From the facade, they are blood connected relationship, however, they are 2 individuals with different thoughts and different perspective views. Which resulting lots of unpleasant events happened, causing a cold war between them. The lack of effort to take that step to understand each other, did not resolve the issues. Which resulting in a weak coonection between them, which isn’t close enough to bring them to the same common ground area.


INTERPRETATION OF FAMILIAR STRANGER
By using 2 cube to discribe the relationship as 2 unsync cube trying to intersect with one another by force. It is unstable as well as the height of the cube being raise shown as difference in their frequency level.
This intersection of common space, making it unpleasant as it gives of a sense of being pried and interrogated into their own private space.

OPERATIVE MATRIX
A set of operation have been cretaed through using the section as the base model to create interesting forms using rotate, multiply, offset, mirror, overlap, extract, insert, extrude, shear, and move.
QUALITITATIVE MATRIX
From picking up a few intersting form to understand the key focus that can relate back to the emotive. 3 qualities are look into are natural lighting, by the use of openings to show the degree of brightness in individual space and common space. Spatial interaction, on how to space affects the interaction in the individual space and common sapce using thickness of the wall to talk about physically and emotionally vision. Spatial volume, on the play of height differences in individual space and common space.

Each apartment unit are intergrated with a circulation that connect the private and common circulation and space within the aprtment unit itself. Each apartment units have a roof balcony in the commmon space, that acts as the grey area between the private and common space.


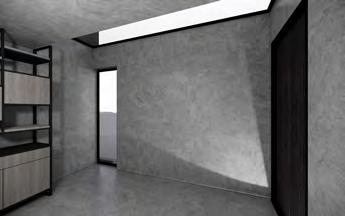
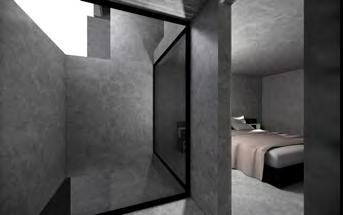


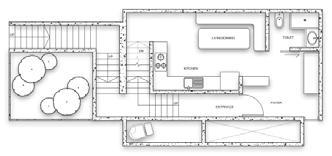
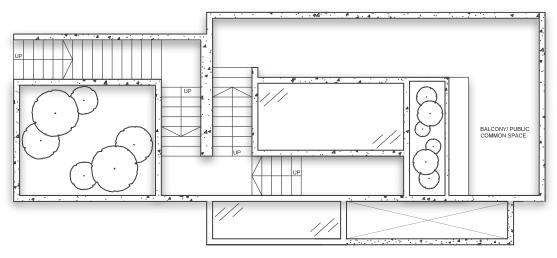



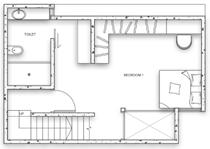
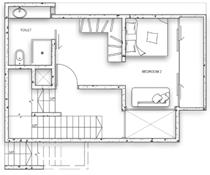
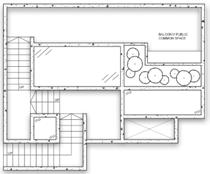
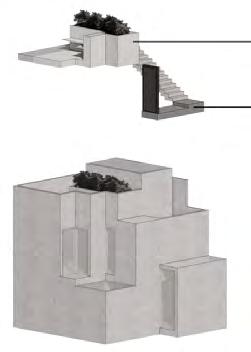

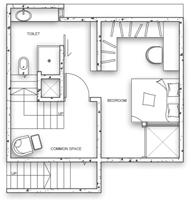
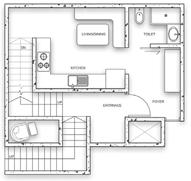


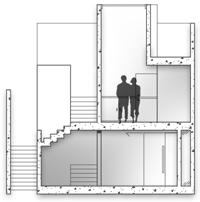







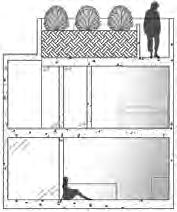
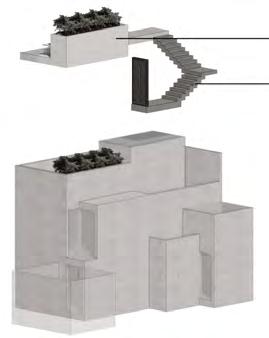
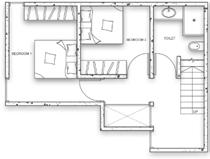


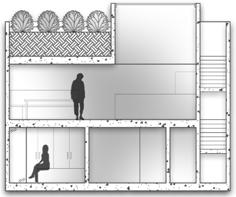
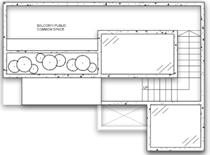
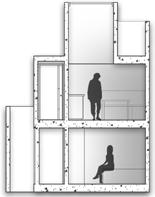
The aggregation of the unconnected have a limited access route into the apartment itself, brings a separation from the public and the apartment.
The ground floor are surrounds with greens seatings around the entrance and the ground floor apartments from the public. It helps in giving privacy for the residents, to distance the public away from the residents. Furthermore, keeping the access entrance away from the public eyes allow the resident to be more secure with their living environment.
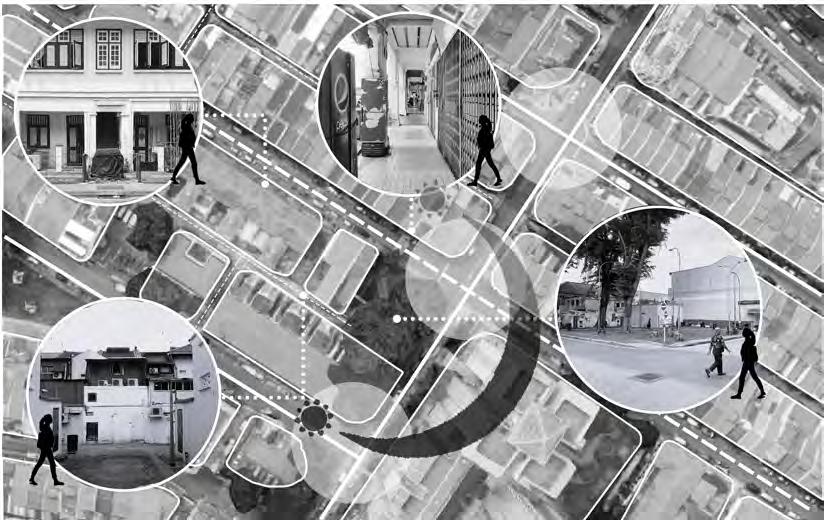
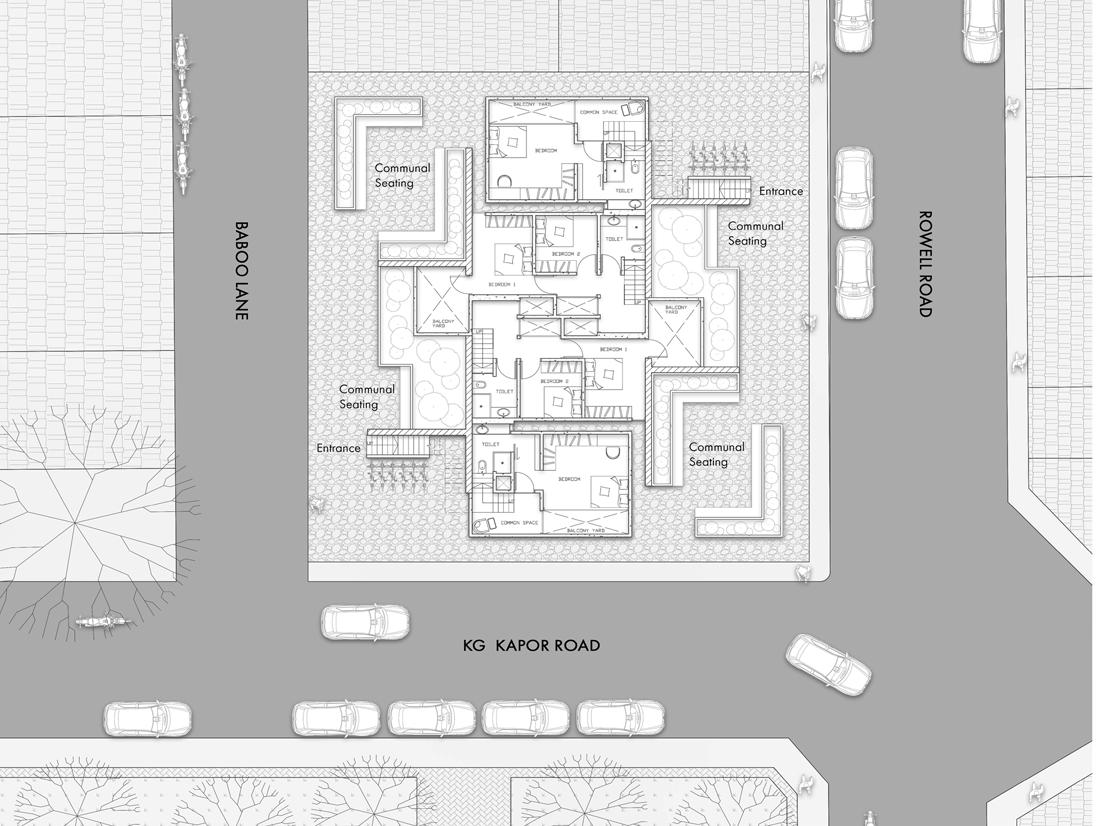
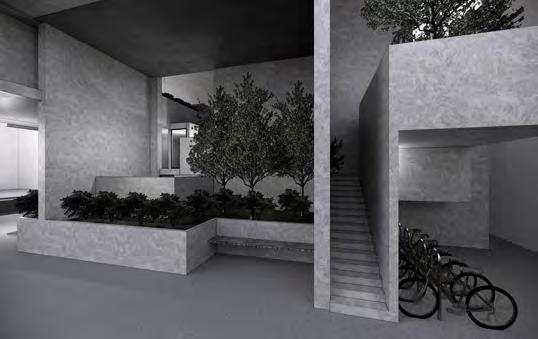

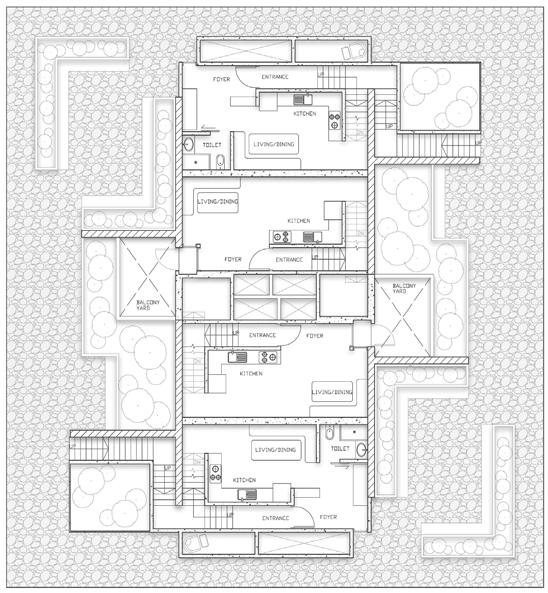



STRUCTURE
UNSTABLE FACADE LOOK
The structure systems for this apartment is use of 4 shear wall as the main supports. With another 4 shear wall from the other direction to allow the weight transfer and support of the different height level slabs that provide the cantilever effects.
With the effects it is able to create a strong support system of the apartment. At the same time, it is able to create the effects of unstable facade look. By having an increase in density from lower floor to higher floor.
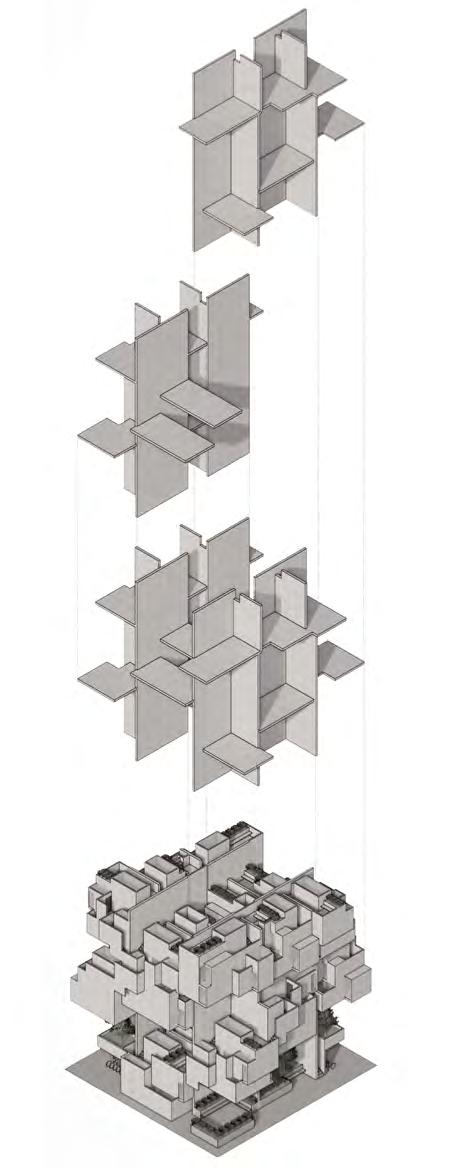
CIRCULATION
RELATION BETWEEN THE APARTMENT TO APARTMENT UNIT
The apartment make up of 2 circulation flow, 1 circulation route for each tower in which there isn’t an intersection point between the circulations, that can access 10 apartment units. The circulation is form by the stack of apartment analogue that create a spiral stairway, where user have to move in an anti-clockwise direction in order to reach their units.
user have to walk through areas that are common space or spaces that is also private space of the units to their apartment. Showing the link back to the emotive, on how their private space got pried and interrogated into a common space. Moreover, it link back to the site, on how the common space is occupied and turn into private space. Making it as the only source of communication between apartment and apartment untis.


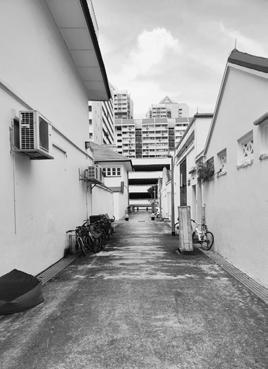
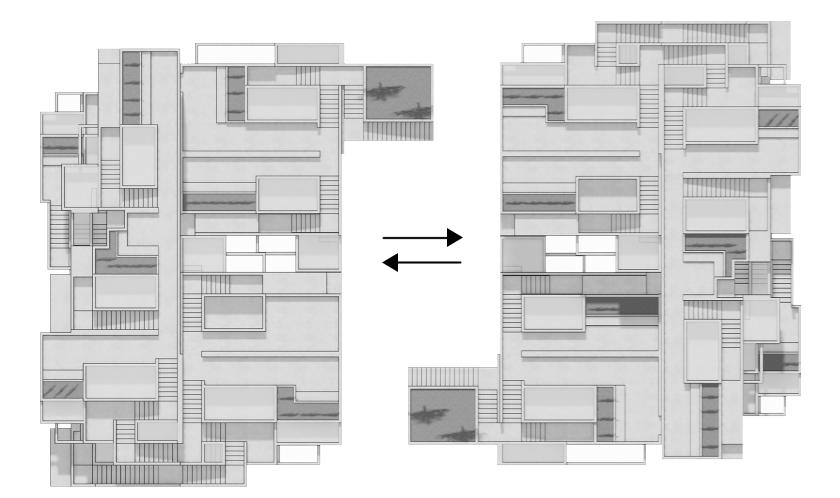

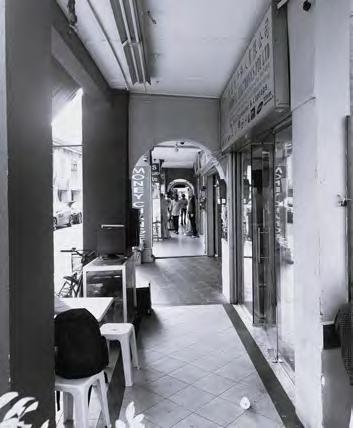
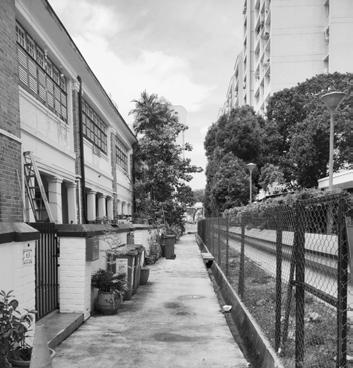
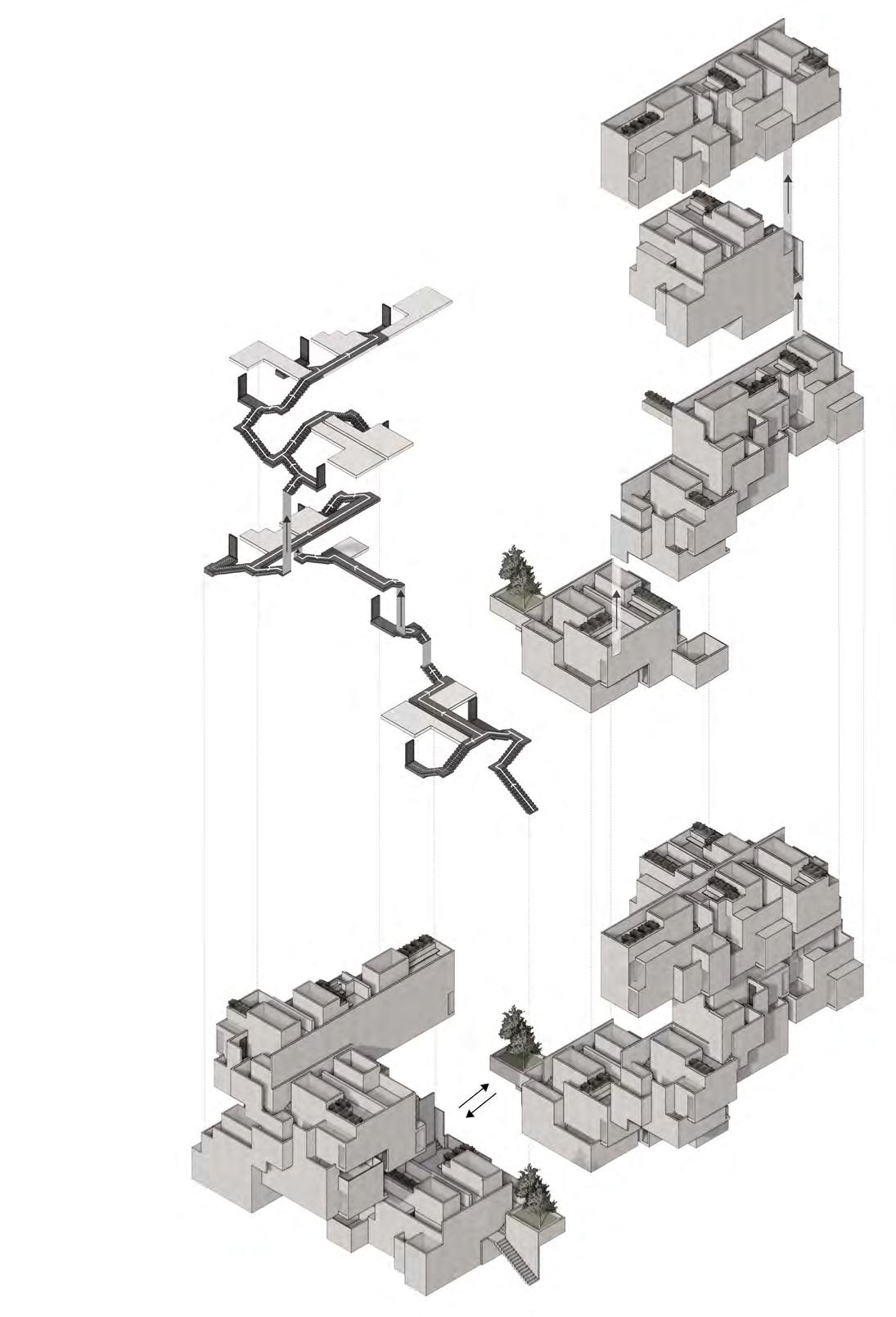 The intersect connection of 2 identicial sipiral tower, creates a unstable facade look by the low density bottom and the high density top.
The intersect connection of 2 identicial sipiral tower, creates a unstable facade look by the low density bottom and the high density top.

Reawakening Community Bond ITheEssenceofBelonging
Nestled within the dynamic heart ofTanjong Pagar, Pinnacle@Duxton yearns for a tighter-knit resident community amidst the hustle. Enter the transformative pod installations crafted to not just complement but elevate. They promise not only a vibrant upgrade but a genuinesenseofbelonging ignitingarenewedspiritofcamaraderieamong Pinnacle@Duxtonspiritedresidents.






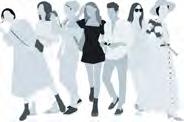
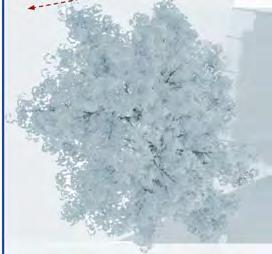

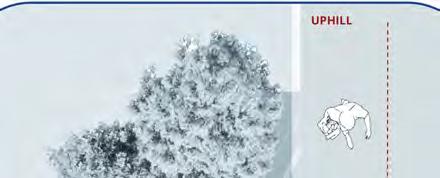


As residents cross paths more frequently and choose to linger within the community, we anticipate a dynamic and vibrant transformation that strengthens the sense of community and belong



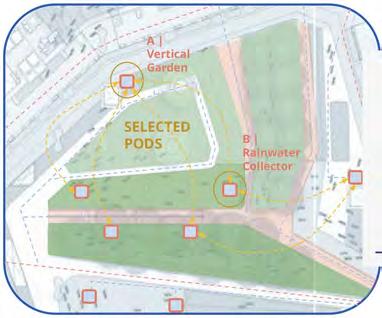
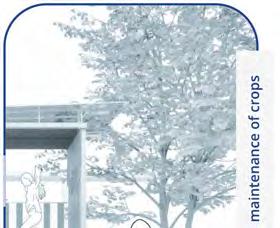

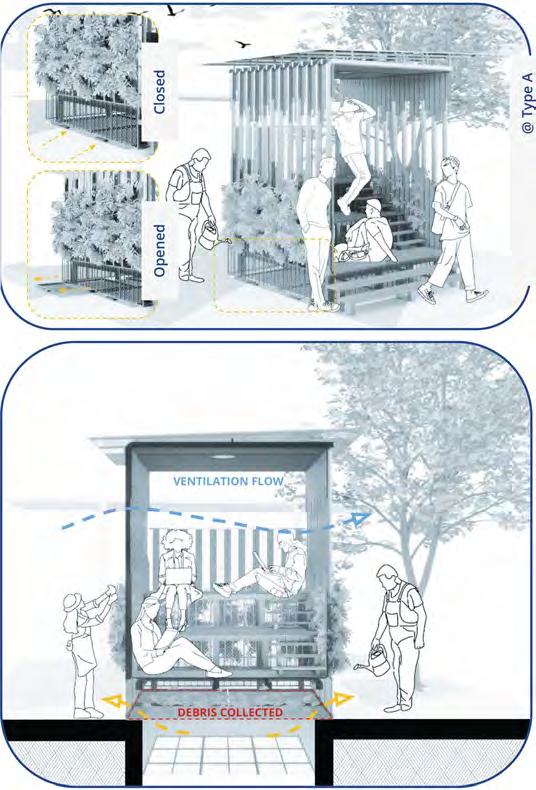

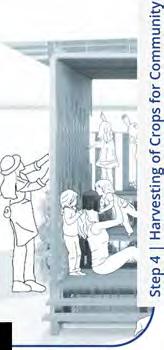



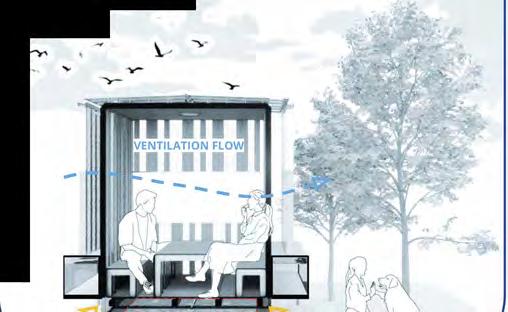
THE FERAL FANGS
Inafarawayland,aleagueoffiercehuntressesfromallcorners oftheworldareconvening.Endowedwithamysticalblendof jaguarDNA,thesewomenpossessthegiftofshape-shifting, metamorphosingintobothbeastandmortalforms.Theirlineage isapreciousrarity,andthustheyresideinsecrecy,camouflaged withinthelushtropicswheretheyrelyontheirprowessas skilledhunterstosubsist.
Thehideoutforjaguarhybridshifterswillbesituatedinthe tropicalforestsofSingaporeanddesignedasatree-likestructure thatenablesthemtoseamlesslymergewiththenearbytreesfor bothhabitationandhuntingpurposes.Toconstructthis dwelling,threedistinctvernaculararchitecturestylesfrom China,Japan,andTibetwillbeutilized.Byutilizingthe Dougongsystem,Japanesegridwoodconstruction,andTibetan mountainhomes,auniquetropicallivingspacewillbecreatedto accommodatetheclawedsisters.



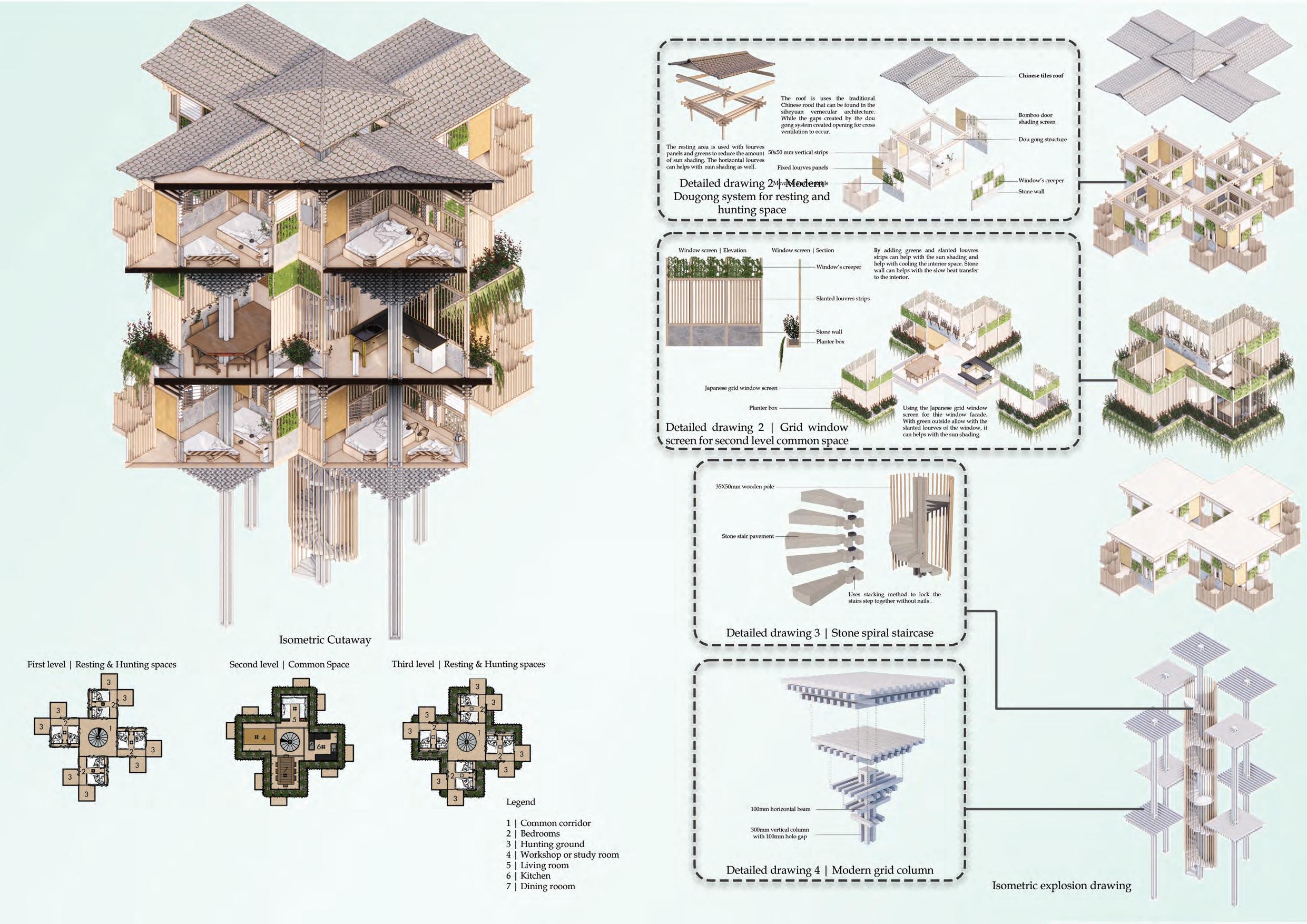

Is the imperfections creates the beauty.

